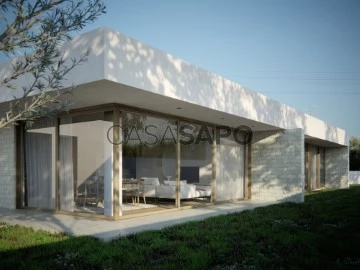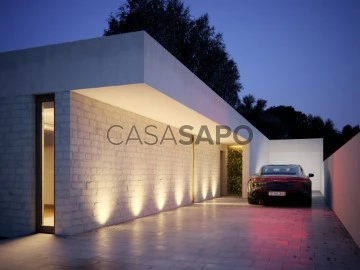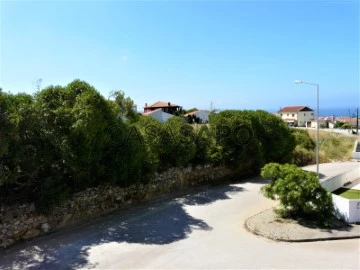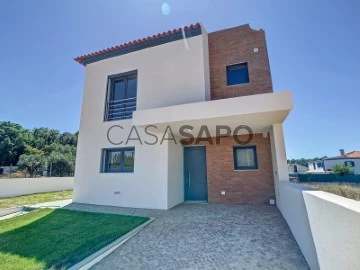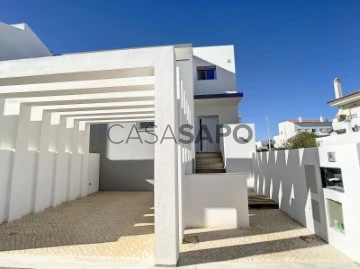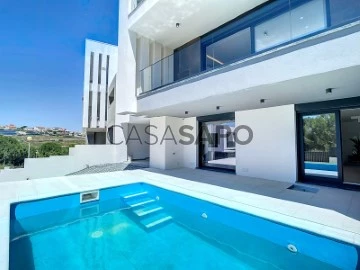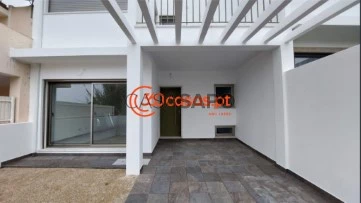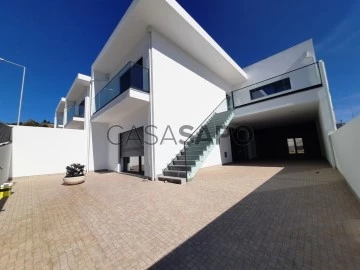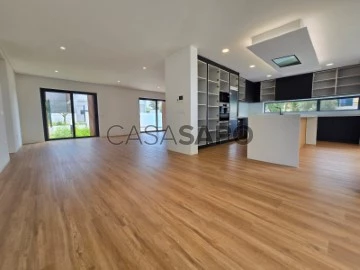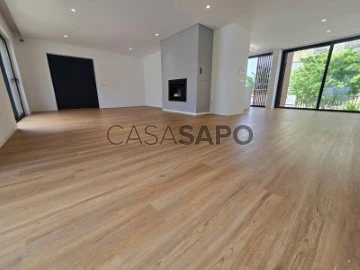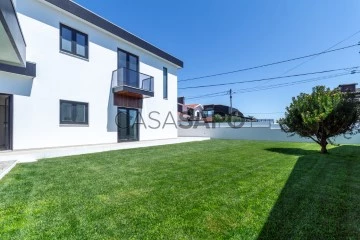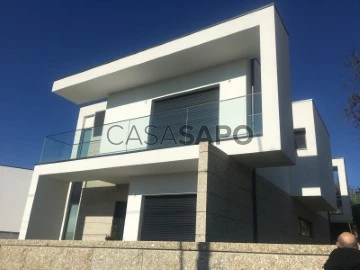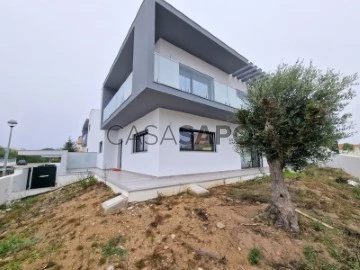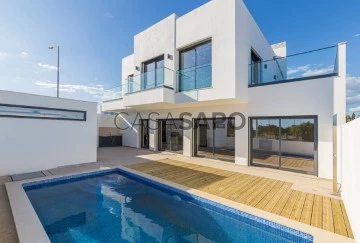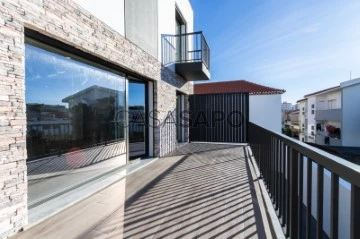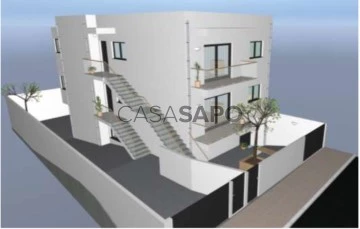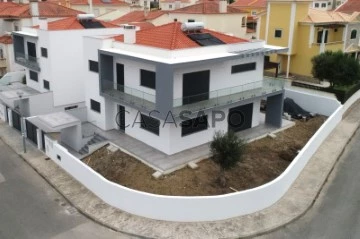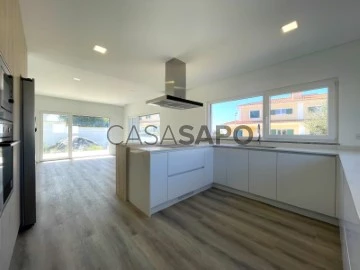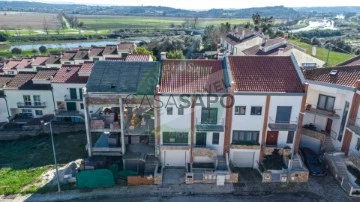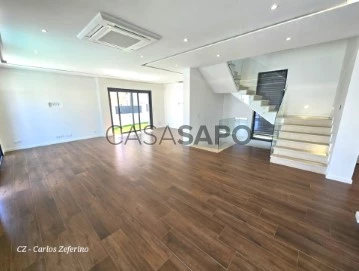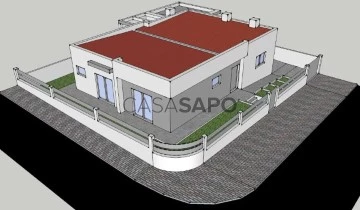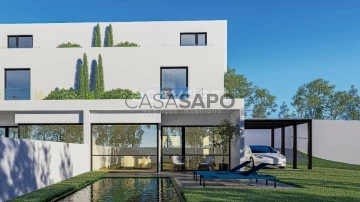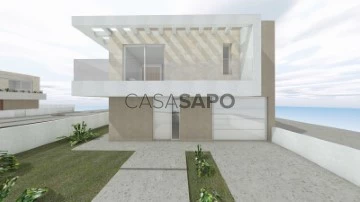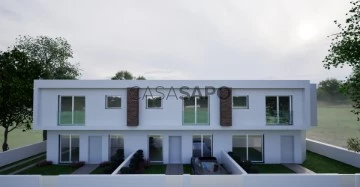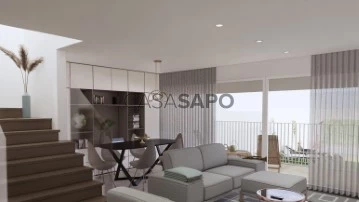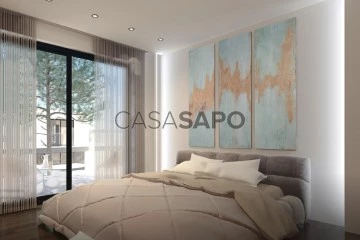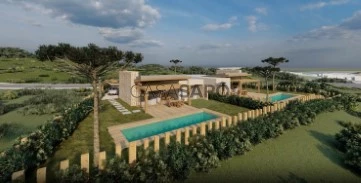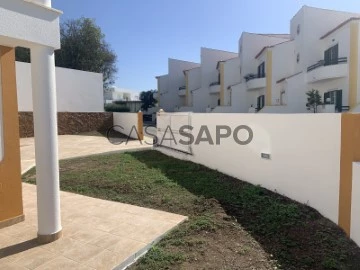Houses
3
Price
More filters
1,351 Properties for Sale, Houses 3 Bedrooms New, near School, Page 2
Order by
Relevance
House 3 Bedrooms
Santa Joana, Aveiro, Distrito de Aveiro
New · 172m²
With Garage
buy
415.000 €
Moradia T3 térrea isolada localizada em Santa Joana junto ao Colégio D. José I.
Moradia em construção, com acabamentos de qualidade, composta por hall de entrada, cozinha totalmente equipada, sala comum com excelente iluminação e casa de banho de serviço.
Na zona privativa temos hall de quartos com roupeiro, casa de banho completa com luz natural, dois quartos com roupeiro e uma suite com closet e o wc privativo com luz natural.
No exterior uma excelente zona de jardim que envolve toda a moradia e ainda uma zona de lavandaria e churrasqueira e garagem fechada.
Inserida numa zona residencial com excelentes acessos às vias rápidas, transportes públicos e ao centro da cidade de Aveiro!
O imóvel perfeito para si!
Esta é uma oportunidade única que não vai querer perder!
Moradia em construção, com acabamentos de qualidade, composta por hall de entrada, cozinha totalmente equipada, sala comum com excelente iluminação e casa de banho de serviço.
Na zona privativa temos hall de quartos com roupeiro, casa de banho completa com luz natural, dois quartos com roupeiro e uma suite com closet e o wc privativo com luz natural.
No exterior uma excelente zona de jardim que envolve toda a moradia e ainda uma zona de lavandaria e churrasqueira e garagem fechada.
Inserida numa zona residencial com excelentes acessos às vias rápidas, transportes públicos e ao centro da cidade de Aveiro!
O imóvel perfeito para si!
Esta é uma oportunidade única que não vai querer perder!
Contact
House 3 Bedrooms Duplex
Ribamar , Santo Isidoro, Mafra, Distrito de Lisboa
New · 120m²
View Sea
buy
525.000 €
Impeccable villa located less than 1 km from the beach of the river dì*lIlhas consisting of 5 rooms distributed by R / C with Hall, living room, equipped kitchen, an office and a common toilet with shower base. It has an entrance pateo for parking and a nice paved backyard with access to the kitchen and office.
1st floor Circulation hall for access to 3 bedrooms all with balconies, and full common toilet. Oppresses sun exposure, and optimum finishes.
1st floor Circulation hall for access to 3 bedrooms all with balconies, and full common toilet. Oppresses sun exposure, and optimum finishes.
Contact
House 3 Bedrooms Duplex
Maçã, Sesimbra (Castelo), Distrito de Setúbal
New · 116m²
buy
429.000 €
This 3 bedroom semi-detached villa with swimming pool is the ideal place to enjoy moments of leisure and comfort. With a work completed in April 2024, it has a modern and functional design, with quality finishes.
On floor 0, we find a spacious open space with a living room, fireplace and full kitchen, as well as a bathroom and storage area.
On the 1st floor, there are 2 bedrooms with fitted wardrobes, a full bathroom and a suite with wardrobe and en-suite bathroom. The bedroom areas allow for optimal natural light.
The villa is equipped with false ceilings with LEDs, pre-installation of air conditioning, PVC thermal frames, solar panels for water heating, central vacuum, automatic gates and pre-installation of security cameras.
Outside, the liner pool stands out, with the possibility of building a barbecue and a porch at the entrance.
Areas:
Floor 0:
Living Room and Kitchen 35.77m2 + 11.56m2
Bathroom 2.59m2
Pantry 0.95
Porch 4.30m2
Floor 1:
Bedroom 13.31m2
Bedroom 13.10m2
Bathroom 4.00m2
Suite 15.42m2
Bathroom 5.54m2.
Sesimbra is a Portuguese village belonging to the District of Setúbal.
It is a fishing village with more than five centuries, known for its Marginal for a walk and, between the beaches of California and Ouro, is the Fortress of Santiago.
In the Porto de Abrigo area there are companies that offer diving, canoeing, sailing, hiking, boating, cycling and much more.
The Castle of Sesimbra is located by the sea and maintains the medieval design, classified as a national monument since 1910.
In addition to the beaches, Sesimbra is known for its fish dishes, considered one of the best in the world.
Don’t miss the opportunity to live in this wonderful property, just 40 km from Lisbon and 30 km from Setúbal. Schedule your visit now and fall in love with this unique space.
We take care of your financing with trained and qualified professionals, to help you get the best conditions at no additional cost. We work daily with all banks in order to ensure the best mortgage solution for you.
For more information, please contact:
Sandra Rodrigues
SCI Real Estate
On floor 0, we find a spacious open space with a living room, fireplace and full kitchen, as well as a bathroom and storage area.
On the 1st floor, there are 2 bedrooms with fitted wardrobes, a full bathroom and a suite with wardrobe and en-suite bathroom. The bedroom areas allow for optimal natural light.
The villa is equipped with false ceilings with LEDs, pre-installation of air conditioning, PVC thermal frames, solar panels for water heating, central vacuum, automatic gates and pre-installation of security cameras.
Outside, the liner pool stands out, with the possibility of building a barbecue and a porch at the entrance.
Areas:
Floor 0:
Living Room and Kitchen 35.77m2 + 11.56m2
Bathroom 2.59m2
Pantry 0.95
Porch 4.30m2
Floor 1:
Bedroom 13.31m2
Bedroom 13.10m2
Bathroom 4.00m2
Suite 15.42m2
Bathroom 5.54m2.
Sesimbra is a Portuguese village belonging to the District of Setúbal.
It is a fishing village with more than five centuries, known for its Marginal for a walk and, between the beaches of California and Ouro, is the Fortress of Santiago.
In the Porto de Abrigo area there are companies that offer diving, canoeing, sailing, hiking, boating, cycling and much more.
The Castle of Sesimbra is located by the sea and maintains the medieval design, classified as a national monument since 1910.
In addition to the beaches, Sesimbra is known for its fish dishes, considered one of the best in the world.
Don’t miss the opportunity to live in this wonderful property, just 40 km from Lisbon and 30 km from Setúbal. Schedule your visit now and fall in love with this unique space.
We take care of your financing with trained and qualified professionals, to help you get the best conditions at no additional cost. We work daily with all banks in order to ensure the best mortgage solution for you.
For more information, please contact:
Sandra Rodrigues
SCI Real Estate
Contact
House 3 Bedrooms Triplex
Altura, Castro Marim, Distrito de Faro
New · 107m²
buy
545.000 €
IIª Phase of Construction of Two More Magnificent Villas!!
Realize your Dream of a Villa by the beach in Altura!!
Don’t waste this opportunity to live by the beach.
Excellent 3 bedroom town house, in the parish of Altura, municipality of Castro Marim, with independent swimming pool!
Start of the IIth phase of construction, where you can access a payment plan while the construction is being processed.
Villas located 500 meters from the beach, near Schools, Commerce, transport and services, become major factors in your choice, where the building materials are of first quality.
Unmatched features with 2 suites with toilets and private balconies, one facing north and one south, with another bedroom on the first floor. All equipped with large wardrobes.
Large space with living room and kitchenet and large windows with access to the outside where you will find a swimming pool for those moments for two or family.
This is the moment where the dream comes true.
Contact me and together we will make this dream come true!
We help in the financing process!
Realize your Dream of a Villa by the beach in Altura!!
Don’t waste this opportunity to live by the beach.
Excellent 3 bedroom town house, in the parish of Altura, municipality of Castro Marim, with independent swimming pool!
Start of the IIth phase of construction, where you can access a payment plan while the construction is being processed.
Villas located 500 meters from the beach, near Schools, Commerce, transport and services, become major factors in your choice, where the building materials are of first quality.
Unmatched features with 2 suites with toilets and private balconies, one facing north and one south, with another bedroom on the first floor. All equipped with large wardrobes.
Large space with living room and kitchenet and large windows with access to the outside where you will find a swimming pool for those moments for two or family.
This is the moment where the dream comes true.
Contact me and together we will make this dream come true!
We help in the financing process!
Contact
House 3 Bedrooms +1
Funchalinho, Costa da Caparica, Almada, Distrito de Setúbal
New · 180m²
With Garage
buy
670.000 €
This stunning villa is located on a plot of land with 459m2, standing out for the majestic presence of a centenary olive tree at the front of the house. With a contemporary and luxurious approach, every detail has been carefully planned to create a unique and differentiated environment.
Upon entering the house from the ground floor, we are greeted by a striking feature: a wall adorned with a pivot door with wooden slats concealing the bathroom, providing an elegant and exclusive environment. In this segment, we have a wide space
which integrates the living room and the kitchen in an open space concept. Natural light flows freely, enhancing the sophisticated details of the décor.
On the upper floor, we find the most private area of the house, consisting of three bedrooms, all of them equipped with built-in wardrobes to maximise space and organisation. One of the bedrooms is a suite, designed to offer maximum comfort and privacy to its occupants.
The basement of this magnificent villa offers a variety of functional and leisure spaces. An equipped laundry room with a worktop and cupboards, a bathroom with a shower tray and a versatile area that can be adapted according to the needs of the residents, whether as a private gym, an additional living room or an entertaining space with an outdoor pool and a barbecue, ideal for gathering family and friends for unforgettable moments.
In addition, the house is fully equipped with air conditioning and underfloor heating in the bathrooms on the upper floor, ensuring thermal comfort in all seasons. With high-quality finishes and exclusive details, this villa is truly unique, offering a luxurious and sophisticated lifestyle for its privileged occupants.
This villa has a particularity throughout the urbanisation, it has 2 entrances, one in the front, the other in the back. Providing once again more comfort to all its inhabitants. As well as 2 covered parking spaces, 1 at the front of the villa, another at the rear.
Features
-Air conditioning
- Central vacuum cleaner
- Home Automation System
- Photovoltaic Panels
- Heat pump
- Tilt-and-turn double glazing
- Underfloor heating in the bathrooms on the upper floor
- Interior garden
Book a visit now and come and see the house of your dreams
Ana Gonçalves
SCI Group
-
Upon entering the house from the ground floor, we are greeted by a striking feature: a wall adorned with a pivot door with wooden slats concealing the bathroom, providing an elegant and exclusive environment. In this segment, we have a wide space
which integrates the living room and the kitchen in an open space concept. Natural light flows freely, enhancing the sophisticated details of the décor.
On the upper floor, we find the most private area of the house, consisting of three bedrooms, all of them equipped with built-in wardrobes to maximise space and organisation. One of the bedrooms is a suite, designed to offer maximum comfort and privacy to its occupants.
The basement of this magnificent villa offers a variety of functional and leisure spaces. An equipped laundry room with a worktop and cupboards, a bathroom with a shower tray and a versatile area that can be adapted according to the needs of the residents, whether as a private gym, an additional living room or an entertaining space with an outdoor pool and a barbecue, ideal for gathering family and friends for unforgettable moments.
In addition, the house is fully equipped with air conditioning and underfloor heating in the bathrooms on the upper floor, ensuring thermal comfort in all seasons. With high-quality finishes and exclusive details, this villa is truly unique, offering a luxurious and sophisticated lifestyle for its privileged occupants.
This villa has a particularity throughout the urbanisation, it has 2 entrances, one in the front, the other in the back. Providing once again more comfort to all its inhabitants. As well as 2 covered parking spaces, 1 at the front of the villa, another at the rear.
Features
-Air conditioning
- Central vacuum cleaner
- Home Automation System
- Photovoltaic Panels
- Heat pump
- Tilt-and-turn double glazing
- Underfloor heating in the bathrooms on the upper floor
- Interior garden
Book a visit now and come and see the house of your dreams
Ana Gonçalves
SCI Group
-
Contact
Town House 3 Bedrooms
Gambelas, Montenegro, Faro, Distrito de Faro
New · 156m²
With Garage
buy
540.000 €
3 bedroom villa with basement in Gambelas, Faro
This 3 bedroom villa of modern architecture is located in a residential area of Gambelas in Montenegro, near Faro, where you will find all the services from shops, supermarkets, restaurants and much more.
The villa comprises:
On the ground floor there is an entrance hall, living/dining room and fully equipped open space kitchen, a full bathroom and 2 terraces.
On the ground floor you will find 3 bedrooms (1 en suite), a bathroom and 2 large balconies.
On the lower floor you will find a large basement with natural light and access to the back yard that you can later transform and divide into bedrooms and/or multipurpose room/cinema.
Outside there is a garden and backyard and has a BBQ area with enough space to put a swimming pool. There’s even a carport,
The property comes equipped with Automatic Gate, Double Glazed Windows, Electric Shutters, Solar Panels and Pre-installation of Air Conditioning.
A few minutes away you will discover Faro beach, the University of Algarve, the Hospital Particular do Algarve and Faro International Airport.
Therefore, excellent investment opportunity in a property to monetise with Rentals to Teachers, Doctors, Nurses and/or Pilots.
This 3 bedroom villa of modern architecture is located in a residential area of Gambelas in Montenegro, near Faro, where you will find all the services from shops, supermarkets, restaurants and much more.
The villa comprises:
On the ground floor there is an entrance hall, living/dining room and fully equipped open space kitchen, a full bathroom and 2 terraces.
On the ground floor you will find 3 bedrooms (1 en suite), a bathroom and 2 large balconies.
On the lower floor you will find a large basement with natural light and access to the back yard that you can later transform and divide into bedrooms and/or multipurpose room/cinema.
Outside there is a garden and backyard and has a BBQ area with enough space to put a swimming pool. There’s even a carport,
The property comes equipped with Automatic Gate, Double Glazed Windows, Electric Shutters, Solar Panels and Pre-installation of Air Conditioning.
A few minutes away you will discover Faro beach, the University of Algarve, the Hospital Particular do Algarve and Faro International Airport.
Therefore, excellent investment opportunity in a property to monetise with Rentals to Teachers, Doctors, Nurses and/or Pilots.
Contact
Town House 3 Bedrooms
Barro (São Pedro e Santiago), União Freguesias Santa Maria, São Pedro e Matacães, Torres Vedras, Distrito de Lisboa
New · 181m²
With Garage
buy
635.000 €
OFERTA DO VALOR DE ESCRITURA.
A Live In Portugal tem o prazer de lhe apresentar esta moderna Moradia em Banda, de Tipologia T3, NOVA, com um Design de Linhas Contemporâneas e situada numa Zona Tranquila a apenas 1500 metros do Centro da Cidade de Torres Vedras.
Este Imóvel destaca-se pela Excelência da sua Qualidade de Construção, Acabamentos Premium e Áreas Generosas. O Promotor teve como Alvo, a extrema atenção ao Conforto, usando na construção as últimas tendências construtivas, tais como, isolamento exterior do imóvel em Cortiça, Reforço nos Isolamentos de Cobertura e Sistema de Renovação de Ar Interior VMC, entre outras comodidades.
Existem 3 moradias para venda, não perca esta Oportunidade de ter a Sua Casa de Sonho!
Venha Visitar!
Composição do Imóvel:
- Piso 0: - Hall de Entrada; Suíte; Garagem; Casa de Banho; Logradouro.
- Piso 1: - Patim Exterior; Hall; Cozinha; Sala (Varanda); Quarto (Varanda); Casa de Banho; Suíte (Varanda).
Extras/Equipamentos:
- Cozinha Totalmente Equipada.
- Ar Condicionado.
- Painéis Solares Fotovoltaicos.
- Bomba de Calor para Águas Quentes.
- Sistema de Renovação de Ar Interior (VMC - Ventilação Mecânica Controlada).
- Estores Elétricos.
- Portões Automáticos.
Descrição das redondezas:
Bons Acessos Rodoviários e Proximidade com:
- Farmácias;
- Policia;
- Hospital
- Escolas
- Estação Rodoviária;
- Supermercados
- Comércio Local
- Centro Comercial
Deixe o seu crédito nas nossas mãos, somos intermediários certificados pelo Banco de Portugal e garantimos as melhores soluções financeiras para si.
*As informações apresentadas neste anúncio são de natureza meramente informativa não podendo ser consideradas vinculativas, não dispensa a consulta e confirmação das mesmas junto da mediadora.
A Live In Portugal tem o prazer de lhe apresentar esta moderna Moradia em Banda, de Tipologia T3, NOVA, com um Design de Linhas Contemporâneas e situada numa Zona Tranquila a apenas 1500 metros do Centro da Cidade de Torres Vedras.
Este Imóvel destaca-se pela Excelência da sua Qualidade de Construção, Acabamentos Premium e Áreas Generosas. O Promotor teve como Alvo, a extrema atenção ao Conforto, usando na construção as últimas tendências construtivas, tais como, isolamento exterior do imóvel em Cortiça, Reforço nos Isolamentos de Cobertura e Sistema de Renovação de Ar Interior VMC, entre outras comodidades.
Existem 3 moradias para venda, não perca esta Oportunidade de ter a Sua Casa de Sonho!
Venha Visitar!
Composição do Imóvel:
- Piso 0: - Hall de Entrada; Suíte; Garagem; Casa de Banho; Logradouro.
- Piso 1: - Patim Exterior; Hall; Cozinha; Sala (Varanda); Quarto (Varanda); Casa de Banho; Suíte (Varanda).
Extras/Equipamentos:
- Cozinha Totalmente Equipada.
- Ar Condicionado.
- Painéis Solares Fotovoltaicos.
- Bomba de Calor para Águas Quentes.
- Sistema de Renovação de Ar Interior (VMC - Ventilação Mecânica Controlada).
- Estores Elétricos.
- Portões Automáticos.
Descrição das redondezas:
Bons Acessos Rodoviários e Proximidade com:
- Farmácias;
- Policia;
- Hospital
- Escolas
- Estação Rodoviária;
- Supermercados
- Comércio Local
- Centro Comercial
Deixe o seu crédito nas nossas mãos, somos intermediários certificados pelo Banco de Portugal e garantimos as melhores soluções financeiras para si.
*As informações apresentadas neste anúncio são de natureza meramente informativa não podendo ser consideradas vinculativas, não dispensa a consulta e confirmação das mesmas junto da mediadora.
Contact
Detached House 3 Bedrooms +1
São João do Estoril, Cascais e Estoril, Distrito de Lisboa
New · 280m²
With Swimming Pool
buy
1.375.000 €
Detached ground floor villa T3 + 1, with floor area of 280m2 and gross area of 324m2, inserted in a condominium composed of 5 villas.
Composed by:
- Room of 51m2, with fireplace;
- Kitchen of 19m2, with lacquered furniture, top in silestone.
Equipped with oven, hob, extractor, dishwasher and laundry, combined and microwave;
- Social bathroom of 3m2;
- Bedroom with 15m2, with wardrobes;
- Bedroom with 16m2, with wardrobes;
- Social bathroom of 4m2, with shower base;
- Suite of 14m2, with closet of 5m2 and bathroom of 6m2.
The basement has parking spaces with capacity for 3 cars, storage area with natural light with 41m2 and washing area with 6m2.
Swimming pool of 15m2.
Equipped with double glazing, air conditioning, automatic gates, heat pump, video intercom, pivoting doors, and blank woods.
House located next to the shopping center with supermarket and Liceu São do Estoril.
Green surrounding area with several parks, such as the Carregueira park and new spaces of community gardens.
Close to transport and the beach.
Let yourself be dazzled!
Composed by:
- Room of 51m2, with fireplace;
- Kitchen of 19m2, with lacquered furniture, top in silestone.
Equipped with oven, hob, extractor, dishwasher and laundry, combined and microwave;
- Social bathroom of 3m2;
- Bedroom with 15m2, with wardrobes;
- Bedroom with 16m2, with wardrobes;
- Social bathroom of 4m2, with shower base;
- Suite of 14m2, with closet of 5m2 and bathroom of 6m2.
The basement has parking spaces with capacity for 3 cars, storage area with natural light with 41m2 and washing area with 6m2.
Swimming pool of 15m2.
Equipped with double glazing, air conditioning, automatic gates, heat pump, video intercom, pivoting doors, and blank woods.
House located next to the shopping center with supermarket and Liceu São do Estoril.
Green surrounding area with several parks, such as the Carregueira park and new spaces of community gardens.
Close to transport and the beach.
Let yourself be dazzled!
Contact
Detached House 3 Bedrooms +1 Duplex
Esmoriz, Ovar, Distrito de Aveiro
New · 140m²
With Garage
buy
450.000 €
Moradia isolada implantada num lote de gaveto com 487.20m2, jardim e alpendre com churrasqueira, lavandaria e garagem fechada para duas viaturas.
Está localizada em zona residencial tranquila e a 750m do nó de acesso à A29.
É composta por dois pisos, tendo no rés-do-chão hall de entrada, sala comum, cozinha, escritório/quarto com luz direta e roupeiro.
No piso superior, hall de distribuição, banho social com luz direta e três quartos com roupeiro e varanda, tendo um deles banho privativo.
A moradia fica equipada com ar condicionado, painéis solares, aspiração central, blackouts elétricos, caixilharia com corte térmico e vidro duplo, portão da garagem seccionado e comando eletricamente e a cozinha fica equipada com eletrodomésticos.
Para mais informações ou agendamento de visita, contacte um dos nossos consultores imobiliários.
A Litoral Urbano é uma agência imobiliária que atua no mercado de mediação da venda de imóveis residenciais, comerciais e outros.
A sua equipa é constituída por profissionais com experiência de mais de 20 anos no setor.
Prestamos um serviço diferenciado dos demais, cujo padrão assenta na seriedade, na disponibilidade, num serviço personalizado na busca do imóvel que se adequa às necessidades do nosso cliente.
Está localizada em zona residencial tranquila e a 750m do nó de acesso à A29.
É composta por dois pisos, tendo no rés-do-chão hall de entrada, sala comum, cozinha, escritório/quarto com luz direta e roupeiro.
No piso superior, hall de distribuição, banho social com luz direta e três quartos com roupeiro e varanda, tendo um deles banho privativo.
A moradia fica equipada com ar condicionado, painéis solares, aspiração central, blackouts elétricos, caixilharia com corte térmico e vidro duplo, portão da garagem seccionado e comando eletricamente e a cozinha fica equipada com eletrodomésticos.
Para mais informações ou agendamento de visita, contacte um dos nossos consultores imobiliários.
A Litoral Urbano é uma agência imobiliária que atua no mercado de mediação da venda de imóveis residenciais, comerciais e outros.
A sua equipa é constituída por profissionais com experiência de mais de 20 anos no setor.
Prestamos um serviço diferenciado dos demais, cujo padrão assenta na seriedade, na disponibilidade, num serviço personalizado na busca do imóvel que se adequa às necessidades do nosso cliente.
Contact
Semi-Detached House 3 Bedrooms
Fermentões, Guimarães, Distrito de Braga
New · 264m²
With Garage
buy
398.000 €
Moradia T3 - Geminada, Novo ,com Garagem para 2 Carros, Climatizada, Moveis de Cozinha , acabamentos de excelente qualidade , venha conhecer esta fantástica Moradia, venha conhecer...
Contact
House 3 Bedrooms
Mafra, Distrito de Lisboa
New · 208m²
buy
670.000 €
Moradia T3 Nova de arquitetura contemporânea com boa exposição solar e vista de campo, localizada numa zona tranquila, a 1 Km da Vila de Mafra e a 8 Kms da Vila da Ericeira. Esta moradia composta por três pisos apresenta espaços generosos com acabamentos de excelente qualidade e está dividida da seguinte forma:
Piso 0 - hall de entrada com roupeiro, cozinha moderna totalmente equipada, um WC de serviço com janela, uma sala de estar/jantar com acesso direto a terraço e jardim.
Piso 1 - hall dos quartos, dois quartos com roupeiro e varanda comum, um WC comum com janela, uma suíte com closet, WC privativo e varanda.
Piso -1 - uma zona de arrumos e uma espaçosa garagem para três viaturas.
*Todas as imagens e informação apresentadas não dispensam a confirmação por parte da mediadora bem como a consulta da documentação do imóvel.
Piso 0 - hall de entrada com roupeiro, cozinha moderna totalmente equipada, um WC de serviço com janela, uma sala de estar/jantar com acesso direto a terraço e jardim.
Piso 1 - hall dos quartos, dois quartos com roupeiro e varanda comum, um WC comum com janela, uma suíte com closet, WC privativo e varanda.
Piso -1 - uma zona de arrumos e uma espaçosa garagem para três viaturas.
*Todas as imagens e informação apresentadas não dispensam a confirmação por parte da mediadora bem como a consulta da documentação do imóvel.
Contact
House 3 Bedrooms Duplex
Tavira (Santa Maria e Santiago), Distrito de Faro
New · 204m²
With Garage
buy
800.000 €
3 Bedroom Villa with Pool - Tavira
Imagine living near the sea, with miles of golden sand, being able to take a dip in the warm waters of the beaches of the city of Tavira.
Waiting for you at the end of the afternoon, the ideal home with the comfort, architecture and security that you have always wanted and dreamed of as a pillar of your quality of life.
This villa offers you the highest standards of quality, architecture, design and construction.
It is in a privileged residential area, in one of the several entrances of Tavira, next to a pole with several schools, health center and 5 minutes from the city center.
The Architecture Project stands out for its modernity, the simple lines and the light traces that provide an exceptional luminosity.
In this magnificent villa you can count on:
2 floors
Parking lot
Private Pool
Ample outdoor spaces
Modern and high quality finishes.
Bank Financing:
Habita is a partner of several financial entities enabling all its customers free simulations of Housing Credit
Imagine living near the sea, with miles of golden sand, being able to take a dip in the warm waters of the beaches of the city of Tavira.
Waiting for you at the end of the afternoon, the ideal home with the comfort, architecture and security that you have always wanted and dreamed of as a pillar of your quality of life.
This villa offers you the highest standards of quality, architecture, design and construction.
It is in a privileged residential area, in one of the several entrances of Tavira, next to a pole with several schools, health center and 5 minutes from the city center.
The Architecture Project stands out for its modernity, the simple lines and the light traces that provide an exceptional luminosity.
In this magnificent villa you can count on:
2 floors
Parking lot
Private Pool
Ample outdoor spaces
Modern and high quality finishes.
Bank Financing:
Habita is a partner of several financial entities enabling all its customers free simulations of Housing Credit
Contact
House 3 Bedrooms
Carcavelos e Parede, Cascais, Distrito de Lisboa
New · 186m²
With Garage
buy
695.000 €
3 bedroom townhouse, located in the Rebelva area, with excellent finishes and generous areas.
Consisting of 2 floors, social area on the 1st floor with living room and kitchen in open space, guest toilet and a large balcony very sunny. On the 2nd floor the bedroom area, 1 suite with balcony and 2 bedrooms with wardrobe and balcony plus a full bathroom.
In the basement the technical area, and a garage for 3 cars.
Centralized air conditioning, solar panels, video surveillance system, fully equipped kitchen, underfloor heating in the bathrooms, windows with metal frames, thermal cut and double glazing.
Come and see your new home!
Consisting of 2 floors, social area on the 1st floor with living room and kitchen in open space, guest toilet and a large balcony very sunny. On the 2nd floor the bedroom area, 1 suite with balcony and 2 bedrooms with wardrobe and balcony plus a full bathroom.
In the basement the technical area, and a garage for 3 cars.
Centralized air conditioning, solar panels, video surveillance system, fully equipped kitchen, underfloor heating in the bathrooms, windows with metal frames, thermal cut and double glazing.
Come and see your new home!
Contact
Two-flat House 3 Bedrooms
Ramalde (São Cosme), Gondomar (São Cosme), Valbom e Jovim, Distrito do Porto
New · 114m²
With Garage
buy
280.000 €
ANDAR MORADIA EM CONSTRUÇÃO LOCAL SOSSEGADO FÁCEIS ACESSOS, A 5 MINUTOS CENTRO DE GONDOMAR.
Contact
House 3 Bedrooms Duplex
Mafra , Distrito de Lisboa
New · 181m²
With Garage
buy
670.000 €
Detached 3 bedroom villa, with modern architecture located in a quiet area of villas only.
The property has two 2 floors:
The ground floor has an entrance hall, service bathroom, living room and kitchen in open space with a total of 57m2. Large living room of 40m2, modern kitchen of 17m2, this is fully equipped with built-in appliances.
The upper floor has a hall of bedrooms, a generous suite with private bathroom and closet in a total of 21m2, two complete bedrooms and a bathroom.
The finishes are excellent, of high quality:
- Bedrooms have built-in wardrobes.
- The villa has central locking of blinds and automatic control system of lights.
It contains a closed garage, with an electric gate, for 3 vehicles.
A shed of 30m2, to enjoy.
This villa has an excellent garden space, to invest in a swimming pool if you please.
The villa is located 5 minutes from the centre of the village of Mafra. You can walk to schools and hypermarkets.
4 minutes from public transport and access to the A8 motorway.
35 minutes from the capital of Lisbon and 5 minutes from the beaches of the Fishing Village of Ericeira.
----------
5328WE
----------
* All information presented is not binding, does not dispense with confirmation by the mediator, as well as consultation of the property’s documentation *
Mafra, a place of experiences and emotions; Get to know its historical and cultural richness, flavours and traditions. Visit the fantastic monuments, gardens and local handicrafts.
Ericeira is a traditional fishing village that developed a lot during the century. XXI, became a World Surfing Reserve on October 14, 2011, after being consecrated by the international organisation ’Save the Waves Coalition’. It is the 2nd Reserve distinguished globally, remaining the only one in Europe to this day.
Mortgage? Without worries, we take care of the entire process until the day of the deed. Explain your situation to us and we will look for the bank that provides you with the best financing conditions.
Energy certification? If you are thinking of selling or renting your property, know that the energy certificate is MANDATORY. And we, in partnership, take care of everything for you.
The property has two 2 floors:
The ground floor has an entrance hall, service bathroom, living room and kitchen in open space with a total of 57m2. Large living room of 40m2, modern kitchen of 17m2, this is fully equipped with built-in appliances.
The upper floor has a hall of bedrooms, a generous suite with private bathroom and closet in a total of 21m2, two complete bedrooms and a bathroom.
The finishes are excellent, of high quality:
- Bedrooms have built-in wardrobes.
- The villa has central locking of blinds and automatic control system of lights.
It contains a closed garage, with an electric gate, for 3 vehicles.
A shed of 30m2, to enjoy.
This villa has an excellent garden space, to invest in a swimming pool if you please.
The villa is located 5 minutes from the centre of the village of Mafra. You can walk to schools and hypermarkets.
4 minutes from public transport and access to the A8 motorway.
35 minutes from the capital of Lisbon and 5 minutes from the beaches of the Fishing Village of Ericeira.
----------
5328WE
----------
* All information presented is not binding, does not dispense with confirmation by the mediator, as well as consultation of the property’s documentation *
Mafra, a place of experiences and emotions; Get to know its historical and cultural richness, flavours and traditions. Visit the fantastic monuments, gardens and local handicrafts.
Ericeira is a traditional fishing village that developed a lot during the century. XXI, became a World Surfing Reserve on October 14, 2011, after being consecrated by the international organisation ’Save the Waves Coalition’. It is the 2nd Reserve distinguished globally, remaining the only one in Europe to this day.
Mortgage? Without worries, we take care of the entire process until the day of the deed. Explain your situation to us and we will look for the bank that provides you with the best financing conditions.
Energy certification? If you are thinking of selling or renting your property, know that the energy certificate is MANDATORY. And we, in partnership, take care of everything for you.
Contact
House 3 Bedrooms +1
Casal Novo do Rio, Montemor-O-Velho e Gatões, Distrito de Coimbra
New · 206m²
With Garage
buy
298.000 €
T3+1 semi-detached house, in the finishing phase, in Montemor-o-Velho. The house consists of basement, ground floor, first floor and attic. In the basement you will find the garage with 49 square meters, a laundry room and storage. On the ground floor there is a kitchen, a living room and a service bathroom. On the first floor you will find the three bedrooms with good areas, one of them being a suite with a bathroom with shower. Still on the first floor there is another bathroom with a bathtub that serves the other two bedrooms. The suite also has a closet. In the attic there is a terrace with almost fifteen square meters, a bathroom with shower and another room that can be transformed into an office or simply a playroom for children. Next to the property you will find several services, such as schools, pastry / bakery among others. The house has the following finishes: a) Sanitary ware (suspended) and Roca faucets, with hydromassage bathtub in the general bathroom, and hydromassage column in the W.C. of the suite; b) White lacquered portaros; c) Floating in the rooms; d) Love mosaics - on the floors: living room, kitchen, bathrooms, halls, stairs, corridors; and on the walls of bathrooms with showers; e) kitchen with black granite countertops (attached image), with Bosch appliances (hob, oven, fridge and dishwasher); and water heater; models to be identified by the seller; f) Lacquered aluminum with thermal break glass; g) Electric aluminum shutters; h) Sectional electric tilting gate; i) Barbecue grill; j) Pre-installations: central heating/heat pump, central vacuum, solar and fireplace mirrors; k) The exterior cladding of the front and rear elevations of the property were made with a capoto. Montemor-o-Velho is a Portuguese village in the Centro Litoral region of Portugal, whose traces date back to prehistory, namely the Neolithic period. There are documentary references to its castle from the 9th century, from which you can enjoy a beautiful view over the rice fields and the Mondego river and other cultivated lands. Advantages of buying a house with HOMELUSA: We handle credit approval for financing your property. We are tied credit intermediaries registered with Banco de Portugal under registration no. 0004816, with a binding contract with CGD, BPI, BancoCTT, Santander, UCI and Novo Banco. Credit intermediation is nothing more than the act of a certain entity handling a credit process for the consumer, helping him to collect all the necessary documentation and taking care of everything that is necessary. Be accompanied by a dedicated consultant, with training who cares about understanding your needs and desires Having a very close and effective follow-up, which allows you to gain quality time for your family, friends and hobbies Having a highly specialized procedural and legal department that simplifies and makes the process effective, avoiding constraints Having a finance department with the best financing proposals so you can choose the best solution Be monitored from beginning to end of the process so that you always feel safe Have the possibility of a real estate experience above your expectations.
Contact
House 3 Bedrooms Triplex
Casal do Bispo, Pontinha e Famões, Odivelas, Distrito de Lisboa
New · 163m²
With Garage
buy
694.999 €
Moradia T3 nova a estrear com piscina em Famões, em Odivelas
Referência: CZ2746
Áreas:
- Total do terreno: 286 m2.
- Implementação do edifício: 86.27 m2.
- Bruta de construção: 299.10 m2.
- Bruta dependente: 97.70 m2.
- Bruta privativa: 201.40 m2.
Moradia com uma área total de 299 m2, composta por:
Piso -1
- Garagem para 3 viaturas;
- Lavandaria;
- Casa de banho completa
- Área técnica;
Piso 0
- Hall de entrada com 7.10 m;
- Casa de banho social com 2.95 m2;
- Escadas de acesso aos restantes pisos;
- Cozinha totalmente equipada
- Sala e cozinha em open space com 40 m2;
- Varanda com acesso ao jardim e a zona de piscina;
Piso 1
- Hall dos quartos com 5.30 m2;
- Quarto 1 com 15.90 m2;
- Quarto 2 com 11 m2;
- Varanda comum aos quartos;
- Casa de banho de serviço com 6 m2;
- Quarto 3 em suite com 19.35 m2 + Wc suite com 5.45 m2;
- Varanda privada da suite;
Piso 2
- Divisão para Quarto / Escritório com 20m2;
- Cobertura com terraço com vistas desafogadas;
No exterior:
- Jardim;
- Piscina aquecida;
- Churrasqueira;
Características:
- Sistema de domótica de luzes, estores, alarme, musica ambiente, com sincronização pelo o telemóvel;
- Cozinha totalmente equipada com eletrodomésticos de alta gama;
- Lavandaria com com máquina de lavar roupa e máquina de secar;
- Painéis solares para aquecimento das águas;
- Pré instalação de sistema de recuperação de águas pluviais;
- Pré instalação de rega automática;
- Bomba de calor para aquecimento da água da piscina;
- Ar condicionado;
- Porta de alta segurança;
- Janelas com vidros duplos;
- Estores elétricos e térmicos;
- Tectos falsos com leds embutidos;
- Portões elétricos;
Trata-se de uma moradia T3+1 nova a estrear com um design moderno e elegante, com uma área total de construção de 299 m2 que dispõe de acabamentos de alta qualidade.
Moradia com arquitetura moderna incluindo comodidades como piscina, varandas e terraço com vistas panorâmicas.
Situada em zona calma de Famões, com fácil acesso a escolas, comércio e serviços, bem como à rede de transportes.
A proximidade com Lisboa permite desfrutar da tranquilidade sem abdicar das comodidades da cidade.
Nas imediações, dispõe de variado tipo de comércio e serviços, incluindo jardins infantis, centros de saúde, cafés e outros estabelecimentos comerciais.
Excelentes acessos a Lisboa e às principais autoestradas através do IC17 (CRIL) e IC16.
Para mais informações e/ ou agendar visita contacte (telefone) ou (telefone)
Para mais soluções consulte: liskasasimobiliaria pt
’LisKasas o caminho mais rápido e seguro na procura da sua futura casa’
Referência: CZ2746
Áreas:
- Total do terreno: 286 m2.
- Implementação do edifício: 86.27 m2.
- Bruta de construção: 299.10 m2.
- Bruta dependente: 97.70 m2.
- Bruta privativa: 201.40 m2.
Moradia com uma área total de 299 m2, composta por:
Piso -1
- Garagem para 3 viaturas;
- Lavandaria;
- Casa de banho completa
- Área técnica;
Piso 0
- Hall de entrada com 7.10 m;
- Casa de banho social com 2.95 m2;
- Escadas de acesso aos restantes pisos;
- Cozinha totalmente equipada
- Sala e cozinha em open space com 40 m2;
- Varanda com acesso ao jardim e a zona de piscina;
Piso 1
- Hall dos quartos com 5.30 m2;
- Quarto 1 com 15.90 m2;
- Quarto 2 com 11 m2;
- Varanda comum aos quartos;
- Casa de banho de serviço com 6 m2;
- Quarto 3 em suite com 19.35 m2 + Wc suite com 5.45 m2;
- Varanda privada da suite;
Piso 2
- Divisão para Quarto / Escritório com 20m2;
- Cobertura com terraço com vistas desafogadas;
No exterior:
- Jardim;
- Piscina aquecida;
- Churrasqueira;
Características:
- Sistema de domótica de luzes, estores, alarme, musica ambiente, com sincronização pelo o telemóvel;
- Cozinha totalmente equipada com eletrodomésticos de alta gama;
- Lavandaria com com máquina de lavar roupa e máquina de secar;
- Painéis solares para aquecimento das águas;
- Pré instalação de sistema de recuperação de águas pluviais;
- Pré instalação de rega automática;
- Bomba de calor para aquecimento da água da piscina;
- Ar condicionado;
- Porta de alta segurança;
- Janelas com vidros duplos;
- Estores elétricos e térmicos;
- Tectos falsos com leds embutidos;
- Portões elétricos;
Trata-se de uma moradia T3+1 nova a estrear com um design moderno e elegante, com uma área total de construção de 299 m2 que dispõe de acabamentos de alta qualidade.
Moradia com arquitetura moderna incluindo comodidades como piscina, varandas e terraço com vistas panorâmicas.
Situada em zona calma de Famões, com fácil acesso a escolas, comércio e serviços, bem como à rede de transportes.
A proximidade com Lisboa permite desfrutar da tranquilidade sem abdicar das comodidades da cidade.
Nas imediações, dispõe de variado tipo de comércio e serviços, incluindo jardins infantis, centros de saúde, cafés e outros estabelecimentos comerciais.
Excelentes acessos a Lisboa e às principais autoestradas através do IC17 (CRIL) e IC16.
Para mais informações e/ ou agendar visita contacte (telefone) ou (telefone)
Para mais soluções consulte: liskasasimobiliaria pt
’LisKasas o caminho mais rápido e seguro na procura da sua futura casa’
Contact
House 3 Bedrooms
Fernão Ferro, Seixal, Distrito de Setúbal
New · 142m²
With Garage
buy
435.000 €
This single-story detached house, with 3 bedrooms and 141.5 sqm of living area, is located on a corner plot of 298.40 sqm.
The interior features an open-plan living room with a semi-equipped kitchen, covering a total area of 41.7 sqm. It includes two bedrooms with built-in wardrobes, measuring 12.9 sqm and 13.4 sqm, respectively, and a 19.5 sqm master suite with a walk-in closet and an en-suite bathroom. There is also a second full bathroom.
The house is equipped with a false ceiling and LED lighting, a reinforced door, electric shutters with thermal insulation, and PVC windows with double-glazed tilt-and-turn fittings. It also offers pre-installation for air conditioning, telecommunications, a fireplace with a heat recovery system, central vacuum, solar panels, electric gates, and pre-installation for an alarm.
Outside, one can enjoy a patio/garden with a pergola and a barbecue. There is also a garage for one vehicle.
The photos shown are examples of finishes from a similar property.
The construction is expected to be completed by September 2025, with an energy rating of A+.
The interior features an open-plan living room with a semi-equipped kitchen, covering a total area of 41.7 sqm. It includes two bedrooms with built-in wardrobes, measuring 12.9 sqm and 13.4 sqm, respectively, and a 19.5 sqm master suite with a walk-in closet and an en-suite bathroom. There is also a second full bathroom.
The house is equipped with a false ceiling and LED lighting, a reinforced door, electric shutters with thermal insulation, and PVC windows with double-glazed tilt-and-turn fittings. It also offers pre-installation for air conditioning, telecommunications, a fireplace with a heat recovery system, central vacuum, solar panels, electric gates, and pre-installation for an alarm.
Outside, one can enjoy a patio/garden with a pergola and a barbecue. There is also a garage for one vehicle.
The photos shown are examples of finishes from a similar property.
The construction is expected to be completed by September 2025, with an energy rating of A+.
Contact
House 3 Bedrooms Triplex
União Freguesias Santa Maria, São Pedro e Matacães, Torres Vedras, Distrito de Lisboa
New · 200m²
With Garage
buy
469.000 €
FAÇA CONNOSCO O MELHOR NEGÓCIO - NEGOCIÁVEL
Moradia com uma área útil de 200m2 em 3 pisos, na Portela da Vila em Torres Vedras, a menos de 30 minutos de Lisboa. Com uma fantástica localização, na zona mais alta da urbanização, orientada a nascente/poente, este imóvel desfruta de uma fantástica exposição solar e de uma vista desafogada sobre o verde até ao horizonte.
Esta casa, com 4 amplas assoalhadas, inserida num lote de 535m2, apresenta um Design contemporâneo, moderno e muito funcional, excelente qualidade de construção, com muita atenção a todos os pormenores, acabamentos de segmento alto e materiais de topo.
Um projeto inovador da Litehaus.co, esta moradia teve no seu processo de criação o recurso a Inteligência Artificial e a impressão 3D e construção modular para a sua edificação. Tudo isto conjugado com fortes alicerces de construção tradicional, um toque de elegância e minimalismo e tudo muito bem harmonizado com a beleza natural da paisagem envolvente
Uma distribuição muito inteligente da casa, onde tudo foi meticulosamente planeada para aproveitar ao máximo os espaços em redor, incluindo a área da piscina, as zonas de circulação, parqueamento dos automóveis e os muitos espaços naturais, tudo com a melhor exposição solar.
Com duas entradas possíveis por duas ruas distintas e por dois piso diferentes, esta moradia tem um movimentos muito próprio que potencia a privacidade e o conforto.
No piso de entrada, ao nível do jardim, temos um espaço amplo com mais de 70m2 que integra a sala, a cozinha, o hall, as zonas de circulação e escadarias, tudo aberto para o grande deck virado para a piscina e o jardim, onde pode fazer as suas refeições nos dias de sol, brincar com os seus filhos ou pura e simplesmente disfrutar, com toda a privacidade e tranquilidade da zona.
A sala comum tem um pé direito duplo e permite a criação de vários espaços distintos. A Cozinha, com uma bonita ilha de apoio, está totalmente equipada com eletrodomésticos da mais elevada eficiência energética e todos completamente encastrados e invisíveis. Junto à cozinha e com acesso para o exterior uma área de tratamento de roupas. As zonas de circulação são muito amplas e fluidas.
Subindo a escada ou entrando diretamente pela rua de cima, vamos encontrar 2 grandes suites, ambas com 20m2. As suites deste piso têm espaço exterior e ambas contam com closet e espaçosas casas de banho com base de duche.
Subindo mais um piso, vamos encontrar uma master suite que conta com um walk-in closet, uma espaçosa casa de banho com base de duche panorâmica e um grande terraço com uma vista de cortar a respiração.
No exterior, um bonito jardim relvado circunda a casa. Árvores de grande porte e já bem consolidadas dão privacidade e sombra para os dias quentes de verão. A Grande piscina, permite uma utilização durante quase todo o ano, dado que está bem abrigada e com exposição solar durante todo o dia.
O estacionamento no interior do lote permite acomodar 2 ou 3 viaturas, estado prevista em projeto uma pérgula e uma arrecadação exterior.
Moradia toda revestida a capoto, com um isolamento térmico de alta performance. Todos os materiais são de elevada qualidade. A iluminação é em leds, com apontamentos de luz indireta muito interessantes. O chão é cerâmico nas zonas de passagem e em madeira de gama alta no resto da casa. Janelas de vidros duplos e corte térmico, estores elétricos também com corte térmico. Ar condicionado em todas as divisões, Iluminação exterior muito apelativa e portões elétricos com comando remoto.
Localizada na Portela da Vila em Torres Vedras, a dois passos da A8, esta propriedade está a apenas 30 minutos de Lisboa e a menos de 15 minutos das praias da Costa de Prata.
A educação, a segurança e o conforto dos seus filhos estão também salvaguardados. A menos de 5 minutos está Escola Internacional de Torres Vedras que oferece um ensino de alta qualidade, com programas que incluem o Cambridge Internacional Curriculum e o Currículo Nacional Português e os USA Dual Diploma. O que proporciona aos alunos uma educação com amplo reconhecimento internacional.
Tratamos do seu processo de crédito, sem burocracias apresentando as melhores soluções para cada cliente.
Intermediário de crédito certificado pelo Banco de Portugal com o nº 0001802.
Ajudamos com todo o processo! Entre em contacto connosco ou deixe-nos os seus dados e entraremos em contacto assim que possível!
RF95420NM
Moradia com uma área útil de 200m2 em 3 pisos, na Portela da Vila em Torres Vedras, a menos de 30 minutos de Lisboa. Com uma fantástica localização, na zona mais alta da urbanização, orientada a nascente/poente, este imóvel desfruta de uma fantástica exposição solar e de uma vista desafogada sobre o verde até ao horizonte.
Esta casa, com 4 amplas assoalhadas, inserida num lote de 535m2, apresenta um Design contemporâneo, moderno e muito funcional, excelente qualidade de construção, com muita atenção a todos os pormenores, acabamentos de segmento alto e materiais de topo.
Um projeto inovador da Litehaus.co, esta moradia teve no seu processo de criação o recurso a Inteligência Artificial e a impressão 3D e construção modular para a sua edificação. Tudo isto conjugado com fortes alicerces de construção tradicional, um toque de elegância e minimalismo e tudo muito bem harmonizado com a beleza natural da paisagem envolvente
Uma distribuição muito inteligente da casa, onde tudo foi meticulosamente planeada para aproveitar ao máximo os espaços em redor, incluindo a área da piscina, as zonas de circulação, parqueamento dos automóveis e os muitos espaços naturais, tudo com a melhor exposição solar.
Com duas entradas possíveis por duas ruas distintas e por dois piso diferentes, esta moradia tem um movimentos muito próprio que potencia a privacidade e o conforto.
No piso de entrada, ao nível do jardim, temos um espaço amplo com mais de 70m2 que integra a sala, a cozinha, o hall, as zonas de circulação e escadarias, tudo aberto para o grande deck virado para a piscina e o jardim, onde pode fazer as suas refeições nos dias de sol, brincar com os seus filhos ou pura e simplesmente disfrutar, com toda a privacidade e tranquilidade da zona.
A sala comum tem um pé direito duplo e permite a criação de vários espaços distintos. A Cozinha, com uma bonita ilha de apoio, está totalmente equipada com eletrodomésticos da mais elevada eficiência energética e todos completamente encastrados e invisíveis. Junto à cozinha e com acesso para o exterior uma área de tratamento de roupas. As zonas de circulação são muito amplas e fluidas.
Subindo a escada ou entrando diretamente pela rua de cima, vamos encontrar 2 grandes suites, ambas com 20m2. As suites deste piso têm espaço exterior e ambas contam com closet e espaçosas casas de banho com base de duche.
Subindo mais um piso, vamos encontrar uma master suite que conta com um walk-in closet, uma espaçosa casa de banho com base de duche panorâmica e um grande terraço com uma vista de cortar a respiração.
No exterior, um bonito jardim relvado circunda a casa. Árvores de grande porte e já bem consolidadas dão privacidade e sombra para os dias quentes de verão. A Grande piscina, permite uma utilização durante quase todo o ano, dado que está bem abrigada e com exposição solar durante todo o dia.
O estacionamento no interior do lote permite acomodar 2 ou 3 viaturas, estado prevista em projeto uma pérgula e uma arrecadação exterior.
Moradia toda revestida a capoto, com um isolamento térmico de alta performance. Todos os materiais são de elevada qualidade. A iluminação é em leds, com apontamentos de luz indireta muito interessantes. O chão é cerâmico nas zonas de passagem e em madeira de gama alta no resto da casa. Janelas de vidros duplos e corte térmico, estores elétricos também com corte térmico. Ar condicionado em todas as divisões, Iluminação exterior muito apelativa e portões elétricos com comando remoto.
Localizada na Portela da Vila em Torres Vedras, a dois passos da A8, esta propriedade está a apenas 30 minutos de Lisboa e a menos de 15 minutos das praias da Costa de Prata.
A educação, a segurança e o conforto dos seus filhos estão também salvaguardados. A menos de 5 minutos está Escola Internacional de Torres Vedras que oferece um ensino de alta qualidade, com programas que incluem o Cambridge Internacional Curriculum e o Currículo Nacional Português e os USA Dual Diploma. O que proporciona aos alunos uma educação com amplo reconhecimento internacional.
Tratamos do seu processo de crédito, sem burocracias apresentando as melhores soluções para cada cliente.
Intermediário de crédito certificado pelo Banco de Portugal com o nº 0001802.
Ajudamos com todo o processo! Entre em contacto connosco ou deixe-nos os seus dados e entraremos em contacto assim que possível!
RF95420NM
Contact
House 3 Bedrooms
Atouguia da Baleia, Peniche, Distrito de Leiria
New · 364m²
With Garage
buy
415.000 €
Wonderful 3+1 bedroom villa under construction, with panoramic views of the São Domingos dam. Located in the immediate vicinity of the Atouguia da Baleia school and just 10 minutes away from the stunning Baleal beach, this villa promises to combine the best of the contemporary with the traditional.
With a design that favours modern lines, maintaining the essence of the local architectural trait, this two-storey property also has the possibility of making use of the excellent attic area further enhanced by the terrace that runs around the house.
Access to housing is facilitated from the main road, both for pedestrians and vehicles. In addition, boundary walls were designed at the ends of the land, in harmony with the adjacent plots already built.
This is a unique opportunity to acquire a residence where comfort and beauty merge in a privileged location. Contact us for more information and to schedule your visit. Don’t miss this opportunity!
Floor 0:
Spacious and welcoming entrance hall;
Open-concept social space, consisting of a fully equipped kitchen, living room and dining room;
Service bathroom with shower tray, for greater convenience;
Garage for one vehicle.
Floor 1:
Two bright bedrooms, both with built-in wardrobes for convenient storage;
Full bathroom with shower tray.
An elegant suite, equipped with a walking closet with 6.15m² and private bathroom for maximum comfort;
Balcony accessible from all rooms, ideal for enjoying moments of tranquillity outdoors.
Floor 2:
Spacious open-concept attic, with pre-installation for an additional bathroom, offering versatility of use;
Access to an outdoor terrace, perfect for enjoying panoramic views and moments of conviviality.
Features and Equipment:
Exterior pavement in Portuguese cobblestone, ensuring durability and aesthetic beauty;
Barbecue to enjoy outdoor meals with family and friends;
PVC flooring in the kitchen, living room, hall and bathrooms, providing ease of cleaning and maintenance;
Flooring of the rooms in floating floor, providing comfort and elegance;
PVC frames with double glazing for thermal and solar control, for better energy efficiency;
Entrance door with Portrisa-type security, ensuring tranquillity and protection;
Equipped kitchen, with white lacquered wood furniture and granite stone worktop, combining functionality and style;
Bathrooms with built-in sanitary ware in white and natural stone countertops, providing a sophisticated environment;
Heat pump system and solar panels for greater energy efficiency and cost savings;
Socket in the garage for charging electric cars, promoting sustainability and electric mobility;
Electric garage door for added convenience and safety;
Pre-installation of air conditioning for thermal comfort in all seasons;
Pre-installation for pellet heating, offering an efficient and environmentally friendly heating option.
With a design that favours modern lines, maintaining the essence of the local architectural trait, this two-storey property also has the possibility of making use of the excellent attic area further enhanced by the terrace that runs around the house.
Access to housing is facilitated from the main road, both for pedestrians and vehicles. In addition, boundary walls were designed at the ends of the land, in harmony with the adjacent plots already built.
This is a unique opportunity to acquire a residence where comfort and beauty merge in a privileged location. Contact us for more information and to schedule your visit. Don’t miss this opportunity!
Floor 0:
Spacious and welcoming entrance hall;
Open-concept social space, consisting of a fully equipped kitchen, living room and dining room;
Service bathroom with shower tray, for greater convenience;
Garage for one vehicle.
Floor 1:
Two bright bedrooms, both with built-in wardrobes for convenient storage;
Full bathroom with shower tray.
An elegant suite, equipped with a walking closet with 6.15m² and private bathroom for maximum comfort;
Balcony accessible from all rooms, ideal for enjoying moments of tranquillity outdoors.
Floor 2:
Spacious open-concept attic, with pre-installation for an additional bathroom, offering versatility of use;
Access to an outdoor terrace, perfect for enjoying panoramic views and moments of conviviality.
Features and Equipment:
Exterior pavement in Portuguese cobblestone, ensuring durability and aesthetic beauty;
Barbecue to enjoy outdoor meals with family and friends;
PVC flooring in the kitchen, living room, hall and bathrooms, providing ease of cleaning and maintenance;
Flooring of the rooms in floating floor, providing comfort and elegance;
PVC frames with double glazing for thermal and solar control, for better energy efficiency;
Entrance door with Portrisa-type security, ensuring tranquillity and protection;
Equipped kitchen, with white lacquered wood furniture and granite stone worktop, combining functionality and style;
Bathrooms with built-in sanitary ware in white and natural stone countertops, providing a sophisticated environment;
Heat pump system and solar panels for greater energy efficiency and cost savings;
Socket in the garage for charging electric cars, promoting sustainability and electric mobility;
Electric garage door for added convenience and safety;
Pre-installation of air conditioning for thermal comfort in all seasons;
Pre-installation for pellet heating, offering an efficient and environmentally friendly heating option.
Contact
House 3 Bedrooms
Fernão Ferro, Seixal, Distrito de Setúbal
New · 155m²
buy
375.000 €
Moradia T3 com acabamentos de Luxo.( Desfruta de todo o Sol no teu Novo Terraço).(Oferta da Escritura).
Cozinha totalmente equipada,
Aspiração Central,
Recuperador de Calor,
Ar Condicionado,
Alarme,
Painéis solares,
Vídeo Porteiro,
Estores Automáticos,
Vidros Duplos,
Churrasqueira,
Janelas PVC,
Portões Automáticos.
Box.
Logradouro com 53,45m2.
Previsão da conclusão da obra: Dezembro de 2024.
Cozinha totalmente equipada,
Aspiração Central,
Recuperador de Calor,
Ar Condicionado,
Alarme,
Painéis solares,
Vídeo Porteiro,
Estores Automáticos,
Vidros Duplos,
Churrasqueira,
Janelas PVC,
Portões Automáticos.
Box.
Logradouro com 53,45m2.
Previsão da conclusão da obra: Dezembro de 2024.
Contact
House 3 Bedrooms
Quinta da Brita, Charneca de Caparica e Sobreda, Almada, Distrito de Setúbal
New · 170m²
With Garage
buy
495.000 €
Fantastic 3 bedroom villa, of modern architecture, situated in a noble area in Quinta da Brita - Sobreda, 10 minutes from the beaches of The Coast of Caparica and Fonte da Telha, with easy access to all essential services, day care centers, primary schools, secondary and main road access.
In just 10 minutes you can be in Lisbon.
This townhouse with garage, swimming pool and excellent outdoor space, is still in project, ensuring its construction with details that are synonymous with refinement and quality.
On the 0th floor consists of an entrance hall with 5m2, a fully equipped kitchen of 9m2 with peninsula, thermolaminate cabinets and tops in Silestone, a living room with a magnificent 32m2 with access to excellent backyard, and the pool. On this floor there is also a storage area and a social bathroom.
On the 1st floor there are also three rooms with 10m2; 15 m2; 15 m2, the latter being a suite with 7m2, and the other 2 rooms with access to balcony.
On the floor -1 we find the garage with 50 m2, laundry with washing machines and dryers and storage area with access to the backyard that is in the back where you will find the beautiful swimming pool and garden area with barbecue.
A construction with luxury finishes namely, TEKA appliances, electric blinds, false ceilings with LED lighting among others.
Allowing to accompany the advantages of energy efficiency A the villa is equipped with photovoltaic panels and all water heating is done by monoblock heat pump. The entire villa has thermal insulation, sound insulation and air conditioning installation in all rooms.
An authentic privilege for those who want to be close to Lisbon in a quiet and quiet area.
House for construction with the possibility to choose materials to your liking.
Come and find out more!!!
In just 10 minutes you can be in Lisbon.
This townhouse with garage, swimming pool and excellent outdoor space, is still in project, ensuring its construction with details that are synonymous with refinement and quality.
On the 0th floor consists of an entrance hall with 5m2, a fully equipped kitchen of 9m2 with peninsula, thermolaminate cabinets and tops in Silestone, a living room with a magnificent 32m2 with access to excellent backyard, and the pool. On this floor there is also a storage area and a social bathroom.
On the 1st floor there are also three rooms with 10m2; 15 m2; 15 m2, the latter being a suite with 7m2, and the other 2 rooms with access to balcony.
On the floor -1 we find the garage with 50 m2, laundry with washing machines and dryers and storage area with access to the backyard that is in the back where you will find the beautiful swimming pool and garden area with barbecue.
A construction with luxury finishes namely, TEKA appliances, electric blinds, false ceilings with LED lighting among others.
Allowing to accompany the advantages of energy efficiency A the villa is equipped with photovoltaic panels and all water heating is done by monoblock heat pump. The entire villa has thermal insulation, sound insulation and air conditioning installation in all rooms.
An authentic privilege for those who want to be close to Lisbon in a quiet and quiet area.
House for construction with the possibility to choose materials to your liking.
Come and find out more!!!
Contact
House 3 Bedrooms Triplex
Amora, Seixal, Distrito de Setúbal
New · 170m²
With Garage
buy
610.500 €
Herdade do Meio - A New Concept of Sustainable Living
Three-bedroom triplex villa with swimming pool in the Herdade do Meio development, embracing a new concept of ECO-FRIENDLY LIVING.
This 3-storey villa stands on a plot of 336 sqm. On the ground floor you’ll find the living room, dining room, kitchen and a bathroom. On the 1st floor there are 2 bedrooms, 1 of then is en-suite, and 2 bathrooms. There is also a spacious garage and 1 storage room on the -1 floor.
It is a self-sufficient villa with a swimming pool and private garden, and has an innovative system of panels that capture and store solar energy.
Herdade do Meio’s smart-villas have been designed to be energy efficient and thermally comfortable. They have thermal coatings and an intelligent temperature system, which constantly adapts the temperature of the different rooms in the house to the ideal temperature. It ensures a comfortable environment 24 hours a day and reduces the energy used for heating and maintenance.
The bedrooms are soundproofed and thermally coated. Their large windows give access to a cosy balcony that unites the elegant interiors with the inviting climate and natural light of the region.
The garage is equipped with a charging system for electric vehicles and 2 electric scooters that promote more sustainable travel within Herdade do Meio and the surrounding community.
Herdade do Meio is the opportunity to live the life you’ve always dreamed of.
It’s living in an 11-hectare smart-villa that produces, stores and manages its own energy, being 100% energy independent from the public grid. Its system incorporates 2.4 kW lithium batteries, 6 kW hybrid inverters and six 3.6 kW solar panels, each with 600 watts.
This is a top-of-the-range sustainable engineering solution that completely reduces the house’s energy costs and contributes to the preservation and protection of the surrounding environment.
Living at Herdade do Meio means making the most of tomorrow’s technology today. Through KNX technology, an intelligent, efficient and secure system, your smart-villa adapts to you and your routines even before you wake up.
Here, life is easier, more flexible and more comfortable. From heating, ventilation and access control to remote control of all appliances and accessories, KNX ensures that the smart-villa is always comfortable and safe.
Control your home from the devices you use every day, such as your smartphone, smartwatch and tablet, or simply through voice commands.
Living at Herdade do Meio means choosing to live a more sustainable and environmentally friendly life, while at the same time helping to reduce your carbon footprint.
A stone’s throw from the green of the mountains and the blue of the sea, Herdade do Meio offers enviable proximity to schools, hospitals and various shopping areas.
Its central location and proximity to the public transport network make it possible to be anywhere, at any time. In just 20 minutes, Lisbon and Almada are easily accessible from the motorway, or in 15 minutes via the train and bus network, which stretches from Cascais to Setúbal.
Expected completion - 1st quarter 2025
Non-binding project photos
Three-bedroom triplex villa with swimming pool in the Herdade do Meio development, embracing a new concept of ECO-FRIENDLY LIVING.
This 3-storey villa stands on a plot of 336 sqm. On the ground floor you’ll find the living room, dining room, kitchen and a bathroom. On the 1st floor there are 2 bedrooms, 1 of then is en-suite, and 2 bathrooms. There is also a spacious garage and 1 storage room on the -1 floor.
It is a self-sufficient villa with a swimming pool and private garden, and has an innovative system of panels that capture and store solar energy.
Herdade do Meio’s smart-villas have been designed to be energy efficient and thermally comfortable. They have thermal coatings and an intelligent temperature system, which constantly adapts the temperature of the different rooms in the house to the ideal temperature. It ensures a comfortable environment 24 hours a day and reduces the energy used for heating and maintenance.
The bedrooms are soundproofed and thermally coated. Their large windows give access to a cosy balcony that unites the elegant interiors with the inviting climate and natural light of the region.
The garage is equipped with a charging system for electric vehicles and 2 electric scooters that promote more sustainable travel within Herdade do Meio and the surrounding community.
Herdade do Meio is the opportunity to live the life you’ve always dreamed of.
It’s living in an 11-hectare smart-villa that produces, stores and manages its own energy, being 100% energy independent from the public grid. Its system incorporates 2.4 kW lithium batteries, 6 kW hybrid inverters and six 3.6 kW solar panels, each with 600 watts.
This is a top-of-the-range sustainable engineering solution that completely reduces the house’s energy costs and contributes to the preservation and protection of the surrounding environment.
Living at Herdade do Meio means making the most of tomorrow’s technology today. Through KNX technology, an intelligent, efficient and secure system, your smart-villa adapts to you and your routines even before you wake up.
Here, life is easier, more flexible and more comfortable. From heating, ventilation and access control to remote control of all appliances and accessories, KNX ensures that the smart-villa is always comfortable and safe.
Control your home from the devices you use every day, such as your smartphone, smartwatch and tablet, or simply through voice commands.
Living at Herdade do Meio means choosing to live a more sustainable and environmentally friendly life, while at the same time helping to reduce your carbon footprint.
A stone’s throw from the green of the mountains and the blue of the sea, Herdade do Meio offers enviable proximity to schools, hospitals and various shopping areas.
Its central location and proximity to the public transport network make it possible to be anywhere, at any time. In just 20 minutes, Lisbon and Almada are easily accessible from the motorway, or in 15 minutes via the train and bus network, which stretches from Cascais to Setúbal.
Expected completion - 1st quarter 2025
Non-binding project photos
Contact
Detached House 3 Bedrooms
Praia D'el Rey, Vau, Óbidos, Distrito de Leiria
New · 200m²
With Swimming Pool
buy
1.500.000 €
Detached 4 bedroom villa located in a 5 star Ocean & Golf Resort. With three main en-suite bathrooms. Fully equipped kitchen that meets the beautiful living room that enjoys the natural light overlooking the beautiful golf course and overlooking the Atlantic ocean. Each property features its own private landscaped garden with swimming pool, electric gate with private parking for one car. Spaces that open up without shame to the nature that surrounds them, transforming the way of life of residents.
The connection to nature is evident in several aspects, enhancing the close relationship between the interior and the exterior through the generous use of glass and employing identical materials that transcend the exterior, both visually and physically.
An all-encompassing view of the Atlantic and the golf course, among the natural vegetation and next to the calm waters of the Óbidos lagoon, it is a place that invites you to relax. 24/7 security and an extended service offer for you to have an easy and enjoyable life.
The resort’s range of services includes, in the first marketing phase, reception, restaurant, bar, 18-hole golf course, golf shop, Lounge Members and various support services. Golf club membership offer for 3 years (maximum of 2 users per household).
Spaces that open up to the nature that surrounds them, transforming the way of life of the residents. The connection with nature is evident in many aspects, enhancing the close relationship between interior and exterior environments through the generous use of glass and employing identical materials that transcend the exterior, both visually and physically.
At the end of its development, the Resort will include 2 5-star hotels, SPA, swimming pools, sports, supermarket, convenience store, laundry, among others.
The 18-hole golf course was named the best new course in the world at the 2017 World Golf Awards and is ranked 25th in the Top 100 of the best domains in continental Europe.
For the preservation of the local ecosystem, it was awarded the geo field certification.
The information referred to is not binding and does not dispense with the consultation of the property’s documentation.
The connection to nature is evident in several aspects, enhancing the close relationship between the interior and the exterior through the generous use of glass and employing identical materials that transcend the exterior, both visually and physically.
An all-encompassing view of the Atlantic and the golf course, among the natural vegetation and next to the calm waters of the Óbidos lagoon, it is a place that invites you to relax. 24/7 security and an extended service offer for you to have an easy and enjoyable life.
The resort’s range of services includes, in the first marketing phase, reception, restaurant, bar, 18-hole golf course, golf shop, Lounge Members and various support services. Golf club membership offer for 3 years (maximum of 2 users per household).
Spaces that open up to the nature that surrounds them, transforming the way of life of the residents. The connection with nature is evident in many aspects, enhancing the close relationship between interior and exterior environments through the generous use of glass and employing identical materials that transcend the exterior, both visually and physically.
At the end of its development, the Resort will include 2 5-star hotels, SPA, swimming pools, sports, supermarket, convenience store, laundry, among others.
The 18-hole golf course was named the best new course in the world at the 2017 World Golf Awards and is ranked 25th in the Top 100 of the best domains in continental Europe.
For the preservation of the local ecosystem, it was awarded the geo field certification.
The information referred to is not binding and does not dispense with the consultation of the property’s documentation.
Contact
House 3 Bedrooms Triplex
Ericeira, Mafra, Distrito de Lisboa
New · 219m²
With Garage
buy
650.000 €
Excellent villa to debut, in quiet area, near the sea in Ericeira. Composed of three floors, with a generous garage, with bathroom, storage room and an area for work with access to the Garden.
In the social area we have a fantastic living and dining room, with good solar lighting, kitchen equipped with hob, oven, microwave, extractor hood and pantry, has access to a terrace with barbecue, on this floor you will still find a social bathroom.
The first floor consists of a Suite, two bedrooms, one of them with balcony, all with wardrobes and a bathroom with window. the villa is equipped with central vacuum, with electric blinds and automatic gate.
On the ground floor you will find the garage with bathroom, storage room and a living room that can serve as an office.
Do not hesitate to contact and schedule your visit!
In the social area we have a fantastic living and dining room, with good solar lighting, kitchen equipped with hob, oven, microwave, extractor hood and pantry, has access to a terrace with barbecue, on this floor you will still find a social bathroom.
The first floor consists of a Suite, two bedrooms, one of them with balcony, all with wardrobes and a bathroom with window. the villa is equipped with central vacuum, with electric blinds and automatic gate.
On the ground floor you will find the garage with bathroom, storage room and a living room that can serve as an office.
Do not hesitate to contact and schedule your visit!
Contact
See more Properties for Sale, Houses New
Bedrooms
Zones
Can’t find the property you’re looking for?
