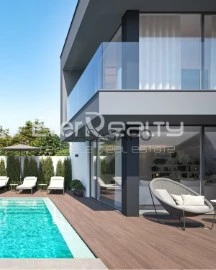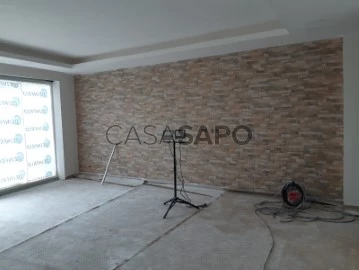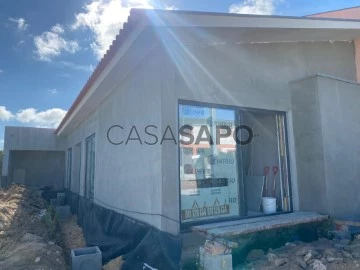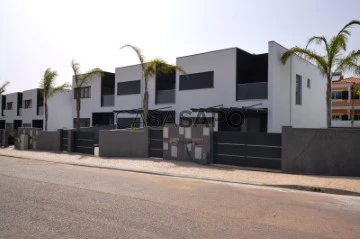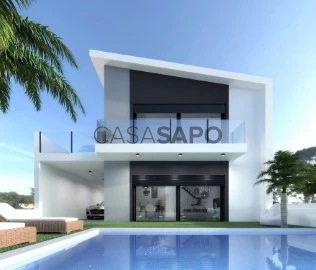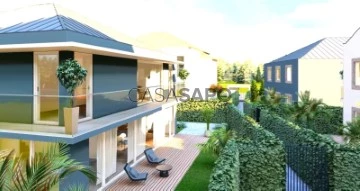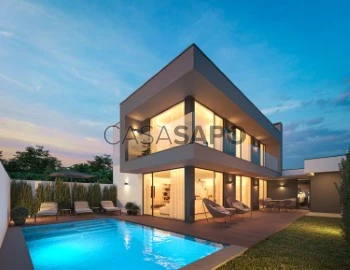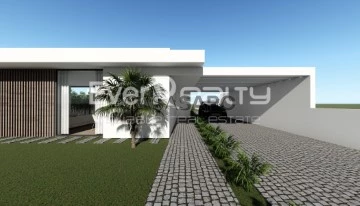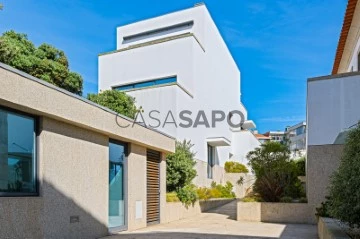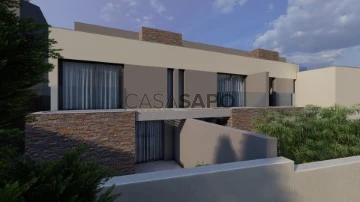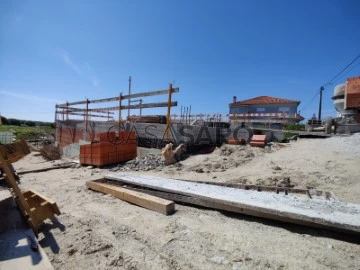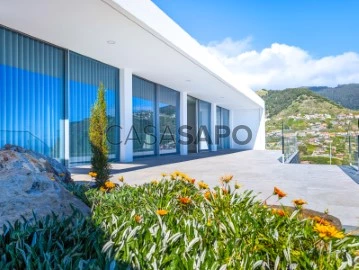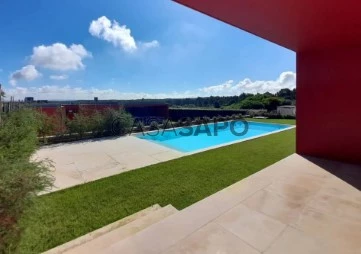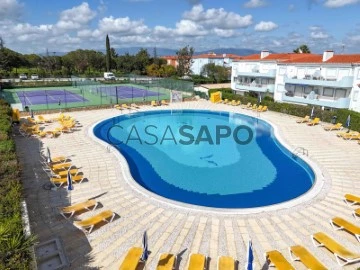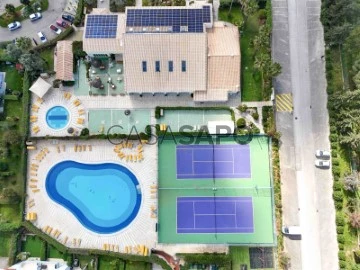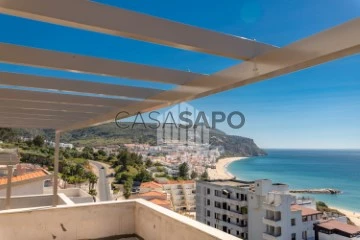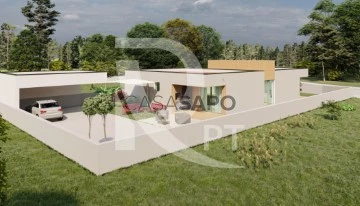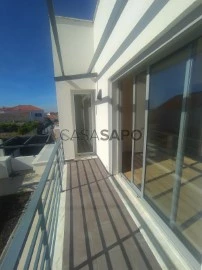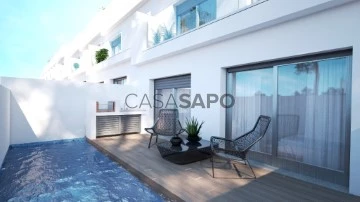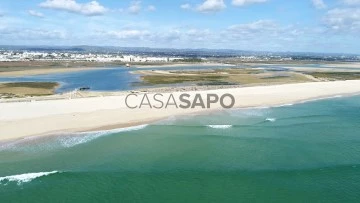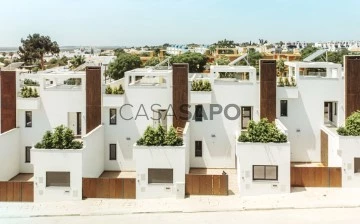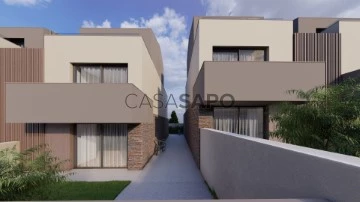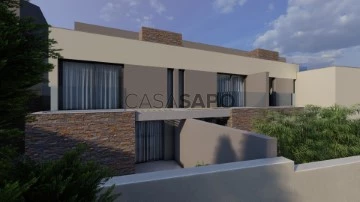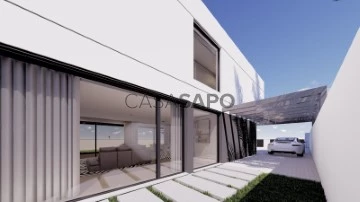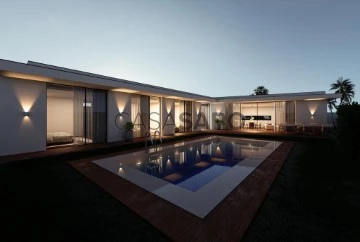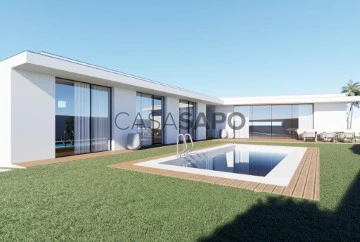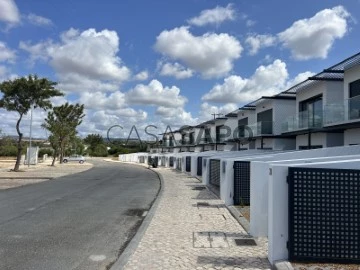Houses
3
Price
More filters
124 Properties for Sale, Houses 3 Bedrooms New, with Lift, Page 3
Order by
Relevance
House 3 Bedrooms Duplex
Santa Joana, Aveiro, Distrito de Aveiro
New · 216m²
With Garage
buy
650.000 €
When good taste, comfort and quality of construction are implied in a project, the result is a luxury, for this reason we present this exquisite villa with swimming pool in Santa Joana, in a quiet street consisting of single-family houses, with the benefit of having quick access and proximity to the centre of Aveiro.
Designed to satisfy the most demanding tastes from the first moment, the garden leads to the main entrance where you will find the entrance hall, followed by a large living and dining room, in the space of the fully equipped kitchen and with an excellent distribution, you will soon be able to access the laundry, followed by a complete bathroom, This entire area enjoys large windows that provide light all year round, on the ground floor you will find the bedroom area, consisting of three bedrooms, one of them a suite with private bathroom and closet, two with built-in wardrobes and additionally a full support bathroom.
Then we give way to the outdoor social area that has a fantastic swimming pool with deck area, as well as barbecue and engine room, finally, it has a large closed garage with automatic sectional gate.
Among some features of the finishes, you will be able to enjoy
- Exterior and interior thermal insulation
- Electric thermal blinds
- Motorized metal exterior gates
- Equipment with BOSCH brand appliances
- Heat pump for sanitary water
- Fan convectors
- Cross Flow Mechanical Ventilation System
- Photovoltaic system consisting of 6 panels
- Luminaires in LED technology
- Video intercom with 2 indoor monitors
Privileged with excellent finishes and located in one of the best areas of Aveiro, it is just a little of the much you can enjoy when this is your new home. Don’t pass up the opportunity to buy the home of your dreams.
Talk to us and schedule your visit now!
REF. 2024
AMI 18780.
Designed to satisfy the most demanding tastes from the first moment, the garden leads to the main entrance where you will find the entrance hall, followed by a large living and dining room, in the space of the fully equipped kitchen and with an excellent distribution, you will soon be able to access the laundry, followed by a complete bathroom, This entire area enjoys large windows that provide light all year round, on the ground floor you will find the bedroom area, consisting of three bedrooms, one of them a suite with private bathroom and closet, two with built-in wardrobes and additionally a full support bathroom.
Then we give way to the outdoor social area that has a fantastic swimming pool with deck area, as well as barbecue and engine room, finally, it has a large closed garage with automatic sectional gate.
Among some features of the finishes, you will be able to enjoy
- Exterior and interior thermal insulation
- Electric thermal blinds
- Motorized metal exterior gates
- Equipment with BOSCH brand appliances
- Heat pump for sanitary water
- Fan convectors
- Cross Flow Mechanical Ventilation System
- Photovoltaic system consisting of 6 panels
- Luminaires in LED technology
- Video intercom with 2 indoor monitors
Privileged with excellent finishes and located in one of the best areas of Aveiro, it is just a little of the much you can enjoy when this is your new home. Don’t pass up the opportunity to buy the home of your dreams.
Talk to us and schedule your visit now!
REF. 2024
AMI 18780.
Contact
House 3 Bedrooms
Cabeço, Bustos, Troviscal e Mamarrosa, Oliveira do Bairro, Distrito de Aveiro
New · 109m²
buy
240.000 €
Welcome to this elegant new 3 bedroom villa located 20 minutes from Aveiro. With 110m² useful, this villa offers a comfortable and functional space, with excellent finishes that add charm and refinement.
Upon entering, you will be greeted by a spacious living room, perfect for moments of conviviality and entertainment. The open space kitchen, fully equipped with the most modern appliances, is ideal for those who love to cook and enjoy family meals.
This villa features a suite, in which all rooms have a mezzanine providing privacy and comfort, as well as two full bathrooms of service, to meet the daily needs with practicality.
The finishes of this villa are of excellent quality, ensuring a sophisticated and elegant environment. Attention to detail is evident in every space, from the coatings to the lighting choices.
Located in Bustos, Aveiro, this villa benefits from a quiet location but with easy access to a variety of amenities. Nearby, you will find schools, supermarkets, shops and restaurants, ensuring practicality in everyday life.
In addition, the region of Aveiro offers a rich cultural offer, beautiful natural landscapes and a charming atmosphere. Enjoy the nearby beaches and explore the wonders of this city known as the ’Venice of Portugal’.
With its fully equipped kitchen, private suite, full service bathrooms and excellent quality finishes, this 3 bedroom villa in Bustos, Aveiro, is a unique opportunity for those looking for an elegant and comfortable home.
Schedule a visit today and discover the full potential of this charming villa!
CE: B
1030707/23BL
Upon entering, you will be greeted by a spacious living room, perfect for moments of conviviality and entertainment. The open space kitchen, fully equipped with the most modern appliances, is ideal for those who love to cook and enjoy family meals.
This villa features a suite, in which all rooms have a mezzanine providing privacy and comfort, as well as two full bathrooms of service, to meet the daily needs with practicality.
The finishes of this villa are of excellent quality, ensuring a sophisticated and elegant environment. Attention to detail is evident in every space, from the coatings to the lighting choices.
Located in Bustos, Aveiro, this villa benefits from a quiet location but with easy access to a variety of amenities. Nearby, you will find schools, supermarkets, shops and restaurants, ensuring practicality in everyday life.
In addition, the region of Aveiro offers a rich cultural offer, beautiful natural landscapes and a charming atmosphere. Enjoy the nearby beaches and explore the wonders of this city known as the ’Venice of Portugal’.
With its fully equipped kitchen, private suite, full service bathrooms and excellent quality finishes, this 3 bedroom villa in Bustos, Aveiro, is a unique opportunity for those looking for an elegant and comfortable home.
Schedule a visit today and discover the full potential of this charming villa!
CE: B
1030707/23BL
Contact
House 3 Bedrooms Duplex
Algoz, Algoz e Tunes, Silves, Distrito de Faro
New · 150m²
buy
530.000 €
Villa with good green spaces and swimming pool, where typology V3 (V2+1) and with generous areas and modern lines with plenty of light.
Living in the countryside close to the city, SHOPPING, ZOOMARINE, beaches and so many other attractions, this construction stands out for its quality and robustness, for its thermal and luminosity, for many different reasons that you should choose...
We start with the foundations, where a 50 cm general sunning slab stands out, based on cobblestones with rainwater drainage sleeves, from which the iron that connects the entire structure of the house is born and from here the AMVIC blocks start, in these the iron is cast. in an easy and fun way like a lego its assembly and where the concrete is poured to provide a solid structure. The entire interior is lined with plasterboard as well as the interior walls, with recessed lighting in the ceiling where a curtain rail was also created. The window frames have a German brand, made of PVC, quite wide with a steel tube inside and air chambers to be more efficient and here I highlight the 10 YEAR WARRANTY.
1230425/22VL
Living in the countryside close to the city, SHOPPING, ZOOMARINE, beaches and so many other attractions, this construction stands out for its quality and robustness, for its thermal and luminosity, for many different reasons that you should choose...
We start with the foundations, where a 50 cm general sunning slab stands out, based on cobblestones with rainwater drainage sleeves, from which the iron that connects the entire structure of the house is born and from here the AMVIC blocks start, in these the iron is cast. in an easy and fun way like a lego its assembly and where the concrete is poured to provide a solid structure. The entire interior is lined with plasterboard as well as the interior walls, with recessed lighting in the ceiling where a curtain rail was also created. The window frames have a German brand, made of PVC, quite wide with a steel tube inside and air chambers to be more efficient and here I highlight the 10 YEAR WARRANTY.
1230425/22VL
Contact
Detached House 3 Bedrooms +1
Lagoa de Albufeira, Sesimbra (Castelo), Distrito de Setúbal
New · 135m²
With Garage
buy
535.000 €
Magnificent detached villa of contemporary architecture, located in one of the quietest areas of the Albufeira Lagoon, with great sun exposure and an excellent surroundings.
Framed in a very quiet area and with the rear facing a green area, giving a wide view and additional privacy to the outdoor space, this large and light-filled villa is inserted in a plot of land with 251 sqm and a construction area of 161 sqm. It is distributed over two floors with well-designed areas and quality finishes.
It is currently finished and has the following characteristics:
Floor 0
Entrance hall;
Stairs with glass guards;
Living room with double height with direct view to the pool;
Fully equipped open concept kitchen;
Social bathroom;
Suite;
Floor 1
Distribution hall and Mezzanine/Studio (double-height area), with glass guards and access to balcony;
Social bathroom;
Bedroom with wardrobe and balcony;
Bedroom with wardrobe and balcony;
Common bathroom.
Outdoor area:
Exterior porch with 36.60 sqm;
Swimming pool with 22.80 sqm;
Landscaped areas with 76.60 sqm.
Equipment:
Photovoltaic solar panels for energy production for self-consumption;
Air conditioning equipment.
This 3 bedroom villa with mezzanine has a privileged location, being only 15 minutes away, on foot, from Albufeira Lagoon Beach. It is also a few minutes from Alfarim where you can find all the commerce and services and schools.
Ideal for those looking to live or spend seasons in a quiet geographical area, within walking distance of excellent beaches and within walking distance of the capital.
Completion of construction is scheduled for Spring 2024.
The 3D photographs submitted cannot be considered binding, so it does not dispense with a request for detailed information.
Do not miss this excellent opportunity, schedule your visit!
Framed in a very quiet area and with the rear facing a green area, giving a wide view and additional privacy to the outdoor space, this large and light-filled villa is inserted in a plot of land with 251 sqm and a construction area of 161 sqm. It is distributed over two floors with well-designed areas and quality finishes.
It is currently finished and has the following characteristics:
Floor 0
Entrance hall;
Stairs with glass guards;
Living room with double height with direct view to the pool;
Fully equipped open concept kitchen;
Social bathroom;
Suite;
Floor 1
Distribution hall and Mezzanine/Studio (double-height area), with glass guards and access to balcony;
Social bathroom;
Bedroom with wardrobe and balcony;
Bedroom with wardrobe and balcony;
Common bathroom.
Outdoor area:
Exterior porch with 36.60 sqm;
Swimming pool with 22.80 sqm;
Landscaped areas with 76.60 sqm.
Equipment:
Photovoltaic solar panels for energy production for self-consumption;
Air conditioning equipment.
This 3 bedroom villa with mezzanine has a privileged location, being only 15 minutes away, on foot, from Albufeira Lagoon Beach. It is also a few minutes from Alfarim where you can find all the commerce and services and schools.
Ideal for those looking to live or spend seasons in a quiet geographical area, within walking distance of excellent beaches and within walking distance of the capital.
Completion of construction is scheduled for Spring 2024.
The 3D photographs submitted cannot be considered binding, so it does not dispense with a request for detailed information.
Do not miss this excellent opportunity, schedule your visit!
Contact
House 3 Bedrooms
Zona Histórica, Matosinhos e Leça da Palmeira, Distrito do Porto
New · 360m²
With Garage
buy
1.300.000 €
Quiet area, with good access and very close to the city of Porto.
Leça da Palmeira beach is just a few minutes’ walk away.
5 minutes from the airport.
Detached house, with excellent location, with garden and garage for 4 cars.
Private basement and elevator.
Good natural lighting and excellent sun exposure.
High quality exterior and interior finishes.
Good leisure areas.
Leça da Palmeira beach is just a few minutes’ walk away.
5 minutes from the airport.
Detached house, with excellent location, with garden and garage for 4 cars.
Private basement and elevator.
Good natural lighting and excellent sun exposure.
High quality exterior and interior finishes.
Good leisure areas.
Contact
House 3 Bedrooms
Bidoeira de Cima, Leiria, Distrito de Leiria
New · 170m²
With Garage
buy
330.000 €
Localizada em uma área residencial tranquila e com bons acessos,
a 10 minutos de Leiria ou de Pombal e a 20 minutos da praia.
Esta deslumbrante moradia T3 oferece o equilíbrio perfeito entre estilo contemporâneo e funcionalidade prática.
Características Principais:
3 Quartos, Incluindo uma Suíte:
Espaçosos e bem iluminados, os quartos oferecem conforto supremo, com a suíte principal sendo um refúgio tranquilo para recarregar suas energias.
2 Casas de Banho:
Modernas e elegantemente projetadas para atender às suas necessidades diárias com estilo e praticidade.
Terraço Privado com Vista Deslumbrante:
Desfrute de momentos inesquecíveis apreciando a beleza natural ao seu redor a partir do terraço, perfeito para relaxar ou entreter.
Garagem para 3 Carros:
Amplo espaço para estacionamento e armazenamento, garantindo comodidade e segurança para sua família.
Área de Lazer e Arrumos: Um espaço versátil para suas atividades de lazer e armazenamento de itens essenciais do lar.
Este imóvel dispõe, ainda, de:
- Estores termo lacados com réguas e sistema de abertura elétrica.
- Isolamento térmico e acústico nas paredes e nos tetos com boa eficiência energética.
- Janelas de alumínio, com corte térmico e sistema ’oscilo -batente’.
- As pedras dos peitoris e soleiras, são de granito nacional.
- Iluminação Led.
- Painéis solares para águas sanitárias
- Pré instalação de :
- Ar condicionado
- Piso radiante
- Aspiração central
Área de Terreno para Explorar seus Hobbies:
Com uma área de terreno disponível, você tem liberdade para explorar seus hobbies ao ar livre, seja cultivando um jardim exuberante, criando uma área de churrasco para reuniões familiares memoráveis ou simplesmente apreciando a natureza em seu estado mais puro.
Agende sua visita hoje mesmo:
Não perca a oportunidade de chamar esta incrível moradia de seu lar. Entre em contato agora para agendar uma visita e começar a sua jornada para uma vida de tranquilidade e harmonia com a natureza.
Arcada Imobiliária é uma empresa 100% nacional, original de Aveiro.
Encontra-se no mercado há mais de 20 anos, e conta neste momento com 27 agências em território nacional.
A nossa visão é sermos uma empresa de referência, de prestígio, sinónimo de confiança, qualidade e profissionalismo.
Na Arcada prestamos um serviço de excelência, tanto a nível da Mediação Imobiliária, como na área da Intermediação de Crédito e na Mediação de Seguros, com aconselhamento personalizado e independente, adequado a cada cliente.
A nossa missão é encontrar a solução adequada à necessidade de cada cliente, seja na compra, venda, arrendamento, crédito ou seguro.
Pretendemos criar valor na vida de quem nos procura e superar as expectativas de quem confia em nós.
’A NOSSA MISSÃO É A SUA SATISFAÇÃO!’
a 10 minutos de Leiria ou de Pombal e a 20 minutos da praia.
Esta deslumbrante moradia T3 oferece o equilíbrio perfeito entre estilo contemporâneo e funcionalidade prática.
Características Principais:
3 Quartos, Incluindo uma Suíte:
Espaçosos e bem iluminados, os quartos oferecem conforto supremo, com a suíte principal sendo um refúgio tranquilo para recarregar suas energias.
2 Casas de Banho:
Modernas e elegantemente projetadas para atender às suas necessidades diárias com estilo e praticidade.
Terraço Privado com Vista Deslumbrante:
Desfrute de momentos inesquecíveis apreciando a beleza natural ao seu redor a partir do terraço, perfeito para relaxar ou entreter.
Garagem para 3 Carros:
Amplo espaço para estacionamento e armazenamento, garantindo comodidade e segurança para sua família.
Área de Lazer e Arrumos: Um espaço versátil para suas atividades de lazer e armazenamento de itens essenciais do lar.
Este imóvel dispõe, ainda, de:
- Estores termo lacados com réguas e sistema de abertura elétrica.
- Isolamento térmico e acústico nas paredes e nos tetos com boa eficiência energética.
- Janelas de alumínio, com corte térmico e sistema ’oscilo -batente’.
- As pedras dos peitoris e soleiras, são de granito nacional.
- Iluminação Led.
- Painéis solares para águas sanitárias
- Pré instalação de :
- Ar condicionado
- Piso radiante
- Aspiração central
Área de Terreno para Explorar seus Hobbies:
Com uma área de terreno disponível, você tem liberdade para explorar seus hobbies ao ar livre, seja cultivando um jardim exuberante, criando uma área de churrasco para reuniões familiares memoráveis ou simplesmente apreciando a natureza em seu estado mais puro.
Agende sua visita hoje mesmo:
Não perca a oportunidade de chamar esta incrível moradia de seu lar. Entre em contato agora para agendar uma visita e começar a sua jornada para uma vida de tranquilidade e harmonia com a natureza.
Arcada Imobiliária é uma empresa 100% nacional, original de Aveiro.
Encontra-se no mercado há mais de 20 anos, e conta neste momento com 27 agências em território nacional.
A nossa visão é sermos uma empresa de referência, de prestígio, sinónimo de confiança, qualidade e profissionalismo.
Na Arcada prestamos um serviço de excelência, tanto a nível da Mediação Imobiliária, como na área da Intermediação de Crédito e na Mediação de Seguros, com aconselhamento personalizado e independente, adequado a cada cliente.
A nossa missão é encontrar a solução adequada à necessidade de cada cliente, seja na compra, venda, arrendamento, crédito ou seguro.
Pretendemos criar valor na vida de quem nos procura e superar as expectativas de quem confia em nós.
’A NOSSA MISSÃO É A SUA SATISFAÇÃO!’
Contact
House 3 Bedrooms Duplex
Patela, Santa Joana, Aveiro, Distrito de Aveiro
New · 216m²
With Garage
buy
650.000 €
Bem vindo à apresentação desta deslumbrante moradia às portas da cidade de Aveiro!
Esta residência oferece uma combinação perfeita de comodidade urbana e tranquilidade suburbana, tudo a uma curta distância do coração de Aveiro.
Com um design contemporâneo e acabamentos de última geração, esta moradia de três quartos é um verdadeiro oásis moderno. Ao entrar, será recebido por uma espaçosa área de estar inundada de luz natural, criando um ambiente acolhedor e convidativo. Os acabamentos elegantes e os detalhes de design meticulosamente pensados elevam o espaço, proporcionando uma sensação de luxo e conforto.
A cozinha, equipada com aparelhos modernos de alta qualidade, é o cenário perfeito para criar refeições deliciosas e memoráveis. Adjacente está a área de jantar, proporciona uma transição perfeita entre os espaços de convívio, ideal para receber amigos e familiares.
Os três quartos espaçosos garantem privacidade e conforto para todos os membros da família. A suíte principal apresenta um ambiente sereno, com uma casa de banho privativa luxuosa, enquanto os outros quartos oferecem amplo espaço e luminosidade.
Mas o verdadeiro destaque desta moradia é o espaço exterior. Uma área de lazer meticulosamente projetada, com um deck elegante, um pequeno jardim exuberante e uma piscina privativa convidam a momentos de descontração e lazer ao ar livre. A churrasqueira completa o cenário, tornando este espaço perfeito para entreter e desfrutar de refeições ao ar livre nos dias ensolarados.
Além disso, a localização privilegiada desta moradia permite-lhe desfrutar do melhor de ambos os mundos - a tranquilidade de um ambiente suburbano e a conveniência da proximidade ao centro da cidade de Aveiro. Com apenas 15 minutos a pé, encontrar-se-á com o imerso na vibrante vida cultural, gastronómica e histórica que Aveiro tem para oferecer.
Em resumo, esta moradia oferece uma oportunidade única de viver com estilo e conforto, combinando um design moderno, acabamentos de alta qualidade e uma localização privilegiada.
Está pronto para fazer desta moradia o seu novo lar?
Entre hoje mesmo em contacto para agendar uma visita e descubra todas as maravilhas que esta propriedade tem para oferecer.
Refª: 1030787/24 BL
Esta residência oferece uma combinação perfeita de comodidade urbana e tranquilidade suburbana, tudo a uma curta distância do coração de Aveiro.
Com um design contemporâneo e acabamentos de última geração, esta moradia de três quartos é um verdadeiro oásis moderno. Ao entrar, será recebido por uma espaçosa área de estar inundada de luz natural, criando um ambiente acolhedor e convidativo. Os acabamentos elegantes e os detalhes de design meticulosamente pensados elevam o espaço, proporcionando uma sensação de luxo e conforto.
A cozinha, equipada com aparelhos modernos de alta qualidade, é o cenário perfeito para criar refeições deliciosas e memoráveis. Adjacente está a área de jantar, proporciona uma transição perfeita entre os espaços de convívio, ideal para receber amigos e familiares.
Os três quartos espaçosos garantem privacidade e conforto para todos os membros da família. A suíte principal apresenta um ambiente sereno, com uma casa de banho privativa luxuosa, enquanto os outros quartos oferecem amplo espaço e luminosidade.
Mas o verdadeiro destaque desta moradia é o espaço exterior. Uma área de lazer meticulosamente projetada, com um deck elegante, um pequeno jardim exuberante e uma piscina privativa convidam a momentos de descontração e lazer ao ar livre. A churrasqueira completa o cenário, tornando este espaço perfeito para entreter e desfrutar de refeições ao ar livre nos dias ensolarados.
Além disso, a localização privilegiada desta moradia permite-lhe desfrutar do melhor de ambos os mundos - a tranquilidade de um ambiente suburbano e a conveniência da proximidade ao centro da cidade de Aveiro. Com apenas 15 minutos a pé, encontrar-se-á com o imerso na vibrante vida cultural, gastronómica e histórica que Aveiro tem para oferecer.
Em resumo, esta moradia oferece uma oportunidade única de viver com estilo e conforto, combinando um design moderno, acabamentos de alta qualidade e uma localização privilegiada.
Está pronto para fazer desta moradia o seu novo lar?
Entre hoje mesmo em contacto para agendar uma visita e descubra todas as maravilhas que esta propriedade tem para oferecer.
Refª: 1030787/24 BL
Contact
House 3 Bedrooms
Santa Joana, Aveiro, Distrito de Aveiro
New · 168m²
With Garage
buy
420.000 €
Apresentamos uma fantástica moradia térrea T3 com amplo espaço de lazer, localizada numa zona residencial em Santa Joana com vistas desafogadas e privilegiada com uma excelente exposição solar, donde poderá desfrutar de um amplo terreno de 1810m² que inclui poço.
Enquanto a sua distribuição encontrará um amplo hall de entrada; cozinha equipada com sala integrada em open space; casa de banho de serviço e quarto de maquinas e lavandaria; a seguir encontra uma zona de dormitórios constituída por 3 quartos, um deles suite com closet e casa de banho privativa e dois com roupeiros embutidos e uma casa de banho completa partilhada.
No pátio privativo encontra uma zona exterior coberta, donde poderá desfrutar de uma fantástica churrasqueira, jardim e um espaço de convívio, na parte posterior da moradia dispõe de um amplo terreno com viabilidade de construção ou donde poderá colocar uma piscina, fazer cultivo ou deixar para lazer, ainda conta com estacionamento com pérgola para mais de dois viaturas.
Entre alguns dos equipamento ou acabamentos contará com:
- Bomba de calor para aquecimento das aguas;
- Recuperador de calor;
- Pré-instalação de ar acondicionado;
- Estores elétricos;
Entre outros.
Para conhecer mais de este projeto fale connosco!
Caso precise de financiamento, a nossa equipa poderá ajudá-lo a conseguir as melhores soluções em créditos habitação e pessoais.
REF. 20240105
AMI 18780.
Enquanto a sua distribuição encontrará um amplo hall de entrada; cozinha equipada com sala integrada em open space; casa de banho de serviço e quarto de maquinas e lavandaria; a seguir encontra uma zona de dormitórios constituída por 3 quartos, um deles suite com closet e casa de banho privativa e dois com roupeiros embutidos e uma casa de banho completa partilhada.
No pátio privativo encontra uma zona exterior coberta, donde poderá desfrutar de uma fantástica churrasqueira, jardim e um espaço de convívio, na parte posterior da moradia dispõe de um amplo terreno com viabilidade de construção ou donde poderá colocar uma piscina, fazer cultivo ou deixar para lazer, ainda conta com estacionamento com pérgola para mais de dois viaturas.
Entre alguns dos equipamento ou acabamentos contará com:
- Bomba de calor para aquecimento das aguas;
- Recuperador de calor;
- Pré-instalação de ar acondicionado;
- Estores elétricos;
Entre outros.
Para conhecer mais de este projeto fale connosco!
Caso precise de financiamento, a nossa equipa poderá ajudá-lo a conseguir as melhores soluções em créditos habitação e pessoais.
REF. 20240105
AMI 18780.
Contact
Semi-Detached House 3 Bedrooms
São Domingos de Rana, Cascais, Distrito de Lisboa
New · 155m²
With Garage
buy
710.000 €
Moradia contemporânea a estrear, inserida num condomínio de 3 moradias, com
3 pisos e jardim.
Assim constituída:
- Cave: garagem para 2 ou 3 carros.
- Piso 0: sala em open space com a cozinha equipada, varanda, acesso direto ao jardim
privativo e uma casa de banho social.
- Piso 1: 2 quartos + 1 suite, todos com roupeiros, varanda, casa de banho de apoio aos quartos.
Acabamentos:
Ar condicionado , painéis solares, sistema de vídeo vigilância,
caixilharia metálica com corte térmico e vidros duplos , estores elétricos.
Localiza-se próximo a comércio local, serviços , escolas e transportes. Está a poucos minutos do
centro da Parede, estação de comboios e praias.
Agende sua visita!
3 pisos e jardim.
Assim constituída:
- Cave: garagem para 2 ou 3 carros.
- Piso 0: sala em open space com a cozinha equipada, varanda, acesso direto ao jardim
privativo e uma casa de banho social.
- Piso 1: 2 quartos + 1 suite, todos com roupeiros, varanda, casa de banho de apoio aos quartos.
Acabamentos:
Ar condicionado , painéis solares, sistema de vídeo vigilância,
caixilharia metálica com corte térmico e vidros duplos , estores elétricos.
Localiza-se próximo a comércio local, serviços , escolas e transportes. Está a poucos minutos do
centro da Parede, estação de comboios e praias.
Agende sua visita!
Contact
House 3 Bedrooms
Paredes, Distrito do Porto
New · 316m²
With Garage
buy
800.000 €
Luxury Villas in the Center of Paredes District of Porto
For you who like the City Center and looking for a house where you can enjoy the comfort, quality and tranquility of Home, this is the right house for you!!!
It stands out:
- The spacious areas of all divisions, as well as natural light, in order to provide the well-being of family and friends who visit them.
This magnificent villa is arranged as follows:
Floor -1
Garage for two vehicles with automatic gates;
Floor 0
Entrance hall
Open space kitchen furnished and equipped:
Board,
Oven,
exhaust fan,
microwave,
Combined,
Dishwasher,
Washing machine;
Dining room;
Living room,
Floor -1
Two Suites with closet and balcony
2nd floor
Here we find the Master Suite with a balcony and a large terrace where you can enjoy the sun that our country favors.
This magnificent Villa also has:
Elevator;
Automatic Gates;
solar panels;
Video Doorphone;
Conducted air conditioning;
Salamander to Pellets,
Double frame with thermal and acoustic cut,
Blackouts;
The quality and uniqueness of the interior, the large spaces, the sun exposure, and its beautiful garden will certainly be features that will make your life much happier.
Nearby, Restaurants, Bars, Pastries, Shops, Schools, University and all services. Easy access to the highway.
- 30 min From the Airport,
- 25 minutes from Porto,
- 40 min from Braga,
To get all the details book your visit now!
For you who like the City Center and looking for a house where you can enjoy the comfort, quality and tranquility of Home, this is the right house for you!!!
It stands out:
- The spacious areas of all divisions, as well as natural light, in order to provide the well-being of family and friends who visit them.
This magnificent villa is arranged as follows:
Floor -1
Garage for two vehicles with automatic gates;
Floor 0
Entrance hall
Open space kitchen furnished and equipped:
Board,
Oven,
exhaust fan,
microwave,
Combined,
Dishwasher,
Washing machine;
Dining room;
Living room,
Floor -1
Two Suites with closet and balcony
2nd floor
Here we find the Master Suite with a balcony and a large terrace where you can enjoy the sun that our country favors.
This magnificent Villa also has:
Elevator;
Automatic Gates;
solar panels;
Video Doorphone;
Conducted air conditioning;
Salamander to Pellets,
Double frame with thermal and acoustic cut,
Blackouts;
The quality and uniqueness of the interior, the large spaces, the sun exposure, and its beautiful garden will certainly be features that will make your life much happier.
Nearby, Restaurants, Bars, Pastries, Shops, Schools, University and all services. Easy access to the highway.
- 30 min From the Airport,
- 25 minutes from Porto,
- 40 min from Braga,
To get all the details book your visit now!
Contact
House 3 Bedrooms Duplex
Matosinhos e Leça da Palmeira, Distrito do Porto
New · 246m²
View Sea
buy
1.200.000 €
New 3 bedroom villa next to the beach of Leça da Palmeira.
Inserted in a gated community located a few 50 meters from the beach of Leça da Palmeira, we find this spectacular floor of villa, new, in the final stage of finishes. Consisting of three bedrooms, all en suite, a spacious living room facing the sea and a generous terrace to enjoy the end of the beach day with families and friends.
Distributed over two floors, this property has a functional layout that privileges comfort, quiet and privacy.
The entrance floor consists of the master suite with walk-in closet, and access to a terrace, and two more Suites, one of them also with access to the outdoor terrace of the 0th floor. Still in the entrance hall has a small room for storage. Access to the 1st floor of this house can be done through the stairs, as well as through a private elevator that serves not only the housing part of the property but also has direct access to the interior of the garage, which allows you to reach the house, park the car in its closed garage and directly access the house without having to cross paths with your neighbors.
On the first floor of this property we find the social area of the same. A fantastic sea-oriented living room served by a balcony, the kitchen with laundry and also a service bathroom. With access through the kitchen we find a generous balcony / terrace ideal to enjoy the end of the beach day with family and friends.
To complete this property we have a very spacious closed garage, with room for two cars and still a lot of space for storage.
Leça da Palmeira, city of Land and Sea. Known for its beautiful blue flag beaches, its extensive sandy beaches and its strong swell that invites you to surf and bodyboard. Site of relief monuments designed by the architect Portuguese and Mato Grosso, Siza Vieira. Locality with an extensive coastline and served by all kinds of commerce, services and infrastructures indispensable to the daily life of families.
Inserted in a gated community located a few 50 meters from the beach of Leça da Palmeira, we find this spectacular floor of villa, new, in the final stage of finishes. Consisting of three bedrooms, all en suite, a spacious living room facing the sea and a generous terrace to enjoy the end of the beach day with families and friends.
Distributed over two floors, this property has a functional layout that privileges comfort, quiet and privacy.
The entrance floor consists of the master suite with walk-in closet, and access to a terrace, and two more Suites, one of them also with access to the outdoor terrace of the 0th floor. Still in the entrance hall has a small room for storage. Access to the 1st floor of this house can be done through the stairs, as well as through a private elevator that serves not only the housing part of the property but also has direct access to the interior of the garage, which allows you to reach the house, park the car in its closed garage and directly access the house without having to cross paths with your neighbors.
On the first floor of this property we find the social area of the same. A fantastic sea-oriented living room served by a balcony, the kitchen with laundry and also a service bathroom. With access through the kitchen we find a generous balcony / terrace ideal to enjoy the end of the beach day with family and friends.
To complete this property we have a very spacious closed garage, with room for two cars and still a lot of space for storage.
Leça da Palmeira, city of Land and Sea. Known for its beautiful blue flag beaches, its extensive sandy beaches and its strong swell that invites you to surf and bodyboard. Site of relief monuments designed by the architect Portuguese and Mato Grosso, Siza Vieira. Locality with an extensive coastline and served by all kinds of commerce, services and infrastructures indispensable to the daily life of families.
Contact
House 3 Bedrooms
Litoral, São Felix da Marinha, Vila Nova de Gaia, Distrito do Porto
New · 188m²
With Garage
buy
590.000 €
3 bedroom villa for sale in São Félix da Marinha, garden, 3 suites, closed garage for 2 cars and storage and elevator
Development consisting of 8 villas, located 700 meters from the beaches of São Félix da Marinha, located just 5 minutes from the center of Espinho with a privileged location and a contemporary design having been designed for those who want comfort and quality of life.
The Villas da Marinha has quick access to the A29 and A41, highlighted by the quality of construction and an excellent sun exposure.
--Villas with private elevators from the garage to the remaining floors.
--Garage closed for 2 cars.
-- Fully equipped kitchens
-- Frames with thermal cut, double thermal glass and blinds.
-- Individual garden.
Campaign: In the purchase of this property we offer a week’s holiday in the Algarve, Madeira, Azores or Northern Portugal.
Development consisting of 8 villas, located 700 meters from the beaches of São Félix da Marinha, located just 5 minutes from the center of Espinho with a privileged location and a contemporary design having been designed for those who want comfort and quality of life.
The Villas da Marinha has quick access to the A29 and A41, highlighted by the quality of construction and an excellent sun exposure.
--Villas with private elevators from the garage to the remaining floors.
--Garage closed for 2 cars.
-- Fully equipped kitchens
-- Frames with thermal cut, double thermal glass and blinds.
-- Individual garden.
Campaign: In the purchase of this property we offer a week’s holiday in the Algarve, Madeira, Azores or Northern Portugal.
Contact
House 3 Bedrooms
Castelo do Neiva, Viana do Castelo, Distrito de Viana do Castelo
New · 145m²
With Garage
buy
290.000 €
Moradia Térrea com vistas de Mar, situada em Castelo do Neiva. A Moradia está em fase inicial de construção com possibilidade de ser totalmente personalizada. Está previsto ter piso radiante e pré-instalação de aspiração central, bomba de calor para águas quentes, cozinha totalmente equipada, estores elétricos, porta segurança, portão elétrico e jardim. Não perca esta oportunidade!
Venha visitar!
MITOS E REALIDADES - Sociedade de Mediação Imobiliária, Lda
Licença AMI - 11024
Empresa do setor imobiliário que atua no mercado de Arrendamento e Venda de Imóveis.
Com um padrão de seriedade na prestação de serviços imobiliários, procura realizar bons negócios com eficiência, proporcionando assim, tranquilidade aos seus clientes.
A nossa equipa de colaboradores é formada por profissionais experientes, com vasto conhecimento para sugerir as melhores alternativas. Além disso, dispomos de um sistema totalmente informatizado, o que permite uma maior agilidade na pesquisa e adequação do perfil do imóvel às solicitações do cliente.
Apoiada pelo profissionalismo e seriedade, a MITOS está colocada entre as maiores imobiliárias de Viana do Castelo.
#mitos
#mitosimobiliaria
#imobiliária
#vianadocastelo
#realestate
Venha visitar!
MITOS E REALIDADES - Sociedade de Mediação Imobiliária, Lda
Licença AMI - 11024
Empresa do setor imobiliário que atua no mercado de Arrendamento e Venda de Imóveis.
Com um padrão de seriedade na prestação de serviços imobiliários, procura realizar bons negócios com eficiência, proporcionando assim, tranquilidade aos seus clientes.
A nossa equipa de colaboradores é formada por profissionais experientes, com vasto conhecimento para sugerir as melhores alternativas. Além disso, dispomos de um sistema totalmente informatizado, o que permite uma maior agilidade na pesquisa e adequação do perfil do imóvel às solicitações do cliente.
Apoiada pelo profissionalismo e seriedade, a MITOS está colocada entre as maiores imobiliárias de Viana do Castelo.
#mitos
#mitosimobiliaria
#imobiliária
#vianadocastelo
#realestate
Contact
House 3 Bedrooms +1
Campanário, Ribeira Brava, Ilha da Madeira
New · 296m²
With Garage
buy
2.450.000 €
**Property Description:**
An exclusive private villa located in the picturesque municipality of Ribeira Brava on the enchanting island of Madeira. This 4-bedroom home redefines comfortable living, featuring a 10-car garage, expansive open spaces, terraces with stunning panoramic views of the mountains and the Atlantic Ocean, a heated swimming pool and cover barbecue area.
**Ground Floor - The car enthusiasts dream**
As you step inside, you’ll discover a spacious garage capable of accommodating around 10 vehicles, perfect for car enthusiasts or anyone in need of extra storage. The ground floor also includes a bathroom, a storage room, and a bedroom with air-conditioning and an en-suite bathroom. This versatile room is ideal for guests or can be converted into an office, gym, multimedia room, gaming room, a meditation/zen space, etc.
**First Floor - The Serene Living Sanctuary **
On the first floor, you’ll find a modern kitchen fully equipped with high-end appliances. This kitchen seamlessly integrates with the dining and living areas, leading to the stunning terrace with breathtaking views.
The master bedroom serves as a private sanctuary featuring generous closet space and a private en-suite bathroom. The two additional bedrooms also boast en-suite bathrooms and built-in wardrobes. Each bedroom has direct terrace access, allowing every family member to fully appreciate the stunning views and beautiful surroundings. It’s the perfect spot to have your morning coffee, read a book, or practice your Yoga and Pilates routines
This floor also includes a guest bathroom, a storage area, and a very convenient laundry room.
** THE ROOFTOP TERRACE - Playing and Socializing **
THE ROOFTOP TERRACE, is an unparalleled leisure area with a heated swimming pool, allowing you to enjoy a relaxing swim at any time of the year and a spacious covered barbecue area with a guest bathroom, a generous patio, and a viewpoint, that is just ideal for appreciating the ethereal beauty of Madeira its majestic sunsets.
**Additional Features:**
This villa is equipped with an elevator to facilitate access between all floors including the rooftop terrace, fully equipped kitchen, motorized curtains, air conditioning in all the bedrooms and living areas, central vacuum system, alarm, and video intercom, ensuring maximum comfort and security.
**Location**
Nestled in a sought-after neighborhood located at an altitude of approximately 240m, this exclusive villa perfectly balances serene living with convenient access to amenities. A mere 6-minute drive brings you to the lively town of Ribeira Brava, where you will find 3 supermarkets, explore bustling shops, charming cafes and restaurants. Enjoy the vibrant local markets, relax on beautiful beaches, and take leisurely strolls along the picturesque coastline.
For an even quicker change of pace, Funchal is just about 15 minutes away. Here, you’ll discover shopping centers, cinemas, theaters, a plethora of top-notch restaurants and inviting coffee shops. You can also explore the historic old town with its charming cobblestone streets, visit the vibrant farmers’ market for a taste of local produce, or take a leisurely stroll along the scenic waterfront promenade.
Whether you’re looking for cultural attractions, culinary delights, or simply a place to relax and unwind, Funchal offers something for everyone.
Additionally, just 20 minutes away from your beautiful home, you will reach the best surfing spots on the island, the most scenic levada walks, and prime locations for paragliding. Whether you’re an adventure enthusiast looking to catch the perfect wave, a nature lover eager to explore lush, winding trails, or a thrill-seeker ready to soar high above the stunning landscapes, you’ll find that your exclusive villa is ideally located ensuring that you have easy access to all these activities while enjoying the comfort and luxury of a serene and private retreat.
**Conclusion:**
An exclusive villa with breathtaking views, situated a short distance away from calm, relaxed, and serene settings to upbeat and thrill-seeking adventures.
**Contact:**
Don’t miss out on the opportunity to explore this extraordinary property! Let us be your trusted guide on your real estate journey and help you discover your dream home in Madeira.
An exclusive private villa located in the picturesque municipality of Ribeira Brava on the enchanting island of Madeira. This 4-bedroom home redefines comfortable living, featuring a 10-car garage, expansive open spaces, terraces with stunning panoramic views of the mountains and the Atlantic Ocean, a heated swimming pool and cover barbecue area.
**Ground Floor - The car enthusiasts dream**
As you step inside, you’ll discover a spacious garage capable of accommodating around 10 vehicles, perfect for car enthusiasts or anyone in need of extra storage. The ground floor also includes a bathroom, a storage room, and a bedroom with air-conditioning and an en-suite bathroom. This versatile room is ideal for guests or can be converted into an office, gym, multimedia room, gaming room, a meditation/zen space, etc.
**First Floor - The Serene Living Sanctuary **
On the first floor, you’ll find a modern kitchen fully equipped with high-end appliances. This kitchen seamlessly integrates with the dining and living areas, leading to the stunning terrace with breathtaking views.
The master bedroom serves as a private sanctuary featuring generous closet space and a private en-suite bathroom. The two additional bedrooms also boast en-suite bathrooms and built-in wardrobes. Each bedroom has direct terrace access, allowing every family member to fully appreciate the stunning views and beautiful surroundings. It’s the perfect spot to have your morning coffee, read a book, or practice your Yoga and Pilates routines
This floor also includes a guest bathroom, a storage area, and a very convenient laundry room.
** THE ROOFTOP TERRACE - Playing and Socializing **
THE ROOFTOP TERRACE, is an unparalleled leisure area with a heated swimming pool, allowing you to enjoy a relaxing swim at any time of the year and a spacious covered barbecue area with a guest bathroom, a generous patio, and a viewpoint, that is just ideal for appreciating the ethereal beauty of Madeira its majestic sunsets.
**Additional Features:**
This villa is equipped with an elevator to facilitate access between all floors including the rooftop terrace, fully equipped kitchen, motorized curtains, air conditioning in all the bedrooms and living areas, central vacuum system, alarm, and video intercom, ensuring maximum comfort and security.
**Location**
Nestled in a sought-after neighborhood located at an altitude of approximately 240m, this exclusive villa perfectly balances serene living with convenient access to amenities. A mere 6-minute drive brings you to the lively town of Ribeira Brava, where you will find 3 supermarkets, explore bustling shops, charming cafes and restaurants. Enjoy the vibrant local markets, relax on beautiful beaches, and take leisurely strolls along the picturesque coastline.
For an even quicker change of pace, Funchal is just about 15 minutes away. Here, you’ll discover shopping centers, cinemas, theaters, a plethora of top-notch restaurants and inviting coffee shops. You can also explore the historic old town with its charming cobblestone streets, visit the vibrant farmers’ market for a taste of local produce, or take a leisurely stroll along the scenic waterfront promenade.
Whether you’re looking for cultural attractions, culinary delights, or simply a place to relax and unwind, Funchal offers something for everyone.
Additionally, just 20 minutes away from your beautiful home, you will reach the best surfing spots on the island, the most scenic levada walks, and prime locations for paragliding. Whether you’re an adventure enthusiast looking to catch the perfect wave, a nature lover eager to explore lush, winding trails, or a thrill-seeker ready to soar high above the stunning landscapes, you’ll find that your exclusive villa is ideally located ensuring that you have easy access to all these activities while enjoying the comfort and luxury of a serene and private retreat.
**Conclusion:**
An exclusive villa with breathtaking views, situated a short distance away from calm, relaxed, and serene settings to upbeat and thrill-seeking adventures.
**Contact:**
Don’t miss out on the opportunity to explore this extraordinary property! Let us be your trusted guide on your real estate journey and help you discover your dream home in Madeira.
Contact
Detached House 3 Bedrooms
Vau, Óbidos, Distrito de Leiria
New · 199m²
buy
495.000 €
Moradia Isolada V3 construída em 2009, com Piscina no Condomínio Bom Sucesso Resort, Vau, Óbidos
Descrição:
Sala de estar 50,68m² lareira com recuperador de calor, 2 módulos de aquecimento central
Sala de refeições 16,76m² aquecimento central
Cozinha 10,46m² equipada com placa vitrocerâmica Candy, placa a gás Candy, exaustor Elica, máquina de lavar louça Bosch, Forno Candy, Micro ondas encastrado Candy, janela panorâmica, lavanderia 3,75m², despensa 2,64m²
Patio da cozinha 10m²,
Hall de entrada 5,88m²
WC de serviço 2,53m²
Suite 19,23m2 com 2 closets com 2,43m2 cada, aquecimento central
Suite 11,13m2 com roupeiro, aquecimento central
Suite 11,28m2 com roupeiro, aquecimento central
Piscina com 9,80 X 3,62m com profundidade máxima de 1,70m
A moradia está integrada no condomínio Bom Sucesso Resort, um resort de 5 estrelas, localizado junto das praias da lagoa de Óbidos e da vila medieval de Óbidos, a cerca de 60 minutos de carro do aeroporto de Lisboa.
Campo de golf com 18 buracos, 4 campos de Ténis, 2 Campos de padel, Clube infantil, Campo de futebol, restaurantes, bares, hotel e transporte dentro do condomínio.
Área total do terreno: 635 m²
Área de implantação do edifício: 217,30 m²
Área bruta de construção: 217,30 m²
Área bruta dependente: 18,30 m²
Área bruta privativa: 199,00 m²
A Valor de Mercado é uma empresa de Mediação Imobiliária sediada em Algés. Esta Página permite que possa visitar os nossos imóveis o mais cómoda e rapidamente possível, encontrando todo o tipo de apartamentos, moradias, escritórios, lojas, garagens e terrenos. Prestigiamos qualquer tipo de negócio, compra, venda, trespasse e outros. Priveligiamos as zonas do Concelho de Oeiras, Sintra, Cascais, Lisboa e Algarve. Com eficácia e profissionalismo, tratamos de todos os procedimentos administrativos relativos ao seu processo. Esperamos que seja do seu agrado e que possamos ajudá-lo a concretizar os seus objectivos. Visite-nos e veja o que temos para lhe oferecer!
Descrição:
Sala de estar 50,68m² lareira com recuperador de calor, 2 módulos de aquecimento central
Sala de refeições 16,76m² aquecimento central
Cozinha 10,46m² equipada com placa vitrocerâmica Candy, placa a gás Candy, exaustor Elica, máquina de lavar louça Bosch, Forno Candy, Micro ondas encastrado Candy, janela panorâmica, lavanderia 3,75m², despensa 2,64m²
Patio da cozinha 10m²,
Hall de entrada 5,88m²
WC de serviço 2,53m²
Suite 19,23m2 com 2 closets com 2,43m2 cada, aquecimento central
Suite 11,13m2 com roupeiro, aquecimento central
Suite 11,28m2 com roupeiro, aquecimento central
Piscina com 9,80 X 3,62m com profundidade máxima de 1,70m
A moradia está integrada no condomínio Bom Sucesso Resort, um resort de 5 estrelas, localizado junto das praias da lagoa de Óbidos e da vila medieval de Óbidos, a cerca de 60 minutos de carro do aeroporto de Lisboa.
Campo de golf com 18 buracos, 4 campos de Ténis, 2 Campos de padel, Clube infantil, Campo de futebol, restaurantes, bares, hotel e transporte dentro do condomínio.
Área total do terreno: 635 m²
Área de implantação do edifício: 217,30 m²
Área bruta de construção: 217,30 m²
Área bruta dependente: 18,30 m²
Área bruta privativa: 199,00 m²
A Valor de Mercado é uma empresa de Mediação Imobiliária sediada em Algés. Esta Página permite que possa visitar os nossos imóveis o mais cómoda e rapidamente possível, encontrando todo o tipo de apartamentos, moradias, escritórios, lojas, garagens e terrenos. Prestigiamos qualquer tipo de negócio, compra, venda, trespasse e outros. Priveligiamos as zonas do Concelho de Oeiras, Sintra, Cascais, Lisboa e Algarve. Com eficácia e profissionalismo, tratamos de todos os procedimentos administrativos relativos ao seu processo. Esperamos que seja do seu agrado e que possamos ajudá-lo a concretizar os seus objectivos. Visite-nos e veja o que temos para lhe oferecer!
Contact
House 3 Bedrooms
Oásis Park, Portimão, Distrito de Faro
New · 151m²
With Garage
buy
685.000 €
Fantastic Villa (Bungalow) for sale in Portimão.
Property composed of:
A large living room, equipped kitchen, three bedrooms one of them en suite, fitted wardrobes in the hallway, a bathroom, garden around and space for two cars.
Air conditioning in the living room and in the bedrooms;
Electric blinds;
Mosquito net on the windows;
Solar panels;
Underfloor heating in the bathrooms.
Ref.: 5243
Portimão is a Portuguese city in the Faro district, region and sub-region of the Algarve, the city centre is situated about 2 km from the sea and is an important center of fishing and tourism. It is the headquarters of a municipality with 182.06 km² of area and 59,896 inhabitants (2021 census), subdivided into 3 parishes, the parish that includes the city has about 50,000 inhabitants.
The municipality is bordered to the north by the Monchique, to the east by the Silves and Lagoa, and to the west by the Lagos; to the south, has a coastal sector along the Atlantic Ocean.
Portimão is a port city in the Algarve region, in the south of Portugal. It is known for its old town, lively marina and proximity to several beaches. The Portimão Museum is housed in a restored 19th-century canning factory with exhibits on local history. The Gothic-style church of Our Lady of Conception has tiles. To the south is Praia da Rocha, with ochre cliffs as a backdrop and the medieval fort of Santa Catarina de Ribamar.
In recent years, the mouth of the Arade River has been the scene of major events. It is also the place of the Portuguese race of the international Championship of Formula 1 in motorboating. Portimão is today a reference municipality in the Algarve. Anchor pole of the Algarve Windward, is distinguished by its tourist offer, its pulsar and dynamism, by a diversity of activities that make your day-to-day be lived, at various levels, intensely and marked by a rhythm that is maintained throughout the year.
Currently, Portimão is the 3rd port at the national level (just behind Lisbon and Funchal), which receives more passengers from cruise ships, thus reinforcing quality tourism in a municipality characterized by mass tourism.
The home of the Western Algarve Hospital Centre and the Algarve International Racetrack, a city endorsed with industrial centers with the capacity for evolution and services, home of the regional sports director of the Algarve, the largest multipurpose south of the Tagus, are some examples of the importance that Portimão represents for the Algarve.
Property composed of:
A large living room, equipped kitchen, three bedrooms one of them en suite, fitted wardrobes in the hallway, a bathroom, garden around and space for two cars.
Air conditioning in the living room and in the bedrooms;
Electric blinds;
Mosquito net on the windows;
Solar panels;
Underfloor heating in the bathrooms.
Ref.: 5243
Portimão is a Portuguese city in the Faro district, region and sub-region of the Algarve, the city centre is situated about 2 km from the sea and is an important center of fishing and tourism. It is the headquarters of a municipality with 182.06 km² of area and 59,896 inhabitants (2021 census), subdivided into 3 parishes, the parish that includes the city has about 50,000 inhabitants.
The municipality is bordered to the north by the Monchique, to the east by the Silves and Lagoa, and to the west by the Lagos; to the south, has a coastal sector along the Atlantic Ocean.
Portimão is a port city in the Algarve region, in the south of Portugal. It is known for its old town, lively marina and proximity to several beaches. The Portimão Museum is housed in a restored 19th-century canning factory with exhibits on local history. The Gothic-style church of Our Lady of Conception has tiles. To the south is Praia da Rocha, with ochre cliffs as a backdrop and the medieval fort of Santa Catarina de Ribamar.
In recent years, the mouth of the Arade River has been the scene of major events. It is also the place of the Portuguese race of the international Championship of Formula 1 in motorboating. Portimão is today a reference municipality in the Algarve. Anchor pole of the Algarve Windward, is distinguished by its tourist offer, its pulsar and dynamism, by a diversity of activities that make your day-to-day be lived, at various levels, intensely and marked by a rhythm that is maintained throughout the year.
Currently, Portimão is the 3rd port at the national level (just behind Lisbon and Funchal), which receives more passengers from cruise ships, thus reinforcing quality tourism in a municipality characterized by mass tourism.
The home of the Western Algarve Hospital Centre and the Algarve International Racetrack, a city endorsed with industrial centers with the capacity for evolution and services, home of the regional sports director of the Algarve, the largest multipurpose south of the Tagus, are some examples of the importance that Portimão represents for the Algarve.
Contact
House 3 Bedrooms Duplex
Palames, Sesimbra (Santiago), Distrito de Setúbal
New · 194m²
With Garage
buy
1.055.000 €
Villas d’Ouro
In the beautiful village of Sesimbra, we find the condominium Villas d’ Ouro.
This private condominium, enjoys a privileged location, is just a few steps from Praia do Ouro. And about 5 minutes walk from the village center, commerce and its restaurants known for always serving fresh fish from the area. It is also within a 5-minute walk from Sesimbra Marina.
The condominium consists of 15 villas, where you have the possibility to live in a modern and refined environment. Where you can enjoy with the family of moments of quality and tranquility watching the sea and the bay of Sesimbra.
At the entrance of each villa we find a very bright hall, on one side we find the social bathroom with porcelanosa ceramics, moving forward, we find the room with plenty of light and with balcony and sea view. The living room has access to the fully equipped kitchen.
When we climb to the first floor, we enter the private area where we can find a suite, a social bathroom (all bathrooms have Porcelanosa ceramics) and two bedrooms with balconies with sea view.
On the top floor we have a terrace with sea and village view and also a shed where you can enjoy pleasant moments as a family.
On the floor minus one we have about 70m2 of open space where you have access to the private outdoor space.
All villas have panoramic elevator, garage box, and parking in front of the villa.
The condominium has a swimming pool, condominium room and gym, as well as common garden spaces.
Come and see this condo of your dreams!
In the beautiful village of Sesimbra, we find the condominium Villas d’ Ouro.
This private condominium, enjoys a privileged location, is just a few steps from Praia do Ouro. And about 5 minutes walk from the village center, commerce and its restaurants known for always serving fresh fish from the area. It is also within a 5-minute walk from Sesimbra Marina.
The condominium consists of 15 villas, where you have the possibility to live in a modern and refined environment. Where you can enjoy with the family of moments of quality and tranquility watching the sea and the bay of Sesimbra.
At the entrance of each villa we find a very bright hall, on one side we find the social bathroom with porcelanosa ceramics, moving forward, we find the room with plenty of light and with balcony and sea view. The living room has access to the fully equipped kitchen.
When we climb to the first floor, we enter the private area where we can find a suite, a social bathroom (all bathrooms have Porcelanosa ceramics) and two bedrooms with balconies with sea view.
On the top floor we have a terrace with sea and village view and also a shed where you can enjoy pleasant moments as a family.
On the floor minus one we have about 70m2 of open space where you have access to the private outdoor space.
All villas have panoramic elevator, garage box, and parking in front of the villa.
The condominium has a swimming pool, condominium room and gym, as well as common garden spaces.
Come and see this condo of your dreams!
Contact
House 3 Bedrooms
Gafanha da Boa Hora, Vagos, Distrito de Aveiro
New · 225m²
With Garage
buy
385.000 €
Fantástica moradia térrea isolada T3 a pouca distancia da praia, com um estilo de arquitectura contemporânea e excelente qualidade de construção, esta moradia em fase de construção poderá ser uma maravilhosa escolha de lar.
Esta moradia se encontra localizada na Praia da Vagueira - Gafanha de Áquem, numa zona residencial calma com uma vista desafogada a uma curta distancia da praia. Conta nas proximidades com um grande leque de serviços e comércios.
Enquanto à distribuição e disposição da moradia encontra no exterior lugar de estacionamento privativo para mais de dois carros, ampla zona de lazer e jardim.
Constituída pela seguinte disposição:
- Hall de entrada;
- Sala dois ambientes (estar e jantar) de grandes dimensões;
- Cozinha com ilha completamente equipada com placa, forno, exaustor, micro-ondas, maquina de lavar loiça, balde de lixo e porta talheres embutido;
- Suite com roupeiro embutido e casa de banho completa privativa;
- Dois quartos com roupeiro embutido e varanda;
- Casa de banho comum completa;
- Alpendre;
- Zona de arrumos;
- Garagem.
Enquanto algumas características dos acabamentos:
- Portas e janelas com vidro duplo em PVC;
- Estores térmicos e elétricos;
- Instalação de bomba de calor com capacidade de 300L;
- Pré instalação de aquecimento central;
- Pré instalação de ar acondicionado;
Entre outros.
Excelente oportunidade donde podera escolher alguns acabamentos, não perca mais tempo e venha visitar esta moradia que pode tornar-se o seu novo lar.
REF. 20230415
AMI 18780.
Esta moradia se encontra localizada na Praia da Vagueira - Gafanha de Áquem, numa zona residencial calma com uma vista desafogada a uma curta distancia da praia. Conta nas proximidades com um grande leque de serviços e comércios.
Enquanto à distribuição e disposição da moradia encontra no exterior lugar de estacionamento privativo para mais de dois carros, ampla zona de lazer e jardim.
Constituída pela seguinte disposição:
- Hall de entrada;
- Sala dois ambientes (estar e jantar) de grandes dimensões;
- Cozinha com ilha completamente equipada com placa, forno, exaustor, micro-ondas, maquina de lavar loiça, balde de lixo e porta talheres embutido;
- Suite com roupeiro embutido e casa de banho completa privativa;
- Dois quartos com roupeiro embutido e varanda;
- Casa de banho comum completa;
- Alpendre;
- Zona de arrumos;
- Garagem.
Enquanto algumas características dos acabamentos:
- Portas e janelas com vidro duplo em PVC;
- Estores térmicos e elétricos;
- Instalação de bomba de calor com capacidade de 300L;
- Pré instalação de aquecimento central;
- Pré instalação de ar acondicionado;
Entre outros.
Excelente oportunidade donde podera escolher alguns acabamentos, não perca mais tempo e venha visitar esta moradia que pode tornar-se o seu novo lar.
REF. 20230415
AMI 18780.
Contact
Town House 3 Bedrooms Duplex
Aldeia do Meco, Sesimbra (Castelo), Distrito de Setúbal
New · 146m²
buy
375.000 €
Excelente moradia, localizada na famosa Aldeia do Meco
Onde pode disfrutar dos prazeres da vida
Cozinha equipada, acabamentos modernos
Moradia composta por:
Jardim frontal com espaço para estacionamento
Piso 0: hall de entrada, sala com saída para o jardim frontal e terraço, cozinha equipada com placa, forno, exaustor, combinado, termoacumulador, micro-ondas; casa de banho
Piso 1: corredor, suite com varanda; casa de banho com banheira com resguardo; 2 quartos ambos com roupeiro e varanda comum.
Sinta-se em casa e venha falar connosco
Nossa referência 2023/S765
AMI 3325
Nota informativa: A informação disponibilizada, não dispensa a sua confirmação e não pode ser considerada vinculativa.
Crédito Bancário
Somos Intermediários de Crédito devidamente autorizados pelo Banco de Portugal (Reg. 4476), fazemos a gestão de todo o seu processo de financiamento, sempre com as melhores soluções do mercado.
Sobre nós: Somos uma empresa de caracter familiar e cuja filosofia assenta no bem servir, atuando como mediadora entre quem compra e quem vende para atingir um objetivo.
Tal objetivo, passa pelo entendimento e satisfação comum entre as partes envolvidas no negócio.
Queremos continuar assim!
Contamos consigo!
Por isso damos a cara!
***Se és profissional do sector e tens um cliente comprador qualificado, contacta-me! ***
*** As condições financeiras das partilhas obedecem a um critério de reciprocidade, porque juntos conseguimos fazer mais pelos nossos Clientes. ***
Onde pode disfrutar dos prazeres da vida
Cozinha equipada, acabamentos modernos
Moradia composta por:
Jardim frontal com espaço para estacionamento
Piso 0: hall de entrada, sala com saída para o jardim frontal e terraço, cozinha equipada com placa, forno, exaustor, combinado, termoacumulador, micro-ondas; casa de banho
Piso 1: corredor, suite com varanda; casa de banho com banheira com resguardo; 2 quartos ambos com roupeiro e varanda comum.
Sinta-se em casa e venha falar connosco
Nossa referência 2023/S765
AMI 3325
Nota informativa: A informação disponibilizada, não dispensa a sua confirmação e não pode ser considerada vinculativa.
Crédito Bancário
Somos Intermediários de Crédito devidamente autorizados pelo Banco de Portugal (Reg. 4476), fazemos a gestão de todo o seu processo de financiamento, sempre com as melhores soluções do mercado.
Sobre nós: Somos uma empresa de caracter familiar e cuja filosofia assenta no bem servir, atuando como mediadora entre quem compra e quem vende para atingir um objetivo.
Tal objetivo, passa pelo entendimento e satisfação comum entre as partes envolvidas no negócio.
Queremos continuar assim!
Contamos consigo!
Por isso damos a cara!
***Se és profissional do sector e tens um cliente comprador qualificado, contacta-me! ***
*** As condições financeiras das partilhas obedecem a um critério de reciprocidade, porque juntos conseguimos fazer mais pelos nossos Clientes. ***
Contact
House 3 Bedrooms Triplex
Fuseta, Moncarapacho e Fuseta, Olhão, Distrito de Faro
New · 150m²
With Swimming Pool
buy
680.000 €
Excellent 3 bedroom villa, in the final phase of construction, located in recent and privileged urbanization with sea view, in the fantastic village of Fuseta, Algarve.
Functional villa consisting of 3 floors: ground floor with entrance hall, dining room, equipped kitchen, 1 bedroom and 1 bathroom; outdoor space with a deck of 14m2, small pool tardoz and front parking place. First floor with two suites, balcony overlooking the pool, and front terrace. On the roof there is a large terrace 45m2 with wonderful sea view.
Large outdoor spaces with equipped swimming pool, several terraces, flower beds with automatic irrigation, parking with gate.
It has solar panels, heat pump, fully equipped kitchen (with washing machine, dishwasher, built-in refrigerator and freezer, microwave, induction plate and oven), home automation, air conditioning, underfloor heating, surveillance cameras, high energy efficiency double glazing, thermally cut electric blinds, fire detector, suspended sanitary ware, and so on...
Quiet location ’2 steps’ from the Ria Formosa and the beautiful beaches. Excellent access... with commerce and services nearby. Faro Airport is just 23 kms away.
With a construction of refinement, this villa excels for the high quality finishes and the excellent natural luminosity.
Come and meet and enjoy the elegance and functionality of this fantastic villa. Contact us!
Functional villa consisting of 3 floors: ground floor with entrance hall, dining room, equipped kitchen, 1 bedroom and 1 bathroom; outdoor space with a deck of 14m2, small pool tardoz and front parking place. First floor with two suites, balcony overlooking the pool, and front terrace. On the roof there is a large terrace 45m2 with wonderful sea view.
Large outdoor spaces with equipped swimming pool, several terraces, flower beds with automatic irrigation, parking with gate.
It has solar panels, heat pump, fully equipped kitchen (with washing machine, dishwasher, built-in refrigerator and freezer, microwave, induction plate and oven), home automation, air conditioning, underfloor heating, surveillance cameras, high energy efficiency double glazing, thermally cut electric blinds, fire detector, suspended sanitary ware, and so on...
Quiet location ’2 steps’ from the Ria Formosa and the beautiful beaches. Excellent access... with commerce and services nearby. Faro Airport is just 23 kms away.
With a construction of refinement, this villa excels for the high quality finishes and the excellent natural luminosity.
Come and meet and enjoy the elegance and functionality of this fantastic villa. Contact us!
Contact
House 3 Bedrooms
Litoral, São Felix da Marinha, Vila Nova de Gaia, Distrito do Porto
New · 169m²
With Garage
buy
550.000 €
3 bedroom villa for sale in São Félix da Marinha, garden, 3 suites, closed garage for 2 cars and storage and elevator
Development consisting of 8 villas, located 700 meters from the beaches of São Félix da Marinha, located just 5 minutes from the center of Espinho with a privileged location and a contemporary design having been designed for those who want comfort and quality of life.
The Villas da Marinha has quick access to the A29 and A41, highlighted by the quality of construction and an excellent sun exposure.
--Villas with private elevators from the garage to the remaining floors.
--Garage closed for 2 cars.
-- Fully equipped kitchens
-- Frames with thermal cut, double thermal glass and blinds.
-- Individual garden.
Campaign: In the purchase of this property we offer a week’s holiday in the Algarve, Madeira, Azores or Northern Portugal.
Development consisting of 8 villas, located 700 meters from the beaches of São Félix da Marinha, located just 5 minutes from the center of Espinho with a privileged location and a contemporary design having been designed for those who want comfort and quality of life.
The Villas da Marinha has quick access to the A29 and A41, highlighted by the quality of construction and an excellent sun exposure.
--Villas with private elevators from the garage to the remaining floors.
--Garage closed for 2 cars.
-- Fully equipped kitchens
-- Frames with thermal cut, double thermal glass and blinds.
-- Individual garden.
Campaign: In the purchase of this property we offer a week’s holiday in the Algarve, Madeira, Azores or Northern Portugal.
Contact
House 3 Bedrooms Duplex
Ervosas, Ílhavo (São Salvador), Distrito de Aveiro
New · 115m²
With Garage
buy
430.000 €
Moradia T3 com lugar de estacionamento, em Ílhavo. Possuidora de uma arquitetura moderna e com uma excelente exposição solar, esta moradia está distribuída por 2 pisos, sendo composta por:
Piso 0 :
- 1 Hall
- 1 Sala
- 1 Cozinha
- 1 Quarto com roupeiros embutidos
- 1 Suite
- 1 Hall de quartos
- 1 Lavandaria
Piso 1:
- 2 suites
- Hall de quartos
No espaço exterior da habitação, encontramos um lugar descoberto para 2 viaturas e logradouro.
Privilegiada com excelente localização, encontra-se a 15 minutos do centro de Aveiro e a 20 minutos da Praia da Costa Nova e da Praia da Barra.
Deixe-se deslumbrar por esta fantástica moradia. Contacte-nos para mais informações.
NOTA: As imagens são meramente ilustrativas.
--
Seja na Praia, no Campo ou na Cidade,
Conte connosco Imobiliária Horizonte.
Licença AMI 14715
Piso 0 :
- 1 Hall
- 1 Sala
- 1 Cozinha
- 1 Quarto com roupeiros embutidos
- 1 Suite
- 1 Hall de quartos
- 1 Lavandaria
Piso 1:
- 2 suites
- Hall de quartos
No espaço exterior da habitação, encontramos um lugar descoberto para 2 viaturas e logradouro.
Privilegiada com excelente localização, encontra-se a 15 minutos do centro de Aveiro e a 20 minutos da Praia da Costa Nova e da Praia da Barra.
Deixe-se deslumbrar por esta fantástica moradia. Contacte-nos para mais informações.
NOTA: As imagens são meramente ilustrativas.
--
Seja na Praia, no Campo ou na Cidade,
Conte connosco Imobiliária Horizonte.
Licença AMI 14715
Contact
Detached House 3 Bedrooms
Nogueira e Silva Escura, Maia, Distrito do Porto
New · 384m²
With Garage
buy
690.000 €
Moradia Térrea Nova com Piscina em Nogueira da Maia
Se você está em busca de uma moradia espaçosa, com acabamentos de luxo e uma localização privilegiada, esta é a oportunidade perfeita! Apresentamos uma moradia térrea com as seguintes características:
Área Total: 646 m² lote
Area bruta 430 m2
Area util 384 m2
Tipo: Individual e Unifamiliar (4 frentes)
Pisos: Dois
Orientação Solar: Sul (para as 3 Suites) e Poente (para a Sala ’Openspace’)
Luminosidade: Abundante, com exposição solar de Sul a Poente
Vista: Para a piscina e jardim, tanto das Suites como da Sala
Descrição das Divisões Interiores:
Piso 0:
Hall de Entrada: Espaçoso, com 17,50 m²
Sala: Amplamente iluminada, com 41,60 m² e vista para a piscina e jardim
Cozinha: Com 11 m²
Casa de Banho de Serviço: 4 m²
Corredor: 11 m², permitindo acesso às 3 Suites
Quarto/Suite 1: Quarto com 22,70 m² e Casa de Banho com duche de 7,50 m²
Quarto/Suite 2: Quarto com 15,25 m² e Casa de Banho com duche de 4,10 m²
Quarto/Suite 3: Quarto com 15,25 m² e Casa de Banho com duche de 4,10 m²
Piso -1:
Garagem: Espaço para 4 viaturas
Lavandaria
Espaço para Ginásio
Zona Exterior:
Piscina: Com dimensões de 7 metros de comprimento por 3,5 metros de largura
Jardim: Cerca de 400 m²
Materiais e Detalhes Técnicos Previstos:
Paredes Exteriores: Revestidas a capoto de 6 cm
Caixilharia: Em PVC ou alumínio preta com vidro térmico
Não perca essa oportunidade de adquirir uma moradia única e exclusiva! ??
Se você está em busca de uma moradia espaçosa, com acabamentos de luxo e uma localização privilegiada, esta é a oportunidade perfeita! Apresentamos uma moradia térrea com as seguintes características:
Área Total: 646 m² lote
Area bruta 430 m2
Area util 384 m2
Tipo: Individual e Unifamiliar (4 frentes)
Pisos: Dois
Orientação Solar: Sul (para as 3 Suites) e Poente (para a Sala ’Openspace’)
Luminosidade: Abundante, com exposição solar de Sul a Poente
Vista: Para a piscina e jardim, tanto das Suites como da Sala
Descrição das Divisões Interiores:
Piso 0:
Hall de Entrada: Espaçoso, com 17,50 m²
Sala: Amplamente iluminada, com 41,60 m² e vista para a piscina e jardim
Cozinha: Com 11 m²
Casa de Banho de Serviço: 4 m²
Corredor: 11 m², permitindo acesso às 3 Suites
Quarto/Suite 1: Quarto com 22,70 m² e Casa de Banho com duche de 7,50 m²
Quarto/Suite 2: Quarto com 15,25 m² e Casa de Banho com duche de 4,10 m²
Quarto/Suite 3: Quarto com 15,25 m² e Casa de Banho com duche de 4,10 m²
Piso -1:
Garagem: Espaço para 4 viaturas
Lavandaria
Espaço para Ginásio
Zona Exterior:
Piscina: Com dimensões de 7 metros de comprimento por 3,5 metros de largura
Jardim: Cerca de 400 m²
Materiais e Detalhes Técnicos Previstos:
Paredes Exteriores: Revestidas a capoto de 6 cm
Caixilharia: Em PVC ou alumínio preta com vidro térmico
Não perca essa oportunidade de adquirir uma moradia única e exclusiva! ??
Contact
Town House 3 Bedrooms Duplex
Brancanes, Quelfes, Olhão, Distrito de Faro
New · 134m²
With Garage
buy
360.000 €
Excecional moradia em banda T3 situada em uma zona serena e prestigiada de Brancanes do Olhão. Esta propriedade é perfeitamente adequada para uma família.
Notável residência foi minuciosamente projetada, priorizando a luminosidade e a amplitude dos quartos. Construída em dois pisos, o rés-do-chão abriga um escritório, uma casa de banho e uma lavandaria. A cozinha, completamente equipada, proporciona acesso ao amplo pátio, onde se encontra uma churrasqueira, perfeita para momentos de convívio. Além disso, destaca-se a comodidade da zona de estacionamento em frente ao prédio, proporcionando uma opção privativa e conveniente para os moradores.
No primeiro andar, são encontradas duas suítes, uma das quais contempla uma varanda privativa, onde se pode apreciar a tranquilidade e beleza dos arredores. Ambas as suítes são dotadas de generosos armários, proporcionando ampla capacidade de armazenamento e permitindo que cada membro da família desfrute de seu próprio espaço privado.
Esta é uma oportunidade única de adquirir uma moradia que combina funcionalidade, elegância e um estilo de vida sofisticado. Não perca a chance de fazer desta casa o seu refúgio de paz e conforto. Agende uma visita e apaixone-se por cada detalhe deste encantador lar.
Ref: 1230615/23VL
Notável residência foi minuciosamente projetada, priorizando a luminosidade e a amplitude dos quartos. Construída em dois pisos, o rés-do-chão abriga um escritório, uma casa de banho e uma lavandaria. A cozinha, completamente equipada, proporciona acesso ao amplo pátio, onde se encontra uma churrasqueira, perfeita para momentos de convívio. Além disso, destaca-se a comodidade da zona de estacionamento em frente ao prédio, proporcionando uma opção privativa e conveniente para os moradores.
No primeiro andar, são encontradas duas suítes, uma das quais contempla uma varanda privativa, onde se pode apreciar a tranquilidade e beleza dos arredores. Ambas as suítes são dotadas de generosos armários, proporcionando ampla capacidade de armazenamento e permitindo que cada membro da família desfrute de seu próprio espaço privado.
Esta é uma oportunidade única de adquirir uma moradia que combina funcionalidade, elegância e um estilo de vida sofisticado. Não perca a chance de fazer desta casa o seu refúgio de paz e conforto. Agende uma visita e apaixone-se por cada detalhe deste encantador lar.
Ref: 1230615/23VL
Contact
House 3 Bedrooms Duplex
Silveira, Torres Vedras, Distrito de Lisboa
New · 174m²
With Garage
buy
495.000 €
C. & C. Valverde Lic 41 AMI: has for sale: 3 bedroom villa under construction, close to the sea and the city of Torres Vedras. WE SHARE***** .*
The villa consists on the ground floor of a kitchen equipped with Siemens appliances, pantry, living room, service bathroom and suite. And space to park two cars. On the 1st floor there are two suites with balcony.
Outside it has a garden area.
The materials and finishes are of high quality, there will be a video intercom, electric shutters, installation of a heating system and installation of VMC for permanent ventilation in all rooms, heat pump for heating sanitary water.
Don’t miss the opportunity to live with comfort, modernity and proximity to the sea. Schedule your visit now and come and see this magnificent villa.
Check our website, visits subject to appointment with: Carlos Valverde or Patrícia Adriano.
We are open every day, including weekends and holidays. We have more properties in our portfolio, contact us via phone, email, or visit us in one of our stores.
Headquarters: Rua Gonçalo Velho Cabral nº 5, 2560-717 Escravilheira , S. Pedro da Cadeira or, depart. of sales in Sta. Cruz , Av. Do Atlântico loja 1, nº 28E, 2560-487 , frente à praia do Centro , (Sta. Helena) .
The information provided, although accurate, does not dispense with its confirmation nor can it be considered binding.
The villa consists on the ground floor of a kitchen equipped with Siemens appliances, pantry, living room, service bathroom and suite. And space to park two cars. On the 1st floor there are two suites with balcony.
Outside it has a garden area.
The materials and finishes are of high quality, there will be a video intercom, electric shutters, installation of a heating system and installation of VMC for permanent ventilation in all rooms, heat pump for heating sanitary water.
Don’t miss the opportunity to live with comfort, modernity and proximity to the sea. Schedule your visit now and come and see this magnificent villa.
Check our website, visits subject to appointment with: Carlos Valverde or Patrícia Adriano.
We are open every day, including weekends and holidays. We have more properties in our portfolio, contact us via phone, email, or visit us in one of our stores.
Headquarters: Rua Gonçalo Velho Cabral nº 5, 2560-717 Escravilheira , S. Pedro da Cadeira or, depart. of sales in Sta. Cruz , Av. Do Atlântico loja 1, nº 28E, 2560-487 , frente à praia do Centro , (Sta. Helena) .
The information provided, although accurate, does not dispense with its confirmation nor can it be considered binding.
Contact
See more Properties for Sale, Houses New
Bedrooms
Zones
Can’t find the property you’re looking for?
