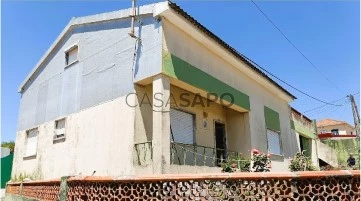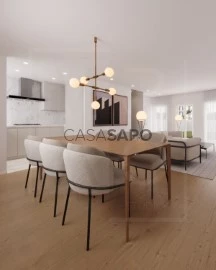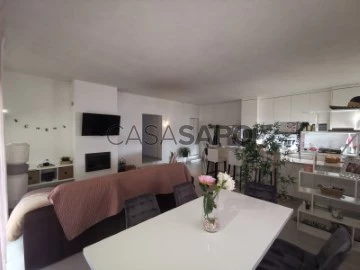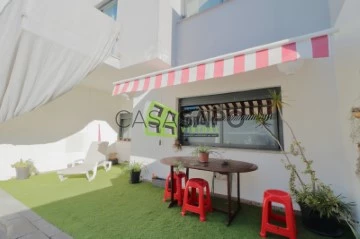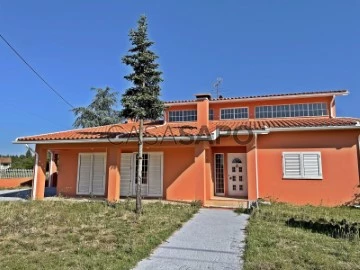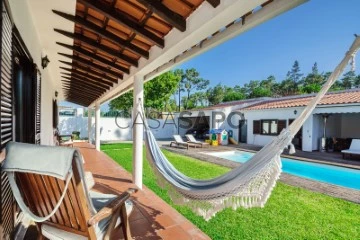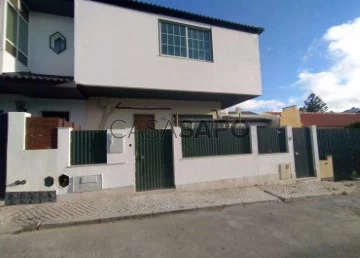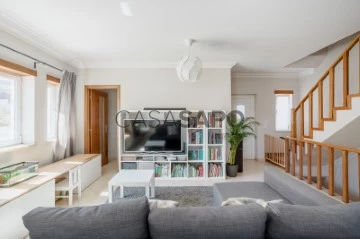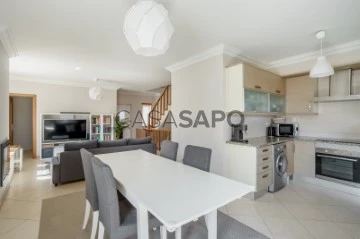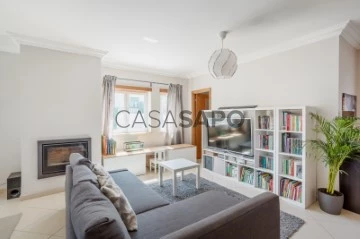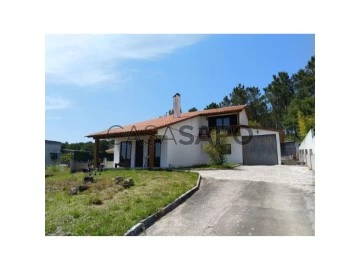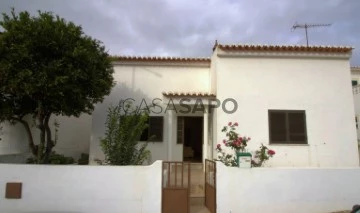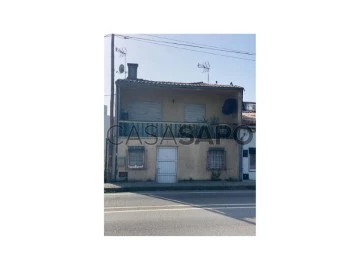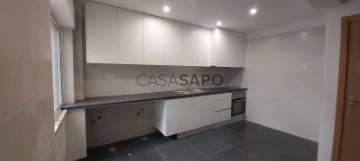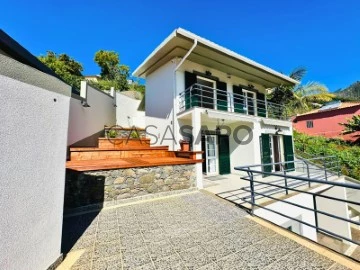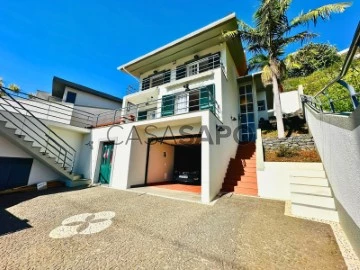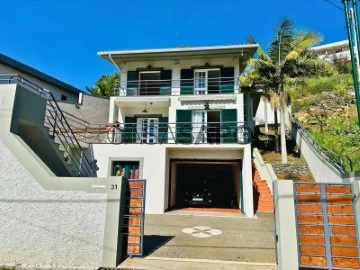Houses
3
Price
More filters
1,190 Properties for Sale, Houses 3 Bedrooms with Energy Certificate E, Used
Order by
Relevance
3 bedroom villa, with 206m2 5 minutes from Torres Vedras
House 3 Bedrooms
União Freguesias Santa Maria, São Pedro e Matacães, Torres Vedras, Distrito de Lisboa
Used · 128m²
With Garage
buy
275.000 €
Ref: 3242-V3UBM
3 bedroom villa with patio, barbecue and a terrace with 206m2 5 minutes from the centre of Torres Vedras, with services close by, supermarket, school, café and very close to the centre of Torres Vedras.
Composed of:
Floor 0 - Garage, living room/bedroom with bathroom.
Floor 1 - hallway, 2 bedrooms, guest toilet, kitchen and access to the outside
Exterior - 2 annexes, covered barbecue and garden.
Equipment:
- Kitchen equipped with water heater, and stove.
-Barbecue;
The information provided does not dispense with its confirmation nor can it be considered binding.
We take care of your credit process, without bureaucracy and without costs. Credit Intermediary No. 0002292
3 bedroom villa with patio, barbecue and a terrace with 206m2 5 minutes from the centre of Torres Vedras, with services close by, supermarket, school, café and very close to the centre of Torres Vedras.
Composed of:
Floor 0 - Garage, living room/bedroom with bathroom.
Floor 1 - hallway, 2 bedrooms, guest toilet, kitchen and access to the outside
Exterior - 2 annexes, covered barbecue and garden.
Equipment:
- Kitchen equipped with water heater, and stove.
-Barbecue;
The information provided does not dispense with its confirmation nor can it be considered binding.
We take care of your credit process, without bureaucracy and without costs. Credit Intermediary No. 0002292
Contact
**With Income** 3 bedroom villa with terrace, fully refurbished, a 10 minutes walk from the Oriente
House 3 Bedrooms +1
Olivais, Lisboa, Distrito de Lisboa
Used · 126m²
buy
598.000 €
**With Income**
3 bedroom villa with terrace, fully refurbished, a 10 minutes´ walk from the Oriente station.
Located in a quiet residential environment, this is the opportunity to live in a villa, being at the same time with a unique proximity to Parque das Nações, Oriente Station and Vasco da Gama Shopping Centre only a 10 minutes walking distance.
The perfect combination of a house that has a spacious terrace of 30 sqm, ideal for enjoying moments outdoors and for entertainment, a large dimensioned living room with a fully equipped kitchen, having this space a total combination of 51 sqm, providing a functional environment, bathroom and a suite.
The second floor comprises two suites, with areas between 20 and 14 sqm and an extra room that can work as an office.
Deeply refurbished, with the highest quality finishes, such as double glazed windows, air conditioning, fully equipped kitchen, and a terrace with privacy, so you can enjoy it with family and friends.
**Property rented for a period of 2 years automatically renewable, contract starting June 1, 2024**
Porta da Frente Christie’s is a real estate agency that has been operating in the market for more than two decades. Its focus lays on the highest quality houses and developments, not only in the selling market, but also in the renting market. The company was elected by the prestigious brand Christie’s to represent in Portugal, in the areas of Lisbon, Cascais, Oeiras, Sintra and Alentejo. The main purpose of Porta da Frente Christie’s is to offer a top-notch service to our customers.
3 bedroom villa with terrace, fully refurbished, a 10 minutes´ walk from the Oriente station.
Located in a quiet residential environment, this is the opportunity to live in a villa, being at the same time with a unique proximity to Parque das Nações, Oriente Station and Vasco da Gama Shopping Centre only a 10 minutes walking distance.
The perfect combination of a house that has a spacious terrace of 30 sqm, ideal for enjoying moments outdoors and for entertainment, a large dimensioned living room with a fully equipped kitchen, having this space a total combination of 51 sqm, providing a functional environment, bathroom and a suite.
The second floor comprises two suites, with areas between 20 and 14 sqm and an extra room that can work as an office.
Deeply refurbished, with the highest quality finishes, such as double glazed windows, air conditioning, fully equipped kitchen, and a terrace with privacy, so you can enjoy it with family and friends.
**Property rented for a period of 2 years automatically renewable, contract starting June 1, 2024**
Porta da Frente Christie’s is a real estate agency that has been operating in the market for more than two decades. Its focus lays on the highest quality houses and developments, not only in the selling market, but also in the renting market. The company was elected by the prestigious brand Christie’s to represent in Portugal, in the areas of Lisbon, Cascais, Oeiras, Sintra and Alentejo. The main purpose of Porta da Frente Christie’s is to offer a top-notch service to our customers.
Contact
3 bedrooms house located in the Parish of Reguengo Grande
House 3 Bedrooms
Reguengo Grande, Lourinhã, Distrito de Lisboa
Used · 174m²
buy
149.000 €
We present a charming 3 bedroom house, comprising ground floor, attic, garage and terrace.
This property, ideal for those looking for comfort and practicality, offers the following characteristics: Entrance Hall, Kitchen, Living Room, Pantry, 3 Bedrooms and Bathroom.
Location and Nearby:
This villa is located in a privileged area, close to several essential and leisure amenities, such as: Pastry Shops, Association, Health Center, Museum, Square, Mini Market, Bus Stop, Post Office, Pharmacy.
Nearby Attractions:
Enjoy several leisure and tourist attractions nearby:
Silver Coast Beaches: Areia Branca Beach, just 18 minutes away, is a perfect spot for surf lovers.
Lourinhã: The village known as the Dinosaur Capital, with several restaurants and tourist points of interest, including the Lourinhã Museum (20 minutes) and Dino Parque, the largest open-air Dinosaur Museum in Portugal (17 minutes).
Lisbon: The capital, accessible via the A8, approximately 45 minutes away, offers a wide range of tourist attractions.
Bombarral and Óbidos: Buda Eden in Bombarral 15 minutes away and the historic village of Óbidos 26 minutes away are mandatory visits.
Peniche: World famous for surfing, just 29 minutes away.
For more information, contact us.
The information provided, although accurate, does not require confirmation nor can it be considered binding.
This property, ideal for those looking for comfort and practicality, offers the following characteristics: Entrance Hall, Kitchen, Living Room, Pantry, 3 Bedrooms and Bathroom.
Location and Nearby:
This villa is located in a privileged area, close to several essential and leisure amenities, such as: Pastry Shops, Association, Health Center, Museum, Square, Mini Market, Bus Stop, Post Office, Pharmacy.
Nearby Attractions:
Enjoy several leisure and tourist attractions nearby:
Silver Coast Beaches: Areia Branca Beach, just 18 minutes away, is a perfect spot for surf lovers.
Lourinhã: The village known as the Dinosaur Capital, with several restaurants and tourist points of interest, including the Lourinhã Museum (20 minutes) and Dino Parque, the largest open-air Dinosaur Museum in Portugal (17 minutes).
Lisbon: The capital, accessible via the A8, approximately 45 minutes away, offers a wide range of tourist attractions.
Bombarral and Óbidos: Buda Eden in Bombarral 15 minutes away and the historic village of Óbidos 26 minutes away are mandatory visits.
Peniche: World famous for surfing, just 29 minutes away.
For more information, contact us.
The information provided, although accurate, does not require confirmation nor can it be considered binding.
Contact
House 3 Bedrooms
Baixa, Olhão, Distrito de Faro
Used · 78m²
buy
250.000 €
3 bedroom villa of traditional architecture, located in downtown Olhão, a few minutes walk from the riverside area and the Municipal Markets, as well as schools, shops and services.
The villa faces two streets and consists of 3 bedrooms, kitchen, living room, two bathrooms and a large rooftop.
Excellent investment opportunity, to live, holiday or Local Accommodation.
Book your visit, contact us.
The villa faces two streets and consists of 3 bedrooms, kitchen, living room, two bathrooms and a large rooftop.
Excellent investment opportunity, to live, holiday or Local Accommodation.
Book your visit, contact us.
Contact
3 Bedroom Triplex House, Center of Matosinhos
House 3 Bedrooms
Centro (Matosinhos), Matosinhos e Leça da Palmeira, Distrito do Porto
Used · 135m²
buy
600.000 €
3 bedroom villa with 3 floors, with 135 m2 of covered area, patio with 80 m2 with uncovered parking.
Solar orientation: East / West.
- Hardwood floors.
- Aluminum frames with double glazing.
- 3 wardrobes.
- Kitchen with granite tops, fully equipped.
-Air conditioning.
Wide range of shops and services: supermarkets, cafes, restaurants, Health Centre, Town Hall, Finance, schools, pharmacies, etc.
Metro station at 200 mts.
Excellent access, proximity to the airport, and easy access via the A4, A28, Via Norte and VCI motorways, represent an added value.
To sell, buy or rent your property, count on a Predial Parque consultant, you will be accompanied throughout the process, from financing to the deed, at no additional cost.
Our consultants can offer all their experience and knowledge to guide you.
* Predial Parque, holder of AMI License: 726, on the market since 1987 *
Solar orientation: East / West.
- Hardwood floors.
- Aluminum frames with double glazing.
- 3 wardrobes.
- Kitchen with granite tops, fully equipped.
-Air conditioning.
Wide range of shops and services: supermarkets, cafes, restaurants, Health Centre, Town Hall, Finance, schools, pharmacies, etc.
Metro station at 200 mts.
Excellent access, proximity to the airport, and easy access via the A4, A28, Via Norte and VCI motorways, represent an added value.
To sell, buy or rent your property, count on a Predial Parque consultant, you will be accompanied throughout the process, from financing to the deed, at no additional cost.
Our consultants can offer all their experience and knowledge to guide you.
* Predial Parque, holder of AMI License: 726, on the market since 1987 *
Contact
BAIXA PREÇO - Moradia T3 Térrea - Para Venda - Coalhos
House 3 Bedrooms
Pego, Abrantes, Distrito de Santarém
Used · 139m²
With Garage
buy
250.000 €
Moradia T3 Térrea - Para venda - Coalhos
Excelente oportunidade de adquirir uma moradia térrea T3 para venda em uma zona calma e tranquila. Com fácil acesso, esta propriedade é composta por uma sala e cozinha, três quartos com roupeiros embutidos, uma suite e um W.C. Além disso, a propriedade possui uma zona exterior e espaço para garagem. Há também um anexo com lareira e cozinha, ideal para momentos de convívio. O terreno amplo é cercado por várias árvores e possui um poço, tornando-se um local perfeito para quem procura tranquilidade e contato com a natureza. Não perca esta oportunidade!
Excelente oportunidade de adquirir uma moradia térrea T3 para venda em uma zona calma e tranquila. Com fácil acesso, esta propriedade é composta por uma sala e cozinha, três quartos com roupeiros embutidos, uma suite e um W.C. Além disso, a propriedade possui uma zona exterior e espaço para garagem. Há também um anexo com lareira e cozinha, ideal para momentos de convívio. O terreno amplo é cercado por várias árvores e possui um poço, tornando-se um local perfeito para quem procura tranquilidade e contato com a natureza. Não perca esta oportunidade!
Contact
Town House 3 Bedrooms Triplex
Azeitão (São Lourenço e São Simão), Setúbal, Distrito de Setúbal
Used · 166m²
With Garage
buy
409.000 €
Invista na sua Felicidade!!
Moradia Banda T3, constituída por.:
R/C.:
Sala de Estar de 28m² com lareira e recuperador de calor
Cozinha de 12m² equipada com exaustor, forno e placa gás
Wc de serviço de 2m²
1º Piso.:
Suite de 14m² com closet de 3.8m², wc privado de 3.8m² e varanda de 7.2m²
Quarto de 13m² com roupeiro
Quarto de 13m² com varanda de 4m²
Wc de apoio aos quartos de 5.13m² com banheira
Cave.:
Garagem de 27m² com portão automático
Zona de arrumos de 5.6m²
Mais Características.:
- Zona Exterior com jardim;
- Caixilharia PVC com vidros duplos, Estores elétricos.
- Pré-instalação de Acondicionado.
Marque a sua visita com a Janela Virtual!!
Por sermos Intermediários de Crédito devidamente autorizados pelo Banco de Portugal, fazemos a gestão de todo o seu processo de financiamento, sempre com as melhores soluções do mercado. Acompanhamento pré e pós-escritura.
A informação disponibilizada, não dispensa a sua confirmação nem pode ser considerada vinculativa, não dispensando a sua confirmação através de visita ao imóvel.
Deixe-nos o seu contacto e nós ligamos-lhe sem custos.
A Janela Virtual,
Nasce no mercado para que amigos, clientes e parceiros de negócios, realizem os seus sonhos com as melhores oportunidades de negócios que temos para lhe apresentar.
Sendo a nossa maior preocupação o seu bem estar.
Comprar uma casa é uma decisão que requer reflexão, uma analise bem estruturada e muita pesquisa. Na JANELA VIRTUAL, essa decisão pode contar com toda a transparência, profissionalismo e simplicidade no processo de compra do seu imóvel e acompanhamento personalizado. Porque só assim faz sentido.
Moradia Banda T3, constituída por.:
R/C.:
Sala de Estar de 28m² com lareira e recuperador de calor
Cozinha de 12m² equipada com exaustor, forno e placa gás
Wc de serviço de 2m²
1º Piso.:
Suite de 14m² com closet de 3.8m², wc privado de 3.8m² e varanda de 7.2m²
Quarto de 13m² com roupeiro
Quarto de 13m² com varanda de 4m²
Wc de apoio aos quartos de 5.13m² com banheira
Cave.:
Garagem de 27m² com portão automático
Zona de arrumos de 5.6m²
Mais Características.:
- Zona Exterior com jardim;
- Caixilharia PVC com vidros duplos, Estores elétricos.
- Pré-instalação de Acondicionado.
Marque a sua visita com a Janela Virtual!!
Por sermos Intermediários de Crédito devidamente autorizados pelo Banco de Portugal, fazemos a gestão de todo o seu processo de financiamento, sempre com as melhores soluções do mercado. Acompanhamento pré e pós-escritura.
A informação disponibilizada, não dispensa a sua confirmação nem pode ser considerada vinculativa, não dispensando a sua confirmação através de visita ao imóvel.
Deixe-nos o seu contacto e nós ligamos-lhe sem custos.
A Janela Virtual,
Nasce no mercado para que amigos, clientes e parceiros de negócios, realizem os seus sonhos com as melhores oportunidades de negócios que temos para lhe apresentar.
Sendo a nossa maior preocupação o seu bem estar.
Comprar uma casa é uma decisão que requer reflexão, uma analise bem estruturada e muita pesquisa. Na JANELA VIRTUAL, essa decisão pode contar com toda a transparência, profissionalismo e simplicidade no processo de compra do seu imóvel e acompanhamento personalizado. Porque só assim faz sentido.
Contact
3 bedroom villa with an excellent location
House 3 Bedrooms Triplex
Marquês de Pombal, Paranhos, Porto, Distrito do Porto
Used · 284m²
With Garage
buy
690.000 €
Pedro Ramos Pinto Real Estate is located at Rua da Senhora da Luz, nº 215/217, in Foz do Douro, Porto. We have a versatile team of sales representatives who work throughout the national market and we provide a personalised and complete administrative and legal follow-up service to our clients. We always work with confidentiality and base all our activity on these two principles, integrity and honesty. Our primary orientation is the realisation of profitable business and investments, ensuring daily and competent advice, ensuring the promotion of interests and wills between buyers and sellers and between owners and tenants. Do not hesitate to contact Pedro Ramos Pinto Real Estate and book your visit now. You can also find us on Instagram via the @imobiliariaprp page or visit our website at (url hidden)
Contact
Moradia Isolada - Canhas - Ponta Sol
House 3 Bedrooms Triplex
Salões, Canhas, Ponta do Sol, Ilha da Madeira
Used · 210m²
With Garage
buy
495.000 €
Esta moradia T3 localizada nos Canhas, oferece uma vista deslumbrante tanto para o mar quanto para as montanhas.
Inserida numa localização central, esta propriedade está a poucos minutos de escolas, restaurantes, cafés e farmácias, tornando-a ideal para uma família que valoriza a conveniência e a proximidade aos serviços essenciais.
A moradia recuperada a nível pinturas interior e exterior, garantindo um ambiente fresco e renovado. No rés do chão, encontra-se uma ampla garagem, proporcionando espaço suficiente para estacionamento e arrumação com Wc.
No primeiro piso, a moradia dispõe de três quartos espaçosos, sendo um deles uma suite, garantindo privacidade e conforto. Além disso, há uma casa de banho social para maior comodidade. A cozinha está totalmente equipada com modernos eletrodomésticos, incluindo placa de indução, exaustor, forno, micro-ondas, máquina de lavar loiça, máquina de lavar roupa e termoacumulador, oferecendo funcionalidade e praticidade para o dia a dia.
Possui um sótão com possibilidade de transformar em T2 com dois quartos, uma casa de banho e uma pequena cozinha, perfeito para visitas ou para uso como escritório ou área de lazer.
O exterior da moradia inclui um jardim bem cuidado e uma churrasqueira, ideal para convívios em família e momentos de relaxamento em contacto com a natureza.
Não perca esta excelente oportunidade, para mais informações contacte!
Inserida numa localização central, esta propriedade está a poucos minutos de escolas, restaurantes, cafés e farmácias, tornando-a ideal para uma família que valoriza a conveniência e a proximidade aos serviços essenciais.
A moradia recuperada a nível pinturas interior e exterior, garantindo um ambiente fresco e renovado. No rés do chão, encontra-se uma ampla garagem, proporcionando espaço suficiente para estacionamento e arrumação com Wc.
No primeiro piso, a moradia dispõe de três quartos espaçosos, sendo um deles uma suite, garantindo privacidade e conforto. Além disso, há uma casa de banho social para maior comodidade. A cozinha está totalmente equipada com modernos eletrodomésticos, incluindo placa de indução, exaustor, forno, micro-ondas, máquina de lavar loiça, máquina de lavar roupa e termoacumulador, oferecendo funcionalidade e praticidade para o dia a dia.
Possui um sótão com possibilidade de transformar em T2 com dois quartos, uma casa de banho e uma pequena cozinha, perfeito para visitas ou para uso como escritório ou área de lazer.
O exterior da moradia inclui um jardim bem cuidado e uma churrasqueira, ideal para convívios em família e momentos de relaxamento em contacto com a natureza.
Não perca esta excelente oportunidade, para mais informações contacte!
Contact
Typical house in downtown Olhão with stunning sea views.
House 3 Bedrooms
Baixa, Olhão, Distrito de Faro
Used · 126m²
View Sea
buy
565.000 €
In the heart of Baixa de Olhão, just a few steps from the famous Markets and the seafront, is this charming typical fishermen’s house, originally built in 1913 and meticulously renovated to preserve its authenticity and charm. With classical vaults, natural stone walls and traditional stucco, this house has been restored with exemplary care, respecting every detail of its rich heritage.
On the ground floor, the property offers two cozy bedrooms, one internal, both with access to a bathroom, making the space practical and functional. The living room, equipped with a modern stove, not only provides a comfortable environment, but also heats the upper floors, creating a perfect atmosphere for colder nights. There is also a small courtyard that offers an additional entrance from the back street, expanding access possibilities.
Going up to the first floor, we find an open space that harmoniously integrates the living room and the kitchen, ideal for socializing and family meals. Natural light floods this space, which also has a bathroom and gives access to a charming terrace, perfect for enjoying meals al fresco, surrounded by the tranquility of the city. From this terrace, access to the second floor reveals an en-suite bedroom, with a private terrace that opens to the horizon.
On the third floor, a stunning terrace offers a panoramic view, with a wonderful sea view, capturing the essence of Olhão and its stunning landscapes. The house, bathed in natural light in every room, is a true rare gem, combining historic charm with modern comfort.
With all documentation in order and ready to write, this is a unique opportunity to acquire a unique property, full of history, style and stunning views, in the vibrant heart of Olhão.
On the ground floor, the property offers two cozy bedrooms, one internal, both with access to a bathroom, making the space practical and functional. The living room, equipped with a modern stove, not only provides a comfortable environment, but also heats the upper floors, creating a perfect atmosphere for colder nights. There is also a small courtyard that offers an additional entrance from the back street, expanding access possibilities.
Going up to the first floor, we find an open space that harmoniously integrates the living room and the kitchen, ideal for socializing and family meals. Natural light floods this space, which also has a bathroom and gives access to a charming terrace, perfect for enjoying meals al fresco, surrounded by the tranquility of the city. From this terrace, access to the second floor reveals an en-suite bedroom, with a private terrace that opens to the horizon.
On the third floor, a stunning terrace offers a panoramic view, with a wonderful sea view, capturing the essence of Olhão and its stunning landscapes. The house, bathed in natural light in every room, is a true rare gem, combining historic charm with modern comfort.
With all documentation in order and ready to write, this is a unique opportunity to acquire a unique property, full of history, style and stunning views, in the vibrant heart of Olhão.
Contact
House 3 Bedrooms +2
São Lourenço do Bairro, Anadia, Distrito de Aveiro
Used · 273m²
With Garage
buy
325.000 €
Detached house with garden in the Curia area
Inserted in a plot of 1,807m2 in a quiet and quiet area less than 5 minutes from Curia and Anadia.
On the ground floor we have:
- Entrance hall;
- Living room with two shutters and fireplace;
- Three bedrooms with built-in wardrobes, one of them being a suite and all with good areas.
- Bathroom with shower;
-Laundry;
- Kitchen with fireplace, furnished and equipped with extractor fan, ceramic hob, and gas boiler.
- Office with toilet with door to the garden.
On the ground floor we find:
- Bedroom with balcony and built-in wardrobe;
- Bathroom with bathtub;
- Storage;
The villa with garden also has a space outside with a commercial area independent of the villa.
This space has several wood-burning ovens for roasting piglets, as well as food preparation areas and toilets.
It also has a garage for two cars.
Inserted in a plot of 1,807m2 in a quiet and quiet area less than 5 minutes from Curia and Anadia.
On the ground floor we have:
- Entrance hall;
- Living room with two shutters and fireplace;
- Three bedrooms with built-in wardrobes, one of them being a suite and all with good areas.
- Bathroom with shower;
-Laundry;
- Kitchen with fireplace, furnished and equipped with extractor fan, ceramic hob, and gas boiler.
- Office with toilet with door to the garden.
On the ground floor we find:
- Bedroom with balcony and built-in wardrobe;
- Bathroom with bathtub;
- Storage;
The villa with garden also has a space outside with a commercial area independent of the villa.
This space has several wood-burning ovens for roasting piglets, as well as food preparation areas and toilets.
It also has a garage for two cars.
Contact
Detached House 3 Bedrooms
Verdizela , Corroios, Seixal, Distrito de Setúbal
Used · 135m²
With Garage
buy
1.190.000 €
Detached single storey house T3, with possibility of exchange, completely refurbished, 5 minutes from Fonte da Telha beach.
Composed by:
-Entrance hall 10m2,;
-Room 38m2;
-Kitchen 15m2;
Equipped with oven, hob, hood, fridge freezer, dishwasher, washing machine, microwave and water heater.
-Bedroom of 10m2 with wardrobe;
-Bedroom of 12m2 with wardrobe;
-Suite 17m2 with closet and full bathroom 9m2;
-Laundry room 15m2;
-2 full WCs 4m2.
Equipped with Air Conditioning, Central Heating, Video Intercom, Double Glazing, Automatic Gates, Barbecue, Swimming Pool, Garage.
Residential area close to commercial area and services.
Composed by:
-Entrance hall 10m2,;
-Room 38m2;
-Kitchen 15m2;
Equipped with oven, hob, hood, fridge freezer, dishwasher, washing machine, microwave and water heater.
-Bedroom of 10m2 with wardrobe;
-Bedroom of 12m2 with wardrobe;
-Suite 17m2 with closet and full bathroom 9m2;
-Laundry room 15m2;
-2 full WCs 4m2.
Equipped with Air Conditioning, Central Heating, Video Intercom, Double Glazing, Automatic Gates, Barbecue, Swimming Pool, Garage.
Residential area close to commercial area and services.
Contact
House 3 Bedrooms +3
Madorna (Parede), Carcavelos e Parede, Cascais, Distrito de Lisboa
Used · 180m²
buy
550.000 €
Refª. MLXM6212 - Moradia T3+3 em Madorna.
Moradia com 4 assoalhadas e parte anexa com 3 divisões assoalhadas extra, localizada na Madorna, zona da Parede.
No RC apresenta-se uma sala de estar com 20 m2, ampla sala de jantar, com lareira, com 35m2 e casa de banho de serviço com 2m2; ampla cozinha remodelada com 30m2 e pequena despensa para arrumação. Dispõe de mosaico na sala e cozinha.
No 1º andar temos hall de acesso aos 3 quartos de 6m2; casa de banho completa (com banheira) de 7m2; suite de 17m2 (com casa de banho completa de 5m2 com base duche) com roupeiro embutido de 3 portas, com acesso a varanda e piso superior com churrasqueira e espaço para arrumos; quarto de 25m2 com roupeiro embutido de 3 portas e quarto de 15 m2 com roupeiro embutido de 2 portas. Colocação de soalho flutuante no hall e quartos.
Colocação de caixilharia nova com vidros duplos e estores eléctricos.
Na parte anexa, dispõe de cozinha a ser renovada e mais 3 assoalhadas, com casa de banho completa e acesso a pequeno logradouro com espaço para churrasqueira.
Localizada em zona de moradias e num bairro muito calmo e familiar.
Com proximidade a comércio, restauração e rápido acesso à auto-estrada A5 e via marginal que dá acesso às praias da linha de Cascais.
Em fase final de remodelação.
Marque já sua visita!!
Moradia com 4 assoalhadas e parte anexa com 3 divisões assoalhadas extra, localizada na Madorna, zona da Parede.
No RC apresenta-se uma sala de estar com 20 m2, ampla sala de jantar, com lareira, com 35m2 e casa de banho de serviço com 2m2; ampla cozinha remodelada com 30m2 e pequena despensa para arrumação. Dispõe de mosaico na sala e cozinha.
No 1º andar temos hall de acesso aos 3 quartos de 6m2; casa de banho completa (com banheira) de 7m2; suite de 17m2 (com casa de banho completa de 5m2 com base duche) com roupeiro embutido de 3 portas, com acesso a varanda e piso superior com churrasqueira e espaço para arrumos; quarto de 25m2 com roupeiro embutido de 3 portas e quarto de 15 m2 com roupeiro embutido de 2 portas. Colocação de soalho flutuante no hall e quartos.
Colocação de caixilharia nova com vidros duplos e estores eléctricos.
Na parte anexa, dispõe de cozinha a ser renovada e mais 3 assoalhadas, com casa de banho completa e acesso a pequeno logradouro com espaço para churrasqueira.
Localizada em zona de moradias e num bairro muito calmo e familiar.
Com proximidade a comércio, restauração e rápido acesso à auto-estrada A5 e via marginal que dá acesso às praias da linha de Cascais.
Em fase final de remodelação.
Marque já sua visita!!
Contact
House 3 Bedrooms
Varatojo (São Pedro), União Freguesias Santa Maria, São Pedro e Matacães, Torres Vedras, Distrito de Lisboa
Used · 168m²
With Garage
buy
275.000 €
TORRES VEDRAS| Moradia V3 | PERMUTA / TROCA APARTAMENTO POSSÍVEL* | Pátio | Anexo 40 m2 |
Churrasqueira | Garagem
Moradia T3 sendo composto por:
1 Piso
2 quartos espaçosos;
cozinha com bastante luz natural;
Sala;
WC
No R/C:
Garagem com lugar para um carro;
Sala/Quarto;
WC;
No exterior: - 3 Divisões;
Churrasqueira coberta;
Anexo 40 m2 - Atelier / Armazém;
Jardim
A moradia está localizado em zona muito central e próxima de qualquer tipo de serviços necessários ao seu bem estar. Desde escola primária e secundária, a supermercados, Assistência Médica, Farmácias, Polícia, Bombeiros, Correios, Bancos, Parque da Cidade e tantas outras conveniências.
Na própria aldeia, a 50 metros das portas de Casa, encontra-se a rede de transportes públicos que lhe permitirá a visita à cidade à hora que bem entender, o supermercado da aldeia, o café central e a escola primária.
A extraordinária localização, também o conduz rapidamente às entradas da auto estrada A8 que o levarão até às portas da Capital, Lisboa.
A aldeia encontra-se a 15 minutos de distância das belas praias do Oeste e de campos de Golf de elevada qualidade que lhe permitirão usufruir dos bons momentos de lazer que vida lhe proporcionar.
Nesta moradia, será possível respirar a tranquilidade da Aldeia com todas as conveniência que a Cidade lhe proporciona!~
##### *POSSIBILIDADE DE PERMUTA ####
Avaliação de Permuta condicionada a avaliação máxima de € 225.000
(despesas a cargo do comprador e CASH min. € 50.000)
( Exclusivo para Apartamentos T1/T2 na Cidade ou Praia)
Livre de Ónus e Encargos
Aposte na Localização e agende a sua visita!
Não pretendo ser contactado por Agencias imobiliárias!
#ref:33695656
Churrasqueira | Garagem
Moradia T3 sendo composto por:
1 Piso
2 quartos espaçosos;
cozinha com bastante luz natural;
Sala;
WC
No R/C:
Garagem com lugar para um carro;
Sala/Quarto;
WC;
No exterior: - 3 Divisões;
Churrasqueira coberta;
Anexo 40 m2 - Atelier / Armazém;
Jardim
A moradia está localizado em zona muito central e próxima de qualquer tipo de serviços necessários ao seu bem estar. Desde escola primária e secundária, a supermercados, Assistência Médica, Farmácias, Polícia, Bombeiros, Correios, Bancos, Parque da Cidade e tantas outras conveniências.
Na própria aldeia, a 50 metros das portas de Casa, encontra-se a rede de transportes públicos que lhe permitirá a visita à cidade à hora que bem entender, o supermercado da aldeia, o café central e a escola primária.
A extraordinária localização, também o conduz rapidamente às entradas da auto estrada A8 que o levarão até às portas da Capital, Lisboa.
A aldeia encontra-se a 15 minutos de distância das belas praias do Oeste e de campos de Golf de elevada qualidade que lhe permitirão usufruir dos bons momentos de lazer que vida lhe proporcionar.
Nesta moradia, será possível respirar a tranquilidade da Aldeia com todas as conveniência que a Cidade lhe proporciona!~
##### *POSSIBILIDADE DE PERMUTA ####
Avaliação de Permuta condicionada a avaliação máxima de € 225.000
(despesas a cargo do comprador e CASH min. € 50.000)
( Exclusivo para Apartamentos T1/T2 na Cidade ou Praia)
Livre de Ónus e Encargos
Aposte na Localização e agende a sua visita!
Não pretendo ser contactado por Agencias imobiliárias!
#ref:33695656
Contact
Two-flat House 3 Bedrooms
Conde II, Quinta do Conde, Sesimbra, Distrito de Setúbal
Used · 127m²
buy
201.000 €
I present you with an excellent opportunity to acquire a 3+1 bedroom two-family house, 1st floor, in Quinta do Conde II, located in the municipality of Sesimbra.
This property benefits from a privileged location, on a street with unobstructed views, and is close to public transport, shops and schools, in addition, the villa is just a few steps from Parque da Vila, an ideal space to enjoy pleasant family moments.
It is a ground floor, with access from inside the building. This villa has three bedrooms, one of them with a wardrobe, upon entering, we find a spacious entrance hall, where you will also find another wardrobe, ideal for maximising storage space. The villa also has two bathrooms, both equipped with showers, ensuring comfort and functionality.
One of the great attractions of this property is the attic, which covers the entire area of the house and has a high ceiling, allowing the creation of a versatile space, whether for leisure, work or the possibility of an additional bedroom.
The villa features two balconies - one located in the living room and the other in one of the bedrooms - perfect for enjoying the sun and the view.
The kitchen is equipped with a stove, extractor fan and water heater, and the gas is piped, making the cooking experience even more practical.
For more information or to schedule a visit, do not hesitate to contact us.
This might be the opportunity you’ve been looking for!
We take care of your financing with trained and qualified professionals, to help you get the best conditions at no additional cost. We work daily with all banking entities, in order to guarantee the best mortgage solution for you.
For more information contact:
Carla Costa
SCI Real Estate
This property benefits from a privileged location, on a street with unobstructed views, and is close to public transport, shops and schools, in addition, the villa is just a few steps from Parque da Vila, an ideal space to enjoy pleasant family moments.
It is a ground floor, with access from inside the building. This villa has three bedrooms, one of them with a wardrobe, upon entering, we find a spacious entrance hall, where you will also find another wardrobe, ideal for maximising storage space. The villa also has two bathrooms, both equipped with showers, ensuring comfort and functionality.
One of the great attractions of this property is the attic, which covers the entire area of the house and has a high ceiling, allowing the creation of a versatile space, whether for leisure, work or the possibility of an additional bedroom.
The villa features two balconies - one located in the living room and the other in one of the bedrooms - perfect for enjoying the sun and the view.
The kitchen is equipped with a stove, extractor fan and water heater, and the gas is piped, making the cooking experience even more practical.
For more information or to schedule a visit, do not hesitate to contact us.
This might be the opportunity you’ve been looking for!
We take care of your financing with trained and qualified professionals, to help you get the best conditions at no additional cost. We work daily with all banking entities, in order to guarantee the best mortgage solution for you.
For more information contact:
Carla Costa
SCI Real Estate
Contact
House 3 Bedrooms
Barbacena e Vila Fernando, Elvas, Distrito de Portalegre
Used · 68m²
buy
245.000 €
Moradia térrea com 175m2 , constituída pela cozinha com despensa, zona de lavandaria, sala de jantar, sala de estar com lareira e ar condicionado. Todos os quartos dipõe de roupeiros embutidos e ar condicionado, três casas de banho e um sótão.
Na frente do imóvel conta com uma área de estacionamento onde pode estacionar cinco viaturas.
Imóvel com grande potencial para investimento.
Parcela inserida na categoria de Espaço Residencial, podendo ser ocupada por funções residenciais (permite a construção de 8 fogos), podendo acolher outros usos desde que compatíveis com a utilização dominante, por exemplo, de atividades terciárias, estabelecimentos de unidades produtivas artesanais e empreendimentos turísticos e estabelecimentos de restauração e bebidas, bem como de distribuição logística.
Inserida em zona residencial, perto do Agrupamento de Escolas n1 de Elvas, supermercados, restaurantes, farmácia.
Envolvência:
Elvas: Cidade caracterizada pela sua monumentalidade (Património Mundial da UNESCO), localização e história.
A 8 km’s da cidade de Badajoz (viaA6), esta já uma cidade cosmopolita, com Universidade (incluindo Hospital Universitário), vida noturna. Futura plataforma logística do eixo ferroviário Sines-Caia (já em fase terminal de construção).
A 16Km’s de Olivença e a 80Km’s de Mérida (ruinas romanas).
A 43km’s de Estremoz, com variada oferta de restauração.
A 20Km’s de Campo Maior, cidade conhecida pela festa das flores e pela sua ligação aos cafés Delta (fábrica e museu do café, Adega Mayor )
A 30Km’s de Vila Viçosa e do seu Paço Real.
A 84Km’s de Évora, cidade com oferta de Restauração, Hotelaria e Universidade.
A 100Km’s do Alqueva com toda a sua oferta de Hotelaria e Praias fluviais, e várias atividades da Reserva DarkSky.
Elvas tem uma localização de excelência usufrui de boas condições de acessibilidade, aos principais eixos de ligação a Portugal e Espanha.
Marque hoje mesmo uma visita!
*Na Keller Williams partilhamos negócios com outros consultores ou agências imobiliárias em regime de 50% / 50%.
*Apoio a concessão de crédito bancário
Na frente do imóvel conta com uma área de estacionamento onde pode estacionar cinco viaturas.
Imóvel com grande potencial para investimento.
Parcela inserida na categoria de Espaço Residencial, podendo ser ocupada por funções residenciais (permite a construção de 8 fogos), podendo acolher outros usos desde que compatíveis com a utilização dominante, por exemplo, de atividades terciárias, estabelecimentos de unidades produtivas artesanais e empreendimentos turísticos e estabelecimentos de restauração e bebidas, bem como de distribuição logística.
Inserida em zona residencial, perto do Agrupamento de Escolas n1 de Elvas, supermercados, restaurantes, farmácia.
Envolvência:
Elvas: Cidade caracterizada pela sua monumentalidade (Património Mundial da UNESCO), localização e história.
A 8 km’s da cidade de Badajoz (viaA6), esta já uma cidade cosmopolita, com Universidade (incluindo Hospital Universitário), vida noturna. Futura plataforma logística do eixo ferroviário Sines-Caia (já em fase terminal de construção).
A 16Km’s de Olivença e a 80Km’s de Mérida (ruinas romanas).
A 43km’s de Estremoz, com variada oferta de restauração.
A 20Km’s de Campo Maior, cidade conhecida pela festa das flores e pela sua ligação aos cafés Delta (fábrica e museu do café, Adega Mayor )
A 30Km’s de Vila Viçosa e do seu Paço Real.
A 84Km’s de Évora, cidade com oferta de Restauração, Hotelaria e Universidade.
A 100Km’s do Alqueva com toda a sua oferta de Hotelaria e Praias fluviais, e várias atividades da Reserva DarkSky.
Elvas tem uma localização de excelência usufrui de boas condições de acessibilidade, aos principais eixos de ligação a Portugal e Espanha.
Marque hoje mesmo uma visita!
*Na Keller Williams partilhamos negócios com outros consultores ou agências imobiliárias em regime de 50% / 50%.
*Apoio a concessão de crédito bancário
Contact
House 3 Bedrooms
Bugalhos, Alcanena, Distrito de Santarém
Used · 168m²
With Garage
buy
86.000 €
Situated in the parish of Bugalhos, in Alcanena, this villa offers you the possibility to live in the countryside, with spectacular views and only 10 minutes from Alcanena.
This villa has three bedrooms, living room, kitchen and another kitchen that was used as a smokehouse, having for this purpose a large fireplace / chimney. This villa also has a usable attic, since it has a right foot of 1.90mts. It should be noted that the roof of the villa has been completely replaced recently.
Outside this villa is served by two annexes and a garage/ Lagar. The two annexes can be demolished and thus be left with a larger patio, starting to have an area of 170m2. This villa is inserted in the plot of land with 250m2.
With the location of this villa, in one of the highest points of parish, you can enjoy enormous tranquility and also the fantastic landscapes to lose sight of.
For all this, do not waste any more time and mark your visit now!
This villa has three bedrooms, living room, kitchen and another kitchen that was used as a smokehouse, having for this purpose a large fireplace / chimney. This villa also has a usable attic, since it has a right foot of 1.90mts. It should be noted that the roof of the villa has been completely replaced recently.
Outside this villa is served by two annexes and a garage/ Lagar. The two annexes can be demolished and thus be left with a larger patio, starting to have an area of 170m2. This villa is inserted in the plot of land with 250m2.
With the location of this villa, in one of the highest points of parish, you can enjoy enormous tranquility and also the fantastic landscapes to lose sight of.
For all this, do not waste any more time and mark your visit now!
Contact
House 3 Bedrooms
Bombarral, Bombarral e Vale Covo, Distrito de Leiria
Used · 133m²
With Garage
buy
270.750 €
3+1 bedroom duplex apartment with 220 sqm of gross construction area, garage for two cars, and terrace, in Bombarral, Leiria.
Distributed over three floors, on the ground floor, there is a living room with a fireplace and heat recovery system, and an open-space office area with a fully equipped kitchen, totaling 50.10 sqm. The social area has access to a 14.10 sqm patio with a barbecue.
On the first floor, there is a hall with a wardrobe, three bedrooms, one of which is en-suite, all with built-in wardrobes, and a shared bathroom for the other two bedrooms. In the basement, there is a box garage with natural light.
The villa has access to the attic with a retractable staircase, which can be used for storage. It is equipped with electric blinds compatible with virtual assistants, allowing the blinds to be programmed to rise or fall at a fixed time every day or controlled by voice.
The villa has excellent sun exposure with the en-suite bedroom facing east, the living room facing south/west, and the two bedrooms facing west.
Located a 2-minute driving distance from the center of Bombarral, where you can find supermarkets, public services, a health center, and schools, and only 1 minute from the A8 access. It is 20 minutes from the beaches of Areia Branca, Peniche, and Foz do Arelho, 15 minutes from Óbidos, Caldas da Rainha, and Torres Vedras. It is 45 minutes from Lisbon and Lisbon Airport.
Distributed over three floors, on the ground floor, there is a living room with a fireplace and heat recovery system, and an open-space office area with a fully equipped kitchen, totaling 50.10 sqm. The social area has access to a 14.10 sqm patio with a barbecue.
On the first floor, there is a hall with a wardrobe, three bedrooms, one of which is en-suite, all with built-in wardrobes, and a shared bathroom for the other two bedrooms. In the basement, there is a box garage with natural light.
The villa has access to the attic with a retractable staircase, which can be used for storage. It is equipped with electric blinds compatible with virtual assistants, allowing the blinds to be programmed to rise or fall at a fixed time every day or controlled by voice.
The villa has excellent sun exposure with the en-suite bedroom facing east, the living room facing south/west, and the two bedrooms facing west.
Located a 2-minute driving distance from the center of Bombarral, where you can find supermarkets, public services, a health center, and schools, and only 1 minute from the A8 access. It is 20 minutes from the beaches of Areia Branca, Peniche, and Foz do Arelho, 15 minutes from Óbidos, Caldas da Rainha, and Torres Vedras. It is 45 minutes from Lisbon and Lisbon Airport.
Contact
House 3 Bedrooms
Santa Cruz, Ilha da Madeira
Used · 170m²
With Garage
buy
290.000 €
3-bedroom villa with 260 sqm of gross construction area, featuring sea views, terrace, and garage for four vehicles, in Santa Cruz, Madeira. This semi-detached villa consists of three floors, with the ground floor being the garage for four vehicles. The 1st floor comprises a spacious 65 sqm living room, equipped kitchen, guest bathroom, and a balcony with sea view. The 2nd floor has three bedrooms, one of which is en-suite, a balcony with sea view, and an additional bathroom serving the bedrooms. It also includes a 30 sqm outdoor area.
Located in an area well-served by shops, services, and transport, opposite Santa Cruz Aqua Park, with excellent access to the expressway and only 10 minutes’ walk from Santa Cruz city center. 2 minutes’ driving distance from Madeira International Airport and 15 minutes from Funchal center.
Located in an area well-served by shops, services, and transport, opposite Santa Cruz Aqua Park, with excellent access to the expressway and only 10 minutes’ walk from Santa Cruz city center. 2 minutes’ driving distance from Madeira International Airport and 15 minutes from Funchal center.
Contact
House 3 Bedrooms
Ferraria, Pataias e Martingança, Alcobaça, Distrito de Leiria
Used · 162m²
buy
285.000 €
Procura tranquilidade? Linda moradia localizada junta à vila de Pataias numa extensa zona verde com vistas deslumbrantes e excelente exposição solar.
Local de fácil acesso.
Moradia V3 com 2 pisos (com mezzanine) pronta a habitar.
No piso térreo, sala de estar, jantar e cozinha em open-space, WC com chuveiro, quarto com roupeiro embutido, marquise e garagem para 2 carros com churrasqueira. Com anexo (antiga carpintaria).
No piso superior, 2 quartos, um com varanda e WC com banheira.
No exterior, cobertura com 80 m2 inserido num espaço totalmente murado com cerca de 300 m2, anexo à habitação.
A moradia possui luz trifásica, poço, fossa sética, algumas dezenas de árvores de fruto e outras e 2 pequenas estufas para cultivo.
NOTA: recheio do imóvel incluído.
Legalização em fase de conclusão, escriturável ao abrigo do SIMPLEX.
#ref:33435619
Local de fácil acesso.
Moradia V3 com 2 pisos (com mezzanine) pronta a habitar.
No piso térreo, sala de estar, jantar e cozinha em open-space, WC com chuveiro, quarto com roupeiro embutido, marquise e garagem para 2 carros com churrasqueira. Com anexo (antiga carpintaria).
No piso superior, 2 quartos, um com varanda e WC com banheira.
No exterior, cobertura com 80 m2 inserido num espaço totalmente murado com cerca de 300 m2, anexo à habitação.
A moradia possui luz trifásica, poço, fossa sética, algumas dezenas de árvores de fruto e outras e 2 pequenas estufas para cultivo.
NOTA: recheio do imóvel incluído.
Legalização em fase de conclusão, escriturável ao abrigo do SIMPLEX.
#ref:33435619
Contact
House 3 Bedrooms
Aljezur, Distrito de Faro
Used · 117m²
buy
360.000 €
Spacious 3 bedroom villa that enjoys a lot of light.
Comprising entrance hall, hallway with access to living/dining room with fireplace, fully equipped modern kitchen, 2 renovated bathrooms. Floors throughout the house covered with Wicanders flooring by Corticeira Amorim, awarded for their insulation and comfort capabilities.
Outside, the front of the house features a small low maintenance garden, adding to the charm of the house.
At the back of the villa with a spacious garden ideal for a small swimming pool and a porch with barbecue, it has a small annex and with access stairs to the attic. The attic has the same area as the lower floor, with the possibility of making more rooms or even one more independent flat.
Land size 305m2
Gross private area 117m2
In the heart of the village of Aljezur, with all services available including health centre, public schools, private schools and other public service institutions.
The beaches of Arrifana, Monte Clérigo and Amoreira are just a 10-minute drive away.
Comprising entrance hall, hallway with access to living/dining room with fireplace, fully equipped modern kitchen, 2 renovated bathrooms. Floors throughout the house covered with Wicanders flooring by Corticeira Amorim, awarded for their insulation and comfort capabilities.
Outside, the front of the house features a small low maintenance garden, adding to the charm of the house.
At the back of the villa with a spacious garden ideal for a small swimming pool and a porch with barbecue, it has a small annex and with access stairs to the attic. The attic has the same area as the lower floor, with the possibility of making more rooms or even one more independent flat.
Land size 305m2
Gross private area 117m2
In the heart of the village of Aljezur, with all services available including health centre, public schools, private schools and other public service institutions.
The beaches of Arrifana, Monte Clérigo and Amoreira are just a 10-minute drive away.
Contact
House 3 Bedrooms
Avenida 25 abril, Mealhada, Ventosa do Bairro e Antes, Distrito de Aveiro
Used · 161m²
buy
85.000 €
Localizada frente à Floresta e monumento do Chafariz da Mealhada, esta moradia T3, de r/ch e 1 andar, oferece-lhe todos os serviços inerentes ao seu dia-a-dia.
De face para o IC2, tem o acesso à A1 a 7 min e a cidade de Coimbra a 20 min.
É constituída por uma sala de entrada com lareira, quarto, casa de banho, cozinha e despensa no r/ch, sendo ligada ao 1 andar por escadaria envidraçada, onde encontrará 2 quartos, 1 wc de apoio e uma grande sala de estar com uma bela varanda.
Tem ainda acesso a um sótão que poderá ser aproveitado.
Ideal para reabilitar, embora lá vivesse uma família há relativamente pouco tempo. Marque a sua visita e venha conhecer a sua futura casa.
#ref:33345883
De face para o IC2, tem o acesso à A1 a 7 min e a cidade de Coimbra a 20 min.
É constituída por uma sala de entrada com lareira, quarto, casa de banho, cozinha e despensa no r/ch, sendo ligada ao 1 andar por escadaria envidraçada, onde encontrará 2 quartos, 1 wc de apoio e uma grande sala de estar com uma bela varanda.
Tem ainda acesso a um sótão que poderá ser aproveitado.
Ideal para reabilitar, embora lá vivesse uma família há relativamente pouco tempo. Marque a sua visita e venha conhecer a sua futura casa.
#ref:33345883
Contact
Two-flat House 3 Bedrooms
Odivelas, Distrito de Lisboa
Used · 121m²
buy
325.000 €
325.000€
Floor of House T3
Located in Odivelas
R/C
totally refurbished
Composed by :
1 large living room with integrated kitchen
2 Bedrooms
1 suite
Dispensing;
2 bathrooms
Terrace 33m2
Double glasses
thermal blinds
False ceilings with LED projectors included
built-in wardrobes
closet
House with good finishes and ready to move in.
Inserted in an excellent area, 10 minutes walk from the metro station, secondary and primary schools, green spaces, pharmacies, municipal swimming pool, a shopping area (LIDL) and three Shopping Centers 5 minutes from the Health Center.
Accesses:
Lisbon Internal Road Belt (IC17-CRIL) which allows access from the south of Portugal / Algarve, and from Spain, via the Vasco da Gama Bridge. On the other hand, it allows access to those who come from Amadora and Algés.
(IC22), also known as Radial de Odivelas
the Lisbon External Road Belt (A9-CREL) which allows, via Vila Franca de Xira, to arrive from the north of the country and from Galicia. It also allows, in another sense, the arrival of those coming from Estoril and Cascais via the A5, and also from Sintra via the IC19.
the North-South axis allows those coming from the south of Portugal, Alentejo and Algarve, Spain, to enter Odivelas via the 25 de Abril Bridge.
Highway No. 8 (A8) which connects Leiria and Lisbon (Calçada de Carriche).
If you have the dream...we have the solution! Come visit what could be your future home!!
Book your visit
TOPIMÓVEIS, with an office at Rua da lezíria loja 4B, License AMI 14208, is the entity responsible for the advertisement through which Users, Service Recipients or Customers have remote access to ’TOPIMÓVEIS’ services and products, which are presented, marketed or provided.
Floor of House T3
Located in Odivelas
R/C
totally refurbished
Composed by :
1 large living room with integrated kitchen
2 Bedrooms
1 suite
Dispensing;
2 bathrooms
Terrace 33m2
Double glasses
thermal blinds
False ceilings with LED projectors included
built-in wardrobes
closet
House with good finishes and ready to move in.
Inserted in an excellent area, 10 minutes walk from the metro station, secondary and primary schools, green spaces, pharmacies, municipal swimming pool, a shopping area (LIDL) and three Shopping Centers 5 minutes from the Health Center.
Accesses:
Lisbon Internal Road Belt (IC17-CRIL) which allows access from the south of Portugal / Algarve, and from Spain, via the Vasco da Gama Bridge. On the other hand, it allows access to those who come from Amadora and Algés.
(IC22), also known as Radial de Odivelas
the Lisbon External Road Belt (A9-CREL) which allows, via Vila Franca de Xira, to arrive from the north of the country and from Galicia. It also allows, in another sense, the arrival of those coming from Estoril and Cascais via the A5, and also from Sintra via the IC19.
the North-South axis allows those coming from the south of Portugal, Alentejo and Algarve, Spain, to enter Odivelas via the 25 de Abril Bridge.
Highway No. 8 (A8) which connects Leiria and Lisbon (Calçada de Carriche).
If you have the dream...we have the solution! Come visit what could be your future home!!
Book your visit
TOPIMÓVEIS, with an office at Rua da lezíria loja 4B, License AMI 14208, is the entity responsible for the advertisement through which Users, Service Recipients or Customers have remote access to ’TOPIMÓVEIS’ services and products, which are presented, marketed or provided.
Contact
House 3 Bedrooms
São Roque, Funchal, Ilha da Madeira
Used · 307m²
With Garage
buy
780.000 €
3 bedroom villa for sale with garage for 4 cars.
Furnished villa with sea views in São Roque, Funchal.
It reveals a desire for comfort, space, and a connection with nature through the majestic sea view. São Roque, situated on the charming island of Madeira, is known for its tranquillity, beautiful scenery, and proximity to Funchal, combining the best of both worlds: the peace of a secluded getaway and the convenience of being close to a vibrant city.
Investing in a furnished villa in this location is not just a housing choice, but a lifestyle.
The presence of a spacious four-car garage caters to the needs of families or individuals with multiple vehicles or who value the extra space for hobbies and activities. In addition, it represents an added value in terms of organisation and practicality on a daily basis.
The sea view, meanwhile, offers not only a stunning panorama, but also contributes to an atmosphere of calm and inspiration.
Imagining yourself starting the day with such a spectacular view is a luxury that many desire.
In short, a villa with these characteristics in São Roque, Funchal, is an unmissable opportunity for those looking for quality of life, natural beauty and comfort in one place.
Come and meet!!
The information and images provided are merely illustrative, as some apartments differ in finishes between them, so it cannot be considered binding, and may be subject to change.
Furnished villa with sea views in São Roque, Funchal.
It reveals a desire for comfort, space, and a connection with nature through the majestic sea view. São Roque, situated on the charming island of Madeira, is known for its tranquillity, beautiful scenery, and proximity to Funchal, combining the best of both worlds: the peace of a secluded getaway and the convenience of being close to a vibrant city.
Investing in a furnished villa in this location is not just a housing choice, but a lifestyle.
The presence of a spacious four-car garage caters to the needs of families or individuals with multiple vehicles or who value the extra space for hobbies and activities. In addition, it represents an added value in terms of organisation and practicality on a daily basis.
The sea view, meanwhile, offers not only a stunning panorama, but also contributes to an atmosphere of calm and inspiration.
Imagining yourself starting the day with such a spectacular view is a luxury that many desire.
In short, a villa with these characteristics in São Roque, Funchal, is an unmissable opportunity for those looking for quality of life, natural beauty and comfort in one place.
Come and meet!!
The information and images provided are merely illustrative, as some apartments differ in finishes between them, so it cannot be considered binding, and may be subject to change.
Contact
Semi-Detached House 3 Bedrooms
Corujeira, Campanhã, Porto, Distrito do Porto
Used · 500m²
buy
150.000 €
Moradia para reconstrução com projetos aprovados na Camara do Porto para T1 e T2.
Área de Terreno 137.00m2
Área descoberta 61.50m2
Área da Implantação 75.50m2
1 Andar 58.00m2
R/chão 82.00m2
Cave 36,00m2
preço negociável
Situada na Rua de Bonjóia
Perto do terminal dos autocarros.
#ref:33684934
Área de Terreno 137.00m2
Área descoberta 61.50m2
Área da Implantação 75.50m2
1 Andar 58.00m2
R/chão 82.00m2
Cave 36,00m2
preço negociável
Situada na Rua de Bonjóia
Perto do terminal dos autocarros.
#ref:33684934
Contact
See more Properties for Sale, Houses Used
Bedrooms
Zones
Can’t find the property you’re looking for?










