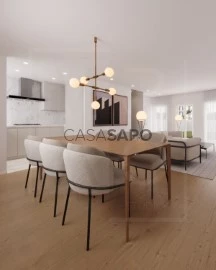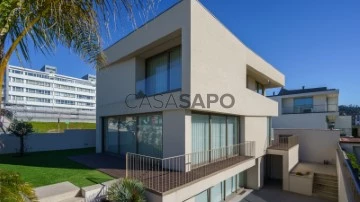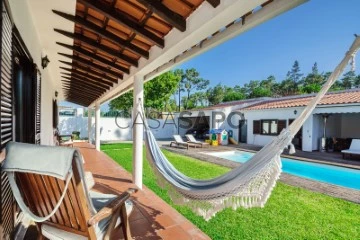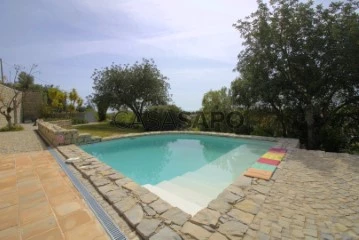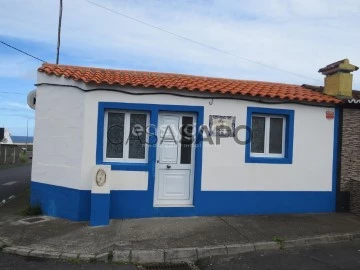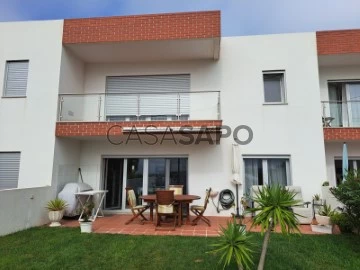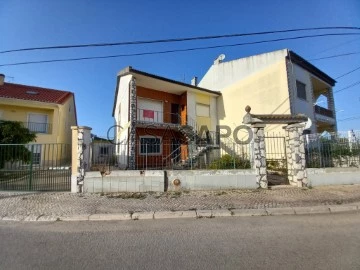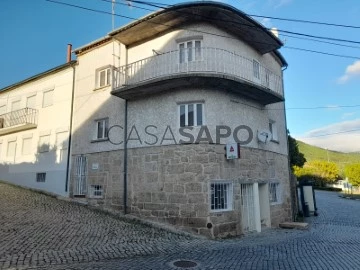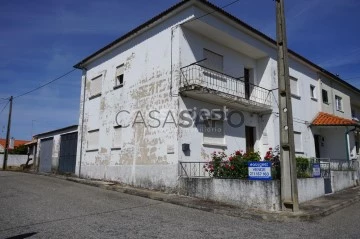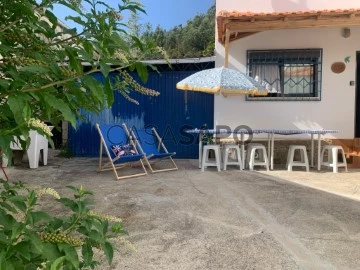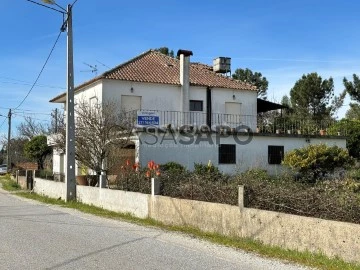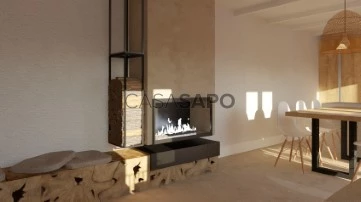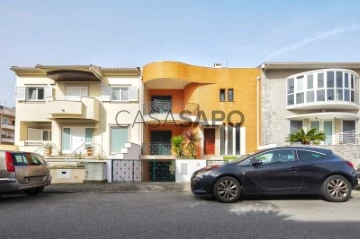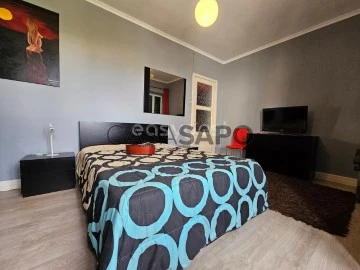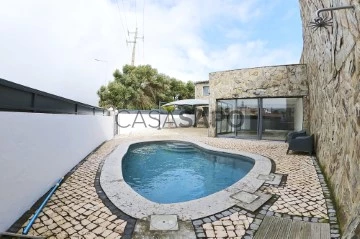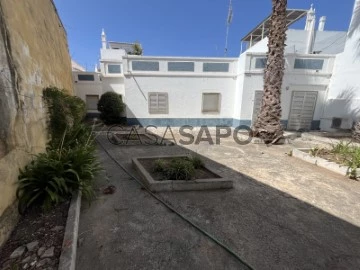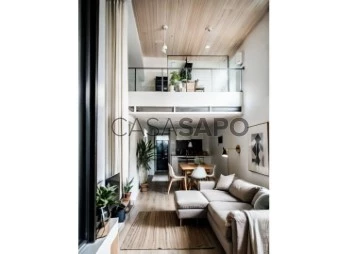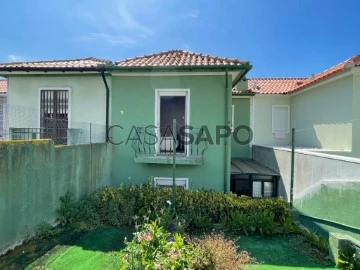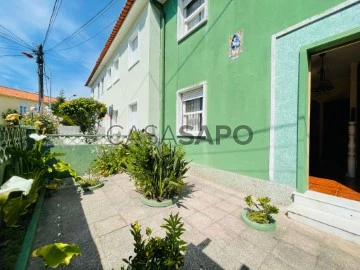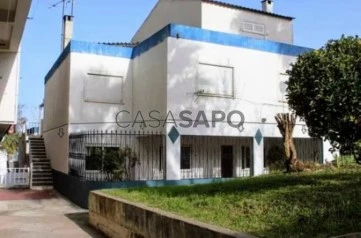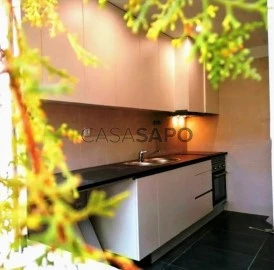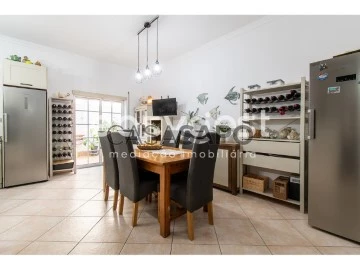Houses
3
Price
More filters
138 Properties for Sale, Houses 3 Bedrooms Used, near Commerce
Order by
Relevance
House 3 Bedrooms
Baixa, Olhão, Distrito de Faro
Used · 78m²
buy
250.000 €
3 bedroom villa of traditional architecture, located in downtown Olhão, a few minutes walk from the riverside area and the Municipal Markets, as well as schools, shops and services.
The villa faces two streets and consists of 3 bedrooms, kitchen, living room, two bathrooms and a large rooftop.
Excellent investment opportunity, to live, holiday or Local Accommodation.
Book your visit, contact us.
The villa faces two streets and consists of 3 bedrooms, kitchen, living room, two bathrooms and a large rooftop.
Excellent investment opportunity, to live, holiday or Local Accommodation.
Book your visit, contact us.
Contact
3 Bedroom Triplex House, Center of Matosinhos
House 3 Bedrooms
Centro (Matosinhos), Matosinhos e Leça da Palmeira, Distrito do Porto
Used · 135m²
buy
600.000 €
3 bedroom villa with 3 floors, with 135 m2 of covered area, patio with 80 m2 with uncovered parking.
Solar orientation: East / West.
- Hardwood floors.
- Aluminum frames with double glazing.
- 3 wardrobes.
- Kitchen with granite tops, fully equipped.
-Air conditioning.
Wide range of shops and services: supermarkets, cafes, restaurants, Health Centre, Town Hall, Finance, schools, pharmacies, etc.
Metro station at 200 mts.
Excellent access, proximity to the airport, and easy access via the A4, A28, Via Norte and VCI motorways, represent an added value.
To sell, buy or rent your property, count on a Predial Parque consultant, you will be accompanied throughout the process, from financing to the deed, at no additional cost.
Our consultants can offer all their experience and knowledge to guide you.
* Predial Parque, holder of AMI License: 726, on the market since 1987 *
Solar orientation: East / West.
- Hardwood floors.
- Aluminum frames with double glazing.
- 3 wardrobes.
- Kitchen with granite tops, fully equipped.
-Air conditioning.
Wide range of shops and services: supermarkets, cafes, restaurants, Health Centre, Town Hall, Finance, schools, pharmacies, etc.
Metro station at 200 mts.
Excellent access, proximity to the airport, and easy access via the A4, A28, Via Norte and VCI motorways, represent an added value.
To sell, buy or rent your property, count on a Predial Parque consultant, you will be accompanied throughout the process, from financing to the deed, at no additional cost.
Our consultants can offer all their experience and knowledge to guide you.
* Predial Parque, holder of AMI License: 726, on the market since 1987 *
Contact
House 3 Bedrooms
Foz Velha (Foz do Douro), Aldoar, Foz do Douro e Nevogilde, Porto, Distrito do Porto
Used · 244m²
With Garage
buy
1.490.500 €
Fantastic villa in Foz Velha with garden, garage for 2 cars and sea view.
This villa is developed on 4 floors, on the entrance floor there is a garage for two cars, a hall and a living room with fireplace and garden views. From this floor you can access the lower floor and the two upper floors via stairs.
Downstairs you can find a dining room with fireplace and access to the garden, the kitchen, the laundry room and a guest bathroom.
The kitchen is equipped with an oven, hob, extractor fan, stove, microwave and dishwasher. The laundry room is equipped with a washing machine and a tumble dryer.
The kitchen and dining room also have access to a small interior garden.
On the upper floors are the 3 suites, 2 of which are exactly the same on the ground floor, both with closet and on the first floor, there is a master suite, with several wardrobes, a closet and a bathroom with bathtub. This suite also has access to a balcony with a wonderful sea view.
Very quiet street, but very close to the Catholic University and Rua Diogo Botelho.
Close to the beach, the Jardim do Passeio Alegre and all kinds of commerce and services.
This villa is developed on 4 floors, on the entrance floor there is a garage for two cars, a hall and a living room with fireplace and garden views. From this floor you can access the lower floor and the two upper floors via stairs.
Downstairs you can find a dining room with fireplace and access to the garden, the kitchen, the laundry room and a guest bathroom.
The kitchen is equipped with an oven, hob, extractor fan, stove, microwave and dishwasher. The laundry room is equipped with a washing machine and a tumble dryer.
The kitchen and dining room also have access to a small interior garden.
On the upper floors are the 3 suites, 2 of which are exactly the same on the ground floor, both with closet and on the first floor, there is a master suite, with several wardrobes, a closet and a bathroom with bathtub. This suite also has access to a balcony with a wonderful sea view.
Very quiet street, but very close to the Catholic University and Rua Diogo Botelho.
Close to the beach, the Jardim do Passeio Alegre and all kinds of commerce and services.
Contact
Detached House 3 Bedrooms Triplex
Centro, Santa Maria da Feira, Travanca, Sanfins e Espargo, Distrito de Aveiro
Used · 200m²
With Garage
buy
685.000 €
Fantastic detached villa, of typology T3, located in the center of the city of Santa Maria da Feira.
Its privileged location allows its residents to enjoy the charming street trade and the best cultural infrastructure, services and transport.
This is a quality, urban, sophisticated housing, with all the features that make your day-to-day more enjoyable.
Designed with the idea of providing its residents with an excellent quality of life, with the comfort that your family deserves. It has 1st quality finishes, with large areas and functionality of the spaces.
The interior planning and philosophy of the space allow you to benefit from a constant light setting.
The high quality of the materials, combined with an amazing sobriety, make this villa a unique option for those looking for the exception to live. If this is your case, please contact us and make an information about your visit.
** Santa Maria da Feira belongs to the metropolitan area of Porto and the district of Aveiro. It is located at the intersection of the North-South and Coastal-Interior axes and has a geographical positioning that, since remote times, has made this region a place of encounter and passage of many peoples.
Santa Maria da Feira has increasingly become a territory where economic development and quality of life live in harmony, thus providing an attractive environment to live, invest, work and enjoy.
A region rich in its offerings and traditions, and which has never stopped investing and developing. It attracts, therefore, the attention of the whole world, from the footwear or cork industry, to the cultural and natural heritage, for its parks and historical monuments such as the Feira Castle, where annually the Medieval Journey takes place, stage of the largest medieval event in Europe.
Its privileged location allows its residents to enjoy the charming street trade and the best cultural infrastructure, services and transport.
This is a quality, urban, sophisticated housing, with all the features that make your day-to-day more enjoyable.
Designed with the idea of providing its residents with an excellent quality of life, with the comfort that your family deserves. It has 1st quality finishes, with large areas and functionality of the spaces.
The interior planning and philosophy of the space allow you to benefit from a constant light setting.
The high quality of the materials, combined with an amazing sobriety, make this villa a unique option for those looking for the exception to live. If this is your case, please contact us and make an information about your visit.
** Santa Maria da Feira belongs to the metropolitan area of Porto and the district of Aveiro. It is located at the intersection of the North-South and Coastal-Interior axes and has a geographical positioning that, since remote times, has made this region a place of encounter and passage of many peoples.
Santa Maria da Feira has increasingly become a territory where economic development and quality of life live in harmony, thus providing an attractive environment to live, invest, work and enjoy.
A region rich in its offerings and traditions, and which has never stopped investing and developing. It attracts, therefore, the attention of the whole world, from the footwear or cork industry, to the cultural and natural heritage, for its parks and historical monuments such as the Feira Castle, where annually the Medieval Journey takes place, stage of the largest medieval event in Europe.
Contact
Two-flat House 3 Bedrooms
Ramada, Ramada e Caneças, Odivelas, Distrito de Lisboa
Used · 106m²
With Garage
buy
365.000 €
Ref.: MJM6815A - Floor of 3 bedroom villa in Ramada.
Fantastic floor villa, fully refurbished.
Excellent finishes and kitchen equipment. Good sun exposure.
Gross area of 106m2, inserted in land with 309m2.
Location of excellence, in a quiet area of villas. Close to commerce, public transport and services.
Easy access to the main roads.
Take this opportunity.
Fantastic floor villa, fully refurbished.
Excellent finishes and kitchen equipment. Good sun exposure.
Gross area of 106m2, inserted in land with 309m2.
Location of excellence, in a quiet area of villas. Close to commerce, public transport and services.
Easy access to the main roads.
Take this opportunity.
Contact
Detached House 3 Bedrooms
Verdizela , Corroios, Seixal, Distrito de Setúbal
Used · 135m²
With Garage
buy
1.190.000 €
Detached single storey house T3, with possibility of exchange, completely refurbished, 5 minutes from Fonte da Telha beach.
Composed by:
-Entrance hall 10m2,;
-Room 38m2;
-Kitchen 15m2;
Equipped with oven, hob, hood, fridge freezer, dishwasher, washing machine, microwave and water heater.
-Bedroom of 10m2 with wardrobe;
-Bedroom of 12m2 with wardrobe;
-Suite 17m2 with closet and full bathroom 9m2;
-Laundry room 15m2;
-2 full WCs 4m2.
Equipped with Air Conditioning, Central Heating, Video Intercom, Double Glazing, Automatic Gates, Barbecue, Swimming Pool, Garage.
Residential area close to commercial area and services.
Composed by:
-Entrance hall 10m2,;
-Room 38m2;
-Kitchen 15m2;
Equipped with oven, hob, hood, fridge freezer, dishwasher, washing machine, microwave and water heater.
-Bedroom of 10m2 with wardrobe;
-Bedroom of 12m2 with wardrobe;
-Suite 17m2 with closet and full bathroom 9m2;
-Laundry room 15m2;
-2 full WCs 4m2.
Equipped with Air Conditioning, Central Heating, Video Intercom, Double Glazing, Automatic Gates, Barbecue, Swimming Pool, Garage.
Residential area close to commercial area and services.
Contact
House 3 Bedrooms
Luz de Tavira e Santo Estêvão, Distrito de Faro
Used · 200m²
With Swimming Pool
buy
1.490.000 €
Rustic plot of land with 14,000 m2, villa on a plot of 459.27 m2, gross construction area of 200.00 m2 and dependent gross area of 16.00 m2, with good sun exposure and extraordinary views.
It is located 7 km from the centre of Tavira and 6 km from Barril Beach.
Single storey house comprising:
Entrance and Glazed Hall;
Glass corridor that connects the social area and rooms with lots of light;
Living room with fireplace and access to the pool and garden;
Kitchen of the Swedish brand Bulthaup in open space fully equipped and with access to the Garden;
Suite with built-in closet, IS with access to the garden;
Bedroom with built-in closet, with access to the garden;
Bedroom with built-in walk-in closet;
IS Complete.
All rooms equipped with air conditioning.
Outside you will find:
Swimming pool;
Igloo with pool table;
Lounge;
Barbecue;
Garden with several plantations
If the purchase is partly monetisation, it will be a great option.
Book your visit.
It is located 7 km from the centre of Tavira and 6 km from Barril Beach.
Single storey house comprising:
Entrance and Glazed Hall;
Glass corridor that connects the social area and rooms with lots of light;
Living room with fireplace and access to the pool and garden;
Kitchen of the Swedish brand Bulthaup in open space fully equipped and with access to the Garden;
Suite with built-in closet, IS with access to the garden;
Bedroom with built-in closet, with access to the garden;
Bedroom with built-in walk-in closet;
IS Complete.
All rooms equipped with air conditioning.
Outside you will find:
Swimming pool;
Igloo with pool table;
Lounge;
Barbecue;
Garden with several plantations
If the purchase is partly monetisation, it will be a great option.
Book your visit.
Contact
House 3 Bedrooms
Rabo de Peixe, Ribeira Grande, Ilha de São Miguel
Used · 72m²
View Sea
buy
120.000 €
FAÇA CONNOSCO O MELHOR NEGÓCIO
Apresento-vos esta Moradia T3, construída em 1991 situada na Vila de Rabo de Peixe.
Foi recuperada há 2 anos, estando localizada numa zona de proximidade a vários serviços.
A Moradia está inserida num terreno de 123m2, sendo toda a construção num único piso.
Não esquecendo do quintal, espaço este bastante generoso ótimo para zona de lazer, garantindo uma vista para o mar que permite desfrutar de momentos agradáveis.
Na zona o estacionamento é fácil, o que é uma mais-valia para quem lá vive.
O imóvel é constituído por cozinha, sala, quarto de máquinas, casa de banho e três quartos de cama, realçando que os quartos de cama tem um ótimo espaço.
Moradia apropriada para uma família, todas as divisões comunicam entre si através de um corredor com acesso ao quintal.
Rabo de Peixe é uma Vila com um Património Cultural vasto. De salientar as grandes festas em honra do Divino Espírito Santo, que constituem uma grande manifestação religiosa e de fé por parte destas gentes, bem como, a festa em honra de Nossa Senhora do Rosário, sendo a sua procissão considerada uma das maiores da ilha logo a seguir à procissão do Senhor Santo Cristo dos Milagres.
A festa dos Pescadores, também faz parte do cartaz festivo desta Vila.
Sendo uma Vila predominantemente jovem, o desporto torna-se uma vertente muito importante na formação destes jovens.
De salientar a existência de várias Instituições, que proporcionam as mais diversas modalidades, destacando-se o Futebol, Hipismo, Aeromodelismo e o Tiro Desportivo.
Fonte: Junta de Freguesia de Rabo de Peixe
Tratamos do seu processo de crédito, sem burocracias apresentando as melhores soluções para cada cliente.
Intermediário de crédito certificado pelo Banco de Portugal com o nº 0001802.
Ajudamos com todo o processo! Entre em contacto connosco ou deixe-nos os seus dados e entraremos em contacto assim que possível!
AZ95681
Apresento-vos esta Moradia T3, construída em 1991 situada na Vila de Rabo de Peixe.
Foi recuperada há 2 anos, estando localizada numa zona de proximidade a vários serviços.
A Moradia está inserida num terreno de 123m2, sendo toda a construção num único piso.
Não esquecendo do quintal, espaço este bastante generoso ótimo para zona de lazer, garantindo uma vista para o mar que permite desfrutar de momentos agradáveis.
Na zona o estacionamento é fácil, o que é uma mais-valia para quem lá vive.
O imóvel é constituído por cozinha, sala, quarto de máquinas, casa de banho e três quartos de cama, realçando que os quartos de cama tem um ótimo espaço.
Moradia apropriada para uma família, todas as divisões comunicam entre si através de um corredor com acesso ao quintal.
Rabo de Peixe é uma Vila com um Património Cultural vasto. De salientar as grandes festas em honra do Divino Espírito Santo, que constituem uma grande manifestação religiosa e de fé por parte destas gentes, bem como, a festa em honra de Nossa Senhora do Rosário, sendo a sua procissão considerada uma das maiores da ilha logo a seguir à procissão do Senhor Santo Cristo dos Milagres.
A festa dos Pescadores, também faz parte do cartaz festivo desta Vila.
Sendo uma Vila predominantemente jovem, o desporto torna-se uma vertente muito importante na formação destes jovens.
De salientar a existência de várias Instituições, que proporcionam as mais diversas modalidades, destacando-se o Futebol, Hipismo, Aeromodelismo e o Tiro Desportivo.
Fonte: Junta de Freguesia de Rabo de Peixe
Tratamos do seu processo de crédito, sem burocracias apresentando as melhores soluções para cada cliente.
Intermediário de crédito certificado pelo Banco de Portugal com o nº 0001802.
Ajudamos com todo o processo! Entre em contacto connosco ou deixe-nos os seus dados e entraremos em contacto assim que possível!
AZ95681
Contact
House 3 Bedrooms Triplex
Lourinhã e Atalaia, Distrito de Lisboa
Used · 183m²
With Garage
buy
395.000 €
I present you this excellent townhouse with good indoor and outdoor areas, located in a quality condominium, 7 minutes from Lourinhã, 5 minutes from Areia Branca beach, 7 minutes from Areal Sul beach, among others.
Quiet residential area that offers a good quality of life between the countryside, the city and the beach.
The house is composed as follows:
- On the ground floor we have 1 suite with its private bathroom, 1 office that can also be used as a bedroom with built-in closets, 1 bathroom with shower, 1 equipped kitchen, spacious and bright with window doors that give access to the well-kept garden, 1 living space consisting of living room and dining room. Also here natural light invades the spaces and also with access to the pleasant exterior of the house.
On this floor, we access the garage through the interior staircase.
The garage is spacious and with space for laundry and storage.
- On the ground floor, we find 1 bedroom with built-in closets of good dimensions, bright with access to the private terrace, 1 bathroom, 1 spacious suite also with built-in closets, with access to the balcony where you can enjoy the unobstructed landscape
The house has a fireplace with stove, air conditioning, double-glazed doors and windows, equipped kitchen and garage with automatic gate.
Geographically well located, with good access, 40 minutes from Lisbon, 15 minutes from the city of Caldas da Rainha.
Ideal property for investors or a family looking for quality of life being close to all amenities.
Come visit!
Quiet residential area that offers a good quality of life between the countryside, the city and the beach.
The house is composed as follows:
- On the ground floor we have 1 suite with its private bathroom, 1 office that can also be used as a bedroom with built-in closets, 1 bathroom with shower, 1 equipped kitchen, spacious and bright with window doors that give access to the well-kept garden, 1 living space consisting of living room and dining room. Also here natural light invades the spaces and also with access to the pleasant exterior of the house.
On this floor, we access the garage through the interior staircase.
The garage is spacious and with space for laundry and storage.
- On the ground floor, we find 1 bedroom with built-in closets of good dimensions, bright with access to the private terrace, 1 bathroom, 1 spacious suite also with built-in closets, with access to the balcony where you can enjoy the unobstructed landscape
The house has a fireplace with stove, air conditioning, double-glazed doors and windows, equipped kitchen and garage with automatic gate.
Geographically well located, with good access, 40 minutes from Lisbon, 15 minutes from the city of Caldas da Rainha.
Ideal property for investors or a family looking for quality of life being close to all amenities.
Come visit!
Contact
Two-flat House 3 Bedrooms
São Francisco, Alcochete, Distrito de Setúbal
Used · 135m²
buy
190.000 €
OFERTA DO VALOR DE ESCRITURA.
Descrição do Imóvel:
Moradia T3 bi-familiar, correspondendo este imóvel à fração do R/C.
O imóvel encontra-se usado, a precisar de obras de conservação geral.
É vendido no estado de conservação em que se encontra.
Descrição do Interior:
A moradia é composta no R/C por hall de entrada com acesso aos 3 quartos (um com roupeiro embutido), ampla casa de banho com duche e banheira tradicional; ampla cozinha com península e espaço para refeições, salão com lareira e acesso a casa de banho de serviço e espaço de arrumos; dispõe ainda de generoso logradouro para estacionamento de viaturas.
Descrição das Redondezas:
Localizada na vila de São Francisco, a poucos minutos de distância de Alcochete, próximo de zona de comércio tradicional, escola básica e acesso a transportes. Tem ainda facilidade de acessos à A33, Alcochete e Montijo.
Tratamos do seu processo de crédito, apresentando as melhores soluções para si, através de intermediário de crédito certificado pelo Banco de Portugal.
*As informações apresentadas neste anúncio são de natureza meramente informativa não podendo ser consideradas vinculativas, não dispensa a consulta e confirmação das mesmas junto da mediadora.
Descrição do Imóvel:
Moradia T3 bi-familiar, correspondendo este imóvel à fração do R/C.
O imóvel encontra-se usado, a precisar de obras de conservação geral.
É vendido no estado de conservação em que se encontra.
Descrição do Interior:
A moradia é composta no R/C por hall de entrada com acesso aos 3 quartos (um com roupeiro embutido), ampla casa de banho com duche e banheira tradicional; ampla cozinha com península e espaço para refeições, salão com lareira e acesso a casa de banho de serviço e espaço de arrumos; dispõe ainda de generoso logradouro para estacionamento de viaturas.
Descrição das Redondezas:
Localizada na vila de São Francisco, a poucos minutos de distância de Alcochete, próximo de zona de comércio tradicional, escola básica e acesso a transportes. Tem ainda facilidade de acessos à A33, Alcochete e Montijo.
Tratamos do seu processo de crédito, apresentando as melhores soluções para si, através de intermediário de crédito certificado pelo Banco de Portugal.
*As informações apresentadas neste anúncio são de natureza meramente informativa não podendo ser consideradas vinculativas, não dispensa a consulta e confirmação das mesmas junto da mediadora.
Contact
House 3 Bedrooms
Ajuda, Lisboa, Distrito de Lisboa
Used · 120m²
buy
595.500 €
Ref:2377-V3UJL
Deed Offering (*)
Two refurbished villas with two floors and patio located in the University Pole Help / Lisbon.
Trade and services and transport in the area.
Composed by:
Connected villas with a total of 9 bedrooms fully equipped with appliances, 3 WC ́S w / shower base, washbasin and toilet.
Photos of the work still ongoing.
The information provided does not dispense with its confirmation nor can it be considered binding.
We take care of your credit process, without bureaucracies and without costs. Credit Intermediary No. 0002292.
(*) Offer of deed in Notary Office referenced by Alvarez Marinho.
Deed Offering (*)
Two refurbished villas with two floors and patio located in the University Pole Help / Lisbon.
Trade and services and transport in the area.
Composed by:
Connected villas with a total of 9 bedrooms fully equipped with appliances, 3 WC ́S w / shower base, washbasin and toilet.
Photos of the work still ongoing.
The information provided does not dispense with its confirmation nor can it be considered binding.
We take care of your credit process, without bureaucracies and without costs. Credit Intermediary No. 0002292.
(*) Offer of deed in Notary Office referenced by Alvarez Marinho.
Contact
House 3 Bedrooms Duplex
Vale de Prazeres e Mata da Rainha, Fundão, Distrito de Castelo Branco
Used · 213m²
buy
130.000 €
Edifício situado no centro da Aldeia de Vale de Prazeres com café no rés chão que pode ser transformado noutro negócio.
Primeiro andar com uma boa sala, bem como dois quartos
Segundo andar com uma bela cozinha uma vista maravilhosa.
Fácil estacionamento
Perto da Vila de Alpedrinha e da Cidade do Fundão, perto de Monfortinho, de Belmonte, de Espanha.
Com uma vista maravilhosa, no centro da vila, bem como um largo, onde não podem construir em frente
Primeiro andar com uma boa sala, bem como dois quartos
Segundo andar com uma bela cozinha uma vista maravilhosa.
Fácil estacionamento
Perto da Vila de Alpedrinha e da Cidade do Fundão, perto de Monfortinho, de Belmonte, de Espanha.
Com uma vista maravilhosa, no centro da vila, bem como um largo, onde não podem construir em frente
Contact
Semi-Detached House 3 Bedrooms
Vilar Formoso, Almeida, Distrito da Guarda
Used · 106m²
With Garage
buy
70.000 €
FAÇA CONNOSCO O MELHOR NEGÓCIO - NEGOCIÁVEL
Moradia unifamiliar com garagem , jardim e quinta na rua de São Pedro em Vilar Formoso.
Podemos ter acesso à Moradia pela garagem ou pela porta principal.
Assim que entramos pela porta principal temos hall de entrada que dá acesso a corredor que comunica com todas as divisões da casa , temos no inicio quarto com roupeiro no seu seguimento encontramos quarto de banho completo e mais dois quartos , sala, despensa e cozinha esta dá acesso ao quintal e garagem.
Casa bem dividida e com boa exposição solar tendo todas as divisões luz natural .
A moradia confina com duas ruas uma de acesso à porta principal e outra para a garagem , o jardim tem plantas ornamentais e o quintal conta com 50m2 que dá para estender a roupa e fazer os seus grelhados com acesso direto para a cozinha .
Vilar Formoso tem escola primária , secundária , centro de saúde , bancos , farmácia , muita restauração , muito comercio local , superfícies comerciais e a não esquecer que faz fronteira com Espanha .
Tratamos do seu processo de crédito, sem burocracias apresentando as melhores soluções para cada cliente.
Intermediário de crédito certificado pelo Banco de Portugal com o nº 0001802.
Ajudamos com todo o processo! Entre em contacto connosco ou deixe-nos os seus dados e entraremos em contacto assim que possível!
GD95457
Moradia unifamiliar com garagem , jardim e quinta na rua de São Pedro em Vilar Formoso.
Podemos ter acesso à Moradia pela garagem ou pela porta principal.
Assim que entramos pela porta principal temos hall de entrada que dá acesso a corredor que comunica com todas as divisões da casa , temos no inicio quarto com roupeiro no seu seguimento encontramos quarto de banho completo e mais dois quartos , sala, despensa e cozinha esta dá acesso ao quintal e garagem.
Casa bem dividida e com boa exposição solar tendo todas as divisões luz natural .
A moradia confina com duas ruas uma de acesso à porta principal e outra para a garagem , o jardim tem plantas ornamentais e o quintal conta com 50m2 que dá para estender a roupa e fazer os seus grelhados com acesso direto para a cozinha .
Vilar Formoso tem escola primária , secundária , centro de saúde , bancos , farmácia , muita restauração , muito comercio local , superfícies comerciais e a não esquecer que faz fronteira com Espanha .
Tratamos do seu processo de crédito, sem burocracias apresentando as melhores soluções para cada cliente.
Intermediário de crédito certificado pelo Banco de Portugal com o nº 0001802.
Ajudamos com todo o processo! Entre em contacto connosco ou deixe-nos os seus dados e entraremos em contacto assim que possível!
GD95457
Contact
House 3 Bedrooms
Destriz e Reigoso, Oliveira de Frades, Distrito de Viseu
Used · 224m²
buy
170.000 €
Charming villa in Oliveira de Frades, perfect to be your second home or holiday getaway! This two-story home offers the comfort and tranquillity you deserve, plus it comes fully furnished for your convenience.
With a charming and functional architecture, this 3 bedroom villa promises to be the ideal setting for unforgettable moments with family or friends. Imagine yourself enjoying relaxing afternoons in the large patio, where you can create an outdoor space for barbecues, al fresco dining or simply to enjoy the nature around you.
Located in Oliveira de Frades, this home is strategically positioned to offer easy access to all local amenities as well as the natural beauty of the area. Whether you’re looking to escape the hustle and bustle of city life or enjoy your well-deserved holiday, this villa will provide the perfect getaway to recharge and create precious memories.
I am on hand to provide further details, schedule a visit, or discuss any questions that may arise.
Don’t miss the opportunity to make this home your new home or your dream holiday destination!
With a charming and functional architecture, this 3 bedroom villa promises to be the ideal setting for unforgettable moments with family or friends. Imagine yourself enjoying relaxing afternoons in the large patio, where you can create an outdoor space for barbecues, al fresco dining or simply to enjoy the nature around you.
Located in Oliveira de Frades, this home is strategically positioned to offer easy access to all local amenities as well as the natural beauty of the area. Whether you’re looking to escape the hustle and bustle of city life or enjoy your well-deserved holiday, this villa will provide the perfect getaway to recharge and create precious memories.
I am on hand to provide further details, schedule a visit, or discuss any questions that may arise.
Don’t miss the opportunity to make this home your new home or your dream holiday destination!
Contact
House 3 Bedrooms Triplex
Espariz e Sinde, Tábua, Distrito de Coimbra
Used · 120m²
With Garage
buy
175.000 €
MAKE THE BEST DEAL WITH US
Located in the center of Portugal with views of Serra da Estrela and Serra do Açor, this traditionally built villa from the 70s of the last century, consists of three floors.
On the ground floor we have a garage, a kitchen/living room, a bathroom and storage space.
The first floor has a kitchen, a common room, two bedrooms, a bathroom and a huge terrace.
The attic consists of a bedroom, a bathroom and a storage room.
The 4,500 m2 garden has two outbuildings, several fruit trees, a well and a tank.
The 50-year-old house is in need of improvements both outside and inside.
With excellent access, it is 5 km from Vila de Tábua, the county seat, where all types of commerce and services can be found, with the IC6 200 meters away, the cities of Coimbra and Viseu are 50 km away.
Sinde is an old Portuguese parish in the municipality of Tábua, with an area of 14.06 km² and 373 inhabitants (2011). Its population density was 26.5 inhabitants/km².
It was a town and county seat with a charter in 1514. It consisted only of the parish of the seat and was suppressed at the beginning of the 19th century. In 2013, as part of the administrative reform, it was annexed to the parish of Espariz, creating the Union of Parishes of Espariz and Sinde. (Source Wikipedia)
We take care of your credit process, without bureaucracy, presenting the best solutions for each client.
Credit intermediary certified by Banco de Portugal under number 0001802.
We help you with the whole process! Contact us directly or leave your information and we’ll follow-up shortly
Located in the center of Portugal with views of Serra da Estrela and Serra do Açor, this traditionally built villa from the 70s of the last century, consists of three floors.
On the ground floor we have a garage, a kitchen/living room, a bathroom and storage space.
The first floor has a kitchen, a common room, two bedrooms, a bathroom and a huge terrace.
The attic consists of a bedroom, a bathroom and a storage room.
The 4,500 m2 garden has two outbuildings, several fruit trees, a well and a tank.
The 50-year-old house is in need of improvements both outside and inside.
With excellent access, it is 5 km from Vila de Tábua, the county seat, where all types of commerce and services can be found, with the IC6 200 meters away, the cities of Coimbra and Viseu are 50 km away.
Sinde is an old Portuguese parish in the municipality of Tábua, with an area of 14.06 km² and 373 inhabitants (2011). Its population density was 26.5 inhabitants/km².
It was a town and county seat with a charter in 1514. It consisted only of the parish of the seat and was suppressed at the beginning of the 19th century. In 2013, as part of the administrative reform, it was annexed to the parish of Espariz, creating the Union of Parishes of Espariz and Sinde. (Source Wikipedia)
We take care of your credit process, without bureaucracy, presenting the best solutions for each client.
Credit intermediary certified by Banco de Portugal under number 0001802.
We help you with the whole process! Contact us directly or leave your information and we’ll follow-up shortly
Contact
House 3 Bedrooms
Paderne, Albufeira e Olhos de Água, Distrito de Faro
Used · 104m²
buy
285.000 €
Plot of land with a ruin, with a gross construction area of 138 m2 and an approved project for the construction of two typical village houses in Paderne, Algarve. The project includes the construction of two independent houses. House 1 consists of two en-suite bedrooms, an open-plan living room and kitchen, and a guest bathroom. House 2 consists of one bedroom, an open-plan living room and kitchen, and a bathroom. The project is approved and ready to issue a construction permit. The result will be two houses with all modern amenities and a blend of traditional and contemporary style. An ideal investment for living or rental purposes.
Paderne is a typical village in the Algarve countryside, located in the inland part of the Albufeira municipality. Despite being only 12 km from the coast, it strongly preserves its traditions and customs. Here, you can enjoy the tranquility of the countryside and the natural surroundings, just a few minutes away from the main tourist attractions of the region.
Located a 30-minute drive from the center of Albufeira, where you can find shops, essential services, restaurants/bars, and Falésia Beach. It is also 45 minutes from Faro Airport and 2 hours and 30 minutes from Lisbon.
Paderne is a typical village in the Algarve countryside, located in the inland part of the Albufeira municipality. Despite being only 12 km from the coast, it strongly preserves its traditions and customs. Here, you can enjoy the tranquility of the countryside and the natural surroundings, just a few minutes away from the main tourist attractions of the region.
Located a 30-minute drive from the center of Albufeira, where you can find shops, essential services, restaurants/bars, and Falésia Beach. It is also 45 minutes from Faro Airport and 2 hours and 30 minutes from Lisbon.
Contact
House 3 Bedrooms +1
Forca, Glória e Vera Cruz, Aveiro, Distrito de Aveiro
Used · 205m²
With Garage
buy
575.000 €
House T3 +1 located in privileged area of the city of Aveiro.
The basement has:
- Large garage
- Other rooms for storage
The ground floor consists of:
- Equipped kitchen (oven, hob, water heater, extractor and microwave)
- Pantry
- Service bathroom
- Large room with fireplace
The upper floor has:
- Three suites with built-in wardrobes and balconies
Large attic with two closed storage and full bathroom.
Equipped with:
- Central heating
- Small garden space
Do not miss the opportunity to live in a housing area, close to all services and commerce essential to your well-being. Come visit your future home!
Ref.: 1020362/20FR
The basement has:
- Large garage
- Other rooms for storage
The ground floor consists of:
- Equipped kitchen (oven, hob, water heater, extractor and microwave)
- Pantry
- Service bathroom
- Large room with fireplace
The upper floor has:
- Three suites with built-in wardrobes and balconies
Large attic with two closed storage and full bathroom.
Equipped with:
- Central heating
- Small garden space
Do not miss the opportunity to live in a housing area, close to all services and commerce essential to your well-being. Come visit your future home!
Ref.: 1020362/20FR
Contact
House 3 Bedrooms
Calheta, Ponta Delgada (São Pedro), Ilha de São Miguel
Used · 100m²
View Sea
buy
240.000 €
GET THE BEST DEAL WITH US
I present this incredible 3 bedroom villa with backyard in the parish of S. Pedro, High house with plenty of natural light and very considerable spaces.
It is located in an area very close to the centre of Ponta Delgada with access to various services, commerce and public transport.
Recently recovered house, in addition to the easy access to the city centre, also invites you to enjoy the proximity to the sea.
Discover this 3 bedroom villa with two floors with a total construction area of 100m2, with the backyard about 30m2.
Upon entering the ground floor, we find a bed room with considerable areas and great natural light. Following the access corridor to the rest of the house, we come across the wall covered with old wainscoting that leads us to the bathroom, pantry, living room, galley, kitchen, engine room and backyard.
In the backyard there is a small annex at the back that serves as a support for gardening material. Ideal for those who like to grow and garden, plenty of natural light and privacy.
Traveling through the Villa we reached the ground floor through a wooden stairs treated with an old handrail that was carefully restored.
Being on the upper floor, we find three bedrooms, the largest being located at the front of the villa, excellent for a double bedroom.
The remaining two bed rooms are located at the back of the house. Where we can find a part of the walls covered with tiles, very familiar and cosy decoration. Both overlook the backyard, one of them having a small balcony that allows you to enjoy the sun .
We take care of your credit process, without bureaucracy, presenting the best solutions for each client.
Credit intermediary certified by Banco de Portugal under number 0001802.
We help with the whole process! Get in touch with us or leave us your details and we’ll get back to you as soon as possible!
AZ94900
I present this incredible 3 bedroom villa with backyard in the parish of S. Pedro, High house with plenty of natural light and very considerable spaces.
It is located in an area very close to the centre of Ponta Delgada with access to various services, commerce and public transport.
Recently recovered house, in addition to the easy access to the city centre, also invites you to enjoy the proximity to the sea.
Discover this 3 bedroom villa with two floors with a total construction area of 100m2, with the backyard about 30m2.
Upon entering the ground floor, we find a bed room with considerable areas and great natural light. Following the access corridor to the rest of the house, we come across the wall covered with old wainscoting that leads us to the bathroom, pantry, living room, galley, kitchen, engine room and backyard.
In the backyard there is a small annex at the back that serves as a support for gardening material. Ideal for those who like to grow and garden, plenty of natural light and privacy.
Traveling through the Villa we reached the ground floor through a wooden stairs treated with an old handrail that was carefully restored.
Being on the upper floor, we find three bedrooms, the largest being located at the front of the villa, excellent for a double bedroom.
The remaining two bed rooms are located at the back of the house. Where we can find a part of the walls covered with tiles, very familiar and cosy decoration. Both overlook the backyard, one of them having a small balcony that allows you to enjoy the sun .
We take care of your credit process, without bureaucracy, presenting the best solutions for each client.
Credit intermediary certified by Banco de Portugal under number 0001802.
We help with the whole process! Get in touch with us or leave us your details and we’ll get back to you as soon as possible!
AZ94900
Contact
House 3 Bedrooms
Alcabideche, Cascais, Distrito de Lisboa
Used · 119m²
With Garage
buy
990.000 €
3 bedroom villa with swimming pool and outdoor space, located in the centre of Alcoitão, with a land area of 290 m2, close to a wide variety of services and commerce. House with lots of natural light and generous areas, mixed area, with good access to the A5, A16 and IC19 and with a bus stop at the door of the house.
House has a floor area of 119 m2, and a gross area of 180m2, consisting of 2 floors, with very well distributed spaces divided into:
On the ground floor we have:
- Large living room with plenty of lighting
- American kitchen, fully equipped, with ceramic hob, oven, extractor fan, water heater, refrigerator and washing machine and dishwasher, which totals a useful area of 45m2;
- A circulation hall, with wooden stairs, for access to the 1st floor;
- Room with complete suite, which totals an area of 19m2;
- 1 Bedroom with good area
- Social bathroom, with 4.30m2, prepared to take a shower tray;
On the 1st floor, we have:
A master suite with full bathroom, which totals an area of 44.85m2, with direct access to a fantastic covered terrace, with 32m2, overlooking the Sintra mountains and Cascais;
Outside the house, we find a beautiful leisure area, with swimming pool, shower, possibility of parking 2 cars, barbecue, covered clothesline.
The house is equipped with video intercom, large pvc windows, with double glazing, air conditioning, automatic gates with remote control, possibility of having the pool heated, pre-installation of natural gas, pre-installation of solar panels, installation of FTDE, it also has two parking spaces.
Due to its location, the villa is close to shops and services, schools and nurseries, and with good access to the A5 Cascais - Lisbon, A16 Cascais - Loures, IC19 Radial de Sintra and Avenida Marginal. Also in the surroundings is 2 minutes from Cascais Shopping, 5 minutes from the Estoril Golf course, 5 minutes from the Estoril Tennis Court at the Casino, 10 minutes from the beaches of Cascais, 20 minutes from the beaches of Guincho, 30 minutes from Lisbon and 10 minutes from the centre of Cascais, where you can enjoy all kinds of services and shops, and Cascais train station.
Come visit today, free of charge or commitment!
AliasHouse Real Estate has a team that can help you with rigor and confidence throughout the process of buying, selling or renting your property.
Leave us your contact and we will call you free of charge!
Surrounding Area: (For those who do not know the parish of Alcabideche)
Alcabideche is located between Cascais and Sintra, two of the most touristic and famous villages around the city of Lisbon, it is just a few minutes by car from the access to the A5 motorway (Lisbon-Cascais) and the main points of reference in this area where the Cascais Shopping Center, the Cascais Hospital and the Salesianos Manique School stand out.
Nearby there are also several international schools, golf courses, a race track, as well as the beautiful Sintra-Cascais Natural Park, a place of rare beauty. The large Casino continues to be a pole of attraction where there is also a program of events and exhibitions that contributes a lot to the local entertainment, which is completed in the various beach bars, next to the Marginal.
The village of Cascais is, since the end of the nineteenth century, one of the most appreciated Portuguese tourist destinations by nationals and foreigners, since the visitor can enjoy a mild climate, beaches, landscapes, hotel offer, varied cuisine, cultural events and various international events such as Global Champions Tour-GCT, Golf and Sailing tournaments. It is undoubtedly one of the most beautiful and complete cities in Portugal.
This ad was published by computer routine. All data needs to be confirmed by the real estate agency.
.
House has a floor area of 119 m2, and a gross area of 180m2, consisting of 2 floors, with very well distributed spaces divided into:
On the ground floor we have:
- Large living room with plenty of lighting
- American kitchen, fully equipped, with ceramic hob, oven, extractor fan, water heater, refrigerator and washing machine and dishwasher, which totals a useful area of 45m2;
- A circulation hall, with wooden stairs, for access to the 1st floor;
- Room with complete suite, which totals an area of 19m2;
- 1 Bedroom with good area
- Social bathroom, with 4.30m2, prepared to take a shower tray;
On the 1st floor, we have:
A master suite with full bathroom, which totals an area of 44.85m2, with direct access to a fantastic covered terrace, with 32m2, overlooking the Sintra mountains and Cascais;
Outside the house, we find a beautiful leisure area, with swimming pool, shower, possibility of parking 2 cars, barbecue, covered clothesline.
The house is equipped with video intercom, large pvc windows, with double glazing, air conditioning, automatic gates with remote control, possibility of having the pool heated, pre-installation of natural gas, pre-installation of solar panels, installation of FTDE, it also has two parking spaces.
Due to its location, the villa is close to shops and services, schools and nurseries, and with good access to the A5 Cascais - Lisbon, A16 Cascais - Loures, IC19 Radial de Sintra and Avenida Marginal. Also in the surroundings is 2 minutes from Cascais Shopping, 5 minutes from the Estoril Golf course, 5 minutes from the Estoril Tennis Court at the Casino, 10 minutes from the beaches of Cascais, 20 minutes from the beaches of Guincho, 30 minutes from Lisbon and 10 minutes from the centre of Cascais, where you can enjoy all kinds of services and shops, and Cascais train station.
Come visit today, free of charge or commitment!
AliasHouse Real Estate has a team that can help you with rigor and confidence throughout the process of buying, selling or renting your property.
Leave us your contact and we will call you free of charge!
Surrounding Area: (For those who do not know the parish of Alcabideche)
Alcabideche is located between Cascais and Sintra, two of the most touristic and famous villages around the city of Lisbon, it is just a few minutes by car from the access to the A5 motorway (Lisbon-Cascais) and the main points of reference in this area where the Cascais Shopping Center, the Cascais Hospital and the Salesianos Manique School stand out.
Nearby there are also several international schools, golf courses, a race track, as well as the beautiful Sintra-Cascais Natural Park, a place of rare beauty. The large Casino continues to be a pole of attraction where there is also a program of events and exhibitions that contributes a lot to the local entertainment, which is completed in the various beach bars, next to the Marginal.
The village of Cascais is, since the end of the nineteenth century, one of the most appreciated Portuguese tourist destinations by nationals and foreigners, since the visitor can enjoy a mild climate, beaches, landscapes, hotel offer, varied cuisine, cultural events and various international events such as Global Champions Tour-GCT, Golf and Sailing tournaments. It is undoubtedly one of the most beautiful and complete cities in Portugal.
This ad was published by computer routine. All data needs to be confirmed by the real estate agency.
.
Contact
House 3 Bedrooms
Centro, Tavira (Santa Maria e Santiago), Distrito de Faro
Used · 141m²
With Garage
buy
480.000 €
Traditional single-storey house, type T3, with a large outdoor area (200m2), located in the heart of the city of Tavira and just a few meters from the center of the historic city of Tavira and the Gilão river.
Due to its location in the city center, it allows for a city lifestyle that favors walking to all services and shops.
Nearby you can count on: restaurants, pharmacies, schools, gardens, supermarkets, public transport, shopping center, beaches, sports parks, municipal swimming pools, Health Center, Police, Banks, nursing homes, Municipal Market, water sports and all public services .
The property is located on a plot of land with an area of 373 m2 and consists of a large living room, kitchen, 3 bedrooms, dining room, 2 bathrooms, two storage rooms and garden space with a daughter-in-law in need of maintenance.
It also has a terrace with views over the city, and a garden with trees and parking space.
The property dates back to 1969 and is currently in need of renovation work and has immense potential.
Ideal opportunity for investment or permanent housing.
Don’t hesitate to get in touch to schedule a visit.
Distance to points of interest:
Faro Airport (30km), motorway (3km), shopping center (2km), beach (2km), hospital (28km), golf (6km), shopping center (2km)
Tavira is a small town on the Algarve coast of Portugal. It extends along the Gilão River, which reaches the sea through the entrances to the lagoons of the Ria Formosa Natural Park.
Due to its location in the city center, it allows for a city lifestyle that favors walking to all services and shops.
Nearby you can count on: restaurants, pharmacies, schools, gardens, supermarkets, public transport, shopping center, beaches, sports parks, municipal swimming pools, Health Center, Police, Banks, nursing homes, Municipal Market, water sports and all public services .
The property is located on a plot of land with an area of 373 m2 and consists of a large living room, kitchen, 3 bedrooms, dining room, 2 bathrooms, two storage rooms and garden space with a daughter-in-law in need of maintenance.
It also has a terrace with views over the city, and a garden with trees and parking space.
The property dates back to 1969 and is currently in need of renovation work and has immense potential.
Ideal opportunity for investment or permanent housing.
Don’t hesitate to get in touch to schedule a visit.
Distance to points of interest:
Faro Airport (30km), motorway (3km), shopping center (2km), beach (2km), hospital (28km), golf (6km), shopping center (2km)
Tavira is a small town on the Algarve coast of Portugal. It extends along the Gilão River, which reaches the sea through the entrances to the lagoons of the Ria Formosa Natural Park.
Contact
House 3 Bedrooms Duplex
São Vicente, Lisboa, Distrito de Lisboa
Used · 150m²
buy
395.000 €
Come and discover this 100m² T4 house with a 40m² garden in the heart of the Santa Engrácia neighborhood in Graça, one of the most typical neighborhoods in Lisbon.
The house is located in a very quiet area where the buildings still preserve magnificently rehabilitated old facades. Santa Engrácia is distinguished by maintaining an authentic neighborhood life, with a variety of small local shops.
The house requires a complete renovation, which represents an excellent opportunity for the buyer to customize the space according to their preferences. There is already an approved project allowing four different configurations:
Layout 1:
Layout 2:
Layout 3:
Layout 4:
A highlight is the 40m² outdoor space, ideal for creating a lush garden or a typical Mediterranean one, perfect for enjoying outdoor moments.
This house has great potential both for investors, who can take advantage of the flexibility of the approved project to create an attractive property for the rental or resale market, as well as for those looking for a primary residence in a typical Lisbon neighborhood.
Don’t miss this opportunity to acquire a unique property in Santa Engrácia, with all the advantages of a traditional neighborhood and proximity to the heart of Lisbon.
PRIVATE LUXURY REAL ESTATE is a real estate agency with 17 years of experience, a reference in the mid-high segment. With stores on Avenida da Liberdade, Lisbon; Cascais and Serpa; it has mediated some of the largest real estate transactions in the region in recent years.
We select for you the most exclusive properties on the market.
The house is located in a very quiet area where the buildings still preserve magnificently rehabilitated old facades. Santa Engrácia is distinguished by maintaining an authentic neighborhood life, with a variety of small local shops.
The house requires a complete renovation, which represents an excellent opportunity for the buyer to customize the space according to their preferences. There is already an approved project allowing four different configurations:
Layout 1:
Layout 2:
Layout 3:
Layout 4:
A highlight is the 40m² outdoor space, ideal for creating a lush garden or a typical Mediterranean one, perfect for enjoying outdoor moments.
This house has great potential both for investors, who can take advantage of the flexibility of the approved project to create an attractive property for the rental or resale market, as well as for those looking for a primary residence in a typical Lisbon neighborhood.
Don’t miss this opportunity to acquire a unique property in Santa Engrácia, with all the advantages of a traditional neighborhood and proximity to the heart of Lisbon.
PRIVATE LUXURY REAL ESTATE is a real estate agency with 17 years of experience, a reference in the mid-high segment. With stores on Avenida da Liberdade, Lisbon; Cascais and Serpa; it has mediated some of the largest real estate transactions in the region in recent years.
We select for you the most exclusive properties on the market.
Contact
House 3 Bedrooms Duplex
Aldoar, Foz do Douro e Nevogilde, Porto, Distrito do Porto
Used · 95m²
buy
390.000 €
Excellent two-storey villa located in The António Aroso District, in the mediations of the City Park, 5 minutes from Avenida da Boavista. This villa is inserted in a picturesque and quite quiet neighborhood of the city of Porto.
Property Features:
1st Floor:
Entrance hall
Living room
Dining room
Kitchen
Dispensation of support
At the back of this villa there is a garden with annexes
2nd Floor:
3 Bedrooms
Full Bathroom
If you are a Real Estate consultant do not hesitate to present this villa to your client, this property is available for sharing
Property Features:
1st Floor:
Entrance hall
Living room
Dining room
Kitchen
Dispensation of support
At the back of this villa there is a garden with annexes
2nd Floor:
3 Bedrooms
Full Bathroom
If you are a Real Estate consultant do not hesitate to present this villa to your client, this property is available for sharing
Contact
House 3 Bedrooms
Quinta Nova, Odivelas, Distrito de Lisboa
Used · 105m²
buy
325.000 €
Ref.:MJM6890 - Andar de moradia T3 na Ribeirada, Odivelas
Andar de moradia T3, rés de chão, totalmente remodelado com bons acabamentos e pronto a habitar. Inserido numa excelente zona, a 10 minutos, a pé, da estação do metro, escolas secundária e primária, espaços verdes, farmácia, piscina municipal, uma superfície comercial (LIDL) e três Centros Comerciais a 5 minutos e Centro de saúde muito próximo.
Dispõe de:
- Terraço exterior;
- Sala ampla com cozinha integrada + despensa;
- 2 quartos com 9 e 15,5 m2;
- 1 suíte com cerca de 14,5 m2;
- 2 casas de banho
Marque já a sua visita!
Andar de moradia T3, rés de chão, totalmente remodelado com bons acabamentos e pronto a habitar. Inserido numa excelente zona, a 10 minutos, a pé, da estação do metro, escolas secundária e primária, espaços verdes, farmácia, piscina municipal, uma superfície comercial (LIDL) e três Centros Comerciais a 5 minutos e Centro de saúde muito próximo.
Dispõe de:
- Terraço exterior;
- Sala ampla com cozinha integrada + despensa;
- 2 quartos com 9 e 15,5 m2;
- 1 suíte com cerca de 14,5 m2;
- 2 casas de banho
Marque já a sua visita!
Contact
Two-flat House 3 Bedrooms
Odivelas, Distrito de Lisboa
Used · 121m²
With Garage
buy
325.000 €
OFERTA DO VALOR DE ESCRITURA.
Andar De Moradia T3 Em Excelente Localização No Centro De Odivelas.
Este Imóvel Está Localizado No Centro Da Cidade De Odivelas. Moradia Totalmente Remodelada Recentemente Ao Nível Da Canalização, Eletricidade, Pavimento Flutuante, Caixilharia Nova, Janelas Com Vidros Duplos, Teto Falso Com Iluminação Led.
Imóvel Com 121 m², Pátio Coberto Com 30 m² E Garagem Para 2 Viaturas. A 5 Minutos Da Estação De Metro De Odivelas, Escola Secundária, Piscina Municipal, Strada Outlet.
Com Excelentes Acessos Á Cidade De Lisboa.
Ótima Exposição Solar, Imóvel Com duas Frentes.
Zona Habitacional Muito Calma. Próximo De Um Espaço Verde Ímpar, O Parque Urbano Rio Da Costa, Onde Pode Fazer O Seu Exercício Físico Diário, Agradáveis Caminhadas E Desfrutar De Forma Calma E Tranquila Da Natureza, Dentro Da Cidade.
NÃO PERCA ESTA OPORTUNIDADE E VENHA VISITAR A SUA PRÓXIMA CASA.
Descrição do Interior:
- Salão; Cozinha; Despensa; Suite; 2 Quartos; Casa de Banho; Pátio; Garagem.
Extras/Equipamentos:
- Cozinha Equipada com Fogão, Forno e Exaustor.
- Garagem.
Descrição das redondezas:
Bons Acessos Rodoviários e Proximidade com:
- Centro de Odivelas;
- Cidade de Lisboa;
- Comércio;
- Farmácias;
- Escolas;
- Piscina Municipal;
- Policia;
- Bombeiros;
- Estação de autocarros;
- Metro;
- Comboio;
- Centro Comercial Strada Outlet;
- Hipermercados;
- Supermercado;
- Crel;
- Auto estrada;
Deixe o seu crédito nas nossas mãos, somos intermediários certificados pelo Banco de Portugal e garantimos as melhores soluções financeiras para si.
*As informações apresentadas neste anúncio são de natureza meramente informativa não podendo ser consideradas vinculativas, não dispensa a consulta e confirmação das mesmas junto da mediadora.
Andar De Moradia T3 Em Excelente Localização No Centro De Odivelas.
Este Imóvel Está Localizado No Centro Da Cidade De Odivelas. Moradia Totalmente Remodelada Recentemente Ao Nível Da Canalização, Eletricidade, Pavimento Flutuante, Caixilharia Nova, Janelas Com Vidros Duplos, Teto Falso Com Iluminação Led.
Imóvel Com 121 m², Pátio Coberto Com 30 m² E Garagem Para 2 Viaturas. A 5 Minutos Da Estação De Metro De Odivelas, Escola Secundária, Piscina Municipal, Strada Outlet.
Com Excelentes Acessos Á Cidade De Lisboa.
Ótima Exposição Solar, Imóvel Com duas Frentes.
Zona Habitacional Muito Calma. Próximo De Um Espaço Verde Ímpar, O Parque Urbano Rio Da Costa, Onde Pode Fazer O Seu Exercício Físico Diário, Agradáveis Caminhadas E Desfrutar De Forma Calma E Tranquila Da Natureza, Dentro Da Cidade.
NÃO PERCA ESTA OPORTUNIDADE E VENHA VISITAR A SUA PRÓXIMA CASA.
Descrição do Interior:
- Salão; Cozinha; Despensa; Suite; 2 Quartos; Casa de Banho; Pátio; Garagem.
Extras/Equipamentos:
- Cozinha Equipada com Fogão, Forno e Exaustor.
- Garagem.
Descrição das redondezas:
Bons Acessos Rodoviários e Proximidade com:
- Centro de Odivelas;
- Cidade de Lisboa;
- Comércio;
- Farmácias;
- Escolas;
- Piscina Municipal;
- Policia;
- Bombeiros;
- Estação de autocarros;
- Metro;
- Comboio;
- Centro Comercial Strada Outlet;
- Hipermercados;
- Supermercado;
- Crel;
- Auto estrada;
Deixe o seu crédito nas nossas mãos, somos intermediários certificados pelo Banco de Portugal e garantimos as melhores soluções financeiras para si.
*As informações apresentadas neste anúncio são de natureza meramente informativa não podendo ser consideradas vinculativas, não dispensa a consulta e confirmação das mesmas junto da mediadora.
Contact
House 3 Bedrooms
Vila Real de Santo António, Distrito de Faro
Used · 151m²
buy
440.000 €
MAKE THE BEST DEAL WITH US - NEGOCIÁVEL
Three bedroom villa with space for commerce on the ground floor, located in the town centre of Vila Real de Santo António.
The establishment has an independent entrance from the villa and is distributed by a large room with air conditioning, a sanitary installation and storage.
It is very well located, two shop-windows for exposure and a large portfolio of customers. It can be maintained for the development of an activity or, with some changes, be adapted to a garage or another compartment of the villa.
The villa with entrance from the ground floor consists of:
Ground floor - entrance hall with false ceiling in wood and recessed lights, a service toilet, semi-equipped kitchen with dining area and access to the backyard with Barbecue, well and support bench with sink. Electric thermoaccumulator for heating the sanitary waters.
First floor - two bedrooms with fitted wardrobes and one with wardrobe. Two of the bedrooms have access to balcony with southern sun exposure. On this floor there is also a bathroom with shower.
Second floor - living room with fireplace with wood burning stove and access to a terrace located to the south, a sanitary installation with shower base, a storage room and a marquise that is used as laundry and clothes treatment area. This marquise can also be transformed into another terrace.
The villa has pre-installation for air conditioning, double glazing and shutters. Some furniture and equipment can stay in the villa (inventory).
Solar exposure - south/north.
IMI - 445 euros/year
The villa is located just three kms from Castro Marim, 10 kms from Spain. Three kilometres from the A22, which gives access to Faro and Faro airport.
It is only three kilometers from the beaches of Vila Real de Santo António and Monte Gordo, close to a public transport network with excellent accessibility and national transport networks along the EN125.
Vila Real de Santo António is a city full of light, with over 300 days of sunshine a year, flat and covered with lively pavement cafés throughout the day and night.
It is also an excellent town for sports and leisure, with infrastructures at the service of the population, such as Municipal Swimming Pools, Sports Complex, Historical Archives, Library and Cultural Centre.
In terms of leisure and tourism, the town includes a number of structures and sports facilities, as well as the boat crossing to Spain and the extensive beaches of the eastern Algarve.
We take care of your credit process, without bureaucracy, presenting the best solutions for each client.
Credit intermediary certified by Banco de Portugal under number 0001802.
We help you with the whole process! Contact us directly or leave your information and we’ll follow-up shortly
Three bedroom villa with space for commerce on the ground floor, located in the town centre of Vila Real de Santo António.
The establishment has an independent entrance from the villa and is distributed by a large room with air conditioning, a sanitary installation and storage.
It is very well located, two shop-windows for exposure and a large portfolio of customers. It can be maintained for the development of an activity or, with some changes, be adapted to a garage or another compartment of the villa.
The villa with entrance from the ground floor consists of:
Ground floor - entrance hall with false ceiling in wood and recessed lights, a service toilet, semi-equipped kitchen with dining area and access to the backyard with Barbecue, well and support bench with sink. Electric thermoaccumulator for heating the sanitary waters.
First floor - two bedrooms with fitted wardrobes and one with wardrobe. Two of the bedrooms have access to balcony with southern sun exposure. On this floor there is also a bathroom with shower.
Second floor - living room with fireplace with wood burning stove and access to a terrace located to the south, a sanitary installation with shower base, a storage room and a marquise that is used as laundry and clothes treatment area. This marquise can also be transformed into another terrace.
The villa has pre-installation for air conditioning, double glazing and shutters. Some furniture and equipment can stay in the villa (inventory).
Solar exposure - south/north.
IMI - 445 euros/year
The villa is located just three kms from Castro Marim, 10 kms from Spain. Three kilometres from the A22, which gives access to Faro and Faro airport.
It is only three kilometers from the beaches of Vila Real de Santo António and Monte Gordo, close to a public transport network with excellent accessibility and national transport networks along the EN125.
Vila Real de Santo António is a city full of light, with over 300 days of sunshine a year, flat and covered with lively pavement cafés throughout the day and night.
It is also an excellent town for sports and leisure, with infrastructures at the service of the population, such as Municipal Swimming Pools, Sports Complex, Historical Archives, Library and Cultural Centre.
In terms of leisure and tourism, the town includes a number of structures and sports facilities, as well as the boat crossing to Spain and the extensive beaches of the eastern Algarve.
We take care of your credit process, without bureaucracy, presenting the best solutions for each client.
Credit intermediary certified by Banco de Portugal under number 0001802.
We help you with the whole process! Contact us directly or leave your information and we’ll follow-up shortly
Contact
See more Properties for Sale, Houses Used
Bedrooms
Zones
Can’t find the property you’re looking for?





