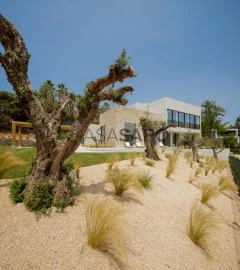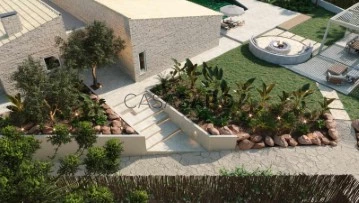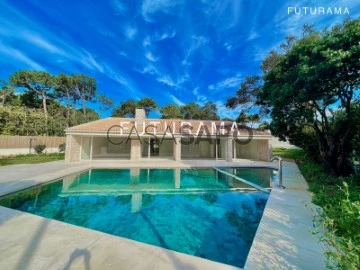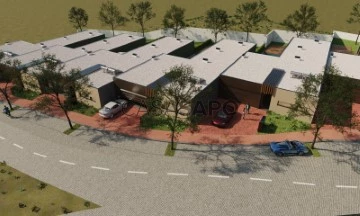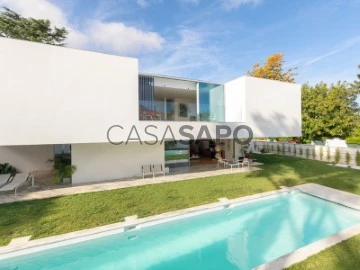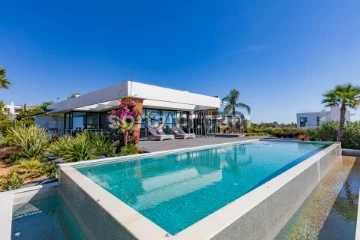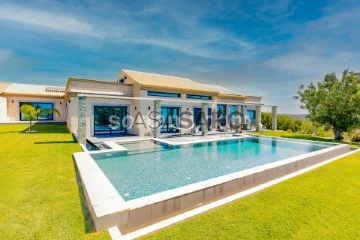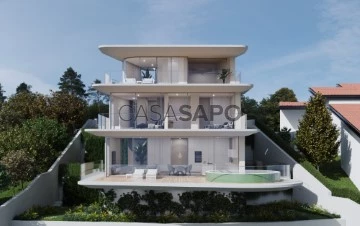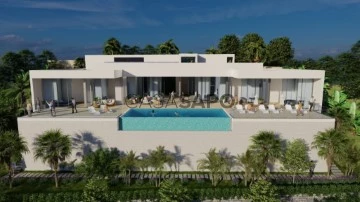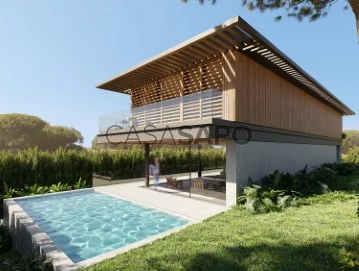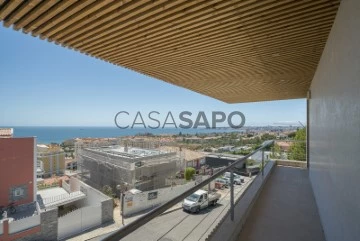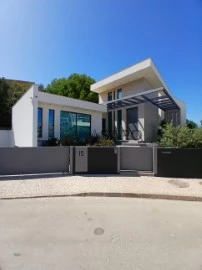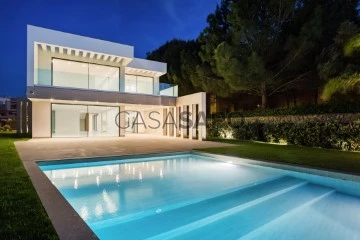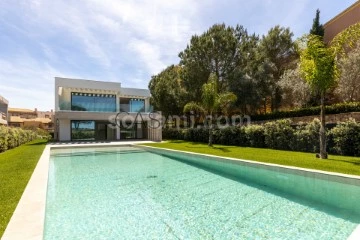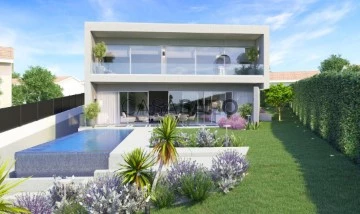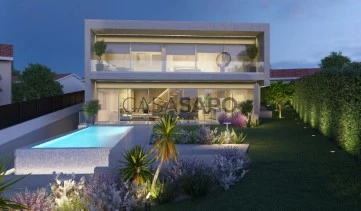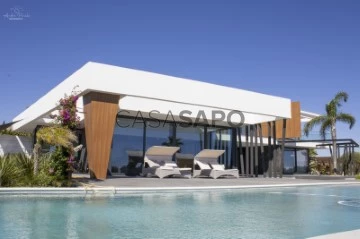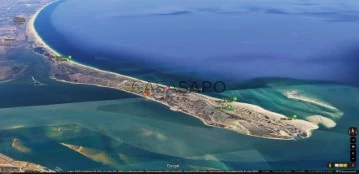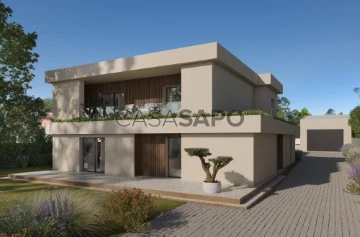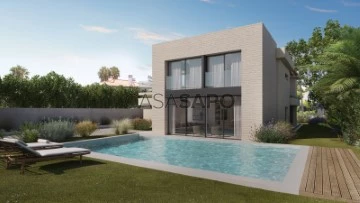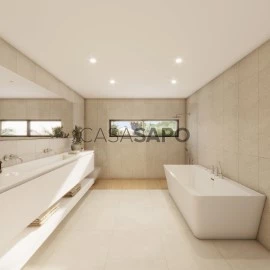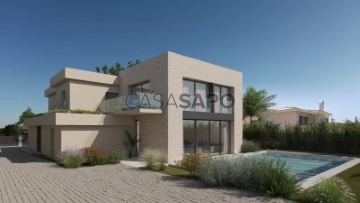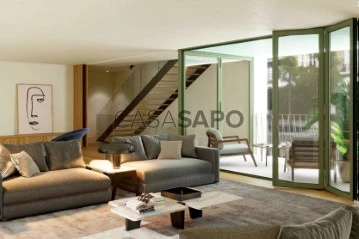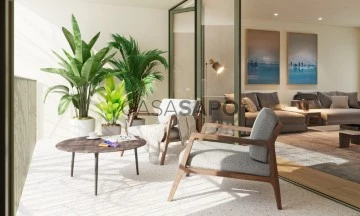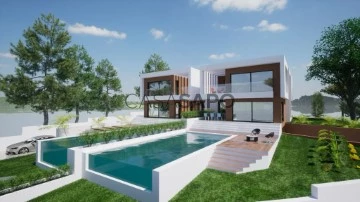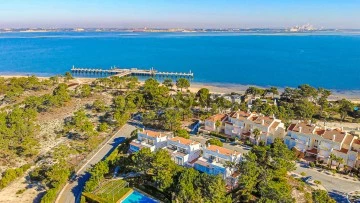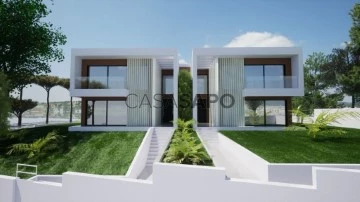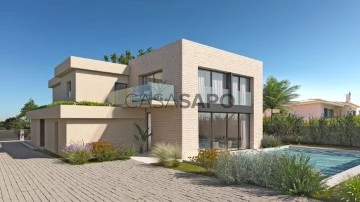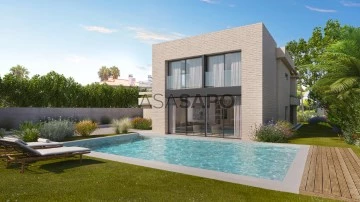Houses
4
Price
More filters
2,718 Properties for Sale, Houses 4 Bedrooms higher price, New
Order by
Higher price
Villa 4 Bedrooms
Quinta do Lago, Almancil, Loulé, Distrito de Faro
New · 615m²
With Garage
buy
8.500.000 €
**Experience Luxury Living in the Heart of Prestigious Quinta do Lago**
Discover the epitome of luxury with this stunning, newly-built 4-bedroom villa, perfectly situated in the prestigious Quinta do Lago. Boasting a generous plot area of 1,305m², this property masterfully blends contemporary architecture with traditional elements, delivering unmatched design and comfort.
Upon entering, you will be captivated by the meticulous attention to detail. The grand staircase and expansive windows flood the interiors with natural light, offering panoramic views of the beautifully landscaped gardens. The interiors are designed for a sophisticated lifestyle, featuring spacious, light-filled rooms that invite relaxation.
The elegant living and dining area, complete with a double-sided fireplace, seamlessly transitions into a state-of-the-art kitchen. Equipped with a central island and a professional-grade cooker, this kitchen is perfect for hosting and entertaining guests.
The first floor is dedicated exclusively to three luxurious suites, each offering serene views of the pool. These suites are meticulously designed for maximum comfort and elegance, providing a luxurious haven within the home. The bathrooms are true oases of luxury, while the master suite impresses with a spacious walk-in wardrobe. An additional suite on the ground floor is ideal for welcoming guests.
Ascending to the roof terrace, you will find a serene environment with a deck, fireplace, and jacuzzi, offering breathtaking views of the surroundings.
This villa also features a versatile 223.85m² basement, complete with a storage room, toilet, and a garage for two cars, equipped with an electric charging system. A lift provides direct access from the basement to the roof, ensuring convenience and accessibility across all levels.
The exterior is equally impressive, featuring an infinity pool, a terrace with sun loungers, and a covered dining area, perfect for enjoying the Mediterranean climate.
Encosta do Lago, a prestigious segment of Quinta do Lago, is conveniently located just a few minutes’ walk from the lake and expansive sandy beaches. This prime location offers access to outstanding sports and leisure facilities, including world-class golf courses, making it one of the most exclusive developments in Southern Europe.
Discover the epitome of luxury with this stunning, newly-built 4-bedroom villa, perfectly situated in the prestigious Quinta do Lago. Boasting a generous plot area of 1,305m², this property masterfully blends contemporary architecture with traditional elements, delivering unmatched design and comfort.
Upon entering, you will be captivated by the meticulous attention to detail. The grand staircase and expansive windows flood the interiors with natural light, offering panoramic views of the beautifully landscaped gardens. The interiors are designed for a sophisticated lifestyle, featuring spacious, light-filled rooms that invite relaxation.
The elegant living and dining area, complete with a double-sided fireplace, seamlessly transitions into a state-of-the-art kitchen. Equipped with a central island and a professional-grade cooker, this kitchen is perfect for hosting and entertaining guests.
The first floor is dedicated exclusively to three luxurious suites, each offering serene views of the pool. These suites are meticulously designed for maximum comfort and elegance, providing a luxurious haven within the home. The bathrooms are true oases of luxury, while the master suite impresses with a spacious walk-in wardrobe. An additional suite on the ground floor is ideal for welcoming guests.
Ascending to the roof terrace, you will find a serene environment with a deck, fireplace, and jacuzzi, offering breathtaking views of the surroundings.
This villa also features a versatile 223.85m² basement, complete with a storage room, toilet, and a garage for two cars, equipped with an electric charging system. A lift provides direct access from the basement to the roof, ensuring convenience and accessibility across all levels.
The exterior is equally impressive, featuring an infinity pool, a terrace with sun loungers, and a covered dining area, perfect for enjoying the Mediterranean climate.
Encosta do Lago, a prestigious segment of Quinta do Lago, is conveniently located just a few minutes’ walk from the lake and expansive sandy beaches. This prime location offers access to outstanding sports and leisure facilities, including world-class golf courses, making it one of the most exclusive developments in Southern Europe.
Contact
Detached House 4 Bedrooms
Quinta da Marinha (Cascais), Cascais e Estoril, Distrito de Lisboa
New · 350m²
buy
7.900.000 €
Elegant and modern villa in Quinta da Marinha Sul, with swimming pool.
Detached house with 500m2 of gross construction area, set in a plot of 1,706m2, surrounded by trees and pine forest, which gives it beauty, tranquillity and privacy.
Property fully renovated and ready to debut.
It was renovated with an architectural project privileging functionality in line with aesthetics and elegance.
Consisting of:
Ground floor: the main door gives access to an elegant and wide entrance (50m2) with natural light through a large skylight; living room (58m2) with living area and dining area divided, a wood-burning fireplace with fireplace; WC (4m2); kitchen (38m2) very large, Italian design (SCIC), fully equipped with top appliances, with large island with Extremoz marble stone; master suite (65m2), divided into sleeping area, office, closet, hall and toilet; Suite 2 (21m2); access corridor to the bedrooms; bedroom 1 (18m2); bedroom 2 (16m2), full bathroom (7m2). All bedrooms have fitted wardrobes.
C/V: 1 WC, engine room, large laundry room with windows and large garage.
The toilets contain Italian materials from António Luppi, very original, with modern showers and chromotherapy.
The house has heating and cooling by high-tech geothermal underfloor heating, pure wood flooring by Vetaparket, large and high quality windows allowing adequate thermal comfort, electric blind in the skylight of the entrance hallway by the top of the range Smartestor. Outside there is a water hole and solar panels. Alarm and video surveillance system controlled by 12 high-tech cameras and electric gates.
The pool has more than 150m2, has a pentagonal shape making it unique and exotic and has been renovated with maximum detail. The Hijau stone, which covers the pool, is native to Bali and gives it the appearance of a natural lake. The characteristics of this stone release therapeutic minerals for the skin and health.
The pool was divided into two zones, where a SPA area was inserted. The SPA consists of several hydrotherapy jets, on the two jacuzzi beds and on the long bench for several people to be seated at the same time. Hydrotherapy is directed to all areas of the body, namely the jets for the back/belly/legs/feet and the water cannon for the head/back.
The pool also has a countercurrent and a built-in light system.
Geothermal energy has the ability to heat the pool and SPA.
With an exterior project yet to be finalised, it includes palm trees and exotic plants, as well as a pergola and living area.
To this lot, there is an additional plot of more than 350m2, for which an occupancy fee is paid to CMC (optional), making a total of more than 2,000m2 of land. Possibility of buying this additional lot in the future.
Property covered in sand-coloured stone with its contents also in the same tones, making it a zen house of high beauty and comfort.
Quinta da Marinha is located in the Sintra-Cascais Natural Park and is known for its elegance in urbanism and for harmoniously connecting the more cosmopolitan side of the city with nature and the sea. Area with 18-hole golf courses that are part of the international circuit, 5-star hotels, equestrian centre, tennis club and a modern health club. The property is located 850m from the sea.
Book your visit
Detached house with 500m2 of gross construction area, set in a plot of 1,706m2, surrounded by trees and pine forest, which gives it beauty, tranquillity and privacy.
Property fully renovated and ready to debut.
It was renovated with an architectural project privileging functionality in line with aesthetics and elegance.
Consisting of:
Ground floor: the main door gives access to an elegant and wide entrance (50m2) with natural light through a large skylight; living room (58m2) with living area and dining area divided, a wood-burning fireplace with fireplace; WC (4m2); kitchen (38m2) very large, Italian design (SCIC), fully equipped with top appliances, with large island with Extremoz marble stone; master suite (65m2), divided into sleeping area, office, closet, hall and toilet; Suite 2 (21m2); access corridor to the bedrooms; bedroom 1 (18m2); bedroom 2 (16m2), full bathroom (7m2). All bedrooms have fitted wardrobes.
C/V: 1 WC, engine room, large laundry room with windows and large garage.
The toilets contain Italian materials from António Luppi, very original, with modern showers and chromotherapy.
The house has heating and cooling by high-tech geothermal underfloor heating, pure wood flooring by Vetaparket, large and high quality windows allowing adequate thermal comfort, electric blind in the skylight of the entrance hallway by the top of the range Smartestor. Outside there is a water hole and solar panels. Alarm and video surveillance system controlled by 12 high-tech cameras and electric gates.
The pool has more than 150m2, has a pentagonal shape making it unique and exotic and has been renovated with maximum detail. The Hijau stone, which covers the pool, is native to Bali and gives it the appearance of a natural lake. The characteristics of this stone release therapeutic minerals for the skin and health.
The pool was divided into two zones, where a SPA area was inserted. The SPA consists of several hydrotherapy jets, on the two jacuzzi beds and on the long bench for several people to be seated at the same time. Hydrotherapy is directed to all areas of the body, namely the jets for the back/belly/legs/feet and the water cannon for the head/back.
The pool also has a countercurrent and a built-in light system.
Geothermal energy has the ability to heat the pool and SPA.
With an exterior project yet to be finalised, it includes palm trees and exotic plants, as well as a pergola and living area.
To this lot, there is an additional plot of more than 350m2, for which an occupancy fee is paid to CMC (optional), making a total of more than 2,000m2 of land. Possibility of buying this additional lot in the future.
Property covered in sand-coloured stone with its contents also in the same tones, making it a zen house of high beauty and comfort.
Quinta da Marinha is located in the Sintra-Cascais Natural Park and is known for its elegance in urbanism and for harmoniously connecting the more cosmopolitan side of the city with nature and the sea. Area with 18-hole golf courses that are part of the international circuit, 5-star hotels, equestrian centre, tennis club and a modern health club. The property is located 850m from the sea.
Book your visit
Contact
Detached House 4 Bedrooms
Quinta da Marinha (Cascais), Cascais e Estoril, Distrito de Lisboa
New · 500m²
With Garage
buy
7.900.000 €
Luxurious Villa Quinta Marinha Sul
Do you dream of living next to the SEA (850m) of the Atlantic Ocean, in one of the most prestigious places in Portugal, the QUINTA da MARINHA SUL in CASCAIS?
Detached single storey house
1.706m2 Plot of Land
500m2 of gross construction area
Surrounded by trees and pine forest, which gives it a beauty, tranquillity and singular privacy.
Modern 5-room villa (T4) was designed by architect and the finishing materials of Italian luxury brands. The entire space was designed to make the most of the luminosity and its functionality.
Watch the video I’ve prepared just for you!
COMPOSITION OF THE HOUSE:
FLOOR 0
- HAll (50m2) presents itself with an entrance of natural light throughout the area, through the large skylight line.
- Dining + Living Room (58m2) is divided by a wood-burning fireplace with fireplace with front access to the garden and pool.
- Italian kitchen (38m2) from SCIC (38m2), has a large island. All natural stone tops from Estremoz.
- Social Bathroom 4m2.
- 1 Main Master Suite (65m2) with frontal view of the pool and garden, has the bedroom area, hall, closet, office and a large bathroom (high technology built-in showers also including chromotherapy.
- 1 Suite (21m2).
- 2 bedrooms with wardrobes of 16m2 and 18m2. These rooms have a hall and a large bathroom (7m2), exclusively for these areas.
SWIMMING POOL + SPA 150m2
It has a pentagonal shape and is covered with natural stone Hijau (native to Bali) and transports you to a natural lake full of exoticism. The properties of these stones should be highlighted, as they release therapeutic minerals with high benefits for your skin and your health in general. The pool also has a counter-current and a built-in light system with high beauty at night.
The SPA consists of several hydrotherapy jets, on the two jacuzzi beds and on the long bench to be with family or friends at the same time. Hydrotherapy is directed to all areas of the body, namely the jets for the back/belly/legs/feet and the water cannon for the head/back.
The geothermal system has the ability to heat the water of the pool and also of the SPA.
GARDEN
The exterior project is underway and includes palm trees, exotic plants, as well as a pergola and a living area.
FLOOR -1
- Laundry room (has a direct staircase to the kitchen)
- Garage 2/3 cars
- Engine room
EQUIPMENT/MATERIALS
The villa features underfloor heating and cooling powered by high-tech geothermal energy.
The wooden floor is all solid from the Vetaparket brand.
large windows and high quality allowing adequate thermal comfort, electric blind of the skylight in the entrance corridor of the top of the range Smartestor.
Bathrooms with all the materials from the world’s top brands: sanitary ware from Villeroy & Boch; Viega actuator plates, taps and Italian furniture from Toscoquattro, Bongio. Italian porcelain cladding Rex/Florin and Mirage. Electric towel rails from the Foursteel brand.
Outside there is a water hole and solar panels.
Alarm and video surveillance system controlled by 12 high-tech cameras.
Electric gates.
House clad in natural stone.
Nature and the sea are in total harmony with this space and with the entire surrounding area.
Quinta da Marinha is located in the Sintra-Cascais Natural Park, in one of the most prestigious areas of Portugal and specifically this property is located in the South ( + close to the sea and in the + premium areas of Quinta da Marinha. Privileged area of several golf courses, 5-star hotels, equestrian centre, tennis club and a modern health club. I remind you that this elegant villa is 850m from the sea and 5 minutes from the beautiful beaches of Guincho, where water sports also live. If you are passionate about cycling, there are also specific paths available to enjoy unique moments with your family, either to the beach or to the centre of Cascais.
If you are looking for the charm of being in paradise near Lisbon this property is for you, It is worth mentioning the famous CASA da GUIA, a farm with several commercial spaces and with its emblematic Palacete Século XIX, transformed into a commercial area of great refinement.
Quick access by car:
- 15 minutes from the A5 motorway. Direct access from the A5 to the A1 (Lisbon/Porto) and the A2 (Lisbon/Algarve).
- 40 minutes from Shopping das AMOREIRAS and EL CORTE INGLÉS.
- 10 minutes from Cascais Shopping Mall.
- 20 minutes SINTRA (typical Portuguese village and one of the most mysterious and romantic in Portugal).
- 10 minutes from Cascais MARINA.
Shall we visit?
See you soon
Do you dream of living next to the SEA (850m) of the Atlantic Ocean, in one of the most prestigious places in Portugal, the QUINTA da MARINHA SUL in CASCAIS?
Detached single storey house
1.706m2 Plot of Land
500m2 of gross construction area
Surrounded by trees and pine forest, which gives it a beauty, tranquillity and singular privacy.
Modern 5-room villa (T4) was designed by architect and the finishing materials of Italian luxury brands. The entire space was designed to make the most of the luminosity and its functionality.
Watch the video I’ve prepared just for you!
COMPOSITION OF THE HOUSE:
FLOOR 0
- HAll (50m2) presents itself with an entrance of natural light throughout the area, through the large skylight line.
- Dining + Living Room (58m2) is divided by a wood-burning fireplace with fireplace with front access to the garden and pool.
- Italian kitchen (38m2) from SCIC (38m2), has a large island. All natural stone tops from Estremoz.
- Social Bathroom 4m2.
- 1 Main Master Suite (65m2) with frontal view of the pool and garden, has the bedroom area, hall, closet, office and a large bathroom (high technology built-in showers also including chromotherapy.
- 1 Suite (21m2).
- 2 bedrooms with wardrobes of 16m2 and 18m2. These rooms have a hall and a large bathroom (7m2), exclusively for these areas.
SWIMMING POOL + SPA 150m2
It has a pentagonal shape and is covered with natural stone Hijau (native to Bali) and transports you to a natural lake full of exoticism. The properties of these stones should be highlighted, as they release therapeutic minerals with high benefits for your skin and your health in general. The pool also has a counter-current and a built-in light system with high beauty at night.
The SPA consists of several hydrotherapy jets, on the two jacuzzi beds and on the long bench to be with family or friends at the same time. Hydrotherapy is directed to all areas of the body, namely the jets for the back/belly/legs/feet and the water cannon for the head/back.
The geothermal system has the ability to heat the water of the pool and also of the SPA.
GARDEN
The exterior project is underway and includes palm trees, exotic plants, as well as a pergola and a living area.
FLOOR -1
- Laundry room (has a direct staircase to the kitchen)
- Garage 2/3 cars
- Engine room
EQUIPMENT/MATERIALS
The villa features underfloor heating and cooling powered by high-tech geothermal energy.
The wooden floor is all solid from the Vetaparket brand.
large windows and high quality allowing adequate thermal comfort, electric blind of the skylight in the entrance corridor of the top of the range Smartestor.
Bathrooms with all the materials from the world’s top brands: sanitary ware from Villeroy & Boch; Viega actuator plates, taps and Italian furniture from Toscoquattro, Bongio. Italian porcelain cladding Rex/Florin and Mirage. Electric towel rails from the Foursteel brand.
Outside there is a water hole and solar panels.
Alarm and video surveillance system controlled by 12 high-tech cameras.
Electric gates.
House clad in natural stone.
Nature and the sea are in total harmony with this space and with the entire surrounding area.
Quinta da Marinha is located in the Sintra-Cascais Natural Park, in one of the most prestigious areas of Portugal and specifically this property is located in the South ( + close to the sea and in the + premium areas of Quinta da Marinha. Privileged area of several golf courses, 5-star hotels, equestrian centre, tennis club and a modern health club. I remind you that this elegant villa is 850m from the sea and 5 minutes from the beautiful beaches of Guincho, where water sports also live. If you are passionate about cycling, there are also specific paths available to enjoy unique moments with your family, either to the beach or to the centre of Cascais.
If you are looking for the charm of being in paradise near Lisbon this property is for you, It is worth mentioning the famous CASA da GUIA, a farm with several commercial spaces and with its emblematic Palacete Século XIX, transformed into a commercial area of great refinement.
Quick access by car:
- 15 minutes from the A5 motorway. Direct access from the A5 to the A1 (Lisbon/Porto) and the A2 (Lisbon/Algarve).
- 40 minutes from Shopping das AMOREIRAS and EL CORTE INGLÉS.
- 10 minutes from Cascais Shopping Mall.
- 20 minutes SINTRA (typical Portuguese village and one of the most mysterious and romantic in Portugal).
- 10 minutes from Cascais MARINA.
Shall we visit?
See you soon
Contact
House 4 Bedrooms Duplex
Estoril, Cascais e Estoril, Distrito de Lisboa
New · 371m²
With Garage
buy
4.950.000 €
Crafted by the esteemed architect Aires Mateus, renowned for masterpieces like the Faculty of Architecture in Tournai and the EDP building in Lisbon, this villa stands as an irreplaceable work of art. With a portfolio including the Olivier Debré Contemporary Creation Center and the Museum of Fine Arts, this property is a testament to unparalleled prestige and uniqueness.
The villa, adorned with Aires Mateus’s signature, boasts a 21-meter heated pool spanning the garden, complemented by a Jacuzzi nestled in a poolside ’grotto.’ Indulge in relaxation with a refreshing Turkish bath in the master suite. The modern garage features two electric car charging points, embodying a forward-facing residence designed for the future, blending moments of sports and leisure seamlessly.
Set on a 1085.00 sqm plot, the current 325.00 sqm construction is infrastructure-ready for expansion to 538 sqm. Transforming from 4 suites to 6 suites, an independent studio apartment, a cinema/music/games room, and additional open spaces, this house evolves into a haven of luxury. Two walk-in closets for suites and a garden-connected sauna further enhance the opulence of this exceptional property.
Ground floor - TV/lounge - 16.2 sq. meters
Reading room/ lounge - 13 sq. meters
Living room to patio - 8,4 sq meters
Apartment T0 - 44,2 sq meters
Suite #6 - 19 sq meters
Cinema/music/games room - 50 sq. meters
Storage - 9 sq.m.
Sauna - 7,2 sq meters
Extra Zones 1st Floor
Walk-in closet #1 - 9,2 sq meters
Walk-in closet #2/storage room - 13,5 sq meters
Suite #5 - 23,3 sq. m.
The penthouse is prepared with hot and cold water and electricity infrastructures for a deck with balcony/outdoor kitchen with barbecue, refrigerator and sink. The living area will be finished with the same marble as the rest of the house and the rest of the penthouse will have sedum specially prepared for penthouses.
The villa, adorned with Aires Mateus’s signature, boasts a 21-meter heated pool spanning the garden, complemented by a Jacuzzi nestled in a poolside ’grotto.’ Indulge in relaxation with a refreshing Turkish bath in the master suite. The modern garage features two electric car charging points, embodying a forward-facing residence designed for the future, blending moments of sports and leisure seamlessly.
Set on a 1085.00 sqm plot, the current 325.00 sqm construction is infrastructure-ready for expansion to 538 sqm. Transforming from 4 suites to 6 suites, an independent studio apartment, a cinema/music/games room, and additional open spaces, this house evolves into a haven of luxury. Two walk-in closets for suites and a garden-connected sauna further enhance the opulence of this exceptional property.
Ground floor - TV/lounge - 16.2 sq. meters
Reading room/ lounge - 13 sq. meters
Living room to patio - 8,4 sq meters
Apartment T0 - 44,2 sq meters
Suite #6 - 19 sq meters
Cinema/music/games room - 50 sq. meters
Storage - 9 sq.m.
Sauna - 7,2 sq meters
Extra Zones 1st Floor
Walk-in closet #1 - 9,2 sq meters
Walk-in closet #2/storage room - 13,5 sq meters
Suite #5 - 23,3 sq. m.
The penthouse is prepared with hot and cold water and electricity infrastructures for a deck with balcony/outdoor kitchen with barbecue, refrigerator and sink. The living area will be finished with the same marble as the rest of the house and the rest of the penthouse will have sedum specially prepared for penthouses.
Contact
Detached House 4 Bedrooms
Estômbar e Parchal, Lagoa, Distrito de Faro
New · 457m²
With Garage
buy
4.500.000 €
Magnificent four bedroom detached villa in Carvoeiro!
This wonderful property has a total plot area of 2374m2 and a construction area of 457m2.
The villa comprises on the first floor a living room, one bedroom en-suite, an open plan kitchen with fantastic shutters leading to the garden, a fabulous heated swimming pool with a breathtaking sea view, one bathroom, laundry room and also a spacious garage with direct access to the villa.
On the second floor there are three bedrooms, all en-suite and with access to a large balcony overlooking the sea.
All rooms will have air conditioning, underfloor heating, double glazing, PVC windows and electric shutters.
It also has a large rooftop with a spectacular 360º sea view.
Due to its excellent location, around fifteen minutes walk from the beach, this property is surrounded by a beautiful nature, privacy and the tranquility with the sound of the sea.
Don´t miss this opportunity and come for a visit!
This wonderful property has a total plot area of 2374m2 and a construction area of 457m2.
The villa comprises on the first floor a living room, one bedroom en-suite, an open plan kitchen with fantastic shutters leading to the garden, a fabulous heated swimming pool with a breathtaking sea view, one bathroom, laundry room and also a spacious garage with direct access to the villa.
On the second floor there are three bedrooms, all en-suite and with access to a large balcony overlooking the sea.
All rooms will have air conditioning, underfloor heating, double glazing, PVC windows and electric shutters.
It also has a large rooftop with a spectacular 360º sea view.
Due to its excellent location, around fifteen minutes walk from the beach, this property is surrounded by a beautiful nature, privacy and the tranquility with the sound of the sea.
Don´t miss this opportunity and come for a visit!
Contact
Detached House 4 Bedrooms
Boliqueime, Loulé, Distrito de Faro
New · 437m²
With Garage
buy
4.200.000 €
Discover paradise in Boliqueime
Your search for your dream home ends here!
We present you this stunning villa with sea view, located in Boliqueime, where comfort and elegance harmonate to create a truly magnificent environment.
Upon entering this breathtaking property, you can notice the impressive details.
On the ground floor there are four wonderful bedrooms en-suite, as well as an open-plan kitchen, a living room with an incredible view, including a mezzanine that leads to one bedroom en-suite. Double glazed frosted windows with thermal break and high insulation, keeping the interior comfortable and peaceful all year around.
Imagine yourself enjoying sunny days by the infinity saltwater pool, facing south and with a stunning panoramic view of the sea.
In addition, the villa is roof-coated and equipped with solar- and photovoltaic panels. Central heating and underfloor heating to ensure comfort all year round.
Security, thanks to the video surveillance system that covers every corner of this property. Central home automation technology allows you to control multiple systems with a single touch, providing a modern and convenient home experience.
The master suite has a spacious walk-in closet, providing a private and luxurious space to relax.
The basement has plenty of space for entertainment and leisure. With a garage with space to park four cars, a laundry room and additional storage for practicality.
There is a natural lake that nourishes the fruit trees including a charger fo electric cars, every element has been designed to provide luxury, comfort and convenience.
Don’t miss the opportunity to own this unique property in Boliqueime.
Book a visit today!
Your search for your dream home ends here!
We present you this stunning villa with sea view, located in Boliqueime, where comfort and elegance harmonate to create a truly magnificent environment.
Upon entering this breathtaking property, you can notice the impressive details.
On the ground floor there are four wonderful bedrooms en-suite, as well as an open-plan kitchen, a living room with an incredible view, including a mezzanine that leads to one bedroom en-suite. Double glazed frosted windows with thermal break and high insulation, keeping the interior comfortable and peaceful all year around.
Imagine yourself enjoying sunny days by the infinity saltwater pool, facing south and with a stunning panoramic view of the sea.
In addition, the villa is roof-coated and equipped with solar- and photovoltaic panels. Central heating and underfloor heating to ensure comfort all year round.
Security, thanks to the video surveillance system that covers every corner of this property. Central home automation technology allows you to control multiple systems with a single touch, providing a modern and convenient home experience.
The master suite has a spacious walk-in closet, providing a private and luxurious space to relax.
The basement has plenty of space for entertainment and leisure. With a garage with space to park four cars, a laundry room and additional storage for practicality.
There is a natural lake that nourishes the fruit trees including a charger fo electric cars, every element has been designed to provide luxury, comfort and convenience.
Don’t miss the opportunity to own this unique property in Boliqueime.
Book a visit today!
Contact
House 4 Bedrooms Duplex
Jardins da Parede (Parede), Carcavelos e Parede, Cascais, Distrito de Lisboa
New · 310m²
With Garage
buy
4.100.000 €
Jardins da Parede, a privileged location, your dream home!
We present an unique architectural project, already licensed, with stunning frontal sea views.
Imagine waking up every day to the sea breeze and contemplating the beauty of the ocean from your own home.
Located under the Parede Gardens, it offers a peaceful and safe environment in which to live.
With a complete infrastructure, easy access to schools, supermarkets, restaurants and various leisure options.
In addition to the stunning views, the project includes the construction of a villa with 250sqm of gross floor area and 60 sqm of dependent gross floor area.
With enough space for gardens, a leisure area and a large residence, you’ll be able to design your home according to your needs and desires.
Don’t miss out on this opportunity for quality, life style and guaranteed investment in a location that is constantly increasing in value.
Contact us for more information and to arrange a viewing.
Come and be enchanted by this unique and exclusive location!
We present an unique architectural project, already licensed, with stunning frontal sea views.
Imagine waking up every day to the sea breeze and contemplating the beauty of the ocean from your own home.
Located under the Parede Gardens, it offers a peaceful and safe environment in which to live.
With a complete infrastructure, easy access to schools, supermarkets, restaurants and various leisure options.
In addition to the stunning views, the project includes the construction of a villa with 250sqm of gross floor area and 60 sqm of dependent gross floor area.
With enough space for gardens, a leisure area and a large residence, you’ll be able to design your home according to your needs and desires.
Don’t miss out on this opportunity for quality, life style and guaranteed investment in a location that is constantly increasing in value.
Contact us for more information and to arrange a viewing.
Come and be enchanted by this unique and exclusive location!
Contact
Detached House 4 Bedrooms
Calheta, Calheta (Madeira), Ilha da Madeira
New · 790m²
With Garage
buy
4.100.000 €
3 Suites + 1 Bedroom, 4 Baths, 1 Office. Nice and quiet place. Sea view.
This absolutely prestigious property with high-end luxury materials provides nothing but the best you can find on the Island of Madeira.
The spacious rooms coupled with the stunning sea view gives a feeling of freedom. The access from the garage to the living room is ensured by a lift.
The villa is about to start construction and will be sold afterwards with noble and tasteful designer furniture.
3 Suites + 1 4 Bathrooms 5 Car Garage Space Garden Swimming pool Barbecue Internet LaundryJacuzzi Wheelchair access
This absolutely prestigious property with high-end luxury materials provides nothing but the best you can find on the Island of Madeira.
The spacious rooms coupled with the stunning sea view gives a feeling of freedom. The access from the garage to the living room is ensured by a lift.
The villa is about to start construction and will be sold afterwards with noble and tasteful designer furniture.
3 Suites + 1 4 Bathrooms 5 Car Garage Space Garden Swimming pool Barbecue Internet LaundryJacuzzi Wheelchair access
Contact
House 4 Bedrooms
Birre, Cascais e Estoril, Distrito de Lisboa
New · 532m²
With Garage
buy
3.990.000 €
The 4 bedroom luxury contemporary villa, which is under construction, has very high standard finishes and comprises of:
On the ground floor, a fantastic open space concept and a guest bathroom, which gives access to the garden and pool area.
On the first floor the master suite with a walk-in dressing room, another en-suite bedroom and 2 bedrooms sharing a bathroom. All bedrooms have access to a balcony.
The basement offers a multipurpose room, a laundry area, a bathroom, technical area and a garage for 3 cars.
The construction is expected to be completed by summer 2024.
Located in Birre, only minutes away from the center of Cascais. and within walking distance of the Kings College international school.
The village of Cascais is one of the most beautiful in the Portuguese coast, 30km from Lisbon. offering quality of life, with pleasant temperatures all year round, beautiful beaches, the Natural Park and the mountains (Sintra), several golf courses, cultural events and various international sport events (Global Champions Tour - GCT, golf tournaments, Sailing).
Cascais is considered the Portuguese Riviera.
On the ground floor, a fantastic open space concept and a guest bathroom, which gives access to the garden and pool area.
On the first floor the master suite with a walk-in dressing room, another en-suite bedroom and 2 bedrooms sharing a bathroom. All bedrooms have access to a balcony.
The basement offers a multipurpose room, a laundry area, a bathroom, technical area and a garage for 3 cars.
The construction is expected to be completed by summer 2024.
Located in Birre, only minutes away from the center of Cascais. and within walking distance of the Kings College international school.
The village of Cascais is one of the most beautiful in the Portuguese coast, 30km from Lisbon. offering quality of life, with pleasant temperatures all year round, beautiful beaches, the Natural Park and the mountains (Sintra), several golf courses, cultural events and various international sport events (Global Champions Tour - GCT, golf tournaments, Sailing).
Cascais is considered the Portuguese Riviera.
Contact
House 4 Bedrooms
Parede, Carcavelos e Parede, Cascais, Distrito de Lisboa
New · 318m²
With Swimming Pool
buy
3.970.000 €
New villa for sale in a quiet area in Parede with stunning views of the sea. Property with 865 sqm of land and 656 sqm of construction area consisting of three floors: The floor 0 consists of entrance hall, large living room with fireplace with about 50 sqm with large windows and with balcony with fantastic views of the sea, social toilet, dining room and spacious kitchen fully equipped with a central island and pantry. The 1st floor consists of a hall with 11 sqm and three suites. One of the Suites has 30 sqm along with a 9 sqm closet and a 12 sqm bathroom with shower and bath base and a balcony with stunning views of the sea to Cascais. The other two suites have 17 sqm along with the bathrooms with 7 and 5 sqm respectively. In the basement is a closed garage with capacity for three cars, a 9 sqm cellar, laundry room, games room with 30 sqm and a 16 sqm bedroom along with a 4.55 sqm bathroom. Through the games room and the bedroom, you have access to a large outdoor patio with 48 sqm and an area with sauna, Turkish bath and jacuzzi. This area has stairs with access to a fantastic swimming pool with one of the cascading sides, area with enough space for sun loungers and also a support kitchen with all appliances, barbecue area, as well as an island to support the dining area. Garden areas and a lake. House with noble finishes and with high quality materials, with high ceilings. Stone pavement and villa with lots of light. Air conditioning and underfloor heating.
Contact
Detached House 4 Bedrooms
Quarteira, Loulé, Distrito de Faro
New · 417m²
With Garage
buy
3.950.000 €
Beautiful detached villa in a luxurious and quiet area of Vilamoura, This villa is located next to golf courses and close to the Hotel Anantara Algarve resort, a high quality tourist complex for those who like tranquillity.
This villa consists of 2 floors plus a basement with garage for 2 or 3 cars, laundry and several rooms as a kitchen, a bedroom with private bathroom, a very large lounge and another bathroom.
On the ground floor there is a beautiful entrance hall, 1 large living room, 1 spacious kitchen with island and fully equipped, 1 guest bathroom, 2 suites with private bathroom. This floor has several glass walls and makes it have plenty of natural light.
On the 1st floor there are 2 suites with bathroom and one of the suites has a closet as you can see in the photos.
It also has a terrace with a lot of space facing the green golf courses.
The fully fenced garden has a beautiful and long swimming pool, a barbecue area, sink and exhaust system for smoke.
A beautiful architectural project with very high quality finishes such as: underfloor heating, heating pump, ducted air conditioning, video surveillance system, among others.
Come and see this dream house now and make it a reality by calling (phone hidden)
This villa consists of 2 floors plus a basement with garage for 2 or 3 cars, laundry and several rooms as a kitchen, a bedroom with private bathroom, a very large lounge and another bathroom.
On the ground floor there is a beautiful entrance hall, 1 large living room, 1 spacious kitchen with island and fully equipped, 1 guest bathroom, 2 suites with private bathroom. This floor has several glass walls and makes it have plenty of natural light.
On the 1st floor there are 2 suites with bathroom and one of the suites has a closet as you can see in the photos.
It also has a terrace with a lot of space facing the green golf courses.
The fully fenced garden has a beautiful and long swimming pool, a barbecue area, sink and exhaust system for smoke.
A beautiful architectural project with very high quality finishes such as: underfloor heating, heating pump, ducted air conditioning, video surveillance system, among others.
Come and see this dream house now and make it a reality by calling (phone hidden)
Contact
Detached House 4 Bedrooms
Vilamoura, Quarteira, Loulé, Distrito de Faro
New · 225m²
With Garage
buy
3.950.000 €
With the purchase of this property, a cruise for two people will be offered*
This fantastic luxury villa with private pool is located in the heart of Vilamoura, overlooking the prestigious Victoria Golf Course, a project by Arnold Palmer.
The luxury villa of contemporary architecture has been designed to the most innovative standards of high quality materials and top-of-the-range finishes.
Located in an exclusive enclave, this property offers large and bright spaces, perfect for entertaining and relaxing. The villa is set in a 983m2 plot overlooking the golf course.
On the first floor we have a double-height entrance hall, sublime staircases leading to the lower and upper floors, circulation spaces serving a double cathedral room with large sliding windows offering plenty of natural light and access to the outdoor terraces where we have a lounge and BBQ area overlooking the pool, a splendid kitchen equipped with top-of-the-range appliances, two en suite bedrooms with built-in wardrobes and access to private terraces, a bathroom and a cloakroom.
On the first floor, we have a large open-plan hall with access to the 2 en suite bedrooms and the very spacious master bedroom with terraces overlooking the pool and golf course.
In the basement we have a garage for parking up to 2 or 3 cars, a bathroom, an equipped laundry room and a large living room with the possibility of creating a cinema room or gym.
Contact us today for more information and to arrange a viewing!
Your life of luxury awaits you in this exclusive paradise.
This fantastic luxury villa with private pool is located in the heart of Vilamoura, overlooking the prestigious Victoria Golf Course, a project by Arnold Palmer.
The luxury villa of contemporary architecture has been designed to the most innovative standards of high quality materials and top-of-the-range finishes.
Located in an exclusive enclave, this property offers large and bright spaces, perfect for entertaining and relaxing. The villa is set in a 983m2 plot overlooking the golf course.
On the first floor we have a double-height entrance hall, sublime staircases leading to the lower and upper floors, circulation spaces serving a double cathedral room with large sliding windows offering plenty of natural light and access to the outdoor terraces where we have a lounge and BBQ area overlooking the pool, a splendid kitchen equipped with top-of-the-range appliances, two en suite bedrooms with built-in wardrobes and access to private terraces, a bathroom and a cloakroom.
On the first floor, we have a large open-plan hall with access to the 2 en suite bedrooms and the very spacious master bedroom with terraces overlooking the pool and golf course.
In the basement we have a garage for parking up to 2 or 3 cars, a bathroom, an equipped laundry room and a large living room with the possibility of creating a cinema room or gym.
Contact us today for more information and to arrange a viewing!
Your life of luxury awaits you in this exclusive paradise.
Contact
Detached House 4 Bedrooms
Zona Industrial de Vilamoura, Quarteira, Loulé, Distrito de Faro
New · 290m²
buy
3.950.000 €
Villa with three bedrooms plus one extra made, with modern lines and a view of the golf course in Vilamoura.
This villa with a modern architecture has a private pool and high quality finishes. It comprises:
On the ground floor there is one bathroom for guests, a living room with a view of the golf course, a fully equipped kitchen, a living- and a dining room with direct access to the swimming pool and a garden with a barbecue area.
On the first floor there are three bedrooms en-suite with access to balconies,
In the basement, the property has a laundry room, garage and an area with the possibility of creating a living room, a cinema room, gym, a games room or an extra bedroom.
Equipped with air conditioning, home automation system, electric shutters, double glazed windows and solar panels.
It is the ideal place to spend your well-deserved holidays with family and friends or to live in all year round.
This villa with a modern architecture has a private pool and high quality finishes. It comprises:
On the ground floor there is one bathroom for guests, a living room with a view of the golf course, a fully equipped kitchen, a living- and a dining room with direct access to the swimming pool and a garden with a barbecue area.
On the first floor there are three bedrooms en-suite with access to balconies,
In the basement, the property has a laundry room, garage and an area with the possibility of creating a living room, a cinema room, gym, a games room or an extra bedroom.
Equipped with air conditioning, home automation system, electric shutters, double glazed windows and solar panels.
It is the ideal place to spend your well-deserved holidays with family and friends or to live in all year round.
Contact
House 4 Bedrooms
Aldeia de Juzo (Cascais), Cascais e Estoril, Distrito de Lisboa
New · 344m²
With Garage
buy
3.850.000 €
Independent Minimalist architecture villa in exposed concrete with pure contemporary lines and unique features that set it apart.
This is a high-quality residential project that combines comfort with exclusivity and environmental concern.
Construction details:
- The masonry with thermal cladding and exposed concrete structure on the outside gives it robustness, comfort and low maintenance.
- The living room, dining room and kitchen offer a large glazed surface that stands out for its 12-meter-long suspended span. This room gives direct access to the infinity pool and garden via a glass walkway.
- All the rooms enjoy natural light, from the sides and/or above, resulting from the solar orientation, south and west. The use of sunlight through skylights located at the top and the interior vertical garden on the lower floor flood the space with natural light.
- The lighting, all in LED, has been specially designed (by an architect specializing in lighting) to provide various pleasant atmospheres of play of light, which highlight the architectural line of the spaces, responding to all the functional and/or aesthetic needs essential to today’s quality of life.
- The kitchen furniture will be of a premium Italian brand, yet to be defined, with Liebherr, Miele and Bora appliances.
- The high quality of this property is underpinned by the use of high quality materials - detailed Finishes Map, available on request.
- Outside, the garden has been designed to be efficient. Plants resistant to the Atlantic climate and low-maintenance will abound. The landscaping follows the minimalist tone, with silver, purple and green colors, of the architecture, with an infinity pool and two parking spaces.
The 540sqm property is distributed as follows:
FLOOR 0: Entrance hall, guest bathroom, living room with suspended fireplace and fully equipped open-plan kitchen of 98sqm, office/TV room with views and exit to the garden and infinity pool.
FLOOR 1: Master suite with walk-in closet and full bathroom with shower and bathtub and balcony overlooking the garden, park and woods. Two suites both with en-suite bathrooms.
FLOOR -1: 152sqm space with natural light and vertical garden, within a closed walkway over two meters wide.
A suite and a glazed gym overlooking the vertical garden and with natural light from the skylights.
Laundry room with outdoor space for laundry.
Garage for two cars. Storage room, cellar and machine room.
Excellent location in Aldeia de Juzo, offering privacy, tranquillity, quick access to the A5 motorway and shops without the daily pressure of Cascais traffic. Very close to Guincho beaches and the Sintra mountains.
This is a high-quality residential project that combines comfort with exclusivity and environmental concern.
Construction details:
- The masonry with thermal cladding and exposed concrete structure on the outside gives it robustness, comfort and low maintenance.
- The living room, dining room and kitchen offer a large glazed surface that stands out for its 12-meter-long suspended span. This room gives direct access to the infinity pool and garden via a glass walkway.
- All the rooms enjoy natural light, from the sides and/or above, resulting from the solar orientation, south and west. The use of sunlight through skylights located at the top and the interior vertical garden on the lower floor flood the space with natural light.
- The lighting, all in LED, has been specially designed (by an architect specializing in lighting) to provide various pleasant atmospheres of play of light, which highlight the architectural line of the spaces, responding to all the functional and/or aesthetic needs essential to today’s quality of life.
- The kitchen furniture will be of a premium Italian brand, yet to be defined, with Liebherr, Miele and Bora appliances.
- The high quality of this property is underpinned by the use of high quality materials - detailed Finishes Map, available on request.
- Outside, the garden has been designed to be efficient. Plants resistant to the Atlantic climate and low-maintenance will abound. The landscaping follows the minimalist tone, with silver, purple and green colors, of the architecture, with an infinity pool and two parking spaces.
The 540sqm property is distributed as follows:
FLOOR 0: Entrance hall, guest bathroom, living room with suspended fireplace and fully equipped open-plan kitchen of 98sqm, office/TV room with views and exit to the garden and infinity pool.
FLOOR 1: Master suite with walk-in closet and full bathroom with shower and bathtub and balcony overlooking the garden, park and woods. Two suites both with en-suite bathrooms.
FLOOR -1: 152sqm space with natural light and vertical garden, within a closed walkway over two meters wide.
A suite and a glazed gym overlooking the vertical garden and with natural light from the skylights.
Laundry room with outdoor space for laundry.
Garage for two cars. Storage room, cellar and machine room.
Excellent location in Aldeia de Juzo, offering privacy, tranquillity, quick access to the A5 motorway and shops without the daily pressure of Cascais traffic. Very close to Guincho beaches and the Sintra mountains.
Contact
House 4 Bedrooms
Carvoeiro, Lagoa e Carvoeiro, Distrito de Faro
New · 457m²
With Garage
buy
3.850.000 €
On the algarve coastal road, Ferragudo to Carvoeiro in a quiet area and exclusive quality you reach this property, entrance through the bespoke gates, through a long sidewalk path, which leads to the entrance of the property, designed with a water mirror surrounding the main entrance.
This contemporary villa stands out for its unique design with a combination of colors, textures, wood and steel. It is located in a seaside urbanization in Carvoeiro, in a dead end, facing the ocean.
This villa was recently built and is finished with modern finishes and accessories, capturing maximum views of the sea and light with its floor-to-ceiling windows.
The villa consists of two floors plus basement. All rooms face south and enjoy fantastic views, as well as outdoor terraces with sea views. On the ground floor we have an entrance hall that gives access to the open plan living/dining room, kitchen with pantry and a bedroom en suite with closet, all with access to the terraces, garden and swimming pool. At this level there is a service bathroom, a corridor with large windows overlooking the garden, a water mirror along the corridor with jacuzzi. On the first floor you will find 3 en suite bedrooms, all with south-facing terraces with fantastic views, as well as a rooftop terrace with leisure area to enjoy even more of the extensive sea views. on the ground there is a garage for more than 3 cars, technical room, wine cellar, and also spaces for gym / cinema, or other uses. The property is equipped with underfloor water, central vacuum, alarm, home automation, electric blinds and many extras. garden and swimming pool. At this level there is a service bathroom, a corridor with large windows overlooking the garden, a water mirror along the corridor with jacuzzi. On the first floor you will find 3 en suite bedrooms, all with south-facing terraces with fantastic views, as well as a rooftop terrace with leisure area to enjoy even more of the extensive sea views. on the ground there is a garage for more than 3 cars, technical room, wine cellar, and also spaces for gym / cinema, or other uses. The property is equipped with underfloor water, central vacuum, alarm, home automation, electric blinds and many extras. garden and swimming pool. At this level there is a service bathroom, a corridor with large windows overlooking the garden, a water mirror along the corridor with jacuzzi. On the first floor you will find 3 en suite bedrooms, all with south-facing terraces with fantastic views, as well as a rooftop terrace with leisure area to enjoy even more of the extensive sea views. on the ground there is a garage for more than 3 cars, technical room, wine cellar, and also spaces for gym / cinema, or other uses. The property is equipped with underfloor water, central vacuum, alarm, home automation, electric blinds and many extras. On the first floor you will find 3 en suite bedrooms, all with south-facing terraces with fantastic views, as well as a rooftop terrace with leisure area to enjoy even more of the extensive sea views. on the ground there is a garage for more than 3 cars, technical room, wine cellar, and also spaces for gym / cinema, or other uses. The property is equipped with underfloor water, central vacuum, alarm, home automation, electric blinds and many extras. On the first floor you will find 3 en suite bedrooms, all with south-facing terraces with fantastic views, as well as a rooftop terrace with leisure area to enjoy even more of the extensive sea views. on the ground there is a garage for more than 3 cars, technical room, wine cellar, and also spaces for gym / cinema, or other uses. The property is equipped with underfloor water, central vacuum, alarm, home automation, electric blinds and many extras.
This contemporary villa stands out for its unique design with a combination of colors, textures, wood and steel. It is located in a seaside urbanization in Carvoeiro, in a dead end, facing the ocean.
This villa was recently built and is finished with modern finishes and accessories, capturing maximum views of the sea and light with its floor-to-ceiling windows.
The villa consists of two floors plus basement. All rooms face south and enjoy fantastic views, as well as outdoor terraces with sea views. On the ground floor we have an entrance hall that gives access to the open plan living/dining room, kitchen with pantry and a bedroom en suite with closet, all with access to the terraces, garden and swimming pool. At this level there is a service bathroom, a corridor with large windows overlooking the garden, a water mirror along the corridor with jacuzzi. On the first floor you will find 3 en suite bedrooms, all with south-facing terraces with fantastic views, as well as a rooftop terrace with leisure area to enjoy even more of the extensive sea views. on the ground there is a garage for more than 3 cars, technical room, wine cellar, and also spaces for gym / cinema, or other uses. The property is equipped with underfloor water, central vacuum, alarm, home automation, electric blinds and many extras. garden and swimming pool. At this level there is a service bathroom, a corridor with large windows overlooking the garden, a water mirror along the corridor with jacuzzi. On the first floor you will find 3 en suite bedrooms, all with south-facing terraces with fantastic views, as well as a rooftop terrace with leisure area to enjoy even more of the extensive sea views. on the ground there is a garage for more than 3 cars, technical room, wine cellar, and also spaces for gym / cinema, or other uses. The property is equipped with underfloor water, central vacuum, alarm, home automation, electric blinds and many extras. garden and swimming pool. At this level there is a service bathroom, a corridor with large windows overlooking the garden, a water mirror along the corridor with jacuzzi. On the first floor you will find 3 en suite bedrooms, all with south-facing terraces with fantastic views, as well as a rooftop terrace with leisure area to enjoy even more of the extensive sea views. on the ground there is a garage for more than 3 cars, technical room, wine cellar, and also spaces for gym / cinema, or other uses. The property is equipped with underfloor water, central vacuum, alarm, home automation, electric blinds and many extras. On the first floor you will find 3 en suite bedrooms, all with south-facing terraces with fantastic views, as well as a rooftop terrace with leisure area to enjoy even more of the extensive sea views. on the ground there is a garage for more than 3 cars, technical room, wine cellar, and also spaces for gym / cinema, or other uses. The property is equipped with underfloor water, central vacuum, alarm, home automation, electric blinds and many extras. On the first floor you will find 3 en suite bedrooms, all with south-facing terraces with fantastic views, as well as a rooftop terrace with leisure area to enjoy even more of the extensive sea views. on the ground there is a garage for more than 3 cars, technical room, wine cellar, and also spaces for gym / cinema, or other uses. The property is equipped with underfloor water, central vacuum, alarm, home automation, electric blinds and many extras.
Contact
House 4 Bedrooms
Soltroia, Carvalhal, Grândola, Distrito de Setúbal
New · 272m²
buy
3.750.000 €
Plot of land with approved project and paid license for a 4/5 bedroom villa, to be sold turnkey. It will have 394 sqm of gross construction area, 272 sqm above ground, and 122 sqm below ground, garden, and swimming pool, already with an A+ Energy Pre-Certificate. Located in the exclusive Soltroia Urbanization, the project includes a contemporary two-story house and a basement for parking 5 cars (78 sqm), with a storage room (14 sqm) and a complete bathroom (4.5 sqm). On the ground floor, there is a kitchen (19.5 sqm) with an opening to the living room (47.5 sqm) and direct access to the garden and pool, a bedroom (14 sqm), and a bathroom (4.5 sqm). On the upper floor, there are 3 suites (22 sqm, 24 sqm), one being a master suite (45 sqm) with a walk-in closet and a river view, with the possibility of having an additional bedroom by eliminating the closet. All finishes are modern, such as central vacuum, hydraulic underfloor heating, solar panels, electric shutters, air conditioning with heat pump in all rooms, bathrooms with windows, kitchen with fully equipped island that opens directly to the living room and overlooks the garden and pool, home cinema, thermal and acoustic insulation in all rooms including bathrooms, video surveillance on both floors, two independent alarms, one for the house and another for the garage, with six surveillance cameras placed around the house, connected directly to the mobile phone. In the garden, the saltwater pool (35 sqm) features a waterfall illuminated by LEDs and traditional Portuguese pavement. The plot where it is located has three fronts facing north, east, and west.
The Sado River beach is about 100m away, and the Atlantic Ocean is 950m away, as well as the ferry terminal at a straight distance of 160m. The region offers various activities for the whole family and can be reached by aqua taxi or ferryboat from the port of Setúbal, through two fluvial terminals, Doca do Comércio (ferries) and Cais 3 (catamarans), which provide the shortest connection to Troia and Lisbon’s Humberto Delgado Airport. A few kilometers away are Comporta and Carvalhal, and Alcácer do Sal is less than an hour away.
The Sado River beach is about 100m away, and the Atlantic Ocean is 950m away, as well as the ferry terminal at a straight distance of 160m. The region offers various activities for the whole family and can be reached by aqua taxi or ferryboat from the port of Setúbal, through two fluvial terminals, Doca do Comércio (ferries) and Cais 3 (catamarans), which provide the shortest connection to Troia and Lisbon’s Humberto Delgado Airport. A few kilometers away are Comporta and Carvalhal, and Alcácer do Sal is less than an hour away.
Contact
House 4 Bedrooms +1
Birre, Cascais e Estoril, Distrito de Lisboa
New · 363m²
With Garage
buy
3.750.000 €
Contemporary four bedroom villa located in a quiet private residencial area in Cascais.
The villa is presently undergoing a complete renovation with the construction works expected to be finalized by the end of 2024.
All details of this villa are finished with high standard materials.
Located on a 1,041 sqm plot, this luxury villa has 363 sqm of construction area and offers:
On the ground floor
- entrance hall
- living room with a fireplace
- dining room
- fully equipped kitchen
- pantry
- laundry room
- guest powder room
- 1 bedroom en-suite
On the first floor:
- master suite with a walk-in closet and private balcony
- 2 bedrooms en-suite with balcony
- office
Exterior area:
- heated swimming pool
- garden
Garage for 2 cars and exterior parking for 4 cars.
The villa is presently undergoing a complete renovation with the construction works expected to be finalized by the end of 2024.
All details of this villa are finished with high standard materials.
Located on a 1,041 sqm plot, this luxury villa has 363 sqm of construction area and offers:
On the ground floor
- entrance hall
- living room with a fireplace
- dining room
- fully equipped kitchen
- pantry
- laundry room
- guest powder room
- 1 bedroom en-suite
On the first floor:
- master suite with a walk-in closet and private balcony
- 2 bedrooms en-suite with balcony
- office
Exterior area:
- heated swimming pool
- garden
Garage for 2 cars and exterior parking for 4 cars.
Contact
House 4 Bedrooms
Birre, Cascais e Estoril, Distrito de Lisboa
New · 363m²
With Garage
buy
3.750.000 €
Exclusive 4 bedroom villa, turnkey, with lots of privacy, located in Birre, Cascais.
It has the remodelling project and execution of the rehabilitation and expansion included in this amount already approved by the Cascais City Council according to the images in the ad, with a contemporary architecture project, expected to be completed by the end of 2024.
This fantastic villa is undergoing a total renovation, with excellent materials.
The property is set on a plot of land with 1041m2.
The 317.50m2 of gross construction area is distributed as follows:
Floor 0.
Entrance hall.
Living room with fireplace.
Dining room.
Equipped kitchen.
Laundry.
Pantry.
Social Toilet.
1 Suite with built-in wardrobes.
Floor 1.
1 Master Suite with walk-in closet.
2 Suites with built-in wardrobes.
Enclosed garage for 2 cars.
Outdoor parking for 4 cars.
Garden with heated pool.
Proximity to the centre of Cascais, Guincho beaches, Quinta da Marinha.
Located in an area of great tranquillity, without traffic and with excellent access, to International Schools, Motorway, Sintra.
It has the remodelling project and execution of the rehabilitation and expansion included in this amount already approved by the Cascais City Council according to the images in the ad, with a contemporary architecture project, expected to be completed by the end of 2024.
This fantastic villa is undergoing a total renovation, with excellent materials.
The property is set on a plot of land with 1041m2.
The 317.50m2 of gross construction area is distributed as follows:
Floor 0.
Entrance hall.
Living room with fireplace.
Dining room.
Equipped kitchen.
Laundry.
Pantry.
Social Toilet.
1 Suite with built-in wardrobes.
Floor 1.
1 Master Suite with walk-in closet.
2 Suites with built-in wardrobes.
Enclosed garage for 2 cars.
Outdoor parking for 4 cars.
Garden with heated pool.
Proximity to the centre of Cascais, Guincho beaches, Quinta da Marinha.
Located in an area of great tranquillity, without traffic and with excellent access, to International Schools, Motorway, Sintra.
Contact
House 4 Bedrooms
Cascais e Estoril, Distrito de Lisboa
New · 218m²
With Garage
buy
3.750.000 €
Exclusive 4 bedroom villa, turnkey system, with plenty of privacy, located in Birre, Cascais.
It has the project of remodeling and execution of the rehabilitation and expansion included in this value already approved in the Cascais City Council according to the images of the announcement, with a contemporary architecture project, predicted to be completed by the end of 2024.
This fantastic villa is being deeply refurbished, with excellent materials.
The property is inserted in a 1041 sqm plot of land.
The 317,50 sqm gross building area is distributed as follows:
Ground Floor
- Entry hall.
- Living room with fireplace.
- Dining room.
- Equipped kitchen.
- Laundry area.
- Pantry.
- Social bathroom.
- 1 Suite with embedded wardrobes.
First Floor.
- 1 Master Suite with a walk-in closet.
- 2 suites with embedded wardrobes.
Closed garage for 2 cars.
Outdoor parking space for 4 cars.
Garden with heated swimming pool.
Proximity to the centre of Cascais, the Guincho beaches and Quinta da Marinha.
Located in an area of great serenity, without traffic and excellent accesses to International colleges, motorway and Sintra.
The village of Cascais is, since the late nineteenth century, one of the Portuguese tourist destinations most appreciated by nationals and foreigners, since the visitor can enjoy a mild climate, beaches, landscapes, hotel offer, varied cuisine, cultural events and various international events, such as Global Champions Tour-GCT, Golf and Sailing tournaments.
It is undoubtedly one of the most beautiful and complete villages in Portugal.
Porta da Frente Christie’s is a real estate agency that has been operating in the market for more than two decades. Its focus lays on the highest quality houses and developments, not only in the selling market, but also in the renting market. The company was elected by the prestigious brand Christie’s - one of the most reputable auctioneers, Art institutions and Real Estate of the world - to be represented in Portugal, in the areas of Lisbon, Cascais, Oeiras, Sintra and Alentejo. The main purpose of Porta da Frente Christie’s is to offer a top-notch service to our customers.
It has the project of remodeling and execution of the rehabilitation and expansion included in this value already approved in the Cascais City Council according to the images of the announcement, with a contemporary architecture project, predicted to be completed by the end of 2024.
This fantastic villa is being deeply refurbished, with excellent materials.
The property is inserted in a 1041 sqm plot of land.
The 317,50 sqm gross building area is distributed as follows:
Ground Floor
- Entry hall.
- Living room with fireplace.
- Dining room.
- Equipped kitchen.
- Laundry area.
- Pantry.
- Social bathroom.
- 1 Suite with embedded wardrobes.
First Floor.
- 1 Master Suite with a walk-in closet.
- 2 suites with embedded wardrobes.
Closed garage for 2 cars.
Outdoor parking space for 4 cars.
Garden with heated swimming pool.
Proximity to the centre of Cascais, the Guincho beaches and Quinta da Marinha.
Located in an area of great serenity, without traffic and excellent accesses to International colleges, motorway and Sintra.
The village of Cascais is, since the late nineteenth century, one of the Portuguese tourist destinations most appreciated by nationals and foreigners, since the visitor can enjoy a mild climate, beaches, landscapes, hotel offer, varied cuisine, cultural events and various international events, such as Global Champions Tour-GCT, Golf and Sailing tournaments.
It is undoubtedly one of the most beautiful and complete villages in Portugal.
Porta da Frente Christie’s is a real estate agency that has been operating in the market for more than two decades. Its focus lays on the highest quality houses and developments, not only in the selling market, but also in the renting market. The company was elected by the prestigious brand Christie’s - one of the most reputable auctioneers, Art institutions and Real Estate of the world - to be represented in Portugal, in the areas of Lisbon, Cascais, Oeiras, Sintra and Alentejo. The main purpose of Porta da Frente Christie’s is to offer a top-notch service to our customers.
Contact
House 4 Bedrooms Duplex
Cascais e Estoril, Distrito de Lisboa
New · 362m²
With Garage
buy
3.750.000 €
Villa in the process of total remodelling with a contemporary architecture project, with swimming pool, garden, and excellent sun exposure, located in a privileged location in Birre, 10 minutes from the centre of Cascais.
It is spread over 2 floors and consists of the following divisions:
Floor 0:
Circulation area: 14.43m2
WC: 3.22m2
Kitchen: 20m2
Storage room: 2.55m2
Dining Room: 26.33m2
Living Room: 57.71m2
Suite: 12.1m2
WC: 3.78m2
Closet: 4.22m2
Laundry: 5.82m2
Storage room: 1.44m2
Garage: 33.50m2
Swimming pool 69.37m2
Floor 1:
Circulation area: 9.99m2
Hallway: 3.55m2
Master Suite: 21.48m2
Closet: 10.81m2
Office: 9.21m2
WC: 9.25m2
Suite: 19.08m2
WC: 4.21m2
Suite: 17.77m2
Balcony: 11.44m2
Balcony: 14m2
Land Size: 1.042m2
Implantation area: 222.47m2
Built Area: 362.84m2
Floor Area 0 : 222.47m2
Floor Area 1 : 140.37m2
Quick access to the A5 and Marginal motorways, 30 minutes from Lisbon and Humberto Delgado Airport.
Birre is one of the most privileged areas of Cascais, as it combines a calm environment full of privacy, with the proximity of Guincho beach, as well as the historic village of Cascais, where you can find all kinds of cultural, social and sports offers.
Nearby there are several restaurants, public schools, private and international schools, Quinta da Marinha Health Club and Equestrian Centre, golf courses, tennis courts.
The work is expected to be completed by the end of 2024.
It is spread over 2 floors and consists of the following divisions:
Floor 0:
Circulation area: 14.43m2
WC: 3.22m2
Kitchen: 20m2
Storage room: 2.55m2
Dining Room: 26.33m2
Living Room: 57.71m2
Suite: 12.1m2
WC: 3.78m2
Closet: 4.22m2
Laundry: 5.82m2
Storage room: 1.44m2
Garage: 33.50m2
Swimming pool 69.37m2
Floor 1:
Circulation area: 9.99m2
Hallway: 3.55m2
Master Suite: 21.48m2
Closet: 10.81m2
Office: 9.21m2
WC: 9.25m2
Suite: 19.08m2
WC: 4.21m2
Suite: 17.77m2
Balcony: 11.44m2
Balcony: 14m2
Land Size: 1.042m2
Implantation area: 222.47m2
Built Area: 362.84m2
Floor Area 0 : 222.47m2
Floor Area 1 : 140.37m2
Quick access to the A5 and Marginal motorways, 30 minutes from Lisbon and Humberto Delgado Airport.
Birre is one of the most privileged areas of Cascais, as it combines a calm environment full of privacy, with the proximity of Guincho beach, as well as the historic village of Cascais, where you can find all kinds of cultural, social and sports offers.
Nearby there are several restaurants, public schools, private and international schools, Quinta da Marinha Health Club and Equestrian Centre, golf courses, tennis courts.
The work is expected to be completed by the end of 2024.
Contact
House 4 Bedrooms
Estrela, Lisboa, Distrito de Lisboa
New · 351m²
With Garage
buy
3.750.000 €
If you want to live in one of the most exclusive areas of the city, where tradition and centrality come together perfectly. With luxury design and architecture, this villa is sold with an approved, turnkey project, offering high-quality finishes and details of excellence. Every detail has been thought out to ensure maximum comfort and convenience.
The villa consists of four floors, where the entrance is on the ground floor, where you’ll find a large dining room, a kitchen, a guest bathroom and a nice 21 m2 terrace with a swimming pool.
Going up to the first floor, you’ll find a suite, living room, bathroom and 11m2 balcony.
On the second floor there are two suites and an office/bedroom.
Estrela is a charming and elegant neighbourhood, known for its tree-lined streets, picturesque squares and restaurants. Its proximity to the city centre allows you to enjoy the best of the cultural, gastronomic and leisure options the city has to offer.
For more information about this property or other exclusive opportunities, don’t hesitate to get in touch for a first meeting. We are a boutique real estate firm dedicated to serving international clients with excellent service and in-depth knowledge of the market. Our commitment is to represent buyers and present the best properties available, on and off the market.
The villa consists of four floors, where the entrance is on the ground floor, where you’ll find a large dining room, a kitchen, a guest bathroom and a nice 21 m2 terrace with a swimming pool.
Going up to the first floor, you’ll find a suite, living room, bathroom and 11m2 balcony.
On the second floor there are two suites and an office/bedroom.
Estrela is a charming and elegant neighbourhood, known for its tree-lined streets, picturesque squares and restaurants. Its proximity to the city centre allows you to enjoy the best of the cultural, gastronomic and leisure options the city has to offer.
For more information about this property or other exclusive opportunities, don’t hesitate to get in touch for a first meeting. We are a boutique real estate firm dedicated to serving international clients with excellent service and in-depth knowledge of the market. Our commitment is to represent buyers and present the best properties available, on and off the market.
Contact
House 4 Bedrooms
Estrela (Lapa), Lisboa, Distrito de Lisboa
New · 480m²
With Garage
buy
3.750.000 €
Magnificent 4 bedroom villa with garden, jacuzzi and garage, for sale in Estrela.
Completely renovated with very high quality materials and finishes, this fully approved 480m2 project was created by the architecture firm Barbas Lopes.
This unique 4-storey house with lift has incredible views over the city of Lisbon, including a stunning view over the Basilica da Estrela.
The floors are distributed as follows:
Floor -1: garage, laundry, container area.
Floor 0: Access to the garage, entrance hall, dining room, kitchen, guest bathroom, garden of 21 m2 with jacuzzi.
1st floor: 1 suite, living room, bathroom and terrace with 11.10 m2.
2nd floor: 2 suites, 1 office and terrace of 10.7m2.
Located in the heart of a fashion area, next to Jardim da Estrela, this luxury villa will offer a unique quality of life to its future residents.
Don’t miss this opportunity, contact us for more information.
Completely renovated with very high quality materials and finishes, this fully approved 480m2 project was created by the architecture firm Barbas Lopes.
This unique 4-storey house with lift has incredible views over the city of Lisbon, including a stunning view over the Basilica da Estrela.
The floors are distributed as follows:
Floor -1: garage, laundry, container area.
Floor 0: Access to the garage, entrance hall, dining room, kitchen, guest bathroom, garden of 21 m2 with jacuzzi.
1st floor: 1 suite, living room, bathroom and terrace with 11.10 m2.
2nd floor: 2 suites, 1 office and terrace of 10.7m2.
Located in the heart of a fashion area, next to Jardim da Estrela, this luxury villa will offer a unique quality of life to its future residents.
Don’t miss this opportunity, contact us for more information.
Contact
House 4 Bedrooms Triplex
Soltroia, Grândola e Santa Margarida da Serra, Distrito de Setúbal
New · 395m²
With Swimming Pool
buy
3.750.000 €
ARE YOU LOOKING FOR A 4/5 BEDROOM VILLA WITH POOL AND GARDEN IN SOLTROIA, IN AN EXCELLENT LOCATION?
THIS IS YOUR HOME!
ALREADY WITH AN APPROVED PROJECT WITH A PAID LICENSE!
This fabulous 4 bedroom luxury villa of 395m2 is harmoniously distributed over 2 floors, comprising:
FLOOR 0 AND FLOOR 1: 272.50m2
- 4 Bedrooms en Suite, one of them considered MASTER-SUITE with 50 m2 and river view; 2 suites facing the river (there is also the possibility of adding 1 more bedroom, thus transforming the villa into a T5).
- Bathrooms with solar-lit windows, living room and kitchen in open-space island, overlooking the pool and terrace area.
- Fully equipped kitchen;
BASEMENT: 122.50m2
- 6 parking lots;
- Laundry area;
- 1 toilet in the basement;
- 1 service room;
-Collection;
- Home cinema
EXTERIOR:
- Saltwater pool with waterfall and LEDs.
FEATURES:
- Contemporary Architecture;
- Modern finishes;
- Central Vacuum, Solar Panels, Electric Shutters, Mitsubishi Air Conditioning in all rooms;
- Heat pump;
- Underfloor heating
- Oscillating frames with thermal and acoustic cut in both rooms, including bathrooms;
- Video surveillance on both floors;
- 2 Alarms: one for the house and one for the garage being independent;
- 6 video surveillance cameras distributed around the house, connected directly to the mobile phone;
- Garden and Sidewalk in the Old Portuguese Style;
- 3 cardinal points: East, West, South.
LOCATION:
Location in a quiet and privileged tourist urbanisation, a privileged area of premium architecture, a few meters from the beach and on the beautiful Peninsula of Troia, in the area of Soltroia, municipality of Grândola, on the coast of the parish of Carvalhal. The region offers several activities for the whole family.
You can make the crossing by Aquataxi or Ferryboat, from the port of Setúbal. Two river terminals guarantee the shortest connection to Troia: dock of commerce (ferries) and pier 3 (catamarans).
Minutes from Setúbal, less than an hour to Lisbon and a few km from Alcácer do Sal, Comporta and Carvalhal.
Possibility to make some changes to the project.
The villa can also be delivered turnkey with luxury decoration to be agreed with the owner upon presentation showroom and with value to be agreed.
For more information or to schedule a visit, please contact our store or send a contact request.
THIS IS YOUR HOME!
ALREADY WITH AN APPROVED PROJECT WITH A PAID LICENSE!
This fabulous 4 bedroom luxury villa of 395m2 is harmoniously distributed over 2 floors, comprising:
FLOOR 0 AND FLOOR 1: 272.50m2
- 4 Bedrooms en Suite, one of them considered MASTER-SUITE with 50 m2 and river view; 2 suites facing the river (there is also the possibility of adding 1 more bedroom, thus transforming the villa into a T5).
- Bathrooms with solar-lit windows, living room and kitchen in open-space island, overlooking the pool and terrace area.
- Fully equipped kitchen;
BASEMENT: 122.50m2
- 6 parking lots;
- Laundry area;
- 1 toilet in the basement;
- 1 service room;
-Collection;
- Home cinema
EXTERIOR:
- Saltwater pool with waterfall and LEDs.
FEATURES:
- Contemporary Architecture;
- Modern finishes;
- Central Vacuum, Solar Panels, Electric Shutters, Mitsubishi Air Conditioning in all rooms;
- Heat pump;
- Underfloor heating
- Oscillating frames with thermal and acoustic cut in both rooms, including bathrooms;
- Video surveillance on both floors;
- 2 Alarms: one for the house and one for the garage being independent;
- 6 video surveillance cameras distributed around the house, connected directly to the mobile phone;
- Garden and Sidewalk in the Old Portuguese Style;
- 3 cardinal points: East, West, South.
LOCATION:
Location in a quiet and privileged tourist urbanisation, a privileged area of premium architecture, a few meters from the beach and on the beautiful Peninsula of Troia, in the area of Soltroia, municipality of Grândola, on the coast of the parish of Carvalhal. The region offers several activities for the whole family.
You can make the crossing by Aquataxi or Ferryboat, from the port of Setúbal. Two river terminals guarantee the shortest connection to Troia: dock of commerce (ferries) and pier 3 (catamarans).
Minutes from Setúbal, less than an hour to Lisbon and a few km from Alcácer do Sal, Comporta and Carvalhal.
Possibility to make some changes to the project.
The villa can also be delivered turnkey with luxury decoration to be agreed with the owner upon presentation showroom and with value to be agreed.
For more information or to schedule a visit, please contact our store or send a contact request.
Contact
House 4 Bedrooms +1 Duplex
Birre, Cascais e Estoril, Distrito de Lisboa
New · 218m²
With Garage
buy
3.750.000 €
4+1 Bedroom Villa with swimming pool, lawned garden and excellent sun exposure, located in a quiet residential area of Birre, 5 minutes from Guincho beach.
Currently under construction, the villa will be distributed over 2 floors, with the following configuration:
Ground floor: Entrance hall; Living room with fireplace; Dining room; Fully equipped kitchen; 1 suite with built-in wardrobes; Laundry room; Pantry and guest bathroom;
First floor: Master suite with walk-in closet and 2 suites with built-in wardrobes.
Garden, swimming pool, garage and outdoor parking for 4 cars.
Located in Birre, in a quiet area, less than 10 minutes from the historic center, beaches, Marina and Cascais train station.
Excellent location, close to international schools in Cascais, golf courses and Health Club.
Currently under construction, the villa will be distributed over 2 floors, with the following configuration:
Ground floor: Entrance hall; Living room with fireplace; Dining room; Fully equipped kitchen; 1 suite with built-in wardrobes; Laundry room; Pantry and guest bathroom;
First floor: Master suite with walk-in closet and 2 suites with built-in wardrobes.
Garden, swimming pool, garage and outdoor parking for 4 cars.
Located in Birre, in a quiet area, less than 10 minutes from the historic center, beaches, Marina and Cascais train station.
Excellent location, close to international schools in Cascais, golf courses and Health Club.
Contact
See more Properties for Sale, Houses New
Bedrooms
Zones
Can’t find the property you’re looking for?
