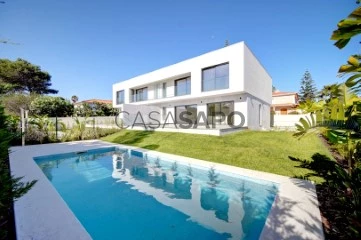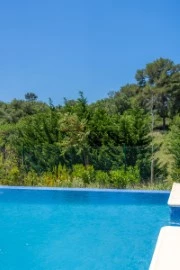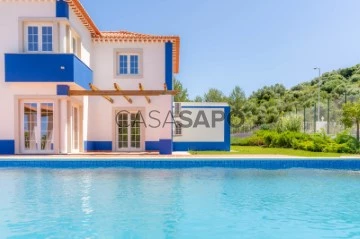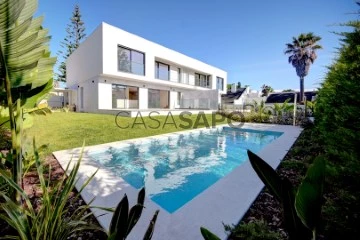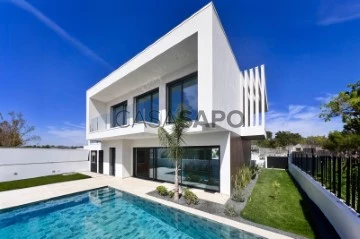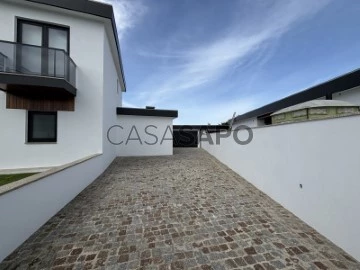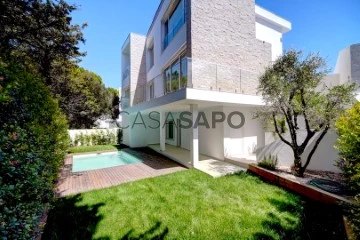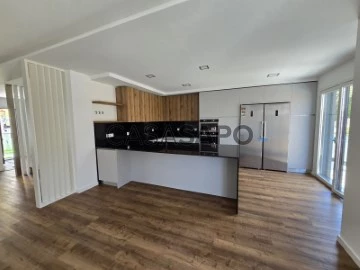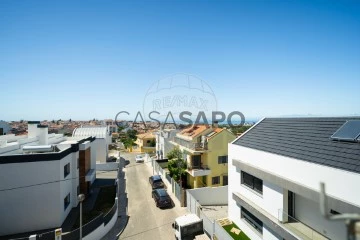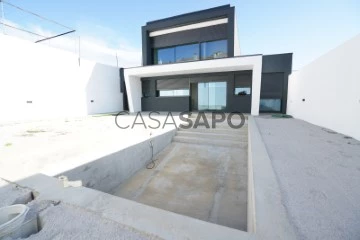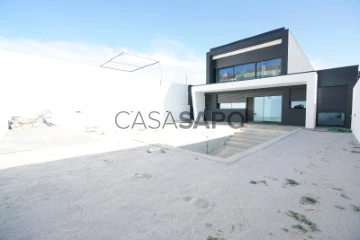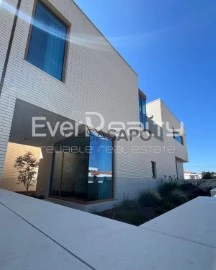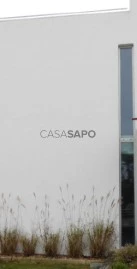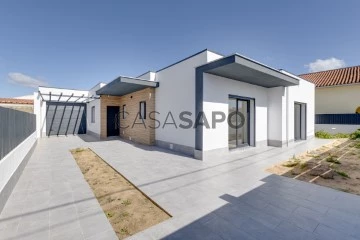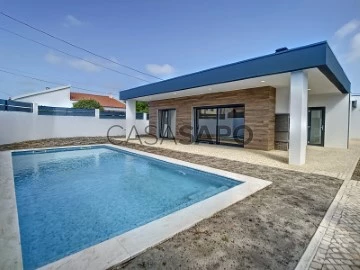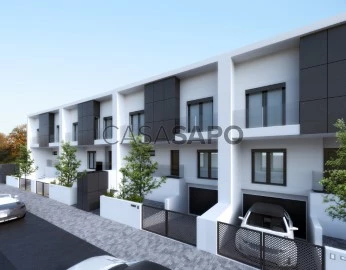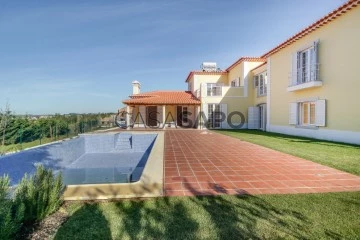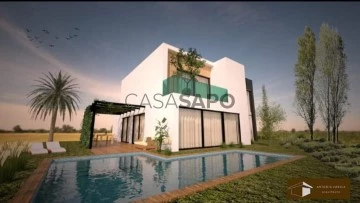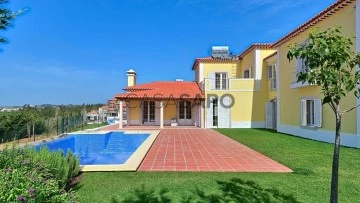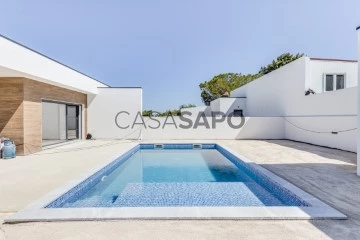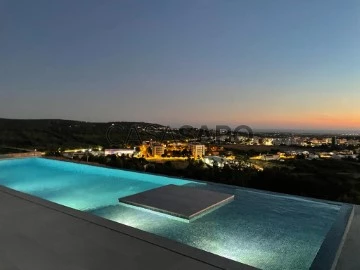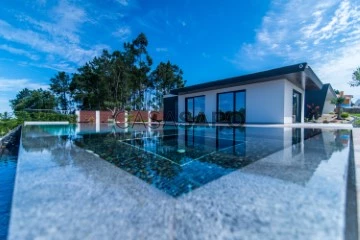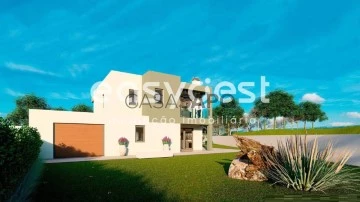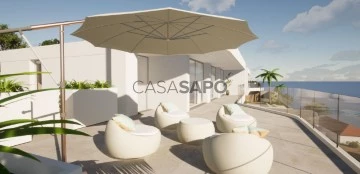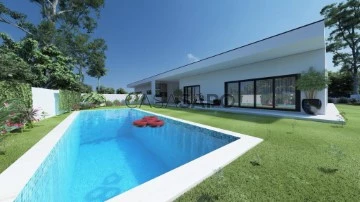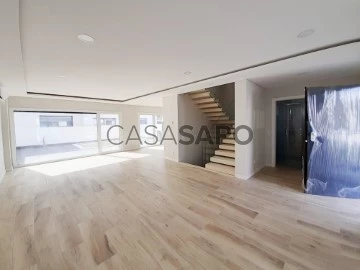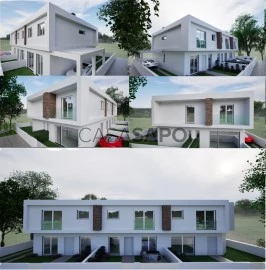Houses
4
Price
More filters
1,194 Properties for Sale, Houses 4 Bedrooms with Energy Certificate A, New
Order by
Relevance
House 4 Bedrooms Triplex
Birre, Cascais e Estoril, Distrito de Lisboa
New · 423m²
With Swimming Pool
buy
2.290.000 €
Newly built 4 bedroom semi-detached villa in Birre, with garden and swimming pool.
Contemporary construction, set in a plot of 437 m2, very well located, in a cul-de-sac, practically only accessible to residents.
Good sun exposure and good neighbourhood.
The villa consists of 3 floors, divided as follows:
- Floor 0:
Hall
Living room with 57.65 m2, with small garden facing the entrance and direct access to the pool, porch, rear garden and leisure area around the pool
Open space kitchen with island with 14.75 m2, direct access to a porch, where you can continue the kitchen, enjoying outdoor meals, next to the pool and garden
Social toilet with 2.25 m2
Direct entrance from the car park to the kitchen
- Floor 1:
Circulation hall with 6.60 m2
1 Suite with 11.10 m2, bathroom with 5.25 m2 and balcony with 3.60 m2
1Suite with 22.70 m2, Bathroom with 4.40 m2
1 Bedroom with 15.80 m2 and wardrobe
1 Bedroom with 14.10 m2 with wardrobe and balcony with 5.90 m2
Full bathroom with 4.40 m2
-Basement:
Indoor garden with window
Hall / Multipurpose with 104.20 m2
Laundry room ( washing machine and tumble dryer ) with 11.50 m2
Toilet
Technical area
Storage
Wine cellar
Garden:
Swimming pool with 27 m2, 1.5 m deep
Area around the pool with 28.05 m2
Lawn area
Exterior Arrangements
Parking area
Located just 5 minutes from the A5 and 10 minutes from the centre of Cascais, the villa is close to pharmacies, small local shops and supermarkets, national and international schools, Golf at Quinta da Marinha, Picadeiro, Guincho beach and beaches in the centre of Cascais, This area is ideal for those looking for tranquillity being very close to the main services and access roads.
Book a visit and come and see your future home.
Contemporary construction, set in a plot of 437 m2, very well located, in a cul-de-sac, practically only accessible to residents.
Good sun exposure and good neighbourhood.
The villa consists of 3 floors, divided as follows:
- Floor 0:
Hall
Living room with 57.65 m2, with small garden facing the entrance and direct access to the pool, porch, rear garden and leisure area around the pool
Open space kitchen with island with 14.75 m2, direct access to a porch, where you can continue the kitchen, enjoying outdoor meals, next to the pool and garden
Social toilet with 2.25 m2
Direct entrance from the car park to the kitchen
- Floor 1:
Circulation hall with 6.60 m2
1 Suite with 11.10 m2, bathroom with 5.25 m2 and balcony with 3.60 m2
1Suite with 22.70 m2, Bathroom with 4.40 m2
1 Bedroom with 15.80 m2 and wardrobe
1 Bedroom with 14.10 m2 with wardrobe and balcony with 5.90 m2
Full bathroom with 4.40 m2
-Basement:
Indoor garden with window
Hall / Multipurpose with 104.20 m2
Laundry room ( washing machine and tumble dryer ) with 11.50 m2
Toilet
Technical area
Storage
Wine cellar
Garden:
Swimming pool with 27 m2, 1.5 m deep
Area around the pool with 28.05 m2
Lawn area
Exterior Arrangements
Parking area
Located just 5 minutes from the A5 and 10 minutes from the centre of Cascais, the villa is close to pharmacies, small local shops and supermarkets, national and international schools, Golf at Quinta da Marinha, Picadeiro, Guincho beach and beaches in the centre of Cascais, This area is ideal for those looking for tranquillity being very close to the main services and access roads.
Book a visit and come and see your future home.
Contact
Detached House 4 Bedrooms
Portela de Sintra (São Martinho), S.Maria e S.Miguel, S.Martinho, S.Pedro Penaferrim, Distrito de Lisboa
New · 299m²
With Garage
buy
1.375.000 €
Excelente Moradia T4 a estrear de arquitectura tradicional, jardim relvado com piscina, zona lounge e acabamentos de luxo, inserida em lote de terreno de 1 360 m2, em zona de excelência da Vila de Sintra.
Esta composta da seguinte forma:
Piso 0
. Hall de entrada 9m2
. Sala de estar 55m2 com lareira, acesso direto ao jardim e zona lounge
. Sala de jantar com acesso direto ao jardim e zona lounge
. Cozinha totalmente equipada SMEG c/ 22m2 e acesso ao exterior
. Lavandaria exterior 8m2
. Escritório 12m2
. Wc 2m2
Piso 1
. Hall
. Master suite 31m2 com walk-in-closet, wc com banheira e base duche e varanda
. Quarto 19m2 com armários embutidos
. Quarto 16m2 com armários embutidos
. Wc 6m2
Piso -1
. Garagem 83 m2 com espaço de estacionamento para 4 automóveis
Equipada com acabamentos de alta qualidade, ar condicionado, vidros duplos com corte térmico e acústico, rega automática, focos embutidos, vídeo porteiro e equipamento de cozinha Smeg.
A propriedade desfruta de uma localização privilegiada, próximo do centro histórico de Sintra e rodeado de paisagens únicas entre a Serra e a Vila de Sintra. Com excelentes acessos a Lisboa e Cascais, a moradia situa-se apenas a 5 minutos do centro histórico de Sintra, 10 minutos do Palácio Nacional de Sintra, 12 minutos da TASIS International School, 16 minutos do Penha Longa Resort Golf, 18 minutos das praias de Sintra, 20 minutos do Aeródromo, 22 minutos de Cascais e 30 minutos do Aeroporto de Lisboa.
Para mais informações contate a nossa empresa ou envie um pedido de contato.
Esta composta da seguinte forma:
Piso 0
. Hall de entrada 9m2
. Sala de estar 55m2 com lareira, acesso direto ao jardim e zona lounge
. Sala de jantar com acesso direto ao jardim e zona lounge
. Cozinha totalmente equipada SMEG c/ 22m2 e acesso ao exterior
. Lavandaria exterior 8m2
. Escritório 12m2
. Wc 2m2
Piso 1
. Hall
. Master suite 31m2 com walk-in-closet, wc com banheira e base duche e varanda
. Quarto 19m2 com armários embutidos
. Quarto 16m2 com armários embutidos
. Wc 6m2
Piso -1
. Garagem 83 m2 com espaço de estacionamento para 4 automóveis
Equipada com acabamentos de alta qualidade, ar condicionado, vidros duplos com corte térmico e acústico, rega automática, focos embutidos, vídeo porteiro e equipamento de cozinha Smeg.
A propriedade desfruta de uma localização privilegiada, próximo do centro histórico de Sintra e rodeado de paisagens únicas entre a Serra e a Vila de Sintra. Com excelentes acessos a Lisboa e Cascais, a moradia situa-se apenas a 5 minutos do centro histórico de Sintra, 10 minutos do Palácio Nacional de Sintra, 12 minutos da TASIS International School, 16 minutos do Penha Longa Resort Golf, 18 minutos das praias de Sintra, 20 minutos do Aeródromo, 22 minutos de Cascais e 30 minutos do Aeroporto de Lisboa.
Para mais informações contate a nossa empresa ou envie um pedido de contato.
Contact
House 4 Bedrooms Triplex
Cascais e Estoril, Distrito de Lisboa
New · 423m²
With Swimming Pool
buy
2.290.000 €
Newly built 4 bedroom semi-detached villa in Birre, with garden and swimming pool.
Contemporary construction, set in a plot of 437 m2, very well located, in a cul-de-sac, practically only accessible to residents.
Good sun exposure and good neighbourhood.
The villa consists of 3 floors, divided as follows:
- Floor 0:
Hall
Living room with 57.65 m2, with small garden facing the entrance and direct access to the pool, porch, rear garden and leisure area around the pool
Open space kitchen with island with 14.75 m2, direct access to a porch, where you can continue the kitchen, enjoying outdoor meals, next to the pool and garden
Social toilet with 2.25 m2
Direct entrance from the car park to the kitchen
- Floor 1:
Circulation hall with 6.60 m2
1 Suite with 11.10 m2, bathroom with 5.25 m2 and balcony with 3.60 m2
1Suite with 22.70 m2, Bathroom with 4.40 m2
1 Bedroom with 15.80 m2 and wardrobe
1 Bedroom with 14.10 m2 with wardrobe and balcony with 5.90 m2
Full bathroom with 4.40 m2
-Basement:
Indoor garden with window
Hall / Multipurpose with 104.20 m2
Laundry room ( washing machine and tumble dryer ) with 11.50 m2
Toilet
Technical area
Storage
Wine cellar
Garden:
Swimming pool with 27 m2, 1.5 m deep
Area around the pool with 28.05 m2
Lawn area
Exterior Arrangements
Parking area
Located just 5 minutes from the A5 and 10 minutes from the centre of Cascais, the villa is close to pharmacies, small local shops and supermarkets, national and international schools, Golf at Quinta da Marinha, Picadeiro, Guincho beach and beaches in the centre of Cascais, This area is ideal for those looking for tranquillity being very close to the main services and access roads.
Book a visit and come and see your future home.
Contemporary construction, set in a plot of 437 m2, very well located, in a cul-de-sac, practically only accessible to residents.
Good sun exposure and good neighbourhood.
The villa consists of 3 floors, divided as follows:
- Floor 0:
Hall
Living room with 57.65 m2, with small garden facing the entrance and direct access to the pool, porch, rear garden and leisure area around the pool
Open space kitchen with island with 14.75 m2, direct access to a porch, where you can continue the kitchen, enjoying outdoor meals, next to the pool and garden
Social toilet with 2.25 m2
Direct entrance from the car park to the kitchen
- Floor 1:
Circulation hall with 6.60 m2
1 Suite with 11.10 m2, bathroom with 5.25 m2 and balcony with 3.60 m2
1Suite with 22.70 m2, Bathroom with 4.40 m2
1 Bedroom with 15.80 m2 and wardrobe
1 Bedroom with 14.10 m2 with wardrobe and balcony with 5.90 m2
Full bathroom with 4.40 m2
-Basement:
Indoor garden with window
Hall / Multipurpose with 104.20 m2
Laundry room ( washing machine and tumble dryer ) with 11.50 m2
Toilet
Technical area
Storage
Wine cellar
Garden:
Swimming pool with 27 m2, 1.5 m deep
Area around the pool with 28.05 m2
Lawn area
Exterior Arrangements
Parking area
Located just 5 minutes from the A5 and 10 minutes from the centre of Cascais, the villa is close to pharmacies, small local shops and supermarkets, national and international schools, Golf at Quinta da Marinha, Picadeiro, Guincho beach and beaches in the centre of Cascais, This area is ideal for those looking for tranquillity being very close to the main services and access roads.
Book a visit and come and see your future home.
Contact
4 BEDROOM VILLA IN AROEIRA
House 4 Bedrooms Duplex
Aroeira, Charneca de Caparica e Sobreda, Almada, Distrito de Setúbal
New · 150m²
With Garage
buy
750.000 €
4 BEDROOM VILLA WITH POOL, GARAGE IN AROEIRA
Detached house T4, set in a plot of 304m2, with high quality finishes and contemporary architecture consisting of 2 floors with the following divisions:
RC FLOORING:
Living room 34m2
Kitchen 12m2
Hall with 8m2, with wardrobe
1 Bedroom 12m2
1 Interior bedroom 6m2 - Laundry
Social bathroom with window 3m2
FLOOR 1:
Access hall to the bedrooms 6m2
1 Suite 17m2, with closet 7m2 and full bathroom 5m2 with window
- 2 Suites with 16m2, with wardrobe and full bathroom 3m2 with window;
EXTERIOR:
Garage with 18m2.
Swimming pool
Garden
Fully equipped kitchen with oven, hob, extractor fan, fridge freezer, microwave, dishwasher, washing machine, and dryer.
The villa has air conditioning, alarm, central vacuum, video intercom, armoured door, double glazing, electric shutters, solar panels, and barbecue.
In an excellent location of Aroeira, with excellent road access, 15 minutes from Lisbon and 1 km from the beaches, close to all kinds of Commerce, Schools, and Public Transport.
Come and see it!
For more information, please contact our Store or send a Contact Request.
Detached house T4, set in a plot of 304m2, with high quality finishes and contemporary architecture consisting of 2 floors with the following divisions:
RC FLOORING:
Living room 34m2
Kitchen 12m2
Hall with 8m2, with wardrobe
1 Bedroom 12m2
1 Interior bedroom 6m2 - Laundry
Social bathroom with window 3m2
FLOOR 1:
Access hall to the bedrooms 6m2
1 Suite 17m2, with closet 7m2 and full bathroom 5m2 with window
- 2 Suites with 16m2, with wardrobe and full bathroom 3m2 with window;
EXTERIOR:
Garage with 18m2.
Swimming pool
Garden
Fully equipped kitchen with oven, hob, extractor fan, fridge freezer, microwave, dishwasher, washing machine, and dryer.
The villa has air conditioning, alarm, central vacuum, video intercom, armoured door, double glazing, electric shutters, solar panels, and barbecue.
In an excellent location of Aroeira, with excellent road access, 15 minutes from Lisbon and 1 km from the beaches, close to all kinds of Commerce, Schools, and Public Transport.
Come and see it!
For more information, please contact our Store or send a Contact Request.
Contact
Detached House 4 Bedrooms Duplex
Esmoriz, Ovar, Distrito de Aveiro
New · 190m²
With Garage
buy
450.000 €
Moradia nova pronta a habitar de 4 frentes em Gondesende, a 10 minutos da Praia de Esmoriz, com rápido acesso A29 que dista ao Porto em 20 minutos e ao Aeroporto em 30 minutos.
Moradia de rés do chão e andar, dispõe de uma ampla área exterior com relvado e rega automática, através de poço existente, conta com garagem fechada com portão automático para duas viaturas e área descoberta para mais 3 viaturas, 3 quartos (1 suite) no andar superior e no rés-do-chão, cozinha, ampla sala, Wc completo e um quarto ou escritório. Dispõe de varandas em todas as divisões,
A moradia está construida com excelentes materiais e acabamentos de grande qualidade, nomeadamente:
Capoto, isolamento térmico e acústico, painéis solares, aspiração central, blackouts elétricos, ar condicionado e carpintaria e piso de madeira nobre.
Moradia perfeita para o seu estilo de vida, com uma bela vista desafogada, contemplando itens de bom gosto para o seu conforto e de praticidade para o seu dia a dia.
Mais informações, não hesite em contactar!
A Paulimiro - Soc. Mediação Imobiliária Ldª é uma das mais antigas e prestigiadas agências imobiliárias em Santa Maria da Feira, está em atividade constante desde 1999.
Pautamos a nossa atividade por parâmetros muito específicos, como seriedade, rigor, informação e dinamismo.
Temos uma equipa de excelentes comerciais e dispomos de serviços relacionados com a atividade, como Arquitetura, apoio Jurídico, avaliações imobiliárias, gestão de ativos, gestão de arrendamentos etc, etc.
Como certamente perceberá somos a escolha certa no momento de comprar ou vender a sua casa.
A Paulimiro - Soc. Mediação Imobiliária Ldª, compromete-se a encontrar para si as melhores condições de Crédito Habitação.
Venha conhecer as nossas soluções, sem custos associados, e assim poderá concretizar os seus sonhos.
Entre em contacto conosco e peça já sua simulação!
PAULIMIRO A SUA CASA EM BOAS MÃOS
Moradia de rés do chão e andar, dispõe de uma ampla área exterior com relvado e rega automática, através de poço existente, conta com garagem fechada com portão automático para duas viaturas e área descoberta para mais 3 viaturas, 3 quartos (1 suite) no andar superior e no rés-do-chão, cozinha, ampla sala, Wc completo e um quarto ou escritório. Dispõe de varandas em todas as divisões,
A moradia está construida com excelentes materiais e acabamentos de grande qualidade, nomeadamente:
Capoto, isolamento térmico e acústico, painéis solares, aspiração central, blackouts elétricos, ar condicionado e carpintaria e piso de madeira nobre.
Moradia perfeita para o seu estilo de vida, com uma bela vista desafogada, contemplando itens de bom gosto para o seu conforto e de praticidade para o seu dia a dia.
Mais informações, não hesite em contactar!
A Paulimiro - Soc. Mediação Imobiliária Ldª é uma das mais antigas e prestigiadas agências imobiliárias em Santa Maria da Feira, está em atividade constante desde 1999.
Pautamos a nossa atividade por parâmetros muito específicos, como seriedade, rigor, informação e dinamismo.
Temos uma equipa de excelentes comerciais e dispomos de serviços relacionados com a atividade, como Arquitetura, apoio Jurídico, avaliações imobiliárias, gestão de ativos, gestão de arrendamentos etc, etc.
Como certamente perceberá somos a escolha certa no momento de comprar ou vender a sua casa.
A Paulimiro - Soc. Mediação Imobiliária Ldª, compromete-se a encontrar para si as melhores condições de Crédito Habitação.
Venha conhecer as nossas soluções, sem custos associados, e assim poderá concretizar os seus sonhos.
Entre em contacto conosco e peça já sua simulação!
PAULIMIRO A SUA CASA EM BOAS MÃOS
Contact
House 4 Bedrooms Triplex
Alcabideche, Cascais, Distrito de Lisboa
New · 130m²
With Swimming Pool
buy
1.220.000 €
4 bedroom semi-detached house of contemporary architecture with garden and swimming pool in Murches.
Residential area, quiet, inserted in the Sintra and Cascais natural park, cul-de-sac, villa surrounded by greenery thus allowing greater privacy.
The sun exposure is great East/South/West.
The villa is located on a plot of land with 254 m2, uneven, thus allowing a greater use of space and light
natural on all floors, the finishes are of superior quality and design.
The villa is divided into 3 floors as follows:
- Floor 0:
Common room - 38m2, with large ceilings and 2 environments with access to 1 terrace with 17.15 m2 and swimming pool with 13.50 m2
Fully equipped kitchen - 10.30 m2 and semi open
Hall - 7.70 m2
Social toilet - 2.65 m2
- Floor 1:
1 Suite - 20.50 m2, WC - 8.5m2
1 Bedroom with wardrobe - 10 m2 and balcony
1 Bedroom with wardrobe - 13.30 m2 and balcony
Full bathroom - 4.50 m2
Hall - 7 m2
Circulation hall - 3.10 m2 with access to 1 balcony with 4.50 m2
-Basement:
(With natural light)
Laundry / storage - 8.65 m2
Multipurpose Room - 13.80 m2
Engine room - 7.40 m2
WC - 2.50 m2
Hall - 5.30 m2
The location is excellent, close to local shops, cafes, shopping and several international reference schools: King’s College School, Lisbon Montessori School, St. James Primary School, St. George’s School and Aprendizes. TASIS (the American School in Portugal), and CAISL (Carlucci American International School of Lisbon) are also a 10-minute drive away, riding arena da Charneca and Quinta da Marinha, 5 minutes from the emblematic Guincho beach and the Sintra-Cascais natural park.
The centre of Cascais is a 10-minute drive away, with all kinds of shops, market and typical restaurants and beaches.
Access to the A5 motorway to Lisbon is 700 metres away, while Lisbon Airport is 25 km away.
Don’t miss this opportunity and book your visit now.
Residential area, quiet, inserted in the Sintra and Cascais natural park, cul-de-sac, villa surrounded by greenery thus allowing greater privacy.
The sun exposure is great East/South/West.
The villa is located on a plot of land with 254 m2, uneven, thus allowing a greater use of space and light
natural on all floors, the finishes are of superior quality and design.
The villa is divided into 3 floors as follows:
- Floor 0:
Common room - 38m2, with large ceilings and 2 environments with access to 1 terrace with 17.15 m2 and swimming pool with 13.50 m2
Fully equipped kitchen - 10.30 m2 and semi open
Hall - 7.70 m2
Social toilet - 2.65 m2
- Floor 1:
1 Suite - 20.50 m2, WC - 8.5m2
1 Bedroom with wardrobe - 10 m2 and balcony
1 Bedroom with wardrobe - 13.30 m2 and balcony
Full bathroom - 4.50 m2
Hall - 7 m2
Circulation hall - 3.10 m2 with access to 1 balcony with 4.50 m2
-Basement:
(With natural light)
Laundry / storage - 8.65 m2
Multipurpose Room - 13.80 m2
Engine room - 7.40 m2
WC - 2.50 m2
Hall - 5.30 m2
The location is excellent, close to local shops, cafes, shopping and several international reference schools: King’s College School, Lisbon Montessori School, St. James Primary School, St. George’s School and Aprendizes. TASIS (the American School in Portugal), and CAISL (Carlucci American International School of Lisbon) are also a 10-minute drive away, riding arena da Charneca and Quinta da Marinha, 5 minutes from the emblematic Guincho beach and the Sintra-Cascais natural park.
The centre of Cascais is a 10-minute drive away, with all kinds of shops, market and typical restaurants and beaches.
Access to the A5 motorway to Lisbon is 700 metres away, while Lisbon Airport is 25 km away.
Don’t miss this opportunity and book your visit now.
Contact
House 4 Bedrooms
Pontinha e Famões, Odivelas, Distrito de Lisboa
New · 210m²
buy
695.000 €
Ref.: 3001
Magnificent villa under construction, expected to be delivered with license in May 2022.
Quality finishes, state-of-the-art equipment and odd luminosity allow you to enjoy comfort and functionality in this property, of which it has the following characteristics:
Floor -1:
- Garage with 70m2 in the basement with possibility for 3 cars;
- Technical area with 7.52m2;
Floor 1:
- Room with 40.5m2 and balcony of 12m2;
- Kitchen with 18m2, fully equipped;
- Entrance hall with 13m2;
- Wc support with 3m2,
Floor 2:
- Suite with 18m2, with wardrobe, wc of 5m2 and balcony with 12m2;
- Room with 14m2, with wardrobe and balcony with 12m2;
- Room with 14m2, with wardrobe and balcony with 12m2;
- Wc with 5.5m2;
- Hall of the rooms with 16m2;
Floor 3:
- Brass with 40m2, with possibility of installation of toilet;
- Circulation hall with 3m2.
Located in a quiet area, with a fantastic unobstructed view and privileged access to the main roads of circulation of the great Lisbon.
Contact us to visit this fantastic property.
We make visits by videoconference!
* All information submitted is not binding, does not dispense with confirmation by the mediator, as well as consultation of the property documentation *
Magnificent villa under construction, expected to be delivered with license in May 2022.
Quality finishes, state-of-the-art equipment and odd luminosity allow you to enjoy comfort and functionality in this property, of which it has the following characteristics:
Floor -1:
- Garage with 70m2 in the basement with possibility for 3 cars;
- Technical area with 7.52m2;
Floor 1:
- Room with 40.5m2 and balcony of 12m2;
- Kitchen with 18m2, fully equipped;
- Entrance hall with 13m2;
- Wc support with 3m2,
Floor 2:
- Suite with 18m2, with wardrobe, wc of 5m2 and balcony with 12m2;
- Room with 14m2, with wardrobe and balcony with 12m2;
- Room with 14m2, with wardrobe and balcony with 12m2;
- Wc with 5.5m2;
- Hall of the rooms with 16m2;
Floor 3:
- Brass with 40m2, with possibility of installation of toilet;
- Circulation hall with 3m2.
Located in a quiet area, with a fantastic unobstructed view and privileged access to the main roads of circulation of the great Lisbon.
Contact us to visit this fantastic property.
We make visits by videoconference!
* All information submitted is not binding, does not dispense with confirmation by the mediator, as well as consultation of the property documentation *
Contact
House 4 Bedrooms
São Domingos de Rana, Cascais, Distrito de Lisboa
New · 220m²
buy
1.300.000 €
Moradia com 4 suites geminada, de construção nova, em Sâo Domingos de Rana, ideal para pessoas práticas que procuram conforto fora da cidade.
Localizada numa zona consolidada de moradias recentes, oferece-lhe um ambiente seguro e tranquilo, entre a serra e o mar, onde pode desfrutar de momentos de descontração em família, mas tendo por perto todas as facilidades do quotidiano.
A sua localização privilegiada, apresenta uma ampla vista sobre toda a área do concelho de Cascais e o mar. Encontra-se a cerca de 3km e 7 min. de carro da praia. Próxima a zonas de lazer, como o Parque Urbano do Penedo, possuindo todo o tipo de comércio tradicional, bem como centro comercial e óptimos acessos quer à A5, à estrada marginal e a todo o concelho de Oeiras e Cascais.
Esta moradia está a ser construída por uma empresa com vasta experiência no ramo, com as mais recentes técnicas, materiais e equipamentos, de acordo com os mais elevados padrões de qualidade utilizados atualmente na construção civil.
Sendo tecnologicamente evoluída, com conforto energético, económico e respeito ambiental, permite-lhe satisfazer as exigências dos tempos modernos.
No piso de entrada encontrará uma sala repleta de luz natural, ampla e sofisticada, que se estende por uma varanda com vista desafogada.
A cozinha em Open Space totalmente equipada com eletrodomésticos de alta qualidade, temos ainda uma casa de banho social moderna e funcional.
Nos pisos superiores encontramos 3 suites, com closet e varandas. As casas de banho contam com acabamentos de luxo. Uma das suites contempla um terraço com jacuzzi para momentos relaxantes.
No piso -1 encontra-se uma suite independente com luz natural, ideal para convidados ou empregada. Neste mesmo piso temos espaço para duas viaturas.
No exterior temos um jardim cuidado com piscina rodeada por uma área de lazer funcional.
Esta moradia combina design contemporâneo, acabamentos de alta qualidade e uma localização privilegiada, oferecendo um estilo de vida sofisticado e exclusivo.
Venha conhecer!
New-build 4-suite semi-detached villa in Sâo Domingos de Rana, ideal for practical people looking for comfort away from the city.
Located in a consolidated area of recent housing, it offers you a safe and peaceful environment, between the mountains and the sea, where you can enjoy moments of relaxation with the family, but with all the facilities of everyday life close by.
Its privileged location offers a wide view over the entire area of the municipality of Cascais and the sea. It is about 3 km and 7 minutes by car from the beach. Close to leisure areas such as the Penedo Urban Park, it has all kinds of traditional shops, as well as a shopping center and excellent access to the A5, the marginal road and the whole of Oeiras and Cascais.
This villa is being built by a company with vast experience in the field, using the latest techniques, materials and equipment, in accordance with the highest quality standards currently used in construction.
Being technologically advanced, energy efficient, economical and environmentally friendly, it allows you to meet the demands of modern times.
On the entrance floor you’ll find a spacious and sophisticated living room full of natural light, which extends onto a balcony with unobstructed views.
The open space kitchen is fully equipped with high quality appliances and there is also a modern and functional guest bathroom.
On the upper floors there are 3 suites with dressing rooms and balconies. The bathrooms have luxury finishes. One of the suites has a terrace with a jacuzzi for relaxing moments.
On floor -1 there is an independent suite with natural light, ideal for guests or a maid. On the same floor there is space for two cars.
Outside there is a well-kept garden with a swimming pool surrounded by a functional leisure area.
This villa combines contemporary design, high quality finishes and a privileged location, offering a sophisticated and exclusive lifestyle.
Come and see it!
Nouvelle villa jumelée de 4 suites à Sâo Domingos de Rana, idéale pour les personnes pratiques qui recherchent le confort à l’écart de la ville.
Située dans une zone consolidée de logements récents, elle vous offre un environnement sûr et paisible, entre la montagne et la mer, où vous pourrez profiter de moments de détente en famille, mais avec toutes les facilités de la vie quotidienne à proximité.
Sa situation privilégiée offre une large vue sur l’ensemble de la commune de Cascais et sur la mer. Il se trouve à environ 3 kilomètres et à 7 minutes en voiture de la plage. Proche de zones de loisirs comme le parc urbain de Penedo, elle dispose de toutes sortes de commerces traditionnels, ainsi que d’un centre commercial et d’un excellent accès à l’A5, à la route marginale et à l’ensemble d’Oeiras et de Cascais.
Cette villa est construite par une entreprise ayant une grande expérience dans le domaine, en utilisant les techniques, les matériaux et les équipements les plus récents, conformément aux normes de qualité les plus élevées actuellement utilisées dans la construction.
Technologiquement avancée, économe en énergie, économique et respectueuse de l’environnement, elle répond aux exigences des temps modernes.
Au rez-de-chaussée, vous trouverez un salon spacieux et sophistiqué, baigné de lumière naturelle, qui s’ouvre sur un balcon offrant une vue imprenable.
La cuisine ouverte est entièrement équipée avec des appareils de haute qualité et il y a également une salle de bain moderne et fonctionnelle pour les invités.
Les étages supérieurs comprennent 3 suites avec dressing et balcon. Les salles de bains sont dotées de finitions luxueuses. L’une des suites dispose d’une terrasse avec jacuzzi pour les moments de détente.
Au niveau -1, il y a une suite indépendante avec lumière naturelle, idéale pour les invités ou une femme de ménage. Au même étage, il y a de la place pour deux voitures.
À l’extérieur, le jardin est bien entretenu et comprend une piscine entourée d’un espace de loisirs fonctionnel.
Cette villa combine un design contemporain, des finitions de haute qualité et une situation privilégiée, offrant un style de vie sophistiqué et exclusif.
Venez la voir !
;ID RE/MAX: (telefone)
Localizada numa zona consolidada de moradias recentes, oferece-lhe um ambiente seguro e tranquilo, entre a serra e o mar, onde pode desfrutar de momentos de descontração em família, mas tendo por perto todas as facilidades do quotidiano.
A sua localização privilegiada, apresenta uma ampla vista sobre toda a área do concelho de Cascais e o mar. Encontra-se a cerca de 3km e 7 min. de carro da praia. Próxima a zonas de lazer, como o Parque Urbano do Penedo, possuindo todo o tipo de comércio tradicional, bem como centro comercial e óptimos acessos quer à A5, à estrada marginal e a todo o concelho de Oeiras e Cascais.
Esta moradia está a ser construída por uma empresa com vasta experiência no ramo, com as mais recentes técnicas, materiais e equipamentos, de acordo com os mais elevados padrões de qualidade utilizados atualmente na construção civil.
Sendo tecnologicamente evoluída, com conforto energético, económico e respeito ambiental, permite-lhe satisfazer as exigências dos tempos modernos.
No piso de entrada encontrará uma sala repleta de luz natural, ampla e sofisticada, que se estende por uma varanda com vista desafogada.
A cozinha em Open Space totalmente equipada com eletrodomésticos de alta qualidade, temos ainda uma casa de banho social moderna e funcional.
Nos pisos superiores encontramos 3 suites, com closet e varandas. As casas de banho contam com acabamentos de luxo. Uma das suites contempla um terraço com jacuzzi para momentos relaxantes.
No piso -1 encontra-se uma suite independente com luz natural, ideal para convidados ou empregada. Neste mesmo piso temos espaço para duas viaturas.
No exterior temos um jardim cuidado com piscina rodeada por uma área de lazer funcional.
Esta moradia combina design contemporâneo, acabamentos de alta qualidade e uma localização privilegiada, oferecendo um estilo de vida sofisticado e exclusivo.
Venha conhecer!
New-build 4-suite semi-detached villa in Sâo Domingos de Rana, ideal for practical people looking for comfort away from the city.
Located in a consolidated area of recent housing, it offers you a safe and peaceful environment, between the mountains and the sea, where you can enjoy moments of relaxation with the family, but with all the facilities of everyday life close by.
Its privileged location offers a wide view over the entire area of the municipality of Cascais and the sea. It is about 3 km and 7 minutes by car from the beach. Close to leisure areas such as the Penedo Urban Park, it has all kinds of traditional shops, as well as a shopping center and excellent access to the A5, the marginal road and the whole of Oeiras and Cascais.
This villa is being built by a company with vast experience in the field, using the latest techniques, materials and equipment, in accordance with the highest quality standards currently used in construction.
Being technologically advanced, energy efficient, economical and environmentally friendly, it allows you to meet the demands of modern times.
On the entrance floor you’ll find a spacious and sophisticated living room full of natural light, which extends onto a balcony with unobstructed views.
The open space kitchen is fully equipped with high quality appliances and there is also a modern and functional guest bathroom.
On the upper floors there are 3 suites with dressing rooms and balconies. The bathrooms have luxury finishes. One of the suites has a terrace with a jacuzzi for relaxing moments.
On floor -1 there is an independent suite with natural light, ideal for guests or a maid. On the same floor there is space for two cars.
Outside there is a well-kept garden with a swimming pool surrounded by a functional leisure area.
This villa combines contemporary design, high quality finishes and a privileged location, offering a sophisticated and exclusive lifestyle.
Come and see it!
Nouvelle villa jumelée de 4 suites à Sâo Domingos de Rana, idéale pour les personnes pratiques qui recherchent le confort à l’écart de la ville.
Située dans une zone consolidée de logements récents, elle vous offre un environnement sûr et paisible, entre la montagne et la mer, où vous pourrez profiter de moments de détente en famille, mais avec toutes les facilités de la vie quotidienne à proximité.
Sa situation privilégiée offre une large vue sur l’ensemble de la commune de Cascais et sur la mer. Il se trouve à environ 3 kilomètres et à 7 minutes en voiture de la plage. Proche de zones de loisirs comme le parc urbain de Penedo, elle dispose de toutes sortes de commerces traditionnels, ainsi que d’un centre commercial et d’un excellent accès à l’A5, à la route marginale et à l’ensemble d’Oeiras et de Cascais.
Cette villa est construite par une entreprise ayant une grande expérience dans le domaine, en utilisant les techniques, les matériaux et les équipements les plus récents, conformément aux normes de qualité les plus élevées actuellement utilisées dans la construction.
Technologiquement avancée, économe en énergie, économique et respectueuse de l’environnement, elle répond aux exigences des temps modernes.
Au rez-de-chaussée, vous trouverez un salon spacieux et sophistiqué, baigné de lumière naturelle, qui s’ouvre sur un balcon offrant une vue imprenable.
La cuisine ouverte est entièrement équipée avec des appareils de haute qualité et il y a également une salle de bain moderne et fonctionnelle pour les invités.
Les étages supérieurs comprennent 3 suites avec dressing et balcon. Les salles de bains sont dotées de finitions luxueuses. L’une des suites dispose d’une terrasse avec jacuzzi pour les moments de détente.
Au niveau -1, il y a une suite indépendante avec lumière naturelle, idéale pour les invités ou une femme de ménage. Au même étage, il y a de la place pour deux voitures.
À l’extérieur, le jardin est bien entretenu et comprend une piscine entourée d’un espace de loisirs fonctionnel.
Cette villa combine un design contemporain, des finitions de haute qualité et une situation privilégiée, offrant un style de vie sophistiqué et exclusif.
Venez la voir !
;ID RE/MAX: (telefone)
Contact
Moradia T4 com piscina e acabamentos de qualidade superior.
House 4 Bedrooms
Cidade da Maia, Distrito do Porto
New · 268m²
With Garage
buy
650.000 €
Moradia T4 com piscina em fase final de construção, com entrega prevista para Novembro de 2024.
Localizada numa zona tranquila da cidade da Maia, a 3km da Câmara Municipal.
Acabamentos de qualidade superior, onde predomina a piscina exterior rodeada por 124m2 de jardim com acesso pela sala da habitação.
Esta moradia foi projetada a pensar também em pessoas com mobilidade reduzida, sendo que temos ao nível do rés do chão 1 quarto e uma casa de banho completa com acessibilidade para cadeira de rodas.
Ao nível dos acabamentos, é de salientar no piso superior as casas de banho com claraboias com abertura elétrica, toda a habitação dispõe de muita luz natural.
Equipamentos / acabamentos:
-Ar condicionado
-Vídeo porteiro
-Cozinha equipada com eletrodomésticos Teka ou similar
- Estores elétricos
-Pré instalação de vídeo vigilância
-Bomba de calor
-Pré instalação para painéis solares
-Caixilharia em alumínio com vidro duplo e corte térmico, de perfil minimalista
- Estores em alumínio com corte térmico
-Carpintaria lacada a branco com portas até ao teto
-Fechaduras de portas interiores magnéticas com dobradiças ocultas
- Louças sanitárias suspensas
-Pavimento em flutuante vinílico de alta resistência
Áreas:
- Área do lote: 367,70m2
-Área bruta de construção: 268.00m2
-Área útil da habitação: 189,80m2
-Área exterior: 221,50m2
Rés do chão:
Sala comum 36,20m2; Cozinha 13m2; Wc completo 4,95m2; Quarto 10m2; Hall de entrada 10,30m2; Despensa 3,10m2; Lavandaria 5,30m2; Garagem 30,50m2.
1º piso:
Suíte 19,20m2; Wc suíte 4,70m2; Quartos de 14,50m2 e 12,30m2; Wc completo 3,90m2; Duas varandas com 5,10m2 cada.
Disponível para visitas, agende já a sua.
Localizada numa zona tranquila da cidade da Maia, a 3km da Câmara Municipal.
Acabamentos de qualidade superior, onde predomina a piscina exterior rodeada por 124m2 de jardim com acesso pela sala da habitação.
Esta moradia foi projetada a pensar também em pessoas com mobilidade reduzida, sendo que temos ao nível do rés do chão 1 quarto e uma casa de banho completa com acessibilidade para cadeira de rodas.
Ao nível dos acabamentos, é de salientar no piso superior as casas de banho com claraboias com abertura elétrica, toda a habitação dispõe de muita luz natural.
Equipamentos / acabamentos:
-Ar condicionado
-Vídeo porteiro
-Cozinha equipada com eletrodomésticos Teka ou similar
- Estores elétricos
-Pré instalação de vídeo vigilância
-Bomba de calor
-Pré instalação para painéis solares
-Caixilharia em alumínio com vidro duplo e corte térmico, de perfil minimalista
- Estores em alumínio com corte térmico
-Carpintaria lacada a branco com portas até ao teto
-Fechaduras de portas interiores magnéticas com dobradiças ocultas
- Louças sanitárias suspensas
-Pavimento em flutuante vinílico de alta resistência
Áreas:
- Área do lote: 367,70m2
-Área bruta de construção: 268.00m2
-Área útil da habitação: 189,80m2
-Área exterior: 221,50m2
Rés do chão:
Sala comum 36,20m2; Cozinha 13m2; Wc completo 4,95m2; Quarto 10m2; Hall de entrada 10,30m2; Despensa 3,10m2; Lavandaria 5,30m2; Garagem 30,50m2.
1º piso:
Suíte 19,20m2; Wc suíte 4,70m2; Quartos de 14,50m2 e 12,30m2; Wc completo 3,90m2; Duas varandas com 5,10m2 cada.
Disponível para visitas, agende já a sua.
Contact
4+1 bedroom villa with avant-garde design in Agras do Norte
House 4 Bedrooms Duplex
Agras do Norte , Esgueira, Aveiro, Distrito de Aveiro
New · 239m²
With Garage
buy
690.000 €
We present a fantastic ready-to-live-in villa inserted in a new and sophisticated development that has arrived to revolutionise the standards of traditional architecture in Aveiro, it is about 15 villas that together organise a family neighbourhood in the place of Agras do Norte, where privacy is privileged, without forgetting the best sun exposure for each area of the house.
With 2 patios, this T4+1 town house extends across the plot providing close contact with the outside and greater autonomy between the different areas!
It has a floor area of 239m2 and also a private double garage and storage with 37m2, on the other hand you can enjoy the interior gardens, without forgetting the two large bedrooms with a large full bathroom, so you can enjoy a junior suite and a master suite with about 25m2 on the most intimate upper floor, with a winter room that extends to the large terrace.
The construction has been made of natural and comfortable materials that promote a healthy and appealing living, wood, white brick, concrete and pure zinc build the exteriors, while stone, wood and pastel colours cover the interiors. It is important to note that the orientation of the houses seeks a constant entry of sunlight in all rooms.
Do you want to know this wonderful villa? Talk to our team and schedule a visit! Come and be part of this fantastic development full of luxury and distinction.
The photos correspond to the model house*
If you need financing, our team can help you get the best solutions in mortgages and personal loans.
REF. 20230312
AMI 18780.
With 2 patios, this T4+1 town house extends across the plot providing close contact with the outside and greater autonomy between the different areas!
It has a floor area of 239m2 and also a private double garage and storage with 37m2, on the other hand you can enjoy the interior gardens, without forgetting the two large bedrooms with a large full bathroom, so you can enjoy a junior suite and a master suite with about 25m2 on the most intimate upper floor, with a winter room that extends to the large terrace.
The construction has been made of natural and comfortable materials that promote a healthy and appealing living, wood, white brick, concrete and pure zinc build the exteriors, while stone, wood and pastel colours cover the interiors. It is important to note that the orientation of the houses seeks a constant entry of sunlight in all rooms.
Do you want to know this wonderful villa? Talk to our team and schedule a visit! Come and be part of this fantastic development full of luxury and distinction.
The photos correspond to the model house*
If you need financing, our team can help you get the best solutions in mortgages and personal loans.
REF. 20230312
AMI 18780.
Contact
Excelente moradia em Cascais a estrear
House 4 Bedrooms
Aldeia de Juzo (Cascais), Cascais e Estoril, Distrito de Lisboa
New · 250m²
With Garage
buy
1.250.000 €
Fantastica moradia nova isolada de arquitetura contemporânea em acabamentos, em local priveligiado em Cascais a poucos minutos do centro entre Birre e Aldeia Juzo e .Excelentes areas e acabamentos super contemporaneos. Composta no piso 0 por hall ,salao amplo 43 m2 e cozinha equipada 16m2 em open space , um quarto / escritorio 14m2.No piso 1 temos hall e tres quartos sendo um em suite (20m2, 16 m2,17 m2), duas casas de banho. .Piscina e Jardim com pormenores arquitetura paisagistica que convida a viver o exterior. Classe energetica A. Garagem .
Contact
House 4 Bedrooms
Azeitão (São Lourenço e São Simão), Setúbal, Distrito de Setúbal
New · 134m²
With Garage
buy
599.000 €
Enjoy the best in comfort and quality of life in this fantastic detached villa, where comfort and practicality meet in perfect harmony.
With 2 spacious suites, 2 bedrooms and a variety of amenities, this is the home of your dreams, located in a quiet area with all kinds of shops and services in the immediate vicinity.
Key features:
2 Suites & 2 Bedrooms: This villa offers space and privacy for the whole family, with 2 large suites and 2 additional bedrooms, all with excellent finishes and air conditioning in all rooms for maximum comfort.
Open Space Living Room and Kitchen: The living room and kitchen have an open space design, providing a spacious and bright environment. With direct access to the garden and leisure/dining area, it is the perfect place for moments of conviviality and entertainment.
Fully Equipped Kitchen: The island kitchen was carefully designed and is fully equipped with Teka brand appliances (induction hob, oven, extractor fan, microwave, side-by-side fridge and dishwasher) ensuring practicality and efficiency on a daily basis.
Air Conditioning and Central Vacuum: With air conditioning and a central vacuum system in all rooms, this villa offers thermal comfort and impeccable cleanliness in all environments.
Quality Finishes:
- Kitchen furniture in white thermo-lacquered wood with a medium gloss
- Silestone countertops;
- TEKA sink
- Equipped laundry room
- Toilets with hanging crockery from the Roca brand
- Roca taps and shower chute
- Shower tray with glass screen placement
- Love brand coatings
- White lacquered doors and wardrobes
- Stainless steel door handles
- All the flooring inside the villa in oak vinyl
Property Details:
Plot of 737sqm
Garage
Garden
Barbecue with bench and shed
Private Pool and Leisure Area
Privileged Location:
Located in a quiet area, surrounded by green spaces, this villa offers a haven of peace and serenity, while being close to all kinds of shops, services and access to the main roads, 20 minutes from the international schools St Peter’s International School, Almada International School and Colégio Guadalupe, 5 minutes from the Nossa Senhora da Arrábida hospital, private clinics, public transport and highway.
Lisbon is a 30-minute drive away, Sesimbra, Setúbal and Palmela are 15 minutes away, the beaches of Costa da Caparica are 20 minutes away and Tróia is a 20km away.
Azeitão offers a peaceful and relaxing lifestyle, ideal for those looking to escape the hustle and bustle of the city. The quality of life is high, with a welcoming atmosphere and a community that values tradition, culture and nature.
With 2 spacious suites, 2 bedrooms and a variety of amenities, this is the home of your dreams, located in a quiet area with all kinds of shops and services in the immediate vicinity.
Key features:
2 Suites & 2 Bedrooms: This villa offers space and privacy for the whole family, with 2 large suites and 2 additional bedrooms, all with excellent finishes and air conditioning in all rooms for maximum comfort.
Open Space Living Room and Kitchen: The living room and kitchen have an open space design, providing a spacious and bright environment. With direct access to the garden and leisure/dining area, it is the perfect place for moments of conviviality and entertainment.
Fully Equipped Kitchen: The island kitchen was carefully designed and is fully equipped with Teka brand appliances (induction hob, oven, extractor fan, microwave, side-by-side fridge and dishwasher) ensuring practicality and efficiency on a daily basis.
Air Conditioning and Central Vacuum: With air conditioning and a central vacuum system in all rooms, this villa offers thermal comfort and impeccable cleanliness in all environments.
Quality Finishes:
- Kitchen furniture in white thermo-lacquered wood with a medium gloss
- Silestone countertops;
- TEKA sink
- Equipped laundry room
- Toilets with hanging crockery from the Roca brand
- Roca taps and shower chute
- Shower tray with glass screen placement
- Love brand coatings
- White lacquered doors and wardrobes
- Stainless steel door handles
- All the flooring inside the villa in oak vinyl
Property Details:
Plot of 737sqm
Garage
Garden
Barbecue with bench and shed
Private Pool and Leisure Area
Privileged Location:
Located in a quiet area, surrounded by green spaces, this villa offers a haven of peace and serenity, while being close to all kinds of shops, services and access to the main roads, 20 minutes from the international schools St Peter’s International School, Almada International School and Colégio Guadalupe, 5 minutes from the Nossa Senhora da Arrábida hospital, private clinics, public transport and highway.
Lisbon is a 30-minute drive away, Sesimbra, Setúbal and Palmela are 15 minutes away, the beaches of Costa da Caparica are 20 minutes away and Tróia is a 20km away.
Azeitão offers a peaceful and relaxing lifestyle, ideal for those looking to escape the hustle and bustle of the city. The quality of life is high, with a welcoming atmosphere and a community that values tradition, culture and nature.
Contact
House 4 Bedrooms
Azeitão (São Lourenço e São Simão), Setúbal, Distrito de Setúbal
New · 179m²
buy
689.000 €
New 4 bedroom villa, ground floor, detached with garage and pool. Plot 570m2 with excellent location in Azeitão.
Hall with wardrobe, open space living room with electric fireplace. Kitchen with peninsula and dining area, pantry, silestone bacada, melanin furniture in white and gray or all white, wall between countertop / cabinets with coating equal to the countertop. Fully equipped with induction hob, decorative extractor, oven, microwave, sink and faucet, dishwasher, side-by-side or American refrigerator (customer can choose), all equipment of the brand TEKA (or equivalent). Office with wardrobe and social bathroom.
2 Suites both with wardrobe and bathroom with shower base with guard.
Master suite with open closet and full bathroom with double washbasin.
Garage, laundry, bathroom and porch with barbecue.
Areas:
Hall - 10.79 m2
Living room - 41.20 m2
Kitchen - 23.01 m2
Suite 1 - 19.27 m2
Bathroom - 8.29m2
Closet - 6.88 m2
Suite 2 - 18.47 m2
Bathroom - 4.89m2
Suite 3 - 15.35 m2
Bathroom - 5.58m2
Office - 9.36 m2
Bathroom service - 1.97m2
Outdoor Bathroom - 2.14m2
Laundry - 4 m2
Garage - 25,74 m2
Porch - 24.13 m2
The whole property with false ceilings with Leds (interior and porches).
Lacquered woods in white
Floating floor AC4 or AC5, except kitchen and bathrooms which is ceramic.
Swing-stop PVC windows with double glazing and electric blinds with Central Locking.
Armoured door
External walls in thermal block with 60mm capoto insulation.
Equipment:
-Alarm
- Video Surveillance System and Doorman
- Central vacuum
- Pre-installation of Air Conditioning and Photovoltaic Panels
- Thermosiphon solar system with 300L tank and electrical support
- Automatic gates
- Socket for charging
Images of the type of builder finishes
Work completed in the last quarter of 2023
Azeitão a region to discover or rediscover, famous for the beauty of its landscapes and the richness of its farms and fertile land, at the junction of the mountains with the proximity of the great Atlantic Ocean.
A little more than half an hour from Lisbon, leaning against the emblematic Serra da Arrábida and close to the beaches, come and enjoy the tranquility of the famous village of Azeitão.
Come and live in the tranquility of this beautiful region.
We take care of your financing with trained and qualified professionals, to help you get the best conditions at no additional cost. We work daily with all banking entities in order to ensure the best home loan solution for you.
Book your visit!
For more information contact:
Salome Battle
SCI Real Estate
Hall with wardrobe, open space living room with electric fireplace. Kitchen with peninsula and dining area, pantry, silestone bacada, melanin furniture in white and gray or all white, wall between countertop / cabinets with coating equal to the countertop. Fully equipped with induction hob, decorative extractor, oven, microwave, sink and faucet, dishwasher, side-by-side or American refrigerator (customer can choose), all equipment of the brand TEKA (or equivalent). Office with wardrobe and social bathroom.
2 Suites both with wardrobe and bathroom with shower base with guard.
Master suite with open closet and full bathroom with double washbasin.
Garage, laundry, bathroom and porch with barbecue.
Areas:
Hall - 10.79 m2
Living room - 41.20 m2
Kitchen - 23.01 m2
Suite 1 - 19.27 m2
Bathroom - 8.29m2
Closet - 6.88 m2
Suite 2 - 18.47 m2
Bathroom - 4.89m2
Suite 3 - 15.35 m2
Bathroom - 5.58m2
Office - 9.36 m2
Bathroom service - 1.97m2
Outdoor Bathroom - 2.14m2
Laundry - 4 m2
Garage - 25,74 m2
Porch - 24.13 m2
The whole property with false ceilings with Leds (interior and porches).
Lacquered woods in white
Floating floor AC4 or AC5, except kitchen and bathrooms which is ceramic.
Swing-stop PVC windows with double glazing and electric blinds with Central Locking.
Armoured door
External walls in thermal block with 60mm capoto insulation.
Equipment:
-Alarm
- Video Surveillance System and Doorman
- Central vacuum
- Pre-installation of Air Conditioning and Photovoltaic Panels
- Thermosiphon solar system with 300L tank and electrical support
- Automatic gates
- Socket for charging
Images of the type of builder finishes
Work completed in the last quarter of 2023
Azeitão a region to discover or rediscover, famous for the beauty of its landscapes and the richness of its farms and fertile land, at the junction of the mountains with the proximity of the great Atlantic Ocean.
A little more than half an hour from Lisbon, leaning against the emblematic Serra da Arrábida and close to the beaches, come and enjoy the tranquility of the famous village of Azeitão.
Come and live in the tranquility of this beautiful region.
We take care of your financing with trained and qualified professionals, to help you get the best conditions at no additional cost. We work daily with all banking entities in order to ensure the best home loan solution for you.
Book your visit!
For more information contact:
Salome Battle
SCI Real Estate
Contact
House 4 Bedrooms
Alcochete, Distrito de Setúbal
New · 185m²
With Garage
buy
650.000 €
New 4 bedroom villa in Alcochete with garage in the basement and swimming pool.
Floor 0:
Open space room, kitchen equipped with oven, microwave, hob, hood, dishwasher and American refrigerator, bathroom with polyban.
Floor 1:
3 Suites with wardrobes and balconies. Bathroom with shower bases and suspended crockery.
Attic:
Suite and terrace
Basement:
Excellent garage and storage
Areas:
Room 31.90 m2
Kitchen 11.80 m2
Bathroom 3 m2
Suite 1 - 12.70 m2
Bathroom 3.40 m2
Suite 2 - 13.30 m2
Bathroom 3.60 m2
Suite 3 - 20.10 m2
Bathroom 5.70 m2
Suite 4 - 54.70 m2
Bathroom 7.70 m2
Terrace 21.80 m2
Storage Cave 8 m2
Basement 79.90 m2
Oscillo-stop PVC windows, double glazing with thermal cut, electric blinds.
Lacádas woods
Stairs suspended with glass guard
Central aspiration
Air conditioning
Solar panel for domestic water heating
Exterior:
Patio with swimming pool
Come live in the tranquility of this beautiful region.
We take care of your financing with trained and qualified professionals, to help you get the best conditions at no additional cost. We work daily with all banks to ensure the best housing credit solution for you.
Mark your visit!
For more information contact:
Salome Battle
SCI real estate
Floor 0:
Open space room, kitchen equipped with oven, microwave, hob, hood, dishwasher and American refrigerator, bathroom with polyban.
Floor 1:
3 Suites with wardrobes and balconies. Bathroom with shower bases and suspended crockery.
Attic:
Suite and terrace
Basement:
Excellent garage and storage
Areas:
Room 31.90 m2
Kitchen 11.80 m2
Bathroom 3 m2
Suite 1 - 12.70 m2
Bathroom 3.40 m2
Suite 2 - 13.30 m2
Bathroom 3.60 m2
Suite 3 - 20.10 m2
Bathroom 5.70 m2
Suite 4 - 54.70 m2
Bathroom 7.70 m2
Terrace 21.80 m2
Storage Cave 8 m2
Basement 79.90 m2
Oscillo-stop PVC windows, double glazing with thermal cut, electric blinds.
Lacádas woods
Stairs suspended with glass guard
Central aspiration
Air conditioning
Solar panel for domestic water heating
Exterior:
Patio with swimming pool
Come live in the tranquility of this beautiful region.
We take care of your financing with trained and qualified professionals, to help you get the best conditions at no additional cost. We work daily with all banks to ensure the best housing credit solution for you.
Mark your visit!
For more information contact:
Salome Battle
SCI real estate
Contact
House 4 Bedrooms
S.Maria e S.Miguel, S.Martinho, S.Pedro Penaferrim, Sintra, Distrito de Lisboa
New · 328m²
With Garage
buy
1.780.000 €
Excellent villa with 3 floors, of traditional Portuguese architecture, finished in 2021, construction with high quality materials. Inserted in a plot of 1,900 sqm, it has a gross area of 290 sqm, whose divisions are quite generous. It is in a new urbanization that is being developed, quite central and quiet of the village of Sintra.
Floor 0:
- Very spacious hall
- Living room with about 50 sqm, with fireplace and stove, gives direct access to the garden
- Dining room with about 22 sqm connects to the living room area and access the garden
- Social bathroom
- Fully equipped kitchen with SMEG appliances and a laundry area
- Suite with access to a nice porch
- Access to the garage
Floor 1:
- Access hall to the rooms
- 3 suites with plenty of light.
- The master suite has walking closet and the bathroom has a bathtub and shower
- Terrace
Floor -1:
- Garage with about 140 sqm
- Storage
Exterior:
- Friendly garden with grass and flower corners. It has automatic watering
- Swimming pool
The dishes of the bathrooms are roca brand, with electric towel racks
Mitsubish hot and cold (multi-split) air conditioning.
Solar thermal system composed of 2 solar collectors and a deposit with a capacity of 300 l.
PVC frames windows, oscilo stops, with double glass of high thermal and acoustic cut
Very well located 4 minutes walk from Olga Cadaval Cultural Center, 15 minutes walk from Portela de Sintra train station, 20 minutes (car) from Cascais and 30 minutes (car) from Lisbon.
Many close to local commerce, transport, public schools and international schools.
Unique opportunity! Come and see this magnificent villa.
Floor 0:
- Very spacious hall
- Living room with about 50 sqm, with fireplace and stove, gives direct access to the garden
- Dining room with about 22 sqm connects to the living room area and access the garden
- Social bathroom
- Fully equipped kitchen with SMEG appliances and a laundry area
- Suite with access to a nice porch
- Access to the garage
Floor 1:
- Access hall to the rooms
- 3 suites with plenty of light.
- The master suite has walking closet and the bathroom has a bathtub and shower
- Terrace
Floor -1:
- Garage with about 140 sqm
- Storage
Exterior:
- Friendly garden with grass and flower corners. It has automatic watering
- Swimming pool
The dishes of the bathrooms are roca brand, with electric towel racks
Mitsubish hot and cold (multi-split) air conditioning.
Solar thermal system composed of 2 solar collectors and a deposit with a capacity of 300 l.
PVC frames windows, oscilo stops, with double glass of high thermal and acoustic cut
Very well located 4 minutes walk from Olga Cadaval Cultural Center, 15 minutes walk from Portela de Sintra train station, 20 minutes (car) from Cascais and 30 minutes (car) from Lisbon.
Many close to local commerce, transport, public schools and international schools.
Unique opportunity! Come and see this magnificent villa.
Contact
House 4 Bedrooms Duplex
Quinta do Anjo, Palmela, Distrito de Setúbal
New · 152m²
With Garage
buy
410.000 €
House 4 new Detached with garage and swimming pool, Quinta do Anjo. Inserted in batch with 343.40 m2.
Floor 0
Hall with wardrobe, service bathroom.
Suite with wardrobe, bathroom with poliban. laundry, office with wardrobe.
Living room with open space fireplace/stove, kitchen with peninsula equipped with hob, extractor hood, oven, microwave and dishwasher and laundry.
Floor 1
2 Suites one with wardrobe and the other with closet and balcony, bathroom with poliban.
Master suite with wardrobe and bathroom with double sink and balcony.
Areas:
Floor 0
Hall 7.15 m2
Bathroom 2.80 m2
Suite 14.25 m2
Room 31.54 m2
Kitchen 14.20 m2
Laundry 5.20 m2
Garage 16.95 m2
Floor 1
Suite 1 - 13 m2
Closet 3.57 m2
Bathroom 5.15 m2
Suite 2 - 19.14 m2
Master Suite - 16 m2
Bathroom 5.56 m2
Floating floor in every property except kitchen and bathrooms that is ceramic.
False ceilings with Leds throughout the property.
White washed woods.
Equipment:
- Central vacuum
- Automatic gates
- Solar panel for heating domestic waters.
- Pre-installation air conditioning.
Exterior:
Garage and Swimming Pool
Images of the type of finishes of the builder.
Possibility of choosing materials.
Work completed in December 2022.
Quinta do Anjo inserted in the Natural Park of Serra da Arrábida, located between Azeitão and Palmela, in the district of Setúbal, 5 minutes from the historic center of the Village of Palmela. 13km from Setúbal and 30 minutes from Lisbon and the Airport. 15 minutes from the main beaches of the Serra da Arrábida Natural Park. All nearby infrastructure and public services (Schools, Health Post, Police, Fire, Sports Facilities, Commerce, Restaurants and Transport).
Low density nature reserve area, very calm environment, green areas and leisure areas in great diversity.
Come live in the tranquility of this beautiful region!
We take care of your financing with trained and qualified professionals, to help you get the best conditions at no additional cost. We work daily with all banks to ensure the best housing credit solution for you.
For more information contact:
Salome Battle
SCI real estate
Floor 0
Hall with wardrobe, service bathroom.
Suite with wardrobe, bathroom with poliban. laundry, office with wardrobe.
Living room with open space fireplace/stove, kitchen with peninsula equipped with hob, extractor hood, oven, microwave and dishwasher and laundry.
Floor 1
2 Suites one with wardrobe and the other with closet and balcony, bathroom with poliban.
Master suite with wardrobe and bathroom with double sink and balcony.
Areas:
Floor 0
Hall 7.15 m2
Bathroom 2.80 m2
Suite 14.25 m2
Room 31.54 m2
Kitchen 14.20 m2
Laundry 5.20 m2
Garage 16.95 m2
Floor 1
Suite 1 - 13 m2
Closet 3.57 m2
Bathroom 5.15 m2
Suite 2 - 19.14 m2
Master Suite - 16 m2
Bathroom 5.56 m2
Floating floor in every property except kitchen and bathrooms that is ceramic.
False ceilings with Leds throughout the property.
White washed woods.
Equipment:
- Central vacuum
- Automatic gates
- Solar panel for heating domestic waters.
- Pre-installation air conditioning.
Exterior:
Garage and Swimming Pool
Images of the type of finishes of the builder.
Possibility of choosing materials.
Work completed in December 2022.
Quinta do Anjo inserted in the Natural Park of Serra da Arrábida, located between Azeitão and Palmela, in the district of Setúbal, 5 minutes from the historic center of the Village of Palmela. 13km from Setúbal and 30 minutes from Lisbon and the Airport. 15 minutes from the main beaches of the Serra da Arrábida Natural Park. All nearby infrastructure and public services (Schools, Health Post, Police, Fire, Sports Facilities, Commerce, Restaurants and Transport).
Low density nature reserve area, very calm environment, green areas and leisure areas in great diversity.
Come live in the tranquility of this beautiful region!
We take care of your financing with trained and qualified professionals, to help you get the best conditions at no additional cost. We work daily with all banks to ensure the best housing credit solution for you.
For more information contact:
Salome Battle
SCI real estate
Contact
House 4 Bedrooms
Casal de St.º António, S.Maria e S.Miguel, S.Martinho, S.Pedro Penaferrim, Sintra, Distrito de Lisboa
New · 249m²
With Garage
buy
1.780.000 €
Sintra - centro - Moradia nova T4 independente com 1900m2 de lote e 491.8 de área construída.
A moradia com 4 quartos em suite,
tem 491.8m2 de área de construção bruta dos quais: 328.80 acima do solo e 162 abaixo do cave com garagem, amplo jardim relvado e piscina.
Piso 0:
- Hall bastante espaçoso
- Sala de estar com cerca de 50 m2, com lareira e recuperador de calor, dá acesso direto ao jardim
- Sala de jantar com cerca de 22 m2 liga à zona da sala de estar e acesso o jardim
- Casa de banho social
- Cozinha totalmente equipada com eletrodomésticos da marca SMEG e uma zona de lavandaria
- Suite com acesso a um simpático alpendre
- Acesso à garagem
Piso 1:
- Hall de acesso aos quartos
- 3 suites com bastante luz.
- A master suite tem walking closet e a casa de banho tem banheira e duche
- Terraço
Piso -1:
- Garagem com cerca de 140 m2
- Arrecadação
Exterior:
- Simpático Jardim com relva e rega automática
- Piscina
- Aquecimento central
Ar condicionado para quente e frio (multi-split) da marca Mitsubish.
Sistema solar térmico composto por 2 coletores solares e um depósito com uma capacidade de 300 l.
Janelas de caixilharia em PVC, oscilo batentes, com vidro duplo de elevado corte térmico e acústico
Localização ; junto ao Centro Cultural Olga Cadaval, 15 minutos a pé da estação de comboios da Portela de Sintra, 20 minutos (carro) de Cascais e 30 minutos (carro) de Lisboa.
Muitos perto do comércio local, transportes, escolas públicas e escolas internacionais. e a 10 minutos da Praia Grande e Praia das Maças pelo famoso comboio turístico.
PARA MAIS INFORMAÇÕES E VISITAS CONTACTE:
New Loft - Sociedade de Mediação Imobiliária, Lda
WHATSAPP
A moradia com 4 quartos em suite,
tem 491.8m2 de área de construção bruta dos quais: 328.80 acima do solo e 162 abaixo do cave com garagem, amplo jardim relvado e piscina.
Piso 0:
- Hall bastante espaçoso
- Sala de estar com cerca de 50 m2, com lareira e recuperador de calor, dá acesso direto ao jardim
- Sala de jantar com cerca de 22 m2 liga à zona da sala de estar e acesso o jardim
- Casa de banho social
- Cozinha totalmente equipada com eletrodomésticos da marca SMEG e uma zona de lavandaria
- Suite com acesso a um simpático alpendre
- Acesso à garagem
Piso 1:
- Hall de acesso aos quartos
- 3 suites com bastante luz.
- A master suite tem walking closet e a casa de banho tem banheira e duche
- Terraço
Piso -1:
- Garagem com cerca de 140 m2
- Arrecadação
Exterior:
- Simpático Jardim com relva e rega automática
- Piscina
- Aquecimento central
Ar condicionado para quente e frio (multi-split) da marca Mitsubish.
Sistema solar térmico composto por 2 coletores solares e um depósito com uma capacidade de 300 l.
Janelas de caixilharia em PVC, oscilo batentes, com vidro duplo de elevado corte térmico e acústico
Localização ; junto ao Centro Cultural Olga Cadaval, 15 minutos a pé da estação de comboios da Portela de Sintra, 20 minutos (carro) de Cascais e 30 minutos (carro) de Lisboa.
Muitos perto do comércio local, transportes, escolas públicas e escolas internacionais. e a 10 minutos da Praia Grande e Praia das Maças pelo famoso comboio turístico.
PARA MAIS INFORMAÇÕES E VISITAS CONTACTE:
New Loft - Sociedade de Mediação Imobiliária, Lda
Contact
House 4 Bedrooms
Fernão Ferro, Seixal, Distrito de Setúbal
New · 175m²
With Garage
buy
620.000 €
Fantastic single-storey villa with swimming pool, outdoor garden and winter garden, set in a 520sqm plot. The villa, characterized by its large rooms, has a living area of 180sqm and comprises:
- 2 en-suite bedrooms and 2 bedrooms with built-in closets and a walk-in closet in the master suite.
- Open-plan kitchen with island, fully equipped with top-of-the-range built-in appliances including oven, microwave, extractor hood, induction hob, side-by-side fridge, dishwasher and washing machine.
Kitchen worktops and island in Silestone Calacatta with waterfall on the island and backsplash on the countertop.
- Laundry/pantry area.
- Large dining and living room allowing you to create different atmospheres.
The property also features:
- Tilt and turn PVC window frames with Guardian Sun double glazing.
- Electric shutters on all windows.
- Central vacuum system.
- Security door.
- Color video intercom.
- Interior garden.
- Interior patio with exclusive access to the master suite.
- GROHE faucets in the bathrooms.
- GROHE thermostatic showers.
- GROHE kitchen faucet with shower.
- Recessed double sink.
- ROCA suspended crockery.
- Shower trays in synthetic resin.
- Shower screens.
- Mirrors with LED lighting and touch control.
- Niches in the shower area.
- MARGRES/LOVE coatings and flooring in the bathrooms, kitchen, porch and annex.
- Vinyl floating floors with insulation in the living rooms, bedrooms and circulation areas.
- Air conditioning installed in all rooms (living rooms and bedrooms/office).
- VMC air filtration system in the bathrooms and kitchen.
- Large swimming pool with beach area, projected plaster and tiles.
- House structure with air box.
- Exterior façade insulation using ETICS system with capotto.
- External masonry with thermal block.
- Zinc ruff on the platbands.
- Canvas insulation on the roof.
- Automatic car gate.
- White lacquered interior doors.
- Closets with sliding/opening doors with Cancun linen interiors and soft-close drawers.
- Large double closet in the master suite.
- Solar panels for heating sanitary water with 300L tank.
Quinta das Laranjeiras in Fernão Ferro is located 5 minutes from the entrance to the motorway A33 and Coina Station, 5 minutes from the motorway A2, 15 minutes from the beaches of Costa da Caparica and 20 km from the center of Lisbon.
Its geographical location, with good access, new construction and close to extensive beach areas including Sesimbra just 10 minutes away, the fantastic Portinho da Arrábida 15 minutes away, the Albufeira Lagoon and the Fonte da Telha / Costa da Caparica beaches 15 minutes away.
- 2 en-suite bedrooms and 2 bedrooms with built-in closets and a walk-in closet in the master suite.
- Open-plan kitchen with island, fully equipped with top-of-the-range built-in appliances including oven, microwave, extractor hood, induction hob, side-by-side fridge, dishwasher and washing machine.
Kitchen worktops and island in Silestone Calacatta with waterfall on the island and backsplash on the countertop.
- Laundry/pantry area.
- Large dining and living room allowing you to create different atmospheres.
The property also features:
- Tilt and turn PVC window frames with Guardian Sun double glazing.
- Electric shutters on all windows.
- Central vacuum system.
- Security door.
- Color video intercom.
- Interior garden.
- Interior patio with exclusive access to the master suite.
- GROHE faucets in the bathrooms.
- GROHE thermostatic showers.
- GROHE kitchen faucet with shower.
- Recessed double sink.
- ROCA suspended crockery.
- Shower trays in synthetic resin.
- Shower screens.
- Mirrors with LED lighting and touch control.
- Niches in the shower area.
- MARGRES/LOVE coatings and flooring in the bathrooms, kitchen, porch and annex.
- Vinyl floating floors with insulation in the living rooms, bedrooms and circulation areas.
- Air conditioning installed in all rooms (living rooms and bedrooms/office).
- VMC air filtration system in the bathrooms and kitchen.
- Large swimming pool with beach area, projected plaster and tiles.
- House structure with air box.
- Exterior façade insulation using ETICS system with capotto.
- External masonry with thermal block.
- Zinc ruff on the platbands.
- Canvas insulation on the roof.
- Automatic car gate.
- White lacquered interior doors.
- Closets with sliding/opening doors with Cancun linen interiors and soft-close drawers.
- Large double closet in the master suite.
- Solar panels for heating sanitary water with 300L tank.
Quinta das Laranjeiras in Fernão Ferro is located 5 minutes from the entrance to the motorway A33 and Coina Station, 5 minutes from the motorway A2, 15 minutes from the beaches of Costa da Caparica and 20 km from the center of Lisbon.
Its geographical location, with good access, new construction and close to extensive beach areas including Sesimbra just 10 minutes away, the fantastic Portinho da Arrábida 15 minutes away, the Albufeira Lagoon and the Fonte da Telha / Costa da Caparica beaches 15 minutes away.
Contact
House 4 Bedrooms
São Clemente, Loulé, Distrito de Faro
New · 242m²
With Garage
buy
2.390.000 €
4 bedroom villa under construction with swimming pool for sale in Loulé, Algarve.
Distributed over a floor of 300 m2 and a basement of 400 m2. It has covered and uncovered terraces, connecting to the living room and bedrooms. Excellent quality finishes and equipment.
It has unobstructed views of the town of Loulé and the countryside, framed by the sea.
It is a few km from loulé international school, 16 km from Vilamoura and Marina, golf courses and beach; and 25 minutes from Faro International Airport.
Come and meet her!
Castelhana is a Portuguese real estate agency present in the domestic market for over 20 years, specialized in prime residential real estate and recognized for the launch of some of the most distinguished developments in Portugal.
Founded in 1999, Castelhana provides a full service in business brokerage. We are specialists in investment and in the commercialization of real estate.
In Algarve we are based in the heart of Vilamoura, on the ’Golden Triangle’, in Porto we are based in the sophisticated Boavista district,
in Lisbon, in Chiado, one of the most emblematic and traditional districts of the city.
We are waiting for you. We have a team available to give you the best support in your next real estate investment.
Contact us!
Distributed over a floor of 300 m2 and a basement of 400 m2. It has covered and uncovered terraces, connecting to the living room and bedrooms. Excellent quality finishes and equipment.
It has unobstructed views of the town of Loulé and the countryside, framed by the sea.
It is a few km from loulé international school, 16 km from Vilamoura and Marina, golf courses and beach; and 25 minutes from Faro International Airport.
Come and meet her!
Castelhana is a Portuguese real estate agency present in the domestic market for over 20 years, specialized in prime residential real estate and recognized for the launch of some of the most distinguished developments in Portugal.
Founded in 1999, Castelhana provides a full service in business brokerage. We are specialists in investment and in the commercialization of real estate.
In Algarve we are based in the heart of Vilamoura, on the ’Golden Triangle’, in Porto we are based in the sophisticated Boavista district,
in Lisbon, in Chiado, one of the most emblematic and traditional districts of the city.
We are waiting for you. We have a team available to give you the best support in your next real estate investment.
Contact us!
Contact
House 4 Bedrooms
Ericeira, Mafra, Distrito de Lisboa
New · 274m²
With Garage
buy
1.600.000 €
4 bedroom villa with paddle tennis court and sea view
The Ericeira offers unique areas to live, breathtaking experiences, to feel the world around us.
The unobstructed view of this villa, reaches the far horizon, where you can see the sea, from any of the 4 bedrooms the forest and the land is predominant. The entrance of the sun into the room, and the sophisticated design appeals to our senses, and leads us not to want to leave. The infinity pool, the beach bed and the Paddle field with bottom gives a new meaning to life. And the rest I let the house itself tell the story.
Fall in love and let go of a concept of life
The Ericeira offers unique areas to live, breathtaking experiences, to feel the world around us.
The unobstructed view of this villa, reaches the far horizon, where you can see the sea, from any of the 4 bedrooms the forest and the land is predominant. The entrance of the sun into the room, and the sophisticated design appeals to our senses, and leads us not to want to leave. The infinity pool, the beach bed and the Paddle field with bottom gives a new meaning to life. And the rest I let the house itself tell the story.
Fall in love and let go of a concept of life
Contact
House 4 Bedrooms
Miragaia e Marteleira, Lourinhã, Distrito de Lisboa
New · 180m²
With Garage
buy
420.000 €
MAKE US THE BEST DEAL
Prestigious development, of contemporary architecture, composed of 4 villas of excellence.
Located in Lourinhã, within walking distance of the beautiful beaches of the Silver Coast, five minutes from the A8 motorway, and approximately 40 minutes from Lisbon Airport.
The villa ’D’ with a total area of 298m2, whose plan is composed of two floors and an outdoor garden space with private pool, is implanted in a plot of land of about 900m2, where 734m2 serves as patio.
The project of this project is all directed to the contemplation of nature, where stand out the panoramic windows that allow us to enjoy the best that this can provide us, the sun and the fantastic views over the countryside.
It has furnished and equipped kitchen, air conditioning in all rooms, Suite, fitted wardrobes in all rooms, electric blinds, orientable solar breezes, false ceilings with LED lighting, heat pump, closed garage for 2 cars and automatic gates. The perfect combination of the tranquility of the countryside and the proximity of the city, with access to the main access roads (A8 and EN 8-2) and services. These villas combine the generous areas with the noble finishes, which makes them the ideal place to live with all the comfort and harmony.
Prestigious development with contemporary architecture consisting of four villas sustaining excellence in its brand.
Located in the Silver Coast, the historic town of Lourinhã and its beautiful beaches are the indulgence of this location, five minutes away from the A8 highway access, it provides a 40 minutes’ drive to Lisbon International Airport.
Villa ’A’ has a built area of 298m2 implemented in a 900m2 plot, it consists of two floors with an outdoor area of 734m2 containing a garden and a private pool.
The project of this development is nature oriented, where panoramic windows allow us to enjoy the best of its surroundings, superb lookouts over the countryside deploys the sunny brightness of the Silver Coast.
This Villa is supplied by a heat pump, it has a fully furnished and equipped kitchen, air conditioning, electric blinds, adjustable solar breezes, LED lighting in false ceilings and a two car garage with automatic gates.
Consider the idyllic bond between the peaceful countryside and a charming historical town, linked to the main access roads (A8 and EN 8-2) and all the needful services.
These Villas combine generous areas with noble finishes, definitely the ideal place to live in comfort and harmony.
We take care of your credit process, without bureaucracies presenting the best solutions for each client.
Credit intermediary certified by Banco de Portugal with no. 0001802.
We help with the whole process! Contact us or leave us your details and we will contact you as soon as possible!
RF83568
Prestigious development, of contemporary architecture, composed of 4 villas of excellence.
Located in Lourinhã, within walking distance of the beautiful beaches of the Silver Coast, five minutes from the A8 motorway, and approximately 40 minutes from Lisbon Airport.
The villa ’D’ with a total area of 298m2, whose plan is composed of two floors and an outdoor garden space with private pool, is implanted in a plot of land of about 900m2, where 734m2 serves as patio.
The project of this project is all directed to the contemplation of nature, where stand out the panoramic windows that allow us to enjoy the best that this can provide us, the sun and the fantastic views over the countryside.
It has furnished and equipped kitchen, air conditioning in all rooms, Suite, fitted wardrobes in all rooms, electric blinds, orientable solar breezes, false ceilings with LED lighting, heat pump, closed garage for 2 cars and automatic gates. The perfect combination of the tranquility of the countryside and the proximity of the city, with access to the main access roads (A8 and EN 8-2) and services. These villas combine the generous areas with the noble finishes, which makes them the ideal place to live with all the comfort and harmony.
Prestigious development with contemporary architecture consisting of four villas sustaining excellence in its brand.
Located in the Silver Coast, the historic town of Lourinhã and its beautiful beaches are the indulgence of this location, five minutes away from the A8 highway access, it provides a 40 minutes’ drive to Lisbon International Airport.
Villa ’A’ has a built area of 298m2 implemented in a 900m2 plot, it consists of two floors with an outdoor area of 734m2 containing a garden and a private pool.
The project of this development is nature oriented, where panoramic windows allow us to enjoy the best of its surroundings, superb lookouts over the countryside deploys the sunny brightness of the Silver Coast.
This Villa is supplied by a heat pump, it has a fully furnished and equipped kitchen, air conditioning, electric blinds, adjustable solar breezes, LED lighting in false ceilings and a two car garage with automatic gates.
Consider the idyllic bond between the peaceful countryside and a charming historical town, linked to the main access roads (A8 and EN 8-2) and all the needful services.
These Villas combine generous areas with noble finishes, definitely the ideal place to live in comfort and harmony.
We take care of your credit process, without bureaucracies presenting the best solutions for each client.
Credit intermediary certified by Banco de Portugal with no. 0001802.
We help with the whole process! Contact us or leave us your details and we will contact you as soon as possible!
RF83568
Contact
House 4 Bedrooms
Arco da Calheta, Calheta (Madeira), Ilha da Madeira
New · 249m²
With Garage
buy
1.950.000 €
4-bedroom villa, new, 361 sqm (gross construction area), heated swimming pool, garden and garage, in a 788 sqm plot, with panoramic views over the sea in Arco da Calheta, in the southwest of Madeira Island.
The contemporary architecture villa is spread over two floors. The ground floor comprises a large living and dining room with an open plan kitchen in a total of 78 sqm, a 6 sqm bathroom with sauna, an 18 sqm home office, and a 15 sqm gym, both with access to the outdoor patio. It also has a 9 sqm laundry area, two storage rooms and an elevator. The upper floor comprises the most private area of the villa with a master suite and two suites, a 27 sqm communal balcony and access to the 44 sqm terrace, with unobstructed sea views.
Outside, there is a leisure and dining area, the 32 sqm swimming pool, water heating system and the new jet swim motion system. The garden areas of the property favour the use of native plants in its landscaping. It has a garage with automatic door and a 50 sqm outdoor parking area.
With high quality finishes, the villa is equipped with pre-installation of alarm and video surveillance, air conditioning system, photovoltaic panels for self-consumption, and solar thermal system for heating domestic hot water. The kitchen is fully equipped with Smeg TM household appliances and a Whirlpool TM ice maker. Thermally broken frames with double glazing, thus offering greater comfort inside.
The villa stands out for its location and sun exposure maximised by its design, outdoor spaces and the ultimate sea view. Turnkey villa with completion date scheduled for the end of 2024.
The municipality of Calheta is sought after for its mild climate, tranquillity and natural diversity, offering different activities in nature throughout the year: from surfing to mountain biking, from sport fishing to boat trips, walking along the small irrigation canals (levadas) and diving in the sea, where the temperature varies between 17 °C and 24 °C, making it one of the best destinations to live on the Madeira Island.
It is located 5-minute driving distance from the Calheta beach and Marina, 10 minutes from Paúl do Mar for surfing, 30 minutes by car from the centre of Funchal, and 45 minutes from Madeira International Airport.
The contemporary architecture villa is spread over two floors. The ground floor comprises a large living and dining room with an open plan kitchen in a total of 78 sqm, a 6 sqm bathroom with sauna, an 18 sqm home office, and a 15 sqm gym, both with access to the outdoor patio. It also has a 9 sqm laundry area, two storage rooms and an elevator. The upper floor comprises the most private area of the villa with a master suite and two suites, a 27 sqm communal balcony and access to the 44 sqm terrace, with unobstructed sea views.
Outside, there is a leisure and dining area, the 32 sqm swimming pool, water heating system and the new jet swim motion system. The garden areas of the property favour the use of native plants in its landscaping. It has a garage with automatic door and a 50 sqm outdoor parking area.
With high quality finishes, the villa is equipped with pre-installation of alarm and video surveillance, air conditioning system, photovoltaic panels for self-consumption, and solar thermal system for heating domestic hot water. The kitchen is fully equipped with Smeg TM household appliances and a Whirlpool TM ice maker. Thermally broken frames with double glazing, thus offering greater comfort inside.
The villa stands out for its location and sun exposure maximised by its design, outdoor spaces and the ultimate sea view. Turnkey villa with completion date scheduled for the end of 2024.
The municipality of Calheta is sought after for its mild climate, tranquillity and natural diversity, offering different activities in nature throughout the year: from surfing to mountain biking, from sport fishing to boat trips, walking along the small irrigation canals (levadas) and diving in the sea, where the temperature varies between 17 °C and 24 °C, making it one of the best destinations to live on the Madeira Island.
It is located 5-minute driving distance from the Calheta beach and Marina, 10 minutes from Paúl do Mar for surfing, 30 minutes by car from the centre of Funchal, and 45 minutes from Madeira International Airport.
Contact
House 4 Bedrooms
Azeitão (São Lourenço e São Simão), Setúbal, Distrito de Setúbal
New · 213m²
buy
750.000 €
New Single storey house Azeitão T4 Detached Plot of 600 m2
Contact
House 4 Bedrooms
Alcochete, Distrito de Setúbal
New · 175m²
With Garage
buy
650.000 €
Excellent 4 bedroom villa in the final phase of construction, located in the village of Alcochete, close to commerce, schools and services. Excellent access to Vasco da Gama Bridge and motorway.
Possibility of choosing materials and finishes, depending on the construction phase and through budget defined by the builder.
The villa has 4 floors.
Basement:
- Garage with 79.9 sqm
- Storage or laundry area with 8 sqm
Floor 0
- Entrance hall, guest bathroom, open space living room with kitchen
- Fully equipped kitchen.
Floor 1:
- 3 en-suite bedrooms, all with built-in wardrobes
- Large balconies
Attic:
- Large bedroom with 54.7 sqm
- Storage area
- Terrace with 21.8 sqm
Outdoor space consisting of garden, swimming pool and barbecue.
The property is also equipped with:
- Solar panel for heating domestic waters
- PVC frames with Oscillo-stop windows and double glazing with thermal cut
- Electric Blinds
- Air Conditioning
- Central Vacuuming
- Ambient Sound
- High Security Door
- Video Intercom
- Motorized Gates
Illustrative photos of the builder’s finishes.
Possibility of choosing materials and finishes, depending on the construction phase and through budget defined by the builder.
The villa has 4 floors.
Basement:
- Garage with 79.9 sqm
- Storage or laundry area with 8 sqm
Floor 0
- Entrance hall, guest bathroom, open space living room with kitchen
- Fully equipped kitchen.
Floor 1:
- 3 en-suite bedrooms, all with built-in wardrobes
- Large balconies
Attic:
- Large bedroom with 54.7 sqm
- Storage area
- Terrace with 21.8 sqm
Outdoor space consisting of garden, swimming pool and barbecue.
The property is also equipped with:
- Solar panel for heating domestic waters
- PVC frames with Oscillo-stop windows and double glazing with thermal cut
- Electric Blinds
- Air Conditioning
- Central Vacuuming
- Ambient Sound
- High Security Door
- Video Intercom
- Motorized Gates
Illustrative photos of the builder’s finishes.
Contact
House 4 Bedrooms
Fernão Ferro, Seixal, Distrito de Setúbal
New · 151m²
buy
385.000 €
Moradia T4 com acabamentos de Luxo.( Desfruta de todo o Sol no teu Novo Terraço).(Oferta da Escritura).
Cozinha totalmente equipada,
Aspiração Central,
Recuperador de Calor,
Ar Condicionado,
Alarme,
Painéis solares,
Vídeo Porteiro,
Estores Automáticos,
Vidros Duplos,
Churrasqueira,
Janelas PVC,
Portões Automáticos.
Box.
Anexo.
Logradouro com 92,39m2.
Previsão da conclusão da obra: Dezembro de 2024.
Cozinha totalmente equipada,
Aspiração Central,
Recuperador de Calor,
Ar Condicionado,
Alarme,
Painéis solares,
Vídeo Porteiro,
Estores Automáticos,
Vidros Duplos,
Churrasqueira,
Janelas PVC,
Portões Automáticos.
Box.
Anexo.
Logradouro com 92,39m2.
Previsão da conclusão da obra: Dezembro de 2024.
Contact
See more Properties for Sale, Houses New
Bedrooms
Zones
Can’t find the property you’re looking for?
