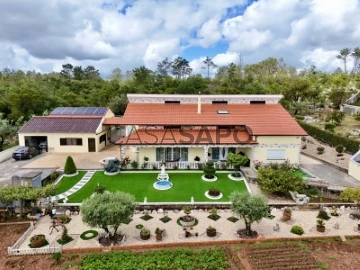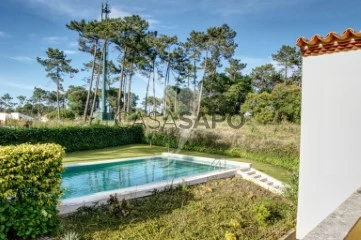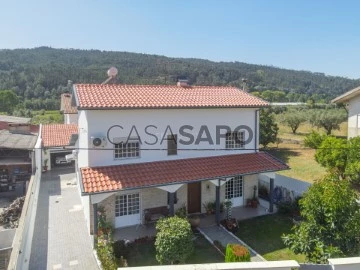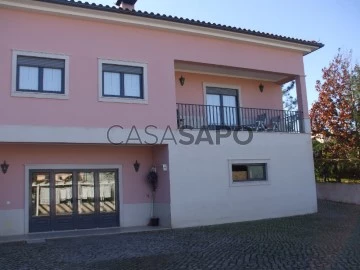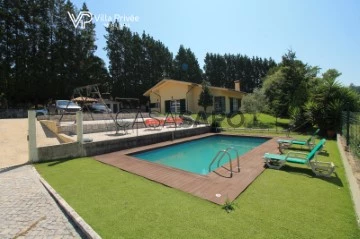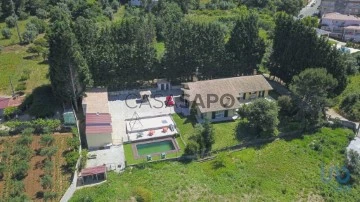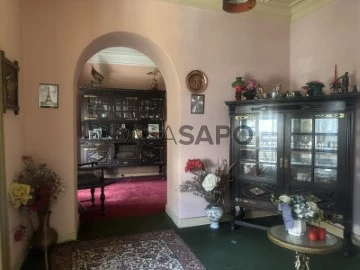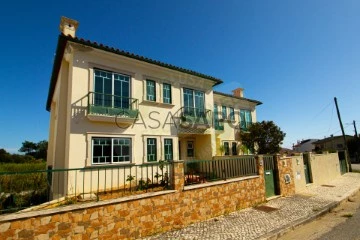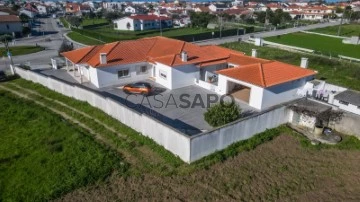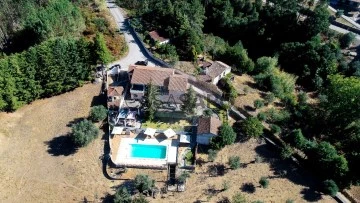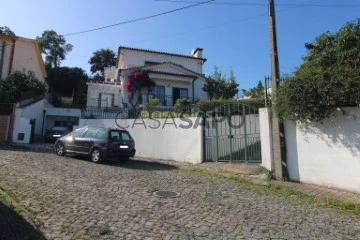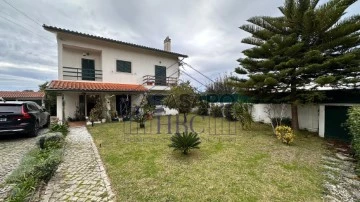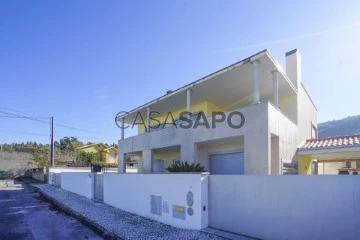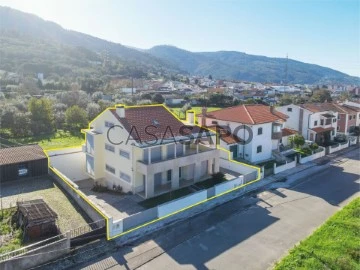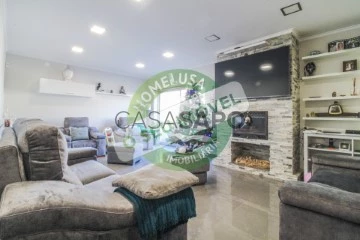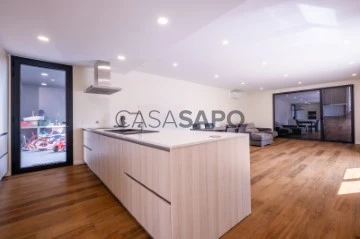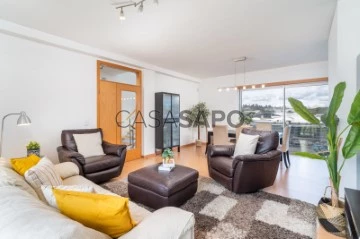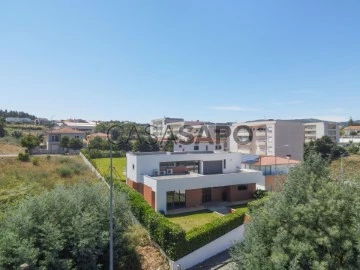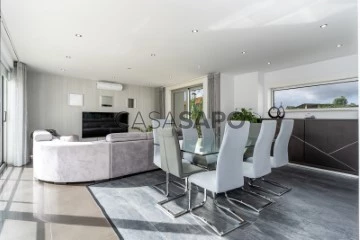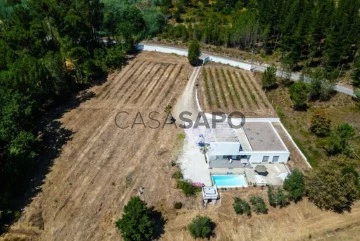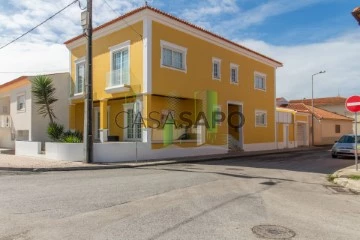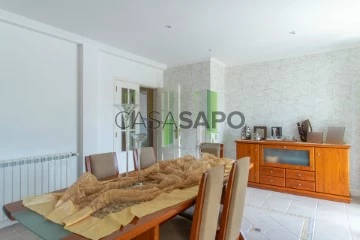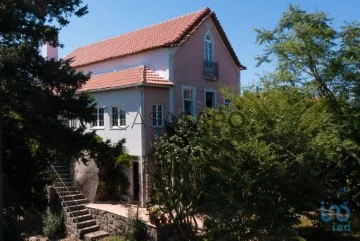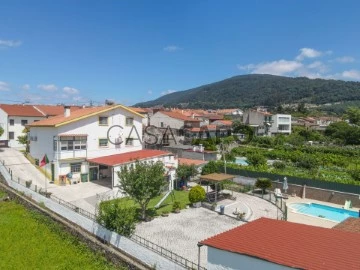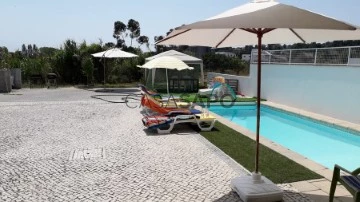Houses
4
Price
More filters
266 Properties for Sale, Houses 4 Bedrooms higher price, Used, in Distrito de Coimbra, Page 2
Order by
Higher price
House 4 Bedrooms
Degracias e Pombalinho, Soure, Distrito de Coimbra
Used · 500m²
With Garage
buy
480.000 €
Moradia T4 + Sótão - Sabugueiro - Soure
Composta por:
Rés do chão :
- Cozinha com sala de jantar
- Sala de estar com recuperador de calor
- Hall entrada com roupeiro
- 3 Quartos
- 2 Casas de banho (uma de serviço e outra com banheira)
Primeiro andar:
- Hall de acesso
- Sala ampla com entrada independente do exterior
- Corredor
- Casa de banho com duche
- 2 Quartos (um deles com arrumos)
Exterior
- Garagem com uma sala de refeições e lavandaria
- Garagem ampla para dois carros
- Telheiro fechado com zona churrasqueira, casa das máquinas, casa de banho serviço e zona de arrumos
- Jardim
- Terreno todo murado
Extras:
- Aquecimento central
- Painéis solares (15)
- Bomba de calor
- Janelas vidro duplo
Encantadora moradia T4 + Sótão inserida em ambiente rural e pitoresco com paisagens deslumbrantes e um ritmo de vida mais tranquilo no distrito de Coimbra, no Sabugueiro, em Soure.
A moradia oferece um layout espaçoso e funcional, no piso térreo encontra um hall de entrada bastante elegante que o conduz ao resto da casa. Deixe-se deslumbrar pelos detalhes dos acabamentos, ou pela esplêndida construção.
Assistimos aqui à junção da ruralidade do ambiente em que está cercado com a modernidade em tudo o resto.
O piso superior foi aproveitado. Tem um grande potencial, uma vez que possui uma entrada independente do restante da casa. Já no exterior da moradia encontra um anexo complementar onde poderá receber as suas visitas, um terreno de grandes dimensões onde poderá dar vida a uma horta ou apreciar o jardim cuidado ao seu redor.
Soure está estrategicamente localizada no distrito de Coimbra, proporcionando fácil acesso a outras cidades importantes da região, como Coimbra e Pombal, que estão a uma distância relativamente curta.
Viver em Soure oferece uma excelente qualidade de vida, com ar puro, espaços verdes e uma atmosfera relaxante. É o local ideal para quem valoriza o contato com a natureza e busca um refúgio longe da agitação das grandes cidades. Apesar de sua atmosfera rural, Soure oferece uma boa infraestrutura, com escolas, serviços de saúde, supermercados e outras comodidades essenciais para o dia a dia. Isso proporciona conforto e conveniência aos seus moradores.
Não perca mais tempo, venha conhecer.
Rui Félix
Bordallo Imobiliária
AMI - 21511
Panorama Estratégico Unipessoal, Lda
Composta por:
Rés do chão :
- Cozinha com sala de jantar
- Sala de estar com recuperador de calor
- Hall entrada com roupeiro
- 3 Quartos
- 2 Casas de banho (uma de serviço e outra com banheira)
Primeiro andar:
- Hall de acesso
- Sala ampla com entrada independente do exterior
- Corredor
- Casa de banho com duche
- 2 Quartos (um deles com arrumos)
Exterior
- Garagem com uma sala de refeições e lavandaria
- Garagem ampla para dois carros
- Telheiro fechado com zona churrasqueira, casa das máquinas, casa de banho serviço e zona de arrumos
- Jardim
- Terreno todo murado
Extras:
- Aquecimento central
- Painéis solares (15)
- Bomba de calor
- Janelas vidro duplo
Encantadora moradia T4 + Sótão inserida em ambiente rural e pitoresco com paisagens deslumbrantes e um ritmo de vida mais tranquilo no distrito de Coimbra, no Sabugueiro, em Soure.
A moradia oferece um layout espaçoso e funcional, no piso térreo encontra um hall de entrada bastante elegante que o conduz ao resto da casa. Deixe-se deslumbrar pelos detalhes dos acabamentos, ou pela esplêndida construção.
Assistimos aqui à junção da ruralidade do ambiente em que está cercado com a modernidade em tudo o resto.
O piso superior foi aproveitado. Tem um grande potencial, uma vez que possui uma entrada independente do restante da casa. Já no exterior da moradia encontra um anexo complementar onde poderá receber as suas visitas, um terreno de grandes dimensões onde poderá dar vida a uma horta ou apreciar o jardim cuidado ao seu redor.
Soure está estrategicamente localizada no distrito de Coimbra, proporcionando fácil acesso a outras cidades importantes da região, como Coimbra e Pombal, que estão a uma distância relativamente curta.
Viver em Soure oferece uma excelente qualidade de vida, com ar puro, espaços verdes e uma atmosfera relaxante. É o local ideal para quem valoriza o contato com a natureza e busca um refúgio longe da agitação das grandes cidades. Apesar de sua atmosfera rural, Soure oferece uma boa infraestrutura, com escolas, serviços de saúde, supermercados e outras comodidades essenciais para o dia a dia. Isso proporciona conforto e conveniência aos seus moradores.
Não perca mais tempo, venha conhecer.
Rui Félix
Bordallo Imobiliária
AMI - 21511
Panorama Estratégico Unipessoal, Lda
Contact
House 4 Bedrooms
Praia de Mira, Distrito de Coimbra
Used · 200m²
buy
480.000 €
Moradia T4 renovada e mobilada, constituida por revestimentos intemporais, com piscina exterior, situada no aldeamento privado Miravillas, na Praia de Mira.
O rés do chão é composto por dois quartos, wc de serviço, cozinha totalmente equipada com frigorifico, fogão, placa de indução exaustor , uma sala de estar e jantar, e ainda, 2 suites, hall varanda e terraço no primeiro piso. A moradia é ainda constituida por aquecimento central, lugar de garagem coberto, zona de churrasqueira coberta, piscina privada e jardim envolvente.
Duas entradas principais, uma pela frente, outra pela lateral esquerda da casa, no lugar de garagem. Despensa de suporte à cozinha, junto ao hall de entrada lateral. Arrumo grande e reservado na suite principal, com acesso através do WC. Porta e portão de entrada (não automático), com campainha. Piscina com profundidade normal (cintura) até 2m de profundidade na zona mais profunda, com iluminação interna, dois acessos de escadas à piscina e um chuveiro de exterior. Serviço de manutenção de piscina, jardim e limpeza interior desde que foi construída. Lago (exterior à casa) com zona verde, muito bem estimado e a 20m da casa. Comércio local a 300m.
Pavimentos recém-envernizados e tratados
Cozinha totalmente equipada, por estrear
Roupeiros (lacados) embutidos em todos os quartos
Trabalhos recentes de pintura e pladur.
Móveis de WC novos, também por estrear
Área total do terreno: 1050 m2
Venha conhecer.
O rés do chão é composto por dois quartos, wc de serviço, cozinha totalmente equipada com frigorifico, fogão, placa de indução exaustor , uma sala de estar e jantar, e ainda, 2 suites, hall varanda e terraço no primeiro piso. A moradia é ainda constituida por aquecimento central, lugar de garagem coberto, zona de churrasqueira coberta, piscina privada e jardim envolvente.
Duas entradas principais, uma pela frente, outra pela lateral esquerda da casa, no lugar de garagem. Despensa de suporte à cozinha, junto ao hall de entrada lateral. Arrumo grande e reservado na suite principal, com acesso através do WC. Porta e portão de entrada (não automático), com campainha. Piscina com profundidade normal (cintura) até 2m de profundidade na zona mais profunda, com iluminação interna, dois acessos de escadas à piscina e um chuveiro de exterior. Serviço de manutenção de piscina, jardim e limpeza interior desde que foi construída. Lago (exterior à casa) com zona verde, muito bem estimado e a 20m da casa. Comércio local a 300m.
Pavimentos recém-envernizados e tratados
Cozinha totalmente equipada, por estrear
Roupeiros (lacados) embutidos em todos os quartos
Trabalhos recentes de pintura e pladur.
Móveis de WC novos, também por estrear
Área total do terreno: 1050 m2
Venha conhecer.
Contact
Detached House 4 Bedrooms
Miranda do Corvo, Distrito de Coimbra
Used · 256m²
buy
450.000 €
(ref:C (telefone) Excelente moradia em local sossegado em Miranda do Corvo
O imóvel é constituído por dois pisos. Sendo que no R/ch encontramos a cozinha, 1 Wc, 1 quarto e uma sala comum.
No piso superior, temos 3 quartos, 1 sala e um WC
A moradia tem também ao nível do R/Ch os anexos, constituídos por garagem, lavandaria Wc e cozinha de petiscos.
Mas, para melhor apreciar esta beleza, marque já a sua visita.
Miranda do Corvo é uma terra apaixonante. O Município tem muito para oferecer aos visitantes, desde o património histórico, cultural e religioso, passando pelos adeptos da gastronomia, até aos desportistas e amantes da natureza.
Todo o património está espalhado pelas quatro freguesias de Miranda do Corvo. No núcleo histórico do centro da vila de Miranda do Corvo, que resiste ao desgaste da vida moderna, convidamo-lo a visitar a Torre Sineira e a Igreja Matriz, situadas no Alto do Calvário, a passear pelas estreitas ruas repletas de história e habitações de traça centenária.
Visitas ao Mosteiro de Semide, ao Santuário do Senhor da Serra e à Capela da Nossa Senhora da Piedade de Tábuas são indispensáveis. Os três pontos são de grande interesse religioso e recebem milhares de visitantes por ano. A estes junta-se o Templo Ecuménico que une as várias religiões do mundo.
Inserida na rede das Aldeias de Xisto da Serra da Lousã, a aldeia do Gondramaz é um lugar idílico para visitar. A aldeia abre-se em locais estratégicos para a beleza da serra que a envolve com o seu manto verde. É ainda ponto de passagem obrigatório dos mais de 200km de trilhos sinalizados de trail running, btt e caminhadas que percorrem a quase totalidade do concelho.
O imóvel é constituído por dois pisos. Sendo que no R/ch encontramos a cozinha, 1 Wc, 1 quarto e uma sala comum.
No piso superior, temos 3 quartos, 1 sala e um WC
A moradia tem também ao nível do R/Ch os anexos, constituídos por garagem, lavandaria Wc e cozinha de petiscos.
Mas, para melhor apreciar esta beleza, marque já a sua visita.
Miranda do Corvo é uma terra apaixonante. O Município tem muito para oferecer aos visitantes, desde o património histórico, cultural e religioso, passando pelos adeptos da gastronomia, até aos desportistas e amantes da natureza.
Todo o património está espalhado pelas quatro freguesias de Miranda do Corvo. No núcleo histórico do centro da vila de Miranda do Corvo, que resiste ao desgaste da vida moderna, convidamo-lo a visitar a Torre Sineira e a Igreja Matriz, situadas no Alto do Calvário, a passear pelas estreitas ruas repletas de história e habitações de traça centenária.
Visitas ao Mosteiro de Semide, ao Santuário do Senhor da Serra e à Capela da Nossa Senhora da Piedade de Tábuas são indispensáveis. Os três pontos são de grande interesse religioso e recebem milhares de visitantes por ano. A estes junta-se o Templo Ecuménico que une as várias religiões do mundo.
Inserida na rede das Aldeias de Xisto da Serra da Lousã, a aldeia do Gondramaz é um lugar idílico para visitar. A aldeia abre-se em locais estratégicos para a beleza da serra que a envolve com o seu manto verde. É ainda ponto de passagem obrigatório dos mais de 200km de trilhos sinalizados de trail running, btt e caminhadas que percorrem a quase totalidade do concelho.
Contact
House 4 Bedrooms Duplex
Pousada, Cernache, Coimbra, Distrito de Coimbra
Used · 400m²
With Garage
buy
450.000 €
Fabulosa moradia T4 em Cernache, inserida em lote de 3500 m2.
Quatro quartos todos com roupeiros embutidos, sendo três deles suites.
Sala com possibilidade de criar dois ambientes distintos e cozinha totalmente equipada e com ilha.
Cave ampla, com lavandaria e espaço de arrumação.
Anexo com adega, churrasqueira e forno.
Jardim com árvores de fruto.
Propriedade completamente vedada.
Ótimos acessos, 10 minutos de Coimbra.
Zona servida por transportes públicos.
Perto dos principais serviços de comércio, saúde, desporto e perto dos acessos ao IC2,A1 e A13.
Quatro quartos todos com roupeiros embutidos, sendo três deles suites.
Sala com possibilidade de criar dois ambientes distintos e cozinha totalmente equipada e com ilha.
Cave ampla, com lavandaria e espaço de arrumação.
Anexo com adega, churrasqueira e forno.
Jardim com árvores de fruto.
Propriedade completamente vedada.
Ótimos acessos, 10 minutos de Coimbra.
Zona servida por transportes públicos.
Perto dos principais serviços de comércio, saúde, desporto e perto dos acessos ao IC2,A1 e A13.
Contact
House 4 Bedrooms Duplex
Cernache, Coimbra, Distrito de Coimbra
Used · 250m²
buy
440.000 €
Distribuída pelas seguintes divisões:
R/c:
- Hall de entrada com 2 roupeiros de apoio embutido;
- Sala com lareira, espaço para 3 ambientes e um grande pé direito;
- Cozinha mobilada e equipada com um espaço para zona de refeições;
- Casa de banho de serviço;
- Suite com lareira, recuperador de calor, roupeiro embutido e casa de banho completa com banheira e luz natural;
- 2 Quartos ambos com roupeiro embutidos;
- Casa de banho completa com poliban com coluna de hidromassagem e luz natural;
1º Piso:
- Divisão bastante ampla com varanda interior para a sala;
- Quarto interior;
- Casa de banho completa com poliban;
- Arrumos;
No exterior de esta moradia tem ainda, piscina, vários anexos de apoio, quintal para cultivo e um agradável jardim envolvente.
Precisa de crédito? Nós tratamos na Villa Privée - Crédito.
Intermediários de Crédito Vinculado no Banco de Portugal com o registo nº 6844
Venha conhecer este imóvel.
R/c:
- Hall de entrada com 2 roupeiros de apoio embutido;
- Sala com lareira, espaço para 3 ambientes e um grande pé direito;
- Cozinha mobilada e equipada com um espaço para zona de refeições;
- Casa de banho de serviço;
- Suite com lareira, recuperador de calor, roupeiro embutido e casa de banho completa com banheira e luz natural;
- 2 Quartos ambos com roupeiro embutidos;
- Casa de banho completa com poliban com coluna de hidromassagem e luz natural;
1º Piso:
- Divisão bastante ampla com varanda interior para a sala;
- Quarto interior;
- Casa de banho completa com poliban;
- Arrumos;
No exterior de esta moradia tem ainda, piscina, vários anexos de apoio, quintal para cultivo e um agradável jardim envolvente.
Precisa de crédito? Nós tratamos na Villa Privée - Crédito.
Intermediários de Crédito Vinculado no Banco de Portugal com o registo nº 6844
Venha conhecer este imóvel.
Contact
House 4 Bedrooms
Condeixa-a-Velha e Condeixa-a-Nova, Distrito de Coimbra
Used · 250m²
buy
440.000 €
4-Bedroom Villa in Cernache, Coimbra
This outstanding 4-bedroom villa, built in 1998, is located in Cernache, Coimbra, offering a unique combination of peace and space. Set on a plot of 7,800 m², the property boasts a private gross area of 250 m², perfect for those seeking comfort and quality of life.
Property Highlights:
Private Pool: Ideal for enjoying leisure moments.
Leisure Area: Spacious and equipped for social gatherings and relaxation.
Two Kitchens: Modern and practical, making daily life easier.
Located in a quiet area with easy access, this villa is an excellent opportunity for those looking for tranquility while staying close to essential services.
Contact us for more information or to schedule a visit!
#ref: 126612
This outstanding 4-bedroom villa, built in 1998, is located in Cernache, Coimbra, offering a unique combination of peace and space. Set on a plot of 7,800 m², the property boasts a private gross area of 250 m², perfect for those seeking comfort and quality of life.
Property Highlights:
Private Pool: Ideal for enjoying leisure moments.
Leisure Area: Spacious and equipped for social gatherings and relaxation.
Two Kitchens: Modern and practical, making daily life easier.
Located in a quiet area with easy access, this villa is an excellent opportunity for those looking for tranquility while staying close to essential services.
Contact us for more information or to schedule a visit!
#ref: 126612
Contact
House 4 Bedrooms +2
Santo António dos Olivais, Coimbra, Distrito de Coimbra
Used · 191m²
buy
430.000 €
House T4+2, to remodel, located in Olivais.
Comprising ground floor, 1st floor, attic, patio and annexes.
On the ground floor we have the entrance hall, two rooms, a living room with connection to the kitchen, which in turn communicates with the dining room. This part of the house communicates with the patio at the back.
On the 1st floor we find a bathroom and 4 bedrooms with access to a great terrace, which in turn accesses the attic, which has a great ceiling height.
We highlight its sun exposure and location within the city, which enjoy great access in case you also need to leave Coimbra.
For more information do not hesitate to contact us!
Comprising ground floor, 1st floor, attic, patio and annexes.
On the ground floor we have the entrance hall, two rooms, a living room with connection to the kitchen, which in turn communicates with the dining room. This part of the house communicates with the patio at the back.
On the 1st floor we find a bathroom and 4 bedrooms with access to a great terrace, which in turn accesses the attic, which has a great ceiling height.
We highlight its sun exposure and location within the city, which enjoy great access in case you also need to leave Coimbra.
For more information do not hesitate to contact us!
Contact
House 4 Bedrooms Triplex
Monte Alto, Buarcos e São Julião, Figueira da Foz, Distrito de Coimbra
Used · 240m²
With Garage
buy
425.000 €
Moradia localizada no Monte Alto, Buarcos, Figueira da Foz!
Destaca-se pelas suas generosas áreas e excecional exposição solar, proporcionando uma luminosidade natural incrível em todos os espaços.
Distribui-se por 3 pisos:
No R/C encontramos uma sala muito espaçosa com lareira, a cozinha equipada com zona de estar, servida de uma lareira e terraço com churrasqueira, onde pode fazer relaxar e uma casa de banho de serviço.
No 1º piso temos os 4 quartos sendo um deles suite todos eles equipados com roupeiros e uma casa de banho completa.
Garagem para varias viaturas com uma zona de lavandaria.
Terrenos com varias árvores de fruto ideal para uma piscina !
Situada numa zona privilegiada de Buarcos, esta moradia encontra-se perto de diversos serviços e transportes, garantindo comodidade no dia-a-dia e facilidade de acesso a tudo o que necessita.
Não pode deixar de visitar!
Tratamos da aprovação do crédito para financiamento do seu imóvel.
Somos intermediários de crédito vinculados inscritos no Banco de Portugal com o registo n.º 0004816, com contrato de vinculação à CGD, BPI, Banco CTT, Santander, UCI e Novo Banco. Intermediação de crédito não é mais do que o ato de uma determinada entidade tratar de um processo de crédito pelo consumidor, ajudando-o a recolher toda a documentação necessária e tratando de tudo o que é necessário.
Figueira da Foz fica no Litoral Atlântico de Portugal. É um dos centros turísticos mais importantes do país, com o Casino mais antigo da Península Ibérica e único na Região Centro. Dispõe de um enorme areal (a praia urbana mais larga da Europa) com equipamentos lúdicos e desportivos e uma animada vida noturna.
Vantagens de comprar casa com a HOMELUSA:
Ser acompanhado por um consultor dedicado, com formação que se preocupa em perceber as suas necessidades e desejos
Ter um acompanhamento muito próximo e eficaz, que lhe permite ganhar tempo de qualidade para a sua família, amigos e hobbies
Ter um departamento processual e jurídico altamente especializado que simplifica e torna o processo eficaz, evitando constrangimentos
Ter um departamento financeiro com as melhores propostas de financiamento para que escolha a melhor solução
Ter acompanhamento do inicio ao fim do processo para que se sinta sempre seguro
Ter a possibilidade de uma experiência imobiliária acima das suas expectativas
Tratamos da aprovação do crédito para financiamento do seu imóvel. Somos intermediários de crédito vinculados inscritos no Banco de Portugal com o registo n.º 0004816, com contrato de vinculação à CGD, BPI, Banco CTT, Santander, UCI e Novo Banco.
Intermediação de crédito não é mais do que o ato de uma determinada entidade tratar de um processo de crédito pelo consumidor, ajudando-o a recolher toda a documentação necessária e tratando de tudo o que é necessário.
Destaca-se pelas suas generosas áreas e excecional exposição solar, proporcionando uma luminosidade natural incrível em todos os espaços.
Distribui-se por 3 pisos:
No R/C encontramos uma sala muito espaçosa com lareira, a cozinha equipada com zona de estar, servida de uma lareira e terraço com churrasqueira, onde pode fazer relaxar e uma casa de banho de serviço.
No 1º piso temos os 4 quartos sendo um deles suite todos eles equipados com roupeiros e uma casa de banho completa.
Garagem para varias viaturas com uma zona de lavandaria.
Terrenos com varias árvores de fruto ideal para uma piscina !
Situada numa zona privilegiada de Buarcos, esta moradia encontra-se perto de diversos serviços e transportes, garantindo comodidade no dia-a-dia e facilidade de acesso a tudo o que necessita.
Não pode deixar de visitar!
Tratamos da aprovação do crédito para financiamento do seu imóvel.
Somos intermediários de crédito vinculados inscritos no Banco de Portugal com o registo n.º 0004816, com contrato de vinculação à CGD, BPI, Banco CTT, Santander, UCI e Novo Banco. Intermediação de crédito não é mais do que o ato de uma determinada entidade tratar de um processo de crédito pelo consumidor, ajudando-o a recolher toda a documentação necessária e tratando de tudo o que é necessário.
Figueira da Foz fica no Litoral Atlântico de Portugal. É um dos centros turísticos mais importantes do país, com o Casino mais antigo da Península Ibérica e único na Região Centro. Dispõe de um enorme areal (a praia urbana mais larga da Europa) com equipamentos lúdicos e desportivos e uma animada vida noturna.
Vantagens de comprar casa com a HOMELUSA:
Ser acompanhado por um consultor dedicado, com formação que se preocupa em perceber as suas necessidades e desejos
Ter um acompanhamento muito próximo e eficaz, que lhe permite ganhar tempo de qualidade para a sua família, amigos e hobbies
Ter um departamento processual e jurídico altamente especializado que simplifica e torna o processo eficaz, evitando constrangimentos
Ter um departamento financeiro com as melhores propostas de financiamento para que escolha a melhor solução
Ter acompanhamento do inicio ao fim do processo para que se sinta sempre seguro
Ter a possibilidade de uma experiência imobiliária acima das suas expectativas
Tratamos da aprovação do crédito para financiamento do seu imóvel. Somos intermediários de crédito vinculados inscritos no Banco de Portugal com o registo n.º 0004816, com contrato de vinculação à CGD, BPI, Banco CTT, Santander, UCI e Novo Banco.
Intermediação de crédito não é mais do que o ato de uma determinada entidade tratar de um processo de crédito pelo consumidor, ajudando-o a recolher toda a documentação necessária e tratando de tudo o que é necessário.
Contact
House 4 Bedrooms
Paião, Figueira da Foz, Distrito de Coimbra
Used · 277m²
With Garage
buy
425.000 €
House consisting of a spacious hall and to its right an office, 4 bedrooms, 2 suites with built-in wardrobes and one with closet, with excellent areas.
Kitchen equipped with island in the centre and dining area in the room next door, pantry. Living room with lots of natural light and fireplace with wood burning stove with living and dining area. It also has 1 service bathroom and another that serves the two bedrooms with a bathtub. Laundry, 2 built-in wardrobes in the hallways, engine room and two storage rooms in the garage. It also has an enclosed barbecue, a well and an attic space for storage.
All this refinement with aluminium windows and doors with thermal cut and electric shutters, diesel heating.
The house is all walled, with a small gate in front of the house and another with an electric motor for the passage of vehicles. It also has a small space where you can have animals and a small yard to make your vegetable garden.
It is located next to several services, such as banks, bakery/pastry shop, pharmacy, health centre, minimarket, restaurants, 1st cycle and 2nd/3rd cycle school, among others.
Come and meet and you will be dazzled.
Any questions don’t hesitate and let me know!
See you soon.
We take care of the approval of the credit for financing your property. We are linked credit intermediaries registered with Banco de Portugal with registration number 0004816, with a binding contract with CGD, BPI, BancoCTT, Santander, UCI and Novo Banco. Credit intermediation is nothing more than the act of a certain entity dealing with a credit process by the consumer, helping him to collect all the necessary documentation and dealing with everything that is necessary.
Figueira da Foz is located on the Atlantic Coast of Portugal. it is one of the most important tourist centres in the country, with the oldest Casino in the Iberian Peninsula and the only one in the Central Region. It has a huge sandy beach (the widest urban beach in Europe) with recreational and sports facilities and a lively nightlife. Advantages of buying a house with HOMELUSA: Being accompanied by a dedicated, trained consultant who cares about understanding your needs and desires.
Have a very close and effective follow-up, which allows you to gain quality time for your family, friends and hobbies Have a highly specialised procedural and legal department that simplifies and makes the process effective, avoiding embarrassment Have a finance department with the best financing proposals so that you can choose the best solution Have follow-up from the beginning to the end of the process so that you always feel safe Have the possibility of a real estate experience Above your expectations!
Kitchen equipped with island in the centre and dining area in the room next door, pantry. Living room with lots of natural light and fireplace with wood burning stove with living and dining area. It also has 1 service bathroom and another that serves the two bedrooms with a bathtub. Laundry, 2 built-in wardrobes in the hallways, engine room and two storage rooms in the garage. It also has an enclosed barbecue, a well and an attic space for storage.
All this refinement with aluminium windows and doors with thermal cut and electric shutters, diesel heating.
The house is all walled, with a small gate in front of the house and another with an electric motor for the passage of vehicles. It also has a small space where you can have animals and a small yard to make your vegetable garden.
It is located next to several services, such as banks, bakery/pastry shop, pharmacy, health centre, minimarket, restaurants, 1st cycle and 2nd/3rd cycle school, among others.
Come and meet and you will be dazzled.
Any questions don’t hesitate and let me know!
See you soon.
We take care of the approval of the credit for financing your property. We are linked credit intermediaries registered with Banco de Portugal with registration number 0004816, with a binding contract with CGD, BPI, BancoCTT, Santander, UCI and Novo Banco. Credit intermediation is nothing more than the act of a certain entity dealing with a credit process by the consumer, helping him to collect all the necessary documentation and dealing with everything that is necessary.
Figueira da Foz is located on the Atlantic Coast of Portugal. it is one of the most important tourist centres in the country, with the oldest Casino in the Iberian Peninsula and the only one in the Central Region. It has a huge sandy beach (the widest urban beach in Europe) with recreational and sports facilities and a lively nightlife. Advantages of buying a house with HOMELUSA: Being accompanied by a dedicated, trained consultant who cares about understanding your needs and desires.
Have a very close and effective follow-up, which allows you to gain quality time for your family, friends and hobbies Have a highly specialised procedural and legal department that simplifies and makes the process effective, avoiding embarrassment Have a finance department with the best financing proposals so that you can choose the best solution Have follow-up from the beginning to the end of the process so that you always feel safe Have the possibility of a real estate experience Above your expectations!
Contact
House 4 Bedrooms
São Miguel, Santa Eufémia e Rabaçal, Penela, Distrito de Coimbra
Used · 251m²
buy
425.000 €
Moradia T4 para venda em Penela!
Esta fantástica moradia localizada em local calmo e com vista panorâmica sobre a serra, tem para oferecer toda a qualidade de vida que procura para si e para a sua família.
Este imóvel é ideal quer para primeira ou segunda habitação ou até mesmo para investimento.
Localizado na União de Freguesias de São Miguel, Santa Eufémia e Rabaçal, a nível de localização tem o seu ponto mais alto um local de beleza rara, o Monte de Vez. No cimo do monte podemos deixar a nossa imaginação percorrer todas aquelas encostas envolventes.
Outros dos atractivos locais são o Moinho de Vento reconstruído e a capela dedicada à Senhora do Monte. É ainda na freguesia que nasce o rio Dueça e se encontra a fantástica Cascata da Pedra Ferida.
A gruta Talismã é outro potencial da freguesia, constituindo um atrativo espeleológico dada a sua beleza.
No que refere ao património histórico não podemos esquecer a riqueza da Igreja de S. Miguel, o Castelo de Penela, o Pelourinho, também em Penela, e o Palácio da Quinta da Boiça.
Se procura uma moradia que lhe ofereça a qualidade de vida que só a natureza lhe pode oferecer, mas ao mesmo tempo ter a proximidade aos centros urbanos e á oferta de bens e serviços, esta é a moradia ideal para si.
Este imóvel está apenas a 5 minutos de Penela e a 15 minutos do centro urbano de Coimbra, onde encontra tudo o que necessita para o seu dia a dia.
O imóvel está inserido num lote de 4297m2 com uma área bruta de construção de 407m2.
Ao entrar na propriedade encontra no seu exterior uma churrasqueira e uma fantástica piscina, bem como uma adega e casa de arrumos, onde pode receber família e amigos e apreciar as fantásticas vistas exteriores e passar bons momentos de lazer e convívio.
No rés do chão tem um quarto de hóspedes com casa de banho, um salão de jogos e dois amplos quartos com closet e casa de banho com uma lumisosidade fantástica!
Ao entrar no primeiro piso somos acolhidos por um generoso hall de entrada e temos uma casa de banho social.
Ainda neste piso temos uma cozinha e sala de estar em open space, uma sala de jantar e um quarto com closet e casa de banho.
Os acabamentos em madeira oferecem o conforto e o requinte de quem procura conforto dentro de casa. De referir que todas as divisões teem aquecimento central.
As generosas áreas interiores e a exposição solar deste imóvel, bem como as vistas e áreas exteriores, oferecem-lhe certamente o que procura numa moradia!
Não perca esta oportunidade de conhecer este imóvel e dar uma morada ao seu sonho de ter uma casa.
Trabalhar comigo é dar uma morada aos seus sonhos!
Marque já a sua visita!
Estamos disponíveis para o ajudar a realizar sonhos, seja na compra ou na venda do seu imóvel.
4 bedroom house for sale in Penela! This fantastic villa located in a quiet location with panoramic views over the mountains, offers all the quality of life you are looking for for you and your family. This property is ideal for a first or second home or even for investment. Located in the Union of Parishes of São Miguel, Santa Eufémia and Rabaçal, in terms of location, its highest point is a place of rare beauty, Monte de Vez. At the top of the mountain we can let our imagination roam all those surrounding slopes.
Other local attractions are the reconstructed Windmill and the chapel dedicated to Senhora do Monte. It is also in the parish that the Dueça River originates and the fantastic Pedra Ferida Waterfall is located. The Talismã cave is another potential feature of the parish, constituting a speleological attraction given its beauty. With regard to historical heritage, we cannot forget the richness of the Church of S. Miguel, the Castle of Penela, the Pelourinho, also in Penela, and the Palace of Quinta da Boiça. If you are looking for a home that offers the quality of life that only nature can offer, but at the same time is close to urban centers and the supply of goods and services, this is the ideal home for you. This property is just 5 minutes from Penela and 15 minutes from the urban center of Coimbra, where you will find everything you need for your daily life. The property is located on a plot of 4297m2 with a gross construction area of 407m2. Upon entering the property, you will find a barbecue area and a fantastic swimming pool outside, as well as a wine cellar and storage room, where you can receive family and friends and enjoy the fantastic outdoor views and spend quality time leisurely and convivial. On the ground floor there is a guest bedroom with bathroom, a games room and two large bedrooms with closet and bathroom with fantastic light! Upon entering the first floor, we are welcomed by a generous entrance hall and a guest bathroom. Also on this floor we have an open space kitchen and living room, a dining room and a bedroom with closet and bathroom. Wooden finishes offer comfort and refinement for those looking for comfort at home. It should be noted that all rooms have central heating. The generous interior areas and sun exposure of this property, as well as the views and exterior areas, certainly offer what you are looking for in a house! Don’t miss this opportunity to see this property and give a home to your dream of owning a home. Working with me is giving your dreams a home! Mark your visit!
;ID RE/MAX: (telefone)
Esta fantástica moradia localizada em local calmo e com vista panorâmica sobre a serra, tem para oferecer toda a qualidade de vida que procura para si e para a sua família.
Este imóvel é ideal quer para primeira ou segunda habitação ou até mesmo para investimento.
Localizado na União de Freguesias de São Miguel, Santa Eufémia e Rabaçal, a nível de localização tem o seu ponto mais alto um local de beleza rara, o Monte de Vez. No cimo do monte podemos deixar a nossa imaginação percorrer todas aquelas encostas envolventes.
Outros dos atractivos locais são o Moinho de Vento reconstruído e a capela dedicada à Senhora do Monte. É ainda na freguesia que nasce o rio Dueça e se encontra a fantástica Cascata da Pedra Ferida.
A gruta Talismã é outro potencial da freguesia, constituindo um atrativo espeleológico dada a sua beleza.
No que refere ao património histórico não podemos esquecer a riqueza da Igreja de S. Miguel, o Castelo de Penela, o Pelourinho, também em Penela, e o Palácio da Quinta da Boiça.
Se procura uma moradia que lhe ofereça a qualidade de vida que só a natureza lhe pode oferecer, mas ao mesmo tempo ter a proximidade aos centros urbanos e á oferta de bens e serviços, esta é a moradia ideal para si.
Este imóvel está apenas a 5 minutos de Penela e a 15 minutos do centro urbano de Coimbra, onde encontra tudo o que necessita para o seu dia a dia.
O imóvel está inserido num lote de 4297m2 com uma área bruta de construção de 407m2.
Ao entrar na propriedade encontra no seu exterior uma churrasqueira e uma fantástica piscina, bem como uma adega e casa de arrumos, onde pode receber família e amigos e apreciar as fantásticas vistas exteriores e passar bons momentos de lazer e convívio.
No rés do chão tem um quarto de hóspedes com casa de banho, um salão de jogos e dois amplos quartos com closet e casa de banho com uma lumisosidade fantástica!
Ao entrar no primeiro piso somos acolhidos por um generoso hall de entrada e temos uma casa de banho social.
Ainda neste piso temos uma cozinha e sala de estar em open space, uma sala de jantar e um quarto com closet e casa de banho.
Os acabamentos em madeira oferecem o conforto e o requinte de quem procura conforto dentro de casa. De referir que todas as divisões teem aquecimento central.
As generosas áreas interiores e a exposição solar deste imóvel, bem como as vistas e áreas exteriores, oferecem-lhe certamente o que procura numa moradia!
Não perca esta oportunidade de conhecer este imóvel e dar uma morada ao seu sonho de ter uma casa.
Trabalhar comigo é dar uma morada aos seus sonhos!
Marque já a sua visita!
Estamos disponíveis para o ajudar a realizar sonhos, seja na compra ou na venda do seu imóvel.
4 bedroom house for sale in Penela! This fantastic villa located in a quiet location with panoramic views over the mountains, offers all the quality of life you are looking for for you and your family. This property is ideal for a first or second home or even for investment. Located in the Union of Parishes of São Miguel, Santa Eufémia and Rabaçal, in terms of location, its highest point is a place of rare beauty, Monte de Vez. At the top of the mountain we can let our imagination roam all those surrounding slopes.
Other local attractions are the reconstructed Windmill and the chapel dedicated to Senhora do Monte. It is also in the parish that the Dueça River originates and the fantastic Pedra Ferida Waterfall is located. The Talismã cave is another potential feature of the parish, constituting a speleological attraction given its beauty. With regard to historical heritage, we cannot forget the richness of the Church of S. Miguel, the Castle of Penela, the Pelourinho, also in Penela, and the Palace of Quinta da Boiça. If you are looking for a home that offers the quality of life that only nature can offer, but at the same time is close to urban centers and the supply of goods and services, this is the ideal home for you. This property is just 5 minutes from Penela and 15 minutes from the urban center of Coimbra, where you will find everything you need for your daily life. The property is located on a plot of 4297m2 with a gross construction area of 407m2. Upon entering the property, you will find a barbecue area and a fantastic swimming pool outside, as well as a wine cellar and storage room, where you can receive family and friends and enjoy the fantastic outdoor views and spend quality time leisurely and convivial. On the ground floor there is a guest bedroom with bathroom, a games room and two large bedrooms with closet and bathroom with fantastic light! Upon entering the first floor, we are welcomed by a generous entrance hall and a guest bathroom. Also on this floor we have an open space kitchen and living room, a dining room and a bedroom with closet and bathroom. Wooden finishes offer comfort and refinement for those looking for comfort at home. It should be noted that all rooms have central heating. The generous interior areas and sun exposure of this property, as well as the views and exterior areas, certainly offer what you are looking for in a house! Don’t miss this opportunity to see this property and give a home to your dream of owning a home. Working with me is giving your dreams a home! Mark your visit!
;ID RE/MAX: (telefone)
Contact
House 4 Bedrooms
Vale de Canas, Torres do Mondego, Coimbra, Distrito de Coimbra
Used · 243m²
With Garage
buy
418.000 €
4 bedroom villa located 5 minutes from Solum, close to the Vale de Canas Forest.
This modern and distinctive villa consists of 3 floors, with the support of a lift.
In a comfortable way you can enter the garage of this house and go down, in your lift, to the private floor of the bedrooms or to the floor of the social area.
Supporting the social area has a fantastic terrace, where you can enjoy happy moments with your family and friends.
It also has a great plot of land, which you can take advantage of to place a swimming pool.
Installation of a heat pump for water heating, photovoltaic panels for energy production, air conditioning, fireplace with stove, electric shutters and equipped kitchen.
We highlight in this property the balance between the tranquillity of nature and at the same time the proximity to the city centre.
For more information do not hesitate to contact us!
This modern and distinctive villa consists of 3 floors, with the support of a lift.
In a comfortable way you can enter the garage of this house and go down, in your lift, to the private floor of the bedrooms or to the floor of the social area.
Supporting the social area has a fantastic terrace, where you can enjoy happy moments with your family and friends.
It also has a great plot of land, which you can take advantage of to place a swimming pool.
Installation of a heat pump for water heating, photovoltaic panels for energy production, air conditioning, fireplace with stove, electric shutters and equipped kitchen.
We highlight in this property the balance between the tranquillity of nature and at the same time the proximity to the city centre.
For more information do not hesitate to contact us!
Contact
House 4 Bedrooms
Eiras e São Paulo de Frades, Coimbra, Distrito de Coimbra
Used · 340m²
With Garage
buy
417.500 €
FAÇA CONNOSCO O MELHOR NEGÓCIO
Esta Moradia de linhas clássicas, encontra-se em perfeito estado de conservação, localizada na belíssima zona de Lordemão zona atualmente mais procurada pelos atuais compradores do mercado residencial em Coimbra, para criarem as suas novas raízes.
Inserida no lote de terreno com 607m2, possuiu uma localização privilegiada, a minutos do centro de Coimbra, junto das principais vias de entrada e saída da cidade e escassos minutos da Autoestrada A1, servida de transportes públicos com ligação a qualquer ponto da cidade e por todo o tipo de serviços que permite a quem procura um estilo de vida mais tranquilo num meio rural deslocar-se facilmente aos meios urbanos sempre que necessite de forma rápida.
Ideal para quem privilegia a tranquilidade do campo, mas ao mesmo tempo ficar a curta distância dos grandes centros.
Tratamos do seu processo de crédito, sem burocracias apresentando as melhores soluções para cada cliente.
Intermediário de crédito certificado pelo Banco de Portugal com o nº 0001802.
Ajudamos com todo o processo! Entre em contacto connosco ou deixe-nos os seus dados e entraremos em contacto assim que possível!
RR96087
Esta Moradia de linhas clássicas, encontra-se em perfeito estado de conservação, localizada na belíssima zona de Lordemão zona atualmente mais procurada pelos atuais compradores do mercado residencial em Coimbra, para criarem as suas novas raízes.
Inserida no lote de terreno com 607m2, possuiu uma localização privilegiada, a minutos do centro de Coimbra, junto das principais vias de entrada e saída da cidade e escassos minutos da Autoestrada A1, servida de transportes públicos com ligação a qualquer ponto da cidade e por todo o tipo de serviços que permite a quem procura um estilo de vida mais tranquilo num meio rural deslocar-se facilmente aos meios urbanos sempre que necessite de forma rápida.
Ideal para quem privilegia a tranquilidade do campo, mas ao mesmo tempo ficar a curta distância dos grandes centros.
Tratamos do seu processo de crédito, sem burocracias apresentando as melhores soluções para cada cliente.
Intermediário de crédito certificado pelo Banco de Portugal com o nº 0001802.
Ajudamos com todo o processo! Entre em contacto connosco ou deixe-nos os seus dados e entraremos em contacto assim que possível!
RR96087
Contact
House 4 Bedrooms Duplex
Eiras e São Paulo de Frades, Coimbra, Distrito de Coimbra
Used · 200m²
With Garage
buy
415.000 €
Detached T4+2 house, ideal for those who want to live less than 15 minutes from the city center of Coimbra, but appreciate the tranquility characteristic of the countryside.
The house consists of two floors, an office and a large attic, is on a plot measuring 990 sqm and with 255 sqm of gross private area.
On the ground floor we have a hall, office overlooking the front garden, fully equipped kitchen with pantry, guest toilet, living room with dining area and living area equipped with stove and with direct access to the balconies, rear garden, garage and terrace.
On the top floor we find the private area of the house, with 4 bedrooms: a suite with full bathroom and balcony; three bedrooms with closet and balcony and a bathroom.
The villa is equipped with central heating in all rooms and has an attic measuring approximately 70 sqm transformed into an open space with a fireplace and storage areas.
On the land we can find cultivation areas with fruit trees, a full-length garden, dining area and barbecue and garage box for 2/3 vehicles.
It is located in an exclusive urbanization of housing, 4km from the Hospitals of the University of Coimbra, Hospital Pediátrico and CUF Coimbra and approximately 1km from Escola Universitária Vasco da Gama/Veterinary Hospital.
Road access is also easy, with the North entrance to the A1 and IC2 being just 7km away.
General characteristics of the House:
- Year of construction: 1999;
- Air conditioning;
- Equipped kitchen;
- Double-glazed frames and thermal and acoustic cuts;
- Ceramic and floating floors;
- Heat pump and thermal accumulator;
- Quality finishes and joinery;
- Outdoor space with dining area and barbecue;
- Space for growing a vegetable garden and fruit trees.
Here is the opportunity to have a property that stands out for its generous areas, outdoor leisure space and garden for the whole family.
Find with our team all the procedural support and the best financial solutions you need to purchase your new home. We provide full support in credit intermediation services.
Linked Credit Intermediary registered with Banco de Portugal with registration number 0007528.
Come and see this property.
Don’t miss this opportunity and book your visit now!
The house consists of two floors, an office and a large attic, is on a plot measuring 990 sqm and with 255 sqm of gross private area.
On the ground floor we have a hall, office overlooking the front garden, fully equipped kitchen with pantry, guest toilet, living room with dining area and living area equipped with stove and with direct access to the balconies, rear garden, garage and terrace.
On the top floor we find the private area of the house, with 4 bedrooms: a suite with full bathroom and balcony; three bedrooms with closet and balcony and a bathroom.
The villa is equipped with central heating in all rooms and has an attic measuring approximately 70 sqm transformed into an open space with a fireplace and storage areas.
On the land we can find cultivation areas with fruit trees, a full-length garden, dining area and barbecue and garage box for 2/3 vehicles.
It is located in an exclusive urbanization of housing, 4km from the Hospitals of the University of Coimbra, Hospital Pediátrico and CUF Coimbra and approximately 1km from Escola Universitária Vasco da Gama/Veterinary Hospital.
Road access is also easy, with the North entrance to the A1 and IC2 being just 7km away.
General characteristics of the House:
- Year of construction: 1999;
- Air conditioning;
- Equipped kitchen;
- Double-glazed frames and thermal and acoustic cuts;
- Ceramic and floating floors;
- Heat pump and thermal accumulator;
- Quality finishes and joinery;
- Outdoor space with dining area and barbecue;
- Space for growing a vegetable garden and fruit trees.
Here is the opportunity to have a property that stands out for its generous areas, outdoor leisure space and garden for the whole family.
Find with our team all the procedural support and the best financial solutions you need to purchase your new home. We provide full support in credit intermediation services.
Linked Credit Intermediary registered with Banco de Portugal with registration number 0007528.
Come and see this property.
Don’t miss this opportunity and book your visit now!
Contact
House 4 Bedrooms
Lousã e Vilarinho, Distrito de Coimbra
Used · 135m²
With Garage
buy
405.000 €
(ref:C (telefone) Moradia T4 com pré-instalação de aquecimento central, ar condicionado e aspiração central em todas as divisões, imóvel muito bem estimado, composta por quatro pisos (cave, rés do chão, primeiro andar e sótão), áreas generosas e espaço exterior ideal para o contacto com a natureza.
Cave constituída por composto por três divisões, lavandaria, arrumos, casa de banho e espaço para garagem (com espaço para 3 carros).
Rés do chão composto por sala de estar e jantar com recuperador de calor, cozinha equipada, ambas com acesso ao exterior, casa de banho e escritório/quarto.
No primeiro andar existem três quartos todos com roupeiros embutidos (um deles suite com acesso a varanda) e casa de banho.
O sótão é composto por um espaço amplo, com pé direito alto e com acesso a terraço com vistas extraordinárias sobre a Serra da Lousã.
Área exterior bastante generosa, com zona de convívio coberta com churrasqueira, forno a lenha e bancada de apoio.
Imóvel com pormenores únicos! Venha conhecer!
Contacte-nos.
A vila da Lousã, está localizada a 28km de Coimbra e encontra-se rodeada por imponentes montanhas onde pontilham algumas das mais charmosas aldeias de xisto.
A Serra da Lousã é um verdadeiro paraíso natural perdido no interior de Portugal. Um local de histórias, de boa gastronomia e, sobretudo, de paisagens naturais de cortar a respiração.
O que visitar:
.Aldeias de Xisto: Talasnal; Cerdeira; Casal Novo; Candal; Chiqueiro
A Rede das Aldeias do Xisto é composta por 27 aldeias distribuídas pelo interior da Região Centro de Portugal, 5 das quais localizadas no Concelho da Lousã. Estes pequenos núcleos agrupam o potencial turístico regional reflectido na arquitectura, na gastronomia e nas tradições.
Para quem gosta de caminhar, existem mais de 600Km de percursos pedestres devidamente homologados. Os amantes de BTT vão ficar surpreendidos com a oferta de trilhos com vários níveis de dificuldade ancorados nos Centros de BTT;
.Praia fluvial da Senhora da Piedade/ ’Burgo’, seduz quem chega depois de percorrer a estrada tortuosa de dois quilómetros pela serra. Além de ser um centro de romarias à capela da Nossa Senhora da Piedade e às Ermidas, todo o ’Burgo’ - e em especial o castelo de Arouce construído em xisto - orienta os visitantes através da história do concelho. Abaixo do castelo, a praia fluvial depara-se com um excelente aproveitamento das águas da Ribeira de São João, para a prática balnear.
Tem ’Bandeira Azul’ galardão desenvolvido pela Associação Bandeira Azul da Europa (ABAE) com o apoio técnico da Agência Portuguesa do Ambiente.
.Baloiço do Trevim, Construído pelo projeto Isto é Lousã, este baloiço fica no Alto de Trevim, o ponto mais alto da Serra da Lousã. A 1.200 metros de altitude, o baloiço gigante de madeira é o local ideal para tirar fotografias originais para o Instagram.
Cave constituída por composto por três divisões, lavandaria, arrumos, casa de banho e espaço para garagem (com espaço para 3 carros).
Rés do chão composto por sala de estar e jantar com recuperador de calor, cozinha equipada, ambas com acesso ao exterior, casa de banho e escritório/quarto.
No primeiro andar existem três quartos todos com roupeiros embutidos (um deles suite com acesso a varanda) e casa de banho.
O sótão é composto por um espaço amplo, com pé direito alto e com acesso a terraço com vistas extraordinárias sobre a Serra da Lousã.
Área exterior bastante generosa, com zona de convívio coberta com churrasqueira, forno a lenha e bancada de apoio.
Imóvel com pormenores únicos! Venha conhecer!
Contacte-nos.
A vila da Lousã, está localizada a 28km de Coimbra e encontra-se rodeada por imponentes montanhas onde pontilham algumas das mais charmosas aldeias de xisto.
A Serra da Lousã é um verdadeiro paraíso natural perdido no interior de Portugal. Um local de histórias, de boa gastronomia e, sobretudo, de paisagens naturais de cortar a respiração.
O que visitar:
.Aldeias de Xisto: Talasnal; Cerdeira; Casal Novo; Candal; Chiqueiro
A Rede das Aldeias do Xisto é composta por 27 aldeias distribuídas pelo interior da Região Centro de Portugal, 5 das quais localizadas no Concelho da Lousã. Estes pequenos núcleos agrupam o potencial turístico regional reflectido na arquitectura, na gastronomia e nas tradições.
Para quem gosta de caminhar, existem mais de 600Km de percursos pedestres devidamente homologados. Os amantes de BTT vão ficar surpreendidos com a oferta de trilhos com vários níveis de dificuldade ancorados nos Centros de BTT;
.Praia fluvial da Senhora da Piedade/ ’Burgo’, seduz quem chega depois de percorrer a estrada tortuosa de dois quilómetros pela serra. Além de ser um centro de romarias à capela da Nossa Senhora da Piedade e às Ermidas, todo o ’Burgo’ - e em especial o castelo de Arouce construído em xisto - orienta os visitantes através da história do concelho. Abaixo do castelo, a praia fluvial depara-se com um excelente aproveitamento das águas da Ribeira de São João, para a prática balnear.
Tem ’Bandeira Azul’ galardão desenvolvido pela Associação Bandeira Azul da Europa (ABAE) com o apoio técnico da Agência Portuguesa do Ambiente.
.Baloiço do Trevim, Construído pelo projeto Isto é Lousã, este baloiço fica no Alto de Trevim, o ponto mais alto da Serra da Lousã. A 1.200 metros de altitude, o baloiço gigante de madeira é o local ideal para tirar fotografias originais para o Instagram.
Contact
House 4 Bedrooms +2
Sarzedo, Arganil, Distrito de Coimbra
Used · 130m²
With Garage
buy
399.500 €
This very secure property, built in 2017 to a high standard, and is located with good access to the main road system around Arganil.
This family home benefits from an above ground swiming pool, and two courtyard áreas, which have multiple rooms opening on to them. These can be used for additional accomodation, or office space. There are two fully equiped kitchens to cater for family and guests.
The property has an EcoForest Pellet Heating System, which supplies heat to the many radiators installed around the house. The system runs on a combination of sustainable pellets and solar. The whole property is equiped with optimum gap double glazed units throughout, giving acoustic and termal insulation, along with factory fitted mosquito barriers to ensure your comfort.
Much of the property is arranged on the ground level, giving access for people with reduced mobility.
Arriving at the property, there is Video Surveillance and Alarm system set into the wall, automated gate allows access. The boundaries of the property are complete and secure, whilst allowing views over to pine and eucalyptus trees.
There is a paved driveway past the front garden área. This is mainly landscaped with establised trees and shrubs, the irrigation system is concealed by the low maintance gravel and rock features. The circular above ground pool has wood effect sides, and is partically screened by plants.
The driveway ends at the house, where there is a carport for 4 cars. There is a pátio área, which then leads up to a spiral metal and granite staircase.
On the ground floor, a covered walkway opens to an impressive courtyard área, where the additional rooms and kitchen are located.
Directly across from the house is a hospitality kitchen, fitted with a black granite worktop, inset stainless steel sink, a large 5 ring Hob and extractor fan. The floor has wood effect tiling. There is a large built in BBQ.
Door leading to a further kitchen/dining área, which has a range of wood and glazed cupboards.
Along from this kitchen there is a large table with seating for 10 people. Following along from this área is a shower room, which has a large shower cubicle, WC, and sink with cupboard below.
Next is a large room which can be used as and office, storage, lounge or bedroom.
White panelled doors to the back courtyard área, where there is a secure automatic gate to the back access road.
At the back of the house is a washroom/laundry room, with ironing área, washing machine, and a traditional portuguese washing sink.
In this location there is a WC.
Going into the back of the house, wood door to;
Double bedroom with large built-in wardrobe. En-suite, sink with cupboard below, large shower with glazed door, electric towel rail, WC.
The house kitchen is fitted with Teka appliances, the worktop is Composite with matching backsplash in cream Listona. Induction Hob, extractor fan. Built in oven and microwave, fridge/freezer and dishwasher.
Wood glazed door to Master bedroom, with large walk-in wardrobes, door to en-suite, large glazed shower, with electric towel rail, WC, sink with cupboard below. Door to back pátio.
Door to Lounge, doors to front pátio, modern wood and glass staircase to first floor.
Large built-in storage cupboard in hallway,
Double bedroom with built-in wardrobes, door to outside walkway.
Further double bedroom with bath and massage jet shower, glazed shower door, WC, bidet, electric towel rail, sink over cupboard.
EcoForest Pellet heating system
Solar panel
Internet Meo Fibre
Radiators throughout.
Modern recessed ceiling lights throught the property
Floors upstairs are mainly wood laminate.
The local town of Arganil, has two rivers, which join to form the Rio Alvo. In this old Roman town you will find Supermarkets, Resturantes, Cafes, Hotels and a Hospital.
Arganil is 3 km distance away, the city of Coimbra 57 km, and Viseu 65 km.
This family home benefits from an above ground swiming pool, and two courtyard áreas, which have multiple rooms opening on to them. These can be used for additional accomodation, or office space. There are two fully equiped kitchens to cater for family and guests.
The property has an EcoForest Pellet Heating System, which supplies heat to the many radiators installed around the house. The system runs on a combination of sustainable pellets and solar. The whole property is equiped with optimum gap double glazed units throughout, giving acoustic and termal insulation, along with factory fitted mosquito barriers to ensure your comfort.
Much of the property is arranged on the ground level, giving access for people with reduced mobility.
Arriving at the property, there is Video Surveillance and Alarm system set into the wall, automated gate allows access. The boundaries of the property are complete and secure, whilst allowing views over to pine and eucalyptus trees.
There is a paved driveway past the front garden área. This is mainly landscaped with establised trees and shrubs, the irrigation system is concealed by the low maintance gravel and rock features. The circular above ground pool has wood effect sides, and is partically screened by plants.
The driveway ends at the house, where there is a carport for 4 cars. There is a pátio área, which then leads up to a spiral metal and granite staircase.
On the ground floor, a covered walkway opens to an impressive courtyard área, where the additional rooms and kitchen are located.
Directly across from the house is a hospitality kitchen, fitted with a black granite worktop, inset stainless steel sink, a large 5 ring Hob and extractor fan. The floor has wood effect tiling. There is a large built in BBQ.
Door leading to a further kitchen/dining área, which has a range of wood and glazed cupboards.
Along from this kitchen there is a large table with seating for 10 people. Following along from this área is a shower room, which has a large shower cubicle, WC, and sink with cupboard below.
Next is a large room which can be used as and office, storage, lounge or bedroom.
White panelled doors to the back courtyard área, where there is a secure automatic gate to the back access road.
At the back of the house is a washroom/laundry room, with ironing área, washing machine, and a traditional portuguese washing sink.
In this location there is a WC.
Going into the back of the house, wood door to;
Double bedroom with large built-in wardrobe. En-suite, sink with cupboard below, large shower with glazed door, electric towel rail, WC.
The house kitchen is fitted with Teka appliances, the worktop is Composite with matching backsplash in cream Listona. Induction Hob, extractor fan. Built in oven and microwave, fridge/freezer and dishwasher.
Wood glazed door to Master bedroom, with large walk-in wardrobes, door to en-suite, large glazed shower, with electric towel rail, WC, sink with cupboard below. Door to back pátio.
Door to Lounge, doors to front pátio, modern wood and glass staircase to first floor.
Large built-in storage cupboard in hallway,
Double bedroom with built-in wardrobes, door to outside walkway.
Further double bedroom with bath and massage jet shower, glazed shower door, WC, bidet, electric towel rail, sink over cupboard.
EcoForest Pellet heating system
Solar panel
Internet Meo Fibre
Radiators throughout.
Modern recessed ceiling lights throught the property
Floors upstairs are mainly wood laminate.
The local town of Arganil, has two rivers, which join to form the Rio Alvo. In this old Roman town you will find Supermarkets, Resturantes, Cafes, Hotels and a Hospital.
Arganil is 3 km distance away, the city of Coimbra 57 km, and Viseu 65 km.
Contact
House 4 Bedrooms
Tavarede, Figueira da Foz, Distrito de Coimbra
Used · 390m²
buy
399.000 €
Sale of 4 bedroom villa, located in Figueira da Foz.
This property is in the centre of everything we need for our day-to-day life, located in a street of houses only, close to hypermarkets, schools, pharmacy, nursing homes, with easy access to the entrance/exit of the city.
This villa is in good condition and offers a lot of comfort to its residents.
All rooms have balcony doors to balconies and so have plenty of natural light throughout the area.
This property is in good condition and offers a lot of comfort to its residents.
All rooms have balcony doors to balconies and therefore have plenty of natural light, distributed as follows:
On the ground floor we have the garage with space for 4 large cars and storage, an office, bathroom and a wine cellar, all occupying the property’s implantation area of 106m2.
The 1st floor has a living room with fireplace with fireplace, bathroom with shower stall, equipped kitchen with plenty of space and a support pantry. With two bay doors to an outdoor patio with cover, but which lets natural light through, In the extension of this space there is also a barbecue and closed dining room, for greater comfort on colder days.
On the 2nd floor there is a hall for the distribution of the 4 bedrooms of the house and a bathroom.
Heating is done through the fireplace in the living room and a pelleted stove that heats the rest of the rooms.
This magnificent villa also has an outdoor space all walled with 2 gates.
Don’t miss this opportunity before it’s sold!
Talk to me!
This property is in the centre of everything we need for our day-to-day life, located in a street of houses only, close to hypermarkets, schools, pharmacy, nursing homes, with easy access to the entrance/exit of the city.
This villa is in good condition and offers a lot of comfort to its residents.
All rooms have balcony doors to balconies and so have plenty of natural light throughout the area.
This property is in good condition and offers a lot of comfort to its residents.
All rooms have balcony doors to balconies and therefore have plenty of natural light, distributed as follows:
On the ground floor we have the garage with space for 4 large cars and storage, an office, bathroom and a wine cellar, all occupying the property’s implantation area of 106m2.
The 1st floor has a living room with fireplace with fireplace, bathroom with shower stall, equipped kitchen with plenty of space and a support pantry. With two bay doors to an outdoor patio with cover, but which lets natural light through, In the extension of this space there is also a barbecue and closed dining room, for greater comfort on colder days.
On the 2nd floor there is a hall for the distribution of the 4 bedrooms of the house and a bathroom.
Heating is done through the fireplace in the living room and a pelleted stove that heats the rest of the rooms.
This magnificent villa also has an outdoor space all walled with 2 gates.
Don’t miss this opportunity before it’s sold!
Talk to me!
Contact
House 4 Bedrooms Duplex
Marco dos Pereiros, Santa Clara e Castelo Viegas, Coimbra, Distrito de Coimbra
Used · 220m²
With Garage
buy
399.000 €
Moradia isolada com projeto de arquitetura moderno e acabamentos de excelência.
Posicionamento privilegiado numa rua onde a tranquilidade e a exposição solar predominam.
Inserida num lote de 1.016m2, o edifício desenvolve-se em apenas dois pisos, contando com 232m2 de área bruta privativa.
No piso térreo encontramos um quarto com roupeiro embutido e com acesso ao jardim frontal, um hall de entrada, uma casa de banho com janela e uma despensa ideal para as arrumações do dia a dia. A sala, de estar e jantar, tem bastante entrada de luz, sala esta que é contigua à cozinha totalmente equipada em open Space. A cozinha tem ainda acesso à zona técnica onde encontramos as máquinas de lavar e secar roupa.
No primeiro piso temos uma master suíte, com zona de closet, dois quartos com abundante entrada de luz natural, estes quartos, são apoiados por uma casa de banho completa. A suite para alem dos 30m2 tem ainda acesso a uma soberba varanda com vistas magnificas para a montanha.
No exterior da moradia temos uma zona social ajardinada em toda a sua envolvência.
A moradia dispõe ainda de ar condicionado em todas as divisões, aquecimento das águas com bomba de calor, caixilharias de alumínio e vidro duplo, estores elétricos e portões automáticos.
O seu sonho mora aqui!
Posicionamento privilegiado numa rua onde a tranquilidade e a exposição solar predominam.
Inserida num lote de 1.016m2, o edifício desenvolve-se em apenas dois pisos, contando com 232m2 de área bruta privativa.
No piso térreo encontramos um quarto com roupeiro embutido e com acesso ao jardim frontal, um hall de entrada, uma casa de banho com janela e uma despensa ideal para as arrumações do dia a dia. A sala, de estar e jantar, tem bastante entrada de luz, sala esta que é contigua à cozinha totalmente equipada em open Space. A cozinha tem ainda acesso à zona técnica onde encontramos as máquinas de lavar e secar roupa.
No primeiro piso temos uma master suíte, com zona de closet, dois quartos com abundante entrada de luz natural, estes quartos, são apoiados por uma casa de banho completa. A suite para alem dos 30m2 tem ainda acesso a uma soberba varanda com vistas magnificas para a montanha.
No exterior da moradia temos uma zona social ajardinada em toda a sua envolvência.
A moradia dispõe ainda de ar condicionado em todas as divisões, aquecimento das águas com bomba de calor, caixilharias de alumínio e vidro duplo, estores elétricos e portões automáticos.
O seu sonho mora aqui!
Contact
Detached House 4 Bedrooms
Pedrulha, Eiras e São Paulo de Frades, Coimbra, Distrito de Coimbra
Used · 172m²
With Garage
buy
399.000 €
Come and discover this T4 type house, located in a quiet residential area, just a few minutes from the center of Coimbra and the main highways into and out of the city, namely the IC2 and the A1.
With a modern design, it is located on a 480m2 plot, has 172m2 of useful area and consists of 3 floors.
The -1 floor, in a half-basement, contains a garage for 2 cars and a large floating floor lounge that can be converted into a party room, gym, office or adapted to your needs.
On the ground floor, we have a hall with excellent natural lighting, a living room with a dining area and a living area, with a stove, a guest bathroom, a kitchen with a pantry and a laundry room, equipped with a combined refrigerator, hob, oven, micro- waves, dishwasher and washing machine. On the same floor, we also have a space with a complete bathroom that can be converted into a suite or office.
On the first floor, we find 2 bedrooms, a guest bathroom and a large and bright suite with a complete bathroom and balconies to the front and rear of the house, with excellent views.
In the outdoor area, we find a terrace and a garden area at the front and at the back, a patio and a garden with fruit trees and bushes.
The property has air conditioning, pre-installation of central heating and pre-installation of a solar thermal collector to complement the production of domestic hot water with solar energy.
Do not miss this opportunity. Schedule your visit now!
With a modern design, it is located on a 480m2 plot, has 172m2 of useful area and consists of 3 floors.
The -1 floor, in a half-basement, contains a garage for 2 cars and a large floating floor lounge that can be converted into a party room, gym, office or adapted to your needs.
On the ground floor, we have a hall with excellent natural lighting, a living room with a dining area and a living area, with a stove, a guest bathroom, a kitchen with a pantry and a laundry room, equipped with a combined refrigerator, hob, oven, micro- waves, dishwasher and washing machine. On the same floor, we also have a space with a complete bathroom that can be converted into a suite or office.
On the first floor, we find 2 bedrooms, a guest bathroom and a large and bright suite with a complete bathroom and balconies to the front and rear of the house, with excellent views.
In the outdoor area, we find a terrace and a garden area at the front and at the back, a patio and a garden with fruit trees and bushes.
The property has air conditioning, pre-installation of central heating and pre-installation of a solar thermal collector to complement the production of domestic hot water with solar energy.
Do not miss this opportunity. Schedule your visit now!
Contact
House 4 Bedrooms
Poiares (Santo André), Vila Nova de Poiares, Distrito de Coimbra
Used · 283m²
With Garage
buy
399.000 €
(ref:C (telefone) Moradia moderna T4 de 433m2 com terraços,arrúmos, jardim, garagem e terreno plano de 1309m2 numa localização privilegada perto do centro de Vila Nova de Poiares e 20 min. de Coimbra.
Composto por hall de entrada,sala espaçosa com recuperador de calor,cozinha independente e equipada, casa de banho, escritório(ou extra quarto) e lavandaria no rés-do-chao ligado ao terraço semi-coberto e jardim grande com furo na traseira da moradia.
(no jardim há suficiente espaço para uma piscina 10 x 5)
No piso superior encontra se 3 quartos( 1 quarto espaçoso com walk-in-closet ) e 2 casas de banho com acesso ao terraço com vista jardim.
Na cave situa se uma garagem com portão automático para 2 carros, despensa e arrúmos.
A moradia possui acabamentos de qualidade, caxilharia em aluminio, vidro duplo, ar condicionado, estores eléctricos,video vigilância e video porteiro.
A propriedade esta completamente murada, tem pavimento em calçada portuguesa e portão automático de acesso.
Procura uma moradia estilo moderna de qualidade perto de tudo e disponível imediato?
Entáo não perca esta oportunidade e marque já a sua visita.
Composto por hall de entrada,sala espaçosa com recuperador de calor,cozinha independente e equipada, casa de banho, escritório(ou extra quarto) e lavandaria no rés-do-chao ligado ao terraço semi-coberto e jardim grande com furo na traseira da moradia.
(no jardim há suficiente espaço para uma piscina 10 x 5)
No piso superior encontra se 3 quartos( 1 quarto espaçoso com walk-in-closet ) e 2 casas de banho com acesso ao terraço com vista jardim.
Na cave situa se uma garagem com portão automático para 2 carros, despensa e arrúmos.
A moradia possui acabamentos de qualidade, caxilharia em aluminio, vidro duplo, ar condicionado, estores eléctricos,video vigilância e video porteiro.
A propriedade esta completamente murada, tem pavimento em calçada portuguesa e portão automático de acesso.
Procura uma moradia estilo moderna de qualidade perto de tudo e disponível imediato?
Entáo não perca esta oportunidade e marque já a sua visita.
Contact
Detached House 4 Bedrooms
Lameira de Cima, Anobra, Condeixa-a-Nova, Distrito de Coimbra
Used · 150m²
With Garage
buy
399.000 €
Let yourself be impressed by the architectural design of this fabulous detached house with open views.
Located on a 686m2 plot, this house is ideally positioned on a street where peace and sun exposure predominate. It takes advantage of the uneven terrain and is spread over two floors, with 150.47 m2 of gross private area.
On the ground floor we are welcomed in an entrance hall that distributes to the social and private areas and the lower floor.
In the social area we have the fully furnished and equipped kitchen with direct access to the 30m2 living room where we can identify two distinct environments, a living and dining area, with views of the lake and the garden.
In the private area we find two bedrooms, a bathroom and a suite with walk in closet. All of them with a balcony also facing the garden.
Going down to the lower floor, we find a 55m2 living room, with a stove and direct access to the outside, a bedroom, a complete bathroom, a laundry room and a 40m2 garage, with enough space for two cars and plenty of storage.
Outside the house we have a social area, with a barbecue and a garden with a lake. As well as a garden at the front, access to the garage and a small backyard with storage.
The property has easy access to the A1, being around 15 minutes from the center of Coimbra and very close to all services and amenities, such as hypermarkets, health center, pharmacies, schools, etc.
Now that you’ve seen the excellent opportunity that this property is, don’t waste time. Schedule your visit now!
Located on a 686m2 plot, this house is ideally positioned on a street where peace and sun exposure predominate. It takes advantage of the uneven terrain and is spread over two floors, with 150.47 m2 of gross private area.
On the ground floor we are welcomed in an entrance hall that distributes to the social and private areas and the lower floor.
In the social area we have the fully furnished and equipped kitchen with direct access to the 30m2 living room where we can identify two distinct environments, a living and dining area, with views of the lake and the garden.
In the private area we find two bedrooms, a bathroom and a suite with walk in closet. All of them with a balcony also facing the garden.
Going down to the lower floor, we find a 55m2 living room, with a stove and direct access to the outside, a bedroom, a complete bathroom, a laundry room and a 40m2 garage, with enough space for two cars and plenty of storage.
Outside the house we have a social area, with a barbecue and a garden with a lake. As well as a garden at the front, access to the garage and a small backyard with storage.
The property has easy access to the A1, being around 15 minutes from the center of Coimbra and very close to all services and amenities, such as hypermarkets, health center, pharmacies, schools, etc.
Now that you’ve seen the excellent opportunity that this property is, don’t waste time. Schedule your visit now!
Contact
House 4 Bedrooms +1 Duplex
São João da Boa Vista, Tábua, Distrito de Coimbra
Used · 289m²
With Garage
buy
395.000 €
This stylist home has been designed to utilize the views, and natural light of the surrounding land.
The driveway has a vineyard to the left, opening up to parking for multiple cars.
Most of the accommodation is arranged over one level, with the exception of a roof terrace which flows out from the second storey mezzanine área, accessed by an internal iron staircase.
This property has a number of unusual features, the entrance hall opens up into a large, two level lounge área. The south facing wall is mainly glass, with double glazed doors opening out on to the pátio and pool. From the lounge, there is an uninterupted view of of both the pool and out across a sunflower patch to the trees and stream beyond.
Rising up from the lounge is a staircase which leads to a mezzanine floor, currently used for a games área. Again, the south wall is glazed, which showcases the spectacular views over the land to the trees and pond. A glazed door leads out to a roof terrace, which wraps around to the side of the property.
Back downstairs in the lounge area, a sliding door leads to a WC, and further sliding door to the integral garage. This is suitable for one large vehicle, there is shelving and an electric door.
The lounge has a large modern fireplace set into the wall which adjoins the kitchen. The chimmey pipe goes the whole way up the two storey lounge, to aid heating in the winter.
An archway leads to the kitchen on the right, and the dining área on the left.
The kitchen has a large central island, which houses the cooker, extractor fan, and sink. This is topped by a grey granite worktop. To one side is a range of kitchen cuboards, the other side is a breakfast bar. The dividing wall between the lounge and kitchen houses the fireplace.
The rest of the kitchen cupboards are two-tone grey, with a grey granite worktop. Recessed ceiling lights complete the modern look.
Across from the kitchen is the dining área, which has a fully glazed wall, giving views up a set of stairs to the vineyard beyond.
From this área, wooden sliding doors lead to the inner hall way. This has a large circular skylight.
A family bathroom also has this skylight feature, positioned above a large shower, bidet, WC and sink with cupboard below.
Around this área there are 3 bedrooms, all with built-in wooden sliding wardrobes, and double glazed doors, complete with electric shutters, leading to outside.
The master bedroom benefits from a skylight, and a large array of built-in sliding wardrobes.
An unusual feature of this bedroom is the glazed shower wall. This paired with glass shower doors, gives and uninterupted view into the ensuite from the bedroom. There is a double sink arrangement over a set of cupboards, along with WC and bidet.
Outside the back of the property is a swimming pool, and covered pátio área. Views through established plants to the sunflower field and trees below. Here is located the housing for the pump and filters of the swimming pool.
The rear of the property is South facing, the land slopes down to a tree lined stream. Across to one side is a natural large pond. A section of the land is fenced around a chicken house.
There are old Olive trees, and large Oleander shrubs, along with fruiting apple trees. A sloping meadow, across to an area of mature trees.
Other features;
Well
Septic Tank
Electric Radiators
Integral Garage with electric door.
Alarmed
Security cameras
2 Solar Panels
Internet
The property is located near Sergudo, which is 5 km from the town of Tabua. Here you can find banks, supermarkets, resturants, cafés, a swimming pool, cinema, library and health care.
The old university city of Coimbra is approximatley 50 km distance.
The driveway has a vineyard to the left, opening up to parking for multiple cars.
Most of the accommodation is arranged over one level, with the exception of a roof terrace which flows out from the second storey mezzanine área, accessed by an internal iron staircase.
This property has a number of unusual features, the entrance hall opens up into a large, two level lounge área. The south facing wall is mainly glass, with double glazed doors opening out on to the pátio and pool. From the lounge, there is an uninterupted view of of both the pool and out across a sunflower patch to the trees and stream beyond.
Rising up from the lounge is a staircase which leads to a mezzanine floor, currently used for a games área. Again, the south wall is glazed, which showcases the spectacular views over the land to the trees and pond. A glazed door leads out to a roof terrace, which wraps around to the side of the property.
Back downstairs in the lounge area, a sliding door leads to a WC, and further sliding door to the integral garage. This is suitable for one large vehicle, there is shelving and an electric door.
The lounge has a large modern fireplace set into the wall which adjoins the kitchen. The chimmey pipe goes the whole way up the two storey lounge, to aid heating in the winter.
An archway leads to the kitchen on the right, and the dining área on the left.
The kitchen has a large central island, which houses the cooker, extractor fan, and sink. This is topped by a grey granite worktop. To one side is a range of kitchen cuboards, the other side is a breakfast bar. The dividing wall between the lounge and kitchen houses the fireplace.
The rest of the kitchen cupboards are two-tone grey, with a grey granite worktop. Recessed ceiling lights complete the modern look.
Across from the kitchen is the dining área, which has a fully glazed wall, giving views up a set of stairs to the vineyard beyond.
From this área, wooden sliding doors lead to the inner hall way. This has a large circular skylight.
A family bathroom also has this skylight feature, positioned above a large shower, bidet, WC and sink with cupboard below.
Around this área there are 3 bedrooms, all with built-in wooden sliding wardrobes, and double glazed doors, complete with electric shutters, leading to outside.
The master bedroom benefits from a skylight, and a large array of built-in sliding wardrobes.
An unusual feature of this bedroom is the glazed shower wall. This paired with glass shower doors, gives and uninterupted view into the ensuite from the bedroom. There is a double sink arrangement over a set of cupboards, along with WC and bidet.
Outside the back of the property is a swimming pool, and covered pátio área. Views through established plants to the sunflower field and trees below. Here is located the housing for the pump and filters of the swimming pool.
The rear of the property is South facing, the land slopes down to a tree lined stream. Across to one side is a natural large pond. A section of the land is fenced around a chicken house.
There are old Olive trees, and large Oleander shrubs, along with fruiting apple trees. A sloping meadow, across to an area of mature trees.
Other features;
Well
Septic Tank
Electric Radiators
Integral Garage with electric door.
Alarmed
Security cameras
2 Solar Panels
Internet
The property is located near Sergudo, which is 5 km from the town of Tabua. Here you can find banks, supermarkets, resturants, cafés, a swimming pool, cinema, library and health care.
The old university city of Coimbra is approximatley 50 km distance.
Contact
House 4 Bedrooms
Mira, Distrito de Coimbra
Used · 214m²
With Garage
buy
395.000 €
House 4 Bedrooms, Praia de Mira, Mira
T4 townhouse for sale in Praia de Mira, consisting of basement, ground floor, first floor and attic, At two hundred meters from the beach.
On the ground floor we have the entrance hall, a dining room, a cinema room, a kitchen with pantry, a complete bathroom, covered terrace with barbecue and access to the closed garage.
On the first floor, a suite with wardrobe, bathroom and balcony, three bedrooms, two with dressing room and one with wardrobe and a complete bathroom.
In the basement, the space is very wide, where you can place game tables, make a bar.
The attic is wide and all lined with wood with plenty of storage.
The villa has luxury finishes, is in excellent condition and is equipped with central wood heating.
We deal with credit approval for financing your property. We are linked credit intermediaries registered with Banco de Portugal under registration number 0004816, with a binding agreement with CGD, BPI, BancoCTT, Santander, UCI and Novo Banco.
Credit intermediation is nothing more than the act of a particular entity dealing with a credit process by the consumer, helping him to collect all the necessary documentation and dealing with everything that is necessary.
Mira is a Portuguese village in Beira Litoral, central Portugal. The area where Mira is located has been inhabited for many years, with signs of prehistoric and Roman occupation.
Advantages of buying a house with HOMELUSA:
Be accompanied by a dedicated consultant, with training that is concerned with understanding your needs and desires
Have a very close and effective monitoring, which allows you to save quality time for your family, friends and hobbies
Having a highly specialized procedural and legal department that simplifies and makes the process effective, avoiding constraints
Have a finance department with the best financing proposals so that you can choose the best solution
Have monitoring from the beginning to the end of the process so that you always feel safe
Have the possibility of a real estate experience above your expectations
T4 townhouse for sale in Praia de Mira, consisting of basement, ground floor, first floor and attic, At two hundred meters from the beach.
On the ground floor we have the entrance hall, a dining room, a cinema room, a kitchen with pantry, a complete bathroom, covered terrace with barbecue and access to the closed garage.
On the first floor, a suite with wardrobe, bathroom and balcony, three bedrooms, two with dressing room and one with wardrobe and a complete bathroom.
In the basement, the space is very wide, where you can place game tables, make a bar.
The attic is wide and all lined with wood with plenty of storage.
The villa has luxury finishes, is in excellent condition and is equipped with central wood heating.
We deal with credit approval for financing your property. We are linked credit intermediaries registered with Banco de Portugal under registration number 0004816, with a binding agreement with CGD, BPI, BancoCTT, Santander, UCI and Novo Banco.
Credit intermediation is nothing more than the act of a particular entity dealing with a credit process by the consumer, helping him to collect all the necessary documentation and dealing with everything that is necessary.
Mira is a Portuguese village in Beira Litoral, central Portugal. The area where Mira is located has been inhabited for many years, with signs of prehistoric and Roman occupation.
Advantages of buying a house with HOMELUSA:
Be accompanied by a dedicated consultant, with training that is concerned with understanding your needs and desires
Have a very close and effective monitoring, which allows you to save quality time for your family, friends and hobbies
Having a highly specialized procedural and legal department that simplifies and makes the process effective, avoiding constraints
Have a finance department with the best financing proposals so that you can choose the best solution
Have monitoring from the beginning to the end of the process so that you always feel safe
Have the possibility of a real estate experience above your expectations
Contact
House 4 Bedrooms
Póvoa de Midões, Tábua, Distrito de Coimbra
Used · 356m²
buy
395.000 €
Villa Delfina, Farm with 3 hectares of land , a large manors house, outbuildings, water wells, water mines, located in the village of Póvoa de Midões
Beautiful property with everything going for it! Villa Delfina is located in the village of Póvoa de Midões, and although you are in a village, once you are inside your property you can experience peace and quiet and privacy.
It is set on circa 3 hectares of land, mainly all agriculture fields, flat with a bit of forest at the end. The land is very fertile, with more than 90 olive trees, vines, a wide variety of fruit trees, including avocado trees, 3 water mines and 3 water wells that never dry out.
Various water points throughout , including to the house, all can run on mains water or water from the wells. Spread along the property you have water tanks, granite walls and beautiful giant stones, typical of the area.
There are 2 houses, one a rúin wih used to be the house for the farm caretakers in the past, in the state of a ruín, but its registered and can be renovated as a rental, as it has its own separate entrance.
The main house ( 150 years old) is made out of Granite and partially built into a giant rock, wic is visible on parts of the property. This manors style house is a very solid house, which just got a new roof 3 weeks ago, new tiles and new insulation.
It’s divided into 3 floors.
Ground floor:
2 very large storage rooms with granite exposed walls and entrance from the road. Could be turned into a separate apartment. There is an outside gas room, tools room, solar panel system room, full functioning bread oven and large covered sitting outside area next to the very tropical flour garden.
On the first floor there are:
3 bedrooms
1 bathroom
1 laundry room
living room and kitchen in open space with wooden staircase with access to the roof space
1 open covered balcony
1 inclose large veranda.
Very cute Romeo and Juliet balconies that face the village road
The rood space is very large, could host a separate apartment or further bedrooms. Has the granite walls exposed and plumbing for a bathroom and extension of the central heating system.
Although this manors house has all its character, you have all the comfort of modern living, as double glazed windows and a central heating system, mains sewage connection and solar for hot water and electricity. This is quite a recently installed system, 2 years old, has 16 panels and 6 lithium batteries.
The central heating runs from the wood burner as well as the hot water in winter.
The property is all prepared to be off the grid if wanted and perfect for keeping animals, sheep, horses, pigs, goats, there is space for them all and still plenty of land to grow your own food.
There is still more, you can walk to a supermarket and 2 coffee shops, river beach is 5 minutes away and the Mondego a 10 minutes drive from the property.
South facing and very good accesses! A dream farm in the heart of Central Portugal!
Distances:
10 minutes to Tábua
20 minutes to Oliveira do Hospital
25 minutes to Arganil
20 minutes to Coja
1 hour to Coimbra city
1 hour to the sea
1h30 minutes to Porto airport
For more info, get in touch!
#ref: 125546
Beautiful property with everything going for it! Villa Delfina is located in the village of Póvoa de Midões, and although you are in a village, once you are inside your property you can experience peace and quiet and privacy.
It is set on circa 3 hectares of land, mainly all agriculture fields, flat with a bit of forest at the end. The land is very fertile, with more than 90 olive trees, vines, a wide variety of fruit trees, including avocado trees, 3 water mines and 3 water wells that never dry out.
Various water points throughout , including to the house, all can run on mains water or water from the wells. Spread along the property you have water tanks, granite walls and beautiful giant stones, typical of the area.
There are 2 houses, one a rúin wih used to be the house for the farm caretakers in the past, in the state of a ruín, but its registered and can be renovated as a rental, as it has its own separate entrance.
The main house ( 150 years old) is made out of Granite and partially built into a giant rock, wic is visible on parts of the property. This manors style house is a very solid house, which just got a new roof 3 weeks ago, new tiles and new insulation.
It’s divided into 3 floors.
Ground floor:
2 very large storage rooms with granite exposed walls and entrance from the road. Could be turned into a separate apartment. There is an outside gas room, tools room, solar panel system room, full functioning bread oven and large covered sitting outside area next to the very tropical flour garden.
On the first floor there are:
3 bedrooms
1 bathroom
1 laundry room
living room and kitchen in open space with wooden staircase with access to the roof space
1 open covered balcony
1 inclose large veranda.
Very cute Romeo and Juliet balconies that face the village road
The rood space is very large, could host a separate apartment or further bedrooms. Has the granite walls exposed and plumbing for a bathroom and extension of the central heating system.
Although this manors house has all its character, you have all the comfort of modern living, as double glazed windows and a central heating system, mains sewage connection and solar for hot water and electricity. This is quite a recently installed system, 2 years old, has 16 panels and 6 lithium batteries.
The central heating runs from the wood burner as well as the hot water in winter.
The property is all prepared to be off the grid if wanted and perfect for keeping animals, sheep, horses, pigs, goats, there is space for them all and still plenty of land to grow your own food.
There is still more, you can walk to a supermarket and 2 coffee shops, river beach is 5 minutes away and the Mondego a 10 minutes drive from the property.
South facing and very good accesses! A dream farm in the heart of Central Portugal!
Distances:
10 minutes to Tábua
20 minutes to Oliveira do Hospital
25 minutes to Arganil
20 minutes to Coja
1 hour to Coimbra city
1 hour to the sea
1h30 minutes to Porto airport
For more info, get in touch!
#ref: 125546
Contact
Detached House 4 Bedrooms
Lousã e Vilarinho, Distrito de Coimbra
Used · 229m²
With Garage
buy
390.000 €
(ref:C (telefone) Moradia T5 em bom estado de 419m2 com terraço,piscina,churrasco coberta,salão de jogos, jardim,quintal ,arrúmos, adega,garagem e vistas boas numa localização sossegada em Lousã.
Composta por sala, cozinha equipada, 2 quartos e casa de banho no rés-do-chão; no piso superior há uma sala ampla ligada a escritório, 2 quartos com acesso a varanda e casa de banho.
Na cave encontra se um T1 com acesso independente, salão do jogos, adega e arrumação.
Na traseira da moradia existem espaço coberto com forno e churrasco, terraço com piscina, jardim, quintal e garagem.
A propriedade está completamente vedada, tem pavimento em calçada portuguesa e portão automático de acesso.
Procura uma moradia espaçosa pronto para habitar perto do centro de Lousã?
Então não perca esta oportunidade e marque já a sua visita.
Composta por sala, cozinha equipada, 2 quartos e casa de banho no rés-do-chão; no piso superior há uma sala ampla ligada a escritório, 2 quartos com acesso a varanda e casa de banho.
Na cave encontra se um T1 com acesso independente, salão do jogos, adega e arrumação.
Na traseira da moradia existem espaço coberto com forno e churrasco, terraço com piscina, jardim, quintal e garagem.
A propriedade está completamente vedada, tem pavimento em calçada portuguesa e portão automático de acesso.
Procura uma moradia espaçosa pronto para habitar perto do centro de Lousã?
Então não perca esta oportunidade e marque já a sua visita.
Contact
House 4 Bedrooms
São Silvestre, Coimbra, Distrito de Coimbra
Used · 305m²
With Garage
buy
375.000 €
Moradia Geminada - Quinta do Paço em São Silvestre
Excelente moradia geminada M6, com piscina, aquecimento central, ar condicionado, lareira com recuperador de calor, aspiração central, painéis solares, alarme.
O lote de terreno tem 330 m2.
Vistas fabulosas sobre os campos do Mondego; boas acessibilidades; excelente exposição solar; zona calma; proximidade de serviços: escolas, hotel, farmácia, pastelaria, supermercado, banco, etc...
Não perca esta oportunidade.
Agimos diariamente para trazer mais valor à sua vida com o aconselhamento fiável de que precisa para juntos, conseguirmos atingir os melhores resultados.
Excelente moradia geminada M6, com piscina, aquecimento central, ar condicionado, lareira com recuperador de calor, aspiração central, painéis solares, alarme.
O lote de terreno tem 330 m2.
Vistas fabulosas sobre os campos do Mondego; boas acessibilidades; excelente exposição solar; zona calma; proximidade de serviços: escolas, hotel, farmácia, pastelaria, supermercado, banco, etc...
Não perca esta oportunidade.
Agimos diariamente para trazer mais valor à sua vida com o aconselhamento fiável de que precisa para juntos, conseguirmos atingir os melhores resultados.
Contact
See more Properties for Sale, Houses Used, in Distrito de Coimbra
Bedrooms
Zones
Can’t find the property you’re looking for?
