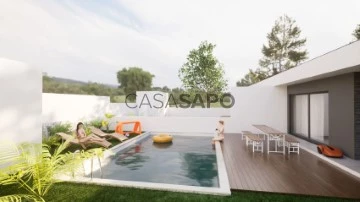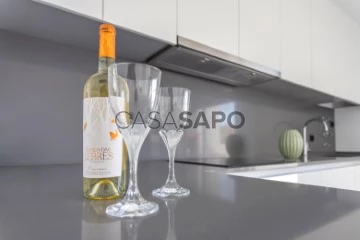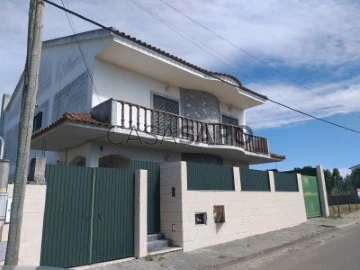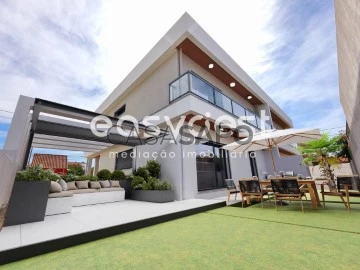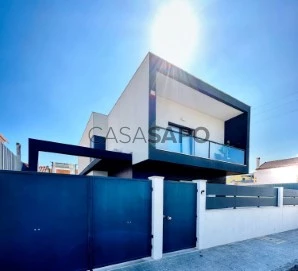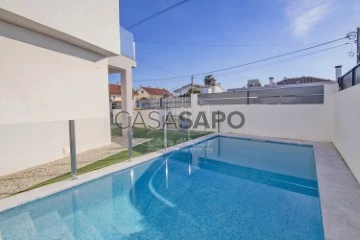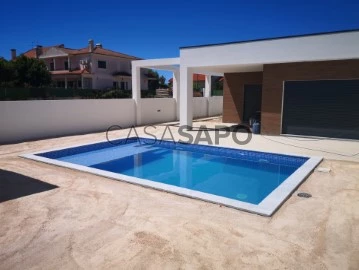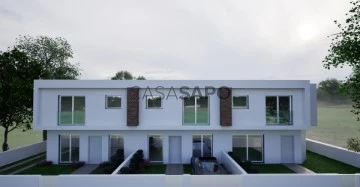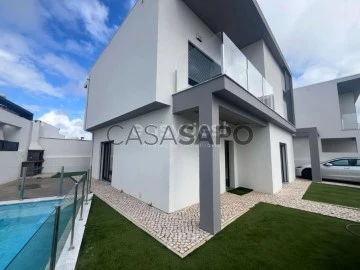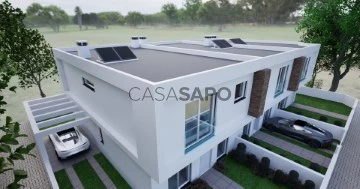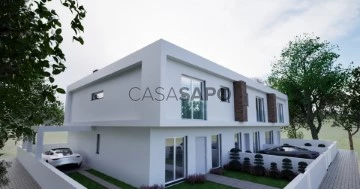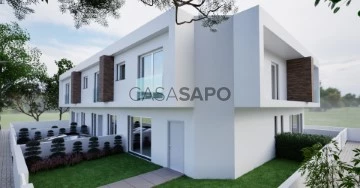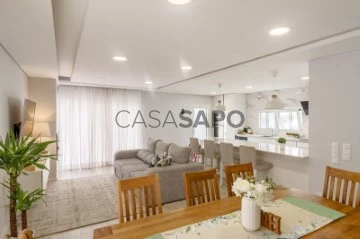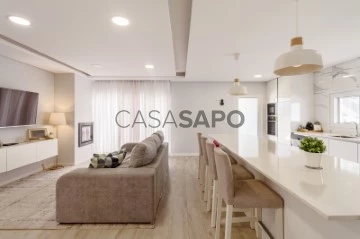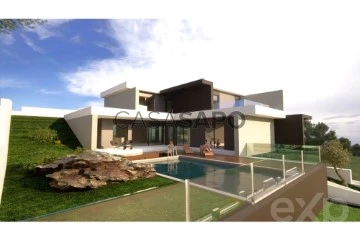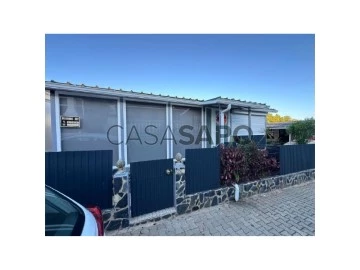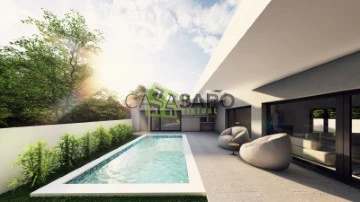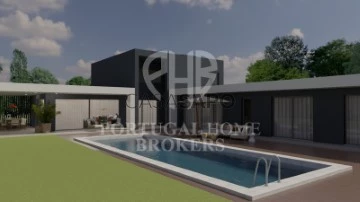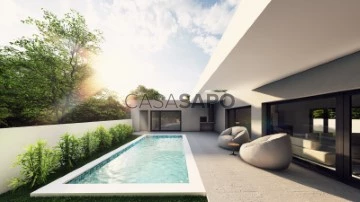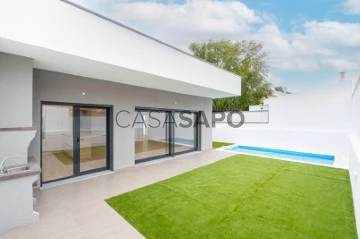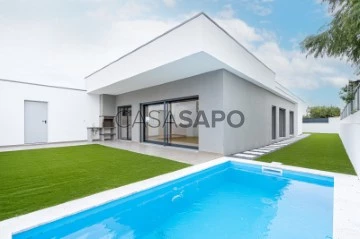Houses
4
Price
More filters
17 Properties for Sale, Houses 4 Bedrooms least recent, in Seixal, Fernão Ferro, with Storage
Order by
Least recent
Semi-Detached House 4 Bedrooms
Quinta das Laranjeiras , Fernão Ferro, Seixal, Distrito de Setúbal
Under construction · 210m²
With Garage
buy
620.000 €
Spectacular House under construction, located on a large plot, with 520 m2 of exclusive use of the House.
Single storey villa with large areas, V4 with 210 m2 of gross construction area, two suites, swimming pool and
there is also a 10 m2 annex to support the pool with storage area and bathroom.
Some of the construction features of the Villa with all the finishes of a excellence Villa:
2 suites and 2 bedrooms with built-in wardrobes and walk-in closet in the master suite.
Open plan kitchen with island, fully equipped with built-in appliances including oven, microwave, extractor fan, induction hob, side-by-side fridge, dishwasher and washing machine.
Kitchen countertops and island in Silestone Calacatta with waterfall on the island and splashback on the worktop.
Laundry/pantry area.
Large dining and living room allowing you to create different environments.
Tilt-and-turn PVC window frames, with Guardian Sun double glazing.
Electric shutters on all windows.
Central vacuum system.
Security door.
Colour video intercom.
Interior Garden.
Interior courtyard with exclusive access to the Master Suite.
GROHE bathroom taps.
GROHE thermostatic showers.
GROHE kitchen faucet with shower.
Built-in double sink basin.
Hanging tableware from the ROCA brand.
Synthetic resin shower trays.
Shower screens.
Mirrors with LED lighting and touch control.
Niches in the shower area.
MARGRES/LOVE brand coverings and flooring in the sanitary facilities, kitchen, porch and annex.
Floating vinyl flooring with insulation, in living rooms, bedrooms and circulation areas.
Installation of air conditioning in all rooms (living rooms and bedrooms/office).
VMC air filtration system in the sanitary facilities and kitchen.
Large swimming pool with beach area, sprayed plaster and tablet.
Structure of the house with air box.
Insulation of the exterior facades using ETICS system with hood.
Exterior masonry with thermal block.
Zinc flashings on platbands.
Mesh insulation on the roof.
Automatic car gate.
White lacquered interior doors.
Wardrobes with sliding/opening doors with Cancun linen interiors and soft-close drawers.
Oversized double walk-in closet in the master suite.
Solar panels for heating sanitary water with a 300L reservoir.
Description of the areas of the house:
Living room and kitchen with large areas with a total of 62m2 in open-space overlooking the pool and for the interior garden.
Interior garden with 11 m2.
Fully equipped kitchen, white lacquered doors with built-in handles, worktop in Silestone, island with induction hob, ceiling extractor as well as a dining area.
Laundry/Pantry with 5 m2 of area with connection for washing machine.
Common/guest bathroom with window, shower, wall-hung toilet and wall-hung cabinet with washbasin of anding.
Master Suite with a total area of 38 m2 (divided between 21 m2 of bedroom, closet with 9 m2 and Full bathroom with 8 m2). And also an interior courtyard with exclusive access with 8 m2.
Walk-in closet with double wardrobes, cancun linen interiors and soft-close drawers.
Full master suite bathroom with synthetic resin shower or Italian shower On the floor, wall-hung cabinet with 2 washbasins, suspended toilet and bidet and mirrors with Integrated LED lighting.
Second Suite with 20 m2 of area and bathroom with window and shower tray in synthetic resin.
Bedroom with 14 m2 of area, with built-in wardrobes.
Bedroom/office with 12 m2 of area, with built-in wardrobes.
Outdoor with shaded dining area, barbecue, support bench with sink, dining area. Extensive garden and annex to support the garden and swimming pool.
Annex with 10 m2 of garden support with bathroom to support the pool.
Equipped with thermosiphon and panels for heating domestic hot water, preparation for solar panels, central vacuum, complete installation of multi-split air system, conditioning in the living room and bedrooms/office.
Prepared for installation of a ventilated wood stove.
False ceilings with built-in LED lights and crown moulding for curtains.
Living room with indirect lights in crown moulding.
PVC frames with Guardian Sun double glazing and oscillo-stop system.
Security door.
Automatic vehicle entrance gate.
Large pergola.
Large outdoor space with approximately 300m2.
Swimming pool with beach area.
Outdoor shower to support the pool.
Solar orientation of the house fully facing SOUTH/West.
Structure of the house with air box.
Exterior insulation system type ETICS/Capotto.
Thermal block construction.
Quiet and easily accessible area.
Quinta da Laranjeiras in Fernão Ferro on the south bank of Lisbon, just 20 kms from the centre of Lisbon and 8 km from the Atlantic coast, it is part of the most recent parish in the municipality of Seixal.
Its geographical location, with good access, new construction and close to extensive beach areas namely Sesimbra at just 10 min, the fantastic Portinho da Arrábida at 15 min, the Lagoa de Albufeira and the beaches of Fonte da Telha / Costa da Caparica 15 min away, is a more convenient choice.
Live and enjoy all the quality of life you deserve.
Quinta das Laranjeiras in Fernão Ferro is located 5 minutes from the entrance to the A33 and the train station.
Coina, 5 min from the A2, 15 min from the beaches of Costa da Caparica and 20 km from the centre of Lisbon.
Here there are several schools, all kinds of shops, banks, restaurants, supermarkets, etc., as well as such as green spaces with a children’s playground and leisure areas of great tranquillity to spend good times family time.
This privileged location allows for a unique combination: a quiet environment close to the beach, being a unique opportunity to live with the maximum quality of life and with the minimum of time, on the move, a true oasis of quality, privacy and tranquillity.
Note: The villa has already started construction and should be ready in the summer of 2024.
The 3D photos are examples of the spaces.
Don’t miss out on this excellent opportunity!
Single storey villa with large areas, V4 with 210 m2 of gross construction area, two suites, swimming pool and
there is also a 10 m2 annex to support the pool with storage area and bathroom.
Some of the construction features of the Villa with all the finishes of a excellence Villa:
2 suites and 2 bedrooms with built-in wardrobes and walk-in closet in the master suite.
Open plan kitchen with island, fully equipped with built-in appliances including oven, microwave, extractor fan, induction hob, side-by-side fridge, dishwasher and washing machine.
Kitchen countertops and island in Silestone Calacatta with waterfall on the island and splashback on the worktop.
Laundry/pantry area.
Large dining and living room allowing you to create different environments.
Tilt-and-turn PVC window frames, with Guardian Sun double glazing.
Electric shutters on all windows.
Central vacuum system.
Security door.
Colour video intercom.
Interior Garden.
Interior courtyard with exclusive access to the Master Suite.
GROHE bathroom taps.
GROHE thermostatic showers.
GROHE kitchen faucet with shower.
Built-in double sink basin.
Hanging tableware from the ROCA brand.
Synthetic resin shower trays.
Shower screens.
Mirrors with LED lighting and touch control.
Niches in the shower area.
MARGRES/LOVE brand coverings and flooring in the sanitary facilities, kitchen, porch and annex.
Floating vinyl flooring with insulation, in living rooms, bedrooms and circulation areas.
Installation of air conditioning in all rooms (living rooms and bedrooms/office).
VMC air filtration system in the sanitary facilities and kitchen.
Large swimming pool with beach area, sprayed plaster and tablet.
Structure of the house with air box.
Insulation of the exterior facades using ETICS system with hood.
Exterior masonry with thermal block.
Zinc flashings on platbands.
Mesh insulation on the roof.
Automatic car gate.
White lacquered interior doors.
Wardrobes with sliding/opening doors with Cancun linen interiors and soft-close drawers.
Oversized double walk-in closet in the master suite.
Solar panels for heating sanitary water with a 300L reservoir.
Description of the areas of the house:
Living room and kitchen with large areas with a total of 62m2 in open-space overlooking the pool and for the interior garden.
Interior garden with 11 m2.
Fully equipped kitchen, white lacquered doors with built-in handles, worktop in Silestone, island with induction hob, ceiling extractor as well as a dining area.
Laundry/Pantry with 5 m2 of area with connection for washing machine.
Common/guest bathroom with window, shower, wall-hung toilet and wall-hung cabinet with washbasin of anding.
Master Suite with a total area of 38 m2 (divided between 21 m2 of bedroom, closet with 9 m2 and Full bathroom with 8 m2). And also an interior courtyard with exclusive access with 8 m2.
Walk-in closet with double wardrobes, cancun linen interiors and soft-close drawers.
Full master suite bathroom with synthetic resin shower or Italian shower On the floor, wall-hung cabinet with 2 washbasins, suspended toilet and bidet and mirrors with Integrated LED lighting.
Second Suite with 20 m2 of area and bathroom with window and shower tray in synthetic resin.
Bedroom with 14 m2 of area, with built-in wardrobes.
Bedroom/office with 12 m2 of area, with built-in wardrobes.
Outdoor with shaded dining area, barbecue, support bench with sink, dining area. Extensive garden and annex to support the garden and swimming pool.
Annex with 10 m2 of garden support with bathroom to support the pool.
Equipped with thermosiphon and panels for heating domestic hot water, preparation for solar panels, central vacuum, complete installation of multi-split air system, conditioning in the living room and bedrooms/office.
Prepared for installation of a ventilated wood stove.
False ceilings with built-in LED lights and crown moulding for curtains.
Living room with indirect lights in crown moulding.
PVC frames with Guardian Sun double glazing and oscillo-stop system.
Security door.
Automatic vehicle entrance gate.
Large pergola.
Large outdoor space with approximately 300m2.
Swimming pool with beach area.
Outdoor shower to support the pool.
Solar orientation of the house fully facing SOUTH/West.
Structure of the house with air box.
Exterior insulation system type ETICS/Capotto.
Thermal block construction.
Quiet and easily accessible area.
Quinta da Laranjeiras in Fernão Ferro on the south bank of Lisbon, just 20 kms from the centre of Lisbon and 8 km from the Atlantic coast, it is part of the most recent parish in the municipality of Seixal.
Its geographical location, with good access, new construction and close to extensive beach areas namely Sesimbra at just 10 min, the fantastic Portinho da Arrábida at 15 min, the Lagoa de Albufeira and the beaches of Fonte da Telha / Costa da Caparica 15 min away, is a more convenient choice.
Live and enjoy all the quality of life you deserve.
Quinta das Laranjeiras in Fernão Ferro is located 5 minutes from the entrance to the A33 and the train station.
Coina, 5 min from the A2, 15 min from the beaches of Costa da Caparica and 20 km from the centre of Lisbon.
Here there are several schools, all kinds of shops, banks, restaurants, supermarkets, etc., as well as such as green spaces with a children’s playground and leisure areas of great tranquillity to spend good times family time.
This privileged location allows for a unique combination: a quiet environment close to the beach, being a unique opportunity to live with the maximum quality of life and with the minimum of time, on the move, a true oasis of quality, privacy and tranquillity.
Note: The villa has already started construction and should be ready in the summer of 2024.
The 3D photos are examples of the spaces.
Don’t miss out on this excellent opportunity!
Contact
House 4 Bedrooms Duplex
Fernão Ferro, Seixal, Distrito de Setúbal
New · 164m²
With Garage
buy
365.000 €
Do you like the idea of your new family’s home being in a quiet area, and strategically located in terms of access to satisfy your daily routines, as well as enjoy leisure areas?
It is what allows you this villa of 4 rooms, distributed over 2 floors, with the particularity of a room on the 0th floor.
We enter the hall on floor 0 on floating floor, false ceilings in white with built-in lights, featuring an excellent bedroom with wardrobe and plenty of light, a fully equipped kitchen with opening to a dining room and a desirable living room, as well as a bathroom with poliban.
The living room, which allows the combination with dining room, is complete with the comfort of the conditioned air, with passage to the outside, where we have a leisure area, with a possible outdoor dining space and with a barbecue.
We climbed to the 1st floor by a staircase with stainless steel handrail, existing along it an aesthetic window that allows an excellent luminosity. There we find three bedrooms, all with wardrobe and two with balcony, with floor on floating floor. The third with full bathroom (suite) with a tilting window and bathtub with guard.
The outdoor space is quite pleasant, gardened and with trees, with a patio where you can park two / three cars.
(villas under construction with expected completion in May 2023, represented here by model photos)
It is what allows you this villa of 4 rooms, distributed over 2 floors, with the particularity of a room on the 0th floor.
We enter the hall on floor 0 on floating floor, false ceilings in white with built-in lights, featuring an excellent bedroom with wardrobe and plenty of light, a fully equipped kitchen with opening to a dining room and a desirable living room, as well as a bathroom with poliban.
The living room, which allows the combination with dining room, is complete with the comfort of the conditioned air, with passage to the outside, where we have a leisure area, with a possible outdoor dining space and with a barbecue.
We climbed to the 1st floor by a staircase with stainless steel handrail, existing along it an aesthetic window that allows an excellent luminosity. There we find three bedrooms, all with wardrobe and two with balcony, with floor on floating floor. The third with full bathroom (suite) with a tilting window and bathtub with guard.
The outdoor space is quite pleasant, gardened and with trees, with a patio where you can park two / three cars.
(villas under construction with expected completion in May 2023, represented here by model photos)
Contact
Detached House 4 Bedrooms +2
Quinta das Laranjeiras , Fernão Ferro, Seixal, Distrito de Setúbal
Used
With Garage
buy
310.000 €
(url)
Excelente Moradia Isolada T5 com áreas grandes, muito espaçosa, Ainda sem licença de Habitação, localizada perto do mercado de Fernão Ferro, escola, posto de G.N.R., transportes públicos, Composta por cozinha com armários em Carvalho , acesso direto à Sala de Jantar , Lavandaria; Sala de estar com lareira ; Wc de serviço com janela exterior, 1º Piso 3 quartos grandes com roupeiro e varanda; Uma Suite com banheira de canto com hidromassagem; no Hall tem um dispenseiro e acesso ao Sotão onde tem mais uma Sala e dois Quartos, Arrecadações na parte esconsa e Um Wc; No Exterior tem logradouro e Garagem; Nas traseiras tem um logradouro muito espaçoso. Necessita de uma pintura! Marque já a sua vista! contacte-nos! Tel: (telefone) e (telefone) chamada rede móvel nacional)
Excelente Moradia Isolada T5 com áreas grandes, muito espaçosa, Ainda sem licença de Habitação, localizada perto do mercado de Fernão Ferro, escola, posto de G.N.R., transportes públicos, Composta por cozinha com armários em Carvalho , acesso direto à Sala de Jantar , Lavandaria; Sala de estar com lareira ; Wc de serviço com janela exterior, 1º Piso 3 quartos grandes com roupeiro e varanda; Uma Suite com banheira de canto com hidromassagem; no Hall tem um dispenseiro e acesso ao Sotão onde tem mais uma Sala e dois Quartos, Arrecadações na parte esconsa e Um Wc; No Exterior tem logradouro e Garagem; Nas traseiras tem um logradouro muito espaçoso. Necessita de uma pintura! Marque já a sua vista! contacte-nos! Tel: (telefone) e (telefone) chamada rede móvel nacional)
Contact
Semi-Detached House 4 Bedrooms Duplex
Quinta das Laranjeiras , Fernão Ferro, Seixal, Distrito de Setúbal
New · 147m²
With Garage
buy
415.000 €
MAKE US THE BEST DEAL
Townhouse T4 duplex, is an excellent option for families looking for a large and comfortable space. With a gross area of 194m2, this villa offers four bedrooms, one of them being a suite, a kitchen, an entrance hall, two toilets and a terrace.
The ground floor consists of an entrance hall, a full toilet service, a living room with 38m2, a kitchen with 12.13m2 and a bedroom / office with 12m2. The living room is a large and bright space with access to the garden. The kitchen is fully equipped with thermolaminated furniture and silestone countertop. The room can be used as an office or guest room.
The first floor consists of a hall, a suite with 15m2, a bedroom with 15m2, a bedroom with 15m2 and a toilet. The suite consists of a bedroom with walk-in closet, a balcony with 5m2 and a toilet of 7m2. Rooms with wardrobes are spacious and comfortable, with access to balconies. The toilet is complete and functional.
This Villa is equipped with high quality finishes, including:
Suspended ceiling with LED lighting spots
Air conditioning
Central vacuum
Video intercom
Electric blinds
PVC frames with double glazing and swing stops
Solar panel with 300 liter tank.
This Villa is located in a quiet and safe residential area. Just a few minutes away are schools, supermarkets, public transport and other essential services.
Do not miss the possibility of acquiring this exceptionally renovated and furnished property. Schedule a visit today and be enchanted by all that it has to offer.
With us you will find something that is priceless: your maximum tranquility!
The commitment will be that throughout the process, you feel supported, comfortably happy with the step you are taking at this time of your life, considering it as one of the most important.
Note:
If you are a real estate consultant, this property is available for sharing, so do not hesitate to present to your buyers and talk to us for clarification of any doubt or schedule our visit.
We take care of your credit process, without bureaucracies presenting the best solutions for each client.
Credit intermediary certified by Banco de Portugal under number 0001802.
We help with the whole process! Contact us or leave us your details and we will contact you as soon as possible!
AC93359LX
Townhouse T4 duplex, is an excellent option for families looking for a large and comfortable space. With a gross area of 194m2, this villa offers four bedrooms, one of them being a suite, a kitchen, an entrance hall, two toilets and a terrace.
The ground floor consists of an entrance hall, a full toilet service, a living room with 38m2, a kitchen with 12.13m2 and a bedroom / office with 12m2. The living room is a large and bright space with access to the garden. The kitchen is fully equipped with thermolaminated furniture and silestone countertop. The room can be used as an office or guest room.
The first floor consists of a hall, a suite with 15m2, a bedroom with 15m2, a bedroom with 15m2 and a toilet. The suite consists of a bedroom with walk-in closet, a balcony with 5m2 and a toilet of 7m2. Rooms with wardrobes are spacious and comfortable, with access to balconies. The toilet is complete and functional.
This Villa is equipped with high quality finishes, including:
Suspended ceiling with LED lighting spots
Air conditioning
Central vacuum
Video intercom
Electric blinds
PVC frames with double glazing and swing stops
Solar panel with 300 liter tank.
This Villa is located in a quiet and safe residential area. Just a few minutes away are schools, supermarkets, public transport and other essential services.
Do not miss the possibility of acquiring this exceptionally renovated and furnished property. Schedule a visit today and be enchanted by all that it has to offer.
With us you will find something that is priceless: your maximum tranquility!
The commitment will be that throughout the process, you feel supported, comfortably happy with the step you are taking at this time of your life, considering it as one of the most important.
Note:
If you are a real estate consultant, this property is available for sharing, so do not hesitate to present to your buyers and talk to us for clarification of any doubt or schedule our visit.
We take care of your credit process, without bureaucracies presenting the best solutions for each client.
Credit intermediary certified by Banco de Portugal under number 0001802.
We help with the whole process! Contact us or leave us your details and we will contact you as soon as possible!
AC93359LX
Contact
Detached House 4 Bedrooms
Redondos, Fernão Ferro, Seixal, Distrito de Setúbal
Used · 200m²
With Garage
buy
550.000 €
Excellent 4 bedroom detached villa with pool and garage, located in Fernão Ferro, Seixal.
The Villa consists of 2 floors and is fully furnished with luxury finishes and exclusive furniture of great quality.
House of recent construction, with 4 Bedrooms (1 of them Suite), 3 Bathrooms, Living Room of 50 m2 with a Janelão of 6 meters, Kitchen of 18 m2 with Glass Doors in aluminum rail sliding to the Room, being able to transform into a separate and closed space, or open. Rooms with 17-18 m2 with modern built-in wardrobes and a Master Suite of 34 m2 with Closet and Bathroom with double shower built into the ceiling and double crockery.
Equipment:
- Panels and Panel of Sanitary Water (Thermosyphon) and Fully coated Capoto + Stove in the Room with Energy Certificate A (of the highest classes).
- Fully automated with mobile phone and voice control. All lights, blinds, equipment, etc. you can control by mobile phone even outside the home, including the doors and gates access can be by fingerprint, code or mobile phone.
- Floating stairs to access the upper floor, inserted into the wall individually with protective Tempered Glass.
- Complete pool in high quality designed concrete with tablets in blue color with RGB spotlights + Large waterfall with ceramic finish with led light.
- It has a terrace on top of the Garage with an Aluminum Pergola with Curtain on the ceiling.
- Fully Equipped Kitchen with Oven, Microwave, LG Double Door Refrigerator with Ice and Water Dispenser, Dishwasher, Washing Machine, Induction Hob and Island Extractor.
- High quality floating floor in the Bedrooms, Living Room and Hall’s and Ceramic Floor in the Kitchen and Bathrooms. All sanitary ware is from the Premium Roca brand - modern and buoyant.
- All rooms with False Ceiling and built-in LED spotlights. In the Room, it has a Sanca and indirect lighting of various colors, as well as built-in spotlights.
- Double glazing and Electric Blinds with Thermal Cut + PVC Frames with thermal cut and Oscillation-Stop. Living room and Suite with Modern Blade Curtains with aluminum rail.
- Complete Air Conditioning + Complete central vacuum with motor and suction hose + accessories
- Armored exterior door with wood finish coated on the outside, and inside lacquered in white.
- Vehicle access gate and Garage Gate, both with full engine and automation for opening by mobile phone.
- LED lighting outside and Artificial Turf throughout the villa.
The Villa is located in Fernão Ferro, 25 minutes from Lisbon and 15 minutes from the beaches of Sesimbra, Lagoa de Albufeira and Costa da Caparica, as well as the beaches of Fonte da Telha and Herdade da Aroeira.
Don’t miss this great opportunity!
The Villa consists of 2 floors and is fully furnished with luxury finishes and exclusive furniture of great quality.
House of recent construction, with 4 Bedrooms (1 of them Suite), 3 Bathrooms, Living Room of 50 m2 with a Janelão of 6 meters, Kitchen of 18 m2 with Glass Doors in aluminum rail sliding to the Room, being able to transform into a separate and closed space, or open. Rooms with 17-18 m2 with modern built-in wardrobes and a Master Suite of 34 m2 with Closet and Bathroom with double shower built into the ceiling and double crockery.
Equipment:
- Panels and Panel of Sanitary Water (Thermosyphon) and Fully coated Capoto + Stove in the Room with Energy Certificate A (of the highest classes).
- Fully automated with mobile phone and voice control. All lights, blinds, equipment, etc. you can control by mobile phone even outside the home, including the doors and gates access can be by fingerprint, code or mobile phone.
- Floating stairs to access the upper floor, inserted into the wall individually with protective Tempered Glass.
- Complete pool in high quality designed concrete with tablets in blue color with RGB spotlights + Large waterfall with ceramic finish with led light.
- It has a terrace on top of the Garage with an Aluminum Pergola with Curtain on the ceiling.
- Fully Equipped Kitchen with Oven, Microwave, LG Double Door Refrigerator with Ice and Water Dispenser, Dishwasher, Washing Machine, Induction Hob and Island Extractor.
- High quality floating floor in the Bedrooms, Living Room and Hall’s and Ceramic Floor in the Kitchen and Bathrooms. All sanitary ware is from the Premium Roca brand - modern and buoyant.
- All rooms with False Ceiling and built-in LED spotlights. In the Room, it has a Sanca and indirect lighting of various colors, as well as built-in spotlights.
- Double glazing and Electric Blinds with Thermal Cut + PVC Frames with thermal cut and Oscillation-Stop. Living room and Suite with Modern Blade Curtains with aluminum rail.
- Complete Air Conditioning + Complete central vacuum with motor and suction hose + accessories
- Armored exterior door with wood finish coated on the outside, and inside lacquered in white.
- Vehicle access gate and Garage Gate, both with full engine and automation for opening by mobile phone.
- LED lighting outside and Artificial Turf throughout the villa.
The Villa is located in Fernão Ferro, 25 minutes from Lisbon and 15 minutes from the beaches of Sesimbra, Lagoa de Albufeira and Costa da Caparica, as well as the beaches of Fonte da Telha and Herdade da Aroeira.
Don’t miss this great opportunity!
Contact
Semi-Detached House 4 Bedrooms
Fernão Ferro, Seixal, Distrito de Setúbal
New · 192m²
With Swimming Pool
buy
495.000 €
House with excellent areas, contemporary architecture built in 2023.
Located in a quiet area of only villas in Redondos, with a beautiful unobstructed view and excellent sun exposure, central area close to commerce, transport, schools and colleges.
It has a wonderful outdoor space with a saltwater and heated pool, barbecue, parking and even a storage room.
Ground floor comprising:
Large living room with 40m2 in open space with a fully equipped 12m2 kitchen and a water filter.
Through the kitchen you still have access to the laundry room.
One bedroom
Full-service bathroom
1st floor:
Two bedrooms with fitted wardrobes
Full bathroom
Suite with full private bathroom and huge walk in closet, has access to the balcony with beautiful landscape.
Features:
- Electric blinds
- Double and thermal glazing
- Central vacuum
- Air conditioning throughout the house
- Solar Water Heating Panels
- Photovoltaic panels for electricity production
-Alarm
- Video intercom
- Water filtration system
- Electric gate
-Barbecue
- Fully equipped kitchen
-Laundry
- Fundraising to support abroad
- Indoor parking
- Artificial turf
- Energy Certificate B
Come and see your future home!!
Don’t miss this opportunity and book your visit now!!
Cotê D’Azur Real Estate has a team of more than 150 employees, spread across our 6 stores, Sesimbra, Santana, Setúbal, Corroios, Azeitão and Barreiro.
We also offer Azur Finance, which guarantees a Financial, Mortgage, Personal or Consolidated Loan, Business Credit and Insurance service, all to meet the needs of each client.
We honour the trust our customers place in us!
Located in a quiet area of only villas in Redondos, with a beautiful unobstructed view and excellent sun exposure, central area close to commerce, transport, schools and colleges.
It has a wonderful outdoor space with a saltwater and heated pool, barbecue, parking and even a storage room.
Ground floor comprising:
Large living room with 40m2 in open space with a fully equipped 12m2 kitchen and a water filter.
Through the kitchen you still have access to the laundry room.
One bedroom
Full-service bathroom
1st floor:
Two bedrooms with fitted wardrobes
Full bathroom
Suite with full private bathroom and huge walk in closet, has access to the balcony with beautiful landscape.
Features:
- Electric blinds
- Double and thermal glazing
- Central vacuum
- Air conditioning throughout the house
- Solar Water Heating Panels
- Photovoltaic panels for electricity production
-Alarm
- Video intercom
- Water filtration system
- Electric gate
-Barbecue
- Fully equipped kitchen
-Laundry
- Fundraising to support abroad
- Indoor parking
- Artificial turf
- Energy Certificate B
Come and see your future home!!
Don’t miss this opportunity and book your visit now!!
Cotê D’Azur Real Estate has a team of more than 150 employees, spread across our 6 stores, Sesimbra, Santana, Setúbal, Corroios, Azeitão and Barreiro.
We also offer Azur Finance, which guarantees a Financial, Mortgage, Personal or Consolidated Loan, Business Credit and Insurance service, all to meet the needs of each client.
We honour the trust our customers place in us!
Contact
Semi-Detached House 4 Bedrooms
Quinta das Laranjeiras , Fernão Ferro, Seixal, Distrito de Setúbal
New · 175m²
With Garage
buy
620.000 €
PRONTA. Magnifica Moradia Térrea T4, com Piscina e Jardim interior, implantada em lote com 522 m2 de uso exclusivo, Arquitetura moderna e acabamentos de excelente qualidade, duas suites, Cozinha totalmente equipada, Anexo para arrumos e de apoio à Piscina com 10m2, localizada em Fernão Ferro.
A moradia encontra-se em construção e o prazo para conclusão de obra está prevista para o final do verão de 2024.
- Área Útil: 175 m2
- Área Bruta: 220 m2
- Área do Terreno: 522 m2
Características da Moradia
2 suites e 2 quartos com roupeiros encastrados e closet na suite principal.
Cozinha em open space com ilha, completamente equipada com eletrodomésticos de encastrar de nível superior incluindo,
forno, micro-ondas, exaustor, placa de indução, frigorifico side-by-side, máquina de lavar loiça e máquina de lavar roupa.
Bancadas de cozinha e ilha em Silestone Calacatta com waterfall na ilha e backsplash na bancada.
Zona de lavandaria/despensa.
Sala de jantar e de estar com grande dimensão permitindo criar diferentes ambientes.
Caixilharia em PVC oscilo-batente, com vidros duplos Guardian Sun.
Estores elétricos em todas as janelas.
Sistema de aspiração central.
Porta de segurança.
Videoporteiro a cores.
Jardim Interior.
Pátio interior de acesso exclusivo da Suite principal.
Torneiras das instalações sanitárias da marca GROHE.
Duches termostáticos da marca GROHE.
Torneira da cozinha com duche da marca GROHE.
Cuba lava-loiça dupla de encastre.
Loiças suspensas da marca ROCA.
Bases de duche em resina sintética.
Resguardos de duche.
Espelhos com iluminação LED e touch control.
Nichos na zona dos duches.
Revestimentos e pavimentos da marca MARGRES/LOVE nas instalações sanitárias, cozinha, alpendre e anexo.
Pavimento flutuante em Vinil com isolamento, nas salas, quartos e zonas de circulação.
Instalação de ar condicionado em todas as divisões (salas e quartos/escritório).
Sistema de filtragem de ar VMC nas instalações sanitárias e cozinha.
Piscina de grandes dimensões com zona de praia, reboco projectado e pastilha.
Estrutura da moradia com caixa de ar.
Isolamento das fachadas exteriores utilizando sistema ETICS com capotto.
Alvenarias exteriores com bloco térmico.
Rufos em zinco nas platibandas.
Isolamento em tela na cobertura.
Portão de viaturas automático.
Portas interiores lacadas a branco.
Roupeiros com portas de correr/abrir com interiores em linho Cancun e gavetas soft-close.
Closet duplo de grandes dimensões na suite principal.
Painéis solares para aquecimento de águas sanitárias com reservatório de 300L.
Descrição das áreas da moradia:
Sala e cozinha com grandes áreas com um total de 62m2 em open-space com vista para a piscina e para o jardim interior.
Jardim interior com 11 m2.
Cozinha totalmente equipada, portas lacadas a branco com puxadores embutidos, bancada em silestone, ilha com placa de
indução, extractor de tecto bem como uma área refeições.
Lavandaria/Despensa com 5 m2 de área com ligação para máquina de roupa.
Casa de banho comum/social com janela, duche, sanita suspensa e móvel suspenso com lavatório de pousar.
Master Suite com uma área total de 38 m2 (repartidos entre 21 m2 de quarto, closet com 9 m2 e casa de banho completa com 8 m2). E ainda um pátio interior de acesso exclusivo com 8 m2.
Closet com roupeiros duplos, interiores em linho cancun e gavetas soft-close.
Casa de banho da master suite completa, com base de duche em resina sintética ou duche italiano no pavimento, móvel
suspenso com 2 lavatórios, sanita e bidé suspensos e espelhos com iluminação led integrada.
Segunda Suite com 20 m2 de área e casa de banho com janela e base de duche em resina sintética.
Quarto com 14 m2 de área, com roupeiros embutidos.
Quarto/escritório com 12 m2 de área, com roupeiros embutidos.
Exterior com zona sombreada para refeições, churrasqueira, bancada de apoio com cuba, zona de extenso jardim e anexo de apoio ao jardim e piscina.
Anexo com 10 m2 de apoio ao jardim com casa de banho de apoio à piscina.
Equipada com termossifão e painéis para aquecimento de águas quentes sanitárias, preparação para painéis solares,
aspiração central, instalação completa do sistema multi-split de ar condicionado na sala e quartos/escritório.
Preparada para instalação de recuperador a lenha ventilado.
Tetos falsos com luzes Led embutidas e sancas para cortinados.
Sala com luzes indiretas em sanca.
Caixilharia PVC com vidros duplos Guardian Sun e sistema oscilo-batente.
Porta de segurança.
Portão de entrada de viaturas automático.
Pérgula de grandes dimensões.
Grande espaço exterior com aproximadamente 300m2.
Piscina com zona de praia.
Duche exterior para apoio à piscina.
Orientação solar da moradia totalmente virada a SUL/Poente.
Estrutura da casa com caixa de ar.
Sistema de isolamento exterior tipo ETICS/Capotto.
Construção com bloco térmico.
Zona calma e de fácil acesso.
A Quinta da Laranjeiras em Fernão Ferro na margem sul de Lisboa a apenas 20 kms do centro de Lisboa e a 8 Km da costa atlântica, faz parte da mais recente freguesia do concelho do Seixal.
A sua localização geográfica, com bons acessos, construção nova e próxima de extensas zonas de praia nomeadamente Sesimbra a escassos 10 min, o fantástico Portinho da Arrábida a 15 min, a Lagoa de Albufeira e as praias da Fonte da Telha / Costa da Caparica a 15 min de distância, é uma escolha mais que acertada para viver e desfrutar de toda a qualidade de vida que merece.
Aqui existem várias escolas, todo o tipo de comércio, bancos, restaurantes, supermercados, etc., assim como espaços verdes com parque infantil e áreas de lazer de grande tranquilidade para passar bons tempos em família.
Esta localização privilegiada permite uma conjugação única: um ambiente tranquilo e perto da praia, sendo uma oportunidade única de viver com o máximo de qualidade de vida e com o mínimo de tempo em deslocações, um verdadeiro oásis de qualidade, privacidade e tranquilidade.
A moradia encontra-se em construção e o prazo para conclusão de obra está prevista para o final do verão de 2024.
- Área Útil: 175 m2
- Área Bruta: 220 m2
- Área do Terreno: 522 m2
Características da Moradia
2 suites e 2 quartos com roupeiros encastrados e closet na suite principal.
Cozinha em open space com ilha, completamente equipada com eletrodomésticos de encastrar de nível superior incluindo,
forno, micro-ondas, exaustor, placa de indução, frigorifico side-by-side, máquina de lavar loiça e máquina de lavar roupa.
Bancadas de cozinha e ilha em Silestone Calacatta com waterfall na ilha e backsplash na bancada.
Zona de lavandaria/despensa.
Sala de jantar e de estar com grande dimensão permitindo criar diferentes ambientes.
Caixilharia em PVC oscilo-batente, com vidros duplos Guardian Sun.
Estores elétricos em todas as janelas.
Sistema de aspiração central.
Porta de segurança.
Videoporteiro a cores.
Jardim Interior.
Pátio interior de acesso exclusivo da Suite principal.
Torneiras das instalações sanitárias da marca GROHE.
Duches termostáticos da marca GROHE.
Torneira da cozinha com duche da marca GROHE.
Cuba lava-loiça dupla de encastre.
Loiças suspensas da marca ROCA.
Bases de duche em resina sintética.
Resguardos de duche.
Espelhos com iluminação LED e touch control.
Nichos na zona dos duches.
Revestimentos e pavimentos da marca MARGRES/LOVE nas instalações sanitárias, cozinha, alpendre e anexo.
Pavimento flutuante em Vinil com isolamento, nas salas, quartos e zonas de circulação.
Instalação de ar condicionado em todas as divisões (salas e quartos/escritório).
Sistema de filtragem de ar VMC nas instalações sanitárias e cozinha.
Piscina de grandes dimensões com zona de praia, reboco projectado e pastilha.
Estrutura da moradia com caixa de ar.
Isolamento das fachadas exteriores utilizando sistema ETICS com capotto.
Alvenarias exteriores com bloco térmico.
Rufos em zinco nas platibandas.
Isolamento em tela na cobertura.
Portão de viaturas automático.
Portas interiores lacadas a branco.
Roupeiros com portas de correr/abrir com interiores em linho Cancun e gavetas soft-close.
Closet duplo de grandes dimensões na suite principal.
Painéis solares para aquecimento de águas sanitárias com reservatório de 300L.
Descrição das áreas da moradia:
Sala e cozinha com grandes áreas com um total de 62m2 em open-space com vista para a piscina e para o jardim interior.
Jardim interior com 11 m2.
Cozinha totalmente equipada, portas lacadas a branco com puxadores embutidos, bancada em silestone, ilha com placa de
indução, extractor de tecto bem como uma área refeições.
Lavandaria/Despensa com 5 m2 de área com ligação para máquina de roupa.
Casa de banho comum/social com janela, duche, sanita suspensa e móvel suspenso com lavatório de pousar.
Master Suite com uma área total de 38 m2 (repartidos entre 21 m2 de quarto, closet com 9 m2 e casa de banho completa com 8 m2). E ainda um pátio interior de acesso exclusivo com 8 m2.
Closet com roupeiros duplos, interiores em linho cancun e gavetas soft-close.
Casa de banho da master suite completa, com base de duche em resina sintética ou duche italiano no pavimento, móvel
suspenso com 2 lavatórios, sanita e bidé suspensos e espelhos com iluminação led integrada.
Segunda Suite com 20 m2 de área e casa de banho com janela e base de duche em resina sintética.
Quarto com 14 m2 de área, com roupeiros embutidos.
Quarto/escritório com 12 m2 de área, com roupeiros embutidos.
Exterior com zona sombreada para refeições, churrasqueira, bancada de apoio com cuba, zona de extenso jardim e anexo de apoio ao jardim e piscina.
Anexo com 10 m2 de apoio ao jardim com casa de banho de apoio à piscina.
Equipada com termossifão e painéis para aquecimento de águas quentes sanitárias, preparação para painéis solares,
aspiração central, instalação completa do sistema multi-split de ar condicionado na sala e quartos/escritório.
Preparada para instalação de recuperador a lenha ventilado.
Tetos falsos com luzes Led embutidas e sancas para cortinados.
Sala com luzes indiretas em sanca.
Caixilharia PVC com vidros duplos Guardian Sun e sistema oscilo-batente.
Porta de segurança.
Portão de entrada de viaturas automático.
Pérgula de grandes dimensões.
Grande espaço exterior com aproximadamente 300m2.
Piscina com zona de praia.
Duche exterior para apoio à piscina.
Orientação solar da moradia totalmente virada a SUL/Poente.
Estrutura da casa com caixa de ar.
Sistema de isolamento exterior tipo ETICS/Capotto.
Construção com bloco térmico.
Zona calma e de fácil acesso.
A Quinta da Laranjeiras em Fernão Ferro na margem sul de Lisboa a apenas 20 kms do centro de Lisboa e a 8 Km da costa atlântica, faz parte da mais recente freguesia do concelho do Seixal.
A sua localização geográfica, com bons acessos, construção nova e próxima de extensas zonas de praia nomeadamente Sesimbra a escassos 10 min, o fantástico Portinho da Arrábida a 15 min, a Lagoa de Albufeira e as praias da Fonte da Telha / Costa da Caparica a 15 min de distância, é uma escolha mais que acertada para viver e desfrutar de toda a qualidade de vida que merece.
Aqui existem várias escolas, todo o tipo de comércio, bancos, restaurantes, supermercados, etc., assim como espaços verdes com parque infantil e áreas de lazer de grande tranquilidade para passar bons tempos em família.
Esta localização privilegiada permite uma conjugação única: um ambiente tranquilo e perto da praia, sendo uma oportunidade única de viver com o máximo de qualidade de vida e com o mínimo de tempo em deslocações, um verdadeiro oásis de qualidade, privacidade e tranquilidade.
Contact
House 4 Bedrooms Duplex
Fernão Ferro, Seixal, Distrito de Setúbal
Under construction · 156m²
buy
395.000 €
FRAÇÃO A: 5ass., geminando só de um dos lados, 2 pisos, logradouro 92,39m2
R/C: hall, 1 quarto, wc c poliban e janela, sala ampla e cozinha toda equipada.
1º Piso: hall 6,82m2, 2 quartos com roupeiros, 1 wc, + 1 Suite
Obra iniciada em Janeiro do corrente ano e previsto seu término até ao final de 2024.
R/C: hall, 1 quarto, wc c poliban e janela, sala ampla e cozinha toda equipada.
1º Piso: hall 6,82m2, 2 quartos com roupeiros, 1 wc, + 1 Suite
Obra iniciada em Janeiro do corrente ano e previsto seu término até ao final de 2024.
Contact
House 4 Bedrooms Duplex
Fernão Ferro, Seixal, Distrito de Setúbal
New · 174m²
With Garage
buy
495.000 €
FAÇA CONNOSCO O MELHOR NEGÓCIO
Moradia T4 com arquitetura moderna, construída em 2023, localizada em zona nobre de moradias .
Composta por dois pisos e espaço exterior, distribuídos por:
Piso 0 (exterior):
- Piscina de água salgada e aquecida;
- Churrasqueira;
- Parqueamento;
- Arrecadação
Piso 0 (interior):
- Sala em open space com a cozinha e um total de 52 m2 (cozinha equipada);
- Lavandaria (7 m2);
- Quarto/Escritório com 11m2;
- Casas de Banho.
Piso 1:
- Suite com closet e varanda (20m2 + 3.60m2 + 7m2);
- 2 quartos (14m2 cada);
- WC;
Em termos de acabamentos o imóvel distingue-se por:
- Roupeiros nos quartos;
- Chão flutuante;
- Estores elétricos;
- Vidros duplos;
- Aspiração central;
- Ar condicionado em todas as divisões:
- Painéis solares produção de eletricidade e aquecimento de água;
- Alarme;
- Vídeo porteiro.
Situado num zona calma a poucos minutos a pé de super mercados, escolas e espaços verdes.
A 8 minutos de carro de acesso à A33, que liga a cidade às principais vias de acesso a artérias da zona metropolitana de Lisboa.
Se procura um imóvel perto de zonas de lazer e de espaços preparados para a prática desportiva, este é o imóvel certo para si, uma vez que nas imediações do imóvel poderá visitar locais como :
- Campo Airsoft Corvos do Sul;
- Parque das Lagoas;
- Centro Histórico do Seixal;
- Nest paintball:
- Baía do Seixal;
- Parque Verde;
- Passadiços da Mata dos Medos;
- Ecomuseu Municipal do Seixal- Nucleo Naval;
Delicie-se com um pastel da Fidalga, numa das pastelarias da cidade, enquanto observa um dos mais incríveis pôres do sol que vai assistir, na baía do Seixal sob a ponte 25 de Abril no horizonte.
Tratamos do seu processo de crédito, sem burocracias apresentando as melhores soluções para cada cliente.
Intermediário de crédito certificado pelo Banco de Portugal com o nº 0001802.
Ajudamos com todo o processo! Entre em contacto connosco ou deixe-nos os seus dados e entraremos em contacto assim que possível!
CE94724
Moradia T4 com arquitetura moderna, construída em 2023, localizada em zona nobre de moradias .
Composta por dois pisos e espaço exterior, distribuídos por:
Piso 0 (exterior):
- Piscina de água salgada e aquecida;
- Churrasqueira;
- Parqueamento;
- Arrecadação
Piso 0 (interior):
- Sala em open space com a cozinha e um total de 52 m2 (cozinha equipada);
- Lavandaria (7 m2);
- Quarto/Escritório com 11m2;
- Casas de Banho.
Piso 1:
- Suite com closet e varanda (20m2 + 3.60m2 + 7m2);
- 2 quartos (14m2 cada);
- WC;
Em termos de acabamentos o imóvel distingue-se por:
- Roupeiros nos quartos;
- Chão flutuante;
- Estores elétricos;
- Vidros duplos;
- Aspiração central;
- Ar condicionado em todas as divisões:
- Painéis solares produção de eletricidade e aquecimento de água;
- Alarme;
- Vídeo porteiro.
Situado num zona calma a poucos minutos a pé de super mercados, escolas e espaços verdes.
A 8 minutos de carro de acesso à A33, que liga a cidade às principais vias de acesso a artérias da zona metropolitana de Lisboa.
Se procura um imóvel perto de zonas de lazer e de espaços preparados para a prática desportiva, este é o imóvel certo para si, uma vez que nas imediações do imóvel poderá visitar locais como :
- Campo Airsoft Corvos do Sul;
- Parque das Lagoas;
- Centro Histórico do Seixal;
- Nest paintball:
- Baía do Seixal;
- Parque Verde;
- Passadiços da Mata dos Medos;
- Ecomuseu Municipal do Seixal- Nucleo Naval;
Delicie-se com um pastel da Fidalga, numa das pastelarias da cidade, enquanto observa um dos mais incríveis pôres do sol que vai assistir, na baía do Seixal sob a ponte 25 de Abril no horizonte.
Tratamos do seu processo de crédito, sem burocracias apresentando as melhores soluções para cada cliente.
Intermediário de crédito certificado pelo Banco de Portugal com o nº 0001802.
Ajudamos com todo o processo! Entre em contacto connosco ou deixe-nos os seus dados e entraremos em contacto assim que possível!
CE94724
Contact
House 4 Bedrooms Duplex
Quinta das Laranjeiras , Fernão Ferro, Seixal, Distrito de Setúbal
Under construction · 156m²
buy
395.000 €
4 bedroom villa on a plot of 3 villas and 1 shop in Fernão Ferro
This villa with 174m2, patio of 92.39m2, garden and barbecue area, consists of 2 floors with the following divisions:
FLOOR 0 (RC) (81.31m2)
Living room with 25.92m2 with connection to kitchen with 14.23m2
WC 3.91m2
1 Bedroom 10,40m2
FLOOR 1 (74.77M2):
1 Suite with 15.86m2, 2 Wardrobes and full bathroom with 4.93m2
1 Bedroom with Wardrobe 14.81m2
1 Bedroom with Wardrobe 11.48m2
Full bathroom to support the bedrooms with 5.22m2
1st Floor Hall 6.82
The House also has a Patio Area with 92.39m2 and an Annex with 22.83m2
MAIN FEATURES:
Fully equipped kitchen
Air conditioning in all rooms
Solar panels for water heating with a capacity of 300L;
Stove
Automatic gates
Alarm System and Video Intercom
Barbecue for outdoor leisure time
Central vacuum system
Tilt-and-turn PVC window frames
Double glazing
Electric blinds
High Security Door
Excellent finishes and contemporary design.
In an excellent location in Fernão Ferro, close to pharmacies, schools, kindergartens, supermarkets and with privileged access to the A2 and A33 accesses and 20 kms from Lisbon.
Come and meet us.
For more information, please contact our store or send a contact request.
This villa with 174m2, patio of 92.39m2, garden and barbecue area, consists of 2 floors with the following divisions:
FLOOR 0 (RC) (81.31m2)
Living room with 25.92m2 with connection to kitchen with 14.23m2
WC 3.91m2
1 Bedroom 10,40m2
FLOOR 1 (74.77M2):
1 Suite with 15.86m2, 2 Wardrobes and full bathroom with 4.93m2
1 Bedroom with Wardrobe 14.81m2
1 Bedroom with Wardrobe 11.48m2
Full bathroom to support the bedrooms with 5.22m2
1st Floor Hall 6.82
The House also has a Patio Area with 92.39m2 and an Annex with 22.83m2
MAIN FEATURES:
Fully equipped kitchen
Air conditioning in all rooms
Solar panels for water heating with a capacity of 300L;
Stove
Automatic gates
Alarm System and Video Intercom
Barbecue for outdoor leisure time
Central vacuum system
Tilt-and-turn PVC window frames
Double glazing
Electric blinds
High Security Door
Excellent finishes and contemporary design.
In an excellent location in Fernão Ferro, close to pharmacies, schools, kindergartens, supermarkets and with privileged access to the A2 and A33 accesses and 20 kms from Lisbon.
Come and meet us.
For more information, please contact our store or send a contact request.
Contact
House 4 Bedrooms
Fernão Ferro, Seixal, Distrito de Setúbal
Used · 152m²
With Garage
buy
499.000 €
4-bedroom villa with 177 sqm of gross construction area, with a garage, set on a plot of 420 sqm, in Fernão Ferro, Seixal, Setúbal. This single-story villa with modern architecture consists of four bedrooms, one of which is en-suite, a walk-in closet, an office, a spacious living room of 32 sqm, and a fully fitted kitchen with an open space island. It also has an outdoor barbecue area with the possibility of building a swimming pool and a garden. Excellent sun exposure.
Located in Fernão Ferro, Seixal, just a 15-minute drive from the beaches of Costa da Caparica and 20 minutes from the center of Sesimbra. It has great access to Setúbal and Lisbon, as well as a wide range of commerce and services. It is a 30-minute drive from Lisbon’s Humberto Delgado Airport.
Located in Fernão Ferro, Seixal, just a 15-minute drive from the beaches of Costa da Caparica and 20 minutes from the center of Sesimbra. It has great access to Setúbal and Lisbon, as well as a wide range of commerce and services. It is a 30-minute drive from Lisbon’s Humberto Delgado Airport.
Contact
House 4 Bedrooms
Fernão Ferro, Seixal, Distrito de Setúbal
Under construction · 185m²
With Garage
buy
1.359.000 €
Construction of an exclusive luxury 4-bedroom home with a breathtaking view of green areas and the Arrábida Mountain Range.
Welcome to your future home, where elegance meets comfort! This magnificent under-construction 4-bedroom villa offers an excellent quality of life, spread across three floors, totaling a gross area of 300m². With a spacious and airy living room on the ground and upper floors, a roomy garage, and an incredible pool, this residence is truly a masterpiece.
Unique Location and View: Situated on a quiet street, this property enjoys a panoramic view of the stunning Arrábida Mountain Range. The 992m² plot provides a direct connection to nature, offering a serene retreat amidst lush forest.
Convenient Access: Enjoy the tranquility of the location without sacrificing convenience. With excellent access to paradisiacal beaches and a short distance from Lisbon, this house is the ideal choice for those seeking a balanced life between nature and the city.
Superior Construction Quality: This project is synonymous with quality and luxury. Every detail has been carefully thought out to provide spacious, bright, and functional spaces, blending modernity with elegance to create a unique environment.
Outdoor Space and Leisure: In addition to the pool, the plot features a generous garden, perfect for outdoor relaxation. The garage ensures practicality, and the architecture of the house includes balconies and terraces that invite contemplation of the landscape, encouraging relaxation and calm.
This is a unique opportunity to live in an excellent location in the center of Vila Alegre, on a quiet street with the best view in the entire village, on a plot with excellent areas and the best location. Schedule your visit to personally explore the potential of your future home.
Note: Images are purely illustrative and may undergo changes during construction.
Welcome to your future home, where elegance meets comfort! This magnificent under-construction 4-bedroom villa offers an excellent quality of life, spread across three floors, totaling a gross area of 300m². With a spacious and airy living room on the ground and upper floors, a roomy garage, and an incredible pool, this residence is truly a masterpiece.
Unique Location and View: Situated on a quiet street, this property enjoys a panoramic view of the stunning Arrábida Mountain Range. The 992m² plot provides a direct connection to nature, offering a serene retreat amidst lush forest.
Convenient Access: Enjoy the tranquility of the location without sacrificing convenience. With excellent access to paradisiacal beaches and a short distance from Lisbon, this house is the ideal choice for those seeking a balanced life between nature and the city.
Superior Construction Quality: This project is synonymous with quality and luxury. Every detail has been carefully thought out to provide spacious, bright, and functional spaces, blending modernity with elegance to create a unique environment.
Outdoor Space and Leisure: In addition to the pool, the plot features a generous garden, perfect for outdoor relaxation. The garage ensures practicality, and the architecture of the house includes balconies and terraces that invite contemplation of the landscape, encouraging relaxation and calm.
This is a unique opportunity to live in an excellent location in the center of Vila Alegre, on a quiet street with the best view in the entire village, on a plot with excellent areas and the best location. Schedule your visit to personally explore the potential of your future home.
Note: Images are purely illustrative and may undergo changes during construction.
Contact
House 4 Bedrooms
Fernão Ferro, Seixal, Distrito de Setúbal
Used · 70m²
With Garage
buy
135.000 €
Vende-se casa pré-fabricada T4 no Parque Verde, na zona de accionistas.
Construída em 2014. Cave em alvenaria e 1 andar pré-fabricado.
Constituída por 2 quartos, cozinha, sala e espaço exterior fechado com churrasqueira.
Na cave com acesso interior é contemplado por um espaço amplo onde poderá fazer dois quartos e sala, já com casa de banho completa.
Com apenas 55 de condomínio, com cartões para 7 pessoas.
Este imóvel não permite recurso a crédito habitação.
O Parque Verde é um privilegiado condomínio fechado residencial, situado a 30 Km de Lisboa e a 15 Km de Sesimbra, não só pelas extraordinárias infraestruturas de qualidade como também pela facilidade de acessos a Praias e à Capital.
No Parque Verde pode usufruir de vários espaços, tais como:
- Piscinas exteriores;
- Piscina coberta e aquecida em funcionamento durante todo o ano;
- Campo de Ténis;
- Ginásio;
- Jacuzzi;
- Banho Turco;
- Parques Infantis;
- Salão de Jogos;
- Restaurantes;
- Auditório;
- Campo de Futebol;
- Minimercados;
- Estúdio Fotográfico;
- Instituto de Beleza.
No Parque Verde pode usufruir de todos estes espaços e ainda com estacionamento e SEGURANÇA privada 24 HORAS.
Hoje Viver junto da Natureza é sem dúvida algo que todos desejamos.
Não alugo.
#ref:33506832
Construída em 2014. Cave em alvenaria e 1 andar pré-fabricado.
Constituída por 2 quartos, cozinha, sala e espaço exterior fechado com churrasqueira.
Na cave com acesso interior é contemplado por um espaço amplo onde poderá fazer dois quartos e sala, já com casa de banho completa.
Com apenas 55 de condomínio, com cartões para 7 pessoas.
Este imóvel não permite recurso a crédito habitação.
O Parque Verde é um privilegiado condomínio fechado residencial, situado a 30 Km de Lisboa e a 15 Km de Sesimbra, não só pelas extraordinárias infraestruturas de qualidade como também pela facilidade de acessos a Praias e à Capital.
No Parque Verde pode usufruir de vários espaços, tais como:
- Piscinas exteriores;
- Piscina coberta e aquecida em funcionamento durante todo o ano;
- Campo de Ténis;
- Ginásio;
- Jacuzzi;
- Banho Turco;
- Parques Infantis;
- Salão de Jogos;
- Restaurantes;
- Auditório;
- Campo de Futebol;
- Minimercados;
- Estúdio Fotográfico;
- Instituto de Beleza.
No Parque Verde pode usufruir de todos estes espaços e ainda com estacionamento e SEGURANÇA privada 24 HORAS.
Hoje Viver junto da Natureza é sem dúvida algo que todos desejamos.
Não alugo.
#ref:33506832
Contact
Detached House 4 Bedrooms
Fernão Ferro, Seixal, Distrito de Setúbal
Under construction · 163m²
With Swimming Pool
buy
630.000 €
Invista na sua Felicidade!!
Moradia Isolada T4, em inicio de construção com fim de obra previsto para março 2025
Moradia em lote de 520m² constituída por.:
Sala de Estar de 49.4m² em openspace com Cozinha de 17.55m²
Cozinha equipada com combinado, exaustor, forno, máquina lavar roupa, máquina lavar louça, micro-ondas e placa indução
Wc de 4.56m²
Suite de 17.55m² com closet de 6.98m8 e wc privada de 4.27m²
Três Quartos de 13.8m² cada, todos com roupeiro
Wc de 5.7m²
Arrumos de 24.48m²
Piscina
Churrasqueira
Parqueamento para 2 carros
Mais Características.:
- Ar-condicionado;
- Aspiração Central;
- Estores elétricos;
- Painéis solares;
- Porta blindada;
- Portão automático;
Caixilharia PVC/ Oscilo batente com vidros duplos.
Moradia Isolada T4, em inicio de construção com fim de obra previsto para março 2025
Moradia em lote de 520m² constituída por.:
Sala de Estar de 49.4m² em openspace com Cozinha de 17.55m²
Cozinha equipada com combinado, exaustor, forno, máquina lavar roupa, máquina lavar louça, micro-ondas e placa indução
Wc de 4.56m²
Suite de 17.55m² com closet de 6.98m8 e wc privada de 4.27m²
Três Quartos de 13.8m² cada, todos com roupeiro
Wc de 5.7m²
Arrumos de 24.48m²
Piscina
Churrasqueira
Parqueamento para 2 carros
Mais Características.:
- Ar-condicionado;
- Aspiração Central;
- Estores elétricos;
- Painéis solares;
- Porta blindada;
- Portão automático;
Caixilharia PVC/ Oscilo batente com vidros duplos.
Contact
Detached House 4 Bedrooms
Fernão Ferro, Seixal, Distrito de Setúbal
New · 290m²
With Garage
buy
1.100.000 €
We present this stunning 4 bedroom villa with luxury finishes, located in Vila Alegre, Fernão Ferro. This property offers an exclusive lifestyle, with four suites, a swimming pool and a basement that includes a garage and games room. Completion is scheduled for the 1st quarter of 2025, allowing you to be the first to enjoy all the comfort and sophistication that this villa provides.
Property Features:
Floor -1:
Spacious garage
Games room for leisure time
Floor 0:
Large living room and kitchen with island, fully equipped
2 Elegant Suites
Gym with sauna
Functional laundry
Toilet support
12x5m swimming pool for relaxation and fun
Floor 1:
30m² Master Suite with dressing room
Private terrace to enjoy moments outdoors
Highlights and Finishes:
Excellent outdoor space
Air conditioning for comfort in all seasons
BBQ grill for outdoor dining
Electric shutters and double windows with PVC frames
Central vacuum
Solar panels for heating sanitary water
Location:
Just 3 minutes from the A33 entrance
10 minutes from Azeitão and 25 minutes from Lisbon and Parque das Nações
About 20 minutes from the beaches of Sesimbra, Meco and Lagoa de Albufeira
Shopping areas less than 1km away
Vila Alegre is a booming urbanisation, known for its luxury villas and stunning views of the Serra da Arrábida. Fernão Ferro, a parish in the municipality of Seixal, is strategically located, offering easy access to Lisbon, the beaches and all the necessary amenities for a comfortable life.
Schedule your visit:
Don’t miss the opportunity to be the owner of this magnificent villa in Vila Alegre. Book your visit now and discover the luxury and quality of life that this property offers.
Experience the best of Fernão Ferro in a villa that combines beauty, comfort and exclusivity!
Property Features:
Floor -1:
Spacious garage
Games room for leisure time
Floor 0:
Large living room and kitchen with island, fully equipped
2 Elegant Suites
Gym with sauna
Functional laundry
Toilet support
12x5m swimming pool for relaxation and fun
Floor 1:
30m² Master Suite with dressing room
Private terrace to enjoy moments outdoors
Highlights and Finishes:
Excellent outdoor space
Air conditioning for comfort in all seasons
BBQ grill for outdoor dining
Electric shutters and double windows with PVC frames
Central vacuum
Solar panels for heating sanitary water
Location:
Just 3 minutes from the A33 entrance
10 minutes from Azeitão and 25 minutes from Lisbon and Parque das Nações
About 20 minutes from the beaches of Sesimbra, Meco and Lagoa de Albufeira
Shopping areas less than 1km away
Vila Alegre is a booming urbanisation, known for its luxury villas and stunning views of the Serra da Arrábida. Fernão Ferro, a parish in the municipality of Seixal, is strategically located, offering easy access to Lisbon, the beaches and all the necessary amenities for a comfortable life.
Schedule your visit:
Don’t miss the opportunity to be the owner of this magnificent villa in Vila Alegre. Book your visit now and discover the luxury and quality of life that this property offers.
Experience the best of Fernão Ferro in a villa that combines beauty, comfort and exclusivity!
Contact
4 BEDROOM VILLA IN THE CENTRE OF FERNÃO FERRO WITH SWIMMING POOL
House 4 Bedrooms
Fernão Ferro, Seixal, Distrito de Setúbal
New · 187m²
With Swimming Pool
buy
630.000 €
4 BEDROOM VILLA IN THE CENTRE OF FERNÃO FERRO WITH SWIMMING POOL
Inserted in a plot of 520m2, this Single Storey House with superior quality finishes, consists of the following areas:
Living room in open space with kitchen 67m2
Entrance Hall 7m2
WC 6.98m2
1 Suite (17.55m2) with Closet (6.98m2) and WC (4.27m2)
3 Bedrooms 13.8m2 with Wardrobe
WC 6.98m2
Storage Area 24.48m2
Living room with access to the Garden and facing the Pool, Fully equipped kitchen, Air Conditioning, Solar Panels and Automatic Gate to access the Villa.
A few minutes from Lisbon or the beaches of Costa da Caparica, this villa is located close to Public Transport, all kinds of Commerce and Services.
Come and see.
For more information, please contact our Store or send a Contact Request.
Inserted in a plot of 520m2, this Single Storey House with superior quality finishes, consists of the following areas:
Living room in open space with kitchen 67m2
Entrance Hall 7m2
WC 6.98m2
1 Suite (17.55m2) with Closet (6.98m2) and WC (4.27m2)
3 Bedrooms 13.8m2 with Wardrobe
WC 6.98m2
Storage Area 24.48m2
Living room with access to the Garden and facing the Pool, Fully equipped kitchen, Air Conditioning, Solar Panels and Automatic Gate to access the Villa.
A few minutes from Lisbon or the beaches of Costa da Caparica, this villa is located close to Public Transport, all kinds of Commerce and Services.
Come and see.
For more information, please contact our Store or send a Contact Request.
Contact
4 BEDROOM VILLA IN THE CENTRE OF FERNÃO FERRO WITH SWIMMING POOL
House 4 Bedrooms
Fernão Ferro, Seixal, Distrito de Setúbal
Remodelled · 187m²
With Swimming Pool
buy
630.000 €
4 BEDROOM VILLA IN THE CENTRE OF FERNÃO FERRO WITH SWIMMING POOL
Inserted in a plot of 520m2, this Single Storey House with superior quality finishes, consists of the following areas:
Living room in open space with kitchen 67m2
Entrance Hall 7m2
WC 6.98m2
1 Suite (17.55m2) with Closet (6.98m2) and WC (4.27m2)
3 Bedrooms 13.8m2 with Wardrobe
WC 6.98m2
Storage Area 24.48m2
Living room with access to the Garden and facing the Pool, Fully equipped kitchen, Air Conditioning, Solar Panels and Automatic Gate to access the Villa.
A few minutes from Lisbon or the beaches of Costa da Caparica, this villa is located close to Public Transport, all kinds of Commerce and Services.
Come and see.
For more information, please contact our Store or send a Contact Request.
Inserted in a plot of 520m2, this Single Storey House with superior quality finishes, consists of the following areas:
Living room in open space with kitchen 67m2
Entrance Hall 7m2
WC 6.98m2
1 Suite (17.55m2) with Closet (6.98m2) and WC (4.27m2)
3 Bedrooms 13.8m2 with Wardrobe
WC 6.98m2
Storage Area 24.48m2
Living room with access to the Garden and facing the Pool, Fully equipped kitchen, Air Conditioning, Solar Panels and Automatic Gate to access the Villa.
A few minutes from Lisbon or the beaches of Costa da Caparica, this villa is located close to Public Transport, all kinds of Commerce and Services.
Come and see.
For more information, please contact our Store or send a Contact Request.
Contact
See more Properties for Sale, Houses in Seixal, Fernão Ferro
Bedrooms
Zones
Can’t find the property you’re looking for?
