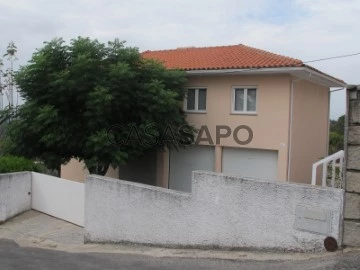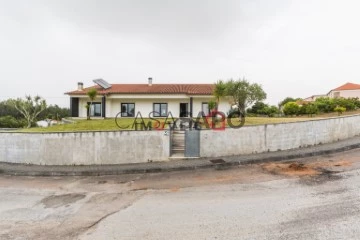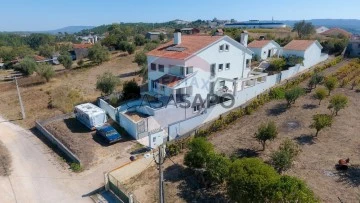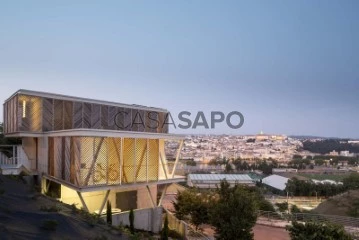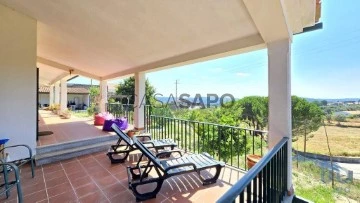Houses
4
Price
More filters
5 Properties for Sale, Houses 4 Bedrooms with Energy Certificate A+, least recent, Used, in Distrito de Coimbra
Order by
Least recent
House 4 Bedrooms Triplex
Oliveira do Hospital e São Paio de Gramaços, Distrito de Coimbra
Used · 413m²
With Garage
buy
600.000 €
House located in Oliveira do Hospital, locality with all amenities and services, Coimbra is about 80 km.
Ground floor: Kitchen with tiled floor, living room with fireplace and access to balcony, office, bedroom, bathroom with bath.
First floor: hall with closets, master bedroom with access to balcony, full bathroom, 2 bedrooms with wardrobe and enclosed porch, bathroom with tub, large living room with ceiling and wooden floor
Basement: Cellar and laundry
Bar with pool access and outdoor shower.
Double garage with automatic gates, patio with wood oven, 2 bore holes of 150 meters.
Extras: central heating, solar panels, double glazing windows, air conditioning, turkish bath, all fenced property.
Ground floor: Kitchen with tiled floor, living room with fireplace and access to balcony, office, bedroom, bathroom with bath.
First floor: hall with closets, master bedroom with access to balcony, full bathroom, 2 bedrooms with wardrobe and enclosed porch, bathroom with tub, large living room with ceiling and wooden floor
Basement: Cellar and laundry
Bar with pool access and outdoor shower.
Double garage with automatic gates, patio with wood oven, 2 bore holes of 150 meters.
Extras: central heating, solar panels, double glazing windows, air conditioning, turkish bath, all fenced property.
Contact
House 4 Bedrooms
Paião, Figueira da Foz, Distrito de Coimbra
Used · 248m²
buy
349.000 €
Moradia V4 de construção tradicional inserida num lote de terreno com 1.685,6m2, toda murada e em óptimo estado de conservação. A moradia tem cozinha equipada, piso radiante, painéis solares e pré-instalação de aspiração central.
Com uma área bruta privativa de 248,55m2 e uma área bruta dependente de 353m2, esta moradia isolada, construída em 2010 é um otimo local para instalar a sua residência.
Na cave, toda ampla, pode desfrutar de salas de convívio, de garagem para 5 carros e ainda um terraço privado.
No R/C, temos a moradia principal com piso radiante em todas as divisões, 1 suite e mais 3 quartos, sala de estar com excelentes dimensões e vista para o jardim, cozinha equipada e sala de jantar com acesso a uma churrasqueira e ainda jardim e quintal.
Situa-se perto dos campos de arroz do baixo mondego, perto das praias da Costa de Lavos e da Figueira da Foz e com bons e rápidos acessos á A17 e também próxima das escolas e alguns serviços públicos.
A moradia está num estado de conservação irrepreensível e dispõe de vistas desafogadas.
Venha conhecer;
Eduardo Coelho (telefone)
Com uma área bruta privativa de 248,55m2 e uma área bruta dependente de 353m2, esta moradia isolada, construída em 2010 é um otimo local para instalar a sua residência.
Na cave, toda ampla, pode desfrutar de salas de convívio, de garagem para 5 carros e ainda um terraço privado.
No R/C, temos a moradia principal com piso radiante em todas as divisões, 1 suite e mais 3 quartos, sala de estar com excelentes dimensões e vista para o jardim, cozinha equipada e sala de jantar com acesso a uma churrasqueira e ainda jardim e quintal.
Situa-se perto dos campos de arroz do baixo mondego, perto das praias da Costa de Lavos e da Figueira da Foz e com bons e rápidos acessos á A17 e também próxima das escolas e alguns serviços públicos.
A moradia está num estado de conservação irrepreensível e dispõe de vistas desafogadas.
Venha conhecer;
Eduardo Coelho (telefone)
Contact
House 4 Bedrooms
Trouxemil e Torre de Vilela, Coimbra, Distrito de Coimbra
Used · 315m²
buy
670.000 €
MORADIA UNIFAMILIAR T4 + T1
Chegou a hora de escolher uma casa que permita desfrutar de momentos em familia!
Moradia unifamiliar de tipologia T4 localizada na zona norte de Coimbra e inserida num lote com 1.138 m2.
Vistas desafogadas e total exposição solar, ideal para quem procura um ambiente tranquilo e reservado às portas da cidade de Coimbra.
A moradia é composta por:
Cave que dispõe de bar com parede forrada a pedra natural, casa de banho, lavandaria com máquinas embutidas e roupeiros, despensa, escritório, uma divisão preparada para garrafeira e outra que pode ser utilizada como sala de cinema ou como ginásio, garagem para 2 carros.
Rés do Chão com hall de entrada, sala de estar com lareira com recuperador de calor, sala de jantar, cozinha equipada, casa de banho completa, suíte com closet e casa de banho com banheira de hidromassagem.
Primeiro Andar composto por um amplo hall, 2 quartos com closet e sala de estudo, 1 quarto com roupeiro, 2 casas de banho.
O sótão tem 140 m2, pé direito na parte central, pré-instalação de A/C, 6 janelas tipo Velux e casa de banho com pré-instalação de banho turco.
Os anexos são constituídos por quarto, cozinha, casa de banho e garagem para duas viaturas. A instalação de água, electricidade e gás do anexo é independente da moradia principal.
Os materiais nobres predominantes são Vidraço de Ataíja Creme Polido com 2 cms de espessura, Alpinina Clara, Granito Preto, Mármore Estremoz Branco, soalho pregado de 2 cm, ventilado em Madeira Sucupira e varandas em ferro forjado.
O aquecimento do ambiente e das águas sanitárias pode ser feito através de energia renovável (lenha), energia fóssil (gasóleo) ou ainda através de gás.
O jardim dispõe de várias árvores de fruto e sistema de rega, sendo também possivel a instalação de uma piscina.
A moradia encontra-se vedada e com 3 entradas independentes.
A envolvência é tranquila e bem servida de comércio local. O acesso aos principais itinerários, quer rodoviários (IC2, A1, IP3), quer ferroviários (estação Coimbra B), encontram-se a escassos minutos.
Ao dispor para mais informações.
Não hesite em contatar.
Estamos disponíveis para o ajudar a realizar sonhos, seja na compra ou na venda do seu imóvel.
Detached house of typology T4 located in the north of Coimbra and inserted in a plot with 1,138 m2.
Unobstructed views and full sun exposure, ideal for those seeking a quiet and reserved environment at the gates of the city of Coimbra.
The villa consists of:
Basement which has a bar with wall lined with natural stone, bathroom, laundry room, pantry, office, a room prepared for wine cellar and another that can be used as a cinema room or as a gym.
Ground floor with entrance hall, living room with fireplace, dining room, equipped kitchen, full bathroom, suite with dressing room and bathroom with Jacuzzi.
First Floor consists of a large hall, 2 bedrooms with vestibule and study room, 1 bedroom with closet, 2 bathrooms.
The attic has 140 m2, central height, pre-installation of A/C, 6 ’Velux’ type windows and bathroom with pre-installation of steam bath.
The annexes consist of bedroom, kitchen, bathroom and garage for two cars.
The predominant materials are polished cream Ataíja glass with 2 cms thickness, light alpinina, black granite, white marble Estremoz, 2 cm nailed floor, ventilated in Sucupira wood and wrought iron balconies.
The heating of the environment and sanitary waters can be done through renewable energy (firewood), fossil energy (diesel) or even through gas.
The surroundings are quiet and well served by local shops. The access to the main road (IC2, A1, IP3) and railroad (Coimbra B station) routes are only a few minutes away.
For more information.
4 chambres à coucher + 1 chambre à coucher Villa
Maison individuelle de typologie T4 située au nord de Coimbra et insérée dans un terrain de 1.138 m2.
Vues imprenables et exposition plein soleil, idéal pour ceux qui recherchent un environnement calme et réservé aux portes de la ville de Coimbra.
La villa comprend :
Le sous-sol dispose d’un bar avec un mur revêtu de pierre naturelle, d’une salle de bain, d’une buanderie avec des machines et des placards intégrés, d’un garde-manger, d’un bureau, d’une pièce préparée pour une cave à vin et d’une autre qui peut être utilisée comme salle de cinéma ou comme salle de sport, d’un garage pour 2 voitures.
Rez-de-chaussée avec hall d’entrée, salon avec cheminée avec poêle à bois, salle à manger, cuisine équipée, salle de bain complète, suite avec armoire et salle de bain avec jacuzzi.
Le premier étage comprend un grand hall, 2 chambres avec dressing et bureau, 1 chambre avec armoire, 2 salles de bain.
Le grenier a une superficie de 140 m², une hauteur centrale, une pré-installation pour la climatisation, 6 fenêtres ’Velux’ et une salle de bain avec pré-installation pour un bain de vapeur.
Les annexes comprennent une chambre, une cuisine, une salle de bains et un garage pour deux voitures. Les installations d’eau, d’électricité et de gaz de l’annexe sont indépendantes de la villa principale.
Les matériaux nobles prédominants sont le verre crème poli Ataíja de 2 cm d’épaisseur, l’Alpinina clair, le granit noir, le marbre blanc Estremoz, le sol cloué de 2 cm, ventilé en bois de Sucupira et les balcons en fer forgé.
Le chauffage de la pièce et des eaux sanitaires peut se faire par le biais d’une énergie renouvelable (bois de chauffage), d’une énergie fossile (diesel) ou même du gaz.
Le jardin a plusieurs arbres fruitiers et système d’irrigation, étant également possible l’installation d’une piscine.
La villa est clôturée et dispose de 3 entrées indépendantes.
Les environs sont calmes et bien desservis par les commerces locaux. L’accès aux routes principales (IC2, A1, IP3), et aux chemins de fer (gare de Coimbra B), est à quelques minutes.
A votre disposition pour plus d’informations.
;ID RE/MAX: (telefone)
Chegou a hora de escolher uma casa que permita desfrutar de momentos em familia!
Moradia unifamiliar de tipologia T4 localizada na zona norte de Coimbra e inserida num lote com 1.138 m2.
Vistas desafogadas e total exposição solar, ideal para quem procura um ambiente tranquilo e reservado às portas da cidade de Coimbra.
A moradia é composta por:
Cave que dispõe de bar com parede forrada a pedra natural, casa de banho, lavandaria com máquinas embutidas e roupeiros, despensa, escritório, uma divisão preparada para garrafeira e outra que pode ser utilizada como sala de cinema ou como ginásio, garagem para 2 carros.
Rés do Chão com hall de entrada, sala de estar com lareira com recuperador de calor, sala de jantar, cozinha equipada, casa de banho completa, suíte com closet e casa de banho com banheira de hidromassagem.
Primeiro Andar composto por um amplo hall, 2 quartos com closet e sala de estudo, 1 quarto com roupeiro, 2 casas de banho.
O sótão tem 140 m2, pé direito na parte central, pré-instalação de A/C, 6 janelas tipo Velux e casa de banho com pré-instalação de banho turco.
Os anexos são constituídos por quarto, cozinha, casa de banho e garagem para duas viaturas. A instalação de água, electricidade e gás do anexo é independente da moradia principal.
Os materiais nobres predominantes são Vidraço de Ataíja Creme Polido com 2 cms de espessura, Alpinina Clara, Granito Preto, Mármore Estremoz Branco, soalho pregado de 2 cm, ventilado em Madeira Sucupira e varandas em ferro forjado.
O aquecimento do ambiente e das águas sanitárias pode ser feito através de energia renovável (lenha), energia fóssil (gasóleo) ou ainda através de gás.
O jardim dispõe de várias árvores de fruto e sistema de rega, sendo também possivel a instalação de uma piscina.
A moradia encontra-se vedada e com 3 entradas independentes.
A envolvência é tranquila e bem servida de comércio local. O acesso aos principais itinerários, quer rodoviários (IC2, A1, IP3), quer ferroviários (estação Coimbra B), encontram-se a escassos minutos.
Ao dispor para mais informações.
Não hesite em contatar.
Estamos disponíveis para o ajudar a realizar sonhos, seja na compra ou na venda do seu imóvel.
Detached house of typology T4 located in the north of Coimbra and inserted in a plot with 1,138 m2.
Unobstructed views and full sun exposure, ideal for those seeking a quiet and reserved environment at the gates of the city of Coimbra.
The villa consists of:
Basement which has a bar with wall lined with natural stone, bathroom, laundry room, pantry, office, a room prepared for wine cellar and another that can be used as a cinema room or as a gym.
Ground floor with entrance hall, living room with fireplace, dining room, equipped kitchen, full bathroom, suite with dressing room and bathroom with Jacuzzi.
First Floor consists of a large hall, 2 bedrooms with vestibule and study room, 1 bedroom with closet, 2 bathrooms.
The attic has 140 m2, central height, pre-installation of A/C, 6 ’Velux’ type windows and bathroom with pre-installation of steam bath.
The annexes consist of bedroom, kitchen, bathroom and garage for two cars.
The predominant materials are polished cream Ataíja glass with 2 cms thickness, light alpinina, black granite, white marble Estremoz, 2 cm nailed floor, ventilated in Sucupira wood and wrought iron balconies.
The heating of the environment and sanitary waters can be done through renewable energy (firewood), fossil energy (diesel) or even through gas.
The surroundings are quiet and well served by local shops. The access to the main road (IC2, A1, IP3) and railroad (Coimbra B station) routes are only a few minutes away.
For more information.
4 chambres à coucher + 1 chambre à coucher Villa
Maison individuelle de typologie T4 située au nord de Coimbra et insérée dans un terrain de 1.138 m2.
Vues imprenables et exposition plein soleil, idéal pour ceux qui recherchent un environnement calme et réservé aux portes de la ville de Coimbra.
La villa comprend :
Le sous-sol dispose d’un bar avec un mur revêtu de pierre naturelle, d’une salle de bain, d’une buanderie avec des machines et des placards intégrés, d’un garde-manger, d’un bureau, d’une pièce préparée pour une cave à vin et d’une autre qui peut être utilisée comme salle de cinéma ou comme salle de sport, d’un garage pour 2 voitures.
Rez-de-chaussée avec hall d’entrée, salon avec cheminée avec poêle à bois, salle à manger, cuisine équipée, salle de bain complète, suite avec armoire et salle de bain avec jacuzzi.
Le premier étage comprend un grand hall, 2 chambres avec dressing et bureau, 1 chambre avec armoire, 2 salles de bain.
Le grenier a une superficie de 140 m², une hauteur centrale, une pré-installation pour la climatisation, 6 fenêtres ’Velux’ et une salle de bain avec pré-installation pour un bain de vapeur.
Les annexes comprennent une chambre, une cuisine, une salle de bains et un garage pour deux voitures. Les installations d’eau, d’électricité et de gaz de l’annexe sont indépendantes de la villa principale.
Les matériaux nobles prédominants sont le verre crème poli Ataíja de 2 cm d’épaisseur, l’Alpinina clair, le granit noir, le marbre blanc Estremoz, le sol cloué de 2 cm, ventilé en bois de Sucupira et les balcons en fer forgé.
Le chauffage de la pièce et des eaux sanitaires peut se faire par le biais d’une énergie renouvelable (bois de chauffage), d’une énergie fossile (diesel) ou même du gaz.
Le jardin a plusieurs arbres fruitiers et système d’irrigation, étant également possible l’installation d’une piscine.
La villa est clôturée et dispose de 3 entrées indépendantes.
Les environs sont calmes et bien desservis par les commerces locaux. L’accès aux routes principales (IC2, A1, IP3), et aux chemins de fer (gare de Coimbra B), est à quelques minutes.
A votre disposition pour plus d’informations.
;ID RE/MAX: (telefone)
Contact
House 4 Bedrooms
Santa Clara e Castelo Viegas, Coimbra, Distrito de Coimbra
Used
With Garage
buy
1.280.000 €
The VOYEUR HOUSE is located on one of the most charming hills in the city of Coimbra. Totally oriented to the South, with a privileged view of a true postcard view of the city of Coimbra, a UNESCO World Heritage Site!
Extravagant and egocentric in its desire to float over the landscape, this house could never happen within the city center. The house was purposely designed as a place for observation.
Approached from the bottom, the view gradually appears from small openings and finally reaches a large open terrace. The living spaces extend outwards through large windows that open onto the terrace, transforming the house into a modern and panoramic space - both indoors and outdoors. On the suspended terrace there is a jacuzzi built into the floor that is controlled by home automation.
The entire southern façade has glass throughout, creating a bright and welcoming atmosphere in all spaces.
The warmth of the walnut wood carpentry in combination with the Mortex and Microcement finish skillfully hides the technological level of the house - with home automation, and the hydraulic underfloor heating that is supported by a heat pump that performs heating and cooling.
On the roof there is an electrical energy production structure with 32 photovoltaic panels, with the possibility of accumulating energy in a 10kW battery, making it completely sustainable.
The movable wooden shutters not only evoke the memory of the neighboring monastery, but also guarantee privacy to the interior spaces and provide solar protection in an elegant and subtle way. Open and closed, the house constantly adapts to the needs of its occupants - an inert structure transforms into an organic dwelling.
Extravagant and egocentric in its desire to float over the landscape, this house could never happen within the city center. The house was purposely designed as a place for observation.
Approached from the bottom, the view gradually appears from small openings and finally reaches a large open terrace. The living spaces extend outwards through large windows that open onto the terrace, transforming the house into a modern and panoramic space - both indoors and outdoors. On the suspended terrace there is a jacuzzi built into the floor that is controlled by home automation.
The entire southern façade has glass throughout, creating a bright and welcoming atmosphere in all spaces.
The warmth of the walnut wood carpentry in combination with the Mortex and Microcement finish skillfully hides the technological level of the house - with home automation, and the hydraulic underfloor heating that is supported by a heat pump that performs heating and cooling.
On the roof there is an electrical energy production structure with 32 photovoltaic panels, with the possibility of accumulating energy in a 10kW battery, making it completely sustainable.
The movable wooden shutters not only evoke the memory of the neighboring monastery, but also guarantee privacy to the interior spaces and provide solar protection in an elegant and subtle way. Open and closed, the house constantly adapts to the needs of its occupants - an inert structure transforms into an organic dwelling.
Contact
House 4 Bedrooms
Ervedal e Vila Franca da Beira, Oliveira do Hospital, Distrito de Coimbra
Used · 374m²
buy
300.000 €
Majestically situated on an elevated point of Fiais da Beira, this sublime T3+1 residence is a masterpiece of elegance and comfort. Upon entering, you are warmly welcomed by a spacious corridor flooded with natural light, courtesy of a stunning skylight, leading to the three well-proportioned bedrooms, all equipped with high-quality built-in wardrobes for convenient and organized storage. The master suite offers a private retreat, complete with a luxurious en-suite bathroom, while a second bathroom, bathed in natural light through a skylight, offers a relaxing experience with a bathtub.
In the corridor, a built-in cupboard provides additional space to store personal items, ensuring a sense of order and tranquility. The garage has been skillfully transformed into a spacious multipurpose room, offering flexibility of use and adding a contemporary touch to the property. Adjacent to the multipurpose room, a well-lit office with double-glazed windows provides a conducive environment for work or study while enjoying the tranquility of the surroundings.
The vast surrounding land, with over 4,500 m², offers numerous possibilities for outdoor enjoyment, whether cultivating a lush garden, creating leisure areas, or simply appreciating the serenity of the natural environment. A private well ensures water to keep the land green and vibrant all year round, while a drip irrigation system provides efficiency and water savings.
Complemented by central heating and solar panels, this residence offers comfort and sustainability, making it an ideal choice for those who value a modern and responsible lifestyle. Additionally, two entrances with automatic electric gates provide added convenience and security, allowing easy and controlled access to the property.
Don’t miss this unique opportunity to acquire a truly extraordinary residence where luxury and tranquility meet in perfect harmony. Schedule a visit today and start imagining your life in this idyllic setting.
#ref: 116980
In the corridor, a built-in cupboard provides additional space to store personal items, ensuring a sense of order and tranquility. The garage has been skillfully transformed into a spacious multipurpose room, offering flexibility of use and adding a contemporary touch to the property. Adjacent to the multipurpose room, a well-lit office with double-glazed windows provides a conducive environment for work or study while enjoying the tranquility of the surroundings.
The vast surrounding land, with over 4,500 m², offers numerous possibilities for outdoor enjoyment, whether cultivating a lush garden, creating leisure areas, or simply appreciating the serenity of the natural environment. A private well ensures water to keep the land green and vibrant all year round, while a drip irrigation system provides efficiency and water savings.
Complemented by central heating and solar panels, this residence offers comfort and sustainability, making it an ideal choice for those who value a modern and responsible lifestyle. Additionally, two entrances with automatic electric gates provide added convenience and security, allowing easy and controlled access to the property.
Don’t miss this unique opportunity to acquire a truly extraordinary residence where luxury and tranquility meet in perfect harmony. Schedule a visit today and start imagining your life in this idyllic setting.
#ref: 116980
Contact
See more Properties for Sale, Houses Used, in Distrito de Coimbra
Bedrooms
Can’t find the property you’re looking for?
