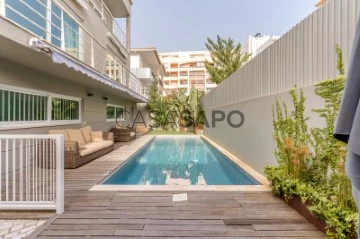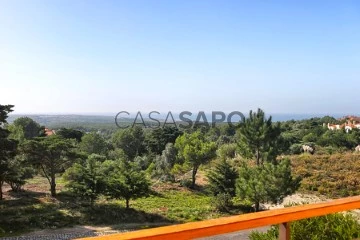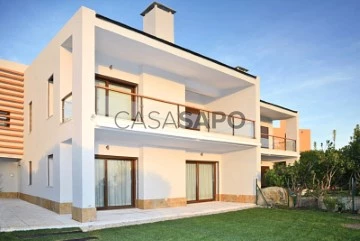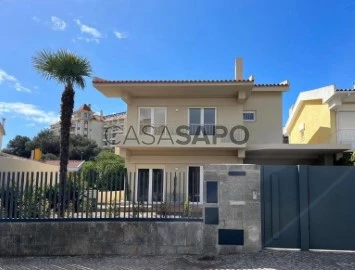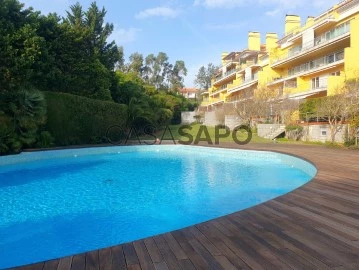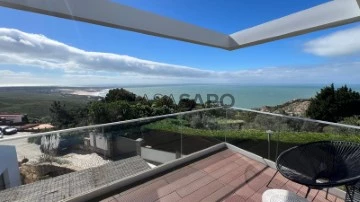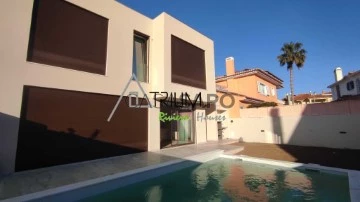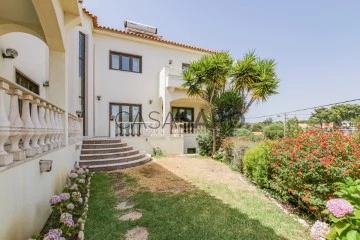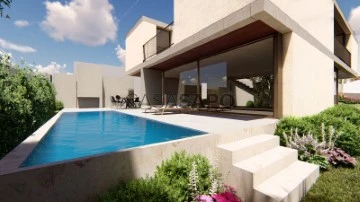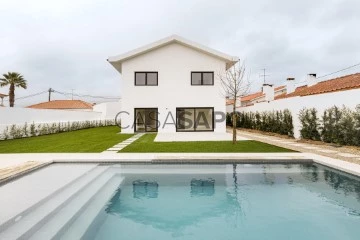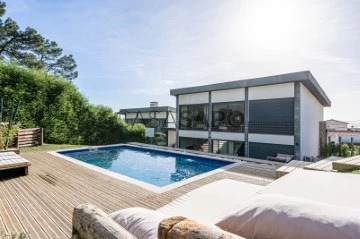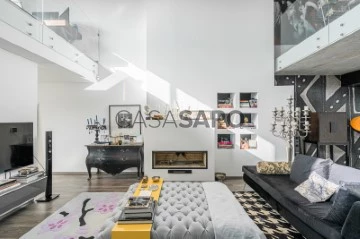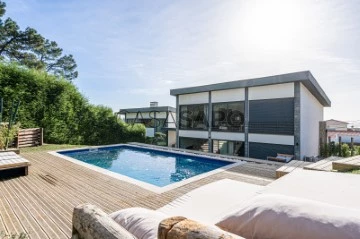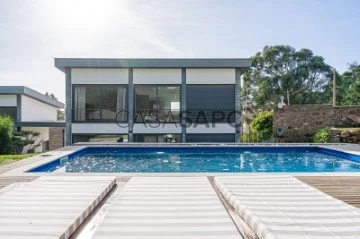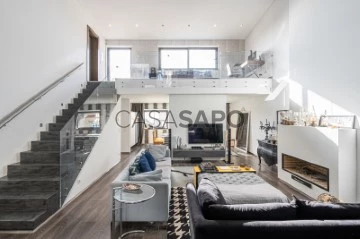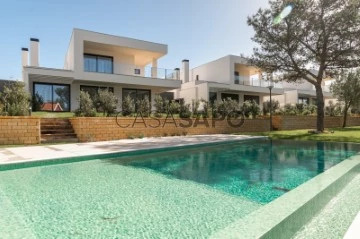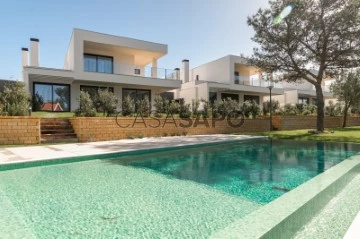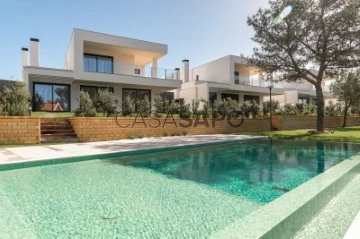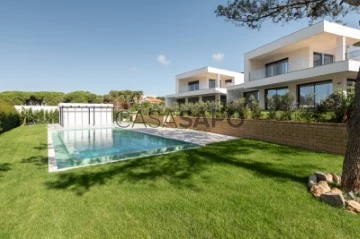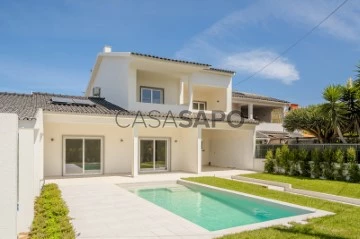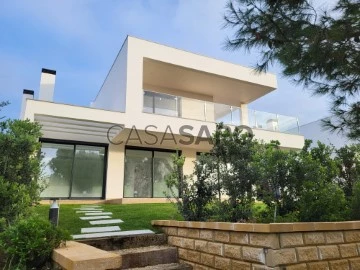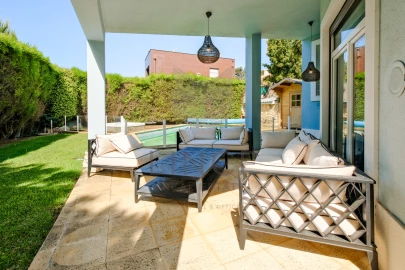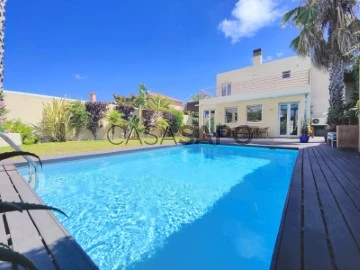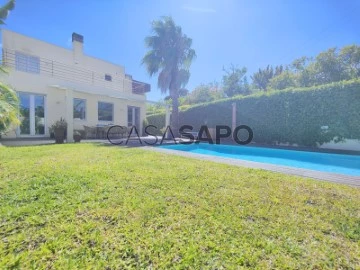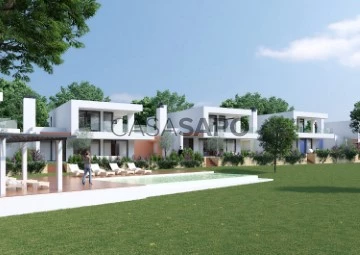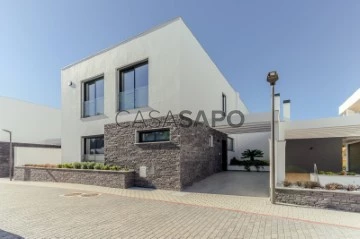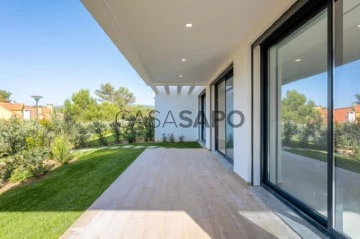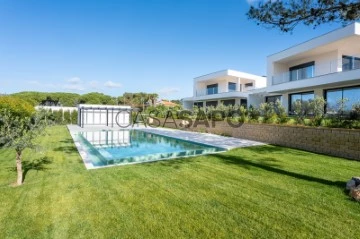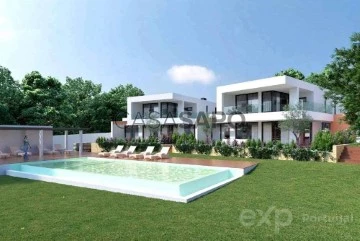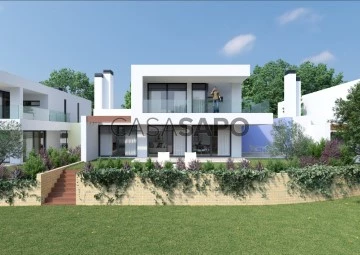Houses
4
Price
More filters
180 Properties for Sale, Houses 4 Bedrooms lowest price, in Cascais, with Balcony, Page 4
Order by
Lowest price
House 4 Bedrooms
Guia (Cascais), Cascais e Estoril, Distrito de Lisboa
Used · 327m²
With Garage
buy
1.750.000 €
4-bedroom villa with 327 sqm of gross construction area, including a garage, garden, and swimming pool, located on a 310 sqm plot of land on Alameda Guia in Cascais. The villa is distributed over three floors. The entrance floor features a living room, kitchen, guest bathroom, and one bedroom. The first floor comprises three bedrooms, one of which is a suite, and a bathroom serving the other two bedrooms. The basement level (-1) includes a multipurpose room, office, and garage. The swimming pool and garden are situated on the basement level. The house enjoys excellent south-facing sun exposure.
It is a 2-minute walk from Casa da Guia, Guincho’s cycling path, and local shops. It is a 5-minute drive from the bay’s beaches and the center of Cascais. In the surrounding area, there are several national and international schools such as St. George’s School (7 minutes drive), Colégio Europa (5 minutes), Santo António International School (11 minutes), and Salesianos do Estoril (15 minutes). There are also various gastronomic options nearby, riding schools, gyms, golf courses, and tennis facilities. Easy access to the Marginal and the A5 highway. It is 20 minutes from the center of Sintra, 30 minutes from Lisbon, and Humberto Delgado Airport.
It is a 2-minute walk from Casa da Guia, Guincho’s cycling path, and local shops. It is a 5-minute drive from the bay’s beaches and the center of Cascais. In the surrounding area, there are several national and international schools such as St. George’s School (7 minutes drive), Colégio Europa (5 minutes), Santo António International School (11 minutes), and Salesianos do Estoril (15 minutes). There are also various gastronomic options nearby, riding schools, gyms, golf courses, and tennis facilities. Easy access to the Marginal and the A5 highway. It is 20 minutes from the center of Sintra, 30 minutes from Lisbon, and Humberto Delgado Airport.
Contact
House 4 Bedrooms +1
Malveira da Serra, Alcabideche, Cascais, Distrito de Lisboa
New · 304m²
With Garage
buy
1.750.000 €
4+2 Bedroom Villa, overlooking Guincho beach for sale in Malveira da Serra
Inserted in a luxury condominium, this villa consists of 3 floors:
- Floor 0: Entrance hall, living room 51m2 with fireplace and balcony 19m2, kitchen 18m2, office 13m2 and social toilet.
- Floor 1: Suite 14m2 with balcony, suite 27m2, bedroom 18m2, bedroom 10m2, both with access to balcony also this with sea view, 1 suite 14m2 with balcony.
- Floor -1: Basement 79m2, laundry 12m2, storage room 12m2, toilet.
In addition to the condominium garden the villa also has a garden for exclusive use.
Condominium with swimming pool, tennis court, Concierge with 24h security.
Located 20 minutes from Lisbon and 25 minutes from the airport, with easy access to beaches, golf courses, shopping centers, restaurants, SPAs, Health Clubs, eipic centers, schools, hospitals and private clinics.
Inserted in a luxury condominium, this villa consists of 3 floors:
- Floor 0: Entrance hall, living room 51m2 with fireplace and balcony 19m2, kitchen 18m2, office 13m2 and social toilet.
- Floor 1: Suite 14m2 with balcony, suite 27m2, bedroom 18m2, bedroom 10m2, both with access to balcony also this with sea view, 1 suite 14m2 with balcony.
- Floor -1: Basement 79m2, laundry 12m2, storage room 12m2, toilet.
In addition to the condominium garden the villa also has a garden for exclusive use.
Condominium with swimming pool, tennis court, Concierge with 24h security.
Located 20 minutes from Lisbon and 25 minutes from the airport, with easy access to beaches, golf courses, shopping centers, restaurants, SPAs, Health Clubs, eipic centers, schools, hospitals and private clinics.
Contact
House 4 Bedrooms Triplex
Bairro do Rosário (Cascais), Cascais e Estoril, Distrito de Lisboa
Used · 180m²
With Garage
buy
1.750.000 €
4 bedroom villa with 230 m2 of gross private area, set in a plot of land with 460 m2, in a street of total tranquillity, in the Bairro do Rosário, in Cascais.
3 storey villa, fully renovated with taste and excellent finishes, giving this house the characteristics to live with style and harmony in a cosy environment.
Surrounded by gardens and plenty of sunlight, the house is in a residential area but close to commerce, with easy access to public transport, schools, A5 and the centre of Cascais, thus offering tranquillity and convenience at the same time.
It is distributed as follows:
Floor -1: suite with access to the garden, living room (family room) with access to the terrace and garden, storage room and office.
Floor 0: living/dining room with access to the garden and terrace, open space kitchen, laundry, pantry, guest bathroom, closed garage for one car and covered parking.
Floor 1: 3 suites with access to terraces.
Come and see this house in one of the best neighbourhoods of Cascais. Come and experience Cascais.
3 storey villa, fully renovated with taste and excellent finishes, giving this house the characteristics to live with style and harmony in a cosy environment.
Surrounded by gardens and plenty of sunlight, the house is in a residential area but close to commerce, with easy access to public transport, schools, A5 and the centre of Cascais, thus offering tranquillity and convenience at the same time.
It is distributed as follows:
Floor -1: suite with access to the garden, living room (family room) with access to the terrace and garden, storage room and office.
Floor 0: living/dining room with access to the garden and terrace, open space kitchen, laundry, pantry, guest bathroom, closed garage for one car and covered parking.
Floor 1: 3 suites with access to terraces.
Come and see this house in one of the best neighbourhoods of Cascais. Come and experience Cascais.
Contact
House 4 Bedrooms
Estoril, Cascais e Estoril, Distrito de Lisboa
Used · 264m²
With Garage
buy
1.790.000 €
ESTORIL - CLUBE DE GOLF
Fantástica Moradia T4 inserida em Condomínio fechado, localizado no Estoril, em zona muito tranquila mas com bons acessos rodoviários. Bom estado de conservação, com uma arquitectura diferenciada, moderna e espaçosa. Elevador privativo em todos os pisos. Vistas desafogadas (Jardim e Mar) e excelente luminosidade.
Composição:
PISO 0 - Ampla Sala (67m2) com pé direito duplo, grande Lareira e muita luz natural. Cozinha totalmente equipada e WC Social.
Fantástico Terraço com cerca de 200m2. Ligação directa à Piscina e Jardim do Condomínio.
PISO 1 - 3 Quartos (1 em Suite) 2 WC completos. Acesso a Terraço com 50m2.
PISO 2 - Master Suite com cerca de 40m2 e Terraço privativo com Vista Mar
Tem ainda um piso inferior onde conta com Lavandaria e Quarto de Serviço, Arrecadação com 2 Lugares de Garagem em Box.
Excelente localização.
- Acesso à Auto Estrada A5 a 1km (2 minutos de carro)
- Praia do Estoril e Casino 3 ~4 minutos de carro (1.5 kms)
- Clube de Golf a 500m
- Centro de Cascais em menos de 10 minutos de carro
Para mais informações ou visitas, contacte-nos através dos telefones indicados
Fantástica Moradia T4 inserida em Condomínio fechado, localizado no Estoril, em zona muito tranquila mas com bons acessos rodoviários. Bom estado de conservação, com uma arquitectura diferenciada, moderna e espaçosa. Elevador privativo em todos os pisos. Vistas desafogadas (Jardim e Mar) e excelente luminosidade.
Composição:
PISO 0 - Ampla Sala (67m2) com pé direito duplo, grande Lareira e muita luz natural. Cozinha totalmente equipada e WC Social.
Fantástico Terraço com cerca de 200m2. Ligação directa à Piscina e Jardim do Condomínio.
PISO 1 - 3 Quartos (1 em Suite) 2 WC completos. Acesso a Terraço com 50m2.
PISO 2 - Master Suite com cerca de 40m2 e Terraço privativo com Vista Mar
Tem ainda um piso inferior onde conta com Lavandaria e Quarto de Serviço, Arrecadação com 2 Lugares de Garagem em Box.
Excelente localização.
- Acesso à Auto Estrada A5 a 1km (2 minutos de carro)
- Praia do Estoril e Casino 3 ~4 minutos de carro (1.5 kms)
- Clube de Golf a 500m
- Centro de Cascais em menos de 10 minutos de carro
Para mais informações ou visitas, contacte-nos através dos telefones indicados
Contact
House 4 Bedrooms Triplex
Alcabideche, Cascais, Distrito de Lisboa
Remodelled · 200m²
With Garage
buy
1.800.000 €
4+1 bedroom villa for sale in Figueira do Guincho, with modern lines with about 200 m2, with indoor pool, garden and front sea view.
Composed by;
Ground Floor
- Entrance hall
- Living room with 40m2 with fireplace and exit to pool and garden
- Dining room with 12 m2
- Fully equipped kitchen with 12m2
- Full bathroom with 4m2
- Room with 14m2
Upper floor
- Suite with 18m2 with wardrobe and exit to balcony
- Bedroom with 17m2 with wardrobe and exit to balcony with sea view
- Bathrooms with 4.6m2 and 3.7m2
- Hall with walk-in closet
- living room with panoramic view over Guincho
- Bedroom/living room with 10m2 with access to the outdoor area
House with garage with 42m2 (2 cars), 2 storage rooms with 3.5m2 and 3.6m2, excellent finishes, equipped with double glazing, central heating, air conditioning.
located in a quiet area but with quick access to the main roads connecting Lisbon, the Estoril coast and Sintra. close to the sea, golf courses, casino, marina, international schools and numerous leisure spaces. 30 minutes from Lisbon and the international airport.
Composed by;
Ground Floor
- Entrance hall
- Living room with 40m2 with fireplace and exit to pool and garden
- Dining room with 12 m2
- Fully equipped kitchen with 12m2
- Full bathroom with 4m2
- Room with 14m2
Upper floor
- Suite with 18m2 with wardrobe and exit to balcony
- Bedroom with 17m2 with wardrobe and exit to balcony with sea view
- Bathrooms with 4.6m2 and 3.7m2
- Hall with walk-in closet
- living room with panoramic view over Guincho
- Bedroom/living room with 10m2 with access to the outdoor area
House with garage with 42m2 (2 cars), 2 storage rooms with 3.5m2 and 3.6m2, excellent finishes, equipped with double glazing, central heating, air conditioning.
located in a quiet area but with quick access to the main roads connecting Lisbon, the Estoril coast and Sintra. close to the sea, golf courses, casino, marina, international schools and numerous leisure spaces. 30 minutes from Lisbon and the international airport.
Contact
House 4 Bedrooms Triplex
Aldeia de Juzo (Cascais), Cascais e Estoril, Distrito de Lisboa
New · 294m²
With Garage
buy
1.800.000 €
T4 semi-detached house with contemporary architecture, with swimming pool, brand new in Aldeia de Juso, Cascais.
The house is located on a plot of land measuring 292 sqm, with a total construction of 294 sqm spread over 3 floors:
Ground floor:
Living room (45,06sqm), facing south, with access to the swimming pool and garden with barbecue, fully equipped kitchen (10,30sqm), guest toilet (0,90sqm). Box garage for one car and two parking spaces, pool engine room, barbecue, swimming pool (26,43sqm) and garden.
Upper floor:
Hall of bedrooms with wardrobe (6.55 m2), master suite (19,73sqm) with walk-in closet and bathroom (6,29sqm) with bathtub and window, 2 bedrooms (13,18sqm and 11,99sqm), facing to the south, with wardrobe and view of the pool, and complete bathroom (2,03sqm) supporting the bedrooms with shower tray and window.
Lower floor:
Suite (16,24sqm) with access to patio (18,40sqm) and complete bathroom with shower tray, and closet (9sqm), equipped laundry room (4,94sqm), office/ gym (7,65sqm).
Built with the best quality finishes, it meets all thermal, acoustic and energy requirements, allowing excellent light, living comfort and energy savings, solar panels, air conditioning, fully equipped kitchen, central vacuum, garden with lawn and automatic irrigation, swimming pool , double-glazed windows and electric shutters.
Located in an area of excellence, between Serra de Sintra and the best beaches in Cascais, very close to access to motorways (Lisbon/Cascais/Sintra) and close to the main access to the center of Cascais.
It will be delivered fully equipped, ready to move in.
Make this house the home of your dreams, come and see it.
For more information / visit contact us.
The house is located on a plot of land measuring 292 sqm, with a total construction of 294 sqm spread over 3 floors:
Ground floor:
Living room (45,06sqm), facing south, with access to the swimming pool and garden with barbecue, fully equipped kitchen (10,30sqm), guest toilet (0,90sqm). Box garage for one car and two parking spaces, pool engine room, barbecue, swimming pool (26,43sqm) and garden.
Upper floor:
Hall of bedrooms with wardrobe (6.55 m2), master suite (19,73sqm) with walk-in closet and bathroom (6,29sqm) with bathtub and window, 2 bedrooms (13,18sqm and 11,99sqm), facing to the south, with wardrobe and view of the pool, and complete bathroom (2,03sqm) supporting the bedrooms with shower tray and window.
Lower floor:
Suite (16,24sqm) with access to patio (18,40sqm) and complete bathroom with shower tray, and closet (9sqm), equipped laundry room (4,94sqm), office/ gym (7,65sqm).
Built with the best quality finishes, it meets all thermal, acoustic and energy requirements, allowing excellent light, living comfort and energy savings, solar panels, air conditioning, fully equipped kitchen, central vacuum, garden with lawn and automatic irrigation, swimming pool , double-glazed windows and electric shutters.
Located in an area of excellence, between Serra de Sintra and the best beaches in Cascais, very close to access to motorways (Lisbon/Cascais/Sintra) and close to the main access to the center of Cascais.
It will be delivered fully equipped, ready to move in.
Make this house the home of your dreams, come and see it.
For more information / visit contact us.
Contact
House 4 Bedrooms +2
Cascais e Estoril, Distrito de Lisboa
Used · 312m²
With Garage
buy
1.890.000 €
House with 6 rooms located near Quinta da Bicuda, 2 km from the Centre of Cascais.
With excellent Solar Exposure: East/West/South
This Villa has 3 floors:
On floor 0:
- Library / Office
- Living room
- Dining room
- Guest bathroom
- Meal area
- Kitchen equipped with oven, microwave, hob and extractor fan
- Laundry area with dishwasher, washing machine and dryer
On the 1st floor
- 4 bedrooms distributed by common hall to every 2 bedrooms
- 1 en-suite bedroom
- 3 bathrooms
- 3 balconies
At the basement:
- Multipurpose room
- Bathroom
- Storage room
Outside:
- Garden,
- Leisure and pool area (living room, pool kitchen, showers and bathroom)
- Salt treated pool, heated and covered, with the possibility of total opening on the sides.
- Garage for 3 cars
Characteristics:
Thermal - Equipped with Central Heating System with Ecological Fuel and Air Conditioning.
Security - equipped with internal and external alarm system.
Flooring: covered with varnished tiles 0.30x0.30
Walls: painted with sand paint over cement mortar
Windows: exotic sucupira wood panelling, as well as windows and shutters
Bathroom: marble floor, Valadares sanitary ware
Flooring: Living rooms - French oak wood, with sucupira inlays
Hall - marble from Estremoz and granite
Staircase: Spiral shaped, covered with marble and granite, with balusters and handrail in exotic Mutene wood
Balconies: covered with marble from Estremoz
Kitchen: cherry wood furniture ’AlnoFrame’, countertops and floor in maritaca green granite
Geographic Location:
- 18 KM from the Centre of Lisbon
- 7 KM from Sintra Village
- 1 km from Guincho beach
With excellent Solar Exposure: East/West/South
This Villa has 3 floors:
On floor 0:
- Library / Office
- Living room
- Dining room
- Guest bathroom
- Meal area
- Kitchen equipped with oven, microwave, hob and extractor fan
- Laundry area with dishwasher, washing machine and dryer
On the 1st floor
- 4 bedrooms distributed by common hall to every 2 bedrooms
- 1 en-suite bedroom
- 3 bathrooms
- 3 balconies
At the basement:
- Multipurpose room
- Bathroom
- Storage room
Outside:
- Garden,
- Leisure and pool area (living room, pool kitchen, showers and bathroom)
- Salt treated pool, heated and covered, with the possibility of total opening on the sides.
- Garage for 3 cars
Characteristics:
Thermal - Equipped with Central Heating System with Ecological Fuel and Air Conditioning.
Security - equipped with internal and external alarm system.
Flooring: covered with varnished tiles 0.30x0.30
Walls: painted with sand paint over cement mortar
Windows: exotic sucupira wood panelling, as well as windows and shutters
Bathroom: marble floor, Valadares sanitary ware
Flooring: Living rooms - French oak wood, with sucupira inlays
Hall - marble from Estremoz and granite
Staircase: Spiral shaped, covered with marble and granite, with balusters and handrail in exotic Mutene wood
Balconies: covered with marble from Estremoz
Kitchen: cherry wood furniture ’AlnoFrame’, countertops and floor in maritaca green granite
Geographic Location:
- 18 KM from the Centre of Lisbon
- 7 KM from Sintra Village
- 1 km from Guincho beach
Contact
House 4 Bedrooms
Cobre (Cascais), Cascais e Estoril, Distrito de Lisboa
Used · 239m²
With Garage
buy
1.920.000 €
ARE YOU LOOKING FOR A CONTEMPORARY 4 BEDROOM VILLA WITH GARDEN AND POOL? THIS MAY BE YOURS, MAKE YOUR PROPOSAL!!
The interior of this villa is distributed as follows:
Floor r / c (153m2) - Hall, bedroom, w / c , fully equipped kitchen in Open-space with the dining room and living room with easy access to the garden and the pool and access to the garage and the interior garden
Floor 1 (143 m2) - Hall of the bedrooms, master suite with closet and access to two balconies, 2 suites with wardrobes and both with access to two balconies.
This villa has a garage for 1 car and an outdoor parking space for 2 cars, surrounded by a magnificent garden and pool area, with annex (10m2) supporting the pool (15.16m2), where you can enjoy good times with the family.
Energy Certificate And because it was done before the completion of the work
Forecast of works completed in September 2024
More information contact us
The interior of this villa is distributed as follows:
Floor r / c (153m2) - Hall, bedroom, w / c , fully equipped kitchen in Open-space with the dining room and living room with easy access to the garden and the pool and access to the garage and the interior garden
Floor 1 (143 m2) - Hall of the bedrooms, master suite with closet and access to two balconies, 2 suites with wardrobes and both with access to two balconies.
This villa has a garage for 1 car and an outdoor parking space for 2 cars, surrounded by a magnificent garden and pool area, with annex (10m2) supporting the pool (15.16m2), where you can enjoy good times with the family.
Energy Certificate And because it was done before the completion of the work
Forecast of works completed in September 2024
More information contact us
Contact
House 4 Bedrooms Duplex
Alcabideche, Cascais, Distrito de Lisboa
New · 204m²
With Garage
buy
1.950.000 €
Beautiful family house with swimming-pool in Murches, Cascais.
Ready to move in.
Areas:
Total plot area: 806,4sqm
Total built area: 204sqm (253,78 sqm2 in fact)
Spatial distribution:
Ground level:
Living room with fireplace and two different environments: 43,85 sqm2
Dinning area: 12,76 sqm
Office : 10,25 sqm
Fully-equipped Siemens kitchen: 16,96 sqm
Social WC
Pantry
1st Floor:
Suite with closet: 16,37sqm + 9,13 sqm
Room 1: 20,32sqm and mezzanine
Room 2: 18,27 sqm and mezzanine
Room 3: 12,83 sqm
Three bathrooms
AC in every room.
Location:
This property is located in Murches’s center, walking distance from all amenities ( grocery store, pharmacy, banks etc).
Public transportation nearby.
Ready to move in.
Areas:
Total plot area: 806,4sqm
Total built area: 204sqm (253,78 sqm2 in fact)
Spatial distribution:
Ground level:
Living room with fireplace and two different environments: 43,85 sqm2
Dinning area: 12,76 sqm
Office : 10,25 sqm
Fully-equipped Siemens kitchen: 16,96 sqm
Social WC
Pantry
1st Floor:
Suite with closet: 16,37sqm + 9,13 sqm
Room 1: 20,32sqm and mezzanine
Room 2: 18,27 sqm and mezzanine
Room 3: 12,83 sqm
Three bathrooms
AC in every room.
Location:
This property is located in Murches’s center, walking distance from all amenities ( grocery store, pharmacy, banks etc).
Public transportation nearby.
Contact
House 4 Bedrooms Triplex
Guincho (Cascais), Cascais e Estoril, Distrito de Lisboa
Used · 225m²
With Garage
buy
1.970.000 €
Triplex 4 bedroom villa of 2012 with garden and pool in the Village of Janes (Malveira da Serra) | Serra e Mar | Tranquility and Family | Architecture and Functionality
- Excellent, I want to know more. What is the area and how does it develop?
The villa has a total of 316m2 ABC on a plot of 545m2.
With direct access from the outside and through distinct gates we find two parking places, one covered and the other uncovered.
The Floor 0 offers a laundry area with 9m2, three bedrooms with 15m2, 15m2 and 12m2 served by a bathroom and a support room / games with 13m2.
On the 1st floor we find the ’heart’ of this property where we feel that the architectural design offering a double height surrounded by two mezzanine that function as office or atelier areas, the placement of large glazed spans allowing a fantastic luminosity throughout the day and fluidity between interior and exterior area and the bold option for finishes in cuddled cement, microcement and pivoting doors, give this property a strong personality, distinguished making it a special, unique and contemporary product.
On this floor we find a generous Hall with 11m2, a living room with fireplace with approximately 38m2, a dining room with 22m2, a kitchen with lacquered furniture and countertops in Silestone White Zeus with island and quick meals area with 18m2 and a social wash.
On Floor 2, a Master Suite is offered with walking closet area with approximately 25m2, the two mezzanine areas with 13m2 each and access to a fantastic balcony facing south and west where we can enjoy sea view - Guincho Beach.
- Sounds perfect, can you tell us about outer space?
The Garden with about 400m2 is developed in several levels / terraces offering the family various environments, types of use and with a lot of privacy and also an area with fruit trees (orange, tangerine, lemon) and also an olive tree.
Next to the living room we find a lounge area, on a higher level the solarium area and saltwater pool and also an area that will delight the family and invite you to socialize with friends, a porch with kitchen, food preparation / barbecue area, meal area, bathroom to support this whole area and also a storage area and that works as a technical area of the pool.
- We’re pretty excited. What is the energy efficiency of the house and HVAC system?
The house has energy class A + and to this contributed the construction techniques and materials used.
The villa is equipped with solar panels for the hot waters, was applied capoto that allows a fantastic thermal insulation and also placement of aluminum frames with thermal cut and double glass climalit.
In addition to the fireplace, the comfort has not been forgotten and so the entire floor of the villa is radiant.
In terms of convenience and to make the villa very user friendly, all the blinds are electric and is also equipped with central vacuum.
To finish and also very important for the reduction of costs, the lot has a water hole that serves for irrigation and swimming pool.
- We know the area but can you tell us a little about the area and surroundings?
It is located in the village of Janes (Malveira da Serra) a few minutes drive from the center of Cascais, where we find varied commerce, hospitals, schools and colleges, pharmacy, banks and supermarkets, a step from one of the most emblematic and well-known beaches of Portugal recognized also for water sports such as surfing, windsurfing and kitesurfing, Guincho Beach, all its seafood and fresh fish restaurants, from Cabo da Roca and at the foot of the romantic Serra de Sintra.
Close to golf courses, riding schools and trails to enjoy as a family of hiking or cycling to the beach or the Sierra.
The A5 Motorway, 5min away, allows us in 30 min to reach the city centre of Lisbon.
Perfect villa for those who are cosmopolitan, but also like moments of relaxation and nature, who likes the beach but also the mountains, who are looking for a space to live with family but also to receive friends.
- Thanks, we really want to schedule a visit. It seems perfect for our family and we don’t want to miss this opportunity.
License to Use 289/2012
IMI 663,00€/YEAR
- Excellent, I want to know more. What is the area and how does it develop?
The villa has a total of 316m2 ABC on a plot of 545m2.
With direct access from the outside and through distinct gates we find two parking places, one covered and the other uncovered.
The Floor 0 offers a laundry area with 9m2, three bedrooms with 15m2, 15m2 and 12m2 served by a bathroom and a support room / games with 13m2.
On the 1st floor we find the ’heart’ of this property where we feel that the architectural design offering a double height surrounded by two mezzanine that function as office or atelier areas, the placement of large glazed spans allowing a fantastic luminosity throughout the day and fluidity between interior and exterior area and the bold option for finishes in cuddled cement, microcement and pivoting doors, give this property a strong personality, distinguished making it a special, unique and contemporary product.
On this floor we find a generous Hall with 11m2, a living room with fireplace with approximately 38m2, a dining room with 22m2, a kitchen with lacquered furniture and countertops in Silestone White Zeus with island and quick meals area with 18m2 and a social wash.
On Floor 2, a Master Suite is offered with walking closet area with approximately 25m2, the two mezzanine areas with 13m2 each and access to a fantastic balcony facing south and west where we can enjoy sea view - Guincho Beach.
- Sounds perfect, can you tell us about outer space?
The Garden with about 400m2 is developed in several levels / terraces offering the family various environments, types of use and with a lot of privacy and also an area with fruit trees (orange, tangerine, lemon) and also an olive tree.
Next to the living room we find a lounge area, on a higher level the solarium area and saltwater pool and also an area that will delight the family and invite you to socialize with friends, a porch with kitchen, food preparation / barbecue area, meal area, bathroom to support this whole area and also a storage area and that works as a technical area of the pool.
- We’re pretty excited. What is the energy efficiency of the house and HVAC system?
The house has energy class A + and to this contributed the construction techniques and materials used.
The villa is equipped with solar panels for the hot waters, was applied capoto that allows a fantastic thermal insulation and also placement of aluminum frames with thermal cut and double glass climalit.
In addition to the fireplace, the comfort has not been forgotten and so the entire floor of the villa is radiant.
In terms of convenience and to make the villa very user friendly, all the blinds are electric and is also equipped with central vacuum.
To finish and also very important for the reduction of costs, the lot has a water hole that serves for irrigation and swimming pool.
- We know the area but can you tell us a little about the area and surroundings?
It is located in the village of Janes (Malveira da Serra) a few minutes drive from the center of Cascais, where we find varied commerce, hospitals, schools and colleges, pharmacy, banks and supermarkets, a step from one of the most emblematic and well-known beaches of Portugal recognized also for water sports such as surfing, windsurfing and kitesurfing, Guincho Beach, all its seafood and fresh fish restaurants, from Cabo da Roca and at the foot of the romantic Serra de Sintra.
Close to golf courses, riding schools and trails to enjoy as a family of hiking or cycling to the beach or the Sierra.
The A5 Motorway, 5min away, allows us in 30 min to reach the city centre of Lisbon.
Perfect villa for those who are cosmopolitan, but also like moments of relaxation and nature, who likes the beach but also the mountains, who are looking for a space to live with family but also to receive friends.
- Thanks, we really want to schedule a visit. It seems perfect for our family and we don’t want to miss this opportunity.
License to Use 289/2012
IMI 663,00€/YEAR
Contact
House 4 Bedrooms Triplex
Malveira da Serra, Alcabideche, Cascais, Distrito de Lisboa
Used · 225m²
With Garage
buy
1.970.000 €
Triplex T4 villa of 2018 with garden and swimming pool in the Village of Janes (Malveira da Serra) | Sierra and Sea | Tranquility and Family | Architecture and Functionality
- Excellent, I want to know more. What area is it and how does it develop?
The villa has a total of 316m2 ABC in a plot of 545m2.
On Floor 0 and with direct access from the outside we find the garage with 20m2, the laundry area with 9m2, three bedrooms with 15m2, 15m2 and 12m2 served by a bathroom and a support room or games with 13m2.
On the 1st floor we find the ’heart’ of this property where we feel that the architectural design offering a double right foot surrounded by two mezzanines that function as office or atelier areas, the placement of large glazed spans allowing a fantastic luminosity throughout the day and fluidity between interior and exterior area and the bold option for finished in cuddled cement, microcement and pivoting doors, give this property a strong personality, distinct making it a special product, unique and contemporary.
On this floor we find a generous Hall with 11m2, a living room with fireplace with approximately 38m2, a dining room with 22m2, a kitchen with lacquered furniture and countertops in Silestone White Zeus with island and quick dining area with 18m2 and a social wash.
On Floor 2, a Master Suite with walking closet area with approximately 25m2 is offered, the two areas of mezzanine with 13m2 each and access to a fantastic balcony facing south and west where we can enjoy sea views - Guincho Beach.
- It looks perfect to us, can you tell us about outer space?
The Garden with about 400m2 useful develops on various levels / terraces offering the family various environments, types of use and with a lot of privacy.
Next to the living room we find a lounge area, at a higher level the solarium area and saltwater pool and also an area that will delight the family and invite you to conviviality with friends, a porch with kitchen, food preparation area / barbecue, dining area, bathroom to support the whole area and also a storage area and that works as a technical area of the pool.
- We’re very excited. What is the energy efficiency of housing and air conditioning system?
The villa has energy class A+ and contributed to the construction techniques and materials used.
The villa is equipped with solar panels for the hot waters, was applied bonnet that allows a fantastic thermal insulation and also placement of aluminum frames with thermal cut and climalit double glass.
Apart from the fireplace, the comfort has not been forgotten and so the entire floor of the villa is radiant.
In terms of convenience and to make the villa very user friendly, all blinds are electric and are also equipped with central vacuum.
To finish and also very important for reducing costs, the lot has a water hole that serves for watering and swimming pool.
- We know the area but can you tell us a little bit about the area and surroundings?
It is located in the Village of Janes (Malveira da Serra) a few minutes drive from the center of Cascais, where we find varied commerce, hospitals, schools and colleges, pharmacy, banks and supermarkets, a step from one of the most emblematic and well-known beaches of Portugal also recognized by water sports such as surfing, windsurfing and kitesurfing, praia
guincho, all its seafood and fresh fish restaurants, cabo da Roca and at the foot of the romantic Serra de Sintra.
Close to golf courses, horse riding schools and trails to enjoy family walks or bike rides to the beach or the Sierra.
The A5 motorway, 5min away allows us in 30 min to reach the city centre of Lisbon.
Perfect villa for those who are cosmopolitan, but also like moments of relaxation and nature, who like snow but also mountains, looking for a space to live in family but also to receive friends.
- Thank you, we really want to schedule a visit. It seems perfect for our family and we don’t want to miss this opportunity.
- Excellent, I want to know more. What area is it and how does it develop?
The villa has a total of 316m2 ABC in a plot of 545m2.
On Floor 0 and with direct access from the outside we find the garage with 20m2, the laundry area with 9m2, three bedrooms with 15m2, 15m2 and 12m2 served by a bathroom and a support room or games with 13m2.
On the 1st floor we find the ’heart’ of this property where we feel that the architectural design offering a double right foot surrounded by two mezzanines that function as office or atelier areas, the placement of large glazed spans allowing a fantastic luminosity throughout the day and fluidity between interior and exterior area and the bold option for finished in cuddled cement, microcement and pivoting doors, give this property a strong personality, distinct making it a special product, unique and contemporary.
On this floor we find a generous Hall with 11m2, a living room with fireplace with approximately 38m2, a dining room with 22m2, a kitchen with lacquered furniture and countertops in Silestone White Zeus with island and quick dining area with 18m2 and a social wash.
On Floor 2, a Master Suite with walking closet area with approximately 25m2 is offered, the two areas of mezzanine with 13m2 each and access to a fantastic balcony facing south and west where we can enjoy sea views - Guincho Beach.
- It looks perfect to us, can you tell us about outer space?
The Garden with about 400m2 useful develops on various levels / terraces offering the family various environments, types of use and with a lot of privacy.
Next to the living room we find a lounge area, at a higher level the solarium area and saltwater pool and also an area that will delight the family and invite you to conviviality with friends, a porch with kitchen, food preparation area / barbecue, dining area, bathroom to support the whole area and also a storage area and that works as a technical area of the pool.
- We’re very excited. What is the energy efficiency of housing and air conditioning system?
The villa has energy class A+ and contributed to the construction techniques and materials used.
The villa is equipped with solar panels for the hot waters, was applied bonnet that allows a fantastic thermal insulation and also placement of aluminum frames with thermal cut and climalit double glass.
Apart from the fireplace, the comfort has not been forgotten and so the entire floor of the villa is radiant.
In terms of convenience and to make the villa very user friendly, all blinds are electric and are also equipped with central vacuum.
To finish and also very important for reducing costs, the lot has a water hole that serves for watering and swimming pool.
- We know the area but can you tell us a little bit about the area and surroundings?
It is located in the Village of Janes (Malveira da Serra) a few minutes drive from the center of Cascais, where we find varied commerce, hospitals, schools and colleges, pharmacy, banks and supermarkets, a step from one of the most emblematic and well-known beaches of Portugal also recognized by water sports such as surfing, windsurfing and kitesurfing, praia
guincho, all its seafood and fresh fish restaurants, cabo da Roca and at the foot of the romantic Serra de Sintra.
Close to golf courses, horse riding schools and trails to enjoy family walks or bike rides to the beach or the Sierra.
The A5 motorway, 5min away allows us in 30 min to reach the city centre of Lisbon.
Perfect villa for those who are cosmopolitan, but also like moments of relaxation and nature, who like snow but also mountains, looking for a space to live in family but also to receive friends.
- Thank you, we really want to schedule a visit. It seems perfect for our family and we don’t want to miss this opportunity.
Contact
House 4 Bedrooms Triplex
Malveira da Serra (Cascais), Cascais e Estoril, Distrito de Lisboa
Used · 225m²
With Garage
buy
1.970.000 €
Triplex T4 villa of 2018 with garden and swimming pool in the Village of Janes (Malveira da Serra) | Sierra and Sea | Tranquility and Family | Architecture and Functionality
- Excellent, I want to know more. What area is it and how does it develop?
The villa has a total of 316m2 ABC in a plot of 545m2.
On Floor 0 and with direct access from the outside we find the garage with 20m2, the laundry area with 9m2, three bedrooms with 15m2, 15m2 and 12m2 served by a bathroom and a support room or games with 13m2.
On the 1st floor we find the ’heart’ of this property where we feel that the architectural design offering a double right foot surrounded by two mezzanines that function as office or atelier areas, the placement of large glazed spans allowing a fantastic luminosity throughout the day and fluidity between interior and exterior area and the bold option for finished in cuddled cement, microcement and pivoting doors, give this property a strong personality, distinct making it a special product, unique and contemporary.
On this floor we find a generous Hall with 11m2, a living room with fireplace with approximately 38m2, a dining room with 22m2, a kitchen with lacquered furniture and countertops in Silestone White Zeus with island and quick dining area with 18m2 and a social wash.
On Floor 2, a Master Suite with walking closet area with approximately 25m2 is offered, the two areas of mezzanine with 13m2 each and access to a fantastic balcony facing south and west where we can enjoy sea views - Guincho Beach.
- It looks perfect to us, can you tell us about outer space?
The Garden with about 400m2 useful develops on various levels / terraces offering the family various environments, types of use and with a lot of privacy.
Next to the living room we find a lounge area, at a higher level the solarium area and saltwater pool and also an area that will delight the family and invite you to conviviality with friends, a porch with kitchen, food preparation area / barbecue, dining area, bathroom to support the whole area and also a storage area and that works as a technical area of the pool.
- We’re very excited. What is the energy efficiency of housing and air conditioning system?
The villa has energy class A+ and contributed to the construction techniques and materials used.
The villa is equipped with solar panels for the hot waters, was applied bonnet that allows a fantastic thermal insulation and also placement of aluminum frames with thermal cut and climalit double glass.
Apart from the fireplace, the comfort has not been forgotten and so the entire floor of the villa is radiant.
In terms of convenience and to make the villa very user friendly, all blinds are electric and are also equipped with central vacuum.
To finish and also very important for reducing costs, the lot has a water hole that serves for watering and swimming pool.
- We know the area but can you tell us a little bit about the area and surroundings?
It is located in the Village of Janes (Malveira da Serra) a few minutes drive from the center of Cascais, where we find varied commerce, hospitals, schools and colleges, pharmacy, banks and supermarkets, a step from one of the most emblematic and well-known beaches of Portugal also recognized by water sports such as surfing, windsurfing and kitesurfing, praia
guincho, all its seafood and fresh fish restaurants, cabo da Roca and at the foot of the romantic Serra de Sintra.
Close to golf courses, horse riding schools and trails to enjoy family walks or bike rides to the beach or the Sierra.
The A5 motorway, 5min away allows us in 30 min to reach the city centre of Lisbon.
Perfect villa for those who are cosmopolitan, but also like moments of relaxation and nature, who like snow but also mountains, looking for a space to live in family but also to receive friends.
- Thank you, we really want to schedule a visit. It seems perfect for our family and we don’t want to miss this opportunity.
- Excellent, I want to know more. What area is it and how does it develop?
The villa has a total of 316m2 ABC in a plot of 545m2.
On Floor 0 and with direct access from the outside we find the garage with 20m2, the laundry area with 9m2, three bedrooms with 15m2, 15m2 and 12m2 served by a bathroom and a support room or games with 13m2.
On the 1st floor we find the ’heart’ of this property where we feel that the architectural design offering a double right foot surrounded by two mezzanines that function as office or atelier areas, the placement of large glazed spans allowing a fantastic luminosity throughout the day and fluidity between interior and exterior area and the bold option for finished in cuddled cement, microcement and pivoting doors, give this property a strong personality, distinct making it a special product, unique and contemporary.
On this floor we find a generous Hall with 11m2, a living room with fireplace with approximately 38m2, a dining room with 22m2, a kitchen with lacquered furniture and countertops in Silestone White Zeus with island and quick dining area with 18m2 and a social wash.
On Floor 2, a Master Suite with walking closet area with approximately 25m2 is offered, the two areas of mezzanine with 13m2 each and access to a fantastic balcony facing south and west where we can enjoy sea views - Guincho Beach.
- It looks perfect to us, can you tell us about outer space?
The Garden with about 400m2 useful develops on various levels / terraces offering the family various environments, types of use and with a lot of privacy.
Next to the living room we find a lounge area, at a higher level the solarium area and saltwater pool and also an area that will delight the family and invite you to conviviality with friends, a porch with kitchen, food preparation area / barbecue, dining area, bathroom to support the whole area and also a storage area and that works as a technical area of the pool.
- We’re very excited. What is the energy efficiency of housing and air conditioning system?
The villa has energy class A+ and contributed to the construction techniques and materials used.
The villa is equipped with solar panels for the hot waters, was applied bonnet that allows a fantastic thermal insulation and also placement of aluminum frames with thermal cut and climalit double glass.
Apart from the fireplace, the comfort has not been forgotten and so the entire floor of the villa is radiant.
In terms of convenience and to make the villa very user friendly, all blinds are electric and are also equipped with central vacuum.
To finish and also very important for reducing costs, the lot has a water hole that serves for watering and swimming pool.
- We know the area but can you tell us a little bit about the area and surroundings?
It is located in the Village of Janes (Malveira da Serra) a few minutes drive from the center of Cascais, where we find varied commerce, hospitals, schools and colleges, pharmacy, banks and supermarkets, a step from one of the most emblematic and well-known beaches of Portugal also recognized by water sports such as surfing, windsurfing and kitesurfing, praia
guincho, all its seafood and fresh fish restaurants, cabo da Roca and at the foot of the romantic Serra de Sintra.
Close to golf courses, horse riding schools and trails to enjoy family walks or bike rides to the beach or the Sierra.
The A5 motorway, 5min away allows us in 30 min to reach the city centre of Lisbon.
Perfect villa for those who are cosmopolitan, but also like moments of relaxation and nature, who like snow but also mountains, looking for a space to live in family but also to receive friends.
- Thank you, we really want to schedule a visit. It seems perfect for our family and we don’t want to miss this opportunity.
Contact
House 4 Bedrooms
Alcabideche, Cascais, Distrito de Lisboa
New · 380m²
With Garage
buy
1.995.000 €
4 bedroom Villa in a private condominium of contemporary architecture with lawned garden, barbecue, excellent sun exposure and swimming pool, located in a quiet and residential area of Cascais.
Located 5 minutes from St James Primary School, 5 minutes from Quinta da Marinha Equestrian Center, 7 minutes from Quinta da Marinha Golf, 8 minutes from the historical center of Cascais and the beaches, 9 minutes from Guincho Beach, 10 minutes from Cascais Marina and only 25 minutes from Lisbon Airport.
With excellent access to major roads, close to cafes, golf courses and all kinds of trade and services.
Main Areas:
Floor 0
. Entrance Hall 9m2
. Living and dining room 51m2 with direct access to the garden
. Fully equipped kitchen 25m2 with island and access to the barbecue area
. Suite 17m2 with built-in closet and toilet
. Bathroom 3m2
Floor 1
. Master Suite 30m2 with walk-in closet, wc and terrace overlooking the garden
. Bedroom 17m2 with built-in closet
. Bedroom 17m2 with built-in closet
. Full bathroom 6m2
Floor -1
. Laundry Room 25m2
. Wc 3m2
. Engine Room 11m2
Garage with parking space for 2 cars, interior parking space for 1 car and parking space for 2 cars outside.
House equipped with central vacuum, video intercom, IP CCTV, KNX demotic control, reinforced door, solar panels, electric shutters, double glazing, air conditioning (cold), BOSCH kitchen appliances, underfloor heating, Jacob Defalon Paris toilets and barbecue.
INSIDE LIVING operates in the luxury housing and real estate investment market. Our team offers a wide range of excellent services to our clients, such as an investor support service, assuring all the assistance in the selection, purchase, sale or rental of properties, architectural project, interior design and banking services during the whole process.
Located 5 minutes from St James Primary School, 5 minutes from Quinta da Marinha Equestrian Center, 7 minutes from Quinta da Marinha Golf, 8 minutes from the historical center of Cascais and the beaches, 9 minutes from Guincho Beach, 10 minutes from Cascais Marina and only 25 minutes from Lisbon Airport.
With excellent access to major roads, close to cafes, golf courses and all kinds of trade and services.
Main Areas:
Floor 0
. Entrance Hall 9m2
. Living and dining room 51m2 with direct access to the garden
. Fully equipped kitchen 25m2 with island and access to the barbecue area
. Suite 17m2 with built-in closet and toilet
. Bathroom 3m2
Floor 1
. Master Suite 30m2 with walk-in closet, wc and terrace overlooking the garden
. Bedroom 17m2 with built-in closet
. Bedroom 17m2 with built-in closet
. Full bathroom 6m2
Floor -1
. Laundry Room 25m2
. Wc 3m2
. Engine Room 11m2
Garage with parking space for 2 cars, interior parking space for 1 car and parking space for 2 cars outside.
House equipped with central vacuum, video intercom, IP CCTV, KNX demotic control, reinforced door, solar panels, electric shutters, double glazing, air conditioning (cold), BOSCH kitchen appliances, underfloor heating, Jacob Defalon Paris toilets and barbecue.
INSIDE LIVING operates in the luxury housing and real estate investment market. Our team offers a wide range of excellent services to our clients, such as an investor support service, assuring all the assistance in the selection, purchase, sale or rental of properties, architectural project, interior design and banking services during the whole process.
Contact
House 4 Bedrooms
Alcabideche, Cascais, Distrito de Lisboa
New · 363m²
With Garage
buy
1.995.000 €
4 Bedroom Villa in a private condominium of contemporary architecture with lawned garden, barbecue, excellent sun exposure and swimming pool, located in a quiet and residential area of Cascais.
Exquisite property equipped with central vacuum, video intercom, IP CCTV, KNX demotic control, reinforced door, solar panels, electric shutters, double glazing, air conditioning (cold), BOSCH kitchen appliances, underfloor heating, Jacob Defalon Paris toilets and barbecue. And composed by 3 levels.
The main level comprises a 9m2 entrance hall, a 51m2 living and dining room with direct access to the garden, a 25m2 fully equipped kitchen with island and direct access to the barbecue area, a 17me en-suite bedroom with built-in closets and a bathroom and a 3m2 social bathroom. The upper level has a 30m2 master en-suite bedroom with walk-in closet, wc and terrace overlooking the garden, two 17m2 bedroom both with built-in closets and a 6m2 full bathroom. The lower level has a 25m2 laundry room, a 3m2 bathroom and a 11m2 engine room. Garage with parking space for 2 cars, interior parking space for 1 car and parking space for 2 cars outside.
In a privileged location, in a quiet and residential area this magnificent villa offers the security and proximity to beaches, international schools and leisure space. Located 5 minutes from St James Primary School, 5 minutes from Quinta da Marinha Equestrian Center, 7 minutes from Quinta da Marinha Golf, 8 minutes from the historical center of Cascais and the beaches of the line, 9 minutes from Guincho Beach, 10 minutes from Cascais Marina and only 25 minutes from Lisbon Airport. With excellent access to major roads, and close to beaches, cafes, golf courses and all kinds of trade and services.
INSIDE LIVING operates in the luxury housing and real estate investment market. Our team offers a wide range of excellent services to our clients, such as an investor support service, assuring all the assistance in the selection, purchase, sale or rental of properties, architectural project, interior design and banking services during the whole process.
Exquisite property equipped with central vacuum, video intercom, IP CCTV, KNX demotic control, reinforced door, solar panels, electric shutters, double glazing, air conditioning (cold), BOSCH kitchen appliances, underfloor heating, Jacob Defalon Paris toilets and barbecue. And composed by 3 levels.
The main level comprises a 9m2 entrance hall, a 51m2 living and dining room with direct access to the garden, a 25m2 fully equipped kitchen with island and direct access to the barbecue area, a 17me en-suite bedroom with built-in closets and a bathroom and a 3m2 social bathroom. The upper level has a 30m2 master en-suite bedroom with walk-in closet, wc and terrace overlooking the garden, two 17m2 bedroom both with built-in closets and a 6m2 full bathroom. The lower level has a 25m2 laundry room, a 3m2 bathroom and a 11m2 engine room. Garage with parking space for 2 cars, interior parking space for 1 car and parking space for 2 cars outside.
In a privileged location, in a quiet and residential area this magnificent villa offers the security and proximity to beaches, international schools and leisure space. Located 5 minutes from St James Primary School, 5 minutes from Quinta da Marinha Equestrian Center, 7 minutes from Quinta da Marinha Golf, 8 minutes from the historical center of Cascais and the beaches of the line, 9 minutes from Guincho Beach, 10 minutes from Cascais Marina and only 25 minutes from Lisbon Airport. With excellent access to major roads, and close to beaches, cafes, golf courses and all kinds of trade and services.
INSIDE LIVING operates in the luxury housing and real estate investment market. Our team offers a wide range of excellent services to our clients, such as an investor support service, assuring all the assistance in the selection, purchase, sale or rental of properties, architectural project, interior design and banking services during the whole process.
Contact
House 4 Bedrooms
Alcabideche, Cascais, Distrito de Lisboa
New · 363m²
With Garage
buy
1.995.000 €
4 Bedroom Villa in a private condominium of contemporary architecture with lawned garden, barbecue, excellent sun exposure and swimming pool, located in a quiet and residential area of Cascais.
Exquisite property equipped with central vacuum, video intercom, IP CCTV, KNX demotic control, reinforced door, solar panels, electric shutters, double glazing, air conditioning (cold), BOSCH kitchen appliances, underfloor heating, Jacob Defalon Paris toilets and barbecue. And composed by 3 levels.
The main level comprises a 9m2 entrance hall, a 51m2 living and dining room with direct access to the garden, a 25m2 fully equipped kitchen with island and direct access to the barbecue area, a 17me en-suite bedroom with built-in closets and a bathroom and a 3m2 social bathroom. The upper level has a 30m2 master en-suite bedroom with walk-in closet, wc and terrace overlooking the garden, two 17m2 bedroom both with built-in closets and a 6m2 full bathroom. The lower level has a 25m2 laundry room, a 3m2 bathroom and a 11m2 engine room. Garage with parking space for 2 cars, interior parking space for 1 car and parking space for 2 cars outside.
In a privileged location, in a quiet and residential area this magnificent villa offers the security and proximity to beaches, international schools and leisure space. Located 5 minutes from St James Primary School, 5 minutes from Quinta da Marinha Equestrian Center, 7 minutes from Quinta da Marinha Golf, 8 minutes from the historical center of Cascais and the beaches of the line, 9 minutes from Guincho Beach, 10 minutes from Cascais Marina and only 25 minutes from Lisbon Airport. With excellent access to major roads, and close to beaches, cafes, golf courses and all kinds of trade and services.
INSIDE LIVING operates in the luxury housing and real estate investment market. Our team offers a wide range of excellent services to our clients, such as an investor support service, assuring all the assistance in the selection, purchase, sale or rental of properties, architectural project, interior design and banking services during the whole process.
Exquisite property equipped with central vacuum, video intercom, IP CCTV, KNX demotic control, reinforced door, solar panels, electric shutters, double glazing, air conditioning (cold), BOSCH kitchen appliances, underfloor heating, Jacob Defalon Paris toilets and barbecue. And composed by 3 levels.
The main level comprises a 9m2 entrance hall, a 51m2 living and dining room with direct access to the garden, a 25m2 fully equipped kitchen with island and direct access to the barbecue area, a 17me en-suite bedroom with built-in closets and a bathroom and a 3m2 social bathroom. The upper level has a 30m2 master en-suite bedroom with walk-in closet, wc and terrace overlooking the garden, two 17m2 bedroom both with built-in closets and a 6m2 full bathroom. The lower level has a 25m2 laundry room, a 3m2 bathroom and a 11m2 engine room. Garage with parking space for 2 cars, interior parking space for 1 car and parking space for 2 cars outside.
In a privileged location, in a quiet and residential area this magnificent villa offers the security and proximity to beaches, international schools and leisure space. Located 5 minutes from St James Primary School, 5 minutes from Quinta da Marinha Equestrian Center, 7 minutes from Quinta da Marinha Golf, 8 minutes from the historical center of Cascais and the beaches of the line, 9 minutes from Guincho Beach, 10 minutes from Cascais Marina and only 25 minutes from Lisbon Airport. With excellent access to major roads, and close to beaches, cafes, golf courses and all kinds of trade and services.
INSIDE LIVING operates in the luxury housing and real estate investment market. Our team offers a wide range of excellent services to our clients, such as an investor support service, assuring all the assistance in the selection, purchase, sale or rental of properties, architectural project, interior design and banking services during the whole process.
Contact
House 4 Bedrooms
Alcabideche, Cascais, Distrito de Lisboa
New · 363m²
With Garage
buy
1.995.000 €
4 Bedroom Villa in a private condominium of contemporary architecture with lawned garden, barbecue, excellent sun exposure and swimming pool, located in a quiet and residential area of Cascais.
Exquisite property equipped with central vacuum, video intercom, IP CCTV, KNX demotic control, reinforced door, solar panels, electric shutters, double glazing, air conditioning (cold), BOSCH kitchen appliances, underfloor heating, Jacob Defalon Paris toilets and barbecue. And composed by 3 levels.
The main level comprises a 9m2 entrance hall, a 51m2 living and dining room with direct access to the garden, a 25m2 fully equipped kitchen with island and direct access to the barbecue area, a 17me en-suite bedroom with built-in closets and a bathroom and a 3m2 social bathroom. The upper level has a 30m2 master en-suite bedroom with walk-in closet, wc and terrace overlooking the garden, two 17m2 bedroom both with built-in closets and a 6m2 full bathroom. The lower level has a 25m2 laundry room, a 3m2 bathroom and a 11m2 engine room. Garage with parking space for 2 cars, interior parking space for 1 car and parking space for 2 cars outside.
In a privileged location, in a quiet and residential area this magnificent villa offers the security and proximity to beaches, international schools and leisure space. Located 5 minutes from St James Primary School, 5 minutes from Quinta da Marinha Equestrian Center, 7 minutes from Quinta da Marinha Golf, 8 minutes from the historical center of Cascais and the beaches of the line, 9 minutes from Guincho Beach, 10 minutes from Cascais Marina and only 25 minutes from Lisbon Airport. With excellent access to major roads, and close to beaches, cafes, golf courses and all kinds of trade and services.
INSIDE LIVING operates in the luxury housing and real estate investment market. Our team offers a wide range of excellent services to our clients, such as an investor support service, assuring all the assistance in the selection, purchase, sale or rental of properties, architectural project, interior design and banking services during the whole process.
Exquisite property equipped with central vacuum, video intercom, IP CCTV, KNX demotic control, reinforced door, solar panels, electric shutters, double glazing, air conditioning (cold), BOSCH kitchen appliances, underfloor heating, Jacob Defalon Paris toilets and barbecue. And composed by 3 levels.
The main level comprises a 9m2 entrance hall, a 51m2 living and dining room with direct access to the garden, a 25m2 fully equipped kitchen with island and direct access to the barbecue area, a 17me en-suite bedroom with built-in closets and a bathroom and a 3m2 social bathroom. The upper level has a 30m2 master en-suite bedroom with walk-in closet, wc and terrace overlooking the garden, two 17m2 bedroom both with built-in closets and a 6m2 full bathroom. The lower level has a 25m2 laundry room, a 3m2 bathroom and a 11m2 engine room. Garage with parking space for 2 cars, interior parking space for 1 car and parking space for 2 cars outside.
In a privileged location, in a quiet and residential area this magnificent villa offers the security and proximity to beaches, international schools and leisure space. Located 5 minutes from St James Primary School, 5 minutes from Quinta da Marinha Equestrian Center, 7 minutes from Quinta da Marinha Golf, 8 minutes from the historical center of Cascais and the beaches of the line, 9 minutes from Guincho Beach, 10 minutes from Cascais Marina and only 25 minutes from Lisbon Airport. With excellent access to major roads, and close to beaches, cafes, golf courses and all kinds of trade and services.
INSIDE LIVING operates in the luxury housing and real estate investment market. Our team offers a wide range of excellent services to our clients, such as an investor support service, assuring all the assistance in the selection, purchase, sale or rental of properties, architectural project, interior design and banking services during the whole process.
Contact
House 4 Bedrooms +2
Areia (Cascais), Cascais e Estoril, Distrito de Lisboa
New · 327m²
With Garage
buy
1.995.000 €
4+2-bedroom villa semi-detached with 327 sqm of gross construction area, with a garden, swimming pool, and garage, located on a 580 sqm plot of land in Areia, Cascais. The villa, currently undergoing renovation with an expected completion date at the end of June 2024, features high-quality finishes and equipment. It comprises two floors, with a covered area of 24.6 sqm before the entrance of the villa, an entrance hall leading to a 45.23 sqm living room with a 23 sqm balcony overlooking the garden and swimming pool. The living room connects to the fully fitted 36.3 sqm kitchen with a dining area and access to the garden. There is also a covered area of 23 sqm with a barbecue and dining area. On the same floor, there is an office/bedroom of 15.6 sqm, a complete guest bathroom, and a storage area.
On the upper floor, you will find the more private area of the house, which includes a master suite with a walk-in closet and bathroom, two bedrooms with fitted wardrobes and a balcony, a complete bathroom, and a hallway balcony with 10.11 sqm. Outside the house, there is a 42.5 sqm pergola leading to the 36 sqm garage, with access to a 21.7 sqm room, a complete bathroom, a laundry room, and a separate suite that can be used as a guest room or office. The villa, with a garden featuring a landscape design project, will have contemporary and excellent quality finishes.
The villa is a 2-minute walk from the Areia/Guincho/Cascais cycle path, the center of Areia, a 5-minute drive from the A5 highway, 10 minutes from Salesianas de Cascais School and International Schools, 20 minutes from St. Julian’s, TASIS Portugal International School, Carlucci American International School of Lisbon. It is a 10-minute drive from the center of Cascais and a 25-minute drive from the center of Lisbon and Humberto Delgado Airport.
On the upper floor, you will find the more private area of the house, which includes a master suite with a walk-in closet and bathroom, two bedrooms with fitted wardrobes and a balcony, a complete bathroom, and a hallway balcony with 10.11 sqm. Outside the house, there is a 42.5 sqm pergola leading to the 36 sqm garage, with access to a 21.7 sqm room, a complete bathroom, a laundry room, and a separate suite that can be used as a guest room or office. The villa, with a garden featuring a landscape design project, will have contemporary and excellent quality finishes.
The villa is a 2-minute walk from the Areia/Guincho/Cascais cycle path, the center of Areia, a 5-minute drive from the A5 highway, 10 minutes from Salesianas de Cascais School and International Schools, 20 minutes from St. Julian’s, TASIS Portugal International School, Carlucci American International School of Lisbon. It is a 10-minute drive from the center of Cascais and a 25-minute drive from the center of Lisbon and Humberto Delgado Airport.
Contact
House 4 Bedrooms Triplex
Alcabideche, Cascais, Distrito de Lisboa
New · 241m²
With Garage
buy
1.995.000 €
Development of 4+1 Bedroom Villas in Cascais
We present you this 4+1 bedroom villa located in a prestigious gated community, offering you the perfect combination of privacy, security and amenities worthy of a condominium.
Main features:
- House that boasts large spaces and sophisticated finishes in every detail
- Abundant natural light, with excellent sun exposure
- Four spacious, modern bedrooms
- Modern and equipped kitchen
- Garden and private/common pool throughout the condominium
Privileged Location:
Excellent access, close to the centre of Cascais. This villa offers proximity to the vibrant city centre, beaches, restaurants, shops and excellent schools around it. Enjoy the best of both worlds, with the tranquillity of a gated community and the convenience of urban amenities just steps away.
Equipment:
- Lacquered aluminium frames, with double glazing Sunguard HP laminated with Argon gas air box
- Isothermal electric shutters
- Stainless steel and glass terrace guards
- Solar panels
- High security armoured entrance door
- Video intercom, IP CCTV alarm and KNX home automation control
- Lacquered interior doors and wardrobes
- Interior wardrobes Cancun model linen type
- Central vacuum cleaner
- Air conditioning (cold) by fan coils
- UNICHAMA’s fireplace
- Kitchens equipped with BOSCH appliances
- Silestone kitchen worktop
- Floating and ceramic flooring
- Water (hot) underfloor heating throughout the habitable house
- Wall-hung toilets on the white terrace ’Jacob Defalon Paris’ and others
- GROHE faucets and others
-Barbecue
- Garage with gate/automation
- Swimming pool (common) with electrolysis and PH (automatic system)
SF Group provides its clients with maximum experience, quality and professionalism in several areas. In this way, the brands SF Properties, SF Signature, SF Investments and SF Exclusive, provide a complete service, from the acquisition of a property, investments, financing, legal and tax advice, relocation, concierge, architecture, interior design, decoration and real estate management. The relationship, empathy and personalised service aim to create a service tailored to the needs of each client - tailor made.
Don’t Miss This Extraordinary Opportunity!
We are committed to a strict standard of quality and professionalism.
We present you this 4+1 bedroom villa located in a prestigious gated community, offering you the perfect combination of privacy, security and amenities worthy of a condominium.
Main features:
- House that boasts large spaces and sophisticated finishes in every detail
- Abundant natural light, with excellent sun exposure
- Four spacious, modern bedrooms
- Modern and equipped kitchen
- Garden and private/common pool throughout the condominium
Privileged Location:
Excellent access, close to the centre of Cascais. This villa offers proximity to the vibrant city centre, beaches, restaurants, shops and excellent schools around it. Enjoy the best of both worlds, with the tranquillity of a gated community and the convenience of urban amenities just steps away.
Equipment:
- Lacquered aluminium frames, with double glazing Sunguard HP laminated with Argon gas air box
- Isothermal electric shutters
- Stainless steel and glass terrace guards
- Solar panels
- High security armoured entrance door
- Video intercom, IP CCTV alarm and KNX home automation control
- Lacquered interior doors and wardrobes
- Interior wardrobes Cancun model linen type
- Central vacuum cleaner
- Air conditioning (cold) by fan coils
- UNICHAMA’s fireplace
- Kitchens equipped with BOSCH appliances
- Silestone kitchen worktop
- Floating and ceramic flooring
- Water (hot) underfloor heating throughout the habitable house
- Wall-hung toilets on the white terrace ’Jacob Defalon Paris’ and others
- GROHE faucets and others
-Barbecue
- Garage with gate/automation
- Swimming pool (common) with electrolysis and PH (automatic system)
SF Group provides its clients with maximum experience, quality and professionalism in several areas. In this way, the brands SF Properties, SF Signature, SF Investments and SF Exclusive, provide a complete service, from the acquisition of a property, investments, financing, legal and tax advice, relocation, concierge, architecture, interior design, decoration and real estate management. The relationship, empathy and personalised service aim to create a service tailored to the needs of each client - tailor made.
Don’t Miss This Extraordinary Opportunity!
We are committed to a strict standard of quality and professionalism.
Contact
House 4 Bedrooms
Cascais e Estoril, Distrito de Lisboa
Used · 300m²
With Garage
buy
1.999.000 €
4 bedroom villa, with garage, swimming pool and garden, in Cascais.
Situated in one of the most serene neighbourhoods and residences, close to the main driveways, this contemporary home offers the perfect blend of modern luxury and timeless elegance.
The exterior features clean lines and a modern architectural design that blends seamlessly into the natural beauty of the area.
Features:
Floor -1:
- Garage for 1 car, with 36.40 m2;
- Storage / laundry with 13.35 m2;
- Full bathroom with 7.85 m2.
Floor 0:
- Entrance hall;
- Living room with fireplace, with 42 m2, overlooking and accessing the garden and pool;
- Powder room;
- Kitchen with 16.20 m2;
- Dining room with 17.50 m2;
- Bedroom en-suite with 17 m2 + closet with 7.60 m2 and bathroom with 10.85 m2;
- Bedroom 1/ Office with 9.75 m2;
-Garden with 518.16 m2;
- Outdoor seating area;
- Swimming pool and jacuzzi.
Floor 1:
- Bedroom en-suite with 13.65 m2, with built-in wardrobes with bathroom with 6.50 m2;
- Bedroom 2 with 13.80 m2, with built-in wardrobes.
- Second living room in open-space with 49.50 m2;
Other:
- Air conditioning in all rooms of the house, except for the kitchen;
- Land with 789 m2;
-Air conditioning;
- Garage for 1 car, however easy to park at the door and still has parking inside the land for two more cars;
- Barbecue area;
- Swimming pool and jacuzzi;
- Prefabricated sauna in the garden area.
This villa is the ideal choice for those who want to be in Cascais in a modern house, with garden, swimming pool and lots of light!
The neighbourhood:
Cascais is a picturesque coastal village, known for its natural beauty, historic charm, and sophisticated ambience. This neighbourhood combines the serenity of a small town with the convenience of being close to Lisbon.
The historic centre of Cascais is a charming maze of narrow, cobbled streets, lined with traditional houses painted white with colourful details. Here, you will find a mix of historic and contemporary architecture, with buildings dating back to past centuries alongside modern and elegant constructions.
The neighbourhood offers a wide range of shops, from luxury boutiques to small local craft shops. There is also an excellent selection of restaurants, cafes, and bars, where you can enjoy a variety of cuisines, from traditional Portuguese cuisine to gourmet international options. Local markets, such as Mercado da Vila, offer fresh produce and regional specialities.
Living in Cascais is synonymous with a high quality of life. The safety, good infrastructure, quality of health and education services, and proximity to Lisbon, make this neighbourhood a very desirable place to live. Public transportation options are efficient, and the proximity to Lisbon Airport makes international travel easy.
Situated in one of the most serene neighbourhoods and residences, close to the main driveways, this contemporary home offers the perfect blend of modern luxury and timeless elegance.
The exterior features clean lines and a modern architectural design that blends seamlessly into the natural beauty of the area.
Features:
Floor -1:
- Garage for 1 car, with 36.40 m2;
- Storage / laundry with 13.35 m2;
- Full bathroom with 7.85 m2.
Floor 0:
- Entrance hall;
- Living room with fireplace, with 42 m2, overlooking and accessing the garden and pool;
- Powder room;
- Kitchen with 16.20 m2;
- Dining room with 17.50 m2;
- Bedroom en-suite with 17 m2 + closet with 7.60 m2 and bathroom with 10.85 m2;
- Bedroom 1/ Office with 9.75 m2;
-Garden with 518.16 m2;
- Outdoor seating area;
- Swimming pool and jacuzzi.
Floor 1:
- Bedroom en-suite with 13.65 m2, with built-in wardrobes with bathroom with 6.50 m2;
- Bedroom 2 with 13.80 m2, with built-in wardrobes.
- Second living room in open-space with 49.50 m2;
Other:
- Air conditioning in all rooms of the house, except for the kitchen;
- Land with 789 m2;
-Air conditioning;
- Garage for 1 car, however easy to park at the door and still has parking inside the land for two more cars;
- Barbecue area;
- Swimming pool and jacuzzi;
- Prefabricated sauna in the garden area.
This villa is the ideal choice for those who want to be in Cascais in a modern house, with garden, swimming pool and lots of light!
The neighbourhood:
Cascais is a picturesque coastal village, known for its natural beauty, historic charm, and sophisticated ambience. This neighbourhood combines the serenity of a small town with the convenience of being close to Lisbon.
The historic centre of Cascais is a charming maze of narrow, cobbled streets, lined with traditional houses painted white with colourful details. Here, you will find a mix of historic and contemporary architecture, with buildings dating back to past centuries alongside modern and elegant constructions.
The neighbourhood offers a wide range of shops, from luxury boutiques to small local craft shops. There is also an excellent selection of restaurants, cafes, and bars, where you can enjoy a variety of cuisines, from traditional Portuguese cuisine to gourmet international options. Local markets, such as Mercado da Vila, offer fresh produce and regional specialities.
Living in Cascais is synonymous with a high quality of life. The safety, good infrastructure, quality of health and education services, and proximity to Lisbon, make this neighbourhood a very desirable place to live. Public transportation options are efficient, and the proximity to Lisbon Airport makes international travel easy.
Contact
House 4 Bedrooms Triplex
Cascais e Estoril, Distrito de Lisboa
Used · 202m²
With Garage
buy
2.080.000 €
Modern architecture 4 bedroom Villa, in one of the best locations on the Costa da Guia in Cascais, next to Quinta da Marinha and Bicuda.
It is located in a small condominium of two houses and has 319.45 built sqm, matching the best quality standards, on two floors + basement, private garden and swimming pool.
Exemplarily maintained and improved by the owners, it offers an excellent level of modern comfort. Highlights of this are the heating and electricity production system, powered by 12 top-segment solar panels, the underfloor heating, central vacuum or the high-standard thermal cut window frames.
It has an architectural design that favours its contact with the exterior and fluid communication between the various social and private spaces.
On the ground floor there is a large, luminous living room, equipped with a fireplace, and with access to the garden and swimming pool. Equally communicating with this area is the dining room, which is also in contact with the outside through the house’s east garden and a modern kitchen, fully and superiorly equipped.
Still on this floor, we find a bright bedroom, with access to the east garden and a complete bathroom.
On the 1st floor there is a large master suite and two bright bedrooms, both connected by a large balcony overseeing the garden, and a complete bathroom.
In its basement there is a spacious garage, with capacity for two vehicles and plenty of storage space.
Also on this floor, there is a laundry, technical area, pantry and storage room.
Its privileged location places it within walking distance of the sea at Costa da Guia, as well as the main points of services, restaurants and local and international schools.
It is located in a small condominium of two houses and has 319.45 built sqm, matching the best quality standards, on two floors + basement, private garden and swimming pool.
Exemplarily maintained and improved by the owners, it offers an excellent level of modern comfort. Highlights of this are the heating and electricity production system, powered by 12 top-segment solar panels, the underfloor heating, central vacuum or the high-standard thermal cut window frames.
It has an architectural design that favours its contact with the exterior and fluid communication between the various social and private spaces.
On the ground floor there is a large, luminous living room, equipped with a fireplace, and with access to the garden and swimming pool. Equally communicating with this area is the dining room, which is also in contact with the outside through the house’s east garden and a modern kitchen, fully and superiorly equipped.
Still on this floor, we find a bright bedroom, with access to the east garden and a complete bathroom.
On the 1st floor there is a large master suite and two bright bedrooms, both connected by a large balcony overseeing the garden, and a complete bathroom.
In its basement there is a spacious garage, with capacity for two vehicles and plenty of storage space.
Also on this floor, there is a laundry, technical area, pantry and storage room.
Its privileged location places it within walking distance of the sea at Costa da Guia, as well as the main points of services, restaurants and local and international schools.
Contact
House 4 Bedrooms
Murches, Alcabideche, Cascais, Distrito de Lisboa
New · 363m²
With Garage
buy
2.150.000 €
Excellent private condominium in final phase of construction, on a plot of 4,195 sqm, with common garden and swimming pool.
This condominium consists of five 4 bedroom villas distributed as follows:
Villa B
Floor 0: entrance hall, 50.50 sqm living room with access to a large terrace, fully equipped kitchen 19.80 sqm, guest bathroom, en-suite bedroom 16.80 sqm.
Floor 1: master bedroom 22.80 sqm with access to the terrace, 2 bedrooms with 16.85 sqm each, bathroom to support the two bedrooms.
Basement: garage for 2 cars, clothes treatment area, laundry, technical area.
Villa B (gross area)
G SM 0 Floor - 135 sqm
G SM 1st Floor - 107 sqm
G SM Basement - 122 sqm
G Covered SM Total - 363 sqm
Terraces and Porch 110 sqm
The villas are equipped with:
Solar panels
Thermal electric blinds
Central vacuum
Air conditioning (cold) by fan convectors
Hot water radiant floor
’Unichama’ fireplace
Bosch appliances
Barbecue
Located in Murches only minutes away from the Villa de Cascais.
Cascais villa is about 30 minutes from Lisbon, next to the seafront, between the sunny bay of Cascais and the majestic Sintra Mountains.
It displays a delightfully maritime and exquisite atmosphere, attracting visitors all year long.
Since the end of the 19th century, the town of Cascais has been one of the most popular Portuguese tourist destinations in Portugal and abroad, since visitors can enjoy a mild climate, beaches, landscapes, hotel amenities, varied gastronomy, events cultural events and various international events such as Global Champions Tour-GCT, Golf Tournaments, Sailing.
This condominium consists of five 4 bedroom villas distributed as follows:
Villa B
Floor 0: entrance hall, 50.50 sqm living room with access to a large terrace, fully equipped kitchen 19.80 sqm, guest bathroom, en-suite bedroom 16.80 sqm.
Floor 1: master bedroom 22.80 sqm with access to the terrace, 2 bedrooms with 16.85 sqm each, bathroom to support the two bedrooms.
Basement: garage for 2 cars, clothes treatment area, laundry, technical area.
Villa B (gross area)
G SM 0 Floor - 135 sqm
G SM 1st Floor - 107 sqm
G SM Basement - 122 sqm
G Covered SM Total - 363 sqm
Terraces and Porch 110 sqm
The villas are equipped with:
Solar panels
Thermal electric blinds
Central vacuum
Air conditioning (cold) by fan convectors
Hot water radiant floor
’Unichama’ fireplace
Bosch appliances
Barbecue
Located in Murches only minutes away from the Villa de Cascais.
Cascais villa is about 30 minutes from Lisbon, next to the seafront, between the sunny bay of Cascais and the majestic Sintra Mountains.
It displays a delightfully maritime and exquisite atmosphere, attracting visitors all year long.
Since the end of the 19th century, the town of Cascais has been one of the most popular Portuguese tourist destinations in Portugal and abroad, since visitors can enjoy a mild climate, beaches, landscapes, hotel amenities, varied gastronomy, events cultural events and various international events such as Global Champions Tour-GCT, Golf Tournaments, Sailing.
Contact
House 4 Bedrooms
Alcabideche, Cascais, Distrito de Lisboa
New · 363m²
With Garage
buy
2.150.000 €
4-bedroom villa, new, with 363 sqm of gross construction area, garden, garage and terrace located in the Murches condominium, with pool, in Murches, Cascais.
The villas have air conditioning, underfloor heating, fully equipped kitchen with Bosch appliances, central vacuum cleaning, electric blinds, and premium materials and finishes. Outside, there is a private leisure area with access to the garden and condominium swimming pool.
With contemporary architecture and Mediterranean inspiration, where beauty and comfort are paramount, the Murches condominium prioritizes sustainability, equipment quality, and the use of noble materials in its construction.
5 km from Guincho Beach and the center of the village of Cascais, where you can enjoy all the commerce and services that the area has to offer. Here, you can take a stroll along the promenade, visit the Marina of Cascais, or try restaurants like Lota da Esquina, located by the bay, led by Chef Vítor Sobral.
The Murches condominium promotes a peaceful and sophisticated lifestyle, offering excellent villas that set a new standard of living.
The villas have air conditioning, underfloor heating, fully equipped kitchen with Bosch appliances, central vacuum cleaning, electric blinds, and premium materials and finishes. Outside, there is a private leisure area with access to the garden and condominium swimming pool.
With contemporary architecture and Mediterranean inspiration, where beauty and comfort are paramount, the Murches condominium prioritizes sustainability, equipment quality, and the use of noble materials in its construction.
5 km from Guincho Beach and the center of the village of Cascais, where you can enjoy all the commerce and services that the area has to offer. Here, you can take a stroll along the promenade, visit the Marina of Cascais, or try restaurants like Lota da Esquina, located by the bay, led by Chef Vítor Sobral.
The Murches condominium promotes a peaceful and sophisticated lifestyle, offering excellent villas that set a new standard of living.
Contact
Detached House 4 Bedrooms
Alcabideche, Cascais, Distrito de Lisboa
New · 363m²
With Garage
buy
2.150.000 €
New detached villa, with 3 floors, contemporary architecture, in the heart of Murches, between the mountains and the sea.
Inserted in a condominium of 5 detached 4 bedroom houses, with areas of 363.30 and 367.30 m2, with communal swimming pool, garage for 2 cars and parking for 1 car.
The excellent construction of the condominium combined with the generous areas and finishes with noble materials, make this condominium the ideal place to live with all the tranquility and comfort, being located 10 minutes from Guincho Beach and the centre of Cascais.
The villa is composed by:
Ground floor - Living room (50.50 m2), oriented south / west, with fireplace and access to terraces with barbecue and leisure area; Kitchen (19.80 m2) equipped with BOSCH appliances, Suite (16.80 m2) and social toilet (2.60 m2).
1ºPiso - Suite (22.80 m2), oriented south/west with terrace of 40 m2, 2 Rooms (16.85 m2) and complete WC (6.35 m2).
Piso -1 - Garage for 2 cars, with automatic gate; Lavandaria (25 m2) with covered clothesline area; Storerooms; Wc social (2.30 m2) and Technical Room.
Equipped with double glazed window frames, electric shutters, central vacuum, air conditioning, underfloor heating and solar panels.
For more detailed information send contact request.
Energy classification : A+
Ref. SR_272-1
Inserted in a condominium of 5 detached 4 bedroom houses, with areas of 363.30 and 367.30 m2, with communal swimming pool, garage for 2 cars and parking for 1 car.
The excellent construction of the condominium combined with the generous areas and finishes with noble materials, make this condominium the ideal place to live with all the tranquility and comfort, being located 10 minutes from Guincho Beach and the centre of Cascais.
The villa is composed by:
Ground floor - Living room (50.50 m2), oriented south / west, with fireplace and access to terraces with barbecue and leisure area; Kitchen (19.80 m2) equipped with BOSCH appliances, Suite (16.80 m2) and social toilet (2.60 m2).
1ºPiso - Suite (22.80 m2), oriented south/west with terrace of 40 m2, 2 Rooms (16.85 m2) and complete WC (6.35 m2).
Piso -1 - Garage for 2 cars, with automatic gate; Lavandaria (25 m2) with covered clothesline area; Storerooms; Wc social (2.30 m2) and Technical Room.
Equipped with double glazed window frames, electric shutters, central vacuum, air conditioning, underfloor heating and solar panels.
For more detailed information send contact request.
Energy classification : A+
Ref. SR_272-1
Contact
House 4 Bedrooms
Alto de Cascais, Alcabideche, Distrito de Lisboa
Used · 363m²
With Garage
buy
2.150.000 €
Unique and Exclusive T4 House - Enjoy an Unparalleled Lifestyle
Five Unique and Exclusive T4 Houses (2 suites) consisting of 3 floors, with excellent sun exposure and open onto the outdoor garden with swimming pool for common use by the entire condominium and Box for 2 cars + 2 spaces (indoor and outdoor).
The villas in the Murches - Cascais condominium are truly special, offering everything you ever dreamed of in a home.
From the first look, they stand out for their generous space and typology - T4 with a covered area between 363 and 375 square meters, with (2 suites) consisting of 3 floors, with excellent sun exposure and open onto the outdoor garden with a stunning outdoor swimming pool, for common use by the entire condominium and box for 2 cars + 2 spaces (indoor and outdoor) and surrounded by private/common gardens.
These villas were meticulously designed from a harmonious fusion, aiming to provide a harmonious and communal living experience.
Beautiful, distinct and welcoming, the villas at the Murches - Cascais condominium are located in the municipality of Cascais, between the Serra de Sintra and the majestic Atlantic Ocean. Located in a residential area where the aroma of the sea mixes with the fragrances of the mountains.
The proximity of the renowned Praia do Guincho (just 5 minutes by car), the charming village of Cascais - famous for its stunning white sand beach, countless quaint shops and charming streets full of commerce, as well as its cosmopolitan atmosphere, are just a few of the highlights and Estoril, an internationally renowned tourist center, home to the largest casino in Europe and is also just a few steps away.
Furthermore, Sintra, classified as a World Heritage Site by UNESCO, is easily accessible.
The condominium is conveniently located just 5 minutes from the A16 and A5 motorways, which connect Cascais to Lisbon, and just 20 minutes from Lisbon. It is 5 minutes from the center of Cascais and Estoril where you can go to the beach or shop at CascaisShopping and also close to Cascais Hospital, Colleges, Tires Aerodrome, Golf Courses, Tennis. It is still less than half an hour from Lisbon airport
It is the ideal choice for families looking for a quiet area to live, with excellent access and infrastructure.
These homes incorporate all the elements that define what you are looking for in a home.
Come visit and discover your new home!
Five Unique and Exclusive T4 Houses (2 suites) consisting of 3 floors, with excellent sun exposure and open onto the outdoor garden with swimming pool for common use by the entire condominium and Box for 2 cars + 2 spaces (indoor and outdoor).
The villas in the Murches - Cascais condominium are truly special, offering everything you ever dreamed of in a home.
From the first look, they stand out for their generous space and typology - T4 with a covered area between 363 and 375 square meters, with (2 suites) consisting of 3 floors, with excellent sun exposure and open onto the outdoor garden with a stunning outdoor swimming pool, for common use by the entire condominium and box for 2 cars + 2 spaces (indoor and outdoor) and surrounded by private/common gardens.
These villas were meticulously designed from a harmonious fusion, aiming to provide a harmonious and communal living experience.
Beautiful, distinct and welcoming, the villas at the Murches - Cascais condominium are located in the municipality of Cascais, between the Serra de Sintra and the majestic Atlantic Ocean. Located in a residential area where the aroma of the sea mixes with the fragrances of the mountains.
The proximity of the renowned Praia do Guincho (just 5 minutes by car), the charming village of Cascais - famous for its stunning white sand beach, countless quaint shops and charming streets full of commerce, as well as its cosmopolitan atmosphere, are just a few of the highlights and Estoril, an internationally renowned tourist center, home to the largest casino in Europe and is also just a few steps away.
Furthermore, Sintra, classified as a World Heritage Site by UNESCO, is easily accessible.
The condominium is conveniently located just 5 minutes from the A16 and A5 motorways, which connect Cascais to Lisbon, and just 20 minutes from Lisbon. It is 5 minutes from the center of Cascais and Estoril where you can go to the beach or shop at CascaisShopping and also close to Cascais Hospital, Colleges, Tires Aerodrome, Golf Courses, Tennis. It is still less than half an hour from Lisbon airport
It is the ideal choice for families looking for a quiet area to live, with excellent access and infrastructure.
These homes incorporate all the elements that define what you are looking for in a home.
Come visit and discover your new home!
Contact
House 4 Bedrooms
Murches, Alcabideche, Cascais, Distrito de Lisboa
Used · 363m²
With Garage
buy
2.150.000 €
ARE YOU LOOKING FOR A 4 BEDROOM VILLA IN CASCAIS?
FOUND!
This villa with excellent finishes is inserted in a condominium of 5 villas with swimming pool and common garden, built in order to live in harmony and community
With good solar orientation.
This 4 bedroom villa (2 en suite) consisting of 3 floors is distributed as follows:
Ground floor
Entrance hall 9 m2, Living room 50.50 m2 with access to a porch and a terrace with barbacue area, kitchen with island 19.80 m2, guest toilet 2.60 m2, Suite 16.80 m2, bathroom 4.80m2
Gross area of terraces and porch 69.94m2
1st floor
Master Suite 22.80m2 with closet area, bathroom 6.40m2, this suite has access to a terrace 40.15m2, 2 Bedrooms 16.85m2 each bathroom to support the bedrooms 6.35m2
Basement
Box for 2 cars 27.75m2 + 1 place inside, Technical area 11.20m2, laundry room 25m2, lobby, 17.64m2 and covered clothesline 29m2, bathroom 2.30m2
There are also 2 spaces in the outdoor parking in the condominium
Well located 10 minutes from Guincho and Cascais village, with easy access to the A5 and waterfront
Energy Certificate A+
Expected completion date : End of year 2023
Don’t miss this opportunity to live near the Sea and the Mountains
For more information or to schedule a visit contact us
FOUND!
This villa with excellent finishes is inserted in a condominium of 5 villas with swimming pool and common garden, built in order to live in harmony and community
With good solar orientation.
This 4 bedroom villa (2 en suite) consisting of 3 floors is distributed as follows:
Ground floor
Entrance hall 9 m2, Living room 50.50 m2 with access to a porch and a terrace with barbacue area, kitchen with island 19.80 m2, guest toilet 2.60 m2, Suite 16.80 m2, bathroom 4.80m2
Gross area of terraces and porch 69.94m2
1st floor
Master Suite 22.80m2 with closet area, bathroom 6.40m2, this suite has access to a terrace 40.15m2, 2 Bedrooms 16.85m2 each bathroom to support the bedrooms 6.35m2
Basement
Box for 2 cars 27.75m2 + 1 place inside, Technical area 11.20m2, laundry room 25m2, lobby, 17.64m2 and covered clothesline 29m2, bathroom 2.30m2
There are also 2 spaces in the outdoor parking in the condominium
Well located 10 minutes from Guincho and Cascais village, with easy access to the A5 and waterfront
Energy Certificate A+
Expected completion date : End of year 2023
Don’t miss this opportunity to live near the Sea and the Mountains
For more information or to schedule a visit contact us
Contact
See more Properties for Sale, Houses in Cascais
Bedrooms
Zones
Can’t find the property you’re looking for?
