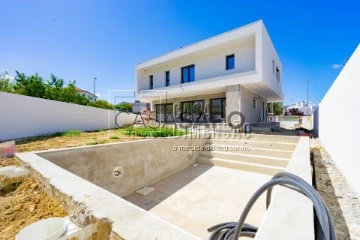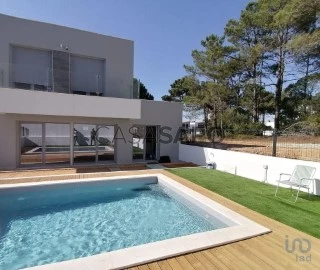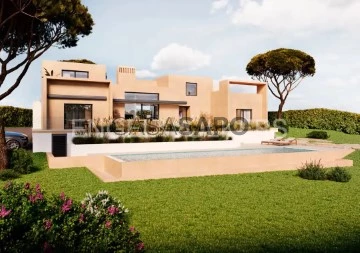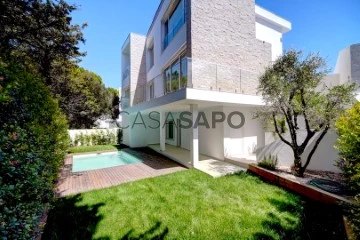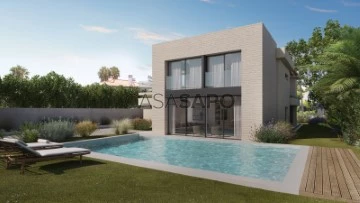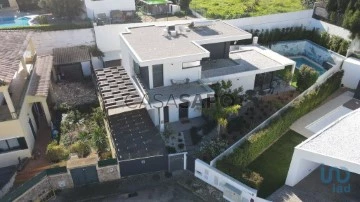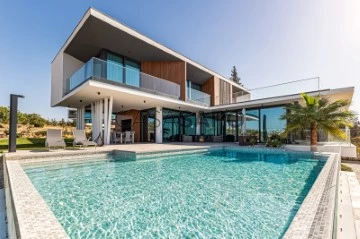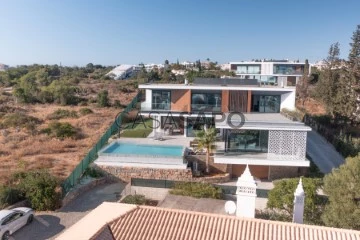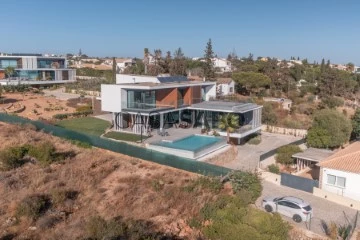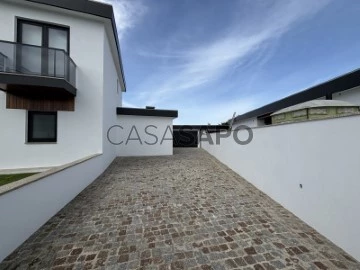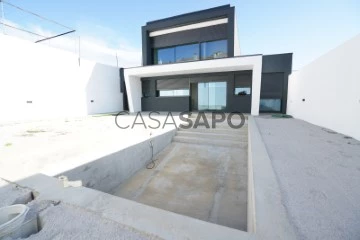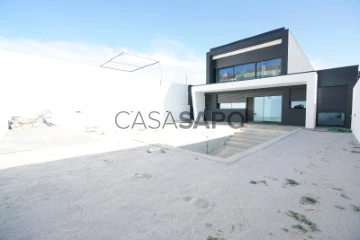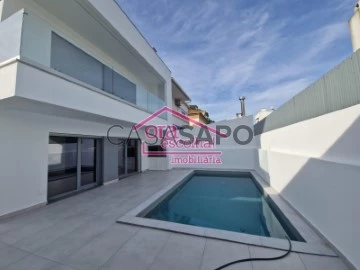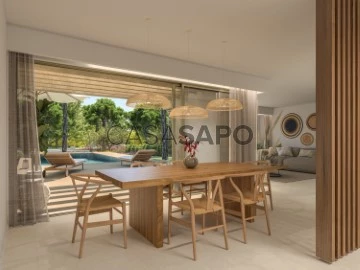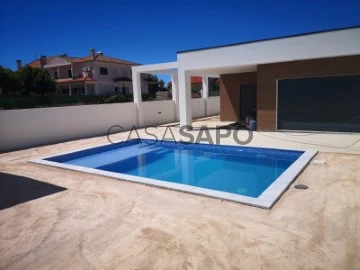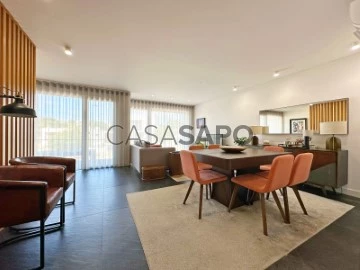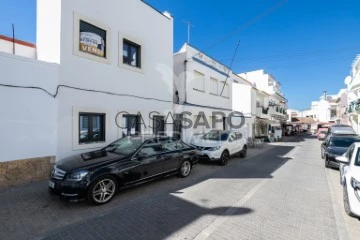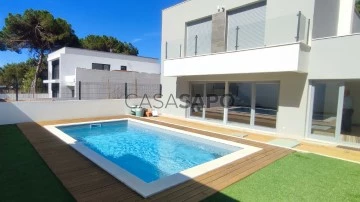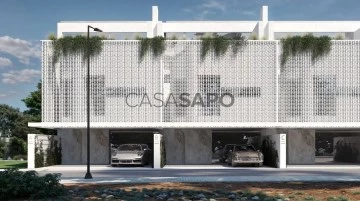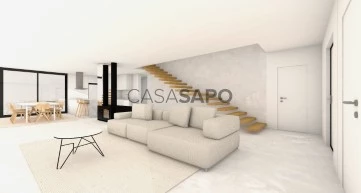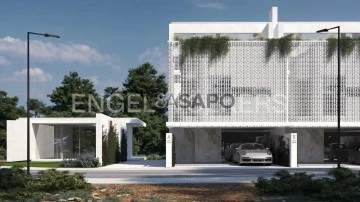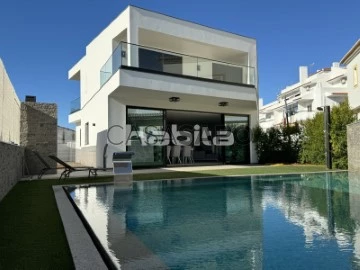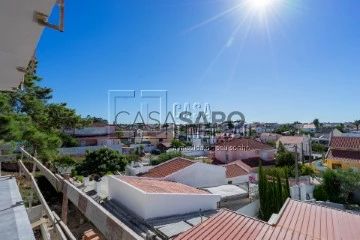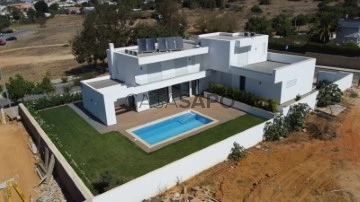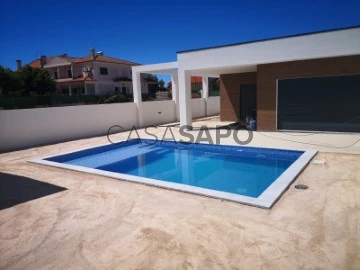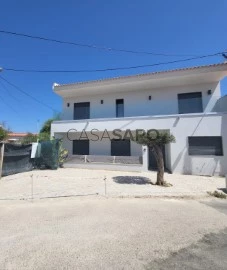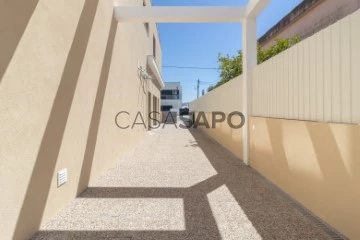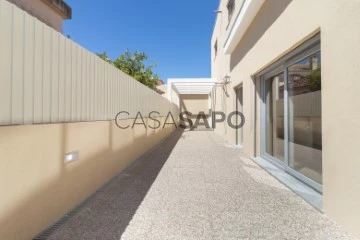Houses
4
Price
More filters
1,196 Properties for Sale, Houses 4 Bedrooms with Energy Certificate A, most recent, New, Page 2
Order by
Most recent
House 4 Bedrooms
Caparica e Trafaria, Almada, Distrito de Setúbal
New · 271m²
With Garage
buy
799.000 €
Moradia isolada localizada na zona da Caparica,
Têm uma área total de construção de 271 m2, num lote de terreno com 605 m2, e é composta por 3 pisos, garagem, piscina e área de jardins,
Construção com a utilização de materiais modernos e de qualidade,
Churrasqueira, varandas, piscina e área de jardins,
Todos os quartos do piso superior são em suite e tem acesso a uma varanda,
Tem uma vista desafogada e imensa luz natural,
Destaque ainda para a proximidade de supermercados, variadas opções de restauração, diversas escolas, e espaços comerciais.
Tem uma localização privilegiada, permite o acesso rápido às Praias a cerca de 7 minutos, IC20 em 3 minutos, A2 em 8 minutos e cerca de 17 minutos do centro de Lisboa e do Aeroporto.
Composição da Moradia:
* Piso 0
Hall de entrada, sala comum em Open Space com a Cozinha, lavandaria, escritório/quarto, e uma casa de banho social.
* Piso 1
Hall, três quartos em suite com roupeiro e varanda e casa de banho.
* Piso -1
Garagem, casa de banho e escritório.
Características gerais da moradia interior:
* Carpintarias de cor branca,
* Caixilharias em PVC com vidros duplos,
* Estores eléctricos,
* Pré-instalação de Ar Condicionado em todas as divisões,
* Guardas corpos em vidro,
* Cozinha com móveis cor branco,
* Equipada com (Placa de Indução, Forno, Exaustor, Máquina de lavar Louça, Máquina de lavar Roupa, Frigorifico),
* Bancada da cozinha em pedra,
* Sistema solar (Painéis solares para aquecimento das águas sanitárias),
* Os portões de acesso à garagem são automáticos,
* Sistema de videoporteiro na porta de entrada,
* Porta principal blindada.
Características gerais da moradia no exterior:
* Churrasqueira,
* Varandas,
* Piscina,
* Jardins,
* Garagem,
* Portões eléctricos.
Nota:
- A informação disponibilizada não dispensa a sua confirmação, nem pode ser considerada vinculativa.
- As fotografias apresentadas são da moradia, na fase em que se encontra.
Venha conhecê-la!!
Para mais informações e agendamento de visita, contacte-nos!
www casadimensao pt à medida do seu sonho...
Tel.: (+ (telefone) ’Chamada para a rede móvel nacional’
Aguardamos por si !!!
Têm uma área total de construção de 271 m2, num lote de terreno com 605 m2, e é composta por 3 pisos, garagem, piscina e área de jardins,
Construção com a utilização de materiais modernos e de qualidade,
Churrasqueira, varandas, piscina e área de jardins,
Todos os quartos do piso superior são em suite e tem acesso a uma varanda,
Tem uma vista desafogada e imensa luz natural,
Destaque ainda para a proximidade de supermercados, variadas opções de restauração, diversas escolas, e espaços comerciais.
Tem uma localização privilegiada, permite o acesso rápido às Praias a cerca de 7 minutos, IC20 em 3 minutos, A2 em 8 minutos e cerca de 17 minutos do centro de Lisboa e do Aeroporto.
Composição da Moradia:
* Piso 0
Hall de entrada, sala comum em Open Space com a Cozinha, lavandaria, escritório/quarto, e uma casa de banho social.
* Piso 1
Hall, três quartos em suite com roupeiro e varanda e casa de banho.
* Piso -1
Garagem, casa de banho e escritório.
Características gerais da moradia interior:
* Carpintarias de cor branca,
* Caixilharias em PVC com vidros duplos,
* Estores eléctricos,
* Pré-instalação de Ar Condicionado em todas as divisões,
* Guardas corpos em vidro,
* Cozinha com móveis cor branco,
* Equipada com (Placa de Indução, Forno, Exaustor, Máquina de lavar Louça, Máquina de lavar Roupa, Frigorifico),
* Bancada da cozinha em pedra,
* Sistema solar (Painéis solares para aquecimento das águas sanitárias),
* Os portões de acesso à garagem são automáticos,
* Sistema de videoporteiro na porta de entrada,
* Porta principal blindada.
Características gerais da moradia no exterior:
* Churrasqueira,
* Varandas,
* Piscina,
* Jardins,
* Garagem,
* Portões eléctricos.
Nota:
- A informação disponibilizada não dispensa a sua confirmação, nem pode ser considerada vinculativa.
- As fotografias apresentadas são da moradia, na fase em que se encontra.
Venha conhecê-la!!
Para mais informações e agendamento de visita, contacte-nos!
www casadimensao pt à medida do seu sonho...
Tel.: (+ (telefone) ’Chamada para a rede móvel nacional’
Aguardamos por si !!!
Contact
House 4 Bedrooms
Sesimbra (Castelo), Distrito de Setúbal
New · 186m²
buy
487.000 €
**T4 New House with Swimming Pool - Ready to inhabit and Deed in the Lagoa de Albufeira
Discover your new home in this modern, spacious home, situated in a privileged location just 15 minutes walk from the charming Lagoa de albufeira.
This home offers 2 floors with 4 wide bedrooms, including a suite, all with built-in wardrobes. Designed with contemporary finishes and high-quality construction (double brick with thermal insulation), ensures comfort and efficiency, with air conditioning pre-install.
On the ground floor, youll find a large, natural living room, with about 50m², and an integrated kitchen, equipped with modern appliances. The direct connection to the yard, where you will find a perfect leisure area with a pool and deck, invites to the convivial and relaxation.
Upstairs, highlight to the ’Master’ and two additional balcony rooms, both of which are turned to the garbage and swimming pool. The house also has solar panels and a Class A energy certification, ensuring efficiency and sustainability.
Land Area: 263m2
Gross Construction Area: 186m2
American Kitchen
4 Rooms
Pool
3 Wc
Solar AQS System
’A’ Energy Class
Ar-conditioned Pre Installation
Private parking for Two cars
Electrical Blinds
-RES-DO-CHARY-
Kitchenette Room 49.96m2
Hall 5.08m2
Storage 3.00m2
WC Social 5.62m2
Room 14.06m2
-FIRST PISO-
Suite 15.35m2
WC Suite 6.17m2
Room 14.55m2
Room 11.46m2
WC 5.84m2
Corridor 4.20m2
Balcony 5.83m2
This is a unique opportunity to live with comfort and style, in a quiet area with easy access to nature. Come to know your new home!
**Mark now your visit!**
#ref: 125992
Discover your new home in this modern, spacious home, situated in a privileged location just 15 minutes walk from the charming Lagoa de albufeira.
This home offers 2 floors with 4 wide bedrooms, including a suite, all with built-in wardrobes. Designed with contemporary finishes and high-quality construction (double brick with thermal insulation), ensures comfort and efficiency, with air conditioning pre-install.
On the ground floor, youll find a large, natural living room, with about 50m², and an integrated kitchen, equipped with modern appliances. The direct connection to the yard, where you will find a perfect leisure area with a pool and deck, invites to the convivial and relaxation.
Upstairs, highlight to the ’Master’ and two additional balcony rooms, both of which are turned to the garbage and swimming pool. The house also has solar panels and a Class A energy certification, ensuring efficiency and sustainability.
Land Area: 263m2
Gross Construction Area: 186m2
American Kitchen
4 Rooms
Pool
3 Wc
Solar AQS System
’A’ Energy Class
Ar-conditioned Pre Installation
Private parking for Two cars
Electrical Blinds
-RES-DO-CHARY-
Kitchenette Room 49.96m2
Hall 5.08m2
Storage 3.00m2
WC Social 5.62m2
Room 14.06m2
-FIRST PISO-
Suite 15.35m2
WC Suite 6.17m2
Room 14.55m2
Room 11.46m2
WC 5.84m2
Corridor 4.20m2
Balcony 5.83m2
This is a unique opportunity to live with comfort and style, in a quiet area with easy access to nature. Come to know your new home!
**Mark now your visit!**
#ref: 125992
Contact
House 4 Bedrooms
Lagoa e Carvoeiro, Distrito de Faro
New · 252m²
With Swimming Pool
buy
2.300.000 €
This magnificent new villa is positioned on an elevated 2260m² plot nestled between the picturesque village of Carvoeiro and the town of Lagoa. With a cutting-edge architecture and contemporary materials, this is an investment in both luxury and lifestyle.
When you enter through the front door, a hallway opens onto an open-plan living and dining area, complemented by a state-of-the-art kitchen equipped with premium appliances. From the lounge there is direct access through glass doors onto a covered terrace, creating a seamless indoor-outdoor flow. The large terrace and patio area provide the ideal setting for entertaining guests or enjoying tranquil moments in the sun. A beautifully landscaped garden surrounding a 14-meter swimming pool is the perfect spot for leisure and relaxation.
Two generously sized en-suite bedrooms can be found on the ground floor and on the first floor you will find two additional en-suite bedrooms, including a stunning master suite with a private terrace. All bedrooms come with custom wardrobes with integrated lighting, and large windows for an abundance of natural light. Each bathroom is a spa-like retreat, featuring high-end fixtures, designer finishes, and private outdoor showers for a refreshing summer experience.
The property has all the premium features & amenities that you would expect in luxury property. Underfloor heating, air conditioning throughout, solar panels, heat pump, and highly efficient thermal break windows and patio doors, ensure year-round comfort and sustainability. An advanced security system with CCTV, alarm system, and electric gates will guarantee peace of mind.
The combination of prime location, luxury features, and high-quality construction makes this property a standout investment in the Algarve real estate market. Contact us to arrange a viewing and take the first step toward owning this architectural gem.
This property is situated in a quiet residential area, a 10-minute drive from Carvoeiro. Carvoeiro is one of the most picturesque villages of the Algarve, with a beautiful coastline of golden beaches and a dramatic natural landscape. In the village itself, about 5 minutes’ drive away, you will find numerous shops, restaurants, bars and a beautiful beach.
You can reach three golf courses and a tennis & padel club within a 10 minute drive and many others can be reached in less than 30 minutes. The Nobel International School can be reached in around 10 minutes. The beautiful beaches of Vale de Centeanes and Caneiros and the breath-taking Benagil caves that characterize the Algarve are only a few minutes’ drive away. The International Airport in Faro can be reached in 45 minutes.
When you enter through the front door, a hallway opens onto an open-plan living and dining area, complemented by a state-of-the-art kitchen equipped with premium appliances. From the lounge there is direct access through glass doors onto a covered terrace, creating a seamless indoor-outdoor flow. The large terrace and patio area provide the ideal setting for entertaining guests or enjoying tranquil moments in the sun. A beautifully landscaped garden surrounding a 14-meter swimming pool is the perfect spot for leisure and relaxation.
Two generously sized en-suite bedrooms can be found on the ground floor and on the first floor you will find two additional en-suite bedrooms, including a stunning master suite with a private terrace. All bedrooms come with custom wardrobes with integrated lighting, and large windows for an abundance of natural light. Each bathroom is a spa-like retreat, featuring high-end fixtures, designer finishes, and private outdoor showers for a refreshing summer experience.
The property has all the premium features & amenities that you would expect in luxury property. Underfloor heating, air conditioning throughout, solar panels, heat pump, and highly efficient thermal break windows and patio doors, ensure year-round comfort and sustainability. An advanced security system with CCTV, alarm system, and electric gates will guarantee peace of mind.
The combination of prime location, luxury features, and high-quality construction makes this property a standout investment in the Algarve real estate market. Contact us to arrange a viewing and take the first step toward owning this architectural gem.
This property is situated in a quiet residential area, a 10-minute drive from Carvoeiro. Carvoeiro is one of the most picturesque villages of the Algarve, with a beautiful coastline of golden beaches and a dramatic natural landscape. In the village itself, about 5 minutes’ drive away, you will find numerous shops, restaurants, bars and a beautiful beach.
You can reach three golf courses and a tennis & padel club within a 10 minute drive and many others can be reached in less than 30 minutes. The Nobel International School can be reached in around 10 minutes. The beautiful beaches of Vale de Centeanes and Caneiros and the breath-taking Benagil caves that characterize the Algarve are only a few minutes’ drive away. The International Airport in Faro can be reached in 45 minutes.
Contact
House 4 Bedrooms Triplex
Alcabideche, Cascais, Distrito de Lisboa
New · 130m²
With Swimming Pool
buy
1.220.000 €
4 bedroom semi-detached house of contemporary architecture with garden and swimming pool in Murches.
Residential area, quiet, inserted in the Sintra and Cascais natural park, cul-de-sac, villa surrounded by greenery thus allowing greater privacy.
The sun exposure is great East/South/West.
The villa is located on a plot of land with 254 m2, uneven, thus allowing a greater use of space and light
natural on all floors, the finishes are of superior quality and design.
The villa is divided into 3 floors as follows:
- Floor 0:
Common room - 38m2, with large ceilings and 2 environments with access to 1 terrace with 17.15 m2 and swimming pool with 13.50 m2
Fully equipped kitchen - 10.30 m2 and semi open
Hall - 7.70 m2
Social toilet - 2.65 m2
- Floor 1:
1 Suite - 20.50 m2, WC - 8.5m2
1 Bedroom with wardrobe - 10 m2 and balcony
1 Bedroom with wardrobe - 13.30 m2 and balcony
Full bathroom - 4.50 m2
Hall - 7 m2
Circulation hall - 3.10 m2 with access to 1 balcony with 4.50 m2
-Basement:
(With natural light)
Laundry / storage - 8.65 m2
Multipurpose Room - 13.80 m2
Engine room - 7.40 m2
WC - 2.50 m2
Hall - 5.30 m2
The location is excellent, close to local shops, cafes, shopping and several international reference schools: King’s College School, Lisbon Montessori School, St. James Primary School, St. George’s School and Aprendizes. TASIS (the American School in Portugal), and CAISL (Carlucci American International School of Lisbon) are also a 10-minute drive away, riding arena da Charneca and Quinta da Marinha, 5 minutes from the emblematic Guincho beach and the Sintra-Cascais natural park.
The centre of Cascais is a 10-minute drive away, with all kinds of shops, market and typical restaurants and beaches.
Access to the A5 motorway to Lisbon is 700 metres away, while Lisbon Airport is 25 km away.
Don’t miss this opportunity and book your visit now.
Residential area, quiet, inserted in the Sintra and Cascais natural park, cul-de-sac, villa surrounded by greenery thus allowing greater privacy.
The sun exposure is great East/South/West.
The villa is located on a plot of land with 254 m2, uneven, thus allowing a greater use of space and light
natural on all floors, the finishes are of superior quality and design.
The villa is divided into 3 floors as follows:
- Floor 0:
Common room - 38m2, with large ceilings and 2 environments with access to 1 terrace with 17.15 m2 and swimming pool with 13.50 m2
Fully equipped kitchen - 10.30 m2 and semi open
Hall - 7.70 m2
Social toilet - 2.65 m2
- Floor 1:
1 Suite - 20.50 m2, WC - 8.5m2
1 Bedroom with wardrobe - 10 m2 and balcony
1 Bedroom with wardrobe - 13.30 m2 and balcony
Full bathroom - 4.50 m2
Hall - 7 m2
Circulation hall - 3.10 m2 with access to 1 balcony with 4.50 m2
-Basement:
(With natural light)
Laundry / storage - 8.65 m2
Multipurpose Room - 13.80 m2
Engine room - 7.40 m2
WC - 2.50 m2
Hall - 5.30 m2
The location is excellent, close to local shops, cafes, shopping and several international reference schools: King’s College School, Lisbon Montessori School, St. James Primary School, St. George’s School and Aprendizes. TASIS (the American School in Portugal), and CAISL (Carlucci American International School of Lisbon) are also a 10-minute drive away, riding arena da Charneca and Quinta da Marinha, 5 minutes from the emblematic Guincho beach and the Sintra-Cascais natural park.
The centre of Cascais is a 10-minute drive away, with all kinds of shops, market and typical restaurants and beaches.
Access to the A5 motorway to Lisbon is 700 metres away, while Lisbon Airport is 25 km away.
Don’t miss this opportunity and book your visit now.
Contact
House 4 Bedrooms
Birre, Cascais e Estoril, Distrito de Lisboa
New · 363m²
With Garage
buy
3.750.000 €
Exclusive 4 bedroom villa, turnkey, with lots of privacy, located in Birre, Cascais.
It has the remodelling project and execution of the rehabilitation and expansion included in this amount already approved by the Cascais City Council according to the images in the ad, with a contemporary architecture project, expected to be completed by the end of 2024.
This fantastic villa is undergoing a total renovation, with excellent materials.
The property is set on a plot of land with 1041m2.
The 317.50m2 of gross construction area is distributed as follows:
Floor 0.
Entrance hall.
Living room with fireplace.
Dining room.
Equipped kitchen.
Laundry.
Pantry.
Social Toilet.
1 Suite with built-in wardrobes.
Floor 1.
1 Master Suite with walk-in closet.
2 Suites with built-in wardrobes.
Enclosed garage for 2 cars.
Outdoor parking for 4 cars.
Garden with heated pool.
Proximity to the centre of Cascais, Guincho beaches, Quinta da Marinha.
Located in an area of great tranquillity, without traffic and with excellent access, to International Schools, Motorway, Sintra.
It has the remodelling project and execution of the rehabilitation and expansion included in this amount already approved by the Cascais City Council according to the images in the ad, with a contemporary architecture project, expected to be completed by the end of 2024.
This fantastic villa is undergoing a total renovation, with excellent materials.
The property is set on a plot of land with 1041m2.
The 317.50m2 of gross construction area is distributed as follows:
Floor 0.
Entrance hall.
Living room with fireplace.
Dining room.
Equipped kitchen.
Laundry.
Pantry.
Social Toilet.
1 Suite with built-in wardrobes.
Floor 1.
1 Master Suite with walk-in closet.
2 Suites with built-in wardrobes.
Enclosed garage for 2 cars.
Outdoor parking for 4 cars.
Garden with heated pool.
Proximity to the centre of Cascais, Guincho beaches, Quinta da Marinha.
Located in an area of great tranquillity, without traffic and with excellent access, to International Schools, Motorway, Sintra.
Contact
House 4 Bedrooms
Portimão, Distrito de Faro
New · 229m²
buy
849.000 €
Beautiful modern home in the centre of Portimao, built in 2021, very close to the main Continente, in a private cul-de-sac, away from the bustle. This villa is contemporary and architect designed with all modern amenities, with four good sized bedrooms, large open plan living / dining room and kitchen. The villa is fully furnished and equipped with all high quality appliances, including air-conditioning, solar hot water, electric blinds, electric gate, and a swimming pool and BBQ area outside. There are many covered and uncovered terraces on the ground and first floors. There is parking for three cars, a utility room and a store room.
#ref: 118281
#ref: 118281
Contact
Detached House 4 Bedrooms Triplex
Cerro de Águia, Albufeira e Olhos de Água, Distrito de Faro
New · 600m²
With Garage
buy
3.250.000 €
Welcome to your luxury retreat, an architectural masterpiece located in one of the most private and privileged areas of the municipality of Albufeira.
This 4 bedroom villa is more than a residence, it is an exclusive retreat where every detail has been carefully designed to provide a truly sublime living experience, offering stunning panoramic sea views.
Designed to offer comfort and sophistication, when you enter, you will be immediately enveloped by the atmosphere of contemporary refinement
of this bright village and its high quality finishes.
The property consists of basement, ground floor and ground floor, and comprises:
Basement:
- Garage for 5/6 cars
- Free area, which can be easily converted into a games space, gym, cinema room or others
- Engine room
-Laundry
Ground Floor:
- Entrance hall
- Bright and large living room facing the pool
- Fully furnished kitchen with state-of-the-art equipment, with island and dining area
-Pantry
- Social bathroom
- One bedroom en suite
- Infinity pool flanked by spacious terraces
- Covered dining area with barbecue
First floor:
- Two en-suite bedrooms, both with a private terrace
- Master-suite consisting of a walk-in closet, a large en-suite bathroom and a stunning terrace with panoramic views
This magnificent property features several spectacular spaces, perfect for outdoor entertaining and enjoying panoramic views of the Albufeira coastline. Imagine yourself enjoying cocktails at sunset or watching the twinkling stars in a truly exclusive setting.
Distances:
- Galé and its beaches: 5 minutes
- Minimarket: 3 minutes
- Albufeira Marina: 9 minutes
- Downtown Albufeira: 10 minutes
- Algarve Shopping:13 minutes
- Airport: 40 minutes
- Motorway: 7 minutes
You want the opportunity to acquire a new property with a quality level of construction and finishes. This dream home is waiting for you! Schedule your visit now.
At City HOME we share business with any real estate consultant or agency that has an AMI License, because together we do more for all our clients. If you are a professional in the industry and have a qualified client, please contact me!
This 4 bedroom villa is more than a residence, it is an exclusive retreat where every detail has been carefully designed to provide a truly sublime living experience, offering stunning panoramic sea views.
Designed to offer comfort and sophistication, when you enter, you will be immediately enveloped by the atmosphere of contemporary refinement
of this bright village and its high quality finishes.
The property consists of basement, ground floor and ground floor, and comprises:
Basement:
- Garage for 5/6 cars
- Free area, which can be easily converted into a games space, gym, cinema room or others
- Engine room
-Laundry
Ground Floor:
- Entrance hall
- Bright and large living room facing the pool
- Fully furnished kitchen with state-of-the-art equipment, with island and dining area
-Pantry
- Social bathroom
- One bedroom en suite
- Infinity pool flanked by spacious terraces
- Covered dining area with barbecue
First floor:
- Two en-suite bedrooms, both with a private terrace
- Master-suite consisting of a walk-in closet, a large en-suite bathroom and a stunning terrace with panoramic views
This magnificent property features several spectacular spaces, perfect for outdoor entertaining and enjoying panoramic views of the Albufeira coastline. Imagine yourself enjoying cocktails at sunset or watching the twinkling stars in a truly exclusive setting.
Distances:
- Galé and its beaches: 5 minutes
- Minimarket: 3 minutes
- Albufeira Marina: 9 minutes
- Downtown Albufeira: 10 minutes
- Algarve Shopping:13 minutes
- Airport: 40 minutes
- Motorway: 7 minutes
You want the opportunity to acquire a new property with a quality level of construction and finishes. This dream home is waiting for you! Schedule your visit now.
At City HOME we share business with any real estate consultant or agency that has an AMI License, because together we do more for all our clients. If you are a professional in the industry and have a qualified client, please contact me!
Contact
Detached House 4 Bedrooms Duplex
Esmoriz, Ovar, Distrito de Aveiro
New · 190m²
With Garage
buy
450.000 €
Moradia nova pronta a habitar de 4 frentes em Gondesende, a 10 minutos da Praia de Esmoriz, com rápido acesso A29 que dista ao Porto em 20 minutos e ao Aeroporto em 30 minutos.
Moradia de rés do chão e andar, dispõe de uma ampla área exterior com relvado e rega automática, através de poço existente, conta com garagem fechada com portão automático para duas viaturas e área descoberta para mais 3 viaturas, 3 quartos (1 suite) no andar superior e no rés-do-chão, cozinha, ampla sala, Wc completo e um quarto ou escritório. Dispõe de varandas em todas as divisões,
A moradia está construida com excelentes materiais e acabamentos de grande qualidade, nomeadamente:
Capoto, isolamento térmico e acústico, painéis solares, aspiração central, blackouts elétricos, ar condicionado e carpintaria e piso de madeira nobre.
Moradia perfeita para o seu estilo de vida, com uma bela vista desafogada, contemplando itens de bom gosto para o seu conforto e de praticidade para o seu dia a dia.
Mais informações, não hesite em contactar!
A Paulimiro - Soc. Mediação Imobiliária Ldª é uma das mais antigas e prestigiadas agências imobiliárias em Santa Maria da Feira, está em atividade constante desde 1999.
Pautamos a nossa atividade por parâmetros muito específicos, como seriedade, rigor, informação e dinamismo.
Temos uma equipa de excelentes comerciais e dispomos de serviços relacionados com a atividade, como Arquitetura, apoio Jurídico, avaliações imobiliárias, gestão de ativos, gestão de arrendamentos etc, etc.
Como certamente perceberá somos a escolha certa no momento de comprar ou vender a sua casa.
A Paulimiro - Soc. Mediação Imobiliária Ldª, compromete-se a encontrar para si as melhores condições de Crédito Habitação.
Venha conhecer as nossas soluções, sem custos associados, e assim poderá concretizar os seus sonhos.
Entre em contacto conosco e peça já sua simulação!
PAULIMIRO A SUA CASA EM BOAS MÃOS
Moradia de rés do chão e andar, dispõe de uma ampla área exterior com relvado e rega automática, através de poço existente, conta com garagem fechada com portão automático para duas viaturas e área descoberta para mais 3 viaturas, 3 quartos (1 suite) no andar superior e no rés-do-chão, cozinha, ampla sala, Wc completo e um quarto ou escritório. Dispõe de varandas em todas as divisões,
A moradia está construida com excelentes materiais e acabamentos de grande qualidade, nomeadamente:
Capoto, isolamento térmico e acústico, painéis solares, aspiração central, blackouts elétricos, ar condicionado e carpintaria e piso de madeira nobre.
Moradia perfeita para o seu estilo de vida, com uma bela vista desafogada, contemplando itens de bom gosto para o seu conforto e de praticidade para o seu dia a dia.
Mais informações, não hesite em contactar!
A Paulimiro - Soc. Mediação Imobiliária Ldª é uma das mais antigas e prestigiadas agências imobiliárias em Santa Maria da Feira, está em atividade constante desde 1999.
Pautamos a nossa atividade por parâmetros muito específicos, como seriedade, rigor, informação e dinamismo.
Temos uma equipa de excelentes comerciais e dispomos de serviços relacionados com a atividade, como Arquitetura, apoio Jurídico, avaliações imobiliárias, gestão de ativos, gestão de arrendamentos etc, etc.
Como certamente perceberá somos a escolha certa no momento de comprar ou vender a sua casa.
A Paulimiro - Soc. Mediação Imobiliária Ldª, compromete-se a encontrar para si as melhores condições de Crédito Habitação.
Venha conhecer as nossas soluções, sem custos associados, e assim poderá concretizar os seus sonhos.
Entre em contacto conosco e peça já sua simulação!
PAULIMIRO A SUA CASA EM BOAS MÃOS
Contact
Moradia T4 com piscina e acabamentos de qualidade superior.
House 4 Bedrooms
Cidade da Maia, Distrito do Porto
New · 268m²
With Garage
buy
650.000 €
Moradia T4 com piscina em fase final de construção, com entrega prevista para Novembro de 2024.
Localizada numa zona tranquila da cidade da Maia, a 3km da Câmara Municipal.
Acabamentos de qualidade superior, onde predomina a piscina exterior rodeada por 124m2 de jardim com acesso pela sala da habitação.
Esta moradia foi projetada a pensar também em pessoas com mobilidade reduzida, sendo que temos ao nível do rés do chão 1 quarto e uma casa de banho completa com acessibilidade para cadeira de rodas.
Ao nível dos acabamentos, é de salientar no piso superior as casas de banho com claraboias com abertura elétrica, toda a habitação dispõe de muita luz natural.
Equipamentos / acabamentos:
-Ar condicionado
-Vídeo porteiro
-Cozinha equipada com eletrodomésticos Teka ou similar
- Estores elétricos
-Pré instalação de vídeo vigilância
-Bomba de calor
-Pré instalação para painéis solares
-Caixilharia em alumínio com vidro duplo e corte térmico, de perfil minimalista
- Estores em alumínio com corte térmico
-Carpintaria lacada a branco com portas até ao teto
-Fechaduras de portas interiores magnéticas com dobradiças ocultas
- Louças sanitárias suspensas
-Pavimento em flutuante vinílico de alta resistência
Áreas:
- Área do lote: 367,70m2
-Área bruta de construção: 268.00m2
-Área útil da habitação: 189,80m2
-Área exterior: 221,50m2
Rés do chão:
Sala comum 36,20m2; Cozinha 13m2; Wc completo 4,95m2; Quarto 10m2; Hall de entrada 10,30m2; Despensa 3,10m2; Lavandaria 5,30m2; Garagem 30,50m2.
1º piso:
Suíte 19,20m2; Wc suíte 4,70m2; Quartos de 14,50m2 e 12,30m2; Wc completo 3,90m2; Duas varandas com 5,10m2 cada.
Disponível para visitas, agende já a sua.
Localizada numa zona tranquila da cidade da Maia, a 3km da Câmara Municipal.
Acabamentos de qualidade superior, onde predomina a piscina exterior rodeada por 124m2 de jardim com acesso pela sala da habitação.
Esta moradia foi projetada a pensar também em pessoas com mobilidade reduzida, sendo que temos ao nível do rés do chão 1 quarto e uma casa de banho completa com acessibilidade para cadeira de rodas.
Ao nível dos acabamentos, é de salientar no piso superior as casas de banho com claraboias com abertura elétrica, toda a habitação dispõe de muita luz natural.
Equipamentos / acabamentos:
-Ar condicionado
-Vídeo porteiro
-Cozinha equipada com eletrodomésticos Teka ou similar
- Estores elétricos
-Pré instalação de vídeo vigilância
-Bomba de calor
-Pré instalação para painéis solares
-Caixilharia em alumínio com vidro duplo e corte térmico, de perfil minimalista
- Estores em alumínio com corte térmico
-Carpintaria lacada a branco com portas até ao teto
-Fechaduras de portas interiores magnéticas com dobradiças ocultas
- Louças sanitárias suspensas
-Pavimento em flutuante vinílico de alta resistência
Áreas:
- Área do lote: 367,70m2
-Área bruta de construção: 268.00m2
-Área útil da habitação: 189,80m2
-Área exterior: 221,50m2
Rés do chão:
Sala comum 36,20m2; Cozinha 13m2; Wc completo 4,95m2; Quarto 10m2; Hall de entrada 10,30m2; Despensa 3,10m2; Lavandaria 5,30m2; Garagem 30,50m2.
1º piso:
Suíte 19,20m2; Wc suíte 4,70m2; Quartos de 14,50m2 e 12,30m2; Wc completo 3,90m2; Duas varandas com 5,10m2 cada.
Disponível para visitas, agende já a sua.
Contact
Semi-Detached House 4 Bedrooms
Foros da Amora , Seixal, Distrito de Setúbal
New · 184m²
With Garage
buy
515.000 €
Moradia Geminada Nova T4 nos Foros de Amora com Piscina e Garagem, inserida num lote de 280 m2 com excelente exposição solar. Área de implantação 90 m2. Área bruta privativa 184 m2.
Piso RC:
Sala 43 m2 em openspace com cozinha totalmente equipada (frigorífico americano), recuperador de calor elétrico; 1 WC de serviço com poliban; Quarto com 15 m2 com roupeiro, acesso à tardoz com piscina; WC de apoio; casa das máquinas; churrasqueira; garagem 16 m2 e Logradouro para duas viaturas.
1º andar:
Uma Suíte 26 m2 com closet, WC privativa 6 m2 c/ poliban e varanda 10 m2; 2 Quartos 14 m2, ambos com roupeiro, e varanda comum; WC com poliban e janela para o exterior; Hall com mezzanine.
Exterior com espaço para refeições, churrasqueira, lavatório.
Imóvel equipado com:
Tetos falsos revestidos a gesso cartonado
Móveis de cozinha termolaminados, pedra de cozinha em silestone e eletrodomesticos encastrados
Pavimento flutuante em toda a casa com exceção aos WCs que têm piso radiante em cerâmico
Caixilharia PVC c/vidros duplos e portas oscilo batentes
Aspiração central
Iluminação plafons downlight de encastre
Estores elétricos centralizados com instalação domótica
Cartão para a iluminação sistema domótico
Porta de segurança em pvc
Portões automáticos
Alarme
Paineis solares
Ar condicionado
Recuperador de Calor
Churrasqueira
Garagem
Piscina com bomba de calor
Situada numa zona calma, próxima de escolas com facilidade de chegar quer a EN10, A2, A33, Lisboa, Almada, Sesimbra.
Marque já a sua visita!
Piso RC:
Sala 43 m2 em openspace com cozinha totalmente equipada (frigorífico americano), recuperador de calor elétrico; 1 WC de serviço com poliban; Quarto com 15 m2 com roupeiro, acesso à tardoz com piscina; WC de apoio; casa das máquinas; churrasqueira; garagem 16 m2 e Logradouro para duas viaturas.
1º andar:
Uma Suíte 26 m2 com closet, WC privativa 6 m2 c/ poliban e varanda 10 m2; 2 Quartos 14 m2, ambos com roupeiro, e varanda comum; WC com poliban e janela para o exterior; Hall com mezzanine.
Exterior com espaço para refeições, churrasqueira, lavatório.
Imóvel equipado com:
Tetos falsos revestidos a gesso cartonado
Móveis de cozinha termolaminados, pedra de cozinha em silestone e eletrodomesticos encastrados
Pavimento flutuante em toda a casa com exceção aos WCs que têm piso radiante em cerâmico
Caixilharia PVC c/vidros duplos e portas oscilo batentes
Aspiração central
Iluminação plafons downlight de encastre
Estores elétricos centralizados com instalação domótica
Cartão para a iluminação sistema domótico
Porta de segurança em pvc
Portões automáticos
Alarme
Paineis solares
Ar condicionado
Recuperador de Calor
Churrasqueira
Garagem
Piscina com bomba de calor
Situada numa zona calma, próxima de escolas com facilidade de chegar quer a EN10, A2, A33, Lisboa, Almada, Sesimbra.
Marque já a sua visita!
Contact
House 4 Bedrooms
Vilamoura, Quarteira, Loulé, Distrito de Faro
New · 281m²
With Garage
buy
1.980.000 €
4 bedroom villa in Vilamoura with brand new pool
Inserted in a condominium of 5 houses.
Gross Area of 281sqm
Land with 561sqm
Equipped kitchen
Suite
4 WC
Private parking
Surrounded by a private garden and large areas, Blue Villa was designed in detail from the minimalist and contemporary architecture of its interior to the landscape design of each outdoor space with a total land area of 693sqm.
These villas with a construction area of 281sqm are divided into 3 floors, designed so that all rooms enjoy natural light and large areas.
On the ground floor we find the living room and dining room, kitchen and pantry, an office and two bathrooms, in addition to the entire outdoor space with garden, swimming pool and garage for two parking spaces. The three bedrooms are on the upper floor, all en suite with private bathroom and outdoor spaces.
On the lower floor, in addition to a laundry area and a bathroom, we find a large living area, which can be used as a storage space, office or even as a games room.
Every detail makes a difference. The kitchen is fully equipped, the bathrooms have countertops and sinks in compact micromarble, the floors are in ceramic and solid oak wood, and the best solutions for the waterproofing, acoustic and thermal insulation system were chosen.
Inserted in a small private and secure development, these harmoniously balanced villas and surrounded by a garden and private pool represent an excellent opportunity for those who want to have a holiday home, live in the heart of the Algarve, or even for those looking for an investment opportunity.
In a premium location, defined by the social, gastronomic and cultural surroundings, within walking distance of the best beaches, golf courses and marina, SIMPLE Vilamoura presents itself with five sublime villas with land areas ranging from 561 to 871 sqm.
FINISHES:
PRIVATE AREAS
Automated gate with two overlapping sliding leaves, in white lacquered sheet steel
Security doors
Lacquered interior doors
Aluminum frames with thermal and acoustic insulation
Parking for two spaces
Private garden with swimming pool
KITCHENS / PANTRY / LAUNDRY
Built-in washer and dryer
White ceiling hood with remote control
Oven and microwave in white
Built-in dishwashing equipment
Combi fridge
Countertop and Silestone sink type Zeus white with honed finish
FLOORS
Stone ceramic with single-component cement joints in ’jasmine’ colour
Multi-layer strong-type wood with soft line oak finish
Solid oak wood for stair execution, including mirrors and blankets
WATERPROOFING / INSULATION
Bituminous-based and cement-based IMPERALUM type system;
Waterproofing of interior floors in sanitary facilities, on concrete support
Supply and installation of acoustic conditioning solutions in accordance with the standards and design of the speciality
Supply and installation of thermal insulation solutions in accordance with the standards and design of the speciality
CEILINGS AND WALLS
Ceilings in water-repellent plasterboard, system type KNAUF SISTEMA D113, painted with matt acrylic aqueous enamel type CINACRYL MATE (fire resistant)
Projected stucco ceiling with smooth white finish
Plasterboard crown moulding with lighting
Skirting board in white lacquered MDF with direct folding to the floor of the wall covering
Stucco walls with fibreglass mesh reinforcement
Painting with matt vinyl aqueous paint, matt acrylic aqueous enamel with antifungal additive ’polyprep’
SANITARY FACILITIES
SANITANA 52 white Rimless wall-hung toilet and bidet with matte finish (GLAM series)
TERMODUR SLIM type toilet and bidet seat with cushioned drop
Countertop and basin in compact micromarble type ’LG HI-MACS’ in the colour ’IVORY WHITE’
Countertop mixer tap, type ’X-ALPHA’ series
Built-in shower system with wall-mounted shower and hand shower kit type ’BRUMA’, series ’X-ALPHA’, with satin stainless steel finish
ELECTRICITY AND ITED
JUNG type switches, model LS, white colour
JUNG type sockets, model LS, white colour
Air conditioning
Inserted in a condominium of 5 houses.
Gross Area of 281sqm
Land with 561sqm
Equipped kitchen
Suite
4 WC
Private parking
Surrounded by a private garden and large areas, Blue Villa was designed in detail from the minimalist and contemporary architecture of its interior to the landscape design of each outdoor space with a total land area of 693sqm.
These villas with a construction area of 281sqm are divided into 3 floors, designed so that all rooms enjoy natural light and large areas.
On the ground floor we find the living room and dining room, kitchen and pantry, an office and two bathrooms, in addition to the entire outdoor space with garden, swimming pool and garage for two parking spaces. The three bedrooms are on the upper floor, all en suite with private bathroom and outdoor spaces.
On the lower floor, in addition to a laundry area and a bathroom, we find a large living area, which can be used as a storage space, office or even as a games room.
Every detail makes a difference. The kitchen is fully equipped, the bathrooms have countertops and sinks in compact micromarble, the floors are in ceramic and solid oak wood, and the best solutions for the waterproofing, acoustic and thermal insulation system were chosen.
Inserted in a small private and secure development, these harmoniously balanced villas and surrounded by a garden and private pool represent an excellent opportunity for those who want to have a holiday home, live in the heart of the Algarve, or even for those looking for an investment opportunity.
In a premium location, defined by the social, gastronomic and cultural surroundings, within walking distance of the best beaches, golf courses and marina, SIMPLE Vilamoura presents itself with five sublime villas with land areas ranging from 561 to 871 sqm.
FINISHES:
PRIVATE AREAS
Automated gate with two overlapping sliding leaves, in white lacquered sheet steel
Security doors
Lacquered interior doors
Aluminum frames with thermal and acoustic insulation
Parking for two spaces
Private garden with swimming pool
KITCHENS / PANTRY / LAUNDRY
Built-in washer and dryer
White ceiling hood with remote control
Oven and microwave in white
Built-in dishwashing equipment
Combi fridge
Countertop and Silestone sink type Zeus white with honed finish
FLOORS
Stone ceramic with single-component cement joints in ’jasmine’ colour
Multi-layer strong-type wood with soft line oak finish
Solid oak wood for stair execution, including mirrors and blankets
WATERPROOFING / INSULATION
Bituminous-based and cement-based IMPERALUM type system;
Waterproofing of interior floors in sanitary facilities, on concrete support
Supply and installation of acoustic conditioning solutions in accordance with the standards and design of the speciality
Supply and installation of thermal insulation solutions in accordance with the standards and design of the speciality
CEILINGS AND WALLS
Ceilings in water-repellent plasterboard, system type KNAUF SISTEMA D113, painted with matt acrylic aqueous enamel type CINACRYL MATE (fire resistant)
Projected stucco ceiling with smooth white finish
Plasterboard crown moulding with lighting
Skirting board in white lacquered MDF with direct folding to the floor of the wall covering
Stucco walls with fibreglass mesh reinforcement
Painting with matt vinyl aqueous paint, matt acrylic aqueous enamel with antifungal additive ’polyprep’
SANITARY FACILITIES
SANITANA 52 white Rimless wall-hung toilet and bidet with matte finish (GLAM series)
TERMODUR SLIM type toilet and bidet seat with cushioned drop
Countertop and basin in compact micromarble type ’LG HI-MACS’ in the colour ’IVORY WHITE’
Countertop mixer tap, type ’X-ALPHA’ series
Built-in shower system with wall-mounted shower and hand shower kit type ’BRUMA’, series ’X-ALPHA’, with satin stainless steel finish
ELECTRICITY AND ITED
JUNG type switches, model LS, white colour
JUNG type sockets, model LS, white colour
Air conditioning
Contact
House 4 Bedrooms
Quinta das Laranjeiras , Fernão Ferro, Seixal, Distrito de Setúbal
New · 668m²
With Garage
buy
620.000 €
Moradia implantada em lote com grande dimensão, com 520 m2 de uso exclusivo da moradia.
Moradia térrea com grandes áreas, T4 com 210m2 de área bruta de construção, duas suites, piscina e
ainda um anexo de 10m2 para suporte à piscina com zona de arrumos e casa de banho de apoio.
Algumas das características de construção da moradia com todos os acabamentos de uma moradia de
excelência:
2 suites e 2 quartos com roupeiros encastrados e closet na suite principal.
Cozinha em open space com ilha, completamente equipada com electrodomésticos de encastrar
de nível superior incluindo, forno, micro-ondas, exaustor, placa de indução, frigorifico side-by-side,
máquina de lavar loiça e máquina de lavar roupa.
Bancadas de cozinha e ilha em Silestone Calacatta com waterfall na ilha e backsplash na bancada.
Zona de lavandaria/despensa.
Sala de jantar e de estar com grande dimensão permitindo criar diferentes ambientes.
A TAL IMOBILIARIA
Investree - Comércio e Investimentos, Lda
AMI 18473
Partilha 50/50
Moradia térrea com grandes áreas, T4 com 210m2 de área bruta de construção, duas suites, piscina e
ainda um anexo de 10m2 para suporte à piscina com zona de arrumos e casa de banho de apoio.
Algumas das características de construção da moradia com todos os acabamentos de uma moradia de
excelência:
2 suites e 2 quartos com roupeiros encastrados e closet na suite principal.
Cozinha em open space com ilha, completamente equipada com electrodomésticos de encastrar
de nível superior incluindo, forno, micro-ondas, exaustor, placa de indução, frigorifico side-by-side,
máquina de lavar loiça e máquina de lavar roupa.
Bancadas de cozinha e ilha em Silestone Calacatta com waterfall na ilha e backsplash na bancada.
Zona de lavandaria/despensa.
Sala de jantar e de estar com grande dimensão permitindo criar diferentes ambientes.
A TAL IMOBILIARIA
Investree - Comércio e Investimentos, Lda
AMI 18473
Partilha 50/50
Contact
Town House 4 Bedrooms Triplex
Quinta da Farrapa, Charneca de Caparica e Sobreda, Almada, Distrito de Setúbal
New · 134m²
buy
516.000 €
3+1 bedroom villa with garage, set on a plot of 138 sqm in Quinta da Farrapa - Sobreda
The villa comprises.
Basement:
- Hall (10.60 m²)
- Garage (17.40 m²)
- Laundry (3.10 m²)
- Bedroom / Office (27.70 m²)
Ground Floor:
- Living room (31.50 m²)
- Fully equipped kitchen (14.10 m²)
- Service Bathroom (2.00 m²)
- Hallway (3.64 m²)
1st Floor:
- Hallway (2.60 m²)
- Two Bedroom with Wardrobe (11.50 m² / 12.10 m²)
- Bathroom (3.20 m²)
- Suite with Closet (12.50 m²)
- Closet Suite (2.60 m²)
- Suite Bathroom (6.30 m²)
In the outdoor space there is an area with a garden, shed with barbecue and parking space
House with exquisite finishes, interior doors lacquered in white, frames with thermal cut in PVC with double glazing, electric shutters, central vacuum, automatic gates, solar panels for water heating with a 300L tank, air conditioning in all rooms, false ceiling with built-in led lights, led lighting in the slatted stairs and kitchen equipped with SMEG appliances.
The area where the villa is situated is a prestigious, calm and welcoming location with excellent access to the motorway.
Around it there are green spaces to walk, restaurants, pharmacies, hospital, hypermarkets, schools, and easy access to public transport.
The villa comprises.
Basement:
- Hall (10.60 m²)
- Garage (17.40 m²)
- Laundry (3.10 m²)
- Bedroom / Office (27.70 m²)
Ground Floor:
- Living room (31.50 m²)
- Fully equipped kitchen (14.10 m²)
- Service Bathroom (2.00 m²)
- Hallway (3.64 m²)
1st Floor:
- Hallway (2.60 m²)
- Two Bedroom with Wardrobe (11.50 m² / 12.10 m²)
- Bathroom (3.20 m²)
- Suite with Closet (12.50 m²)
- Closet Suite (2.60 m²)
- Suite Bathroom (6.30 m²)
In the outdoor space there is an area with a garden, shed with barbecue and parking space
House with exquisite finishes, interior doors lacquered in white, frames with thermal cut in PVC with double glazing, electric shutters, central vacuum, automatic gates, solar panels for water heating with a 300L tank, air conditioning in all rooms, false ceiling with built-in led lights, led lighting in the slatted stairs and kitchen equipped with SMEG appliances.
The area where the villa is situated is a prestigious, calm and welcoming location with excellent access to the motorway.
Around it there are green spaces to walk, restaurants, pharmacies, hospital, hypermarkets, schools, and easy access to public transport.
Contact
Town House 4 Bedrooms
Conceição e Cabanas de Tavira, Distrito de Faro
New · 102m²
buy
597.000 €
Moradia em banda, composta por 2 edifícios independentes, sendo cada um deles de tipologia T2.
Localizada no centro de Cabanas de Tavira, Vila típica Algarvia e privilegiada pelo seu rico património natural, através da sua fauna e flora que aliada, à diversificada oferta de restaurantes, proporciona verdadeiros momentos de bem-estar e satisfação. Para quem não conhece, estamos a falar da zona mais pacata do Algarve, no coração do Parque Natural da Ria Formosa, com acesso à maravilhosa praia de areal dourado com cerca de 7 quilómetros, sendo bandeira azul desde 1989.
Edifício Principal:
Construção totalmente nova;
Estrutura das paredes, lajes e cobertura em LSF (Light Steel Frame); Sistema construtivo, com elevado desempenho a atividades sísmicas.
Revestimento exterior com Sistema ETIC´s, com duplo isolamento térmico e acústico.
Tetos falsos com projectores embutidos.
Rede de águas com tubagem multicamada, com isolamento da tubagem de água quente;
Sistema de aquecimento de águas com bomba de calor de 300L;
Produção de energia através de 4 painéis fotovoltaicos;
Portas interiores lacadas a branco;
Roupeiros com portas de correr;
Pavimentos flutuantes vinílicos 100% à prova de água;
Cozinha em termolaminado equipada com forno, placa de indução, exaustor e combinado;
Ar condicionado
Caixilharias em PVC com vidro duplo térmico com gás árgon no interior;
Caixas de estores isoladas;
Estores térmicos eléctricos;
Guardas de varandas em vidro;
Edifício Secundário:
Construção renovada;
Revestimento interior totalmente renovado
Tetos falsos com projectores embutidos.
Instalação elétrica toda revisada.
Rede de águas com tubagem multicamada, com isolamento da tubagem de água quente;
Portas interiores lacadas a branco;
Roupeiros com portas de correr;
Pavimentos flutuantes vinílicos 100% à prova de água;
Ar condicionado;
Caixilharias em PVC com vidro duplo térmico com gás árgon no interior;
Guardas de varandas em vidro;
Áreas brutas:
Edifício Principal - Tipologia T2:
Piso 0 - 45,25 m2
Piso 1 - 45,25 m2
Piso 2 - 43,31 m2
Total - 133,81 m2
Edifício Secundário - Tipologia T2:
Piso 0 - 22,62 m2
Piso 1 - 22,62 m2
Piso 2 - 22,62 m2
Total - 67,86 m2
Espaços comuns:
Piso 0:
Logradouro= 14,89 m2
Zona Passagem= 12,58 m2
Total de áreas brutas construídas: 201,67 m2
Informa-se que o Imóvel encontra-se em fase de construção, tendo previsão de terminar em Fevereiro / Março de 2024.
Visite e surpreenda-se! Venha conhecer a sua futura casa.
Na PREDIMED Portugal partilhamos negócios com qualquer consultor ou agência imobiliária. Se é profissional do sector e tem um cliente comprador qualificado, contacte-me e agende a sua visita.
Localizada no centro de Cabanas de Tavira, Vila típica Algarvia e privilegiada pelo seu rico património natural, através da sua fauna e flora que aliada, à diversificada oferta de restaurantes, proporciona verdadeiros momentos de bem-estar e satisfação. Para quem não conhece, estamos a falar da zona mais pacata do Algarve, no coração do Parque Natural da Ria Formosa, com acesso à maravilhosa praia de areal dourado com cerca de 7 quilómetros, sendo bandeira azul desde 1989.
Edifício Principal:
Construção totalmente nova;
Estrutura das paredes, lajes e cobertura em LSF (Light Steel Frame); Sistema construtivo, com elevado desempenho a atividades sísmicas.
Revestimento exterior com Sistema ETIC´s, com duplo isolamento térmico e acústico.
Tetos falsos com projectores embutidos.
Rede de águas com tubagem multicamada, com isolamento da tubagem de água quente;
Sistema de aquecimento de águas com bomba de calor de 300L;
Produção de energia através de 4 painéis fotovoltaicos;
Portas interiores lacadas a branco;
Roupeiros com portas de correr;
Pavimentos flutuantes vinílicos 100% à prova de água;
Cozinha em termolaminado equipada com forno, placa de indução, exaustor e combinado;
Ar condicionado
Caixilharias em PVC com vidro duplo térmico com gás árgon no interior;
Caixas de estores isoladas;
Estores térmicos eléctricos;
Guardas de varandas em vidro;
Edifício Secundário:
Construção renovada;
Revestimento interior totalmente renovado
Tetos falsos com projectores embutidos.
Instalação elétrica toda revisada.
Rede de águas com tubagem multicamada, com isolamento da tubagem de água quente;
Portas interiores lacadas a branco;
Roupeiros com portas de correr;
Pavimentos flutuantes vinílicos 100% à prova de água;
Ar condicionado;
Caixilharias em PVC com vidro duplo térmico com gás árgon no interior;
Guardas de varandas em vidro;
Áreas brutas:
Edifício Principal - Tipologia T2:
Piso 0 - 45,25 m2
Piso 1 - 45,25 m2
Piso 2 - 43,31 m2
Total - 133,81 m2
Edifício Secundário - Tipologia T2:
Piso 0 - 22,62 m2
Piso 1 - 22,62 m2
Piso 2 - 22,62 m2
Total - 67,86 m2
Espaços comuns:
Piso 0:
Logradouro= 14,89 m2
Zona Passagem= 12,58 m2
Total de áreas brutas construídas: 201,67 m2
Informa-se que o Imóvel encontra-se em fase de construção, tendo previsão de terminar em Fevereiro / Março de 2024.
Visite e surpreenda-se! Venha conhecer a sua futura casa.
Na PREDIMED Portugal partilhamos negócios com qualquer consultor ou agência imobiliária. Se é profissional do sector e tem um cliente comprador qualificado, contacte-me e agende a sua visita.
Contact
House 4 Bedrooms
Sesimbra (Castelo), Distrito de Setúbal
New · 135m²
buy
487.000 €
Moradia T4 Nova com Piscina - Lagoa de Albufeira
Descrição:
Moradia moderna e espaçosa, localizada a 15 minutos a pé da Praia de Lagoa de Albufeira, pronta para habitar e escriturar.
Características principais:
Área do Terreno: 263m²
Área Bruta de Construção: 186m²
Divisões:
4 quartos (incluindo uma suíte), todos com roupeiros embutidos
3 WCs
Sala ampla (50m²) e cozinha americana equipada
Exterior:
Piscina e deck
Estacionamento privativo para dois carros
Eficiência e conforto:
Construção de alta qualidade (tijolo duplo com isolamento térmico)
Certificação energética Classe A
Sistema solar AQS
Pré-instalação de ar-condicionado
Estores elétricos
Distribuição dos pisos:
Rés-do-chão: Sala, kitchenette, quarto, WC, arrumos
Primeiro piso: Suíte, 2 quartos, WC, varanda
Localização: Zona tranquila, fácil acesso à natureza, ideal para quem busca conforto e qualidade de vida.
Venha conhecer esta oportunidade porque,
’A realização dos sonhos começa com o primeiro passo!’
Descrição:
Moradia moderna e espaçosa, localizada a 15 minutos a pé da Praia de Lagoa de Albufeira, pronta para habitar e escriturar.
Características principais:
Área do Terreno: 263m²
Área Bruta de Construção: 186m²
Divisões:
4 quartos (incluindo uma suíte), todos com roupeiros embutidos
3 WCs
Sala ampla (50m²) e cozinha americana equipada
Exterior:
Piscina e deck
Estacionamento privativo para dois carros
Eficiência e conforto:
Construção de alta qualidade (tijolo duplo com isolamento térmico)
Certificação energética Classe A
Sistema solar AQS
Pré-instalação de ar-condicionado
Estores elétricos
Distribuição dos pisos:
Rés-do-chão: Sala, kitchenette, quarto, WC, arrumos
Primeiro piso: Suíte, 2 quartos, WC, varanda
Localização: Zona tranquila, fácil acesso à natureza, ideal para quem busca conforto e qualidade de vida.
Venha conhecer esta oportunidade porque,
’A realização dos sonhos começa com o primeiro passo!’
Contact
Town House 4 Bedrooms Duplex
Quarteira, Loulé, Distrito de Faro
New · 237m²
With Garage
buy
1.800.000 €
Exclusive semi-detached villa under project, V2+2, with elevator and pleasant leisure area with private pool on the rooftop terrace. All bedrooms are en suite, with a large living room and spacious terraces. A modern architectural design characterized by the brightness of each space, the efficiency of the layout, the high standard of timeless finishes, and the high standard of construction are the key differentiating factors. This new project aims to deliver a true lifestyle to those who choose this home to live in, at the heart of Vilamoura, benefiting from all the advantages of a healthy life in close contact with nature, always promoting health. Schedule a meeting with us to learn more details about this exclusive project. We are attentive to your well-being requirements and always seeking the best projects to suit your needs; this could be one of them. Benefit from professional and personalized service with Engel & Völkers.
An exclusive semi-detached in an exclusive condominium under project in an urban environment characteristic of Vilamoura. Enjoy pleasant walks, bike paths, sports activities, and the fantastic beaches all year round. Find below the driving distances to numerous locations. We look forward to seeing you at Engel & Völkers in Vilamoura!
- Vilamoura Marina: approx. 5 minutes
- Vilamoura International College: approx. 15 minutes
- Vilamoura Tennis Academy: approx. 5 minutes
- Vilamoura Sailing School: approx. 10 minutes
- Vilamoura Equestrian Centre: approx. 15 minutes
- Golf courses: a few minutes walk
- Vilamoura beaches: approx. 10 minutes
- Vilamoura Lusíadas Private Hospital: approx. 5 minutes
- Vilamoura Private Clinic: approx. 5 minutes
- Loulé Private Hospital: approx. 20 minutes
- Lusíadas Private Hospital in Albufeira: approx. 30 minutes
- Gambelas Private Hospital in Faro: approx. 30 minutes
- Faro International Airport: approx. 30 minutes
- Loulé Train Station: approx. 15 minutes
- Lisbon: approx. 2h30m (A22 motorway)
- Access to the A22 motorway, which connects the whole of the Algarve: approx. 15 min.
An exclusive semi-detached in an exclusive condominium under project in an urban environment characteristic of Vilamoura. Enjoy pleasant walks, bike paths, sports activities, and the fantastic beaches all year round. Find below the driving distances to numerous locations. We look forward to seeing you at Engel & Völkers in Vilamoura!
- Vilamoura Marina: approx. 5 minutes
- Vilamoura International College: approx. 15 minutes
- Vilamoura Tennis Academy: approx. 5 minutes
- Vilamoura Sailing School: approx. 10 minutes
- Vilamoura Equestrian Centre: approx. 15 minutes
- Golf courses: a few minutes walk
- Vilamoura beaches: approx. 10 minutes
- Vilamoura Lusíadas Private Hospital: approx. 5 minutes
- Vilamoura Private Clinic: approx. 5 minutes
- Loulé Private Hospital: approx. 20 minutes
- Lusíadas Private Hospital in Albufeira: approx. 30 minutes
- Gambelas Private Hospital in Faro: approx. 30 minutes
- Faro International Airport: approx. 30 minutes
- Loulé Train Station: approx. 15 minutes
- Lisbon: approx. 2h30m (A22 motorway)
- Access to the A22 motorway, which connects the whole of the Algarve: approx. 15 min.
Contact
Town House 4 Bedrooms Duplex
Quarteira, Loulé, Distrito de Faro
New · 237m²
With Garage
buy
1.750.000 €
Exclusive semi-detached villa under project, V2+2, with elevator and pleasant leisure area with private pool on the rooftop terrace. All bedrooms are en suite, with a large living room and spacious terraces. A modern architectural design characterized by the brightness of each space, the efficiency of the layout, the high standard of timeless finishes, and the high standard of construction are the key differentiating factors. This new project aims to deliver a true lifestyle to those who choose this home to live in, at the heart of Vilamoura, benefiting from all the advantages of a healthy life in close contact with nature, always promoting health. Schedule a meeting with us to learn more details about this exclusive project. We are attentive to your well-being requirements and always seeking the best projects to suit your needs; this could be one of them. Benefit from professional and personalized service with Engel & Völkers.
An exclusive semi-detached in an exclusive condominium under project in an urban environment characteristic of Vilamoura. Enjoy pleasant walks, bike paths, sports activities, and the fantastic beaches all year round. Find below the driving distances to numerous locations. We look forward to seeing you at Engel & Völkers in Vilamoura!
- Vilamoura Marina: approx. 5 minutes
- Vilamoura International College: approx. 15 minutes
- Vilamoura Tennis Academy: approx. 5 minutes
- Vilamoura Sailing School: approx. 10 minutes
- Vilamoura Equestrian Centre: approx. 15 minutes
- Golf courses: a few minutes walk
- Vilamoura beaches: approx. 10 minutes
- Vilamoura Lusíadas Private Hospital: approx. 5 minutes
- Vilamoura Private Clinic: approx. 5 minutes
- Loulé Private Hospital: approx. 20 minutes
- Lusíadas Private Hospital in Albufeira: approx. 30 minutes
- Gambelas Private Hospital in Faro: approx. 30 minutes
- Faro International Airport: approx. 30 minutes
- Loulé Train Station: approx. 15 minutes
- Lisbon: approx. 2h30m (A22 motorway)
- Access to the A22 motorway, which connects the whole of the Algarve: approx. 15 min.
An exclusive semi-detached in an exclusive condominium under project in an urban environment characteristic of Vilamoura. Enjoy pleasant walks, bike paths, sports activities, and the fantastic beaches all year round. Find below the driving distances to numerous locations. We look forward to seeing you at Engel & Völkers in Vilamoura!
- Vilamoura Marina: approx. 5 minutes
- Vilamoura International College: approx. 15 minutes
- Vilamoura Tennis Academy: approx. 5 minutes
- Vilamoura Sailing School: approx. 10 minutes
- Vilamoura Equestrian Centre: approx. 15 minutes
- Golf courses: a few minutes walk
- Vilamoura beaches: approx. 10 minutes
- Vilamoura Lusíadas Private Hospital: approx. 5 minutes
- Vilamoura Private Clinic: approx. 5 minutes
- Loulé Private Hospital: approx. 20 minutes
- Lusíadas Private Hospital in Albufeira: approx. 30 minutes
- Gambelas Private Hospital in Faro: approx. 30 minutes
- Faro International Airport: approx. 30 minutes
- Loulé Train Station: approx. 15 minutes
- Lisbon: approx. 2h30m (A22 motorway)
- Access to the A22 motorway, which connects the whole of the Algarve: approx. 15 min.
Contact
Detached House 4 Bedrooms Duplex
Santa Joana, Aveiro, Distrito de Aveiro
New · 238m²
With Garage
buy
675.000 €
Luxury Detached House for Sale in Prime Location
We present this magnificent single-family house, a residential architectural project that combines elegance and modernity with a unique geometric inspiration. With rectilinear lines and edges, this house stands out for its harmonious integration into the surrounding landscape, providing a warm and inviting space for the whole family.
Located in a privileged area, the villa offers easy access to the city centre and beaches, allowing you to enjoy the best that the region has to offer. Solar orientation and the use of natural light are optimised, creating bright and pleasant environments in all spaces of the house.
With a gross floor area of 259 m² and 238 m² of usable space, this villa features 4 spacious bedrooms, 3 modern bathrooms, a charming terrace and a balcony with stunning views. The built-in closets and storage room ensure enough storage space for all your needs.
Built in 2024 with superior quality materials, the reinforced concrete frame structure and thermally insulated exterior walls ensure durability and comfort. The roof and waterproofing system are of high quality, while the false ceilings in plasterboard and the aluminium frames with thermal cut add a touch of sophistication.
For your comfort, the villa is equipped with an efficient air conditioning system and customisable decorative elements that allow you to adapt the spaces to your personal taste. With a plot of 777 m², there is also a parking space for your convenience.
This villa is a unique opportunity for those looking for a modern, comfortable and well-located home. Energy class A ensures efficient energy consumption. Don’t miss the chance to live in an environment that combines the best of contemporary design with functionality and comfort. Schedule your visit with our team now.
Portugal House, property investment. Your business boutique.
We present this magnificent single-family house, a residential architectural project that combines elegance and modernity with a unique geometric inspiration. With rectilinear lines and edges, this house stands out for its harmonious integration into the surrounding landscape, providing a warm and inviting space for the whole family.
Located in a privileged area, the villa offers easy access to the city centre and beaches, allowing you to enjoy the best that the region has to offer. Solar orientation and the use of natural light are optimised, creating bright and pleasant environments in all spaces of the house.
With a gross floor area of 259 m² and 238 m² of usable space, this villa features 4 spacious bedrooms, 3 modern bathrooms, a charming terrace and a balcony with stunning views. The built-in closets and storage room ensure enough storage space for all your needs.
Built in 2024 with superior quality materials, the reinforced concrete frame structure and thermally insulated exterior walls ensure durability and comfort. The roof and waterproofing system are of high quality, while the false ceilings in plasterboard and the aluminium frames with thermal cut add a touch of sophistication.
For your comfort, the villa is equipped with an efficient air conditioning system and customisable decorative elements that allow you to adapt the spaces to your personal taste. With a plot of 777 m², there is also a parking space for your convenience.
This villa is a unique opportunity for those looking for a modern, comfortable and well-located home. Energy class A ensures efficient energy consumption. Don’t miss the chance to live in an environment that combines the best of contemporary design with functionality and comfort. Schedule your visit with our team now.
Portugal House, property investment. Your business boutique.
Contact
Town House 4 Bedrooms Duplex
Quarteira, Loulé, Distrito de Faro
New · 237m²
With Garage
buy
1.700.000 €
Exclusive semi-detached villa under project, V2+2, with elevator and pleasant leisure area with private pool on the rooftop terrace. All bedrooms are en suite, with a large living room and spacious terraces. A modern architectural design characterized by the brightness of each space, the efficiency of the layout, the high standard of timeless finishes, and the high standard of construction are the key differentiating factors. This new project aims to deliver a true lifestyle to those who choose this home to live in, at the heart of Vilamoura, benefiting from all the advantages of a healthy life in close contact with nature, always promoting health. Schedule a meeting with us to learn more details about this exclusive project. We are attentive to your well-being requirements and always seeking the best projects to suit your needs; this could be one of them. Benefit from professional and personalized service with Engel & Völkers.
An exclusive semi-detached in an exclusive condominium under project in an urban environment characteristic of Vilamoura. Enjoy pleasant walks, bike paths, sports activities, and the fantastic beaches all year round. Find below the driving distances to numerous locations. We look forward to seeing you at Engel & Völkers in Vilamoura!
- Vilamoura Marina: approx. 5 minutes
- Vilamoura International College: approx. 15 minutes
- Vilamoura Tennis Academy: approx. 5 minutes
- Vilamoura Sailing School: approx. 10 minutes
- Vilamoura Equestrian Centre: approx. 15 minutes
- Golf courses: a few minutes walk
- Vilamoura beaches: approx. 10 minutes
- Vilamoura Lusíadas Private Hospital: approx. 5 minutes
- Vilamoura Private Clinic: approx. 5 minutes
- Loulé Private Hospital: approx. 20 minutes
- Lusíadas Private Hospital in Albufeira: approx. 30 minutes
- Gambelas Private Hospital in Faro: approx. 30 minutes
- Faro International Airport: approx. 30 minutes
- Loulé Train Station: approx. 15 minutes
- Lisbon: approx. 2h30m (A22 motorway)
- Access to the A22 motorway, which connects the whole of the Algarve: approx. 15 min.
An exclusive semi-detached in an exclusive condominium under project in an urban environment characteristic of Vilamoura. Enjoy pleasant walks, bike paths, sports activities, and the fantastic beaches all year round. Find below the driving distances to numerous locations. We look forward to seeing you at Engel & Völkers in Vilamoura!
- Vilamoura Marina: approx. 5 minutes
- Vilamoura International College: approx. 15 minutes
- Vilamoura Tennis Academy: approx. 5 minutes
- Vilamoura Sailing School: approx. 10 minutes
- Vilamoura Equestrian Centre: approx. 15 minutes
- Golf courses: a few minutes walk
- Vilamoura beaches: approx. 10 minutes
- Vilamoura Lusíadas Private Hospital: approx. 5 minutes
- Vilamoura Private Clinic: approx. 5 minutes
- Loulé Private Hospital: approx. 20 minutes
- Lusíadas Private Hospital in Albufeira: approx. 30 minutes
- Gambelas Private Hospital in Faro: approx. 30 minutes
- Faro International Airport: approx. 30 minutes
- Loulé Train Station: approx. 15 minutes
- Lisbon: approx. 2h30m (A22 motorway)
- Access to the A22 motorway, which connects the whole of the Algarve: approx. 15 min.
Contact
House 4 Bedrooms
Charneca de Caparica e Sobreda, Almada, Distrito de Setúbal
New · 1m²
With Garage
buy
455.000 €
House under construction located in the area of Charneca da Caparica,
It has a total construction area of 205 m2, on a plot of land with 273 m2, and consists of 3 floors, garage, swimming pool and garden area,
Construction with the use of modern materials and quality,
With a swimming pool and leisure area to enjoy in the summer,
All rooms on the upper floor have access to a balcony,
It has a very unobstructed view and lots of natural light,
Also noteworthy is the proximity of supermarkets, various restaurant options, several schools, and commercial spaces.
It has a privileged location, allows quick access to the beaches in about 6 minutes, A33 in 5 min, A2 in 13 min and about 20 minutes from the centre of Lisbon and the Airport.
Composition of the House:
* Floor 0
Entrance hall, living room in Open Space with the kitchen, a bedroom/office and a bathroom and access to a balcony.
* Floor 1
Hall, two bedrooms with fitted wardrobes and balcony, full bathroom, and a suite with wardrobe and balcony.
* Floor -1
Garage and machine area.
General characteristics of the interior house:
* Living Room and Kitchen Floors in imitation wood ceramic,
* Floating floors of the rooms,
* White carpentry,
* Wardrobes with lined interior,
* PVC window frames with double glazing,
* Electric shutters,
* Glass guardrails,
* Kitchen with lacquered furniture, with counter separating the two environments,
* Kitchen worktop in Silestone type stone or other brand,
* Water heater or water heater,
* Solar system (Solar panels for heating sanitary water),
* Armored entrance door with high security lock,
* Video intercom.
General characteristics of the villa outside:
*Swimming pool
*Barbecue
*Garage
* Electric gates.
Note:
- The information provided does not dispense with its confirmation, nor can it be considered binding.
Come and meet her!!
For more information and to schedule a visit, contact us!
www casaddimensão pt tailored to your dream...
Tel.: (+ (phone hidden) ’Call to the national mobile network’
We look forward to seeing you!!
It has a total construction area of 205 m2, on a plot of land with 273 m2, and consists of 3 floors, garage, swimming pool and garden area,
Construction with the use of modern materials and quality,
With a swimming pool and leisure area to enjoy in the summer,
All rooms on the upper floor have access to a balcony,
It has a very unobstructed view and lots of natural light,
Also noteworthy is the proximity of supermarkets, various restaurant options, several schools, and commercial spaces.
It has a privileged location, allows quick access to the beaches in about 6 minutes, A33 in 5 min, A2 in 13 min and about 20 minutes from the centre of Lisbon and the Airport.
Composition of the House:
* Floor 0
Entrance hall, living room in Open Space with the kitchen, a bedroom/office and a bathroom and access to a balcony.
* Floor 1
Hall, two bedrooms with fitted wardrobes and balcony, full bathroom, and a suite with wardrobe and balcony.
* Floor -1
Garage and machine area.
General characteristics of the interior house:
* Living Room and Kitchen Floors in imitation wood ceramic,
* Floating floors of the rooms,
* White carpentry,
* Wardrobes with lined interior,
* PVC window frames with double glazing,
* Electric shutters,
* Glass guardrails,
* Kitchen with lacquered furniture, with counter separating the two environments,
* Kitchen worktop in Silestone type stone or other brand,
* Water heater or water heater,
* Solar system (Solar panels for heating sanitary water),
* Armored entrance door with high security lock,
* Video intercom.
General characteristics of the villa outside:
*Swimming pool
*Barbecue
*Garage
* Electric gates.
Note:
- The information provided does not dispense with its confirmation, nor can it be considered binding.
Come and meet her!!
For more information and to schedule a visit, contact us!
www casaddimensão pt tailored to your dream...
Tel.: (+ (phone hidden) ’Call to the national mobile network’
We look forward to seeing you!!
Contact
Detached House 4 Bedrooms Duplex
Ameijeira, São Gonçalo de Lagos, Distrito de Faro
New · 250m²
With Garage
buy
1.499.000 €
Come and discover this magnificent property, designed to provide an incredible living experience:
Four Luxurious Bedrooms, master suite with walk-in-closet, bathroom and terrace overlooking the pool, the other bedrooms have built-in wardrobes, en-suite bathrooms and access to the terrace each bedroom with walk-in-closet and bathroom.
Open-concept living space, the heart of this residence is a large open-concept living room, which harmoniously integrates a high-quality kitchen with an elegant central island, access to the barbecue area and swimming pool. Ideal for receiving guests or creating unforgettable memories with the family. The kitchen area also includes a spacious laundry room and a practical pantry, with access to the garden
Elegant bathrooms, enjoy marble bathrooms with high-quality finishes, where every detail has been thought of to create an atmosphere of sophistication and comfort.
Find peace and tranquillity in your own landscaped garden with several fruit trees and a barbecue area, ideal for enjoying the Algarve climate and lifestyle.
Experience the luxury of a heated swimming pool, perfect for a morning dip or a relaxing evening bath, and benefit from solar underfloor heating, providing a cosy and energy-efficient environment. The air-conditioning is integrated into the ceiling, ensuring comfort and elegance.
Enjoy the convenience of a spacious double garage, which offers security and sophistication for your vehicles.
Located in a quiet residential neighbourhood, this villa offers the perfect balance between serenity and accessibility. Its proximity to the beach and the city centre guarantees easy access to all amenities and leisure options.
This property has been designed for those seeking a modern and sophisticated lifestyle. Don’t miss the opportunity to discover this unique property. Book your visit now
REF VIV-664
Four Luxurious Bedrooms, master suite with walk-in-closet, bathroom and terrace overlooking the pool, the other bedrooms have built-in wardrobes, en-suite bathrooms and access to the terrace each bedroom with walk-in-closet and bathroom.
Open-concept living space, the heart of this residence is a large open-concept living room, which harmoniously integrates a high-quality kitchen with an elegant central island, access to the barbecue area and swimming pool. Ideal for receiving guests or creating unforgettable memories with the family. The kitchen area also includes a spacious laundry room and a practical pantry, with access to the garden
Elegant bathrooms, enjoy marble bathrooms with high-quality finishes, where every detail has been thought of to create an atmosphere of sophistication and comfort.
Find peace and tranquillity in your own landscaped garden with several fruit trees and a barbecue area, ideal for enjoying the Algarve climate and lifestyle.
Experience the luxury of a heated swimming pool, perfect for a morning dip or a relaxing evening bath, and benefit from solar underfloor heating, providing a cosy and energy-efficient environment. The air-conditioning is integrated into the ceiling, ensuring comfort and elegance.
Enjoy the convenience of a spacious double garage, which offers security and sophistication for your vehicles.
Located in a quiet residential neighbourhood, this villa offers the perfect balance between serenity and accessibility. Its proximity to the beach and the city centre guarantees easy access to all amenities and leisure options.
This property has been designed for those seeking a modern and sophisticated lifestyle. Don’t miss the opportunity to discover this unique property. Book your visit now
REF VIV-664
Contact
Semi-Detached House 4 Bedrooms
Quinta das Laranjeiras , Fernão Ferro, Seixal, Distrito de Setúbal
New · 150m²
buy
620.000 €
Semi-detached single storey house T4 of modern architecture, with 220m2 of gross construction area, land area with 520m2 and floor area of 150m2.
Located in the area of Quinta das Laranjeiras, in Fernão Ferro. It is set on a plot of 520m2, with an outdoor area where you can find a garden, swimming pool and a pergola for parking.
House equipped with air conditioning in the living room and bedrooms, electric shutters, pre-installation of stove, automatic gates, pre-installation of electric charger in the pergola area, solar panels with 300L thermosiphon, video intercom and armoured door.
The villa consists of an entrance hall with 8m2 with opening wardrobes; a 44m2 living room with dining area, with direct access to the pool and garden through a large window; the 18m2 kitchen open to the social area, with a pantry of 5m2 and equipped with oven, hob, extractor fan, microwave, combined side by side and dishwasher; a complete 4.5m2 bathroom; two bedrooms of 12 and 13 m2 with opening wardrobes; 16m2 suite with opening wardrobes and 4m2 bathroom; 20m2 suite with closet and 8m2 bathroom.
All bathrooms have a window.
The exterior consists of a storage area and a pool support machine area; bathroom with shower to support the pool and also an outdoor shower.
Surrounded by nature on all axes and by the most beautiful beaches on the South Bank, Fernão Ferro is a calm area, perfect in terms of quality/price ratio and a refuge for those who want to escape the urban jungle.
Just 25 minutes from Lisbon and 20 minutes from the beaches of Sesimbra, Costa da Caparica and Arrábida, this parish has more than 20 thousand inhabitants. Quiet family area, full of athletes of all ages and animal lovers.
Local commerce is quite rich and diverse. Health and education are also assured, the parks serve both kids and adults.
There you can be sure that you will be even more surrendered to what is considered to be the ’lung of the South Bank’.
Located in the area of Quinta das Laranjeiras, in Fernão Ferro. It is set on a plot of 520m2, with an outdoor area where you can find a garden, swimming pool and a pergola for parking.
House equipped with air conditioning in the living room and bedrooms, electric shutters, pre-installation of stove, automatic gates, pre-installation of electric charger in the pergola area, solar panels with 300L thermosiphon, video intercom and armoured door.
The villa consists of an entrance hall with 8m2 with opening wardrobes; a 44m2 living room with dining area, with direct access to the pool and garden through a large window; the 18m2 kitchen open to the social area, with a pantry of 5m2 and equipped with oven, hob, extractor fan, microwave, combined side by side and dishwasher; a complete 4.5m2 bathroom; two bedrooms of 12 and 13 m2 with opening wardrobes; 16m2 suite with opening wardrobes and 4m2 bathroom; 20m2 suite with closet and 8m2 bathroom.
All bathrooms have a window.
The exterior consists of a storage area and a pool support machine area; bathroom with shower to support the pool and also an outdoor shower.
Surrounded by nature on all axes and by the most beautiful beaches on the South Bank, Fernão Ferro is a calm area, perfect in terms of quality/price ratio and a refuge for those who want to escape the urban jungle.
Just 25 minutes from Lisbon and 20 minutes from the beaches of Sesimbra, Costa da Caparica and Arrábida, this parish has more than 20 thousand inhabitants. Quiet family area, full of athletes of all ages and animal lovers.
Local commerce is quite rich and diverse. Health and education are also assured, the parks serve both kids and adults.
There you can be sure that you will be even more surrendered to what is considered to be the ’lung of the South Bank’.
Contact
House 4 Bedrooms Duplex
Almancil, Loulé, Distrito de Faro
New · 200m²
buy
650.000 €
4 bedroom villa in the center - Almancil
Villa with a plot of 140 m² in the center of Almancil, allowing you to walk to all amenities, supermarkets, cafes etc and 7 minutes from several beaches and golf courses and 20 minutes from Faro airport .
2 storey house with 4 bedrooms, 2 en suite and a total of 4 bathrooms and 210m² of construction area.
The equipment will include air conditioning, solar panels, thermal and acoustic insulation, underfloor heating in the bathrooms and double glazing.
Tarmac access, electricity, town water and sewerage.
Villa with a plot of 140 m² in the center of Almancil, allowing you to walk to all amenities, supermarkets, cafes etc and 7 minutes from several beaches and golf courses and 20 minutes from Faro airport .
2 storey house with 4 bedrooms, 2 en suite and a total of 4 bathrooms and 210m² of construction area.
The equipment will include air conditioning, solar panels, thermal and acoustic insulation, underfloor heating in the bathrooms and double glazing.
Tarmac access, electricity, town water and sewerage.
Contact
House 4 Bedrooms
Fernão Ferro, Seixal, Distrito de Setúbal
New · 150m²
buy
389.000 €
MORADIA GEMINADA TÉRREA T4 - FERNÃO FERRO PRONTA HABITAR
ACEITAMOS APARTAMENTO EM TROCA
Características:
-Sala e cozinha em Open Space, com área total de 40 m2;
-Cozinha com península e totalmente equipada;
-Suite de 21 m2, com Walk in Closet;
-Casa de banho da suite de 3 m2;
-Suite de 16 m2, com closet;
-Casa de banho da suite de 3 m2;
-Quarto de 12 m2;
-Quarto de 11 m2;
-Casa de banho de apoio de 5 m2;
-Hall de quartos;
-Roupeiro no Hall
-Garagem;
-Logradouro;
Equipamentos:
Cozinha totalmente equipada linha TEKA Branca
Ar Condicionado
Caixilharia em PVC, oscilobatente
Vidros duplos com corte térmico
Aspiração Central
Painéis solares para aquecimento de águas
Porta Blindada
Estores elétricos
Vídeo porteiro
Piso radiante em toda a moradia
Portões automáticos
Isolamento exterior em CAPOTO
Banheiras da Roca com torneiras de pé alto
Casas de banho com aplicação de corverlam placas 120x260x0.35cm
Pavimento em Vinílico cor de carvalho
ACEITAMOS APARTAMENTO EM TROCA
Características:
-Sala e cozinha em Open Space, com área total de 40 m2;
-Cozinha com península e totalmente equipada;
-Suite de 21 m2, com Walk in Closet;
-Casa de banho da suite de 3 m2;
-Suite de 16 m2, com closet;
-Casa de banho da suite de 3 m2;
-Quarto de 12 m2;
-Quarto de 11 m2;
-Casa de banho de apoio de 5 m2;
-Hall de quartos;
-Roupeiro no Hall
-Garagem;
-Logradouro;
Equipamentos:
Cozinha totalmente equipada linha TEKA Branca
Ar Condicionado
Caixilharia em PVC, oscilobatente
Vidros duplos com corte térmico
Aspiração Central
Painéis solares para aquecimento de águas
Porta Blindada
Estores elétricos
Vídeo porteiro
Piso radiante em toda a moradia
Portões automáticos
Isolamento exterior em CAPOTO
Banheiras da Roca com torneiras de pé alto
Casas de banho com aplicação de corverlam placas 120x260x0.35cm
Pavimento em Vinílico cor de carvalho
Contact
See more Properties for Sale, Houses New
Bedrooms
Zones
Can’t find the property you’re looking for?
