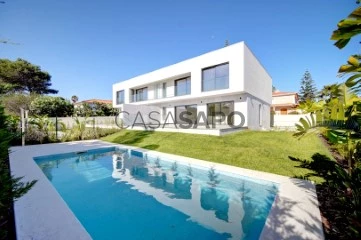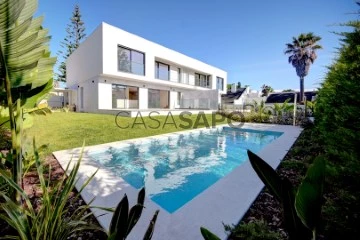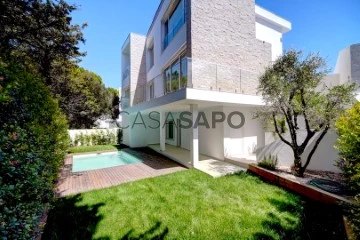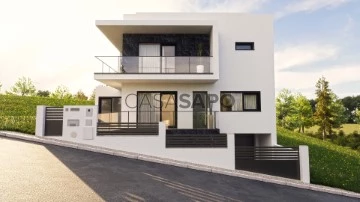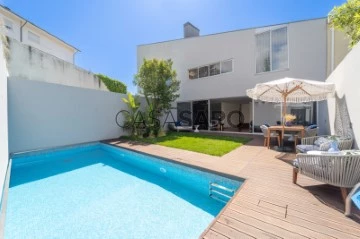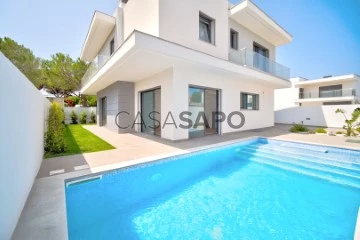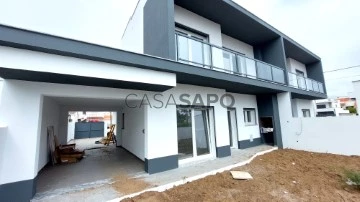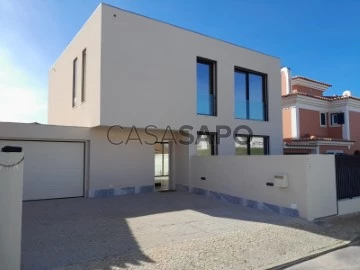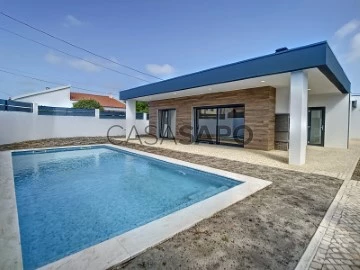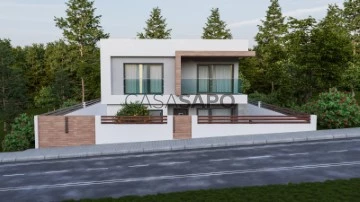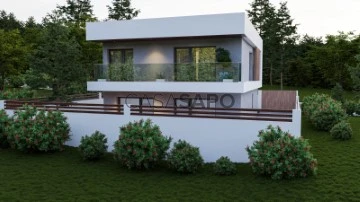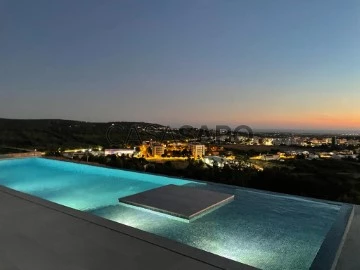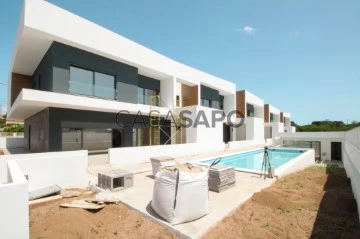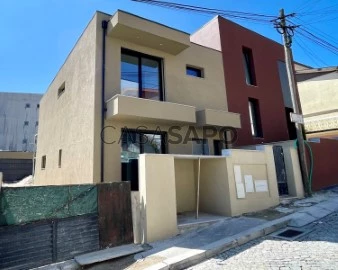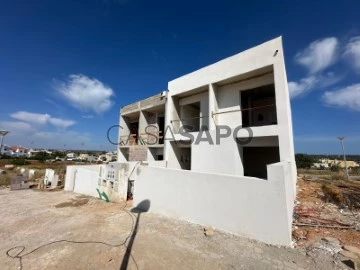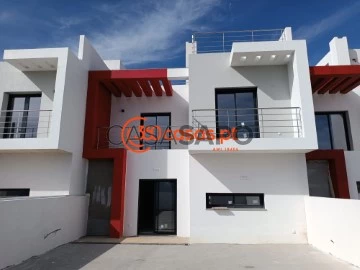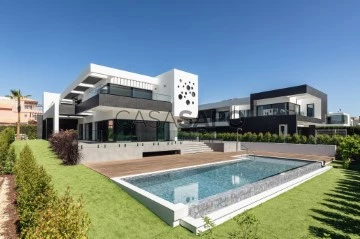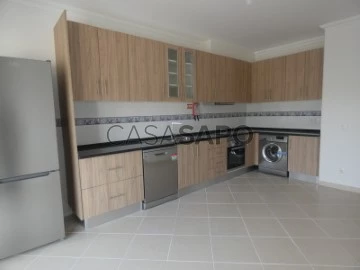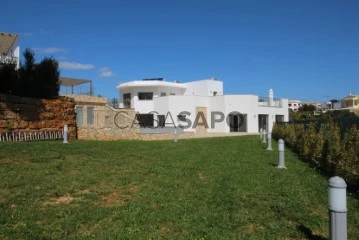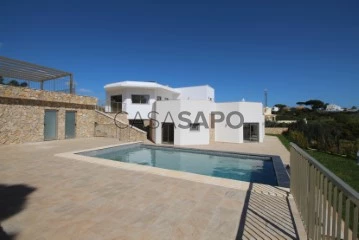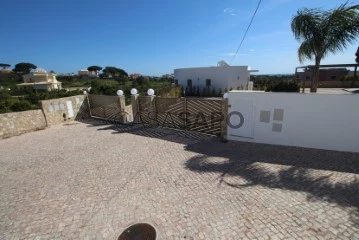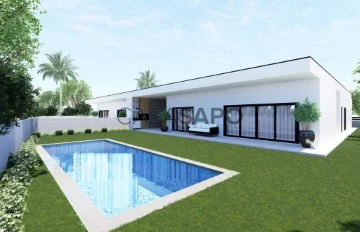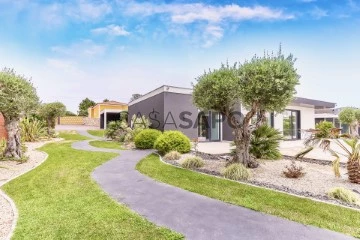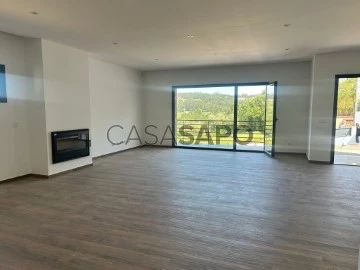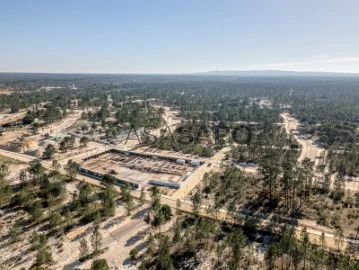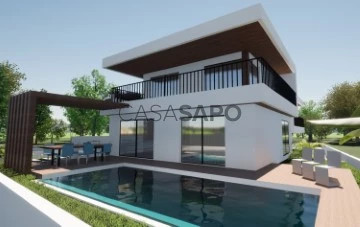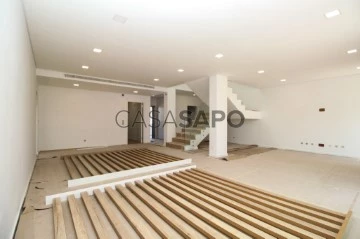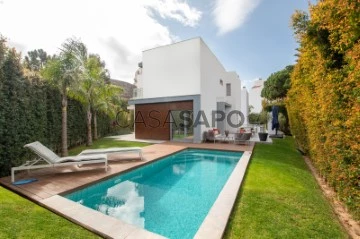Houses
4
Price
More filters
339 Properties for Sale, Houses 4 Bedrooms New, near Hospital
Order by
Relevance
House 4 Bedrooms Triplex
Birre, Cascais e Estoril, Distrito de Lisboa
New · 423m²
With Swimming Pool
buy
2.290.000 €
Newly built 4 bedroom semi-detached villa in Birre, with garden and swimming pool.
Contemporary construction, set in a plot of 437 m2, very well located, in a cul-de-sac, practically only accessible to residents.
Good sun exposure and good neighbourhood.
The villa consists of 3 floors, divided as follows:
- Floor 0:
Hall
Living room with 57.65 m2, with small garden facing the entrance and direct access to the pool, porch, rear garden and leisure area around the pool
Open space kitchen with island with 14.75 m2, direct access to a porch, where you can continue the kitchen, enjoying outdoor meals, next to the pool and garden
Social toilet with 2.25 m2
Direct entrance from the car park to the kitchen
- Floor 1:
Circulation hall with 6.60 m2
1 Suite with 11.10 m2, bathroom with 5.25 m2 and balcony with 3.60 m2
1Suite with 22.70 m2, Bathroom with 4.40 m2
1 Bedroom with 15.80 m2 and wardrobe
1 Bedroom with 14.10 m2 with wardrobe and balcony with 5.90 m2
Full bathroom with 4.40 m2
-Basement:
Indoor garden with window
Hall / Multipurpose with 104.20 m2
Laundry room ( washing machine and tumble dryer ) with 11.50 m2
Toilet
Technical area
Storage
Wine cellar
Garden:
Swimming pool with 27 m2, 1.5 m deep
Area around the pool with 28.05 m2
Lawn area
Exterior Arrangements
Parking area
Located just 5 minutes from the A5 and 10 minutes from the centre of Cascais, the villa is close to pharmacies, small local shops and supermarkets, national and international schools, Golf at Quinta da Marinha, Picadeiro, Guincho beach and beaches in the centre of Cascais, This area is ideal for those looking for tranquillity being very close to the main services and access roads.
Book a visit and come and see your future home.
Contemporary construction, set in a plot of 437 m2, very well located, in a cul-de-sac, practically only accessible to residents.
Good sun exposure and good neighbourhood.
The villa consists of 3 floors, divided as follows:
- Floor 0:
Hall
Living room with 57.65 m2, with small garden facing the entrance and direct access to the pool, porch, rear garden and leisure area around the pool
Open space kitchen with island with 14.75 m2, direct access to a porch, where you can continue the kitchen, enjoying outdoor meals, next to the pool and garden
Social toilet with 2.25 m2
Direct entrance from the car park to the kitchen
- Floor 1:
Circulation hall with 6.60 m2
1 Suite with 11.10 m2, bathroom with 5.25 m2 and balcony with 3.60 m2
1Suite with 22.70 m2, Bathroom with 4.40 m2
1 Bedroom with 15.80 m2 and wardrobe
1 Bedroom with 14.10 m2 with wardrobe and balcony with 5.90 m2
Full bathroom with 4.40 m2
-Basement:
Indoor garden with window
Hall / Multipurpose with 104.20 m2
Laundry room ( washing machine and tumble dryer ) with 11.50 m2
Toilet
Technical area
Storage
Wine cellar
Garden:
Swimming pool with 27 m2, 1.5 m deep
Area around the pool with 28.05 m2
Lawn area
Exterior Arrangements
Parking area
Located just 5 minutes from the A5 and 10 minutes from the centre of Cascais, the villa is close to pharmacies, small local shops and supermarkets, national and international schools, Golf at Quinta da Marinha, Picadeiro, Guincho beach and beaches in the centre of Cascais, This area is ideal for those looking for tranquillity being very close to the main services and access roads.
Book a visit and come and see your future home.
Contact
House 4 Bedrooms Triplex
Cascais e Estoril, Distrito de Lisboa
New · 423m²
With Swimming Pool
buy
2.290.000 €
Newly built 4 bedroom semi-detached villa in Birre, with garden and swimming pool.
Contemporary construction, set in a plot of 437 m2, very well located, in a cul-de-sac, practically only accessible to residents.
Good sun exposure and good neighbourhood.
The villa consists of 3 floors, divided as follows:
- Floor 0:
Hall
Living room with 57.65 m2, with small garden facing the entrance and direct access to the pool, porch, rear garden and leisure area around the pool
Open space kitchen with island with 14.75 m2, direct access to a porch, where you can continue the kitchen, enjoying outdoor meals, next to the pool and garden
Social toilet with 2.25 m2
Direct entrance from the car park to the kitchen
- Floor 1:
Circulation hall with 6.60 m2
1 Suite with 11.10 m2, bathroom with 5.25 m2 and balcony with 3.60 m2
1Suite with 22.70 m2, Bathroom with 4.40 m2
1 Bedroom with 15.80 m2 and wardrobe
1 Bedroom with 14.10 m2 with wardrobe and balcony with 5.90 m2
Full bathroom with 4.40 m2
-Basement:
Indoor garden with window
Hall / Multipurpose with 104.20 m2
Laundry room ( washing machine and tumble dryer ) with 11.50 m2
Toilet
Technical area
Storage
Wine cellar
Garden:
Swimming pool with 27 m2, 1.5 m deep
Area around the pool with 28.05 m2
Lawn area
Exterior Arrangements
Parking area
Located just 5 minutes from the A5 and 10 minutes from the centre of Cascais, the villa is close to pharmacies, small local shops and supermarkets, national and international schools, Golf at Quinta da Marinha, Picadeiro, Guincho beach and beaches in the centre of Cascais, This area is ideal for those looking for tranquillity being very close to the main services and access roads.
Book a visit and come and see your future home.
Contemporary construction, set in a plot of 437 m2, very well located, in a cul-de-sac, practically only accessible to residents.
Good sun exposure and good neighbourhood.
The villa consists of 3 floors, divided as follows:
- Floor 0:
Hall
Living room with 57.65 m2, with small garden facing the entrance and direct access to the pool, porch, rear garden and leisure area around the pool
Open space kitchen with island with 14.75 m2, direct access to a porch, where you can continue the kitchen, enjoying outdoor meals, next to the pool and garden
Social toilet with 2.25 m2
Direct entrance from the car park to the kitchen
- Floor 1:
Circulation hall with 6.60 m2
1 Suite with 11.10 m2, bathroom with 5.25 m2 and balcony with 3.60 m2
1Suite with 22.70 m2, Bathroom with 4.40 m2
1 Bedroom with 15.80 m2 and wardrobe
1 Bedroom with 14.10 m2 with wardrobe and balcony with 5.90 m2
Full bathroom with 4.40 m2
-Basement:
Indoor garden with window
Hall / Multipurpose with 104.20 m2
Laundry room ( washing machine and tumble dryer ) with 11.50 m2
Toilet
Technical area
Storage
Wine cellar
Garden:
Swimming pool with 27 m2, 1.5 m deep
Area around the pool with 28.05 m2
Lawn area
Exterior Arrangements
Parking area
Located just 5 minutes from the A5 and 10 minutes from the centre of Cascais, the villa is close to pharmacies, small local shops and supermarkets, national and international schools, Golf at Quinta da Marinha, Picadeiro, Guincho beach and beaches in the centre of Cascais, This area is ideal for those looking for tranquillity being very close to the main services and access roads.
Book a visit and come and see your future home.
Contact
House 4 Bedrooms Triplex
Alcabideche, Cascais, Distrito de Lisboa
New · 130m²
With Swimming Pool
buy
1.220.000 €
4 bedroom semi-detached house of contemporary architecture with garden and swimming pool in Murches.
Residential area, quiet, inserted in the Sintra and Cascais natural park, cul-de-sac, villa surrounded by greenery thus allowing greater privacy.
The sun exposure is great East/South/West.
The villa is located on a plot of land with 254 m2, uneven, thus allowing a greater use of space and light
natural on all floors, the finishes are of superior quality and design.
The villa is divided into 3 floors as follows:
- Floor 0:
Common room - 38m2, with large ceilings and 2 environments with access to 1 terrace with 17.15 m2 and swimming pool with 13.50 m2
Fully equipped kitchen - 10.30 m2 and semi open
Hall - 7.70 m2
Social toilet - 2.65 m2
- Floor 1:
1 Suite - 20.50 m2, WC - 8.5m2
1 Bedroom with wardrobe - 10 m2 and balcony
1 Bedroom with wardrobe - 13.30 m2 and balcony
Full bathroom - 4.50 m2
Hall - 7 m2
Circulation hall - 3.10 m2 with access to 1 balcony with 4.50 m2
-Basement:
(With natural light)
Laundry / storage - 8.65 m2
Multipurpose Room - 13.80 m2
Engine room - 7.40 m2
WC - 2.50 m2
Hall - 5.30 m2
The location is excellent, close to local shops, cafes, shopping and several international reference schools: King’s College School, Lisbon Montessori School, St. James Primary School, St. George’s School and Aprendizes. TASIS (the American School in Portugal), and CAISL (Carlucci American International School of Lisbon) are also a 10-minute drive away, riding arena da Charneca and Quinta da Marinha, 5 minutes from the emblematic Guincho beach and the Sintra-Cascais natural park.
The centre of Cascais is a 10-minute drive away, with all kinds of shops, market and typical restaurants and beaches.
Access to the A5 motorway to Lisbon is 700 metres away, while Lisbon Airport is 25 km away.
Don’t miss this opportunity and book your visit now.
Residential area, quiet, inserted in the Sintra and Cascais natural park, cul-de-sac, villa surrounded by greenery thus allowing greater privacy.
The sun exposure is great East/South/West.
The villa is located on a plot of land with 254 m2, uneven, thus allowing a greater use of space and light
natural on all floors, the finishes are of superior quality and design.
The villa is divided into 3 floors as follows:
- Floor 0:
Common room - 38m2, with large ceilings and 2 environments with access to 1 terrace with 17.15 m2 and swimming pool with 13.50 m2
Fully equipped kitchen - 10.30 m2 and semi open
Hall - 7.70 m2
Social toilet - 2.65 m2
- Floor 1:
1 Suite - 20.50 m2, WC - 8.5m2
1 Bedroom with wardrobe - 10 m2 and balcony
1 Bedroom with wardrobe - 13.30 m2 and balcony
Full bathroom - 4.50 m2
Hall - 7 m2
Circulation hall - 3.10 m2 with access to 1 balcony with 4.50 m2
-Basement:
(With natural light)
Laundry / storage - 8.65 m2
Multipurpose Room - 13.80 m2
Engine room - 7.40 m2
WC - 2.50 m2
Hall - 5.30 m2
The location is excellent, close to local shops, cafes, shopping and several international reference schools: King’s College School, Lisbon Montessori School, St. James Primary School, St. George’s School and Aprendizes. TASIS (the American School in Portugal), and CAISL (Carlucci American International School of Lisbon) are also a 10-minute drive away, riding arena da Charneca and Quinta da Marinha, 5 minutes from the emblematic Guincho beach and the Sintra-Cascais natural park.
The centre of Cascais is a 10-minute drive away, with all kinds of shops, market and typical restaurants and beaches.
Access to the A5 motorway to Lisbon is 700 metres away, while Lisbon Airport is 25 km away.
Don’t miss this opportunity and book your visit now.
Contact
House 4 Bedrooms
Pontinha e Famões, Odivelas, Distrito de Lisboa
New · 245m²
buy
860.000 €
Refª 3042
Magnifica Moradia Nova, com 3 Suíte ao nível do 1º andar, inserida no Bairro Casal de São Sebastião Norte, onde encontra um bairro todo ele com moradias recentes e de estilo Contemporâneo.
Encontra-se em fase de construção, com previsão de conclusão de construção até ao final de 2024.
Devida à sua localização possuí uma vista deslumbrante sobre a cidade de Lisboa e arredores e está junto dos acessos à Crel, Cril, IC22, A1 e a escassos 5 minutos de Lisboa.
Acabamentos e construção de alta qualidade, equipamentos topo de gama e luminosidade impar permitem usufruir de conforto e funcionalidade neste imóvel, do qual possui as seguintes características:
Características:
- Caixilharia PVC com oscilobatente e vidros duplos
- Tetos Falsos e todas as divisões com iluminação LED embutida;
- Ar condicionado completo em todas as divisões da marca;
- Painéis solares para aquecimento de águas sanitárias:
- Pavimento flutuante.
- Cozinha Totalmente equipada;
- Terraço junto da cozinha e sala com 26 m2, com churrasqueira;
- Piscina
- Garagem no piso -1 para 3 viaturas;
Áreas:
Piso -1:
- Garagem com 60m2 na cave com possibilidade para 3 viaturas;
- Área técnica/ escritório com 10 m2;
Piso 1:
- Sala com 46m2 ;
- Cozinha com 21m2, totalmente equipada;
- Quarto/escritório com 14 m2
- Hall de entrada com 6m2;
- Wc apoio com 2 m2,
Piso 2:
- Suíte 1 com 21m2, com closet , Wc de 6m2 e varanda com 8m2;
- Suíte 2 com 19 m2, com closet e varanda com 8 m2;
- Suíte 3 com 17m2, com roupeiro e varanda com 8 m2;
- Wc’s das suítes com cerca de 5 m2 cada;
- Hall dos quartos com 6 m2;
Piso 3:
- Zona técnica/Escritório com 12 m2
- Terraço com 70 m2;
Localizada em zona tranquila, com uma fantástica vista desafogada e com acesso privilegiado aos principais eixos rodoviários de circulação da grande Lisboa.
Contacte-nos para visitar este fantástico imóvel.
* Todas as informações apresentadas não têm qualquer carácter vinculativo, não dispensa a confirmação por parte da mediadora, bem como a consulta da documentação do imóvel *
Magnifica Moradia Nova, com 3 Suíte ao nível do 1º andar, inserida no Bairro Casal de São Sebastião Norte, onde encontra um bairro todo ele com moradias recentes e de estilo Contemporâneo.
Encontra-se em fase de construção, com previsão de conclusão de construção até ao final de 2024.
Devida à sua localização possuí uma vista deslumbrante sobre a cidade de Lisboa e arredores e está junto dos acessos à Crel, Cril, IC22, A1 e a escassos 5 minutos de Lisboa.
Acabamentos e construção de alta qualidade, equipamentos topo de gama e luminosidade impar permitem usufruir de conforto e funcionalidade neste imóvel, do qual possui as seguintes características:
Características:
- Caixilharia PVC com oscilobatente e vidros duplos
- Tetos Falsos e todas as divisões com iluminação LED embutida;
- Ar condicionado completo em todas as divisões da marca;
- Painéis solares para aquecimento de águas sanitárias:
- Pavimento flutuante.
- Cozinha Totalmente equipada;
- Terraço junto da cozinha e sala com 26 m2, com churrasqueira;
- Piscina
- Garagem no piso -1 para 3 viaturas;
Áreas:
Piso -1:
- Garagem com 60m2 na cave com possibilidade para 3 viaturas;
- Área técnica/ escritório com 10 m2;
Piso 1:
- Sala com 46m2 ;
- Cozinha com 21m2, totalmente equipada;
- Quarto/escritório com 14 m2
- Hall de entrada com 6m2;
- Wc apoio com 2 m2,
Piso 2:
- Suíte 1 com 21m2, com closet , Wc de 6m2 e varanda com 8m2;
- Suíte 2 com 19 m2, com closet e varanda com 8 m2;
- Suíte 3 com 17m2, com roupeiro e varanda com 8 m2;
- Wc’s das suítes com cerca de 5 m2 cada;
- Hall dos quartos com 6 m2;
Piso 3:
- Zona técnica/Escritório com 12 m2
- Terraço com 70 m2;
Localizada em zona tranquila, com uma fantástica vista desafogada e com acesso privilegiado aos principais eixos rodoviários de circulação da grande Lisboa.
Contacte-nos para visitar este fantástico imóvel.
* Todas as informações apresentadas não têm qualquer carácter vinculativo, não dispensa a confirmação por parte da mediadora, bem como a consulta da documentação do imóvel *
Contact
House 4 Bedrooms Triplex
Bairro da Marechal (Lordelo do Ouro), Lordelo do Ouro e Massarelos, Porto, Distrito do Porto
New · 278m²
With Garage
buy
1.400.000 €
4 bedroom villa with garden of 127 sq m between Avenida da Boavista and Avenida do Marechal Gomes da Costa with swimming pool.
This recently renovated 4 bedroom semi-detached villa has a total area of 326 sq m and a garden of 127 sq m. Spread over three floors, it offers a privileged location between Avenida da Boavista and Avenida do Marechal Gomes da Costa. With excellent sun exposure to the east and west, the property has a swimming pool and a garden, providing a comfortable and pleasant environment.
It is the perfect choice for those looking for comfort, modernity and a strategic location. The villa is equipped with underfloor heating throughout the house and aluminium frames with double glazing, ensuring excellent acoustic and thermal insulation.
On Floor 0, we find a closed garage for 4 cars, a storage space and the entrance hall. On the 1st floor, the kitchen equipped with microwave, oven, hob, extractor fan, fridge freezer and dishwasher has access to the balcony. The large 40 sq m living room also has access to the balcony and garden. On this floor there is also a guest toilet, a swimming pool, an annex with laundry and machine room, as well as a changing room.
On the 2nd floor, there are 4 bedrooms with wardrobes, 2 of which are suites, a full bathroom and an office.
Don’t miss this opportunity. Request more information now!
For over 25 years Castelhana has been a renowned name in the Portuguese real estate sector. As a company of Dils group, we specialize in advising businesses, organizations and (institutional) investors in buying, selling, renting, letting and development of residential properties.
Founded in 1999, Castelhana has built one of the largest and most solid real estate portfolios in Portugal over the years, with over 600 renovation and new construction projects.
In Porto, we are based in Foz Do Douro, one of the noblest places in the city. In Lisbon, in Chiado, one of the most emblematic and traditional areas of the capital and in the Algarve next to the renowned Vilamoura Marina.
We are waiting for you. We have a team available to give you the best support in your next real estate investment.
Contact us!
This recently renovated 4 bedroom semi-detached villa has a total area of 326 sq m and a garden of 127 sq m. Spread over three floors, it offers a privileged location between Avenida da Boavista and Avenida do Marechal Gomes da Costa. With excellent sun exposure to the east and west, the property has a swimming pool and a garden, providing a comfortable and pleasant environment.
It is the perfect choice for those looking for comfort, modernity and a strategic location. The villa is equipped with underfloor heating throughout the house and aluminium frames with double glazing, ensuring excellent acoustic and thermal insulation.
On Floor 0, we find a closed garage for 4 cars, a storage space and the entrance hall. On the 1st floor, the kitchen equipped with microwave, oven, hob, extractor fan, fridge freezer and dishwasher has access to the balcony. The large 40 sq m living room also has access to the balcony and garden. On this floor there is also a guest toilet, a swimming pool, an annex with laundry and machine room, as well as a changing room.
On the 2nd floor, there are 4 bedrooms with wardrobes, 2 of which are suites, a full bathroom and an office.
Don’t miss this opportunity. Request more information now!
For over 25 years Castelhana has been a renowned name in the Portuguese real estate sector. As a company of Dils group, we specialize in advising businesses, organizations and (institutional) investors in buying, selling, renting, letting and development of residential properties.
Founded in 1999, Castelhana has built one of the largest and most solid real estate portfolios in Portugal over the years, with over 600 renovation and new construction projects.
In Porto, we are based in Foz Do Douro, one of the noblest places in the city. In Lisbon, in Chiado, one of the most emblematic and traditional areas of the capital and in the Algarve next to the renowned Vilamoura Marina.
We are waiting for you. We have a team available to give you the best support in your next real estate investment.
Contact us!
Contact
House 4 Bedrooms Triplex
Alcabideche, Cascais, Distrito de Lisboa
New · 382m²
With Garage
buy
1.590.000 €
Detached 4 bedroom villa, brand new, contemporary architecture with garden, swimming pool and garage in Murches.
The villa is set on a plot of 304 m2, with a gross construction area of 340 m2.
Quiet area of new villas only.
Excellent sun exposure.
Ideal for those looking for tranquillity, but at the same time close to everything.
Next to the Sintra-Cascais Natural Park, (Penhas da Marmeleira), you can enjoy pedestrian walks, ride a bike, walk your pet, listen to the birds and see some animal life.
The villa is divided into 3 floors as follows:
Floor 0:
Entrance hall - 6.70 m2
Bedroom/Office - 9.10 m2
Full guest toilet - 2.15 m2
Fully equipped open space kitchen with island - 15.30 m2
Common room with several accesses to the garden and swimming pool - 35.35 m2
Floor 1 :
Circulation hall - 5.20 m2
1 Suite - 14.95 m2, WC - 4.85 m2 and access to balcony with 5.40 m2
1 Suite with wardrobe - 14.85 m2, WC - 4.55 m2 and access to common balcony - 13.45 m2
1 Suite - 14.70 m2, WC - 5.90 m2, Closet - 9.70 m2 and access to common balcony - 13.45 m2
Floor -1:
Laundry and technical area - 10.35 m2
Storage - 3.85 m2
Living Room - 64.40 m2
Exterior:
Garden
Swimming Pool - 16 m2
Garage Box for 1 car
Indoor parking for 2 more cars
Proximity to local shops, supermarkets, services, hospital, Cascais Shopping, national and international schools, public transport, gas stations, great road access and easy connection to the A5 Motorway, Marginal, beaches of the Cascais line, Guincho beach and the towns of Sintra and Cascais.
Don’t miss this opportunity and come and see your future home.
The villa is set on a plot of 304 m2, with a gross construction area of 340 m2.
Quiet area of new villas only.
Excellent sun exposure.
Ideal for those looking for tranquillity, but at the same time close to everything.
Next to the Sintra-Cascais Natural Park, (Penhas da Marmeleira), you can enjoy pedestrian walks, ride a bike, walk your pet, listen to the birds and see some animal life.
The villa is divided into 3 floors as follows:
Floor 0:
Entrance hall - 6.70 m2
Bedroom/Office - 9.10 m2
Full guest toilet - 2.15 m2
Fully equipped open space kitchen with island - 15.30 m2
Common room with several accesses to the garden and swimming pool - 35.35 m2
Floor 1 :
Circulation hall - 5.20 m2
1 Suite - 14.95 m2, WC - 4.85 m2 and access to balcony with 5.40 m2
1 Suite with wardrobe - 14.85 m2, WC - 4.55 m2 and access to common balcony - 13.45 m2
1 Suite - 14.70 m2, WC - 5.90 m2, Closet - 9.70 m2 and access to common balcony - 13.45 m2
Floor -1:
Laundry and technical area - 10.35 m2
Storage - 3.85 m2
Living Room - 64.40 m2
Exterior:
Garden
Swimming Pool - 16 m2
Garage Box for 1 car
Indoor parking for 2 more cars
Proximity to local shops, supermarkets, services, hospital, Cascais Shopping, national and international schools, public transport, gas stations, great road access and easy connection to the A5 Motorway, Marginal, beaches of the Cascais line, Guincho beach and the towns of Sintra and Cascais.
Don’t miss this opportunity and come and see your future home.
Contact
Semi-Detached House 4 Bedrooms
Boa Água I, Quinta do Conde, Sesimbra, Distrito de Setúbal
New · 160m²
With Garage
buy
390.000 €
Semi-detached house T4 New, with shed, Fraction B Consisting of Ground Floor, and 1st. Floor, Equipped Kitchen, Fireplace with Heating System, Built-in Wardrobes, 2 Large Balconies, with Modern Finishes and Plenty of Natural Light, Good Areas, located in Boa Água I, in Quinta do Conde - Municipality of Sesimbra!
Come and see your new home!
Living area: 160 m2
Gross Area: 180m2
Land Size: 398m2
Year Built: 2024
Features:
- High security door
- Video intercom
- Pladur False Ceilings with Built-in Projectors
- Fireplace with heating system
- Semi-Equipped Kitchen
- Ceramic Mosaic Flooring, except in the Bedrooms which is Floating Floor
- PVC frames with double glazing
- Electric Blinds with Thermal Insulation
- Outdoor Space with Patio
- Gates with Automation
- Built-in wardrobes in White MDF
- Shed with 15m2
FLOOR 0 consisting of:
- Living room with 28 m2
- Fireplace with heating system
- Balcony Door (1) to access the patio
Kitchen with: 14m2
- White MDF cabinets
- Glass-ceramic hob
-Oven
-Ventilator
-Microwave
- Windows: 1
- Balcony door to access the patio
- WC: 3m2
- Hanging crockery
- Shower tray
- Bedroom/Office: 9m2
- Balcony door for access to the outside
FLOOR 1 consisting of:
Access Hall to the Rooms: 5 m2
- Bedroom 2: 13m2
- Built-in wardrobe in White MDF
- Balcony door to access the balcony: 8 m2
- Bedroom 3: 14m2
- Built-in wardrobe in White MDF
- Balcony door to access the balcony: 8m2
- Common WC: 5m2
- Bathtub/Shower tray
- Hanging crockery
- Window: 1
- Suite: 17m2
- Closet
- Balcony door to access the balcony with 7m2
- Wc Suite: 3m2
- Hanging crockery
- Shower Base
- Window: 1
Outdoor Zone:
- Shed with 15m2
-Garden
- Deck with BBQ
The villa is located in a residential area in Boa Água I, in Quinta do Conde, close to Schools, Commerce and Services (Pharmacy, Cafes, Restaurants), Hypermarkets, Public Transport, and with quick access to the A33 and A2. Easy access to the Motorway to Lisbon and Setúbal.
Book your visit now with Desafio Absoluto!
Come and see your new home!
Living area: 160 m2
Gross Area: 180m2
Land Size: 398m2
Year Built: 2024
Features:
- High security door
- Video intercom
- Pladur False Ceilings with Built-in Projectors
- Fireplace with heating system
- Semi-Equipped Kitchen
- Ceramic Mosaic Flooring, except in the Bedrooms which is Floating Floor
- PVC frames with double glazing
- Electric Blinds with Thermal Insulation
- Outdoor Space with Patio
- Gates with Automation
- Built-in wardrobes in White MDF
- Shed with 15m2
FLOOR 0 consisting of:
- Living room with 28 m2
- Fireplace with heating system
- Balcony Door (1) to access the patio
Kitchen with: 14m2
- White MDF cabinets
- Glass-ceramic hob
-Oven
-Ventilator
-Microwave
- Windows: 1
- Balcony door to access the patio
- WC: 3m2
- Hanging crockery
- Shower tray
- Bedroom/Office: 9m2
- Balcony door for access to the outside
FLOOR 1 consisting of:
Access Hall to the Rooms: 5 m2
- Bedroom 2: 13m2
- Built-in wardrobe in White MDF
- Balcony door to access the balcony: 8 m2
- Bedroom 3: 14m2
- Built-in wardrobe in White MDF
- Balcony door to access the balcony: 8m2
- Common WC: 5m2
- Bathtub/Shower tray
- Hanging crockery
- Window: 1
- Suite: 17m2
- Closet
- Balcony door to access the balcony with 7m2
- Wc Suite: 3m2
- Hanging crockery
- Shower Base
- Window: 1
Outdoor Zone:
- Shed with 15m2
-Garden
- Deck with BBQ
The villa is located in a residential area in Boa Água I, in Quinta do Conde, close to Schools, Commerce and Services (Pharmacy, Cafes, Restaurants), Hypermarkets, Public Transport, and with quick access to the A33 and A2. Easy access to the Motorway to Lisbon and Setúbal.
Book your visit now with Desafio Absoluto!
Contact
House 4 Bedrooms
Cascais e Estoril, Distrito de Lisboa
New · 294m²
With Garage
buy
1.800.000 €
Detached 4 bedroom villa, with contemporary design, with good finishes and plenty of natural light, swimming pool (26.50m2), barbecue and south-facing garden.
The villa is located in a prime area of the village of Juzo.
Inserted in a plot of land of 293m2, with a construction area of 204m2, the House is distributed as follows:
-Lower floor:
Bedroom or living room (12.37m2) with access to a small garden (18m2), full bathroom with shower base and built-in closets (12.46m2), laundry room (4.10m2) and storage room (7.65m2), independent entrance from the outside and also with access from the inside of the house
-Ground floor:
Spacious living room (45m2) with open space kitchen (10.30m2), fully equipped with Siemens appliance and guest toilet (2m2). Kitchen and living room with access to the garden and swimming pool.
-Upper floor:
Bedroom hall with wardrobe (6.55m2), 1 suite (19m2) with WC (6m2) with double sink and shower tray, 2 bedrooms (1 with 13m2 and another with 12m2), all bedrooms with built-in wardrobes and large windows and full bathroom to support the bedrooms (4.35m2) with shower base.
Box garage for one car and two outdoor car parks.
The villa is also equipped with:
-Central Air Conditioning
-Solar panels
-Double glazed windows
-Electric blinds
-Automatic watering
Located in a quiet area, with quick access to the A5, the centre of Cascais and beaches
The villa is located in a prime area of the village of Juzo.
Inserted in a plot of land of 293m2, with a construction area of 204m2, the House is distributed as follows:
-Lower floor:
Bedroom or living room (12.37m2) with access to a small garden (18m2), full bathroom with shower base and built-in closets (12.46m2), laundry room (4.10m2) and storage room (7.65m2), independent entrance from the outside and also with access from the inside of the house
-Ground floor:
Spacious living room (45m2) with open space kitchen (10.30m2), fully equipped with Siemens appliance and guest toilet (2m2). Kitchen and living room with access to the garden and swimming pool.
-Upper floor:
Bedroom hall with wardrobe (6.55m2), 1 suite (19m2) with WC (6m2) with double sink and shower tray, 2 bedrooms (1 with 13m2 and another with 12m2), all bedrooms with built-in wardrobes and large windows and full bathroom to support the bedrooms (4.35m2) with shower base.
Box garage for one car and two outdoor car parks.
The villa is also equipped with:
-Central Air Conditioning
-Solar panels
-Double glazed windows
-Electric blinds
-Automatic watering
Located in a quiet area, with quick access to the A5, the centre of Cascais and beaches
Contact
House 4 Bedrooms
Azeitão (São Lourenço e São Simão), Setúbal, Distrito de Setúbal
New · 179m²
buy
689.000 €
New 4 bedroom villa, ground floor, detached with garage and pool. Plot 570m2 with excellent location in Azeitão.
Hall with wardrobe, open space living room with electric fireplace. Kitchen with peninsula and dining area, pantry, silestone bacada, melanin furniture in white and gray or all white, wall between countertop / cabinets with coating equal to the countertop. Fully equipped with induction hob, decorative extractor, oven, microwave, sink and faucet, dishwasher, side-by-side or American refrigerator (customer can choose), all equipment of the brand TEKA (or equivalent). Office with wardrobe and social bathroom.
2 Suites both with wardrobe and bathroom with shower base with guard.
Master suite with open closet and full bathroom with double washbasin.
Garage, laundry, bathroom and porch with barbecue.
Areas:
Hall - 10.79 m2
Living room - 41.20 m2
Kitchen - 23.01 m2
Suite 1 - 19.27 m2
Bathroom - 8.29m2
Closet - 6.88 m2
Suite 2 - 18.47 m2
Bathroom - 4.89m2
Suite 3 - 15.35 m2
Bathroom - 5.58m2
Office - 9.36 m2
Bathroom service - 1.97m2
Outdoor Bathroom - 2.14m2
Laundry - 4 m2
Garage - 25,74 m2
Porch - 24.13 m2
The whole property with false ceilings with Leds (interior and porches).
Lacquered woods in white
Floating floor AC4 or AC5, except kitchen and bathrooms which is ceramic.
Swing-stop PVC windows with double glazing and electric blinds with Central Locking.
Armoured door
External walls in thermal block with 60mm capoto insulation.
Equipment:
-Alarm
- Video Surveillance System and Doorman
- Central vacuum
- Pre-installation of Air Conditioning and Photovoltaic Panels
- Thermosiphon solar system with 300L tank and electrical support
- Automatic gates
- Socket for charging
Images of the type of builder finishes
Work completed in the last quarter of 2023
Azeitão a region to discover or rediscover, famous for the beauty of its landscapes and the richness of its farms and fertile land, at the junction of the mountains with the proximity of the great Atlantic Ocean.
A little more than half an hour from Lisbon, leaning against the emblematic Serra da Arrábida and close to the beaches, come and enjoy the tranquility of the famous village of Azeitão.
Come and live in the tranquility of this beautiful region.
We take care of your financing with trained and qualified professionals, to help you get the best conditions at no additional cost. We work daily with all banking entities in order to ensure the best home loan solution for you.
Book your visit!
For more information contact:
Salome Battle
SCI Real Estate
Hall with wardrobe, open space living room with electric fireplace. Kitchen with peninsula and dining area, pantry, silestone bacada, melanin furniture in white and gray or all white, wall between countertop / cabinets with coating equal to the countertop. Fully equipped with induction hob, decorative extractor, oven, microwave, sink and faucet, dishwasher, side-by-side or American refrigerator (customer can choose), all equipment of the brand TEKA (or equivalent). Office with wardrobe and social bathroom.
2 Suites both with wardrobe and bathroom with shower base with guard.
Master suite with open closet and full bathroom with double washbasin.
Garage, laundry, bathroom and porch with barbecue.
Areas:
Hall - 10.79 m2
Living room - 41.20 m2
Kitchen - 23.01 m2
Suite 1 - 19.27 m2
Bathroom - 8.29m2
Closet - 6.88 m2
Suite 2 - 18.47 m2
Bathroom - 4.89m2
Suite 3 - 15.35 m2
Bathroom - 5.58m2
Office - 9.36 m2
Bathroom service - 1.97m2
Outdoor Bathroom - 2.14m2
Laundry - 4 m2
Garage - 25,74 m2
Porch - 24.13 m2
The whole property with false ceilings with Leds (interior and porches).
Lacquered woods in white
Floating floor AC4 or AC5, except kitchen and bathrooms which is ceramic.
Swing-stop PVC windows with double glazing and electric blinds with Central Locking.
Armoured door
External walls in thermal block with 60mm capoto insulation.
Equipment:
-Alarm
- Video Surveillance System and Doorman
- Central vacuum
- Pre-installation of Air Conditioning and Photovoltaic Panels
- Thermosiphon solar system with 300L tank and electrical support
- Automatic gates
- Socket for charging
Images of the type of builder finishes
Work completed in the last quarter of 2023
Azeitão a region to discover or rediscover, famous for the beauty of its landscapes and the richness of its farms and fertile land, at the junction of the mountains with the proximity of the great Atlantic Ocean.
A little more than half an hour from Lisbon, leaning against the emblematic Serra da Arrábida and close to the beaches, come and enjoy the tranquility of the famous village of Azeitão.
Come and live in the tranquility of this beautiful region.
We take care of your financing with trained and qualified professionals, to help you get the best conditions at no additional cost. We work daily with all banking entities in order to ensure the best home loan solution for you.
Book your visit!
For more information contact:
Salome Battle
SCI Real Estate
Contact
Detached House 4 Bedrooms Triplex
Charneca de Caparica e Sobreda, Almada, Distrito de Setúbal
New · 170m²
With Garage
buy
580.000 €
Detached T4 house with 3 suites, basement in the center of Charneca de Caparica
Modern villa in project with excellent build quality.
Ground floor:
Room with 40.60 m2 and lots of natural light;
Fully equipped open space kitchen with peninsula.
Service Wc 2.95m2;
Room / Office of 10. m2;
On the 1st floor:
Hall of 2.40m2
Suite 1 of 24.25 m2 with walking Closet of 5.85 and Wc of 5.70 and window.
Suite 2 of 22.00m2 with wardrobe of 3.40 and Wc of 3.60m2 with closed shower tray and window.
Suite 3 of 18.50m2 with wardrobe of 2.80 and Wc of 3.25 with closed shower tray and window.
Basement:
You will find a large basement with a laundry room of 10m2, toilet 2.95m2 and parking of 50.30m2 for 2 cars.
Outside:
Patio, porch with barbecue, green leisure area.
This property of modern architecture and high quality finishes, is equipped with: Pre-installation for Air Conditioning; Central aspiration; High security door; Video intercom; PVC window frames with double glazing, Blinds with thermal cut; False ceilings and indirect lighting; Solar panels for water heating and automatic gates
It is not just a house, but a life project.
Charneca de Caparica is one of the 11 parishes in the municipality of Almada, located on the South Bank of the Tagus River, and is part of the Metropolitan Area of Lisbon. The parish is the largest in the municipality and one of the most populous, occupying, with its 252 hectares, about 35% of the area of the municipality.
It is located close to Lisbon (15 km) and the beaches of Costa da Caparica (2 km). With easy access to the A33 and the IC20.
In addition to the huge urban area, the invaluable heritage of this parish is the Protected Area of Arriba Fóssil and the Mata Nacional dos Medos.
Portugal Investe has, for over 25 years, had the mission of ensuring the satisfaction of its customers!
Do you need financing? We take care of everything for you. Get informed now!
We are credit intermediaries (IC 6146) certified by Banco de Portugal. We provide all the necessary support to obtain the best financing conditions for your new acquisition.
Your dream home exists and we will help you find it.
Portugal Investe - AMI 2165
Modern villa in project with excellent build quality.
Ground floor:
Room with 40.60 m2 and lots of natural light;
Fully equipped open space kitchen with peninsula.
Service Wc 2.95m2;
Room / Office of 10. m2;
On the 1st floor:
Hall of 2.40m2
Suite 1 of 24.25 m2 with walking Closet of 5.85 and Wc of 5.70 and window.
Suite 2 of 22.00m2 with wardrobe of 3.40 and Wc of 3.60m2 with closed shower tray and window.
Suite 3 of 18.50m2 with wardrobe of 2.80 and Wc of 3.25 with closed shower tray and window.
Basement:
You will find a large basement with a laundry room of 10m2, toilet 2.95m2 and parking of 50.30m2 for 2 cars.
Outside:
Patio, porch with barbecue, green leisure area.
This property of modern architecture and high quality finishes, is equipped with: Pre-installation for Air Conditioning; Central aspiration; High security door; Video intercom; PVC window frames with double glazing, Blinds with thermal cut; False ceilings and indirect lighting; Solar panels for water heating and automatic gates
It is not just a house, but a life project.
Charneca de Caparica is one of the 11 parishes in the municipality of Almada, located on the South Bank of the Tagus River, and is part of the Metropolitan Area of Lisbon. The parish is the largest in the municipality and one of the most populous, occupying, with its 252 hectares, about 35% of the area of the municipality.
It is located close to Lisbon (15 km) and the beaches of Costa da Caparica (2 km). With easy access to the A33 and the IC20.
In addition to the huge urban area, the invaluable heritage of this parish is the Protected Area of Arriba Fóssil and the Mata Nacional dos Medos.
Portugal Investe has, for over 25 years, had the mission of ensuring the satisfaction of its customers!
Do you need financing? We take care of everything for you. Get informed now!
We are credit intermediaries (IC 6146) certified by Banco de Portugal. We provide all the necessary support to obtain the best financing conditions for your new acquisition.
Your dream home exists and we will help you find it.
Portugal Investe - AMI 2165
Contact
House 4 Bedrooms
São Clemente, Loulé, Distrito de Faro
New · 242m²
With Garage
buy
2.390.000 €
4 bedroom villa under construction with swimming pool for sale in Loulé, Algarve.
Distributed over a floor of 300 m2 and a basement of 400 m2. It has covered and uncovered terraces, connecting to the living room and bedrooms. Excellent quality finishes and equipment.
It has unobstructed views of the town of Loulé and the countryside, framed by the sea.
It is a few km from loulé international school, 16 km from Vilamoura and Marina, golf courses and beach; and 25 minutes from Faro International Airport.
Come and meet her!
Castelhana is a Portuguese real estate agency present in the domestic market for over 20 years, specialized in prime residential real estate and recognized for the launch of some of the most distinguished developments in Portugal.
Founded in 1999, Castelhana provides a full service in business brokerage. We are specialists in investment and in the commercialization of real estate.
In Algarve we are based in the heart of Vilamoura, on the ’Golden Triangle’, in Porto we are based in the sophisticated Boavista district,
in Lisbon, in Chiado, one of the most emblematic and traditional districts of the city.
We are waiting for you. We have a team available to give you the best support in your next real estate investment.
Contact us!
Distributed over a floor of 300 m2 and a basement of 400 m2. It has covered and uncovered terraces, connecting to the living room and bedrooms. Excellent quality finishes and equipment.
It has unobstructed views of the town of Loulé and the countryside, framed by the sea.
It is a few km from loulé international school, 16 km from Vilamoura and Marina, golf courses and beach; and 25 minutes from Faro International Airport.
Come and meet her!
Castelhana is a Portuguese real estate agency present in the domestic market for over 20 years, specialized in prime residential real estate and recognized for the launch of some of the most distinguished developments in Portugal.
Founded in 1999, Castelhana provides a full service in business brokerage. We are specialists in investment and in the commercialization of real estate.
In Algarve we are based in the heart of Vilamoura, on the ’Golden Triangle’, in Porto we are based in the sophisticated Boavista district,
in Lisbon, in Chiado, one of the most emblematic and traditional districts of the city.
We are waiting for you. We have a team available to give you the best support in your next real estate investment.
Contact us!
Contact
House 4 Bedrooms Duplex
Loures, Distrito de Lisboa
New · 225m²
With Garage
buy
850.000 €
4 bedroom villa inserted in a Private Condominium, NEW, consisting of 5 villas, heated pool and fantastic green spaces.
Construction is expected to end date in the 3rd quarter of 2024.
This magnificent property with excellent finishes has a ground floor, upper floor and patio of 41m2. On the ground floor there is a generous living room of 44m2 and kitchen of 14m2 in open space, with access to a terrace of 33m2, entrance hall of 7m2, guest bathroom of 2m2 and laundry/engine room of 11m2. The upper floor is spread over a hall of bedrooms of 7m2 and four magnificent suites, two of them with 14m2 and a private bathroom of 5m2, one of 15m2 and a private bathroom of 6m2 and another pleasant suite of 13m2, closet of 7m2 and private bathroom of 6m2.
It has a closed garage with capacity for two cars.
Next to all accesses and services, 33 minutes from the city centre of Lisbon and 1 minutes from the access to the A8 motorway.
Book your visit now and get to know this prestigious condominium!
Trust us!
REF. 5183WM
* All the information presented is not binding, it does not dispense with confirmation by the mediator, as well as the consultation of the property documentation *
Loures is a Portuguese city in the district of Lisbon, belonging to the Lisbon Metropolitan Area. It is the seat of the municipality of Loures with 201,646 inhabitants. The municipality is bordered to the north by the municipality of Arruda dos Vinhos, to the east by Vila Franca de Xira and the Tagus estuary, to the southeast by Lisbon, to the southwest by Odivelas, to the west by Sintra and to the northwest by Mafra.
We seek to provide good business and simplify processes for our customers. Our growth has been exponential and sustained.
Do you need a mortgage? Without worries, we take care of the entire process until the day of the deed. Explain your situation to us and we will look for the bank that provides you with the best financing conditions.
Energy certification? If you are thinking of selling or renting your property, know that the energy certificate is MANDATORY. And we, in partnership, take care of everything for you.
Construction is expected to end date in the 3rd quarter of 2024.
This magnificent property with excellent finishes has a ground floor, upper floor and patio of 41m2. On the ground floor there is a generous living room of 44m2 and kitchen of 14m2 in open space, with access to a terrace of 33m2, entrance hall of 7m2, guest bathroom of 2m2 and laundry/engine room of 11m2. The upper floor is spread over a hall of bedrooms of 7m2 and four magnificent suites, two of them with 14m2 and a private bathroom of 5m2, one of 15m2 and a private bathroom of 6m2 and another pleasant suite of 13m2, closet of 7m2 and private bathroom of 6m2.
It has a closed garage with capacity for two cars.
Next to all accesses and services, 33 minutes from the city centre of Lisbon and 1 minutes from the access to the A8 motorway.
Book your visit now and get to know this prestigious condominium!
Trust us!
REF. 5183WM
* All the information presented is not binding, it does not dispense with confirmation by the mediator, as well as the consultation of the property documentation *
Loures is a Portuguese city in the district of Lisbon, belonging to the Lisbon Metropolitan Area. It is the seat of the municipality of Loures with 201,646 inhabitants. The municipality is bordered to the north by the municipality of Arruda dos Vinhos, to the east by Vila Franca de Xira and the Tagus estuary, to the southeast by Lisbon, to the southwest by Odivelas, to the west by Sintra and to the northwest by Mafra.
We seek to provide good business and simplify processes for our customers. Our growth has been exponential and sustained.
Do you need a mortgage? Without worries, we take care of the entire process until the day of the deed. Explain your situation to us and we will look for the bank that provides you with the best financing conditions.
Energy certification? If you are thinking of selling or renting your property, know that the energy certificate is MANDATORY. And we, in partnership, take care of everything for you.
Contact
House 4 Bedrooms Duplex
Centro (Guifões), Custóias, Leça do Balio e Guifões, Matosinhos, Distrito do Porto
New · 197m²
With Garage
buy
450.000 €
3 bedroom villa in Leça do Balio - Matosinhos
High-quality construction in progress, work will be delivered at the end of 2024.
Two floors above the threshold, annex and porch.
Implantation Area: 81.40m²
Floor area: 81.40m²
Construction area: 162.80m²
Annex area: 29m²
Porch area: 14m²
Total construction area: 205.80m²
Maximum height: 6.89m
The ground floor has an intelligent distribution of spaces, this floor also has a living room, laundry, bathroom and garage for two cars.
On the upper floor is a suite with a charming private terrace where you can enjoy moments of peace and contemplation.
On this floor there are two more bedrooms, perfect for accommodating the family or visitors, and an additional bathroom to support the bedrooms.
All bedrooms have built-in wardrobes.
The garden, facing west, is a pleasant and quiet space where you can enjoy moments outdoors, whether to relax or to carry out recreational activities.
For those who enjoy entertainment, the villa has an outdoor room that can be used for a games room, providing a relaxed and fun atmosphere for the whole family.
This villa offers a perfect combination of well-distributed spaces, comfort and a pleasant outdoor environment.
It is an ideal place to live, providing both moments of privacy and conviviality.
LED luminaires, Wi-Fi home automation, Siemens appliances, Central vacuum, pre-installation photovoltaic panels, alarm, electric car charging socket, video intercom, electrically controlled thermal shutters, Solar panel with water heater, Gas Boiler with Radiators.
High-quality construction in progress, work will be delivered at the end of 2024.
Two floors above the threshold, annex and porch.
Implantation Area: 81.40m²
Floor area: 81.40m²
Construction area: 162.80m²
Annex area: 29m²
Porch area: 14m²
Total construction area: 205.80m²
Maximum height: 6.89m
The ground floor has an intelligent distribution of spaces, this floor also has a living room, laundry, bathroom and garage for two cars.
On the upper floor is a suite with a charming private terrace where you can enjoy moments of peace and contemplation.
On this floor there are two more bedrooms, perfect for accommodating the family or visitors, and an additional bathroom to support the bedrooms.
All bedrooms have built-in wardrobes.
The garden, facing west, is a pleasant and quiet space where you can enjoy moments outdoors, whether to relax or to carry out recreational activities.
For those who enjoy entertainment, the villa has an outdoor room that can be used for a games room, providing a relaxed and fun atmosphere for the whole family.
This villa offers a perfect combination of well-distributed spaces, comfort and a pleasant outdoor environment.
It is an ideal place to live, providing both moments of privacy and conviviality.
LED luminaires, Wi-Fi home automation, Siemens appliances, Central vacuum, pre-installation photovoltaic panels, alarm, electric car charging socket, video intercom, electrically controlled thermal shutters, Solar panel with water heater, Gas Boiler with Radiators.
Contact
House 4 Bedrooms
Ferragudo, Lagoa, Distrito de Faro
New · 180m²
With Garage
buy
540.000 €
Discover this modern and sophisticated 4 bedroom villa, perfectly situated in Bela Vista, a privileged location at the gates of the idyllic village of Ferragudo, Lagoa. This brand new villa, just 900 metres from the beach, benefits from convenient access to essential services.
With a generous construction area of 180m² spread over two floors, this villa was designed with comfort and functionality in mind:
R/C
A cosy garden with outdoor space.
A multifunctional office.
An elegant bathroom.
A spacious living room.
Open plan kitchen, equipped with a central island.
Practical pantry/laundry.
A backyard with wooden deck and a private pool.
Parking for two vehicles.
First Floor:
Two comfortable bedrooms with balconies.
A spacious master suite, also with a balcony.
An additional bathroom.
A tranquil garden/lobby.
This villa, with its private pool and contemporary design, represents the perfect opportunity to make your dream of living near the sea come true.
Don’t miss out on this unique chance to experience the best in lifestyle and comfort.
With a generous construction area of 180m² spread over two floors, this villa was designed with comfort and functionality in mind:
R/C
A cosy garden with outdoor space.
A multifunctional office.
An elegant bathroom.
A spacious living room.
Open plan kitchen, equipped with a central island.
Practical pantry/laundry.
A backyard with wooden deck and a private pool.
Parking for two vehicles.
First Floor:
Two comfortable bedrooms with balconies.
A spacious master suite, also with a balcony.
An additional bathroom.
A tranquil garden/lobby.
This villa, with its private pool and contemporary design, represents the perfect opportunity to make your dream of living near the sea come true.
Don’t miss out on this unique chance to experience the best in lifestyle and comfort.
Contact
House 4 Bedrooms
Centro, Quelfes, Olhão, Distrito de Faro
New · 180m²
With Garage
buy
460.000 €
4 bedroom house with parking space, basement and rooftop in Quelfes, Olhão
House with areas of 215 m2, consisting of 3 floors.
Charming villa located just outside Olhão close to a new luxury development, featuring a spacious and functional design on three floors.
The basement, generously designed, with an area of 100 m2.
On the ground floor, the house is welcoming with a bedroom, a bathroom, a large living room, dining room and a modern kitchen fully equipped with Bosh appliances, providing a cozy and familiar environment with access to a spacious backyard. with the possibility of installing a swimming pool.
The first floor consists of three bedrooms and two bathrooms, each room has a balcony and built-in closets.
On the top floor you can enjoy a magnificent view over the Ria, with a 100 m2 rooftop with the possibility of installing a jacuzzi
Completion of the construction of the first houses is scheduled for May 2024.
Space to park the car in front of the house with the possibility of building a roof.
House with areas of 215 m2, consisting of 3 floors.
Charming villa located just outside Olhão close to a new luxury development, featuring a spacious and functional design on three floors.
The basement, generously designed, with an area of 100 m2.
On the ground floor, the house is welcoming with a bedroom, a bathroom, a large living room, dining room and a modern kitchen fully equipped with Bosh appliances, providing a cozy and familiar environment with access to a spacious backyard. with the possibility of installing a swimming pool.
The first floor consists of three bedrooms and two bathrooms, each room has a balcony and built-in closets.
On the top floor you can enjoy a magnificent view over the Ria, with a 100 m2 rooftop with the possibility of installing a jacuzzi
Completion of the construction of the first houses is scheduled for May 2024.
Space to park the car in front of the house with the possibility of building a roof.
Contact
House 4 Bedrooms Duplex
Vilamoura, Quarteira, Loulé, Distrito de Faro
New · 252m²
With Garage
buy
3.500.000 €
House with Avant-Garde Architecture, opposite an internationally renowned golf course.
Exclusive area of Vilamoura, with fabulous surroundings, close to Luxury Resort 5*, fabulous beaches and the Luxurious Marina of Vilamoura.
It benefits from well-sized areas in all rooms, excellent natural luminosity, with large glazed spaces.
Main Solar orientation to the south, with the pool and thunderous view over the intense golf course.
It is distributed over 300 m2 on two floors and large basement space. All social areas are available on the ground floor, also with a suite and Social toilet. Living room overlooking golf, Italian kitchen equipped. The upper floor is dedicated to the intimate areas with 3 suites, all with access to balconies.
Exterior with beautiful garden, heated swimming pool, leisure area with barbeque.
Basement with space for various cars, laundry, toilet and area suitable for gym home cinema, etc.
Avant-Garde materials and equipment.
Exclusive area of Vilamoura, with fabulous surroundings, close to Luxury Resort 5*, fabulous beaches and the Luxurious Marina of Vilamoura.
It benefits from well-sized areas in all rooms, excellent natural luminosity, with large glazed spaces.
Main Solar orientation to the south, with the pool and thunderous view over the intense golf course.
It is distributed over 300 m2 on two floors and large basement space. All social areas are available on the ground floor, also with a suite and Social toilet. Living room overlooking golf, Italian kitchen equipped. The upper floor is dedicated to the intimate areas with 3 suites, all with access to balconies.
Exterior with beautiful garden, heated swimming pool, leisure area with barbeque.
Basement with space for various cars, laundry, toilet and area suitable for gym home cinema, etc.
Avant-Garde materials and equipment.
Contact
Semi-Detached House 4 Bedrooms
São Clemente, Loulé, Distrito de Faro
New · 330m²
With Garage
buy
620.000 €
Enjoy Quality Living in a Prime Location.
Don’t miss this unique opportunity to acquire a 4 bedroom semi-detached house in Loulé, a highly sought-after urbanised area.
This charming villa offers a combination of comfort, convenience and quality of life, with a swimming pool and a communal parking basement, ideal for families or those looking for space and convenience.
With three well-distributed floors, this villa features high quality finishes and generous areas, with rooms flooded with natural light.
With four bedrooms, including two en suite, and four bathrooms, every detail has been carefully planned to provide comfort and practicality.
The living room, equipped with a fireplace and fireplace, is the perfect space to relax, while the fully equipped kitchen offers access to a terrace with barbecue, ideal for al fresco dining.
Plus, enjoy modern amenities such as electric shutters, double glazing, pre-installation of air conditioning, and more.
Located in a high demand area, this villa is strategically located close to large urban and commercial centres, public transport and the commercial area of Mar Shopping.
Just 15 minutes from Gago Coutinho Airport.
This is truly an unmissable opportunity for anyone looking for a quality life in Loulé.
Book your visit now through our website! (Visit the videos section to learn how to do this!)
For more information, please do not hesitate to contact us.
’YOUR HOME IN THE ALGARVE’
Don’t miss this unique opportunity to acquire a 4 bedroom semi-detached house in Loulé, a highly sought-after urbanised area.
This charming villa offers a combination of comfort, convenience and quality of life, with a swimming pool and a communal parking basement, ideal for families or those looking for space and convenience.
With three well-distributed floors, this villa features high quality finishes and generous areas, with rooms flooded with natural light.
With four bedrooms, including two en suite, and four bathrooms, every detail has been carefully planned to provide comfort and practicality.
The living room, equipped with a fireplace and fireplace, is the perfect space to relax, while the fully equipped kitchen offers access to a terrace with barbecue, ideal for al fresco dining.
Plus, enjoy modern amenities such as electric shutters, double glazing, pre-installation of air conditioning, and more.
Located in a high demand area, this villa is strategically located close to large urban and commercial centres, public transport and the commercial area of Mar Shopping.
Just 15 minutes from Gago Coutinho Airport.
This is truly an unmissable opportunity for anyone looking for a quality life in Loulé.
Book your visit now through our website! (Visit the videos section to learn how to do this!)
For more information, please do not hesitate to contact us.
’YOUR HOME IN THE ALGARVE’
Contact
Detached House 4 Bedrooms
Albufeira e Olhos de Água, Distrito de Faro
New · 247m²
With Garage
buy
1.290.000 €
This charming villa is situated on the outskirts of the city of Albufeira, in a serene countryside area that offers a perfect blend of tranquillity and proximity to the beautiful beaches of the region. With a sleek and functional design, the property is ideal as both a primary residence and an investment.
On the ground floor, the house features two spacious suites, providing comfort and privacy to its occupants. The open-concept living room, harmoniously integrated with the kitchen, invites you to socialise and share special moments. Complementing this area is a toilet and a laundry room, ensuring convenience and functionality.
On the ground floor, two more suites are available, each offering lovely sea views and a relaxing atmosphere. The highlight of this floor is the large terrace, which offers a stunning view of the sea, providing an additional space for entertaining or simply enjoying the starry nights.
All rooms in this villa have been carefully designed to maximise the entry of natural light, providing a bright and welcoming atmosphere in every corner of the house. The large windows allow the beauty of the surrounding landscape to integrate harmoniously into the interior, creating a sense of connection with nature at all times.
The exterior of the property is truly captivating, with a pleasant garden area that beautifies the surroundings of the house. The swimming pool provides a tempting invitation to relax on warmer days, with the possibility of heated water allowing it to be used all year round. The covered parking for two cars offers convenience and safety.
This villa represents a unique opportunity to enjoy the quality of life that the Albufeira region has to offer. Whether as a permanent home, holiday retreat, or real estate investment, this property has all the necessary elements to satisfy the desires of those looking for a harmonious lifestyle connected to nature.
Come and discover the charm and comfort of this villa on the outskirts of Albufeira and make this place your new home or investment!
On the ground floor, the house features two spacious suites, providing comfort and privacy to its occupants. The open-concept living room, harmoniously integrated with the kitchen, invites you to socialise and share special moments. Complementing this area is a toilet and a laundry room, ensuring convenience and functionality.
On the ground floor, two more suites are available, each offering lovely sea views and a relaxing atmosphere. The highlight of this floor is the large terrace, which offers a stunning view of the sea, providing an additional space for entertaining or simply enjoying the starry nights.
All rooms in this villa have been carefully designed to maximise the entry of natural light, providing a bright and welcoming atmosphere in every corner of the house. The large windows allow the beauty of the surrounding landscape to integrate harmoniously into the interior, creating a sense of connection with nature at all times.
The exterior of the property is truly captivating, with a pleasant garden area that beautifies the surroundings of the house. The swimming pool provides a tempting invitation to relax on warmer days, with the possibility of heated water allowing it to be used all year round. The covered parking for two cars offers convenience and safety.
This villa represents a unique opportunity to enjoy the quality of life that the Albufeira region has to offer. Whether as a permanent home, holiday retreat, or real estate investment, this property has all the necessary elements to satisfy the desires of those looking for a harmonious lifestyle connected to nature.
Come and discover the charm and comfort of this villa on the outskirts of Albufeira and make this place your new home or investment!
Contact
Semi-Detached House 4 Bedrooms
Azeitão, Azeitão (São Lourenço e São Simão), Setúbal, Distrito de Setúbal
New · 170m²
With Garage
buy
750.000 €
Single storey semi-detached house of contemporary architecture with a floor area of 170m2, gross area of 181m2 and land area of 659m2.
This wonderful villa consists of:
-Entrance hall of 6m2 with floating floor, false ceiling and sliding wardrobe;
-Living room of 42m2 with floating floor, false ceiling and view of the pool;
-Kitchen of 18m2 with floating floor, false ceiling and silestone top;
Equipped with oven, hob, hood and microwave.
-Complete social bathroom of 4m2 with false ceiling and window;
-Circulation hall of 9m2 rooms with floating floor, false ceiling and sliding wardrobe;
-Office of 12m2 with floating floor;
-Two suites of 17m2 with floating floors, opening wardrobes and with a shared full bathroom of 7m2 with window;
-Suite of 22m2 with floating floor, opening wardrobe, dressing room of 11m2 and full bathroom of 8m2.
It is also equipped with pre-installation of air conditioning, central vacuum, video intercom, armoured door, double glazing, electric shutters, solar panels, barbecue, swimming pool and 35m2 garage with parking for 1 car.
Setúbal is the capital of the Setúbal District, Portugal. The municipality is bordered to the west by the municipality of Sesimbra, to the northwest by the municipality of Barreiro, to the north and east by the municipality of Palmela and to the south by the Sado Estuary. The peninsula of Troia, belonging to the municipality of Grândola, is located in front of the city of Setúbal, between the Sado estuary and the coast of the Atlantic Ocean.
Due to the historical involvement with the Sado River estuary and the proximity of the ports of Setúbal and Sesimbra to the Atlantic Ocean, the gastronomy of the Setúbal region makes strong use of fish-based dishes and products that develop favourably in the region’s climate.
One of the strong attractions that Setúbal has to offer to those who visit it are its beaches. Setúbal has a set of beaches that are quite different from each other, but with one characteristic in common: they are all part of the Arrábida Natural Park. And it also has many parks and gardens where you can relax.
Don’t miss this opportunity and book your visit now!
This wonderful villa consists of:
-Entrance hall of 6m2 with floating floor, false ceiling and sliding wardrobe;
-Living room of 42m2 with floating floor, false ceiling and view of the pool;
-Kitchen of 18m2 with floating floor, false ceiling and silestone top;
Equipped with oven, hob, hood and microwave.
-Complete social bathroom of 4m2 with false ceiling and window;
-Circulation hall of 9m2 rooms with floating floor, false ceiling and sliding wardrobe;
-Office of 12m2 with floating floor;
-Two suites of 17m2 with floating floors, opening wardrobes and with a shared full bathroom of 7m2 with window;
-Suite of 22m2 with floating floor, opening wardrobe, dressing room of 11m2 and full bathroom of 8m2.
It is also equipped with pre-installation of air conditioning, central vacuum, video intercom, armoured door, double glazing, electric shutters, solar panels, barbecue, swimming pool and 35m2 garage with parking for 1 car.
Setúbal is the capital of the Setúbal District, Portugal. The municipality is bordered to the west by the municipality of Sesimbra, to the northwest by the municipality of Barreiro, to the north and east by the municipality of Palmela and to the south by the Sado Estuary. The peninsula of Troia, belonging to the municipality of Grândola, is located in front of the city of Setúbal, between the Sado estuary and the coast of the Atlantic Ocean.
Due to the historical involvement with the Sado River estuary and the proximity of the ports of Setúbal and Sesimbra to the Atlantic Ocean, the gastronomy of the Setúbal region makes strong use of fish-based dishes and products that develop favourably in the region’s climate.
One of the strong attractions that Setúbal has to offer to those who visit it are its beaches. Setúbal has a set of beaches that are quite different from each other, but with one characteristic in common: they are all part of the Arrábida Natural Park. And it also has many parks and gardens where you can relax.
Don’t miss this opportunity and book your visit now!
Contact
House 4 Bedrooms
Sobreiro , Mafra, Distrito de Lisboa
New · 274m²
With Garage
buy
1.600.000 €
Luxury villa 5 minutes from Ericeira and 25 minutes from Lisbon.
Surrounded by nature, close to the beach and the city centre, this luxurious villa offers:
- 4 suites
- 1 large room
- 6 bathrooms
- fully equipped kitchen
- indoor gardens
- laundry
- heated saltwater pool
- jacuzzi
- paddle field
- lush outdoor garden
- playground
- Support annex with living room, toilet and sauna
- vegetable garden space with several fruit trees
If you wish to schedule a visit or get some additional information do not hesitate to contact.
We are duly authorized credit intermediaries (No. Reg. 2780), assess your conditions free of charge.
The information provided, although accurate, is merely informative and cannot be considered binding and subject to change.
Surrounded by nature, close to the beach and the city centre, this luxurious villa offers:
- 4 suites
- 1 large room
- 6 bathrooms
- fully equipped kitchen
- indoor gardens
- laundry
- heated saltwater pool
- jacuzzi
- paddle field
- lush outdoor garden
- playground
- Support annex with living room, toilet and sauna
- vegetable garden space with several fruit trees
If you wish to schedule a visit or get some additional information do not hesitate to contact.
We are duly authorized credit intermediaries (No. Reg. 2780), assess your conditions free of charge.
The information provided, although accurate, is merely informative and cannot be considered binding and subject to change.
Contact
House 4 Bedrooms
Santa Eufémia e Boa Vista, Leiria, Distrito de Leiria
New · 202m²
With Garage
buy
430.000 €
Welcome to your new home, a completely new and stunning 4 bedroom villa, spread over 3 floors to offer maximum comfort and functionality.
-On the ground floor you will find a spacious garage, with bathroom, storage room and engine room.
-On the ground floor is dedicated to the social area, having an office, where natural light fills the large spaces, creating a
Ideal environment to enjoy with your family.
-The first floor, houses the 3 spacious bedrooms ensuring privacy and tranquillity for all members of the family, each room is a haven of comfort.
With an intelligent division and well-defined spaces on each floor, this villa offers the best in contemporary lifestyle, where comfort and functionality meet in perfect harmony.
This villa is 45 minutes from the most beautiful beaches of the Silver Coast and 5 minutes from Leiria.
Don’t miss this opportunity, schedule your visit!
-On the ground floor you will find a spacious garage, with bathroom, storage room and engine room.
-On the ground floor is dedicated to the social area, having an office, where natural light fills the large spaces, creating a
Ideal environment to enjoy with your family.
-The first floor, houses the 3 spacious bedrooms ensuring privacy and tranquillity for all members of the family, each room is a haven of comfort.
With an intelligent division and well-defined spaces on each floor, this villa offers the best in contemporary lifestyle, where comfort and functionality meet in perfect harmony.
This villa is 45 minutes from the most beautiful beaches of the Silver Coast and 5 minutes from Leiria.
Don’t miss this opportunity, schedule your visit!
Contact
House 4 Bedrooms
Muda, Grândola e Santa Margarida da Serra, Distrito de Setúbal
New · 214m²
With Garage
buy
1.749.000 €
4-bedroom villa, 209 sqm (construction gross area), set in a plot of land with 525 sqm, with terrace, garden and private swimming pool in Muda village, Comporta. The villa is spread over two floors.
The ground floor consists of a kitchen, a guest bathroom, a master suite and a suite, both with a closet and an outdoor patio, a living room with access to the terrace and the swimming pool, a dining room and a storage room. The upper floor comprises two suites, with access to the terrace. It features an architectural style in harmony with the traditional style of the Comporta region. Sold turnkey, with delivery scheduled for the end of 2024.
It is located in Aldeia da Muda, 10-minutes driving distance from the Carvalhal and Pego beaches, 15-minutes from Tróia Golf and the Tróia Marina, as well as from the famous village of Melides. 1 hour from Lisbon.
The ground floor consists of a kitchen, a guest bathroom, a master suite and a suite, both with a closet and an outdoor patio, a living room with access to the terrace and the swimming pool, a dining room and a storage room. The upper floor comprises two suites, with access to the terrace. It features an architectural style in harmony with the traditional style of the Comporta region. Sold turnkey, with delivery scheduled for the end of 2024.
It is located in Aldeia da Muda, 10-minutes driving distance from the Carvalhal and Pego beaches, 15-minutes from Tróia Golf and the Tróia Marina, as well as from the famous village of Melides. 1 hour from Lisbon.
Contact
House 4 Bedrooms
Quinta das Várzeas, Azeitão (São Lourenço e São Simão), Setúbal, Distrito de Setúbal
New · 160m²
With Garage
buy
830.000 €
Detached 4-bedroom villa with swimming pool and garden, on a 449sqm plot in an excellent location in Vila Nogueira de Azeitão.
The villa is spread over 2 floors. On the ground floor is the social area with an open-plan kitchen and living room, a spacious entrance hall and a guest bathroom.
The first floor, reserved for the private area, consists of 4 en-suite bedrooms with built-in wardrobes. The master suite has a walk-in closet.
On the lower floor there is also a 43sqm garage, a 5.90sqm laundry room, a barbecue area, a 27sqm swimming pool, a deck and dining area, and a garden with synthetic grass.
Equipment and finishes:
- Fully equipped kitchen
- Air conditioning
- PVC windows and doors
- Double glazing
- Electric shutters with Wi-Fi system
- Central vacuum system
- Solar panel for water heating
- LED lighting throughout the house
- Fireplace
- Barbecue
- Swimming pool with salt system, PH and heat pump
- Garden with synthetic carpet
- Alarm
- Surveillance camera
- Wi-Fi video intercom
- Electric gates
In Vila Nogueira de Azeitão, in a residential area of villas, overlooking the Arrábida mountains and surrounded by pine and cork trees, this villa was designed to offer comfort, tranquillity and well-being. Functionality and fluidity of the interior spaces with the exterior spaces were favoured, using natural light as the dominant element.
The villa is in the early stages of construction, with a choice of materials and completion scheduled for autumn 2024.
The villa is spread over 2 floors. On the ground floor is the social area with an open-plan kitchen and living room, a spacious entrance hall and a guest bathroom.
The first floor, reserved for the private area, consists of 4 en-suite bedrooms with built-in wardrobes. The master suite has a walk-in closet.
On the lower floor there is also a 43sqm garage, a 5.90sqm laundry room, a barbecue area, a 27sqm swimming pool, a deck and dining area, and a garden with synthetic grass.
Equipment and finishes:
- Fully equipped kitchen
- Air conditioning
- PVC windows and doors
- Double glazing
- Electric shutters with Wi-Fi system
- Central vacuum system
- Solar panel for water heating
- LED lighting throughout the house
- Fireplace
- Barbecue
- Swimming pool with salt system, PH and heat pump
- Garden with synthetic carpet
- Alarm
- Surveillance camera
- Wi-Fi video intercom
- Electric gates
In Vila Nogueira de Azeitão, in a residential area of villas, overlooking the Arrábida mountains and surrounded by pine and cork trees, this villa was designed to offer comfort, tranquillity and well-being. Functionality and fluidity of the interior spaces with the exterior spaces were favoured, using natural light as the dominant element.
The villa is in the early stages of construction, with a choice of materials and completion scheduled for autumn 2024.
Contact
House 4 Bedrooms Duplex
Loures, Distrito de Lisboa
New · 225m²
With Garage
buy
850.000 €
4 bedroom villa inserted in a Private Condominium, NEW, consisting of 5 villas, heated pool and fantastic green spaces.
This magnificent property with excellent finishes has a ground floor, upper floor and patio of 41m2. On the ground floor there is a generous living room of 44m2 and equipped kitchen (fridge SIDE BY SIDE and wine cellar / cellar HOTPOINT) of 14m2 in open space, with access to a terrace of 33m2, entrance hall of 7m2, guest bathroom of 2m2 and laundry/engine room of 11m2. The upper floor is spread over a hall of bedrooms of 7m2 and four magnificent suites, two of them with 14m2 and a private bathroom of 5m2, one of 15m2 and a private bathroom of 6m2 and another pleasant suite of 13m2, closet of 7m2 and private bathroom of 6m2.
It has a closed garage with capacity for two vehicles and an electric charger.
Next to all accesses and services, 33 minutes from the city centre of Lisbon and 1 minutes from the access to the A8 motorway.
* The condominium is still under construction, with an expected completion date of 2024.
Book your visit now and get to know this prestigious condominium!
Trust us!
REF. 5181WM
* All the information presented is not binding, it does not dispense with confirmation by the mediator, as well as the consultation of the property documentation *
Loures is a Portuguese city in the district of Lisbon, belonging to the Lisbon Metropolitan Area. It is the seat of the municipality of Loures with 201,646 inhabitants. The municipality is bordered to the north by the municipality of Arruda dos Vinhos, to the east by Vila Franca de Xira and the Tagus estuary, to the southeast by Lisbon, to the southwest by Odivelas, to the west by Sintra and to the northwest by Mafra.
We seek to provide good business and simplify processes for our customers. Our growth has been exponential and sustained.
Do you need a mortgage? Without worries, we take care of the entire process until the day of the deed. Explain your situation to us and we will look for the bank that provides you with the best financing conditions.
Energy certification? If you are thinking of selling or renting your property, know that the energy certificate is MANDATORY. And we, in partnership, take care of everything for you.
This magnificent property with excellent finishes has a ground floor, upper floor and patio of 41m2. On the ground floor there is a generous living room of 44m2 and equipped kitchen (fridge SIDE BY SIDE and wine cellar / cellar HOTPOINT) of 14m2 in open space, with access to a terrace of 33m2, entrance hall of 7m2, guest bathroom of 2m2 and laundry/engine room of 11m2. The upper floor is spread over a hall of bedrooms of 7m2 and four magnificent suites, two of them with 14m2 and a private bathroom of 5m2, one of 15m2 and a private bathroom of 6m2 and another pleasant suite of 13m2, closet of 7m2 and private bathroom of 6m2.
It has a closed garage with capacity for two vehicles and an electric charger.
Next to all accesses and services, 33 minutes from the city centre of Lisbon and 1 minutes from the access to the A8 motorway.
* The condominium is still under construction, with an expected completion date of 2024.
Book your visit now and get to know this prestigious condominium!
Trust us!
REF. 5181WM
* All the information presented is not binding, it does not dispense with confirmation by the mediator, as well as the consultation of the property documentation *
Loures is a Portuguese city in the district of Lisbon, belonging to the Lisbon Metropolitan Area. It is the seat of the municipality of Loures with 201,646 inhabitants. The municipality is bordered to the north by the municipality of Arruda dos Vinhos, to the east by Vila Franca de Xira and the Tagus estuary, to the southeast by Lisbon, to the southwest by Odivelas, to the west by Sintra and to the northwest by Mafra.
We seek to provide good business and simplify processes for our customers. Our growth has been exponential and sustained.
Do you need a mortgage? Without worries, we take care of the entire process until the day of the deed. Explain your situation to us and we will look for the bank that provides you with the best financing conditions.
Energy certification? If you are thinking of selling or renting your property, know that the energy certificate is MANDATORY. And we, in partnership, take care of everything for you.
Contact
House 4 Bedrooms
Cascais e Estoril, Distrito de Lisboa
New · 263m²
With Garage
buy
1.750.000 €
Brand new 4 bedroom Villa, with swimming pool, lawned garden, contemporary architecture and luxury finishes, in Estoril.
A stunning villa equipped with, air conditioning, central heating, alarm, electric blinds and double glazing, composed by 3 floors.
At the ground floor is a welcoming 11m2 entrance hall followed by a 33m2 living room with direct access to the garden, as well as the 13m2 fully equipped kitchen, a 13m2 office/bedroom, a 5m2 bathroom and a 3m2 pantry.
At the upper floor is an exquisite 17m2 master en-suite bedroom with a bathroom and a sunny balcony, a 15m2 bedroom with a balcony, a similar 13m2 bedroom with a balcony as well, and a 3m2 bathroom.
At the basement is a 77m2 garage with parking room for 5 cars and a 3m2 bathroom.
Located in Estoril, just a few minutes from some of the best beaches of Cascais, 2 minutes distance from A5 highway, 7 minutes from Cascais Shopping, 15 minutes from Estoril Golf Club, and just 25 minutes from the Lisbon Airport. With pharmacy, schools, public transport and all kinds of commerce nearby.
INSIDE LIVING operates in prime housing market and real estate investment brokerage. Our professional team provides a diversify range of high end services to our valued clients, such as a comprehensive service investor support, ensuring all the monitoring in property selection, purchase, sale or rental, with its legal and tax advisory, architectural project, interior design, banking and concierge services during all process.
A stunning villa equipped with, air conditioning, central heating, alarm, electric blinds and double glazing, composed by 3 floors.
At the ground floor is a welcoming 11m2 entrance hall followed by a 33m2 living room with direct access to the garden, as well as the 13m2 fully equipped kitchen, a 13m2 office/bedroom, a 5m2 bathroom and a 3m2 pantry.
At the upper floor is an exquisite 17m2 master en-suite bedroom with a bathroom and a sunny balcony, a 15m2 bedroom with a balcony, a similar 13m2 bedroom with a balcony as well, and a 3m2 bathroom.
At the basement is a 77m2 garage with parking room for 5 cars and a 3m2 bathroom.
Located in Estoril, just a few minutes from some of the best beaches of Cascais, 2 minutes distance from A5 highway, 7 minutes from Cascais Shopping, 15 minutes from Estoril Golf Club, and just 25 minutes from the Lisbon Airport. With pharmacy, schools, public transport and all kinds of commerce nearby.
INSIDE LIVING operates in prime housing market and real estate investment brokerage. Our professional team provides a diversify range of high end services to our valued clients, such as a comprehensive service investor support, ensuring all the monitoring in property selection, purchase, sale or rental, with its legal and tax advisory, architectural project, interior design, banking and concierge services during all process.
Contact
See more Properties for Sale, Houses New
Bedrooms
Zones
Can’t find the property you’re looking for?
