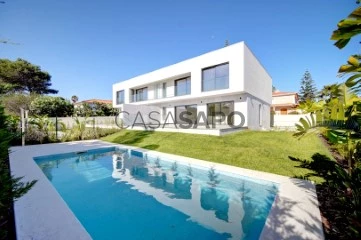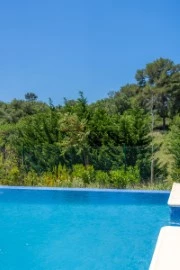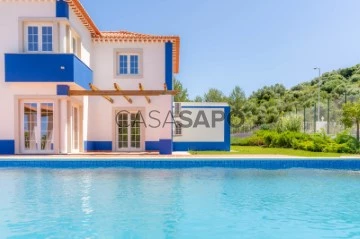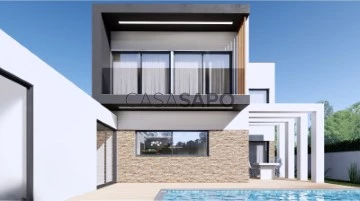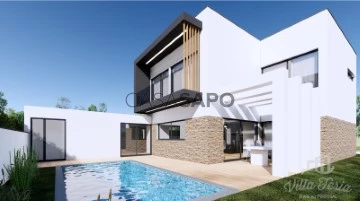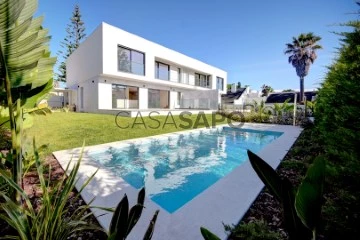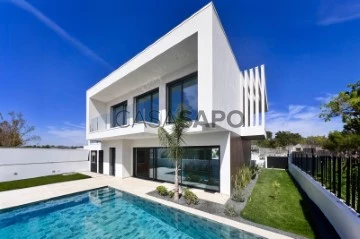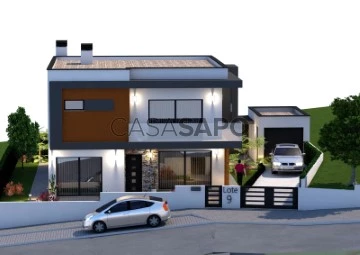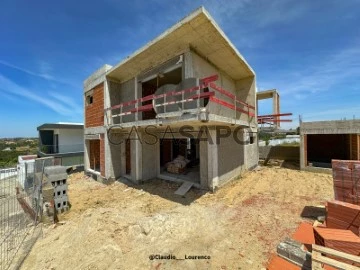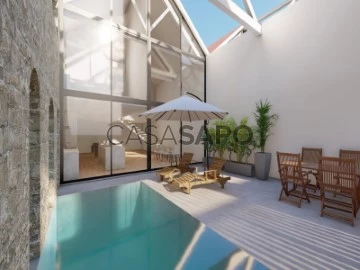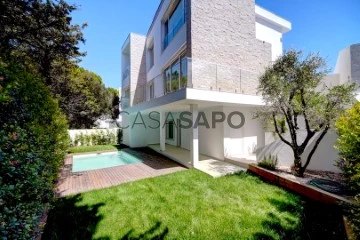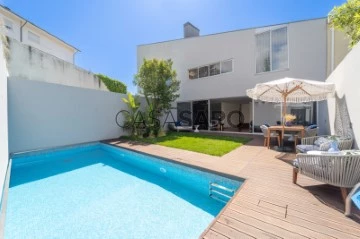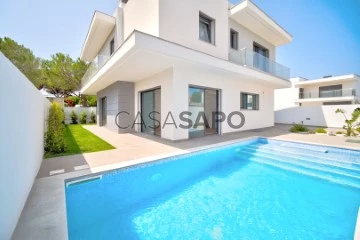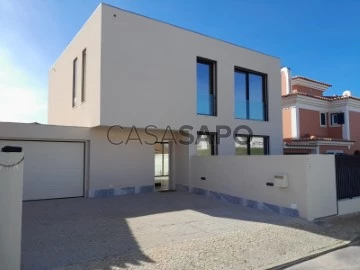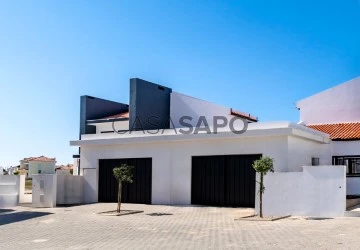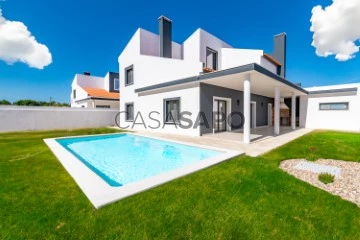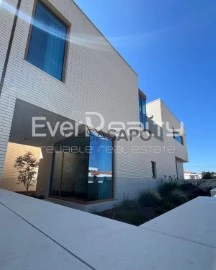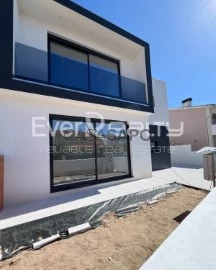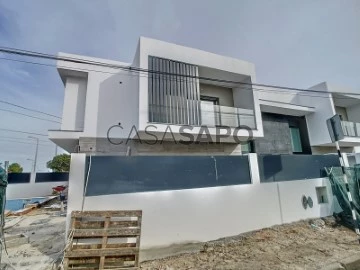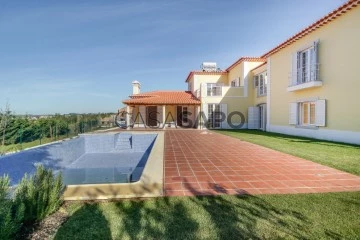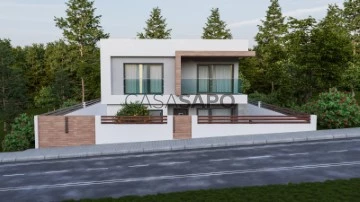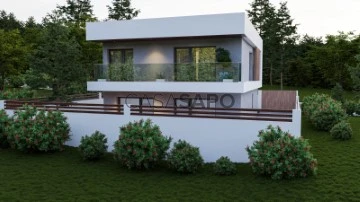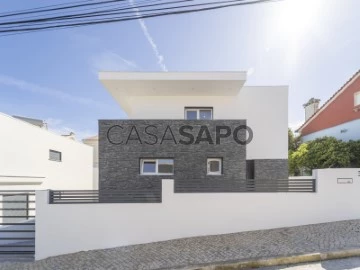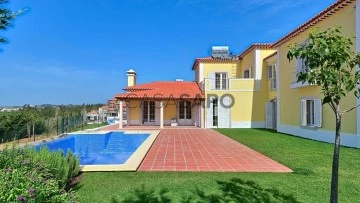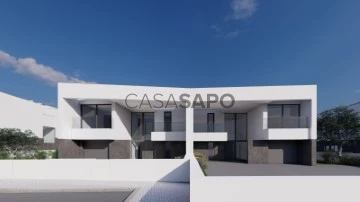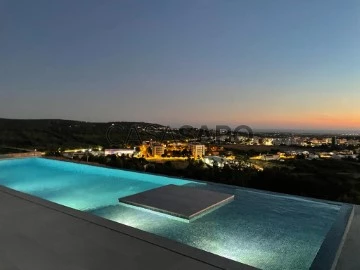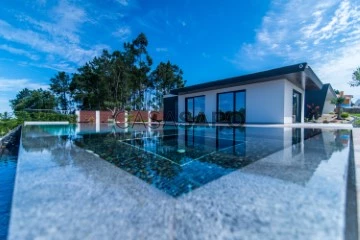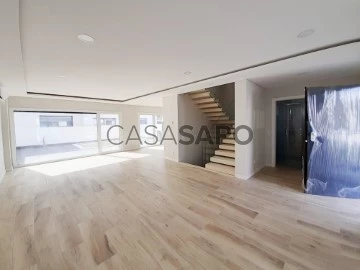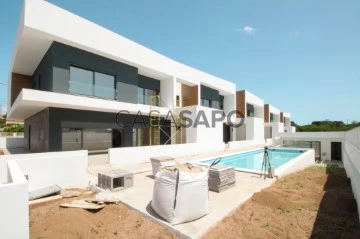Houses
4
Price
More filters
753 Properties for Sale, Houses 4 Bedrooms New, near Police
Order by
Relevance
House 4 Bedrooms Triplex
Birre, Cascais e Estoril, Distrito de Lisboa
New · 423m²
With Swimming Pool
buy
2.290.000 €
Newly built 4 bedroom semi-detached villa in Birre, with garden and swimming pool.
Contemporary construction, set in a plot of 437 m2, very well located, in a cul-de-sac, practically only accessible to residents.
Good sun exposure and good neighbourhood.
The villa consists of 3 floors, divided as follows:
- Floor 0:
Hall
Living room with 57.65 m2, with small garden facing the entrance and direct access to the pool, porch, rear garden and leisure area around the pool
Open space kitchen with island with 14.75 m2, direct access to a porch, where you can continue the kitchen, enjoying outdoor meals, next to the pool and garden
Social toilet with 2.25 m2
Direct entrance from the car park to the kitchen
- Floor 1:
Circulation hall with 6.60 m2
1 Suite with 11.10 m2, bathroom with 5.25 m2 and balcony with 3.60 m2
1Suite with 22.70 m2, Bathroom with 4.40 m2
1 Bedroom with 15.80 m2 and wardrobe
1 Bedroom with 14.10 m2 with wardrobe and balcony with 5.90 m2
Full bathroom with 4.40 m2
-Basement:
Indoor garden with window
Hall / Multipurpose with 104.20 m2
Laundry room ( washing machine and tumble dryer ) with 11.50 m2
Toilet
Technical area
Storage
Wine cellar
Garden:
Swimming pool with 27 m2, 1.5 m deep
Area around the pool with 28.05 m2
Lawn area
Exterior Arrangements
Parking area
Located just 5 minutes from the A5 and 10 minutes from the centre of Cascais, the villa is close to pharmacies, small local shops and supermarkets, national and international schools, Golf at Quinta da Marinha, Picadeiro, Guincho beach and beaches in the centre of Cascais, This area is ideal for those looking for tranquillity being very close to the main services and access roads.
Book a visit and come and see your future home.
Contemporary construction, set in a plot of 437 m2, very well located, in a cul-de-sac, practically only accessible to residents.
Good sun exposure and good neighbourhood.
The villa consists of 3 floors, divided as follows:
- Floor 0:
Hall
Living room with 57.65 m2, with small garden facing the entrance and direct access to the pool, porch, rear garden and leisure area around the pool
Open space kitchen with island with 14.75 m2, direct access to a porch, where you can continue the kitchen, enjoying outdoor meals, next to the pool and garden
Social toilet with 2.25 m2
Direct entrance from the car park to the kitchen
- Floor 1:
Circulation hall with 6.60 m2
1 Suite with 11.10 m2, bathroom with 5.25 m2 and balcony with 3.60 m2
1Suite with 22.70 m2, Bathroom with 4.40 m2
1 Bedroom with 15.80 m2 and wardrobe
1 Bedroom with 14.10 m2 with wardrobe and balcony with 5.90 m2
Full bathroom with 4.40 m2
-Basement:
Indoor garden with window
Hall / Multipurpose with 104.20 m2
Laundry room ( washing machine and tumble dryer ) with 11.50 m2
Toilet
Technical area
Storage
Wine cellar
Garden:
Swimming pool with 27 m2, 1.5 m deep
Area around the pool with 28.05 m2
Lawn area
Exterior Arrangements
Parking area
Located just 5 minutes from the A5 and 10 minutes from the centre of Cascais, the villa is close to pharmacies, small local shops and supermarkets, national and international schools, Golf at Quinta da Marinha, Picadeiro, Guincho beach and beaches in the centre of Cascais, This area is ideal for those looking for tranquillity being very close to the main services and access roads.
Book a visit and come and see your future home.
Contact
Detached House 4 Bedrooms
Portela de Sintra (São Martinho), S.Maria e S.Miguel, S.Martinho, S.Pedro Penaferrim, Distrito de Lisboa
New · 299m²
With Garage
buy
1.375.000 €
Excelente Moradia T4 a estrear de arquitectura tradicional, jardim relvado com piscina, zona lounge e acabamentos de luxo, inserida em lote de terreno de 1 360 m2, em zona de excelência da Vila de Sintra.
Esta composta da seguinte forma:
Piso 0
. Hall de entrada 9m2
. Sala de estar 55m2 com lareira, acesso direto ao jardim e zona lounge
. Sala de jantar com acesso direto ao jardim e zona lounge
. Cozinha totalmente equipada SMEG c/ 22m2 e acesso ao exterior
. Lavandaria exterior 8m2
. Escritório 12m2
. Wc 2m2
Piso 1
. Hall
. Master suite 31m2 com walk-in-closet, wc com banheira e base duche e varanda
. Quarto 19m2 com armários embutidos
. Quarto 16m2 com armários embutidos
. Wc 6m2
Piso -1
. Garagem 83 m2 com espaço de estacionamento para 4 automóveis
Equipada com acabamentos de alta qualidade, ar condicionado, vidros duplos com corte térmico e acústico, rega automática, focos embutidos, vídeo porteiro e equipamento de cozinha Smeg.
A propriedade desfruta de uma localização privilegiada, próximo do centro histórico de Sintra e rodeado de paisagens únicas entre a Serra e a Vila de Sintra. Com excelentes acessos a Lisboa e Cascais, a moradia situa-se apenas a 5 minutos do centro histórico de Sintra, 10 minutos do Palácio Nacional de Sintra, 12 minutos da TASIS International School, 16 minutos do Penha Longa Resort Golf, 18 minutos das praias de Sintra, 20 minutos do Aeródromo, 22 minutos de Cascais e 30 minutos do Aeroporto de Lisboa.
Para mais informações contate a nossa empresa ou envie um pedido de contato.
Esta composta da seguinte forma:
Piso 0
. Hall de entrada 9m2
. Sala de estar 55m2 com lareira, acesso direto ao jardim e zona lounge
. Sala de jantar com acesso direto ao jardim e zona lounge
. Cozinha totalmente equipada SMEG c/ 22m2 e acesso ao exterior
. Lavandaria exterior 8m2
. Escritório 12m2
. Wc 2m2
Piso 1
. Hall
. Master suite 31m2 com walk-in-closet, wc com banheira e base duche e varanda
. Quarto 19m2 com armários embutidos
. Quarto 16m2 com armários embutidos
. Wc 6m2
Piso -1
. Garagem 83 m2 com espaço de estacionamento para 4 automóveis
Equipada com acabamentos de alta qualidade, ar condicionado, vidros duplos com corte térmico e acústico, rega automática, focos embutidos, vídeo porteiro e equipamento de cozinha Smeg.
A propriedade desfruta de uma localização privilegiada, próximo do centro histórico de Sintra e rodeado de paisagens únicas entre a Serra e a Vila de Sintra. Com excelentes acessos a Lisboa e Cascais, a moradia situa-se apenas a 5 minutos do centro histórico de Sintra, 10 minutos do Palácio Nacional de Sintra, 12 minutos da TASIS International School, 16 minutos do Penha Longa Resort Golf, 18 minutos das praias de Sintra, 20 minutos do Aeródromo, 22 minutos de Cascais e 30 minutos do Aeroporto de Lisboa.
Para mais informações contate a nossa empresa ou envie um pedido de contato.
Contact
4 BEDROOM VILLA IN AROEIRA
Detached House 4 Bedrooms Duplex
Aroeira, Charneca de Caparica e Sobreda, Almada, Distrito de Setúbal
New · 150m²
With Garage
buy
650.000 €
4 BEDROOM VILLA AROEIRA
If you are looking for a villa in Aroeira on a plot of 315m2 with 154m2 brand new and 4 bedrooms, look no further - you will be delighted
2-storey villa with 207m2 of outdoor area
FLOOR 0:
Kitchen and living room in open space with 49m2 exit to the pool and outdoor dining pergola of 24m2
On this floor there is also an Office/Bedroom with 10m2
4.7m2 full support WC
Garage for 1 car
FLOOR 1:
SUITE 20m2
ROOM 13m2
ROOM 13m2
4m2 full bathroom to support the two bedrooms
House in the final stages of construction and that will have excellent finishes.
What are you waiting for to schedule a visit?
Schedule with one of our consultants now
If you are looking for a villa in Aroeira on a plot of 315m2 with 154m2 brand new and 4 bedrooms, look no further - you will be delighted
2-storey villa with 207m2 of outdoor area
FLOOR 0:
Kitchen and living room in open space with 49m2 exit to the pool and outdoor dining pergola of 24m2
On this floor there is also an Office/Bedroom with 10m2
4.7m2 full support WC
Garage for 1 car
FLOOR 1:
SUITE 20m2
ROOM 13m2
ROOM 13m2
4m2 full bathroom to support the two bedrooms
House in the final stages of construction and that will have excellent finishes.
What are you waiting for to schedule a visit?
Schedule with one of our consultants now
Contact
House 4 Bedrooms Triplex
Cascais e Estoril, Distrito de Lisboa
New · 423m²
With Swimming Pool
buy
2.290.000 €
Newly built 4 bedroom semi-detached villa in Birre, with garden and swimming pool.
Contemporary construction, set in a plot of 437 m2, very well located, in a cul-de-sac, practically only accessible to residents.
Good sun exposure and good neighbourhood.
The villa consists of 3 floors, divided as follows:
- Floor 0:
Hall
Living room with 57.65 m2, with small garden facing the entrance and direct access to the pool, porch, rear garden and leisure area around the pool
Open space kitchen with island with 14.75 m2, direct access to a porch, where you can continue the kitchen, enjoying outdoor meals, next to the pool and garden
Social toilet with 2.25 m2
Direct entrance from the car park to the kitchen
- Floor 1:
Circulation hall with 6.60 m2
1 Suite with 11.10 m2, bathroom with 5.25 m2 and balcony with 3.60 m2
1Suite with 22.70 m2, Bathroom with 4.40 m2
1 Bedroom with 15.80 m2 and wardrobe
1 Bedroom with 14.10 m2 with wardrobe and balcony with 5.90 m2
Full bathroom with 4.40 m2
-Basement:
Indoor garden with window
Hall / Multipurpose with 104.20 m2
Laundry room ( washing machine and tumble dryer ) with 11.50 m2
Toilet
Technical area
Storage
Wine cellar
Garden:
Swimming pool with 27 m2, 1.5 m deep
Area around the pool with 28.05 m2
Lawn area
Exterior Arrangements
Parking area
Located just 5 minutes from the A5 and 10 minutes from the centre of Cascais, the villa is close to pharmacies, small local shops and supermarkets, national and international schools, Golf at Quinta da Marinha, Picadeiro, Guincho beach and beaches in the centre of Cascais, This area is ideal for those looking for tranquillity being very close to the main services and access roads.
Book a visit and come and see your future home.
Contemporary construction, set in a plot of 437 m2, very well located, in a cul-de-sac, practically only accessible to residents.
Good sun exposure and good neighbourhood.
The villa consists of 3 floors, divided as follows:
- Floor 0:
Hall
Living room with 57.65 m2, with small garden facing the entrance and direct access to the pool, porch, rear garden and leisure area around the pool
Open space kitchen with island with 14.75 m2, direct access to a porch, where you can continue the kitchen, enjoying outdoor meals, next to the pool and garden
Social toilet with 2.25 m2
Direct entrance from the car park to the kitchen
- Floor 1:
Circulation hall with 6.60 m2
1 Suite with 11.10 m2, bathroom with 5.25 m2 and balcony with 3.60 m2
1Suite with 22.70 m2, Bathroom with 4.40 m2
1 Bedroom with 15.80 m2 and wardrobe
1 Bedroom with 14.10 m2 with wardrobe and balcony with 5.90 m2
Full bathroom with 4.40 m2
-Basement:
Indoor garden with window
Hall / Multipurpose with 104.20 m2
Laundry room ( washing machine and tumble dryer ) with 11.50 m2
Toilet
Technical area
Storage
Wine cellar
Garden:
Swimming pool with 27 m2, 1.5 m deep
Area around the pool with 28.05 m2
Lawn area
Exterior Arrangements
Parking area
Located just 5 minutes from the A5 and 10 minutes from the centre of Cascais, the villa is close to pharmacies, small local shops and supermarkets, national and international schools, Golf at Quinta da Marinha, Picadeiro, Guincho beach and beaches in the centre of Cascais, This area is ideal for those looking for tranquillity being very close to the main services and access roads.
Book a visit and come and see your future home.
Contact
4 BEDROOM VILLA IN AROEIRA
House 4 Bedrooms Duplex
Aroeira, Charneca de Caparica e Sobreda, Almada, Distrito de Setúbal
New · 150m²
With Garage
buy
750.000 €
4 BEDROOM VILLA WITH POOL, GARAGE IN AROEIRA
Detached house T4, set in a plot of 304m2, with high quality finishes and contemporary architecture consisting of 2 floors with the following divisions:
RC FLOORING:
Living room 34m2
Kitchen 12m2
Hall with 8m2, with wardrobe
1 Bedroom 12m2
1 Interior bedroom 6m2 - Laundry
Social bathroom with window 3m2
FLOOR 1:
Access hall to the bedrooms 6m2
1 Suite 17m2, with closet 7m2 and full bathroom 5m2 with window
- 2 Suites with 16m2, with wardrobe and full bathroom 3m2 with window;
EXTERIOR:
Garage with 18m2.
Swimming pool
Garden
Fully equipped kitchen with oven, hob, extractor fan, fridge freezer, microwave, dishwasher, washing machine, and dryer.
The villa has air conditioning, alarm, central vacuum, video intercom, armoured door, double glazing, electric shutters, solar panels, and barbecue.
In an excellent location of Aroeira, with excellent road access, 15 minutes from Lisbon and 1 km from the beaches, close to all kinds of Commerce, Schools, and Public Transport.
Come and see it!
For more information, please contact our Store or send a Contact Request.
Detached house T4, set in a plot of 304m2, with high quality finishes and contemporary architecture consisting of 2 floors with the following divisions:
RC FLOORING:
Living room 34m2
Kitchen 12m2
Hall with 8m2, with wardrobe
1 Bedroom 12m2
1 Interior bedroom 6m2 - Laundry
Social bathroom with window 3m2
FLOOR 1:
Access hall to the bedrooms 6m2
1 Suite 17m2, with closet 7m2 and full bathroom 5m2 with window
- 2 Suites with 16m2, with wardrobe and full bathroom 3m2 with window;
EXTERIOR:
Garage with 18m2.
Swimming pool
Garden
Fully equipped kitchen with oven, hob, extractor fan, fridge freezer, microwave, dishwasher, washing machine, and dryer.
The villa has air conditioning, alarm, central vacuum, video intercom, armoured door, double glazing, electric shutters, solar panels, and barbecue.
In an excellent location of Aroeira, with excellent road access, 15 minutes from Lisbon and 1 km from the beaches, close to all kinds of Commerce, Schools, and Public Transport.
Come and see it!
For more information, please contact our Store or send a Contact Request.
Contact
House 4 Bedrooms Duplex
Ericeira , Mafra, Distrito de Lisboa
New · 174m²
With Garage
buy
640.000 €
Fantastic 4 bedroom villa, detached with garden, inserted in a quiet urbanisation about 4 kms from the main beaches of Ericeira.
* Expected date for completion of the work - January 2025 *
The villa is composed as follows:
- Entrance hall with wardrobe, living room with dining area and access to the outside, kitchen equipped with hob, oven, extractor fan, dishwasher and washing machine, microwave and side by side combination, with access to the outside with barbecue area.
We also have another circulation area with wardrobe, bathroom with shower and window, a bedroom with wardrobe and access to the outside.
- On the ground floor we have a circulation hall, two bedrooms with wardrobes and access to a balcony, a suite with dressing room, access to a balcony and a bathroom with shower and window.
- Outside we have a garden area around the house, garage for one car.
Equipment:
Kitchen equipped with induction hob, oven, extractor fan, dishwasher and washing machine, side by side,
Air conditioning, solar water heating, pre-installation for photovoltaic panels, forced air circulation system, electric shutters, video intercom, pre-installation for surveillance cameras, pre-installation for electric car chargers
Areas removed from the project.
* All available information does not dispense with confirmation by the mediator as well as consultation of the property’s documentation. *
This region, known as the saloia area, allows you to slow down from everyday life in the city while maintaining a pleasant pace of life and an appetising lifestyle.
Located about 20 minutes from Lisbon, access: A8 and A21.
Ericeira - ’Where the sea is bluer’ - has been considered the 2nd world surfing reserve since 2011, and the only one in Europe. It has highly regarded beaches for the practice of it, such as Ribeira d’ Ilhas, Foz do Lizandro, Praia dos Coxos in Ribamar, among many others. Kitesurfing, windsurfing, bodyboarding and stand-up paddle are also widely practised.
This fishing village was also elected, in 2018, the 2nd best parish in Lisbon to live in, with safety, access and leisure spaces under analysis. Among the customs and traditions, Ericeira is a land of seafood and the art of fishing.
The 3rd place was awarded to the parish of Mafra, the county town (currently with 11 parishes) and was considered in 2021 the 2nd national municipality with the highest population growth in the last decade.
A village rich in history, marked by the construction of the National Palace of Mafra, classified as a World Heritage Site by UNESCO in 2019. Mafra also has some hidden treasures, such as the unique National Hunting Grounds of Mafra.
* Expected date for completion of the work - January 2025 *
The villa is composed as follows:
- Entrance hall with wardrobe, living room with dining area and access to the outside, kitchen equipped with hob, oven, extractor fan, dishwasher and washing machine, microwave and side by side combination, with access to the outside with barbecue area.
We also have another circulation area with wardrobe, bathroom with shower and window, a bedroom with wardrobe and access to the outside.
- On the ground floor we have a circulation hall, two bedrooms with wardrobes and access to a balcony, a suite with dressing room, access to a balcony and a bathroom with shower and window.
- Outside we have a garden area around the house, garage for one car.
Equipment:
Kitchen equipped with induction hob, oven, extractor fan, dishwasher and washing machine, side by side,
Air conditioning, solar water heating, pre-installation for photovoltaic panels, forced air circulation system, electric shutters, video intercom, pre-installation for surveillance cameras, pre-installation for electric car chargers
Areas removed from the project.
* All available information does not dispense with confirmation by the mediator as well as consultation of the property’s documentation. *
This region, known as the saloia area, allows you to slow down from everyday life in the city while maintaining a pleasant pace of life and an appetising lifestyle.
Located about 20 minutes from Lisbon, access: A8 and A21.
Ericeira - ’Where the sea is bluer’ - has been considered the 2nd world surfing reserve since 2011, and the only one in Europe. It has highly regarded beaches for the practice of it, such as Ribeira d’ Ilhas, Foz do Lizandro, Praia dos Coxos in Ribamar, among many others. Kitesurfing, windsurfing, bodyboarding and stand-up paddle are also widely practised.
This fishing village was also elected, in 2018, the 2nd best parish in Lisbon to live in, with safety, access and leisure spaces under analysis. Among the customs and traditions, Ericeira is a land of seafood and the art of fishing.
The 3rd place was awarded to the parish of Mafra, the county town (currently with 11 parishes) and was considered in 2021 the 2nd national municipality with the highest population growth in the last decade.
A village rich in history, marked by the construction of the National Palace of Mafra, classified as a World Heritage Site by UNESCO in 2019. Mafra also has some hidden treasures, such as the unique National Hunting Grounds of Mafra.
Contact
4 bedroom villa in the center of Torres Vedras, with heated pool and 2 parking spaces
House 4 Bedrooms
Centro (Santa Maria e São Miguel), União Freguesias Santa Maria, São Pedro e Matacães, Torres Vedras, Distrito de Lisboa
New · 215m²
With Garage
buy
740.000 €
Ref: 2869B-V4NBM
Magnificent 4 bedroom villa in TORRES VEDRAS CENTER, with HEATED SWIMMING POOL, 2 PARKING SPACES, with all services close by, banks, supermarkets, pharmacies, cafes, schools, gardens, theater, commerce.
UNDER CONSTRUCTION.
Sun Exposure - East / West
Composed of:
Floor 0
Entrance hall, Kitchen, laundry, 1 bedroom, living room, circulation/ storage 1 sanitary installation, outdoor patio, with heated pool, storage
Floor 1
Hall bedrooms, 2 bedrooms, 1 sanitary installation, inner courtyard, suite with closet,
Equipment:
- Heated Pool;
- Kitchen equipped with induction hob, oven, extractor hood, dishwasher, washing machine;
- Electric gate;
- PVC outdoor spans oscillated double-glazed stops;
- Photovoltaic pre-panels;
- Installation solar panels;
- Led lighting;
- Air Conditioning
- Pre-outlet of electric charging for cars.
The information provided does not dispense with its confirmation and cannot be considered binding.
We take care of your credit process, without bureaucracy and without costs. Credit Intermediary No. 0002292
Magnificent 4 bedroom villa in TORRES VEDRAS CENTER, with HEATED SWIMMING POOL, 2 PARKING SPACES, with all services close by, banks, supermarkets, pharmacies, cafes, schools, gardens, theater, commerce.
UNDER CONSTRUCTION.
Sun Exposure - East / West
Composed of:
Floor 0
Entrance hall, Kitchen, laundry, 1 bedroom, living room, circulation/ storage 1 sanitary installation, outdoor patio, with heated pool, storage
Floor 1
Hall bedrooms, 2 bedrooms, 1 sanitary installation, inner courtyard, suite with closet,
Equipment:
- Heated Pool;
- Kitchen equipped with induction hob, oven, extractor hood, dishwasher, washing machine;
- Electric gate;
- PVC outdoor spans oscillated double-glazed stops;
- Photovoltaic pre-panels;
- Installation solar panels;
- Led lighting;
- Air Conditioning
- Pre-outlet of electric charging for cars.
The information provided does not dispense with its confirmation and cannot be considered binding.
We take care of your credit process, without bureaucracy and without costs. Credit Intermediary No. 0002292
Contact
House 4 Bedrooms Triplex
Alcabideche, Cascais, Distrito de Lisboa
New · 130m²
With Swimming Pool
buy
1.220.000 €
4 bedroom semi-detached house of contemporary architecture with garden and swimming pool in Murches.
Residential area, quiet, inserted in the Sintra and Cascais natural park, cul-de-sac, villa surrounded by greenery thus allowing greater privacy.
The sun exposure is great East/South/West.
The villa is located on a plot of land with 254 m2, uneven, thus allowing a greater use of space and light
natural on all floors, the finishes are of superior quality and design.
The villa is divided into 3 floors as follows:
- Floor 0:
Common room - 38m2, with large ceilings and 2 environments with access to 1 terrace with 17.15 m2 and swimming pool with 13.50 m2
Fully equipped kitchen - 10.30 m2 and semi open
Hall - 7.70 m2
Social toilet - 2.65 m2
- Floor 1:
1 Suite - 20.50 m2, WC - 8.5m2
1 Bedroom with wardrobe - 10 m2 and balcony
1 Bedroom with wardrobe - 13.30 m2 and balcony
Full bathroom - 4.50 m2
Hall - 7 m2
Circulation hall - 3.10 m2 with access to 1 balcony with 4.50 m2
-Basement:
(With natural light)
Laundry / storage - 8.65 m2
Multipurpose Room - 13.80 m2
Engine room - 7.40 m2
WC - 2.50 m2
Hall - 5.30 m2
The location is excellent, close to local shops, cafes, shopping and several international reference schools: King’s College School, Lisbon Montessori School, St. James Primary School, St. George’s School and Aprendizes. TASIS (the American School in Portugal), and CAISL (Carlucci American International School of Lisbon) are also a 10-minute drive away, riding arena da Charneca and Quinta da Marinha, 5 minutes from the emblematic Guincho beach and the Sintra-Cascais natural park.
The centre of Cascais is a 10-minute drive away, with all kinds of shops, market and typical restaurants and beaches.
Access to the A5 motorway to Lisbon is 700 metres away, while Lisbon Airport is 25 km away.
Don’t miss this opportunity and book your visit now.
Residential area, quiet, inserted in the Sintra and Cascais natural park, cul-de-sac, villa surrounded by greenery thus allowing greater privacy.
The sun exposure is great East/South/West.
The villa is located on a plot of land with 254 m2, uneven, thus allowing a greater use of space and light
natural on all floors, the finishes are of superior quality and design.
The villa is divided into 3 floors as follows:
- Floor 0:
Common room - 38m2, with large ceilings and 2 environments with access to 1 terrace with 17.15 m2 and swimming pool with 13.50 m2
Fully equipped kitchen - 10.30 m2 and semi open
Hall - 7.70 m2
Social toilet - 2.65 m2
- Floor 1:
1 Suite - 20.50 m2, WC - 8.5m2
1 Bedroom with wardrobe - 10 m2 and balcony
1 Bedroom with wardrobe - 13.30 m2 and balcony
Full bathroom - 4.50 m2
Hall - 7 m2
Circulation hall - 3.10 m2 with access to 1 balcony with 4.50 m2
-Basement:
(With natural light)
Laundry / storage - 8.65 m2
Multipurpose Room - 13.80 m2
Engine room - 7.40 m2
WC - 2.50 m2
Hall - 5.30 m2
The location is excellent, close to local shops, cafes, shopping and several international reference schools: King’s College School, Lisbon Montessori School, St. James Primary School, St. George’s School and Aprendizes. TASIS (the American School in Portugal), and CAISL (Carlucci American International School of Lisbon) are also a 10-minute drive away, riding arena da Charneca and Quinta da Marinha, 5 minutes from the emblematic Guincho beach and the Sintra-Cascais natural park.
The centre of Cascais is a 10-minute drive away, with all kinds of shops, market and typical restaurants and beaches.
Access to the A5 motorway to Lisbon is 700 metres away, while Lisbon Airport is 25 km away.
Don’t miss this opportunity and book your visit now.
Contact
House 4 Bedrooms Triplex
Bairro da Marechal (Lordelo do Ouro), Lordelo do Ouro e Massarelos, Porto, Distrito do Porto
New · 278m²
With Garage
buy
1.400.000 €
4 bedroom villa with garden of 127 sq m between Avenida da Boavista and Avenida do Marechal Gomes da Costa with swimming pool.
This recently renovated 4 bedroom semi-detached villa has a total area of 326 sq m and a garden of 127 sq m. Spread over three floors, it offers a privileged location between Avenida da Boavista and Avenida do Marechal Gomes da Costa. With excellent sun exposure to the east and west, the property has a swimming pool and a garden, providing a comfortable and pleasant environment.
It is the perfect choice for those looking for comfort, modernity and a strategic location. The villa is equipped with underfloor heating throughout the house and aluminium frames with double glazing, ensuring excellent acoustic and thermal insulation.
On Floor 0, we find a closed garage for 4 cars, a storage space and the entrance hall. On the 1st floor, the kitchen equipped with microwave, oven, hob, extractor fan, fridge freezer and dishwasher has access to the balcony. The large 40 sq m living room also has access to the balcony and garden. On this floor there is also a guest toilet, a swimming pool, an annex with laundry and machine room, as well as a changing room.
On the 2nd floor, there are 4 bedrooms with wardrobes, 2 of which are suites, a full bathroom and an office.
Don’t miss this opportunity. Request more information now!
For over 25 years Castelhana has been a renowned name in the Portuguese real estate sector. As a company of Dils group, we specialize in advising businesses, organizations and (institutional) investors in buying, selling, renting, letting and development of residential properties.
Founded in 1999, Castelhana has built one of the largest and most solid real estate portfolios in Portugal over the years, with over 600 renovation and new construction projects.
In Porto, we are based in Foz Do Douro, one of the noblest places in the city. In Lisbon, in Chiado, one of the most emblematic and traditional areas of the capital and in the Algarve next to the renowned Vilamoura Marina.
We are waiting for you. We have a team available to give you the best support in your next real estate investment.
Contact us!
This recently renovated 4 bedroom semi-detached villa has a total area of 326 sq m and a garden of 127 sq m. Spread over three floors, it offers a privileged location between Avenida da Boavista and Avenida do Marechal Gomes da Costa. With excellent sun exposure to the east and west, the property has a swimming pool and a garden, providing a comfortable and pleasant environment.
It is the perfect choice for those looking for comfort, modernity and a strategic location. The villa is equipped with underfloor heating throughout the house and aluminium frames with double glazing, ensuring excellent acoustic and thermal insulation.
On Floor 0, we find a closed garage for 4 cars, a storage space and the entrance hall. On the 1st floor, the kitchen equipped with microwave, oven, hob, extractor fan, fridge freezer and dishwasher has access to the balcony. The large 40 sq m living room also has access to the balcony and garden. On this floor there is also a guest toilet, a swimming pool, an annex with laundry and machine room, as well as a changing room.
On the 2nd floor, there are 4 bedrooms with wardrobes, 2 of which are suites, a full bathroom and an office.
Don’t miss this opportunity. Request more information now!
For over 25 years Castelhana has been a renowned name in the Portuguese real estate sector. As a company of Dils group, we specialize in advising businesses, organizations and (institutional) investors in buying, selling, renting, letting and development of residential properties.
Founded in 1999, Castelhana has built one of the largest and most solid real estate portfolios in Portugal over the years, with over 600 renovation and new construction projects.
In Porto, we are based in Foz Do Douro, one of the noblest places in the city. In Lisbon, in Chiado, one of the most emblematic and traditional areas of the capital and in the Algarve next to the renowned Vilamoura Marina.
We are waiting for you. We have a team available to give you the best support in your next real estate investment.
Contact us!
Contact
House 4 Bedrooms Triplex
Alcabideche, Cascais, Distrito de Lisboa
New · 382m²
With Garage
buy
1.590.000 €
Detached 4 bedroom villa, brand new, contemporary architecture with garden, swimming pool and garage in Murches.
The villa is set on a plot of 304 m2, with a gross construction area of 340 m2.
Quiet area of new villas only.
Excellent sun exposure.
Ideal for those looking for tranquillity, but at the same time close to everything.
Next to the Sintra-Cascais Natural Park, (Penhas da Marmeleira), you can enjoy pedestrian walks, ride a bike, walk your pet, listen to the birds and see some animal life.
The villa is divided into 3 floors as follows:
Floor 0:
Entrance hall - 6.70 m2
Bedroom/Office - 9.10 m2
Full guest toilet - 2.15 m2
Fully equipped open space kitchen with island - 15.30 m2
Common room with several accesses to the garden and swimming pool - 35.35 m2
Floor 1 :
Circulation hall - 5.20 m2
1 Suite - 14.95 m2, WC - 4.85 m2 and access to balcony with 5.40 m2
1 Suite with wardrobe - 14.85 m2, WC - 4.55 m2 and access to common balcony - 13.45 m2
1 Suite - 14.70 m2, WC - 5.90 m2, Closet - 9.70 m2 and access to common balcony - 13.45 m2
Floor -1:
Laundry and technical area - 10.35 m2
Storage - 3.85 m2
Living Room - 64.40 m2
Exterior:
Garden
Swimming Pool - 16 m2
Garage Box for 1 car
Indoor parking for 2 more cars
Proximity to local shops, supermarkets, services, hospital, Cascais Shopping, national and international schools, public transport, gas stations, great road access and easy connection to the A5 Motorway, Marginal, beaches of the Cascais line, Guincho beach and the towns of Sintra and Cascais.
Don’t miss this opportunity and come and see your future home.
The villa is set on a plot of 304 m2, with a gross construction area of 340 m2.
Quiet area of new villas only.
Excellent sun exposure.
Ideal for those looking for tranquillity, but at the same time close to everything.
Next to the Sintra-Cascais Natural Park, (Penhas da Marmeleira), you can enjoy pedestrian walks, ride a bike, walk your pet, listen to the birds and see some animal life.
The villa is divided into 3 floors as follows:
Floor 0:
Entrance hall - 6.70 m2
Bedroom/Office - 9.10 m2
Full guest toilet - 2.15 m2
Fully equipped open space kitchen with island - 15.30 m2
Common room with several accesses to the garden and swimming pool - 35.35 m2
Floor 1 :
Circulation hall - 5.20 m2
1 Suite - 14.95 m2, WC - 4.85 m2 and access to balcony with 5.40 m2
1 Suite with wardrobe - 14.85 m2, WC - 4.55 m2 and access to common balcony - 13.45 m2
1 Suite - 14.70 m2, WC - 5.90 m2, Closet - 9.70 m2 and access to common balcony - 13.45 m2
Floor -1:
Laundry and technical area - 10.35 m2
Storage - 3.85 m2
Living Room - 64.40 m2
Exterior:
Garden
Swimming Pool - 16 m2
Garage Box for 1 car
Indoor parking for 2 more cars
Proximity to local shops, supermarkets, services, hospital, Cascais Shopping, national and international schools, public transport, gas stations, great road access and easy connection to the A5 Motorway, Marginal, beaches of the Cascais line, Guincho beach and the towns of Sintra and Cascais.
Don’t miss this opportunity and come and see your future home.
Contact
House 4 Bedrooms
Cascais e Estoril, Distrito de Lisboa
New · 294m²
With Garage
buy
1.800.000 €
Detached 4 bedroom villa, with contemporary design, with good finishes and plenty of natural light, swimming pool (26.50m2), barbecue and south-facing garden.
The villa is located in a prime area of the village of Juzo.
Inserted in a plot of land of 293m2, with a construction area of 204m2, the House is distributed as follows:
-Lower floor:
Bedroom or living room (12.37m2) with access to a small garden (18m2), full bathroom with shower base and built-in closets (12.46m2), laundry room (4.10m2) and storage room (7.65m2), independent entrance from the outside and also with access from the inside of the house
-Ground floor:
Spacious living room (45m2) with open space kitchen (10.30m2), fully equipped with Siemens appliance and guest toilet (2m2). Kitchen and living room with access to the garden and swimming pool.
-Upper floor:
Bedroom hall with wardrobe (6.55m2), 1 suite (19m2) with WC (6m2) with double sink and shower tray, 2 bedrooms (1 with 13m2 and another with 12m2), all bedrooms with built-in wardrobes and large windows and full bathroom to support the bedrooms (4.35m2) with shower base.
Box garage for one car and two outdoor car parks.
The villa is also equipped with:
-Central Air Conditioning
-Solar panels
-Double glazed windows
-Electric blinds
-Automatic watering
Located in a quiet area, with quick access to the A5, the centre of Cascais and beaches
The villa is located in a prime area of the village of Juzo.
Inserted in a plot of land of 293m2, with a construction area of 204m2, the House is distributed as follows:
-Lower floor:
Bedroom or living room (12.37m2) with access to a small garden (18m2), full bathroom with shower base and built-in closets (12.46m2), laundry room (4.10m2) and storage room (7.65m2), independent entrance from the outside and also with access from the inside of the house
-Ground floor:
Spacious living room (45m2) with open space kitchen (10.30m2), fully equipped with Siemens appliance and guest toilet (2m2). Kitchen and living room with access to the garden and swimming pool.
-Upper floor:
Bedroom hall with wardrobe (6.55m2), 1 suite (19m2) with WC (6m2) with double sink and shower tray, 2 bedrooms (1 with 13m2 and another with 12m2), all bedrooms with built-in wardrobes and large windows and full bathroom to support the bedrooms (4.35m2) with shower base.
Box garage for one car and two outdoor car parks.
The villa is also equipped with:
-Central Air Conditioning
-Solar panels
-Double glazed windows
-Electric blinds
-Automatic watering
Located in a quiet area, with quick access to the A5, the centre of Cascais and beaches
Contact
House 4 Bedrooms Duplex
Silveira, Torres Vedras, Distrito de Lisboa
New · 240m²
With Garage
buy
650.000 €
Located about 2 km from the beaches, this fantastic 4 bedroom villa with a gross private area of about 240m2 spread over two floors, built on a majestic plot of 869m2, with garage and private pool is inserted in an unobstructed private condominium, about 3 km from the centre of the picturesque village of Santa Cruz, recognised for its beaches and the tourist offer of summer.
On the ground floor, after the entrance hall, there is, in addition to the large living room (with fireplace) with passage to the lawn and the pool, a bathroom, a bedroom en suite and the kitchen with access to the outside (to the barbecue, too) and direct to the garage, this one with an electronic opening gate
On the upper floor there are three bedrooms (one en suite, two with balcony) and a further bathroom.
The property in question, being new, benefits from the latest materials and equipment and is inserted in a condominium that comprises a total of seven houses, six with the typology T4, one T5.
All properties include their own space, walled, landscaped, with individual garage and five of them with individual pool.
About 55 minutes from Lisbon airport, 25 from Ericeira and 20 from Torres Vedras, the area is characterised by the temperate climate, the purity of the air and the quality of the beaches; Its agriculture and the superior level of vegetables and fruits is recognised, along with wines, fish and seafood, in the country and abroad.
With a unique hotel and gastronomic offer, the region maintains much of its commerce and industry, from traditional to avant-garde, maintaining a relevant cultural and sports offer, in addition to stimulating new trends and technologies, and the quality of its educational establishments.
Come and see this property with unique characteristics: book your visit now!
NOTE: as it is in the completion phase of construction, there is the possibility of choosing the finishing materials by the future owners.
The published photos of the interior were the object of virtual decoration, merely illustrative, and refer to the model property.
On the ground floor, after the entrance hall, there is, in addition to the large living room (with fireplace) with passage to the lawn and the pool, a bathroom, a bedroom en suite and the kitchen with access to the outside (to the barbecue, too) and direct to the garage, this one with an electronic opening gate
On the upper floor there are three bedrooms (one en suite, two with balcony) and a further bathroom.
The property in question, being new, benefits from the latest materials and equipment and is inserted in a condominium that comprises a total of seven houses, six with the typology T4, one T5.
All properties include their own space, walled, landscaped, with individual garage and five of them with individual pool.
About 55 minutes from Lisbon airport, 25 from Ericeira and 20 from Torres Vedras, the area is characterised by the temperate climate, the purity of the air and the quality of the beaches; Its agriculture and the superior level of vegetables and fruits is recognised, along with wines, fish and seafood, in the country and abroad.
With a unique hotel and gastronomic offer, the region maintains much of its commerce and industry, from traditional to avant-garde, maintaining a relevant cultural and sports offer, in addition to stimulating new trends and technologies, and the quality of its educational establishments.
Come and see this property with unique characteristics: book your visit now!
NOTE: as it is in the completion phase of construction, there is the possibility of choosing the finishing materials by the future owners.
The published photos of the interior were the object of virtual decoration, merely illustrative, and refer to the model property.
Contact
House 4 Bedrooms Duplex
Silveira, Torres Vedras, Distrito de Lisboa
New · 260m²
With Garage
buy
630.000 €
Located approximately 2 km from the beaches, this fantastic 4 bedroom villa with a gross private area of approximately 260m2, two floors, garage and private pool is located in a spacious private condominium, approximately 3 km from the center of the picturesque village of Santa Cruz , recognized for its beaches and summer tourist offer.
On the ground floor, beyond the entrance hall, in addition to the large living room (with fireplace) with passage to the lawn and pool, there is a bathroom, a bedroom en suite and the kitchen with access to the outside, where the barbecue and oven coexist on the porch, with a covered passage to the garage, this one with an electronic opening gate.
On the upper floor there are three bedrooms (one en suite), one with a balcony - and access to a fantastic terrace - and another bathroom.
The property in question, being new, benefits from the latest materials and equipment and is located in a condominium that comprises a total of seven houses, six with the T4 typology, one T5.
All properties have their own space, walled, landscaped, with an individual garage and five of them with an individual swimming pool.
About 55 minutes from Lisbon airport, 25 from Ericeira and 20 from Torres Vedras, the area is characterized by its temperate climate, purity of air and quality of beaches; its agriculture and the superior level of vegetables and fruits are recognized, along with wines, fish and seafood, in the country and abroad.
With a unique hotel and gastronomic offer, the region maintains much of its commerce and industry, from traditional to avant-garde, maintaining a relevant cultural and sporting offer, in addition to encouraging new trends and technologies, and the quality of its educational establishments.
Come and discover this property with unique characteristics: book your visit now!
NOTE: The property in question is in new condition; There are, however, some of the condominium’s properties in the terminal phase, and in these, there is still the possibility of choosing finishing materials.
The photos published were the subject of virtual decoration, merely illustrative, and refer to the advertised property.
On the ground floor, beyond the entrance hall, in addition to the large living room (with fireplace) with passage to the lawn and pool, there is a bathroom, a bedroom en suite and the kitchen with access to the outside, where the barbecue and oven coexist on the porch, with a covered passage to the garage, this one with an electronic opening gate.
On the upper floor there are three bedrooms (one en suite), one with a balcony - and access to a fantastic terrace - and another bathroom.
The property in question, being new, benefits from the latest materials and equipment and is located in a condominium that comprises a total of seven houses, six with the T4 typology, one T5.
All properties have their own space, walled, landscaped, with an individual garage and five of them with an individual swimming pool.
About 55 minutes from Lisbon airport, 25 from Ericeira and 20 from Torres Vedras, the area is characterized by its temperate climate, purity of air and quality of beaches; its agriculture and the superior level of vegetables and fruits are recognized, along with wines, fish and seafood, in the country and abroad.
With a unique hotel and gastronomic offer, the region maintains much of its commerce and industry, from traditional to avant-garde, maintaining a relevant cultural and sporting offer, in addition to encouraging new trends and technologies, and the quality of its educational establishments.
Come and discover this property with unique characteristics: book your visit now!
NOTE: The property in question is in new condition; There are, however, some of the condominium’s properties in the terminal phase, and in these, there is still the possibility of choosing finishing materials.
The photos published were the subject of virtual decoration, merely illustrative, and refer to the advertised property.
Contact
4+1 bedroom villa with avant-garde design in Agras do Norte
House 4 Bedrooms Duplex
Agras do Norte , Esgueira, Aveiro, Distrito de Aveiro
New · 239m²
With Garage
buy
690.000 €
We present a fantastic ready-to-live-in villa inserted in a new and sophisticated development that has arrived to revolutionise the standards of traditional architecture in Aveiro, it is about 15 villas that together organise a family neighbourhood in the place of Agras do Norte, where privacy is privileged, without forgetting the best sun exposure for each area of the house.
With 2 patios, this T4+1 town house extends across the plot providing close contact with the outside and greater autonomy between the different areas!
It has a floor area of 239m2 and also a private double garage and storage with 37m2, on the other hand you can enjoy the interior gardens, without forgetting the two large bedrooms with a large full bathroom, so you can enjoy a junior suite and a master suite with about 25m2 on the most intimate upper floor, with a winter room that extends to the large terrace.
The construction has been made of natural and comfortable materials that promote a healthy and appealing living, wood, white brick, concrete and pure zinc build the exteriors, while stone, wood and pastel colours cover the interiors. It is important to note that the orientation of the houses seeks a constant entry of sunlight in all rooms.
Do you want to know this wonderful villa? Talk to our team and schedule a visit! Come and be part of this fantastic development full of luxury and distinction.
The photos correspond to the model house*
If you need financing, our team can help you get the best solutions in mortgages and personal loans.
REF. 20230312
AMI 18780.
With 2 patios, this T4+1 town house extends across the plot providing close contact with the outside and greater autonomy between the different areas!
It has a floor area of 239m2 and also a private double garage and storage with 37m2, on the other hand you can enjoy the interior gardens, without forgetting the two large bedrooms with a large full bathroom, so you can enjoy a junior suite and a master suite with about 25m2 on the most intimate upper floor, with a winter room that extends to the large terrace.
The construction has been made of natural and comfortable materials that promote a healthy and appealing living, wood, white brick, concrete and pure zinc build the exteriors, while stone, wood and pastel colours cover the interiors. It is important to note that the orientation of the houses seeks a constant entry of sunlight in all rooms.
Do you want to know this wonderful villa? Talk to our team and schedule a visit! Come and be part of this fantastic development full of luxury and distinction.
The photos correspond to the model house*
If you need financing, our team can help you get the best solutions in mortgages and personal loans.
REF. 20230312
AMI 18780.
Contact
Maravilhosa moradia T4 nova em Santa Joana
House 4 Bedrooms Duplex
Santa Joana, Aveiro, Distrito de Aveiro
New · 246m²
With Garage
buy
385.000 €
If you are looking for rooms with large areas, come and see this fantastic villa full of comfort and style, carefully designed to satisfy families who want to stay in the city.
4 bedroom villa consisting of two en-suite bedrooms and two large bedrooms, all of them with plenty of storage space with built-in wardrobes in white lacquered wood and balconies, three bathrooms with large areas, open space kitchen with large living room that gives immediate step to the private outdoor patio, has a front garden and a large garage space for three cars, It also has a box-type garage, laundry space.
Among some features:
- Oven, hob, extractor fan, microwave, sink and fridge;
- Heat pump for water heating;
- Washing machine;
- Staircase and balconies with glass railing;
- Built-in lamps;
- Automatic gates;
Among others.
Privileged with an excellent location in one of the best areas of Aveiro, in an unobstructed street consisting of single-family houses, quiet and with the benefit of having a proximity to the centre of Aveiro within walking distance.
Don’t miss the opportunity to acquire your new home with quality finishes and a modern design.
Talk to us and schedule your visit now!
REF. 20240513
AMI 18780.
#ref:20240513
4 bedroom villa consisting of two en-suite bedrooms and two large bedrooms, all of them with plenty of storage space with built-in wardrobes in white lacquered wood and balconies, three bathrooms with large areas, open space kitchen with large living room that gives immediate step to the private outdoor patio, has a front garden and a large garage space for three cars, It also has a box-type garage, laundry space.
Among some features:
- Oven, hob, extractor fan, microwave, sink and fridge;
- Heat pump for water heating;
- Washing machine;
- Staircase and balconies with glass railing;
- Built-in lamps;
- Automatic gates;
Among others.
Privileged with an excellent location in one of the best areas of Aveiro, in an unobstructed street consisting of single-family houses, quiet and with the benefit of having a proximity to the centre of Aveiro within walking distance.
Don’t miss the opportunity to acquire your new home with quality finishes and a modern design.
Talk to us and schedule your visit now!
REF. 20240513
AMI 18780.
#ref:20240513
Contact
House 4 Bedrooms Duplex
Redondos, Fernão Ferro, Seixal, Distrito de Setúbal
New · 137m²
buy
539.000 €
Esta moradia geminada T4 com piscina em Fernão Ferro com domótica de topo é o ideal para quem procura uma casa moderna e tecnologia de ponta, proporcionando todo o conforto e segurança para a sua família.
No piso térreo encontramos o Open Space sala e cozinha equipada com forno, placa de indução hibrida que reconhece os diferentes tipos de panelas, exaustor oculto com comando à distância, forno com Airfry e micro ondas e máquina de lavar louça com wifi, uma casa de banho com duche e 1 quarto com roupeiro embutido e eletrificado.
No 1º piso contamos com dois quartos com roupeiro embutido e eletrificado, 1 casa de banho e a suíte com roupeiro embutido e eletrificado e casa de banho, com varanda vista piscina.
Obra concluída em Agosto 2024
Áreas:
Piso 0:
Hall 4.65m2
Sala 26.65m2
Cozinha 10.30m2
Quarto 12.85m2
Casa de banho 3.40m2
Piso 1:
Quarto 14.50m2
Quarto 14.75m2
Suíte 17.50m2
Casa de banho 5.30m2
Casa de banho Suíte 5.60m2
Zona circulação 3.85m2
Varandas 7.50m2 + 4.65m2 + 5.15m2
Equipamentos:
- Construção com ferro e betão com garantia sísmica de máxima resistência, superior ao limite imposto por
lei;
- Tetos em pladur isolado com lã de rocha 5cm;
- Isolamento das placas com XPS no telhadoexterior 10cm sendo 2x5 cruzados, betão celular + betumilha + 2
telas cruzadas, sendo a última de xisto
- Chão dos quartos vinílico + 3mm de cortiça + betumilha + betão celular
- 5 máquinas de ar condicionado com Wi-fi, controlo remoto normal e via telemóvel nos quartos e sala;
- Estores elétricos com ligação Wi-Fi com a possibilidade de abrir e fechar ou agendar à distância no
telemóvel;
- Sala e quartos com um circuito de iluminação com Wi-Fi com controlo no telemóvel;
- 4 Quartos equipados com roupeiro embutido e eletrificado, sendo 1 dos quartos com WC privado
- 3 WC com duche e torneiras de duche termostáticas com display digital de temperatura de
contagem de tempo
- Aspiração central;
- Portas interiores e aros lacadas mdf hidrófugas e fechadura magnética
- Caixilharia em PVC com vidro duplo e porta de entrada blindada de alta segurança;
- Painéis solares de águas com 300L e controlo via wi-fi;
- Alarme intrusão com Wi-fi e comandos, incêndio e com medidores de temperatura nas várias divisões;
- Portões de entrada elétricos com comando à distância e controlo por wi-fi;
- Circuito com tomada para carregamento exterior de carros elétricos
- Sistema vigilância com gravação e com 4 câmaras com visão Noturna e acessíveis via telemóvel;
- 10 Painéis Fotovoltaicos com total 3750w e com inversor 5000w;
Exterior:
- Piscina 15.25m2 de betão revestido a mosaico de pastilha, sistema de água salgada e sistema PH automático com depósito;
- Churrasqueira moderna com lava loiça, jardim;
- Circuito de canalização de águas fluviais;
- Circuito com tomada para carregamento exterior de carros eléctricos;
O imóvel situa-se na freguesia de Fernão Ferro a mais recente freguesia do concelho do Seixal, a localidade devido à sua geográfica, com bons acessos, bons ’ares’ e próxima de zonas balneares começou a ter grande procura a partir dos anos sessenta.
Pela sua localização Fernão Ferro é uma ótima escolha para viver, está localizado a 5 min da entrada da A33 e da Estação de Coina, a 17 minutos das praias da Costa da Caparica. Possui várias escolas (Escola Básica de Fernão Ferro, Escola Básica dos Redondos, Escola Básica Quinta dos Morgados, Seixal International School, Colégio Vila Alegre, Colégio O Nosso Jardim, Colégio A Casinha Mágica, Creche Bebé a Bordo etc.), todo o tipo de comércio (Cabeleireiros, A Nossa Barbearia, Cafés, Minimercado, Talho, Farmácia etc.) e vários bancos. No Parque das Lagoas encontrará um espaço verde com parque infantil e área de lazer, onde poderá desfrutar de bons momentos em família.
Tratamos do seu financiamento com profissionais formados e qualificados, para o ajudar a obter as melhores condições sem qualquer custo adicional. Trabalhamos diariamente com todas as entidades bancárias, de forma a garantir a melhor solução de crédito habitação para si.
Para mais informações contacte:
Sandra Rodrigues
SCI Imobiliária
No piso térreo encontramos o Open Space sala e cozinha equipada com forno, placa de indução hibrida que reconhece os diferentes tipos de panelas, exaustor oculto com comando à distância, forno com Airfry e micro ondas e máquina de lavar louça com wifi, uma casa de banho com duche e 1 quarto com roupeiro embutido e eletrificado.
No 1º piso contamos com dois quartos com roupeiro embutido e eletrificado, 1 casa de banho e a suíte com roupeiro embutido e eletrificado e casa de banho, com varanda vista piscina.
Obra concluída em Agosto 2024
Áreas:
Piso 0:
Hall 4.65m2
Sala 26.65m2
Cozinha 10.30m2
Quarto 12.85m2
Casa de banho 3.40m2
Piso 1:
Quarto 14.50m2
Quarto 14.75m2
Suíte 17.50m2
Casa de banho 5.30m2
Casa de banho Suíte 5.60m2
Zona circulação 3.85m2
Varandas 7.50m2 + 4.65m2 + 5.15m2
Equipamentos:
- Construção com ferro e betão com garantia sísmica de máxima resistência, superior ao limite imposto por
lei;
- Tetos em pladur isolado com lã de rocha 5cm;
- Isolamento das placas com XPS no telhadoexterior 10cm sendo 2x5 cruzados, betão celular + betumilha + 2
telas cruzadas, sendo a última de xisto
- Chão dos quartos vinílico + 3mm de cortiça + betumilha + betão celular
- 5 máquinas de ar condicionado com Wi-fi, controlo remoto normal e via telemóvel nos quartos e sala;
- Estores elétricos com ligação Wi-Fi com a possibilidade de abrir e fechar ou agendar à distância no
telemóvel;
- Sala e quartos com um circuito de iluminação com Wi-Fi com controlo no telemóvel;
- 4 Quartos equipados com roupeiro embutido e eletrificado, sendo 1 dos quartos com WC privado
- 3 WC com duche e torneiras de duche termostáticas com display digital de temperatura de
contagem de tempo
- Aspiração central;
- Portas interiores e aros lacadas mdf hidrófugas e fechadura magnética
- Caixilharia em PVC com vidro duplo e porta de entrada blindada de alta segurança;
- Painéis solares de águas com 300L e controlo via wi-fi;
- Alarme intrusão com Wi-fi e comandos, incêndio e com medidores de temperatura nas várias divisões;
- Portões de entrada elétricos com comando à distância e controlo por wi-fi;
- Circuito com tomada para carregamento exterior de carros elétricos
- Sistema vigilância com gravação e com 4 câmaras com visão Noturna e acessíveis via telemóvel;
- 10 Painéis Fotovoltaicos com total 3750w e com inversor 5000w;
Exterior:
- Piscina 15.25m2 de betão revestido a mosaico de pastilha, sistema de água salgada e sistema PH automático com depósito;
- Churrasqueira moderna com lava loiça, jardim;
- Circuito de canalização de águas fluviais;
- Circuito com tomada para carregamento exterior de carros eléctricos;
O imóvel situa-se na freguesia de Fernão Ferro a mais recente freguesia do concelho do Seixal, a localidade devido à sua geográfica, com bons acessos, bons ’ares’ e próxima de zonas balneares começou a ter grande procura a partir dos anos sessenta.
Pela sua localização Fernão Ferro é uma ótima escolha para viver, está localizado a 5 min da entrada da A33 e da Estação de Coina, a 17 minutos das praias da Costa da Caparica. Possui várias escolas (Escola Básica de Fernão Ferro, Escola Básica dos Redondos, Escola Básica Quinta dos Morgados, Seixal International School, Colégio Vila Alegre, Colégio O Nosso Jardim, Colégio A Casinha Mágica, Creche Bebé a Bordo etc.), todo o tipo de comércio (Cabeleireiros, A Nossa Barbearia, Cafés, Minimercado, Talho, Farmácia etc.) e vários bancos. No Parque das Lagoas encontrará um espaço verde com parque infantil e área de lazer, onde poderá desfrutar de bons momentos em família.
Tratamos do seu financiamento com profissionais formados e qualificados, para o ajudar a obter as melhores condições sem qualquer custo adicional. Trabalhamos diariamente com todas as entidades bancárias, de forma a garantir a melhor solução de crédito habitação para si.
Para mais informações contacte:
Sandra Rodrigues
SCI Imobiliária
Contact
House 4 Bedrooms
S.Maria e S.Miguel, S.Martinho, S.Pedro Penaferrim, Sintra, Distrito de Lisboa
New · 328m²
With Garage
buy
1.780.000 €
Excellent villa with 3 floors, of traditional Portuguese architecture, finished in 2021, construction with high quality materials. Inserted in a plot of 1,900 sqm, it has a gross area of 290 sqm, whose divisions are quite generous. It is in a new urbanization that is being developed, quite central and quiet of the village of Sintra.
Floor 0:
- Very spacious hall
- Living room with about 50 sqm, with fireplace and stove, gives direct access to the garden
- Dining room with about 22 sqm connects to the living room area and access the garden
- Social bathroom
- Fully equipped kitchen with SMEG appliances and a laundry area
- Suite with access to a nice porch
- Access to the garage
Floor 1:
- Access hall to the rooms
- 3 suites with plenty of light.
- The master suite has walking closet and the bathroom has a bathtub and shower
- Terrace
Floor -1:
- Garage with about 140 sqm
- Storage
Exterior:
- Friendly garden with grass and flower corners. It has automatic watering
- Swimming pool
The dishes of the bathrooms are roca brand, with electric towel racks
Mitsubish hot and cold (multi-split) air conditioning.
Solar thermal system composed of 2 solar collectors and a deposit with a capacity of 300 l.
PVC frames windows, oscilo stops, with double glass of high thermal and acoustic cut
Very well located 4 minutes walk from Olga Cadaval Cultural Center, 15 minutes walk from Portela de Sintra train station, 20 minutes (car) from Cascais and 30 minutes (car) from Lisbon.
Many close to local commerce, transport, public schools and international schools.
Unique opportunity! Come and see this magnificent villa.
Floor 0:
- Very spacious hall
- Living room with about 50 sqm, with fireplace and stove, gives direct access to the garden
- Dining room with about 22 sqm connects to the living room area and access the garden
- Social bathroom
- Fully equipped kitchen with SMEG appliances and a laundry area
- Suite with access to a nice porch
- Access to the garage
Floor 1:
- Access hall to the rooms
- 3 suites with plenty of light.
- The master suite has walking closet and the bathroom has a bathtub and shower
- Terrace
Floor -1:
- Garage with about 140 sqm
- Storage
Exterior:
- Friendly garden with grass and flower corners. It has automatic watering
- Swimming pool
The dishes of the bathrooms are roca brand, with electric towel racks
Mitsubish hot and cold (multi-split) air conditioning.
Solar thermal system composed of 2 solar collectors and a deposit with a capacity of 300 l.
PVC frames windows, oscilo stops, with double glass of high thermal and acoustic cut
Very well located 4 minutes walk from Olga Cadaval Cultural Center, 15 minutes walk from Portela de Sintra train station, 20 minutes (car) from Cascais and 30 minutes (car) from Lisbon.
Many close to local commerce, transport, public schools and international schools.
Unique opportunity! Come and see this magnificent villa.
Contact
Detached House 4 Bedrooms Triplex
Charneca de Caparica e Sobreda, Almada, Distrito de Setúbal
New · 170m²
With Garage
buy
580.000 €
Detached T4 house with 3 suites, basement in the center of Charneca de Caparica
Modern villa in project with excellent build quality.
Ground floor:
Room with 40.60 m2 and lots of natural light;
Fully equipped open space kitchen with peninsula.
Service Wc 2.95m2;
Room / Office of 10. m2;
On the 1st floor:
Hall of 2.40m2
Suite 1 of 24.25 m2 with walking Closet of 5.85 and Wc of 5.70 and window.
Suite 2 of 22.00m2 with wardrobe of 3.40 and Wc of 3.60m2 with closed shower tray and window.
Suite 3 of 18.50m2 with wardrobe of 2.80 and Wc of 3.25 with closed shower tray and window.
Basement:
You will find a large basement with a laundry room of 10m2, toilet 2.95m2 and parking of 50.30m2 for 2 cars.
Outside:
Patio, porch with barbecue, green leisure area.
This property of modern architecture and high quality finishes, is equipped with: Pre-installation for Air Conditioning; Central aspiration; High security door; Video intercom; PVC window frames with double glazing, Blinds with thermal cut; False ceilings and indirect lighting; Solar panels for water heating and automatic gates
It is not just a house, but a life project.
Charneca de Caparica is one of the 11 parishes in the municipality of Almada, located on the South Bank of the Tagus River, and is part of the Metropolitan Area of Lisbon. The parish is the largest in the municipality and one of the most populous, occupying, with its 252 hectares, about 35% of the area of the municipality.
It is located close to Lisbon (15 km) and the beaches of Costa da Caparica (2 km). With easy access to the A33 and the IC20.
In addition to the huge urban area, the invaluable heritage of this parish is the Protected Area of Arriba Fóssil and the Mata Nacional dos Medos.
Portugal Investe has, for over 25 years, had the mission of ensuring the satisfaction of its customers!
Do you need financing? We take care of everything for you. Get informed now!
We are credit intermediaries (IC 6146) certified by Banco de Portugal. We provide all the necessary support to obtain the best financing conditions for your new acquisition.
Your dream home exists and we will help you find it.
Portugal Investe - AMI 2165
Modern villa in project with excellent build quality.
Ground floor:
Room with 40.60 m2 and lots of natural light;
Fully equipped open space kitchen with peninsula.
Service Wc 2.95m2;
Room / Office of 10. m2;
On the 1st floor:
Hall of 2.40m2
Suite 1 of 24.25 m2 with walking Closet of 5.85 and Wc of 5.70 and window.
Suite 2 of 22.00m2 with wardrobe of 3.40 and Wc of 3.60m2 with closed shower tray and window.
Suite 3 of 18.50m2 with wardrobe of 2.80 and Wc of 3.25 with closed shower tray and window.
Basement:
You will find a large basement with a laundry room of 10m2, toilet 2.95m2 and parking of 50.30m2 for 2 cars.
Outside:
Patio, porch with barbecue, green leisure area.
This property of modern architecture and high quality finishes, is equipped with: Pre-installation for Air Conditioning; Central aspiration; High security door; Video intercom; PVC window frames with double glazing, Blinds with thermal cut; False ceilings and indirect lighting; Solar panels for water heating and automatic gates
It is not just a house, but a life project.
Charneca de Caparica is one of the 11 parishes in the municipality of Almada, located on the South Bank of the Tagus River, and is part of the Metropolitan Area of Lisbon. The parish is the largest in the municipality and one of the most populous, occupying, with its 252 hectares, about 35% of the area of the municipality.
It is located close to Lisbon (15 km) and the beaches of Costa da Caparica (2 km). With easy access to the A33 and the IC20.
In addition to the huge urban area, the invaluable heritage of this parish is the Protected Area of Arriba Fóssil and the Mata Nacional dos Medos.
Portugal Investe has, for over 25 years, had the mission of ensuring the satisfaction of its customers!
Do you need financing? We take care of everything for you. Get informed now!
We are credit intermediaries (IC 6146) certified by Banco de Portugal. We provide all the necessary support to obtain the best financing conditions for your new acquisition.
Your dream home exists and we will help you find it.
Portugal Investe - AMI 2165
Contact
Detached House 4 Bedrooms Triplex
Pinheirinho, Charneca de Caparica e Sobreda, Almada, Distrito de Setúbal
New · 223m²
With Garage
buy
598.000 €
House located in Charneca da Caparica, area of quintinhas in final phase of construction,
The completion of the Work is scheduled for November 2022
With 225m2 of total construction, implanted in a lot with 325m2.
With contemporary architectural lines, this villa is designed to be a family home.
Consisting of 3 floors;
- Floor 0 / entrance, distributed by Common Room, Kitchen, Bedroom / Office and Toilet
- Floor 1, distributed by 3 bedrooms, one in Suite, toilet and balconies.
- Floor -1, distributed by Parking, Laundry and toilet.
Inside its distribution seeks to optimize the experience of each space, in order to be lived in its entirety.
Outside they have an surrounding area that will have space for a landscaped area and possibility to put a swimming pool.
The location of this property is another strong point, because they have the near beaches of Fonte da Telha and Costa da Caparica, which you can enjoy all year round.
The close access to the A33 (500 metres) is also quite important, as it makes everything closer, such as a trip to the City of Almada (10m) or the Capital Lisbon (25m).
In the area you will find several proximity services, you can also make your purchases at The Almada Forum (10m).
Bank Financing:
Habita is a partner of several financial entities enabling all its customers free simulations of Housing Credit.
Teaching
It is served by the Integrated Basic School of Caparica Heath and the Vale College.
Transport
It is served by the lines of the operator Transportes Sul do Tejo, numbers 159 (for The Plaza de España in Lisbon), number 126 (for Cacilhas) and number 175 (for Sobreda).
Surrounding
In its surroundings, to the west, are the southernmost beaches of the Costa de Caparica, such as the beach of Nova Vaga, Praia do Rei, and the beach of Fonte da Telha. To the west still to highlight the proximity to the National Forest of Fears.
To the south is Aroeira and its golf course and Verdizela.
To the east is Belverde and to the north is Valadares and Quinta da Queimada.
Charneca de Caparica was a Portuguese parish in the municipality of Almada, with an area of 23.14 km², corresponding to about 35% of the area of the municipality of Almada and a resident population of 29,763 inhabitants, according to the definitive data of the 2011 Census, which represents an increase of about 46% compared to the 2001 Census. It was detached from the parish of Caparica on October 4, 1985 and elevated to the category of village on July 2, 1993.
Culture and Leisure:
- National Forest of Fears
- Quinta de Vale do Rosal
- Quinta da Regateira
- Quinta de Monserrate
- Quinta de Cima
- Quinta do Alvarez
- Quinta dos Silvérios
- Quinta do Dominguinhos
- Quinta do Sequeira
- Quinta do Ti Joaquim Coelho
- Quinta do Caldeireiro
- Quinta de São Vicente
- Quinta do Senhor Enfermeiro
- Quinta dos Medronheiros
- Quinta do Relógio
- Monte da Cruz (Rosal Valley Cruise)
- Chapel of Our Lady of the Assumption
- Hermitage of Bom Jesus (Quinta da Regateira)
- Chapel of St. Joseph
- Parish Church of the Immaculate Conception
- Hermitage of São Miguel
- Convent U.S. Church of Our Lady of the Rose
- Chapel of Our Lady of Monserrate
- The Basketmakers (It was for sure to escape the hardness of the work of the fields that someone with more imagination and manual dexterity launched into the art of braiding baskets of canes, which there were many in the immense sugarcane plantations of charneca. - Intangible Heritage)
REfª NG092204
The completion of the Work is scheduled for November 2022
With 225m2 of total construction, implanted in a lot with 325m2.
With contemporary architectural lines, this villa is designed to be a family home.
Consisting of 3 floors;
- Floor 0 / entrance, distributed by Common Room, Kitchen, Bedroom / Office and Toilet
- Floor 1, distributed by 3 bedrooms, one in Suite, toilet and balconies.
- Floor -1, distributed by Parking, Laundry and toilet.
Inside its distribution seeks to optimize the experience of each space, in order to be lived in its entirety.
Outside they have an surrounding area that will have space for a landscaped area and possibility to put a swimming pool.
The location of this property is another strong point, because they have the near beaches of Fonte da Telha and Costa da Caparica, which you can enjoy all year round.
The close access to the A33 (500 metres) is also quite important, as it makes everything closer, such as a trip to the City of Almada (10m) or the Capital Lisbon (25m).
In the area you will find several proximity services, you can also make your purchases at The Almada Forum (10m).
Bank Financing:
Habita is a partner of several financial entities enabling all its customers free simulations of Housing Credit.
Teaching
It is served by the Integrated Basic School of Caparica Heath and the Vale College.
Transport
It is served by the lines of the operator Transportes Sul do Tejo, numbers 159 (for The Plaza de España in Lisbon), number 126 (for Cacilhas) and number 175 (for Sobreda).
Surrounding
In its surroundings, to the west, are the southernmost beaches of the Costa de Caparica, such as the beach of Nova Vaga, Praia do Rei, and the beach of Fonte da Telha. To the west still to highlight the proximity to the National Forest of Fears.
To the south is Aroeira and its golf course and Verdizela.
To the east is Belverde and to the north is Valadares and Quinta da Queimada.
Charneca de Caparica was a Portuguese parish in the municipality of Almada, with an area of 23.14 km², corresponding to about 35% of the area of the municipality of Almada and a resident population of 29,763 inhabitants, according to the definitive data of the 2011 Census, which represents an increase of about 46% compared to the 2001 Census. It was detached from the parish of Caparica on October 4, 1985 and elevated to the category of village on July 2, 1993.
Culture and Leisure:
- National Forest of Fears
- Quinta de Vale do Rosal
- Quinta da Regateira
- Quinta de Monserrate
- Quinta de Cima
- Quinta do Alvarez
- Quinta dos Silvérios
- Quinta do Dominguinhos
- Quinta do Sequeira
- Quinta do Ti Joaquim Coelho
- Quinta do Caldeireiro
- Quinta de São Vicente
- Quinta do Senhor Enfermeiro
- Quinta dos Medronheiros
- Quinta do Relógio
- Monte da Cruz (Rosal Valley Cruise)
- Chapel of Our Lady of the Assumption
- Hermitage of Bom Jesus (Quinta da Regateira)
- Chapel of St. Joseph
- Parish Church of the Immaculate Conception
- Hermitage of São Miguel
- Convent U.S. Church of Our Lady of the Rose
- Chapel of Our Lady of Monserrate
- The Basketmakers (It was for sure to escape the hardness of the work of the fields that someone with more imagination and manual dexterity launched into the art of braiding baskets of canes, which there were many in the immense sugarcane plantations of charneca. - Intangible Heritage)
REfª NG092204
Contact
House 4 Bedrooms
Casal de St.º António, S.Maria e S.Miguel, S.Martinho, S.Pedro Penaferrim, Sintra, Distrito de Lisboa
New · 249m²
With Garage
buy
1.780.000 €
Sintra - centro - Moradia nova T4 independente com 1900m2 de lote e 491.8 de área construída.
A moradia com 4 quartos em suite,
tem 491.8m2 de área de construção bruta dos quais: 328.80 acima do solo e 162 abaixo do cave com garagem, amplo jardim relvado e piscina.
Piso 0:
- Hall bastante espaçoso
- Sala de estar com cerca de 50 m2, com lareira e recuperador de calor, dá acesso direto ao jardim
- Sala de jantar com cerca de 22 m2 liga à zona da sala de estar e acesso o jardim
- Casa de banho social
- Cozinha totalmente equipada com eletrodomésticos da marca SMEG e uma zona de lavandaria
- Suite com acesso a um simpático alpendre
- Acesso à garagem
Piso 1:
- Hall de acesso aos quartos
- 3 suites com bastante luz.
- A master suite tem walking closet e a casa de banho tem banheira e duche
- Terraço
Piso -1:
- Garagem com cerca de 140 m2
- Arrecadação
Exterior:
- Simpático Jardim com relva e rega automática
- Piscina
- Aquecimento central
Ar condicionado para quente e frio (multi-split) da marca Mitsubish.
Sistema solar térmico composto por 2 coletores solares e um depósito com uma capacidade de 300 l.
Janelas de caixilharia em PVC, oscilo batentes, com vidro duplo de elevado corte térmico e acústico
Localização ; junto ao Centro Cultural Olga Cadaval, 15 minutos a pé da estação de comboios da Portela de Sintra, 20 minutos (carro) de Cascais e 30 minutos (carro) de Lisboa.
Muitos perto do comércio local, transportes, escolas públicas e escolas internacionais. e a 10 minutos da Praia Grande e Praia das Maças pelo famoso comboio turístico.
PARA MAIS INFORMAÇÕES E VISITAS CONTACTE:
New Loft - Sociedade de Mediação Imobiliária, Lda
WHATSAPP
A moradia com 4 quartos em suite,
tem 491.8m2 de área de construção bruta dos quais: 328.80 acima do solo e 162 abaixo do cave com garagem, amplo jardim relvado e piscina.
Piso 0:
- Hall bastante espaçoso
- Sala de estar com cerca de 50 m2, com lareira e recuperador de calor, dá acesso direto ao jardim
- Sala de jantar com cerca de 22 m2 liga à zona da sala de estar e acesso o jardim
- Casa de banho social
- Cozinha totalmente equipada com eletrodomésticos da marca SMEG e uma zona de lavandaria
- Suite com acesso a um simpático alpendre
- Acesso à garagem
Piso 1:
- Hall de acesso aos quartos
- 3 suites com bastante luz.
- A master suite tem walking closet e a casa de banho tem banheira e duche
- Terraço
Piso -1:
- Garagem com cerca de 140 m2
- Arrecadação
Exterior:
- Simpático Jardim com relva e rega automática
- Piscina
- Aquecimento central
Ar condicionado para quente e frio (multi-split) da marca Mitsubish.
Sistema solar térmico composto por 2 coletores solares e um depósito com uma capacidade de 300 l.
Janelas de caixilharia em PVC, oscilo batentes, com vidro duplo de elevado corte térmico e acústico
Localização ; junto ao Centro Cultural Olga Cadaval, 15 minutos a pé da estação de comboios da Portela de Sintra, 20 minutos (carro) de Cascais e 30 minutos (carro) de Lisboa.
Muitos perto do comércio local, transportes, escolas públicas e escolas internacionais. e a 10 minutos da Praia Grande e Praia das Maças pelo famoso comboio turístico.
PARA MAIS INFORMAÇÕES E VISITAS CONTACTE:
New Loft - Sociedade de Mediação Imobiliária, Lda
Contact
House 4 Bedrooms Duplex
Ponta da Piedade, São Gonçalo de Lagos, Distrito de Faro
New · 244m²
With Garage
buy
2.350.000 €
Moradias T4 em construção em São Goncalves de Lagos
Referência: JG2673
Inseridas em localização privilegiada com vistas deslumbrantes sobre o mar e o campo.
Moradias germinadas com previsão de conclusão no verão de 2025.
Moradia de 2 pisos, distribuída da seguinte forma:
Piso 0:
- Garagem com 28.3 m2;
- Hall de entrada com 20.6 m2;
- Wc social com 3.1 m2;
- Lavandaria 7 m2;
- Sala com 45.9 m2 e cozinha com 23 m2 em open space;
- Zona de circulação com 7.6 m2;
- Elevador;
Piso 1:
- Suite 1 com 19.7 m2 + Wc da suite com 4.5 m2;
- Suite 2 com 17.2 m2 + Wc da suite com 3.7 m2;
- Suite 3 com 25.2 m2 + Wc da suite com 6 m2;
- Suite 4 com 18.4 m2 + Closet com 7 m2 + Wc da suite com 4.5 m2;
- Varanda com 4.1 m2;
- Neste piso existe ainda uma divisão extra que pode ser utilizada como escritório ou um quinto quarto;
Exterior:
- Logradouro parcialmente coberto com piscina e jardim;
- Estacionamento para 2 viaturas;
Equipamentos e acabamentos a destacar:
- Materiais de qualidade e excelentes Isolamentos térmicos e acústicos;
- Cozinha totalmente equipada;
- Ar condicionado;
- Pavimento radiante;
- Estores elétricos;
- Caixilharias com corte térmico;
- Porta Alta Segurança;
- Sistema de domótica
- Sistema solar para aquecimento de águas;
Estas excelentes moradias dispõem de vista mar, estando a cerca de 300 metros da praia do Camilo, a 500 metros da praia de Dona Ana e 500 metros da Ponta da Piedade.
Para mais informações e/ ou agendar visita contacte (telefone) ou (telefone)
Para mais soluções consulte: liskasasimobiliaria pt
’LisKasas o caminho mais rápido e seguro na procura da sua futura casa’
Referência: JG2673
Inseridas em localização privilegiada com vistas deslumbrantes sobre o mar e o campo.
Moradias germinadas com previsão de conclusão no verão de 2025.
Moradia de 2 pisos, distribuída da seguinte forma:
Piso 0:
- Garagem com 28.3 m2;
- Hall de entrada com 20.6 m2;
- Wc social com 3.1 m2;
- Lavandaria 7 m2;
- Sala com 45.9 m2 e cozinha com 23 m2 em open space;
- Zona de circulação com 7.6 m2;
- Elevador;
Piso 1:
- Suite 1 com 19.7 m2 + Wc da suite com 4.5 m2;
- Suite 2 com 17.2 m2 + Wc da suite com 3.7 m2;
- Suite 3 com 25.2 m2 + Wc da suite com 6 m2;
- Suite 4 com 18.4 m2 + Closet com 7 m2 + Wc da suite com 4.5 m2;
- Varanda com 4.1 m2;
- Neste piso existe ainda uma divisão extra que pode ser utilizada como escritório ou um quinto quarto;
Exterior:
- Logradouro parcialmente coberto com piscina e jardim;
- Estacionamento para 2 viaturas;
Equipamentos e acabamentos a destacar:
- Materiais de qualidade e excelentes Isolamentos térmicos e acústicos;
- Cozinha totalmente equipada;
- Ar condicionado;
- Pavimento radiante;
- Estores elétricos;
- Caixilharias com corte térmico;
- Porta Alta Segurança;
- Sistema de domótica
- Sistema solar para aquecimento de águas;
Estas excelentes moradias dispõem de vista mar, estando a cerca de 300 metros da praia do Camilo, a 500 metros da praia de Dona Ana e 500 metros da Ponta da Piedade.
Para mais informações e/ ou agendar visita contacte (telefone) ou (telefone)
Para mais soluções consulte: liskasasimobiliaria pt
’LisKasas o caminho mais rápido e seguro na procura da sua futura casa’
Contact
House 4 Bedrooms
São Clemente, Loulé, Distrito de Faro
New · 242m²
With Garage
buy
2.390.000 €
4 bedroom villa under construction with swimming pool for sale in Loulé, Algarve.
Distributed over a floor of 300 m2 and a basement of 400 m2. It has covered and uncovered terraces, connecting to the living room and bedrooms. Excellent quality finishes and equipment.
It has unobstructed views of the town of Loulé and the countryside, framed by the sea.
It is a few km from loulé international school, 16 km from Vilamoura and Marina, golf courses and beach; and 25 minutes from Faro International Airport.
Come and meet her!
Castelhana is a Portuguese real estate agency present in the domestic market for over 20 years, specialized in prime residential real estate and recognized for the launch of some of the most distinguished developments in Portugal.
Founded in 1999, Castelhana provides a full service in business brokerage. We are specialists in investment and in the commercialization of real estate.
In Algarve we are based in the heart of Vilamoura, on the ’Golden Triangle’, in Porto we are based in the sophisticated Boavista district,
in Lisbon, in Chiado, one of the most emblematic and traditional districts of the city.
We are waiting for you. We have a team available to give you the best support in your next real estate investment.
Contact us!
Distributed over a floor of 300 m2 and a basement of 400 m2. It has covered and uncovered terraces, connecting to the living room and bedrooms. Excellent quality finishes and equipment.
It has unobstructed views of the town of Loulé and the countryside, framed by the sea.
It is a few km from loulé international school, 16 km from Vilamoura and Marina, golf courses and beach; and 25 minutes from Faro International Airport.
Come and meet her!
Castelhana is a Portuguese real estate agency present in the domestic market for over 20 years, specialized in prime residential real estate and recognized for the launch of some of the most distinguished developments in Portugal.
Founded in 1999, Castelhana provides a full service in business brokerage. We are specialists in investment and in the commercialization of real estate.
In Algarve we are based in the heart of Vilamoura, on the ’Golden Triangle’, in Porto we are based in the sophisticated Boavista district,
in Lisbon, in Chiado, one of the most emblematic and traditional districts of the city.
We are waiting for you. We have a team available to give you the best support in your next real estate investment.
Contact us!
Contact
House 4 Bedrooms
Ericeira, Mafra, Distrito de Lisboa
New · 274m²
With Garage
buy
1.600.000 €
4 bedroom villa with paddle tennis court and sea view
The Ericeira offers unique areas to live, breathtaking experiences, to feel the world around us.
The unobstructed view of this villa, reaches the far horizon, where you can see the sea, from any of the 4 bedrooms the forest and the land is predominant. The entrance of the sun into the room, and the sophisticated design appeals to our senses, and leads us not to want to leave. The infinity pool, the beach bed and the Paddle field with bottom gives a new meaning to life. And the rest I let the house itself tell the story.
Fall in love and let go of a concept of life
The Ericeira offers unique areas to live, breathtaking experiences, to feel the world around us.
The unobstructed view of this villa, reaches the far horizon, where you can see the sea, from any of the 4 bedrooms the forest and the land is predominant. The entrance of the sun into the room, and the sophisticated design appeals to our senses, and leads us not to want to leave. The infinity pool, the beach bed and the Paddle field with bottom gives a new meaning to life. And the rest I let the house itself tell the story.
Fall in love and let go of a concept of life
Contact
House 4 Bedrooms
Alcochete, Distrito de Setúbal
New · 175m²
With Garage
buy
650.000 €
Excellent 4 bedroom villa in the final phase of construction, located in the village of Alcochete, close to commerce, schools and services. Excellent access to Vasco da Gama Bridge and motorway.
Possibility of choosing materials and finishes, depending on the construction phase and through budget defined by the builder.
The villa has 4 floors.
Basement:
- Garage with 79.9 sqm
- Storage or laundry area with 8 sqm
Floor 0
- Entrance hall, guest bathroom, open space living room with kitchen
- Fully equipped kitchen.
Floor 1:
- 3 en-suite bedrooms, all with built-in wardrobes
- Large balconies
Attic:
- Large bedroom with 54.7 sqm
- Storage area
- Terrace with 21.8 sqm
Outdoor space consisting of garden, swimming pool and barbecue.
The property is also equipped with:
- Solar panel for heating domestic waters
- PVC frames with Oscillo-stop windows and double glazing with thermal cut
- Electric Blinds
- Air Conditioning
- Central Vacuuming
- Ambient Sound
- High Security Door
- Video Intercom
- Motorized Gates
Illustrative photos of the builder’s finishes.
Possibility of choosing materials and finishes, depending on the construction phase and through budget defined by the builder.
The villa has 4 floors.
Basement:
- Garage with 79.9 sqm
- Storage or laundry area with 8 sqm
Floor 0
- Entrance hall, guest bathroom, open space living room with kitchen
- Fully equipped kitchen.
Floor 1:
- 3 en-suite bedrooms, all with built-in wardrobes
- Large balconies
Attic:
- Large bedroom with 54.7 sqm
- Storage area
- Terrace with 21.8 sqm
Outdoor space consisting of garden, swimming pool and barbecue.
The property is also equipped with:
- Solar panel for heating domestic waters
- PVC frames with Oscillo-stop windows and double glazing with thermal cut
- Electric Blinds
- Air Conditioning
- Central Vacuuming
- Ambient Sound
- High Security Door
- Video Intercom
- Motorized Gates
Illustrative photos of the builder’s finishes.
Contact
House 4 Bedrooms Duplex
Loures, Distrito de Lisboa
New · 225m²
With Garage
buy
850.000 €
4 bedroom villa inserted in a Private Condominium, NEW, consisting of 5 villas, heated pool and fantastic green spaces.
Construction is expected to end date in the 3rd quarter of 2024.
This magnificent property with excellent finishes has a ground floor, upper floor and patio of 41m2. On the ground floor there is a generous living room of 44m2 and kitchen of 14m2 in open space, with access to a terrace of 33m2, entrance hall of 7m2, guest bathroom of 2m2 and laundry/engine room of 11m2. The upper floor is spread over a hall of bedrooms of 7m2 and four magnificent suites, two of them with 14m2 and a private bathroom of 5m2, one of 15m2 and a private bathroom of 6m2 and another pleasant suite of 13m2, closet of 7m2 and private bathroom of 6m2.
It has a closed garage with capacity for two cars.
Next to all accesses and services, 33 minutes from the city centre of Lisbon and 1 minutes from the access to the A8 motorway.
Book your visit now and get to know this prestigious condominium!
Trust us!
REF. 5183WM
* All the information presented is not binding, it does not dispense with confirmation by the mediator, as well as the consultation of the property documentation *
Loures is a Portuguese city in the district of Lisbon, belonging to the Lisbon Metropolitan Area. It is the seat of the municipality of Loures with 201,646 inhabitants. The municipality is bordered to the north by the municipality of Arruda dos Vinhos, to the east by Vila Franca de Xira and the Tagus estuary, to the southeast by Lisbon, to the southwest by Odivelas, to the west by Sintra and to the northwest by Mafra.
We seek to provide good business and simplify processes for our customers. Our growth has been exponential and sustained.
Do you need a mortgage? Without worries, we take care of the entire process until the day of the deed. Explain your situation to us and we will look for the bank that provides you with the best financing conditions.
Energy certification? If you are thinking of selling or renting your property, know that the energy certificate is MANDATORY. And we, in partnership, take care of everything for you.
Construction is expected to end date in the 3rd quarter of 2024.
This magnificent property with excellent finishes has a ground floor, upper floor and patio of 41m2. On the ground floor there is a generous living room of 44m2 and kitchen of 14m2 in open space, with access to a terrace of 33m2, entrance hall of 7m2, guest bathroom of 2m2 and laundry/engine room of 11m2. The upper floor is spread over a hall of bedrooms of 7m2 and four magnificent suites, two of them with 14m2 and a private bathroom of 5m2, one of 15m2 and a private bathroom of 6m2 and another pleasant suite of 13m2, closet of 7m2 and private bathroom of 6m2.
It has a closed garage with capacity for two cars.
Next to all accesses and services, 33 minutes from the city centre of Lisbon and 1 minutes from the access to the A8 motorway.
Book your visit now and get to know this prestigious condominium!
Trust us!
REF. 5183WM
* All the information presented is not binding, it does not dispense with confirmation by the mediator, as well as the consultation of the property documentation *
Loures is a Portuguese city in the district of Lisbon, belonging to the Lisbon Metropolitan Area. It is the seat of the municipality of Loures with 201,646 inhabitants. The municipality is bordered to the north by the municipality of Arruda dos Vinhos, to the east by Vila Franca de Xira and the Tagus estuary, to the southeast by Lisbon, to the southwest by Odivelas, to the west by Sintra and to the northwest by Mafra.
We seek to provide good business and simplify processes for our customers. Our growth has been exponential and sustained.
Do you need a mortgage? Without worries, we take care of the entire process until the day of the deed. Explain your situation to us and we will look for the bank that provides you with the best financing conditions.
Energy certification? If you are thinking of selling or renting your property, know that the energy certificate is MANDATORY. And we, in partnership, take care of everything for you.
Contact
See more Properties for Sale, Houses New
Bedrooms
Zones
Can’t find the property you’re looking for?
