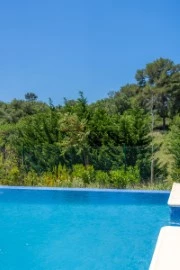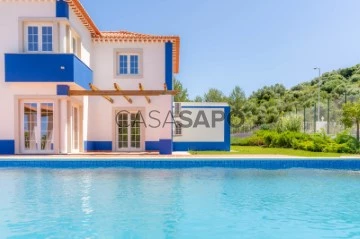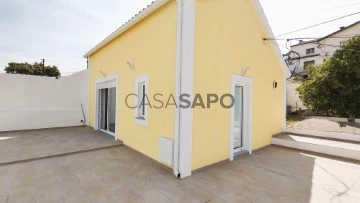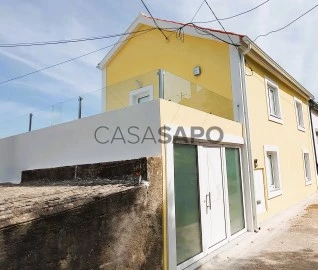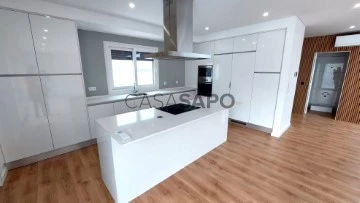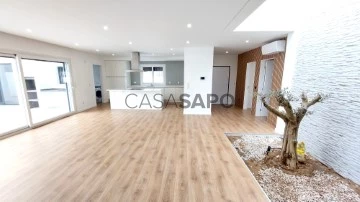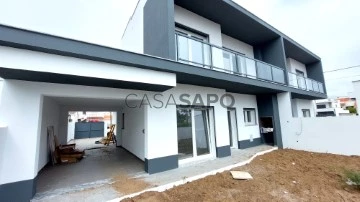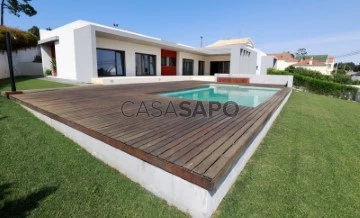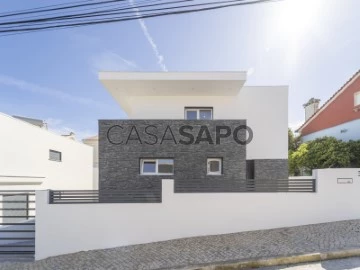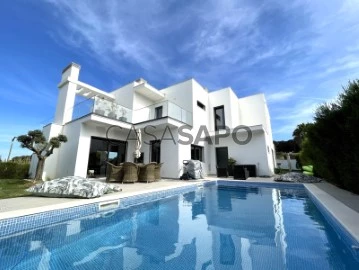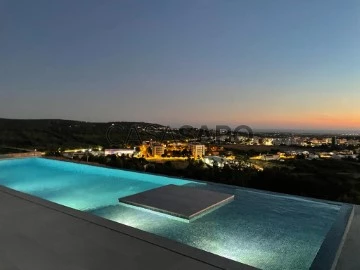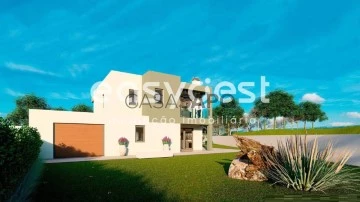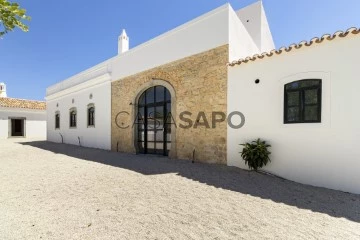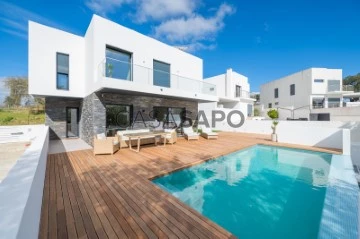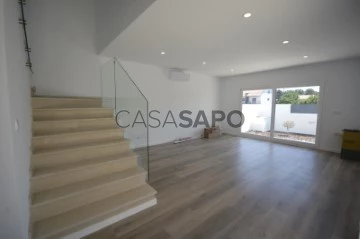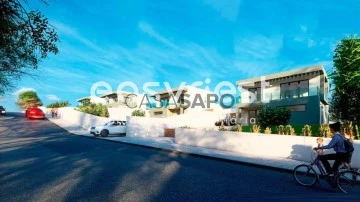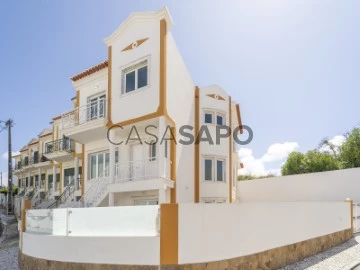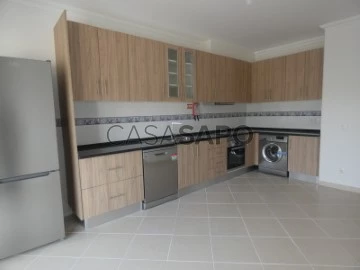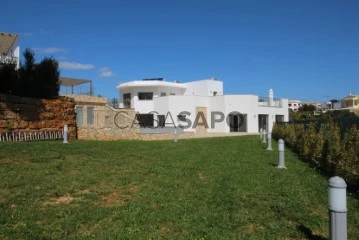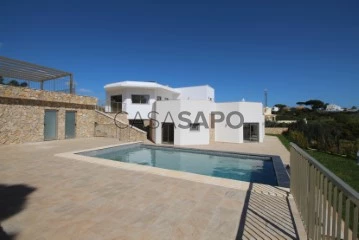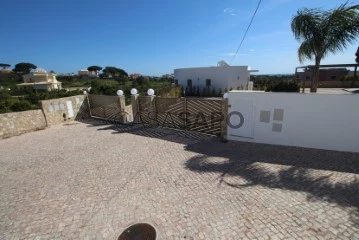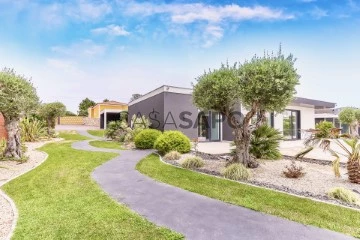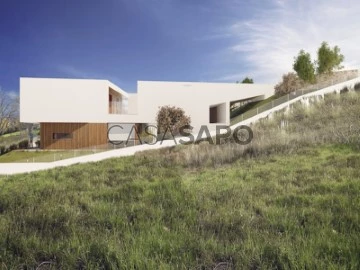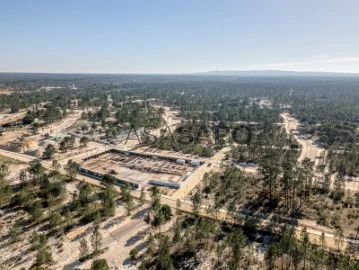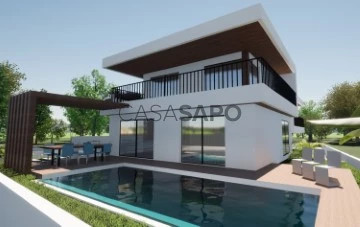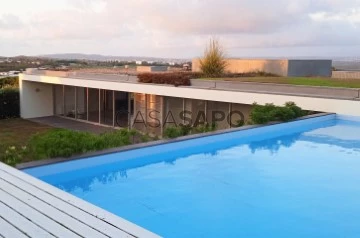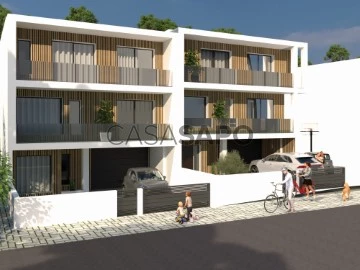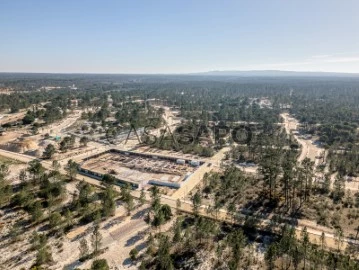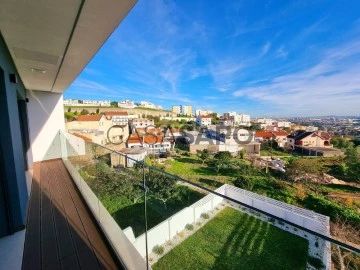Houses
4
Price
More filters
330 Properties for Sale, Houses 4 Bedrooms New, view Field
Order by
Relevance
Detached House 4 Bedrooms
Portela de Sintra (São Martinho), S.Maria e S.Miguel, S.Martinho, S.Pedro Penaferrim, Distrito de Lisboa
New · 299m²
With Garage
buy
1.375.000 €
Excelente Moradia T4 a estrear de arquitectura tradicional, jardim relvado com piscina, zona lounge e acabamentos de luxo, inserida em lote de terreno de 1 360 m2, em zona de excelência da Vila de Sintra.
Esta composta da seguinte forma:
Piso 0
. Hall de entrada 9m2
. Sala de estar 55m2 com lareira, acesso direto ao jardim e zona lounge
. Sala de jantar com acesso direto ao jardim e zona lounge
. Cozinha totalmente equipada SMEG c/ 22m2 e acesso ao exterior
. Lavandaria exterior 8m2
. Escritório 12m2
. Wc 2m2
Piso 1
. Hall
. Master suite 31m2 com walk-in-closet, wc com banheira e base duche e varanda
. Quarto 19m2 com armários embutidos
. Quarto 16m2 com armários embutidos
. Wc 6m2
Piso -1
. Garagem 83 m2 com espaço de estacionamento para 4 automóveis
Equipada com acabamentos de alta qualidade, ar condicionado, vidros duplos com corte térmico e acústico, rega automática, focos embutidos, vídeo porteiro e equipamento de cozinha Smeg.
A propriedade desfruta de uma localização privilegiada, próximo do centro histórico de Sintra e rodeado de paisagens únicas entre a Serra e a Vila de Sintra. Com excelentes acessos a Lisboa e Cascais, a moradia situa-se apenas a 5 minutos do centro histórico de Sintra, 10 minutos do Palácio Nacional de Sintra, 12 minutos da TASIS International School, 16 minutos do Penha Longa Resort Golf, 18 minutos das praias de Sintra, 20 minutos do Aeródromo, 22 minutos de Cascais e 30 minutos do Aeroporto de Lisboa.
Para mais informações contate a nossa empresa ou envie um pedido de contato.
Esta composta da seguinte forma:
Piso 0
. Hall de entrada 9m2
. Sala de estar 55m2 com lareira, acesso direto ao jardim e zona lounge
. Sala de jantar com acesso direto ao jardim e zona lounge
. Cozinha totalmente equipada SMEG c/ 22m2 e acesso ao exterior
. Lavandaria exterior 8m2
. Escritório 12m2
. Wc 2m2
Piso 1
. Hall
. Master suite 31m2 com walk-in-closet, wc com banheira e base duche e varanda
. Quarto 19m2 com armários embutidos
. Quarto 16m2 com armários embutidos
. Wc 6m2
Piso -1
. Garagem 83 m2 com espaço de estacionamento para 4 automóveis
Equipada com acabamentos de alta qualidade, ar condicionado, vidros duplos com corte térmico e acústico, rega automática, focos embutidos, vídeo porteiro e equipamento de cozinha Smeg.
A propriedade desfruta de uma localização privilegiada, próximo do centro histórico de Sintra e rodeado de paisagens únicas entre a Serra e a Vila de Sintra. Com excelentes acessos a Lisboa e Cascais, a moradia situa-se apenas a 5 minutos do centro histórico de Sintra, 10 minutos do Palácio Nacional de Sintra, 12 minutos da TASIS International School, 16 minutos do Penha Longa Resort Golf, 18 minutos das praias de Sintra, 20 minutos do Aeródromo, 22 minutos de Cascais e 30 minutos do Aeroporto de Lisboa.
Para mais informações contate a nossa empresa ou envie um pedido de contato.
Contact
Moradia M4 com terraço e garagem. POLOII e ISEC
House 4 Bedrooms Duplex
Santo António dos Olivais, Coimbra, Distrito de Coimbra
New · 140m²
With Garage
buy
349.000 €
Excelente oportunidade de negócio.
SENHORES INVESTIDORES!!
Este imóvel compõe-se de Garagem
4 Quartos, 2 WC.
1 cozinha com sala em open space.
Terraço com 40 m2.
Vistas para o estádio cidade de Coimbra
Situada a poucos metros Do ISEC, POLO II
Ótima para investimento/ A.L e/ ou habitação própria.
Termicamente sustentável.
Equipada com painéis solares e bomba de calor.
Marque a sua visita
SENHORES INVESTIDORES!!
Este imóvel compõe-se de Garagem
4 Quartos, 2 WC.
1 cozinha com sala em open space.
Terraço com 40 m2.
Vistas para o estádio cidade de Coimbra
Situada a poucos metros Do ISEC, POLO II
Ótima para investimento/ A.L e/ ou habitação própria.
Termicamente sustentável.
Equipada com painéis solares e bomba de calor.
Marque a sua visita
Contact
Detached House 4 Bedrooms
Azeitão (São Lourenço e São Simão), Setúbal, Distrito de Setúbal
New · 170m²
With Garage
buy
690.000 €
Moradia Isolada Térrea, com 5 divisões requintadas, completamente ’NOVA’, com piscina, garagem e um encantador jardim, onde poderá desfrutar de uma ampla zona de lazer exterior com um deck para apreciar as suas refeições. Esta magnífica moradia inclui 4 suítes, 5Wc’s, e uma espaçosa sala em conceito ’Open Space’ integrada com uma cozinha totalmente equipada. As áreas generosas e a excelente exposição solar em duas frentes conferem a esta moradia um charme distinto, localizada na prestigiada urbanização em Brejos de Azeitão.
A Moradia irá iniciar em Março /Abril 2024. Fotografias ilustrativas de acabamentos do construtor.
Área útil: 170m2
Área Bruta: 196m2
Área do Terreno: 530m2
Ano de Construção:2024
Características:
- Porta Blindada
- Vídeo Porteiro
- Ar condicionado
- Tetos falsos com leds embutidos em toda a moradia;
- Madeiras interiores lacadas a branco;
- Cozinha Totalmente Equipada
- Aspiração central
- Roupeiros
- Lareira
- Caixilharia PVC com Vidro Duplo de proteção Solar
- Pavimento vinílico, exceto nos Wc que é Mosaico
- Wc com Loiças suspensas
- Estores Elétricos e Térmicos
- Garagem
- Piscina com 15m2
- Passeios em torno da moradia e Estacionamento interior para dois carros
- Jardim;
- Alpendre com churrasqueira e lava-loiça;
- Painel solar com depósito de 300lt, para aquecimento de águas
- Portões automáticos;
Hall de Entrada : 7m2
-Porta Blindada
-Vídeo Porteiro
Sala em open Space com a cozinha: 55m2
- Lareira
- Portas Sacadas de Acesso ao Exterior
Cozinha open Space com a sala: 55m2
-Ilha
-Armários em Madeira Termo lacada de cor Branca com meio Brilho
-Bancada em SilverStone
-Placa vitrocerâmica de indução
-Forno
-Exaustor de Campânula
-Micro-ondas
-Frigorifico side by side
-Máquinas da loiça e roupa
-Janelas: 1
-Porta Sacada de Acesso ao Exterior
Escritório/Quarto: 13m2
- Porta Sacada Acesso ao Exterior
- Wc do Quarto: 4m2
- Base Duche
- Janela
WC Social: 2m2
-Armário embutido no corredor de acesso
-Bancada com Lavatório em Loiças suspensas
- Hall de circulação: 5 m2
Suite1: 17m2
-Porta Sacada de Acesso ao Exterior
-Roupeiro Embutido
-WC Suite 1: 4m2
-Base de Duche com resguardo em Vidro
-Armário e Bancada Suspensos
-Janelas:1
- Suite 2: 18m2
-Porta Sacada de Acesso ao Exterior
-Roupeiro Embutido
-WC Suite 2: 4m2
-Base de Duche com resguardo em Vidro
-Armário e Bancada Suspensos
-Janelas:1
- Suite 3: 21m2
- Roupeiro embutido
-Closet 5m2
-Porta Sacada de Acesso ao Exterior
-WC Suite 3: 5m2
-Base de Duche com resguardo em Vidro
-Armário e Bancada Suspensos
-Janelas:1
- Garagem: 30m2
- Piscina
Moradia situada numa zona tranquila, onde pode desfrutar da sua tranquilidade e privacidade, Tendo na sua Envolvente Áreas de Lazer, Transportes Públicos. Podendo ainda fazer lindos passeios pela Arrábida, ver e usufruir das lindíssimas Praias e Provar as melhores Iguarias desta Zona de Azeitão como os bons vinhos da Bacalhoa e o queijo de Excelência de Azeitão.
Fácil Estacionamento na área envolvente.
Marque já a sua visita com a sua Imobiliária Desafio Absoluto, que como Intermediária de Crédito tratará de todo o processo para a aquisição da sua nova casa!
A Moradia irá iniciar em Março /Abril 2024. Fotografias ilustrativas de acabamentos do construtor.
Área útil: 170m2
Área Bruta: 196m2
Área do Terreno: 530m2
Ano de Construção:2024
Características:
- Porta Blindada
- Vídeo Porteiro
- Ar condicionado
- Tetos falsos com leds embutidos em toda a moradia;
- Madeiras interiores lacadas a branco;
- Cozinha Totalmente Equipada
- Aspiração central
- Roupeiros
- Lareira
- Caixilharia PVC com Vidro Duplo de proteção Solar
- Pavimento vinílico, exceto nos Wc que é Mosaico
- Wc com Loiças suspensas
- Estores Elétricos e Térmicos
- Garagem
- Piscina com 15m2
- Passeios em torno da moradia e Estacionamento interior para dois carros
- Jardim;
- Alpendre com churrasqueira e lava-loiça;
- Painel solar com depósito de 300lt, para aquecimento de águas
- Portões automáticos;
Hall de Entrada : 7m2
-Porta Blindada
-Vídeo Porteiro
Sala em open Space com a cozinha: 55m2
- Lareira
- Portas Sacadas de Acesso ao Exterior
Cozinha open Space com a sala: 55m2
-Ilha
-Armários em Madeira Termo lacada de cor Branca com meio Brilho
-Bancada em SilverStone
-Placa vitrocerâmica de indução
-Forno
-Exaustor de Campânula
-Micro-ondas
-Frigorifico side by side
-Máquinas da loiça e roupa
-Janelas: 1
-Porta Sacada de Acesso ao Exterior
Escritório/Quarto: 13m2
- Porta Sacada Acesso ao Exterior
- Wc do Quarto: 4m2
- Base Duche
- Janela
WC Social: 2m2
-Armário embutido no corredor de acesso
-Bancada com Lavatório em Loiças suspensas
- Hall de circulação: 5 m2
Suite1: 17m2
-Porta Sacada de Acesso ao Exterior
-Roupeiro Embutido
-WC Suite 1: 4m2
-Base de Duche com resguardo em Vidro
-Armário e Bancada Suspensos
-Janelas:1
- Suite 2: 18m2
-Porta Sacada de Acesso ao Exterior
-Roupeiro Embutido
-WC Suite 2: 4m2
-Base de Duche com resguardo em Vidro
-Armário e Bancada Suspensos
-Janelas:1
- Suite 3: 21m2
- Roupeiro embutido
-Closet 5m2
-Porta Sacada de Acesso ao Exterior
-WC Suite 3: 5m2
-Base de Duche com resguardo em Vidro
-Armário e Bancada Suspensos
-Janelas:1
- Garagem: 30m2
- Piscina
Moradia situada numa zona tranquila, onde pode desfrutar da sua tranquilidade e privacidade, Tendo na sua Envolvente Áreas de Lazer, Transportes Públicos. Podendo ainda fazer lindos passeios pela Arrábida, ver e usufruir das lindíssimas Praias e Provar as melhores Iguarias desta Zona de Azeitão como os bons vinhos da Bacalhoa e o queijo de Excelência de Azeitão.
Fácil Estacionamento na área envolvente.
Marque já a sua visita com a sua Imobiliária Desafio Absoluto, que como Intermediária de Crédito tratará de todo o processo para a aquisição da sua nova casa!
Contact
Semi-Detached House 4 Bedrooms
Boa Água I, Quinta do Conde, Sesimbra, Distrito de Setúbal
New · 160m²
With Garage
buy
390.000 €
Semi-detached house T4 New, with shed, Fraction B Consisting of Ground Floor, and 1st. Floor, Equipped Kitchen, Fireplace with Heating System, Built-in Wardrobes, 2 Large Balconies, with Modern Finishes and Plenty of Natural Light, Good Areas, located in Boa Água I, in Quinta do Conde - Municipality of Sesimbra!
Come and see your new home!
Living area: 160 m2
Gross Area: 180m2
Land Size: 398m2
Year Built: 2024
Features:
- High security door
- Video intercom
- Pladur False Ceilings with Built-in Projectors
- Fireplace with heating system
- Semi-Equipped Kitchen
- Ceramic Mosaic Flooring, except in the Bedrooms which is Floating Floor
- PVC frames with double glazing
- Electric Blinds with Thermal Insulation
- Outdoor Space with Patio
- Gates with Automation
- Built-in wardrobes in White MDF
- Shed with 15m2
FLOOR 0 consisting of:
- Living room with 28 m2
- Fireplace with heating system
- Balcony Door (1) to access the patio
Kitchen with: 14m2
- White MDF cabinets
- Glass-ceramic hob
-Oven
-Ventilator
-Microwave
- Windows: 1
- Balcony door to access the patio
- WC: 3m2
- Hanging crockery
- Shower tray
- Bedroom/Office: 9m2
- Balcony door for access to the outside
FLOOR 1 consisting of:
Access Hall to the Rooms: 5 m2
- Bedroom 2: 13m2
- Built-in wardrobe in White MDF
- Balcony door to access the balcony: 8 m2
- Bedroom 3: 14m2
- Built-in wardrobe in White MDF
- Balcony door to access the balcony: 8m2
- Common WC: 5m2
- Bathtub/Shower tray
- Hanging crockery
- Window: 1
- Suite: 17m2
- Closet
- Balcony door to access the balcony with 7m2
- Wc Suite: 3m2
- Hanging crockery
- Shower Base
- Window: 1
Outdoor Zone:
- Shed with 15m2
-Garden
- Deck with BBQ
The villa is located in a residential area in Boa Água I, in Quinta do Conde, close to Schools, Commerce and Services (Pharmacy, Cafes, Restaurants), Hypermarkets, Public Transport, and with quick access to the A33 and A2. Easy access to the Motorway to Lisbon and Setúbal.
Book your visit now with Desafio Absoluto!
Come and see your new home!
Living area: 160 m2
Gross Area: 180m2
Land Size: 398m2
Year Built: 2024
Features:
- High security door
- Video intercom
- Pladur False Ceilings with Built-in Projectors
- Fireplace with heating system
- Semi-Equipped Kitchen
- Ceramic Mosaic Flooring, except in the Bedrooms which is Floating Floor
- PVC frames with double glazing
- Electric Blinds with Thermal Insulation
- Outdoor Space with Patio
- Gates with Automation
- Built-in wardrobes in White MDF
- Shed with 15m2
FLOOR 0 consisting of:
- Living room with 28 m2
- Fireplace with heating system
- Balcony Door (1) to access the patio
Kitchen with: 14m2
- White MDF cabinets
- Glass-ceramic hob
-Oven
-Ventilator
-Microwave
- Windows: 1
- Balcony door to access the patio
- WC: 3m2
- Hanging crockery
- Shower tray
- Bedroom/Office: 9m2
- Balcony door for access to the outside
FLOOR 1 consisting of:
Access Hall to the Rooms: 5 m2
- Bedroom 2: 13m2
- Built-in wardrobe in White MDF
- Balcony door to access the balcony: 8 m2
- Bedroom 3: 14m2
- Built-in wardrobe in White MDF
- Balcony door to access the balcony: 8m2
- Common WC: 5m2
- Bathtub/Shower tray
- Hanging crockery
- Window: 1
- Suite: 17m2
- Closet
- Balcony door to access the balcony with 7m2
- Wc Suite: 3m2
- Hanging crockery
- Shower Base
- Window: 1
Outdoor Zone:
- Shed with 15m2
-Garden
- Deck with BBQ
The villa is located in a residential area in Boa Água I, in Quinta do Conde, close to Schools, Commerce and Services (Pharmacy, Cafes, Restaurants), Hypermarkets, Public Transport, and with quick access to the A33 and A2. Easy access to the Motorway to Lisbon and Setúbal.
Book your visit now with Desafio Absoluto!
Contact
House 4 Bedrooms
Mafra, Distrito de Lisboa
New · 315m²
With Garage
buy
1.350.000 €
Fabulous 4 bedroom detached house with swimming pool, garden and playground, inserted in land with 2800m2, located 2km from the expressways and 3.5 km from the center of the village. Built with high quality materials and finishes. The villa consists of: entrance hall, common toilet, access corridor to the bedrooms with two wardrobes, two suites with wardrobe and private toilet and a suite with closet and private toilet. A bedroom/office, a laundry/storage room, living room with stove, kitchen and dining room with access to terrace with barbecue. Floor -1 with two wardrobes, a toilet with shower base, two storage spaces and garage with capacity for three cars.
Contact
Detached House 4 Bedrooms Triplex
Pinheirinho, Charneca de Caparica e Sobreda, Almada, Distrito de Setúbal
New · 223m²
With Garage
buy
598.000 €
House located in Charneca da Caparica, area of quintinhas in final phase of construction,
The completion of the Work is scheduled for November 2022
With 225m2 of total construction, implanted in a lot with 325m2.
With contemporary architectural lines, this villa is designed to be a family home.
Consisting of 3 floors;
- Floor 0 / entrance, distributed by Common Room, Kitchen, Bedroom / Office and Toilet
- Floor 1, distributed by 3 bedrooms, one in Suite, toilet and balconies.
- Floor -1, distributed by Parking, Laundry and toilet.
Inside its distribution seeks to optimize the experience of each space, in order to be lived in its entirety.
Outside they have an surrounding area that will have space for a landscaped area and possibility to put a swimming pool.
The location of this property is another strong point, because they have the near beaches of Fonte da Telha and Costa da Caparica, which you can enjoy all year round.
The close access to the A33 (500 metres) is also quite important, as it makes everything closer, such as a trip to the City of Almada (10m) or the Capital Lisbon (25m).
In the area you will find several proximity services, you can also make your purchases at The Almada Forum (10m).
Bank Financing:
Habita is a partner of several financial entities enabling all its customers free simulations of Housing Credit.
Teaching
It is served by the Integrated Basic School of Caparica Heath and the Vale College.
Transport
It is served by the lines of the operator Transportes Sul do Tejo, numbers 159 (for The Plaza de España in Lisbon), number 126 (for Cacilhas) and number 175 (for Sobreda).
Surrounding
In its surroundings, to the west, are the southernmost beaches of the Costa de Caparica, such as the beach of Nova Vaga, Praia do Rei, and the beach of Fonte da Telha. To the west still to highlight the proximity to the National Forest of Fears.
To the south is Aroeira and its golf course and Verdizela.
To the east is Belverde and to the north is Valadares and Quinta da Queimada.
Charneca de Caparica was a Portuguese parish in the municipality of Almada, with an area of 23.14 km², corresponding to about 35% of the area of the municipality of Almada and a resident population of 29,763 inhabitants, according to the definitive data of the 2011 Census, which represents an increase of about 46% compared to the 2001 Census. It was detached from the parish of Caparica on October 4, 1985 and elevated to the category of village on July 2, 1993.
Culture and Leisure:
- National Forest of Fears
- Quinta de Vale do Rosal
- Quinta da Regateira
- Quinta de Monserrate
- Quinta de Cima
- Quinta do Alvarez
- Quinta dos Silvérios
- Quinta do Dominguinhos
- Quinta do Sequeira
- Quinta do Ti Joaquim Coelho
- Quinta do Caldeireiro
- Quinta de São Vicente
- Quinta do Senhor Enfermeiro
- Quinta dos Medronheiros
- Quinta do Relógio
- Monte da Cruz (Rosal Valley Cruise)
- Chapel of Our Lady of the Assumption
- Hermitage of Bom Jesus (Quinta da Regateira)
- Chapel of St. Joseph
- Parish Church of the Immaculate Conception
- Hermitage of São Miguel
- Convent U.S. Church of Our Lady of the Rose
- Chapel of Our Lady of Monserrate
- The Basketmakers (It was for sure to escape the hardness of the work of the fields that someone with more imagination and manual dexterity launched into the art of braiding baskets of canes, which there were many in the immense sugarcane plantations of charneca. - Intangible Heritage)
REfª NG092204
The completion of the Work is scheduled for November 2022
With 225m2 of total construction, implanted in a lot with 325m2.
With contemporary architectural lines, this villa is designed to be a family home.
Consisting of 3 floors;
- Floor 0 / entrance, distributed by Common Room, Kitchen, Bedroom / Office and Toilet
- Floor 1, distributed by 3 bedrooms, one in Suite, toilet and balconies.
- Floor -1, distributed by Parking, Laundry and toilet.
Inside its distribution seeks to optimize the experience of each space, in order to be lived in its entirety.
Outside they have an surrounding area that will have space for a landscaped area and possibility to put a swimming pool.
The location of this property is another strong point, because they have the near beaches of Fonte da Telha and Costa da Caparica, which you can enjoy all year round.
The close access to the A33 (500 metres) is also quite important, as it makes everything closer, such as a trip to the City of Almada (10m) or the Capital Lisbon (25m).
In the area you will find several proximity services, you can also make your purchases at The Almada Forum (10m).
Bank Financing:
Habita is a partner of several financial entities enabling all its customers free simulations of Housing Credit.
Teaching
It is served by the Integrated Basic School of Caparica Heath and the Vale College.
Transport
It is served by the lines of the operator Transportes Sul do Tejo, numbers 159 (for The Plaza de España in Lisbon), number 126 (for Cacilhas) and number 175 (for Sobreda).
Surrounding
In its surroundings, to the west, are the southernmost beaches of the Costa de Caparica, such as the beach of Nova Vaga, Praia do Rei, and the beach of Fonte da Telha. To the west still to highlight the proximity to the National Forest of Fears.
To the south is Aroeira and its golf course and Verdizela.
To the east is Belverde and to the north is Valadares and Quinta da Queimada.
Charneca de Caparica was a Portuguese parish in the municipality of Almada, with an area of 23.14 km², corresponding to about 35% of the area of the municipality of Almada and a resident population of 29,763 inhabitants, according to the definitive data of the 2011 Census, which represents an increase of about 46% compared to the 2001 Census. It was detached from the parish of Caparica on October 4, 1985 and elevated to the category of village on July 2, 1993.
Culture and Leisure:
- National Forest of Fears
- Quinta de Vale do Rosal
- Quinta da Regateira
- Quinta de Monserrate
- Quinta de Cima
- Quinta do Alvarez
- Quinta dos Silvérios
- Quinta do Dominguinhos
- Quinta do Sequeira
- Quinta do Ti Joaquim Coelho
- Quinta do Caldeireiro
- Quinta de São Vicente
- Quinta do Senhor Enfermeiro
- Quinta dos Medronheiros
- Quinta do Relógio
- Monte da Cruz (Rosal Valley Cruise)
- Chapel of Our Lady of the Assumption
- Hermitage of Bom Jesus (Quinta da Regateira)
- Chapel of St. Joseph
- Parish Church of the Immaculate Conception
- Hermitage of São Miguel
- Convent U.S. Church of Our Lady of the Rose
- Chapel of Our Lady of Monserrate
- The Basketmakers (It was for sure to escape the hardness of the work of the fields that someone with more imagination and manual dexterity launched into the art of braiding baskets of canes, which there were many in the immense sugarcane plantations of charneca. - Intangible Heritage)
REfª NG092204
Contact
House 4 Bedrooms Duplex
Quinta do Bom Sucesso, Vau, Óbidos, Distrito de Leiria
New · 176m²
With Swimming Pool
buy
980.000 €
The villa is located in Perola da Lagoa, Bom Sucesso, near Óbidos.
On the ground floor, we have a Hall, a bathroom with shower, equipped kitchen and the living room in open space with fireplace, overlooking the pool and the Óbidos Lagoon. It has a bedroom that is transformed into a gym, a pantry and an access to the garage space, and another to the pool and the garden. The villa is fenced unlike the others in the surroundings.
On the upper floor, there is a bathroom and three bedrooms, one of them with wardrobes, having an independent balcony, the second bedroom is a suite, the third bedroom has a balcony that is shared with the suite.
The villa is located on the shores of the Óbidos Lagoon, 15 minutes from Óbidos, 20 minutes from Caldas da Rainha and the A8, and Lisbon Airport is 1 hour away.
In Óbidos you can enjoy the panoramic view of the Castle of Óbidos and its ginjinha.
Surrounded by nature and golf courses.
Come and meet us!
On the ground floor, we have a Hall, a bathroom with shower, equipped kitchen and the living room in open space with fireplace, overlooking the pool and the Óbidos Lagoon. It has a bedroom that is transformed into a gym, a pantry and an access to the garage space, and another to the pool and the garden. The villa is fenced unlike the others in the surroundings.
On the upper floor, there is a bathroom and three bedrooms, one of them with wardrobes, having an independent balcony, the second bedroom is a suite, the third bedroom has a balcony that is shared with the suite.
The villa is located on the shores of the Óbidos Lagoon, 15 minutes from Óbidos, 20 minutes from Caldas da Rainha and the A8, and Lisbon Airport is 1 hour away.
In Óbidos you can enjoy the panoramic view of the Castle of Óbidos and its ginjinha.
Surrounded by nature and golf courses.
Come and meet us!
Contact
House 4 Bedrooms
São Clemente, Loulé, Distrito de Faro
New · 242m²
With Garage
buy
2.390.000 €
4 bedroom villa under construction with swimming pool for sale in Loulé, Algarve.
Distributed over a floor of 300 m2 and a basement of 400 m2. It has covered and uncovered terraces, connecting to the living room and bedrooms. Excellent quality finishes and equipment.
It has unobstructed views of the town of Loulé and the countryside, framed by the sea.
It is a few km from loulé international school, 16 km from Vilamoura and Marina, golf courses and beach; and 25 minutes from Faro International Airport.
Come and meet her!
Castelhana is a Portuguese real estate agency present in the domestic market for over 20 years, specialized in prime residential real estate and recognized for the launch of some of the most distinguished developments in Portugal.
Founded in 1999, Castelhana provides a full service in business brokerage. We are specialists in investment and in the commercialization of real estate.
In Algarve we are based in the heart of Vilamoura, on the ’Golden Triangle’, in Porto we are based in the sophisticated Boavista district,
in Lisbon, in Chiado, one of the most emblematic and traditional districts of the city.
We are waiting for you. We have a team available to give you the best support in your next real estate investment.
Contact us!
Distributed over a floor of 300 m2 and a basement of 400 m2. It has covered and uncovered terraces, connecting to the living room and bedrooms. Excellent quality finishes and equipment.
It has unobstructed views of the town of Loulé and the countryside, framed by the sea.
It is a few km from loulé international school, 16 km from Vilamoura and Marina, golf courses and beach; and 25 minutes from Faro International Airport.
Come and meet her!
Castelhana is a Portuguese real estate agency present in the domestic market for over 20 years, specialized in prime residential real estate and recognized for the launch of some of the most distinguished developments in Portugal.
Founded in 1999, Castelhana provides a full service in business brokerage. We are specialists in investment and in the commercialization of real estate.
In Algarve we are based in the heart of Vilamoura, on the ’Golden Triangle’, in Porto we are based in the sophisticated Boavista district,
in Lisbon, in Chiado, one of the most emblematic and traditional districts of the city.
We are waiting for you. We have a team available to give you the best support in your next real estate investment.
Contact us!
Contact
House 4 Bedrooms
Miragaia e Marteleira, Lourinhã, Distrito de Lisboa
New · 180m²
With Garage
buy
420.000 €
MAKE US THE BEST DEAL
Prestigious development, of contemporary architecture, composed of 4 villas of excellence.
Located in Lourinhã, within walking distance of the beautiful beaches of the Silver Coast, five minutes from the A8 motorway, and approximately 40 minutes from Lisbon Airport.
The villa ’D’ with a total area of 298m2, whose plan is composed of two floors and an outdoor garden space with private pool, is implanted in a plot of land of about 900m2, where 734m2 serves as patio.
The project of this project is all directed to the contemplation of nature, where stand out the panoramic windows that allow us to enjoy the best that this can provide us, the sun and the fantastic views over the countryside.
It has furnished and equipped kitchen, air conditioning in all rooms, Suite, fitted wardrobes in all rooms, electric blinds, orientable solar breezes, false ceilings with LED lighting, heat pump, closed garage for 2 cars and automatic gates. The perfect combination of the tranquility of the countryside and the proximity of the city, with access to the main access roads (A8 and EN 8-2) and services. These villas combine the generous areas with the noble finishes, which makes them the ideal place to live with all the comfort and harmony.
Prestigious development with contemporary architecture consisting of four villas sustaining excellence in its brand.
Located in the Silver Coast, the historic town of Lourinhã and its beautiful beaches are the indulgence of this location, five minutes away from the A8 highway access, it provides a 40 minutes’ drive to Lisbon International Airport.
Villa ’A’ has a built area of 298m2 implemented in a 900m2 plot, it consists of two floors with an outdoor area of 734m2 containing a garden and a private pool.
The project of this development is nature oriented, where panoramic windows allow us to enjoy the best of its surroundings, superb lookouts over the countryside deploys the sunny brightness of the Silver Coast.
This Villa is supplied by a heat pump, it has a fully furnished and equipped kitchen, air conditioning, electric blinds, adjustable solar breezes, LED lighting in false ceilings and a two car garage with automatic gates.
Consider the idyllic bond between the peaceful countryside and a charming historical town, linked to the main access roads (A8 and EN 8-2) and all the needful services.
These Villas combine generous areas with noble finishes, definitely the ideal place to live in comfort and harmony.
We take care of your credit process, without bureaucracies presenting the best solutions for each client.
Credit intermediary certified by Banco de Portugal with no. 0001802.
We help with the whole process! Contact us or leave us your details and we will contact you as soon as possible!
RF83568
Prestigious development, of contemporary architecture, composed of 4 villas of excellence.
Located in Lourinhã, within walking distance of the beautiful beaches of the Silver Coast, five minutes from the A8 motorway, and approximately 40 minutes from Lisbon Airport.
The villa ’D’ with a total area of 298m2, whose plan is composed of two floors and an outdoor garden space with private pool, is implanted in a plot of land of about 900m2, where 734m2 serves as patio.
The project of this project is all directed to the contemplation of nature, where stand out the panoramic windows that allow us to enjoy the best that this can provide us, the sun and the fantastic views over the countryside.
It has furnished and equipped kitchen, air conditioning in all rooms, Suite, fitted wardrobes in all rooms, electric blinds, orientable solar breezes, false ceilings with LED lighting, heat pump, closed garage for 2 cars and automatic gates. The perfect combination of the tranquility of the countryside and the proximity of the city, with access to the main access roads (A8 and EN 8-2) and services. These villas combine the generous areas with the noble finishes, which makes them the ideal place to live with all the comfort and harmony.
Prestigious development with contemporary architecture consisting of four villas sustaining excellence in its brand.
Located in the Silver Coast, the historic town of Lourinhã and its beautiful beaches are the indulgence of this location, five minutes away from the A8 highway access, it provides a 40 minutes’ drive to Lisbon International Airport.
Villa ’A’ has a built area of 298m2 implemented in a 900m2 plot, it consists of two floors with an outdoor area of 734m2 containing a garden and a private pool.
The project of this development is nature oriented, where panoramic windows allow us to enjoy the best of its surroundings, superb lookouts over the countryside deploys the sunny brightness of the Silver Coast.
This Villa is supplied by a heat pump, it has a fully furnished and equipped kitchen, air conditioning, electric blinds, adjustable solar breezes, LED lighting in false ceilings and a two car garage with automatic gates.
Consider the idyllic bond between the peaceful countryside and a charming historical town, linked to the main access roads (A8 and EN 8-2) and all the needful services.
These Villas combine generous areas with noble finishes, definitely the ideal place to live in comfort and harmony.
We take care of your credit process, without bureaucracies presenting the best solutions for each client.
Credit intermediary certified by Banco de Portugal with no. 0001802.
We help with the whole process! Contact us or leave us your details and we will contact you as soon as possible!
RF83568
Contact
House 4 Bedrooms
Charneca, Santa Bárbara de Nexe, Faro, Distrito de Faro
New · 540m²
With Garage
buy
2.490.000 €
4-bedroom villa and 5-bedroom annex totalling 540 sqm (gross construction area), garden and swimming pool, set in a 1.48 ha plot of land, in Santa Barbára de Nexe, Faro, in the Algarve. The villa has a living room with double height ceilings, fireplace, large bay windows and cobblestone flooring, a dining room, four bedrooms all of which are en suite, a fully equipped kitchen, and a large terrace with sea view. The annex has five more suites, all with separate entrance and a patio and a roof terrace with sea view. The villa and the annex have ducted air-conditioning, thermally broken window frames and double glazing, with lots of natural light. Big garden area with a 15-metre swimming pool with bar area and a bathroom. Outdoor parking for 15 cars. Possibility of profitability as rural tourism or local accommodation. Ideal for investment.
Santa Bárbara de Nexe is a village, located between Faro, Loulé and São Brás de Alportel, in the Algarve region. The villa is located in a quiet area with lots of privacy, just minutes from the centre of Santa Bárbara de Nexe and local shops. Between the sea and the mountains, in a Mediterranean atmosphere, 10-minute driving distance from Faro International Airport, several beaches and golf courses, the prestigious Golden Triangle (Quinta do Lago/Vale do Lobo/Vilamoura) is served by road EM 520 and the Loulé-Sul and Faro / S. Brás junctions of A22-Via do Infante. Algarve Stadium and the Parque das Cidades Park are located nearby.
Santa Bárbara de Nexe is a village, located between Faro, Loulé and São Brás de Alportel, in the Algarve region. The villa is located in a quiet area with lots of privacy, just minutes from the centre of Santa Bárbara de Nexe and local shops. Between the sea and the mountains, in a Mediterranean atmosphere, 10-minute driving distance from Faro International Airport, several beaches and golf courses, the prestigious Golden Triangle (Quinta do Lago/Vale do Lobo/Vilamoura) is served by road EM 520 and the Loulé-Sul and Faro / S. Brás junctions of A22-Via do Infante. Algarve Stadium and the Parque das Cidades Park are located nearby.
Contact
House 4 Bedrooms Triplex
Sopo, Vila Nova de Cerveira, Distrito de Viana do Castelo
New · 472m²
With Garage
buy
350.000 €
4+1 bedroom villa with great areas, consisting of basement, ground floor, 1st floor and large garden with 1510 m2.
Basement with garage, engine room and lounge.
All 5 bedrooms include built-in wardrobe and one of them is a spacious suite. In the living room there is a fireplace and two large balconies.
Property with unobstructed views over the valley, an area of great tranquillity, ideal to escape the hustle and bustle of everyday life.
Good sun exposure and possibility of building a swimming pool.
The villa also has pre-installation of central heating, central vacuum and bottled gas.
Book your visit now! This could be your dream villa!
Property marketed by:
BAMBU - Real Estate Mediation, Lda.
Lic. 8400-AMI
Telf. (+ (telephone) call to national landline)
Mobile. (+ (phone) call to national mobile network)
Email: (email)
(url hidden)
Combining dynamism, innovation and entrepreneurship, Bambu Imobiliária, Lda was created in 2008.
We are a company that is governed by the quality of the services provided, as well as by the constant struggle for the satisfaction of all our customers. Due to our assertive positioning, we assist in the execution of all types of real estate transactions, whether they are purchases, sales, leases, exchanges, etc.
To achieve the goals we set ourselves, we have at our disposal the latest technological innovations, with a team of professionals who are guided by their competence, availability and seriousness.
Welcome to Bambu Imobiliária, Lda., and don’t forget:
Between. This world is yours too!
Basement with garage, engine room and lounge.
All 5 bedrooms include built-in wardrobe and one of them is a spacious suite. In the living room there is a fireplace and two large balconies.
Property with unobstructed views over the valley, an area of great tranquillity, ideal to escape the hustle and bustle of everyday life.
Good sun exposure and possibility of building a swimming pool.
The villa also has pre-installation of central heating, central vacuum and bottled gas.
Book your visit now! This could be your dream villa!
Property marketed by:
BAMBU - Real Estate Mediation, Lda.
Lic. 8400-AMI
Telf. (+ (telephone) call to national landline)
Mobile. (+ (phone) call to national mobile network)
Email: (email)
(url hidden)
Combining dynamism, innovation and entrepreneurship, Bambu Imobiliária, Lda was created in 2008.
We are a company that is governed by the quality of the services provided, as well as by the constant struggle for the satisfaction of all our customers. Due to our assertive positioning, we assist in the execution of all types of real estate transactions, whether they are purchases, sales, leases, exchanges, etc.
To achieve the goals we set ourselves, we have at our disposal the latest technological innovations, with a team of professionals who are guided by their competence, availability and seriousness.
Welcome to Bambu Imobiliária, Lda., and don’t forget:
Between. This world is yours too!
Contact
House 4 Bedrooms
Serra do Casal de Cambra, Queluz e Belas, Sintra, Distrito de Lisboa
New · 307m²
buy
680.000 €
Moradias T4 e T3.
JUNTO AO BELAS CLUBE DE CAMPO.
IMPORTANTE:
1. As moradias em venda são geminadas, com jardim e piscina;
2. As fotos digitais refletem o se pretende que venha a ser o exterior (frente e retaguarda) das moradias após a construção;
3. AS FOTOS DE UMA MORADIA JÁ CONCLUÍDA REFEREM-SE A UMA MORADIA ISOLADA CONSTRUÍDA PELO MESMO CONTRUTOR E COM ACABAMENTOS SIMILARES servindo apenas para ilustrar o tipo de acabamentos que pode ter na sua nova casa. No entanto, mediante plafonds pré-definidos, pode haver ampla possibilidade de escolha de acabamentos a gosto nomeadamente a nível de cozinha, eletrodomésticos, roupeiros e móveis de casa de banho, pavimentos, cerâmicas, pintura interior, etc.;
4. CONCLUSÃO PREVISTA PARA: Setembro de 2025.
Linda Moradia de arquitetura contemporânea, geminada, com acabamentos de eleição, muito soalheira e luminosa inserida em nova urbanização localizada em local muito sossegado e aprazível para viver junto ao Belas Clube de Campo, servida por excelentes acessos (CREL, IC 16, A16, CRIL). Golf, Ginásio e Colégio na envolvente (Belas Clube de Campo). UBBO Shopping a curta distância.
MORADIA LOTE 1:
Lote: 278m2
Implantação: 108m2
Área Bruta de Construção: 340,15m2 (com varandas) / 307,20m2 (sem varandas)
Área Bruta Privativa: 307,20m2 (108m2 Garagem + 103,70m2 Piso 0 + 95,50m2 Piso 1)
Valor de Venda: € 680.000,00
DISTRIBUIÇÃO:
PISO 0
Hall com roupeiro, Sala com acesso direto ao jardim com piscina da retaguarda, Cozinha, Quarto 1 com roupeiro, Wc Social com janela.
PISO 1
Hall Quartos
Suite (= Quarto 2), com grande varanda, closet e ampla Wc com janela, base de duche, móvel com duplo lavatório e espelho.
Quarto 3, com roupeiro. Grande varanda, comum com quarto 4.
Quarto 4 com roupeiro. Grande varanda, comum com quarto 3.
Wc Quartos com móvel com duplo lavatório e espelho, base de duche.
PISO -1
Grande Garagem para 3 ou 4 carros.
MORADIA LOTE 2:
Lote: 501m2
Implantação: 108m2
Área Bruta de Construção: 353,90m2 (com varandas) / 313,09m2 (sem varandas)
Área Bruta Privativa: 313,09m2 (108m2 Garagem + 103,70m2 Piso 0 + 101,39m2 Piso 1)
Valor de Venda: € 760.000,00
DISTRIBUIÇÃO:
PISO 0
Hall com roupeiro, Sala com acesso direto ao jardim com piscina da retaguarda, Cozinha, Copa individualizada, Wc Social com janela.
PISO 1
Hall Suites
Master Suite, com grande varanda, amplo closet e generosa Wc com janela, base de duche, móvel com duplo lavatório e espelho.
Suite 2, com roupeiro. Grande varanda, comum com Suite 3. Wc com base de duche, móvel e espelho.
Suite 3 com roupeiro. Grande varanda, comum com Suite 2. Wc com base de duche, móvel e espelho.
Wc Quartos com móvel com duplo lavatório e espelho, base de duche com resguardo em vidro.
PISO -1
Grande Garagem para 3 ou 4 carros.
ACABAMENTOS GERAIS:
Piso radiante inverter (quente e frio).
Painel Solar com depósito de 300lts, sistema de termossifão para águas quentes e sanitárias .
Cozinha completamente equipada com eletrodomésticos Siemens à escolha dentro de plafond pré-definido.
Caixilharia em PVC, de abrir com oscilo batente, com vidros duplos de baixo emissivo.
Estores elétricos.
Portões elétricos com comando.
Porta blindada.
Teto falso em toda a casa.
Loiças suspensas.
Torneiras de duche embutidas.
Bases de duche com resguardo em vidro.
Pavimento vinílico.
Isolamento acústico entre pisos. Paredes exteriores duplas com isolamento térmico.
Jardim com sistema de rega automática.
Pré-instalação para carregamento de carros elétricos.
Pré-instalação de Alarme e sistema de vídeo vigilância.
Piscina.
Churrasqueira.
Área técnica para máquinas.
JUNTO AO BELAS CLUBE DE CAMPO.
IMPORTANTE:
1. As moradias em venda são geminadas, com jardim e piscina;
2. As fotos digitais refletem o se pretende que venha a ser o exterior (frente e retaguarda) das moradias após a construção;
3. AS FOTOS DE UMA MORADIA JÁ CONCLUÍDA REFEREM-SE A UMA MORADIA ISOLADA CONSTRUÍDA PELO MESMO CONTRUTOR E COM ACABAMENTOS SIMILARES servindo apenas para ilustrar o tipo de acabamentos que pode ter na sua nova casa. No entanto, mediante plafonds pré-definidos, pode haver ampla possibilidade de escolha de acabamentos a gosto nomeadamente a nível de cozinha, eletrodomésticos, roupeiros e móveis de casa de banho, pavimentos, cerâmicas, pintura interior, etc.;
4. CONCLUSÃO PREVISTA PARA: Setembro de 2025.
Linda Moradia de arquitetura contemporânea, geminada, com acabamentos de eleição, muito soalheira e luminosa inserida em nova urbanização localizada em local muito sossegado e aprazível para viver junto ao Belas Clube de Campo, servida por excelentes acessos (CREL, IC 16, A16, CRIL). Golf, Ginásio e Colégio na envolvente (Belas Clube de Campo). UBBO Shopping a curta distância.
MORADIA LOTE 1:
Lote: 278m2
Implantação: 108m2
Área Bruta de Construção: 340,15m2 (com varandas) / 307,20m2 (sem varandas)
Área Bruta Privativa: 307,20m2 (108m2 Garagem + 103,70m2 Piso 0 + 95,50m2 Piso 1)
Valor de Venda: € 680.000,00
DISTRIBUIÇÃO:
PISO 0
Hall com roupeiro, Sala com acesso direto ao jardim com piscina da retaguarda, Cozinha, Quarto 1 com roupeiro, Wc Social com janela.
PISO 1
Hall Quartos
Suite (= Quarto 2), com grande varanda, closet e ampla Wc com janela, base de duche, móvel com duplo lavatório e espelho.
Quarto 3, com roupeiro. Grande varanda, comum com quarto 4.
Quarto 4 com roupeiro. Grande varanda, comum com quarto 3.
Wc Quartos com móvel com duplo lavatório e espelho, base de duche.
PISO -1
Grande Garagem para 3 ou 4 carros.
MORADIA LOTE 2:
Lote: 501m2
Implantação: 108m2
Área Bruta de Construção: 353,90m2 (com varandas) / 313,09m2 (sem varandas)
Área Bruta Privativa: 313,09m2 (108m2 Garagem + 103,70m2 Piso 0 + 101,39m2 Piso 1)
Valor de Venda: € 760.000,00
DISTRIBUIÇÃO:
PISO 0
Hall com roupeiro, Sala com acesso direto ao jardim com piscina da retaguarda, Cozinha, Copa individualizada, Wc Social com janela.
PISO 1
Hall Suites
Master Suite, com grande varanda, amplo closet e generosa Wc com janela, base de duche, móvel com duplo lavatório e espelho.
Suite 2, com roupeiro. Grande varanda, comum com Suite 3. Wc com base de duche, móvel e espelho.
Suite 3 com roupeiro. Grande varanda, comum com Suite 2. Wc com base de duche, móvel e espelho.
Wc Quartos com móvel com duplo lavatório e espelho, base de duche com resguardo em vidro.
PISO -1
Grande Garagem para 3 ou 4 carros.
ACABAMENTOS GERAIS:
Piso radiante inverter (quente e frio).
Painel Solar com depósito de 300lts, sistema de termossifão para águas quentes e sanitárias .
Cozinha completamente equipada com eletrodomésticos Siemens à escolha dentro de plafond pré-definido.
Caixilharia em PVC, de abrir com oscilo batente, com vidros duplos de baixo emissivo.
Estores elétricos.
Portões elétricos com comando.
Porta blindada.
Teto falso em toda a casa.
Loiças suspensas.
Torneiras de duche embutidas.
Bases de duche com resguardo em vidro.
Pavimento vinílico.
Isolamento acústico entre pisos. Paredes exteriores duplas com isolamento térmico.
Jardim com sistema de rega automática.
Pré-instalação para carregamento de carros elétricos.
Pré-instalação de Alarme e sistema de vídeo vigilância.
Piscina.
Churrasqueira.
Área técnica para máquinas.
Contact
House 4 Bedrooms Duplex
Redondos, Fernão Ferro, Seixal, Distrito de Setúbal
New · 205m²
buy
445.000 €
House T4 Semiinada Fernão Iron Garage and Swimming Pool
Contact
House 4 Bedrooms
Miragaia e Marteleira, Lourinhã, Distrito de Lisboa
New · 179m²
With Garage
buy
450.000 €
MAKE THE BEST DEAL WITH US
Prestigious development with contemporary architecture consisting of four villas sustaining excellence in its brand.
Located in the Silver Coast, the historic town of Lourinhã and its beautiful beaches are the indulgence of this location, five minutes away from the A8 highway access, it provides a 40 minutes’ drive to Lisbon International Airport.
Villa ’C’ has a built area of 298m2 implemented in a 1300m2 plot, it consists of two floors with an outdoor area of 1133m2 containing a garden and a private pool.
The project of this development is nature oriented, where panoramic windows allow us to enjoy the best of its surroundings, superb lookouts over the countryside deploys the sunny brightness of the Silver Coast.
This Villa is supplied by a heat pump, it has a fully furnished and equipped kitchen, air conditioning, electric blinds, adjustable solar breezes, LED lighting in false ceilings and a two car garage with automatic gates.
Consider the idyllic bond between the peaceful countryside and a charming historical town, linked to the main access roads (A8 and EN 8-2) and all the needful services.
These Villas combine generous areas with noble finishes, definitely the ideal place to live in comfort and harmony.
We take care of your credit process, without bureaucracy, presenting the best solutions for each client.
Credit intermediary certified by Banco de Portugal under number 0001802.
We help you with the whole process! Contact us directly or leave your information and we’ll follow-up shortly
Prestigious development with contemporary architecture consisting of four villas sustaining excellence in its brand.
Located in the Silver Coast, the historic town of Lourinhã and its beautiful beaches are the indulgence of this location, five minutes away from the A8 highway access, it provides a 40 minutes’ drive to Lisbon International Airport.
Villa ’C’ has a built area of 298m2 implemented in a 1300m2 plot, it consists of two floors with an outdoor area of 1133m2 containing a garden and a private pool.
The project of this development is nature oriented, where panoramic windows allow us to enjoy the best of its surroundings, superb lookouts over the countryside deploys the sunny brightness of the Silver Coast.
This Villa is supplied by a heat pump, it has a fully furnished and equipped kitchen, air conditioning, electric blinds, adjustable solar breezes, LED lighting in false ceilings and a two car garage with automatic gates.
Consider the idyllic bond between the peaceful countryside and a charming historical town, linked to the main access roads (A8 and EN 8-2) and all the needful services.
These Villas combine generous areas with noble finishes, definitely the ideal place to live in comfort and harmony.
We take care of your credit process, without bureaucracy, presenting the best solutions for each client.
Credit intermediary certified by Banco de Portugal under number 0001802.
We help you with the whole process! Contact us directly or leave your information and we’ll follow-up shortly
Contact
Semi-Detached 4 Bedrooms Triplex
Ericeira , Mafra, Distrito de Lisboa
New · 223m²
With Garage
buy
620.000 €
House T3+1 - Fully refurbished (New) in Ericeira.
House with 3 floors.
Floor 0 ( Level with the 2 streets that give you access )
- Garage for 2 cars
- Bathroom
- Office or bedroom.
Floor 1
- Kitchen - equipped with hob, oven, extractor fan and water heater,
- Access to a large terrace with barbecue.
-Pantry
- Living room with fireplace,
- Bathroom
Floor 2
-Suite
- Bedroom with built-in wardrobe and window with sea view
- Bedroom with built-in wardrobe and balcony with sea view
- Bathroom
This villa is located close to commerce, services, schools, green spaces, public transport and the beach - good access to the N116 and A21.
House with 3 floors.
Floor 0 ( Level with the 2 streets that give you access )
- Garage for 2 cars
- Bathroom
- Office or bedroom.
Floor 1
- Kitchen - equipped with hob, oven, extractor fan and water heater,
- Access to a large terrace with barbecue.
-Pantry
- Living room with fireplace,
- Bathroom
Floor 2
-Suite
- Bedroom with built-in wardrobe and window with sea view
- Bedroom with built-in wardrobe and balcony with sea view
- Bathroom
This villa is located close to commerce, services, schools, green spaces, public transport and the beach - good access to the N116 and A21.
Contact
Semi-Detached House 4 Bedrooms
São Clemente, Loulé, Distrito de Faro
New · 330m²
With Garage
buy
620.000 €
Enjoy Quality Living in a Prime Location.
Don’t miss this unique opportunity to acquire a 4 bedroom semi-detached house in Loulé, a highly sought-after urbanised area.
This charming villa offers a combination of comfort, convenience and quality of life, with a swimming pool and a communal parking basement, ideal for families or those looking for space and convenience.
With three well-distributed floors, this villa features high quality finishes and generous areas, with rooms flooded with natural light.
With four bedrooms, including two en suite, and four bathrooms, every detail has been carefully planned to provide comfort and practicality.
The living room, equipped with a fireplace and fireplace, is the perfect space to relax, while the fully equipped kitchen offers access to a terrace with barbecue, ideal for al fresco dining.
Plus, enjoy modern amenities such as electric shutters, double glazing, pre-installation of air conditioning, and more.
Located in a high demand area, this villa is strategically located close to large urban and commercial centres, public transport and the commercial area of Mar Shopping.
Just 15 minutes from Gago Coutinho Airport.
This is truly an unmissable opportunity for anyone looking for a quality life in Loulé.
Book your visit now through our website! (Visit the videos section to learn how to do this!)
For more information, please do not hesitate to contact us.
’YOUR HOME IN THE ALGARVE’
Don’t miss this unique opportunity to acquire a 4 bedroom semi-detached house in Loulé, a highly sought-after urbanised area.
This charming villa offers a combination of comfort, convenience and quality of life, with a swimming pool and a communal parking basement, ideal for families or those looking for space and convenience.
With three well-distributed floors, this villa features high quality finishes and generous areas, with rooms flooded with natural light.
With four bedrooms, including two en suite, and four bathrooms, every detail has been carefully planned to provide comfort and practicality.
The living room, equipped with a fireplace and fireplace, is the perfect space to relax, while the fully equipped kitchen offers access to a terrace with barbecue, ideal for al fresco dining.
Plus, enjoy modern amenities such as electric shutters, double glazing, pre-installation of air conditioning, and more.
Located in a high demand area, this villa is strategically located close to large urban and commercial centres, public transport and the commercial area of Mar Shopping.
Just 15 minutes from Gago Coutinho Airport.
This is truly an unmissable opportunity for anyone looking for a quality life in Loulé.
Book your visit now through our website! (Visit the videos section to learn how to do this!)
For more information, please do not hesitate to contact us.
’YOUR HOME IN THE ALGARVE’
Contact
Detached House 4 Bedrooms
Albufeira e Olhos de Água, Distrito de Faro
New · 247m²
With Garage
buy
1.290.000 €
This charming villa is situated on the outskirts of the city of Albufeira, in a serene countryside area that offers a perfect blend of tranquillity and proximity to the beautiful beaches of the region. With a sleek and functional design, the property is ideal as both a primary residence and an investment.
On the ground floor, the house features two spacious suites, providing comfort and privacy to its occupants. The open-concept living room, harmoniously integrated with the kitchen, invites you to socialise and share special moments. Complementing this area is a toilet and a laundry room, ensuring convenience and functionality.
On the ground floor, two more suites are available, each offering lovely sea views and a relaxing atmosphere. The highlight of this floor is the large terrace, which offers a stunning view of the sea, providing an additional space for entertaining or simply enjoying the starry nights.
All rooms in this villa have been carefully designed to maximise the entry of natural light, providing a bright and welcoming atmosphere in every corner of the house. The large windows allow the beauty of the surrounding landscape to integrate harmoniously into the interior, creating a sense of connection with nature at all times.
The exterior of the property is truly captivating, with a pleasant garden area that beautifies the surroundings of the house. The swimming pool provides a tempting invitation to relax on warmer days, with the possibility of heated water allowing it to be used all year round. The covered parking for two cars offers convenience and safety.
This villa represents a unique opportunity to enjoy the quality of life that the Albufeira region has to offer. Whether as a permanent home, holiday retreat, or real estate investment, this property has all the necessary elements to satisfy the desires of those looking for a harmonious lifestyle connected to nature.
Come and discover the charm and comfort of this villa on the outskirts of Albufeira and make this place your new home or investment!
On the ground floor, the house features two spacious suites, providing comfort and privacy to its occupants. The open-concept living room, harmoniously integrated with the kitchen, invites you to socialise and share special moments. Complementing this area is a toilet and a laundry room, ensuring convenience and functionality.
On the ground floor, two more suites are available, each offering lovely sea views and a relaxing atmosphere. The highlight of this floor is the large terrace, which offers a stunning view of the sea, providing an additional space for entertaining or simply enjoying the starry nights.
All rooms in this villa have been carefully designed to maximise the entry of natural light, providing a bright and welcoming atmosphere in every corner of the house. The large windows allow the beauty of the surrounding landscape to integrate harmoniously into the interior, creating a sense of connection with nature at all times.
The exterior of the property is truly captivating, with a pleasant garden area that beautifies the surroundings of the house. The swimming pool provides a tempting invitation to relax on warmer days, with the possibility of heated water allowing it to be used all year round. The covered parking for two cars offers convenience and safety.
This villa represents a unique opportunity to enjoy the quality of life that the Albufeira region has to offer. Whether as a permanent home, holiday retreat, or real estate investment, this property has all the necessary elements to satisfy the desires of those looking for a harmonious lifestyle connected to nature.
Come and discover the charm and comfort of this villa on the outskirts of Albufeira and make this place your new home or investment!
Contact
House 4 Bedrooms
Sobreiro , Mafra, Distrito de Lisboa
New · 274m²
With Garage
buy
1.600.000 €
Luxury villa 5 minutes from Ericeira and 25 minutes from Lisbon.
Surrounded by nature, close to the beach and the city centre, this luxurious villa offers:
- 4 suites
- 1 large room
- 6 bathrooms
- fully equipped kitchen
- indoor gardens
- laundry
- heated saltwater pool
- jacuzzi
- paddle field
- lush outdoor garden
- playground
- Support annex with living room, toilet and sauna
- vegetable garden space with several fruit trees
If you wish to schedule a visit or get some additional information do not hesitate to contact.
We are duly authorized credit intermediaries (No. Reg. 2780), assess your conditions free of charge.
The information provided, although accurate, is merely informative and cannot be considered binding and subject to change.
Surrounded by nature, close to the beach and the city centre, this luxurious villa offers:
- 4 suites
- 1 large room
- 6 bathrooms
- fully equipped kitchen
- indoor gardens
- laundry
- heated saltwater pool
- jacuzzi
- paddle field
- lush outdoor garden
- playground
- Support annex with living room, toilet and sauna
- vegetable garden space with several fruit trees
If you wish to schedule a visit or get some additional information do not hesitate to contact.
We are duly authorized credit intermediaries (No. Reg. 2780), assess your conditions free of charge.
The information provided, although accurate, is merely informative and cannot be considered binding and subject to change.
Contact
House 4 Bedrooms Duplex
União Freguesias Santa Maria, São Pedro e Matacães, Torres Vedras, Distrito de Lisboa
New · 379m²
With Garage
buy
1.500.000 €
Ref: 3167-V4NBM
House under construction, set in a plot of land with 1083 m2l, with swimming pool.
Good Access, 35 minutes from Lisbon, 20 minutes from the beaches.
Terene area - 1083m2
Gross construction area 379m2
Composed by:
Floor 0: Garage, storage, hall, garden
Floor -1: hall, living room, dining room, kitchen, laundry, 2 social toilets, storage, 3 bedrooms, 1 suites with clouset, garden.
Equipment:
- Exterior spans in double glazing;
- Fully equipped kitchen with (hob, extractor fan, oven, dishwasher, washing machine, fridge freezer);
-Fireplaces
- Video intercom;
- Underfloor heating throughout the house.
- Automated gates;
-Garden
- Irrigation system;
- Heat pump for heating, domestic hot water, swimming pool and underfloor heating;
- Air conditioning with all compartments;
- Indoor pool and heated water;
-Barbecue;
The information provided, even if accurate, does not dispense with its confirmation and cannot be considered binding.
We take care of your credit process, without bureaucracy and without costs. Credit Intermediary No. 0002292.
House under construction, set in a plot of land with 1083 m2l, with swimming pool.
Good Access, 35 minutes from Lisbon, 20 minutes from the beaches.
Terene area - 1083m2
Gross construction area 379m2
Composed by:
Floor 0: Garage, storage, hall, garden
Floor -1: hall, living room, dining room, kitchen, laundry, 2 social toilets, storage, 3 bedrooms, 1 suites with clouset, garden.
Equipment:
- Exterior spans in double glazing;
- Fully equipped kitchen with (hob, extractor fan, oven, dishwasher, washing machine, fridge freezer);
-Fireplaces
- Video intercom;
- Underfloor heating throughout the house.
- Automated gates;
-Garden
- Irrigation system;
- Heat pump for heating, domestic hot water, swimming pool and underfloor heating;
- Air conditioning with all compartments;
- Indoor pool and heated water;
-Barbecue;
The information provided, even if accurate, does not dispense with its confirmation and cannot be considered binding.
We take care of your credit process, without bureaucracy and without costs. Credit Intermediary No. 0002292.
Contact
House 4 Bedrooms
Muda, Grândola e Santa Margarida da Serra, Distrito de Setúbal
New · 214m²
With Garage
buy
1.749.000 €
4-bedroom villa, 209 sqm (construction gross area), set in a plot of land with 525 sqm, with terrace, garden and private swimming pool in Muda village, Comporta. The villa is spread over two floors.
The ground floor consists of a kitchen, a guest bathroom, a master suite and a suite, both with a closet and an outdoor patio, a living room with access to the terrace and the swimming pool, a dining room and a storage room. The upper floor comprises two suites, with access to the terrace. It features an architectural style in harmony with the traditional style of the Comporta region. Sold turnkey, with delivery scheduled for the end of 2024.
It is located in Aldeia da Muda, 10-minutes driving distance from the Carvalhal and Pego beaches, 15-minutes from Tróia Golf and the Tróia Marina, as well as from the famous village of Melides. 1 hour from Lisbon.
The ground floor consists of a kitchen, a guest bathroom, a master suite and a suite, both with a closet and an outdoor patio, a living room with access to the terrace and the swimming pool, a dining room and a storage room. The upper floor comprises two suites, with access to the terrace. It features an architectural style in harmony with the traditional style of the Comporta region. Sold turnkey, with delivery scheduled for the end of 2024.
It is located in Aldeia da Muda, 10-minutes driving distance from the Carvalhal and Pego beaches, 15-minutes from Tróia Golf and the Tróia Marina, as well as from the famous village of Melides. 1 hour from Lisbon.
Contact
House 4 Bedrooms
Quinta das Várzeas, Azeitão (São Lourenço e São Simão), Setúbal, Distrito de Setúbal
New · 160m²
With Garage
buy
830.000 €
Detached 4-bedroom villa with swimming pool and garden, on a 449sqm plot in an excellent location in Vila Nogueira de Azeitão.
The villa is spread over 2 floors. On the ground floor is the social area with an open-plan kitchen and living room, a spacious entrance hall and a guest bathroom.
The first floor, reserved for the private area, consists of 4 en-suite bedrooms with built-in wardrobes. The master suite has a walk-in closet.
On the lower floor there is also a 43sqm garage, a 5.90sqm laundry room, a barbecue area, a 27sqm swimming pool, a deck and dining area, and a garden with synthetic grass.
Equipment and finishes:
- Fully equipped kitchen
- Air conditioning
- PVC windows and doors
- Double glazing
- Electric shutters with Wi-Fi system
- Central vacuum system
- Solar panel for water heating
- LED lighting throughout the house
- Fireplace
- Barbecue
- Swimming pool with salt system, PH and heat pump
- Garden with synthetic carpet
- Alarm
- Surveillance camera
- Wi-Fi video intercom
- Electric gates
In Vila Nogueira de Azeitão, in a residential area of villas, overlooking the Arrábida mountains and surrounded by pine and cork trees, this villa was designed to offer comfort, tranquillity and well-being. Functionality and fluidity of the interior spaces with the exterior spaces were favoured, using natural light as the dominant element.
The villa is in the early stages of construction, with a choice of materials and completion scheduled for autumn 2024.
The villa is spread over 2 floors. On the ground floor is the social area with an open-plan kitchen and living room, a spacious entrance hall and a guest bathroom.
The first floor, reserved for the private area, consists of 4 en-suite bedrooms with built-in wardrobes. The master suite has a walk-in closet.
On the lower floor there is also a 43sqm garage, a 5.90sqm laundry room, a barbecue area, a 27sqm swimming pool, a deck and dining area, and a garden with synthetic grass.
Equipment and finishes:
- Fully equipped kitchen
- Air conditioning
- PVC windows and doors
- Double glazing
- Electric shutters with Wi-Fi system
- Central vacuum system
- Solar panel for water heating
- LED lighting throughout the house
- Fireplace
- Barbecue
- Swimming pool with salt system, PH and heat pump
- Garden with synthetic carpet
- Alarm
- Surveillance camera
- Wi-Fi video intercom
- Electric gates
In Vila Nogueira de Azeitão, in a residential area of villas, overlooking the Arrábida mountains and surrounded by pine and cork trees, this villa was designed to offer comfort, tranquillity and well-being. Functionality and fluidity of the interior spaces with the exterior spaces were favoured, using natural light as the dominant element.
The villa is in the early stages of construction, with a choice of materials and completion scheduled for autumn 2024.
Contact
House 4 Bedrooms
Bom Sucesso, Vau, Óbidos, Distrito de Leiria
New · 264m²
With Swimming Pool
buy
1.100.000 €
Designed by Architect Souto Moura, this contemporary architecture villa features four bedrooms (two of which are en-suite with walk-in closets), three bathrooms, a guest bathroom, a living room with fireplace, and a fully equipped kitchen with pantry and laundry area.
The entire villa enjoys unobstructed views and plenty of privacy, with large balcony windows providing ample natural light and allowing for constant connection with the garden and surroundings. It also boasts an interior garden patio. The fantastic heated pool with a cover on the elevated part of the terrain allows for breathtaking sunsets and an expansive view stretching to the horizon.
The Bom Sucesso Resort benefits from 24-hour security. It is distinguished by its 18-hole golf course, along with three smaller courses managed by the Golf Academy. Additionally, it features a gym, a clubhouse with restaurant and bar, two paddle tennis courts, a playground, an event room, and a heliport.
By car, Bom Sucesso Resort is a 15-minute drive from Óbidos and 5 minutes from the beaches of Rei Cortiço and Bom Sucesso. It is just one hour away from Lisbon.
The entire villa enjoys unobstructed views and plenty of privacy, with large balcony windows providing ample natural light and allowing for constant connection with the garden and surroundings. It also boasts an interior garden patio. The fantastic heated pool with a cover on the elevated part of the terrain allows for breathtaking sunsets and an expansive view stretching to the horizon.
The Bom Sucesso Resort benefits from 24-hour security. It is distinguished by its 18-hole golf course, along with three smaller courses managed by the Golf Academy. Additionally, it features a gym, a clubhouse with restaurant and bar, two paddle tennis courts, a playground, an event room, and a heliport.
By car, Bom Sucesso Resort is a 15-minute drive from Óbidos and 5 minutes from the beaches of Rei Cortiço and Bom Sucesso. It is just one hour away from Lisbon.
Contact
House 4 Bedrooms
Serra do Casal de Cambra, Queluz e Belas, Sintra, Distrito de Lisboa
New · 307m²
buy
680.000 €
Moradias T4 e T3.
JUNTO AO BELAS CLUBE DE CAMPO.
IMPORTANTE:
1. As moradias em venda são geminadas, com jardim e piscina;
2. As fotos digitais refletem o se pretende que venha a ser o exterior (frente e retaguarda) das moradias após a construção;
3. AS FOTOS DE UMA MORADIA JÁ CONCLUÍDA REFEREM-SE A UMA MORADIA ISOLADA CONSTRUÍDA PELO MESMO CONTRUTOR E COM ACABAMENTOS SIMILARES servindo apenas para ilustrar o tipo de acabamentos que pode ter na sua nova casa. No entanto, mediante plafonds pré-definidos, pode haver ampla possibilidade de escolha de acabamentos a gosto nomeadamente a nível de cozinha, eletrodomésticos, roupeiros e móveis de casa de banho, pavimentos, cerâmicas, pintura interior, etc.;
4. CONCLUSÃO PREVISTA PARA: Setembro de 2025.
Linda Moradia de arquitetura contemporânea, geminada, com acabamentos de eleição, muito soalheira e luminosa inserida em nova urbanização localizada em local muito sossegado e aprazível para viver junto ao Belas Clube de Campo, servida por excelentes acessos (CREL, IC 16, A16, CRIL). Golf, Ginásio e Colégio na envolvente (Belas Clube de Campo). UBBO Shopping a curta distância.
MORADIA LOTE 1:
Lote: 278m2
Implantação: 108m2
Área Bruta de Construção: 340,15m2 (com varandas) / 307,20m2 (sem varandas)
Área Bruta Privativa: 307,20m2 (108m2 Garagem + 103,70m2 Piso 0 + 95,50m2 Piso 1)
Valor de Venda: € 680.000,00
DISTRIBUIÇÃO:
PISO 0
Hall com roupeiro, Sala com acesso direto ao jardim com piscina da retaguarda, Cozinha, Quarto 1 com roupeiro, Wc Social com janela.
PISO 1
Hall Quartos
Suite (= Quarto 2), com grande varanda, closet e ampla Wc com janela, base de duche, móvel com duplo lavatório e espelho.
Quarto 3, com roupeiro. Grande varanda, comum com quarto 4.
Quarto 4 com roupeiro. Grande varanda, comum com quarto 3.
Wc Quartos com móvel com duplo lavatório e espelho, base de duche.
PISO -1
Grande Garagem para 3 ou 4 carros.
MORADIA LOTE 2:
Lote: 501m2
Implantação: 108m2
Área Bruta de Construção: 353,90m2 (com varandas) / 313,09m2 (sem varandas)
Área Bruta Privativa: 313,09m2 (108m2 Garagem + 103,70m2 Piso 0 + 101,39m2 Piso 1)
Valor de Venda: € 760.000,00
DISTRIBUIÇÃO:
PISO 0
Hall com roupeiro, Sala com acesso direto ao jardim com piscina da retaguarda, Cozinha, Copa individualizada, Wc Social com janela.
PISO 1
Hall Suites
Master Suite, com grande varanda, amplo closet e generosa Wc com janela, base de duche, móvel com duplo lavatório e espelho.
Suite 2, com roupeiro. Grande varanda, comum com Suite 3. Wc com base de duche, móvel e espelho.
Suite 3 com roupeiro. Grande varanda, comum com Suite 2. Wc com base de duche, móvel e espelho.
Wc Quartos com móvel com duplo lavatório e espelho, base de duche com resguardo em vidro.
PISO -1
Grande Garagem para 3 ou 4 carros.
ACABAMENTOS GERAIS:
Piso radiante inverter (quente e frio).
Painel Solar com depósito de 300lts, sistema de termossifão para águas quentes e sanitárias .
Cozinha completamente equipada com eletrodomésticos Siemens à escolha dentro de plafond pré-definido.
Caixilharia em PVC, de abrir com oscilo batente, com vidros duplos de baixo emissivo.
Estores elétricos.
Portões elétricos com comando.
Porta blindada.
Teto falso em toda a casa.
Loiças suspensas.
Torneiras de duche embutidas.
Bases de duche com resguardo em vidro.
Pavimento vinílico.
Isolamento acústico entre pisos. Paredes exteriores duplas com isolamento térmico.
Jardim com sistema de rega automática.
Pré-instalação para carregamento de carros elétricos.
Pré-instalação de Alarme e sistema de vídeo vigilância.
Piscina.
Churrasqueira.
Área técnica para máquinas.
JUNTO AO BELAS CLUBE DE CAMPO.
IMPORTANTE:
1. As moradias em venda são geminadas, com jardim e piscina;
2. As fotos digitais refletem o se pretende que venha a ser o exterior (frente e retaguarda) das moradias após a construção;
3. AS FOTOS DE UMA MORADIA JÁ CONCLUÍDA REFEREM-SE A UMA MORADIA ISOLADA CONSTRUÍDA PELO MESMO CONTRUTOR E COM ACABAMENTOS SIMILARES servindo apenas para ilustrar o tipo de acabamentos que pode ter na sua nova casa. No entanto, mediante plafonds pré-definidos, pode haver ampla possibilidade de escolha de acabamentos a gosto nomeadamente a nível de cozinha, eletrodomésticos, roupeiros e móveis de casa de banho, pavimentos, cerâmicas, pintura interior, etc.;
4. CONCLUSÃO PREVISTA PARA: Setembro de 2025.
Linda Moradia de arquitetura contemporânea, geminada, com acabamentos de eleição, muito soalheira e luminosa inserida em nova urbanização localizada em local muito sossegado e aprazível para viver junto ao Belas Clube de Campo, servida por excelentes acessos (CREL, IC 16, A16, CRIL). Golf, Ginásio e Colégio na envolvente (Belas Clube de Campo). UBBO Shopping a curta distância.
MORADIA LOTE 1:
Lote: 278m2
Implantação: 108m2
Área Bruta de Construção: 340,15m2 (com varandas) / 307,20m2 (sem varandas)
Área Bruta Privativa: 307,20m2 (108m2 Garagem + 103,70m2 Piso 0 + 95,50m2 Piso 1)
Valor de Venda: € 680.000,00
DISTRIBUIÇÃO:
PISO 0
Hall com roupeiro, Sala com acesso direto ao jardim com piscina da retaguarda, Cozinha, Quarto 1 com roupeiro, Wc Social com janela.
PISO 1
Hall Quartos
Suite (= Quarto 2), com grande varanda, closet e ampla Wc com janela, base de duche, móvel com duplo lavatório e espelho.
Quarto 3, com roupeiro. Grande varanda, comum com quarto 4.
Quarto 4 com roupeiro. Grande varanda, comum com quarto 3.
Wc Quartos com móvel com duplo lavatório e espelho, base de duche.
PISO -1
Grande Garagem para 3 ou 4 carros.
MORADIA LOTE 2:
Lote: 501m2
Implantação: 108m2
Área Bruta de Construção: 353,90m2 (com varandas) / 313,09m2 (sem varandas)
Área Bruta Privativa: 313,09m2 (108m2 Garagem + 103,70m2 Piso 0 + 101,39m2 Piso 1)
Valor de Venda: € 760.000,00
DISTRIBUIÇÃO:
PISO 0
Hall com roupeiro, Sala com acesso direto ao jardim com piscina da retaguarda, Cozinha, Copa individualizada, Wc Social com janela.
PISO 1
Hall Suites
Master Suite, com grande varanda, amplo closet e generosa Wc com janela, base de duche, móvel com duplo lavatório e espelho.
Suite 2, com roupeiro. Grande varanda, comum com Suite 3. Wc com base de duche, móvel e espelho.
Suite 3 com roupeiro. Grande varanda, comum com Suite 2. Wc com base de duche, móvel e espelho.
Wc Quartos com móvel com duplo lavatório e espelho, base de duche com resguardo em vidro.
PISO -1
Grande Garagem para 3 ou 4 carros.
ACABAMENTOS GERAIS:
Piso radiante inverter (quente e frio).
Painel Solar com depósito de 300lts, sistema de termossifão para águas quentes e sanitárias .
Cozinha completamente equipada com eletrodomésticos Siemens à escolha dentro de plafond pré-definido.
Caixilharia em PVC, de abrir com oscilo batente, com vidros duplos de baixo emissivo.
Estores elétricos.
Portões elétricos com comando.
Porta blindada.
Teto falso em toda a casa.
Loiças suspensas.
Torneiras de duche embutidas.
Bases de duche com resguardo em vidro.
Pavimento vinílico.
Isolamento acústico entre pisos. Paredes exteriores duplas com isolamento térmico.
Jardim com sistema de rega automática.
Pré-instalação para carregamento de carros elétricos.
Pré-instalação de Alarme e sistema de vídeo vigilância.
Piscina.
Churrasqueira.
Área técnica para máquinas.
Contact
House 4 Bedrooms Duplex
Muda, Grândola e Santa Margarida da Serra, Distrito de Setúbal
New · 209m²
With Swimming Pool
buy
1.610.000 €
4-bedroom villa, 209 sqm (construction gross area), set in a plot of land with 525 sqm, with terrace, garden and private swimming pool in Muda village, Comporta. The villa is spread over two floors. The ground floor consists of a kitchen, a guest bathroom, a master suite and a suite, both with a closet and an outdoor patio, a living room with access to the terrace and the swimming pool, a dining room and a storage room. The upper floor comprises two suites, with access to the terrace. It features an architectural style in harmony with the traditional style of the Comporta region. Sold turnkey, with delivery scheduled for the end of 2024.
It is located in Aldeia da Muda, 10-minutes driving distance from the Carvalhal and Pego beaches, 15-minutes from Tróia Golf and the Tróia Marina, as well as from the famous village of Melides. 1 hour from Lisbon.
It is located in Aldeia da Muda, 10-minutes driving distance from the Carvalhal and Pego beaches, 15-minutes from Tróia Golf and the Tróia Marina, as well as from the famous village of Melides. 1 hour from Lisbon.
Contact
House 4 Bedrooms Triplex
A-da-Beja (Mina), Mina de Água, Amadora, Distrito de Lisboa
New · 240m²
With Garage
buy
635.000 €
FAÇA CONNOSCO O MELHOR NEGÓCIO
Magnífica Moradia T4, totalmente reabilitada, destaca-se pela arquitetura contemporânea e materiais de alta qualidade, proporcionando conforto e funcionalidade.
A categoria energética A+ assegura eficiência.
Com 3 pisos e 264.8m², a cave revela um logradouro de 102m², cozinha lacada em branco e cinza mate totalmente equipada , sala open-space de 43m2 com recuperador de calor, WC social, lavandaria, e pavimento vinílico.
No R/C, hall de entrada, garagem para dois carros com tomada para carregamento elétrico, e escritório laminado de 11,5m2. No piso superior, 3 quartos com roupeiros embutidos, pavimento laminado, varandas com deck, e WC principal.
Quarto com varanda de 13m2.
Quarto de 14,5m2.
Suite de 22m2 com varanda .
Equipada com painéis solares, bomba de calor, recuperador de calor, aspiração central, fibra ótica, pré-instalação de ar-condicionado, painéis fotovoltaicos, e vídeo-vigilância.
Qualidade do ar interior garantida por ventilação mecânica forçada, estores elétricos com smart-switches, vídeo-porteiro, vidros duplos com gás Árgon.
Localizada em A-da-Beja, zona tranquila com espaços verdes, próxima a serviços e transportes. A 5 minutos do C.C. UBBO, 10 minutos do C.C. Colombo, com fácil acesso a vias rápidas, metro e comboios.
Não perca a possibilidade de viver com qualidade e tranquilidade, a dois passos do centro urbano.
Nota:
Caso seja um consultor imobiliário, este imóvel está disponível para partilha, desse modo, não hesite em apresentar aos seus clientes compradores e fale connosco para esclarecimento de qualquer duvida ou agendar a nossa visita.
Tratamos do seu processo de crédito, sem burocracias apresentando as melhores soluções para cada cliente.
Intermediário de crédito certificado pelo Banco de Portugal com o nº 0001802.
Ajudamos com todo o processo! Entre em contacto connosco ou deixe-nos os seus dados e entraremos em contacto assim que possível!
LX94409
Magnífica Moradia T4, totalmente reabilitada, destaca-se pela arquitetura contemporânea e materiais de alta qualidade, proporcionando conforto e funcionalidade.
A categoria energética A+ assegura eficiência.
Com 3 pisos e 264.8m², a cave revela um logradouro de 102m², cozinha lacada em branco e cinza mate totalmente equipada , sala open-space de 43m2 com recuperador de calor, WC social, lavandaria, e pavimento vinílico.
No R/C, hall de entrada, garagem para dois carros com tomada para carregamento elétrico, e escritório laminado de 11,5m2. No piso superior, 3 quartos com roupeiros embutidos, pavimento laminado, varandas com deck, e WC principal.
Quarto com varanda de 13m2.
Quarto de 14,5m2.
Suite de 22m2 com varanda .
Equipada com painéis solares, bomba de calor, recuperador de calor, aspiração central, fibra ótica, pré-instalação de ar-condicionado, painéis fotovoltaicos, e vídeo-vigilância.
Qualidade do ar interior garantida por ventilação mecânica forçada, estores elétricos com smart-switches, vídeo-porteiro, vidros duplos com gás Árgon.
Localizada em A-da-Beja, zona tranquila com espaços verdes, próxima a serviços e transportes. A 5 minutos do C.C. UBBO, 10 minutos do C.C. Colombo, com fácil acesso a vias rápidas, metro e comboios.
Não perca a possibilidade de viver com qualidade e tranquilidade, a dois passos do centro urbano.
Nota:
Caso seja um consultor imobiliário, este imóvel está disponível para partilha, desse modo, não hesite em apresentar aos seus clientes compradores e fale connosco para esclarecimento de qualquer duvida ou agendar a nossa visita.
Tratamos do seu processo de crédito, sem burocracias apresentando as melhores soluções para cada cliente.
Intermediário de crédito certificado pelo Banco de Portugal com o nº 0001802.
Ajudamos com todo o processo! Entre em contacto connosco ou deixe-nos os seus dados e entraremos em contacto assim que possível!
LX94409
Contact
See more Properties for Sale, Houses New
Bedrooms
Zones
Can’t find the property you’re looking for?
