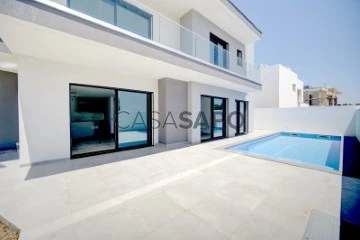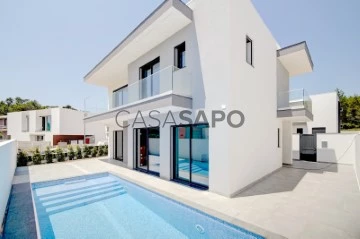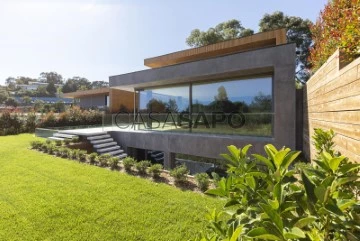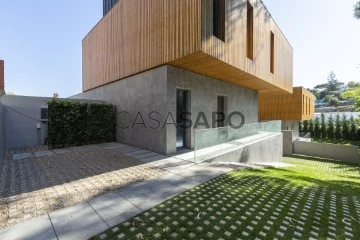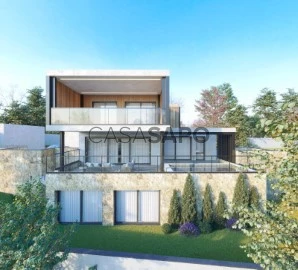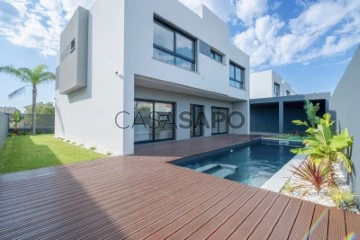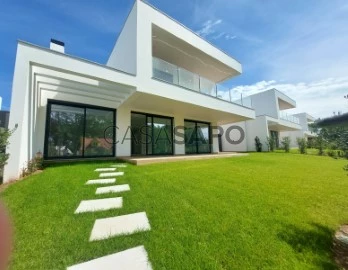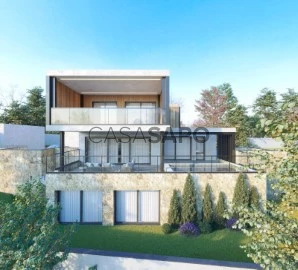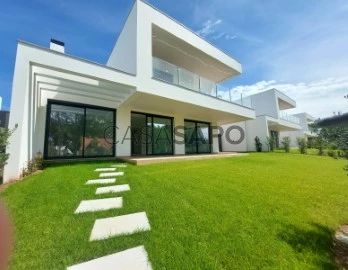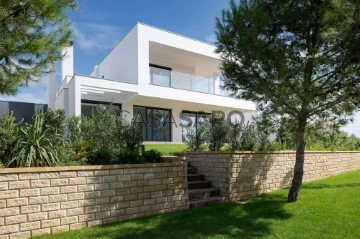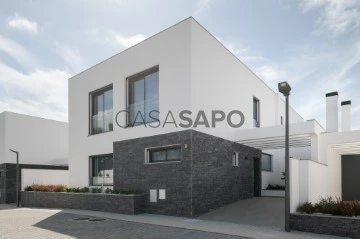Houses
4
Price
More filters
10 Properties for Sale, Houses 4 Bedrooms Under construction, in Cascais, Alcabideche, with Solar Panels
Order by
Relevance
House 4 Bedrooms Triplex
Alcabideche, Cascais, Distrito de Lisboa
Under construction · 250m²
With Garage
buy
1.630.000 €
Detached 4 bedroom villa of drawer, of contemporary architecture for sale in Murches with pool, garden and garage.
Excellent sun exposure and privacy.
The villa is inserted in a plot of 316.50 m2, in a very quiet area, only of all new villas and contemporary architecture.
It is close to all kinds of commerce and services, local commerce, pharmacy, clinics, pastry shop, drugstore, international schools, shopping.
5 minutes from the emblematic Guincho beach, Sintra-Cascais Natural Park, 10 minutes from the center of Cascais.
Easy access to A5 and Marginal.
The villa is divided into 3 floors as follows:
R / C:
Living room with 40.15 m2 with access to the garden and pool
Fully equipped kitchen with island with 14.30
Entrance hall: 5,15 m2
Social Bathroom with 2.47 m2
1 Bedroom / Office with 11.07 m2
1st Floor:
1 Suite with 15 m2, wardrobe, bathroom with 3.59 m2 and access to common balcony with 7.60 m2
1 Suite with 15 m2, wardrobe, bathroom with 3.59 m2 and access to common balcony with 7.60 m2
1 Suite (Master) with 22 m2, closet with 5m2, Wc with 7.40 m2 and access to balcony with 15.85 m2
Circulation hall with 5 m2
Basement:
Garage with 33 m2
Living room with 30 m2
Laundry with 5.28 m2
Storage / technical area with 5 m2
Full bathroom
Exterior:
Swimming pool with 24 m2 ( 3x8 )
Garden
Solarium
This villa is practically finished missing some details in the finishes, do not miss this opportunity and come visit it.
Excellent sun exposure and privacy.
The villa is inserted in a plot of 316.50 m2, in a very quiet area, only of all new villas and contemporary architecture.
It is close to all kinds of commerce and services, local commerce, pharmacy, clinics, pastry shop, drugstore, international schools, shopping.
5 minutes from the emblematic Guincho beach, Sintra-Cascais Natural Park, 10 minutes from the center of Cascais.
Easy access to A5 and Marginal.
The villa is divided into 3 floors as follows:
R / C:
Living room with 40.15 m2 with access to the garden and pool
Fully equipped kitchen with island with 14.30
Entrance hall: 5,15 m2
Social Bathroom with 2.47 m2
1 Bedroom / Office with 11.07 m2
1st Floor:
1 Suite with 15 m2, wardrobe, bathroom with 3.59 m2 and access to common balcony with 7.60 m2
1 Suite with 15 m2, wardrobe, bathroom with 3.59 m2 and access to common balcony with 7.60 m2
1 Suite (Master) with 22 m2, closet with 5m2, Wc with 7.40 m2 and access to balcony with 15.85 m2
Circulation hall with 5 m2
Basement:
Garage with 33 m2
Living room with 30 m2
Laundry with 5.28 m2
Storage / technical area with 5 m2
Full bathroom
Exterior:
Swimming pool with 24 m2 ( 3x8 )
Garden
Solarium
This villa is practically finished missing some details in the finishes, do not miss this opportunity and come visit it.
Contact
Detached House 4 Bedrooms
Alcabideche, Cascais, Distrito de Lisboa
Under construction · 380m²
With Garage
buy
3.120.000 €
Villa, of modern architecture, inserted in a private condominium composed by 4 villas.
The villa is detached, with a private garden and swimming pool, in a 570 lot sqm and with the following distribution:
Entrance floor:
- Entry hall
- common living room: 95,4 sqm
- Fully equipped kitchen, in open space, with MIELE household appliances
- social bathroom
- bedroom/office area: 15 sqm
Upper floor:
- Suite: 30 sqm with closet
- Suite: 25 sqm with closet
- Master suite: 32 sqm with closet
Lower floor:
- Multipurpose room: 36 sqm
- Laundry area: 16 sqm
- Garage: 94 sqm
- Wine cellar with temperature sensor for wine preservation
To highlight the excellent quality finishes with attention to the smallest detail.
Finishes:
- Radiant floor heating
- Radiant roof
- Duct air conditioning system
- Heating of sanitary waters and radiant floor heating by heat pump
- Minimalist high-end window frames and tempered glass
- Barbecue with grill, sink, preparation bench and storage modules
- Main and first floor on solid ash flooring
- 1 floor in large dimensioned porcelain floor with a finish similar to microcement
- Domotics system allowing a centralized management in the control of lighting, blinds, curtains, HVAC with the possibility of creating different environments in the various spaces of the villa
- All the rooms include a dirty clothing vacuum conduct that leads to the laundry area
- Bathrooms coated in microcement, including the flooring and fitted with sanitary ware of the Porcelanosa brand
- Electrical blinds and blackouts system with Windscreen Blackout system
- Transhipment swimming pool, with salt treatment, with counter-current system
- Three-phase sockets installed in the outdoor parking and garage to ensure charging of electric and hybrid vehicles.
Cascais is a Portuguese village famous for its bay, local business and its cosmopolitanism. It is considered the most sophisticated destination of the Lisbon’s region, where small palaces and refined and elegant constructions prevail. With the sea as a scenario, Cascais can be proud of having 7 golf courses, a casino, a marina and countless leisure areas. It is 30 minutes away from Lisbon and its international airport.
Porta da Frente Christie’s is a real estate agency that has been operating in the market for more than two decades. Its focus lays on the highest quality houses and developments, not only in the selling market, but also in the renting market. The company was elected by the prestigious brand Christie’s - one of the most reputable auctioneers, Art institutions and Real Estate of the world - to be represented in Portugal, in the areas of Lisbon, Cascais, Oeiras, Sintra and Alentejo. The main purpose of Porta da Frente Christie’s is to offer a top-notch service to our customers.
The villa is detached, with a private garden and swimming pool, in a 570 lot sqm and with the following distribution:
Entrance floor:
- Entry hall
- common living room: 95,4 sqm
- Fully equipped kitchen, in open space, with MIELE household appliances
- social bathroom
- bedroom/office area: 15 sqm
Upper floor:
- Suite: 30 sqm with closet
- Suite: 25 sqm with closet
- Master suite: 32 sqm with closet
Lower floor:
- Multipurpose room: 36 sqm
- Laundry area: 16 sqm
- Garage: 94 sqm
- Wine cellar with temperature sensor for wine preservation
To highlight the excellent quality finishes with attention to the smallest detail.
Finishes:
- Radiant floor heating
- Radiant roof
- Duct air conditioning system
- Heating of sanitary waters and radiant floor heating by heat pump
- Minimalist high-end window frames and tempered glass
- Barbecue with grill, sink, preparation bench and storage modules
- Main and first floor on solid ash flooring
- 1 floor in large dimensioned porcelain floor with a finish similar to microcement
- Domotics system allowing a centralized management in the control of lighting, blinds, curtains, HVAC with the possibility of creating different environments in the various spaces of the villa
- All the rooms include a dirty clothing vacuum conduct that leads to the laundry area
- Bathrooms coated in microcement, including the flooring and fitted with sanitary ware of the Porcelanosa brand
- Electrical blinds and blackouts system with Windscreen Blackout system
- Transhipment swimming pool, with salt treatment, with counter-current system
- Three-phase sockets installed in the outdoor parking and garage to ensure charging of electric and hybrid vehicles.
Cascais is a Portuguese village famous for its bay, local business and its cosmopolitanism. It is considered the most sophisticated destination of the Lisbon’s region, where small palaces and refined and elegant constructions prevail. With the sea as a scenario, Cascais can be proud of having 7 golf courses, a casino, a marina and countless leisure areas. It is 30 minutes away from Lisbon and its international airport.
Porta da Frente Christie’s is a real estate agency that has been operating in the market for more than two decades. Its focus lays on the highest quality houses and developments, not only in the selling market, but also in the renting market. The company was elected by the prestigious brand Christie’s - one of the most reputable auctioneers, Art institutions and Real Estate of the world - to be represented in Portugal, in the areas of Lisbon, Cascais, Oeiras, Sintra and Alentejo. The main purpose of Porta da Frente Christie’s is to offer a top-notch service to our customers.
Contact
House 4 Bedrooms
Alcabideche, Cascais, Distrito de Lisboa
Under construction · 380m²
With Garage
buy
3.120.000 €
Villa, of modern architecture, inserted in a private condominium composed by 4 villas.
The villa is detached, with a private garden and swimming pool, in a 570 lot sqm and with the following distribution:
Entrance floor:
- Entry hall
- common living room: 95,4 sqm
- Fully equipped kitchen, in open space, with MIELE household appliances
- social bathroom
- bedroom/office area: 15 sqm
Upper floor:
- Suite: 30 sqm with closet
- Suite: 25 sqm with closet
- Master suite: 32 sqm with closet
Lower floor:
- Multipurpose room: 36 sqm
- Laundry area: 16 sqm
- Garage: 94 sqm
- Wine cellar with temperature sensor for wine preservation
To highlight the excellent quality finishes with attention to the smallest detail.
Finishes:
- Radiant floor heating
- Radiant roof
- Duct air conditioning system
- Heating of sanitary waters and radiant floor heating by heat pump
- Minimalist high-end window frames and tempered glass
- Barbecue with grill, sink, preparation bench and storage modules
- Main and first floor on solid ash flooring
- 1 floor in large dimensioned porcelain floor with a finish similar to microcement
- Domotics system allowing a centralized management in the control of lighting, blinds, curtains, HVAC with the possibility of creating different environments in the various spaces of the villa
- All the rooms include a dirty clothing vacuum conduct that leads to the laundry area
- Bathrooms coated in microcement, including the flooring and fitted with sanitary ware of the Porcelanosa brand
- Electrical blinds and blackouts system with Windscreen Blackout system
- Transhipment swimming pool, with salt treatment, with counter-current system
- Three-phase sockets installed in the outdoor parking and garage to ensure charging of electric and hybrid vehicles.
Cascais is a Portuguese village famous for its bay, local business and its cosmopolitanism. It is considered the most sophisticated destination of the Lisbon’s region, where small palaces and refined and elegant constructions prevail. With the sea as a scenario, Cascais can be proud of having 7 golf courses, a casino, a marina and countless leisure areas. It is 30 minutes away from Lisbon and its international airport.
Porta da Frente Christie’s is a real estate agency that has been operating in the market for more than two decades. Its focus lays on the highest quality houses and developments, not only in the selling market, but also in the renting market. The company was elected by the prestigious brand Christie’s - one of the most reputable auctioneers, Art institutions and Real Estate of the world - to be represented in Portugal, in the areas of Lisbon, Cascais, Oeiras, Sintra and Alentejo. The main purpose of Porta da Frente Christie’s is to offer a top-notch service to our customers.
The villa is detached, with a private garden and swimming pool, in a 570 lot sqm and with the following distribution:
Entrance floor:
- Entry hall
- common living room: 95,4 sqm
- Fully equipped kitchen, in open space, with MIELE household appliances
- social bathroom
- bedroom/office area: 15 sqm
Upper floor:
- Suite: 30 sqm with closet
- Suite: 25 sqm with closet
- Master suite: 32 sqm with closet
Lower floor:
- Multipurpose room: 36 sqm
- Laundry area: 16 sqm
- Garage: 94 sqm
- Wine cellar with temperature sensor for wine preservation
To highlight the excellent quality finishes with attention to the smallest detail.
Finishes:
- Radiant floor heating
- Radiant roof
- Duct air conditioning system
- Heating of sanitary waters and radiant floor heating by heat pump
- Minimalist high-end window frames and tempered glass
- Barbecue with grill, sink, preparation bench and storage modules
- Main and first floor on solid ash flooring
- 1 floor in large dimensioned porcelain floor with a finish similar to microcement
- Domotics system allowing a centralized management in the control of lighting, blinds, curtains, HVAC with the possibility of creating different environments in the various spaces of the villa
- All the rooms include a dirty clothing vacuum conduct that leads to the laundry area
- Bathrooms coated in microcement, including the flooring and fitted with sanitary ware of the Porcelanosa brand
- Electrical blinds and blackouts system with Windscreen Blackout system
- Transhipment swimming pool, with salt treatment, with counter-current system
- Three-phase sockets installed in the outdoor parking and garage to ensure charging of electric and hybrid vehicles.
Cascais is a Portuguese village famous for its bay, local business and its cosmopolitanism. It is considered the most sophisticated destination of the Lisbon’s region, where small palaces and refined and elegant constructions prevail. With the sea as a scenario, Cascais can be proud of having 7 golf courses, a casino, a marina and countless leisure areas. It is 30 minutes away from Lisbon and its international airport.
Porta da Frente Christie’s is a real estate agency that has been operating in the market for more than two decades. Its focus lays on the highest quality houses and developments, not only in the selling market, but also in the renting market. The company was elected by the prestigious brand Christie’s - one of the most reputable auctioneers, Art institutions and Real Estate of the world - to be represented in Portugal, in the areas of Lisbon, Cascais, Oeiras, Sintra and Alentejo. The main purpose of Porta da Frente Christie’s is to offer a top-notch service to our customers.
Contact
Detached House 4 Bedrooms
Murches, Alcabideche, Cascais, Distrito de Lisboa
Under construction · 329m²
With Garage
buy
2.500.000 €
Villa, of modern architecture, inserted in a private condominium composed by 4 villas, in Murches.
The villa is detached, with a 136 sqm private garden and swimming pool, in a 423 sqm lot, with a 517 sqm gross construction area, with the following distribution:
Entrance floor:
- Entry hall
- common living room: 91,3 sqm
- Fully equipped kitchen, in open space, with top of the range household appliances
- social bathroom
Upper floor:
- Master suite: 37 sqm with closet
- Suite: 22 sqm with closet
Lower floor:
- Multipurpose room: 79,7 sqm
- Suite: 22 sqm
- Suite: 33,4 sqm
- Social bathroom
- Laundry area: 18 sqm
- Garage
To highlight the excellent quality finishes with attention to the smallest detail.
Finishes:
- Radiant floor heating
- Pre-installation of mural air conditioning
- Heating of sanitary waters and radiant floor heating by heat pump + storage tank
- Minimalist high-end window frames and tempered glass
- Aluminium blade blinds system
- All the bedrooms include a dirty clothing vacuum conduct that leads to the laundry area
- Bathrooms fitted with sanitary ware of the Porcelanosa brand
- Transhipment swimming pool, with salt treatment
- Three-phase sockets installed in the outdoor parking and in the garage to ensure charging of electric and hybrid vehicles.
Cascais is a Portuguese village famous for its bay, local business and its cosmopolitanism. It is considered the most sophisticated destination of the Lisbon’s region, where small palaces and refined and elegant constructions prevail. With the sea as a scenario, Cascais can be proud of having 7 golf courses, a casino, a marina and countless leisure areas. It is 30 minutes away from Lisbon and its international airport.
Porta da Frente Christie’s is a real estate agency that has been operating in the market for more than two decades. Its focus lays on the highest quality houses and developments, not only in the selling market, but also in the renting market. The company was elected by the prestigious brand Christie’s - one of the most reputable auctioneers, Art institutions and Real Estate of the world - to be represented in Portugal, in the areas of Lisbon, Cascais, Oeiras, Sintra and Alentejo. The main purpose of Porta da Frente Christie’s is to offer a top-notch service to our customers.
The villa is detached, with a 136 sqm private garden and swimming pool, in a 423 sqm lot, with a 517 sqm gross construction area, with the following distribution:
Entrance floor:
- Entry hall
- common living room: 91,3 sqm
- Fully equipped kitchen, in open space, with top of the range household appliances
- social bathroom
Upper floor:
- Master suite: 37 sqm with closet
- Suite: 22 sqm with closet
Lower floor:
- Multipurpose room: 79,7 sqm
- Suite: 22 sqm
- Suite: 33,4 sqm
- Social bathroom
- Laundry area: 18 sqm
- Garage
To highlight the excellent quality finishes with attention to the smallest detail.
Finishes:
- Radiant floor heating
- Pre-installation of mural air conditioning
- Heating of sanitary waters and radiant floor heating by heat pump + storage tank
- Minimalist high-end window frames and tempered glass
- Aluminium blade blinds system
- All the bedrooms include a dirty clothing vacuum conduct that leads to the laundry area
- Bathrooms fitted with sanitary ware of the Porcelanosa brand
- Transhipment swimming pool, with salt treatment
- Three-phase sockets installed in the outdoor parking and in the garage to ensure charging of electric and hybrid vehicles.
Cascais is a Portuguese village famous for its bay, local business and its cosmopolitanism. It is considered the most sophisticated destination of the Lisbon’s region, where small palaces and refined and elegant constructions prevail. With the sea as a scenario, Cascais can be proud of having 7 golf courses, a casino, a marina and countless leisure areas. It is 30 minutes away from Lisbon and its international airport.
Porta da Frente Christie’s is a real estate agency that has been operating in the market for more than two decades. Its focus lays on the highest quality houses and developments, not only in the selling market, but also in the renting market. The company was elected by the prestigious brand Christie’s - one of the most reputable auctioneers, Art institutions and Real Estate of the world - to be represented in Portugal, in the areas of Lisbon, Cascais, Oeiras, Sintra and Alentejo. The main purpose of Porta da Frente Christie’s is to offer a top-notch service to our customers.
Contact
House 4 Bedrooms Duplex
Alcabideche, Cascais, Distrito de Lisboa
Under construction · 167m²
With Swimming Pool
buy
1.200.000 €
4 bedroom house located in Bicesse, in the Casas de Bicesse development.
Brand new house, brand new with modern architecture, located on a plot of 325 m2 and with a construction area of 260 m2.
It is located close to shops and services, schools and just 5 minutes from Cascais Shopping and access to the A5 and A16.
The sun exposure is south-facing and is divided as follows:
Floor 0:
Open space living room and kitchen measuring 56 m2, with access to the leisure area and swimming pool.
The kitchen is fully equipped with Bosch appliances
Laundry and storage
Service toilet with 2.30 m2
Outdoor space for 3 cars
Floor 1:
Suite of 18.40 m2 with closet of 7.40 m2 and bathroom of 4.85 m2
room measuring 16.35 m2
Room measuring 16.10 m2
Room measuring 16.05 m2
Complete bathroom with 5.5 m2
Equipment:
Alarm
Pre-installation of home automation
Pre-installation of air conditioning
High security armored door
Solar panels
- Carport with 19 m2
Garden
Pool
Underfloor heating in bathrooms and suites
Electric blinds
Book your visit and come and see your new home!
Brand new house, brand new with modern architecture, located on a plot of 325 m2 and with a construction area of 260 m2.
It is located close to shops and services, schools and just 5 minutes from Cascais Shopping and access to the A5 and A16.
The sun exposure is south-facing and is divided as follows:
Floor 0:
Open space living room and kitchen measuring 56 m2, with access to the leisure area and swimming pool.
The kitchen is fully equipped with Bosch appliances
Laundry and storage
Service toilet with 2.30 m2
Outdoor space for 3 cars
Floor 1:
Suite of 18.40 m2 with closet of 7.40 m2 and bathroom of 4.85 m2
room measuring 16.35 m2
Room measuring 16.10 m2
Room measuring 16.05 m2
Complete bathroom with 5.5 m2
Equipment:
Alarm
Pre-installation of home automation
Pre-installation of air conditioning
High security armored door
Solar panels
- Carport with 19 m2
Garden
Pool
Underfloor heating in bathrooms and suites
Electric blinds
Book your visit and come and see your new home!
Contact
House
Murches, Alcabideche, Cascais, Distrito de Lisboa
Under construction · 329m²
With Garage
buy
2.150.000 €
House C with 3 floors in gated community with pool,
Description of the R / c with 134.5 m2 / Gross area,
- Entrance/Hall - 9m2,
- Living room and terrace, - 50 and 15 m2 respectively,
- Bosch equipped kitchen - 19.8 m2,
- 1 Suite with Wc - 16.8 and 4.8 m2 respectively,
- Wc social - 2.6 m2,
- Outdoor dining space with barbecue - 25 m2,
Description of the 1st Floor with 106.7 m2 / Gross Area
- Hall - 3 m2,
- Bedroom 1 - 16.8m2
- Bedroom 2 - 16.8m2
- Suite with closet, bathroom and balcony - 22.8, 6.4 and 28 m2 respectively
- Common bathroom - 6.3 m2
Description of the Basement with 122 m2 / Gross area
-Hall
- Technical room (solar panel equipment, central heating and laundry) - 11 m2,
- Room for gym, storage room, etc - 25 m2,
- Garage / Box for 2 cars + 1 open parking - 27.7 m2,
- Open room / porch with access by the garage and externally by the dining space - 28 m2,
- Wc - 2,30m2,
- Concourse - 24 m2,
Outer space
- 2 outdoor car parks - 26 m2,
- Garden in front of the living room with access to the common space - 70 m2,
Common Outdoor Space to 5 villas
-Swimming pool
-Locker room
-Garden
The interior parking is done by a single direction and is transversal to the 5 villas, each of them having a box for 2 vehicles and 1 open parking in front of the box.
- List of equipment available (last photo),
- Plan of the condominium and floors available,
The condominium is a few minutes from the center of Cascais and Sintra, being able to enjoy both the beaches, the Natural Park and the Serra, as well as the commercial areas and surrounding services.
The quiet area and surrounded by nature, offers a diversity of recreational / sports activities (Golf Courses, Riding Schools, etc.) and reference schools such as St. James School, Montessori School, TASIS and others. Close to the main access roads such as the Marginal, A5 and A16.
Completion expected in mid-2023.
Contact us for more information or to schedule a visit.
Description of the R / c with 134.5 m2 / Gross area,
- Entrance/Hall - 9m2,
- Living room and terrace, - 50 and 15 m2 respectively,
- Bosch equipped kitchen - 19.8 m2,
- 1 Suite with Wc - 16.8 and 4.8 m2 respectively,
- Wc social - 2.6 m2,
- Outdoor dining space with barbecue - 25 m2,
Description of the 1st Floor with 106.7 m2 / Gross Area
- Hall - 3 m2,
- Bedroom 1 - 16.8m2
- Bedroom 2 - 16.8m2
- Suite with closet, bathroom and balcony - 22.8, 6.4 and 28 m2 respectively
- Common bathroom - 6.3 m2
Description of the Basement with 122 m2 / Gross area
-Hall
- Technical room (solar panel equipment, central heating and laundry) - 11 m2,
- Room for gym, storage room, etc - 25 m2,
- Garage / Box for 2 cars + 1 open parking - 27.7 m2,
- Open room / porch with access by the garage and externally by the dining space - 28 m2,
- Wc - 2,30m2,
- Concourse - 24 m2,
Outer space
- 2 outdoor car parks - 26 m2,
- Garden in front of the living room with access to the common space - 70 m2,
Common Outdoor Space to 5 villas
-Swimming pool
-Locker room
-Garden
The interior parking is done by a single direction and is transversal to the 5 villas, each of them having a box for 2 vehicles and 1 open parking in front of the box.
- List of equipment available (last photo),
- Plan of the condominium and floors available,
The condominium is a few minutes from the center of Cascais and Sintra, being able to enjoy both the beaches, the Natural Park and the Serra, as well as the commercial areas and surrounding services.
The quiet area and surrounded by nature, offers a diversity of recreational / sports activities (Golf Courses, Riding Schools, etc.) and reference schools such as St. James School, Montessori School, TASIS and others. Close to the main access roads such as the Marginal, A5 and A16.
Completion expected in mid-2023.
Contact us for more information or to schedule a visit.
Contact
Detached House 4 Bedrooms
Murches, Alcabideche, Cascais, Distrito de Lisboa
Under construction · 341m²
With Garage
buy
2.500.000 €
Villa, of modern architecture, inserted in a private condominium composed by 4 villas, in Murches.
The villa is detached, with a 193 sqm private garden and swimming pool, in a 470 sqm lot, with a 531 sqm gross construction area, with the following distribution:
Entrance floor:
- Entry hall
- common living room: 91,3 sqm
- Fully equipped kitchen, in open space, with top of the range household appliances
- social bathroom
Upper floor:
- Master suite: 37 sqm with closet
- Suite: 22 sqm with closet
Lower floor:
- Multipurpose room: 85 sqm
- Suite: 30 sqm
- Suite 22,1 sqm
- Social bathroom
- Laundry area: 12 sqm
- Garage
To highlight the excellent quality finishes with attention to the smallest detail.
Finishes:
- Radiant floor heating
- Pre-installation of mural air conditioning
- Heating of sanitary waters and radiant floor heating by heat pump + storage tank
- Minimalist high-end window frames and tempered glass
- Aluminium blade blinds system
- All the bedrooms include a dirty clothing vacuum conduct that leads to the laundry area
- Bathrooms fitted with sanitary ware of the Porcelanosa brand
- Transhipment swimming pool, with salt treatment
- Three-phase sockets installed in the outdoor parking and in the garage to ensure charging of electric and hybrid vehicles.
Cascais is a Portuguese village famous for its bay, local business and its cosmopolitanism. It is considered the most sophisticated destination of the Lisbon’s region, where small palaces and refined and elegant constructions prevail. With the sea as a scenario, Cascais can be proud of having 7 golf courses, a casino, a marina and countless leisure areas. It is 30 minutes away from Lisbon and its international airport.
Porta da Frente Christie’s is a real estate agency that has been operating in the market for more than two decades. Its focus lays on the highest quality houses and developments, not only in the selling market, but also in the renting market. The company was elected by the prestigious brand Christie’s - one of the most reputable auctioneers, Art institutions and Real Estate of the world - to be represented in Portugal, in the areas of Lisbon, Cascais, Oeiras, Sintra and Alentejo. The main purpose of Porta da Frente Christie’s is to offer a top-notch service to our customers.
The villa is detached, with a 193 sqm private garden and swimming pool, in a 470 sqm lot, with a 531 sqm gross construction area, with the following distribution:
Entrance floor:
- Entry hall
- common living room: 91,3 sqm
- Fully equipped kitchen, in open space, with top of the range household appliances
- social bathroom
Upper floor:
- Master suite: 37 sqm with closet
- Suite: 22 sqm with closet
Lower floor:
- Multipurpose room: 85 sqm
- Suite: 30 sqm
- Suite 22,1 sqm
- Social bathroom
- Laundry area: 12 sqm
- Garage
To highlight the excellent quality finishes with attention to the smallest detail.
Finishes:
- Radiant floor heating
- Pre-installation of mural air conditioning
- Heating of sanitary waters and radiant floor heating by heat pump + storage tank
- Minimalist high-end window frames and tempered glass
- Aluminium blade blinds system
- All the bedrooms include a dirty clothing vacuum conduct that leads to the laundry area
- Bathrooms fitted with sanitary ware of the Porcelanosa brand
- Transhipment swimming pool, with salt treatment
- Three-phase sockets installed in the outdoor parking and in the garage to ensure charging of electric and hybrid vehicles.
Cascais is a Portuguese village famous for its bay, local business and its cosmopolitanism. It is considered the most sophisticated destination of the Lisbon’s region, where small palaces and refined and elegant constructions prevail. With the sea as a scenario, Cascais can be proud of having 7 golf courses, a casino, a marina and countless leisure areas. It is 30 minutes away from Lisbon and its international airport.
Porta da Frente Christie’s is a real estate agency that has been operating in the market for more than two decades. Its focus lays on the highest quality houses and developments, not only in the selling market, but also in the renting market. The company was elected by the prestigious brand Christie’s - one of the most reputable auctioneers, Art institutions and Real Estate of the world - to be represented in Portugal, in the areas of Lisbon, Cascais, Oeiras, Sintra and Alentejo. The main purpose of Porta da Frente Christie’s is to offer a top-notch service to our customers.
Contact
House
Murches, Alcabideche, Cascais, Distrito de Lisboa
Under construction · 329m²
With Garage
buy
2.150.000 €
House B with 3 floors in gated community with pool,
Description of the R / c with 134.5 m2 / Gross area,
- Entrance/Hall - 9m2,
- Living room and terrace, - 50 and 15 m2 respectively,
- Bosch equipped kitchen - 19.8 m2,
- 1 Suite with Wc - 16.8 and 4.8 m2 respectively,
- Wc social - 2.6 m2,
- Outdoor dining space with barbecue - 25 m2,
Description of the 1st Floor with 106.7 m2 / Gross Area
- Hall - 3 m2,
- Bedroom 1 - 16.8m2
- Bedroom 2 - 16.8m2
- Suite with closet, bathroom and balcony - 22.8, 6.4 and 28 m2 respectively
- Common bathroom - 6.3 m2
Description of the Basement with 122 m2 / Gross area
-Hall
- Technical room (solar panel equipment, central heating and laundry) - 11 m2,
- Room for gym, storage room, etc - 25 m2,
- Garage / Box for 2 cars + 1 open parking - 27.7 m2,
- Open room / porch with access by the garage and externally by the dining space - 28 m2,
- Wc - 2,30m2,
- Concourse - 24 m2,
Outer space
- 2 outdoor car parks - 26 m2,
- Garden in front of the living room with access to the common space - 70 m2,
Common Outdoor Space to 5 villas
-Swimming pool
-Locker room
-Garden
The interior parking is done by a single direction and is transversal to the 5 villas, each of them having a box for 2 vehicles and 1 open parking in front of the box.
- List of equipment available (last photo),
- Plan of the condominium and floors available,
The condominium is a few minutes from the center of Cascais and Sintra, being able to enjoy both the beaches, the Natural Park and the Serra, as well as the commercial areas and surrounding services.
The quiet area and surrounded by nature, offers a diversity of recreational / sports activities (Golf Courses, Riding Schools, etc.) and reference schools such as St. James School, Montessori School, TASIS and others. Close to the main access roads such as the Marginal, A5 and A16.
Completion expected in mid-2023.
Contact us for more information or to schedule a visit.
Description of the R / c with 134.5 m2 / Gross area,
- Entrance/Hall - 9m2,
- Living room and terrace, - 50 and 15 m2 respectively,
- Bosch equipped kitchen - 19.8 m2,
- 1 Suite with Wc - 16.8 and 4.8 m2 respectively,
- Wc social - 2.6 m2,
- Outdoor dining space with barbecue - 25 m2,
Description of the 1st Floor with 106.7 m2 / Gross Area
- Hall - 3 m2,
- Bedroom 1 - 16.8m2
- Bedroom 2 - 16.8m2
- Suite with closet, bathroom and balcony - 22.8, 6.4 and 28 m2 respectively
- Common bathroom - 6.3 m2
Description of the Basement with 122 m2 / Gross area
-Hall
- Technical room (solar panel equipment, central heating and laundry) - 11 m2,
- Room for gym, storage room, etc - 25 m2,
- Garage / Box for 2 cars + 1 open parking - 27.7 m2,
- Open room / porch with access by the garage and externally by the dining space - 28 m2,
- Wc - 2,30m2,
- Concourse - 24 m2,
Outer space
- 2 outdoor car parks - 26 m2,
- Garden in front of the living room with access to the common space - 70 m2,
Common Outdoor Space to 5 villas
-Swimming pool
-Locker room
-Garden
The interior parking is done by a single direction and is transversal to the 5 villas, each of them having a box for 2 vehicles and 1 open parking in front of the box.
- List of equipment available (last photo),
- Plan of the condominium and floors available,
The condominium is a few minutes from the center of Cascais and Sintra, being able to enjoy both the beaches, the Natural Park and the Serra, as well as the commercial areas and surrounding services.
The quiet area and surrounded by nature, offers a diversity of recreational / sports activities (Golf Courses, Riding Schools, etc.) and reference schools such as St. James School, Montessori School, TASIS and others. Close to the main access roads such as the Marginal, A5 and A16.
Completion expected in mid-2023.
Contact us for more information or to schedule a visit.
Contact
Detached House 4 Bedrooms
Alcabideche, Cascais, Distrito de Lisboa
Under construction · 367m²
With Garage
buy
2.200.000 €
It is between the mountains of Sintra and the Atlantic Ocean that we find this new venture ’Murches’.
Located in the municipality of Cascais, inserted in a residential area where the smell of the sea mixes with the aromas of the mountain.
It is a 4 bedroom villa in Private Condominium with Pool.
With an excellent sun exposure, the villa develops on 3 floors, with a total area of 367.30m2.
On the ground floor the entire social area is open over the outdoor garden with swimming pool common to the entire condominium.
The floor also includes terraces with barbecue, a dining / living room, fully equipped kitchen with dining space, a social bathroom and a suite with a total area of 134.54m2.
On the upper floor is entirely dedicated to the rooms, with a suite with terrace, two bedrooms and a shared bathroom, with a total area of 106.74m2.
Already in the basement, are located the laundry area, technical compartment and a private garage with place for 2 cars, with a total area of 126.02m2.
Come and meet this condominium and be enchanted.
Composed of five villas, of typology T4 and areas between 363.3m2 and 367.3m2, all villas have beautiful private gardens, balconies, terraces, and access to a communal pool.
These fantastic villas were designed from the harmonious fusion of various architectural concepts of Mediterranean inspiration, having been thought to ensure an experience of harmony and community.
Close to the renowned Guincho beach (5 minutes by car), the village of Cascais - renowned for its splendid white sand beach, the numerous shops and charming shopping streets and its cosmopolitanism, Estoril which is a tourist center of international renown and where the largest casino in Europe is located, and Sintra, classified as a World Heritage Site by UNESCO.
The condominium is located just 5 minutes from the A5 highway that connects Cascais to Lisbon and 20 minutes from Lisbon. Suitable for families looking for a quiet area to live with good access and infrastructure.
Located in the municipality of Cascais, inserted in a residential area where the smell of the sea mixes with the aromas of the mountain.
It is a 4 bedroom villa in Private Condominium with Pool.
With an excellent sun exposure, the villa develops on 3 floors, with a total area of 367.30m2.
On the ground floor the entire social area is open over the outdoor garden with swimming pool common to the entire condominium.
The floor also includes terraces with barbecue, a dining / living room, fully equipped kitchen with dining space, a social bathroom and a suite with a total area of 134.54m2.
On the upper floor is entirely dedicated to the rooms, with a suite with terrace, two bedrooms and a shared bathroom, with a total area of 106.74m2.
Already in the basement, are located the laundry area, technical compartment and a private garage with place for 2 cars, with a total area of 126.02m2.
Come and meet this condominium and be enchanted.
Composed of five villas, of typology T4 and areas between 363.3m2 and 367.3m2, all villas have beautiful private gardens, balconies, terraces, and access to a communal pool.
These fantastic villas were designed from the harmonious fusion of various architectural concepts of Mediterranean inspiration, having been thought to ensure an experience of harmony and community.
Close to the renowned Guincho beach (5 minutes by car), the village of Cascais - renowned for its splendid white sand beach, the numerous shops and charming shopping streets and its cosmopolitanism, Estoril which is a tourist center of international renown and where the largest casino in Europe is located, and Sintra, classified as a World Heritage Site by UNESCO.
The condominium is located just 5 minutes from the A5 highway that connects Cascais to Lisbon and 20 minutes from Lisbon. Suitable for families looking for a quiet area to live with good access and infrastructure.
Contact
Detached House 4 Bedrooms
Alcabideche, Cascais, Distrito de Lisboa
Under construction · 363m²
With Garage
buy
2.150.000 €
It is between the mountains of Sintra and the Atlantic Ocean that we find this new venture ’Murches’.
Located in the municipality of Cascais, inserted in a residential area where the smell of the sea mixes with the aromas of the mountain.
It is a 4 bedroom villa in Private Condominium with Pool.
With an excellent sun exposure, the villa develops on 3 floors, with a total area of 363.30m2.
On the ground floor the entire social area is open over the outdoor garden with swimming pool common to the entire condominium.
The floor also includes terraces with barbecue, a dining / living room, fully equipped kitchen with dining space, a social bathroom and a suite with a total area of 134.54m2.
On the upper floor is entirely dedicated to the rooms, with a suite with terrace, two bedrooms and a shared bathroom, with a total area of 106.74m2.
Already in the basement, are located the laundry area, technical compartment and a private garage with room for 2 cars, with a total area of 122.02m2.
Come and meet this condominium and be enchanted.
Composed of five villas, of typology T4 and areas between 363.3m2 and 367.3m2, all villas have beautiful private gardens, balconies, terraces, and access to a communal pool.
These fantastic villas were designed from the harmonious fusion of various architectural concepts of Mediterranean inspiration, having been thought to ensure an experience of harmony and community.
Close to the renowned Guincho beach (5 minutes by car), the village of Cascais - renowned for its splendid white sand beach, the numerous shops and charming shopping streets and its cosmopolitanism, Estoril which is a tourist center of international renown and where the largest casino in Europe is located, and Sintra, classified as a World Heritage Site by UNESCO.
The condominium is located just 5 minutes from the A5 highway that connects Cascais to Lisbon and 20 minutes from Lisbon. Suitable for families looking for a quiet area to live with good access and infrastructure.
Located in the municipality of Cascais, inserted in a residential area where the smell of the sea mixes with the aromas of the mountain.
It is a 4 bedroom villa in Private Condominium with Pool.
With an excellent sun exposure, the villa develops on 3 floors, with a total area of 363.30m2.
On the ground floor the entire social area is open over the outdoor garden with swimming pool common to the entire condominium.
The floor also includes terraces with barbecue, a dining / living room, fully equipped kitchen with dining space, a social bathroom and a suite with a total area of 134.54m2.
On the upper floor is entirely dedicated to the rooms, with a suite with terrace, two bedrooms and a shared bathroom, with a total area of 106.74m2.
Already in the basement, are located the laundry area, technical compartment and a private garage with room for 2 cars, with a total area of 122.02m2.
Come and meet this condominium and be enchanted.
Composed of five villas, of typology T4 and areas between 363.3m2 and 367.3m2, all villas have beautiful private gardens, balconies, terraces, and access to a communal pool.
These fantastic villas were designed from the harmonious fusion of various architectural concepts of Mediterranean inspiration, having been thought to ensure an experience of harmony and community.
Close to the renowned Guincho beach (5 minutes by car), the village of Cascais - renowned for its splendid white sand beach, the numerous shops and charming shopping streets and its cosmopolitanism, Estoril which is a tourist center of international renown and where the largest casino in Europe is located, and Sintra, classified as a World Heritage Site by UNESCO.
The condominium is located just 5 minutes from the A5 highway that connects Cascais to Lisbon and 20 minutes from Lisbon. Suitable for families looking for a quiet area to live with good access and infrastructure.
Contact
See more Properties for Sale, Houses Under construction, in Cascais, Alcabideche
Bedrooms
Zones
Can’t find the property you’re looking for?
