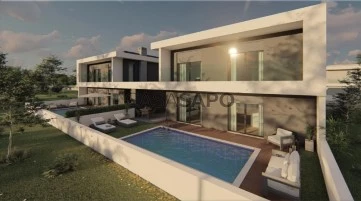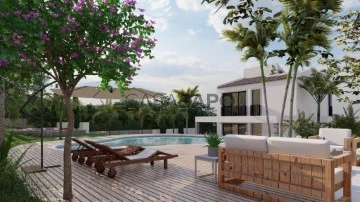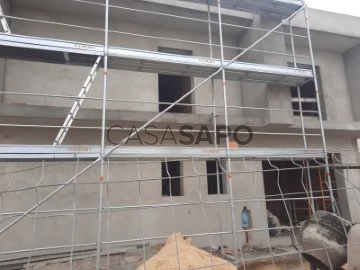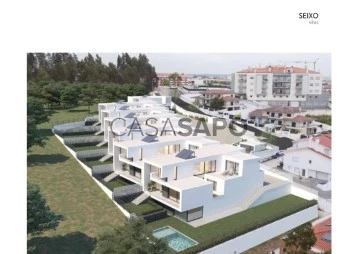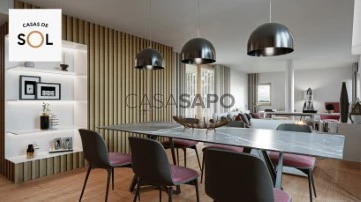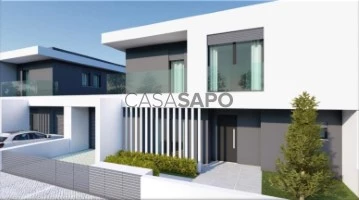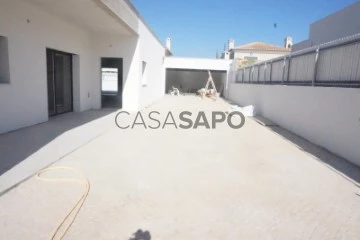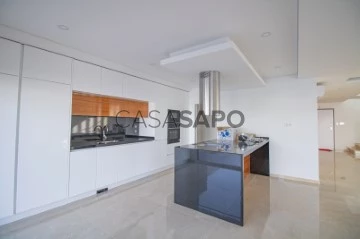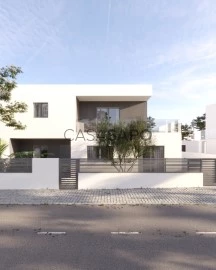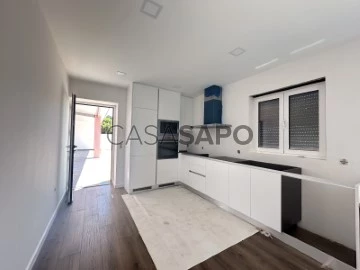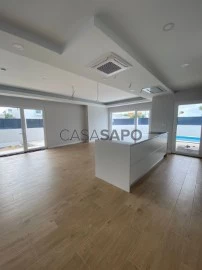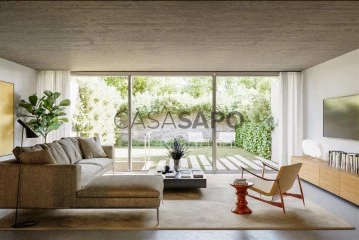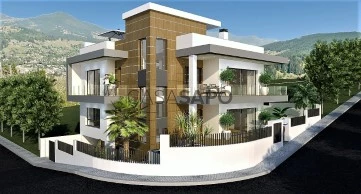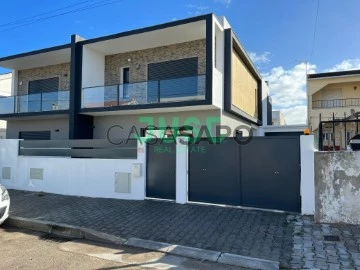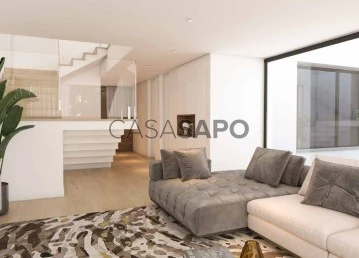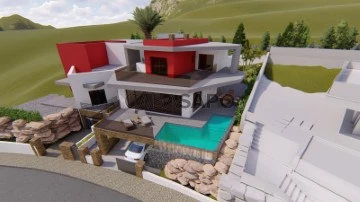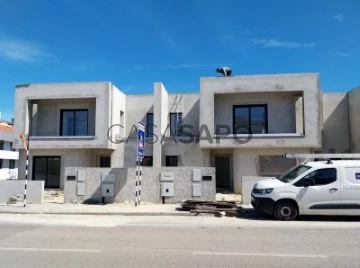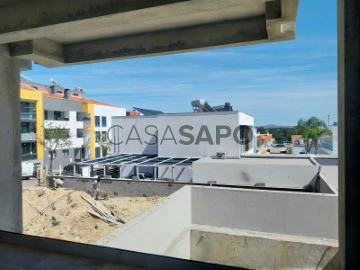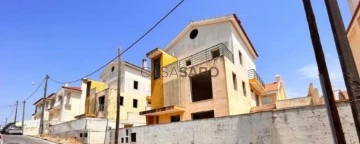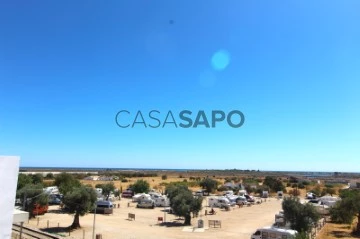Houses
4
Price
More filters
470 Properties for Sale, Houses 4 Bedrooms Under construction, near City Center, Page 4
Order by
Relevance
House 4 Bedrooms
Alto de Cascais, Alcabideche, Distrito de Lisboa
Under construction · 367m²
With Garage
buy
2.200.000 €
Unique and Exclusive T4 House - Enjoy an Unparalleled Lifestyle
Five Unique and Exclusive T4 Houses (2 suites) consisting of 3 floors, with excellent sun exposure and open onto the outdoor garden with swimming pool for common use by the entire condominium and Box for 2 cars + 2 spaces (indoor and outdoor).
The villas in the Murches - Cascais condominium are truly special, offering everything you ever dreamed of in a home.
From the first look, they stand out for their generous space and typology - T4 with a covered area between 363 and 375 square meters, with (2 suites) consisting of 3 floors, with excellent sun exposure and open onto the outdoor garden with a stunning outdoor swimming pool, for common use by the entire condominium and box for 2 cars + 2 spaces (indoor and outdoor) and surrounded by private/common gardens.
These villas were meticulously designed from a harmonious fusion, aiming to provide a harmonious and communal living experience.
Beautiful, distinct and welcoming, the villas at the Murches - Cascais condominium are located in the municipality of Cascais, between the Serra de Sintra and the majestic Atlantic Ocean. Located in a residential area where the aroma of the sea mixes with the fragrances of the mountains.
The proximity of the renowned Praia do Guincho (just 5 minutes by car), the charming village of Cascais - famous for its stunning white sand beach, countless quaint shops and charming streets full of commerce, as well as its cosmopolitan atmosphere, are just a few of the highlights and Estoril, an internationally renowned tourist center, home to the largest casino in Europe and is also just a few steps away.
Furthermore, Sintra, classified as a World Heritage Site by UNESCO, is easily accessible.
The condominium is conveniently located just 5 minutes from the A16 and A5 motorways, which connect Cascais to Lisbon, and just 20 minutes from Lisbon. It is 5 minutes from the center of Cascais and Estoril where you can go to the beach or shop at CascaisShopping and also close to Cascais Hospital, Colleges, Tires Aerodrome, Golf Courses, Tennis. It is still less than half an hour from Lisbon airport
It is the ideal choice for families looking for a quiet area to live, with excellent access and infrastructure.
These homes incorporate all the elements that define what you are looking for in a home.
Come visit and discover your new home!
Five Unique and Exclusive T4 Houses (2 suites) consisting of 3 floors, with excellent sun exposure and open onto the outdoor garden with swimming pool for common use by the entire condominium and Box for 2 cars + 2 spaces (indoor and outdoor).
The villas in the Murches - Cascais condominium are truly special, offering everything you ever dreamed of in a home.
From the first look, they stand out for their generous space and typology - T4 with a covered area between 363 and 375 square meters, with (2 suites) consisting of 3 floors, with excellent sun exposure and open onto the outdoor garden with a stunning outdoor swimming pool, for common use by the entire condominium and box for 2 cars + 2 spaces (indoor and outdoor) and surrounded by private/common gardens.
These villas were meticulously designed from a harmonious fusion, aiming to provide a harmonious and communal living experience.
Beautiful, distinct and welcoming, the villas at the Murches - Cascais condominium are located in the municipality of Cascais, between the Serra de Sintra and the majestic Atlantic Ocean. Located in a residential area where the aroma of the sea mixes with the fragrances of the mountains.
The proximity of the renowned Praia do Guincho (just 5 minutes by car), the charming village of Cascais - famous for its stunning white sand beach, countless quaint shops and charming streets full of commerce, as well as its cosmopolitan atmosphere, are just a few of the highlights and Estoril, an internationally renowned tourist center, home to the largest casino in Europe and is also just a few steps away.
Furthermore, Sintra, classified as a World Heritage Site by UNESCO, is easily accessible.
The condominium is conveniently located just 5 minutes from the A16 and A5 motorways, which connect Cascais to Lisbon, and just 20 minutes from Lisbon. It is 5 minutes from the center of Cascais and Estoril where you can go to the beach or shop at CascaisShopping and also close to Cascais Hospital, Colleges, Tires Aerodrome, Golf Courses, Tennis. It is still less than half an hour from Lisbon airport
It is the ideal choice for families looking for a quiet area to live, with excellent access and infrastructure.
These homes incorporate all the elements that define what you are looking for in a home.
Come visit and discover your new home!
Contact
House 4 Bedrooms
Pinhal Conde da Cunha , Amora, Seixal, Distrito de Setúbal
Under construction · 198m²
buy
540.000 €
- 4 bedroom villa with an 18 m2 swimming pool. In the construction start phase, with the 4th quarter of 2024 as the expected date for its completion. Inserted in a plot of land with 262 m2 and having 198 m2 as gross construction area.
FLOOR 00 - hall ( 7.15 m2 ) of entrance / circulation with a wardrobe; bedroom / office of 14.30 m2; Large living / dining room of 48 m2 with open space kitchen and equipped (oven, glass hob, dishwasher, microwave, extractor fan, dishwasher and washing machine) of the Teka brand. Thermolaminate cabinets (in tone to be defined by the customer) and quartz countertops. Direct access to the patio (play space) to the swimming pool, garden and barbecue. Sanitary installation with shower and window. Garage of 19 m2.
FLOOR 01 - circulation hall / bedrooms with 6.84 m2 and wardrobe; two suites to the rear having both wardrobes and a balcony ( 7.5 m2 ) common; a master suite with dressing room and balcony of 3.80 m2; Three toilets all with base-showers and two with windows.
Equipped with central vacuum in all rooms, pre-installation of AC, alarm system, automatic gates, electric, automatic and centralised shutters. PVC frames with oscillating stops with thermal cut. False ceilings in plasterboard. LED lighting. Floating flooring in all rooms (except kitchen and toilets which are covered with ceramic flooring). 300 litre solar panels. At this stage, it is possible to make changes within the budgeted amounts.
Surroundings with all the amenities of commerce, services, schools (basic 2 + 3 of Cruz Pau, basic of Foros de Amora) Fanqueiro Park, Clube Desportivo e Recreativo Águias Unidas. 15 / 20 minutes from the beaches of Costa da Caparica. 5 minutes from Fertagus / Foros de Amora station. 5 minutes from Herdade da Aroeira and the Aroeira golf course. Excellent accessibility to the N10, A2, A33 and IC20.
The information provided does not dispense with its confirmation nor can it be considered binding.
Request information or book your visit now through our contacts.
FLOOR 00 - hall ( 7.15 m2 ) of entrance / circulation with a wardrobe; bedroom / office of 14.30 m2; Large living / dining room of 48 m2 with open space kitchen and equipped (oven, glass hob, dishwasher, microwave, extractor fan, dishwasher and washing machine) of the Teka brand. Thermolaminate cabinets (in tone to be defined by the customer) and quartz countertops. Direct access to the patio (play space) to the swimming pool, garden and barbecue. Sanitary installation with shower and window. Garage of 19 m2.
FLOOR 01 - circulation hall / bedrooms with 6.84 m2 and wardrobe; two suites to the rear having both wardrobes and a balcony ( 7.5 m2 ) common; a master suite with dressing room and balcony of 3.80 m2; Three toilets all with base-showers and two with windows.
Equipped with central vacuum in all rooms, pre-installation of AC, alarm system, automatic gates, electric, automatic and centralised shutters. PVC frames with oscillating stops with thermal cut. False ceilings in plasterboard. LED lighting. Floating flooring in all rooms (except kitchen and toilets which are covered with ceramic flooring). 300 litre solar panels. At this stage, it is possible to make changes within the budgeted amounts.
Surroundings with all the amenities of commerce, services, schools (basic 2 + 3 of Cruz Pau, basic of Foros de Amora) Fanqueiro Park, Clube Desportivo e Recreativo Águias Unidas. 15 / 20 minutes from the beaches of Costa da Caparica. 5 minutes from Fertagus / Foros de Amora station. 5 minutes from Herdade da Aroeira and the Aroeira golf course. Excellent accessibility to the N10, A2, A33 and IC20.
The information provided does not dispense with its confirmation nor can it be considered binding.
Request information or book your visit now through our contacts.
Contact
House 4 Bedrooms Duplex
Alte, Loulé, Distrito de Faro
Under construction · 180m²
With Swimming Pool
buy
1.195.000 €
Fantastic villa under construction on a plot of 1856 m2 consisting of 2 floors, a RoofTop and an independent annex with an additional bedroom en suite that can be converted into an office. The villa has 3 bedrooms, 2 of which are en-suite, a living room and dining room, a fully equipped kitchen, air conditioning in all rooms, solar thermal panels, domotica, underfloor heating as an option. It also has a swimming pool heated by a heat pump and salt water. Pergola on the roof terrace and in the car park. Automatic gate to access the property and landscaping with native trees and automated irrigation. The price of the villa will be adjusted according to the progress of the construction phase. In this initial construction phase, this will be the asking price.
Contact
Semi-Detached House 4 Bedrooms Duplex
Fernão Ferro, Seixal, Distrito de Setúbal
Under construction · 130m²
buy
395.000 €
Semi-detached villa in Fernão Ferro seems to offer an excellent combination of modern amenities and comfortable space. Here’s a rundown of the features and amenities mentioned:
FLOOR 0
A spacious living room of 26m2, equipped with a fireplace with wood burning stove for additional comfort.
Fully equipped kitchen, with 14.2m2, ideal for preparing meals.
A well-equipped guest toilet, with 3.90m2, including suspended crockery and a shower tray.
An office or guest room of 10.24m2, providing flexibility of use.
Pergola for parking a vehicle.
An excellent patio of 53m2, offering outdoor space and a barbecue.
FLOOR 1
A spacious master suite, with 15.90m2, including a private bathroom of 5m2, with suspended crockery and shower tray.
Two additional bedrooms, of 14.81m2 and 11.5m2, both with built-in wardrobes.
A second bathroom on the floor, with 5.3m2, also equipped with suspended crockery and shower tray.
A spacious entrance hall to the bedrooms, with 6.72m2.
Additional Comfort Features:
Fireplace with wood burning stove for cosy environments.
Installation of air conditioning for temperature control.
PVC frames with double glazing for excellent thermal and acoustic insulation.
Electric blinds for convenience.
Central vacuum system.
Automatic gates, armoured door, video intercom and alarm for additional security.
Barbecue in the backyard for outdoor entertaining.
Solar panels for energy efficiency.
The location at Quinta das Laranjeiras in Fernão Ferro offers convenient access to various amenities, including pharmacies, schools, kindergartens and supermarkets, with easy access to the A2 and A33 motorways.
Excellent option for those looking for a modern and comfortable home in Fernão Ferro!
Need help with your credit? Count on us, at no cost to you!
We are credit intermediaries licensed by Banco de Portugal under licence No. 2534.
FLOOR 0
A spacious living room of 26m2, equipped with a fireplace with wood burning stove for additional comfort.
Fully equipped kitchen, with 14.2m2, ideal for preparing meals.
A well-equipped guest toilet, with 3.90m2, including suspended crockery and a shower tray.
An office or guest room of 10.24m2, providing flexibility of use.
Pergola for parking a vehicle.
An excellent patio of 53m2, offering outdoor space and a barbecue.
FLOOR 1
A spacious master suite, with 15.90m2, including a private bathroom of 5m2, with suspended crockery and shower tray.
Two additional bedrooms, of 14.81m2 and 11.5m2, both with built-in wardrobes.
A second bathroom on the floor, with 5.3m2, also equipped with suspended crockery and shower tray.
A spacious entrance hall to the bedrooms, with 6.72m2.
Additional Comfort Features:
Fireplace with wood burning stove for cosy environments.
Installation of air conditioning for temperature control.
PVC frames with double glazing for excellent thermal and acoustic insulation.
Electric blinds for convenience.
Central vacuum system.
Automatic gates, armoured door, video intercom and alarm for additional security.
Barbecue in the backyard for outdoor entertaining.
Solar panels for energy efficiency.
The location at Quinta das Laranjeiras in Fernão Ferro offers convenient access to various amenities, including pharmacies, schools, kindergartens and supermarkets, with easy access to the A2 and A33 motorways.
Excellent option for those looking for a modern and comfortable home in Fernão Ferro!
Need help with your credit? Count on us, at no cost to you!
We are credit intermediaries licensed by Banco de Portugal under licence No. 2534.
Contact
House 4 Bedrooms
Leiria, Pousos, Barreira e Cortes, Distrito de Leiria
Under construction · 200m²
buy
600.000 €
Two steps from the center of the city of Leiria, the private condominium Seixo Villas, with access to the countryside
of tennis, was idealized by masters in the knowledge of well-being. In addition to differentiating
and contemporary, distinguished by comfort and excellent exposure
solar.
This exclusive edition of 7 villas typology V4, offers you ample spaces
interiors and a perfect harmony between refinement and the quality that one breathes
in the finishes and coatings of its 2 floors.
It privileges an architecture in which the house extends and communicates
with the outside. Ergonomic details, circulation and access to the areas
functional of the house, were studied in detail objectively conjugating
the binomials charm and comfort.
The winter garden will make you live in tune with the surrounding landscape and
The large glass sheets allow you to enjoy the interior with excellent light
natural and from the outside with unobstructed view to the green areas.
The experience inside will be more appealing with a touch of design, as they exemplify
the images and concepts idealized for this project.
Breathe sophistication and quality in a concept that the whole family will be grateful for.
This project is characterized by the urban environment and the valorization of the
nature.
Quality finishes: Daikin water underfloor heating, dual flow VMC, Samsung heat pump for heating and hot water, pre-installation of photovoltaic panels, pre-installation of air conditioning, on the 1st floor, recessed lighting in the false ceiling, alarm system, pre-installation for video, Cronowiss or Quickstep floating floor, kitchen with island and equipped with Bosch / Aeg or Siemens appliances, Aluminum with thermal cut, electric blinds, wardrobes with door to the ceiling.
5 villas available - prices range from € 575,000 to € 690,000 depending on the area of the plots.
Plots from 309m2 to 632m2
Seixo Villas brings to the city of Leiria the trace of the architect Filipe Saraiva, winner
of international award in the Private Homes category.
Come and meet A new way of Leiriliving.
The images are not binding.
of tennis, was idealized by masters in the knowledge of well-being. In addition to differentiating
and contemporary, distinguished by comfort and excellent exposure
solar.
This exclusive edition of 7 villas typology V4, offers you ample spaces
interiors and a perfect harmony between refinement and the quality that one breathes
in the finishes and coatings of its 2 floors.
It privileges an architecture in which the house extends and communicates
with the outside. Ergonomic details, circulation and access to the areas
functional of the house, were studied in detail objectively conjugating
the binomials charm and comfort.
The winter garden will make you live in tune with the surrounding landscape and
The large glass sheets allow you to enjoy the interior with excellent light
natural and from the outside with unobstructed view to the green areas.
The experience inside will be more appealing with a touch of design, as they exemplify
the images and concepts idealized for this project.
Breathe sophistication and quality in a concept that the whole family will be grateful for.
This project is characterized by the urban environment and the valorization of the
nature.
Quality finishes: Daikin water underfloor heating, dual flow VMC, Samsung heat pump for heating and hot water, pre-installation of photovoltaic panels, pre-installation of air conditioning, on the 1st floor, recessed lighting in the false ceiling, alarm system, pre-installation for video, Cronowiss or Quickstep floating floor, kitchen with island and equipped with Bosch / Aeg or Siemens appliances, Aluminum with thermal cut, electric blinds, wardrobes with door to the ceiling.
5 villas available - prices range from € 575,000 to € 690,000 depending on the area of the plots.
Plots from 309m2 to 632m2
Seixo Villas brings to the city of Leiria the trace of the architect Filipe Saraiva, winner
of international award in the Private Homes category.
Come and meet A new way of Leiriliving.
The images are not binding.
Contact
House 4 Bedrooms +1
Esgueira, Aveiro, Distrito de Aveiro
Under construction · 350m²
With Garage
buy
790.000 €
As casas de Sol promovem o contacto com o exterior, o silêncio e a natureza. Plenas de luz natural e inseridas no meio de jardins públicos e privados as casas mostram-se com materiais naturais no exterior, com baixa ou nula manutenção. Revestem-se a pedra, madeira e cores pastel no interior.
Esta moradia dispõe de um logradouro a poente e a sua disposição favorece a relação dos amplos espaços comuns com o exterior. No piso superior, mais intimista, os quartos beneficiam da sala de inverno que se estende para o grande terraço. A suite principal, com 28,50 m2, dispõe de casa de banho com cabine de duche e banheira.
Uma cidade apaixonante
Recortada pelos canais da ria, a um passo das maravilhosas praias da Barra e da Costa Nova, rica na oferta gastronómica, com a sua universidade destacada nos rankings internacionais e marcada pelo dinamismo da sua atividade empresarial, Aveiro é uma cidade com uma vivência vibrante que faz dela uma das melhores cidades para viver em Portugal.
Um bairro familiar
As Casas de Sol organizam um bairro familiar de quinze casas. Situadas no lugar de Agras Norte, na cidade de Aveiro, as moradias de tipologia T4 +1 permitem que o contato com o exterior se faz na maior privacidade e melhor exposição solar.
Com materiais naturais e confortáveis as Casas de Sol promovem um habitar saudável e apelativo, num regresso à casa familiar. madeira, tijolo branco, betão e zinco puro constroem os exteriores, enquanto a pedra, madeira e cores pastel revestem os interiores.
A orientação das casas faz-se na procura da luz solar e dos espaços exteriores ajardinados. Os interiores organizam casas de espaços generosos e confortáveis.
O conjunto das Casas de Sol apresenta dois modelos: as casas tradicionais e as casas pátio. Em ambas se promove o contacto com o exterior e a utilização intuitiva da casa, com espaços luminosos e espaçosos.
As casas tradicionais dispõem-se em dois pisos, com salas e cozinhas no piso térreo voltadas ao logradouro e a poente. Ainda neste piso, apresentam uma suíte e garagem dupla.
As casas pátio organizam-se maioritariamente num só piso em torno de dois pátios soalheiros. Um dos pátios relaciona-se com os espaços comuns - sala e cozinha e outro com os quartos.
Cada casa tem uma garagem dupla e um arrumo. Têm ainda um piso superior com suíte e sala de estar voltada a poente.
Esta moradia dispõe de um logradouro a poente e a sua disposição favorece a relação dos amplos espaços comuns com o exterior. No piso superior, mais intimista, os quartos beneficiam da sala de inverno que se estende para o grande terraço. A suite principal, com 28,50 m2, dispõe de casa de banho com cabine de duche e banheira.
Uma cidade apaixonante
Recortada pelos canais da ria, a um passo das maravilhosas praias da Barra e da Costa Nova, rica na oferta gastronómica, com a sua universidade destacada nos rankings internacionais e marcada pelo dinamismo da sua atividade empresarial, Aveiro é uma cidade com uma vivência vibrante que faz dela uma das melhores cidades para viver em Portugal.
Um bairro familiar
As Casas de Sol organizam um bairro familiar de quinze casas. Situadas no lugar de Agras Norte, na cidade de Aveiro, as moradias de tipologia T4 +1 permitem que o contato com o exterior se faz na maior privacidade e melhor exposição solar.
Com materiais naturais e confortáveis as Casas de Sol promovem um habitar saudável e apelativo, num regresso à casa familiar. madeira, tijolo branco, betão e zinco puro constroem os exteriores, enquanto a pedra, madeira e cores pastel revestem os interiores.
A orientação das casas faz-se na procura da luz solar e dos espaços exteriores ajardinados. Os interiores organizam casas de espaços generosos e confortáveis.
O conjunto das Casas de Sol apresenta dois modelos: as casas tradicionais e as casas pátio. Em ambas se promove o contacto com o exterior e a utilização intuitiva da casa, com espaços luminosos e espaçosos.
As casas tradicionais dispõem-se em dois pisos, com salas e cozinhas no piso térreo voltadas ao logradouro e a poente. Ainda neste piso, apresentam uma suíte e garagem dupla.
As casas pátio organizam-se maioritariamente num só piso em torno de dois pátios soalheiros. Um dos pátios relaciona-se com os espaços comuns - sala e cozinha e outro com os quartos.
Cada casa tem uma garagem dupla e um arrumo. Têm ainda um piso superior com suíte e sala de estar voltada a poente.
Contact
House 4 Bedrooms +1
Ramalde, Porto, Distrito do Porto
Under construction · 264m²
With Garage
buy
1.400.000 €
Brand new 4-bedroom +1 villa with 336 sqm of gross floor area, a 85 sqm total outdoor area, elevator, two parking spaces in a garage in the gated community As Camélias, in Foco, Boavista, Porto. The villa has multilayer oak coating flooring and underfloor heating, a fully equipped kitchen, innovative materials and high-quality finishes, spacious areas, and plenty of natural light.
The luxury residential complex As Camélias is set in a plot of 5,350 sqm, formerly the home of the Grahams, owners of the former Fábrica de Fiação e Tecidos da Boavista, also known as Fábrica dos Ingleses. In a total of 20 units, spread over four modules, the As Camélias is developed around the original building, now remodelled and converted into three homes, but maintaining its British inspiration, with the remaining 17 villas having been recently built.
The architecture project, by the prestigious OODA architecture studio from Porto, is characterized by the contemporary, elegant design and organic lines of the new construction, with the harmonious integration of the wooden façades, the concrete, the natural light, the vegetation and the historic building standing out and at the same time perpetuating the history, elegance and exclusivity of its past in a future of luxury and in urban paradise in the heart of Porto.
Thought out for residents to make the most of the surrounding outdoor space, the communal area includes:
Outdoor furniture
Rest areas
Spaces with sports equipment
Natural solarium area
Gardens
This is an innovative, high-end project, submitted to Breeam certification, which attests to the sustainability of the construction and the respect for the surrounding environment, making a commitment to the planet and to a better future.
Located in a predominantly residential area, next to the luxurious Parque Residencial da Boavista/Foco, designed by the architect Agostinho Ricca, the gated community As Camélias benefits from excellent access and proximity to shops, services, renowned schools and cultural, sports and leisure facilities, such as Serralves, Casa da Música or the City Park.
The gated community As Camélias is the perfect combination for those who prefer exclusivity, quality, innovation and tranquillity in Porto city centre, without neglecting a responsible and sustainable lifestyle.
The luxury residential complex As Camélias is set in a plot of 5,350 sqm, formerly the home of the Grahams, owners of the former Fábrica de Fiação e Tecidos da Boavista, also known as Fábrica dos Ingleses. In a total of 20 units, spread over four modules, the As Camélias is developed around the original building, now remodelled and converted into three homes, but maintaining its British inspiration, with the remaining 17 villas having been recently built.
The architecture project, by the prestigious OODA architecture studio from Porto, is characterized by the contemporary, elegant design and organic lines of the new construction, with the harmonious integration of the wooden façades, the concrete, the natural light, the vegetation and the historic building standing out and at the same time perpetuating the history, elegance and exclusivity of its past in a future of luxury and in urban paradise in the heart of Porto.
Thought out for residents to make the most of the surrounding outdoor space, the communal area includes:
Outdoor furniture
Rest areas
Spaces with sports equipment
Natural solarium area
Gardens
This is an innovative, high-end project, submitted to Breeam certification, which attests to the sustainability of the construction and the respect for the surrounding environment, making a commitment to the planet and to a better future.
Located in a predominantly residential area, next to the luxurious Parque Residencial da Boavista/Foco, designed by the architect Agostinho Ricca, the gated community As Camélias benefits from excellent access and proximity to shops, services, renowned schools and cultural, sports and leisure facilities, such as Serralves, Casa da Música or the City Park.
The gated community As Camélias is the perfect combination for those who prefer exclusivity, quality, innovation and tranquillity in Porto city centre, without neglecting a responsible and sustainable lifestyle.
Contact
House 4 Bedrooms
Pinhal Conde da Cunha , Amora, Seixal, Distrito de Setúbal
Under construction · 168m²
With Garage
buy
540.000 €
New semi-detached house, under construction, in Pinhal Conde da Cunha, with 4 bedrooms and patio with swimming pool, with excellent finishes and sun exposure, in a quiet area full of green spaces, consisting of:
Exterior:
- Outdoor parking of 7.40m2 for 1 car;
- Garage with automatic gate of 18.90m2 for 1 car;
- Garden area of 51.30m2;
- Swimming pool of 18m2 (6x3);
- Porch at the access to the pool of 13.97m2;
- Barbecue with washbasin.
Floor 0 (ground floor):
- Circulation corridor of 7.15m2;
- Bedroom/Office of 14.30m2;
- Social bathroom of 5.72m2;
- Stairs access upper floor of 10.31m2;
- Living room/dining room of 33.25m2;
- Kitchen of 14.90m2 fully equipped with all Teka brand appliances.
Floor 1:
- Circulation hall for access to the rooms of 6.84m2;
- Suite 1 of 19.68m2, with a bedroom of 15.86m2 with built-in wardrobes, and a bathroom of 3.82m2;
- Suite 2 of 24.77m2, with a bedroom of 18.24m2 with built-in wardrobes, and a bathroom of 6.53m2;
- Balcony common to Suites 1 and 2 of 8.67m2;
- Suite 3 of 31.52m2, with bedroom of 23.43m2, closet of 2.60m2 and bathroom of 5.49m2, with access to a balcony of 4.80m2.
The property is set on a plot of 262m2 with a habitable construction area of 198m2, with areas and finishes of excellence in contemporary architecture.
The villa will be equipped with a central vacuum system throughout the house, pre-installation of air conditioning, PVC window frames with oscillating and double glazing that provide thermal and acoustic insulation, ensuring comfort and tranquillity. The electric shutters, the false ceilings with built-in LED lighting, the solar panel for heating sanitary water (300L), the automatic gates and alarm system, are just some of the additional elements that raise the level of comfort and convenience of this villa.
The property is located in a quiet area, with public transport, services, green spaces, close to the Fertagus / Foros da Amora train station, pharmacy, schools and hypermarkets, 10 minutes from Seixal, 15 minutes from the beaches of Costa de Caparica, and with good accessibility to the A33, A2, N10 and, easy access to the 25 de Abril bridge and Vasco da Gama bridge.
Come and see your new home!
(The information provided, with illustrative images of the manufacturer’s finishes, does not dispense with its confirmation, nor can it be considered binding)
Exterior:
- Outdoor parking of 7.40m2 for 1 car;
- Garage with automatic gate of 18.90m2 for 1 car;
- Garden area of 51.30m2;
- Swimming pool of 18m2 (6x3);
- Porch at the access to the pool of 13.97m2;
- Barbecue with washbasin.
Floor 0 (ground floor):
- Circulation corridor of 7.15m2;
- Bedroom/Office of 14.30m2;
- Social bathroom of 5.72m2;
- Stairs access upper floor of 10.31m2;
- Living room/dining room of 33.25m2;
- Kitchen of 14.90m2 fully equipped with all Teka brand appliances.
Floor 1:
- Circulation hall for access to the rooms of 6.84m2;
- Suite 1 of 19.68m2, with a bedroom of 15.86m2 with built-in wardrobes, and a bathroom of 3.82m2;
- Suite 2 of 24.77m2, with a bedroom of 18.24m2 with built-in wardrobes, and a bathroom of 6.53m2;
- Balcony common to Suites 1 and 2 of 8.67m2;
- Suite 3 of 31.52m2, with bedroom of 23.43m2, closet of 2.60m2 and bathroom of 5.49m2, with access to a balcony of 4.80m2.
The property is set on a plot of 262m2 with a habitable construction area of 198m2, with areas and finishes of excellence in contemporary architecture.
The villa will be equipped with a central vacuum system throughout the house, pre-installation of air conditioning, PVC window frames with oscillating and double glazing that provide thermal and acoustic insulation, ensuring comfort and tranquillity. The electric shutters, the false ceilings with built-in LED lighting, the solar panel for heating sanitary water (300L), the automatic gates and alarm system, are just some of the additional elements that raise the level of comfort and convenience of this villa.
The property is located in a quiet area, with public transport, services, green spaces, close to the Fertagus / Foros da Amora train station, pharmacy, schools and hypermarkets, 10 minutes from Seixal, 15 minutes from the beaches of Costa de Caparica, and with good accessibility to the A33, A2, N10 and, easy access to the 25 de Abril bridge and Vasco da Gama bridge.
Come and see your new home!
(The information provided, with illustrative images of the manufacturer’s finishes, does not dispense with its confirmation, nor can it be considered binding)
Contact
House 4 Bedrooms
Tavira (Santa Maria e Santiago), Distrito de Faro
Under construction · 344m²
With Garage
buy
2.400.000 €
Grand 4-bedroom villa with 391 sqm located in the Les Terrasses project, Palacete building, in Tavira.
This house is spread over 4 floors. The house can be entered from floor -1 or floor 0.
On the -1 floor we find a large dining room, a kitchen, a laundry area, two suites with private bathrooms and wardrobes and a guest bathroom. A pleasant 38 sqm terrace facing south.
Climbing the stairs, we reach the ground floor, where the main social area of the house is located: a generous 47 sqm living room that extends outwards to a 73 sqm terrace with a private pool.
On the floor above are the last two bedrooms, also en suite, with bathrooms and closets. The master suite has a dressing room. Terrace of 24 sqm facing south.
The rooftop of this fantastic villa has a terrace of almost 50 sqm with a second swimming pool.
2 parking spaces in the garage.
Les Terrasses is a new charming residential project located in the historic center of Tavira, right on the Ria Formosa.
It consists of three buildings - Villa Houses, Patio Houses and Palacete (mansion)- there are 2 to 4-bedroom townhouses and apartments, with generous and pleasant outdoor areas.
All the units have one or two parking spaces in the garage (with charging for electric vehicles), a storage room and a bicycle parking area.
To highlight the views over Tavira’s town houses, the Castle and Church of Santiago and the beautiful gardens surrounding Les Terrasses.
Inspired by the city of Tavira, this project combines tradition with history, combining modern design with comfort and classic details. The large windows let in all the magnificent light of the Algarve, and the high-quality materials and finishes guarantee comfort and durability. We would highlight the use of national marble, the air conditioning (Bosch brand air conditioning), the kitchens equipped with Bosch appliances, the pre-installation of a fireplace and the home automation system.
Tavira is a magnificent city located in the eastern Algarve. Full of history and monuments, we highlight the many churches scattered throughout the city, the castle overlooking Tavira, the Roman Bridge and the magnificent banks of the River Gilão. Let yourself get lost in the small streets full of traditional restaurants, shops, cafés and bars where music and entertainment are always a constant; don’t miss a visit to the Tavira Municipal Market where you can find the best fresh fish, the best products from the land and region, such as nuts, honey and fruit; don’t miss the many Fairs and Events that take place in Tavira during the summer and part of the year, with exhibitions, theater, music, cinema and Craft Shows.
Les Terrasses is just a 5-minute walk from the Roman Bridge over the River Gilão and a 10-minute walk from the ferry to the beach of Tavira island, which is a beautiful beach with a long stretch of sand and clear, warm water. Around Tavira you’ll find several beaches, all accessible by boat or train, as the Ria Formosa bathes the city with its fresh and salt water.
The Ria Formosa is an area of beautiful landscapes where you’ll find salt pans and lots of local fauna and flora, including various aquatic birds.
Tavira is also close to Faro airport - 30 minutes away by car - and the Benamor golf course is just 15 minutes away by car.
Immerse yourself in the captivating atmosphere of Tavira and come and visit Les Terrasses. It’s the ideal retreat for holidays or retirement!
This house is spread over 4 floors. The house can be entered from floor -1 or floor 0.
On the -1 floor we find a large dining room, a kitchen, a laundry area, two suites with private bathrooms and wardrobes and a guest bathroom. A pleasant 38 sqm terrace facing south.
Climbing the stairs, we reach the ground floor, where the main social area of the house is located: a generous 47 sqm living room that extends outwards to a 73 sqm terrace with a private pool.
On the floor above are the last two bedrooms, also en suite, with bathrooms and closets. The master suite has a dressing room. Terrace of 24 sqm facing south.
The rooftop of this fantastic villa has a terrace of almost 50 sqm with a second swimming pool.
2 parking spaces in the garage.
Les Terrasses is a new charming residential project located in the historic center of Tavira, right on the Ria Formosa.
It consists of three buildings - Villa Houses, Patio Houses and Palacete (mansion)- there are 2 to 4-bedroom townhouses and apartments, with generous and pleasant outdoor areas.
All the units have one or two parking spaces in the garage (with charging for electric vehicles), a storage room and a bicycle parking area.
To highlight the views over Tavira’s town houses, the Castle and Church of Santiago and the beautiful gardens surrounding Les Terrasses.
Inspired by the city of Tavira, this project combines tradition with history, combining modern design with comfort and classic details. The large windows let in all the magnificent light of the Algarve, and the high-quality materials and finishes guarantee comfort and durability. We would highlight the use of national marble, the air conditioning (Bosch brand air conditioning), the kitchens equipped with Bosch appliances, the pre-installation of a fireplace and the home automation system.
Tavira is a magnificent city located in the eastern Algarve. Full of history and monuments, we highlight the many churches scattered throughout the city, the castle overlooking Tavira, the Roman Bridge and the magnificent banks of the River Gilão. Let yourself get lost in the small streets full of traditional restaurants, shops, cafés and bars where music and entertainment are always a constant; don’t miss a visit to the Tavira Municipal Market where you can find the best fresh fish, the best products from the land and region, such as nuts, honey and fruit; don’t miss the many Fairs and Events that take place in Tavira during the summer and part of the year, with exhibitions, theater, music, cinema and Craft Shows.
Les Terrasses is just a 5-minute walk from the Roman Bridge over the River Gilão and a 10-minute walk from the ferry to the beach of Tavira island, which is a beautiful beach with a long stretch of sand and clear, warm water. Around Tavira you’ll find several beaches, all accessible by boat or train, as the Ria Formosa bathes the city with its fresh and salt water.
The Ria Formosa is an area of beautiful landscapes where you’ll find salt pans and lots of local fauna and flora, including various aquatic birds.
Tavira is also close to Faro airport - 30 minutes away by car - and the Benamor golf course is just 15 minutes away by car.
Immerse yourself in the captivating atmosphere of Tavira and come and visit Les Terrasses. It’s the ideal retreat for holidays or retirement!
Contact
Town House 4 Bedrooms Duplex
Brancanes, Quelfes, Olhão, Distrito de Faro
Under construction · 180m²
With Garage
buy
450.000 €
Located in a quiet and developing area of the city of Olhão, 3 minutes drive from downtown, this urbanization consists of 10 townhouses of typology T4, green spaces and space for collective use.
The villa, of typology T4, consists of basement with about 100 m2, living room and kitchen in open plan with access to the terrace and the pool (optional), three bathrooms and balconies.
Each villa has private parking for a car in the backyard.
Main features:
- 3 Bathrooms
- living room with modern and equipped open-plan kitchen
- entrance hall
-basement
- 1 parking place inside the gates
- 2 parking spaces in front of the villa
- private pool (optional and adds the value)
It is also close to several local shops, schools, services and the famous Olhão estuary, from where you can take one of the boats that make the transport to the stunning islands off Olhão, such as Armona Island, Culatra Island and Farol Island.
End of construction scheduled for 2023.
The villa, of typology T4, consists of basement with about 100 m2, living room and kitchen in open plan with access to the terrace and the pool (optional), three bathrooms and balconies.
Each villa has private parking for a car in the backyard.
Main features:
- 3 Bathrooms
- living room with modern and equipped open-plan kitchen
- entrance hall
-basement
- 1 parking place inside the gates
- 2 parking spaces in front of the villa
- private pool (optional and adds the value)
It is also close to several local shops, schools, services and the famous Olhão estuary, from where you can take one of the boats that make the transport to the stunning islands off Olhão, such as Armona Island, Culatra Island and Farol Island.
End of construction scheduled for 2023.
Contact
Detached House 4 Bedrooms
Azeitão, Azeitão (São Lourenço e São Simão), Setúbal, Distrito de Setúbal
Under construction · 230m²
With Garage
buy
620.000 €
Moradia Isolada Térrea T4, c/ piscina
open-space (Cozinha em open-space, com ilha central, totalmente equipada, com 16.12m2; Sala 43 m2 ,recuperador de calor ,pavimento soalho flutuante,)
Hall de entrada c/roupeiro, 6.23m2;
Lavandaria com acesso ao exterior, 5m2;
WC social
Hall distribuição aos quartos com 9.78m2;
2 Quartos com roupeiros, 12.82m2/ 12.82m2 ,pavimento em soalho flutuante
1 Suite com 23 m2, c/closet
1 Suite com 18.70m2, pavimento em soalho flutuante
Portões automáticos;
Caixilharia em PVC com vidros duplos, oscilo-batentes;
Porta Blindada
Video Porteiro
Pré-instalação de ar condicionado
Aspiração central completa
Tectos falsos com leds embutidos em toda a moradia
Madeiras interiores lacadas a branco
WC de apoio aos quartos com poliban e janela, com 6.84m2
Garagem para 2 automóveis
Casa de máquinas da piscina; WC de apoio exterior; Piscina 6x3m
Alpendre com churrasqueira
Painel solar com 300lt, para aquecimento de águas
Portões automáticos;
Marque a sua visita!
open-space (Cozinha em open-space, com ilha central, totalmente equipada, com 16.12m2; Sala 43 m2 ,recuperador de calor ,pavimento soalho flutuante,)
Hall de entrada c/roupeiro, 6.23m2;
Lavandaria com acesso ao exterior, 5m2;
WC social
Hall distribuição aos quartos com 9.78m2;
2 Quartos com roupeiros, 12.82m2/ 12.82m2 ,pavimento em soalho flutuante
1 Suite com 23 m2, c/closet
1 Suite com 18.70m2, pavimento em soalho flutuante
Portões automáticos;
Caixilharia em PVC com vidros duplos, oscilo-batentes;
Porta Blindada
Video Porteiro
Pré-instalação de ar condicionado
Aspiração central completa
Tectos falsos com leds embutidos em toda a moradia
Madeiras interiores lacadas a branco
WC de apoio aos quartos com poliban e janela, com 6.84m2
Garagem para 2 automóveis
Casa de máquinas da piscina; WC de apoio exterior; Piscina 6x3m
Alpendre com churrasqueira
Painel solar com 300lt, para aquecimento de águas
Portões automáticos;
Marque a sua visita!
Contact
Detached House 4 Bedrooms
Corroios, Seixal, Distrito de Setúbal
Under construction · 200m²
With Garage
buy
630.000 €
4 bedroom detached villa with luxury finishes in the area of Marisol- Seixal with Pool
UNDER CONSTRUCTION
KEY FEATURES:
- Floor 0:
Fully equipped kitchen with Bosch appliances in openspace
Large living room with fireplace option and space to create two distinct environments
Full-service bathroom
Office or bedroom
- Floor 1:
Two bedrooms with fitted wardrobes
Suite with walk-in closet and bathroom with shower and access to a balcony
Full bathroom to support the bedrooms
EXTERIOR:
Swimming pool
Barbecue
Porch
Garage for one car and parking for two cars
Storage area
EXTRA:
Automation
Air conditioning
Airbox structure
Capoto insulation
Aluminium frames with double glazing and thermal cut
Electric and thermal blinds
MODEL PHOTOS
Visit! We give light to your desires!
’SOL DA VILLA - The Real Estate Agent that gives Light to your Desires!
ARE YOU LOOKING FOR BANK FINANCING? WE’Ve HELPED.
’This information corresponds to the characteristics of the property, but does not dispense with its confirmation, and this information cannot be considered binding.
Our team will monitor the entire buying and selling process, in order to safeguard the interest of all stakeholders.’
UNDER CONSTRUCTION
KEY FEATURES:
- Floor 0:
Fully equipped kitchen with Bosch appliances in openspace
Large living room with fireplace option and space to create two distinct environments
Full-service bathroom
Office or bedroom
- Floor 1:
Two bedrooms with fitted wardrobes
Suite with walk-in closet and bathroom with shower and access to a balcony
Full bathroom to support the bedrooms
EXTERIOR:
Swimming pool
Barbecue
Porch
Garage for one car and parking for two cars
Storage area
EXTRA:
Automation
Air conditioning
Airbox structure
Capoto insulation
Aluminium frames with double glazing and thermal cut
Electric and thermal blinds
MODEL PHOTOS
Visit! We give light to your desires!
’SOL DA VILLA - The Real Estate Agent that gives Light to your Desires!
ARE YOU LOOKING FOR BANK FINANCING? WE’Ve HELPED.
’This information corresponds to the characteristics of the property, but does not dispense with its confirmation, and this information cannot be considered binding.
Our team will monitor the entire buying and selling process, in order to safeguard the interest of all stakeholders.’
Contact
House 4 Bedrooms Duplex
Murtais, Moncarapacho e Fuseta, Olhão, Distrito de Faro
Under construction · 288m²
With Garage
buy
800.000 €
Magnificent 4 bedroom villa under construction and expected to be completed in October 2024.
This luxurious modern villa with generous areas consists of two floors.
On the ground floor we are welcomed by large patios, a front one that gives access to the main entrance of the house and a side one with access to the garage.
Inside the house we find a bright entrance hall, a generous living and dining room with fireplace, a large and modern fully equipped kitchen, with peninsula and pantry, a bedroom that can also be used as an office, and a bathroom.
At the rear of the house we find a fantastic patio with a swimming pool, lounge and dining area, where you can enjoy pleasant moments of leisure.
The first floor consists of a huge Master Suite with Walking Closet, private bathroom and large front and side balcony. This floor also has two large bedrooms with built-in wardrobes and balconies, and a bathroom. On the roof top of the house, which you will have access to via interior stairs, you can enjoy excellent views of the sea and hill.
Located in the most prestigious urbanization of Moncarapacho, surrounded by a peaceful and familiar environment, this magnificent villa is located next to the center of the town, where you can access all amenities such as schools, pharmacy, public transport, market, hypermarket, banks, shopping areas leisure and others.
This villa is located just 20 minutes from Faro International Airport, easily accessible via the National N125 or motorway and 4 km from Fuseta beach and other well-known islands.
Come and discover your dream home, contact us today!
This luxurious modern villa with generous areas consists of two floors.
On the ground floor we are welcomed by large patios, a front one that gives access to the main entrance of the house and a side one with access to the garage.
Inside the house we find a bright entrance hall, a generous living and dining room with fireplace, a large and modern fully equipped kitchen, with peninsula and pantry, a bedroom that can also be used as an office, and a bathroom.
At the rear of the house we find a fantastic patio with a swimming pool, lounge and dining area, where you can enjoy pleasant moments of leisure.
The first floor consists of a huge Master Suite with Walking Closet, private bathroom and large front and side balcony. This floor also has two large bedrooms with built-in wardrobes and balconies, and a bathroom. On the roof top of the house, which you will have access to via interior stairs, you can enjoy excellent views of the sea and hill.
Located in the most prestigious urbanization of Moncarapacho, surrounded by a peaceful and familiar environment, this magnificent villa is located next to the center of the town, where you can access all amenities such as schools, pharmacy, public transport, market, hypermarket, banks, shopping areas leisure and others.
This villa is located just 20 minutes from Faro International Airport, easily accessible via the National N125 or motorway and 4 km from Fuseta beach and other well-known islands.
Come and discover your dream home, contact us today!
Contact
House 4 Bedrooms
Centro, Marinha Grande, Distrito de Leiria
Under construction · 234m²
With Garage
buy
255.000 €
Moradia em total reconstrução / remodelação, situada numa das principais avenidas da Cidade, perto de todos os serviços.
Excelentes Acabamentos.
No rés do chão sala e cozinha em open space, 1 suite, 1 WC , 1 quarto
Cozinha totalmente equipada com electrodomésticos.
No 1 andar 1 wc, 2 quartos
Excelente Logradouro com telheiro e churrasqueira.
Vidros duplos e Oscilobatentes
Bomba de Calor
Pré Instalação Sistema de Aquecimento
Instalação de Ar Condicionado
Paineis Solares
Em fase final de remodelação, alguns materiais ainda possíveis de escolher.
Poderá o cliente escolher o tipo de aquecimento.
Agende a sua Visita
Excelentes Acabamentos.
No rés do chão sala e cozinha em open space, 1 suite, 1 WC , 1 quarto
Cozinha totalmente equipada com electrodomésticos.
No 1 andar 1 wc, 2 quartos
Excelente Logradouro com telheiro e churrasqueira.
Vidros duplos e Oscilobatentes
Bomba de Calor
Pré Instalação Sistema de Aquecimento
Instalação de Ar Condicionado
Paineis Solares
Em fase final de remodelação, alguns materiais ainda possíveis de escolher.
Poderá o cliente escolher o tipo de aquecimento.
Agende a sua Visita
Contact
Semi-Detached House 4 Bedrooms Duplex
Fernão Ferro, Seixal, Distrito de Setúbal
Under construction · 152m²
With Garage
buy
539.000 €
Moradia Geminada T4 Com Piscina
Rch:
Open Space 46 m2 (Cozinha equipada Forno , Placa indução , exaustor oculto ,micro ondas,moveis lacados a branco, pavimento em ceramico;Sala ,pavimento em ceramico)
Quarto c/roupeiro, pavimento em flutuante
Wc social
1º Andar
Quarto 18,30 m2 com roupeiro,pavimento em flutuante
Quarto 14,35 m2 com roupeiro,pavimento em flutuante
Suite 24,60 m2, pavimento em flutuante
Wc de serviço aos quartos
Equipamentos:
Ar condicionado com 2 Maquinas exteriores e 5 Máquinas interiores , em toda as divisões 1 Sala + 4 Quartos ..
Estores elétricos com ligação Wi-Fi para abrir e fechar ou agendar também a distancia no telemóvel.
Sala e quartos também com uma parte 1 circuito iluminação com Wi-Fi para comando no telemóvel .
Painéis solares de águas 300l.
Aspiração central equipada.
Circuito com tomada para carregamento exterior de carros elétricos .
Porta Blindada
.
No exterior temos uma Piscina com medida interior de 550x250 cm
Churrasqueira com lava loiça no exterior
Garagem e Pergula
Construção com ferro e betão com garantia sísmica;
Aspiração central;
4 Quartos equipados com roupeiro embutido e eletrificado, sendo 1 dos quartos com WC privado
Aspiração central;
Cozinha equipada com forno, placa de indução hibrida que reconhece os diferentes tipos de
panelas, exaustor oculto com comando à distância, Forno com Airfry e micro ondas e máquina de
lavar louça com Wifi.
Tetos pladur isolado com lã rocha 5cm .
Isolamentos das placas com XPS no telhado exterior 10cm sendo 2x5cm cruzados , betão celular +
betumilha e + 2 Telas cruzadas sendo a ultima tela de xisto .
Chão Quartos vinílico + 3mm de cortiça + betumilha +betão celular
5 Máquinas de Ar condicionado com Wifi e controlo remoto normal e via telemóvel.
Estores elétricos com ligação Wi-Fi individuais, com a possibilidade de abrir e fechar ou agendar
também à distância via telemóvel;
Sala e quartos com um circuito de iluminação com Wi-Fi com controlo no telemóvel;
Circuito de canalização de águas fluviais.
Circuito com tomada para carregamento exterior de carros elétricos;
3 WC com duche e torneiras de duche termostáticas com display digital de temperatura de
contagem de tempo;
Painéis solares de águas com 300l e controlo via wifi;
Sistema vigilância com gravação e com 4 camaras com visão Noturna e acessíveis via telemóvel ;
Alarme intrusão com Wifi e comandos, incêndio e com medidores de temperatura nas várias
divisões
Portões de entrada elétricos com comando à distância e controlo por wifi;
Caixilharia em PVC com vidro duplo e porta de entrada blindada de alta segurança;
Portas interiores e aros lacadas mdf hidrófugas e fechadura magnética.
Churrasqueira Moderna com lava loiça no exterior;
Piscina de betão revestido a mosaico de pastilha e sistema de água salgada e sistema PH
automático com depósito.
Marque a sua Visita!
Rch:
Open Space 46 m2 (Cozinha equipada Forno , Placa indução , exaustor oculto ,micro ondas,moveis lacados a branco, pavimento em ceramico;Sala ,pavimento em ceramico)
Quarto c/roupeiro, pavimento em flutuante
Wc social
1º Andar
Quarto 18,30 m2 com roupeiro,pavimento em flutuante
Quarto 14,35 m2 com roupeiro,pavimento em flutuante
Suite 24,60 m2, pavimento em flutuante
Wc de serviço aos quartos
Equipamentos:
Ar condicionado com 2 Maquinas exteriores e 5 Máquinas interiores , em toda as divisões 1 Sala + 4 Quartos ..
Estores elétricos com ligação Wi-Fi para abrir e fechar ou agendar também a distancia no telemóvel.
Sala e quartos também com uma parte 1 circuito iluminação com Wi-Fi para comando no telemóvel .
Painéis solares de águas 300l.
Aspiração central equipada.
Circuito com tomada para carregamento exterior de carros elétricos .
Porta Blindada
.
No exterior temos uma Piscina com medida interior de 550x250 cm
Churrasqueira com lava loiça no exterior
Garagem e Pergula
Construção com ferro e betão com garantia sísmica;
Aspiração central;
4 Quartos equipados com roupeiro embutido e eletrificado, sendo 1 dos quartos com WC privado
Aspiração central;
Cozinha equipada com forno, placa de indução hibrida que reconhece os diferentes tipos de
panelas, exaustor oculto com comando à distância, Forno com Airfry e micro ondas e máquina de
lavar louça com Wifi.
Tetos pladur isolado com lã rocha 5cm .
Isolamentos das placas com XPS no telhado exterior 10cm sendo 2x5cm cruzados , betão celular +
betumilha e + 2 Telas cruzadas sendo a ultima tela de xisto .
Chão Quartos vinílico + 3mm de cortiça + betumilha +betão celular
5 Máquinas de Ar condicionado com Wifi e controlo remoto normal e via telemóvel.
Estores elétricos com ligação Wi-Fi individuais, com a possibilidade de abrir e fechar ou agendar
também à distância via telemóvel;
Sala e quartos com um circuito de iluminação com Wi-Fi com controlo no telemóvel;
Circuito de canalização de águas fluviais.
Circuito com tomada para carregamento exterior de carros elétricos;
3 WC com duche e torneiras de duche termostáticas com display digital de temperatura de
contagem de tempo;
Painéis solares de águas com 300l e controlo via wifi;
Sistema vigilância com gravação e com 4 camaras com visão Noturna e acessíveis via telemóvel ;
Alarme intrusão com Wifi e comandos, incêndio e com medidores de temperatura nas várias
divisões
Portões de entrada elétricos com comando à distância e controlo por wifi;
Caixilharia em PVC com vidro duplo e porta de entrada blindada de alta segurança;
Portas interiores e aros lacadas mdf hidrófugas e fechadura magnética.
Churrasqueira Moderna com lava loiça no exterior;
Piscina de betão revestido a mosaico de pastilha e sistema de água salgada e sistema PH
automático com depósito.
Marque a sua Visita!
Contact
House 4 Bedrooms +1
Ramalde, Porto, Distrito do Porto
Under construction · 263m²
With Garage
buy
1.400.000 €
Brand new 4-bedroom +1 villa with 344 sqm of gross floor area, a 89 sqm total outdoor area, elevator, two parking spaces in a garage in the gated community As Camélias, in Foco, Boavista, Porto. The villa has multilayer oak coating flooring and underfloor heating, a fully equipped kitchen, innovative materials and high-quality finishes, spacious areas, and plenty of natural light.
The luxury residential complex As Camélias is set in a plot of 5,350 sqm, formerly the home of the Grahams, owners of the former Fábrica de Fiação e Tecidos da Boavista, also known as Fábrica dos Ingleses. In a total of 20 units, spread over four modules, the As Camélias is developed around the original building, now remodelled and converted into three homes, but maintaining its British inspiration, with the remaining 17 villas having been recently built.
The architecture project, by the prestigious OODA architecture studio from Porto, is characterized by the contemporary, elegant design and organic lines of the new construction, with the harmonious integration of the wooden façades, the concrete, the natural light, the vegetation and the historic building standing out and at the same time perpetuating the history, elegance and exclusivity of its past in a future of luxury and in urban paradise in the heart of Porto.
Thought out for residents to make the most of the surrounding outdoor space, the communal area includes:
Outdoor furniture
Rest areas
Spaces with sports equipment
Natural solarium area
Gardens
This is an innovative, high-end project, submitted to Breeam certification, which attests to the sustainability of the construction and the respect for the surrounding environment, making a commitment to the planet and to a better future.
Located in a predominantly residential area, next to the luxurious Parque Residencial da Boavista/Foco, designed by the architect Agostinho Ricca, the gated community As Camélias benefits from excellent access and proximity to shops, services, renowned schools and cultural, sports and leisure facilities, such as Serralves, Casa da Música or the City Park.
The gated community As Camélias is the perfect combination for those who prefer exclusivity, quality, innovation and tranquillity in Porto city centre, without neglecting a responsible and sustainable lifestyle.
The luxury residential complex As Camélias is set in a plot of 5,350 sqm, formerly the home of the Grahams, owners of the former Fábrica de Fiação e Tecidos da Boavista, also known as Fábrica dos Ingleses. In a total of 20 units, spread over four modules, the As Camélias is developed around the original building, now remodelled and converted into three homes, but maintaining its British inspiration, with the remaining 17 villas having been recently built.
The architecture project, by the prestigious OODA architecture studio from Porto, is characterized by the contemporary, elegant design and organic lines of the new construction, with the harmonious integration of the wooden façades, the concrete, the natural light, the vegetation and the historic building standing out and at the same time perpetuating the history, elegance and exclusivity of its past in a future of luxury and in urban paradise in the heart of Porto.
Thought out for residents to make the most of the surrounding outdoor space, the communal area includes:
Outdoor furniture
Rest areas
Spaces with sports equipment
Natural solarium area
Gardens
This is an innovative, high-end project, submitted to Breeam certification, which attests to the sustainability of the construction and the respect for the surrounding environment, making a commitment to the planet and to a better future.
Located in a predominantly residential area, next to the luxurious Parque Residencial da Boavista/Foco, designed by the architect Agostinho Ricca, the gated community As Camélias benefits from excellent access and proximity to shops, services, renowned schools and cultural, sports and leisure facilities, such as Serralves, Casa da Música or the City Park.
The gated community As Camélias is the perfect combination for those who prefer exclusivity, quality, innovation and tranquillity in Porto city centre, without neglecting a responsible and sustainable lifestyle.
Contact
Semi-Detached House 4 Bedrooms Duplex
Fernão Ferro, Seixal, Distrito de Setúbal
Under construction · 156m²
buy
395.000 €
Moradia T4 geminada em construção, com previsão de escritura para Dezembro deste ano.
No piso térreo temos:
- Sala com 25,92 m2 com recuperador de calor e escada suspensa para o piso superior
- Cozinha totalmente equipada com 14,93m2
-Casa de banho 3,91m2
-Quarto com 10,40m2
No piso superior:
-Suite com15,86m2 com roupeiro e casa de banho com 4,93m2
-Dois quartos com roupeiro, um de 14,81m2 e outro de 11,48m2
Equipamentos disponíveis:
-Painéis solares para aquecimento de água com capacidade para 300 litros.
-Portões automáticos
-Sistema de alarme e vídeo-porteiro
-Churrasqueira
-Equipada com sistema de aspiração central e ar condicionado na sala e quartos
-Caixilharias são em PVC oscilo-batentes, vidros duplos, estores elétricos em todas as janelas e porta de entrada de alta segurança.
A construção já foi iniciada, com previsão de escritura para o final do ano.
Construção com elevados padrões de qualidade, aliando o conforto e o bom gosto.
Estamos disponíveis para o ajudar na obtenção de crédito habitação.
Agende a sua visita e descubra as vantagens exclusivas deste imóvel.
GRUPO CHAVE CERTA
Com início de atividade no mercado imobiliário em 2014, é nossa prioridade garantir um serviço de qualidade. Com vasta experiência adquirida em Mediação Imobiliária, desenvolvemos novas competências e, podemos agora assegurar serviços de Avaliação de Imóveis, Apoio Administrativo, Jurídico e Fiscal. Por nascermos de um grupo empresarial dedicado à Consultoria em Gestão e à Indústria da Construção, com 40 anos de existência, contamos com uma estrutura sólida nesta área.
No piso térreo temos:
- Sala com 25,92 m2 com recuperador de calor e escada suspensa para o piso superior
- Cozinha totalmente equipada com 14,93m2
-Casa de banho 3,91m2
-Quarto com 10,40m2
No piso superior:
-Suite com15,86m2 com roupeiro e casa de banho com 4,93m2
-Dois quartos com roupeiro, um de 14,81m2 e outro de 11,48m2
Equipamentos disponíveis:
-Painéis solares para aquecimento de água com capacidade para 300 litros.
-Portões automáticos
-Sistema de alarme e vídeo-porteiro
-Churrasqueira
-Equipada com sistema de aspiração central e ar condicionado na sala e quartos
-Caixilharias são em PVC oscilo-batentes, vidros duplos, estores elétricos em todas as janelas e porta de entrada de alta segurança.
A construção já foi iniciada, com previsão de escritura para o final do ano.
Construção com elevados padrões de qualidade, aliando o conforto e o bom gosto.
Estamos disponíveis para o ajudar na obtenção de crédito habitação.
Agende a sua visita e descubra as vantagens exclusivas deste imóvel.
GRUPO CHAVE CERTA
Com início de atividade no mercado imobiliário em 2014, é nossa prioridade garantir um serviço de qualidade. Com vasta experiência adquirida em Mediação Imobiliária, desenvolvemos novas competências e, podemos agora assegurar serviços de Avaliação de Imóveis, Apoio Administrativo, Jurídico e Fiscal. Por nascermos de um grupo empresarial dedicado à Consultoria em Gestão e à Indústria da Construção, com 40 anos de existência, contamos com uma estrutura sólida nesta área.
Contact
House 4 Bedrooms
Santa Iria de Azoia, São João da Talha e Bobadela, Loures, Distrito de Lisboa
Under construction · 226m²
With Garage
buy
760.000 €
€760,000
Expected construction completion date, December 2023.
Luxury 4 bedroom villa on a corner lot
Located in São João Da Talha
Defined with unique comfort and exclusive indoor/outdoor amenities.
The house is divided by:
Basement with garage for 2 cars
Storage and laundry area
R/C with direct access to the garden
covered barbecue area
lounge area
Spacious open space living room
Fully equipped kitchen with top of the range AEG appliances.
Large windows allowing lots of natural light
Shared WC and bedroom/office.
The 1st floor consists of:
3 generous suites with dressing room and WC’S with shower bases and windows, contemplated with access to the balconies, having the exclusivity of an elevator in the rooms with access to the laundry room for the laundry bin.
Construction with selected materials, of excellent quality and good finishes. Double glazing with thermal and acoustic cut and ambient sound.
Nearby you will find all kinds of services and utilities: close to public transport, pharmacy, green spaces, school and good access to the A1 motorway, IC2 / Parque das Nações, 2nd Ring Road, 5 minutes from the airport.
If you have the dream...we have the solution! Come visit what could be your future home!!
Book your visit
TOPIMÓVEIS, with an office at Rua da Lezíria Loja 4B Samora Correia, License AMI 14208, is the entity responsible for the advertisement through which Users, Service Recipients or Clients have remote access to the services and products of ’TOPIMÓVEIS’, which are presented , sold or provided.
-
Expected construction completion date, December 2023.
Luxury 4 bedroom villa on a corner lot
Located in São João Da Talha
Defined with unique comfort and exclusive indoor/outdoor amenities.
The house is divided by:
Basement with garage for 2 cars
Storage and laundry area
R/C with direct access to the garden
covered barbecue area
lounge area
Spacious open space living room
Fully equipped kitchen with top of the range AEG appliances.
Large windows allowing lots of natural light
Shared WC and bedroom/office.
The 1st floor consists of:
3 generous suites with dressing room and WC’S with shower bases and windows, contemplated with access to the balconies, having the exclusivity of an elevator in the rooms with access to the laundry room for the laundry bin.
Construction with selected materials, of excellent quality and good finishes. Double glazing with thermal and acoustic cut and ambient sound.
Nearby you will find all kinds of services and utilities: close to public transport, pharmacy, green spaces, school and good access to the A1 motorway, IC2 / Parque das Nações, 2nd Ring Road, 5 minutes from the airport.
If you have the dream...we have the solution! Come visit what could be your future home!!
Book your visit
TOPIMÓVEIS, with an office at Rua da Lezíria Loja 4B Samora Correia, License AMI 14208, is the entity responsible for the advertisement through which Users, Service Recipients or Clients have remote access to the services and products of ’TOPIMÓVEIS’, which are presented , sold or provided.
-
Contact
Semi-Detached House 4 Bedrooms
Fernão Ferro, Seixal, Distrito de Setúbal
Under construction · 150m²
buy
425.000 €
Moradia Geminada T4 em Fernão Ferro em lote com área total de 500m2.
A construção têm prazo previsto para terminar em Julho de 2023.
Esta moradia é o ideal para si. Se procura uma moradia e tem um imóvel para venda , a Imobiliária Just é especialista neste tipo de processos, venda e compra em simultâneo.
CARACTERISTICAS:
Piso 0:
sala de 36 m2, equipada com recuperador de calor
Cozinha de 14 m2 com forno, exaustor e microondas, combinado, máquina de lavar loiça e máquina de lavar roupa.
Quarto/escritório
9 m2
WC Social
2,95m2
Piso 1
Mezanine - 8 m2
Quarto 12m2
Quarto suite com roupeiro e closet - 20m2
Quarto 13m2
Casa de banho social com sanitários suspensos e base de duche;
Equipamentos:
Equipamentos pré instalação de Ar Condicionado em todas as divisões;
Caixilharia em PVC, Oscilobatente e vidro duplo com corte térmico e sonoro;
Estores Elétricos;
Alarme;
video porteiro
Portão automático para acesso de viaturas;
Aspiração Central;
Painéis solares para aquecimento de águas com depósito de 300 Lt;
churrasqueira
porta blindada
A informação disponibilizada, ainda que precisa, não dispensa a sua confirmação nem pode ser considerada vinculativa.
Fotos ilustrativas de projecto semelhante
A sua conquista
O nosso compromisso
A construção têm prazo previsto para terminar em Julho de 2023.
Esta moradia é o ideal para si. Se procura uma moradia e tem um imóvel para venda , a Imobiliária Just é especialista neste tipo de processos, venda e compra em simultâneo.
CARACTERISTICAS:
Piso 0:
sala de 36 m2, equipada com recuperador de calor
Cozinha de 14 m2 com forno, exaustor e microondas, combinado, máquina de lavar loiça e máquina de lavar roupa.
Quarto/escritório
9 m2
WC Social
2,95m2
Piso 1
Mezanine - 8 m2
Quarto 12m2
Quarto suite com roupeiro e closet - 20m2
Quarto 13m2
Casa de banho social com sanitários suspensos e base de duche;
Equipamentos:
Equipamentos pré instalação de Ar Condicionado em todas as divisões;
Caixilharia em PVC, Oscilobatente e vidro duplo com corte térmico e sonoro;
Estores Elétricos;
Alarme;
video porteiro
Portão automático para acesso de viaturas;
Aspiração Central;
Painéis solares para aquecimento de águas com depósito de 300 Lt;
churrasqueira
porta blindada
A informação disponibilizada, ainda que precisa, não dispensa a sua confirmação nem pode ser considerada vinculativa.
Fotos ilustrativas de projecto semelhante
A sua conquista
O nosso compromisso
Contact
House 4 Bedrooms Duplex
Boliqueime, Loulé, Distrito de Faro
Under construction · 228m²
With Garage
buy
730.000 €
Available in typologies V2 to V4, all houses have a parking space, and some have a private pool and garage.
With prices starting at €625,000, these homes are equipped with underfloor heating in the living room and kitchen, solar panels, fully equipped modern kitchens, high-quality bathrooms and leisure areas with a barbecue.
The development offers comfort, security and tranquility, in a privileged location, ideal for those looking for proximity to Vilamoura.
Book your visit now, with BUYME Property, for your next home.
Note.
1. For any information about this property, please always mention reference 240175.
2.When scheduling a visit and carrying out a visit, be accompanied by your identification document.
With prices starting at €625,000, these homes are equipped with underfloor heating in the living room and kitchen, solar panels, fully equipped modern kitchens, high-quality bathrooms and leisure areas with a barbecue.
The development offers comfort, security and tranquility, in a privileged location, ideal for those looking for proximity to Vilamoura.
Book your visit now, with BUYME Property, for your next home.
Note.
1. For any information about this property, please always mention reference 240175.
2.When scheduling a visit and carrying out a visit, be accompanied by your identification document.
Contact
Condo 4 Bedrooms
Guimarota, Leiria, Pousos, Barreira e Cortes, Distrito de Leiria
Under construction · 320m²
With Garage
buy
620.000 €
Condomínio privado localizado a dois passos do centro da cidade de Leiria, com acesso a um campo de ténis. O projeto consiste em sete moradias exclusivas de quatro quartos (V4) com uma abordagem diferenciadora e contemporânea, projetadas por especialistas em bem-estar.
As características notáveis incluem espaços interiores amplos, uma harmonia perfeita entre requinte e qualidade nos acabamentos e revestimentos em seus dois pisos. A arquitetura destaca-se pela comunicação entre a casa e o exterior, com detalhes ergonômicos e acessos bem planejados às diferentes áreas funcionais da residência.
O destaque vai para o jardim de inverno, proporcionando uma conexão com a paisagem circundante. Grandes janelas de vidro garantem uma excelente entrada de luz natural e vistas desafogadas para as áreas verdes exteriores.
O interior é projetado com um toque de design, conforme demonstrado nas imagens e conceitos específicos para este projeto. A sofisticação e qualidade são respiradas em todos os detalhes, proporcionando uma vivência apetecível para toda a família.
Os acabamentos de alta qualidade incluem características como piso radiante a água Daikin, VMC duplo fluxo, bomba de calor Samsung para aquecimento e águas quentes, pré-instalação de painéis fotovoltaicos, pré-instalação de ar condicionado, iluminação embutida, sistema de alarme, pavimento flutuante de marcas reconhecidas, cozinha equipada com eletrodomésticos de marcas premium, entre outros.
O projeto oferece cinco moradias disponíveis, com preços variando de 575.000€ a 690.000€, dependendo da área dos lotes, que variam de 309m² a 632m². Importante notar que as imagens fornecidas são apenas ilustrativas e não são vinculativas, podendo haver variações no produto final.
As características notáveis incluem espaços interiores amplos, uma harmonia perfeita entre requinte e qualidade nos acabamentos e revestimentos em seus dois pisos. A arquitetura destaca-se pela comunicação entre a casa e o exterior, com detalhes ergonômicos e acessos bem planejados às diferentes áreas funcionais da residência.
O destaque vai para o jardim de inverno, proporcionando uma conexão com a paisagem circundante. Grandes janelas de vidro garantem uma excelente entrada de luz natural e vistas desafogadas para as áreas verdes exteriores.
O interior é projetado com um toque de design, conforme demonstrado nas imagens e conceitos específicos para este projeto. A sofisticação e qualidade são respiradas em todos os detalhes, proporcionando uma vivência apetecível para toda a família.
Os acabamentos de alta qualidade incluem características como piso radiante a água Daikin, VMC duplo fluxo, bomba de calor Samsung para aquecimento e águas quentes, pré-instalação de painéis fotovoltaicos, pré-instalação de ar condicionado, iluminação embutida, sistema de alarme, pavimento flutuante de marcas reconhecidas, cozinha equipada com eletrodomésticos de marcas premium, entre outros.
O projeto oferece cinco moradias disponíveis, com preços variando de 575.000€ a 690.000€, dependendo da área dos lotes, que variam de 309m² a 632m². Importante notar que as imagens fornecidas são apenas ilustrativas e não são vinculativas, podendo haver variações no produto final.
Contact
House 4 Bedrooms Duplex
Marina de Albufeira, Albufeira e Olhos de Água, Distrito de Faro
Under construction · 179m²
With Swimming Pool
buy
1.415.000 €
Premium villa with privileged location in the beginning of construction, sea view and Albufeira Marina view.
Possibility to make changes to the project and possibility to choose materials and equipment.
House with 4 bedrooms, and 3 of the bedrooms are in suit and with closet, living room, dining room and kitchen in open space, pantry and basement for 6 cars.
In terms of amenities this villa has underfloor heating, solar panels for water heating, heat pump, video intercom, domotica, electric blinds among many others.
House with excellent finishes and guarantee of quality of construction.
Easy access, close to the center of Albufeira supermarkets, restaurants, bars, commerce.
Possibility to make changes to the project and possibility to choose materials and equipment.
House with 4 bedrooms, and 3 of the bedrooms are in suit and with closet, living room, dining room and kitchen in open space, pantry and basement for 6 cars.
In terms of amenities this villa has underfloor heating, solar panels for water heating, heat pump, video intercom, domotica, electric blinds among many others.
House with excellent finishes and guarantee of quality of construction.
Easy access, close to the center of Albufeira supermarkets, restaurants, bars, commerce.
Contact
Town House 4 Bedrooms Triplex
Corroios, Seixal, Distrito de Setúbal
Under construction · 230m²
With Garage
buy
645.000 €
Moradia nova T4 em zona tranquila perto da praia e campo, em urbanização nova. Excelente imóvel localizado em Vale Milhaços, área total de construção de 311 m2.
Moradia em Banda T4 com mezzanine, acabamentos de luxo e de primeira qualidade, apontamentos modernos e sofisticados.
Com áreas generosas este imóvel apresenta excelente exposição solar e um espaço exterior para poder usufruir de momentos em família ou em convívio com amigos.
Imóvel com data prevista de fim de construção para 1º trimestre de 2024.
Composta por:
Piso 0
Sala Cozinha open space com uma área de 60,75 m2 e varandas com 8,81m2 e 4,51m2;
Área de circulação com 5,94 m2 e escadas de acesso ao piso superior e piso inferior
Quarto/Escritório de 12,24 m2
Casa de banho com 4,24 m2
Piso 1
Área de circulação com 7,98 m2;
Suíte com 23,08 m2 e closet , casa de banho privativa com 3,79 m2 e varanda com 3.41 m2;
Quarto com 13.84 m2, roupeiro;
Quarto com 13,32, roupeiro e duas varanda com 6,20 e 4,59 m2;
Casa de banho apoio quartos de 6,20 m2 com base de duche e janela
Piso -1
Garagem com 53,41 m2;
Casa de banho com 2,40 m2;
Espaço para lavandaria, quarto ou escritório com 15, 12 m2.
Exterior
Logradouro
Estacionamento externo
Espaço para Jardim e relvado
Alpendre
Piscina 5m x 3m
Localizada em Vale Milhaços em zona predominantemente habitacional e de moradias.
Bons acessos, estacionamento e arruamentos na envolvência.
A Informação disponibilizada não dispensa a sua confirmação nem pode ser considerada vinculativa.
Solicite mais informações ou marque já sua visita através dos nossos contatos.
Moradia em Banda T4 com mezzanine, acabamentos de luxo e de primeira qualidade, apontamentos modernos e sofisticados.
Com áreas generosas este imóvel apresenta excelente exposição solar e um espaço exterior para poder usufruir de momentos em família ou em convívio com amigos.
Imóvel com data prevista de fim de construção para 1º trimestre de 2024.
Composta por:
Piso 0
Sala Cozinha open space com uma área de 60,75 m2 e varandas com 8,81m2 e 4,51m2;
Área de circulação com 5,94 m2 e escadas de acesso ao piso superior e piso inferior
Quarto/Escritório de 12,24 m2
Casa de banho com 4,24 m2
Piso 1
Área de circulação com 7,98 m2;
Suíte com 23,08 m2 e closet , casa de banho privativa com 3,79 m2 e varanda com 3.41 m2;
Quarto com 13.84 m2, roupeiro;
Quarto com 13,32, roupeiro e duas varanda com 6,20 e 4,59 m2;
Casa de banho apoio quartos de 6,20 m2 com base de duche e janela
Piso -1
Garagem com 53,41 m2;
Casa de banho com 2,40 m2;
Espaço para lavandaria, quarto ou escritório com 15, 12 m2.
Exterior
Logradouro
Estacionamento externo
Espaço para Jardim e relvado
Alpendre
Piscina 5m x 3m
Localizada em Vale Milhaços em zona predominantemente habitacional e de moradias.
Bons acessos, estacionamento e arruamentos na envolvência.
A Informação disponibilizada não dispensa a sua confirmação nem pode ser considerada vinculativa.
Solicite mais informações ou marque já sua visita através dos nossos contatos.
Contact
House 4 Bedrooms Triplex
Charneca de Caparica e Sobreda, Almada, Distrito de Setúbal
Under construction · 300m²
With Garage
buy
495.000 €
Lote de Terreno com 600m2, dividido em duas parcelas de 300m2 cada com moradias em construção.
Moradias não se encontram ainda licenciadas nem foi constituída a propriedade horizontal.
As moradias estão dividas em 3 pisos (mais o sótão) e têm 4 quartos, e 4 casas de banho cada.
Ambas possuem garagem e espaço exterior à frente e atrás.
Moradias encontram-se parcialmente vandalizadas.
Processo de licenciamento disponível para consulta na Camara Municipal de Almada com o devido agendamento prévio.
Licença de construção caduca passível de renovação (Licença especial de obras inacabadas) mantendo todos os projetos e especialidades aprovados à data do primeiro licenciamento.
Excelente oportunidade para investidores.
Moradias não se encontram ainda licenciadas nem foi constituída a propriedade horizontal.
As moradias estão dividas em 3 pisos (mais o sótão) e têm 4 quartos, e 4 casas de banho cada.
Ambas possuem garagem e espaço exterior à frente e atrás.
Moradias encontram-se parcialmente vandalizadas.
Processo de licenciamento disponível para consulta na Camara Municipal de Almada com o devido agendamento prévio.
Licença de construção caduca passível de renovação (Licença especial de obras inacabadas) mantendo todos os projetos e especialidades aprovados à data do primeiro licenciamento.
Excelente oportunidade para investidores.
Contact
House 4 Bedrooms
Tavira (Santa Maria e Santiago), Distrito de Faro
Under construction · 148m²
View Sea
buy
790.000 €
Contemporary style villa with swimming pool and garage; located in a new urbanization at the gates of the city of Tavira, close to shops and a few minutes walk from the city center.
The house is under construction with completion scheduled for 2025, in this state you can customize it to your liking by choosing the final finishes,
The house is divided into 3 floors:
- Basement with 76.57 m2 with parking for 2 cars and storage,
- Ground floor comprising entrance hall, a bedroom, a complete bathroom with shower, fully equipped kitchen with pantry, living room, patio in front of the house and backyard with swimming pool, at the back of the house with access from the living room and kitchen
- 1st floor with a laundry room and 3 bedrooms, all en suite, with built-in wardrobes and balconies.
The villa also has a terrace on the roof with a technical area for air conditioning machines and solar panels and a solarium area.
This villa has an excellent location, in one of the highest locations in the urbanization, with excellent views of the sea, Ria Formosa and the city.
Want to know more information? Contact us!
About the City of Tavira:
Tavira is a small town on the Algarve coast of Portugal. It extends along the Gilão River, which reaches the sea through the entrances to the lagoons of the Ria Formosa Natural Park.
Tavira Island has a long sandy beach and salt flats that attract flamingos, spoonbills and other wading birds.
Tavira is a city with a history very marked by the Christian reconquest and some of its landmarks reflect this same history: the medieval castle of Tavira that offers views of the city, the Roman Bridge that crosses the river Gilão, and its churches that keep true treasures.
All these characteristics fall in love with those who visit this city, making them want to stay here.
Living in Tavira means never wanting to live anywhere else.
Casas do Sotavento is a family company, recognized in the country and abroad, by customers, employees, investors, for the quality of our actions and our projects. Our mission is to provide an easy and smooth experience. Our concern is to treat everyone as we would like to be treated.
The house is under construction with completion scheduled for 2025, in this state you can customize it to your liking by choosing the final finishes,
The house is divided into 3 floors:
- Basement with 76.57 m2 with parking for 2 cars and storage,
- Ground floor comprising entrance hall, a bedroom, a complete bathroom with shower, fully equipped kitchen with pantry, living room, patio in front of the house and backyard with swimming pool, at the back of the house with access from the living room and kitchen
- 1st floor with a laundry room and 3 bedrooms, all en suite, with built-in wardrobes and balconies.
The villa also has a terrace on the roof with a technical area for air conditioning machines and solar panels and a solarium area.
This villa has an excellent location, in one of the highest locations in the urbanization, with excellent views of the sea, Ria Formosa and the city.
Want to know more information? Contact us!
About the City of Tavira:
Tavira is a small town on the Algarve coast of Portugal. It extends along the Gilão River, which reaches the sea through the entrances to the lagoons of the Ria Formosa Natural Park.
Tavira Island has a long sandy beach and salt flats that attract flamingos, spoonbills and other wading birds.
Tavira is a city with a history very marked by the Christian reconquest and some of its landmarks reflect this same history: the medieval castle of Tavira that offers views of the city, the Roman Bridge that crosses the river Gilão, and its churches that keep true treasures.
All these characteristics fall in love with those who visit this city, making them want to stay here.
Living in Tavira means never wanting to live anywhere else.
Casas do Sotavento is a family company, recognized in the country and abroad, by customers, employees, investors, for the quality of our actions and our projects. Our mission is to provide an easy and smooth experience. Our concern is to treat everyone as we would like to be treated.
Contact
See more Properties for Sale, Houses Under construction
Bedrooms
Zones
Can’t find the property you’re looking for?





