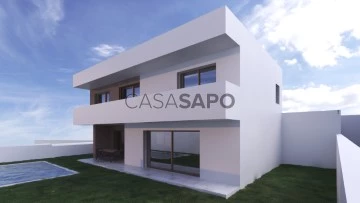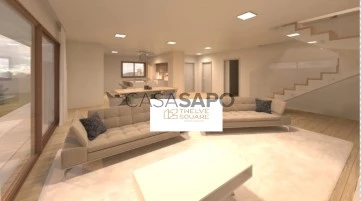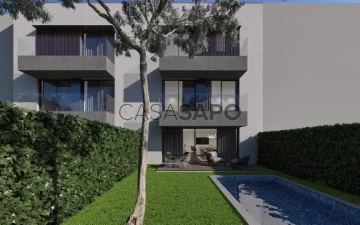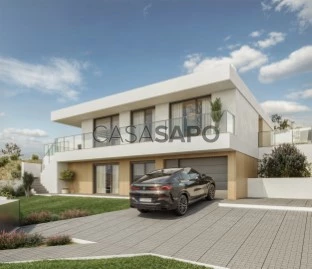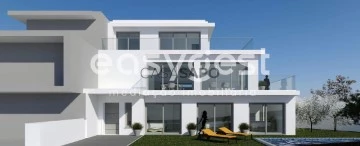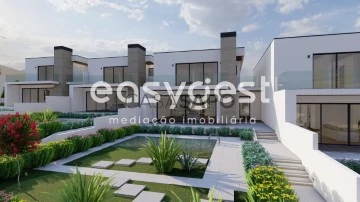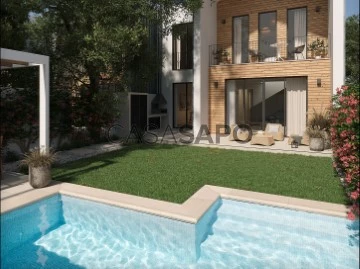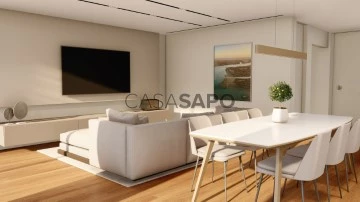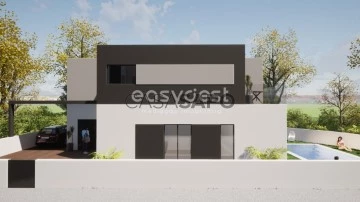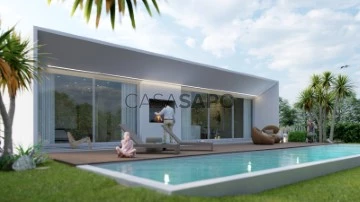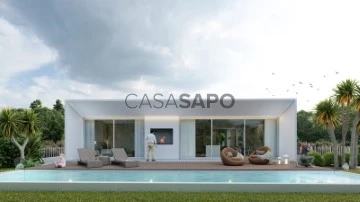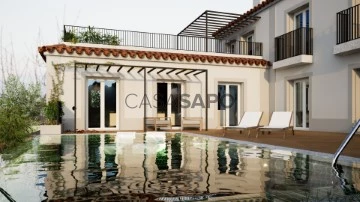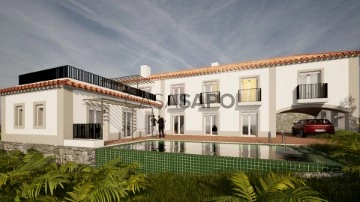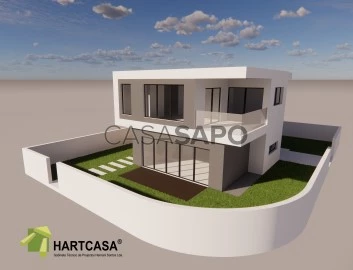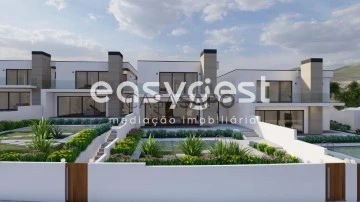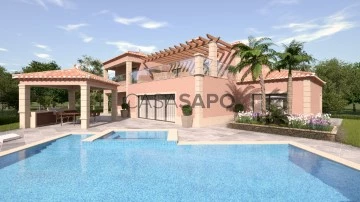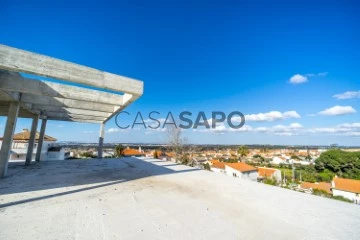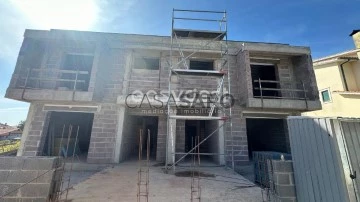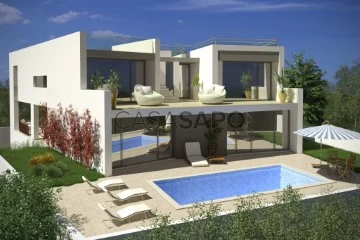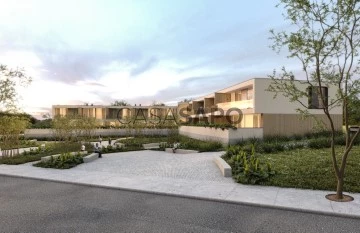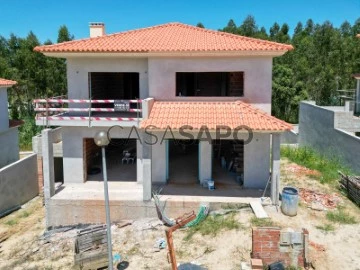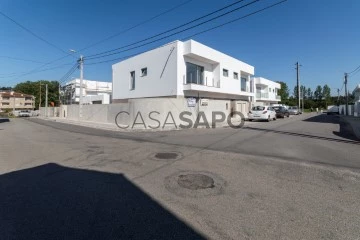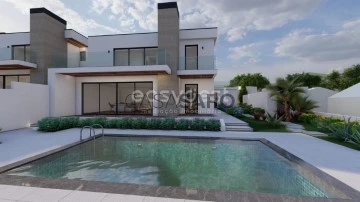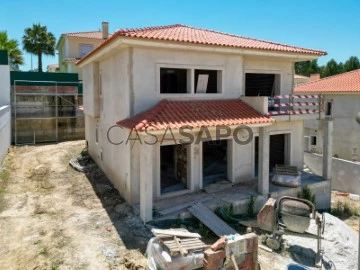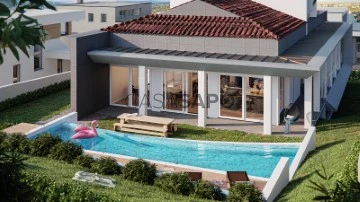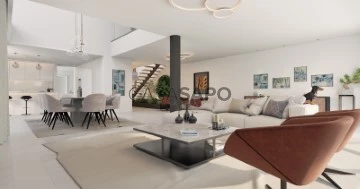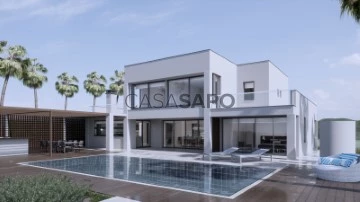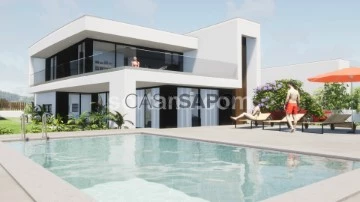Houses
4
Price
More filters
163 Properties for Sale, Houses 4 Bedrooms Under construction, view Field
Order by
Relevance
House 4 Bedrooms Duplex
Batalha, Distrito de Leiria
Under construction · 184m²
With Garage
buy
370.000 €
3+1 bedroom villa with patio of 233 m2, with excellent sun exposure. It is 10 km from Leiria, it is under construction. It has interesting details: the ground floor of the living room and kitchen is south/west, the floor is at the same level as the patio, where you can enjoy a leisure area. On the ground floor consists of garage, living room, kitchen, 1 bedroom, bathroom and good entrance hall, 1st floor 2 bedrooms being a suite, 1 office and 2 bathrooms.
Type of heating: air conditioning; wastewater heating heat pump; Aluminium with thermal cut and oscillating stops.
The swimming pool is not included in the price.
Other equipment in the kitchen is negotiable.
Type of heating: air conditioning; wastewater heating heat pump; Aluminium with thermal cut and oscillating stops.
The swimming pool is not included in the price.
Other equipment in the kitchen is negotiable.
Contact
House 4 Bedrooms +1
Castêlo da Maia, Distrito do Porto
Under construction · 283m²
With Garage
buy
590.000 €
RO2178
4+1 bedroom villa with outdoor space, in Castêlo da Maia.
Located in an urbanisation of middle/upper class villas, this villa presents itself as an excellent opportunity to acquire a comfortable lifestyle.
A quiet house, in the middle of nature, where birdsong and the presence of rabbits and squirrels are constant companions. A haven of peace and harmony to contemplate the beauty around you.
The villa is developed as follows:
# GROUND FLOOR
- Garage for 2 cars
- Entrance hall
- Service toilet
- Kitchen furnished and equipped with quality appliances
- Laundry/pantry
- Common room with fireplace
#1ST FLOOR
- 3 Bedrooms (1 suite), all with balcony and wardrobe
- Full bathroom
#2ND FLOOR
- Office/leisure area with exclusive terrace
- 1 Suite with balcony
# EXTERIOR
-Swimming pool
- Engine room
- Service toilet
- Pre installation of barbecue
-Garden
-Deck
- Access gate to the municipal garden
MAIN FINISHES/EQUIPMENT
- Armored door
- Fully furnished kitchen equipped with quality appliances
- Hanging crockery
- Class A energy pre-certificate
- Heat pump
- Video intercom
-Optical fibre
- Air conditioning in all rooms
- Wooden flooring
- Private heated swimming pool with reinforced concrete structure
- Lawn with deck
-Collection
- Pre-installation of solar panels
- Electric blinds
- Anodized aluminium frames
- Electric gates
- Pre-installation of alarm and video surveillance system
- Pre-installation of central vacuum cleaner
- Acoustic and thermal insulation throughout the room
- Electric blinds, insulated
- Ventilation of the entire house through HVAC system
- Balconies at the level of their interiors, not allowing the accumulation of rain
Don’t miss the opportunity to acquire this luxurious villa.
For more information and/or to schedule a visit, contact us!
4+1 bedroom villa with outdoor space, in Castêlo da Maia.
Located in an urbanisation of middle/upper class villas, this villa presents itself as an excellent opportunity to acquire a comfortable lifestyle.
A quiet house, in the middle of nature, where birdsong and the presence of rabbits and squirrels are constant companions. A haven of peace and harmony to contemplate the beauty around you.
The villa is developed as follows:
# GROUND FLOOR
- Garage for 2 cars
- Entrance hall
- Service toilet
- Kitchen furnished and equipped with quality appliances
- Laundry/pantry
- Common room with fireplace
#1ST FLOOR
- 3 Bedrooms (1 suite), all with balcony and wardrobe
- Full bathroom
#2ND FLOOR
- Office/leisure area with exclusive terrace
- 1 Suite with balcony
# EXTERIOR
-Swimming pool
- Engine room
- Service toilet
- Pre installation of barbecue
-Garden
-Deck
- Access gate to the municipal garden
MAIN FINISHES/EQUIPMENT
- Armored door
- Fully furnished kitchen equipped with quality appliances
- Hanging crockery
- Class A energy pre-certificate
- Heat pump
- Video intercom
-Optical fibre
- Air conditioning in all rooms
- Wooden flooring
- Private heated swimming pool with reinforced concrete structure
- Lawn with deck
-Collection
- Pre-installation of solar panels
- Electric blinds
- Anodized aluminium frames
- Electric gates
- Pre-installation of alarm and video surveillance system
- Pre-installation of central vacuum cleaner
- Acoustic and thermal insulation throughout the room
- Electric blinds, insulated
- Ventilation of the entire house through HVAC system
- Balconies at the level of their interiors, not allowing the accumulation of rain
Don’t miss the opportunity to acquire this luxurious villa.
For more information and/or to schedule a visit, contact us!
Contact
Moradia Isolada V4 na Venda do Pinheiro
Detached House 4 Bedrooms Duplex
Venda do Pinheiro e Santo Estêvão das Galés, Mafra, Distrito de Lisboa
Under construction · 235m²
With Garage
buy
775.000 €
Moradia isolada v4 na Venda do Pinheiro
Esta moradia está inserida num loteamento só de moradias numa zona tranquila bastante socegada, vista bonita e desafogada.
Proxima de escolas (JI, EB1 e EB2+3 da Venda do Pinheiro, Colégio Santo André); piscinas municipais da Venda do Pinheiro; Parque Ecológico e Intermodal da Venda do Pinheiro.
Composta por:
Piso 0 - Hall entrada, IS social, cozinha e sala em open-space e 3 suites
Piso inferior - Garagem para 2 carros, 1 quarto/escritório, 1 lavandaria, IS completa com duche e um compartimento de área técnica
Equipamentos:
- AC no piso habitacional em todas as suites com elementos murais e na sala/cozinha com grelhas lineares em recaida, no escritorio/quarto do piso inferior fica a pré instalação.
- VMC em todas as IS e cozinha.
- AQS com bomba de calor localizada em zona tecnica da garagem com apoio de paineis solares fotovoltaicos;
- Pré instalação de alarme e sistema CCTV;
- Portões motorizados, com video porteiro para ambos portões pedonais;
- Eletrodomesticos em cozinha: arca e frigorifico vertical integrados com ponto de água e esgoto dedicado; maq. lavar louça, forno, micro ondas da marca AEG; e placa com exaustão integrada para exterior ( não com filtros), da marca BOSCH.
- Lavandaria preparada para várias máquinas de lavar/secar, que não estão incluidas;
- Recuperador de calor a Pellets na sala e churrasqueira exterior proximo da cozinha;
- Caixilharia em PVC com vidro duplo e corte térmico, branco no interior e cinza escuro exterior; guardas em vidro e aluminio cinza escuro.
Enquadramento:
Ericeira - 22 Km
Aeroporto Lisboa - 27 Km
Nó da A8 Venda do Pinheiro - 3,2 Km
Previsão de finalização da construção até final de Dezembro 2024
Esta moradia está inserida num loteamento só de moradias numa zona tranquila bastante socegada, vista bonita e desafogada.
Proxima de escolas (JI, EB1 e EB2+3 da Venda do Pinheiro, Colégio Santo André); piscinas municipais da Venda do Pinheiro; Parque Ecológico e Intermodal da Venda do Pinheiro.
Composta por:
Piso 0 - Hall entrada, IS social, cozinha e sala em open-space e 3 suites
Piso inferior - Garagem para 2 carros, 1 quarto/escritório, 1 lavandaria, IS completa com duche e um compartimento de área técnica
Equipamentos:
- AC no piso habitacional em todas as suites com elementos murais e na sala/cozinha com grelhas lineares em recaida, no escritorio/quarto do piso inferior fica a pré instalação.
- VMC em todas as IS e cozinha.
- AQS com bomba de calor localizada em zona tecnica da garagem com apoio de paineis solares fotovoltaicos;
- Pré instalação de alarme e sistema CCTV;
- Portões motorizados, com video porteiro para ambos portões pedonais;
- Eletrodomesticos em cozinha: arca e frigorifico vertical integrados com ponto de água e esgoto dedicado; maq. lavar louça, forno, micro ondas da marca AEG; e placa com exaustão integrada para exterior ( não com filtros), da marca BOSCH.
- Lavandaria preparada para várias máquinas de lavar/secar, que não estão incluidas;
- Recuperador de calor a Pellets na sala e churrasqueira exterior proximo da cozinha;
- Caixilharia em PVC com vidro duplo e corte térmico, branco no interior e cinza escuro exterior; guardas em vidro e aluminio cinza escuro.
Enquadramento:
Ericeira - 22 Km
Aeroporto Lisboa - 27 Km
Nó da A8 Venda do Pinheiro - 3,2 Km
Previsão de finalização da construção até final de Dezembro 2024
Contact
House 4 Bedrooms
Praia da Areia Branca (Lourinhã), Lourinhã e Atalaia, Distrito de Lisboa
Under construction · 141m²
With Garage
buy
750.000 €
MAKE US THE BEST DEAL
Sublime House of modern lines, with a spectacular and unobstructed panoramic view of the countryside, the village and partially sea. It was designed to privilege the comfort, and the functionality of the day-to-day of this quiet and magnificent village of Praia da Areia Branca, where simply reigns the quality of life and tranquility away from all the stress of the big cities.
This luxury 4 bedroom villa, inserted in a plot of 491m2, contain generous areas and excellent finishes, consists of 3 floors:
- P0: You will find 2 bedrooms and 1 suite (all with wardrobes), common bathroom, storage room, garden and swimming pool;
- P1: Kitchen and living room in Open-space with balcony, storage room, parking for 2 cars and garage for another car.
-P2: Suite with wardrobe and balcony.
Still under construction, the completion of the work is expected in early 2025.
Praia da Areia Branca is a village belonging to the Silver Coast located in the Western Region. With magnificent landscapes and for having an extensive sandy beach, it is easily frequented by families and young people in the practice of surfing and windsurfing. Ideal for hiking, existing for the purpose walkways where you will easily find some bars and restaurants with terraces.
In this locality is the Fort of Paimogo, dating from 1674, representing a valuable example of military architecture.
It was along these cliffs that were discovered several specimens of dinosaurs and unique in the world that designated Lourinhã as the capital of dinosaurs.
The council of Lourinhã is relatively close, and is where you will find all kinds of trade.
In the vicinity you will find:
Peniche, fishing town and famous for its fresh fish restaurants.
Óbidos, the well-known Medieval village, surrounded by its walls.
Caldas da rainha for its arts
5 minutes from Lourinhã
1 hour from Lisbon airport (via A8)
15 minutes from Peniche
20 minutes Óbidos
30 minutes from Caldas da Rainha
25 minutes from Torres Vedras.
We take care of your credit process, without bureaucracies presenting the best solutions for each client.
Credit intermediary certified by Banco de Portugal under number 0001802.
We help with the whole process! Contact us or leave us your details and we will contact you as soon as possible!
RF92976
Sublime House of modern lines, with a spectacular and unobstructed panoramic view of the countryside, the village and partially sea. It was designed to privilege the comfort, and the functionality of the day-to-day of this quiet and magnificent village of Praia da Areia Branca, where simply reigns the quality of life and tranquility away from all the stress of the big cities.
This luxury 4 bedroom villa, inserted in a plot of 491m2, contain generous areas and excellent finishes, consists of 3 floors:
- P0: You will find 2 bedrooms and 1 suite (all with wardrobes), common bathroom, storage room, garden and swimming pool;
- P1: Kitchen and living room in Open-space with balcony, storage room, parking for 2 cars and garage for another car.
-P2: Suite with wardrobe and balcony.
Still under construction, the completion of the work is expected in early 2025.
Praia da Areia Branca is a village belonging to the Silver Coast located in the Western Region. With magnificent landscapes and for having an extensive sandy beach, it is easily frequented by families and young people in the practice of surfing and windsurfing. Ideal for hiking, existing for the purpose walkways where you will easily find some bars and restaurants with terraces.
In this locality is the Fort of Paimogo, dating from 1674, representing a valuable example of military architecture.
It was along these cliffs that were discovered several specimens of dinosaurs and unique in the world that designated Lourinhã as the capital of dinosaurs.
The council of Lourinhã is relatively close, and is where you will find all kinds of trade.
In the vicinity you will find:
Peniche, fishing town and famous for its fresh fish restaurants.
Óbidos, the well-known Medieval village, surrounded by its walls.
Caldas da rainha for its arts
5 minutes from Lourinhã
1 hour from Lisbon airport (via A8)
15 minutes from Peniche
20 minutes Óbidos
30 minutes from Caldas da Rainha
25 minutes from Torres Vedras.
We take care of your credit process, without bureaucracies presenting the best solutions for each client.
Credit intermediary certified by Banco de Portugal under number 0001802.
We help with the whole process! Contact us or leave us your details and we will contact you as soon as possible!
RF92976
Contact
Town House 4 Bedrooms Duplex
Centro (Malveira), Malveira e São Miguel de Alcainça, Mafra, Distrito de Lisboa
Under construction · 167m²
With Garage
buy
600.000 €
MAKE THE BEST DEAL WITH US
This excellent luxury T4 house is the ideal construction for you and the comfort of the whole family. It is located in a privileged area in the center of the village of Malveira in the municipality of Mafra, and also has fantastic sun exposure and features that elevate it to a much higher level of quality of life. Inserted in an exclusive private condominium, with very generous areas and comfort, with contemporary lines located in an elegant and pleasant environment, with high quality finishes.
The property is in the final phase of construction and consists of two floors with a total construction of 243m2 spread over two floors. On the ground floor you can count on an entrance hall of 13.2m2, with a great wardrobe, a large living room with a bright fireplace of 41.60 m2 with access to an excellent garden with swimming pool with all the privacy it gives, an open kitchen fully equipped with top-of-the-line appliances, with a pantry and an island measuring 16.20 m2, with access to a shed with barbecue ( 5.5m2) inserted in the garden, a bathroom with shower measuring 6m2 and a very bright bedroom/office measuring 9m2, a laundry room with access to the box garage for two cars.
On the 1st floor we have the bedroom hall, a suite measuring (16.60 m2) with dressing room measuring (6 m2), WC measuring (5.90 m2), antechamber (3.15 m2), access to the terrace measuring (19.05 m2 ), with views over nature, we also have two bedrooms (17m2 and 12m2), very bright, both with access to a great 39m2 terrace and a complete bathroom to support the two bedrooms, both with built-in wardrobes.
This is a house that is distinguished by its top finishes, exterior walls covered with hood, air conditioning, tilt-and-turn windows, with double glazing with anodized aluminum frames with thermal cut, electric shutters, solar panels for heating sanitary water, gate automatic, high security door, false ceiling with crown molding for lighting, floating in the living room and bedrooms and even with the option to choose some construction materials.
Each Villa has its own private space with a garden and swimming pool, as well as common spaces within the condominium. The condominium will be surrounded by diverse vegetation in order to guarantee privacy for its inhabitants.
This excellent exclusive luxury condominium is made up of five villas and is located in a residential area with only very quiet villas, with open views of nature, located in the center of the village of Malveira, in addition it has fantastic sun exposure and features that give it raises it to a much higher level of quality of life, close to all types of commerce, supermarkets, services, schools, gardens, transport and just 20 minutes from Lisbon, 3 minutes from the A21/A8 and a stone’s throw from Mafra and Ericeira and its beaches
Malveira and the municipality of Mafra is a village rich in history, culture and traditions. Enjoy the place and visit the varied monuments, gardens and crafts that the town offers.
On the other hand, Ericeira is known as a traditional fishing village full of original features, experiences and emotions to enjoy. Don’t hesitate and come and discover the privileged beaches located in the Ericeira World Surfing Reserve
We take care of your credit process, without bureaucracy, presenting the best solutions for each client.
Credit intermediary certified by Banco de Portugal under number 0001802.
We help you with the whole process! Contact us directly or leave your information and we’ll follow-up shortly
RF91688
This excellent luxury T4 house is the ideal construction for you and the comfort of the whole family. It is located in a privileged area in the center of the village of Malveira in the municipality of Mafra, and also has fantastic sun exposure and features that elevate it to a much higher level of quality of life. Inserted in an exclusive private condominium, with very generous areas and comfort, with contemporary lines located in an elegant and pleasant environment, with high quality finishes.
The property is in the final phase of construction and consists of two floors with a total construction of 243m2 spread over two floors. On the ground floor you can count on an entrance hall of 13.2m2, with a great wardrobe, a large living room with a bright fireplace of 41.60 m2 with access to an excellent garden with swimming pool with all the privacy it gives, an open kitchen fully equipped with top-of-the-line appliances, with a pantry and an island measuring 16.20 m2, with access to a shed with barbecue ( 5.5m2) inserted in the garden, a bathroom with shower measuring 6m2 and a very bright bedroom/office measuring 9m2, a laundry room with access to the box garage for two cars.
On the 1st floor we have the bedroom hall, a suite measuring (16.60 m2) with dressing room measuring (6 m2), WC measuring (5.90 m2), antechamber (3.15 m2), access to the terrace measuring (19.05 m2 ), with views over nature, we also have two bedrooms (17m2 and 12m2), very bright, both with access to a great 39m2 terrace and a complete bathroom to support the two bedrooms, both with built-in wardrobes.
This is a house that is distinguished by its top finishes, exterior walls covered with hood, air conditioning, tilt-and-turn windows, with double glazing with anodized aluminum frames with thermal cut, electric shutters, solar panels for heating sanitary water, gate automatic, high security door, false ceiling with crown molding for lighting, floating in the living room and bedrooms and even with the option to choose some construction materials.
Each Villa has its own private space with a garden and swimming pool, as well as common spaces within the condominium. The condominium will be surrounded by diverse vegetation in order to guarantee privacy for its inhabitants.
This excellent exclusive luxury condominium is made up of five villas and is located in a residential area with only very quiet villas, with open views of nature, located in the center of the village of Malveira, in addition it has fantastic sun exposure and features that give it raises it to a much higher level of quality of life, close to all types of commerce, supermarkets, services, schools, gardens, transport and just 20 minutes from Lisbon, 3 minutes from the A21/A8 and a stone’s throw from Mafra and Ericeira and its beaches
Malveira and the municipality of Mafra is a village rich in history, culture and traditions. Enjoy the place and visit the varied monuments, gardens and crafts that the town offers.
On the other hand, Ericeira is known as a traditional fishing village full of original features, experiences and emotions to enjoy. Don’t hesitate and come and discover the privileged beaches located in the Ericeira World Surfing Reserve
We take care of your credit process, without bureaucracy, presenting the best solutions for each client.
Credit intermediary certified by Banco de Portugal under number 0001802.
We help you with the whole process! Contact us directly or leave your information and we’ll follow-up shortly
RF91688
Contact
House 4 Bedrooms Duplex
Sarilhos Pequenos, Gaio-Rosário e Sarilhos Pequenos, Moita, Distrito de Setúbal
Under construction · 152m²
buy
490.000 €
Townhouse type T4, located in Corte-Real Living Nature, in Sarilhos Pequenos, Moita.
With a completely differentiating architecture, this villa is part of a strict set of 5 that will be unrepeatable in the development due to its unique location. The west-facing facades embrace a 10 ha cork oak forest.
The villa is developed on 2 floors, in which floor 0 consists of a bedroom or office, a living room with about 25 m2, dining room with 14 m2, American kitchen with 13 m2, laundry/storage and a bathroom with shower base.
The 1st floor has 3 bedrooms, two of which are about 14m2 and the other en suite is 18m2 and also offers a walk-in colset with more than 6 m2. The two bedrooms are served by a bathroom, with 5.5m2.
The outdoor space adds up to about 150 m2, divided in two. The one facing west, has about 40m2, in which a light car can be parked, with plenty of garden space.
In the outdoor space to the west there is a pleasant garden and a swimming pool with 16m2. Garden, swimming pool and outdoor dining area served by barbecue are directly connected with the dining and living rooms.
In terms of finishes, the aspects to highlight are the following:
PVC exterior window frames, with thermal break and double glazing of 4+18+6;
Blinds with thermal insulation and electrical controls;
Kitchen equipped with appliances, category A+, corresponding to the 2020 level;
Suspended sanitary ware of the Sanitana brand;
Solar heating system for domestic waters;
Installation of air conditioning in the main divisions;
Barbecue with barbecue and stainless steel sink worktop and base cabinet;
Automatic gate for parking;
Rainwater harvesting system for the garden;
Set of photovoltaic solar panels that will reduce the need for energy consumption from the grid, increasing the sustainability of the house.
Corte-Real Living Nature is a development under development, consisting mainly of houses located on a plot of about 20ha in which 10ha present a pleasant cork oak forest, in which you can enjoy the presence of a varied birdlife.
By spring 2024, some equipment will be installed in the cork oak forest for the exclusive use of residents.
The location brings together the best of both worlds, close coexistence with nature and proximity to the main urban centres, with Lisbon 25 minutes away via Vasco da Gama Bridge, Montijo 10 minutes away and Moita 8 minutes away.
These are the main arguments that make this bite a great investment for those who value living in the countryside, with close access to commerce, basic services and need more space for their family, with comfort and quality of life.
3D images representative of what is proposed in the architectural project.
With a completely differentiating architecture, this villa is part of a strict set of 5 that will be unrepeatable in the development due to its unique location. The west-facing facades embrace a 10 ha cork oak forest.
The villa is developed on 2 floors, in which floor 0 consists of a bedroom or office, a living room with about 25 m2, dining room with 14 m2, American kitchen with 13 m2, laundry/storage and a bathroom with shower base.
The 1st floor has 3 bedrooms, two of which are about 14m2 and the other en suite is 18m2 and also offers a walk-in colset with more than 6 m2. The two bedrooms are served by a bathroom, with 5.5m2.
The outdoor space adds up to about 150 m2, divided in two. The one facing west, has about 40m2, in which a light car can be parked, with plenty of garden space.
In the outdoor space to the west there is a pleasant garden and a swimming pool with 16m2. Garden, swimming pool and outdoor dining area served by barbecue are directly connected with the dining and living rooms.
In terms of finishes, the aspects to highlight are the following:
PVC exterior window frames, with thermal break and double glazing of 4+18+6;
Blinds with thermal insulation and electrical controls;
Kitchen equipped with appliances, category A+, corresponding to the 2020 level;
Suspended sanitary ware of the Sanitana brand;
Solar heating system for domestic waters;
Installation of air conditioning in the main divisions;
Barbecue with barbecue and stainless steel sink worktop and base cabinet;
Automatic gate for parking;
Rainwater harvesting system for the garden;
Set of photovoltaic solar panels that will reduce the need for energy consumption from the grid, increasing the sustainability of the house.
Corte-Real Living Nature is a development under development, consisting mainly of houses located on a plot of about 20ha in which 10ha present a pleasant cork oak forest, in which you can enjoy the presence of a varied birdlife.
By spring 2024, some equipment will be installed in the cork oak forest for the exclusive use of residents.
The location brings together the best of both worlds, close coexistence with nature and proximity to the main urban centres, with Lisbon 25 minutes away via Vasco da Gama Bridge, Montijo 10 minutes away and Moita 8 minutes away.
These are the main arguments that make this bite a great investment for those who value living in the countryside, with close access to commerce, basic services and need more space for their family, with comfort and quality of life.
3D images representative of what is proposed in the architectural project.
Contact
House 4 Bedrooms
Almancil, Loulé, Distrito de Faro
Under construction · 230m²
With Garage
buy
1.495.000 €
New 4-bedroom villa with 280 sqm of gross construction area, private saltwater pool, parking, and garden, in the Villa Citrina condominium in Almancil, Algarve. It is equipped with bamboo flooring, floor-to-ceiling doors, an alarm system, home automation for remote control of climate, lighting, and blinds, and an electric vehicle charging socket. It has a fully equipped kitchen and laundry room with Siemens and LG appliances. It also features a spacious underground multipurpose room and an office.
The private Mediterranean-inspired garden provides a relaxing and tranquil environment. Outside, there is a saltwater pool covered in natural Hijau stone and an outdoor leisure and dining area.
Located in the center of Almancil, in one of the most central regions of the Algarve, with excellent access to the best beaches in the area, as well as various internationally renowned golf courses. Villa Citrina is a 10-minute drive from Vale do Lobo Beach, Gaivota Beach, Vilamoura Beach, and the San Lorenzo Golf Course. It is also close to the AQUASHOW water park, the Municipal Stadium of Almancil, a 20-minute drive from Faro International Airport (Gago Coutinho), and 2 hours and 20 minutes from Lisbon Humberto Delgado International Airport.
The private Mediterranean-inspired garden provides a relaxing and tranquil environment. Outside, there is a saltwater pool covered in natural Hijau stone and an outdoor leisure and dining area.
Located in the center of Almancil, in one of the most central regions of the Algarve, with excellent access to the best beaches in the area, as well as various internationally renowned golf courses. Villa Citrina is a 10-minute drive from Vale do Lobo Beach, Gaivota Beach, Vilamoura Beach, and the San Lorenzo Golf Course. It is also close to the AQUASHOW water park, the Municipal Stadium of Almancil, a 20-minute drive from Faro International Airport (Gago Coutinho), and 2 hours and 20 minutes from Lisbon Humberto Delgado International Airport.
Contact
House 4 Bedrooms
Quinta da Serralheira, Gâmbia-Pontes-Alto Guerra, Setúbal, Distrito de Setúbal
Under construction · 260m²
With Swimming Pool
buy
620.000 €
GET THE BEST DEAL WITH US
Quinta da Serralheira is located on the peninsula of Setúbal, district of Setúbal and in the parish of Gâmbia-Pontes-Alto da Guerra, on the outskirts of an urban area.
4 bedroom villa under construction, consisting of ground floor and first floor. This excellent villa has a total area of 415m2 and an implantation area of 260m2.
Currently, the reinforced concrete and masonry works have been completed.
Composed on the ground floor by hall, storage, living room / dining / kitchen, an office, a bedroom, a closet and two bathrooms. 1st floor consisting of distribution hall, two bathrooms, a closet and three bedrooms. Ceramic floors and floating parquet. For air conditioning, heating, the installation of a fireplace of the stove type is planned, and the pre-installation for air conditioning systems, for heating and cooling.
Outside, there will be a swimming pool.
For a better view, please refer to the photos that are available in the announcement, they are illustrative of the finished project.
With a privileged geographical location, close to local commerce and services and 5km away from the center of Setúbal, it has the quiet of the rustic area but quick access to the urban area.
The city of Setúbal, known for its gastronomy of the sea, and its tourist attractions, offers its inhabitants an excellent quality of life by the river. The beaches combine the green of the countryside and the blue of the sea, which offer this city a diverse fauna and flora.
A district city, at its heart it also has hospitals, public and private, large area commerce, local shops, schools and a Polytechnic Institute. Activities, parties and shows take place throughout the year, supported by the Luísa Todi Forum and the various ’neighborhoods’ of the beautiful City of Setúbal. Come and meet us!
We take care of your credit process, without bureaucracy, presenting the best solutions for each client.
Credit intermediary certified by Banco de Portugal under number 0001802.
We help with the whole process! Get in touch with us or leave us your details and we’ll get back to you as soon as possible!
CM93923
Quinta da Serralheira is located on the peninsula of Setúbal, district of Setúbal and in the parish of Gâmbia-Pontes-Alto da Guerra, on the outskirts of an urban area.
4 bedroom villa under construction, consisting of ground floor and first floor. This excellent villa has a total area of 415m2 and an implantation area of 260m2.
Currently, the reinforced concrete and masonry works have been completed.
Composed on the ground floor by hall, storage, living room / dining / kitchen, an office, a bedroom, a closet and two bathrooms. 1st floor consisting of distribution hall, two bathrooms, a closet and three bedrooms. Ceramic floors and floating parquet. For air conditioning, heating, the installation of a fireplace of the stove type is planned, and the pre-installation for air conditioning systems, for heating and cooling.
Outside, there will be a swimming pool.
For a better view, please refer to the photos that are available in the announcement, they are illustrative of the finished project.
With a privileged geographical location, close to local commerce and services and 5km away from the center of Setúbal, it has the quiet of the rustic area but quick access to the urban area.
The city of Setúbal, known for its gastronomy of the sea, and its tourist attractions, offers its inhabitants an excellent quality of life by the river. The beaches combine the green of the countryside and the blue of the sea, which offer this city a diverse fauna and flora.
A district city, at its heart it also has hospitals, public and private, large area commerce, local shops, schools and a Polytechnic Institute. Activities, parties and shows take place throughout the year, supported by the Luísa Todi Forum and the various ’neighborhoods’ of the beautiful City of Setúbal. Come and meet us!
We take care of your credit process, without bureaucracy, presenting the best solutions for each client.
Credit intermediary certified by Banco de Portugal under number 0001802.
We help with the whole process! Get in touch with us or leave us your details and we’ll get back to you as soon as possible!
CM93923
Contact
House 4 Bedrooms Duplex
Pedra do Ouro, Pataias e Martingança, Alcobaça, Distrito de Leiria
Under construction · 261m²
With Garage
buy
575.000 €
Having a villa in Pedra do Ouro is a unique opportunity to live in a seaside paradise, where nature, tranquillity, and a relaxing lifestyle meet.
This 4 bedroom villa consists of 2 floors, with floor -1 consisting of a garage, laundry, a suite with private bathroom and a bedroom with private bathroom. At the level of floor 0 we have the living room, kitchen and dining room, a service bathroom, two suites with private bathroom and a barbecue that is on the balcony.
Pedra do Ouro is known for its pristine beaches and stunning scenery. You will have the opportunity to taste traditional Portuguese dishes in beachfront restaurants, where fresh seafood is the speciality. And we can’t forget the warm hospitality of the locals, who make Pedra do Ouro a welcoming and friendly place to live.
In addition, the proximity to other attractions in the region, such as the picturesque village of Nazaré and the historic city of Alcobaça, provides a variety of entertainment and cultural options.
Areas:
Land Area : 507 m2
Net Area : 261.6 m2
Gross Construction Area :
- Floor -1: 179.55 m2
- Floor 0 : 179.55 m2
Floor -1:
Garage : 78.85 m2
Laundry : 4.72 m2
Technical Area : 10.98 m2
Suite : 17.64 m2
- Private Bathroom: 3.78 m2
Office space : 13.51 m2
Technical Area : 10.98 m2
Floor 0 :
Entrance Hall : 4.32 m2
Kitchen and Dining Room : 29.65 m2
Living Room : 37.44 m2
Toilet Service : 3.24 m2
Suite : 13.96 m2
- Private Bathroom: 4.13 m2
- Closet : 7.47 m2
Suite : 15.40 m2
- Private Bathroom: 5.49 m2
Barbecue : 0.98 m2
Balcony : 17.67 m2
The villa is composed of double glazing, the kitchen has an island being sold with appliances, solar panel and heat pump for water heating, pre installation of AC, false ceilings with built-in lights, automatic garage and street doors, electric blackouts, swimming pool with reinforced mesh covering with the measure 10.00 x 2.80 mt and with pre installation for heating, Possibility to choose the materials for the toilets as well as the sanitary ware up to a value of €15,000 + VAT.
To learn more about this Villa, contact Casas & Properties.
This 4 bedroom villa consists of 2 floors, with floor -1 consisting of a garage, laundry, a suite with private bathroom and a bedroom with private bathroom. At the level of floor 0 we have the living room, kitchen and dining room, a service bathroom, two suites with private bathroom and a barbecue that is on the balcony.
Pedra do Ouro is known for its pristine beaches and stunning scenery. You will have the opportunity to taste traditional Portuguese dishes in beachfront restaurants, where fresh seafood is the speciality. And we can’t forget the warm hospitality of the locals, who make Pedra do Ouro a welcoming and friendly place to live.
In addition, the proximity to other attractions in the region, such as the picturesque village of Nazaré and the historic city of Alcobaça, provides a variety of entertainment and cultural options.
Areas:
Land Area : 507 m2
Net Area : 261.6 m2
Gross Construction Area :
- Floor -1: 179.55 m2
- Floor 0 : 179.55 m2
Floor -1:
Garage : 78.85 m2
Laundry : 4.72 m2
Technical Area : 10.98 m2
Suite : 17.64 m2
- Private Bathroom: 3.78 m2
Office space : 13.51 m2
Technical Area : 10.98 m2
Floor 0 :
Entrance Hall : 4.32 m2
Kitchen and Dining Room : 29.65 m2
Living Room : 37.44 m2
Toilet Service : 3.24 m2
Suite : 13.96 m2
- Private Bathroom: 4.13 m2
- Closet : 7.47 m2
Suite : 15.40 m2
- Private Bathroom: 5.49 m2
Barbecue : 0.98 m2
Balcony : 17.67 m2
The villa is composed of double glazing, the kitchen has an island being sold with appliances, solar panel and heat pump for water heating, pre installation of AC, false ceilings with built-in lights, automatic garage and street doors, electric blackouts, swimming pool with reinforced mesh covering with the measure 10.00 x 2.80 mt and with pre installation for heating, Possibility to choose the materials for the toilets as well as the sanitary ware up to a value of €15,000 + VAT.
To learn more about this Villa, contact Casas & Properties.
Contact
House 4 Bedrooms
Monsaraz, Reguengos de Monsaraz, Distrito de Évora
Under construction · 484m²
With Garage
buy
1.800.000 €
Contemporary architecture 4-bedroom villa with 484.25 sqm of gross construction area and a 5,000 sqm plot of land in Monsaraz, Évora.
The property consists of 4 suites with access to Monsaraz Castle, a 16.12 sqm gym, a garage for 3 cars (70.60 sqm), a wine cellar (13.52 sqm), a laundry room (9.24 sqm), a storage area (10.05 sqm), and a pantry and barbecue area (8.24 sqm).
It is located 1 hour and 40 minutes from Lisbon, 57 km from Évora and the regional hospitals, 57 km from Estremoz, 104 km from Beja Airport, and 11 km from the Alqueva Beaches.
The property consists of 4 suites with access to Monsaraz Castle, a 16.12 sqm gym, a garage for 3 cars (70.60 sqm), a wine cellar (13.52 sqm), a laundry room (9.24 sqm), a storage area (10.05 sqm), and a pantry and barbecue area (8.24 sqm).
It is located 1 hour and 40 minutes from Lisbon, 57 km from Évora and the regional hospitals, 57 km from Estremoz, 104 km from Beja Airport, and 11 km from the Alqueva Beaches.
Contact
House 4 Bedrooms
Lourinhã e Atalaia, Distrito de Lisboa
Under construction · 250m²
buy
395.000 €
Moradia Luxuosa T4 em Construção.
Composta por 4 quartos, sendo um deles no primeiro andar e os restantes no rés do chão e 3 no primeiro andar.
Dispõe de 3 wc’s.
Localizada numa zona pacata, com entrada de muita luz natural e a 4km de Lourinhã, reúne as melhores condições para disfrutar de uma qualidade de vida única.
Fica a 70km de Lisboa e a 10km das praias.
Composta por 4 quartos, sendo um deles no primeiro andar e os restantes no rés do chão e 3 no primeiro andar.
Dispõe de 3 wc’s.
Localizada numa zona pacata, com entrada de muita luz natural e a 4km de Lourinhã, reúne as melhores condições para disfrutar de uma qualidade de vida única.
Fica a 70km de Lisboa e a 10km das praias.
Contact
Town House 4 Bedrooms
Centro (Malveira), Malveira e São Miguel de Alcainça, Mafra, Distrito de Lisboa
Under construction · 168m²
With Garage
buy
600.000 €
MAKE THE BEST DEAL WITH US
This luxury T4 villa is in the final stages of construction and is located in an exclusive condominium in a privileged area of Malveira, in the municipality of Mafra. In addition, it has fantastic sun exposure, with characteristics that elevate it to a much higher level of quality of life, with very generous areas and comfort, with contemporary lines located in an elegant and pleasant environment with nature, with high quality finishes.
With a total construction area of 243m2 spread over two floors, on the ground floor you can count on an entrance hall of 13.2m2, with a great wardrobe, a large living room with a fireplace of 41.60m2 bright with access to an excellent garden with swimming pool with all the privacy it gives, an open kitchen fully equipped with top-of-the-line appliances, with a pantry, an island measuring 16.20m2, with access to a shed with barbecue (5.5m2) set in the garden, a bathroom with a shower 6m2 and a very bright 9m2 bedroom/office, a laundry room with access to the box garage for two cars.
On the 1st floor we have the bedroom hall, a suite measuring (16.60 m2) with dressing room measuring (6 m2), WC measuring (5.90 m2), antechamber (3.15 m2), access to the terrace measuring (19.05 m2 ), with views over nature, we also have two bedrooms (17m2 and 12m2), very bright, both with access to a great 39m2 terrace and a complete bathroom to support the two bedrooms, both with built-in wardrobes.
This is a house that is distinguished by its top finishes, exterior walls covered with hood, air conditioning, tilt-and-turn windows, with double glazing with anodized aluminum frames with thermal cut, electric shutters, solar panels for heating sanitary water, gate automatic, high security door, false ceiling with crown molding for lighting, floating in the living room and bedrooms and even with the option to choose some construction materials.
Each Villa has its own private space with a garden and swimming pool, as well as common spaces within the condominium. The condominium will be surrounded by several trees and shrubs in order to guarantee privacy for its inhabitants.
This excellent luxury condominium consists of five villas and is located in a residential area with only very quiet villas, with open views of nature, located in the center of the village of Malveira, in addition it has fantastic sun exposure and features that give it raises it to a much higher level of quality of life, close to all types of commerce, supermarkets, services, schools, gardens, transport and just 20 minutes from Lisbon, 3 minutes from the A21/A8 and a stone’s throw from Mafra and Ericeira and its beaches
Malveira and the municipality of Mafra is a village rich in history, culture and traditions. Enjoy the place and visit the varied monuments, gardens and crafts that the town offers.
On the other hand, Ericeira is known as a traditional fishing village full of original features, experiences and emotions to enjoy. Don’t hesitate and come and discover the privileged beaches located in the Ericeira World Surfing Reserve
We take care of your credit process, without bureaucracy, presenting the best solutions for each client.
Credit intermediary certified by Banco de Portugal under number 0001802.
We help you with the whole process! Contact us directly or leave your information and we’ll follow-up shortly
This luxury T4 villa is in the final stages of construction and is located in an exclusive condominium in a privileged area of Malveira, in the municipality of Mafra. In addition, it has fantastic sun exposure, with characteristics that elevate it to a much higher level of quality of life, with very generous areas and comfort, with contemporary lines located in an elegant and pleasant environment with nature, with high quality finishes.
With a total construction area of 243m2 spread over two floors, on the ground floor you can count on an entrance hall of 13.2m2, with a great wardrobe, a large living room with a fireplace of 41.60m2 bright with access to an excellent garden with swimming pool with all the privacy it gives, an open kitchen fully equipped with top-of-the-line appliances, with a pantry, an island measuring 16.20m2, with access to a shed with barbecue (5.5m2) set in the garden, a bathroom with a shower 6m2 and a very bright 9m2 bedroom/office, a laundry room with access to the box garage for two cars.
On the 1st floor we have the bedroom hall, a suite measuring (16.60 m2) with dressing room measuring (6 m2), WC measuring (5.90 m2), antechamber (3.15 m2), access to the terrace measuring (19.05 m2 ), with views over nature, we also have two bedrooms (17m2 and 12m2), very bright, both with access to a great 39m2 terrace and a complete bathroom to support the two bedrooms, both with built-in wardrobes.
This is a house that is distinguished by its top finishes, exterior walls covered with hood, air conditioning, tilt-and-turn windows, with double glazing with anodized aluminum frames with thermal cut, electric shutters, solar panels for heating sanitary water, gate automatic, high security door, false ceiling with crown molding for lighting, floating in the living room and bedrooms and even with the option to choose some construction materials.
Each Villa has its own private space with a garden and swimming pool, as well as common spaces within the condominium. The condominium will be surrounded by several trees and shrubs in order to guarantee privacy for its inhabitants.
This excellent luxury condominium consists of five villas and is located in a residential area with only very quiet villas, with open views of nature, located in the center of the village of Malveira, in addition it has fantastic sun exposure and features that give it raises it to a much higher level of quality of life, close to all types of commerce, supermarkets, services, schools, gardens, transport and just 20 minutes from Lisbon, 3 minutes from the A21/A8 and a stone’s throw from Mafra and Ericeira and its beaches
Malveira and the municipality of Mafra is a village rich in history, culture and traditions. Enjoy the place and visit the varied monuments, gardens and crafts that the town offers.
On the other hand, Ericeira is known as a traditional fishing village full of original features, experiences and emotions to enjoy. Don’t hesitate and come and discover the privileged beaches located in the Ericeira World Surfing Reserve
We take care of your credit process, without bureaucracy, presenting the best solutions for each client.
Credit intermediary certified by Banco de Portugal under number 0001802.
We help you with the whole process! Contact us directly or leave your information and we’ll follow-up shortly
Contact
House 4 Bedrooms
Alvor, Portimão, Distrito de Faro
Under construction · 317m²
With Garage
buy
1.950.000 €
This villa is situated in a prime area in Alvor, next to the Penina Golf Course, the entrance to the motorway and the famous Village of Alvor.
The plot has 1360 m2 and the villa is composed of R / C and first floor.
On the r / c we can find Entrance Hall, Living room with fireplace, Two bedrooms en suite, Bathroom service, Fully equipped kitchen, Laundry, Pantry, Two covered terraces and a large garage.
On the first floor we can find Two bedrooms en suite and with clothing area.
We can also find two covered terraces and a large uncovered terrace.
The villa will be equipped with underfloor heating, home automation, heat pump, photovoltaic panels, central vacuum and air conditioning.
Area captions:
Ground Floor:
Deployment Area: 218.50m2
Closed Construction Area: 206.20m2
Covered Terraces Area: 12.35m2
Total Construction Area: 218.50m2
Total:
Closed construction area at R/C 206.20m2
Closed construction area on 1st floor 111.00m2
Total construction area 317.20m2
The plot has 1360 m2 and the villa is composed of R / C and first floor.
On the r / c we can find Entrance Hall, Living room with fireplace, Two bedrooms en suite, Bathroom service, Fully equipped kitchen, Laundry, Pantry, Two covered terraces and a large garage.
On the first floor we can find Two bedrooms en suite and with clothing area.
We can also find two covered terraces and a large uncovered terrace.
The villa will be equipped with underfloor heating, home automation, heat pump, photovoltaic panels, central vacuum and air conditioning.
Area captions:
Ground Floor:
Deployment Area: 218.50m2
Closed Construction Area: 206.20m2
Covered Terraces Area: 12.35m2
Total Construction Area: 218.50m2
Total:
Closed construction area at R/C 206.20m2
Closed construction area on 1st floor 111.00m2
Total construction area 317.20m2
Contact
House 4 Bedrooms Duplex
Quinta do Anjo, Palmela, Distrito de Setúbal
Under construction · 265m²
With Garage
buy
690.000 €
Farm in Palmela with panoramic view to Lisbon and project approved for construction of a 4 bedroom villa with pisciana and garage, inserted in a plot of land with 7068 m2, located in the Serra da Arrábida
The villa is sold in phase 4 of construction with the foundations, pillars, beams and slabs built, having the licenses in force.
The project was designed to enhance the surrounding landscape, the view and natural light, promoting a sense of harmony and freedom, evidencing the communication of the interior of the dwelling with nature.
With entrance to the hall, the ground floor is divided between the leisure area consisting of the living room, dining room, open space kitchen with island, laundry and pantry, hallway and bathroom. And the most reserved area with the suite and the bedroom.
Going up a little and already on the top floor we find two suites and the open room to the terrace with jacuzzi, where you can see the stunning scenery.
The elegant and contemporary mirror pool in the heart of the garden and the garage are also part of this dwelling.
Palmela, situated about 40 km from Lisbon, is synonymous with discovering true natural treasures.
After all, nearby we find the Natural Park of Serra da Arrábida or the Sado Nature Reserve.
At the top of a hill, its imposing fortified castle, has Islamic origin and was conquered by D. Afonso Henriques, in the 19th century. XII.
Within the walls is the former Convent of the Order of Santiago, the current home of the Pousada Histórica de Palmela, and the ruins of the Church of Santa Maria, among others.
The Church of Santiago de Palmela, a religious monument, is closely linked to the Order of Santiago.
The Venâncio Ribeiro da Costa Park, created in the first half of the 19th century. XX, connects the Castle of Palmela to the historic center.
The Mother House of the Wine Route, located in the heart of the village, is an old wine rye with stunning interior, now serves as an information point for wine lovers.
In addition to Palmela being famous for its wines, the mills are undoubtedly another of its symbols. Testimonies from other times, located especially in the Serra do Louro.
The villa is sold in phase 4 of construction with the foundations, pillars, beams and slabs built, having the licenses in force.
The project was designed to enhance the surrounding landscape, the view and natural light, promoting a sense of harmony and freedom, evidencing the communication of the interior of the dwelling with nature.
With entrance to the hall, the ground floor is divided between the leisure area consisting of the living room, dining room, open space kitchen with island, laundry and pantry, hallway and bathroom. And the most reserved area with the suite and the bedroom.
Going up a little and already on the top floor we find two suites and the open room to the terrace with jacuzzi, where you can see the stunning scenery.
The elegant and contemporary mirror pool in the heart of the garden and the garage are also part of this dwelling.
Palmela, situated about 40 km from Lisbon, is synonymous with discovering true natural treasures.
After all, nearby we find the Natural Park of Serra da Arrábida or the Sado Nature Reserve.
At the top of a hill, its imposing fortified castle, has Islamic origin and was conquered by D. Afonso Henriques, in the 19th century. XII.
Within the walls is the former Convent of the Order of Santiago, the current home of the Pousada Histórica de Palmela, and the ruins of the Church of Santa Maria, among others.
The Church of Santiago de Palmela, a religious monument, is closely linked to the Order of Santiago.
The Venâncio Ribeiro da Costa Park, created in the first half of the 19th century. XX, connects the Castle of Palmela to the historic center.
The Mother House of the Wine Route, located in the heart of the village, is an old wine rye with stunning interior, now serves as an information point for wine lovers.
In addition to Palmela being famous for its wines, the mills are undoubtedly another of its symbols. Testimonies from other times, located especially in the Serra do Louro.
Contact
House 4 Bedrooms
Antuzede e Vil de Matos, Coimbra, Distrito de Coimbra
Under construction · 542m²
buy
395.000 €
FAÇA CONNOSCO O MELHOR NEGÓCIO
Venha conhecer o novo empreendimento Cegonhas Village, novo projeto, constituído por duas moradias, que está a ser iniciado na Geria - Coimbra.
Prepare-se para se surpreender com estas duas magnificas Moradias de tipologia T4, de arquitetura moderna, com acabamentos de requinte e uma certificação energética A, inseridas num terreno bastante espaçoso, a 3 min de Coimbra e apaixone-se.
Localizam-se numa zona privilegiada de moradias, com área bruta de construção de 541 m2 inseridas num lote de terreno com cerca de 1198m2.
Ambas constituídas por 2 pisos:
Piso 0:
- Garagem para 3 carros com 76 m2, incluindo zona técnica e um WC de apoio.
Piso1:
- Sala e cozinha equipada com todos os eletrodomésticos em open space, com 42 m2 e acesso a uma varanda de 16 m2, onde inclui uma churrasqueira e uma pia. Wc de serviço, com 4 m2, e um quarto/escritório com 11.30 m2
Piso2:
- Três quartos, sendo um deles suite com closet de 26m2, um WC completo, com 4,10 m2 de apoio a dois quartos, com 15 m2 cada.
Entre as características desta moradia, destacam-se:
-Estores elétricos
-Caixilharia com corte térmico
- Aspiração central
- Ar condicionado em todos as divisões e,
- Terreno para piscina e jardim
Tratamos do seu processo de crédito, sem burocracias apresentando as melhores soluções para cada cliente.
Intermediário de crédito certificado pelo Banco de Portugal com o nº 0001802.
Ajudamos com todo o processo! Entre em contacto connosco ou deixe-nos os seus dados e entraremos em contacto assim que possível!
RR95550
Venha conhecer o novo empreendimento Cegonhas Village, novo projeto, constituído por duas moradias, que está a ser iniciado na Geria - Coimbra.
Prepare-se para se surpreender com estas duas magnificas Moradias de tipologia T4, de arquitetura moderna, com acabamentos de requinte e uma certificação energética A, inseridas num terreno bastante espaçoso, a 3 min de Coimbra e apaixone-se.
Localizam-se numa zona privilegiada de moradias, com área bruta de construção de 541 m2 inseridas num lote de terreno com cerca de 1198m2.
Ambas constituídas por 2 pisos:
Piso 0:
- Garagem para 3 carros com 76 m2, incluindo zona técnica e um WC de apoio.
Piso1:
- Sala e cozinha equipada com todos os eletrodomésticos em open space, com 42 m2 e acesso a uma varanda de 16 m2, onde inclui uma churrasqueira e uma pia. Wc de serviço, com 4 m2, e um quarto/escritório com 11.30 m2
Piso2:
- Três quartos, sendo um deles suite com closet de 26m2, um WC completo, com 4,10 m2 de apoio a dois quartos, com 15 m2 cada.
Entre as características desta moradia, destacam-se:
-Estores elétricos
-Caixilharia com corte térmico
- Aspiração central
- Ar condicionado em todos as divisões e,
- Terreno para piscina e jardim
Tratamos do seu processo de crédito, sem burocracias apresentando as melhores soluções para cada cliente.
Intermediário de crédito certificado pelo Banco de Portugal com o nº 0001802.
Ajudamos com todo o processo! Entre em contacto connosco ou deixe-nos os seus dados e entraremos em contacto assim que possível!
RR95550
Contact
Detached House 4 Bedrooms Duplex
Lagos, São Gonçalo de Lagos, Distrito de Faro
Under construction · 208m²
With Garage
buy
1.900.000 €
Detached House T4 under construction, Lagos, Algarve
Detached detached house, consisting of several volumes and plans, being organized at ground floor level, by a living room, a kitchen, a laundry room, an office and a sanitary installation to support the social area.
On the first floor are two bedrooms en suite and two bedrooms supported by a complete sanitary installation. In the basement is the garage with space for two vehicles, storage, technical area and a sanitary installation. Outside a swimming pool
This property is being built on a plot of five hundred and fifty-four square meters, a implantation area of one hundred and thirty-seven square meters, a gross area of two hundred and seventy-seven square meters and a useful area of two hundred and eight square meters. Covered areas and balconies in a total of one hundred and three square meters.
With plenty of natural light due to good sun exposure, this excellent opportunity is in a privileged location. If on the one hand it is close to the center of Lagos and its emblematic avenue, surrounded by all the commerce, services, leisure and cultural points of the city; on the other hand it is in a quiet residential area that provides a quiet and noise-free reality where the bubbling hustle and bustle of the city does not seem to be the denominator factor.
It is also resoused that it is close to the iconic beaches such as Meia Praia, Batata beach, Estudante beach, Pinhão beach, Dona Ana beach, Porto de Mós beach; it is within walking distance of the Palmares Ocean Living & Golf course and the Boavista Golf & Spa course.
Also notecall on the accessibility to the main road access roads that puts Lagos about forty-five minutes from Faro International Airport.
Mark your visit
HAB_50720
Detached detached house, consisting of several volumes and plans, being organized at ground floor level, by a living room, a kitchen, a laundry room, an office and a sanitary installation to support the social area.
On the first floor are two bedrooms en suite and two bedrooms supported by a complete sanitary installation. In the basement is the garage with space for two vehicles, storage, technical area and a sanitary installation. Outside a swimming pool
This property is being built on a plot of five hundred and fifty-four square meters, a implantation area of one hundred and thirty-seven square meters, a gross area of two hundred and seventy-seven square meters and a useful area of two hundred and eight square meters. Covered areas and balconies in a total of one hundred and three square meters.
With plenty of natural light due to good sun exposure, this excellent opportunity is in a privileged location. If on the one hand it is close to the center of Lagos and its emblematic avenue, surrounded by all the commerce, services, leisure and cultural points of the city; on the other hand it is in a quiet residential area that provides a quiet and noise-free reality where the bubbling hustle and bustle of the city does not seem to be the denominator factor.
It is also resoused that it is close to the iconic beaches such as Meia Praia, Batata beach, Estudante beach, Pinhão beach, Dona Ana beach, Porto de Mós beach; it is within walking distance of the Palmares Ocean Living & Golf course and the Boavista Golf & Spa course.
Also notecall on the accessibility to the main road access roads that puts Lagos about forty-five minutes from Faro International Airport.
Mark your visit
HAB_50720
Contact
Town House 4 Bedrooms
Loulé (São Clemente), Distrito de Faro
Under construction · 284m²
With Garage
buy
983.920 €
We present a charming urbanization located approximately 500 meters from the Loulé municipal market, located next to the Loulé municipal park. This development consists of 10 three-bedroom villas and one four-bedroom villa, all with stunning views of the city and countryside.
The location is truly privileged, offering proximity to several amenities. Just 300 meters away, you will find the Loulé Secondary School and the municipal swimming pools, while the Loulé Health Center is just 200 meters away. This is an ideal opportunity for those looking for a residence in an urban environment, but with tranquility and countryside views.
The townhouses, available for sale separately, have the following configuration:
V3: Comprising 3 bedrooms, one of which is en suite, 2 additional bathrooms, a toilet, equipped kitchen, living room, dining room, basement with garage and terraces.
V4: Comprising 4 bedrooms, two of which are en suite, 1 additional bathroom, a toilet, equipped kitchen, living room, dining room, basement with garage and terraces.
These houses were designed to provide maximum comfort and functionality, integrating harmoniously into the surrounding urban and rural landscape. All necessary infrastructure, including water, electricity, sewage, telephone and internet, will be available for connection, thus ensuring a modern and connected life.
Completion of the works is scheduled for the end of 2025, allowing future owners to plan in advance their move to this unique space.
Don’t miss the opportunity to purchase one of these magnificent villas and enjoy a unique quality of life in Loulé. For more information and site visits, contact us.
The location is truly privileged, offering proximity to several amenities. Just 300 meters away, you will find the Loulé Secondary School and the municipal swimming pools, while the Loulé Health Center is just 200 meters away. This is an ideal opportunity for those looking for a residence in an urban environment, but with tranquility and countryside views.
The townhouses, available for sale separately, have the following configuration:
V3: Comprising 3 bedrooms, one of which is en suite, 2 additional bathrooms, a toilet, equipped kitchen, living room, dining room, basement with garage and terraces.
V4: Comprising 4 bedrooms, two of which are en suite, 1 additional bathroom, a toilet, equipped kitchen, living room, dining room, basement with garage and terraces.
These houses were designed to provide maximum comfort and functionality, integrating harmoniously into the surrounding urban and rural landscape. All necessary infrastructure, including water, electricity, sewage, telephone and internet, will be available for connection, thus ensuring a modern and connected life.
Completion of the works is scheduled for the end of 2025, allowing future owners to plan in advance their move to this unique space.
Don’t miss the opportunity to purchase one of these magnificent villas and enjoy a unique quality of life in Loulé. For more information and site visits, contact us.
Contact
House 4 Bedrooms Triplex
Avenal, Nossa Senhora do Pópulo, Coto e São Gregório, Caldas da Rainha, Distrito de Leiria
Under construction · 131m²
With Garage
buy
445.000 €
House inserted in the private condominium Cabeço do Queijo, Caldas da Rainha very quiet area, has large gardens, children’s playground, parking for visitors.
The villa was built with traditional Portuguese features, consisting of three floors, four bedrooms, one of them suite, four bathrooms, large living room and kitchen, laundry, balconies, garage and storage.
Space to make a garden and enjoy the tranquillity that this area offers.
It is located in Caldas da Rainha, a residential site highly valued for offering its residents privacy, security and tranquillity and nature all around.
Excellent location, 13 minutes (8 Km) from Foz do Arelho Beach and 5 minutes from Caldas da Rainha, contributes to attracting a range of residents who enjoy living a quality lifestyle.
Caldas da Rainha is a nice and charming city famous for its architecture based on the traditional Portuguese design and for its alleys and picturesque houses where you will find all kinds of services and street commerce. From restaurants, bars, shopping arcades, commerce and services, as well as a wide cultural offer, Bordalo Pinheiro Faience Factory, Caldas da Rainha Hospital Museum and a beautiful D. Carlos I Park that allows you to enjoy a unique quality of life.
Due to its privileged location, between the sea and the mountains, Caldas da Rainha benefits from a mild climate, conducive to enjoying a series of leisure and sports activities.
The city is located north of Lisbon (93 Km A8) and southwest of Coimbra (123 Km )IC36 /A8.
It has a modern transport network, buses and the train line connecting to Lisbon.
Come and enjoy a little piece of paradise in the West of Portugal!
Description:
Ground Floor
Porch 6.65 m2
Porch 8.18 m2
Terrace 26.95 m2
Kitchen 15.65 m2
Bedroom 10.75 m2
Bathroom 4 m2
Circulation area 12.95 m2
Living room 26.75 m2
1st Floor
Hall of rooms 3.10 m2
Bedroom 13.55 m2
Bedroom 14.70 m2
Bathroom 6 m2
Room suite 16.30 m2
Closet 4.05 m2
Bathroom 4.10 m2
Balcony 8.45 m2
Basement
Garage 93.45 m2
Laundry room 10.10 m2
Bathroom 5.60 m2
The villa was built with traditional Portuguese features, consisting of three floors, four bedrooms, one of them suite, four bathrooms, large living room and kitchen, laundry, balconies, garage and storage.
Space to make a garden and enjoy the tranquillity that this area offers.
It is located in Caldas da Rainha, a residential site highly valued for offering its residents privacy, security and tranquillity and nature all around.
Excellent location, 13 minutes (8 Km) from Foz do Arelho Beach and 5 minutes from Caldas da Rainha, contributes to attracting a range of residents who enjoy living a quality lifestyle.
Caldas da Rainha is a nice and charming city famous for its architecture based on the traditional Portuguese design and for its alleys and picturesque houses where you will find all kinds of services and street commerce. From restaurants, bars, shopping arcades, commerce and services, as well as a wide cultural offer, Bordalo Pinheiro Faience Factory, Caldas da Rainha Hospital Museum and a beautiful D. Carlos I Park that allows you to enjoy a unique quality of life.
Due to its privileged location, between the sea and the mountains, Caldas da Rainha benefits from a mild climate, conducive to enjoying a series of leisure and sports activities.
The city is located north of Lisbon (93 Km A8) and southwest of Coimbra (123 Km )IC36 /A8.
It has a modern transport network, buses and the train line connecting to Lisbon.
Come and enjoy a little piece of paradise in the West of Portugal!
Description:
Ground Floor
Porch 6.65 m2
Porch 8.18 m2
Terrace 26.95 m2
Kitchen 15.65 m2
Bedroom 10.75 m2
Bathroom 4 m2
Circulation area 12.95 m2
Living room 26.75 m2
1st Floor
Hall of rooms 3.10 m2
Bedroom 13.55 m2
Bedroom 14.70 m2
Bathroom 6 m2
Room suite 16.30 m2
Closet 4.05 m2
Bathroom 4.10 m2
Balcony 8.45 m2
Basement
Garage 93.45 m2
Laundry room 10.10 m2
Bathroom 5.60 m2
Contact
Detached House 4 Bedrooms Duplex
Lobão, Lobão, Gião, Louredo e Guisande, Santa Maria da Feira, Distrito de Aveiro
Under construction · 174m²
With Garage
buy
400.000 €
Localizada numa zona residencial tranquila, com fáceis acessos às principais vias da freguesia e a poucos minutos do nó de acesso à A32.
Com uma arquitetura moderna, 3 frentes e boas áreas, esta moradia é constituída por 2 pisos (R/C e Andar).
O rés-do-chão é composto por um hall de entrada, sala comum, cozinha, um quarto/escritório com roupeiro e um banho completo.
O primeiro andar é composto por um hall de distribuição, dois quartos com roupeiro e uma varanda comum, banho social completo com luz direta e uma suite com closet e varanda.
No exterior tem uma lavandaria, garagem, pátio e logradouro.
A moradia fica equipada com ar condicionado, painéis solares, recuperador de calor, tetos falsos com focos embutidos, caixilharia em PVC com vidros duplos e estores elétricos, pré-instalação de aspiração central.
A cozinha fica equipada com placa, forno, exaustor, micro-ondas, máquina de lavar loiça, frigorífico e ilha (opcionalmente revendo o valor).
Todas as casas de banho têm loiças suspensas, com base de duche e toalheiros aquecidos.
Os pavimentos dos quartos e da sala são em flutuante.
Sendo uma moradia em construção, poderá ainda nesta fase proceder à escolha de alguns acabamentos.
A fotos e descrição apresentadas referem-se à moradia modelo, sendo que a moradia disponível pode sofrer algumas alterações.
Para mais informações ou agendamento de visita, contacte um dos nossos consultores imobiliários!
Com uma arquitetura moderna, 3 frentes e boas áreas, esta moradia é constituída por 2 pisos (R/C e Andar).
O rés-do-chão é composto por um hall de entrada, sala comum, cozinha, um quarto/escritório com roupeiro e um banho completo.
O primeiro andar é composto por um hall de distribuição, dois quartos com roupeiro e uma varanda comum, banho social completo com luz direta e uma suite com closet e varanda.
No exterior tem uma lavandaria, garagem, pátio e logradouro.
A moradia fica equipada com ar condicionado, painéis solares, recuperador de calor, tetos falsos com focos embutidos, caixilharia em PVC com vidros duplos e estores elétricos, pré-instalação de aspiração central.
A cozinha fica equipada com placa, forno, exaustor, micro-ondas, máquina de lavar loiça, frigorífico e ilha (opcionalmente revendo o valor).
Todas as casas de banho têm loiças suspensas, com base de duche e toalheiros aquecidos.
Os pavimentos dos quartos e da sala são em flutuante.
Sendo uma moradia em construção, poderá ainda nesta fase proceder à escolha de alguns acabamentos.
A fotos e descrição apresentadas referem-se à moradia modelo, sendo que a moradia disponível pode sofrer algumas alterações.
Para mais informações ou agendamento de visita, contacte um dos nossos consultores imobiliários!
Contact
House 4 Bedrooms Duplex
Malveira, Malveira e São Miguel de Alcainça, Mafra, Distrito de Lisboa
Under construction · 168m²
With Garage
buy
595.000 €
MAKE THE BEST DEAL WITH US
The dream can become reality. This luxury villa is in its final phase of construction and is ideal for you and the whole family. It is located in a privileged area in the center of the village of Malveira, municipality of Mafra, close to the beaches of Ericeira and 20 minutes from the center of Lisbon.
T4 type house is located in an exclusive private condominium, with very generous areas and comfort, with contemporary lines located in an elegant and pleasant natural environment, with high quality finishes. Located in a privileged area in the center of the village of Malveira in the municipality of Mafra, on a plot of land with excellent sun exposure.
With a total construction area of 243m2 spread over two floors, on the ground floor you can count on an entrance hall of 13.2m2, with two great wardrobes, a large living room with a 45.20m2 bright fireplace with access to a great garden with swimming pool. with all your privacy, open kitchen, fully equipped with top appliances, with an island and pantry measuring 17.40m2 with access to a shed with barbecue (5.5m2), a bathroom with shower measuring 6m2, a bedroom/ very bright 9m2 office and a laundry room with access to the box garage for two cars.
The 1st floor comprises the hall of bedrooms with built-in wardrobe, a suite measuring (16.35 m2) with dressing room measuring (4.9 m2), antechamber measuring (3.5 m2), private bathroom measuring (7.40 m2) with wardrobe built-in and access to a terrace (17.15 m2) with views over nature, we also have two bedrooms (16m2 and 12.20m2), very bright, both with access to a great terrace and a complete bathroom to support the two bedrooms with built-in wardrobes.
It is a house that is distinguished by its top finishes, exterior walls covered with hood, air conditioning, tilt-and-turn windows, with double glazing with anodized aluminum frames with thermal cut, electric shutters, solar panels for heating sanitary water, automatic gate , high security door, fireplace with stove, false ceiling with molding for lighting, floating in the living room and bedrooms and also with the option to choose some construction materials.
Each villa has its own private garden and pool space, as well as access to the condominium’s common spaces. The condominium will be surrounded by diverse vegetation to ensure privacy from its inhabitants.
This exclusive luxury condominium consisting of five villas is located in a very quiet residential area, with open views of nature, and also has fantastic sun exposure and features that elevate it to a much higher level of quality of life, close to all types of commerce, supermarkets, services, schools, gardens, intermodal park with direct buses to Lisbon, Torres Vedras and the entire municipality, just 20 minutes from Lisbon, 3 minutes from the A21/A8 and a stone’s throw from Mafra and of Ericeira and its beaches
Malveira located in the municipality of Mafra, this is a village rich in history, culture and traditions. Enjoy the place and visit the varied monuments, gardens and crafts that the town offers.
On the other hand, Ericeira is known as a traditional fishing village full of original features, experiences and emotions to enjoy. Don’t hesitate and come and discover the privileged beaches located in the Ericeira World Surfing Reserve.
We take care of your credit process, without bureaucracy, presenting the best solutions for each client.
Credit intermediary certified by Banco de Portugal under number 0001802.
We help you with the whole process! Contact us directly or leave your information and we’ll follow-up shortly
The dream can become reality. This luxury villa is in its final phase of construction and is ideal for you and the whole family. It is located in a privileged area in the center of the village of Malveira, municipality of Mafra, close to the beaches of Ericeira and 20 minutes from the center of Lisbon.
T4 type house is located in an exclusive private condominium, with very generous areas and comfort, with contemporary lines located in an elegant and pleasant natural environment, with high quality finishes. Located in a privileged area in the center of the village of Malveira in the municipality of Mafra, on a plot of land with excellent sun exposure.
With a total construction area of 243m2 spread over two floors, on the ground floor you can count on an entrance hall of 13.2m2, with two great wardrobes, a large living room with a 45.20m2 bright fireplace with access to a great garden with swimming pool. with all your privacy, open kitchen, fully equipped with top appliances, with an island and pantry measuring 17.40m2 with access to a shed with barbecue (5.5m2), a bathroom with shower measuring 6m2, a bedroom/ very bright 9m2 office and a laundry room with access to the box garage for two cars.
The 1st floor comprises the hall of bedrooms with built-in wardrobe, a suite measuring (16.35 m2) with dressing room measuring (4.9 m2), antechamber measuring (3.5 m2), private bathroom measuring (7.40 m2) with wardrobe built-in and access to a terrace (17.15 m2) with views over nature, we also have two bedrooms (16m2 and 12.20m2), very bright, both with access to a great terrace and a complete bathroom to support the two bedrooms with built-in wardrobes.
It is a house that is distinguished by its top finishes, exterior walls covered with hood, air conditioning, tilt-and-turn windows, with double glazing with anodized aluminum frames with thermal cut, electric shutters, solar panels for heating sanitary water, automatic gate , high security door, fireplace with stove, false ceiling with molding for lighting, floating in the living room and bedrooms and also with the option to choose some construction materials.
Each villa has its own private garden and pool space, as well as access to the condominium’s common spaces. The condominium will be surrounded by diverse vegetation to ensure privacy from its inhabitants.
This exclusive luxury condominium consisting of five villas is located in a very quiet residential area, with open views of nature, and also has fantastic sun exposure and features that elevate it to a much higher level of quality of life, close to all types of commerce, supermarkets, services, schools, gardens, intermodal park with direct buses to Lisbon, Torres Vedras and the entire municipality, just 20 minutes from Lisbon, 3 minutes from the A21/A8 and a stone’s throw from Mafra and of Ericeira and its beaches
Malveira located in the municipality of Mafra, this is a village rich in history, culture and traditions. Enjoy the place and visit the varied monuments, gardens and crafts that the town offers.
On the other hand, Ericeira is known as a traditional fishing village full of original features, experiences and emotions to enjoy. Don’t hesitate and come and discover the privileged beaches located in the Ericeira World Surfing Reserve.
We take care of your credit process, without bureaucracy, presenting the best solutions for each client.
Credit intermediary certified by Banco de Portugal under number 0001802.
We help you with the whole process! Contact us directly or leave your information and we’ll follow-up shortly
Contact
House 4 Bedrooms Triplex
Avenal, Nossa Senhora do Pópulo, Coto e São Gregório, Caldas da Rainha, Distrito de Leiria
Under construction · 131m²
With Garage
buy
460.000 €
House inserted in the private condominium Cabeço do Queijo, Caldas da Rainha very quiet area, has large gardens, children’s playground, parking for visitors.
The villa was built with traditional Portuguese features, consisting of three floors, four bedrooms, one of them suite, four bathrooms, large living room and kitchen, laundry, balconies, garage and storage.
Space to make a garden and enjoy the tranquillity that this area offers.
It is located in Caldas da Rainha, a residential site highly valued for offering its residents privacy, security and tranquillity and nature all around.
Excellent location, 13 minutes (8 Km) from Foz do Arelho Beach and 5 minutes from Caldas da Rainha, contributes to attracting a range of residents who enjoy living a quality lifestyle.
Caldas da Rainha is a nice and charming city famous for its architecture based on the traditional Portuguese design and for its alleys and picturesque houses where you will find all kinds of services and street commerce. From restaurants, bars, shopping arcades, commerce and services, as well as a wide cultural offer, Bordalo Pinheiro Faience Factory, Caldas da Rainha Hospital Museum and a beautiful D. Carlos I Park that allows you to enjoy a unique quality of life.
Due to its privileged location, between the sea and the mountains, Caldas da Rainha benefits from a mild climate, conducive to enjoying a series of leisure and sports activities.
The city is located north of Lisbon (93 Km A8) and southwest of Coimbra (123 Km )IC36 /A8.
It has a modern transport network, buses and the train line connecting to Lisbon.
Come and enjoy a little piece of paradise in the West of Portugal!
Description:
Ground Floor
Porch 6.65 m2
Porch 8.18 m2
Terrace 26.95 m2
Kitchen 15.65 m2
Bedroom 10.75 m2
Bathroom 4 m2
Circulation area 12.95 m2
Living room 26.75 m2
1st Floor
Hall of rooms 3.10 m2
Bedroom 13.55 m2
Bedroom 14.70 m2
Bathroom 6 m2
Room suite 16.30 m2
Closet 4.05 m2
Bathroom 4.10 m2
Balcony 8.45 m2
Basement
Garage 93.45 m2
Laundry room 10.10 m2
Bathroom 5.60 m2
The villa was built with traditional Portuguese features, consisting of three floors, four bedrooms, one of them suite, four bathrooms, large living room and kitchen, laundry, balconies, garage and storage.
Space to make a garden and enjoy the tranquillity that this area offers.
It is located in Caldas da Rainha, a residential site highly valued for offering its residents privacy, security and tranquillity and nature all around.
Excellent location, 13 minutes (8 Km) from Foz do Arelho Beach and 5 minutes from Caldas da Rainha, contributes to attracting a range of residents who enjoy living a quality lifestyle.
Caldas da Rainha is a nice and charming city famous for its architecture based on the traditional Portuguese design and for its alleys and picturesque houses where you will find all kinds of services and street commerce. From restaurants, bars, shopping arcades, commerce and services, as well as a wide cultural offer, Bordalo Pinheiro Faience Factory, Caldas da Rainha Hospital Museum and a beautiful D. Carlos I Park that allows you to enjoy a unique quality of life.
Due to its privileged location, between the sea and the mountains, Caldas da Rainha benefits from a mild climate, conducive to enjoying a series of leisure and sports activities.
The city is located north of Lisbon (93 Km A8) and southwest of Coimbra (123 Km )IC36 /A8.
It has a modern transport network, buses and the train line connecting to Lisbon.
Come and enjoy a little piece of paradise in the West of Portugal!
Description:
Ground Floor
Porch 6.65 m2
Porch 8.18 m2
Terrace 26.95 m2
Kitchen 15.65 m2
Bedroom 10.75 m2
Bathroom 4 m2
Circulation area 12.95 m2
Living room 26.75 m2
1st Floor
Hall of rooms 3.10 m2
Bedroom 13.55 m2
Bedroom 14.70 m2
Bathroom 6 m2
Room suite 16.30 m2
Closet 4.05 m2
Bathroom 4.10 m2
Balcony 8.45 m2
Basement
Garage 93.45 m2
Laundry room 10.10 m2
Bathroom 5.60 m2
Contact
Detached House 4 Bedrooms
Barcarena, Oeiras, Distrito de Lisboa
Under construction · 363m²
With Garage
buy
595.000 €
4 bedroom detached villa, composed by three floors, inserted in an 888 sqm plot of land and with a total 363 sqm area of construction, located in a very quiet street and with construction already consolidated, in the urbanization of Fábrica da Pólvora, next to Oeiras Golf & Residence.
The villa has a permit and it is sold in its current state, leaving the remaining work to the buyer.
The villa will have the following composition:
Basement
- Closed Garage (41 sqm) for 2 cars and an additional uncovered parking space for 1 car;
- games´ room ( 15,59 sqm);
- Sauna;
- changing rooms;
- full private bathroom (4,44 sqm);
- Laundry area (7,87 sqm);
- Entry hall (13,11 sqm);
- drying rack area (4,88 sqm);
Ground Floor
- Living room (59,69 sqm)
- Dining room (15,11 sqm)
- kitchen (19,38 sqm);
- bedroom (15,05 sqm) with embedded wardrobe;
- bedroom (14,6 sqm) with embedded wardrobe;
- bedroom (15,05 sqm) with embedded wardrobe;
- Hall that distributes the bedrooms (7,07 sqm) with wardrobe;
- full private bathroom (3,3 sqm);
- Office (12,88 sqm);
- bathroom (6,55 sqm);
- social bathroom (2,91 sqm);
- Hall (5,8 sqm);
The living room and all the bedrooms have access to a common balcony with 2 fronts.
First floor
- Suite (28,46 sqm) with closet and supported by a full private bathroom. The suite has access to a 6 sqm balcony;
Characterised by its mild climate, Oeiras is one of the most developed municipalities in the country, being in a privileged location just a few minutes from Lisbon and Cascais and with superb views over the river and sea. The restored buildings full of charm cohabit in perfect balance with the new constructions. The seafront promenade accesses the fantastic beaches along the line.
Fábrica da Pólvora is placed in the valley of Barcarena, an abundant place of water, which constituted a population´s agglutinating pole of the parish and surrounding areas.
At Fábrica da Pólvora you can find:
- Green spaces
- Picnic Areas
- Playground
- Restaurant/Bar
- Outdoor Auditorium - Pátio do Enxugo (capacity for 700 people)
- Municipal Nurseries
- Black Powder Museum - activities throughout the year (workshops, workshops, theatres, outdoor activities...)
- Oeiras City Council Centre for Archaeological Studies
- Monographic Exhibition of the prehistoric town of Leceia
- Archaeological Exhibition of the Municipality of Oeiras.
Porta da Frente Christie’s is a real estate agency that has been operating in the market for more than two decades. Its focus lays on the highest quality houses and developments, not only in the selling market, but also in the renting market. The company was elected by the prestigious brand Christie’s International Real Estate to represent Portugal in the areas of Lisbon, Cascais, Oeiras and Alentejo. The main purpose of Porta da Frente Christie’s is to offer a top-notch service to our customers.
The villa has a permit and it is sold in its current state, leaving the remaining work to the buyer.
The villa will have the following composition:
Basement
- Closed Garage (41 sqm) for 2 cars and an additional uncovered parking space for 1 car;
- games´ room ( 15,59 sqm);
- Sauna;
- changing rooms;
- full private bathroom (4,44 sqm);
- Laundry area (7,87 sqm);
- Entry hall (13,11 sqm);
- drying rack area (4,88 sqm);
Ground Floor
- Living room (59,69 sqm)
- Dining room (15,11 sqm)
- kitchen (19,38 sqm);
- bedroom (15,05 sqm) with embedded wardrobe;
- bedroom (14,6 sqm) with embedded wardrobe;
- bedroom (15,05 sqm) with embedded wardrobe;
- Hall that distributes the bedrooms (7,07 sqm) with wardrobe;
- full private bathroom (3,3 sqm);
- Office (12,88 sqm);
- bathroom (6,55 sqm);
- social bathroom (2,91 sqm);
- Hall (5,8 sqm);
The living room and all the bedrooms have access to a common balcony with 2 fronts.
First floor
- Suite (28,46 sqm) with closet and supported by a full private bathroom. The suite has access to a 6 sqm balcony;
Characterised by its mild climate, Oeiras is one of the most developed municipalities in the country, being in a privileged location just a few minutes from Lisbon and Cascais and with superb views over the river and sea. The restored buildings full of charm cohabit in perfect balance with the new constructions. The seafront promenade accesses the fantastic beaches along the line.
Fábrica da Pólvora is placed in the valley of Barcarena, an abundant place of water, which constituted a population´s agglutinating pole of the parish and surrounding areas.
At Fábrica da Pólvora you can find:
- Green spaces
- Picnic Areas
- Playground
- Restaurant/Bar
- Outdoor Auditorium - Pátio do Enxugo (capacity for 700 people)
- Municipal Nurseries
- Black Powder Museum - activities throughout the year (workshops, workshops, theatres, outdoor activities...)
- Oeiras City Council Centre for Archaeological Studies
- Monographic Exhibition of the prehistoric town of Leceia
- Archaeological Exhibition of the Municipality of Oeiras.
Porta da Frente Christie’s is a real estate agency that has been operating in the market for more than two decades. Its focus lays on the highest quality houses and developments, not only in the selling market, but also in the renting market. The company was elected by the prestigious brand Christie’s International Real Estate to represent Portugal in the areas of Lisbon, Cascais, Oeiras and Alentejo. The main purpose of Porta da Frente Christie’s is to offer a top-notch service to our customers.
Contact
Detached House 4 Bedrooms Triplex
Almancil, Loulé, Distrito de Faro
Under construction · 450m²
With Garage
buy
3.100.000 €
A luxurious contemporary villa set in a privileged location and environment of 3 luxury villas, located in the charming Vale Formoso area with a fabulous view of the coast.
The location is superb, a short distance from Almancil, close to all amenities, such as restaurants, cafes, shopping centers, 10 minutes by car from Quinta do Lago and Vale do Lobo and 20 minutes by car from the airport as faro hospitals and access to Via do Infante, which allows you to cross the entire region giving you the opportunity to visit the most beautiful corners of the Algarve in the blink of an eye.
This villa of contemporary architecture is part of a high-end development consisting of three family villas, designed to fit perfectly into the natural and exotic context, although they contrast with it with straight and bold lines. Its interior space is extremely generous and continuous.
The ground floor favors the open and very bright living space, where the hall, the living and dining room,fully equipped kitchen, an en-suite bedroom with dressing room and an additional bathroom are connected, revived by the presence a BBQ area, so you can enjoy fantastic outdoor meals so that the summer days are endless, and good swims in the pool will make family leisure a predominant good mood.
On the upper floor are the other three large bedrooms en suite, with a terrace overlooking the sea on the horizon. A layout worthy of a luxury residence and a decorative potential that will depend only on the imagination of its residents.
On the lower floor, the garage can accommodate up to 3 vehicles with sockets for electric cars, in the continuity of the floor there is wine cellar, a fitness room and a bathroom
The abundant sunshine, combined with appropriate thermal and acoustic insulation materials, underfloor heating, cladding and the pre-installation of an air conditioning system, will provide all the necessary comfort. The use of noble materials and modern and functional equipment will make daily tasks a pleasure.
This fabulous property, which is due to be completed in February or March 2025, will have plenty of natural light streaming in from large sliding windows that will guarantee a feeling of spaciousness throughout the house.
Located in the Golden Triangle, one of the most popular tourist regions in Europe, an exceptional place for those who dream of a refined life, enriched by the soft touches of luxury, a few kilometers from the beaches of Vale do Lobo and Quinta do Lago, with their footbridge over the Ria Formosa, passing through Ancão, Garrão, Dunas Douradas, with the pine forests that surround them. In this district of luxury resorts and golf courses, you will also find shops, leisure and sports areas, as well as prestigious restaurants for all tastes.
The Algarve, the southernmost region of Portugal, is a privileged place to live with its breathtaking nature and wide range of activities. Living in the Algarve gives you the choice of being able to enjoy several world-class golf courses, each course offers you its own setting and challenges. You are also close to one of the largest tennis facilities in Portugal, the Vale do Lobo Tennis Academy.
The location is superb, a short distance from Almancil, close to all amenities, such as restaurants, cafes, shopping centers, 10 minutes by car from Quinta do Lago and Vale do Lobo and 20 minutes by car from the airport as faro hospitals and access to Via do Infante, which allows you to cross the entire region giving you the opportunity to visit the most beautiful corners of the Algarve in the blink of an eye.
This villa of contemporary architecture is part of a high-end development consisting of three family villas, designed to fit perfectly into the natural and exotic context, although they contrast with it with straight and bold lines. Its interior space is extremely generous and continuous.
The ground floor favors the open and very bright living space, where the hall, the living and dining room,fully equipped kitchen, an en-suite bedroom with dressing room and an additional bathroom are connected, revived by the presence a BBQ area, so you can enjoy fantastic outdoor meals so that the summer days are endless, and good swims in the pool will make family leisure a predominant good mood.
On the upper floor are the other three large bedrooms en suite, with a terrace overlooking the sea on the horizon. A layout worthy of a luxury residence and a decorative potential that will depend only on the imagination of its residents.
On the lower floor, the garage can accommodate up to 3 vehicles with sockets for electric cars, in the continuity of the floor there is wine cellar, a fitness room and a bathroom
The abundant sunshine, combined with appropriate thermal and acoustic insulation materials, underfloor heating, cladding and the pre-installation of an air conditioning system, will provide all the necessary comfort. The use of noble materials and modern and functional equipment will make daily tasks a pleasure.
This fabulous property, which is due to be completed in February or March 2025, will have plenty of natural light streaming in from large sliding windows that will guarantee a feeling of spaciousness throughout the house.
Located in the Golden Triangle, one of the most popular tourist regions in Europe, an exceptional place for those who dream of a refined life, enriched by the soft touches of luxury, a few kilometers from the beaches of Vale do Lobo and Quinta do Lago, with their footbridge over the Ria Formosa, passing through Ancão, Garrão, Dunas Douradas, with the pine forests that surround them. In this district of luxury resorts and golf courses, you will also find shops, leisure and sports areas, as well as prestigious restaurants for all tastes.
The Algarve, the southernmost region of Portugal, is a privileged place to live with its breathtaking nature and wide range of activities. Living in the Algarve gives you the choice of being able to enjoy several world-class golf courses, each course offers you its own setting and challenges. You are also close to one of the largest tennis facilities in Portugal, the Vale do Lobo Tennis Academy.
Contact
Detached House 4 Bedrooms Duplex
Lagos, São Gonçalo de Lagos, Distrito de Faro
Under construction · 255m²
With Garage
buy
3.250.000 €
Detached detached detached villa, in complete privacy and tranquility, located on the outskirts of the city of Lagos.
On a plot of ten thousand square meters, a villa is being built with a gross area of three hundred and thirty-seven square meters, consisting of basement, ground floor and first floor.
At the level of space distribution, the ground floor consists of a bedroom en suite, fully equipped kitchen, dining room in open space, a laundry room and a sanitary facility to support the social area.
On the first floor are three bedrooms en suite, all with built-in wardrobes and with direct access to the terraces and balconies. In the basement is located the garage with space for two cars, storage and technical area.
Outside you can enjoy several leisure spaces such as the barbecue area with dining area covered by a pergola, the pool area with deck among other harmonious nooks.
With plenty of natural light due to good sun exposure, this excellent opportunity is in a great location. If on the one hand it is still in the city of Lagos, surrounded by all the commerce, services, leisure and cultural points of the city; On the other hand it is in a quiet residential area that provides privacy and a quiet reality, without noise where the bubbling bustle of the city is not the denominating factor.
It is also remembered that it is close to the iconic beaches such as Meia Praia, Praia da Batata, Praia dos Estudante, Praia do Pinhão, Praia da Dona Ana, Praia do Porto de Mós; as well as being within walking distance of the Palmares Ocean Living & Golf course and the Boavista Golf & Spa course.
Highlight for the quick accessibility to the main road access roads that puts Lagos about forty-five minutes from Faro International Airport.
Book your visit
HAB_51046
On a plot of ten thousand square meters, a villa is being built with a gross area of three hundred and thirty-seven square meters, consisting of basement, ground floor and first floor.
At the level of space distribution, the ground floor consists of a bedroom en suite, fully equipped kitchen, dining room in open space, a laundry room and a sanitary facility to support the social area.
On the first floor are three bedrooms en suite, all with built-in wardrobes and with direct access to the terraces and balconies. In the basement is located the garage with space for two cars, storage and technical area.
Outside you can enjoy several leisure spaces such as the barbecue area with dining area covered by a pergola, the pool area with deck among other harmonious nooks.
With plenty of natural light due to good sun exposure, this excellent opportunity is in a great location. If on the one hand it is still in the city of Lagos, surrounded by all the commerce, services, leisure and cultural points of the city; On the other hand it is in a quiet residential area that provides privacy and a quiet reality, without noise where the bubbling bustle of the city is not the denominating factor.
It is also remembered that it is close to the iconic beaches such as Meia Praia, Praia da Batata, Praia dos Estudante, Praia do Pinhão, Praia da Dona Ana, Praia do Porto de Mós; as well as being within walking distance of the Palmares Ocean Living & Golf course and the Boavista Golf & Spa course.
Highlight for the quick accessibility to the main road access roads that puts Lagos about forty-five minutes from Faro International Airport.
Book your visit
HAB_51046
Contact
Semi-Detached House 4 Bedrooms
São Clemente, Loulé, Distrito de Faro
Under construction · 245m²
With Garage
buy
1.400.000 €
Fantastic luxurious four bedroom villa in Loulé!
This excellent villa under construction is set on a plot of land with more than
1300 m2, the construction will be completed in the beginning of 2025.
The ground floor consists of a kitchen, laundry room, one bedroom, onee bathroom and a living room with access to a covered terrace, a swimming pool and garden.
On the first floor there are three bedrooms en-suite.
The entire property will be equipped with air conditioning, electric shutters and solar panels.
The garage has enough space to park two cars and plenty of storage with direct access to the villa.
In the council of Loulé, there are some of the most coveted places in the country. Vilamoura stands out as the largest tourist resort in Europe. It has a marina, a golf academy and five golf courses, a casino, several nightclubs, a tennis club, a diving club, other leisure facilities, an extensive beach, and dozens of 5 and 4 star hotels.
Don’t miss this magnificent opportunity and book a visit today!
This excellent villa under construction is set on a plot of land with more than
1300 m2, the construction will be completed in the beginning of 2025.
The ground floor consists of a kitchen, laundry room, one bedroom, onee bathroom and a living room with access to a covered terrace, a swimming pool and garden.
On the first floor there are three bedrooms en-suite.
The entire property will be equipped with air conditioning, electric shutters and solar panels.
The garage has enough space to park two cars and plenty of storage with direct access to the villa.
In the council of Loulé, there are some of the most coveted places in the country. Vilamoura stands out as the largest tourist resort in Europe. It has a marina, a golf academy and five golf courses, a casino, several nightclubs, a tennis club, a diving club, other leisure facilities, an extensive beach, and dozens of 5 and 4 star hotels.
Don’t miss this magnificent opportunity and book a visit today!
Contact
See more Properties for Sale, Houses Under construction
Bedrooms
Zones
Can’t find the property you’re looking for?
