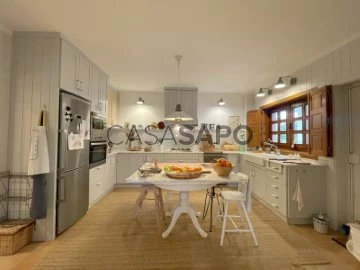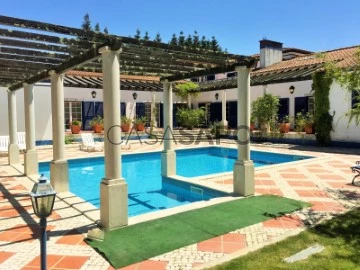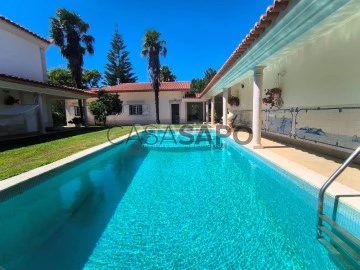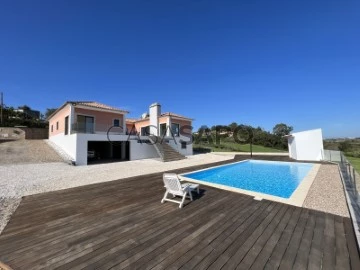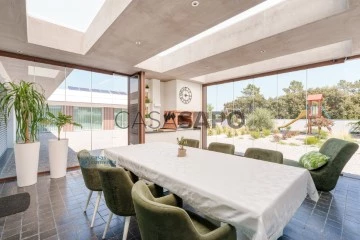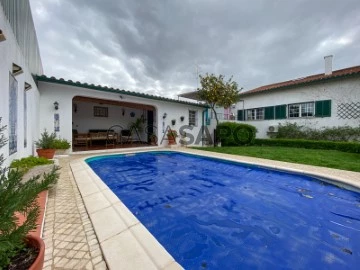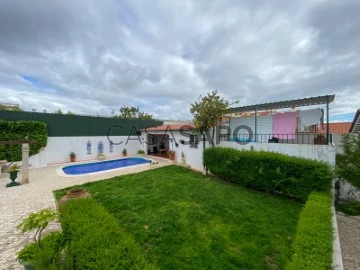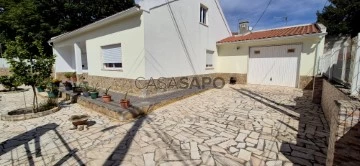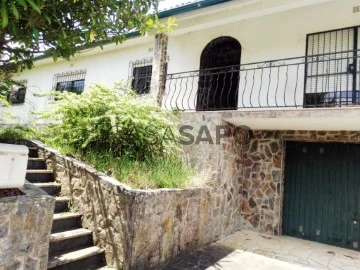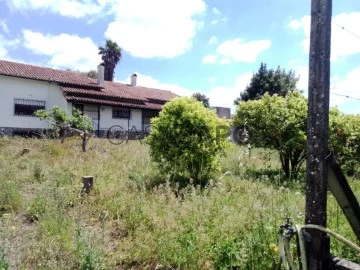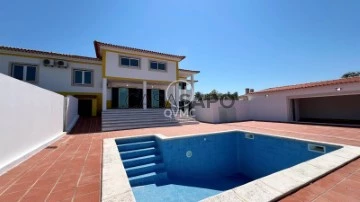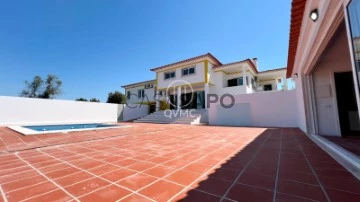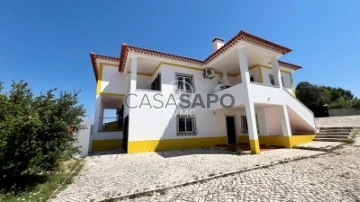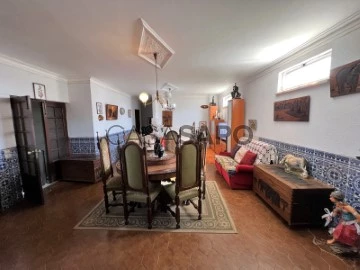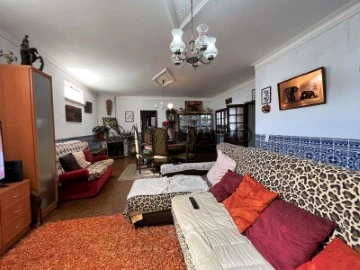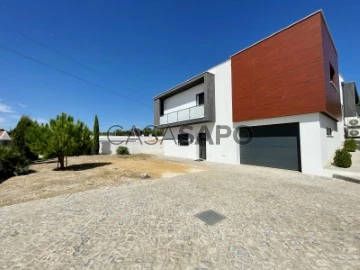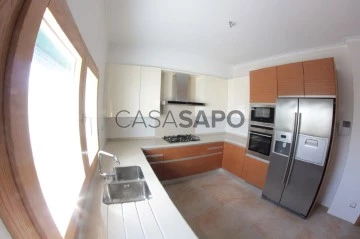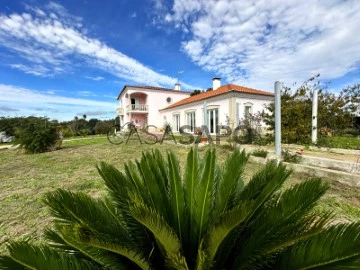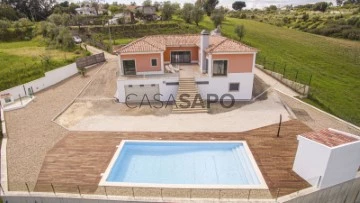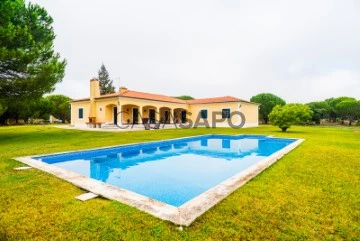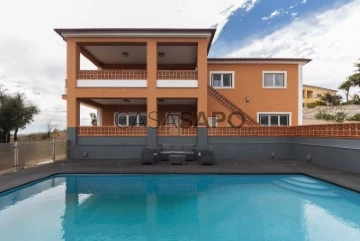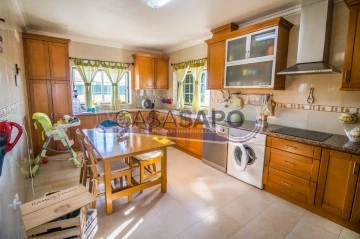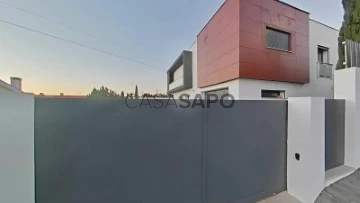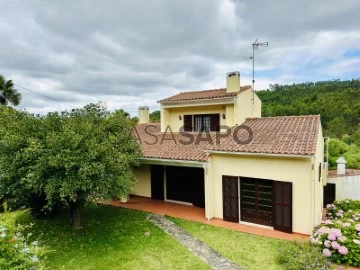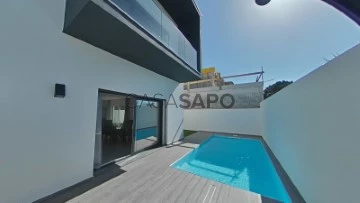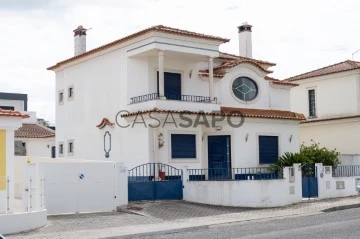Houses
4
Price
More filters
21 Properties for Sale, Houses 4 Bedrooms Used, in Distrito de Santarém, with Suite
Order by
Relevance
4 bedroom villa in the countryside, São Mamede
House 4 Bedrooms
Fátima, Ourém, Distrito de Santarém
Used · 270m²
With Garage
buy
450.000 €
Ref: 3119-V4UBM
4 bedroom villa in the countryside, EXCELLENT CONDITION AND FINISHES.
Land with 540m2, gross construction area 322m2, garden, garage and barbecue.
A villa with a lot of charm, quiet location, good access, a true refuge.
Composed by:
Floor 0
Entrance hall, living room with fireplace, dining room, equipped kitchen, 1 bedroom with wardrobe, 1 sanitary installation with shower, laundry and garage.
Floor 1
Hall Bedrooms, 2 bedrooms with wardrobes, 1 toilet, 1 suite with balcony, bedrooms with excellent view.
Exterior - Barbecue, garden, countryside view, automatic outdoor gate, excellent sun exposure.
Equipment:
- Audio intercom;
- Kitchen equipped with (hob, extractor fan, oven, dishwasher, washing machine, TEKA fridge);
- Double glazing;
- Central Pre-Vacuuming;
- Central Heating;
- Laundry Area;
- Excellent sun exposure;
- Automatic gates to access the garage.
- Diesel tank 500Liters.
-Fireplace
The information provided, even if accurate, does not dispense with its confirmation and cannot be considered binding.
We take care of your credit process, without bureaucracy and without costs. Credit Intermediary No. 0002292.
4 bedroom villa in the countryside, EXCELLENT CONDITION AND FINISHES.
Land with 540m2, gross construction area 322m2, garden, garage and barbecue.
A villa with a lot of charm, quiet location, good access, a true refuge.
Composed by:
Floor 0
Entrance hall, living room with fireplace, dining room, equipped kitchen, 1 bedroom with wardrobe, 1 sanitary installation with shower, laundry and garage.
Floor 1
Hall Bedrooms, 2 bedrooms with wardrobes, 1 toilet, 1 suite with balcony, bedrooms with excellent view.
Exterior - Barbecue, garden, countryside view, automatic outdoor gate, excellent sun exposure.
Equipment:
- Audio intercom;
- Kitchen equipped with (hob, extractor fan, oven, dishwasher, washing machine, TEKA fridge);
- Double glazing;
- Central Pre-Vacuuming;
- Central Heating;
- Laundry Area;
- Excellent sun exposure;
- Automatic gates to access the garage.
- Diesel tank 500Liters.
-Fireplace
The information provided, even if accurate, does not dispense with its confirmation and cannot be considered binding.
We take care of your credit process, without bureaucracy and without costs. Credit Intermediary No. 0002292.
Contact
Detached House 4 Bedrooms +1 Duplex
Vale de Santarém, Distrito de Santarém
Used · 370m²
buy
1.000.000 €
A few kms from Santarém and 40 min from Lisbon, the perfect country retreat in a traditional Ribatejana house in its architecture and layout. 30 minutes from Fatima and 30-45 minutes from beaches, Óbidos, Peniche and Nazaré.
The perfect country retreat, a traditional Ribatejana house in architecture and layout. Inserted in a plot of 5600 m2, where we can find an inviting leisure area with swimming pool, tennis court and lawn gardens and mountaineering terrace areas typical of the region. With 550 m2 gross distributed throughout the main house, it has a large indoor outdoor dining area. Two entrances, the main one takes us to the large hall with access to the various areas of the ground floor, dining rooms, living rooms, office, equipped kitchen, service area (with independent access) and laundry area with access to 4 of the rooms, one of which with ensuite bathroom. The other rooms share a bathroom with bathtub, and there is also a social bathroom next to the hall. All rooms with windows and/or outdoor access ports. The upper floor offers us the master suite, with dressing/closet area, bathroom with diche and bathtub a large terrace and a loft area.
The perfect country retreat, a traditional Ribatejana house in architecture and layout. Inserted in a plot of 5600 m2, where we can find an inviting leisure area with swimming pool, tennis court and lawn gardens and mountaineering terrace areas typical of the region. With 550 m2 gross distributed throughout the main house, it has a large indoor outdoor dining area. Two entrances, the main one takes us to the large hall with access to the various areas of the ground floor, dining rooms, living rooms, office, equipped kitchen, service area (with independent access) and laundry area with access to 4 of the rooms, one of which with ensuite bathroom. The other rooms share a bathroom with bathtub, and there is also a social bathroom next to the hall. All rooms with windows and/or outdoor access ports. The upper floor offers us the master suite, with dressing/closet area, bathroom with diche and bathtub a large terrace and a loft area.
Contact
House 4 Bedrooms
Nossa Senhora do Pranto, Ferreira do Zêzere, Distrito de Santarém
Used · 275m²
With Garage
buy
600.000 €
FAÇA CONNOSCO O MELHOR NEGÓCIO
No deslumbrante concelho de Ferreira de Zêzere, numa planície com vista para as suas serras e vales surpreendentes que escondem autênticos tesouros naturais inclusive alguns ainda pouco explorados, esta propriedade tem a vantagem de estar junto a esses locais onde a natureza em conjugação plena com o rio Zêzere trazem encantos de serem vividos e presenciado com a vantagem de ao mesmo tempo podermos aceder à A13 que permite uma deslocação rápida e acessível a todos os pontos do nosso lindo Portugal
Esta propriedade de sonho com cerca de 2000 m2 é constituída por:
Moradia principal com frente virada para a estrada nacional ( com privacidade garantida por arbustos ) e acesso para o logradouro. Em estado praticamente semi novo com pouca utilização sendo uma construção de 2006
Anexo habitacional com áreas de apoio ao logradouro e quartos na zona superior
Logradouro com várias zonas de lazer e piscina com sistema de aquecimento de água
Conjunto de anexos para arrumos/animais, casa de máquinas para o furo de água assim com um espaço/escritório com vista para a serra
Duas garagens bastante amplas
Um pomar com várias árvores de fruto com abastecimento de água de furo
Como referido toda esta propriedade possuí um furo de água com toda a infraestrutura de canalização criada para toda a zona exterior assim como a piscina, todas as divisões interiores habitacionais possuem ar condicionado assim como todas as janelas e portadas têm vidros duplos com corte térmico e sonoro
Na zona exterior perto da zona da piscina tem uma zona com bancada de cozinha com placa de fogão, um grande exaustor para zona de churrasqueira, uma mesa e bancos em pedra, uma fonte assim como toda a decoração a volta da piscina é feita com azulejos pintados e ainda tem uma zona de barbecue perto do pomar
Na moradia principal irá encontrar:
2 Amplas salas uma de jantar com bastante luz natural e outra de estar com lareira
1 Cozinha em magnifico estado com moveis de qualidade superior com uma zona de copa virada para o logradouro e acesso para esta mesma área
1 Wc principal com banheira de hidromassagem
2 Amplos quartos sendo que um é suíte
No anexo habitacional irá encontrar:
Wc com acesso para o logradouro
Sala de estar com portadas para a zona da piscina
Wc principal na zona superior
Dois quartos na zona superior
Imagine toda esta mansão em local bastante tranquilo, perto de praias fluviais e zona de serra com todas estas características com o propósito de lhe proporcionar a si e aos seus o maior bem estar no seio do seu lar, pois não é precise imaginar este lugar existe e está ao alcance da sua vontade em conhece lo.
Tratamos do seu processo de crédito, sem burocracias apresentando as melhores soluções para cada cliente.
Intermediário de crédito certificado pelo Banco de Portugal com o nº 0001802.
Ajudamos com todo o processo! Entre em contacto connosco ou deixe-nos os seus dados e entraremos em contacto assim que possível!
ST96125
No deslumbrante concelho de Ferreira de Zêzere, numa planície com vista para as suas serras e vales surpreendentes que escondem autênticos tesouros naturais inclusive alguns ainda pouco explorados, esta propriedade tem a vantagem de estar junto a esses locais onde a natureza em conjugação plena com o rio Zêzere trazem encantos de serem vividos e presenciado com a vantagem de ao mesmo tempo podermos aceder à A13 que permite uma deslocação rápida e acessível a todos os pontos do nosso lindo Portugal
Esta propriedade de sonho com cerca de 2000 m2 é constituída por:
Moradia principal com frente virada para a estrada nacional ( com privacidade garantida por arbustos ) e acesso para o logradouro. Em estado praticamente semi novo com pouca utilização sendo uma construção de 2006
Anexo habitacional com áreas de apoio ao logradouro e quartos na zona superior
Logradouro com várias zonas de lazer e piscina com sistema de aquecimento de água
Conjunto de anexos para arrumos/animais, casa de máquinas para o furo de água assim com um espaço/escritório com vista para a serra
Duas garagens bastante amplas
Um pomar com várias árvores de fruto com abastecimento de água de furo
Como referido toda esta propriedade possuí um furo de água com toda a infraestrutura de canalização criada para toda a zona exterior assim como a piscina, todas as divisões interiores habitacionais possuem ar condicionado assim como todas as janelas e portadas têm vidros duplos com corte térmico e sonoro
Na zona exterior perto da zona da piscina tem uma zona com bancada de cozinha com placa de fogão, um grande exaustor para zona de churrasqueira, uma mesa e bancos em pedra, uma fonte assim como toda a decoração a volta da piscina é feita com azulejos pintados e ainda tem uma zona de barbecue perto do pomar
Na moradia principal irá encontrar:
2 Amplas salas uma de jantar com bastante luz natural e outra de estar com lareira
1 Cozinha em magnifico estado com moveis de qualidade superior com uma zona de copa virada para o logradouro e acesso para esta mesma área
1 Wc principal com banheira de hidromassagem
2 Amplos quartos sendo que um é suíte
No anexo habitacional irá encontrar:
Wc com acesso para o logradouro
Sala de estar com portadas para a zona da piscina
Wc principal na zona superior
Dois quartos na zona superior
Imagine toda esta mansão em local bastante tranquilo, perto de praias fluviais e zona de serra com todas estas características com o propósito de lhe proporcionar a si e aos seus o maior bem estar no seio do seu lar, pois não é precise imaginar este lugar existe e está ao alcance da sua vontade em conhece lo.
Tratamos do seu processo de crédito, sem burocracias apresentando as melhores soluções para cada cliente.
Intermediário de crédito certificado pelo Banco de Portugal com o nº 0001802.
Ajudamos com todo o processo! Entre em contacto connosco ou deixe-nos os seus dados e entraremos em contacto assim que possível!
ST96125
Contact
House 4 Bedrooms Duplex
São Nicolau, Cidade de Santarém, Distrito de Santarém
Used · 200m²
With Garage
buy
509.000 €
Moradia estilo contemporânea, situada a 5 minutos do centro da cidade de Santarém. Inserida num lote de 1700 m² com vista para o campo e cidade. Com excelente exposição solar, vedado, com portão de entrada automático, vídeo vigilância, excelente terraço com vista piscina e cidade, canil e várias árvores de fruto.
A moradia é composta por hall de entrada com acesso direto a terraço panorâmico, cozinha totalmente equipada, com porta de acesso ao logradouro em open space com sala de estar e jantar e com vista para a piscina de água salgada, 3 quartos com roupeiro, um deles suite com closet, 3 casas de banho uma com banheira de canto com hidromassagem, uma de serviço e outra com poliban todas com luz natural, duas lareiras a paletes, com estores elétricos, e pré-instalação de ar condicionado, aspiração central, com cave composta por garagem com portão automático, zona ampla, garrafeira, cozinha, quarto/ escritório, casa de banho com poliban e casa das máquinas onde se encontra a bomba de calor para águas quentes proveniente dos painéis solares.
Contemporary style house, located 5 minutes from the city center of Santarém. Set on a 1700 m² plot with views of the countryside and city. With excellent sun exposure, fenced, with automatic entrance gate, video surveillance, excellent terrace with pool and city views, kennel and several fruit trees.
The villa comprises an entrance hall with direct access to a panoramic terrace, a fully equipped kitchen, with a door leading to the open space patio with a living and dining room and overlooking the saltwater pool, 3 bedrooms with wardrobes, a suite with closet, 3 bathrooms, one with a corner bathtub with hydromassage, one for service and the other with a shower, all with natural light, two pallet fireplaces, with electric shutters, and pre-installation of air conditioning, central vacuum, with basement comprising garage with automatic gate, large area, wine cellar, kitchen, bedroom/office, bathroom with shower and engine room where the heat pump for hot water from solar panels is located.
A moradia é composta por hall de entrada com acesso direto a terraço panorâmico, cozinha totalmente equipada, com porta de acesso ao logradouro em open space com sala de estar e jantar e com vista para a piscina de água salgada, 3 quartos com roupeiro, um deles suite com closet, 3 casas de banho uma com banheira de canto com hidromassagem, uma de serviço e outra com poliban todas com luz natural, duas lareiras a paletes, com estores elétricos, e pré-instalação de ar condicionado, aspiração central, com cave composta por garagem com portão automático, zona ampla, garrafeira, cozinha, quarto/ escritório, casa de banho com poliban e casa das máquinas onde se encontra a bomba de calor para águas quentes proveniente dos painéis solares.
Contemporary style house, located 5 minutes from the city center of Santarém. Set on a 1700 m² plot with views of the countryside and city. With excellent sun exposure, fenced, with automatic entrance gate, video surveillance, excellent terrace with pool and city views, kennel and several fruit trees.
The villa comprises an entrance hall with direct access to a panoramic terrace, a fully equipped kitchen, with a door leading to the open space patio with a living and dining room and overlooking the saltwater pool, 3 bedrooms with wardrobes, a suite with closet, 3 bathrooms, one with a corner bathtub with hydromassage, one for service and the other with a shower, all with natural light, two pallet fireplaces, with electric shutters, and pre-installation of air conditioning, central vacuum, with basement comprising garage with automatic gate, large area, wine cellar, kitchen, bedroom/office, bathroom with shower and engine room where the heat pump for hot water from solar panels is located.
Contact
House 4 Bedrooms
Fátima, Ourém, Distrito de Santarém
Used · 554m²
With Garage
buy
840.000 €
Imagine living in the heart of Fátima, in a property where luxury and energy efficiency meet in perfect harmony. Located in Moimento, this stunning four-bedroom villa redefines the concept of comfort and sustainability, offering an unparalleled living experience.
Upon entering this residence, it is impossible not to be enchanted by the spaciousness and natural light that floods every corner. The solid bamboo floor adds a touch of elegance and warmth, while the hydraulic underfloor heating system, powered by a heat pump and photovoltaic panels, ensures a cosy atmosphere in all seasons.
The kitchen, a true paradise for food lovers, is equipped with state-of-the-art industrial appliances, including an extractor hood and an induction hob. The fridge and freezer, both built-in, complement this functional and modern space. For moments of conviviality, the sunroom with barbecue, sealed with folding glass, offers the ideal setting for outdoor dining, sheltered and with a privileged view over the granite cobblestone terrace.
The bedrooms are true havens of tranquillity, with emphasis on the master suite, which includes a space transformed into a closet, perfect for organising your wardrobe with style and functionality. The bathrooms, covered with natural stone, offer a touch of sophistication and durability.
Safety was also a priority, with a complete alarm system, Full HD cameras, motion sensors and electric shutters controlled by home automation. Triple-glazed aluminium with concealed hinges, together with rock wool insulation and thermal slab, ensure exceptional energy efficiency, making this villa a true home of the future.
The garage, with capacity for three cars, and the spacious basement, which can accommodate three more vehicles and still offer storage space, ensure that you will never run out of space for your belongings or to receive guests.
Situated in a quiet location in Fátima, this villa offers the perfect balance between urban life and the serenity of the countryside, being just a few minutes from the Sanctuary and other local attractions. With a price tag of €840,000, this is a unique opportunity to invest in a property that combines sophisticated design, advanced technology and an unparalleled lifestyle.
Don’t miss the chance to make this house your new home. Schedule a viewing and let yourself be enchanted by all that this property has to offer.
Areas (according to the Land Registry):
- Total land area: 1,395,000m2
- Building implantation area: 403.3600m2
- Gross construction area: 554.7400m2
Upon entering this residence, it is impossible not to be enchanted by the spaciousness and natural light that floods every corner. The solid bamboo floor adds a touch of elegance and warmth, while the hydraulic underfloor heating system, powered by a heat pump and photovoltaic panels, ensures a cosy atmosphere in all seasons.
The kitchen, a true paradise for food lovers, is equipped with state-of-the-art industrial appliances, including an extractor hood and an induction hob. The fridge and freezer, both built-in, complement this functional and modern space. For moments of conviviality, the sunroom with barbecue, sealed with folding glass, offers the ideal setting for outdoor dining, sheltered and with a privileged view over the granite cobblestone terrace.
The bedrooms are true havens of tranquillity, with emphasis on the master suite, which includes a space transformed into a closet, perfect for organising your wardrobe with style and functionality. The bathrooms, covered with natural stone, offer a touch of sophistication and durability.
Safety was also a priority, with a complete alarm system, Full HD cameras, motion sensors and electric shutters controlled by home automation. Triple-glazed aluminium with concealed hinges, together with rock wool insulation and thermal slab, ensure exceptional energy efficiency, making this villa a true home of the future.
The garage, with capacity for three cars, and the spacious basement, which can accommodate three more vehicles and still offer storage space, ensure that you will never run out of space for your belongings or to receive guests.
Situated in a quiet location in Fátima, this villa offers the perfect balance between urban life and the serenity of the countryside, being just a few minutes from the Sanctuary and other local attractions. With a price tag of €840,000, this is a unique opportunity to invest in a property that combines sophisticated design, advanced technology and an unparalleled lifestyle.
Don’t miss the chance to make this house your new home. Schedule a viewing and let yourself be enchanted by all that this property has to offer.
Areas (according to the Land Registry):
- Total land area: 1,395,000m2
- Building implantation area: 403.3600m2
- Gross construction area: 554.7400m2
Contact
House 4 Bedrooms Duplex
Entroncamento Norte, Nossa Senhora de Fátima, Distrito de Santarém
Used · 255m²
With Garage
buy
400.000 €
This fantastic villa is located in the heart of the parish of Our Lady of Fatima, easy access to the A23.
With a privileged location in geographical terms and accessibility, it is situated very close to all kinds of schools, pharmacy, park and green areas, sports infrastructure, public transport and supermarkets.
The villa has 2 floors, consisting of:
Ground floor - where you will find the kitchen, a pantry of generous dimensions, the office, a bedroom, bathroom, a common room with fireplace that has direct connection to the kitchen, an elegant entrance hall and the garage.
First floor - where there are three bedrooms with built-in wardrobes, a spacious and complete bathroom to support them and a suite equipped with hot tub and walk-in closet.
Attic - spacious and used to the size of the whole villa, with about 98m2, where currently are located a games room, a mini gym and a space for the games of the younger ones.
Already on the outside has a landscaped area that surrounds the entire villa.
In the back you can also enjoy a covered and closed leisure space, a shed with barbecue and oven, engine room, storage room and pisicina.
Automated gates, A.C. in some rooms and pre-installation in the remaining central heating areas. Excellent property for a complete family, in an extremely quiet and quiet area, where you can enjoy a quiet space surrounded by nature and the surrounding green.
Geographic location:
- 02min of motorway access
- 02min from entroncamento city center
- 05min from Vila Nova da Barquinha
- 05min from railway station
- 10min from Golegã
- 15min Constancy
- 25min of Abrantes
- 25min of Tomar
- 35min of Fatima
- 01h from Castelo Branco
- 01h from Lisbon
- 01h from Coimbra
For any questions or clarification do not hesitate to contact me by (phone hidden) , or by the (email hidden)
Book your visit now, do not miss this opportunity and come to know this excellent villa.
Founded on the basis of years of experience in the real estate and construction sector, RB Real Estate’s mission is to offer simple, transparent and personalized solutions to each of its clients.
Integrating services in the process of buying or selling the house, from the demand for the property, to credit, construction project or renovation, to its changes, using technology, procedural and bureaucratic simplicity, RB Real Estate is the ’complete service’ solution you need.
Visit us and find out everything we can do for you.
With a privileged location in geographical terms and accessibility, it is situated very close to all kinds of schools, pharmacy, park and green areas, sports infrastructure, public transport and supermarkets.
The villa has 2 floors, consisting of:
Ground floor - where you will find the kitchen, a pantry of generous dimensions, the office, a bedroom, bathroom, a common room with fireplace that has direct connection to the kitchen, an elegant entrance hall and the garage.
First floor - where there are three bedrooms with built-in wardrobes, a spacious and complete bathroom to support them and a suite equipped with hot tub and walk-in closet.
Attic - spacious and used to the size of the whole villa, with about 98m2, where currently are located a games room, a mini gym and a space for the games of the younger ones.
Already on the outside has a landscaped area that surrounds the entire villa.
In the back you can also enjoy a covered and closed leisure space, a shed with barbecue and oven, engine room, storage room and pisicina.
Automated gates, A.C. in some rooms and pre-installation in the remaining central heating areas. Excellent property for a complete family, in an extremely quiet and quiet area, where you can enjoy a quiet space surrounded by nature and the surrounding green.
Geographic location:
- 02min of motorway access
- 02min from entroncamento city center
- 05min from Vila Nova da Barquinha
- 05min from railway station
- 10min from Golegã
- 15min Constancy
- 25min of Abrantes
- 25min of Tomar
- 35min of Fatima
- 01h from Castelo Branco
- 01h from Lisbon
- 01h from Coimbra
For any questions or clarification do not hesitate to contact me by (phone hidden) , or by the (email hidden)
Book your visit now, do not miss this opportunity and come to know this excellent villa.
Founded on the basis of years of experience in the real estate and construction sector, RB Real Estate’s mission is to offer simple, transparent and personalized solutions to each of its clients.
Integrating services in the process of buying or selling the house, from the demand for the property, to credit, construction project or renovation, to its changes, using technology, procedural and bureaucratic simplicity, RB Real Estate is the ’complete service’ solution you need.
Visit us and find out everything we can do for you.
Contact
House 4 Bedrooms
Porto Alto, Samora Correia, Benavente, Distrito de Santarém
Used · 200m²
buy
425.000 €
Moradia no centro do Porto Alto perto de escolas, serviços e comércio ...
Inserido num lote de 500 m2, dispõe de moradia térrea com sótão aproveitado e T1 exterior
A Moradia Principal é composta por:
Hall
Sala com chão em cerâmica e acesso ao exterior
Quarto com chão em cerâmica e roupeiro
Quarto com chão em cerâmica e roupeiro
Suite com chão em cerâmica e roupeiro
wc suite com base de duche
Wc serviço com base duche
Despensa com acesso ao sótão
Cozinha equipada com placa, forno, exaustor e esquentador
Sótão totalmente aproveitado e forrado a madeira
Garagem
Moradia T1:
Wc serviço com base de duche
Cozinha Rústica equipada com fogão, exaustor, esquentador e salamandra
Escritório com roupeiro e ar condicionado
Alpendre Com 14,80 m2
Alpendre com churrasqueira (5,90 m2)
Venha conhecer esta OPORTUNIDADE ......
A Olival Imobiliária, é uma empresa com 28 anos de experiência no mercado, assumindo essa
característica como diferenciadora no segmento onde se insere.
Para uma empresa como a Olival Imobiliária, a prioridade é a confiança e a proximidade com o
cliente. Esses fatores tornam o processo negocial cada vez mais personalizado e adaptado às
necessidades específicas dos clientes. para poder personalizar o serviço.
Uma agência imobiliária que presta ao seu cliente um
serviço de excelência e uma experiência única, ao longo de todo o
processo de compra e venda de um imóvel.
Obrigado pela sua preferência.....
Inserido num lote de 500 m2, dispõe de moradia térrea com sótão aproveitado e T1 exterior
A Moradia Principal é composta por:
Hall
Sala com chão em cerâmica e acesso ao exterior
Quarto com chão em cerâmica e roupeiro
Quarto com chão em cerâmica e roupeiro
Suite com chão em cerâmica e roupeiro
wc suite com base de duche
Wc serviço com base duche
Despensa com acesso ao sótão
Cozinha equipada com placa, forno, exaustor e esquentador
Sótão totalmente aproveitado e forrado a madeira
Garagem
Moradia T1:
Wc serviço com base de duche
Cozinha Rústica equipada com fogão, exaustor, esquentador e salamandra
Escritório com roupeiro e ar condicionado
Alpendre Com 14,80 m2
Alpendre com churrasqueira (5,90 m2)
Venha conhecer esta OPORTUNIDADE ......
A Olival Imobiliária, é uma empresa com 28 anos de experiência no mercado, assumindo essa
característica como diferenciadora no segmento onde se insere.
Para uma empresa como a Olival Imobiliária, a prioridade é a confiança e a proximidade com o
cliente. Esses fatores tornam o processo negocial cada vez mais personalizado e adaptado às
necessidades específicas dos clientes. para poder personalizar o serviço.
Uma agência imobiliária que presta ao seu cliente um
serviço de excelência e uma experiência única, ao longo de todo o
processo de compra e venda de um imóvel.
Obrigado pela sua preferência.....
Contact
House 4 Bedrooms Triplex
Rio Maior, Distrito de Santarém
Used · 223m²
With Garage
buy
223.500 €
3 bedroom villa located in Boiças composed of Cave and Rès do Chão.
Ground floor consists of a kitchen, a living room, 3 bedrooms being one of them suite and two bathrooms.
It also has a porch with barbecue and annex.
100% Financing
Ground floor consists of a kitchen, a living room, 3 bedrooms being one of them suite and two bathrooms.
It also has a porch with barbecue and annex.
100% Financing
Contact
House 4 Bedrooms +2
Romeira e Várzea, Santarém, Distrito de Santarém
Used · 278m²
With Swimming Pool
buy
394.000 €
Discover this incredible villa in Santarém with 4300m² of land, just 15 minutes from the city. Property close to Santarém and Lisbon, with a strategic location in the village of Romeira in the municipality of Santarém.
Villa with four bedrooms, one of which is a suite, living room with fireplace and imposing double height ceilings, dining room and mezzanine with pool and garden views. Kitchen in good condition, semi-equipped, island and balcony with barbecue and wood oven. Basement with engine room, bathroom and bedroom with access to the leisure area. Swimming pool with support annex measuring approximately 50m2 and bathroom - the annex has pre-installation of plumbing and sewage for the kitchen. All bedrooms and living rooms have air conditioning. Alarm system with internal video surveillance, electric gate and some trees such as olive trees and palm trees. It also has a kennel. The entire house has high-efficiency LED lighting.
Property Highlights: Large plot: Generous space for gardens, cultivation or outdoor leisure.
Private Swimming Pool: Perfect for relaxing and enjoying the sun - west facing.
Strategic Location: Proximity to Santarém and quick access to Lisbon. Excellent Access: Road connections that facilitate travel.
Comfortable Spaces: Spacious environments for quality of life.
Equipped Kitchen: Modern and functional.
Cozy Rooms: Spacious dorms for privacy.
Living Room: Bright and ideal for socializing.
Views: located in a higher area of valleys, the house has open views with stunning views to enjoy the sunset.
Solar orientation: East/West
Proximity to Services: Easy access to supermarkets and schools.
Safe Investment: Potential for appreciation and customization.
If you are looking for a house with a pool close to Lisbon and in the middle of nature, this is the property for you! This villa is ideal for those looking for a peaceful refuge close to large urban centers. Schedule your visit and discover your new home! Immediate Contact: Don’t miss this unique opportunity!
Villa with four bedrooms, one of which is a suite, living room with fireplace and imposing double height ceilings, dining room and mezzanine with pool and garden views. Kitchen in good condition, semi-equipped, island and balcony with barbecue and wood oven. Basement with engine room, bathroom and bedroom with access to the leisure area. Swimming pool with support annex measuring approximately 50m2 and bathroom - the annex has pre-installation of plumbing and sewage for the kitchen. All bedrooms and living rooms have air conditioning. Alarm system with internal video surveillance, electric gate and some trees such as olive trees and palm trees. It also has a kennel. The entire house has high-efficiency LED lighting.
Property Highlights: Large plot: Generous space for gardens, cultivation or outdoor leisure.
Private Swimming Pool: Perfect for relaxing and enjoying the sun - west facing.
Strategic Location: Proximity to Santarém and quick access to Lisbon. Excellent Access: Road connections that facilitate travel.
Comfortable Spaces: Spacious environments for quality of life.
Equipped Kitchen: Modern and functional.
Cozy Rooms: Spacious dorms for privacy.
Living Room: Bright and ideal for socializing.
Views: located in a higher area of valleys, the house has open views with stunning views to enjoy the sunset.
Solar orientation: East/West
Proximity to Services: Easy access to supermarkets and schools.
Safe Investment: Potential for appreciation and customization.
If you are looking for a house with a pool close to Lisbon and in the middle of nature, this is the property for you! This villa is ideal for those looking for a peaceful refuge close to large urban centers. Schedule your visit and discover your new home! Immediate Contact: Don’t miss this unique opportunity!
Contact
House 4 Bedrooms Triplex
Caneiras, Cidade de Santarém, Distrito de Santarém
Used · 123m²
With Garage
buy
295.000 €
Quintinha situada a 5 minutos da cidade do gótico. Em zona calma e tranquila para que possa relaxar com vista sobre a Lezíria Ribatejana e a cidade de Santarém. Com bons acessos. Moradia T4+2 inserida num lote de terreno com área de 26.160m² e com uma área bruta de construção 474,46m². É composta no rés do chão por: Cozinha, garagem, 6 divisões, 3 quartos e casa de banho e no 1º andar por: hall de entrada, marquise, cozinha, despensa, 3 quartos, um deles suite com casa de banho com banheira e luz natural, casa de banho comum e sala com lareira e o sótão aproveitado com bom pé direito, com divisões e com acesso pelo interior. O terreno contém um furo e poço.
Small farm located 5 minutes from the city of Gothic. In a calm and peaceful area so you can relax with views over the Lezíria Ribatejana and the city of Santarém. With good access. T4+2 house located on a plot of land with an area of 26,160m² and a gross construction area of 474.46m². It is composed on the ground floor by: Kitchen, garage, 6 rooms, 3 bedrooms and bathroom and on the 1st floor by: entrance hall, sunroom, kitchen, pantry, 3 bedrooms, one of them suite with bathroom with bathtub and natural light, common bathroom and living room with fireplace and the attic with good ceiling height, with divisions and access from the interior. The land contains a borehole and well.
Small farm located 5 minutes from the city of Gothic. In a calm and peaceful area so you can relax with views over the Lezíria Ribatejana and the city of Santarém. With good access. T4+2 house located on a plot of land with an area of 26,160m² and a gross construction area of 474.46m². It is composed on the ground floor by: Kitchen, garage, 6 rooms, 3 bedrooms and bathroom and on the 1st floor by: entrance hall, sunroom, kitchen, pantry, 3 bedrooms, one of them suite with bathroom with bathtub and natural light, common bathroom and living room with fireplace and the attic with good ceiling height, with divisions and access from the interior. The land contains a borehole and well.
Contact
House 4 Bedrooms Duplex
Encosta da Capela, Atalaia, Vila Nova da Barquinha, Distrito de Santarém
Used · 176m²
With Garage
buy
350.000 €
Apresentamos uma excelente oportunidade para adquirir uma moradia T4, localizada na prestigiada Urbanização da Encosta da Capela, na pacata freguesia da Atalaia, em Vila Nova da Barquinha.
Esta residência, é ideal para famílias e oferece uma combinação perfeita de conforto, modernidade e funcionalidade.
A moradia, no piso inferior, dispõe de uma cozinha e sala em open space, proporcionando um ambiente amplo e convidativo para convívio e refeições em família. A cozinha está totalmente equipada com placa vitrocerâmica, forno elétrico, exaustor e micro-ondas, tornando-a perfeita para preparar as suas refeições diárias com toda a comodidade.
Na sala, encontra-se uma salamandra a pellets, ideal para aquecer o ambiente nos dias mais frios, complementada ainda por um sistema de ar-condicionado para garantir o máximo conforto em todas as estações. Este piso contém ainda uma casa de banho comum com base de duche, prática e funcional.
O sistema de aquecimento de águas é eficiente e sustentável, equipado com um Kit Solar Termossifão de 200L, refletindo o compromisso com a sustentabilidade e a redução dos custos energéticos.
No piso superior, encontram-se os 4 quartos espaçosos, dois dos quais com roupeiros embutidos para uma arrumação eficiente.
A suite principal destaca-se pelo seu closet e casa de banho privada com base de duche, oferecendo um espaço de descanso reservado e confortável.
Todos os quartos estão equipados com ar-condicionado, garantindo noites tranquilas, e um dos quartos possui acesso direto a uma varanda, onde pode desfrutar de momentos de relaxamento ao ar livre. Neste piso, existe ainda uma segunda casa de banho comum, também com base de duche.
A moradia conta com uma garagem ampla, proporcionando espaço suficiente para estacionamento e arrumação. No exterior, o quintal oferece um jardim espaçoso e uma zona acimentada, perfeita para criar uma área de estar ao ar livre, ideal para desfrutar de momentos de lazer em família ou com amigos.
A localização é outro ponto forte desta propriedade, inserida numa das zonas habitacionais mais calmas do concelho. A Urbanização da Encosta da Capela oferece um ambiente tranquilo, próximo de todo o tipo de comércio e serviços, e com excelentes acessos às principais vias rodoviárias, como o IC3 e a A23, facilitando a mobilidade para qualquer ponto da região.
Esta moradia é, sem dúvida, uma excelente escolha para quem procura uma casa confortável, bem localizada e com todas as comodidades modernas. Não perca esta oportunidade e venha conhecer a sua futura casa!
Sabemos que comprar ou vender um imóvel é sempre uma decisão importante e por isso, estamos aqui para tornar esse processo o mais simples e seguro possível.
Queremos que a sua única preocupação seja apenas a de desfrutar do seu novo lar.
Estaremos ao seu lado em cada etapa e connosco, pode tratar de todo o processo, do início ao fim. Proporcionamos um serviço completo e personalizado, com soluções abrangentes para todas as suas necessidades no mercado imobiliário.
Quer remodelar ou construir a sua casa sonho? Ajudamos a transformar o sonho em realidade.
Trabalhamos com parceiros de confiança para garantir que o seu novo lar seja exatamente como o imaginou.
Pensa em trocar de casa? Permuta? Precisa vender para poder comprar?
Sim, existe solução! E estamos prontos para encontrar a solução adequada às suas necessidades.
Além disso, proporcionamos um serviço de mudanças com vantagens exclusivas para os nossos clientes. Poupe tempo e dinheiro ao escolher-nos para gerir a sua mudança de casa.
RB Imóveis - soluções simples, transparentes e personalizadas.
Visite-nos e descubra tudo o que podemos fazer por si.
Esta residência, é ideal para famílias e oferece uma combinação perfeita de conforto, modernidade e funcionalidade.
A moradia, no piso inferior, dispõe de uma cozinha e sala em open space, proporcionando um ambiente amplo e convidativo para convívio e refeições em família. A cozinha está totalmente equipada com placa vitrocerâmica, forno elétrico, exaustor e micro-ondas, tornando-a perfeita para preparar as suas refeições diárias com toda a comodidade.
Na sala, encontra-se uma salamandra a pellets, ideal para aquecer o ambiente nos dias mais frios, complementada ainda por um sistema de ar-condicionado para garantir o máximo conforto em todas as estações. Este piso contém ainda uma casa de banho comum com base de duche, prática e funcional.
O sistema de aquecimento de águas é eficiente e sustentável, equipado com um Kit Solar Termossifão de 200L, refletindo o compromisso com a sustentabilidade e a redução dos custos energéticos.
No piso superior, encontram-se os 4 quartos espaçosos, dois dos quais com roupeiros embutidos para uma arrumação eficiente.
A suite principal destaca-se pelo seu closet e casa de banho privada com base de duche, oferecendo um espaço de descanso reservado e confortável.
Todos os quartos estão equipados com ar-condicionado, garantindo noites tranquilas, e um dos quartos possui acesso direto a uma varanda, onde pode desfrutar de momentos de relaxamento ao ar livre. Neste piso, existe ainda uma segunda casa de banho comum, também com base de duche.
A moradia conta com uma garagem ampla, proporcionando espaço suficiente para estacionamento e arrumação. No exterior, o quintal oferece um jardim espaçoso e uma zona acimentada, perfeita para criar uma área de estar ao ar livre, ideal para desfrutar de momentos de lazer em família ou com amigos.
A localização é outro ponto forte desta propriedade, inserida numa das zonas habitacionais mais calmas do concelho. A Urbanização da Encosta da Capela oferece um ambiente tranquilo, próximo de todo o tipo de comércio e serviços, e com excelentes acessos às principais vias rodoviárias, como o IC3 e a A23, facilitando a mobilidade para qualquer ponto da região.
Esta moradia é, sem dúvida, uma excelente escolha para quem procura uma casa confortável, bem localizada e com todas as comodidades modernas. Não perca esta oportunidade e venha conhecer a sua futura casa!
Sabemos que comprar ou vender um imóvel é sempre uma decisão importante e por isso, estamos aqui para tornar esse processo o mais simples e seguro possível.
Queremos que a sua única preocupação seja apenas a de desfrutar do seu novo lar.
Estaremos ao seu lado em cada etapa e connosco, pode tratar de todo o processo, do início ao fim. Proporcionamos um serviço completo e personalizado, com soluções abrangentes para todas as suas necessidades no mercado imobiliário.
Quer remodelar ou construir a sua casa sonho? Ajudamos a transformar o sonho em realidade.
Trabalhamos com parceiros de confiança para garantir que o seu novo lar seja exatamente como o imaginou.
Pensa em trocar de casa? Permuta? Precisa vender para poder comprar?
Sim, existe solução! E estamos prontos para encontrar a solução adequada às suas necessidades.
Além disso, proporcionamos um serviço de mudanças com vantagens exclusivas para os nossos clientes. Poupe tempo e dinheiro ao escolher-nos para gerir a sua mudança de casa.
RB Imóveis - soluções simples, transparentes e personalizadas.
Visite-nos e descubra tudo o que podemos fazer por si.
Contact
Town House 4 Bedrooms Duplex
Centro, Santo Estevão, Benavente, Distrito de Santarém
Used · 207m²
With Garage
buy
330.000 €
Best location; finishes higher level, panoramic view, kitchen brand referenced, fully equipped with appliances ’SIEMENS’; optimal thermal and acoustic comfort;NEW, BRAND;C / GARDEN, PATIO, GARAGE and barbecueIncludes the sale of the lot adjacent land for housing cosntrução another, larger garden, build a swimming pool, etc.., Can also be sold without the adjoining lot for € 159,000.
Contact
House 4 Bedrooms Duplex
Almoster, Santarém, Distrito de Santarém
Used · 300m²
With Garage
buy
695.000 €
Excelente oportunidade! Esta moradia independente está localizada em uma área privilegiada, com acesso rápido à A1 em apenas 3 minutos e a apenas 35 minutos de Lisboa. Além disso, está a apenas 5 minutos de Santarém, proporcionando uma localização conveniente e central.
Com uma ótima exposição solar, esta moradia possui um lote de terreno com incríveis 7.000m², oferecendo espaço e privacidade para desfrutar da tranquilidade do campo. O jardim possui canteiros para flores, criando um ambiente acolhedor e encantador. Além disso, há um bosque com sobreiros, proporcionando uma atmosfera natural e relaxante.
O acesso à propriedade é facilitado por um portão automático, garantindo privacidade e segurança. A garagem, com automatismo, oferece espaço para estacionar com comodidade. Além disso, há uma escadaria de acesso à zona de arrumos, facilitando a organização e o armazenamento.
A moradia é composta por 4 quartos, sendo uma suíte com closet e casa de banho com luz natural e banheira, e outra suíte com roupeiro e casa de banho com luz natural e banheira. Há também um escritório, ideal para trabalhar em casa. A sala de estar possui uma lareira e um recuperador de calor, proporcionando um ambiente acolhedor e confortável. A sala de jantar é perfeita para receber amigos e familiares.
A cozinha está equipada com placa, forno, exaustor e possui uma porta de acesso ao logradouro, alpendre e tertúlia, permitindo desfrutar das refeições ao ar livre. Há também uma despensa com luz natural, oferecendo espaço adicional de armazenamento.
Com uma área bruta de 300m², esta moradia oferece amplo espaço para viver confortavelmente. Além disso, possui uma varanda e um terraço, onde é possível desfrutar da vista panorâmica e relaxar ao ar livre.
Esta moradia está em segunda mão, mas em bom estado de conservação. Possui armários embutidos, proporcionando espaço de armazenamento adicional. Além disso, há uma arrecadação e um lugar de garagem, garantindo espaço para guardar pertences e estacionar com comodidade.
Não perca esta oportunidade de adquirir uma moradia independente com todas essas características! Entre em contato connosco para mais informações e marque uma visita.
Excellent opportunity! This independent villa is located in a privileged area, with quick access to the A1 in just 3 minutes and just 35 minutes from Lisbon. Furthermore, it is just 5 minutes from Santarém, providing a convenient and central location.
With great sun exposure, this villa has a plot of land measuring an incredible 7,000m², offering space and privacy to enjoy the tranquility of the countryside. The garden has flower beds, creating a welcoming and charming atmosphere. Furthermore, there is a forest with cork oaks, providing a natural and relaxing atmosphere.
Access to the property is facilitated by an automatic gate, ensuring practicality and safety. The garage, with automation, offers space to park comfortably. Furthermore, there is a staircase leading to the storage area, facilitating organization and storage.
The villa consists of 4 bedrooms, one suite with dressing room and bathroom with natural light and bathtub, and another suite with wardrobe and bathroom with natural light and bathtub. There is also an office, ideal for working from home. The living room has a fireplace and a stove, providing a cozy and comfortable environment. The dining room is perfect for entertaining friends and family.
The kitchen is equipped with a hob, oven, extractor fan and has a door leading to the patio, porch and gathering, allowing you to enjoy meals outdoors. There is also a pantry with natural light, offering additional storage space.
With a gross area of 300m², this villa offers ample space to live comfortably. In addition, it has a balcony and a terrace, where you can enjoy the panoramic view and relax outdoors.
This house is second hand, but in good condition. It has built-in cabinets, providing additional storage space. In addition, there is a storage room and a parking space, ensuring space to store belongings and park comfortably.
Don’t miss this opportunity to purchase an independent house with all these features! Contact us for more information and schedule a visit.
Com uma ótima exposição solar, esta moradia possui um lote de terreno com incríveis 7.000m², oferecendo espaço e privacidade para desfrutar da tranquilidade do campo. O jardim possui canteiros para flores, criando um ambiente acolhedor e encantador. Além disso, há um bosque com sobreiros, proporcionando uma atmosfera natural e relaxante.
O acesso à propriedade é facilitado por um portão automático, garantindo privacidade e segurança. A garagem, com automatismo, oferece espaço para estacionar com comodidade. Além disso, há uma escadaria de acesso à zona de arrumos, facilitando a organização e o armazenamento.
A moradia é composta por 4 quartos, sendo uma suíte com closet e casa de banho com luz natural e banheira, e outra suíte com roupeiro e casa de banho com luz natural e banheira. Há também um escritório, ideal para trabalhar em casa. A sala de estar possui uma lareira e um recuperador de calor, proporcionando um ambiente acolhedor e confortável. A sala de jantar é perfeita para receber amigos e familiares.
A cozinha está equipada com placa, forno, exaustor e possui uma porta de acesso ao logradouro, alpendre e tertúlia, permitindo desfrutar das refeições ao ar livre. Há também uma despensa com luz natural, oferecendo espaço adicional de armazenamento.
Com uma área bruta de 300m², esta moradia oferece amplo espaço para viver confortavelmente. Além disso, possui uma varanda e um terraço, onde é possível desfrutar da vista panorâmica e relaxar ao ar livre.
Esta moradia está em segunda mão, mas em bom estado de conservação. Possui armários embutidos, proporcionando espaço de armazenamento adicional. Além disso, há uma arrecadação e um lugar de garagem, garantindo espaço para guardar pertences e estacionar com comodidade.
Não perca esta oportunidade de adquirir uma moradia independente com todas essas características! Entre em contato connosco para mais informações e marque uma visita.
Excellent opportunity! This independent villa is located in a privileged area, with quick access to the A1 in just 3 minutes and just 35 minutes from Lisbon. Furthermore, it is just 5 minutes from Santarém, providing a convenient and central location.
With great sun exposure, this villa has a plot of land measuring an incredible 7,000m², offering space and privacy to enjoy the tranquility of the countryside. The garden has flower beds, creating a welcoming and charming atmosphere. Furthermore, there is a forest with cork oaks, providing a natural and relaxing atmosphere.
Access to the property is facilitated by an automatic gate, ensuring practicality and safety. The garage, with automation, offers space to park comfortably. Furthermore, there is a staircase leading to the storage area, facilitating organization and storage.
The villa consists of 4 bedrooms, one suite with dressing room and bathroom with natural light and bathtub, and another suite with wardrobe and bathroom with natural light and bathtub. There is also an office, ideal for working from home. The living room has a fireplace and a stove, providing a cozy and comfortable environment. The dining room is perfect for entertaining friends and family.
The kitchen is equipped with a hob, oven, extractor fan and has a door leading to the patio, porch and gathering, allowing you to enjoy meals outdoors. There is also a pantry with natural light, offering additional storage space.
With a gross area of 300m², this villa offers ample space to live comfortably. In addition, it has a balcony and a terrace, where you can enjoy the panoramic view and relax outdoors.
This house is second hand, but in good condition. It has built-in cabinets, providing additional storage space. In addition, there is a storage room and a parking space, ensuring space to store belongings and park comfortably.
Don’t miss this opportunity to purchase an independent house with all these features! Contact us for more information and schedule a visit.
Contact
Detached House 4 Bedrooms
Fontainhas, Cidade de Santarém, Distrito de Santarém
Used · 195m²
With Garage
buy
509.000 €
House Composed of 2 Floors, all dwelling with wooden deck with pool, vegetable garden and unobstructed view.
Upper floor consisting of
- Kitchen and living room in Open Space
- 3 bedrooms, one of which is a suite with walk-in closet.
- 3 WC one of which with Jacuzi
-Laundry
- Panoramic terrace
Lower Floor consisting of:
-Kitchen
-Toilet
- Engine room
-Room
-Workshop
-Garage
-Swimming pool
-Kennel
Upper floor consisting of
- Kitchen and living room in Open Space
- 3 bedrooms, one of which is a suite with walk-in closet.
- 3 WC one of which with Jacuzi
-Laundry
- Panoramic terrace
Lower Floor consisting of:
-Kitchen
-Toilet
- Engine room
-Room
-Workshop
-Garage
-Swimming pool
-Kennel
Contact
Detached House 4 Bedrooms
Mata do Duque I, Santo Estevão, Benavente, Distrito de Santarém
Used · 268m²
With Garage
buy
1.300.000 €
House T4 in Mata do Duque in Santo Estevão
Lot with 20.000sqm
Gross area of 267.70sqm (with possibility of expansion up to 1000sqm)
3 bedrooms (one en suite with closet) with 14.5sqm / 14.5sqm / 18sqm
Living room with fireplace - 70sqm
Office with 16.50sqm
Fully equipped kitchen
Garage for 2 cars
Swimming pool
Barbecue
kennel
The property has a water hole that serves the automatic irrigation system and to fill the pool. It also has a beautiful garden with fruit trees.
Situated in the nature reserve of the Tagus estuary, close to 2 golf courses, Mata do Duque is a true oasis in the middle of nature, a cozy and very quiet place just 40 min from Lisbon and the airport.
Located in Santo Estevão, on the outskirts of Benavente, crossing the Border Santarém / Setúbal, and in the vicinity of the Estuary Tagus Nature Reserve, we find the scenic lands of Mata do Duque , a golf & equestrian paradise. This treasure trove of ribatejano’s landscape offers ample opportunity to build your dream home, just 40 minutes from Lisbon airport.
With the centers of Lisbon, Santarém & Setúbal a very reasonable trip of 40 to 45 minutes, Mata do Duque allows you to ’escape’ without losing your pulse in the city. Santo Estevão’s picturesque mix of shops and restaurants adds character to the picturesque setting, while nearby urban hubs, Alcochete (25 minutes. ) & Montijo (30 minutes.), ensure a wide range of modern amenities.
Quality of life is the focus on Mata do Duque, as evidenced by the vibrant influences of golf and community equestrianism. Vila Nova de Santo Estêvão and Ribagolfe offer two excellent opportunities to enjoy 36+18 holes of golf on immaculate vegetables, while the equestrian scene is well served by nearby centers, schools and shops.
Access to Santo Estevão is excellent, thanks to modern highways such as the A10 and A13, complemented by regional highways N10 and N19/IC3. Wherever you are going, the trip will be pleasant and the landscape breathtaking.
Lot with 20.000sqm
Gross area of 267.70sqm (with possibility of expansion up to 1000sqm)
3 bedrooms (one en suite with closet) with 14.5sqm / 14.5sqm / 18sqm
Living room with fireplace - 70sqm
Office with 16.50sqm
Fully equipped kitchen
Garage for 2 cars
Swimming pool
Barbecue
kennel
The property has a water hole that serves the automatic irrigation system and to fill the pool. It also has a beautiful garden with fruit trees.
Situated in the nature reserve of the Tagus estuary, close to 2 golf courses, Mata do Duque is a true oasis in the middle of nature, a cozy and very quiet place just 40 min from Lisbon and the airport.
Located in Santo Estevão, on the outskirts of Benavente, crossing the Border Santarém / Setúbal, and in the vicinity of the Estuary Tagus Nature Reserve, we find the scenic lands of Mata do Duque , a golf & equestrian paradise. This treasure trove of ribatejano’s landscape offers ample opportunity to build your dream home, just 40 minutes from Lisbon airport.
With the centers of Lisbon, Santarém & Setúbal a very reasonable trip of 40 to 45 minutes, Mata do Duque allows you to ’escape’ without losing your pulse in the city. Santo Estevão’s picturesque mix of shops and restaurants adds character to the picturesque setting, while nearby urban hubs, Alcochete (25 minutes. ) & Montijo (30 minutes.), ensure a wide range of modern amenities.
Quality of life is the focus on Mata do Duque, as evidenced by the vibrant influences of golf and community equestrianism. Vila Nova de Santo Estêvão and Ribagolfe offer two excellent opportunities to enjoy 36+18 holes of golf on immaculate vegetables, while the equestrian scene is well served by nearby centers, schools and shops.
Access to Santo Estevão is excellent, thanks to modern highways such as the A10 and A13, complemented by regional highways N10 and N19/IC3. Wherever you are going, the trip will be pleasant and the landscape breathtaking.
Contact
House 4 Bedrooms Duplex
Levegada, Serra e Junceira, Tomar, Distrito de Santarém
Used · 238m²
With Swimming Pool
buy
685.000 €
This four bedroom villa is quite an opportunity, with its top end finishings, luxurious decoration and proximity to the river. The property has lots of natural light and has large footprints, just the master suite alone takes up half of the downstairs footprint. Off of the first floor balcony is where you can appreciate the property’s privileged position as you can see for miles over the countryside.
Upon entering the property, we are lead into a large hallway with a large en-suite bedroom to the left and the stairs up to the first floor to the right. If we continue ahead we come across a room which could be used as either a gym, yoga room or as storage because since there are no windows in this room, it wouldn’t be adequate as a bedroom. Further along the hallway is the laundry room and then the fabulous master suite.
The property’s master suite is really something to behold. Its amazing lighting and a lovely and private, covered patio with access onto the swimming pool. The suite has its own walk in wardrobe and a massive bathroom. The bathroom comes equipped with a twin hydro massage bathtub, shower cubicle and his and her sinks.
Going up onto the first floor, we have the large living room to the left with two set three sets of patio doors, two leaf out onto the porch and the other out onto a different porch which has access to a parking area to the rear of the property. Along the corridor is the open space kitchen diner.
The kitchen does not in any way let down the rest of the house, with its slick island where the two hobs are, one electric and the other gas and of course, the separate wine fridge. The microwave and oven are both fitted into the units. The units and drawers all have internal lighting, setting quite an ambience.
On this floor there is a further two bedrooms a large family bathroom. Both of the bedroom are good sizes and have built in wardrobes.
The whole house has air conditioning and programmable electric shutters. The water is heated by a heat pump but it also has pre-installation for solar panels. There is a log burner that has vents to transport the heat to the bedroom on the first floor and the kitchen.
Another good aspect about this property is the fact that all the furniture that you can see in the photos will be included in the sale.
The property is situated near the village of Serra, which has several cafes and a mini-market, health centre, post office, butcher, ATM, petrol station, pet/agricultural supplies, a boat keeping and builders’ yard. Each Sunday, there is a small market in the village selling bread, fruit and vegetables, plants, shoes and clothing
Castelo do Bode lake, Portugal’s second largest reservoir is only a short walk from the property. This lake is popular for all kinds of water sport activities including swimming, sailing, canoeing, scuba diving, wind surfing and water skiing. The lake is also a haven for wildlife and there are many river beaches close to the property, ideal for relaxing sunny days at the water’s edge.
The property has excellent motorway links via the A13 motorway, just ten minutes away. The larger, historic town of Tomar, which is home to the Convento do Cristo, is reached in only fifteen minutes by car.
Tomar is a bustling market town, which has a good variety of supermarkets, cafes, restaurants, banks, shops, pharmacies, health centres, sports centres, library, university, hospital, bus and train station, historic monuments and parks. It is home to large, bustling and very popular market every Friday
The house is just 90 minutes to the magnificent Silver Coast resorts and 2 hours to the Serra da Estrela, Portugal’s highest mountains and ski area
The closest airport to the property is located at Lisbon, which is around one and a quarter hours by car. Lisbon airport is serviced by a variety of airlines, operating regular flights into and out of the United Kingdom, other European countries and across the Atlantic.
Upon entering the property, we are lead into a large hallway with a large en-suite bedroom to the left and the stairs up to the first floor to the right. If we continue ahead we come across a room which could be used as either a gym, yoga room or as storage because since there are no windows in this room, it wouldn’t be adequate as a bedroom. Further along the hallway is the laundry room and then the fabulous master suite.
The property’s master suite is really something to behold. Its amazing lighting and a lovely and private, covered patio with access onto the swimming pool. The suite has its own walk in wardrobe and a massive bathroom. The bathroom comes equipped with a twin hydro massage bathtub, shower cubicle and his and her sinks.
Going up onto the first floor, we have the large living room to the left with two set three sets of patio doors, two leaf out onto the porch and the other out onto a different porch which has access to a parking area to the rear of the property. Along the corridor is the open space kitchen diner.
The kitchen does not in any way let down the rest of the house, with its slick island where the two hobs are, one electric and the other gas and of course, the separate wine fridge. The microwave and oven are both fitted into the units. The units and drawers all have internal lighting, setting quite an ambience.
On this floor there is a further two bedrooms a large family bathroom. Both of the bedroom are good sizes and have built in wardrobes.
The whole house has air conditioning and programmable electric shutters. The water is heated by a heat pump but it also has pre-installation for solar panels. There is a log burner that has vents to transport the heat to the bedroom on the first floor and the kitchen.
Another good aspect about this property is the fact that all the furniture that you can see in the photos will be included in the sale.
The property is situated near the village of Serra, which has several cafes and a mini-market, health centre, post office, butcher, ATM, petrol station, pet/agricultural supplies, a boat keeping and builders’ yard. Each Sunday, there is a small market in the village selling bread, fruit and vegetables, plants, shoes and clothing
Castelo do Bode lake, Portugal’s second largest reservoir is only a short walk from the property. This lake is popular for all kinds of water sport activities including swimming, sailing, canoeing, scuba diving, wind surfing and water skiing. The lake is also a haven for wildlife and there are many river beaches close to the property, ideal for relaxing sunny days at the water’s edge.
The property has excellent motorway links via the A13 motorway, just ten minutes away. The larger, historic town of Tomar, which is home to the Convento do Cristo, is reached in only fifteen minutes by car.
Tomar is a bustling market town, which has a good variety of supermarkets, cafes, restaurants, banks, shops, pharmacies, health centres, sports centres, library, university, hospital, bus and train station, historic monuments and parks. It is home to large, bustling and very popular market every Friday
The house is just 90 minutes to the magnificent Silver Coast resorts and 2 hours to the Serra da Estrela, Portugal’s highest mountains and ski area
The closest airport to the property is located at Lisbon, which is around one and a quarter hours by car. Lisbon airport is serviced by a variety of airlines, operating regular flights into and out of the United Kingdom, other European countries and across the Atlantic.
Contact
House 4 Bedrooms
Marinhais, Salvaterra de Magos, Distrito de Santarém
Used · 252m²
With Garage
buy
425.000 €
Moradia isolada, térrea, em excelente estado de conservação, inserida em 3885 m2 terreno totalmente vedado.
Composta por uma suite, três quartos, cozinha, sala comum e 1 wc social.
No exterior com anexo para arrumos, alpendre com churrasqueira, garagem, canil, terreno, jardim, piscina amovível, poço, portão automatizado.
Excelente localização.
Agende a sua visita
Composta por uma suite, três quartos, cozinha, sala comum e 1 wc social.
No exterior com anexo para arrumos, alpendre com churrasqueira, garagem, canil, terreno, jardim, piscina amovível, poço, portão automatizado.
Excelente localização.
Agende a sua visita
Contact
House 4 Bedrooms Duplex
Atalaia, Vila Nova da Barquinha, Distrito de Santarém
Used · 226m²
With Garage
buy
350.000 €
Modern 4 Bedroom Villa in Atalaia - Elegance and Comfort in the Municipality of Vila Nova da Barquinha
We present this magnificent 4 bedroom villa, located in the picturesque town of Atalaia, in the municipality of Vila Nova da Barquinha, district of Santarém.
Built with high quality materials, this modern design house is in impeccable condition - like new - ready to welcome your family with all the comfort and sophistication it deserves.
Key features:
Floor 0:
Modern kitchen in open space, fully equipped, with pellet stove, ideal for creating a cosy and functional environment.
Service bathroom, with excellent finishes.
Spacious pantry for extra storage.
Engine room and storage room for intelligent use of available space.
Large garage with space up to two cars.
Floor 1:
Three bedrooms with very generous areas, including a suite with an elegant walk-in closet, providing privacy and comfort.
Bright office, perfect for those who need a workspace at home.
Modern and well-equipped service bathroom.
Balcony that offers an unobstructed view, ideal for moments of relaxation outdoors.
The large outdoor space of the villa can be transformed into a true oasis of comfort and fun, ideal for unforgettable moments with family and friends.
This space can be meticulously planned to include a modern design swimming pool, surrounded by a treated wood deck, which not only enhances the environment, but also offers a perfect relaxation area to sunbathe or enjoy a quiet read.
Next to the pool, a covered leisure area can be created, equipped with an elegant pergola that provides shade during the hottest days. Here, you can have a large dining table and comfortable chairs, creating the perfect environment for outdoor lunches and dinners. A built-in barbecue or outdoor kitchenette can be integrated, allowing you to prepare delicious meals without having to move away from your guests.
To complete this space, a landscaped garden with native plants and colourful flowers can add a touch of nature and serenity, while a seating area with comfortable sofas and cushions provides the ideal place for relaxed conversations at the end of the day. If you wish, you can also consider installing a small outdoor lighting system, creating a cosy and sophisticated atmosphere to extend your convivial evenings.
With this use of outdoor space, you will have at your disposal a private refuge where comfort, beauty and functionality come together, providing you with unforgettable moments of leisure and sharing with those you love most.
This villa stands out not only for its contemporary design and high-quality finishes, but also for its ample indoor and outdoor space and privileged location.
Inserted in a quiet residential area, surrounded by other villas, it offers the tranquillity of a familiar and safe environment, just a few minutes from the main access roads, such as the A23 (A1) and A13.
Just 5 minutes from Vila Nova da Barquinha and Entroncamento, you will have access to a variety of shops and services, ensuring all the necessary amenities for your day-to-day life.
On a financial level, count on our support 100%, since we have partnerships with several credit intermediaries to present each customer with the Ideal solution and ensure the completion of the business!
With enormous ambition in this area of the country, count on SAFTI and the dynamism and dedication of its local real estate agents to help all our clients in the acquisition of their property of choice!
We help with the entire process and guarantee follow-up until the deed!
If you are looking for a modern villa, with luxury finishes, in a strategic location that combines serenity with accessibility, this is the perfect choice for you and your family.
Come and see this 4 bedroom villa in Atalaia and let yourself be enchanted by your new home!
Call me to arrange a viewing or for more information.
We present this magnificent 4 bedroom villa, located in the picturesque town of Atalaia, in the municipality of Vila Nova da Barquinha, district of Santarém.
Built with high quality materials, this modern design house is in impeccable condition - like new - ready to welcome your family with all the comfort and sophistication it deserves.
Key features:
Floor 0:
Modern kitchen in open space, fully equipped, with pellet stove, ideal for creating a cosy and functional environment.
Service bathroom, with excellent finishes.
Spacious pantry for extra storage.
Engine room and storage room for intelligent use of available space.
Large garage with space up to two cars.
Floor 1:
Three bedrooms with very generous areas, including a suite with an elegant walk-in closet, providing privacy and comfort.
Bright office, perfect for those who need a workspace at home.
Modern and well-equipped service bathroom.
Balcony that offers an unobstructed view, ideal for moments of relaxation outdoors.
The large outdoor space of the villa can be transformed into a true oasis of comfort and fun, ideal for unforgettable moments with family and friends.
This space can be meticulously planned to include a modern design swimming pool, surrounded by a treated wood deck, which not only enhances the environment, but also offers a perfect relaxation area to sunbathe or enjoy a quiet read.
Next to the pool, a covered leisure area can be created, equipped with an elegant pergola that provides shade during the hottest days. Here, you can have a large dining table and comfortable chairs, creating the perfect environment for outdoor lunches and dinners. A built-in barbecue or outdoor kitchenette can be integrated, allowing you to prepare delicious meals without having to move away from your guests.
To complete this space, a landscaped garden with native plants and colourful flowers can add a touch of nature and serenity, while a seating area with comfortable sofas and cushions provides the ideal place for relaxed conversations at the end of the day. If you wish, you can also consider installing a small outdoor lighting system, creating a cosy and sophisticated atmosphere to extend your convivial evenings.
With this use of outdoor space, you will have at your disposal a private refuge where comfort, beauty and functionality come together, providing you with unforgettable moments of leisure and sharing with those you love most.
This villa stands out not only for its contemporary design and high-quality finishes, but also for its ample indoor and outdoor space and privileged location.
Inserted in a quiet residential area, surrounded by other villas, it offers the tranquillity of a familiar and safe environment, just a few minutes from the main access roads, such as the A23 (A1) and A13.
Just 5 minutes from Vila Nova da Barquinha and Entroncamento, you will have access to a variety of shops and services, ensuring all the necessary amenities for your day-to-day life.
On a financial level, count on our support 100%, since we have partnerships with several credit intermediaries to present each customer with the Ideal solution and ensure the completion of the business!
With enormous ambition in this area of the country, count on SAFTI and the dynamism and dedication of its local real estate agents to help all our clients in the acquisition of their property of choice!
We help with the entire process and guarantee follow-up until the deed!
If you are looking for a modern villa, with luxury finishes, in a strategic location that combines serenity with accessibility, this is the perfect choice for you and your family.
Come and see this 4 bedroom villa in Atalaia and let yourself be enchanted by your new home!
Call me to arrange a viewing or for more information.
Contact
House 4 Bedrooms
Rio de Moinhos, Abrantes, Distrito de Santarém
Used · 183m²
With Garage
buy
267.000 €
House type T4 with:
Interior garden with 35 m2
Storage attachments
Garage
Awning
Barbecue with wood oven
Swimming pool
Basement with windows in all rooms
Composed entirely of:
Four bedrooms, one of which is a suite
Three bathrooms
A kitchen
A living room with fireplace and stove
Entrance hall
Laundry
We highlight:
- The land with water levada and a stream
- Centennial fruit trees, with direct irrigation of water levada
- The potential of the property for local accommodation/rural tourism
Located:
Two minutes from the A23
Close to several river beaches
Five minutes from the city of Abrantes
Five minutes from Constância
Ten minutes from Castelo de Bode
Fifteen minutes from the City of Entroncamento
An hour and a half from Lisbon
Interior garden with 35 m2
Storage attachments
Garage
Awning
Barbecue with wood oven
Swimming pool
Basement with windows in all rooms
Composed entirely of:
Four bedrooms, one of which is a suite
Three bathrooms
A kitchen
A living room with fireplace and stove
Entrance hall
Laundry
We highlight:
- The land with water levada and a stream
- Centennial fruit trees, with direct irrigation of water levada
- The potential of the property for local accommodation/rural tourism
Located:
Two minutes from the A23
Close to several river beaches
Five minutes from the city of Abrantes
Five minutes from Constância
Ten minutes from Castelo de Bode
Fifteen minutes from the City of Entroncamento
An hour and a half from Lisbon
Contact
House 4 Bedrooms Duplex
Nossa Senhora de Fátima, Entroncamento, Distrito de Santarém
Used · 195m²
With Garage
buy
389.000 €
Excellent 4 bedroom detached villa with saltwater pool located on a plot of 330m2, perfect for those looking for a modern, comfortable space with excellent conditions to live harmoniously.
Property practically as new, built in 2023 and with high-quality interior and exterior finishes, it provides an elegant and sophisticated environment.
With an A+ energy certification, the property guarantees efficient and sustainable energy performance.
It has a privileged location, as it is very close to commercial areas, services (schools, pharmacy, public transport, etc.) and access to important roads (A23, A1 and A13).
This villa consists of:
R/C:
Entrance hall
Fully equipped kitchen, in open space with dining and living room
Laundry/pantry
1 WC
1 bedroom/office
1st Floor:
Bedroom hall, with wardrobe
1 suite with an excellent walk-in closet and a balcony with an unobstructed view
1 bedroom with dressing room
1 bedroom with wardrobe and balcony with unobstructed views
1 communal toilet
Exterior:
Swimming pool with salt water system
Enclosed garage with automated gates
Barbecue area
Garden with synthetic turf
Equipment to highlight:
Photovoltaic Panels
Electric Vehicle Charging Station
Heat pump for DHW.
Air conditioning (AC) in all rooms
Central vacuum cleaner
Home automation system (Google’s system that allows you to control electric shutters, lights, AC, etc.) by voice.
CMV (Controlled Mechanical Ventilation)
With excellent sun exposure and privacy, this property is ideal for those looking for a quiet and comfortable environment to enjoy with family and friends.
Contact me to schedule a visit!
Property practically as new, built in 2023 and with high-quality interior and exterior finishes, it provides an elegant and sophisticated environment.
With an A+ energy certification, the property guarantees efficient and sustainable energy performance.
It has a privileged location, as it is very close to commercial areas, services (schools, pharmacy, public transport, etc.) and access to important roads (A23, A1 and A13).
This villa consists of:
R/C:
Entrance hall
Fully equipped kitchen, in open space with dining and living room
Laundry/pantry
1 WC
1 bedroom/office
1st Floor:
Bedroom hall, with wardrobe
1 suite with an excellent walk-in closet and a balcony with an unobstructed view
1 bedroom with dressing room
1 bedroom with wardrobe and balcony with unobstructed views
1 communal toilet
Exterior:
Swimming pool with salt water system
Enclosed garage with automated gates
Barbecue area
Garden with synthetic turf
Equipment to highlight:
Photovoltaic Panels
Electric Vehicle Charging Station
Heat pump for DHW.
Air conditioning (AC) in all rooms
Central vacuum cleaner
Home automation system (Google’s system that allows you to control electric shutters, lights, AC, etc.) by voice.
CMV (Controlled Mechanical Ventilation)
With excellent sun exposure and privacy, this property is ideal for those looking for a quiet and comfortable environment to enjoy with family and friends.
Contact me to schedule a visit!
Contact
House 4 Bedrooms Duplex
Cidade de Santarém, Distrito de Santarém
Used · 241m²
With Garage
buy
Moradia composta de rés-do-chão e primeiro andar.
R/c - escritório/quarto com roupeiro, sala de estar com lareira, sala de jantar, casa de banho com poliban, cozinha equipada com esquentador, placa e forno e despensa.
1º andar - mezanine, suite com roupeiro e casa de banho com poliban, 2 quartos com roupeiro e casa de banho com banheira de hidromassagem.
Ar- condicionado, portões automáticos.
Garagem para 2 carros com casa de máquinas, churrasqueira, logradouro com calçada á portuguesa.
Em excelente estado de conservação e em zona sossegada com boa exposição solar.
Perto de zona de lazer, escolas, restaurante e mercearia.
Facilidade de estacionamento, transportes públicos, a 2 minutos do centro da cidade e do acesso á A1.
R/c - escritório/quarto com roupeiro, sala de estar com lareira, sala de jantar, casa de banho com poliban, cozinha equipada com esquentador, placa e forno e despensa.
1º andar - mezanine, suite com roupeiro e casa de banho com poliban, 2 quartos com roupeiro e casa de banho com banheira de hidromassagem.
Ar- condicionado, portões automáticos.
Garagem para 2 carros com casa de máquinas, churrasqueira, logradouro com calçada á portuguesa.
Em excelente estado de conservação e em zona sossegada com boa exposição solar.
Perto de zona de lazer, escolas, restaurante e mercearia.
Facilidade de estacionamento, transportes públicos, a 2 minutos do centro da cidade e do acesso á A1.
Contact
See more Properties for Sale, Houses Used, in Distrito de Santarém
Bedrooms
Zones
Can’t find the property you’re looking for?
