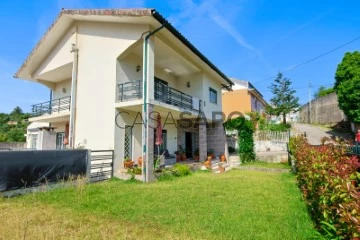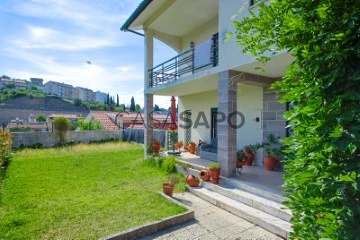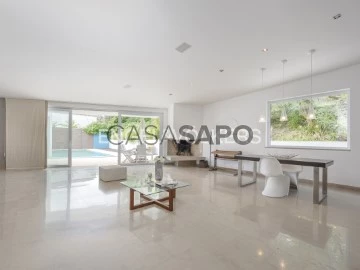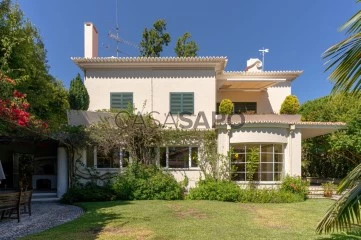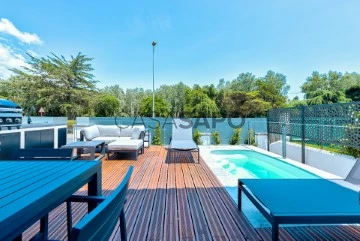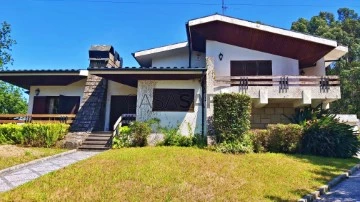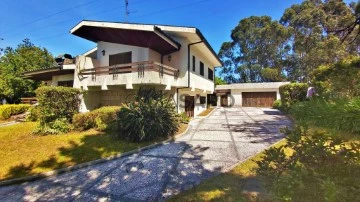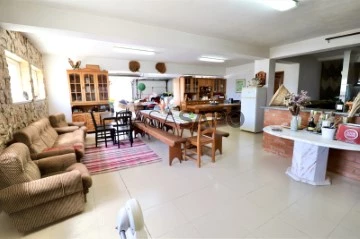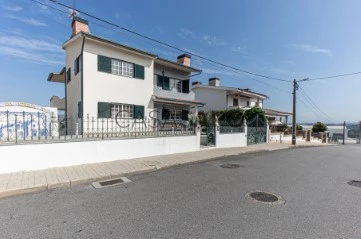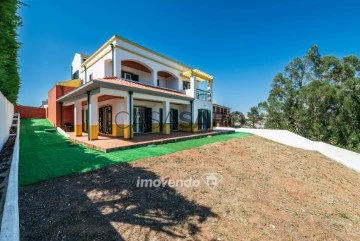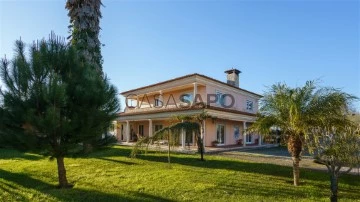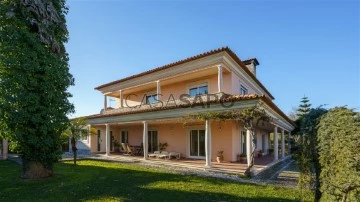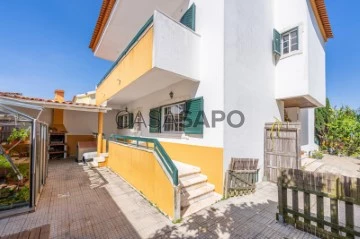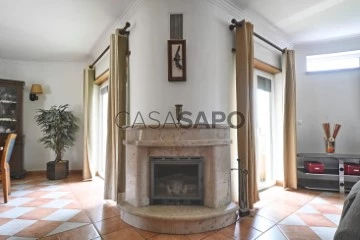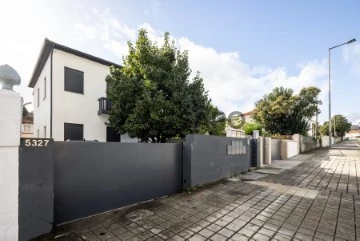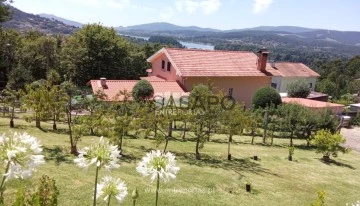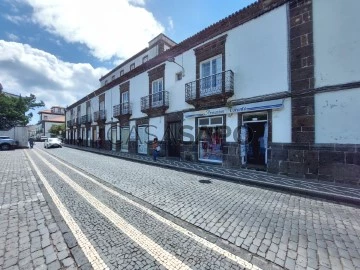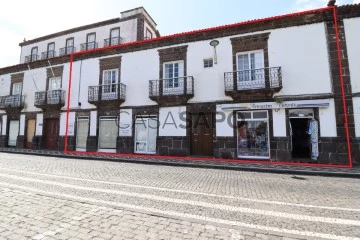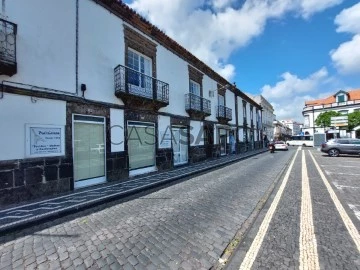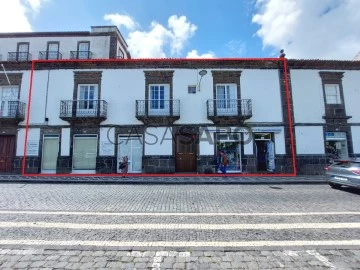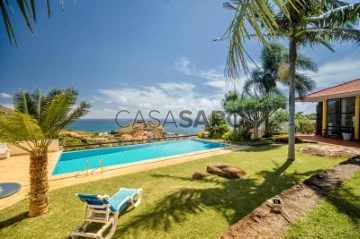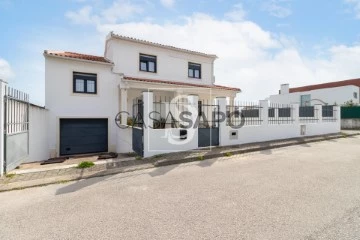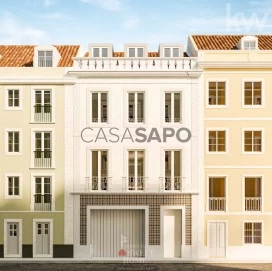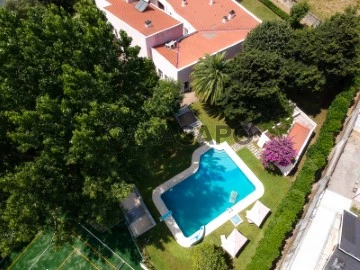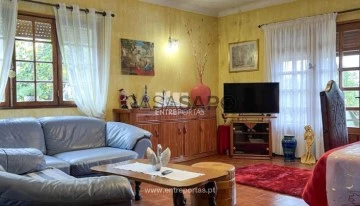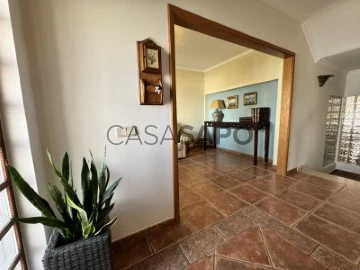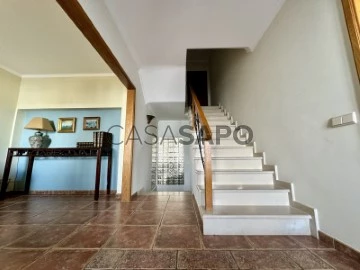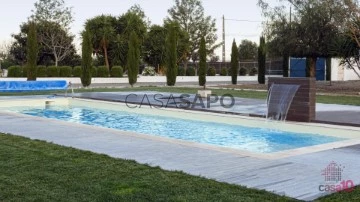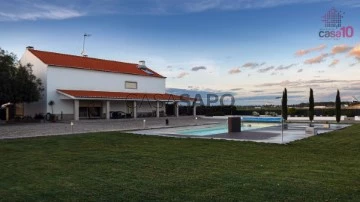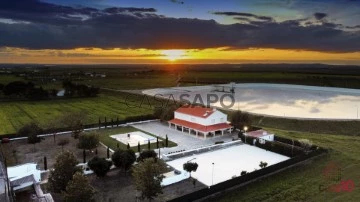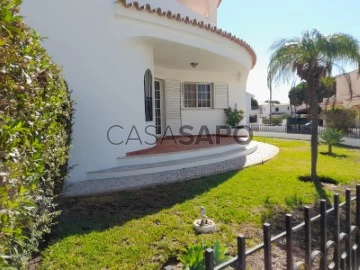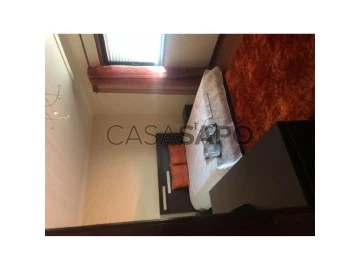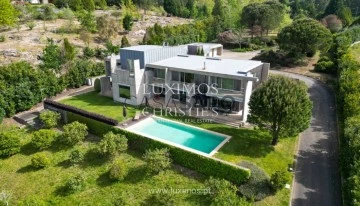Houses
5
Price
More filters
670 Properties for Sale, Houses 5 Bedrooms with Energy Certificate C
Order by
Relevance
Moradia T5 Santa Clara
Detached House 5 Bedrooms
Bordalo, Santa Clara e Castelo Viegas, Coimbra, Distrito de Coimbra
Used · 208m²
With Garage
buy
360.000 €
Descubra a sua futura casa de sonho nesta magnífica moradia T5 em Santa Clara, Coimbra. Com 5 quartos espaçosos e duas salas elegantes, incluindo uma com 40 m², este imóvel oferece conforto e funcionalidade para o seu dia a dia.
Características Excepcionais:
Áreas Amplas e Acabamentos de Alta Qualidade: Viva com espaço e elegância em cada canto.
Lote de 500 m²: Aproveite o terraço e o jardim para momentos de lazer e convívio.
Sustentabilidade e Conforto: Painéis solares fotovoltaicos, aquecimento central, lareira com recuperador e salamandra a pellets garantem uma casa ecológica e acolhedora.
Conveniência Extra: Duas garagens e uma garrafeira para atender todas as suas necessidades.
Localização Perfeita:
Localizada em Santa Clara, a moradia oferece fácil acesso ao Hospital dos Covões, IC2 e autoestrada, proporcionando praticidade para o seu dia a dia.
Não Perca Esta Oportunidade!
Esta é a casa perfeita para quem procura espaço, conforto, e uma localização privilegiada. Marque já a sua visita e descubra o lugar ideal para criar memórias inesquecíveis com a sua família!
Características Excepcionais:
Áreas Amplas e Acabamentos de Alta Qualidade: Viva com espaço e elegância em cada canto.
Lote de 500 m²: Aproveite o terraço e o jardim para momentos de lazer e convívio.
Sustentabilidade e Conforto: Painéis solares fotovoltaicos, aquecimento central, lareira com recuperador e salamandra a pellets garantem uma casa ecológica e acolhedora.
Conveniência Extra: Duas garagens e uma garrafeira para atender todas as suas necessidades.
Localização Perfeita:
Localizada em Santa Clara, a moradia oferece fácil acesso ao Hospital dos Covões, IC2 e autoestrada, proporcionando praticidade para o seu dia a dia.
Não Perca Esta Oportunidade!
Esta é a casa perfeita para quem procura espaço, conforto, e uma localização privilegiada. Marque já a sua visita e descubra o lugar ideal para criar memórias inesquecíveis com a sua família!
Contact
Luxurious Villa in Vila Franca de Xira
House 5 Bedrooms
Vila Franca de Xira, Distrito de Lisboa
Remodelled · 369m²
With Swimming Pool
buy
650.000 €
A luxurious two-storey villa set on a plot of 810m², with a construction area of 381m², it offers an incomparable quality of life, integrating the surrounding nature and proximity to excellent transport links, just 200 metres and 6 minutes from the A1, facilitating access to Lisbon and other regions.
The award-winning project was designed to maximise natural light, standing out for its exceptional sun exposure and charming leisure area. The main entrance impresses with a hall clad in Iroko wood and hidden cupboards, leading to a large living room with natural blue ataija stone flooring and underfloor heating, a ceiling height of over 6 metres, integrating living and dining areas with a charming fireplace. An imposing staircase leads to the upper floor, adding refinement.
Sliding glass doors provide access to the pool and allow plenty of natural light in, connecting interior and exterior. The kitchen, fully equipped with built-in appliances and bespoke cupboards, has a large worktop, excellent areas and two large windows. There is also a generous utility room and a laundry room equipped with a tank, cupboards and a washing machine. On the lower floor, there is also a guest bathroom and a room used as an office.
On the upper floor, the walls clad in Iroko wood form a creative panel that camouflages the doors, while the natural wood flooring adds elegance. The master suite has a dressing room with direct access to a balcony of around 40m² with incredible views, a second balcony and a bathroom complete with shower and heated towel rail, highlighting the view of the Tagus River. The other three bedrooms, two with wardrobes almost 3 metres high, also boast views of the River Tagus and the Marechal Carmona bridge, and share a full bathroom with bathtub, heated towel rail and two washbasins. All rooms are heated by radiators.
The leisure area includes a large reinforced concrete swimming pool covered in tiles, a covered area with tables and chairs for al fresco dining and a garden with fruit and olive trees, providing pleasant family moments. The leisure area has a shower and a storage room to support the pool. The villa also has covered parking for at least three cars, with a charming 23-year-old mulberry tree in front, as well as a storage room that integrates the engine room with a fuel tank and a 200-litre boiler.
Additional highlights include:
’Home Cinema’ sound system in the living room; Oscillating PVC window frames; Full kitchen with fridge, dishwasher, microwave, oven, extractor fan and hob; Double glazing; Aluminium exterior blinds; Alarm; Video intercom; Automatic gate; Automatic irrigation in the garden; Pool support equipment renovated in 2019; External lighting.
Come and see this incredible villa where comfort, elegance and refinement meet in a unique way!
The award-winning project was designed to maximise natural light, standing out for its exceptional sun exposure and charming leisure area. The main entrance impresses with a hall clad in Iroko wood and hidden cupboards, leading to a large living room with natural blue ataija stone flooring and underfloor heating, a ceiling height of over 6 metres, integrating living and dining areas with a charming fireplace. An imposing staircase leads to the upper floor, adding refinement.
Sliding glass doors provide access to the pool and allow plenty of natural light in, connecting interior and exterior. The kitchen, fully equipped with built-in appliances and bespoke cupboards, has a large worktop, excellent areas and two large windows. There is also a generous utility room and a laundry room equipped with a tank, cupboards and a washing machine. On the lower floor, there is also a guest bathroom and a room used as an office.
On the upper floor, the walls clad in Iroko wood form a creative panel that camouflages the doors, while the natural wood flooring adds elegance. The master suite has a dressing room with direct access to a balcony of around 40m² with incredible views, a second balcony and a bathroom complete with shower and heated towel rail, highlighting the view of the Tagus River. The other three bedrooms, two with wardrobes almost 3 metres high, also boast views of the River Tagus and the Marechal Carmona bridge, and share a full bathroom with bathtub, heated towel rail and two washbasins. All rooms are heated by radiators.
The leisure area includes a large reinforced concrete swimming pool covered in tiles, a covered area with tables and chairs for al fresco dining and a garden with fruit and olive trees, providing pleasant family moments. The leisure area has a shower and a storage room to support the pool. The villa also has covered parking for at least three cars, with a charming 23-year-old mulberry tree in front, as well as a storage room that integrates the engine room with a fuel tank and a 200-litre boiler.
Additional highlights include:
’Home Cinema’ sound system in the living room; Oscillating PVC window frames; Full kitchen with fridge, dishwasher, microwave, oven, extractor fan and hob; Double glazing; Aluminium exterior blinds; Alarm; Video intercom; Automatic gate; Automatic irrigation in the garden; Pool support equipment renovated in 2019; External lighting.
Come and see this incredible villa where comfort, elegance and refinement meet in a unique way!
Contact
Detached House 5 Bedrooms
Bairro do Rosário (Cascais), Cascais e Estoril
Used
buy
2.500.000 €
Excelente moradia com jardim e zona exterior de apoio
Contact
Semi-Detached House 5 Bedrooms +2
Caxias, Oeiras e São Julião da Barra, Paço de Arcos e Caxias, Distrito de Lisboa
Remodelled · 202m²
With Garage
buy
1.300.000 €
House T5 with recent total works, to debut, with good sun exposure in Caxias.
Located 500 meters from the sea, this villa is inserted in a plot of land with 319 m2, with a gross private area of 221m2 and 19 m2 of dependent gross area.
Excellent sun exposure East / West.
The villa consists of ground floor, 1st and 2nd floor, and small storage room in the basement.
On the entrance floor you can find:
-Living room
-Kitchen
-Laundry
-Bathroom
The living room has access to an outdoor deck with 26.15m2 and swimming pool of 2x2m.
The kitchen is open to the living room and is fully equipped with Bosch appliances (double fridge, oven, electric hob, dishwasher, extractor fan), included in the value of the villa. The laundry room, with access from the kitchen, includes washing machine and dryer and manual tank.
On the 1st floor you will find:
- Suite with private IS and closet
- 1 bedroom with
- 1 bedroom with
- 1 bedroom with which it works at this time as a closet
- Bathroom to support the rooms
On the 2nd floor you will find a suite with private IS and walk-in closet and access to a spacious balcony to the west. All rooms and living room have a multi split Air Conditioning system.
The entrance to the garage is late from the villa, having extra space for two more vehicles.
You can also enjoy the space above the garage, as it is paved. It can be sold furnished (negotiable).
Castelhana is a Portuguese real estate agency present in the domestic market for over 20 years, specialized in prime residential real estate and recognized for the launch of some of the most distinguished developments in Portugal.
Founded in 1999, Castelhana provides a full service in business brokerage. We are specialists in investment and in the commercialization of real estate.
In Lisbon, in Chiado, one of the most emblematic and traditional areas of the capital. In Porto, we are based in Foz Do Douro, one of the noblest places in the city and in the Algarve region next to the renowned Vilamoura Marina.
We are waiting for you. We have a team available to give you the best support in your next real estate investment.
Contact us!
Located 500 meters from the sea, this villa is inserted in a plot of land with 319 m2, with a gross private area of 221m2 and 19 m2 of dependent gross area.
Excellent sun exposure East / West.
The villa consists of ground floor, 1st and 2nd floor, and small storage room in the basement.
On the entrance floor you can find:
-Living room
-Kitchen
-Laundry
-Bathroom
The living room has access to an outdoor deck with 26.15m2 and swimming pool of 2x2m.
The kitchen is open to the living room and is fully equipped with Bosch appliances (double fridge, oven, electric hob, dishwasher, extractor fan), included in the value of the villa. The laundry room, with access from the kitchen, includes washing machine and dryer and manual tank.
On the 1st floor you will find:
- Suite with private IS and closet
- 1 bedroom with
- 1 bedroom with
- 1 bedroom with which it works at this time as a closet
- Bathroom to support the rooms
On the 2nd floor you will find a suite with private IS and walk-in closet and access to a spacious balcony to the west. All rooms and living room have a multi split Air Conditioning system.
The entrance to the garage is late from the villa, having extra space for two more vehicles.
You can also enjoy the space above the garage, as it is paved. It can be sold furnished (negotiable).
Castelhana is a Portuguese real estate agency present in the domestic market for over 20 years, specialized in prime residential real estate and recognized for the launch of some of the most distinguished developments in Portugal.
Founded in 1999, Castelhana provides a full service in business brokerage. We are specialists in investment and in the commercialization of real estate.
In Lisbon, in Chiado, one of the most emblematic and traditional areas of the capital. In Porto, we are based in Foz Do Douro, one of the noblest places in the city and in the Algarve region next to the renowned Vilamoura Marina.
We are waiting for you. We have a team available to give you the best support in your next real estate investment.
Contact us!
Contact
House 5 Bedrooms
Jumbo (Barca), Castêlo da Maia, Distrito do Porto
Used · 204m²
With Garage
buy
540.000 €
»Moradia muito bem localizada
»Com fáceis acessos e junto a comércio e serviços
»Possui 4 frentes, uma cave de 100m2
»2 Salões, cozinha regional, anexos
»Bonito e grande jardim onde pode usufruir com toda a sua família
»Para mais informações contacte: REAL OBJECTIVA, temos uma solução à sua medida.
»Com fáceis acessos e junto a comércio e serviços
»Possui 4 frentes, uma cave de 100m2
»2 Salões, cozinha regional, anexos
»Bonito e grande jardim onde pode usufruir com toda a sua família
»Para mais informações contacte: REAL OBJECTIVA, temos uma solução à sua medida.
Contact
Moradia Isolada V7 com Adega/Lagar - zona convivo/laser - garagem na Carapiteira (Gradil)
House 5 Bedrooms +1
Carapiteira (Gradil), Enxara do Bispo, Gradil e Vila Franca do Rosário, Mafra, Distrito de Lisboa
Used · 302m²
With Garage
buy
650.000 €
Moradia Isolada na Carapiteira de cima em zona de campo com vista fantástica 360º
Esta moradia é composta por 5 quartos - 1 escritório - 1 lavandaria - 2 salas de estar ambas com lareira - 2 salas de jantar - 2 cozinhas - 1 adega com lagar - 1 garagem - 1 churrasqueira exterior - zona verde e lugar para construção de piscina já com o buraco efetuado.
Mandada construir pelos proprietários com ótimos materiais de construção e bons acabamentos.
Cantarias em mármore Liós
Pavimento dos quartos, hall´s, sala de estar do piso 2 e escada interior tudo em madeira maciça Tatajuba.
Pavimento e bancada de Cozinha em Granito Lucira (Angolano).
Pavimento da sala de jantar e sala de estar do piso 1 em Granito Ipanema (brasileiro).
Cozinha em madeira de Castanho maciça equipada com frigorifico combinado, máquina de lavar loiça, ilha com exaustor, forno, placa com 3 bicos a gás, 1 elétrico e uma fritadeira elétrica.
Lavandaria equipada com máquina de lavar roupa e máquina de secar roupa.
Cozinha do piso 0 equipada com forno a lenha, churrasqueira, forno industrial a gás com bicos e máquina de lavar loiça.
No exterior do piso 0 temos um alpendre/telheiro com uma churrasqueira e lava-loiças.
Toda a casa equipada com aquecimento central a gás.
Enquadramento:
- 5,5 km do acesso da A21 / A8 na Malveira
- 12 km Mafra
- 16 km Torres Vedras
- 31 km Aeroporto de Lisboa
- 24 km da Ericeira
Esta moradia é composta por 5 quartos - 1 escritório - 1 lavandaria - 2 salas de estar ambas com lareira - 2 salas de jantar - 2 cozinhas - 1 adega com lagar - 1 garagem - 1 churrasqueira exterior - zona verde e lugar para construção de piscina já com o buraco efetuado.
Mandada construir pelos proprietários com ótimos materiais de construção e bons acabamentos.
Cantarias em mármore Liós
Pavimento dos quartos, hall´s, sala de estar do piso 2 e escada interior tudo em madeira maciça Tatajuba.
Pavimento e bancada de Cozinha em Granito Lucira (Angolano).
Pavimento da sala de jantar e sala de estar do piso 1 em Granito Ipanema (brasileiro).
Cozinha em madeira de Castanho maciça equipada com frigorifico combinado, máquina de lavar loiça, ilha com exaustor, forno, placa com 3 bicos a gás, 1 elétrico e uma fritadeira elétrica.
Lavandaria equipada com máquina de lavar roupa e máquina de secar roupa.
Cozinha do piso 0 equipada com forno a lenha, churrasqueira, forno industrial a gás com bicos e máquina de lavar loiça.
No exterior do piso 0 temos um alpendre/telheiro com uma churrasqueira e lava-loiças.
Toda a casa equipada com aquecimento central a gás.
Enquadramento:
- 5,5 km do acesso da A21 / A8 na Malveira
- 12 km Mafra
- 16 km Torres Vedras
- 31 km Aeroporto de Lisboa
- 24 km da Ericeira
Contact
5 bedroom villa in Torrados, Felgueiras
House 5 Bedrooms
Torrados e Sousa, Felgueiras, Distrito do Porto
Used · 228m²
With Garage
buy
345.000 €
5 bedroom villa in Torrados, Felgueiras
This excellent villa is located in a quiet residential area 5 minutes from the center of Felgueiras and the entrance to the highway.
House with 4 floors comprising: - 5 bedrooms with built-in wardrobes, one of them being 1 suite;
- 2 fully equipped kitchens;
- Equipped kitchen/barbecue;
- Entrance hall;
- Furnished kitchen;
- 2 Rooms;
- 4 full WC’s;
-Gymnasium;
- Closed garage for 6 cars.
Other characteristics:
- Full central heating;
- Central vacuum;
- Ambient sound;
- Telephone exchange in all divisions.
It is located:
- In the vicinity of shops and services;
- 5 minutes from the center of Felgueiras;
- 5 minutes from the industrial area of Revinhade and the entrance to the highway;
- 30 minutes from Francisco Sá Carneiro Airport.
For more information, get in touch and get to know this fantastic villa.
Reference: ASL24045
As we are credit intermediaries duly authorised by Banco de Portugal (Reg. 2736), we manage your entire financing process, always with the best solutions on the market.
Why choose AS Imobiliária
With more than 16 years in the real estate business and thousands of happy families, we have 9 strategically located agencies to serve you closely, meet your expectations and help you acquire your dream home. Commitment, Competence and Trust are our values that we deliver to our Clients when buying, renting or selling their property.
Our priority is your Happiness!
At AS Real Estate we are passionate about selling houses!
Real Estate Specialists in Vizela ; Guimarães ; Rammed earth ; Felgueiras ; Slate ; Santo Tirso ; Barcelos ; São João da Madeira ; Harbor; Braga;
This excellent villa is located in a quiet residential area 5 minutes from the center of Felgueiras and the entrance to the highway.
House with 4 floors comprising: - 5 bedrooms with built-in wardrobes, one of them being 1 suite;
- 2 fully equipped kitchens;
- Equipped kitchen/barbecue;
- Entrance hall;
- Furnished kitchen;
- 2 Rooms;
- 4 full WC’s;
-Gymnasium;
- Closed garage for 6 cars.
Other characteristics:
- Full central heating;
- Central vacuum;
- Ambient sound;
- Telephone exchange in all divisions.
It is located:
- In the vicinity of shops and services;
- 5 minutes from the center of Felgueiras;
- 5 minutes from the industrial area of Revinhade and the entrance to the highway;
- 30 minutes from Francisco Sá Carneiro Airport.
For more information, get in touch and get to know this fantastic villa.
Reference: ASL24045
As we are credit intermediaries duly authorised by Banco de Portugal (Reg. 2736), we manage your entire financing process, always with the best solutions on the market.
Why choose AS Imobiliária
With more than 16 years in the real estate business and thousands of happy families, we have 9 strategically located agencies to serve you closely, meet your expectations and help you acquire your dream home. Commitment, Competence and Trust are our values that we deliver to our Clients when buying, renting or selling their property.
Our priority is your Happiness!
At AS Real Estate we are passionate about selling houses!
Real Estate Specialists in Vizela ; Guimarães ; Rammed earth ; Felgueiras ; Slate ; Santo Tirso ; Barcelos ; São João da Madeira ; Harbor; Braga;
Contact
Moradia T5, pronta a habitar, próxima do TagusPark, em Barcarena
House 5 Bedrooms Triplex
Barcarena, Oeiras, Distrito de Lisboa
Remodelled · 229m²
With Garage
buy
980.000 €
Fantástica Moradia isolada T5 (com 6 divisões) totalmente renovada e pronta a ocupar, com áreas generosas, garagem e vistas desafogadas, próxima da Fábrica da Pólvora e do TagusPark, em Barcarena, Oeiras.
Esta moradia, edificada num terreno com 609m2 e com 291m2 de área, possui três pisos, garante áreas generosas e bem estruturadas e possui quintal e terreno. Pelo que é vocacionada para quem valoriza um estilo de vida familiar e tranquilo, sem abdicar da proximidade aos grandes centros urbanos e praia, numa localização privilegiada, numa zona amplamente servida de comércio, serviços e transportes, em Barcarena.
O acolhimento do imóvel é feito a partir de um hall largo, que permite estruturar a moradia de uma maneira fluída, permitindo uma navegação prática entre os vários pisos e divisões.
A sala de estar garante recuperador de calor e apresenta-se como um espaço amplo e com muita luz natural, em virtude de ostentar vãos envidraçados de corpo inteiro, que ocupam grande parte da largura da divisão e que desvendam o acesso ao exterior. Dada a sua dimensão e disposição, a sala pode ser estruturada em duas áreas distintas, uma destinada a refeições e outra a convívio e lazer, pelo que se assume como um espaço versátil e fluído.
A cozinha garante o acesso ao exterior da moradia e revela um cunho prático e funcional, expresso pelas bancadas em Granito Galaxy, coerentes com os armários modernos de linhas minimalistas, que revestem o espaço e que asseguram muita capacidade de arrumação. Contígua à cozinha podemos descobrir uma prática zona de lavandaria.
O piso térreo conta ainda com uma prática casa de banho social, servida com um lavatório moderno com arrumação, cabine de duche e sanitários e uma suíte, passível de ser aproveitada enquanto escritório, servida com uma casa de banho com banheira.
Acessível a partir de uma escadaria em madeira, chegamos ao primeiro piso, onde se encontram dois quartos e uma suíte, verdadeiros refúgios de tranquilidade e projetados para oferecer o maior conforto e tranquilidade.
A casa de banho do primeiro piso encontra-se equipada com dois lavatórios com arrumação, banheira e demais sanitários, pelo que assegura plenamente a função de apoio a todo o primeiro piso.
Subindo mais um nível podemos encontrar mais um quarto e uma varanda soalheira com vistas desafogadas sobre a urbanização envolvente.
Para além de todas qualidades já indicadas, importa ainda destacar os seguintes atributos de conforto de que o futuro comprador irá usufruir:
- Caixilharia metálica com vidro duplo e caixa de ar
- Estores elétricos
- Estores elétricos na cozinha
- Varandas
- Terraço
- Porta blindada de alta segurança
- Painéis Fotovoltaicos
- Painel solar para aquecimento de águas
- Videoporteiro
- Arrecadação
- Pátio e alpendre
- Terreno
Esta moradia está situada em Barcarena, Oeiras, e, dadas as suas características únicas, este é sem dúvida, um investimento seguro e com retorno assegurado, não apenas numa ótica de habitação própria, mas igualmente como ativo para posterior colocação no mercado de arrendamento, uma vez que se encontra localizada numa zona cobiçada e próxima dos acessos ao centro de Lisboa, Sintra, Cascais e Oeiras, nomeadamente, da A9, A37 Estrada Nacional 249.
Na área envolvente, é possível encontrar superfícies comerciais de distribuição (Continente, Pingo Doce, Mercadona e vários supermercados locais), bem como comércio tradicional e diversos estabelecimentos de lazer e restauração, serviços públicos, farmácias, espaços verdes e culturais (como a Fábrica da Pólvora, a 3 minutos de distância) e escolas e universidades (como a EB1 Visconde de Leceia, a Escola Internacional de Porto Salvo ou o Instituto Superior Técnico - Taguspark). Sem esquecer a proximidade ao Oeiras Golf e ao centro de tecnologia e conhecimento TagusPark.
Descubra a sua nova casa com a imovendo contacte-nos já hoje!
Precisa de ajuda com crédito? Fale connosco!
A imovendo é uma empresa de Mediação Imobiliária (AMI 16959) que, por ter a comissão mais baixa do mercado, consegue assegurar o preço mais competitivo para este imóvel.
Esta moradia, edificada num terreno com 609m2 e com 291m2 de área, possui três pisos, garante áreas generosas e bem estruturadas e possui quintal e terreno. Pelo que é vocacionada para quem valoriza um estilo de vida familiar e tranquilo, sem abdicar da proximidade aos grandes centros urbanos e praia, numa localização privilegiada, numa zona amplamente servida de comércio, serviços e transportes, em Barcarena.
O acolhimento do imóvel é feito a partir de um hall largo, que permite estruturar a moradia de uma maneira fluída, permitindo uma navegação prática entre os vários pisos e divisões.
A sala de estar garante recuperador de calor e apresenta-se como um espaço amplo e com muita luz natural, em virtude de ostentar vãos envidraçados de corpo inteiro, que ocupam grande parte da largura da divisão e que desvendam o acesso ao exterior. Dada a sua dimensão e disposição, a sala pode ser estruturada em duas áreas distintas, uma destinada a refeições e outra a convívio e lazer, pelo que se assume como um espaço versátil e fluído.
A cozinha garante o acesso ao exterior da moradia e revela um cunho prático e funcional, expresso pelas bancadas em Granito Galaxy, coerentes com os armários modernos de linhas minimalistas, que revestem o espaço e que asseguram muita capacidade de arrumação. Contígua à cozinha podemos descobrir uma prática zona de lavandaria.
O piso térreo conta ainda com uma prática casa de banho social, servida com um lavatório moderno com arrumação, cabine de duche e sanitários e uma suíte, passível de ser aproveitada enquanto escritório, servida com uma casa de banho com banheira.
Acessível a partir de uma escadaria em madeira, chegamos ao primeiro piso, onde se encontram dois quartos e uma suíte, verdadeiros refúgios de tranquilidade e projetados para oferecer o maior conforto e tranquilidade.
A casa de banho do primeiro piso encontra-se equipada com dois lavatórios com arrumação, banheira e demais sanitários, pelo que assegura plenamente a função de apoio a todo o primeiro piso.
Subindo mais um nível podemos encontrar mais um quarto e uma varanda soalheira com vistas desafogadas sobre a urbanização envolvente.
Para além de todas qualidades já indicadas, importa ainda destacar os seguintes atributos de conforto de que o futuro comprador irá usufruir:
- Caixilharia metálica com vidro duplo e caixa de ar
- Estores elétricos
- Estores elétricos na cozinha
- Varandas
- Terraço
- Porta blindada de alta segurança
- Painéis Fotovoltaicos
- Painel solar para aquecimento de águas
- Videoporteiro
- Arrecadação
- Pátio e alpendre
- Terreno
Esta moradia está situada em Barcarena, Oeiras, e, dadas as suas características únicas, este é sem dúvida, um investimento seguro e com retorno assegurado, não apenas numa ótica de habitação própria, mas igualmente como ativo para posterior colocação no mercado de arrendamento, uma vez que se encontra localizada numa zona cobiçada e próxima dos acessos ao centro de Lisboa, Sintra, Cascais e Oeiras, nomeadamente, da A9, A37 Estrada Nacional 249.
Na área envolvente, é possível encontrar superfícies comerciais de distribuição (Continente, Pingo Doce, Mercadona e vários supermercados locais), bem como comércio tradicional e diversos estabelecimentos de lazer e restauração, serviços públicos, farmácias, espaços verdes e culturais (como a Fábrica da Pólvora, a 3 minutos de distância) e escolas e universidades (como a EB1 Visconde de Leceia, a Escola Internacional de Porto Salvo ou o Instituto Superior Técnico - Taguspark). Sem esquecer a proximidade ao Oeiras Golf e ao centro de tecnologia e conhecimento TagusPark.
Descubra a sua nova casa com a imovendo contacte-nos já hoje!
Precisa de ajuda com crédito? Fale connosco!
A imovendo é uma empresa de Mediação Imobiliária (AMI 16959) que, por ter a comissão mais baixa do mercado, consegue assegurar o preço mais competitivo para este imóvel.
Contact
Detached House 5 Bedrooms Duplex
Murtosa, Distrito de Aveiro
Used · 295m²
With Garage
buy
400.000 €
Fantastic 5 bedrooms villa, located in the village of Murtosa!
The house welcomes you through a pleasant garden with access to the main entrance.
Inserted in a land with 2,000 meters, there is the possibility of building a swimming pool, if you wish.
With very generous areas and finishes of excellence, has closed garage for 2 cars, support annexes, kennel and barbecue area. To maximize your comfort, this villa is equipped with central heating, double glazing, with thermal insulation electric blinds.
Located in a renowned location in Murtosa, it is just a few minutes from the center of Murtosa and 10 km from the beautiful Torreira beach.
It has a wide range of services and commerce nearby, such as a pharmacy, bakery, cafe, schools, green and landscaped areas and children’s spaces.
This villa will delight your family, and this is the place you will want to return to at the end of a long day of work, socializing, enjoying and celebrating life!
But we’re not going to tell you everything, because we don’t want to take away the charm of coming to find out!
Do not miss this opportunity and book your visit now. Make yourself at home!
The house welcomes you through a pleasant garden with access to the main entrance.
Inserted in a land with 2,000 meters, there is the possibility of building a swimming pool, if you wish.
With very generous areas and finishes of excellence, has closed garage for 2 cars, support annexes, kennel and barbecue area. To maximize your comfort, this villa is equipped with central heating, double glazing, with thermal insulation electric blinds.
Located in a renowned location in Murtosa, it is just a few minutes from the center of Murtosa and 10 km from the beautiful Torreira beach.
It has a wide range of services and commerce nearby, such as a pharmacy, bakery, cafe, schools, green and landscaped areas and children’s spaces.
This villa will delight your family, and this is the place you will want to return to at the end of a long day of work, socializing, enjoying and celebrating life!
But we’re not going to tell you everything, because we don’t want to take away the charm of coming to find out!
Do not miss this opportunity and book your visit now. Make yourself at home!
Contact
5 + 1 BEDROOM VILLA WELL LOCATED IN MEM MARTINS - SINTRA
House 5 Bedrooms +1
Mem Martins, Algueirão-Mem Martins, Sintra, Distrito de Lisboa
Remodelled · 198m²
With Garage
buy
580.000 €
ARE YOU LOOKING FOR A 5+1 BEDROOM VILLA WELL LOCATED IN A QUIET STREET?
With an area of 325m2 of plot and with a gross construction area of 297m2, this semi-detached house is equipped with air conditioning placed in 2022, in addition to central heating through the boiler system.
Floor plan 0:
Living room 50m2 with fireplace
Bathroom with shower
Room with 12m2
Fully equipped 16m2 kitchen with access to the rear garden to the west
Garage: 3 cars or 2 cars plus play zone for the kids as it is currently
Front garden to the east and rear garden to the west
Floor plan 1:
Bedroom: 16m2 with 3 door wardrobes
Bedroom: 20m2 with 3 door wardrobes
Bedroom: 20m2 with 3 door wardrobes
Bathroom with window and bathtub
Master suite 25m2 with bathroom with shower base and two-door wardrobe
Floor plan 2: 42m2 in open space and with pre installation of bathroom
Close to the Health Centre, local shops, CUF Hospital, schools and with excellent access to the IC19, and A16 15 minutes from the beaches of the Sintra and Cascais line
Book your visit with one of our consultants
With an area of 325m2 of plot and with a gross construction area of 297m2, this semi-detached house is equipped with air conditioning placed in 2022, in addition to central heating through the boiler system.
Floor plan 0:
Living room 50m2 with fireplace
Bathroom with shower
Room with 12m2
Fully equipped 16m2 kitchen with access to the rear garden to the west
Garage: 3 cars or 2 cars plus play zone for the kids as it is currently
Front garden to the east and rear garden to the west
Floor plan 1:
Bedroom: 16m2 with 3 door wardrobes
Bedroom: 20m2 with 3 door wardrobes
Bedroom: 20m2 with 3 door wardrobes
Bathroom with window and bathtub
Master suite 25m2 with bathroom with shower base and two-door wardrobe
Floor plan 2: 42m2 in open space and with pre installation of bathroom
Close to the Health Centre, local shops, CUF Hospital, schools and with excellent access to the IC19, and A16 15 minutes from the beaches of the Sintra and Cascais line
Book your visit with one of our consultants
Contact
House 5 Bedrooms Triplex
Murganhal (Caxias), Oeiras e São Julião da Barra, Paço de Arcos e Caxias, Distrito de Lisboa
Used · 202m²
With Garage
buy
1.050.000 €
Refª.: MCM6042 - Moradia T5 | Caxias, Oeiras
Moradia situada no Murganhal, em Caxias, em zona pacata de moradias, com proximidade às praias da linha de Cascais e à cidade do futebol, ao estádio do Jamor e à piscina olímpica / complexo desportivo.
Trata-se de uma moradia implantada num lote de 315,62 m2 em gaveto, isolada, com construção recente e distinta das demais, com uma área bruta de construção de cerca de 347 m2.
Este imóvel é composto por 3 pisos, cave, rés do chão e 1.º andar. A área exterior conta com um amplo terraço com relva artificial e um espaçoso logradouro com churrasqueira. Em complemento, dispõe também de uma área de lazer muito aprazível, um terraço na cobertura também com relva artificial.
- A cave apresenta uma garagem com mais de 30m2, uma área de arrumos, uma arrecadação com cerca de 30m2 e escada de ligação ao rés do chão;
- O rés do chão conta com uma cozinha, sala de jantar e sala de estar com lareira (totalizando 46 m2), um escritório (com roupeiro) e um wc social. A sala de jantar tem acesso a um amplo terraço com mais de 36m2, e ainda a uma varanda;
- O 1.º piso reúne 4 quartos, um deles uma suíte com cerca de 19m2, com acesso a uma varanda. Dispõe de um wc social de apoio aos quartos e no hall do 1.º piso temos à disposição a escada de acesso ao piso de cobertura.
Por sua vez, o piso de cobertura conta com uma área de lazer complementada por um terraço, com vista panorâmica, desafogada, direcionada ao parque da Quinta do Jardim.
Todos os pisos estão interligados por uma escada, facilitando e agilizando o acesso aos mesmos.
Nas imediações é possível encontrar todo o tipo de serviços e comércio. Nesta zona tem acesso facilitado a transportes públicos, nomeadamente a autocarros e também à estação de comboios de Caxias, bem como a escolas, farmácias e diversos espaços comerciais.
Para mais informações, contate-nos.
Marque já a sua visita!
Moradia situada no Murganhal, em Caxias, em zona pacata de moradias, com proximidade às praias da linha de Cascais e à cidade do futebol, ao estádio do Jamor e à piscina olímpica / complexo desportivo.
Trata-se de uma moradia implantada num lote de 315,62 m2 em gaveto, isolada, com construção recente e distinta das demais, com uma área bruta de construção de cerca de 347 m2.
Este imóvel é composto por 3 pisos, cave, rés do chão e 1.º andar. A área exterior conta com um amplo terraço com relva artificial e um espaçoso logradouro com churrasqueira. Em complemento, dispõe também de uma área de lazer muito aprazível, um terraço na cobertura também com relva artificial.
- A cave apresenta uma garagem com mais de 30m2, uma área de arrumos, uma arrecadação com cerca de 30m2 e escada de ligação ao rés do chão;
- O rés do chão conta com uma cozinha, sala de jantar e sala de estar com lareira (totalizando 46 m2), um escritório (com roupeiro) e um wc social. A sala de jantar tem acesso a um amplo terraço com mais de 36m2, e ainda a uma varanda;
- O 1.º piso reúne 4 quartos, um deles uma suíte com cerca de 19m2, com acesso a uma varanda. Dispõe de um wc social de apoio aos quartos e no hall do 1.º piso temos à disposição a escada de acesso ao piso de cobertura.
Por sua vez, o piso de cobertura conta com uma área de lazer complementada por um terraço, com vista panorâmica, desafogada, direcionada ao parque da Quinta do Jardim.
Todos os pisos estão interligados por uma escada, facilitando e agilizando o acesso aos mesmos.
Nas imediações é possível encontrar todo o tipo de serviços e comércio. Nesta zona tem acesso facilitado a transportes públicos, nomeadamente a autocarros e também à estação de comboios de Caxias, bem como a escolas, farmácias e diversos espaços comerciais.
Para mais informações, contate-nos.
Marque já a sua visita!
Contact
House 5 Bedrooms Duplex
Paranhos, Porto, Distrito do Porto
Used · 84m²
buy
475.000 €
Investment housing
This villa was fully rehabilitated in 2020, is set on a plot of 374m2 and is spread over two floors and an annex.
It currently has a total of three apartments: one flat per floor (ground floor and 1st floor) and another flat built in the annex.
All apartments have independent entrances and, as a result of the rehabilitation, are with recent finishes and in good condition.
The plot of land allows the use of a garden area, quite pleasant and harmonious, but also for the parking of two cars.
At the moment there are two occupied apartments (with a lease agreement) whose duration is summarised:
- Ground floor - Lease to end in January 2025
- 1st Floor - Unoccupied
- Annex - Lease agreement to end in September 2024
This property is a traditional investment option through the placement of all apartments for rent, but also an investment option for those who want to live in one of the apartments and enjoy the income of the others.
Contact us and check out the details.
This villa was fully rehabilitated in 2020, is set on a plot of 374m2 and is spread over two floors and an annex.
It currently has a total of three apartments: one flat per floor (ground floor and 1st floor) and another flat built in the annex.
All apartments have independent entrances and, as a result of the rehabilitation, are with recent finishes and in good condition.
The plot of land allows the use of a garden area, quite pleasant and harmonious, but also for the parking of two cars.
At the moment there are two occupied apartments (with a lease agreement) whose duration is summarised:
- Ground floor - Lease to end in January 2025
- 1st Floor - Unoccupied
- Annex - Lease agreement to end in September 2024
This property is a traditional investment option through the placement of all apartments for rent, but also an investment option for those who want to live in one of the apartments and enjoy the income of the others.
Contact us and check out the details.
Contact
House 5 Bedrooms
Gondarém, Vila Nova de Cerveira, Distrito de Viana do Castelo
Used · 285m²
buy
368.000 €
House Gondarém (Cerveira). Excellent five-bedroom villa with three floors and in excellent condition. On the first floor there is a country kitchen, wood-burning stove for heating water and heating the house. Possibility of closing off the first floor and making it into a one-bedroom house. It has diesel heating, 3 bathrooms and a closed sunroom. Close to all essential services, such as schools, pharmacy, supermarkets, public transport and more. Don’t miss out on this great opportunity and book your visit now!
Ref.:C02803
CHARACTERISTICS:
Plot Area: 1 256 m2 | 13 519 sq ft
Area: 285 m2 | 3 068 sq ft
Useful area: 95 m2 | 1 023 sq ft
Deployment Area: 95 m2 | 1 023 sq ft
Building Area: 285 m2 | 3 068 sq ft
Bedrooms: 5
Energy efficiency: C
ENTREPORTAS
Founded in 2004, the ENTREPORTAS Group, with more then 15 years, is the real estate leader within its market, offering an innovative and quality service.
ENTREPORTAS has a very strong presence within northern Portugal, with 7 offices in the cities of Viana do Castelo, Caminha, Póvoa de Varzim, Vila do Conde and Marco de Canaveses.
ENTREPORTAS is currently a market leader within real estate in the north of the country, which makes us the natural choice for those planning to buy or sell a property.
OUR HOME IS YOUR HOME
LIC AMI 6139; LIC AMI 9250; LIC AMI 9063
Ref.:C02803
CHARACTERISTICS:
Plot Area: 1 256 m2 | 13 519 sq ft
Area: 285 m2 | 3 068 sq ft
Useful area: 95 m2 | 1 023 sq ft
Deployment Area: 95 m2 | 1 023 sq ft
Building Area: 285 m2 | 3 068 sq ft
Bedrooms: 5
Energy efficiency: C
ENTREPORTAS
Founded in 2004, the ENTREPORTAS Group, with more then 15 years, is the real estate leader within its market, offering an innovative and quality service.
ENTREPORTAS has a very strong presence within northern Portugal, with 7 offices in the cities of Viana do Castelo, Caminha, Póvoa de Varzim, Vila do Conde and Marco de Canaveses.
ENTREPORTAS is currently a market leader within real estate in the north of the country, which makes us the natural choice for those planning to buy or sell a property.
OUR HOME IS YOUR HOME
LIC AMI 6139; LIC AMI 9250; LIC AMI 9063
Contact
House with commercial space 5 Bedrooms Triplex
Ponta Delgada (São José), Ilha de São Miguel
Used · 517m²
View Sea
buy
750.000 €
Urban Building consisting of 3 commercial spaces on the ground floor and 1 housing on the 1st and 2nd floors with terrace, porch and garden.
It is located at Rua da Praia Marquês da Praia, n.ºs 20 a 26A, parish of São José, in the historic center of the city of Ponta Delgada, in the middle of downtown, close to all the equipment and services.
Housing of typology T5 on the 1st and 2nd floors consisting of living room and dining room, kitchen, office, library, laundry, 3 bedrooms, 2 bathrooms, with terrace and yard. Floor 2 consists of 2 bedrooms. It has a porch and a large terrace overlooking the north of the city of Ponta Delgada.
The information available does not dispense with your confirmation.
It is located at Rua da Praia Marquês da Praia, n.ºs 20 a 26A, parish of São José, in the historic center of the city of Ponta Delgada, in the middle of downtown, close to all the equipment and services.
Housing of typology T5 on the 1st and 2nd floors consisting of living room and dining room, kitchen, office, library, laundry, 3 bedrooms, 2 bathrooms, with terrace and yard. Floor 2 consists of 2 bedrooms. It has a porch and a large terrace overlooking the north of the city of Ponta Delgada.
The information available does not dispense with your confirmation.
Contact
House 5 Bedrooms +1
Porto da Cruz, Machico, Ilha da Madeira
Used · 227m²
With Garage
buy
1.750.000 €
Detached 5+1 bedroom villa with a gross construction area of 227 sqm, set on a plot of land with 1277 sqm, with sea views, in Porto da Cruz, Machico, Madeira. Located at an altitude of 58 meters, it comprises a spacious living room with a fireplace and dining area, five bedrooms, one of which is en-suite, and four bathrooms. It also features an office, kitchen, laundry room, and barbecue area. The property enjoys a garden with a 60 sqm swimming pool and a pergola area, perfect for outdoor dining while enjoying the stunning views of the sea and mountains. The villa has parking space for at least 5 cars, with two in covered parking, and is also prepared for electric car charging. The entrance of the villa is entirely covered by a vineyard pergola that produces the famous grapes from Porto da Cruz. It also includes a technical area for the pool, with a balancing tank, and a wine cellar.
Porto da Cruz is a parish in the municipality of Machico and, due to its proximity to the coast, enjoys a microclimate that ensures mild temperatures year-round, reaching around 26°C in the summer. There is a strong connection to viticulture, sugarcane, and bananas in the area. It is surrounded by a stunning forest, part of the Laurissilva, which is a UNESCO World Heritage site. A landmark of the locality is the Penha D’Águia, an imposing rock formation that serves as a boundary marker between Machico and Santana.
The property is within a 5-minute walking distance to the beach and the Porto da Cruz seafront promenade and ocean pool, where one can enjoy incredible views of the hillside and the ocean. Along the promenade, there is the Alagoa beach, next to Penha D’Águia, with its black sand, known as a hotspot for surfing and bodyboarding, as well as the Maiata beach a little further along. It is also a 5-minute walking distance to the Engenho do Norte, an industrial architectural building from the early 20th century, considered a municipal interest property. It is the only functioning steam-powered sugarcane mill in Europe that produces aguardente/rum from sugarcane, the base ingredient of the famous Madeira ’poncha’ drink. The property is a 15-minute drive from the center of Machico, 30 minutes from Santo da Serra Golf Club, 20 minutes from Madeira International Airport, and 40 minutes from the center of Funchal.
Porto da Cruz is a parish in the municipality of Machico and, due to its proximity to the coast, enjoys a microclimate that ensures mild temperatures year-round, reaching around 26°C in the summer. There is a strong connection to viticulture, sugarcane, and bananas in the area. It is surrounded by a stunning forest, part of the Laurissilva, which is a UNESCO World Heritage site. A landmark of the locality is the Penha D’Águia, an imposing rock formation that serves as a boundary marker between Machico and Santana.
The property is within a 5-minute walking distance to the beach and the Porto da Cruz seafront promenade and ocean pool, where one can enjoy incredible views of the hillside and the ocean. Along the promenade, there is the Alagoa beach, next to Penha D’Águia, with its black sand, known as a hotspot for surfing and bodyboarding, as well as the Maiata beach a little further along. It is also a 5-minute walking distance to the Engenho do Norte, an industrial architectural building from the early 20th century, considered a municipal interest property. It is the only functioning steam-powered sugarcane mill in Europe that produces aguardente/rum from sugarcane, the base ingredient of the famous Madeira ’poncha’ drink. The property is a 15-minute drive from the center of Machico, 30 minutes from Santo da Serra Golf Club, 20 minutes from Madeira International Airport, and 40 minutes from the center of Funchal.
Contact
Detached House 5 Bedrooms
Santo António da Charneca, Barreiro, Distrito de Setúbal
Used · 189m²
buy
585.000 €
VENDE - MORADIA T5 ISOLADA, Totalmente recuperada em 2020, Piscina, espaço exterior, anexos e Garagem no BARREIRO - QUINTA DO VISCONDE - Valor de venda: 585 000€
Hoje apresento-lhe uma excelente habitação para quem procura uma moradia de qualidade, localizada no Barreiro, em zona aprazível e de fácil acesso, um lote de terreno de 650m2, construção com 339m2 de área e de traça arquitetónica contemporânea totalmente recuperada no seu interior e exterior com um estilo clamoroso, moderno e sofisticado.
A moradia distribui-se em 2 pisos, com a capacidade criar vários ambientes espalhados pela propriedade, no espaço exterior com piscina, anexos, churrasqueira e muito espaço que convida aos bons momentos em família. O acesso à garagem é prático e a garagem tem dimensões para 2 viaturas e arrumos. Encontrará também um telheiro com churrasqueira e um anexo que pode bem servir como cozinha de inverno e apoio ao exterior.
Ao nível do R/c, conte com a sala generosa, cozinha equipada, muita arrumação, luz natural. Detalhe da salamandra na cozinha que proporciona um ambiente espetacular nos dias mais frios, já na sala um ar condicionado para os dias mais quentes. Vai encontrar ainda uma casa de banho e o acesso interno à garagem.
Um detalhe super interessante nesta moradia são os pisos intermédios, ao nível do primeiro patamar de escada (metade do normal), vai encontrar 3 fabulosos quartos, uma casa de banho, tudo modernizado e soalheiro subindo o segundo patamar, encontrará mais 2 generosos quartos, uma casa de banho e um terraço orientado a tardoz. Um dos quartos tem a particularidade de ter um sub quarto, perfeito para um escritório, ou zona de brincadeira para as crianças. No sótão ainda tem o aproveitamento para arrumação.
São 339m2 construidos, muito bem distribuídos e aproveitados.
Na envolvência vai encontrar, transportes, infantários, zonas verdes e agrícolas. É uma urbanização de moradias, com ambiente muito familiar e tranquilo.
Localização de Excelência
Cozinha Equipada
Sala ampla
Salamandra
5 Quartos
Garagem Fechada para 2 viaturas
Churrasqueira
Piscina
Exterior com jardim
3 Casas de Banho
Ar Condicionados
Localização: Quinta do Visconde | Rua Bento Gonçalves
Lote de Terreno: 650m2
Área total (At): 338,7m2
Área Bruta privativa (Abp): 189,21m2
Área dependente (Ad): 149,49m2
Área da Garagem: 45m2
Certificado Energético: C
Nossa Ref. BARFNF370
AMI 17848
Agende hoje mesmo a sua visita e saiba mais sobre esta oportunidade!
Conte com o meu compromisso, apoio e dedicação na hora de comercializar o seu imóvel!
Hoje apresento-lhe uma excelente habitação para quem procura uma moradia de qualidade, localizada no Barreiro, em zona aprazível e de fácil acesso, um lote de terreno de 650m2, construção com 339m2 de área e de traça arquitetónica contemporânea totalmente recuperada no seu interior e exterior com um estilo clamoroso, moderno e sofisticado.
A moradia distribui-se em 2 pisos, com a capacidade criar vários ambientes espalhados pela propriedade, no espaço exterior com piscina, anexos, churrasqueira e muito espaço que convida aos bons momentos em família. O acesso à garagem é prático e a garagem tem dimensões para 2 viaturas e arrumos. Encontrará também um telheiro com churrasqueira e um anexo que pode bem servir como cozinha de inverno e apoio ao exterior.
Ao nível do R/c, conte com a sala generosa, cozinha equipada, muita arrumação, luz natural. Detalhe da salamandra na cozinha que proporciona um ambiente espetacular nos dias mais frios, já na sala um ar condicionado para os dias mais quentes. Vai encontrar ainda uma casa de banho e o acesso interno à garagem.
Um detalhe super interessante nesta moradia são os pisos intermédios, ao nível do primeiro patamar de escada (metade do normal), vai encontrar 3 fabulosos quartos, uma casa de banho, tudo modernizado e soalheiro subindo o segundo patamar, encontrará mais 2 generosos quartos, uma casa de banho e um terraço orientado a tardoz. Um dos quartos tem a particularidade de ter um sub quarto, perfeito para um escritório, ou zona de brincadeira para as crianças. No sótão ainda tem o aproveitamento para arrumação.
São 339m2 construidos, muito bem distribuídos e aproveitados.
Na envolvência vai encontrar, transportes, infantários, zonas verdes e agrícolas. É uma urbanização de moradias, com ambiente muito familiar e tranquilo.
Localização de Excelência
Cozinha Equipada
Sala ampla
Salamandra
5 Quartos
Garagem Fechada para 2 viaturas
Churrasqueira
Piscina
Exterior com jardim
3 Casas de Banho
Ar Condicionados
Localização: Quinta do Visconde | Rua Bento Gonçalves
Lote de Terreno: 650m2
Área total (At): 338,7m2
Área Bruta privativa (Abp): 189,21m2
Área dependente (Ad): 149,49m2
Área da Garagem: 45m2
Certificado Energético: C
Nossa Ref. BARFNF370
AMI 17848
Agende hoje mesmo a sua visita e saiba mais sobre esta oportunidade!
Conte com o meu compromisso, apoio e dedicação na hora de comercializar o seu imóvel!
Contact
House 5 Bedrooms
Campo de Ourique, Lisboa, Distrito de Lisboa
In project · 504m²
With Garage
buy
2.350.000 €
Located in one of the most prestigious neighborhoods in Lisbon, Campo de Ourique , this 4-storey house, located on Rua Saraiva de Carvalho, is a true urban jewel, awaiting approval of an architectural project for renovation, for a 5-bedroom house.
The property stands out for the charm of its original architecture and historical architectural features, and for the promise of a revitalization that harmoniously combines modern comfort with elegance.
Discover a unique opportunity in Campo de Ourique, one of the most desirable neighborhoods in Lisbon. This 4-storey T5 villa, located on Rua Saraiva de Carvalho, awaits you with an architectural project in the approval phase that promises a fusion between historical charm and contemporary comfort.
Description of the housing rehabilitation project:
Floor 0: The entrance, at street level, opens onto a hall with a staircase leading to the upper floors. This floor has a large garage for 2 cars , measuring 50 m², a games room measuring 31.79 m² that includes an interior garden , as well as 2 comfortable suites measuring 18.35 m² and 13.49 m².
Floor 1: Characterized by a spacious living room measuring 45.24 m², which flows harmoniously into an open-space kitchen , a guest toilet , and provides direct access to the landscaped patio, in a private patio measuring 57 m². This space promises to be an oasis of tranquility and an elegant continuation of the home’s social areas.
2nd Floor: This floor is dedicated to rest, boasting a master suite measuring a generous 44 m², accompanied by 2 more suites , ensuring privacy and comfort.
Floor 3: At the top of the house, we find a multifunctional room measuring 42.5 m², perfect for leisure moments and meals, from where you can enjoy a panoramic view of the Tagus River and a guest toilet.
The facade will be meticulously revitalized, preserving its authenticity and respecting the neighborhood’s architectural landscape. Inside, the carefully conceived design emphasizes the entry of natural light and offers large spaces with high ceilings, while maintaining the architectural details that give the house a distinct character and refined functionality.
The property, with a land area of 184.8 m² , includes a project (in the final stage of approval by Lisbon City Council) for the remodeling of the existing building into a 5-bedroom house . This renovation will cover 4 floors and will result in a Gross Construction Area of 503.85 m² plus 76.67 m² of Outdoor Area, making a Total Surface Area of 580.52 m² .
The project includes the construction of a service elevator for all floors.
This is a unique opportunity to create a dream home in one of the most prestigious locations in Lisbon.
Campo de Ourique
Living in Campo de Ourique means enjoying the perfect balance between historical and cultural richness and the facilities that only a neighborhood served by a full range of local services can provide. Here, you will find everything you need close to an easy daily routine:
Leisure and Green Areas: The Jardim and Basílica da Estrela, emblematic places in Lisbon, are just a two-minute walk away. The Campo de Ourique Market, where you can do your daily shopping at the fresh produce stalls, enjoy the various gastronomic options at the ’Food Market’ and watch live music on the weekends. Historical and cultural richness with Casa Fernando Pessoa, Jardim da Parada, Igreja do Santo Condesável, etc.;
Restaurants: Renowned regional and international cuisine restaurants such as: Tasca da Esquina, ’Coelho da Rocha’, Trempe, Casa dos Passarinhos, La Bottega di Gio, Cícero Bistrot, etc.;
Schools: Redbridge School International Schools and the French Lyceum, as well as several nurseries, colleges and public schools;
Commerce: There is a complete Pingo Doce Supermarket next door. In addition to the multiple neighborhood stores, the Amoreiras Shopping Center, one of the largest and most complete in Lisbon, is located right next door;
Health: Next door and under construction is the modern Campo de Ourique Family Health Unit;
There is no shortage of public transport options in the area, such as buses and trams and, additionally, the future Estrela metro station , planned for the 4th quarter of 2024, promises to make traveling within the city even easier.
The proximity to the A5 motorway, the North-South Axis and the 25 de Abril Bridge ensures quick access to any area of Lisbon, as well as the beaches from Oeiras to Cascais.
Take advantage of this unique opportunity to invest and give a personal touch to your future residence, located at Rua Saraiva de Carvalho 136A. For more information or to schedule a visit, don’t hesitate to contact me and take the first step towards the home of your dreams.
The property stands out for the charm of its original architecture and historical architectural features, and for the promise of a revitalization that harmoniously combines modern comfort with elegance.
Discover a unique opportunity in Campo de Ourique, one of the most desirable neighborhoods in Lisbon. This 4-storey T5 villa, located on Rua Saraiva de Carvalho, awaits you with an architectural project in the approval phase that promises a fusion between historical charm and contemporary comfort.
Description of the housing rehabilitation project:
Floor 0: The entrance, at street level, opens onto a hall with a staircase leading to the upper floors. This floor has a large garage for 2 cars , measuring 50 m², a games room measuring 31.79 m² that includes an interior garden , as well as 2 comfortable suites measuring 18.35 m² and 13.49 m².
Floor 1: Characterized by a spacious living room measuring 45.24 m², which flows harmoniously into an open-space kitchen , a guest toilet , and provides direct access to the landscaped patio, in a private patio measuring 57 m². This space promises to be an oasis of tranquility and an elegant continuation of the home’s social areas.
2nd Floor: This floor is dedicated to rest, boasting a master suite measuring a generous 44 m², accompanied by 2 more suites , ensuring privacy and comfort.
Floor 3: At the top of the house, we find a multifunctional room measuring 42.5 m², perfect for leisure moments and meals, from where you can enjoy a panoramic view of the Tagus River and a guest toilet.
The facade will be meticulously revitalized, preserving its authenticity and respecting the neighborhood’s architectural landscape. Inside, the carefully conceived design emphasizes the entry of natural light and offers large spaces with high ceilings, while maintaining the architectural details that give the house a distinct character and refined functionality.
The property, with a land area of 184.8 m² , includes a project (in the final stage of approval by Lisbon City Council) for the remodeling of the existing building into a 5-bedroom house . This renovation will cover 4 floors and will result in a Gross Construction Area of 503.85 m² plus 76.67 m² of Outdoor Area, making a Total Surface Area of 580.52 m² .
The project includes the construction of a service elevator for all floors.
This is a unique opportunity to create a dream home in one of the most prestigious locations in Lisbon.
Campo de Ourique
Living in Campo de Ourique means enjoying the perfect balance between historical and cultural richness and the facilities that only a neighborhood served by a full range of local services can provide. Here, you will find everything you need close to an easy daily routine:
Leisure and Green Areas: The Jardim and Basílica da Estrela, emblematic places in Lisbon, are just a two-minute walk away. The Campo de Ourique Market, where you can do your daily shopping at the fresh produce stalls, enjoy the various gastronomic options at the ’Food Market’ and watch live music on the weekends. Historical and cultural richness with Casa Fernando Pessoa, Jardim da Parada, Igreja do Santo Condesável, etc.;
Restaurants: Renowned regional and international cuisine restaurants such as: Tasca da Esquina, ’Coelho da Rocha’, Trempe, Casa dos Passarinhos, La Bottega di Gio, Cícero Bistrot, etc.;
Schools: Redbridge School International Schools and the French Lyceum, as well as several nurseries, colleges and public schools;
Commerce: There is a complete Pingo Doce Supermarket next door. In addition to the multiple neighborhood stores, the Amoreiras Shopping Center, one of the largest and most complete in Lisbon, is located right next door;
Health: Next door and under construction is the modern Campo de Ourique Family Health Unit;
There is no shortage of public transport options in the area, such as buses and trams and, additionally, the future Estrela metro station , planned for the 4th quarter of 2024, promises to make traveling within the city even easier.
The proximity to the A5 motorway, the North-South Axis and the 25 de Abril Bridge ensures quick access to any area of Lisbon, as well as the beaches from Oeiras to Cascais.
Take advantage of this unique opportunity to invest and give a personal touch to your future residence, located at Rua Saraiva de Carvalho 136A. For more information or to schedule a visit, don’t hesitate to contact me and take the first step towards the home of your dreams.
Contact
House 5 Bedrooms
Margaride, Várzea, Lagares, Varziela, Moure, Felgueiras, Distrito do Porto
Used · 450m²
With Garage
buy
600.000 €
5-bedroom villa with swimming pool and garage, in Margaride, Felgueiras, in the district of Porto. This avant-garde property, which has Wi-Fi, private parking with large garages and central heating, is spread over two floors and comprises a total of 5 bedrooms with private bathroom, equipped with air conditioning. Two of the bedrooms have access to a sunbathing terrace and the other three have direct access to the swimming pool. The space comprises several amenities, such as a spacious and comfortable lounge, a large social area with a TV room with a fireplace, two living rooms, a large multi-purpose hall, a billiards room, a library, and a dining room. Casa da Cachada is a modern architecture villa with modern decoration, outdoor and indoor swimming pools, jacuzzi, Turkish bath, tennis court also adapted to other sports, a big lawn, and a children’s playground. Despite having been built in 1987, this property has recently undergone renovation works aimed not only at maintaining the property, but also adapting it to the local accommodation business.
Located in a quiet residential area, near shops and services. Casa da Cachada is located in the parish of Sernande, less than 5-minute driving distance from the centre of Felgueiras, the Pombeiro Monastery and the Santa Quitéria Sanctuary and Viewpoint. Within 45 minutes from Porto and a three-and-a-half-hour drive from Lisbon.
Located in a quiet residential area, near shops and services. Casa da Cachada is located in the parish of Sernande, less than 5-minute driving distance from the centre of Felgueiras, the Pombeiro Monastery and the Santa Quitéria Sanctuary and Viewpoint. Within 45 minutes from Porto and a three-and-a-half-hour drive from Lisbon.
Contact
House 5 Bedrooms Triplex
Alto de Santa Catarina (Cruz Quebrada-Dafundo), Algés, Linda-a-Velha e Cruz Quebrada-Dafundo, Oeiras, Distrito de Lisboa
Used · 357m²
With Garage
buy
3.250.000 €
A unique opportunity to own a characterful large 7-bedroom villa with stunning river and ocean view located in Alto de Santa Catarina with all services and amenities nearby, as well as the train to Lisbon and Cascais, the beach and the Jamor stadium, with access to the A5 and the seaside road.
This property offers character and French architecture. It is situated with amazing views of the river Tagus; to the left as far as the 25th April bridge and to the right the mouth of the river Tagus out to the ocean, with stunning sunset view. The view to the rear of the property stretches to the mountains of Sintra. It feels like a mini chateau inside with high ceilings, special character and ample storage throughout.
Entering the property via a large solid wooden door, you immediately get a sense of the grandeur and quality with marble floors, high ceilings and a beautiful wooden staircase. On this 1st floor you have 10-metre-long double living room space with large wooden beams and a stunning stone fireplace. This main living room has access to a magnificent terrace with south-facing exposure with stunning view over the river and the garden, where there is enough space to build a private swimming pool and a decked terrace.
Following the main living room, there is a formal dining room and a newly refurbished kitchen both facing west. We also have a separate pantry and utility space, a WC and two large double bedrooms sharing a large bathroom, one of the bedrooms has direct access to the garden.
When we access the bespoke wooden staircase, to the 2nd floor we find a large master suite with private bathroom and a walk-in wardrobe; there is also another double bedroom on this floor with fitted wardrobes. A small staircase leads to a large double bedroom with private south-facing balcony, where the views have to be seen to be fully appreciated. This space has previously been used as an office and workspace due to its light and exceptional views, but can be used as a main bedroom, a library ou a sitting room.
The ground floor can be accessed via an internal staircase or directly from the private rear garden. On this level there are also two bedrooms, a separate bathroom, a large entertaining space and garage with space for 2 cars.
The rear garden with its own terrace, provides privacy with a mix of fruit trees, shrubs and colourful flowers.
Mercator Group has Swedish origins and is one of the oldest licensed (AMI 203) brokerage firms in Portugal. The company has marketed and brokered properties for over 50 years. Mercator focuses on the middle and luxury segments and works across the country with an extra strong presence in the Cascais area and in the Algarve.
Mercator has one of the market’s best selection of homes. We represent approximately 40 percent of the Scandinavian investors who acquired a home in Portugal during the last decade. In some places such as Cascais, we have a market share of around 80 percent.
The advertising information presented is not binding and needs to be confirmed in case of interest.
This property offers character and French architecture. It is situated with amazing views of the river Tagus; to the left as far as the 25th April bridge and to the right the mouth of the river Tagus out to the ocean, with stunning sunset view. The view to the rear of the property stretches to the mountains of Sintra. It feels like a mini chateau inside with high ceilings, special character and ample storage throughout.
Entering the property via a large solid wooden door, you immediately get a sense of the grandeur and quality with marble floors, high ceilings and a beautiful wooden staircase. On this 1st floor you have 10-metre-long double living room space with large wooden beams and a stunning stone fireplace. This main living room has access to a magnificent terrace with south-facing exposure with stunning view over the river and the garden, where there is enough space to build a private swimming pool and a decked terrace.
Following the main living room, there is a formal dining room and a newly refurbished kitchen both facing west. We also have a separate pantry and utility space, a WC and two large double bedrooms sharing a large bathroom, one of the bedrooms has direct access to the garden.
When we access the bespoke wooden staircase, to the 2nd floor we find a large master suite with private bathroom and a walk-in wardrobe; there is also another double bedroom on this floor with fitted wardrobes. A small staircase leads to a large double bedroom with private south-facing balcony, where the views have to be seen to be fully appreciated. This space has previously been used as an office and workspace due to its light and exceptional views, but can be used as a main bedroom, a library ou a sitting room.
The ground floor can be accessed via an internal staircase or directly from the private rear garden. On this level there are also two bedrooms, a separate bathroom, a large entertaining space and garage with space for 2 cars.
The rear garden with its own terrace, provides privacy with a mix of fruit trees, shrubs and colourful flowers.
Mercator Group has Swedish origins and is one of the oldest licensed (AMI 203) brokerage firms in Portugal. The company has marketed and brokered properties for over 50 years. Mercator focuses on the middle and luxury segments and works across the country with an extra strong presence in the Cascais area and in the Algarve.
Mercator has one of the market’s best selection of homes. We represent approximately 40 percent of the Scandinavian investors who acquired a home in Portugal during the last decade. In some places such as Cascais, we have a market share of around 80 percent.
The advertising information presented is not binding and needs to be confirmed in case of interest.
Contact
House 5 Bedrooms Duplex
Barbeita, Monção, Distrito de Viana do Castelo
Used · 1,680m²
With Swimming Pool
buy
280.000 €
5 bedroom villa with pool for sale in Barbeita, Monção.
Completely ready to move into, this rustic villa with excellent sun exposure consists of a fully equipped kitchen on the ground floor, accompanied by a spacious living room. Also on the ground floor are a utility room, a guest toilet, a bedroom and an office. On the second floor we find the remaining four bedrooms, all with a small adjoining space just like the first, for storage or a closet.
If we go back down to the lower level, in the kitchen we find access to the wine cellar and the garage with space for at least 2 cars.
It has central heating for the cold months and a swimming pool to enjoy the warm months surrounded by nature and tranquillity.
There are also two small outbuildings. One adjoins the house with a rustic kitchen and guest toilet, and the other is closer to the pool and has potential for a barbecue area.
The villa also has numerous fruit trees ready to be harvested, from orange, fig and cherry trees to avocado, apple and apricot trees.
It is located just a few minutes from the national road, with excellent access.
Schedule your visit now!
Reference: C02769
CHARACTERISTICS:
Plot Area: 1 575 m2 | 16 953 sq ft
Area: 1 680 m2 | 18 083 sq ft
Useful area: 120 m2 | 1 292 sq ft
Deployment Area: 105 m2 | 1 130 sq ft
Building Area: 210 m2 | 2 260 sq ft
Bedrooms: 5
Bathrooms: 4
Energy efficiency: C
ENTREPORTAS
Founded in 2004, the ENTREPORTAS Group, with more then 15 years, is the real estate leader within its market, offering an innovative and quality service.
ENTREPORTAS has a very strong presence within northern Portugal, with 7 offices in the cities of Viana do Castelo, Caminha, Póvoa de Varzim, Vila do Conde and Marco de Canaveses.
ENTREPORTAS is currently a market leader within real estate in the north of the country, which makes us the natural choice for those planning to buy or sell a property.
OUR HOME IS YOUR HOME
LIC AMI 6139; LIC AMI 9250; LIC AMI 9063
Completely ready to move into, this rustic villa with excellent sun exposure consists of a fully equipped kitchen on the ground floor, accompanied by a spacious living room. Also on the ground floor are a utility room, a guest toilet, a bedroom and an office. On the second floor we find the remaining four bedrooms, all with a small adjoining space just like the first, for storage or a closet.
If we go back down to the lower level, in the kitchen we find access to the wine cellar and the garage with space for at least 2 cars.
It has central heating for the cold months and a swimming pool to enjoy the warm months surrounded by nature and tranquillity.
There are also two small outbuildings. One adjoins the house with a rustic kitchen and guest toilet, and the other is closer to the pool and has potential for a barbecue area.
The villa also has numerous fruit trees ready to be harvested, from orange, fig and cherry trees to avocado, apple and apricot trees.
It is located just a few minutes from the national road, with excellent access.
Schedule your visit now!
Reference: C02769
CHARACTERISTICS:
Plot Area: 1 575 m2 | 16 953 sq ft
Area: 1 680 m2 | 18 083 sq ft
Useful area: 120 m2 | 1 292 sq ft
Deployment Area: 105 m2 | 1 130 sq ft
Building Area: 210 m2 | 2 260 sq ft
Bedrooms: 5
Bathrooms: 4
Energy efficiency: C
ENTREPORTAS
Founded in 2004, the ENTREPORTAS Group, with more then 15 years, is the real estate leader within its market, offering an innovative and quality service.
ENTREPORTAS has a very strong presence within northern Portugal, with 7 offices in the cities of Viana do Castelo, Caminha, Póvoa de Varzim, Vila do Conde and Marco de Canaveses.
ENTREPORTAS is currently a market leader within real estate in the north of the country, which makes us the natural choice for those planning to buy or sell a property.
OUR HOME IS YOUR HOME
LIC AMI 6139; LIC AMI 9250; LIC AMI 9063
Contact
House 5 Bedrooms
Quelfes, Olhão, Distrito de Faro
Used · 158m²
buy
445.000 €
Elegant Villa in Olhão, Algarve - A Unique Opportunity to Live in Comfort and Style
We present this magnificent villa located in the prestigious Quinta das Âncoras, in Olhão, a picturesque and charming town located in the heart of the Algarve. This city, known for its traditional charm and proximity to the sea, has seen a significant increase in residential and tourist demand in recent years, making it an ideal choice for both those who want a new home and those looking for a safe investment.
Property Features:
- Prime Location: Situated just 15 minutes from the stunning beaches of the Algarve, 20 minutes from Faro International Airport and 40 minutes from the border with Spain, this villa offers a central and convenient location, perfect for exploring the entire region.
- Architecture and Space: With 3 well-distributed floors, this 5-bedroom villa offers generous space for the whole family. On the ground floor, one of the bedrooms can be used as an office, providing flexibility to work from home. The large living room, with fireplace and library, invites comfort and relaxation, while the dining room, with direct access to the kitchen through a serving worktop, is perfect for moments with family or friends.
- Comfort and Functionality: The fully equipped kitchen includes a laundry area and direct access to a sunny and private garden, ideal for enjoying the mild climate of the Algarve. The garden at the rear of the house, in addition to being a charming space for leisure, has a storage room and direct exit to the street.
- Natural Light and Views: The entire home is bathed in natural light, with 4 bedrooms on the ground floor, all with spacious balconies, including a master suite with walk-in closet. On the first floor, there is an additional space that can be used as an office or for storage, giving access to a large terrace with stunning sea views.
- Modern Amenities: The villa is equipped with double glazing and air conditioning, ensuring thermal comfort in all seasons. At the front, two gates allow access to a beautiful garden and a parking space.
- All Inclusive: The sale price includes all equipment and furniture, allowing you to move in worry-free and start enjoying your new home from day one.
Don’t miss out on this unique opportunity to acquire a stylish and well-located villa in Olhão, Algarve. Whether for your own residence or as an excellent investment in the region’s growing real estate market, this property is a sure choice. Contact us to schedule a visit and discover the charm and quality of life that this house has to offer!
We present this magnificent villa located in the prestigious Quinta das Âncoras, in Olhão, a picturesque and charming town located in the heart of the Algarve. This city, known for its traditional charm and proximity to the sea, has seen a significant increase in residential and tourist demand in recent years, making it an ideal choice for both those who want a new home and those looking for a safe investment.
Property Features:
- Prime Location: Situated just 15 minutes from the stunning beaches of the Algarve, 20 minutes from Faro International Airport and 40 minutes from the border with Spain, this villa offers a central and convenient location, perfect for exploring the entire region.
- Architecture and Space: With 3 well-distributed floors, this 5-bedroom villa offers generous space for the whole family. On the ground floor, one of the bedrooms can be used as an office, providing flexibility to work from home. The large living room, with fireplace and library, invites comfort and relaxation, while the dining room, with direct access to the kitchen through a serving worktop, is perfect for moments with family or friends.
- Comfort and Functionality: The fully equipped kitchen includes a laundry area and direct access to a sunny and private garden, ideal for enjoying the mild climate of the Algarve. The garden at the rear of the house, in addition to being a charming space for leisure, has a storage room and direct exit to the street.
- Natural Light and Views: The entire home is bathed in natural light, with 4 bedrooms on the ground floor, all with spacious balconies, including a master suite with walk-in closet. On the first floor, there is an additional space that can be used as an office or for storage, giving access to a large terrace with stunning sea views.
- Modern Amenities: The villa is equipped with double glazing and air conditioning, ensuring thermal comfort in all seasons. At the front, two gates allow access to a beautiful garden and a parking space.
- All Inclusive: The sale price includes all equipment and furniture, allowing you to move in worry-free and start enjoying your new home from day one.
Don’t miss out on this unique opportunity to acquire a stylish and well-located villa in Olhão, Algarve. Whether for your own residence or as an excellent investment in the region’s growing real estate market, this property is a sure choice. Contact us to schedule a visit and discover the charm and quality of life that this house has to offer!
Contact
Detached House 5 Bedrooms
Beja (Santiago Maior e São João Baptista), Distrito de Beja
Used · 478m²
With Garage
buy
1.650.000 €
An incredible farm for sale in Beja, perfect for those looking for comfort, space and tranquillity.
This property offers a fantastic villa with 478 m², spread over 3 floors.
In addition, the location is privileged, just 5 minutes from the city of Beja.
This farmhouse offers the perfect balance between the tranquillity of the countryside and the proximity to the city.
Easy access to services, schools and shops.
Key features:
The spacious villa with three well-defined floors, providing ample space for the whole family.
In the basement, you will find a games room with bathroom and laundry space. Ideal for moments of entertainment and relaxation.
The ground floor houses a fantastic living room with high ceilings, with excellent light and a fully equipped kitchen. In addition, there is a bathroom, a suite and an office.
On the ground floor, you will find three suites and a master suite, all with high quality finishes. The master suite is a true retreat, with generous space and privacy.
The house is surrounded by a porch, ideal for enjoying the starry nights or for entertaining friends and family.
The property also includes a 2-car garage, a basketball court, a well-kept garden and a fantastic swimming pool.
Come and visit this spectacular farm and discover your new home!
This property offers a fantastic villa with 478 m², spread over 3 floors.
In addition, the location is privileged, just 5 minutes from the city of Beja.
This farmhouse offers the perfect balance between the tranquillity of the countryside and the proximity to the city.
Easy access to services, schools and shops.
Key features:
The spacious villa with three well-defined floors, providing ample space for the whole family.
In the basement, you will find a games room with bathroom and laundry space. Ideal for moments of entertainment and relaxation.
The ground floor houses a fantastic living room with high ceilings, with excellent light and a fully equipped kitchen. In addition, there is a bathroom, a suite and an office.
On the ground floor, you will find three suites and a master suite, all with high quality finishes. The master suite is a true retreat, with generous space and privacy.
The house is surrounded by a porch, ideal for enjoying the starry nights or for entertaining friends and family.
The property also includes a 2-car garage, a basketball court, a well-kept garden and a fantastic swimming pool.
Come and visit this spectacular farm and discover your new home!
Contact
House 5 Bedrooms
Mozelos, Santa Maria da Feira, Distrito de Aveiro
Used · 260m²
buy
375.000 €
moradia T4 +1 e salão em mozelos
garagem
terraço
churrasqueira com forno
ar condicionado
Recuperador de calor
jardim
salao com 50m2
trata o proprietário.
#ref:33434614
garagem
terraço
churrasqueira com forno
ar condicionado
Recuperador de calor
jardim
salao com 50m2
trata o proprietário.
#ref:33434614
Contact
Detached House 5 Bedrooms Duplex
Gambelas, Montenegro, Faro, Distrito de Faro
Used · 349m²
With Garage
buy
840.000 €
Detached T5 house, located in Gambelas, with 326.00 m2 of gross construction area, plus 68.50 m2 of porches, set in a plot of land measuring 742.50 m2, with swimming pool, terraces and box garage. .
The house is in excellent condition, having been built to high quality standards and the exterior architecture is traditional Algarve.
On the ground floor it consists of a huge hall with vaulted ceiling, a 42 m2 living room with natural light and a 24.25 m2 dining room with a majestic staircase leading to the upper floor,
Room with 12.30 m2 with bathroom, TV/music room with 14.20 m2, very large kitchen with 32.25 m2, pantry, laundry and guest toilet. As support for the kitchen, a pantry and a technical area for ironing and others (laundry), a guest toilet and an office.
On the top floor, there are three spacious bedrooms, one of them en suite with a complete private bathroom, all bedrooms with built-in wardrobes. It is also necessary to consider a second complete common bathroom, useful for the other rooms, accessible terraces in the rooms that allow an unobstructed view.
The spacious outdoor area, with grassy areas, a swimming pool, covered barbecue area and a huge space to enjoy the Algarve sun. It also has private parking for three vehicles.
It should be added that the villa is equipped with air conditioning, central heating in almost all rooms, false ceilings with built-in lighting, built-in wardrobes in all bedrooms, solar panels for water heating and photovoltaic panels for producing electrical energy.
Located in a noble and quiet residential area, but with easy access, surrounded by green spaces, its entire surroundings allow for a relaxed lifestyle, allowing you to enjoy the tranquility of nature.
A few kilometers from Faro, capital of the Algarve, excellent location with proximity to Montenegro, beach, airport, University of Algarve, Gambelas Private Hospital and local commerce and services.
If you like being far away but close to everything, with the peace and calm that nature itself provides, this house has all the comfort you are looking for in your new home.
The house is in excellent condition, having been built to high quality standards and the exterior architecture is traditional Algarve.
On the ground floor it consists of a huge hall with vaulted ceiling, a 42 m2 living room with natural light and a 24.25 m2 dining room with a majestic staircase leading to the upper floor,
Room with 12.30 m2 with bathroom, TV/music room with 14.20 m2, very large kitchen with 32.25 m2, pantry, laundry and guest toilet. As support for the kitchen, a pantry and a technical area for ironing and others (laundry), a guest toilet and an office.
On the top floor, there are three spacious bedrooms, one of them en suite with a complete private bathroom, all bedrooms with built-in wardrobes. It is also necessary to consider a second complete common bathroom, useful for the other rooms, accessible terraces in the rooms that allow an unobstructed view.
The spacious outdoor area, with grassy areas, a swimming pool, covered barbecue area and a huge space to enjoy the Algarve sun. It also has private parking for three vehicles.
It should be added that the villa is equipped with air conditioning, central heating in almost all rooms, false ceilings with built-in lighting, built-in wardrobes in all bedrooms, solar panels for water heating and photovoltaic panels for producing electrical energy.
Located in a noble and quiet residential area, but with easy access, surrounded by green spaces, its entire surroundings allow for a relaxed lifestyle, allowing you to enjoy the tranquility of nature.
A few kilometers from Faro, capital of the Algarve, excellent location with proximity to Montenegro, beach, airport, University of Algarve, Gambelas Private Hospital and local commerce and services.
If you like being far away but close to everything, with the peace and calm that nature itself provides, this house has all the comfort you are looking for in your new home.
Contact
House 5 Bedrooms
São Paio de Oleiros, Santa Maria da Feira, Distrito de Aveiro
Used · 720m²
With Garage
buy
420.000 €
Excelente moradia de quatro frentes a 3 kms do centro de espinho
Perto do acesso A 29 e do vouguinha
Ótima para família numerosa
Tem duas Habitações completamente independentes
Tem uma cave com 70 metros quadrados
Tem garagem para oito carros
Tem zonas verdes bem tratadas
Tem ginásio
Marque a sua visita
Trata o próprio
Tlm.
#ref:33594121
Perto do acesso A 29 e do vouguinha
Ótima para família numerosa
Tem duas Habitações completamente independentes
Tem uma cave com 70 metros quadrados
Tem garagem para oito carros
Tem zonas verdes bem tratadas
Tem ginásio
Marque a sua visita
Trata o próprio
Tlm.
#ref:33594121
Contact
House 5 Bedrooms
Vandoma, Paredes, Distrito do Porto
Used · 952m²
With Swimming Pool
buy
1.490.000 €
For sale is an exclusive villa in Vandoma, Paredes.
Constructed from high-quality materials and situated on a spacious 12,600-square-meter lot, it offers a tranquil and functional living environment that is in perfect harmony with the natural surroundings and the breathtaking mountain views.
A study room and a spacious social area with three distinct areasthe dining room, television room, and living roomare located on the first floor. There is a dining area in the fully equipped kitchen, a relaxation area with changing rooms to accommodate the pool, a fitness centre, a wine cellar, a pantry, and storage space. Additionally, a four-car enclosed garage is available at the villa.
One of the five suites located on the upper floor is a master suite, which features an expansive dressing room, a private bathroom, and an abundance of natural light. Each suite features a balcony with a view of the pool and garden. An office is also located on this floor.
A tranquil setting, mere minutes’ distance from the A4 motorw
CHARACTERISTICS:
Plot Area: 12 603 m2 | 135 658 sq ft
Useful area: 952 m2 | 10 247 sq ft
Deployment Area: 546 m2 | 5 877 sq ft
Building Area: 952 m2 | 10 247 sq ft
Bedrooms: 5
Bathrooms: 6
Garage: 4
Energy efficiency: C
Internationally awarded, LUXIMOS Christie’s presents more than 1,200 properties for sale in Portugal, offering an excellent service in real estate brokerage. LUXIMOS Christie’s is the exclusive affiliate of Christie´s International Real Estate (1350 offices in 46 countries) for the Algarve, Porto and North of Portugal, and provides its services to homeowners who are selling their properties, and to national and international buyers, who wish to buy real estate in Portugal.
Our selection includes modern and contemporary properties, near the sea or by theriver, in Foz do Douro, in Porto, Boavista, Matosinhos, Vilamoura, Tavira, Ria Formosa, Lagos, Almancil, Vale do Lobo, Quinta do Lago, near the golf courses or the marina.
LIc AMI 9063
Constructed from high-quality materials and situated on a spacious 12,600-square-meter lot, it offers a tranquil and functional living environment that is in perfect harmony with the natural surroundings and the breathtaking mountain views.
A study room and a spacious social area with three distinct areasthe dining room, television room, and living roomare located on the first floor. There is a dining area in the fully equipped kitchen, a relaxation area with changing rooms to accommodate the pool, a fitness centre, a wine cellar, a pantry, and storage space. Additionally, a four-car enclosed garage is available at the villa.
One of the five suites located on the upper floor is a master suite, which features an expansive dressing room, a private bathroom, and an abundance of natural light. Each suite features a balcony with a view of the pool and garden. An office is also located on this floor.
A tranquil setting, mere minutes’ distance from the A4 motorw
CHARACTERISTICS:
Plot Area: 12 603 m2 | 135 658 sq ft
Useful area: 952 m2 | 10 247 sq ft
Deployment Area: 546 m2 | 5 877 sq ft
Building Area: 952 m2 | 10 247 sq ft
Bedrooms: 5
Bathrooms: 6
Garage: 4
Energy efficiency: C
Internationally awarded, LUXIMOS Christie’s presents more than 1,200 properties for sale in Portugal, offering an excellent service in real estate brokerage. LUXIMOS Christie’s is the exclusive affiliate of Christie´s International Real Estate (1350 offices in 46 countries) for the Algarve, Porto and North of Portugal, and provides its services to homeowners who are selling their properties, and to national and international buyers, who wish to buy real estate in Portugal.
Our selection includes modern and contemporary properties, near the sea or by theriver, in Foz do Douro, in Porto, Boavista, Matosinhos, Vilamoura, Tavira, Ria Formosa, Lagos, Almancil, Vale do Lobo, Quinta do Lago, near the golf courses or the marina.
LIc AMI 9063
Contact
See more Properties for Sale, Houses
Bedrooms
Zones
Can’t find the property you’re looking for?
