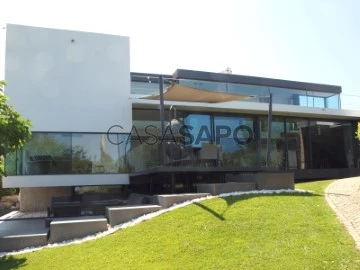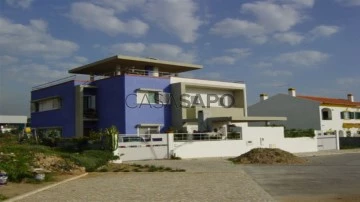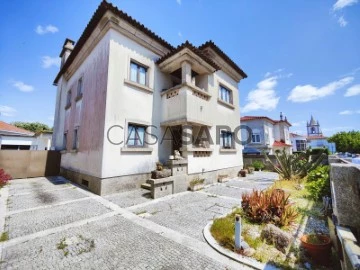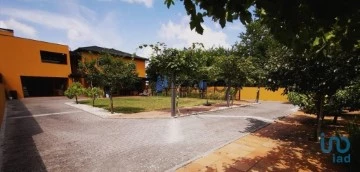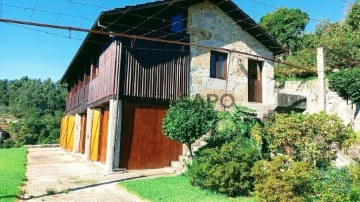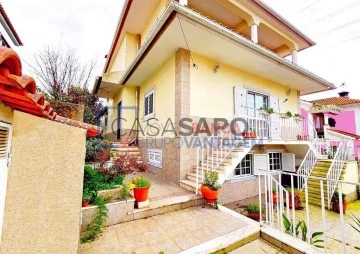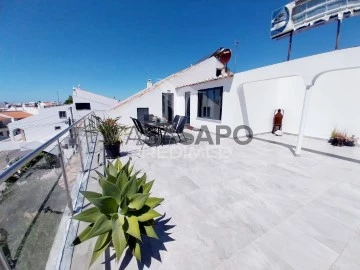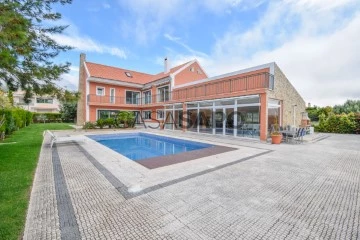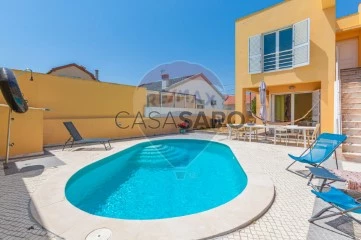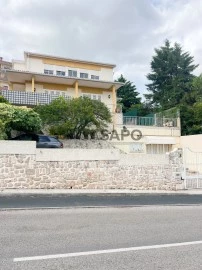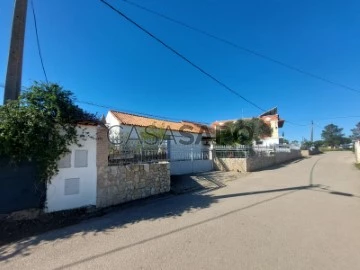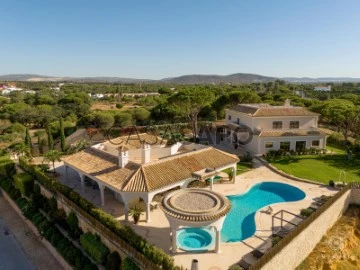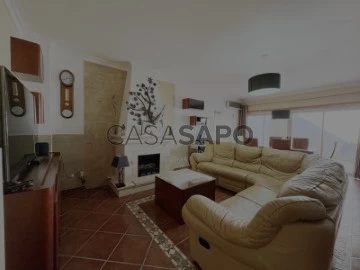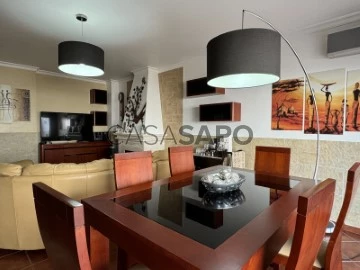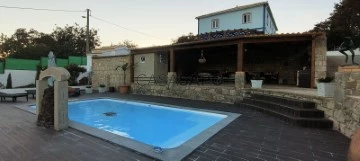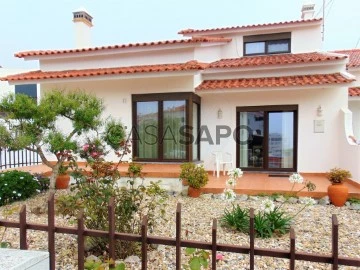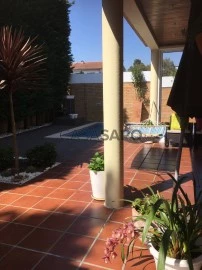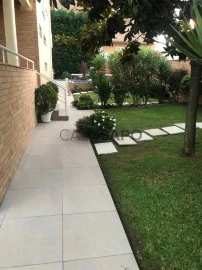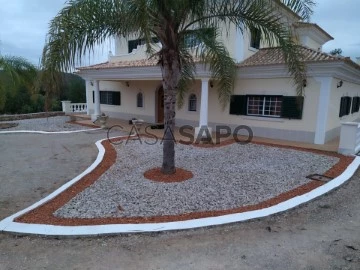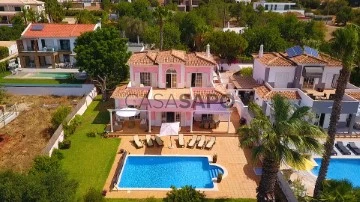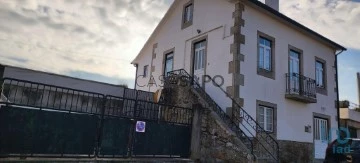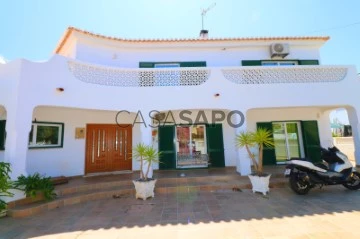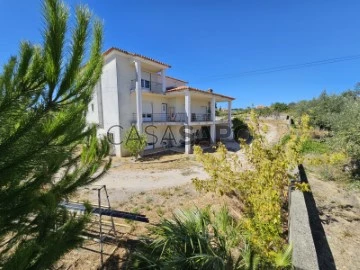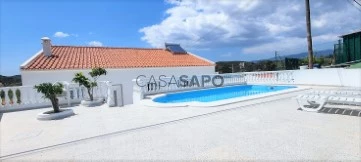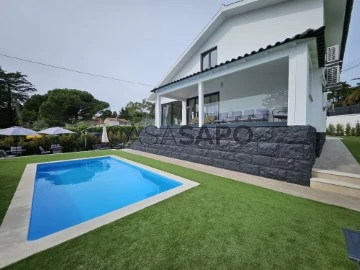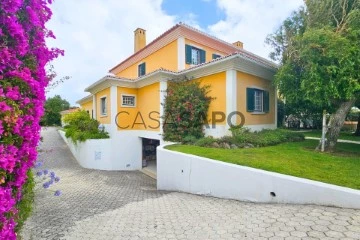Houses
5
Price
More filters
669 Properties for Sale, Houses 5 Bedrooms with Energy Certificate C, Page 6
Order by
Relevance
House 5 Bedrooms
Aguiar da Beira e Coruche, Distrito da Guarda
Used · 80m²
buy
95.000 €
Traditional villa in Coruche da Aguiar da Beira
Come and discover this charming traditional house located in Coruche da Aguiar da Beira, ideal for those looking for a spacious and comfortable home, ready to move into, but with the option of personalising it as you wish.
Main features:
5 bedrooms: offering enough space for the whole family.
3 bathrooms: functional, guaranteeing comfort and convenience for all residents.
Double glazing: Excellent thermal and acoustic insulation, increasing the home’s comfort and energy efficiency.
Electric and oil-fired heating and heat recovery ( chimney )
Boiler: supplies hot water efficiently and continuously, guaranteeing your comfort in all seasons.
Kitchen :
Large kitchen: Spacious and semi-equipped, perfect for preparing meals and entertaining guests.
Additional small kitchen: ideal for a small division of the house
Other details :
Ready to move in: The house is ready to move in, offering immediate comfort.
Work to be planned : Some work is required to personalise and update the house to your taste, allowing you to create the perfect space for you and your family.
This house combines traditional charm with storage space (garage), offering an excellent investment opportunity in a prime location.
Just 5 minutes from Aguiar da beira, you’ll find everything you need: shops, pharmacy, school, restaurant, bar, etc.
Don’t miss this unique opportunity to acquire a warm, functional house with the potential to be transformed into the home of your dreams. For more information and to arrange a viewing, please contact me.
Contact me at
Cindy Alves
+ (phone hidden)
(email hidden)
Book your viewing and discover the potential of this wonderful home.
#ref: 122873
Come and discover this charming traditional house located in Coruche da Aguiar da Beira, ideal for those looking for a spacious and comfortable home, ready to move into, but with the option of personalising it as you wish.
Main features:
5 bedrooms: offering enough space for the whole family.
3 bathrooms: functional, guaranteeing comfort and convenience for all residents.
Double glazing: Excellent thermal and acoustic insulation, increasing the home’s comfort and energy efficiency.
Electric and oil-fired heating and heat recovery ( chimney )
Boiler: supplies hot water efficiently and continuously, guaranteeing your comfort in all seasons.
Kitchen :
Large kitchen: Spacious and semi-equipped, perfect for preparing meals and entertaining guests.
Additional small kitchen: ideal for a small division of the house
Other details :
Ready to move in: The house is ready to move in, offering immediate comfort.
Work to be planned : Some work is required to personalise and update the house to your taste, allowing you to create the perfect space for you and your family.
This house combines traditional charm with storage space (garage), offering an excellent investment opportunity in a prime location.
Just 5 minutes from Aguiar da beira, you’ll find everything you need: shops, pharmacy, school, restaurant, bar, etc.
Don’t miss this unique opportunity to acquire a warm, functional house with the potential to be transformed into the home of your dreams. For more information and to arrange a viewing, please contact me.
Contact me at
Cindy Alves
+ (phone hidden)
(email hidden)
Book your viewing and discover the potential of this wonderful home.
#ref: 122873
Contact
Villa 5 Bedrooms
Vale do Mouro, Conceição e Estoi, Faro, Distrito de Faro
Used · 150m²
buy
1.750.000 €
A rare opportunity to acquire a large, modern, high quality, contemporary built property, in the heart of traditional Portuguese countryside, less than 25 kms (20kms) to Faro international airport and beaches, within walking distance to local café bars, shops, mini markets & restaurants.
Approached via a quiet tarmac country road, down a short lane, through electric gates to ample car parking area. A sweeping pathway leads through the lush landscaped gardens and lawns, to an impressive entrance hallway that opens up into a large, bright modern open plan dining room/kitchen/lounge, one wall being full height glazed, floor to upstairs ceiling with opening panels to the outside garden.
The luxury kitchen area comprises a range of kitchen units with a central island/breakfast bar, integrated appliances and white Silestone worktops. Just off the kitchen, is firstly the lounge area, again with panoramic window over the pool terrace and gardens and full height ceiling and, secondly full height glazed doors open up onto the suspended covered outdoor dining area. In addition is a guest cloakroom.
Two sets of stairs lead to:
The first floor: with glazed gallery landing leading to the roof terrace with open views over the surrounding countryside and distant ocean views and, off the landing, three individual bedrooms all with ensuite bathrooms, fitted wardrobes and, all with access to the full-width balcony overlooking the gardens.
The Lower ground floor: with 4th bedroom with ensuite bathroom, fitted wardrobes and, stunning ’picture’ window overlooking the pool terrace and gardens. Additionally, there is a large games room (potential cinema), a laundry area and direct access to the garden /pool terrace.
Outside: Beautifully manicured irrigated and illuminated gardens, set around a large private swimming pool terrace with various relaxing and sunbathing areasthe pool benefiting from being heated by a solar electric cover.
The property also offers a superb annexecurrently used as a fully equipped gymnasium, an office and bathroomall of which could be converted into a self-contained overflow annexe, with bedroom bathroom and sitting room or, for the more creativea superb arts or music studio (subject to local planning consent).
This is truly a remarkable high quality, contemporary property, located in the ’true’ Algarve - A much-loved family home, also suitable as a holiday home - viewing highly recommended.
Property Features
Full air conditioning
Heated, 10m x 5m swimming pool with electric solar cover.
Electric gates
Alarm system
Outside office/gymnasium/bathroom (possible annexe conversion)
Private bore-hole
Mains water supply and drainage
Video intercom (pre-installed)
Landscaped, walled and fenced irrigated gardens.
Double glazed windows with thermal glass
Construction Year: 2013
Approached via a quiet tarmac country road, down a short lane, through electric gates to ample car parking area. A sweeping pathway leads through the lush landscaped gardens and lawns, to an impressive entrance hallway that opens up into a large, bright modern open plan dining room/kitchen/lounge, one wall being full height glazed, floor to upstairs ceiling with opening panels to the outside garden.
The luxury kitchen area comprises a range of kitchen units with a central island/breakfast bar, integrated appliances and white Silestone worktops. Just off the kitchen, is firstly the lounge area, again with panoramic window over the pool terrace and gardens and full height ceiling and, secondly full height glazed doors open up onto the suspended covered outdoor dining area. In addition is a guest cloakroom.
Two sets of stairs lead to:
The first floor: with glazed gallery landing leading to the roof terrace with open views over the surrounding countryside and distant ocean views and, off the landing, three individual bedrooms all with ensuite bathrooms, fitted wardrobes and, all with access to the full-width balcony overlooking the gardens.
The Lower ground floor: with 4th bedroom with ensuite bathroom, fitted wardrobes and, stunning ’picture’ window overlooking the pool terrace and gardens. Additionally, there is a large games room (potential cinema), a laundry area and direct access to the garden /pool terrace.
Outside: Beautifully manicured irrigated and illuminated gardens, set around a large private swimming pool terrace with various relaxing and sunbathing areasthe pool benefiting from being heated by a solar electric cover.
The property also offers a superb annexecurrently used as a fully equipped gymnasium, an office and bathroomall of which could be converted into a self-contained overflow annexe, with bedroom bathroom and sitting room or, for the more creativea superb arts or music studio (subject to local planning consent).
This is truly a remarkable high quality, contemporary property, located in the ’true’ Algarve - A much-loved family home, also suitable as a holiday home - viewing highly recommended.
Property Features
Full air conditioning
Heated, 10m x 5m swimming pool with electric solar cover.
Electric gates
Alarm system
Outside office/gymnasium/bathroom (possible annexe conversion)
Private bore-hole
Mains water supply and drainage
Video intercom (pre-installed)
Landscaped, walled and fenced irrigated gardens.
Double glazed windows with thermal glass
Construction Year: 2013
Contact
Two-Family House 5 Bedrooms Duplex
São Sebastião, Setúbal, Distrito de Setúbal
New · 413m²
With Garage
buy
675.000 €
Moradia Bifamiliar situada em Setúbal, composta por duas frações autónomas, cada uma delas com dois pisos, com generosas áreas interiores e exteriores.
(Descrição completa e pormenorizada do imóvel, apresentada pessoalmente na agência)
(Descrição completa e pormenorizada do imóvel, apresentada pessoalmente na agência)
Contact
House 5 Bedrooms
Santa Maria Maior, Santa Maria Maior e Monserrate e Meadela, Viana do Castelo, Distrito de Viana do Castelo
Used · 160m²
With Garage
buy
639.000 €
Excelente Moradia isolada com piscina coberta, situada no coração de Viana do Castelo.
Zona privilegiada e muito valorizada, construída nos anos 50 mas renovada, em excelente estado de conservação, bons acessos e boa exposição solar.
A moradia distribui-se da seguinte forma:
No piso 0 temos, cozinha, 2 salas 1 quarto 1 escritório e 1 wc serviço
No piso 1 temos, 3 quartos sendo 2 suites , 1 sala lazer numa das suites, 1 escritório, 1 Wc partilhado e acesso ao sótão
No piso -1, com acesso direto, temos uma cave com imenso potencial para habitação ou outros, segundo as necessidades, sala de máquinas da piscina, lavandaria 1 wc serviço.
A moradia é revestida a capoto, tem piscina coberta e garagem bastante ampla para diversas viaturas.
Venha visitar!
MITOS E REALIDADES - Sociedade de Mediação Imobiliária, Lda.
Licença AMI - 11024
Empresa do setor imobiliário que atua no mercado de Arrendamento e Venda de Imóveis.
Com um padrão de seriedade na prestação de serviços imobiliários, procura realizar bons negócios com eficiência, proporcionando assim, tranquilidade aos seus clientes.
A nossa equipa de colaboradores é formada por profissionais experientes, com vasto conhecimento para sugerir as melhores alternativas. Além disso, dispomos de um sistema totalmente informatizado, o que permite uma maior agilidade na pesquisa e adequação do perfil do imóvel às solicitações do cliente.
Apoiada pelo profissionalismo e seriedade, a MITOS está colocada entre as maiores imobiliárias de Viana do Castelo.
#mitos
#mitosimobiliaria
#imobiliária
#vianadocastelo
#realestate
Zona privilegiada e muito valorizada, construída nos anos 50 mas renovada, em excelente estado de conservação, bons acessos e boa exposição solar.
A moradia distribui-se da seguinte forma:
No piso 0 temos, cozinha, 2 salas 1 quarto 1 escritório e 1 wc serviço
No piso 1 temos, 3 quartos sendo 2 suites , 1 sala lazer numa das suites, 1 escritório, 1 Wc partilhado e acesso ao sótão
No piso -1, com acesso direto, temos uma cave com imenso potencial para habitação ou outros, segundo as necessidades, sala de máquinas da piscina, lavandaria 1 wc serviço.
A moradia é revestida a capoto, tem piscina coberta e garagem bastante ampla para diversas viaturas.
Venha visitar!
MITOS E REALIDADES - Sociedade de Mediação Imobiliária, Lda.
Licença AMI - 11024
Empresa do setor imobiliário que atua no mercado de Arrendamento e Venda de Imóveis.
Com um padrão de seriedade na prestação de serviços imobiliários, procura realizar bons negócios com eficiência, proporcionando assim, tranquilidade aos seus clientes.
A nossa equipa de colaboradores é formada por profissionais experientes, com vasto conhecimento para sugerir as melhores alternativas. Além disso, dispomos de um sistema totalmente informatizado, o que permite uma maior agilidade na pesquisa e adequação do perfil do imóvel às solicitações do cliente.
Apoiada pelo profissionalismo e seriedade, a MITOS está colocada entre as maiores imobiliárias de Viana do Castelo.
#mitos
#mitosimobiliaria
#imobiliária
#vianadocastelo
#realestate
Contact
House 5 Bedrooms
Pampilhosa, Mealhada, Distrito de Aveiro
Used · 292m²
buy
550.000 €
This independent villa is situated in a privileged location, just 10 minutes from Coimbra and 5 minutes from Mealhada, with easy access to the main roads, such as the A1, IC2 and IP3. Ideal for those looking for a peaceful life, but close to all the city’s conveniences.
Calm and Pleasant Environment:
Located in a very calm location, this property is perfect for those who want to enjoy moments of leisure and rest. The outdoor space offers a well-kept garden and charming leisure areas, ideal for gathering friends and family.
Outdoors:
The villa has large sheds, a barbecue and several fruit trees, creating a perfect environment for barbecues and outdoor meals.
Internal Spaces:
Rooms: The property has four rooms, including two dining rooms (one with a fireplace), a games room and a garden room.
Kitchen: The kitchen is spacious and equipped with a dining area, pantry and laundry room.
Bedrooms: There are four large bedrooms, each with 16m² of floor space and built-in wardrobes, as well as a large suite with dressing room and private bathroom.
Bathrooms: There are two large bathrooms for added convenience.
Garage:
The property’s garage is spacious at 140m², offering enough space for several vehicles and additional storage.
Proximity to Services:
Located close to schools, daycare centers and various services, making it a practical and convenient option for families.
This villa is the perfect combination of comfort, space and location. Schedule a visit now and discover your new home!
#ref: 121725
Calm and Pleasant Environment:
Located in a very calm location, this property is perfect for those who want to enjoy moments of leisure and rest. The outdoor space offers a well-kept garden and charming leisure areas, ideal for gathering friends and family.
Outdoors:
The villa has large sheds, a barbecue and several fruit trees, creating a perfect environment for barbecues and outdoor meals.
Internal Spaces:
Rooms: The property has four rooms, including two dining rooms (one with a fireplace), a games room and a garden room.
Kitchen: The kitchen is spacious and equipped with a dining area, pantry and laundry room.
Bedrooms: There are four large bedrooms, each with 16m² of floor space and built-in wardrobes, as well as a large suite with dressing room and private bathroom.
Bathrooms: There are two large bathrooms for added convenience.
Garage:
The property’s garage is spacious at 140m², offering enough space for several vehicles and additional storage.
Proximity to Services:
Located close to schools, daycare centers and various services, making it a practical and convenient option for families.
This villa is the perfect combination of comfort, space and location. Schedule a visit now and discover your new home!
#ref: 121725
Contact
House 5 Bedrooms
Amares e Figueiredo, Distrito de Braga
Used · 232m²
buy
535.000 €
Located in the picturesque Minho region, this splendid country house offers a peaceful and luxurious retreat. Situated in an elevated location, the property enjoys exceptional sun exposure and stunning views over the valley. With a plot of 5,500 m2, this country house is a true paradise for lovers of nature and tranquility.
The house itself is spacious and welcoming, with every room designed for maximum comfort. With heating in all areas, it is the perfect refuge during all seasons. The four generous bedrooms have direct access to the garden, providing a perfect connection with the surrounding nature.
On the upper floor, the well-equipped kitchen, with a charming rustic oven, opens onto a dining and living area. Large glass windows flood the space with natural light, highlighting the stunning valley views. Additionally, there is an ensuite bedroom on this level.
The outdoor area is truly magical, with several garden corners, charming water fountains and a tank with running water. The garden is a treat for the senses, and there is space to create a vegetable garden and enjoy fruit trees in the orchard. The property also includes a spacious garage for four cars, ensuring convenience and security.
Based on the features and details provided, this country house in Minho is a unique opportunity. Its privileged location, design and large outdoor space make it ideal for those looking for a peaceful and luxurious life in the countryside. The proximity to major cities such as Braga, Guimarães, Póvoa Varzim, Vila do Conde and Porto is an added bonus, allowing easy access to urban amenities.
Category C energy efficiency is an advantage, making the property economically efficient and environmentally friendly.
We recommend that you schedule a visit to personally experience the serenity and charm of this country house. It’s a unique opportunity to live in harmony with nature, whilst still enjoying all the modern conveniences. Keep in mind the value of the Municipal Property Tax (IMI) of €110 when doing your financial planning.
Don’t hesitate to get in touch for more information and to begin the process of purchasing this extraordinary property.
#ref: 104150
The house itself is spacious and welcoming, with every room designed for maximum comfort. With heating in all areas, it is the perfect refuge during all seasons. The four generous bedrooms have direct access to the garden, providing a perfect connection with the surrounding nature.
On the upper floor, the well-equipped kitchen, with a charming rustic oven, opens onto a dining and living area. Large glass windows flood the space with natural light, highlighting the stunning valley views. Additionally, there is an ensuite bedroom on this level.
The outdoor area is truly magical, with several garden corners, charming water fountains and a tank with running water. The garden is a treat for the senses, and there is space to create a vegetable garden and enjoy fruit trees in the orchard. The property also includes a spacious garage for four cars, ensuring convenience and security.
Based on the features and details provided, this country house in Minho is a unique opportunity. Its privileged location, design and large outdoor space make it ideal for those looking for a peaceful and luxurious life in the countryside. The proximity to major cities such as Braga, Guimarães, Póvoa Varzim, Vila do Conde and Porto is an added bonus, allowing easy access to urban amenities.
Category C energy efficiency is an advantage, making the property economically efficient and environmentally friendly.
We recommend that you schedule a visit to personally experience the serenity and charm of this country house. It’s a unique opportunity to live in harmony with nature, whilst still enjoying all the modern conveniences. Keep in mind the value of the Municipal Property Tax (IMI) of €110 when doing your financial planning.
Don’t hesitate to get in touch for more information and to begin the process of purchasing this extraordinary property.
#ref: 104150
Contact
House 5 Bedrooms
Charneca de Caparica e Sobreda, Almada, Distrito de Setúbal
Used · 207m²
buy
489.000 €
***FEIRA DAS OPORTUNIDADES DE VERÃO
***Angariação de Propriedade de Particular. Ok
Moradia T5 (6 assoalhadas e 3 wc) 5 quartos para venda a 464 550,00 € Excelente oportunidade de investimento.
Descrição:
Tenho o prazer de apresentar esta excelente Moradia, na Charneca de Caparica: Comodidade ao seu Alcance.
Moradia T5 com 337,50 m2 (6 assoalhadas e 3 wc) 5 quartos. Localizada em um ambiente tranquilo e familiar, esta moradia oferece o equilíbrio perfeito entre conforto e conveniência. Com espaço para 4 carros, esta propriedade é um verdadeiro refúgio para quem valoriza qualidade de vida. Perto das FAMOSAS PRAIS DA COSTA DE CAPARICA. ...
Ótima Exposição Solar
Zona Residencial Tranquila e familiar, esta moradia T5 oferece o equilíbrio perfeito entre conforto e conveniência. Com espaço para 4 carros, esta propriedade é um verdadeiro refúgio para quem valoriza qualidade de vida. Perto das FAMOSAS PRAIS DA COSTA DE CAPARICA. (Por exemplo a Praia da Fonte da Telha.). ...
Sito na Rua das Laranjeiras, na Charneca de Caparica.
Características Destacadas:
Localização Privilegiada: Situada na Rua das Laranjeiras, na charmosa Charneca de Caparica, esta moradia está a poucos minutos das famosas praias da Costa de Caparica. Imagine desfrutar do sol e das ondas em um piscar de olhos.
Ambiente Tranquilo e Familiar: A freguesia da Charneca de Caparica é conhecida por sua tranquilidade e ausência de poluição. Aqui, você pode descansar com total serenidade, aproveitando a vida urbana sem abrir mão da paz.
Excelente Construção: Com 3 pisos acima do solo (cave, r/c, 1º piso e sótão), esta moradia foi inaugurada no ano 2000 e é habitada apenas pelos atuais proprietários. A qualidade da construção é evidente em cada detalhe.
Acessibilidade e Conveniência: A área está bem servida por transportes públicos e oferece fácil acesso às principais ligações rodoviárias. Você estará a poucos minutos do Fórum Almada, do Hospital Garcia da Orta e das vias rápidas que levam a Lisboa, à Ponte 25 de Abril e ao Algarve.
Lote Espaçoso: Com um lote de 337,50 m², esta propriedade oferece espaço para desfrutar ao ar livre, seja para relaxar ou para receber amigos e familiares.
Próximo a Comércio e Serviços: Cafés, pastelarias, minimercados, escolas, restaurantes e até veterinários estão a uma curta distância. Tudo o que você precisa está ao seu alcance.
Seu Novo Lar
Esta moradia é mais do que uma casa; é um convite para uma vida de comodidade. Marque já a sua visita e descubra como essa propriedade pode se tornar o seu novo lar.
Ligue-me para mais informações e aproveite o acompanhamento pré e pós-escritura sem custos adicionais pelo nosso serviço de intermediação de crédito, entre outros.
Licença de utilização n.º 699/99
Características:
Área da Moradia: 337,50 m2
Cave: 72,20 m2
Hall: 11,21 m2
Sala: 28,98 m2
Adega: 12,78 m2
Quarto 01: 12,78 m2
Casas de banho 03: 6,45 m2
1º. piso: 82,02 m2
Hall: 11,21 m2
Sala: 28,98 m2
Cozinha: 25,58 m2
Escritório: 9,19 m2
Casas de banho 01: 7,06 m2
2º. piso: 67,73 m2
Hall: 6,02 m2
Quarto 01: 14,85 m2
Quarto 02: 14,85 m2
Quarto 03: 12,78 m2
Quarto 04: 12,78 m2
Casas de banho 02: 6,45 m2
Sótão:
Arrecadação: 67,70 m2
Logradouro: 233,78 m2
Não deixe passar este ótimo negócio, marque a sua visita e venha visitar, cá estarei para o/a receber.
SCE (telefone)
Válido até 27/07/2033 C =114%
Todo o acompanhamento pré e pós escritura sem custos adicionais pelo serviço de Intermediação de Crédito, eu ajudo no contato com os nossos gestores da Gold M...
***Angariação de Propriedade de Particular. Ok
Moradia T5 (6 assoalhadas e 3 wc) 5 quartos para venda a 464 550,00 € Excelente oportunidade de investimento.
Descrição:
Tenho o prazer de apresentar esta excelente Moradia, na Charneca de Caparica: Comodidade ao seu Alcance.
Moradia T5 com 337,50 m2 (6 assoalhadas e 3 wc) 5 quartos. Localizada em um ambiente tranquilo e familiar, esta moradia oferece o equilíbrio perfeito entre conforto e conveniência. Com espaço para 4 carros, esta propriedade é um verdadeiro refúgio para quem valoriza qualidade de vida. Perto das FAMOSAS PRAIS DA COSTA DE CAPARICA. ...
Ótima Exposição Solar
Zona Residencial Tranquila e familiar, esta moradia T5 oferece o equilíbrio perfeito entre conforto e conveniência. Com espaço para 4 carros, esta propriedade é um verdadeiro refúgio para quem valoriza qualidade de vida. Perto das FAMOSAS PRAIS DA COSTA DE CAPARICA. (Por exemplo a Praia da Fonte da Telha.). ...
Sito na Rua das Laranjeiras, na Charneca de Caparica.
Características Destacadas:
Localização Privilegiada: Situada na Rua das Laranjeiras, na charmosa Charneca de Caparica, esta moradia está a poucos minutos das famosas praias da Costa de Caparica. Imagine desfrutar do sol e das ondas em um piscar de olhos.
Ambiente Tranquilo e Familiar: A freguesia da Charneca de Caparica é conhecida por sua tranquilidade e ausência de poluição. Aqui, você pode descansar com total serenidade, aproveitando a vida urbana sem abrir mão da paz.
Excelente Construção: Com 3 pisos acima do solo (cave, r/c, 1º piso e sótão), esta moradia foi inaugurada no ano 2000 e é habitada apenas pelos atuais proprietários. A qualidade da construção é evidente em cada detalhe.
Acessibilidade e Conveniência: A área está bem servida por transportes públicos e oferece fácil acesso às principais ligações rodoviárias. Você estará a poucos minutos do Fórum Almada, do Hospital Garcia da Orta e das vias rápidas que levam a Lisboa, à Ponte 25 de Abril e ao Algarve.
Lote Espaçoso: Com um lote de 337,50 m², esta propriedade oferece espaço para desfrutar ao ar livre, seja para relaxar ou para receber amigos e familiares.
Próximo a Comércio e Serviços: Cafés, pastelarias, minimercados, escolas, restaurantes e até veterinários estão a uma curta distância. Tudo o que você precisa está ao seu alcance.
Seu Novo Lar
Esta moradia é mais do que uma casa; é um convite para uma vida de comodidade. Marque já a sua visita e descubra como essa propriedade pode se tornar o seu novo lar.
Ligue-me para mais informações e aproveite o acompanhamento pré e pós-escritura sem custos adicionais pelo nosso serviço de intermediação de crédito, entre outros.
Licença de utilização n.º 699/99
Características:
Área da Moradia: 337,50 m2
Cave: 72,20 m2
Hall: 11,21 m2
Sala: 28,98 m2
Adega: 12,78 m2
Quarto 01: 12,78 m2
Casas de banho 03: 6,45 m2
1º. piso: 82,02 m2
Hall: 11,21 m2
Sala: 28,98 m2
Cozinha: 25,58 m2
Escritório: 9,19 m2
Casas de banho 01: 7,06 m2
2º. piso: 67,73 m2
Hall: 6,02 m2
Quarto 01: 14,85 m2
Quarto 02: 14,85 m2
Quarto 03: 12,78 m2
Quarto 04: 12,78 m2
Casas de banho 02: 6,45 m2
Sótão:
Arrecadação: 67,70 m2
Logradouro: 233,78 m2
Não deixe passar este ótimo negócio, marque a sua visita e venha visitar, cá estarei para o/a receber.
SCE (telefone)
Válido até 27/07/2033 C =114%
Todo o acompanhamento pré e pós escritura sem custos adicionais pelo serviço de Intermediação de Crédito, eu ajudo no contato com os nossos gestores da Gold M...
Contact
House 5 Bedrooms
Estômbar e Parchal, Lagoa, Distrito de Faro
Used · 180m²
buy
375.000 €
Apresentamos esta espetacular moradia de tipologia T5, localizada na encantadora Mexilhoeira da Carregação. Com uma área bruta de 220 m² e 180 m² úteis, esta propriedade é ideal para quem procura conforto e qualidade de vida. A moradia distribui-se em três pisos, oferecendo espaço e funcionalidade para toda a família.
No rés do chão, encontrará dois apartamentos T1 independentes, perfeitos para alojamento de familiares ou para rentabilizar. O primeiro piso foi recentemente renovado e dispõe de uma sala de estar e jantar em open space, uma cozinha totalmente equipada, três quartos espaçosos e duas casas de banho modernas. No segundo piso, um terraço amplo e luminoso oferece uma vista panorâmica soberba, ideal para momentos de lazer e relaxamento.
A propriedade inclui ainda uma garagem em box com acesso independente, garantindo segurança e comodidade. Localizada próxima de todas as comodidades, como mercearias, mini mercados, pastelarias, cafés, escolas e restaurantes, esta moradia está também a poucos minutos de Lagoa e Portimão.
Construída em 1983 e em bom estado de conservação, a moradia possui armários embutidos, varanda e arrecadação. Com orientação Este-Oeste e classe energética C, esta é a casa perfeita para quem procura uma moradia espaçosa, bem localizada e com vistas deslumbrantes.
Não perca esta oportunidade única! Agende já a sua visita e venha conhecer o seu novo lar na Mexilhoeira da Carregação.
No rés do chão, encontrará dois apartamentos T1 independentes, perfeitos para alojamento de familiares ou para rentabilizar. O primeiro piso foi recentemente renovado e dispõe de uma sala de estar e jantar em open space, uma cozinha totalmente equipada, três quartos espaçosos e duas casas de banho modernas. No segundo piso, um terraço amplo e luminoso oferece uma vista panorâmica soberba, ideal para momentos de lazer e relaxamento.
A propriedade inclui ainda uma garagem em box com acesso independente, garantindo segurança e comodidade. Localizada próxima de todas as comodidades, como mercearias, mini mercados, pastelarias, cafés, escolas e restaurantes, esta moradia está também a poucos minutos de Lagoa e Portimão.
Construída em 1983 e em bom estado de conservação, a moradia possui armários embutidos, varanda e arrecadação. Com orientação Este-Oeste e classe energética C, esta é a casa perfeita para quem procura uma moradia espaçosa, bem localizada e com vistas deslumbrantes.
Não perca esta oportunidade única! Agende já a sua visita e venha conhecer o seu novo lar na Mexilhoeira da Carregação.
Contact
House 5 Bedrooms
S.Maria e S.Miguel, S.Martinho, S.Pedro Penaferrim, Sintra, Distrito de Lisboa
Used · 427m²
buy
2.000.000 €
Moradia de Luxo com 5+1 assoalhadas, inserida em zona muito prestigiada da Quinta da Beloura | Sintra.
Conta ainda uma exposição solar ímpar, o que a torna repleta de luz natural, acolhedora e sempre em comunicação visual com o jardim e a piscina.
Neste condomínio, pode contar com segurança privada 24 horas, a poucos minutos da TASIS International School e Carlucci American International School, bem como da Escola de Equitação da Beloura, a 5 minutos do Cascais Shopping, a 10 minutos do centro histórico de Sintra e da belíssima vila de Cascais e das suas praias.
A apenas a 30 minutos do Aeroporto Internacional de Lisboa.
Numa localização privilegiada encontra na zona envolvente o Hotel Pestana, o Hotel da Quinta da Penha Longa e os seus campos de Golf e conta ainda com supermercados, farmácias e todo o tipo de comércio e serviços nas proximidades.
Acabamentos e Equipamentos:
Ar condicionado, aquecimento central, chão radiante, janelas com vidros duplos e estores eléctricos.
Furo para rega e piscina.
Composto por:
Piso 0
Entrada principal constituída por amplo hall em mármore, com excelente pé direito com escadaria para o piso superior, sala de estar com lareira com acesso a um grande terraço e à piscina, bem como à sala de jantar.
Cozinha com ilha, totalmente equipada, e com acesso a uma sala de jogos junto à piscina, com casa de banho e balneário.
Quarto com roupeiro e 1 casa de banho completa e zona de lavandaria.
Escritório com aquecimento central.
Piso 1
1 quarto em suite com closet e 2 quartos com roupeiro (todos com vista jardim e piscina),1 varanda comum a todos os quartos e 1 casa de banho completa.
Acesso ao sótão com escadaria.
Piso -1
Estacionamento privado para 3 carros.
Sotão
Ampla área com pé alto que poderá ser um escritório, ginásio, espaço de lazer ou quarto de hóspedes.
A moradia encontra-se arrendada por 7.000€.
Para mais informações e/ou visita, contacte-me!
4+1 bedroom luxury villa, inserted in a very prestigious area of Quinta da Beloura | Sintra.
It also has a unique sun exposure, which makes this house full of natural light, cozy and always in visual communication with the garden and the swimming pool.
In this condominium, you can count on private security 24 hours a day, just a few minutes from TASIS International School and Carlucci American International School, as well as the Beloura Riding School, 5 minutes from Cascais Shopping, 10 minutes from the historical center of Sintra and the beautiful town of Cascais and its beaches.
Only 30 minutes from the International Lisbon Airport.
In a privileged location you will find in the surrounding area the Pestana Hotel, the Quinta da Penha Longa Hotel and its Golf courses and also has supermarkets, pharmacies and all kinds of trade and services nearby.
Finishings and Equipments:
Air conditioning, central heating, underfloor heating, double glazed windows and electric shutters.
Borehole for irrigation and swimming pool.
Composed by:
Floor 0
Main entrance consisting of large hall in marble, with excellent ceiling height with staircase to the upper floor, living room with fireplace with access to a large terrace and the pool, as well as the dining room.
Kitchen with fully equipped island and with access to a games room next to the pool with bathroom and shower room.
Bedroom with closet and 1 complete bathroom and laundry area.
Office with central heating.
Floor 1
1 en suite bedroom with closet and 2 bedrooms with closet (all with garden and pool view), 1 balcony common to all rooms and 1 full bathroom.
Access to the attic with staircase.
Floor -1
Private parking for 3 cars.
Attic
Large area with high ceilings that could be an office, gym, leisure space or guest room.
The house is rented for 7.000€.
For more information and/or to book a viewing, please contact me!
;ID RE/MAX: (telefone)
Conta ainda uma exposição solar ímpar, o que a torna repleta de luz natural, acolhedora e sempre em comunicação visual com o jardim e a piscina.
Neste condomínio, pode contar com segurança privada 24 horas, a poucos minutos da TASIS International School e Carlucci American International School, bem como da Escola de Equitação da Beloura, a 5 minutos do Cascais Shopping, a 10 minutos do centro histórico de Sintra e da belíssima vila de Cascais e das suas praias.
A apenas a 30 minutos do Aeroporto Internacional de Lisboa.
Numa localização privilegiada encontra na zona envolvente o Hotel Pestana, o Hotel da Quinta da Penha Longa e os seus campos de Golf e conta ainda com supermercados, farmácias e todo o tipo de comércio e serviços nas proximidades.
Acabamentos e Equipamentos:
Ar condicionado, aquecimento central, chão radiante, janelas com vidros duplos e estores eléctricos.
Furo para rega e piscina.
Composto por:
Piso 0
Entrada principal constituída por amplo hall em mármore, com excelente pé direito com escadaria para o piso superior, sala de estar com lareira com acesso a um grande terraço e à piscina, bem como à sala de jantar.
Cozinha com ilha, totalmente equipada, e com acesso a uma sala de jogos junto à piscina, com casa de banho e balneário.
Quarto com roupeiro e 1 casa de banho completa e zona de lavandaria.
Escritório com aquecimento central.
Piso 1
1 quarto em suite com closet e 2 quartos com roupeiro (todos com vista jardim e piscina),1 varanda comum a todos os quartos e 1 casa de banho completa.
Acesso ao sótão com escadaria.
Piso -1
Estacionamento privado para 3 carros.
Sotão
Ampla área com pé alto que poderá ser um escritório, ginásio, espaço de lazer ou quarto de hóspedes.
A moradia encontra-se arrendada por 7.000€.
Para mais informações e/ou visita, contacte-me!
4+1 bedroom luxury villa, inserted in a very prestigious area of Quinta da Beloura | Sintra.
It also has a unique sun exposure, which makes this house full of natural light, cozy and always in visual communication with the garden and the swimming pool.
In this condominium, you can count on private security 24 hours a day, just a few minutes from TASIS International School and Carlucci American International School, as well as the Beloura Riding School, 5 minutes from Cascais Shopping, 10 minutes from the historical center of Sintra and the beautiful town of Cascais and its beaches.
Only 30 minutes from the International Lisbon Airport.
In a privileged location you will find in the surrounding area the Pestana Hotel, the Quinta da Penha Longa Hotel and its Golf courses and also has supermarkets, pharmacies and all kinds of trade and services nearby.
Finishings and Equipments:
Air conditioning, central heating, underfloor heating, double glazed windows and electric shutters.
Borehole for irrigation and swimming pool.
Composed by:
Floor 0
Main entrance consisting of large hall in marble, with excellent ceiling height with staircase to the upper floor, living room with fireplace with access to a large terrace and the pool, as well as the dining room.
Kitchen with fully equipped island and with access to a games room next to the pool with bathroom and shower room.
Bedroom with closet and 1 complete bathroom and laundry area.
Office with central heating.
Floor 1
1 en suite bedroom with closet and 2 bedrooms with closet (all with garden and pool view), 1 balcony common to all rooms and 1 full bathroom.
Access to the attic with staircase.
Floor -1
Private parking for 3 cars.
Attic
Large area with high ceilings that could be an office, gym, leisure space or guest room.
The house is rented for 7.000€.
For more information and/or to book a viewing, please contact me!
;ID RE/MAX: (telefone)
Contact
House 5 Bedrooms
Fernão Ferro, Seixal, Distrito de Setúbal
Used · 180m²
buy
549.000 €
Moradia T5 com Piscina em Fernão Ferro
Fantástica moradia em Fernão Ferro com piscina, barbecue, box fechada e espaço exterior.
Se quer ter a oportunidade de viver numa moradia, com boas áreas, excelente espaço exterior e localizada numa zona tranquila entre o campo e a cidade, esta é a sua casa!
Moradia independente com excelentes acabamentos, muita iluminação natural, boas áreas e excelente espaço exterior com piscina.
Diversas comodidades:
- AC em todas as divisões
- Gás ou aquecimento das águas por termoacumulador
- Cozinha totalmente equipada
- Aspiração central
- Lareira com recuperador de calor com 2 frentes
- Janelas PVC com vidro duplo e oscilobatentes
- Portão da garagem e da entrada automático
5 quartos, 4 casas de banho, lavandaria, despensa, churrasco, garagem fechada para 2 carros, terraço na suite, zona exterior com piscina.
Tudo isto distribuído em dois pisos.
No piso térreo encontrará:
- Hall de entrada espaçoso
- Cozinha totalmente equipada e com zona de refeições (próximo tem a lavandaria e a despensa)
- Sala de jantar com acesso à cozinha e à sala de estar (com AC e lareira)
- Sala de estar com recuperador de calor a
- Um quarto que poderá ser o seu escritório, quarto de hóspedes ou para alguém com mobilidade reduzida;
- Casa de banho completa, poliban e janela para o exterior
No primeiro piso, encontrará:
- Uma suite com zona de vestir (roupeiro embutido) e terraço. Casa de banho completa com banheira de hidromassagem
- Um quarto com roupeiro embutido e vista para a piscina
- Dois quartos com terraços e roupeiro embutidos
- Casa de banho completa com banheira de canto com hidromassagem
Na zona exterior encontrará:
- Zona com piscina;
- Zona de refeições;
- Churrasqueira, bancada e lava-louça de apoio;
- Casa de banho
- Garagem fechada para estacionar dois carros;
- Espaço na frente da moradia e na lateral para poder ajardinar.
Localização:
Muito bem localizada entre Lisboa e Sesimbra
Lisboa a 15/20 minutos de carro
Sesimbra a 15/20 minutos
Próximo das praias Fonte da Telha a 10 min.
Escolas desde a creche até ao secundário nas redondezas.
Supermercados a 3 minutos de carro
Próxima do Mercado municipal, escolas, supermercados, cafés, restaurantes, ...
Restaurantes com peixe sempre fresco, Atividades naúticas nas proximidades, entre outras!
Não perca esta oportunidade!
Ideal para desfrutar de excelentes momentos de lazer em família ou com amigos, sempre com uma sensação de estar de férias!
Marque já a sua visita!
Estamos disponíveis para o ajudar a realizar sonhos, seja na compra ou na venda do seu imóvel.
;ID RE/MAX: (telefone)
Fantástica moradia em Fernão Ferro com piscina, barbecue, box fechada e espaço exterior.
Se quer ter a oportunidade de viver numa moradia, com boas áreas, excelente espaço exterior e localizada numa zona tranquila entre o campo e a cidade, esta é a sua casa!
Moradia independente com excelentes acabamentos, muita iluminação natural, boas áreas e excelente espaço exterior com piscina.
Diversas comodidades:
- AC em todas as divisões
- Gás ou aquecimento das águas por termoacumulador
- Cozinha totalmente equipada
- Aspiração central
- Lareira com recuperador de calor com 2 frentes
- Janelas PVC com vidro duplo e oscilobatentes
- Portão da garagem e da entrada automático
5 quartos, 4 casas de banho, lavandaria, despensa, churrasco, garagem fechada para 2 carros, terraço na suite, zona exterior com piscina.
Tudo isto distribuído em dois pisos.
No piso térreo encontrará:
- Hall de entrada espaçoso
- Cozinha totalmente equipada e com zona de refeições (próximo tem a lavandaria e a despensa)
- Sala de jantar com acesso à cozinha e à sala de estar (com AC e lareira)
- Sala de estar com recuperador de calor a
- Um quarto que poderá ser o seu escritório, quarto de hóspedes ou para alguém com mobilidade reduzida;
- Casa de banho completa, poliban e janela para o exterior
No primeiro piso, encontrará:
- Uma suite com zona de vestir (roupeiro embutido) e terraço. Casa de banho completa com banheira de hidromassagem
- Um quarto com roupeiro embutido e vista para a piscina
- Dois quartos com terraços e roupeiro embutidos
- Casa de banho completa com banheira de canto com hidromassagem
Na zona exterior encontrará:
- Zona com piscina;
- Zona de refeições;
- Churrasqueira, bancada e lava-louça de apoio;
- Casa de banho
- Garagem fechada para estacionar dois carros;
- Espaço na frente da moradia e na lateral para poder ajardinar.
Localização:
Muito bem localizada entre Lisboa e Sesimbra
Lisboa a 15/20 minutos de carro
Sesimbra a 15/20 minutos
Próximo das praias Fonte da Telha a 10 min.
Escolas desde a creche até ao secundário nas redondezas.
Supermercados a 3 minutos de carro
Próxima do Mercado municipal, escolas, supermercados, cafés, restaurantes, ...
Restaurantes com peixe sempre fresco, Atividades naúticas nas proximidades, entre outras!
Não perca esta oportunidade!
Ideal para desfrutar de excelentes momentos de lazer em família ou com amigos, sempre com uma sensação de estar de férias!
Marque já a sua visita!
Estamos disponíveis para o ajudar a realizar sonhos, seja na compra ou na venda do seu imóvel.
;ID RE/MAX: (telefone)
Contact
House 5 Bedrooms
Abrantes (São Vicente e São João) e Alferrarede, Distrito de Santarém
Used · 315m²
With Garage
buy
320.000 €
Moradia no concelho de Abrantes, distrito de Santarém, com vista para o rio Tejo.
Esta moradia conta com 2 quartos, sala, escritório, wc e cozinha no primeiro piso, ar condicionados.
No segundo tem dois quartos, um com armários embutidos, uma casa de banho e um salão com janelas por todo.
O rés do chão tem um espaço de dois andares e casa de banho com possibilidade para ter fazer um espaço comercial.
No exterior tem lugares de estacionamento, jardins ao redor da casa e pátios.
Zona para cultivo, forno a lenha no exterior, canil e capoeira, dois armazéns com grande área e depósitos para recolha de água.
-T5
-3 casas de banho
-Vista para o rio
-1 escritório com lareira e recuperador de calor para a moradia inteira
-Cozinha toda renovada com eletrodomésticos mille e móveis Santos
-Ar condicionado
Espaços exteriores de lazer
-Espaço com possibilidade de ter licença de espaço comercial com dois pisos, casa de banho arrecadação e armário embutido.
-2 armazéns
Depósitos para recolha de água dos telhados para rega
-Canil / capoeiras
-Forno a lenha
-Estacionamento privativo no interior e em frente á moradia
-Árvores de fruto
Jardim nas laterais da casa e parte de trás da casa
Esta moradia conta com 2 quartos, sala, escritório, wc e cozinha no primeiro piso, ar condicionados.
No segundo tem dois quartos, um com armários embutidos, uma casa de banho e um salão com janelas por todo.
O rés do chão tem um espaço de dois andares e casa de banho com possibilidade para ter fazer um espaço comercial.
No exterior tem lugares de estacionamento, jardins ao redor da casa e pátios.
Zona para cultivo, forno a lenha no exterior, canil e capoeira, dois armazéns com grande área e depósitos para recolha de água.
-T5
-3 casas de banho
-Vista para o rio
-1 escritório com lareira e recuperador de calor para a moradia inteira
-Cozinha toda renovada com eletrodomésticos mille e móveis Santos
-Ar condicionado
Espaços exteriores de lazer
-Espaço com possibilidade de ter licença de espaço comercial com dois pisos, casa de banho arrecadação e armário embutido.
-2 armazéns
Depósitos para recolha de água dos telhados para rega
-Canil / capoeiras
-Forno a lenha
-Estacionamento privativo no interior e em frente á moradia
-Árvores de fruto
Jardim nas laterais da casa e parte de trás da casa
Contact
House 5 Bedrooms
Olhão, Distrito de Faro
Used · 228m²
With Garage
buy
865.000 €
Magnífica propriedade isolada a escassa distância da cidade de Olhão, da Cidade de Faro, e Aeroporto da região Algarvia, inserida numa envolvente paisagística muito campestre onde a tranquilidade da natureza é dominante.
Esta propriedade pelas suas dimensões e características configura uma Quinta Média, com plantação agrícola diversa, desde árvores de citrinos variada, figueiras, romãzeiras, abacateiros, anonas, limoeiros, vinha, criação de animais, plantação de vegetais diversos, sendo que se mantêm alguma desta produção.
Sobre a parte urbana é composta por uma moradia de dois pisos com extenso logradouro, um grande armazém individual, anexos e dependências de apoio à atividade da quinta.
O terreno é completamente plano, sendo que a propriedade está completamente vedada e equipada com dois grandes portões de acesso, sendo um automático.
O Piso zero conta com dois apartamentos de tipologia T0 e T1 de utilização independente e entradas separadas, com circulação pelo logradouro e pátio frontal.
O primeiro piso conta com um apartamento composto por um corredor com distribuição central, cozinha com apoio de uma despensa, e da cozinha temos acesso a um extenso logradouro, 3 quartos ambos com roupeiros, dois quartos de banho, sala comum com lareira e duas grandes varandas. Tem duas entradas de acesso independentes.
Deste piso temos acesso à açoteia com lindas vistas sobre a envolvente.
O Armazém é de grandes dimensões e tem entrada e saída independente, perfeito para desenvolvimento de atividade comercial ou outra...
Dispõe de furo para rega, grande cisterna para armazenamento de água, água de rede, aquecimento de AQS fornecido por um termossifão NOVO de 300 lts com painel solar e ainda painéis fotovoltaicos para produção de energia própria.
O caminho de acesso faz-se por estrada alcatroada por diferentes entradas e vias, destacando-se a beleza da envolvente como uma das mais reservadas e bonitas do concelho de Olhão.
Pelas suas características, esta bela propriedade pode adaptar-se ao arrendamento ou a habitação própria.
Peça-nos uma visita sem compromisso e comprove por si o enorme potencial desta propriedade única!
Esta propriedade pelas suas dimensões e características configura uma Quinta Média, com plantação agrícola diversa, desde árvores de citrinos variada, figueiras, romãzeiras, abacateiros, anonas, limoeiros, vinha, criação de animais, plantação de vegetais diversos, sendo que se mantêm alguma desta produção.
Sobre a parte urbana é composta por uma moradia de dois pisos com extenso logradouro, um grande armazém individual, anexos e dependências de apoio à atividade da quinta.
O terreno é completamente plano, sendo que a propriedade está completamente vedada e equipada com dois grandes portões de acesso, sendo um automático.
O Piso zero conta com dois apartamentos de tipologia T0 e T1 de utilização independente e entradas separadas, com circulação pelo logradouro e pátio frontal.
O primeiro piso conta com um apartamento composto por um corredor com distribuição central, cozinha com apoio de uma despensa, e da cozinha temos acesso a um extenso logradouro, 3 quartos ambos com roupeiros, dois quartos de banho, sala comum com lareira e duas grandes varandas. Tem duas entradas de acesso independentes.
Deste piso temos acesso à açoteia com lindas vistas sobre a envolvente.
O Armazém é de grandes dimensões e tem entrada e saída independente, perfeito para desenvolvimento de atividade comercial ou outra...
Dispõe de furo para rega, grande cisterna para armazenamento de água, água de rede, aquecimento de AQS fornecido por um termossifão NOVO de 300 lts com painel solar e ainda painéis fotovoltaicos para produção de energia própria.
O caminho de acesso faz-se por estrada alcatroada por diferentes entradas e vias, destacando-se a beleza da envolvente como uma das mais reservadas e bonitas do concelho de Olhão.
Pelas suas características, esta bela propriedade pode adaptar-se ao arrendamento ou a habitação própria.
Peça-nos uma visita sem compromisso e comprove por si o enorme potencial desta propriedade única!
Contact
Villa 5 Bedrooms
Quarteira, Loulé, Distrito de Faro
Used · 668m²
With Garage
buy
2.500.000 €
We present an extraordinary property, consisting of two stunning villas, set on a generous plot of 2,475 m² in the prestigious Al-Sakia Urbanization, in the heart of the exclusive Golden Triangle, which encompasses Vilamoura, Vale do Lobo and Almancil, in the charming Algarve. This property, designed to provide an excellent lifestyle, is sold fully furnished and integrates a magnificent swimming pool, a lush garden and a spacious garage.
The first house, of type T3, has a gross construction area of 349 m². Its elegant design includes a large and bright living and dining room measuring 56 m², which extends harmoniously to a 20 m² terrace, perfect for enjoying moments of tranquillity in the open air. Three sumptuous en-suite bedrooms guarantee comfort and privacy, while the kitchen, equipped with the finest finishes, meets all culinary requirements. An office, currently used as an additional bedroom, offers direct access to the terrace, complemented by a guest bathroom and a laundry room.
The second house, of type T1, with 319 m² of construction area, is spread over two floors and stands out for its cosy and sophisticated atmosphere. On the main floor, we find an exquisite en-suite bedroom, a guest bathroom, and a kitchen with a dining area that opens onto the pool, where an enchanting waterfall adds a touch of serenity. The basement offers ample storage spaces, ensuring all the necessary functionality.
The land, exquisitely cared for, is supported by an autonomous irrigation system, coming from a private borehole, ensuring the vitality of the garden throughout the year.
Located in the exclusive Al-Sakia residential complex, this property benefits from a serene setting and an enviable proximity to the pristine beaches and renowned golf courses in the region. The development offers a wide range of first-class facilities, including a modern gym, sauna, a large swimming pool with jacuzzi, children’s pool, children’s playground, two tennis courts, solarium and a restaurant/bar with a terrace by the pool.
This privileged location is highlighted by its proximity to excellent educational institutions, such as the São Lourenço International School, just 9 minutes away, and the Vilamoura International College, 18 minutes away. In addition, it is within walking distance of Vale do Lobo, Vilamoura Marina and Quinta do Lago, places recognised for their sophisticated services, shops, restaurants and bars. Faro Airport is only 22 minutes away, and Lisbon Airport is about 2 hours and 20 minutes away.
This is a unique opportunity to acquire a unique property in one of the most desirable regions of the Algarve, ideal for those who value elegance, comfort and exclusivity.
Schedule your visit now and discover your new home.
Medusa Real Estate is a company that operates in the luxury housing and investment sector in Porto, Lisbon and the Algarve.
Focused on attracting international investment, we offer our clients a range of exclusive first-hand opportunities.
Our clients are current and/or future owners of luxury homes and national and international investment groups.
Credited for good recommendations, our priority is to provide a service of excellence in the mediation of real estate purchase and sale, valuing the Portuguese heritage and creating patrimonial value for the client.
Contact us for more information.
The first house, of type T3, has a gross construction area of 349 m². Its elegant design includes a large and bright living and dining room measuring 56 m², which extends harmoniously to a 20 m² terrace, perfect for enjoying moments of tranquillity in the open air. Three sumptuous en-suite bedrooms guarantee comfort and privacy, while the kitchen, equipped with the finest finishes, meets all culinary requirements. An office, currently used as an additional bedroom, offers direct access to the terrace, complemented by a guest bathroom and a laundry room.
The second house, of type T1, with 319 m² of construction area, is spread over two floors and stands out for its cosy and sophisticated atmosphere. On the main floor, we find an exquisite en-suite bedroom, a guest bathroom, and a kitchen with a dining area that opens onto the pool, where an enchanting waterfall adds a touch of serenity. The basement offers ample storage spaces, ensuring all the necessary functionality.
The land, exquisitely cared for, is supported by an autonomous irrigation system, coming from a private borehole, ensuring the vitality of the garden throughout the year.
Located in the exclusive Al-Sakia residential complex, this property benefits from a serene setting and an enviable proximity to the pristine beaches and renowned golf courses in the region. The development offers a wide range of first-class facilities, including a modern gym, sauna, a large swimming pool with jacuzzi, children’s pool, children’s playground, two tennis courts, solarium and a restaurant/bar with a terrace by the pool.
This privileged location is highlighted by its proximity to excellent educational institutions, such as the São Lourenço International School, just 9 minutes away, and the Vilamoura International College, 18 minutes away. In addition, it is within walking distance of Vale do Lobo, Vilamoura Marina and Quinta do Lago, places recognised for their sophisticated services, shops, restaurants and bars. Faro Airport is only 22 minutes away, and Lisbon Airport is about 2 hours and 20 minutes away.
This is a unique opportunity to acquire a unique property in one of the most desirable regions of the Algarve, ideal for those who value elegance, comfort and exclusivity.
Schedule your visit now and discover your new home.
Medusa Real Estate is a company that operates in the luxury housing and investment sector in Porto, Lisbon and the Algarve.
Focused on attracting international investment, we offer our clients a range of exclusive first-hand opportunities.
Our clients are current and/or future owners of luxury homes and national and international investment groups.
Credited for good recommendations, our priority is to provide a service of excellence in the mediation of real estate purchase and sale, valuing the Portuguese heritage and creating patrimonial value for the client.
Contact us for more information.
Contact
Town House 5 Bedrooms +1
Vila Real de Santo António, Distrito de Faro
Used · 180m²
With Garage
buy
585.000 €
Apresentamos uma magnífica moradia que combina conforto e funcionalidade, ideal para quem procura uma casa perfeita para viver.
Esta residência oferece cinco quartos espaçosos, além de um quarto adicional na cave, proporcionando um espaço versátil para receber visitas ou criar uma área de lazer.
A moradia é extremamente luminosa, com grandes janelas e varandas em todos os quartos, que deixam entrar a luz natural e proporcionam vistas encantadoras.
Com três casas de banho, há conforto e conveniência para toda a família.
A cozinha está totalmente equipada, pronta para inspirar as suas aventuras culinárias.
Para os dias mais quentes de verão, desfrute do terraço com churrasqueira e chuveiro ao ar livre, ideal para momentos de descontração e entretenimento.
O ar condicionado em todos os quartos garante um ambiente agradável durante todo o ano.
Além disso, a moradia inclui uma garagem box espaçosa, oferecendo segurança e comodidade para o seu veículo.
Situada numa localização privilegiada, esta propriedade permite fácil acesso a todas as facilidades e serviços essenciais, tornando-se uma escolha perfeita para quem valoriza qualidade de vida e praticidade.
Venha conhecer esta excelente moradia que combina elegância, conforto e uma localização de excelência. O seu novo lar espera por sí!
Esta residência oferece cinco quartos espaçosos, além de um quarto adicional na cave, proporcionando um espaço versátil para receber visitas ou criar uma área de lazer.
A moradia é extremamente luminosa, com grandes janelas e varandas em todos os quartos, que deixam entrar a luz natural e proporcionam vistas encantadoras.
Com três casas de banho, há conforto e conveniência para toda a família.
A cozinha está totalmente equipada, pronta para inspirar as suas aventuras culinárias.
Para os dias mais quentes de verão, desfrute do terraço com churrasqueira e chuveiro ao ar livre, ideal para momentos de descontração e entretenimento.
O ar condicionado em todos os quartos garante um ambiente agradável durante todo o ano.
Além disso, a moradia inclui uma garagem box espaçosa, oferecendo segurança e comodidade para o seu veículo.
Situada numa localização privilegiada, esta propriedade permite fácil acesso a todas as facilidades e serviços essenciais, tornando-se uma escolha perfeita para quem valoriza qualidade de vida e praticidade.
Venha conhecer esta excelente moradia que combina elegância, conforto e uma localização de excelência. O seu novo lar espera por sí!
Contact
House 5 Bedrooms Duplex
São Sebastião, Loulé, Distrito de Faro
Used · 290m²
buy
1.800.000 €
Excellent T5 villa with swimming pool, located in a quiet area of the municipality of Loulé, 5 minutes drive from the center.
This magnificent villa combines the tranquility of the rural environment where it is located, with easy access to all the amenities you need for your day to day life, given its proximity to the city center of Loulé.
This house with traditional architecture is a happy combination of modern and classic details, which offer great comfort and refinement, in addition to an environment with plenty of light thanks to its excellent sun exposure.
Located on an urban plot of 1950m2, this property has beautiful garden spaces all around the house, an orchard area, patios, a salt water swimming pool, borehole, and a spectacular wooden and stone shed, which houses an excellent and huge leisure and dining area, with a built-in summer kitchen, poolside bathroom and a large garage. In the pool area we find a leisure area with space for several sun loungers and other garden furniture that will allow you to enjoy the excellent Algarve climate throughout the day, enjoying a spectacular panoramic view.
There are two entrances to the property with cobblestone paths running around the outside of the villa.
This house consists of 3 floors:
On the ground floor, upon entering through the main door, we find a huge hall that combines several spaces such as a bright hall with an interior garden, a living room with a fireplace lined with beautiful sophisticated stone, a dining room, a very generous fully equipped kitchen, 1 bedroom with wardrobe, 1 bathroom, 1 pantry and a large circulation hall.
On the 1st floor, we have access from the inside through a beautiful staircase and from the outside through an entrance door with direct access to the street, as the property’s elevation allows this. We thus find a circulation hall and corridor that takes us to 2 bedrooms, 1 of them en suite, 1 bathroom, 1 games room and a huge laundry room. This first floor is prepared to be transformed into an excellent independent T3, if desired.
Finally, we can also count on a large basement where there is an open space living room and kitchen, a wine cellar with lots of character, 2 bedrooms and 1 bathroom.
Don’t miss this opportunity and come visit your dream home! Contact us today!
This magnificent villa combines the tranquility of the rural environment where it is located, with easy access to all the amenities you need for your day to day life, given its proximity to the city center of Loulé.
This house with traditional architecture is a happy combination of modern and classic details, which offer great comfort and refinement, in addition to an environment with plenty of light thanks to its excellent sun exposure.
Located on an urban plot of 1950m2, this property has beautiful garden spaces all around the house, an orchard area, patios, a salt water swimming pool, borehole, and a spectacular wooden and stone shed, which houses an excellent and huge leisure and dining area, with a built-in summer kitchen, poolside bathroom and a large garage. In the pool area we find a leisure area with space for several sun loungers and other garden furniture that will allow you to enjoy the excellent Algarve climate throughout the day, enjoying a spectacular panoramic view.
There are two entrances to the property with cobblestone paths running around the outside of the villa.
This house consists of 3 floors:
On the ground floor, upon entering through the main door, we find a huge hall that combines several spaces such as a bright hall with an interior garden, a living room with a fireplace lined with beautiful sophisticated stone, a dining room, a very generous fully equipped kitchen, 1 bedroom with wardrobe, 1 bathroom, 1 pantry and a large circulation hall.
On the 1st floor, we have access from the inside through a beautiful staircase and from the outside through an entrance door with direct access to the street, as the property’s elevation allows this. We thus find a circulation hall and corridor that takes us to 2 bedrooms, 1 of them en suite, 1 bathroom, 1 games room and a huge laundry room. This first floor is prepared to be transformed into an excellent independent T3, if desired.
Finally, we can also count on a large basement where there is an open space living room and kitchen, a wine cellar with lots of character, 2 bedrooms and 1 bathroom.
Don’t miss this opportunity and come visit your dream home! Contact us today!
Contact
House 5 Bedrooms
Lourinhã e Atalaia, Distrito de Lisboa
Used · 168m²
buy
450.000 €
Moradia T5+2 com vista mar, garagem e logradouro, em lote de 350 m2, no centro da Praia da Areia Branca.
Fantástica moradia composta por 4 pisos, a 250 metros do areal da Praia da Areia Branca, com 262 m2 de área bruta de construção.
5 quartos, sendo 2 deles no piso térreo, todos com roupeiro embutido. 2 cozinhas semi-equipadas, 2 salas de estar, 1 sala de refeições, 4 casas-de-banho completas e 1 lavabo.
O sotão está totalmente aproveitado e apresenta mais 2 quartos.
O encantador espaço exterior, para além da zona frontal ajardinada, conta com arrecadações, zona de churrasqueira com cozinha e lavabo de apoio.
Garagem para 2 carros.
Deixe-se encantar com esta que pode ser a sua próxima morada. Sita em zona de excelência, trata-se de um excelente investimento.
Perto de comércio, restaurantes, zonas de lazer e a poucos passos da praia.
A 10 minutos do centro da Lourinhã, a 45 minutos de Lisboa.
A qualidade de vida começa aqui no Oeste!
;ID RE/MAX: (telefone)
Fantástica moradia composta por 4 pisos, a 250 metros do areal da Praia da Areia Branca, com 262 m2 de área bruta de construção.
5 quartos, sendo 2 deles no piso térreo, todos com roupeiro embutido. 2 cozinhas semi-equipadas, 2 salas de estar, 1 sala de refeições, 4 casas-de-banho completas e 1 lavabo.
O sotão está totalmente aproveitado e apresenta mais 2 quartos.
O encantador espaço exterior, para além da zona frontal ajardinada, conta com arrecadações, zona de churrasqueira com cozinha e lavabo de apoio.
Garagem para 2 carros.
Deixe-se encantar com esta que pode ser a sua próxima morada. Sita em zona de excelência, trata-se de um excelente investimento.
Perto de comércio, restaurantes, zonas de lazer e a poucos passos da praia.
A 10 minutos do centro da Lourinhã, a 45 minutos de Lisboa.
A qualidade de vida começa aqui no Oeste!
;ID RE/MAX: (telefone)
Contact
Detached House 5 Bedrooms
Pingo Doce (Gueifães), Cidade da Maia, Distrito do Porto
Used · 461m²
With Garage
buy
695.000 €
Moradia de Luxo, com áreas generosas divididas pelos 3 pisos, o jardim, a piscina, e o salão tornam esta moradia num refúgio em pleno centro urbano distinguindo-se das demais.
Dispõe de sala de estar e sala de Jantar, cozinha equipada e copa, cinco quartos, sendo um deles suite e três casas de banho. No espaço exterior beneficia de uma área exterior ajardinada, terraço em deck de madeira.
Inserida em localização privilegiada, está próxima de comércio, serviços, rede de transportes, escolas, colégios e usufrui de ótimos acessos rodoviários, apenas a 5 minutos do Centro da Maia.
Características:
Área Terreno: 542 m2
Área de Implantação: 166,5 m2
Área de Construção: 461,87 m2
Quartos: 5
Banhos: 5
Garagem: 3
Se vai recorrer a financiamento para a aquisição da sua nova casa, fale connosco, temos uma equipa de profissionais especializados que garantem ótimas condições para o seu crédito habitação.
Alves & Alves - Soc. Mediação Imobiliária, Lda - Licença AMI 3227
Intermediário de Crédito Vinculado nº 0003369 registado no Banco de Portugal
Dispõe de sala de estar e sala de Jantar, cozinha equipada e copa, cinco quartos, sendo um deles suite e três casas de banho. No espaço exterior beneficia de uma área exterior ajardinada, terraço em deck de madeira.
Inserida em localização privilegiada, está próxima de comércio, serviços, rede de transportes, escolas, colégios e usufrui de ótimos acessos rodoviários, apenas a 5 minutos do Centro da Maia.
Características:
Área Terreno: 542 m2
Área de Implantação: 166,5 m2
Área de Construção: 461,87 m2
Quartos: 5
Banhos: 5
Garagem: 3
Se vai recorrer a financiamento para a aquisição da sua nova casa, fale connosco, temos uma equipa de profissionais especializados que garantem ótimas condições para o seu crédito habitação.
Alves & Alves - Soc. Mediação Imobiliária, Lda - Licença AMI 3227
Intermediário de Crédito Vinculado nº 0003369 registado no Banco de Portugal
Contact
House 5 Bedrooms
Aldeia da Tôr, Querença, Tôr e Benafim, Loulé, Distrito de Faro
Used · 421m²
buy
885.000 €
5 bedroom +1 villa in excellent location, in a quiet area in the center of The Village of Tôr.
Just 5.6 miles from Loulé and 0.6 miles from Quinta da Ombria.
With high quality finishes, this beautiful house features a private garden and spacious BBQ area, and outdoor parking for several vehicles ,
421 m2 of gross construction area within a 2.431 m2 plot.
The interior consists of a large living room with a fireplace and plenty of natural light, games room, a kitchen equipped with dining area, 6 spacious bedrooms and 5 bathrooms.
Large terraces with fabulous panoramic countryside views and mountains.
Air conditioning, double glazing, central vacuum, ambient music and alarm.
Excellent opportunity!
Just 5.6 miles from Loulé and 0.6 miles from Quinta da Ombria.
With high quality finishes, this beautiful house features a private garden and spacious BBQ area, and outdoor parking for several vehicles ,
421 m2 of gross construction area within a 2.431 m2 plot.
The interior consists of a large living room with a fireplace and plenty of natural light, games room, a kitchen equipped with dining area, 6 spacious bedrooms and 5 bathrooms.
Large terraces with fabulous panoramic countryside views and mountains.
Air conditioning, double glazing, central vacuum, ambient music and alarm.
Excellent opportunity!
Contact
House 5 Bedrooms Triplex
São Sebastião, Loulé, Distrito de Faro
Used · 298m²
With Garage
buy
1.250.000 €
Come and discover this incredible detached traditional-style villa, completely renovated and located on a spacious plot of 748 square meters. Situated just ten minutes away from Vilamoura and Vale do Lobo, this property offers the perfect balance between the tranquility of the countryside and the convenience of the city.
Property Highlights:
Two floors plus a basement for added space and convenience.
The first floor features two bedrooms, one of which is used as an office, a spacious living room, and a modern open-plan kitchen with a dining area, bathed in natural light.
The second floor offers two master suites and a majestic terrace with panoramic views of the countryside and garden.
In the basement, you’ll find a spacious suite with natural light, an incredible home cinema, and a garage for one car.
The lush garden boasts a generous pool, perfect for relaxing and enjoying the mild temperatures of the Algarve.
Privileged location, close to the main N125 road, ensuring easy access to other regions of the Algarve.
Loulé is a charming city located in the Algarve region, south of Portugal. Known for its rich cultural heritage, breathtaking landscapes, sunny climate, and laid-back lifestyle, Loulé is one of the gems of the Algarve that attracts both local residents and visitors from around the world.
1. Cultural Heritage: Loulé is famous for preserving its cultural roots and traditions. Its historic center is charming, with cobblestone streets, traditional architecture, historic churches, and picturesque squares. Notably, the Loulé Municipal Market is one of Portugal’s most emblematic markets, offering a wide variety of fresh local products.
2. Festivals and Events: The city is known for its lively festivals and cultural events. Loulé Carnival is famous and attracts visitors from all corners of the country with its colorful and lively parades celebrating the joy of the season. Additionally, popular festivals, traditional fairs, and gastronomic events are frequent, providing an authentic experience of the local culture.
3. Vilamoura and Beaches: Loulé is home to part of the famous Vilamoura resort, known for its marinas, world-class golf courses, and vibrant nightlife. The region’s beaches are also breathtaking, with extensive stretches of golden sandy shores kissed by the Atlantic Ocean, perfect for relaxing and enjoying the Algarve sun.
4. Nature and Landscapes: The surroundings of Loulé are marked by stunning landscapes. Among hills and valleys, you’ll find vineyards, orchards, and olive groves that frame picturesque scenery. The nearby hills offer excellent opportunities for hiking, mountain biking trails, and contact with lush nature.
5. Gastronomy: Algarvian cuisine is delicious, and Loulé is no exception. The city offers a wide variety of restaurants and cafes serving typical regional dishes, such as fresh fish and seafood, cataplanas, seafood, and conventual sweets that will delight even the most discerning palates.
6. Welcoming Community: Loulé is known for its warm and friendly community. Local residents warmly welcome visitors, making them feel at home and providing an even more memorable experience.
Whether as a holiday destination or a permanent residence, Loulé offers exceptional quality of life and the perfect blend of traditional charm and modern amenities. Its rich cultural heritage, natural beauty, and laid-back ambiance make it one of the most charming and sought-after cities in the Algarve.
Casas do Sotavento:
We are a prestigious family-owned company known for offering high-quality products and projects in Portugal and abroad. Our goal is to provide you with an easy and hassle-free experience, from choosing the property to final delivery.
Our Commitment:
We treat our customers, collaborators, and investors with the respect and attention that we would like to receive. Transparency and honesty are fundamental in all our interactions and stages of the purchasing process.
Trust us to find the property of your dreams. Contact us today to learn more about our products and services. We are eager to help you fulfill your dream of living in the Algarve in grand style!
Property Highlights:
Two floors plus a basement for added space and convenience.
The first floor features two bedrooms, one of which is used as an office, a spacious living room, and a modern open-plan kitchen with a dining area, bathed in natural light.
The second floor offers two master suites and a majestic terrace with panoramic views of the countryside and garden.
In the basement, you’ll find a spacious suite with natural light, an incredible home cinema, and a garage for one car.
The lush garden boasts a generous pool, perfect for relaxing and enjoying the mild temperatures of the Algarve.
Privileged location, close to the main N125 road, ensuring easy access to other regions of the Algarve.
Loulé is a charming city located in the Algarve region, south of Portugal. Known for its rich cultural heritage, breathtaking landscapes, sunny climate, and laid-back lifestyle, Loulé is one of the gems of the Algarve that attracts both local residents and visitors from around the world.
1. Cultural Heritage: Loulé is famous for preserving its cultural roots and traditions. Its historic center is charming, with cobblestone streets, traditional architecture, historic churches, and picturesque squares. Notably, the Loulé Municipal Market is one of Portugal’s most emblematic markets, offering a wide variety of fresh local products.
2. Festivals and Events: The city is known for its lively festivals and cultural events. Loulé Carnival is famous and attracts visitors from all corners of the country with its colorful and lively parades celebrating the joy of the season. Additionally, popular festivals, traditional fairs, and gastronomic events are frequent, providing an authentic experience of the local culture.
3. Vilamoura and Beaches: Loulé is home to part of the famous Vilamoura resort, known for its marinas, world-class golf courses, and vibrant nightlife. The region’s beaches are also breathtaking, with extensive stretches of golden sandy shores kissed by the Atlantic Ocean, perfect for relaxing and enjoying the Algarve sun.
4. Nature and Landscapes: The surroundings of Loulé are marked by stunning landscapes. Among hills and valleys, you’ll find vineyards, orchards, and olive groves that frame picturesque scenery. The nearby hills offer excellent opportunities for hiking, mountain biking trails, and contact with lush nature.
5. Gastronomy: Algarvian cuisine is delicious, and Loulé is no exception. The city offers a wide variety of restaurants and cafes serving typical regional dishes, such as fresh fish and seafood, cataplanas, seafood, and conventual sweets that will delight even the most discerning palates.
6. Welcoming Community: Loulé is known for its warm and friendly community. Local residents warmly welcome visitors, making them feel at home and providing an even more memorable experience.
Whether as a holiday destination or a permanent residence, Loulé offers exceptional quality of life and the perfect blend of traditional charm and modern amenities. Its rich cultural heritage, natural beauty, and laid-back ambiance make it one of the most charming and sought-after cities in the Algarve.
Casas do Sotavento:
We are a prestigious family-owned company known for offering high-quality products and projects in Portugal and abroad. Our goal is to provide you with an easy and hassle-free experience, from choosing the property to final delivery.
Our Commitment:
We treat our customers, collaborators, and investors with the respect and attention that we would like to receive. Transparency and honesty are fundamental in all our interactions and stages of the purchasing process.
Trust us to find the property of your dreams. Contact us today to learn more about our products and services. We are eager to help you fulfill your dream of living in the Algarve in grand style!
Contact
House 5 Bedrooms
Lanhelas, Caminha, Distrito de Viana do Castelo
Used · 238m²
buy
299.000 €
House built in stone, located in the North of Portugal, Porto, Viana do Castelo, Caminha, Lanhelas.
5 bedroom villa in Caminha, Lanhelas, with garage, swimming pool and views over the Minho River, the Mountains and Spain.
3 floors:
The ground floor comprises a kitchen, two bedrooms, a bathroom and a closed garage with automatic gate.
It can be used for housing independent from the rest of the house.
On the 1st floor we find an equipped kitchen, an excellent living room, open-space, with fireplace and air conditioning, 1 bedroom, 1 bathroom with hydromassage bath. The kitchen has a direct exit to the terrace.
The attic consists of 1 living room, 2 bedrooms, 1 bathroom (separate WC) and storage.
The leisure area includes the terrace, from which you can contemplate the River Minho, the country kitchen that serves as a support for meals taken outside during the summer period, the swimming pool and the garden.
The pool water is salty and reaches a temperature of 30 degrees (heating through water pipes, placed on the wall).
To beautify this terrace, we find the traditional Minhoto granary, in excellent condition.
The property is in good condition and ready to move in.
Located in the parish of Lanhelas, municipality of Caminha, district of Viana do Castelo, in a quiet single-family housing area, with all the tranquility and beauty that only MINHO provides.
Good sun exposure.
Views to the River Minho and Mountain.
It is just 5 minutes from Vila de Caminha, 2 minutes from the A28, with Porto airport approximately 45 minutes away and Vigo airport 30 minutes away.
In the surroundings, there is a varied offer of services (ATM, restaurants, cafes, bakeries, pharmacy, grocery store, and public transport (buses, trains and taxis)
Private gross area: 365 (m²)
Building implantation area: 150.8 (m²)
Gross construction area: 238.5 (m²)
Private gross area: 136.8 (m²)
Construction year: 1940 (Reconstruction in 1995)
Energy Rating: C-142%
Mark your visit!
Need financing?
Count on me for the necessary follow-up.
Choose to buy with IAD Portugal and get:
- A professional real estate agent with the best training in the market
- Visualization of houses in advance using virtual visits
- Information on new homes on the market and information on other homes sold in the target area and at what prices
- Presentation of the best solutions for the acquisition of the property (if required)
- Support in the financing process (if necessary)
- Presence in the bank valuation of the property (if necessary)
- Professional support in marking and carrying out the CPCV (Purchase and Sale Promise Contract)
- Professional support in marking and carrying out the public deed of purchase and sale
- Specialized and personalized international legal support for your case.
Don’t waste any more time and get in touch with us now!
’IAD is good for real estate’
IAD PORTUGAL, S.A. - AMI 11220
#ref: 89219
5 bedroom villa in Caminha, Lanhelas, with garage, swimming pool and views over the Minho River, the Mountains and Spain.
3 floors:
The ground floor comprises a kitchen, two bedrooms, a bathroom and a closed garage with automatic gate.
It can be used for housing independent from the rest of the house.
On the 1st floor we find an equipped kitchen, an excellent living room, open-space, with fireplace and air conditioning, 1 bedroom, 1 bathroom with hydromassage bath. The kitchen has a direct exit to the terrace.
The attic consists of 1 living room, 2 bedrooms, 1 bathroom (separate WC) and storage.
The leisure area includes the terrace, from which you can contemplate the River Minho, the country kitchen that serves as a support for meals taken outside during the summer period, the swimming pool and the garden.
The pool water is salty and reaches a temperature of 30 degrees (heating through water pipes, placed on the wall).
To beautify this terrace, we find the traditional Minhoto granary, in excellent condition.
The property is in good condition and ready to move in.
Located in the parish of Lanhelas, municipality of Caminha, district of Viana do Castelo, in a quiet single-family housing area, with all the tranquility and beauty that only MINHO provides.
Good sun exposure.
Views to the River Minho and Mountain.
It is just 5 minutes from Vila de Caminha, 2 minutes from the A28, with Porto airport approximately 45 minutes away and Vigo airport 30 minutes away.
In the surroundings, there is a varied offer of services (ATM, restaurants, cafes, bakeries, pharmacy, grocery store, and public transport (buses, trains and taxis)
Private gross area: 365 (m²)
Building implantation area: 150.8 (m²)
Gross construction area: 238.5 (m²)
Private gross area: 136.8 (m²)
Construction year: 1940 (Reconstruction in 1995)
Energy Rating: C-142%
Mark your visit!
Need financing?
Count on me for the necessary follow-up.
Choose to buy with IAD Portugal and get:
- A professional real estate agent with the best training in the market
- Visualization of houses in advance using virtual visits
- Information on new homes on the market and information on other homes sold in the target area and at what prices
- Presentation of the best solutions for the acquisition of the property (if required)
- Support in the financing process (if necessary)
- Presence in the bank valuation of the property (if necessary)
- Professional support in marking and carrying out the CPCV (Purchase and Sale Promise Contract)
- Professional support in marking and carrying out the public deed of purchase and sale
- Specialized and personalized international legal support for your case.
Don’t waste any more time and get in touch with us now!
’IAD is good for real estate’
IAD PORTUGAL, S.A. - AMI 11220
#ref: 89219
Contact
House 5 Bedrooms +1
Montinhos da Luz, Lagos, Distrito de Faro
Remodelled · 300m²
With Garage
buy
890.000 €
House of superior quality, located in the Urbanization Luzmar, inserted in a plot of land with 632m2, 321m2 of gross private area, distributed on 2 floors.
Just steps from the sea, this property is the ideal home to enjoy a year-round holiday environment. It is only a 5-minute walk from the beach, without losing the desired tranquility, even during the peak of summer.
From the terrace, you will be captivated by the fantastic panorama of the sea, a private place and perfect to relax, admire the superb view of the Ocean.
On the ground floor we are greeted by an imposing and bright entrance hall, welcoming visitors.
The open-space kitchen is equipped and benefits from excellent natural light and access to the patio with barbecue, swimming pool and leisure area., dining and living room, 1 suite with wardrobe, laundry, bathroom and 3 bedrooms.
Outside, it has parking for 2 or 3 cars, a large patio, also has 3 annexes, 1 pool support, 1 for storage and 1 that has been transformed into a studio, and can be used for guests, or for maid’s residence. It has a bathroom, equipped kitchen, living room and sleeping area.
On the first floor is a generous living room with fireplace and a beautiful sunny terrace overlooking the pool and also a beautiful sea view, a suite bedroom and an office.
This floor has access to a terrace with stunning sea views and other barbecue facilities. Particularities that add value to this property: double glazing, air conditioning, central heating, solar and photovoltaic panels, boiler for water heating.
In 2012, the interior and electrical piping was all altered and modernized with three-phase current. The roof is also new.
Just steps from the sea, this property is the ideal home to enjoy a year-round holiday environment. It is only a 5-minute walk from the beach, without losing the desired tranquility, even during the peak of summer.
From the terrace, you will be captivated by the fantastic panorama of the sea, a private place and perfect to relax, admire the superb view of the Ocean.
On the ground floor we are greeted by an imposing and bright entrance hall, welcoming visitors.
The open-space kitchen is equipped and benefits from excellent natural light and access to the patio with barbecue, swimming pool and leisure area., dining and living room, 1 suite with wardrobe, laundry, bathroom and 3 bedrooms.
Outside, it has parking for 2 or 3 cars, a large patio, also has 3 annexes, 1 pool support, 1 for storage and 1 that has been transformed into a studio, and can be used for guests, or for maid’s residence. It has a bathroom, equipped kitchen, living room and sleeping area.
On the first floor is a generous living room with fireplace and a beautiful sunny terrace overlooking the pool and also a beautiful sea view, a suite bedroom and an office.
This floor has access to a terrace with stunning sea views and other barbecue facilities. Particularities that add value to this property: double glazing, air conditioning, central heating, solar and photovoltaic panels, boiler for water heating.
In 2012, the interior and electrical piping was all altered and modernized with three-phase current. The roof is also new.
Contact
House 5 Bedrooms +1 Duplex
São João Baptista e Santa Maria dos Olivais, Tomar, Distrito de Santarém
Used · 361m²
With Garage
buy
350.000 €
Moradia de 2 pisos, cave com garagem e terreno com 1700M2 junto a cidade.
Composta por :
- 2 suítes ( 1 com closet )
- 3 quartos com roupeiros embutidos e varandas
- 3 casas de banho
- escritório amplo
- 1 cozinha equipada e outra apenas com lava loiça
- 2 salas amplas ( 1 com lareira com recuperador de calor )
- 2 wall de entrada
- 2 casas de máquinas
- terreno murado com poço e instalação de rega
- aquecimento com paneis solares ( águas )
- instalação de a/c
- instalação de som ( por toda a casa )
- 2 arrecadações
- garagem para 4 carros com portão automático
- 2 terraços ( 1 com churrasqueira )
Moradia isolada próxima ao Instituto Politécnico de Tomar.
Ideal para aluguer de quartos e garantia de rendimento mensal ou para família numerosa.
Não perca esta grande oportunidade !
Marque já a sua visita !!
Composta por :
- 2 suítes ( 1 com closet )
- 3 quartos com roupeiros embutidos e varandas
- 3 casas de banho
- escritório amplo
- 1 cozinha equipada e outra apenas com lava loiça
- 2 salas amplas ( 1 com lareira com recuperador de calor )
- 2 wall de entrada
- 2 casas de máquinas
- terreno murado com poço e instalação de rega
- aquecimento com paneis solares ( águas )
- instalação de a/c
- instalação de som ( por toda a casa )
- 2 arrecadações
- garagem para 4 carros com portão automático
- 2 terraços ( 1 com churrasqueira )
Moradia isolada próxima ao Instituto Politécnico de Tomar.
Ideal para aluguer de quartos e garantia de rendimento mensal ou para família numerosa.
Não perca esta grande oportunidade !
Marque já a sua visita !!
Contact
House 5 Bedrooms Duplex
Rasmalho, Portimão, Distrito de Faro
Remodelled · 180m²
With Garage
buy
690.000 €
Villa with 5 bedrooms with 180m2 of area, set in a plot of 2250 m2, completely renovated in terms of plumbing, sewers, electricity, piping, piped music throughout the house and with speakers also outside (swimming pool area), solar panels, alarm, with high quality finishes.
In a privileged area, on the way to the Serra de Monchique, becomes the ideal investment for local accommodation, Guest House or rural tourism.
The villa comprises of:
*Pool
*Garden and terraces
*5 bedrooms (3 en suite)
*4 independent entrances
*2 bathrooms with shower
*multipurpose room (dance, gym)
*Living room with fireplace
*2 equipped kitchens (one on the ground floor and another on the first floor to support the pool)
*Lounge on the first floor
*Barbecue area with dishwasher
*Garage/storage room
*double glazed windows
*Video surveillance
*Land with 2250m2, with well and water deposit
*alarm
*Sound columns outside (in the pool area)
Year 1991
Cerfificado energy C
Do not miss this opportunity and book your visit.
In a privileged area, on the way to the Serra de Monchique, becomes the ideal investment for local accommodation, Guest House or rural tourism.
The villa comprises of:
*Pool
*Garden and terraces
*5 bedrooms (3 en suite)
*4 independent entrances
*2 bathrooms with shower
*multipurpose room (dance, gym)
*Living room with fireplace
*2 equipped kitchens (one on the ground floor and another on the first floor to support the pool)
*Lounge on the first floor
*Barbecue area with dishwasher
*Garage/storage room
*double glazed windows
*Video surveillance
*Land with 2250m2, with well and water deposit
*alarm
*Sound columns outside (in the pool area)
Year 1991
Cerfificado energy C
Do not miss this opportunity and book your visit.
Contact
House 5 Bedrooms
Albarraque (Rio de Mouro), Sintra, Distrito de Lisboa
Used · 151m²
With Garage
buy
1.390.000 €
Discover this exceptional villa that offers absolute comfort and high quality finishes, located in the quiet neighbourhood in Albarraque, Sintra.
Completely renovated house: Work completed in 2023, with special attention to detail and quality materials. Carefully decorated in a minimalist Scandinavian style, offering an elegant and welcoming atmosphere throughout the home.
Key features:
- Fully equipped kitchen: with white marble countertops and walls, a magnificent centre island, top-of-the-range AEG appliances, American fridge,
- In open space with the kitchen, the lounge with fireplace and dining room: offering panoramic views over the terrace, garden and pool,
- Bedrooms and suites with air conditioning and built-in wardrobes: one of the suites has a dressing room, blackout with automatic system on all the windows in the bedrooms and rooms,
- Games room and storage space on the 1st floor,
- All bathrooms with minimalist and elegant style, offer a soft and pleasant environment, through an exquisite design with simple lines and quality materials, bright and spacious,
- Enclosed garage and indoor parking,
- Basement: offering extra storage space and partitions for various activities, such as a gym and office.
- Old wine cellar in the basement,
- Laundry room with sink in the basement.
Outside:
- Heated and covered saltwater pool: to enjoy the pleasures of swimming all year round, regardless of the weather conditions,
- Shower to support the pool with solar heating,
- Terrace,
- Pool engine room, tool room, several rooms for firewood and storage of materials,
- Well for watering plants,
-Garden with various fruit trees: apple, pear, lemon, orange, olive, persimmon, grapes..
Equipment:
- LED lights in the rooms with the possibility to choose the colours,
- Central vacuum cleaner,
- Air conditioning in all rooms,
- Electric towel rails in the bathrooms,
- Preparation for the installation of photovoltaic panels,
- Pre installation of air conditioning in the rdc and basement,
- In the bathrooms of the suites:Washbasin and double washbasin: Practical and functional, it offers e a touch of luxury.
- Interior and exterior stair railings with safety glass,
- Video camera and electric gate opening also remotely controlled with mobile phones,
- Car and garage entrance gate with electric opening by remote control,
- Advanced security systems: alarm connected to the police, surveillance cameras, smoke detection and medical S.O.S. for total peace of mind,
- Domestic hot water with 200 litre tank, power supply,
- Drainage of black water to the municipal network,
- Drainage of white water to the municipal network,
- PVC windows with double glazing,
- High quality synthetic turf of 3.8 cm, with a sub-base: of anti-grass fabric, 8 cm of small stones and 8 cm of sand,
- Covering with high-quality wooden tiles in all the air around the house, the entrances and the barbecue area,
Advantageous Location:
* Situated in a quiet residential area with all services nearby,
* Just 10 minutes from Carlucci American International School in Lisbon,
* Close to golf courses,
* 30 minutes from Lisbon airport.
This bright villa represents the essence of refinement and modern comfort in one of the quietest neighbourhoods.
Don’t miss out on this unique opportunity.
Contact us now to schedule a visit!
Completely renovated house: Work completed in 2023, with special attention to detail and quality materials. Carefully decorated in a minimalist Scandinavian style, offering an elegant and welcoming atmosphere throughout the home.
Key features:
- Fully equipped kitchen: with white marble countertops and walls, a magnificent centre island, top-of-the-range AEG appliances, American fridge,
- In open space with the kitchen, the lounge with fireplace and dining room: offering panoramic views over the terrace, garden and pool,
- Bedrooms and suites with air conditioning and built-in wardrobes: one of the suites has a dressing room, blackout with automatic system on all the windows in the bedrooms and rooms,
- Games room and storage space on the 1st floor,
- All bathrooms with minimalist and elegant style, offer a soft and pleasant environment, through an exquisite design with simple lines and quality materials, bright and spacious,
- Enclosed garage and indoor parking,
- Basement: offering extra storage space and partitions for various activities, such as a gym and office.
- Old wine cellar in the basement,
- Laundry room with sink in the basement.
Outside:
- Heated and covered saltwater pool: to enjoy the pleasures of swimming all year round, regardless of the weather conditions,
- Shower to support the pool with solar heating,
- Terrace,
- Pool engine room, tool room, several rooms for firewood and storage of materials,
- Well for watering plants,
-Garden with various fruit trees: apple, pear, lemon, orange, olive, persimmon, grapes..
Equipment:
- LED lights in the rooms with the possibility to choose the colours,
- Central vacuum cleaner,
- Air conditioning in all rooms,
- Electric towel rails in the bathrooms,
- Preparation for the installation of photovoltaic panels,
- Pre installation of air conditioning in the rdc and basement,
- In the bathrooms of the suites:Washbasin and double washbasin: Practical and functional, it offers e a touch of luxury.
- Interior and exterior stair railings with safety glass,
- Video camera and electric gate opening also remotely controlled with mobile phones,
- Car and garage entrance gate with electric opening by remote control,
- Advanced security systems: alarm connected to the police, surveillance cameras, smoke detection and medical S.O.S. for total peace of mind,
- Domestic hot water with 200 litre tank, power supply,
- Drainage of black water to the municipal network,
- Drainage of white water to the municipal network,
- PVC windows with double glazing,
- High quality synthetic turf of 3.8 cm, with a sub-base: of anti-grass fabric, 8 cm of small stones and 8 cm of sand,
- Covering with high-quality wooden tiles in all the air around the house, the entrances and the barbecue area,
Advantageous Location:
* Situated in a quiet residential area with all services nearby,
* Just 10 minutes from Carlucci American International School in Lisbon,
* Close to golf courses,
* 30 minutes from Lisbon airport.
This bright villa represents the essence of refinement and modern comfort in one of the quietest neighbourhoods.
Don’t miss out on this unique opportunity.
Contact us now to schedule a visit!
Contact
Detached House 5 Bedrooms
S.Maria e S.Miguel, S.Martinho, S.Pedro Penaferrim, Sintra, Distrito de Lisboa
Used · 263m²
With Garage
buy
2.100.000 €
(ref: (telefone) Bem-vindos á Quinta de Beloura!
Junto ao Campo de Golfe, um paraíso entre a serra e o mar.
Apresento-lhe a sua futura casa:
Num terreno com 1260m2, esta moradia independente com 388m2 mais 106m2 de área no piso da garagem, usufrui duma exposição solar de excelência. A Piscina, o jardim e o Jardim de Inverno, com 50m2, têm total privacidade.
Garagem privada para dois carros.
Situada na prestigiada Quinta da Beloura, junto ao Campo de Golfe, na proximidade das melhores praias da linha de Sintra e Cascais, de comércio, serviços, cafés, restaurantes, de reputadas escolas privadas, como por exemplo a Escola Americana, o Colégio de S. José, no Ramalhão, e também públicas, assim como de espaços naturais classificados e do Centro Histórico de Sintra. Por isso e esta é uma localização única.
Este é um local de excelência para se morar, e esta, a sua casa exclusiva. Distinta.
Tem 3 pisos com áreas generosas.
Rés do chão:
- Hall de entrada amplo.
- Grande Sala de Estar
- Cozinha grande e completa, com copa.
- Sala de jantar aberta para a cozinha.
- Pé direito muito alto com uma ampla janela envidraçada , por onde entra uma luminosidade excepcional para todo o interior da casa,
- Lareira (recuperador de calor)
- Acesso direto para um lindo jardim de inverno e piscina
- Outra sala de jantar com muita entrada de luz, que se insere no maravilhoso e enorme espaço denominado Jardim de Inverno, com mais duas zonas de estar distintas.
- Escritório amplo, com estantes embutidas.
- 1 Casa de banho social
- 2 suites neste piso.
Primeiro andar:
- 1 Quarto é suite com closet e varanda para o jardim.
- 2 Quartos, sendo que o virado a Nascente, usufrui duma enorme varanda com vista para o jardim e campo de golfe.
- Casa de banho completa, que serve estes 2 quartos.
- Na cave, garagem para 2 carros, com acesso interior para a casa;
- Ainda na cave, temos a lavandaria, a zona técnica, a arrecadação e uma adega.
- No jardim, uma churrasqueira com telheiro enorme, parte dele tem dupla funcionalidade: pode usar-se para estacionamento coberto ou como espaço de refeições.
Gostou?
Agende a sua visita!
As melhores historias começam aqui!
Junto ao Campo de Golfe, um paraíso entre a serra e o mar.
Apresento-lhe a sua futura casa:
Num terreno com 1260m2, esta moradia independente com 388m2 mais 106m2 de área no piso da garagem, usufrui duma exposição solar de excelência. A Piscina, o jardim e o Jardim de Inverno, com 50m2, têm total privacidade.
Garagem privada para dois carros.
Situada na prestigiada Quinta da Beloura, junto ao Campo de Golfe, na proximidade das melhores praias da linha de Sintra e Cascais, de comércio, serviços, cafés, restaurantes, de reputadas escolas privadas, como por exemplo a Escola Americana, o Colégio de S. José, no Ramalhão, e também públicas, assim como de espaços naturais classificados e do Centro Histórico de Sintra. Por isso e esta é uma localização única.
Este é um local de excelência para se morar, e esta, a sua casa exclusiva. Distinta.
Tem 3 pisos com áreas generosas.
Rés do chão:
- Hall de entrada amplo.
- Grande Sala de Estar
- Cozinha grande e completa, com copa.
- Sala de jantar aberta para a cozinha.
- Pé direito muito alto com uma ampla janela envidraçada , por onde entra uma luminosidade excepcional para todo o interior da casa,
- Lareira (recuperador de calor)
- Acesso direto para um lindo jardim de inverno e piscina
- Outra sala de jantar com muita entrada de luz, que se insere no maravilhoso e enorme espaço denominado Jardim de Inverno, com mais duas zonas de estar distintas.
- Escritório amplo, com estantes embutidas.
- 1 Casa de banho social
- 2 suites neste piso.
Primeiro andar:
- 1 Quarto é suite com closet e varanda para o jardim.
- 2 Quartos, sendo que o virado a Nascente, usufrui duma enorme varanda com vista para o jardim e campo de golfe.
- Casa de banho completa, que serve estes 2 quartos.
- Na cave, garagem para 2 carros, com acesso interior para a casa;
- Ainda na cave, temos a lavandaria, a zona técnica, a arrecadação e uma adega.
- No jardim, uma churrasqueira com telheiro enorme, parte dele tem dupla funcionalidade: pode usar-se para estacionamento coberto ou como espaço de refeições.
Gostou?
Agende a sua visita!
As melhores historias começam aqui!
Contact
See more Properties for Sale, Houses
Bedrooms
Zones
Can’t find the property you’re looking for?





