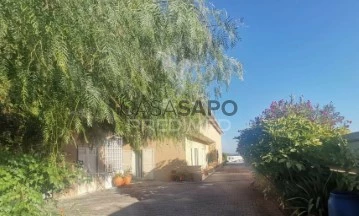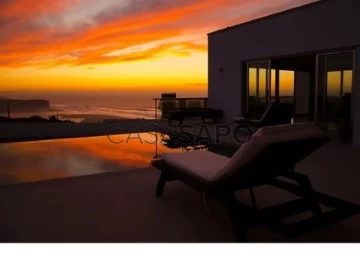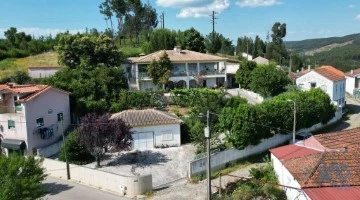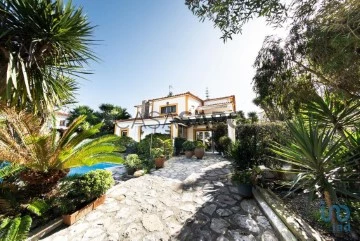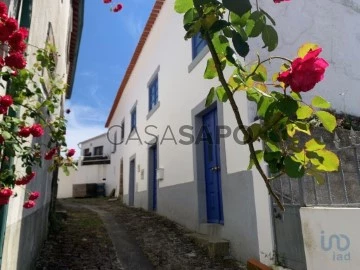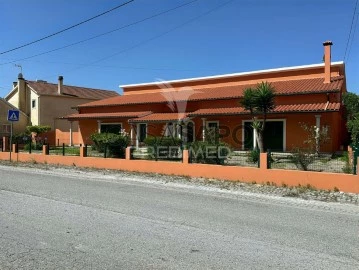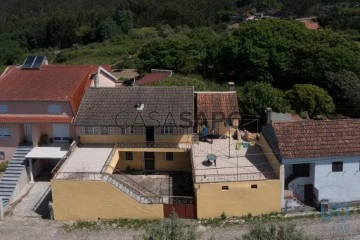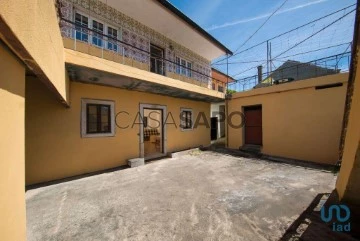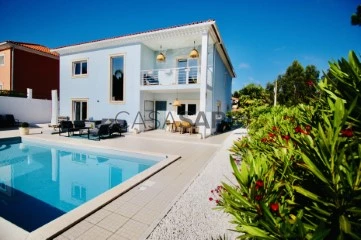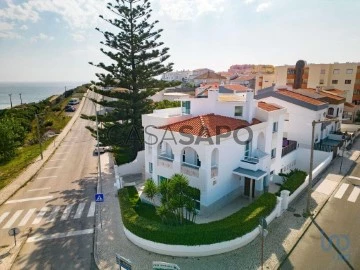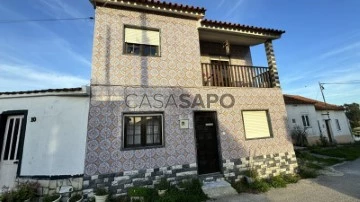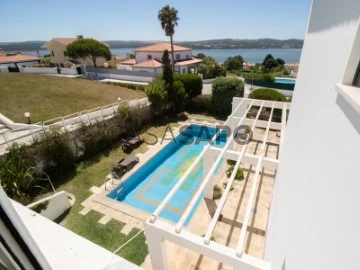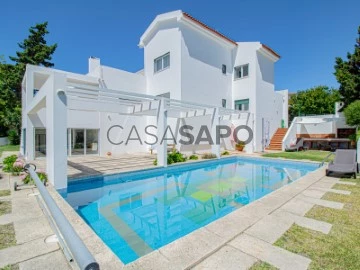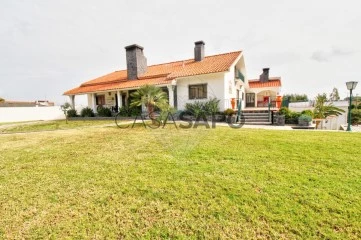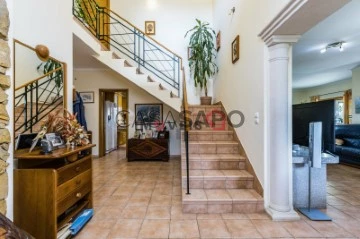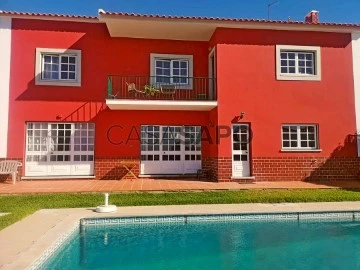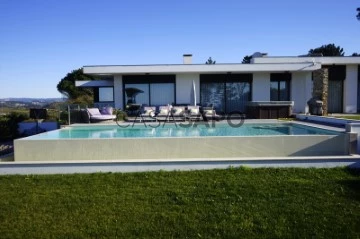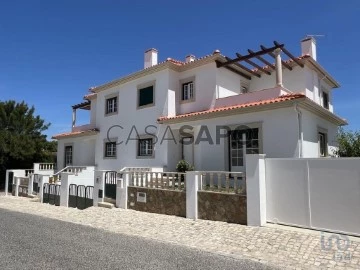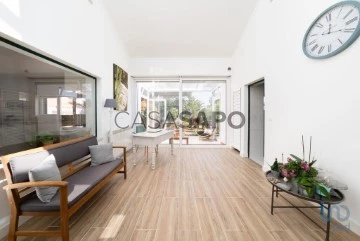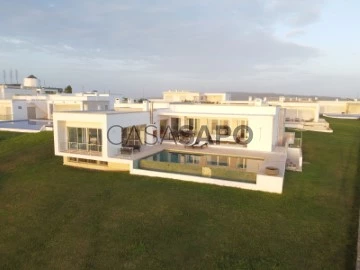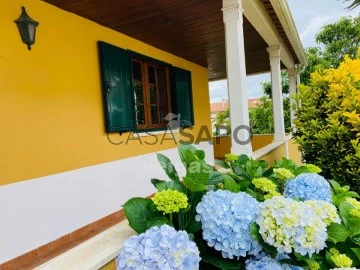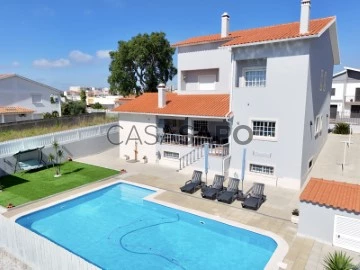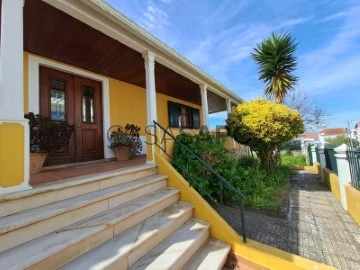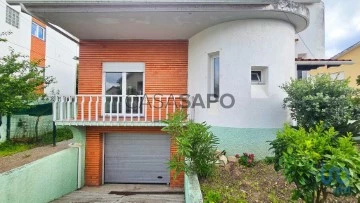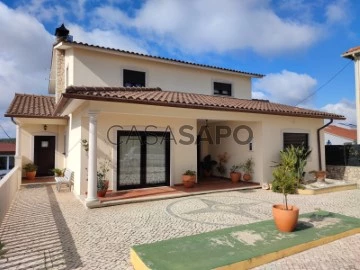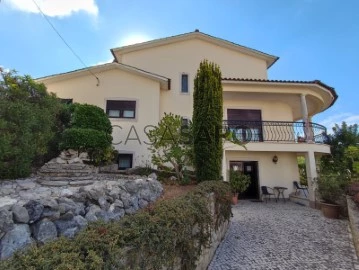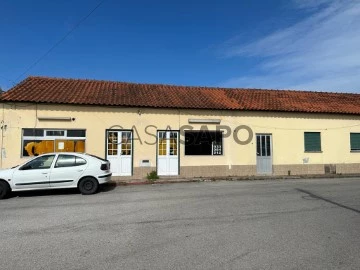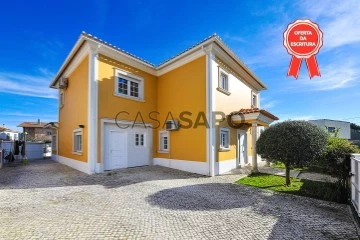Houses
5
Price
More filters
255 Properties for Sale, Houses 5 Bedrooms in Distrito de Leiria, Page 5
Order by
Relevance
House 5 Bedrooms
Figueiró dos Vinhos e Bairradas, Distrito de Leiria
New · 449m²
buy
468.000 €
Encantadora moradia T5, como nova e com anexo T1, com vistas para o campo.
Localizada no coração da pitoresca vila de Figueiró dos Vinhos, esta espaçosa propriedade oferece a combinação perfeita entre a conveniência da cidade e a tranquilidade rural. Construída de acordo com padrões exigentes, a casa com 5 quartos contém um encanto original.
Localização privilegiada:
- A poucos passos das comodidades locais, incluindo cafés e lojas
- Ambiente tranquilo com jardim privado e vistas para o campo
- Ideal para quem procura comunidade e reclusão
Rés do chão:
- Hall de entrada acolhedor com recuperador de calor
- Sala de estar/jantar com lareira
- Cozinha moderna equipada
- Suíte, com closet e casa de banho com banheira e polivan
- Escritório
- Lavandaria
- Casa de banho completa
- Hall com roupeiro embutido
Primeiro andar:
- Sala de estar
- Duas suítes
- Dois quartos
Características principais:
- Todos os quartos têm roupeiros embutidos
- Dois aquecimentos centrais a gasóleo e lenha
- Painéis solares para águas quentes
- Capote isolamento
- Janelas com alumínios novos e vidros duplos
- Lareira dupla com recuperador de calor
- Aspiração central
- Garagem para dois carros
- Espaço exterior de lazer com churrasqueira
Figueiró dos Vinhos, que fica na zona centro de Portugal, a cerca de 1h de Leiria, Castelo Branco e Figueira da Foz, 35 minutos de Coimbra, 1h30m das cidades de Lisboa ou Porto e 1h das praias.
Nas proximidades da vila, encontra várias atrações, tais como a praia fluvial da Aldeia Ana de Aviz, praia fluvial Fragas de S. Simão e passadiços, praia fluvial do Mosteiro, Foz de Alge, Barragem do Cabril, praia fluvial do Poço Corga e a Praia das Rocas, conhecida pelas ondas artificiais. Também pode encontrar o Casulo do Malhoa, onde o pintor José Malhoa se inspirou para algumas das suas obras, a linda Igreja Matriz, as pinturas do Fazunchar, entre outros.
Figueiró dos Vinhos é o lugar ideal para viver, onde a tranquilidade une-se à praticidade característica de uma vila da zona centro, com creches e escolas gratuitas, finanças, conservatória, centro de saúde, bancos, farmácias, cafés, restauração e tudo o que pode precisar no dia-a-dia.
Contacte-me para marcar a sua visita!
Carla Silva
(telefone)
AMI 22503
Localizada no coração da pitoresca vila de Figueiró dos Vinhos, esta espaçosa propriedade oferece a combinação perfeita entre a conveniência da cidade e a tranquilidade rural. Construída de acordo com padrões exigentes, a casa com 5 quartos contém um encanto original.
Localização privilegiada:
- A poucos passos das comodidades locais, incluindo cafés e lojas
- Ambiente tranquilo com jardim privado e vistas para o campo
- Ideal para quem procura comunidade e reclusão
Rés do chão:
- Hall de entrada acolhedor com recuperador de calor
- Sala de estar/jantar com lareira
- Cozinha moderna equipada
- Suíte, com closet e casa de banho com banheira e polivan
- Escritório
- Lavandaria
- Casa de banho completa
- Hall com roupeiro embutido
Primeiro andar:
- Sala de estar
- Duas suítes
- Dois quartos
Características principais:
- Todos os quartos têm roupeiros embutidos
- Dois aquecimentos centrais a gasóleo e lenha
- Painéis solares para águas quentes
- Capote isolamento
- Janelas com alumínios novos e vidros duplos
- Lareira dupla com recuperador de calor
- Aspiração central
- Garagem para dois carros
- Espaço exterior de lazer com churrasqueira
Figueiró dos Vinhos, que fica na zona centro de Portugal, a cerca de 1h de Leiria, Castelo Branco e Figueira da Foz, 35 minutos de Coimbra, 1h30m das cidades de Lisboa ou Porto e 1h das praias.
Nas proximidades da vila, encontra várias atrações, tais como a praia fluvial da Aldeia Ana de Aviz, praia fluvial Fragas de S. Simão e passadiços, praia fluvial do Mosteiro, Foz de Alge, Barragem do Cabril, praia fluvial do Poço Corga e a Praia das Rocas, conhecida pelas ondas artificiais. Também pode encontrar o Casulo do Malhoa, onde o pintor José Malhoa se inspirou para algumas das suas obras, a linda Igreja Matriz, as pinturas do Fazunchar, entre outros.
Figueiró dos Vinhos é o lugar ideal para viver, onde a tranquilidade une-se à praticidade característica de uma vila da zona centro, com creches e escolas gratuitas, finanças, conservatória, centro de saúde, bancos, farmácias, cafés, restauração e tudo o que pode precisar no dia-a-dia.
Contacte-me para marcar a sua visita!
Carla Silva
(telefone)
AMI 22503
Contact
House 5 Bedrooms Duplex
Foz do Arelho, Caldas da Rainha, Distrito de Leiria
Used · 300m²
buy
1.200.000 €
Villa consisting of two floors, with the main areas on the 0th floor, including the pool area, kitchen, living room and three of the double bedrooms. The basement includes the Spa area with a power plate gym and two showers, entertainment room with a 60-inch plasma TV, a large storage room, two double bedrooms and a children’s room!
Contact
House 5 Bedrooms
Castanheira de Pêra e Coentral, Distrito de Leiria
Used · 381m²
buy
350.000 €
Excellent villa with 381 square metres of gross construction area, four suites spread over two floors, with the possibility of adding another bedroom, a double garage and a yard with a well.
On the ground floor, the entrance is through a large hall that gives access to the first floor, as well as all the rooms on this ground floor, which consists of two large en suite bedrooms with glazed doors to the outside, a large lounge with fireplace and bar, a beautiful space furnished with oak wood, a second lounge that could be transformed into a kitchen, as it already has all the connections prepared for this purpose, and a service bathroom.
We go up the beautiful wooden staircase to the first floor where we enter a large open-plan living room with a majestic fireplace, access to the outside and access to the dining room with beautiful glazed doors to the balcony with stunning views over the mountains and the village.
This room has direct access to the kitchen, equipped with a cooker, oven and water heater. It also has a beautiful fireplace and access to the main balcony and a side terrace with a full barbecue and dining area.
Also on this floor are two marvellous suites with dressing rooms and a service bathroom.
The villa is equipped with diesel central heating, double glazed windows and doors and exterior shutters.
It should be noted that the heating runs on diesel or electricity.
The outside area has a beautiful garden with numerous plants and shrubs, various fruit trees, a vegetable patch and a pine forest.
The entire outdoor area is irrigated with well water.
The property is fully walled and the large entrance gate is electric.
The garage is independent and has space for 2 cars and a storage area.
Outside, there is also an engine room, laundry room and a shed.
A complete house!
Features:
- 6 bathrooms
- fitted kitchen
- 4 lounges (living/dining)
- 4 suites
- double garage
- barbecue
- central heating
- backyard
- well with water
Areas:
- 381 square metres of gross construction area
- 2950 square metres of total land area
Relevant distances:
- Castanheira de Pera village 4 km away
- Supermarket and café 50 metres away
- City of Coimbra 55 km away
- Beaches 88 km away
- River beaches 4 km away
- Lisbon 192 km away
- Porto 174 km away
#ref: 120984
On the ground floor, the entrance is through a large hall that gives access to the first floor, as well as all the rooms on this ground floor, which consists of two large en suite bedrooms with glazed doors to the outside, a large lounge with fireplace and bar, a beautiful space furnished with oak wood, a second lounge that could be transformed into a kitchen, as it already has all the connections prepared for this purpose, and a service bathroom.
We go up the beautiful wooden staircase to the first floor where we enter a large open-plan living room with a majestic fireplace, access to the outside and access to the dining room with beautiful glazed doors to the balcony with stunning views over the mountains and the village.
This room has direct access to the kitchen, equipped with a cooker, oven and water heater. It also has a beautiful fireplace and access to the main balcony and a side terrace with a full barbecue and dining area.
Also on this floor are two marvellous suites with dressing rooms and a service bathroom.
The villa is equipped with diesel central heating, double glazed windows and doors and exterior shutters.
It should be noted that the heating runs on diesel or electricity.
The outside area has a beautiful garden with numerous plants and shrubs, various fruit trees, a vegetable patch and a pine forest.
The entire outdoor area is irrigated with well water.
The property is fully walled and the large entrance gate is electric.
The garage is independent and has space for 2 cars and a storage area.
Outside, there is also an engine room, laundry room and a shed.
A complete house!
Features:
- 6 bathrooms
- fitted kitchen
- 4 lounges (living/dining)
- 4 suites
- double garage
- barbecue
- central heating
- backyard
- well with water
Areas:
- 381 square metres of gross construction area
- 2950 square metres of total land area
Relevant distances:
- Castanheira de Pera village 4 km away
- Supermarket and café 50 metres away
- City of Coimbra 55 km away
- Beaches 88 km away
- River beaches 4 km away
- Lisbon 192 km away
- Porto 174 km away
#ref: 120984
Contact
House 5 Bedrooms
Vau, Óbidos, Distrito de Leiria
Used · 270m²
buy
636.900 €
FULFILL YOUR DREAM OF LIVING NEAR THE LAGOON AND THE BEACH!
Do you dream of living near the lagoon and the beach, but in a quiet, wooded area? Then this is the villa for you!
It’s located in a pleasant neighbourhood, surrounded by greenery, just 550 metres from Portugal’s most beautiful lagoon and 1.5 km from Bom Sucesso beach, where you can enjoy relaxing and pleasant walks or bike rides, practise various water sports (canoeing, paddle boarding, surfing, body boarding, kitesurfing, fishing, ...) and play golf, with 4 world-class courses less than 5 minutes away (1 km to 6 km).
Here, you find Nature in its various aspects, complemented by a temperate climate and radiant sunshine.
The villa is set in a 742.41 m2 plot, with two entrances, distributed over 2 floors.
FLOOR 0 - large entrance hall; living room with fireplace and dining room, both with access to the outside and a bright sunroom; kitchen with access to the outside; office; games room; bathroom;
FLOOR 1 - entrance hall with wood burning stove; 1 suite with en-suite bathroom; 2 bedrooms; 1 bedroom with wardrobe and large terrace; bathroom;
OUTSIDE - landscaped areas; large swimming pool (5m x 11m); barbecue area with grill, wood-burning oven and dining table; laundry room; 2 storage areas; bathroom to support the pool and barbecue area; kennel;
REGION - area served by bus, with mini-market, cafés, restaurants, golf clubs and an Equestrian Centre. You find all kinds of shops and services in Óbidos (14 km), Caldas da Rainha (14.5 km), Atouguia da Baleia (19 km) and Peniche (22 km). A region with a great diversity of landscapes and charming villages of historical interest, famous for its gastronomy and wine production.
Daily and frequent express buses from Óbidos to the whole country. Access to the motorway 14 km away and Lisbon airport 90 km away.
Since it’s rare to find a property with such a privileged location, this is undoubtedly the opportunity you’ve been waiting for to make your dream come true. Watch the vídeo tour.
Lets schedule a viewing?
#ref: 106615
Do you dream of living near the lagoon and the beach, but in a quiet, wooded area? Then this is the villa for you!
It’s located in a pleasant neighbourhood, surrounded by greenery, just 550 metres from Portugal’s most beautiful lagoon and 1.5 km from Bom Sucesso beach, where you can enjoy relaxing and pleasant walks or bike rides, practise various water sports (canoeing, paddle boarding, surfing, body boarding, kitesurfing, fishing, ...) and play golf, with 4 world-class courses less than 5 minutes away (1 km to 6 km).
Here, you find Nature in its various aspects, complemented by a temperate climate and radiant sunshine.
The villa is set in a 742.41 m2 plot, with two entrances, distributed over 2 floors.
FLOOR 0 - large entrance hall; living room with fireplace and dining room, both with access to the outside and a bright sunroom; kitchen with access to the outside; office; games room; bathroom;
FLOOR 1 - entrance hall with wood burning stove; 1 suite with en-suite bathroom; 2 bedrooms; 1 bedroom with wardrobe and large terrace; bathroom;
OUTSIDE - landscaped areas; large swimming pool (5m x 11m); barbecue area with grill, wood-burning oven and dining table; laundry room; 2 storage areas; bathroom to support the pool and barbecue area; kennel;
REGION - area served by bus, with mini-market, cafés, restaurants, golf clubs and an Equestrian Centre. You find all kinds of shops and services in Óbidos (14 km), Caldas da Rainha (14.5 km), Atouguia da Baleia (19 km) and Peniche (22 km). A region with a great diversity of landscapes and charming villages of historical interest, famous for its gastronomy and wine production.
Daily and frequent express buses from Óbidos to the whole country. Access to the motorway 14 km away and Lisbon airport 90 km away.
Since it’s rare to find a property with such a privileged location, this is undoubtedly the opportunity you’ve been waiting for to make your dream come true. Watch the vídeo tour.
Lets schedule a viewing?
#ref: 106615
Contact
House 5 Bedrooms
Pedrógão Grande, Distrito de Leiria
Remodelled · 283m²
buy
225.000 €
Nestled amidst the calçada covered streets in the historic centre of Pedrogao Grande stands this remarkable residence steeped in history and charm. This three-story abode, lovingly renovated, beckons with promises of a timeless retreat in the heart of Central Portugal.
Currently used as a holiday home offering a sanctuary for relaxation and rejuvenation its allure is undeniable. The whole top floor has been transformed into a living room to make the most of the views across the village to the landscape beyond. The modern kitchen offers enough space for family dining and the rest of the house is used for bedrooms and suites for a large family. These areas could be used for other purposes to suit the new owners’ needs.
Outside, a courtyard bathed in dappled sunlight offers a tranquil sanctuary for alfresco dining and the small garden offers views over the historic centre of the village. Here, amidst the serenity of lush greenery, one can savor the essence of Mediterranean living and enjoy entertaining family and friends as the sun sets over the horizon.
But this residence is more than just a homeit is a canvas for endless possibilities. With its five bedrooms and five bathrooms, it is perfectly suited to cater to the needs of guests seeking an authentic Portuguese experience. The layout, designed to maximize space and functionality, offers the potential for lucrative rental income from a one-bedroom apartment and studio on the ground floor or income can be achieved from a charming bed and breakfast venture.
Pedrogão Grande offers several attractions that make it a worthwhile destination for guests. The region is known for its stunning natural landscapes, including lush forests, serene rivers, and picturesque mountains. Nature lovers can enjoy activities such as hiking, birdwatching, and swimming in the pristine waters.
From mountain biking and rock climbing to canoeing and fishing, there’s something for everyone to enjoy amidst the breathtaking scenery. The lake at Cabril is a 20 minute walk away.
Visitors can explore historic sites such as churches, castles, and traditional villages, providing insight into the area’s past. Food enthusiasts will delight in the local cuisine, which features fresh ingredients and traditional recipes. From hearty stews and grilled meats to delectable pastries and desserts, there are dishes to satisfy any palate.
Its convenient location along the famous N2 national road brings tourists and travellers looking for a place to rest. The N2 also known as the ’Route 66 of Portugal,’ is one of the country’s most iconic roads, stretching from Chaves in the north to Faro in the south. It winds its way through diverse landscapes, offering travelers a glimpse into Portugal’s rich cultural and natural heritage along the way.
Coimbra 40 Mins
Porto 1 hour 40 mins
Lisbon 1 hour 50 min
Mobile network 5g good
Broadband 1 gb available
With its doors open wide, this property welcomes you. whether you are searching for a family home, holiday retreat, or investment opportunity.
#ref: 118714
Currently used as a holiday home offering a sanctuary for relaxation and rejuvenation its allure is undeniable. The whole top floor has been transformed into a living room to make the most of the views across the village to the landscape beyond. The modern kitchen offers enough space for family dining and the rest of the house is used for bedrooms and suites for a large family. These areas could be used for other purposes to suit the new owners’ needs.
Outside, a courtyard bathed in dappled sunlight offers a tranquil sanctuary for alfresco dining and the small garden offers views over the historic centre of the village. Here, amidst the serenity of lush greenery, one can savor the essence of Mediterranean living and enjoy entertaining family and friends as the sun sets over the horizon.
But this residence is more than just a homeit is a canvas for endless possibilities. With its five bedrooms and five bathrooms, it is perfectly suited to cater to the needs of guests seeking an authentic Portuguese experience. The layout, designed to maximize space and functionality, offers the potential for lucrative rental income from a one-bedroom apartment and studio on the ground floor or income can be achieved from a charming bed and breakfast venture.
Pedrogão Grande offers several attractions that make it a worthwhile destination for guests. The region is known for its stunning natural landscapes, including lush forests, serene rivers, and picturesque mountains. Nature lovers can enjoy activities such as hiking, birdwatching, and swimming in the pristine waters.
From mountain biking and rock climbing to canoeing and fishing, there’s something for everyone to enjoy amidst the breathtaking scenery. The lake at Cabril is a 20 minute walk away.
Visitors can explore historic sites such as churches, castles, and traditional villages, providing insight into the area’s past. Food enthusiasts will delight in the local cuisine, which features fresh ingredients and traditional recipes. From hearty stews and grilled meats to delectable pastries and desserts, there are dishes to satisfy any palate.
Its convenient location along the famous N2 national road brings tourists and travellers looking for a place to rest. The N2 also known as the ’Route 66 of Portugal,’ is one of the country’s most iconic roads, stretching from Chaves in the north to Faro in the south. It winds its way through diverse landscapes, offering travelers a glimpse into Portugal’s rich cultural and natural heritage along the way.
Coimbra 40 Mins
Porto 1 hour 40 mins
Lisbon 1 hour 50 min
Mobile network 5g good
Broadband 1 gb available
With its doors open wide, this property welcomes you. whether you are searching for a family home, holiday retreat, or investment opportunity.
#ref: 118714
Contact
House 5 Bedrooms
Guia, Ilha e Mata Mourisca, Pombal, Distrito de Leiria
Used · 300m²
buy
335.000 €
Localizada numa zona tranquila, mais precisamente na Guia, Pombal, distrito de Leiria. Esta moradia de arquitetura contemporânea, perfeita para quem procura conforto, elegância e funcionalidade.
No rés-do-chão, encontramos um espaçoso hall de entrada, amplo e luminoso, que conduz às diferentes áreas, desta fantástica moradia. A sala de estar com lareira, perfeita para relaxar e receber visitas. A disposição da sala de jantar, beneficia de luz natural pelas grandes janelas que se abrem para a varanda, proporcionando uma vista encantadora para o jardim. Ainda no piso térreo, encontramos uma espaçosa cozinha, com armários embutidos e bancadas em granito. Ao lado da cozinha, à uma casa de banho de apoio ao piso térreo e uma despensa ampla para armazenamento de mantimentos e utensílios domésticos. Além disso, no piso térreo, encontra uma segunda varanda, acessível tanto pela sala de estar, como pela cozinha, proporcionando um espaço adicional para desfrutar do ar fresco e do ambiente tranquilo.
No 1º andar, subindo a elegante escadaria em madeira maciça, encontramos os quartos.
Este piso é dedicado ao descanso e à privacidade, com quatro assoalhadas. Os quartos são espaçosos e luminosos, com grandes janelas que oferecem vistas panorâmicas da paisagem circundante. Além disso, o primeiro piso, inclui duas casas de banho completas, uma delas faz parte da suíte, oferecendo privacidade e comodidade.
No espaço exterior desta moradia, encontramos um magnífico jardim, cuidadosamente tratado, com uma variedade de plantas e flores, criando um ambiente sereno e tranquilo. Além disso, a propriedade inclui um espaçoso logradouro, perfeito para tertúlias ao ar livre, ou até mesmo para construir a sua piscina de sonho. Para finalizar, garagem coberta, para vários veículos.
No rés-do-chão, encontramos um espaçoso hall de entrada, amplo e luminoso, que conduz às diferentes áreas, desta fantástica moradia. A sala de estar com lareira, perfeita para relaxar e receber visitas. A disposição da sala de jantar, beneficia de luz natural pelas grandes janelas que se abrem para a varanda, proporcionando uma vista encantadora para o jardim. Ainda no piso térreo, encontramos uma espaçosa cozinha, com armários embutidos e bancadas em granito. Ao lado da cozinha, à uma casa de banho de apoio ao piso térreo e uma despensa ampla para armazenamento de mantimentos e utensílios domésticos. Além disso, no piso térreo, encontra uma segunda varanda, acessível tanto pela sala de estar, como pela cozinha, proporcionando um espaço adicional para desfrutar do ar fresco e do ambiente tranquilo.
No 1º andar, subindo a elegante escadaria em madeira maciça, encontramos os quartos.
Este piso é dedicado ao descanso e à privacidade, com quatro assoalhadas. Os quartos são espaçosos e luminosos, com grandes janelas que oferecem vistas panorâmicas da paisagem circundante. Além disso, o primeiro piso, inclui duas casas de banho completas, uma delas faz parte da suíte, oferecendo privacidade e comodidade.
No espaço exterior desta moradia, encontramos um magnífico jardim, cuidadosamente tratado, com uma variedade de plantas e flores, criando um ambiente sereno e tranquilo. Além disso, a propriedade inclui um espaçoso logradouro, perfeito para tertúlias ao ar livre, ou até mesmo para construir a sua piscina de sonho. Para finalizar, garagem coberta, para vários veículos.
Contact
House 5 Bedrooms
Figueiró dos Vinhos e Bairradas, Distrito de Leiria
Remodelled · 281m²
buy
165.000 €
Large traditional Portuguese 7 bedroom village house with circa 1000 m2 of land, own water, great views , annexes and good access!
Located in the Parish of Maças de Dona Maria, this character full large traditional Portuguese house offers all kinds of accommodation possibilities, can suit a very big family , be a 2 family house or a great rental property.
It is currently lived in and its composed by 1st floor with:
large living room
bathroom
4 bedroom /Office
1 Kitchen ( separate from the house, but in one of the rooms, gas plumbing electrics are in place so that you can have a large open space lounge and kitchen.
2 large terraces with beautiful views
Access to the attic, where there is water connection available and space for 2 bedrooms
All rooms on this floor benefit of Central Heating runned by a pellet burner
The ground floor disposes of:
1 studio flat with bathroom, living room and bedroom
laundry
4 large storage rooms,
Internal patio
Each floor has its own access so it would be easy to have a 2 family home.
The Back garden is quite flat, has about 1000m2 with a water well, a water tank that fills up automatically form the bore hole, and a variety of fruit trees and olive trees, such as kiwis, peaches, apples, oranges , nespereira, chestnut trees and vines.
Its located in Cabeças, a quiet village with good accesses and within very reasonable distances to various places, such as:
Figueiró dos Vinhos. 15 minutes drive
Ansião: 20 minutes drive
Maçãs de Dona Maria and Alvaiázere :6 minutes drive
Nearest sea: 45 minutes drive
Plenty of River Beaches within 30 minutes distance, but very close to the house ( 10 minutes away ) you can find the famous Fragas de São Simão and Foz de Alge if you like fishing ,canoeing, have a boat or water ski, this is perfect for you!
For more info, please get in touch!
#ref: 118284
Located in the Parish of Maças de Dona Maria, this character full large traditional Portuguese house offers all kinds of accommodation possibilities, can suit a very big family , be a 2 family house or a great rental property.
It is currently lived in and its composed by 1st floor with:
large living room
bathroom
4 bedroom /Office
1 Kitchen ( separate from the house, but in one of the rooms, gas plumbing electrics are in place so that you can have a large open space lounge and kitchen.
2 large terraces with beautiful views
Access to the attic, where there is water connection available and space for 2 bedrooms
All rooms on this floor benefit of Central Heating runned by a pellet burner
The ground floor disposes of:
1 studio flat with bathroom, living room and bedroom
laundry
4 large storage rooms,
Internal patio
Each floor has its own access so it would be easy to have a 2 family home.
The Back garden is quite flat, has about 1000m2 with a water well, a water tank that fills up automatically form the bore hole, and a variety of fruit trees and olive trees, such as kiwis, peaches, apples, oranges , nespereira, chestnut trees and vines.
Its located in Cabeças, a quiet village with good accesses and within very reasonable distances to various places, such as:
Figueiró dos Vinhos. 15 minutes drive
Ansião: 20 minutes drive
Maçãs de Dona Maria and Alvaiázere :6 minutes drive
Nearest sea: 45 minutes drive
Plenty of River Beaches within 30 minutes distance, but very close to the house ( 10 minutes away ) you can find the famous Fragas de São Simão and Foz de Alge if you like fishing ,canoeing, have a boat or water ski, this is perfect for you!
For more info, please get in touch!
#ref: 118284
Contact
Detached House 5 Bedrooms Duplex
São Martinho do Porto, Alcobaça, Distrito de Leiria
Used · 276m²
With Garage
buy
689.900 €
Uma inimaginável pérola, situado numa zona de tranquilidade absoluto, simultaneamente, nas proximidades da Baía mais deslumbrante de Portugal, localizado na zona oeste em São Martinho do Porto.
Neste sumptuoso Mansão, está inserido no maior lote numa das mais fidalguias urbanizações na zona, composto no rés chão por uma espaçosa sala de jantar, sala de estar, lareira com recuperador de calor, salamandra a pellets e ar condicionado, um quatro com roupeiro embutido e ar condicionado, uma casa de banho completa com chuveiro, toalheiro elétrico e janela, garagem fechada com portão elétrico, e uma cozinha avultado totalmente equipada com acesso exterior ao tão desejável paraíso.
No primeiro andar encontramos um hall avantajado, quatro suites, com roupeiros embutidos, ar condicionados, casas de banho totalmente renovadas com toalheiros elétricos e janelas, a master suite está equipado com chuveiro e banheira, dois dos quais com acesso direito as varandas, uma com vista frontal, outra para traseiras com vista ao paraíso.
A moradia está toda equipada com caixilharia em alumínio de vidro duplos, sistema oscilobatente, e estores elétricos.
No exterior, posição frontal, na utilização da nova era, vai encontrar um carregador elétrico de multimarcas para utilização das suas viaturas, espaços verdes, uma oliveira desenvolvido para refresca os dias de calor, e um portão elétrico.
Nas laterais, duas casas em madeira, uma utilizado para arrumos, outra para escritório, várias plantas e arranjos, e um sobrenatural primoroso bougainvillea.
Nas traseiras, onde se encontra um verdadeiro paraíso, espaços verdes, inúmeras plantas, uma piscina extraordinário, cozinha exterior, churrasqueira e várias áreas para relaxar e desfrutar com família e amigos com supremo privacidade, cheirinho a mar e o bem-estar da floresta.
Na aquisição desta Mansão = tranquilidade absoluto, privacidade assegurado, espaço verdes vivos, um primoroso bougainvillea, floresta, praia, concha sobrenatural, familia e amigos, sem qualquer dúvida uma qualidade de oportunidade.
Não deixe desaparecer a ocasião!
SMILES 4U
O seu sorriso mora aqui
A Baía de São Martinho do Porto é uma bacia marítima de forma de concha, tendo o eixo maior no sentido nordeste-sudoeste 1400 metros e o eixo menor noroeste-sueste 900 metros. Comunica com o oceano Atlântico através da barra que se abre entre os morros do Farol e de Sant’Ana.
São Martinho do Porto é uma povoação portuguesa sede da Freguesia de São Martinho do Porto do Município de Alcobaça, situada na província histórica da Estremadura e da região Oeste portuguesa, freguesia com 14,64 km² de área e 3111 habitantes (censo de 2021) tendo, por isso, uma densidade populacional de 212,5 hab./km².
Neste sumptuoso Mansão, está inserido no maior lote numa das mais fidalguias urbanizações na zona, composto no rés chão por uma espaçosa sala de jantar, sala de estar, lareira com recuperador de calor, salamandra a pellets e ar condicionado, um quatro com roupeiro embutido e ar condicionado, uma casa de banho completa com chuveiro, toalheiro elétrico e janela, garagem fechada com portão elétrico, e uma cozinha avultado totalmente equipada com acesso exterior ao tão desejável paraíso.
No primeiro andar encontramos um hall avantajado, quatro suites, com roupeiros embutidos, ar condicionados, casas de banho totalmente renovadas com toalheiros elétricos e janelas, a master suite está equipado com chuveiro e banheira, dois dos quais com acesso direito as varandas, uma com vista frontal, outra para traseiras com vista ao paraíso.
A moradia está toda equipada com caixilharia em alumínio de vidro duplos, sistema oscilobatente, e estores elétricos.
No exterior, posição frontal, na utilização da nova era, vai encontrar um carregador elétrico de multimarcas para utilização das suas viaturas, espaços verdes, uma oliveira desenvolvido para refresca os dias de calor, e um portão elétrico.
Nas laterais, duas casas em madeira, uma utilizado para arrumos, outra para escritório, várias plantas e arranjos, e um sobrenatural primoroso bougainvillea.
Nas traseiras, onde se encontra um verdadeiro paraíso, espaços verdes, inúmeras plantas, uma piscina extraordinário, cozinha exterior, churrasqueira e várias áreas para relaxar e desfrutar com família e amigos com supremo privacidade, cheirinho a mar e o bem-estar da floresta.
Na aquisição desta Mansão = tranquilidade absoluto, privacidade assegurado, espaço verdes vivos, um primoroso bougainvillea, floresta, praia, concha sobrenatural, familia e amigos, sem qualquer dúvida uma qualidade de oportunidade.
Não deixe desaparecer a ocasião!
SMILES 4U
O seu sorriso mora aqui
A Baía de São Martinho do Porto é uma bacia marítima de forma de concha, tendo o eixo maior no sentido nordeste-sudoeste 1400 metros e o eixo menor noroeste-sueste 900 metros. Comunica com o oceano Atlântico através da barra que se abre entre os morros do Farol e de Sant’Ana.
São Martinho do Porto é uma povoação portuguesa sede da Freguesia de São Martinho do Porto do Município de Alcobaça, situada na província histórica da Estremadura e da região Oeste portuguesa, freguesia com 14,64 km² de área e 3111 habitantes (censo de 2021) tendo, por isso, uma densidade populacional de 212,5 hab./km².
Contact
House 5 Bedrooms
Peniche, Distrito de Leiria
Used · 290m²
buy
720.000 €
House with Stunning Sea Views in Peniche
Discover your new dream home in this spectacular detached house, strategically located in the charming town of Peniche. Just 250 meters from the beach, this residence offers a luxurious lifestyle and comfort for the whole family.
- Prime Location: Only 250 meters from the beach, allowing easy access to the sea and stunning views.
- Spacious and Bright Spaces: The ground floor features a large and bright living room with a dining area bathed in natural light, complemented by a cozy fireplace.
- Equipped Kitchen: Spacious kitchen with direct access to the patio, perfect for preparing and sharing meals with friends and family.
- Comfortable Bedrooms: On the first floor, a suite with private balconies offers magnificent sea views. Three additional bedrooms ensure comfort for all family members or guests.
- Versatile Space: An additional room can be transformed into an inspiring office for working or studying from home.
- Panoramic Terrace: The second floor features a bedroom with direct access to a terrace overlooking the sea, ideal for enjoying unforgettable sunsets.
- Modern Amenities: Central heating, solar panels, and a laundry room ensure maximum comfort and convenience.
#### Entertainment and Leisure:
- Spectacular Basement: The basement includes a bar area for gatherings, a wine cellar, and a garage for up to 7 cars.
- Patio with Barbecue: Outdoor space with a covered barbecue and oven, perfect for alfresco dining.
With high-quality finishes and plenty of natural light, this house offers a unique opportunity to live the seaside dream in Peniche.
- Convenient Access: Close to the A8 and A15 highways, providing easy access to Lisbon and other regions of Portugal.
- Natural Beauties: Golden sandy beaches, rugged cliffs, and crystal-clear waters, perfect for nature lovers and water sports enthusiasts.
- Historical Heritage: Explore the Peniche Fortress, dating back to the 16th century, and discover the rich history of the town.
- Local Gastronomy: Indulge in fresh fish and seafood dishes, prepared according to traditional recipes.
Don’t Miss This Opportunity!
Experience living in Peniche, where natural beauty, historical heritage, and modern convenience meet. Contact Alexandra Pereira for more information and schedule your visit.
Contact me now and turn this dream into reality!
Alexandra Pereira
#ref: 115329
Discover your new dream home in this spectacular detached house, strategically located in the charming town of Peniche. Just 250 meters from the beach, this residence offers a luxurious lifestyle and comfort for the whole family.
- Prime Location: Only 250 meters from the beach, allowing easy access to the sea and stunning views.
- Spacious and Bright Spaces: The ground floor features a large and bright living room with a dining area bathed in natural light, complemented by a cozy fireplace.
- Equipped Kitchen: Spacious kitchen with direct access to the patio, perfect for preparing and sharing meals with friends and family.
- Comfortable Bedrooms: On the first floor, a suite with private balconies offers magnificent sea views. Three additional bedrooms ensure comfort for all family members or guests.
- Versatile Space: An additional room can be transformed into an inspiring office for working or studying from home.
- Panoramic Terrace: The second floor features a bedroom with direct access to a terrace overlooking the sea, ideal for enjoying unforgettable sunsets.
- Modern Amenities: Central heating, solar panels, and a laundry room ensure maximum comfort and convenience.
#### Entertainment and Leisure:
- Spectacular Basement: The basement includes a bar area for gatherings, a wine cellar, and a garage for up to 7 cars.
- Patio with Barbecue: Outdoor space with a covered barbecue and oven, perfect for alfresco dining.
With high-quality finishes and plenty of natural light, this house offers a unique opportunity to live the seaside dream in Peniche.
- Convenient Access: Close to the A8 and A15 highways, providing easy access to Lisbon and other regions of Portugal.
- Natural Beauties: Golden sandy beaches, rugged cliffs, and crystal-clear waters, perfect for nature lovers and water sports enthusiasts.
- Historical Heritage: Explore the Peniche Fortress, dating back to the 16th century, and discover the rich history of the town.
- Local Gastronomy: Indulge in fresh fish and seafood dishes, prepared according to traditional recipes.
Don’t Miss This Opportunity!
Experience living in Peniche, where natural beauty, historical heritage, and modern convenience meet. Contact Alexandra Pereira for more information and schedule your visit.
Contact me now and turn this dream into reality!
Alexandra Pereira
#ref: 115329
Contact
House 5 Bedrooms
Calvaria de Baixo, Batalha, Distrito de Leiria
Used · 211m²
With Garage
buy
199.000 €
****Nota: O valor inclui uma Moradia T5 com garagem e uma Moradia T1 Independente com ligação pelo Interior****
Moradia T5 de 2 pisos com logradouro e garagem:
Apresenta no Rchão:
Hall;
2 Salas;
2 Cozinhas (uma com lareira);
Quarto;
2 Instalação sanitária;
Jardim de inverno (ligação à Moradia T1);
Garagem;
Arrecadação;
Logradouro;
A moradia apresenta no 1º Andar:
Hall/Sala com lareira;
3 Quartos;
Instalação sanitária;
Varanda;
O valor inclui também uma Moradia T1 independente com sala/cozinha, quarto e instalação sanitária. Ambas as moradias tem ligação no interior pelo piso térreo.
Imóvel com elevado potencial!Excelente preço!
Moradia T5 de 2 pisos com logradouro e garagem:
Apresenta no Rchão:
Hall;
2 Salas;
2 Cozinhas (uma com lareira);
Quarto;
2 Instalação sanitária;
Jardim de inverno (ligação à Moradia T1);
Garagem;
Arrecadação;
Logradouro;
A moradia apresenta no 1º Andar:
Hall/Sala com lareira;
3 Quartos;
Instalação sanitária;
Varanda;
O valor inclui também uma Moradia T1 independente com sala/cozinha, quarto e instalação sanitária. Ambas as moradias tem ligação no interior pelo piso térreo.
Imóvel com elevado potencial!Excelente preço!
Contact
Detached House 5 Bedrooms
Nadadouro, Caldas da Rainha, Distrito de Leiria
Used · 233m²
With Garage
buy
850.000 €
5 bedroom villa with swimming pool and views over the Óbidos Lagoon.
Located in a privileged area, where you can enjoy the tranquility and beauty of lagoon.
Inserted in a plot of 920 m2, the villa consists of ground floor with 2 bedrooms, living room with fireplace and dining room, kitchen, laundry, storage and bathroom.
On the 1st floor you will find 2 bedrooms with wardrobes, a social bathroom, and a bedroom with an ensuite and wardrobe. All bedrooms with access to a large terrace with 74 m2 with BBQ and stunning views over the lagoon.
Equipped with gas central heating and surround sound system in all rooms.
Outside garden with swimming pool, with lots of privacy, and BBQ area.
Come and visit your future home on the Silver Coast!
Located in a privileged area, where you can enjoy the tranquility and beauty of lagoon.
Inserted in a plot of 920 m2, the villa consists of ground floor with 2 bedrooms, living room with fireplace and dining room, kitchen, laundry, storage and bathroom.
On the 1st floor you will find 2 bedrooms with wardrobes, a social bathroom, and a bedroom with an ensuite and wardrobe. All bedrooms with access to a large terrace with 74 m2 with BBQ and stunning views over the lagoon.
Equipped with gas central heating and surround sound system in all rooms.
Outside garden with swimming pool, with lots of privacy, and BBQ area.
Come and visit your future home on the Silver Coast!
Contact
House 5 Bedrooms
Bombarral e Vale Covo, Distrito de Leiria
Used · 263m²
buy
1.250.000 €
Este imóvel composto por 2 artigos:
1º artigo :
Moradia com 5 quartos, que se distribui por 3 pisos:
Ao nível da cave tem uma garagem, sala de convívio,
casa de banho, arrumos e um alpendre com churrasqueira, com vista sobre um
relvado extenso.
Ao nível do rês de chão, um hall que faz a distribuição harmoniosa
da casa, dando acesso a uma sala espaçosa com lareira e janelas grandes viradas
para o jardim .
A cozinha igualmente espaçosa totalmente equipada com lareira e dom uma porta de vidro grande que lhe dá acesso ao terraço.
Neste piso tem ainda 3 quartos e 2 casas de banho, despensa e lavandaria.
Ao nível do sótão tem 2 quartos espaçosos e 1 casa de banho.
A propriedade é rodeada por espaços verdes, árvores de
fruto e um pequeno lago.
2º artigo:
Faz ainda parte deste imóvel um armazém com 636m2 equipado com
báscula, com bom acesso a veículos de grande porte.
Venha ver esta propriedade, se procura ter o seu lar e seu negócio no mesmo lugar
esta pode ser a solução que procura.
;ID RE/MAX: (telefone)
1º artigo :
Moradia com 5 quartos, que se distribui por 3 pisos:
Ao nível da cave tem uma garagem, sala de convívio,
casa de banho, arrumos e um alpendre com churrasqueira, com vista sobre um
relvado extenso.
Ao nível do rês de chão, um hall que faz a distribuição harmoniosa
da casa, dando acesso a uma sala espaçosa com lareira e janelas grandes viradas
para o jardim .
A cozinha igualmente espaçosa totalmente equipada com lareira e dom uma porta de vidro grande que lhe dá acesso ao terraço.
Neste piso tem ainda 3 quartos e 2 casas de banho, despensa e lavandaria.
Ao nível do sótão tem 2 quartos espaçosos e 1 casa de banho.
A propriedade é rodeada por espaços verdes, árvores de
fruto e um pequeno lago.
2º artigo:
Faz ainda parte deste imóvel um armazém com 636m2 equipado com
báscula, com bom acesso a veículos de grande porte.
Venha ver esta propriedade, se procura ter o seu lar e seu negócio no mesmo lugar
esta pode ser a solução que procura.
;ID RE/MAX: (telefone)
Contact
House 5 Bedrooms
Calvaria de Cima, Porto de Mós, Distrito de Leiria
Used · 280m²
buy
380.000 €
Moradia isolada, com 5 quartos, murada, áreas úteis amplas, muita privacidade, com edifício em anexo - salão para entretenimento com lareira, cozinha equipada com forno, churrasqueira, casa de banho de apoio e garagem para 2 carros, implantada em lote com 1.920,00 m2. A moradia, conta com um jardim, estufa e árvores de fruto.
O imóvel encontra-se localizado em zona muito tranquila a 20 minutos da cidade de Leiria e a 5 minutos da vila da Batalha.
Todas divisões são amplas e generosas, dignas de uma moradia de luxo, bem isolada e equipada com pré instalação de aquecimento central e com aspiração central.
Todas as portas e divisões são amplas permitindo fácil acessibilidade e movimentação para o uso de cadeira de rodas.
A cozinha com janelas amplas, permite usufruir de uma iluminação natural e abundante, equipada com fogão, forno, exaustor e uma despensa generosa.
A moradia tem 5 quartos e um escritório. Quartos amplos com roupeiros embutidos, em madeira.
Com rápida acessibilidade à cidade de Leiria proporcionada pela IC 9, em 8 minutos chegamos ao shopping de Leiria. Fácil acesso à IC1 e aos principais nós das autoestradas; A8, A1, A17 e A23.
Na zona envolvente contamos com restaurantes, cafés, padaria, caixas de ATM, farmácias, posto de abastecimento, oficina de automóveis, hipermercados, igreja, ATL, escolas, salão desportivo, campo de futebol, laboratório de análises, parque de diversão infantil, hotel, ficando apenas a 20 minutos do Santuário de Fátima.
Localiza-se numa rua pouco movimentada, em zona residencial tranquila e silenciosa, com vistas magníficas, a 2 minutos do Centro de Campo Militar de São Jorge e do Centro de Interpretação da Batalha de Aljubarrota, no concelho de Porto de Mós, distrito de Leiria.
Para mais informações, contacte-me!
O imóvel encontra-se localizado em zona muito tranquila a 20 minutos da cidade de Leiria e a 5 minutos da vila da Batalha.
Todas divisões são amplas e generosas, dignas de uma moradia de luxo, bem isolada e equipada com pré instalação de aquecimento central e com aspiração central.
Todas as portas e divisões são amplas permitindo fácil acessibilidade e movimentação para o uso de cadeira de rodas.
A cozinha com janelas amplas, permite usufruir de uma iluminação natural e abundante, equipada com fogão, forno, exaustor e uma despensa generosa.
A moradia tem 5 quartos e um escritório. Quartos amplos com roupeiros embutidos, em madeira.
Com rápida acessibilidade à cidade de Leiria proporcionada pela IC 9, em 8 minutos chegamos ao shopping de Leiria. Fácil acesso à IC1 e aos principais nós das autoestradas; A8, A1, A17 e A23.
Na zona envolvente contamos com restaurantes, cafés, padaria, caixas de ATM, farmácias, posto de abastecimento, oficina de automóveis, hipermercados, igreja, ATL, escolas, salão desportivo, campo de futebol, laboratório de análises, parque de diversão infantil, hotel, ficando apenas a 20 minutos do Santuário de Fátima.
Localiza-se numa rua pouco movimentada, em zona residencial tranquila e silenciosa, com vistas magníficas, a 2 minutos do Centro de Campo Militar de São Jorge e do Centro de Interpretação da Batalha de Aljubarrota, no concelho de Porto de Mós, distrito de Leiria.
Para mais informações, contacte-me!
Contact
House 5 Bedrooms Duplex
Santo Onofre e Serra do Bouro, Caldas da Rainha, Distrito de Leiria
Used · 290m²
With Swimming Pool
buy
498.000 €
This traditionally designed villa is strategically located between Foz do Arelho beach, Óbidos Lagoon, and the city of Caldas da Rainha.
Comprising two floors, it offers incredible flexibility to accommodate one or two families or to exploit its potential for seasonal rentals or long-term leasing.
The property has two independent entrances, providing privacy to both areas. With five bedrooms, three bathrooms, two living rooms, two kitchens, a pantry, and a laundry room, space and comfort are abundant. The outdoor area is an invitation to leisure, with a barbecue, wood-fired oven, swimming pool, and private parking, as well as two gardens that complete the setting.
The first floor features a welcoming entrance hall, three bedrooms including a suite, a bathroom, a living room with a fireplace, and a spacious kitchen with a sunny balcony, ideal for enjoying the pleasant climate.
The ground floor offers a living room with a fireplace, two bedrooms, another bathroom, an additional kitchen, a pantry, and a utility room.
Furthermore, there is a spacious attic with the potential to be converted into additional space or used as storage.
This villa is situated in a peaceful environment, surrounded by nature and within a short distance from Foz do Arelho beach and Óbidos Lagoon, where you can enjoy a variety of activities such as water sports, cycling, hiking, and fishing. For golf enthusiasts, the region offers a selection of prestigious golf courses about 20 minutes away, including Praia D’El Rey Golf Course, Royal Óbidos Spa & Golf Resort, Royal Óbidos Golf Course, and West Cliffs Ocean and Golf Resort.
Just minutes away from the beautiful beaches that the Silver Coast offers, such as São Martinho do Porto, Salir do Porto, Bom Sucesso, Peniche, Baleal, Nazaré, and only 60 minutes from Lisbon, this property presents a unique opportunity for investment or permanent residence.
If you would like more information or to schedule a visit, we are at your disposal to answer all your questions and help you explore this incredible residential opportunity.
Comprising two floors, it offers incredible flexibility to accommodate one or two families or to exploit its potential for seasonal rentals or long-term leasing.
The property has two independent entrances, providing privacy to both areas. With five bedrooms, three bathrooms, two living rooms, two kitchens, a pantry, and a laundry room, space and comfort are abundant. The outdoor area is an invitation to leisure, with a barbecue, wood-fired oven, swimming pool, and private parking, as well as two gardens that complete the setting.
The first floor features a welcoming entrance hall, three bedrooms including a suite, a bathroom, a living room with a fireplace, and a spacious kitchen with a sunny balcony, ideal for enjoying the pleasant climate.
The ground floor offers a living room with a fireplace, two bedrooms, another bathroom, an additional kitchen, a pantry, and a utility room.
Furthermore, there is a spacious attic with the potential to be converted into additional space or used as storage.
This villa is situated in a peaceful environment, surrounded by nature and within a short distance from Foz do Arelho beach and Óbidos Lagoon, where you can enjoy a variety of activities such as water sports, cycling, hiking, and fishing. For golf enthusiasts, the region offers a selection of prestigious golf courses about 20 minutes away, including Praia D’El Rey Golf Course, Royal Óbidos Spa & Golf Resort, Royal Óbidos Golf Course, and West Cliffs Ocean and Golf Resort.
Just minutes away from the beautiful beaches that the Silver Coast offers, such as São Martinho do Porto, Salir do Porto, Bom Sucesso, Peniche, Baleal, Nazaré, and only 60 minutes from Lisbon, this property presents a unique opportunity for investment or permanent residence.
If you would like more information or to schedule a visit, we are at your disposal to answer all your questions and help you explore this incredible residential opportunity.
Contact
House 5 Bedrooms
Casal do Aguiar, Alfeizerão, Alcobaça, Distrito de Leiria
Used · 196m²
buy
1.650.000 €
The property includes a main house, a T2 wooden chalet with two floors and an area to support parties, with industrial kitchen and two rooms with private bathrooms.
Located in a peaceful environment, in communion with nature, with swimming pool and garden with various plants, olive trees and other mature trees. The view is privileged over the landscape and the Bay of São Martinho do Porto.
Garage, cellar and gym with sauna and Turkish bath.
Excellent sun exposure. Total privacy.
***
With Century21 Porta Sim
You will find a service focused on you!
You will find people focused on their objective and not on ours, because our business is not real estate, but happiness of the clients we have the privilege and honor of helping.
3 reasons to buy with Century21 Porta Sim:
+ Information
With unique preparation and experience in the real estate market, Century21 consultants offer all their dedication to giving you as much information and guidance as possible, with maximum confidence and guidance, in the right direction of your needs and desires.
+Easy
Century21 consultants have training based on high standards of rigor and quality, to serve you better, in a process that gives you complete peace of mind, as our commercial, legal and credit intermediation departments cooperate to help you in this very important process. how to buy a new house.
+ Happiness
Free yourself from worries and gain the quality time you need to dedicate yourself to what makes you happiest.
We act daily to bring more value to your life with the reliable advice you need so that, together, we can achieve the best results, the happiest results, finding your dream home.
Notes:
If you are a real estate consultant, this property is available for business sharing. Don’t hesitate to introduce your buyer clients and contact us to schedule your visit.
To make it easier to identify this property, please refer to the respective reference or the relevant agent who sent you the suggestion.
Located in a peaceful environment, in communion with nature, with swimming pool and garden with various plants, olive trees and other mature trees. The view is privileged over the landscape and the Bay of São Martinho do Porto.
Garage, cellar and gym with sauna and Turkish bath.
Excellent sun exposure. Total privacy.
***
With Century21 Porta Sim
You will find a service focused on you!
You will find people focused on their objective and not on ours, because our business is not real estate, but happiness of the clients we have the privilege and honor of helping.
3 reasons to buy with Century21 Porta Sim:
+ Information
With unique preparation and experience in the real estate market, Century21 consultants offer all their dedication to giving you as much information and guidance as possible, with maximum confidence and guidance, in the right direction of your needs and desires.
+Easy
Century21 consultants have training based on high standards of rigor and quality, to serve you better, in a process that gives you complete peace of mind, as our commercial, legal and credit intermediation departments cooperate to help you in this very important process. how to buy a new house.
+ Happiness
Free yourself from worries and gain the quality time you need to dedicate yourself to what makes you happiest.
We act daily to bring more value to your life with the reliable advice you need so that, together, we can achieve the best results, the happiest results, finding your dream home.
Notes:
If you are a real estate consultant, this property is available for business sharing. Don’t hesitate to introduce your buyer clients and contact us to schedule your visit.
To make it easier to identify this property, please refer to the respective reference or the relevant agent who sent you the suggestion.
Contact
House 5 Bedrooms
Nossa Senhora do Pópulo, Coto e São Gregório, Caldas da Rainha, Distrito de Leiria
Used · 184m²
buy
420.000 €
Just over 650 meters from the pools and the beach of Salir do Porto, this beautiful semi-detached house with 5 bedrooms and a terrace with an unobstructed view could be yours. Located just over 1 hour from Lisbon airport, 3 minutes by car from São Martinho do Porto beach, just over 20 minutes from Nazaré beach, and 15 minutes from Foz do Arelho beach, you can enjoy all the activities and leisure that the region offers.
This house consists of 3 floors: basement, ground floor, and first floor. The basement is intended for a garage and storage with access via a ramp to the outside and stairs to the interior. On the ground floor, there is an entrance which on the left leads to the fully furnished and semi-equipped kitchen with a pantry, and on the right leads to the dining room and living room. Then there is a bathroom with a shower, a bedroom with a built-in wooden wardrobe and solid wood flooring nailed in the old Portuguese style, and another bedroom/office.
On the upper floor, there is a hall that gives access to 3 bedrooms, all with wardrobes, one of which is a suite, a bathroom, and a terrace with a wooden pergola to enjoy the sun and the views.
For information: the adjacent semi-detached house is also currently available for sale, which would be ideal for a simultaneous acquisition in the case of family, friends, or neighbors.
An opportunity not to be missed...
---
#ref: 121598
This house consists of 3 floors: basement, ground floor, and first floor. The basement is intended for a garage and storage with access via a ramp to the outside and stairs to the interior. On the ground floor, there is an entrance which on the left leads to the fully furnished and semi-equipped kitchen with a pantry, and on the right leads to the dining room and living room. Then there is a bathroom with a shower, a bedroom with a built-in wooden wardrobe and solid wood flooring nailed in the old Portuguese style, and another bedroom/office.
On the upper floor, there is a hall that gives access to 3 bedrooms, all with wardrobes, one of which is a suite, a bathroom, and a terrace with a wooden pergola to enjoy the sun and the views.
For information: the adjacent semi-detached house is also currently available for sale, which would be ideal for a simultaneous acquisition in the case of family, friends, or neighbors.
An opportunity not to be missed...
---
#ref: 121598
Contact
House 5 Bedrooms
Bárrio, Alcobaça, Distrito de Leiria
Remodelled · 270m²
buy
640.000 €
A renovated five-bedroom villa with 270m² of living space, in the village of Bárrio, is a spacious property that includes five bedrooms. The house has been renovated, is in excellent condition and equipped with all the necessary comforts, with high-quality materials and modern finishes.
The urban plot of 2,052m² is quite significant, offering ample space around the house, which can be used for various purposes, such as a garden, swimming pool, leisure area, or even for future expansion.
On the ground floor there is an imposing entrance, with plenty of light coming in through the skylights lining the ceiling. Imagine being able to enjoy the starry sky at night or even on rainy days being able to sit in the comfort of your home and enjoy that space. On this floor we have an open-plan kitchen and dining room, a living room, three bedrooms and two bathrooms, as well as a fully glazed reading area.
On the upper floor, we have two bedrooms with bathrooms and large spaces that are currently used as small offices and games rooms. All the spaces have been refurbished to provide comfort.
The property is completely walled and there is also parking space outside and a garage for one car. The garden at the back of the house has total privacy. There are neighbors’ houses nearby, but they have no view into the property.
We should also point out that the house is 5 km from the city of Alcobaça and 1 km from the center of the village of Bárrio, where there are petrol stations, a health center, restaurants, cafés, stores, mini-markets, car workshops and a dental clinic. It is also 5 km from the entrance to the A8 highway and 5 km from the entrance to the IC9.
Book your visit now and come and see this property, see you then,
#ref: 125792
The urban plot of 2,052m² is quite significant, offering ample space around the house, which can be used for various purposes, such as a garden, swimming pool, leisure area, or even for future expansion.
On the ground floor there is an imposing entrance, with plenty of light coming in through the skylights lining the ceiling. Imagine being able to enjoy the starry sky at night or even on rainy days being able to sit in the comfort of your home and enjoy that space. On this floor we have an open-plan kitchen and dining room, a living room, three bedrooms and two bathrooms, as well as a fully glazed reading area.
On the upper floor, we have two bedrooms with bathrooms and large spaces that are currently used as small offices and games rooms. All the spaces have been refurbished to provide comfort.
The property is completely walled and there is also parking space outside and a garage for one car. The garden at the back of the house has total privacy. There are neighbors’ houses nearby, but they have no view into the property.
We should also point out that the house is 5 km from the city of Alcobaça and 1 km from the center of the village of Bárrio, where there are petrol stations, a health center, restaurants, cafés, stores, mini-markets, car workshops and a dental clinic. It is also 5 km from the entrance to the A8 highway and 5 km from the entrance to the IC9.
Book your visit now and come and see this property, see you then,
#ref: 125792
Contact
House 5 Bedrooms
Foz do Arelho, Caldas da Rainha, Distrito de Leiria
Used · 293m²
buy
1.100.000 €
Moradia T5 - Foz do Arelho - Vista Mar
Procura uma moradia com uma das melhores vistas da zona de Foz do Arelho?
Composta por:
- 5 Suites
- 6 WC
- Cozinha
- Sala de Refeições
- 2 Salas de Lazer
- Terraço
- Piscina c/ borda infinita
- Ginásio
- Sauna
- Balneário
- Estacionamento privativo
Detalhes:
- Piso Radiante
- Aspiração Central
- Totalmente mobilada
- Vidros duplos
- Estores Elétricos
Ao entrarmos nesta moradia encontramos um espaço amplo, com uma cozinha em open space com a sala de refeições, uma sala de estar com recuperador de calor, com acesso direto ao grande terraço com piscina com vista para a lagoa e a praia da Foz do Arelho.
Um corredor a dar acesso a 3 suites, todos com base de duche, sendo que uma das suites tem um closet e uma casa de banho com duas entradas para o quarto, com banheira em pedra e base de duche.
Descendo as escadas encontramos uma sala de estar espaçosa, 2 suites com base de duche e um quarto de crianças com acesso a uma das casas de banho.
Um corredor com lavandaria, uma grande despensa e ao fundo um ginásio com 2 chuveiros, wc, sauna e arrumos.
No exterior pode desfrutar de um relvado que circunda a casa, uma churrasqueira e de um maravilhoso por do sol do terraço ou subir as escadas para a cobertura e olhar em seu redor, usufruindo de uma vista desafogada da praia e da lagoa de Foz do Arelho
Aproveite esta oportunidade de ficar a conhecer uma fantástica moradia construida no ano 2008, que pode rentabilizar nas épocas balneares por um valor aproximado de 2500€ por semana.
Inserida num condomínio privado com segurança diária, com valor de 50€ mensais.
Bordallo Imobiliária
AMI 21511
Nuno Carrasqueiro
Procura uma moradia com uma das melhores vistas da zona de Foz do Arelho?
Composta por:
- 5 Suites
- 6 WC
- Cozinha
- Sala de Refeições
- 2 Salas de Lazer
- Terraço
- Piscina c/ borda infinita
- Ginásio
- Sauna
- Balneário
- Estacionamento privativo
Detalhes:
- Piso Radiante
- Aspiração Central
- Totalmente mobilada
- Vidros duplos
- Estores Elétricos
Ao entrarmos nesta moradia encontramos um espaço amplo, com uma cozinha em open space com a sala de refeições, uma sala de estar com recuperador de calor, com acesso direto ao grande terraço com piscina com vista para a lagoa e a praia da Foz do Arelho.
Um corredor a dar acesso a 3 suites, todos com base de duche, sendo que uma das suites tem um closet e uma casa de banho com duas entradas para o quarto, com banheira em pedra e base de duche.
Descendo as escadas encontramos uma sala de estar espaçosa, 2 suites com base de duche e um quarto de crianças com acesso a uma das casas de banho.
Um corredor com lavandaria, uma grande despensa e ao fundo um ginásio com 2 chuveiros, wc, sauna e arrumos.
No exterior pode desfrutar de um relvado que circunda a casa, uma churrasqueira e de um maravilhoso por do sol do terraço ou subir as escadas para a cobertura e olhar em seu redor, usufruindo de uma vista desafogada da praia e da lagoa de Foz do Arelho
Aproveite esta oportunidade de ficar a conhecer uma fantástica moradia construida no ano 2008, que pode rentabilizar nas épocas balneares por um valor aproximado de 2500€ por semana.
Inserida num condomínio privado com segurança diária, com valor de 50€ mensais.
Bordallo Imobiliária
AMI 21511
Nuno Carrasqueiro
Contact
House 5 Bedrooms
Nossa Senhora do Pópulo, Coto e São Gregório, Caldas da Rainha, Distrito de Leiria
Used · 200m²
With Garage
buy
424.600 €
Moradia Encantadora com 5 Quartos em Caldas da Rainha, a 2 minutos a pé do centro da cidade.
Se procura uma casa espaçosa, cheia de carácter e com potencial para se tornar o lar dos seus sonhos, pode ter encontrado o lugar certo!
Esta moradia charmosa, situada numa zona familiar e privilegiada da cidade, oferece tudo o que precisa para uma vida confortável e conveniente.
Características Principais:
5 Quartos: Esta moradia possui cinco quartos amplos e confortáveis, perfeitos para acomodar toda a família com espaço de sobra. Cada quarto é bem iluminado e ventilado, proporcionando um ambiente acolhedor e agradável.
2 Casas de Banho: As duas casas de banho são funcionais, equipadas com tudo o que é necessário para o seu conforto diário. Um delas tem um poliban e a outra banheira.
Cozinha: A cozinha apresenta um espaço funcional com saída para o terraço e espaço exterior da casa.
Sala de Estar e Jantar: A sala de estar e a sala de jantar são generosas em espaço, oferecendo um ambiente ideal para relaxar e receber amigos e familiares. Com uma disposição harmoniosa, este espaço é perfeito para criar memórias inesquecíveis.
Garagem: A moradia inclui uma garagem segura, garantindo que o(s) seu(s) veículo(s) esteja(m) sempre protegido(s). Além disso, há espaço adicional para armazenamento de ferramentas e outros itens essenciais.
Anexos: A propriedade conta com anexos que podem ser transformados num apartamento independente, oferecendo a possibilidade de acomodar visitas, criar um escritório ou até mesmo gerar uma renda extra com arrendamento, se assim desejar.
Espaço para Piscina: O amplo terreno permite a construção de uma piscina, proporcionando um espaço de lazer ideal para os dias quentes de verão, podendo assim criar momentos de convívio e diversão no conforto do seu próprio quintal.
Potencial Extra:
Sótão Espaçoso: O sótão, que ocupa toda a área da casa, oferece um potencial incrível! Pode ser transformado em mais um piso, conforme permitido pelo Plano Diretor Municipal (PDM). Esta é uma oportunidade única para expandir a moradia e criar novos espaços, como quartos adicionais, um escritório, uma sala de jogos ou qualquer outra coisa que possa imaginar.
Localização Privilegiada:
Perto de Escolas: A localização da moradia é ideal para famílias com crianças, estando próxima de várias escolas de qualidade.
Serviços e Comércio: A poucos minutos do centro de Caldas da Rainha, terá acesso a uma ampla variedade de serviços e comércio, incluindo supermercados, farmácias, restaurantes, lojas e muito mais. Tudo o que precisa estará ao seu alcance, facilitando a sua rotina diária.
Sobre Caldas da Rainha:
Caldas da Rainha é uma cidade histórica e vibrante, conhecida pelas suas termas e rica herança cultural. Fundada pela Rainha Dona Leonor no século XV, a cidade tem uma atmosfera única que combina tradição e modernidade. As termas, que deram nome à cidade, continuam a atrair visitantes que procuram tratamentos de saúde e bem-estar.
A cidade é também um importante centro artístico, com o famoso Museu de José Malhoa, dedicado à obra do pintor naturalista português, e a Escola Superior de Artes e Design, que atrai jovens talentos de todo o país.
Caldas da Rainha oferece uma ampla variedade de eventos culturais ao longo do ano, incluindo feiras, exposições e festivais.
Venha conhecer pessoalmente esta moradia tão simpática!
Se procura uma casa espaçosa, cheia de carácter e com potencial para se tornar o lar dos seus sonhos, pode ter encontrado o lugar certo!
Esta moradia charmosa, situada numa zona familiar e privilegiada da cidade, oferece tudo o que precisa para uma vida confortável e conveniente.
Características Principais:
5 Quartos: Esta moradia possui cinco quartos amplos e confortáveis, perfeitos para acomodar toda a família com espaço de sobra. Cada quarto é bem iluminado e ventilado, proporcionando um ambiente acolhedor e agradável.
2 Casas de Banho: As duas casas de banho são funcionais, equipadas com tudo o que é necessário para o seu conforto diário. Um delas tem um poliban e a outra banheira.
Cozinha: A cozinha apresenta um espaço funcional com saída para o terraço e espaço exterior da casa.
Sala de Estar e Jantar: A sala de estar e a sala de jantar são generosas em espaço, oferecendo um ambiente ideal para relaxar e receber amigos e familiares. Com uma disposição harmoniosa, este espaço é perfeito para criar memórias inesquecíveis.
Garagem: A moradia inclui uma garagem segura, garantindo que o(s) seu(s) veículo(s) esteja(m) sempre protegido(s). Além disso, há espaço adicional para armazenamento de ferramentas e outros itens essenciais.
Anexos: A propriedade conta com anexos que podem ser transformados num apartamento independente, oferecendo a possibilidade de acomodar visitas, criar um escritório ou até mesmo gerar uma renda extra com arrendamento, se assim desejar.
Espaço para Piscina: O amplo terreno permite a construção de uma piscina, proporcionando um espaço de lazer ideal para os dias quentes de verão, podendo assim criar momentos de convívio e diversão no conforto do seu próprio quintal.
Potencial Extra:
Sótão Espaçoso: O sótão, que ocupa toda a área da casa, oferece um potencial incrível! Pode ser transformado em mais um piso, conforme permitido pelo Plano Diretor Municipal (PDM). Esta é uma oportunidade única para expandir a moradia e criar novos espaços, como quartos adicionais, um escritório, uma sala de jogos ou qualquer outra coisa que possa imaginar.
Localização Privilegiada:
Perto de Escolas: A localização da moradia é ideal para famílias com crianças, estando próxima de várias escolas de qualidade.
Serviços e Comércio: A poucos minutos do centro de Caldas da Rainha, terá acesso a uma ampla variedade de serviços e comércio, incluindo supermercados, farmácias, restaurantes, lojas e muito mais. Tudo o que precisa estará ao seu alcance, facilitando a sua rotina diária.
Sobre Caldas da Rainha:
Caldas da Rainha é uma cidade histórica e vibrante, conhecida pelas suas termas e rica herança cultural. Fundada pela Rainha Dona Leonor no século XV, a cidade tem uma atmosfera única que combina tradição e modernidade. As termas, que deram nome à cidade, continuam a atrair visitantes que procuram tratamentos de saúde e bem-estar.
A cidade é também um importante centro artístico, com o famoso Museu de José Malhoa, dedicado à obra do pintor naturalista português, e a Escola Superior de Artes e Design, que atrai jovens talentos de todo o país.
Caldas da Rainha oferece uma ampla variedade de eventos culturais ao longo do ano, incluindo feiras, exposições e festivais.
Venha conhecer pessoalmente esta moradia tão simpática!
Contact
House 5 Bedrooms
Santo Onofre e Serra do Bouro, Caldas da Rainha, Distrito de Leiria
Used · 300m²
With Garage
buy
435.000 €
Moradia T5 - Caldas da Rainha - Piscina
Procura uma moradia junto à cidade das Caldas da Rainha?
Composta por:
- 5 Quartos
- 3 Casas de banho
- 1 Cozinha
- 1 Sala de estar
- Garagem fechada
- Cave
Extras:
- Janelas com vidro duplo
- Ar condicionado (na Sala de estar)
- Pré-instalação de aquecimento central
- Piscina 65m2
- Varanda com churrasqueira
- Sótão
Ao entrar encontra um hall que conduz a uma sala de estar equipada com sistema de ar condicionado, um quarto/escritório, uma casa de banho social com base de duche e uma cozinha com acesso a uma varanda com área de churrasqueira.
No primeiro andar, situam-se quatro quartos, um deles com casa de banho privativa e varanda, todos com roupeiros embutidos. Há também uma casa de banho adicional equipada com banheira. O acesso ao sótão está disponível, porém encontra-se atualmente fechado.
A cave oferece um espaço amplo e versátil, ideal para diversas utilizações, como uma sala de cinema, por exemplo.
Externamente, a propriedade dispõe de uma garagem fechada para um carro, um jardim na frente da casa e, nos fundos, uma piscina de 65 m² acompanhada por um pequeno telheiro, proporcionando um espaço acolhedor e agradável para desfrutar.
Moradia construída no ano de 1999, recentemente remodelada, situada a 5min do centro da cidade e das principais escolas, oferece uma oportunidade de viver numa moradia na cidade mas longe da confusão.
Não perca esta oportunidade!
Bruno Santos
Bordallo Imobiliária
AMI 21511
Procura uma moradia junto à cidade das Caldas da Rainha?
Composta por:
- 5 Quartos
- 3 Casas de banho
- 1 Cozinha
- 1 Sala de estar
- Garagem fechada
- Cave
Extras:
- Janelas com vidro duplo
- Ar condicionado (na Sala de estar)
- Pré-instalação de aquecimento central
- Piscina 65m2
- Varanda com churrasqueira
- Sótão
Ao entrar encontra um hall que conduz a uma sala de estar equipada com sistema de ar condicionado, um quarto/escritório, uma casa de banho social com base de duche e uma cozinha com acesso a uma varanda com área de churrasqueira.
No primeiro andar, situam-se quatro quartos, um deles com casa de banho privativa e varanda, todos com roupeiros embutidos. Há também uma casa de banho adicional equipada com banheira. O acesso ao sótão está disponível, porém encontra-se atualmente fechado.
A cave oferece um espaço amplo e versátil, ideal para diversas utilizações, como uma sala de cinema, por exemplo.
Externamente, a propriedade dispõe de uma garagem fechada para um carro, um jardim na frente da casa e, nos fundos, uma piscina de 65 m² acompanhada por um pequeno telheiro, proporcionando um espaço acolhedor e agradável para desfrutar.
Moradia construída no ano de 1999, recentemente remodelada, situada a 5min do centro da cidade e das principais escolas, oferece uma oportunidade de viver numa moradia na cidade mas longe da confusão.
Não perca esta oportunidade!
Bruno Santos
Bordallo Imobiliária
AMI 21511
Contact
Detached House 5 Bedrooms
Nossa Senhora do Pópulo, Coto e São Gregório, Caldas da Rainha, Distrito de Leiria
Used · 125m²
With Garage
buy
424.600 €
5 bedroom villa of traditional design located in a prestigious area of Caldas da Rainha, just a 5-minute walk from the fruit market, schools and shops.
Right at the entrance, you will be dazzled by the welcoming atmosphere that surrounds each room. A large living room, where you can enjoy relaxing moments by the fireplace together with your family. The kitchen is fully equipped with rustic finishes.
The 5 bedrooms have good areas and plenty of natural light. Only 1 of the bedrooms is not complete with a built-in closet.
The entire villa has excellent sun exposure.
The villa has a balcony that runs from the entrance to the rear of the garden, in addition to the backyard/garden. This way, you have privacy to enjoy an outdoor area to socialise or soak up the West Zone sun.
In addition to the ground floor, there is also the attic where you can decorate to have your game or reading room. And a storage space.
In the garden, there is also an annex with a kitchen, bathroom with shower and two more bedrooms.
The garage with manual gate offers ample space for parking, storage and laundry.
With its central and quiet location in the town of Caldas da Rainha, this property is the epitome of idyllic coastal living. Whether you’re looking for a quiet retreat by the beaches, or a family home with room to grow, or a place to monetise, this property offers everything you need.
Located just a 10-minute drive from the beach, this property offers the best of both worlds - serene rural living with easy access to several coastal paradises: Peniche, Foz do Arelho and S. Martinho do Porto. It is also only 1 hour from Lisbon.
Don’t miss the opportunity to turn this dream home into reality - schedule your visit today!
Right at the entrance, you will be dazzled by the welcoming atmosphere that surrounds each room. A large living room, where you can enjoy relaxing moments by the fireplace together with your family. The kitchen is fully equipped with rustic finishes.
The 5 bedrooms have good areas and plenty of natural light. Only 1 of the bedrooms is not complete with a built-in closet.
The entire villa has excellent sun exposure.
The villa has a balcony that runs from the entrance to the rear of the garden, in addition to the backyard/garden. This way, you have privacy to enjoy an outdoor area to socialise or soak up the West Zone sun.
In addition to the ground floor, there is also the attic where you can decorate to have your game or reading room. And a storage space.
In the garden, there is also an annex with a kitchen, bathroom with shower and two more bedrooms.
The garage with manual gate offers ample space for parking, storage and laundry.
With its central and quiet location in the town of Caldas da Rainha, this property is the epitome of idyllic coastal living. Whether you’re looking for a quiet retreat by the beaches, or a family home with room to grow, or a place to monetise, this property offers everything you need.
Located just a 10-minute drive from the beach, this property offers the best of both worlds - serene rural living with easy access to several coastal paradises: Peniche, Foz do Arelho and S. Martinho do Porto. It is also only 1 hour from Lisbon.
Don’t miss the opportunity to turn this dream home into reality - schedule your visit today!
Contact
House 5 Bedrooms Duplex
Santa Catarina da Serra, Santa Catarina da Serra e Chainça, Leiria, Distrito de Leiria
Used · 356m²
With Garage
buy
325.000 €
This wonderful 5 bedroom villa is ideally located in the beautiful village of Santa Catarina da Serra. It benefits from an excellent sun exposure, and has high quality finishes with great taste.
It is composed as follows:
In the basement:
- Equipped kitchen
- Living room and games room
- Bar
- Bathroom with shower
- 2 bedrooms/offices
- Pantry
- Laundry and engine room
On the ground floor:
- Large living room with fireplace and beautiful furniture
- Fully equipped kitchen
- 2 bedrooms converted into an office and TV room
- Bathroom with shower
On the 1st floor:
- 3 spacious bedrooms, with built-in wardrobes, one of them on-suite
- 1 shared bathroom with bathtub
- connection hall
The outdoor spaces are wide, with use for storage, gardens, jacuzzi space, pond with fountain, and beautiful flowers. Has well and automatic irrigation.
Has electric shutters, solar panels, wood and diesel heating, windows with high quality aluminum and double glazing. The furniture is mostly in cherry wood, some made to measure, and others purchased from collectors.
The location of this property is exceptional, with easy access to the IC9, A1 and just 5 minutes from Fátima, about 20 from Leiria, and 30 from Tomar.
Just over 45 minutes from the beaches of the Costa, and 1h20 from Lisbon and 2h from Porto.
Do not miss this excellent opportunity, and come make a visit!
Portugalissimmo - your Franco-Portuguese real estate agency in Central Portugal.
It is composed as follows:
In the basement:
- Equipped kitchen
- Living room and games room
- Bar
- Bathroom with shower
- 2 bedrooms/offices
- Pantry
- Laundry and engine room
On the ground floor:
- Large living room with fireplace and beautiful furniture
- Fully equipped kitchen
- 2 bedrooms converted into an office and TV room
- Bathroom with shower
On the 1st floor:
- 3 spacious bedrooms, with built-in wardrobes, one of them on-suite
- 1 shared bathroom with bathtub
- connection hall
The outdoor spaces are wide, with use for storage, gardens, jacuzzi space, pond with fountain, and beautiful flowers. Has well and automatic irrigation.
Has electric shutters, solar panels, wood and diesel heating, windows with high quality aluminum and double glazing. The furniture is mostly in cherry wood, some made to measure, and others purchased from collectors.
The location of this property is exceptional, with easy access to the IC9, A1 and just 5 minutes from Fátima, about 20 from Leiria, and 30 from Tomar.
Just over 45 minutes from the beaches of the Costa, and 1h20 from Lisbon and 2h from Porto.
Do not miss this excellent opportunity, and come make a visit!
Portugalissimmo - your Franco-Portuguese real estate agency in Central Portugal.
Contact
House 5 Bedrooms
Marinha Grande, Distrito de Leiria
For refurbishment · 270m²
buy
77.000 €
Devoluta house of typology T5 composed of two independent uses (trade and housing).
The villa consists of:
- Two Hall with access to the other rooms;
- Living room with fireplace;
- Dining room;
- Five bedrooms;
- Two sanitary facilities;
- Attic
The Trade Area is composed of:
- Two large rooms in which one of them has a balcony;
- A bathroom
It is located 9km from the A17 and 7km from the center of Marinha Grande.
WHY BUY WITH AN ARCH?
We like to help all customers find the dream property! That’s why we work with each client individually, dedicating the time needed to understand their lifestyle, needs and desires.
Presentation of the best financial solutions for the acquisition of the property, having all support in the process (if required);
Presence in the evaluation of the property;
Legal support and marking the realization of cpcv (Contract Promise Buy and Sell);
Support in marking and realization of public deed of purchase and sale;
For more information, please contact us!!!
The villa consists of:
- Two Hall with access to the other rooms;
- Living room with fireplace;
- Dining room;
- Five bedrooms;
- Two sanitary facilities;
- Attic
The Trade Area is composed of:
- Two large rooms in which one of them has a balcony;
- A bathroom
It is located 9km from the A17 and 7km from the center of Marinha Grande.
WHY BUY WITH AN ARCH?
We like to help all customers find the dream property! That’s why we work with each client individually, dedicating the time needed to understand their lifestyle, needs and desires.
Presentation of the best financial solutions for the acquisition of the property, having all support in the process (if required);
Presence in the evaluation of the property;
Legal support and marking the realization of cpcv (Contract Promise Buy and Sell);
Support in marking and realization of public deed of purchase and sale;
For more information, please contact us!!!
Contact
Detached House 5 Bedrooms Duplex
Turquel, Alcobaça, Distrito de Leiria
Remodelled · 192m²
buy
325.000 €
The villa is located in the centre of Turquel, in an area of new villas in a quiet location, the sun exposure is from morning to afternoon, close to schools, commercial areas as well as all small commerce, next to the health centre and sports pavilion right next door there is a playground.
Less than 5 minutes from the IC2, 10 km from ALCOBAÇA, 20 km from SÃO MARTINHO and 25 km from NAZARÉ and ÓBIDOS, from LISBON to the airport about 90 km, hour and a half by car.
The villa consists of two floors, at the entrance we have a porch with 3.75 m² and they have a second porch with 5.90 m² from the kitchen to the garden where the barbecue is located and where there is space for a pool if you wish.
The ground floor consists of a hall with 5.40 m², a living room with 39.40 m², a dining room with 24.15 m², the kitchen with 22.15 m², laundry room with 5.30 m² and a full bathroom with 5.05 m², the garage was transformed into a suite with a full bathroom with 24.10 m².
On the 1st floor we have a hall with 12.60 m² that gives access to the bedrooms and suites and also to a common bathroom to support the two bedrooms with 6.60 m², the 1st suite has 22.85 m² the 2nd suite has 21.40 m² this one with 2 wardrobes and with exit to the terrace with 28.00 m², we have first bedroom with 16.55 m² and the second bedroom with 14.00 m² with a wardrobe and also exit to the terrace with 28.00 m² .
The villa is equipped with central heating in all rooms, central vacuum, air conditioning in all rooms, automatic gate, PVC windows with double glazing and tilt stops and thermal cut which guarantees a thermal efficiency of letter A.
The heating system is made by pellets and a 300 litre cylinder for water heating, the kitchen is all equipped with BOSCH brand appliances.
The backyard has a garden all around the house with a leisure area, a barbecue, and several fruit trees and a patio with space for up to three cars and in the corridor space for two more.
Less than 5 minutes from the IC2, 10 km from ALCOBAÇA, 20 km from SÃO MARTINHO and 25 km from NAZARÉ and ÓBIDOS, from LISBON to the airport about 90 km, hour and a half by car.
The villa consists of two floors, at the entrance we have a porch with 3.75 m² and they have a second porch with 5.90 m² from the kitchen to the garden where the barbecue is located and where there is space for a pool if you wish.
The ground floor consists of a hall with 5.40 m², a living room with 39.40 m², a dining room with 24.15 m², the kitchen with 22.15 m², laundry room with 5.30 m² and a full bathroom with 5.05 m², the garage was transformed into a suite with a full bathroom with 24.10 m².
On the 1st floor we have a hall with 12.60 m² that gives access to the bedrooms and suites and also to a common bathroom to support the two bedrooms with 6.60 m², the 1st suite has 22.85 m² the 2nd suite has 21.40 m² this one with 2 wardrobes and with exit to the terrace with 28.00 m², we have first bedroom with 16.55 m² and the second bedroom with 14.00 m² with a wardrobe and also exit to the terrace with 28.00 m² .
The villa is equipped with central heating in all rooms, central vacuum, air conditioning in all rooms, automatic gate, PVC windows with double glazing and tilt stops and thermal cut which guarantees a thermal efficiency of letter A.
The heating system is made by pellets and a 300 litre cylinder for water heating, the kitchen is all equipped with BOSCH brand appliances.
The backyard has a garden all around the house with a leisure area, a barbecue, and several fruit trees and a patio with space for up to three cars and in the corridor space for two more.
Contact
See more Properties for Sale, Houses in Distrito de Leiria
Bedrooms
Zones
Can’t find the property you’re looking for?

