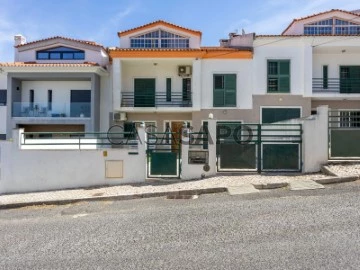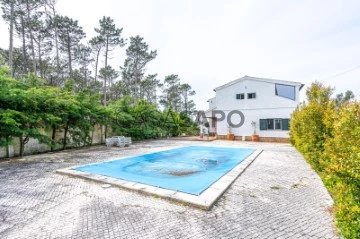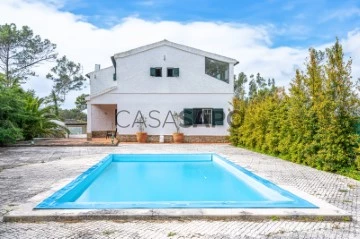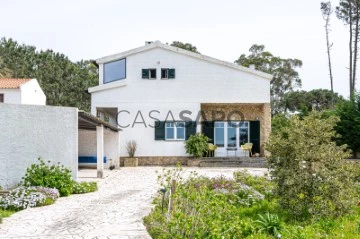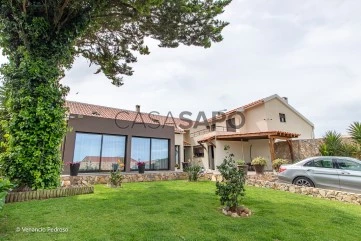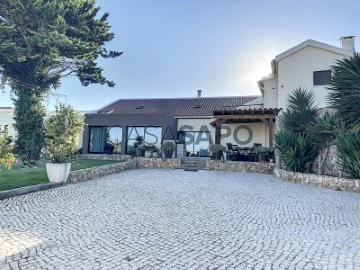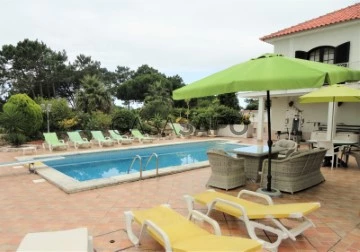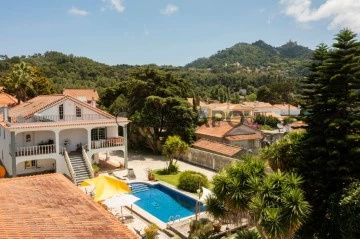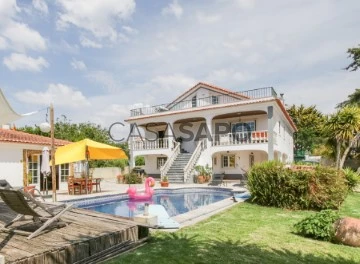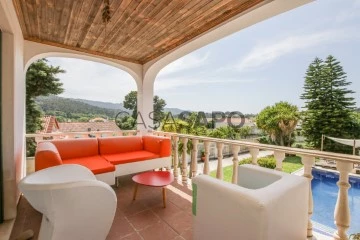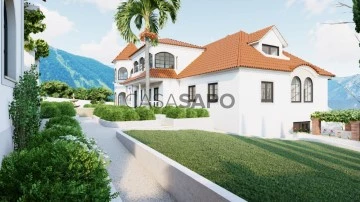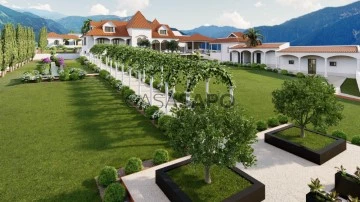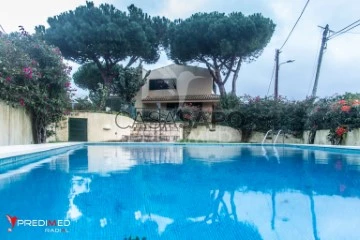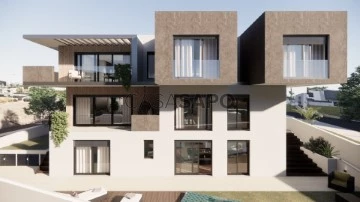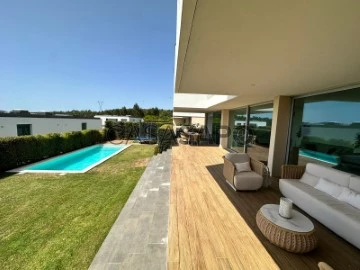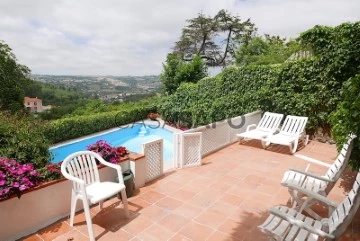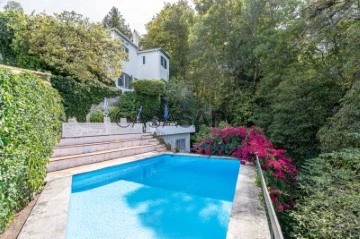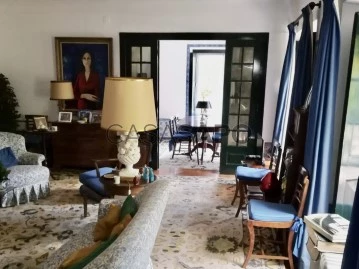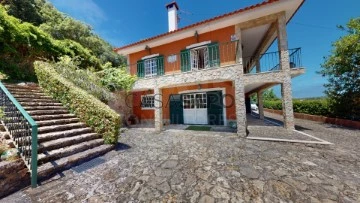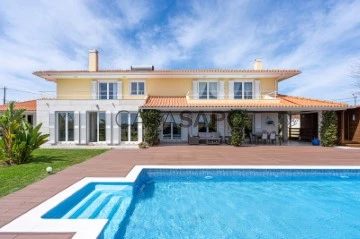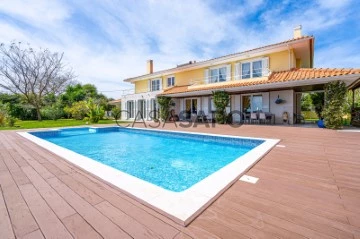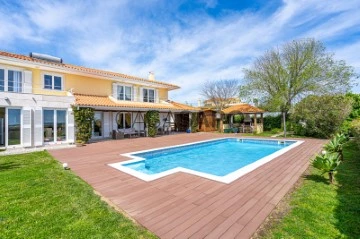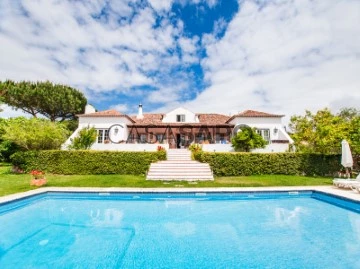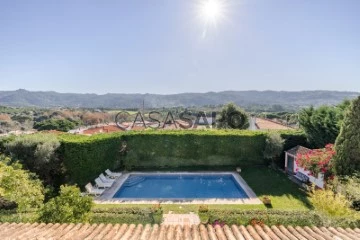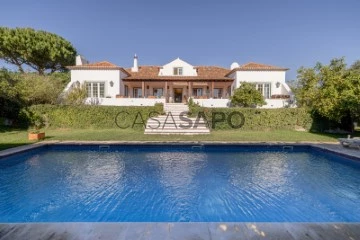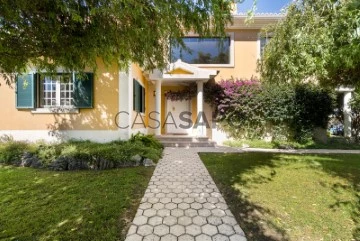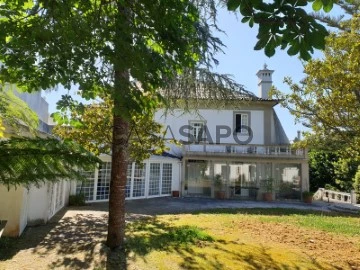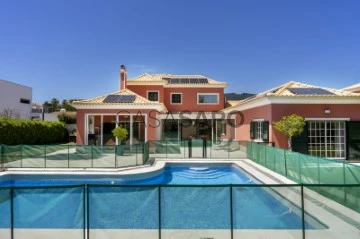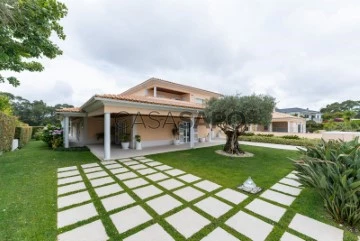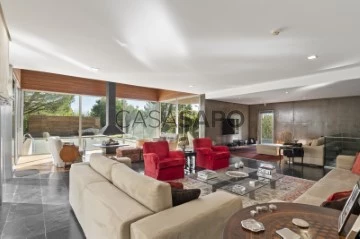Houses
5
Price
More filters
27 Properties for Sale, Houses 5 Bedrooms lowest price, in Sintra, with Swimming Pool
Order by
Lowest price
House 5 Bedrooms Triplex
Abrunheira (São Pedro Penaferrim), S.Maria e S.Miguel, S.Martinho, S.Pedro Penaferrim, Sintra, Distrito de Lisboa
Used · 207m²
With Garage
buy
587.000 €
Imagine living in a villa where every detail has been thought out to offer maximum comfort and well-being, situated in the peaceful and charming surroundings of the village of Sintra. This spacious five-bedroom villa, with 207 m² of living space, is a true haven of serenity, ideal for those looking for a spacious and well-located home.
You’ll be greeted by a generous entrance hall, where natural light floods in and the feeling of space is immediate.
The heart of the house, the kitchen, is the ideal place for food lovers. Equipped with a practical pantry and direct access to the patio and leisure area with swimming pool. With air conditioning and two balcony doors opening onto the patio, the living room is a versatile environment that invites you to socialize in all seasons.
On the ground floor is an office, which can easily be transformed into an additional bedroom, perfect for visitors or for a quiet, private workspace. The practicality continues with a garage, with direct access to the house, and a guest toilet that caters for visitors.
On the 1st floor, four generous bedrooms offer the privacy your family deserves. The master bedroom, a 19.5 m² suite, is complete with a built-in closet and overlooks the pool. Two other bedrooms, both with fitted closets, guarantee space and comfort, while a 15.45 m² room offers a lovely balcony to enjoy the tranquil surrounding views.
The attic, transformed into a games room and social area, is the perfect space for moments of leisure and relaxation. With a generous bay window that bathes the room in natural light, this space offers endless possibilities for personalization.
The exterior of the house is just as impressive as the interior. The patio has a generous swimming pool, ideal for summer days, as well as a social area with a barbecue, providing an ideal space to receive friends and family for lunches and dinners outdoors.
Located in a quiet residential neighborhood, the villa is just a 5-minute drive from the Alegro Shopping Center and 10 minutes from Cascais Shopping, CUF Sintra Hospital, and prestigious international schools such as Tasis and Carlucci American International School. With easy access to the IC 19 and the A16, connectivity to Lisbon and other areas is guaranteed, allowing for a perfect balance between peaceful living and accessibility.
A Smart Investment This house, which combines a strategic location with a welcoming and functional design, is the perfect choice for those who wish to invest in quality of life.
Don’t miss the opportunity to discover this refuge in Sintra, where comfort and tranquillity meet.
#ref:M0364.DV.ES
You’ll be greeted by a generous entrance hall, where natural light floods in and the feeling of space is immediate.
The heart of the house, the kitchen, is the ideal place for food lovers. Equipped with a practical pantry and direct access to the patio and leisure area with swimming pool. With air conditioning and two balcony doors opening onto the patio, the living room is a versatile environment that invites you to socialize in all seasons.
On the ground floor is an office, which can easily be transformed into an additional bedroom, perfect for visitors or for a quiet, private workspace. The practicality continues with a garage, with direct access to the house, and a guest toilet that caters for visitors.
On the 1st floor, four generous bedrooms offer the privacy your family deserves. The master bedroom, a 19.5 m² suite, is complete with a built-in closet and overlooks the pool. Two other bedrooms, both with fitted closets, guarantee space and comfort, while a 15.45 m² room offers a lovely balcony to enjoy the tranquil surrounding views.
The attic, transformed into a games room and social area, is the perfect space for moments of leisure and relaxation. With a generous bay window that bathes the room in natural light, this space offers endless possibilities for personalization.
The exterior of the house is just as impressive as the interior. The patio has a generous swimming pool, ideal for summer days, as well as a social area with a barbecue, providing an ideal space to receive friends and family for lunches and dinners outdoors.
Located in a quiet residential neighborhood, the villa is just a 5-minute drive from the Alegro Shopping Center and 10 minutes from Cascais Shopping, CUF Sintra Hospital, and prestigious international schools such as Tasis and Carlucci American International School. With easy access to the IC 19 and the A16, connectivity to Lisbon and other areas is guaranteed, allowing for a perfect balance between peaceful living and accessibility.
A Smart Investment This house, which combines a strategic location with a welcoming and functional design, is the perfect choice for those who wish to invest in quality of life.
Don’t miss the opportunity to discover this refuge in Sintra, where comfort and tranquillity meet.
#ref:M0364.DV.ES
Contact
House 5 Bedrooms
Assafora (São João das Lampas), São João das Lampas e Terrugem, Sintra, Distrito de Lisboa
Used · 187m²
With Garage
buy
599.000 €
HAVE YOU EVER THOUGHT ABOUT LIVING IN THE SINTRA CASCAIS NATURAL PARK IN A WONDERFUL PLACE CALLED ASSAFORA AND BY THE SEA?
That’s that. Let yourself be enchanted by this wonder in the middle of the mountains where you will only breathe fresh air and where you will be able to take some excellent walks to the beach surrounded by the best that nature has to offer.
Family house type T5 very well cared for and always inhabited on a plot of 1880m2 with 240m2 of gross area.
Floor 0: Living Room + Dining Room 57m2, fully equipped kitchen 13m2, guest bathroom 4m2, bedroom with 19m2 with bathroom (suite) 5m2
On this floor we also have a wonderful garden with swimming pool, a 15m2 annex for cars and storage, changing rooms to support the pool / sauna and the engine room and a social area for barbecues.
1st floor: 4 bedrooms with a bathroom, one of which is an office. (28.6m2, 19m2, 20m2, 15m2)
Also storage area 11m2.
Close to Vigia beach and São Julião in Ericeira and 25 minutes from Lisbon.
What are you waiting for? Schedule your visit now!
That’s that. Let yourself be enchanted by this wonder in the middle of the mountains where you will only breathe fresh air and where you will be able to take some excellent walks to the beach surrounded by the best that nature has to offer.
Family house type T5 very well cared for and always inhabited on a plot of 1880m2 with 240m2 of gross area.
Floor 0: Living Room + Dining Room 57m2, fully equipped kitchen 13m2, guest bathroom 4m2, bedroom with 19m2 with bathroom (suite) 5m2
On this floor we also have a wonderful garden with swimming pool, a 15m2 annex for cars and storage, changing rooms to support the pool / sauna and the engine room and a social area for barbecues.
1st floor: 4 bedrooms with a bathroom, one of which is an office. (28.6m2, 19m2, 20m2, 15m2)
Also storage area 11m2.
Close to Vigia beach and São Julião in Ericeira and 25 minutes from Lisbon.
What are you waiting for? Schedule your visit now!
Contact
House 5 Bedrooms Duplex
Odrinhas (São João das Lampas), São João das Lampas e Terrugem, Sintra, Distrito de Lisboa
Used · 247m²
With Garage
buy
760.000 €
Small farm T5 (T2 + 3), with plot area of 1500 m², with complete privacy, high potential, large areas and in excellent condition.
Located in the area of Odrinhas, municipality of Sintra and only 13 km from the village of Ericeira.
The small farm was composed as follows:
Main house:
- Floor 0 with entrance hall, lounge with stove, kitchen with large dining area and access to laundry, social bathroom, suite with wardrobe and bathroom with shower base.
- Floor 1 with hall of the suites with storage area, three suites, two of which have closet and one with access to balcony and one with extra storage area.
The exterior has a lounge with stove and kitchen (*) to support the pool and garden, an office area (*), a gym area (*), garage (*) for two cars with two gates, orchard area with fruit trees and small kennel.
Swimming pool(*) covered with support bathroom.
Townhouse:
House (*)T2 in wood with independent entrance with potential for annual lease.
Equipment:
Kitchen equipped with oven, hob, extractor fan.
Automatic gates, stove, air conditioning in all rooms except the room, smart CCTV system. Water hole in need of pump and treatment.
(*) Areas not existing in the approved project.
* All available information does not exempt the confirmation by the mediator as well as the consultation of the documentation of the property. *
Located in the area of Odrinhas, municipality of Sintra and only 13 km from the village of Ericeira.
The small farm was composed as follows:
Main house:
- Floor 0 with entrance hall, lounge with stove, kitchen with large dining area and access to laundry, social bathroom, suite with wardrobe and bathroom with shower base.
- Floor 1 with hall of the suites with storage area, three suites, two of which have closet and one with access to balcony and one with extra storage area.
The exterior has a lounge with stove and kitchen (*) to support the pool and garden, an office area (*), a gym area (*), garage (*) for two cars with two gates, orchard area with fruit trees and small kennel.
Swimming pool(*) covered with support bathroom.
Townhouse:
House (*)T2 in wood with independent entrance with potential for annual lease.
Equipment:
Kitchen equipped with oven, hob, extractor fan.
Automatic gates, stove, air conditioning in all rooms except the room, smart CCTV system. Water hole in need of pump and treatment.
(*) Areas not existing in the approved project.
* All available information does not exempt the confirmation by the mediator as well as the consultation of the documentation of the property. *
Contact
House 5 Bedrooms
São João das Lampas e Terrugem, Sintra, Distrito de Lisboa
Remodelled · 293m²
With Garage
buy
760.000 €
Esta esplêndida moradia T5, de arquitetura tradicional, está situada na tranquila aldeia de Odrinhas, em Sintra, conhecida pelo seu Museu Arqueológico e parte integrante do Património Cultural de Sintra. A propriedade, recentemente renovada com materiais nobres e um toque de requinte em cada detalhe, está inserida num generoso lote de 1500m², rodeada por um jardim encantador, árvores de fruto e uma zona lounge coberta com churrasqueira.
A moradia, com 475m² de área bruta de construção, é distribuída por dois pisos. No piso térreo, encontramos um hall de entrada, uma espaçosa sala de estar e jantar com recuperador de calor e grandes janelas que dão acesso ao terraço, uma cozinha totalmente equipada com zona de refeições, uma lavandaria, uma despensa, uma casa de banho social e uma confortável suíte. No piso superior, temos uma master suite com closet e acesso a um terraço privado, duas suites adicionais e uma conveniente área de arrumos.
No exterior, a propriedade oferece uma piscina coberta, perfeita para ser utilizada durante todo o ano, uma ampla garagem, um ginásio e/ou sala multiusos, uma cozinha e sala de jogos, um quarto e casa de banho completa. Além disso, existe uma casa de madeira adicional, com entrada independente, com dois quartos, sala, cozinha e casa de banho completa, bem como um agradável pátio de 25m², ideal para ser utilizada como casa de hóspedes.
A moradia está equipada com ar condicionado nos quartos e na cozinha, recuperador de calor a Pellets, isolamento térmico e acústico, vídeo porteiro, janelas com vidros duplos, portões automáticos, conexão de fibra ótica para conectividade de alta velocidade e sistema de alarme com tecnologia de domótica.
A localização é privilegiada, com fácil acesso às principais vias, como a IC19, A16 e A5, e a poucos minutos das principais praias da região, como a Praia Grande, Praia das Maçãs, Azenhas do Mar, Magoito, S. Julião e Ericeira. A propriedade fica a apenas 15 minutos do centro histórico de Sintra, 30 minutos de Lisboa e do Aeroporto, 25 minutos de Cascais e a 20 minutos dos conceituados colégios privados American International School of Lisbon e TASIS. Sintra é conhecida pela sua deslumbrante paisagem cultural e natural, classificada pela UNESCO como Património Mundial da Humanidade.
Esta moradia oferece o equilíbrio perfeito entre luxo, conforto e uma localização única. Não perca a oportunidade de a tornar a sua nova casa. Entre em contato connosco hoje mesmo para agendar uma visita e conhecer esta propriedade excepcional!
Ref.: RM.003.861
Para mais informações contacte Raquel Moura: (telefone)
VIRTUAL PRESTIGE - Mudança com Prestígio, Mediação Imobiliária Lda.
Licença de AMI: 9485
Nota: Para uma resposta mais célere, quando entrar em contacto connosco anote a referencia do anúncio que viu e caso o contacto seja por email deixe-nos o seu contacto telefónico que nós entramos em contacto consigo. Obrigado.
A informação disponibilizada, ainda que precisa, não dispensa a sua confirmação nem pode ser considerada vinculativa.
A moradia, com 475m² de área bruta de construção, é distribuída por dois pisos. No piso térreo, encontramos um hall de entrada, uma espaçosa sala de estar e jantar com recuperador de calor e grandes janelas que dão acesso ao terraço, uma cozinha totalmente equipada com zona de refeições, uma lavandaria, uma despensa, uma casa de banho social e uma confortável suíte. No piso superior, temos uma master suite com closet e acesso a um terraço privado, duas suites adicionais e uma conveniente área de arrumos.
No exterior, a propriedade oferece uma piscina coberta, perfeita para ser utilizada durante todo o ano, uma ampla garagem, um ginásio e/ou sala multiusos, uma cozinha e sala de jogos, um quarto e casa de banho completa. Além disso, existe uma casa de madeira adicional, com entrada independente, com dois quartos, sala, cozinha e casa de banho completa, bem como um agradável pátio de 25m², ideal para ser utilizada como casa de hóspedes.
A moradia está equipada com ar condicionado nos quartos e na cozinha, recuperador de calor a Pellets, isolamento térmico e acústico, vídeo porteiro, janelas com vidros duplos, portões automáticos, conexão de fibra ótica para conectividade de alta velocidade e sistema de alarme com tecnologia de domótica.
A localização é privilegiada, com fácil acesso às principais vias, como a IC19, A16 e A5, e a poucos minutos das principais praias da região, como a Praia Grande, Praia das Maçãs, Azenhas do Mar, Magoito, S. Julião e Ericeira. A propriedade fica a apenas 15 minutos do centro histórico de Sintra, 30 minutos de Lisboa e do Aeroporto, 25 minutos de Cascais e a 20 minutos dos conceituados colégios privados American International School of Lisbon e TASIS. Sintra é conhecida pela sua deslumbrante paisagem cultural e natural, classificada pela UNESCO como Património Mundial da Humanidade.
Esta moradia oferece o equilíbrio perfeito entre luxo, conforto e uma localização única. Não perca a oportunidade de a tornar a sua nova casa. Entre em contato connosco hoje mesmo para agendar uma visita e conhecer esta propriedade excepcional!
Ref.: RM.003.861
Para mais informações contacte Raquel Moura: (telefone)
VIRTUAL PRESTIGE - Mudança com Prestígio, Mediação Imobiliária Lda.
Licença de AMI: 9485
Nota: Para uma resposta mais célere, quando entrar em contacto connosco anote a referencia do anúncio que viu e caso o contacto seja por email deixe-nos o seu contacto telefónico que nós entramos em contacto consigo. Obrigado.
A informação disponibilizada, ainda que precisa, não dispensa a sua confirmação nem pode ser considerada vinculativa.
Contact
Two-flat House 5 Bedrooms +1
Praia das Maçãs, Colares, Sintra, Distrito de Lisboa
Used · 253m²
With Swimming Pool
buy
850.000 €
Located 1km from Praia das Maçãs, this apartment on the ground floor of a villa with 2 floors is a great option for those who like to live in a single-storey house with garden but not totally isolated. In the plot of 768m2 is implanted a heated pool of 10x5, a leisure area with barbecue and an annex of 47m2 that can be used as a games room, laundry or storage. The layout of the apartment consisting of 6 bedrooms (1suite), 2 living rooms, 2 kitchens and 3 bathrooms allows it to be divided into 2 apartments (1 T2 + 1 and 1 T3).
Contact
House 5 Bedrooms
S.Maria e S.Miguel, S.Martinho, S.Pedro Penaferrim, Sintra, Distrito de Lisboa
Used · 480m²
With Garage
buy
1.290.000 €
5+1 bedroom villa with 480 sqm of gross private area and views of the Sintra mountains, set on a 1,675 sqm plot in Ribeira de Sintra.
The main house is distributed as follows: on the ground floor we find a spacious living room with kitchenette, laundry room, bathroom and garage for three cars; on the first floor, we have a living room with fireplace and terrace, the main kitchen, pantry, a suite with walk-in closet, two bedrooms and a bathroom; on the third floor, we find an office with terrace and a bedroom.
The property also offers a second 70 sqm dwelling composed of a studio with a large space, kitchen and bathroom. It also has a covered barbecue area, next to the pool.
In the ample exterior, in addition to the pool, we find the garden, orchard and a vegetable garden.
It allows living in a green and low-density area, enjoying fantastic views of the mountains and castle, while being very close to commerce, services, restaurants and transport.
Ribeira de Sintra is located 15 minutes driving distance from the beaches, 8 minutes from Sintra, 20 minutes from Cascais and 40 minutes from Lisbon.
The main house is distributed as follows: on the ground floor we find a spacious living room with kitchenette, laundry room, bathroom and garage for three cars; on the first floor, we have a living room with fireplace and terrace, the main kitchen, pantry, a suite with walk-in closet, two bedrooms and a bathroom; on the third floor, we find an office with terrace and a bedroom.
The property also offers a second 70 sqm dwelling composed of a studio with a large space, kitchen and bathroom. It also has a covered barbecue area, next to the pool.
In the ample exterior, in addition to the pool, we find the garden, orchard and a vegetable garden.
It allows living in a green and low-density area, enjoying fantastic views of the mountains and castle, while being very close to commerce, services, restaurants and transport.
Ribeira de Sintra is located 15 minutes driving distance from the beaches, 8 minutes from Sintra, 20 minutes from Cascais and 40 minutes from Lisbon.
Contact
House 5 Bedrooms
Várzea de Sintra (Santa Maria e São Miguel), S.Maria e S.Miguel, S.Martinho, S.Pedro Penaferrim, Distrito de Lisboa
Used · 420m²
With Garage
buy
1.290.000 €
This captivating property is composed of a main house and an adjacent secondary residence:
The main house features a ground floor hosting a spacious multifunctional room with an open-style kitchen, a bathroom, a laundry room, storage space, and direct access to the garage. Ascending to the first floor, you’ll find the living room, adorned with a fireplace and opening onto a delightful terrace overlooking the garden and swimming pool, the primary kitchen equipped with a pantry, the luxurious master suite with a dressing room, two additional bedrooms, and another bathroom. On the top floor, there’s an office space granting access to a charming terrace and a bedroom with pre-installed facilities for a bathroom.
The secondary house comprises a studio apartment designed in an open space layout, complete with a wood-burning stove, a kitchen, and a bathroom.
Adjacent to the swimming pool lies a covered barbecue area, offering comfortable seating for outdoor dining, complemented by a traditional Portuguese wood oven.
Outside, the property boasts a picturesque garden adorned with orange trees, a generous swimming pool, a serene pond, and a flourishing vegetable garden.
With indoor parking space for 3 cars and ample exterior parking for several vehicles, this magnificent villa affords enchanting views of Sintra and the Palácio da Pena.
This villa is tailor-made for a nature-loving family seeking to embrace the essence of Sintra while enjoying the proximity of the area’s stunning beaches and all the amenities the region has to offer.
The main house features a ground floor hosting a spacious multifunctional room with an open-style kitchen, a bathroom, a laundry room, storage space, and direct access to the garage. Ascending to the first floor, you’ll find the living room, adorned with a fireplace and opening onto a delightful terrace overlooking the garden and swimming pool, the primary kitchen equipped with a pantry, the luxurious master suite with a dressing room, two additional bedrooms, and another bathroom. On the top floor, there’s an office space granting access to a charming terrace and a bedroom with pre-installed facilities for a bathroom.
The secondary house comprises a studio apartment designed in an open space layout, complete with a wood-burning stove, a kitchen, and a bathroom.
Adjacent to the swimming pool lies a covered barbecue area, offering comfortable seating for outdoor dining, complemented by a traditional Portuguese wood oven.
Outside, the property boasts a picturesque garden adorned with orange trees, a generous swimming pool, a serene pond, and a flourishing vegetable garden.
With indoor parking space for 3 cars and ample exterior parking for several vehicles, this magnificent villa affords enchanting views of Sintra and the Palácio da Pena.
This villa is tailor-made for a nature-loving family seeking to embrace the essence of Sintra while enjoying the proximity of the area’s stunning beaches and all the amenities the region has to offer.
Contact
House 5 Bedrooms
Almargem do Bispo, Pêro Pinheiro e Montelavar, Sintra, Distrito de Lisboa
In project · 588m²
With Swimming Pool
buy
1.300.000 €
Discover this magnificent villa project located in Belas, Sintra, one of the most exclusive and tranquil areas in the region. With the project already approved by the Sintra City Council, this luxury property combines the charm of traditional architecture with all modern amenities, ideal for those seeking a dream home in a serene and elegant environment.
Key Features:
Lot Area: 8,400 m²
Total Construction Area: 912.78 m²
Gross Living Area: 497.29 m²
Total Usable Area: 329.13 m²
Swimming Pool: 63.96 m²
Number of Bedrooms: 6 suites
Number of Floors: 3 (including basement)
Property Description:
This extraordinary villa, in the project phase, is spread over three floors, providing a spacious and bright space, ideal for comfortable and sophisticated family living.
Ground Floor:
Impressive entrance hall
Spacious living room with fireplace
Dining room with direct access to the porch
Modern fully equipped kitchen with dining area
TV room
Office
2 suites with private bathrooms
Guest toilet
Access to the garden and pool
First Floor:
4 suites, all with walk-in closets and private bathrooms
Panoramic terrace with stunning views
Basement:
Cellar
Storage room
Service bathroom
Garage for several cars
Exterior:
Landscaped garden
Saltwater swimming pool
Covered barbecue area
Spacious porch for outdoor dining
Leisure and relaxation area
Location:
Located in Belas, this property offers the tranquility of the countryside with proximity to Lisbon and Sintra. With easy access to international schools, renowned golf courses, and all necessary amenities, it is the perfect choice for those seeking a superior quality of life.
Project Status:
The villa project has already been approved by the Sintra City Council, ensuring compliance with all urban and environmental regulations. This is the ideal opportunity to acquire a luxury property with the possibility of customizing the finishes to your taste.
Key Features:
Lot Area: 8,400 m²
Total Construction Area: 912.78 m²
Gross Living Area: 497.29 m²
Total Usable Area: 329.13 m²
Swimming Pool: 63.96 m²
Number of Bedrooms: 6 suites
Number of Floors: 3 (including basement)
Property Description:
This extraordinary villa, in the project phase, is spread over three floors, providing a spacious and bright space, ideal for comfortable and sophisticated family living.
Ground Floor:
Impressive entrance hall
Spacious living room with fireplace
Dining room with direct access to the porch
Modern fully equipped kitchen with dining area
TV room
Office
2 suites with private bathrooms
Guest toilet
Access to the garden and pool
First Floor:
4 suites, all with walk-in closets and private bathrooms
Panoramic terrace with stunning views
Basement:
Cellar
Storage room
Service bathroom
Garage for several cars
Exterior:
Landscaped garden
Saltwater swimming pool
Covered barbecue area
Spacious porch for outdoor dining
Leisure and relaxation area
Location:
Located in Belas, this property offers the tranquility of the countryside with proximity to Lisbon and Sintra. With easy access to international schools, renowned golf courses, and all necessary amenities, it is the perfect choice for those seeking a superior quality of life.
Project Status:
The villa project has already been approved by the Sintra City Council, ensuring compliance with all urban and environmental regulations. This is the ideal opportunity to acquire a luxury property with the possibility of customizing the finishes to your taste.
Contact
House 5 Bedrooms
Colares, Sintra, Distrito de Lisboa
Used · 270m²
With Swimming Pool
buy
1.350.000 €
Moradia T5 em Colares com Piscina
Esta moradia de nome ’Casa do Campo’ tem a tranquilidade que o seu nome indica e o privilégio de poder contemplar, à sua frente, a deslumbrante serra de Sintra e a parte velha de Colares, o Palácio da Pena nas traseiras e, ao fundo, o mar que banha a Praia das Maçãs.
Implantada num terreno com 880 m², tem uma área de construção de 270 m², distribuída por 3 pisos, 8 divisões.
O piso da entrada conta com:
. Sala com 34 m² com lareira e recuperador
. Sala de refeições com 9 m²
. Sala de jogos com 25 m² com salamandra a pellets
. Sala de Jantar com 18 m²
. Escritório com 13 m²
. A cozinha com 8 m² de piso, em estilo moderno e com móveis bastante espaçosos, tem ao longo de todo o comprimento uma bancada em pedra. Está equipada com uma placa a gás, exaustor, micro-ondas, forno e combinado de marca Miele.
Quase todas as divisões têm acesso ao espaço exterior. A cozinha por exemplo, dá acesso ao harmonioso Lounge que fica em frente à piscina.
Este piso conta ainda com um WC e dois halls.
O piso superior, é composto por 3 quartos generosos, sendo um deles suite com varanda; o outro com varanda; e o terceiro com uma ampla janela. Dispõe, ainda, de um hall, WC e roupeiros embutidos.
Todas as divisões do piso de entrada e do piso superior estão equipadas com aquecimentos de parede elétricos.
A cave conta com mais de 40 m² entre um espaço amplo e uma arrecadação.
O espaço exterior convida a momentos de lazer por beneficiar de piscina, de um Lounge e de um logradouro coberto com churrasqueira, sem dispensar ainda espaço para um automóvel.
Colares é um dos lugares mais prestigiados de Sintra, pela proximidade com esta Vila, mas também por estar a poucos minutos das belas praias da região. Praia Grande, Praia das Maçãs, Azenhas do Mar, entre outras atrações que não permitem que esta região perca o seu valor.
Se procura um lugar onde reina a paz sem ter que se afastar muito dos grandes centros urbanos, esta será sem dúvida uma excelente opção.
Mais do que aquilo que pode ver numas fotos, num anúncio, é aquilo que pode sentir ao visitar esta moradia que quem sabe, possa mesmo vir a ser o seu futuro lar.
Mudar de casa é um passo determinante na vida do Ser Humano. Nós, Predimed Radial, fazemos questão de fazer parte desse seu próximo passo.
Esta moradia de nome ’Casa do Campo’ tem a tranquilidade que o seu nome indica e o privilégio de poder contemplar, à sua frente, a deslumbrante serra de Sintra e a parte velha de Colares, o Palácio da Pena nas traseiras e, ao fundo, o mar que banha a Praia das Maçãs.
Implantada num terreno com 880 m², tem uma área de construção de 270 m², distribuída por 3 pisos, 8 divisões.
O piso da entrada conta com:
. Sala com 34 m² com lareira e recuperador
. Sala de refeições com 9 m²
. Sala de jogos com 25 m² com salamandra a pellets
. Sala de Jantar com 18 m²
. Escritório com 13 m²
. A cozinha com 8 m² de piso, em estilo moderno e com móveis bastante espaçosos, tem ao longo de todo o comprimento uma bancada em pedra. Está equipada com uma placa a gás, exaustor, micro-ondas, forno e combinado de marca Miele.
Quase todas as divisões têm acesso ao espaço exterior. A cozinha por exemplo, dá acesso ao harmonioso Lounge que fica em frente à piscina.
Este piso conta ainda com um WC e dois halls.
O piso superior, é composto por 3 quartos generosos, sendo um deles suite com varanda; o outro com varanda; e o terceiro com uma ampla janela. Dispõe, ainda, de um hall, WC e roupeiros embutidos.
Todas as divisões do piso de entrada e do piso superior estão equipadas com aquecimentos de parede elétricos.
A cave conta com mais de 40 m² entre um espaço amplo e uma arrecadação.
O espaço exterior convida a momentos de lazer por beneficiar de piscina, de um Lounge e de um logradouro coberto com churrasqueira, sem dispensar ainda espaço para um automóvel.
Colares é um dos lugares mais prestigiados de Sintra, pela proximidade com esta Vila, mas também por estar a poucos minutos das belas praias da região. Praia Grande, Praia das Maçãs, Azenhas do Mar, entre outras atrações que não permitem que esta região perca o seu valor.
Se procura um lugar onde reina a paz sem ter que se afastar muito dos grandes centros urbanos, esta será sem dúvida uma excelente opção.
Mais do que aquilo que pode ver numas fotos, num anúncio, é aquilo que pode sentir ao visitar esta moradia que quem sabe, possa mesmo vir a ser o seu futuro lar.
Mudar de casa é um passo determinante na vida do Ser Humano. Nós, Predimed Radial, fazemos questão de fazer parte desse seu próximo passo.
Contact
House 5 Bedrooms Triplex
Serra do Casal de Cambra, Queluz e Belas, Sintra, Distrito de Lisboa
Under construction · 362m²
With Garage
buy
1.350.000 €
Valley Lux is the name chosen for this exclusive villa with 5 bedrooms and an extra lounge, in typology T3+3, which is born with an emphasis on luxury, refinement and comfort, surrounded by mountains, nature and fresh air.
Consultant Responsible for the sale of the Property: SOHEL PYARALI
Location:
Next to Belas Clube de Campo, located in an urbanisation of contemporary construction villas, where nature and modernity merge and make this place ideal to live.
The quick accesses are close, being 5 min from the A9 CREL and the IC17 CRIL, allowing you to be in Lisbon in 15 min.
The place where we can live in the calm and peace of the mountains, but being quickly close to schools, shops and services.
Description:
Extraordinary 3+3 bedroom villa that excels in luxury, quality, generous areas and comfort.
In a prominent position in its urbanisation, this villa is located on a corner plot of 422m2 and will have its front facing an incredible sun exposure.
Distributed over 3 floors, it has a garage space on the side of the house.
On the 0th floor, there is an open space surrounded by windows with a total of 75m2, where we can find:
- Magnificent living room with beautiful fireplace and access to balcony and terrace;
- The kitchen will have an island and high-end finishes, namely, walnut wood and grey lacquered cabinets and marble effect stone countertops;
- In addition, we will have a guest bathroom covered in magnificent ceramic panels of superior quality.
On the 1st floor, there are 3 suites in all:
- 2 suites with closets and private bathrooms with shower and windows;
- Incredible master suite with a walk-in closet, bathroom with double sinks/showers and access to a huge balcony with a unique unobstructed view in an authentic luxury setting.
On the -1 floor, we find:
- An extra hall that can serve as a multipurpose space;
- 2 additional bedrooms with windows from top to bottom and direct access to the outdoor area;
- A complete fifth bathroom with shower tray, which supports this floor.
Outside we find:
- Main garden with magnificent swimming pool with built-in jacuzzi and waterfall column, all of it surrounded by a deck and lawn area, resulting in an authentic oasis of luxury;
- Area with barbecue and washbasin for outdoor dining;
- Side garden with garden area with automatic irrigation.
Key features:
- Kitchen with fully equipped island;
- 3 suites + 2 bedrooms + 1 extra room in -1;
- Balconies with unobstructed views;
- High-quality wooden kitchen furniture;
- Vinyl flooring, offering incredible durability and quality;
- Bathroom tiles in luxurious Italian Kerlite;
- Suspended Crockery, Toilets and Bathroom Furniture;
- Bedrooms with matt lacquered white wardrobes with LED lighting inside;
- Automatic black-outs;
- Garage on the side of the house;
- Sliding PVC window frames in double glazing with thermal cut;
- Built-in air conditioning;
- Solar Panels;
- Pre-installation of CCTV circuit;
- Exterior walls in perforated brick masonry covered with glass and granite;
- False ceilings with built-in LED lights;
- Technical systems: 1 electric heat pump for DHW;
- Swimming pool surrounded by deck and garden.
For more information, please contact the responsible consultant: 9️2️5️9️6️0️8️3️1️
Always at your disposal,
DIAMOND’S PORTUGAL Team
facebook. com/diamondsportugal
instagram. com/diamondsportugal
*Shaping Outstanding Deals*
Powered by: Agência Kasas de Portugal - AMI 9049.
Consultant Responsible for the sale of the Property: SOHEL PYARALI
Location:
Next to Belas Clube de Campo, located in an urbanisation of contemporary construction villas, where nature and modernity merge and make this place ideal to live.
The quick accesses are close, being 5 min from the A9 CREL and the IC17 CRIL, allowing you to be in Lisbon in 15 min.
The place where we can live in the calm and peace of the mountains, but being quickly close to schools, shops and services.
Description:
Extraordinary 3+3 bedroom villa that excels in luxury, quality, generous areas and comfort.
In a prominent position in its urbanisation, this villa is located on a corner plot of 422m2 and will have its front facing an incredible sun exposure.
Distributed over 3 floors, it has a garage space on the side of the house.
On the 0th floor, there is an open space surrounded by windows with a total of 75m2, where we can find:
- Magnificent living room with beautiful fireplace and access to balcony and terrace;
- The kitchen will have an island and high-end finishes, namely, walnut wood and grey lacquered cabinets and marble effect stone countertops;
- In addition, we will have a guest bathroom covered in magnificent ceramic panels of superior quality.
On the 1st floor, there are 3 suites in all:
- 2 suites with closets and private bathrooms with shower and windows;
- Incredible master suite with a walk-in closet, bathroom with double sinks/showers and access to a huge balcony with a unique unobstructed view in an authentic luxury setting.
On the -1 floor, we find:
- An extra hall that can serve as a multipurpose space;
- 2 additional bedrooms with windows from top to bottom and direct access to the outdoor area;
- A complete fifth bathroom with shower tray, which supports this floor.
Outside we find:
- Main garden with magnificent swimming pool with built-in jacuzzi and waterfall column, all of it surrounded by a deck and lawn area, resulting in an authentic oasis of luxury;
- Area with barbecue and washbasin for outdoor dining;
- Side garden with garden area with automatic irrigation.
Key features:
- Kitchen with fully equipped island;
- 3 suites + 2 bedrooms + 1 extra room in -1;
- Balconies with unobstructed views;
- High-quality wooden kitchen furniture;
- Vinyl flooring, offering incredible durability and quality;
- Bathroom tiles in luxurious Italian Kerlite;
- Suspended Crockery, Toilets and Bathroom Furniture;
- Bedrooms with matt lacquered white wardrobes with LED lighting inside;
- Automatic black-outs;
- Garage on the side of the house;
- Sliding PVC window frames in double glazing with thermal cut;
- Built-in air conditioning;
- Solar Panels;
- Pre-installation of CCTV circuit;
- Exterior walls in perforated brick masonry covered with glass and granite;
- False ceilings with built-in LED lights;
- Technical systems: 1 electric heat pump for DHW;
- Swimming pool surrounded by deck and garden.
For more information, please contact the responsible consultant: 9️2️5️9️6️0️8️3️1️
Always at your disposal,
DIAMOND’S PORTUGAL Team
facebook. com/diamondsportugal
instagram. com/diamondsportugal
*Shaping Outstanding Deals*
Powered by: Agência Kasas de Portugal - AMI 9049.
Contact
Semi-Detached House 5 Bedrooms +1
Belas Clube de Campo (Belas), Queluz e Belas, Sintra, Distrito de Lisboa
Used · 261m²
With Garage
buy
1.360.000 €
Discover a villa, tailored to your needs, in the largest development in the metropolitan area of Lisbon, where you will find at your doorstep a forest, a school prepared for the future, Paddle, Tennis and Golf courses, a health-Club, a parapharmacy and commercial areas, among others.
Detached villa, with a 261 sqm gross construction area and a garden with heated swimming pool.
The villa is composed by 3 floors (basement, ground floor, first floor) and a garden with swimming pool
Ground floor (Entrance floor):
Hall
Living room with access to the terrace and garden
Dining Room
Kitchen
Social bathroom
Bedroom
Garden
Lawned area
Heated swimming pool
Balcony with a dining area
First floor:
Hall
Two suites
Two bedrooms
Bathroom
Free zone (office)
Basement:
Garage for around six cars
Maid’s bedroom with bathroom
Laundry area
Recent construction, being in an excellent condition.
Equipped with air conditioning, offering large dimensioned and bright areas.
Porta da Frente Christie’s is a real estate agency that has been operating in the market for more than two decades. Its focus lays on the highest quality houses and developments, not only in the selling market, but also in the renting market. The company was elected by the prestigious brand Christie’s International Real Estate to represent Portugal in the areas of Lisbon, Cascais, Oeiras and Alentejo. The main purpose of Porta da Frente Christie’s is to offer a top-notch service to our customers.
Detached villa, with a 261 sqm gross construction area and a garden with heated swimming pool.
The villa is composed by 3 floors (basement, ground floor, first floor) and a garden with swimming pool
Ground floor (Entrance floor):
Hall
Living room with access to the terrace and garden
Dining Room
Kitchen
Social bathroom
Bedroom
Garden
Lawned area
Heated swimming pool
Balcony with a dining area
First floor:
Hall
Two suites
Two bedrooms
Bathroom
Free zone (office)
Basement:
Garage for around six cars
Maid’s bedroom with bathroom
Laundry area
Recent construction, being in an excellent condition.
Equipped with air conditioning, offering large dimensioned and bright areas.
Porta da Frente Christie’s is a real estate agency that has been operating in the market for more than two decades. Its focus lays on the highest quality houses and developments, not only in the selling market, but also in the renting market. The company was elected by the prestigious brand Christie’s International Real Estate to represent Portugal in the areas of Lisbon, Cascais, Oeiras and Alentejo. The main purpose of Porta da Frente Christie’s is to offer a top-notch service to our customers.
Contact
House 5 Bedrooms Duplex
S.Maria e S.Miguel, S.Martinho, S.Pedro Penaferrim, Sintra, Distrito de Lisboa
Used · 204m²
With Swimming Pool
buy
1.450.000 €
Moradia 204 m2 com 395m2 de terreno e piscina muito bem localizada em no centro histórico da vila de Sintra. Vistas campo e serra.
Piso térreo: Sala 40m2 com lareira, Sala jantar 18m2, Cozinha 15m2, Suite empregada 12m2, Hall entrada 14m2, I.S. social.
1º andar: Quarto 15m2, Quarto 14m2, Quarto 20m2, I.S., Quarto 16m2, I.S.
Arrumos e I.S. apoio exterior.
Piso térreo: Sala 40m2 com lareira, Sala jantar 18m2, Cozinha 15m2, Suite empregada 12m2, Hall entrada 14m2, I.S. social.
1º andar: Quarto 15m2, Quarto 14m2, Quarto 20m2, I.S., Quarto 16m2, I.S.
Arrumos e I.S. apoio exterior.
Contact
House 5 Bedrooms
Sintra (Santa Maria e São Miguel), S.Maria e S.Miguel, S.Martinho, S.Pedro Penaferrim, Distrito de Lisboa
Used · 174m²
With Swimming Pool
buy
1.450.000 €
ARE YOU LOOKING FOR A VILLA IN THE HEART OF THE VILLAGE OF SINTRA?
THIS IS YOUR HOME!
Villa with 204 m2 of gross area on a plot of land with 395m2 and swimming pool facing west, in the historic center of the village of Sintra.
With a wonderful view over the mountains and the sea.
Ground floor: Entrance hall 14m2, Kitchen 15m2, Living room 40m2 with fireplace, Dining room 18m2, Maid’s suite 12m2 with wardrobe, guest toilet, on this floor you can expand the kitchen
1st floor: Bedroom 15m2, Bedroom 14m2, Bedroom 20m2, Bedroom 16m2, 2 WC’s, two of the bedrooms have built-in wardrobes, all bedrooms have views of the mountains and sea, on this floor you can make another WC leaving each room with a bathroom
Pool support toilet
The garden has several terraces and nooks and crannies, typical of the romantic gardens of Sintra
Villa in the historic center of Sintra with a breathtaking view of the mountain slope.
Access to the house is through a staircase located near the main square of the village. Entering through the main door, we pass under a porch covered with vines and access a charming garden full of trees and plants
Easy access to the IC19, IC16, A5, close to local shops, schools, hospital and 10 minutes from the beaches of the Sintra line
For more information contact us !
THIS IS YOUR HOME!
Villa with 204 m2 of gross area on a plot of land with 395m2 and swimming pool facing west, in the historic center of the village of Sintra.
With a wonderful view over the mountains and the sea.
Ground floor: Entrance hall 14m2, Kitchen 15m2, Living room 40m2 with fireplace, Dining room 18m2, Maid’s suite 12m2 with wardrobe, guest toilet, on this floor you can expand the kitchen
1st floor: Bedroom 15m2, Bedroom 14m2, Bedroom 20m2, Bedroom 16m2, 2 WC’s, two of the bedrooms have built-in wardrobes, all bedrooms have views of the mountains and sea, on this floor you can make another WC leaving each room with a bathroom
Pool support toilet
The garden has several terraces and nooks and crannies, typical of the romantic gardens of Sintra
Villa in the historic center of Sintra with a breathtaking view of the mountain slope.
Access to the house is through a staircase located near the main square of the village. Entering through the main door, we pass under a porch covered with vines and access a charming garden full of trees and plants
Easy access to the IC19, IC16, A5, close to local shops, schools, hospital and 10 minutes from the beaches of the Sintra line
For more information contact us !
Contact
House 5 Bedrooms Duplex
S.Maria e S.Miguel, S.Martinho, S.Pedro Penaferrim, Sintra, Distrito de Lisboa
Used · 204m²
With Swimming Pool
buy
1.450.000 €
Moradia isolada e rodeada de jardim
Tem cinco quartos, com arquitetura tradicional, oferece uma vista deslumbrante para o mar, uma piscina convidativa e um encantador jardim, tudo isso no coração do centro histórico de Sintra.
Com uma localização única e privilegiada, a propriedade está a poucos passos do centro histórico da vila, próximo a praias, espaços verdes, escolas, comércio, serviços, além de fácil acesso às principais autoestradas e vias rápidas.
Com uma área bruta privativa de 204 m2, esta moradia está inserida num terreno de 394,5 m2, distribuídos por dois pisos da seguinte forma:
No rés do chão, encontra-se um hall de entrada, uma casa de banho social, uma sala de estar com lareira, uma sala de jantar com acesso à cozinha e uma suíte de empregada, que pode ser facilmente convertida para expandir a cozinha.
O primeiro piso possui quatro quartos com vista para a serra e o mar, juntamente com duas casas de banho. Neste piso, é possível ajustar a disposição das divisões para criar duas suítes.
O destaque vai para o encantador jardim em socalcos, característico do romantismo de Sintra. A piscina, voltada para o poente, oferece uma vista magnífica para a serra e o mar.
Principais características:
Pavimento em madeira
Jardim
Piscina
Televisão e internet por fibra
Arrecadação de apoio à piscina
Casa de banho de apoio à piscina.
Licença de utilização 383 emitida pelo Concelho de Sintra a 23/07/1975
ENG
This traditional architecture, five-bedroom independent house boasts a breathtaking sea view, an inviting pool, and a charming garden, all within the heart of Sintra’s historic center.
With a unique and privileged location, the property is just a few steps away from the historic center of the village, close to beaches, green spaces, schools, commerce, services, and with easy access to major highways and expressways.
With a gross private area of 204 m2, this house is situated on a plot of 394.5 m2, spread over two floors as follows:
On the ground floor, there is an entrance hall, a guest bathroom, a living room with a fireplace, a dining room with access to the kitchen, and a maid’s suite that can easily be converted to expand the kitchen.
The first floor features four bedrooms with views of the mountains and the sea, along with two bathrooms. On this floor, it is possible to adjust the layout of the rooms to create two suites.
The property is highlighted by its charming terraced garden, typical of Sintra’s romanticism. The west-facing pool offers a magnificent view of the mountains and the sea.
Key Features:
Wooden flooring
Garden
Pool
Fiber optic television and internet
Storage room for pool support
Poolside bathroom.
FR
Cette maison indépendante de cinq chambres, à l’architecture traditionnelle, offre une vue imprenable sur la mer, une piscine accueillante et un jardin charmant, le tout au cœur du centre historique de Sintra.
Bénéficiant d’un emplacement unique et privilégié, la propriété se trouve à quelques pas du centre historique du village, à proximité des plages, des espaces verts, des écoles, du commerce, des services, et avec un accès facile aux principales autoroutes et voies express.
Avec une surface brute privative de 204 m2, cette maison est implantée sur un terrain de 394,5 m2, réparti sur deux étages de la manière suivante :
Au rez-de-chaussée, on trouve un hall d’entrée, une salle de bains pour les invités, un salon avec une cheminée, une salle à manger avec accès à la cuisine, et une suite pour la femme de ménage qui peut facilement être transformée pour agrandir la cuisine.
Le premier étage comprend quatre chambres avec vue sur la montagne et la mer, ainsi que deux salles de bains. À cet étage, il est possible d’ajuster la disposition des pièces pour créer deux suites.
La propriété se distingue par son charmant jardin en terrasses, typique du romantisme de Sintra. La piscine orientée vers l’ouest offre une vue magnifique sur la montagne et la mer.
Principales Caractéristiques :
Parquet en bois
Jardin
Piscine
Télévision et internet par fibre optique
Salle de stockage pour le support de la piscine
Salle de bains à côté de la piscine.
Tem cinco quartos, com arquitetura tradicional, oferece uma vista deslumbrante para o mar, uma piscina convidativa e um encantador jardim, tudo isso no coração do centro histórico de Sintra.
Com uma localização única e privilegiada, a propriedade está a poucos passos do centro histórico da vila, próximo a praias, espaços verdes, escolas, comércio, serviços, além de fácil acesso às principais autoestradas e vias rápidas.
Com uma área bruta privativa de 204 m2, esta moradia está inserida num terreno de 394,5 m2, distribuídos por dois pisos da seguinte forma:
No rés do chão, encontra-se um hall de entrada, uma casa de banho social, uma sala de estar com lareira, uma sala de jantar com acesso à cozinha e uma suíte de empregada, que pode ser facilmente convertida para expandir a cozinha.
O primeiro piso possui quatro quartos com vista para a serra e o mar, juntamente com duas casas de banho. Neste piso, é possível ajustar a disposição das divisões para criar duas suítes.
O destaque vai para o encantador jardim em socalcos, característico do romantismo de Sintra. A piscina, voltada para o poente, oferece uma vista magnífica para a serra e o mar.
Principais características:
Pavimento em madeira
Jardim
Piscina
Televisão e internet por fibra
Arrecadação de apoio à piscina
Casa de banho de apoio à piscina.
Licença de utilização 383 emitida pelo Concelho de Sintra a 23/07/1975
ENG
This traditional architecture, five-bedroom independent house boasts a breathtaking sea view, an inviting pool, and a charming garden, all within the heart of Sintra’s historic center.
With a unique and privileged location, the property is just a few steps away from the historic center of the village, close to beaches, green spaces, schools, commerce, services, and with easy access to major highways and expressways.
With a gross private area of 204 m2, this house is situated on a plot of 394.5 m2, spread over two floors as follows:
On the ground floor, there is an entrance hall, a guest bathroom, a living room with a fireplace, a dining room with access to the kitchen, and a maid’s suite that can easily be converted to expand the kitchen.
The first floor features four bedrooms with views of the mountains and the sea, along with two bathrooms. On this floor, it is possible to adjust the layout of the rooms to create two suites.
The property is highlighted by its charming terraced garden, typical of Sintra’s romanticism. The west-facing pool offers a magnificent view of the mountains and the sea.
Key Features:
Wooden flooring
Garden
Pool
Fiber optic television and internet
Storage room for pool support
Poolside bathroom.
FR
Cette maison indépendante de cinq chambres, à l’architecture traditionnelle, offre une vue imprenable sur la mer, une piscine accueillante et un jardin charmant, le tout au cœur du centre historique de Sintra.
Bénéficiant d’un emplacement unique et privilégié, la propriété se trouve à quelques pas du centre historique du village, à proximité des plages, des espaces verts, des écoles, du commerce, des services, et avec un accès facile aux principales autoroutes et voies express.
Avec une surface brute privative de 204 m2, cette maison est implantée sur un terrain de 394,5 m2, réparti sur deux étages de la manière suivante :
Au rez-de-chaussée, on trouve un hall d’entrée, une salle de bains pour les invités, un salon avec une cheminée, une salle à manger avec accès à la cuisine, et une suite pour la femme de ménage qui peut facilement être transformée pour agrandir la cuisine.
Le premier étage comprend quatre chambres avec vue sur la montagne et la mer, ainsi que deux salles de bains. À cet étage, il est possible d’ajuster la disposition des pièces pour créer deux suites.
La propriété se distingue par son charmant jardin en terrasses, typique du romantisme de Sintra. La piscine orientée vers l’ouest offre une vue magnifique sur la montagne et la mer.
Principales Caractéristiques :
Parquet en bois
Jardin
Piscine
Télévision et internet par fibre optique
Salle de stockage pour le support de la piscine
Salle de bains à côté de la piscine.
Contact
House 5 Bedrooms
S.Maria e S.Miguel, S.Martinho, S.Pedro Penaferrim, Sintra, Distrito de Lisboa
Used · 201m²
With Swimming Pool
buy
1.450.000 €
Se algum dia sonhou em possuir uma moradia que fosse um refúgio da agitação urbana, um santuário de tranquilidade, e ao mesmo tempo, uma obra-prima da arquitetura rústica, esta propriedade em Galamares, na vila histórica de Sintra, é a concretização desse sonho. Situada num cenário de beleza natural indescritível, esta casa de 5 quartos com mais de 400m2 oferece um estilo de vida verdadeiramente luxuoso e relaxante.
Localização Histórica: Esta casa está situada na deslumbrante região de Galamares, uma vila pitoresca nas colinas de Sintra, conhecida pela sua rica herança histórica e beleza natural inigualável. Aqui, encontrará o equilíbrio perfeito entre a serenidade rural e o acesso conveniente à vila de Sintra e suas atrações.
Piscina em Cascata: Imagine relaxar na sua própria piscina privada em cascata, enquanto desfruta das vistas panorâmicas das colinas circundantes. Esta piscina é mais do que um luxo; é um oásis de calma e um convite para se refrescar nos dias quentes de verão.
5 Quartos e 3 Casas de Banho: Com cinco quartos bem proporcionados e três casas de banho, esta casa oferece espaço mais do que suficiente para acomodar uma família grande ou receber convidados com conforto.
Cozinha Rústica: A cozinha, que é o coração da casa, é um tributo à autenticidade e ao charme rústico. Equipada com detalhes tradicionais e aparelhos modernos, é o local perfeito para preparar pratos deliciosos enquanto aprecia a vista para o jardim.
Jardim Paradisíaco: O jardim que rodeia esta propriedade é verdadeiramente paradisíaco. Com uma grande variedade de plantas exuberantes, árvores maduras e áreas de estar encantadoras, oferece um ambiente perfeito para relaxar, meditar ou entreter.
Terreno Espaçoso: Com mais de 3000 metros quadrados de terreno, esta propriedade proporciona espaço para explorar e criar. Transforme partes do terreno em jardins temáticos, pomares ou espaços de lazer ao ar livre.
Privacidade e Serenidade: Esta casa é um retiro privado que oferece paz e tranquilidade. Aprecie a serenidade das noites estreladas e os sons suaves da natureza enquanto relaxa no seu refúgio pessoal.
Acesso a Sintra: A vila de Sintra, com os seus palácios deslumbrantes, restaurantes gourmet e lojas encantadoras, fica a uma curta distância de carro, permitindo-lhe desfrutar das comodidades da cidade sempre que desejar.
O imóvel conta também com um anexo constituido por:
-sala com cozinha em open space
-wc
Esta propriedade em Galamares é um testemunho à combinação perfeita entre o charme histórico, o conforto moderno e a beleza natural de Sintra. Se procura uma casa que seja mais do que uma simples residência, mas um estilo de vida de luxo num cenário de conto de fadas, esta é a oportunidade que estava à espera.
Agende uma visita hoje mesmo para experimentar a magia desta casa única.
Localização Histórica: Esta casa está situada na deslumbrante região de Galamares, uma vila pitoresca nas colinas de Sintra, conhecida pela sua rica herança histórica e beleza natural inigualável. Aqui, encontrará o equilíbrio perfeito entre a serenidade rural e o acesso conveniente à vila de Sintra e suas atrações.
Piscina em Cascata: Imagine relaxar na sua própria piscina privada em cascata, enquanto desfruta das vistas panorâmicas das colinas circundantes. Esta piscina é mais do que um luxo; é um oásis de calma e um convite para se refrescar nos dias quentes de verão.
5 Quartos e 3 Casas de Banho: Com cinco quartos bem proporcionados e três casas de banho, esta casa oferece espaço mais do que suficiente para acomodar uma família grande ou receber convidados com conforto.
Cozinha Rústica: A cozinha, que é o coração da casa, é um tributo à autenticidade e ao charme rústico. Equipada com detalhes tradicionais e aparelhos modernos, é o local perfeito para preparar pratos deliciosos enquanto aprecia a vista para o jardim.
Jardim Paradisíaco: O jardim que rodeia esta propriedade é verdadeiramente paradisíaco. Com uma grande variedade de plantas exuberantes, árvores maduras e áreas de estar encantadoras, oferece um ambiente perfeito para relaxar, meditar ou entreter.
Terreno Espaçoso: Com mais de 3000 metros quadrados de terreno, esta propriedade proporciona espaço para explorar e criar. Transforme partes do terreno em jardins temáticos, pomares ou espaços de lazer ao ar livre.
Privacidade e Serenidade: Esta casa é um retiro privado que oferece paz e tranquilidade. Aprecie a serenidade das noites estreladas e os sons suaves da natureza enquanto relaxa no seu refúgio pessoal.
Acesso a Sintra: A vila de Sintra, com os seus palácios deslumbrantes, restaurantes gourmet e lojas encantadoras, fica a uma curta distância de carro, permitindo-lhe desfrutar das comodidades da cidade sempre que desejar.
O imóvel conta também com um anexo constituido por:
-sala com cozinha em open space
-wc
Esta propriedade em Galamares é um testemunho à combinação perfeita entre o charme histórico, o conforto moderno e a beleza natural de Sintra. Se procura uma casa que seja mais do que uma simples residência, mas um estilo de vida de luxo num cenário de conto de fadas, esta é a oportunidade que estava à espera.
Agende uma visita hoje mesmo para experimentar a magia desta casa única.
Contact
House 5 Bedrooms
São João das Lampas e Terrugem, Sintra, Distrito de Lisboa
Used · 418m²
With Swimming Pool
buy
1.480.000 €
Moradia T5 com 482m2 com piscina e um lote de 2030m2, na Godigana, perto da Terrugem, concelho de Sintra!
Moradia com assinatura do Arquitecto Luís Martins Marvão!
Esta moradia na Godigana, é perfeita para quem procura espaço e conforto. Com um lote de 2030m2, esta propriedade oferece privacidade e uma sensação de tranquilidade.
Destaca-se pelas áreas bastante generosas e onde nada foi deixado ao acaso.
De realçar que a casa está toda equipada a electricidade e não existe qualquer ponto de gás.
A casa tem 5 quartos espaçosos, ideais para acomodar uma grande família ou receber visitas. Conta com uma master suíte com walking closet com um total de 31m2. De realçar que as 3 suítes estão no piso superior e contam com varanda com vista para a piscina. A sala de estar possui uns impressionantes 80m2, proporcionando um ambiente acolhedor e perfeito para convívios.
O exterior desta propriedade não desilude, com um jardim com árvores de fruto e com uma piscina para desfrutar nos dias de verão e um barbecue para preparar refeições ao ar livre. Perfeito para momentos de lazer em família ou com amigos.
Conta ainda uma BOX fechada para 2 carros com WC de apoio e ainda com espaço para estacionamento de vários carros no exterior e um anexo T2 de madeira com as comodidades para receber família ou amigos.
Localizada numa zona calma e tranquila, a moradia na Godigana oferece o equilíbrio perfeito entre a vida citadina e a natureza, sendo um refúgio perfeito para quem procura paz e harmonia.
Venha conhecer a sua casa de sonho!
Moradia com assinatura do Arquitecto Luís Martins Marvão!
Esta moradia na Godigana, é perfeita para quem procura espaço e conforto. Com um lote de 2030m2, esta propriedade oferece privacidade e uma sensação de tranquilidade.
Destaca-se pelas áreas bastante generosas e onde nada foi deixado ao acaso.
De realçar que a casa está toda equipada a electricidade e não existe qualquer ponto de gás.
A casa tem 5 quartos espaçosos, ideais para acomodar uma grande família ou receber visitas. Conta com uma master suíte com walking closet com um total de 31m2. De realçar que as 3 suítes estão no piso superior e contam com varanda com vista para a piscina. A sala de estar possui uns impressionantes 80m2, proporcionando um ambiente acolhedor e perfeito para convívios.
O exterior desta propriedade não desilude, com um jardim com árvores de fruto e com uma piscina para desfrutar nos dias de verão e um barbecue para preparar refeições ao ar livre. Perfeito para momentos de lazer em família ou com amigos.
Conta ainda uma BOX fechada para 2 carros com WC de apoio e ainda com espaço para estacionamento de vários carros no exterior e um anexo T2 de madeira com as comodidades para receber família ou amigos.
Localizada numa zona calma e tranquila, a moradia na Godigana oferece o equilíbrio perfeito entre a vida citadina e a natureza, sendo um refúgio perfeito para quem procura paz e harmonia.
Venha conhecer a sua casa de sonho!
Contact
House 5 Bedrooms
Terrugem, São João das Lampas e Terrugem, Sintra, Distrito de Lisboa
Used · 418m²
With Garage
buy
1.480.000 €
ARE YOU LOOKING FOR A VILLA WITH GARDEN, SWIMMING POOL, WITH UNIQUE VIEWS OVER THE SINTRA MOUNTAINS?
Close to the village of Sintra and the beaches of Magoito and Ericeira.
This property is located on a plot of 2,030 m² and a gross construction area of 481m².
The areas of this villa are large and are arranged in this way:
On the ground floor
Entrance hall with stone pavement (16.55m2); Social bathroom (3.25 m2), office (23.25 m2) and a large living room (80.35 m2) with fireplace and large windows facing the garden and pool.
Hall (3.25m2) for access to the kitchen (26.55m2), fully equipped with pantry (3.60m2) and a laundry room (7.65m2).
On the 1st floor
Master suite (21.80m2), with closet (12.35m2) and wardrobes; Full bathroom with bathtub, shower tray and window 15.00m2 overlooking the garden.
We also have 3 more suites (18.70, 22.60m2) with access to the balcony, which allows you to have plenty of sunlight and a privileged view, too, of the garden.
The entire floor of the bedrooms and hallway is made of solid hardwood.
The property has an alarm, central heating, central vacuum, lacquered aluminium frames and double glazing, with shutters, solar panels, accessibility for people with reduced mobility, irrigation and automatic vehicle entrance gate.
We also have a 2 bedroom wooden house, with access to a private garden for visits, or family with total privacy.
Next to the pool there is a second wooden house, for storage.
It also has a Box garage for 2 cars and parking for 3 cars on the terrace.
The privileged location of this villa allows easy access to all essential amenities and services, such as schools and local shops
Sintra of natural beauty and rich history, and considered a world heritage site, offers numerous tourist attractions, such as the Pena Palace, the Moorish Castle and the Quinta da Regaleira, making it a charming place to live.
Contact us to book your visit
Close to the village of Sintra and the beaches of Magoito and Ericeira.
This property is located on a plot of 2,030 m² and a gross construction area of 481m².
The areas of this villa are large and are arranged in this way:
On the ground floor
Entrance hall with stone pavement (16.55m2); Social bathroom (3.25 m2), office (23.25 m2) and a large living room (80.35 m2) with fireplace and large windows facing the garden and pool.
Hall (3.25m2) for access to the kitchen (26.55m2), fully equipped with pantry (3.60m2) and a laundry room (7.65m2).
On the 1st floor
Master suite (21.80m2), with closet (12.35m2) and wardrobes; Full bathroom with bathtub, shower tray and window 15.00m2 overlooking the garden.
We also have 3 more suites (18.70, 22.60m2) with access to the balcony, which allows you to have plenty of sunlight and a privileged view, too, of the garden.
The entire floor of the bedrooms and hallway is made of solid hardwood.
The property has an alarm, central heating, central vacuum, lacquered aluminium frames and double glazing, with shutters, solar panels, accessibility for people with reduced mobility, irrigation and automatic vehicle entrance gate.
We also have a 2 bedroom wooden house, with access to a private garden for visits, or family with total privacy.
Next to the pool there is a second wooden house, for storage.
It also has a Box garage for 2 cars and parking for 3 cars on the terrace.
The privileged location of this villa allows easy access to all essential amenities and services, such as schools and local shops
Sintra of natural beauty and rich history, and considered a world heritage site, offers numerous tourist attractions, such as the Pena Palace, the Moorish Castle and the Quinta da Regaleira, making it a charming place to live.
Contact us to book your visit
Contact
House 5 Bedrooms
S.Maria e S.Miguel, S.Martinho, S.Pedro Penaferrim, Sintra, Distrito de Lisboa
Used · 464m²
With Garage
buy
1.790.000 €
5 Bedroom villa with breathtaking views to Sintra mountains and its palaces, facing south a hidden gem with privacy with a lawned garden with swimming pool, orchard, vegetable garden and a comfortable terrace for the family, set in a 1.500m2 plot with a truly charming nature atmosphere.
Main Areas:
Floor 0
- Living room 40m2
- Fully equipped kitchen 18m2
- Kitchen 20m2
- Laundry room 16m2
- Dining Room 25m2
- Secondary living room 20 m2
- Bedroom 12 m2
- WC
- Bedroom 14m2
- Social WC
- Bedroom 16m2
- WC
- Bedroom 16 m2
Floor 1
- Office 16 m2
- Master Suite 26m2 with access to balcony and Walk-In Closet 25m2
Large 200m2 garage with parking space for 8 cars.
Equipped with central heating, cooling and dehumidifier (heat pump) in all rooms for greater energy savings. It also has an alarm, 1 borehole and automatic irrigation.
It is located just a few minutes from the centre of Sintra, the A5 and A16 motorways, Maçãs beach and golf courses, next to restaurants, services and leisure facilities.
INSIDE LIVING operates in the luxury housing and property investment market. Our team offers a diversified range of excellent services to our clients, such as investor support services, ensuring all assistance in the selection, purchase, sale or rental of properties, architectural design, interior design, banking and concierge services throughout the process.
Main Areas:
Floor 0
- Living room 40m2
- Fully equipped kitchen 18m2
- Kitchen 20m2
- Laundry room 16m2
- Dining Room 25m2
- Secondary living room 20 m2
- Bedroom 12 m2
- WC
- Bedroom 14m2
- Social WC
- Bedroom 16m2
- WC
- Bedroom 16 m2
Floor 1
- Office 16 m2
- Master Suite 26m2 with access to balcony and Walk-In Closet 25m2
Large 200m2 garage with parking space for 8 cars.
Equipped with central heating, cooling and dehumidifier (heat pump) in all rooms for greater energy savings. It also has an alarm, 1 borehole and automatic irrigation.
It is located just a few minutes from the centre of Sintra, the A5 and A16 motorways, Maçãs beach and golf courses, next to restaurants, services and leisure facilities.
INSIDE LIVING operates in the luxury housing and property investment market. Our team offers a diversified range of excellent services to our clients, such as investor support services, ensuring all assistance in the selection, purchase, sale or rental of properties, architectural design, interior design, banking and concierge services throughout the process.
Contact
House 5 Bedrooms
Colares, Sintra, Distrito de Lisboa
Used · 541m²
With Garage
buy
1.790.000 €
5-bedroom villa, with 541 sqm of gross construction area, views of the Sintra Mountain, garden, pool, and garage, offering plenty of privacy. It is located on a plot of land measuring 1,485 sqm in Colares. The ground floor features two living rooms with a fireplace, a dining room with access to the kitchen, which includes a pantry and dining area, and a guest bathroom. This floor also includes three bedrooms, one full bathroom, and a suite. On the first floor, there is the master suite with a walk-in closet and an office with a view. The traditionally designed villa is south-facing, with views of the Sintra Mountain. It is equipped with solar panels, central heating, air conditioning, a heat pump, and a swimming pool with a supporting bathroom. The garden includes an orchard and surrounds the entire villa.
Located a 2-minute drive from Mucifal, 5 minutes from Colares, Praia das Maçãs, and Praia Grande, 20 minutes from Amor de Deus and Salesianos do Estoril schools, St. Julian’s International School, TASIS Portugal International School, and Carlucci American International School of Lisbon. It is 14 minutes away from the village of Sintra, 21 minutes from Cascais, and 40 minutes’ drive from the center of Lisbon and Humberto Delgado Airport.
Located a 2-minute drive from Mucifal, 5 minutes from Colares, Praia das Maçãs, and Praia Grande, 20 minutes from Amor de Deus and Salesianos do Estoril schools, St. Julian’s International School, TASIS Portugal International School, and Carlucci American International School of Lisbon. It is 14 minutes away from the village of Sintra, 21 minutes from Cascais, and 40 minutes’ drive from the center of Lisbon and Humberto Delgado Airport.
Contact
Detached House 5 Bedrooms
S.Maria e S.Miguel, S.Martinho, S.Pedro Penaferrim, Sintra, Distrito de Lisboa
Used · 1,260m²
With Garage
buy
2.100.000 €
If you are looking for a villa located in Quinta da Beloura, a 5 bedroom villa with 450 sqm, inserted in an excellent 1.260 sqm land with golf views, this is the ideal property.
Quinta da Beloura is known for its privileged location that combines the serenity of nature with the convenience of the city, enjoys a lot of serenity and security, being full of areas that provide leisure activities such as golf, tennis and paddle. It also provides supermarkets and hypermarket, as well as international schools, such as Tasis and Carlucci American School, and also a tennis school and a riding school. Nearby, there are also luxury hotels, such as Hotel Penha Longa Resort and Hotel Pestana Sintra Golf Resort. It is located 10 minutes away from the village of Cascais and Sintra, being very close to its beaches, 10 minutes away from three shopping centres and also with an excellent access to the motorway to Lisbon and the North of the country.
The villa comprises three floors and it is distributed as follows:
- In the basement there is a garage with 59 sqm, with parking space for two to three cars, a wine cellar and a storage area.
- On the first floor, you enter a hall with a double high ceiling that accesses the second floor. From the hall you have access to the living room, kitchen, dining room, office and two suites. The living room accesses a closed porch of 50 sqm, which was converted into a dining room and living room, a leisure space to socialize with family and friends. The open space kitchen connected to a dining room facilitates the circulation between the two spaces.
On the second floor there is another suite with access to a terrace overlooking the golf, two bedrooms and a large dimensioned bathroom that supports the two bedrooms. One of these bedrooms has access to a terrace overlooking the golf course.
Outside, the leisure area overlooks the golf course, with an ample garden area, with swimming pool and a covered barbecue area where you can dine outdoors. Outdoor parking space and an enclosed area to accommodate your pets.
The whole house is equipped with central heating, solar panels for heating sanitary water, water heater and reversible air conditioning on the enclosed porch.
Come and visit!
Porta da Frente Christie’s is a real estate agency that has been operating in the market for more than two decades. Its focus lays on the highest quality houses and developments, not only in the selling market, but also in the renting market. The company was elected by the prestigious brand Christie’s International Real Estate to represent Portugal in the areas of Lisbon, Cascais, Oeiras and Alentejo. The main purpose of Porta da Frente Christie’s is to offer a top-notch service to our customers.
Quinta da Beloura is known for its privileged location that combines the serenity of nature with the convenience of the city, enjoys a lot of serenity and security, being full of areas that provide leisure activities such as golf, tennis and paddle. It also provides supermarkets and hypermarket, as well as international schools, such as Tasis and Carlucci American School, and also a tennis school and a riding school. Nearby, there are also luxury hotels, such as Hotel Penha Longa Resort and Hotel Pestana Sintra Golf Resort. It is located 10 minutes away from the village of Cascais and Sintra, being very close to its beaches, 10 minutes away from three shopping centres and also with an excellent access to the motorway to Lisbon and the North of the country.
The villa comprises three floors and it is distributed as follows:
- In the basement there is a garage with 59 sqm, with parking space for two to three cars, a wine cellar and a storage area.
- On the first floor, you enter a hall with a double high ceiling that accesses the second floor. From the hall you have access to the living room, kitchen, dining room, office and two suites. The living room accesses a closed porch of 50 sqm, which was converted into a dining room and living room, a leisure space to socialize with family and friends. The open space kitchen connected to a dining room facilitates the circulation between the two spaces.
On the second floor there is another suite with access to a terrace overlooking the golf, two bedrooms and a large dimensioned bathroom that supports the two bedrooms. One of these bedrooms has access to a terrace overlooking the golf course.
Outside, the leisure area overlooks the golf course, with an ample garden area, with swimming pool and a covered barbecue area where you can dine outdoors. Outdoor parking space and an enclosed area to accommodate your pets.
The whole house is equipped with central heating, solar panels for heating sanitary water, water heater and reversible air conditioning on the enclosed porch.
Come and visit!
Porta da Frente Christie’s is a real estate agency that has been operating in the market for more than two decades. Its focus lays on the highest quality houses and developments, not only in the selling market, but also in the renting market. The company was elected by the prestigious brand Christie’s International Real Estate to represent Portugal in the areas of Lisbon, Cascais, Oeiras and Alentejo. The main purpose of Porta da Frente Christie’s is to offer a top-notch service to our customers.
Contact
House 5 Bedrooms
Centro (São Pedro Penaferrim), S.Maria e S.Miguel, S.Martinho, S.Pedro Penaferrim, Sintra, Distrito de Lisboa
Used · 584m²
With Swimming Pool
buy
2.150.000 €
Magnificent Villa property with 9 divisions, garden, pool, winter garden and large terraces, located in the center of Sintra, with fantastic views of the sea and mountains.
This palatial style house was built in the 19th century, having been recently renovated but keeping all the features that characterize it with all the structural elements and architectural details of the time, which make this property a unique place.
The property develops over 4 floors:
- On the ground floor, area with large garages, lounge, storage area and bathroom.
- The first floor, which is at the level of the garden, is where the living room with fireplace, dining room, two living rooms, equipped kitchen, pantry, guest bathroom, a cosy and bright winter garden and bar are located. Outside the garden with pool, barbecue, and annex with laundry and bathroom.
- On the second floor we find four fantastic suites with terrace and sea views.
- On the top floor is the fifth suite.
Excellent location that allows us to walk to all places in Sintra. Supported by all kinds of commerce and services. 15 minutes from the magnificent beaches of Sintra and Cascais, Estoril and Guincho. Near golf courses. About 30 minutes from Lisbon.
This palatial style house was built in the 19th century, having been recently renovated but keeping all the features that characterize it with all the structural elements and architectural details of the time, which make this property a unique place.
The property develops over 4 floors:
- On the ground floor, area with large garages, lounge, storage area and bathroom.
- The first floor, which is at the level of the garden, is where the living room with fireplace, dining room, two living rooms, equipped kitchen, pantry, guest bathroom, a cosy and bright winter garden and bar are located. Outside the garden with pool, barbecue, and annex with laundry and bathroom.
- On the second floor we find four fantastic suites with terrace and sea views.
- On the top floor is the fifth suite.
Excellent location that allows us to walk to all places in Sintra. Supported by all kinds of commerce and services. 15 minutes from the magnificent beaches of Sintra and Cascais, Estoril and Guincho. Near golf courses. About 30 minutes from Lisbon.
Contact
Detached House 5 Bedrooms
Penha Longa (São Pedro Penaferrim), S.Maria e S.Miguel, S.Martinho, S.Pedro Penaferrim, Sintra, Distrito de Lisboa
Used · 332m²
With Garage
buy
2.200.000 €
4 +1 bedroom villa of traditional Portuguese construction in excellent condition, set in a plot of 1290m2 in Quinta da Beloura, next to the golf course
Located just 3 km from the main accesses to Lisbon and a few meters from the 2 international schools.
Quinta da Beloura is a prestigious location in Sintra, Portugal, known for its luxurious residential properties. A luxury villa with typical Portuguese architecture in this area can be described as follows:
Description of the Luxury Villa in Quinta da Beloura
Architecture and Style:
This luxury villa in Quinta da Beloura features traditional Portuguese architecture, reflecting the country’s rich cultural heritage. Architectural details such as columns and window frames lend a rustic and elegant charm to the residence.
Interior:
The interiors are a harmonious blend of modern comfort and classic style. The floors are clad with high-quality wood, The large living and dining rooms are lit by large windows that let in plenty of natural light, offering stunning views of the surrounding gardens.
Quarters:
Rooms are spacious, with luxury suites that include large walk-in closets and en-suite bathrooms outfitted with marble finishes, freestanding tubs, and showers. The interior decoration maintains coherence with the Portuguese style, using high-quality fabrics and furniture that refer to the traditional, but with a contemporary touch.
Kitchen:
The kitchen is modern and functional, equipped with state-of-the-art appliances, natural stone countertops and custom cabinetry. The design allows for a welcoming and practical atmosphere, perfect for both family meals and entertaining.
Exterior:
The property is set in large landscaped grounds, with landscaped gardens that include a variety of native plants, mature trees and outdoor play areas. The villa features a private swimming pool, surrounded by a terrace, ideal for sunbathing and relaxing. Additionally, there is a BBQ area and a covered patio that provides a perfect space for al fresco dining.
Amenities & Safety:
Quinta da Beloura is known for offering a range of high-end amenities, including golf courses, equestrian centres, gyms, spas, and 24-hour security. The location provides a quiet and safe environment, with easy access to the main thoroughfares of Sintra, Cascais and Lisbon, as well as proximity to international schools, shopping centres and gourmet restaurants.
Living in a luxury villa in Quinta da Beloura with typical Portuguese architecture is a unique experience that combines tradition and modernity, offering a sophisticated and comfortable lifestyle, surrounded by beautiful landscapes and with access to high-level services.
Contact us for more information!
Located just 3 km from the main accesses to Lisbon and a few meters from the 2 international schools.
Quinta da Beloura is a prestigious location in Sintra, Portugal, known for its luxurious residential properties. A luxury villa with typical Portuguese architecture in this area can be described as follows:
Description of the Luxury Villa in Quinta da Beloura
Architecture and Style:
This luxury villa in Quinta da Beloura features traditional Portuguese architecture, reflecting the country’s rich cultural heritage. Architectural details such as columns and window frames lend a rustic and elegant charm to the residence.
Interior:
The interiors are a harmonious blend of modern comfort and classic style. The floors are clad with high-quality wood, The large living and dining rooms are lit by large windows that let in plenty of natural light, offering stunning views of the surrounding gardens.
Quarters:
Rooms are spacious, with luxury suites that include large walk-in closets and en-suite bathrooms outfitted with marble finishes, freestanding tubs, and showers. The interior decoration maintains coherence with the Portuguese style, using high-quality fabrics and furniture that refer to the traditional, but with a contemporary touch.
Kitchen:
The kitchen is modern and functional, equipped with state-of-the-art appliances, natural stone countertops and custom cabinetry. The design allows for a welcoming and practical atmosphere, perfect for both family meals and entertaining.
Exterior:
The property is set in large landscaped grounds, with landscaped gardens that include a variety of native plants, mature trees and outdoor play areas. The villa features a private swimming pool, surrounded by a terrace, ideal for sunbathing and relaxing. Additionally, there is a BBQ area and a covered patio that provides a perfect space for al fresco dining.
Amenities & Safety:
Quinta da Beloura is known for offering a range of high-end amenities, including golf courses, equestrian centres, gyms, spas, and 24-hour security. The location provides a quiet and safe environment, with easy access to the main thoroughfares of Sintra, Cascais and Lisbon, as well as proximity to international schools, shopping centres and gourmet restaurants.
Living in a luxury villa in Quinta da Beloura with typical Portuguese architecture is a unique experience that combines tradition and modernity, offering a sophisticated and comfortable lifestyle, surrounded by beautiful landscapes and with access to high-level services.
Contact us for more information!
Contact
Detached House 5 Bedrooms
S.Maria e S.Miguel, S.Martinho, S.Pedro Penaferrim, Sintra, Distrito de Lisboa
Used · 278m²
With Garage
buy
2.600.000 €
Situated in the prestigious area of Beloura, this villa is perfect for those seeking a combination of luxury, comfort, and tranquility.
With a generous plot of 1436m² and a gross construction area of 592m², the villa stands out for its elegant architecture and well-distributed spaces. Ideal for families, it is ready to provide unforgettable moments of social and family life.
The villa features four fantastic suites on the ground floor, a fully equipped kitchen, and an office, perfect for those who need to work from home. A fabulous master suite with a spacious closet completes the entirety of the first floor.
On the -1 floor, there is a large garage with a capacity for four cars, providing security and convenience, a fully equipped laundry room, facilitating daily tasks, and a large office and a multipurpose room with the support of a second kitchen. This space is perfect for supporting the pool area. This entire area has direct access to the garden, where you will find a wonderful pool, perfect for moments of leisure and relaxation, complemented by a barbecue area ideal for outdoor dining and socializing.
The villa is surrounded by a garden with beautiful and well-maintained plants, offering a serene and pleasant environment.
The villa is in excellent condition, reflecting careful and regular maintenance. Every space has been designed to offer maximum comfort and functionality, creating a cozy and sophisticated home.
Porta da Frente Christie’s is a real estate agency that has been operating in the market for over two decades, focusing on the best properties and developments for both sale and rental. The company was selected by the prestigious Christie’s International Real Estate brand to represent Portugal in the areas of Lisbon, Cascais, Oeiras, and Alentejo. Porta da Frente Christie’s primary mission is to provide excellent service to all our clients.
With a generous plot of 1436m² and a gross construction area of 592m², the villa stands out for its elegant architecture and well-distributed spaces. Ideal for families, it is ready to provide unforgettable moments of social and family life.
The villa features four fantastic suites on the ground floor, a fully equipped kitchen, and an office, perfect for those who need to work from home. A fabulous master suite with a spacious closet completes the entirety of the first floor.
On the -1 floor, there is a large garage with a capacity for four cars, providing security and convenience, a fully equipped laundry room, facilitating daily tasks, and a large office and a multipurpose room with the support of a second kitchen. This space is perfect for supporting the pool area. This entire area has direct access to the garden, where you will find a wonderful pool, perfect for moments of leisure and relaxation, complemented by a barbecue area ideal for outdoor dining and socializing.
The villa is surrounded by a garden with beautiful and well-maintained plants, offering a serene and pleasant environment.
The villa is in excellent condition, reflecting careful and regular maintenance. Every space has been designed to offer maximum comfort and functionality, creating a cozy and sophisticated home.
Porta da Frente Christie’s is a real estate agency that has been operating in the market for over two decades, focusing on the best properties and developments for both sale and rental. The company was selected by the prestigious Christie’s International Real Estate brand to represent Portugal in the areas of Lisbon, Cascais, Oeiras, and Alentejo. Porta da Frente Christie’s primary mission is to provide excellent service to all our clients.
Contact
House 5 Bedrooms +3
Queluz e Belas, Sintra, Distrito de Lisboa
Used · 383m²
With Garage
buy
2.600.000 €
Villa in the heart of Belas Clube de Campo, a noble area with history and surrounded by a Forest Park.
Large, well-kept grounds with a garden and swimming pool facing south and west.
Modern and bold architecture, with two main volumes interconnected by corridors, stairs, patios and walkways.
Floor distribution:
Ground Floor (Social Area):
Large, bright living room with glass walls, access to the outside and the pool.
Living room with centred fireplace and suspended chimney.
Dining room
fitted kitchen
laundry room
interior patio
toilet
Upper floor:
4 bedrooms, all en suite.
Access to a large balcony.
Master suite with walk-in wardrobe area.
Lower floor:
Guest suite with direct access to a private patio.
Games and cinema room with a generous view of the pool.
Garage 6 cars and technical areas.
Belas is known for being a noble area, a refuge for Portuguese aristocratic families in the 18th and 19th centuries.
Surrounded by nature and green spaces, close to the centre of Lisbon, the beaches of Cascais and the town of Sintra.
Belas Clube de Campo offers a unique lifestyle, with a golf course and excellent greens. The clubhouse is a must
The condominium offers services such as a school, mini-market, hairdresser, parapharmacy, restaurants, health club, swimming pools, tennis, paddle and football courts, playgrounds, as well as 24-hour surveillance.
The villa offers a modern and luxurious environment, a privileged location in Belas Clube de Campo, providing residents with a unique living experience, combined with high quality services and infrastructure. The description emphasises the history of the area, the contemporary architecture of the villa and the variety of amenities available in the condominium.
Porta da Frente Christie’s is a real estate brokerage company that has been working in the market for over two decades, focusing on the best properties and developments, both for sale and for rent. The company was selected by the prestigious Christie’s International Real Estate brand to represent Portugal in the Lisbon, Cascais, Oeiras and Alentejo areas. The main mission of Christie’s Front Door is to provide an excellent service to all our clients.
Large, well-kept grounds with a garden and swimming pool facing south and west.
Modern and bold architecture, with two main volumes interconnected by corridors, stairs, patios and walkways.
Floor distribution:
Ground Floor (Social Area):
Large, bright living room with glass walls, access to the outside and the pool.
Living room with centred fireplace and suspended chimney.
Dining room
fitted kitchen
laundry room
interior patio
toilet
Upper floor:
4 bedrooms, all en suite.
Access to a large balcony.
Master suite with walk-in wardrobe area.
Lower floor:
Guest suite with direct access to a private patio.
Games and cinema room with a generous view of the pool.
Garage 6 cars and technical areas.
Belas is known for being a noble area, a refuge for Portuguese aristocratic families in the 18th and 19th centuries.
Surrounded by nature and green spaces, close to the centre of Lisbon, the beaches of Cascais and the town of Sintra.
Belas Clube de Campo offers a unique lifestyle, with a golf course and excellent greens. The clubhouse is a must
The condominium offers services such as a school, mini-market, hairdresser, parapharmacy, restaurants, health club, swimming pools, tennis, paddle and football courts, playgrounds, as well as 24-hour surveillance.
The villa offers a modern and luxurious environment, a privileged location in Belas Clube de Campo, providing residents with a unique living experience, combined with high quality services and infrastructure. The description emphasises the history of the area, the contemporary architecture of the villa and the variety of amenities available in the condominium.
Porta da Frente Christie’s is a real estate brokerage company that has been working in the market for over two decades, focusing on the best properties and developments, both for sale and for rent. The company was selected by the prestigious Christie’s International Real Estate brand to represent Portugal in the Lisbon, Cascais, Oeiras and Alentejo areas. The main mission of Christie’s Front Door is to provide an excellent service to all our clients.
Contact
House 5 Bedrooms Triplex
S.Maria e S.Miguel, S.Martinho, S.Pedro Penaferrim, Sintra, Distrito de Lisboa
Used · 526m²
With Garage
buy
3.390.000 €
We present a stunning 5 bedroom villa, located in the prestigious condominium of Quinta da Beloura. With a total area of 526 m² and set on a plot of 1,053 m², this property is the perfect combination of comfort and elegance.
Distribution of the House:
Lower Floor:
- Spacious garage: Ideal for multiple vehicles and with additional storage space.
- Gym: Equipped for training, perfect for keeping fit without leaving home.
- Multipurpose Room: Versatile, it can be used as a game room, office or entertainment room.
- Laundry: Practical and functional, with an area for machines and storage.
- Storage: Additional space to store various items, keeping the house organised.
- Bathroom: Convenient, serving the social areas on the lower floor.
Ground Floor:
- Large Living Room with Fireplace: Spacious and bright, with a living and dining area, all environments have plenty of light and direct access to the garden and pool.
- Integrated Kitchen: Fully equipped with high-end appliances, very functional and spacious, kitchen open to the dining room and living room, providing a modern and functional environment.
Spacious Master Suite: With access to the garden and the pool, it has a double closet and two complete bathrooms of enormous refinement and good taste.
- Service bathroom for guests.
Floor 1:
- 2 spacious suites, each with a walk-in closet.
Exterior:
The exterior of the villa is a true refuge, with a garden of about 800 m² that offers multiple environments for relaxation and leisure. There is a large swimming pool equipped with waterfalls and jacuzzi, as well as a dining area with barbecue, perfect for outdoor gatherings, the outdoor area also has several living and leisure environments so that you can enjoy the outdoors and nature in a unique way.
This villa, completely refurbished and equipped with the best and most modern finishes, provides an experience of charm, luxury, well-being and refinement.
Location:
Located in the private condominium of Quinta da Beloura, the property has 24-hour surveillance, riding arena, restaurants, tennis and golf courts.
Just minutes from international schools, such as The American School in Portugal (TASIS) and the Carlucci American International School of Lisbon (CAISL).
The villa is just a 2-minute drive from El Corte Inglés da Beloura and 10 minutes from the main shopping centres such as CascaiShopping and Alegro Sintra. With easy access to the IC19, A16 and A5, it is 10 minutes from the historic centre of Sintra and 20 minutes from Lisbon.
Don’t miss the opportunity to live in a space that combines tranquillity, comfort and a premium lifestyle!
For more information or to schedule a visit, please contact us.
Distribution of the House:
Lower Floor:
- Spacious garage: Ideal for multiple vehicles and with additional storage space.
- Gym: Equipped for training, perfect for keeping fit without leaving home.
- Multipurpose Room: Versatile, it can be used as a game room, office or entertainment room.
- Laundry: Practical and functional, with an area for machines and storage.
- Storage: Additional space to store various items, keeping the house organised.
- Bathroom: Convenient, serving the social areas on the lower floor.
Ground Floor:
- Large Living Room with Fireplace: Spacious and bright, with a living and dining area, all environments have plenty of light and direct access to the garden and pool.
- Integrated Kitchen: Fully equipped with high-end appliances, very functional and spacious, kitchen open to the dining room and living room, providing a modern and functional environment.
Spacious Master Suite: With access to the garden and the pool, it has a double closet and two complete bathrooms of enormous refinement and good taste.
- Service bathroom for guests.
Floor 1:
- 2 spacious suites, each with a walk-in closet.
Exterior:
The exterior of the villa is a true refuge, with a garden of about 800 m² that offers multiple environments for relaxation and leisure. There is a large swimming pool equipped with waterfalls and jacuzzi, as well as a dining area with barbecue, perfect for outdoor gatherings, the outdoor area also has several living and leisure environments so that you can enjoy the outdoors and nature in a unique way.
This villa, completely refurbished and equipped with the best and most modern finishes, provides an experience of charm, luxury, well-being and refinement.
Location:
Located in the private condominium of Quinta da Beloura, the property has 24-hour surveillance, riding arena, restaurants, tennis and golf courts.
Just minutes from international schools, such as The American School in Portugal (TASIS) and the Carlucci American International School of Lisbon (CAISL).
The villa is just a 2-minute drive from El Corte Inglés da Beloura and 10 minutes from the main shopping centres such as CascaiShopping and Alegro Sintra. With easy access to the IC19, A16 and A5, it is 10 minutes from the historic centre of Sintra and 20 minutes from Lisbon.
Don’t miss the opportunity to live in a space that combines tranquillity, comfort and a premium lifestyle!
For more information or to schedule a visit, please contact us.
Contact
See more Properties for Sale, Houses in Sintra
Bedrooms
Zones
Can’t find the property you’re looking for?
