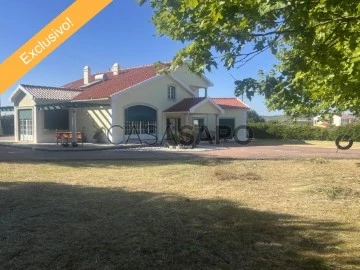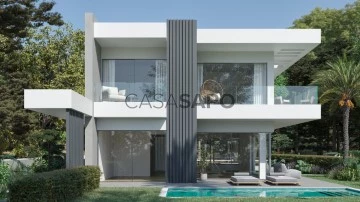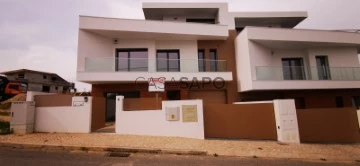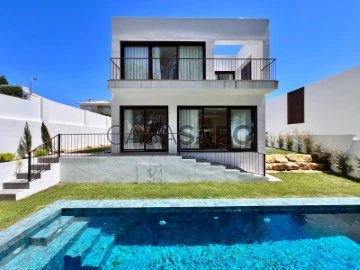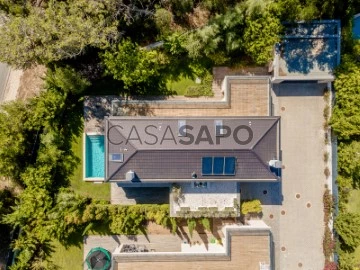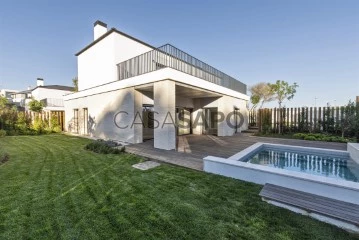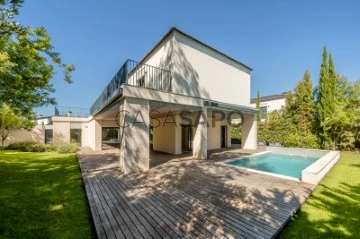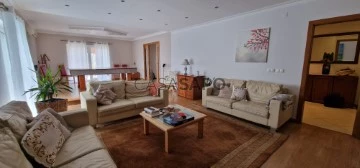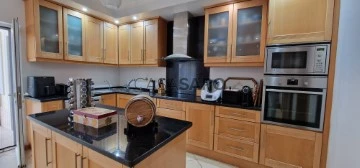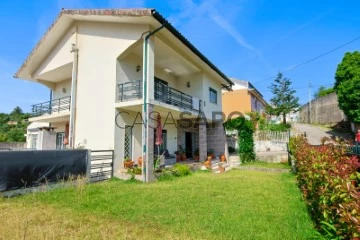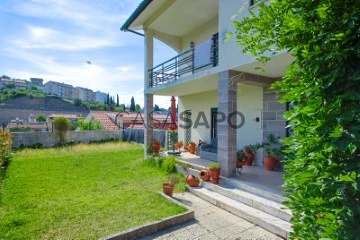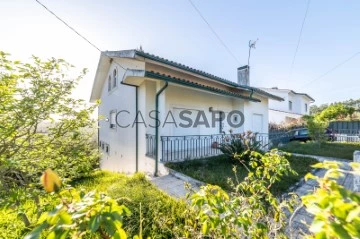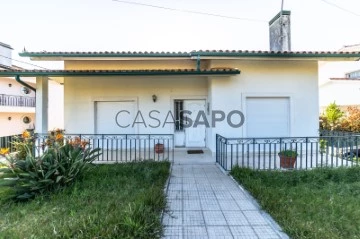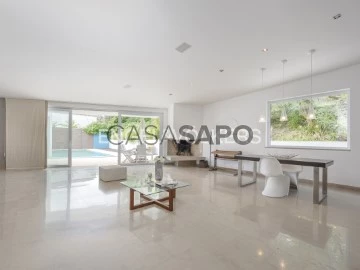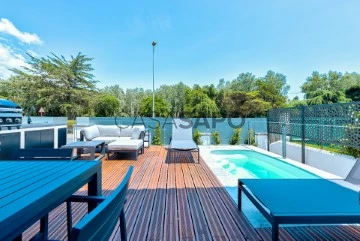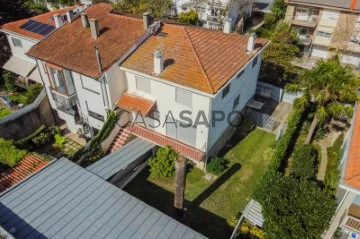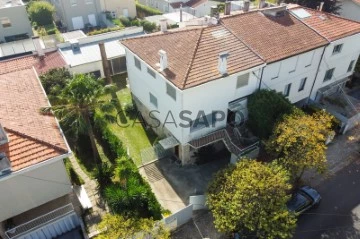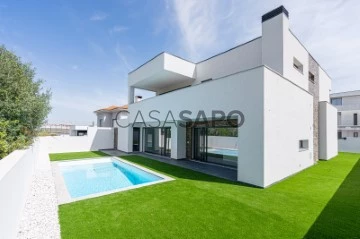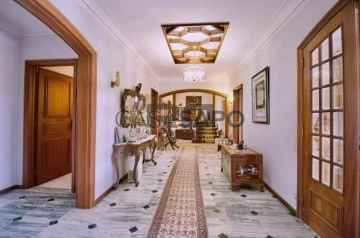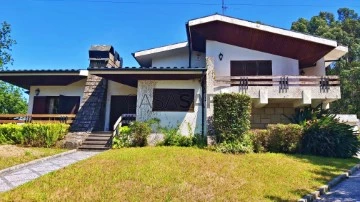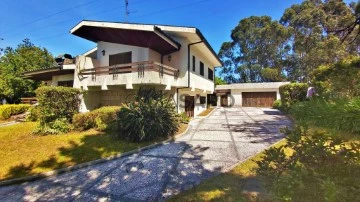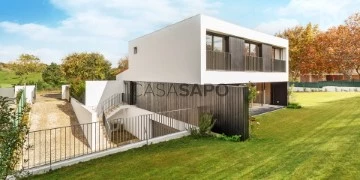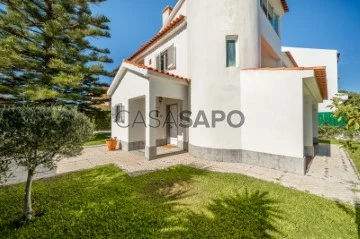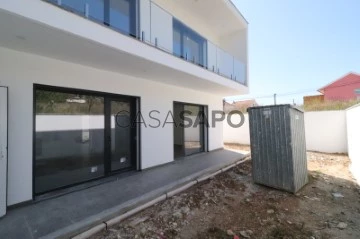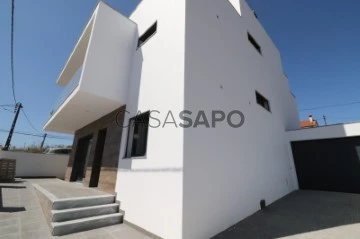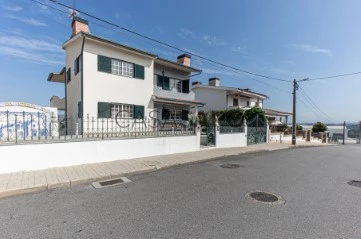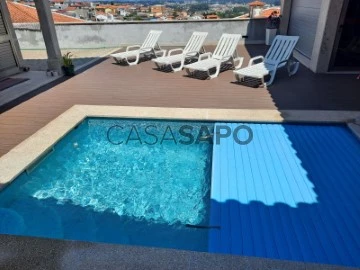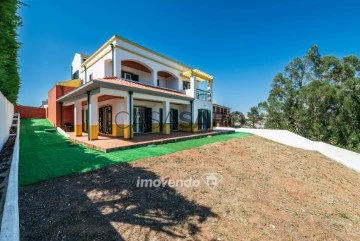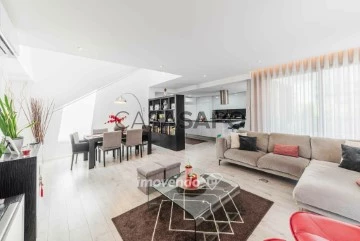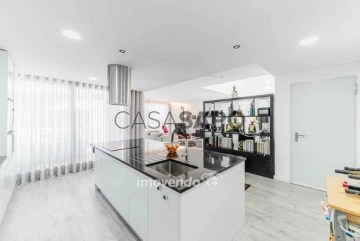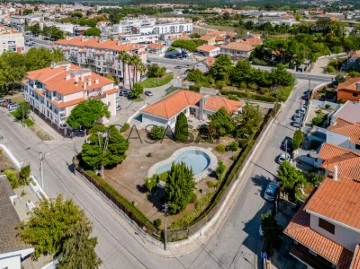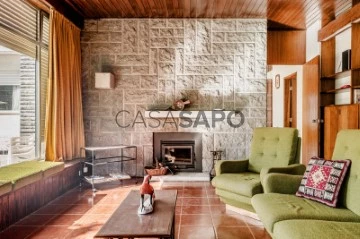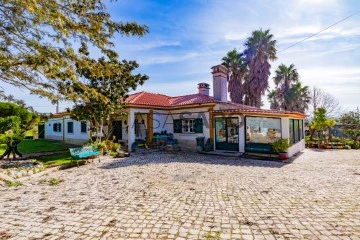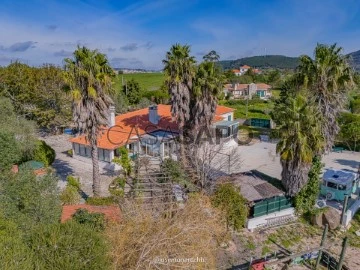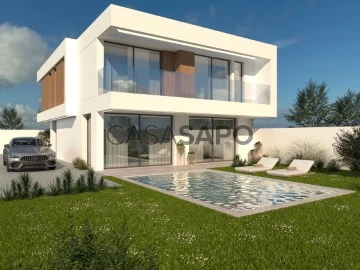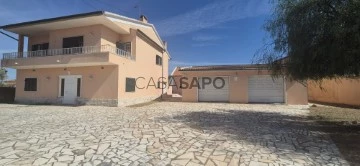Houses
5
Price
More filters
1,419 Properties for Sale, Houses 5 Bedrooms near Public Transportation
Order by
Relevance
QUINTINHA FANTÁSTICA, 2 450,00 m2 , CASA T5 ÁREA 403,00 m2 , JARDIM , PRÓXIMO DAS PRAIAS
House 5 Bedrooms Duplex
A dos Cunhados e Maceira, Torres Vedras, Distrito de Lisboa
Used · 403m²
With Garage
buy
495.000 €
FANTASTIC FARM 2450 M2 , HOUSE T5 AREA 403 M2 , GARDEN , CLOSE TO BEACHES
Excellent Property, 5 bedroom villa, recent in excellent condition
R/Floor:
Large lounge, dining room, equipped kitchen, dishwasher, ceramic hob, electric oven, laundry, guest toilet, garage for 3 cars, storage room, entrance hall, bedroom with dressing room with bathroom, bedroom (floating floor)
Floor 1:
Bedroom with wardrobe and balcony, Bedroom with dressing room, storage and balcony , Bedroom with wardrobe (wooden floor ),
Hall, storage room
Electric Blinds, and gas central heating, Solar panels for sanitary water heating.
Exterior:
Land all fenced and walled, garden and vegetable garden
Excellent location, in a village with local shops, very quiet place, 10 minutes from the beaches, 50 minutes from Lisbon
Excellent Property, 5 bedroom villa, recent in excellent condition
R/Floor:
Large lounge, dining room, equipped kitchen, dishwasher, ceramic hob, electric oven, laundry, guest toilet, garage for 3 cars, storage room, entrance hall, bedroom with dressing room with bathroom, bedroom (floating floor)
Floor 1:
Bedroom with wardrobe and balcony, Bedroom with dressing room, storage and balcony , Bedroom with wardrobe (wooden floor ),
Hall, storage room
Electric Blinds, and gas central heating, Solar panels for sanitary water heating.
Exterior:
Land all fenced and walled, garden and vegetable garden
Excellent location, in a village with local shops, very quiet place, 10 minutes from the beaches, 50 minutes from Lisbon
Contact
House 5 Bedrooms Triplex
Cascais e Estoril, Distrito de Lisboa
Under construction · 456m²
With Garage
buy
3.950.000 €
Discover this magnificent 5 bedroom detached villa in Birre, Cascais, contemporary villa, with garden, garage and swimming pool, situated in a quiet street, premium location, residential only with villas, just a few minutes from the centre of Cascais.
The villa is set on a plot of 657 m2, with a total construction area of 620 m2 on 3 floors.
Excellent sun exposure, this exclusive villa has 2 fronts, ensuring maximum privacy and natural light throughout the day.
The villa is in the final stages of finishing, being completed at the end of October 2024.
The house is divided as follows:
Floor 0:
Entrance hall - 4.20 m2
Circulation area - 5.15 m2
Social toilet - 3.55 m2
1Bedroom - 13.55 m2
Living room - 47.45 m2
Dining room - 19.75 m2
Fully equipped kitchen with island - 18.45 m2
Floor 1:
Master suite - 25.10 m2, Closet, Bathroom - 7.25 m2
1 Suite - 18.75 m2, Closet, Bathroom - 4.45 m2
Circulation area - 9.90 m2
1 Suite - 18 m2, Closet, Bathroom - 4.75 m2
1 Suite - 16.45 m2, Wc - 4.10 m2
Floor -1 :
Garage - 76.90 m2
Technical area - 7.45 m2
Multipurpose Space - 17.90 m2
Full bathroom - 2.45 m2
Laundry - 3.95 m2
Multipurpose space - 24 m2
Multipurpose space - 22.20 m2
( these multipurpose spaces can be used as: Gym, Cinema Room, Office, Toy Library, Wine Cellar )
The village of Cascais is located next to the seafront, between the sunny bay of Cascais and the majestic Serra de Sintra.
It exhibits a delightfully maritime and refined atmosphere, attracting visitors all year round.
The village of Cascais has been, since the end of the nineteenth century, one of the most appreciated Portuguese tourist destinations by nationals and foreigners, since the visitor can enjoy a mild climate, the beaches, the landscapes, the hotel offer, varied gastronomy, cultural events and several international events such as Global Champions Tour-GCT, Golf tournaments, Sailing...
Close to terraces, bars, Michelin-starred restaurants, equestrian centre, health clubs and SPA. 10 minutes from several national and international schools, a few minutes walk from KINGS COLLEGE, 4 minutes from Quinta da Marinha Equestrian Center, 5 minutes from Guincho Beach, 10 minutes from Oitavos Dunes Golf Club and 12 minutes from Cascais Marina. With excellent access to the main highways, it is only 30 minutes from Lisbon Airport.
Don’t miss this opportunity, book your visit and come and see the house of your dreams.
The villa is set on a plot of 657 m2, with a total construction area of 620 m2 on 3 floors.
Excellent sun exposure, this exclusive villa has 2 fronts, ensuring maximum privacy and natural light throughout the day.
The villa is in the final stages of finishing, being completed at the end of October 2024.
The house is divided as follows:
Floor 0:
Entrance hall - 4.20 m2
Circulation area - 5.15 m2
Social toilet - 3.55 m2
1Bedroom - 13.55 m2
Living room - 47.45 m2
Dining room - 19.75 m2
Fully equipped kitchen with island - 18.45 m2
Floor 1:
Master suite - 25.10 m2, Closet, Bathroom - 7.25 m2
1 Suite - 18.75 m2, Closet, Bathroom - 4.45 m2
Circulation area - 9.90 m2
1 Suite - 18 m2, Closet, Bathroom - 4.75 m2
1 Suite - 16.45 m2, Wc - 4.10 m2
Floor -1 :
Garage - 76.90 m2
Technical area - 7.45 m2
Multipurpose Space - 17.90 m2
Full bathroom - 2.45 m2
Laundry - 3.95 m2
Multipurpose space - 24 m2
Multipurpose space - 22.20 m2
( these multipurpose spaces can be used as: Gym, Cinema Room, Office, Toy Library, Wine Cellar )
The village of Cascais is located next to the seafront, between the sunny bay of Cascais and the majestic Serra de Sintra.
It exhibits a delightfully maritime and refined atmosphere, attracting visitors all year round.
The village of Cascais has been, since the end of the nineteenth century, one of the most appreciated Portuguese tourist destinations by nationals and foreigners, since the visitor can enjoy a mild climate, the beaches, the landscapes, the hotel offer, varied gastronomy, cultural events and several international events such as Global Champions Tour-GCT, Golf tournaments, Sailing...
Close to terraces, bars, Michelin-starred restaurants, equestrian centre, health clubs and SPA. 10 minutes from several national and international schools, a few minutes walk from KINGS COLLEGE, 4 minutes from Quinta da Marinha Equestrian Center, 5 minutes from Guincho Beach, 10 minutes from Oitavos Dunes Golf Club and 12 minutes from Cascais Marina. With excellent access to the main highways, it is only 30 minutes from Lisbon Airport.
Don’t miss this opportunity, book your visit and come and see the house of your dreams.
Contact
House 5 Bedrooms Triplex
Alto do Índio, Charneca de Caparica e Sobreda, Almada, Distrito de Setúbal
New · 185m²
With Garage
buy
750.000 €
Moradia sita Qta. do Pedro Manso
Mapa de Acabamentos
A moradia acima referenciada, tem os seguintes processos de construção / acabamentos:
1- Estrutura / alvenarias
A estrutura da moradia foi efetuada com betão C25/30 e com aço nervurado classe A500 NR. É composta por fundações, ligadas entre si, com vigas de fundação, que conferem um elevado grau antissísmico.
Tem uma laje aligeirada com abobadilhas térmicas, ao nível do piso térreo com caixa de ar com 50/60 cm de altura, acima do solo.
As restantes lajes serão de construção maciça em betão armado.
Todos os pilares respeitaram as dimensões e as características técnicas previstas no projeto da especialidade.
Paredes exteriores são construídas em alvenaria de tijolo, com caixa de ar e capoto aplicado pelo exterior, com os isolamentos indicados nos projetos térmicos e de acústica, de forma a garantir a máxima eficiência térmica e acústica.
Todos os terraços estão devidamente isolados com telas duplas de impermeabilização e contêm instalação de isolamento térmico previsto em projeto, a que acrescemos uma camada de 10 cm de betão celular, com características térmicas e acústicas.
2 - Acabamentos exteriores
De acordo com projeto de arquitetura aprovado pela Câmara Municipal os revestimentos constam de:
a) Painéis fenólicos a aplicados nas zonas assinaladas em projeto (alçado principal R/C).
b) Revestimento cerâmico Cinca Story of stone beige, nas zonas assinaladas em projeto (alçado tardoz R/C).
c) Tinta plástica cor branca, aplicada sobre capoto, nas zonas assinaladas em projeto.
d) Tinta plástica de cor beije aplicada sobre capoto, nas zonas assinaladas em projeto.
e) Estores elétricos em cor cinza, com motores elétricos (garantia de 5 anos)
f) Caixilharia em PVC com aba, da REHAU, em modelo oscila batente, conferindo forte isolamento térmico e acústico classe A+.
g) Porta de entrada metálica de alta segurança forrada pelo lado exterior com fenólico á cor da parede e pelo lado interior a madeira lacada a branco.
h) Portão da garagem seccionado, com automatismo eléctrico.
i) Portão exterior do muro, para acesso á garagem, em estrutura metálica, chapeado e motorizado.
j) Portão de homem metálico /chapeado incluído vídeo porteiro com imagem a cores no piso R/c e no 1º andar.
k) Soleiras e peitorais em janelas / Portas, em mármore de cor cinza.
l) Logradouros em terra vegetal fornecida pelo dono de obra.
m) Passadiços, na envolvente interior do lote, em mosaico cerâmico tipo deck, na envolvente da piscina e mosaico antiderrapante na zona frontal á moradia, conforme projeto aprovado pela CMA.
n) Guardas das sacadas e varandas ao nível do 1º andar, em vidro temperado continuo assentes em perfil metálico em alumínio á cor natural.
o) Churrasqueira e lava loiças nas traseiras da moradia.
Exclusões: Aplicação de relva, plantas, árvores, sistema de rega (disponibilizados pontos de agua tanto no logradouro da frente, como no das traseiras).
3 - Acabamentos interiores
a) Paredes estucadas e pintadas com tinta plástica branca.
b) Tetos falsos em pladur pintados a branco, com iluminação encastrada.
c) Pavimentos revestidos em vinílico anti humidade a imitar madeira de cor clara, nos quartos, sala comum/cozinha.
d) Pavimentos em casas de banho, efetuados com mosaico cerâmico, de cores neutras.
e) Rodapés em alumínio lacado com 5.5 cm de altura, encastrado ao nível do estuque.
f) Casas de banho, com azulejos aplicados nas zonas dos lavatórios e nas zonas de banhos.
g) Sancas em pladur em todos os compartimentos, para ocultar varão dos cortinados.
h) Escada suspensa á parede, com estrutura metálica e revestimento em madeira de carvalho.
Exclusões: Materiais não considerados na listagem, mobiliário interior ou exterior, indicado em projeto.
4 - Cozinha
a) Em madeira lacada na cor branca.
b) Tampos das bancadas e forra de parede entre armários inferiores e superiores em Silestone refa. Cinza claro da marca Consentino.
c) Ilha forrada no tampo e nas laterais, em Silestone cinza, com armários lacados a branco.
d) Equipamentos instalados na cozinha: Placa de indução, lava-loiças em inox, forno, máquina lavar loiça, máquina lavar roupa, frigorifico/combinado e exaustor de fumos tudo da marca Teka.
5 - Equipamentos gerais a instalar
a) Sistema de aquecimento de águas da Vulcano com gestão automática, do tipo Termossifão de 300 l, com incorporação de 2 painéis solares, incluindo uma resistência elétrica (dispensa instalação de equipamento adicional do tipo esquentador ou caldeira).
b) Sistema de ar condicionado da marca LG, inclui unidade exterior e 5 unidades no interior, bem como instalação de unidade split, no compartimento do piso 2.
c) Sistema de Domótica da marca IMIM instalado, que inclui: alarme, sistema de cctv, -câmaras, e gravador de imagens, controlo de automatismos de portões de acesso á garagem, bem como possibilidade de interligação do sistema de iluminação, ar condicionado, controlo de estores, etc, etc.
d) Sistema de aspiração central da marca Aertecnica.
e) Centralização de comando de estores com dois interruptores, junto á porta de entrada.
f) Iluminação interior e exterior com tecnologia led.
g) Instalação na garagem de equipamento universal para carregamento de viaturas elétricas.
h) Pré instalação de cablagem para instalação de painéis fotovoltaicos na cobertura.
i) Sancas de iluminação em led nos seguintes locais: Teto da sala comum, interior de todos os roupeiros, entre armários da cozinha, nas sancas dos estores de quartos, sala e cozinha.
6 - Piscina de água salgada
Com acabamento em pastilha, com iluminação interior, escada de acesso e envolvente de Pedra de cor clara. Disponibilizada com todos os acabamentos.
7 - Instalações sanitárias
Todas com louças suspensas, torneiras suspensas, armários suspensos e espelhos com
Fitas de led´s ocultas.
Áreas uteis da moradia:
Estacionamento em garagem para uma viatura
Estacionamento em logradouro para uma viatura
Piscina com 18 m2 (3 x 6 )
Rés do Chão
- Quarto / escritório com 10,5 m2
- Casa de banho - 5 m2
- Sala de Estar / Refeições - 30 m2
- Cozinha - 13 m2
1º andar
Quarto Individual com 12,80 m2
Casa de banho com 5 m2
Quarto individual com 12,30 m2
Suite com 23 m2 (inclui wc e closet)
2º andar
Espaço multiusos com cerca de 25 m2
Varandas / terraços:
Traseiras (R/C) - 29 m2
Traseiras (1º andar) - 23 m2
Frente (1º andar) - 10,5 m2
Cobertura - 30 m2 + 60 Extra
Área de construção da moradia - 185 m2 (excluindo varandas e terraços)
Área do Terreno - 225 m2
Localização:
A moradia localiza-se na famosa e muito procurada urbanização da Quinta do Pedro Manso ou Quinta do Pedro Mouro. Trata-se de uma pequena urbanização, muito sossegada, com inúmeros supermercados e serviços básicos nas imediações. Nas proximidades tem acessíveis os seguintes serviços:
a) A 3 minutos o Centro Comercial Almada Forum, Decathlon e Leroy Merlin;
b) A 7 minutos campo de golf dos Capuchos;
c) A 15 minutos o campo de golf da Aroeira;
d) A 5 minutos da estacão de comboios do Pragal;
e) A 5 minutos a Clinica Cuf e o Hospital Garcia da Orta;
f) 10 minutos o Hospital Particular de Almada;
g) A 2 minutos a nova Escola Internacional de Almada (Oxford);
h) A 1 minutos escola primário do ensino oficial;
i) A 20 minutos a capital do País - Lisboa;
j) A 30 minutos o Aeroporto Internacional de Lisboa;
k) Paragens nas imediações do loteamento, de autocarros da Carris Metropolitana com inúmeros destinos, tais como: Lisboa - Sete Rios, Lisboa - Marquês de Pombal, Costa de Caparica, Cacilhas, CC Almada Forum, Faculdade de Ciências da Caparica, estação de comboios do Pragal , Almada.
l) Supermercados: Auchan, Continente, Lidl, Pingo Doce, Aldi, Intermarche
m) Etc, etc
Mapa de Acabamentos
A moradia acima referenciada, tem os seguintes processos de construção / acabamentos:
1- Estrutura / alvenarias
A estrutura da moradia foi efetuada com betão C25/30 e com aço nervurado classe A500 NR. É composta por fundações, ligadas entre si, com vigas de fundação, que conferem um elevado grau antissísmico.
Tem uma laje aligeirada com abobadilhas térmicas, ao nível do piso térreo com caixa de ar com 50/60 cm de altura, acima do solo.
As restantes lajes serão de construção maciça em betão armado.
Todos os pilares respeitaram as dimensões e as características técnicas previstas no projeto da especialidade.
Paredes exteriores são construídas em alvenaria de tijolo, com caixa de ar e capoto aplicado pelo exterior, com os isolamentos indicados nos projetos térmicos e de acústica, de forma a garantir a máxima eficiência térmica e acústica.
Todos os terraços estão devidamente isolados com telas duplas de impermeabilização e contêm instalação de isolamento térmico previsto em projeto, a que acrescemos uma camada de 10 cm de betão celular, com características térmicas e acústicas.
2 - Acabamentos exteriores
De acordo com projeto de arquitetura aprovado pela Câmara Municipal os revestimentos constam de:
a) Painéis fenólicos a aplicados nas zonas assinaladas em projeto (alçado principal R/C).
b) Revestimento cerâmico Cinca Story of stone beige, nas zonas assinaladas em projeto (alçado tardoz R/C).
c) Tinta plástica cor branca, aplicada sobre capoto, nas zonas assinaladas em projeto.
d) Tinta plástica de cor beije aplicada sobre capoto, nas zonas assinaladas em projeto.
e) Estores elétricos em cor cinza, com motores elétricos (garantia de 5 anos)
f) Caixilharia em PVC com aba, da REHAU, em modelo oscila batente, conferindo forte isolamento térmico e acústico classe A+.
g) Porta de entrada metálica de alta segurança forrada pelo lado exterior com fenólico á cor da parede e pelo lado interior a madeira lacada a branco.
h) Portão da garagem seccionado, com automatismo eléctrico.
i) Portão exterior do muro, para acesso á garagem, em estrutura metálica, chapeado e motorizado.
j) Portão de homem metálico /chapeado incluído vídeo porteiro com imagem a cores no piso R/c e no 1º andar.
k) Soleiras e peitorais em janelas / Portas, em mármore de cor cinza.
l) Logradouros em terra vegetal fornecida pelo dono de obra.
m) Passadiços, na envolvente interior do lote, em mosaico cerâmico tipo deck, na envolvente da piscina e mosaico antiderrapante na zona frontal á moradia, conforme projeto aprovado pela CMA.
n) Guardas das sacadas e varandas ao nível do 1º andar, em vidro temperado continuo assentes em perfil metálico em alumínio á cor natural.
o) Churrasqueira e lava loiças nas traseiras da moradia.
Exclusões: Aplicação de relva, plantas, árvores, sistema de rega (disponibilizados pontos de agua tanto no logradouro da frente, como no das traseiras).
3 - Acabamentos interiores
a) Paredes estucadas e pintadas com tinta plástica branca.
b) Tetos falsos em pladur pintados a branco, com iluminação encastrada.
c) Pavimentos revestidos em vinílico anti humidade a imitar madeira de cor clara, nos quartos, sala comum/cozinha.
d) Pavimentos em casas de banho, efetuados com mosaico cerâmico, de cores neutras.
e) Rodapés em alumínio lacado com 5.5 cm de altura, encastrado ao nível do estuque.
f) Casas de banho, com azulejos aplicados nas zonas dos lavatórios e nas zonas de banhos.
g) Sancas em pladur em todos os compartimentos, para ocultar varão dos cortinados.
h) Escada suspensa á parede, com estrutura metálica e revestimento em madeira de carvalho.
Exclusões: Materiais não considerados na listagem, mobiliário interior ou exterior, indicado em projeto.
4 - Cozinha
a) Em madeira lacada na cor branca.
b) Tampos das bancadas e forra de parede entre armários inferiores e superiores em Silestone refa. Cinza claro da marca Consentino.
c) Ilha forrada no tampo e nas laterais, em Silestone cinza, com armários lacados a branco.
d) Equipamentos instalados na cozinha: Placa de indução, lava-loiças em inox, forno, máquina lavar loiça, máquina lavar roupa, frigorifico/combinado e exaustor de fumos tudo da marca Teka.
5 - Equipamentos gerais a instalar
a) Sistema de aquecimento de águas da Vulcano com gestão automática, do tipo Termossifão de 300 l, com incorporação de 2 painéis solares, incluindo uma resistência elétrica (dispensa instalação de equipamento adicional do tipo esquentador ou caldeira).
b) Sistema de ar condicionado da marca LG, inclui unidade exterior e 5 unidades no interior, bem como instalação de unidade split, no compartimento do piso 2.
c) Sistema de Domótica da marca IMIM instalado, que inclui: alarme, sistema de cctv, -câmaras, e gravador de imagens, controlo de automatismos de portões de acesso á garagem, bem como possibilidade de interligação do sistema de iluminação, ar condicionado, controlo de estores, etc, etc.
d) Sistema de aspiração central da marca Aertecnica.
e) Centralização de comando de estores com dois interruptores, junto á porta de entrada.
f) Iluminação interior e exterior com tecnologia led.
g) Instalação na garagem de equipamento universal para carregamento de viaturas elétricas.
h) Pré instalação de cablagem para instalação de painéis fotovoltaicos na cobertura.
i) Sancas de iluminação em led nos seguintes locais: Teto da sala comum, interior de todos os roupeiros, entre armários da cozinha, nas sancas dos estores de quartos, sala e cozinha.
6 - Piscina de água salgada
Com acabamento em pastilha, com iluminação interior, escada de acesso e envolvente de Pedra de cor clara. Disponibilizada com todos os acabamentos.
7 - Instalações sanitárias
Todas com louças suspensas, torneiras suspensas, armários suspensos e espelhos com
Fitas de led´s ocultas.
Áreas uteis da moradia:
Estacionamento em garagem para uma viatura
Estacionamento em logradouro para uma viatura
Piscina com 18 m2 (3 x 6 )
Rés do Chão
- Quarto / escritório com 10,5 m2
- Casa de banho - 5 m2
- Sala de Estar / Refeições - 30 m2
- Cozinha - 13 m2
1º andar
Quarto Individual com 12,80 m2
Casa de banho com 5 m2
Quarto individual com 12,30 m2
Suite com 23 m2 (inclui wc e closet)
2º andar
Espaço multiusos com cerca de 25 m2
Varandas / terraços:
Traseiras (R/C) - 29 m2
Traseiras (1º andar) - 23 m2
Frente (1º andar) - 10,5 m2
Cobertura - 30 m2 + 60 Extra
Área de construção da moradia - 185 m2 (excluindo varandas e terraços)
Área do Terreno - 225 m2
Localização:
A moradia localiza-se na famosa e muito procurada urbanização da Quinta do Pedro Manso ou Quinta do Pedro Mouro. Trata-se de uma pequena urbanização, muito sossegada, com inúmeros supermercados e serviços básicos nas imediações. Nas proximidades tem acessíveis os seguintes serviços:
a) A 3 minutos o Centro Comercial Almada Forum, Decathlon e Leroy Merlin;
b) A 7 minutos campo de golf dos Capuchos;
c) A 15 minutos o campo de golf da Aroeira;
d) A 5 minutos da estacão de comboios do Pragal;
e) A 5 minutos a Clinica Cuf e o Hospital Garcia da Orta;
f) 10 minutos o Hospital Particular de Almada;
g) A 2 minutos a nova Escola Internacional de Almada (Oxford);
h) A 1 minutos escola primário do ensino oficial;
i) A 20 minutos a capital do País - Lisboa;
j) A 30 minutos o Aeroporto Internacional de Lisboa;
k) Paragens nas imediações do loteamento, de autocarros da Carris Metropolitana com inúmeros destinos, tais como: Lisboa - Sete Rios, Lisboa - Marquês de Pombal, Costa de Caparica, Cacilhas, CC Almada Forum, Faculdade de Ciências da Caparica, estação de comboios do Pragal , Almada.
l) Supermercados: Auchan, Continente, Lidl, Pingo Doce, Aldi, Intermarche
m) Etc, etc
Contact
4 + 1 BEDROOM VILLA IN CASCAIS, MURCHES - SEA VIEW
House 5 Bedrooms
Murches (Cascais), Cascais e Estoril, Distrito de Lisboa
New · 170m²
With Garage
buy
1.670.000 €
LOOKING FOR VILLA WITH 4 SUITES, NEW, WELL LOCATED WITH GARDEN AND POOL?
THIS IS YOUR HOME!
House T4 + 1 distributed over 3 floors:
FLOOR -1 (97.17m2), (is prepared to make a bedroom with window), has a storage area 63.85m2 with access to an interior garden 3.90m2 and WC 2.50m2 and an antechamber 2.30m2
Floor 0 (105.42 m2), Entrance hall 5.90m2, w/c social 2.30m2, Living room 41.65m2 in open space with kitchen 13.80m2 all this area has access to the garden
Floor 1 (103.80m2), suite 15m2 with access to a balcony 1.40m2, wc 3.60m2 suite 2 15.10 Wc 4.40m2, suite 3 17.65m2 with wc 5.40 these last suites have access to a terrace 14.10m2, all suites have wardrobes
This drawer villa also has a garden and swimming pool where you can enjoy good times with the family
High quality finishes
For more information or to schedule a visit contact us
THIS IS YOUR HOME!
House T4 + 1 distributed over 3 floors:
FLOOR -1 (97.17m2), (is prepared to make a bedroom with window), has a storage area 63.85m2 with access to an interior garden 3.90m2 and WC 2.50m2 and an antechamber 2.30m2
Floor 0 (105.42 m2), Entrance hall 5.90m2, w/c social 2.30m2, Living room 41.65m2 in open space with kitchen 13.80m2 all this area has access to the garden
Floor 1 (103.80m2), suite 15m2 with access to a balcony 1.40m2, wc 3.60m2 suite 2 15.10 Wc 4.40m2, suite 3 17.65m2 with wc 5.40 these last suites have access to a terrace 14.10m2, all suites have wardrobes
This drawer villa also has a garden and swimming pool where you can enjoy good times with the family
High quality finishes
For more information or to schedule a visit contact us
Contact
House 5 Bedrooms
Birre, Cascais e Estoril, Distrito de Lisboa
Used · 314m²
With Garage
buy
3.500.000 €
5-bedroom villa with 314 sqm of gross construction area, with garden and swimming pool, garage for two cars and one parking space, located in an exclusive condominium just a few meters from Quinta da Marinha, in Birre, Cascais.
The villa is spread over two floors. The entrance floor features a living and dining room with a fireplace, two suites, a kitchen, and a terrace. The upper floor consists of three suites and a balcony.
The villa is equipped with air conditioning in all areas, including the kitchen, electric awnings on the balcony, and automatic irrigation.
The Casas da Areia condominium, with common road and pedestrian circulation areas and landscaped green spaces, consists of seven unique, spacious, and bright villas that blend perfectly with nature and boast remarkable quality finishes.
Located in Birre, one of the most privileged residential areas in Cascais, known for its calm environment and proximity to Guincho and Baía beaches, as well as the historic village of Cascais. It is a 10-minute drive from Externado Nossa Senhora do Rosário, Colégio Amor de Deus, Deutsche Schule - Escola Alemã Lissabon, and SAIS Santo António International School. It is 20 minutes away from TASIS - The American School in Portugal and CAISL - Carlucci American International School of Lisbon, both located in Beloura. Easy access to Avenida Marginal, A5 highway, and 30 minutes from Lisbon and the airport.
The villa is spread over two floors. The entrance floor features a living and dining room with a fireplace, two suites, a kitchen, and a terrace. The upper floor consists of three suites and a balcony.
The villa is equipped with air conditioning in all areas, including the kitchen, electric awnings on the balcony, and automatic irrigation.
The Casas da Areia condominium, with common road and pedestrian circulation areas and landscaped green spaces, consists of seven unique, spacious, and bright villas that blend perfectly with nature and boast remarkable quality finishes.
Located in Birre, one of the most privileged residential areas in Cascais, known for its calm environment and proximity to Guincho and Baía beaches, as well as the historic village of Cascais. It is a 10-minute drive from Externado Nossa Senhora do Rosário, Colégio Amor de Deus, Deutsche Schule - Escola Alemã Lissabon, and SAIS Santo António International School. It is 20 minutes away from TASIS - The American School in Portugal and CAISL - Carlucci American International School of Lisbon, both located in Beloura. Easy access to Avenida Marginal, A5 highway, and 30 minutes from Lisbon and the airport.
Contact
Moradia Vila Serena T5
House 5 Bedrooms
Pinhal Novo, Palmela, Distrito de Setúbal
Used · 373m²
With Garage
buy
650.000 €
Esta deslumbrante moradia localizada em Pinhal Novo é o imóvel perfeito para quem procura uma residência espaçosa e bem iluminada. Com cinco quartos, incluindo uma suíte elegante, esta casa oferece todo o conforto necessário para um estilo de vida sofisticado.
No interior da propriedade, os acabamentos de alta qualidade são evidentes desde a entrada até às áreas sociais generosas. Os cômodos estão meticulosamente pintados com tons neutros que conferem um ambiente tranquilo e acolhedor. A ampla sala de estar permite a criação de diferentes ambientes funcionais enquanto aproveita ao máximo as janelas abundantes que deixam entrar luz natural durante todo o dia.
Ao explorar além do interior desta magnífica moradia, será obviamente cativado pela área exterior esplêndida disponível aos seus futuros residentes. O quintal murado proporciona privacidade sem precedentes, ideal para momentos relaxantes ou encontros familiares animados nos dias ensolarados portugueses. Um ponto-chave deste espaço envolve o jardins e piscina bem cuidados onde poderá passar tardes tranquilas rodeadas por paisagens verdejantes exuberantes.
A localização privilegiada também merece destaque nesta oportunidade imperdível! Situada no centro da vila próxima à auto-estrada principal e perto das ligações ferroviárias e dos transportes públicos nas proximidades; permitirá fácil acesso tanto na região como fora dela - facilitando qualquer viagem diária ou fins-de-semana prolongado.
Além disso, a sua nova casa está convenientemente situada na proximidade de clínicas, escolas e ginásios, todas as necessidades diárias estão ao alcance das mãos dos futuros moradores desta incrível propriedade.
Por último mas não menos importante: como um toque criativo adicional à descrição deste imóvel único em Pinhal Novo - podemos mencionar que nas redondezas é possível encontrar deliciosas padarias tradicionais onde poderá desfrutar do aroma tentador de pães frescos acabados de sair do forno logo pela manhã! Além disso, supermercados bem abastecidos completam esta localização conveniente para facilitar ainda mais o seu dia-a-dia.
Não perca tempo e agende uma visita hoje mesmo para descobrir pessoalmente os encantos dessa maravilhosa residência!
AMI19087
No interior da propriedade, os acabamentos de alta qualidade são evidentes desde a entrada até às áreas sociais generosas. Os cômodos estão meticulosamente pintados com tons neutros que conferem um ambiente tranquilo e acolhedor. A ampla sala de estar permite a criação de diferentes ambientes funcionais enquanto aproveita ao máximo as janelas abundantes que deixam entrar luz natural durante todo o dia.
Ao explorar além do interior desta magnífica moradia, será obviamente cativado pela área exterior esplêndida disponível aos seus futuros residentes. O quintal murado proporciona privacidade sem precedentes, ideal para momentos relaxantes ou encontros familiares animados nos dias ensolarados portugueses. Um ponto-chave deste espaço envolve o jardins e piscina bem cuidados onde poderá passar tardes tranquilas rodeadas por paisagens verdejantes exuberantes.
A localização privilegiada também merece destaque nesta oportunidade imperdível! Situada no centro da vila próxima à auto-estrada principal e perto das ligações ferroviárias e dos transportes públicos nas proximidades; permitirá fácil acesso tanto na região como fora dela - facilitando qualquer viagem diária ou fins-de-semana prolongado.
Além disso, a sua nova casa está convenientemente situada na proximidade de clínicas, escolas e ginásios, todas as necessidades diárias estão ao alcance das mãos dos futuros moradores desta incrível propriedade.
Por último mas não menos importante: como um toque criativo adicional à descrição deste imóvel único em Pinhal Novo - podemos mencionar que nas redondezas é possível encontrar deliciosas padarias tradicionais onde poderá desfrutar do aroma tentador de pães frescos acabados de sair do forno logo pela manhã! Além disso, supermercados bem abastecidos completam esta localização conveniente para facilitar ainda mais o seu dia-a-dia.
Não perca tempo e agende uma visita hoje mesmo para descobrir pessoalmente os encantos dessa maravilhosa residência!
AMI19087
Contact
Moradia T5 Santa Clara
Detached House 5 Bedrooms
Bordalo, Santa Clara e Castelo Viegas, Coimbra, Distrito de Coimbra
Used · 208m²
With Garage
buy
360.000 €
Descubra a sua futura casa de sonho nesta magnífica moradia T5 em Santa Clara, Coimbra. Com 5 quartos espaçosos e duas salas elegantes, incluindo uma com 40 m², este imóvel oferece conforto e funcionalidade para o seu dia a dia.
Características Excepcionais:
Áreas Amplas e Acabamentos de Alta Qualidade: Viva com espaço e elegância em cada canto.
Lote de 500 m²: Aproveite o terraço e o jardim para momentos de lazer e convívio.
Sustentabilidade e Conforto: Painéis solares fotovoltaicos, aquecimento central, lareira com recuperador e salamandra a pellets garantem uma casa ecológica e acolhedora.
Conveniência Extra: Duas garagens e uma garrafeira para atender todas as suas necessidades.
Localização Perfeita:
Localizada em Santa Clara, a moradia oferece fácil acesso ao Hospital dos Covões, IC2 e autoestrada, proporcionando praticidade para o seu dia a dia.
Não Perca Esta Oportunidade!
Esta é a casa perfeita para quem procura espaço, conforto, e uma localização privilegiada. Marque já a sua visita e descubra o lugar ideal para criar memórias inesquecíveis com a sua família!
Características Excepcionais:
Áreas Amplas e Acabamentos de Alta Qualidade: Viva com espaço e elegância em cada canto.
Lote de 500 m²: Aproveite o terraço e o jardim para momentos de lazer e convívio.
Sustentabilidade e Conforto: Painéis solares fotovoltaicos, aquecimento central, lareira com recuperador e salamandra a pellets garantem uma casa ecológica e acolhedora.
Conveniência Extra: Duas garagens e uma garrafeira para atender todas as suas necessidades.
Localização Perfeita:
Localizada em Santa Clara, a moradia oferece fácil acesso ao Hospital dos Covões, IC2 e autoestrada, proporcionando praticidade para o seu dia a dia.
Não Perca Esta Oportunidade!
Esta é a casa perfeita para quem procura espaço, conforto, e uma localização privilegiada. Marque já a sua visita e descubra o lugar ideal para criar memórias inesquecíveis com a sua família!
Contact
5 bedroom villa with garage, patio and garden - Coimbra
House 5 Bedrooms Triplex
Valongo, Assafarge e Antanhol, Coimbra, Distrito de Coimbra
Used · 105m²
With Garage
buy
275.000 €
House with garage for 3 cars, patio and garden.
Composition:
Basement:
Triple garage, bathroom, office and patio.
- 1st floor:
Living room with good areas and access to the garden.
1 kitchen with wooden furniture, 1 pantry
3 bedrooms
2 Toilets
- 2nd floor
2 bedrooms with good areas
1 large toilet
1 room
Of particular note is the proximity to the Coimbra Technological Park, the Covões Hospital, and the Technical School of Health.
-A lot of Luminosity.
- Sun exposure
-Tranquility.
-Easy access to the highway, A1 and A13.
-10 minutes from the city centre of Coimbra
-10 minutes from Condeixa.
Excellent value for money.
Book your visit
Talk to us.
Composition:
Basement:
Triple garage, bathroom, office and patio.
- 1st floor:
Living room with good areas and access to the garden.
1 kitchen with wooden furniture, 1 pantry
3 bedrooms
2 Toilets
- 2nd floor
2 bedrooms with good areas
1 large toilet
1 room
Of particular note is the proximity to the Coimbra Technological Park, the Covões Hospital, and the Technical School of Health.
-A lot of Luminosity.
- Sun exposure
-Tranquility.
-Easy access to the highway, A1 and A13.
-10 minutes from the city centre of Coimbra
-10 minutes from Condeixa.
Excellent value for money.
Book your visit
Talk to us.
Contact
Luxurious Villa in Vila Franca de Xira
House 5 Bedrooms
Vila Franca de Xira, Distrito de Lisboa
Remodelled · 369m²
With Swimming Pool
buy
650.000 €
A luxurious two-storey villa set on a plot of 810m², with a construction area of 381m², it offers an incomparable quality of life, integrating the surrounding nature and proximity to excellent transport links, just 200 metres and 6 minutes from the A1, facilitating access to Lisbon and other regions.
The award-winning project was designed to maximise natural light, standing out for its exceptional sun exposure and charming leisure area. The main entrance impresses with a hall clad in Iroko wood and hidden cupboards, leading to a large living room with natural blue ataija stone flooring and underfloor heating, a ceiling height of over 6 metres, integrating living and dining areas with a charming fireplace. An imposing staircase leads to the upper floor, adding refinement.
Sliding glass doors provide access to the pool and allow plenty of natural light in, connecting interior and exterior. The kitchen, fully equipped with built-in appliances and bespoke cupboards, has a large worktop, excellent areas and two large windows. There is also a generous utility room and a laundry room equipped with a tank, cupboards and a washing machine. On the lower floor, there is also a guest bathroom and a room used as an office.
On the upper floor, the walls clad in Iroko wood form a creative panel that camouflages the doors, while the natural wood flooring adds elegance. The master suite has a dressing room with direct access to a balcony of around 40m² with incredible views, a second balcony and a bathroom complete with shower and heated towel rail, highlighting the view of the Tagus River. The other three bedrooms, two with wardrobes almost 3 metres high, also boast views of the River Tagus and the Marechal Carmona bridge, and share a full bathroom with bathtub, heated towel rail and two washbasins. All rooms are heated by radiators.
The leisure area includes a large reinforced concrete swimming pool covered in tiles, a covered area with tables and chairs for al fresco dining and a garden with fruit and olive trees, providing pleasant family moments. The leisure area has a shower and a storage room to support the pool. The villa also has covered parking for at least three cars, with a charming 23-year-old mulberry tree in front, as well as a storage room that integrates the engine room with a fuel tank and a 200-litre boiler.
Additional highlights include:
’Home Cinema’ sound system in the living room; Oscillating PVC window frames; Full kitchen with fridge, dishwasher, microwave, oven, extractor fan and hob; Double glazing; Aluminium exterior blinds; Alarm; Video intercom; Automatic gate; Automatic irrigation in the garden; Pool support equipment renovated in 2019; External lighting.
Come and see this incredible villa where comfort, elegance and refinement meet in a unique way!
The award-winning project was designed to maximise natural light, standing out for its exceptional sun exposure and charming leisure area. The main entrance impresses with a hall clad in Iroko wood and hidden cupboards, leading to a large living room with natural blue ataija stone flooring and underfloor heating, a ceiling height of over 6 metres, integrating living and dining areas with a charming fireplace. An imposing staircase leads to the upper floor, adding refinement.
Sliding glass doors provide access to the pool and allow plenty of natural light in, connecting interior and exterior. The kitchen, fully equipped with built-in appliances and bespoke cupboards, has a large worktop, excellent areas and two large windows. There is also a generous utility room and a laundry room equipped with a tank, cupboards and a washing machine. On the lower floor, there is also a guest bathroom and a room used as an office.
On the upper floor, the walls clad in Iroko wood form a creative panel that camouflages the doors, while the natural wood flooring adds elegance. The master suite has a dressing room with direct access to a balcony of around 40m² with incredible views, a second balcony and a bathroom complete with shower and heated towel rail, highlighting the view of the Tagus River. The other three bedrooms, two with wardrobes almost 3 metres high, also boast views of the River Tagus and the Marechal Carmona bridge, and share a full bathroom with bathtub, heated towel rail and two washbasins. All rooms are heated by radiators.
The leisure area includes a large reinforced concrete swimming pool covered in tiles, a covered area with tables and chairs for al fresco dining and a garden with fruit and olive trees, providing pleasant family moments. The leisure area has a shower and a storage room to support the pool. The villa also has covered parking for at least three cars, with a charming 23-year-old mulberry tree in front, as well as a storage room that integrates the engine room with a fuel tank and a 200-litre boiler.
Additional highlights include:
’Home Cinema’ sound system in the living room; Oscillating PVC window frames; Full kitchen with fridge, dishwasher, microwave, oven, extractor fan and hob; Double glazing; Aluminium exterior blinds; Alarm; Video intercom; Automatic gate; Automatic irrigation in the garden; Pool support equipment renovated in 2019; External lighting.
Come and see this incredible villa where comfort, elegance and refinement meet in a unique way!
Contact
Semi-Detached House 5 Bedrooms +2
Caxias, Oeiras e São Julião da Barra, Paço de Arcos e Caxias, Distrito de Lisboa
Remodelled · 202m²
With Garage
buy
1.300.000 €
House T5 with recent total works, to debut, with good sun exposure in Caxias.
Located 500 meters from the sea, this villa is inserted in a plot of land with 319 m2, with a gross private area of 221m2 and 19 m2 of dependent gross area.
Excellent sun exposure East / West.
The villa consists of ground floor, 1st and 2nd floor, and small storage room in the basement.
On the entrance floor you can find:
-Living room
-Kitchen
-Laundry
-Bathroom
The living room has access to an outdoor deck with 26.15m2 and swimming pool of 2x2m.
The kitchen is open to the living room and is fully equipped with Bosch appliances (double fridge, oven, electric hob, dishwasher, extractor fan), included in the value of the villa. The laundry room, with access from the kitchen, includes washing machine and dryer and manual tank.
On the 1st floor you will find:
- Suite with private IS and closet
- 1 bedroom with
- 1 bedroom with
- 1 bedroom with which it works at this time as a closet
- Bathroom to support the rooms
On the 2nd floor you will find a suite with private IS and walk-in closet and access to a spacious balcony to the west. All rooms and living room have a multi split Air Conditioning system.
The entrance to the garage is late from the villa, having extra space for two more vehicles.
You can also enjoy the space above the garage, as it is paved. It can be sold furnished (negotiable).
Castelhana is a Portuguese real estate agency present in the domestic market for over 20 years, specialized in prime residential real estate and recognized for the launch of some of the most distinguished developments in Portugal.
Founded in 1999, Castelhana provides a full service in business brokerage. We are specialists in investment and in the commercialization of real estate.
In Lisbon, in Chiado, one of the most emblematic and traditional areas of the capital. In Porto, we are based in Foz Do Douro, one of the noblest places in the city and in the Algarve region next to the renowned Vilamoura Marina.
We are waiting for you. We have a team available to give you the best support in your next real estate investment.
Contact us!
Located 500 meters from the sea, this villa is inserted in a plot of land with 319 m2, with a gross private area of 221m2 and 19 m2 of dependent gross area.
Excellent sun exposure East / West.
The villa consists of ground floor, 1st and 2nd floor, and small storage room in the basement.
On the entrance floor you can find:
-Living room
-Kitchen
-Laundry
-Bathroom
The living room has access to an outdoor deck with 26.15m2 and swimming pool of 2x2m.
The kitchen is open to the living room and is fully equipped with Bosch appliances (double fridge, oven, electric hob, dishwasher, extractor fan), included in the value of the villa. The laundry room, with access from the kitchen, includes washing machine and dryer and manual tank.
On the 1st floor you will find:
- Suite with private IS and closet
- 1 bedroom with
- 1 bedroom with
- 1 bedroom with which it works at this time as a closet
- Bathroom to support the rooms
On the 2nd floor you will find a suite with private IS and walk-in closet and access to a spacious balcony to the west. All rooms and living room have a multi split Air Conditioning system.
The entrance to the garage is late from the villa, having extra space for two more vehicles.
You can also enjoy the space above the garage, as it is paved. It can be sold furnished (negotiable).
Castelhana is a Portuguese real estate agency present in the domestic market for over 20 years, specialized in prime residential real estate and recognized for the launch of some of the most distinguished developments in Portugal.
Founded in 1999, Castelhana provides a full service in business brokerage. We are specialists in investment and in the commercialization of real estate.
In Lisbon, in Chiado, one of the most emblematic and traditional areas of the capital. In Porto, we are based in Foz Do Douro, one of the noblest places in the city and in the Algarve region next to the renowned Vilamoura Marina.
We are waiting for you. We have a team available to give you the best support in your next real estate investment.
Contact us!
Contact
House 5 Bedrooms Triplex
Cristo Rei, Lordelo do Ouro e Massarelos, Porto, Distrito do Porto
Used · 278m²
With Garage
buy
1.145.000 €
3-front house with 357sqm of interior area on a 389sqm plot, located in the best residential area of Foz, next to Marechal Gomes da Costa and Cristo Rei
The house needs some adaptation and modernization work, but it has an impeccable structure, its imposing stairs and solid wood are its distinctive features.
It is distributed over 3 floors above the threshold level, all with plenty of natural light, with East, West and North solar orientation
The garden at the back and side and the front patio with a total uncovered area of 220sqm complement this property, as well as the annex at the back that could be transformed into a leisure area, gym, lounge or even an apartment due to its homogeneous shape. and already adapted with toilet
The house has a project with an approved license for expansion that can reach up to 598sqm of interior area, which may or may not be used, but it is undoubtedly an added value if one of the objectives is to change the facades, with this project you can start the work immediately
It also stands out for its privileged location, a prime residential area and one of the most sought after in the city due to its tranquility and family atmosphere, a few steps from Marechal Gomes da Costa and Cristo Rei, 1800 meters from the beaches of Foz and approximately 1000 meters from Parque da Cidade, schools and colleges such as Oporto British School, Colégio Francês, CLIP, Colégio Alemão and the Catholic University are located within a 5-minute drive
Castelhana is a Portuguese real estate agency present in the domestic market for over 25 years, specialized in prime residential real estate and recognized for the launch of some of the most distinguished developments in Portugal.
Founded in 1999, Castelhana provides a full service in business brokerage. We are specialists in investment and in the commercialization of real estate.
In Porto, we are based in Foz Do Douro, one of the noblest places in the city. In Lisbon, in Chiado, one of the most emblematic and traditional areas of the capital and in the Algarve region next to the renowned Vilamoura Marina.
We are waiting for you. We have a team available to give you the best support in your next real estate investment.
Contact us!
The house needs some adaptation and modernization work, but it has an impeccable structure, its imposing stairs and solid wood are its distinctive features.
It is distributed over 3 floors above the threshold level, all with plenty of natural light, with East, West and North solar orientation
The garden at the back and side and the front patio with a total uncovered area of 220sqm complement this property, as well as the annex at the back that could be transformed into a leisure area, gym, lounge or even an apartment due to its homogeneous shape. and already adapted with toilet
The house has a project with an approved license for expansion that can reach up to 598sqm of interior area, which may or may not be used, but it is undoubtedly an added value if one of the objectives is to change the facades, with this project you can start the work immediately
It also stands out for its privileged location, a prime residential area and one of the most sought after in the city due to its tranquility and family atmosphere, a few steps from Marechal Gomes da Costa and Cristo Rei, 1800 meters from the beaches of Foz and approximately 1000 meters from Parque da Cidade, schools and colleges such as Oporto British School, Colégio Francês, CLIP, Colégio Alemão and the Catholic University are located within a 5-minute drive
Castelhana is a Portuguese real estate agency present in the domestic market for over 25 years, specialized in prime residential real estate and recognized for the launch of some of the most distinguished developments in Portugal.
Founded in 1999, Castelhana provides a full service in business brokerage. We are specialists in investment and in the commercialization of real estate.
In Porto, we are based in Foz Do Douro, one of the noblest places in the city. In Lisbon, in Chiado, one of the most emblematic and traditional areas of the capital and in the Algarve region next to the renowned Vilamoura Marina.
We are waiting for you. We have a team available to give you the best support in your next real estate investment.
Contact us!
Contact
5 BEDROOM VILLA IN CHARNECA DA CAPARICA
House 5 Bedrooms Duplex
Alto do Índio, Charneca de Caparica e Sobreda, Almada, Distrito de Setúbal
New · 240m²
With Garage
buy
980.000 €
EXCELENTW OPPORTUNITY - LOW PRICE
5 bedroom villa with garden and swimming pool consisting of 2 floors that are divided into the following areas.
GROUND FLOOR:
Living room with 40m2 with connection to the kitchen and common porch with the kitchen
Kitchen with 22m2 with barbecue on the porch of 15m2 that connects with the outdoor area where the POOL and GARDEN are located
1 Suite with 19.30m2, WC with 5.5m2 with connection to 1 porch of 6.7m2
1 Bedroom with 15.10m2
1WC complete with 4m2
Entrance Hall
1ST FLOOR:
1 Master Suite with 22.2m2, Closet of 8.5m2 and WC with 9.2m2 with connection to 1 Balcony of 28.5m2
1 Bedroom with 15.5m2 with 3m2 Balcony
1 Bedroom with 15.5m2
1 full bathroom with 5.9m2
EXTERIOR:
Swimming pool
Garden
Garage with 24.5m2
Porch with connection to the Garage
In an excellent location, close to the main road accesses, all kinds of commerce and services as well as a few minutes from the beach.
Excellent combination between living just a few minutes from Lisbon and enjoying the comfort of the countryside and beaches in a detached villa with swimming pool, garden and garage.
COME AND VISIT.
5 bedroom villa with garden and swimming pool consisting of 2 floors that are divided into the following areas.
GROUND FLOOR:
Living room with 40m2 with connection to the kitchen and common porch with the kitchen
Kitchen with 22m2 with barbecue on the porch of 15m2 that connects with the outdoor area where the POOL and GARDEN are located
1 Suite with 19.30m2, WC with 5.5m2 with connection to 1 porch of 6.7m2
1 Bedroom with 15.10m2
1WC complete with 4m2
Entrance Hall
1ST FLOOR:
1 Master Suite with 22.2m2, Closet of 8.5m2 and WC with 9.2m2 with connection to 1 Balcony of 28.5m2
1 Bedroom with 15.5m2 with 3m2 Balcony
1 Bedroom with 15.5m2
1 full bathroom with 5.9m2
EXTERIOR:
Swimming pool
Garden
Garage with 24.5m2
Porch with connection to the Garage
In an excellent location, close to the main road accesses, all kinds of commerce and services as well as a few minutes from the beach.
Excellent combination between living just a few minutes from Lisbon and enjoying the comfort of the countryside and beaches in a detached villa with swimming pool, garden and garage.
COME AND VISIT.
Contact
House 5 Bedrooms Duplex
Nogueira e Silva Escura, Maia, Distrito do Porto
Used · 283m²
With Garage
buy
495.000 €
RO2078
Single storey house with 4 fronts (T4+1), located on a plot of 1577 m2, located near the Maia Jardim Shopping Center, 5 minutes from the centre of Maia and 2 minutes from the A41.
Of particular note is its large areas, extraordinary luminosity and conservation.
The villa is developed as follows:
- LARGE ROOM (91m2) comprising: Living room surrounded by large windows, which allow great light, bathroom with shower, office, bar and fireplace;
- GROUND FLOOR: Entrance hall, office, interior hall, kitchen with pantry and fireplace, with connection to the living room with fireplace, bedroom and guest toilet;
On an upper ground floor there are three more bedrooms, 1 suite with balcony, full bathroom with independent bathtub and shower and bedroom hall with wardrobe;
- OUTSIDE it has a surrounding garden with space for the construction of a swimming pool, four independent garages that allow parking for 5/6 cars, storage, support kitchen, laundry, tank, toilet, workshop and storage room.
Don’t miss this opportunity and schedule your visit now!
Real Objectiva is a company located in the north of Portugal, dedicated to the sale and rental of real estate. As a result of its 24 years of work, guided by rigor and professionalism, it has achieved results recognised by the market in which it operates, acting transversally in the housing market and in the industrial market.
Mission:
Practice a concept of real estate mediation based on the client/company relationship consolidated by the role of the specialist consultant and capable of exceeding the expectations of all stakeholders.
Positioning:
- We sell houses
- We sell warehouses, offices, shops and land
- Real estate market experts
Principles of Action:
-Competence
-Confidentiality
-Suitability
-Availability
Action Models:
- Rigor and professionalism
- Specialists in real estate recruitment and mediation
- We study the market and set out to find suitable solutions
- Rigorous evaluations and detailed study
- Extreme care in visits
Single storey house with 4 fronts (T4+1), located on a plot of 1577 m2, located near the Maia Jardim Shopping Center, 5 minutes from the centre of Maia and 2 minutes from the A41.
Of particular note is its large areas, extraordinary luminosity and conservation.
The villa is developed as follows:
- LARGE ROOM (91m2) comprising: Living room surrounded by large windows, which allow great light, bathroom with shower, office, bar and fireplace;
- GROUND FLOOR: Entrance hall, office, interior hall, kitchen with pantry and fireplace, with connection to the living room with fireplace, bedroom and guest toilet;
On an upper ground floor there are three more bedrooms, 1 suite with balcony, full bathroom with independent bathtub and shower and bedroom hall with wardrobe;
- OUTSIDE it has a surrounding garden with space for the construction of a swimming pool, four independent garages that allow parking for 5/6 cars, storage, support kitchen, laundry, tank, toilet, workshop and storage room.
Don’t miss this opportunity and schedule your visit now!
Real Objectiva is a company located in the north of Portugal, dedicated to the sale and rental of real estate. As a result of its 24 years of work, guided by rigor and professionalism, it has achieved results recognised by the market in which it operates, acting transversally in the housing market and in the industrial market.
Mission:
Practice a concept of real estate mediation based on the client/company relationship consolidated by the role of the specialist consultant and capable of exceeding the expectations of all stakeholders.
Positioning:
- We sell houses
- We sell warehouses, offices, shops and land
- Real estate market experts
Principles of Action:
-Competence
-Confidentiality
-Suitability
-Availability
Action Models:
- Rigor and professionalism
- Specialists in real estate recruitment and mediation
- We study the market and set out to find suitable solutions
- Rigorous evaluations and detailed study
- Extreme care in visits
Contact
House 5 Bedrooms
Jumbo (Barca), Castêlo da Maia, Distrito do Porto
Used · 204m²
With Garage
buy
540.000 €
»Moradia muito bem localizada
»Com fáceis acessos e junto a comércio e serviços
»Possui 4 frentes, uma cave de 100m2
»2 Salões, cozinha regional, anexos
»Bonito e grande jardim onde pode usufruir com toda a sua família
»Para mais informações contacte: REAL OBJECTIVA, temos uma solução à sua medida.
»Com fáceis acessos e junto a comércio e serviços
»Possui 4 frentes, uma cave de 100m2
»2 Salões, cozinha regional, anexos
»Bonito e grande jardim onde pode usufruir com toda a sua família
»Para mais informações contacte: REAL OBJECTIVA, temos uma solução à sua medida.
Contact
Detached House 5 Bedrooms Triplex
Oeiras Golf Residence, Barcarena, Distrito de Lisboa
Used · 385m²
buy
2.620.000 €
Living close to Lisbon, Cascais and Sintra and being able to enjoy the quality of life in a golf resort , where the green areas and tranquility of the countryside provide an enviable quality of life is the right option for you!
Come and discover this luxury single-family T5 villa , with open views, in the Oeiras Golf Residence development.
This T5 detached house, with 4 suites and 1 bedroom, is located on a plot of land measuring 1228 m² , in the Oeiras & Golf Residence development, with a large garden and garage for 4 cars.
The property, with a contemporary style and recent construction, offers multiple amenities, all in perfect harmony with the surrounding nature. The property has large areas and is very bright thanks to the large windows. It overlooks the golf, which is located just a few meters away.
The house is equipped, unfurnished but ready to be lived in.
The house has 385 m² of Gross Construction Area , distributed over 3 floors (basement, ground floor and 1st floor) as follows:
Basement:
Closed garage for 4 vehicles (73.35 m²);
Cellar / Storage (7 m²);
Storage room (7 m²);
Lower floor:
Living and dining room (55 m²), with fireplace;
2 Suites (16.35 m² and 16.35 m²), each with bathroom and built-in closets;
Restroom (2.4 m²);
Fully equipped kitchen, but without refrigerator (15 m²);
Pantry (2 m²);
Laundry room (5.25 m²);
Upper Floor:
1 Master Suite (17.5 m²), with Closet (3.95 m²) and WC (7.65 m²);
1 Suite (16 m²), with bathroom (5.25 m²) and built-in closets;
1 Bedroom / Office (18.8 m²);
The house has numerous extras: double-glazed windows and shutters, armored door, electric gates, solar panels, lounge with fireplace and stove, fully equipped and furnished kitchen, pantry and laundry area. It has a large garden, with deck, barbecue and borehole.
Located in Oeiras Golf & Residence, the villa is close to the most emblematic business and university areas in the country, being just 15 minutes from Lisbon and the beaches of Estoril . The development, which extends over 112 hectares of green areas, includes around 500 homes - most of which have already been built and occupied - and has a 9-hole golf course, with plans to expand to 18.
In the surrounding area, there are multiple leisure options, international schools and a wide range of high-quality commercial and health services.
Leisure and Sports: Oeiras Golf, Fábrica da Pólvora (a space for culture, leisure and green areas), João Cardiga Academy and Equestrian Center (with restaurant, 3 riding arenas), Estoril and Cascais beaches, Oeiras Marina, among others;
Schools: Oeiras International School, International Sharing School, Universidade Atlântica, Instituto Superior Técnico, Faculdade de Medicina (Universidade Católica Portuguesa), and schools such as S. Francisco de Assis, Colégio da Fonte and the future Aga Khan Academy ;
Restaurants: Maria Pimenta Restaurant, 9&Meio Oeiras Golf Restaurant, Picadeiro de Sabores;
Commerce: Mercadona Taguspark, São Marcos Shopping Center, Oeiras Parque, Forum Sintra, etc.;
Health: Hospital da Luz, Farmácia Progresso Tagus Park, Clínica Dentária Hospitalar Santa Madalena, among others;
Companies: Taguspark, located right next door, houses large international companies, such as LG, Novartis, or Novo Banco. 10 minutes away are Lagoas Park and Quinta da Fonte Business Park;
Located close to the fast access roads to the A5 motorway and the IC19, just a few minutes from Lisbon.
Don’t miss this unique opportunity to live and enjoy the best that life has to offer, or to invest! Fill out the form below and book a visit now!
Come and discover this luxury single-family T5 villa , with open views, in the Oeiras Golf Residence development.
This T5 detached house, with 4 suites and 1 bedroom, is located on a plot of land measuring 1228 m² , in the Oeiras & Golf Residence development, with a large garden and garage for 4 cars.
The property, with a contemporary style and recent construction, offers multiple amenities, all in perfect harmony with the surrounding nature. The property has large areas and is very bright thanks to the large windows. It overlooks the golf, which is located just a few meters away.
The house is equipped, unfurnished but ready to be lived in.
The house has 385 m² of Gross Construction Area , distributed over 3 floors (basement, ground floor and 1st floor) as follows:
Basement:
Closed garage for 4 vehicles (73.35 m²);
Cellar / Storage (7 m²);
Storage room (7 m²);
Lower floor:
Living and dining room (55 m²), with fireplace;
2 Suites (16.35 m² and 16.35 m²), each with bathroom and built-in closets;
Restroom (2.4 m²);
Fully equipped kitchen, but without refrigerator (15 m²);
Pantry (2 m²);
Laundry room (5.25 m²);
Upper Floor:
1 Master Suite (17.5 m²), with Closet (3.95 m²) and WC (7.65 m²);
1 Suite (16 m²), with bathroom (5.25 m²) and built-in closets;
1 Bedroom / Office (18.8 m²);
The house has numerous extras: double-glazed windows and shutters, armored door, electric gates, solar panels, lounge with fireplace and stove, fully equipped and furnished kitchen, pantry and laundry area. It has a large garden, with deck, barbecue and borehole.
Located in Oeiras Golf & Residence, the villa is close to the most emblematic business and university areas in the country, being just 15 minutes from Lisbon and the beaches of Estoril . The development, which extends over 112 hectares of green areas, includes around 500 homes - most of which have already been built and occupied - and has a 9-hole golf course, with plans to expand to 18.
In the surrounding area, there are multiple leisure options, international schools and a wide range of high-quality commercial and health services.
Leisure and Sports: Oeiras Golf, Fábrica da Pólvora (a space for culture, leisure and green areas), João Cardiga Academy and Equestrian Center (with restaurant, 3 riding arenas), Estoril and Cascais beaches, Oeiras Marina, among others;
Schools: Oeiras International School, International Sharing School, Universidade Atlântica, Instituto Superior Técnico, Faculdade de Medicina (Universidade Católica Portuguesa), and schools such as S. Francisco de Assis, Colégio da Fonte and the future Aga Khan Academy ;
Restaurants: Maria Pimenta Restaurant, 9&Meio Oeiras Golf Restaurant, Picadeiro de Sabores;
Commerce: Mercadona Taguspark, São Marcos Shopping Center, Oeiras Parque, Forum Sintra, etc.;
Health: Hospital da Luz, Farmácia Progresso Tagus Park, Clínica Dentária Hospitalar Santa Madalena, among others;
Companies: Taguspark, located right next door, houses large international companies, such as LG, Novartis, or Novo Banco. 10 minutes away are Lagoas Park and Quinta da Fonte Business Park;
Located close to the fast access roads to the A5 motorway and the IC19, just a few minutes from Lisbon.
Don’t miss this unique opportunity to live and enjoy the best that life has to offer, or to invest! Fill out the form below and book a visit now!
Contact
House 5 Bedrooms +1
Carcavelos e Parede, Cascais, Distrito de Lisboa
Used · 309m²
With Garage
buy
1.650.000 €
5+1 bedroom villa with 309.40 sqm of gross construction area, garden, and garage, situated on a plot of land measuring 430 sqm, in Quinta dos Lombos Sul, Carcavelos, Cascais. The house is spread over four floors. The ground floor features a living room, dining room, kitchen, laundry room, office, and guest bathroom. The 1st floor consists of three bedrooms, one of which is a suite, and a bathroom. On the 3rd floor, you will find the master suite with a walk-in closet and a study room/office. Here, by going up, you have access to a lookout point. The -1 floor offers a storage room. The house is surrounded by balconies on the 1st floor and covered patios on the ground floor. Highlights include an independent garage and a barbecue area. Access to the outdoor area, where the garden is located, is through doors located in different areas of the house. It also features photovoltaic and solar panels.
Located in Carcavelos, it offers excellent services, transportation, and commerce. It is a 5-minute walk from St Julian’s School Carcavelos and the Nova School of Business and Economics. It is a 10-minute drive from Carcavelos Beach and Colégio Marista in Carcavelos. It is a 15-minute drive from Salesianos do Estoril, CUF Cascais Hospital, and Cascais Hospital. It is 15 minutes from the center of Cascais and 20 minutes from the center of Lisbon. It is 25 minutes from Humberto Delgado Airport in Lisbon.
Located in Carcavelos, it offers excellent services, transportation, and commerce. It is a 5-minute walk from St Julian’s School Carcavelos and the Nova School of Business and Economics. It is a 10-minute drive from Carcavelos Beach and Colégio Marista in Carcavelos. It is a 15-minute drive from Salesianos do Estoril, CUF Cascais Hospital, and Cascais Hospital. It is 15 minutes from the center of Cascais and 20 minutes from the center of Lisbon. It is 25 minutes from Humberto Delgado Airport in Lisbon.
Contact
House 5 Bedrooms
Ramada e Caneças, Odivelas, Distrito de Lisboa
New · 180m²
buy
699.000 €
Ref.: 3043
Moradia T5 Nova, pronta a habitar, implantada num terreno de 290 m2, com acabamentos excelentes e áreas bastante generosas.
Características:
Equipamentos:
- Ar-condicionado completo;
- Painéis solares;
- Estores elétricos e térmicos;
- Vidros duplos;
- Caixilharia em PVC com oscilobatente;
- Tetos Falsos em todas as divisões
- Cozinha Totalmente Equipada
Piso 0:
- Quarto/ Escritório com cerca de 15 m2;
- Sala com 34 m2
- Cozinha totalmente equipada, com 16 m2, com acesso ao logradouro e espaço de lazer;
- Wc de serviço com 3,5 m2;
- Garagem fechada com 24 m2
Piso 1:
- Hall dos quartos com 7,5 m2;
- Quarto com 15 m2, com roupeiro e acesso a varanda com 10 m2;
- Quarto com 16 m2, com roupeiro e acesso a uma varanda partilhada com 10m2;
- Suíte com 17 m2 + closet 5 m2, acesso a uma varanda com 12 m2;
- Wc suíte com 5 m2 com janela;
- Wc de apoio a dois quartos com 6 m2 com janela.
Piso cobertura:
- Terraço na Cobertura com 55 m2;
- Zona Técnica/Quarto/Escritório com 14 m2;
Localizada numa zona calma de moradias, perto de comércio local, transportes públicos e com bons acessos ás vias rápidas.
Venha viver com todo o conforto e sossego, mas perto da Cidade!
Marque já a sua visita!
*Todas as informações apresentadas não têm qualquer carácter vinculativo, não dispensa a confirmação por parte da mediadora, bem como a consulta da documentação do imóvel *
Moradia T5 Nova, pronta a habitar, implantada num terreno de 290 m2, com acabamentos excelentes e áreas bastante generosas.
Características:
Equipamentos:
- Ar-condicionado completo;
- Painéis solares;
- Estores elétricos e térmicos;
- Vidros duplos;
- Caixilharia em PVC com oscilobatente;
- Tetos Falsos em todas as divisões
- Cozinha Totalmente Equipada
Piso 0:
- Quarto/ Escritório com cerca de 15 m2;
- Sala com 34 m2
- Cozinha totalmente equipada, com 16 m2, com acesso ao logradouro e espaço de lazer;
- Wc de serviço com 3,5 m2;
- Garagem fechada com 24 m2
Piso 1:
- Hall dos quartos com 7,5 m2;
- Quarto com 15 m2, com roupeiro e acesso a varanda com 10 m2;
- Quarto com 16 m2, com roupeiro e acesso a uma varanda partilhada com 10m2;
- Suíte com 17 m2 + closet 5 m2, acesso a uma varanda com 12 m2;
- Wc suíte com 5 m2 com janela;
- Wc de apoio a dois quartos com 6 m2 com janela.
Piso cobertura:
- Terraço na Cobertura com 55 m2;
- Zona Técnica/Quarto/Escritório com 14 m2;
Localizada numa zona calma de moradias, perto de comércio local, transportes públicos e com bons acessos ás vias rápidas.
Venha viver com todo o conforto e sossego, mas perto da Cidade!
Marque já a sua visita!
*Todas as informações apresentadas não têm qualquer carácter vinculativo, não dispensa a confirmação por parte da mediadora, bem como a consulta da documentação do imóvel *
Contact
5 bedroom villa in Torrados, Felgueiras
House 5 Bedrooms
Torrados e Sousa, Felgueiras, Distrito do Porto
Used · 228m²
With Garage
buy
345.000 €
5 bedroom villa in Torrados, Felgueiras
This excellent villa is located in a quiet residential area 5 minutes from the center of Felgueiras and the entrance to the highway.
House with 4 floors comprising: - 5 bedrooms with built-in wardrobes, one of them being 1 suite;
- 2 fully equipped kitchens;
- Equipped kitchen/barbecue;
- Entrance hall;
- Furnished kitchen;
- 2 Rooms;
- 4 full WC’s;
-Gymnasium;
- Closed garage for 6 cars.
Other characteristics:
- Full central heating;
- Central vacuum;
- Ambient sound;
- Telephone exchange in all divisions.
It is located:
- In the vicinity of shops and services;
- 5 minutes from the center of Felgueiras;
- 5 minutes from the industrial area of Revinhade and the entrance to the highway;
- 30 minutes from Francisco Sá Carneiro Airport.
For more information, get in touch and get to know this fantastic villa.
Reference: ASL24045
As we are credit intermediaries duly authorised by Banco de Portugal (Reg. 2736), we manage your entire financing process, always with the best solutions on the market.
Why choose AS Imobiliária
With more than 16 years in the real estate business and thousands of happy families, we have 9 strategically located agencies to serve you closely, meet your expectations and help you acquire your dream home. Commitment, Competence and Trust are our values that we deliver to our Clients when buying, renting or selling their property.
Our priority is your Happiness!
At AS Real Estate we are passionate about selling houses!
Real Estate Specialists in Vizela ; Guimarães ; Rammed earth ; Felgueiras ; Slate ; Santo Tirso ; Barcelos ; São João da Madeira ; Harbor; Braga;
This excellent villa is located in a quiet residential area 5 minutes from the center of Felgueiras and the entrance to the highway.
House with 4 floors comprising: - 5 bedrooms with built-in wardrobes, one of them being 1 suite;
- 2 fully equipped kitchens;
- Equipped kitchen/barbecue;
- Entrance hall;
- Furnished kitchen;
- 2 Rooms;
- 4 full WC’s;
-Gymnasium;
- Closed garage for 6 cars.
Other characteristics:
- Full central heating;
- Central vacuum;
- Ambient sound;
- Telephone exchange in all divisions.
It is located:
- In the vicinity of shops and services;
- 5 minutes from the center of Felgueiras;
- 5 minutes from the industrial area of Revinhade and the entrance to the highway;
- 30 minutes from Francisco Sá Carneiro Airport.
For more information, get in touch and get to know this fantastic villa.
Reference: ASL24045
As we are credit intermediaries duly authorised by Banco de Portugal (Reg. 2736), we manage your entire financing process, always with the best solutions on the market.
Why choose AS Imobiliária
With more than 16 years in the real estate business and thousands of happy families, we have 9 strategically located agencies to serve you closely, meet your expectations and help you acquire your dream home. Commitment, Competence and Trust are our values that we deliver to our Clients when buying, renting or selling their property.
Our priority is your Happiness!
At AS Real Estate we are passionate about selling houses!
Real Estate Specialists in Vizela ; Guimarães ; Rammed earth ; Felgueiras ; Slate ; Santo Tirso ; Barcelos ; São João da Madeira ; Harbor; Braga;
Contact
House 5 Bedrooms
Duas Igrejas, Paredes, Distrito do Porto
Used · 140m²
With Garage
buy
397.000 €
House T3+T2 in Two Churches, Paredes
Located just 10 minutes from the center of the city of Paredes, in a quiet place with unobstructed views.
Single storey villa with 260m2 (200m2 + 60m2 of habitable attic)
Lower Floor of the House:
-Kitchen;
- Room;
- Full bathroom;
- Suite with full bathroom;
- 2 bedrooms with built-in wardrobes;
- Swimming pool and garden.
Upper Floor of the House:
- Attic converted into a suite with 8 linear meters of built-in closets.
Lower Floor of Annexes:
- Living room with the possibility of installing a kitchen (has all infrastructures in place);
- Garage;
- Full bathroom;
- Laundry.
Upper Floor of Annexes:
- Attic in the annexes converted into a suite with 17 linear meters of built-in closets;
- Full bathroom;
- Easy access with fixed staircase.
Extras:
- Swimming pool with automatic cover;
- Whole-house air conditioning;
- Several television and internet connections throughout the house, annexes, attic and in the outdoor space by the pool;
- Intrusion alarm;
- Video surveillance;
- Home automation elements installed with control by app.
Villa built in 3 phases, the last phase - the annexes - are built in 2020.
Reference:ASL24052
As we are credit intermediaries duly authorized by the Bank of Portugal (Reg. 2736), we manage your entire financing process, always with the best solutions on the market.
Why choose AS Imobiliária
With more than 14 years in the real estate business and thousands of happy families, we have 7 strategically located agencies to serve you closely, meet your expectations and help you acquire your dream home. Commitment, Competence and Trust are our values that we deliver to our Clients when buying, renting or selling their property.
Our priority is your Happiness!
Real estate specialists in Vizela; Guimarães ; Braga; Felgueiras ; Lousada ; Santo Tirso ; Barcelos ; S. João da Madeira; Harbor; Lisbon;
Located just 10 minutes from the center of the city of Paredes, in a quiet place with unobstructed views.
Single storey villa with 260m2 (200m2 + 60m2 of habitable attic)
Lower Floor of the House:
-Kitchen;
- Room;
- Full bathroom;
- Suite with full bathroom;
- 2 bedrooms with built-in wardrobes;
- Swimming pool and garden.
Upper Floor of the House:
- Attic converted into a suite with 8 linear meters of built-in closets.
Lower Floor of Annexes:
- Living room with the possibility of installing a kitchen (has all infrastructures in place);
- Garage;
- Full bathroom;
- Laundry.
Upper Floor of Annexes:
- Attic in the annexes converted into a suite with 17 linear meters of built-in closets;
- Full bathroom;
- Easy access with fixed staircase.
Extras:
- Swimming pool with automatic cover;
- Whole-house air conditioning;
- Several television and internet connections throughout the house, annexes, attic and in the outdoor space by the pool;
- Intrusion alarm;
- Video surveillance;
- Home automation elements installed with control by app.
Villa built in 3 phases, the last phase - the annexes - are built in 2020.
Reference:ASL24052
As we are credit intermediaries duly authorized by the Bank of Portugal (Reg. 2736), we manage your entire financing process, always with the best solutions on the market.
Why choose AS Imobiliária
With more than 14 years in the real estate business and thousands of happy families, we have 7 strategically located agencies to serve you closely, meet your expectations and help you acquire your dream home. Commitment, Competence and Trust are our values that we deliver to our Clients when buying, renting or selling their property.
Our priority is your Happiness!
Real estate specialists in Vizela; Guimarães ; Braga; Felgueiras ; Lousada ; Santo Tirso ; Barcelos ; S. João da Madeira; Harbor; Lisbon;
Contact
Moradia T5, pronta a habitar, próxima do TagusPark, em Barcarena
House 5 Bedrooms Triplex
Barcarena, Oeiras, Distrito de Lisboa
Remodelled · 229m²
With Garage
buy
980.000 €
Fantástica Moradia isolada T5 (com 6 divisões) totalmente renovada e pronta a ocupar, com áreas generosas, garagem e vistas desafogadas, próxima da Fábrica da Pólvora e do TagusPark, em Barcarena, Oeiras.
Esta moradia, edificada num terreno com 609m2 e com 291m2 de área, possui três pisos, garante áreas generosas e bem estruturadas e possui quintal e terreno. Pelo que é vocacionada para quem valoriza um estilo de vida familiar e tranquilo, sem abdicar da proximidade aos grandes centros urbanos e praia, numa localização privilegiada, numa zona amplamente servida de comércio, serviços e transportes, em Barcarena.
O acolhimento do imóvel é feito a partir de um hall largo, que permite estruturar a moradia de uma maneira fluída, permitindo uma navegação prática entre os vários pisos e divisões.
A sala de estar garante recuperador de calor e apresenta-se como um espaço amplo e com muita luz natural, em virtude de ostentar vãos envidraçados de corpo inteiro, que ocupam grande parte da largura da divisão e que desvendam o acesso ao exterior. Dada a sua dimensão e disposição, a sala pode ser estruturada em duas áreas distintas, uma destinada a refeições e outra a convívio e lazer, pelo que se assume como um espaço versátil e fluído.
A cozinha garante o acesso ao exterior da moradia e revela um cunho prático e funcional, expresso pelas bancadas em Granito Galaxy, coerentes com os armários modernos de linhas minimalistas, que revestem o espaço e que asseguram muita capacidade de arrumação. Contígua à cozinha podemos descobrir uma prática zona de lavandaria.
O piso térreo conta ainda com uma prática casa de banho social, servida com um lavatório moderno com arrumação, cabine de duche e sanitários e uma suíte, passível de ser aproveitada enquanto escritório, servida com uma casa de banho com banheira.
Acessível a partir de uma escadaria em madeira, chegamos ao primeiro piso, onde se encontram dois quartos e uma suíte, verdadeiros refúgios de tranquilidade e projetados para oferecer o maior conforto e tranquilidade.
A casa de banho do primeiro piso encontra-se equipada com dois lavatórios com arrumação, banheira e demais sanitários, pelo que assegura plenamente a função de apoio a todo o primeiro piso.
Subindo mais um nível podemos encontrar mais um quarto e uma varanda soalheira com vistas desafogadas sobre a urbanização envolvente.
Para além de todas qualidades já indicadas, importa ainda destacar os seguintes atributos de conforto de que o futuro comprador irá usufruir:
- Caixilharia metálica com vidro duplo e caixa de ar
- Estores elétricos
- Estores elétricos na cozinha
- Varandas
- Terraço
- Porta blindada de alta segurança
- Painéis Fotovoltaicos
- Painel solar para aquecimento de águas
- Videoporteiro
- Arrecadação
- Pátio e alpendre
- Terreno
Esta moradia está situada em Barcarena, Oeiras, e, dadas as suas características únicas, este é sem dúvida, um investimento seguro e com retorno assegurado, não apenas numa ótica de habitação própria, mas igualmente como ativo para posterior colocação no mercado de arrendamento, uma vez que se encontra localizada numa zona cobiçada e próxima dos acessos ao centro de Lisboa, Sintra, Cascais e Oeiras, nomeadamente, da A9, A37 Estrada Nacional 249.
Na área envolvente, é possível encontrar superfícies comerciais de distribuição (Continente, Pingo Doce, Mercadona e vários supermercados locais), bem como comércio tradicional e diversos estabelecimentos de lazer e restauração, serviços públicos, farmácias, espaços verdes e culturais (como a Fábrica da Pólvora, a 3 minutos de distância) e escolas e universidades (como a EB1 Visconde de Leceia, a Escola Internacional de Porto Salvo ou o Instituto Superior Técnico - Taguspark). Sem esquecer a proximidade ao Oeiras Golf e ao centro de tecnologia e conhecimento TagusPark.
Descubra a sua nova casa com a imovendo contacte-nos já hoje!
Precisa de ajuda com crédito? Fale connosco!
A imovendo é uma empresa de Mediação Imobiliária (AMI 16959) que, por ter a comissão mais baixa do mercado, consegue assegurar o preço mais competitivo para este imóvel.
Esta moradia, edificada num terreno com 609m2 e com 291m2 de área, possui três pisos, garante áreas generosas e bem estruturadas e possui quintal e terreno. Pelo que é vocacionada para quem valoriza um estilo de vida familiar e tranquilo, sem abdicar da proximidade aos grandes centros urbanos e praia, numa localização privilegiada, numa zona amplamente servida de comércio, serviços e transportes, em Barcarena.
O acolhimento do imóvel é feito a partir de um hall largo, que permite estruturar a moradia de uma maneira fluída, permitindo uma navegação prática entre os vários pisos e divisões.
A sala de estar garante recuperador de calor e apresenta-se como um espaço amplo e com muita luz natural, em virtude de ostentar vãos envidraçados de corpo inteiro, que ocupam grande parte da largura da divisão e que desvendam o acesso ao exterior. Dada a sua dimensão e disposição, a sala pode ser estruturada em duas áreas distintas, uma destinada a refeições e outra a convívio e lazer, pelo que se assume como um espaço versátil e fluído.
A cozinha garante o acesso ao exterior da moradia e revela um cunho prático e funcional, expresso pelas bancadas em Granito Galaxy, coerentes com os armários modernos de linhas minimalistas, que revestem o espaço e que asseguram muita capacidade de arrumação. Contígua à cozinha podemos descobrir uma prática zona de lavandaria.
O piso térreo conta ainda com uma prática casa de banho social, servida com um lavatório moderno com arrumação, cabine de duche e sanitários e uma suíte, passível de ser aproveitada enquanto escritório, servida com uma casa de banho com banheira.
Acessível a partir de uma escadaria em madeira, chegamos ao primeiro piso, onde se encontram dois quartos e uma suíte, verdadeiros refúgios de tranquilidade e projetados para oferecer o maior conforto e tranquilidade.
A casa de banho do primeiro piso encontra-se equipada com dois lavatórios com arrumação, banheira e demais sanitários, pelo que assegura plenamente a função de apoio a todo o primeiro piso.
Subindo mais um nível podemos encontrar mais um quarto e uma varanda soalheira com vistas desafogadas sobre a urbanização envolvente.
Para além de todas qualidades já indicadas, importa ainda destacar os seguintes atributos de conforto de que o futuro comprador irá usufruir:
- Caixilharia metálica com vidro duplo e caixa de ar
- Estores elétricos
- Estores elétricos na cozinha
- Varandas
- Terraço
- Porta blindada de alta segurança
- Painéis Fotovoltaicos
- Painel solar para aquecimento de águas
- Videoporteiro
- Arrecadação
- Pátio e alpendre
- Terreno
Esta moradia está situada em Barcarena, Oeiras, e, dadas as suas características únicas, este é sem dúvida, um investimento seguro e com retorno assegurado, não apenas numa ótica de habitação própria, mas igualmente como ativo para posterior colocação no mercado de arrendamento, uma vez que se encontra localizada numa zona cobiçada e próxima dos acessos ao centro de Lisboa, Sintra, Cascais e Oeiras, nomeadamente, da A9, A37 Estrada Nacional 249.
Na área envolvente, é possível encontrar superfícies comerciais de distribuição (Continente, Pingo Doce, Mercadona e vários supermercados locais), bem como comércio tradicional e diversos estabelecimentos de lazer e restauração, serviços públicos, farmácias, espaços verdes e culturais (como a Fábrica da Pólvora, a 3 minutos de distância) e escolas e universidades (como a EB1 Visconde de Leceia, a Escola Internacional de Porto Salvo ou o Instituto Superior Técnico - Taguspark). Sem esquecer a proximidade ao Oeiras Golf e ao centro de tecnologia e conhecimento TagusPark.
Descubra a sua nova casa com a imovendo contacte-nos já hoje!
Precisa de ajuda com crédito? Fale connosco!
A imovendo é uma empresa de Mediação Imobiliária (AMI 16959) que, por ter a comissão mais baixa do mercado, consegue assegurar o preço mais competitivo para este imóvel.
Contact
Moradia T5 moderna, com garagem e cozinha equipada, em Famões
House 5 Bedrooms Duplex
Pontinha e Famões, Odivelas, Distrito de Lisboa
Used · 234m²
With Garage
buy
795.000 €
Fantástica Moradia T5 moderna (com 6 divisões), com garagem, cozinha equipada e áreas generosas, numa localização privilegiada, em Famões.
Esta moradia exclusiva, com 361m2 de área e edificada num terreno com 312m2, ostenta áreas bem estruturadas em todas as divisões, desenvolve-se em cave, piso térreo e primeiro piso e garante um pátio exterior com terraço. Pelo que é vocacionada para quem privilegia um estilo de vida funcional e familiar, sem abdicar de uma localização exclusiva, numa zona amplamente servida de comércio e serviços e junto dos acessos a Lisboa, Odivelas e Loures, em Famões.
O acolhimento do imóvel assegura uma estruturação harmoniosa de toda a moradia e garante uma navegação fluída entre os espaços e pisos.
A moradia possui um open-space (que inclui a sala e a cozinha) que confere, não só uma amplitude acrescida, como uma muito maior funcionalidade ao imóvel, que se torna mais fluído e mais moderno.
A sala de estar (com 42m2) apresenta-se como um espaço amplo e com muita luz natural, em virtude de ostentar dois vãos envidraçados de corpo inteiro em frentes diferentes, com acesso aos espaços exteriores. Dada a sua dimensão e disposição, a sala pode ser estruturada em duas áreas distintas, uma destinada a refeições e outra a convívio e lazer, pelo que se assume como um espaço versátil e fluído.
A cozinha (com 19m2) encontra-se totalmente equipada com eletrodomésticos Boch, revela um cunho luminoso e funcional e possui uma bancada e ilha em Granito Negro Galaxy, coerentes com os armários laminados e com muita capacidade de arrumação que revestem o espaço.
Este piso reserva ainda um escritório (com 13m2) com roupeiro embutido e uma prática casa de banho social, equipada com lavatório suspenso com arrumação, poliban e sanitários.
Através de uma escadaria em madeira que parte do hall, o piso superior da moradia é desvendado, onde podemos encontrar uma suíte e três quartos, todos com roupeiros embutidos, sendo que, a suíte, encerra em si uma zona de closet e uma casa de banho com lavatório suspenso com arrumação e cabine de duche larga. A suite e dois dos quartos garantem ainda varandas.
A casa de banho de apoio aos quartos encontra-se equipada com lavatório com armário, banheira e demais sanitários, pelo que assegura plenamente a função de apoio ao todo o primeiro piso.
Na cave da moradia podemos encontrar uma garagem (com 59m2) enorme, casa das máquinas e arrecadação e mais uma prática casa de banho.
Para além de todas qualidades já indicadas, importa ainda destacar os seguintes atributos de conforto de que o futuro comprador irá usufruir:
- Caixilharia metálica com vidro duplo e caixa de ar
- Estores elétricos
- Recuperador de calor de pellets
- Ar condicionado
- Aspiração central
- Churrasqueira
- Painéis solares
- Terraço
- Furo para a rega do jardim
Esta moradia está situada em Famões, uma zona de elevada procura na Área Metropolitana de Lisboa, e é um investimento seguro, seja para habitação própria permanente, seja para posterior colocação no mercado de arrendamento, uma vez que, não só se encontra amplamente servido por transportes públicos, como se situa nas imediações dos principais acessos ao centro de Lisboa, Odivelas, Loures e toda a região, em particular da Estrada Nacional 250, IC22 e CRIL.
Na área envolvente, é possível encontrar superfícies comerciais de distribuição (Lidl, ALDI e Continente), comércio tradicional e diversos estabelecimentos de lazer e restauração, bem como serviços públicos, bancos, farmácias, ginásios e escolas (como a Escola Básica Manuel Coco ou a Escola Secundária António Gedeão). Sendo ainda importante referir a proximidade ao Strada Outlet e a toda a oferta comercial que o centro de Odivelas tem para oferecer.
Descubra a sua nova casa com a imovendo contacte-nos já hoje!
Precisa de ajuda com crédito? Fale connosco!
A imovendo é uma empresa de Mediação Imobiliária (AMI 16959) que, por ter a comissão mais baixa do mercado, consegue assegurar o preço mais competitivo para este imóvel.
Esta moradia exclusiva, com 361m2 de área e edificada num terreno com 312m2, ostenta áreas bem estruturadas em todas as divisões, desenvolve-se em cave, piso térreo e primeiro piso e garante um pátio exterior com terraço. Pelo que é vocacionada para quem privilegia um estilo de vida funcional e familiar, sem abdicar de uma localização exclusiva, numa zona amplamente servida de comércio e serviços e junto dos acessos a Lisboa, Odivelas e Loures, em Famões.
O acolhimento do imóvel assegura uma estruturação harmoniosa de toda a moradia e garante uma navegação fluída entre os espaços e pisos.
A moradia possui um open-space (que inclui a sala e a cozinha) que confere, não só uma amplitude acrescida, como uma muito maior funcionalidade ao imóvel, que se torna mais fluído e mais moderno.
A sala de estar (com 42m2) apresenta-se como um espaço amplo e com muita luz natural, em virtude de ostentar dois vãos envidraçados de corpo inteiro em frentes diferentes, com acesso aos espaços exteriores. Dada a sua dimensão e disposição, a sala pode ser estruturada em duas áreas distintas, uma destinada a refeições e outra a convívio e lazer, pelo que se assume como um espaço versátil e fluído.
A cozinha (com 19m2) encontra-se totalmente equipada com eletrodomésticos Boch, revela um cunho luminoso e funcional e possui uma bancada e ilha em Granito Negro Galaxy, coerentes com os armários laminados e com muita capacidade de arrumação que revestem o espaço.
Este piso reserva ainda um escritório (com 13m2) com roupeiro embutido e uma prática casa de banho social, equipada com lavatório suspenso com arrumação, poliban e sanitários.
Através de uma escadaria em madeira que parte do hall, o piso superior da moradia é desvendado, onde podemos encontrar uma suíte e três quartos, todos com roupeiros embutidos, sendo que, a suíte, encerra em si uma zona de closet e uma casa de banho com lavatório suspenso com arrumação e cabine de duche larga. A suite e dois dos quartos garantem ainda varandas.
A casa de banho de apoio aos quartos encontra-se equipada com lavatório com armário, banheira e demais sanitários, pelo que assegura plenamente a função de apoio ao todo o primeiro piso.
Na cave da moradia podemos encontrar uma garagem (com 59m2) enorme, casa das máquinas e arrecadação e mais uma prática casa de banho.
Para além de todas qualidades já indicadas, importa ainda destacar os seguintes atributos de conforto de que o futuro comprador irá usufruir:
- Caixilharia metálica com vidro duplo e caixa de ar
- Estores elétricos
- Recuperador de calor de pellets
- Ar condicionado
- Aspiração central
- Churrasqueira
- Painéis solares
- Terraço
- Furo para a rega do jardim
Esta moradia está situada em Famões, uma zona de elevada procura na Área Metropolitana de Lisboa, e é um investimento seguro, seja para habitação própria permanente, seja para posterior colocação no mercado de arrendamento, uma vez que, não só se encontra amplamente servido por transportes públicos, como se situa nas imediações dos principais acessos ao centro de Lisboa, Odivelas, Loures e toda a região, em particular da Estrada Nacional 250, IC22 e CRIL.
Na área envolvente, é possível encontrar superfícies comerciais de distribuição (Lidl, ALDI e Continente), comércio tradicional e diversos estabelecimentos de lazer e restauração, bem como serviços públicos, bancos, farmácias, ginásios e escolas (como a Escola Básica Manuel Coco ou a Escola Secundária António Gedeão). Sendo ainda importante referir a proximidade ao Strada Outlet e a toda a oferta comercial que o centro de Odivelas tem para oferecer.
Descubra a sua nova casa com a imovendo contacte-nos já hoje!
Precisa de ajuda com crédito? Fale connosco!
A imovendo é uma empresa de Mediação Imobiliária (AMI 16959) que, por ter a comissão mais baixa do mercado, consegue assegurar o preço mais competitivo para este imóvel.
Contact
5-bedroom villa with garden and pool in Sesimbra.
House 5 Bedrooms
Castelo, Sesimbra (Castelo), Distrito de Setúbal
Used · 450m²
With Garage
buy
690.000 €
5-bedroom villa with 450 sqm of gross construction area, garden, and swimming pool, set on a 1,984 sqm plot of land, in Castelo, Sesimbra.
The villa, designed in the 1970s with a modern style, is spread over three floors. The first floor consists of an entrance hall with wooden ceilings and architectural elements that separate the social area from the private area of the house. The social area comprises a spacious living room, facing west and south, with large windows that offer views and access to the garden and pool. This area has a well-defined living area with a fireplace and a dining area, which, contiguous to the kitchen, allows for the possibility of connecting the two areas. In the area preceding the bedrooms, there is an office and a guest bathroom.
The upper floor features a 22 sqm suite, two bedrooms, and a full bathroom with a window.
The lower floor offers a 47 sqm games room, a bedroom, a full bathroom, a laundry room, a wine cellar, a storage room, and a garage. The house was designed in the 1970s with a modern style.
There is the possibility of selling the adjacent plot of land, with 1,449 sqm, with a project already submitted to the Municipality of Sesimbra for the construction of five townhouses with private gardens, with an additional value of €290,000.
It is located a 5-minute walk from an area with a wide range of shops. It is a 5-minute drive from the center and beaches of Sesimbra, 30 minutes from Setúbal, Humberto Delgado Airport, and Lisbon.
The villa, designed in the 1970s with a modern style, is spread over three floors. The first floor consists of an entrance hall with wooden ceilings and architectural elements that separate the social area from the private area of the house. The social area comprises a spacious living room, facing west and south, with large windows that offer views and access to the garden and pool. This area has a well-defined living area with a fireplace and a dining area, which, contiguous to the kitchen, allows for the possibility of connecting the two areas. In the area preceding the bedrooms, there is an office and a guest bathroom.
The upper floor features a 22 sqm suite, two bedrooms, and a full bathroom with a window.
The lower floor offers a 47 sqm games room, a bedroom, a full bathroom, a laundry room, a wine cellar, a storage room, and a garage. The house was designed in the 1970s with a modern style.
There is the possibility of selling the adjacent plot of land, with 1,449 sqm, with a project already submitted to the Municipality of Sesimbra for the construction of five townhouses with private gardens, with an additional value of €290,000.
It is located a 5-minute walk from an area with a wide range of shops. It is a 5-minute drive from the center and beaches of Sesimbra, 30 minutes from Setúbal, Humberto Delgado Airport, and Lisbon.
Contact
House 5 Bedrooms
Mafra , Distrito de Lisboa
Used · 329m²
With Garage
buy
995.000 €
Farm with 5 bedroom single storey house, with lots of light in a quiet area with easy access. Very generous areas, garden, large porch, kennel, carport for motorhome, various storage.
Undoubtedly, the ideal place to retreat and enjoy the peace of nature, just 16 km from the village and beaches of Ericeira.
The villa consists of:
- Hall with wooden ceiling that gives us access to the social area where we find a lounge with 80m² with a stone fireplace, and cobblestone floor. We also have an office with 14m², a kitchen with 31m², a laundry,
a pantry and a guest bathroom with shower. It also has a mezzanine to support the kitchen and winter garden.
The bedroom area is accessed through a corridor with a door, where we have three bedrooms with wardrobes, a bathroom with two sinks and walk in shower, and also a suite with a 10m² bathroom, a closet and a 17m² bedroom.
This farm has more than 11000m². It is quite flat and has 2 independent entrances that allow you to work the land without affecting the living area.
There is also a chicken coop, 2 kennels, an agricultural support shed, barbecue, a wood oven and several trees around the property, which gives you total privacy.
All lawn areas have automatic irrigation and the access paths are in Portuguese cobblestone, which include a patio with 230m².
This farm brings together all the characteristics to enjoy nature without giving up the comfort of a 5 bedroom villa with only one floor.
Equipment:
Kitchen equipped with oven, hob, dishwasher. microwave, fridge.
Central heating, central vacuum, alarm, ambient sound, video intercom, electric gate, photovoltaic panels, borehole
* All available information does not exempt the mediator from confirming as well as consulting the property documentation. *
This region, known as the Saloia area, allows you to slow down from the daily life of the city while maintaining a pleasant pace of life and a desirable lifestyle.
Located about 20 minutes from Lisbon, access: A8 and A21.
Ericeira - ’Where the sea is bluer’ - is considered the 2nd world surfing reserve since 2011, and the only one in Europe. It has very renowned beaches for the practice of the same, such as Ribeira d’ Ilhas, Foz do Lizandro, Praia dos Coxos in Ribamar, among many others. Kitesurfing, windsurfing, bodyboarding and stand-up paddleboarding are also widely practised.
This fishing village was also elected, in 2018, the 2nd best parish in Lisbon to live in, with security, access and leisure spaces being analysed. Among the customs and traditions, Ericeira is a land of seafood and the art of fishing.
The 3rd place was awarded to the parish of Mafra, county town (currently with 11 parishes) and was considered in 2021 the 2nd national municipality with the highest population growth in the last decade.
A village rich in history, marked by the construction of the National Palace of Mafra, classified as a World Heritage Site by UNESCO in 2019. Mafra also has some hidden treasures, such as the unique Tapada Nacional de Mafra.
Undoubtedly, the ideal place to retreat and enjoy the peace of nature, just 16 km from the village and beaches of Ericeira.
The villa consists of:
- Hall with wooden ceiling that gives us access to the social area where we find a lounge with 80m² with a stone fireplace, and cobblestone floor. We also have an office with 14m², a kitchen with 31m², a laundry,
a pantry and a guest bathroom with shower. It also has a mezzanine to support the kitchen and winter garden.
The bedroom area is accessed through a corridor with a door, where we have three bedrooms with wardrobes, a bathroom with two sinks and walk in shower, and also a suite with a 10m² bathroom, a closet and a 17m² bedroom.
This farm has more than 11000m². It is quite flat and has 2 independent entrances that allow you to work the land without affecting the living area.
There is also a chicken coop, 2 kennels, an agricultural support shed, barbecue, a wood oven and several trees around the property, which gives you total privacy.
All lawn areas have automatic irrigation and the access paths are in Portuguese cobblestone, which include a patio with 230m².
This farm brings together all the characteristics to enjoy nature without giving up the comfort of a 5 bedroom villa with only one floor.
Equipment:
Kitchen equipped with oven, hob, dishwasher. microwave, fridge.
Central heating, central vacuum, alarm, ambient sound, video intercom, electric gate, photovoltaic panels, borehole
* All available information does not exempt the mediator from confirming as well as consulting the property documentation. *
This region, known as the Saloia area, allows you to slow down from the daily life of the city while maintaining a pleasant pace of life and a desirable lifestyle.
Located about 20 minutes from Lisbon, access: A8 and A21.
Ericeira - ’Where the sea is bluer’ - is considered the 2nd world surfing reserve since 2011, and the only one in Europe. It has very renowned beaches for the practice of the same, such as Ribeira d’ Ilhas, Foz do Lizandro, Praia dos Coxos in Ribamar, among many others. Kitesurfing, windsurfing, bodyboarding and stand-up paddleboarding are also widely practised.
This fishing village was also elected, in 2018, the 2nd best parish in Lisbon to live in, with security, access and leisure spaces being analysed. Among the customs and traditions, Ericeira is a land of seafood and the art of fishing.
The 3rd place was awarded to the parish of Mafra, county town (currently with 11 parishes) and was considered in 2021 the 2nd national municipality with the highest population growth in the last decade.
A village rich in history, marked by the construction of the National Palace of Mafra, classified as a World Heritage Site by UNESCO in 2019. Mafra also has some hidden treasures, such as the unique Tapada Nacional de Mafra.
Contact
House 5 Bedrooms Duplex
São Domingos de Rana, Cascais, Distrito de Lisboa
Under construction · 219m²
With Swimming Pool
buy
895.000 €
5 bedroom villa (2 bedrooms en suite) with swimming pool (27m2), outdoor garden area, parking for 4 cars, very bright, with high quality and tasteful finishes located in a very quiet area in Abóboda - São Domingos de Rana.
House under construction expected to end in November 2024.
Equipped with solar panels, electric shutters with general control panel, built-in air conditioning in all rooms, double glazing, fully equipped kitchen.
- Composed of:
Floor 0:
. Living room (50m2), with access to the pool area
. Fully equipped kitchen in open space (14.23m2)
. Laundry (2.51m2)
. Bedroom/Office (13m2)
. Bathroom with shower (3.40m2)
Floor 1:
. Hall 7m2
. Suite + Closet + Bathroom (25m2)
. Suite + Closet + Bathroom (22.85m2)
. Bedroom with wardrobe and balcony (16.13m2)
. Bedroom with wardrobe and balcony (14.14m2)
. Wc (5.47m)
It is located 11 minutes from Lagoas Park, 14 minutes from Carcavelos beach, 13 minutes from Oeiras Park, 8 minutes away from Cascais Municipal Aerodrome, 18 minutes away from the centre of Cascais and 25 minutes away from Lisbon airport, next to services, schools, restaurants, leisure areas and access to the A5 motorway.
House under construction expected to end in November 2024.
Equipped with solar panels, electric shutters with general control panel, built-in air conditioning in all rooms, double glazing, fully equipped kitchen.
- Composed of:
Floor 0:
. Living room (50m2), with access to the pool area
. Fully equipped kitchen in open space (14.23m2)
. Laundry (2.51m2)
. Bedroom/Office (13m2)
. Bathroom with shower (3.40m2)
Floor 1:
. Hall 7m2
. Suite + Closet + Bathroom (25m2)
. Suite + Closet + Bathroom (22.85m2)
. Bedroom with wardrobe and balcony (16.13m2)
. Bedroom with wardrobe and balcony (14.14m2)
. Wc (5.47m)
It is located 11 minutes from Lagoas Park, 14 minutes from Carcavelos beach, 13 minutes from Oeiras Park, 8 minutes away from Cascais Municipal Aerodrome, 18 minutes away from the centre of Cascais and 25 minutes away from Lisbon airport, next to services, schools, restaurants, leisure areas and access to the A5 motorway.
Contact
MORADIA T5 + T1 em Samora Correia
House 5 Bedrooms
Samora Correia, Benavente, Distrito de Santarém
Used · 430m²
buy
430.000 €
Moradia T5 inserida num lote com 1.700 m2
Excelente localização, a poucos passos do centro da cidade, com vasta oferta de comércio, transportes públicos e serviços
Este fantástico imóvel é composto por casa principal com 2 pisos:
Piso térreo:
- Sala com lareira
- Escritório / Quarto
- Suite
- Casa de banho com base de duche
- Hall
- Lavandaria
1º Andar:
- Cozinha
- Quarto
- Quarto com roupeiro
- Quarto com roupeiro
- Casa de banho
- Hall com alçapão de acesso ao sótão com possibilidade de aproveitamento
- Varanda
Anexo:
- Cozinha com móveis lacados a branco
- Sala com ar condicionado
- Quarto
- Casa de banho
- Vestiário
- Arrumos
Garagem com 63,93m2, no seu interior tem divisória em pladur , pequeno escritório com chão flutuante.
Totalmente murada
Logradouro na frente da moradia e nas traseiras
Churrasqueira e zona de lazer
Agende a sua visita!!!
A Olival Imobiliária, é uma empresa com 28 anos de experiência no mercado, assumindo essa
característica como diferenciadora no segmento onde se insere.
Para uma empresa como a Olival Imobiliária, a prioridade é a confiança e a proximidade com o
cliente. Esses fatores tornam o processo negocial cada vez mais personalizado e adaptado às
necessidades específicas dos clientes. para poder personalizar o serviço.
Com um padrão de seriedade na prestação de serviços imobiliários,
procura realizar bons negócios com eficiência, proporcionando assim,
tranquilidade aos seus clientes.
Confiança, proximidade, credibilidade e qualidade na prestação do serviço.
Excelente localização, a poucos passos do centro da cidade, com vasta oferta de comércio, transportes públicos e serviços
Este fantástico imóvel é composto por casa principal com 2 pisos:
Piso térreo:
- Sala com lareira
- Escritório / Quarto
- Suite
- Casa de banho com base de duche
- Hall
- Lavandaria
1º Andar:
- Cozinha
- Quarto
- Quarto com roupeiro
- Quarto com roupeiro
- Casa de banho
- Hall com alçapão de acesso ao sótão com possibilidade de aproveitamento
- Varanda
Anexo:
- Cozinha com móveis lacados a branco
- Sala com ar condicionado
- Quarto
- Casa de banho
- Vestiário
- Arrumos
Garagem com 63,93m2, no seu interior tem divisória em pladur , pequeno escritório com chão flutuante.
Totalmente murada
Logradouro na frente da moradia e nas traseiras
Churrasqueira e zona de lazer
Agende a sua visita!!!
A Olival Imobiliária, é uma empresa com 28 anos de experiência no mercado, assumindo essa
característica como diferenciadora no segmento onde se insere.
Para uma empresa como a Olival Imobiliária, a prioridade é a confiança e a proximidade com o
cliente. Esses fatores tornam o processo negocial cada vez mais personalizado e adaptado às
necessidades específicas dos clientes. para poder personalizar o serviço.
Com um padrão de seriedade na prestação de serviços imobiliários,
procura realizar bons negócios com eficiência, proporcionando assim,
tranquilidade aos seus clientes.
Confiança, proximidade, credibilidade e qualidade na prestação do serviço.
Contact
See more Properties for Sale, Houses
Bedrooms
Zones
Can’t find the property you’re looking for?
