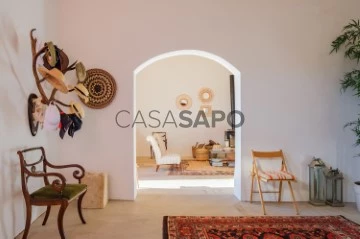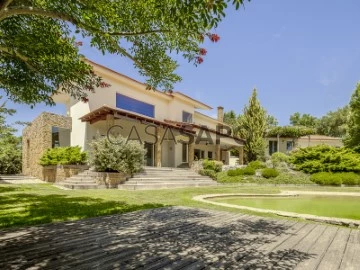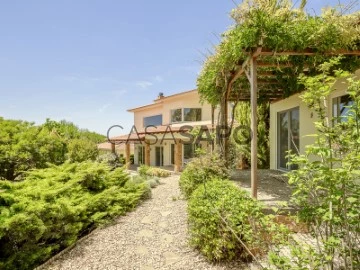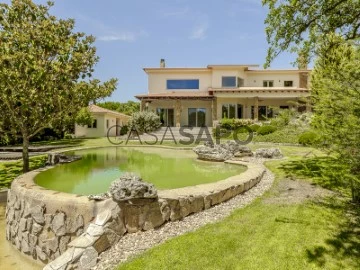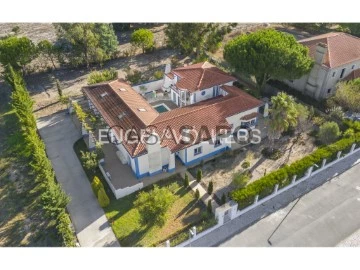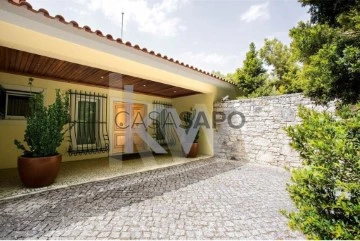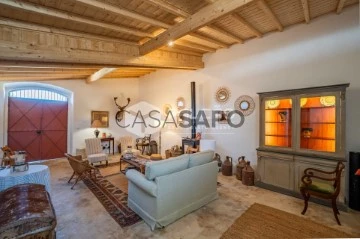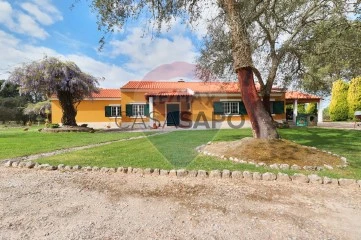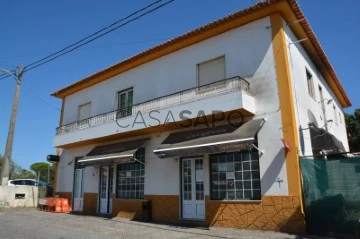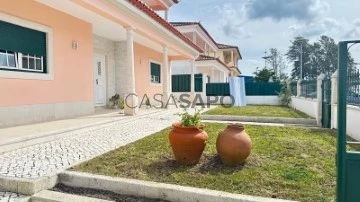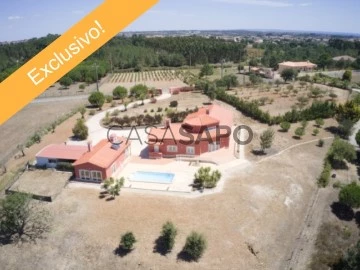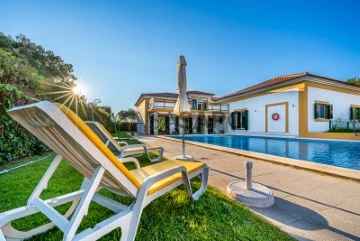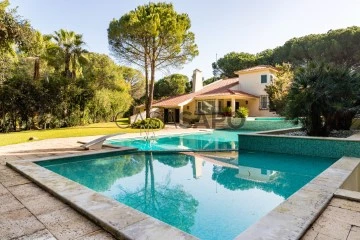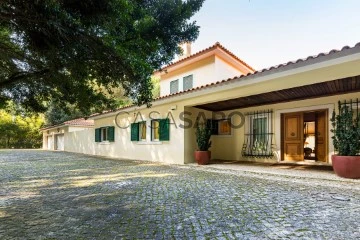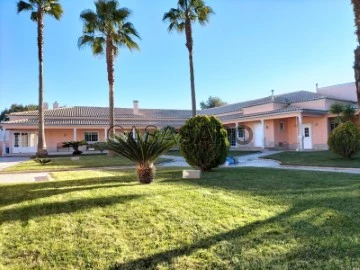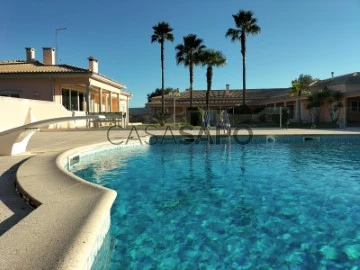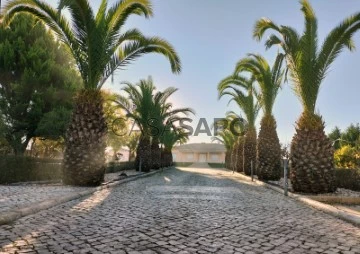Houses
5
Price
More filters
14 Properties for Sale, Houses 5 Bedrooms with Energy Certificate B-, Used, in Distrito de Santarém
Order by
Relevance
House 5 Bedrooms
Alcanhões, Santarém, Distrito de Santarém
Used · 413m²
With Garage
buy
745.000 €
FARM 9.520m2 with 2 HOUSES, land, garden and swimming pool - in the village of Alcanhões - Santarém
Fully renovated farmhouse, with two houses, swimming pool and garden. Land with 9,520m2, of moderate and green relief, which offers total privacy. The property seems to be totally isolated from the urban fabric, but surprisingly it is integrated into the charming village of Alcanhões, located 10 km away from Santarém and 86 km from Lisbon.
The gross construction area is 413m², with 2 independent houses and 2 access entrances to the property in 2 different streets.
The main house (180m²) with 4 bedrooms and living room and the other house that is also suitable to be a space for parties and events, is the old caretaker house and warehouse, now with a bedroom and large living room (230m²) including a shed, garage and storage.
MAIN HOUSE T4:
-1 bedroom suite 15m2 with bathroom 10m²
- 3 bedrooms, one 17m2 with fireplace, and two of 13m² and 10m².
- Hallway 20m²
- Clothes room 10m².
- Equipped kitchen 16m².
- Bathroom of 8m².
- Living and dining room with 35m² stove.
- Balcony, terrace, porch
ANNEX HOUSE:
- Large living room 80m².
- Oven House / Storage 20m²
- Suite room with bathroom 24m².
- Porch ideal for al fresco dining
OUTDOOR SPACE:
- Saltwater pool
- Garden designed by a landscape architect, with fruit trees (orange trees) and centenary olive trees
- Covered parking for four cars.
- Terraces and balconies around the houses
A true refuge, full of natural beauty and tranquil scenery.
This property RB001745 and others on the RB Real Estate.pt website
Fully renovated farmhouse, with two houses, swimming pool and garden. Land with 9,520m2, of moderate and green relief, which offers total privacy. The property seems to be totally isolated from the urban fabric, but surprisingly it is integrated into the charming village of Alcanhões, located 10 km away from Santarém and 86 km from Lisbon.
The gross construction area is 413m², with 2 independent houses and 2 access entrances to the property in 2 different streets.
The main house (180m²) with 4 bedrooms and living room and the other house that is also suitable to be a space for parties and events, is the old caretaker house and warehouse, now with a bedroom and large living room (230m²) including a shed, garage and storage.
MAIN HOUSE T4:
-1 bedroom suite 15m2 with bathroom 10m²
- 3 bedrooms, one 17m2 with fireplace, and two of 13m² and 10m².
- Hallway 20m²
- Clothes room 10m².
- Equipped kitchen 16m².
- Bathroom of 8m².
- Living and dining room with 35m² stove.
- Balcony, terrace, porch
ANNEX HOUSE:
- Large living room 80m².
- Oven House / Storage 20m²
- Suite room with bathroom 24m².
- Porch ideal for al fresco dining
OUTDOOR SPACE:
- Saltwater pool
- Garden designed by a landscape architect, with fruit trees (orange trees) and centenary olive trees
- Covered parking for four cars.
- Terraces and balconies around the houses
A true refuge, full of natural beauty and tranquil scenery.
This property RB001745 and others on the RB Real Estate.pt website
Contact
5 bedroom villa, with pool, in Santo Estevão, Benavente
House 5 Bedrooms
Santo Estevão, Benavente, Distrito de Santarém
Used · 117m²
With Garage
buy
1.370.000 €
5-bedroom villa with two auxiliary houses, totaling 769 sqm of gross building area, situated on a 2.2-hectare plot of land with a saltwater swimming pool and a garage for four cars, in Mata do Duque II, Santo Estêvão, Benavente, Santarém.
The main villa has a gross construction area of 552 sqm. It features a spacious open-plan area of 83 sqm with a living room and dining room with double-height ceilings, a suspended rotating fireplace, and an integrated kitchen. Large French windows adorn the walls of the entire social area, seamlessly connecting it to the garden and pool. On the ground floor, there are four suites, including a service suite. The mezzanine, with panoramic views of the landscape, provides a versatile space that can be utilized as an office, library, or sitting area. The master suite, also on this floor, includes a walk-in closet and a private balcony overlooking the surrounding nature.
The garden is a standout feature of the property, boasting a saltwater pool and a diverse range of flora and trees. The location within the natural reserve of Mata do Duque II strikes the perfect balance between a cosmopolitan setting and the tranquility of the countryside.
The villa is located 1 hour away from Lisbon.
The main villa has a gross construction area of 552 sqm. It features a spacious open-plan area of 83 sqm with a living room and dining room with double-height ceilings, a suspended rotating fireplace, and an integrated kitchen. Large French windows adorn the walls of the entire social area, seamlessly connecting it to the garden and pool. On the ground floor, there are four suites, including a service suite. The mezzanine, with panoramic views of the landscape, provides a versatile space that can be utilized as an office, library, or sitting area. The master suite, also on this floor, includes a walk-in closet and a private balcony overlooking the surrounding nature.
The garden is a standout feature of the property, boasting a saltwater pool and a diverse range of flora and trees. The location within the natural reserve of Mata do Duque II strikes the perfect balance between a cosmopolitan setting and the tranquility of the countryside.
The villa is located 1 hour away from Lisbon.
Contact
Detached House 5 Bedrooms Duplex
Santo Estevão, Benavente, Distrito de Santarém
Used · 350m²
With Garage
buy
799.000 €
Explore this 4-bedroom residence with a pool in Vila Nova de Santo Estevão Golf Condominium.
Built in 2005 with reinforced concrete, it features a living room with double-height ceilings for a sense of spaciousness and brightness. The fully equipped open-space kitchen invites family dinners or summer lunches by the pool.
The property stands out for its unique construction, providing unparalleled privacy. The fusion of traditional and contemporary styles sets it apart from others.
Upon arrival, you can park your car in the 2-space garage with direct access to the interior of the house. On the ground floor, there are 2 bathrooms, 3 spacious bedrooms, one of them en-suite with a walk-in closet and direct access to the pool. The open-space kitchen with a pantry is fully equipped. The living room with a fireplace is divided into two areas, with access to the office and mezzanine, featuring two separate divisions.
On the first floor, you’ll find the Master Suite with a walk-in closet, balcony, and private terrace. This 350sqm residence provides comfort and tranquility for those who aspire to live close to nature in a safe and family-friendly environment.
You’ll be welcomed by an architectural design marked by high ceilings and large glass windows. The spacious living room is bathed in natural light, creating an airy and inviting atmosphere.
Outside, you can enjoy the pool, barbecue area, and socializing space, complemented by a 2,000sqm plot with fruit trees and ample potential.
The house is equipped with underfloor heating throughout, CCTV system, central vacuum, and air conditioning. Located in an estate with a golf course, equestrian center, lagoon, and 24-hour security, this property offers an exclusive and peaceful lifestyle surrounded by extensive green areas, just a few kilometers from Lisbon.
Schedule your visit!
Santo Estevão da Ribeira, also known as Aldeia de Santo Estevão da Ribeira de Canha, is a historical urban nucleus whose earliest reference dates back to the 14th century. Located in the municipality of Benavente, this rural area is situated on the right bank of the Almansor River or Santo Estevão River. It encompasses cultivated lands and pastures. The natural conditions of its location currently favor agro-touristic development.
Built in 2005 with reinforced concrete, it features a living room with double-height ceilings for a sense of spaciousness and brightness. The fully equipped open-space kitchen invites family dinners or summer lunches by the pool.
The property stands out for its unique construction, providing unparalleled privacy. The fusion of traditional and contemporary styles sets it apart from others.
Upon arrival, you can park your car in the 2-space garage with direct access to the interior of the house. On the ground floor, there are 2 bathrooms, 3 spacious bedrooms, one of them en-suite with a walk-in closet and direct access to the pool. The open-space kitchen with a pantry is fully equipped. The living room with a fireplace is divided into two areas, with access to the office and mezzanine, featuring two separate divisions.
On the first floor, you’ll find the Master Suite with a walk-in closet, balcony, and private terrace. This 350sqm residence provides comfort and tranquility for those who aspire to live close to nature in a safe and family-friendly environment.
You’ll be welcomed by an architectural design marked by high ceilings and large glass windows. The spacious living room is bathed in natural light, creating an airy and inviting atmosphere.
Outside, you can enjoy the pool, barbecue area, and socializing space, complemented by a 2,000sqm plot with fruit trees and ample potential.
The house is equipped with underfloor heating throughout, CCTV system, central vacuum, and air conditioning. Located in an estate with a golf course, equestrian center, lagoon, and 24-hour security, this property offers an exclusive and peaceful lifestyle surrounded by extensive green areas, just a few kilometers from Lisbon.
Schedule your visit!
Santo Estevão da Ribeira, also known as Aldeia de Santo Estevão da Ribeira de Canha, is a historical urban nucleus whose earliest reference dates back to the 14th century. Located in the municipality of Benavente, this rural area is situated on the right bank of the Almansor River or Santo Estevão River. It encompasses cultivated lands and pastures. The natural conditions of its location currently favor agro-touristic development.
Contact
House 5 Bedrooms
Santo Estevão, Benavente, Distrito de Santarém
Used · 450m²
buy
3.000.000 €
A 40 min de Lisboa na Mata do Duque - Santo Estevão, venha visitar esta moradia onde vai encontrar um lugar de sonho, um espaço de descanso e lazer.
Inserida num lote com 3,4 ha a casa dispõe de:
-5 quartos
-5 WC
-Sala de estar
-Sala de jantar
-Sala de jogos
-Sala de estar
-Cozinha
-Zona de lavandaria
-Garagem
-Jardim
-Piscina
Se gosta de jardins venha ver este espaço, onde encontra Pinheiros, Eugenias, Viburnios, Sicas, Gravilias, Palmeiras, Alecrim, Pitoesporos, Aluendros, Acácias, Medronheiros e outras, que embelezam e transformam este jardim, num verdadeiro paraíso na terra.
Marque já a sua visita
40 minutes from Lisbon in a paradisiacal place in Mata do Duque - Santo Estevão, come and visit this villa where you will find a space for rest and leisure. Inserted in a plot of 3.4 ha, this house has at your disposal:
5 rooms5 toiletsA roomDining roomPlayroomLiving roomKitchenLaundryGarageGardenPoolIf you like gardens, come and see this space, where you will find Pine trees, Eugenias, Viburnios, Sicas, Gravilias, Palm trees, Rosemary, Pitoesporos, Aluendros, Acacias, Arbutus trees and others that embellish and transform this garden into a true paradise on earth.
Mark your visit
Inserida num lote com 3,4 ha a casa dispõe de:
-5 quartos
-5 WC
-Sala de estar
-Sala de jantar
-Sala de jogos
-Sala de estar
-Cozinha
-Zona de lavandaria
-Garagem
-Jardim
-Piscina
Se gosta de jardins venha ver este espaço, onde encontra Pinheiros, Eugenias, Viburnios, Sicas, Gravilias, Palmeiras, Alecrim, Pitoesporos, Aluendros, Acácias, Medronheiros e outras, que embelezam e transformam este jardim, num verdadeiro paraíso na terra.
Marque já a sua visita
40 minutes from Lisbon in a paradisiacal place in Mata do Duque - Santo Estevão, come and visit this villa where you will find a space for rest and leisure. Inserted in a plot of 3.4 ha, this house has at your disposal:
5 rooms5 toiletsA roomDining roomPlayroomLiving roomKitchenLaundryGarageGardenPoolIf you like gardens, come and see this space, where you will find Pine trees, Eugenias, Viburnios, Sicas, Gravilias, Palm trees, Rosemary, Pitoesporos, Aluendros, Acacias, Arbutus trees and others that embellish and transform this garden into a true paradise on earth.
Mark your visit
Contact
House 5 Bedrooms
Alcanhões, Santarém, Distrito de Santarém
Used · 180m²
With Swimming Pool
buy
745.000 €
Renovated Villa in Alcanhões Charm and Modern Comfort
Stunning fully renovated independent villa, located in the charming village of Alcanhões. This property offers a gross construction area of 413m², divided between the main house of 180m² and an annex of 230m², providing a large and welcoming space for the whole family.
Property Details:
- Main House:
- 4 Bedrooms: Includes a 15m² suite with a 10m² bathroom, a 17m² bedroom with fireplace, and two bedrooms measuring 13m² and 10m².
- Corridor: A spacious 20m² corridor.
- Clothing: Area of 10m².
- Kitchen: Functional kitchen with 16m².
- Bathroom: 8m² bathroom.
- Living room: Living and dining room with fireplace, totaling 35m².
- Attachment:
- Oven House / Storage: Area of 20m².
- Suite: Spacious 24m² suite.
- Living room: Large room measuring 80m².
- Porch: Porch ideal for outdoor dining, with capacity for 15 people.
Highlighted Features:
- Saltwater Pool: Perfect for hot summer days.
- Outdoor Space: A garden carefully designed by a landscape architect, with fruit trees (orange) and centuries-old olive trees.
- Privacy and Comfort: The property is located on a spacious plot of land, guaranteeing privacy and comfort.
- Versatile Annex: Ideal for receiving friends and family in complete privacy, includes an oven, storage, suite, living room and porch.
- Parking: Covered parking for four cars.
- Dual Input: Two independent inputs for greater convenience.
- Heat recovery: Ensuring thermal comfort throughout the year.
- Functional Design: Intervention by a renowned architect, ensuring an aesthetic and functional design.
Potential and Flexibility:
This property is sold in three distinct items (three property books) but together, offering several possibilities for use. The North, South, East and West orientation ensures natural light throughout the day and stunning views of the sunset.
Do not miss this unique opportunity!
Why you should choose Falcão Real Estate:
Choosing our agency means choosing excellence, trust and results. With a dedicated team, personalized service and an innovative approach, we are committed to making your real estate experience unique and successful. From the first contact to the realization of your dream, we are here to help you every step of the way. Choose quality, choose Falcão Real Estate.
Stunning fully renovated independent villa, located in the charming village of Alcanhões. This property offers a gross construction area of 413m², divided between the main house of 180m² and an annex of 230m², providing a large and welcoming space for the whole family.
Property Details:
- Main House:
- 4 Bedrooms: Includes a 15m² suite with a 10m² bathroom, a 17m² bedroom with fireplace, and two bedrooms measuring 13m² and 10m².
- Corridor: A spacious 20m² corridor.
- Clothing: Area of 10m².
- Kitchen: Functional kitchen with 16m².
- Bathroom: 8m² bathroom.
- Living room: Living and dining room with fireplace, totaling 35m².
- Attachment:
- Oven House / Storage: Area of 20m².
- Suite: Spacious 24m² suite.
- Living room: Large room measuring 80m².
- Porch: Porch ideal for outdoor dining, with capacity for 15 people.
Highlighted Features:
- Saltwater Pool: Perfect for hot summer days.
- Outdoor Space: A garden carefully designed by a landscape architect, with fruit trees (orange) and centuries-old olive trees.
- Privacy and Comfort: The property is located on a spacious plot of land, guaranteeing privacy and comfort.
- Versatile Annex: Ideal for receiving friends and family in complete privacy, includes an oven, storage, suite, living room and porch.
- Parking: Covered parking for four cars.
- Dual Input: Two independent inputs for greater convenience.
- Heat recovery: Ensuring thermal comfort throughout the year.
- Functional Design: Intervention by a renowned architect, ensuring an aesthetic and functional design.
Potential and Flexibility:
This property is sold in three distinct items (three property books) but together, offering several possibilities for use. The North, South, East and West orientation ensures natural light throughout the day and stunning views of the sunset.
Do not miss this unique opportunity!
Why you should choose Falcão Real Estate:
Choosing our agency means choosing excellence, trust and results. With a dedicated team, personalized service and an innovative approach, we are committed to making your real estate experience unique and successful. From the first contact to the realization of your dream, we are here to help you every step of the way. Choose quality, choose Falcão Real Estate.
Contact
House 5 Bedrooms
Santo Estevão, Benavente, Distrito de Santarém
Used · 327m²
buy
825.000 €
Bonita casa T6 para venda Quinta na Mata do Duque 2 em Santo Estêvão. Boa localização, Areas generosas, muita luz natural, excelente exposição solar numa envolvente belíssima. Composta por 5 quartos e 1 escritorio num total de mais divisoes. Piso radiante.
;ID RE/MAX: (telefone)
;ID RE/MAX: (telefone)
Contact
House with commercial space 5 Bedrooms Duplex
Roda Grande, Asseiceira, Tomar, Distrito de Santarém
Used · 180m²
buy
199.000 €
Este imóvel é composto por habitação no 1º andar e um amplo espaço comercial com 176 M2.
É uma mais valia por várias razões: está Localizada na Roda Grande, freguesia da Asseiceira com excelentes acessos à A23 e A13. Neste momento funciona como café restaurante, equipado, totalmente licenciado e em pleno funcionamento.
Tem uma excelente esplanada com churrasqueira e bar.
Versatilidade para acolher vários tipos de negócios relacionados com: Comércio, Restauração, etc.
Estacionamento fácil e privado.
Piso superior, com 169 m2, é composto por, 5 quartos, casa de banho, despensa e uma ampla marquise. I O imóvel está inserido num terreno de 1049M2, com alguns anexos.
Excelente oportunidade de negócio, par dar continuidade neste ramo ou outro tipo de comércio.
É uma mais valia por várias razões: está Localizada na Roda Grande, freguesia da Asseiceira com excelentes acessos à A23 e A13. Neste momento funciona como café restaurante, equipado, totalmente licenciado e em pleno funcionamento.
Tem uma excelente esplanada com churrasqueira e bar.
Versatilidade para acolher vários tipos de negócios relacionados com: Comércio, Restauração, etc.
Estacionamento fácil e privado.
Piso superior, com 169 m2, é composto por, 5 quartos, casa de banho, despensa e uma ampla marquise. I O imóvel está inserido num terreno de 1049M2, com alguns anexos.
Excelente oportunidade de negócio, par dar continuidade neste ramo ou outro tipo de comércio.
Contact
House 5 Bedrooms Duplex
Rio Maior, Distrito de Santarém
Used · 341m²
With Garage
buy
375.000 €
VILLA SITA RIVER GROUND FLOOR OF MAJORITY, 1st FLOOR AND A GREAT LEISURE SPACE. GROUND FLOOR: COMPOSITE EQUIPPED KITCHEN, PANTRY, LIVING ROOM WITH FIREPLACE, COMMON BATHROOM, TWO BEDROOMS AND OFFICE. 1st FLOOR: COMPOSITE HALL WITH BALCONY, THREE BEDROOMS (ONE OF THEM BEING SUITE WITH CLOSET) COMMON BATHROOM. STILL HAVE CENTRAL HEATING IN ALL DIVISIONS, garage, HOLE AND RECREATION AREA. Excellent sun exposure. WITH GOOD ACCESS The A15 and IC2.
Contact
House 5 Bedrooms
Golegã, Distrito de Santarém
Used · 260m²
buy
649.500 €
A sua quinta no Ribatejo! Um verdadeiro paraíso na emblemática vila da Golegã! Se é um apaixonado pelo mundo equestre, tem um espaço para boxes, picadeiro, e onde plantar o seu próprio feno. Se não é, decerto encontrará outra forma de aproveitar este espaço magnifico. Uma casa espaçosa, com o conforto dos tempos atuais, mas que se situa num local em que a tradição está presente em cada detalhe. Quase 4 hectares de terreno, um dos quais cercado em volta da casa, com 5 quartos e 260m2 de área bruta de construção, distribuídos por 2 pisos. No primeiro piso, encontramos um hall de entrada que nos dá acesso a uma sala de estar onde o conforto está presente, quer nas grandes portas envidraçadas, em PVC, com vidros duplos, quer na lareira com recuperador. Na continuidade do espaço, existe uma sala de jantar, onde mais uma vez a luz natural é uma constante. Separada por portadas de correr, em madeira lacada de branco, está uma copa, espaçosa, um local de refeições com acesso direto à cozinha. Todos estes espaços têm acesso direto para o verdejante espaço exterior. Tem uma despensa com boa áreas e uma lavandaria, com escadas para uma garrafeira na cave. Do lado oposto da sala de estar, deparamo-nos com uma porta que nos apresenta um espaço privado com dois quartos, e uma casa de banho grande. As escadas, em madeira, levam-nos até ao piso superior, com dois quartos, servidos por uma casa de banho e a uma suite com walk-in closet, casa de banho com banheira e cabine de duche, e uma varanda. Todos os 4 quartos, além da suite, têm grandes roupeiros. Deste piso é possível chegar ao sótão com 100m2. A casa tem pré-instalação de ar condicionado e pré-instalação de aspiração central. A domótica surge na possibilidade de controlar a intensidade das luzes, utilizando apenas o seu telemóvel, sem ter de sair do conforto do sofá. Além da intensidade é possível regular a temperatura da luz, consoante a sua preferência. Os princípios bioclimáticos estão presentes na construção, com o isolamento das paredes em cortiça expandida, aproveitando o clima da região e a utilização de materiais não poluentes. A vista desafogada, que se estende pelos campos circundantes, é um atrativo, sem que toda essa privacidade signifique isolamento. Com facilidade está no centro da vila, onde tem cafés, multibanco, restaurantes, farmácia, supermercados e todos os serviços de que necessita.
Contact
House 5 Bedrooms
Ereira e Lapa, Cartaxo, Distrito de Santarém
Used · 407m²
buy
780.000 €
HouseT5 and annexes with construction area 407.00 m2.
House built according to the standards of Feng Shui Architecture.
Main house: lounge (55.00 m2), suite (36.00 m2), 3 bedrooms (21.00 m2, 19.00 m2 and 14.00 m2), kitchen and laundry (30.00 m2).
Several wardrobes in the access hall to the bedrooms.
Attic: storage space and bedroom.
Annex with total area 85.00 m2, gathering and games room 40.00 m2, toilet, kitchen, barbecue, wood oven, engine room, storage 25.00 m2.
Vehicle shed 49.00 m2.
Central heating, solar panel and 2 photovoltaic panels, PVC frames, double glazing, pre-inst. A/C and ambient music, alarm, and video surveillance system.
Swimming pool.
Borehole 180 mts, garden with drip irrigation, orchard about 50 fruit trees, vegetable garden, maritime and stone pines, very quiet and safe place, with wonderful views of the countryside and frontal to the Montejunto mountains.
Good access, 5 minutes toll A1- Aveiras de Cima, 30 min. from Lisbon / Airport.
House built according to the standards of Feng Shui Architecture.
Main house: lounge (55.00 m2), suite (36.00 m2), 3 bedrooms (21.00 m2, 19.00 m2 and 14.00 m2), kitchen and laundry (30.00 m2).
Several wardrobes in the access hall to the bedrooms.
Attic: storage space and bedroom.
Annex with total area 85.00 m2, gathering and games room 40.00 m2, toilet, kitchen, barbecue, wood oven, engine room, storage 25.00 m2.
Vehicle shed 49.00 m2.
Central heating, solar panel and 2 photovoltaic panels, PVC frames, double glazing, pre-inst. A/C and ambient music, alarm, and video surveillance system.
Swimming pool.
Borehole 180 mts, garden with drip irrigation, orchard about 50 fruit trees, vegetable garden, maritime and stone pines, very quiet and safe place, with wonderful views of the countryside and frontal to the Montejunto mountains.
Good access, 5 minutes toll A1- Aveiras de Cima, 30 min. from Lisbon / Airport.
Contact
House 5 Bedrooms Triplex
Vila Nova de Santo Estêvão, Santo Estevão, Benavente, Distrito de Santarém
Used · 351m²
With Garage
buy
1.450.000 €
* Independent house:
Second-hand / excellent condition
Plot of land approx. 3000m2
House footprint approx. 500m2
Lawn/Garden 1000m2
2 floors
5-bedroom apartment (bedrooms in afizelia wood)
Large built-in wardrobes in the bedrooms
3 living rooms - I think the mezzanine could also be considered a third living room (which it was in the past)
5 bathrooms
3 fireplaces
Fully equipped kitchen.
Laundry room with clothes drying rack next to it.
Doors and windows with tinted/anti-glare double glazing, with tilt and turn + folding exterior shutters.
*Garage building, includes:
Garage for 3 cars, with 2 overhead doors
Poolside bathroom
Poolside kitchen (pre-installed)
*Outdoor parking on Portuguese pavement for 6-8 cars
*Equipment:
Drinking water well!
Central heating (condensing boiler - under warranty)
Sanitary water heating (Ariston heat pump - under warranty)
Pre-installation of air conditioning
Pre-installation of sound system throughout the house, garage included
Pre-installation for power generator
*Extras:
-Kennel with sandpit for dogs
-Underground ’Bunker’, where 2 pool motors, irrigation control and water well are located. -The entire plot is fenced with Carmo poles (studded into the ground) and has a sheep net all around.
-Shower for the swimming pool.
-Drainage of water from the roof, swimming pool and tennis court (in porous concrete) to a public collector outside the plot.
*Location:
Close to 2 golf courses (3-4km)
40 km from Lisbon
20 km from the Vasco da Gama Bridge
Second-hand / excellent condition
Plot of land approx. 3000m2
House footprint approx. 500m2
Lawn/Garden 1000m2
2 floors
5-bedroom apartment (bedrooms in afizelia wood)
Large built-in wardrobes in the bedrooms
3 living rooms - I think the mezzanine could also be considered a third living room (which it was in the past)
5 bathrooms
3 fireplaces
Fully equipped kitchen.
Laundry room with clothes drying rack next to it.
Doors and windows with tinted/anti-glare double glazing, with tilt and turn + folding exterior shutters.
*Garage building, includes:
Garage for 3 cars, with 2 overhead doors
Poolside bathroom
Poolside kitchen (pre-installed)
*Outdoor parking on Portuguese pavement for 6-8 cars
*Equipment:
Drinking water well!
Central heating (condensing boiler - under warranty)
Sanitary water heating (Ariston heat pump - under warranty)
Pre-installation of air conditioning
Pre-installation of sound system throughout the house, garage included
Pre-installation for power generator
*Extras:
-Kennel with sandpit for dogs
-Underground ’Bunker’, where 2 pool motors, irrigation control and water well are located. -The entire plot is fenced with Carmo poles (studded into the ground) and has a sheep net all around.
-Shower for the swimming pool.
-Drainage of water from the roof, swimming pool and tennis court (in porous concrete) to a public collector outside the plot.
*Location:
Close to 2 golf courses (3-4km)
40 km from Lisbon
20 km from the Vasco da Gama Bridge
Contact
House 5 Bedrooms Duplex
Santo Estevão, Benavente, Distrito de Santarém
Used · 620m²
With Garage
buy
2.800.000 €
5 bedroom villa with 726 m2, on a 34,500 m2 plot, in Mata do Duque in Santo Estevão.
Discover the comfort and exclusivity of this 5-bedroom villa, situated on a large plot of 34,500 m2 in the prestigious Mata do Duque in Santo Estevão. With a privileged location just 40 minutes from Lisbon International Airport, this property offers the perfect balance between the tranquillity of the countryside and the proximity of the city.
This unique property stands out for its quality of construction and attention to detail, using noble materials throughout. The garden, meticulously designed by a renowned landscape architect, offers an extensive variety of trees, including cork oaks and pine trees, creating a natural environment that provides a high quality of life. Species such as squirrels, various birds, partridges and rabbits are common on the property.
The plot also has a 1.2 kilometre maintenance circuit, a kennel with boxes and various tree species.
The entire property is fenced off by plants, giving it total exclusivity and privacy.
The two-storey single-storey villa has a large entrance hall that opens onto a spacious living room with a fireplace, a dining room with direct access to the garden and a large games room. The fully equipped kitchen has an island, technical area, laundry room and pantry, providing functionality and comfort.
The house has five bedrooms, two of them en suite, including a master suite with a garden connection, which offer serene and cosy private spaces. A terrace with barbecue and water point, a swimming pool with support house, borehole, central heating and air conditioning complete the features of this exceptional property.
The pool is floodlit for use during the summer evenings. Underneath the pool is a cellar that takes advantage of the natural coolness of the water. The borehole has 3 good tanks to give the house greater autonomy.
The house has satellite TV and a state-of-the-art electronic security system. The door is armoured.
The property also has a closed garage for 4 cars of 85 m2, as well as outside parking.
Mata do Duque, located in Santo Estevão, is recognised for its natural beauty and the exclusivity of the real estate properties that make it up. This prestigious property project offers a harmonious environment that combines the serenity of the countryside with carefully planned leisure areas. This project offers its residents a peaceful escape without losing the convenience of proximity to the city. Senior executives working in and around Lisbon live in Mata do Duque, due to the ease of access. The houses in this location are known for their extraordinary architecture and perfect integration with the surrounding landscape. Mata do Duque is a true luxury retreat, where the quality of life is high and the details are carefully considered.
Contact us for more information.
Translated with DeepL.com (free version)
Discover the comfort and exclusivity of this 5-bedroom villa, situated on a large plot of 34,500 m2 in the prestigious Mata do Duque in Santo Estevão. With a privileged location just 40 minutes from Lisbon International Airport, this property offers the perfect balance between the tranquillity of the countryside and the proximity of the city.
This unique property stands out for its quality of construction and attention to detail, using noble materials throughout. The garden, meticulously designed by a renowned landscape architect, offers an extensive variety of trees, including cork oaks and pine trees, creating a natural environment that provides a high quality of life. Species such as squirrels, various birds, partridges and rabbits are common on the property.
The plot also has a 1.2 kilometre maintenance circuit, a kennel with boxes and various tree species.
The entire property is fenced off by plants, giving it total exclusivity and privacy.
The two-storey single-storey villa has a large entrance hall that opens onto a spacious living room with a fireplace, a dining room with direct access to the garden and a large games room. The fully equipped kitchen has an island, technical area, laundry room and pantry, providing functionality and comfort.
The house has five bedrooms, two of them en suite, including a master suite with a garden connection, which offer serene and cosy private spaces. A terrace with barbecue and water point, a swimming pool with support house, borehole, central heating and air conditioning complete the features of this exceptional property.
The pool is floodlit for use during the summer evenings. Underneath the pool is a cellar that takes advantage of the natural coolness of the water. The borehole has 3 good tanks to give the house greater autonomy.
The house has satellite TV and a state-of-the-art electronic security system. The door is armoured.
The property also has a closed garage for 4 cars of 85 m2, as well as outside parking.
Mata do Duque, located in Santo Estevão, is recognised for its natural beauty and the exclusivity of the real estate properties that make it up. This prestigious property project offers a harmonious environment that combines the serenity of the countryside with carefully planned leisure areas. This project offers its residents a peaceful escape without losing the convenience of proximity to the city. Senior executives working in and around Lisbon live in Mata do Duque, due to the ease of access. The houses in this location are known for their extraordinary architecture and perfect integration with the surrounding landscape. Mata do Duque is a true luxury retreat, where the quality of life is high and the details are carefully considered.
Contact us for more information.
Translated with DeepL.com (free version)
Contact
House 5 Bedrooms
Vale de Moinhos, Almoster, Santarém, Distrito de Santarém
Used · 650m²
With Garage
buy
1.000.000 €
Moradia de Luxo com 682m2 de área bruta construída, implantada em terreno de 7040m2, em Vale Moinhos, Cartaxo.
A casa principal, desenhada de forma cuidada, foi edificada e acabada com materiais de construção de requinte, dos quais se destacam os mármores raros e escrupulosamente escolhidos para o chão, lareira e colunas esculpidas com fino detalhe, ou os tectos art-decor pintados à mão e com relevos esculpidos, presentes por todas as divisões sociais e quartos.
O seu luminoso hall de entrada conduz-nos a uma ampla sala de estar, também acedida pelo jardim poente da propriedade. A sul encontramos o hall de quartos, que nos conduz às suas duas suites principais, ambas com roupeiros embutidos de enorme dimensão e WC’s completos com janelas para o exterior.
A Master Suite é um dos espaços onde o desenho, construção e acabamento cuidado e ímpar da casa estão mais patentes. O seu generoso roupeiro revela-nos a entrada para um amplo closet que, por sua vez, nos conduz ao sumptuoso WC completo com banheira de hidromassagem.
À entrada da propriedade, a nascente, encontramos o primeiro jardim, percorrido por elegantes caminhos em calçada portuguesa, por entre as suas frondosas árvores, ao longo do acesso que nos conduz à casa, altaneira. À direita do nosso percurso até à casa, encontramos uma horta e mais de 2.000m2 de árvores de fruto.
O jardim poente, onde encontramos a ampla zona da piscina e lago artificial, está envolto pelos alpendres dos anexos da moradia principal, pavimentados por pedras nobres e sustentados por elegantes colunas.
Nos anexos, desenhados para um gozo do jardim poente no maior conforto, começamos por encontrar uma tradicional ’casa do forno’, com forno a lenha tradicional e barbecue apoiado por uma copa e espaço para arca de conservação.
Mais à frente, um salão de jantar de 80m2 com uma majestosa lareira de tijolo, servida por uma ampla cozinha completa. No corredor encontramos um WC completo com duche e um quarto de hóspedes. Um magnífico salão de jogos, servido por bar, acede à zona de ginásio e SPA, com jacuzzi, sala de banho turco e balneário dedicado.
Esta zona conta ainda com uma espaçosa arrecadação, zona de lavandaria e secagem e casa de máquinas.
Junto à piscina está a casa dos caseiros, composta por cozinha, quarto, WC e sala.
A Sul, um espaço de garagem / ginásio, envolto em vidro e com vista privilegiada para o jardim nascente.
Dispõe de um furo artesiano para a alimentação totalmente autosuficiente da piscina, sistema de rega automático disposto por toda a propriedade e rede de água secundária da própria casa.
A propriedade goza de uma privilegiada localização, envolta no Vale de Santarém mas a 2 minutos da A1 e 35 minutos do Aeroporto de Lisboa.
A casa principal, desenhada de forma cuidada, foi edificada e acabada com materiais de construção de requinte, dos quais se destacam os mármores raros e escrupulosamente escolhidos para o chão, lareira e colunas esculpidas com fino detalhe, ou os tectos art-decor pintados à mão e com relevos esculpidos, presentes por todas as divisões sociais e quartos.
O seu luminoso hall de entrada conduz-nos a uma ampla sala de estar, também acedida pelo jardim poente da propriedade. A sul encontramos o hall de quartos, que nos conduz às suas duas suites principais, ambas com roupeiros embutidos de enorme dimensão e WC’s completos com janelas para o exterior.
A Master Suite é um dos espaços onde o desenho, construção e acabamento cuidado e ímpar da casa estão mais patentes. O seu generoso roupeiro revela-nos a entrada para um amplo closet que, por sua vez, nos conduz ao sumptuoso WC completo com banheira de hidromassagem.
À entrada da propriedade, a nascente, encontramos o primeiro jardim, percorrido por elegantes caminhos em calçada portuguesa, por entre as suas frondosas árvores, ao longo do acesso que nos conduz à casa, altaneira. À direita do nosso percurso até à casa, encontramos uma horta e mais de 2.000m2 de árvores de fruto.
O jardim poente, onde encontramos a ampla zona da piscina e lago artificial, está envolto pelos alpendres dos anexos da moradia principal, pavimentados por pedras nobres e sustentados por elegantes colunas.
Nos anexos, desenhados para um gozo do jardim poente no maior conforto, começamos por encontrar uma tradicional ’casa do forno’, com forno a lenha tradicional e barbecue apoiado por uma copa e espaço para arca de conservação.
Mais à frente, um salão de jantar de 80m2 com uma majestosa lareira de tijolo, servida por uma ampla cozinha completa. No corredor encontramos um WC completo com duche e um quarto de hóspedes. Um magnífico salão de jogos, servido por bar, acede à zona de ginásio e SPA, com jacuzzi, sala de banho turco e balneário dedicado.
Esta zona conta ainda com uma espaçosa arrecadação, zona de lavandaria e secagem e casa de máquinas.
Junto à piscina está a casa dos caseiros, composta por cozinha, quarto, WC e sala.
A Sul, um espaço de garagem / ginásio, envolto em vidro e com vista privilegiada para o jardim nascente.
Dispõe de um furo artesiano para a alimentação totalmente autosuficiente da piscina, sistema de rega automático disposto por toda a propriedade e rede de água secundária da própria casa.
A propriedade goza de uma privilegiada localização, envolta no Vale de Santarém mas a 2 minutos da A1 e 35 minutos do Aeroporto de Lisboa.
Contact
House 5 Bedrooms
Cidade de Santarém, Distrito de Santarém
Used · 250m²
buy
660.000 €
House located in the heart of the historic center of Santarém, meticulously renovated to preserve its original design. The wooden floors, stonework, wooden shutters and many other details that make this house unique have been preserved!
Upon entering we have the entrance hall, very spacious, with stone floors and built-in cupboards with the stairs leading to the first floor. In the hall on your left there is a discreet door with access to an independent annex, complete with a cozy living room, a bedroom, a functional kitchen, a bathroom, and a hallway area with closets. This annex has direct access to the street through another independent door. This area offers endless possibilities, whether for welcoming visitors or for an investment opportunity through rental.
On the first floor, the elegance continues with three spacious bedrooms, including a luxurious suite, and an additional bathroom situated in the hallway.
The second floor invites you to socialize with a large living room with space to create a dining room area.
The kitchen is equipped with oven, hob, microwave, combined fridge, dishwasher and washing machine.
Finally, on the third floor, a private refuge where we find a bedroom, a cozy living room, a bathroom and a 22 m2 terrace, where you can enjoy the sun and stunning views over the city.
This is the opportunity to own a house with the charm of the past, combined with the comfort of the present.
Nearby we can find traditional commerce and various services. There is a wide range of numerous monuments that make this city the Capital of the Gothic.
Pharmacies, schools and gardens make the Historic Center a pleasant place to live, combining history with modernity.
Access to highways and railways with a 40-minute connection to Lisbon and 35 minutes from the beaches of Foz do Arelho, São Martinho and Nazaré make the centrality of Santarém a great place to live.
Highlight is the high level of quality and provision of higher education with the Escola Superior Agrária, Escola Superior de Educação, Escola Superior de Enfermagem, ISLA and Escola Superior de Gestão, giving the city an atmosphere of youth and evolution.
Why you should choose Falcão Real Estate:
Choosing our agency means choosing excellence, trust and results. With a dedicated team, personalized service and an innovative approach, we are committed to making your real estate experience unique and successful. From the first contact to the realization of your dream, we are here to help you every step of the way. Choose quality, choose Falcão Real Estate.
Upon entering we have the entrance hall, very spacious, with stone floors and built-in cupboards with the stairs leading to the first floor. In the hall on your left there is a discreet door with access to an independent annex, complete with a cozy living room, a bedroom, a functional kitchen, a bathroom, and a hallway area with closets. This annex has direct access to the street through another independent door. This area offers endless possibilities, whether for welcoming visitors or for an investment opportunity through rental.
On the first floor, the elegance continues with three spacious bedrooms, including a luxurious suite, and an additional bathroom situated in the hallway.
The second floor invites you to socialize with a large living room with space to create a dining room area.
The kitchen is equipped with oven, hob, microwave, combined fridge, dishwasher and washing machine.
Finally, on the third floor, a private refuge where we find a bedroom, a cozy living room, a bathroom and a 22 m2 terrace, where you can enjoy the sun and stunning views over the city.
This is the opportunity to own a house with the charm of the past, combined with the comfort of the present.
Nearby we can find traditional commerce and various services. There is a wide range of numerous monuments that make this city the Capital of the Gothic.
Pharmacies, schools and gardens make the Historic Center a pleasant place to live, combining history with modernity.
Access to highways and railways with a 40-minute connection to Lisbon and 35 minutes from the beaches of Foz do Arelho, São Martinho and Nazaré make the centrality of Santarém a great place to live.
Highlight is the high level of quality and provision of higher education with the Escola Superior Agrária, Escola Superior de Educação, Escola Superior de Enfermagem, ISLA and Escola Superior de Gestão, giving the city an atmosphere of youth and evolution.
Why you should choose Falcão Real Estate:
Choosing our agency means choosing excellence, trust and results. With a dedicated team, personalized service and an innovative approach, we are committed to making your real estate experience unique and successful. From the first contact to the realization of your dream, we are here to help you every step of the way. Choose quality, choose Falcão Real Estate.
Contact
See more Properties for Sale, Houses Used, in Distrito de Santarém
Bedrooms
Zones
Can’t find the property you’re looking for?
