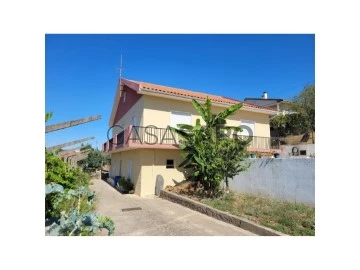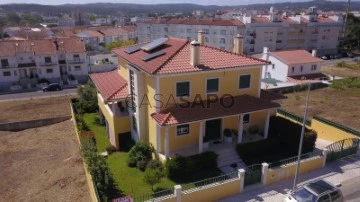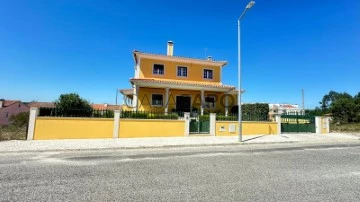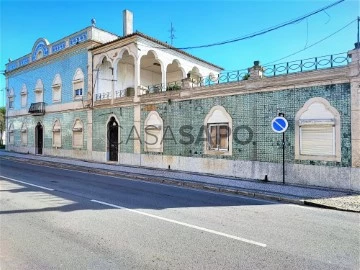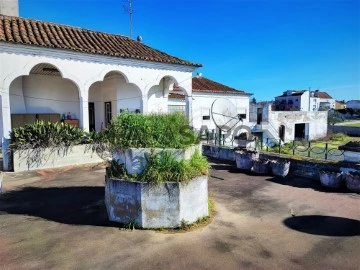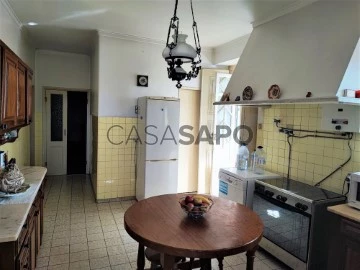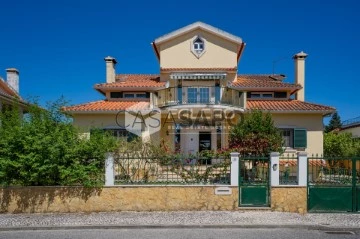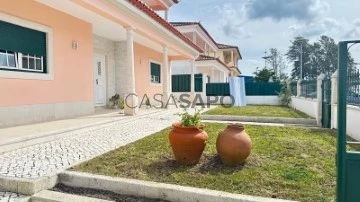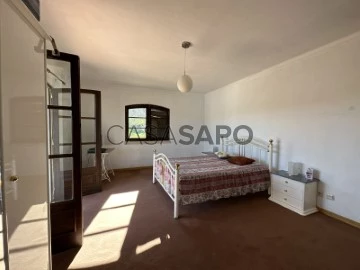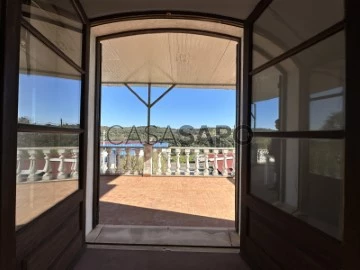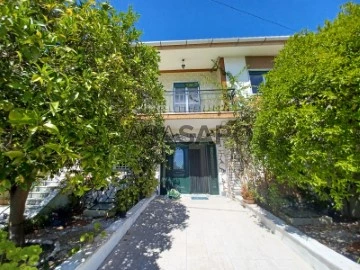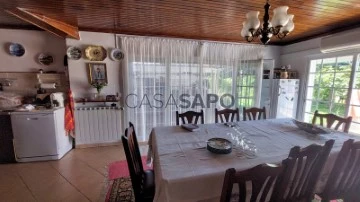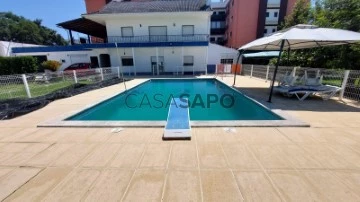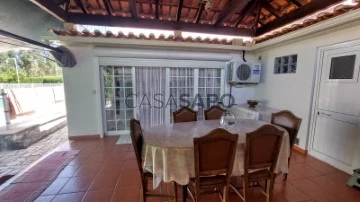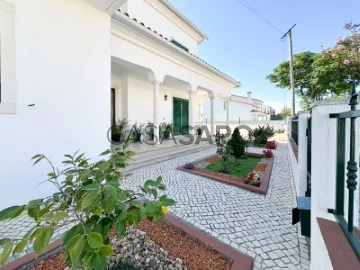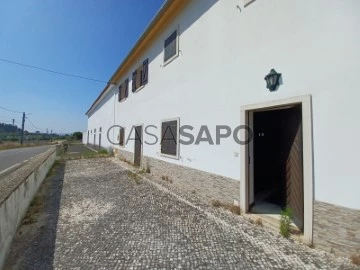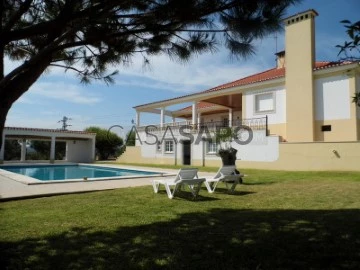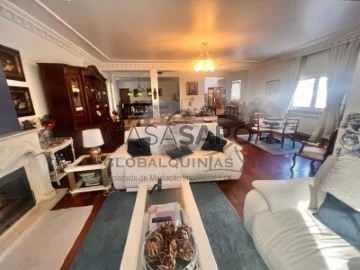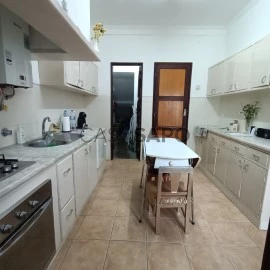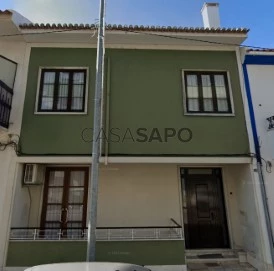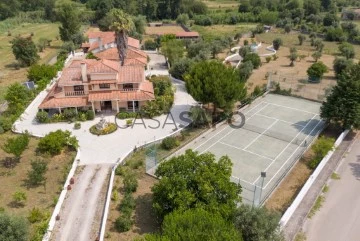Houses
5
Price
More filters
16 Properties for Sale, Houses 5 Bedrooms Used, in Distrito de Santarém, with Balcony
Order by
Relevance
House 5 Bedrooms
Vila Nova da Barquinha, Distrito de Santarém
Used · 136m²
buy
265.000 €
Moradia T5, 2 pisos, 8 divisões. Bem situada, próximo de escolas e hipermercado, a 3 km estação ferroviária do Entroncamento, 1 km estação ferroviária de Barquinha. Área total do terreno 755m2. Furo Hertziano (captação de água) 83m profundidade. Sistema de rega automático, depósito de 1000lt. Tanque de rega com possibilidade de conversão em piscina.
Recuperador de calor na sala de estar.
Piso superior 4 quartos + sala de estar + cozinha + 2 wc + despensa + arrecadação de arrumos + sótão isolado c/placas térmicas.
Piso inferior dividido em 2 partes (habitação e arrumos). Habitação c/ cozinha + sala + 1 quarto c/wc. privativo.
Arrumos: 85m2, dos quais 1 quarto 3.70 x 83.80
O VALOR APRESENTADO É COM OU SEM O MOBILIÁRIO E ELETRODOMÉSTICOS APRESENTADOS NAS FOTOS.
#ref:33576532
Recuperador de calor na sala de estar.
Piso superior 4 quartos + sala de estar + cozinha + 2 wc + despensa + arrecadação de arrumos + sótão isolado c/placas térmicas.
Piso inferior dividido em 2 partes (habitação e arrumos). Habitação c/ cozinha + sala + 1 quarto c/wc. privativo.
Arrumos: 85m2, dos quais 1 quarto 3.70 x 83.80
O VALOR APRESENTADO É COM OU SEM O MOBILIÁRIO E ELETRODOMÉSTICOS APRESENTADOS NAS FOTOS.
#ref:33576532
Contact
House 5 Bedrooms Triplex
Rio Maior, Distrito de Santarém
Used · 366m²
With Garage
buy
470.000 €
House 5 Bedrooms - Chainça****
The villa has five bedrooms, one of which is serving as an office, four bathrooms, open space living room with dining room, large outdoor leisure area, barbecue, patio, attic and basement.
The property is very well located, three minutes from the city centre, and close to schools.
BOOK YOUR VISIT NOW***
EXCELLENT OPPORTUNITY***
RIOMAGIC***
The villa has five bedrooms, one of which is serving as an office, four bathrooms, open space living room with dining room, large outdoor leisure area, barbecue, patio, attic and basement.
The property is very well located, three minutes from the city centre, and close to schools.
BOOK YOUR VISIT NOW***
EXCELLENT OPPORTUNITY***
RIOMAGIC***
Contact
House 5 Bedrooms
Alpiarça, Distrito de Santarém
Used · 461m²
With Garage
buy
350.000 €
House near Santarém
The upper half of the house is well taken care of comprising a well equipped separate kitchen, Living room with Fireplace , Ample Dining room , Central landing end entrance hall , a bathroom adjacent to the upper terrace with views ot the main street, the Continente Sopermarket, as well as the Town Park that surrounds the property. It also overlooks the grounds which is currently a partially tarmacked courtyard but could easily be transformed into a walled garden with swimming pool or similar .
Leasing off the upper landing is a corridor leading to 5 bedrooms all ensuite . Eash with high ceilings, plenty of wardrobe space as well as all with windows and plenty of natural light. There is a terrace leading off two of the bedrooms , currently used for laundry and some storage . The hallway connecting all the bedrooms , as well as throughout the house are oak wooden floors .
At the end of the bedrooms is a terrace, ideal for drying laundry or could make an exceltional terrace for afternoon sun. At this end of the house there is the older part of the house in which some of it has fallen apart, but gives scope to rebuild and make additional apartments . Currently here there is a storage room and the renminents of a bathroom .
From the main landing the staircase leads downwards to what would initially be the main entrance of the house . This part of the house has not been used for several years . Leading off the main entrance on one side is a bedroom , living/dining room and on the other side , a livingroom/ office area . These could easily be adapted and modifies depending on the use of the building .
At the rear of the house , in which I entered the property , are two staircases leading to the first floor where the main living quarters are .
On the lower part of the house at the rear, is another kitchen and living areas as well as additional storage . There is the opportunity to extend and renovate this part of the house .
There is also an internal staircase that leads to the attic
On the ground floor under the main terrace there is a large office space, which would be ideal for any administration facility, or enables additional area to be utilised for other design.
This stunning piece of architecture , is located adjacent to the continiente supermarket,as well as the towns park and plaza, walking distance to many local restaurants, cafes, Churchm schools and other services . There are many other old buildings similar to this that have since been renovated, yet maintaining the original tiles and exterior .
House of great architectural wealth, built with large, strong and resistant masonry walls and lined with tiles.
With a gross private area of 461m2 (with 700 m2 of covered area), inserted in a plot of land of 1550 m2 (all walled) and with a patio, which offers you the opportunity to design and build the garden of your dreams.
Located in the center of the Ribatejo village of Alpiarça, 7 km from the city of Santarém, and 50 minutes from Lisbon, it is a property of great wealth, both for the design of the house and the tiled walls ( there are many spare tiles to replace any damaged ones) as well as the its generous areas (construction, private and patio), presents itself with an enormous potential for the development of innumerable and interesting activities, becoming an excellent investment. Ideal investment for a Boutique Hotel , Studio apartments, Family Home, Offices or Retirement Home .
If you would like to book an appointment to view this property please contact me
The upper half of the house is well taken care of comprising a well equipped separate kitchen, Living room with Fireplace , Ample Dining room , Central landing end entrance hall , a bathroom adjacent to the upper terrace with views ot the main street, the Continente Sopermarket, as well as the Town Park that surrounds the property. It also overlooks the grounds which is currently a partially tarmacked courtyard but could easily be transformed into a walled garden with swimming pool or similar .
Leasing off the upper landing is a corridor leading to 5 bedrooms all ensuite . Eash with high ceilings, plenty of wardrobe space as well as all with windows and plenty of natural light. There is a terrace leading off two of the bedrooms , currently used for laundry and some storage . The hallway connecting all the bedrooms , as well as throughout the house are oak wooden floors .
At the end of the bedrooms is a terrace, ideal for drying laundry or could make an exceltional terrace for afternoon sun. At this end of the house there is the older part of the house in which some of it has fallen apart, but gives scope to rebuild and make additional apartments . Currently here there is a storage room and the renminents of a bathroom .
From the main landing the staircase leads downwards to what would initially be the main entrance of the house . This part of the house has not been used for several years . Leading off the main entrance on one side is a bedroom , living/dining room and on the other side , a livingroom/ office area . These could easily be adapted and modifies depending on the use of the building .
At the rear of the house , in which I entered the property , are two staircases leading to the first floor where the main living quarters are .
On the lower part of the house at the rear, is another kitchen and living areas as well as additional storage . There is the opportunity to extend and renovate this part of the house .
There is also an internal staircase that leads to the attic
On the ground floor under the main terrace there is a large office space, which would be ideal for any administration facility, or enables additional area to be utilised for other design.
This stunning piece of architecture , is located adjacent to the continiente supermarket,as well as the towns park and plaza, walking distance to many local restaurants, cafes, Churchm schools and other services . There are many other old buildings similar to this that have since been renovated, yet maintaining the original tiles and exterior .
House of great architectural wealth, built with large, strong and resistant masonry walls and lined with tiles.
With a gross private area of 461m2 (with 700 m2 of covered area), inserted in a plot of land of 1550 m2 (all walled) and with a patio, which offers you the opportunity to design and build the garden of your dreams.
Located in the center of the Ribatejo village of Alpiarça, 7 km from the city of Santarém, and 50 minutes from Lisbon, it is a property of great wealth, both for the design of the house and the tiled walls ( there are many spare tiles to replace any damaged ones) as well as the its generous areas (construction, private and patio), presents itself with an enormous potential for the development of innumerable and interesting activities, becoming an excellent investment. Ideal investment for a Boutique Hotel , Studio apartments, Family Home, Offices or Retirement Home .
If you would like to book an appointment to view this property please contact me
Contact
House 5 Bedrooms
Cidade de Santarém, Distrito de Santarém
Used · 290m²
buy
380.000 €
Discover this 5-bedroom villa, with a useful area of 435m², located on a plot of 580m², providing an environment of comfort and elegance. Situated in a privileged location, just 5 minutes from the center of Santarém and a short walk from Colégio João de Deus in Portela das Padeiras, this property offers easy access to all amenities and is just 50 minutes from Lisbon. Outdoor Spaces Flowery Patio: A charming patio with various flowers and plants, ideal for moments outdoors. Exterior Lake: A picturesque lake that adds a touch of serenity and beauty to the space. Ground floor Suite: A large and comfortable suite. Guest Bathroom: An additional bathroom for added convenience. Kitchen: Spacious and well-equipped kitchen. Living Room: Large living room, perfect for receiving guests. Interior Fountain: A beautiful fountain that adds freshness and a unique atmosphere to the house. First floor Mezzanine: An elegant mezzanine overlooking the inner lake. Bedrooms: Four well-lit and airy bedrooms with built-in wardrobes. Bathrooms: Two complete, modern and functional bathrooms. Attic Gallery: A spacious gallery that can be converted into another bedroom if necessary. Basement Garage: Space for two cars, ensuring safety and convenience. Typical Ribatejo Gathering: A welcoming and traditional space for socializing. Engine Room: Well organized technical area. Bathroom: Another bathroom for greater functionality. Additional Features Borehole: The property has a well, guaranteeing water supply. This villa is the perfect combination of style, functionality and privileged location, ideal for those looking for a high standard residence in Santarém. Don´t miss the opportunity to see this incredible property!
Contact
House 5 Bedrooms Duplex
Rio Maior, Distrito de Santarém
Used · 341m²
With Garage
buy
375.000 €
VILLA SITA RIVER GROUND FLOOR OF MAJORITY, 1st FLOOR AND A GREAT LEISURE SPACE. GROUND FLOOR: COMPOSITE EQUIPPED KITCHEN, PANTRY, LIVING ROOM WITH FIREPLACE, COMMON BATHROOM, TWO BEDROOMS AND OFFICE. 1st FLOOR: COMPOSITE HALL WITH BALCONY, THREE BEDROOMS (ONE OF THEM BEING SUITE WITH CLOSET) COMMON BATHROOM. STILL HAVE CENTRAL HEATING IN ALL DIVISIONS, garage, HOLE AND RECREATION AREA. Excellent sun exposure. WITH GOOD ACCESS The A15 and IC2.
Contact
House 5 Bedrooms +2
Póvoa, Além da Ribeira e Pedreira, Tomar, Distrito de Santarém
Used · 248m²
With Garage
buy
270.200 €
Located in a quiet village, this villa is ready to move in and is only 10 minutes from Tomar.
In front of a bakery and with gas stations and markets nearby.
COMPOSITION OF THE GROUND FLOOR:
- 2 bedrooms (1 with balcony);
-2 living rooms with wood burning stove;
-1 toilet with shower;
-1 kitchen;
1 FLOOR:
-3 bedrooms all with balcony (1 of them Suite);
-2 WC;
- 1 kitchen;
-1 living room with fireplace;
- 1 living room with wood burning stove;
-1 service toilet;
You can still enjoy the Attic with 2 bedrooms and a bathroom, which already has water and electricity facilities.
CHARACTERISTICS OF THE AREA:
- Sobreirinho River Beach;
- River Beach of Fonte do Caldeirão;
- Mendacha River Beach;
- River Beach of Porto Compadre
- Cultural and Recreational Association;
-Rural Tourism;
-Gas Station;
-Minimarket;
LOCATION:
- 10 min from Tomar;
- 30 min from Entroncamento;
- 30 min from Torres Novas;
- 35 min from Fátima;
- 50 min from Coimbra;
- 1H50 min from Lisbon;
- Just 8 min from the access to the N110; CI3; A13 and N238.
Do you want to know more about this excellent opportunity?
Don’t waste any more time and talk to me!
____
We know that buying or selling a property is always an important decision and that’s why we are here to make this process as simple and safe as possible.
We want your only concern to be just to enjoy your new home.
We will be by your side every step of the way and with us, you can take care of the entire process, from start to finish. We provide a complete and personalized service, with comprehensive solutions for all your needs in the real estate market.
Do you want to remodel or build your dream home? We help turn the dream into reality.
We work with trusted partners to ensure your new home is exactly as you envisioned it.
Are you thinking of swapping houses? Exchange? Do you need to sell in order to buy?
Yes, there is a solution! And we are ready to find the right solution for your needs.
In addition, we provide a moving service with exclusive advantages for our customers. Save time and money by choosing us to manage your house move.
RB Real Estate - simple, transparent and customized solutions.
Visit us and discover everything we can do for you.
In front of a bakery and with gas stations and markets nearby.
COMPOSITION OF THE GROUND FLOOR:
- 2 bedrooms (1 with balcony);
-2 living rooms with wood burning stove;
-1 toilet with shower;
-1 kitchen;
1 FLOOR:
-3 bedrooms all with balcony (1 of them Suite);
-2 WC;
- 1 kitchen;
-1 living room with fireplace;
- 1 living room with wood burning stove;
-1 service toilet;
You can still enjoy the Attic with 2 bedrooms and a bathroom, which already has water and electricity facilities.
CHARACTERISTICS OF THE AREA:
- Sobreirinho River Beach;
- River Beach of Fonte do Caldeirão;
- Mendacha River Beach;
- River Beach of Porto Compadre
- Cultural and Recreational Association;
-Rural Tourism;
-Gas Station;
-Minimarket;
LOCATION:
- 10 min from Tomar;
- 30 min from Entroncamento;
- 30 min from Torres Novas;
- 35 min from Fátima;
- 50 min from Coimbra;
- 1H50 min from Lisbon;
- Just 8 min from the access to the N110; CI3; A13 and N238.
Do you want to know more about this excellent opportunity?
Don’t waste any more time and talk to me!
____
We know that buying or selling a property is always an important decision and that’s why we are here to make this process as simple and safe as possible.
We want your only concern to be just to enjoy your new home.
We will be by your side every step of the way and with us, you can take care of the entire process, from start to finish. We provide a complete and personalized service, with comprehensive solutions for all your needs in the real estate market.
Do you want to remodel or build your dream home? We help turn the dream into reality.
We work with trusted partners to ensure your new home is exactly as you envisioned it.
Are you thinking of swapping houses? Exchange? Do you need to sell in order to buy?
Yes, there is a solution! And we are ready to find the right solution for your needs.
In addition, we provide a moving service with exclusive advantages for our customers. Save time and money by choosing us to manage your house move.
RB Real Estate - simple, transparent and customized solutions.
Visit us and discover everything we can do for you.
Contact
House 5 Bedrooms
São João Baptista e Santa Maria dos Olivais, Tomar, Distrito de Santarém
Used · 423m²
With Garage
buy
295.000 €
This 3-storey villa is located just 4 minutes from the historic city of Tomar, offering a perfect blend of rural tranquility and proximity to modern amenities. The property features a semi-used attic, a garage, and multiple storage spaces, providing ample room for a growing family or guests.
The basement includes a wine cellar, storage rooms, a service toilet, and a spacious lounge. On the ground floor, you’ll find an entrance hall, an open-plan kitchen and living room with a fireplace, two bedrooms with built-in wardrobes, and a full bathroom. The upper floor also offers a hall, three more bedrooms, a bathroom with a bathtub, a living room, a kitchen with a pantry, a balcony, and an enclosed sunroom, making it suitable for two independent living spaces with their own access points.
The villa is equipped with diesel central heating, double-glazed windows, and electric shutters on the ground floor, ensuring year-round comfort. Externally, the property has a garage, a porch, several storage rooms, and a well-maintained garden with fruit trees and a well. It’s accessible via two independent roads and offers privacy with its landscaped plot.
Located near major transport routes such as the A13 and IC9, the villa is just minutes away from essential services, shops, and schools. Tomar itself is a city steeped in history, known for its UNESCO World Heritage site, the Convent of Christ, and its association with the Knights Templar. The scenic area around Tomar offers natural beauty, with the Nabão River and surrounding countryside providing plenty of opportunities for outdoor activities. Tomar’s blend of historical charm and modern conveniences makes this property an ideal choice for those looking to enjoy peaceful living with easy access to a vibrant town.
The basement includes a wine cellar, storage rooms, a service toilet, and a spacious lounge. On the ground floor, you’ll find an entrance hall, an open-plan kitchen and living room with a fireplace, two bedrooms with built-in wardrobes, and a full bathroom. The upper floor also offers a hall, three more bedrooms, a bathroom with a bathtub, a living room, a kitchen with a pantry, a balcony, and an enclosed sunroom, making it suitable for two independent living spaces with their own access points.
The villa is equipped with diesel central heating, double-glazed windows, and electric shutters on the ground floor, ensuring year-round comfort. Externally, the property has a garage, a porch, several storage rooms, and a well-maintained garden with fruit trees and a well. It’s accessible via two independent roads and offers privacy with its landscaped plot.
Located near major transport routes such as the A13 and IC9, the villa is just minutes away from essential services, shops, and schools. Tomar itself is a city steeped in history, known for its UNESCO World Heritage site, the Convent of Christ, and its association with the Knights Templar. The scenic area around Tomar offers natural beauty, with the Nabão River and surrounding countryside providing plenty of opportunities for outdoor activities. Tomar’s blend of historical charm and modern conveniences makes this property an ideal choice for those looking to enjoy peaceful living with easy access to a vibrant town.
Contact
Two-Family House 5 Bedrooms Duplex
Zona Norte, Nossa Senhora de Fátima, Entroncamento, Distrito de Santarém
Used · 216m²
With Garage
buy
450.000 €
Moradia Bi familiar T5 composta por r/c e 1º andar totalmente independentes, garagem , anexos e piscina, na zona Nobre do Entroncamento, perto de escolas, Hipermercados e com a natureza na sua envolvência.
Ideal para alojamento local, residência sénior, ou dar asas á imaginação para rentabilizar o investimento.
Encontramos no r/c :
- Cozinhas equipada com fogão a gás, forno e micro ondas encastrado, exaustor e máquina de lavar loiça em open space com a sala de refeições;
- Sala de estar com lareira;
- 2 quarto com roupeiro embutido;
- Casa de banho com base de duche;
- 1 casa de banho com banheira de hidromassagem;
- 1 wc;
- Garrafeira;
- Casa das máquinas;
- 1 quarto;
- 1 cozinha;
- Adega;
- 1 Casa de banho apto para mobilidade reduzida;
- Alpendre com churrasqueira, forno a lenha e lava- loiça;
- Anexos e uma grande horta;
- 2 garagens;
- Zona de lazer com piscina.
Passando ao 1º andar:
- 1 cozinha;
-1 sala de estar com varanda;
- 1 suite com roupeiro embutido;
-1 quarto;
- 1 wc;
- 1 alpendre e varanda.
Esta moradia inserida num lote bastante generoso conta ainda com:
Ar condicionado, teto falso, luzes embutidas, alarme, aquecimento central com caldeira a gasóleo, vidros duplos, sistema de rega automática, bastantes árvores de fruto e furo.
Para desfrutar com a sua família e amigos de um belo serão de verão no silencio da natureza envolvente, temos ainda um Magnifico espaço de lazer com uma Lindíssima piscina, ideal para quem procura o seu bem estar, conforto e serenidade.
É de salientar que este imóvel pode ser transformado, num T1 e em dois T2, tendo para este efeito entradas independentes.
Deixo outros tesouros desta moradia escondidos, esperando pela sua visita!!!!
Somos uma empresa sediada na zona centro do País e que procuramos incessantemente a Total satisfação do cliente na aquisição do seu novo Lar.
Contamos com as mais recentes ferramentas de promoção e divulgação de forma a que a Venda ou compra do seu imóvel, seja feita de forma célere, eficaz e com a máxima transparência e profissionalismo!
Com enorme Ambição na área, procuramos com dinamismo, ajudar todos os clientes na realização de aquisição do seu imóvel de eleição!
Através dos mais diversos parceiros e protocolos temos um vasto leque de possibilidades que com certeza não vai querer deixar de ver!
A nível Financeiro, conte a 100% com o nosso apoio. Temos protocolos e parcerias diretas com as mais diversas instituições Financeiras e Apresentamos a cada cliente a solução Ideal!
Ideal para alojamento local, residência sénior, ou dar asas á imaginação para rentabilizar o investimento.
Encontramos no r/c :
- Cozinhas equipada com fogão a gás, forno e micro ondas encastrado, exaustor e máquina de lavar loiça em open space com a sala de refeições;
- Sala de estar com lareira;
- 2 quarto com roupeiro embutido;
- Casa de banho com base de duche;
- 1 casa de banho com banheira de hidromassagem;
- 1 wc;
- Garrafeira;
- Casa das máquinas;
- 1 quarto;
- 1 cozinha;
- Adega;
- 1 Casa de banho apto para mobilidade reduzida;
- Alpendre com churrasqueira, forno a lenha e lava- loiça;
- Anexos e uma grande horta;
- 2 garagens;
- Zona de lazer com piscina.
Passando ao 1º andar:
- 1 cozinha;
-1 sala de estar com varanda;
- 1 suite com roupeiro embutido;
-1 quarto;
- 1 wc;
- 1 alpendre e varanda.
Esta moradia inserida num lote bastante generoso conta ainda com:
Ar condicionado, teto falso, luzes embutidas, alarme, aquecimento central com caldeira a gasóleo, vidros duplos, sistema de rega automática, bastantes árvores de fruto e furo.
Para desfrutar com a sua família e amigos de um belo serão de verão no silencio da natureza envolvente, temos ainda um Magnifico espaço de lazer com uma Lindíssima piscina, ideal para quem procura o seu bem estar, conforto e serenidade.
É de salientar que este imóvel pode ser transformado, num T1 e em dois T2, tendo para este efeito entradas independentes.
Deixo outros tesouros desta moradia escondidos, esperando pela sua visita!!!!
Somos uma empresa sediada na zona centro do País e que procuramos incessantemente a Total satisfação do cliente na aquisição do seu novo Lar.
Contamos com as mais recentes ferramentas de promoção e divulgação de forma a que a Venda ou compra do seu imóvel, seja feita de forma célere, eficaz e com a máxima transparência e profissionalismo!
Com enorme Ambição na área, procuramos com dinamismo, ajudar todos os clientes na realização de aquisição do seu imóvel de eleição!
Através dos mais diversos parceiros e protocolos temos um vasto leque de possibilidades que com certeza não vai querer deixar de ver!
A nível Financeiro, conte a 100% com o nosso apoio. Temos protocolos e parcerias diretas com as mais diversas instituições Financeiras e Apresentamos a cada cliente a solução Ideal!
Contact
House 5 Bedrooms
Amêndoa, Mação, Distrito de Santarém
Used · 206m²
With Garage
buy
115.000 €
Uma encantadora vivenda, perfeita para quem procura um refúgio tranquilo longe da agitação da cidade.
Com cinco quartos acolhedores e duas modernos casas de banho, esta casa tem uma área total de 205,7 m², com um terreno de 142 m². Com uma avaliação energética de classe E, esta propriedade é ideal para quem valoriza eficiência energética.
Apesar de usada, a casa encontra-se em ótimas condições.
Com uma área bruta de 304 m², há espaço de sobra para toda a família desfrutar.
Terreno em venda conjunta com 1480 m2.
A moradia está disponível por 115.000 euros e é ideal para quem procura um refúgio tranquilo.
Agende a sua visita e apaixone-se por esta encantadora vivenda!
NOTA: Moradia sem Licença de Utilização - Obtenção da licença a cargo do comprador.
Com cinco quartos acolhedores e duas modernos casas de banho, esta casa tem uma área total de 205,7 m², com um terreno de 142 m². Com uma avaliação energética de classe E, esta propriedade é ideal para quem valoriza eficiência energética.
Apesar de usada, a casa encontra-se em ótimas condições.
Com uma área bruta de 304 m², há espaço de sobra para toda a família desfrutar.
Terreno em venda conjunta com 1480 m2.
A moradia está disponível por 115.000 euros e é ideal para quem procura um refúgio tranquilo.
Agende a sua visita e apaixone-se por esta encantadora vivenda!
NOTA: Moradia sem Licença de Utilização - Obtenção da licença a cargo do comprador.
Contact
House 5 Bedrooms Duplex
Nossa Senhora de Fátima, Entroncamento, Distrito de Santarém
Used · 257m²
With Garage
buy
336.000 €
Apresentamos esta fantástica moradia T5, ideal para quem procura espaço, conforto e funcionalidade, situada numa zona tranquila e bem servida de acessos.
Ao entrar nesta espaçosa moradia, encontra-se uma ampla cozinha, concebida para ser o coração da casa, com uma ligação harmoniosa à sala de estar, criando um ambiente perfeito para momentos em família e de convívio.
A sala de jantar, elegante e acolhedora, é ideal para receber amigos e familiares. No mesmo piso, encontra-se ainda um escritório, perfeito para quem necessita de um espaço dedicado ao trabalho ou ao estudo, e uma casa de banho de serviço, prática.
Subindo ao piso superior, encontramos quatro confortáveis quartos, todos eles com armários embutidos. O quarto principal dispõe de uma casa de banho privativa, proporcionando privacidade e conforto. Os restantes três quartos são servidos por uma casa de banho comum, bem equipada e de fácil acesso a todos os ocupantes deste andar.
O sótão desta moradia é um espaço amplo, dividido em duas áreas distintas, oferecendo múltiplas possibilidades de utilização, desde áreas de armazenamento até espaços de lazer ou trabalho.
A propriedade inclui uma garagem espaçosa com capacidade para dois carros, garantindo segurança e comodidade no estacionamento.
Além disso, possui um anexo e um quintal que se destaca pela sua churrasqueira, ideal para desfrutar de refeições ao ar livre e convívios inesquecíveis nos dias de verão. Este espaço exterior é perfeito para criar memórias em família e com amigos, num ambiente relaxante e privado.
Não perca a oportunidade de adquirir esta excelente moradia, que oferece uma combinação perfeita de espaço, funcionalidade e conforto. Venha visitar e sinta-se em casa!
Sabemos que comprar ou vender um imóvel é sempre uma decisão importante e por isso, estamos aqui para tornar esse processo o mais simples e seguro possível.
Queremos que a sua única preocupação seja apenas a de desfrutar do seu novo lar.
Estaremos ao seu lado em cada etapa e connosco, pode tratar de todo o processo, do início ao fim. Proporcionamos um serviço completo e personalizado, com soluções abrangentes para todas as suas necessidades no mercado imobiliário.
Quer remodelar ou construir a sua casa sonho? Ajudamos a transformar o sonho em realidade.
Trabalhamos com parceiros de confiança para garantir que o seu novo lar seja exatamente como o imaginou.
Pensa em trocar de casa? Permuta? Precisa vender para poder comprar?
Sim, existe solução! E estamos prontos para encontrar a solução adequada às suas necessidades.
Além disso, proporcionamos um serviço de mudanças com vantagens exclusivas para os nossos clientes. Poupe tempo e dinheiro ao escolher-nos para gerir a sua mudança de casa.
RB Imóveis - soluções simples, transparentes e personalizadas.
Visite-nos e descubra tudo o que podemos fazer por si.
Ao entrar nesta espaçosa moradia, encontra-se uma ampla cozinha, concebida para ser o coração da casa, com uma ligação harmoniosa à sala de estar, criando um ambiente perfeito para momentos em família e de convívio.
A sala de jantar, elegante e acolhedora, é ideal para receber amigos e familiares. No mesmo piso, encontra-se ainda um escritório, perfeito para quem necessita de um espaço dedicado ao trabalho ou ao estudo, e uma casa de banho de serviço, prática.
Subindo ao piso superior, encontramos quatro confortáveis quartos, todos eles com armários embutidos. O quarto principal dispõe de uma casa de banho privativa, proporcionando privacidade e conforto. Os restantes três quartos são servidos por uma casa de banho comum, bem equipada e de fácil acesso a todos os ocupantes deste andar.
O sótão desta moradia é um espaço amplo, dividido em duas áreas distintas, oferecendo múltiplas possibilidades de utilização, desde áreas de armazenamento até espaços de lazer ou trabalho.
A propriedade inclui uma garagem espaçosa com capacidade para dois carros, garantindo segurança e comodidade no estacionamento.
Além disso, possui um anexo e um quintal que se destaca pela sua churrasqueira, ideal para desfrutar de refeições ao ar livre e convívios inesquecíveis nos dias de verão. Este espaço exterior é perfeito para criar memórias em família e com amigos, num ambiente relaxante e privado.
Não perca a oportunidade de adquirir esta excelente moradia, que oferece uma combinação perfeita de espaço, funcionalidade e conforto. Venha visitar e sinta-se em casa!
Sabemos que comprar ou vender um imóvel é sempre uma decisão importante e por isso, estamos aqui para tornar esse processo o mais simples e seguro possível.
Queremos que a sua única preocupação seja apenas a de desfrutar do seu novo lar.
Estaremos ao seu lado em cada etapa e connosco, pode tratar de todo o processo, do início ao fim. Proporcionamos um serviço completo e personalizado, com soluções abrangentes para todas as suas necessidades no mercado imobiliário.
Quer remodelar ou construir a sua casa sonho? Ajudamos a transformar o sonho em realidade.
Trabalhamos com parceiros de confiança para garantir que o seu novo lar seja exatamente como o imaginou.
Pensa em trocar de casa? Permuta? Precisa vender para poder comprar?
Sim, existe solução! E estamos prontos para encontrar a solução adequada às suas necessidades.
Além disso, proporcionamos um serviço de mudanças com vantagens exclusivas para os nossos clientes. Poupe tempo e dinheiro ao escolher-nos para gerir a sua mudança de casa.
RB Imóveis - soluções simples, transparentes e personalizadas.
Visite-nos e descubra tudo o que podemos fazer por si.
Contact
House 5 Bedrooms
Samora Correia, Benavente, Distrito de Santarém
Used · 430m²
buy
430.000 €
Moradia T5 inserida num lote com 1.700 m2
Excelente localização, a poucos passos do centro da cidade, com vasta oferta de comércio, transportes públicos e serviços
Este fantástico imóvel é composto por casa principal com 2 pisos:
Piso térreo:
- Sala com lareira
- Escritório / Quarto
- Suite
- Casa de banho com base de duche
- Hall
- Lavandaria
1º Andar:
- Cozinha
- Quarto
- Quarto com roupeiro
- Quarto com roupeiro
- Casa de banho
- Hall com alçapão de acesso ao sótão com possibilidade de aproveitamento
- Varanda
Anexo:
- Cozinha com móveis lacados a branco
- Sala com ar condicionado
- Quarto
- Casa de banho
- Vestiário
- Arrumos
Garagem com 63,93m2, no seu interior tem divisória em pladur , pequeno escritório com chão flutuante.
Totalmente murada
Logradouro na frente da moradia e nas traseiras
Churrasqueira e zona de lazer
Agende a sua visita!!!
A Olival Imobiliária, é uma empresa com 28 anos de experiência no mercado, assumindo essa
característica como diferenciadora no segmento onde se insere.
Para uma empresa como a Olival Imobiliária, a prioridade é a confiança e a proximidade com o
cliente. Esses fatores tornam o processo negocial cada vez mais personalizado e adaptado às
necessidades específicas dos clientes. para poder personalizar o serviço.
Com um padrão de seriedade na prestação de serviços imobiliários,
procura realizar bons negócios com eficiência, proporcionando assim,
tranquilidade aos seus clientes.
Confiança, proximidade, credibilidade e qualidade na prestação do serviço.
Excelente localização, a poucos passos do centro da cidade, com vasta oferta de comércio, transportes públicos e serviços
Este fantástico imóvel é composto por casa principal com 2 pisos:
Piso térreo:
- Sala com lareira
- Escritório / Quarto
- Suite
- Casa de banho com base de duche
- Hall
- Lavandaria
1º Andar:
- Cozinha
- Quarto
- Quarto com roupeiro
- Quarto com roupeiro
- Casa de banho
- Hall com alçapão de acesso ao sótão com possibilidade de aproveitamento
- Varanda
Anexo:
- Cozinha com móveis lacados a branco
- Sala com ar condicionado
- Quarto
- Casa de banho
- Vestiário
- Arrumos
Garagem com 63,93m2, no seu interior tem divisória em pladur , pequeno escritório com chão flutuante.
Totalmente murada
Logradouro na frente da moradia e nas traseiras
Churrasqueira e zona de lazer
Agende a sua visita!!!
A Olival Imobiliária, é uma empresa com 28 anos de experiência no mercado, assumindo essa
característica como diferenciadora no segmento onde se insere.
Para uma empresa como a Olival Imobiliária, a prioridade é a confiança e a proximidade com o
cliente. Esses fatores tornam o processo negocial cada vez mais personalizado e adaptado às
necessidades específicas dos clientes. para poder personalizar o serviço.
Com um padrão de seriedade na prestação de serviços imobiliários,
procura realizar bons negócios com eficiência, proporcionando assim,
tranquilidade aos seus clientes.
Confiança, proximidade, credibilidade e qualidade na prestação do serviço.
Contact
House 5 Bedrooms
São João Baptista e Santa Maria dos Olivais, Tomar, Distrito de Santarém
Used · 805m²
With Garage
buy
315.000 €
A very spacious house, spreaded by 2 floors with ample areas, consisting of first floor with a hall, five bedrooms, one of the bedrooms has ensuite bathroom with bathtub, also one of them has a built-in wardrobe, plus another bathroom with bathtub, and access to a large terrace.
On the ground floor is situated the kitchen (equipped with hob, hood, and water heater) that allows you to cook and interact with people seated at a big round table, it has a pantry and access to a shedded area with a concrete barbecue, wood oven and sink, to gather lovely meals independently of the weather, a enourmous living room with fireplace and storage area, bathroom with shower, and a huge garage able to fit two cars and storage space with two automatic gates.
The property also includes a warehouse with 398 m2, which was an old wine press, and it has access by 2 automatic gates. This warehouse still has the bathrooms and the floor to be finished.
The land also comes with another small annex for storage, that easily accomodates three cars, it has some old trees and a tank that can be filled with water to enjoy those hot days.
The property itself is situated about 3.3 km from Tomar and close by a good access to the main amenities.
Do not miss this amazing opportunity of waking up to an amazing landscape. Schedule your visit now!
On the ground floor is situated the kitchen (equipped with hob, hood, and water heater) that allows you to cook and interact with people seated at a big round table, it has a pantry and access to a shedded area with a concrete barbecue, wood oven and sink, to gather lovely meals independently of the weather, a enourmous living room with fireplace and storage area, bathroom with shower, and a huge garage able to fit two cars and storage space with two automatic gates.
The property also includes a warehouse with 398 m2, which was an old wine press, and it has access by 2 automatic gates. This warehouse still has the bathrooms and the floor to be finished.
The land also comes with another small annex for storage, that easily accomodates three cars, it has some old trees and a tank that can be filled with water to enjoy those hot days.
The property itself is situated about 3.3 km from Tomar and close by a good access to the main amenities.
Do not miss this amazing opportunity of waking up to an amazing landscape. Schedule your visit now!
Contact
House 5 Bedrooms
Alvito de Cima, São João Baptista e Santa Maria dos Olivais, Tomar, Distrito de Santarém
Used · 369m²
With Garage
buy
750.000 €
This property has great architecture and takes your breath away as soon as you enter the drive way. This house does certainly have some excellent curb appeal.
Upon entering through the large metal gates, we drive around the side of the property and eventually we reach the back where the large garage is. There is also an exterior parking area where there are great views over the countryside and even of the castle in the distance.
To the other side of the property there is the breathtakingly big swimming pool. The pool is tiles all around but then has lovely green grass as well. All of this area is private meaning that you can relax with no worries. There is a pool house which could be turned into a summer kitchen or simply left as scenic seating area.
The closet access to the property from the swimming pool is one that leads up onto a first floor patio. This patio is a great size and would be perfect for summer parties or to wine and dine at an evening while watching the twinkly lights of Tomar in the distance.
Entering the house we are lead into a large hall, where all of the division come off of. To the right there is a door to the kitchen. The kitchen is a good size with two large windows, one looking out onto the pool and the other to the patio. There is plenty storage space with eyelevel wall cabinets as well as base units. Here there is a door leading into the living room. The living has a lovely homely but sophisticated feel to it, with the lovely coving and warming fireplace. There are two sets of patio doors, one leading out onto the patio and another onto the front porch, where the visitor entrance is. There are also two large windows meaning that this room has no lack of light.
The property has four official bedrooms but the basement has plenty of space for more. One of them is en-suite with a large bathtub and separate shower cubicle and has built in wardrobes as well as patio doors leading out onto a balcony. One of the other bedrooms is next door and also has a balcony. The other bedroom is at the other side of the property and has a bathroom right next door so it’s as if it has an en-suite as well. There is also a large wardrobe right outside the bedroom. The forth bedroom is currently being used as an office.
The property in total has the three bedrooms, one en-suite and two with air conditioning and 3 bathrooms (two family and one in the basement). The property comes with central heating that works with either diesel or wood, an alarm system and double glazing.
The property comes with a landscaped garden but also has land so if you wanted to cultivate without disrupting the garden, this would be possible.
The historic town of Tomar, which is home to the UNESCO listed Convento de Cristo, is around 2 km from the property. Tomar is a popular and bustling town with a variety of restaurants, cafes, bars, historic monuments, schools, university, bus and train station and hospital.
The closest airport to the property is located at Lisbon, which is around one and a quarter hours’ by car. Lisbon airport is serviced by a variety of low cost airlines, which operate regular flights into and out of the United Kingdom and other European countries.
Upon entering through the large metal gates, we drive around the side of the property and eventually we reach the back where the large garage is. There is also an exterior parking area where there are great views over the countryside and even of the castle in the distance.
To the other side of the property there is the breathtakingly big swimming pool. The pool is tiles all around but then has lovely green grass as well. All of this area is private meaning that you can relax with no worries. There is a pool house which could be turned into a summer kitchen or simply left as scenic seating area.
The closet access to the property from the swimming pool is one that leads up onto a first floor patio. This patio is a great size and would be perfect for summer parties or to wine and dine at an evening while watching the twinkly lights of Tomar in the distance.
Entering the house we are lead into a large hall, where all of the division come off of. To the right there is a door to the kitchen. The kitchen is a good size with two large windows, one looking out onto the pool and the other to the patio. There is plenty storage space with eyelevel wall cabinets as well as base units. Here there is a door leading into the living room. The living has a lovely homely but sophisticated feel to it, with the lovely coving and warming fireplace. There are two sets of patio doors, one leading out onto the patio and another onto the front porch, where the visitor entrance is. There are also two large windows meaning that this room has no lack of light.
The property has four official bedrooms but the basement has plenty of space for more. One of them is en-suite with a large bathtub and separate shower cubicle and has built in wardrobes as well as patio doors leading out onto a balcony. One of the other bedrooms is next door and also has a balcony. The other bedroom is at the other side of the property and has a bathroom right next door so it’s as if it has an en-suite as well. There is also a large wardrobe right outside the bedroom. The forth bedroom is currently being used as an office.
The property in total has the three bedrooms, one en-suite and two with air conditioning and 3 bathrooms (two family and one in the basement). The property comes with central heating that works with either diesel or wood, an alarm system and double glazing.
The property comes with a landscaped garden but also has land so if you wanted to cultivate without disrupting the garden, this would be possible.
The historic town of Tomar, which is home to the UNESCO listed Convento de Cristo, is around 2 km from the property. Tomar is a popular and bustling town with a variety of restaurants, cafes, bars, historic monuments, schools, university, bus and train station and hospital.
The closest airport to the property is located at Lisbon, which is around one and a quarter hours’ by car. Lisbon airport is serviced by a variety of low cost airlines, which operate regular flights into and out of the United Kingdom and other European countries.
Contact
House 5 Bedrooms
Cartaxo e Vale da Pinta, Distrito de Santarém
Used · 562m²
With Garage
buy
1.450.000 €
Excellent property, with luxurious and spacious 5 bedroom villa, located in Cartaxo, a city known for its winemaking and rural traditions in the heart of Portugal.
It stands out for its high-quality construction and sophisticated design, offering comfort and good energy efficiency.
The distribution of the spaces provides good natural light and leisure areas, reflecting an architecture designed for well-being.
On the ground floor, the majestic entrance hall stands out, leading to the beautiful lounge with great refinement and comfort.
A games room, master suite with en-suite bathroom, guest bedroom, and the large kitchen that opens onto the dining room with
Access to beautiful panoramic balcony, complement this level along with laundry room and pantry.
Jotobá wooden access stairs that take us to the upper floor.
The surrounding porches offer an outdoor space for relaxation.
1st Floor includes a gallery that functions as a circulation area, connecting three additional suites, each with a bathroom and built-in wardrobe, and access to a balcony that provides beautiful outdoor views of the garden and countryside.
The ground floor is a multifunctional space with a large gathering room with fireplace, rustic kitchen, games room, bar space, full bathroom, storage room and garage, highlighting the versatility and entertainment capacity of this property.
The presence of noble materials, such as solid Brazilian wood (Jotobá) on the floor and the entire interior is decorated with several panels of hand-painted tiles, by a very prestigious artist, adds a touch of exclusivity and art.
Built-in cabinets offer a stylish and efficient storage solution, adding a touch of rustic charm.
A space where comfort meets efficiency: air conditioning systems, heat pumps, provide pleasant temperatures all year round, various photovoltaic panels for energy production.
The stove ensures that no heat is wasted.
The garden, with automatic irrigation system, maintains a fantastic green space.
Outside, an indoor swimming pool invites you to leisure on hot days, complemented by a barbecue space perfect for outdoor entertainment and access gate to the land with about 7,000.00 m2 (fruit trees and vegetation), ensuring privacy and direct contact with nature. This land is urban, with great potential for residential construction, and can also be used for crops or leisure.
Property very rich in water, with a borehole 120 m deep.
Each element is a step towards comfort where each det, being able to water the entire land that is of excellent agricultural quality. Large carport ideal for storing agricultural equipment and tools.
This property provides a unique opportunity for those looking for a combination of luxury, comfort, and country living.
Good sun exposure, in the best location close to the city and countryside.
Distance from Lisbon/airport about 45 min., with excellent access, 5 min. from the A1 toll booth, it is a place of great tranquillity and privacy in a refined environment
It stands out for its high-quality construction and sophisticated design, offering comfort and good energy efficiency.
The distribution of the spaces provides good natural light and leisure areas, reflecting an architecture designed for well-being.
On the ground floor, the majestic entrance hall stands out, leading to the beautiful lounge with great refinement and comfort.
A games room, master suite with en-suite bathroom, guest bedroom, and the large kitchen that opens onto the dining room with
Access to beautiful panoramic balcony, complement this level along with laundry room and pantry.
Jotobá wooden access stairs that take us to the upper floor.
The surrounding porches offer an outdoor space for relaxation.
1st Floor includes a gallery that functions as a circulation area, connecting three additional suites, each with a bathroom and built-in wardrobe, and access to a balcony that provides beautiful outdoor views of the garden and countryside.
The ground floor is a multifunctional space with a large gathering room with fireplace, rustic kitchen, games room, bar space, full bathroom, storage room and garage, highlighting the versatility and entertainment capacity of this property.
The presence of noble materials, such as solid Brazilian wood (Jotobá) on the floor and the entire interior is decorated with several panels of hand-painted tiles, by a very prestigious artist, adds a touch of exclusivity and art.
Built-in cabinets offer a stylish and efficient storage solution, adding a touch of rustic charm.
A space where comfort meets efficiency: air conditioning systems, heat pumps, provide pleasant temperatures all year round, various photovoltaic panels for energy production.
The stove ensures that no heat is wasted.
The garden, with automatic irrigation system, maintains a fantastic green space.
Outside, an indoor swimming pool invites you to leisure on hot days, complemented by a barbecue space perfect for outdoor entertainment and access gate to the land with about 7,000.00 m2 (fruit trees and vegetation), ensuring privacy and direct contact with nature. This land is urban, with great potential for residential construction, and can also be used for crops or leisure.
Property very rich in water, with a borehole 120 m deep.
Each element is a step towards comfort where each det, being able to water the entire land that is of excellent agricultural quality. Large carport ideal for storing agricultural equipment and tools.
This property provides a unique opportunity for those looking for a combination of luxury, comfort, and country living.
Good sun exposure, in the best location close to the city and countryside.
Distance from Lisbon/airport about 45 min., with excellent access, 5 min. from the A1 toll booth, it is a place of great tranquillity and privacy in a refined environment
Contact
House 5 Bedrooms +1
Centro, Benavente, Distrito de Santarém
Used · 191m²
buy
270.000 €
Moradia T5+1 em fabuloso estado de conservação no coração da Vila de Benavente.
Imóvel composto ao nível do piso inferior por:
- Sala de Estar com Lareira,
- Sala de Jantar,
- Cozinha totalmente equipada,
- Quarto com varanda,
- Casa de Banho com Poliban,
- Quintal com pequeno anexo para lavadaria.
No primeiro andar encontramos:
- 4 Quartos,
- Escritório interior,
- Casa de Banho com Poliban.
Dispõe ainda de fantástico Sótão Amplo com Janela.
Não perca esta oportunidade e agende já a sua visita connosco!!
Imóvel composto ao nível do piso inferior por:
- Sala de Estar com Lareira,
- Sala de Jantar,
- Cozinha totalmente equipada,
- Quarto com varanda,
- Casa de Banho com Poliban,
- Quintal com pequeno anexo para lavadaria.
No primeiro andar encontramos:
- 4 Quartos,
- Escritório interior,
- Casa de Banho com Poliban.
Dispõe ainda de fantástico Sótão Amplo com Janela.
Não perca esta oportunidade e agende já a sua visita connosco!!
Contact
House 5 Bedrooms
Carregueiros, Tomar, Distrito de Santarém
Used · 373m²
With Garage
buy
650.000 €
Charming opportunity farm T5 with tennis court between Tomar and Ourém.
You can enjoy moments with family and friends, with total privacy and security in a very nice area and close to everything!
Sold furnished.
Train station from 1 km away.
Good access with the IC9, A13 and A1, right next door.
6 kms from the river beach of Agroal.
The rustic part is formed by fruit trees of many varieties and olive trees with a system of taps along the walls and paths that allows you to have water from the well anywhere.
The land has a lagoon with fish and crustaceans and an exterior lighting.
There is an annex for agricultural equipment and facilities for raising animals with water and electricity.
The main villa with lots of natural light consists of:
Ground floor: one suite, living room, dining room, bathroom, kitchen and office.
1st floor: 3 bedrooms (2 with balconies) and 2 bathrooms.
The second house consists of:
Kitchen with wood oven, a Bar and wine cellar, a bathroom, a garage for 2 cars, a workshop, a billiards room and a mini gym.
It also has a T1 with independent entrance and central heating with wall boiler. The bedroom is a suite.
Come visit it!
You can enjoy moments with family and friends, with total privacy and security in a very nice area and close to everything!
Sold furnished.
Train station from 1 km away.
Good access with the IC9, A13 and A1, right next door.
6 kms from the river beach of Agroal.
The rustic part is formed by fruit trees of many varieties and olive trees with a system of taps along the walls and paths that allows you to have water from the well anywhere.
The land has a lagoon with fish and crustaceans and an exterior lighting.
There is an annex for agricultural equipment and facilities for raising animals with water and electricity.
The main villa with lots of natural light consists of:
Ground floor: one suite, living room, dining room, bathroom, kitchen and office.
1st floor: 3 bedrooms (2 with balconies) and 2 bathrooms.
The second house consists of:
Kitchen with wood oven, a Bar and wine cellar, a bathroom, a garage for 2 cars, a workshop, a billiards room and a mini gym.
It also has a T1 with independent entrance and central heating with wall boiler. The bedroom is a suite.
Come visit it!
Contact
See more Properties for Sale, Houses Used, in Distrito de Santarém
Bedrooms
Zones
Can’t find the property you’re looking for?
