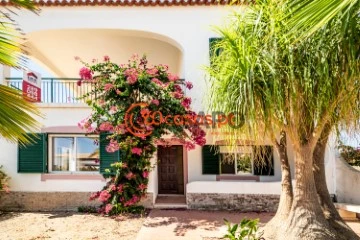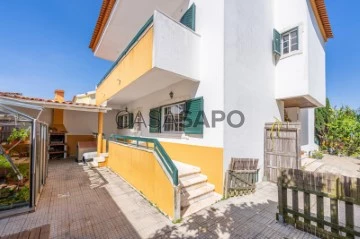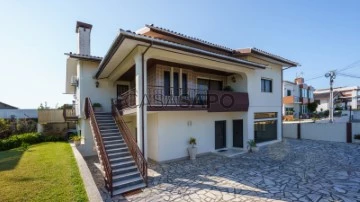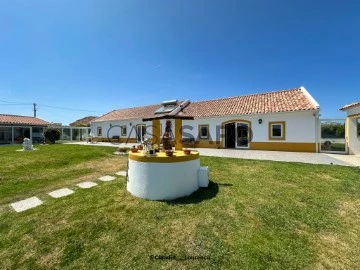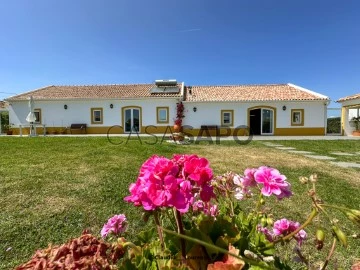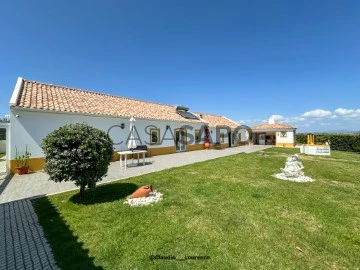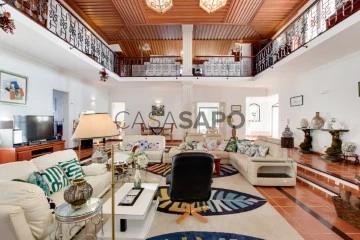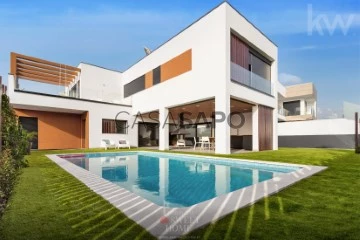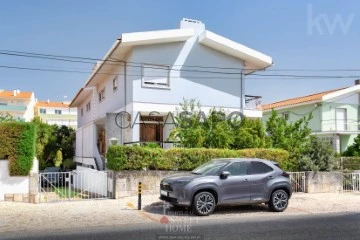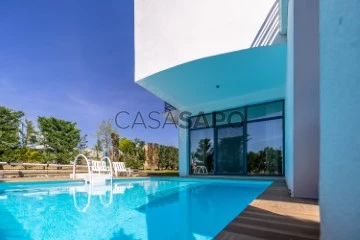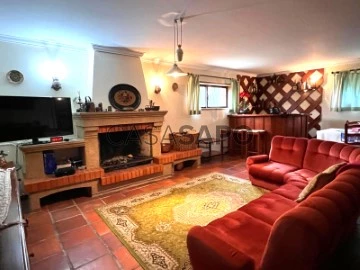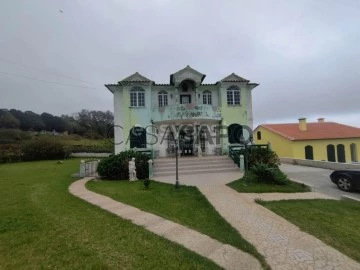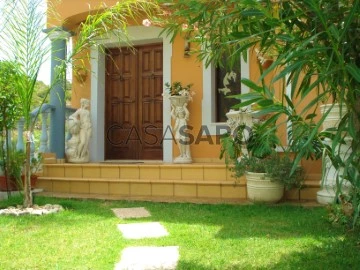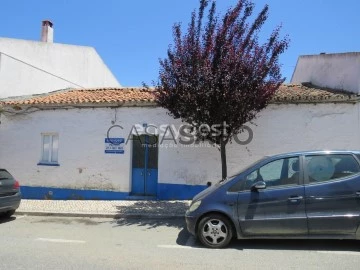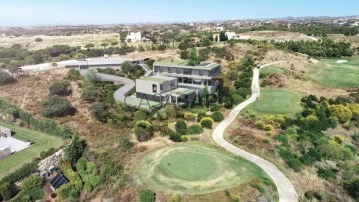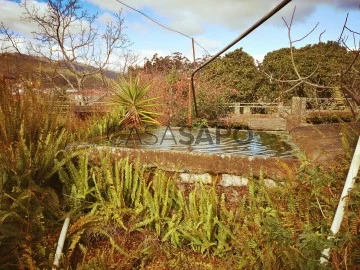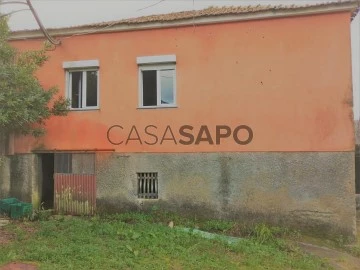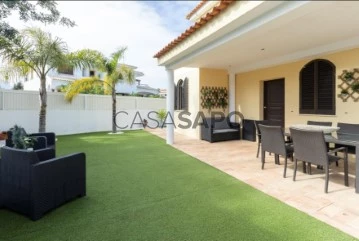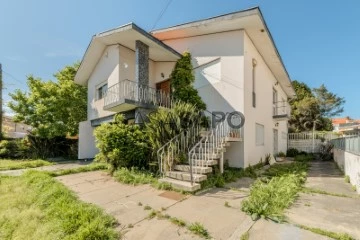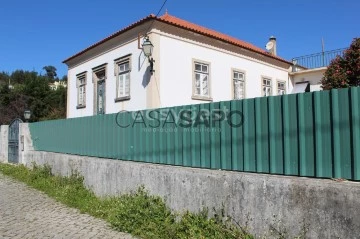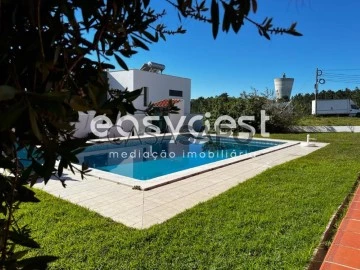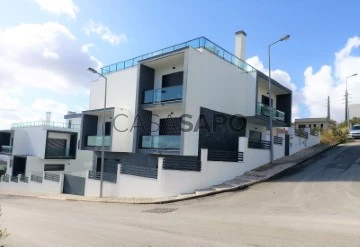Houses
5
Price
More filters
288 Properties for Sale, Houses 5 Bedrooms with Public Path
Order by
Relevance
Detached house - 2km from Faro
House 5 Bedrooms
Torre de Natal, Conceição e Estoi, Faro, Distrito de Faro
Used · 224m²
With Garage
buy
470.000 €
Detached house - 2km from Faro
Detached house for sale, on a plot of about 600m2 about 2km from Faro.
In a very quiet area, just 5 minutes by car from the city of Faro, we find this detached villa that consists on the ground floor of a kitchen with pantry, living room, 2 bedrooms and a bathroom.
On the ground floor we have 3 bedrooms, all with built-in wardrobes, 1 full bathroom, and a very spacious pantry.
It has a terrace with a very unobstructed view.
In the area adjacent to the villa you have space to easily park 4 to 5 vehicles.
Easy to maintain garden.
The villa needs some renovation.
Very wide areas
Detached house for sale, on a plot of about 600m2 about 2km from Faro.
In a very quiet area, just 5 minutes by car from the city of Faro, we find this detached villa that consists on the ground floor of a kitchen with pantry, living room, 2 bedrooms and a bathroom.
On the ground floor we have 3 bedrooms, all with built-in wardrobes, 1 full bathroom, and a very spacious pantry.
It has a terrace with a very unobstructed view.
In the area adjacent to the villa you have space to easily park 4 to 5 vehicles.
Easy to maintain garden.
The villa needs some renovation.
Very wide areas
Contact
House 5 Bedrooms
Aguda, Arcozelo, Vila Nova de Gaia, Distrito do Porto
New · 257m²
With Garage
buy
895.000 €
Luxury 5 bedroom villa, located in Praia da Aguda, on the 2nd line of the sea, offering a perfect combination of tranquillity, comfort and proximity to the ocean.
Living in this villa provides an exclusive lifestyle, in harmony with nature, where you can enjoy the sound of the sea and stunning landscapes every day. Praia da Aguda is known for its serene and familiar atmosphere, ideal for those looking for quality of life, away from urban stress, but with easy access to all amenities. The proximity to the beach allows you to enjoy walks by the sea, water sports or simply relax with the sea breeze.
The spacious interior spaces, flooded with natural light, are ideal for both family gathering and entertaining friends, providing a sense of comfort and well-being in every corner.
The modern and spacious living room is perfect for moments of relaxation, while the fully equipped kitchen offers the ideal environment for those who value the art of cooking and socialising. This floor also includes an office, which provides a functional and private space.
On the ground floor, the villa has 4 suites, currently transformed into 2 suites and a master suite with an elegant closet. In addition, the house has a practical laundry room and a large multifunctional room with access to an outdoor patio, perfect for different uses.
The garage, with capacity for 4 cars, complements the comfort of this villa.
The large outdoor plot offers multiple leisure possibilities, such as the creation of relaxation areas, garden areas or a private swimming pool, transforming it into a true oasis by the sea.
Living in a villa like this, a few meters from the beach and in a privileged location like Aguda, means enjoying a healthy lifestyle, where nature and sophistication meet.
Don’t miss this opportunity, book your visit now.
For over 25 years Castelhana has been a renowned name in the Portuguese real estate sector. As a company of Dils group, we specialize in advising businesses, organizations and (institutional) investors in buying, selling, renting, letting and development of residential properties.
Founded in 1999, Castelhana has built one of the largest and most solid real estate portfolios in Portugal over the years, with over 600 renovation and new construction projects.
In Porto, we are based in Foz Do Douro, one of the noblest places in the city. In Lisbon, in Chiado, one of the most emblematic and traditional areas of the capital and in the Algarve next to the renowned Vilamoura Marina.
We are waiting for you. We have a team available to give you the best support in your next real estate investment.
Contact us!
Living in this villa provides an exclusive lifestyle, in harmony with nature, where you can enjoy the sound of the sea and stunning landscapes every day. Praia da Aguda is known for its serene and familiar atmosphere, ideal for those looking for quality of life, away from urban stress, but with easy access to all amenities. The proximity to the beach allows you to enjoy walks by the sea, water sports or simply relax with the sea breeze.
The spacious interior spaces, flooded with natural light, are ideal for both family gathering and entertaining friends, providing a sense of comfort and well-being in every corner.
The modern and spacious living room is perfect for moments of relaxation, while the fully equipped kitchen offers the ideal environment for those who value the art of cooking and socialising. This floor also includes an office, which provides a functional and private space.
On the ground floor, the villa has 4 suites, currently transformed into 2 suites and a master suite with an elegant closet. In addition, the house has a practical laundry room and a large multifunctional room with access to an outdoor patio, perfect for different uses.
The garage, with capacity for 4 cars, complements the comfort of this villa.
The large outdoor plot offers multiple leisure possibilities, such as the creation of relaxation areas, garden areas or a private swimming pool, transforming it into a true oasis by the sea.
Living in a villa like this, a few meters from the beach and in a privileged location like Aguda, means enjoying a healthy lifestyle, where nature and sophistication meet.
Don’t miss this opportunity, book your visit now.
For over 25 years Castelhana has been a renowned name in the Portuguese real estate sector. As a company of Dils group, we specialize in advising businesses, organizations and (institutional) investors in buying, selling, renting, letting and development of residential properties.
Founded in 1999, Castelhana has built one of the largest and most solid real estate portfolios in Portugal over the years, with over 600 renovation and new construction projects.
In Porto, we are based in Foz Do Douro, one of the noblest places in the city. In Lisbon, in Chiado, one of the most emblematic and traditional areas of the capital and in the Algarve next to the renowned Vilamoura Marina.
We are waiting for you. We have a team available to give you the best support in your next real estate investment.
Contact us!
Contact
5 + 1 BEDROOM VILLA WELL LOCATED IN MEM MARTINS - SINTRA
House 5 Bedrooms +1
Mem Martins, Algueirão-Mem Martins, Sintra, Distrito de Lisboa
Remodelled · 198m²
With Garage
buy
580.000 €
ARE YOU LOOKING FOR A 5+1 BEDROOM VILLA WELL LOCATED IN A QUIET STREET?
With an area of 325m2 of plot and with a gross construction area of 297m2, this semi-detached house is equipped with air conditioning placed in 2022, in addition to central heating through the boiler system.
Floor plan 0:
Living room 50m2 with fireplace
Bathroom with shower
Room with 12m2
Fully equipped 16m2 kitchen with access to the rear garden to the west
Garage: 3 cars or 2 cars plus play zone for the kids as it is currently
Front garden to the east and rear garden to the west
Floor plan 1:
Bedroom: 16m2 with 3 door wardrobes
Bedroom: 20m2 with 3 door wardrobes
Bedroom: 20m2 with 3 door wardrobes
Bathroom with window and bathtub
Master suite 25m2 with bathroom with shower base and two-door wardrobe
Floor plan 2: 42m2 in open space and with pre installation of bathroom
Close to the Health Centre, local shops, CUF Hospital, schools and with excellent access to the IC19, and A16 15 minutes from the beaches of the Sintra and Cascais line
Book your visit with one of our consultants
With an area of 325m2 of plot and with a gross construction area of 297m2, this semi-detached house is equipped with air conditioning placed in 2022, in addition to central heating through the boiler system.
Floor plan 0:
Living room 50m2 with fireplace
Bathroom with shower
Room with 12m2
Fully equipped 16m2 kitchen with access to the rear garden to the west
Garage: 3 cars or 2 cars plus play zone for the kids as it is currently
Front garden to the east and rear garden to the west
Floor plan 1:
Bedroom: 16m2 with 3 door wardrobes
Bedroom: 20m2 with 3 door wardrobes
Bedroom: 20m2 with 3 door wardrobes
Bathroom with window and bathtub
Master suite 25m2 with bathroom with shower base and two-door wardrobe
Floor plan 2: 42m2 in open space and with pre installation of bathroom
Close to the Health Centre, local shops, CUF Hospital, schools and with excellent access to the IC19, and A16 15 minutes from the beaches of the Sintra and Cascais line
Book your visit with one of our consultants
Contact
Moradia T5 em Carcavelos com características únicas !
House 5 Bedrooms
Carcavelos, Carcavelos e Parede, Cascais, Distrito de Lisboa
Used · 249m²
With Garage
buy
895.000 €
Apresento esta moradia única T5, localizada em Carcavelos com 306m² de área, dividida por 3 pisos, com um jardim privativo de 140m2 e com acesso direto ao enorme jardim em condomínio com cerca de 6.400m2, com 2 piscinas, court de ténis e horta comunitária.
A casa está distribuída da seguinte maneira:
PISO 0:
- Cozinha totalmente remodelada e equipada;
- Sala com 46m2 com ligação à cozinha;
- 1 Quarto/Escritório;
- WC;
PISO 1:
- Suíte com varanda;
- 3 quartos com roupeiros embutidos, tendo um deles varanda;
- 2 WC;
PISO -1:
- Salão de 90m2 com acesso a jardim privativo;
- Jardim Privativo com acesso direto a zona comum de condomínio de 6.400m2, com piscinas e court de tênis;
- 1 WC;
- Arrecadação/ Casa das Máquinas com 12m2;
A moradia já sofreu obras de recuperação e conta com as seguintes alterações:
- Caixilharia nova em PVC;
- Cozinha totalmente remodelada e equipada;
- WC da Suíte remodelada,
- Painel Solar;
- Painel Fotovoltaico,
- Aquecimento Central a Gasóleo;
A Casa conta ainda com 2 lugares privativos para estacionamento;
Com uma excelente localização em Carcavelos, numa rua sem saída extremamente calma e tranquila. Excelentes acessos à Avenida Marginal e à Autoestrada A5, sendo também amplamente servida de transportes públicos, a 1800m da Estação de Carcavelos e a 2200m da estação de Oeiras, comércio e serviços e a 5 minutos das Praias de Oeiras, Torre e Carcavelos.
Referência do imóvel: **P4943**
Se procura uma Moradia com área, com potencial, com imenso espaço exterior e numa ótima localização, agende a sua visita!
Peça mais informações e marque a sua visita! Não perca esta oportunidade !!
[Habisale Imobiliária] ’Sabe bem chegar a casa’
Somos intermediários de crédito devidamente autorizados pelo Banco de Portugal e fazemos a gestão de todo o seu processo de financiamento sempre com as melhores soluções do mercado.
Garantimos um acompanhamento pré e pós-escritura
A casa está distribuída da seguinte maneira:
PISO 0:
- Cozinha totalmente remodelada e equipada;
- Sala com 46m2 com ligação à cozinha;
- 1 Quarto/Escritório;
- WC;
PISO 1:
- Suíte com varanda;
- 3 quartos com roupeiros embutidos, tendo um deles varanda;
- 2 WC;
PISO -1:
- Salão de 90m2 com acesso a jardim privativo;
- Jardim Privativo com acesso direto a zona comum de condomínio de 6.400m2, com piscinas e court de tênis;
- 1 WC;
- Arrecadação/ Casa das Máquinas com 12m2;
A moradia já sofreu obras de recuperação e conta com as seguintes alterações:
- Caixilharia nova em PVC;
- Cozinha totalmente remodelada e equipada;
- WC da Suíte remodelada,
- Painel Solar;
- Painel Fotovoltaico,
- Aquecimento Central a Gasóleo;
A Casa conta ainda com 2 lugares privativos para estacionamento;
Com uma excelente localização em Carcavelos, numa rua sem saída extremamente calma e tranquila. Excelentes acessos à Avenida Marginal e à Autoestrada A5, sendo também amplamente servida de transportes públicos, a 1800m da Estação de Carcavelos e a 2200m da estação de Oeiras, comércio e serviços e a 5 minutos das Praias de Oeiras, Torre e Carcavelos.
Referência do imóvel: **P4943**
Se procura uma Moradia com área, com potencial, com imenso espaço exterior e numa ótima localização, agende a sua visita!
Peça mais informações e marque a sua visita! Não perca esta oportunidade !!
[Habisale Imobiliária] ’Sabe bem chegar a casa’
Somos intermediários de crédito devidamente autorizados pelo Banco de Portugal e fazemos a gestão de todo o seu processo de financiamento sempre com as melhores soluções do mercado.
Garantimos um acompanhamento pré e pós-escritura
Contact
Detached House 5 Bedrooms Duplex
Loureiro, Oliveira de Azeméis, Distrito de Aveiro
Used · 160m²
With Garage
buy
325.000 €
Excellent villa with 2 floors and annex. The ground floor was adapted to an independent dwelling consisting of kitchen, living room, 2 bedrooms, 1 of them suite and 1 bathroom support.
The 1st floor consists of a dwelling with kitchen, living room, 3 bedrooms and 2 bathrooms.
It also has an annex with kitchen, 1 bedroom, 1 bathroom and a garage.
The outdoor space is quite pleasant, being able to enjoy a beautiful garden and a land that allows you to have a vegetable garden, an orchard or eventually a pool with great sun exposure.
The 1st floor consists of a dwelling with kitchen, living room, 3 bedrooms and 2 bathrooms.
It also has an annex with kitchen, 1 bedroom, 1 bathroom and a garage.
The outdoor space is quite pleasant, being able to enjoy a beautiful garden and a land that allows you to have a vegetable garden, an orchard or eventually a pool with great sun exposure.
Contact
House 5 Bedrooms
São Pedro da Cadeira, Torres Vedras, Distrito de Lisboa
Used · 214m²
With Garage
buy
950.000 €
Magnificent single storey villa with a rustic design, completely refurbished with the best quality materials and equipment, on the edge of a village and very close to the sea. Comfort and tranquillity in an exclusive environment about 15 km from Ericeira
Detached, single-storey and rustic house, completely refurbished with the best materials and equipment. Located on a plot of 1448 m2, with 210 m2 of floor area.
The property consists of
Four suites with bathroom, a large library / office, a huge common room with living area and dining room, which leads to a spacious kitchen fully equipped with modern appliances and with an island where you can also enjoy your meals.
Outside, it has a generously sized terrace, a barbecue with storage area and bathroom and an annex with a games room, which you pick up with a shed for a car with a wall box for charging electric vehicles.
As extras, they also have a drainage system and river water collection for an artesian well with an extraction engine. It also has an automatic irrigation system, outdoor lighting, alarm and video surveillance.
15 km from Ericeira and 60 km from Lisbon, you have this unique opportunity to have a house in the countryside within walking distance of the sea.
Equipment:
Washing machine, dishwasher, ceramic hob, oven, microwave, fridge, freezer, thermal wine rack, two solar panels water heaters, air conditioning, well with extraction motor, automatic irrigation system, outdoor lighting, drainage system and rainwater collection for the well, dog house, snocker table in the annex, fridge, extractor fan, alarm, video intercom, outdoor cameras, automatic gate and wall box for charging electric cars
* All available information does not exempt the mediator from confirming as well as consulting the property documentation. *
Welcome to this splendid region, known as the ’saloia’ area, where you can escape the hustle and bustle of city life while enjoying a delightful lifestyle.
Located just 20 minutes away from Lisbon, with convenient access via the A8 and A21 highways.
Ericeira - ’Where the sea is bluer’ - has held the title of the world’s second surfing reserve since 2011, a unique distinction in Europe. Its renowned beaches such as Ribeira d’Ilhas, Foz do Lizandro, Praia dos Coxos in Ribamar, among others, provide ideal conditions for surf enthusiasts. In addition to surfing, the region is also a hub for kitesurfing, windsurfing, bodyboarding, and stand-up paddling.
In 2018, Ericeira was further recognized as the second-best parish in Lisbon to live in, attributed to its safety, accessibility, and recreational spaces. Among the local customs and traditions, Ericeira is celebrated for its seafood and the art of fishing.
The third place is reserved for the parish of Mafra (currently encompassing 11 parishes), which was acknowledged in 2021 as the second national municipality with the highest population growth over the last decade.
Mafra is a city steeped in history, notably marked by the grand construction of the National Palace of Mafra, designated as a UNESCO World Heritage site in 2019.
The city also harbors hidden treasures, including the one and only National Tapada of Mafra. Come and discover the allure of this exceptional region where natural beauty harmoniously blends with cultural heritage and a distinctive way of life.
Detached, single-storey and rustic house, completely refurbished with the best materials and equipment. Located on a plot of 1448 m2, with 210 m2 of floor area.
The property consists of
Four suites with bathroom, a large library / office, a huge common room with living area and dining room, which leads to a spacious kitchen fully equipped with modern appliances and with an island where you can also enjoy your meals.
Outside, it has a generously sized terrace, a barbecue with storage area and bathroom and an annex with a games room, which you pick up with a shed for a car with a wall box for charging electric vehicles.
As extras, they also have a drainage system and river water collection for an artesian well with an extraction engine. It also has an automatic irrigation system, outdoor lighting, alarm and video surveillance.
15 km from Ericeira and 60 km from Lisbon, you have this unique opportunity to have a house in the countryside within walking distance of the sea.
Equipment:
Washing machine, dishwasher, ceramic hob, oven, microwave, fridge, freezer, thermal wine rack, two solar panels water heaters, air conditioning, well with extraction motor, automatic irrigation system, outdoor lighting, drainage system and rainwater collection for the well, dog house, snocker table in the annex, fridge, extractor fan, alarm, video intercom, outdoor cameras, automatic gate and wall box for charging electric cars
* All available information does not exempt the mediator from confirming as well as consulting the property documentation. *
Welcome to this splendid region, known as the ’saloia’ area, where you can escape the hustle and bustle of city life while enjoying a delightful lifestyle.
Located just 20 minutes away from Lisbon, with convenient access via the A8 and A21 highways.
Ericeira - ’Where the sea is bluer’ - has held the title of the world’s second surfing reserve since 2011, a unique distinction in Europe. Its renowned beaches such as Ribeira d’Ilhas, Foz do Lizandro, Praia dos Coxos in Ribamar, among others, provide ideal conditions for surf enthusiasts. In addition to surfing, the region is also a hub for kitesurfing, windsurfing, bodyboarding, and stand-up paddling.
In 2018, Ericeira was further recognized as the second-best parish in Lisbon to live in, attributed to its safety, accessibility, and recreational spaces. Among the local customs and traditions, Ericeira is celebrated for its seafood and the art of fishing.
The third place is reserved for the parish of Mafra (currently encompassing 11 parishes), which was acknowledged in 2021 as the second national municipality with the highest population growth over the last decade.
Mafra is a city steeped in history, notably marked by the grand construction of the National Palace of Mafra, designated as a UNESCO World Heritage site in 2019.
The city also harbors hidden treasures, including the one and only National Tapada of Mafra. Come and discover the allure of this exceptional region where natural beauty harmoniously blends with cultural heritage and a distinctive way of life.
Contact
House 5 Bedrooms
Bombarral e Vale Covo, Distrito de Leiria
Used · 902m²
With Garage
buy
820.000 €
This 5 bedroom villa of traditional design is located in Vale do Covo, inserted in an excellent plot of land designed and cared for in detail, all landscaped, with fruit trees (apple and lemon trees) and surrounded by Portuguese pavement.
Consisting on the ground floor of a large living room with a bar area in the center of the house and a very high ceiling, where the huge fireplace with wood burning stove stands out, the decoration thought out in detail; In all its amplitude, it gives access to all the rooms of the house. Also on the same floor, we find the fully equipped kitchen, a dining room, 2 suites both with walk-in closet and private bathroom, an office/bedroom and a full bathroom.
Access to the upper floor is through a beautiful staircase in wood and wrought steel, where there is 1 office, 1 gallery, 2 bedrooms and 1 full bathroom. There is also access to the attic, which is through a trapdoor and a ladder that automatically extends and retracts.
Outside the house, both the entrance to the farm and the access to the garage (2 large cars) is made through automatic gates; the pool is covered and heated, with a depth of up to 2.30m, and coloured lighting (fixed or rotating); We also have a barbecue with a service bathroom, laundry and wine cellar with a social/leisure room, and a covered porch, a well and irrigation system throughout the lawn. There is also a well that supplies water for irrigation of the garden and the swimming pool.
Finally, we highlight the existence of solar panels in a self-sufficiency system, electric shutters, reversible air conditioning and central heating throughout the house, heated towel rails in all bathrooms, whirlpool bath, double glazing and tilt-and-turn windows and alarm installation throughout the property
It is about 5 minutes away from Bombarral - with a wide range of services - 15 minutes from Óbidos and Caldas da Rainha, 20 minutes from the beautiful beaches of the Silver Coast (Foz do Arelho) and 50 minutes from Lisbon airport.
Consisting on the ground floor of a large living room with a bar area in the center of the house and a very high ceiling, where the huge fireplace with wood burning stove stands out, the decoration thought out in detail; In all its amplitude, it gives access to all the rooms of the house. Also on the same floor, we find the fully equipped kitchen, a dining room, 2 suites both with walk-in closet and private bathroom, an office/bedroom and a full bathroom.
Access to the upper floor is through a beautiful staircase in wood and wrought steel, where there is 1 office, 1 gallery, 2 bedrooms and 1 full bathroom. There is also access to the attic, which is through a trapdoor and a ladder that automatically extends and retracts.
Outside the house, both the entrance to the farm and the access to the garage (2 large cars) is made through automatic gates; the pool is covered and heated, with a depth of up to 2.30m, and coloured lighting (fixed or rotating); We also have a barbecue with a service bathroom, laundry and wine cellar with a social/leisure room, and a covered porch, a well and irrigation system throughout the lawn. There is also a well that supplies water for irrigation of the garden and the swimming pool.
Finally, we highlight the existence of solar panels in a self-sufficiency system, electric shutters, reversible air conditioning and central heating throughout the house, heated towel rails in all bathrooms, whirlpool bath, double glazing and tilt-and-turn windows and alarm installation throughout the property
It is about 5 minutes away from Bombarral - with a wide range of services - 15 minutes from Óbidos and Caldas da Rainha, 20 minutes from the beautiful beaches of the Silver Coast (Foz do Arelho) and 50 minutes from Lisbon airport.
Contact
Detached House 5 Bedrooms +1 Duplex
Belverde , Amora, Seixal, Distrito de Setúbal
Used · 384m²
With Garage
buy
1.585.000 €
Na margem sul de Lisboa, Amora, na localidade de Belverde, junto à Aroeira e às praias da Costa da Caparica, o bulício da cidade dá lugar ao verde da natureza e ao azul do mar.
Esta moradia de luxo T5+1, construída recentemente, tem tudo o que necessita para viver com a qualidade que sempre sonhou e onde cada detalhe faz a diferença.
Com 2 pisos e 384 m2 de área bruta de construção, foi pensada para satisfazer as necessidades de uma família moderna, com amplas divisões e diversas zonas de lazer.
Possui 5 suites (19,3m2, 16m2, 11m2, 11m2 e 14,4m2) uma delas no piso térreo e duas com closet e wc partilhado, ideal para crianças.
A ampla sala (35,8m2) com lareira e recuperador, integra-se num espaço social de lazer, aberta para a cozinha e a zona de circulação e para o alpendre coberto e a piscina.
A zona da cozinha (14,8m2) possui uma boa dispensa e lavandaria com ligação ao jardim das traseiras.
Ao todo a casa possui 5 WCs, modernos e distribuídos pelos 2 pisos.
A garagem e zona de arrumos (23,8m2), possui 1 WC caso queira aproveitar o espaço para ginásio. Para além da garagem com espaço para 2 viaturas, o logradouro de acesso tem capacidade para mais 3 viaturas.
O alpendre semifechado (44m2), possui zona de churrasqueira e uma lareira de exterior com vista para a piscina de água salgada (32m2).
No segundo piso a zona dos quartos possui ligação ao amplo terraço (53m2), com pérgula em madeira, um jacuzzi e uma vista deslumbrante sobre a natureza envolvente.
Características a destacar:
Construção em LSF (Light Steel Frame) com qualidade superior, contribuindo para isolar térmica e acusticamente toda a casa, como demonstraram os testes efetuados.
Eletrodomésticos de qualidade superior, frigorífico side-by-side com painel digital, etc.
Painéis térmicos para aquecimento das águas sanitárias e Painéis Fotovoltaicos;
Jacuzzi exterior, instalado no terraço do piso 2;
Janelas com vidro duplo e caixilharias com corte térmico;
Lareira na sala com recuperador de calor. Lareira no exterior a gás, na zona do alpendre;
Piscina com 32 m2, de água salgada;
Pavimento em chão flutuante e microcimento nas escadas;
Venha conhecer a casa com que sempre sonhou, perto de Lisboa mas onde o verde e o azul do mar são premiados com as fantásticas praias da Caparica. Marque já a sua visita!
Esta moradia de luxo T5+1, construída recentemente, tem tudo o que necessita para viver com a qualidade que sempre sonhou e onde cada detalhe faz a diferença.
Com 2 pisos e 384 m2 de área bruta de construção, foi pensada para satisfazer as necessidades de uma família moderna, com amplas divisões e diversas zonas de lazer.
Possui 5 suites (19,3m2, 16m2, 11m2, 11m2 e 14,4m2) uma delas no piso térreo e duas com closet e wc partilhado, ideal para crianças.
A ampla sala (35,8m2) com lareira e recuperador, integra-se num espaço social de lazer, aberta para a cozinha e a zona de circulação e para o alpendre coberto e a piscina.
A zona da cozinha (14,8m2) possui uma boa dispensa e lavandaria com ligação ao jardim das traseiras.
Ao todo a casa possui 5 WCs, modernos e distribuídos pelos 2 pisos.
A garagem e zona de arrumos (23,8m2), possui 1 WC caso queira aproveitar o espaço para ginásio. Para além da garagem com espaço para 2 viaturas, o logradouro de acesso tem capacidade para mais 3 viaturas.
O alpendre semifechado (44m2), possui zona de churrasqueira e uma lareira de exterior com vista para a piscina de água salgada (32m2).
No segundo piso a zona dos quartos possui ligação ao amplo terraço (53m2), com pérgula em madeira, um jacuzzi e uma vista deslumbrante sobre a natureza envolvente.
Características a destacar:
Construção em LSF (Light Steel Frame) com qualidade superior, contribuindo para isolar térmica e acusticamente toda a casa, como demonstraram os testes efetuados.
Eletrodomésticos de qualidade superior, frigorífico side-by-side com painel digital, etc.
Painéis térmicos para aquecimento das águas sanitárias e Painéis Fotovoltaicos;
Jacuzzi exterior, instalado no terraço do piso 2;
Janelas com vidro duplo e caixilharias com corte térmico;
Lareira na sala com recuperador de calor. Lareira no exterior a gás, na zona do alpendre;
Piscina com 32 m2, de água salgada;
Pavimento em chão flutuante e microcimento nas escadas;
Venha conhecer a casa com que sempre sonhou, perto de Lisboa mas onde o verde e o azul do mar são premiados com as fantásticas praias da Caparica. Marque já a sua visita!
Contact
Detached House 5 Bedrooms Triplex
Rebelva, Carcavelos e Parede, Cascais, Distrito de Lisboa
Used · 241m²
buy
1.075.000 €
São Domingos de Rana is one of the parishes in the municipality of Cascais that has grown and appreciated the most in recent years.
Located in Rebelva , a quiet neighborhood equipped with all the amenities essential for your well-being, this 4-bedroom villa has an independent 1-bedroom apartment on the basement floor.
Located on Estrada da Rebelva, in São Domingos de Rana, this T5 semi-detached house , completely renovated , has a generous area (241 m²) spread over three floors, as follows:
Basement Floor: With plenty of natural light and two independent entrances, here is the 1-bedroom apartment measuring 70.55 m² . It has a spacious suite (16.9 m²) with natural light and a bathroom . The living room , quite large (44.5 m²), includes dining areas and a living area, and is complemented by a well-equipped kitchen .
Lower Floor: The entrance to the house leads to a charming hall with marble floors, which gives access to the social area. This consists of a large and very bright living room (27 m²) with fireplace and dual functionality (dining area and living room), and a very spacious kitchen (22.75 m²), fully equipped, complemented by a pantry and dining area. laundry room , as well as a guest toilet. A pleasant balcony (13.3 m²) surrounds the entire south facade of the house.
Upper Floor: With four bedrooms , one of them en suite, and two bathrooms , the upper floor is surrounded by a large and pleasant balcony. The bedrooms have built-in wardrobes.
Outside: The villa has a garden surrounding it, made up of fruit trees and vines, creating welcoming shaded areas. The patio with access to the independent floor has space to accommodate more than one vehicle, although there is no shortage of street parking spaces, always available, as well as ample public parking just a few meters away.
The house has excellent sun exposure (South/West) and was completely renovated and remodeled around 6 years ago. All windows have new frames with double glazing and excellent acoustic insulation. The main rooms and bathrooms have electric heating.
The Rebelva neighborhood is a quiet and family-friendly residential neighborhood, located within walking distance of the beach, the train station and a variety of shops, services and restaurants. In this neighborhood, the houses are generally houses, renovated or well cared for. The neighborhood is also known for its active community, with many local events and activities.
Schools: Secondary School of Carcavelos (700m), Basic School of São Domingos de Rana (300m) and Rebelva (450m), Colégio Marista de Carcavelos (950m), Nova SBE (3 km), etc.
Health: Just a few hundred meters away is the CUF of São Domingos de Rana, the new Carcavelos Health Center , pharmacies, Clínica Joaquim Chaves Saúde , etc.
Commerce: In addition to numerous shops and restaurants, in the neighborhood you will find the supermarket Lidl da Rebelva (700m), Leroy Merlin de Carcavelos (650m), Pingo Doce da Rebelva (900m), ALDI São Domingos de Rana (1.1km) , Alagoa Office & Retail Center (850m, offering offices, commerce, restaurants and hotels), etc.
Leisure: The house is a 9-minute walk from the Quinta de Rana Urban Park (with its Butterfly Garden) and the Quinta da Alagoa Garden . 6 min. by car you will find Carcavelos Beach , one of the best known and most frequented in the Lisbon region, with an extensive stretch of golden sand, suitable for water sports such as surfing and bodyboarding.
The neighborhood is well served by public transport (buses and Carcavelos train station 1.6 km away), as well as good road access (EN6-7, A5, Estrada da Marginal).
Come and see your next home, book a visit now!
Located in Rebelva , a quiet neighborhood equipped with all the amenities essential for your well-being, this 4-bedroom villa has an independent 1-bedroom apartment on the basement floor.
Located on Estrada da Rebelva, in São Domingos de Rana, this T5 semi-detached house , completely renovated , has a generous area (241 m²) spread over three floors, as follows:
Basement Floor: With plenty of natural light and two independent entrances, here is the 1-bedroom apartment measuring 70.55 m² . It has a spacious suite (16.9 m²) with natural light and a bathroom . The living room , quite large (44.5 m²), includes dining areas and a living area, and is complemented by a well-equipped kitchen .
Lower Floor: The entrance to the house leads to a charming hall with marble floors, which gives access to the social area. This consists of a large and very bright living room (27 m²) with fireplace and dual functionality (dining area and living room), and a very spacious kitchen (22.75 m²), fully equipped, complemented by a pantry and dining area. laundry room , as well as a guest toilet. A pleasant balcony (13.3 m²) surrounds the entire south facade of the house.
Upper Floor: With four bedrooms , one of them en suite, and two bathrooms , the upper floor is surrounded by a large and pleasant balcony. The bedrooms have built-in wardrobes.
Outside: The villa has a garden surrounding it, made up of fruit trees and vines, creating welcoming shaded areas. The patio with access to the independent floor has space to accommodate more than one vehicle, although there is no shortage of street parking spaces, always available, as well as ample public parking just a few meters away.
The house has excellent sun exposure (South/West) and was completely renovated and remodeled around 6 years ago. All windows have new frames with double glazing and excellent acoustic insulation. The main rooms and bathrooms have electric heating.
The Rebelva neighborhood is a quiet and family-friendly residential neighborhood, located within walking distance of the beach, the train station and a variety of shops, services and restaurants. In this neighborhood, the houses are generally houses, renovated or well cared for. The neighborhood is also known for its active community, with many local events and activities.
Schools: Secondary School of Carcavelos (700m), Basic School of São Domingos de Rana (300m) and Rebelva (450m), Colégio Marista de Carcavelos (950m), Nova SBE (3 km), etc.
Health: Just a few hundred meters away is the CUF of São Domingos de Rana, the new Carcavelos Health Center , pharmacies, Clínica Joaquim Chaves Saúde , etc.
Commerce: In addition to numerous shops and restaurants, in the neighborhood you will find the supermarket Lidl da Rebelva (700m), Leroy Merlin de Carcavelos (650m), Pingo Doce da Rebelva (900m), ALDI São Domingos de Rana (1.1km) , Alagoa Office & Retail Center (850m, offering offices, commerce, restaurants and hotels), etc.
Leisure: The house is a 9-minute walk from the Quinta de Rana Urban Park (with its Butterfly Garden) and the Quinta da Alagoa Garden . 6 min. by car you will find Carcavelos Beach , one of the best known and most frequented in the Lisbon region, with an extensive stretch of golden sand, suitable for water sports such as surfing and bodyboarding.
The neighborhood is well served by public transport (buses and Carcavelos train station 1.6 km away), as well as good road access (EN6-7, A5, Estrada da Marginal).
Come and see your next home, book a visit now!
Contact
House 5 Bedrooms Duplex
Quinta do Anjo, Palmela, Distrito de Setúbal
Used · 250m²
With Garage
buy
550.000 €
Come and live with tranquility in a house with garden and pool, surrounded by the serenity of nature.
It is a villa with entrance to the hall, spacious living room with 60m2 and open to the pool, practical kitchen, with natural lighting and adapted to the use of the day to day, bedroom and social bathroom, on the ground floor.
Going up a little and already on the top floor, in the most reserved area of this house we have two suites with balcony, two bedrooms with exit to the terrace and a corridor.
In the garden and always at your disposal, you have the private pool, to rest, enjoy the sun and enjoy family moments.
Located in Quinta do Anjo in Palmela, located about 40 km from Lisbon, Palmela is a village to discover true natural treasures.
After all, nearby we find the Serra da Arrábida Natural Park or the Sado Nature Reserve.
At the top of the village, its imposing fortified castle, has Islamic origin and was conquered by D. Afonso Henriques, in the century. XII.
Within the walls is the former Convent of the Order of Santiago, current headquarters of the Historic Inn of Palmela, and the ruins of the Church of Santa Maria, among others.
The Church of Santiago de Palmela, a religious monument, is closely linked to the Order of Santiago.
The Venâncio Ribeiro da Costa Park, created in the first half of the century. XX, connects the Castle of Palmela to the historic center.
The Mother House of the Wine Route, located in the heart of the village, is an old winery with the stunning interior, now serves as an information point for wine tourism lovers.
In addition to Palmela being famous for its wines, the mills are undoubtedly another of its symbols. Testimonies of other times, located especially in the Serra do Louro.
It is a villa with entrance to the hall, spacious living room with 60m2 and open to the pool, practical kitchen, with natural lighting and adapted to the use of the day to day, bedroom and social bathroom, on the ground floor.
Going up a little and already on the top floor, in the most reserved area of this house we have two suites with balcony, two bedrooms with exit to the terrace and a corridor.
In the garden and always at your disposal, you have the private pool, to rest, enjoy the sun and enjoy family moments.
Located in Quinta do Anjo in Palmela, located about 40 km from Lisbon, Palmela is a village to discover true natural treasures.
After all, nearby we find the Serra da Arrábida Natural Park or the Sado Nature Reserve.
At the top of the village, its imposing fortified castle, has Islamic origin and was conquered by D. Afonso Henriques, in the century. XII.
Within the walls is the former Convent of the Order of Santiago, current headquarters of the Historic Inn of Palmela, and the ruins of the Church of Santa Maria, among others.
The Church of Santiago de Palmela, a religious monument, is closely linked to the Order of Santiago.
The Venâncio Ribeiro da Costa Park, created in the first half of the century. XX, connects the Castle of Palmela to the historic center.
The Mother House of the Wine Route, located in the heart of the village, is an old winery with the stunning interior, now serves as an information point for wine tourism lovers.
In addition to Palmela being famous for its wines, the mills are undoubtedly another of its symbols. Testimonies of other times, located especially in the Serra do Louro.
Contact
House 5 Bedrooms +1
Arcos e Mogofores, Anadia, Distrito de Aveiro
Used · 150m²
With Garage
buy
399.000 €
Moradia isolada no centro da cidade de Anadia: pleno centro da Região da Bairrada
Esta moradia preserva tendências intemporais da década de 80, mantendo os compartimentos interiores com grandes áreas e conservando acabamentos originais, piso em madeira, molduras de espelhos e padrões florais nas paredes.
Com 5 quartos distribuídos pelos 3 pisos da moradia, centralmente localizada em Anadia, tem um espaço exterior encantador que conta com o apoio de vários anexos, zona de BBQ, zona de lavandaria, zona de arrumação de lenha, zona de garagem e anexos T1 independente.
NO exterior um espaço encantador, em toda a sua envolvência com árvores e jardins.
Nas traseiras da moradia, a zona de BBQ, apoiada por diversos anexos, lavandaria, arrumos e pequena casa de apoio T1.
A parte frontal, com pátio de acesso à garagem até 3 carros.
Dois terraços encantadores no primeiro andar, contíguos aos quartos.
As zonas de estar
A moradia é luminosa e espaçosa com o toque dos anos 80.
Todas as salas permitem a entrada de muita luz natural pela grande dimensão das janelas.
Na cave, um salão com lareira, com apoio de bar e com uma sala extra o que permite uma maior amplitude deste espaço, e no andar principal (r/ch), um escritório e 2 amplas salas com lareira/ fogão de sala.
A grande escadaria liga os vários andares da casa, que entre os vários compartimentos, encontra salas/ arrumos extra, lavandaria, garrafeira e a cozinha.
Os quartos
Com 5 quartos espaçosos e distribuídos pelos 3 pisos da moradia, permite uma melhor disposição dos hospedes e uma maior privacidade para os proprietários.
O primeiro andar com uma suite master e terraço, um segundo amplo quarto igualmente com terraço e um terceiro quarto com vista para as traseiras da propriedade.
No andar principal (r/ch) da casa, o acesso exclusivo à zona privada do quarto (com ’walk-in closet’) e escritório.
A cave, com 2 quartos extra acomodam com praticidade os hospedes da casa.
A zona envolvente
Situada em pleno centro da cidade de Anadia, que por sua vez está inserida em pleno centro da Região da Bairrada que se carateriza pela diversidade cultural que oferece.
Belas paisagens vitícolas, gastronomia, cozinha regional e uma seleção de caves e adegas da Bairrada.
15-30 minutos das cidades de Aveiro e Oliveira do Bairro, e apenas a 34 km de Coimbra.
Agendamos a sua visita?
1040556/24 BR
CE: D
LU: 108 /85
Isto é Aveiro!
Arcada Imobiliária Forca (Aveiro) e Praia da Barra
’Histórias e Pessoas fazem o Lar’
Integradas no Grupo Arcada, as nossas agências - Arcada Forca (Aveiro) e Praia da Barra - acompanham as tendências de crescimento no mercado imobiliário, um dos sectores mais dinâmicos em Aveiro.
Procuramos soluções para quem procura comprar casa.
Porque ’Histórias e Pessoas fazem o Lar’.
Esta moradia preserva tendências intemporais da década de 80, mantendo os compartimentos interiores com grandes áreas e conservando acabamentos originais, piso em madeira, molduras de espelhos e padrões florais nas paredes.
Com 5 quartos distribuídos pelos 3 pisos da moradia, centralmente localizada em Anadia, tem um espaço exterior encantador que conta com o apoio de vários anexos, zona de BBQ, zona de lavandaria, zona de arrumação de lenha, zona de garagem e anexos T1 independente.
NO exterior um espaço encantador, em toda a sua envolvência com árvores e jardins.
Nas traseiras da moradia, a zona de BBQ, apoiada por diversos anexos, lavandaria, arrumos e pequena casa de apoio T1.
A parte frontal, com pátio de acesso à garagem até 3 carros.
Dois terraços encantadores no primeiro andar, contíguos aos quartos.
As zonas de estar
A moradia é luminosa e espaçosa com o toque dos anos 80.
Todas as salas permitem a entrada de muita luz natural pela grande dimensão das janelas.
Na cave, um salão com lareira, com apoio de bar e com uma sala extra o que permite uma maior amplitude deste espaço, e no andar principal (r/ch), um escritório e 2 amplas salas com lareira/ fogão de sala.
A grande escadaria liga os vários andares da casa, que entre os vários compartimentos, encontra salas/ arrumos extra, lavandaria, garrafeira e a cozinha.
Os quartos
Com 5 quartos espaçosos e distribuídos pelos 3 pisos da moradia, permite uma melhor disposição dos hospedes e uma maior privacidade para os proprietários.
O primeiro andar com uma suite master e terraço, um segundo amplo quarto igualmente com terraço e um terceiro quarto com vista para as traseiras da propriedade.
No andar principal (r/ch) da casa, o acesso exclusivo à zona privada do quarto (com ’walk-in closet’) e escritório.
A cave, com 2 quartos extra acomodam com praticidade os hospedes da casa.
A zona envolvente
Situada em pleno centro da cidade de Anadia, que por sua vez está inserida em pleno centro da Região da Bairrada que se carateriza pela diversidade cultural que oferece.
Belas paisagens vitícolas, gastronomia, cozinha regional e uma seleção de caves e adegas da Bairrada.
15-30 minutos das cidades de Aveiro e Oliveira do Bairro, e apenas a 34 km de Coimbra.
Agendamos a sua visita?
1040556/24 BR
CE: D
LU: 108 /85
Isto é Aveiro!
Arcada Imobiliária Forca (Aveiro) e Praia da Barra
’Histórias e Pessoas fazem o Lar’
Integradas no Grupo Arcada, as nossas agências - Arcada Forca (Aveiro) e Praia da Barra - acompanham as tendências de crescimento no mercado imobiliário, um dos sectores mais dinâmicos em Aveiro.
Procuramos soluções para quem procura comprar casa.
Porque ’Histórias e Pessoas fazem o Lar’.
Contact
Detached House 5 Bedrooms
Porto Judeu, Angra do Heroísmo, Ilha Terceira
Used · 268m²
With Garage
buy
475.000 €
GET THE BEST DEAL WITH US
5 bedroom villa with the possibility of making another house on the ground floor and being independent.
Very robust anti-seismic construction, with large spaces and good finishes.
Inserted in a quiet area, excellent views and close to many infrastructures to support your needs of operating the home. Close to supermarket, restaurant shops, public transport and natural bathing areas of excellence.
You can also count on a great neighbourhood.
This property, in addition to being inserted in a very large lot, where it has a huge garden, also has three garages, backyard, entrance and patio that provide you with a large access area and parking.
It also has a backyard.
The views are great. One of the areas of Terceira Island with the best views.
Porto Judeu is 10 minutes from Angra do Heroísmo.
Porto Judeu is a Portuguese town and parish in the municipality of Angra do Heroísmo, on the southeast coast of Terceira Island, in the Azores, with an area of 28.90 km² and 2293 inhabitants (2021 census). Its population density is 79.3 inhabitants/km².
The village of Porto Judeu was elevated to the category of village in 2016. The village of Porto Judeu was also called Vila de São Sebastião-Porto Judeu and Vila de Porto Judeu.
About 2.36 km2 are made up of the Cabras Islets. It extends from the coast, where it confronts the parishes of Vila de São Sebastião and Feteira, to the interior, where it confronts the parishes of Ribeirinha, São Bento, Posto Santo, Biscoitos, Quatro Ribeiras and Agualva.
The active population is engaged in various activities such as agriculture, fishing, construction, carpentry and carpentry, bakery, catering and similar activities and services. A significant part of the active population commutes and works in Angra do Heroísmo and Praia da Vitória.
The parish has a port and an excellent bathing area. As it is located in a very dry area, it also has a dry and salubrious microclimate.
Source: Wikipedia
Come visit.
We take care of your credit process, without bureaucracy, presenting the best solutions for each client.
Credit intermediary certified by Banco de Portugal under number 0001802.
We help with the whole process! Get in touch with us or leave us your details and we’ll get back to you as soon as possible!
AZ95186
5 bedroom villa with the possibility of making another house on the ground floor and being independent.
Very robust anti-seismic construction, with large spaces and good finishes.
Inserted in a quiet area, excellent views and close to many infrastructures to support your needs of operating the home. Close to supermarket, restaurant shops, public transport and natural bathing areas of excellence.
You can also count on a great neighbourhood.
This property, in addition to being inserted in a very large lot, where it has a huge garden, also has three garages, backyard, entrance and patio that provide you with a large access area and parking.
It also has a backyard.
The views are great. One of the areas of Terceira Island with the best views.
Porto Judeu is 10 minutes from Angra do Heroísmo.
Porto Judeu is a Portuguese town and parish in the municipality of Angra do Heroísmo, on the southeast coast of Terceira Island, in the Azores, with an area of 28.90 km² and 2293 inhabitants (2021 census). Its population density is 79.3 inhabitants/km².
The village of Porto Judeu was elevated to the category of village in 2016. The village of Porto Judeu was also called Vila de São Sebastião-Porto Judeu and Vila de Porto Judeu.
About 2.36 km2 are made up of the Cabras Islets. It extends from the coast, where it confronts the parishes of Vila de São Sebastião and Feteira, to the interior, where it confronts the parishes of Ribeirinha, São Bento, Posto Santo, Biscoitos, Quatro Ribeiras and Agualva.
The active population is engaged in various activities such as agriculture, fishing, construction, carpentry and carpentry, bakery, catering and similar activities and services. A significant part of the active population commutes and works in Angra do Heroísmo and Praia da Vitória.
The parish has a port and an excellent bathing area. As it is located in a very dry area, it also has a dry and salubrious microclimate.
Source: Wikipedia
Come visit.
We take care of your credit process, without bureaucracy, presenting the best solutions for each client.
Credit intermediary certified by Banco de Portugal under number 0001802.
We help with the whole process! Get in touch with us or leave us your details and we’ll get back to you as soon as possible!
AZ95186
Contact
Detached House 5 Bedrooms
Alcaria Cova, Conceição e Estoi, Faro, Distrito de Faro
Used · 129m²
View Sea
buy
690.000 €
Discover this charming two-story house in Alcaria Cova, Estoi, offering superior quality of life in a peaceful setting with panoramic sea views.
With spacious and well-lit rooms, this property is ideal for those seeking comfort and space.
The living room, equipped with a fireplace, opens onto a pleasant outdoor leisure area, while the kitchen with built-in appliances is open to the dining area, providing direct access to the outside. It also includes a pantry for support.
The five bedrooms, all with tiled floors and access to the balcony, offer a fantastic environment. The master suite features a private bathroom with bathtub, complemented by two common bathrooms.
A multifunctional annex includes a beautiful stained glass window, a workshop, and a sewing room, allowing you to customize these spaces as leisure or work areas according to your preferences.
Enjoy the mild climate of the Algarve on the terrace with sea view, garden with a small decorative lake and fruit trees, as well as a barbecue area for gatherings.
The property is equipped with automatic irrigation, cistern water, and water and electricity supply from the public network.
With rustic-style wooden interior stairs and good access via a paved road, this house offers tranquility and privacy.
Just 5 minutes from the village of Estoi, 10 minutes from Faro, and 20 minutes from Gago Coutinho Airport.
Book your visit now through our website! (Check out the videos section to learn how to do it!)
For more information, feel free to contact us.
’YOUR HOME IN THE ALGARVE’
With spacious and well-lit rooms, this property is ideal for those seeking comfort and space.
The living room, equipped with a fireplace, opens onto a pleasant outdoor leisure area, while the kitchen with built-in appliances is open to the dining area, providing direct access to the outside. It also includes a pantry for support.
The five bedrooms, all with tiled floors and access to the balcony, offer a fantastic environment. The master suite features a private bathroom with bathtub, complemented by two common bathrooms.
A multifunctional annex includes a beautiful stained glass window, a workshop, and a sewing room, allowing you to customize these spaces as leisure or work areas according to your preferences.
Enjoy the mild climate of the Algarve on the terrace with sea view, garden with a small decorative lake and fruit trees, as well as a barbecue area for gatherings.
The property is equipped with automatic irrigation, cistern water, and water and electricity supply from the public network.
With rustic-style wooden interior stairs and good access via a paved road, this house offers tranquility and privacy.
Just 5 minutes from the village of Estoi, 10 minutes from Faro, and 20 minutes from Gago Coutinho Airport.
Book your visit now through our website! (Check out the videos section to learn how to do it!)
For more information, feel free to contact us.
’YOUR HOME IN THE ALGARVE’
Contact
House 5 Bedrooms
Aljustrel e Rio de Moinhos, Distrito de Beja
For refurbishment · 193m²
buy
100.000 €
FAÇA CONNOSCO O MELHOR NEGÓCIO
Moradia T5 com uma área total 480m2 para recuperar em Aljustrel.
A moradia neste momento está completamente para recuperar, com uma área de construção de 193m2 e uma área total de 480m2, tem 8 divisões com saída para 2 ruas, para quem quer um terreno com umas áreas grandes no centro de Aljustrel este terreno fica bem situado e plano. Também é excelente para construtores ou empreiteiros em que tem possibilidade de fazer 4 moradias de 1º andar.
Aljustrel no Alentejo, Portugal é um município situado a 37 Km da cidade de Beja, muito perto do acesso a autoestrada A2 Algarve para Lisboa, bastante conhecida nacional e internacionalmente pelas suas Minas, Património Industrial Mineiro e Geológico, onde é também conhecida pelo seu Santuário da Nossa Senhora do Castelo. Este lugar era habitado pelos romanos e era conhecido como ’’Vipasca’’.
Alguns dos lugares a visitar dentro de Aljustrel são: a Igreja Matriz, decorada com bonitos painéis de azulejos; a Igreja da Misericórdia (século XVI), a Ermita de Nossa Senhora do Castelo, de estilo gótico situada no alto do monte, sobre as ruinas do Castelo.
Neste município existe uma interessante rota conhecida como ’Rota do Património Mineiro de Aljustrel’, na qual se percorre vários pontos de referência da atividade mineira dentro do município., O percurso convida-nos a dar um passeio pelas ruelas, praças e monumentos onde pode verificar a simpatia da sua gente, conhecer o património religioso mas também o mineiro e a atividade agrícola.
A rota está devidamente sinalizada com painéis informativos e passa pelo poço ’’Vipasca’’, o moinho triturador, corta de São João.
Fonte: ’’Wikipédia’’
Tratamos do seu processo de crédito, sem burocracias apresentando as melhores soluções para cada cliente.
Intermediário de crédito certificado pelo Banco de Portugal com o nº 0001802.
Ajudamos com todo o processo! Entre em contacto connosco ou deixe-nos os seus dados e entraremos em contacto assim que possível!
BJ95645
Moradia T5 com uma área total 480m2 para recuperar em Aljustrel.
A moradia neste momento está completamente para recuperar, com uma área de construção de 193m2 e uma área total de 480m2, tem 8 divisões com saída para 2 ruas, para quem quer um terreno com umas áreas grandes no centro de Aljustrel este terreno fica bem situado e plano. Também é excelente para construtores ou empreiteiros em que tem possibilidade de fazer 4 moradias de 1º andar.
Aljustrel no Alentejo, Portugal é um município situado a 37 Km da cidade de Beja, muito perto do acesso a autoestrada A2 Algarve para Lisboa, bastante conhecida nacional e internacionalmente pelas suas Minas, Património Industrial Mineiro e Geológico, onde é também conhecida pelo seu Santuário da Nossa Senhora do Castelo. Este lugar era habitado pelos romanos e era conhecido como ’’Vipasca’’.
Alguns dos lugares a visitar dentro de Aljustrel são: a Igreja Matriz, decorada com bonitos painéis de azulejos; a Igreja da Misericórdia (século XVI), a Ermita de Nossa Senhora do Castelo, de estilo gótico situada no alto do monte, sobre as ruinas do Castelo.
Neste município existe uma interessante rota conhecida como ’Rota do Património Mineiro de Aljustrel’, na qual se percorre vários pontos de referência da atividade mineira dentro do município., O percurso convida-nos a dar um passeio pelas ruelas, praças e monumentos onde pode verificar a simpatia da sua gente, conhecer o património religioso mas também o mineiro e a atividade agrícola.
A rota está devidamente sinalizada com painéis informativos e passa pelo poço ’’Vipasca’’, o moinho triturador, corta de São João.
Fonte: ’’Wikipédia’’
Tratamos do seu processo de crédito, sem burocracias apresentando as melhores soluções para cada cliente.
Intermediário de crédito certificado pelo Banco de Portugal com o nº 0001802.
Ajudamos com todo o processo! Entre em contacto connosco ou deixe-nos os seus dados e entraremos em contacto assim que possível!
BJ95645
Contact
House 5 Bedrooms Triplex
Turcifal, Torres Vedras, Distrito de Lisboa
Used · 427m²
With Garage
buy
840.000 €
Magnificent independent house of type T5, endowed with an attractive outdoor space, plenty of privacy and natural lighting, good access and services around that will provide you with a superior, quiet and balanced quality of life.
The property consists of ground floor, upper floor and basement. The ground floor has a generous living room of 68m2, with fireplace and stove, entrance hall of 11m2, generous equipped kitchen with 31m2, pantry of 6m2, a bedroom with 16m2, office of 12m2, hallway and common bathroom of 7m2.
The upper floor has a hall of bedrooms of 7m2, a fantastic suite with 30m2, closet of 9m2 and private bathroom of 6m2, two bedrooms of 18m2, common bathroom of 9m2 and a balcony with 22m2. All rooms of the property have windows, giving excellent lighting to all areas.
The basement has a typical wine cellar with 25m2, garage of 75m2 with capacity for the placement of 3 cars, storage area of 40m2 and a support bathroom with 4m2.
In its outdoor space it has an annex with a living room, bar, barbecue, oven, creating a lounge area ideal for unforgettable leisure moments with your family or friends.
Its extensive garden of 200 m2, extremely well maintained, with sustainable irrigation through the existing borehole, gives this villa an environment of nature and well-being, also providing space, if you wish later, for the placement of a swimming pool.
The villa is located in an Exclusive Urbanization, with a very familiar atmosphere, with a tennis court, two swimming pools, a football field and a clubhouse, the perfect match for those with children, so that they can enjoy moments of pure fun, safely.
Here you will be just 20 minutes from the beautiful beaches of Santa Cruz, 30 minutes from the fishing village of Ericeira, 6 minutes from the city centre of Torres Vedras and 4 minutes from the access to the A8 motorway, putting you 45 minutes from the heart of the city of Lisbon.
If you want to raise your quality of life and that of your family, don’t wait any longer and schedule your visit now!
Trust our professionalism and experience.
REF. 5339WT
Torres Vedras is a municipality marked by its essentially agricultural economy and its landscape of vineyards, with the smell of the Atlantic Sea. This is an excellent region that has good wine and delicious cuisine to experience! In the city, which gives its name to the municipality, there is also no lack of rich heritage that deserves a visit, such as streets and alleys that trace the experience of a dynamic city, in a contrast of modernity that is part of the history where wars, heroic feats of resistance (Lines of Torres Vedras, fort of S. Vicente) and great victories took place.
* All information presented is not binding, does not dispense with confirmation by the mediator, as well as consultation of the property’s documentation *
Mortgage loans? Without worries, we take care of the entire process until the day of the deed. Explain your situation to us and we will look for the bank that provides you with the best financing conditions.
The property consists of ground floor, upper floor and basement. The ground floor has a generous living room of 68m2, with fireplace and stove, entrance hall of 11m2, generous equipped kitchen with 31m2, pantry of 6m2, a bedroom with 16m2, office of 12m2, hallway and common bathroom of 7m2.
The upper floor has a hall of bedrooms of 7m2, a fantastic suite with 30m2, closet of 9m2 and private bathroom of 6m2, two bedrooms of 18m2, common bathroom of 9m2 and a balcony with 22m2. All rooms of the property have windows, giving excellent lighting to all areas.
The basement has a typical wine cellar with 25m2, garage of 75m2 with capacity for the placement of 3 cars, storage area of 40m2 and a support bathroom with 4m2.
In its outdoor space it has an annex with a living room, bar, barbecue, oven, creating a lounge area ideal for unforgettable leisure moments with your family or friends.
Its extensive garden of 200 m2, extremely well maintained, with sustainable irrigation through the existing borehole, gives this villa an environment of nature and well-being, also providing space, if you wish later, for the placement of a swimming pool.
The villa is located in an Exclusive Urbanization, with a very familiar atmosphere, with a tennis court, two swimming pools, a football field and a clubhouse, the perfect match for those with children, so that they can enjoy moments of pure fun, safely.
Here you will be just 20 minutes from the beautiful beaches of Santa Cruz, 30 minutes from the fishing village of Ericeira, 6 minutes from the city centre of Torres Vedras and 4 minutes from the access to the A8 motorway, putting you 45 minutes from the heart of the city of Lisbon.
If you want to raise your quality of life and that of your family, don’t wait any longer and schedule your visit now!
Trust our professionalism and experience.
REF. 5339WT
Torres Vedras is a municipality marked by its essentially agricultural economy and its landscape of vineyards, with the smell of the Atlantic Sea. This is an excellent region that has good wine and delicious cuisine to experience! In the city, which gives its name to the municipality, there is also no lack of rich heritage that deserves a visit, such as streets and alleys that trace the experience of a dynamic city, in a contrast of modernity that is part of the history where wars, heroic feats of resistance (Lines of Torres Vedras, fort of S. Vicente) and great victories took place.
* All information presented is not binding, does not dispense with confirmation by the mediator, as well as consultation of the property’s documentation *
Mortgage loans? Without worries, we take care of the entire process until the day of the deed. Explain your situation to us and we will look for the bank that provides you with the best financing conditions.
Contact
Villa 5 Bedrooms
Monte Rei Golf & Country Club, Vila Nova de Cacela, Vila Real de Santo António, Distrito de Faro
New · 560m²
With Garage
buy
2.070.000 €
Luxury Villa in the Monte Rei Golf Tourist Complex, Vila Nova de Cacela, Algarve
Characterized by its privileged location, by its 400 hectares of extraordinary landscapes and by having the best golf course in Portugal, Monte Rei is clearly regarded as one of the most outstanding resorts in the entire European continent.
Situated 6 kms from the beach, your meeting with the most supreme style is in this plot of land for construction, with project of a 5 bedroom villa.
In the middle of the Leeward, Monte Rei Golf & Country Club benefits from a strategic cross between three geographical variables: the proximity to some of the best beaches in the South, the contiguity to the main road network of the Algarve and the short distance that separates it from Faro Airport.
Being one of the easiest accesses to the main capitals of the Old Continent, Portugal and the Algarve are thus one of the most desired tourist destinations in all of Europe.
Benefiting from a special climate where an exceptional temperature intersects with a great number of hours of sunshine, the Algarve is clearly distinguished by a natural setting and a coastal strip that invite to a remarkable lifestyle.
Thus, in the southernmost region of Portugal, every moment is made of experiences of pure pleasure. Illuminated by 300 days of sunshine a year, elevated by the green of golf and surrounded by the golden of the beaches, this is the life you enjoy in the Algarve.
The most exclusive of the Golf and Country Clubs throughout the Algarve:
A truly paradisiacal refuge that occupies 400 hectares of Algarve landscape, Monte Rei Golf & Country Club is distinguished by a set of extraordinary aspects that make this one of the most outstanding resorts in Southern Europe.
Throughout the surface occupied by the development in the Eastern Algarve there is clearly a special lifestyle. A lifestyle that is divided by a residential component, a tourist-hotel face and a golf and sports destination. If we have to point out a protagonist within Monte Rei it will undoubtedly be the golf course created by the emblematic Jack Nicklaus. This field that since its inception has been awarded as the best in the whole country.
Characterized by its privileged location, by its 400 hectares of extraordinary landscapes and by having the best golf course in Portugal, Monte Rei is clearly regarded as one of the most outstanding resorts in the entire European continent.
Situated 6 kms from the beach, your meeting with the most supreme style is in this plot of land for construction, with project of a 5 bedroom villa.
In the middle of the Leeward, Monte Rei Golf & Country Club benefits from a strategic cross between three geographical variables: the proximity to some of the best beaches in the South, the contiguity to the main road network of the Algarve and the short distance that separates it from Faro Airport.
Being one of the easiest accesses to the main capitals of the Old Continent, Portugal and the Algarve are thus one of the most desired tourist destinations in all of Europe.
Benefiting from a special climate where an exceptional temperature intersects with a great number of hours of sunshine, the Algarve is clearly distinguished by a natural setting and a coastal strip that invite to a remarkable lifestyle.
Thus, in the southernmost region of Portugal, every moment is made of experiences of pure pleasure. Illuminated by 300 days of sunshine a year, elevated by the green of golf and surrounded by the golden of the beaches, this is the life you enjoy in the Algarve.
The most exclusive of the Golf and Country Clubs throughout the Algarve:
A truly paradisiacal refuge that occupies 400 hectares of Algarve landscape, Monte Rei Golf & Country Club is distinguished by a set of extraordinary aspects that make this one of the most outstanding resorts in Southern Europe.
Throughout the surface occupied by the development in the Eastern Algarve there is clearly a special lifestyle. A lifestyle that is divided by a residential component, a tourist-hotel face and a golf and sports destination. If we have to point out a protagonist within Monte Rei it will undoubtedly be the golf course created by the emblematic Jack Nicklaus. This field that since its inception has been awarded as the best in the whole country.
Contact
House 5 Bedrooms
Perre, Viana do Castelo, Distrito de Viana do Castelo
Used · 274m²
buy
325.000 €
Small farm with main house T5, annexes, covered, 3 wells with water, stone tank, fruit trees, and vineyard. A brook passes by the property.
Good access and quiet location.
Book your visit now!
Property marketed by:
BAMBU - Real Estate Mediation, Lda.
Lic. 8400-AMI
Phone. (+ (phone hidden) call to national landline)
Mobile: (+ (phone hidden) call to national mobile network)
email: (email hidden)
(url hidden)
Combining dynamism, innovation and entrepreneurship emerged in 2008 Bambu Imobiliária, Lda.
We are a company that is governed by the sign of the quality of the services provided as well as by the constant struggle for the satisfaction of all our customers. Due to our assertive positioning, we assist in the execution of all types of real estate transactions, be they purchase, sale, lease, exchange, etc.
To achieve the objectives we set ourselves, we have at our disposal the latest technological innovations, counting on a team of professionals that is guided by their competence, availability and seriousness.
Welcome to Bambu Imobiliária, Lda., and don’t forget:
Between. This world is yours too!
Good access and quiet location.
Book your visit now!
Property marketed by:
BAMBU - Real Estate Mediation, Lda.
Lic. 8400-AMI
Phone. (+ (phone hidden) call to national landline)
Mobile: (+ (phone hidden) call to national mobile network)
email: (email hidden)
(url hidden)
Combining dynamism, innovation and entrepreneurship emerged in 2008 Bambu Imobiliária, Lda.
We are a company that is governed by the sign of the quality of the services provided as well as by the constant struggle for the satisfaction of all our customers. Due to our assertive positioning, we assist in the execution of all types of real estate transactions, be they purchase, sale, lease, exchange, etc.
To achieve the objectives we set ourselves, we have at our disposal the latest technological innovations, counting on a team of professionals that is guided by their competence, availability and seriousness.
Welcome to Bambu Imobiliária, Lda., and don’t forget:
Between. This world is yours too!
Contact
House 5 Bedrooms
Bairro do Rosário (Cascais), Cascais e Estoril, Distrito de Lisboa
Used · 245m²
With Garage
buy
1.295.000 €
Moradia T5 com 245,5 m2 de área bruta de construção, com jardim, terraços, garagem e arrecadação, inserida num lote com 384 m2, no Bairro do Rosário, em Cascais.
Esta moradia, composta por 2 pisos, distribui-se da seguinte forma: no piso térreo, encontramos um hall que nos leva à sala principal com 31,4 m2, que se estende para o terraço com mais 30 m2 e jardim (onde se poderá construir uma piscina) voltado a sul, o que lhe confere uma exposição solar ideal. Ainda neste piso, encontramos a cozinha e despensa e um quarto em suite e uma casa de banho social. No piso superior, encontram-se os quatro quartos, um deles a suite master com cerca de 18 m2, uma casa de banho e dois dos quartos com varandas de 8 e 10 m2, voltados a sul. Esta moradia tem uma garagem fechada com 20 m2, um estacionamento exterior privativo e espaço amplo de arrecadação.
Zona bem servida de transportes, próxima de comércio e serviços. Está a 2 minutos walking distance do colégio Salesianas Cascais. A 5 minutos driving distance do King’s College School, 10 minutos do Santo António International School, a 15 minutos das Escolas Internacionais The American School in Portugal (TASIS) e da Carlucci American International School of Lisbon (CAISL), ambas na Beloura, 20 minutos do St Julian’s School, do Oeiras International School e da Nova SBE Executive Education. Encontra-se ainda a 5 minutos driving distance da Quinta da Marinha, Parque Urbano da Ribeira dos Mochos, CUF Cascais Hospital, Avenida da República, da Casa da Guia, Farol da Guia, Boca do Inferno, estação ferroviária de Cascais e do centro de Cascais. A 10 minutos da Praia do Guincho. Fácil acesso à marginal e auto estrada A5. A 15 minutos do centro de Sintra e a 30 minutos do centro de Lisboa e do aeroporto Humberto Delgado.
Esta moradia, composta por 2 pisos, distribui-se da seguinte forma: no piso térreo, encontramos um hall que nos leva à sala principal com 31,4 m2, que se estende para o terraço com mais 30 m2 e jardim (onde se poderá construir uma piscina) voltado a sul, o que lhe confere uma exposição solar ideal. Ainda neste piso, encontramos a cozinha e despensa e um quarto em suite e uma casa de banho social. No piso superior, encontram-se os quatro quartos, um deles a suite master com cerca de 18 m2, uma casa de banho e dois dos quartos com varandas de 8 e 10 m2, voltados a sul. Esta moradia tem uma garagem fechada com 20 m2, um estacionamento exterior privativo e espaço amplo de arrecadação.
Zona bem servida de transportes, próxima de comércio e serviços. Está a 2 minutos walking distance do colégio Salesianas Cascais. A 5 minutos driving distance do King’s College School, 10 minutos do Santo António International School, a 15 minutos das Escolas Internacionais The American School in Portugal (TASIS) e da Carlucci American International School of Lisbon (CAISL), ambas na Beloura, 20 minutos do St Julian’s School, do Oeiras International School e da Nova SBE Executive Education. Encontra-se ainda a 5 minutos driving distance da Quinta da Marinha, Parque Urbano da Ribeira dos Mochos, CUF Cascais Hospital, Avenida da República, da Casa da Guia, Farol da Guia, Boca do Inferno, estação ferroviária de Cascais e do centro de Cascais. A 10 minutos da Praia do Guincho. Fácil acesso à marginal e auto estrada A5. A 15 minutos do centro de Sintra e a 30 minutos do centro de Lisboa e do aeroporto Humberto Delgado.
Contact
Detached House 5 Bedrooms Triplex
Gambelas, Montenegro, Faro, Distrito de Faro
Used · 270m²
With Garage
buy
790.000 €
Moradia isolada num lote de 480m2 com jardim e piscina privativa, oferece uma vivência calma e verdadeiramente confortável em Faro, no coração do Algarve.
Situada perto da cidade e de todas as suas comodidades, da praia, campos de ténis ,padel, serviços de saúde, Universidade e aeroporto internacional para oferecer uma vida de conforto e conveniência, atendendo às necessidades mais exigentes.
Esta moradia tem 5 quartos (um deles em suite), conta com cozinha totalmente equipada, lavandaria, 3 casa de banho, o imóvel tem ar condicionado, painéis solares com microgeração e excelentes áreas.
Imóvel em excelente estado de conservação, oferecendo um ambiente acolhedor para os seus residentes. Os detalhes foram estudados e aprimorados para proporcionar uma experiência de vida verdadeiramente excecional.
Se procura uma combinação de comodidade e qualidade de vida no Algarve, esta propriedade é uma oportunidade imperdível. Agende uma visita hoje mesmo e descubra o seu novo lar no paraíso Algarvio.
Localizado numa zona excelente próxima da cidade e da praia,, proporcionando assim uma excelente qualidade de vida.
Distâncias de pontos de interesse:
500mts (Aeroporto Internacional de Faro)
1Km (Praia de Faro)
13Kms do Golfe
500m (Universidade do Algarve)
500m (Hospital Privado)
3 Kms do centro comercial Forum Algarve
Situada perto da cidade e de todas as suas comodidades, da praia, campos de ténis ,padel, serviços de saúde, Universidade e aeroporto internacional para oferecer uma vida de conforto e conveniência, atendendo às necessidades mais exigentes.
Esta moradia tem 5 quartos (um deles em suite), conta com cozinha totalmente equipada, lavandaria, 3 casa de banho, o imóvel tem ar condicionado, painéis solares com microgeração e excelentes áreas.
Imóvel em excelente estado de conservação, oferecendo um ambiente acolhedor para os seus residentes. Os detalhes foram estudados e aprimorados para proporcionar uma experiência de vida verdadeiramente excecional.
Se procura uma combinação de comodidade e qualidade de vida no Algarve, esta propriedade é uma oportunidade imperdível. Agende uma visita hoje mesmo e descubra o seu novo lar no paraíso Algarvio.
Localizado numa zona excelente próxima da cidade e da praia,, proporcionando assim uma excelente qualidade de vida.
Distâncias de pontos de interesse:
500mts (Aeroporto Internacional de Faro)
1Km (Praia de Faro)
13Kms do Golfe
500m (Universidade do Algarve)
500m (Hospital Privado)
3 Kms do centro comercial Forum Algarve
Contact
House 5 Bedrooms
Perafita, Lavra e Santa Cruz do Bispo, Matosinhos, Distrito do Porto
Used · 204m²
With Garage
buy
300.000 €
Villa with 278 sqm of gross private area, located on a plot of 725 sqm, with a garage, in Perafita, Matosinhos. The property consists of two floors with 4 fronts, divided between the ground floor and the first floor, with independent entrances. The villa requires updating/restoration but offers a good outdoor space and a great location. The excellent solar orientation is worth mentioning. This is an ideal property for a primary residence or investment, as there is the possibility of increasing the volume and transforming it into multiple housing units.
Located in a very quiet residential area, mostly composed of houses and low-rise buildings.
The accessibility is fantastic with various services within walking distance, such as cafes, pharmacies, grocery stores, shops, and workshops. It is only 6 minutes away from the airport, Mar Shopping mall, 10 minutes from Matosinhos beach, and 15 minutes from Pedro Hispano Hospital.
Located in a very quiet residential area, mostly composed of houses and low-rise buildings.
The accessibility is fantastic with various services within walking distance, such as cafes, pharmacies, grocery stores, shops, and workshops. It is only 6 minutes away from the airport, Mar Shopping mall, 10 minutes from Matosinhos beach, and 15 minutes from Pedro Hispano Hospital.
Contact
House 5 Bedrooms Duplex
Castanheira de Pêra e Coentral, Distrito de Leiria
Used · 160m²
With Garage
buy
299.000 €
FAÇA CONNOSCO O MELHOR NEGÓCIO
Moradia T5 Isolada, com piscina, situada em Castanheira de Pêra. Esta Moradia em estilo de solar sofreu obras de remodelação em 2007.
O imóvel é composto por dois pisos e sótão amplo. O R/C é composto por uma ampla sala com 100m2 e recuperador de calor, um escritório, um WC, uma pequena cozinha e lavandaria. No 1º andar temos três quartos, uma sala de estar, uma sala de jantar, dois WC e uma cozinha equipada com acesso ao pátio através de uma escadaria exterior. No sótão, temos, atualmente, um quarto e o resto do espaço é amplo com acesso a um terraço solário.
Tudo isto distribuído por uma área de 304m2. Inserida num lote de terreno com uma área total de 2185m2 a zona exterior, totalmente murada, conta com piscina, uma pérgola para refeições e lazer e um grande telheiro com forno de lenha, churrasqueira e cozinha.
Jardim com relvado, oliveiras centenárias, árvores de frutos e várias plantas ornamentais.
Situada no sopé da Serra da Lousã, esta propriedade fica nas imediações das mais bonitas praias fluviais da região centro e a poucos minutos da Praia das Rocas. Excelente oportunidade para adquirir um dos imóveis mais exclusivos da região de Castanheira de Pêra. Marque a sua visita.
Tratamos do seu processo de crédito, sem burocracias apresentando as melhores soluções para cada cliente.
Intermediário de crédito certificado pelo Banco de Portugal com o nº 0001802.
Ajudamos com todo o processo! Entre em contacto connosco ou deixe-nos os seus dados e entraremos em contacto assim que possível!
LE94774RR
Moradia T5 Isolada, com piscina, situada em Castanheira de Pêra. Esta Moradia em estilo de solar sofreu obras de remodelação em 2007.
O imóvel é composto por dois pisos e sótão amplo. O R/C é composto por uma ampla sala com 100m2 e recuperador de calor, um escritório, um WC, uma pequena cozinha e lavandaria. No 1º andar temos três quartos, uma sala de estar, uma sala de jantar, dois WC e uma cozinha equipada com acesso ao pátio através de uma escadaria exterior. No sótão, temos, atualmente, um quarto e o resto do espaço é amplo com acesso a um terraço solário.
Tudo isto distribuído por uma área de 304m2. Inserida num lote de terreno com uma área total de 2185m2 a zona exterior, totalmente murada, conta com piscina, uma pérgola para refeições e lazer e um grande telheiro com forno de lenha, churrasqueira e cozinha.
Jardim com relvado, oliveiras centenárias, árvores de frutos e várias plantas ornamentais.
Situada no sopé da Serra da Lousã, esta propriedade fica nas imediações das mais bonitas praias fluviais da região centro e a poucos minutos da Praia das Rocas. Excelente oportunidade para adquirir um dos imóveis mais exclusivos da região de Castanheira de Pêra. Marque a sua visita.
Tratamos do seu processo de crédito, sem burocracias apresentando as melhores soluções para cada cliente.
Intermediário de crédito certificado pelo Banco de Portugal com o nº 0001802.
Ajudamos com todo o processo! Entre em contacto connosco ou deixe-nos os seus dados e entraremos em contacto assim que possível!
LE94774RR
Contact
Detached House 5 Bedrooms
Nadadouro, Caldas da Rainha, Distrito de Leiria
Used · 290m²
With Swimming Pool
buy
498.000 €
MAKE US THE BEST DEAL
Magnificent Traditional rustic style villa Portuguese with swimming pool, located in Quinta do Negrelho, Composed of: 5 bedrooms (one of them suite), 2 living rooms, 2 kitchens, 3 bathrooms, 1 pantry, laundry, barbecue, wood oven, swimming pool, 2 gardens, the property still has the particularity of being able to be divided into two independent houses (just close the access of its interior staircase), featuring independent entrances, kitchens, toilet rooms and bedrooms.
The House also has an attic with the dimension of the implantation of the house, which is to be finished, being able in this area to make another bedroom, a living room, kitchen and bathroom, with stairs that can be exterior, since removable (in iron or wood) and thus may arise another independent or interior apartment.
It has a project carried out by the Architecture Office, to place in horizontal property, for two distinct fractions, if they so wish, valuing the house even more.
Excellent House for local accommodation (A.L.) or for residence of the elderly.
Fabulous area of countryside and ( is 5 minutes from the center of Caldas da Rainha ), inserted in the Urbanization Quinta do Negrelho and the Lagoon of Óbidos, 6 kms from the beach of Foz do Arelho, 10 minutes from São Martinho do Porto, 20 minutes from Nazaré and 20 minutes from the famous Peniche and Baleal.
Just 40 minutes from Lisbon and 20 minutes from the famous golf courses of Praia Del Rei.
We take care of your credit process, without bureaucracies presenting the best solutions for each client.
Credit intermediary certified by Banco de Portugal under number 0001802.
We help with the whole process! Contact us or leave us your details and we will contact you as soon as possible!
LE92585
Magnificent Traditional rustic style villa Portuguese with swimming pool, located in Quinta do Negrelho, Composed of: 5 bedrooms (one of them suite), 2 living rooms, 2 kitchens, 3 bathrooms, 1 pantry, laundry, barbecue, wood oven, swimming pool, 2 gardens, the property still has the particularity of being able to be divided into two independent houses (just close the access of its interior staircase), featuring independent entrances, kitchens, toilet rooms and bedrooms.
The House also has an attic with the dimension of the implantation of the house, which is to be finished, being able in this area to make another bedroom, a living room, kitchen and bathroom, with stairs that can be exterior, since removable (in iron or wood) and thus may arise another independent or interior apartment.
It has a project carried out by the Architecture Office, to place in horizontal property, for two distinct fractions, if they so wish, valuing the house even more.
Excellent House for local accommodation (A.L.) or for residence of the elderly.
Fabulous area of countryside and ( is 5 minutes from the center of Caldas da Rainha ), inserted in the Urbanization Quinta do Negrelho and the Lagoon of Óbidos, 6 kms from the beach of Foz do Arelho, 10 minutes from São Martinho do Porto, 20 minutes from Nazaré and 20 minutes from the famous Peniche and Baleal.
Just 40 minutes from Lisbon and 20 minutes from the famous golf courses of Praia Del Rei.
We take care of your credit process, without bureaucracies presenting the best solutions for each client.
Credit intermediary certified by Banco de Portugal under number 0001802.
We help with the whole process! Contact us or leave us your details and we will contact you as soon as possible!
LE92585
Contact
House 5 Bedrooms
Pontinha e Famões, Odivelas, Distrito de Lisboa
New · 466m²
With Garage
buy
1.150.000 €
Moradia V5 + 3, com 466 m2 de Área Bruta de Construção, inserida num lote de terreno com 383 m2, jardim, piscina, barbecue e Rooftop, onde poderá desfrutar de uma vista desafogada e privilegiada.
Esta moradia tem uma arquitetura contemporânea de linhas retas que se distingue pela modernidade, com materiais de qualidade que proporciona o conforto e bem estar.
Todo o espaço interior, possui harmonia, dando destaque para uma constante luminosidade e áreas muito generosas.
Destaca-se para uma sala ampla com acesso à zona de lazer/jardim, cozinha totalmente equipada, despensa/lavandaria, varanda, casas de banho completas, quartos com roupeiros embutidos.
Aspiração central, ar condicionado, painéis solares, caixilharia em alumínio lacado a branco, vidros duplos com corte térmico, janelas oscilo-batente, estores térmicos e elétricos.
Garagem para 4 viaturas.
Composta por:
Piso -1 : Garagem, 2 salas, casa de banho, acesso à piscina;
Piso 0 : Cozinha, sala de estar com 3 varandas, casa de banho social, quarto com roupeiro embutido e sala de refeições de acesso direto ao barbecue;
Piso 1 : 4 amplas suites com varanda, roupeiros embutidos e todas as casas de banho com janela;
Piso 2 : Divisão ampla e Rooftop
Imóvel localizado em Famões, concelho de Odivelas, de fácil acessibilidade.
Inserida em local sossegado e tranquilo, próxima de escolas, transportes, comércio, serviços e principais vias de acesso, IC22, CRIL, CREL, EIXO NORTE- SUL, A8, A1.
Um espaço muito agradável para usufruir de momentos de grande tranquilidade e aproveitar para se dedicar ao lazer e à jardinagem.
Descubra-o e aproveite-o ao máximo este lugar especial e único para viver.
Marque já a sua visita.
Esta moradia tem uma arquitetura contemporânea de linhas retas que se distingue pela modernidade, com materiais de qualidade que proporciona o conforto e bem estar.
Todo o espaço interior, possui harmonia, dando destaque para uma constante luminosidade e áreas muito generosas.
Destaca-se para uma sala ampla com acesso à zona de lazer/jardim, cozinha totalmente equipada, despensa/lavandaria, varanda, casas de banho completas, quartos com roupeiros embutidos.
Aspiração central, ar condicionado, painéis solares, caixilharia em alumínio lacado a branco, vidros duplos com corte térmico, janelas oscilo-batente, estores térmicos e elétricos.
Garagem para 4 viaturas.
Composta por:
Piso -1 : Garagem, 2 salas, casa de banho, acesso à piscina;
Piso 0 : Cozinha, sala de estar com 3 varandas, casa de banho social, quarto com roupeiro embutido e sala de refeições de acesso direto ao barbecue;
Piso 1 : 4 amplas suites com varanda, roupeiros embutidos e todas as casas de banho com janela;
Piso 2 : Divisão ampla e Rooftop
Imóvel localizado em Famões, concelho de Odivelas, de fácil acessibilidade.
Inserida em local sossegado e tranquilo, próxima de escolas, transportes, comércio, serviços e principais vias de acesso, IC22, CRIL, CREL, EIXO NORTE- SUL, A8, A1.
Um espaço muito agradável para usufruir de momentos de grande tranquilidade e aproveitar para se dedicar ao lazer e à jardinagem.
Descubra-o e aproveite-o ao máximo este lugar especial e único para viver.
Marque já a sua visita.
Contact
See more Properties for Sale, Houses
Bedrooms
Zones
Can’t find the property you’re looking for?
