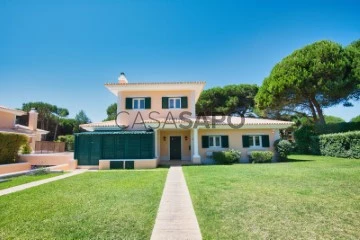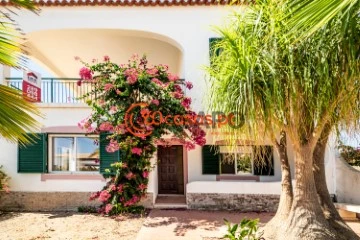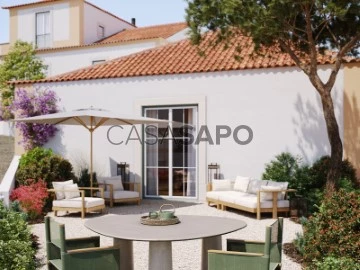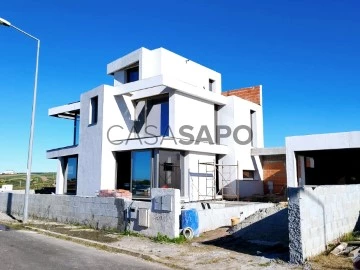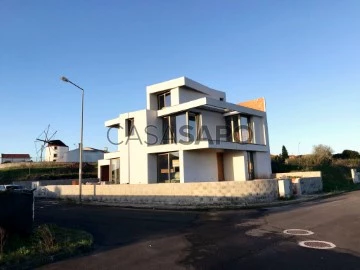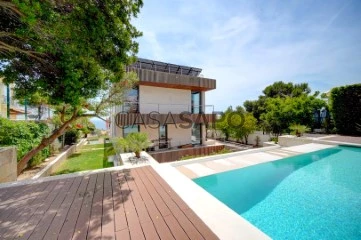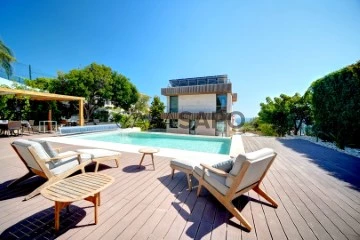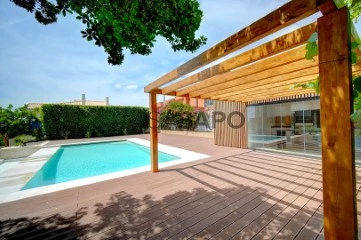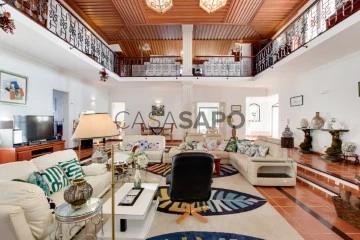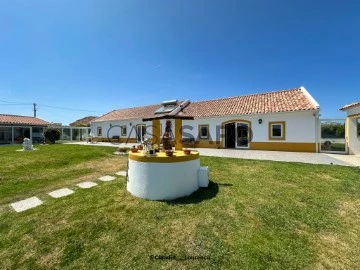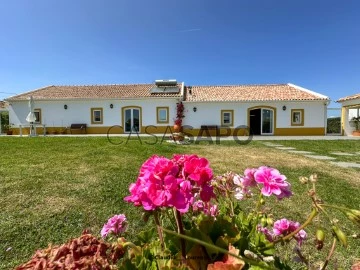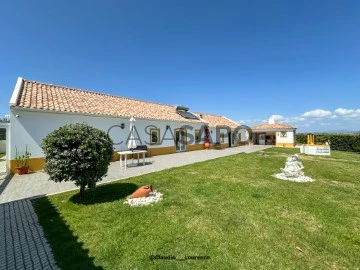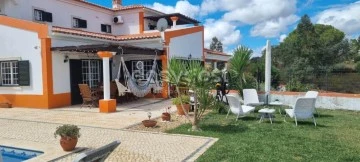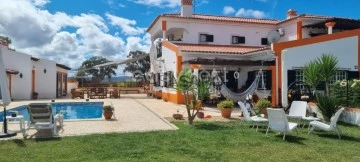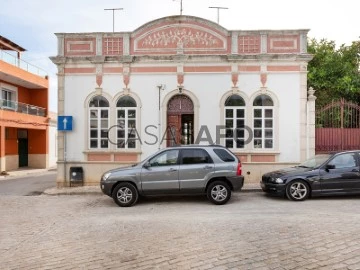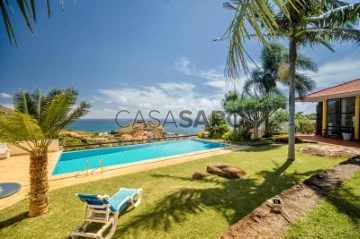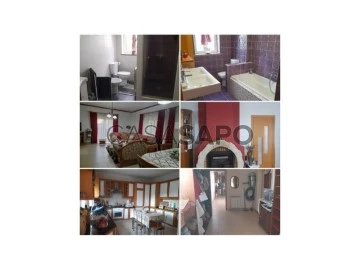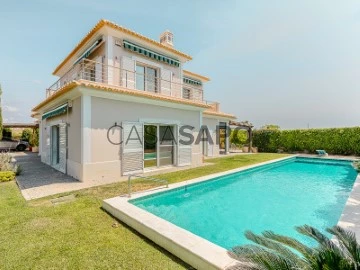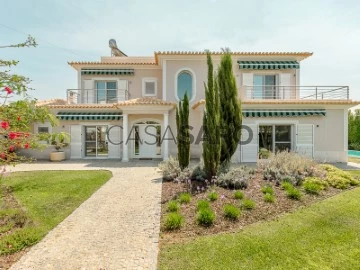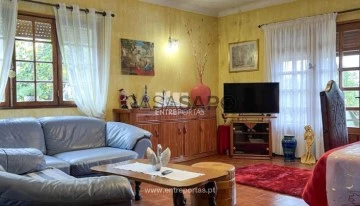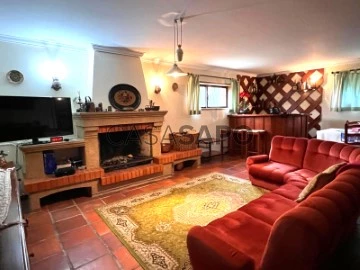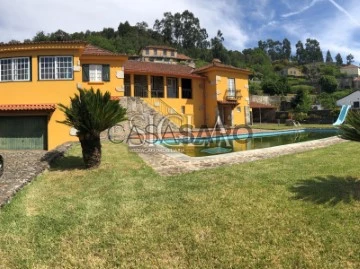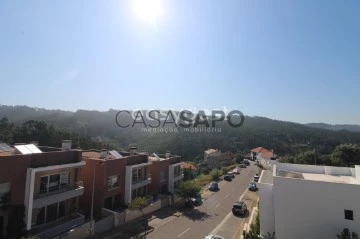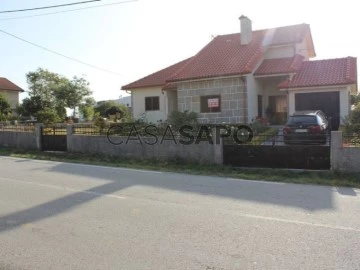Houses
5
Price
More filters
751 Properties for Sale, Houses 5 Bedrooms with Terrace
Order by
Relevance
Moradia T4+1 com Vista para o Golfe na Prestigiada Quinta da Marinha
Detached House 5 Bedrooms
Cascais e Estoril, Distrito de Lisboa
Used · 240m²
With Swimming Pool
buy
3.980.000 €
Discover this stunning T4+1 villa located in the exclusive Quinta da Marinha Sul, Cascais. With 314 m² of gross construction area, this property offers a luxurious, private, and comfortable environment, featuring air conditioning in all rooms (except the bedroom on the lower floor), a magnificent garden, heated pool, and stunning views of the golf course.
Layout:
Ground Floor:
- Welcoming entrance hall
- Spacious living room with golf course views
- Elegant dining room with terrace access
- Fully equipped kitchen with laundry area
- 2 comfortable suites
- Social WC.
First Floor:
- Master suite with private bathroom and access to a balcony with stunning golf views.
Lower Floor:
- Enclosed garage for three cars
- 2 additional suites
- Versatile multi-use room.
Exterior:
- Well-maintained garden
- Heated pool ideal for relaxation
- Terrace perfect for al fresco dining.
The villa is situated in a private condominium within Quinta da Marinha, ensuring tranquility and security. The prime location offers easy access to beaches, cafés, bars, restaurants, renowned European golf courses, five-star hotels, equestrian center, gyms, and tennis and padel school.
Just minutes away from some of the best schools in the region, including:
- Escola Salesiana do Estoril (10 minutes)
- Deutsche Schule Lissabon and SAIS (Santo António International School) (10 minutes)
- Colégio Amor de Deus (5 minutes)
TASIS (The American School in Portugal) and CAISL (Carlucci American International School of Lisbon) (15 minutes).
Nearby Amenities:
- Club de Golf and Club de Ténis do Estoril (10 minutes)
- Marina de Cascais, CUF Cascais, and Hospital de Cascais (10 minutes)
- Major shopping centers like Cascais Villa, CascaiShopping, and Supercor in Quinta da Beloura (10 minutes)
- Easy access to the A5 motorway and Avenida Marginal (5 minutes).
Cascais is a Portuguese town known for its bay beaches, commerce, and cosmopolitan atmosphere. Considered the most sophisticated destination in the Lisbon region, it boasts palaces and elegant constructions. With the sea at its feet, Cascais prides itself on having 7 golf courses, a casino, a marina, and numerous leisure spaces. Only 30 minutes from Lisbon and the international airport.
Porta da Frente Christie’s is a real estate brokerage company that has been in the market for over two decades, focusing on the best properties and developments, both for sale and rental. The company was selected by the prestigious Christie’s International Real Estate brand to represent Portugal in the Lisbon, Cascais, Oeiras, and Alentejo areas. The main mission of Porta da Frente Christie’s is to provide excellent service to all our clients.
Layout:
Ground Floor:
- Welcoming entrance hall
- Spacious living room with golf course views
- Elegant dining room with terrace access
- Fully equipped kitchen with laundry area
- 2 comfortable suites
- Social WC.
First Floor:
- Master suite with private bathroom and access to a balcony with stunning golf views.
Lower Floor:
- Enclosed garage for three cars
- 2 additional suites
- Versatile multi-use room.
Exterior:
- Well-maintained garden
- Heated pool ideal for relaxation
- Terrace perfect for al fresco dining.
The villa is situated in a private condominium within Quinta da Marinha, ensuring tranquility and security. The prime location offers easy access to beaches, cafés, bars, restaurants, renowned European golf courses, five-star hotels, equestrian center, gyms, and tennis and padel school.
Just minutes away from some of the best schools in the region, including:
- Escola Salesiana do Estoril (10 minutes)
- Deutsche Schule Lissabon and SAIS (Santo António International School) (10 minutes)
- Colégio Amor de Deus (5 minutes)
TASIS (The American School in Portugal) and CAISL (Carlucci American International School of Lisbon) (15 minutes).
Nearby Amenities:
- Club de Golf and Club de Ténis do Estoril (10 minutes)
- Marina de Cascais, CUF Cascais, and Hospital de Cascais (10 minutes)
- Major shopping centers like Cascais Villa, CascaiShopping, and Supercor in Quinta da Beloura (10 minutes)
- Easy access to the A5 motorway and Avenida Marginal (5 minutes).
Cascais is a Portuguese town known for its bay beaches, commerce, and cosmopolitan atmosphere. Considered the most sophisticated destination in the Lisbon region, it boasts palaces and elegant constructions. With the sea at its feet, Cascais prides itself on having 7 golf courses, a casino, a marina, and numerous leisure spaces. Only 30 minutes from Lisbon and the international airport.
Porta da Frente Christie’s is a real estate brokerage company that has been in the market for over two decades, focusing on the best properties and developments, both for sale and rental. The company was selected by the prestigious Christie’s International Real Estate brand to represent Portugal in the Lisbon, Cascais, Oeiras, and Alentejo areas. The main mission of Porta da Frente Christie’s is to provide excellent service to all our clients.
Contact
House 5 Bedrooms
Évora (São Mamede, Sé, São Pedro e Santo Antão), Distrito de Évora
Used · 339m²
With Garage
buy
1.190.000 €
Looking for a historical home, unique and passionate? Get to know this House, inserted in a historical building dating from 1866 in the heart of Évora.
This manor house is located in the historical centre of the city of Évora and has a construction area of 339 sqm. It was totally rehabilitated to detail in 2018 and with the highest quality finishes, always maintaining the original draft of the building and preserving the original hydraulic mosaic and a significant part of the original woods.
With a high ceiling with more than 3 meters and its crafted ceilings, it presents a practical and comfortable distribution in a single ground floor always appealing to elegance and grandeur in all spaces. At the main entrance we access the dining room, which presents an open space concept with the living room and a wood-burning stove and air conditioning for cooling all spaces.
Being faithful to the construction of the time, all divisions are anticipated by a distribution hall. Some traditional elements were recovered, such as the typical Corner furniture (an utilisation detail for storage whose tradition predates the 19th century, originally used as a crockery cupboard or silver display) and tilting windows with the form of a clover, which was very popular at the time.
The suite, anticipated by a spacious closet, is quite large, with a small balcony that allows an excellent sun exposure, the access to the bathroom is through an industrial style sliding door and has an automatic window and a hydromassage bathtub.
The second bedroom, kept in open space, offers the possibility of being divided into two ample rooms, has two windows with small balconies and plenty of light.
The old ballroom has been converted into an office and features the most captivating ceiling in the house. Its ample space can be used for various possibilities of leisure area and the luminosity is guaranteed by the windows with a French balcony.
The kitchen kept the original design with Viúva Lamego tiles and a marble table fixed to the floor. The original granite of the door and chimney have been kept, being the kitchen fully equipped.
On the terrace, you can find a clear view over the Alentejo plain, being able to contemplate the well-known Cathedral of Évora.
The access to the yard is through an automatic door and has space for 7 cars, plus the garage.
At 500 meters we find the temple of Diana, a monument classified as World Heritage by UNESCO. It is one of the most famous landmarks in the city and one of the most significant symbols of the Roman presence on Portuguese territory.
Contact us for more information or to schedule your visit!
Porta da Frente Christie’s is a real estate agency that has been operating in the market for more than two decades. Its focus lays on the highest quality houses and developments, not only in the selling market, but also in the renting market. The company was elected by the prestigious brand Christie’s International Real Estate to represent Portugal in the areas of Lisbon, Cascais, Oeiras and Alentejo. The main purpose of Porta da Frente Christie’s is to offer a top-notch service to our customers.
This manor house is located in the historical centre of the city of Évora and has a construction area of 339 sqm. It was totally rehabilitated to detail in 2018 and with the highest quality finishes, always maintaining the original draft of the building and preserving the original hydraulic mosaic and a significant part of the original woods.
With a high ceiling with more than 3 meters and its crafted ceilings, it presents a practical and comfortable distribution in a single ground floor always appealing to elegance and grandeur in all spaces. At the main entrance we access the dining room, which presents an open space concept with the living room and a wood-burning stove and air conditioning for cooling all spaces.
Being faithful to the construction of the time, all divisions are anticipated by a distribution hall. Some traditional elements were recovered, such as the typical Corner furniture (an utilisation detail for storage whose tradition predates the 19th century, originally used as a crockery cupboard or silver display) and tilting windows with the form of a clover, which was very popular at the time.
The suite, anticipated by a spacious closet, is quite large, with a small balcony that allows an excellent sun exposure, the access to the bathroom is through an industrial style sliding door and has an automatic window and a hydromassage bathtub.
The second bedroom, kept in open space, offers the possibility of being divided into two ample rooms, has two windows with small balconies and plenty of light.
The old ballroom has been converted into an office and features the most captivating ceiling in the house. Its ample space can be used for various possibilities of leisure area and the luminosity is guaranteed by the windows with a French balcony.
The kitchen kept the original design with Viúva Lamego tiles and a marble table fixed to the floor. The original granite of the door and chimney have been kept, being the kitchen fully equipped.
On the terrace, you can find a clear view over the Alentejo plain, being able to contemplate the well-known Cathedral of Évora.
The access to the yard is through an automatic door and has space for 7 cars, plus the garage.
At 500 meters we find the temple of Diana, a monument classified as World Heritage by UNESCO. It is one of the most famous landmarks in the city and one of the most significant symbols of the Roman presence on Portuguese territory.
Contact us for more information or to schedule your visit!
Porta da Frente Christie’s is a real estate agency that has been operating in the market for more than two decades. Its focus lays on the highest quality houses and developments, not only in the selling market, but also in the renting market. The company was elected by the prestigious brand Christie’s International Real Estate to represent Portugal in the areas of Lisbon, Cascais, Oeiras and Alentejo. The main purpose of Porta da Frente Christie’s is to offer a top-notch service to our customers.
Contact
5 bedroom villa in Santa Clara
Detached House 5 Bedrooms
Santa Clara e Castelo Viegas, Coimbra, Distrito de Coimbra
New · 280m²
With Garage
buy
600.000 €
Excellent 5 bedroom villa, new, set in a plot of land with 642m2.
Located in Santa Clara, next to the new ring road connecting to the Almegue roundabout.
This villa is composed as follows:
In the basement we find a garage for 3 cars, a technical area, bedroom or laundry area and a bathroom.
On the ground floor there is an entrance hall with wardrobe, living room with access to a great terrace, kitchen with pantry and central island, a bedroom/office, a bathroom.
At the level of the 1. On the floor floor we find three bedrooms, one of them in a master suite and a bathroom.
In terms of sun exposure, it is to the east/west, thus allowing natural light to enter for much of the day.
High quality finishes combined with modern architecture.
Location about 5 minutes from the centre of Coimbra.
Residential, quiet area of villas with very unobstructed views.
For more information do not hesitate to contact us!
Located in Santa Clara, next to the new ring road connecting to the Almegue roundabout.
This villa is composed as follows:
In the basement we find a garage for 3 cars, a technical area, bedroom or laundry area and a bathroom.
On the ground floor there is an entrance hall with wardrobe, living room with access to a great terrace, kitchen with pantry and central island, a bedroom/office, a bathroom.
At the level of the 1. On the floor floor we find three bedrooms, one of them in a master suite and a bathroom.
In terms of sun exposure, it is to the east/west, thus allowing natural light to enter for much of the day.
High quality finishes combined with modern architecture.
Location about 5 minutes from the centre of Coimbra.
Residential, quiet area of villas with very unobstructed views.
For more information do not hesitate to contact us!
Contact
Detached house - 2km from Faro
House 5 Bedrooms
Torre de Natal, Conceição e Estoi, Faro, Distrito de Faro
Used · 224m²
With Garage
buy
470.000 €
Detached house - 2km from Faro
Detached house for sale, on a plot of about 600m2 about 2km from Faro.
In a very quiet area, just 5 minutes by car from the city of Faro, we find this detached villa that consists on the ground floor of a kitchen with pantry, living room, 2 bedrooms and a bathroom.
On the ground floor we have 3 bedrooms, all with built-in wardrobes, 1 full bathroom, and a very spacious pantry.
It has a terrace with a very unobstructed view.
In the area adjacent to the villa you have space to easily park 4 to 5 vehicles.
Easy to maintain garden.
The villa needs some renovation.
Very wide areas
Detached house for sale, on a plot of about 600m2 about 2km from Faro.
In a very quiet area, just 5 minutes by car from the city of Faro, we find this detached villa that consists on the ground floor of a kitchen with pantry, living room, 2 bedrooms and a bathroom.
On the ground floor we have 3 bedrooms, all with built-in wardrobes, 1 full bathroom, and a very spacious pantry.
It has a terrace with a very unobstructed view.
In the area adjacent to the villa you have space to easily park 4 to 5 vehicles.
Easy to maintain garden.
The villa needs some renovation.
Very wide areas
Contact
House 5 Bedrooms
Alta de Lisboa, Lumiar, Distrito de Lisboa
Under construction · 300m²
With Garage
buy
1.745.000 €
5 bedroom villa with 300 sq m, a garden of 110 sq m and 4 parking spaces, inserted in a new development to be born in the central axis of Alta de Lisboa, near the Conchas Park and several of the best private schools in Lisbon.
An exclusive condominium with communal gardens, swimming pool, gym, cross training station, co-working room, pet care station, car-washing and sky lounge.
Probably one of the launches of the year with best price-quality ratio, presenting absolutely fantastic sales values for private condominium in Lisbon.
The development consists of 3 apartment blocks from studios to 4-bedroom apartments and 13 villas from 1 to 5-bedrooms, all with outdoor spaces, balconies, terraces and / or private gardens and parking.
The apartments combine modern comfort with the tranquility of a unique green setting of Alta de Lisboa.
The Villas recover the original buildings of the eighteenth century and breathe all the modernity of sophisticated interiors, where attention to detail is a constant.
A condominium with eyes set on the future, prepared for electric mobility, with pre-installation for electric car charging, also has a CTT locker room for online deliveries.
On the central axis of Alta de Lisboa, next to the Corvos roundabout, and confining with Av. Álvaro Cunhal and Rua José Cardoso Pires, the development is close to conchas park, subway, airport, several schools such as São Tomás, São João de Brito, Doroteias among others. Next to the future Lidl.
Don’t miss this opportunity. Ask for more information now!
Castelhana is a Portuguese real estate agency present in the domestic market for over 20 years, specialized in prime residential real estate and recognized for the launch of some of the most distinguished developments in Portugal.
Founded in 1999, Castelhana provides a full service in business brokerage. We are specialists in investment and in the commercialization of real estate.
In Lisbon, in Chiado, one of the most emblematic and traditional areas of the capital. In Porto, we are based in Foz Do Douro, one of the noblest places in the city and in the Algarve region next to the renowned Vilamoura Marina.
We are waiting for you. We have a team available to give you the best support in your next real estate investment.
Contact us!
An exclusive condominium with communal gardens, swimming pool, gym, cross training station, co-working room, pet care station, car-washing and sky lounge.
Probably one of the launches of the year with best price-quality ratio, presenting absolutely fantastic sales values for private condominium in Lisbon.
The development consists of 3 apartment blocks from studios to 4-bedroom apartments and 13 villas from 1 to 5-bedrooms, all with outdoor spaces, balconies, terraces and / or private gardens and parking.
The apartments combine modern comfort with the tranquility of a unique green setting of Alta de Lisboa.
The Villas recover the original buildings of the eighteenth century and breathe all the modernity of sophisticated interiors, where attention to detail is a constant.
A condominium with eyes set on the future, prepared for electric mobility, with pre-installation for electric car charging, also has a CTT locker room for online deliveries.
On the central axis of Alta de Lisboa, next to the Corvos roundabout, and confining with Av. Álvaro Cunhal and Rua José Cardoso Pires, the development is close to conchas park, subway, airport, several schools such as São Tomás, São João de Brito, Doroteias among others. Next to the future Lidl.
Don’t miss this opportunity. Ask for more information now!
Castelhana is a Portuguese real estate agency present in the domestic market for over 20 years, specialized in prime residential real estate and recognized for the launch of some of the most distinguished developments in Portugal.
Founded in 1999, Castelhana provides a full service in business brokerage. We are specialists in investment and in the commercialization of real estate.
In Lisbon, in Chiado, one of the most emblematic and traditional areas of the capital. In Porto, we are based in Foz Do Douro, one of the noblest places in the city and in the Algarve region next to the renowned Vilamoura Marina.
We are waiting for you. We have a team available to give you the best support in your next real estate investment.
Contact us!
Contact
House 5 Bedrooms Duplex
Zambujeira (Lourinhã), Lourinhã e Atalaia, Distrito de Lisboa
New · 140m²
With Garage
buy
600.000 €
Luxury 4+1 bedroom villa with sea views.
With large areas and high quality finishes.
Comprises:
GROUND FLOOR
1 living room with 44m2 and 1 equipped kitchen, 1 bedroom and 1 bathroom.
1st floor
3 suites with dressing rooms and two balconies.
2nd floor
Spacious room with the possibility of transforming it into a bedroom and a bathroom with access to the 49m2 terrace.
Extras:
1 garage with 17m2
Outdoor space with garden, swimming pool and barbecue area.
Photovoltaic panels, heat pump and automatic gates.
3 minutes from Areia Branca beach, 5 minutes from Lourinhã and 40 minutes from Lisbon.
With large areas and high quality finishes.
Comprises:
GROUND FLOOR
1 living room with 44m2 and 1 equipped kitchen, 1 bedroom and 1 bathroom.
1st floor
3 suites with dressing rooms and two balconies.
2nd floor
Spacious room with the possibility of transforming it into a bedroom and a bathroom with access to the 49m2 terrace.
Extras:
1 garage with 17m2
Outdoor space with garden, swimming pool and barbecue area.
Photovoltaic panels, heat pump and automatic gates.
3 minutes from Areia Branca beach, 5 minutes from Lourinhã and 40 minutes from Lisbon.
Contact
House 5 Bedrooms
Aguda, Arcozelo, Vila Nova de Gaia, Distrito do Porto
New · 257m²
With Garage
buy
895.000 €
Luxury 5 bedroom villa, located in Praia da Aguda, on the 2nd line of the sea, offering a perfect combination of tranquillity, comfort and proximity to the ocean.
Living in this villa provides an exclusive lifestyle, in harmony with nature, where you can enjoy the sound of the sea and stunning landscapes every day. Praia da Aguda is known for its serene and familiar atmosphere, ideal for those looking for quality of life, away from urban stress, but with easy access to all amenities. The proximity to the beach allows you to enjoy walks by the sea, water sports or simply relax with the sea breeze.
The spacious interior spaces, flooded with natural light, are ideal for both family gathering and entertaining friends, providing a sense of comfort and well-being in every corner.
The modern and spacious living room is perfect for moments of relaxation, while the fully equipped kitchen offers the ideal environment for those who value the art of cooking and socialising. This floor also includes an office, which provides a functional and private space.
On the ground floor, the villa has 4 suites, currently transformed into 2 suites and a master suite with an elegant closet. In addition, the house has a practical laundry room and a large multifunctional room with access to an outdoor patio, perfect for different uses.
The garage, with capacity for 4 cars, complements the comfort of this villa.
The large outdoor plot offers multiple leisure possibilities, such as the creation of relaxation areas, garden areas or a private swimming pool, transforming it into a true oasis by the sea.
Living in a villa like this, a few meters from the beach and in a privileged location like Aguda, means enjoying a healthy lifestyle, where nature and sophistication meet.
Don’t miss this opportunity, book your visit now.
For over 25 years Castelhana has been a renowned name in the Portuguese real estate sector. As a company of Dils group, we specialize in advising businesses, organizations and (institutional) investors in buying, selling, renting, letting and development of residential properties.
Founded in 1999, Castelhana has built one of the largest and most solid real estate portfolios in Portugal over the years, with over 600 renovation and new construction projects.
In Porto, we are based in Foz Do Douro, one of the noblest places in the city. In Lisbon, in Chiado, one of the most emblematic and traditional areas of the capital and in the Algarve next to the renowned Vilamoura Marina.
We are waiting for you. We have a team available to give you the best support in your next real estate investment.
Contact us!
Living in this villa provides an exclusive lifestyle, in harmony with nature, where you can enjoy the sound of the sea and stunning landscapes every day. Praia da Aguda is known for its serene and familiar atmosphere, ideal for those looking for quality of life, away from urban stress, but with easy access to all amenities. The proximity to the beach allows you to enjoy walks by the sea, water sports or simply relax with the sea breeze.
The spacious interior spaces, flooded with natural light, are ideal for both family gathering and entertaining friends, providing a sense of comfort and well-being in every corner.
The modern and spacious living room is perfect for moments of relaxation, while the fully equipped kitchen offers the ideal environment for those who value the art of cooking and socialising. This floor also includes an office, which provides a functional and private space.
On the ground floor, the villa has 4 suites, currently transformed into 2 suites and a master suite with an elegant closet. In addition, the house has a practical laundry room and a large multifunctional room with access to an outdoor patio, perfect for different uses.
The garage, with capacity for 4 cars, complements the comfort of this villa.
The large outdoor plot offers multiple leisure possibilities, such as the creation of relaxation areas, garden areas or a private swimming pool, transforming it into a true oasis by the sea.
Living in a villa like this, a few meters from the beach and in a privileged location like Aguda, means enjoying a healthy lifestyle, where nature and sophistication meet.
Don’t miss this opportunity, book your visit now.
For over 25 years Castelhana has been a renowned name in the Portuguese real estate sector. As a company of Dils group, we specialize in advising businesses, organizations and (institutional) investors in buying, selling, renting, letting and development of residential properties.
Founded in 1999, Castelhana has built one of the largest and most solid real estate portfolios in Portugal over the years, with over 600 renovation and new construction projects.
In Porto, we are based in Foz Do Douro, one of the noblest places in the city. In Lisbon, in Chiado, one of the most emblematic and traditional areas of the capital and in the Algarve next to the renowned Vilamoura Marina.
We are waiting for you. We have a team available to give you the best support in your next real estate investment.
Contact us!
Contact
Moradia T3+2 em Vila Nova de Cacela
House 5 Bedrooms Duplex
Vila Nova de Cacela, Vila Real de Santo António, Distrito de Faro
Used · 107m²
buy
335.000 €
Esta magnifica moradia T3+2 vai-lhe proporcionar uma experiência de vida única. Com espaços generosos e acabamentos de alta qualidade, este imóvel oferece o equilíbrio perfeito entre conforto moderno e charme tradicional.
Ao entrar, será recebido por uma sala de estar luminosa e espaçosa, ideal para momentos de convívio em família ou entre amigos. A cozinha totalmente equipada é um convite para os amantes da culinária explorarem seus talentos.
A moradia conta com três quartos elegantemente decorados, oferecendo espaço mais do que suficiente para acomodar toda a família. Os quartos foram projetados para proporcionar o máximo de conforto e privacidade, criando um ambiente tranquilo para relaxar e recarregar as energias.
O destaque deste imóvel é o espaçoso quintal, um verdadeiro oásis ao ar livre. Este espaço convida a momentos de lazer sob o sol, seja desfrutando de um livro na área de descanso ou organizando churrascos na zona dedicada ao barbecue.
A privacidade e a serenidade do quintal tornam-no perfeito para atividades ao ar livre e para criar memórias inesquecíveis com a família e os amigos.
Localizada em Vila Nova de Cacela, esta moradia proporciona uma experiência de vida tranquila, cercada pela beleza natural da região. A proximidade de comodidades locais, praias deslumbrantes e a rica cultura da área fazem deste imóvel uma escolha excecional para quem procura a combinação perfeita entre conforto moderno e estilo de vida descontraído. Não perca a oportunidade de tornar esta casa o seu lar!
Ao entrar, será recebido por uma sala de estar luminosa e espaçosa, ideal para momentos de convívio em família ou entre amigos. A cozinha totalmente equipada é um convite para os amantes da culinária explorarem seus talentos.
A moradia conta com três quartos elegantemente decorados, oferecendo espaço mais do que suficiente para acomodar toda a família. Os quartos foram projetados para proporcionar o máximo de conforto e privacidade, criando um ambiente tranquilo para relaxar e recarregar as energias.
O destaque deste imóvel é o espaçoso quintal, um verdadeiro oásis ao ar livre. Este espaço convida a momentos de lazer sob o sol, seja desfrutando de um livro na área de descanso ou organizando churrascos na zona dedicada ao barbecue.
A privacidade e a serenidade do quintal tornam-no perfeito para atividades ao ar livre e para criar memórias inesquecíveis com a família e os amigos.
Localizada em Vila Nova de Cacela, esta moradia proporciona uma experiência de vida tranquila, cercada pela beleza natural da região. A proximidade de comodidades locais, praias deslumbrantes e a rica cultura da área fazem deste imóvel uma escolha excecional para quem procura a combinação perfeita entre conforto moderno e estilo de vida descontraído. Não perca a oportunidade de tornar esta casa o seu lar!
Contact
House 5 Bedrooms Triplex
Carcavelos e Parede, Cascais, Distrito de Lisboa
New · 300m²
With Garage
buy
4.450.000 €
Fantastic 5 bedroom villa with contemporary design, with large windows, with plenty of natural light and high ceilings
With South, East and West solar orientation
The villa is set on a plot of 860m2, with a construction area of 439m2 and a floor area of 300m2, divided into 3 floors and a large Rooftop with access from the interior of the villa and magnificent 360º views
In the garden we find a swimming pool, shower, wooden deck, barbecue with kitchen and toilet
With access from the garden to the SPA with jacuzzi, sauna and Turkish bath
The villa is composed as follows:
Floor 1:
Entrance hall (22m2)
Large living room (49m2), with fireplace, fireplace and balcony with sea view
Dining room (22m2), with open space kitchen (30m2), with island (with sliding door in
wood, which can be fully enclosed), fully equipped with AEG appliances and
built-in TEKA coffee machine, pantry and guest toilet
Floor 2:
Mezzanine that gives access to the bedrooms, master suite (18.60m2) with large windows and balcony with
sea view, toilet with shower and bathtub, walking closet (8m2), suite with balcony and view
to the pool (17m2), toilet with shower, bedroom with balcony and pool view (17m2)
and full bathroom with shower tray
From the 2nd floor we have access to the Rooftop with 360º unobstructed views and sea views
Basement:
Suite (14m2) with access to the garden and SPA, living room (18m2) that can be a games room, gym,
bedroom or office
Access to box garage for 3 cars with independent entrances and automatic opening gate
You can also count on:
Solar panels, electrical blackouts, air conditioning, video intercom and security door
With South, East and West solar orientation
The villa is set on a plot of 860m2, with a construction area of 439m2 and a floor area of 300m2, divided into 3 floors and a large Rooftop with access from the interior of the villa and magnificent 360º views
In the garden we find a swimming pool, shower, wooden deck, barbecue with kitchen and toilet
With access from the garden to the SPA with jacuzzi, sauna and Turkish bath
The villa is composed as follows:
Floor 1:
Entrance hall (22m2)
Large living room (49m2), with fireplace, fireplace and balcony with sea view
Dining room (22m2), with open space kitchen (30m2), with island (with sliding door in
wood, which can be fully enclosed), fully equipped with AEG appliances and
built-in TEKA coffee machine, pantry and guest toilet
Floor 2:
Mezzanine that gives access to the bedrooms, master suite (18.60m2) with large windows and balcony with
sea view, toilet with shower and bathtub, walking closet (8m2), suite with balcony and view
to the pool (17m2), toilet with shower, bedroom with balcony and pool view (17m2)
and full bathroom with shower tray
From the 2nd floor we have access to the Rooftop with 360º unobstructed views and sea views
Basement:
Suite (14m2) with access to the garden and SPA, living room (18m2) that can be a games room, gym,
bedroom or office
Access to box garage for 3 cars with independent entrances and automatic opening gate
You can also count on:
Solar panels, electrical blackouts, air conditioning, video intercom and security door
Contact
Moradia T5 em Carcavelos com características únicas !
House 5 Bedrooms
Carcavelos, Carcavelos e Parede, Cascais, Distrito de Lisboa
Used · 249m²
With Garage
buy
895.000 €
Apresento esta moradia única T5, localizada em Carcavelos com 306m² de área, dividida por 3 pisos, com um jardim privativo de 140m2 e com acesso direto ao enorme jardim em condomínio com cerca de 6.400m2, com 2 piscinas, court de ténis e horta comunitária.
A casa está distribuída da seguinte maneira:
PISO 0:
- Cozinha totalmente remodelada e equipada;
- Sala com 46m2 com ligação à cozinha;
- 1 Quarto/Escritório;
- WC;
PISO 1:
- Suíte com varanda;
- 3 quartos com roupeiros embutidos, tendo um deles varanda;
- 2 WC;
PISO -1:
- Salão de 90m2 com acesso a jardim privativo;
- Jardim Privativo com acesso direto a zona comum de condomínio de 6.400m2, com piscinas e court de tênis;
- 1 WC;
- Arrecadação/ Casa das Máquinas com 12m2;
A moradia já sofreu obras de recuperação e conta com as seguintes alterações:
- Caixilharia nova em PVC;
- Cozinha totalmente remodelada e equipada;
- WC da Suíte remodelada,
- Painel Solar;
- Painel Fotovoltaico,
- Aquecimento Central a Gasóleo;
A Casa conta ainda com 2 lugares privativos para estacionamento;
Com uma excelente localização em Carcavelos, numa rua sem saída extremamente calma e tranquila. Excelentes acessos à Avenida Marginal e à Autoestrada A5, sendo também amplamente servida de transportes públicos, a 1800m da Estação de Carcavelos e a 2200m da estação de Oeiras, comércio e serviços e a 5 minutos das Praias de Oeiras, Torre e Carcavelos.
Referência do imóvel: **P4943**
Se procura uma Moradia com área, com potencial, com imenso espaço exterior e numa ótima localização, agende a sua visita!
Peça mais informações e marque a sua visita! Não perca esta oportunidade !!
[Habisale Imobiliária] ’Sabe bem chegar a casa’
Somos intermediários de crédito devidamente autorizados pelo Banco de Portugal e fazemos a gestão de todo o seu processo de financiamento sempre com as melhores soluções do mercado.
Garantimos um acompanhamento pré e pós-escritura
A casa está distribuída da seguinte maneira:
PISO 0:
- Cozinha totalmente remodelada e equipada;
- Sala com 46m2 com ligação à cozinha;
- 1 Quarto/Escritório;
- WC;
PISO 1:
- Suíte com varanda;
- 3 quartos com roupeiros embutidos, tendo um deles varanda;
- 2 WC;
PISO -1:
- Salão de 90m2 com acesso a jardim privativo;
- Jardim Privativo com acesso direto a zona comum de condomínio de 6.400m2, com piscinas e court de tênis;
- 1 WC;
- Arrecadação/ Casa das Máquinas com 12m2;
A moradia já sofreu obras de recuperação e conta com as seguintes alterações:
- Caixilharia nova em PVC;
- Cozinha totalmente remodelada e equipada;
- WC da Suíte remodelada,
- Painel Solar;
- Painel Fotovoltaico,
- Aquecimento Central a Gasóleo;
A Casa conta ainda com 2 lugares privativos para estacionamento;
Com uma excelente localização em Carcavelos, numa rua sem saída extremamente calma e tranquila. Excelentes acessos à Avenida Marginal e à Autoestrada A5, sendo também amplamente servida de transportes públicos, a 1800m da Estação de Carcavelos e a 2200m da estação de Oeiras, comércio e serviços e a 5 minutos das Praias de Oeiras, Torre e Carcavelos.
Referência do imóvel: **P4943**
Se procura uma Moradia com área, com potencial, com imenso espaço exterior e numa ótima localização, agende a sua visita!
Peça mais informações e marque a sua visita! Não perca esta oportunidade !!
[Habisale Imobiliária] ’Sabe bem chegar a casa’
Somos intermediários de crédito devidamente autorizados pelo Banco de Portugal e fazemos a gestão de todo o seu processo de financiamento sempre com as melhores soluções do mercado.
Garantimos um acompanhamento pré e pós-escritura
Contact
House 5 Bedrooms
Bombarral e Vale Covo, Distrito de Leiria
Used · 902m²
With Garage
buy
820.000 €
This 5 bedroom villa of traditional design is located in Vale do Covo, inserted in an excellent plot of land designed and cared for in detail, all landscaped, with fruit trees (apple and lemon trees) and surrounded by Portuguese pavement.
Consisting on the ground floor of a large living room with a bar area in the center of the house and a very high ceiling, where the huge fireplace with wood burning stove stands out, the decoration thought out in detail; In all its amplitude, it gives access to all the rooms of the house. Also on the same floor, we find the fully equipped kitchen, a dining room, 2 suites both with walk-in closet and private bathroom, an office/bedroom and a full bathroom.
Access to the upper floor is through a beautiful staircase in wood and wrought steel, where there is 1 office, 1 gallery, 2 bedrooms and 1 full bathroom. There is also access to the attic, which is through a trapdoor and a ladder that automatically extends and retracts.
Outside the house, both the entrance to the farm and the access to the garage (2 large cars) is made through automatic gates; the pool is covered and heated, with a depth of up to 2.30m, and coloured lighting (fixed or rotating); We also have a barbecue with a service bathroom, laundry and wine cellar with a social/leisure room, and a covered porch, a well and irrigation system throughout the lawn. There is also a well that supplies water for irrigation of the garden and the swimming pool.
Finally, we highlight the existence of solar panels in a self-sufficiency system, electric shutters, reversible air conditioning and central heating throughout the house, heated towel rails in all bathrooms, whirlpool bath, double glazing and tilt-and-turn windows and alarm installation throughout the property
It is about 5 minutes away from Bombarral - with a wide range of services - 15 minutes from Óbidos and Caldas da Rainha, 20 minutes from the beautiful beaches of the Silver Coast (Foz do Arelho) and 50 minutes from Lisbon airport.
Consisting on the ground floor of a large living room with a bar area in the center of the house and a very high ceiling, where the huge fireplace with wood burning stove stands out, the decoration thought out in detail; In all its amplitude, it gives access to all the rooms of the house. Also on the same floor, we find the fully equipped kitchen, a dining room, 2 suites both with walk-in closet and private bathroom, an office/bedroom and a full bathroom.
Access to the upper floor is through a beautiful staircase in wood and wrought steel, where there is 1 office, 1 gallery, 2 bedrooms and 1 full bathroom. There is also access to the attic, which is through a trapdoor and a ladder that automatically extends and retracts.
Outside the house, both the entrance to the farm and the access to the garage (2 large cars) is made through automatic gates; the pool is covered and heated, with a depth of up to 2.30m, and coloured lighting (fixed or rotating); We also have a barbecue with a service bathroom, laundry and wine cellar with a social/leisure room, and a covered porch, a well and irrigation system throughout the lawn. There is also a well that supplies water for irrigation of the garden and the swimming pool.
Finally, we highlight the existence of solar panels in a self-sufficiency system, electric shutters, reversible air conditioning and central heating throughout the house, heated towel rails in all bathrooms, whirlpool bath, double glazing and tilt-and-turn windows and alarm installation throughout the property
It is about 5 minutes away from Bombarral - with a wide range of services - 15 minutes from Óbidos and Caldas da Rainha, 20 minutes from the beautiful beaches of the Silver Coast (Foz do Arelho) and 50 minutes from Lisbon airport.
Contact
House 5 Bedrooms
São Pedro da Cadeira, Torres Vedras, Distrito de Lisboa
Used · 214m²
With Garage
buy
950.000 €
Magnificent single storey villa with a rustic design, completely refurbished with the best quality materials and equipment, on the edge of a village and very close to the sea. Comfort and tranquillity in an exclusive environment about 15 km from Ericeira
Detached, single-storey and rustic house, completely refurbished with the best materials and equipment. Located on a plot of 1448 m2, with 210 m2 of floor area.
The property consists of
Four suites with bathroom, a large library / office, a huge common room with living area and dining room, which leads to a spacious kitchen fully equipped with modern appliances and with an island where you can also enjoy your meals.
Outside, it has a generously sized terrace, a barbecue with storage area and bathroom and an annex with a games room, which you pick up with a shed for a car with a wall box for charging electric vehicles.
As extras, they also have a drainage system and river water collection for an artesian well with an extraction engine. It also has an automatic irrigation system, outdoor lighting, alarm and video surveillance.
15 km from Ericeira and 60 km from Lisbon, you have this unique opportunity to have a house in the countryside within walking distance of the sea.
Equipment:
Washing machine, dishwasher, ceramic hob, oven, microwave, fridge, freezer, thermal wine rack, two solar panels water heaters, air conditioning, well with extraction motor, automatic irrigation system, outdoor lighting, drainage system and rainwater collection for the well, dog house, snocker table in the annex, fridge, extractor fan, alarm, video intercom, outdoor cameras, automatic gate and wall box for charging electric cars
* All available information does not exempt the mediator from confirming as well as consulting the property documentation. *
Welcome to this splendid region, known as the ’saloia’ area, where you can escape the hustle and bustle of city life while enjoying a delightful lifestyle.
Located just 20 minutes away from Lisbon, with convenient access via the A8 and A21 highways.
Ericeira - ’Where the sea is bluer’ - has held the title of the world’s second surfing reserve since 2011, a unique distinction in Europe. Its renowned beaches such as Ribeira d’Ilhas, Foz do Lizandro, Praia dos Coxos in Ribamar, among others, provide ideal conditions for surf enthusiasts. In addition to surfing, the region is also a hub for kitesurfing, windsurfing, bodyboarding, and stand-up paddling.
In 2018, Ericeira was further recognized as the second-best parish in Lisbon to live in, attributed to its safety, accessibility, and recreational spaces. Among the local customs and traditions, Ericeira is celebrated for its seafood and the art of fishing.
The third place is reserved for the parish of Mafra (currently encompassing 11 parishes), which was acknowledged in 2021 as the second national municipality with the highest population growth over the last decade.
Mafra is a city steeped in history, notably marked by the grand construction of the National Palace of Mafra, designated as a UNESCO World Heritage site in 2019.
The city also harbors hidden treasures, including the one and only National Tapada of Mafra. Come and discover the allure of this exceptional region where natural beauty harmoniously blends with cultural heritage and a distinctive way of life.
Detached, single-storey and rustic house, completely refurbished with the best materials and equipment. Located on a plot of 1448 m2, with 210 m2 of floor area.
The property consists of
Four suites with bathroom, a large library / office, a huge common room with living area and dining room, which leads to a spacious kitchen fully equipped with modern appliances and with an island where you can also enjoy your meals.
Outside, it has a generously sized terrace, a barbecue with storage area and bathroom and an annex with a games room, which you pick up with a shed for a car with a wall box for charging electric vehicles.
As extras, they also have a drainage system and river water collection for an artesian well with an extraction engine. It also has an automatic irrigation system, outdoor lighting, alarm and video surveillance.
15 km from Ericeira and 60 km from Lisbon, you have this unique opportunity to have a house in the countryside within walking distance of the sea.
Equipment:
Washing machine, dishwasher, ceramic hob, oven, microwave, fridge, freezer, thermal wine rack, two solar panels water heaters, air conditioning, well with extraction motor, automatic irrigation system, outdoor lighting, drainage system and rainwater collection for the well, dog house, snocker table in the annex, fridge, extractor fan, alarm, video intercom, outdoor cameras, automatic gate and wall box for charging electric cars
* All available information does not exempt the mediator from confirming as well as consulting the property documentation. *
Welcome to this splendid region, known as the ’saloia’ area, where you can escape the hustle and bustle of city life while enjoying a delightful lifestyle.
Located just 20 minutes away from Lisbon, with convenient access via the A8 and A21 highways.
Ericeira - ’Where the sea is bluer’ - has held the title of the world’s second surfing reserve since 2011, a unique distinction in Europe. Its renowned beaches such as Ribeira d’Ilhas, Foz do Lizandro, Praia dos Coxos in Ribamar, among others, provide ideal conditions for surf enthusiasts. In addition to surfing, the region is also a hub for kitesurfing, windsurfing, bodyboarding, and stand-up paddling.
In 2018, Ericeira was further recognized as the second-best parish in Lisbon to live in, attributed to its safety, accessibility, and recreational spaces. Among the local customs and traditions, Ericeira is celebrated for its seafood and the art of fishing.
The third place is reserved for the parish of Mafra (currently encompassing 11 parishes), which was acknowledged in 2021 as the second national municipality with the highest population growth over the last decade.
Mafra is a city steeped in history, notably marked by the grand construction of the National Palace of Mafra, designated as a UNESCO World Heritage site in 2019.
The city also harbors hidden treasures, including the one and only National Tapada of Mafra. Come and discover the allure of this exceptional region where natural beauty harmoniously blends with cultural heritage and a distinctive way of life.
Contact
House 5 Bedrooms Duplex
Garvão e Santa Luzia, Ourique, Distrito de Beja
Used · 239m²
With Swimming Pool
buy
380.000 €
MAKE THE BEST DEAL WITH US - NEGOCIÁVEL
4+1 bedroom detached Villa with swimming pool, located near the village of Santa Luzia in the municipality of Ourique, in a very quiet area that provides the tranquillity needed for quality living in the Alentejo.
This villa, with excellent sun exposure, has unobstructed views over the village and the countryside and is 20 kilometres from Ourique, close to various types of commerce and services.
The villa, which is in excellent condition, is set on a plot of 1268 m2 and has two floors.
The lower floor comprises: an entrance hall; a bedroom; a small living room with a fireplace (used as a bedroom); a complete bathroom and a storage area.
On this floor there is a lounge area with a games room, a large living room and a semi-equipped kitchen with a huge rustic fireplace. This floor also benefits from 47 square metres of balconies all around it.
The top floor comprises an atrium, a full bathroom and three bedrooms, one of which is en suite. One of the bedrooms and the suite have spacious balconies with magnificent views over the Alentejo plains.
Outside there is a marvellous green space, terraces, a swimming pool, next to which there is an outdoor shower, a toilet with shower, the engine room and an outdoor kitchen with a wood-burning oven and barbecue. The property benefits from double glazing, air conditioning, central heating, automatic irrigation, as well as excellent sun exposure, benefiting from natural light throughout the day. The entrance is through an automatic gate.
We take care of your credit process, without bureaucracy, presenting the best solutions for each client.
Credit intermediary certified by Banco de Portugal under number 0001802.
We help you with the whole process! Contact us directly or leave your information and we’ll follow-up shortly
4+1 bedroom detached Villa with swimming pool, located near the village of Santa Luzia in the municipality of Ourique, in a very quiet area that provides the tranquillity needed for quality living in the Alentejo.
This villa, with excellent sun exposure, has unobstructed views over the village and the countryside and is 20 kilometres from Ourique, close to various types of commerce and services.
The villa, which is in excellent condition, is set on a plot of 1268 m2 and has two floors.
The lower floor comprises: an entrance hall; a bedroom; a small living room with a fireplace (used as a bedroom); a complete bathroom and a storage area.
On this floor there is a lounge area with a games room, a large living room and a semi-equipped kitchen with a huge rustic fireplace. This floor also benefits from 47 square metres of balconies all around it.
The top floor comprises an atrium, a full bathroom and three bedrooms, one of which is en suite. One of the bedrooms and the suite have spacious balconies with magnificent views over the Alentejo plains.
Outside there is a marvellous green space, terraces, a swimming pool, next to which there is an outdoor shower, a toilet with shower, the engine room and an outdoor kitchen with a wood-burning oven and barbecue. The property benefits from double glazing, air conditioning, central heating, automatic irrigation, as well as excellent sun exposure, benefiting from natural light throughout the day. The entrance is through an automatic gate.
We take care of your credit process, without bureaucracy, presenting the best solutions for each client.
Credit intermediary certified by Banco de Portugal under number 0001802.
We help you with the whole process! Contact us directly or leave your information and we’ll follow-up shortly
Contact
House 5 Bedrooms
Loulé (São Sebastião), Distrito de Faro
Used · 245m²
buy
1.000.000 €
5-bedroom villa, 288 sqm (construction gross area), with terrace and garden, set in a plot of land with 688 sqm, in Loulé, Algarve. The old design house, from 1937, currently has nine rooms and it can be turned into another typology. It also has a warehouse and a parking area.
The villa is located 15-minute driving distance from the Quinta do Lago, Ancão and Vale do Lobo beaches, 10 minutes from the International School of Loulé (Eupheus International School), 4 minutes from the Loulé Hospital. 20 minutes from the Francisco Sá Carneiro Airport and 2 and a half hours from Lisbon.
The villa is located 15-minute driving distance from the Quinta do Lago, Ancão and Vale do Lobo beaches, 10 minutes from the International School of Loulé (Eupheus International School), 4 minutes from the Loulé Hospital. 20 minutes from the Francisco Sá Carneiro Airport and 2 and a half hours from Lisbon.
Contact
House 5 Bedrooms +1
Porto da Cruz, Machico, Ilha da Madeira
Used · 227m²
With Garage
buy
1.750.000 €
Detached 5+1 bedroom villa with a gross construction area of 227 sqm, set on a plot of land with 1277 sqm, with sea views, in Porto da Cruz, Machico, Madeira. Located at an altitude of 58 meters, it comprises a spacious living room with a fireplace and dining area, five bedrooms, one of which is en-suite, and four bathrooms. It also features an office, kitchen, laundry room, and barbecue area. The property enjoys a garden with a 60 sqm swimming pool and a pergola area, perfect for outdoor dining while enjoying the stunning views of the sea and mountains. The villa has parking space for at least 5 cars, with two in covered parking, and is also prepared for electric car charging. The entrance of the villa is entirely covered by a vineyard pergola that produces the famous grapes from Porto da Cruz. It also includes a technical area for the pool, with a balancing tank, and a wine cellar.
Porto da Cruz is a parish in the municipality of Machico and, due to its proximity to the coast, enjoys a microclimate that ensures mild temperatures year-round, reaching around 26°C in the summer. There is a strong connection to viticulture, sugarcane, and bananas in the area. It is surrounded by a stunning forest, part of the Laurissilva, which is a UNESCO World Heritage site. A landmark of the locality is the Penha D’Águia, an imposing rock formation that serves as a boundary marker between Machico and Santana.
The property is within a 5-minute walking distance to the beach and the Porto da Cruz seafront promenade and ocean pool, where one can enjoy incredible views of the hillside and the ocean. Along the promenade, there is the Alagoa beach, next to Penha D’Águia, with its black sand, known as a hotspot for surfing and bodyboarding, as well as the Maiata beach a little further along. It is also a 5-minute walking distance to the Engenho do Norte, an industrial architectural building from the early 20th century, considered a municipal interest property. It is the only functioning steam-powered sugarcane mill in Europe that produces aguardente/rum from sugarcane, the base ingredient of the famous Madeira ’poncha’ drink. The property is a 15-minute drive from the center of Machico, 30 minutes from Santo da Serra Golf Club, 20 minutes from Madeira International Airport, and 40 minutes from the center of Funchal.
Porto da Cruz is a parish in the municipality of Machico and, due to its proximity to the coast, enjoys a microclimate that ensures mild temperatures year-round, reaching around 26°C in the summer. There is a strong connection to viticulture, sugarcane, and bananas in the area. It is surrounded by a stunning forest, part of the Laurissilva, which is a UNESCO World Heritage site. A landmark of the locality is the Penha D’Águia, an imposing rock formation that serves as a boundary marker between Machico and Santana.
The property is within a 5-minute walking distance to the beach and the Porto da Cruz seafront promenade and ocean pool, where one can enjoy incredible views of the hillside and the ocean. Along the promenade, there is the Alagoa beach, next to Penha D’Águia, with its black sand, known as a hotspot for surfing and bodyboarding, as well as the Maiata beach a little further along. It is also a 5-minute walking distance to the Engenho do Norte, an industrial architectural building from the early 20th century, considered a municipal interest property. It is the only functioning steam-powered sugarcane mill in Europe that produces aguardente/rum from sugarcane, the base ingredient of the famous Madeira ’poncha’ drink. The property is a 15-minute drive from the center of Machico, 30 minutes from Santo da Serra Golf Club, 20 minutes from Madeira International Airport, and 40 minutes from the center of Funchal.
Contact
House 5 Bedrooms
Cacela, Vila Nova de Cacela, Vila Real de Santo António, Distrito de Faro
Used · 250m²
With Garage
buy
1.270.000 €
5-bedroom villa, 305 sqm (gross construction area), with garden, swimming pool and sauna, set in a 2786 sqm plot of land, in Vila Nova de Cacela, Algarve. The villa’s ground floor has a living and dining room with fireplace, an office / games room with fireplace, a bedroom, suite, full bathroom, kitchen, and laundry. The upper floor has three spacious suites, with terraces with sea view and access to a rooftop terrace. Outside, there is a garden with swimming pool and sauna, and a leisure area with barbecue.
Vila Nova de Cacela is a town of the municipality of Vila Real de Santo António, which extends from the coastal beaches and dunes of Lota and Fábrica beaches to the Barrocal and Serra Algarvia. The areas heritage sites include, in particular, Manta Rota, a very well-known beach, Cacela Velha, where its delightful stream is a mandatory visiting point, and Ria Formosa, an estuary offering a unique biological richness immersed in sublime scenery. In addition to the Monuments of Quinta da Nora and Herdade da Marcela, there are the Historical Centre of Cacela Velha, the Roman Oven of Quinta do Muro, the Cacela Castle and Fortress and the Main Church.
11-minute driving distance from Cacela Velha beach and Manta Rota beach, 18 minutes from Tavira, 20 minutes from Vila Real de Santo António, 50 minutes from Faro Airport, and 2 hours and 50 minutes from Lisbon Airport.
Vila Nova de Cacela is a town of the municipality of Vila Real de Santo António, which extends from the coastal beaches and dunes of Lota and Fábrica beaches to the Barrocal and Serra Algarvia. The areas heritage sites include, in particular, Manta Rota, a very well-known beach, Cacela Velha, where its delightful stream is a mandatory visiting point, and Ria Formosa, an estuary offering a unique biological richness immersed in sublime scenery. In addition to the Monuments of Quinta da Nora and Herdade da Marcela, there are the Historical Centre of Cacela Velha, the Roman Oven of Quinta do Muro, the Cacela Castle and Fortress and the Main Church.
11-minute driving distance from Cacela Velha beach and Manta Rota beach, 18 minutes from Tavira, 20 minutes from Vila Real de Santo António, 50 minutes from Faro Airport, and 2 hours and 50 minutes from Lisbon Airport.
Contact
House 5 Bedrooms
Bairro do Rosário (Cascais), Cascais e Estoril, Distrito de Lisboa
Used · 245m²
With Garage
buy
1.295.000 €
Moradia T5 com 245,5 m2 de área bruta de construção, com jardim, terraços, garagem e arrecadação, inserida num lote com 384 m2, no Bairro do Rosário, em Cascais.
Esta moradia, composta por 2 pisos, distribui-se da seguinte forma: no piso térreo, encontramos um hall que nos leva à sala principal com 31,4 m2, que se estende para o terraço com mais 30 m2 e jardim (onde se poderá construir uma piscina) voltado a sul, o que lhe confere uma exposição solar ideal. Ainda neste piso, encontramos a cozinha e despensa e um quarto em suite e uma casa de banho social. No piso superior, encontram-se os quatro quartos, um deles a suite master com cerca de 18 m2, uma casa de banho e dois dos quartos com varandas de 8 e 10 m2, voltados a sul. Esta moradia tem uma garagem fechada com 20 m2, um estacionamento exterior privativo e espaço amplo de arrecadação.
Zona bem servida de transportes, próxima de comércio e serviços. Está a 2 minutos walking distance do colégio Salesianas Cascais. A 5 minutos driving distance do King’s College School, 10 minutos do Santo António International School, a 15 minutos das Escolas Internacionais The American School in Portugal (TASIS) e da Carlucci American International School of Lisbon (CAISL), ambas na Beloura, 20 minutos do St Julian’s School, do Oeiras International School e da Nova SBE Executive Education. Encontra-se ainda a 5 minutos driving distance da Quinta da Marinha, Parque Urbano da Ribeira dos Mochos, CUF Cascais Hospital, Avenida da República, da Casa da Guia, Farol da Guia, Boca do Inferno, estação ferroviária de Cascais e do centro de Cascais. A 10 minutos da Praia do Guincho. Fácil acesso à marginal e auto estrada A5. A 15 minutos do centro de Sintra e a 30 minutos do centro de Lisboa e do aeroporto Humberto Delgado.
Esta moradia, composta por 2 pisos, distribui-se da seguinte forma: no piso térreo, encontramos um hall que nos leva à sala principal com 31,4 m2, que se estende para o terraço com mais 30 m2 e jardim (onde se poderá construir uma piscina) voltado a sul, o que lhe confere uma exposição solar ideal. Ainda neste piso, encontramos a cozinha e despensa e um quarto em suite e uma casa de banho social. No piso superior, encontram-se os quatro quartos, um deles a suite master com cerca de 18 m2, uma casa de banho e dois dos quartos com varandas de 8 e 10 m2, voltados a sul. Esta moradia tem uma garagem fechada com 20 m2, um estacionamento exterior privativo e espaço amplo de arrecadação.
Zona bem servida de transportes, próxima de comércio e serviços. Está a 2 minutos walking distance do colégio Salesianas Cascais. A 5 minutos driving distance do King’s College School, 10 minutos do Santo António International School, a 15 minutos das Escolas Internacionais The American School in Portugal (TASIS) e da Carlucci American International School of Lisbon (CAISL), ambas na Beloura, 20 minutos do St Julian’s School, do Oeiras International School e da Nova SBE Executive Education. Encontra-se ainda a 5 minutos driving distance da Quinta da Marinha, Parque Urbano da Ribeira dos Mochos, CUF Cascais Hospital, Avenida da República, da Casa da Guia, Farol da Guia, Boca do Inferno, estação ferroviária de Cascais e do centro de Cascais. A 10 minutos da Praia do Guincho. Fácil acesso à marginal e auto estrada A5. A 15 minutos do centro de Sintra e a 30 minutos do centro de Lisboa e do aeroporto Humberto Delgado.
Contact
House 5 Bedrooms Duplex
Barbeita, Monção, Distrito de Viana do Castelo
Used · 1,680m²
With Swimming Pool
buy
280.000 €
5 bedroom villa with pool for sale in Barbeita, Monção.
Completely ready to move into, this rustic villa with excellent sun exposure consists of a fully equipped kitchen on the ground floor, accompanied by a spacious living room. Also on the ground floor are a utility room, a guest toilet, a bedroom and an office. On the second floor we find the remaining four bedrooms, all with a small adjoining space just like the first, for storage or a closet.
If we go back down to the lower level, in the kitchen we find access to the wine cellar and the garage with space for at least 2 cars.
It has central heating for the cold months and a swimming pool to enjoy the warm months surrounded by nature and tranquillity.
There are also two small outbuildings. One adjoins the house with a rustic kitchen and guest toilet, and the other is closer to the pool and has potential for a barbecue area.
The villa also has numerous fruit trees ready to be harvested, from orange, fig and cherry trees to avocado, apple and apricot trees.
It is located just a few minutes from the national road, with excellent access.
Schedule your visit now!
Reference: C02769
CHARACTERISTICS:
Plot Area: 1 575 m2 | 16 953 sq ft
Area: 1 680 m2 | 18 083 sq ft
Useful area: 120 m2 | 1 292 sq ft
Deployment Area: 105 m2 | 1 130 sq ft
Building Area: 210 m2 | 2 260 sq ft
Bedrooms: 5
Bathrooms: 4
Energy efficiency: C
ENTREPORTAS
Founded in 2004, the ENTREPORTAS Group, with more then 15 years, is the real estate leader within its market, offering an innovative and quality service.
ENTREPORTAS has a very strong presence within northern Portugal, with 7 offices in the cities of Viana do Castelo, Caminha, Póvoa de Varzim, Vila do Conde and Marco de Canaveses.
ENTREPORTAS is currently a market leader within real estate in the north of the country, which makes us the natural choice for those planning to buy or sell a property.
OUR HOME IS YOUR HOME
LIC AMI 6139; LIC AMI 9250; LIC AMI 9063
Completely ready to move into, this rustic villa with excellent sun exposure consists of a fully equipped kitchen on the ground floor, accompanied by a spacious living room. Also on the ground floor are a utility room, a guest toilet, a bedroom and an office. On the second floor we find the remaining four bedrooms, all with a small adjoining space just like the first, for storage or a closet.
If we go back down to the lower level, in the kitchen we find access to the wine cellar and the garage with space for at least 2 cars.
It has central heating for the cold months and a swimming pool to enjoy the warm months surrounded by nature and tranquillity.
There are also two small outbuildings. One adjoins the house with a rustic kitchen and guest toilet, and the other is closer to the pool and has potential for a barbecue area.
The villa also has numerous fruit trees ready to be harvested, from orange, fig and cherry trees to avocado, apple and apricot trees.
It is located just a few minutes from the national road, with excellent access.
Schedule your visit now!
Reference: C02769
CHARACTERISTICS:
Plot Area: 1 575 m2 | 16 953 sq ft
Area: 1 680 m2 | 18 083 sq ft
Useful area: 120 m2 | 1 292 sq ft
Deployment Area: 105 m2 | 1 130 sq ft
Building Area: 210 m2 | 2 260 sq ft
Bedrooms: 5
Bathrooms: 4
Energy efficiency: C
ENTREPORTAS
Founded in 2004, the ENTREPORTAS Group, with more then 15 years, is the real estate leader within its market, offering an innovative and quality service.
ENTREPORTAS has a very strong presence within northern Portugal, with 7 offices in the cities of Viana do Castelo, Caminha, Póvoa de Varzim, Vila do Conde and Marco de Canaveses.
ENTREPORTAS is currently a market leader within real estate in the north of the country, which makes us the natural choice for those planning to buy or sell a property.
OUR HOME IS YOUR HOME
LIC AMI 6139; LIC AMI 9250; LIC AMI 9063
Contact
House 5 Bedrooms +1
Arcos e Mogofores, Anadia, Distrito de Aveiro
Used · 150m²
With Garage
buy
399.000 €
Moradia isolada no centro da cidade de Anadia: pleno centro da Região da Bairrada
Esta moradia preserva tendências intemporais da década de 80, mantendo os compartimentos interiores com grandes áreas e conservando acabamentos originais, piso em madeira, molduras de espelhos e padrões florais nas paredes.
Com 5 quartos distribuídos pelos 3 pisos da moradia, centralmente localizada em Anadia, tem um espaço exterior encantador que conta com o apoio de vários anexos, zona de BBQ, zona de lavandaria, zona de arrumação de lenha, zona de garagem e anexos T1 independente.
NO exterior um espaço encantador, em toda a sua envolvência com árvores e jardins.
Nas traseiras da moradia, a zona de BBQ, apoiada por diversos anexos, lavandaria, arrumos e pequena casa de apoio T1.
A parte frontal, com pátio de acesso à garagem até 3 carros.
Dois terraços encantadores no primeiro andar, contíguos aos quartos.
As zonas de estar
A moradia é luminosa e espaçosa com o toque dos anos 80.
Todas as salas permitem a entrada de muita luz natural pela grande dimensão das janelas.
Na cave, um salão com lareira, com apoio de bar e com uma sala extra o que permite uma maior amplitude deste espaço, e no andar principal (r/ch), um escritório e 2 amplas salas com lareira/ fogão de sala.
A grande escadaria liga os vários andares da casa, que entre os vários compartimentos, encontra salas/ arrumos extra, lavandaria, garrafeira e a cozinha.
Os quartos
Com 5 quartos espaçosos e distribuídos pelos 3 pisos da moradia, permite uma melhor disposição dos hospedes e uma maior privacidade para os proprietários.
O primeiro andar com uma suite master e terraço, um segundo amplo quarto igualmente com terraço e um terceiro quarto com vista para as traseiras da propriedade.
No andar principal (r/ch) da casa, o acesso exclusivo à zona privada do quarto (com ’walk-in closet’) e escritório.
A cave, com 2 quartos extra acomodam com praticidade os hospedes da casa.
A zona envolvente
Situada em pleno centro da cidade de Anadia, que por sua vez está inserida em pleno centro da Região da Bairrada que se carateriza pela diversidade cultural que oferece.
Belas paisagens vitícolas, gastronomia, cozinha regional e uma seleção de caves e adegas da Bairrada.
15-30 minutos das cidades de Aveiro e Oliveira do Bairro, e apenas a 34 km de Coimbra.
Agendamos a sua visita?
1040556/24 BR
CE: D
LU: 108 /85
Isto é Aveiro!
Arcada Imobiliária Forca (Aveiro) e Praia da Barra
’Histórias e Pessoas fazem o Lar’
Integradas no Grupo Arcada, as nossas agências - Arcada Forca (Aveiro) e Praia da Barra - acompanham as tendências de crescimento no mercado imobiliário, um dos sectores mais dinâmicos em Aveiro.
Procuramos soluções para quem procura comprar casa.
Porque ’Histórias e Pessoas fazem o Lar’.
Esta moradia preserva tendências intemporais da década de 80, mantendo os compartimentos interiores com grandes áreas e conservando acabamentos originais, piso em madeira, molduras de espelhos e padrões florais nas paredes.
Com 5 quartos distribuídos pelos 3 pisos da moradia, centralmente localizada em Anadia, tem um espaço exterior encantador que conta com o apoio de vários anexos, zona de BBQ, zona de lavandaria, zona de arrumação de lenha, zona de garagem e anexos T1 independente.
NO exterior um espaço encantador, em toda a sua envolvência com árvores e jardins.
Nas traseiras da moradia, a zona de BBQ, apoiada por diversos anexos, lavandaria, arrumos e pequena casa de apoio T1.
A parte frontal, com pátio de acesso à garagem até 3 carros.
Dois terraços encantadores no primeiro andar, contíguos aos quartos.
As zonas de estar
A moradia é luminosa e espaçosa com o toque dos anos 80.
Todas as salas permitem a entrada de muita luz natural pela grande dimensão das janelas.
Na cave, um salão com lareira, com apoio de bar e com uma sala extra o que permite uma maior amplitude deste espaço, e no andar principal (r/ch), um escritório e 2 amplas salas com lareira/ fogão de sala.
A grande escadaria liga os vários andares da casa, que entre os vários compartimentos, encontra salas/ arrumos extra, lavandaria, garrafeira e a cozinha.
Os quartos
Com 5 quartos espaçosos e distribuídos pelos 3 pisos da moradia, permite uma melhor disposição dos hospedes e uma maior privacidade para os proprietários.
O primeiro andar com uma suite master e terraço, um segundo amplo quarto igualmente com terraço e um terceiro quarto com vista para as traseiras da propriedade.
No andar principal (r/ch) da casa, o acesso exclusivo à zona privada do quarto (com ’walk-in closet’) e escritório.
A cave, com 2 quartos extra acomodam com praticidade os hospedes da casa.
A zona envolvente
Situada em pleno centro da cidade de Anadia, que por sua vez está inserida em pleno centro da Região da Bairrada que se carateriza pela diversidade cultural que oferece.
Belas paisagens vitícolas, gastronomia, cozinha regional e uma seleção de caves e adegas da Bairrada.
15-30 minutos das cidades de Aveiro e Oliveira do Bairro, e apenas a 34 km de Coimbra.
Agendamos a sua visita?
1040556/24 BR
CE: D
LU: 108 /85
Isto é Aveiro!
Arcada Imobiliária Forca (Aveiro) e Praia da Barra
’Histórias e Pessoas fazem o Lar’
Integradas no Grupo Arcada, as nossas agências - Arcada Forca (Aveiro) e Praia da Barra - acompanham as tendências de crescimento no mercado imobiliário, um dos sectores mais dinâmicos em Aveiro.
Procuramos soluções para quem procura comprar casa.
Porque ’Histórias e Pessoas fazem o Lar’.
Contact
House 5 Bedrooms Triplex
Alto de Santa Catarina (Cruz Quebrada-Dafundo), Algés, Linda-a-Velha e Cruz Quebrada-Dafundo, Oeiras, Distrito de Lisboa
Used · 357m²
With Garage
buy
2.995.500 €
A unique opportunity to own a characterful large 7-bedroom villa with stunning river and ocean view located in Alto de Santa Catarina with all services and amenities nearby, as well as the train to Lisbon and Cascais, the beach and the Jamor stadium, with access to the A5 and the seaside road.
This property offers character and French architecture. It is situated with amazing views of the river Tagus; to the left as far as the 25th April bridge and to the right the mouth of the river Tagus out to the ocean, with stunning sunset view. The view to the rear of the property stretches to the mountains of Sintra. It feels like a mini chateau inside with high ceilings, special character and ample storage throughout.
Entering the property via a large solid wooden door, you immediately get a sense of the grandeur and quality with marble floors, high ceilings and a beautiful wooden staircase. On this 1st floor you have 10-metre-long double living room space with large wooden beams and a stunning stone fireplace. This main living room has access to a magnificent terrace with south-facing exposure with stunning view over the river and the garden, where there is enough space to build a private swimming pool and a decked terrace.
Following the main living room, there is a formal dining room and a newly refurbished kitchen both facing west. We also have a separate pantry and utility space, a WC and two large double bedrooms sharing a large bathroom, one of the bedrooms has direct access to the garden.
When we access the bespoke wooden staircase, to the 2nd floor we find a large master suite with private bathroom and a walk-in wardrobe; there is also another double bedroom on this floor with fitted wardrobes. A small staircase leads to a large double bedroom with private south-facing balcony, where the views have to be seen to be fully appreciated. This space has previously been used as an office and workspace due to its light and exceptional views, but can be used as a main bedroom, a library ou a sitting room.
The ground floor can be accessed via an internal staircase or directly from the private rear garden. On this level there are also two bedrooms, a separate bathroom, a large entertaining space and garage with space for 2 cars.
The rear garden with its own terrace, provides privacy with a mix of fruit trees, shrubs and colourful flowers.
Mercator Group has Swedish origins and is one of the oldest licensed (AMI 203) brokerage firms in Portugal. The company has marketed and brokered properties for over 50 years. Mercator focuses on the middle and luxury segments and works across the country with an extra strong presence in the Cascais area and in the Algarve.
Mercator has one of the market’s best selection of homes. We represent approximately 40 percent of the Scandinavian investors who acquired a home in Portugal during the last decade. In some places such as Cascais, we have a market share of around 80 percent.
The advertising information presented is not binding and needs to be confirmed in case of interest.
This property offers character and French architecture. It is situated with amazing views of the river Tagus; to the left as far as the 25th April bridge and to the right the mouth of the river Tagus out to the ocean, with stunning sunset view. The view to the rear of the property stretches to the mountains of Sintra. It feels like a mini chateau inside with high ceilings, special character and ample storage throughout.
Entering the property via a large solid wooden door, you immediately get a sense of the grandeur and quality with marble floors, high ceilings and a beautiful wooden staircase. On this 1st floor you have 10-metre-long double living room space with large wooden beams and a stunning stone fireplace. This main living room has access to a magnificent terrace with south-facing exposure with stunning view over the river and the garden, where there is enough space to build a private swimming pool and a decked terrace.
Following the main living room, there is a formal dining room and a newly refurbished kitchen both facing west. We also have a separate pantry and utility space, a WC and two large double bedrooms sharing a large bathroom, one of the bedrooms has direct access to the garden.
When we access the bespoke wooden staircase, to the 2nd floor we find a large master suite with private bathroom and a walk-in wardrobe; there is also another double bedroom on this floor with fitted wardrobes. A small staircase leads to a large double bedroom with private south-facing balcony, where the views have to be seen to be fully appreciated. This space has previously been used as an office and workspace due to its light and exceptional views, but can be used as a main bedroom, a library ou a sitting room.
The ground floor can be accessed via an internal staircase or directly from the private rear garden. On this level there are also two bedrooms, a separate bathroom, a large entertaining space and garage with space for 2 cars.
The rear garden with its own terrace, provides privacy with a mix of fruit trees, shrubs and colourful flowers.
Mercator Group has Swedish origins and is one of the oldest licensed (AMI 203) brokerage firms in Portugal. The company has marketed and brokered properties for over 50 years. Mercator focuses on the middle and luxury segments and works across the country with an extra strong presence in the Cascais area and in the Algarve.
Mercator has one of the market’s best selection of homes. We represent approximately 40 percent of the Scandinavian investors who acquired a home in Portugal during the last decade. In some places such as Cascais, we have a market share of around 80 percent.
The advertising information presented is not binding and needs to be confirmed in case of interest.
Contact
House 5 Bedrooms +1
Gondim, Cerdal, Valença, Distrito de Viana do Castelo
Used · 530m²
With Garage
buy
318.500 €
House of R / c and Floor, Games Room, Bar, Swimming Pool and Garage, Barbecue, Supplied with natural water
Perfect for a family holiday or for rural tourism.
For more information about this or other property, visit our website and talk to us!
We are a company with more than 20 years of experience, recognized for its personalized service, where professionalism, rigor and monitoring prevails in all phases of the business.
We have more than 300 properties at your disposal and a team of multidisciplinary professionals, experienced and motivated to provide you with the best possible accompaniment. Contact us!
ACRONYM, your real estate agency!
Perfect for a family holiday or for rural tourism.
For more information about this or other property, visit our website and talk to us!
We are a company with more than 20 years of experience, recognized for its personalized service, where professionalism, rigor and monitoring prevails in all phases of the business.
We have more than 300 properties at your disposal and a team of multidisciplinary professionals, experienced and motivated to provide you with the best possible accompaniment. Contact us!
ACRONYM, your real estate agency!
Contact
House 5 Bedrooms
Chão do Bispo, Santo António dos Olivais, Coimbra, Distrito de Coimbra
Used · 315m²
buy
800.000 €
FAÇA CONNOSCO O MELHOR NEGÓCIO
Moradia moderna T5 em Coimbra.
Em zona residencial de moradias, a curta distância dos Olivais e da Solum.
No rés-do-chão, hall de entrada, sala de estar e jantar, cozinha totalmente equipada, um quarto e uma casa de banho de serviço.
No primeiro andar, 4 quartos um deles suíte e uma casa de banho.
No último piso acesso a um terraço com vistas desafogadas.
Na cave tem uma garagem e salão.
Se privilegia o conforto e a tranquilidade da sua família numa moradia com todas estas características, venha ver com os seus próprios olhos, não deixe perder esta oportunidade.
Tratamos do seu processo de crédito, sem burocracias apresentando as melhores soluções para cada cliente.
Intermediário de crédito certificado pelo Banco de Portugal com o nº 0001802.
Ajudamos com todo o processo! Entre em contacto connosco ou deixe-nos os seus dados e entraremos em contacto assim que possível!
RR95903
Moradia moderna T5 em Coimbra.
Em zona residencial de moradias, a curta distância dos Olivais e da Solum.
No rés-do-chão, hall de entrada, sala de estar e jantar, cozinha totalmente equipada, um quarto e uma casa de banho de serviço.
No primeiro andar, 4 quartos um deles suíte e uma casa de banho.
No último piso acesso a um terraço com vistas desafogadas.
Na cave tem uma garagem e salão.
Se privilegia o conforto e a tranquilidade da sua família numa moradia com todas estas características, venha ver com os seus próprios olhos, não deixe perder esta oportunidade.
Tratamos do seu processo de crédito, sem burocracias apresentando as melhores soluções para cada cliente.
Intermediário de crédito certificado pelo Banco de Portugal com o nº 0001802.
Ajudamos com todo o processo! Entre em contacto connosco ou deixe-nos os seus dados e entraremos em contacto assim que possível!
RR95903
Contact
House 5 Bedrooms
Chã, Montalegre, Distrito de Vila Real
Used · 250m²
With Garage
buy
225.000 €
Vivenda T5 com 4000m2 de terreno. Moradia de 4 frentes em Montalegre, com 2 pisos. Sala de jantar, sala de estar com lareira, Cozinha equipada com copa, 3 casas de banho 5 quartos + arrumo e garagem. Terreno com poço, Rega automática para o jardim, Sistema de rega para o terreno, 1600 metros quadrados com possibilidade de construção de mais uma ou 2 moradias. Excelente oportunidade. Possibilidade de incluir mobília. Para qualquer informação contacte.
#ref:33642526
#ref:33642526
Contact
See more Properties for Sale, Houses
Bedrooms
Zones
Can’t find the property you’re looking for?
