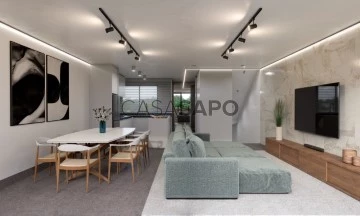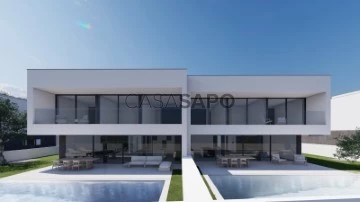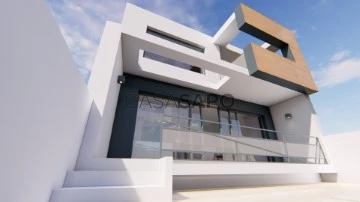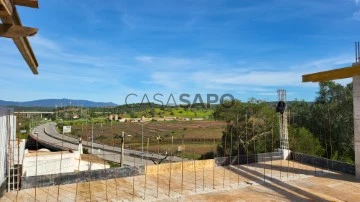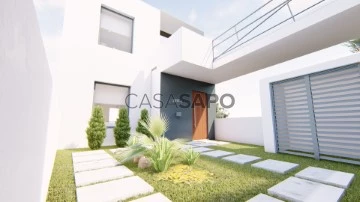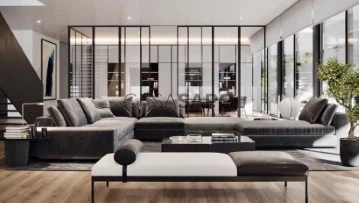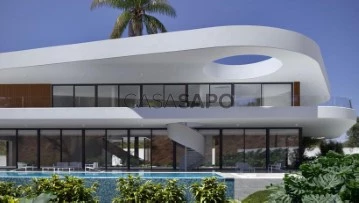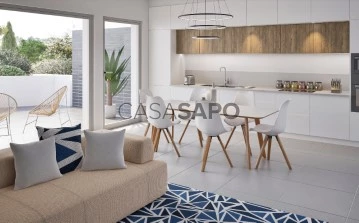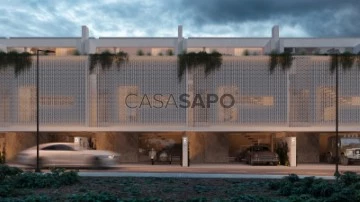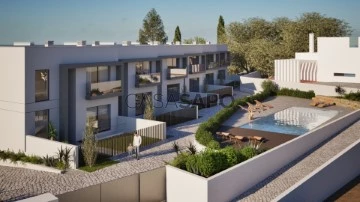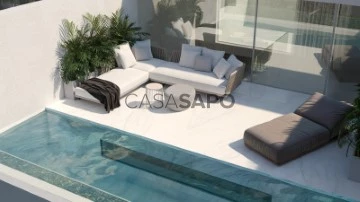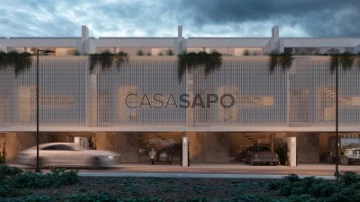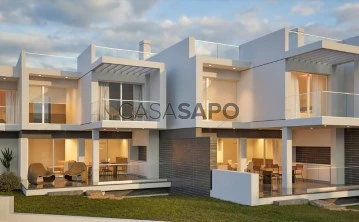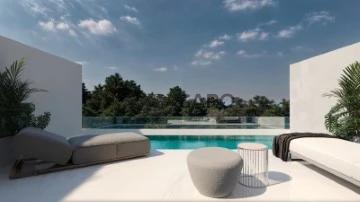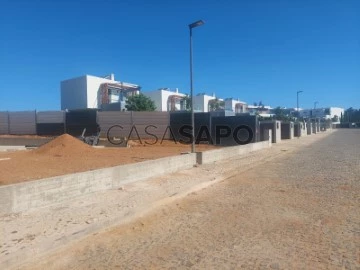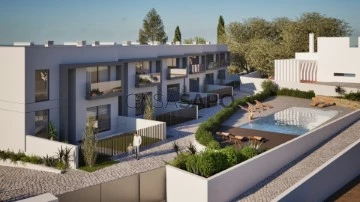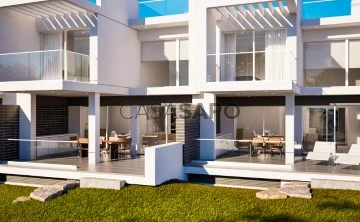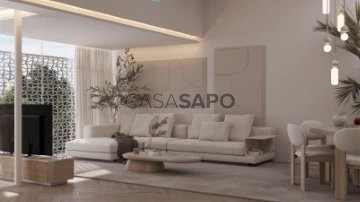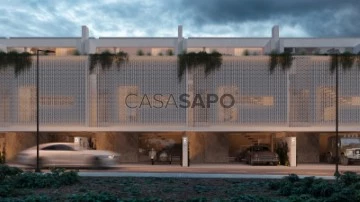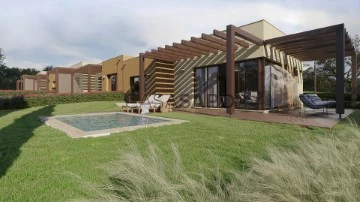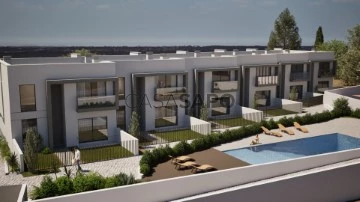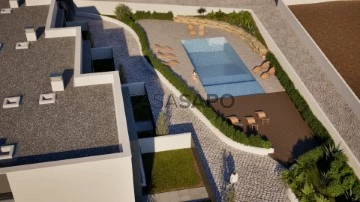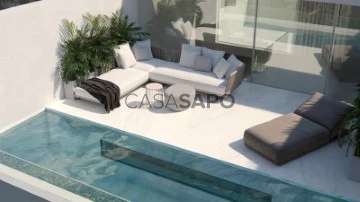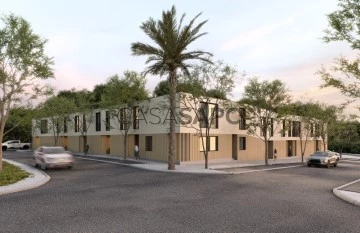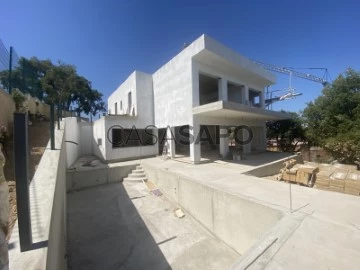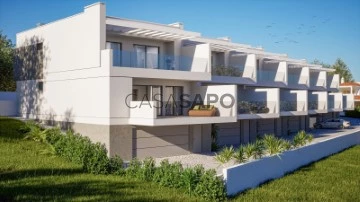
Garvetur
Real Estate License (AMI): 1427
Garvetur Mediação Imobiliária, S.A.
Contact estate agent
Get the advertiser’s contacts
Address
Centro de Negócios e Serviços Vilamoura Jardim
Rua Melvin Jones, Volta do Gaio,
Rua Melvin Jones, Volta do Gaio,
Real Estate License (AMI): 1427
See more
Houses
Rooms
Price
More filters
49 Properties for Sale, Houses Under construction, Garvetur, Page 2
Order by
Relevance
Town House 3 Bedrooms
Loulé (São Clemente), Distrito de Faro
Under construction · 214m²
With Garage
buy
800.000 €
We present a charming urbanization located approximately 500 meters from the Loulé municipal market, located next to the Loulé municipal park. This development consists of 10 three-bedroom villas and one four-bedroom villa, all with stunning views of the city and countryside.
The location is truly privileged, offering proximity to several amenities. Just 300 meters away, you will find the Loulé Secondary School and the municipal swimming pools, while the Loulé Health Center is just 200 meters away. This is an ideal opportunity for those looking for a residence in an urban environment, but with tranquility and countryside views.
The townhouses, available for sale separately, have the following configuration:
V3: Comprising 3 bedrooms, one of which is en suite, 2 additional bathrooms, a toilet, equipped kitchen, living room, dining room, basement with garage and terraces.
V4: Comprising 4 bedrooms, two of which are en suite, 1 additional bathroom, a toilet, equipped kitchen, living room, dining room, basement with garage and terraces.
These houses were designed to provide maximum comfort and functionality, integrating harmoniously into the surrounding urban and rural landscape. All necessary infrastructure, including water, electricity, sewage, telephone and internet, will be available for connection, thus ensuring a modern and connected life.
Completion of the works is scheduled for the end of 2025, allowing future owners to plan in advance their move to this unique space.
Don’t miss the opportunity to purchase one of these magnificent villas and enjoy a unique quality of life in Loulé. For more information and site visits, contact us.
The location is truly privileged, offering proximity to several amenities. Just 300 meters away, you will find the Loulé Secondary School and the municipal swimming pools, while the Loulé Health Center is just 200 meters away. This is an ideal opportunity for those looking for a residence in an urban environment, but with tranquility and countryside views.
The townhouses, available for sale separately, have the following configuration:
V3: Comprising 3 bedrooms, one of which is en suite, 2 additional bathrooms, a toilet, equipped kitchen, living room, dining room, basement with garage and terraces.
V4: Comprising 4 bedrooms, two of which are en suite, 1 additional bathroom, a toilet, equipped kitchen, living room, dining room, basement with garage and terraces.
These houses were designed to provide maximum comfort and functionality, integrating harmoniously into the surrounding urban and rural landscape. All necessary infrastructure, including water, electricity, sewage, telephone and internet, will be available for connection, thus ensuring a modern and connected life.
Completion of the works is scheduled for the end of 2025, allowing future owners to plan in advance their move to this unique space.
Don’t miss the opportunity to purchase one of these magnificent villas and enjoy a unique quality of life in Loulé. For more information and site visits, contact us.
Contact
Semi-Detached House 4 Bedrooms
Ponta da Piedade, São Gonçalo de Lagos, Distrito de Faro
Under construction · 300m²
With Garage
buy
2.450.000 €
Luxurious 4-Bedroom Villa with Pool, Just Steps from the Beach n Ponta da Piedade, Lagos, Algarve
Nestled in a tranquil oasis, this exquisite 4-bedroom villa offers the perfect blend of coastal living and modern luxury. Located a mere 300 meters from the pristine beachfront, this property invites you to bask in the beauty of the seaside while enjoying an array of premium features.
As you step through the grand entrance, you’ll be greeted by a spacious open-plan living area, bathed in natural light. The villa boasts four en-suite bedrooms, ensuring privacy and comfort for you and your guests. Each suite is equipped with its own air-conditioning system, guaranteeing a pleasant temperature year-round.
With underfloor heating throughout the villa, you can relish in warmth and coziness during the cooler months. Electric blinds adorn the large windows, offering both convenience and privacy, all at the touch of a button.
The heart of this home is the sleek fitted kitchen, furnished with top-tier appliances and storage solutions. It’s a culinary enthusiast’s dream, perfect for preparing meals to savor in the adjacent dining area.
Not only does this villa feature an impressive interior, but it’s also designed with a sustainable touch. A state-of-the-art solar system harnesses the power of the sun, reducing your environmental footprint and energy bills. Moreover, the villa is integrated with a smart home system, allowing you to control various aspects of your living space with ease.
Quality materials and impeccable thermal and acoustic insulation ensure that this villa maintains a comfortable and tranquil atmosphere, regardless of the weather or outside noise.
Connectivity is a breeze with high-speed internet fiber available, facilitating remote work, entertainment, and staying in touch with loved ones.
Step outside, and you’ll find your private swimming pool, perfect for refreshing dips on warm days or leisurely swims at sunset. The surrounding outdoor space is ideal for al fresco dining, relaxation, and entertaining.
This villa is a testament to the finest in coastal living. With its exceptional features and proximity to the beach, it provides a unique opportunity to embrace the relaxed elegance of a modern coastal lifestyle. Don’t miss the chance to make this villa your own, where you can create lasting memories in an environment of beauty, comfort, and convenience.
HAB_51510
Nestled in a tranquil oasis, this exquisite 4-bedroom villa offers the perfect blend of coastal living and modern luxury. Located a mere 300 meters from the pristine beachfront, this property invites you to bask in the beauty of the seaside while enjoying an array of premium features.
As you step through the grand entrance, you’ll be greeted by a spacious open-plan living area, bathed in natural light. The villa boasts four en-suite bedrooms, ensuring privacy and comfort for you and your guests. Each suite is equipped with its own air-conditioning system, guaranteeing a pleasant temperature year-round.
With underfloor heating throughout the villa, you can relish in warmth and coziness during the cooler months. Electric blinds adorn the large windows, offering both convenience and privacy, all at the touch of a button.
The heart of this home is the sleek fitted kitchen, furnished with top-tier appliances and storage solutions. It’s a culinary enthusiast’s dream, perfect for preparing meals to savor in the adjacent dining area.
Not only does this villa feature an impressive interior, but it’s also designed with a sustainable touch. A state-of-the-art solar system harnesses the power of the sun, reducing your environmental footprint and energy bills. Moreover, the villa is integrated with a smart home system, allowing you to control various aspects of your living space with ease.
Quality materials and impeccable thermal and acoustic insulation ensure that this villa maintains a comfortable and tranquil atmosphere, regardless of the weather or outside noise.
Connectivity is a breeze with high-speed internet fiber available, facilitating remote work, entertainment, and staying in touch with loved ones.
Step outside, and you’ll find your private swimming pool, perfect for refreshing dips on warm days or leisurely swims at sunset. The surrounding outdoor space is ideal for al fresco dining, relaxation, and entertaining.
This villa is a testament to the finest in coastal living. With its exceptional features and proximity to the beach, it provides a unique opportunity to embrace the relaxed elegance of a modern coastal lifestyle. Don’t miss the chance to make this villa your own, where you can create lasting memories in an environment of beauty, comfort, and convenience.
HAB_51510
Contact
House 2 Bedrooms Duplex
Ladeira do Vau, Portimão, Distrito de Faro
Under construction · 82m²
With Swimming Pool
buy
350.000 €
Two bedroom villa with turnkey project, with construction already in progress, located in Portimão in the Algarve.
With a beautiful view of an armful of the Arade River in Portimão, we find a dream project with modest dimensions, but extremely welcoming and with luxury design.
This 2 bedroom villa has, in addition to a superb view over the water, a swimming pool and common living spaces, well designed for greater comfort and enjoyment.
Designed with attention to materials and high energy efficiency, we have on the upper floor the master bedroom and a bathroom, and on the lower floor a living room with a fully equipped ’open space’ kitchen, an additional bedroom and an additional bathroom.
Equipped with ’pre-installation’ of air conditioning in the various divisions, it also has solar panels for water heating.
Outside, a swimming pool also facing the wonderful view of the Arade River, also gives an outdoor space / patio where you can also enjoy outdoor meals in the summer period.
An excellent option to reside, close to motorway access, and within walking distance of all essential services in Portimão.
A unique and best-used location for this turnkey project.
The forecast for the completion of the work in the first quarter of 2025, if everything goes according to plan.
If you are interested, please contact us for more details and to schedule an on-site visit to visit the work.
In the current construction phase it is still possible to choose some of the interior materials to your liking, so don’t waste time and contact us.
FEATURES
Bedrooms 2
Bathrooms 2
Living room
Kitchen Concept ’open space’
Swimming pool
Equipped with ’pre-installation’ of air conditioning in the various divisions
Solar Panels for Water Heating
Gross Construction Area: 118.27m2
Useful Construction Area 82.57m2
POINTS OF INTEREST
Beach (6kms), Shopping Center (3kms), Hospital Portimão (2kms), Riverside Area (6kms), Pharmacy (3kms), Autódromo Algarve (19kms), Monchique (21kms), Alvor (9kms), Lagos (28kms), A22 Motorway (2kms), Faro Airport (65kms)
With a beautiful view of an armful of the Arade River in Portimão, we find a dream project with modest dimensions, but extremely welcoming and with luxury design.
This 2 bedroom villa has, in addition to a superb view over the water, a swimming pool and common living spaces, well designed for greater comfort and enjoyment.
Designed with attention to materials and high energy efficiency, we have on the upper floor the master bedroom and a bathroom, and on the lower floor a living room with a fully equipped ’open space’ kitchen, an additional bedroom and an additional bathroom.
Equipped with ’pre-installation’ of air conditioning in the various divisions, it also has solar panels for water heating.
Outside, a swimming pool also facing the wonderful view of the Arade River, also gives an outdoor space / patio where you can also enjoy outdoor meals in the summer period.
An excellent option to reside, close to motorway access, and within walking distance of all essential services in Portimão.
A unique and best-used location for this turnkey project.
The forecast for the completion of the work in the first quarter of 2025, if everything goes according to plan.
If you are interested, please contact us for more details and to schedule an on-site visit to visit the work.
In the current construction phase it is still possible to choose some of the interior materials to your liking, so don’t waste time and contact us.
FEATURES
Bedrooms 2
Bathrooms 2
Living room
Kitchen Concept ’open space’
Swimming pool
Equipped with ’pre-installation’ of air conditioning in the various divisions
Solar Panels for Water Heating
Gross Construction Area: 118.27m2
Useful Construction Area 82.57m2
POINTS OF INTEREST
Beach (6kms), Shopping Center (3kms), Hospital Portimão (2kms), Riverside Area (6kms), Pharmacy (3kms), Autódromo Algarve (19kms), Monchique (21kms), Alvor (9kms), Lagos (28kms), A22 Motorway (2kms), Faro Airport (65kms)
Contact
Detached House 4 Bedrooms Duplex
Albufeira, Albufeira e Olhos de Água, Distrito de Faro
Under construction · 390m²
With Garage
buy
3.250.000 €
Luxury 4 bedroom villa in Orada / Marina de Albufeira, Algarve
This villa is located in one of the most recent and modern urbanizations in Albufeira, called Vila das Amendoeiras and where there are some of the most imposing, modern and luxurious villas in Albufeira.
Very close to the Marina of Albufeira, with pedestrian paths that allow access to the boats in less than 5 minutes on foot, this is also an extremely calm and peaceful urbanization, a true diamond far from the hustle of the city, but close enough to the main points of interest and the most beautiful beaches in the county.
The unequivocal quality of the construction with a huge commitment to materials of the highest level, with energy class A pre-certification, and ultra modern architectural lines, makes this villa a dream project, in a dream location.
DISPOSITION
- Basement | large garage for several vehicles
- Ground Floor | 1 bedroom ensuite with access to the pool area, living room, dining room with double height ceilings and both areas also with access to the outdoor area and pool, fully equipped kitchen and in open space / open plan
- 1st Floor | 3 ensuite bedrooms, one of which also has a ’walkin closet’
- Exterior | Carport for 2 vehicles, large garden, living area, barbecue, swimming pool
Praia dos Arrifes and São Rafael within a 5-minute drive and for golf lovers, the Salgados golf course is approximately a 10-minute drive away.
CHARACTERISTICS
independent house
Total Area of the Plot of Land | 1,329m2
Useful Area | 390m2
4 en-suite bedrooms
6 bathrooms
balconies
Heated Floor
built-in air conditioning
Electric blinds / Solar breezes (first floor rooms only)
Domotics
Solar panels for water heating and underfloor heating
Heated Pool
Garden
Energy pre-certificate ’A’
Completion forecast 2024
NOTE | The sale value is the value for the house completed by project, that is, ’Turnkey’, however, depending on construction timing, the buyer may agree on different details in materials and decoration. Situation to be checked at the time of the proposal.
Project developed with prior communication.
SERVICES
There are small supermarkets a few kilometers away, however, the biggest shopping area will be in the center of Albufeira, just 5 minutes away by car.
An area also gifted with several high quality restaurants, both close to the coast and further inland.
VISITS
Contact us for more information and to schedule a visit to your future dream home. We are here to help throughout the process.
POINTS OF INTEREST
Faro Airport (45.7km), Highway (8.8km), Supermarket (280m), Beach (1.5km), Historic Center (1.6km), Market (3.7km), Pharmacy (50 m), Pharmacy ( 2.7km), Hospital (5.7km), Bus Terminal (4.4km), Golf (6.4km), Restaurants (50m), Bars (50m), Shopping Center (7.5km), Zoomarine (7km)
This villa is located in one of the most recent and modern urbanizations in Albufeira, called Vila das Amendoeiras and where there are some of the most imposing, modern and luxurious villas in Albufeira.
Very close to the Marina of Albufeira, with pedestrian paths that allow access to the boats in less than 5 minutes on foot, this is also an extremely calm and peaceful urbanization, a true diamond far from the hustle of the city, but close enough to the main points of interest and the most beautiful beaches in the county.
The unequivocal quality of the construction with a huge commitment to materials of the highest level, with energy class A pre-certification, and ultra modern architectural lines, makes this villa a dream project, in a dream location.
DISPOSITION
- Basement | large garage for several vehicles
- Ground Floor | 1 bedroom ensuite with access to the pool area, living room, dining room with double height ceilings and both areas also with access to the outdoor area and pool, fully equipped kitchen and in open space / open plan
- 1st Floor | 3 ensuite bedrooms, one of which also has a ’walkin closet’
- Exterior | Carport for 2 vehicles, large garden, living area, barbecue, swimming pool
Praia dos Arrifes and São Rafael within a 5-minute drive and for golf lovers, the Salgados golf course is approximately a 10-minute drive away.
CHARACTERISTICS
independent house
Total Area of the Plot of Land | 1,329m2
Useful Area | 390m2
4 en-suite bedrooms
6 bathrooms
balconies
Heated Floor
built-in air conditioning
Electric blinds / Solar breezes (first floor rooms only)
Domotics
Solar panels for water heating and underfloor heating
Heated Pool
Garden
Energy pre-certificate ’A’
Completion forecast 2024
NOTE | The sale value is the value for the house completed by project, that is, ’Turnkey’, however, depending on construction timing, the buyer may agree on different details in materials and decoration. Situation to be checked at the time of the proposal.
Project developed with prior communication.
SERVICES
There are small supermarkets a few kilometers away, however, the biggest shopping area will be in the center of Albufeira, just 5 minutes away by car.
An area also gifted with several high quality restaurants, both close to the coast and further inland.
VISITS
Contact us for more information and to schedule a visit to your future dream home. We are here to help throughout the process.
POINTS OF INTEREST
Faro Airport (45.7km), Highway (8.8km), Supermarket (280m), Beach (1.5km), Historic Center (1.6km), Market (3.7km), Pharmacy (50 m), Pharmacy ( 2.7km), Hospital (5.7km), Bus Terminal (4.4km), Golf (6.4km), Restaurants (50m), Bars (50m), Shopping Center (7.5km), Zoomarine (7km)
Contact
Villa 2 Bedrooms Triplex
Vilamoura, Quarteira, Loulé, Distrito de Faro
Under construction · 124m²
With Swimming Pool
buy
1.000.000 €
These impressive 3-story fractions offer front and rear terraces on various floors, as well as a rooftop terrace, the ultimate in luxury for indoor/outdoor living.
This Development in Vilamoura offers a choice of luxurious accommodations to suit residents’ preferences.
- The Garden Collection features ground floor suites with walkabout garden access;
- Terrace Collection offers rooftop access and patios.
- The Villa Collection boasts a three-storey space for those seeking ultimate luxury.
The project was thoughtfully designed to ensure maximum exposure to the sun, perfect for sun-seekers. Additionally, the layout encourages a sense of community among residents and facilitates easy access to the underground and above-ground spaces.
Vilamoura is an urbanization located in the Algarve (in the municipality of Loulé, belonging to the parish of Quarteira). It boasts a marina, a golf academy, five golf courses, a casino, several nightclubs, a tennis club, a diving club, other leisure facilities, an extensive beach, and dozens of 4 and 5-star hotels.
Modern, vibrant, and sophisticated, Vilamoura has developed around the marina and is now one of the largest leisure resorts in Europe.
During the day, there are countless activities to enjoy. Tennis, horseback riding, sailing, windsurfing, jet-skiing, parasailing, boat trips, sport fishing - the options are diverse, making it challenging to decide.
Vilamoura, one of the landmarks of the Algarve region, of unquestionable importance for the Algarve and the country. Golf, in the sports and tourism aspect, represents an extraordinary economic contribution to this parish, the municipality of Loulé, and the entire Algarve region, and especially helps reduce seasonality during the so-called low season.
This Development in Vilamoura offers a choice of luxurious accommodations to suit residents’ preferences.
- The Garden Collection features ground floor suites with walkabout garden access;
- Terrace Collection offers rooftop access and patios.
- The Villa Collection boasts a three-storey space for those seeking ultimate luxury.
The project was thoughtfully designed to ensure maximum exposure to the sun, perfect for sun-seekers. Additionally, the layout encourages a sense of community among residents and facilitates easy access to the underground and above-ground spaces.
Vilamoura is an urbanization located in the Algarve (in the municipality of Loulé, belonging to the parish of Quarteira). It boasts a marina, a golf academy, five golf courses, a casino, several nightclubs, a tennis club, a diving club, other leisure facilities, an extensive beach, and dozens of 4 and 5-star hotels.
Modern, vibrant, and sophisticated, Vilamoura has developed around the marina and is now one of the largest leisure resorts in Europe.
During the day, there are countless activities to enjoy. Tennis, horseback riding, sailing, windsurfing, jet-skiing, parasailing, boat trips, sport fishing - the options are diverse, making it challenging to decide.
Vilamoura, one of the landmarks of the Algarve region, of unquestionable importance for the Algarve and the country. Golf, in the sports and tourism aspect, represents an extraordinary economic contribution to this parish, the municipality of Loulé, and the entire Algarve region, and especially helps reduce seasonality during the so-called low season.
Contact
House 2 Bedrooms +2 Duplex
Vilamoura, Quarteira, Loulé, Distrito de Faro
Under construction · 237m²
With Garage
buy
1.700.000 €
Each villa consists of 4 suites designed to provide the perfect space for residents, balancing functionality and aesthetics in a perfect way.
The harmonious fusion of indoor and outdoor spaces allows natural light to flood every room.
In this villa, the integration of the living rooms with the kitchen stands out, forming a unique and spacious area, ideal for socializing.
This open-plan area promotes interaction, and by integrating the view of the outdoors, it provides a sense of openness and space.
The terrace of this villa is a scene of elegance, dedicated to rest, relaxation, and outdoor leisure.
Every detail has been carefully considered for maximum comfort and entertainment. The stunning pool promises to be the setting for relaxing moments under the Algarve sun. The practical and sophisticated barbecue area transforms every outdoor meal into a memorable experience. This terrace is not just an external space but a true wellness area.
FINISHES:
ROOF
Accessible roof with barbecue area, pool, and lounge area
FACADE
Exterior shading mesh
DOORS AND WINDOWS
Minimalist aluminum frames
Double glazing with thermal and acoustic control
OUTDOOR LEISURE AREAS
Non-slip ceramic terraces and balconies
Non-slip ceramic pool area
Pool with saltwater treatment system
MATERIALS FOR EXTERIOR FLOORING
Paving with slabs
EXTERNAL EQUIPMENT
Barbecue
Photovoltaic panels
Irrigation system
WALLS
Water-resistant drywall walls, including painting in all rooms
FLOORING
All floors in ceramic (premium range)
CEILINGS
Water-resistant drywall ceilings, including painting in all rooms
Plaster crown moldings to conceal blackout blinds and curtains
LIGHTING
General LED lighting
CARPENTRY
Lacquered MDF wardrobes with melamine interiors
Lacquered MDF doors
Full-height doors with concealed hinges
SYSTEMS
Natural ventilation system in all rooms (VMC)
Split air conditioning on Floor -1
Ducted air conditioning on Floors 0 and 1
Hydraulic underfloor heating on all floors (except laundry room)
Heat pump with solar panels
KITCHEN
Silestone-type compact quartz countertop
Combined refrigerator + freezer
Tap with extendable shower
Appliances (induction hob, built-in oven, built-in microwave, dishwasher)
LAUNDRY
Silestone-type compact quartz countertop
Appliances (washing machine and dryer)
BATHROOM
Ceramic-type walls and flooring (premium range)
Wall-mounted cabinets
Wall-mounted sinks
Mixer taps
Toilets
Shower bases
Clear tempered glass shower screen
Mirror with LED strip
ACCESSORIES
Elevator
Alarm system
The harmonious fusion of indoor and outdoor spaces allows natural light to flood every room.
In this villa, the integration of the living rooms with the kitchen stands out, forming a unique and spacious area, ideal for socializing.
This open-plan area promotes interaction, and by integrating the view of the outdoors, it provides a sense of openness and space.
The terrace of this villa is a scene of elegance, dedicated to rest, relaxation, and outdoor leisure.
Every detail has been carefully considered for maximum comfort and entertainment. The stunning pool promises to be the setting for relaxing moments under the Algarve sun. The practical and sophisticated barbecue area transforms every outdoor meal into a memorable experience. This terrace is not just an external space but a true wellness area.
FINISHES:
ROOF
Accessible roof with barbecue area, pool, and lounge area
FACADE
Exterior shading mesh
DOORS AND WINDOWS
Minimalist aluminum frames
Double glazing with thermal and acoustic control
OUTDOOR LEISURE AREAS
Non-slip ceramic terraces and balconies
Non-slip ceramic pool area
Pool with saltwater treatment system
MATERIALS FOR EXTERIOR FLOORING
Paving with slabs
EXTERNAL EQUIPMENT
Barbecue
Photovoltaic panels
Irrigation system
WALLS
Water-resistant drywall walls, including painting in all rooms
FLOORING
All floors in ceramic (premium range)
CEILINGS
Water-resistant drywall ceilings, including painting in all rooms
Plaster crown moldings to conceal blackout blinds and curtains
LIGHTING
General LED lighting
CARPENTRY
Lacquered MDF wardrobes with melamine interiors
Lacquered MDF doors
Full-height doors with concealed hinges
SYSTEMS
Natural ventilation system in all rooms (VMC)
Split air conditioning on Floor -1
Ducted air conditioning on Floors 0 and 1
Hydraulic underfloor heating on all floors (except laundry room)
Heat pump with solar panels
KITCHEN
Silestone-type compact quartz countertop
Combined refrigerator + freezer
Tap with extendable shower
Appliances (induction hob, built-in oven, built-in microwave, dishwasher)
LAUNDRY
Silestone-type compact quartz countertop
Appliances (washing machine and dryer)
BATHROOM
Ceramic-type walls and flooring (premium range)
Wall-mounted cabinets
Wall-mounted sinks
Mixer taps
Toilets
Shower bases
Clear tempered glass shower screen
Mirror with LED strip
ACCESSORIES
Elevator
Alarm system
Contact
Town House 3 Bedrooms Duplex
Boliqueime, Loulé, Distrito de Faro
Under construction · 208m²
With Garage
buy
1.090.000 €
Fantastic and spacious townhouses with a pool for sale in Boliqueime.
On the ground floor:
A large hallway and the entrance hall, and immediately to the right, the office with a support restroom. An open-plan kitchen with a common living room, a laundry room, and a spacious terrace.
On the first floor:
Hall, three bedrooms, all of them en-suite, and a 30 m2 terrace.
In the basement:
A garage with 3 parking spaces, a storage room, and a multipurpose room with a restroom that can be transformed into a social area according to the owner’s preference.
All homes have a private garden and access to the shared pool.
Boliqueime, a small locality located in the heart of the Algarve, is a haven for those seeking a tranquil life. This village offers a unique quality of life, filled with natural beauty and a strong local community.
Furthermore, Boliqueime’s privileged location makes it extremely convenient to access other parts of the Algarve. The city is just a few minutes’ drive from some of the best beaches in the region, perfect for leisurely days by the seaside.
Additionally, world-class golf courses, marinas, and nature trails are within easy reach, providing a variety of outdoor activities for enthusiasts.
Local festivals, fairs, and cultural events are frequent and offer an authentic glimpse into Algarvian life.
If you’re looking for a retreat where time seems to slow down, and quality of life is a top priority, this could be your dream home in the Algarve.
On the ground floor:
A large hallway and the entrance hall, and immediately to the right, the office with a support restroom. An open-plan kitchen with a common living room, a laundry room, and a spacious terrace.
On the first floor:
Hall, three bedrooms, all of them en-suite, and a 30 m2 terrace.
In the basement:
A garage with 3 parking spaces, a storage room, and a multipurpose room with a restroom that can be transformed into a social area according to the owner’s preference.
All homes have a private garden and access to the shared pool.
Boliqueime, a small locality located in the heart of the Algarve, is a haven for those seeking a tranquil life. This village offers a unique quality of life, filled with natural beauty and a strong local community.
Furthermore, Boliqueime’s privileged location makes it extremely convenient to access other parts of the Algarve. The city is just a few minutes’ drive from some of the best beaches in the region, perfect for leisurely days by the seaside.
Additionally, world-class golf courses, marinas, and nature trails are within easy reach, providing a variety of outdoor activities for enthusiasts.
Local festivals, fairs, and cultural events are frequent and offer an authentic glimpse into Algarvian life.
If you’re looking for a retreat where time seems to slow down, and quality of life is a top priority, this could be your dream home in the Algarve.
Contact
House 2 Bedrooms +2 Duplex
Vilamoura, Quarteira, Loulé, Distrito de Faro
Under construction · 237m²
With Garage
buy
1.700.000 €
Each villa consists of 4 suites designed to provide the perfect space for residents, balancing functionality and aesthetics in a perfect way.
The harmonious fusion of indoor and outdoor spaces allows natural light to flood every room.
In this villa, the integration of the living rooms with the kitchen stands out, forming a unique and spacious area, ideal for socializing.
This open-plan area promotes interaction, and by integrating the view of the outdoors, it provides a sense of openness and space.
The terrace of this villa is a scene of elegance, dedicated to rest, relaxation, and outdoor leisure.
Every detail has been carefully considered for maximum comfort and entertainment. The stunning pool promises to be the setting for relaxing moments under the Algarve sun. The practical and sophisticated barbecue area transforms every outdoor meal into a memorable experience. This terrace is not just an external space but a true wellness area.
FINISHES:
ROOF
Accessible roof with barbecue area, pool, and lounge area
FACADE
Exterior shading mesh
DOORS AND WINDOWS
Minimalist aluminum frames
Double glazing with thermal and acoustic control
OUTDOOR LEISURE AREAS
Non-slip ceramic terraces and balconies
Non-slip ceramic pool area
Pool with saltwater treatment system
MATERIALS FOR EXTERIOR FLOORING
Paving with slabs
EXTERNAL EQUIPMENT
Barbecue
Photovoltaic panels
Irrigation system
WALLS
Water-resistant drywall walls, including painting in all rooms
FLOORING
All floors in ceramic (premium range)
CEILINGS
Water-resistant drywall ceilings, including painting in all rooms
Plaster crown moldings to conceal blackout blinds and curtains
LIGHTING
General LED lighting
CARPENTRY
Lacquered MDF wardrobes with melamine interiors
Lacquered MDF doors
Full-height doors with concealed hinges
SYSTEMS
Natural ventilation system in all rooms (VMC)
Split air conditioning on Floor -1
Ducted air conditioning on Floors 0 and 1
Hydraulic underfloor heating on all floors (except laundry room)
Heat pump with solar panels
KITCHEN
Silestone-type compact quartz countertop
Combined refrigerator + freezer
Tap with extendable shower
Appliances (induction hob, built-in oven, built-in microwave, dishwasher)
LAUNDRY
Silestone-type compact quartz countertop
Appliances (washing machine and dryer)
BATHROOM
Ceramic-type walls and flooring (premium range)
Wall-mounted cabinets
Wall-mounted sinks
Mixer taps
Toilets
Shower bases
Clear tempered glass shower screen
Mirror with LED strip
ACCESSORIES
Elevator
Alarm system
The harmonious fusion of indoor and outdoor spaces allows natural light to flood every room.
In this villa, the integration of the living rooms with the kitchen stands out, forming a unique and spacious area, ideal for socializing.
This open-plan area promotes interaction, and by integrating the view of the outdoors, it provides a sense of openness and space.
The terrace of this villa is a scene of elegance, dedicated to rest, relaxation, and outdoor leisure.
Every detail has been carefully considered for maximum comfort and entertainment. The stunning pool promises to be the setting for relaxing moments under the Algarve sun. The practical and sophisticated barbecue area transforms every outdoor meal into a memorable experience. This terrace is not just an external space but a true wellness area.
FINISHES:
ROOF
Accessible roof with barbecue area, pool, and lounge area
FACADE
Exterior shading mesh
DOORS AND WINDOWS
Minimalist aluminum frames
Double glazing with thermal and acoustic control
OUTDOOR LEISURE AREAS
Non-slip ceramic terraces and balconies
Non-slip ceramic pool area
Pool with saltwater treatment system
MATERIALS FOR EXTERIOR FLOORING
Paving with slabs
EXTERNAL EQUIPMENT
Barbecue
Photovoltaic panels
Irrigation system
WALLS
Water-resistant drywall walls, including painting in all rooms
FLOORING
All floors in ceramic (premium range)
CEILINGS
Water-resistant drywall ceilings, including painting in all rooms
Plaster crown moldings to conceal blackout blinds and curtains
LIGHTING
General LED lighting
CARPENTRY
Lacquered MDF wardrobes with melamine interiors
Lacquered MDF doors
Full-height doors with concealed hinges
SYSTEMS
Natural ventilation system in all rooms (VMC)
Split air conditioning on Floor -1
Ducted air conditioning on Floors 0 and 1
Hydraulic underfloor heating on all floors (except laundry room)
Heat pump with solar panels
KITCHEN
Silestone-type compact quartz countertop
Combined refrigerator + freezer
Tap with extendable shower
Appliances (induction hob, built-in oven, built-in microwave, dishwasher)
LAUNDRY
Silestone-type compact quartz countertop
Appliances (washing machine and dryer)
BATHROOM
Ceramic-type walls and flooring (premium range)
Wall-mounted cabinets
Wall-mounted sinks
Mixer taps
Toilets
Shower bases
Clear tempered glass shower screen
Mirror with LED strip
ACCESSORIES
Elevator
Alarm system
Contact
House 2 Bedrooms +2 Duplex
Vilamoura, Quarteira, Loulé, Distrito de Faro
Under construction · 237m²
With Garage
buy
1.750.000 €
Each villa consists of 4 suites designed to provide the perfect space for residents, balancing functionality and aesthetics in a perfect way.
The harmonious fusion of indoor and outdoor spaces allows natural light to flood every room.
In this villa, the integration of the living rooms with the kitchen stands out, forming a unique and spacious area, ideal for socializing.
This open-plan area promotes interaction, and by integrating the view of the outdoors, it provides a sense of openness and space.
The terrace of this villa is a scene of elegance, dedicated to rest, relaxation, and outdoor leisure.
Every detail has been carefully considered for maximum comfort and entertainment. The stunning pool promises to be the setting for relaxing moments under the Algarve sun. The practical and sophisticated barbecue area transforms every outdoor meal into a memorable experience. This terrace is not just an external space but a true wellness area.
FINISHES:
ROOF
Accessible roof with barbecue area, pool, and lounge area
FACADE
Exterior shading mesh
DOORS AND WINDOWS
Minimalist aluminum frames
Double glazing with thermal and acoustic control
OUTDOOR LEISURE AREAS
Non-slip ceramic terraces and balconies
Non-slip ceramic pool area
Pool with saltwater treatment system
MATERIALS FOR EXTERIOR FLOORING
Paving with slabs
EXTERNAL EQUIPMENT
Barbecue
Photovoltaic panels
Irrigation system
WALLS
Water-resistant drywall walls, including painting in all rooms
FLOORING
All floors in ceramic (premium range)
CEILINGS
Water-resistant drywall ceilings, including painting in all rooms
Plaster crown moldings to conceal blackout blinds and curtains
LIGHTING
General LED lighting
CARPENTRY
Lacquered MDF wardrobes with melamine interiors
Lacquered MDF doors
Full-height doors with concealed hinges
SYSTEMS
Natural ventilation system in all rooms (VMC)
Split air conditioning on Floor -1
Ducted air conditioning on Floors 0 and 1
Hydraulic underfloor heating on all floors (except laundry room)
Heat pump with solar panels
KITCHEN
Silestone-type compact quartz countertop
Combined refrigerator + freezer
Tap with extendable shower
Appliances (induction hob, built-in oven, built-in microwave, dishwasher)
LAUNDRY
Silestone-type compact quartz countertop
Appliances (washing machine and dryer)
BATHROOM
Ceramic-type walls and flooring (premium range)
Wall-mounted cabinets
Wall-mounted sinks
Mixer taps
Toilets
Shower bases
Clear tempered glass shower screen
Mirror with LED strip
ACCESSORIES
Elevator
Alarm system
The harmonious fusion of indoor and outdoor spaces allows natural light to flood every room.
In this villa, the integration of the living rooms with the kitchen stands out, forming a unique and spacious area, ideal for socializing.
This open-plan area promotes interaction, and by integrating the view of the outdoors, it provides a sense of openness and space.
The terrace of this villa is a scene of elegance, dedicated to rest, relaxation, and outdoor leisure.
Every detail has been carefully considered for maximum comfort and entertainment. The stunning pool promises to be the setting for relaxing moments under the Algarve sun. The practical and sophisticated barbecue area transforms every outdoor meal into a memorable experience. This terrace is not just an external space but a true wellness area.
FINISHES:
ROOF
Accessible roof with barbecue area, pool, and lounge area
FACADE
Exterior shading mesh
DOORS AND WINDOWS
Minimalist aluminum frames
Double glazing with thermal and acoustic control
OUTDOOR LEISURE AREAS
Non-slip ceramic terraces and balconies
Non-slip ceramic pool area
Pool with saltwater treatment system
MATERIALS FOR EXTERIOR FLOORING
Paving with slabs
EXTERNAL EQUIPMENT
Barbecue
Photovoltaic panels
Irrigation system
WALLS
Water-resistant drywall walls, including painting in all rooms
FLOORING
All floors in ceramic (premium range)
CEILINGS
Water-resistant drywall ceilings, including painting in all rooms
Plaster crown moldings to conceal blackout blinds and curtains
LIGHTING
General LED lighting
CARPENTRY
Lacquered MDF wardrobes with melamine interiors
Lacquered MDF doors
Full-height doors with concealed hinges
SYSTEMS
Natural ventilation system in all rooms (VMC)
Split air conditioning on Floor -1
Ducted air conditioning on Floors 0 and 1
Hydraulic underfloor heating on all floors (except laundry room)
Heat pump with solar panels
KITCHEN
Silestone-type compact quartz countertop
Combined refrigerator + freezer
Tap with extendable shower
Appliances (induction hob, built-in oven, built-in microwave, dishwasher)
LAUNDRY
Silestone-type compact quartz countertop
Appliances (washing machine and dryer)
BATHROOM
Ceramic-type walls and flooring (premium range)
Wall-mounted cabinets
Wall-mounted sinks
Mixer taps
Toilets
Shower bases
Clear tempered glass shower screen
Mirror with LED strip
ACCESSORIES
Elevator
Alarm system
Contact
Villa 2 Bedrooms Triplex
Vilamoura, Quarteira, Loulé, Distrito de Faro
Under construction · 124m²
With Swimming Pool
buy
1.075.000 €
These impressive 3-story fractions offer front and rear terraces on various floors, as well as a rooftop terrace, the ultimate in luxury for indoor/outdoor living.
This Development in Vilamoura offers a choice of luxurious accommodations to suit residents’ preferences.
- The Garden Collection features ground floor suites with walkabout garden access;
- Terrace Collection offers rooftop access and patios.
- The Villa Collection boasts a three-storey space for those seeking ultimate luxury.
The project was thoughtfully designed to ensure maximum exposure to the sun, perfect for sun-seekers. Additionally, the layout encourages a sense of community among residents and facilitates easy access to the underground and above-ground spaces.
Vilamoura is an urbanization located in the Algarve (in the municipality of Loulé, belonging to the parish of Quarteira). It boasts a marina, a golf academy, five golf courses, a casino, several nightclubs, a tennis club, a diving club, other leisure facilities, an extensive beach, and dozens of 4 and 5-star hotels.
Modern, vibrant, and sophisticated, Vilamoura has developed around the marina and is now one of the largest leisure resorts in Europe.
During the day, there are countless activities to enjoy. Tennis, horseback riding, sailing, windsurfing, jet-skiing, parasailing, boat trips, sport fishing - the options are diverse, making it challenging to decide.
Vilamoura, one of the landmarks of the Algarve region, of unquestionable importance for the Algarve and the country. Golf, in the sports and tourism aspect, represents an extraordinary economic contribution to this parish, the municipality of Loulé, and the entire Algarve region, and especially helps reduce seasonality during the so-called low season.
This Development in Vilamoura offers a choice of luxurious accommodations to suit residents’ preferences.
- The Garden Collection features ground floor suites with walkabout garden access;
- Terrace Collection offers rooftop access and patios.
- The Villa Collection boasts a three-storey space for those seeking ultimate luxury.
The project was thoughtfully designed to ensure maximum exposure to the sun, perfect for sun-seekers. Additionally, the layout encourages a sense of community among residents and facilitates easy access to the underground and above-ground spaces.
Vilamoura is an urbanization located in the Algarve (in the municipality of Loulé, belonging to the parish of Quarteira). It boasts a marina, a golf academy, five golf courses, a casino, several nightclubs, a tennis club, a diving club, other leisure facilities, an extensive beach, and dozens of 4 and 5-star hotels.
Modern, vibrant, and sophisticated, Vilamoura has developed around the marina and is now one of the largest leisure resorts in Europe.
During the day, there are countless activities to enjoy. Tennis, horseback riding, sailing, windsurfing, jet-skiing, parasailing, boat trips, sport fishing - the options are diverse, making it challenging to decide.
Vilamoura, one of the landmarks of the Algarve region, of unquestionable importance for the Algarve and the country. Golf, in the sports and tourism aspect, represents an extraordinary economic contribution to this parish, the municipality of Loulé, and the entire Algarve region, and especially helps reduce seasonality during the so-called low season.
Contact
House 2 Bedrooms +2 Duplex
Vilamoura, Quarteira, Loulé, Distrito de Faro
Under construction · 237m²
With Garage
buy
1.700.000 €
Each villa consists of 4 suites designed to provide the perfect space for residents, balancing functionality and aesthetics in a perfect way.
The harmonious fusion of indoor and outdoor spaces allows natural light to flood every room.
In this villa, the integration of the living rooms with the kitchen stands out, forming a unique and spacious area, ideal for socializing.
This open-plan area promotes interaction, and by integrating the view of the outdoors, it provides a sense of openness and space.
The terrace of this villa is a scene of elegance, dedicated to rest, relaxation, and outdoor leisure.
Every detail has been carefully considered for maximum comfort and entertainment. The stunning pool promises to be the setting for relaxing moments under the Algarve sun. The practical and sophisticated barbecue area transforms every outdoor meal into a memorable experience. This terrace is not just an external space but a true wellness area.
FINISHES:
ROOF
Accessible roof with barbecue area, pool, and lounge area
FACADE
Exterior shading mesh
DOORS AND WINDOWS
Minimalist aluminum frames
Double glazing with thermal and acoustic control
OUTDOOR LEISURE AREAS
Non-slip ceramic terraces and balconies
Non-slip ceramic pool area
Pool with saltwater treatment system
MATERIALS FOR EXTERIOR FLOORING
Paving with slabs
EXTERNAL EQUIPMENT
Barbecue
Photovoltaic panels
Irrigation system
WALLS
Water-resistant drywall walls, including painting in all rooms
FLOORING
All floors in ceramic (premium range)
CEILINGS
Water-resistant drywall ceilings, including painting in all rooms
Plaster crown moldings to conceal blackout blinds and curtains
LIGHTING
General LED lighting
CARPENTRY
Lacquered MDF wardrobes with melamine interiors
Lacquered MDF doors
Full-height doors with concealed hinges
SYSTEMS
Natural ventilation system in all rooms (VMC)
Split air conditioning on Floor -1
Ducted air conditioning on Floors 0 and 1
Hydraulic underfloor heating on all floors (except laundry room)
Heat pump with solar panels
KITCHEN
Silestone-type compact quartz countertop
Combined refrigerator + freezer
Tap with extendable shower
Appliances (induction hob, built-in oven, built-in microwave, dishwasher)
LAUNDRY
Silestone-type compact quartz countertop
Appliances (washing machine and dryer)
BATHROOM
Ceramic-type walls and flooring (premium range)
Wall-mounted cabinets
Wall-mounted sinks
Mixer taps
Toilets
Shower bases
Clear tempered glass shower screen
Mirror with LED strip
ACCESSORIES
Elevator
Alarm system
The harmonious fusion of indoor and outdoor spaces allows natural light to flood every room.
In this villa, the integration of the living rooms with the kitchen stands out, forming a unique and spacious area, ideal for socializing.
This open-plan area promotes interaction, and by integrating the view of the outdoors, it provides a sense of openness and space.
The terrace of this villa is a scene of elegance, dedicated to rest, relaxation, and outdoor leisure.
Every detail has been carefully considered for maximum comfort and entertainment. The stunning pool promises to be the setting for relaxing moments under the Algarve sun. The practical and sophisticated barbecue area transforms every outdoor meal into a memorable experience. This terrace is not just an external space but a true wellness area.
FINISHES:
ROOF
Accessible roof with barbecue area, pool, and lounge area
FACADE
Exterior shading mesh
DOORS AND WINDOWS
Minimalist aluminum frames
Double glazing with thermal and acoustic control
OUTDOOR LEISURE AREAS
Non-slip ceramic terraces and balconies
Non-slip ceramic pool area
Pool with saltwater treatment system
MATERIALS FOR EXTERIOR FLOORING
Paving with slabs
EXTERNAL EQUIPMENT
Barbecue
Photovoltaic panels
Irrigation system
WALLS
Water-resistant drywall walls, including painting in all rooms
FLOORING
All floors in ceramic (premium range)
CEILINGS
Water-resistant drywall ceilings, including painting in all rooms
Plaster crown moldings to conceal blackout blinds and curtains
LIGHTING
General LED lighting
CARPENTRY
Lacquered MDF wardrobes with melamine interiors
Lacquered MDF doors
Full-height doors with concealed hinges
SYSTEMS
Natural ventilation system in all rooms (VMC)
Split air conditioning on Floor -1
Ducted air conditioning on Floors 0 and 1
Hydraulic underfloor heating on all floors (except laundry room)
Heat pump with solar panels
KITCHEN
Silestone-type compact quartz countertop
Combined refrigerator + freezer
Tap with extendable shower
Appliances (induction hob, built-in oven, built-in microwave, dishwasher)
LAUNDRY
Silestone-type compact quartz countertop
Appliances (washing machine and dryer)
BATHROOM
Ceramic-type walls and flooring (premium range)
Wall-mounted cabinets
Wall-mounted sinks
Mixer taps
Toilets
Shower bases
Clear tempered glass shower screen
Mirror with LED strip
ACCESSORIES
Elevator
Alarm system
Contact
Semi-Detached House 2 Bedrooms
Silves, Distrito de Faro
Under construction · 80m²
With Swimming Pool
buy
495.000 €
Semi-detached house under construction located in the tourist development within Silves Golf Resort consisting of 1 golf course, club house with restaurant and bar and communal swimming pool for the exclusive use of the owners. It is located north of the A22, known as Via do Infante and just a few minutes from the historic and peaceful city of Silves.
This property is part of a block of 6 villas inserted in the development which comprises T2 duplex and T3 apartments, 2 and 3 bedroom villas, beautiful gardens, swimming pool and has wonderful views over the golf course and the Serra de Monchique. All units have parking spaces and are within walking distance of the clubhouse, golf services, restaurant and shop.
It is a single storey house and its living area of 80 m2 is distributed in an equipped kitchen in an open plan to the living room, service bathroom, 2 bedrooms with built-in wardrobes, one of which is en suite and 2 pleasant terraces . The exterior of the house has a swimming pool and a beautiful garden where you can enjoy good moments of leisure with family and friends.
The villa has maintenance, gardening and 24-hour security service guaranteed by the Pestana Group and benefits from electric shutters, double glazing, bedroom safe, pre-installation of central vacuum, pre-installation for solar panels, air conditioning in living room and bedrooms and smoke detector in the kitchen.
All owners receive the Resort card to enjoy various discounts and a ’Pestana Guest Card’ that will grant privileges throughout the Pestana group.
Ideal to spend holidays or to monetize.
Silves is the closest city, it is about 5 minutes by car. This city offers its residents a pleasant and peaceful lifestyle, without the hustle and bustle of the summer months. It has several infrastructures and the most varied services, such as all types of commerce, restaurants, banks, municipal market, fire department, municipal swimming pools and finance.
The photographs presented are merely indicative and may change.
This property is part of a block of 6 villas inserted in the development which comprises T2 duplex and T3 apartments, 2 and 3 bedroom villas, beautiful gardens, swimming pool and has wonderful views over the golf course and the Serra de Monchique. All units have parking spaces and are within walking distance of the clubhouse, golf services, restaurant and shop.
It is a single storey house and its living area of 80 m2 is distributed in an equipped kitchen in an open plan to the living room, service bathroom, 2 bedrooms with built-in wardrobes, one of which is en suite and 2 pleasant terraces . The exterior of the house has a swimming pool and a beautiful garden where you can enjoy good moments of leisure with family and friends.
The villa has maintenance, gardening and 24-hour security service guaranteed by the Pestana Group and benefits from electric shutters, double glazing, bedroom safe, pre-installation of central vacuum, pre-installation for solar panels, air conditioning in living room and bedrooms and smoke detector in the kitchen.
All owners receive the Resort card to enjoy various discounts and a ’Pestana Guest Card’ that will grant privileges throughout the Pestana group.
Ideal to spend holidays or to monetize.
Silves is the closest city, it is about 5 minutes by car. This city offers its residents a pleasant and peaceful lifestyle, without the hustle and bustle of the summer months. It has several infrastructures and the most varied services, such as all types of commerce, restaurants, banks, municipal market, fire department, municipal swimming pools and finance.
The photographs presented are merely indicative and may change.
Contact
Town House 3 Bedrooms Duplex
Boliqueime, Loulé, Distrito de Faro
Under construction · 213m²
With Garage
buy
1.090.000 €
Fantastic and spacious townhouses with a pool for sale in Boliqueime.
On the ground floor:
A large hallway and the entrance hall, and immediately to the right, the office with a support restroom. An open-plan kitchen with a common living room, a laundry room, and a spacious terrace.
On the first floor:
Hall, three bedrooms, all of them en-suite, and a 30 m2 terrace.
In the basement:
A garage with 3 parking spaces, a storage room, and a multipurpose room with a restroom that can be transformed into a social area according to the owner’s preference.
All homes have a private garden and access to the shared pool.
Boliqueime, a small locality located in the heart of the Algarve, is a haven for those seeking a tranquil life. This village offers a unique quality of life, filled with natural beauty and a strong local community.
Furthermore, Boliqueime’s privileged location makes it extremely convenient to access other parts of the Algarve. The city is just a few minutes’ drive from some of the best beaches in the region, perfect for leisurely days by the seaside.
Additionally, world-class golf courses, marinas, and nature trails are within easy reach, providing a variety of outdoor activities for enthusiasts.
Local festivals, fairs, and cultural events are frequent and offer an authentic glimpse into Algarvian life.
If you’re looking for a retreat where time seems to slow down, and quality of life is a top priority, this could be your dream home in the Algarve.
On the ground floor:
A large hallway and the entrance hall, and immediately to the right, the office with a support restroom. An open-plan kitchen with a common living room, a laundry room, and a spacious terrace.
On the first floor:
Hall, three bedrooms, all of them en-suite, and a 30 m2 terrace.
In the basement:
A garage with 3 parking spaces, a storage room, and a multipurpose room with a restroom that can be transformed into a social area according to the owner’s preference.
All homes have a private garden and access to the shared pool.
Boliqueime, a small locality located in the heart of the Algarve, is a haven for those seeking a tranquil life. This village offers a unique quality of life, filled with natural beauty and a strong local community.
Furthermore, Boliqueime’s privileged location makes it extremely convenient to access other parts of the Algarve. The city is just a few minutes’ drive from some of the best beaches in the region, perfect for leisurely days by the seaside.
Additionally, world-class golf courses, marinas, and nature trails are within easy reach, providing a variety of outdoor activities for enthusiasts.
Local festivals, fairs, and cultural events are frequent and offer an authentic glimpse into Algarvian life.
If you’re looking for a retreat where time seems to slow down, and quality of life is a top priority, this could be your dream home in the Algarve.
Contact
Villa 2 Bedrooms Triplex
Vilamoura, Quarteira, Loulé, Distrito de Faro
Under construction · 124m²
With Swimming Pool
buy
1.000.000 €
These impressive 3-story fractions offer front and rear terraces on various floors, as well as a rooftop terrace, the ultimate in luxury for indoor/outdoor living.
This Development in Vilamoura offers a choice of luxurious accommodations to suit residents’ preferences.
- The Garden Collection features ground floor suites with walkabout garden access;
- Terrace Collection offers rooftop access and patios.
- The Villa Collection boasts a three-storey space for those seeking ultimate luxury.
The project was thoughtfully designed to ensure maximum exposure to the sun, perfect for sun-seekers. Additionally, the layout encourages a sense of community among residents and facilitates easy access to the underground and above-ground spaces.
Vilamoura is an urbanization located in the Algarve (in the municipality of Loulé, belonging to the parish of Quarteira). It boasts a marina, a golf academy, five golf courses, a casino, several nightclubs, a tennis club, a diving club, other leisure facilities, an extensive beach, and dozens of 4 and 5-star hotels.
Modern, vibrant, and sophisticated, Vilamoura has developed around the marina and is now one of the largest leisure resorts in Europe.
During the day, there are countless activities to enjoy. Tennis, horseback riding, sailing, windsurfing, jet-skiing, parasailing, boat trips, sport fishing - the options are diverse, making it challenging to decide.
Vilamoura, one of the landmarks of the Algarve region, of unquestionable importance for the Algarve and the country. Golf, in the sports and tourism aspect, represents an extraordinary economic contribution to this parish, the municipality of Loulé, and the entire Algarve region, and especially helps reduce seasonality during the so-called low season.
This Development in Vilamoura offers a choice of luxurious accommodations to suit residents’ preferences.
- The Garden Collection features ground floor suites with walkabout garden access;
- Terrace Collection offers rooftop access and patios.
- The Villa Collection boasts a three-storey space for those seeking ultimate luxury.
The project was thoughtfully designed to ensure maximum exposure to the sun, perfect for sun-seekers. Additionally, the layout encourages a sense of community among residents and facilitates easy access to the underground and above-ground spaces.
Vilamoura is an urbanization located in the Algarve (in the municipality of Loulé, belonging to the parish of Quarteira). It boasts a marina, a golf academy, five golf courses, a casino, several nightclubs, a tennis club, a diving club, other leisure facilities, an extensive beach, and dozens of 4 and 5-star hotels.
Modern, vibrant, and sophisticated, Vilamoura has developed around the marina and is now one of the largest leisure resorts in Europe.
During the day, there are countless activities to enjoy. Tennis, horseback riding, sailing, windsurfing, jet-skiing, parasailing, boat trips, sport fishing - the options are diverse, making it challenging to decide.
Vilamoura, one of the landmarks of the Algarve region, of unquestionable importance for the Algarve and the country. Golf, in the sports and tourism aspect, represents an extraordinary economic contribution to this parish, the municipality of Loulé, and the entire Algarve region, and especially helps reduce seasonality during the so-called low season.
Contact
House 2 Bedrooms +2 Duplex
Vilamoura, Quarteira, Loulé, Distrito de Faro
Under construction · 237m²
With Garage
buy
1.700.000 €
Each villa consists of 4 suites designed to provide the perfect space for residents, balancing functionality and aesthetics in a perfect way.
The harmonious fusion of indoor and outdoor spaces allows natural light to flood every room.
In this villa, the integration of the living rooms with the kitchen stands out, forming a unique and spacious area, ideal for socializing.
This open-plan area promotes interaction, and by integrating the view of the outdoors, it provides a sense of openness and space.
The terrace of this villa is a scene of elegance, dedicated to rest, relaxation, and outdoor leisure.
Every detail has been carefully considered for maximum comfort and entertainment. The stunning pool promises to be the setting for relaxing moments under the Algarve sun. The practical and sophisticated barbecue area transforms every outdoor meal into a memorable experience. This terrace is not just an external space but a true wellness area.
FINISHES:
ROOF
Accessible roof with barbecue area, pool, and lounge area
FACADE
Exterior shading mesh
DOORS AND WINDOWS
Minimalist aluminum frames
Double glazing with thermal and acoustic control
OUTDOOR LEISURE AREAS
Non-slip ceramic terraces and balconies
Non-slip ceramic pool area
Pool with saltwater treatment system
MATERIALS FOR EXTERIOR FLOORING
Paving with slabs
EXTERNAL EQUIPMENT
Barbecue
Photovoltaic panels
Irrigation system
WALLS
Water-resistant drywall walls, including painting in all rooms
FLOORING
All floors in ceramic (premium range)
CEILINGS
Water-resistant drywall ceilings, including painting in all rooms
Plaster crown moldings to conceal blackout blinds and curtains
LIGHTING
General LED lighting
CARPENTRY
Lacquered MDF wardrobes with melamine interiors
Lacquered MDF doors
Full-height doors with concealed hinges
SYSTEMS
Natural ventilation system in all rooms (VMC)
Split air conditioning on Floor -1
Ducted air conditioning on Floors 0 and 1
Hydraulic underfloor heating on all floors (except laundry room)
Heat pump with solar panels
KITCHEN
Silestone-type compact quartz countertop
Combined refrigerator + freezer
Tap with extendable shower
Appliances (induction hob, built-in oven, built-in microwave, dishwasher)
LAUNDRY
Silestone-type compact quartz countertop
Appliances (washing machine and dryer)
BATHROOM
Ceramic-type walls and flooring (premium range)
Wall-mounted cabinets
Wall-mounted sinks
Mixer taps
Toilets
Shower bases
Clear tempered glass shower screen
Mirror with LED strip
ACCESSORIES
Elevator
Alarm system
The harmonious fusion of indoor and outdoor spaces allows natural light to flood every room.
In this villa, the integration of the living rooms with the kitchen stands out, forming a unique and spacious area, ideal for socializing.
This open-plan area promotes interaction, and by integrating the view of the outdoors, it provides a sense of openness and space.
The terrace of this villa is a scene of elegance, dedicated to rest, relaxation, and outdoor leisure.
Every detail has been carefully considered for maximum comfort and entertainment. The stunning pool promises to be the setting for relaxing moments under the Algarve sun. The practical and sophisticated barbecue area transforms every outdoor meal into a memorable experience. This terrace is not just an external space but a true wellness area.
FINISHES:
ROOF
Accessible roof with barbecue area, pool, and lounge area
FACADE
Exterior shading mesh
DOORS AND WINDOWS
Minimalist aluminum frames
Double glazing with thermal and acoustic control
OUTDOOR LEISURE AREAS
Non-slip ceramic terraces and balconies
Non-slip ceramic pool area
Pool with saltwater treatment system
MATERIALS FOR EXTERIOR FLOORING
Paving with slabs
EXTERNAL EQUIPMENT
Barbecue
Photovoltaic panels
Irrigation system
WALLS
Water-resistant drywall walls, including painting in all rooms
FLOORING
All floors in ceramic (premium range)
CEILINGS
Water-resistant drywall ceilings, including painting in all rooms
Plaster crown moldings to conceal blackout blinds and curtains
LIGHTING
General LED lighting
CARPENTRY
Lacquered MDF wardrobes with melamine interiors
Lacquered MDF doors
Full-height doors with concealed hinges
SYSTEMS
Natural ventilation system in all rooms (VMC)
Split air conditioning on Floor -1
Ducted air conditioning on Floors 0 and 1
Hydraulic underfloor heating on all floors (except laundry room)
Heat pump with solar panels
KITCHEN
Silestone-type compact quartz countertop
Combined refrigerator + freezer
Tap with extendable shower
Appliances (induction hob, built-in oven, built-in microwave, dishwasher)
LAUNDRY
Silestone-type compact quartz countertop
Appliances (washing machine and dryer)
BATHROOM
Ceramic-type walls and flooring (premium range)
Wall-mounted cabinets
Wall-mounted sinks
Mixer taps
Toilets
Shower bases
Clear tempered glass shower screen
Mirror with LED strip
ACCESSORIES
Elevator
Alarm system
Contact
House 2 Bedrooms +2 Duplex
Vilamoura, Quarteira, Loulé, Distrito de Faro
Under construction · 237m²
With Garage
buy
1.800.000 €
Each villa consists of 4 suites designed to provide the perfect space for residents, balancing functionality and aesthetics in a perfect way.
The harmonious fusion of indoor and outdoor spaces allows natural light to flood every room.
In this villa, the integration of the living rooms with the kitchen stands out, forming a unique and spacious area, ideal for socializing.
This open-plan area promotes interaction, and by integrating the view of the outdoors, it provides a sense of openness and space.
The terrace of this villa is a scene of elegance, dedicated to rest, relaxation, and outdoor leisure.
Every detail has been carefully considered for maximum comfort and entertainment. The stunning pool promises to be the setting for relaxing moments under the Algarve sun. The practical and sophisticated barbecue area transforms every outdoor meal into a memorable experience. This terrace is not just an external space but a true wellness area.
FINISHES:
ROOF
Accessible roof with barbecue area, pool, and lounge area
FACADE
Exterior shading mesh
DOORS AND WINDOWS
Minimalist aluminum frames
Double glazing with thermal and acoustic control
OUTDOOR LEISURE AREAS
Non-slip ceramic terraces and balconies
Non-slip ceramic pool area
Pool with saltwater treatment system
MATERIALS FOR EXTERIOR FLOORING
Paving with slabs
EXTERNAL EQUIPMENT
Barbecue
Photovoltaic panels
Irrigation system
WALLS
Water-resistant drywall walls, including painting in all rooms
FLOORING
All floors in ceramic (premium range)
CEILINGS
Water-resistant drywall ceilings, including painting in all rooms
Plaster crown moldings to conceal blackout blinds and curtains
LIGHTING
General LED lighting
CARPENTRY
Lacquered MDF wardrobes with melamine interiors
Lacquered MDF doors
Full-height doors with concealed hinges
SYSTEMS
Natural ventilation system in all rooms (VMC)
Split air conditioning on Floor -1
Ducted air conditioning on Floors 0 and 1
Hydraulic underfloor heating on all floors (except laundry room)
Heat pump with solar panels
KITCHEN
Silestone-type compact quartz countertop
Combined refrigerator + freezer
Tap with extendable shower
Appliances (induction hob, built-in oven, built-in microwave, dishwasher)
LAUNDRY
Silestone-type compact quartz countertop
Appliances (washing machine and dryer)
BATHROOM
Ceramic-type walls and flooring (premium range)
Wall-mounted cabinets
Wall-mounted sinks
Mixer taps
Toilets
Shower bases
Clear tempered glass shower screen
Mirror with LED strip
ACCESSORIES
Elevator
Alarm system
The harmonious fusion of indoor and outdoor spaces allows natural light to flood every room.
In this villa, the integration of the living rooms with the kitchen stands out, forming a unique and spacious area, ideal for socializing.
This open-plan area promotes interaction, and by integrating the view of the outdoors, it provides a sense of openness and space.
The terrace of this villa is a scene of elegance, dedicated to rest, relaxation, and outdoor leisure.
Every detail has been carefully considered for maximum comfort and entertainment. The stunning pool promises to be the setting for relaxing moments under the Algarve sun. The practical and sophisticated barbecue area transforms every outdoor meal into a memorable experience. This terrace is not just an external space but a true wellness area.
FINISHES:
ROOF
Accessible roof with barbecue area, pool, and lounge area
FACADE
Exterior shading mesh
DOORS AND WINDOWS
Minimalist aluminum frames
Double glazing with thermal and acoustic control
OUTDOOR LEISURE AREAS
Non-slip ceramic terraces and balconies
Non-slip ceramic pool area
Pool with saltwater treatment system
MATERIALS FOR EXTERIOR FLOORING
Paving with slabs
EXTERNAL EQUIPMENT
Barbecue
Photovoltaic panels
Irrigation system
WALLS
Water-resistant drywall walls, including painting in all rooms
FLOORING
All floors in ceramic (premium range)
CEILINGS
Water-resistant drywall ceilings, including painting in all rooms
Plaster crown moldings to conceal blackout blinds and curtains
LIGHTING
General LED lighting
CARPENTRY
Lacquered MDF wardrobes with melamine interiors
Lacquered MDF doors
Full-height doors with concealed hinges
SYSTEMS
Natural ventilation system in all rooms (VMC)
Split air conditioning on Floor -1
Ducted air conditioning on Floors 0 and 1
Hydraulic underfloor heating on all floors (except laundry room)
Heat pump with solar panels
KITCHEN
Silestone-type compact quartz countertop
Combined refrigerator + freezer
Tap with extendable shower
Appliances (induction hob, built-in oven, built-in microwave, dishwasher)
LAUNDRY
Silestone-type compact quartz countertop
Appliances (washing machine and dryer)
BATHROOM
Ceramic-type walls and flooring (premium range)
Wall-mounted cabinets
Wall-mounted sinks
Mixer taps
Toilets
Shower bases
Clear tempered glass shower screen
Mirror with LED strip
ACCESSORIES
Elevator
Alarm system
Contact
Semi-Detached House 2 Bedrooms
Silves, Distrito de Faro
Under construction · 80m²
buy
425.000 €
Semi-detached house under construction located in the tourist development within Silves Golf Resort consisting of 1 golf course, club house with restaurant and bar and communal swimming pool for the exclusive use of the owners. It is located north of the A22, known as Via do Infante and just a few minutes from the historic and peaceful city of Silves.
This property is part of a block of 6 villas inserted in the development which comprises T2 duplex and T3 apartments, 2 and 3 bedroom villas, beautiful gardens, swimming pool and has wonderful views over the golf course and the Serra de Monchique. All units have parking spaces and are within walking distance of the clubhouse, golf services, restaurant and shop.
It is a single storey house and its living area of 80 m2 is distributed in an equipped kitchen in an open plan to the living room, service bathroom, 2 bedrooms with built-in wardrobes, one of which is en suite and 2 pleasant terraces . The exterior of the house has a swimming pool and a beautiful garden where you can enjoy good moments of leisure with family and friends.
The villa has maintenance, gardening and 24-hour security service guaranteed by the Pestana Group and benefits from electric shutters, double glazing, bedroom safe, pre-installation of central vacuum, pre-installation for solar panels, air conditioning in living room and bedrooms and smoke detector in the kitchen.
All owners receive the Resort card to enjoy various discounts and a ’Pestana Guest Card’ that will grant privileges throughout the Pestana group.
Ideal to spend holidays or to monetize.
Silves is the closest city, it is about 5 minutes by car. This city offers its residents a pleasant and peaceful lifestyle, without the hustle and bustle of the summer months. It has several infrastructures and the most varied services, such as all types of commerce, restaurants, banks, municipal market, fire department, municipal swimming pools and finance.
The photographs presented are merely indicative and may change.
This property is part of a block of 6 villas inserted in the development which comprises T2 duplex and T3 apartments, 2 and 3 bedroom villas, beautiful gardens, swimming pool and has wonderful views over the golf course and the Serra de Monchique. All units have parking spaces and are within walking distance of the clubhouse, golf services, restaurant and shop.
It is a single storey house and its living area of 80 m2 is distributed in an equipped kitchen in an open plan to the living room, service bathroom, 2 bedrooms with built-in wardrobes, one of which is en suite and 2 pleasant terraces . The exterior of the house has a swimming pool and a beautiful garden where you can enjoy good moments of leisure with family and friends.
The villa has maintenance, gardening and 24-hour security service guaranteed by the Pestana Group and benefits from electric shutters, double glazing, bedroom safe, pre-installation of central vacuum, pre-installation for solar panels, air conditioning in living room and bedrooms and smoke detector in the kitchen.
All owners receive the Resort card to enjoy various discounts and a ’Pestana Guest Card’ that will grant privileges throughout the Pestana group.
Ideal to spend holidays or to monetize.
Silves is the closest city, it is about 5 minutes by car. This city offers its residents a pleasant and peaceful lifestyle, without the hustle and bustle of the summer months. It has several infrastructures and the most varied services, such as all types of commerce, restaurants, banks, municipal market, fire department, municipal swimming pools and finance.
The photographs presented are merely indicative and may change.
Contact
Town House 3 Bedrooms Duplex
Boliqueime, Loulé, Distrito de Faro
Under construction · 208m²
With Garage
buy
1.090.000 €
Fantastic and spacious townhouses with a pool for sale in Boliqueime.
On the ground floor:
A large hallway and the entrance hall, and immediately to the right, the office with a support restroom. An open-plan kitchen with a common living room, a laundry room, and a spacious terrace.
On the first floor:
Hall, three bedrooms, all of them en-suite, and a 30 m2 terrace.
In the basement:
A garage with 3 parking spaces, a storage room, and a multipurpose room with a restroom that can be transformed into a social area according to the owner’s preference.
All the houses have a private garden and access to the shared pool.
Boliqueime, a small locality located in the heart of the Algarve, is a haven for those seeking a tranquil life. This village offers a unique quality of life, filled with natural beauty and a strong local community.
Furthermore, Boliqueime’s privileged location makes it extremely convenient to access other parts of the Algarve. The city is just a few minutes’ drive from some of the best beaches in the region, perfect for leisurely days by the seaside.
Additionally, world-class golf courses, marinas, and nature trails are within easy reach, providing a variety of outdoor activities for enthusiasts.
Local festivals, fairs, and cultural events are frequent and offer an authentic glimpse into Algarvian life.
If you’re looking for a retreat where time seems to slow down, and quality of life is a top priority, this could be your dream home in the Algarve.
On the ground floor:
A large hallway and the entrance hall, and immediately to the right, the office with a support restroom. An open-plan kitchen with a common living room, a laundry room, and a spacious terrace.
On the first floor:
Hall, three bedrooms, all of them en-suite, and a 30 m2 terrace.
In the basement:
A garage with 3 parking spaces, a storage room, and a multipurpose room with a restroom that can be transformed into a social area according to the owner’s preference.
All the houses have a private garden and access to the shared pool.
Boliqueime, a small locality located in the heart of the Algarve, is a haven for those seeking a tranquil life. This village offers a unique quality of life, filled with natural beauty and a strong local community.
Furthermore, Boliqueime’s privileged location makes it extremely convenient to access other parts of the Algarve. The city is just a few minutes’ drive from some of the best beaches in the region, perfect for leisurely days by the seaside.
Additionally, world-class golf courses, marinas, and nature trails are within easy reach, providing a variety of outdoor activities for enthusiasts.
Local festivals, fairs, and cultural events are frequent and offer an authentic glimpse into Algarvian life.
If you’re looking for a retreat where time seems to slow down, and quality of life is a top priority, this could be your dream home in the Algarve.
Contact
Town House 3 Bedrooms Duplex
Boliqueime, Loulé, Distrito de Faro
Under construction · 208m²
With Garage
buy
950.000 €
Fantastic and spacious townhouses with a pool for sale in Boliqueime.
On the ground floor:
A large hallway and the entrance hall, and immediately to the right, the office with a support restroom. An open-plan kitchen with a common living room, a laundry room, and a spacious terrace.
On the first floor:
Hall, three bedrooms, all of them en-suite, and a 30 m2 terrace.
In the basement:
A garage with 3 parking spaces, a storage room, and a multipurpose room with a restroom that can be transformed into a social area according to the owner’s preference.
All homes have a private garden and access to the shared pool.
Boliqueime, a small locality located in the heart of the Algarve, is a haven for those seeking a tranquil life. This village offers a unique quality of life, filled with natural beauty and a strong local community.
Furthermore, Boliqueime’s privileged location makes it extremely convenient to access other parts of the Algarve. The city is just a few minutes’ drive from some of the best beaches in the region, perfect for leisurely days by the seaside.
Additionally, world-class golf courses, marinas, and nature trails are within easy reach, providing a variety of outdoor activities for enthusiasts.
Local festivals, fairs, and cultural events are frequent and offer an authentic glimpse into Algarvian life.
If you’re looking for a retreat where time seems to slow down, and quality of life is a top priority, this could be your dream home in the Algarve.
On the ground floor:
A large hallway and the entrance hall, and immediately to the right, the office with a support restroom. An open-plan kitchen with a common living room, a laundry room, and a spacious terrace.
On the first floor:
Hall, three bedrooms, all of them en-suite, and a 30 m2 terrace.
In the basement:
A garage with 3 parking spaces, a storage room, and a multipurpose room with a restroom that can be transformed into a social area according to the owner’s preference.
All homes have a private garden and access to the shared pool.
Boliqueime, a small locality located in the heart of the Algarve, is a haven for those seeking a tranquil life. This village offers a unique quality of life, filled with natural beauty and a strong local community.
Furthermore, Boliqueime’s privileged location makes it extremely convenient to access other parts of the Algarve. The city is just a few minutes’ drive from some of the best beaches in the region, perfect for leisurely days by the seaside.
Additionally, world-class golf courses, marinas, and nature trails are within easy reach, providing a variety of outdoor activities for enthusiasts.
Local festivals, fairs, and cultural events are frequent and offer an authentic glimpse into Algarvian life.
If you’re looking for a retreat where time seems to slow down, and quality of life is a top priority, this could be your dream home in the Algarve.
Contact
House 2 Bedrooms +2 Duplex
Vilamoura, Quarteira, Loulé, Distrito de Faro
Under construction · 237m²
With Garage
buy
1.700.000 €
Each villa consists of 4 suites designed to provide the perfect space for residents, balancing functionality and aesthetics in a perfect way.
The harmonious fusion of indoor and outdoor spaces allows natural light to flood every room.
In this villa, the integration of the living rooms with the kitchen stands out, forming a unique and spacious area, ideal for socializing.
This open-plan area promotes interaction, and by integrating the view of the outdoors, it provides a sense of openness and space.
The terrace of this villa is a scene of elegance, dedicated to rest, relaxation, and outdoor leisure.
Every detail has been carefully considered for maximum comfort and entertainment. The stunning pool promises to be the setting for relaxing moments under the Algarve sun. The practical and sophisticated barbecue area transforms every outdoor meal into a memorable experience. This terrace is not just an external space but a true wellness area.
FINISHES:
ROOF
Accessible roof with barbecue area, pool, and lounge area
FACADE
Exterior shading mesh
DOORS AND WINDOWS
Minimalist aluminum frames
Double glazing with thermal and acoustic control
OUTDOOR LEISURE AREAS
Non-slip ceramic terraces and balconies
Non-slip ceramic pool area
Pool with saltwater treatment system
MATERIALS FOR EXTERIOR FLOORING
Paving with slabs
EXTERNAL EQUIPMENT
Barbecue
Photovoltaic panels
Irrigation system
WALLS
Water-resistant drywall walls, including painting in all rooms
FLOORING
All floors in ceramic (premium range)
CEILINGS
Water-resistant drywall ceilings, including painting in all rooms
Plaster crown moldings to conceal blackout blinds and curtains
LIGHTING
General LED lighting
CARPENTRY
Lacquered MDF wardrobes with melamine interiors
Lacquered MDF doors
Full-height doors with concealed hinges
SYSTEMS
Natural ventilation system in all rooms (VMC)
Split air conditioning on Floor -1
Ducted air conditioning on Floors 0 and 1
Hydraulic underfloor heating on all floors (except laundry room)
Heat pump with solar panels
KITCHEN
Silestone-type compact quartz countertop
Combined refrigerator + freezer
Tap with extendable shower
Appliances (induction hob, built-in oven, built-in microwave, dishwasher)
LAUNDRY
Silestone-type compact quartz countertop
Appliances (washing machine and dryer)
BATHROOM
Ceramic-type walls and flooring (premium range)
Wall-mounted cabinets
Wall-mounted sinks
Mixer taps
Toilets
Shower bases
Clear tempered glass shower screen
Mirror with LED strip
ACCESSORIES
Elevator
Alarm system
The harmonious fusion of indoor and outdoor spaces allows natural light to flood every room.
In this villa, the integration of the living rooms with the kitchen stands out, forming a unique and spacious area, ideal for socializing.
This open-plan area promotes interaction, and by integrating the view of the outdoors, it provides a sense of openness and space.
The terrace of this villa is a scene of elegance, dedicated to rest, relaxation, and outdoor leisure.
Every detail has been carefully considered for maximum comfort and entertainment. The stunning pool promises to be the setting for relaxing moments under the Algarve sun. The practical and sophisticated barbecue area transforms every outdoor meal into a memorable experience. This terrace is not just an external space but a true wellness area.
FINISHES:
ROOF
Accessible roof with barbecue area, pool, and lounge area
FACADE
Exterior shading mesh
DOORS AND WINDOWS
Minimalist aluminum frames
Double glazing with thermal and acoustic control
OUTDOOR LEISURE AREAS
Non-slip ceramic terraces and balconies
Non-slip ceramic pool area
Pool with saltwater treatment system
MATERIALS FOR EXTERIOR FLOORING
Paving with slabs
EXTERNAL EQUIPMENT
Barbecue
Photovoltaic panels
Irrigation system
WALLS
Water-resistant drywall walls, including painting in all rooms
FLOORING
All floors in ceramic (premium range)
CEILINGS
Water-resistant drywall ceilings, including painting in all rooms
Plaster crown moldings to conceal blackout blinds and curtains
LIGHTING
General LED lighting
CARPENTRY
Lacquered MDF wardrobes with melamine interiors
Lacquered MDF doors
Full-height doors with concealed hinges
SYSTEMS
Natural ventilation system in all rooms (VMC)
Split air conditioning on Floor -1
Ducted air conditioning on Floors 0 and 1
Hydraulic underfloor heating on all floors (except laundry room)
Heat pump with solar panels
KITCHEN
Silestone-type compact quartz countertop
Combined refrigerator + freezer
Tap with extendable shower
Appliances (induction hob, built-in oven, built-in microwave, dishwasher)
LAUNDRY
Silestone-type compact quartz countertop
Appliances (washing machine and dryer)
BATHROOM
Ceramic-type walls and flooring (premium range)
Wall-mounted cabinets
Wall-mounted sinks
Mixer taps
Toilets
Shower bases
Clear tempered glass shower screen
Mirror with LED strip
ACCESSORIES
Elevator
Alarm system
Contact
Town House
Loulé (São Clemente), Distrito de Faro
Under construction · 1,595m²
With Garage
buy
We present a charming urbanization located approximately 500 meters from the Loulé municipal market, located next to the Loulé municipal park. This development consists of 10 three-bedroom villas and one four-bedroom villa, all with stunning views of the city and countryside.
The location is truly privileged, offering proximity to several amenities. Just 300 meters away, you will find the Loulé Secondary School and the municipal swimming pools, while the Loulé Health Center is just 200 meters away. This is an ideal opportunity for those looking for a residence in an urban environment, but with tranquility and countryside views.
The townhouses, available for sale separately, have the following configuration:
V3: Comprising 3 bedrooms, one of which is en suite, 2 additional bathrooms, a toilet, equipped kitchen, living room, dining room, basement with garage and terraces.
V4: Comprising 4 bedrooms, two of which are en suite, 1 additional bathroom, a toilet, equipped kitchen, living room, dining room, basement with garage and terraces.
These houses were designed to provide maximum comfort and functionality, integrating harmoniously into the surrounding urban and rural landscape. All necessary infrastructure, including water, electricity, sewage, telephone and internet, will be available for connection, thus ensuring a modern and connected life.
Completion of the works is scheduled for the end of 2025, allowing future owners to plan in advance their move to this unique space.
Don’t miss the opportunity to purchase one of these magnificent villas and enjoy a unique quality of life in Loulé. For more information and site visits, contact us.
The location is truly privileged, offering proximity to several amenities. Just 300 meters away, you will find the Loulé Secondary School and the municipal swimming pools, while the Loulé Health Center is just 200 meters away. This is an ideal opportunity for those looking for a residence in an urban environment, but with tranquility and countryside views.
The townhouses, available for sale separately, have the following configuration:
V3: Comprising 3 bedrooms, one of which is en suite, 2 additional bathrooms, a toilet, equipped kitchen, living room, dining room, basement with garage and terraces.
V4: Comprising 4 bedrooms, two of which are en suite, 1 additional bathroom, a toilet, equipped kitchen, living room, dining room, basement with garage and terraces.
These houses were designed to provide maximum comfort and functionality, integrating harmoniously into the surrounding urban and rural landscape. All necessary infrastructure, including water, electricity, sewage, telephone and internet, will be available for connection, thus ensuring a modern and connected life.
Completion of the works is scheduled for the end of 2025, allowing future owners to plan in advance their move to this unique space.
Don’t miss the opportunity to purchase one of these magnificent villas and enjoy a unique quality of life in Loulé. For more information and site visits, contact us.
Contact
Detached House
São Brás, São Brás de Alportel, Distrito de Faro
Under construction
With Swimming Pool
buy
1.500.000 €
Beautiful 5 bedroom villa in S. Brás de Alportel
Under construction and scheduled to be completed in 2025, this modern contemporary style villa, located in a quiet area of the Barrocal Algarvio, offers the perfect balance between comfort and serenity.
Composition of the House:
Basement:
Collection
Machines House
Parking (144 sqm)
Ground Floor:
Open space living room and kitchen (80 sqm)
Panoramic elevator
Suite room (19 sqm)
Changing room (3.4 sqm)
Bathroom (6.3 sqm)
Pantry (4.4 sqm)
Guest bathroom (4.9 sqm)
Covered patios (18 sqm)
Swimming pool (40 sqm)
1 ° floor:
Suite room (20 sqm) with bathroom (6 m²) and dressing room (3.4 m²)
Suite room (14.5 m²) with bathroom (15 m²)
Hallway (5.3 m²)
Office (8.4 m²)
Suite room (22.8 m²) with dressing room (4.6 sqm) and bathroom (8.4 sqm)
Balconies (33 sqm)
Property Details:
Gross construction area: 429.36 sqm
Pool and patio area: 82 sqm
Total land area: 2559 sqm with garden and swimming pool
Additional Features:
Underfloor heating
Air conditioning in all rooms
Panoramic elevator
Double glazing with thermal cut
Hot water through solar panels
Infrastructures connected to the public network (water, electricity, sewage)
Outdoor Leisure Area:
Pool
Full bathroom
Turkish bath
Vertical garden
Enjoy superb views of the mountains and the village of São Brás de Alportel. This is the ideal opportunity to live in a place that combines modernity, comfort and a stunning landscape.
Under construction and scheduled to be completed in 2025, this modern contemporary style villa, located in a quiet area of the Barrocal Algarvio, offers the perfect balance between comfort and serenity.
Composition of the House:
Basement:
Collection
Machines House
Parking (144 sqm)
Ground Floor:
Open space living room and kitchen (80 sqm)
Panoramic elevator
Suite room (19 sqm)
Changing room (3.4 sqm)
Bathroom (6.3 sqm)
Pantry (4.4 sqm)
Guest bathroom (4.9 sqm)
Covered patios (18 sqm)
Swimming pool (40 sqm)
1 ° floor:
Suite room (20 sqm) with bathroom (6 m²) and dressing room (3.4 m²)
Suite room (14.5 m²) with bathroom (15 m²)
Hallway (5.3 m²)
Office (8.4 m²)
Suite room (22.8 m²) with dressing room (4.6 sqm) and bathroom (8.4 sqm)
Balconies (33 sqm)
Property Details:
Gross construction area: 429.36 sqm
Pool and patio area: 82 sqm
Total land area: 2559 sqm with garden and swimming pool
Additional Features:
Underfloor heating
Air conditioning in all rooms
Panoramic elevator
Double glazing with thermal cut
Hot water through solar panels
Infrastructures connected to the public network (water, electricity, sewage)
Outdoor Leisure Area:
Pool
Full bathroom
Turkish bath
Vertical garden
Enjoy superb views of the mountains and the village of São Brás de Alportel. This is the ideal opportunity to live in a place that combines modernity, comfort and a stunning landscape.
Contact
Town House
Boliqueime, Loulé, Distrito de Faro
Under construction · 1,103m²
With Garage
buy
Fantastic and spacious townhouses with a pool for sale in Boliqueime.
On the ground floor:
A large hallway and the entrance hall, and immediately to the right, the office with a support restroom. An open-plan kitchen with a common living room, a laundry room, and a spacious terrace.
On the first floor:
Hall, three bedrooms, all of them en-suite, and a 30 m2 terrace.
In the basement:
A garage with 3 parking spaces, a storage room, and a multipurpose room with a restroom that can be transformed into a social area according to the owner’s preference.
All homes have a private garden and access to the shared pool.
Boliqueime, a small locality located in the heart of the Algarve, is a haven for those seeking a tranquil life. This village offers a unique quality of life, filled with natural beauty and a strong local community.
Furthermore, Boliqueime’s privileged location makes it extremely convenient to access other parts of the Algarve. The city is just a few minutes’ drive from some of the best beaches in the region, perfect for leisurely days by the seaside.
Additionally, world-class golf courses, marinas, and nature trails are within easy reach, providing a variety of outdoor activities for enthusiasts.
Local festivals, fairs, and cultural events are frequent and offer an authentic glimpse into Algarvian life.
If you’re looking for a retreat where time seems to slow down, and quality of life is a top priority, this could be your dream home in the Algarve.
On the ground floor:
A large hallway and the entrance hall, and immediately to the right, the office with a support restroom. An open-plan kitchen with a common living room, a laundry room, and a spacious terrace.
On the first floor:
Hall, three bedrooms, all of them en-suite, and a 30 m2 terrace.
In the basement:
A garage with 3 parking spaces, a storage room, and a multipurpose room with a restroom that can be transformed into a social area according to the owner’s preference.
All homes have a private garden and access to the shared pool.
Boliqueime, a small locality located in the heart of the Algarve, is a haven for those seeking a tranquil life. This village offers a unique quality of life, filled with natural beauty and a strong local community.
Furthermore, Boliqueime’s privileged location makes it extremely convenient to access other parts of the Algarve. The city is just a few minutes’ drive from some of the best beaches in the region, perfect for leisurely days by the seaside.
Additionally, world-class golf courses, marinas, and nature trails are within easy reach, providing a variety of outdoor activities for enthusiasts.
Local festivals, fairs, and cultural events are frequent and offer an authentic glimpse into Algarvian life.
If you’re looking for a retreat where time seems to slow down, and quality of life is a top priority, this could be your dream home in the Algarve.
Contact
House
Vilamoura, Quarteira, Loulé, Distrito de Faro
Under construction · 1,659m²
buy
In the heart of Vilamoura and located very close to its famous Marina, this development with 7 available villas is perfectly designed to offer direct access to a world of sophistication.
The units are positioned to optimize both sunlight and views of the surrounding landscape.
Each villa is designed to have multiple floors that include leisure areas, private pools, and barbecue areas, with an approach that harmoniously blends indoor and outdoor spaces.
For golf enthusiasts, there are world-class courses just minutes away, as well as golden sandy beaches.
Bars and restaurants, along with the area’s rich cultural heritage and surrounding natural areas, offer a comprehensive and unique experience.
A singular destination on the national and international tourist scene, Vilamoura is the right answer for those seeking a special place. The mild climate and natural beauty are complemented by sustained and sustainable development. Infrastructure, landscaping, access roads, hotels, residential complexes, sports and leisure facilities all adhere strictly to the word quality.
This harmonious development is Vilamoura’s main hallmark at the beginning of the new millennium.
From the splendid Marina to the prestigious golf courses, through the rich and diverse shopping area, Vilamoura offers it all. With tranquility and good taste.
With more than 300 days of sunshine a year, Vilamoura is a place that enriches your life and allows you to live your way.
The units are positioned to optimize both sunlight and views of the surrounding landscape.
Each villa is designed to have multiple floors that include leisure areas, private pools, and barbecue areas, with an approach that harmoniously blends indoor and outdoor spaces.
For golf enthusiasts, there are world-class courses just minutes away, as well as golden sandy beaches.
Bars and restaurants, along with the area’s rich cultural heritage and surrounding natural areas, offer a comprehensive and unique experience.
A singular destination on the national and international tourist scene, Vilamoura is the right answer for those seeking a special place. The mild climate and natural beauty are complemented by sustained and sustainable development. Infrastructure, landscaping, access roads, hotels, residential complexes, sports and leisure facilities all adhere strictly to the word quality.
This harmonious development is Vilamoura’s main hallmark at the beginning of the new millennium.
From the splendid Marina to the prestigious golf courses, through the rich and diverse shopping area, Vilamoura offers it all. With tranquility and good taste.
With more than 300 days of sunshine a year, Vilamoura is a place that enriches your life and allows you to live your way.
Contact
See more Properties for Sale, Houses Under construction
Bedrooms
Zones
Can’t find the property you’re looking for?
