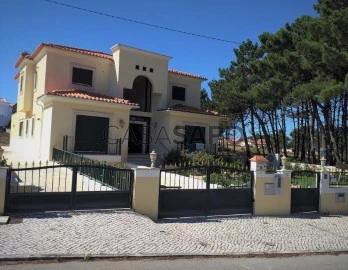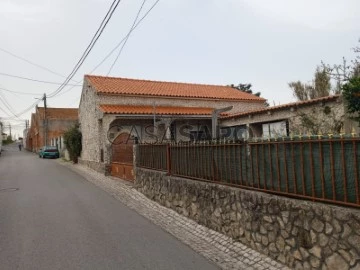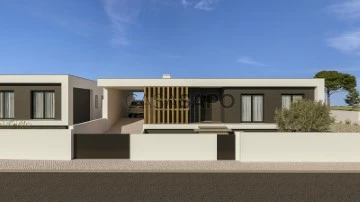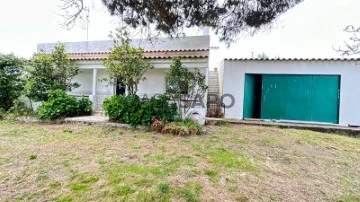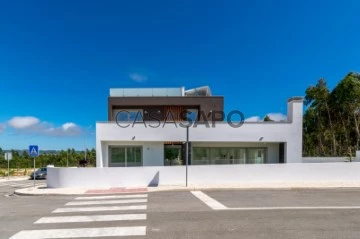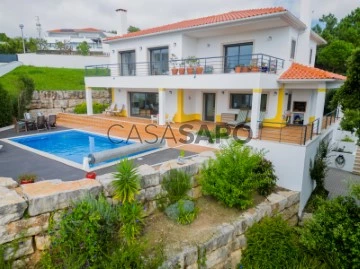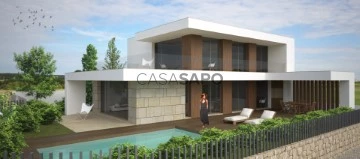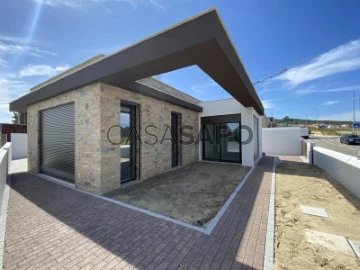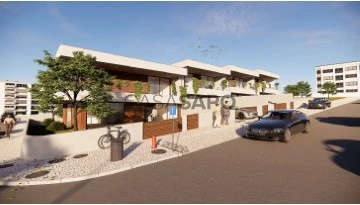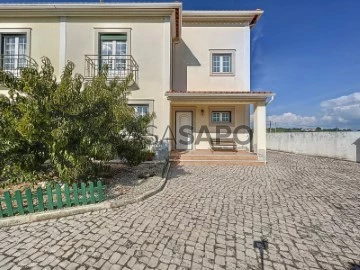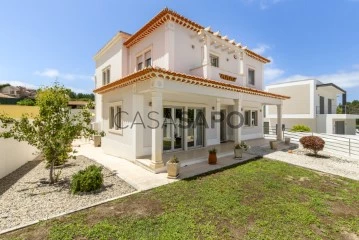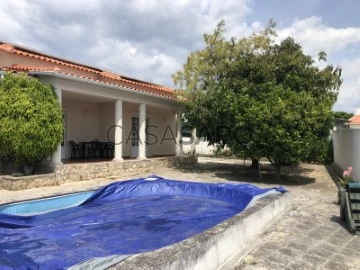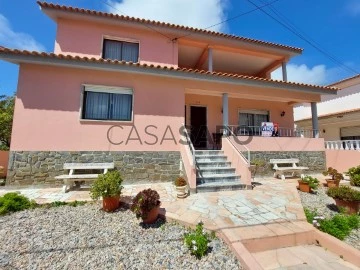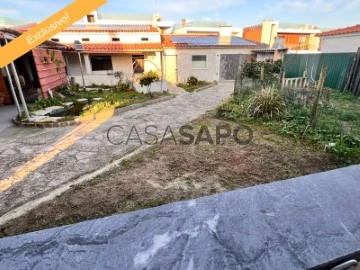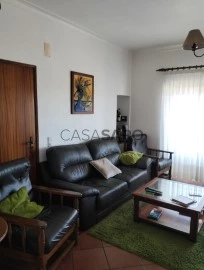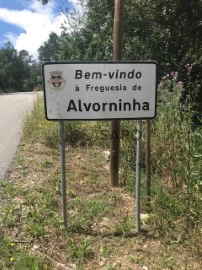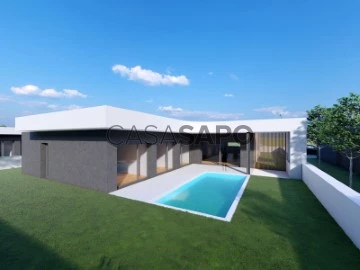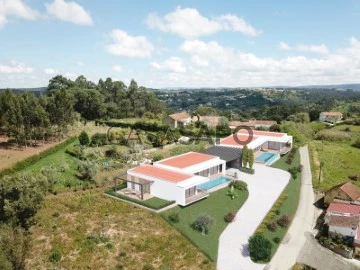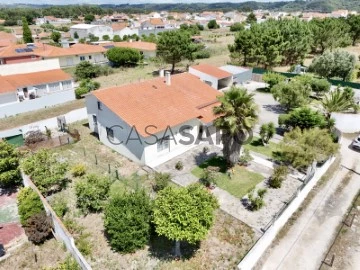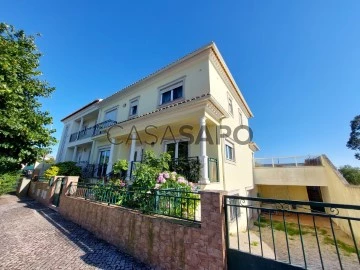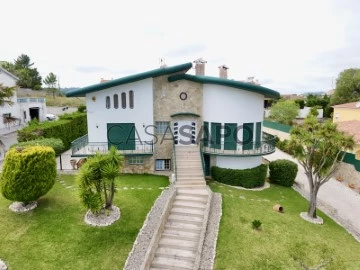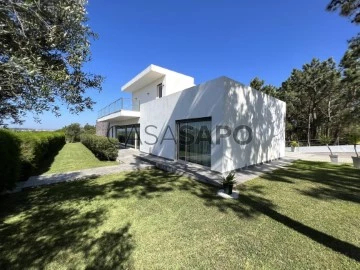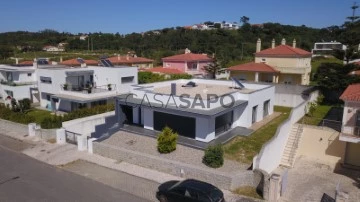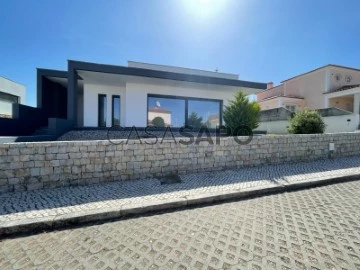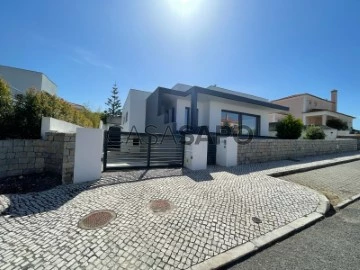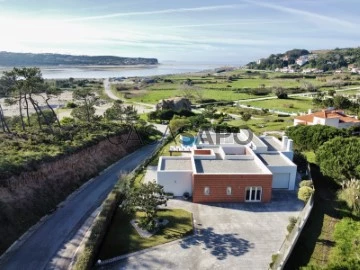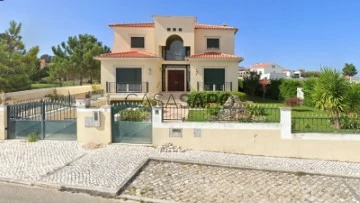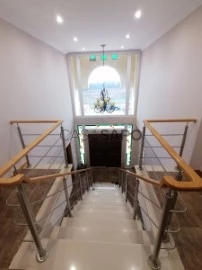Houses
Rooms
Price
More filters
194 Properties for Sale, Houses in Caldas da Rainha, with Garage/Parking, Page 6
Order by
Relevance
House 4 Bedrooms Duplex
Tornada e Salir do Porto, Caldas da Rainha, Distrito de Leiria
Used · 461m²
With Garage
buy
640.000 €
Villa T4 / 4 suites; lounge; kitchen; 6 bathrooms in total and garage for 6 cars; Year built : 2011; Total construction area: 461m2; Habitation area: 238 m2; Total plot area: 1,600 m2; Energy Certification: C
Features: High-quality finishing’s, ceramic parquet flooring, Hot water boiler, heated floors in all rooms with individual thermostats, fireplace with heat recovery system in the lounge, central vacuum system, LED lights, ambient sound system, double-glazed windows with solar protection, electric shutters, video-entry system, automatic garage door, good south-west solar orientation.
Features: High-quality finishing’s, ceramic parquet flooring, Hot water boiler, heated floors in all rooms with individual thermostats, fireplace with heat recovery system in the lounge, central vacuum system, LED lights, ambient sound system, double-glazed windows with solar protection, electric shutters, video-entry system, automatic garage door, good south-west solar orientation.
Contact
House 2 Bedrooms
Tornada e Salir do Porto, Caldas da Rainha, Distrito de Leiria
Used · 37m²
With Garage
buy
250.000 €
Moradia Térrea, com Sótão.
Constituída por 2 quartos, sala, instalação sanitária e cozinha.
Sótão com possibilidade de fazer 2 quartos.
Dispõe ainda de garagem para duas viaturas e pátio totalmente vedado e jardim.
Goza da proximidade de Café, restaurante, escolas primaria.
Distancias:
2 Km zona industrial de Caldas da Rainha
4 km Centro de Caldas da Rainha
6 Km da praia da Foz do Arelho
10 Km de Salir do Porto
Menos de uma hora do Aeroporto de Lisboa.
Constituída por 2 quartos, sala, instalação sanitária e cozinha.
Sótão com possibilidade de fazer 2 quartos.
Dispõe ainda de garagem para duas viaturas e pátio totalmente vedado e jardim.
Goza da proximidade de Café, restaurante, escolas primaria.
Distancias:
2 Km zona industrial de Caldas da Rainha
4 km Centro de Caldas da Rainha
6 Km da praia da Foz do Arelho
10 Km de Salir do Porto
Menos de uma hora do Aeroporto de Lisboa.
Contact
House 3 Bedrooms
Alto do Nobre, Nadadouro, Caldas da Rainha, Distrito de Leiria
Under construction · 117m²
With Garage
buy
385.000 €
Moradia T3 - Alto do Nobre
Composta por:
- Hall de entrada
- 3 Quartos em que um deles é suíte
- Sala em open space
- Cozinha equipada
- 2 wc
- Lavandaria
- Jardim
- Estacionamento exterior coberto
- Piscina exterior
Esta magnífica moradia de estilo contemporâneo oferece uma localização privilegiada e ótimos acessos.
Inserida num lote com 456m2, apresenta uma variedade de características atrativas para uma experiência de vida confortável. Ao entrar, é recebido por um hall de entrada convidativo que leva a uma sala de estar e jantar em open-space, proporcionando um ambiente luminoso e espaçoso.
A cozinha, completamente equipada com eletrodomésticos da marca Bosch, incluindo placa, forno, exaustor, micro-ondas e frigorífico combinado, torna-se o espaço perfeito para criar e desfrutar de refeições deliciosas. Além disso, a propriedade também possui uma lavandaria conveniente.
A moradia dispõe de 3 quartos, incluindo uma suíte elegante, todos com armários embutidos para maximizar o espaço de armazenamento e ainda 1 wc de apoio.
No exterior, encontra-se um estacionamento exterior coberto.. O jardim bem cuidado cria uma atmosfera serena e relaxante, enquanto a piscina exterior de 7 x 3 metros se torna o local perfeito para desfrutar dos dias mais quentes, promovendo momentos de lazer e convívio.
Esta moradia foi construída com acabamentos de alta qualidade, garantindo durabilidade e uma estética moderna. Combinando um design contemporâneo e uma localização estratégica entre o mar da Praia da Foz do Arelho e a cidade de Caldas da Rainha, esta propriedade é uma oportunidade imperdível para aqueles que procuram uma residência profissionalmente projetada onde poderão aproveitar a tranquilidade do campo e da proximidade do mar, com a conveniência da proximidade da cidade.
A previsão de inicio das obras é em AGOSTO de 2023 e a previsão das moradias estarem concluídas e prontas para entrega é em OUTUBRO de 2024.
Não perca a excelente oportunidade de adquirir o seu imóvel de sonho!
Rui Félix
Bordallo Imobiliária
AMI - 21511
Composta por:
- Hall de entrada
- 3 Quartos em que um deles é suíte
- Sala em open space
- Cozinha equipada
- 2 wc
- Lavandaria
- Jardim
- Estacionamento exterior coberto
- Piscina exterior
Esta magnífica moradia de estilo contemporâneo oferece uma localização privilegiada e ótimos acessos.
Inserida num lote com 456m2, apresenta uma variedade de características atrativas para uma experiência de vida confortável. Ao entrar, é recebido por um hall de entrada convidativo que leva a uma sala de estar e jantar em open-space, proporcionando um ambiente luminoso e espaçoso.
A cozinha, completamente equipada com eletrodomésticos da marca Bosch, incluindo placa, forno, exaustor, micro-ondas e frigorífico combinado, torna-se o espaço perfeito para criar e desfrutar de refeições deliciosas. Além disso, a propriedade também possui uma lavandaria conveniente.
A moradia dispõe de 3 quartos, incluindo uma suíte elegante, todos com armários embutidos para maximizar o espaço de armazenamento e ainda 1 wc de apoio.
No exterior, encontra-se um estacionamento exterior coberto.. O jardim bem cuidado cria uma atmosfera serena e relaxante, enquanto a piscina exterior de 7 x 3 metros se torna o local perfeito para desfrutar dos dias mais quentes, promovendo momentos de lazer e convívio.
Esta moradia foi construída com acabamentos de alta qualidade, garantindo durabilidade e uma estética moderna. Combinando um design contemporâneo e uma localização estratégica entre o mar da Praia da Foz do Arelho e a cidade de Caldas da Rainha, esta propriedade é uma oportunidade imperdível para aqueles que procuram uma residência profissionalmente projetada onde poderão aproveitar a tranquilidade do campo e da proximidade do mar, com a conveniência da proximidade da cidade.
A previsão de inicio das obras é em AGOSTO de 2023 e a previsão das moradias estarem concluídas e prontas para entrega é em OUTUBRO de 2024.
Não perca a excelente oportunidade de adquirir o seu imóvel de sonho!
Rui Félix
Bordallo Imobiliária
AMI - 21511
Contact
House 2 Bedrooms + 1
Landal, Caldas da Rainha, Distrito de Leiria
Used · 122m²
With Garage
buy
280.000 €
Este Imóvel Designado de Quintinha, conta com dois Imóveis de Habitação de Tipologia T1.
Casa 1 - composta por um Quarto, uma Casa de Banho e Sala com Cozinha em Open Space, Lareira e Terraço.
Casa 2 de Madeira - composta por um Quarto, uma Casa de Banho e Sala com Cozinha em Open Space e Salamandra.
Com um Terreno de 6262 m2, dispõem de quatro Poços, várias Arvores de Fruto, Terreno Completamente Vedado e Murado.
Conta com Fibra, Licenças de Rede Pública de Esgotos e Água e Luz.
Devido à sua localização dispõem de fáceis e rápidos acessos à A15, N1, A8 e A1.
Marque já a sua visita!
Casa 1 - composta por um Quarto, uma Casa de Banho e Sala com Cozinha em Open Space, Lareira e Terraço.
Casa 2 de Madeira - composta por um Quarto, uma Casa de Banho e Sala com Cozinha em Open Space e Salamandra.
Com um Terreno de 6262 m2, dispõem de quatro Poços, várias Arvores de Fruto, Terreno Completamente Vedado e Murado.
Conta com Fibra, Licenças de Rede Pública de Esgotos e Água e Luz.
Devido à sua localização dispõem de fáceis e rápidos acessos à A15, N1, A8 e A1.
Marque já a sua visita!
Contact
House 4 Bedrooms
Tornada e Salir do Porto, Caldas da Rainha, Distrito de Leiria
In project · 150m²
With Garage
buy
645.000 €
Do you intend to move house soon?
Living near the beach?
Are you looking for excellent build quality, materials and finishes?
This is the house you’ve always dreamed of!
Here you will find Villas in the typologies T2 (from 370 thousand euros without a pool and 390 thousand euros with a pool), T3 (from 430 thousand euros) and T4 (from 645 thousand euros).
Some houses are already under construction and will be completed this year.
The photos used in the ad (interior and exterior of the villa) belong to a sold villa, in the finishing phase that you can visit to see the quality of construction, materials and finishes.
Located in a new urbanisation, this project combines:
- Modern architecture
- Excellent quality construction
- Beach Destination
- Maximum comfort for quality of life.
Ideal for those looking to live in a quiet area, have contact with nature and at the same time, be 5 minutes from the beaches and all kinds of commerce and services.
The villa under construction, has an A+ energy pre-certificate, consists of two floors, delivered fully equipped, turnkey, with carport, garden and swimming pool to spend quality time with family and friends and can have access to the rooftop terrace (for an additional 30 thousand euros) where you can contemplate the beautiful view over the bay of São Martinho do Porto.
Ground floor consisting of:
- Entrance hall
- Kitchen and laundry facilities
- Living room and dining room in open space
- ante-chamber with wardrobe
- service bathroom (with shower base)
- Bedroom with built-in wardrobe.
Upper floor consisting of:
- Suite with walk-in closet
-corridor
- bedroom with wardrobe and closet
- bedroom with walk-in closet
- Shared bathroom
- Balcony common to the 3 bedrooms.
Equipped with:
- Whirlpool appliances (hob, extractor hood, oven, microwave, combi, dishwasher, washing machine and dryer)
- Samsung brand air conditioner
- VMC system (controlled mechanical ventilation)
- Central vacuum
- PVC frames
- Aluminum electric blinds
- Full LED interior and exterior lighting
- suspended sanitary ware
- Bathrooms with mirrors and shower tray screens
- Solar panels with 300L tank and solar water heater, or 300L heat pump for sanitary water
- Automatic carport access gate and automatic gate with intercom.
Insulation:
- Interior brick walls, covered with special acoustic and thermal insulation with 1 cm plasterboard with 2 cm styrofoam.
- Exterior walls in capoto (6 cm Styrofoam applied over the brick or concrete wall and finished with cement putty).
Floors:
- hallway, kitchen, living rooms, bathrooms and balconies in ceramic flooring
- Floating or ceramic rooms
- Exterior floor in draining pavé or Portuguese pavement.
Other characteristics:
- interior doors in wood, white lacquered
- plasterboard, painted false ceilings
- Interior stairs clad in marble stone or moleanos
- Glass and stainless steel railings
- Swimming pool with ready-to-use equipment and machinery
- garden with synthetic grass and pebble.
Here you live 5 minutes from the dunes and beach of Salir do Porto, the beautiful bay of São Martinho do Porto, 15 minutes from Nazaré and Caldas da Rainha and 20 minutes from Foz do Arelho Beach. And if you need to travel frequently, it is 1 hour from Lisbon airport.
Don’t miss this unique opportunity, book your visit now!
Living near the beach?
Are you looking for excellent build quality, materials and finishes?
This is the house you’ve always dreamed of!
Here you will find Villas in the typologies T2 (from 370 thousand euros without a pool and 390 thousand euros with a pool), T3 (from 430 thousand euros) and T4 (from 645 thousand euros).
Some houses are already under construction and will be completed this year.
The photos used in the ad (interior and exterior of the villa) belong to a sold villa, in the finishing phase that you can visit to see the quality of construction, materials and finishes.
Located in a new urbanisation, this project combines:
- Modern architecture
- Excellent quality construction
- Beach Destination
- Maximum comfort for quality of life.
Ideal for those looking to live in a quiet area, have contact with nature and at the same time, be 5 minutes from the beaches and all kinds of commerce and services.
The villa under construction, has an A+ energy pre-certificate, consists of two floors, delivered fully equipped, turnkey, with carport, garden and swimming pool to spend quality time with family and friends and can have access to the rooftop terrace (for an additional 30 thousand euros) where you can contemplate the beautiful view over the bay of São Martinho do Porto.
Ground floor consisting of:
- Entrance hall
- Kitchen and laundry facilities
- Living room and dining room in open space
- ante-chamber with wardrobe
- service bathroom (with shower base)
- Bedroom with built-in wardrobe.
Upper floor consisting of:
- Suite with walk-in closet
-corridor
- bedroom with wardrobe and closet
- bedroom with walk-in closet
- Shared bathroom
- Balcony common to the 3 bedrooms.
Equipped with:
- Whirlpool appliances (hob, extractor hood, oven, microwave, combi, dishwasher, washing machine and dryer)
- Samsung brand air conditioner
- VMC system (controlled mechanical ventilation)
- Central vacuum
- PVC frames
- Aluminum electric blinds
- Full LED interior and exterior lighting
- suspended sanitary ware
- Bathrooms with mirrors and shower tray screens
- Solar panels with 300L tank and solar water heater, or 300L heat pump for sanitary water
- Automatic carport access gate and automatic gate with intercom.
Insulation:
- Interior brick walls, covered with special acoustic and thermal insulation with 1 cm plasterboard with 2 cm styrofoam.
- Exterior walls in capoto (6 cm Styrofoam applied over the brick or concrete wall and finished with cement putty).
Floors:
- hallway, kitchen, living rooms, bathrooms and balconies in ceramic flooring
- Floating or ceramic rooms
- Exterior floor in draining pavé or Portuguese pavement.
Other characteristics:
- interior doors in wood, white lacquered
- plasterboard, painted false ceilings
- Interior stairs clad in marble stone or moleanos
- Glass and stainless steel railings
- Swimming pool with ready-to-use equipment and machinery
- garden with synthetic grass and pebble.
Here you live 5 minutes from the dunes and beach of Salir do Porto, the beautiful bay of São Martinho do Porto, 15 minutes from Nazaré and Caldas da Rainha and 20 minutes from Foz do Arelho Beach. And if you need to travel frequently, it is 1 hour from Lisbon airport.
Don’t miss this unique opportunity, book your visit now!
Contact
Detached House 3 Bedrooms Triplex
Nadadouro, Caldas da Rainha, Distrito de Leiria
Used · 236m²
With Garage
buy
950.000 €
Fantastic detached house with a classic style, with a welcoming facade and traditional architectural details, located on the slope of the well-known Lagoa de Óbidos.
Set on a 2,000 m2 plot, with several trees providing privacy and tranquility.
On the ground floor, upon entering through the main door, you are welcomed by an entrance hall that leads to a large living room. This main space is perfect for social gathering, with large windows that allow natural light to enter and access to the pool area. The kitchen, located next to the living room, is equipped with a pantry, offering extra storage space. The ground floor also includes a guest toilet.
The first floor has three bedrooms, one of which with its own bathroom and closet providing a private space. All rooms have access to a large terrace from where you can enjoy the stunning views.
Finally, the basement with garage, storage room and interior access to the upper floor.
The exterior includes a spacious garden with a swimming pool, ideal for leisure moments. The garden is framed by trees that guarantee shade and tranquility. Located in a quiet area, this house offers easy access to essential services.
The house comes equipped with underfloor heating with heat pump, wood burner and solar pannels.
For those looking for water sports such as kitesurfing, windsurfing and stand up paddleboarding, the Sailing School in Lagoa de Óbidos is approximately 300 meters away.
Come and discover your home on the Silver Coast on the edge of Óbidos Lagoon.
Set on a 2,000 m2 plot, with several trees providing privacy and tranquility.
On the ground floor, upon entering through the main door, you are welcomed by an entrance hall that leads to a large living room. This main space is perfect for social gathering, with large windows that allow natural light to enter and access to the pool area. The kitchen, located next to the living room, is equipped with a pantry, offering extra storage space. The ground floor also includes a guest toilet.
The first floor has three bedrooms, one of which with its own bathroom and closet providing a private space. All rooms have access to a large terrace from where you can enjoy the stunning views.
Finally, the basement with garage, storage room and interior access to the upper floor.
The exterior includes a spacious garden with a swimming pool, ideal for leisure moments. The garden is framed by trees that guarantee shade and tranquility. Located in a quiet area, this house offers easy access to essential services.
The house comes equipped with underfloor heating with heat pump, wood burner and solar pannels.
For those looking for water sports such as kitesurfing, windsurfing and stand up paddleboarding, the Sailing School in Lagoa de Óbidos is approximately 300 meters away.
Come and discover your home on the Silver Coast on the edge of Óbidos Lagoon.
Contact
House 4 Bedrooms
Nadadouro, Caldas da Rainha, Distrito de Leiria
In project · 300m²
With Garage
buy
575.000 €
Moradia T4 - Nadadouro - Projeto aprovado
Composta por:
Piso -1:
- Garagem para 4 carros
- Lavandaria
- Casa das máquinas
Piso 0:
- Hall de entrada
- Sala de estar e Sala de jantar em open space
- 1 Quarto com armário embutido
- 1 Casa de banho de apoio
Piso 1:
- 2 Suítes
- 1 Quarto
- 1 Casa de Banho de apoio
- Jardim
- Piscina
Moradia independente com projeto pré-aprovado localizado na prestigiada zona do Nadadouro.
Esta residência será meticulosamente concebida com acabamentos de excelência, assegurando uma longevidade notável e uma estética verdadeiramente vanguardista.
A fusão de um design contemporâneo e uma localização estratégica, situada entre as magníficas águas do mar na Praia da Foz do Arelho e a cidade de Caldas da Rainha, faz desta propriedade uma oportunidade inigualável para aqueles que buscam uma moradia de conceção profissional.
Aqui, poderão desfrutar da serenidade do ambiente rural em perfeita harmonia com a proximidade ao oceano, aliada à conveniência da proximidade à cidade.
Possibilidade de iniciar a construção de imediato com previsão de construção de um ano e meio.
Não perca a oportunidade de adquirir a sua casa de sonho.
Rui Félix
Bordallo Imobiliária
AMI - 21511
Composta por:
Piso -1:
- Garagem para 4 carros
- Lavandaria
- Casa das máquinas
Piso 0:
- Hall de entrada
- Sala de estar e Sala de jantar em open space
- 1 Quarto com armário embutido
- 1 Casa de banho de apoio
Piso 1:
- 2 Suítes
- 1 Quarto
- 1 Casa de Banho de apoio
- Jardim
- Piscina
Moradia independente com projeto pré-aprovado localizado na prestigiada zona do Nadadouro.
Esta residência será meticulosamente concebida com acabamentos de excelência, assegurando uma longevidade notável e uma estética verdadeiramente vanguardista.
A fusão de um design contemporâneo e uma localização estratégica, situada entre as magníficas águas do mar na Praia da Foz do Arelho e a cidade de Caldas da Rainha, faz desta propriedade uma oportunidade inigualável para aqueles que buscam uma moradia de conceção profissional.
Aqui, poderão desfrutar da serenidade do ambiente rural em perfeita harmonia com a proximidade ao oceano, aliada à conveniência da proximidade à cidade.
Possibilidade de iniciar a construção de imediato com previsão de construção de um ano e meio.
Não perca a oportunidade de adquirir a sua casa de sonho.
Rui Félix
Bordallo Imobiliária
AMI - 21511
Contact
House 2 Bedrooms
Tornada e Salir do Porto, Caldas da Rainha, Distrito de Leiria
In project · 200m²
With Garage
buy
370.000 €
Do you want to buy a modern single storey house?
Living in a quiet area, next to the beaches?
Are you looking for excellent build quality, materials and finishes?
This is the house you’ve always dreamed of!
Here you will find Villas in the typologies T2 (from 370 thousand without pool), T3 (from 430 thousand) and T4 (from 645 thousand euros).
Some houses are already under construction and will be completed this year.
The photos used in the ad (interior and exterior of the villa) belong to a sold villa, in the finishing phase that you can visit to see the quality of construction, materials and finishes.
Located in a new urbanisation, this project combines:
- Modern architecture
- Excellent quality construction
- Beach Destination
- Maximum comfort for quality of life.
The villa is delivered fully equipped, turnkey, with barbecue, garden and outdoor space ready to spend quality time with family and friends.
Ideal for those looking to live in a quiet area, have contact with nature and at the same time, be 5 minutes from the beaches and all kinds of commerce and services.
The villa has an A+ energy pre-certificate and consists of:
- Entrance hall
-kitchen
-laundry
- Living room and dining room in open space
- service bathroom, complete
- 2 bedrooms (one suite)
-barbecue
-Carport
-garden
- possibility of having access to housing coverage (for an additional 50 thousand euros).
Equipped with:
- Whirlpool appliances (hob, extractor hood, oven, microwave, combi, dishwasher, washing machine and dryer)
- Samsung brand air conditioner
- VMC system (controlled mechanical ventilation)
- Central vacuum
- PVC frames
- Aluminum electric blinds
- Full LED interior and exterior lighting
- suspended sanitary ware
- Bathrooms with mirrors and shower tray screens
- Solar panels with 300L tank and solar water heater, or 300L heat pump for sanitary water.
- Automatic carport access gate and automatic gate with intercom.
Insulation:
- Interior brick walls, covered with special acoustic and thermal insulation with 1 cm plasterboard with 2 cm styrofoam
- Exterior walls in capoto (6 cm Styrofoam applied over the brick or concrete wall and finished with cement putty).
Floors:
- hallway, kitchen, living rooms, bathrooms and balconies in ceramic flooring
- Floating or ceramic rooms
- Exterior floor in draining pavé or Portuguese pavement.
Other characteristics:
- interior doors in wood, white lacquered
- plasterboard, painted false ceilings
- garden with synthetic grass and pebble.
Here you live 5 minutes from the dunes and beach of Salir do Porto, a few meters from the beautiful bay and beach of São Martinho do Porto, 15 minutes from Nazaré and Caldas da Rainha and 20 minutes from Foz do Arelho Beach. And if you need to travel frequently, it is 1 hour from Lisbon airport.
Don’t miss this unique opportunity, book your visit now!
Living in a quiet area, next to the beaches?
Are you looking for excellent build quality, materials and finishes?
This is the house you’ve always dreamed of!
Here you will find Villas in the typologies T2 (from 370 thousand without pool), T3 (from 430 thousand) and T4 (from 645 thousand euros).
Some houses are already under construction and will be completed this year.
The photos used in the ad (interior and exterior of the villa) belong to a sold villa, in the finishing phase that you can visit to see the quality of construction, materials and finishes.
Located in a new urbanisation, this project combines:
- Modern architecture
- Excellent quality construction
- Beach Destination
- Maximum comfort for quality of life.
The villa is delivered fully equipped, turnkey, with barbecue, garden and outdoor space ready to spend quality time with family and friends.
Ideal for those looking to live in a quiet area, have contact with nature and at the same time, be 5 minutes from the beaches and all kinds of commerce and services.
The villa has an A+ energy pre-certificate and consists of:
- Entrance hall
-kitchen
-laundry
- Living room and dining room in open space
- service bathroom, complete
- 2 bedrooms (one suite)
-barbecue
-Carport
-garden
- possibility of having access to housing coverage (for an additional 50 thousand euros).
Equipped with:
- Whirlpool appliances (hob, extractor hood, oven, microwave, combi, dishwasher, washing machine and dryer)
- Samsung brand air conditioner
- VMC system (controlled mechanical ventilation)
- Central vacuum
- PVC frames
- Aluminum electric blinds
- Full LED interior and exterior lighting
- suspended sanitary ware
- Bathrooms with mirrors and shower tray screens
- Solar panels with 300L tank and solar water heater, or 300L heat pump for sanitary water.
- Automatic carport access gate and automatic gate with intercom.
Insulation:
- Interior brick walls, covered with special acoustic and thermal insulation with 1 cm plasterboard with 2 cm styrofoam
- Exterior walls in capoto (6 cm Styrofoam applied over the brick or concrete wall and finished with cement putty).
Floors:
- hallway, kitchen, living rooms, bathrooms and balconies in ceramic flooring
- Floating or ceramic rooms
- Exterior floor in draining pavé or Portuguese pavement.
Other characteristics:
- interior doors in wood, white lacquered
- plasterboard, painted false ceilings
- garden with synthetic grass and pebble.
Here you live 5 minutes from the dunes and beach of Salir do Porto, a few meters from the beautiful bay and beach of São Martinho do Porto, 15 minutes from Nazaré and Caldas da Rainha and 20 minutes from Foz do Arelho Beach. And if you need to travel frequently, it is 1 hour from Lisbon airport.
Don’t miss this unique opportunity, book your visit now!
Contact
House 3 Bedrooms
Nossa Senhora do Pópulo, Coto e São Gregório, Caldas da Rainha, Distrito de Leiria
Under construction · 185m²
With Garage
buy
350.000 €
Moradia T3 - Coto - Caldas da Rainha
Composto por:
Rés-do-chão
- Cozinha em open space totalmente equipada e com acesso ao exterior
- Sala de estar
- 1 Suíte com armários embutidos e casa de banho
- 1 casa de banho social
- Jardim
1º piso
- 2 Quartos com armários embutidos
- 1 casa de banho
- Varandas
Deixe-se encantar por estas maravilhosas moradias em banda que se encontram em construção na zona do Coto, no Concelho de Caldas da Rainha.
Comportada com acabamentos de excelência e materiais de qualidade, estas moradias oferecem requinte e modernismo. Aqui, poderão desfrutar da serenidade do ambiente rural em perfeita harmonia com a proximidade à cidade.
As áreas estão meticulosamente bem distribuídas e, além do espaço, beneficiam de uma excelente exposição solar. As duas frentes da moradia dispõe de espaços de jardim onde poderá disfrutar de momentos de lazer junto dos que mais gosta.
A três minutos da cidade de Caldas da Rainha, 10 minutos da Praia da Foz do Arelho ou de São Martinho do Porto e a 50 minutos do Aeroporto de Lisboa, esta Moradia encontra-se na melhor localização possível para quem aprecia um lugar calmo bem como a proximidade de todos os serviços que necessita.
Lote 8 e 9.
Venha conhecer!
Rui Félix
Bordallo Imobiliária
AMI - 21511
Composto por:
Rés-do-chão
- Cozinha em open space totalmente equipada e com acesso ao exterior
- Sala de estar
- 1 Suíte com armários embutidos e casa de banho
- 1 casa de banho social
- Jardim
1º piso
- 2 Quartos com armários embutidos
- 1 casa de banho
- Varandas
Deixe-se encantar por estas maravilhosas moradias em banda que se encontram em construção na zona do Coto, no Concelho de Caldas da Rainha.
Comportada com acabamentos de excelência e materiais de qualidade, estas moradias oferecem requinte e modernismo. Aqui, poderão desfrutar da serenidade do ambiente rural em perfeita harmonia com a proximidade à cidade.
As áreas estão meticulosamente bem distribuídas e, além do espaço, beneficiam de uma excelente exposição solar. As duas frentes da moradia dispõe de espaços de jardim onde poderá disfrutar de momentos de lazer junto dos que mais gosta.
A três minutos da cidade de Caldas da Rainha, 10 minutos da Praia da Foz do Arelho ou de São Martinho do Porto e a 50 minutos do Aeroporto de Lisboa, esta Moradia encontra-se na melhor localização possível para quem aprecia um lugar calmo bem como a proximidade de todos os serviços que necessita.
Lote 8 e 9.
Venha conhecer!
Rui Félix
Bordallo Imobiliária
AMI - 21511
Contact
House 3 Bedrooms
Salir de Matos, Caldas da Rainha, Distrito de Leiria
Used · 147m²
With Garage
buy
249.900 €
Moradia T3 - Salir de Matos
Composto por:
- Rés do chão -
- Hall de entrada
- Sala de estar c/ recuperador de calor c/ acesso ao exterior
- 1 Casa de banho social
- 1 Arrecadação
- 1 Cozinha c/ acesso ao exterior equipada com: placa, forno, exaustor, caldeira
- 1º andar -
- Hall
- 1 Suíte c/ base duche e roupeiro e varanda
- 1 Quarto c/ roupeiro e varanda
- 1 Quarto
- 1 Casa de banho c/ base duche
- 1 Sótão c/ pé direito de 2,30m
- Exterior -
- Telheiro c/ churrasqueira
- Jardim
- Pátio
Extras:
- Aquecimento central a lenha e a gás
- Janelas vidro duplo em alumínio
- Estores eléctricos nas escadas
- 2 Entradas ( 2 portões sendo um deles automático)
- Wc tem toalheiros aquecidos
- Lugar de estacionamento para 2 carros
Moradia T3 composta por dois pisos, equipada e pronta a habitar, de divisões bastante generosas. De linhas ligeiramente tradicionais com apontamentos modernos, dando um equilíbrio harmonioso.
Localiza-se na Freguesia de Salir de Matos que, curiosamente, está estrategicamente localizada. Fica a uma curta distância de Caldas da Rainha e das praias da Costa de Prata, como Foz do Arelho e São Martinho do Porto. Além disso, a cidade de Lisboa está a uma curta viagem de carro ou de comboio.
Está cercada por paisagens naturais deslumbrantes. A proximidade com a Lagoa de Óbidos e as praias proporciona muitas oportunidades para atividades ao ar livre, como caminhadas, ciclismo e desportos aquáticos.
Apesar de ser uma área tranquila e rural, Salir de Matos possui comodidades essenciais, como escolas, supermercados e serviços de saúde nas proximidades, tornando-a conveniente para famílias.
Existe aqui o balanço positivo entre a tranquilidade e o sossego com a proximidade da cidade e de todos os serviços.
Venha ver por si mesmo,
Rui Félix
Bordallo Imobiliária
AMI - 21511
Composto por:
- Rés do chão -
- Hall de entrada
- Sala de estar c/ recuperador de calor c/ acesso ao exterior
- 1 Casa de banho social
- 1 Arrecadação
- 1 Cozinha c/ acesso ao exterior equipada com: placa, forno, exaustor, caldeira
- 1º andar -
- Hall
- 1 Suíte c/ base duche e roupeiro e varanda
- 1 Quarto c/ roupeiro e varanda
- 1 Quarto
- 1 Casa de banho c/ base duche
- 1 Sótão c/ pé direito de 2,30m
- Exterior -
- Telheiro c/ churrasqueira
- Jardim
- Pátio
Extras:
- Aquecimento central a lenha e a gás
- Janelas vidro duplo em alumínio
- Estores eléctricos nas escadas
- 2 Entradas ( 2 portões sendo um deles automático)
- Wc tem toalheiros aquecidos
- Lugar de estacionamento para 2 carros
Moradia T3 composta por dois pisos, equipada e pronta a habitar, de divisões bastante generosas. De linhas ligeiramente tradicionais com apontamentos modernos, dando um equilíbrio harmonioso.
Localiza-se na Freguesia de Salir de Matos que, curiosamente, está estrategicamente localizada. Fica a uma curta distância de Caldas da Rainha e das praias da Costa de Prata, como Foz do Arelho e São Martinho do Porto. Além disso, a cidade de Lisboa está a uma curta viagem de carro ou de comboio.
Está cercada por paisagens naturais deslumbrantes. A proximidade com a Lagoa de Óbidos e as praias proporciona muitas oportunidades para atividades ao ar livre, como caminhadas, ciclismo e desportos aquáticos.
Apesar de ser uma área tranquila e rural, Salir de Matos possui comodidades essenciais, como escolas, supermercados e serviços de saúde nas proximidades, tornando-a conveniente para famílias.
Existe aqui o balanço positivo entre a tranquilidade e o sossego com a proximidade da cidade e de todos os serviços.
Venha ver por si mesmo,
Rui Félix
Bordallo Imobiliária
AMI - 21511
Contact
Detached House 5 Bedrooms Triplex
Nadadouro, Caldas da Rainha, Distrito de Leiria
Used · 461m²
With Garage
buy
485.000 €
Detached 4-5 bedroom family sized house in good decorative order, built in traditional style but featuring modern appliances and amenities, fittings and equipment throughout, situated in Nadadouro in a quiet residential area, but only minutes walk to the nearby beaches and only a short drive into Caldas.
It features spacious rooms throughout and includes central heating via air source heat pump with the added benefit of solar roof panels. central vacuuming system, alarm security, double glazing and electric shutters.
The villa is divided as follows:
Ground floor with tiled flooring, double glass entrance doors to an extensive lounge area, with laminate flooring, double french doors opening out on to the front garden, recessed lighting, inset recuperador, and rear door to the balcony with a seating area and leading on down to the back garden.
A spacious kitchen area with tiled floor and equipped with wooden and glass cupboards, and quality Bosch fitted gas hob, electric eye-level oven and microwave, dishwasher and a 50/50 fridge freezer. A rear door leads to the balcony and steps down to the back garden area. A good sized laundry and storage room with a fitted washing machine and a window facing the rear garden.
Double room, currently used as an office, but could alternatively be utilised as a further ground floor bedroom, with double glass windows overlooking the front garden.
The top floor with a master bedroom located in the front of the house, featuring a balcony in the front with double glass doors providing access. With laminate flooring, and offering a walk-in dressing room with built-in wardrobes and storage drawers and featuring an en-suite shower room fully tiled along with vanity unit, toilet, bidet and a side window to the side.
Bedroom 2 with another spacious area with double windows facing the side garden area and comprises built-in wardrobes and storage drawers, and laminate flooring.
Shared bathroom fully tiled equipped with a spa bath and shower with glass door over, vanity unit, toilet, and bidet.
Bedroom 3 yet another double sized bedroom featuring built-in wardrobes, storage drawers and double glass doors leading on to the rear balcony.
Bedroom 4 a double size room, again with built-in wardrobes and storage facilities with double glass doors leading on the rear balcony and rural views.
In the basement you will find an extensive garage area with tiled floor throughout, and fitted with numerous power points, central vacuuming and florescent lighting. It contains the machine room housing the heating fitments and controls, alongside which is a further shower room, vanity unit and toilet.
This area could be reconfigured into further living accommodation if necessary, as it also has windows to the side. Alternatively, it could also be utilised as a gym or games room, whilst still retaining its capability of being used to garage vehicles or machinery. Access to the garage is done by a calcada paved driveway leading down to the garage.
On the exterior of the house there is a low maintenance front garden and it comprises a lawn area to the front, a side area planted with shrubs and fruit tree, leading down to a large paved patio area at the side and rear.
The rear garden offers ample room to construct a pool, and more space to the side for further development if required.
Contact us to schedule a visit to your future home on the Silver Coast, Portugal!
It features spacious rooms throughout and includes central heating via air source heat pump with the added benefit of solar roof panels. central vacuuming system, alarm security, double glazing and electric shutters.
The villa is divided as follows:
Ground floor with tiled flooring, double glass entrance doors to an extensive lounge area, with laminate flooring, double french doors opening out on to the front garden, recessed lighting, inset recuperador, and rear door to the balcony with a seating area and leading on down to the back garden.
A spacious kitchen area with tiled floor and equipped with wooden and glass cupboards, and quality Bosch fitted gas hob, electric eye-level oven and microwave, dishwasher and a 50/50 fridge freezer. A rear door leads to the balcony and steps down to the back garden area. A good sized laundry and storage room with a fitted washing machine and a window facing the rear garden.
Double room, currently used as an office, but could alternatively be utilised as a further ground floor bedroom, with double glass windows overlooking the front garden.
The top floor with a master bedroom located in the front of the house, featuring a balcony in the front with double glass doors providing access. With laminate flooring, and offering a walk-in dressing room with built-in wardrobes and storage drawers and featuring an en-suite shower room fully tiled along with vanity unit, toilet, bidet and a side window to the side.
Bedroom 2 with another spacious area with double windows facing the side garden area and comprises built-in wardrobes and storage drawers, and laminate flooring.
Shared bathroom fully tiled equipped with a spa bath and shower with glass door over, vanity unit, toilet, and bidet.
Bedroom 3 yet another double sized bedroom featuring built-in wardrobes, storage drawers and double glass doors leading on to the rear balcony.
Bedroom 4 a double size room, again with built-in wardrobes and storage facilities with double glass doors leading on the rear balcony and rural views.
In the basement you will find an extensive garage area with tiled floor throughout, and fitted with numerous power points, central vacuuming and florescent lighting. It contains the machine room housing the heating fitments and controls, alongside which is a further shower room, vanity unit and toilet.
This area could be reconfigured into further living accommodation if necessary, as it also has windows to the side. Alternatively, it could also be utilised as a gym or games room, whilst still retaining its capability of being used to garage vehicles or machinery. Access to the garage is done by a calcada paved driveway leading down to the garage.
On the exterior of the house there is a low maintenance front garden and it comprises a lawn area to the front, a side area planted with shrubs and fruit tree, leading down to a large paved patio area at the side and rear.
The rear garden offers ample room to construct a pool, and more space to the side for further development if required.
Contact us to schedule a visit to your future home on the Silver Coast, Portugal!
Contact
House 5 Bedrooms
Nossa Senhora do Pópulo, Coto e São Gregório, Caldas da Rainha, Distrito de Leiria
Used · 270m²
With Garage
buy
659.000 €
5 bedroom villa with pool, garage and garden in Caldas da Rainha (Santa Rita), with a total area of 3.478m2.
Composed of 4 Bedrooms (all with Wardrobes and 1 Suite with Closet and Private Bathroom), Office / Bedroom, Living and Dining Room (with pellet stove), Kitchen (with Dining area and Pantry), Clothes Treatment Area, Sink, Social Bathroom, Hall, Hallway, Games Room / Multipurpose (with AC and stove), Covered Terrace (closed with glass tile), Terrace / Porch covered, Garage and Shed (4 cars), Kennel and barbecue area outside.
Still outside, we find the Swimming Pool, Garden (with several fruit trees), Backyard and automatic access gate.
With photovoltaic panels for energy production and heating of hot water (capacity 350l).
With a privileged location next to the spa town of Caldas da Rainha (1.5km from Praça da Fruta).
It has a panoramic view over the city and also from Berlengas to the Bay of São Martinho do Porto.
Excellent access by the A8 motorway, Lisbon Airport is about 1h away.
Schedule your visit with us now, Riomagic!
Composed of 4 Bedrooms (all with Wardrobes and 1 Suite with Closet and Private Bathroom), Office / Bedroom, Living and Dining Room (with pellet stove), Kitchen (with Dining area and Pantry), Clothes Treatment Area, Sink, Social Bathroom, Hall, Hallway, Games Room / Multipurpose (with AC and stove), Covered Terrace (closed with glass tile), Terrace / Porch covered, Garage and Shed (4 cars), Kennel and barbecue area outside.
Still outside, we find the Swimming Pool, Garden (with several fruit trees), Backyard and automatic access gate.
With photovoltaic panels for energy production and heating of hot water (capacity 350l).
With a privileged location next to the spa town of Caldas da Rainha (1.5km from Praça da Fruta).
It has a panoramic view over the city and also from Berlengas to the Bay of São Martinho do Porto.
Excellent access by the A8 motorway, Lisbon Airport is about 1h away.
Schedule your visit with us now, Riomagic!
Contact
House 6 Bedrooms Triplex
Nossa Senhora do Pópulo, Coto e São Gregório, Caldas da Rainha, Distrito de Leiria
Used · 425m²
With Garage
buy
400.000 €
Located in Caldas da Rainha, it stands out for its privileged location, just a few minutes from the city center. It offers easy access to a wide range of services and commerce, as well as being strategically positioned close to the famous Silver Coast beaches, providing a comfortable and convenient lifestyle.
Features,
Basement:
- Garage: Spacious, with capacity for up to 4 vehicles, ensuring safety and convenience.
- Kitchen with dining room and barbecue: An ideal space to prepare and enjoy meals with family or friends, with the convenience of an integrated barbecue.
- Pantry: Additional space for storing food and utensils.
- Laundry: Area dedicated to the maintenance of clothes, equipped to facilitate day-to-day tasks.
- Bathroom: Functional, serving as support for the basement spaces.
- Cellar: An environment to store wines and other drinks, perfect for connoisseurs.
Ground Floor:
- Spacious entrance hall: Welcomes visitors with elegance and functionality, offering a smooth transition to the different environments of the house.
- Living room with fireplace: Large and cozy, ideal for relaxing on colder days.
- Dining room: Perfect for formal meals, with space to accommodate several guests.
- Kitchen: Well equipped and with a practical layout, allowing for a great culinary experience.
- Pantry: Complements the kitchen with additional storage space.
- 2 Bedrooms: Including a suite, providing comfort and privacy.
- Bathroom: Complete, serving the bedrooms and social areas on this floor.
First Floor:
- Four spacious bedrooms: Perfect for a large family or to receive visitors, with plenty of natural light.
- Bathroom: Well sized, serving all rooms on this floor.
- Balcony: An external space that offers a pleasant view, ideal for moments of relaxation.
Exterior:
- Garden: Well maintained, with excellent exposure to the sun, making it perfect for outdoor activities, gardening or simply relaxing.
Proximity to Beaches and Strategic Points:
- Center of Caldas da Rainha: Just a few minutes away, it offers quick access to supermarkets, schools, health services, restaurants, cafes and a wide variety of stores and traditional commerce.
Silver Coast Beaches:
- Foz do Arelho: About 10 km away, approximately 15 minutes by car, this is one of the most famous beaches in the region, known for its lagoon and family atmosphere.
- São Martinho do Porto: About 18 km away, approximately 20 minutes by car, it offers a shell-shaped bay, ideal for families and water activities.
- Nazaré: About 30 km away, approximately 30 minutes by car, famous for its giant waves, it is a point of international tourist interest.
- Óbidos: About 10 km away, approximately 10 minutes by car, a historic village that is one of the most important cultural attractions in Portugal.
- Lisbon: About 90 km away, approximately 1 hour by car, easy access to the country’s capital, with all its amenities, services and international airport.
This house is an excellent option for those who want to combine the comfort of a spacious residence with the convenience of being close to urban services, whilst enjoying the proximity to some of the most beautiful beaches in Portugal.
Features,
Basement:
- Garage: Spacious, with capacity for up to 4 vehicles, ensuring safety and convenience.
- Kitchen with dining room and barbecue: An ideal space to prepare and enjoy meals with family or friends, with the convenience of an integrated barbecue.
- Pantry: Additional space for storing food and utensils.
- Laundry: Area dedicated to the maintenance of clothes, equipped to facilitate day-to-day tasks.
- Bathroom: Functional, serving as support for the basement spaces.
- Cellar: An environment to store wines and other drinks, perfect for connoisseurs.
Ground Floor:
- Spacious entrance hall: Welcomes visitors with elegance and functionality, offering a smooth transition to the different environments of the house.
- Living room with fireplace: Large and cozy, ideal for relaxing on colder days.
- Dining room: Perfect for formal meals, with space to accommodate several guests.
- Kitchen: Well equipped and with a practical layout, allowing for a great culinary experience.
- Pantry: Complements the kitchen with additional storage space.
- 2 Bedrooms: Including a suite, providing comfort and privacy.
- Bathroom: Complete, serving the bedrooms and social areas on this floor.
First Floor:
- Four spacious bedrooms: Perfect for a large family or to receive visitors, with plenty of natural light.
- Bathroom: Well sized, serving all rooms on this floor.
- Balcony: An external space that offers a pleasant view, ideal for moments of relaxation.
Exterior:
- Garden: Well maintained, with excellent exposure to the sun, making it perfect for outdoor activities, gardening or simply relaxing.
Proximity to Beaches and Strategic Points:
- Center of Caldas da Rainha: Just a few minutes away, it offers quick access to supermarkets, schools, health services, restaurants, cafes and a wide variety of stores and traditional commerce.
Silver Coast Beaches:
- Foz do Arelho: About 10 km away, approximately 15 minutes by car, this is one of the most famous beaches in the region, known for its lagoon and family atmosphere.
- São Martinho do Porto: About 18 km away, approximately 20 minutes by car, it offers a shell-shaped bay, ideal for families and water activities.
- Nazaré: About 30 km away, approximately 30 minutes by car, famous for its giant waves, it is a point of international tourist interest.
- Óbidos: About 10 km away, approximately 10 minutes by car, a historic village that is one of the most important cultural attractions in Portugal.
- Lisbon: About 90 km away, approximately 1 hour by car, easy access to the country’s capital, with all its amenities, services and international airport.
This house is an excellent option for those who want to combine the comfort of a spacious residence with the convenience of being close to urban services, whilst enjoying the proximity to some of the most beautiful beaches in Portugal.
Contact
House 4 Bedrooms Duplex
Tornada e Salir do Porto, Caldas da Rainha, Distrito de Leiria
Used · 238m²
With Garage
buy
443.000 €
House of traditional architecture, 4 bedrooms, in the centre of Salir do Porto, 2 minutes from the Salir halt and the Cultural and Sports Association of Salir do Porto, 15 minutes walk, from the beach and the walkways of Salir do Porto / São Martinho do Porto; Inserted in a plot of land with 735.00 m2 and the gross area 238.00 m2.
It has:
Ground floor - large and wide hall (can be used for another purpose), living room, kitchen (ceramic hob, water heater, MO, ), 2 bedrooms (1 with wardrobe) and 1 bathroom;
1st Floor - entrance hall, living room with fireplace and dining room, kitchen, pantry, 2 bedrooms (1 with wardrobe), 1 bathroom (with bathtub) and balcony with very good sun exposure (South) - (independent access from the ground floor).
Garden in front of the house, patio with shelter for cars, shed, 2 annexes (1 annex - with kitchen (gas hob, MLR and cylinder), living room, bedroom with wardrobe and bathroom; 1 firewood house), barbecue, well and small vegetable garden.
Techniques/Equipment:
- Ceramic floor - kitchen, living room, bathroom and balcony;
- Wooden floors - bedrooms;
- Ground floor - ceramic flooring;
- Single glazing;
- Aluminum frames;
- Exterior aluminium shutters and aluminium shutters;
- Solar energy for heating;
- Automatism at the entrance gate of the main one;
5 min. the beach of Salir do Porto;
17 min. from Caldas da Rainha and the A8;
25 min. of Alcobaça;
30 min. Benedicta;
50 km from Leiria;
70 km Santarém;
105 km from Lisbon.
It has:
Ground floor - large and wide hall (can be used for another purpose), living room, kitchen (ceramic hob, water heater, MO, ), 2 bedrooms (1 with wardrobe) and 1 bathroom;
1st Floor - entrance hall, living room with fireplace and dining room, kitchen, pantry, 2 bedrooms (1 with wardrobe), 1 bathroom (with bathtub) and balcony with very good sun exposure (South) - (independent access from the ground floor).
Garden in front of the house, patio with shelter for cars, shed, 2 annexes (1 annex - with kitchen (gas hob, MLR and cylinder), living room, bedroom with wardrobe and bathroom; 1 firewood house), barbecue, well and small vegetable garden.
Techniques/Equipment:
- Ceramic floor - kitchen, living room, bathroom and balcony;
- Wooden floors - bedrooms;
- Ground floor - ceramic flooring;
- Single glazing;
- Aluminum frames;
- Exterior aluminium shutters and aluminium shutters;
- Solar energy for heating;
- Automatism at the entrance gate of the main one;
5 min. the beach of Salir do Porto;
17 min. from Caldas da Rainha and the A8;
25 min. of Alcobaça;
30 min. Benedicta;
50 km from Leiria;
70 km Santarém;
105 km from Lisbon.
Contact
Detached House 3 Bedrooms
Alvorninha, Caldas da Rainha, Distrito de Leiria
Used · 159m²
With Garage
buy
210.000 €
In Baixinhos, in Alvorninha, municipality of Caldas da Rainha, you will find:
Single-family house with access from the street in its location (public) comprising:
floor 0 - hall with 5m2; living room with 17.60 m2 with fireplace; semi-equipped kitchen with 25.74m2 includes pantry; 2 bedrooms with wardrobes measuring 16.10m2 and 19.75m2; 1 complete bathroom with 7.56m2; 1 service bathroom with 5.05m2; porch with 22.20m2; 2 balconies with 4.50m2; 8.55m2;
1st floor - large attic converted into bedrooms; desk; room etc. has 1 bathroom.
In the basement you will also find a garage that could be transformed into a storage room or office;
note:
1) these elements always require confirmation from the owners, as they are merely explanatory.
2) contact with real estate agents or freelancers is not intended;
3) if you are actually proposing to negotiate this property, prior presentation via email is requested.
Single-family house with access from the street in its location (public) comprising:
floor 0 - hall with 5m2; living room with 17.60 m2 with fireplace; semi-equipped kitchen with 25.74m2 includes pantry; 2 bedrooms with wardrobes measuring 16.10m2 and 19.75m2; 1 complete bathroom with 7.56m2; 1 service bathroom with 5.05m2; porch with 22.20m2; 2 balconies with 4.50m2; 8.55m2;
1st floor - large attic converted into bedrooms; desk; room etc. has 1 bathroom.
In the basement you will also find a garage that could be transformed into a storage room or office;
note:
1) these elements always require confirmation from the owners, as they are merely explanatory.
2) contact with real estate agents or freelancers is not intended;
3) if you are actually proposing to negotiate this property, prior presentation via email is requested.
Contact
House 4 Bedrooms
Tornada e Salir do Porto, Caldas da Rainha, Distrito de Leiria
New · 205m²
With Garage
buy
460.000 €
Are you looking for a house under construction that will be ready this year?
Do you want to live in a quiet area but with quick access to the city?
Do you like spacious rooms and are looking for maximum comfort?
This could be the home of your dreams!
Detached house in the initial phase of construction, with 200 m² of floor area, located very close to the city and 10 minutes from the beach of Foz do Arelho.
With modern and bold architecture, it is located in a new urbanisation overlooking the countryside and with quick access to the A8.
In the same urbanisation there are also 5 bedroom villas, with the price on request.
This villa comprises:
- Entrance hall
- Kitchen and living room in open space
- Service bathroom
- Hall and corridor access to the bedrooms
- 4 bedrooms with built-in wardrobes (Suite with dressing room)
- Shared bathroom
- Laundry and technical area
- Garage for 2 cars.
With excellent sun exposure, the layout of this villa was designed to make the most of natural light.
Outside you will find a large terrace to access the pool (7mx3.5m), a barbecue to spend quality time with family and friends and space to make your garden.
The property has very generous rooms and the construction, as well as the type of insulation, materials/equipment and finishes is of excellent quality.
The villa will be equipped with air conditioning, VMC (controlled mechanical ventilation) system, electric shutters, automatic gate, among other features that make this property unique in the market.
Here you live a stone’s throw from the beach and the city, 1 hour from Lisbon Airport.
Don’t miss this opportunity, book your visit now!
Do you want to live in a quiet area but with quick access to the city?
Do you like spacious rooms and are looking for maximum comfort?
This could be the home of your dreams!
Detached house in the initial phase of construction, with 200 m² of floor area, located very close to the city and 10 minutes from the beach of Foz do Arelho.
With modern and bold architecture, it is located in a new urbanisation overlooking the countryside and with quick access to the A8.
In the same urbanisation there are also 5 bedroom villas, with the price on request.
This villa comprises:
- Entrance hall
- Kitchen and living room in open space
- Service bathroom
- Hall and corridor access to the bedrooms
- 4 bedrooms with built-in wardrobes (Suite with dressing room)
- Shared bathroom
- Laundry and technical area
- Garage for 2 cars.
With excellent sun exposure, the layout of this villa was designed to make the most of natural light.
Outside you will find a large terrace to access the pool (7mx3.5m), a barbecue to spend quality time with family and friends and space to make your garden.
The property has very generous rooms and the construction, as well as the type of insulation, materials/equipment and finishes is of excellent quality.
The villa will be equipped with air conditioning, VMC (controlled mechanical ventilation) system, electric shutters, automatic gate, among other features that make this property unique in the market.
Here you live a stone’s throw from the beach and the city, 1 hour from Lisbon Airport.
Don’t miss this opportunity, book your visit now!
Contact
House 3 Bedrooms
Relvas, Santa Catarina, Caldas da Rainha, Distrito de Leiria
Under construction · 129m²
With Garage
buy
415.000 €
Detached house under construction with large and very bright areas, inserted in plot of land with 1551.70 m2.
High Quality construction, with finishes and materials of superior range.
If you want quality of life, privacy and outdoor space, this villa is for you, as it is designed to provide the best that nature and outdoor life offer us, whether with family or friends.
Come and see your next address and get involved in the fresh air!
High Quality construction, with finishes and materials of superior range.
If you want quality of life, privacy and outdoor space, this villa is for you, as it is designed to provide the best that nature and outdoor life offer us, whether with family or friends.
Come and see your next address and get involved in the fresh air!
Contact
House 3 Bedrooms
Tornada e Salir do Porto, Caldas da Rainha, Distrito de Leiria
Used · 167m²
With Garage
buy
345.000 €
Moradia T3 - Chão da Parada
Composto por:
Rés-do-Chão:
Hall de entrada
Cozinha
Sala de Refeições
Despensa
Circulação
Sala com recuperador de calor a lenha
3 Quartos com roupeiro
1 Casa de Banho com banheira
1 Casa de banho com duche
2 Alpendres
Sótão:
Espaço amplo que poderá ser utilizado para diversos fins.
No exterior:
Telheiro
Anexo
Jardim
Logradouro de grandes dimensões
Terreno agrícola
Extras:
Salamandra na Sala de refeições
Recuperador de calor na sala
Portas e janelas em alumínio e vidro duplo
Moradia tradicional de 3 quartos em meio rural.
Esta moradia T3 de estilo tradicional, encontra-se inserida numa aldeia entre a cidade e a praia, a
poucos minutos da Baía de São Martinho do Porto e do acesso à autoestrada A8.
Ao entrarmos na moradia, encontramos um hall, que nos leva às várias divisões da habitação.
A sala, espaçosa e com recuperador de calor tem acesso direto ao exterior onde poderá edificar a
sua piscina com excelente exposição solar. A cozinha, de dimensões generosas e vista para o
logradouro, tem um acolhedor alpendre, uma despensa, e dá acesso à Sala de refeições equipada
com salamandra. Todos os quartos dispõem de roupeiro.
Temos ainda duas casas de banho e escada interior de acesso ao sótão.
No piso superior, encontramos um sótão amplo, com pré-instalação de instalação sanitária, duas
janelas (uma em casa empena), e pé direito alto.
Estando a moradia em espaço urbano, é possível a conversão do sótão em compartimentos para
habitação.
Toda a propriedade está murada.
Existe ainda no exterior da propriedade uma parcela de terreno contígua à propriedade para quem
pretende uma horta ou plantar árvores de fruto.
Se pretende viver em meio rural perto de todas as comodidades, a meio caminho entre a
praia e a cidade, venha conhecer.
Rogério Carlos
Bordallo Imobiliária
AMI - 21511
Panorama Estratégico Unipessoal, Lda
Composto por:
Rés-do-Chão:
Hall de entrada
Cozinha
Sala de Refeições
Despensa
Circulação
Sala com recuperador de calor a lenha
3 Quartos com roupeiro
1 Casa de Banho com banheira
1 Casa de banho com duche
2 Alpendres
Sótão:
Espaço amplo que poderá ser utilizado para diversos fins.
No exterior:
Telheiro
Anexo
Jardim
Logradouro de grandes dimensões
Terreno agrícola
Extras:
Salamandra na Sala de refeições
Recuperador de calor na sala
Portas e janelas em alumínio e vidro duplo
Moradia tradicional de 3 quartos em meio rural.
Esta moradia T3 de estilo tradicional, encontra-se inserida numa aldeia entre a cidade e a praia, a
poucos minutos da Baía de São Martinho do Porto e do acesso à autoestrada A8.
Ao entrarmos na moradia, encontramos um hall, que nos leva às várias divisões da habitação.
A sala, espaçosa e com recuperador de calor tem acesso direto ao exterior onde poderá edificar a
sua piscina com excelente exposição solar. A cozinha, de dimensões generosas e vista para o
logradouro, tem um acolhedor alpendre, uma despensa, e dá acesso à Sala de refeições equipada
com salamandra. Todos os quartos dispõem de roupeiro.
Temos ainda duas casas de banho e escada interior de acesso ao sótão.
No piso superior, encontramos um sótão amplo, com pré-instalação de instalação sanitária, duas
janelas (uma em casa empena), e pé direito alto.
Estando a moradia em espaço urbano, é possível a conversão do sótão em compartimentos para
habitação.
Toda a propriedade está murada.
Existe ainda no exterior da propriedade uma parcela de terreno contígua à propriedade para quem
pretende uma horta ou plantar árvores de fruto.
Se pretende viver em meio rural perto de todas as comodidades, a meio caminho entre a
praia e a cidade, venha conhecer.
Rogério Carlos
Bordallo Imobiliária
AMI - 21511
Panorama Estratégico Unipessoal, Lda
Contact
House 5 Bedrooms
Nossa Senhora do Pópulo, Coto e São Gregório, Caldas da Rainha, Distrito de Leiria
Used · 280m²
With Garage
buy
319.000 €
Fantastic 5 bedroom house located about 3 minutes away from the city of Caldas da Rainha.
Ground floor: Entrance hall, living room with fireplace, bedroom/office, bathroom, kitchen, garden, backyard with barbecue and wood oven.
1st Floor: 3 bedrooms, 1 suite, hallway and bathroom.
Basement: Garage for 3 vehicles, storage room, laundry room and bathroom.
Characteristics:
- Good sun exposure
- Double glasses
- Wood burning fireplace
- Pre-installation of central heating
- Built-in wardrobes
- Automated gate
- Solar panel
- Garden
- Barbecue
- Wood burning oven
Situated in a peaceful environment, and within walking distance of the city where you will find all types of shops and services that this charming city has to offer.
Located just minutes from beautiful beaches that the Silver Coast offers such as Foz do Arelho, Salir do Porto, São Martinho do Porto, Bom Sucesso, Peniche, Baleal, Nazaré and just 60 minutes from Lisbon international airport, this property offers a Unique opportunity for permanent residence or holiday home.
If you would like more information or to schedule a viewing, we are available to answer all your questions and help you explore this incredible residential opportunity.
Ground floor: Entrance hall, living room with fireplace, bedroom/office, bathroom, kitchen, garden, backyard with barbecue and wood oven.
1st Floor: 3 bedrooms, 1 suite, hallway and bathroom.
Basement: Garage for 3 vehicles, storage room, laundry room and bathroom.
Characteristics:
- Good sun exposure
- Double glasses
- Wood burning fireplace
- Pre-installation of central heating
- Built-in wardrobes
- Automated gate
- Solar panel
- Garden
- Barbecue
- Wood burning oven
Situated in a peaceful environment, and within walking distance of the city where you will find all types of shops and services that this charming city has to offer.
Located just minutes from beautiful beaches that the Silver Coast offers such as Foz do Arelho, Salir do Porto, São Martinho do Porto, Bom Sucesso, Peniche, Baleal, Nazaré and just 60 minutes from Lisbon international airport, this property offers a Unique opportunity for permanent residence or holiday home.
If you would like more information or to schedule a viewing, we are available to answer all your questions and help you explore this incredible residential opportunity.
Contact
House 6 Bedrooms
Salir de Matos, Caldas da Rainha, Distrito de Leiria
Used · 462m²
With Garage
buy
525.000 €
Moradia T6 - Torre - Salir de Matos
Composto por:
1° Piso
Hall de entrada
1 Suíte de 80m2
Inclui 1 sala com varanda
Inclui closet
Inclui casa de banho com base duche
1 Suíte de 40m2
Inclui closet
Inclui casa de banho com banheira de hidromassagem
2° Piso
Sala
1 Casa de banho com base duche
1 Escritório de 20m2 com arrumos e um aquário de parede
1 Quarto de 20m2 com arrumos
1 Quarto de 25m2
R/c
Sala de baixo com recuperador de calor
Cozinha com portas em vidro vermelho e inox
1 Suíte com banheira
1 Gruta transformada em Bar com lago e queda de água
1 Salão com 100m2 que serve de garagem fechada para 6 viaturas
Extras
Janelas de alumínio com vidro duplo e oscilobatentes com basculantes
Paredes exteriores impermeabilizadas com isolamento térmico e acústico
Luzes diretas e indiretas dos tetos
Sancas com luzes indiretas em Led
Luz de emergência em algumas divisões
Alarme com comunicador telefónico
Câmaras de vigilância exteriores
Iluminação exterior por Wi-Fi
Aquecimento central eléctrica e a diesel
Piso do 1° e 2° piso em flutuante marítimo
Recuperador na sala com saída de calor nos quartos
Escada em madeira para o 2° piso
Portas lacadas a branco no 1° e 2º piso
Aquário fixo à parede com 1200 litros de água
Cozinha com armários em vidro vermelho e inox
Gruta com extrator de fumo
Lago interior com queda de água
Som ambiente no interior e exterior da casa
Portão automatizado
Casa das máquinas
Inclui 1 caldeira Ferroli a diesel
Inclui 1 caldeira eléctrica
Inclui 1 filtro de água por osmose
Inclui 1 depósito de 1000 litros com sistema automático
Furo 121 metros de profundidade e 90 metros de água com sensores automáticos
Bomba submersível trifásica
Piscina com eletrodos para tratamento da água com sal
Jacuzzi
Bomba de aquecimento da água
Rega automática com sensores de chuva
1 Churrasqueira com forno a lenha e 1 placa de inox com 4 bicos a gás
1 Churrasqueira mais pequena para dar apoio a cozinha
Calçada portuguesa
Jardim com relva natural e várias plantas
Inclui todo o recheio desde o mobiliário a decoração que se encontra dentro do imóvel e inclui toda a maquinaria de jardinagem
4 Saídas trifásicas no exterior da Habitação
Caleiras em inox
Moradia extraordinária, situada na Freguesia de Salir de Matos, no concelho de Caldas da Rainha. Esta residência T6 é a personificação do luxo, requinte e da elegância, oferecendo um estilo de vida incomparável numa localização serena e encantadora.
Ao entrar na propriedade, é recebido por um acolhedor hall de entrada. O primeiro piso destaca-se com uma magnífica suíte master de 80m², que inclui uma sala com varanda, um espaçoso closet e uma casa de banho requintada com base de duche. Além disso, uma segunda suíte de 40m² oferece um ambiente igualmente luxuoso com o seu próprio closet e uma relaxante banheira de hidromassagem. Nestas divisões conseguimos apaixonar-nos pelos maravilhosos detalhes, desde o teto de traços clássicos aos azulejos de cor vibrante.
Subindo ao segundo piso, encontramos uma ampla sala de estar, perfeita para momentos de convívio e lazer. Um escritório elegante com arrumos e um impressionante aquário de parede, proporcionando um espaço de trabalho extremamente agradável. Adicionalmente, há um quarto de hóspedes de 20m² com arrumos e outro quarto generoso de 25m², ambos cuidadosamente projetados para o conforto e privacidade.
No rés-do-chão, a sala de estar é um refúgio acolhedor com recuperador de calor, enquanto a cozinha é moderna, equipada com armários de vidro vermelho e inox, o que inspira qualquer entusiasta culinário. Dispõe ainda de uma suíte adicional com banheira. No entanto, os holofotes estão na espantosa gruta, transformada em bar, que adiciona um toque de exclusividade e charme à propriedade. Os convívios com a família e amigos nunca mais serão os mesmos. Um vasto salão de 100m² serve como garagem fechada, acomodando até seis viaturas com facilidade.
A piscina, tratada com eletrodos para sal, e o jacuzzi oferecem relaxamento ao ar livre, enquanto o sistema de rega automática com sensores de chuva mantém o jardim exuberante e verdejante. Duas churrasqueiras, uma com forno a lenha e outra para apoio à cozinha, são perfeitas para refeições ao ar livre. A propriedade é embelezada com calçada portuguesa e um jardim com relva natural e diversas plantas o que dá um toque de personalidade e exclusividade ao imóvel.
Todos os móveis, decoração e equipamentos de jardinagem estão incluídos, tornando esta casa pronta para habitar.
Viver na Freguesia de Salir de Matos oferece uma combinação perfeita de tranquilidade rural e proximidade à vibrante cidade de Caldas da Rainha. Apesar de ser uma área tranquila e rural, a Freguesia possui comodidades essenciais, como escolas, supermercados e serviços de saúde nas proximidades, tornando-a conveniente para famílias.
Está ainda próximo à cidade de Caldas da Rainha, cidade repleta de história, cultura e serviços. Esta moradia é mais do que uma casa, é um estilo de vida luxuoso, esperando para ser desfrutado. Venha descobrir este verdadeiro paraíso e permita-se viver com todo o conforto e a elegância que merece.
Não perca esta espantosa oportunidade, venha conhecer.
Rui Félix
Bordallo Imobiliária
AMI - 21511
Panorama Estratégico Unipessoal, Lda
Composto por:
1° Piso
Hall de entrada
1 Suíte de 80m2
Inclui 1 sala com varanda
Inclui closet
Inclui casa de banho com base duche
1 Suíte de 40m2
Inclui closet
Inclui casa de banho com banheira de hidromassagem
2° Piso
Sala
1 Casa de banho com base duche
1 Escritório de 20m2 com arrumos e um aquário de parede
1 Quarto de 20m2 com arrumos
1 Quarto de 25m2
R/c
Sala de baixo com recuperador de calor
Cozinha com portas em vidro vermelho e inox
1 Suíte com banheira
1 Gruta transformada em Bar com lago e queda de água
1 Salão com 100m2 que serve de garagem fechada para 6 viaturas
Extras
Janelas de alumínio com vidro duplo e oscilobatentes com basculantes
Paredes exteriores impermeabilizadas com isolamento térmico e acústico
Luzes diretas e indiretas dos tetos
Sancas com luzes indiretas em Led
Luz de emergência em algumas divisões
Alarme com comunicador telefónico
Câmaras de vigilância exteriores
Iluminação exterior por Wi-Fi
Aquecimento central eléctrica e a diesel
Piso do 1° e 2° piso em flutuante marítimo
Recuperador na sala com saída de calor nos quartos
Escada em madeira para o 2° piso
Portas lacadas a branco no 1° e 2º piso
Aquário fixo à parede com 1200 litros de água
Cozinha com armários em vidro vermelho e inox
Gruta com extrator de fumo
Lago interior com queda de água
Som ambiente no interior e exterior da casa
Portão automatizado
Casa das máquinas
Inclui 1 caldeira Ferroli a diesel
Inclui 1 caldeira eléctrica
Inclui 1 filtro de água por osmose
Inclui 1 depósito de 1000 litros com sistema automático
Furo 121 metros de profundidade e 90 metros de água com sensores automáticos
Bomba submersível trifásica
Piscina com eletrodos para tratamento da água com sal
Jacuzzi
Bomba de aquecimento da água
Rega automática com sensores de chuva
1 Churrasqueira com forno a lenha e 1 placa de inox com 4 bicos a gás
1 Churrasqueira mais pequena para dar apoio a cozinha
Calçada portuguesa
Jardim com relva natural e várias plantas
Inclui todo o recheio desde o mobiliário a decoração que se encontra dentro do imóvel e inclui toda a maquinaria de jardinagem
4 Saídas trifásicas no exterior da Habitação
Caleiras em inox
Moradia extraordinária, situada na Freguesia de Salir de Matos, no concelho de Caldas da Rainha. Esta residência T6 é a personificação do luxo, requinte e da elegância, oferecendo um estilo de vida incomparável numa localização serena e encantadora.
Ao entrar na propriedade, é recebido por um acolhedor hall de entrada. O primeiro piso destaca-se com uma magnífica suíte master de 80m², que inclui uma sala com varanda, um espaçoso closet e uma casa de banho requintada com base de duche. Além disso, uma segunda suíte de 40m² oferece um ambiente igualmente luxuoso com o seu próprio closet e uma relaxante banheira de hidromassagem. Nestas divisões conseguimos apaixonar-nos pelos maravilhosos detalhes, desde o teto de traços clássicos aos azulejos de cor vibrante.
Subindo ao segundo piso, encontramos uma ampla sala de estar, perfeita para momentos de convívio e lazer. Um escritório elegante com arrumos e um impressionante aquário de parede, proporcionando um espaço de trabalho extremamente agradável. Adicionalmente, há um quarto de hóspedes de 20m² com arrumos e outro quarto generoso de 25m², ambos cuidadosamente projetados para o conforto e privacidade.
No rés-do-chão, a sala de estar é um refúgio acolhedor com recuperador de calor, enquanto a cozinha é moderna, equipada com armários de vidro vermelho e inox, o que inspira qualquer entusiasta culinário. Dispõe ainda de uma suíte adicional com banheira. No entanto, os holofotes estão na espantosa gruta, transformada em bar, que adiciona um toque de exclusividade e charme à propriedade. Os convívios com a família e amigos nunca mais serão os mesmos. Um vasto salão de 100m² serve como garagem fechada, acomodando até seis viaturas com facilidade.
A piscina, tratada com eletrodos para sal, e o jacuzzi oferecem relaxamento ao ar livre, enquanto o sistema de rega automática com sensores de chuva mantém o jardim exuberante e verdejante. Duas churrasqueiras, uma com forno a lenha e outra para apoio à cozinha, são perfeitas para refeições ao ar livre. A propriedade é embelezada com calçada portuguesa e um jardim com relva natural e diversas plantas o que dá um toque de personalidade e exclusividade ao imóvel.
Todos os móveis, decoração e equipamentos de jardinagem estão incluídos, tornando esta casa pronta para habitar.
Viver na Freguesia de Salir de Matos oferece uma combinação perfeita de tranquilidade rural e proximidade à vibrante cidade de Caldas da Rainha. Apesar de ser uma área tranquila e rural, a Freguesia possui comodidades essenciais, como escolas, supermercados e serviços de saúde nas proximidades, tornando-a conveniente para famílias.
Está ainda próximo à cidade de Caldas da Rainha, cidade repleta de história, cultura e serviços. Esta moradia é mais do que uma casa, é um estilo de vida luxuoso, esperando para ser desfrutado. Venha descobrir este verdadeiro paraíso e permita-se viver com todo o conforto e a elegância que merece.
Não perca esta espantosa oportunidade, venha conhecer.
Rui Félix
Bordallo Imobiliária
AMI - 21511
Panorama Estratégico Unipessoal, Lda
Contact
House 3 Bedrooms Duplex
Nadadouro, Caldas da Rainha, Distrito de Leiria
Used · 200m²
With Garage
buy
925.000 €
3 bedroom house, with 2 bedrooms en suite, 3 bathrooms, garden and garage.
5 minutes walk from Foz do Arelho beach, located on a plot of land with 5,000 m2 and a water hole.
Living room with pellet fireplace, which extends through glass doors to the garden, fully equipped open kitchen.
Underfloor heating, aluminum frames with thermal cut and double glazing, central vacuum, electric shutters.
On the top floor, there is the master suite and terrace.
Garage for 2/3 cars.
5 minutes walk from Foz do Arelho beach, located on a plot of land with 5,000 m2 and a water hole.
Living room with pellet fireplace, which extends through glass doors to the garden, fully equipped open kitchen.
Underfloor heating, aluminum frames with thermal cut and double glazing, central vacuum, electric shutters.
On the top floor, there is the master suite and terrace.
Garage for 2/3 cars.
Contact
Detached House 4 Bedrooms +1 Duplex
Tornada e Salir do Porto, Caldas da Rainha, Distrito de Leiria
Used · 377m²
With Garage
buy
699.900 €
Modern 4+2 bedroom villa as new, located in the prestigious Colina Verde Urbanization in Caldas da Rainha and less than 1 hour from Lisbon.
Located on a plot of 620m2, this villa with a total construction area of 377m2, consists of ground floor with living room (with wood burning stove), 4 bedrooms (Master Suite with Closet and private bathroom and Junior Suite with private bathroom), Kitchen (fully equipped), Social bathroom, Hall/Corridor and Basement, with Garage for 6 cars, Living room (for leisure/games, office or gathering), Laundry and Bathroom, with access with automatic gate.
Patio with garden and possibility of building a swimming pool.
The whole house with large and spacious rooms, with plenty of Natural Light (large windows, with PVC Rehau Frames with triple glazing), Construction Quality accompanied by the current owner from the structure to the final finishes (duly documented with photos).
Consolidated residential area of villas, about 10 minutes from the city centre of Caldas da Rainha, less than 30 minutes from the beaches of Foz do Arelho, São Martinho do Porto, Nazaré and Peniche (as well as the Golf Courses) and less than 1 hour from Lisbon Airport.
Contact us now to schedule your visit and be surprised, RIOMAGIC!
Located on a plot of 620m2, this villa with a total construction area of 377m2, consists of ground floor with living room (with wood burning stove), 4 bedrooms (Master Suite with Closet and private bathroom and Junior Suite with private bathroom), Kitchen (fully equipped), Social bathroom, Hall/Corridor and Basement, with Garage for 6 cars, Living room (for leisure/games, office or gathering), Laundry and Bathroom, with access with automatic gate.
Patio with garden and possibility of building a swimming pool.
The whole house with large and spacious rooms, with plenty of Natural Light (large windows, with PVC Rehau Frames with triple glazing), Construction Quality accompanied by the current owner from the structure to the final finishes (duly documented with photos).
Consolidated residential area of villas, about 10 minutes from the city centre of Caldas da Rainha, less than 30 minutes from the beaches of Foz do Arelho, São Martinho do Porto, Nazaré and Peniche (as well as the Golf Courses) and less than 1 hour from Lisbon Airport.
Contact us now to schedule your visit and be surprised, RIOMAGIC!
Contact
House 4 Bedrooms
Foz do Arelho, Caldas da Rainha, Distrito de Leiria
Used · 284m²
With Garage
buy
1.500.000 €
House 4 Bedrooms - Foz do Arelho
Are you looking for a villa with a unique view?
Composed by:
- 4 Bedrooms
- 4 WC
-Kitchen
- 2 Living room
- Enclosed garage
-Garden
-Swimming pool
Extra:
- Freshwater well
- Central heating
- Hydraulic underfloor heating
- Double-glazed windows
Upon entering the villa you will find an entrance hall with a garden, giving access to a spacious living room with fireplace and access to the terrace with swimming pool and a panoramic view over the lagoon and the Berlengas archipelago, a guest bathroom, a pantry, a kitchen with dining area and with a pantry / laundry room and a closed garage with automatic gate.
In the private area you will find two spacious bedrooms, one of them with a private bathroom and a walk-in closet.
On the lower floor there are two bedrooms, both with wardrobes, a double bathroom, a living room and a kitchen/bar with dining area.
Outside you will find a bathroom, a barbecue with a freshwater well and a lawned garden with a swimming pool.
This magnificent villa, built in 2003, boasts a modern aesthetic, offering you the unique opportunity to live just 2 minutes from the Óbidos lagoon and the stunning beaches of Foz do Arelho. Here, it is possible to contemplate the spectacle of the sunset between the islands, enjoying sublime privacy and the serenity you long for.
Don’t miss the opportunity!
Bruno Santos
Bordallo Real Estate
AMI 21511
Are you looking for a villa with a unique view?
Composed by:
- 4 Bedrooms
- 4 WC
-Kitchen
- 2 Living room
- Enclosed garage
-Garden
-Swimming pool
Extra:
- Freshwater well
- Central heating
- Hydraulic underfloor heating
- Double-glazed windows
Upon entering the villa you will find an entrance hall with a garden, giving access to a spacious living room with fireplace and access to the terrace with swimming pool and a panoramic view over the lagoon and the Berlengas archipelago, a guest bathroom, a pantry, a kitchen with dining area and with a pantry / laundry room and a closed garage with automatic gate.
In the private area you will find two spacious bedrooms, one of them with a private bathroom and a walk-in closet.
On the lower floor there are two bedrooms, both with wardrobes, a double bathroom, a living room and a kitchen/bar with dining area.
Outside you will find a bathroom, a barbecue with a freshwater well and a lawned garden with a swimming pool.
This magnificent villa, built in 2003, boasts a modern aesthetic, offering you the unique opportunity to live just 2 minutes from the Óbidos lagoon and the stunning beaches of Foz do Arelho. Here, it is possible to contemplate the spectacle of the sunset between the islands, enjoying sublime privacy and the serenity you long for.
Don’t miss the opportunity!
Bruno Santos
Bordallo Real Estate
AMI 21511
Contact
Detached House 4 Bedrooms Duplex
Salir do Porto, Tornada e Salir do Porto, Caldas da Rainha, Distrito de Leiria
New · 300m²
With Garage
buy
640.000 €
New villa in Salir do Porto.
Split into two floors, it has, on the ground level, a big living room with a recuperator and a kitchen, in open space, and two suites. There are two other suites on the first floor.
There is a very wide garage and an extensive garden where you could build a swimming pool.
The house is equipped with radiant floor heating, ambient sound, central vacuum system and solar panels.
Contact us today to book your visit!
Split into two floors, it has, on the ground level, a big living room with a recuperator and a kitchen, in open space, and two suites. There are two other suites on the first floor.
There is a very wide garage and an extensive garden where you could build a swimming pool.
The house is equipped with radiant floor heating, ambient sound, central vacuum system and solar panels.
Contact us today to book your visit!
Contact
House 4 Bedrooms
Salir do Porto, Tornada e Salir do Porto, Caldas da Rainha, Distrito de Leiria
Used · 295m²
With Garage
buy
640.000 €
Detached villa located a few meters from the beaches of Salir do Porto and São Martinho do Porto.
Surrounded by essential services such as parish council, schools, public transport, market, swimming pools and restaurants.
The villa has:
- Good sun exposure
- Good areas
- Underfloor heating
- Central heating and fireplace (never used)
- Doorbell with video intercom
- Electric blinds
- Digital thermometer
- Radio jacks
- Central vacuum
- All rooms with closet and private bathroom
- Two front balconies on the ground floor
- Shared terrace on first floor
- Well with light
- Outdoor lighting
- LED interior lighting
- Garage with 2 seats
- Surrounding area with 925.55 m2
Surrounded by essential services such as parish council, schools, public transport, market, swimming pools and restaurants.
The villa has:
- Good sun exposure
- Good areas
- Underfloor heating
- Central heating and fireplace (never used)
- Doorbell with video intercom
- Electric blinds
- Digital thermometer
- Radio jacks
- Central vacuum
- All rooms with closet and private bathroom
- Two front balconies on the ground floor
- Shared terrace on first floor
- Well with light
- Outdoor lighting
- LED interior lighting
- Garage with 2 seats
- Surrounding area with 925.55 m2
Contact
See more Properties for Sale, Houses in Caldas da Rainha
Bedrooms
Zones
Can’t find the property you’re looking for?
