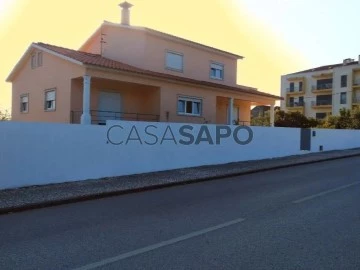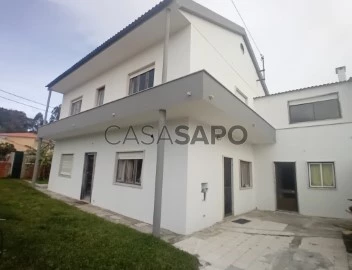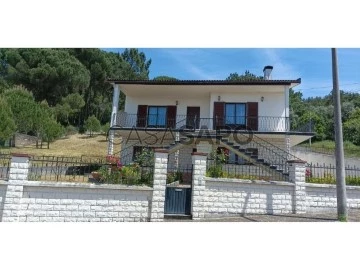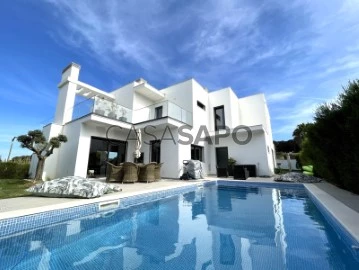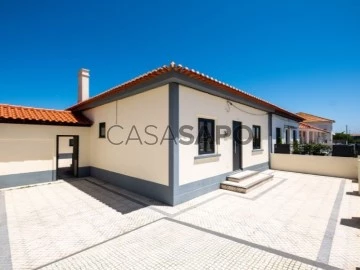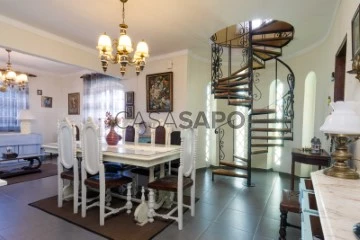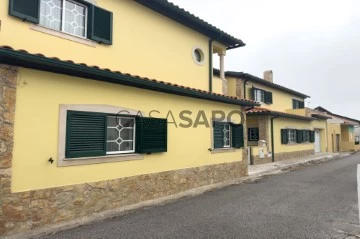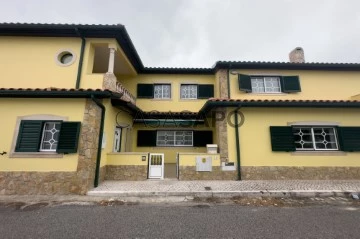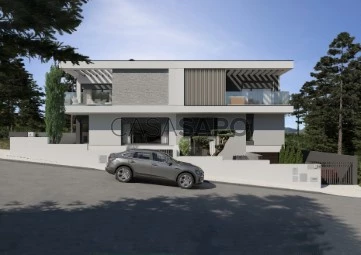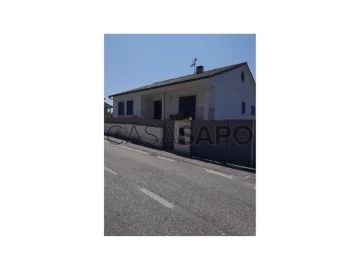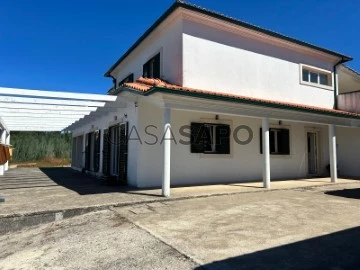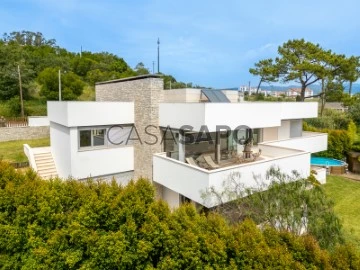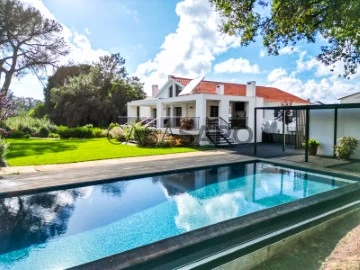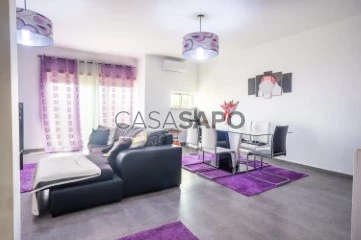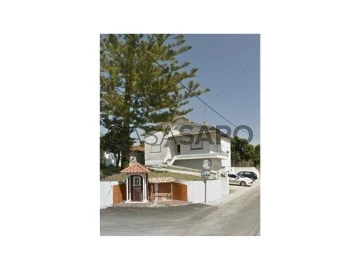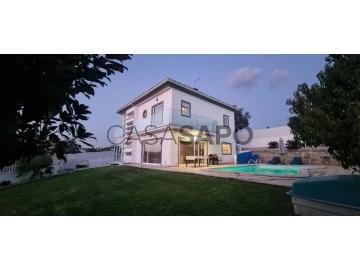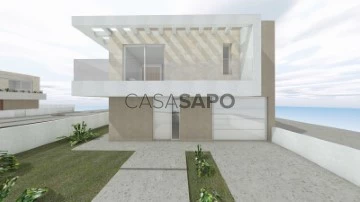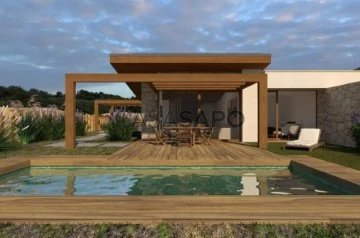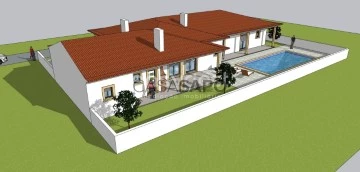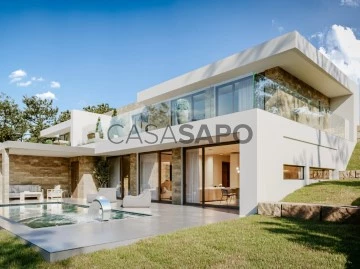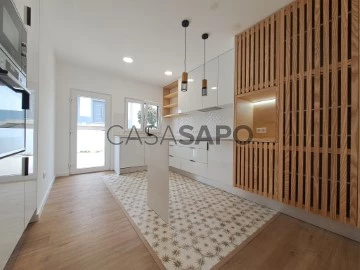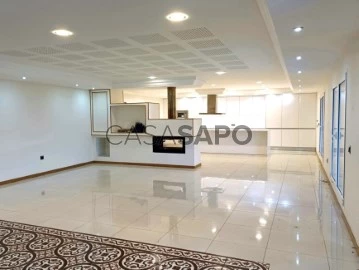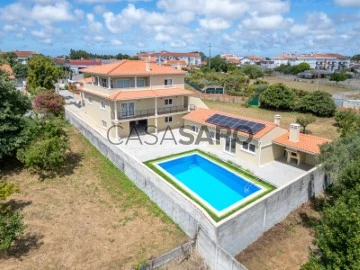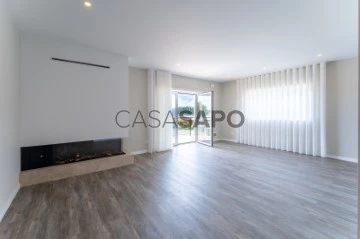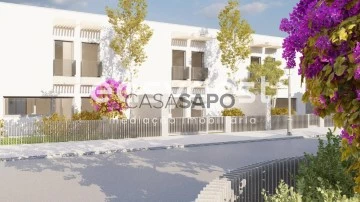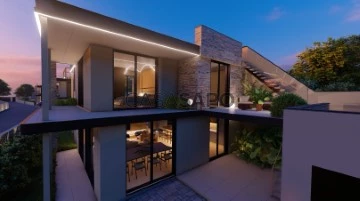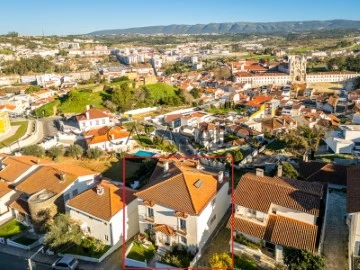Houses
Rooms
Price
More filters
366 Properties for Sale, Houses in Distrito de Leiria, with Balcony, Page 2
Order by
Relevance
House 3 Bedrooms
Ansião, Distrito de Leiria
336m²
With Garage
buy
220.000 €
Moradia nova com 3 quartos, sendo 1 suíte, garagem, área terreno 536 m2, área construção 336 m2, classificação energética C, possui horta, várias frutíferas em formação, situado na vila de Avelar, conselho de Ansião, distrito de Leiria, situado a 30 km de Coimbra, 23 km de Pombal, 40 km de Leiria. Não há interesse em permuta e intermediação imobiliária, valor fixo. Maiores informações se desejar (telefone) , Paulo Azevedo.
#ref:
#ref:
Contact
House 5 Bedrooms
Olho Marinho, Óbidos, Distrito de Leiria
179m²
buy
245.000 €
Inserted in a plot of 640m² with fruit trees, you will find this spacious villa with 2 floors plus attic, with the possibility of transforming them into separate dwellings with independent entrances.
On the ground floor you will find a large kitchen with dining room, 3 bedrooms, one with wardrobe and a full bathroom.
On the ground floor with an independent access door, you will find a large living room with fireplace, 3 bedrooms, one of which is a suite with a closet yet to be finished and a full bathroom.
Also on this floor you will find a surrounding balcony that gives access to two bedrooms and the living room that allows you to have a beautiful unobstructed view.
The attic is very large and bright, it has the possibility of use.
In the locality of Olho Marinho offers a small local commerce just a few minutes from Óbidos and Caldas da Rainha, you can benefit from a greater variety of commerce and services.
Close to excellent beaches and golf courses and just a few minutes from the A8, this villa has all the characteristics to become a dream home.
Book your visit!
On the ground floor you will find a large kitchen with dining room, 3 bedrooms, one with wardrobe and a full bathroom.
On the ground floor with an independent access door, you will find a large living room with fireplace, 3 bedrooms, one of which is a suite with a closet yet to be finished and a full bathroom.
Also on this floor you will find a surrounding balcony that gives access to two bedrooms and the living room that allows you to have a beautiful unobstructed view.
The attic is very large and bright, it has the possibility of use.
In the locality of Olho Marinho offers a small local commerce just a few minutes from Óbidos and Caldas da Rainha, you can benefit from a greater variety of commerce and services.
Close to excellent beaches and golf courses and just a few minutes from the A8, this villa has all the characteristics to become a dream home.
Book your visit!
Contact
House 6 Bedrooms
Pombal, Distrito de Leiria
200m²
With Garage
buy
269.000 €
Casa idealmente situada na bonita cidade de Pombal , no centro de Portugal, entre Leiria e Coimbra. Localização perfeita com acesso ao centro da cidade em 5 minutos (a pé).
Esta bela residência pronta a habitar ( dos anos 90) beneficia de amplas áreas e é composta por 4 quartos, 2 cozinhas, 2 casas de banho e uma grande garagem, o tudo em 2 pisos.
O prédio está muito bem orientado (leste/oeste) e a excelente luminosidade permite aproveitar ao máximo o sol nas amplas varandas.
A meio do grande jardim existe um edifício anexo de 30 m2 (garagem e/ou oficina) com acesso pelo o beco sem saída que acompanha lateralmente a casa.
Área totale do terreno = 900 m2, área bruta da construção = 200 m2
Vistas magníficas devido à situação e acima de tudo, extraordinária tranquilidade sonora (rua sem saída) a 300m do centro.
Aquecimento central com caldeira.
Grande quarto no rez do chão pronto para acabamentos.
Muitos pontos de interesse próximos da cidade como a Serra da Sicó, turismo rural, praias: Pedrogao, Vieira, Osso da baleia (35 km)...
Facil acesso á N1, A1, IC8 ...
Obviamente que para um maior conforto a médio ou longo prazo, esta casa merece alguma reabilitação.
#ref:
Esta bela residência pronta a habitar ( dos anos 90) beneficia de amplas áreas e é composta por 4 quartos, 2 cozinhas, 2 casas de banho e uma grande garagem, o tudo em 2 pisos.
O prédio está muito bem orientado (leste/oeste) e a excelente luminosidade permite aproveitar ao máximo o sol nas amplas varandas.
A meio do grande jardim existe um edifício anexo de 30 m2 (garagem e/ou oficina) com acesso pelo o beco sem saída que acompanha lateralmente a casa.
Área totale do terreno = 900 m2, área bruta da construção = 200 m2
Vistas magníficas devido à situação e acima de tudo, extraordinária tranquilidade sonora (rua sem saída) a 300m do centro.
Aquecimento central com caldeira.
Grande quarto no rez do chão pronto para acabamentos.
Muitos pontos de interesse próximos da cidade como a Serra da Sicó, turismo rural, praias: Pedrogao, Vieira, Osso da baleia (35 km)...
Facil acesso á N1, A1, IC8 ...
Obviamente que para um maior conforto a médio ou longo prazo, esta casa merece alguma reabilitação.
#ref:
Contact
House 4 Bedrooms Duplex
Quinta do Bom Sucesso, Vau, Óbidos, Distrito de Leiria
New · 176m²
With Swimming Pool
buy
980.000 €
The villa is located in Perola da Lagoa, Bom Sucesso, near Óbidos.
On the ground floor, we have a Hall, a bathroom with shower, equipped kitchen and the living room in open space with fireplace, overlooking the pool and the Óbidos Lagoon. It has a bedroom that is transformed into a gym, a pantry and an access to the garage space, and another to the pool and the garden. The villa is fenced unlike the others in the surroundings.
On the upper floor, there is a bathroom and three bedrooms, one of them with wardrobes, having an independent balcony, the second bedroom is a suite, the third bedroom has a balcony that is shared with the suite.
The villa is located on the shores of the Óbidos Lagoon, 15 minutes from Óbidos, 20 minutes from Caldas da Rainha and the A8, and Lisbon Airport is 1 hour away.
In Óbidos you can enjoy the panoramic view of the Castle of Óbidos and its ginjinha.
Surrounded by nature and golf courses.
Come and meet us!
On the ground floor, we have a Hall, a bathroom with shower, equipped kitchen and the living room in open space with fireplace, overlooking the pool and the Óbidos Lagoon. It has a bedroom that is transformed into a gym, a pantry and an access to the garage space, and another to the pool and the garden. The villa is fenced unlike the others in the surroundings.
On the upper floor, there is a bathroom and three bedrooms, one of them with wardrobes, having an independent balcony, the second bedroom is a suite, the third bedroom has a balcony that is shared with the suite.
The villa is located on the shores of the Óbidos Lagoon, 15 minutes from Óbidos, 20 minutes from Caldas da Rainha and the A8, and Lisbon Airport is 1 hour away.
In Óbidos you can enjoy the panoramic view of the Castle of Óbidos and its ginjinha.
Surrounded by nature and golf courses.
Come and meet us!
Contact
House 4 Bedrooms
Rua Central Electrica, Peniche, Distrito de Leiria
84m²
With Garage
buy
320.000 €
Nota: Por favor enviar mensagem pelo chat.
Propriedade composta por:
- Casa T2 com 2 quartos, sala, cozinha, casa de banho, e arrecadação. Potencial para adicionar um segundo andar.
- 2 anexos independentes, cada um com 1 quarto, 1 casa de banho, e 1 cozinha.
- Grande pátio interior
Para venda no centro de Peniche, a 800 metros da praia do Portinho, em frente do novo Centro Cívico Intergeracional e muito perto de 2 de escolas. Zona muito calma e de estacionamento fácil.
A casa tem 84m2 e cada anexo cerca de 30m2 e também um pátio interior comum (76m2) com zona de lavagens, uma zona coberta de barbecue (16m2), estacionamento (24m2) e pátio de entrada (32m2).
Tudo acabou de ser totalmente renovado, equipado e mobilado.
Os 2 anexos têm acesso próprio e podem ser utilizados de forma independente.
Ideal para acomodação temporária ou permanente tanto de surfistas como de professores ou outros profissionais.
#ref:33527953
Propriedade composta por:
- Casa T2 com 2 quartos, sala, cozinha, casa de banho, e arrecadação. Potencial para adicionar um segundo andar.
- 2 anexos independentes, cada um com 1 quarto, 1 casa de banho, e 1 cozinha.
- Grande pátio interior
Para venda no centro de Peniche, a 800 metros da praia do Portinho, em frente do novo Centro Cívico Intergeracional e muito perto de 2 de escolas. Zona muito calma e de estacionamento fácil.
A casa tem 84m2 e cada anexo cerca de 30m2 e também um pátio interior comum (76m2) com zona de lavagens, uma zona coberta de barbecue (16m2), estacionamento (24m2) e pátio de entrada (32m2).
Tudo acabou de ser totalmente renovado, equipado e mobilado.
Os 2 anexos têm acesso próprio e podem ser utilizados de forma independente.
Ideal para acomodação temporária ou permanente tanto de surfistas como de professores ou outros profissionais.
#ref:33527953
Contact
House 6 Bedrooms Triplex
Sobral do Parelhão, Carvalhal, Bombarral, Distrito de Leiria
183m²
buy
435.000 €
Do you want to live in the countryside, in a quiet area?
Have good access to the beaches of the silver coast?
Live two steps from good restaurants, all kinds of commerce and services?
To have the possibility of monetizing a part of the housing?
This is the opportunity you are looking for!
House in good condition, with good sun exposure, located 5 minutes from Bombarral, very close to the largest oriental garden in Europe - Bacalhôa Buddha Édden and about 20 minutes from the beaches of the silver coast.
The property consists of three floors, with two independent entrances and a backyard where you can enjoy good times with family and friends, enjoy the sun and simply relax.
Ground floor comprising:
- living room and kitchen in open space;
-pantry
- 2 bedrooms
- bathroom.
The first floor, with independent entrance consists of:
- kitchen with pantry
- spacious living room
- 2 spacious bedrooms
- bathroom.
In the Attic we have:
- hall with wardrobe
- 2 spacious bedrooms
- service bathroom.
At the level of the 1st floor you can enjoy a beautiful view over the countryside and the Serra de Montejunto.
The villa is equipped with solar panel and in the main living room you have air conditioning, fireplace and pellet stove.
The property is sold all equipped and furnished.
Do not miss this opportunity, mark your visit now!
For more information contact Sónia Malhoa Pereira | + (phone hidden) call to the national mobile network)
Have good access to the beaches of the silver coast?
Live two steps from good restaurants, all kinds of commerce and services?
To have the possibility of monetizing a part of the housing?
This is the opportunity you are looking for!
House in good condition, with good sun exposure, located 5 minutes from Bombarral, very close to the largest oriental garden in Europe - Bacalhôa Buddha Édden and about 20 minutes from the beaches of the silver coast.
The property consists of three floors, with two independent entrances and a backyard where you can enjoy good times with family and friends, enjoy the sun and simply relax.
Ground floor comprising:
- living room and kitchen in open space;
-pantry
- 2 bedrooms
- bathroom.
The first floor, with independent entrance consists of:
- kitchen with pantry
- spacious living room
- 2 spacious bedrooms
- bathroom.
In the Attic we have:
- hall with wardrobe
- 2 spacious bedrooms
- service bathroom.
At the level of the 1st floor you can enjoy a beautiful view over the countryside and the Serra de Montejunto.
The villa is equipped with solar panel and in the main living room you have air conditioning, fireplace and pellet stove.
The property is sold all equipped and furnished.
Do not miss this opportunity, mark your visit now!
For more information contact Sónia Malhoa Pereira | + (phone hidden) call to the national mobile network)
Contact
House 3 Bedrooms
Vieira de Leiria, Marinha Grande, Distrito de Leiria
263m²
With Garage
buy
299.000 €
Detached villa in impeccable state of conservation, ready to be inhabited, located in a quiet area and easy access, enjoying a privileged sun exposure. Located a mere 2 minutes from the stunning beach of Vieira de Leiria, and with easy access to other famous beaches, such as the renowned beach of Nazaré, known for its giant waves. In addition, the capital Lisbon is just an hour’s drive away, offering convenience and ease of travel.
This magnificent 3 bedroom property offers a living area of 263m², distributed over two floors, providing generous spaces and a welcoming atmosphere. The upper floor houses all the rooms, the dimensions of which are remarkably large. The master bedroom is a luxurious suite, complete with private toilet and a relaxing bathtub. The other two bedrooms also benefit from built-in closets of considerable size, as well as sharing an exquisite toilet with bathtub. All toilets are equipped with electric towel rails, providing comfort and convenience.
The upper floor floor is adorned with floors in excellent condition, providing a sense of elegance and sophistication. The lighting, carried out by dimmable LED spotlights, adds a modern and customizable touch. Two of the bedrooms have exterior balconies, offering private spaces to enjoy the serenity of the surrounding environment.
On the lower floor, you can find a generous living room, which has been exquisitely designed and equipped with a mobile bar and built-in minibar fridge. The dining room is elegantly connected to the kitchen and laundry, facilitating the flow of daily activities. In addition, two bathrooms, one of them with Poliban, are conveniently located on this floor.
The kitchen is one of the highlights of the property and is fully equipped with high-quality Bosch appliances including an oven, microwave, ceramic hob, fridge, extractor hood and dishwasher. The added highlight is the presence of a central island, perfect for quick and practical meals.
The lower floor also features a barbecue and engine room, as well as a garage with remotely controllable electric gate, ensuring safety and convenience for the owners.
This residence comes equipped with alarm system and pre-installation of sound system, further reinforcing the sense of security and tranquility. The indoor video surveillance system guarantees additional protection, ideal to ensure the tranquility of its inhabitants.
With natural gas central heating, this villa ensures thermal comfort throughout the year, providing a pleasant and welcoming environment, regardless of the seasons.
This is a rare opportunity to acquire an impeccably cared for villa with incredible potential, either for permanent housing or as an investment for monetization.
Don’t miss the chance to visit this pearl of the Atlantic Ocean on the stunning Silver Coast. For additional clarification or to schedule a visit, please do not hesitate to contact us.
This magnificent 3 bedroom property offers a living area of 263m², distributed over two floors, providing generous spaces and a welcoming atmosphere. The upper floor houses all the rooms, the dimensions of which are remarkably large. The master bedroom is a luxurious suite, complete with private toilet and a relaxing bathtub. The other two bedrooms also benefit from built-in closets of considerable size, as well as sharing an exquisite toilet with bathtub. All toilets are equipped with electric towel rails, providing comfort and convenience.
The upper floor floor is adorned with floors in excellent condition, providing a sense of elegance and sophistication. The lighting, carried out by dimmable LED spotlights, adds a modern and customizable touch. Two of the bedrooms have exterior balconies, offering private spaces to enjoy the serenity of the surrounding environment.
On the lower floor, you can find a generous living room, which has been exquisitely designed and equipped with a mobile bar and built-in minibar fridge. The dining room is elegantly connected to the kitchen and laundry, facilitating the flow of daily activities. In addition, two bathrooms, one of them with Poliban, are conveniently located on this floor.
The kitchen is one of the highlights of the property and is fully equipped with high-quality Bosch appliances including an oven, microwave, ceramic hob, fridge, extractor hood and dishwasher. The added highlight is the presence of a central island, perfect for quick and practical meals.
The lower floor also features a barbecue and engine room, as well as a garage with remotely controllable electric gate, ensuring safety and convenience for the owners.
This residence comes equipped with alarm system and pre-installation of sound system, further reinforcing the sense of security and tranquility. The indoor video surveillance system guarantees additional protection, ideal to ensure the tranquility of its inhabitants.
With natural gas central heating, this villa ensures thermal comfort throughout the year, providing a pleasant and welcoming environment, regardless of the seasons.
This is a rare opportunity to acquire an impeccably cared for villa with incredible potential, either for permanent housing or as an investment for monetization.
Don’t miss the chance to visit this pearl of the Atlantic Ocean on the stunning Silver Coast. For additional clarification or to schedule a visit, please do not hesitate to contact us.
Contact
House 4 Bedrooms Triplex
Sítio, Nazaré, Distrito de Leiria
Under construction · 260m²
With Garage
buy
575.000 €
Fantastic villa located in Sitio da Nazaré, close to the famous beaches where the giant waves are challenged every year!
The villa consists on the ground floor of living room 23.70 m2, kitchen with dining area 27.30 m2, pantry 2.25 m2, office 13.25 m2 and access to the swimming pool in the rear garden with barbecue.
On the 1st floor we find 4 bedrooms of 13.65 m2, 14.55 m2, 14.15 m2 and 14.10 m2, the latter with dressing room, bathroom 4.15 m2 and a balcony of 1105 m2 m2. There is also a balcony with 10 m2 accessible by two of the bedrooms.
On the lower floor a garage 40.85 m2, a technical area, a service bathroom 1.95 m2 and a hall that gives access to the upper floors.
The villa is equipped with ’TEKA’ appliances or similar (hob, oven, extractor fan, microwave, dishwasher and washing machine), electric shutters, air conditioning, double glazing, armoured door, automatic gates and solar panels with cylinder.
Come visit...
The villa consists on the ground floor of living room 23.70 m2, kitchen with dining area 27.30 m2, pantry 2.25 m2, office 13.25 m2 and access to the swimming pool in the rear garden with barbecue.
On the 1st floor we find 4 bedrooms of 13.65 m2, 14.55 m2, 14.15 m2 and 14.10 m2, the latter with dressing room, bathroom 4.15 m2 and a balcony of 1105 m2 m2. There is also a balcony with 10 m2 accessible by two of the bedrooms.
On the lower floor a garage 40.85 m2, a technical area, a service bathroom 1.95 m2 and a hall that gives access to the upper floors.
The villa is equipped with ’TEKA’ appliances or similar (hob, oven, extractor fan, microwave, dishwasher and washing machine), electric shutters, air conditioning, double glazing, armoured door, automatic gates and solar panels with cylinder.
Come visit...
Contact
House 5 Bedrooms
Pombal, Distrito de Leiria
320m²
With Garage
buy
320.000 €
Moradia isolada construída em 2006, com licença de utilização, em bom estado de conservação. A habitação é composta por: R/C: Cozinha com lareira (equipada com forno, fogão e exaustor), Sala de jantar Quarto, Garagem (equipada com portão-elétrico), Casa-de-banho (banheira, sanita, bidé e lavatório) Varanda 1 piso: Sala (que pode ser convertida em quarto) Suite com: -Closet -Casa de banho (chuveiro, sanita, bidé e lavatório) 2 quartos (ambos com roupeiros de embutir) Casa-de-banho de serviço (banheira, sanita, bidé e lavatório) Hall de entrada Sótão (em águas-furtadas): Quarto Sala (que pode ser convertida em quarto) Arrecadação A habitação tem pré-instalação de aquecimento central e caixas para sistema de som distribuído (que podem ser adaptadas para outras funcionalidades de domótica). Todas as janelas têm vidro-duplo e as paredes exteriores são em parede-dupla. Na frente da moradia encontra-se uma zona ajardinada com canteiros. Nas traseiras da moradia encontra-se um pátio em betão, uma churrasqueira com forno a lenha e duas árvores de fruto. Nestas traseiras é possível a construção de uma piscina (tem tubagens já passadas e um espaço já pensado para a instalação das máquinas). No fundo do terreno encontra-se um espaço para uma pequena horta ou outros fins, um antigo curral e um poço (cheio todo o ano). O terreno encontra-se completamente murado. Notas importantes: Agradeço contactos preferencialmente por SMS ou WhatsApp (evitar chamadas). Não pretendo ser contactado por imobiliárias. As mobílias presentes serão retiradas após a venda (à exceção do que estiver descrito acima).
#ref:33619431
#ref:33619431
Contact
House 4 Bedrooms Duplex
Pedrógão Grande, Distrito de Leiria
400m²
With Garage
buy
495.000 €
If you are looking for a villa that combines the tranquillity of the countryside with the convenience of modern amenities, this property is the perfect choice. Located on an urban plot of 16,250 m², in the heart of Portugal, this residence offers a secluded refuge with stunning views and easy access to all the services of the region.
**House Features:**
- **Generous Spaces:** The house has 4 large bedrooms, including a suite, and 3 spacious bathrooms. Every detail was thought to provide comfort and practicality.
- **Kitchen and Living Room:** The kitchen is fully equipped and connects to the large living/dining room, which features a cosy fireplace. The storage room, with direct access to the kitchen, provides extra storage space.
- **Leisure and Comfort Areas:** Enjoy generous access areas and hallways, a balcony in the suite, and good outdoor leisure areas. The shed and garage for cars add practicality to everyday life.
- **Technology and Efficiency:** The villa is equipped with video surveillance installation, solar panels, heated floors and high-efficiency tilt-and-turn windows. It has three entrance doors, ensuring safety and accessibility.
- **Annexes and Development Potential:** With 2 additional annexes, the property offers potential for various projects, such as agricultural activities, livestock or even the creation of Local Accommodation. These spaces can be developed according to your needs and desires.
**Prime Location:**
Located just 5 minutes from Pedrógão-Grande and 1 km from the picturesque river beach of Mosteiro, this villa is 15 minutes from Sertã, 30 minutes from Pombal and 35 minutes from Coimbra. The proximity to the Zêzere River offers opportunities to enjoy its artificial pool, boat trips and fishing.
If you are looking for a home that combines modern comfort with natural beauty, this villa in central Portugal is the opportunity you have been waiting for.
Schedule a visit and discover the potential of this exceptional property!
**House Features:**
- **Generous Spaces:** The house has 4 large bedrooms, including a suite, and 3 spacious bathrooms. Every detail was thought to provide comfort and practicality.
- **Kitchen and Living Room:** The kitchen is fully equipped and connects to the large living/dining room, which features a cosy fireplace. The storage room, with direct access to the kitchen, provides extra storage space.
- **Leisure and Comfort Areas:** Enjoy generous access areas and hallways, a balcony in the suite, and good outdoor leisure areas. The shed and garage for cars add practicality to everyday life.
- **Technology and Efficiency:** The villa is equipped with video surveillance installation, solar panels, heated floors and high-efficiency tilt-and-turn windows. It has three entrance doors, ensuring safety and accessibility.
- **Annexes and Development Potential:** With 2 additional annexes, the property offers potential for various projects, such as agricultural activities, livestock or even the creation of Local Accommodation. These spaces can be developed according to your needs and desires.
**Prime Location:**
Located just 5 minutes from Pedrógão-Grande and 1 km from the picturesque river beach of Mosteiro, this villa is 15 minutes from Sertã, 30 minutes from Pombal and 35 minutes from Coimbra. The proximity to the Zêzere River offers opportunities to enjoy its artificial pool, boat trips and fishing.
If you are looking for a home that combines modern comfort with natural beauty, this villa in central Portugal is the opportunity you have been waiting for.
Schedule a visit and discover the potential of this exceptional property!
Contact
House 4 Bedrooms Duplex
Alcobaça e Vestiaria, Distrito de Leiria
326m²
With Garage
buy
1.090.000 €
Discover the charm of this magnificent luxury villa, situated just a five-minute walk from the city centre of Alcobaça.
With a modern architecture that harmonises elegance and functionality, this residence offers an unparalleled lifestyle, combining comfort, privacy and proximity to all essential day-to-day services.
Located in a quiet area, the villa is just a few steps from the heart of Alcobaça, providing easy access to schools, supermarkets, restaurants, shops and other services.
The villa features a contemporary design, with some stone-clad walls that add a touch of sophistication and durability.
The spaces are spacious and well distributed, ensuring a welcoming and functional environment.
Consisting of two floors, the residence offers a total of eight rooms, including three spacious bedrooms, three modern bathrooms, two equipped kitchens and two comfortable living rooms.
Most rooms are oriented to provide a stunning view over the city, ensuring moments of tranquillity and inspiration.
The rooms have been designed to offer maximum comfort and privacy, making them ideal for rest and relaxation. The bathrooms, elegantly decorated, have high-quality finishes that provide a feeling of luxury and well-being.
The villa has a beautiful garden, perfect for leisure and outdoor socialising.
The outdoor area is ideal for those who appreciate nature and are looking for a space to relax and enjoy quiet moments with the family.
Don’t miss the opportunity to get to know this extraordinary luxury villa in Alcobaça.
Schedule a visit today and allow yourself to be enchanted by all the details that make this residence a truly special place to live.
Features:
Floor 1
Hall 8.12 m2
Living room 44 m2
Kitchen 14.94
Pantry 1.55 m2
Bedroom 21.74 m2
Closet 5.99 m2
Bathroom 8.14 m2
Bedroom 19.13 m2
Bathroom 4.73 m2
Circulation area 16.26 m2
Garage
R.C.
Kitchen 8.10 m2
Engine room 8.02 m2
Living room 52.59 m2
Office 8.46 m2
Bedroom 21.13 m2
Bedroom 19.13 m2
Bathroom 5.07 m2
Laundry 10.62 m2
Circulation area 9.57 m2
With a modern architecture that harmonises elegance and functionality, this residence offers an unparalleled lifestyle, combining comfort, privacy and proximity to all essential day-to-day services.
Located in a quiet area, the villa is just a few steps from the heart of Alcobaça, providing easy access to schools, supermarkets, restaurants, shops and other services.
The villa features a contemporary design, with some stone-clad walls that add a touch of sophistication and durability.
The spaces are spacious and well distributed, ensuring a welcoming and functional environment.
Consisting of two floors, the residence offers a total of eight rooms, including three spacious bedrooms, three modern bathrooms, two equipped kitchens and two comfortable living rooms.
Most rooms are oriented to provide a stunning view over the city, ensuring moments of tranquillity and inspiration.
The rooms have been designed to offer maximum comfort and privacy, making them ideal for rest and relaxation. The bathrooms, elegantly decorated, have high-quality finishes that provide a feeling of luxury and well-being.
The villa has a beautiful garden, perfect for leisure and outdoor socialising.
The outdoor area is ideal for those who appreciate nature and are looking for a space to relax and enjoy quiet moments with the family.
Don’t miss the opportunity to get to know this extraordinary luxury villa in Alcobaça.
Schedule a visit today and allow yourself to be enchanted by all the details that make this residence a truly special place to live.
Features:
Floor 1
Hall 8.12 m2
Living room 44 m2
Kitchen 14.94
Pantry 1.55 m2
Bedroom 21.74 m2
Closet 5.99 m2
Bathroom 8.14 m2
Bedroom 19.13 m2
Bathroom 4.73 m2
Circulation area 16.26 m2
Garage
R.C.
Kitchen 8.10 m2
Engine room 8.02 m2
Living room 52.59 m2
Office 8.46 m2
Bedroom 21.13 m2
Bedroom 19.13 m2
Bathroom 5.07 m2
Laundry 10.62 m2
Circulation area 9.57 m2
Contact
House 5 Bedrooms Duplex
Porto do Carro, Maceira, Leiria, Distrito de Leiria
288m²
With Garage
buy
1.095.000 €
This stunning luxury furnished villa is located in the countryside, offering a quiet and private getaway away from the hustle and bustle of the city.
With a multitude of unique facilities, this property allows you to enjoy the best lifestyle.
The villa features a spectacular infinity pool, providing stunning views and a perfect environment to relax and cool off on hot summer days.
With large windows, this property allows a constant connection with the nature around you,
The garden of this property was designed by a landscape architect, ensuring a lush, harmonious and well-kept environment.
The villa has an exquisite decoration, with attention to the smallest details. The furniture and finishes have been carefully selected to create an elegant and welcoming atmosphere.
In addition, this exclusive property features a sauna and a gym, allowing you to take care of your health and well-being without leaving home.
Despite being located in the countryside, this luxury villa is conveniently close to the city of Leiria, providing access to all necessary services and urban amenities.
The villa is prepared with a wheelchair lift.
The property is situated within walking distance of several internationally known beaches.
Enjoy the perfect combination between the countryside and the coast, allowing you to explore and enjoy the natural beauties of this region.
Contact us now for more information and schedule a visit.
Features:
Land 2.842 m2
Private area 288.32
Solar panels
Underfloor heating
Alarm
Kitchen 12,04 m2
Suite 15.28 m2
Suite 17.39 m2
Suite 17.18 m2
Closet 2.64 m2
Room 26.14 m2
Cup 15.73m2
Laundry 6.71 m2
Social bathroom 2.66 m2
Private bathroom 4.07 m2
Private bathroom 3.97 m2
Private bathroom 2.73 m2
Circulation hall 22.17 m2
Basement:
Gymnasium 20.36 m2
Kitchen/living room 24.73 m2
Room 12.43 m2
Private bathroom 4.55 m2
Social bathroom 3.20 m2
Sauna 3.20 m2
Bathtub 3.20 m2
With a multitude of unique facilities, this property allows you to enjoy the best lifestyle.
The villa features a spectacular infinity pool, providing stunning views and a perfect environment to relax and cool off on hot summer days.
With large windows, this property allows a constant connection with the nature around you,
The garden of this property was designed by a landscape architect, ensuring a lush, harmonious and well-kept environment.
The villa has an exquisite decoration, with attention to the smallest details. The furniture and finishes have been carefully selected to create an elegant and welcoming atmosphere.
In addition, this exclusive property features a sauna and a gym, allowing you to take care of your health and well-being without leaving home.
Despite being located in the countryside, this luxury villa is conveniently close to the city of Leiria, providing access to all necessary services and urban amenities.
The villa is prepared with a wheelchair lift.
The property is situated within walking distance of several internationally known beaches.
Enjoy the perfect combination between the countryside and the coast, allowing you to explore and enjoy the natural beauties of this region.
Contact us now for more information and schedule a visit.
Features:
Land 2.842 m2
Private area 288.32
Solar panels
Underfloor heating
Alarm
Kitchen 12,04 m2
Suite 15.28 m2
Suite 17.39 m2
Suite 17.18 m2
Closet 2.64 m2
Room 26.14 m2
Cup 15.73m2
Laundry 6.71 m2
Social bathroom 2.66 m2
Private bathroom 4.07 m2
Private bathroom 3.97 m2
Private bathroom 2.73 m2
Circulation hall 22.17 m2
Basement:
Gymnasium 20.36 m2
Kitchen/living room 24.73 m2
Room 12.43 m2
Private bathroom 4.55 m2
Social bathroom 3.20 m2
Sauna 3.20 m2
Bathtub 3.20 m2
Contact
Semi-Detached 3 Bedrooms
Nazaré, Distrito de Leiria
151m²
buy
375.000 €
’Moradia de sonho na Nazaré - a 5 minutos a pé da praia!
Esta moradia de luxo possui tudo o que precisa para viver com todo o conforto e comodidade. Com 3 quartos espaçosos, 4 casas de banho, garagem, quintal com churrasqueira, sótão com possibilidade de fazer um quarto ou sala e uma casa de banho, ar condicionado, recuperador de calor, aspiração central, e ainda um excelente potencial para fazer alojamento local.
Com uma excelente exposição solar e localização privilegiada, esta moradia é ideal para desfrutar de tudo o que a Nazaré tem para oferecer. Não perca esta oportunidade única de viver junto à praia e desfrutar de momentos inesquecíveis!
Para mais informações, contacte-nos.’
Esta moradia de luxo possui tudo o que precisa para viver com todo o conforto e comodidade. Com 3 quartos espaçosos, 4 casas de banho, garagem, quintal com churrasqueira, sótão com possibilidade de fazer um quarto ou sala e uma casa de banho, ar condicionado, recuperador de calor, aspiração central, e ainda um excelente potencial para fazer alojamento local.
Com uma excelente exposição solar e localização privilegiada, esta moradia é ideal para desfrutar de tudo o que a Nazaré tem para oferecer. Não perca esta oportunidade única de viver junto à praia e desfrutar de momentos inesquecíveis!
Para mais informações, contacte-nos.’
Contact
House 3 Bedrooms
Souto da Carpalhosa e Ortigosa, Leiria, Distrito de Leiria
400m²
With Garage
buy
235.000 €
**Venda de Casa Maravilhosa em Local Tranquilo** Apresentamos uma excelente oportunidade para adquirir a sua nova casa, situada em uma área tranquila e de boa vizinhança. Esta residência é perfeita para famílias que buscam conforto e praticidade. **Características do Imóvel: ** - **Quartos: ** 3 quartos espaçosos, sendo um deles uma suíte, ideal para privacidade e conforto. - **Sala: ** Sala em open space, proporcionando um ambiente moderno e integrado, perfeito para receber amigos e familiares. - **Cozinha: ** Cozinha equipada com eletrodomésticos de alta qualidade, oferecendo tudo o que você precisa para preparar deliciosas refeições. - **Casas de Banho: ** 2 casas de banho, garantindo conforto e conveniência para todos os moradores. - **Garagem: ** Garagem na cave com capacidade para 4 carros, oferecendo segurança e facilidade de acesso. Esta casa é perfeita para quem valoriza um lar aconchegante em um ambiente sereno. Não perca a chance de visitar este imóvel e descobrir todas as suas potencialidades! Entre em contato para mais informações e agendamento de visitas. Não aceito imobiliária.
#ref:33602254
#ref:33602254
Contact
House 4 Bedrooms
Aljubarrota, Alcobaça, Distrito de Leiria
340m²
With Garage
buy
550.000 €
Aquecimento central Painéis solares com baterias Gerador Garagem 2 carros 35m2 A 5 minutos da praia da Nazaré. Ótima exposição solar.
#ref:33617866
#ref:33617866
Contact
House 3 Bedrooms
Atouguia da Baleia, Peniche, Distrito de Leiria
New · 364m²
With Garage
buy
415.000 €
Wonderful 3+1 bedroom villa under construction, with panoramic views of the São Domingos dam. Located in the immediate vicinity of the Atouguia da Baleia school and just 10 minutes away from the stunning Baleal beach, this villa promises to combine the best of the contemporary with the traditional.
With a design that favours modern lines, maintaining the essence of the local architectural trait, this two-storey property also has the possibility of making use of the excellent attic area further enhanced by the terrace that runs around the house.
Access to housing is facilitated from the main road, both for pedestrians and vehicles. In addition, boundary walls were designed at the ends of the land, in harmony with the adjacent plots already built.
This is a unique opportunity to acquire a residence where comfort and beauty merge in a privileged location. Contact us for more information and to schedule your visit. Don’t miss this opportunity!
Floor 0:
Spacious and welcoming entrance hall;
Open-concept social space, consisting of a fully equipped kitchen, living room and dining room;
Service bathroom with shower tray, for greater convenience;
Garage for one vehicle.
Floor 1:
Two bright bedrooms, both with built-in wardrobes for convenient storage;
Full bathroom with shower tray.
An elegant suite, equipped with a walking closet with 6.15m² and private bathroom for maximum comfort;
Balcony accessible from all rooms, ideal for enjoying moments of tranquillity outdoors.
Floor 2:
Spacious open-concept attic, with pre-installation for an additional bathroom, offering versatility of use;
Access to an outdoor terrace, perfect for enjoying panoramic views and moments of conviviality.
Features and Equipment:
Exterior pavement in Portuguese cobblestone, ensuring durability and aesthetic beauty;
Barbecue to enjoy outdoor meals with family and friends;
PVC flooring in the kitchen, living room, hall and bathrooms, providing ease of cleaning and maintenance;
Flooring of the rooms in floating floor, providing comfort and elegance;
PVC frames with double glazing for thermal and solar control, for better energy efficiency;
Entrance door with Portrisa-type security, ensuring tranquillity and protection;
Equipped kitchen, with white lacquered wood furniture and granite stone worktop, combining functionality and style;
Bathrooms with built-in sanitary ware in white and natural stone countertops, providing a sophisticated environment;
Heat pump system and solar panels for greater energy efficiency and cost savings;
Socket in the garage for charging electric cars, promoting sustainability and electric mobility;
Electric garage door for added convenience and safety;
Pre-installation of air conditioning for thermal comfort in all seasons;
Pre-installation for pellet heating, offering an efficient and environmentally friendly heating option.
With a design that favours modern lines, maintaining the essence of the local architectural trait, this two-storey property also has the possibility of making use of the excellent attic area further enhanced by the terrace that runs around the house.
Access to housing is facilitated from the main road, both for pedestrians and vehicles. In addition, boundary walls were designed at the ends of the land, in harmony with the adjacent plots already built.
This is a unique opportunity to acquire a residence where comfort and beauty merge in a privileged location. Contact us for more information and to schedule your visit. Don’t miss this opportunity!
Floor 0:
Spacious and welcoming entrance hall;
Open-concept social space, consisting of a fully equipped kitchen, living room and dining room;
Service bathroom with shower tray, for greater convenience;
Garage for one vehicle.
Floor 1:
Two bright bedrooms, both with built-in wardrobes for convenient storage;
Full bathroom with shower tray.
An elegant suite, equipped with a walking closet with 6.15m² and private bathroom for maximum comfort;
Balcony accessible from all rooms, ideal for enjoying moments of tranquillity outdoors.
Floor 2:
Spacious open-concept attic, with pre-installation for an additional bathroom, offering versatility of use;
Access to an outdoor terrace, perfect for enjoying panoramic views and moments of conviviality.
Features and Equipment:
Exterior pavement in Portuguese cobblestone, ensuring durability and aesthetic beauty;
Barbecue to enjoy outdoor meals with family and friends;
PVC flooring in the kitchen, living room, hall and bathrooms, providing ease of cleaning and maintenance;
Flooring of the rooms in floating floor, providing comfort and elegance;
PVC frames with double glazing for thermal and solar control, for better energy efficiency;
Entrance door with Portrisa-type security, ensuring tranquillity and protection;
Equipped kitchen, with white lacquered wood furniture and granite stone worktop, combining functionality and style;
Bathrooms with built-in sanitary ware in white and natural stone countertops, providing a sophisticated environment;
Heat pump system and solar panels for greater energy efficiency and cost savings;
Socket in the garage for charging electric cars, promoting sustainability and electric mobility;
Electric garage door for added convenience and safety;
Pre-installation of air conditioning for thermal comfort in all seasons;
Pre-installation for pellet heating, offering an efficient and environmentally friendly heating option.
Contact
Semi-Detached House 3 Bedrooms
Vau, Óbidos, Distrito de Leiria
Under construction · 133m²
With Swimming Pool
buy
775.000 €
Fantastic Twin Villa with 3 bedrooms located in a 5-star resort.
It comprises two suites and one bedroom.
The kitchen is fully equipped and includes a dining room and a living room.
The villa receives plenty of natural light and offers views of the golf course and the Atlantic Ocean.
Each property has its own private garden, solar panels, an electric gate, private parking, and a private pool.
The choice of materials reinforces the building’s connection with nature, achieving perfect integration. A unique experience of constant harmony between land, water, seashore, and beach.
Garvetur S.A. has been operating in the market since 1983 and is the anchor company of the Enolagest group.
Garvetur offers its clients turnkey services and comprehensive advisory services for the entire real estate investment cycle.
We have extensive experience in the commercialization of residential developments, tourist villages, land plots, and commercial properties, collaborating with various business groups, national and international operators, and a network of agents in the residential and tourist segments.
Our client portfolio includes the most prestigious groups with real estate operations in the Algarve, Lisbon, and Porto, as well as numerous other real estate developers, hotel chains, public entities, financial institutions, investment funds, professionals, and individual, corporate, and institutional buyers, both foreign and national.
It comprises two suites and one bedroom.
The kitchen is fully equipped and includes a dining room and a living room.
The villa receives plenty of natural light and offers views of the golf course and the Atlantic Ocean.
Each property has its own private garden, solar panels, an electric gate, private parking, and a private pool.
The choice of materials reinforces the building’s connection with nature, achieving perfect integration. A unique experience of constant harmony between land, water, seashore, and beach.
Garvetur S.A. has been operating in the market since 1983 and is the anchor company of the Enolagest group.
Garvetur offers its clients turnkey services and comprehensive advisory services for the entire real estate investment cycle.
We have extensive experience in the commercialization of residential developments, tourist villages, land plots, and commercial properties, collaborating with various business groups, national and international operators, and a network of agents in the residential and tourist segments.
Our client portfolio includes the most prestigious groups with real estate operations in the Algarve, Lisbon, and Porto, as well as numerous other real estate developers, hotel chains, public entities, financial institutions, investment funds, professionals, and individual, corporate, and institutional buyers, both foreign and national.
Contact
House 4 Bedrooms
Pataias e Martingança, Alcobaça, Distrito de Leiria
In project · 274m²
With Garage
buy
448.000 €
FAÇA CONNOSCO O MELHOR NEGÓCIO
Moradia Térrea T4 de Estilo Clássico em construção, implantada num terreno com 1313 m² e com uma área total coberta de 274 m² e Piscina 8x4. Dispõe de uma zona social coberta com acessibilidade pelas suas varandas e num ambiente privativo a Sul.
O Imóvel será construído em alvenaria, pintada interior e exteriormente, com telhado revestido a telha vermelha e com beirado à portuguesa.
A Moradia será equipada com Pré-instalação de Ar Condicionado e Aquecimento central através de Caldeira Termostática e Painéis solares. O pavimento poderá ser revestido a mosaico cerâmico ou flutuante consoante a divisão e de acordo com a escolha do cliente.
Cozinha equipada com móveis de madeira lacada, as bancadas e o balcão revestidos a granito. 4 Quartos, dois deles em Suíte com Closet e os outros 2 com Roupeiro embutido. Terá mais duas Casas de banho, no interior e outra no exterior, de apoio à zona social. A Sala de estar terá uma dimensão generosa e incluirá uma Lareira. Garagem interior com portão elétrico e porta de entrada pelo exterior, sendo o seu acesso efetuado de forma independente.
A Moradia localiza-se próxima de Lojas de Comércio e Serviços Privados e Públicos, Supermercados, Escolas, Farmácia, Centro de Saúde, Piscinas, Mercado, etc.
O Imóvel situa-se a 5 minutos de automóvel da Estrada Atlântica que liga duas das principais Praias da Costa de Prata (Nazaré e São Pedro de Moel) bem como outras Praias do Concelho de Alcobaça e a cerca de 10minutos das Autoestradas A8/A17 (Lisboa-Aveiro) com ligações à A1 (Lisboa-Porto).
Tratamos do seu processo de crédito, sem burocracias apresentando as melhores soluções para cada cliente.
Intermediário de crédito certificado pelo Banco de Portugal com o nº 0001802.
Ajudamos com todo o processo! Entre em contacto connosco ou deixe-nos os seus dados e entraremos em contacto assim que possível!
LE94134
Moradia Térrea T4 de Estilo Clássico em construção, implantada num terreno com 1313 m² e com uma área total coberta de 274 m² e Piscina 8x4. Dispõe de uma zona social coberta com acessibilidade pelas suas varandas e num ambiente privativo a Sul.
O Imóvel será construído em alvenaria, pintada interior e exteriormente, com telhado revestido a telha vermelha e com beirado à portuguesa.
A Moradia será equipada com Pré-instalação de Ar Condicionado e Aquecimento central através de Caldeira Termostática e Painéis solares. O pavimento poderá ser revestido a mosaico cerâmico ou flutuante consoante a divisão e de acordo com a escolha do cliente.
Cozinha equipada com móveis de madeira lacada, as bancadas e o balcão revestidos a granito. 4 Quartos, dois deles em Suíte com Closet e os outros 2 com Roupeiro embutido. Terá mais duas Casas de banho, no interior e outra no exterior, de apoio à zona social. A Sala de estar terá uma dimensão generosa e incluirá uma Lareira. Garagem interior com portão elétrico e porta de entrada pelo exterior, sendo o seu acesso efetuado de forma independente.
A Moradia localiza-se próxima de Lojas de Comércio e Serviços Privados e Públicos, Supermercados, Escolas, Farmácia, Centro de Saúde, Piscinas, Mercado, etc.
O Imóvel situa-se a 5 minutos de automóvel da Estrada Atlântica que liga duas das principais Praias da Costa de Prata (Nazaré e São Pedro de Moel) bem como outras Praias do Concelho de Alcobaça e a cerca de 10minutos das Autoestradas A8/A17 (Lisboa-Aveiro) com ligações à A1 (Lisboa-Porto).
Tratamos do seu processo de crédito, sem burocracias apresentando as melhores soluções para cada cliente.
Intermediário de crédito certificado pelo Banco de Portugal com o nº 0001802.
Ajudamos com todo o processo! Entre em contacto connosco ou deixe-nos os seus dados e entraremos em contacto assim que possível!
LE94134
Contact
Semi-Detached House 3 Bedrooms Duplex
Casais, Tornada e Salir do Porto, Caldas da Rainha, Distrito de Leiria
134m²
With Garage
buy
660.000 €
House integrated in a natural environment, in a quiet residential area, with a wide view over the countryside and a few minutes from the beaches of Salir do Porto, São Martinho do Porto and Foz do Arelho.
This villa, built using the ICF method (ICF-Italy) has a high energy efficiency that allows an interior environment of high comfort (thermal and acoustic) - given the excellent insulation characteristic of the walls, high quality finishing details, as well as the level of installed equipment: VMC double flow ventilation, equipped kitchen, heated pool with filtration system and salt treatment, air conditioning installed, energy certification A, heat pump for DHW.
House in type T3, with 2 floors, with large windows to allow you to enjoy the magnificent sunlight that the location provides (south orientation), double flow ventilation system (VMC), closed garage, heated pool and salt treatment.
When purchasing this villa, you will be able to choose finishing details that will allow you to make it really unique and exactly to your liking.
The area surrounding the Encosta de Salir do Porto provides a calm and peaceful environment that allows you to enjoy nature, with natural light throughout the day, being the ideal place for leisure time or even for those who want to live permanently and even work from home.
Salir do Porto is one of the best known beaches in the Western region, known for its natural dune and proximity to the Bay of São Martinho do Porto - one of the safest and most traditional beaches in Portugal.
Key highlights :
* ICF Construction (ICF-Italy)
* Energy Certification - A
* False ceilings with built-in LED lighting
* Daikin Air Conditioning System
* Heat Pump for water heating (DHW)
* Pre-installation of central heating - electric
* Central Vacuum System - complete
* Aluminum electric blinds
* Aluminium frames with double glazing and thermal break
* Equipped kitchen
* Power points for electric curtains
* Closed garage
* Automatic access gates with remote control
* Video Intercom System
* Heated pool with salt treatment
Areas:
Lower floor - social area with 1 bedroom en suite
Circulation - 11.30 m2
Toilet support - 2.30 m2
Kitchen - 10.50 m2
Living / Dining Room - 36.00 m2
Suite and dressing room - 20.70 m2
WC Suite - 5.90 m2
Terraces - 57.90 m2
Heated pool with salt treatment - 40.00 m2
Upper floor - entrance / garage and bedroom area
Circulation - 12.50 m2
Bedroom - 13.10 m2
Bedroom - 13.30 m2
General WC - 9.30 m2
Terraces - 51.90 m2
Garage and technical area - 31.20 m2
Distances
Salir Beach - 5 minutes away (beach and public pool complex)
São Martinho do Porto Beach (Blue Bay) - 10 minutes
Foz do Arelho Beach - 10 minutes
Caldas da Rainha - 15 minutes
Alcobaça - 25 minutes
Obidos (Medieval Village) - 25 minutes
Obidos (Golf Courses) - 35 minutes
Lisbon (airport) - 1 hour
The Silver Coast - in the central region of Portugal - is considered one of the best regions to live and enjoy pleasant days of holiday and has been, in recent years, chosen by many as a place of permanent residence, given its centrality and ease of access.
The mild climate is one of the conditions for the practice of outdoor sports (trekking, cycling, surfing, horse riding, golf), as well as badminton, tennis, among others.
The friendliness of the people of the region, the history and culture, the gastronomy, security and proximity to health care have contributed to the settlement of new residents in recent years.
On the Silver Coast it is easy and pleasant to live !
This 3 bedroom villa, swimming pool and garage, facing south and excellently equipped, can become yours, allowing you to live in a unique place, with an incomparable quality of life, between the countryside and the sea.
Contact Casas & Properties and come visit the place and learn more about the property
This villa, built using the ICF method (ICF-Italy) has a high energy efficiency that allows an interior environment of high comfort (thermal and acoustic) - given the excellent insulation characteristic of the walls, high quality finishing details, as well as the level of installed equipment: VMC double flow ventilation, equipped kitchen, heated pool with filtration system and salt treatment, air conditioning installed, energy certification A, heat pump for DHW.
House in type T3, with 2 floors, with large windows to allow you to enjoy the magnificent sunlight that the location provides (south orientation), double flow ventilation system (VMC), closed garage, heated pool and salt treatment.
When purchasing this villa, you will be able to choose finishing details that will allow you to make it really unique and exactly to your liking.
The area surrounding the Encosta de Salir do Porto provides a calm and peaceful environment that allows you to enjoy nature, with natural light throughout the day, being the ideal place for leisure time or even for those who want to live permanently and even work from home.
Salir do Porto is one of the best known beaches in the Western region, known for its natural dune and proximity to the Bay of São Martinho do Porto - one of the safest and most traditional beaches in Portugal.
Key highlights :
* ICF Construction (ICF-Italy)
* Energy Certification - A
* False ceilings with built-in LED lighting
* Daikin Air Conditioning System
* Heat Pump for water heating (DHW)
* Pre-installation of central heating - electric
* Central Vacuum System - complete
* Aluminum electric blinds
* Aluminium frames with double glazing and thermal break
* Equipped kitchen
* Power points for electric curtains
* Closed garage
* Automatic access gates with remote control
* Video Intercom System
* Heated pool with salt treatment
Areas:
Lower floor - social area with 1 bedroom en suite
Circulation - 11.30 m2
Toilet support - 2.30 m2
Kitchen - 10.50 m2
Living / Dining Room - 36.00 m2
Suite and dressing room - 20.70 m2
WC Suite - 5.90 m2
Terraces - 57.90 m2
Heated pool with salt treatment - 40.00 m2
Upper floor - entrance / garage and bedroom area
Circulation - 12.50 m2
Bedroom - 13.10 m2
Bedroom - 13.30 m2
General WC - 9.30 m2
Terraces - 51.90 m2
Garage and technical area - 31.20 m2
Distances
Salir Beach - 5 minutes away (beach and public pool complex)
São Martinho do Porto Beach (Blue Bay) - 10 minutes
Foz do Arelho Beach - 10 minutes
Caldas da Rainha - 15 minutes
Alcobaça - 25 minutes
Obidos (Medieval Village) - 25 minutes
Obidos (Golf Courses) - 35 minutes
Lisbon (airport) - 1 hour
The Silver Coast - in the central region of Portugal - is considered one of the best regions to live and enjoy pleasant days of holiday and has been, in recent years, chosen by many as a place of permanent residence, given its centrality and ease of access.
The mild climate is one of the conditions for the practice of outdoor sports (trekking, cycling, surfing, horse riding, golf), as well as badminton, tennis, among others.
The friendliness of the people of the region, the history and culture, the gastronomy, security and proximity to health care have contributed to the settlement of new residents in recent years.
On the Silver Coast it is easy and pleasant to live !
This 3 bedroom villa, swimming pool and garage, facing south and excellently equipped, can become yours, allowing you to live in a unique place, with an incomparable quality of life, between the countryside and the sea.
Contact Casas & Properties and come visit the place and learn more about the property
Contact
Semi-Detached House 4 Bedrooms Duplex
Alto Foz, Atouguia da Baleia, Peniche, Distrito de Leiria
New · 124m²
View Sea
buy
380.000 €
If you are looking for a semi-detached villa, close to the beaches in a quiet area, look no further!
This 4 bedroom semi-detached villa comprises:
On the ground floor:
- Generous lobby
- Living room and dining room in open space
- Full bathroom with shower tray
- Furnished and equipped kitchen
- 1 bedroom with built-in closet
- Storage room that can be your wine cellar or simply storage
On the 1st floor:
- 3 bedrooms all of them with good areas and with built-in wardrobes. One of the bedrooms is in-suite with en-suite bathroom and all bedrooms have individual balconies.
- Shared bathroom with shower
From the kitchen we have access to the backyard where you will find your barbecue. In this outdoor space you can have your barbecues or simply relax in your jacuzzi (pre-installation in plan).
The bedrooms and living room have pre-installation of air-conditioning. For water heating, the villa is equipped with a 300-litre heat pump.
This excellent villa is located in Alto Foz, close to some of the most beautiful beaches in this area, namely São Bernardino and Areia Branca.
If you are a lover of proximity to the sea and the outdoors, be sure to visit this fantastic property.
Add the usefulness of being close to the city of Caldas da Rainha (25min), Peniche (10min) or Lisbon (1 hour) to the pleasant of being able to enjoy the calm and harmonious environment that prevails in the West Zone. However, it is about 10/20 minutes from the other beaches, such as Baleal, Praia D’El Rey, Foz do Arelho, Baía de São Martinho do Porto, among others.
Don’t wait any longer, this is the opportunity to find your dream home next to the Silver Coast Beaches.
Book your visit now!
This 4 bedroom semi-detached villa comprises:
On the ground floor:
- Generous lobby
- Living room and dining room in open space
- Full bathroom with shower tray
- Furnished and equipped kitchen
- 1 bedroom with built-in closet
- Storage room that can be your wine cellar or simply storage
On the 1st floor:
- 3 bedrooms all of them with good areas and with built-in wardrobes. One of the bedrooms is in-suite with en-suite bathroom and all bedrooms have individual balconies.
- Shared bathroom with shower
From the kitchen we have access to the backyard where you will find your barbecue. In this outdoor space you can have your barbecues or simply relax in your jacuzzi (pre-installation in plan).
The bedrooms and living room have pre-installation of air-conditioning. For water heating, the villa is equipped with a 300-litre heat pump.
This excellent villa is located in Alto Foz, close to some of the most beautiful beaches in this area, namely São Bernardino and Areia Branca.
If you are a lover of proximity to the sea and the outdoors, be sure to visit this fantastic property.
Add the usefulness of being close to the city of Caldas da Rainha (25min), Peniche (10min) or Lisbon (1 hour) to the pleasant of being able to enjoy the calm and harmonious environment that prevails in the West Zone. However, it is about 10/20 minutes from the other beaches, such as Baleal, Praia D’El Rey, Foz do Arelho, Baía de São Martinho do Porto, among others.
Don’t wait any longer, this is the opportunity to find your dream home next to the Silver Coast Beaches.
Book your visit now!
Contact
House 7 Bedrooms
Bidoeira de Cima, Leiria, Distrito de Leiria
330m²
With Garage
buy
395.000 €
Are you looking to enjoy the calm in the countryside, closer to the city of Leiria?
Detached 7 bedroom villa, set in 4666m2 of land, with 3 suites, living room and kitchen in generous open space with access to a patio with a desirable barbecue and wood oven, kitchen and toilet with outdoor shower, as well as a pleasant green space where it may include a fantastic swimming pool in the future.
On the ground floor of this villa you will find 2 suites with access to the garden, 1 full bathroom, living room and kitchen in open space with 92m2, with the comfort of a fireplace with fireplace. The kitchen is semi equipped and with luxurious finishes.
On the ground floor you will find a suite with balcony and two bedrooms. All bedrooms and suites have built-in wardrobes and floating floors, all of them with generous areas.
To enjoy the fresh air of the countryside, it has a covered patio, where you have at your disposal a barbecue with sink and a wood oven, an outdoor kitchen and sanitary facilities, and above all, plenty of space to create memories with family and friends!
The property has an alarm, unobstructed views over the countryside, a large outdoor green space, a garage with 48m2, with internal access to the villa and plenty of outdoor parking.
This villa is located in Bidoeira de Cima, where it has access to schools, public institutions, cafes, restaurants. About half an hour from Leiria, the beaches and quick access to the IC2.
Detached 7 bedroom villa, set in 4666m2 of land, with 3 suites, living room and kitchen in generous open space with access to a patio with a desirable barbecue and wood oven, kitchen and toilet with outdoor shower, as well as a pleasant green space where it may include a fantastic swimming pool in the future.
On the ground floor of this villa you will find 2 suites with access to the garden, 1 full bathroom, living room and kitchen in open space with 92m2, with the comfort of a fireplace with fireplace. The kitchen is semi equipped and with luxurious finishes.
On the ground floor you will find a suite with balcony and two bedrooms. All bedrooms and suites have built-in wardrobes and floating floors, all of them with generous areas.
To enjoy the fresh air of the countryside, it has a covered patio, where you have at your disposal a barbecue with sink and a wood oven, an outdoor kitchen and sanitary facilities, and above all, plenty of space to create memories with family and friends!
The property has an alarm, unobstructed views over the countryside, a large outdoor green space, a garage with 48m2, with internal access to the villa and plenty of outdoor parking.
This villa is located in Bidoeira de Cima, where it has access to schools, public institutions, cafes, restaurants. About half an hour from Leiria, the beaches and quick access to the IC2.
Contact
Detached House 4 Bedrooms Triplex
Marinha Grande, Distrito de Leiria
New · 464m²
With Garage
buy
980.000 €
Detached house located in Marinha Grande, characterised by modern architecture, but respecting the traditional style of the region.
Living in Picassinos, in the parish of Marinha Grande, can provide a peaceful and enjoyable experience, especially for those who value proximity to nature and life in a quieter community.
The main house is three stories high, with a façade in light tones, typical of the coast. The roof is covered with red ceramic tiles, reflecting the style of Portuguese buildings.
The ground floor of the house has a large space for a garage and/or basement with 161 m2.
The ground floor has a large living room with fireplace, ideal for the coldest winter days. Large windows let in plenty of natural light and offer garden views. The kitchen, modern and functional, is equipped with appliances and an island that serves as an area for informal meals.
On the upper floor, there is a service bathroom, a large living room surrounded by a large balcony and a highlight for the master suite, which includes a closet and a private bathroom.
The annex of the villa is a single-storey construction, with an aesthetic that harmonises with the main house. It includes a bathroom and an open-plan living room with pre installation for a kitchen. This annex is strategically positioned to offer privacy to both the occupants of the main house and those in the annex.
The outdoor area is a haven of tranquillity, with a saltwater pool, surrounded by Portuguese pavement and garden.
Areas:
Basement:
Living Area: 143.80 m2
Gross Area: 161.00 m2
- Stairwell: 9.90 m2
- Garage: 133.90 m2
Ground floor:
Living Area: 221.25 m2
Gross Area: 263.50 m2
- Entrance Hall: 7.70 m2
- Circulation Area: 7.50 m2
- Living room: 58.15 m2
- Kitchen: 26 m2
- Bathroom/Laundry: 6.50 m2
- Shared bathroom: 7.85 m2
- Bedroom: 13.90 m2
- Bedroom: 19.55 m2
- Suite: 20.50 m2
- Closet: 8.40 m2
- Bathroom: 10.30 m2
- Circulation area stairs: 19.35 m2
1st Floor:
Living Area: 99.40 m2 m2
Gross Area: 117.90 m2
- Stairwell: 19.50 m2
- Hall: 14.10 m2
- Living room: 33.20 m2
- Service Toilet: 6.60 m2
- Suite with bathroom and closet: 26 m2
Attachment:
-Wc: 8 m2
- Living room: 40 m2
The villa is equipped with fire alarm, built-in LED lights, HVAC ventilation system, heat pump, video intercom, home automation to close and open shutters and gates, surveillance cameras, air conditioning in several rooms of the Bosch brand, the living room has a gas fireplace, in the bathrooms the floor is underfloor heating and the kitchen is equipped with AEG appliances, they are: microwave, oven, refrigerator, dishwasher, wine cellar and American stove with 5 burners of the Meireles brand and in the laundry room there is a washing machine and dryer. The annex is prepared for the installation of a kitchenett and has pre installation of air conditioning.
Living in Picassinos in Marinha Grande offers a good combination of tranquillity and proximity to nature, without being too far from urban centres such as Marinha Grande and Leiria. If you are looking for a quieter life, with easy access to beautiful natural landscapes, Picassinos can be an excellent choice.
For more detailed information about the villa please contact us.
Living in Picassinos, in the parish of Marinha Grande, can provide a peaceful and enjoyable experience, especially for those who value proximity to nature and life in a quieter community.
The main house is three stories high, with a façade in light tones, typical of the coast. The roof is covered with red ceramic tiles, reflecting the style of Portuguese buildings.
The ground floor of the house has a large space for a garage and/or basement with 161 m2.
The ground floor has a large living room with fireplace, ideal for the coldest winter days. Large windows let in plenty of natural light and offer garden views. The kitchen, modern and functional, is equipped with appliances and an island that serves as an area for informal meals.
On the upper floor, there is a service bathroom, a large living room surrounded by a large balcony and a highlight for the master suite, which includes a closet and a private bathroom.
The annex of the villa is a single-storey construction, with an aesthetic that harmonises with the main house. It includes a bathroom and an open-plan living room with pre installation for a kitchen. This annex is strategically positioned to offer privacy to both the occupants of the main house and those in the annex.
The outdoor area is a haven of tranquillity, with a saltwater pool, surrounded by Portuguese pavement and garden.
Areas:
Basement:
Living Area: 143.80 m2
Gross Area: 161.00 m2
- Stairwell: 9.90 m2
- Garage: 133.90 m2
Ground floor:
Living Area: 221.25 m2
Gross Area: 263.50 m2
- Entrance Hall: 7.70 m2
- Circulation Area: 7.50 m2
- Living room: 58.15 m2
- Kitchen: 26 m2
- Bathroom/Laundry: 6.50 m2
- Shared bathroom: 7.85 m2
- Bedroom: 13.90 m2
- Bedroom: 19.55 m2
- Suite: 20.50 m2
- Closet: 8.40 m2
- Bathroom: 10.30 m2
- Circulation area stairs: 19.35 m2
1st Floor:
Living Area: 99.40 m2 m2
Gross Area: 117.90 m2
- Stairwell: 19.50 m2
- Hall: 14.10 m2
- Living room: 33.20 m2
- Service Toilet: 6.60 m2
- Suite with bathroom and closet: 26 m2
Attachment:
-Wc: 8 m2
- Living room: 40 m2
The villa is equipped with fire alarm, built-in LED lights, HVAC ventilation system, heat pump, video intercom, home automation to close and open shutters and gates, surveillance cameras, air conditioning in several rooms of the Bosch brand, the living room has a gas fireplace, in the bathrooms the floor is underfloor heating and the kitchen is equipped with AEG appliances, they are: microwave, oven, refrigerator, dishwasher, wine cellar and American stove with 5 burners of the Meireles brand and in the laundry room there is a washing machine and dryer. The annex is prepared for the installation of a kitchenett and has pre installation of air conditioning.
Living in Picassinos in Marinha Grande offers a good combination of tranquillity and proximity to nature, without being too far from urban centres such as Marinha Grande and Leiria. If you are looking for a quieter life, with easy access to beautiful natural landscapes, Picassinos can be an excellent choice.
For more detailed information about the villa please contact us.
Contact
Semi-Detached House 3 Bedrooms Duplex
Santa Maria, São Pedro e Sobral da Lagoa, Óbidos, Distrito de Leiria
In project · 148m²
buy
290.000 €
MAKE US THE BEST DEAL
Magnificent House to be built under the project OBIDOS VILLAS LUZ, located in the neighborhood Srª da Luz- Óbidos. With 3 bedrooms, 3 bathrooms and a private garden with barbecue area, this Villa provides everything you need to live in comfort and style.
Arranged on two floors, this House of modern construction has a construction area of 148m², ensuring ample space to enjoy. On the ground floor, you will be greeted by a large living room of 33m2 with an open kitchen and exit to the garden and also a spacious suite. Going up, you will find the private area of the property, with two suites, both with balcony where you can enjoy the wonderful view of the garden. This property will be built with a focus on energy efficiency, using the patented construction method ICF Plastbau Suisse.
The standard hot water system is served by solar panels, ensuring a sustainable and cost-effective approach. In addition, the installation of photovoltaic solar panels or a home battery is included in the price, allowing you to make the most of the renewable energy resources available.
The finishes of this Villa are of high standard, ensuring quality and sophistication in every detail. For each category of finish, the client has a budget available and can decide his personal preferences, customizing the House according to his own style and taste.
Enjoy moments of leisure in your private garden, savoring delicious meals in the barbecue space, perfect for gathering friends and family, or take a moment for yourself enjoying the quiet of the surrounding area.
Located right between the village of Óbidos and the city of Caldas da Rainha, this Villa offers a privileged location, surrounded by a stunning landscape and with easy access to all amenities and services. Enjoy a quiet and relaxed lifestyle in this charming villa and enjoy the privacy and comfort of this modern home.
We take care of your credit process, without bureaucracies presenting the best solutions for each client.
Credit intermediary certified by Banco de Portugal under number 0001802.
We help with the whole process! Contact us or leave us your details and we will contact you as soon as possible!
LE93521CC
Magnificent House to be built under the project OBIDOS VILLAS LUZ, located in the neighborhood Srª da Luz- Óbidos. With 3 bedrooms, 3 bathrooms and a private garden with barbecue area, this Villa provides everything you need to live in comfort and style.
Arranged on two floors, this House of modern construction has a construction area of 148m², ensuring ample space to enjoy. On the ground floor, you will be greeted by a large living room of 33m2 with an open kitchen and exit to the garden and also a spacious suite. Going up, you will find the private area of the property, with two suites, both with balcony where you can enjoy the wonderful view of the garden. This property will be built with a focus on energy efficiency, using the patented construction method ICF Plastbau Suisse.
The standard hot water system is served by solar panels, ensuring a sustainable and cost-effective approach. In addition, the installation of photovoltaic solar panels or a home battery is included in the price, allowing you to make the most of the renewable energy resources available.
The finishes of this Villa are of high standard, ensuring quality and sophistication in every detail. For each category of finish, the client has a budget available and can decide his personal preferences, customizing the House according to his own style and taste.
Enjoy moments of leisure in your private garden, savoring delicious meals in the barbecue space, perfect for gathering friends and family, or take a moment for yourself enjoying the quiet of the surrounding area.
Located right between the village of Óbidos and the city of Caldas da Rainha, this Villa offers a privileged location, surrounded by a stunning landscape and with easy access to all amenities and services. Enjoy a quiet and relaxed lifestyle in this charming villa and enjoy the privacy and comfort of this modern home.
We take care of your credit process, without bureaucracies presenting the best solutions for each client.
Credit intermediary certified by Banco de Portugal under number 0001802.
We help with the whole process! Contact us or leave us your details and we will contact you as soon as possible!
LE93521CC
Contact
House 4 Bedrooms
Tornada e Salir do Porto, Caldas da Rainha, Distrito de Leiria
Under construction · 112m²
With Garage
buy
517.000 €
Modern 4 bedroom villa with covered garage and shared swimming pool just 5 kms from São Martinho do Porto, under construction.
A sanctuary of elegance and charm, the Swallow Dance invites you to discover the art of living with grace. With four bedrooms, each with a private balcony, and a fabulous rooftop terrace. This villa has a plot area of 307m2, construction area of 112.9m2, and total construction of 192m2.
Details
Ground floor:
Kitchen and living room in open space 17m2 + 26m2
Guest bathroom 4.5m2
Guest bedroom or office space with storage 12m2
Technical room 2.5m2 Covered garage 18.5m2
Outdoor barbecue and lounge area 23m2
First Floor:
Master suite 19.4m2 (bathroom 7.3m2) with private balcony on two sides 15m2
Bedroom 17m2 and private balcony 11m2 with stairs to the terrace
Bedroom or office space 12m2 and smaller private balcony 9m2
Shared bathroom 4.6m2
Rooftop terrace with sky views:
Relaxation area 30m2
Lounge and dining area 67m2
Shared swimming pool.
Sustainable construction from prefabricated CLT panels, recovery system in each room for heating and cooling, regular air circulation, equipped with heat pump, solar panels, inverters and accumulators (optional). It also has a built-in suction system.
Distances:
Lisbon Airport - 94km
Caldas da Rainha - 11km
Historic Center of Alcobaça - 22km
West Cliffs Golf - 25km
Beaches:
Sāo Martinho do Porto - 5km
Foz do Arelho - 15km
Nazaré - 21km
Peniche - 38km
Living in Tornada provides a peaceful and welcoming environment, with easy access to the amenities of the city of Caldas da Rainha. In Salir do Porto you can enjoy the natural beauty of the coast, with the bay of São Martinho do Porto just a few minutes away. Do not hesitate to contact us to receive additional information or schedule a field visit.
A sanctuary of elegance and charm, the Swallow Dance invites you to discover the art of living with grace. With four bedrooms, each with a private balcony, and a fabulous rooftop terrace. This villa has a plot area of 307m2, construction area of 112.9m2, and total construction of 192m2.
Details
Ground floor:
Kitchen and living room in open space 17m2 + 26m2
Guest bathroom 4.5m2
Guest bedroom or office space with storage 12m2
Technical room 2.5m2 Covered garage 18.5m2
Outdoor barbecue and lounge area 23m2
First Floor:
Master suite 19.4m2 (bathroom 7.3m2) with private balcony on two sides 15m2
Bedroom 17m2 and private balcony 11m2 with stairs to the terrace
Bedroom or office space 12m2 and smaller private balcony 9m2
Shared bathroom 4.6m2
Rooftop terrace with sky views:
Relaxation area 30m2
Lounge and dining area 67m2
Shared swimming pool.
Sustainable construction from prefabricated CLT panels, recovery system in each room for heating and cooling, regular air circulation, equipped with heat pump, solar panels, inverters and accumulators (optional). It also has a built-in suction system.
Distances:
Lisbon Airport - 94km
Caldas da Rainha - 11km
Historic Center of Alcobaça - 22km
West Cliffs Golf - 25km
Beaches:
Sāo Martinho do Porto - 5km
Foz do Arelho - 15km
Nazaré - 21km
Peniche - 38km
Living in Tornada provides a peaceful and welcoming environment, with easy access to the amenities of the city of Caldas da Rainha. In Salir do Porto you can enjoy the natural beauty of the coast, with the bay of São Martinho do Porto just a few minutes away. Do not hesitate to contact us to receive additional information or schedule a field visit.
Contact
House 5 Bedrooms Duplex
Alcobaça e Vestiaria, Distrito de Leiria
250m²
With Garage
buy
690.000 €
Be dazzled by the elegance and comfort of this 5 bedroom villa in Alcobaça with panoramic views over the imposing Monastery of Alcobaça and the Serra de Aire e Candeeiros.
On the ground floor there is a bedroom, a large living room with large windows that open onto a spectacular terrace with barbecue, an equipped kitchen and a bathroom.
On the upper floor there is a bathroom and four spacious bedrooms, two of them with balconies facing one of the best panoramic points in Alcobaça. This villa also has gas or wood central heating, which makes the space more welcoming.
The property also has a garage transformed into a studio with kitchen and bathroom at pool level, which is surrounded by a lawn where you can rest with the tranquillity that the area provides.
One of the points to highlight is the privileged location with excellent access. On a quiet street, this villa is strategically located, providing tranquillity without compromising proximity to all essential services.
Living in the municipality of Alcobaça is to be in permanent contact with the best of both worlds, where you will find not only large urban centres, villages and towns, but also beaches just 10 minutes away, immense green and cultural spaces, historical monuments and other central places in the country.
Distances:
Lisbon - 1h20
Nazaré - 10 minutes
São Martinho do Porto - 22 minutes
Foz de Arelho - 30 minutes
Leiria - 30 minutes
Caldas da Rainha - 25 minutes
On the ground floor there is a bedroom, a large living room with large windows that open onto a spectacular terrace with barbecue, an equipped kitchen and a bathroom.
On the upper floor there is a bathroom and four spacious bedrooms, two of them with balconies facing one of the best panoramic points in Alcobaça. This villa also has gas or wood central heating, which makes the space more welcoming.
The property also has a garage transformed into a studio with kitchen and bathroom at pool level, which is surrounded by a lawn where you can rest with the tranquillity that the area provides.
One of the points to highlight is the privileged location with excellent access. On a quiet street, this villa is strategically located, providing tranquillity without compromising proximity to all essential services.
Living in the municipality of Alcobaça is to be in permanent contact with the best of both worlds, where you will find not only large urban centres, villages and towns, but also beaches just 10 minutes away, immense green and cultural spaces, historical monuments and other central places in the country.
Distances:
Lisbon - 1h20
Nazaré - 10 minutes
São Martinho do Porto - 22 minutes
Foz de Arelho - 30 minutes
Leiria - 30 minutes
Caldas da Rainha - 25 minutes
Contact
See more Properties for Sale, Houses in Distrito de Leiria
Bedrooms
Zones
Can’t find the property you’re looking for?
