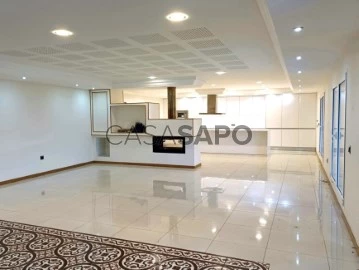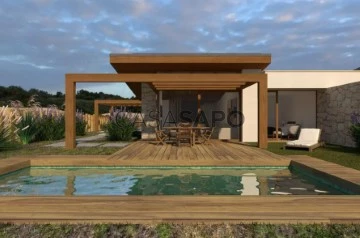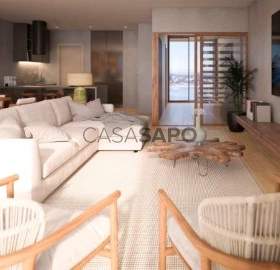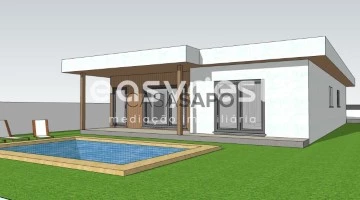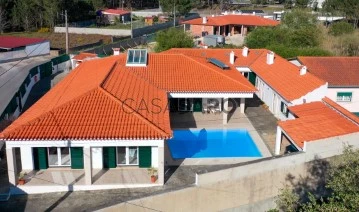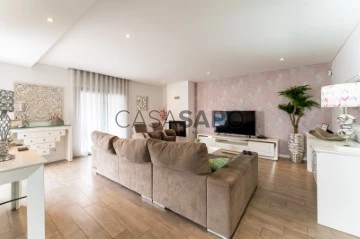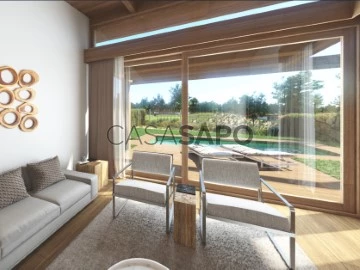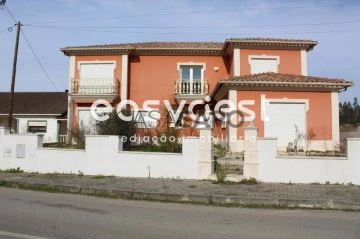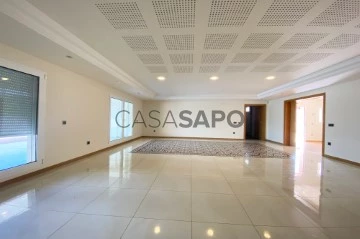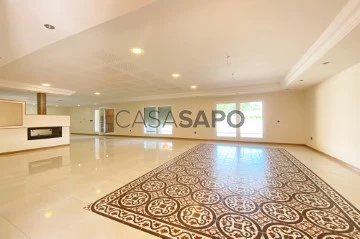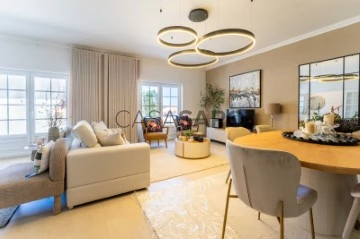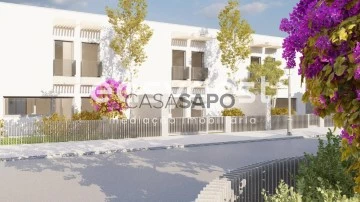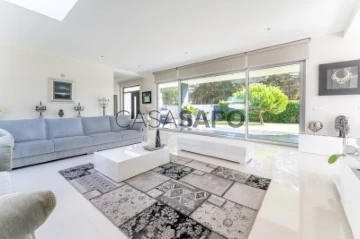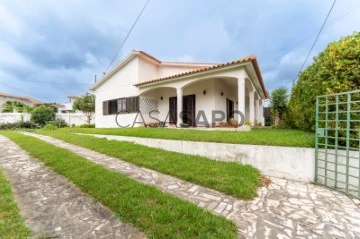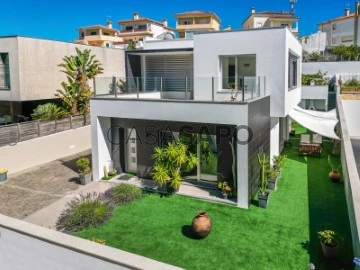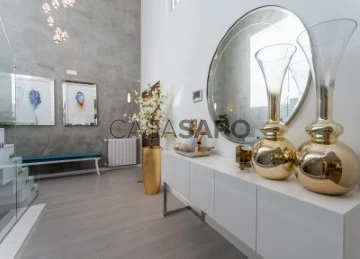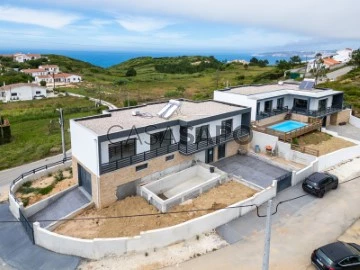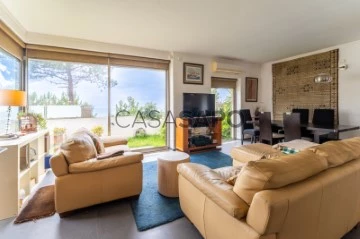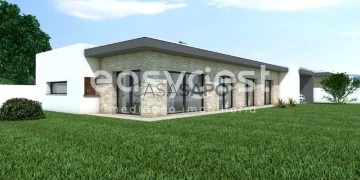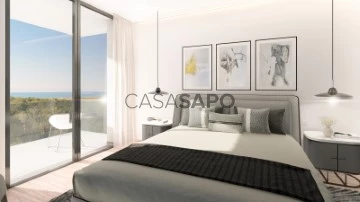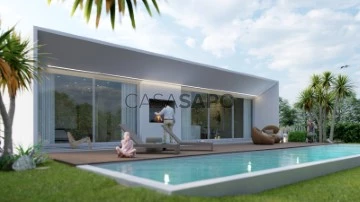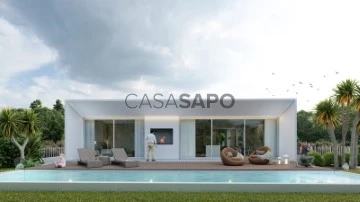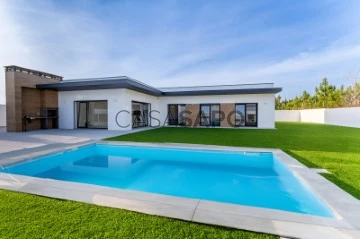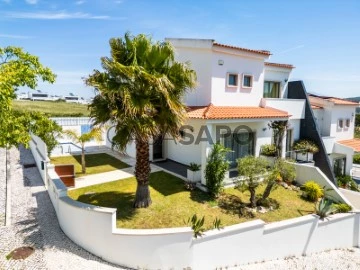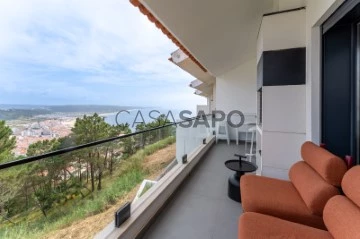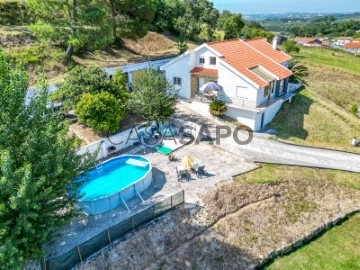Houses
Rooms
Price
More filters
390 Properties for Sale, Houses in Distrito de Leiria, with Suite, Page 4
Order by
Relevance
House 7 Bedrooms
Bidoeira de Cima, Leiria, Distrito de Leiria
Used · 330m²
With Garage
buy / rent
395.000 € / 1.950 €
Are you looking to enjoy the calm in the countryside, closer to the city of Leiria?
Detached 7 bedroom villa, set in 4666m2 of land, with 3 suites, living room and kitchen in generous open space with access to a patio with a desirable barbecue and wood oven, kitchen and toilet with outdoor shower, as well as a pleasant green space where it may include a fantastic swimming pool in the future.
On the ground floor of this villa you will find 2 suites with access to the garden, 1 full bathroom, living room and kitchen in open space with 92m2, with the comfort of a fireplace with fireplace. The kitchen is semi equipped and with luxurious finishes.
On the ground floor you will find a suite with balcony and two bedrooms. All bedrooms and suites have built-in wardrobes and floating floors, all of them with generous areas.
To enjoy the fresh air of the countryside, it has a covered patio, where you have at your disposal a barbecue with sink and a wood oven, an outdoor kitchen and sanitary facilities, and above all, plenty of space to create memories with family and friends!
The property has an alarm, unobstructed views over the countryside, a large outdoor green space, a garage with 48m2, with internal access to the villa and plenty of outdoor parking.
This villa is located in Bidoeira de Cima, where it has access to schools, public institutions, cafes, restaurants. About half an hour from Leiria, the beaches and quick access to the IC2.
Detached 7 bedroom villa, set in 4666m2 of land, with 3 suites, living room and kitchen in generous open space with access to a patio with a desirable barbecue and wood oven, kitchen and toilet with outdoor shower, as well as a pleasant green space where it may include a fantastic swimming pool in the future.
On the ground floor of this villa you will find 2 suites with access to the garden, 1 full bathroom, living room and kitchen in open space with 92m2, with the comfort of a fireplace with fireplace. The kitchen is semi equipped and with luxurious finishes.
On the ground floor you will find a suite with balcony and two bedrooms. All bedrooms and suites have built-in wardrobes and floating floors, all of them with generous areas.
To enjoy the fresh air of the countryside, it has a covered patio, where you have at your disposal a barbecue with sink and a wood oven, an outdoor kitchen and sanitary facilities, and above all, plenty of space to create memories with family and friends!
The property has an alarm, unobstructed views over the countryside, a large outdoor green space, a garage with 48m2, with internal access to the villa and plenty of outdoor parking.
This villa is located in Bidoeira de Cima, where it has access to schools, public institutions, cafes, restaurants. About half an hour from Leiria, the beaches and quick access to the IC2.
Contact
House 3 Bedrooms
Vau, Óbidos, Distrito de Leiria
Under construction · 150m²
With Swimming Pool
buy
950.000 €
Fantastic Twin Villa with 3 bedrooms located in a 5-star resort.
The kitchen is fully equipped and includes a dining room and a living room.
The villa receives plenty of natural light and offers views of the golf course and the Atlantic Ocean.
Each property has its own private garden, solar panels, an electric gate, private parking, and a private pool.
The choice of materials reinforces the building’s connection with nature, achieving perfect integration. A unique experience of constant harmony between land, water, seashore, and beach.
Garvetur S.A. has been operating in the market since 1983 and is the anchor company of the Enolagest group.
Garvetur offers its clients turnkey services and comprehensive advisory services for the entire real estate investment cycle.
We have extensive experience in the commercialization of residential developments, tourist villages, land plots, and commercial properties, collaborating with various business groups, national and international operators, and a network of agents in the residential and tourist segments.
Our client portfolio includes the most prestigious groups with real estate operations in the Algarve, Lisbon, and Porto, as well as numerous other real estate developers, hotel chains, public entities, financial institutions, investment funds, professionals, and individual, corporate, and institutional buyers, both foreign and national.
The kitchen is fully equipped and includes a dining room and a living room.
The villa receives plenty of natural light and offers views of the golf course and the Atlantic Ocean.
Each property has its own private garden, solar panels, an electric gate, private parking, and a private pool.
The choice of materials reinforces the building’s connection with nature, achieving perfect integration. A unique experience of constant harmony between land, water, seashore, and beach.
Garvetur S.A. has been operating in the market since 1983 and is the anchor company of the Enolagest group.
Garvetur offers its clients turnkey services and comprehensive advisory services for the entire real estate investment cycle.
We have extensive experience in the commercialization of residential developments, tourist villages, land plots, and commercial properties, collaborating with various business groups, national and international operators, and a network of agents in the residential and tourist segments.
Our client portfolio includes the most prestigious groups with real estate operations in the Algarve, Lisbon, and Porto, as well as numerous other real estate developers, hotel chains, public entities, financial institutions, investment funds, professionals, and individual, corporate, and institutional buyers, both foreign and national.
Contact
Duplex House 3 Bedrooms
Praia D'el Rey, Vau, Óbidos, Distrito de Leiria
Under construction · 150m²
With Swimming Pool
buy
695.000 €
Fully equipped kitchen, dining room, and living room. Ample natural light, with views of the golf course and the Atlantic Ocean. Each property has its own private garden, solar panels, electric gate, private parking for two cars, and a private pool.
Exterior Garden; Pool: Outdoor;
Rooms Bedrooms (3): With En-suite Bathroom: 3; Bathrooms: 4;
Spaces that open seamlessly to the surrounding nature, creating a living experience for those who inhabit them. The proximity to the landscape is also emphasized by the connection between the interior and exterior through large glass panels and the harmony of materials.
Townhouse with 3 bedrooms located in a 5-star resort. With 3 en-suite bedrooms and 1 additional bathroom. Fully equipped kitchen, dining room, and living room. Sunlit spaces with views of the golf course and the Atlantic Ocean. Each property has its own private garden and pool, electric gate with parking for two cars.
The choice of materials respects and reinforces the connection to nature through the use of stone, wood, clay tiles, and earth tones. A living experience in constant harmony between land and water, countryside and beach.
Surrounding Area: Sea View, Lake View, Garden View, Golf Course View, Pools, Countryside View, Green Spaces, Proximity to the Sea, Golf Course, Near the beach.
Security: 24-hour security, Video surveillance, Monitoring.
Exterior Garden; Pool: Outdoor;
Rooms Bedrooms (3): With En-suite Bathroom: 3; Bathrooms: 4;
Spaces that open seamlessly to the surrounding nature, creating a living experience for those who inhabit them. The proximity to the landscape is also emphasized by the connection between the interior and exterior through large glass panels and the harmony of materials.
Townhouse with 3 bedrooms located in a 5-star resort. With 3 en-suite bedrooms and 1 additional bathroom. Fully equipped kitchen, dining room, and living room. Sunlit spaces with views of the golf course and the Atlantic Ocean. Each property has its own private garden and pool, electric gate with parking for two cars.
The choice of materials respects and reinforces the connection to nature through the use of stone, wood, clay tiles, and earth tones. A living experience in constant harmony between land and water, countryside and beach.
Surrounding Area: Sea View, Lake View, Garden View, Golf Course View, Pools, Countryside View, Green Spaces, Proximity to the Sea, Golf Course, Near the beach.
Security: 24-hour security, Video surveillance, Monitoring.
Contact
House 3 Bedrooms
Pataias e Martingança, Alcobaça, Distrito de Leiria
Under construction · 170m²
With Garage
buy
372.000 €
MAKE US THE BEST DEAL
Land with 514m² located in a privileged area in the center of Pataias with a Ground Floor House in the initial phase of construction differentiated by quality and comfort, being it Ecological and Sustainable.
House will consist of:
- Entrance hall,
- Living and dining room,
- Open space kitchen with Island (the Kitchen is equipped with hob, oven, extractor fan, microwave and dishwasher),
-Pantry
-Laundry
- Bathroom,
- 3 Bedrooms with built-in wardrobes (one of them Suite).
At the rear we have a porch to support the Garden space and possibility of building a swimming pool with the dimension of 5.5m by 3.5m (Value on request).
In front of the villa we have a Pergola with a space to comfortably park two cars.
The House is equipped with:
- Photovoltaic panels with 4kw hybrid inverter for self-consumption and prepared to add battery accumulation system,
- Heat pump with a capacity of 300L for water heating,
- Pre-installation of Air Conditioning,
- Electric blinds,
- Frames with double glazing and thermal cut,
- Automatic gates
- Synthetic grass gardens.
The Villa will have an excellent sun exposure and is close to several beaches including Praia de Paredes da Vitória at 5 Km’s and Praia da Nazaré at 10km’s (among others).
It is located near Pharmacies, Health Center, several Restaurants, Pastry Shops, Cafes, Banks, Post Office, Schools, several Supermarkets (Intermarché, Sugar Loaf, Mini-Price) and other services.
Pataias is a Portuguese village in the municipality of Alcobaça with 79 km² and was elevated to a village on May 16, 1984. This locality is located in the north of the municipality of Alcobaça and it includes the villages of Pataias, Pataias-Gare, Pisões, Burinhosa, Ferraria, Mélvoa, Paio, Paredes da Vitória, Mina do Azeiche, Água de Medeiros, Pedra do Ouro, Légua, Vale do Inácio, Boubã, Alva and also an extensive coast with magnificent beaches.
The village has always had an industrial tradition as well as its oldest activity, the Lime Ovens, now inactive.
Glass industry and subsidiary as was the case of the stuffings that also existed. Cements, Molds for plastics, Civil Locksmithing, Furniture in all styles, Metallurgy, Road Transport, Audio Material, Ceramics, Livestock, Agricultural Greenhouses, Welding, Food Products, are industries that are part of the daily life of the locality.
Trade is also very diverse and important, and it can even be said that there is a little bit of everything, and agriculture is still to be considered.
Source: Wikipedia
Book your visit now!
We take care of your credit process, without bureaucracies presenting the best solutions for each client.
Credit intermediary certified by Banco de Portugal under number 0001802.
We help with the whole process! Contact us or leave us your details and we will contact you as soon as possible!
LE93633
Land with 514m² located in a privileged area in the center of Pataias with a Ground Floor House in the initial phase of construction differentiated by quality and comfort, being it Ecological and Sustainable.
House will consist of:
- Entrance hall,
- Living and dining room,
- Open space kitchen with Island (the Kitchen is equipped with hob, oven, extractor fan, microwave and dishwasher),
-Pantry
-Laundry
- Bathroom,
- 3 Bedrooms with built-in wardrobes (one of them Suite).
At the rear we have a porch to support the Garden space and possibility of building a swimming pool with the dimension of 5.5m by 3.5m (Value on request).
In front of the villa we have a Pergola with a space to comfortably park two cars.
The House is equipped with:
- Photovoltaic panels with 4kw hybrid inverter for self-consumption and prepared to add battery accumulation system,
- Heat pump with a capacity of 300L for water heating,
- Pre-installation of Air Conditioning,
- Electric blinds,
- Frames with double glazing and thermal cut,
- Automatic gates
- Synthetic grass gardens.
The Villa will have an excellent sun exposure and is close to several beaches including Praia de Paredes da Vitória at 5 Km’s and Praia da Nazaré at 10km’s (among others).
It is located near Pharmacies, Health Center, several Restaurants, Pastry Shops, Cafes, Banks, Post Office, Schools, several Supermarkets (Intermarché, Sugar Loaf, Mini-Price) and other services.
Pataias is a Portuguese village in the municipality of Alcobaça with 79 km² and was elevated to a village on May 16, 1984. This locality is located in the north of the municipality of Alcobaça and it includes the villages of Pataias, Pataias-Gare, Pisões, Burinhosa, Ferraria, Mélvoa, Paio, Paredes da Vitória, Mina do Azeiche, Água de Medeiros, Pedra do Ouro, Légua, Vale do Inácio, Boubã, Alva and also an extensive coast with magnificent beaches.
The village has always had an industrial tradition as well as its oldest activity, the Lime Ovens, now inactive.
Glass industry and subsidiary as was the case of the stuffings that also existed. Cements, Molds for plastics, Civil Locksmithing, Furniture in all styles, Metallurgy, Road Transport, Audio Material, Ceramics, Livestock, Agricultural Greenhouses, Welding, Food Products, are industries that are part of the daily life of the locality.
Trade is also very diverse and important, and it can even be said that there is a little bit of everything, and agriculture is still to be considered.
Source: Wikipedia
Book your visit now!
We take care of your credit process, without bureaucracies presenting the best solutions for each client.
Credit intermediary certified by Banco de Portugal under number 0001802.
We help with the whole process! Contact us or leave us your details and we will contact you as soon as possible!
LE93633
Contact
Single Level Home 4 Bedrooms
Pataias e Martingança, Alcobaça, Distrito de Leiria
Used · 285m²
With Garage
buy
395.000 €
Single Story House T4 - Unique Opportunity Near Lagoa de Pataias
We present a fantastic 4 bedroom single storey villa, located on a plot of 1,050 square meters, completely walled with high walls that guarantee an exceptional level of privacy. With excellent sun exposure and located in a very quiet area, this property is located just 100 meters from the picturesque Pataias Lagoon. In addition, the villa is close to shops, services and schools, just 7 minutes from the A8 access node, 1 hour from Lisbon, 8 minutes from the iconic Praia da Nazaré and 10 minutes from the historic centre of Alcobaça.
Property Features:
Land area: 1,050 m²
Constructed area: 330 m²
Divisions:
1 suite with built-in wardrobe (21.74 m²), antechamber with built-in wardrobe (1.93 m²) and private bathroom (4.52 m²)
3 bedrooms (17 m², 14.67 m² and 9.54 m²) - two of them with built-in wardrobes
Large living room (53.25 m²)
Equipped kitchen (12.10 m²) and adjoining dining room (16.30 m²)
Entrance hall (31.32 m²) with skylight and ceiling height of about 7 meters, offering a feeling of spaciousness and luminosity
Office (6.10 m²)
3 bathrooms (5.92 m², 3.60 m² and 4.52 m² in the suite)
Spacious garage (56.80 m²) with automatic gate and annex/laundry room (12.15 m²)
Exterior:
Barbecue with sink (hot and cold water) and wood-burning oven (7.85 m²)
Various annexes for storage (4.82 m², 7.70 m², 4.92 m² and 9.27 m² with window)
Shed nearing completion (35 m²)
Garden with fruit trees already maturing
Dog house or storage space for masonry garden equipment
Other Features:
Pre-installed underfloor heating throughout the house except for the garage and outbuildings
PVC tilting windows and doors with double glazing
Roof with Portuguese eaves
Automatic gates for garage access and pedestrian entrance
Alentejo fireplace in the garage
Recessed lighting on the walls
Although the villa does not have a swimming pool, the owner offers the construction of it, included in the advertised price.
This is a unique opportunity for those looking for comfort, privacy and proximity to all that the region has to offer! Schedule your visit now and discover this dream villa.
We present a fantastic 4 bedroom single storey villa, located on a plot of 1,050 square meters, completely walled with high walls that guarantee an exceptional level of privacy. With excellent sun exposure and located in a very quiet area, this property is located just 100 meters from the picturesque Pataias Lagoon. In addition, the villa is close to shops, services and schools, just 7 minutes from the A8 access node, 1 hour from Lisbon, 8 minutes from the iconic Praia da Nazaré and 10 minutes from the historic centre of Alcobaça.
Property Features:
Land area: 1,050 m²
Constructed area: 330 m²
Divisions:
1 suite with built-in wardrobe (21.74 m²), antechamber with built-in wardrobe (1.93 m²) and private bathroom (4.52 m²)
3 bedrooms (17 m², 14.67 m² and 9.54 m²) - two of them with built-in wardrobes
Large living room (53.25 m²)
Equipped kitchen (12.10 m²) and adjoining dining room (16.30 m²)
Entrance hall (31.32 m²) with skylight and ceiling height of about 7 meters, offering a feeling of spaciousness and luminosity
Office (6.10 m²)
3 bathrooms (5.92 m², 3.60 m² and 4.52 m² in the suite)
Spacious garage (56.80 m²) with automatic gate and annex/laundry room (12.15 m²)
Exterior:
Barbecue with sink (hot and cold water) and wood-burning oven (7.85 m²)
Various annexes for storage (4.82 m², 7.70 m², 4.92 m² and 9.27 m² with window)
Shed nearing completion (35 m²)
Garden with fruit trees already maturing
Dog house or storage space for masonry garden equipment
Other Features:
Pre-installed underfloor heating throughout the house except for the garage and outbuildings
PVC tilting windows and doors with double glazing
Roof with Portuguese eaves
Automatic gates for garage access and pedestrian entrance
Alentejo fireplace in the garage
Recessed lighting on the walls
Although the villa does not have a swimming pool, the owner offers the construction of it, included in the advertised price.
This is a unique opportunity for those looking for comfort, privacy and proximity to all that the region has to offer! Schedule your visit now and discover this dream villa.
Contact
House 4 Bedrooms Triplex
Nazaré, Distrito de Leiria
Used · 161m²
With Garage
buy
399.000 €
Fantastic 4 bedroom villa located in the renowned area of Calhau, in Nazaré. This property, spread over three floors, offers a comfortable and modern lifestyle, located in a quiet area with good access.
On the ground floor there is a suite and two spacious bedrooms, all with access to a balcony and good sun exposure. In the hall of the bedrooms there is also a spacious bathroom with bathtub and window.
On the ground floor there is a large living room, with fireplace and access to the balcony. The kitchen is fully equipped, it is a space with good sun exposure, and with access to a balcony, ideal for having meals with family or friends. On the same floor there is also a bathroom with shower tray and an office with built-in wardrobe.
On the lower floor there is a guest bedroom, a service bathroom and a storage area, as well as a garage for one car.
Outside the villa you can relax in the patio area and you also don’t have to worry about parking, the street has several places for cars.
Features:
Pre-installation of central heating
Solar Panels
Underfloor heating
Recessed lighting
Stove
Equipped kitchen
Yard
Garage
Distances (by car):
Nazaré Beach - 8min
São Martinho do Porto Beach - 18min
Caldas da Rainha - 28min
Alcobaça - 15min
Leiria - 30min
Lisbon Airport - 1h15m
Porto Airport - 2h10m
On the ground floor there is a suite and two spacious bedrooms, all with access to a balcony and good sun exposure. In the hall of the bedrooms there is also a spacious bathroom with bathtub and window.
On the ground floor there is a large living room, with fireplace and access to the balcony. The kitchen is fully equipped, it is a space with good sun exposure, and with access to a balcony, ideal for having meals with family or friends. On the same floor there is also a bathroom with shower tray and an office with built-in wardrobe.
On the lower floor there is a guest bedroom, a service bathroom and a storage area, as well as a garage for one car.
Outside the villa you can relax in the patio area and you also don’t have to worry about parking, the street has several places for cars.
Features:
Pre-installation of central heating
Solar Panels
Underfloor heating
Recessed lighting
Stove
Equipped kitchen
Yard
Garage
Distances (by car):
Nazaré Beach - 8min
São Martinho do Porto Beach - 18min
Caldas da Rainha - 28min
Alcobaça - 15min
Leiria - 30min
Lisbon Airport - 1h15m
Porto Airport - 2h10m
Contact
House 3 Bedrooms
Praia D'el Rey, Vau, Óbidos, Distrito de Leiria
New · 150m²
With Swimming Pool
buy
820.000 €
Charming 3 bedroom twin villa located in a 5 star Ocean & Golf Resort. With three master en-suite bathrooms. Fully equipped kitchen which meets the beautiful living room area that enjoys the natural light overlooking the gorgeous golf and Atlantic ocean views. Each property features its own private landscaped garden with swimming pool, electric gate with private parking for one car. Living spaces that open out unashamedly to the nature that envelopes them, transforming the way of life for residents.
The link to nature is evident in various aspects, enhancing the close relationship between indoors and out through generous use of glass and employing identical materials which transcend to the outdoors, both visually and physically.
Comprehensive view of the Atlantic and golf course, between the natural vegetation and next to the calm waters of the Óbidos lagoon, is a place that invites you to relax. 24/7 security and an extended service offering for you to have an easy and enjoying life.
The resort’s range of services includes, in the first marketing phase, reception, restaurant, bar, 18-hole golf course, golf shop, Lounge Members and various support services. Provision of golf club membership for 3 years (maximum of 2 users per house).
Spaces that open to the nature that surrounds them, transforming the way of life of the residents. The bond with nature is evident in many respects, enhancing the close relationship between indoor and outdoor environments through the generous use of glass and employing identical materials that transcend the outdoors, both visually and physically.
In the construction phase and expected completion in the summer of 2020.
Consult the plan for the implementation of the houses and the lay out in the description.
At the end of its development, the Resort will include 2 5-star hotels, SPA, swimming pools, sports, supermarket, convenience store, laundrom, among others.
The 18-hole golf course was considered the best of the new courses in the world at the 2017 World Golf Awards and is positioned at number 25 in the Top 100 of the best domains in continental Europe.
For the preservation of the local ecosystem it was awarded the GEO field certification.
The information referred to is not binding and does not dispense with the consultation of the documentation of the property.
The link to nature is evident in various aspects, enhancing the close relationship between indoors and out through generous use of glass and employing identical materials which transcend to the outdoors, both visually and physically.
Comprehensive view of the Atlantic and golf course, between the natural vegetation and next to the calm waters of the Óbidos lagoon, is a place that invites you to relax. 24/7 security and an extended service offering for you to have an easy and enjoying life.
The resort’s range of services includes, in the first marketing phase, reception, restaurant, bar, 18-hole golf course, golf shop, Lounge Members and various support services. Provision of golf club membership for 3 years (maximum of 2 users per house).
Spaces that open to the nature that surrounds them, transforming the way of life of the residents. The bond with nature is evident in many respects, enhancing the close relationship between indoor and outdoor environments through the generous use of glass and employing identical materials that transcend the outdoors, both visually and physically.
In the construction phase and expected completion in the summer of 2020.
Consult the plan for the implementation of the houses and the lay out in the description.
At the end of its development, the Resort will include 2 5-star hotels, SPA, swimming pools, sports, supermarket, convenience store, laundrom, among others.
The 18-hole golf course was considered the best of the new courses in the world at the 2017 World Golf Awards and is positioned at number 25 in the Top 100 of the best domains in continental Europe.
For the preservation of the local ecosystem it was awarded the GEO field certification.
The information referred to is not binding and does not dispense with the consultation of the documentation of the property.
Contact
House 4 Bedrooms
Casal Velho, Alfeizerão, Alcobaça, Distrito de Leiria
Under construction · 182m²
With Garage
buy
595.000 €
Discover this fantastic single storey villa, located on a plot of 696 m², with a stunning view over the countryside and the mountains. Enjoy absolute comfort and energy efficiency, thanks to excellent thermal and acoustic insulation. One of the great highlights of this house is the possibility of customising the finishes, to the buyer’s taste.
698
The villa offers a unique quality of life, combining the tranquillity of nature with proximity to several points of interest. A few minutes from the charming Praia de São Martinho do Porto, ideal for water sports, and the historic city of Alcobaça.
This is the perfect place for those looking for comfort, elegance and a life in harmony with nature.
FEATURES:
Hall 8.15 m2
Living room 43 m2
Kitchen 15.26 m2
Toilet 2.39 m2
Laundry 13.09 m2
Circulation area 11.32 m2
Bedroom 14.16 m2
Bedroom 14.14 m2
Bathroom 9.17 m2
Suite 26.83 m2
Hall 2.75 m2
Bedroom 13.49 m2
Bathroom 7.44 m2
Closet 3.15 m2
Room 14.11 m2
Bathroom 4.30 m2
Machine room 6.84 m2
Outdoor spaces:
Entrance porch 5.74 m2
Parking porch 36.78 m2
Porch with living room and bedrooms 54.73 m2
698
The villa offers a unique quality of life, combining the tranquillity of nature with proximity to several points of interest. A few minutes from the charming Praia de São Martinho do Porto, ideal for water sports, and the historic city of Alcobaça.
This is the perfect place for those looking for comfort, elegance and a life in harmony with nature.
FEATURES:
Hall 8.15 m2
Living room 43 m2
Kitchen 15.26 m2
Toilet 2.39 m2
Laundry 13.09 m2
Circulation area 11.32 m2
Bedroom 14.16 m2
Bedroom 14.14 m2
Bathroom 9.17 m2
Suite 26.83 m2
Hall 2.75 m2
Bedroom 13.49 m2
Bathroom 7.44 m2
Closet 3.15 m2
Room 14.11 m2
Bathroom 4.30 m2
Machine room 6.84 m2
Outdoor spaces:
Entrance porch 5.74 m2
Parking porch 36.78 m2
Porch with living room and bedrooms 54.73 m2
Contact
House 7 Bedrooms
Bidoeira, Bidoeira de Cima, Leiria, Distrito de Leiria
New · 372m²
With Garage
buy
395.000 €
MAKE US THE BEST DEAL
House of 8 rooms, of new construction, with excellent areas located 17KM from the City of Leiria.
The villa, with a useful area of 372m2, distributed over two floors, ground floor and first floor, consists of:
At ground floor level, this villa opens doors to a large hall with more than 90m2, very bright, with 3 large balconys on solar fronts, integrates the living room with stove, a large dining area and a modern American-style kitchen. The kitchen countertops and walls are made of marble stone.
The living room opens doors to a nice terrace with barbecue, supported by a gourmet kitchen with unobstructed and private view of the villa’s integral land with about 4 000m2, where you can eat on sunny days or simply enjoy with privacy the tranquility of the surrounding area. A consolidated turf invites a few kicks in the ball or the kids’ play. Around the house, the whole space is landscaped and very well structured.
Returning inside, at ground floor level, it has 3 bedrooms, and the Master Suite has 28m2, the other Suite 23m2 and the room with 14m2 with the support of a bathroom with 11m2. All have high quality mirrored built-in wardrobes.
As for the first floor, we find from the outset a cozy hall that connects through solid wooden stairs to 4 bedrooms with built-in wardrobes, one of which is suite, and a bathroom of supports the rest. We found, from the outstart, the Suite with about 38m2, and the other rooms with 16m2, 14m2 and 12m2, and the bathroom support with 3m2.
The villa is equipped with windows of oscillostop with double glazing and thermal cut, electric blinds also with thermal cut, pre installation of central heating in all divisions, armored door, video intercom.
The property is fully fenced with a swimming pool on the grounds.. The access gate to the garage box has space for 3 to 4 cars.
Area of low population density, very quiet and reserved, with excellent access to Leiria and Pombal.
We take care of your credit process, without bureaucracies presenting the best solutions for each client.
Credit intermediary certified by Banco de Portugal with the number 0001802.
We help with the whole process! Contact us or leave us your details and we will contact you as soon as possible!
LE91091
House of 8 rooms, of new construction, with excellent areas located 17KM from the City of Leiria.
The villa, with a useful area of 372m2, distributed over two floors, ground floor and first floor, consists of:
At ground floor level, this villa opens doors to a large hall with more than 90m2, very bright, with 3 large balconys on solar fronts, integrates the living room with stove, a large dining area and a modern American-style kitchen. The kitchen countertops and walls are made of marble stone.
The living room opens doors to a nice terrace with barbecue, supported by a gourmet kitchen with unobstructed and private view of the villa’s integral land with about 4 000m2, where you can eat on sunny days or simply enjoy with privacy the tranquility of the surrounding area. A consolidated turf invites a few kicks in the ball or the kids’ play. Around the house, the whole space is landscaped and very well structured.
Returning inside, at ground floor level, it has 3 bedrooms, and the Master Suite has 28m2, the other Suite 23m2 and the room with 14m2 with the support of a bathroom with 11m2. All have high quality mirrored built-in wardrobes.
As for the first floor, we find from the outset a cozy hall that connects through solid wooden stairs to 4 bedrooms with built-in wardrobes, one of which is suite, and a bathroom of supports the rest. We found, from the outstart, the Suite with about 38m2, and the other rooms with 16m2, 14m2 and 12m2, and the bathroom support with 3m2.
The villa is equipped with windows of oscillostop with double glazing and thermal cut, electric blinds also with thermal cut, pre installation of central heating in all divisions, armored door, video intercom.
The property is fully fenced with a swimming pool on the grounds.. The access gate to the garage box has space for 3 to 4 cars.
Area of low population density, very quiet and reserved, with excellent access to Leiria and Pombal.
We take care of your credit process, without bureaucracies presenting the best solutions for each client.
Credit intermediary certified by Banco de Portugal with the number 0001802.
We help with the whole process! Contact us or leave us your details and we will contact you as soon as possible!
LE91091
Contact
House 7 Bedrooms
Maceira, Leiria, Distrito de Leiria
Used · 372m²
With Garage
buy
395.000 €
Detached house located in the district of Leiria, in the charming area of Bidoeira de Cima. With a prime position on a spacious plot of land, covering a total area of 4666m², this property offers a unique opportunity to live in a tranquil environment, with easy access to the city of Leiria, as well as the stunning coastal area, including the beautiful beach of Vieira de Leiria and the charming Marinha Grande.
The house itself is a detached residence, designed with a special emphasis on functionality and comfort for the residents. With a generous gross private area of 372.88m², spread over two floors, this villa offers a harmonious and well-organised layout.
On floor 0, we find a spacious and welcoming environment, with emphasis on the main room, which features an elegant stove, providing comfort throughout the year. The kitchen, equipped with hob, oven and extractor fan, is a functional and practical space, ideal for preparing delicious meals. The spacious entrance hall, measuring 26.06m², welcomes residents and guests with an inviting atmosphere. In addition, there is a well-sized bathroom, with 11.77m², which offers additional convenience. For the privacy and convenience of the residents, three charming bedrooms, all with built-in wardrobes, are located on the ground floor, with areas ranging from 14.76m² and spacious suites of 28.23m² and 23.23m².
On the ground floor (floor 1), an elegant hall gives access to four additional bedrooms, all with built-in wardrobes, providing ample storage space. These rooms vary in size, offering flexible options for individual needs, with the master suite standing out with a generous area of 38.91m². In addition, an additional 2.92m² bathroom serves these rooms, ensuring comfort and convenience for all residents.
The property also features a -0 floor, where a spacious garage, measuring 48.12m², offers space for secure vehicle parking and additional storage.
This villa features high quality finishes, demonstrating meticulous care in every detail. Features such as alarm installation, electric shutters, double-glazed frames and UV protection, tilt-and-turn windows, pre-installation of air conditioning, central heating and a multimedia distribution system have been carefully incorporated to provide modern comfort, security and convenience.
In summary, this Detached House offers a unique opportunity to enjoy a spacious and well-designed residence in a quiet and scenic setting. With its strategic location, proximity to the amenities of the city of Leiria, and the natural beauty of the coastal area, this property is an exceptional choice for those looking for a superior quality villa in the Leiria region.
Do you have questions? Do not hesitate to contact us!
AliasHouse - Real Estate has a team that can help you with rigor and confidence throughout the process of buying, selling or renting your property.
Leave us your contact and we will call you free of charge!
Surrounding Area: (For those who don’t know the Leiria area)
The first nucleus of the city of Leiria appears, for defensive reasons, in the century. XII, in full reconquest of the territory from the Moors, with the construction of the castle in 1135 by D. Afonso Henriques.
The extra-mural growth took place first to the north, at the foot of the Castle hill, and then to the south, in the valley by the river, around the Church of S. Martinho.
On June 13, 1545, Leiria was elevated to city, being the object of two important events: the demolition of the Church of S. Martinho, which gave rise to the opening of Praça de S. Martinho, today called Rodrigues Lobo and the construction of the Cathedral.
In the century. XVIII are carried out the works to regularise the riverbed, which diverted it 100 meters to the south, allowing the creation of Rossio.
In the century. XIX, the following stand out: the destruction caused by the French Invasions; the demolition of the Vila-Real palace, which allowed the opening, to the south, of Praça Rodrigues Lobo and a more open connection to Rossio, as well as the opening of new streets to facilitate circulation.
The Historic Center that we know today is a legacy mainly of the century. XIX, since most of the buildings are from that time, although the matrix of the medieval urban fabric persists.
This ad was published by computer routine. All data needs to be confirmed by the real estate agency.
The house itself is a detached residence, designed with a special emphasis on functionality and comfort for the residents. With a generous gross private area of 372.88m², spread over two floors, this villa offers a harmonious and well-organised layout.
On floor 0, we find a spacious and welcoming environment, with emphasis on the main room, which features an elegant stove, providing comfort throughout the year. The kitchen, equipped with hob, oven and extractor fan, is a functional and practical space, ideal for preparing delicious meals. The spacious entrance hall, measuring 26.06m², welcomes residents and guests with an inviting atmosphere. In addition, there is a well-sized bathroom, with 11.77m², which offers additional convenience. For the privacy and convenience of the residents, three charming bedrooms, all with built-in wardrobes, are located on the ground floor, with areas ranging from 14.76m² and spacious suites of 28.23m² and 23.23m².
On the ground floor (floor 1), an elegant hall gives access to four additional bedrooms, all with built-in wardrobes, providing ample storage space. These rooms vary in size, offering flexible options for individual needs, with the master suite standing out with a generous area of 38.91m². In addition, an additional 2.92m² bathroom serves these rooms, ensuring comfort and convenience for all residents.
The property also features a -0 floor, where a spacious garage, measuring 48.12m², offers space for secure vehicle parking and additional storage.
This villa features high quality finishes, demonstrating meticulous care in every detail. Features such as alarm installation, electric shutters, double-glazed frames and UV protection, tilt-and-turn windows, pre-installation of air conditioning, central heating and a multimedia distribution system have been carefully incorporated to provide modern comfort, security and convenience.
In summary, this Detached House offers a unique opportunity to enjoy a spacious and well-designed residence in a quiet and scenic setting. With its strategic location, proximity to the amenities of the city of Leiria, and the natural beauty of the coastal area, this property is an exceptional choice for those looking for a superior quality villa in the Leiria region.
Do you have questions? Do not hesitate to contact us!
AliasHouse - Real Estate has a team that can help you with rigor and confidence throughout the process of buying, selling or renting your property.
Leave us your contact and we will call you free of charge!
Surrounding Area: (For those who don’t know the Leiria area)
The first nucleus of the city of Leiria appears, for defensive reasons, in the century. XII, in full reconquest of the territory from the Moors, with the construction of the castle in 1135 by D. Afonso Henriques.
The extra-mural growth took place first to the north, at the foot of the Castle hill, and then to the south, in the valley by the river, around the Church of S. Martinho.
On June 13, 1545, Leiria was elevated to city, being the object of two important events: the demolition of the Church of S. Martinho, which gave rise to the opening of Praça de S. Martinho, today called Rodrigues Lobo and the construction of the Cathedral.
In the century. XVIII are carried out the works to regularise the riverbed, which diverted it 100 meters to the south, allowing the creation of Rossio.
In the century. XIX, the following stand out: the destruction caused by the French Invasions; the demolition of the Vila-Real palace, which allowed the opening, to the south, of Praça Rodrigues Lobo and a more open connection to Rossio, as well as the opening of new streets to facilitate circulation.
The Historic Center that we know today is a legacy mainly of the century. XIX, since most of the buildings are from that time, although the matrix of the medieval urban fabric persists.
This ad was published by computer routine. All data needs to be confirmed by the real estate agency.
Contact
House 4 Bedrooms Triplex
São Cristóvão, Nossa Senhora do Pópulo, Coto e São Gregório, Caldas da Rainha, Distrito de Leiria
Under construction · 140m²
With Garage
buy
475.000 €
House (model) inserted in the private condominium Cabeço do Queijo, Caldas da Rainha very quiet area, has large gardens, children’s playground, parking for visitors.
The villa built with traditional Portuguese features, consisting of three floors, four bedrooms, one of them suite, four bathrooms, large living room and kitchen, laundry, balconies, garage and storage.
Space to make a garden and enjoy the tranquillity that this area offers. This villa is located in a corner of the condominium and is one of the villas with the most outdoor space.
It is located in Caldas da Rainha, a residential site highly valued for offering its residents privacy, security and tranquillity and nature all around.
Excellent location, 13 minutes (8 km) from Foz do Arelho Beach and 5 minutes from Caldas da Rainha, contributes to attracting a range of residents who appreciate living a quality lifestyle.
NOTE: the price indicated does not include furniture.
Description:
Ground Floor
Porch 6.65 m2
Porch 8.18 m2
Terrace 26.95 m2
Kitchen 15.65 m2
Bedroom 10.75 m2
Bathroom 4 m2
Circulation area 12.95 m2
Living Room 26.75 m2
1st Floor
Bedroom hall 3.10 m2
Room 13.55 m2
Bedroom 14.70 m2
Bathroom 6 m2
Suite room 16.30 m2
Closet 4.05 m2
Bathroom 4.10 m2
Balcony 8.45 m2
Basement
Garage 93.45 m2
Laundry 10.10 m2
Bathroom 5.60 m2
Caldas da Rainha is a friendly and charming city famous for its architecture based on the traditional Portuguese design and for its alleys and picturesque houses where you will find all kinds of services and street commerce. From restaurants, bars, shopping galleries, commerce and services, as well as a wide cultural offer, Bordalo Pinheiro Faience Factory, Caldas da Rainha Hospital Museum and a beautiful D. Carlos I Park that allows you to enjoy a unique quality of life.
Due to its privileged location, between the sea and the mountains, Caldas da Rainha benefits from a mild climate, conducive to enjoying a series of leisure and sports activities.
The city is located north of Lisbon (93 Km A8) and southwest of Coimbra (123 Km) IC36 /A8.
It has a modern transport network, buses and the train line connecting to Lisbon.
Come and enjoy a little piece of paradise in the West of Portugal!
The villa built with traditional Portuguese features, consisting of three floors, four bedrooms, one of them suite, four bathrooms, large living room and kitchen, laundry, balconies, garage and storage.
Space to make a garden and enjoy the tranquillity that this area offers. This villa is located in a corner of the condominium and is one of the villas with the most outdoor space.
It is located in Caldas da Rainha, a residential site highly valued for offering its residents privacy, security and tranquillity and nature all around.
Excellent location, 13 minutes (8 km) from Foz do Arelho Beach and 5 minutes from Caldas da Rainha, contributes to attracting a range of residents who appreciate living a quality lifestyle.
NOTE: the price indicated does not include furniture.
Description:
Ground Floor
Porch 6.65 m2
Porch 8.18 m2
Terrace 26.95 m2
Kitchen 15.65 m2
Bedroom 10.75 m2
Bathroom 4 m2
Circulation area 12.95 m2
Living Room 26.75 m2
1st Floor
Bedroom hall 3.10 m2
Room 13.55 m2
Bedroom 14.70 m2
Bathroom 6 m2
Suite room 16.30 m2
Closet 4.05 m2
Bathroom 4.10 m2
Balcony 8.45 m2
Basement
Garage 93.45 m2
Laundry 10.10 m2
Bathroom 5.60 m2
Caldas da Rainha is a friendly and charming city famous for its architecture based on the traditional Portuguese design and for its alleys and picturesque houses where you will find all kinds of services and street commerce. From restaurants, bars, shopping galleries, commerce and services, as well as a wide cultural offer, Bordalo Pinheiro Faience Factory, Caldas da Rainha Hospital Museum and a beautiful D. Carlos I Park that allows you to enjoy a unique quality of life.
Due to its privileged location, between the sea and the mountains, Caldas da Rainha benefits from a mild climate, conducive to enjoying a series of leisure and sports activities.
The city is located north of Lisbon (93 Km A8) and southwest of Coimbra (123 Km) IC36 /A8.
It has a modern transport network, buses and the train line connecting to Lisbon.
Come and enjoy a little piece of paradise in the West of Portugal!
Contact
Semi-Detached House 3 Bedrooms Duplex
Santa Maria, São Pedro e Sobral da Lagoa, Óbidos, Distrito de Leiria
In project · 148m²
buy
290.000 €
MAKE US THE BEST DEAL
Magnificent House to be built under the project OBIDOS VILLAS LUZ, located in the neighborhood Srª da Luz- Óbidos. With 3 bedrooms, 3 bathrooms and a private garden with barbecue area, this Villa provides everything you need to live in comfort and style.
Arranged on two floors, this House of modern construction has a construction area of 148m², ensuring ample space to enjoy. On the ground floor, you will be greeted by a large living room of 33m2 with an open kitchen and exit to the garden and also a spacious suite. Going up, you will find the private area of the property, with two suites, both with balcony where you can enjoy the wonderful view of the garden. This property will be built with a focus on energy efficiency, using the patented construction method ICF Plastbau Suisse.
The standard hot water system is served by solar panels, ensuring a sustainable and cost-effective approach. In addition, the installation of photovoltaic solar panels or a home battery is included in the price, allowing you to make the most of the renewable energy resources available.
The finishes of this Villa are of high standard, ensuring quality and sophistication in every detail. For each category of finish, the client has a budget available and can decide his personal preferences, customizing the House according to his own style and taste.
Enjoy moments of leisure in your private garden, savoring delicious meals in the barbecue space, perfect for gathering friends and family, or take a moment for yourself enjoying the quiet of the surrounding area.
Located right between the village of Óbidos and the city of Caldas da Rainha, this Villa offers a privileged location, surrounded by a stunning landscape and with easy access to all amenities and services. Enjoy a quiet and relaxed lifestyle in this charming villa and enjoy the privacy and comfort of this modern home.
We take care of your credit process, without bureaucracies presenting the best solutions for each client.
Credit intermediary certified by Banco de Portugal under number 0001802.
We help with the whole process! Contact us or leave us your details and we will contact you as soon as possible!
LE93521CC
Magnificent House to be built under the project OBIDOS VILLAS LUZ, located in the neighborhood Srª da Luz- Óbidos. With 3 bedrooms, 3 bathrooms and a private garden with barbecue area, this Villa provides everything you need to live in comfort and style.
Arranged on two floors, this House of modern construction has a construction area of 148m², ensuring ample space to enjoy. On the ground floor, you will be greeted by a large living room of 33m2 with an open kitchen and exit to the garden and also a spacious suite. Going up, you will find the private area of the property, with two suites, both with balcony where you can enjoy the wonderful view of the garden. This property will be built with a focus on energy efficiency, using the patented construction method ICF Plastbau Suisse.
The standard hot water system is served by solar panels, ensuring a sustainable and cost-effective approach. In addition, the installation of photovoltaic solar panels or a home battery is included in the price, allowing you to make the most of the renewable energy resources available.
The finishes of this Villa are of high standard, ensuring quality and sophistication in every detail. For each category of finish, the client has a budget available and can decide his personal preferences, customizing the House according to his own style and taste.
Enjoy moments of leisure in your private garden, savoring delicious meals in the barbecue space, perfect for gathering friends and family, or take a moment for yourself enjoying the quiet of the surrounding area.
Located right between the village of Óbidos and the city of Caldas da Rainha, this Villa offers a privileged location, surrounded by a stunning landscape and with easy access to all amenities and services. Enjoy a quiet and relaxed lifestyle in this charming villa and enjoy the privacy and comfort of this modern home.
We take care of your credit process, without bureaucracies presenting the best solutions for each client.
Credit intermediary certified by Banco de Portugal under number 0001802.
We help with the whole process! Contact us or leave us your details and we will contact you as soon as possible!
LE93521CC
Contact
House 3 Bedrooms
Valado dos Frades, Nazaré, Distrito de Leiria
Used · 308m²
With Garage
buy
570.000 €
3 bedroom villa in Valado dos Frades, located in the beautiful coastal region of Nazaré, in a quiet and tree-lined street, providing a serene environment.
Location: Valado dos Frades is a quiet and picturesque neighborhood located just a few minutes’ drive from the famous Nazaré Beach. Living in Valado dos Frades offers easy access to Nazaré’s beaches, making it an ideal location for those who appreciate the seaside lifestyle.
Local Amenities: The villa is conveniently located close to local amenities such as supermarkets, restaurants, schools, and health services.
Size and Layout: The size and layout of the dwelling can vary widely, but many offer generous space. A typical villa with three bedrooms (one of them en suite), a spacious lounge, a kitchen, four bathrooms, a sunroom, laundry room and a kitchen/barbecue.
Garden and Outdoor Areas: It has a spacious plot with a well-kept garden, where you can enjoy the mild climate of the region, as well as a garden with automatic irrigation.
Areas:
Ground Floor:
Entrance hall : 7.35 m2
Wardrobe : 1 m2
Service bathroom : 3.25 m2
- Suspended sanitary ware
Living room : 80.25 m2
- TV cabinet
Kitchen : 48.15 m2
- Built-in appliances
- Mobile Coffe Station
- Built-in cabinets w/ xxxx doors
Annex/ Canopy : 13 m2
Barbecue/Kitchen : 14 m2
- Stove with 5 burners
-Refrigerator
- Dishwasher
-Barbecue
Suite : 19.20 m2
- Private bathroom : 12.05 m2
- Closet : 14.40 m2
Exterior Bathroom : 7 m2
- Hanging crockery
Carport : 30 m2
Terrace : 50 m2
1st Floor:
Hall Bedrooms : 5 m2
Bedroom : 25 m2
- Window with access to the balcony
Bedroom : 18 m2
- Window with access to the balcony
Shared bathroom : 7.5 m2
- Shower tray
- Suspended sanitary ware
This beautiful villa consists of two floors, the ground floor consisting of a spacious lounge with a skylight in order to transmit a lot of natural light, the kitchen consists of an island with a suspended extractor fan, the cabinets have drawers and is equipped with appliances, there is a sunroom with access to a kitchenette with barbecue with support to the outside and, Also on this floor we have the suite consisting of a bathroom with bathtub and shower tray, double sink and a door that gives access to the outside, a shoe rack in the hallway and the bedroom en suite with a good area.
Outside there is a garden with automatic irrigation, a carport for a car and a private terrace, as well as a guest toilet.
On the first floor there are two bedrooms, both with windows with access to the balcony and a bathroom.
The villa has electric underfloor heating, has pre-installation of natural gas, video intercom, has an ecological part in the garden that waters the plants, light points outside and a sound panel with 300L thermosiphon.
For more detailed information about the villa please contact us.
Location: Valado dos Frades is a quiet and picturesque neighborhood located just a few minutes’ drive from the famous Nazaré Beach. Living in Valado dos Frades offers easy access to Nazaré’s beaches, making it an ideal location for those who appreciate the seaside lifestyle.
Local Amenities: The villa is conveniently located close to local amenities such as supermarkets, restaurants, schools, and health services.
Size and Layout: The size and layout of the dwelling can vary widely, but many offer generous space. A typical villa with three bedrooms (one of them en suite), a spacious lounge, a kitchen, four bathrooms, a sunroom, laundry room and a kitchen/barbecue.
Garden and Outdoor Areas: It has a spacious plot with a well-kept garden, where you can enjoy the mild climate of the region, as well as a garden with automatic irrigation.
Areas:
Ground Floor:
Entrance hall : 7.35 m2
Wardrobe : 1 m2
Service bathroom : 3.25 m2
- Suspended sanitary ware
Living room : 80.25 m2
- TV cabinet
Kitchen : 48.15 m2
- Built-in appliances
- Mobile Coffe Station
- Built-in cabinets w/ xxxx doors
Annex/ Canopy : 13 m2
Barbecue/Kitchen : 14 m2
- Stove with 5 burners
-Refrigerator
- Dishwasher
-Barbecue
Suite : 19.20 m2
- Private bathroom : 12.05 m2
- Closet : 14.40 m2
Exterior Bathroom : 7 m2
- Hanging crockery
Carport : 30 m2
Terrace : 50 m2
1st Floor:
Hall Bedrooms : 5 m2
Bedroom : 25 m2
- Window with access to the balcony
Bedroom : 18 m2
- Window with access to the balcony
Shared bathroom : 7.5 m2
- Shower tray
- Suspended sanitary ware
This beautiful villa consists of two floors, the ground floor consisting of a spacious lounge with a skylight in order to transmit a lot of natural light, the kitchen consists of an island with a suspended extractor fan, the cabinets have drawers and is equipped with appliances, there is a sunroom with access to a kitchenette with barbecue with support to the outside and, Also on this floor we have the suite consisting of a bathroom with bathtub and shower tray, double sink and a door that gives access to the outside, a shoe rack in the hallway and the bedroom en suite with a good area.
Outside there is a garden with automatic irrigation, a carport for a car and a private terrace, as well as a guest toilet.
On the first floor there are two bedrooms, both with windows with access to the balcony and a bathroom.
The villa has electric underfloor heating, has pre-installation of natural gas, video intercom, has an ecological part in the garden that waters the plants, light points outside and a sound panel with 300L thermosiphon.
For more detailed information about the villa please contact us.
Contact
House 3 Bedrooms
Centro, Valado dos Frades, Nazaré, Distrito de Leiria
Used · 163m²
With Garage
buy
385.000 €
House in the village of Valado dos Frades
This charming villa is located in the village of Valado dos Frades, a picturesque town that stands out for its traditions, festivals and pilgrimages, celebrated throughout the year by the local population. Despite being a small village, Valado dos Frades offers all the necessary services for the daily life of a family.
This villa is situated in a quiet space, providing residents with a calm and serene environment. It is ideal for those looking to escape the hectic pace of the city and enjoy peace and quiet.
The property’s outdoor space includes a garden, perfect for relaxing and enjoying moments outdoors. In addition, there is an annex with typical Portuguese cuisine, where it is possible to prepare delicious traditional meals.
The villa has a garage to park two vehicles. There is also another storage annex, providing additional space for storing objects and utensils. or do any other situation that suits you best.
This villa enjoys a convenient location and is just a 10-minute drive from the famous Nazaré beach. where residents will be able to enjoy the beautiful scenery and take advantage of the beach activities offered in this popular coastal region.
In addition, the villa is located 10 minutes from the city of Alcobaça, a historic town known for its Monastery of Alcobaça, classified as a World Heritage Site by UNESCO. Residents can explore the rich cultural heritage and enjoy the services and amenities offered by the city.
Don’t miss the opportunity to acquire this charming villa in the village of Valado dos Frades, with all the necessary services for the daily life of a family and a convenient location close to Nazaré beach and the city of Alcobaça.
Get in touch today for more information and to arrange a visit to this quiet and welcoming property.
Features
Living room 32.8 m2
Bathroom 6.3 m2
Kitchen 22.7 m2
Bathroom 4.3 m2
Bathroom 2.2 m2
Bedroom 11.9 m2
Bedroom 12.6 m2
Room 16.5 m2 :
This charming villa is located in the village of Valado dos Frades, a picturesque town that stands out for its traditions, festivals and pilgrimages, celebrated throughout the year by the local population. Despite being a small village, Valado dos Frades offers all the necessary services for the daily life of a family.
This villa is situated in a quiet space, providing residents with a calm and serene environment. It is ideal for those looking to escape the hectic pace of the city and enjoy peace and quiet.
The property’s outdoor space includes a garden, perfect for relaxing and enjoying moments outdoors. In addition, there is an annex with typical Portuguese cuisine, where it is possible to prepare delicious traditional meals.
The villa has a garage to park two vehicles. There is also another storage annex, providing additional space for storing objects and utensils. or do any other situation that suits you best.
This villa enjoys a convenient location and is just a 10-minute drive from the famous Nazaré beach. where residents will be able to enjoy the beautiful scenery and take advantage of the beach activities offered in this popular coastal region.
In addition, the villa is located 10 minutes from the city of Alcobaça, a historic town known for its Monastery of Alcobaça, classified as a World Heritage Site by UNESCO. Residents can explore the rich cultural heritage and enjoy the services and amenities offered by the city.
Don’t miss the opportunity to acquire this charming villa in the village of Valado dos Frades, with all the necessary services for the daily life of a family and a convenient location close to Nazaré beach and the city of Alcobaça.
Get in touch today for more information and to arrange a visit to this quiet and welcoming property.
Features
Living room 32.8 m2
Bathroom 6.3 m2
Kitchen 22.7 m2
Bathroom 4.3 m2
Bathroom 2.2 m2
Bedroom 11.9 m2
Bedroom 12.6 m2
Room 16.5 m2 :
Contact
House 4 Bedrooms
Sítio, Nazaré, Distrito de Leiria
Used · 280m²
With Garage
buy
660.000 €
Located in a residential area of excellence, in a quiet and familiar street of villas.
Composed of 2 separate buildings but with harmony in its composition.
In the villa we have a living room with 52 m2, a kitchen 14.5 m2, bathroom with shower base 3 m2 and a pantry. On the 1st floor we find 3 bedrooms, 1 of them 15.71 m2 with wardrobe and access to the terrace, the 2nd with wardrobe and an area of 15.7 m2, the 3rd of 17.52 m2, wardrobe and bathroom (shower base) and a bathroom of 6.27 m2 and bath.
In the rear building we have a large garage of 57.72 m2 and an apartment with living room 49.21 m2 equipped with electric skylight for greater use of sunlight, bedroom 14.57 m2, bathroom 5.59 m2 and a technical area 4.2 m2. This part of the property has as a cover a fantastic terrace prepared to put a swimming pool.
The villa has double glazing, central heating, electric shutters and equipped kitchens.
Composed of 2 separate buildings but with harmony in its composition.
In the villa we have a living room with 52 m2, a kitchen 14.5 m2, bathroom with shower base 3 m2 and a pantry. On the 1st floor we find 3 bedrooms, 1 of them 15.71 m2 with wardrobe and access to the terrace, the 2nd with wardrobe and an area of 15.7 m2, the 3rd of 17.52 m2, wardrobe and bathroom (shower base) and a bathroom of 6.27 m2 and bath.
In the rear building we have a large garage of 57.72 m2 and an apartment with living room 49.21 m2 equipped with electric skylight for greater use of sunlight, bedroom 14.57 m2, bathroom 5.59 m2 and a technical area 4.2 m2. This part of the property has as a cover a fantastic terrace prepared to put a swimming pool.
The villa has double glazing, central heating, electric shutters and equipped kitchens.
Contact
Detached House 4 Bedrooms Triplex
Sítio, Nazaré, Distrito de Leiria
Used · 380m²
buy
989.000 €
House with top finishes inserted in a plot with 1057 m2 and consists of 3 floors.
On the floor of the main entrance we have a fantastic hall 15.56 m2 with height of 7 meters and walls of varnished cement and a white stone staircase that takes us to the most private part of the house.
We also have on this floor a room 68.5 m2 with 2 environments, double fireplace with stove, an interior garden, a balcony that gives to an immense balcony 30 m2 full of sun, an office 12.30 m2, a bedroom 11.39 m2, toilet service, kitchen 18.34 m2 in white lacquered with island, pantry 5m2 with access to the rear patio with barbecue and a service bathroom.
On the upper floor we have 2 bedrooms, the first 15.42 m2 , bathroom with bathtub 3.98 m2 and a balcony of 3.60 m2, the second bedroom 14.35 m2, bathroom with shower base 3.50 m2 and a balcony 7.20 m2, the third floor bedroom has 26.70 m2, one with open closet. 8 m2, bathroom with bathtub and shower base 15.70 m2 and a balcony facing west 28 m2.
On the lower floor there is a storage room 4.63 m2, a laundry space 22.13 m2, a service bathroom 3.72 m2 and a large living room / kitchen 70 m2 with all conditions for family meetings or celebrations.
We also find on this floor a room with sauna 12.22 m2 and a large garage 73.50 m2 for 4 cars.
The villa has double glazing, kitchens equipped with hob, oven, hood, combined refrigerators, dishwasher and microwave, electric blinds, electric gates, armored pivot door, air conditioning, central heating with heat pump, home automation.
On the floor of the main entrance we have a fantastic hall 15.56 m2 with height of 7 meters and walls of varnished cement and a white stone staircase that takes us to the most private part of the house.
We also have on this floor a room 68.5 m2 with 2 environments, double fireplace with stove, an interior garden, a balcony that gives to an immense balcony 30 m2 full of sun, an office 12.30 m2, a bedroom 11.39 m2, toilet service, kitchen 18.34 m2 in white lacquered with island, pantry 5m2 with access to the rear patio with barbecue and a service bathroom.
On the upper floor we have 2 bedrooms, the first 15.42 m2 , bathroom with bathtub 3.98 m2 and a balcony of 3.60 m2, the second bedroom 14.35 m2, bathroom with shower base 3.50 m2 and a balcony 7.20 m2, the third floor bedroom has 26.70 m2, one with open closet. 8 m2, bathroom with bathtub and shower base 15.70 m2 and a balcony facing west 28 m2.
On the lower floor there is a storage room 4.63 m2, a laundry space 22.13 m2, a service bathroom 3.72 m2 and a large living room / kitchen 70 m2 with all conditions for family meetings or celebrations.
We also find on this floor a room with sauna 12.22 m2 and a large garage 73.50 m2 for 4 cars.
The villa has double glazing, kitchens equipped with hob, oven, hood, combined refrigerators, dishwasher and microwave, electric blinds, electric gates, armored pivot door, air conditioning, central heating with heat pump, home automation.
Contact
House 6 Bedrooms Duplex
Serra dos Mangues, São Martinho do Porto, Alcobaça, Distrito de Leiria
Under construction · 175m²
buy
640.000 €
House with 6 bedrooms under construction with swimming pool and patio. Located between the privileged slopes of Serra da Pescaria and Venda-Nova.
Located just 8 kilometres from the typical village of Nazaré, this new project is integrated in a unique location, with stunning panoramic views.
This villa was designed with the idea of combining modern comfort with a natural and peaceful environment. The social areas are spacious and bright, and their windows allow for splendid views of the ocean and the entire surrounding landscape.
The villa has six bedrooms, one of which is a suite with dressing room; two bathrooms; a large living room and kitchen in open space; laundry; closed garage with capacity for two cars; and several leisure spaces by the pool, where you can enjoy all the features that make this property so special.
Note: The swimming pool is not included in the price. If the customer wants to have a swimming pool, it has an additional cost of €25,000.
Contact us to arrange a viewing. This is a unique opportunity to get to know your dream home!
Located just 8 kilometres from the typical village of Nazaré, this new project is integrated in a unique location, with stunning panoramic views.
This villa was designed with the idea of combining modern comfort with a natural and peaceful environment. The social areas are spacious and bright, and their windows allow for splendid views of the ocean and the entire surrounding landscape.
The villa has six bedrooms, one of which is a suite with dressing room; two bathrooms; a large living room and kitchen in open space; laundry; closed garage with capacity for two cars; and several leisure spaces by the pool, where you can enjoy all the features that make this property so special.
Note: The swimming pool is not included in the price. If the customer wants to have a swimming pool, it has an additional cost of €25,000.
Contact us to arrange a viewing. This is a unique opportunity to get to know your dream home!
Contact
House 3 Bedrooms Triplex
Casal Mota, Famalicão, Nazaré, Distrito de Leiria
Used · 123m²
With Garage
buy
450.000 €
Discover this stunning three-storey 3 bedroom villa, close to the picturesque village of Nazaré.
With a modern and elegant architecture, this residence is the perfect getaway for those looking for a home with style and comfort.
As you approach the property, you will be immediately impressed by the exterior façade, meticulously lined with stone, giving a rustic and at the same time sophisticated charm to the house.
This unique feature stands out and integrates harmoniously with the surrounding natural landscape.
Inside, the attention to detail continues to delight. The stairs, with fine wood steps and glass handrails, are a true work of art, providing an airy and modern environment. This design not only maximises natural light but also adds a touch of refinement to the common spaces.
The villa is blessed with large windows that allow excellent sun exposure throughout the day, filling each room with natural light and warmth. These large windows not only illuminate the interior, but also offer unparalleled panoramic views.
One of the most impressive features of this property is the stunning views of the sea and the famous Nazaré beach. Imagine waking up every day with the serenity of the ocean in front of you and enjoying spectacular sunsets from the comfort of your home.
To complete this luxury experience, the villa has a private pool, ideal for moments of leisure and relaxation on warmer days.
This area is perfect for entertaining friends and family, creating unforgettable memories in a paradisiacal setting.
Features:
Kitchen 11.50 m2
Pantry 4.95 m2
Living room 29.65 m2
Shared bathroom 2.55 m2
Suite room 14.25 m2
Bathroom suite 3.05 m2
Bedroom 10.45 m2
Bedroom 10.45 m2
Bathroom 3.50 m2
Garage 28 m2
Porch 13.15 m2
Terrace 1st floor 13.15 m2
With a modern and elegant architecture, this residence is the perfect getaway for those looking for a home with style and comfort.
As you approach the property, you will be immediately impressed by the exterior façade, meticulously lined with stone, giving a rustic and at the same time sophisticated charm to the house.
This unique feature stands out and integrates harmoniously with the surrounding natural landscape.
Inside, the attention to detail continues to delight. The stairs, with fine wood steps and glass handrails, are a true work of art, providing an airy and modern environment. This design not only maximises natural light but also adds a touch of refinement to the common spaces.
The villa is blessed with large windows that allow excellent sun exposure throughout the day, filling each room with natural light and warmth. These large windows not only illuminate the interior, but also offer unparalleled panoramic views.
One of the most impressive features of this property is the stunning views of the sea and the famous Nazaré beach. Imagine waking up every day with the serenity of the ocean in front of you and enjoying spectacular sunsets from the comfort of your home.
To complete this luxury experience, the villa has a private pool, ideal for moments of leisure and relaxation on warmer days.
This area is perfect for entertaining friends and family, creating unforgettable memories in a paradisiacal setting.
Features:
Kitchen 11.50 m2
Pantry 4.95 m2
Living room 29.65 m2
Shared bathroom 2.55 m2
Suite room 14.25 m2
Bathroom suite 3.05 m2
Bedroom 10.45 m2
Bedroom 10.45 m2
Bathroom 3.50 m2
Garage 28 m2
Porch 13.15 m2
Terrace 1st floor 13.15 m2
Contact
House 4 Bedrooms
Pataias e Martingança, Alcobaça, Distrito de Leiria
Under construction · 121m²
With Garage
buy
399.000 €
MAKE US THE BEST DEAL
House T4 Ground Floor under construction inserted in a Land with about 1500m² in the center of Burinhosa Pataias consisting of 4 Bedrooms with wardrobe (one of them Suite with Closet), Living Room / Kitchen fully equipped in Open Space, 2 Bathrooms, Laundry, Garage and Patio with Barbecue.
There is the possibility to choose the final materials and finishes.
The villa is built with the following finishes:
-Pre installation of Air Conditioning- Pre installation of VMC Air System;
- Solar panels with cylinder of 300 L for sanitary waters;
- Thermal and acoustic exterior coating formed with styrofoam plates of 4 cm thick, properly finished with fine sanding;
- Exterior walls in thermal and acoustic brick in clay with double wall.
- Thermal and acoustic exterior coating formed with 4 cm thick plates, between the masonry properly finished with fine sanding and stone;
- Insulated cover with Roff-Maett plates of 8 cm, application of 2 screens of 4 kg m2 one smooth and the other of shale, finished in rolled pebble;
- Interior and exterior paintings with primers and paints of CIN or similar;
- Interior walls in brick of 11 being then finished in plaster with fine sanding;
- Ceilings in pladur Hidrofugado with fin and general bus;
- Coatings (tiles) in the bathrooms and kitchen;
- Ceramic floors in the living room and floating parquet kitchen in the bedrooms;
- Woods, doors and interior wardrobes in lacquered;
- Hanging crockery in the bathrooms;
- Electrical apparatus according to the project being lighting of the ceilings in projectors of 120 in ledes, color video intercom, electric cables for lighting on the walls
- Pre-installation for Photovoltaic panels;
- Aluminium in a series of 70 with thermal break with 4 boxes coated with polyurethane in a series of opening with oscillation-stop, glass of 6mm pleniterm 4S box 18 mm with Argon Gas and glass 4 4 thermolaminated inside of white color;
- Electric blinds in aluminum with locking. Color of aluminum white;
- Home Automation System;
- Garage door sectioned with motor;
- Stonework in marble or granite.
Burinhosa is a village belonging to the parish of Pataias, in the municipality of Alcobaça, District of Leiria.
It is known as ’futsal village’, because it has a Futsal club to dispute the National Futsal Championship, the Burinhosa Cultural and Sports Center. The senior men’s team reached the top level of national futsal in the 2014/2015 season, thus going on to play regularly with the biggest clubs such as Sporting, Benfica and others.
At the beginning of the XXI century Bungalows were built, where tourists take the opportunity to enjoy the air and the calm of the countryside, still having the advantage of the village being located approximately 5 kilometers from the beaches. The locality has a School of the 1st Cycle of Basic Education and Kindergarten, a sports pavilion and a swimming pool that are a great attraction not only for tourists, but also for the inhabitants of the region.
Come Visit.
We take care of your credit process, without bureaucracies presenting the best solutions for each client.
Credit intermediary certified by Banco de Portugal under number 0001802.
We help with the whole process! Contact us or leave us your details and we will contact you as soon as possible!
LE92468
House T4 Ground Floor under construction inserted in a Land with about 1500m² in the center of Burinhosa Pataias consisting of 4 Bedrooms with wardrobe (one of them Suite with Closet), Living Room / Kitchen fully equipped in Open Space, 2 Bathrooms, Laundry, Garage and Patio with Barbecue.
There is the possibility to choose the final materials and finishes.
The villa is built with the following finishes:
-Pre installation of Air Conditioning- Pre installation of VMC Air System;
- Solar panels with cylinder of 300 L for sanitary waters;
- Thermal and acoustic exterior coating formed with styrofoam plates of 4 cm thick, properly finished with fine sanding;
- Exterior walls in thermal and acoustic brick in clay with double wall.
- Thermal and acoustic exterior coating formed with 4 cm thick plates, between the masonry properly finished with fine sanding and stone;
- Insulated cover with Roff-Maett plates of 8 cm, application of 2 screens of 4 kg m2 one smooth and the other of shale, finished in rolled pebble;
- Interior and exterior paintings with primers and paints of CIN or similar;
- Interior walls in brick of 11 being then finished in plaster with fine sanding;
- Ceilings in pladur Hidrofugado with fin and general bus;
- Coatings (tiles) in the bathrooms and kitchen;
- Ceramic floors in the living room and floating parquet kitchen in the bedrooms;
- Woods, doors and interior wardrobes in lacquered;
- Hanging crockery in the bathrooms;
- Electrical apparatus according to the project being lighting of the ceilings in projectors of 120 in ledes, color video intercom, electric cables for lighting on the walls
- Pre-installation for Photovoltaic panels;
- Aluminium in a series of 70 with thermal break with 4 boxes coated with polyurethane in a series of opening with oscillation-stop, glass of 6mm pleniterm 4S box 18 mm with Argon Gas and glass 4 4 thermolaminated inside of white color;
- Electric blinds in aluminum with locking. Color of aluminum white;
- Home Automation System;
- Garage door sectioned with motor;
- Stonework in marble or granite.
Burinhosa is a village belonging to the parish of Pataias, in the municipality of Alcobaça, District of Leiria.
It is known as ’futsal village’, because it has a Futsal club to dispute the National Futsal Championship, the Burinhosa Cultural and Sports Center. The senior men’s team reached the top level of national futsal in the 2014/2015 season, thus going on to play regularly with the biggest clubs such as Sporting, Benfica and others.
At the beginning of the XXI century Bungalows were built, where tourists take the opportunity to enjoy the air and the calm of the countryside, still having the advantage of the village being located approximately 5 kilometers from the beaches. The locality has a School of the 1st Cycle of Basic Education and Kindergarten, a sports pavilion and a swimming pool that are a great attraction not only for tourists, but also for the inhabitants of the region.
Come Visit.
We take care of your credit process, without bureaucracies presenting the best solutions for each client.
Credit intermediary certified by Banco de Portugal under number 0001802.
We help with the whole process! Contact us or leave us your details and we will contact you as soon as possible!
LE92468
Contact
House 3 Bedrooms Duplex
Casal Mota, Famalicão, Nazaré, Distrito de Leiria
In project · 171m²
With Garage
buy
800.000 €
The villa has an approved project, ready to be built, has sea views and is close to the beach, inserted in an urbanization located in Casal Mota, belonging to the Municipality of Nazaré 3kms from the center, a village that goes unnoticed by those who visit the area, but it is precisely this factor that makes it desirable for the privacy it offers to those who live in it with a direct view of the Atlantic Ocean and the proximity of its beach (800m).
The villa consists of 2 floors and a shed for a car, you are also entitled to a place outside the urbanization.
Floor 00 consists of 2 bedrooms with wardrobes and a bathroom to support the two bedrooms, a suite with dressing room and private bathroom, circulation area and terrace with sea view that serves the 2 bedrooms and the suite.
The -1 floor consists of a living room/kitchen with a generous area, a service bathroom with a balcony for a terrace and a garden with sea view.
The houses will be served by a sewage system by a pumping station managed by the Municipal Services of Nazaré.
The villa is delivered turnkey with superior finishes and chosen by the clients within the value assigned by the builder for the materials to be placed.
The villa includes:
-Air conditioning
- Kitchen equipped with - M. Washing machine- M. Dishwasher - Fridge freezer - Hob - Oven - Extractor fan (chimney) - Central vacuum - Solar panel - Exterior arrangements
Infinity Pool
Areas and measures:
Floor: -1: Living room/kitchen 50.05m2 - Service bathroom with shower 4.80m2 - Balcony to the outside with a terrace with 16.75m2 with sea view and garden with a pool area.
Floor: 00: consists of 2 bedrooms with wardrobes with areas of 12.70m2 / 13.75m2 and a bathroom to support the two bedrooms with an area of 3.20m2 with shower base, a suite with 12.12m2, closet with 5.65m2 and private bathroom with bathtub with area 7.10m2, circulation area of 21.70m2 and terrace with an area of 16.75m2 with sea view that serves the 2 bedrooms and the suite. A shed with 30.50m2 for one car.
The villa also has an outdoor place for another car.
Come and discover the urbanization and enjoy a paradisiacal place where you will surely want to live.
We present the newest real estate development in the picturesque village of Casal Mota 3 kms from Nazaré Portugal: Urbanization the Grey House
These modern and luxurious villas offer stunning views of the Atlantic Ocean, making them the perfect holiday home or permanent residence for those looking for a beachfront lifestyle.
The development features a variety of two- or three-story villas, all designed with an emphasis on large environments and natural light. The interiors are finished to a high standard, with stylish and contemporary fittings. Each villa also has a private balcony and terrace, perfect for enjoying the sea views.
The Grey House villas aren’t just about the stunning views, they’re also strategically located close to all the necessary amenities, so it’s only a short walk or drive to supermarkets, restaurants, and cafes. The development is also close to several excellent beaches, making it the ideal place to enjoy the Portuguese coast.
The villa consists of 2 floors and a shed for a car, you are also entitled to a place outside the urbanization.
Floor 00 consists of 2 bedrooms with wardrobes and a bathroom to support the two bedrooms, a suite with dressing room and private bathroom, circulation area and terrace with sea view that serves the 2 bedrooms and the suite.
The -1 floor consists of a living room/kitchen with a generous area, a service bathroom with a balcony for a terrace and a garden with sea view.
The houses will be served by a sewage system by a pumping station managed by the Municipal Services of Nazaré.
The villa is delivered turnkey with superior finishes and chosen by the clients within the value assigned by the builder for the materials to be placed.
The villa includes:
-Air conditioning
- Kitchen equipped with - M. Washing machine- M. Dishwasher - Fridge freezer - Hob - Oven - Extractor fan (chimney) - Central vacuum - Solar panel - Exterior arrangements
Infinity Pool
Areas and measures:
Floor: -1: Living room/kitchen 50.05m2 - Service bathroom with shower 4.80m2 - Balcony to the outside with a terrace with 16.75m2 with sea view and garden with a pool area.
Floor: 00: consists of 2 bedrooms with wardrobes with areas of 12.70m2 / 13.75m2 and a bathroom to support the two bedrooms with an area of 3.20m2 with shower base, a suite with 12.12m2, closet with 5.65m2 and private bathroom with bathtub with area 7.10m2, circulation area of 21.70m2 and terrace with an area of 16.75m2 with sea view that serves the 2 bedrooms and the suite. A shed with 30.50m2 for one car.
The villa also has an outdoor place for another car.
Come and discover the urbanization and enjoy a paradisiacal place where you will surely want to live.
We present the newest real estate development in the picturesque village of Casal Mota 3 kms from Nazaré Portugal: Urbanization the Grey House
These modern and luxurious villas offer stunning views of the Atlantic Ocean, making them the perfect holiday home or permanent residence for those looking for a beachfront lifestyle.
The development features a variety of two- or three-story villas, all designed with an emphasis on large environments and natural light. The interiors are finished to a high standard, with stylish and contemporary fittings. Each villa also has a private balcony and terrace, perfect for enjoying the sea views.
The Grey House villas aren’t just about the stunning views, they’re also strategically located close to all the necessary amenities, so it’s only a short walk or drive to supermarkets, restaurants, and cafes. The development is also close to several excellent beaches, making it the ideal place to enjoy the Portuguese coast.
Contact
House 4 Bedrooms Duplex
Pedra do Ouro, Pataias e Martingança, Alcobaça, Distrito de Leiria
Under construction · 261m²
With Garage
buy
575.000 €
Having a villa in Pedra do Ouro is a unique opportunity to live in a seaside paradise, where nature, tranquillity, and a relaxing lifestyle meet.
This 4 bedroom villa consists of 2 floors, with floor -1 consisting of a garage, laundry, a suite with private bathroom and a bedroom with private bathroom. At the level of floor 0 we have the living room, kitchen and dining room, a service bathroom, two suites with private bathroom and a barbecue that is on the balcony.
Pedra do Ouro is known for its pristine beaches and stunning scenery. You will have the opportunity to taste traditional Portuguese dishes in beachfront restaurants, where fresh seafood is the speciality. And we can’t forget the warm hospitality of the locals, who make Pedra do Ouro a welcoming and friendly place to live.
In addition, the proximity to other attractions in the region, such as the picturesque village of Nazaré and the historic city of Alcobaça, provides a variety of entertainment and cultural options.
Areas:
Land Area : 507 m2
Net Area : 261.6 m2
Gross Construction Area :
- Floor -1: 179.55 m2
- Floor 0 : 179.55 m2
Floor -1:
Garage : 78.85 m2
Laundry : 4.72 m2
Technical Area : 10.98 m2
Suite : 17.64 m2
- Private Bathroom: 3.78 m2
Office space : 13.51 m2
Technical Area : 10.98 m2
Floor 0 :
Entrance Hall : 4.32 m2
Kitchen and Dining Room : 29.65 m2
Living Room : 37.44 m2
Toilet Service : 3.24 m2
Suite : 13.96 m2
- Private Bathroom: 4.13 m2
- Closet : 7.47 m2
Suite : 15.40 m2
- Private Bathroom: 5.49 m2
Barbecue : 0.98 m2
Balcony : 17.67 m2
The villa is composed of double glazing, the kitchen has an island being sold with appliances, solar panel and heat pump for water heating, pre installation of AC, false ceilings with built-in lights, automatic garage and street doors, electric blackouts, swimming pool with reinforced mesh covering with the measure 10.00 x 2.80 mt and with pre installation for heating, Possibility to choose the materials for the toilets as well as the sanitary ware up to a value of €15,000 + VAT.
To learn more about this Villa, contact Casas & Properties.
This 4 bedroom villa consists of 2 floors, with floor -1 consisting of a garage, laundry, a suite with private bathroom and a bedroom with private bathroom. At the level of floor 0 we have the living room, kitchen and dining room, a service bathroom, two suites with private bathroom and a barbecue that is on the balcony.
Pedra do Ouro is known for its pristine beaches and stunning scenery. You will have the opportunity to taste traditional Portuguese dishes in beachfront restaurants, where fresh seafood is the speciality. And we can’t forget the warm hospitality of the locals, who make Pedra do Ouro a welcoming and friendly place to live.
In addition, the proximity to other attractions in the region, such as the picturesque village of Nazaré and the historic city of Alcobaça, provides a variety of entertainment and cultural options.
Areas:
Land Area : 507 m2
Net Area : 261.6 m2
Gross Construction Area :
- Floor -1: 179.55 m2
- Floor 0 : 179.55 m2
Floor -1:
Garage : 78.85 m2
Laundry : 4.72 m2
Technical Area : 10.98 m2
Suite : 17.64 m2
- Private Bathroom: 3.78 m2
Office space : 13.51 m2
Technical Area : 10.98 m2
Floor 0 :
Entrance Hall : 4.32 m2
Kitchen and Dining Room : 29.65 m2
Living Room : 37.44 m2
Toilet Service : 3.24 m2
Suite : 13.96 m2
- Private Bathroom: 4.13 m2
- Closet : 7.47 m2
Suite : 15.40 m2
- Private Bathroom: 5.49 m2
Barbecue : 0.98 m2
Balcony : 17.67 m2
The villa is composed of double glazing, the kitchen has an island being sold with appliances, solar panel and heat pump for water heating, pre installation of AC, false ceilings with built-in lights, automatic garage and street doors, electric blackouts, swimming pool with reinforced mesh covering with the measure 10.00 x 2.80 mt and with pre installation for heating, Possibility to choose the materials for the toilets as well as the sanitary ware up to a value of €15,000 + VAT.
To learn more about this Villa, contact Casas & Properties.
Contact
House 3 Bedrooms
Pataias, Pataias e Martingança, Alcobaça, Distrito de Leiria
New · 154m²
With Garage
buy
485.000 €
3 bedroom villa with private pool and patio, consisting of 3 bedrooms, 3 bathrooms (1 of them is private), living room and kitchen in open space, pantry and closed garage
Choosing to live in Pataias, a quiet village with about 6,000 inhabitants, you will find all the services necessary for a calm and peaceful life, such as: supermarkets, health centre, schools, public transport, pharmacies, bank branches, police, gas station, restaurants and pastry shops, firefighters, among others.
Location:
Pataias - village with historical reference since the twelfth century
Distance to beaches 10 minutes (by car)
Distance to Lisbon (airport) 1h30m
Housing Areas C :
Plot size: approx. 650 m2
Gross construction: 195.30 m2
Implantation: 195.30 m2
Useful: 154.70 m2
Patio: 454 m2
Composition:
Entrance hall = 3.40 m2
Living Room / Kitchen = 42.90 m2
Electric hob
Oven
Microwave
Exhaust fan
Dishwasher
Combi fridge
Bedroom (1) en suite = 16.05 m2
Closet = 5.70 m2
Private bathroom = 5.20 m2
Suspended sanitary ware, shower tray and window
Bedroom (2) = 13.20 m2
Built-in wardrobe
Bedroom (3) = 13.20 m2
Built-in wardrobe
Rooms Hall = 5.60 m2
Bathroom service = 4.65 m2
Master bathroom = 6.40 m2
Suspended sanitary ware, bathtub and window
Pantry / engine room = 9.00 m2
Garage for 2 cars with automatic gate = 36.50 m2
This villa is prepared with pre-installation of air conditioning, frames with double glazing and aluminium with thermal break, ceilings with recessed lighting - LED technology, central vacuum system, forced ventilation - HVAC system, panel for heating sanitary water, masonry sealing on the perimeter of the plot and exterior insulation with Capoto system.
It has some extras like:
- American fridge
- Wine fridge
- LED’S in the kitchen
- Underfloor heating
- Surveillance cameras
- garden bench
- Semi automatic pool awning
- synthetic turf
- Garden shower
- Pre installation of sewer for possible attachment
This villa is an option for those who want to enjoy a quiet life in a small town, but at the same time, close to beaches, cities, having all the services available and nearby. Given the ease of access and the short distance it is located from the most important urban centres in the region, it can be used as a permanent home or also an excellent option for holiday or weekend housing.
To find out more about this development, contact Casas & Properties, your real estate agent on the Silver Coast.
Choosing to live in Pataias, a quiet village with about 6,000 inhabitants, you will find all the services necessary for a calm and peaceful life, such as: supermarkets, health centre, schools, public transport, pharmacies, bank branches, police, gas station, restaurants and pastry shops, firefighters, among others.
Location:
Pataias - village with historical reference since the twelfth century
Distance to beaches 10 minutes (by car)
Distance to Lisbon (airport) 1h30m
Housing Areas C :
Plot size: approx. 650 m2
Gross construction: 195.30 m2
Implantation: 195.30 m2
Useful: 154.70 m2
Patio: 454 m2
Composition:
Entrance hall = 3.40 m2
Living Room / Kitchen = 42.90 m2
Electric hob
Oven
Microwave
Exhaust fan
Dishwasher
Combi fridge
Bedroom (1) en suite = 16.05 m2
Closet = 5.70 m2
Private bathroom = 5.20 m2
Suspended sanitary ware, shower tray and window
Bedroom (2) = 13.20 m2
Built-in wardrobe
Bedroom (3) = 13.20 m2
Built-in wardrobe
Rooms Hall = 5.60 m2
Bathroom service = 4.65 m2
Master bathroom = 6.40 m2
Suspended sanitary ware, bathtub and window
Pantry / engine room = 9.00 m2
Garage for 2 cars with automatic gate = 36.50 m2
This villa is prepared with pre-installation of air conditioning, frames with double glazing and aluminium with thermal break, ceilings with recessed lighting - LED technology, central vacuum system, forced ventilation - HVAC system, panel for heating sanitary water, masonry sealing on the perimeter of the plot and exterior insulation with Capoto system.
It has some extras like:
- American fridge
- Wine fridge
- LED’S in the kitchen
- Underfloor heating
- Surveillance cameras
- garden bench
- Semi automatic pool awning
- synthetic turf
- Garden shower
- Pre installation of sewer for possible attachment
This villa is an option for those who want to enjoy a quiet life in a small town, but at the same time, close to beaches, cities, having all the services available and nearby. Given the ease of access and the short distance it is located from the most important urban centres in the region, it can be used as a permanent home or also an excellent option for holiday or weekend housing.
To find out more about this development, contact Casas & Properties, your real estate agent on the Silver Coast.
Contact
Semi-Detached House 4 Bedrooms Duplex
Famalicão, Nazaré, Distrito de Leiria
Used · 190m²
With Garage
buy
394.900 €
Enjoy a peaceful and comfortable lifestyle in this beautiful residence located in Casais de Baixo, Famalicão, Nazaré. This spacious 4 bedroom, 3 bathroom property offers a unique opportunity to live in harmony with the surrounding environment, just 3 kilometres from the vibrant city of Nazaré and São Martinho.
Key features:
4 bedrooms, including a suite with walk-in closet, offering space and privacy for the whole family.
3 well-equipped bathrooms for the comfort and convenience of residents.
A stunning swimming pool, ideal for cooling off on hot summer days and for family leisure time.
Good sun exposure, ensuring a bright and welcoming atmosphere throughout the house.
Spacious garage with capacity for up to 3 cars, providing safety and convenience.
Central heating and central vacuum for a comfortable environment all year round.
Double glazing and aluminium with thermal breakage, ensuring energy efficiency and thermal insulation.
Barbecue with patio to enjoy outdoor meals and moments of conviviality with friends and family.
Solar panels for a sustainable and cost-effective water heating option.
Convenient location, close to all essential services, including schools, supermarkets, and public transport.
This is an unmissable opportunity to acquire a unique residence that offers comfort, convenience and quality of life. Schedule a visit today and discover your future home in Casais de Baixo, Famalicão, Nazaré!
Key features:
4 bedrooms, including a suite with walk-in closet, offering space and privacy for the whole family.
3 well-equipped bathrooms for the comfort and convenience of residents.
A stunning swimming pool, ideal for cooling off on hot summer days and for family leisure time.
Good sun exposure, ensuring a bright and welcoming atmosphere throughout the house.
Spacious garage with capacity for up to 3 cars, providing safety and convenience.
Central heating and central vacuum for a comfortable environment all year round.
Double glazing and aluminium with thermal breakage, ensuring energy efficiency and thermal insulation.
Barbecue with patio to enjoy outdoor meals and moments of conviviality with friends and family.
Solar panels for a sustainable and cost-effective water heating option.
Convenient location, close to all essential services, including schools, supermarkets, and public transport.
This is an unmissable opportunity to acquire a unique residence that offers comfort, convenience and quality of life. Schedule a visit today and discover your future home in Casais de Baixo, Famalicão, Nazaré!
Contact
House 3 Bedrooms Triplex
Sítio, Nazaré, Distrito de Leiria
Used · 126m²
With Garage
buy
659.000 €
Luxury 3 bedroom villa in Nazaré
This magnificent 3 bedroom luxury villa, completely renovated, offers a refined and comfortable environment.
The kitchen is fully equipped, and the high ceilings provide exceptional light throughout the house.
On the ground floor, there is the spacious living room with large windows that fill the space with natural light.
The living room gives access to a terrace with barbecue, perfect for moments of conviviality, offering stunning views over the village of Nazaré and its beach, as well as all the beaches that follow Nazaré.
The first floor is dedicated to the suite, which includes a walk-in closet and an en-suite bathroom. The suite has a window with a stunning view of the famous Praia do Norte.
On this floor, there is also a reading area and an open corridor that leads to the 1st floor room, providing a sense of spaciousness and connection between the spaces. This corridor also offers access to a terrace overlooking Praia do Norte.
On the ground floor, there are two bedrooms, both with views of Nazaré Beach, ensuring a constant seascape. In addition, there is a large outdoor space, ideal for relaxing and enjoying the view over Nazaré Beach.
This villa combines luxury, comfort and a privileged location, providing a unique living experience in the charming village of Nazaré.
Features:
FLOOR 2
Suite room 14.50 m2
Closet 5 m2
Bathroom 4 m2
Terrace 10 m2
Circulation area 10.65 m2
Reading area 2.30 m2
FLOOR 1
Balcony 6.15 m2
Bathroom 5m2
Kitchen 8.80 m2
Living room 34.50 m2
Laundry 2.40 m2
Garage 15 m2
FLOOR 0
Bedroom 13.70 m2
Bathroom 4.70 m2
Bedroom 12.50 m2
Circulation Area
This magnificent 3 bedroom luxury villa, completely renovated, offers a refined and comfortable environment.
The kitchen is fully equipped, and the high ceilings provide exceptional light throughout the house.
On the ground floor, there is the spacious living room with large windows that fill the space with natural light.
The living room gives access to a terrace with barbecue, perfect for moments of conviviality, offering stunning views over the village of Nazaré and its beach, as well as all the beaches that follow Nazaré.
The first floor is dedicated to the suite, which includes a walk-in closet and an en-suite bathroom. The suite has a window with a stunning view of the famous Praia do Norte.
On this floor, there is also a reading area and an open corridor that leads to the 1st floor room, providing a sense of spaciousness and connection between the spaces. This corridor also offers access to a terrace overlooking Praia do Norte.
On the ground floor, there are two bedrooms, both with views of Nazaré Beach, ensuring a constant seascape. In addition, there is a large outdoor space, ideal for relaxing and enjoying the view over Nazaré Beach.
This villa combines luxury, comfort and a privileged location, providing a unique living experience in the charming village of Nazaré.
Features:
FLOOR 2
Suite room 14.50 m2
Closet 5 m2
Bathroom 4 m2
Terrace 10 m2
Circulation area 10.65 m2
Reading area 2.30 m2
FLOOR 1
Balcony 6.15 m2
Bathroom 5m2
Kitchen 8.80 m2
Living room 34.50 m2
Laundry 2.40 m2
Garage 15 m2
FLOOR 0
Bedroom 13.70 m2
Bathroom 4.70 m2
Bedroom 12.50 m2
Circulation Area
Contact
House 3 Bedrooms Triplex
Vimeiro, Alcobaça, Distrito de Leiria
Used · 230m²
With Swimming Pool
buy
385.000 €
Country House in a Charming Village in the Municipality of Alcobaça
We present this magnificent villa located in a picturesque village in the municipality of Alcobaça. This village provides a quiet and comfortable lifestyle, offering all the necessary services for daily life, including a pharmacy, bank, post office, medical centre, nursery, mini market, and cafes.
The villa is strategically located high on a hillside, providing a breathtaking view of the surrounding landscape. The property includes three bedrooms, one of which is an ensuite, a spacious living room, a cosy dining room, a fully equipped kitchen, a library area and three bathrooms.
In addition, the villa has an annex for garage and storage.
The extensive and well-kept land includes a refreshing swimming pool and a pleasant pine forest area, ideal for outdoor leisure time.
The privileged location allows easy access to the beautiful beach of São Martinho do Porto and the historic city of Alcobaça, offering the perfect balance between the tranquillity of the countryside and the proximity to urban amenities and beaches.
This is the ideal opportunity for those looking for a serene life in the countryside, without giving up comfort and modern facilities
Features:
Kitchen 6.45 m2
Dining room 20.49 m2
Living room 39.15 m2
Bedroom 12.25 m2
Bathroom 7.70 m2
Room 15.75 m2
1st floor
Living Room 37.40 m2
Room 20.14 m2
Bathroom 4 m2
Basement
Basement 79.41 m2
We present this magnificent villa located in a picturesque village in the municipality of Alcobaça. This village provides a quiet and comfortable lifestyle, offering all the necessary services for daily life, including a pharmacy, bank, post office, medical centre, nursery, mini market, and cafes.
The villa is strategically located high on a hillside, providing a breathtaking view of the surrounding landscape. The property includes three bedrooms, one of which is an ensuite, a spacious living room, a cosy dining room, a fully equipped kitchen, a library area and three bathrooms.
In addition, the villa has an annex for garage and storage.
The extensive and well-kept land includes a refreshing swimming pool and a pleasant pine forest area, ideal for outdoor leisure time.
The privileged location allows easy access to the beautiful beach of São Martinho do Porto and the historic city of Alcobaça, offering the perfect balance between the tranquillity of the countryside and the proximity to urban amenities and beaches.
This is the ideal opportunity for those looking for a serene life in the countryside, without giving up comfort and modern facilities
Features:
Kitchen 6.45 m2
Dining room 20.49 m2
Living room 39.15 m2
Bedroom 12.25 m2
Bathroom 7.70 m2
Room 15.75 m2
1st floor
Living Room 37.40 m2
Room 20.14 m2
Bathroom 4 m2
Basement
Basement 79.41 m2
Contact
See more Properties for Sale, Houses in Distrito de Leiria
Bedrooms
Zones
Can’t find the property you’re looking for?
