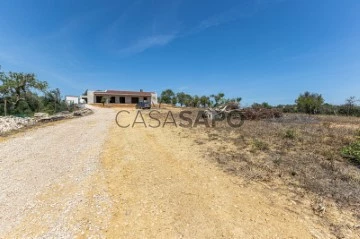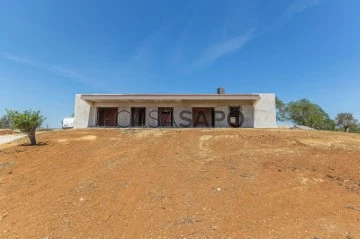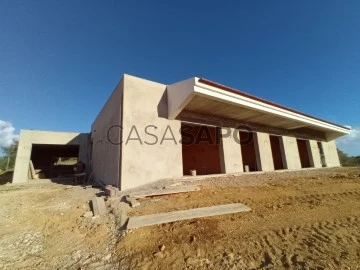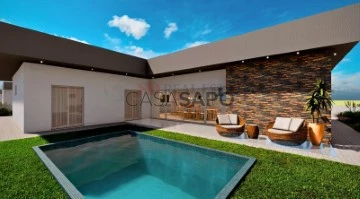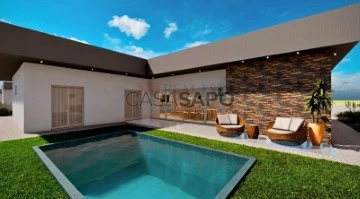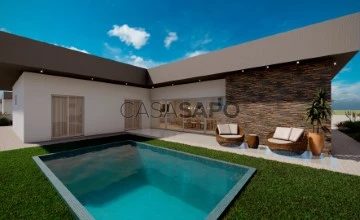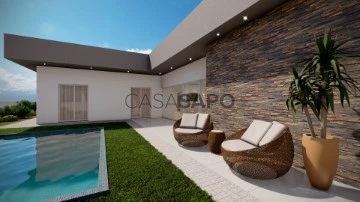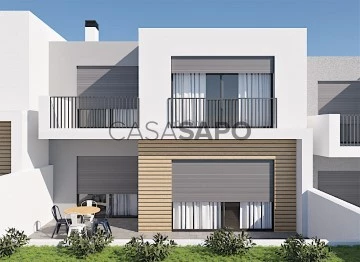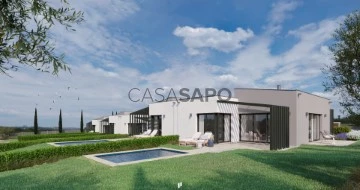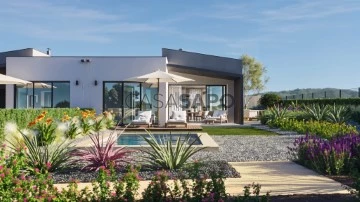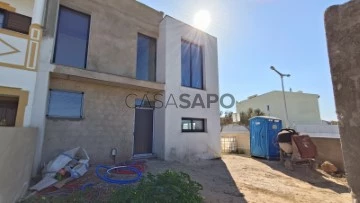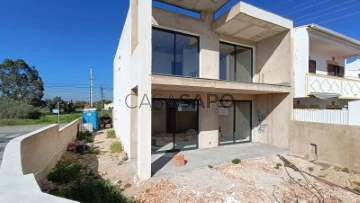Houses
Rooms
Price
More filters
10 Properties for Sale, Houses higher price, Under construction, in Silves, with Solar Panels
Order by
Higher price
Detached House 3 Bedrooms
Algoz, Algoz e Tunes, Silves, Distrito de Faro
Under construction · 238m²
With Garage
buy
1.100.000 €
Ground floor and detached villa, in a privileged location and residential / quiet, still under construction.
It will be of traditional style and will include swimming pool, garden, large terraces and the following layout:
- Entrance hall
- Spacious living room with fireplace and large terrace
-Dining room
-Office
- Fully equipped kitchen
-Pantry
-Laundry
- 3 bedrooms en suite with built-in wardrobes
- Service bathroom
- Garage with automatic gate
Abroad:
-Garden
- Dining area
- Barbecue
- Terrace with sea view
-Swimming pool
Other characteristics:
- Solar panels
- Fully fenced property
- Parking for several vehicles
- Double glazing
- Central heating
-Air conditioning
- Irrigation system
- Olive and fruit trees
Close to all amenities and services such as bars, supermarkets, Retail Park, Zoomarine, Algarve Shooping.
It is at a distance of 3 km from Salgados beach and about 2 minutes from the center of Guia and 30 minutes from Faro Airport.
Come and see this fantastic property, where you can enjoy the best that the Algarve has to offer: sun and tranquility.
It will be of traditional style and will include swimming pool, garden, large terraces and the following layout:
- Entrance hall
- Spacious living room with fireplace and large terrace
-Dining room
-Office
- Fully equipped kitchen
-Pantry
-Laundry
- 3 bedrooms en suite with built-in wardrobes
- Service bathroom
- Garage with automatic gate
Abroad:
-Garden
- Dining area
- Barbecue
- Terrace with sea view
-Swimming pool
Other characteristics:
- Solar panels
- Fully fenced property
- Parking for several vehicles
- Double glazing
- Central heating
-Air conditioning
- Irrigation system
- Olive and fruit trees
Close to all amenities and services such as bars, supermarkets, Retail Park, Zoomarine, Algarve Shooping.
It is at a distance of 3 km from Salgados beach and about 2 minutes from the center of Guia and 30 minutes from Faro Airport.
Come and see this fantastic property, where you can enjoy the best that the Algarve has to offer: sun and tranquility.
Contact
House with land 3 Bedrooms +1
Vales do Algoz, Algoz e Tunes, Silves, Distrito de Faro
Under construction · 155m²
With Garage
buy
1.050.000 €
New single storey villa, under construction, set in a land plot of 12.2 hectares (roughly 30 acres), located in the central Algarve region between the countryside and the coast, close to Guia and Algoz. Quick access to the route EN125 and the motorway, 5 minutes’ drive from the Algarve Shopping Center in Guia, the Zoomarine, 10 minutes’ drive from the city of Albufeira and 8 km from the beaches.
The villa with traditional architecture and interior with modern finishes comprises a large living room with 2 environments, a fully equipped open plan kitchen with an island, 3 spacious en suite bedrooms with fitted closets/dressing, 1 office room, laundry area and 4 bathrooms in total. Very sunny house facing southwest, all pieces with large windows and abundance of natural light. Garage with electric gate and outside space to park several vehicles. Located in an elevated location, it offers a lot of privacy and paradisiacal views over the Algarve countryside and the sea on the horizon.
Quality construction and finishes, thermal insulation, very efficient energy performance, solar panels, air conditioning, electric shutters, false ceilings with lighting, fully equipped kitchen.
Great potential for agricultural and/or touristic exploitation.
The villa with traditional architecture and interior with modern finishes comprises a large living room with 2 environments, a fully equipped open plan kitchen with an island, 3 spacious en suite bedrooms with fitted closets/dressing, 1 office room, laundry area and 4 bathrooms in total. Very sunny house facing southwest, all pieces with large windows and abundance of natural light. Garage with electric gate and outside space to park several vehicles. Located in an elevated location, it offers a lot of privacy and paradisiacal views over the Algarve countryside and the sea on the horizon.
Quality construction and finishes, thermal insulation, very efficient energy performance, solar panels, air conditioning, electric shutters, false ceilings with lighting, fully equipped kitchen.
Great potential for agricultural and/or touristic exploitation.
Contact
House 4 Bedrooms
Silves, Distrito de Faro
Under construction · 242m²
With Garage
buy
785.000 €
Living next to the heart of the picturesque and medieval town of Silves, is like having a house with a door open to the world and windows overlooking serenity.
Considered a must-see destination for all who visit the Algarve, the city with its exquisite restaurants and vibrant cultural life, will very soon see the birth of a unique development commercially designated as AL-XHILB VILLAS.
Having access to the AL-XHILB VILLAS project is synonymous with exclusivity, a privileged lifestyle, with access to a wide range of services and local commerce and a few minutes from the main road accesses, golf courses, international schools, German DSA and Nobel British International School, beaches and Alvor airfield with daily flights to Lisbon in just 35 minutes, among others.
This unparalleled and exclusive project AL-XHILB VILLAS of six detached single-storey villas with 193 m2 of construction of typology T4 w / garage and pool and 6 private parking spaces, of modern architecture where nature and the framework is the denominator of the surroundings, is inserted in a land of 3,522 m2 divided by urban lots for construction of 544 m2 to 735 m2.
Environmentally integrated into the surrounding landscape where the design deserved special attention, maximizing natural light and creating a warm and cozy atmosphere, with the castle as a backdrop, they enhance the unparalleled detached villas with generous interior and exterior areas, designed to combine undeniable contemporary lines producing a memorable interaction of the interior with the exterior.
With quality finishes, the detached villas were designed to meet all current requirements, being ready to receive families and friends and carefully integrated into the stunning view over the Castle, in order to ensure total privacy and tranquility, consisting of four bedrooms, one of them in suite w / clouset, two toilets of service a kitchen in open space, a living and dining area and a garage with direct access to the kitchen, not forgetting that almost the entire service area and private area has a privileged view over an outdoor pool.
The villas are equipped with air conditioning, central vacuum, heated floor in the bathrooms, intrusion alarm, video intercom, electric shutters, kitchens equipped with seven appliances, pre-installation for electric vehicles, photovoltaic panels and swimming pool.
Not everything that is excellent is RARE but everything that is rare is EXCELLENT...
Considered a must-see destination for all who visit the Algarve, the city with its exquisite restaurants and vibrant cultural life, will very soon see the birth of a unique development commercially designated as AL-XHILB VILLAS.
Having access to the AL-XHILB VILLAS project is synonymous with exclusivity, a privileged lifestyle, with access to a wide range of services and local commerce and a few minutes from the main road accesses, golf courses, international schools, German DSA and Nobel British International School, beaches and Alvor airfield with daily flights to Lisbon in just 35 minutes, among others.
This unparalleled and exclusive project AL-XHILB VILLAS of six detached single-storey villas with 193 m2 of construction of typology T4 w / garage and pool and 6 private parking spaces, of modern architecture where nature and the framework is the denominator of the surroundings, is inserted in a land of 3,522 m2 divided by urban lots for construction of 544 m2 to 735 m2.
Environmentally integrated into the surrounding landscape where the design deserved special attention, maximizing natural light and creating a warm and cozy atmosphere, with the castle as a backdrop, they enhance the unparalleled detached villas with generous interior and exterior areas, designed to combine undeniable contemporary lines producing a memorable interaction of the interior with the exterior.
With quality finishes, the detached villas were designed to meet all current requirements, being ready to receive families and friends and carefully integrated into the stunning view over the Castle, in order to ensure total privacy and tranquility, consisting of four bedrooms, one of them in suite w / clouset, two toilets of service a kitchen in open space, a living and dining area and a garage with direct access to the kitchen, not forgetting that almost the entire service area and private area has a privileged view over an outdoor pool.
The villas are equipped with air conditioning, central vacuum, heated floor in the bathrooms, intrusion alarm, video intercom, electric shutters, kitchens equipped with seven appliances, pre-installation for electric vehicles, photovoltaic panels and swimming pool.
Not everything that is excellent is RARE but everything that is rare is EXCELLENT...
Contact
House 4 Bedrooms
Silves, Distrito de Faro
Under construction · 193m²
With Garage
buy
725.000 €
Living next to the heart of the picturesque and medieval town of Silves, is like having a house with a door open to the world and windows overlooking serenity.
Considered a must-see destination for all who visit the Algarve, the city with its exquisite restaurants and vibrant cultural life, will very soon see the birth of a unique development commercially designated as AL-XHILB VILLAS.
Having access to the AL-XHILB VILLAS project is synonymous with exclusivity, a privileged lifestyle, with access to a wide range of services and local commerce and a few minutes from the main road accesses, golf courses, international schools, German DSA and Nobel British International School, beaches and Alvor airfield with daily flights to Lisbon in just 35 minutes, among others.
This unparalleled and exclusive project AL-XHILB VILLAS of six detached single-storey villas with 193 m2 of construction of typology T4 w / garage and pool and 6 private parking spaces, of modern architecture where nature and the framework is the denominator of the surroundings, is inserted in a land of 3,522 m2 divided by urban lots for construction of 544 m2 to 735 m2.
Environmentally integrated into the surrounding landscape where the design deserved special attention, maximizing natural light and creating a warm and cozy atmosphere, with the castle as a backdrop, they enhance the unparalleled detached villas with generous interior and exterior areas, designed to combine undeniable contemporary lines producing a memorable interaction of the interior with the exterior.
With quality finishes, the detached villas were designed to meet all current requirements, being ready to receive families and friends and carefully integrated into the stunning view over the Castle, in order to ensure total privacy and tranquility, consisting of four bedrooms, one of them in suite w / clouset, two toilets of service a kitchen in open space, a living and dining area and a garage with direct access to the kitchen, not forgetting that almost the entire service area and private area has a privileged view over an outdoor pool.
The villas are equipped with air conditioning, central vacuum, heated floor in the bathrooms, intrusion alarm, video intercom, electric shutters, kitchens equipped with seven appliances, pre-installation for electric vehicles, photovoltaic panels and swimming pool.
Not everything that is excellent is RARE but everything that is rare is EXCELLENT...
Considered a must-see destination for all who visit the Algarve, the city with its exquisite restaurants and vibrant cultural life, will very soon see the birth of a unique development commercially designated as AL-XHILB VILLAS.
Having access to the AL-XHILB VILLAS project is synonymous with exclusivity, a privileged lifestyle, with access to a wide range of services and local commerce and a few minutes from the main road accesses, golf courses, international schools, German DSA and Nobel British International School, beaches and Alvor airfield with daily flights to Lisbon in just 35 minutes, among others.
This unparalleled and exclusive project AL-XHILB VILLAS of six detached single-storey villas with 193 m2 of construction of typology T4 w / garage and pool and 6 private parking spaces, of modern architecture where nature and the framework is the denominator of the surroundings, is inserted in a land of 3,522 m2 divided by urban lots for construction of 544 m2 to 735 m2.
Environmentally integrated into the surrounding landscape where the design deserved special attention, maximizing natural light and creating a warm and cozy atmosphere, with the castle as a backdrop, they enhance the unparalleled detached villas with generous interior and exterior areas, designed to combine undeniable contemporary lines producing a memorable interaction of the interior with the exterior.
With quality finishes, the detached villas were designed to meet all current requirements, being ready to receive families and friends and carefully integrated into the stunning view over the Castle, in order to ensure total privacy and tranquility, consisting of four bedrooms, one of them in suite w / clouset, two toilets of service a kitchen in open space, a living and dining area and a garage with direct access to the kitchen, not forgetting that almost the entire service area and private area has a privileged view over an outdoor pool.
The villas are equipped with air conditioning, central vacuum, heated floor in the bathrooms, intrusion alarm, video intercom, electric shutters, kitchens equipped with seven appliances, pre-installation for electric vehicles, photovoltaic panels and swimming pool.
Not everything that is excellent is RARE but everything that is rare is EXCELLENT...
Contact
House 4 Bedrooms
Urbanização da Barrada, Silves, Distrito de Faro
Under construction · 193m²
With Garage
buy
685.000 €
Viver junto ao coração da pitoresca e medieval cidade de Silves, é como ter uma casa com uma porta aberta para o mundo e as janelas com vista para a serenidade.
Considerado um destino obrigatório de todos os que visitam o Algarve, a cidade com os seus restaurantes requintados e uma vida cultural vibrante, irá muito brevemente ver nascer um empreendimento ímpar designado comercialmente como AL-XHILB VILLAS.
Ter acesso ao projeto AL-XHILB VILLAS é sinónimo de exclusividade, um estilo de vida privilegiado, com acesso a toda uma vasta oferta de serviços e comércio local e a escassos minutos dos principais acessos rodoviários, campos de golf, escolas internacionais, Alemã DSA e Nobel British international School, praias e aeródromo de Alvor com voos diários para Lisboa em apenas 35 minutos, entre outros.
Este inigualável e exclusivo projeto AL-XHILB VILLAS de seis moradias isoladas térreas com 193 m2 de construção de tipologia T4 c/ garagem e piscina e 6 lugares de estacionamento privado, de arquitetura moderna onde a natureza e o enquadramento é o denominador da envolvente, está inserido num terreno de 3.522 m2 dividido por lotes urbanos para construção de 544 m2 a 735 m2.
Ambientalmente integradas na paisagem envolvente onde o design mereceu uma atenção especial, maximizando a luz natural e criando uma atmosfera acolhedora e aconchegante, com o castelo como pano de fundo, enaltecem as inigualáveis moradias isoladas com generosas áreas interiores e exteriores, concebidas para combinar inegáveis linhas contemporâneas produzindo uma memorável interação do interior com o exterior.
Com acabamentos de qualidade, as moradias isoladas foram pensadas para responder a todas as exigências atuais, estando prontas a receber famílias e amigos e cuidadosamente integradas na deslumbrante vista sobre o Castelo, por forma a assegurar total privacidade e tranquilidade, compostas por quatro quartos, um deles em suite c/ clouset, dois wc de serviço uma cozinha em openspace, uma zona de estar e jantar e uma garagem com acesso direto á cozinha, não esquecendo que quase toda a zona de serviços e zona privada tem vista privilegiada sobre uma piscina exterior.
As moradias estão equipadas com ar condicionado, aspiração central, piso aquecido nos wcs, alarme de intrusão, vídeo porteiro, estores elétricos, cozinhas equipadas com sete eletrodomésticos, pré instalação para viaturas elétricas, painéis fotovoltaicos e piscina.
Nem tudo o que é excelente é RARO mas tudo o que é raro é EXELENTE
Considerado um destino obrigatório de todos os que visitam o Algarve, a cidade com os seus restaurantes requintados e uma vida cultural vibrante, irá muito brevemente ver nascer um empreendimento ímpar designado comercialmente como AL-XHILB VILLAS.
Ter acesso ao projeto AL-XHILB VILLAS é sinónimo de exclusividade, um estilo de vida privilegiado, com acesso a toda uma vasta oferta de serviços e comércio local e a escassos minutos dos principais acessos rodoviários, campos de golf, escolas internacionais, Alemã DSA e Nobel British international School, praias e aeródromo de Alvor com voos diários para Lisboa em apenas 35 minutos, entre outros.
Este inigualável e exclusivo projeto AL-XHILB VILLAS de seis moradias isoladas térreas com 193 m2 de construção de tipologia T4 c/ garagem e piscina e 6 lugares de estacionamento privado, de arquitetura moderna onde a natureza e o enquadramento é o denominador da envolvente, está inserido num terreno de 3.522 m2 dividido por lotes urbanos para construção de 544 m2 a 735 m2.
Ambientalmente integradas na paisagem envolvente onde o design mereceu uma atenção especial, maximizando a luz natural e criando uma atmosfera acolhedora e aconchegante, com o castelo como pano de fundo, enaltecem as inigualáveis moradias isoladas com generosas áreas interiores e exteriores, concebidas para combinar inegáveis linhas contemporâneas produzindo uma memorável interação do interior com o exterior.
Com acabamentos de qualidade, as moradias isoladas foram pensadas para responder a todas as exigências atuais, estando prontas a receber famílias e amigos e cuidadosamente integradas na deslumbrante vista sobre o Castelo, por forma a assegurar total privacidade e tranquilidade, compostas por quatro quartos, um deles em suite c/ clouset, dois wc de serviço uma cozinha em openspace, uma zona de estar e jantar e uma garagem com acesso direto á cozinha, não esquecendo que quase toda a zona de serviços e zona privada tem vista privilegiada sobre uma piscina exterior.
As moradias estão equipadas com ar condicionado, aspiração central, piso aquecido nos wcs, alarme de intrusão, vídeo porteiro, estores elétricos, cozinhas equipadas com sete eletrodomésticos, pré instalação para viaturas elétricas, painéis fotovoltaicos e piscina.
Nem tudo o que é excelente é RARO mas tudo o que é raro é EXELENTE
Contact
House 4 Bedrooms
Silves, Distrito de Faro
Under construction · 193m²
With Garage
buy
685.000 €
Living next to the heart of the picturesque and medieval town of Silves, is like having a house with a door open to the world and windows overlooking serenity.
Considered a must-see destination for all who visit the Algarve, the city with its exquisite restaurants and vibrant cultural life, will very soon see the birth of a unique development commercially designated as AL-XHILB VILLAS.
Having access to the AL-XHILB VILLAS project is synonymous with exclusivity, a privileged lifestyle, with access to a wide range of services and local commerce and a few minutes from the main road accesses, golf courses, international schools, German DSA and Nobel British International School, beaches and Alvor airfield with daily flights to Lisbon in just 35 minutes, among others.
This unparalleled and exclusive project AL-XHILB VILLAS of six detached single-storey villas with 193 m2 of construction of typology T4 w / garage and pool and 6 private parking spaces, of modern architecture where nature and the framework is the denominator of the surroundings, is inserted in a land of 3,522 m2 divided by urban lots for construction of 544 m2 to 735 m2.
Environmentally integrated into the surrounding landscape where the design deserved special attention, maximizing natural light and creating a warm and cozy atmosphere, with the castle as a backdrop, they enhance the unparalleled detached villas with generous interior and exterior areas, designed to combine undeniable contemporary lines producing a memorable interaction of the interior with the exterior.
With quality finishes, the detached villas were designed to meet all current requirements, being ready to receive families and friends and carefully integrated into the stunning view over the Castle, in order to ensure total privacy and tranquility, consisting of four bedrooms, one of them in suite w / clouset, two toilets of service a kitchen in open space, a living and dining area and a garage with direct access to the kitchen, not forgetting that almost the entire service area and private area has a privileged view over an outdoor pool.
The villas are equipped with air conditioning, central vacuum, heated floor in the bathrooms, intrusion alarm, video intercom, electric shutters, kitchens equipped with seven appliances, pre-installation for electric vehicles, photovoltaic panels and swimming pool.
Not everything that is excellent is RARE but everything that is rare is EXCELLENT...
Considered a must-see destination for all who visit the Algarve, the city with its exquisite restaurants and vibrant cultural life, will very soon see the birth of a unique development commercially designated as AL-XHILB VILLAS.
Having access to the AL-XHILB VILLAS project is synonymous with exclusivity, a privileged lifestyle, with access to a wide range of services and local commerce and a few minutes from the main road accesses, golf courses, international schools, German DSA and Nobel British International School, beaches and Alvor airfield with daily flights to Lisbon in just 35 minutes, among others.
This unparalleled and exclusive project AL-XHILB VILLAS of six detached single-storey villas with 193 m2 of construction of typology T4 w / garage and pool and 6 private parking spaces, of modern architecture where nature and the framework is the denominator of the surroundings, is inserted in a land of 3,522 m2 divided by urban lots for construction of 544 m2 to 735 m2.
Environmentally integrated into the surrounding landscape where the design deserved special attention, maximizing natural light and creating a warm and cozy atmosphere, with the castle as a backdrop, they enhance the unparalleled detached villas with generous interior and exterior areas, designed to combine undeniable contemporary lines producing a memorable interaction of the interior with the exterior.
With quality finishes, the detached villas were designed to meet all current requirements, being ready to receive families and friends and carefully integrated into the stunning view over the Castle, in order to ensure total privacy and tranquility, consisting of four bedrooms, one of them in suite w / clouset, two toilets of service a kitchen in open space, a living and dining area and a garage with direct access to the kitchen, not forgetting that almost the entire service area and private area has a privileged view over an outdoor pool.
The villas are equipped with air conditioning, central vacuum, heated floor in the bathrooms, intrusion alarm, video intercom, electric shutters, kitchens equipped with seven appliances, pre-installation for electric vehicles, photovoltaic panels and swimming pool.
Not everything that is excellent is RARE but everything that is rare is EXCELLENT...
Contact
House 3 Bedrooms
Armação de Pêra, Silves, Distrito de Faro
Under construction · 168m²
With Garage
buy
650.000 €
Elegant, modern construction according to the best quality standards, on the seafront close to the fantastic beaches of Armação de Pêra. Set of 5 houses in a central area in great expansion, with large areas and natural light.
Comprising of: 3 good size bedrooms, 3 bathrooms, equipped kitchen, living room with fireplace, air conditioning, solar panels, double glazing, electric shutters, alarm, video surveillance, balconies, terrace, basement with garage and gardens.
With modern, elegant design integrated into the surrounding area. Its location in this expanding area, close to the sea and all day-to-day services, is a guarantee of an investment in a residence with great valuable potential. The construction favors energy efficiency and sustainability, reducing maintenance costs.
Be sure to find out more details and be part of this new family and exclusive environment, schedule with us!
Comprising of: 3 good size bedrooms, 3 bathrooms, equipped kitchen, living room with fireplace, air conditioning, solar panels, double glazing, electric shutters, alarm, video surveillance, balconies, terrace, basement with garage and gardens.
With modern, elegant design integrated into the surrounding area. Its location in this expanding area, close to the sea and all day-to-day services, is a guarantee of an investment in a residence with great valuable potential. The construction favors energy efficiency and sustainability, reducing maintenance costs.
Be sure to find out more details and be part of this new family and exclusive environment, schedule with us!
Contact
2 bedroom villas under construction - with swimming pool and garden in Vila Fria - Silves
Town House 2 Bedrooms
Vila Fria, Silves, Distrito de Faro
Under construction · 80m²
With Garage
buy
495.000 €
Two-bedroom semi-detached villas with private pool, located in the exclusive Silves Golf Resort.
Construction began in June 2024 with completion scheduled for January 2025.
Houses consist of a fully equipped kitchen in an open space to the living room that gives direct access to a large terrace with a private pool and garden overlooking the golf course. Two bedrooms with built-in closets, one of which is a suite and overlooks the pool. Complete bathroom.
All rooms in this comfortable property have access to the outside of the house through large windows.
This house has extensive gardens outside and a private parking space.
Silves Golf Resort consists of 1 golf course, club house with restaurant and bar and communal swimming pool for the exclusive use of the owners.
When purchasing a property in one of the Pestana Group Resorts in the Algarve, the Resort guarantees an excellent maintenance, gardening and 24-hour security service.
House A and F: 495,000.00 EUR
The fantastic Algarve coast is less than 15 minutes away, and Faro international airport is around 40km away.
For more information or a visit, contact us now by phone or email.
Construction began in June 2024 with completion scheduled for January 2025.
Houses consist of a fully equipped kitchen in an open space to the living room that gives direct access to a large terrace with a private pool and garden overlooking the golf course. Two bedrooms with built-in closets, one of which is a suite and overlooks the pool. Complete bathroom.
All rooms in this comfortable property have access to the outside of the house through large windows.
This house has extensive gardens outside and a private parking space.
Silves Golf Resort consists of 1 golf course, club house with restaurant and bar and communal swimming pool for the exclusive use of the owners.
When purchasing a property in one of the Pestana Group Resorts in the Algarve, the Resort guarantees an excellent maintenance, gardening and 24-hour security service.
House A and F: 495,000.00 EUR
The fantastic Algarve coast is less than 15 minutes away, and Faro international airport is around 40km away.
For more information or a visit, contact us now by phone or email.
Contact
Town House 2 Bedrooms
Vila Fria, Silves, Distrito de Faro
Under construction · 80m²
With Garage
buy
450.000 €
**Luxury townhouse with private pool, garden and terrace at Exclusivo Silves Golfe Resort**
Discover the villa of your dreams at the prestigious Silves Golfe Resort! This townhouse is part of a block of 6 houses and offers a sophisticated and comfortable lifestyle. With a gross area of 85 m² and 80 m² useful, this property is perfect for those looking for quality and exclusivity.
Construction began in June 2024 with completion scheduled for January 2025.
Houses consist of a fully equipped kitchen in open space to the living room that gives direct access to a large terrace with private pool and garden overlooking the golf course. Two bedrooms with built-in closets, one of which is a suite and overlooks the pool. Complete bathroom.
All rooms in this comfortable property have access to the outside of the house through large windows.
This house has extensive gardens outside and a private parking space.
Silves Golf Resort consists of 1 golf course, club house with restaurant and bar and communal swimming pool for the exclusive use of the owners.
When purchasing a property in one of the Pestana Group Resorts in the Algarve, the Resort guarantees an excellent maintenance, gardening and 24-hour security service.
House B, C, D and E: 450,000.00 EUR
The excellent location of this resort translates into its proximity to the most beautiful Algarve beaches of Benagil (15 minutes) and Armação de Pêra (17 minutes), as well as all the tourist attractions that the Algarve has to offer.
The picturesque villages and towns of Silves, Carvoeiro, Lagoa, Ferragudo or Portimão are just a few minutes away by car. Faro international airport is just 40 minutes away and Lisbon is less than 2 hours and 20 minutes away. hours.
For more information or a visit, contact us now by phone or email.
Discover the villa of your dreams at the prestigious Silves Golfe Resort! This townhouse is part of a block of 6 houses and offers a sophisticated and comfortable lifestyle. With a gross area of 85 m² and 80 m² useful, this property is perfect for those looking for quality and exclusivity.
Construction began in June 2024 with completion scheduled for January 2025.
Houses consist of a fully equipped kitchen in open space to the living room that gives direct access to a large terrace with private pool and garden overlooking the golf course. Two bedrooms with built-in closets, one of which is a suite and overlooks the pool. Complete bathroom.
All rooms in this comfortable property have access to the outside of the house through large windows.
This house has extensive gardens outside and a private parking space.
Silves Golf Resort consists of 1 golf course, club house with restaurant and bar and communal swimming pool for the exclusive use of the owners.
When purchasing a property in one of the Pestana Group Resorts in the Algarve, the Resort guarantees an excellent maintenance, gardening and 24-hour security service.
House B, C, D and E: 450,000.00 EUR
The excellent location of this resort translates into its proximity to the most beautiful Algarve beaches of Benagil (15 minutes) and Armação de Pêra (17 minutes), as well as all the tourist attractions that the Algarve has to offer.
The picturesque villages and towns of Silves, Carvoeiro, Lagoa, Ferragudo or Portimão are just a few minutes away by car. Faro international airport is just 40 minutes away and Lisbon is less than 2 hours and 20 minutes away. hours.
For more information or a visit, contact us now by phone or email.
Contact
Semi-Detached House 3 Bedrooms
Tunes, Algoz e Tunes, Silves, Distrito de Faro
Under construction · 110m²
buy
425.000 €
Modern 3 bedroom villa under construction in Tunis, Silves
In a quiet urbanization of Tunis, we can find this modern line villa with an excellent use of spaces and with a unique experience.
A villa with 3 bedrooms, one of which is ensuite, has all the bedrooms on the first floor, with a second bathroom to support the other two simple and large bedrooms.
With huge windows and an above average ceiling, this villa grants a spectacular comfort of living in any area of the house, having ample luminosity in all areas, even with its east west orientation.
On the ground floor a large living room that merges with the dining room, with an interesting symbiosis with the kitchen with a countertop where it is also possible to sit for meals, and that wanted a separation between the kitchen space and living room, but at the same time maintaining visual openness for light passage and allowing the conviviality and communication between all areas.
Built with maximum attention to detail and quality and thermal and acoustic insulation, this villa will be the ideal place to see your family grow.
The covered terraces in the east area of the villa, also grant an outdoor experience when the weather is warmer, having on the ground floor also access to the barbecue and outdoor space where you can also have a swimming pool.
The surrounding land will be taken care of, also allowing carport for a car, and access around to the garden that connects with the main room.
Home automation system and LED lighting, solar heating of the waters and superior finishes in the construction.
Its location is great in the face of various services such as cafes, restaurants and supermarkets, also having nearby schools and pharmacy.
If you want to customize to your liking, contact us to find out more about the phase in which the construction is taking place. Schedule your visit with us if this is the house of your dreams that you have been looking for.
Features
Plot Area: 190m2
Implantation Area 90,95m2
Total Construction Area 141,40m2
Net area 110,33m2
Terraces 25,60m2
EXPECTED COMPLETION OF THE WORK INíCIO 2024
In a quiet urbanization of Tunis, we can find this modern line villa with an excellent use of spaces and with a unique experience.
A villa with 3 bedrooms, one of which is ensuite, has all the bedrooms on the first floor, with a second bathroom to support the other two simple and large bedrooms.
With huge windows and an above average ceiling, this villa grants a spectacular comfort of living in any area of the house, having ample luminosity in all areas, even with its east west orientation.
On the ground floor a large living room that merges with the dining room, with an interesting symbiosis with the kitchen with a countertop where it is also possible to sit for meals, and that wanted a separation between the kitchen space and living room, but at the same time maintaining visual openness for light passage and allowing the conviviality and communication between all areas.
Built with maximum attention to detail and quality and thermal and acoustic insulation, this villa will be the ideal place to see your family grow.
The covered terraces in the east area of the villa, also grant an outdoor experience when the weather is warmer, having on the ground floor also access to the barbecue and outdoor space where you can also have a swimming pool.
The surrounding land will be taken care of, also allowing carport for a car, and access around to the garden that connects with the main room.
Home automation system and LED lighting, solar heating of the waters and superior finishes in the construction.
Its location is great in the face of various services such as cafes, restaurants and supermarkets, also having nearby schools and pharmacy.
If you want to customize to your liking, contact us to find out more about the phase in which the construction is taking place. Schedule your visit with us if this is the house of your dreams that you have been looking for.
Features
Plot Area: 190m2
Implantation Area 90,95m2
Total Construction Area 141,40m2
Net area 110,33m2
Terraces 25,60m2
EXPECTED COMPLETION OF THE WORK INíCIO 2024
Contact
See more Properties for Sale, Houses Under construction, in Silves
Bedrooms
Zones
Can’t find the property you’re looking for?
