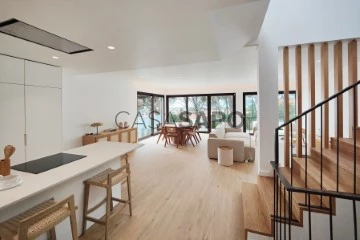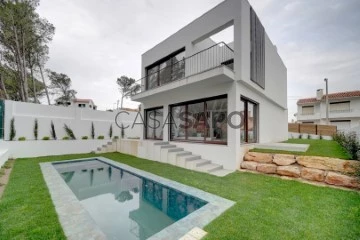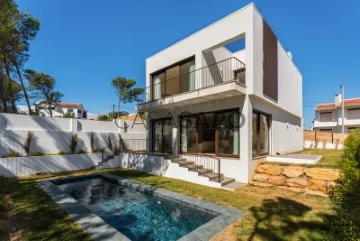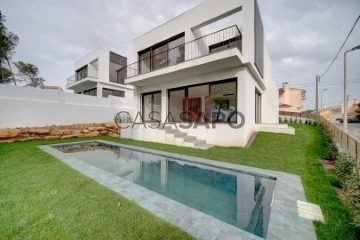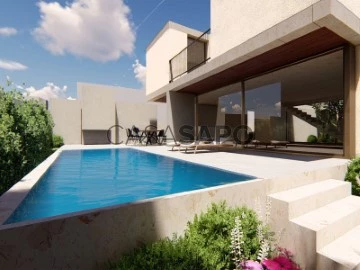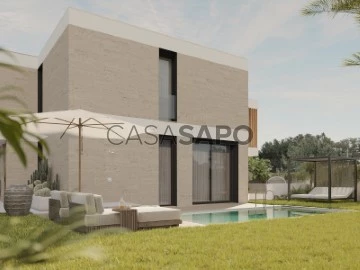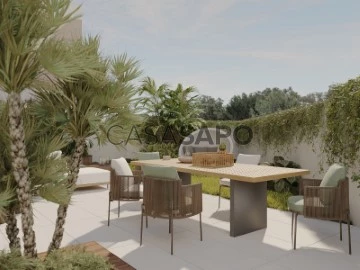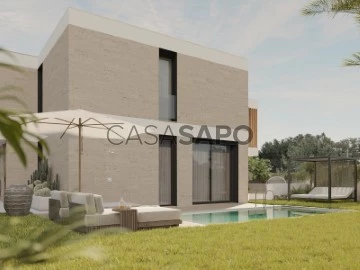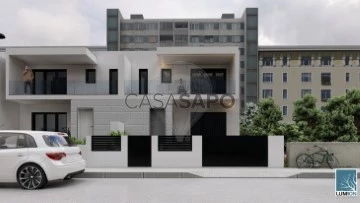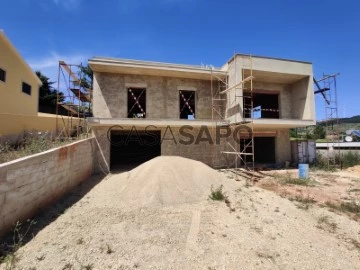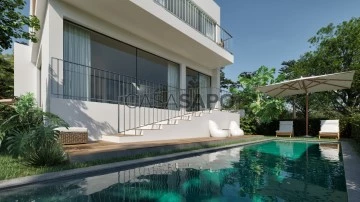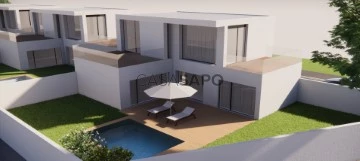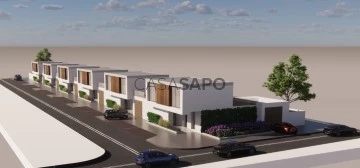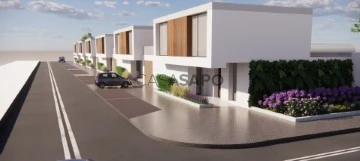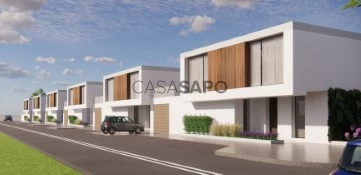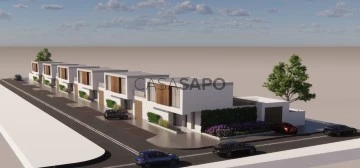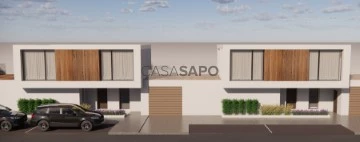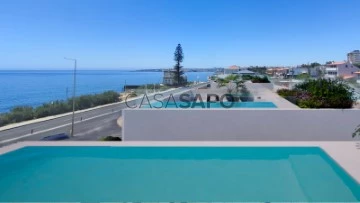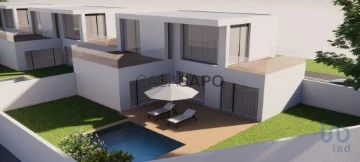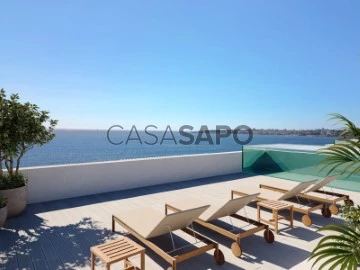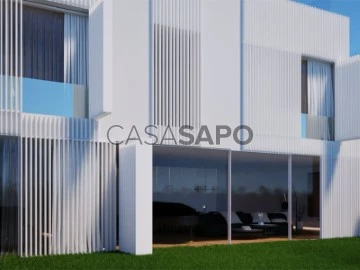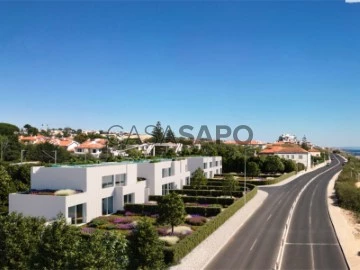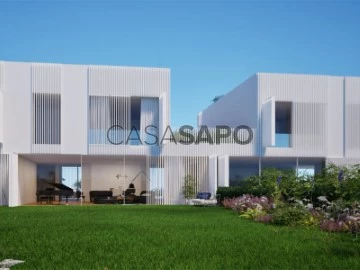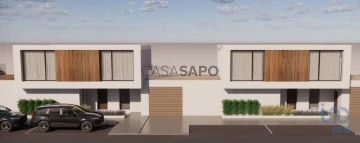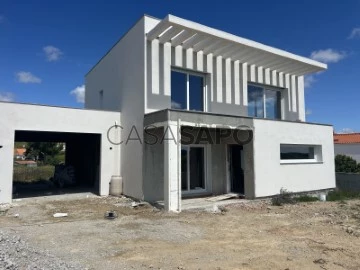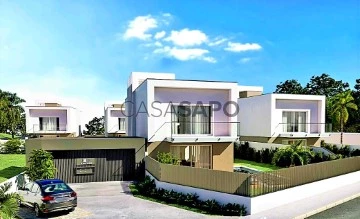Houses
3
Price
More filters
43 Properties for Sale, Houses - House 3 Bedrooms with Energy Certificate A+, with more photos, Under construction, in Distrito de Lisboa
Order by
More photos
House 3 Bedrooms +1
Murches, Alcabideche, Cascais, Distrito de Lisboa
Under construction · 77m²
With Swimming Pool
buy
1.670.000 €
3 bedroom villa with garden and swimming pool located in a square in Murches, Cascais.
Composed of 3 floors distributed as follows:
On the ground floor a living room with kitchen in open space with the particularity of having glass walls, and social bathroom.
On the 1st floor there are 3 suites two of them with terrace.
On floor -1 there is a large area with natural light that can be divided into a cinema room and a suite and laundry room.
There’s a pergola to park the car.
There is also a garden and swimming pool.
Ask for more information!
Castelhana is a Portuguese real estate agency present in the domestic market for over 20 years, specialized in prime residential real estate and recognized for the launch of some of the most distinguished developments in Portugal.
Founded in 1999, Castelhana provides a full service in business brokerage. We are specialists in investment and in the commercialization of real estate.
In Lisbon, in Chiado, one of the most emblematic and traditional areas of the capital. In Porto, we are based in Foz Do Douro, one of the noblest places in the city and in the Algarve region next to the renowned Vilamoura Marina.
We are waiting for you. We have a team available to give you the best support in your next real estate investment.
Contact us!
Composed of 3 floors distributed as follows:
On the ground floor a living room with kitchen in open space with the particularity of having glass walls, and social bathroom.
On the 1st floor there are 3 suites two of them with terrace.
On floor -1 there is a large area with natural light that can be divided into a cinema room and a suite and laundry room.
There’s a pergola to park the car.
There is also a garden and swimming pool.
Ask for more information!
Castelhana is a Portuguese real estate agency present in the domestic market for over 20 years, specialized in prime residential real estate and recognized for the launch of some of the most distinguished developments in Portugal.
Founded in 1999, Castelhana provides a full service in business brokerage. We are specialists in investment and in the commercialization of real estate.
In Lisbon, in Chiado, one of the most emblematic and traditional areas of the capital. In Porto, we are based in Foz Do Douro, one of the noblest places in the city and in the Algarve region next to the renowned Vilamoura Marina.
We are waiting for you. We have a team available to give you the best support in your next real estate investment.
Contact us!
Contact
House 3 Bedrooms +1
Alcabideche, Cascais, Distrito de Lisboa
Under construction · 270m²
With Swimming Pool
buy
1.590.000 €
House inserted in a subdivision of only five detached villas, this villa is inserted in a plot of land with 340 m2.
House of contemporary architecture, with excellent sun exposure East / South / West.
Located in a quiet area of villas with good road access and proximity to all kinds of commerce and services. Close to the entrance to the A5 motorway, and a few minutes’ drive from the centre of Cascais and the beaches.
Who comes looking for a quiet place, but at the same time close to everything, Beaches, Sintra Cascais Natural Park, swimming pools, International schools, horseback riding by bike, equestrian, surfing, windsurfing, tennis, paddleboarding, comes to the right place.
The villa consists of 3 floors as follows:
Floor 0:
Hall/ Vestibule - 5.10 m2
Social bathroom - 2.30 m2
Common room - 40.16 m2 with access to the garden and swimming pool
American Kitchen - 8.99 m2
Floor 1:
One Suite - 16.15m2, Wc with shower base - 4.70 m2, wardrobe and access to a common balcony with 15.45 m2
One Suite- 12.20 m2, Wc with shower base - 4.15 m2, wardrobe and access to a common balcony with 15.45 m2
One Suite - 13.15 m2, Bathroom with shower base - 3.40 m2, wardrobe and balcony with 1.25 m2
Floor -1:
Indoor garden - 3.96 m2
Toilet - 2,40 m2
Antechamber - 2,30 m2
Storage - 53.75 m2
Exterior:
Swimming pool - 19.78 m2
Do not miss this opportunity and come to know the house of your dreams.
House of contemporary architecture, with excellent sun exposure East / South / West.
Located in a quiet area of villas with good road access and proximity to all kinds of commerce and services. Close to the entrance to the A5 motorway, and a few minutes’ drive from the centre of Cascais and the beaches.
Who comes looking for a quiet place, but at the same time close to everything, Beaches, Sintra Cascais Natural Park, swimming pools, International schools, horseback riding by bike, equestrian, surfing, windsurfing, tennis, paddleboarding, comes to the right place.
The villa consists of 3 floors as follows:
Floor 0:
Hall/ Vestibule - 5.10 m2
Social bathroom - 2.30 m2
Common room - 40.16 m2 with access to the garden and swimming pool
American Kitchen - 8.99 m2
Floor 1:
One Suite - 16.15m2, Wc with shower base - 4.70 m2, wardrobe and access to a common balcony with 15.45 m2
One Suite- 12.20 m2, Wc with shower base - 4.15 m2, wardrobe and access to a common balcony with 15.45 m2
One Suite - 13.15 m2, Bathroom with shower base - 3.40 m2, wardrobe and balcony with 1.25 m2
Floor -1:
Indoor garden - 3.96 m2
Toilet - 2,40 m2
Antechamber - 2,30 m2
Storage - 53.75 m2
Exterior:
Swimming pool - 19.78 m2
Do not miss this opportunity and come to know the house of your dreams.
Contact
House 3 Bedrooms
Murches, Alcabideche, Cascais, Distrito de Lisboa
Under construction · 170m²
With Garage
buy
1.670.000 €
Porta da Frente Christie’s is pleased to present this contemporary villa, set on a 340m² plot of land.
The villa itself has a gross private area of 170m² and is distributed as follows:
Ground Floor:
Entrance hall;
Fully equipped kitchen with BOSCH appliances;
Spacious living room with direct access to the garden with pool;
Guest bathroom.
First Floor:
Two suites with access to a large terrace;
One bedroom supported by a bathroom.
Basement:
Spacious room with natural light;
A full bathroom.
Outside the villa, there is a great garden area, with a pool, and space for parking 2/3 cars.
Porta da Frente Christie’s is a real estate agency that has been in the market for over two decades, focusing on the best properties and developments, both for sale and rent. The company was selected by the prestigious Christie’s International Real Estate brand to represent Portugal in the areas of Lisbon, Cascais, Oeiras, and Alentejo. Porta da Frente Christie’s main mission is to provide excellent service to all our clients.
The villa itself has a gross private area of 170m² and is distributed as follows:
Ground Floor:
Entrance hall;
Fully equipped kitchen with BOSCH appliances;
Spacious living room with direct access to the garden with pool;
Guest bathroom.
First Floor:
Two suites with access to a large terrace;
One bedroom supported by a bathroom.
Basement:
Spacious room with natural light;
A full bathroom.
Outside the villa, there is a great garden area, with a pool, and space for parking 2/3 cars.
Porta da Frente Christie’s is a real estate agency that has been in the market for over two decades, focusing on the best properties and developments, both for sale and rent. The company was selected by the prestigious Christie’s International Real Estate brand to represent Portugal in the areas of Lisbon, Cascais, Oeiras, and Alentejo. Porta da Frente Christie’s main mission is to provide excellent service to all our clients.
Contact
House 3 Bedrooms +1
Alcabideche, Cascais, Distrito de Lisboa
Under construction · 301m²
With Swimming Pool
buy
1.670.000 €
House inserted in a subdivision of only five detached villas, this villa is inserted in a plot of land with 340 m2.
House of contemporary architecture, with excellent sun exposure East / South / West.
Located in a quiet area of villas with good road access and proximity to all kinds of commerce and services. Close to the entrance to the A5 motorway, and minutes by car from the centre of Cascais and the beaches.
Who comes looking for a quiet place, but at the same time close to everything, Beaches, Sintra Cascais Natural Park, swimming pools, International schools, horseback riding by bike, equestrian, surfing, windsurfing, tennis, paddleboarding, comes to the right place.
The villa consists of 3 floors as follows:
Floor 0:
Hall/ Vestibule - 5,90 m2
Social bathroom - 2.30 m2
Common room - 41.65 m2 with access to the garden and swimming pool
American Kitchen - 13.80 m2
Floor 1:
One Suite - 15.10 m2, Toilet with shower base - 4.40 m2, wardrobe and access to a common balcony with 14.10 m2
One Suite- 17.65 m2, Wc with shower base - 5.40 m2, wardrobe and access to a common balcony with 14.10 m2
One Suite - 15 m2, Wc with shower base - 3.60 m2, wardrobe and balcony with 1.40 m2
Floor -1:
Indoor garden - 3,90 m2
Toilet - 2,40 m2
Antechamber - 2,30 m2
Storage - 63.85 m2
Exterior:
Swimming pool - 20.32 m2
Do not miss this opportunity and come to know the house of your dreams.
House of contemporary architecture, with excellent sun exposure East / South / West.
Located in a quiet area of villas with good road access and proximity to all kinds of commerce and services. Close to the entrance to the A5 motorway, and minutes by car from the centre of Cascais and the beaches.
Who comes looking for a quiet place, but at the same time close to everything, Beaches, Sintra Cascais Natural Park, swimming pools, International schools, horseback riding by bike, equestrian, surfing, windsurfing, tennis, paddleboarding, comes to the right place.
The villa consists of 3 floors as follows:
Floor 0:
Hall/ Vestibule - 5,90 m2
Social bathroom - 2.30 m2
Common room - 41.65 m2 with access to the garden and swimming pool
American Kitchen - 13.80 m2
Floor 1:
One Suite - 15.10 m2, Toilet with shower base - 4.40 m2, wardrobe and access to a common balcony with 14.10 m2
One Suite- 17.65 m2, Wc with shower base - 5.40 m2, wardrobe and access to a common balcony with 14.10 m2
One Suite - 15 m2, Wc with shower base - 3.60 m2, wardrobe and balcony with 1.40 m2
Floor -1:
Indoor garden - 3,90 m2
Toilet - 2,40 m2
Antechamber - 2,30 m2
Storage - 63.85 m2
Exterior:
Swimming pool - 20.32 m2
Do not miss this opportunity and come to know the house of your dreams.
Contact
House 3 Bedrooms Duplex
Cascais e Estoril, Distrito de Lisboa
Under construction · 286m²
With Garage
buy
1.900.000 €
House located in Cascais in Bairro Santana
With 310m2 of total construction, located on a plot of 406m2.
With contemporary architectural lines, this villa was designed to be a family home.
With excellent finishes, namely natural wood flooring in all rooms, marble bathrooms or bituminous flooring. All carpentry will be made of lacquered or natural wood.
The thermal comfort of the environment and interior ventilation will be done through an air conditioning system.
The exterior frames will be made of anodised aluminium, with thermal cut and double glazing.
Consisting of 2 floors;
- Floor 0, consisting of living room with 44 m2, fully equipped kitchen 15 m2, guest bathroom and storage area
- Floor 1, consisting of Master suite of 33m2 with dressing room, suite 2 with 24 m2 with dressing room and Suite 3 with 19m2. All suites have a balcony.
Inside, its distribution seeks to optimise the experience of each space, in order to be lived in its entirety.
Outside they have a surrounding pool with a swimming pool, patio and garden area.
The location of this magnificent villa is another strong point, a residential area, very quiet and that offers the desired security for your family.
Area with excellent access to the A5 and Av. Marginal, close to beaches, golf courses and all kinds of commerce and services.
The proximity to beaches, international schools and leisure space. Located 350 meters from Lisbon Montessori School, 700 meters from St James Primary School, 8 minutes from Quinta da Marinha Equestrian Centre, 9 minutes from Quinta da Marinha Golf, 5 minutes from the historic centre of Cascais and the beaches of the line, 10 minutes from Guincho Beach, 10 minutes from Cascais Marina and only 30 minutes from Lisbon Airport.
The expected completion date for the villa will be the end of 2024.
RefªNG052404
With 310m2 of total construction, located on a plot of 406m2.
With contemporary architectural lines, this villa was designed to be a family home.
With excellent finishes, namely natural wood flooring in all rooms, marble bathrooms or bituminous flooring. All carpentry will be made of lacquered or natural wood.
The thermal comfort of the environment and interior ventilation will be done through an air conditioning system.
The exterior frames will be made of anodised aluminium, with thermal cut and double glazing.
Consisting of 2 floors;
- Floor 0, consisting of living room with 44 m2, fully equipped kitchen 15 m2, guest bathroom and storage area
- Floor 1, consisting of Master suite of 33m2 with dressing room, suite 2 with 24 m2 with dressing room and Suite 3 with 19m2. All suites have a balcony.
Inside, its distribution seeks to optimise the experience of each space, in order to be lived in its entirety.
Outside they have a surrounding pool with a swimming pool, patio and garden area.
The location of this magnificent villa is another strong point, a residential area, very quiet and that offers the desired security for your family.
Area with excellent access to the A5 and Av. Marginal, close to beaches, golf courses and all kinds of commerce and services.
The proximity to beaches, international schools and leisure space. Located 350 meters from Lisbon Montessori School, 700 meters from St James Primary School, 8 minutes from Quinta da Marinha Equestrian Centre, 9 minutes from Quinta da Marinha Golf, 5 minutes from the historic centre of Cascais and the beaches of the line, 10 minutes from Guincho Beach, 10 minutes from Cascais Marina and only 30 minutes from Lisbon Airport.
The expected completion date for the villa will be the end of 2024.
RefªNG052404
Contact
House 3 Bedrooms Triplex
Centro (Cascais), Cascais e Estoril, Distrito de Lisboa
Under construction · 270m²
With Garage
buy
2.759.100 €
3 bedroom villa with garden of 164 sq m with swimming pool, inserted in a new development, Nine One, to be born in the center of Cascais, a unique project of 9 contemporary style villas with swimming pools and private gardens.
Composed of 9 villas from 3 to 5-bedroom, with implantation areas ranging from 157 to 207 sq m and private areas ranging from 254 to 483 sq m, Nine One was designed for the comfort and exclusivity of its residents, with high quality finishes, generous areas and highly functional spaces.
With 3 floors: basements, ground floor and first floor, all Nine One villas are built from scratch providing functional and well-distributed spaces to meet the needs of their future owners and each have a private garden and swimming pool.
All villas at Nine One also have the convenience of at least 3 parking spaces in the garage. The 5 bedroom villa, in particular, has ample parking space with 4 parking spaces.
The finishes are of premium quality, characterized by the use of natural materials such as stone and wood, which give a sense of luxury and sophistication to the villas. The architecture of Nine One is marked by clean lines, perfectly matching the environment of Cascais.
The Nine One project also benefits from a unique landscape design, full of green spaces for a daily life more connected to Nature. In this condominium, the interior spaces live in harmony with the exteriors, with gardens and private pools.
Cascais is known for its beaches and as an exclusive residential area. It has the best that Portugal has to offer, from beaches, gourmet bars and restaurants, international schools, casino, marina and several golf courses.
Nine One is located in the centre of Cascais, 4 km from Estoril and just 30 minutes from Lisbon. Excellent access to the main roads such as Av. Marginal, which connects Cascais to Lisbon, the A5 and the A16.
An urban lifestyle that combines modernity, sustainability and nature, in an absolutely unique location in Cascais.
Don’t miss this opportunity. Request more information now!
Castelhana is a Portuguese real estate agency present in the domestic market for over 20 years, specialized in prime residential real estate and recognized for the launch of some of the most distinguished developments in Portugal.
Founded in 1999, Castelhana provides a full service in business brokerage. We are specialists in investment and in the commercialization of real estate.
In Lisbon, in Chiado, one of the most emblematic and traditional areas of the capital. In Porto, we are based in Foz Do Douro, one of the noblest places in the city and in the Algarve region next to the renowned Vilamoura Marina.
We are waiting for you. We have a team available to give you the best support in your next real estate investment.
Contact us!
Composed of 9 villas from 3 to 5-bedroom, with implantation areas ranging from 157 to 207 sq m and private areas ranging from 254 to 483 sq m, Nine One was designed for the comfort and exclusivity of its residents, with high quality finishes, generous areas and highly functional spaces.
With 3 floors: basements, ground floor and first floor, all Nine One villas are built from scratch providing functional and well-distributed spaces to meet the needs of their future owners and each have a private garden and swimming pool.
All villas at Nine One also have the convenience of at least 3 parking spaces in the garage. The 5 bedroom villa, in particular, has ample parking space with 4 parking spaces.
The finishes are of premium quality, characterized by the use of natural materials such as stone and wood, which give a sense of luxury and sophistication to the villas. The architecture of Nine One is marked by clean lines, perfectly matching the environment of Cascais.
The Nine One project also benefits from a unique landscape design, full of green spaces for a daily life more connected to Nature. In this condominium, the interior spaces live in harmony with the exteriors, with gardens and private pools.
Cascais is known for its beaches and as an exclusive residential area. It has the best that Portugal has to offer, from beaches, gourmet bars and restaurants, international schools, casino, marina and several golf courses.
Nine One is located in the centre of Cascais, 4 km from Estoril and just 30 minutes from Lisbon. Excellent access to the main roads such as Av. Marginal, which connects Cascais to Lisbon, the A5 and the A16.
An urban lifestyle that combines modernity, sustainability and nature, in an absolutely unique location in Cascais.
Don’t miss this opportunity. Request more information now!
Castelhana is a Portuguese real estate agency present in the domestic market for over 20 years, specialized in prime residential real estate and recognized for the launch of some of the most distinguished developments in Portugal.
Founded in 1999, Castelhana provides a full service in business brokerage. We are specialists in investment and in the commercialization of real estate.
In Lisbon, in Chiado, one of the most emblematic and traditional areas of the capital. In Porto, we are based in Foz Do Douro, one of the noblest places in the city and in the Algarve region next to the renowned Vilamoura Marina.
We are waiting for you. We have a team available to give you the best support in your next real estate investment.
Contact us!
Contact
House 3 Bedrooms Triplex
Centro (Cascais), Cascais e Estoril, Distrito de Lisboa
Under construction · 281m²
With Garage
buy
2.794.850 €
3 bedroom villa with garden of 175 sq m with swimming pool, inserted in a new development, Nine One, to be born in the center of Cascais, a unique project of 9 contemporary style villas with swimming pools and private gardens.
Composed of 9 villas from 3 to 5-bedroom, with implantation areas ranging from 157 to 207 sq m and private areas ranging from 254 to 483 sq m, Nine One was designed for the comfort and exclusivity of its residents, with high quality finishes, generous areas and highly functional spaces.
With 3 floors: basements, ground floor and first floor, all Nine One villas are built from scratch providing functional and well-distributed spaces to meet the needs of their future owners and each have a private garden and swimming pool.
All villas at Nine One also have the convenience of at least 3 parking spaces in the garage. The 5 bedroom villa, in particular, has ample parking space with 4 parking spaces.
The finishes are of premium quality, characterized by the use of natural materials such as stone and wood, which give a sense of luxury and sophistication to the villas. The architecture of Nine One is marked by clean lines, perfectly matching the environment of Cascais.
The Nine One project also benefits from a unique landscape design, full of green spaces for a daily life more connected to Nature. In this condominium, the interior spaces live in harmony with the exteriors, with gardens and private pools.
Cascais is known for its beaches and as an exclusive residential area. It has the best that Portugal has to offer, from beaches, gourmet bars and restaurants, international schools, casino, marina and several golf courses.
Nine One is located in the centre of Cascais, 4 km from Estoril and just 30 minutes from Lisbon. Excellent access to the main roads such as Av. Marginal, which connects Cascais to Lisbon, the A5 and the A16.
An urban lifestyle that combines modernity, sustainability and nature, in an absolutely unique location in Cascais.
Don’t miss this opportunity. Request more information now!
Castelhana is a Portuguese real estate agency present in the domestic market for over 20 years, specialized in prime residential real estate and recognized for the launch of some of the most distinguished developments in Portugal.
Founded in 1999, Castelhana provides a full service in business brokerage. We are specialists in investment and in the commercialization of real estate.
In Lisbon, in Chiado, one of the most emblematic and traditional areas of the capital. In Porto, we are based in Foz Do Douro, one of the noblest places in the city and in the Algarve region next to the renowned Vilamoura Marina.
We are waiting for you. We have a team available to give you the best support in your next real estate investment.
Contact us!
Composed of 9 villas from 3 to 5-bedroom, with implantation areas ranging from 157 to 207 sq m and private areas ranging from 254 to 483 sq m, Nine One was designed for the comfort and exclusivity of its residents, with high quality finishes, generous areas and highly functional spaces.
With 3 floors: basements, ground floor and first floor, all Nine One villas are built from scratch providing functional and well-distributed spaces to meet the needs of their future owners and each have a private garden and swimming pool.
All villas at Nine One also have the convenience of at least 3 parking spaces in the garage. The 5 bedroom villa, in particular, has ample parking space with 4 parking spaces.
The finishes are of premium quality, characterized by the use of natural materials such as stone and wood, which give a sense of luxury and sophistication to the villas. The architecture of Nine One is marked by clean lines, perfectly matching the environment of Cascais.
The Nine One project also benefits from a unique landscape design, full of green spaces for a daily life more connected to Nature. In this condominium, the interior spaces live in harmony with the exteriors, with gardens and private pools.
Cascais is known for its beaches and as an exclusive residential area. It has the best that Portugal has to offer, from beaches, gourmet bars and restaurants, international schools, casino, marina and several golf courses.
Nine One is located in the centre of Cascais, 4 km from Estoril and just 30 minutes from Lisbon. Excellent access to the main roads such as Av. Marginal, which connects Cascais to Lisbon, the A5 and the A16.
An urban lifestyle that combines modernity, sustainability and nature, in an absolutely unique location in Cascais.
Don’t miss this opportunity. Request more information now!
Castelhana is a Portuguese real estate agency present in the domestic market for over 20 years, specialized in prime residential real estate and recognized for the launch of some of the most distinguished developments in Portugal.
Founded in 1999, Castelhana provides a full service in business brokerage. We are specialists in investment and in the commercialization of real estate.
In Lisbon, in Chiado, one of the most emblematic and traditional areas of the capital. In Porto, we are based in Foz Do Douro, one of the noblest places in the city and in the Algarve region next to the renowned Vilamoura Marina.
We are waiting for you. We have a team available to give you the best support in your next real estate investment.
Contact us!
Contact
House 3 Bedrooms Triplex
Centro (Cascais), Cascais e Estoril, Distrito de Lisboa
Under construction · 270m²
With Garage
buy
2.759.100 €
3 bedroom villa with garden of 164 sq m with swimming pool, inserted in a new development, Nine One, to be born in the center of Cascais, a unique project of 9 contemporary style villas with swimming pools and private gardens.
Composed of 9 villas from 3 to 5-bedroom, with implantation areas ranging from 157 to 207 sq m and private areas ranging from 254 to 483 sq m, Nine One was designed for the comfort and exclusivity of its residents, with high quality finishes, generous areas and highly functional spaces.
With 3 floors: basements, ground floor and first floor, all Nine One villas are built from scratch providing functional and well-distributed spaces to meet the needs of their future owners and each have a private garden and swimming pool.
All villas at Nine One also have the convenience of at least 3 parking spaces in the garage. The 5 bedroom villa, in particular, has ample parking space with 4 parking spaces.
The finishes are of premium quality, characterized by the use of natural materials such as stone and wood, which give a sense of luxury and sophistication to the villas. The architecture of Nine One is marked by clean lines, perfectly matching the environment of Cascais.
The Nine One project also benefits from a unique landscape design, full of green spaces for a daily life more connected to Nature. In this condominium, the interior spaces live in harmony with the exteriors, with gardens and private pools.
Cascais is known for its beaches and as an exclusive residential area. It has the best that Portugal has to offer, from beaches, gourmet bars and restaurants, international schools, casino, marina and several golf courses.
Nine One is located in the centre of Cascais, 4 km from Estoril and just 30 minutes from Lisbon. Excellent access to the main roads such as Av. Marginal, which connects Cascais to Lisbon, the A5 and the A16.
An urban lifestyle that combines modernity, sustainability and nature, in an absolutely unique location in Cascais.
Don’t miss this opportunity. Request more information now!
Castelhana is a Portuguese real estate agency present in the domestic market for over 20 years, specialized in prime residential real estate and recognized for the launch of some of the most distinguished developments in Portugal.
Founded in 1999, Castelhana provides a full service in business brokerage. We are specialists in investment and in the commercialization of real estate.
In Lisbon, in Chiado, one of the most emblematic and traditional areas of the capital. In Porto, we are based in Foz Do Douro, one of the noblest places in the city and in the Algarve region next to the renowned Vilamoura Marina.
We are waiting for you. We have a team available to give you the best support in your next real estate investment.
Contact us!
Composed of 9 villas from 3 to 5-bedroom, with implantation areas ranging from 157 to 207 sq m and private areas ranging from 254 to 483 sq m, Nine One was designed for the comfort and exclusivity of its residents, with high quality finishes, generous areas and highly functional spaces.
With 3 floors: basements, ground floor and first floor, all Nine One villas are built from scratch providing functional and well-distributed spaces to meet the needs of their future owners and each have a private garden and swimming pool.
All villas at Nine One also have the convenience of at least 3 parking spaces in the garage. The 5 bedroom villa, in particular, has ample parking space with 4 parking spaces.
The finishes are of premium quality, characterized by the use of natural materials such as stone and wood, which give a sense of luxury and sophistication to the villas. The architecture of Nine One is marked by clean lines, perfectly matching the environment of Cascais.
The Nine One project also benefits from a unique landscape design, full of green spaces for a daily life more connected to Nature. In this condominium, the interior spaces live in harmony with the exteriors, with gardens and private pools.
Cascais is known for its beaches and as an exclusive residential area. It has the best that Portugal has to offer, from beaches, gourmet bars and restaurants, international schools, casino, marina and several golf courses.
Nine One is located in the centre of Cascais, 4 km from Estoril and just 30 minutes from Lisbon. Excellent access to the main roads such as Av. Marginal, which connects Cascais to Lisbon, the A5 and the A16.
An urban lifestyle that combines modernity, sustainability and nature, in an absolutely unique location in Cascais.
Don’t miss this opportunity. Request more information now!
Castelhana is a Portuguese real estate agency present in the domestic market for over 20 years, specialized in prime residential real estate and recognized for the launch of some of the most distinguished developments in Portugal.
Founded in 1999, Castelhana provides a full service in business brokerage. We are specialists in investment and in the commercialization of real estate.
In Lisbon, in Chiado, one of the most emblematic and traditional areas of the capital. In Porto, we are based in Foz Do Douro, one of the noblest places in the city and in the Algarve region next to the renowned Vilamoura Marina.
We are waiting for you. We have a team available to give you the best support in your next real estate investment.
Contact us!
Contact
House 3 Bedrooms
Alcabideche, Cascais, Distrito de Lisboa
Under construction · 179m²
buy
870.000 €
Fabulous new house, 3 bedrooms, of Modern Architecture in Estoril.
Located in Estoril, in one of the most sought-after urbanisations, due to its excellent location and proximity to the beaches.
The villa is spread over 3 floors and also has a nice patio.
Basement garage for 2 cars, very bright, and with direct access to the patio through large doors/windows, on this floor, you will also find a full bathroom, a laundry room for laundry care, and all the facilities that allow you to create a dining area, and living room, with all the amenities and direct access to the garden.
On the ground floor, there is a living room with two environments and a balcony, supported by a guest toilet, and a kitchen, with a counter, which can also be moulded to taste, which is delivered fully equipped with: Fridge and chest (side by side), induction hob, extractor fan, oven, microwave, and dishwasher.
On the 1st floor we have a suite with dressing room, and a full bathroom, and 2 bedrooms with wardrobes, served by a full bathroom.
Speaking of the technical aspects, in terms of thermal and acoustic comfort, this villa will be of excellence, having externally the application of hood, and for a quality life in this new house, it will be equipped with VMC (Controlled Mechanical Ventilation), which has as its main advantages, filtering pollen and dust from the air that enters the house, regulates the level of humidity, thus preventing respiratory diseases, promotes the renewal of indoor air, which guarantees the physical, mental and social well-being of the occupants of the dwellings by reducing CO2 levels, undoubtedly one of the strongest assets of living in this house.
Also equipped with solar-thermal panels, which will allow the heating of the water, it is also equipped with air conditioning, and due to the existence of VMC, it will have a very reduced use, for all this, we will have a house with an efficient energy certification, and low energy consumption.
In terms of general finishes, the villa will have:
Dark grey/white Aluminum/PVC Thermo-lacquered Window Frames;
Thermal blinds in dark grey thermo-lacquered aluminium;
Colorless double glass;
Dark grey Thermo-Lacquered Aluminum Guards;
Armored door in Aluminum;
Home automation, Security cameras,
Electric gates, solar panels;
Stainless steel chimney,
Outside you will find a leisure area with barbecue and dining space.
In the immediate vicinity you will find all kinds of shops and services: Children’s garden, health centre, café, hairdressing salon, petrol stations.
Possibility to participate in the choice of finishing materials, such as wood colour, kitchen cabinets, sanitary ware, etc, etc
Just a few minutes away you will find the Aldi supermarket.
With excellent access to Lisbon or the main motorways via both the A5 and Av. Marginal. Tamariz Beach is 2.5 km away.
At 500m you will find a huge green area, ’Parque Desportivo António Coimbra da Mota’, excellent for practising sports activities or taking your pet for a walk.
This property will delight your family and your guests!
The villa is under construction, with delivery scheduled for December 2024.
Don’t miss this opportunity, also taking advantage of the real tax advantages of buying an off-plan property, thus enjoying savings of around €45,000.00.
Call now to visit and learn more!
We are Maxfinance and we can help you find the best financing solution!
At Maxfinance, at the very least, we want the maximum!
Located in Estoril, in one of the most sought-after urbanisations, due to its excellent location and proximity to the beaches.
The villa is spread over 3 floors and also has a nice patio.
Basement garage for 2 cars, very bright, and with direct access to the patio through large doors/windows, on this floor, you will also find a full bathroom, a laundry room for laundry care, and all the facilities that allow you to create a dining area, and living room, with all the amenities and direct access to the garden.
On the ground floor, there is a living room with two environments and a balcony, supported by a guest toilet, and a kitchen, with a counter, which can also be moulded to taste, which is delivered fully equipped with: Fridge and chest (side by side), induction hob, extractor fan, oven, microwave, and dishwasher.
On the 1st floor we have a suite with dressing room, and a full bathroom, and 2 bedrooms with wardrobes, served by a full bathroom.
Speaking of the technical aspects, in terms of thermal and acoustic comfort, this villa will be of excellence, having externally the application of hood, and for a quality life in this new house, it will be equipped with VMC (Controlled Mechanical Ventilation), which has as its main advantages, filtering pollen and dust from the air that enters the house, regulates the level of humidity, thus preventing respiratory diseases, promotes the renewal of indoor air, which guarantees the physical, mental and social well-being of the occupants of the dwellings by reducing CO2 levels, undoubtedly one of the strongest assets of living in this house.
Also equipped with solar-thermal panels, which will allow the heating of the water, it is also equipped with air conditioning, and due to the existence of VMC, it will have a very reduced use, for all this, we will have a house with an efficient energy certification, and low energy consumption.
In terms of general finishes, the villa will have:
Dark grey/white Aluminum/PVC Thermo-lacquered Window Frames;
Thermal blinds in dark grey thermo-lacquered aluminium;
Colorless double glass;
Dark grey Thermo-Lacquered Aluminum Guards;
Armored door in Aluminum;
Home automation, Security cameras,
Electric gates, solar panels;
Stainless steel chimney,
Outside you will find a leisure area with barbecue and dining space.
In the immediate vicinity you will find all kinds of shops and services: Children’s garden, health centre, café, hairdressing salon, petrol stations.
Possibility to participate in the choice of finishing materials, such as wood colour, kitchen cabinets, sanitary ware, etc, etc
Just a few minutes away you will find the Aldi supermarket.
With excellent access to Lisbon or the main motorways via both the A5 and Av. Marginal. Tamariz Beach is 2.5 km away.
At 500m you will find a huge green area, ’Parque Desportivo António Coimbra da Mota’, excellent for practising sports activities or taking your pet for a walk.
This property will delight your family and your guests!
The villa is under construction, with delivery scheduled for December 2024.
Don’t miss this opportunity, also taking advantage of the real tax advantages of buying an off-plan property, thus enjoying savings of around €45,000.00.
Call now to visit and learn more!
We are Maxfinance and we can help you find the best financing solution!
At Maxfinance, at the very least, we want the maximum!
Contact
House 3 Bedrooms
Painho e Figueiros, Cadaval, Distrito de Lisboa
Under construction · 220m²
With Garage
buy
330.000 €
Imagine the possibility of finishing this fantastic 3 bedroom villa to your liking, set in a generous plot of 772m2, in a picturesque quiet village, just 9 km from Cadaval and 18 km from Caldas da Rainha, and a mere 50 minutes from Lisbon. This house under construction offers the unique opportunity to create a perfect home, surrounded by the serenity of the countryside and close to the stunning beaches of the Silver Coast.
Upon entering this villa, you will be greeted by a spacious living room and open kitchen concept, an ideal space to create unforgettable memories with family and friends. The kitchen will be equipped with a hob, oven and extractor fan, and has a central island, providing a modern and functional environment to explore your culinary skills.
The three bedrooms are a haven of comfort and privacy. All bedrooms have built-in closets, ensuring ample storage space. The house also has the pre-installation of air conditioning and alarm, electric shutters and solar panels with thermosiphon for water heating, ensuring energy efficiency and comfort in all seasons of the year.
Outside, enjoy a paved area, a garden where you can grow your own green oasis and with the possibility of making a swimming pool (not included in the price), ideal for hot summer days. The spacious 70m2 garage, with electric gate, offers convenience and security for your vehicle.
With excellent sun exposure and unobstructed views of the countryside, this house is the perfect setting for a quiet life, but with all amenities close by. Proximity to schools, services and public transport ensures a practical and convenient life.
Don’t miss the opportunity to transform this house into the home of your dreams, in a privileged location and with enormous potential to become your ideal home. For more information and to schedule a visit, please feel free to contact me.
Upon entering this villa, you will be greeted by a spacious living room and open kitchen concept, an ideal space to create unforgettable memories with family and friends. The kitchen will be equipped with a hob, oven and extractor fan, and has a central island, providing a modern and functional environment to explore your culinary skills.
The three bedrooms are a haven of comfort and privacy. All bedrooms have built-in closets, ensuring ample storage space. The house also has the pre-installation of air conditioning and alarm, electric shutters and solar panels with thermosiphon for water heating, ensuring energy efficiency and comfort in all seasons of the year.
Outside, enjoy a paved area, a garden where you can grow your own green oasis and with the possibility of making a swimming pool (not included in the price), ideal for hot summer days. The spacious 70m2 garage, with electric gate, offers convenience and security for your vehicle.
With excellent sun exposure and unobstructed views of the countryside, this house is the perfect setting for a quiet life, but with all amenities close by. Proximity to schools, services and public transport ensures a practical and convenient life.
Don’t miss the opportunity to transform this house into the home of your dreams, in a privileged location and with enormous potential to become your ideal home. For more information and to schedule a visit, please feel free to contact me.
Contact
House 3 Bedrooms Triplex
Murches, Alcabideche, Cascais, Distrito de Lisboa
Under construction · 170m²
With Garage
buy
1.670.000 €
3 bedroom villa with garden and swimming pool located in a square in Murches, Cascais.
Composed of 3 floors distributed as follows:
On the ground floor a living room with kitchen in open space with the particularity of having glass walls, and social bathroom.
On the 1st floor there are 3 suites two of them with terrace.
On floor -1 there is a large area with natural light that can be divided into a cinema room and a suite and laundry room.
There’s a pergola to park the car.
There is also a garden and swimming pool.
Ask for more information!
Castelhana is a Portuguese real estate agency present in the domestic market for over 20 years, specialized in prime residential real estate and recognized for the launch of some of the most distinguished developments in Portugal.
Founded in 1999, Castelhana provides a full service in business brokerage. We are specialists in investment and in the commercialization of real estate.
In Lisbon, in Chiado, one of the most emblematic and traditional areas of the capital. In Porto, we are based in Foz Do Douro, one of the noblest places in the city and in the Algarve region next to the renowned Vilamoura Marina.
We are waiting for you. We have a team available to give you the best support in your next real estate investment.
Contact us!
Composed of 3 floors distributed as follows:
On the ground floor a living room with kitchen in open space with the particularity of having glass walls, and social bathroom.
On the 1st floor there are 3 suites two of them with terrace.
On floor -1 there is a large area with natural light that can be divided into a cinema room and a suite and laundry room.
There’s a pergola to park the car.
There is also a garden and swimming pool.
Ask for more information!
Castelhana is a Portuguese real estate agency present in the domestic market for over 20 years, specialized in prime residential real estate and recognized for the launch of some of the most distinguished developments in Portugal.
Founded in 1999, Castelhana provides a full service in business brokerage. We are specialists in investment and in the commercialization of real estate.
In Lisbon, in Chiado, one of the most emblematic and traditional areas of the capital. In Porto, we are based in Foz Do Douro, one of the noblest places in the city and in the Algarve region next to the renowned Vilamoura Marina.
We are waiting for you. We have a team available to give you the best support in your next real estate investment.
Contact us!
Contact
House 3 Bedrooms Duplex
Cascais e Estoril, Distrito de Lisboa
Under construction · 191m²
View Sea
buy
2.395.000 €
3 bedroom villa with direct sea view, comprising living room and kitchen connected to the American style living room, Smeg equipment, 3 bedroom suites, 1 guest bathroom, on the roof deck lounge area and green area with natural style swimming pool, with stunning views sea view, outdoor garden and garage with direct access to the house for 3 cars with 1 electrical power point.
Contact
House 3 Bedrooms Duplex
A dos Cunhados e Maceira, Torres Vedras, Distrito de Lisboa
Under construction · 204m²
With Garage
buy
613.000 €
3 bedroom villa with construction starting in July 2024 and completion in July 2025.
Plot with a total area of 409.73 m2, gross construction area of 204 m2, balconies 63.80 m2 and a patio of 127.20 m2.
Comprising 2 floors, divided as follows:
Floor 0:
Garage for Two Cars;
Hall;
Equipped kitchen;
Dining room;
IS Social;
Living Room;
Swimming pool;
Patio.
Floor 1:
Two Suites;
One bedroom;
IS Complete.
Two terraces.
Materials for Finishes:
Frames:
Minimalist anodised aluminium frame system with thermal cut and double glazing, with electric shutters and controlled via Wi-Fi (requires internet connection not provided) the colour of the frame.
Lighting:
LED floodlights installed in false ceilings and LED strips in the false ceiling lighting mouldings.
Outside, white luminaires with LED lamps will be installed.
Climate:
Heating and cooling system via air conditioning in all rooms of the Samsung or LG brand.
Mechanical ventilation in the bathrooms and kitchen when possible, otherwise it will be electric.
Safety:
Alarm installation with remote connection (requires wifi internet not provided)
Installation of outdoor surveillance camera at the back (requires wi-fi internet not provided).
Other:
Roca brand suspended sanitary ware.
80 mm hood throughout the villa.
High security Dierre type main door.
White lacquered interior doors.
Garage parking for two vehicles with electric gate, as well as power socket for electric vehicles up to 32 A single-phase.
Solar thermal panels and 300L heat pump for water heating.
Tempered glass railings on the balconies and roof terraces.
Central vacuum with machine installed in the garage.
Optional:
Jacúzi on the terrace.
Electric shading awning.
Heat pump for pool heating and thermal/safety shutter type cover (supports up to 60 kg).
Villa close to golden sand beaches and a vibrant food scene. Enjoy the peace and quiet of a residential setting, without sacrificing the convenience of being just minutes from downtown.
We look forward to hearing from you
Plot with a total area of 409.73 m2, gross construction area of 204 m2, balconies 63.80 m2 and a patio of 127.20 m2.
Comprising 2 floors, divided as follows:
Floor 0:
Garage for Two Cars;
Hall;
Equipped kitchen;
Dining room;
IS Social;
Living Room;
Swimming pool;
Patio.
Floor 1:
Two Suites;
One bedroom;
IS Complete.
Two terraces.
Materials for Finishes:
Frames:
Minimalist anodised aluminium frame system with thermal cut and double glazing, with electric shutters and controlled via Wi-Fi (requires internet connection not provided) the colour of the frame.
Lighting:
LED floodlights installed in false ceilings and LED strips in the false ceiling lighting mouldings.
Outside, white luminaires with LED lamps will be installed.
Climate:
Heating and cooling system via air conditioning in all rooms of the Samsung or LG brand.
Mechanical ventilation in the bathrooms and kitchen when possible, otherwise it will be electric.
Safety:
Alarm installation with remote connection (requires wifi internet not provided)
Installation of outdoor surveillance camera at the back (requires wi-fi internet not provided).
Other:
Roca brand suspended sanitary ware.
80 mm hood throughout the villa.
High security Dierre type main door.
White lacquered interior doors.
Garage parking for two vehicles with electric gate, as well as power socket for electric vehicles up to 32 A single-phase.
Solar thermal panels and 300L heat pump for water heating.
Tempered glass railings on the balconies and roof terraces.
Central vacuum with machine installed in the garage.
Optional:
Jacúzi on the terrace.
Electric shading awning.
Heat pump for pool heating and thermal/safety shutter type cover (supports up to 60 kg).
Villa close to golden sand beaches and a vibrant food scene. Enjoy the peace and quiet of a residential setting, without sacrificing the convenience of being just minutes from downtown.
We look forward to hearing from you
Contact
House 3 Bedrooms Duplex
A dos Cunhados e Maceira, Torres Vedras, Distrito de Lisboa
Under construction · 196m²
With Garage
buy
588.000 €
3 bedroom villa with construction starting in July 2024 and completion in July 2025.
Plot with a total area of 401 m2, gross construction area of 196 m2, balconies 63.80 m2 and a patio of 125.90 m2.
Comprising 2 floors, divided as follows:
Floor 0:
Garage for Two Cars;
Hall;
Equipped kitchen;
Dining room;
IS Social;
Living Room;
Swimming pool;
Patio.
Floor 1:
Two suites;
One bedroom;
IS Complete.
Two terraces.
Materials for Finishes:
Frames:
Minimalist anodised aluminium frame system with thermal cut and double glazing, with electric shutters and controlled via Wi-Fi (requires internet connection not provided) the colour of the frame.
Lighting:
LED floodlights installed in false ceilings and LED strips in the false ceiling lighting mouldings.
Outside, white luminaires with LED lamps will be installed.
Climate:
Heating and cooling system via air conditioning in all rooms of the Samsung or LG brand.
Mechanical ventilation in the bathrooms and kitchen when possible, otherwise it will be electric.
Safety:
Alarm installation with remote connection (requires wifi internet not provided)
Installation of outdoor surveillance camera at the back (requires wi-fi internet not provided).
Other:
Roca brand suspended sanitary ware.
80 mm hood throughout the villa.
High security Dierre type main door.
White lacquered interior doors.
Garage parking for two vehicles with electric gate, as well as power socket for electric vehicles up to 32 A single-phase.
Solar thermal panels and 300L heat pump for water heating.
Tempered glass railings on the balconies and roof terraces.
Central vacuum with machine installed in the garage.
Optional:
Jacuzzi on the terrace.
Electric shading awning.
Heat pump for pool heating and thermal/safety shutter type cover (supports up to 60 kg).
Villa close to golden sand beaches and a vibrant food scene. Enjoy the peace and quiet of a residential setting, without sacrificing the convenience of being just minutes from downtown.
We look forward to hearing from you
Plot with a total area of 401 m2, gross construction area of 196 m2, balconies 63.80 m2 and a patio of 125.90 m2.
Comprising 2 floors, divided as follows:
Floor 0:
Garage for Two Cars;
Hall;
Equipped kitchen;
Dining room;
IS Social;
Living Room;
Swimming pool;
Patio.
Floor 1:
Two suites;
One bedroom;
IS Complete.
Two terraces.
Materials for Finishes:
Frames:
Minimalist anodised aluminium frame system with thermal cut and double glazing, with electric shutters and controlled via Wi-Fi (requires internet connection not provided) the colour of the frame.
Lighting:
LED floodlights installed in false ceilings and LED strips in the false ceiling lighting mouldings.
Outside, white luminaires with LED lamps will be installed.
Climate:
Heating and cooling system via air conditioning in all rooms of the Samsung or LG brand.
Mechanical ventilation in the bathrooms and kitchen when possible, otherwise it will be electric.
Safety:
Alarm installation with remote connection (requires wifi internet not provided)
Installation of outdoor surveillance camera at the back (requires wi-fi internet not provided).
Other:
Roca brand suspended sanitary ware.
80 mm hood throughout the villa.
High security Dierre type main door.
White lacquered interior doors.
Garage parking for two vehicles with electric gate, as well as power socket for electric vehicles up to 32 A single-phase.
Solar thermal panels and 300L heat pump for water heating.
Tempered glass railings on the balconies and roof terraces.
Central vacuum with machine installed in the garage.
Optional:
Jacuzzi on the terrace.
Electric shading awning.
Heat pump for pool heating and thermal/safety shutter type cover (supports up to 60 kg).
Villa close to golden sand beaches and a vibrant food scene. Enjoy the peace and quiet of a residential setting, without sacrificing the convenience of being just minutes from downtown.
We look forward to hearing from you
Contact
House 3 Bedrooms Duplex
A dos Cunhados e Maceira, Torres Vedras, Distrito de Lisboa
Under construction · 196m²
With Garage
buy
588.000 €
3 bedroom villa with construction starting in July 2024 and completion in July 2025.
Plot with a total area of 377.82 m2, gross construction area of 196 m2, balconies 63.80 m2 and a patio of 108.10 m2.
Comprising 2 floors, divided as follows:
Floor 0:
Garage for Two Cars;
Hall;
Equipped kitchen;
Dining room;
IS Social;
Living Room;
Swimming pool;
Patio.
Floor 1:
Two suites;
One bedroom;
IS Complete.
Two terraces.
Materials for Finishes:
Frames:
Minimalist anodised aluminium frame system with thermal cut and double glazing, with electric shutters and controlled via Wi-Fi (requires internet connection not provided) the colour of the frame.
Lighting:
LED floodlights installed in false ceilings and LED strips in the false ceiling lighting mouldings.
Outside, white luminaires with LED lamps will be installed.
Climate:
Heating and cooling system via air conditioning in all rooms of the Samsung or LG brand.
Mechanical ventilation in the bathrooms and kitchen when possible, otherwise it will be electric.
Safety:
Alarm installation with remote connection (requires wifi internet not provided)
Installation of outdoor surveillance camera at the back (requires wi-fi internet not provided).
Other:
Roca brand suspended sanitary ware.
80 mm hood throughout the villa.
High security Dierre type main door.
White lacquered interior doors.
Garage parking for two vehicles with electric gate, as well as power socket for electric vehicles up to 32 A single-phase.
Solar thermal panels and 300L heat pump for water heating.
Tempered glass railings on the balconies and roof terraces.
Central vacuum with machine installed in the garage.
Optional:
Jacuzzi on the terrace.
Electric shading awning.
Heat pump for pool heating and thermal/safety shutter type cover (supports up to 60 kg).
Villa close to golden sand beaches and a vibrant food scene. Enjoy the peace and quiet of a residential setting, without sacrificing the convenience of being just minutes from downtown.
We look forward to hearing from you
Plot with a total area of 377.82 m2, gross construction area of 196 m2, balconies 63.80 m2 and a patio of 108.10 m2.
Comprising 2 floors, divided as follows:
Floor 0:
Garage for Two Cars;
Hall;
Equipped kitchen;
Dining room;
IS Social;
Living Room;
Swimming pool;
Patio.
Floor 1:
Two suites;
One bedroom;
IS Complete.
Two terraces.
Materials for Finishes:
Frames:
Minimalist anodised aluminium frame system with thermal cut and double glazing, with electric shutters and controlled via Wi-Fi (requires internet connection not provided) the colour of the frame.
Lighting:
LED floodlights installed in false ceilings and LED strips in the false ceiling lighting mouldings.
Outside, white luminaires with LED lamps will be installed.
Climate:
Heating and cooling system via air conditioning in all rooms of the Samsung or LG brand.
Mechanical ventilation in the bathrooms and kitchen when possible, otherwise it will be electric.
Safety:
Alarm installation with remote connection (requires wifi internet not provided)
Installation of outdoor surveillance camera at the back (requires wi-fi internet not provided).
Other:
Roca brand suspended sanitary ware.
80 mm hood throughout the villa.
High security Dierre type main door.
White lacquered interior doors.
Garage parking for two vehicles with electric gate, as well as power socket for electric vehicles up to 32 A single-phase.
Solar thermal panels and 300L heat pump for water heating.
Tempered glass railings on the balconies and roof terraces.
Central vacuum with machine installed in the garage.
Optional:
Jacuzzi on the terrace.
Electric shading awning.
Heat pump for pool heating and thermal/safety shutter type cover (supports up to 60 kg).
Villa close to golden sand beaches and a vibrant food scene. Enjoy the peace and quiet of a residential setting, without sacrificing the convenience of being just minutes from downtown.
We look forward to hearing from you
Contact
House 3 Bedrooms Duplex
A dos Cunhados e Maceira, Torres Vedras, Distrito de Lisboa
Under construction · 196m²
With Garage
buy
588.000 €
3 bedroom villa with construction starting in July 2024 and completion in July 2025.
Plot with a total area of 401 m2, gross construction area of 196 m2, balconies 63.80 m2 and a patio of 125.90 m2.
Comprising 2 floors, divided as follows:
Floor 0:
Garage for Two Cars;
Hall;
Equipped kitchen;
Dining room;
IS Social;
Living Room;
Swimming pool;
Patio.
Floor 1:
Two suites;
One bedroom;
IS Complete.
Two terraces.
Materials for Finishes:
Frames:
Minimalist anodised aluminium frame system with thermal cut and double glazing, with electric shutters and controlled via Wi-Fi (requires internet connection not provided) the colour of the frame.
Lighting:
LED floodlights installed in false ceilings and LED strips in the false ceiling lighting mouldings.
Outside, white luminaires with LED lamps will be installed.
Climate:
Heating and cooling system via air conditioning in all rooms of the Samsung or LG brand.
Mechanical ventilation in the bathrooms and kitchen when possible, otherwise it will be electric.
Safety:
Alarm installation with remote connection (requires wifi internet not provided)
Installation of outdoor surveillance camera at the back (requires wi-fi internet not provided).
Other:
Roca brand suspended sanitary ware.
80 mm hood throughout the villa.
High security Dierre type main door.
White lacquered interior doors.
Garage parking for two vehicles with electric gate, as well as power socket for electric vehicles up to 32 A single-phase.
Solar thermal panels and 300L heat pump for water heating.
Tempered glass railings on the balconies and roof terraces.
Central vacuum with machine installed in the garage.
Optional:
Jacúzi on the terrace.
Electric shading awning.
Heat pump for pool heating and thermal/safety shutter type cover (supports up to 60 kg).
Villa close to golden sand beaches and a vibrant food scene. Enjoy the peace and quiet of a residential setting, without sacrificing the convenience of being just minutes from downtown.
We look forward to hearing from you
Plot with a total area of 401 m2, gross construction area of 196 m2, balconies 63.80 m2 and a patio of 125.90 m2.
Comprising 2 floors, divided as follows:
Floor 0:
Garage for Two Cars;
Hall;
Equipped kitchen;
Dining room;
IS Social;
Living Room;
Swimming pool;
Patio.
Floor 1:
Two suites;
One bedroom;
IS Complete.
Two terraces.
Materials for Finishes:
Frames:
Minimalist anodised aluminium frame system with thermal cut and double glazing, with electric shutters and controlled via Wi-Fi (requires internet connection not provided) the colour of the frame.
Lighting:
LED floodlights installed in false ceilings and LED strips in the false ceiling lighting mouldings.
Outside, white luminaires with LED lamps will be installed.
Climate:
Heating and cooling system via air conditioning in all rooms of the Samsung or LG brand.
Mechanical ventilation in the bathrooms and kitchen when possible, otherwise it will be electric.
Safety:
Alarm installation with remote connection (requires wifi internet not provided)
Installation of outdoor surveillance camera at the back (requires wi-fi internet not provided).
Other:
Roca brand suspended sanitary ware.
80 mm hood throughout the villa.
High security Dierre type main door.
White lacquered interior doors.
Garage parking for two vehicles with electric gate, as well as power socket for electric vehicles up to 32 A single-phase.
Solar thermal panels and 300L heat pump for water heating.
Tempered glass railings on the balconies and roof terraces.
Central vacuum with machine installed in the garage.
Optional:
Jacúzi on the terrace.
Electric shading awning.
Heat pump for pool heating and thermal/safety shutter type cover (supports up to 60 kg).
Villa close to golden sand beaches and a vibrant food scene. Enjoy the peace and quiet of a residential setting, without sacrificing the convenience of being just minutes from downtown.
We look forward to hearing from you
Contact
House 3 Bedrooms Duplex
A dos Cunhados e Maceira, Torres Vedras, Distrito de Lisboa
Under construction · 196m²
With Garage
buy
588.000 €
3 bedroom villa with construction starting in July 2024 and completion in July 2025.
Plot with a total area of 401 m2, gross construction area of 196 m2, balconies 63.80 m2 and a patio of 125.90 m2.
Comprising 2 floors, divided as follows:
Floor 0:
Garage for Two Cars;
Hall;
Equipped kitchen;
Dining room;
IS Social;
Living Room;
Swimming pool;
Patio.
Floor 1:
Two suites;
One bedroom;
IS Complete.
Two terraces.
Materials for Finishes:
Frames:
Minimalist anodised aluminium frame system with thermal cut and double glazing, with electric shutters and controlled via Wi-Fi (requires internet connection not provided) the colour of the frame.
Lighting:
LED floodlights installed in false ceilings and LED strips in the false ceiling lighting mouldings.
Outside, white luminaires with LED lamps will be installed.
Climate:
Heating and cooling system via air conditioning in all rooms of the Samsung or LG brand.
Mechanical ventilation in the bathrooms and kitchen when possible, otherwise it will be electric.
Safety:
Alarm installation with remote connection (requires wifi internet not provided)
Installation of outdoor surveillance camera at the back (requires wi-fi internet not provided).
Other:
Roca brand suspended sanitary ware.
80 mm hood throughout the villa.
High security Dierre type main door.
White lacquered interior doors.
Garage parking for two vehicles with electric gate, as well as power socket for electric vehicles up to 32 A single-phase.
Solar thermal panels and 300L heat pump for water heating.
Tempered glass railings on the balconies and roof terraces.
Central vacuum with machine installed in the garage.
Optional:
Jacuzzi on the terrace.
Electric shading awning.
Heat pump for pool heating and thermal/safety shutter type cover (supports up to 60 kg).
Villa close to golden sand beaches and a vibrant food scene. Enjoy the peace and quiet of a residential setting, without sacrificing the convenience of being just minutes from downtown.
We look forward to hearing from you
Plot with a total area of 401 m2, gross construction area of 196 m2, balconies 63.80 m2 and a patio of 125.90 m2.
Comprising 2 floors, divided as follows:
Floor 0:
Garage for Two Cars;
Hall;
Equipped kitchen;
Dining room;
IS Social;
Living Room;
Swimming pool;
Patio.
Floor 1:
Two suites;
One bedroom;
IS Complete.
Two terraces.
Materials for Finishes:
Frames:
Minimalist anodised aluminium frame system with thermal cut and double glazing, with electric shutters and controlled via Wi-Fi (requires internet connection not provided) the colour of the frame.
Lighting:
LED floodlights installed in false ceilings and LED strips in the false ceiling lighting mouldings.
Outside, white luminaires with LED lamps will be installed.
Climate:
Heating and cooling system via air conditioning in all rooms of the Samsung or LG brand.
Mechanical ventilation in the bathrooms and kitchen when possible, otherwise it will be electric.
Safety:
Alarm installation with remote connection (requires wifi internet not provided)
Installation of outdoor surveillance camera at the back (requires wi-fi internet not provided).
Other:
Roca brand suspended sanitary ware.
80 mm hood throughout the villa.
High security Dierre type main door.
White lacquered interior doors.
Garage parking for two vehicles with electric gate, as well as power socket for electric vehicles up to 32 A single-phase.
Solar thermal panels and 300L heat pump for water heating.
Tempered glass railings on the balconies and roof terraces.
Central vacuum with machine installed in the garage.
Optional:
Jacuzzi on the terrace.
Electric shading awning.
Heat pump for pool heating and thermal/safety shutter type cover (supports up to 60 kg).
Villa close to golden sand beaches and a vibrant food scene. Enjoy the peace and quiet of a residential setting, without sacrificing the convenience of being just minutes from downtown.
We look forward to hearing from you
Contact
House 3 Bedrooms Duplex
A dos Cunhados e Maceira, Torres Vedras, Distrito de Lisboa
Under construction · 196m²
With Garage
buy
613.000 €
3 bedroom villa with construction starting in July 2024 and completion in July 2025.
Plot with a total area of 474 m2, gross construction area of 196 m2, balconies 30.50 m2 and a patio of 152.90 m2.
Comprising 2 floors, divided as follows:
Floor 0:
Garage for Two Cars;
Hall;
Equipped kitchen;
Dining room;
IS Social;
Living Room;
Swimming pool;
Patio.
Floor 1:
Two suites;
One bedroom;
IS Complete.
Two terraces.
Materials for Finishes:
Frames:
Minimalist anodised aluminium frame system with thermal cut and double glazing, with electric shutters and controlled via Wi-Fi (requires internet connection not provided) the colour of the frame.
Lighting:
LED floodlights installed in false ceilings and LED strips in the false ceiling lighting mouldings.
Outside, white luminaires with LED lamps will be installed.
Climate:
Heating and cooling system via air conditioning in all rooms of the Samsung or LG brand.
Mechanical ventilation in the bathrooms and kitchen when possible, otherwise it will be electric.
Safety:
Alarm installation with remote connection (requires wifi internet not provided)
Installation of outdoor surveillance camera at the back (requires wi-fi internet not provided).
Other:
Roca brand suspended sanitary ware.
80 mm hood throughout the villa.
High security Dierre type main door.
White lacquered interior doors.
Garage parking for two vehicles with electric gate, as well as power socket for electric vehicles up to 32 A single-phase.
Solar thermal panels and 300L heat pump for water heating.
Tempered glass railings on the balconies and roof terraces.
Central vacuum with machine installed in the garage.
Optional:
Jacuzzi on the terrace.
Electric shading awning.
Heat pump for pool heating and thermal/safety shutter type cover (supports up to 60 kg).
Villa close to golden sand beaches and a vibrant food scene. Enjoy the peace and quiet of a residential setting, without sacrificing the convenience of being just minutes from downtown.
We look forward to hearing from you.
Plot with a total area of 474 m2, gross construction area of 196 m2, balconies 30.50 m2 and a patio of 152.90 m2.
Comprising 2 floors, divided as follows:
Floor 0:
Garage for Two Cars;
Hall;
Equipped kitchen;
Dining room;
IS Social;
Living Room;
Swimming pool;
Patio.
Floor 1:
Two suites;
One bedroom;
IS Complete.
Two terraces.
Materials for Finishes:
Frames:
Minimalist anodised aluminium frame system with thermal cut and double glazing, with electric shutters and controlled via Wi-Fi (requires internet connection not provided) the colour of the frame.
Lighting:
LED floodlights installed in false ceilings and LED strips in the false ceiling lighting mouldings.
Outside, white luminaires with LED lamps will be installed.
Climate:
Heating and cooling system via air conditioning in all rooms of the Samsung or LG brand.
Mechanical ventilation in the bathrooms and kitchen when possible, otherwise it will be electric.
Safety:
Alarm installation with remote connection (requires wifi internet not provided)
Installation of outdoor surveillance camera at the back (requires wi-fi internet not provided).
Other:
Roca brand suspended sanitary ware.
80 mm hood throughout the villa.
High security Dierre type main door.
White lacquered interior doors.
Garage parking for two vehicles with electric gate, as well as power socket for electric vehicles up to 32 A single-phase.
Solar thermal panels and 300L heat pump for water heating.
Tempered glass railings on the balconies and roof terraces.
Central vacuum with machine installed in the garage.
Optional:
Jacuzzi on the terrace.
Electric shading awning.
Heat pump for pool heating and thermal/safety shutter type cover (supports up to 60 kg).
Villa close to golden sand beaches and a vibrant food scene. Enjoy the peace and quiet of a residential setting, without sacrificing the convenience of being just minutes from downtown.
We look forward to hearing from you.
Contact
House 3 Bedrooms Duplex
Cascais e Estoril, Distrito de Lisboa
Under construction · 200m²
View Sea
buy
2.380.000 €
3 bedroom villa with direct sea view, comprising living room and kitchen connected to the American style living room, Smeg equipment, 3 bedroom suites, 1 guest bathroom, on the roof deck lounge area and green area with natural style swimming pool, with stunning views sea view, outdoor garden and garage with direct access to the house for 3 cars with 1 electrical power point.
Contact
House 3 Bedrooms
Silveira, Torres Vedras, Distrito de Lisboa
Under construction · 196m²
buy
588.000 €
New condominium of 6 modern villas on Santa Cruz beach, on the Silver Coast in Portugal!
If you’re looking for a seaside retreat on a magnificent beach full of glamour, then take a few minutes to take a look at this new project, consisting of 6 three-bedroom villas, arranged on ground and first floors, with generous floor areas of around 200m2, each with its own swimming pool, terrace and two car parks; the condominium is just a stone’s throw from the beach.
The brightness, functionality and quality of the materials are the hallmarks of the project; the large windows flood the interior with natural light and offer views of the sea and the green grass around the pool; the living room is open-plan; the kitchen is equipped with state-of-the-art appliances and generous worktops; the adjoining dining area offers an open and functional space, with doors opening onto the terrace.
The outdoor space is truly captivating, with a lush garden that blends in with the landscape.
Come and visit, and be enchanted by your new home!
#ref: 119689
If you’re looking for a seaside retreat on a magnificent beach full of glamour, then take a few minutes to take a look at this new project, consisting of 6 three-bedroom villas, arranged on ground and first floors, with generous floor areas of around 200m2, each with its own swimming pool, terrace and two car parks; the condominium is just a stone’s throw from the beach.
The brightness, functionality and quality of the materials are the hallmarks of the project; the large windows flood the interior with natural light and offer views of the sea and the green grass around the pool; the living room is open-plan; the kitchen is equipped with state-of-the-art appliances and generous worktops; the adjoining dining area offers an open and functional space, with doors opening onto the terrace.
The outdoor space is truly captivating, with a lush garden that blends in with the landscape.
Come and visit, and be enchanted by your new home!
#ref: 119689
Contact
House 3 Bedrooms Duplex
Cascais e Estoril, Distrito de Lisboa
Under construction · 212m²
View Sea
buy
2.671.000 €
3 bedroom villa with direct sea view, comprising living room and kitchen connected to the American style living room, Smeg equipment, 3 bedroom suites, 1 guest bathroom, on the roof deck lounge area and green area with natural style swimming pool, with stunning views sea view, outdoor garden and garage with direct access to the house for 3 cars with 1 electrical power point.
Contact
House 3 Bedrooms Duplex
São João do Estoril, Cascais e Estoril, Distrito de Lisboa
Under construction · 211m²
View Sea
buy
2.671.000 €
3 bedroom villa with direct sea view, comprising living room and kitchen connected to the American style living room, Smeg equipment, 3 bedroom suites, 1 guest bathroom, on the roof deck lounge area and green area with natural style swimming pool, with stunning views sea view, outdoor garden and garage with direct access to the house for 3 cars with 1 electrical power point.
Contact
House 3 Bedrooms
Silveira, Torres Vedras, Distrito de Lisboa
Under construction · 196m²
buy
588.000 €
New condominium of 6 modern villas on Santa Cruz beach, on the Silver Coast in Portugal!
If you’re looking for a seaside retreat on a magnificent beach full of glamour, then take a few minutes to take a look at this new project, consisting of 6 three-bedroom villas, arranged on ground and first floors, with generous floor areas of around 200m2, each with its own swimming pool, terrace and two car parks; the condominium is just a stone’s throw from the beach.
The brightness, functionality and quality of the materials are the hallmarks of the project; the large windows flood the interior with natural light and offer views of the sea and the green grass around the pool; the living room is open-plan; the kitchen is equipped with state-of-the-art appliances and generous worktops; the adjoining dining area offers an open and functional space, with doors opening onto the terrace.
The outdoor space is truly captivating, with a lush garden that blends in with the landscape.
Come and visit, and be enchanted by your new home!
#ref: 119686
If you’re looking for a seaside retreat on a magnificent beach full of glamour, then take a few minutes to take a look at this new project, consisting of 6 three-bedroom villas, arranged on ground and first floors, with generous floor areas of around 200m2, each with its own swimming pool, terrace and two car parks; the condominium is just a stone’s throw from the beach.
The brightness, functionality and quality of the materials are the hallmarks of the project; the large windows flood the interior with natural light and offer views of the sea and the green grass around the pool; the living room is open-plan; the kitchen is equipped with state-of-the-art appliances and generous worktops; the adjoining dining area offers an open and functional space, with doors opening onto the terrace.
The outdoor space is truly captivating, with a lush garden that blends in with the landscape.
Come and visit, and be enchanted by your new home!
#ref: 119686
Contact
House 3 Bedrooms +1 Duplex
Centro (Miragaia), Miragaia e Marteleira, Lourinhã, Distrito de Lisboa
Under construction · 180m²
buy
420.000 €
Vivenda magnífica com 3+1 quartos, com piscina e excelentes acabamentos em Miragaia, Lourinhã. Está em fase de construção.
PRONTO COM CHAVE NA MÃO!
Para seu conforto:
- Todas as divisões dispõem de ar-condicionado;
- O painel solar auxilia nas águas quentes;
- A cozinha está equipada com forno, fogão, frigorífico, máquina de lavar louça e uma maravilhosa bancada em Silver Tone;
- Terá 2 lugares de estacionamento;
- Pré-instalação para carregamento de veículos elétricos.
- Piscina privada com 32m2.
A zona envolvente é ideal para o dia-a-dia! Os imóveis estão a apenas 3 km da Vila da Lourinhã, com todos os serviços necessários, e a 6 km da Praia da Areia Branca. Perto destas vivendas está a Escola Secundária Mira Gaia. Lisboa está a uma viagem de 35 minutos de distância.
Localizada na Costa de Prata, esta é a casa perfeita para qualquer altura do ano No verão, poderá desfrutar da Praia da Areia Branca, das praias do Baleal e Peniche e ainda das Praias de Santa Cruz, perfeitas para os amantes de surf e outros desportos aquáticos.
Contacte-nos através do número: (telefone) Chamada para a rede fixa nacional)
Não perca esta oportunidade Marque a sua visita, estamos perto de si!
PRONTO COM CHAVE NA MÃO!
Para seu conforto:
- Todas as divisões dispõem de ar-condicionado;
- O painel solar auxilia nas águas quentes;
- A cozinha está equipada com forno, fogão, frigorífico, máquina de lavar louça e uma maravilhosa bancada em Silver Tone;
- Terá 2 lugares de estacionamento;
- Pré-instalação para carregamento de veículos elétricos.
- Piscina privada com 32m2.
A zona envolvente é ideal para o dia-a-dia! Os imóveis estão a apenas 3 km da Vila da Lourinhã, com todos os serviços necessários, e a 6 km da Praia da Areia Branca. Perto destas vivendas está a Escola Secundária Mira Gaia. Lisboa está a uma viagem de 35 minutos de distância.
Localizada na Costa de Prata, esta é a casa perfeita para qualquer altura do ano No verão, poderá desfrutar da Praia da Areia Branca, das praias do Baleal e Peniche e ainda das Praias de Santa Cruz, perfeitas para os amantes de surf e outros desportos aquáticos.
Contacte-nos através do número: (telefone) Chamada para a rede fixa nacional)
Não perca esta oportunidade Marque a sua visita, estamos perto de si!
Contact
House 3 Bedrooms Triplex
Aldeia de Juzo (Cascais), Cascais e Estoril, Distrito de Lisboa
Under construction · 466m²
With Garage
buy
2.250.000 €
Moradia moderna T4+2 inserida no condomínio fechado, constituído por 5 moradias, todas individuais numa localização tranquila com excelentes acessibilidades á A5 ao centro de Cascais e ás praias.
Moradia composta por 3 pisos que se distribuem da seguinte forma
Piso -1
Garagem para 4 carros,
Área habitável de 105m2 , com lavandaria, lavabo e arrecadação tudo com muita luz natural.
Piso 0:
Sala ampla , cozinha totalmente equipada e com acesso direto a lounge e piscina, hall, lavabo social, e piscina virada a sul.
Piso 1 :
master suíte com duplo closet e terraço, mais duas suítes com closets e terraços.
TÉRMINO DA OBRA PREVISTO PARA FINS DE 2023
Moradia composta por 3 pisos que se distribuem da seguinte forma
Piso -1
Garagem para 4 carros,
Área habitável de 105m2 , com lavandaria, lavabo e arrecadação tudo com muita luz natural.
Piso 0:
Sala ampla , cozinha totalmente equipada e com acesso direto a lounge e piscina, hall, lavabo social, e piscina virada a sul.
Piso 1 :
master suíte com duplo closet e terraço, mais duas suítes com closets e terraços.
TÉRMINO DA OBRA PREVISTO PARA FINS DE 2023
Contact
See more Properties for Sale, Houses - House Under construction, in Distrito de Lisboa
Bedrooms
Zones
Can’t find the property you’re looking for?
