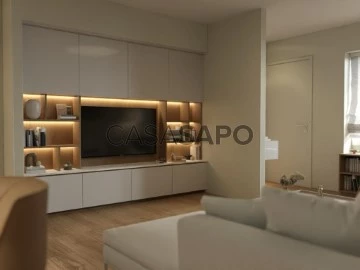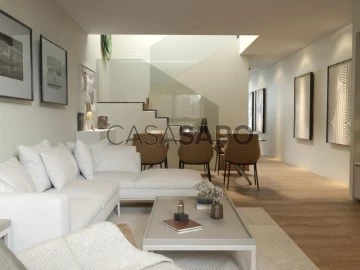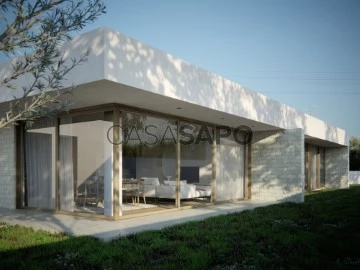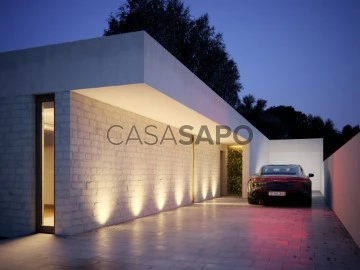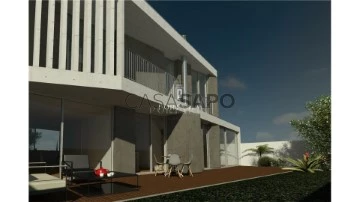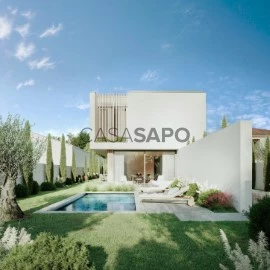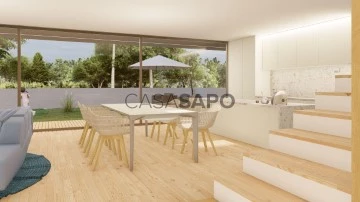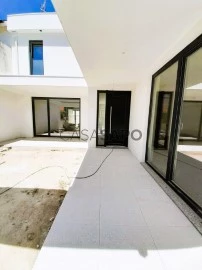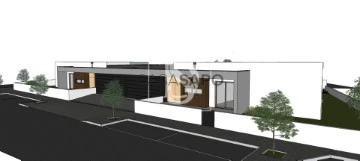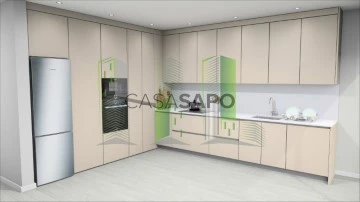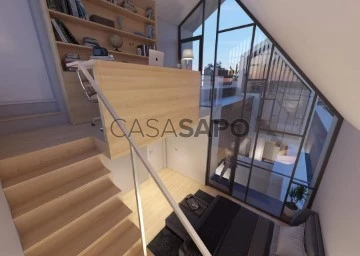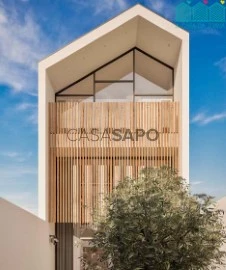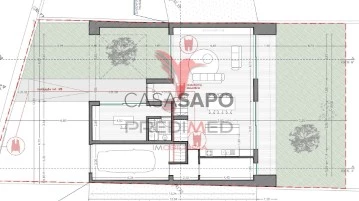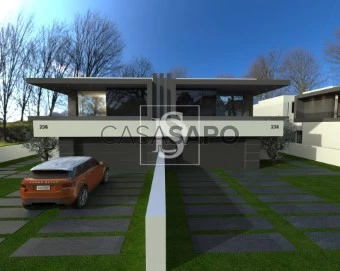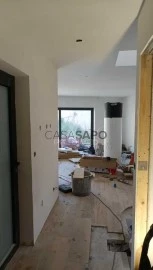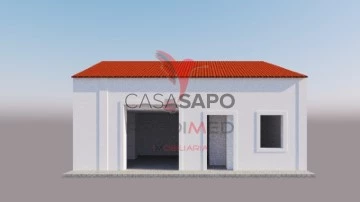Houses
3
Price
More filters
12 Properties for Sale, Houses - House 3 Bedrooms with Energy Certificate A+, New, in Aveiro
Order by
Relevance
House 3 Bedrooms Duplex
Vera Cruz, Glória e Vera Cruz, Aveiro, Distrito de Aveiro
New · 216m²
With Garage
buy
535.000 €
Moradia T3 com garagem, nova, pronta habitar, localizada no Centro de Aveiro, na Zona Histórica da cidade.
Imóvel contemporâneo, no seu interior, que irá usufruir de notáveis e modernos acabamentos com áreas generosas.
Composta no rés do chão por uma excelente sala comum, wc de serviço e cozinha equipada com placa de indução, forno, micro-ondas, máquina de lavar louça, combinado americano e exaustor, a qual dá acesso à área exterior. No exterior temos uma zona de lazer coberta e descoberta e ainda, lugar de garagem para uma viatura.
O piso superior temos dois quartos com roupeiros embutidos, um deles com varanda, um wc completo e, ainda, uma excelente suite com roupeiro.
Está ser edificada com todo o conforto para o seu lar.
Venha conhecer esta casa de sonho, marque já a sua visita!
Imóvel contemporâneo, no seu interior, que irá usufruir de notáveis e modernos acabamentos com áreas generosas.
Composta no rés do chão por uma excelente sala comum, wc de serviço e cozinha equipada com placa de indução, forno, micro-ondas, máquina de lavar louça, combinado americano e exaustor, a qual dá acesso à área exterior. No exterior temos uma zona de lazer coberta e descoberta e ainda, lugar de garagem para uma viatura.
O piso superior temos dois quartos com roupeiros embutidos, um deles com varanda, um wc completo e, ainda, uma excelente suite com roupeiro.
Está ser edificada com todo o conforto para o seu lar.
Venha conhecer esta casa de sonho, marque já a sua visita!
Contact
House 3 Bedrooms
Santa Joana, Aveiro, Distrito de Aveiro
New · 172m²
With Garage
buy
415.000 €
Moradia T3 térrea isolada localizada em Santa Joana junto ao Colégio D. José I.
Moradia em construção, com acabamentos de qualidade, composta por hall de entrada, cozinha totalmente equipada, sala comum com excelente iluminação e casa de banho de serviço.
Na zona privativa temos hall de quartos com roupeiro, casa de banho completa com luz natural, dois quartos com roupeiro e uma suite com closet e o wc privativo com luz natural.
No exterior uma excelente zona de jardim que envolve toda a moradia e ainda uma zona de lavandaria e churrasqueira e garagem fechada.
Inserida numa zona residencial com excelentes acessos às vias rápidas, transportes públicos e ao centro da cidade de Aveiro!
O imóvel perfeito para si!
Esta é uma oportunidade única que não vai querer perder!
Moradia em construção, com acabamentos de qualidade, composta por hall de entrada, cozinha totalmente equipada, sala comum com excelente iluminação e casa de banho de serviço.
Na zona privativa temos hall de quartos com roupeiro, casa de banho completa com luz natural, dois quartos com roupeiro e uma suite com closet e o wc privativo com luz natural.
No exterior uma excelente zona de jardim que envolve toda a moradia e ainda uma zona de lavandaria e churrasqueira e garagem fechada.
Inserida numa zona residencial com excelentes acessos às vias rápidas, transportes públicos e ao centro da cidade de Aveiro!
O imóvel perfeito para si!
Esta é uma oportunidade única que não vai querer perder!
Contact
House 3 Bedrooms
Glória e Vera Cruz, Aveiro, Distrito de Aveiro
New · 171m²
With Garage
buy
520.000 €
Casas do Alto, an exclusive project, located in a place commonly called ’Bairro Alto de Vilar’, stands out for the luminosity and contemporary features of the proposed complex.
Casas do Alto, an innovative project that offers sophistication, privacy, comfort and security, is located in a privileged location, close to the main facilities of the city of Aveiro.
This project focuses on a design of contemporary lines and the use of noble materials, in villas all designed with private patios and gardens facing south and west, privileging maximum sun exposure.
The smart and eco-efficient homes were designed for a cosmopolitan public that does not dispense with contact with nature.
Please contact us for more information and to schedule a visit. We are ready to help you take advantage of this investment opportunity in Aveiro!
Casas do Alto, an innovative project that offers sophistication, privacy, comfort and security, is located in a privileged location, close to the main facilities of the city of Aveiro.
This project focuses on a design of contemporary lines and the use of noble materials, in villas all designed with private patios and gardens facing south and west, privileging maximum sun exposure.
The smart and eco-efficient homes were designed for a cosmopolitan public that does not dispense with contact with nature.
Please contact us for more information and to schedule a visit. We are ready to help you take advantage of this investment opportunity in Aveiro!
Contact
House 3 Bedrooms Duplex
São Bernardo, Aveiro, Distrito de Aveiro
New · 243m²
With Garage
buy
825.000 €
A Moradia Villar, situada em São Bernardo localização de excelência pela sua proximidade ao coração da Cidade de Aveiro, a tão famosa ’Veneza Portuguesa’, está integrada numa das zonas mais bonitas e identificativas do nosso país, que conta com as suas próprias características, e identidades vincadas, fazendo de São Bernardo uma freguesia avançada e de luxo pelo seu turismo, cultura e natureza.
Esta Moradia é caracterizada pela sua simplicidade, modernidade e contacto com a natureza, localizada numa zona de excelência, que conta com traços modernos e sofisticados e um design simples e elegante.
Características essenciais desta, passam pela sensação de serenidade e relaxamento, que os interiores aconchegantes transpõem aos seus moradores, para que os momentos em família sejam sempre harmoniosos e agradáveis.
Para além de todas estas características que fazem desta moradia, um lugar esplêndido para viver em paz, a mesma conta ainda com uma maravilhosa Piscina, Garagem e Barbecue.
Esta magnífica moradia é composta por 2 pisos, sendo que no 1º piso, encontramos no exterior, a zona de Barbecue com uma casa de banho de serviço completa, a Garagem com 2 lugares de estacionamento, a Lavandaria para tratamento de roupa, e uma maravilhosa Piscina com zona de lounge.
Ainda no exterior, o terreno marca a diferença pelos seus tons de verde claro, que transmitem uma sensação de frescura, ideal para relaxar e preparar para um novo dia.
No interior, ainda no 1º piso, encontramos uma casa de banho de serviço, um amplo escritório com 10,93m2, uma aprazível cozinha, totalmente equipada e uma incrível sala de estar e jantar em open space.
Subindo até ao 2º piso, encontramos 2 suites, uma delas com acesso a uma agradável varanda, ambas com casa de banho privativa completa e ainda 1 Master Suite, igualmente com casa de banho privativa completa, com acesso a uma estonteante Varanda e ao pátio. Todas as casas de banho do 2º piso possuem banheira.
The Villar Villa, located in São Bernardo, a location of excellence due to its proximity to the heart of the city of Aveiro, the famous ’Portuguese Venice’, is part of one of the most beautiful and identifiable areas of our country, which has its own characteristics and strong identities, making São Bernardo an advanced and luxurious parish due to its tourism, culture and nature.
This villa is characterised by its simplicity, modernity and contact with nature, located in an area of excellence, with modern, sophisticated features and a simple, elegant design.
Its essential features include the feeling of serenity and relaxation that the cosy interiors bring to its residents, so that family moments are always harmonious and enjoyable.
In addition to all these features that make this villa a splendid place to live in peace, it also has a marvellous swimming pool, garage and barbecue.
This magnificent villa consists of 2 floors. On the 1st floor, you’ll find a barbecue area with a full service bathroom, a garage with 2 parking spaces, a laundry room, and a marvellous swimming pool with a lounge area.
Still outside, the grounds make a difference with their light green tones, which convey a feeling of freshness, ideal for relaxing and preparing for a new day.
Inside, still on the 1st floor, we find a service bathroom, a large office with 10.93m2, a pleasant, fully equipped kitchen and an incredible open-plan living and dining room.
Going up to the 2nd floor, we find 2 suites, one with access to a pleasant balcony, both with a full private bathroom and 1 Master Suite, also with a full private bathroom, with access to a stunning balcony and patio. All the bathrooms on the 2nd floor have a bathtub.
A Casa Da Joana é uma empresa ligada ao ramo imobiliário que nasceu na cidade de Aveiro. Distingue-se pela seleção rigorosa e criteriosa dos imóveis que promove e que apresenta aos seus clientes. Assume-se como um conceito descontraído, onde encontrar a casa ideal, e o mais apaixonante possível, são as palavras de ordem.
A proximidade e a empatia que firma com os clientes cria laços e estabelece uma relação de confiança e credibilidade igualáveis.
Estamos no mercado para dar cor e paixão ao mercado imobiliário e combater um pouco o modelo tradicional de compra e venda de imóveis.
A nossa casa é o local mais especial da nossa vida e, por isso, escolhê-la é um processo que deverá ser assessorado com toda a importância e cuidado que ele merece.
A Casa Da Joana is a real estate company that was born in the city of Aveiro. It stands out for its rigorous and careful selection of the properties it promotes and presents to its clients. It sees itself as a relaxed concept, where finding the ideal home, and the most exciting one possible, are the watchwords.
The closeness and empathy it builds with its clients creates bonds and establishes a relationship of trust and credibility that can’t be matched.
We are on the market to bring color and passion to the real estate market and to combat the traditional model of buying and selling property.
Our home is the most special place in our lives and, for this reason, choosing it is a process that should be advised with all the importance and care it deserves.
Joana Portela Unipessoal Lda. | AMI: 13535.
Esta Moradia é caracterizada pela sua simplicidade, modernidade e contacto com a natureza, localizada numa zona de excelência, que conta com traços modernos e sofisticados e um design simples e elegante.
Características essenciais desta, passam pela sensação de serenidade e relaxamento, que os interiores aconchegantes transpõem aos seus moradores, para que os momentos em família sejam sempre harmoniosos e agradáveis.
Para além de todas estas características que fazem desta moradia, um lugar esplêndido para viver em paz, a mesma conta ainda com uma maravilhosa Piscina, Garagem e Barbecue.
Esta magnífica moradia é composta por 2 pisos, sendo que no 1º piso, encontramos no exterior, a zona de Barbecue com uma casa de banho de serviço completa, a Garagem com 2 lugares de estacionamento, a Lavandaria para tratamento de roupa, e uma maravilhosa Piscina com zona de lounge.
Ainda no exterior, o terreno marca a diferença pelos seus tons de verde claro, que transmitem uma sensação de frescura, ideal para relaxar e preparar para um novo dia.
No interior, ainda no 1º piso, encontramos uma casa de banho de serviço, um amplo escritório com 10,93m2, uma aprazível cozinha, totalmente equipada e uma incrível sala de estar e jantar em open space.
Subindo até ao 2º piso, encontramos 2 suites, uma delas com acesso a uma agradável varanda, ambas com casa de banho privativa completa e ainda 1 Master Suite, igualmente com casa de banho privativa completa, com acesso a uma estonteante Varanda e ao pátio. Todas as casas de banho do 2º piso possuem banheira.
The Villar Villa, located in São Bernardo, a location of excellence due to its proximity to the heart of the city of Aveiro, the famous ’Portuguese Venice’, is part of one of the most beautiful and identifiable areas of our country, which has its own characteristics and strong identities, making São Bernardo an advanced and luxurious parish due to its tourism, culture and nature.
This villa is characterised by its simplicity, modernity and contact with nature, located in an area of excellence, with modern, sophisticated features and a simple, elegant design.
Its essential features include the feeling of serenity and relaxation that the cosy interiors bring to its residents, so that family moments are always harmonious and enjoyable.
In addition to all these features that make this villa a splendid place to live in peace, it also has a marvellous swimming pool, garage and barbecue.
This magnificent villa consists of 2 floors. On the 1st floor, you’ll find a barbecue area with a full service bathroom, a garage with 2 parking spaces, a laundry room, and a marvellous swimming pool with a lounge area.
Still outside, the grounds make a difference with their light green tones, which convey a feeling of freshness, ideal for relaxing and preparing for a new day.
Inside, still on the 1st floor, we find a service bathroom, a large office with 10.93m2, a pleasant, fully equipped kitchen and an incredible open-plan living and dining room.
Going up to the 2nd floor, we find 2 suites, one with access to a pleasant balcony, both with a full private bathroom and 1 Master Suite, also with a full private bathroom, with access to a stunning balcony and patio. All the bathrooms on the 2nd floor have a bathtub.
A Casa Da Joana é uma empresa ligada ao ramo imobiliário que nasceu na cidade de Aveiro. Distingue-se pela seleção rigorosa e criteriosa dos imóveis que promove e que apresenta aos seus clientes. Assume-se como um conceito descontraído, onde encontrar a casa ideal, e o mais apaixonante possível, são as palavras de ordem.
A proximidade e a empatia que firma com os clientes cria laços e estabelece uma relação de confiança e credibilidade igualáveis.
Estamos no mercado para dar cor e paixão ao mercado imobiliário e combater um pouco o modelo tradicional de compra e venda de imóveis.
A nossa casa é o local mais especial da nossa vida e, por isso, escolhê-la é um processo que deverá ser assessorado com toda a importância e cuidado que ele merece.
A Casa Da Joana is a real estate company that was born in the city of Aveiro. It stands out for its rigorous and careful selection of the properties it promotes and presents to its clients. It sees itself as a relaxed concept, where finding the ideal home, and the most exciting one possible, are the watchwords.
The closeness and empathy it builds with its clients creates bonds and establishes a relationship of trust and credibility that can’t be matched.
We are on the market to bring color and passion to the real estate market and to combat the traditional model of buying and selling property.
Our home is the most special place in our lives and, for this reason, choosing it is a process that should be advised with all the importance and care it deserves.
Joana Portela Unipessoal Lda. | AMI: 13535.
Contact
House 3 Bedrooms
Santa Joana, Aveiro, Distrito de Aveiro
New · 255m²
With Garage
buy
390.000 €
New villa in Santa Joana, in a quiet area, close to various services and just 4 minutes from Aveiro.
This villa with modern architecture, plenty of natural light due to its good solar orientation, very generous rooms and an authentic refuge at the back, make this a distinctive villa.
On the ground floor, the villa comprises:
-Entrance hall;
Open-plan kitchen and living room, with access to a fantastic garden and barbecue area
-Laundry room;
-Complete bathroom;
-office/bedroom
-Closed garage with automatic gate;
-Garden at the front
On the second floor:
-Distribution hall;
-Two bedrooms with built-in closets and balcony common to all three bedrooms
-Suite with dressing room and full bathroom
-Full bathroom;
-Attic with the possibility of making a lounge and a bathroom;
The villa will be equipped with:
-Air conditioning;
-Solar panels;
-Electric blackouts;
-False ceilings with LED lighting;
-Access gate with remote control;
-Heat pump.
The villa will be finished by the last quarter of this year.
If you’re looking for a villa that allows you to enjoy tranquillity, natural light and outdoor space, come and see it.
This villa with modern architecture, plenty of natural light due to its good solar orientation, very generous rooms and an authentic refuge at the back, make this a distinctive villa.
On the ground floor, the villa comprises:
-Entrance hall;
Open-plan kitchen and living room, with access to a fantastic garden and barbecue area
-Laundry room;
-Complete bathroom;
-office/bedroom
-Closed garage with automatic gate;
-Garden at the front
On the second floor:
-Distribution hall;
-Two bedrooms with built-in closets and balcony common to all three bedrooms
-Suite with dressing room and full bathroom
-Full bathroom;
-Attic with the possibility of making a lounge and a bathroom;
The villa will be equipped with:
-Air conditioning;
-Solar panels;
-Electric blackouts;
-False ceilings with LED lighting;
-Access gate with remote control;
-Heat pump.
The villa will be finished by the last quarter of this year.
If you’re looking for a villa that allows you to enjoy tranquillity, natural light and outdoor space, come and see it.
Contact
House 3 Bedrooms
Aradas, Aveiro, Distrito de Aveiro
New · 127m²
buy
430.000 €
Are you looking for a new house in Aveiro? Don’t miss this house under construction.
The single-story semi-detached house has three bedrooms, one of which is a suite, an open-space kitchen with a living room, a garage with capacity for two cars and a laundry room.
The plot of the house is 600 m2 and the area occupied by the house is 211 m2, and may have a pleasant garden to enjoy in your leisure time.
The bedrooms will have built-in wardrobes, the house will have careful finishes, pre-installation of air conditioning, electric shutters and modern kitchen furniture.
The villa is close to the main communication routes with the city of Aveiro, and has restaurants, schools and other services nearby.
The scheduled completion date for the work is May 2025.
Aveiro also known as the ’Venice of Portugal’ is on the coast of Portugal, it is a welcoming city, with its modern and technological University. Along its canals, you can also see the typical and colorful moliceiro boats, today used for tourist trips. In local gastronomy, fresh fish is a strong presence and Ovos Moles can delight those with a sweet tooth.
Don’t miss the opportunity to acquire this exclusive property and create a solid investment for the future.
For more information, schedule a visit to this house and discover all the potential this offer has for you. We are available to answer all your questions and help you make your dream of investing in real estate in Portugal come true.
We also have a credit team to provide assistance and insurance so you can protect your home and your family.
(translated by Google Translate)
The single-story semi-detached house has three bedrooms, one of which is a suite, an open-space kitchen with a living room, a garage with capacity for two cars and a laundry room.
The plot of the house is 600 m2 and the area occupied by the house is 211 m2, and may have a pleasant garden to enjoy in your leisure time.
The bedrooms will have built-in wardrobes, the house will have careful finishes, pre-installation of air conditioning, electric shutters and modern kitchen furniture.
The villa is close to the main communication routes with the city of Aveiro, and has restaurants, schools and other services nearby.
The scheduled completion date for the work is May 2025.
Aveiro also known as the ’Venice of Portugal’ is on the coast of Portugal, it is a welcoming city, with its modern and technological University. Along its canals, you can also see the typical and colorful moliceiro boats, today used for tourist trips. In local gastronomy, fresh fish is a strong presence and Ovos Moles can delight those with a sweet tooth.
Don’t miss the opportunity to acquire this exclusive property and create a solid investment for the future.
For more information, schedule a visit to this house and discover all the potential this offer has for you. We are available to answer all your questions and help you make your dream of investing in real estate in Portugal come true.
We also have a credit team to provide assistance and insurance so you can protect your home and your family.
(translated by Google Translate)
Contact
House 3 Bedrooms +1
Cacia, Aveiro, Distrito de Aveiro
New · 131m²
With Garage
buy
325.000 €
Townhouse of modern architecture, being on this date already dawn.
Consisting of:
1ST FLOOR:
- Large suite facing the front / street, with toilet, closet and small balcony;
- 2 bedrooms with rear-facing balcony, with built-in wardrobes;
- Common toilet + Hall distribution;
- Access staircase to the floor lined with oak wood.
» R/ GROUND:
- Kitchen with pantry, equipped with furniture and appliances, equipped with water heater with solar panels compensated to natural gas;
The kitchen furniture is equipped with a stall counter and a wall between ’Silestone’ stone furniture;
- Dining room, rear-facing;
- Living room, facing forward/ street;
- Interior staircase to access the basement in glassstone.
» CAVE:
- Garage with automatic electric gate;
- Bedroom and/or ’Storage/work’ room with 13.0m2 with floating wood flooring;
- Full toilet with shower base;
- Laundry with ceramic-coated walls, as long as it has water points and independent sewers for washing machine and tank;
- I arrange under the stairs (basement);
- Interior staircase to access the ground floor in glassstone.
» Main features of these villas:
- Solar panels (on the roof) + Solar water heater natural gas (kitchen);
- High quality aluminum frames with thermal breakage;
- Direct light in all rooms (except WC’s);
- Balcony windows with double glazing + electric exterior blinds;
- Facades in Capoto;
- False ceilings in plasterboard throughout the villa;
- Prepared for ’LED’ projectors built into all compartments;
- TV + Telf sockets. in all divisions;
- Pre-installation of Air Conditioning in all (x 6) compartments;
- Pre-installation of intrusion alarm;
- Interior doors, wardrobes and floor staircase, in oak woods;
- Floors and interior coverings of the customer’s choice (*);
» Bathrooms:
- Ceramic coatings of the customer’s choice (*) ;
- Suspended washbasin cabinets (*);
Outer patio at the rear:
- ’barbeque’ area with barbecue and support stand
Property close to all services and a few minutes from Aveiro
Advantages of buying a house with HOMELUSA:
Be accompanied by a dedicated, trained consultant who is concerned with understanding your needs and desires
Have a very close and effective follow-up, allowing you to save quality time for your family, friends and hobbies
Have a highly specialized procedural and legal department that simplifies and makes the process effective, avoiding constraints
Have a finance department with the best funding proposals to choose the best solution
Have follow-up from the beginning to the end of the process so that you always feel safe
Have the possibility of a real estate experience above your expectations
We take care of the approval of the credit for financing your property. We are linked credit intermediaries registered with Banco de Portugal with registration no. 0004816, with a linking contract to CGD, BPI, Banco CTT, Santander, UCI and Novo Banco. Credit intermediation is no more than the act of a particular entity dealing with a credit process by the consumer, helping him to collect all the necessary documentation and taking care of everything that is necessary
Consisting of:
1ST FLOOR:
- Large suite facing the front / street, with toilet, closet and small balcony;
- 2 bedrooms with rear-facing balcony, with built-in wardrobes;
- Common toilet + Hall distribution;
- Access staircase to the floor lined with oak wood.
» R/ GROUND:
- Kitchen with pantry, equipped with furniture and appliances, equipped with water heater with solar panels compensated to natural gas;
The kitchen furniture is equipped with a stall counter and a wall between ’Silestone’ stone furniture;
- Dining room, rear-facing;
- Living room, facing forward/ street;
- Interior staircase to access the basement in glassstone.
» CAVE:
- Garage with automatic electric gate;
- Bedroom and/or ’Storage/work’ room with 13.0m2 with floating wood flooring;
- Full toilet with shower base;
- Laundry with ceramic-coated walls, as long as it has water points and independent sewers for washing machine and tank;
- I arrange under the stairs (basement);
- Interior staircase to access the ground floor in glassstone.
» Main features of these villas:
- Solar panels (on the roof) + Solar water heater natural gas (kitchen);
- High quality aluminum frames with thermal breakage;
- Direct light in all rooms (except WC’s);
- Balcony windows with double glazing + electric exterior blinds;
- Facades in Capoto;
- False ceilings in plasterboard throughout the villa;
- Prepared for ’LED’ projectors built into all compartments;
- TV + Telf sockets. in all divisions;
- Pre-installation of Air Conditioning in all (x 6) compartments;
- Pre-installation of intrusion alarm;
- Interior doors, wardrobes and floor staircase, in oak woods;
- Floors and interior coverings of the customer’s choice (*);
» Bathrooms:
- Ceramic coatings of the customer’s choice (*) ;
- Suspended washbasin cabinets (*);
Outer patio at the rear:
- ’barbeque’ area with barbecue and support stand
Property close to all services and a few minutes from Aveiro
Advantages of buying a house with HOMELUSA:
Be accompanied by a dedicated, trained consultant who is concerned with understanding your needs and desires
Have a very close and effective follow-up, allowing you to save quality time for your family, friends and hobbies
Have a highly specialized procedural and legal department that simplifies and makes the process effective, avoiding constraints
Have a finance department with the best funding proposals to choose the best solution
Have follow-up from the beginning to the end of the process so that you always feel safe
Have the possibility of a real estate experience above your expectations
We take care of the approval of the credit for financing your property. We are linked credit intermediaries registered with Banco de Portugal with registration no. 0004816, with a linking contract to CGD, BPI, Banco CTT, Santander, UCI and Novo Banco. Credit intermediation is no more than the act of a particular entity dealing with a credit process by the consumer, helping him to collect all the necessary documentation and taking care of everything that is necessary
Contact
House 3 Bedrooms Triplex
Glória e Vera Cruz, Aveiro, Distrito de Aveiro
New · 160m²
With Garage
buy
675.000 €
This fantastic 3 bedroom villa in the Vera Cruz neighbourhood, one of the most emblematic in the city of Aveiro, is just a few meters from the São Roque Canal, and the beautiful Ria de Aveiro.
This location allows you to have quick access to various services and commerce, providing a quick and easy move around the city of Aveiro.
Bairro Vera Cruz or Bairro-Mar, is one of the most emblematic in the city.
This villa with a modern construction, with excellent quality materials and technology combined with installed home automation, allows you to enjoy all the comfort and tranquillity of your home.
This villa has 3 floors:
GROUND FLOOR
-Garage with charging for electric cars
-Barbecue
-Kitchen and living room in open space, with suspended fireplace
-One bedroom
-Service bathroom
-laundry
1ST FLOOR
-Suite with dressing room and bathroom with bathtub
-Office area
-Bedroom with wardrobe and balcony
2ND FLOOR
-Terrace overlooking the salt pans and Ria de Aveiro with jacuzzi
The villa is equipped with solar panels, central heating and air conditioning.
Come and see the house of your dreams, in the historic area of the city of Aveiro!
This location allows you to have quick access to various services and commerce, providing a quick and easy move around the city of Aveiro.
Bairro Vera Cruz or Bairro-Mar, is one of the most emblematic in the city.
This villa with a modern construction, with excellent quality materials and technology combined with installed home automation, allows you to enjoy all the comfort and tranquillity of your home.
This villa has 3 floors:
GROUND FLOOR
-Garage with charging for electric cars
-Barbecue
-Kitchen and living room in open space, with suspended fireplace
-One bedroom
-Service bathroom
-laundry
1ST FLOOR
-Suite with dressing room and bathroom with bathtub
-Office area
-Bedroom with wardrobe and balcony
2ND FLOOR
-Terrace overlooking the salt pans and Ria de Aveiro with jacuzzi
The villa is equipped with solar panels, central heating and air conditioning.
Come and see the house of your dreams, in the historic area of the city of Aveiro!
Contact
House 3 Bedrooms
Glória e Vera Cruz, Aveiro, Distrito de Aveiro
New · 269m²
With Garage
buy
850.000 €
Hoje apresentamos um projeto exclusivo: ’The Light Home’, tendo no seu coração a construção de uma maravilhosa moradia, de tipologia T3, situada numa zona estratégica, próxima de todos os serviços e comodidades, bem como vias rápidas.
Esta moradia, tal como o nome indica, é caracterizada pela sua luminosidade e elegância, estando distribuída por 3 pisos, sendo que, no Rés-do-Chão, encontramos, no exterior, a garagem, um maravilhoso e verdejante jardim com 40m2, uma lavandaria e um deck.
Já no seu interior, encontramos, ainda no R/C, uma ampla e espaçosa sala de estar e jantar, com cozinha em open space, dispondo de acesso ao jardim e uma casa de banho de serviço.
Subindo até ao 1º piso, encontramos uma suite com casa de banho privativa e roupeiros, dispondo de acesso a uma aprazível varanda individualizada e um jardim interior.
Por fim, chegando ao 2º piso, encontramos 2 suites com casa de banho privativa e roupeiros embutidos, ambas dispondo de acesso a uma varanda individualizada.
Today we present you an exclusive project: ’The Light Home’, which is the construction of a magnificent 3-bedroom villa in a strategic location, close to all services and amenities, as well as the motorways.
This villa, as the name suggests, is characterised by its lightness and elegance and is spread over 3 floors. On the ground floor, outside, you’ll find the garage, a beautiful 40m2 green garden, a laundry room and a terrace.
Inside, on the ground floor, you’ll find a large, spacious living/dining room with an open-plan kitchen, access to the garden and a service bathroom.
On the first floor there is a bedroom suite with ensuite bathroom and fitted wardrobes, with access to a pleasant private balcony and internal garden.
Finally, on the 2nd floor, there are 2 suites with en-suite bathrooms and fitted wardrobes, both with access to a private balcony.
A Casa Da Joana é uma empresa ligada ao ramo imobiliário que nasceu na cidade de Aveiro. Distingue-se pela seleção rigorosa e criteriosa dos imóveis que promove e que apresenta aos seus clientes. Assume-se como um conceito descontraído, onde encontrar a casa ideal, e o mais apaixonante possível, são as palavras de ordem.
A proximidade e a empatia que firma com os clientes cria laços e estabelece uma relação de confiança e credibilidade igualáveis.
Estamos no mercado para dar cor e paixão ao mercado imobiliário e combater um pouco o modelo tradicional de compra e venda de imóveis.
A nossa casa é o local mais especial da nossa vida e, por isso, escolhê-la é um processo que deverá ser assessorado com toda a importância e cuidado que ele merece.
A Casa Da Joana is a real estate company that was born in the city of Aveiro. It stands out for its rigorous and careful selection of the properties it promotes and presents to its clients. It sees itself as a relaxed concept, where finding the ideal home, and the most exciting one possible, are the watchwords.
The closeness and empathy it builds with its clients creates bonds and establishes a relationship of trust and credibility that can’t be matched.
We are on the market to bring color and passion to the real estate market and to combat the traditional model of buying and selling property.
Our home is the most special place in our lives and, for this reason, choosing it is a process that should be advised with all the importance and care it deserves.
Joana Portela Unipessoal Lda. | AMI: 13535.
Esta moradia, tal como o nome indica, é caracterizada pela sua luminosidade e elegância, estando distribuída por 3 pisos, sendo que, no Rés-do-Chão, encontramos, no exterior, a garagem, um maravilhoso e verdejante jardim com 40m2, uma lavandaria e um deck.
Já no seu interior, encontramos, ainda no R/C, uma ampla e espaçosa sala de estar e jantar, com cozinha em open space, dispondo de acesso ao jardim e uma casa de banho de serviço.
Subindo até ao 1º piso, encontramos uma suite com casa de banho privativa e roupeiros, dispondo de acesso a uma aprazível varanda individualizada e um jardim interior.
Por fim, chegando ao 2º piso, encontramos 2 suites com casa de banho privativa e roupeiros embutidos, ambas dispondo de acesso a uma varanda individualizada.
Today we present you an exclusive project: ’The Light Home’, which is the construction of a magnificent 3-bedroom villa in a strategic location, close to all services and amenities, as well as the motorways.
This villa, as the name suggests, is characterised by its lightness and elegance and is spread over 3 floors. On the ground floor, outside, you’ll find the garage, a beautiful 40m2 green garden, a laundry room and a terrace.
Inside, on the ground floor, you’ll find a large, spacious living/dining room with an open-plan kitchen, access to the garden and a service bathroom.
On the first floor there is a bedroom suite with ensuite bathroom and fitted wardrobes, with access to a pleasant private balcony and internal garden.
Finally, on the 2nd floor, there are 2 suites with en-suite bathrooms and fitted wardrobes, both with access to a private balcony.
A Casa Da Joana é uma empresa ligada ao ramo imobiliário que nasceu na cidade de Aveiro. Distingue-se pela seleção rigorosa e criteriosa dos imóveis que promove e que apresenta aos seus clientes. Assume-se como um conceito descontraído, onde encontrar a casa ideal, e o mais apaixonante possível, são as palavras de ordem.
A proximidade e a empatia que firma com os clientes cria laços e estabelece uma relação de confiança e credibilidade igualáveis.
Estamos no mercado para dar cor e paixão ao mercado imobiliário e combater um pouco o modelo tradicional de compra e venda de imóveis.
A nossa casa é o local mais especial da nossa vida e, por isso, escolhê-la é um processo que deverá ser assessorado com toda a importância e cuidado que ele merece.
A Casa Da Joana is a real estate company that was born in the city of Aveiro. It stands out for its rigorous and careful selection of the properties it promotes and presents to its clients. It sees itself as a relaxed concept, where finding the ideal home, and the most exciting one possible, are the watchwords.
The closeness and empathy it builds with its clients creates bonds and establishes a relationship of trust and credibility that can’t be matched.
We are on the market to bring color and passion to the real estate market and to combat the traditional model of buying and selling property.
Our home is the most special place in our lives and, for this reason, choosing it is a process that should be advised with all the importance and care it deserves.
Joana Portela Unipessoal Lda. | AMI: 13535.
Contact
House 3 Bedrooms
Santa Joana, Aveiro, Distrito de Aveiro
New · 180m²
buy
390.000 €
Excelente moradia nova, familiar, moderna, luminosa e exterior agredável.
Proximidade ao centro de Aveiro e todas as suas comodidades.
Área de habitação 180 m2
Proximidade ao centro de Aveiro e todas as suas comodidades.
Área de habitação 180 m2
Contact
House 3 Bedrooms
Santa Joana, Aveiro, Distrito de Aveiro
New · 208m²
buy
455.000 €
Moradia geminada T3 + 1, de arquitetura moderna, localizada numa zona residencial de Santa Joana (Solposto), a 3 minutos de São Bernardo (Aveiro).
Inserida num lote de 605,5 m2, é constituída por 2 pisos, apresentando-se com a fachada principal orientada a Nascente, alçado lateral orientado a Sul e tardoz a Poente, com logradouro e jardim.
No rés-do-chão, o imóvel recebe-nos com um luminoso hall de entrada, estrategicamente posicionado ao centro da planta, facilitando assim o rápido acesso a todas as zonas e divisões da casa e encaminhando os visitantes para o jardim interior de 8 m2.
Do lado esquerdo do hall encontramos as escadas de acesso ao primeiro piso e uma sala de estar e de jantar, de 36,7 m2, em openspace com uma cozinha de 22.05 m2 (orientada a Sul). A cozinha encontra-se mobilada e equipada (frigorífico, micro-ondas, placa, exaustor, forno, lava-loiça), com a existência de uma ilha. É pela cozinha que também se faz o acesso a uma lavandaria.
A sua zona social (sala, cozinha e jardim interior) é plenamente preenchida por muita luz natural durante todo o dia, vinda do jardim interior e das amplas janelas com vista para o jardim. Aqui, as áreas generosas irão também tornar mais fácil e prático o seu dia-a-dia.
Os vários acessos diretos ao exterior (presentes em todas as divisões), irão também permitir-lhe vivenciar de forma mais confortável os seus jantares com família e amigos, o que significa que poderá reunir sempre quem lhe é mais próximo, nos momentos mais importantes.
Do lado direito deste piso acedemos ainda a um quarto / escritório, a um WC de serviço e à garagem para duas viaturas (a garagem dá acesso direto ao hall da moradia e ao jardim interior).
No piso superior existem 3 quartos (um deles suite, com vestiário ou closet), 2 WCs completos e duas varandas. Aqui, o corredor de distribuição encaminha-nos novamente para o jardim interior, garantindo muita luz natural e um ambiente relaxante. Os quartos destacam-se pelas suas generosas áreas e pela boa orientação e exposição solar. Os generosos roupeiros embutidos e o closet da suite com 9 m2, vão permitir-lhe organizar as suas roupas de forma prática e acessível.
Uma excelente e confortável habitação, com cozinha mobilada e equipada, aspiração central, painéis solares de 300 litros, ar condicionado com wifi, portões automáticos, recuperador de calor e pré-instalação de domótica. Os acabamentos, como o tipo de caixilharia, os blackouts, o piso flutuante e a cerâmica, podem ainda ser personalizados, durante o processo de construção.
Data prevista para a entrega das chaves: 25/03/2024.
A zona residencial de Solposto (Santa Joana), fica a 2 minutos do centro de São Bernardo, onde encontra vários serviços muito próximos. Aqui evita ter que se deslocar várias horas no trânsito, ganhando tempo e qualidade de vida.
Pontos de interesse na proximidade:
Supermercado - 2 min - 1,5 km;
Junta de Freguesia de São Bernardo - 2 min - 1,6 km;
Padaria Brasapão - 3 min - 1,9 km;
Posto de Combustível Prio (São Bernardo) - 3 min - 1,5 km;
Acesso à A17 / IC1 - 3 min - 2,2 km;
Unidade de Saúde Familiar Arte Nova (ACES Baixo Vouga) - 4 min - 2 km;
Centro Paroquial de São Bernardo - 4 min - 2 km;
Centro Desportivo de São Bernardo - 4 min - 2,2 km;
Farmácia Peixinho - 4 min - 2,5 km;
Piscinas de Oliveirinha - 4 min - 2,5 km;
Colégio D. José I - 4 min - 2,5 km;
Farmácia Lemos - 5 min - 3,3 km;
Escola EB123 São Bernardo - 6 min - 3,6 km;
Centro Comercial Glicínias Plaza - 7 min - 4,4 km;
Inserida num lote de 605,5 m2, é constituída por 2 pisos, apresentando-se com a fachada principal orientada a Nascente, alçado lateral orientado a Sul e tardoz a Poente, com logradouro e jardim.
No rés-do-chão, o imóvel recebe-nos com um luminoso hall de entrada, estrategicamente posicionado ao centro da planta, facilitando assim o rápido acesso a todas as zonas e divisões da casa e encaminhando os visitantes para o jardim interior de 8 m2.
Do lado esquerdo do hall encontramos as escadas de acesso ao primeiro piso e uma sala de estar e de jantar, de 36,7 m2, em openspace com uma cozinha de 22.05 m2 (orientada a Sul). A cozinha encontra-se mobilada e equipada (frigorífico, micro-ondas, placa, exaustor, forno, lava-loiça), com a existência de uma ilha. É pela cozinha que também se faz o acesso a uma lavandaria.
A sua zona social (sala, cozinha e jardim interior) é plenamente preenchida por muita luz natural durante todo o dia, vinda do jardim interior e das amplas janelas com vista para o jardim. Aqui, as áreas generosas irão também tornar mais fácil e prático o seu dia-a-dia.
Os vários acessos diretos ao exterior (presentes em todas as divisões), irão também permitir-lhe vivenciar de forma mais confortável os seus jantares com família e amigos, o que significa que poderá reunir sempre quem lhe é mais próximo, nos momentos mais importantes.
Do lado direito deste piso acedemos ainda a um quarto / escritório, a um WC de serviço e à garagem para duas viaturas (a garagem dá acesso direto ao hall da moradia e ao jardim interior).
No piso superior existem 3 quartos (um deles suite, com vestiário ou closet), 2 WCs completos e duas varandas. Aqui, o corredor de distribuição encaminha-nos novamente para o jardim interior, garantindo muita luz natural e um ambiente relaxante. Os quartos destacam-se pelas suas generosas áreas e pela boa orientação e exposição solar. Os generosos roupeiros embutidos e o closet da suite com 9 m2, vão permitir-lhe organizar as suas roupas de forma prática e acessível.
Uma excelente e confortável habitação, com cozinha mobilada e equipada, aspiração central, painéis solares de 300 litros, ar condicionado com wifi, portões automáticos, recuperador de calor e pré-instalação de domótica. Os acabamentos, como o tipo de caixilharia, os blackouts, o piso flutuante e a cerâmica, podem ainda ser personalizados, durante o processo de construção.
Data prevista para a entrega das chaves: 25/03/2024.
A zona residencial de Solposto (Santa Joana), fica a 2 minutos do centro de São Bernardo, onde encontra vários serviços muito próximos. Aqui evita ter que se deslocar várias horas no trânsito, ganhando tempo e qualidade de vida.
Pontos de interesse na proximidade:
Supermercado - 2 min - 1,5 km;
Junta de Freguesia de São Bernardo - 2 min - 1,6 km;
Padaria Brasapão - 3 min - 1,9 km;
Posto de Combustível Prio (São Bernardo) - 3 min - 1,5 km;
Acesso à A17 / IC1 - 3 min - 2,2 km;
Unidade de Saúde Familiar Arte Nova (ACES Baixo Vouga) - 4 min - 2 km;
Centro Paroquial de São Bernardo - 4 min - 2 km;
Centro Desportivo de São Bernardo - 4 min - 2,2 km;
Farmácia Peixinho - 4 min - 2,5 km;
Piscinas de Oliveirinha - 4 min - 2,5 km;
Colégio D. José I - 4 min - 2,5 km;
Farmácia Lemos - 5 min - 3,3 km;
Escola EB123 São Bernardo - 6 min - 3,6 km;
Centro Comercial Glicínias Plaza - 7 min - 4,4 km;
Contact
House 3 Bedrooms
Oliveirinha, Aveiro, Distrito de Aveiro
New · 175m²
buy
267.500 €
Casa nova e moderna R/C e 1º andar
Espaçoso e luminoso esta casa oferece um conforto excepcional na calma e não muito longe de todas as comodidades de Oliveirinha.
Terraço com cozinha exterior, forno e churrasquearia
1 quarto R/C e 2 ao 1º andar
Cozinha openspace / Sala 21 m2
Jardim, garagem, e arrumos
Perto do centro de Aveiro, bom acessos ás autoestradas A25, A17, A1 e A29
21 km da praia da Barra, 13 km de Aveiro pela a A25
Espaçoso e luminoso esta casa oferece um conforto excepcional na calma e não muito longe de todas as comodidades de Oliveirinha.
Terraço com cozinha exterior, forno e churrasquearia
1 quarto R/C e 2 ao 1º andar
Cozinha openspace / Sala 21 m2
Jardim, garagem, e arrumos
Perto do centro de Aveiro, bom acessos ás autoestradas A25, A17, A1 e A29
21 km da praia da Barra, 13 km de Aveiro pela a A25
Contact
See more Properties for Sale, Houses - House New, in Aveiro
Bedrooms
Zones
Can’t find the property you’re looking for?
