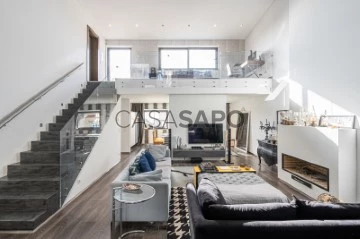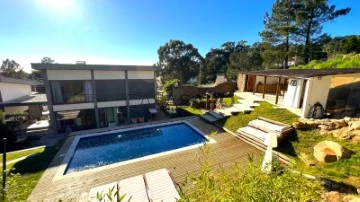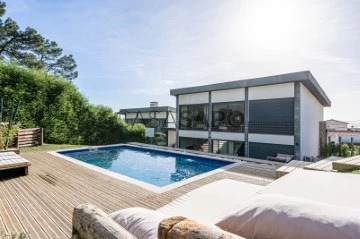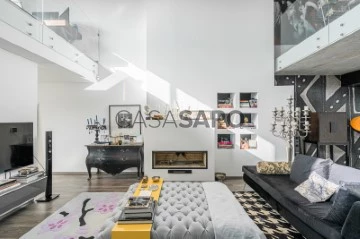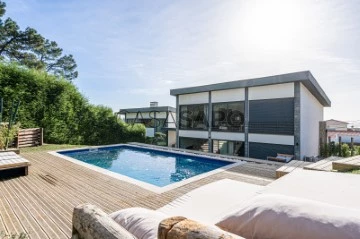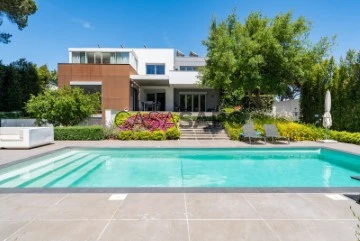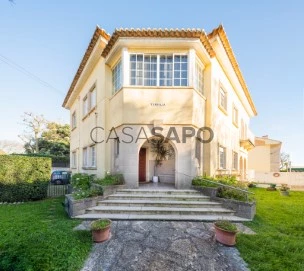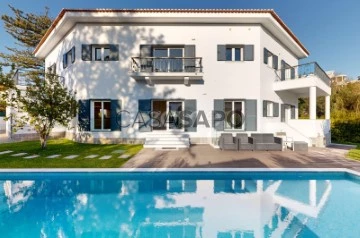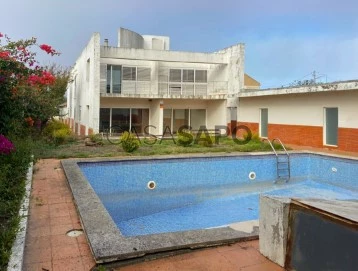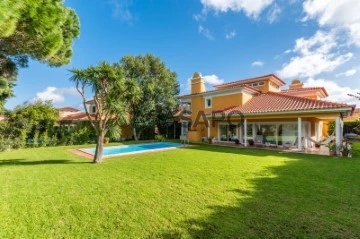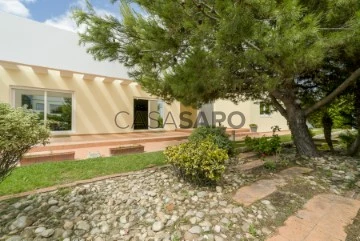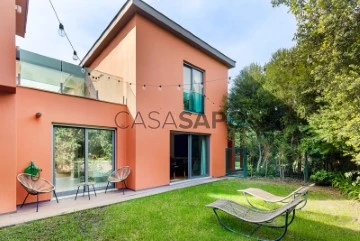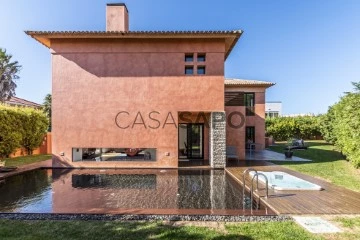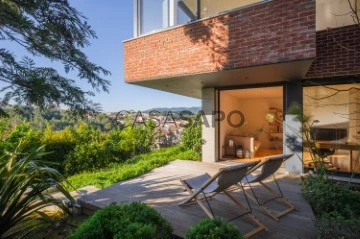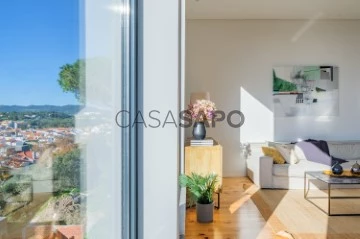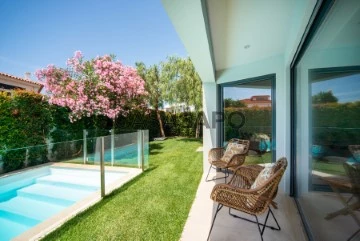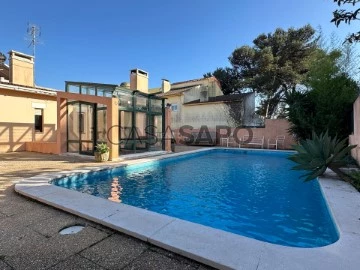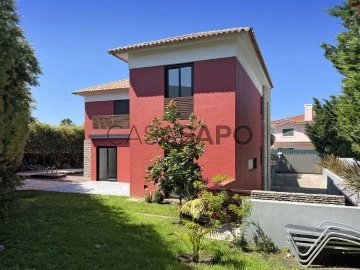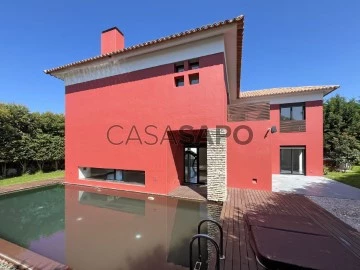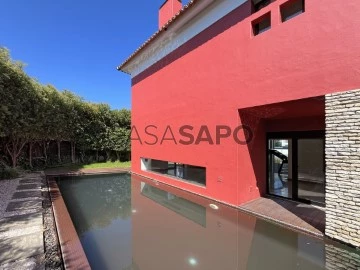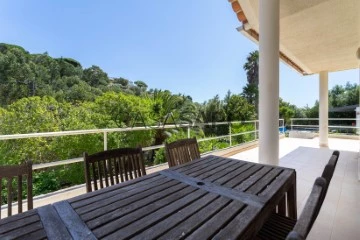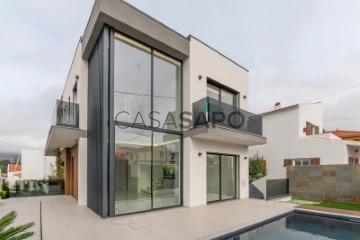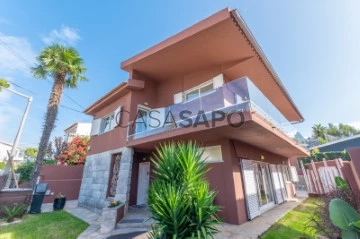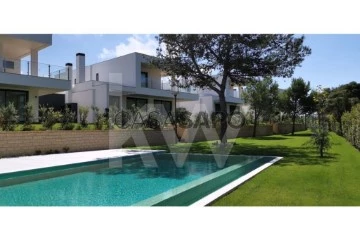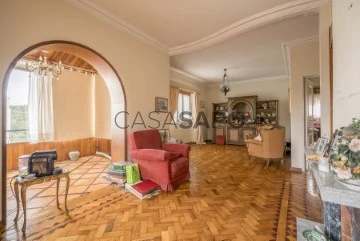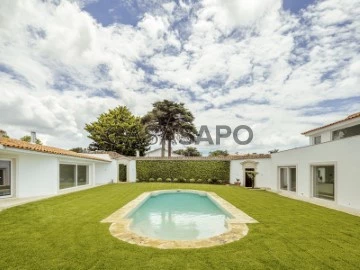Houses
4
Price
More filters
273 Properties for Sale, Houses - House 4 Bedrooms with more photos, Used, in Cascais
Order by
More photos
House 4 Bedrooms Triplex
Malveira da Serra (Cascais), Cascais e Estoril, Distrito de Lisboa
Used · 225m²
With Garage
buy
1.970.000 €
Triplex T4 villa of 2018 with garden and swimming pool in the Village of Janes (Malveira da Serra) | Sierra and Sea | Tranquility and Family | Architecture and Functionality
- Excellent, I want to know more. What area is it and how does it develop?
The villa has a total of 316m2 ABC in a plot of 545m2.
On Floor 0 and with direct access from the outside we find the garage with 20m2, the laundry area with 9m2, three bedrooms with 15m2, 15m2 and 12m2 served by a bathroom and a support room or games with 13m2.
On the 1st floor we find the ’heart’ of this property where we feel that the architectural design offering a double right foot surrounded by two mezzanines that function as office or atelier areas, the placement of large glazed spans allowing a fantastic luminosity throughout the day and fluidity between interior and exterior area and the bold option for finished in cuddled cement, microcement and pivoting doors, give this property a strong personality, distinct making it a special product, unique and contemporary.
On this floor we find a generous Hall with 11m2, a living room with fireplace with approximately 38m2, a dining room with 22m2, a kitchen with lacquered furniture and countertops in Silestone White Zeus with island and quick dining area with 18m2 and a social wash.
On Floor 2, a Master Suite with walking closet area with approximately 25m2 is offered, the two areas of mezzanine with 13m2 each and access to a fantastic balcony facing south and west where we can enjoy sea views - Guincho Beach.
- It looks perfect to us, can you tell us about outer space?
The Garden with about 400m2 useful develops on various levels / terraces offering the family various environments, types of use and with a lot of privacy.
Next to the living room we find a lounge area, at a higher level the solarium area and saltwater pool and also an area that will delight the family and invite you to conviviality with friends, a porch with kitchen, food preparation area / barbecue, dining area, bathroom to support the whole area and also a storage area and that works as a technical area of the pool.
- We’re very excited. What is the energy efficiency of housing and air conditioning system?
The villa has energy class A+ and contributed to the construction techniques and materials used.
The villa is equipped with solar panels for the hot waters, was applied bonnet that allows a fantastic thermal insulation and also placement of aluminum frames with thermal cut and climalit double glass.
Apart from the fireplace, the comfort has not been forgotten and so the entire floor of the villa is radiant.
In terms of convenience and to make the villa very user friendly, all blinds are electric and are also equipped with central vacuum.
To finish and also very important for reducing costs, the lot has a water hole that serves for watering and swimming pool.
- We know the area but can you tell us a little bit about the area and surroundings?
It is located in the Village of Janes (Malveira da Serra) a few minutes drive from the center of Cascais, where we find varied commerce, hospitals, schools and colleges, pharmacy, banks and supermarkets, a step from one of the most emblematic and well-known beaches of Portugal also recognized by water sports such as surfing, windsurfing and kitesurfing, praia
guincho, all its seafood and fresh fish restaurants, cabo da Roca and at the foot of the romantic Serra de Sintra.
Close to golf courses, horse riding schools and trails to enjoy family walks or bike rides to the beach or the Sierra.
The A5 motorway, 5min away allows us in 30 min to reach the city centre of Lisbon.
Perfect villa for those who are cosmopolitan, but also like moments of relaxation and nature, who like snow but also mountains, looking for a space to live in family but also to receive friends.
- Thank you, we really want to schedule a visit. It seems perfect for our family and we don’t want to miss this opportunity.
- Excellent, I want to know more. What area is it and how does it develop?
The villa has a total of 316m2 ABC in a plot of 545m2.
On Floor 0 and with direct access from the outside we find the garage with 20m2, the laundry area with 9m2, three bedrooms with 15m2, 15m2 and 12m2 served by a bathroom and a support room or games with 13m2.
On the 1st floor we find the ’heart’ of this property where we feel that the architectural design offering a double right foot surrounded by two mezzanines that function as office or atelier areas, the placement of large glazed spans allowing a fantastic luminosity throughout the day and fluidity between interior and exterior area and the bold option for finished in cuddled cement, microcement and pivoting doors, give this property a strong personality, distinct making it a special product, unique and contemporary.
On this floor we find a generous Hall with 11m2, a living room with fireplace with approximately 38m2, a dining room with 22m2, a kitchen with lacquered furniture and countertops in Silestone White Zeus with island and quick dining area with 18m2 and a social wash.
On Floor 2, a Master Suite with walking closet area with approximately 25m2 is offered, the two areas of mezzanine with 13m2 each and access to a fantastic balcony facing south and west where we can enjoy sea views - Guincho Beach.
- It looks perfect to us, can you tell us about outer space?
The Garden with about 400m2 useful develops on various levels / terraces offering the family various environments, types of use and with a lot of privacy.
Next to the living room we find a lounge area, at a higher level the solarium area and saltwater pool and also an area that will delight the family and invite you to conviviality with friends, a porch with kitchen, food preparation area / barbecue, dining area, bathroom to support the whole area and also a storage area and that works as a technical area of the pool.
- We’re very excited. What is the energy efficiency of housing and air conditioning system?
The villa has energy class A+ and contributed to the construction techniques and materials used.
The villa is equipped with solar panels for the hot waters, was applied bonnet that allows a fantastic thermal insulation and also placement of aluminum frames with thermal cut and climalit double glass.
Apart from the fireplace, the comfort has not been forgotten and so the entire floor of the villa is radiant.
In terms of convenience and to make the villa very user friendly, all blinds are electric and are also equipped with central vacuum.
To finish and also very important for reducing costs, the lot has a water hole that serves for watering and swimming pool.
- We know the area but can you tell us a little bit about the area and surroundings?
It is located in the Village of Janes (Malveira da Serra) a few minutes drive from the center of Cascais, where we find varied commerce, hospitals, schools and colleges, pharmacy, banks and supermarkets, a step from one of the most emblematic and well-known beaches of Portugal also recognized by water sports such as surfing, windsurfing and kitesurfing, praia
guincho, all its seafood and fresh fish restaurants, cabo da Roca and at the foot of the romantic Serra de Sintra.
Close to golf courses, horse riding schools and trails to enjoy family walks or bike rides to the beach or the Sierra.
The A5 motorway, 5min away allows us in 30 min to reach the city centre of Lisbon.
Perfect villa for those who are cosmopolitan, but also like moments of relaxation and nature, who like snow but also mountains, looking for a space to live in family but also to receive friends.
- Thank you, we really want to schedule a visit. It seems perfect for our family and we don’t want to miss this opportunity.
Contact
House 4 Bedrooms Triplex
Guincho (Cascais), Cascais e Estoril, Distrito de Lisboa
Used · 225m²
With Garage
buy
1.970.000 €
Triplex 4 bedroom villa of 2012 with garden and pool in the Village of Janes (Malveira da Serra) | Serra e Mar | Tranquility and Family | Architecture and Functionality
- Excellent, I want to know more. What is the area and how does it develop?
The villa has a total of 316m2 ABC on a plot of 545m2.
With direct access from the outside and through distinct gates we find two parking places, one covered and the other uncovered.
The Floor 0 offers a laundry area with 9m2, three bedrooms with 15m2, 15m2 and 12m2 served by a bathroom and a support room / games with 13m2.
On the 1st floor we find the ’heart’ of this property where we feel that the architectural design offering a double height surrounded by two mezzanine that function as office or atelier areas, the placement of large glazed spans allowing a fantastic luminosity throughout the day and fluidity between interior and exterior area and the bold option for finishes in cuddled cement, microcement and pivoting doors, give this property a strong personality, distinguished making it a special, unique and contemporary product.
On this floor we find a generous Hall with 11m2, a living room with fireplace with approximately 38m2, a dining room with 22m2, a kitchen with lacquered furniture and countertops in Silestone White Zeus with island and quick meals area with 18m2 and a social wash.
On Floor 2, a Master Suite is offered with walking closet area with approximately 25m2, the two mezzanine areas with 13m2 each and access to a fantastic balcony facing south and west where we can enjoy sea view - Guincho Beach.
- Sounds perfect, can you tell us about outer space?
The Garden with about 400m2 is developed in several levels / terraces offering the family various environments, types of use and with a lot of privacy and also an area with fruit trees (orange, tangerine, lemon) and also an olive tree.
Next to the living room we find a lounge area, on a higher level the solarium area and saltwater pool and also an area that will delight the family and invite you to socialize with friends, a porch with kitchen, food preparation / barbecue area, meal area, bathroom to support this whole area and also a storage area and that works as a technical area of the pool.
- We’re pretty excited. What is the energy efficiency of the house and HVAC system?
The house has energy class A + and to this contributed the construction techniques and materials used.
The villa is equipped with solar panels for the hot waters, was applied capoto that allows a fantastic thermal insulation and also placement of aluminum frames with thermal cut and double glass climalit.
In addition to the fireplace, the comfort has not been forgotten and so the entire floor of the villa is radiant.
In terms of convenience and to make the villa very user friendly, all the blinds are electric and is also equipped with central vacuum.
To finish and also very important for the reduction of costs, the lot has a water hole that serves for irrigation and swimming pool.
- We know the area but can you tell us a little about the area and surroundings?
It is located in the village of Janes (Malveira da Serra) a few minutes drive from the center of Cascais, where we find varied commerce, hospitals, schools and colleges, pharmacy, banks and supermarkets, a step from one of the most emblematic and well-known beaches of Portugal recognized also for water sports such as surfing, windsurfing and kitesurfing, Guincho Beach, all its seafood and fresh fish restaurants, from Cabo da Roca and at the foot of the romantic Serra de Sintra.
Close to golf courses, riding schools and trails to enjoy as a family of hiking or cycling to the beach or the Sierra.
The A5 Motorway, 5min away, allows us in 30 min to reach the city centre of Lisbon.
Perfect villa for those who are cosmopolitan, but also like moments of relaxation and nature, who likes the beach but also the mountains, who are looking for a space to live with family but also to receive friends.
- Thanks, we really want to schedule a visit. It seems perfect for our family and we don’t want to miss this opportunity.
License to Use 289/2012
IMI 663,00€/YEAR
- Excellent, I want to know more. What is the area and how does it develop?
The villa has a total of 316m2 ABC on a plot of 545m2.
With direct access from the outside and through distinct gates we find two parking places, one covered and the other uncovered.
The Floor 0 offers a laundry area with 9m2, three bedrooms with 15m2, 15m2 and 12m2 served by a bathroom and a support room / games with 13m2.
On the 1st floor we find the ’heart’ of this property where we feel that the architectural design offering a double height surrounded by two mezzanine that function as office or atelier areas, the placement of large glazed spans allowing a fantastic luminosity throughout the day and fluidity between interior and exterior area and the bold option for finishes in cuddled cement, microcement and pivoting doors, give this property a strong personality, distinguished making it a special, unique and contemporary product.
On this floor we find a generous Hall with 11m2, a living room with fireplace with approximately 38m2, a dining room with 22m2, a kitchen with lacquered furniture and countertops in Silestone White Zeus with island and quick meals area with 18m2 and a social wash.
On Floor 2, a Master Suite is offered with walking closet area with approximately 25m2, the two mezzanine areas with 13m2 each and access to a fantastic balcony facing south and west where we can enjoy sea view - Guincho Beach.
- Sounds perfect, can you tell us about outer space?
The Garden with about 400m2 is developed in several levels / terraces offering the family various environments, types of use and with a lot of privacy and also an area with fruit trees (orange, tangerine, lemon) and also an olive tree.
Next to the living room we find a lounge area, on a higher level the solarium area and saltwater pool and also an area that will delight the family and invite you to socialize with friends, a porch with kitchen, food preparation / barbecue area, meal area, bathroom to support this whole area and also a storage area and that works as a technical area of the pool.
- We’re pretty excited. What is the energy efficiency of the house and HVAC system?
The house has energy class A + and to this contributed the construction techniques and materials used.
The villa is equipped with solar panels for the hot waters, was applied capoto that allows a fantastic thermal insulation and also placement of aluminum frames with thermal cut and double glass climalit.
In addition to the fireplace, the comfort has not been forgotten and so the entire floor of the villa is radiant.
In terms of convenience and to make the villa very user friendly, all the blinds are electric and is also equipped with central vacuum.
To finish and also very important for the reduction of costs, the lot has a water hole that serves for irrigation and swimming pool.
- We know the area but can you tell us a little about the area and surroundings?
It is located in the village of Janes (Malveira da Serra) a few minutes drive from the center of Cascais, where we find varied commerce, hospitals, schools and colleges, pharmacy, banks and supermarkets, a step from one of the most emblematic and well-known beaches of Portugal recognized also for water sports such as surfing, windsurfing and kitesurfing, Guincho Beach, all its seafood and fresh fish restaurants, from Cabo da Roca and at the foot of the romantic Serra de Sintra.
Close to golf courses, riding schools and trails to enjoy as a family of hiking or cycling to the beach or the Sierra.
The A5 Motorway, 5min away, allows us in 30 min to reach the city centre of Lisbon.
Perfect villa for those who are cosmopolitan, but also like moments of relaxation and nature, who likes the beach but also the mountains, who are looking for a space to live with family but also to receive friends.
- Thanks, we really want to schedule a visit. It seems perfect for our family and we don’t want to miss this opportunity.
License to Use 289/2012
IMI 663,00€/YEAR
Contact
House 4 Bedrooms Triplex
Malveira da Serra, Alcabideche, Cascais, Distrito de Lisboa
Used · 225m²
With Garage
buy
1.970.000 €
Triplex T4 villa of 2018 with garden and swimming pool in the Village of Janes (Malveira da Serra) | Sierra and Sea | Tranquility and Family | Architecture and Functionality
- Excellent, I want to know more. What area is it and how does it develop?
The villa has a total of 316m2 ABC in a plot of 545m2.
On Floor 0 and with direct access from the outside we find the garage with 20m2, the laundry area with 9m2, three bedrooms with 15m2, 15m2 and 12m2 served by a bathroom and a support room or games with 13m2.
On the 1st floor we find the ’heart’ of this property where we feel that the architectural design offering a double right foot surrounded by two mezzanines that function as office or atelier areas, the placement of large glazed spans allowing a fantastic luminosity throughout the day and fluidity between interior and exterior area and the bold option for finished in cuddled cement, microcement and pivoting doors, give this property a strong personality, distinct making it a special product, unique and contemporary.
On this floor we find a generous Hall with 11m2, a living room with fireplace with approximately 38m2, a dining room with 22m2, a kitchen with lacquered furniture and countertops in Silestone White Zeus with island and quick dining area with 18m2 and a social wash.
On Floor 2, a Master Suite with walking closet area with approximately 25m2 is offered, the two areas of mezzanine with 13m2 each and access to a fantastic balcony facing south and west where we can enjoy sea views - Guincho Beach.
- It looks perfect to us, can you tell us about outer space?
The Garden with about 400m2 useful develops on various levels / terraces offering the family various environments, types of use and with a lot of privacy.
Next to the living room we find a lounge area, at a higher level the solarium area and saltwater pool and also an area that will delight the family and invite you to conviviality with friends, a porch with kitchen, food preparation area / barbecue, dining area, bathroom to support the whole area and also a storage area and that works as a technical area of the pool.
- We’re very excited. What is the energy efficiency of housing and air conditioning system?
The villa has energy class A+ and contributed to the construction techniques and materials used.
The villa is equipped with solar panels for the hot waters, was applied bonnet that allows a fantastic thermal insulation and also placement of aluminum frames with thermal cut and climalit double glass.
Apart from the fireplace, the comfort has not been forgotten and so the entire floor of the villa is radiant.
In terms of convenience and to make the villa very user friendly, all blinds are electric and are also equipped with central vacuum.
To finish and also very important for reducing costs, the lot has a water hole that serves for watering and swimming pool.
- We know the area but can you tell us a little bit about the area and surroundings?
It is located in the Village of Janes (Malveira da Serra) a few minutes drive from the center of Cascais, where we find varied commerce, hospitals, schools and colleges, pharmacy, banks and supermarkets, a step from one of the most emblematic and well-known beaches of Portugal also recognized by water sports such as surfing, windsurfing and kitesurfing, praia
guincho, all its seafood and fresh fish restaurants, cabo da Roca and at the foot of the romantic Serra de Sintra.
Close to golf courses, horse riding schools and trails to enjoy family walks or bike rides to the beach or the Sierra.
The A5 motorway, 5min away allows us in 30 min to reach the city centre of Lisbon.
Perfect villa for those who are cosmopolitan, but also like moments of relaxation and nature, who like snow but also mountains, looking for a space to live in family but also to receive friends.
- Thank you, we really want to schedule a visit. It seems perfect for our family and we don’t want to miss this opportunity.
- Excellent, I want to know more. What area is it and how does it develop?
The villa has a total of 316m2 ABC in a plot of 545m2.
On Floor 0 and with direct access from the outside we find the garage with 20m2, the laundry area with 9m2, three bedrooms with 15m2, 15m2 and 12m2 served by a bathroom and a support room or games with 13m2.
On the 1st floor we find the ’heart’ of this property where we feel that the architectural design offering a double right foot surrounded by two mezzanines that function as office or atelier areas, the placement of large glazed spans allowing a fantastic luminosity throughout the day and fluidity between interior and exterior area and the bold option for finished in cuddled cement, microcement and pivoting doors, give this property a strong personality, distinct making it a special product, unique and contemporary.
On this floor we find a generous Hall with 11m2, a living room with fireplace with approximately 38m2, a dining room with 22m2, a kitchen with lacquered furniture and countertops in Silestone White Zeus with island and quick dining area with 18m2 and a social wash.
On Floor 2, a Master Suite with walking closet area with approximately 25m2 is offered, the two areas of mezzanine with 13m2 each and access to a fantastic balcony facing south and west where we can enjoy sea views - Guincho Beach.
- It looks perfect to us, can you tell us about outer space?
The Garden with about 400m2 useful develops on various levels / terraces offering the family various environments, types of use and with a lot of privacy.
Next to the living room we find a lounge area, at a higher level the solarium area and saltwater pool and also an area that will delight the family and invite you to conviviality with friends, a porch with kitchen, food preparation area / barbecue, dining area, bathroom to support the whole area and also a storage area and that works as a technical area of the pool.
- We’re very excited. What is the energy efficiency of housing and air conditioning system?
The villa has energy class A+ and contributed to the construction techniques and materials used.
The villa is equipped with solar panels for the hot waters, was applied bonnet that allows a fantastic thermal insulation and also placement of aluminum frames with thermal cut and climalit double glass.
Apart from the fireplace, the comfort has not been forgotten and so the entire floor of the villa is radiant.
In terms of convenience and to make the villa very user friendly, all blinds are electric and are also equipped with central vacuum.
To finish and also very important for reducing costs, the lot has a water hole that serves for watering and swimming pool.
- We know the area but can you tell us a little bit about the area and surroundings?
It is located in the Village of Janes (Malveira da Serra) a few minutes drive from the center of Cascais, where we find varied commerce, hospitals, schools and colleges, pharmacy, banks and supermarkets, a step from one of the most emblematic and well-known beaches of Portugal also recognized by water sports such as surfing, windsurfing and kitesurfing, praia
guincho, all its seafood and fresh fish restaurants, cabo da Roca and at the foot of the romantic Serra de Sintra.
Close to golf courses, horse riding schools and trails to enjoy family walks or bike rides to the beach or the Sierra.
The A5 motorway, 5min away allows us in 30 min to reach the city centre of Lisbon.
Perfect villa for those who are cosmopolitan, but also like moments of relaxation and nature, who like snow but also mountains, looking for a space to live in family but also to receive friends.
- Thank you, we really want to schedule a visit. It seems perfect for our family and we don’t want to miss this opportunity.
Contact
House 4 Bedrooms
Bicesse, Alcabideche, Cascais, Distrito de Lisboa
Used · 463m²
With Garage
buy
2.650.000 €
4+1 bedroom contemporary style villa with a plot size of 1,250m2, located in the picturesque village of Bicesse, in the Cascais region.
The villa is distributed over 3 floors.
Groundfloor:
- Entrance Hall
- Large living room with fireplace
- Dinning room
- Kitchen
- Social toilet
- Suite
- Office
Upper floor
- Master suite with walking closet
- Bedroom with balcony
- Bedroom
- Bathroom
Lower floor:
- Large lounge with exit to the outside
- Bathroom
- Machine room
- 2 storages
- Garage for 3 cars
Ideal for families, this villa stands out for its outdoor space, generous areas and location just minutes from the center of Cascais and Estoril, characterized by quiet, safe and inviting neighborhoods for family living. The ease of access is also one of the attractive factors of Bicesse.
From the point of view of features, this villa has:
- A swimming pool, with 10x5 m, LED lighting and with salt treatment and exchanger to heat the water with the excess of solar panels
- Photovoltaic panels to generate and sell energy to EDP
- Solar panels for sanitary water and heating
- Borehole, with a 6 thousand liters tank buried in the garden, for irrigation and swimming pool water
- Garden with automatic irrigation and lighting
- Underfloor heating with capillary system
- Space heating and sanitary water heating, through a high efficiency boiler running on natural gas and supported by solar panels
- Air conditioning in the second floor bedrooms
- Oscillating double-glazed frames
- Electric blinds with thermal insulation
- Pre-installation of home automation
- Barbecue area, including outdoor electric griddle (teppanyaki)
Bicesse, located in the municipality of Cascais, offers the perfect balance between tranquility and convenience. With close proximity to international schools, golf courses, and shopping centers, it is ideal for families seeking a comfortable lifestyle. The area provides easy access to the beaches of Cascais and the hills of Sintra, combining the peace of a small community with the convenience of being near transportation routes and essential services.
Porta da Frente Christie’s, with over two decades of experience, specializes in quality properties and developments. Representing Portugal for Christie’s International Real Estate in Lisbon, Cascais, Oeiras, and Alentejo, our mission is to provide excellent service.
Discover in Bicesse the perfect combination of quality of life and convenience.
The villa is distributed over 3 floors.
Groundfloor:
- Entrance Hall
- Large living room with fireplace
- Dinning room
- Kitchen
- Social toilet
- Suite
- Office
Upper floor
- Master suite with walking closet
- Bedroom with balcony
- Bedroom
- Bathroom
Lower floor:
- Large lounge with exit to the outside
- Bathroom
- Machine room
- 2 storages
- Garage for 3 cars
Ideal for families, this villa stands out for its outdoor space, generous areas and location just minutes from the center of Cascais and Estoril, characterized by quiet, safe and inviting neighborhoods for family living. The ease of access is also one of the attractive factors of Bicesse.
From the point of view of features, this villa has:
- A swimming pool, with 10x5 m, LED lighting and with salt treatment and exchanger to heat the water with the excess of solar panels
- Photovoltaic panels to generate and sell energy to EDP
- Solar panels for sanitary water and heating
- Borehole, with a 6 thousand liters tank buried in the garden, for irrigation and swimming pool water
- Garden with automatic irrigation and lighting
- Underfloor heating with capillary system
- Space heating and sanitary water heating, through a high efficiency boiler running on natural gas and supported by solar panels
- Air conditioning in the second floor bedrooms
- Oscillating double-glazed frames
- Electric blinds with thermal insulation
- Pre-installation of home automation
- Barbecue area, including outdoor electric griddle (teppanyaki)
Bicesse, located in the municipality of Cascais, offers the perfect balance between tranquility and convenience. With close proximity to international schools, golf courses, and shopping centers, it is ideal for families seeking a comfortable lifestyle. The area provides easy access to the beaches of Cascais and the hills of Sintra, combining the peace of a small community with the convenience of being near transportation routes and essential services.
Porta da Frente Christie’s, with over two decades of experience, specializes in quality properties and developments. Representing Portugal for Christie’s International Real Estate in Lisbon, Cascais, Oeiras, and Alentejo, our mission is to provide excellent service.
Discover in Bicesse the perfect combination of quality of life and convenience.
Contact
House 4 Bedrooms
Avencas, Carcavelos e Parede, Cascais, Distrito de Lisboa
Used · 286m²
With Garage
buy
1.600.000 €
PRAIA DAS AVENCAS - PAREDE.
Bonita moradia de charme, isolada, inserida em lote com 500m2, com jardim e piscina, grandes áreas, muito soalheira e luminosa, com grandes áreas e excelente potencial de remodelação, vista mar, localizada em zona privilegiada muito sossegada e aprazível para viver a escassos metros da Praia das Avencas e do centro do Parede onde poderá encontrar todo o tipo de comércio e serviços. Parque Urbano e escolas na envolvente. Comboio a curta distância a pé. Ótimos acessos.
AVENCAS BEACH - PAREDE.
Beautiful charming detached house, set on a 500m2 plot, with garden and pool, large areas, very sunny and bright, with excellent potential for renovation, sea view, located in a privileged and very quiet area to live just a few meters from Avencas Beach and the center of Parede where you can find all kinds of shops and services. Urban park and schools nearby. Train station within walking distance. Great access.
Jardim e Piscina.
Garagem para 1 carro. Logradouro da retaguarda permite estacionamento de 3 carros.
R/C:
Vestíbulo, com pavimento em tábua corrida.
Zona de circulação, com pavimento em tábua corrida.
Sala de Estar, com pavimento em tábua corrida, com lareira e acesso a varanda aberta.
Sala de Jantar, com pavimento em tábua corrida.
Cozinha, móveis brancos com bancada em granito, equipada com placa, campânula, forno, frigorifico americano, máquina de lavar loiça e máquina de lavar roupa. 2 Despensas e Wc empregada.
Wc Social, com janela.
Garden and Pool.
Garage for 1 car. Rear yard allows parking for 3 cars.
GROUND FLOOR:
Entrance hall, with hardwood floor.
Hallway, with hardwood floor.
Living room, with hardwood floor, fireplace, and access to an open balcony.
Dining room, with hardwood floor.
Kitchen, white cabinets with granite countertops, equipped with a cooktop, extractor hood, oven, american fridge, dishwasher, and washing machine. 2 Pantries and maid’s bathroom.
Guest bathroom, with window.
1º PISO:
Zona de circulação, com pavimento em tábua corrida.
Suite, com pavimento em tábua corrida, com closet. Varanda aberta. Wc Suite, com janela.
Quarto 2, com pavimento em tábua corrida. Varanda fechada, comum com Quarto 4.
Quarto 3, com pavimento em tábua corrida.
Quarto 4, com pavimento em tábua corrida. Varanda fechada, comum com Quarto 2.
Wc Quartos, com janela.
1st FLOOR:
Hallway, with hardwood floor.
Master Suite, with hardwood floor, including a walk-in closet. Open balcony. Master bathroom, with window.
Bedroom 2, with hardwood floor. Closed balcony, shared with Bedroom 4.
Bedroom 3, with hardwood floor.
Bedroom 4, with hardwood floor. Closed balcony, shared with Bedroom 2.
Bathroom, serving the bedrooms, with window.
Bonita moradia de charme, isolada, inserida em lote com 500m2, com jardim e piscina, grandes áreas, muito soalheira e luminosa, com grandes áreas e excelente potencial de remodelação, vista mar, localizada em zona privilegiada muito sossegada e aprazível para viver a escassos metros da Praia das Avencas e do centro do Parede onde poderá encontrar todo o tipo de comércio e serviços. Parque Urbano e escolas na envolvente. Comboio a curta distância a pé. Ótimos acessos.
AVENCAS BEACH - PAREDE.
Beautiful charming detached house, set on a 500m2 plot, with garden and pool, large areas, very sunny and bright, with excellent potential for renovation, sea view, located in a privileged and very quiet area to live just a few meters from Avencas Beach and the center of Parede where you can find all kinds of shops and services. Urban park and schools nearby. Train station within walking distance. Great access.
Jardim e Piscina.
Garagem para 1 carro. Logradouro da retaguarda permite estacionamento de 3 carros.
R/C:
Vestíbulo, com pavimento em tábua corrida.
Zona de circulação, com pavimento em tábua corrida.
Sala de Estar, com pavimento em tábua corrida, com lareira e acesso a varanda aberta.
Sala de Jantar, com pavimento em tábua corrida.
Cozinha, móveis brancos com bancada em granito, equipada com placa, campânula, forno, frigorifico americano, máquina de lavar loiça e máquina de lavar roupa. 2 Despensas e Wc empregada.
Wc Social, com janela.
Garden and Pool.
Garage for 1 car. Rear yard allows parking for 3 cars.
GROUND FLOOR:
Entrance hall, with hardwood floor.
Hallway, with hardwood floor.
Living room, with hardwood floor, fireplace, and access to an open balcony.
Dining room, with hardwood floor.
Kitchen, white cabinets with granite countertops, equipped with a cooktop, extractor hood, oven, american fridge, dishwasher, and washing machine. 2 Pantries and maid’s bathroom.
Guest bathroom, with window.
1º PISO:
Zona de circulação, com pavimento em tábua corrida.
Suite, com pavimento em tábua corrida, com closet. Varanda aberta. Wc Suite, com janela.
Quarto 2, com pavimento em tábua corrida. Varanda fechada, comum com Quarto 4.
Quarto 3, com pavimento em tábua corrida.
Quarto 4, com pavimento em tábua corrida. Varanda fechada, comum com Quarto 2.
Wc Quartos, com janela.
1st FLOOR:
Hallway, with hardwood floor.
Master Suite, with hardwood floor, including a walk-in closet. Open balcony. Master bathroom, with window.
Bedroom 2, with hardwood floor. Closed balcony, shared with Bedroom 4.
Bedroom 3, with hardwood floor.
Bedroom 4, with hardwood floor. Closed balcony, shared with Bedroom 2.
Bathroom, serving the bedrooms, with window.
Contact
House 4 Bedrooms
Cascais e Estoril, Distrito de Lisboa
Used · 279m²
With Garage
buy
1.650.000 €
MORADIA T4 COM JARDIM E PISCINA EM CONDOMINIO FECHADO NO ESTORIL
Moradia inserida em condomínio fechado, com quatro moradias.
Em excelente localização, em São Pedro do Estoril, Perto da praia, estação do comboio, skate park e liceu de são joão do Estoril.
Constituída, por 3 pisos (Cave, piso 0 e piso1), com piscina privativa, e jardim em redor.
Todos os espaços no Condomínio, estão em harmonia, em termos da privacidade, no acesso ás moradias e respetiva exposição solar.
Em localização Premium, em São Pedro do Estoril, bem perto das praias e da estação de comboios, transportes públicos, escolas, serviços (bancos, bombeiros, centros comerciais, clinicas, farmácia, ginásio, hospital, jardins, jardins infância, padaria, policia, praias, serviços públicos, supermercado), e da estrada marginal e dos acessos á Auto-Estrada.
A entrada principal da moradia, é efetuada pelo rés do chão (Piso 0), com hall generoso. Através das escadas, é acedido ao piso inferior (Piso-1), e ao piso superior (Piso1). Zona com muita luz, pela claraboia existente, no telhado..
O Piso -1, é totalmente amplo, sendo um espaço de vários usos. Sala de Cinema, Escritório, entre outros usos. Tem janelas altas, que lhe conferem luz no interior. No Piso 0 (Rés do Chão), encontra-se a zona social. Ampla sala com zonas distintas, de estar, de jantar, de descanso e leitura e/ou zona de TV. Com duas saídas para o jardim e piscina. Também, se pode aceder á cozinha pela sala, com porta de acesso á mesma. No hall de entrada e central do piso, o acesso á sala, é efetuado pelo lado direito. Pelo lado esquerdo, encontra-se a Casa de banho social, zona de arrumo de casacos e malas, lavandaria, despensa e ampla cozinha moderna e equipada, com zona de refeições, e acesso ao jardim, e zona lateral com acesso á garagem. No piso superior (Piso1), junto ás escadas, existe uma zona central, que funciona como passagem para os quartos e casas de banho. Como é uma zona generosa, poderá ser uma sala pequena de estar, escritório, ou biblioteca. Esta zona privada, tem quatro quartos, dois deles com suíte, dividida em duas zonas. Do lado direito, encontramos, dois quartos com roupeiro, um deles com suíte, e uma casa de banho social. No lado oposto, encontramos a suíte principal, com closet e acesso á varanda. No acesso, ao outro quarto, existe uma zona com grande closet/roupeiro, com muita arrumação. Junto á piscina e jardim, tem um grande deck de madeira, com espaço para a zona de lazer (mesa e cadeiras). Em volta da moradia e jardim, existem zonas com flores e árvores, garantindo a privacidade. Esta moradia, construída com bons materiais e acabamentos, encontra-se em excelente estado de conservação, nomeadamente:
Halls e Corredores- Pavimentos em mármore, paredes pintadas, tetos estucados; Sala piso inferior - Pavimentos em pedra natural, paredes pintadas, tetos estucados; Cozinha - Pavimentos em pedra natural, tampo em pedra natural, paredes pintadas, tetos falsos com pladur, devidamente equipada com móveis lacados, com todos os equipamentos (forno, fogão, combinado, microondas, esquentador, exaustor, máquina de lavar loiça, máquina de lavar roupa; Sala de estar - Com recuperador de calor, pavimento em soalho de madeira, paredes pintadas, e tetos estucados; Sala de jantar - Pavimento em soalho de madeira, paredes pintadas, e tetos estucados; Quartos e sala superior - Pavimentos em soalho de madeira, paredes pintadas; Casas de banho - Móveis de apoio lacados, tampo em pedra natural, pavimentos e parede pedra natural, tetos falsos em pladur.
A Caixilharia é em alumínio, com vidros duplos e estores elétricos; Sistema de aquecimento central e aquecimento de águas quentes sanitárias, por recurso a sistema de paíneis solares, com apoio por esquentador. As unidades terminais de aqueciamento são radiadores. Gás canalizado, rega automática, TV Cabo, Vídeo-Porteiro, alarme(pré-instalação).
EXPOSIÇÂO SOLAR - NASCENTE (NORTE), POENTE (SUL)
O Condomínio, possui um furo, com água, que se encontra ligado a todo o sistema de rega.
A escassos minutos das praias do Estoril e Cascais, marginal e autoestrada para Lisboa, perto de escolas privadas e internacionais, comércio e serviços.Local
Central e de excelência, para uma família viver em tranquilidade.
Estacionamento excluído do SCE, ao do n.º 2 do artigo 18.º do Decreto-Lei n.º 101-D/2020, de 7 de Dezembro
SE PROCURAS A CASA CERTA PARA A TUA FAMILIA, COM IMENSA LUZ, EXCELENTE ORIENTAÇÂO SOLAR, BOAS ÁREAS, EM LOCALIZAÇÂO PREMIUM, JUNTO Á LINHA DO ESTORIL, COM BONS ACESSOS.ESTA É A TUA OPORTUNIDADE! A TUA CASA DE FAMILÍA!
ESCOLHER A KellerWilliams SIGNIFICA:
Optar pela mais eficiente Rede de Consultores Imobiliários do mercado, capazes de o aconselhar e acompanhar na operação de compra do seu imóvel. Seja qual for o valor do seu investimento, terá sempre a certeza de que o seu novo imóvel não é uma parte do que fazemos - é tudo o que fazemos
VANTAGENS:- Disponibilização de um Consultor Dedicado em todo o processo de compra;- Procura permanente de um imóvel à medida das suas necessidades;- Acompanhamento negocial;- Disponibilização das mais vantajosas soluções financeiras;- Apoio no processo de financiamento;- Apoio na marcação e realização do CPCV (Contrato Promessa Compra e Venda);- Apoio na marcação e realização da Escritura Pública de Compra e Venda.
Partilha de comissão 50%/50% com todas as agências imobiliárias com licença AMI
Apoio à concessão de crédito bancário
Os nove princípios da KW que colocamos em prática diariamente:
Win-Win - ou não há acordo Integridade - fazer o que está certo Clientes - estão sempre primeiro Compromisso - em tudo Comunicação - procurar entender primeiro Criatividade - ideias antes dos resultados Trabalho em equipa - em conjunto alcançamos mais Ter confiança - começa com honestidade Sucesso - resultados envolvendo as pessoas.
Não perca esta oportunidade para investimento ou habitação própria e visite hoje mesmo!
A KW SELECT, tem uma parecia, com estrutura de Gestão de Crédito à habitação, certificada, de forma ajudar, com todo o rigor e confiança, nos processos de financiamento do seu imóvel.
Na KW Portugal acreditamos na partilha como uma forma de prestar o melhor serviço ao cliente. Se é profissional do sector e tem um cliente comprador qualificado, contacte-me e agende a sua visita!//Imóvel em regime de exclusividade, Disponível para visitas,
Partilha 50/50Contacte-nos já para informações mais detalhada.
Características:
Características Exteriores - Condomínio Fechado; Jardim; Piscina exterior; Terraço/Deck; Porta blindada; Video Porteiro; ; Sistema de rega;
Características Interiores - Hall de entrada; Lareira; Sala de Cinema; Electrodomésticos embutidos; Casas de Banho da Suite; Closet; Roupeiros; Lavandaria; Deck;
Características Gerais - Primeiro Proprietário; Despensa; Portão eléctrico;
Orientação - Nascente; Poente;
Outros Equipamentos - TV Por Cabo; Gás canalizado; Aquecimento central; Painéis Solares; Máquina de lavar louça; Secador de roupa; Frigorífico; Micro-ondas; Máquina de lavar roupa;
Vistas - Vista jardim;
Outras características - Garagem; Varanda; Cozinha Equipada; Arrecadação; Suite; Moradia;
Moradia inserida em condomínio fechado, com quatro moradias.
Em excelente localização, em São Pedro do Estoril, Perto da praia, estação do comboio, skate park e liceu de são joão do Estoril.
Constituída, por 3 pisos (Cave, piso 0 e piso1), com piscina privativa, e jardim em redor.
Todos os espaços no Condomínio, estão em harmonia, em termos da privacidade, no acesso ás moradias e respetiva exposição solar.
Em localização Premium, em São Pedro do Estoril, bem perto das praias e da estação de comboios, transportes públicos, escolas, serviços (bancos, bombeiros, centros comerciais, clinicas, farmácia, ginásio, hospital, jardins, jardins infância, padaria, policia, praias, serviços públicos, supermercado), e da estrada marginal e dos acessos á Auto-Estrada.
A entrada principal da moradia, é efetuada pelo rés do chão (Piso 0), com hall generoso. Através das escadas, é acedido ao piso inferior (Piso-1), e ao piso superior (Piso1). Zona com muita luz, pela claraboia existente, no telhado..
O Piso -1, é totalmente amplo, sendo um espaço de vários usos. Sala de Cinema, Escritório, entre outros usos. Tem janelas altas, que lhe conferem luz no interior. No Piso 0 (Rés do Chão), encontra-se a zona social. Ampla sala com zonas distintas, de estar, de jantar, de descanso e leitura e/ou zona de TV. Com duas saídas para o jardim e piscina. Também, se pode aceder á cozinha pela sala, com porta de acesso á mesma. No hall de entrada e central do piso, o acesso á sala, é efetuado pelo lado direito. Pelo lado esquerdo, encontra-se a Casa de banho social, zona de arrumo de casacos e malas, lavandaria, despensa e ampla cozinha moderna e equipada, com zona de refeições, e acesso ao jardim, e zona lateral com acesso á garagem. No piso superior (Piso1), junto ás escadas, existe uma zona central, que funciona como passagem para os quartos e casas de banho. Como é uma zona generosa, poderá ser uma sala pequena de estar, escritório, ou biblioteca. Esta zona privada, tem quatro quartos, dois deles com suíte, dividida em duas zonas. Do lado direito, encontramos, dois quartos com roupeiro, um deles com suíte, e uma casa de banho social. No lado oposto, encontramos a suíte principal, com closet e acesso á varanda. No acesso, ao outro quarto, existe uma zona com grande closet/roupeiro, com muita arrumação. Junto á piscina e jardim, tem um grande deck de madeira, com espaço para a zona de lazer (mesa e cadeiras). Em volta da moradia e jardim, existem zonas com flores e árvores, garantindo a privacidade. Esta moradia, construída com bons materiais e acabamentos, encontra-se em excelente estado de conservação, nomeadamente:
Halls e Corredores- Pavimentos em mármore, paredes pintadas, tetos estucados; Sala piso inferior - Pavimentos em pedra natural, paredes pintadas, tetos estucados; Cozinha - Pavimentos em pedra natural, tampo em pedra natural, paredes pintadas, tetos falsos com pladur, devidamente equipada com móveis lacados, com todos os equipamentos (forno, fogão, combinado, microondas, esquentador, exaustor, máquina de lavar loiça, máquina de lavar roupa; Sala de estar - Com recuperador de calor, pavimento em soalho de madeira, paredes pintadas, e tetos estucados; Sala de jantar - Pavimento em soalho de madeira, paredes pintadas, e tetos estucados; Quartos e sala superior - Pavimentos em soalho de madeira, paredes pintadas; Casas de banho - Móveis de apoio lacados, tampo em pedra natural, pavimentos e parede pedra natural, tetos falsos em pladur.
A Caixilharia é em alumínio, com vidros duplos e estores elétricos; Sistema de aquecimento central e aquecimento de águas quentes sanitárias, por recurso a sistema de paíneis solares, com apoio por esquentador. As unidades terminais de aqueciamento são radiadores. Gás canalizado, rega automática, TV Cabo, Vídeo-Porteiro, alarme(pré-instalação).
EXPOSIÇÂO SOLAR - NASCENTE (NORTE), POENTE (SUL)
O Condomínio, possui um furo, com água, que se encontra ligado a todo o sistema de rega.
A escassos minutos das praias do Estoril e Cascais, marginal e autoestrada para Lisboa, perto de escolas privadas e internacionais, comércio e serviços.Local
Central e de excelência, para uma família viver em tranquilidade.
Estacionamento excluído do SCE, ao do n.º 2 do artigo 18.º do Decreto-Lei n.º 101-D/2020, de 7 de Dezembro
SE PROCURAS A CASA CERTA PARA A TUA FAMILIA, COM IMENSA LUZ, EXCELENTE ORIENTAÇÂO SOLAR, BOAS ÁREAS, EM LOCALIZAÇÂO PREMIUM, JUNTO Á LINHA DO ESTORIL, COM BONS ACESSOS.ESTA É A TUA OPORTUNIDADE! A TUA CASA DE FAMILÍA!
ESCOLHER A KellerWilliams SIGNIFICA:
Optar pela mais eficiente Rede de Consultores Imobiliários do mercado, capazes de o aconselhar e acompanhar na operação de compra do seu imóvel. Seja qual for o valor do seu investimento, terá sempre a certeza de que o seu novo imóvel não é uma parte do que fazemos - é tudo o que fazemos
VANTAGENS:- Disponibilização de um Consultor Dedicado em todo o processo de compra;- Procura permanente de um imóvel à medida das suas necessidades;- Acompanhamento negocial;- Disponibilização das mais vantajosas soluções financeiras;- Apoio no processo de financiamento;- Apoio na marcação e realização do CPCV (Contrato Promessa Compra e Venda);- Apoio na marcação e realização da Escritura Pública de Compra e Venda.
Partilha de comissão 50%/50% com todas as agências imobiliárias com licença AMI
Apoio à concessão de crédito bancário
Os nove princípios da KW que colocamos em prática diariamente:
Win-Win - ou não há acordo Integridade - fazer o que está certo Clientes - estão sempre primeiro Compromisso - em tudo Comunicação - procurar entender primeiro Criatividade - ideias antes dos resultados Trabalho em equipa - em conjunto alcançamos mais Ter confiança - começa com honestidade Sucesso - resultados envolvendo as pessoas.
Não perca esta oportunidade para investimento ou habitação própria e visite hoje mesmo!
A KW SELECT, tem uma parecia, com estrutura de Gestão de Crédito à habitação, certificada, de forma ajudar, com todo o rigor e confiança, nos processos de financiamento do seu imóvel.
Na KW Portugal acreditamos na partilha como uma forma de prestar o melhor serviço ao cliente. Se é profissional do sector e tem um cliente comprador qualificado, contacte-me e agende a sua visita!//Imóvel em regime de exclusividade, Disponível para visitas,
Partilha 50/50Contacte-nos já para informações mais detalhada.
Características:
Características Exteriores - Condomínio Fechado; Jardim; Piscina exterior; Terraço/Deck; Porta blindada; Video Porteiro; ; Sistema de rega;
Características Interiores - Hall de entrada; Lareira; Sala de Cinema; Electrodomésticos embutidos; Casas de Banho da Suite; Closet; Roupeiros; Lavandaria; Deck;
Características Gerais - Primeiro Proprietário; Despensa; Portão eléctrico;
Orientação - Nascente; Poente;
Outros Equipamentos - TV Por Cabo; Gás canalizado; Aquecimento central; Painéis Solares; Máquina de lavar louça; Secador de roupa; Frigorífico; Micro-ondas; Máquina de lavar roupa;
Vistas - Vista jardim;
Outras características - Garagem; Varanda; Cozinha Equipada; Arrecadação; Suite; Moradia;
Contact
House 4 Bedrooms
Cascais e Estoril, Distrito de Lisboa
Used · 501m²
buy
4.990.000 €
Identificação do imóvel: ZMPT563427
Moradia Senhorial, com um anexo de apoio ideal para caseiros, belo jardim com piscina, em zona prestigiada e muito tranquila do Estoril, construída em 1971 e recuperada totalmente em 2023. A moradia apresenta uma excelente exposição solar.
Composta por três pisos:
Piso -1
Zona técnica com roupeiro (23m2)
Sala de jogos e Ginásio (43m2)
Uma suite (quarto com casa de banho completa) (15m2)
2º Quarto (11m2)
Casa de banho de apoio (5m2)
Piso 0
Hall de entrada com casa de banho social
salão (sala de visitas e jantar)
sala com lareira
escritório
(todas as salas são interligadas)
Cozinha, lavandaria e casa de banho
Piso 1
1 master suite + 3 suites:
Master suite com 27 m2 e roupeiro (walking closet) com 16m2 com varanda
Casa de banho com banheira e duche
Suite 2 com 20m2 com varanda
Suite 3 com 30m2 (quarto 24m2) com grande varanda
Suite 4 com 23m2
Nota: Todas as suites com casas de banho com duche
Tem ainda um sótão com escadas de acesso a uma nova divisão com vista mar (previsto no novo projeto aprovado)
Anexo com dois quartos com uma casa de banho, sala comum, cozinha e uma casa de banho de apoio mais um grande terraço.
3 razões para trabalhar com a Zome:
+acompanhamento, com uma preparação e experiência única no mercado imobiliário, os consultores Zome põem toda a sua dedicação em dar-lhe o melhor acompanhamento, orientando-o com a máxima confiança, na direção certa das suas necessidades e ambições. Daqui para a frente, vamos criar uma relação próxima e escutar com atenção as suas expectativas, porque a nossa prioridade é a sua felicidade! Porque é importante que sinta que está acompanhado, e que estamos consigo sempre.
+ simples
Os consultores Zome têm uma formação única no mercado, ancorada na partilha de experiência prática entre profissionais e fortalecida pelo conhecimento de neurociência aplicada que lhes permite simplificar e tornar mais eficaz a sua experiência imobiliária. Deixe para trás os pesadelos burocráticos porque na Zome encontra o apoio total de uma equipa experiente e multidisciplinar que lhe dá suporte prático em todos os aspetos fundamentais, para que a sua experiência imobiliária supere as expectativas.
+ feliz
O nosso maior valor é entregar-lhe felicidade! Liberte-se de preocupações e ganhe o tempo de qualidade que necessita para se dedicar ao que lhe faz mais feliz. Agimos diariamente para trazer mais valor à sua vida com o aconselhamento fiável de que precisa para, juntos, conseguirmos atingir os melhores resultados. Com a Zome nunca vai estar perdido ou desacompanhado e encontrará algo que não tem preço: sua máxima tranquilidade! É assim que se vai sentir ao longo de toda a experiência: Tranquilo, seguro, confortável e... FELIZ!
Notas: 1. Caso seja um consultor imobiliário, este imóvel está disponível para partilha de negócio. Não hesite em apresentar aos seus clientes compradores e fale connosco para agendar a sua visita.
2. Para maior facilidade na identificação deste imóvel, por favor, refira o respetivo ID ZMPT
Moradia Senhorial, com um anexo de apoio ideal para caseiros, belo jardim com piscina, em zona prestigiada e muito tranquila do Estoril, construída em 1971 e recuperada totalmente em 2023. A moradia apresenta uma excelente exposição solar.
Composta por três pisos:
Piso -1
Zona técnica com roupeiro (23m2)
Sala de jogos e Ginásio (43m2)
Uma suite (quarto com casa de banho completa) (15m2)
2º Quarto (11m2)
Casa de banho de apoio (5m2)
Piso 0
Hall de entrada com casa de banho social
salão (sala de visitas e jantar)
sala com lareira
escritório
(todas as salas são interligadas)
Cozinha, lavandaria e casa de banho
Piso 1
1 master suite + 3 suites:
Master suite com 27 m2 e roupeiro (walking closet) com 16m2 com varanda
Casa de banho com banheira e duche
Suite 2 com 20m2 com varanda
Suite 3 com 30m2 (quarto 24m2) com grande varanda
Suite 4 com 23m2
Nota: Todas as suites com casas de banho com duche
Tem ainda um sótão com escadas de acesso a uma nova divisão com vista mar (previsto no novo projeto aprovado)
Anexo com dois quartos com uma casa de banho, sala comum, cozinha e uma casa de banho de apoio mais um grande terraço.
3 razões para trabalhar com a Zome:
+acompanhamento, com uma preparação e experiência única no mercado imobiliário, os consultores Zome põem toda a sua dedicação em dar-lhe o melhor acompanhamento, orientando-o com a máxima confiança, na direção certa das suas necessidades e ambições. Daqui para a frente, vamos criar uma relação próxima e escutar com atenção as suas expectativas, porque a nossa prioridade é a sua felicidade! Porque é importante que sinta que está acompanhado, e que estamos consigo sempre.
+ simples
Os consultores Zome têm uma formação única no mercado, ancorada na partilha de experiência prática entre profissionais e fortalecida pelo conhecimento de neurociência aplicada que lhes permite simplificar e tornar mais eficaz a sua experiência imobiliária. Deixe para trás os pesadelos burocráticos porque na Zome encontra o apoio total de uma equipa experiente e multidisciplinar que lhe dá suporte prático em todos os aspetos fundamentais, para que a sua experiência imobiliária supere as expectativas.
+ feliz
O nosso maior valor é entregar-lhe felicidade! Liberte-se de preocupações e ganhe o tempo de qualidade que necessita para se dedicar ao que lhe faz mais feliz. Agimos diariamente para trazer mais valor à sua vida com o aconselhamento fiável de que precisa para, juntos, conseguirmos atingir os melhores resultados. Com a Zome nunca vai estar perdido ou desacompanhado e encontrará algo que não tem preço: sua máxima tranquilidade! É assim que se vai sentir ao longo de toda a experiência: Tranquilo, seguro, confortável e... FELIZ!
Notas: 1. Caso seja um consultor imobiliário, este imóvel está disponível para partilha de negócio. Não hesite em apresentar aos seus clientes compradores e fale connosco para agendar a sua visita.
2. Para maior facilidade na identificação deste imóvel, por favor, refira o respetivo ID ZMPT
Contact
House 4 Bedrooms +2
Alcabideche, Cascais, Distrito de Lisboa
Used · 375m²
With Garage
buy
1.550.000 €
4+3 bedroom villa with pool to restore in Murches/Aldeia Juzo.
Main house with 469m2 ABC, on a plot of around 985m2, with a project approved by the CMC and/or the possibility of restoring the existing one.
There is also a second, smaller villa of around 80 square metres, with excellent access to the garden.
The 2 detached houses are interconnected by an interior garden.
Located just a few minutes from the best beaches on the coast, 2 minutes from the A5 motorway, 9 minutes from the CascaisShopping shopping centre, 10 minutes from the Estoril Golf Club and 50 minutes from Lisbon Airport. With pharmacies, schools, public transport and all kinds of shops nearby.
INSIDE LIVING operates in the luxury housing and property investment market. Our team offers a diversified range of excellent services to our clients, such as investor support services, ensuring all assistance in the selection, purchase, sale or rental of properties, architectural design, interior design, banking and concierge services throughout the process.
Main house with 469m2 ABC, on a plot of around 985m2, with a project approved by the CMC and/or the possibility of restoring the existing one.
There is also a second, smaller villa of around 80 square metres, with excellent access to the garden.
The 2 detached houses are interconnected by an interior garden.
Located just a few minutes from the best beaches on the coast, 2 minutes from the A5 motorway, 9 minutes from the CascaisShopping shopping centre, 10 minutes from the Estoril Golf Club and 50 minutes from Lisbon Airport. With pharmacies, schools, public transport and all kinds of shops nearby.
INSIDE LIVING operates in the luxury housing and property investment market. Our team offers a diversified range of excellent services to our clients, such as investor support services, ensuring all assistance in the selection, purchase, sale or rental of properties, architectural design, interior design, banking and concierge services throughout the process.
Contact
House 4 Bedrooms
Cascais e Estoril, Distrito de Lisboa
Used · 348m²
With Garage
buy
1.790.000 €
Charmosa moradia T4, com 450 m2 de área bruta de construção, localizada em condomínio de prestígio com jardim e piscina, porteiro e segurança privada 24H, em plena zona nobre do Estoril, Cascais.
Fica rodeada de uma paisagem verdejante e verdadeiramente inspiradora, em zona prime e residencial, o ambiente perfeito para um estilo de vida tranquilo. Proporciona uma enorme qualidade de vida dada a oferta muito próxima a todo o tipo de comércio, serviços, cuidados de saúde, colégios privados/escolas públicas, transportes públicos, acessos rodoviários, praias, espaços culturais, espaços desportivos e jardins públicos.
A moradia encontra-se dividida em 4 pisos: cave, piso térreo, piso superior e sótão, estabelecendo-se a ligação entre todos os pisos através de escadas interiores ou a partir de um elevador privativo, adequado a pessoas com mobilidade reduzida, que liga interiormente os 3 primeiros pisos.
A cave na sua origem é constituída por uma garagem fechada com box para 3 carros e uma arrecadação. Atualmente, a disposição da garagem fechada conta com box para 2 carros e uma zona de arrumos, e a disposição da arrecadação contempla uma zona de lavandaria e um quarto de serviço com casa-de-banho. A ligação da cave ao piso térreo da moradia é feita através de um hall de acesso interior, onde se encontram as escadas e o elevador privativo.
O piso térreo tem um hall de entrada (8,8 m2), de duplo pé direito junto às escadas, que dá acesso à sala de estar/ jantar com lareira (66,4 m2). Conta ainda com elevador privativo, lavabo social e cozinha equipada (23 m2). Tanto a cozinha como a sala de estar/ jantar têm acesso direto ao terraço exterior (terreno integrante da fração com 228 m2) através de portas envidraçadas, as quais permitem a entrada direta de luz natural no seu interior.
O piso superior dispõe de elevador privativo, mezzanine com espaço adaptado a zona de biblioteca, galeria com armários para arrumação e 3 quartos. Atualmente, um destes quartos funciona como escritório (12,7 m2) e os outros dois quartos (16,4 m2 e 18,8 m2) são suítes com casa-de-banho privativa e armários embutidos. A mezzanine e o quarto (18,8 m2) têm acesso direto a um terraço exterior (48,5 m2) orientado para o jardim e piscina do condomínio e de onde se avista o mar.
O sótão, ao qual se acede por meio de escadas interiores, foi transformado numa master suíte ampla com casa-de-banho privativa e closet com muita arrumação. Possui 4 grandes janelas Velux que permitem a entrada de luz natural em toda a sua dimensão, assim como uma porta envidraçada de acesso direto a outro terraço exterior (18,5 m2) de onde se observa uma vista deslumbrante sobre a paisagem do Estoril com vista mar.
Características Gerais:
Porteiro e segurança privada 24H, vídeo-porteiro, sala de estar/ jantar com lareira, aquecimento central, ar condicionado, estores elétricos, armários embutidos, elevador privativo com acesso pela garagem, acesso apropriado a pessoas com mobilidade reduzida, quarto de serviço com casa-de-banho, lavandaria, arrecadação, garagem fechada para 3 carros, estacionamento exterior e água de furo para rega de jardim.
Contacte-me para mais informações. Estarei ao dispor para o agendamento de visita!
Partilha com Todas as Agências Imobiliárias:
Na KW Portugal acreditamos na partilha como uma forma de prestar o melhor serviço ao cliente. Partilhamos com Todas as Agências Imobiliárias com licença AMI válida, em regime de 50% / 50%.
Apoio no Processo de Financiamento:
A KW Select dispõe de uma parceria com a empresa FINSCORE de intermediação de crédito habitação (Intermediário de Crédito Vinculado registado no Banco de Portugal com o n.º 0007407) pronta a ajudar com todo o rigor e confiança no seu processo de financiamento. Conheça as melhores propostas de crédito para a aquisição do seu imóvel.
Fica rodeada de uma paisagem verdejante e verdadeiramente inspiradora, em zona prime e residencial, o ambiente perfeito para um estilo de vida tranquilo. Proporciona uma enorme qualidade de vida dada a oferta muito próxima a todo o tipo de comércio, serviços, cuidados de saúde, colégios privados/escolas públicas, transportes públicos, acessos rodoviários, praias, espaços culturais, espaços desportivos e jardins públicos.
A moradia encontra-se dividida em 4 pisos: cave, piso térreo, piso superior e sótão, estabelecendo-se a ligação entre todos os pisos através de escadas interiores ou a partir de um elevador privativo, adequado a pessoas com mobilidade reduzida, que liga interiormente os 3 primeiros pisos.
A cave na sua origem é constituída por uma garagem fechada com box para 3 carros e uma arrecadação. Atualmente, a disposição da garagem fechada conta com box para 2 carros e uma zona de arrumos, e a disposição da arrecadação contempla uma zona de lavandaria e um quarto de serviço com casa-de-banho. A ligação da cave ao piso térreo da moradia é feita através de um hall de acesso interior, onde se encontram as escadas e o elevador privativo.
O piso térreo tem um hall de entrada (8,8 m2), de duplo pé direito junto às escadas, que dá acesso à sala de estar/ jantar com lareira (66,4 m2). Conta ainda com elevador privativo, lavabo social e cozinha equipada (23 m2). Tanto a cozinha como a sala de estar/ jantar têm acesso direto ao terraço exterior (terreno integrante da fração com 228 m2) através de portas envidraçadas, as quais permitem a entrada direta de luz natural no seu interior.
O piso superior dispõe de elevador privativo, mezzanine com espaço adaptado a zona de biblioteca, galeria com armários para arrumação e 3 quartos. Atualmente, um destes quartos funciona como escritório (12,7 m2) e os outros dois quartos (16,4 m2 e 18,8 m2) são suítes com casa-de-banho privativa e armários embutidos. A mezzanine e o quarto (18,8 m2) têm acesso direto a um terraço exterior (48,5 m2) orientado para o jardim e piscina do condomínio e de onde se avista o mar.
O sótão, ao qual se acede por meio de escadas interiores, foi transformado numa master suíte ampla com casa-de-banho privativa e closet com muita arrumação. Possui 4 grandes janelas Velux que permitem a entrada de luz natural em toda a sua dimensão, assim como uma porta envidraçada de acesso direto a outro terraço exterior (18,5 m2) de onde se observa uma vista deslumbrante sobre a paisagem do Estoril com vista mar.
Características Gerais:
Porteiro e segurança privada 24H, vídeo-porteiro, sala de estar/ jantar com lareira, aquecimento central, ar condicionado, estores elétricos, armários embutidos, elevador privativo com acesso pela garagem, acesso apropriado a pessoas com mobilidade reduzida, quarto de serviço com casa-de-banho, lavandaria, arrecadação, garagem fechada para 3 carros, estacionamento exterior e água de furo para rega de jardim.
Contacte-me para mais informações. Estarei ao dispor para o agendamento de visita!
Partilha com Todas as Agências Imobiliárias:
Na KW Portugal acreditamos na partilha como uma forma de prestar o melhor serviço ao cliente. Partilhamos com Todas as Agências Imobiliárias com licença AMI válida, em regime de 50% / 50%.
Apoio no Processo de Financiamento:
A KW Select dispõe de uma parceria com a empresa FINSCORE de intermediação de crédito habitação (Intermediário de Crédito Vinculado registado no Banco de Portugal com o n.º 0007407) pronta a ajudar com todo o rigor e confiança no seu processo de financiamento. Conheça as melhores propostas de crédito para a aquisição do seu imóvel.
Contact
House 4 Bedrooms +1
Alcabideche, Cascais, Distrito de Lisboa
Used · 318m²
buy
2.475.000 €
Magnificent 4-bedroom villa in the exclusive Quinta Penha Longa condominium, with privileged views and access to its famous golf course.
This excellent villa is as good as new, having been recently renovated, both inside and out, with talented interior design work. Its harmony of environments, spaces and colours, in which comfort and practicality prevail, has been thought out down to the smallest detail and establishes a perfect symbiosis with its verdant surroundings.
It is set in a 790m2 plot and has 318m2 of gross private area, with a swimming pool and garden facing the prestigious golf course of this select condominium.
This villa has two floors, which are distributed as follows:
- The ground floor comprises an entrance hall, a guest toilet, a large and spacious living room with fireplace and wood burning stove, a dining room, a generously-sized fully equipped open-plan kitchen, a pantry, a small storage room and a bedroom converted into an office.
- On the first floor, there is a beautiful hall with a wardrobe, two bedrooms served by a spacious bathroom (one of which communicates with a small interior room with natural light), and a large suite with a walking wardrobe and a pleasant balcony.
The villa is equipped with central heating and also has a closed garage for two cars, with the possibility of more parking outside. There is also a laundry room with a guest toilet.
Penha Longa is a development with 24-hour security, surrounded by a golf course and made up of 29 villas distributed in small condominiums, in an environment of great natural beauty. Very quiet and with easy access.
Located in the heart of the Sintra mountains, the Penha Longa Resort is a historic property that traces its origins back to the 14th century, serving as a refuge for Portuguese royalty.
Just 5 minutes from the motorway and 10 minutes from the centre of Cascais, Estoril or Sintra, the experience you’ll find in this condominium is of a high standard of excellence.
Located between Sintra and Cascais and 20 minutes from Lisbon, this area is characterised by vast green spaces and gardens. It offers a quiet, exclusive and prestigious environment, with special care taken to ensure the safety and privacy of its residents.
This excellent villa is as good as new, having been recently renovated, both inside and out, with talented interior design work. Its harmony of environments, spaces and colours, in which comfort and practicality prevail, has been thought out down to the smallest detail and establishes a perfect symbiosis with its verdant surroundings.
It is set in a 790m2 plot and has 318m2 of gross private area, with a swimming pool and garden facing the prestigious golf course of this select condominium.
This villa has two floors, which are distributed as follows:
- The ground floor comprises an entrance hall, a guest toilet, a large and spacious living room with fireplace and wood burning stove, a dining room, a generously-sized fully equipped open-plan kitchen, a pantry, a small storage room and a bedroom converted into an office.
- On the first floor, there is a beautiful hall with a wardrobe, two bedrooms served by a spacious bathroom (one of which communicates with a small interior room with natural light), and a large suite with a walking wardrobe and a pleasant balcony.
The villa is equipped with central heating and also has a closed garage for two cars, with the possibility of more parking outside. There is also a laundry room with a guest toilet.
Penha Longa is a development with 24-hour security, surrounded by a golf course and made up of 29 villas distributed in small condominiums, in an environment of great natural beauty. Very quiet and with easy access.
Located in the heart of the Sintra mountains, the Penha Longa Resort is a historic property that traces its origins back to the 14th century, serving as a refuge for Portuguese royalty.
Just 5 minutes from the motorway and 10 minutes from the centre of Cascais, Estoril or Sintra, the experience you’ll find in this condominium is of a high standard of excellence.
Located between Sintra and Cascais and 20 minutes from Lisbon, this area is characterised by vast green spaces and gardens. It offers a quiet, exclusive and prestigious environment, with special care taken to ensure the safety and privacy of its residents.
Contact
House 4 Bedrooms
Carcavelos, Carcavelos e Parede, Cascais, Distrito de Lisboa
Used · 450m²
With Garage
buy
3.300.000 €
Single-storey villa with basement, garden, whose construction dates from 2000/2001, inserted in a land of 1,350 sqm and a gross construction area of 1,025 sqm, located in a quiet area of villas, 3 minutes walk from the beach of Carcavelos. On the ground floor of the main entrance has a large hall, a living room with 133 sqm divided into three environments, in order to separate the social area from the private area (dining, reading and living room), with direct access to the garden, kitchen of 37 sqm equipped, with a double island and a laundry / pantry and a complete bathroom. All 4 bedrooms are en suite and with generous areas, two of which have a walk-in closet. The master suite is about 80 sqm, with closet and built-in closets, a huge bathroom with double sink, bathtub and shower. In the corridor of the bedrooms there is also a closet. There is also a rooftop with about 450 sqm, with sea view and the roof also has a technical area. The Basement has a garage with capacity for 8 cars and several storage spaces and technical facilities, distributed in 5 rooms. It also has a small independent apartment with living room, kitchenette and bathroom. House with a construction of very good quality, solid and in very good condition. Finishes in solid wood and marble stone of superior range. As relevant equipment we highlight the existence of pre-installation of air conditioning, central heating, central vacuum and alarm. The plot of land is practically flat and is fully walled and infrastructured, The garden surrounds the whole house, with a porch area at the exit of the room and a water mirror with waterfall, facing south, which can be converted into a swimming pool. Highlight for the proximity of the sea, the train station and 2 minutes walking distance from Saint Julian’s School and the Nova School of Business and Economics. Close to local shops, hypermarket and the Riviera Shopping Centre. It has direct access to the marginal and all accesses to various directions of the highway. It is 30 minutes from the center of Lisbon and the Airport.
Contact
House 4 Bedrooms
Cascais e Estoril, Distrito de Lisboa
Used · 239m²
With Garage
buy
2.250.000 €
Contemporary villa located in an exclusive 11 units condominium between Quinta da Marinha and Quinta da Bicuda.
Ground Floor
Living room with double-sided ethanol fireplace
Equipped kitchen
Winter garden
all three with access to the private garden
1 suite
1 powder room
First Floor
3 suites with terraces
Basement
Garage, Laundry, Storage
In the center of the 11 villas, where landscaping grants privacy for each, rests the pool and its sun deck, surrounded by a well-maintained garden, green and blooming all year round.
For children safety, the pool and the sun deck are fenced
It is located minutes away from:
Cascais center
best golf courses Portugals Marinha, Oitavos, Estoril, Penha Longa
equestrian center
renowned Portuguese and international private schools
a selection of reputable public schools
sports complexes: pools, tennis, padel, gym, rugby, football
beaches and trails
Between Cascais center and Guincho, Birre has quick access to A5; the highway connecting to Lisbon in 20 minutes.
Porta da Frente Christie’s is a real estate company with over two decades of experience in the market, focusing on the finest properties and developments for both sale and rental. Has been selected by the prestigious brand Christie’s International Real Estate to represent Portugal in the areas of Lisbon, Cascais, Oeiras, and Alentejo. The primary mission of Porta da Frente Christie’s is to provide a flawless service to all our Clients.
Ground Floor
Living room with double-sided ethanol fireplace
Equipped kitchen
Winter garden
all three with access to the private garden
1 suite
1 powder room
First Floor
3 suites with terraces
Basement
Garage, Laundry, Storage
In the center of the 11 villas, where landscaping grants privacy for each, rests the pool and its sun deck, surrounded by a well-maintained garden, green and blooming all year round.
For children safety, the pool and the sun deck are fenced
It is located minutes away from:
Cascais center
best golf courses Portugals Marinha, Oitavos, Estoril, Penha Longa
equestrian center
renowned Portuguese and international private schools
a selection of reputable public schools
sports complexes: pools, tennis, padel, gym, rugby, football
beaches and trails
Between Cascais center and Guincho, Birre has quick access to A5; the highway connecting to Lisbon in 20 minutes.
Porta da Frente Christie’s is a real estate company with over two decades of experience in the market, focusing on the finest properties and developments for both sale and rental. Has been selected by the prestigious brand Christie’s International Real Estate to represent Portugal in the areas of Lisbon, Cascais, Oeiras, and Alentejo. The primary mission of Porta da Frente Christie’s is to provide a flawless service to all our Clients.
Contact
House 4 Bedrooms
Cascais e Estoril, Distrito de Lisboa
Used · 169m²
buy
1.500.000 €
(ref:C (telefone) Constituída por três pisos com uma distribuição de áreas ordenadas.
O primeiro piso tem uma sala ampla com saída direta para o jardim com uma agradável piscina, uma pérgola com um espaço de descanso, cozinha completamente equipada com bancada comprida para refeições, sala de jantar, instalações sanitárias.
O segundo piso é destinado a área privativa, tem dois quartos com roupeiros e uma casa de banho completa, uma suite com closet e casa de banho com lavatório duplo. Com uma varanda fechada que é em comum com a suite e um dos quartos.
A cave pode ser utilizada para casa de hospedes, com um quarto, sala, cozinha, lavandaria, instalações sanitárias e um saguão que se transformou num jardim de inverno.
Toda a casa tem uma luminosidade natural, devido as amplas janelas e varias claraboias, as janelas tem todas vidros duplos, estores elétricos, as divisões tem ar condicionado, painéis solares, vídeo-vigilância e alarme.
Localizada numa rua sem saída só destinada a moradores, logo com bastante tranquilidade e privacidade, a Aldeia de Juzo é uma localidade de Cascais, com excelentes acessos a A5 para Lisboa e há 5 m do centro de Cascais e com uma variedade de serviços de lazer.
Morar numa zona premium, mas com qualidade de vida, esta é uma oportunidade imperdível!
Marque a sua visita!
Casas São Paixões! Segue o teu coração!
Auto-Estrada - 1200m - A5
Auto-Estrada - 4000m - A16
Bombeiros - 2700m - Bombeiros Voluntários de Cascais
Centro Comercial - 5300m - CascaiShopping
Espaços Verdes - 400m - Pinhal da Aldeia de Juzo
Escola - 2200m - King’s School
Hospital - 2500m - CUF Cascais
Polícia - 3000m - PSP
Praia - 3100m - Praia do Guincho
Zona Histórica - 4100m - Centro Histórico de Cascais
O primeiro piso tem uma sala ampla com saída direta para o jardim com uma agradável piscina, uma pérgola com um espaço de descanso, cozinha completamente equipada com bancada comprida para refeições, sala de jantar, instalações sanitárias.
O segundo piso é destinado a área privativa, tem dois quartos com roupeiros e uma casa de banho completa, uma suite com closet e casa de banho com lavatório duplo. Com uma varanda fechada que é em comum com a suite e um dos quartos.
A cave pode ser utilizada para casa de hospedes, com um quarto, sala, cozinha, lavandaria, instalações sanitárias e um saguão que se transformou num jardim de inverno.
Toda a casa tem uma luminosidade natural, devido as amplas janelas e varias claraboias, as janelas tem todas vidros duplos, estores elétricos, as divisões tem ar condicionado, painéis solares, vídeo-vigilância e alarme.
Localizada numa rua sem saída só destinada a moradores, logo com bastante tranquilidade e privacidade, a Aldeia de Juzo é uma localidade de Cascais, com excelentes acessos a A5 para Lisboa e há 5 m do centro de Cascais e com uma variedade de serviços de lazer.
Morar numa zona premium, mas com qualidade de vida, esta é uma oportunidade imperdível!
Marque a sua visita!
Casas São Paixões! Segue o teu coração!
Auto-Estrada - 1200m - A5
Auto-Estrada - 4000m - A16
Bombeiros - 2700m - Bombeiros Voluntários de Cascais
Centro Comercial - 5300m - CascaiShopping
Espaços Verdes - 400m - Pinhal da Aldeia de Juzo
Escola - 2200m - King’s School
Hospital - 2500m - CUF Cascais
Polícia - 3000m - PSP
Praia - 3100m - Praia do Guincho
Zona Histórica - 4100m - Centro Histórico de Cascais
Contact
4 bedroom Villa, Cascais
House 4 Bedrooms Triplex
Cascais e Estoril, Distrito de Lisboa
Used · 290m²
With Garage
buy
2.707.500 €
Excellent fully renovated 4 bedroom Villa with luxurious finishes, lawned garden, swimming pool and jacuzzi, in a quiet residential area.
An exquisite Villa equipped with central vacuum, underfloor heating and air conditioning, composed by 3 floors. At the ground floor is an entrance hall of 12m2, a spacious 22m2 living room with a luxury two faced fireplace, a 19m2 dining room, a 21m2 fully equipped kitchen and a 4m2 bathroom. At the upper floor is a sunny balcony overlooking the property and 3 bedrooms en-suite, each with 20m2 and a 5m2 bathroom. At the basement level is a 18m2 living room, a 4m2 bathroom, a 9m2 laundry area, a 6m2 wine cellar and a 10m2 storage room. The property also has a garage of 80m2 with parking room for 4 cars, and 40m2 exterior parking as well.
Located next to the access of the A5 highway, 25 kilometers away from Lisbon airport and 5 minutes distance from Cascais private-jet airport.
INSIDE LIVING operates in prime housing market and real estate investment brokerage. Our professional team provides a diversify range of high end services to our valued clients, such as a comprehensive service investor support, ensuring all the monitoring in property selection, purchase, sale or rental, with its legal and tax advisory, architectural project, interior design, banking and concierge services during all process.
An exquisite Villa equipped with central vacuum, underfloor heating and air conditioning, composed by 3 floors. At the ground floor is an entrance hall of 12m2, a spacious 22m2 living room with a luxury two faced fireplace, a 19m2 dining room, a 21m2 fully equipped kitchen and a 4m2 bathroom. At the upper floor is a sunny balcony overlooking the property and 3 bedrooms en-suite, each with 20m2 and a 5m2 bathroom. At the basement level is a 18m2 living room, a 4m2 bathroom, a 9m2 laundry area, a 6m2 wine cellar and a 10m2 storage room. The property also has a garage of 80m2 with parking room for 4 cars, and 40m2 exterior parking as well.
Located next to the access of the A5 highway, 25 kilometers away from Lisbon airport and 5 minutes distance from Cascais private-jet airport.
INSIDE LIVING operates in prime housing market and real estate investment brokerage. Our professional team provides a diversify range of high end services to our valued clients, such as a comprehensive service investor support, ensuring all the monitoring in property selection, purchase, sale or rental, with its legal and tax advisory, architectural project, interior design, banking and concierge services during all process.
Contact
House 4 Bedrooms +1
Alcabideche, Cascais, Distrito de Lisboa
Used · 200m²
buy
1.690.000 €
4+1 bedroom VILLA in Alto da Castelhana, with views - Monte Estoril - Cascais
Contemporary house with three floors, large windows and wide views over the valley, the park and in the horinzon you can see the sea.
Located in the upper part of Monte Estoril, in a very quiet street, close to the center of Monte Estoril,
Land with and excellent sun exposure, dominant orientation: East / West.
Lower floor:
+ Games room or bedroom 17m2, with access to the garden
+ bathroom
+ Laundry
+ Technical area and storage
Intermediate floor:
+ Entrance hall 9.4m2
+ Living room 28m2
+ Dining room 13m2, open to the kitchen
+ Equipped kitchen 13.5m2
+ Social bathroom
+ Pantry
Upper floor:
+ master suite with dressing room, bathroom and balcony
+ Suite with two environments (possible to divide into two bedrooms) with dressing room, bathroom and balcony
+ suite with balcony
Garden: The terraced garden offers seating areas, terraces, parking for two cars and a small vegetable garden/orchard. Electric gate for car entrance.
Equipment: Air conditioning + Central heating + Double frames + Electric shutters.
See this RB001632 and other properties on the RBRealEstate.PT website
Contemporary house with three floors, large windows and wide views over the valley, the park and in the horinzon you can see the sea.
Located in the upper part of Monte Estoril, in a very quiet street, close to the center of Monte Estoril,
Land with and excellent sun exposure, dominant orientation: East / West.
Lower floor:
+ Games room or bedroom 17m2, with access to the garden
+ bathroom
+ Laundry
+ Technical area and storage
Intermediate floor:
+ Entrance hall 9.4m2
+ Living room 28m2
+ Dining room 13m2, open to the kitchen
+ Equipped kitchen 13.5m2
+ Social bathroom
+ Pantry
Upper floor:
+ master suite with dressing room, bathroom and balcony
+ Suite with two environments (possible to divide into two bedrooms) with dressing room, bathroom and balcony
+ suite with balcony
Garden: The terraced garden offers seating areas, terraces, parking for two cars and a small vegetable garden/orchard. Electric gate for car entrance.
Equipment: Air conditioning + Central heating + Double frames + Electric shutters.
See this RB001632 and other properties on the RBRealEstate.PT website
Contact
House 4 Bedrooms Triplex
Cascais e Estoril, Distrito de Lisboa
Used · 259m²
With Swimming Pool
buy
1.395.000 €
3-storey contemporary villa (built in 2021) with 259 m² and a plot of 315 m², 4 bedrooms, and 4 full bathrooms. Located in the charming village of Juzo, in Cascais, with excellent solar orientation, facing south, ensuring fantastic brightness throughout the day.
Designed with attention to detail, it combines modernity, energy efficiency, and comfort. It is equipped with air conditioning, two solar panels, electric gates, and an alarm system. The bathrooms have heated floors, providing additional comfort.
The villa offers exceptional privacy, with a garden and pool ideal for leisure moments. The glass façade and skylights ensure all spaces are well-lit, creating a cozy and sophisticated environment.
The 3 floors are distributed as follows:
Ground Floor:
Upon entering, you are greeted by an open hall that leads to a spacious living room filled with light, thanks to the glass façade. The living room extends to the terrace overlooking the garden, ideal for relaxing. The fully equipped and bright kitchen also has direct access to the garden and the covered porch, ideal for an outdoor dining area. This floor also features a full bathroom.
First Floor:
On the upper floor, there are three bedrooms with wardrobes and balconies, including an excellent suite. The two bathrooms on this floor are bright, thanks to the skylights over the bathing area.
Basement:
In the lower floor, there is a bedroom with excellent lighting and natural ventilation through a lightwell with a garden, ideal for hosting guests. This floor also includes a bathroom with a shower, a laundry room, and a storage area.
Exterior:
Outside, there is a beautiful garden with shrubs and mature trees, a pool, and an outdoor dining area. At the entrance, there is also a parking area for two vehicles.
Privileged location, with access to public transport, hospitals, restaurants, shops, and services. Only 7 minutes from the center of Cascais and with quick access to Sintra and the A5, the motorway that connects Cascais to Lisbon in 25 minutes.
The region offers a wide range of leisure and sports activities, as well as a wide selection of high-quality schools, including renowned public and international schools (Kings College, IPS, CAISL, TASIS Portugal International School, St James, among others).
*The provided information does not waive your confirmation and cannot be considered binding.*
Designed with attention to detail, it combines modernity, energy efficiency, and comfort. It is equipped with air conditioning, two solar panels, electric gates, and an alarm system. The bathrooms have heated floors, providing additional comfort.
The villa offers exceptional privacy, with a garden and pool ideal for leisure moments. The glass façade and skylights ensure all spaces are well-lit, creating a cozy and sophisticated environment.
The 3 floors are distributed as follows:
Ground Floor:
Upon entering, you are greeted by an open hall that leads to a spacious living room filled with light, thanks to the glass façade. The living room extends to the terrace overlooking the garden, ideal for relaxing. The fully equipped and bright kitchen also has direct access to the garden and the covered porch, ideal for an outdoor dining area. This floor also features a full bathroom.
First Floor:
On the upper floor, there are three bedrooms with wardrobes and balconies, including an excellent suite. The two bathrooms on this floor are bright, thanks to the skylights over the bathing area.
Basement:
In the lower floor, there is a bedroom with excellent lighting and natural ventilation through a lightwell with a garden, ideal for hosting guests. This floor also includes a bathroom with a shower, a laundry room, and a storage area.
Exterior:
Outside, there is a beautiful garden with shrubs and mature trees, a pool, and an outdoor dining area. At the entrance, there is also a parking area for two vehicles.
Privileged location, with access to public transport, hospitals, restaurants, shops, and services. Only 7 minutes from the center of Cascais and with quick access to Sintra and the A5, the motorway that connects Cascais to Lisbon in 25 minutes.
The region offers a wide range of leisure and sports activities, as well as a wide selection of high-quality schools, including renowned public and international schools (Kings College, IPS, CAISL, TASIS Portugal International School, St James, among others).
*The provided information does not waive your confirmation and cannot be considered binding.*
Contact
House 4 Bedrooms
Cascais e Estoril, Distrito de Lisboa
Used · 245m²
buy
898.000 €
(ref:C (telefone) Moradia T5, composta por 3 pisos, inserida em lote de terreno de 413m2, garagem fechada.
Este imóvel encontra-se localizado Cascais em local privilegiado pela sua tranquilidade, acessos, serviços e comércio nas proximidades.
Excelente projeto para remodelar ao seu gosto, exposição solar Nascente / Poente, que oferece sol durante o dia todo para usufruir em dias de calor.
No Piso 0, encontra a Garagem e Arrecadação com acesso pelo exterior.
No 1º Piso, temos o hall de entrada que comunica com o Terraço, Cozinha e Salão de Estar / Jantar com Lareira, para além destes espaços temos uma Sala de refeição e despensa.
Adicionalmente encontramos 1 Quarto, 2 WC e varanda coberta.
2 º Piso é composto por 4 Quartos, Varanda, Marquise e 2 WCs completos de apoio aos quartos.
1 Sala social com lareira, Solário com acesso direto para a piscina.
Casa com muito potencial para ser remodelada ao seu gosto.
Contacte-nos para mais informações.
Este imóvel encontra-se localizado Cascais em local privilegiado pela sua tranquilidade, acessos, serviços e comércio nas proximidades.
Excelente projeto para remodelar ao seu gosto, exposição solar Nascente / Poente, que oferece sol durante o dia todo para usufruir em dias de calor.
No Piso 0, encontra a Garagem e Arrecadação com acesso pelo exterior.
No 1º Piso, temos o hall de entrada que comunica com o Terraço, Cozinha e Salão de Estar / Jantar com Lareira, para além destes espaços temos uma Sala de refeição e despensa.
Adicionalmente encontramos 1 Quarto, 2 WC e varanda coberta.
2 º Piso é composto por 4 Quartos, Varanda, Marquise e 2 WCs completos de apoio aos quartos.
1 Sala social com lareira, Solário com acesso direto para a piscina.
Casa com muito potencial para ser remodelada ao seu gosto.
Contacte-nos para mais informações.
Contact
House 4 Bedrooms
Birre, Cascais e Estoril, Distrito de Lisboa
Used · 218m²
With Garage
buy
2.707.500 €
Excellent 4 bedroom villa for sale in Birre, with garden, swimming pool and jacuzzi, set in a plot of 534 m2.
With east/south/west solar orientation, the villa is divided into 3 floors as follows:
Floor 0:
Hall, large living room with fireplace and access to the garden and pool, fully equipped kitchen and also with direct access to the outside, guest toilet;
Floor 1: Bedroom hall with wardrobe; 3 suites in which two of them have access to a terrace;
Floor -1: 1 bedroom, 1 full bathroom, laundry and storage area, wine cellar and garage for 3 cars.
The villa is also equipped with:
Central Vacuum, Heat Pump, Ducted Air Conditioning, PVC Windows with Double Glazing and Thermal Cut, Electric Shutters, Automatic Irrigation, Automatic Gates, Intercom
Excellent location, in a privileged and quiet area, close to several leisure, shopping and service areas, 5 minutes by car from Guincho beach, Quinta da Marinha Golf and 10 minutes from the centre of Cascais.
Easy access to the A5 motorway and marginal road.
10 min away from Carlucci International School (CAISL), Tassis, Kings College, St Julians School and Park International School.
With east/south/west solar orientation, the villa is divided into 3 floors as follows:
Floor 0:
Hall, large living room with fireplace and access to the garden and pool, fully equipped kitchen and also with direct access to the outside, guest toilet;
Floor 1: Bedroom hall with wardrobe; 3 suites in which two of them have access to a terrace;
Floor -1: 1 bedroom, 1 full bathroom, laundry and storage area, wine cellar and garage for 3 cars.
The villa is also equipped with:
Central Vacuum, Heat Pump, Ducted Air Conditioning, PVC Windows with Double Glazing and Thermal Cut, Electric Shutters, Automatic Irrigation, Automatic Gates, Intercom
Excellent location, in a privileged and quiet area, close to several leisure, shopping and service areas, 5 minutes by car from Guincho beach, Quinta da Marinha Golf and 10 minutes from the centre of Cascais.
Easy access to the A5 motorway and marginal road.
10 min away from Carlucci International School (CAISL), Tassis, Kings College, St Julians School and Park International School.
Contact
House 4 Bedrooms Duplex
Malveira da Serra, Alcabideche, Cascais, Distrito de Lisboa
Used · 295m²
With Garage
buy
1.625.000 €
Villa for Sale | 4 suites | 313m² gross built area | 2 Patios and 3 Terraces | Land with 1,401m² | Mature Garden | Mountain View and sea view from Terrace| Natural Light | 5 min walk to the village of Malveira da Serra.
PRIVACY - NATURE - VIEWS
A privilege ready to be lived. A perfect family home, with a lot of privacy, surrounded by nature, with a very nice outdoor space, sunny patios, large terraces and a sea view from the two suites on the top floor. A 5-minute walk from the village with the services you may need.
Ideal also for those looking to remodel and modernize a house to their liking by making improvements to the existing layout or utilizing the ground floor area
- First Floor
Consisting of a hall and a landing, leading to two en suite bedrooms that unveil adjoining patios on both sides of the house. A guest bathroom, storeroom, and kitchen with patio access are complemented by a set of steps from the landing leading down to the living room with a fireplace and adjoining dining area. Both spaces open to a large terrace encircling the front of the house, with the dining room boasting direct access to the kitchen. On this floor, you have a beautiful view to the Sintra hills.
- Second Floor
Consists of an entrance from the top part of the garden and two large en suite bedrooms each with a large terrace with sea and mountain views.
- Exterior:
A mature garden with landscaping potential and space for a swimming pool.
There is outdoor parking.
Location
Malveira da Serra - Alcabideche - Cascais.
5 minutes walk to the village with varied local shops right next door, bakery, pharmacy, bank, restaurants and supermarkets.
A few minutes from Guincho beach and on the way to Sintra. Close to all kinds of services, golf courses and riding schools.
Enjoy family walks or bike rides to the beach, also renowned for water sports such as surfing, windsurfing, and kitesurfing. The beach and the pine breeze are the best reasons to choose this area to live or spend a few days. The A5 motorway takes you to Lisbon airport and the city centre in 30 minutes.
PRIVACY - NATURE - VIEWS
A privilege ready to be lived. A perfect family home, with a lot of privacy, surrounded by nature, with a very nice outdoor space, sunny patios, large terraces and a sea view from the two suites on the top floor. A 5-minute walk from the village with the services you may need.
Ideal also for those looking to remodel and modernize a house to their liking by making improvements to the existing layout or utilizing the ground floor area
- First Floor
Consisting of a hall and a landing, leading to two en suite bedrooms that unveil adjoining patios on both sides of the house. A guest bathroom, storeroom, and kitchen with patio access are complemented by a set of steps from the landing leading down to the living room with a fireplace and adjoining dining area. Both spaces open to a large terrace encircling the front of the house, with the dining room boasting direct access to the kitchen. On this floor, you have a beautiful view to the Sintra hills.
- Second Floor
Consists of an entrance from the top part of the garden and two large en suite bedrooms each with a large terrace with sea and mountain views.
- Exterior:
A mature garden with landscaping potential and space for a swimming pool.
There is outdoor parking.
Location
Malveira da Serra - Alcabideche - Cascais.
5 minutes walk to the village with varied local shops right next door, bakery, pharmacy, bank, restaurants and supermarkets.
A few minutes from Guincho beach and on the way to Sintra. Close to all kinds of services, golf courses and riding schools.
Enjoy family walks or bike rides to the beach, also renowned for water sports such as surfing, windsurfing, and kitesurfing. The beach and the pine breeze are the best reasons to choose this area to live or spend a few days. The A5 motorway takes you to Lisbon airport and the city centre in 30 minutes.
Contact
House 4 Bedrooms
Alcabideche, Cascais, Distrito de Lisboa
Used · 192m²
With Garage
buy
1.990.000 €
Contemporary 4 bedroom villa, with garden and swimming pool, in the area of Cascais, in Murches.
Modern villa ready to debut, inserted in a 384 sqm lot with a 192 sqm gross construction area.
It offers an excellent east/west sun exposure.
The areas are distributed as follows:
The ground floor is in open space:
- Living room with a double high ceiling: 37 sqm and view to the swimming pool
- Kitchen: 16.60 sqm fully equipped with an island and a wine cellar
- dining area: 21 sqm
- social bathroom, with heated floor
First Floor:
- Master suite with balcony (15 sqm) and a 5 sqm closet
- Bedroom with wardrobe and with balcony (14.20 sqm)
- Bedroom with wardrobe and with balcony (14.45 sqm)
- Bathroom to support the two bedrooms with heated floor
- Mezzanine with 9,65 sqm and balcony
Floor -1
- Bedroom: 16,10 sqm with access to the outdoor area
- Bathroom, with radiant floor heating
- Laundry area: 3.90 sqm
- Living Room: 28.60 sqm with access to the outside area
- Garage for one car.
All the rooms have double glazed window frames, central heating in the bathrooms and electrical blinds.
Located in Murches, close to transportation, services and schools, restaurants and all sorts of local business. It is placed in a quiet area and in the middle of nature.
Modern villa ready to debut, inserted in a 384 sqm lot with a 192 sqm gross construction area.
It offers an excellent east/west sun exposure.
The areas are distributed as follows:
The ground floor is in open space:
- Living room with a double high ceiling: 37 sqm and view to the swimming pool
- Kitchen: 16.60 sqm fully equipped with an island and a wine cellar
- dining area: 21 sqm
- social bathroom, with heated floor
First Floor:
- Master suite with balcony (15 sqm) and a 5 sqm closet
- Bedroom with wardrobe and with balcony (14.20 sqm)
- Bedroom with wardrobe and with balcony (14.45 sqm)
- Bathroom to support the two bedrooms with heated floor
- Mezzanine with 9,65 sqm and balcony
Floor -1
- Bedroom: 16,10 sqm with access to the outdoor area
- Bathroom, with radiant floor heating
- Laundry area: 3.90 sqm
- Living Room: 28.60 sqm with access to the outside area
- Garage for one car.
All the rooms have double glazed window frames, central heating in the bathrooms and electrical blinds.
Located in Murches, close to transportation, services and schools, restaurants and all sorts of local business. It is placed in a quiet area and in the middle of nature.
Contact
House 4 Bedrooms
Cascais e Estoril, Distrito de Lisboa
Used · 198m²
With Garage
buy
1.900.000 €
4+1 bedroom villa, remodelled, with a 250 sqm gross construction area, with swimming pool and garden, inserted in a 360 sqm plot of land, in the Neighbourhood of Rosário, in Cascais.
It is composed as follows:
Ground floor
- entry hall
- office /bedroom
- social bathroom
- large dimensioned living room with direct access to the pleasant garden and swimming pool
- dining room with direct access to the garden
- American kitchen with an island intended for dining, fully equipped with direct access to the dining room
Upper floor
- 2 bedrooms, both with wardrobes and with balconies that are communal to all bedrooms
- bathroom to support these two bedrooms
- master suite with access to a balcony, with hall, bathroom, walk-in closet and also with access to the same balcony
In the exterior
- Guest house, with a small living room, bathroom, kitchenette and bedroom
The villa is equipped with central heating, solar panels and double glazed windows
- shed with parking space for 1 car and space for 2 more (automatic gate)
- storage area
Inserted in an area with an excellent location. Easy access to local business, services, close to beaches and the bicycle path.
10 minutes away from the access to the motorway.
Cascais is a Portuguese village famous for its bay, local business and its cosmopolitanism. It is considered the most sophisticated destination of the Lisbon’s region, where small palaces and refined and elegant constructions prevail. With the sea as a scenario, Cascais can be proud of having 7 golf courses, a casino, a marina and countless leisure areas. It is 30 minutes away from Lisbon and its international airport.
Porta da Frente Christie’s is a real estate agency that has been operating in the market for more than two decades. Its focus lays on the highest quality houses and developments, not only in the selling market, but also in the renting market. The company was elected by the prestigious brand Christie’s - one of the most reputable auctioneers, Art institutions and Real Estate of the world - to be represented in Portugal, in the areas of Lisbon, Cascais, Oeiras, Sintra and Alentejo. The main purpose of Porta da Frente Christie’s is to offer a top-notch service to our customers.
It is composed as follows:
Ground floor
- entry hall
- office /bedroom
- social bathroom
- large dimensioned living room with direct access to the pleasant garden and swimming pool
- dining room with direct access to the garden
- American kitchen with an island intended for dining, fully equipped with direct access to the dining room
Upper floor
- 2 bedrooms, both with wardrobes and with balconies that are communal to all bedrooms
- bathroom to support these two bedrooms
- master suite with access to a balcony, with hall, bathroom, walk-in closet and also with access to the same balcony
In the exterior
- Guest house, with a small living room, bathroom, kitchenette and bedroom
The villa is equipped with central heating, solar panels and double glazed windows
- shed with parking space for 1 car and space for 2 more (automatic gate)
- storage area
Inserted in an area with an excellent location. Easy access to local business, services, close to beaches and the bicycle path.
10 minutes away from the access to the motorway.
Cascais is a Portuguese village famous for its bay, local business and its cosmopolitanism. It is considered the most sophisticated destination of the Lisbon’s region, where small palaces and refined and elegant constructions prevail. With the sea as a scenario, Cascais can be proud of having 7 golf courses, a casino, a marina and countless leisure areas. It is 30 minutes away from Lisbon and its international airport.
Porta da Frente Christie’s is a real estate agency that has been operating in the market for more than two decades. Its focus lays on the highest quality houses and developments, not only in the selling market, but also in the renting market. The company was elected by the prestigious brand Christie’s - one of the most reputable auctioneers, Art institutions and Real Estate of the world - to be represented in Portugal, in the areas of Lisbon, Cascais, Oeiras, Sintra and Alentejo. The main purpose of Porta da Frente Christie’s is to offer a top-notch service to our customers.
Contact
House 4 Bedrooms
Alcabideche, Cascais, Distrito de Lisboa
Used · 156m²
buy
685.000 €
Identificação do imóvel: ZMPT567093
Moradia isolada T4+1 na zona de Alcabideche em Cascais numa excelente localização e com magnifica exposição solar.
Com 326 m2 de área bruta de construção distribuídos em 3 pisos e cave, área privativa de 155m2 inserida num lote de terreno com 357 m2.
No piso térreo encontramos um hall de entrada que dá para um amplo e belíssimo salão com lareira, uma sala de jantar, cozinha, despensa e uma casa de banho social.
O 1º piso é composto por uma suíte com varanda, e por outros dois quartos e uma casa de banho comum.
O 2º piso é composto por um sótão de 26m2 com muito potencial para um excelente aproveitamento.
A cave é composta por uma espaçosa garagem de 98m2, casa de banho, lavandaria e zona de arrumos.
Ainda podemos encontrar um fantástico Bar e Adega com uma sala de estar.
Na zona traseira/lateral da moradia encontramos um belíssimo terraço.
O imóvel encontra-se em bom estado de conservação, com muito potencial para remodelar.
É uma moradia com
Localização privilegiada:
· Localizada em Praceta calma.
· Excelentes acessos à A5 e A16
· Desfrute da proximidade com as praias deslumbrantes de Cascais, campos de golfe de renome e todas as comodidades urbanas de Lisboa, enquanto desfruta da serenidade e beleza natural da região.
Agende uma Visita e descubra tudo o que esta magnífica moradia tem para lhe oferecer!
3 razões para comprar com a Zome
+ acompanhamento
Com uma preparação e experiência única no mercado imobiliário, os consultores Zome põem toda a sua dedicação em dar-lhe o melhor acompanhamento, orientando-o com a máxima confiança, na direção certa das suas necessidades e ambições.
Daqui para a frente, vamos criar uma relação próxima e escutar com atenção as suas expectativas, porque a nossa prioridade é a sua felicidade! Porque é importante que sinta que está acompanhado, e que estamos consigo sempre.
+ simples
Os consultores Zome têm uma formação única no mercado, ancorada na partilha de experiência prática entre profissionais e fortalecida pelo conhecimento de neurociência aplicada que lhes permite simplificar e tornar mais eficaz a sua experiência imobiliária.
Deixe para trás os pesadelos burocráticos porque na Zome encontra o apoio total de uma equipa experiente e multidisciplinar que lhe dá suporte prático em todos os aspetos fundamentais, para que a sua experiência imobiliária supere as expectativas.
+ feliz
O nosso maior valor é entregar-lhe felicidade!
Liberte-se de preocupações e ganhe o tempo de qualidade que necessita para se dedicar ao que lhe faz mais feliz.
Agimos diariamente para trazer mais valor à sua vida com o aconselhamento fiável de que precisa para, juntos, conseguirmos atingir os melhores resultados.
Com a Zome nunca vai estar perdido ou desacompanhado e encontrará algo que não tem preço: a sua máxima tranquilidade!
É assim que se vai sentir ao longo de toda a experiência: Tranquilo, seguro, confortável e... FELIZ!
Notas:
1. Caso seja um consultor imobiliário, este imóvel está disponível para partilha de negócio. Não hesite em apresentar aos seus clientes compradores e fale connosco para agendar a sua visita.
2. Para maior facilidade na identificação deste imóvel, por favor, refira o respetivo ID ZMPT ou o respetivo agente que lhe tenha enviado a sugestão.
Moradia isolada T4+1 na zona de Alcabideche em Cascais numa excelente localização e com magnifica exposição solar.
Com 326 m2 de área bruta de construção distribuídos em 3 pisos e cave, área privativa de 155m2 inserida num lote de terreno com 357 m2.
No piso térreo encontramos um hall de entrada que dá para um amplo e belíssimo salão com lareira, uma sala de jantar, cozinha, despensa e uma casa de banho social.
O 1º piso é composto por uma suíte com varanda, e por outros dois quartos e uma casa de banho comum.
O 2º piso é composto por um sótão de 26m2 com muito potencial para um excelente aproveitamento.
A cave é composta por uma espaçosa garagem de 98m2, casa de banho, lavandaria e zona de arrumos.
Ainda podemos encontrar um fantástico Bar e Adega com uma sala de estar.
Na zona traseira/lateral da moradia encontramos um belíssimo terraço.
O imóvel encontra-se em bom estado de conservação, com muito potencial para remodelar.
É uma moradia com
Localização privilegiada:
· Localizada em Praceta calma.
· Excelentes acessos à A5 e A16
· Desfrute da proximidade com as praias deslumbrantes de Cascais, campos de golfe de renome e todas as comodidades urbanas de Lisboa, enquanto desfruta da serenidade e beleza natural da região.
Agende uma Visita e descubra tudo o que esta magnífica moradia tem para lhe oferecer!
3 razões para comprar com a Zome
+ acompanhamento
Com uma preparação e experiência única no mercado imobiliário, os consultores Zome põem toda a sua dedicação em dar-lhe o melhor acompanhamento, orientando-o com a máxima confiança, na direção certa das suas necessidades e ambições.
Daqui para a frente, vamos criar uma relação próxima e escutar com atenção as suas expectativas, porque a nossa prioridade é a sua felicidade! Porque é importante que sinta que está acompanhado, e que estamos consigo sempre.
+ simples
Os consultores Zome têm uma formação única no mercado, ancorada na partilha de experiência prática entre profissionais e fortalecida pelo conhecimento de neurociência aplicada que lhes permite simplificar e tornar mais eficaz a sua experiência imobiliária.
Deixe para trás os pesadelos burocráticos porque na Zome encontra o apoio total de uma equipa experiente e multidisciplinar que lhe dá suporte prático em todos os aspetos fundamentais, para que a sua experiência imobiliária supere as expectativas.
+ feliz
O nosso maior valor é entregar-lhe felicidade!
Liberte-se de preocupações e ganhe o tempo de qualidade que necessita para se dedicar ao que lhe faz mais feliz.
Agimos diariamente para trazer mais valor à sua vida com o aconselhamento fiável de que precisa para, juntos, conseguirmos atingir os melhores resultados.
Com a Zome nunca vai estar perdido ou desacompanhado e encontrará algo que não tem preço: a sua máxima tranquilidade!
É assim que se vai sentir ao longo de toda a experiência: Tranquilo, seguro, confortável e... FELIZ!
Notas:
1. Caso seja um consultor imobiliário, este imóvel está disponível para partilha de negócio. Não hesite em apresentar aos seus clientes compradores e fale connosco para agendar a sua visita.
2. Para maior facilidade na identificação deste imóvel, por favor, refira o respetivo ID ZMPT ou o respetivo agente que lhe tenha enviado a sugestão.
Contact
House 4 Bedrooms
Alcabideche, Cascais, Distrito de Lisboa
Used · 363m²
buy
2.150.000 €
Moradia T4 (+1) com 5 lugares de estacionamento, inserida em Condomínio Fechado com piscina e jardim, em Cascais
Numa das melhores localizações de Cascais, este condomínio encontra-se a menos de 3 minutos da 3ª Circular de Cascais, a escassos minutos do acesso à Autoestrada A5 e Avenida Marginal, próxima de uma série de escolas internacionais, áreas de lazer e infraestruturas de conveniência.
Como referência, este condomínio encontra-se à distância de (carro) de:
6 min. do Hospital de Cascais e CUF de Cascais 8 min. do Centro Hípico da Quinta da Marinha 9-10 min. do Centro Histórico e mercado da Vila de Cascais 9-10 min. das Praias do Guincho, Rainha e Cresmina10 min. do Clube de Golfe do Estoril ()
Fazendo parte de 1 conjunto de 5 moradias independentes, estas inserem-se num lote de terreno de 4195 m2 cuja área total de implantação não ultrapassa os 25%!
De linhas modernas e construção de luxo, o conforto a eficiência energética estão presentes em cada detalhe.
Com uma Área Bruta Total de 473,39 m2 esta moradia distribui-se por 3 pisos: R/C (Piso Principal), 1º Andar e Cave, constituindo-se por (e respectivas áreas úteis):
No R/C:
Hall de Entrada: 9 m2 Sala: 50,5 m2 Cozinha: 19,80 m2Casa de Banho Social: 2,6 m2Suíte: 16, 80 m2 Casa de banho da Suíte: 4,80 m2 Alpendre + Terraço c/ Barbecue: 69,94 m2
1º Andar
Quarto 1: 16,85 m2 Quarto2: 16,85 m2 Casa de banho Comum: 6,35 m2 Suíte: 22,80 m2 Casa de Banho Suíte: 6,40 m2 Terraço: 40,15 m2
Cave:
Garagem Box: 27,75 m2Estendal Coberto: 29 m2Zona de Tratamento de Roupas: 25 m2Compartimento Técnico: 11,20 m2Casa de banho Social: 2,3 m2Saguão: 17,64 m2
Características, Materiais e Equipamentos:
Porta de entrada blindada de alta segurançaVídeo porteiro, alarme CCTV IP e controle domótica KNXGaragem com portão/ automatismoPainéis solaresChurrasqueira
Estores elétricos térmicos FC55 lacados cor 7016Caixilharia em alumínio lacado, com vidro duplo Sunguard HP laminado com caixa de ar (gás Argon)Guardas de terraços em inox e vidro
Pavimento flutuante e cerâmicoPiso radiante a água (quente) em toda a casa habitávelAr condicionado (frio) por ventilo-convetoresLareira da UNICHAMAPortas interiores e roupeiros lacadosInteriores roupeiros modelo Cancun tipo Linho
Cozinhas equipadas com eletrodomésticos BOSCHBancada de cozinha em SilestoneTorneiras GROHE e outros
Aspiração centralSanitários suspensos brancos terrace Jacob Defalon Paris e outros
Piscina (comum) com eletrólise e sistema automático de controle de PH
Para morar ou investir, esta moradia é um VALOR SEGURO. Não perca tempo: MARQUE JÁ A SUA VISITA!
Saiba ainda que:
1. Neste condomínio existem mais 4 moradias disponíveis, com diferentes plantas e preços: contacte-me para confirmar a disponibilidade no momento.2. Condomínio em fase de construção; data prevista de conclusão: último trimestre de 2023. 3. Na KW Portugal acreditamos na partilha como uma forma de prestar o melhor serviço aos nossos Clientes. Por isso, se é profissional do sector e tem um Cliente Comprador qualificado, saiba que partilhamos negócios com todas as agências imobiliárias e profissionais com licença AMI válida, em regime de 50%-50%.4. Se necessita de financiamento bancário, na KW temos à sua disposição parcerias externas no âmbito da intermediação de crédito. 5. Gostou da apresentação deste imóvel? Posso fazer o mesmo pelo SEU imóvel. Contacte-me!
Características:
Características Exteriores - Condomínio Fechado; Barbeque; Jardim; Parqueamento; Piscina exterior; Terraço/Deck; Porta blindada; Video Porteiro; Sistema de rega; Common Areas;
Características Interiores - Sotão; Hall de entrada; Pavimento Radiante; Electrodomésticos embutidos; Casa de Banho da Suite; Roupeiros; Lavandaria; Tecnologia Smart Home; Deck;
Características Gerais - Primeiro Proprietário; Despensa; Portão eléctrico;
Orientação - Nascente; Norte; Sul; Poente;
Outros Equipamentos - Gás canalizado; Aquecimento central; Sistema de Segurança; Painéis Solares; Depósito de água; Secador de roupa; Frigorífico; Micro-ondas;
Vistas - Vista mar; Vista cidade; Vista campo;
Outras características - Box (2 lugares); Garagem; Varanda; Garagem para 2 Carros; Cozinha Equipada; Arrecadação; Suite; Moradia; Acesso apropriado a pessoas com mobilidade reduzida; Ar Condicionado;
Numa das melhores localizações de Cascais, este condomínio encontra-se a menos de 3 minutos da 3ª Circular de Cascais, a escassos minutos do acesso à Autoestrada A5 e Avenida Marginal, próxima de uma série de escolas internacionais, áreas de lazer e infraestruturas de conveniência.
Como referência, este condomínio encontra-se à distância de (carro) de:
6 min. do Hospital de Cascais e CUF de Cascais 8 min. do Centro Hípico da Quinta da Marinha 9-10 min. do Centro Histórico e mercado da Vila de Cascais 9-10 min. das Praias do Guincho, Rainha e Cresmina10 min. do Clube de Golfe do Estoril ()
Fazendo parte de 1 conjunto de 5 moradias independentes, estas inserem-se num lote de terreno de 4195 m2 cuja área total de implantação não ultrapassa os 25%!
De linhas modernas e construção de luxo, o conforto a eficiência energética estão presentes em cada detalhe.
Com uma Área Bruta Total de 473,39 m2 esta moradia distribui-se por 3 pisos: R/C (Piso Principal), 1º Andar e Cave, constituindo-se por (e respectivas áreas úteis):
No R/C:
Hall de Entrada: 9 m2 Sala: 50,5 m2 Cozinha: 19,80 m2Casa de Banho Social: 2,6 m2Suíte: 16, 80 m2 Casa de banho da Suíte: 4,80 m2 Alpendre + Terraço c/ Barbecue: 69,94 m2
1º Andar
Quarto 1: 16,85 m2 Quarto2: 16,85 m2 Casa de banho Comum: 6,35 m2 Suíte: 22,80 m2 Casa de Banho Suíte: 6,40 m2 Terraço: 40,15 m2
Cave:
Garagem Box: 27,75 m2Estendal Coberto: 29 m2Zona de Tratamento de Roupas: 25 m2Compartimento Técnico: 11,20 m2Casa de banho Social: 2,3 m2Saguão: 17,64 m2
Características, Materiais e Equipamentos:
Porta de entrada blindada de alta segurançaVídeo porteiro, alarme CCTV IP e controle domótica KNXGaragem com portão/ automatismoPainéis solaresChurrasqueira
Estores elétricos térmicos FC55 lacados cor 7016Caixilharia em alumínio lacado, com vidro duplo Sunguard HP laminado com caixa de ar (gás Argon)Guardas de terraços em inox e vidro
Pavimento flutuante e cerâmicoPiso radiante a água (quente) em toda a casa habitávelAr condicionado (frio) por ventilo-convetoresLareira da UNICHAMAPortas interiores e roupeiros lacadosInteriores roupeiros modelo Cancun tipo Linho
Cozinhas equipadas com eletrodomésticos BOSCHBancada de cozinha em SilestoneTorneiras GROHE e outros
Aspiração centralSanitários suspensos brancos terrace Jacob Defalon Paris e outros
Piscina (comum) com eletrólise e sistema automático de controle de PH
Para morar ou investir, esta moradia é um VALOR SEGURO. Não perca tempo: MARQUE JÁ A SUA VISITA!
Saiba ainda que:
1. Neste condomínio existem mais 4 moradias disponíveis, com diferentes plantas e preços: contacte-me para confirmar a disponibilidade no momento.2. Condomínio em fase de construção; data prevista de conclusão: último trimestre de 2023. 3. Na KW Portugal acreditamos na partilha como uma forma de prestar o melhor serviço aos nossos Clientes. Por isso, se é profissional do sector e tem um Cliente Comprador qualificado, saiba que partilhamos negócios com todas as agências imobiliárias e profissionais com licença AMI válida, em regime de 50%-50%.4. Se necessita de financiamento bancário, na KW temos à sua disposição parcerias externas no âmbito da intermediação de crédito. 5. Gostou da apresentação deste imóvel? Posso fazer o mesmo pelo SEU imóvel. Contacte-me!
Características:
Características Exteriores - Condomínio Fechado; Barbeque; Jardim; Parqueamento; Piscina exterior; Terraço/Deck; Porta blindada; Video Porteiro; Sistema de rega; Common Areas;
Características Interiores - Sotão; Hall de entrada; Pavimento Radiante; Electrodomésticos embutidos; Casa de Banho da Suite; Roupeiros; Lavandaria; Tecnologia Smart Home; Deck;
Características Gerais - Primeiro Proprietário; Despensa; Portão eléctrico;
Orientação - Nascente; Norte; Sul; Poente;
Outros Equipamentos - Gás canalizado; Aquecimento central; Sistema de Segurança; Painéis Solares; Depósito de água; Secador de roupa; Frigorífico; Micro-ondas;
Vistas - Vista mar; Vista cidade; Vista campo;
Outras características - Box (2 lugares); Garagem; Varanda; Garagem para 2 Carros; Cozinha Equipada; Arrecadação; Suite; Moradia; Acesso apropriado a pessoas com mobilidade reduzida; Ar Condicionado;
Contact
House 4 Bedrooms
Pampilheira (Cascais), Cascais e Estoril, Distrito de Lisboa
Used · 150m²
With Garage
buy
800.000 €
Property in bi-family villa with patio of 322.50m² for sale in Cascais. Property with 150m² of floor area, distributed as follows: Large entrance hall, living room with fireplace, enclosed balcony with an unobstructed view, equipped kitchen, three bedrooms, two bathrooms to support the bedrooms and a suite. The villa has two distinct entrances, two distinct closed garages and a patio belonging to the fraction with 322.50m². It also has a large winter garden with wine cellar with a bathroom to support it. Property with a high investment potential in prime area of Cascais, the ground floor is also for sale in an external mediator and that can be presented for purchase in partnership.
Contact
House 4 Bedrooms
Cascais, Cascais e Estoril, Distrito de Lisboa
Used · 580m²
With Garage
buy
6.500.000 €
4-bedroom villa with 715 sqm of gross construction area, garden, swimming pool with changing rooms, and a garage for two cars, set on a 1,826 sqm plot of land, located in Cascais. The villa is spread over two floors. On the ground floor, there is a spacious social area with large sliding glass doors that extend this area to the garden while allowing plenty of natural light to come in. It includes two living rooms, a dining room, an office, a kitchen, a laundry room, and a guest bathroom. On the first floor, there are four bedrooms, two of which are en-suite. There is also an annex comprising a versatile multi-purpose room, a suite, a sauna, and a separate apartment with an independent entrance, featuring a bedroom, a bathroom, and a kitchen. Parking space for several cars within the property.
The villa is located within a 5-minute walking distance from King’s College. It is a 5-minute drive from the center of Cascais, Boca do Inferno, and Cascais Marina. It is a 10-minute drive from SAIS (St. Anthony International School), the German School of Lisbon (Deutsche Schule Lissabon - Campus Estoril), Estoril Golf Club, and Quinta da Marinha, with easy access to the A5 and A16 highways. It is a 15-minute drive from CAISL (Carlucci American International School of Lisbon), Tasis (the American School in Portugal), Saint Dominic’s International School, and St. Julian’s School in Carcavelos. It is a 20-minute drive from the center of Sintra and 30 minutes from Lisbon Airport and the center of Lisbon.
The villa is located within a 5-minute walking distance from King’s College. It is a 5-minute drive from the center of Cascais, Boca do Inferno, and Cascais Marina. It is a 10-minute drive from SAIS (St. Anthony International School), the German School of Lisbon (Deutsche Schule Lissabon - Campus Estoril), Estoril Golf Club, and Quinta da Marinha, with easy access to the A5 and A16 highways. It is a 15-minute drive from CAISL (Carlucci American International School of Lisbon), Tasis (the American School in Portugal), Saint Dominic’s International School, and St. Julian’s School in Carcavelos. It is a 20-minute drive from the center of Sintra and 30 minutes from Lisbon Airport and the center of Lisbon.
Contact
See more Properties for Sale, Houses - House Used, in Cascais
Bedrooms
Zones
Can’t find the property you’re looking for?
