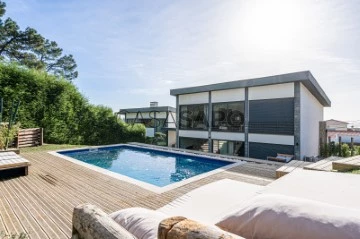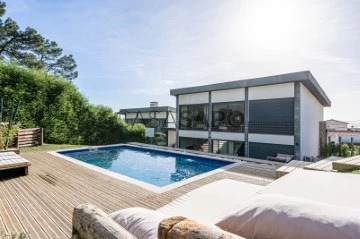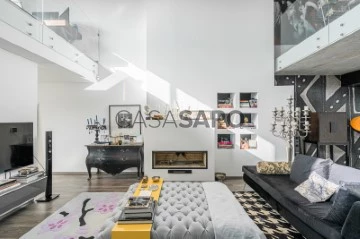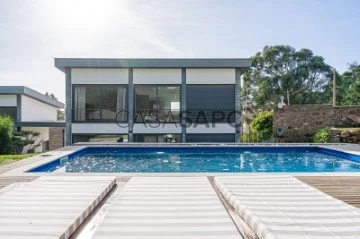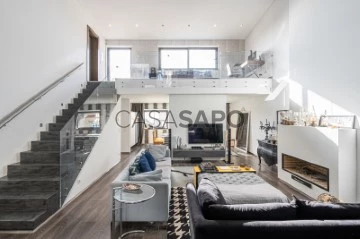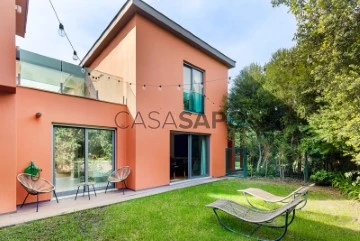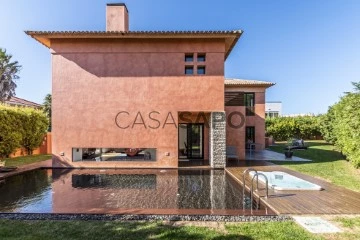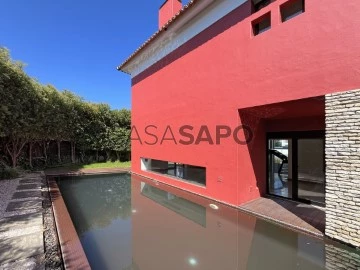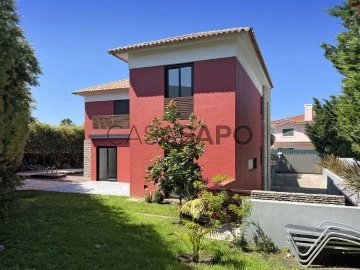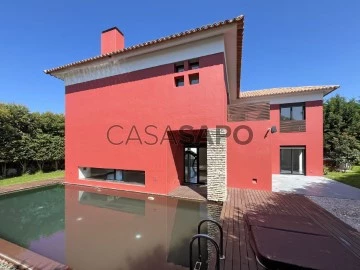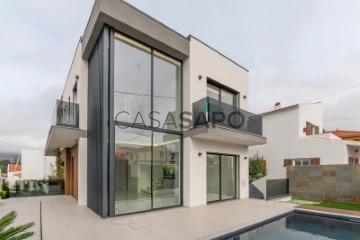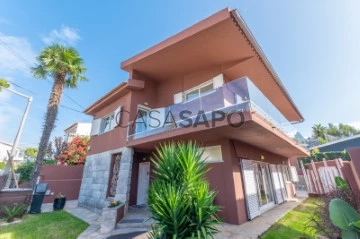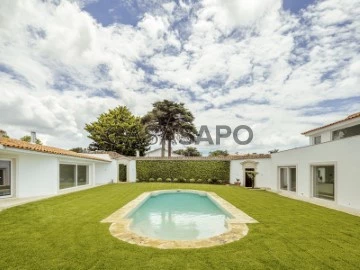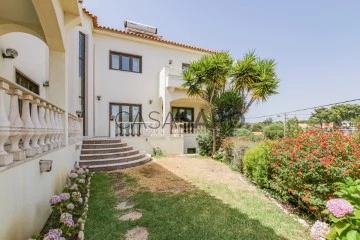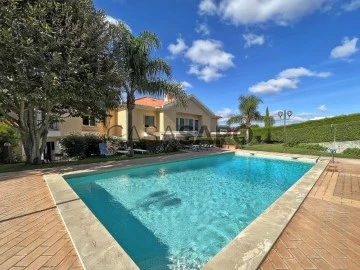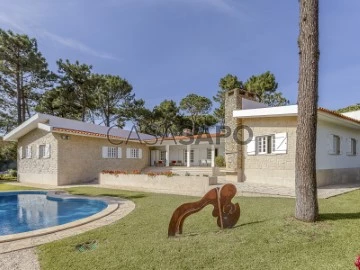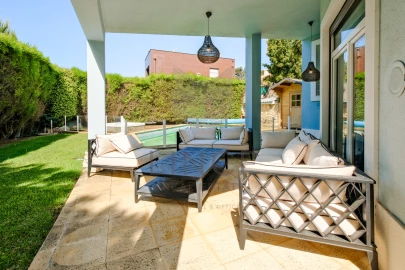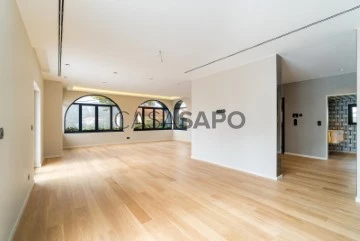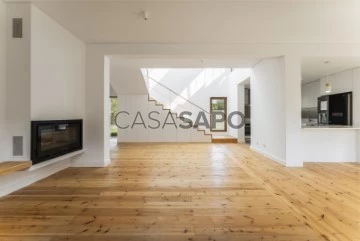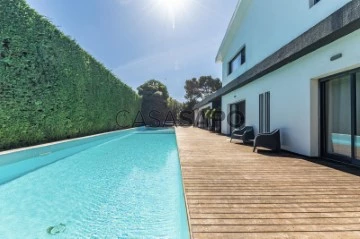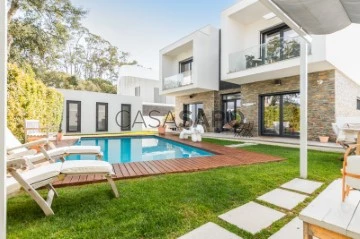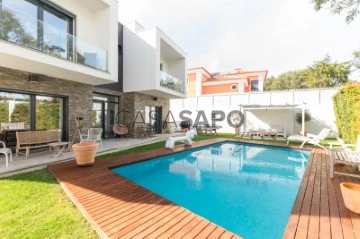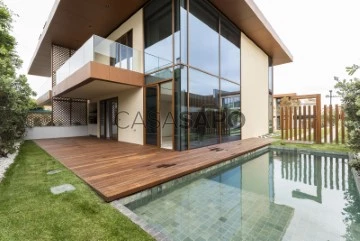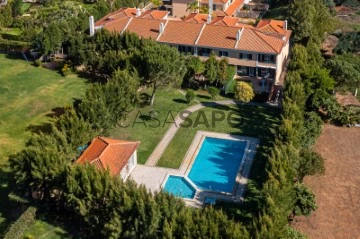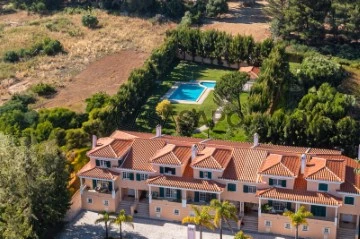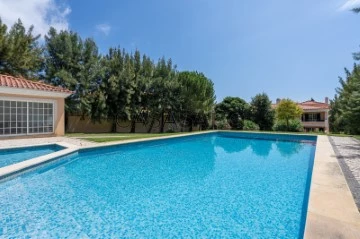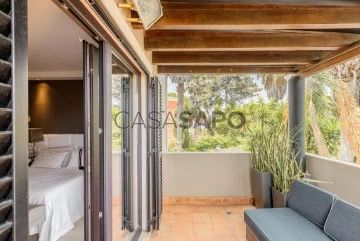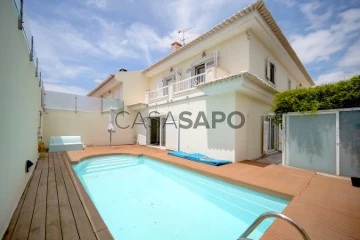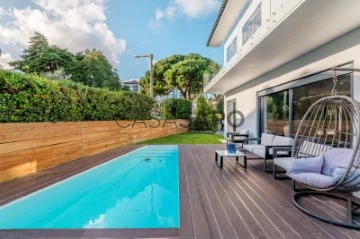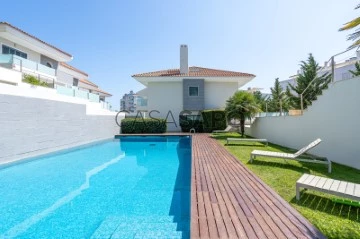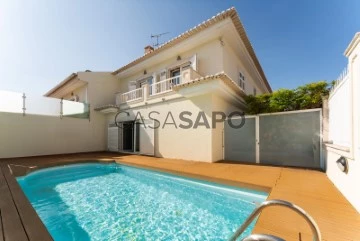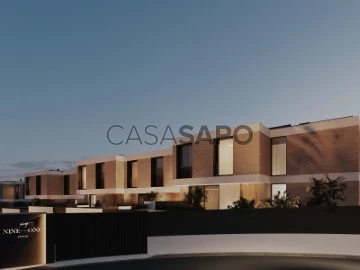Houses
4
Price
More filters
70 Properties for Sale, Houses - House 4 Bedrooms with more photos, Used, in Cascais, with Swimming Pool
Order by
More photos
House 4 Bedrooms Triplex
Malveira da Serra, Alcabideche, Cascais, Distrito de Lisboa
Used · 225m²
With Garage
buy
1.970.000 €
Triplex T4 villa of 2018 with garden and swimming pool in the Village of Janes (Malveira da Serra) | Sierra and Sea | Tranquility and Family | Architecture and Functionality
- Excellent, I want to know more. What area is it and how does it develop?
The villa has a total of 316m2 ABC in a plot of 545m2.
On Floor 0 and with direct access from the outside we find the garage with 20m2, the laundry area with 9m2, three bedrooms with 15m2, 15m2 and 12m2 served by a bathroom and a support room or games with 13m2.
On the 1st floor we find the ’heart’ of this property where we feel that the architectural design offering a double right foot surrounded by two mezzanines that function as office or atelier areas, the placement of large glazed spans allowing a fantastic luminosity throughout the day and fluidity between interior and exterior area and the bold option for finished in cuddled cement, microcement and pivoting doors, give this property a strong personality, distinct making it a special product, unique and contemporary.
On this floor we find a generous Hall with 11m2, a living room with fireplace with approximately 38m2, a dining room with 22m2, a kitchen with lacquered furniture and countertops in Silestone White Zeus with island and quick dining area with 18m2 and a social wash.
On Floor 2, a Master Suite with walking closet area with approximately 25m2 is offered, the two areas of mezzanine with 13m2 each and access to a fantastic balcony facing south and west where we can enjoy sea views - Guincho Beach.
- It looks perfect to us, can you tell us about outer space?
The Garden with about 400m2 useful develops on various levels / terraces offering the family various environments, types of use and with a lot of privacy.
Next to the living room we find a lounge area, at a higher level the solarium area and saltwater pool and also an area that will delight the family and invite you to conviviality with friends, a porch with kitchen, food preparation area / barbecue, dining area, bathroom to support the whole area and also a storage area and that works as a technical area of the pool.
- We’re very excited. What is the energy efficiency of housing and air conditioning system?
The villa has energy class A+ and contributed to the construction techniques and materials used.
The villa is equipped with solar panels for the hot waters, was applied bonnet that allows a fantastic thermal insulation and also placement of aluminum frames with thermal cut and climalit double glass.
Apart from the fireplace, the comfort has not been forgotten and so the entire floor of the villa is radiant.
In terms of convenience and to make the villa very user friendly, all blinds are electric and are also equipped with central vacuum.
To finish and also very important for reducing costs, the lot has a water hole that serves for watering and swimming pool.
- We know the area but can you tell us a little bit about the area and surroundings?
It is located in the Village of Janes (Malveira da Serra) a few minutes drive from the center of Cascais, where we find varied commerce, hospitals, schools and colleges, pharmacy, banks and supermarkets, a step from one of the most emblematic and well-known beaches of Portugal also recognized by water sports such as surfing, windsurfing and kitesurfing, praia
guincho, all its seafood and fresh fish restaurants, cabo da Roca and at the foot of the romantic Serra de Sintra.
Close to golf courses, horse riding schools and trails to enjoy family walks or bike rides to the beach or the Sierra.
The A5 motorway, 5min away allows us in 30 min to reach the city centre of Lisbon.
Perfect villa for those who are cosmopolitan, but also like moments of relaxation and nature, who like snow but also mountains, looking for a space to live in family but also to receive friends.
- Thank you, we really want to schedule a visit. It seems perfect for our family and we don’t want to miss this opportunity.
- Excellent, I want to know more. What area is it and how does it develop?
The villa has a total of 316m2 ABC in a plot of 545m2.
On Floor 0 and with direct access from the outside we find the garage with 20m2, the laundry area with 9m2, three bedrooms with 15m2, 15m2 and 12m2 served by a bathroom and a support room or games with 13m2.
On the 1st floor we find the ’heart’ of this property where we feel that the architectural design offering a double right foot surrounded by two mezzanines that function as office or atelier areas, the placement of large glazed spans allowing a fantastic luminosity throughout the day and fluidity between interior and exterior area and the bold option for finished in cuddled cement, microcement and pivoting doors, give this property a strong personality, distinct making it a special product, unique and contemporary.
On this floor we find a generous Hall with 11m2, a living room with fireplace with approximately 38m2, a dining room with 22m2, a kitchen with lacquered furniture and countertops in Silestone White Zeus with island and quick dining area with 18m2 and a social wash.
On Floor 2, a Master Suite with walking closet area with approximately 25m2 is offered, the two areas of mezzanine with 13m2 each and access to a fantastic balcony facing south and west where we can enjoy sea views - Guincho Beach.
- It looks perfect to us, can you tell us about outer space?
The Garden with about 400m2 useful develops on various levels / terraces offering the family various environments, types of use and with a lot of privacy.
Next to the living room we find a lounge area, at a higher level the solarium area and saltwater pool and also an area that will delight the family and invite you to conviviality with friends, a porch with kitchen, food preparation area / barbecue, dining area, bathroom to support the whole area and also a storage area and that works as a technical area of the pool.
- We’re very excited. What is the energy efficiency of housing and air conditioning system?
The villa has energy class A+ and contributed to the construction techniques and materials used.
The villa is equipped with solar panels for the hot waters, was applied bonnet that allows a fantastic thermal insulation and also placement of aluminum frames with thermal cut and climalit double glass.
Apart from the fireplace, the comfort has not been forgotten and so the entire floor of the villa is radiant.
In terms of convenience and to make the villa very user friendly, all blinds are electric and are also equipped with central vacuum.
To finish and also very important for reducing costs, the lot has a water hole that serves for watering and swimming pool.
- We know the area but can you tell us a little bit about the area and surroundings?
It is located in the Village of Janes (Malveira da Serra) a few minutes drive from the center of Cascais, where we find varied commerce, hospitals, schools and colleges, pharmacy, banks and supermarkets, a step from one of the most emblematic and well-known beaches of Portugal also recognized by water sports such as surfing, windsurfing and kitesurfing, praia
guincho, all its seafood and fresh fish restaurants, cabo da Roca and at the foot of the romantic Serra de Sintra.
Close to golf courses, horse riding schools and trails to enjoy family walks or bike rides to the beach or the Sierra.
The A5 motorway, 5min away allows us in 30 min to reach the city centre of Lisbon.
Perfect villa for those who are cosmopolitan, but also like moments of relaxation and nature, who like snow but also mountains, looking for a space to live in family but also to receive friends.
- Thank you, we really want to schedule a visit. It seems perfect for our family and we don’t want to miss this opportunity.
Contact
House 4 Bedrooms Triplex
Guincho (Cascais), Cascais e Estoril, Distrito de Lisboa
Used · 225m²
With Garage
buy
1.970.000 €
Triplex 4 bedroom villa of 2012 with garden and pool in the Village of Janes (Malveira da Serra) | Serra e Mar | Tranquility and Family | Architecture and Functionality
- Excellent, I want to know more. What is the area and how does it develop?
The villa has a total of 316m2 ABC on a plot of 545m2.
With direct access from the outside and through distinct gates we find two parking places, one covered and the other uncovered.
The Floor 0 offers a laundry area with 9m2, three bedrooms with 15m2, 15m2 and 12m2 served by a bathroom and a support room / games with 13m2.
On the 1st floor we find the ’heart’ of this property where we feel that the architectural design offering a double height surrounded by two mezzanine that function as office or atelier areas, the placement of large glazed spans allowing a fantastic luminosity throughout the day and fluidity between interior and exterior area and the bold option for finishes in cuddled cement, microcement and pivoting doors, give this property a strong personality, distinguished making it a special, unique and contemporary product.
On this floor we find a generous Hall with 11m2, a living room with fireplace with approximately 38m2, a dining room with 22m2, a kitchen with lacquered furniture and countertops in Silestone White Zeus with island and quick meals area with 18m2 and a social wash.
On Floor 2, a Master Suite is offered with walking closet area with approximately 25m2, the two mezzanine areas with 13m2 each and access to a fantastic balcony facing south and west where we can enjoy sea view - Guincho Beach.
- Sounds perfect, can you tell us about outer space?
The Garden with about 400m2 is developed in several levels / terraces offering the family various environments, types of use and with a lot of privacy and also an area with fruit trees (orange, tangerine, lemon) and also an olive tree.
Next to the living room we find a lounge area, on a higher level the solarium area and saltwater pool and also an area that will delight the family and invite you to socialize with friends, a porch with kitchen, food preparation / barbecue area, meal area, bathroom to support this whole area and also a storage area and that works as a technical area of the pool.
- We’re pretty excited. What is the energy efficiency of the house and HVAC system?
The house has energy class A + and to this contributed the construction techniques and materials used.
The villa is equipped with solar panels for the hot waters, was applied capoto that allows a fantastic thermal insulation and also placement of aluminum frames with thermal cut and double glass climalit.
In addition to the fireplace, the comfort has not been forgotten and so the entire floor of the villa is radiant.
In terms of convenience and to make the villa very user friendly, all the blinds are electric and is also equipped with central vacuum.
To finish and also very important for the reduction of costs, the lot has a water hole that serves for irrigation and swimming pool.
- We know the area but can you tell us a little about the area and surroundings?
It is located in the village of Janes (Malveira da Serra) a few minutes drive from the center of Cascais, where we find varied commerce, hospitals, schools and colleges, pharmacy, banks and supermarkets, a step from one of the most emblematic and well-known beaches of Portugal recognized also for water sports such as surfing, windsurfing and kitesurfing, Guincho Beach, all its seafood and fresh fish restaurants, from Cabo da Roca and at the foot of the romantic Serra de Sintra.
Close to golf courses, riding schools and trails to enjoy as a family of hiking or cycling to the beach or the Sierra.
The A5 Motorway, 5min away, allows us in 30 min to reach the city centre of Lisbon.
Perfect villa for those who are cosmopolitan, but also like moments of relaxation and nature, who likes the beach but also the mountains, who are looking for a space to live with family but also to receive friends.
- Thanks, we really want to schedule a visit. It seems perfect for our family and we don’t want to miss this opportunity.
License to Use 289/2012
IMI 663,00€/YEAR
- Excellent, I want to know more. What is the area and how does it develop?
The villa has a total of 316m2 ABC on a plot of 545m2.
With direct access from the outside and through distinct gates we find two parking places, one covered and the other uncovered.
The Floor 0 offers a laundry area with 9m2, three bedrooms with 15m2, 15m2 and 12m2 served by a bathroom and a support room / games with 13m2.
On the 1st floor we find the ’heart’ of this property where we feel that the architectural design offering a double height surrounded by two mezzanine that function as office or atelier areas, the placement of large glazed spans allowing a fantastic luminosity throughout the day and fluidity between interior and exterior area and the bold option for finishes in cuddled cement, microcement and pivoting doors, give this property a strong personality, distinguished making it a special, unique and contemporary product.
On this floor we find a generous Hall with 11m2, a living room with fireplace with approximately 38m2, a dining room with 22m2, a kitchen with lacquered furniture and countertops in Silestone White Zeus with island and quick meals area with 18m2 and a social wash.
On Floor 2, a Master Suite is offered with walking closet area with approximately 25m2, the two mezzanine areas with 13m2 each and access to a fantastic balcony facing south and west where we can enjoy sea view - Guincho Beach.
- Sounds perfect, can you tell us about outer space?
The Garden with about 400m2 is developed in several levels / terraces offering the family various environments, types of use and with a lot of privacy and also an area with fruit trees (orange, tangerine, lemon) and also an olive tree.
Next to the living room we find a lounge area, on a higher level the solarium area and saltwater pool and also an area that will delight the family and invite you to socialize with friends, a porch with kitchen, food preparation / barbecue area, meal area, bathroom to support this whole area and also a storage area and that works as a technical area of the pool.
- We’re pretty excited. What is the energy efficiency of the house and HVAC system?
The house has energy class A + and to this contributed the construction techniques and materials used.
The villa is equipped with solar panels for the hot waters, was applied capoto that allows a fantastic thermal insulation and also placement of aluminum frames with thermal cut and double glass climalit.
In addition to the fireplace, the comfort has not been forgotten and so the entire floor of the villa is radiant.
In terms of convenience and to make the villa very user friendly, all the blinds are electric and is also equipped with central vacuum.
To finish and also very important for the reduction of costs, the lot has a water hole that serves for irrigation and swimming pool.
- We know the area but can you tell us a little about the area and surroundings?
It is located in the village of Janes (Malveira da Serra) a few minutes drive from the center of Cascais, where we find varied commerce, hospitals, schools and colleges, pharmacy, banks and supermarkets, a step from one of the most emblematic and well-known beaches of Portugal recognized also for water sports such as surfing, windsurfing and kitesurfing, Guincho Beach, all its seafood and fresh fish restaurants, from Cabo da Roca and at the foot of the romantic Serra de Sintra.
Close to golf courses, riding schools and trails to enjoy as a family of hiking or cycling to the beach or the Sierra.
The A5 Motorway, 5min away, allows us in 30 min to reach the city centre of Lisbon.
Perfect villa for those who are cosmopolitan, but also like moments of relaxation and nature, who likes the beach but also the mountains, who are looking for a space to live with family but also to receive friends.
- Thanks, we really want to schedule a visit. It seems perfect for our family and we don’t want to miss this opportunity.
License to Use 289/2012
IMI 663,00€/YEAR
Contact
House 4 Bedrooms Triplex
Malveira da Serra (Cascais), Cascais e Estoril, Distrito de Lisboa
Used · 225m²
With Garage
buy
1.970.000 €
Triplex T4 villa of 2018 with garden and swimming pool in the Village of Janes (Malveira da Serra) | Sierra and Sea | Tranquility and Family | Architecture and Functionality
- Excellent, I want to know more. What area is it and how does it develop?
The villa has a total of 316m2 ABC in a plot of 545m2.
On Floor 0 and with direct access from the outside we find the garage with 20m2, the laundry area with 9m2, three bedrooms with 15m2, 15m2 and 12m2 served by a bathroom and a support room or games with 13m2.
On the 1st floor we find the ’heart’ of this property where we feel that the architectural design offering a double right foot surrounded by two mezzanines that function as office or atelier areas, the placement of large glazed spans allowing a fantastic luminosity throughout the day and fluidity between interior and exterior area and the bold option for finished in cuddled cement, microcement and pivoting doors, give this property a strong personality, distinct making it a special product, unique and contemporary.
On this floor we find a generous Hall with 11m2, a living room with fireplace with approximately 38m2, a dining room with 22m2, a kitchen with lacquered furniture and countertops in Silestone White Zeus with island and quick dining area with 18m2 and a social wash.
On Floor 2, a Master Suite with walking closet area with approximately 25m2 is offered, the two areas of mezzanine with 13m2 each and access to a fantastic balcony facing south and west where we can enjoy sea views - Guincho Beach.
- It looks perfect to us, can you tell us about outer space?
The Garden with about 400m2 useful develops on various levels / terraces offering the family various environments, types of use and with a lot of privacy.
Next to the living room we find a lounge area, at a higher level the solarium area and saltwater pool and also an area that will delight the family and invite you to conviviality with friends, a porch with kitchen, food preparation area / barbecue, dining area, bathroom to support the whole area and also a storage area and that works as a technical area of the pool.
- We’re very excited. What is the energy efficiency of housing and air conditioning system?
The villa has energy class A+ and contributed to the construction techniques and materials used.
The villa is equipped with solar panels for the hot waters, was applied bonnet that allows a fantastic thermal insulation and also placement of aluminum frames with thermal cut and climalit double glass.
Apart from the fireplace, the comfort has not been forgotten and so the entire floor of the villa is radiant.
In terms of convenience and to make the villa very user friendly, all blinds are electric and are also equipped with central vacuum.
To finish and also very important for reducing costs, the lot has a water hole that serves for watering and swimming pool.
- We know the area but can you tell us a little bit about the area and surroundings?
It is located in the Village of Janes (Malveira da Serra) a few minutes drive from the center of Cascais, where we find varied commerce, hospitals, schools and colleges, pharmacy, banks and supermarkets, a step from one of the most emblematic and well-known beaches of Portugal also recognized by water sports such as surfing, windsurfing and kitesurfing, praia
guincho, all its seafood and fresh fish restaurants, cabo da Roca and at the foot of the romantic Serra de Sintra.
Close to golf courses, horse riding schools and trails to enjoy family walks or bike rides to the beach or the Sierra.
The A5 motorway, 5min away allows us in 30 min to reach the city centre of Lisbon.
Perfect villa for those who are cosmopolitan, but also like moments of relaxation and nature, who like snow but also mountains, looking for a space to live in family but also to receive friends.
- Thank you, we really want to schedule a visit. It seems perfect for our family and we don’t want to miss this opportunity.
- Excellent, I want to know more. What area is it and how does it develop?
The villa has a total of 316m2 ABC in a plot of 545m2.
On Floor 0 and with direct access from the outside we find the garage with 20m2, the laundry area with 9m2, three bedrooms with 15m2, 15m2 and 12m2 served by a bathroom and a support room or games with 13m2.
On the 1st floor we find the ’heart’ of this property where we feel that the architectural design offering a double right foot surrounded by two mezzanines that function as office or atelier areas, the placement of large glazed spans allowing a fantastic luminosity throughout the day and fluidity between interior and exterior area and the bold option for finished in cuddled cement, microcement and pivoting doors, give this property a strong personality, distinct making it a special product, unique and contemporary.
On this floor we find a generous Hall with 11m2, a living room with fireplace with approximately 38m2, a dining room with 22m2, a kitchen with lacquered furniture and countertops in Silestone White Zeus with island and quick dining area with 18m2 and a social wash.
On Floor 2, a Master Suite with walking closet area with approximately 25m2 is offered, the two areas of mezzanine with 13m2 each and access to a fantastic balcony facing south and west where we can enjoy sea views - Guincho Beach.
- It looks perfect to us, can you tell us about outer space?
The Garden with about 400m2 useful develops on various levels / terraces offering the family various environments, types of use and with a lot of privacy.
Next to the living room we find a lounge area, at a higher level the solarium area and saltwater pool and also an area that will delight the family and invite you to conviviality with friends, a porch with kitchen, food preparation area / barbecue, dining area, bathroom to support the whole area and also a storage area and that works as a technical area of the pool.
- We’re very excited. What is the energy efficiency of housing and air conditioning system?
The villa has energy class A+ and contributed to the construction techniques and materials used.
The villa is equipped with solar panels for the hot waters, was applied bonnet that allows a fantastic thermal insulation and also placement of aluminum frames with thermal cut and climalit double glass.
Apart from the fireplace, the comfort has not been forgotten and so the entire floor of the villa is radiant.
In terms of convenience and to make the villa very user friendly, all blinds are electric and are also equipped with central vacuum.
To finish and also very important for reducing costs, the lot has a water hole that serves for watering and swimming pool.
- We know the area but can you tell us a little bit about the area and surroundings?
It is located in the Village of Janes (Malveira da Serra) a few minutes drive from the center of Cascais, where we find varied commerce, hospitals, schools and colleges, pharmacy, banks and supermarkets, a step from one of the most emblematic and well-known beaches of Portugal also recognized by water sports such as surfing, windsurfing and kitesurfing, praia
guincho, all its seafood and fresh fish restaurants, cabo da Roca and at the foot of the romantic Serra de Sintra.
Close to golf courses, horse riding schools and trails to enjoy family walks or bike rides to the beach or the Sierra.
The A5 motorway, 5min away allows us in 30 min to reach the city centre of Lisbon.
Perfect villa for those who are cosmopolitan, but also like moments of relaxation and nature, who like snow but also mountains, looking for a space to live in family but also to receive friends.
- Thank you, we really want to schedule a visit. It seems perfect for our family and we don’t want to miss this opportunity.
Contact
House 4 Bedrooms
Cascais e Estoril, Distrito de Lisboa
Used · 239m²
With Garage
buy
2.250.000 €
Contemporary villa located in an exclusive 11 units condominium between Quinta da Marinha and Quinta da Bicuda.
Ground Floor
Living room with double-sided ethanol fireplace
Equipped kitchen
Winter garden
all three with access to the private garden
1 suite
1 powder room
First Floor
3 suites with terraces
Basement
Garage, Laundry, Storage
In the center of the 11 villas, where landscaping grants privacy for each, rests the pool and its sun deck, surrounded by a well-maintained garden, green and blooming all year round.
For children safety, the pool and the sun deck are fenced
It is located minutes away from:
Cascais center
best golf courses Portugals Marinha, Oitavos, Estoril, Penha Longa
equestrian center
renowned Portuguese and international private schools
a selection of reputable public schools
sports complexes: pools, tennis, padel, gym, rugby, football
beaches and trails
Between Cascais center and Guincho, Birre has quick access to A5; the highway connecting to Lisbon in 20 minutes.
Porta da Frente Christie’s is a real estate company with over two decades of experience in the market, focusing on the finest properties and developments for both sale and rental. Has been selected by the prestigious brand Christie’s International Real Estate to represent Portugal in the areas of Lisbon, Cascais, Oeiras, and Alentejo. The primary mission of Porta da Frente Christie’s is to provide a flawless service to all our Clients.
Ground Floor
Living room with double-sided ethanol fireplace
Equipped kitchen
Winter garden
all three with access to the private garden
1 suite
1 powder room
First Floor
3 suites with terraces
Basement
Garage, Laundry, Storage
In the center of the 11 villas, where landscaping grants privacy for each, rests the pool and its sun deck, surrounded by a well-maintained garden, green and blooming all year round.
For children safety, the pool and the sun deck are fenced
It is located minutes away from:
Cascais center
best golf courses Portugals Marinha, Oitavos, Estoril, Penha Longa
equestrian center
renowned Portuguese and international private schools
a selection of reputable public schools
sports complexes: pools, tennis, padel, gym, rugby, football
beaches and trails
Between Cascais center and Guincho, Birre has quick access to A5; the highway connecting to Lisbon in 20 minutes.
Porta da Frente Christie’s is a real estate company with over two decades of experience in the market, focusing on the finest properties and developments for both sale and rental. Has been selected by the prestigious brand Christie’s International Real Estate to represent Portugal in the areas of Lisbon, Cascais, Oeiras, and Alentejo. The primary mission of Porta da Frente Christie’s is to provide a flawless service to all our Clients.
Contact
House 4 Bedrooms Triplex
Cascais e Estoril, Distrito de Lisboa
Used · 290m²
With Garage
buy
2.707.500 €
Excellent fully renovated 4 bedroom Villa with luxurious finishes, lawned garden, swimming pool and jacuzzi, in a quiet residential area.
An exquisite Villa equipped with central vacuum, underfloor heating and air conditioning, composed by 3 floors. At the ground floor is an entrance hall of 12m2, a spacious 22m2 living room with a luxury two faced fireplace, a 19m2 dining room, a 21m2 fully equipped kitchen and a 4m2 bathroom. At the upper floor is a sunny balcony overlooking the property and 3 bedrooms en-suite, each with 20m2 and a 5m2 bathroom. At the basement level is a 18m2 living room, a 4m2 bathroom, a 9m2 laundry area, a 6m2 wine cellar and a 10m2 storage room. The property also has a garage of 80m2 with parking room for 4 cars, and 40m2 exterior parking as well.
Located next to the access of the A5 highway, 25 kilometers away from Lisbon airport and 5 minutes distance from Cascais private-jet airport.
INSIDE LIVING operates in prime housing market and real estate investment brokerage. Our professional team provides a diversify range of high end services to our valued clients, such as a comprehensive service investor support, ensuring all the monitoring in property selection, purchase, sale or rental, with its legal and tax advisory, architectural project, interior design, banking and concierge services during all process.
An exquisite Villa equipped with central vacuum, underfloor heating and air conditioning, composed by 3 floors. At the ground floor is an entrance hall of 12m2, a spacious 22m2 living room with a luxury two faced fireplace, a 19m2 dining room, a 21m2 fully equipped kitchen and a 4m2 bathroom. At the upper floor is a sunny balcony overlooking the property and 3 bedrooms en-suite, each with 20m2 and a 5m2 bathroom. At the basement level is a 18m2 living room, a 4m2 bathroom, a 9m2 laundry area, a 6m2 wine cellar and a 10m2 storage room. The property also has a garage of 80m2 with parking room for 4 cars, and 40m2 exterior parking as well.
Located next to the access of the A5 highway, 25 kilometers away from Lisbon airport and 5 minutes distance from Cascais private-jet airport.
INSIDE LIVING operates in prime housing market and real estate investment brokerage. Our professional team provides a diversify range of high end services to our valued clients, such as a comprehensive service investor support, ensuring all the monitoring in property selection, purchase, sale or rental, with its legal and tax advisory, architectural project, interior design, banking and concierge services during all process.
Contact
House 4 Bedrooms
Birre, Cascais e Estoril, Distrito de Lisboa
Used · 218m²
With Garage
buy
2.707.500 €
Excellent 4 bedroom villa for sale in Birre, with garden, swimming pool and jacuzzi, set in a plot of 534 m2.
With east/south/west solar orientation, the villa is divided into 3 floors as follows:
Floor 0:
Hall, large living room with fireplace and access to the garden and pool, fully equipped kitchen and also with direct access to the outside, guest toilet;
Floor 1: Bedroom hall with wardrobe; 3 suites in which two of them have access to a terrace;
Floor -1: 1 bedroom, 1 full bathroom, laundry and storage area, wine cellar and garage for 3 cars.
The villa is also equipped with:
Central Vacuum, Heat Pump, Ducted Air Conditioning, PVC Windows with Double Glazing and Thermal Cut, Electric Shutters, Automatic Irrigation, Automatic Gates, Intercom
Excellent location, in a privileged and quiet area, close to several leisure, shopping and service areas, 5 minutes by car from Guincho beach, Quinta da Marinha Golf and 10 minutes from the centre of Cascais.
Easy access to the A5 motorway and marginal road.
10 min away from Carlucci International School (CAISL), Tassis, Kings College, St Julians School and Park International School.
With east/south/west solar orientation, the villa is divided into 3 floors as follows:
Floor 0:
Hall, large living room with fireplace and access to the garden and pool, fully equipped kitchen and also with direct access to the outside, guest toilet;
Floor 1: Bedroom hall with wardrobe; 3 suites in which two of them have access to a terrace;
Floor -1: 1 bedroom, 1 full bathroom, laundry and storage area, wine cellar and garage for 3 cars.
The villa is also equipped with:
Central Vacuum, Heat Pump, Ducted Air Conditioning, PVC Windows with Double Glazing and Thermal Cut, Electric Shutters, Automatic Irrigation, Automatic Gates, Intercom
Excellent location, in a privileged and quiet area, close to several leisure, shopping and service areas, 5 minutes by car from Guincho beach, Quinta da Marinha Golf and 10 minutes from the centre of Cascais.
Easy access to the A5 motorway and marginal road.
10 min away from Carlucci International School (CAISL), Tassis, Kings College, St Julians School and Park International School.
Contact
House 4 Bedrooms
Alcabideche, Cascais, Distrito de Lisboa
Used · 192m²
With Garage
buy
1.990.000 €
Contemporary 4 bedroom villa, with garden and swimming pool, in the area of Cascais, in Murches.
Modern villa ready to debut, inserted in a 384 sqm lot with a 192 sqm gross construction area.
It offers an excellent east/west sun exposure.
The areas are distributed as follows:
The ground floor is in open space:
- Living room with a double high ceiling: 37 sqm and view to the swimming pool
- Kitchen: 16.60 sqm fully equipped with an island and a wine cellar
- dining area: 21 sqm
- social bathroom, with heated floor
First Floor:
- Master suite with balcony (15 sqm) and a 5 sqm closet
- Bedroom with wardrobe and with balcony (14.20 sqm)
- Bedroom with wardrobe and with balcony (14.45 sqm)
- Bathroom to support the two bedrooms with heated floor
- Mezzanine with 9,65 sqm and balcony
Floor -1
- Bedroom: 16,10 sqm with access to the outdoor area
- Bathroom, with radiant floor heating
- Laundry area: 3.90 sqm
- Living Room: 28.60 sqm with access to the outside area
- Garage for one car.
All the rooms have double glazed window frames, central heating in the bathrooms and electrical blinds.
Located in Murches, close to transportation, services and schools, restaurants and all sorts of local business. It is placed in a quiet area and in the middle of nature.
Modern villa ready to debut, inserted in a 384 sqm lot with a 192 sqm gross construction area.
It offers an excellent east/west sun exposure.
The areas are distributed as follows:
The ground floor is in open space:
- Living room with a double high ceiling: 37 sqm and view to the swimming pool
- Kitchen: 16.60 sqm fully equipped with an island and a wine cellar
- dining area: 21 sqm
- social bathroom, with heated floor
First Floor:
- Master suite with balcony (15 sqm) and a 5 sqm closet
- Bedroom with wardrobe and with balcony (14.20 sqm)
- Bedroom with wardrobe and with balcony (14.45 sqm)
- Bathroom to support the two bedrooms with heated floor
- Mezzanine with 9,65 sqm and balcony
Floor -1
- Bedroom: 16,10 sqm with access to the outdoor area
- Bathroom, with radiant floor heating
- Laundry area: 3.90 sqm
- Living Room: 28.60 sqm with access to the outside area
- Garage for one car.
All the rooms have double glazed window frames, central heating in the bathrooms and electrical blinds.
Located in Murches, close to transportation, services and schools, restaurants and all sorts of local business. It is placed in a quiet area and in the middle of nature.
Contact
House 4 Bedrooms
Cascais e Estoril, Distrito de Lisboa
Used · 198m²
With Garage
buy
1.900.000 €
4+1 bedroom villa, remodelled, with a 250 sqm gross construction area, with swimming pool and garden, inserted in a 360 sqm plot of land, in the Neighbourhood of Rosário, in Cascais.
It is composed as follows:
Ground floor
- entry hall
- office /bedroom
- social bathroom
- large dimensioned living room with direct access to the pleasant garden and swimming pool
- dining room with direct access to the garden
- American kitchen with an island intended for dining, fully equipped with direct access to the dining room
Upper floor
- 2 bedrooms, both with wardrobes and with balconies that are communal to all bedrooms
- bathroom to support these two bedrooms
- master suite with access to a balcony, with hall, bathroom, walk-in closet and also with access to the same balcony
In the exterior
- Guest house, with a small living room, bathroom, kitchenette and bedroom
The villa is equipped with central heating, solar panels and double glazed windows
- shed with parking space for 1 car and space for 2 more (automatic gate)
- storage area
Inserted in an area with an excellent location. Easy access to local business, services, close to beaches and the bicycle path.
10 minutes away from the access to the motorway.
Cascais is a Portuguese village famous for its bay, local business and its cosmopolitanism. It is considered the most sophisticated destination of the Lisbon’s region, where small palaces and refined and elegant constructions prevail. With the sea as a scenario, Cascais can be proud of having 7 golf courses, a casino, a marina and countless leisure areas. It is 30 minutes away from Lisbon and its international airport.
Porta da Frente Christie’s is a real estate agency that has been operating in the market for more than two decades. Its focus lays on the highest quality houses and developments, not only in the selling market, but also in the renting market. The company was elected by the prestigious brand Christie’s - one of the most reputable auctioneers, Art institutions and Real Estate of the world - to be represented in Portugal, in the areas of Lisbon, Cascais, Oeiras, Sintra and Alentejo. The main purpose of Porta da Frente Christie’s is to offer a top-notch service to our customers.
It is composed as follows:
Ground floor
- entry hall
- office /bedroom
- social bathroom
- large dimensioned living room with direct access to the pleasant garden and swimming pool
- dining room with direct access to the garden
- American kitchen with an island intended for dining, fully equipped with direct access to the dining room
Upper floor
- 2 bedrooms, both with wardrobes and with balconies that are communal to all bedrooms
- bathroom to support these two bedrooms
- master suite with access to a balcony, with hall, bathroom, walk-in closet and also with access to the same balcony
In the exterior
- Guest house, with a small living room, bathroom, kitchenette and bedroom
The villa is equipped with central heating, solar panels and double glazed windows
- shed with parking space for 1 car and space for 2 more (automatic gate)
- storage area
Inserted in an area with an excellent location. Easy access to local business, services, close to beaches and the bicycle path.
10 minutes away from the access to the motorway.
Cascais is a Portuguese village famous for its bay, local business and its cosmopolitanism. It is considered the most sophisticated destination of the Lisbon’s region, where small palaces and refined and elegant constructions prevail. With the sea as a scenario, Cascais can be proud of having 7 golf courses, a casino, a marina and countless leisure areas. It is 30 minutes away from Lisbon and its international airport.
Porta da Frente Christie’s is a real estate agency that has been operating in the market for more than two decades. Its focus lays on the highest quality houses and developments, not only in the selling market, but also in the renting market. The company was elected by the prestigious brand Christie’s - one of the most reputable auctioneers, Art institutions and Real Estate of the world - to be represented in Portugal, in the areas of Lisbon, Cascais, Oeiras, Sintra and Alentejo. The main purpose of Porta da Frente Christie’s is to offer a top-notch service to our customers.
Contact
House 4 Bedrooms
Cascais, Cascais e Estoril, Distrito de Lisboa
Used · 580m²
With Garage
buy
6.500.000 €
4-bedroom villa with 715 sqm of gross construction area, garden, swimming pool with changing rooms, and a garage for two cars, set on a 1,826 sqm plot of land, located in Cascais. The villa is spread over two floors. On the ground floor, there is a spacious social area with large sliding glass doors that extend this area to the garden while allowing plenty of natural light to come in. It includes two living rooms, a dining room, an office, a kitchen, a laundry room, and a guest bathroom. On the first floor, there are four bedrooms, two of which are en-suite. There is also an annex comprising a versatile multi-purpose room, a suite, a sauna, and a separate apartment with an independent entrance, featuring a bedroom, a bathroom, and a kitchen. Parking space for several cars within the property.
The villa is located within a 5-minute walking distance from King’s College. It is a 5-minute drive from the center of Cascais, Boca do Inferno, and Cascais Marina. It is a 10-minute drive from SAIS (St. Anthony International School), the German School of Lisbon (Deutsche Schule Lissabon - Campus Estoril), Estoril Golf Club, and Quinta da Marinha, with easy access to the A5 and A16 highways. It is a 15-minute drive from CAISL (Carlucci American International School of Lisbon), Tasis (the American School in Portugal), Saint Dominic’s International School, and St. Julian’s School in Carcavelos. It is a 20-minute drive from the center of Sintra and 30 minutes from Lisbon Airport and the center of Lisbon.
The villa is located within a 5-minute walking distance from King’s College. It is a 5-minute drive from the center of Cascais, Boca do Inferno, and Cascais Marina. It is a 10-minute drive from SAIS (St. Anthony International School), the German School of Lisbon (Deutsche Schule Lissabon - Campus Estoril), Estoril Golf Club, and Quinta da Marinha, with easy access to the A5 and A16 highways. It is a 15-minute drive from CAISL (Carlucci American International School of Lisbon), Tasis (the American School in Portugal), Saint Dominic’s International School, and St. Julian’s School in Carcavelos. It is a 20-minute drive from the center of Sintra and 30 minutes from Lisbon Airport and the center of Lisbon.
Contact
House 4 Bedrooms +2
Cascais e Estoril, Distrito de Lisboa
Used · 312m²
With Garage
buy
1.890.000 €
House with 6 rooms located near Quinta da Bicuda, 2 km from the Centre of Cascais.
With excellent Solar Exposure: East/West/South
This Villa has 3 floors:
On floor 0:
- Library / Office
- Living room
- Dining room
- Guest bathroom
- Meal area
- Kitchen equipped with oven, microwave, hob and extractor fan
- Laundry area with dishwasher, washing machine and dryer
On the 1st floor
- 4 bedrooms distributed by common hall to every 2 bedrooms
- 1 en-suite bedroom
- 3 bathrooms
- 3 balconies
At the basement:
- Multipurpose room
- Bathroom
- Storage room
Outside:
- Garden,
- Leisure and pool area (living room, pool kitchen, showers and bathroom)
- Salt treated pool, heated and covered, with the possibility of total opening on the sides.
- Garage for 3 cars
Characteristics:
Thermal - Equipped with Central Heating System with Ecological Fuel and Air Conditioning.
Security - equipped with internal and external alarm system.
Flooring: covered with varnished tiles 0.30x0.30
Walls: painted with sand paint over cement mortar
Windows: exotic sucupira wood panelling, as well as windows and shutters
Bathroom: marble floor, Valadares sanitary ware
Flooring: Living rooms - French oak wood, with sucupira inlays
Hall - marble from Estremoz and granite
Staircase: Spiral shaped, covered with marble and granite, with balusters and handrail in exotic Mutene wood
Balconies: covered with marble from Estremoz
Kitchen: cherry wood furniture ’AlnoFrame’, countertops and floor in maritaca green granite
Geographic Location:
- 18 KM from the Centre of Lisbon
- 7 KM from Sintra Village
- 1 km from Guincho beach
With excellent Solar Exposure: East/West/South
This Villa has 3 floors:
On floor 0:
- Library / Office
- Living room
- Dining room
- Guest bathroom
- Meal area
- Kitchen equipped with oven, microwave, hob and extractor fan
- Laundry area with dishwasher, washing machine and dryer
On the 1st floor
- 4 bedrooms distributed by common hall to every 2 bedrooms
- 1 en-suite bedroom
- 3 bathrooms
- 3 balconies
At the basement:
- Multipurpose room
- Bathroom
- Storage room
Outside:
- Garden,
- Leisure and pool area (living room, pool kitchen, showers and bathroom)
- Salt treated pool, heated and covered, with the possibility of total opening on the sides.
- Garage for 3 cars
Characteristics:
Thermal - Equipped with Central Heating System with Ecological Fuel and Air Conditioning.
Security - equipped with internal and external alarm system.
Flooring: covered with varnished tiles 0.30x0.30
Walls: painted with sand paint over cement mortar
Windows: exotic sucupira wood panelling, as well as windows and shutters
Bathroom: marble floor, Valadares sanitary ware
Flooring: Living rooms - French oak wood, with sucupira inlays
Hall - marble from Estremoz and granite
Staircase: Spiral shaped, covered with marble and granite, with balusters and handrail in exotic Mutene wood
Balconies: covered with marble from Estremoz
Kitchen: cherry wood furniture ’AlnoFrame’, countertops and floor in maritaca green granite
Geographic Location:
- 18 KM from the Centre of Lisbon
- 7 KM from Sintra Village
- 1 km from Guincho beach
Contact
House 4 Bedrooms +1
Torre, Cascais e Estoril, Distrito de Lisboa
Used · 236m²
With Garage
buy
1.590.000 €
4+1 Bedroom Villa, inserted in a private condominium with swimming pool and common gardens, with 236 sq.m of gross private area.
Spread over 3 floors, the villa is divided as follows:
Ground Floor:
- Large entrance hall;
- Living room with fireplace;
- Dining room with access to the private outdoor terrace area;
- Fully equipped kitchen, with access to the private outdoor terrace area;
- Guest toilet.
First Floor:
- Master suite with walk-in closet and full bathroom;
- 3 bedrooms with wardrobes and a full bathroom to support the bedrooms;
Attic:
- Open-space space with bathroom;
Basement:
- Garage for two cars and storage room.
Sun exposure: east/south/west.
House with central heating and central vacuum.
The condominium consists of six villas, of traditional architecture, all with a private terrace with access to the garden area, communal garden, swimming pool and condominium room.
Excellent location in Cascais, 3 minutes from King’s College School, 5 minutes from Externato Nossa Senhora do Rosário, 10 minutes from St. George’s School and 20 minutes from Santo António International School and the Salesians of Estoril.
Close to the Ribeira dos Mochos Urban Park, Quinta da Marinha and the center of Cascais.
30 minutes from the center of Lisbon and the airport
Area well served by public transport, commerce and services.
Spread over 3 floors, the villa is divided as follows:
Ground Floor:
- Large entrance hall;
- Living room with fireplace;
- Dining room with access to the private outdoor terrace area;
- Fully equipped kitchen, with access to the private outdoor terrace area;
- Guest toilet.
First Floor:
- Master suite with walk-in closet and full bathroom;
- 3 bedrooms with wardrobes and a full bathroom to support the bedrooms;
Attic:
- Open-space space with bathroom;
Basement:
- Garage for two cars and storage room.
Sun exposure: east/south/west.
House with central heating and central vacuum.
The condominium consists of six villas, of traditional architecture, all with a private terrace with access to the garden area, communal garden, swimming pool and condominium room.
Excellent location in Cascais, 3 minutes from King’s College School, 5 minutes from Externato Nossa Senhora do Rosário, 10 minutes from St. George’s School and 20 minutes from Santo António International School and the Salesians of Estoril.
Close to the Ribeira dos Mochos Urban Park, Quinta da Marinha and the center of Cascais.
30 minutes from the center of Lisbon and the airport
Area well served by public transport, commerce and services.
Contact
House 4 Bedrooms
Cascais, Cascais e Estoril, Distrito de Lisboa
Used · 380m²
With Swimming Pool
buy
6.700.000 €
4 bedroom villa with 380 sqm of construction area, set on a 1800 sqm plot with a swimming pool, in Quinta da Marinha Sul, Cascais. This recently renovated single-story villa is characterized by its high-quality finishes and spacious dimensions, and it has the following layout. The main living room is 55 sqm in size, divided into two areas, with access to a covered terrace of 30 sqm that connects the interior space to the garden and pool. There is also a 32 sqm dining room, an adjacent living room, an office, and a guest bathroom. The service area includes a fully equipped kitchen with Smeg and Liebherr appliances, a laundry room, and a pantry. The private area of the villa consists of four suites, all with built-in wardrobes, with the master suite measuring 32 sqm and featuring a walk-in closet. Air conditioning is installed in all rooms, and there is plenty of natural light. The villa also has a 30 sqm annex including a living room, bathroom, and storage space. There is ample parking within the property. The villa will be sold with most of the furniture and decor.
Located in a very quiet and private area, within a 2-minute walking distance from Quinta da Marinha Equestrian Center and Oitavos Dunes Golf Course. It is a 2-minute drive from Guincho Beach and Casa da Guia. 5 minutes from CUF Cascais Hospital and 12 minutes from several schools such as Salesianos do Estoril School, Deutsche Schule Estoril, St. Julian’s School, and Amor de Deus School. 10 minutes from the access to the A5 highway and 30 minutes from Lisbon Airport.
Located in a very quiet and private area, within a 2-minute walking distance from Quinta da Marinha Equestrian Center and Oitavos Dunes Golf Course. It is a 2-minute drive from Guincho Beach and Casa da Guia. 5 minutes from CUF Cascais Hospital and 12 minutes from several schools such as Salesianos do Estoril School, Deutsche Schule Estoril, St. Julian’s School, and Amor de Deus School. 10 minutes from the access to the A5 highway and 30 minutes from Lisbon Airport.
Contact
House 4 Bedrooms
Cascais e Estoril, Distrito de Lisboa
Used · 300m²
With Garage
buy
1.999.000 €
4 bedroom villa, with garage, swimming pool and garden, in Cascais.
Situated in one of the most serene neighbourhoods and residences, close to the main driveways, this contemporary home offers the perfect blend of modern luxury and timeless elegance.
The exterior features clean lines and a modern architectural design that blends seamlessly into the natural beauty of the area.
Features:
Floor -1:
- Garage for 1 car, with 36.40 m2;
- Storage / laundry with 13.35 m2;
- Full bathroom with 7.85 m2.
Floor 0:
- Entrance hall;
- Living room with fireplace, with 42 m2, overlooking and accessing the garden and pool;
- Powder room;
- Kitchen with 16.20 m2;
- Dining room with 17.50 m2;
- Bedroom en-suite with 17 m2 + closet with 7.60 m2 and bathroom with 10.85 m2;
- Bedroom 1/ Office with 9.75 m2;
-Garden with 518.16 m2;
- Outdoor seating area;
- Swimming pool and jacuzzi.
Floor 1:
- Bedroom en-suite with 13.65 m2, with built-in wardrobes with bathroom with 6.50 m2;
- Bedroom 2 with 13.80 m2, with built-in wardrobes.
- Second living room in open-space with 49.50 m2;
Other:
- Air conditioning in all rooms of the house, except for the kitchen;
- Land with 789 m2;
-Air conditioning;
- Garage for 1 car, however easy to park at the door and still has parking inside the land for two more cars;
- Barbecue area;
- Swimming pool and jacuzzi;
- Prefabricated sauna in the garden area.
This villa is the ideal choice for those who want to be in Cascais in a modern house, with garden, swimming pool and lots of light!
The neighbourhood:
Cascais is a picturesque coastal village, known for its natural beauty, historic charm, and sophisticated ambience. This neighbourhood combines the serenity of a small town with the convenience of being close to Lisbon.
The historic centre of Cascais is a charming maze of narrow, cobbled streets, lined with traditional houses painted white with colourful details. Here, you will find a mix of historic and contemporary architecture, with buildings dating back to past centuries alongside modern and elegant constructions.
The neighbourhood offers a wide range of shops, from luxury boutiques to small local craft shops. There is also an excellent selection of restaurants, cafes, and bars, where you can enjoy a variety of cuisines, from traditional Portuguese cuisine to gourmet international options. Local markets, such as Mercado da Vila, offer fresh produce and regional specialities.
Living in Cascais is synonymous with a high quality of life. The safety, good infrastructure, quality of health and education services, and proximity to Lisbon, make this neighbourhood a very desirable place to live. Public transportation options are efficient, and the proximity to Lisbon Airport makes international travel easy.
Situated in one of the most serene neighbourhoods and residences, close to the main driveways, this contemporary home offers the perfect blend of modern luxury and timeless elegance.
The exterior features clean lines and a modern architectural design that blends seamlessly into the natural beauty of the area.
Features:
Floor -1:
- Garage for 1 car, with 36.40 m2;
- Storage / laundry with 13.35 m2;
- Full bathroom with 7.85 m2.
Floor 0:
- Entrance hall;
- Living room with fireplace, with 42 m2, overlooking and accessing the garden and pool;
- Powder room;
- Kitchen with 16.20 m2;
- Dining room with 17.50 m2;
- Bedroom en-suite with 17 m2 + closet with 7.60 m2 and bathroom with 10.85 m2;
- Bedroom 1/ Office with 9.75 m2;
-Garden with 518.16 m2;
- Outdoor seating area;
- Swimming pool and jacuzzi.
Floor 1:
- Bedroom en-suite with 13.65 m2, with built-in wardrobes with bathroom with 6.50 m2;
- Bedroom 2 with 13.80 m2, with built-in wardrobes.
- Second living room in open-space with 49.50 m2;
Other:
- Air conditioning in all rooms of the house, except for the kitchen;
- Land with 789 m2;
-Air conditioning;
- Garage for 1 car, however easy to park at the door and still has parking inside the land for two more cars;
- Barbecue area;
- Swimming pool and jacuzzi;
- Prefabricated sauna in the garden area.
This villa is the ideal choice for those who want to be in Cascais in a modern house, with garden, swimming pool and lots of light!
The neighbourhood:
Cascais is a picturesque coastal village, known for its natural beauty, historic charm, and sophisticated ambience. This neighbourhood combines the serenity of a small town with the convenience of being close to Lisbon.
The historic centre of Cascais is a charming maze of narrow, cobbled streets, lined with traditional houses painted white with colourful details. Here, you will find a mix of historic and contemporary architecture, with buildings dating back to past centuries alongside modern and elegant constructions.
The neighbourhood offers a wide range of shops, from luxury boutiques to small local craft shops. There is also an excellent selection of restaurants, cafes, and bars, where you can enjoy a variety of cuisines, from traditional Portuguese cuisine to gourmet international options. Local markets, such as Mercado da Vila, offer fresh produce and regional specialities.
Living in Cascais is synonymous with a high quality of life. The safety, good infrastructure, quality of health and education services, and proximity to Lisbon, make this neighbourhood a very desirable place to live. Public transportation options are efficient, and the proximity to Lisbon Airport makes international travel easy.
Contact
House 4 Bedrooms
Cascais e Estoril, Distrito de Lisboa
Used · 249m²
With Garage
buy
3.950.000 €
4 bedroom villa, fully rebuilt, as new, located in a quiet street in S. João do Estoril, only a 5 minutes´ walk from the Poça beach and the services´ area and close to the train station.
Inserted in a 1000 sqm plot, the villa has a 272 sqm Gross Construction Area and it stands out for the highest quality finishes.
The villa composed by three floors that are distributed as follows:
- Entry hall ( 12 sqm);
- Living/dining room (48 sqm) with access to a large dimensioned terrace with swimming pool and garden;
- Social bathroom;
- Fully equipped kitchen (14,50 sqm) open to the living room;
- Laundry area.
First Floor:
- Master suite (30 sqm) with sea view and closet;
- Terrace (14 sqm);
- 2 suites.
Basement :
Garage for two cars and a storage area.
Exterior :
Outdoor space benefiting from a large dimensioned garden with mature trees;
- swimming pool: 35 sqm;
- Annex that includes the leisure area and a kitchenette to support the swimming pool and a bathroom.
Besides being two steps away from the beach, the villa is located near the service area, the Estoril Tennis Club, Estoril Golf Club and several national and international schools. With great accesses to the A5 motorway, it is 30 minutes away from Lisbon and the Airport of Lisbon.
Ideal for those who intend to live in a central area, with all the amenities of today’s life in a comfortable and quiet environment.
Estoril is one of the noblest areas of the country, being inserted in the municipality of Cascais, being known for its beaches, manor houses and small palaces. Here we can find the biggest casino in Europe, the Estoril Casino with several exhibitions and shows. Next to the Casino Garden there is the Tamariz beach and the promenade that connects Cascais to São João do Estoril where you can find several restaurants and beaches and a vast transportation network at your disposal.
Inserted in a 1000 sqm plot, the villa has a 272 sqm Gross Construction Area and it stands out for the highest quality finishes.
The villa composed by three floors that are distributed as follows:
- Entry hall ( 12 sqm);
- Living/dining room (48 sqm) with access to a large dimensioned terrace with swimming pool and garden;
- Social bathroom;
- Fully equipped kitchen (14,50 sqm) open to the living room;
- Laundry area.
First Floor:
- Master suite (30 sqm) with sea view and closet;
- Terrace (14 sqm);
- 2 suites.
Basement :
Garage for two cars and a storage area.
Exterior :
Outdoor space benefiting from a large dimensioned garden with mature trees;
- swimming pool: 35 sqm;
- Annex that includes the leisure area and a kitchenette to support the swimming pool and a bathroom.
Besides being two steps away from the beach, the villa is located near the service area, the Estoril Tennis Club, Estoril Golf Club and several national and international schools. With great accesses to the A5 motorway, it is 30 minutes away from Lisbon and the Airport of Lisbon.
Ideal for those who intend to live in a central area, with all the amenities of today’s life in a comfortable and quiet environment.
Estoril is one of the noblest areas of the country, being inserted in the municipality of Cascais, being known for its beaches, manor houses and small palaces. Here we can find the biggest casino in Europe, the Estoril Casino with several exhibitions and shows. Next to the Casino Garden there is the Tamariz beach and the promenade that connects Cascais to São João do Estoril where you can find several restaurants and beaches and a vast transportation network at your disposal.
Contact
House 4 Bedrooms
Cascais e Estoril, Distrito de Lisboa
Used · 325m²
With Garage
buy
1.290.000 €
For Sale, Detached 4 bedroom villa in Quinta das Patinhas, Cascais
In terms of finishes, it is a quite different villa.
Outside, large dimensioned areas of treated wood deck, exterior walls in stroked concrete and PVC windows that resemble genuine wood, offering longevity and excellence.
Inside, the whole floor is of varnished solid wood and the interior shutters of lacquered wood. Kitchens and bathrooms in stroked concrete and walls in stucco and the bathrooms present wood countertops. Kitchen with AEG and LG brand equipment and a Silestone countertop.
The villa is distributed as follows:
Outside
Large dimensioned garden areas, with a 24 sqm swimming pool and a barbecue area with sink.
Three parking spaces.
Ground Floor
Entrance hall that accesses a large dimensioned and bright living room due to the existence of a high ceiling that extends along the two floors with a skylight at the top. Still in the living room, we enjoy a fireplace with a heat recovery unit. The kitchen, in semi open space, facilitates the circulation to the dining room.
On this floor there is also a bedroom with wardrobes and a full private bathroom.
All these rooms have direct access to the garden.
First floor
Going up to the first floor, arises a circulation area that accesses the suite, two bedrooms and a full private bathroom.
On this same floor there is a staircase that accesses an 82 sqm terrace where your creativity can create another leisure space.
Equipment:
Solar Panels
Central Vacuum Unit
Air Conditioning
Water heater
Automatic Watering System
Automatic Gate
Solid Wood Coated Reinforced Door
Quinta das Patinhas is characterized by being a very pleasant residential area, ideal for those who like to have quick accesses to nature, but still be close to the centre of Cascais.
There are international schools nearby, such as Os Aprendizes; St. James Primary School Cascais; Lisbon Montessori School; King’s College School Cascais and national colleges, such as the College Amor de Deus.
In terms of finishes, it is a quite different villa.
Outside, large dimensioned areas of treated wood deck, exterior walls in stroked concrete and PVC windows that resemble genuine wood, offering longevity and excellence.
Inside, the whole floor is of varnished solid wood and the interior shutters of lacquered wood. Kitchens and bathrooms in stroked concrete and walls in stucco and the bathrooms present wood countertops. Kitchen with AEG and LG brand equipment and a Silestone countertop.
The villa is distributed as follows:
Outside
Large dimensioned garden areas, with a 24 sqm swimming pool and a barbecue area with sink.
Three parking spaces.
Ground Floor
Entrance hall that accesses a large dimensioned and bright living room due to the existence of a high ceiling that extends along the two floors with a skylight at the top. Still in the living room, we enjoy a fireplace with a heat recovery unit. The kitchen, in semi open space, facilitates the circulation to the dining room.
On this floor there is also a bedroom with wardrobes and a full private bathroom.
All these rooms have direct access to the garden.
First floor
Going up to the first floor, arises a circulation area that accesses the suite, two bedrooms and a full private bathroom.
On this same floor there is a staircase that accesses an 82 sqm terrace where your creativity can create another leisure space.
Equipment:
Solar Panels
Central Vacuum Unit
Air Conditioning
Water heater
Automatic Watering System
Automatic Gate
Solid Wood Coated Reinforced Door
Quinta das Patinhas is characterized by being a very pleasant residential area, ideal for those who like to have quick accesses to nature, but still be close to the centre of Cascais.
There are international schools nearby, such as Os Aprendizes; St. James Primary School Cascais; Lisbon Montessori School; King’s College School Cascais and national colleges, such as the College Amor de Deus.
Contact
House 4 Bedrooms +2
Cascais e Estoril, Distrito de Lisboa
Used · 343m²
With Garage
buy
3.500.000 €
4+2 bedroom contemporary villa
4+2 bedroom villa, with a modern draft, located in a quiet area of Birre.
Inserted in a 1400 sqm lot, with a 386 sqm construction area, with a great sun exposure and good finishes, it is distributed as follows:
Ground Floor
- Hall
- Social bathroom
- Living room with fireplace
- Dining room
- Office
All the rooms have direct access to the garden and swimming pool.
- Equipped kitchen with a dining area
- Maid’s suite
- Laundry area
- Master suite with a closet area
First floor
- 1 suite
- 2 bedrooms
- A support bathroom
- Small bedroom converted into a closet/ wardrobe
Annex:
- Office
- Support bathroom
Closed garage for 4 cars and possibility to park 5 more cars outside.
Located close to several transportation options, bicycle paths, beaches, schools, restaurants and all sorts of local business.
Cascais is a Portuguese village famous for its bay, local business and its cosmopolitanism. It is considered the most sophisticated destination of the Lisbon’s region, where small palaces and refined and elegant constructions prevail. With the sea as a scenario, Cascais can be proud of having 7 golf courses, a casino, a marina and countless leisure areas. It is 30 minutes away from Lisbon and its international airport.
Porta da Frente Christie’s is a real estate agency that has been operating in the market for more than two decades. Its focus lays on the highest quality houses and developments, not only in the selling market, but also in the renting market. The company was elected by the prestigious brand Christie’s - one of the most reputable auctioneers, Art institutions and Real Estate of the world - to be represented in Portugal, in the areas of Lisbon, Cascais, Oeiras, Sintra and Alentejo. The main purpose of Porta da Frente Christie’s is to offer a top-notch service to our customers.
Título Customizado Inglês
4+2 bedroom villa, with a modern draft, located in a quiet area of Birre.
Inserted in a 1400 sqm lot, with a 386 sqm construction area, with a great sun exposure and good finishes, it is distributed as follows:
Ground Floor
- Hall
- Social bathroom
- Living room with fireplace
- Dining room
- Office
All the rooms have direct access to the garden and swimming pool.
- Equipped kitchen with a dining area
- Maid’s suite
- Laundry area
- Master suite with a closet area
First floor
- 1 suite
- 2 bedrooms
- A support bathroom
- Small bedroom converted into a closet/ wardrobe
Annex:
- Office
- Support bathroom
Closed garage for 4 cars and possibility to park 5 more cars outside.
Located close to several transportation options, bicycle paths, beaches, schools, restaurants and all sorts of local business.
Cascais is a Portuguese village famous for its bay, local business and its cosmopolitanism. It is considered the most sophisticated destination of the Lisbon’s region, where small palaces and refined and elegant constructions prevail. With the sea as a scenario, Cascais can be proud of having 7 golf courses, a casino, a marina and countless leisure areas. It is 30 minutes away from Lisbon and its international airport.
Porta da Frente Christie’s is a real estate agency that has been operating in the market for more than two decades. Its focus lays on the highest quality houses and developments, not only in the selling market, but also in the renting market. The company was elected by the prestigious brand Christie’s - one of the most reputable auctioneers, Art institutions and Real Estate of the world - to be represented in Portugal, in the areas of Lisbon, Cascais, Oeiras, Sintra and Alentejo. The main purpose of Porta da Frente Christie’s is to offer a top-notch service to our customers.
Título Customizado Inglês
Contact
House 4 Bedrooms +1
Alcabideche, Cascais, Distrito de Lisboa
Used · 307m²
With Garage
buy
1.595.000 €
4+1 bedroom detached villa in Cascais, with excellent finishes, garden with pool, garage, set in a 420m2 plot of land, next to the Quinta Patiño private condominium.
Main areas:
Ground floor
. Entrance hall 15m2
. Living room 37m2 with direct access to the garden and pool
. Open-plan kitchen 19m2
. Suite 17m2 with bathroom and direct access to the garden
. Wc 3m2
Floor 1:
. Master Suite 39m2 with walk-in wardrobe, bathroom and balcony
. Suite 23m2 with built-in wardrobes, bathroom and balcony
. Suite 18m2 with fitted wardrobes and bathroom
Floor -1:
. Storage room 16m2
. Garage 75m2 with parking space for 3 cars
Equipped with air conditioning, double glazing, video intercom, solar panels and automatic gate.
Located 4 minutes from the CascaiShopping shopping centre, 10 minutes from the centre of Estoril, the Casino and the beach, close to restaurants, the Carlucci American International School and public transport, near the main accesses to the A5 motorway.
Main areas:
Ground floor
. Entrance hall 15m2
. Living room 37m2 with direct access to the garden and pool
. Open-plan kitchen 19m2
. Suite 17m2 with bathroom and direct access to the garden
. Wc 3m2
Floor 1:
. Master Suite 39m2 with walk-in wardrobe, bathroom and balcony
. Suite 23m2 with built-in wardrobes, bathroom and balcony
. Suite 18m2 with fitted wardrobes and bathroom
Floor -1:
. Storage room 16m2
. Garage 75m2 with parking space for 3 cars
Equipped with air conditioning, double glazing, video intercom, solar panels and automatic gate.
Located 4 minutes from the CascaiShopping shopping centre, 10 minutes from the centre of Estoril, the Casino and the beach, close to restaurants, the Carlucci American International School and public transport, near the main accesses to the A5 motorway.
Contact
House 4 Bedrooms
Cascais e Estoril, Distrito de Lisboa
Used · 191m²
With Swimming Pool
buy
2.150.000 €
4 bedroom villa, of contemporary architecture, just built, inserted in a closed condominium of 14 villas in the area of Quinta da Bicuda, 5 minutes away from the beaches and the centre of Cascais.
With a 191 sqm private gross area and a 331 sqm land, the villa stands out for its brightness, high ceiling and outdoor spaces with vegetation.
The villa has a private swimming pool plus a barbecue area and consists of two floors that are distributed as follows:
Ground Floor:
Living and dining room with high ceiling and access to the outside (46 sqm);
suite (11 sqm) with access to terrace and garden;
social bathroom;
fully equipped kitchen (13 sqm);
laundry area;
bathroom to support the kitchen;
First Floor:
master suite (16 sqm) with access to a pleasant balcony (14 sqm) and with a closet;
suite: 16 sqm
suite: 17 sqm
Exterior:
2 parking spaces with a pergola roof
Private swimming pool
barbecue
In addition to concierge 24H, the condominium enjoys a playground and gym.
Ideal for those who seek to live in a welcoming environment, in contact with nature and all the comfort of today’s life.
Close to several national and international colleges. With great access to the A5 motorway, 30 minutes away from Lisbon and the Airport of Lisbon.
The village of Cascais is known for its beaches, manor homes and small palaces, as well as for its elegant restaurants and pleasant gardens, Golf courses and the Marina of Cascais.
With a 191 sqm private gross area and a 331 sqm land, the villa stands out for its brightness, high ceiling and outdoor spaces with vegetation.
The villa has a private swimming pool plus a barbecue area and consists of two floors that are distributed as follows:
Ground Floor:
Living and dining room with high ceiling and access to the outside (46 sqm);
suite (11 sqm) with access to terrace and garden;
social bathroom;
fully equipped kitchen (13 sqm);
laundry area;
bathroom to support the kitchen;
First Floor:
master suite (16 sqm) with access to a pleasant balcony (14 sqm) and with a closet;
suite: 16 sqm
suite: 17 sqm
Exterior:
2 parking spaces with a pergola roof
Private swimming pool
barbecue
In addition to concierge 24H, the condominium enjoys a playground and gym.
Ideal for those who seek to live in a welcoming environment, in contact with nature and all the comfort of today’s life.
Close to several national and international colleges. With great access to the A5 motorway, 30 minutes away from Lisbon and the Airport of Lisbon.
The village of Cascais is known for its beaches, manor homes and small palaces, as well as for its elegant restaurants and pleasant gardens, Golf courses and the Marina of Cascais.
Contact
House 4 Bedrooms +2
Cobre (Cascais), Cascais e Estoril, Distrito de Lisboa
Used · 200m²
With Garage
buy
1.350.000 €
ARE YOU LOOKING FOR A VILLA LOCATED IN A LUXURY CONDOMINIUM IN COBRE?
Luxurious condominium with pool and garden 5 minutes drive from Cascais and Beaches ( Cascais or Guincho) near the motorway entrances: A16 or A5
Floor 0:
Open space kitchen to the dining room with access to a spacious terrace and private garden with direct access to the pool where you can enjoy family moments.
Dispensation
Social toilet
Floor 1: 2 Bedrooms, one of them with a closed balcony Bathroom supporting the bedrooms Suite with access to the balcony
Floor 2:
Suite
Lower Floors:
Wine cellar
Floor -1:
Bedroom/office with window and plenty of natural light
Floor -2: Garage with space for 1 car (possibility of 2 spaces) Storage area Games room with kitchenette Laundry area
Mezzanine ( possible bedroom / storage area or office)
Easy access to the A5 and A16, 30 minutes from Lisbon airport and 5 minutes from the centre of Cascais and beaches.
Located in a quiet area but close to all kinds of shops.
L.U 617/2002
For more information or to schedule a visit contact us
Luxurious condominium with pool and garden 5 minutes drive from Cascais and Beaches ( Cascais or Guincho) near the motorway entrances: A16 or A5
Floor 0:
Open space kitchen to the dining room with access to a spacious terrace and private garden with direct access to the pool where you can enjoy family moments.
Dispensation
Social toilet
Floor 1: 2 Bedrooms, one of them with a closed balcony Bathroom supporting the bedrooms Suite with access to the balcony
Floor 2:
Suite
Lower Floors:
Wine cellar
Floor -1:
Bedroom/office with window and plenty of natural light
Floor -2: Garage with space for 1 car (possibility of 2 spaces) Storage area Games room with kitchenette Laundry area
Mezzanine ( possible bedroom / storage area or office)
Easy access to the A5 and A16, 30 minutes from Lisbon airport and 5 minutes from the centre of Cascais and beaches.
Located in a quiet area but close to all kinds of shops.
L.U 617/2002
For more information or to schedule a visit contact us
Contact
House 4 Bedrooms +1
Birre, Cascais e Estoril, Distrito de Lisboa
Used · 271m²
With Garage
buy
3.000.000 €
Fantastic 4 bedroom villa with 271 sq. m., set in a premium residential area, consisting of 2 floors.
On the ground floor, magnificent living room and dining room with exit to garden and pool, kitchen with pantry and direct access to the maid room with private bathroom, 2 bedrooms with bathroom and social bathroom,
On the 1st floor, 1 master suite with dressing room and large balcony, 1 bedroom, full bathroom.
2 covered parking spaces. Remodeled in 2004 by a prestigious interior architecture firm.
On the ground floor, magnificent living room and dining room with exit to garden and pool, kitchen with pantry and direct access to the maid room with private bathroom, 2 bedrooms with bathroom and social bathroom,
On the 1st floor, 1 master suite with dressing room and large balcony, 1 bedroom, full bathroom.
2 covered parking spaces. Remodeled in 2004 by a prestigious interior architecture firm.
Contact
House 4 Bedrooms
Carcavelos e Parede, Cascais, Distrito de Lisboa
Used · 301m²
With Garage
buy
987.500 €
Fantastic 5 bedroom villa with lots of natural light and swimming pool located between Murtal and Parede, in a quiet area of villas.
The villa is within walking distance of international schools, supermarkets, restaurants and essential services. The proximity to the beaches of the Cascais line and the quick access to the A5, which connects Cascais to Lisbon, make this location even more attractive.
The villa is divided as follows:
Floor 0
- Hall with 16m2
- Common room with 64m2 with access to the pool that is facing south,
- Fully equipped kitchen with 26.13m2, granite worktop, central island that facilitates the preparation of
Meals
- Suite with built-in closet 18.45m2 and bathroom with 7.63m2,
- Social toilet with 5.58m2
Floor 1
- Hall with 6.64m2
- Suite with 20.92m2 (20.75m2 in closet that can be used as a bedroom), WC 4.65m2
- Suite with 16.39m2, circulation area 10.98m2, WC with 4.25m2,
- Suite with 15.76m2, circulation area 2.60m2 and WC with 4.65m2
- All suites with built-in closets
Attic with 36m2 where you can make a playroom with access from the Hall of the 1st Floor
The villa has:
- Shutters powered by electric motors, thermal and safety glass;
- Electric floor heating
- Gas Central Heating in all rooms
- Dimmable lights with dimers and fluorescent indirect lights
- Covered and closed barbecue area, with access from the kitchen with 17.52m2, garage for 2 cars with 36.05m2
The villa is within walking distance of international schools, supermarkets, restaurants and essential services. The proximity to the beaches of the Cascais line and the quick access to the A5, which connects Cascais to Lisbon, make this location even more attractive.
The villa is divided as follows:
Floor 0
- Hall with 16m2
- Common room with 64m2 with access to the pool that is facing south,
- Fully equipped kitchen with 26.13m2, granite worktop, central island that facilitates the preparation of
Meals
- Suite with built-in closet 18.45m2 and bathroom with 7.63m2,
- Social toilet with 5.58m2
Floor 1
- Hall with 6.64m2
- Suite with 20.92m2 (20.75m2 in closet that can be used as a bedroom), WC 4.65m2
- Suite with 16.39m2, circulation area 10.98m2, WC with 4.25m2,
- Suite with 15.76m2, circulation area 2.60m2 and WC with 4.65m2
- All suites with built-in closets
Attic with 36m2 where you can make a playroom with access from the Hall of the 1st Floor
The villa has:
- Shutters powered by electric motors, thermal and safety glass;
- Electric floor heating
- Gas Central Heating in all rooms
- Dimmable lights with dimers and fluorescent indirect lights
- Covered and closed barbecue area, with access from the kitchen with 17.52m2, garage for 2 cars with 36.05m2
Contact
House 4 Bedrooms +1
Bairro do Rosário (Cascais), Cascais e Estoril, Distrito de Lisboa
Used · 204m²
With Garage
buy
1.980.000 €
4+1 bedroom villa with 326 sqm of gross construction area, fully renovated, located in Bairro do Rosário, Cascais. The villa is set on a 530 sqm plot of land, with a garden and swimming pool. It features four en-suite bedrooms, an attic with enough space to create an additional bedroom or office. There is a garage for one car and a parking area.
It is located within a 15-minute walking distance from the beaches and the center of Cascais. It is also 5 minutes away from Casa da Guia and the Guincho cycling path. In the surrounding area, you’ll find various national and international schools, equestrian schools, gyms, golf courses, tennis courts, a casino, bars, and restaurants. There is easy access to the Marginal road and the A5 highway. It is 15 minutes away from the center of Sintra and 30 minutes away from Lisbon and Humberto Delgado Airport.
It is located within a 15-minute walking distance from the beaches and the center of Cascais. It is also 5 minutes away from Casa da Guia and the Guincho cycling path. In the surrounding area, you’ll find various national and international schools, equestrian schools, gyms, golf courses, tennis courts, a casino, bars, and restaurants. There is easy access to the Marginal road and the A5 highway. It is 15 minutes away from the center of Sintra and 30 minutes away from Lisbon and Humberto Delgado Airport.
Contact
House 4 Bedrooms
Estoril, Cascais e Estoril, Distrito de Lisboa
Used · 145m²
With Garage
buy
1.330.000 €
ARE YOU LOOKING FOR A 4 BEDROOM VILLA IN ESTORIL INSERTED IN A GATED COMMUNITY WITH SWIMMING POOL?
The villa has an excellent location, being only a short distance from Estoril beach and the train station, which facilitates access to other areas of the city and Lisbon.
Schedule your visit now!
This 4 bedroom villa is located in Estoril, in a privileged and safe area, inserted in a gated community with swimming pool. With the proximity of international colleges and all the amenities that the region offers, this is a unique opportunity to live on the famous Portuguese Riviera.
Possibility to buy with furniture
Floor 0
Hall 8,59m2
Kitchen 13m2
Room 31,11m2
Terrace 23,67m2
Social bathroom 1,92m2
Floor 1:
Hall of rooms 3,45m2
Originally it had 1 suite and two bedrooms with support of a second bathroom but currently this floor has a master suite with walking closet and office inserted in the suite
Both suites with balconies
East west orientation
Suite 1 14,52m2
Bathroom 5,88m2
Balcony area 6,84m2
Wardrobe with 4 doors
Suite 2 : 12.43 m2 plus 11m2 of walking closet with office area and bathroom 4.89m2 with window and shower with access to a balcony 9.91m2
The whole villa is equipped with daikin air conditioning in all divisions, providing a pleasant atmosphere all year round
Heater
House lined with capoto, which contributes to a better energy efficiency
Floor 2: 24m2 currently converted into painting room and cinema room
Full bathroom 3,4m2 with shower
150€ monthly condominium
FLOOR-1:
Garage 40 m2 with capacity for two cars, a laundry, a wine cellar and a wardrobe area / gym. This additional space offers great versatility and can be adapted to the individual needs of each family
Laundry
Cellar
Wardrobe area / gym 18m2
L.U 328/2008
Condominium 450€/quarterly
For more information or to schedule a visit contact us
The villa has an excellent location, being only a short distance from Estoril beach and the train station, which facilitates access to other areas of the city and Lisbon.
Schedule your visit now!
This 4 bedroom villa is located in Estoril, in a privileged and safe area, inserted in a gated community with swimming pool. With the proximity of international colleges and all the amenities that the region offers, this is a unique opportunity to live on the famous Portuguese Riviera.
Possibility to buy with furniture
Floor 0
Hall 8,59m2
Kitchen 13m2
Room 31,11m2
Terrace 23,67m2
Social bathroom 1,92m2
Floor 1:
Hall of rooms 3,45m2
Originally it had 1 suite and two bedrooms with support of a second bathroom but currently this floor has a master suite with walking closet and office inserted in the suite
Both suites with balconies
East west orientation
Suite 1 14,52m2
Bathroom 5,88m2
Balcony area 6,84m2
Wardrobe with 4 doors
Suite 2 : 12.43 m2 plus 11m2 of walking closet with office area and bathroom 4.89m2 with window and shower with access to a balcony 9.91m2
The whole villa is equipped with daikin air conditioning in all divisions, providing a pleasant atmosphere all year round
Heater
House lined with capoto, which contributes to a better energy efficiency
Floor 2: 24m2 currently converted into painting room and cinema room
Full bathroom 3,4m2 with shower
150€ monthly condominium
FLOOR-1:
Garage 40 m2 with capacity for two cars, a laundry, a wine cellar and a wardrobe area / gym. This additional space offers great versatility and can be adapted to the individual needs of each family
Laundry
Cellar
Wardrobe area / gym 18m2
L.U 328/2008
Condominium 450€/quarterly
For more information or to schedule a visit contact us
Contact
House 4 Bedrooms
Carcavelos e Parede, Cascais, Distrito de Lisboa
Used · 204m²
With Swimming Pool
buy
987.500 €
We present a classic-style villa located in a quiet residential area, just 2 km from Parede beach. The villa is spread over two floors:
Ground Floor:
- Spacious living room of 54 m² with access to the pool area and deck
- Fully equipped kitchen with access to the barbecue area
- One suite
- Storage room
- Guest bathroom
Upper Floor:
- 3 suites, each with a bathroom and wardrobes
This villa offers all the comfort and space you need, including underfloor heating, central heating, thermal safety glass, electric shutters, and balconies.
Parede is known for its quality of life and excellent infrastructure. With its fine sandy beaches, parks, and a variety of services and shops, it is an ideal place for families. The proximity to schools, health centers, and transportation options makes Parede a practical and pleasant place to live.
Porta da Frente Christie’s is a real estate agency that has been operating in the market for over two decades, focusing on the best properties and developments for both sale and rental. The company was selected by the prestigious Christie’s International Real Estate brand to represent Portugal in the areas of Lisbon, Cascais, Oeiras, and Alentejo. Porta da Frente Christie’s main mission is to provide excellent service to all our clients.
Ground Floor:
- Spacious living room of 54 m² with access to the pool area and deck
- Fully equipped kitchen with access to the barbecue area
- One suite
- Storage room
- Guest bathroom
Upper Floor:
- 3 suites, each with a bathroom and wardrobes
This villa offers all the comfort and space you need, including underfloor heating, central heating, thermal safety glass, electric shutters, and balconies.
Parede is known for its quality of life and excellent infrastructure. With its fine sandy beaches, parks, and a variety of services and shops, it is an ideal place for families. The proximity to schools, health centers, and transportation options makes Parede a practical and pleasant place to live.
Porta da Frente Christie’s is a real estate agency that has been operating in the market for over two decades, focusing on the best properties and developments for both sale and rental. The company was selected by the prestigious Christie’s International Real Estate brand to represent Portugal in the areas of Lisbon, Cascais, Oeiras, and Alentejo. Porta da Frente Christie’s main mission is to provide excellent service to all our clients.
Contact
House 4 Bedrooms +1
Cascais e Estoril, Distrito de Lisboa
Used · 318m²
With Garage
buy
2.917.000 €
Future Development NINE ONE, a new and exclusive real estate project located in the heart of Cascais.
NINE ONE is located in the centre of Cascais, one of the most desired areas of the region, offering a perfect combination of comfort and elegance. Just 5 minutes walking distance from the beautiful beaches of Cascais and the vibrant city centre and station, this project provides the convenience of being close to all facilities and the serenity of a privileged location.
The development consists of 9 villas (eight 4 bedroom villas and only a 5 bedroom villa), each with a private garden and swimming pool, providing a personal oasis in the middle of the city. Each villa has been carefully designed to offer comfort and luxury, with the highest quality finishes that reflect a high standard of living.
The NINE ONE villas are spread over three floors, offering well-defined and functional spaces. Each unit has three parking spaces, ensuring the convenience and safety of residents.
With an excellent sun exposure, the villas receive abundant natural light throughout the day, creating welcoming and bright environments. In addition, the modern architecture project is complemented by a particular landscape design, with large dimensioned green spaces that promote a sense of tranquillity and well-being.
The villas with an around 400 sqm gross construction area and a 254 sqm private living area, offer large and comfortable spaces for the whole family. Every detail has been designed to maximize the use of spaces, ensuring functionality and elegance.
NINE ONE is more than a simple real estate project; it is an opportunity to live in the heart of Cascais, with all the comfort and luxury you deserve.
NINE ONE is located in the centre of Cascais, one of the most desired areas of the region, offering a perfect combination of comfort and elegance. Just 5 minutes walking distance from the beautiful beaches of Cascais and the vibrant city centre and station, this project provides the convenience of being close to all facilities and the serenity of a privileged location.
The development consists of 9 villas (eight 4 bedroom villas and only a 5 bedroom villa), each with a private garden and swimming pool, providing a personal oasis in the middle of the city. Each villa has been carefully designed to offer comfort and luxury, with the highest quality finishes that reflect a high standard of living.
The NINE ONE villas are spread over three floors, offering well-defined and functional spaces. Each unit has three parking spaces, ensuring the convenience and safety of residents.
With an excellent sun exposure, the villas receive abundant natural light throughout the day, creating welcoming and bright environments. In addition, the modern architecture project is complemented by a particular landscape design, with large dimensioned green spaces that promote a sense of tranquillity and well-being.
The villas with an around 400 sqm gross construction area and a 254 sqm private living area, offer large and comfortable spaces for the whole family. Every detail has been designed to maximize the use of spaces, ensuring functionality and elegance.
NINE ONE is more than a simple real estate project; it is an opportunity to live in the heart of Cascais, with all the comfort and luxury you deserve.
Contact
See more Properties for Sale, Houses - House Used, in Cascais
Bedrooms
Zones
Can’t find the property you’re looking for?
