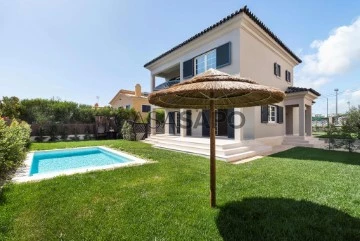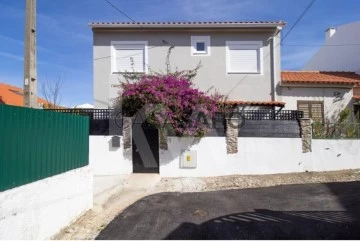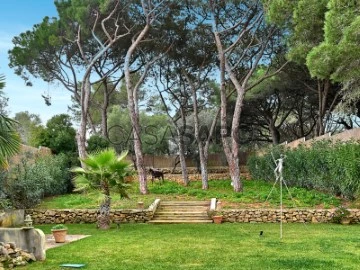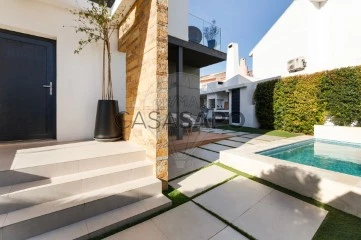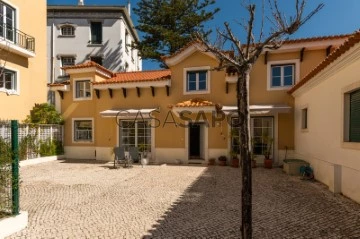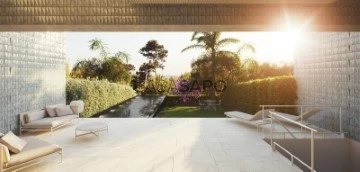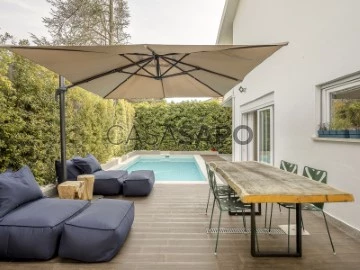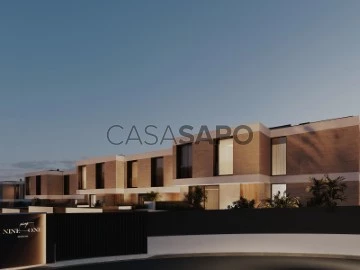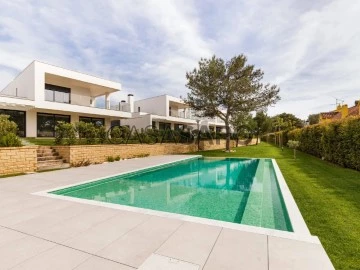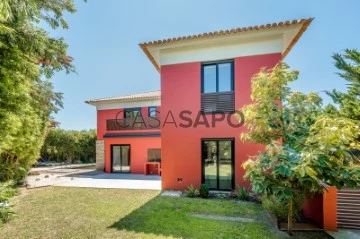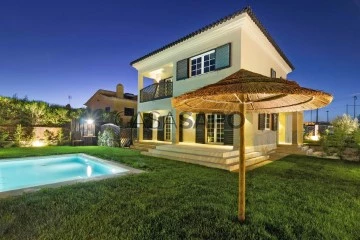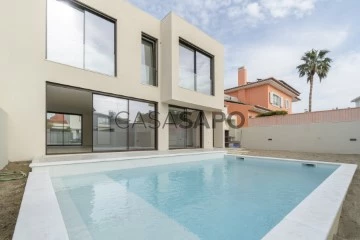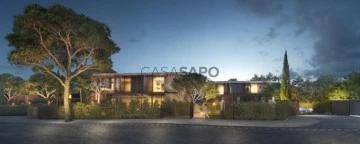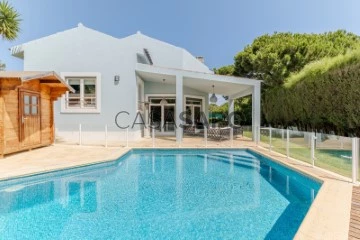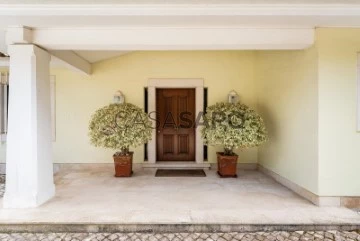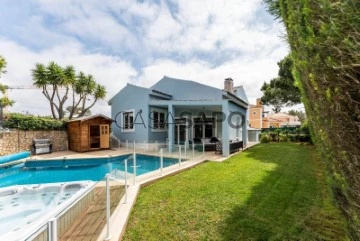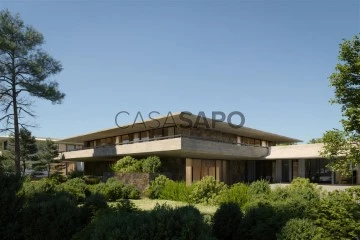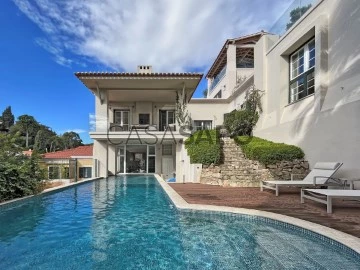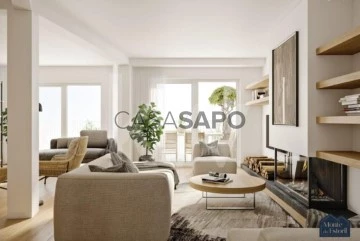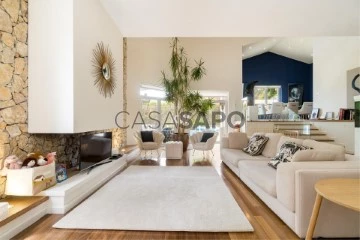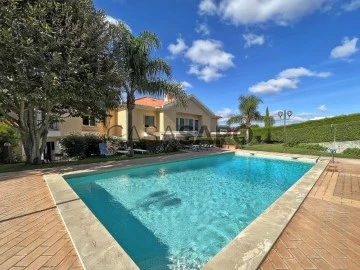Houses
4
Price
More filters
114 Properties for Sale, Houses - House 4 Bedrooms Used, in Distrito de Lisboa, Cascais e Estoril, Page 2
Order by
Relevance
House 4 Bedrooms
Guia (Cascais), Cascais e Estoril, Distrito de Lisboa
Used · 210m²
With Garage
buy
2.500.000 €
Located in the Guia area of Cascais, this four-bedroom villa has three floors and a modern design with ample space, just a stone’s throw from the coast, all the shops and the center of Cascais. On the first floor there is an entrance hall, leading to a spacious and bright living room, which opens onto a terrace leading to the garden and pool, a fully equipped kitchen and an additional bedroom and bathroom with shower on the same floor, offering convenience and flexibility; On the upper floor there are two bright bedrooms, each with built-in closets, a bathroom to support the bedrooms and, in addition, there is also a spacious suite; On the lower floor there is a large garage and a laundry room. The meticulously maintained garden and inviting swimming pool offer the perfect setting for outdoor entertaining and relaxation, combining elegance, practicality and a privileged location in Cascais.
Contact
House 4 Bedrooms
Cascais e Estoril, Distrito de Lisboa
Used · 121m²
buy
470.000 €
Venha conhecer esta Moradia Geminada totalmente Remodelada, composta atualmente por 2 pisos independentes, com entrada independente, o que a torna perfeita para uma família numerosa ou para investimento/rendimento.
Localizada numa zona calma, em bairro residencial e familiar no Estoril. O piso térreo é composto por uma cozinha totalmente equipada, com ligação à sala de estar, dois quartos, um deles em suite.
No primeiro piso encontramos uma Sala com Kitchenette, 2 Quartos e WC completo comum. A moradia tem uma excelente exposição solar: sudeste/sudoeste, que lhe permite apanhar sol durante todo o dia, de manhã na parte frontal na casa, e à tarde na zona lateral e zonas exteriores.No exterior existe um pátio com zona de estar e churrasqueira, com WC de apoio, lavandaria e uma arrecadação. Da zona do pátio acedemos ao piso 1º da Moradia, onde encontramos mais um amplo espaço exterior.
A localização deste imóvel é perfeita para viver em tranquilidade, localizada a apenas 3 minutos de carro das Praias do Estoril, conta ainda nas proximidades com zonas de comércio e serviços, Cascais Shopping, Casino do Estoril, Estoril Golfe, Autódromo do Estoril, Hospital de Cascais e acessos às autoestradas que ligam a Sintra e a Oeiras/Lisboa.
Estoril também é palco de diversos eventos desportivos e culturais ao longo do ano, incluindo torneios de tênis, competições de vela, festivais gastronómicos, entre outros.
Características:
Características Exteriores - Barbeque; Jardim; Terraço/Deck; Common Areas;
Características Interiores - Hall de entrada; Kitchenet; Casa de Banho da Suite; Roupeiros;
Características Gerais - Remodelado;
Orientação - Sul; Sudoeste;
Outros Equipamentos - Serviço de internet; TV Por Cabo; Gás canalizado; Máquina de lavar louça; Frigorífico;
Vistas - Vista jardim;
Outras características - Cozinha Equipada; Arrecadação; Suite; Moradia Geminada; Moradia;
Localizada numa zona calma, em bairro residencial e familiar no Estoril. O piso térreo é composto por uma cozinha totalmente equipada, com ligação à sala de estar, dois quartos, um deles em suite.
No primeiro piso encontramos uma Sala com Kitchenette, 2 Quartos e WC completo comum. A moradia tem uma excelente exposição solar: sudeste/sudoeste, que lhe permite apanhar sol durante todo o dia, de manhã na parte frontal na casa, e à tarde na zona lateral e zonas exteriores.No exterior existe um pátio com zona de estar e churrasqueira, com WC de apoio, lavandaria e uma arrecadação. Da zona do pátio acedemos ao piso 1º da Moradia, onde encontramos mais um amplo espaço exterior.
A localização deste imóvel é perfeita para viver em tranquilidade, localizada a apenas 3 minutos de carro das Praias do Estoril, conta ainda nas proximidades com zonas de comércio e serviços, Cascais Shopping, Casino do Estoril, Estoril Golfe, Autódromo do Estoril, Hospital de Cascais e acessos às autoestradas que ligam a Sintra e a Oeiras/Lisboa.
Estoril também é palco de diversos eventos desportivos e culturais ao longo do ano, incluindo torneios de tênis, competições de vela, festivais gastronómicos, entre outros.
Características:
Características Exteriores - Barbeque; Jardim; Terraço/Deck; Common Areas;
Características Interiores - Hall de entrada; Kitchenet; Casa de Banho da Suite; Roupeiros;
Características Gerais - Remodelado;
Orientação - Sul; Sudoeste;
Outros Equipamentos - Serviço de internet; TV Por Cabo; Gás canalizado; Máquina de lavar louça; Frigorífico;
Vistas - Vista jardim;
Outras características - Cozinha Equipada; Arrecadação; Suite; Moradia Geminada; Moradia;
Contact
House 4 Bedrooms
Birre, Cascais e Estoril, Distrito de Lisboa
Used · 337m²
With Garage
buy
2.790.000 €
Luxury 4-bedroom villa for sale in Cascais, located in a very quiet residential area, close to large green spaces and Quinta da Bicuda.
Set in a plot of 1186m2, this villa is spread over three floors and combines elements of traditional architecture with modern features, the result of a refurbishment carried out 10 years ago. Originally a 5-bedroom, it was converted into a 4-bedroom, with a large master suite, where comfort and equipment include natural wood flooring, central heating and double-glazed window frames with thermal break.
On the first floor, there is an entrance hall, an office, a guest bathroom, a kitchen and a 60m2 living room with a fireplace, a west-facing balcony overlooking the garden and a dining area with direct access to the kitchen. The kitchen, fully equipped with SMEG appliances, is modern and well organized, with access from the garden.
A staircase with elegant metal railings leads to an upper floor with three suites. The first has built-in closets, a balcony and a bathroom with shower. The second has a full bathroom with bathtub. And the third, a 23m2 master suite, with two bathrooms, one with a shower and the other with a bathtub, a 16m2 walk-in closet and access to a balcony overlooking the garden.
The lower floor, in addition to the garage, storage areas, technical area and laundry, also has a spa area with a sauna and bathroom, and a leisure area with a cinema room, wine cellar and bar with direct access to the outside. The garden is made up of various areas and nooks and crannies, including a barbecue area where you can enjoy pleasant outdoor moments. There is also the possibility of building a swimming pool again. This property is made up of two plots, each with its own documentation, one of which allows for a building with a gross area of 280m2.
Located 30 minutes from Lisbon, the villa is 10 minutes from the historic center of Cascais, where you’ll find all kinds of services and shops, restaurants, museums and gardens. Its surroundings include several international schools, golf courses, horse riding centers, a marina and Guincho beach.Features that make this property ideal for hosting a family.
Set in a plot of 1186m2, this villa is spread over three floors and combines elements of traditional architecture with modern features, the result of a refurbishment carried out 10 years ago. Originally a 5-bedroom, it was converted into a 4-bedroom, with a large master suite, where comfort and equipment include natural wood flooring, central heating and double-glazed window frames with thermal break.
On the first floor, there is an entrance hall, an office, a guest bathroom, a kitchen and a 60m2 living room with a fireplace, a west-facing balcony overlooking the garden and a dining area with direct access to the kitchen. The kitchen, fully equipped with SMEG appliances, is modern and well organized, with access from the garden.
A staircase with elegant metal railings leads to an upper floor with three suites. The first has built-in closets, a balcony and a bathroom with shower. The second has a full bathroom with bathtub. And the third, a 23m2 master suite, with two bathrooms, one with a shower and the other with a bathtub, a 16m2 walk-in closet and access to a balcony overlooking the garden.
The lower floor, in addition to the garage, storage areas, technical area and laundry, also has a spa area with a sauna and bathroom, and a leisure area with a cinema room, wine cellar and bar with direct access to the outside. The garden is made up of various areas and nooks and crannies, including a barbecue area where you can enjoy pleasant outdoor moments. There is also the possibility of building a swimming pool again. This property is made up of two plots, each with its own documentation, one of which allows for a building with a gross area of 280m2.
Located 30 minutes from Lisbon, the villa is 10 minutes from the historic center of Cascais, where you’ll find all kinds of services and shops, restaurants, museums and gardens. Its surroundings include several international schools, golf courses, horse riding centers, a marina and Guincho beach.Features that make this property ideal for hosting a family.
Contact
House 4 Bedrooms
Cascais e Estoril, Distrito de Lisboa
Used · 270m²
buy
1.480.000 €
MORADIA T4 com jardim, piscina e sauna, CASCAIS
Com 270 m2 de área construída distribuídos em 2 pisos, área de implantação de 139,7 m2 inserida num lote de 280 m2 de terreno.
Com 3 quartos no primeiro andar, 2 deles em suite e mais uma suite adicional no rés do chão que pode ser usado como escritório. Amplas varandas para desfrutar do espaço exterior e vista para o jardim e piscina.
Tem zona de lavandaria independente. Garagem para 3 carros.
A zona exterior da moradia apresenta uma fachada de arquitetura moderna tendo privacidade e pouca exposição para os vizinhos. Jardim e piscina com acesso direto ao interior da moradia.
Remodelação total com um projeto de arquitetura único, criando um lar funcional, moderno, cheio de luz, com pormenores e detalhes de alta qualidade. Estilo único, elegante e diferenciado. A cozinha completamente equipada é moderna e funcional, em open space.
No rés do chão tem acesso direto ao exterior para o jardim com portas e janelas panorâmicas que comunicam com a zona de convívio exterior com um funcional barbecue, duche de apoio, piscina e jardim que circunda a moradia toda, espaço de garagem e Lavandaria.
A sala tem lareira bioetanol, dispõe duma área para a sala de jantar e adicionalmente um quarto / escritório com casa de banho privativa. A sala conta com amplas janelas reforçadas que dão acesso para o jardim onde cria-se um ambiente acolhedor, cómodo e elegante.
Com instalação de ar condicionado em todas a divisões, para maior conforto térmico.
Dispõe de 6 painéis solares (2 de aquecimento de água e 4 fotovoltaicos).
Conta com uma garagem para três carros com portão automático e ainda mais uma área fechada que está a ser usada como arrecadação e zona de lavanderia.
Na zona exterior tem um anexo fechado pode funciona como 1 quarto adicional preparado para Sauna.
Inserida numa zona residencial de moradias muito próximo do centro de Cascais Com larga oferta de comércio local, supermercados, farmácias, próximo ao Hospital CUF Cascais, a 6 minutos de carro do Centro Histórico de Cascais e próximo aos acessos da A5, A16 e Avenida Marginal.
A uma curta distância das melhores escolas de Cascais, como a Park Internacional School, Kairos Montessori School, e a King´s College School.
R/C
Sala de estar
Sala de jantar
Cozinha
Lavabo social
Escritório
Casa de banho escritório
Arrecadação- despensa
Piso 1
1 master suite
1 suite
1 quarto
1 casa de banho
Todos os quartos com roupeiros
Varandas com vista desafogada
Anexo
Quarto
Casa de banho
Lavandaria
4-bedroom house with garden, pool, and sauna, Birre, CASCAIS
With 270 m2 of built area distributed over 2 floors, on a plot of land of 280 m2.
Featuring 3 bedrooms on the first floor, 2 of them en-suite, and an additional suite on the ground floor that can be used as an office.
Spacious balconies to enjoy the outdoor space and views of the garden and pool. It has an independent laundry area. Garage for 3 cars.
The exterior of the house presents a facade of modern architecture providing privacy and limited exposure to neighbors. Garden and pool with direct access to the interior of the house.
Complete renovation with a unique architectural design, creating a functional, modern home full of light, with high-quality details and finishes. Unique, elegant, and distinctive style.
The fully equipped kitchen is modern and functional, in an open space.
On the ground floor, there is direct access to the outside garden with panoramic doors and windows that connect to the outdoor living area with a functional barbecue, auxiliary shower, pool, and garden surrounding the entire house, garage space, and laundry.
The living room has a bioethanol fireplace, an area for the dining room, and additionally a bedroom/office with a private bathroom. The room has large reinforced windows that lead to the garden, creating a cozy, comfortable, and elegant atmosphere. With air conditioning installed in all rooms for greater thermal comfort. It has 6 solar panels (2 for water heating and 4 photovoltaic). It features a garage for three cars with an automatic gate and an additional closed area used as storage and laundry space.
In the outdoor area, there is a closed annex that can function as an additional bedroom prepared for a sauna. Located in a residential area of houses very close to the center of Cascais, with a wide range of local shops, supermarkets, pharmacies, close to the CUF Cascais Hospital, 6 minutes by car from the Historic Center of Cascais, and close to the A5, A16, and Avenida Marginal accesses. Within a short distance from the best schools in Cascais, such as Park International School, Kairos Montessori School, and King’s College School.
Ground Floor:
-Living room
Dining room
Kitchen
Guest toilet
Office
Office bathroom
Storage room
- pantry
First Floor:
1 master suite
1 suite
1 bedroom
1 bathroom All rooms with built-in wardrobes Balconies with unobstructed views
Annex: Laundry room
We are available to help you fulfill your dreams, whether in buying or selling your property.’
;ID RE/MAX: (telefone)
Com 270 m2 de área construída distribuídos em 2 pisos, área de implantação de 139,7 m2 inserida num lote de 280 m2 de terreno.
Com 3 quartos no primeiro andar, 2 deles em suite e mais uma suite adicional no rés do chão que pode ser usado como escritório. Amplas varandas para desfrutar do espaço exterior e vista para o jardim e piscina.
Tem zona de lavandaria independente. Garagem para 3 carros.
A zona exterior da moradia apresenta uma fachada de arquitetura moderna tendo privacidade e pouca exposição para os vizinhos. Jardim e piscina com acesso direto ao interior da moradia.
Remodelação total com um projeto de arquitetura único, criando um lar funcional, moderno, cheio de luz, com pormenores e detalhes de alta qualidade. Estilo único, elegante e diferenciado. A cozinha completamente equipada é moderna e funcional, em open space.
No rés do chão tem acesso direto ao exterior para o jardim com portas e janelas panorâmicas que comunicam com a zona de convívio exterior com um funcional barbecue, duche de apoio, piscina e jardim que circunda a moradia toda, espaço de garagem e Lavandaria.
A sala tem lareira bioetanol, dispõe duma área para a sala de jantar e adicionalmente um quarto / escritório com casa de banho privativa. A sala conta com amplas janelas reforçadas que dão acesso para o jardim onde cria-se um ambiente acolhedor, cómodo e elegante.
Com instalação de ar condicionado em todas a divisões, para maior conforto térmico.
Dispõe de 6 painéis solares (2 de aquecimento de água e 4 fotovoltaicos).
Conta com uma garagem para três carros com portão automático e ainda mais uma área fechada que está a ser usada como arrecadação e zona de lavanderia.
Na zona exterior tem um anexo fechado pode funciona como 1 quarto adicional preparado para Sauna.
Inserida numa zona residencial de moradias muito próximo do centro de Cascais Com larga oferta de comércio local, supermercados, farmácias, próximo ao Hospital CUF Cascais, a 6 minutos de carro do Centro Histórico de Cascais e próximo aos acessos da A5, A16 e Avenida Marginal.
A uma curta distância das melhores escolas de Cascais, como a Park Internacional School, Kairos Montessori School, e a King´s College School.
R/C
Sala de estar
Sala de jantar
Cozinha
Lavabo social
Escritório
Casa de banho escritório
Arrecadação- despensa
Piso 1
1 master suite
1 suite
1 quarto
1 casa de banho
Todos os quartos com roupeiros
Varandas com vista desafogada
Anexo
Quarto
Casa de banho
Lavandaria
4-bedroom house with garden, pool, and sauna, Birre, CASCAIS
With 270 m2 of built area distributed over 2 floors, on a plot of land of 280 m2.
Featuring 3 bedrooms on the first floor, 2 of them en-suite, and an additional suite on the ground floor that can be used as an office.
Spacious balconies to enjoy the outdoor space and views of the garden and pool. It has an independent laundry area. Garage for 3 cars.
The exterior of the house presents a facade of modern architecture providing privacy and limited exposure to neighbors. Garden and pool with direct access to the interior of the house.
Complete renovation with a unique architectural design, creating a functional, modern home full of light, with high-quality details and finishes. Unique, elegant, and distinctive style.
The fully equipped kitchen is modern and functional, in an open space.
On the ground floor, there is direct access to the outside garden with panoramic doors and windows that connect to the outdoor living area with a functional barbecue, auxiliary shower, pool, and garden surrounding the entire house, garage space, and laundry.
The living room has a bioethanol fireplace, an area for the dining room, and additionally a bedroom/office with a private bathroom. The room has large reinforced windows that lead to the garden, creating a cozy, comfortable, and elegant atmosphere. With air conditioning installed in all rooms for greater thermal comfort. It has 6 solar panels (2 for water heating and 4 photovoltaic). It features a garage for three cars with an automatic gate and an additional closed area used as storage and laundry space.
In the outdoor area, there is a closed annex that can function as an additional bedroom prepared for a sauna. Located in a residential area of houses very close to the center of Cascais, with a wide range of local shops, supermarkets, pharmacies, close to the CUF Cascais Hospital, 6 minutes by car from the Historic Center of Cascais, and close to the A5, A16, and Avenida Marginal accesses. Within a short distance from the best schools in Cascais, such as Park International School, Kairos Montessori School, and King’s College School.
Ground Floor:
-Living room
Dining room
Kitchen
Guest toilet
Office
Office bathroom
Storage room
- pantry
First Floor:
1 master suite
1 suite
1 bedroom
1 bathroom All rooms with built-in wardrobes Balconies with unobstructed views
Annex: Laundry room
We are available to help you fulfill your dreams, whether in buying or selling your property.’
;ID RE/MAX: (telefone)
Contact
House 4 Bedrooms
Cascais e Estoril, Distrito de Lisboa
Used · 225m²
With Garage
buy
1.300.000 €
4 bedroom villa, in a closed condominium located in the centre of Monte Estoril, in an excellent location, only a 5 minutes´ walk from the beach and the train station of Monte Estoril.
With a 304 sqm construction area and inserted in a 277 sqm plot of land, the villa stands out for its luminosity (with South/ West sun exposure) and its pleasant outdoor space.
The villa is composed by 2 floors that are distributed as follows :
Ground Floor:
- Entry hall (6,00 sqm);
- living room with fireplace and with access to the exterior (47,30 sqm);
- dining room with access to the exterior (10 sqm);
- fully equipped kitchen (14 sqm);
- exterior drying rack area next to the kitchen (23 sqm);
- exterior space with garden and terrace (185 sqm) exclusive use of the fraction;
First Floor:
- master suite with a private bathroom;
- 2 bedrooms
- a support bathroom;
Basement´s floor:
- large dimensioned bedroom (52 sqm) that can be converted into a multipurpose room/gym/office;
- pleasant private garden and terrace (90 sqm);
- full private bathroom;
- direct access to a garage with two parking spaces
- storage area.
Ideal for those who intend to live in the centre of Estoril, in a noble and quiet area, with all the comfort of current life.
The parish of Estoril and Monte Estoril (which is an integral part of the parish of Cascais) is known by its bay of beaches, cosmopolitanism and its history.
It is considered the most sophisticated destination of the Lisbon’s region, where small palaces and refined and elegant constructions prevail.
With the sea as a scenario, Estoril and Cascais can be proud of having 7 golf courses, a casino, a marina and countless leisure areas. It is 30 minutes away from Lisbon and its international airport.
With a 304 sqm construction area and inserted in a 277 sqm plot of land, the villa stands out for its luminosity (with South/ West sun exposure) and its pleasant outdoor space.
The villa is composed by 2 floors that are distributed as follows :
Ground Floor:
- Entry hall (6,00 sqm);
- living room with fireplace and with access to the exterior (47,30 sqm);
- dining room with access to the exterior (10 sqm);
- fully equipped kitchen (14 sqm);
- exterior drying rack area next to the kitchen (23 sqm);
- exterior space with garden and terrace (185 sqm) exclusive use of the fraction;
First Floor:
- master suite with a private bathroom;
- 2 bedrooms
- a support bathroom;
Basement´s floor:
- large dimensioned bedroom (52 sqm) that can be converted into a multipurpose room/gym/office;
- pleasant private garden and terrace (90 sqm);
- full private bathroom;
- direct access to a garage with two parking spaces
- storage area.
Ideal for those who intend to live in the centre of Estoril, in a noble and quiet area, with all the comfort of current life.
The parish of Estoril and Monte Estoril (which is an integral part of the parish of Cascais) is known by its bay of beaches, cosmopolitanism and its history.
It is considered the most sophisticated destination of the Lisbon’s region, where small palaces and refined and elegant constructions prevail.
With the sea as a scenario, Estoril and Cascais can be proud of having 7 golf courses, a casino, a marina and countless leisure areas. It is 30 minutes away from Lisbon and its international airport.
Contact
House 4 Bedrooms
Cascais e Estoril, Distrito de Lisboa
Used · 389m²
With Garage
buy
2.550.000 €
The Azure Estoril development is an exclusive retreat with just seven luxurious villas, featuring T4 and T5 layouts, with sophisticated design and premium finishes. The project combines comfort and security, integrating nature and architecture in a unique way.
Each villa boasts private gardens, an infinity pool, and a rooftop lounge, where you can enjoy panoramic views of the historic area of S. João do Estoril to the bay of Cascais, breathing in tranquility and ocean breeze.
Among the main amenities are: private garden, infinity pool, rooftop lounge with outdoor fireplace, private elevator, sauna, laundry room, private parking with pre-installation for electric vehicle charging, and a home automation system.
Surrounded by tranquility, Azure Estoril offers stunning panoramic views over the Estoril Coast to the Bay of Cascais. Just minutes from the beach and the prestigious Casino Estoril, the development is located in a region with a wide range of cultural and leisure options, including museums, golf courses, and fine dining restaurants. Its privileged location also allows easy access to Lisbon and Sintra.
The project, designed by the renowned architectural firm Extra Studio, presents a concept that emphasizes elegance and harmony with the natural environment. It offers a contemporary approach, where sustainability blends with luxury.
Living at Azure Estoril is synonymous with a sophisticated and peaceful lifestyle, with beautiful beaches, breathtaking natural landscapes, and a vibrant cultural atmosphere. The region offers excellent quality of life, combining glamour and leisure with the serenity of nature and a rich historical and cultural heritage.
Each villa boasts private gardens, an infinity pool, and a rooftop lounge, where you can enjoy panoramic views of the historic area of S. João do Estoril to the bay of Cascais, breathing in tranquility and ocean breeze.
Among the main amenities are: private garden, infinity pool, rooftop lounge with outdoor fireplace, private elevator, sauna, laundry room, private parking with pre-installation for electric vehicle charging, and a home automation system.
Surrounded by tranquility, Azure Estoril offers stunning panoramic views over the Estoril Coast to the Bay of Cascais. Just minutes from the beach and the prestigious Casino Estoril, the development is located in a region with a wide range of cultural and leisure options, including museums, golf courses, and fine dining restaurants. Its privileged location also allows easy access to Lisbon and Sintra.
The project, designed by the renowned architectural firm Extra Studio, presents a concept that emphasizes elegance and harmony with the natural environment. It offers a contemporary approach, where sustainability blends with luxury.
Living at Azure Estoril is synonymous with a sophisticated and peaceful lifestyle, with beautiful beaches, breathtaking natural landscapes, and a vibrant cultural atmosphere. The region offers excellent quality of life, combining glamour and leisure with the serenity of nature and a rich historical and cultural heritage.
Contact
House 4 Bedrooms
Bairro do Rosário (Cascais), Cascais e Estoril, Distrito de Lisboa
Used · 280m²
With Garage
buy
1.699.000 €
4-bedroom villa, 280 sqm (construction gross area), set in a plot of land with 360 sqm with garden and swimming pool in Bairro do Rosário, Cascais. It has air conditioning, electric shutters, double frames. Open garage for one car and two outdoor parking spaces. The villa has been fully renovated and is spread over two floors. On the ground floor: the social area with a large 53 sqm living room with fireplace and access to the 39 sqm terrace, an entrance hall, an American kitchen equipped with Smeg appliances, a laundry, a guest bathroom, and a suite. On the first floor: a master suite with a large closet, a suite, and a bedroom with a shared bathroom. All the bedrooms have access to the 21 sqm terrace.
Located in the iconic Bairro do Rosário. Area well served by transport, shops, and services.
5-minute driving distance from Quinta da Marinha, Ribeira dos Mochos Urban Park, CUF Cascais Hospital, Avenida da República, Casa da Guia Shopping Centre, Guia Lighthouse, Boca do Inferno, Cascais train station and the centre of Cascais. 10 minutes from Guincho Beach. Also 10-minute driving distance from the Escola Superior de Saúde do Alcoitão, PaRK International School - Cascais, St. George’s School and Santo António International School. Good accesses to the Marginal Road and A5. 15 minutes from the centre of Sintra and 30 minutes from Lisbon and from the Humberto Delgado Airport.
Located in the iconic Bairro do Rosário. Area well served by transport, shops, and services.
5-minute driving distance from Quinta da Marinha, Ribeira dos Mochos Urban Park, CUF Cascais Hospital, Avenida da República, Casa da Guia Shopping Centre, Guia Lighthouse, Boca do Inferno, Cascais train station and the centre of Cascais. 10 minutes from Guincho Beach. Also 10-minute driving distance from the Escola Superior de Saúde do Alcoitão, PaRK International School - Cascais, St. George’s School and Santo António International School. Good accesses to the Marginal Road and A5. 15 minutes from the centre of Sintra and 30 minutes from Lisbon and from the Humberto Delgado Airport.
Contact
House 4 Bedrooms +1
Cascais e Estoril, Distrito de Lisboa
Used · 318m²
With Swimming Pool
buy
2.917.000 €
Future Development NINE ONE, a new and exclusive real estate project located in the heart of Cascais.
NINE ONE is located in the centre of Cascais, one of the most desired areas of the region, offering a perfect combination of comfort and elegance. Just 5 minutes walking distance from the beautiful beaches of Cascais and the vibrant city centre and station, this project provides the convenience of being close to all facilities and the serenity of a privileged location.
The development consists of 9 villas (eight 4 bedroom villas and only a 5 bedroom villa), each with a private garden and swimming pool, providing a personal oasis in the middle of the city. Each villa has been carefully designed to offer comfort and luxury, with the highest quality finishes that reflect a high standard of living.
The NINE ONE villas are spread over three floors, offering well-defined and functional spaces. Each unit has three parking spaces, ensuring the convenience and safety of residents.
With an excellent sun exposure, the villas receive abundant natural light throughout the day, creating welcoming and bright environments. In addition, the modern architecture project is complemented by a particular landscape design, with large dimensioned green spaces that promote a sense of tranquillity and well-being.
The villas with an around 400 sqm gross construction area and a 254 sqm private living area, offer large and comfortable spaces for the whole family. Every detail has been designed to maximize the use of spaces, ensuring functionality and elegance.
NINE ONE is more than a simple real estate project; it is an opportunity to live in the heart of Cascais, with all the comfort and luxury you deserve.
NINE ONE is located in the centre of Cascais, one of the most desired areas of the region, offering a perfect combination of comfort and elegance. Just 5 minutes walking distance from the beautiful beaches of Cascais and the vibrant city centre and station, this project provides the convenience of being close to all facilities and the serenity of a privileged location.
The development consists of 9 villas (eight 4 bedroom villas and only a 5 bedroom villa), each with a private garden and swimming pool, providing a personal oasis in the middle of the city. Each villa has been carefully designed to offer comfort and luxury, with the highest quality finishes that reflect a high standard of living.
The NINE ONE villas are spread over three floors, offering well-defined and functional spaces. Each unit has three parking spaces, ensuring the convenience and safety of residents.
With an excellent sun exposure, the villas receive abundant natural light throughout the day, creating welcoming and bright environments. In addition, the modern architecture project is complemented by a particular landscape design, with large dimensioned green spaces that promote a sense of tranquillity and well-being.
The villas with an around 400 sqm gross construction area and a 254 sqm private living area, offer large and comfortable spaces for the whole family. Every detail has been designed to maximize the use of spaces, ensuring functionality and elegance.
NINE ONE is more than a simple real estate project; it is an opportunity to live in the heart of Cascais, with all the comfort and luxury you deserve.
Contact
House 4 Bedrooms Triplex
Cascais e Estoril, Distrito de Lisboa
Used · 363m²
With Garage
buy
2.150.000 €
The town of Cascais is defined by the cultural, social and natural atmosphere that positions it as a privileged destination in Portugal. And on its outskirts, known for the condominiums in the region, is born this condominium of 5 houses, in the final phase of construction on a plot of 4,195 m2.
This new private condominium, with excellent construction and finishing’s, is composed by 5 houses, with a T4 typology (4 bedrooms). All the villas have a private garden, A+ energy certificate, and solar panels for hot water production.
The condominium on a plot with an area of 4.195 sq.m. includes communal swimming pool and garden.
Development of 5 townhouses, in the final phase of construction, on a plot with 4.195 sq.m.
The villas comprise
Floor 0: Living room with shutters to porch and terrace, barbecue, kitchen with terrace, suite with shutters to exterior, social toilet.
Floor 1: Suite with terrace, 2 bedrooms and bathroom. Total 2 bathrooms.
Basement: Laundry, covered clothesline, toilet, technical area. Garage box for 2 cars and 1 interior parking space.
2 external parking spaces.
House C
GLA Floor 0 - 135 m2
1st Floor - 107 m2
AB Basement - 122 m2
ABC Total - 363 M2
Terraces and Porch 110 m2
Box for 2 cars + 1 internal parking space.
2 places for outside parking.
Finishes used in the houses::
- Aluminium lacquered frames, with double glass Sunguard HP laminated with Argon gas air gap
- Electric roller-blinds FC55 lacquered in colour 7016
- Terrace guards in stainless steel and glass
- Solar panels
- High security armoured entrance door
- Video intercom, IP CCTV alarm and KNX home automation control
- Interior doors and wardrobes lacquered
- Cancun wardrobes interiors, linen type
- Central vacuum
- Air conditioning (cold) by fan coils
- UNICHAMA fireplace
- Kitchens equipped with BOSCH appliances
- Kitchen worktops in silestone
- Floating and ceramic floor
- Water (hot) underfloor heating throughout the living area
- White terrace suspended toilets ’Jacob Defalon Paris’ and others
- GROHE taps and others
- Barbecue
- Garage with automatic gate
- Swimming pool (communal) with electrolysis and PH (automatic system)
Located in a privileged area, a few minutes from Guincho beach and the centre of Cascais, 30 km from Lisbon and next to golf courses, this development combines the proximity to the main urban centres with the surrounding and serenity of nature in natural parks.
This new private condominium, with excellent construction and finishing’s, is composed by 5 houses, with a T4 typology (4 bedrooms). All the villas have a private garden, A+ energy certificate, and solar panels for hot water production.
The condominium on a plot with an area of 4.195 sq.m. includes communal swimming pool and garden.
Development of 5 townhouses, in the final phase of construction, on a plot with 4.195 sq.m.
The villas comprise
Floor 0: Living room with shutters to porch and terrace, barbecue, kitchen with terrace, suite with shutters to exterior, social toilet.
Floor 1: Suite with terrace, 2 bedrooms and bathroom. Total 2 bathrooms.
Basement: Laundry, covered clothesline, toilet, technical area. Garage box for 2 cars and 1 interior parking space.
2 external parking spaces.
House C
GLA Floor 0 - 135 m2
1st Floor - 107 m2
AB Basement - 122 m2
ABC Total - 363 M2
Terraces and Porch 110 m2
Box for 2 cars + 1 internal parking space.
2 places for outside parking.
Finishes used in the houses::
- Aluminium lacquered frames, with double glass Sunguard HP laminated with Argon gas air gap
- Electric roller-blinds FC55 lacquered in colour 7016
- Terrace guards in stainless steel and glass
- Solar panels
- High security armoured entrance door
- Video intercom, IP CCTV alarm and KNX home automation control
- Interior doors and wardrobes lacquered
- Cancun wardrobes interiors, linen type
- Central vacuum
- Air conditioning (cold) by fan coils
- UNICHAMA fireplace
- Kitchens equipped with BOSCH appliances
- Kitchen worktops in silestone
- Floating and ceramic floor
- Water (hot) underfloor heating throughout the living area
- White terrace suspended toilets ’Jacob Defalon Paris’ and others
- GROHE taps and others
- Barbecue
- Garage with automatic gate
- Swimming pool (communal) with electrolysis and PH (automatic system)
Located in a privileged area, a few minutes from Guincho beach and the centre of Cascais, 30 km from Lisbon and next to golf courses, this development combines the proximity to the main urban centres with the surrounding and serenity of nature in natural parks.
Contact
House 4 Bedrooms
Birre, Cascais e Estoril, Distrito de Lisboa
Used · 363m²
buy
2.707.500 €
4-bedroom villa with 363 sqm of gross construction area, contemporary design, jacuzzi, swimming pool, south/west facing garden, and garage, set on a plot of land of 534 sqm in Birre, Cascais.
The villa features excellent finishes and plenty of natural light, spread over three floors. The entrance floor comprises a hallway, a spacious living room with a fireplace and ample light, allowing for the creation of two distinct areas, with access and views to the garden and pool, a guest bathroom, and a kitchen with direct access to the garden, offering a generous area, ample storage, and a dining area. The kitchen is fully equipped with Siemens appliances.
The first floor consists of a hallway with a wardrobe and three suites with excellent sun exposure, large windows, and built-in wardrobes. Two of the suites share the same deck balcony. The bathrooms also have windows.
The lower floor features a bedroom with natural light and storage, a complete bathroom, a laundry room with access to the outside near the garage, equipped with a washing machine and dryer, and plenty of storage. There is also a wine cellar. The garage can accommodate 4 cars and has large built-in wardrobes for additional storage.
All rooms have air conditioning, electric shutters, and underfloor heating. The villa is also equipped with central vacuum, heat pump, air conditioning, PVC windows with double glazing and thermal cut, electric shutters, automatic irrigation, automatic gates, and intercom system.
Located in a residential area, it combines a calm environment with privacy. It is a 5-minute drive from Guincho Beach and Baía Beach, as well as the historic village of Cascais, where you can find a wide range of cultural, social, and sports offerings. It is less than a 10-minute drive from several schools, such as Externato Nossa Senhora do Rosário, Colégio Amor de Deus, the German School (Deutsche Schule Lissabon), and SAIS (Santo António International School). It has quick access to the Marginal road, the A5 highway, and is only 30 minutes away from Lisbon and Humberto Delgado Airport.
The villa features excellent finishes and plenty of natural light, spread over three floors. The entrance floor comprises a hallway, a spacious living room with a fireplace and ample light, allowing for the creation of two distinct areas, with access and views to the garden and pool, a guest bathroom, and a kitchen with direct access to the garden, offering a generous area, ample storage, and a dining area. The kitchen is fully equipped with Siemens appliances.
The first floor consists of a hallway with a wardrobe and three suites with excellent sun exposure, large windows, and built-in wardrobes. Two of the suites share the same deck balcony. The bathrooms also have windows.
The lower floor features a bedroom with natural light and storage, a complete bathroom, a laundry room with access to the outside near the garage, equipped with a washing machine and dryer, and plenty of storage. There is also a wine cellar. The garage can accommodate 4 cars and has large built-in wardrobes for additional storage.
All rooms have air conditioning, electric shutters, and underfloor heating. The villa is also equipped with central vacuum, heat pump, air conditioning, PVC windows with double glazing and thermal cut, electric shutters, automatic irrigation, automatic gates, and intercom system.
Located in a residential area, it combines a calm environment with privacy. It is a 5-minute drive from Guincho Beach and Baía Beach, as well as the historic village of Cascais, where you can find a wide range of cultural, social, and sports offerings. It is less than a 10-minute drive from several schools, such as Externato Nossa Senhora do Rosário, Colégio Amor de Deus, the German School (Deutsche Schule Lissabon), and SAIS (Santo António International School). It has quick access to the Marginal road, the A5 highway, and is only 30 minutes away from Lisbon and Humberto Delgado Airport.
Contact
House 4 Bedrooms
Guia (Cascais), Cascais e Estoril, Distrito de Lisboa
Used · 260m²
With Garage
buy
2.500.000 €
4 bedroom villa, fully renovated, for sale in Guia in Cascais, on a plot of 550m2, with large garden and swimming pool.
Divided into 2 floors + basement with garage, the villa has the following configuration:
- Floor 0: hall 12m2, living room 34m2 with fireplace with fireplace, access to the garden, fully equipped kitchen, bedroom 10m2 and full bathroom.
- 1st floor: Suite 19m2 with wardrobes, 2 bedrooms 17m2, with balcony, and bathroom to support the 2 bedrooms;
- Basement with 25m2 garage and laundry area.
Equipped with air conditioning, heating and central vacuum.
House with excellent location, close to various types of commerce, leisure and sports areas, such as golf courses, Health Club, 5 minutes from the Cascais/Guincho bike path.
Within walking distance of Quinta da Marinha, Casa da Guia, downtown Cascais and Av. Marginal.
Quick access to the A5 and 30 minutes from Lisbon Airport.
It is also available for rent in ref. CJG-M1174
Divided into 2 floors + basement with garage, the villa has the following configuration:
- Floor 0: hall 12m2, living room 34m2 with fireplace with fireplace, access to the garden, fully equipped kitchen, bedroom 10m2 and full bathroom.
- 1st floor: Suite 19m2 with wardrobes, 2 bedrooms 17m2, with balcony, and bathroom to support the 2 bedrooms;
- Basement with 25m2 garage and laundry area.
Equipped with air conditioning, heating and central vacuum.
House with excellent location, close to various types of commerce, leisure and sports areas, such as golf courses, Health Club, 5 minutes from the Cascais/Guincho bike path.
Within walking distance of Quinta da Marinha, Casa da Guia, downtown Cascais and Av. Marginal.
Quick access to the A5 and 30 minutes from Lisbon Airport.
It is also available for rent in ref. CJG-M1174
Contact
House 4 Bedrooms
Cascais e Estoril, Distrito de Lisboa
Used · 204m²
With Garage
buy
1.800.000 €
Contemporary 4 bedroom detached villa with swimming pool and garden, in Cascais, located in an area of villas in the village of Juzo.
Villa with 4 bedrooms with a 190 sqm private gross area, inserted in a 292 sqm plot of land and with an excellent sun exposure - South/ West.
The areas are distributed as follows:
Ground floor:
- Hall
- Living room and kitchen in open space: 45 sqm with access to the swimming pool and garden with barbecue and social bathroom.
- Fully equipped kitchen with access to the exterior
- Social bathroom.
First Floor:
- Master suite with balcony: 20 sqm and a 6,29 sqm walk-in closet
- Bedroom with wardrobe: 13,18 sqm
- Bedroom with wardrobe: 12 sqm
- Full private bathroom to support the bedrooms with shower tray and window.
Basement:
- Suite: 15.38 sqm with access to an 18.40 sqm patio with and independent exit
- Full private bathroom
- Laundry area
- 2 storage areas
- Garage for 1 car
All the rooms have double glazed window frames and electrical blinds. The villa also offers: Mobile system, video intercom, swimming pool, automatic gate.
Located close to several transportation options, beaches, bicycle paths, schools, restaurants and all sorts of local business.
It is 1 away minute from the A5 motorway and 5 minutes from the centre of Cascais.
An opportunity!
Cascais is a Portuguese village famous for its bay, local business and its cosmopolitanism. It is considered the most sophisticated destination of the Lisbon’s region, where small palaces and refined and elegant constructions prevail. With the sea as a scenario, Cascais can be proud of having 7 golf courses, a casino, a marina and countless leisure areas. It is 30 minutes away from Lisbon and its international airport.
Porta da Frente Christie’s is a real estate agency that has been operating in the market for more than two decades. Its focus lays on the highest quality houses and developments, not only in the selling market, but also in the renting market. The company was elected by the prestigious brand Christie’s - one of the most reputable auctioneers, Art institutions and Real Estate of the world - to be represented in Portugal, in the areas of Lisbon, Cascais, Oeiras, Sintra and Alentejo. The main purpose of Porta da Frente Christie’s is to offer a top-notch service to our customers.
Villa with 4 bedrooms with a 190 sqm private gross area, inserted in a 292 sqm plot of land and with an excellent sun exposure - South/ West.
The areas are distributed as follows:
Ground floor:
- Hall
- Living room and kitchen in open space: 45 sqm with access to the swimming pool and garden with barbecue and social bathroom.
- Fully equipped kitchen with access to the exterior
- Social bathroom.
First Floor:
- Master suite with balcony: 20 sqm and a 6,29 sqm walk-in closet
- Bedroom with wardrobe: 13,18 sqm
- Bedroom with wardrobe: 12 sqm
- Full private bathroom to support the bedrooms with shower tray and window.
Basement:
- Suite: 15.38 sqm with access to an 18.40 sqm patio with and independent exit
- Full private bathroom
- Laundry area
- 2 storage areas
- Garage for 1 car
All the rooms have double glazed window frames and electrical blinds. The villa also offers: Mobile system, video intercom, swimming pool, automatic gate.
Located close to several transportation options, beaches, bicycle paths, schools, restaurants and all sorts of local business.
It is 1 away minute from the A5 motorway and 5 minutes from the centre of Cascais.
An opportunity!
Cascais is a Portuguese village famous for its bay, local business and its cosmopolitanism. It is considered the most sophisticated destination of the Lisbon’s region, where small palaces and refined and elegant constructions prevail. With the sea as a scenario, Cascais can be proud of having 7 golf courses, a casino, a marina and countless leisure areas. It is 30 minutes away from Lisbon and its international airport.
Porta da Frente Christie’s is a real estate agency that has been operating in the market for more than two decades. Its focus lays on the highest quality houses and developments, not only in the selling market, but also in the renting market. The company was elected by the prestigious brand Christie’s - one of the most reputable auctioneers, Art institutions and Real Estate of the world - to be represented in Portugal, in the areas of Lisbon, Cascais, Oeiras, Sintra and Alentejo. The main purpose of Porta da Frente Christie’s is to offer a top-notch service to our customers.
Contact
House 4 Bedrooms
Cascais e Estoril, Distrito de Lisboa
Used · 253m²
buy
1.100.000 €
Moradia isolada, T4+1, em São João do Estoril | Cascais
Inserida em lote de terreno com 600m2, e com áreas generosas.
Conta ainda com 1 garagem box, jardim dos frontal e tardoz, com área para piscina.
Zona tranquila e exclusiva de moradias.
A 10 minutos a pé das Estações de Comboios de São Pedro e São João do Estoril e respetivas praias.
Muito próximo de todo o comércio e serviços, nomeadamente supermercados, bancos, cafés, restaurantes, escolas, Igreja e centro de saúde.
Se procura centralidade, conforto e privacidade esta é a casa ideal.
Composta por:
Piso 0
Sala de estar, sala de jantar, cozinha, 1 lavandaria, com entrada para garagem, 1 lavabo social, 1 suite, e 1 despenseiro no hall.
Piso 1
3 quartos , 1 deles com escadaria para o sótão fantástico, varanda, e 1 casa de banho completa.
Todas as casas de banho têm janelas.
A informação disponibilizada não dispensa a sua confirmação e não pode ser considerada vinculativa.
Damos apoio em todo o processo de financiamento, através de intermediário de crédito com registo no Banco de Portugal.
Para mais informações e/ou visita, contacte-me!
Detached house, T4+1, in São João do Estoril | Cascais
Set in a 600m2 plot of land with generous areas.
It also has a garage box, a front and back garden, with a pool area.
Quiet, exclusive area of villas.
A 10-minute walk from São Pedro and São João do Estoril train stations and their respective beaches.
Very close to all shops and services, including supermarkets, banks, cafés, restaurants, schools, church and health center.
If you’re looking for centrality, comfort and privacy, this is the house for you.
Comprising
Floor 0
Living room, dining room, kitchen, 1 laundry room, with entrance to garage, 1 guest toilet, 1 suite, and 1 utility room in the hall.
1st floor
3 bedrooms, 1 of them with a staircase to the fantastic attic, balcony, and 1 complete bathroom.
All the bathrooms have windows.
The information provided does not dispense with confirmation and cannot be considered binding.
We provide support throughout the financing process, through a credit intermediary registered with the Bank of Portugal.
For more information and/or a viewing, please contact me!
;ID RE/MAX: (telefone)
Inserida em lote de terreno com 600m2, e com áreas generosas.
Conta ainda com 1 garagem box, jardim dos frontal e tardoz, com área para piscina.
Zona tranquila e exclusiva de moradias.
A 10 minutos a pé das Estações de Comboios de São Pedro e São João do Estoril e respetivas praias.
Muito próximo de todo o comércio e serviços, nomeadamente supermercados, bancos, cafés, restaurantes, escolas, Igreja e centro de saúde.
Se procura centralidade, conforto e privacidade esta é a casa ideal.
Composta por:
Piso 0
Sala de estar, sala de jantar, cozinha, 1 lavandaria, com entrada para garagem, 1 lavabo social, 1 suite, e 1 despenseiro no hall.
Piso 1
3 quartos , 1 deles com escadaria para o sótão fantástico, varanda, e 1 casa de banho completa.
Todas as casas de banho têm janelas.
A informação disponibilizada não dispensa a sua confirmação e não pode ser considerada vinculativa.
Damos apoio em todo o processo de financiamento, através de intermediário de crédito com registo no Banco de Portugal.
Para mais informações e/ou visita, contacte-me!
Detached house, T4+1, in São João do Estoril | Cascais
Set in a 600m2 plot of land with generous areas.
It also has a garage box, a front and back garden, with a pool area.
Quiet, exclusive area of villas.
A 10-minute walk from São Pedro and São João do Estoril train stations and their respective beaches.
Very close to all shops and services, including supermarkets, banks, cafés, restaurants, schools, church and health center.
If you’re looking for centrality, comfort and privacy, this is the house for you.
Comprising
Floor 0
Living room, dining room, kitchen, 1 laundry room, with entrance to garage, 1 guest toilet, 1 suite, and 1 utility room in the hall.
1st floor
3 bedrooms, 1 of them with a staircase to the fantastic attic, balcony, and 1 complete bathroom.
All the bathrooms have windows.
The information provided does not dispense with confirmation and cannot be considered binding.
We provide support throughout the financing process, through a credit intermediary registered with the Bank of Portugal.
For more information and/or a viewing, please contact me!
;ID RE/MAX: (telefone)
Contact
House 4 Bedrooms +1
Cascais e Estoril, Distrito de Lisboa
Used · 322m²
With Garage
buy
4.220.000 €
In one of the most privileged lands at the entrance of Quinta da Marinha, an innovative project is born, with stunning sea views and a unique landscaping, which creates the feeling that your villa is inserted in a large dimensioned garden.
Exclusive 4+1 bedroom houses, with a functional layout, swimming pools and private gardens, inspired by the boutique lifestyle.
The boutique lifestyle, present in charming destinations around the world, is represented in every environment of the Boutique Villas.
A way of living that privileges well-being, the beauty of shapes and objects, functionality and comfort.
Life happens in an ample garden, without circulation of cars, with more comfort and privacy with underground parking and private boxes.
A privilege to live where the sea meets a new point of view.
This villa is called Blue Penthouse for its stunning recreation area with swimming pool and a fabulous sea view, on the Rooftop.
Porta da Frente Christie’s is a real estate agency that has been operating in the market for more than two decades. Its focus lays on the highest quality houses and developments, not only in the selling market, but also in the renting market. The company was elected by the prestigious brand Christie’s - one of the most reputable auctioneers, Art institutions and Real Estate of the world - to be represented in Portugal, in the areas of Lisbon, Cascais, Oeiras, Sintra and Alentejo. The main purpose of Porta da Frente Christie’s is to offer a top-notch service to our customers.
Exclusive 4+1 bedroom houses, with a functional layout, swimming pools and private gardens, inspired by the boutique lifestyle.
The boutique lifestyle, present in charming destinations around the world, is represented in every environment of the Boutique Villas.
A way of living that privileges well-being, the beauty of shapes and objects, functionality and comfort.
Life happens in an ample garden, without circulation of cars, with more comfort and privacy with underground parking and private boxes.
A privilege to live where the sea meets a new point of view.
This villa is called Blue Penthouse for its stunning recreation area with swimming pool and a fabulous sea view, on the Rooftop.
Porta da Frente Christie’s is a real estate agency that has been operating in the market for more than two decades. Its focus lays on the highest quality houses and developments, not only in the selling market, but also in the renting market. The company was elected by the prestigious brand Christie’s - one of the most reputable auctioneers, Art institutions and Real Estate of the world - to be represented in Portugal, in the areas of Lisbon, Cascais, Oeiras, Sintra and Alentejo. The main purpose of Porta da Frente Christie’s is to offer a top-notch service to our customers.
Contact
House 4 Bedrooms +1
Pampilheira (Cascais), Cascais e Estoril, Distrito de Lisboa
Used · 330m²
buy
1.999.000 €
Luxury Villa located on a 789m² plot, close to King’s College in Cascais. Fully remodeled with high-quality materials and excellent taste in finishes.**
The villa, with a large built-up area, is harmoniously distributed over 3 floors:
**Ground Floor:**
Upon entering, you are welcomed by an entrance hall that leads to a large central living room, perfect for social gatherings. The dining room, situated on a slightly elevated level, offers an elegant and cozy atmosphere.
The luxurious, modern, and functional kitchen features a large central island and is fully equipped with energy-efficient appliances, ideal for those who enjoy cooking. The kitchen also has access to the villa’s garden.
On this floor, you will also find the spacious master suite, with a walk-in closet and a luxurious bathroom equipped with a bathtub and shower.
There is also an additional bedroom, which can be used according to your needs, and a complete supporting bathroom.
The living room has direct access to the garden, where you will find a generous pool, surrounded by a discreet tempered glass fence. Additionally, the outdoor area includes a jacuzzi, a Nordic sauna, and a barbecue area, ideal for leisure moments.
**First Floor:**
This floor consists of an open area, currently used as a leisure space, next to a small bedroom/office. There is also a comfortable suite, with several built-in wardrobes and a modern bathroom with a shower, as well as an additional bedroom and a complete bathroom with a shower.
**Lower Floor:**
Access to this floor can be made from both the interior and exterior of the villa. Here, there is a service suite with an independent entrance, a laundry area, a garage with a box for one car, and an outdoor parking space for another vehicle.
The property is fully fenced, ensuring privacy and security, and features automatic gates with remote opening. The location is privileged, just steps away from the prestigious King’s College and 5 minutes driving distance from the Cascais town center, Quinta da Marinha Golf Course, Equestrian School, CUF Cascais Hospital, and 10 minutes from Guincho Beach. It has easy access to the A5 and main highways, being 30 minutes driving distance from Lisbon city center and the airport.
This villa is ideal for those seeking a sophisticated lifestyle with comfort, privacy, and all modern conveniences.
*The information provided does not exempt its confirmation and cannot be considered binding.*
The villa, with a large built-up area, is harmoniously distributed over 3 floors:
**Ground Floor:**
Upon entering, you are welcomed by an entrance hall that leads to a large central living room, perfect for social gatherings. The dining room, situated on a slightly elevated level, offers an elegant and cozy atmosphere.
The luxurious, modern, and functional kitchen features a large central island and is fully equipped with energy-efficient appliances, ideal for those who enjoy cooking. The kitchen also has access to the villa’s garden.
On this floor, you will also find the spacious master suite, with a walk-in closet and a luxurious bathroom equipped with a bathtub and shower.
There is also an additional bedroom, which can be used according to your needs, and a complete supporting bathroom.
The living room has direct access to the garden, where you will find a generous pool, surrounded by a discreet tempered glass fence. Additionally, the outdoor area includes a jacuzzi, a Nordic sauna, and a barbecue area, ideal for leisure moments.
**First Floor:**
This floor consists of an open area, currently used as a leisure space, next to a small bedroom/office. There is also a comfortable suite, with several built-in wardrobes and a modern bathroom with a shower, as well as an additional bedroom and a complete bathroom with a shower.
**Lower Floor:**
Access to this floor can be made from both the interior and exterior of the villa. Here, there is a service suite with an independent entrance, a laundry area, a garage with a box for one car, and an outdoor parking space for another vehicle.
The property is fully fenced, ensuring privacy and security, and features automatic gates with remote opening. The location is privileged, just steps away from the prestigious King’s College and 5 minutes driving distance from the Cascais town center, Quinta da Marinha Golf Course, Equestrian School, CUF Cascais Hospital, and 10 minutes from Guincho Beach. It has easy access to the A5 and main highways, being 30 minutes driving distance from Lisbon city center and the airport.
This villa is ideal for those seeking a sophisticated lifestyle with comfort, privacy, and all modern conveniences.
*The information provided does not exempt its confirmation and cannot be considered binding.*
Contact
House 4 Bedrooms
Cascais e Estoril, Distrito de Lisboa
Used · 168m²
With Garage
buy
1.600.000 €
Esta fantástica moradia, localizada na prestigiada área da Aldeia de Juzo em Cascais, foi concluída em 2021 e oferece um ambiente de vida moderno e sofisticado. Composta por três pisos, esta residência destaca-se pela sua arquitetura contemporânea e acabamentos de alta qualidade.
Piso 0: Ao entrar, somos recebidos por um espaço amplo e luminoso, onde a cozinha e a sala se fundem em um open space harmonioso de 57m². A cozinha, de design sóbrio e contemporâneo, está totalmente equipada com eletrodomésticos AEG. A sala, com grandes portas envidraçadas que se abrem para a área da piscina e jardim, é o espaço perfeito para convívio e lazer. Neste piso, há também uma WC com duche e uma área flexível na sala que pode ser convertida em escritório através de uma parede amovível em leque.
Piso 1: No primeiro piso encontramos três quartos de dimensões generosas (15m2), incluindo uma suíte principal com walk-in closet. Todos os quartos possuem acesso a varandas, proporcionando uma vista agradável e muita luminosidade natural. Temos ainda uma WC com banheira de apoio aos restantes quartos.
Piso -1: Na cave, encontramos uma garagem espaçosa e com bastante luz natural, com capacidade para duas viaturas (55m²), uma lavandaria, espaços de arrumos e uma WC adicional com duche. É ainda possível neste piso converter facilmente alguma da área numa suite adicional para receber as suas visitas.
Área Exterior: A área externa com muita privacidade, possui uma piscina aquecida (5x2.5 metros) através de bomba de calor, e um jardim impecavelmente mantido, ideal para relaxamento e entretenimento ao ar livre.
Características Adicionais:
Pavimentos cerâmicos MARGRES e LOVE nas várias divisões;
Escadas revestidas em mármore IBIZA;
Painéis solares e caldeira mural VULCANO para aquecimento das águas sanitárias, com um depósito de acumulação de 270 litros;
Ar condicionado e splits SAMSUNG em conduta com regulação independente em cada divisão;
Janelas e caixilharias de alumínio com vidro duplo e corte térmico;
Sanitários SANINDUSA;
Pavimento aquecido/radiante nas WC’s;
Estores elétricos em todas as divisões.
Esta moradia combina conforto, funcionalidade e elegância, sendo a escolha ideal para quem procura uma residência moderna em uma localização privilegiada em Cascais.
Partilhamos a nossa comissão com todas as agências imobiliárias com licença AMI válida (50/50).
Piso 0: Ao entrar, somos recebidos por um espaço amplo e luminoso, onde a cozinha e a sala se fundem em um open space harmonioso de 57m². A cozinha, de design sóbrio e contemporâneo, está totalmente equipada com eletrodomésticos AEG. A sala, com grandes portas envidraçadas que se abrem para a área da piscina e jardim, é o espaço perfeito para convívio e lazer. Neste piso, há também uma WC com duche e uma área flexível na sala que pode ser convertida em escritório através de uma parede amovível em leque.
Piso 1: No primeiro piso encontramos três quartos de dimensões generosas (15m2), incluindo uma suíte principal com walk-in closet. Todos os quartos possuem acesso a varandas, proporcionando uma vista agradável e muita luminosidade natural. Temos ainda uma WC com banheira de apoio aos restantes quartos.
Piso -1: Na cave, encontramos uma garagem espaçosa e com bastante luz natural, com capacidade para duas viaturas (55m²), uma lavandaria, espaços de arrumos e uma WC adicional com duche. É ainda possível neste piso converter facilmente alguma da área numa suite adicional para receber as suas visitas.
Área Exterior: A área externa com muita privacidade, possui uma piscina aquecida (5x2.5 metros) através de bomba de calor, e um jardim impecavelmente mantido, ideal para relaxamento e entretenimento ao ar livre.
Características Adicionais:
Pavimentos cerâmicos MARGRES e LOVE nas várias divisões;
Escadas revestidas em mármore IBIZA;
Painéis solares e caldeira mural VULCANO para aquecimento das águas sanitárias, com um depósito de acumulação de 270 litros;
Ar condicionado e splits SAMSUNG em conduta com regulação independente em cada divisão;
Janelas e caixilharias de alumínio com vidro duplo e corte térmico;
Sanitários SANINDUSA;
Pavimento aquecido/radiante nas WC’s;
Estores elétricos em todas as divisões.
Esta moradia combina conforto, funcionalidade e elegância, sendo a escolha ideal para quem procura uma residência moderna em uma localização privilegiada em Cascais.
Partilhamos a nossa comissão com todas as agências imobiliárias com licença AMI válida (50/50).
Contact
House 4 Bedrooms +1 Duplex
Cascais e Estoril, Distrito de Lisboa
Used · 2,753m²
buy
6.500.000 €
We present an exceptional villa, located in the prestigious area of Gandarinha, on a plot of more than 2,700 sqm, with a 659 sqm construction area. This residence, of Portuguese architecture, practically ground floor, stands out for its large dimensioned areas and the surrounding garden that offers total privacy.
The villa is distributed as follows:
- Large dimensioned entrance hall with an indoor garden
- Social bathroom
- Suite
- Large dimensioned living room with direct access to the garden
- Dining room
- Kitchen with pantry and laundry area
- Suite for the staff with kitchenette
- Master suite with a spacious bedroom, closet and living room with fireplace
On the upper floor:
- Library with a balcony over the garden
- Suite
- Storage area
This is an unmissable opportunity for those who are looking for a luxury villa with privacy and proximity to the sea.
Gandarinha, one of the most prestigious areas of Cascais, combines charm, elegance and exclusivity. Located just a few minutes away from the centre of Cascais and the sea line, this residential area offers serenity and privacy, with easy access to beaches.
Famous for its luxurious villas and tree-lined streets, Gandarinha boasts an excellent network of services and infrastructures, including luxury shops, gourmet restaurants, golf clubs and renowned international schools.
With quick connections to Lisbon by the A5 motorway and the marginal, living in Gandarinha means enjoying an incomparable quality of life in one of the most beautiful and privileged areas of Cascais.
Porta da Frente Christie’s is a real estate agency that has been operating in the market for more than two decades. Its focus lays on the highest quality houses and developments, not only in the selling market, but also in the renting market. The company was elected by the prestigious brand Christie’s - one of the most reputable auctioneers, Art institutions and Real Estate of the world - to be represented in Portugal, in the areas of Lisbon, Cascais, Oeiras, Sintra and Alentejo. The main purpose of Porta da Frente Christie’s is to offer a top-notch service to our customers.
The villa is distributed as follows:
- Large dimensioned entrance hall with an indoor garden
- Social bathroom
- Suite
- Large dimensioned living room with direct access to the garden
- Dining room
- Kitchen with pantry and laundry area
- Suite for the staff with kitchenette
- Master suite with a spacious bedroom, closet and living room with fireplace
On the upper floor:
- Library with a balcony over the garden
- Suite
- Storage area
This is an unmissable opportunity for those who are looking for a luxury villa with privacy and proximity to the sea.
Gandarinha, one of the most prestigious areas of Cascais, combines charm, elegance and exclusivity. Located just a few minutes away from the centre of Cascais and the sea line, this residential area offers serenity and privacy, with easy access to beaches.
Famous for its luxurious villas and tree-lined streets, Gandarinha boasts an excellent network of services and infrastructures, including luxury shops, gourmet restaurants, golf clubs and renowned international schools.
With quick connections to Lisbon by the A5 motorway and the marginal, living in Gandarinha means enjoying an incomparable quality of life in one of the most beautiful and privileged areas of Cascais.
Porta da Frente Christie’s is a real estate agency that has been operating in the market for more than two decades. Its focus lays on the highest quality houses and developments, not only in the selling market, but also in the renting market. The company was elected by the prestigious brand Christie’s - one of the most reputable auctioneers, Art institutions and Real Estate of the world - to be represented in Portugal, in the areas of Lisbon, Cascais, Oeiras, Sintra and Alentejo. The main purpose of Porta da Frente Christie’s is to offer a top-notch service to our customers.
Contact
House 4 Bedrooms +1
Cascais e Estoril, Distrito de Lisboa
Used · 330m²
With Garage
buy
1.999.000 €
Fantastic villa in Birre, right next to King’s College.
This 4 bedroom villa, with garden, swimming pool, jacuzzi and sauna, was recently refurbished with refinement and the highest quality materials.
This property is inserted in a 789 sqm lot, where it has a 300 sqm private gross area.
It is equipped with central heating, air conditioning and radiant floor heating in the bathrooms and kitchen.
The villa is distributed as follows:
On the ground floor:
- Entrance hall;
- Fully equipped kitchen with SMEG household appliances;
- dining room;
- living room with fireplace;
- Master suite with full private bathroom and walk-in closet;
- Bedroom and bathroom.
On the first floor:
- Bedroom en mezzanine;
- Office;
- Suite;
- Support bedroom and bathroom.
On the Garage Floor:
- 2 parking spaces;
- Service room with bathroom and service door with access to the laundry and exterior (has an independent door)
Exterior:
- barbecue area;
- Sauna;
- Jacuzzi;
- swimming pool;
- Atelier/office;
- Large dimensioned garden and living area.
Fenced property, with automatic remote opening gates, and with alarm system.
This villa enjoys an exceptional location, due to the fact that it is in a traffic-free street, with quick and easy accesses to the A5 motorway, about 2 km away from the Guincho Beach, 1.5 km away from Quinta da Marinha (golf and horse riding) and 3.5 km away from the centre of Cascais.
Cascais is a Portuguese village famous for its bay, local business and its cosmopolitanism. It is considered the most sophisticated destination of the Lisbon’s region, where small palaces and refined and elegant constructions prevail. With the sea as a scenario, Cascais can be proud of having 7 golf courses, a casino, a marina and countless leisure areas. It is 30 minutes away from Lisbon and its international airport.
Porta da Frente Christie’s is a real estate agency that has been operating in the market for more than two decades. Its focus lays on the highest quality houses and developments, not only in the selling market, but also in the renting market. The company was elected by the prestigious brand Christie’s - one of the most reputable auctioneers, Art institutions and Real Estate of the world - to be represented in Portugal, in the areas of Lisbon, Cascais, Oeiras, Sintra and Alentejo. The main purpose of Porta da Frente Christie’s is to offer a top-notch service to our customers.
This 4 bedroom villa, with garden, swimming pool, jacuzzi and sauna, was recently refurbished with refinement and the highest quality materials.
This property is inserted in a 789 sqm lot, where it has a 300 sqm private gross area.
It is equipped with central heating, air conditioning and radiant floor heating in the bathrooms and kitchen.
The villa is distributed as follows:
On the ground floor:
- Entrance hall;
- Fully equipped kitchen with SMEG household appliances;
- dining room;
- living room with fireplace;
- Master suite with full private bathroom and walk-in closet;
- Bedroom and bathroom.
On the first floor:
- Bedroom en mezzanine;
- Office;
- Suite;
- Support bedroom and bathroom.
On the Garage Floor:
- 2 parking spaces;
- Service room with bathroom and service door with access to the laundry and exterior (has an independent door)
Exterior:
- barbecue area;
- Sauna;
- Jacuzzi;
- swimming pool;
- Atelier/office;
- Large dimensioned garden and living area.
Fenced property, with automatic remote opening gates, and with alarm system.
This villa enjoys an exceptional location, due to the fact that it is in a traffic-free street, with quick and easy accesses to the A5 motorway, about 2 km away from the Guincho Beach, 1.5 km away from Quinta da Marinha (golf and horse riding) and 3.5 km away from the centre of Cascais.
Cascais is a Portuguese village famous for its bay, local business and its cosmopolitanism. It is considered the most sophisticated destination of the Lisbon’s region, where small palaces and refined and elegant constructions prevail. With the sea as a scenario, Cascais can be proud of having 7 golf courses, a casino, a marina and countless leisure areas. It is 30 minutes away from Lisbon and its international airport.
Porta da Frente Christie’s is a real estate agency that has been operating in the market for more than two decades. Its focus lays on the highest quality houses and developments, not only in the selling market, but also in the renting market. The company was elected by the prestigious brand Christie’s - one of the most reputable auctioneers, Art institutions and Real Estate of the world - to be represented in Portugal, in the areas of Lisbon, Cascais, Oeiras, Sintra and Alentejo. The main purpose of Porta da Frente Christie’s is to offer a top-notch service to our customers.
Contact
House 4 Bedrooms
Cascais e Estoril, Distrito de Lisboa
Used · 387m²
With Garage
buy
3.900.000 €
4-bedroom villa, 222 sqm (gross floor area), swimming pool, private garden and photovoltaic panels, in the luxury gated community SandWoods, in Cascais, Lisbon. The SandWoods is surrounded by land with an area of 88,000 sqm, with only 23,000 sqm dedicated to residential areas. Premium amenities include a communal swimming pool near the apartment building, a tennis court, a basketball court, a children’s playground, and pedestrian paths, with approximately 2 km surrounded by nature, the sea and the iconic Serra de Sintra. Also, under the concept of sustainability, which the development features in all the homes, in the communal spaces there is also a rainwater reservoir for the irrigation system. This is a resale or a transfer of contractual position.
Located in a privileged area, a few minutes from Guincho beach, 4.5 km from Cascais and 30 km from Lisbon and next to two 18-hole golf courses, this development combines proximity to the main urban centres with the surroundings and serenity of nature.
Located in a privileged area, a few minutes from Guincho beach, 4.5 km from Cascais and 30 km from Lisbon and next to two 18-hole golf courses, this development combines proximity to the main urban centres with the surroundings and serenity of nature.
Contact
House 4 Bedrooms +1
Estoril, Cascais e Estoril, Distrito de Lisboa
Used · 290m²
buy
2.800.000 €
4+1 Bedroom Villa with swimming pool, for sale in an excellent location in Estoril.
Spread over 4 floors, the house has the following configuration:
Entrance hall, suite with large terrace and stairs to access the lower floor, where we find a hall, with a guest toilet, which separates the social area from the private area with 1 bedroom en-site with walk in closet, 2 bedrooms and full bathroom to support the rooms.
In the social area, large fully equipped kitchen with direct access to the outside and maid’s room with bathroom.
The living room is divided into 3 spaces, with a dining room, a living room with a fireplace and a reading or TV room.
From the living room and dining room, we have access to two outdoor terraces with a dining area and a leisure area.
On the lower floor, the swimming pool is developed in front of a games room/gym with toilet, which can be a studio.
All rooms have hot and cold air conditioning.
Parking space for 2 cars with access through an automatic gate.
Luxury villa, with excellent decoration and finishes, located in a privileged area of Estoril.
Spread over 4 floors, the house has the following configuration:
Entrance hall, suite with large terrace and stairs to access the lower floor, where we find a hall, with a guest toilet, which separates the social area from the private area with 1 bedroom en-site with walk in closet, 2 bedrooms and full bathroom to support the rooms.
In the social area, large fully equipped kitchen with direct access to the outside and maid’s room with bathroom.
The living room is divided into 3 spaces, with a dining room, a living room with a fireplace and a reading or TV room.
From the living room and dining room, we have access to two outdoor terraces with a dining area and a leisure area.
On the lower floor, the swimming pool is developed in front of a games room/gym with toilet, which can be a studio.
All rooms have hot and cold air conditioning.
Parking space for 2 cars with access through an automatic gate.
Luxury villa, with excellent decoration and finishes, located in a privileged area of Estoril.
Contact
House 4 Bedrooms
Cascais e Estoril, Distrito de Lisboa
Used · 261m²
buy
2.300.000 €
Moradia para arrendamento no Monte Estoril com uma área total de construção de 321 m2, jardim e piscina, inserida num terreno de 290 m2. Localizada numa rua muito calma e familiar.
CARACTERISTICAS:
PISO 0
Hall de entrada (7,14 m2).
Sala de estar e casa de jantar (45,12 m2), com lareira e acesso a um terraço (17,83 m2).
Cozinha (24,,36 m2)
Casa de banho social (3,05 m2)
Zona de circulação (9,37 m2).
PISO 1
1 suíte com closet (14,76 m2 + 8,25 m2 + 5,69 m2)
1 suíte (17,60 m2 + 5,65 m2)
1 quarto com closet (10,69 m2 + 7,70 m2)
Casa de banho (3,97 m2)
PISO -1
Sala multiusos (26,48 m2)
Suíte com closet com acesso ao jardim e piscina (20,75 m2) e casa de banho (4,19 m2)).
CARACTERISTICAS ADICIONAIS:
- Aquecimento de água, cilindro de 500L + bomba de calor.
- Pré-instalação de ar condicionado.
- Piso radiante a bomba de calor.
- Estores elétricos.
- Lareira.
VANTAGENS DE LOCALIZAÇÃO:
Monte Estoril é conhecido por ser uma área residencial calma e segura, ideal para famílias e pessoas que procuram um estilo de vida mais tranquilo. Com praias deslumbrantes, jardins bem cuidados e vistas incríveis do Atlântico, a beleza natural do Monte Estoril é um grande atrativo. A proximidade a Cascais e Estoril oferece acesso fácil a uma ampla gama de serviços, incluindo hospitais, escolas internacionais, centros comerciais e restaurantes. O Monte Estoril está próximo de várias instalações desportivas, como campos de golfe, centros de ténis e marinas para atividades náuticas. O Monte Estoril possui uma rica herança histórica e arquitetónica, com muitas casas e edifícios de interesse. Monte Estoril é uma área valorizada, e investir em imóveis aqui é considerada uma aposta segura, com potencial para avaliação contínua.
Estas vantagens fazem de Monte Estoril um dos locais mais desejáveis para morar na região de Lisboa, proporcionando um equilíbrio ideal entre conforto, conveniência e qualidade de vida.
A KellerWilliams é a escolha mais eficiente no mercado, com consultores imobiliários capazes de aconselhar e acompanhar na compra do seu imóvel. Conte com um consultor dedicado durante todo o processo, procura constante de um imóvel que atenda às suas necessidades, acompanhamento nas negociações, melhores soluções financeiras e auxílio nos processos de compra e venda.
Marque já sua visita e apaixone-se pela sua nova casa!
Entre em contato para mais informações.
CARACTERISTICAS:
PISO 0
Hall de entrada (7,14 m2).
Sala de estar e casa de jantar (45,12 m2), com lareira e acesso a um terraço (17,83 m2).
Cozinha (24,,36 m2)
Casa de banho social (3,05 m2)
Zona de circulação (9,37 m2).
PISO 1
1 suíte com closet (14,76 m2 + 8,25 m2 + 5,69 m2)
1 suíte (17,60 m2 + 5,65 m2)
1 quarto com closet (10,69 m2 + 7,70 m2)
Casa de banho (3,97 m2)
PISO -1
Sala multiusos (26,48 m2)
Suíte com closet com acesso ao jardim e piscina (20,75 m2) e casa de banho (4,19 m2)).
CARACTERISTICAS ADICIONAIS:
- Aquecimento de água, cilindro de 500L + bomba de calor.
- Pré-instalação de ar condicionado.
- Piso radiante a bomba de calor.
- Estores elétricos.
- Lareira.
VANTAGENS DE LOCALIZAÇÃO:
Monte Estoril é conhecido por ser uma área residencial calma e segura, ideal para famílias e pessoas que procuram um estilo de vida mais tranquilo. Com praias deslumbrantes, jardins bem cuidados e vistas incríveis do Atlântico, a beleza natural do Monte Estoril é um grande atrativo. A proximidade a Cascais e Estoril oferece acesso fácil a uma ampla gama de serviços, incluindo hospitais, escolas internacionais, centros comerciais e restaurantes. O Monte Estoril está próximo de várias instalações desportivas, como campos de golfe, centros de ténis e marinas para atividades náuticas. O Monte Estoril possui uma rica herança histórica e arquitetónica, com muitas casas e edifícios de interesse. Monte Estoril é uma área valorizada, e investir em imóveis aqui é considerada uma aposta segura, com potencial para avaliação contínua.
Estas vantagens fazem de Monte Estoril um dos locais mais desejáveis para morar na região de Lisboa, proporcionando um equilíbrio ideal entre conforto, conveniência e qualidade de vida.
A KellerWilliams é a escolha mais eficiente no mercado, com consultores imobiliários capazes de aconselhar e acompanhar na compra do seu imóvel. Conte com um consultor dedicado durante todo o processo, procura constante de um imóvel que atenda às suas necessidades, acompanhamento nas negociações, melhores soluções financeiras e auxílio nos processos de compra e venda.
Marque já sua visita e apaixone-se pela sua nova casa!
Entre em contato para mais informações.
Contact
House 4 Bedrooms
Cascais e Estoril, Distrito de Lisboa
Used · 300m²
With Garage
buy
1.999.000 €
Moradia em Cascais, renovada integralmente em 2019, utilizando materiais de excelência e um toque de grande bom gosto.
CARACTERISTICAS:
Com uma grande área de implantação, esta moradia desenvolve-se da seguinte forma:
PISO 0
- Grande salão central, com lareira e uma multiplicidade de ambientes diferentes, em vários meios pisos e mezzanine, cada um com o seu encanto próprio;
- Cozinha, com uma grande ilha central, está totalmente equipada com eletrodomésticos de elevada eficiência energética;
- No piso térreo temos ainda uma master suíte, com walk in closet e um fantástico WC com banheira e base duche;
- Um quarto ou escritório, consoante as suas necessidades, com armários de parede;
- Ainda neste piso temos um WC’s completo de apoio;
- As áreas de circulação são muito amplas e fluidas.
PISO 1
- Uma mezzanine, aberta para a sala onde vamos encontrar uma segunda sala, atualmente usada como zona de lazer, mas que poderá ser um simpático escritório;
- Uma área, atualmente usada como área de desporto, que ficará ao sabor da sua imaginação;
- Uma suíte, com várias zonas de armários de parede;
- WC moderno com base de duche;
- Quarto com boa área e um prático WC com base de duche.
PISO -1
- Com acesso pelo interior ou exterior;
- Espaço multiusos (ginásio ou lavandaria e zona de tratamento de roupas ou mesmo como um quarto de pessoal de apoio doméstico, dado que dispõe também dum amplo e completo WC)
- Um atelier/estúdio no jardim exterior e
- Uma garagem fechada para um ou dois carros.
- Na rampa de acesso à garagem é possível estacionar um carro e mais um no interior, junto à entrada da casa.
CARACTERISTICAS ADICIONAIS:
Os materiais falam por si. As janelas são de elevada qualidade com oscilobatente e corte térmico, estores elétricos. As madeiras são nobres. Toda a iluminação em Led. Aquecimento central muito eficiente em toda a casa. Ar condicionado com regulação em todas as divisões. Sistema central de som no interior e exterior. Um moderno sistema de alarme com registo de imagem nada, foi deixado ao acaso!
No exterior, um grande telheiro, em frente à sala, abre portas para o jardim. A piscina, de dimensões generosas, está protegida por uma discreta vedação em vidro temperado. Nesta zona temos ainda um moderno jacuzzi, uma sauna nórdica e uma área de churrasco.
VANTAGENS DE LOCALIZAÇÃO:
Considerado um dos bairros mais seguros e tranquilos de Cascais, proporcionando um ambiente ideal para famílias. A Proximidade ao Mar, a poucos minutos das praias, permitindo fácil acesso a atividades de lazer à beira-mar. Excelentes infraestruturas, com um vasto leque de opções de comercio e serviços, escolas, supermercados, restaurantes e centros de saúde. Diversos parques e áreas verdes nas proximidades, ideais para atividades ao ar livre e momentos de lazer. Boas ligações de transporte, facilitando o acesso ao centro de Cascais e a outras regiões. Proximidade a centros culturais, como museus e teatros, bem como a instalações desportivas, incluindo campos de golfe e clubes de ténis.
A KellerWilliams é a escolha mais eficiente no mercado, com consultores imobiliários capazes de aconselhar e acompanhar na compra do seu imóvel. Conte com um consultor dedicado durante todo o processo, procura constante de um imóvel que atenda às suas necessidades, acompanhamento nas negociações, melhores soluções financeiras e auxílio nos processos de compra e venda.
Marque já sua visita e apaixone-se pela sua nova casa!
Contacte-nos para mais informações.
CARACTERISTICAS:
Com uma grande área de implantação, esta moradia desenvolve-se da seguinte forma:
PISO 0
- Grande salão central, com lareira e uma multiplicidade de ambientes diferentes, em vários meios pisos e mezzanine, cada um com o seu encanto próprio;
- Cozinha, com uma grande ilha central, está totalmente equipada com eletrodomésticos de elevada eficiência energética;
- No piso térreo temos ainda uma master suíte, com walk in closet e um fantástico WC com banheira e base duche;
- Um quarto ou escritório, consoante as suas necessidades, com armários de parede;
- Ainda neste piso temos um WC’s completo de apoio;
- As áreas de circulação são muito amplas e fluidas.
PISO 1
- Uma mezzanine, aberta para a sala onde vamos encontrar uma segunda sala, atualmente usada como zona de lazer, mas que poderá ser um simpático escritório;
- Uma área, atualmente usada como área de desporto, que ficará ao sabor da sua imaginação;
- Uma suíte, com várias zonas de armários de parede;
- WC moderno com base de duche;
- Quarto com boa área e um prático WC com base de duche.
PISO -1
- Com acesso pelo interior ou exterior;
- Espaço multiusos (ginásio ou lavandaria e zona de tratamento de roupas ou mesmo como um quarto de pessoal de apoio doméstico, dado que dispõe também dum amplo e completo WC)
- Um atelier/estúdio no jardim exterior e
- Uma garagem fechada para um ou dois carros.
- Na rampa de acesso à garagem é possível estacionar um carro e mais um no interior, junto à entrada da casa.
CARACTERISTICAS ADICIONAIS:
Os materiais falam por si. As janelas são de elevada qualidade com oscilobatente e corte térmico, estores elétricos. As madeiras são nobres. Toda a iluminação em Led. Aquecimento central muito eficiente em toda a casa. Ar condicionado com regulação em todas as divisões. Sistema central de som no interior e exterior. Um moderno sistema de alarme com registo de imagem nada, foi deixado ao acaso!
No exterior, um grande telheiro, em frente à sala, abre portas para o jardim. A piscina, de dimensões generosas, está protegida por uma discreta vedação em vidro temperado. Nesta zona temos ainda um moderno jacuzzi, uma sauna nórdica e uma área de churrasco.
VANTAGENS DE LOCALIZAÇÃO:
Considerado um dos bairros mais seguros e tranquilos de Cascais, proporcionando um ambiente ideal para famílias. A Proximidade ao Mar, a poucos minutos das praias, permitindo fácil acesso a atividades de lazer à beira-mar. Excelentes infraestruturas, com um vasto leque de opções de comercio e serviços, escolas, supermercados, restaurantes e centros de saúde. Diversos parques e áreas verdes nas proximidades, ideais para atividades ao ar livre e momentos de lazer. Boas ligações de transporte, facilitando o acesso ao centro de Cascais e a outras regiões. Proximidade a centros culturais, como museus e teatros, bem como a instalações desportivas, incluindo campos de golfe e clubes de ténis.
A KellerWilliams é a escolha mais eficiente no mercado, com consultores imobiliários capazes de aconselhar e acompanhar na compra do seu imóvel. Conte com um consultor dedicado durante todo o processo, procura constante de um imóvel que atenda às suas necessidades, acompanhamento nas negociações, melhores soluções financeiras e auxílio nos processos de compra e venda.
Marque já sua visita e apaixone-se pela sua nova casa!
Contacte-nos para mais informações.
Contact
House 4 Bedrooms +1
Torre, Cascais e Estoril, Distrito de Lisboa
Used · 236m²
With Garage
buy
1.590.000 €
4+1 Bedroom Villa, inserted in a private condominium with swimming pool and common gardens, with 236 sq.m of gross private area.
Spread over 3 floors, the villa is divided as follows:
Ground Floor:
- Large entrance hall;
- Living room with fireplace;
- Dining room with access to the private outdoor terrace area;
- Fully equipped kitchen, with access to the private outdoor terrace area;
- Guest toilet.
First Floor:
- Master suite with walk-in closet and full bathroom;
- 3 bedrooms with wardrobes and a full bathroom to support the bedrooms;
Attic:
- Open-space space with bathroom;
Basement:
- Garage for two cars and storage room.
Sun exposure: east/south/west.
House with central heating and central vacuum.
The condominium consists of six villas, of traditional architecture, all with a private terrace with access to the garden area, communal garden, swimming pool and condominium room.
Excellent location in Cascais, 3 minutes from King’s College School, 5 minutes from Externato Nossa Senhora do Rosário, 10 minutes from St. George’s School and 20 minutes from Santo António International School and the Salesians of Estoril.
Close to the Ribeira dos Mochos Urban Park, Quinta da Marinha and the center of Cascais.
30 minutes from the center of Lisbon and the airport
Area well served by public transport, commerce and services.
Spread over 3 floors, the villa is divided as follows:
Ground Floor:
- Large entrance hall;
- Living room with fireplace;
- Dining room with access to the private outdoor terrace area;
- Fully equipped kitchen, with access to the private outdoor terrace area;
- Guest toilet.
First Floor:
- Master suite with walk-in closet and full bathroom;
- 3 bedrooms with wardrobes and a full bathroom to support the bedrooms;
Attic:
- Open-space space with bathroom;
Basement:
- Garage for two cars and storage room.
Sun exposure: east/south/west.
House with central heating and central vacuum.
The condominium consists of six villas, of traditional architecture, all with a private terrace with access to the garden area, communal garden, swimming pool and condominium room.
Excellent location in Cascais, 3 minutes from King’s College School, 5 minutes from Externato Nossa Senhora do Rosário, 10 minutes from St. George’s School and 20 minutes from Santo António International School and the Salesians of Estoril.
Close to the Ribeira dos Mochos Urban Park, Quinta da Marinha and the center of Cascais.
30 minutes from the center of Lisbon and the airport
Area well served by public transport, commerce and services.
Contact
House 4 Bedrooms
Cascais e Estoril, Distrito de Lisboa
Used · 218m²
buy
1.190.000 €
Identificação do imóvel: ZMPT562579
Excelente moradia geminada T4+1, inserida num condomínio fechado na Aldeia de Juzo.
A moradia é composta por dois pisos de habitação (R/C e 1º piso), um piso de garagem para 2/3 automóveis (cave) e um sótão amplo com um excelente pé-direito que permite um bom aproveitamento do espaço.
- Piso térreo - Composto por uma ampla sala com lareira, cozinha totalmente equipada, lavabo social. Encontramos também na zona de entrada o terraço com vista para a piscina e na parte de trás, o agradável jardim;
- 1º piso - Composto por duas suítes com varanda, e por outros dois quartos, um deles com varanda, ambos servidos por uma casa de banho comum;
- Sótão - Composto por um amplo espaço aberto;
- Cave - Composta por uma espaçosa garagem para 3 carros, lavandaria , casa de banho e um espaço de arrumação.
Afecta à moradia encontramos uma zona exterior privativa com 182 m2.
Na zona da entrada da moradia existe um agradável pátio com vista para a piscina e na zona traseira, um jardim com churrasqueira com uma elegante pérgola, onde poderá desfrutar do sossego do jardim num espaço sombreado.
Áreas gerais:
- Área Bruta - 312m2
- Área Útil - 218 m2
- Área logradouro privativo - 182 m2
O Condomínio d’Aldeia fica localizado numa zona muito tranquila da Aldeia de Juzo, assegurando aos seus residentes toda a privacidade e segurança.
Tem uma área total de 8.405m2 e é composto por 24 moradias, zonas ajardinadas, parque infantil e uma piscina de uso comum.
A sua localização é privilegiada!
Encontra-se a 5 minutos da praia do Guincho, a 10 minutos do centro de Cascais, a 30 minutos do aeroporto e a 3 minutos do acesso à A5 e ao IC16, permitindo por isso, estar em Lisboa em cerca de 30 minutos e em Sintra em cerca de 15 minutos.
Venha conhecer esta excelente moradia!
Consigo sempre na procura de imóvel | 3 razões para comprar com a Zome
+ Acompanhamento
Com uma preparação e experiência única no mercado imobiliário, os consultores Zome põem toda a sua dedicação em dar-lhe o melhor acompanhamento, orientando-o com a máxima confiança, na direção certa das suas necessidades e ambições.
Daqui para a frente, vamos criar uma relação próxima e escutar com atenção as suas expectativas, porque a nossa prioridade é a sua felicidade!
Porque é importante que sinta que está acompanhado, e que estamos consigo sempre.
+ Simples
Os consultores Zome têm uma formação única no mercado, ancorada na partilha de experiência prática entre profissionais e fortalecida pelo conhecimento de neurociência aplicada que lhes permite simplificar e tornar mais eficaz a sua experiência imobiliária.
Deixe para trás os pesadelos burocráticos porque na Zome encontra o apoio total de uma equipa experiente e multidisciplinar que lhe dá suporte prático em todos os aspetos fundamentais, para que a sua experiência imobiliária supere as expectativas.
+ Feliz
O nosso maior valor é entregar-lhe felicidade! Liberte-se de preocupações e ganhe o tempo de qualidade que necessita para se dedicar ao que lhe faz mais feliz.
Agimos diariamente para trazer mais valor à sua vida com o aconselhamento fiável de que precisa para, juntos, conseguirmos atingir os melhores resultados.
Com a Zome nunca vai estar perdido ou desacompanhado e encontrará algo que não tem preço: a sua máxima tranquilidade!
É assim que se vai sentir ao longo de toda a experiência: Tranquilo, seguro, confortável e... FELIZ!
Notas:
1. Caso seja um consultor imobiliário, este imóvel está disponível para partilha de negócio. Não hesite em apresentar aos seus clientes compradores e fale connosco para agendar a sua visita.
2. Para maior facilidade na identificação deste imóvel, por favor, refira o respetivo ID ZMPT ou o respetivo agente que lhe tenha enviado a sugestão.
Excelente moradia geminada T4+1, inserida num condomínio fechado na Aldeia de Juzo.
A moradia é composta por dois pisos de habitação (R/C e 1º piso), um piso de garagem para 2/3 automóveis (cave) e um sótão amplo com um excelente pé-direito que permite um bom aproveitamento do espaço.
- Piso térreo - Composto por uma ampla sala com lareira, cozinha totalmente equipada, lavabo social. Encontramos também na zona de entrada o terraço com vista para a piscina e na parte de trás, o agradável jardim;
- 1º piso - Composto por duas suítes com varanda, e por outros dois quartos, um deles com varanda, ambos servidos por uma casa de banho comum;
- Sótão - Composto por um amplo espaço aberto;
- Cave - Composta por uma espaçosa garagem para 3 carros, lavandaria , casa de banho e um espaço de arrumação.
Afecta à moradia encontramos uma zona exterior privativa com 182 m2.
Na zona da entrada da moradia existe um agradável pátio com vista para a piscina e na zona traseira, um jardim com churrasqueira com uma elegante pérgola, onde poderá desfrutar do sossego do jardim num espaço sombreado.
Áreas gerais:
- Área Bruta - 312m2
- Área Útil - 218 m2
- Área logradouro privativo - 182 m2
O Condomínio d’Aldeia fica localizado numa zona muito tranquila da Aldeia de Juzo, assegurando aos seus residentes toda a privacidade e segurança.
Tem uma área total de 8.405m2 e é composto por 24 moradias, zonas ajardinadas, parque infantil e uma piscina de uso comum.
A sua localização é privilegiada!
Encontra-se a 5 minutos da praia do Guincho, a 10 minutos do centro de Cascais, a 30 minutos do aeroporto e a 3 minutos do acesso à A5 e ao IC16, permitindo por isso, estar em Lisboa em cerca de 30 minutos e em Sintra em cerca de 15 minutos.
Venha conhecer esta excelente moradia!
Consigo sempre na procura de imóvel | 3 razões para comprar com a Zome
+ Acompanhamento
Com uma preparação e experiência única no mercado imobiliário, os consultores Zome põem toda a sua dedicação em dar-lhe o melhor acompanhamento, orientando-o com a máxima confiança, na direção certa das suas necessidades e ambições.
Daqui para a frente, vamos criar uma relação próxima e escutar com atenção as suas expectativas, porque a nossa prioridade é a sua felicidade!
Porque é importante que sinta que está acompanhado, e que estamos consigo sempre.
+ Simples
Os consultores Zome têm uma formação única no mercado, ancorada na partilha de experiência prática entre profissionais e fortalecida pelo conhecimento de neurociência aplicada que lhes permite simplificar e tornar mais eficaz a sua experiência imobiliária.
Deixe para trás os pesadelos burocráticos porque na Zome encontra o apoio total de uma equipa experiente e multidisciplinar que lhe dá suporte prático em todos os aspetos fundamentais, para que a sua experiência imobiliária supere as expectativas.
+ Feliz
O nosso maior valor é entregar-lhe felicidade! Liberte-se de preocupações e ganhe o tempo de qualidade que necessita para se dedicar ao que lhe faz mais feliz.
Agimos diariamente para trazer mais valor à sua vida com o aconselhamento fiável de que precisa para, juntos, conseguirmos atingir os melhores resultados.
Com a Zome nunca vai estar perdido ou desacompanhado e encontrará algo que não tem preço: a sua máxima tranquilidade!
É assim que se vai sentir ao longo de toda a experiência: Tranquilo, seguro, confortável e... FELIZ!
Notas:
1. Caso seja um consultor imobiliário, este imóvel está disponível para partilha de negócio. Não hesite em apresentar aos seus clientes compradores e fale connosco para agendar a sua visita.
2. Para maior facilidade na identificação deste imóvel, por favor, refira o respetivo ID ZMPT ou o respetivo agente que lhe tenha enviado a sugestão.
Contact
House 4 Bedrooms
Cascais e Estoril, Distrito de Lisboa
Used · 186m²
buy
1.490.000 €
4 bedroom villa, of contemporary architecture, inserted in a 367 sqm lot and with a surrounding garden. Located in a quiet area of the village of Juzo.
It is composed by two floors that are distributed as follows:
Ground floor: Entry hall, full private bathroom, social bathroom, living room with different environments, bedroom, equipped kitchen, laundry area, with an interconnection with the garden and the swimming pool´s area. There is also a garage and parking inside the villa.
First floor: Three suites with embedded wardrobes, large dimensioned windows and plenty of natural light.
Proximity to local business, schools, transportation and bicycle path.
Cascais is a Portuguese village famous for its bay, local business and its cosmopolitanism. It is considered the most sophisticated destination of the Lisbon’s region, where small palaces and refined and elegant constructions prevail. With the sea as a scenario, Cascais can be proud of having 7 golf courses, a casino, a marina and countless leisure areas. It is 30 minutes away from Lisbon and its international airport.
Porta da Frente Christie’s is a real estate agency that has been operating in the market for more than two decades. Its focus lays on the highest quality houses and developments, not only in the selling market, but also in the renting market. The company was elected by the prestigious brand Christie’s - one of the most reputable auctioneers, Art institutions and Real Estate of the world - to be represented in Portugal, in the areas of Lisbon, Cascais, Oeiras, Sintra and Alentejo. The main purpose of Porta da Frente Christie’s is to offer a top-notch service to our customers.
It is composed by two floors that are distributed as follows:
Ground floor: Entry hall, full private bathroom, social bathroom, living room with different environments, bedroom, equipped kitchen, laundry area, with an interconnection with the garden and the swimming pool´s area. There is also a garage and parking inside the villa.
First floor: Three suites with embedded wardrobes, large dimensioned windows and plenty of natural light.
Proximity to local business, schools, transportation and bicycle path.
Cascais is a Portuguese village famous for its bay, local business and its cosmopolitanism. It is considered the most sophisticated destination of the Lisbon’s region, where small palaces and refined and elegant constructions prevail. With the sea as a scenario, Cascais can be proud of having 7 golf courses, a casino, a marina and countless leisure areas. It is 30 minutes away from Lisbon and its international airport.
Porta da Frente Christie’s is a real estate agency that has been operating in the market for more than two decades. Its focus lays on the highest quality houses and developments, not only in the selling market, but also in the renting market. The company was elected by the prestigious brand Christie’s - one of the most reputable auctioneers, Art institutions and Real Estate of the world - to be represented in Portugal, in the areas of Lisbon, Cascais, Oeiras, Sintra and Alentejo. The main purpose of Porta da Frente Christie’s is to offer a top-notch service to our customers.
Contact
See more Properties for Sale, Houses - House Used, in Distrito de Lisboa, Cascais e Estoril
Bedrooms
Zones
Can’t find the property you’re looking for?
