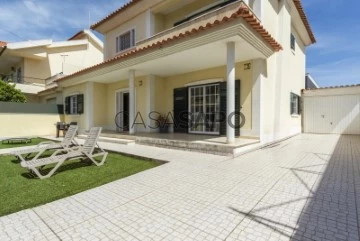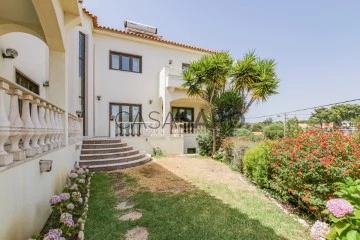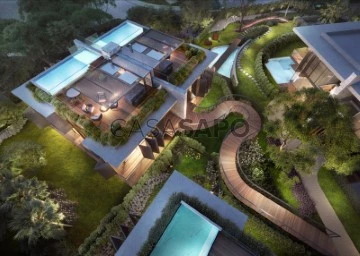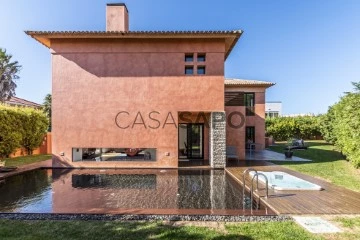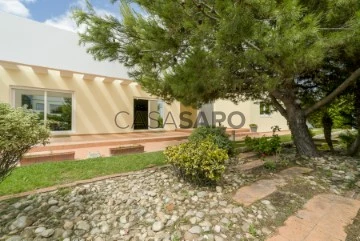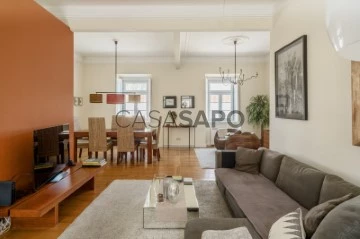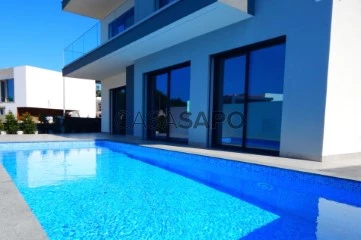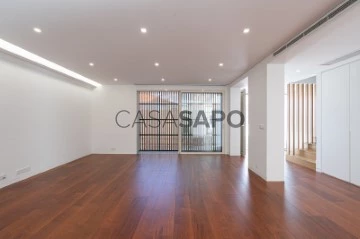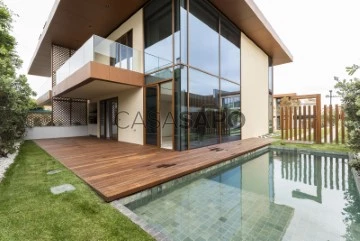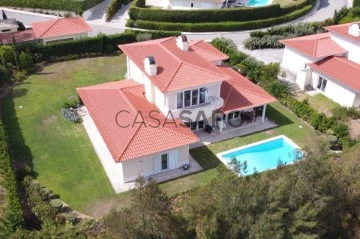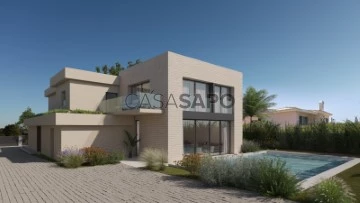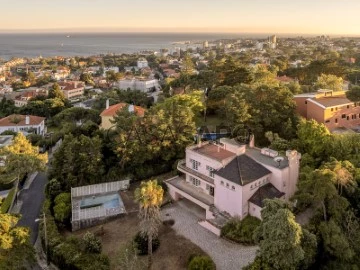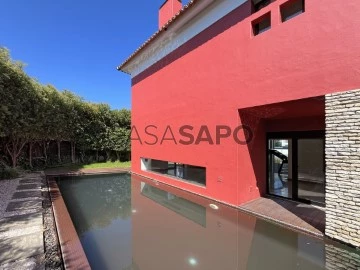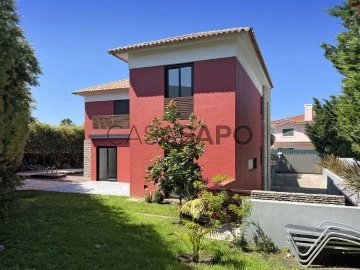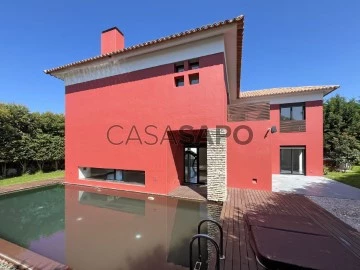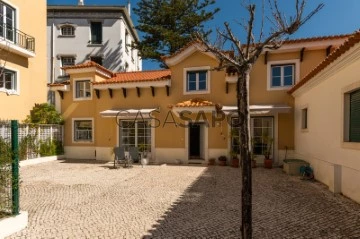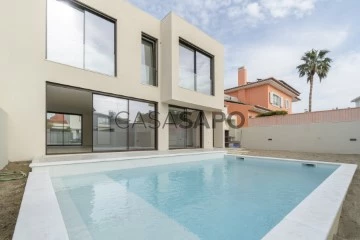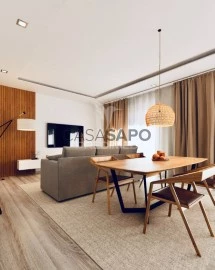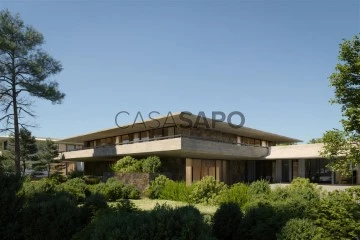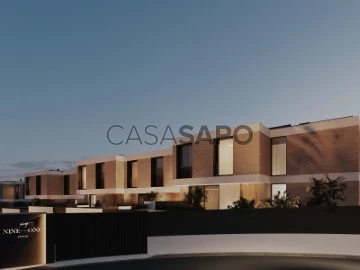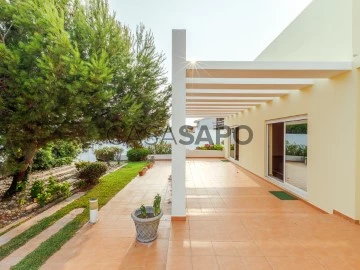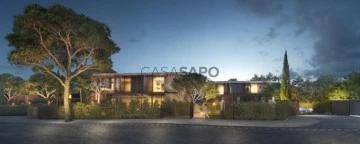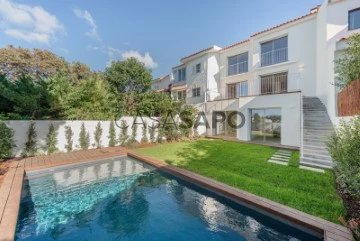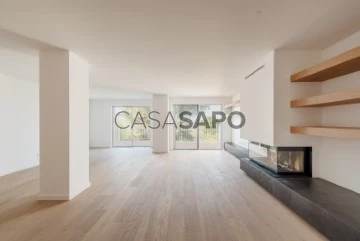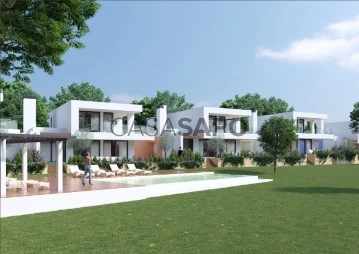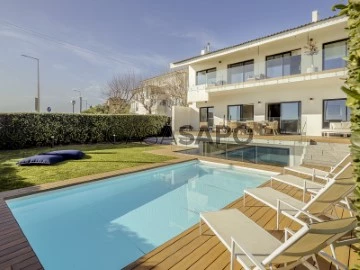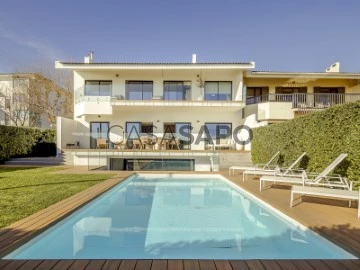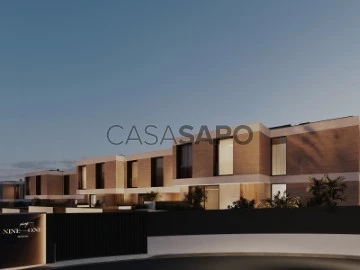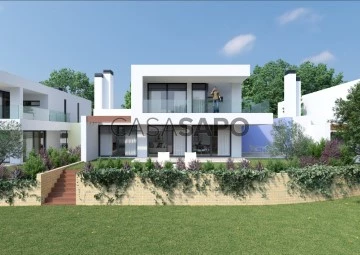Houses
4
Price
More filters
81 Properties for Sale, Houses - House 4 Bedrooms Used, in Cascais, with Garden, Page 2
Order by
Relevance
House 4 Bedrooms
São Domingos de Rana, Cascais, Distrito de Lisboa
Used · 162m²
With Garage
buy
575.000 €
3+1 bedroom villa in the centre of Conceição da Abóboda, with garage and garden.
Inserted in a 283 sqm lot, the villa has a 208 sqm gross construction area.
The ground floor comprises a 20 sqm entry hall with a double high ceiling with immense natural light, with two entrances that access the social area, where the 32 sqm living room with fireplace communicates with the dining room and with an 11 sqm office, both with access to the front garden of the villa.
The kitchen, with 20 sqm, is ample and offers plenty of light, having direct access to a pleasant terrace, where you can dine outdoors or simply rest.
On the ground floor there is the garage, which has a doorway to the terrace area.
The upper zone is composed by three bedrooms with embedded wardrobes, one of them en suite and a full private bathroom. Both bathrooms have window, providing immense natural light.
The bedrooms and the hall on the first floor have wooden flooring.
Nursery, kindergarten and preschool and also the church of the Sanctuary of Nossa Senhora da Conceição da Abóboda are a two minutes walking distance.
The Urban Park of Abóboda is only a 5 minutes´ walk and offers:
- 200 metres training track with 6 running tracks.
- Cross-country track with 500 metres of course
- Outdoor gym, rubber flooring (300 sqm)
- Playground, with sand flooring (140 sqm + 135 sqm)
- Stay area and benches along the runway
It provides easy accesses to all sorts of local business, services and a wide cultural offer.
It is close to the following schools:
7 minutes drive from the Taguspark College
11 minutes drive from the college of São Francisco de Assis
12 minutes drive from Oeiras International School
10 minutes from the Oeiras Park shopping centre with varied shops including cinemas, banks, pharmacy, hypermarket and restaurants.
Porta da Frente Christie’s is a real estate agency that has been operating in the market for more than two decades. Its focus lays on the highest quality houses and developments, not only in the selling market, but also in the renting market. The company was elected by the prestigious brand Christie’s - one of the most reputable auctioneers, Art institutions and Real Estate of the world - to be represented in Portugal, in the areas of Lisbon, Cascais, Oeiras, Sintra and Alentejo. The main purpose of Porta da Frente Christie’s is to offer a top-notch service to our customers.
Inserted in a 283 sqm lot, the villa has a 208 sqm gross construction area.
The ground floor comprises a 20 sqm entry hall with a double high ceiling with immense natural light, with two entrances that access the social area, where the 32 sqm living room with fireplace communicates with the dining room and with an 11 sqm office, both with access to the front garden of the villa.
The kitchen, with 20 sqm, is ample and offers plenty of light, having direct access to a pleasant terrace, where you can dine outdoors or simply rest.
On the ground floor there is the garage, which has a doorway to the terrace area.
The upper zone is composed by three bedrooms with embedded wardrobes, one of them en suite and a full private bathroom. Both bathrooms have window, providing immense natural light.
The bedrooms and the hall on the first floor have wooden flooring.
Nursery, kindergarten and preschool and also the church of the Sanctuary of Nossa Senhora da Conceição da Abóboda are a two minutes walking distance.
The Urban Park of Abóboda is only a 5 minutes´ walk and offers:
- 200 metres training track with 6 running tracks.
- Cross-country track with 500 metres of course
- Outdoor gym, rubber flooring (300 sqm)
- Playground, with sand flooring (140 sqm + 135 sqm)
- Stay area and benches along the runway
It provides easy accesses to all sorts of local business, services and a wide cultural offer.
It is close to the following schools:
7 minutes drive from the Taguspark College
11 minutes drive from the college of São Francisco de Assis
12 minutes drive from Oeiras International School
10 minutes from the Oeiras Park shopping centre with varied shops including cinemas, banks, pharmacy, hypermarket and restaurants.
Porta da Frente Christie’s is a real estate agency that has been operating in the market for more than two decades. Its focus lays on the highest quality houses and developments, not only in the selling market, but also in the renting market. The company was elected by the prestigious brand Christie’s - one of the most reputable auctioneers, Art institutions and Real Estate of the world - to be represented in Portugal, in the areas of Lisbon, Cascais, Oeiras, Sintra and Alentejo. The main purpose of Porta da Frente Christie’s is to offer a top-notch service to our customers.
Contact
House 4 Bedrooms +2
Cascais e Estoril, Distrito de Lisboa
Used · 312m²
With Garage
buy
1.890.000 €
House with 6 rooms located near Quinta da Bicuda, 2 km from the Centre of Cascais.
With excellent Solar Exposure: East/West/South
This Villa has 3 floors:
On floor 0:
- Library / Office
- Living room
- Dining room
- Guest bathroom
- Meal area
- Kitchen equipped with oven, microwave, hob and extractor fan
- Laundry area with dishwasher, washing machine and dryer
On the 1st floor
- 4 bedrooms distributed by common hall to every 2 bedrooms
- 1 en-suite bedroom
- 3 bathrooms
- 3 balconies
At the basement:
- Multipurpose room
- Bathroom
- Storage room
Outside:
- Garden,
- Leisure and pool area (living room, pool kitchen, showers and bathroom)
- Salt treated pool, heated and covered, with the possibility of total opening on the sides.
- Garage for 3 cars
Characteristics:
Thermal - Equipped with Central Heating System with Ecological Fuel and Air Conditioning.
Security - equipped with internal and external alarm system.
Flooring: covered with varnished tiles 0.30x0.30
Walls: painted with sand paint over cement mortar
Windows: exotic sucupira wood panelling, as well as windows and shutters
Bathroom: marble floor, Valadares sanitary ware
Flooring: Living rooms - French oak wood, with sucupira inlays
Hall - marble from Estremoz and granite
Staircase: Spiral shaped, covered with marble and granite, with balusters and handrail in exotic Mutene wood
Balconies: covered with marble from Estremoz
Kitchen: cherry wood furniture ’AlnoFrame’, countertops and floor in maritaca green granite
Geographic Location:
- 18 KM from the Centre of Lisbon
- 7 KM from Sintra Village
- 1 km from Guincho beach
With excellent Solar Exposure: East/West/South
This Villa has 3 floors:
On floor 0:
- Library / Office
- Living room
- Dining room
- Guest bathroom
- Meal area
- Kitchen equipped with oven, microwave, hob and extractor fan
- Laundry area with dishwasher, washing machine and dryer
On the 1st floor
- 4 bedrooms distributed by common hall to every 2 bedrooms
- 1 en-suite bedroom
- 3 bathrooms
- 3 balconies
At the basement:
- Multipurpose room
- Bathroom
- Storage room
Outside:
- Garden,
- Leisure and pool area (living room, pool kitchen, showers and bathroom)
- Salt treated pool, heated and covered, with the possibility of total opening on the sides.
- Garage for 3 cars
Characteristics:
Thermal - Equipped with Central Heating System with Ecological Fuel and Air Conditioning.
Security - equipped with internal and external alarm system.
Flooring: covered with varnished tiles 0.30x0.30
Walls: painted with sand paint over cement mortar
Windows: exotic sucupira wood panelling, as well as windows and shutters
Bathroom: marble floor, Valadares sanitary ware
Flooring: Living rooms - French oak wood, with sucupira inlays
Hall - marble from Estremoz and granite
Staircase: Spiral shaped, covered with marble and granite, with balusters and handrail in exotic Mutene wood
Balconies: covered with marble from Estremoz
Kitchen: cherry wood furniture ’AlnoFrame’, countertops and floor in maritaca green granite
Geographic Location:
- 18 KM from the Centre of Lisbon
- 7 KM from Sintra Village
- 1 km from Guincho beach
Contact
House
Cascais e Estoril, Distrito de Lisboa
Used · 322m²
With Garage
buy
4.250.000 €
Sale of a Blue Penthouse villa, with fantastic sea views. If you wish to visit, it will be possible, the work is expected to be completed between August and October 2024. Boutique Villas is a unique and innovative project, located at the entrance of Quinta da Marinha, a steps away from Casa da Guia, the Guia Lighthouse and the Cascais Bike Path. On the Portuguese Riviera, in the most charming village in Portugal, where nature keeps dazzling landscapes, life happens in its own style. It benefits from a privileged location, close to the Golf Courses and the Equestrian Center of Quinta da Marinha, the Marechal Carmona Park, the Cascais Marina and Boca do Inferno.
With stunning sea views and unique landscaping, Boutique Villas creates the feeling that your villa is set in a large garden. Exclusive t4+1 houses, with a functional layout, private pools and gardens, inspired by the boutique lifestyle.
A unique and unrepeatable project by Brazilian architect David Bastos, which takes author design and architecture to a new level. The boutique lifestyle, present in charming destinations around the world, is represented in every environment at Boutique Villas.
A way of living that privileges well-being, the beauty of shapes and objects, functionality and comfort. The development also provides details of comfort and privacy, such as underground parking and private boxes.
With stunning sea views and unique landscaping, Boutique Villas creates the feeling that your villa is set in a large garden. Exclusive t4+1 houses, with a functional layout, private pools and gardens, inspired by the boutique lifestyle.
A unique and unrepeatable project by Brazilian architect David Bastos, which takes author design and architecture to a new level. The boutique lifestyle, present in charming destinations around the world, is represented in every environment at Boutique Villas.
A way of living that privileges well-being, the beauty of shapes and objects, functionality and comfort. The development also provides details of comfort and privacy, such as underground parking and private boxes.
Contact
House 4 Bedrooms Triplex
Cascais e Estoril, Distrito de Lisboa
Used · 290m²
With Garage
buy
2.707.500 €
Excellent fully renovated 4 bedroom Villa with luxurious finishes, lawned garden, swimming pool and jacuzzi, in a quiet residential area.
An exquisite Villa equipped with central vacuum, underfloor heating and air conditioning, composed by 3 floors. At the ground floor is an entrance hall of 12m2, a spacious 22m2 living room with a luxury two faced fireplace, a 19m2 dining room, a 21m2 fully equipped kitchen and a 4m2 bathroom. At the upper floor is a sunny balcony overlooking the property and 3 bedrooms en-suite, each with 20m2 and a 5m2 bathroom. At the basement level is a 18m2 living room, a 4m2 bathroom, a 9m2 laundry area, a 6m2 wine cellar and a 10m2 storage room. The property also has a garage of 80m2 with parking room for 4 cars, and 40m2 exterior parking as well.
Located next to the access of the A5 highway, 25 kilometers away from Lisbon airport and 5 minutes distance from Cascais private-jet airport.
INSIDE LIVING operates in prime housing market and real estate investment brokerage. Our professional team provides a diversify range of high end services to our valued clients, such as a comprehensive service investor support, ensuring all the monitoring in property selection, purchase, sale or rental, with its legal and tax advisory, architectural project, interior design, banking and concierge services during all process.
An exquisite Villa equipped with central vacuum, underfloor heating and air conditioning, composed by 3 floors. At the ground floor is an entrance hall of 12m2, a spacious 22m2 living room with a luxury two faced fireplace, a 19m2 dining room, a 21m2 fully equipped kitchen and a 4m2 bathroom. At the upper floor is a sunny balcony overlooking the property and 3 bedrooms en-suite, each with 20m2 and a 5m2 bathroom. At the basement level is a 18m2 living room, a 4m2 bathroom, a 9m2 laundry area, a 6m2 wine cellar and a 10m2 storage room. The property also has a garage of 80m2 with parking room for 4 cars, and 40m2 exterior parking as well.
Located next to the access of the A5 highway, 25 kilometers away from Lisbon airport and 5 minutes distance from Cascais private-jet airport.
INSIDE LIVING operates in prime housing market and real estate investment brokerage. Our professional team provides a diversify range of high end services to our valued clients, such as a comprehensive service investor support, ensuring all the monitoring in property selection, purchase, sale or rental, with its legal and tax advisory, architectural project, interior design, banking and concierge services during all process.
Contact
House 4 Bedrooms
Carcavelos, Carcavelos e Parede, Cascais, Distrito de Lisboa
Used · 450m²
With Garage
buy
3.300.000 €
Single-storey villa with basement, garden, whose construction dates from 2000/2001, inserted in a land of 1,350 sqm and a gross construction area of 1,025 sqm, located in a quiet area of villas, 3 minutes walk from the beach of Carcavelos. On the ground floor of the main entrance has a large hall, a living room with 133 sqm divided into three environments, in order to separate the social area from the private area (dining, reading and living room), with direct access to the garden, kitchen of 37 sqm equipped, with a double island and a laundry / pantry and a complete bathroom. All 4 bedrooms are en suite and with generous areas, two of which have a walk-in closet. The master suite is about 80 sqm, with closet and built-in closets, a huge bathroom with double sink, bathtub and shower. In the corridor of the bedrooms there is also a closet. There is also a rooftop with about 450 sqm, with sea view and the roof also has a technical area. The Basement has a garage with capacity for 8 cars and several storage spaces and technical facilities, distributed in 5 rooms. It also has a small independent apartment with living room, kitchenette and bathroom. House with a construction of very good quality, solid and in very good condition. Finishes in solid wood and marble stone of superior range. As relevant equipment we highlight the existence of pre-installation of air conditioning, central heating, central vacuum and alarm. The plot of land is practically flat and is fully walled and infrastructured, The garden surrounds the whole house, with a porch area at the exit of the room and a water mirror with waterfall, facing south, which can be converted into a swimming pool. Highlight for the proximity of the sea, the train station and 2 minutes walking distance from Saint Julian’s School and the Nova School of Business and Economics. Close to local shops, hypermarket and the Riviera Shopping Centre. It has direct access to the marginal and all accesses to various directions of the highway. It is 30 minutes from the center of Lisbon and the Airport.
Contact
House 4 Bedrooms +1
Parede, Carcavelos e Parede, Cascais, Distrito de Lisboa
Used · 185m²
With Garage
buy
1.490.000 €
4+1-bedroom villa, 208 sqm (gross construction area), with garden, one garage parking space, set in a 285 sqm plot of land in Parede, Cascais. Ground floor with dining room, living room with fireplace, an office, guest bathroom, kitchen and laundry. Upper floor with a suite and three bedrooms with a supporting bathroom, with plenty of natural light. Outside, there is a garden surrounding the entire side of the house taking us to a lounge with barbecue.
Parede is one of the privileged locations to live in Portugal, with several cycle paths by the sea. The villa is just a few minutes walking distance from Avencas beach, the centre of Parede, beaches, terraces, bars, restaurants. 5-minute driving distance from Nova University and from Saint Julian’s School, 10 minutes from Escola Salesiana do Estoril, German School (Deutsche Schule Lissabon), and Santo António International School. 15 minutes from Colégio Amor de Deus and 15 minutes from TASIS International Schools (the American School in Portugal) and CAISL (Carlucci American International School of Lisbon). Just 15 minutes from the Estoril Golf Club, CTE (Estoril Tennis Club), Cascais Marina and Quinta da Marinha Golf Course, and CUF Cascais and Cascais Hospital. 5-minute driving distance from the access to the A5 motorway and Avenida Marginal. 20 minutes from the centre of Sintra and 30 minutes from Lisbon and Humberto Delgado Airport.
Parede is one of the privileged locations to live in Portugal, with several cycle paths by the sea. The villa is just a few minutes walking distance from Avencas beach, the centre of Parede, beaches, terraces, bars, restaurants. 5-minute driving distance from Nova University and from Saint Julian’s School, 10 minutes from Escola Salesiana do Estoril, German School (Deutsche Schule Lissabon), and Santo António International School. 15 minutes from Colégio Amor de Deus and 15 minutes from TASIS International Schools (the American School in Portugal) and CAISL (Carlucci American International School of Lisbon). Just 15 minutes from the Estoril Golf Club, CTE (Estoril Tennis Club), Cascais Marina and Quinta da Marinha Golf Course, and CUF Cascais and Cascais Hospital. 5-minute driving distance from the access to the A5 motorway and Avenida Marginal. 20 minutes from the centre of Sintra and 30 minutes from Lisbon and Humberto Delgado Airport.
Contact
House 4 Bedrooms Duplex
Murches (Cascais), Cascais e Estoril, Distrito de Lisboa
Used · 285m²
With Garage
buy
1.630.000 €
4 bedrooms Villa, contemporary architecture, with swimming pool, located in the residential area of Murches, next to the Natural Park Sintra Cascais and surrounded by all services, pharmacy, grocery stores, supermarkets, cafes, restaurants,
The villa is composed by:
Floor 0
. Hall 5,15m2
. Living/dinning room 40,15m2 and direct access to the garden, lounge area and swimming pool with 24m2 (3x8m)
. Fully equipped kitchen 14,30m2
. Office/bedroom 11m2
. Social Toilet 3m2
Floor 1
. Hall 5m2
. Master Suite 22m2 with walk-in wardrobe 4,51m2, bathroom 7,04m2 access to terrace 15,85m2
. Suite 15m2 with fitted wardrobes, bathroom 3.60m2 and private terrace 7.60m2
. Suite 15sq.m. with fitted wardrobes, bathroom 3.60sq.m. and access to balcony
Floor -1
. Garage 44m2 - 2 cars
. Living room 40m2 with natural light
. Engine room
. Laundry room 5,30m2
. Bathroom 3.0 m2 complete.
The villa is 5 minutes from Guincho beach and 10 minutes from the historical centre of Cascais.
Excellent accesses, public transports, 5 minutes from A5 highway, 30 minutes from Lisoa international airport.
The villa is composed by:
Floor 0
. Hall 5,15m2
. Living/dinning room 40,15m2 and direct access to the garden, lounge area and swimming pool with 24m2 (3x8m)
. Fully equipped kitchen 14,30m2
. Office/bedroom 11m2
. Social Toilet 3m2
Floor 1
. Hall 5m2
. Master Suite 22m2 with walk-in wardrobe 4,51m2, bathroom 7,04m2 access to terrace 15,85m2
. Suite 15m2 with fitted wardrobes, bathroom 3.60m2 and private terrace 7.60m2
. Suite 15sq.m. with fitted wardrobes, bathroom 3.60sq.m. and access to balcony
Floor -1
. Garage 44m2 - 2 cars
. Living room 40m2 with natural light
. Engine room
. Laundry room 5,30m2
. Bathroom 3.0 m2 complete.
The villa is 5 minutes from Guincho beach and 10 minutes from the historical centre of Cascais.
Excellent accesses, public transports, 5 minutes from A5 highway, 30 minutes from Lisoa international airport.
Contact
House 4 Bedrooms
Parede (Centro), Carcavelos e Parede, Cascais, Distrito de Lisboa
Used · 108m²
With Garage
buy
1.150.000 €
Have you ever thought about living in the Center of the Wall?
Let yourself be enchanted by this HOUSE READY TO MOVE IN OF TYPOLOGY T4 IN CONDOMINIUM WITH SMALL GARDEN
Villas equipped with solar panels, and with pre-installation for photovoltaic panels, built-in air conditioning in all rooms and water heater to support the solar panels.
Floor-1 (126m2): garage (65.60m2) single box for 2/4 cars
Floor 0 (74.30m2): living room (38.75m2) with driftwood floor, kitchen (11.38m2) with clothesline area (9.30m2) fully equipped AEG with peninsula for open space living room
Social bathroom (2.44m2)
Plenty of support wardrobes
Floor 1 (95.20m2): Master Suite (16.24m2) with closet (3.70m2) and bathroom (2.44m2) with revigrés ceramics, taps with good finish and suspended tableware from Roca. On this floor there are also two more bedrooms (19.84m2, 13.50m2) with wardrobes and support of a bathroom (5.80m2)
Plenty of storage by wardrobes on the floor
2nd floor (13.20m2): office/bedroom with access to a large terrace with sea view
This terrace is reinforced to take swimming pool / jacuzzi placement to rooftop level
The sea view exists from the ground floor.
These villas have the following equipment:
- AEG Appliances
- Daikin ducted air conditioner
- Vulcano solar system with 300 L tank
- Pre-installation for photovoltaic panels
- Central vacuum cleaner
- Bruma brand faucets
- Roca’s sanitary ware
- Custom-made wardrobe furniture
- Sapa brand aluminium spans
- Electric blinds
- Electrical blackouts
- Indirect light system in the main bathroom and hallway of the bedrooms
- Quick-step Capture brand floating floor
- Oak steps
- Shutters in Balema slatted
Don’t waste any more time. Schedule your visit now.
Let yourself be enchanted by this HOUSE READY TO MOVE IN OF TYPOLOGY T4 IN CONDOMINIUM WITH SMALL GARDEN
Villas equipped with solar panels, and with pre-installation for photovoltaic panels, built-in air conditioning in all rooms and water heater to support the solar panels.
Floor-1 (126m2): garage (65.60m2) single box for 2/4 cars
Floor 0 (74.30m2): living room (38.75m2) with driftwood floor, kitchen (11.38m2) with clothesline area (9.30m2) fully equipped AEG with peninsula for open space living room
Social bathroom (2.44m2)
Plenty of support wardrobes
Floor 1 (95.20m2): Master Suite (16.24m2) with closet (3.70m2) and bathroom (2.44m2) with revigrés ceramics, taps with good finish and suspended tableware from Roca. On this floor there are also two more bedrooms (19.84m2, 13.50m2) with wardrobes and support of a bathroom (5.80m2)
Plenty of storage by wardrobes on the floor
2nd floor (13.20m2): office/bedroom with access to a large terrace with sea view
This terrace is reinforced to take swimming pool / jacuzzi placement to rooftop level
The sea view exists from the ground floor.
These villas have the following equipment:
- AEG Appliances
- Daikin ducted air conditioner
- Vulcano solar system with 300 L tank
- Pre-installation for photovoltaic panels
- Central vacuum cleaner
- Bruma brand faucets
- Roca’s sanitary ware
- Custom-made wardrobe furniture
- Sapa brand aluminium spans
- Electric blinds
- Electrical blackouts
- Indirect light system in the main bathroom and hallway of the bedrooms
- Quick-step Capture brand floating floor
- Oak steps
- Shutters in Balema slatted
Don’t waste any more time. Schedule your visit now.
Contact
House 4 Bedrooms
Cascais e Estoril, Distrito de Lisboa
Used · 191m²
With Swimming Pool
buy
2.150.000 €
4 bedroom villa, of contemporary architecture, just built, inserted in a closed condominium of 14 villas in the area of Quinta da Bicuda, 5 minutes away from the beaches and the centre of Cascais.
With a 191 sqm private gross area and a 331 sqm land, the villa stands out for its brightness, high ceiling and outdoor spaces with vegetation.
The villa has a private swimming pool plus a barbecue area and consists of two floors that are distributed as follows:
Ground Floor:
Living and dining room with high ceiling and access to the outside (46 sqm);
suite (11 sqm) with access to terrace and garden;
social bathroom;
fully equipped kitchen (13 sqm);
laundry area;
bathroom to support the kitchen;
First Floor:
master suite (16 sqm) with access to a pleasant balcony (14 sqm) and with a closet;
suite: 16 sqm
suite: 17 sqm
Exterior:
2 parking spaces with a pergola roof
Private swimming pool
barbecue
In addition to concierge 24H, the condominium enjoys a playground and gym.
Ideal for those who seek to live in a welcoming environment, in contact with nature and all the comfort of today’s life.
Close to several national and international colleges. With great access to the A5 motorway, 30 minutes away from Lisbon and the Airport of Lisbon.
The village of Cascais is known for its beaches, manor homes and small palaces, as well as for its elegant restaurants and pleasant gardens, Golf courses and the Marina of Cascais.
With a 191 sqm private gross area and a 331 sqm land, the villa stands out for its brightness, high ceiling and outdoor spaces with vegetation.
The villa has a private swimming pool plus a barbecue area and consists of two floors that are distributed as follows:
Ground Floor:
Living and dining room with high ceiling and access to the outside (46 sqm);
suite (11 sqm) with access to terrace and garden;
social bathroom;
fully equipped kitchen (13 sqm);
laundry area;
bathroom to support the kitchen;
First Floor:
master suite (16 sqm) with access to a pleasant balcony (14 sqm) and with a closet;
suite: 16 sqm
suite: 17 sqm
Exterior:
2 parking spaces with a pergola roof
Private swimming pool
barbecue
In addition to concierge 24H, the condominium enjoys a playground and gym.
Ideal for those who seek to live in a welcoming environment, in contact with nature and all the comfort of today’s life.
Close to several national and international colleges. With great access to the A5 motorway, 30 minutes away from Lisbon and the Airport of Lisbon.
The village of Cascais is known for its beaches, manor homes and small palaces, as well as for its elegant restaurants and pleasant gardens, Golf courses and the Marina of Cascais.
Contact
House 4 Bedrooms Duplex
Penha Longa, Alcabideche, Cascais, Distrito de Lisboa
Used · 279m²
With Garage
buy / rent
1.980.000 € / 8.000 €
Luxury 4 bedroom villa in Penha Longa Resort
Located in one of the most prestigious and exclusive condominiums in Cascais, this villa presents itself as an excellent option for those looking for tranquility, nature, security and proximity to different services, shops and renowned schools.
In the heart of the Sintra-Cascais Natural Park, it benefits from 24-hour security and access to the five-star facilities of the Ritz Carlton. Penha Longa has two famous golf courses, one with 18 holes and the other with 9 holes. There are also 11km of walking trails throughout the condominium.
The house is distributed as follows:
Floor 0
Entrance hall
Living room
Dining room
Kitchen with pantry
Toilet
3 suites
Floor 1
Master suite with walking closet
All divisions on the ground floor with access to the garden, where an excellent-sized swimming pool stands out.
There is also a closed garage for 2 cars, and a paved outdoor space for parking at least 4 more cars.
Central heating and air conditioning in all rooms, fireplace in the social area.
Wooden floor, use of noble stone in the bathrooms, entrance hall and kitchen. Excellent finishes.
A property of excellence, located in a wonderful Quinta where you can still enjoy the services of the 5-star hotel, 8 excellent restaurants (2 with Michelin stars) with deliveries to residents, a luxury SPA, health-club, country-club, horse riding, tennis and squash courts.
Located in one of the most prestigious and exclusive condominiums in Cascais, this villa presents itself as an excellent option for those looking for tranquility, nature, security and proximity to different services, shops and renowned schools.
In the heart of the Sintra-Cascais Natural Park, it benefits from 24-hour security and access to the five-star facilities of the Ritz Carlton. Penha Longa has two famous golf courses, one with 18 holes and the other with 9 holes. There are also 11km of walking trails throughout the condominium.
The house is distributed as follows:
Floor 0
Entrance hall
Living room
Dining room
Kitchen with pantry
Toilet
3 suites
Floor 1
Master suite with walking closet
All divisions on the ground floor with access to the garden, where an excellent-sized swimming pool stands out.
There is also a closed garage for 2 cars, and a paved outdoor space for parking at least 4 more cars.
Central heating and air conditioning in all rooms, fireplace in the social area.
Wooden floor, use of noble stone in the bathrooms, entrance hall and kitchen. Excellent finishes.
A property of excellence, located in a wonderful Quinta where you can still enjoy the services of the 5-star hotel, 8 excellent restaurants (2 with Michelin stars) with deliveries to residents, a luxury SPA, health-club, country-club, horse riding, tennis and squash courts.
Contact
House 4 Bedrooms
Birre, Cascais e Estoril, Distrito de Lisboa
Used · 363m²
With Garage
buy
3.750.000 €
4 bedrooms villa, renovated, with contemporary architecture, set in a 1,041 sqm plot, in Birre, Cascais. The villa comprises the following: t entrance floor with 14 sqm hall, 53 sqm living room, 26.33 sqm dining room, and 22.37 sqm kitchen. This floor also has a 3.22 sqm guest bathroom and 12 sqm suite with 4.22 sqm closet. All the rooms on this floor have access to the terraces, garden and swimming pool (69.37 sqm). This floor also includes a 5.82 sqm laundry, 5.82 sqm storage room, and 33.50 sqm garage. The first floor has a 21.48 sqm master suite with closet and 46.61 sqm private terrace, 9.21 sqm office, and two suites (19 sqm + 18 sqm) also with terrace.
Birre is one of the most privileged areas in Cascais because it combines a quiet environment full of privacy and close to the Guincho beach and the bay beaches, as well as the historic village of Cascais, where you can find all sorts of cultural, social, and sports activities. Less than 10 minutes from several private schools, such as Externato Nossa Senhora do Rosário, Colégio Amor de Deus, the German School (Deutsche Schule Lissabon), and SAIS (Santo António International School).
Also, 20 minutes from TASIS International Schools (The American School in Portugal) and CAISL (Carlucci American International School of Lisbon), both in Beloura. Fast access to the Marginal Road, motorway and 30 from Lisbon Airport.
Birre is one of the most privileged areas in Cascais because it combines a quiet environment full of privacy and close to the Guincho beach and the bay beaches, as well as the historic village of Cascais, where you can find all sorts of cultural, social, and sports activities. Less than 10 minutes from several private schools, such as Externato Nossa Senhora do Rosário, Colégio Amor de Deus, the German School (Deutsche Schule Lissabon), and SAIS (Santo António International School).
Also, 20 minutes from TASIS International Schools (The American School in Portugal) and CAISL (Carlucci American International School of Lisbon), both in Beloura. Fast access to the Marginal Road, motorway and 30 from Lisbon Airport.
Contact
House 4 Bedrooms
Estoril, Cascais e Estoril, Distrito de Lisboa
Used · 532m²
With Garage
buy
4.800.000 €
Detached 4+4-bedroom villa, with approved project for total renovation, with 532 sqm of gross construction area, garden, swimming pool, and large terraces, set on a plot of land of 1,944 sqm, located in a prestigious area of Estoril, Cascais. Currently, the house is spread over three floors, with the main entrance floor comprising an entrance hall with a cloakroom and a guest bathroom, a spacious entrance hall of approximately 50 sqm with double height ceilings, a living room of approximately 30 sqm, a sitting room with a fireplace and access to a large terrace overlooking the garden and pool, a dining room also with a fireplace and access to a spacious winter garden, and a kitchen with dining area and pantry. The kitchen has direct access to a large garden/vegetable patch. On the first floor, there are four suites, with one of them being the master suite with a good-sized closet. This floor also has access, via stairs, to the upper floor where there is a large terrace/solarium. On the lower ground floor, which is at the level of the pool, there is a multipurpose room, 2 study rooms, a gym, and a full bathroom. Covered parking for two cars, plus space to park several cars outside. The approved project for some alterations and improvements is signed by Architect Vasco Pereira de Lacerda Marques, son of Tertuliano de Lacerda Marques who won the Valmor Prize in 1921 for the residence of the Consul of Hungary.
Within a 10-minute walking distance from Salesiana School of Estoril, German School (Deutsche Schule Lissabon), and SAIS (Santo António International School). Only 5 minutes from the Estoril Golf Club, Estoril Tennis Club (CTE). Within a 5-minute driving distance from the highway access, 10 minutes from Cascais Marina, Quinta da Marinha, Oitavos Golf Course, CUF Cascais, Cascais Hospital, and Joaquim Chaves Saúde Clinic at Cascais Shopping, and 15 minutes from the center of Sintra and 30 minutes from Lisbon and Lisbon Airport.
Within a 10-minute walking distance from Salesiana School of Estoril, German School (Deutsche Schule Lissabon), and SAIS (Santo António International School). Only 5 minutes from the Estoril Golf Club, Estoril Tennis Club (CTE). Within a 5-minute driving distance from the highway access, 10 minutes from Cascais Marina, Quinta da Marinha, Oitavos Golf Course, CUF Cascais, Cascais Hospital, and Joaquim Chaves Saúde Clinic at Cascais Shopping, and 15 minutes from the center of Sintra and 30 minutes from Lisbon and Lisbon Airport.
Contact
House 4 Bedrooms
Birre, Cascais e Estoril, Distrito de Lisboa
Used · 218m²
With Garage
buy
2.707.500 €
Excellent 4 bedroom villa for sale in Birre, with garden, swimming pool and jacuzzi, set in a plot of 534 m2.
With east/south/west solar orientation, the villa is divided into 3 floors as follows:
Floor 0:
Hall, large living room with fireplace and access to the garden and pool, fully equipped kitchen and also with direct access to the outside, guest toilet;
Floor 1: Bedroom hall with wardrobe; 3 suites in which two of them have access to a terrace;
Floor -1: 1 bedroom, 1 full bathroom, laundry and storage area, wine cellar and garage for 3 cars.
The villa is also equipped with:
Central Vacuum, Heat Pump, Ducted Air Conditioning, PVC Windows with Double Glazing and Thermal Cut, Electric Shutters, Automatic Irrigation, Automatic Gates, Intercom
Excellent location, in a privileged and quiet area, close to several leisure, shopping and service areas, 5 minutes by car from Guincho beach, Quinta da Marinha Golf and 10 minutes from the centre of Cascais.
Easy access to the A5 motorway and marginal road.
10 min away from Carlucci International School (CAISL), Tassis, Kings College, St Julians School and Park International School.
With east/south/west solar orientation, the villa is divided into 3 floors as follows:
Floor 0:
Hall, large living room with fireplace and access to the garden and pool, fully equipped kitchen and also with direct access to the outside, guest toilet;
Floor 1: Bedroom hall with wardrobe; 3 suites in which two of them have access to a terrace;
Floor -1: 1 bedroom, 1 full bathroom, laundry and storage area, wine cellar and garage for 3 cars.
The villa is also equipped with:
Central Vacuum, Heat Pump, Ducted Air Conditioning, PVC Windows with Double Glazing and Thermal Cut, Electric Shutters, Automatic Irrigation, Automatic Gates, Intercom
Excellent location, in a privileged and quiet area, close to several leisure, shopping and service areas, 5 minutes by car from Guincho beach, Quinta da Marinha Golf and 10 minutes from the centre of Cascais.
Easy access to the A5 motorway and marginal road.
10 min away from Carlucci International School (CAISL), Tassis, Kings College, St Julians School and Park International School.
Contact
House 4 Bedrooms
Cascais e Estoril, Distrito de Lisboa
Used · 225m²
With Garage
buy
1.300.000 €
4 bedroom villa, in a closed condominium located in the centre of Monte Estoril, in an excellent location, only a 5 minutes´ walk from the beach and the train station of Monte Estoril.
With a 304 sqm construction area and inserted in a 277 sqm plot of land, the villa stands out for its luminosity (with South/ West sun exposure) and its pleasant outdoor space.
The villa is composed by 2 floors that are distributed as follows :
Ground Floor:
- Entry hall (6,00 sqm);
- living room with fireplace and with access to the exterior (47,30 sqm);
- dining room with access to the exterior (10 sqm);
- fully equipped kitchen (14 sqm);
- exterior drying rack area next to the kitchen (23 sqm);
- exterior space with garden and terrace (185 sqm) exclusive use of the fraction;
First Floor:
- master suite with a private bathroom;
- 2 bedrooms
- a support bathroom;
Basement´s floor:
- large dimensioned bedroom (52 sqm) that can be converted into a multipurpose room/gym/office;
- pleasant private garden and terrace (90 sqm);
- full private bathroom;
- direct access to a garage with two parking spaces
- storage area.
Ideal for those who intend to live in the centre of Estoril, in a noble and quiet area, with all the comfort of current life.
The parish of Estoril and Monte Estoril (which is an integral part of the parish of Cascais) is known by its bay of beaches, cosmopolitanism and its history.
It is considered the most sophisticated destination of the Lisbon’s region, where small palaces and refined and elegant constructions prevail.
With the sea as a scenario, Estoril and Cascais can be proud of having 7 golf courses, a casino, a marina and countless leisure areas. It is 30 minutes away from Lisbon and its international airport.
With a 304 sqm construction area and inserted in a 277 sqm plot of land, the villa stands out for its luminosity (with South/ West sun exposure) and its pleasant outdoor space.
The villa is composed by 2 floors that are distributed as follows :
Ground Floor:
- Entry hall (6,00 sqm);
- living room with fireplace and with access to the exterior (47,30 sqm);
- dining room with access to the exterior (10 sqm);
- fully equipped kitchen (14 sqm);
- exterior drying rack area next to the kitchen (23 sqm);
- exterior space with garden and terrace (185 sqm) exclusive use of the fraction;
First Floor:
- master suite with a private bathroom;
- 2 bedrooms
- a support bathroom;
Basement´s floor:
- large dimensioned bedroom (52 sqm) that can be converted into a multipurpose room/gym/office;
- pleasant private garden and terrace (90 sqm);
- full private bathroom;
- direct access to a garage with two parking spaces
- storage area.
Ideal for those who intend to live in the centre of Estoril, in a noble and quiet area, with all the comfort of current life.
The parish of Estoril and Monte Estoril (which is an integral part of the parish of Cascais) is known by its bay of beaches, cosmopolitanism and its history.
It is considered the most sophisticated destination of the Lisbon’s region, where small palaces and refined and elegant constructions prevail.
With the sea as a scenario, Estoril and Cascais can be proud of having 7 golf courses, a casino, a marina and countless leisure areas. It is 30 minutes away from Lisbon and its international airport.
Contact
House 4 Bedrooms
Cascais e Estoril, Distrito de Lisboa
Used · 204m²
With Garage
buy
1.800.000 €
Contemporary 4 bedroom detached villa with swimming pool and garden, in Cascais, located in an area of villas in the village of Juzo.
Villa with 4 bedrooms with a 190 sqm private gross area, inserted in a 292 sqm plot of land and with an excellent sun exposure - South/ West.
The areas are distributed as follows:
Ground floor:
- Hall
- Living room and kitchen in open space: 45 sqm with access to the swimming pool and garden with barbecue and social bathroom.
- Fully equipped kitchen with access to the exterior
- Social bathroom.
First Floor:
- Master suite with balcony: 20 sqm and a 6,29 sqm walk-in closet
- Bedroom with wardrobe: 13,18 sqm
- Bedroom with wardrobe: 12 sqm
- Full private bathroom to support the bedrooms with shower tray and window.
Basement:
- Suite: 15.38 sqm with access to an 18.40 sqm patio with and independent exit
- Full private bathroom
- Laundry area
- 2 storage areas
- Garage for 1 car
All the rooms have double glazed window frames and electrical blinds. The villa also offers: Mobile system, video intercom, swimming pool, automatic gate.
Located close to several transportation options, beaches, bicycle paths, schools, restaurants and all sorts of local business.
It is 1 away minute from the A5 motorway and 5 minutes from the centre of Cascais.
An opportunity!
Cascais is a Portuguese village famous for its bay, local business and its cosmopolitanism. It is considered the most sophisticated destination of the Lisbon’s region, where small palaces and refined and elegant constructions prevail. With the sea as a scenario, Cascais can be proud of having 7 golf courses, a casino, a marina and countless leisure areas. It is 30 minutes away from Lisbon and its international airport.
Porta da Frente Christie’s is a real estate agency that has been operating in the market for more than two decades. Its focus lays on the highest quality houses and developments, not only in the selling market, but also in the renting market. The company was elected by the prestigious brand Christie’s - one of the most reputable auctioneers, Art institutions and Real Estate of the world - to be represented in Portugal, in the areas of Lisbon, Cascais, Oeiras, Sintra and Alentejo. The main purpose of Porta da Frente Christie’s is to offer a top-notch service to our customers.
Villa with 4 bedrooms with a 190 sqm private gross area, inserted in a 292 sqm plot of land and with an excellent sun exposure - South/ West.
The areas are distributed as follows:
Ground floor:
- Hall
- Living room and kitchen in open space: 45 sqm with access to the swimming pool and garden with barbecue and social bathroom.
- Fully equipped kitchen with access to the exterior
- Social bathroom.
First Floor:
- Master suite with balcony: 20 sqm and a 6,29 sqm walk-in closet
- Bedroom with wardrobe: 13,18 sqm
- Bedroom with wardrobe: 12 sqm
- Full private bathroom to support the bedrooms with shower tray and window.
Basement:
- Suite: 15.38 sqm with access to an 18.40 sqm patio with and independent exit
- Full private bathroom
- Laundry area
- 2 storage areas
- Garage for 1 car
All the rooms have double glazed window frames and electrical blinds. The villa also offers: Mobile system, video intercom, swimming pool, automatic gate.
Located close to several transportation options, beaches, bicycle paths, schools, restaurants and all sorts of local business.
It is 1 away minute from the A5 motorway and 5 minutes from the centre of Cascais.
An opportunity!
Cascais is a Portuguese village famous for its bay, local business and its cosmopolitanism. It is considered the most sophisticated destination of the Lisbon’s region, where small palaces and refined and elegant constructions prevail. With the sea as a scenario, Cascais can be proud of having 7 golf courses, a casino, a marina and countless leisure areas. It is 30 minutes away from Lisbon and its international airport.
Porta da Frente Christie’s is a real estate agency that has been operating in the market for more than two decades. Its focus lays on the highest quality houses and developments, not only in the selling market, but also in the renting market. The company was elected by the prestigious brand Christie’s - one of the most reputable auctioneers, Art institutions and Real Estate of the world - to be represented in Portugal, in the areas of Lisbon, Cascais, Oeiras, Sintra and Alentejo. The main purpose of Porta da Frente Christie’s is to offer a top-notch service to our customers.
Contact
House 4 Bedrooms
São Domingos de Rana, Cascais, Distrito de Lisboa
Used · 174m²
buy
680.000 €
Excelente moradia em fase final de construção, isolada, inserida num lote de terreno com 357m2.
Esta moradia com 193m2 de área bruta, é composta por:
No R/c uma ampla e luminosa sala e cozinha em Open Space com acesso ao jardim, onde poderá construir uma piscina que está aprovada no projeto. Um quarto/escritório e uma casa de banho completa com banheira.
O 1º piso dispõe de uma suite com espaçoso closet, 2 quartos com uma varanda comum e uma casa de banho com base de duche .
Com muita luz natural graças às grandes janelas e à claraboia por cima das escadas.
Todo o pavimento interior será flutuante laminado USO INTENSO 8mm AC5, excepto nas casas de banho onde será pavimento cerâmico.
Os móveis da cozinha serão em melanina, alto brilho, cor branca e bancada silestone. Não inclui os electrodomésticos. Com uma grande arrecadação por baixo e na lateral das escadas.
Nesta fase ainda poderá escolher outros acabamentos, desde que seja pelo mesmo valor orçamentado.
Paineis solares com sistema Termossifão, estores elétricos, pré-instalação de Ar Condicionado, caixilharia em PVC com vidros duplos.
Todo o terreno é vedado, poderá disfrutar do jardim com privacidade.
Num bairro muito tranquilo e próximo de todo o tipo de serviços, comércio, escolas, transportes públicos e auto estrada.
Áreas dos compartimentos:
R/C:
Sala: 34.80m2
Cozinha: 12.75m2
Quarto/Escritório: 11.01m2
Casa de banho: 3.10m2
Hall: 3.40m2
1º Piso:
Quarto 1: 13.90m2
Quarto 2: 11.95m2
Casa de banho: 4.55m2
Quarto Suite: 14.05m2
Closet Suite: 7.80m2
Casa de banho Suite: 4.70m2
Hall: 2.15m2
Varanda: 5.05m2
Garagem: 19.22m2
Esta moradia com 193m2 de área bruta, é composta por:
No R/c uma ampla e luminosa sala e cozinha em Open Space com acesso ao jardim, onde poderá construir uma piscina que está aprovada no projeto. Um quarto/escritório e uma casa de banho completa com banheira.
O 1º piso dispõe de uma suite com espaçoso closet, 2 quartos com uma varanda comum e uma casa de banho com base de duche .
Com muita luz natural graças às grandes janelas e à claraboia por cima das escadas.
Todo o pavimento interior será flutuante laminado USO INTENSO 8mm AC5, excepto nas casas de banho onde será pavimento cerâmico.
Os móveis da cozinha serão em melanina, alto brilho, cor branca e bancada silestone. Não inclui os electrodomésticos. Com uma grande arrecadação por baixo e na lateral das escadas.
Nesta fase ainda poderá escolher outros acabamentos, desde que seja pelo mesmo valor orçamentado.
Paineis solares com sistema Termossifão, estores elétricos, pré-instalação de Ar Condicionado, caixilharia em PVC com vidros duplos.
Todo o terreno é vedado, poderá disfrutar do jardim com privacidade.
Num bairro muito tranquilo e próximo de todo o tipo de serviços, comércio, escolas, transportes públicos e auto estrada.
Áreas dos compartimentos:
R/C:
Sala: 34.80m2
Cozinha: 12.75m2
Quarto/Escritório: 11.01m2
Casa de banho: 3.10m2
Hall: 3.40m2
1º Piso:
Quarto 1: 13.90m2
Quarto 2: 11.95m2
Casa de banho: 4.55m2
Quarto Suite: 14.05m2
Closet Suite: 7.80m2
Casa de banho Suite: 4.70m2
Hall: 2.15m2
Varanda: 5.05m2
Garagem: 19.22m2
Contact
House 4 Bedrooms
Cascais e Estoril, Distrito de Lisboa
Used · 387m²
With Garage
buy
3.900.000 €
4-bedroom villa, 222 sqm (gross floor area), swimming pool, private garden and photovoltaic panels, in the luxury gated community SandWoods, in Cascais, Lisbon. The SandWoods is surrounded by land with an area of 88,000 sqm, with only 23,000 sqm dedicated to residential areas. Premium amenities include a communal swimming pool near the apartment building, a tennis court, a basketball court, a children’s playground, and pedestrian paths, with approximately 2 km surrounded by nature, the sea and the iconic Serra de Sintra. Also, under the concept of sustainability, which the development features in all the homes, in the communal spaces there is also a rainwater reservoir for the irrigation system. This is a resale or a transfer of contractual position.
Located in a privileged area, a few minutes from Guincho beach, 4.5 km from Cascais and 30 km from Lisbon and next to two 18-hole golf courses, this development combines proximity to the main urban centres with the surroundings and serenity of nature.
Located in a privileged area, a few minutes from Guincho beach, 4.5 km from Cascais and 30 km from Lisbon and next to two 18-hole golf courses, this development combines proximity to the main urban centres with the surroundings and serenity of nature.
Contact
House 4 Bedrooms +1
Cascais e Estoril, Distrito de Lisboa
Used · 318m²
With Garage
buy
2.917.000 €
Future Development NINE ONE, a new and exclusive real estate project located in the heart of Cascais.
NINE ONE is located in the centre of Cascais, one of the most desired areas of the region, offering a perfect combination of comfort and elegance. Just 5 minutes walking distance from the beautiful beaches of Cascais and the vibrant city centre and station, this project provides the convenience of being close to all facilities and the serenity of a privileged location.
The development consists of 9 villas (eight 4 bedroom villas and only a 5 bedroom villa), each with a private garden and swimming pool, providing a personal oasis in the middle of the city. Each villa has been carefully designed to offer comfort and luxury, with the highest quality finishes that reflect a high standard of living.
The NINE ONE villas are spread over three floors, offering well-defined and functional spaces. Each unit has three parking spaces, ensuring the convenience and safety of residents.
With an excellent sun exposure, the villas receive abundant natural light throughout the day, creating welcoming and bright environments. In addition, the modern architecture project is complemented by a particular landscape design, with large dimensioned green spaces that promote a sense of tranquillity and well-being.
The villas with an around 400 sqm gross construction area and a 254 sqm private living area, offer large and comfortable spaces for the whole family. Every detail has been designed to maximize the use of spaces, ensuring functionality and elegance.
NINE ONE is more than a simple real estate project; it is an opportunity to live in the heart of Cascais, with all the comfort and luxury you deserve.
NINE ONE is located in the centre of Cascais, one of the most desired areas of the region, offering a perfect combination of comfort and elegance. Just 5 minutes walking distance from the beautiful beaches of Cascais and the vibrant city centre and station, this project provides the convenience of being close to all facilities and the serenity of a privileged location.
The development consists of 9 villas (eight 4 bedroom villas and only a 5 bedroom villa), each with a private garden and swimming pool, providing a personal oasis in the middle of the city. Each villa has been carefully designed to offer comfort and luxury, with the highest quality finishes that reflect a high standard of living.
The NINE ONE villas are spread over three floors, offering well-defined and functional spaces. Each unit has three parking spaces, ensuring the convenience and safety of residents.
With an excellent sun exposure, the villas receive abundant natural light throughout the day, creating welcoming and bright environments. In addition, the modern architecture project is complemented by a particular landscape design, with large dimensioned green spaces that promote a sense of tranquillity and well-being.
The villas with an around 400 sqm gross construction area and a 254 sqm private living area, offer large and comfortable spaces for the whole family. Every detail has been designed to maximize the use of spaces, ensuring functionality and elegance.
NINE ONE is more than a simple real estate project; it is an opportunity to live in the heart of Cascais, with all the comfort and luxury you deserve.
Contact
House 4 Bedrooms
Junqueiro, Carcavelos e Parede, Cascais, Distrito de Lisboa
Used · 450m²
With Garage
buy
3.300.000 €
4-bedroom single-storey villa, 785 sqm (gross construction area), with garden and garage, walking distance from the beach and St. Julian’s School, set in a 1,350 sqm plot, in Carcavelos, Cascais. 133 sqm living room divided into three different spaces with direct access to the garden. The 37 sqm equipped kitchen has a double island and also has a laundry room/pantry (8.25 sqm), with a full bathroom, which can be used as a suite. All four bedrooms are en suite and very spacious (26 sqm, 21 sqm, 22 sqm), two of which have a closet. There is a 71 sqm master suite. The hallway of the bedrooms comprises wardrobes and a small closet. The 450 sqm rooftop has sea views. The basement comprises a garage for approximately 8 cars; 5 spacious multipurpose rooms which can be used as a gym, a studio, a home office, a cinema room, a games room, a playroom, etc.; it also has a laundry room with a full bathroom which can be transformed into a suite; and another full bathroom and a small bedroom. The garden surrounds the entire villa and has a water feature with a waterfall.
Excellent location in a quiet area with villas. Within a 2-minute walking distance from Saint Julian’s School and the Faculty of Economics of the Nova School of Business and Economics, Marginal Road accesses, Carcavelos train station, and Carcavelos beach. 30 minutes from Lisbon city centre and Lisbon Airport.
Excellent location in a quiet area with villas. Within a 2-minute walking distance from Saint Julian’s School and the Faculty of Economics of the Nova School of Business and Economics, Marginal Road accesses, Carcavelos train station, and Carcavelos beach. 30 minutes from Lisbon city centre and Lisbon Airport.
Contact
House 4 Bedrooms +1
Cascais e Estoril, Distrito de Lisboa
Used · 322m²
With Garage
buy
4.220.000 €
In one of the most privileged lands at the entrance of Quinta da Marinha, an innovative project is born, with stunning sea views and a unique landscaping, which creates the feeling that your villa is inserted in a large dimensioned garden.
Exclusive 4+1 bedroom houses, with a functional layout, swimming pools and private gardens, inspired by the boutique lifestyle.
The boutique lifestyle, present in charming destinations around the world, is represented in every environment of the Boutique Villas.
A way of living that privileges well-being, the beauty of shapes and objects, functionality and comfort.
Life happens in an ample garden, without circulation of cars, with more comfort and privacy with underground parking and private boxes.
A privilege to live where the sea meets a new point of view.
This villa is called Blue Penthouse for its stunning recreation area with swimming pool and a fabulous sea view, on the Rooftop.
Porta da Frente Christie’s is a real estate agency that has been operating in the market for more than two decades. Its focus lays on the highest quality houses and developments, not only in the selling market, but also in the renting market. The company was elected by the prestigious brand Christie’s - one of the most reputable auctioneers, Art institutions and Real Estate of the world - to be represented in Portugal, in the areas of Lisbon, Cascais, Oeiras, Sintra and Alentejo. The main purpose of Porta da Frente Christie’s is to offer a top-notch service to our customers.
Exclusive 4+1 bedroom houses, with a functional layout, swimming pools and private gardens, inspired by the boutique lifestyle.
The boutique lifestyle, present in charming destinations around the world, is represented in every environment of the Boutique Villas.
A way of living that privileges well-being, the beauty of shapes and objects, functionality and comfort.
Life happens in an ample garden, without circulation of cars, with more comfort and privacy with underground parking and private boxes.
A privilege to live where the sea meets a new point of view.
This villa is called Blue Penthouse for its stunning recreation area with swimming pool and a fabulous sea view, on the Rooftop.
Porta da Frente Christie’s is a real estate agency that has been operating in the market for more than two decades. Its focus lays on the highest quality houses and developments, not only in the selling market, but also in the renting market. The company was elected by the prestigious brand Christie’s - one of the most reputable auctioneers, Art institutions and Real Estate of the world - to be represented in Portugal, in the areas of Lisbon, Cascais, Oeiras, Sintra and Alentejo. The main purpose of Porta da Frente Christie’s is to offer a top-notch service to our customers.
Contact
House 4 Bedrooms +1
Monte Estoril, Cascais e Estoril, Distrito de Lisboa
Used · 261m²
With Swimming Pool
buy
2.300.000 €
4+1-bedroom villa, 261 sqm (gross construction area), with swimming pool and garden, set in a 290 sqm plot of land, in Monte Estoril, Cascais. Entrance floor: 45 sqm living and dining room, with fireplace, access to a 17 sqm terrace, 24 sqm kitchen and guest bathroom. The first floor has two suites with closet and a bedroom with closet supported by a bathroom, with sea view. Floor -1; multi-purpose room and a suite with closet and access to the garden and swimming pool. Underfloor heating and pre-installation of air conditioning. Undergoing full renovation with the work being completed in September 2023.
Within a 5-minute driving distance from Passarinhos Garden, terraces, restaurants, train station, several beaches, Cascais sea promenade, all services, and the town centre. 10-minute driving distance from Escola Salesiana do Estoril, German School (Deutsche Schule Lissabon) and SAIS (Santo António International School). 10-minute driving distance from Colégio Amor de Deus, Golf Course, CTE - Estoril Tennis Club, Quinta da Marinha Golf Course and Cascais Marina. Also located 10 minutes from CUF Cascais, Cascais Hospital and Joaquim Chaves Health Clinic. Within 10 minutes from the main shopping centres CascaiShopping and El Corte Inglés in Beloura. Within 5 minutes from the access to the A5 and A16 motorways and 30 minutes from Humberto Delgado Lisbon Airport.
Within a 5-minute driving distance from Passarinhos Garden, terraces, restaurants, train station, several beaches, Cascais sea promenade, all services, and the town centre. 10-minute driving distance from Escola Salesiana do Estoril, German School (Deutsche Schule Lissabon) and SAIS (Santo António International School). 10-minute driving distance from Colégio Amor de Deus, Golf Course, CTE - Estoril Tennis Club, Quinta da Marinha Golf Course and Cascais Marina. Also located 10 minutes from CUF Cascais, Cascais Hospital and Joaquim Chaves Health Clinic. Within 10 minutes from the main shopping centres CascaiShopping and El Corte Inglés in Beloura. Within 5 minutes from the access to the A5 and A16 motorways and 30 minutes from Humberto Delgado Lisbon Airport.
Contact
House 4 Bedrooms
Murches, Alcabideche, Cascais, Distrito de Lisboa
Used · 363m²
With Garage
buy
2.150.000 €
LOOKING FOR A 4 BEDROOM VILLA IN CASCAIS?
FOUND!
This villa with excellent finishes inserted in a condominium of 5 villas with pool and common garden, built in order to live in harmony and community
With good solar orientation.
This 4 bedroom villa (2 en suite) consisting of 3 floors is distributed as follows:
Ground floor
Entrance hall 9 m2, Living room 50.50 m2 with access to a porch and a terrace with barbacue area, kitchen with island 19.80m2, social wc 2.60 m2, Suite 16.80m2, wc 4.80m2
Gross area of terraces and porch 69,94m2
Floor 1
Master Suite 22,80m2 with closet area, wc 6,40m2, this suite has access to a terrace 40,15m2, 2 Bedrooms 16,85m2 each wc supporting the rooms 6,35m2
Basement
Box for 2 cars 27,75m2 + 1 place inside, Technical zone 11,20m2, laundry 25m2, lobby17,64m2 and covered drying rack 29m2 wc 2,30m2
It also has 2 spaces in the outdoor parking in the condominium
Well located 10 minutes from Guincho and the village of Cascais, with easy access to the A5 and marginal
Energy Certificate A+
Expected date of completion of the work: End of the year 2023
Do not miss this opportunity to live near the Sea and Sierra
For more information or to schedule a visit contact us
FOUND!
This villa with excellent finishes inserted in a condominium of 5 villas with pool and common garden, built in order to live in harmony and community
With good solar orientation.
This 4 bedroom villa (2 en suite) consisting of 3 floors is distributed as follows:
Ground floor
Entrance hall 9 m2, Living room 50.50 m2 with access to a porch and a terrace with barbacue area, kitchen with island 19.80m2, social wc 2.60 m2, Suite 16.80m2, wc 4.80m2
Gross area of terraces and porch 69,94m2
Floor 1
Master Suite 22,80m2 with closet area, wc 6,40m2, this suite has access to a terrace 40,15m2, 2 Bedrooms 16,85m2 each wc supporting the rooms 6,35m2
Basement
Box for 2 cars 27,75m2 + 1 place inside, Technical zone 11,20m2, laundry 25m2, lobby17,64m2 and covered drying rack 29m2 wc 2,30m2
It also has 2 spaces in the outdoor parking in the condominium
Well located 10 minutes from Guincho and the village of Cascais, with easy access to the A5 and marginal
Energy Certificate A+
Expected date of completion of the work: End of the year 2023
Do not miss this opportunity to live near the Sea and Sierra
For more information or to schedule a visit contact us
Contact
House 4 Bedrooms
Avencas, Carcavelos e Parede, Cascais, Distrito de Lisboa
Used · 245m²
View Sea
buy
2.475.000 €
4 bedroom villa with a gross construction area of 359 sqm in a plot of land measuring 481 sqm, with sea views, swimming pool, and garden, in Parede, Cascais. The villa was built in 2020 and features three bedrooms, two of which are en-suite, with two additional spaces that can be turned into bedrooms. It features a fully fitted kitchen with SMEG appliances, storage room, and laundry room. The highlight of this house is the private garden with a swimming pool and views over Avencas Beach, right by the sea.
It is a 2-minute walking distance from Avencas Beach and 5 minutes from Parede train station. 5 minutes driving distance from Parede Beach and Carcavelos Beach. 5 minutes from Parede market, Quinta da Alagoa Garden, Carcavelos Tennis and Padel, Sant’Ana Hospital, and access to the A5 and IC15 highways. 10 minutes driving distance from Saint Julian’s School, Saint Dominic’s International School, Santo António International School (SAIS), and Marista School of Carcavelos. 15 minutes driving distance from the center of Cascais and 25 minutes from the center of Lisbon and Humberto Delgado Airport.
It is a 2-minute walking distance from Avencas Beach and 5 minutes from Parede train station. 5 minutes driving distance from Parede Beach and Carcavelos Beach. 5 minutes from Parede market, Quinta da Alagoa Garden, Carcavelos Tennis and Padel, Sant’Ana Hospital, and access to the A5 and IC15 highways. 10 minutes driving distance from Saint Julian’s School, Saint Dominic’s International School, Santo António International School (SAIS), and Marista School of Carcavelos. 15 minutes driving distance from the center of Cascais and 25 minutes from the center of Lisbon and Humberto Delgado Airport.
Contact
House 4 Bedrooms +1
Cascais e Estoril, Distrito de Lisboa
Used · 270m²
With Garage
buy
2.785.000 €
Future Development NINE ONE, a new and exclusive real estate project located in the heart of Cascais.
NINE ONE is located in the centre of Cascais, one of the most desired areas of the region, offering a perfect combination of comfort and elegance. Just 5 minutes walking distance from the beautiful beaches of Cascais and the vibrant city centre and station, this project provides the convenience of being close to all facilities and the serenity of a privileged location.
The development consists of 9 villas (eight 4 bedroom villas and only a 5 bedroom villa), each with a private garden and swimming pool, providing a personal oasis in the middle of the city. Each villa has been carefully designed to offer comfort and luxury, with the highest quality finishes that reflect a high standard of living.
The NINE ONE villas are spread over three floors, offering well-defined and functional spaces. Each unit has three parking spaces, ensuring the convenience and safety of residents.
With an excellent sun exposure, the villas receive abundant natural light throughout the day, creating welcoming and bright environments. In addition, the modern architecture project is complemented by a particular landscape design, with large dimensioned green spaces that promote a sense of tranquillity and well-being.
The villas with an around 400 sqm gross construction area and a 254 sqm private living area, offer large and comfortable spaces for the whole family. Every detail has been designed to maximize the use of spaces, ensuring functionality and elegance.
NINE ONE is more than a simple real estate project; it is an opportunity to live in the heart of Cascais, with all the comfort and luxury you deserve.
NINE ONE is located in the centre of Cascais, one of the most desired areas of the region, offering a perfect combination of comfort and elegance. Just 5 minutes walking distance from the beautiful beaches of Cascais and the vibrant city centre and station, this project provides the convenience of being close to all facilities and the serenity of a privileged location.
The development consists of 9 villas (eight 4 bedroom villas and only a 5 bedroom villa), each with a private garden and swimming pool, providing a personal oasis in the middle of the city. Each villa has been carefully designed to offer comfort and luxury, with the highest quality finishes that reflect a high standard of living.
The NINE ONE villas are spread over three floors, offering well-defined and functional spaces. Each unit has three parking spaces, ensuring the convenience and safety of residents.
With an excellent sun exposure, the villas receive abundant natural light throughout the day, creating welcoming and bright environments. In addition, the modern architecture project is complemented by a particular landscape design, with large dimensioned green spaces that promote a sense of tranquillity and well-being.
The villas with an around 400 sqm gross construction area and a 254 sqm private living area, offer large and comfortable spaces for the whole family. Every detail has been designed to maximize the use of spaces, ensuring functionality and elegance.
NINE ONE is more than a simple real estate project; it is an opportunity to live in the heart of Cascais, with all the comfort and luxury you deserve.
Contact
House 4 Bedrooms
Murches, Alcabideche, Cascais, Distrito de Lisboa
Used · 363m²
With Garage
buy
2.150.000 €
ARE YOU LOOKING FOR A 4 BEDROOM VILLA IN CASCAIS?
FOUND!
This villa with excellent finishes is inserted in a condominium of 5 villas with swimming pool and common garden, built in order to live in harmony and community
With good solar orientation.
This 4 bedroom villa (2 en suite) consisting of 3 floors is distributed as follows:
Ground floor
Entrance hall 9 m2, Living room 50.50 m2 with access to a porch and a terrace with barbacue area, kitchen with island 19.80 m2, guest toilet 2.60 m2, Suite 16.80 m2, bathroom 4.80m2
Gross area of terraces and porch 69.94m2
1st floor
Master Suite 22.80m2 with closet area, bathroom 6.40m2, this suite has access to a terrace 40.15m2, 2 Bedrooms 16.85m2 each bathroom to support the bedrooms 6.35m2
Basement
Box for 2 cars 27.75m2 + 1 place inside, Technical area 11.20m2, laundry room 25m2, lobby, 17.64m2 and covered clothesline 29m2, bathroom 2.30m2
There are also 2 spaces in the outdoor parking in the condominium
Well located 10 minutes from Guincho and Cascais village, with easy access to the A5 and waterfront
Energy Certificate A+
Expected completion date : End of year 2023
Don’t miss this opportunity to live near the Sea and the Mountains
For more information or to schedule a visit contact us
FOUND!
This villa with excellent finishes is inserted in a condominium of 5 villas with swimming pool and common garden, built in order to live in harmony and community
With good solar orientation.
This 4 bedroom villa (2 en suite) consisting of 3 floors is distributed as follows:
Ground floor
Entrance hall 9 m2, Living room 50.50 m2 with access to a porch and a terrace with barbacue area, kitchen with island 19.80 m2, guest toilet 2.60 m2, Suite 16.80 m2, bathroom 4.80m2
Gross area of terraces and porch 69.94m2
1st floor
Master Suite 22.80m2 with closet area, bathroom 6.40m2, this suite has access to a terrace 40.15m2, 2 Bedrooms 16.85m2 each bathroom to support the bedrooms 6.35m2
Basement
Box for 2 cars 27.75m2 + 1 place inside, Technical area 11.20m2, laundry room 25m2, lobby, 17.64m2 and covered clothesline 29m2, bathroom 2.30m2
There are also 2 spaces in the outdoor parking in the condominium
Well located 10 minutes from Guincho and Cascais village, with easy access to the A5 and waterfront
Energy Certificate A+
Expected completion date : End of year 2023
Don’t miss this opportunity to live near the Sea and the Mountains
For more information or to schedule a visit contact us
Contact
See more Properties for Sale, Houses - House Used, in Cascais
Bedrooms
Zones
Can’t find the property you’re looking for?
