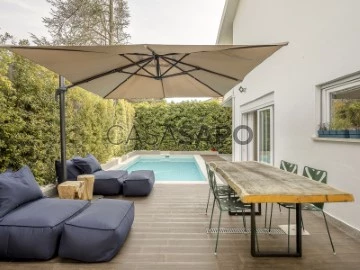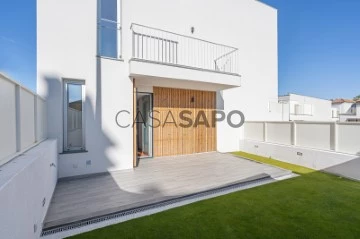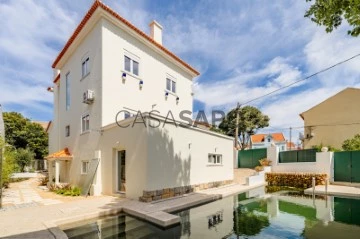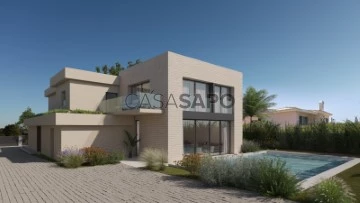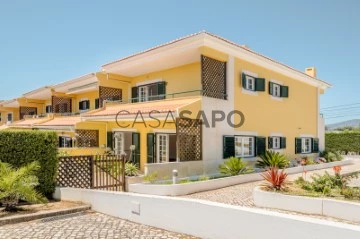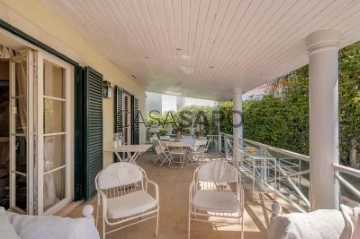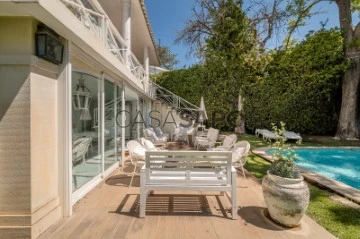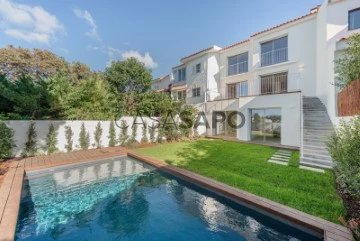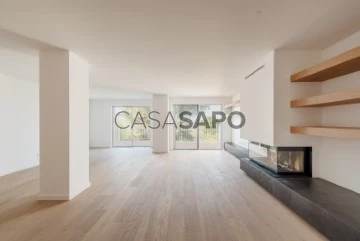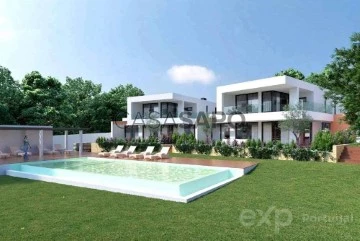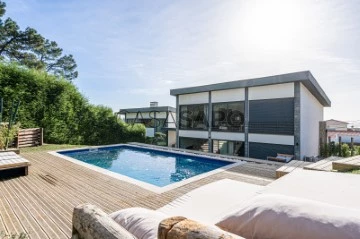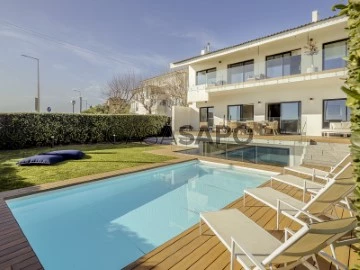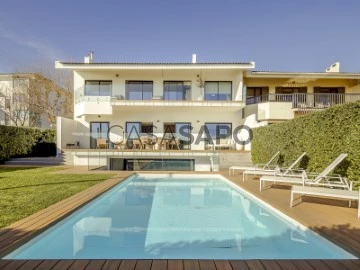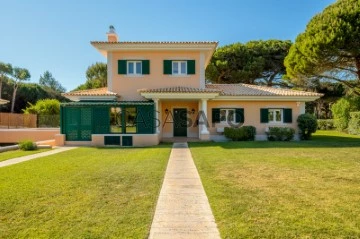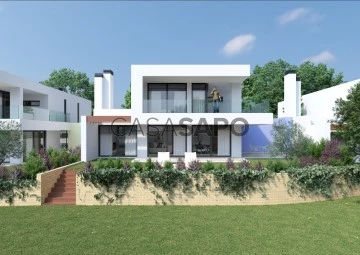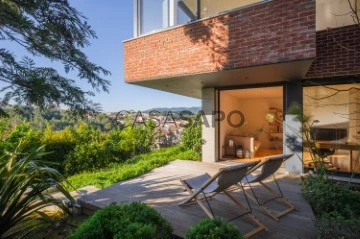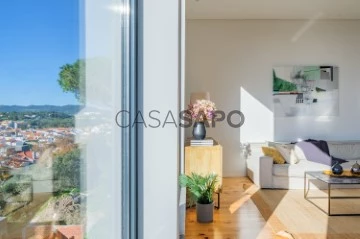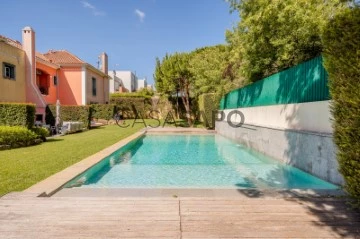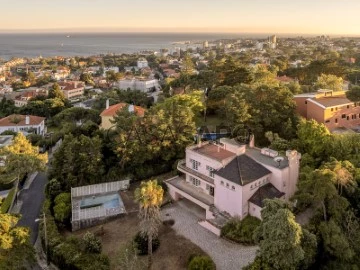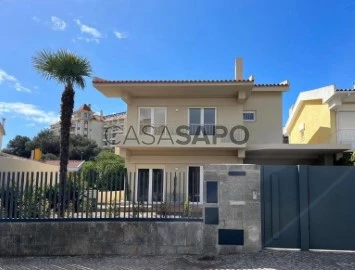Houses
4
Price
More filters
41 Properties for Sale, Houses - House 4 Bedrooms Used, in Cascais, with Terrace, Page 2
Order by
Relevance
House 4 Bedrooms
Bairro do Rosário (Cascais), Cascais e Estoril, Distrito de Lisboa
Used · 280m²
With Garage
buy
1.699.000 €
4-bedroom villa, 280 sqm (construction gross area), set in a plot of land with 360 sqm with garden and swimming pool in Bairro do Rosário, Cascais. It has air conditioning, electric shutters, double frames. Open garage for one car and two outdoor parking spaces. The villa has been fully renovated and is spread over two floors. On the ground floor: the social area with a large 53 sqm living room with fireplace and access to the 39 sqm terrace, an entrance hall, an American kitchen equipped with Smeg appliances, a laundry, a guest bathroom, and a suite. On the first floor: a master suite with a large closet, a suite, and a bedroom with a shared bathroom. All the bedrooms have access to the 21 sqm terrace.
Located in the iconic Bairro do Rosário. Area well served by transport, shops, and services.
5-minute driving distance from Quinta da Marinha, Ribeira dos Mochos Urban Park, CUF Cascais Hospital, Avenida da República, Casa da Guia Shopping Centre, Guia Lighthouse, Boca do Inferno, Cascais train station and the centre of Cascais. 10 minutes from Guincho Beach. Also 10-minute driving distance from the Escola Superior de Saúde do Alcoitão, PaRK International School - Cascais, St. George’s School and Santo António International School. Good accesses to the Marginal Road and A5. 15 minutes from the centre of Sintra and 30 minutes from Lisbon and from the Humberto Delgado Airport.
Located in the iconic Bairro do Rosário. Area well served by transport, shops, and services.
5-minute driving distance from Quinta da Marinha, Ribeira dos Mochos Urban Park, CUF Cascais Hospital, Avenida da República, Casa da Guia Shopping Centre, Guia Lighthouse, Boca do Inferno, Cascais train station and the centre of Cascais. 10 minutes from Guincho Beach. Also 10-minute driving distance from the Escola Superior de Saúde do Alcoitão, PaRK International School - Cascais, St. George’s School and Santo António International School. Good accesses to the Marginal Road and A5. 15 minutes from the centre of Sintra and 30 minutes from Lisbon and from the Humberto Delgado Airport.
Contact
House 4 Bedrooms
Parede (Centro), Carcavelos e Parede, Cascais, Distrito de Lisboa
Used · 106m²
With Garage
buy
1.050.000 €
Have you ever thought about living in the Center of the Wall?
Let yourself be enchanted by this HOUSE READY TO MOVE IN OF TYPOLOGY T4 IN CONDOMINIUM WITH SMALL GARDEN
Villas equipped with solar panels, and with pre-installation for photovoltaic panels, built-in air conditioning in all rooms and water heater to support the solar panels.
Floor-1 (76m2): single box garage for 2/4 cars
Floor 0: (78.30m2) living room (40M2) with floating wood floor, kitchen (11m2) fully equipped AEG with peninsula for open space living room with clothesline area (3.50m2)
Social bathroom (2.50m2)
Plenty of support wardrobes
1st floor: (94m2) Master Suite (17m2) with access to a balcony (4m2) with closet (3m2) and bathroom (5.63m2) with revigrés ceramics, taps with good finish hanging tableware from Roca. On this floor there are also two more bedrooms (18.40m2, 12.00m2) with wardrobes and support of a complete common bathroom (6m2)
Plenty of storage by wardrobes on the floor
Floor 2 (13.20m2): office/bedroom with access to a large terrace (71m2) with sea view
This terrace is reinforced to take swimming pool / jacuzzi placement to rooftop level
The sea view exists from the ground floor.
These villas have the following equipment:
- AEG Appliances
- Daikin ducted air conditioner
- Vulcano solar system with 300 L tank
- Pre-installation for photovoltaic panels
- Central vacuum cleaner
- Bruma brand faucets
- Roca’s sanitary ware
- Custom-made wardrobe furniture
- Sapa brand aluminium spans
- Electric blinds
- Electrical blackouts
- Indirect light system in the main bathroom and hallway of the bedrooms
- Quick-step Capture brand floating floor
- Oak steps
- Shutters in Balema slatted
Don’t waste any more time. Schedule your visit now.
Let yourself be enchanted by this HOUSE READY TO MOVE IN OF TYPOLOGY T4 IN CONDOMINIUM WITH SMALL GARDEN
Villas equipped with solar panels, and with pre-installation for photovoltaic panels, built-in air conditioning in all rooms and water heater to support the solar panels.
Floor-1 (76m2): single box garage for 2/4 cars
Floor 0: (78.30m2) living room (40M2) with floating wood floor, kitchen (11m2) fully equipped AEG with peninsula for open space living room with clothesline area (3.50m2)
Social bathroom (2.50m2)
Plenty of support wardrobes
1st floor: (94m2) Master Suite (17m2) with access to a balcony (4m2) with closet (3m2) and bathroom (5.63m2) with revigrés ceramics, taps with good finish hanging tableware from Roca. On this floor there are also two more bedrooms (18.40m2, 12.00m2) with wardrobes and support of a complete common bathroom (6m2)
Plenty of storage by wardrobes on the floor
Floor 2 (13.20m2): office/bedroom with access to a large terrace (71m2) with sea view
This terrace is reinforced to take swimming pool / jacuzzi placement to rooftop level
The sea view exists from the ground floor.
These villas have the following equipment:
- AEG Appliances
- Daikin ducted air conditioner
- Vulcano solar system with 300 L tank
- Pre-installation for photovoltaic panels
- Central vacuum cleaner
- Bruma brand faucets
- Roca’s sanitary ware
- Custom-made wardrobe furniture
- Sapa brand aluminium spans
- Electric blinds
- Electrical blackouts
- Indirect light system in the main bathroom and hallway of the bedrooms
- Quick-step Capture brand floating floor
- Oak steps
- Shutters in Balema slatted
Don’t waste any more time. Schedule your visit now.
Contact
House 4 Bedrooms +2
Parede, Carcavelos e Parede, Cascais, Distrito de Lisboa
Used · 415m²
With Garage
buy
1.750.000 €
Moradia T4+2 com 415 m2 de área bruta de construção, renovada, com jardim e piscina aquecida, inserida num lote de 620 m2 no centro da Parede em Cascais.
Piso de entrada com hall, sala com lareira e acesso a um terraço, casa de banho social, cozinha equipada com despensa, zona de lavandaria e saída para o exterior. Piso superior com quatro quartos, dois deles em suite e uma casa de banho completa. No piso térreo três quartos e uma casa de banho.
Ótima exposição solar, aquecimento central e ar condicionado em algumas divisões. No exterior piscina aquecida.
A moradia fica a 1 minuto walking distance do centro da Parede, a 5 minutos walking distance da estação de comboios da Parede, da Avenida Marginal, a 10 minutos driving distance da Nova (SEB), Colégio da Bafureira, St. Julians, Svenska Skolan Lissabon, Maristas. Bons acessos à auto-estrada. A 30 minutos driving distance do Aeroporto Humberto Delgado de Lisboa.
Piso de entrada com hall, sala com lareira e acesso a um terraço, casa de banho social, cozinha equipada com despensa, zona de lavandaria e saída para o exterior. Piso superior com quatro quartos, dois deles em suite e uma casa de banho completa. No piso térreo três quartos e uma casa de banho.
Ótima exposição solar, aquecimento central e ar condicionado em algumas divisões. No exterior piscina aquecida.
A moradia fica a 1 minuto walking distance do centro da Parede, a 5 minutos walking distance da estação de comboios da Parede, da Avenida Marginal, a 10 minutos driving distance da Nova (SEB), Colégio da Bafureira, St. Julians, Svenska Skolan Lissabon, Maristas. Bons acessos à auto-estrada. A 30 minutos driving distance do Aeroporto Humberto Delgado de Lisboa.
Contact
House 4 Bedrooms
Birre, Cascais e Estoril, Distrito de Lisboa
Used · 363m²
With Garage
buy
3.750.000 €
4 bedrooms villa, renovated, with contemporary architecture, set in a 1,041 sqm plot, in Birre, Cascais. The villa comprises the following: t entrance floor with 14 sqm hall, 53 sqm living room, 26.33 sqm dining room, and 22.37 sqm kitchen. This floor also has a 3.22 sqm guest bathroom and 12 sqm suite with 4.22 sqm closet. All the rooms on this floor have access to the terraces, garden and swimming pool (69.37 sqm). This floor also includes a 5.82 sqm laundry, 5.82 sqm storage room, and 33.50 sqm garage. The first floor has a 21.48 sqm master suite with closet and 46.61 sqm private terrace, 9.21 sqm office, and two suites (19 sqm + 18 sqm) also with terrace.
Birre is one of the most privileged areas in Cascais because it combines a quiet environment full of privacy and close to the Guincho beach and the bay beaches, as well as the historic village of Cascais, where you can find all sorts of cultural, social, and sports activities. Less than 10 minutes from several private schools, such as Externato Nossa Senhora do Rosário, Colégio Amor de Deus, the German School (Deutsche Schule Lissabon), and SAIS (Santo António International School).
Also, 20 minutes from TASIS International Schools (The American School in Portugal) and CAISL (Carlucci American International School of Lisbon), both in Beloura. Fast access to the Marginal Road, motorway and 30 from Lisbon Airport.
Birre is one of the most privileged areas in Cascais because it combines a quiet environment full of privacy and close to the Guincho beach and the bay beaches, as well as the historic village of Cascais, where you can find all sorts of cultural, social, and sports activities. Less than 10 minutes from several private schools, such as Externato Nossa Senhora do Rosário, Colégio Amor de Deus, the German School (Deutsche Schule Lissabon), and SAIS (Santo António International School).
Also, 20 minutes from TASIS International Schools (The American School in Portugal) and CAISL (Carlucci American International School of Lisbon), both in Beloura. Fast access to the Marginal Road, motorway and 30 from Lisbon Airport.
Contact
House 4 Bedrooms
Cascais, Cascais e Estoril, Distrito de Lisboa
Used · 297m²
With Garage
buy
1.190.000 €
4-bedroom villa with 297 sqm of gross construction area and a garage, located in the Villas do Cobre condominium with a swimming pool in Cascais. The villa is spread over three floors, two of which are above ground. On the 1st floor, there are three bedrooms, all with fitted wardrobes and balconies, one of which is an en-suite, and a common bathroom. On the ground floor, there is a bedroom/office, a kitchen with a pantry, a living room with a fireplace and a heat recuperator, a covered terrace, and a lawned garden. On the -1 floor, there is a closed box garage for 2/3 vehicles, a laundry area, storage room, and a multipurpose room.
Built-in 2005, the villa is in excellent condition and features natural gas central heating and pre-installation of air conditioning in all bedrooms and the living room, ensuring maximum comfort all year round. The north-east-south orientation provides excellent sun exposure, making the spaces bright and welcoming while ensuring energy efficiency.
The Villas do Cobre condominium consists of 15 villas and features a shared swimming pool, a playground, and a room for sports activities.
The villa is located a 5-minute drive from King’s College, a 10-minute drive from Guincho Beach, CUF Cascais Hospital, Avenida da República, Casa da Guia, Farol da Guia, Boca do Inferno, Cascais train station, Quinta da Marinha golf course, and the center of Cascais. It is a 5-minute drive from St. George’s School and Escola Aprendizes Cascais, and a 10-minute drive from Santo António International School (SAIS), Deutsche Schule Lissabon (German School), Externato Nossa Senhora do Rosário, and Colégio Amor de Deus. It is also 15 minutes away from The American School in Portugal (TASIS) and Carlucci American International School of Lisbon (CAISL), both located in Beloura. It has easy access to the Marginal road, the A5 motorway, and is 30 minutes away from Lisbon and Humberto Delgado Airport.
Built-in 2005, the villa is in excellent condition and features natural gas central heating and pre-installation of air conditioning in all bedrooms and the living room, ensuring maximum comfort all year round. The north-east-south orientation provides excellent sun exposure, making the spaces bright and welcoming while ensuring energy efficiency.
The Villas do Cobre condominium consists of 15 villas and features a shared swimming pool, a playground, and a room for sports activities.
The villa is located a 5-minute drive from King’s College, a 10-minute drive from Guincho Beach, CUF Cascais Hospital, Avenida da República, Casa da Guia, Farol da Guia, Boca do Inferno, Cascais train station, Quinta da Marinha golf course, and the center of Cascais. It is a 5-minute drive from St. George’s School and Escola Aprendizes Cascais, and a 10-minute drive from Santo António International School (SAIS), Deutsche Schule Lissabon (German School), Externato Nossa Senhora do Rosário, and Colégio Amor de Deus. It is also 15 minutes away from The American School in Portugal (TASIS) and Carlucci American International School of Lisbon (CAISL), both located in Beloura. It has easy access to the Marginal road, the A5 motorway, and is 30 minutes away from Lisbon and Humberto Delgado Airport.
Contact
House 4 Bedrooms
Estoril, Cascais e Estoril, Distrito de Lisboa
Used · 261m²
With Swimming Pool
buy
2.650.000 €
4-bedroom villa with 261 sqm of gross construction area, with garden, pool, and outdoor parking, set on a 600 sqm plot in the center of Estoril. The house is spread over two floors: the entrance floor features a hallway, a living and dining room with a fireplace and access to the balcony and covered terrace overlooking the pool, a guest bathroom, a kitchen with a service door leading to the exterior, a pantry, and a suite. The first floor consists of a suite and two bedrooms with a shared complete bathroom. The lower floor (-1), with direct access to the pool, has a pool house with a bedroom, a living room, a kitchenette, and a full bathroom. A beautiful and well-maintained garden surrounds the house. It benefits from a south/west solar exposure and central heating. Outdoor parking space for one car.
Located in a privileged area, two minutes away from the A5 motorway access and five minutes from local beaches, terraces, bars, restaurants, and the train station. It is 5 minutes from Salesianos do Estoril School, the German School (Deutsche Schule Lissabon), and SAIS (Santo António International School). It is 10 minutes from Colégio Amor de Deus, Externato Nossa Senhora do Rosário, and Cascais Secondary School. Furthermore, it is 15 minutes from TASIS (the American School in Portugal) and CAISL (Carlucci American International School of Lisbon), both located in Quinta da Beloura. It is approximately a 30-minute drive from Lisbon and Humberto Delgado Airport.
Located in a privileged area, two minutes away from the A5 motorway access and five minutes from local beaches, terraces, bars, restaurants, and the train station. It is 5 minutes from Salesianos do Estoril School, the German School (Deutsche Schule Lissabon), and SAIS (Santo António International School). It is 10 minutes from Colégio Amor de Deus, Externato Nossa Senhora do Rosário, and Cascais Secondary School. Furthermore, it is 15 minutes from TASIS (the American School in Portugal) and CAISL (Carlucci American International School of Lisbon), both located in Quinta da Beloura. It is approximately a 30-minute drive from Lisbon and Humberto Delgado Airport.
Contact
House 4 Bedrooms +1
Monte Estoril, Cascais e Estoril, Distrito de Lisboa
Used · 261m²
With Swimming Pool
buy
2.300.000 €
4+1-bedroom villa, 261 sqm (gross construction area), with swimming pool and garden, set in a 290 sqm plot of land, in Monte Estoril, Cascais. Entrance floor: 45 sqm living and dining room, with fireplace, access to a 17 sqm terrace, 24 sqm kitchen and guest bathroom. The first floor has two suites with closet and a bedroom with closet supported by a bathroom, with sea view. Floor -1; multi-purpose room and a suite with closet and access to the garden and swimming pool. Underfloor heating and pre-installation of air conditioning. Undergoing full renovation with the work being completed in September 2023.
Within a 5-minute driving distance from Passarinhos Garden, terraces, restaurants, train station, several beaches, Cascais sea promenade, all services, and the town centre. 10-minute driving distance from Escola Salesiana do Estoril, German School (Deutsche Schule Lissabon) and SAIS (Santo António International School). 10-minute driving distance from Colégio Amor de Deus, Golf Course, CTE - Estoril Tennis Club, Quinta da Marinha Golf Course and Cascais Marina. Also located 10 minutes from CUF Cascais, Cascais Hospital and Joaquim Chaves Health Clinic. Within 10 minutes from the main shopping centres CascaiShopping and El Corte Inglés in Beloura. Within 5 minutes from the access to the A5 and A16 motorways and 30 minutes from Humberto Delgado Lisbon Airport.
Within a 5-minute driving distance from Passarinhos Garden, terraces, restaurants, train station, several beaches, Cascais sea promenade, all services, and the town centre. 10-minute driving distance from Escola Salesiana do Estoril, German School (Deutsche Schule Lissabon) and SAIS (Santo António International School). 10-minute driving distance from Colégio Amor de Deus, Golf Course, CTE - Estoril Tennis Club, Quinta da Marinha Golf Course and Cascais Marina. Also located 10 minutes from CUF Cascais, Cascais Hospital and Joaquim Chaves Health Clinic. Within 10 minutes from the main shopping centres CascaiShopping and El Corte Inglés in Beloura. Within 5 minutes from the access to the A5 and A16 motorways and 30 minutes from Humberto Delgado Lisbon Airport.
Contact
House 4 Bedrooms
Alto de Cascais, Alcabideche, Distrito de Lisboa
Used · 363m²
With Garage
buy
2.150.000 €
Unique and Exclusive T4 House - Enjoy an Unparalleled Lifestyle
Five Unique and Exclusive T4 Houses (2 suites) consisting of 3 floors, with excellent sun exposure and open onto the outdoor garden with swimming pool for common use by the entire condominium and Box for 2 cars + 2 spaces (indoor and outdoor).
The villas in the Murches - Cascais condominium are truly special, offering everything you ever dreamed of in a home.
From the first look, they stand out for their generous space and typology - T4 with a covered area between 363 and 375 square meters, with (2 suites) consisting of 3 floors, with excellent sun exposure and open onto the outdoor garden with a stunning outdoor swimming pool, for common use by the entire condominium and box for 2 cars + 2 spaces (indoor and outdoor) and surrounded by private/common gardens.
These villas were meticulously designed from a harmonious fusion, aiming to provide a harmonious and communal living experience.
Beautiful, distinct and welcoming, the villas at the Murches - Cascais condominium are located in the municipality of Cascais, between the Serra de Sintra and the majestic Atlantic Ocean. Located in a residential area where the aroma of the sea mixes with the fragrances of the mountains.
The proximity of the renowned Praia do Guincho (just 5 minutes by car), the charming village of Cascais - famous for its stunning white sand beach, countless quaint shops and charming streets full of commerce, as well as its cosmopolitan atmosphere, are just a few of the highlights and Estoril, an internationally renowned tourist center, home to the largest casino in Europe and is also just a few steps away.
Furthermore, Sintra, classified as a World Heritage Site by UNESCO, is easily accessible.
The condominium is conveniently located just 5 minutes from the A16 and A5 motorways, which connect Cascais to Lisbon, and just 20 minutes from Lisbon. It is 5 minutes from the center of Cascais and Estoril where you can go to the beach or shop at CascaisShopping and also close to Cascais Hospital, Colleges, Tires Aerodrome, Golf Courses, Tennis. It is still less than half an hour from Lisbon airport
It is the ideal choice for families looking for a quiet area to live, with excellent access and infrastructure.
These homes incorporate all the elements that define what you are looking for in a home.
Come visit and discover your new home!
Five Unique and Exclusive T4 Houses (2 suites) consisting of 3 floors, with excellent sun exposure and open onto the outdoor garden with swimming pool for common use by the entire condominium and Box for 2 cars + 2 spaces (indoor and outdoor).
The villas in the Murches - Cascais condominium are truly special, offering everything you ever dreamed of in a home.
From the first look, they stand out for their generous space and typology - T4 with a covered area between 363 and 375 square meters, with (2 suites) consisting of 3 floors, with excellent sun exposure and open onto the outdoor garden with a stunning outdoor swimming pool, for common use by the entire condominium and box for 2 cars + 2 spaces (indoor and outdoor) and surrounded by private/common gardens.
These villas were meticulously designed from a harmonious fusion, aiming to provide a harmonious and communal living experience.
Beautiful, distinct and welcoming, the villas at the Murches - Cascais condominium are located in the municipality of Cascais, between the Serra de Sintra and the majestic Atlantic Ocean. Located in a residential area where the aroma of the sea mixes with the fragrances of the mountains.
The proximity of the renowned Praia do Guincho (just 5 minutes by car), the charming village of Cascais - famous for its stunning white sand beach, countless quaint shops and charming streets full of commerce, as well as its cosmopolitan atmosphere, are just a few of the highlights and Estoril, an internationally renowned tourist center, home to the largest casino in Europe and is also just a few steps away.
Furthermore, Sintra, classified as a World Heritage Site by UNESCO, is easily accessible.
The condominium is conveniently located just 5 minutes from the A16 and A5 motorways, which connect Cascais to Lisbon, and just 20 minutes from Lisbon. It is 5 minutes from the center of Cascais and Estoril where you can go to the beach or shop at CascaisShopping and also close to Cascais Hospital, Colleges, Tires Aerodrome, Golf Courses, Tennis. It is still less than half an hour from Lisbon airport
It is the ideal choice for families looking for a quiet area to live, with excellent access and infrastructure.
These homes incorporate all the elements that define what you are looking for in a home.
Come visit and discover your new home!
Contact
House 4 Bedrooms Triplex
Malveira da Serra, Alcabideche, Cascais, Distrito de Lisboa
Used · 225m²
With Garage
buy
1.970.000 €
Triplex T4 villa of 2018 with garden and swimming pool in the Village of Janes (Malveira da Serra) | Sierra and Sea | Tranquility and Family | Architecture and Functionality
- Excellent, I want to know more. What area is it and how does it develop?
The villa has a total of 316m2 ABC in a plot of 545m2.
On Floor 0 and with direct access from the outside we find the garage with 20m2, the laundry area with 9m2, three bedrooms with 15m2, 15m2 and 12m2 served by a bathroom and a support room or games with 13m2.
On the 1st floor we find the ’heart’ of this property where we feel that the architectural design offering a double right foot surrounded by two mezzanines that function as office or atelier areas, the placement of large glazed spans allowing a fantastic luminosity throughout the day and fluidity between interior and exterior area and the bold option for finished in cuddled cement, microcement and pivoting doors, give this property a strong personality, distinct making it a special product, unique and contemporary.
On this floor we find a generous Hall with 11m2, a living room with fireplace with approximately 38m2, a dining room with 22m2, a kitchen with lacquered furniture and countertops in Silestone White Zeus with island and quick dining area with 18m2 and a social wash.
On Floor 2, a Master Suite with walking closet area with approximately 25m2 is offered, the two areas of mezzanine with 13m2 each and access to a fantastic balcony facing south and west where we can enjoy sea views - Guincho Beach.
- It looks perfect to us, can you tell us about outer space?
The Garden with about 400m2 useful develops on various levels / terraces offering the family various environments, types of use and with a lot of privacy.
Next to the living room we find a lounge area, at a higher level the solarium area and saltwater pool and also an area that will delight the family and invite you to conviviality with friends, a porch with kitchen, food preparation area / barbecue, dining area, bathroom to support the whole area and also a storage area and that works as a technical area of the pool.
- We’re very excited. What is the energy efficiency of housing and air conditioning system?
The villa has energy class A+ and contributed to the construction techniques and materials used.
The villa is equipped with solar panels for the hot waters, was applied bonnet that allows a fantastic thermal insulation and also placement of aluminum frames with thermal cut and climalit double glass.
Apart from the fireplace, the comfort has not been forgotten and so the entire floor of the villa is radiant.
In terms of convenience and to make the villa very user friendly, all blinds are electric and are also equipped with central vacuum.
To finish and also very important for reducing costs, the lot has a water hole that serves for watering and swimming pool.
- We know the area but can you tell us a little bit about the area and surroundings?
It is located in the Village of Janes (Malveira da Serra) a few minutes drive from the center of Cascais, where we find varied commerce, hospitals, schools and colleges, pharmacy, banks and supermarkets, a step from one of the most emblematic and well-known beaches of Portugal also recognized by water sports such as surfing, windsurfing and kitesurfing, praia
guincho, all its seafood and fresh fish restaurants, cabo da Roca and at the foot of the romantic Serra de Sintra.
Close to golf courses, horse riding schools and trails to enjoy family walks or bike rides to the beach or the Sierra.
The A5 motorway, 5min away allows us in 30 min to reach the city centre of Lisbon.
Perfect villa for those who are cosmopolitan, but also like moments of relaxation and nature, who like snow but also mountains, looking for a space to live in family but also to receive friends.
- Thank you, we really want to schedule a visit. It seems perfect for our family and we don’t want to miss this opportunity.
- Excellent, I want to know more. What area is it and how does it develop?
The villa has a total of 316m2 ABC in a plot of 545m2.
On Floor 0 and with direct access from the outside we find the garage with 20m2, the laundry area with 9m2, three bedrooms with 15m2, 15m2 and 12m2 served by a bathroom and a support room or games with 13m2.
On the 1st floor we find the ’heart’ of this property where we feel that the architectural design offering a double right foot surrounded by two mezzanines that function as office or atelier areas, the placement of large glazed spans allowing a fantastic luminosity throughout the day and fluidity between interior and exterior area and the bold option for finished in cuddled cement, microcement and pivoting doors, give this property a strong personality, distinct making it a special product, unique and contemporary.
On this floor we find a generous Hall with 11m2, a living room with fireplace with approximately 38m2, a dining room with 22m2, a kitchen with lacquered furniture and countertops in Silestone White Zeus with island and quick dining area with 18m2 and a social wash.
On Floor 2, a Master Suite with walking closet area with approximately 25m2 is offered, the two areas of mezzanine with 13m2 each and access to a fantastic balcony facing south and west where we can enjoy sea views - Guincho Beach.
- It looks perfect to us, can you tell us about outer space?
The Garden with about 400m2 useful develops on various levels / terraces offering the family various environments, types of use and with a lot of privacy.
Next to the living room we find a lounge area, at a higher level the solarium area and saltwater pool and also an area that will delight the family and invite you to conviviality with friends, a porch with kitchen, food preparation area / barbecue, dining area, bathroom to support the whole area and also a storage area and that works as a technical area of the pool.
- We’re very excited. What is the energy efficiency of housing and air conditioning system?
The villa has energy class A+ and contributed to the construction techniques and materials used.
The villa is equipped with solar panels for the hot waters, was applied bonnet that allows a fantastic thermal insulation and also placement of aluminum frames with thermal cut and climalit double glass.
Apart from the fireplace, the comfort has not been forgotten and so the entire floor of the villa is radiant.
In terms of convenience and to make the villa very user friendly, all blinds are electric and are also equipped with central vacuum.
To finish and also very important for reducing costs, the lot has a water hole that serves for watering and swimming pool.
- We know the area but can you tell us a little bit about the area and surroundings?
It is located in the Village of Janes (Malveira da Serra) a few minutes drive from the center of Cascais, where we find varied commerce, hospitals, schools and colleges, pharmacy, banks and supermarkets, a step from one of the most emblematic and well-known beaches of Portugal also recognized by water sports such as surfing, windsurfing and kitesurfing, praia
guincho, all its seafood and fresh fish restaurants, cabo da Roca and at the foot of the romantic Serra de Sintra.
Close to golf courses, horse riding schools and trails to enjoy family walks or bike rides to the beach or the Sierra.
The A5 motorway, 5min away allows us in 30 min to reach the city centre of Lisbon.
Perfect villa for those who are cosmopolitan, but also like moments of relaxation and nature, who like snow but also mountains, looking for a space to live in family but also to receive friends.
- Thank you, we really want to schedule a visit. It seems perfect for our family and we don’t want to miss this opportunity.
Contact
House 4 Bedrooms
Avencas, Carcavelos e Parede, Cascais, Distrito de Lisboa
Used · 245m²
View Sea
buy
2.475.000 €
4 bedroom villa with a gross construction area of 359 sqm in a plot of land measuring 481 sqm, with sea views, swimming pool, and garden, in Parede, Cascais. The villa was built in 2020 and features three bedrooms, two of which are en-suite, with two additional spaces that can be turned into bedrooms. It features a fully fitted kitchen with SMEG appliances, storage room, and laundry room. The highlight of this house is the private garden with a swimming pool and views over Avencas Beach, right by the sea.
It is a 2-minute walking distance from Avencas Beach and 5 minutes from Parede train station. 5 minutes driving distance from Parede Beach and Carcavelos Beach. 5 minutes from Parede market, Quinta da Alagoa Garden, Carcavelos Tennis and Padel, Sant’Ana Hospital, and access to the A5 and IC15 highways. 10 minutes driving distance from Saint Julian’s School, Saint Dominic’s International School, Santo António International School (SAIS), and Marista School of Carcavelos. 15 minutes driving distance from the center of Cascais and 25 minutes from the center of Lisbon and Humberto Delgado Airport.
It is a 2-minute walking distance from Avencas Beach and 5 minutes from Parede train station. 5 minutes driving distance from Parede Beach and Carcavelos Beach. 5 minutes from Parede market, Quinta da Alagoa Garden, Carcavelos Tennis and Padel, Sant’Ana Hospital, and access to the A5 and IC15 highways. 10 minutes driving distance from Saint Julian’s School, Saint Dominic’s International School, Santo António International School (SAIS), and Marista School of Carcavelos. 15 minutes driving distance from the center of Cascais and 25 minutes from the center of Lisbon and Humberto Delgado Airport.
Contact
House 4 Bedrooms +1
Quinta da Marinha (Cascais), Cascais e Estoril, Distrito de Lisboa
Used · 314m²
With Garage
buy
3.980.000 €
4+1 bedroom villa with 314 sqm of gross construction area, with garden and swimming pool, overlooking the golf course, garage, located in a private condominium in Quinta da Marinha Sul, Cascais.
The villa spreads over three floors: the entrance floor with an entrance hall, living room, dining room, guest bathroom, fully equipped kitchen with laundry area, and two suites; the first floor with a master suite with access to a balcony. On the lower floor, there is a garage for three cars, two suites, and a multipurpose room. Garden with heated swimming pool.
Known for its peaceful surroundings, just a few minutes from the village center, close to Casa da Guia. Its privileged location provides access to beaches, terraces, bars, restaurants, renowned European golf courses, five-star hotels, the Equestrian Center, gyms, and tennis and paddle schools. It is 10 minutes away from Salesian School of Estoril, German School (Deutsche Schule Lissabon), and SAIS (Santo António International School). It is 5 minutes away from Colégio Amor de Deus and 15 minutes from TASIS (the American School in Portugal) and CAISL (Carlucci American International School of Lisbon), both located in Beloura. Just 10 minutes away from the Golf Club, Estoril Tennis Club (CTE), Cascais Marina, CUF Cascais, and Cascais Hospital. It is 10 minutes away from major shopping centers such as Cascais Villa, CascaiShopping, and Supercor in Quinta da Beloura. Within a 5-minute drive from the access to the A5 motorway and Avenida Marginal, and 15 minutes from the center of Sintra and 30 minutes from Lisbon and Humberto Delgado Airport.
The villa spreads over three floors: the entrance floor with an entrance hall, living room, dining room, guest bathroom, fully equipped kitchen with laundry area, and two suites; the first floor with a master suite with access to a balcony. On the lower floor, there is a garage for three cars, two suites, and a multipurpose room. Garden with heated swimming pool.
Known for its peaceful surroundings, just a few minutes from the village center, close to Casa da Guia. Its privileged location provides access to beaches, terraces, bars, restaurants, renowned European golf courses, five-star hotels, the Equestrian Center, gyms, and tennis and paddle schools. It is 10 minutes away from Salesian School of Estoril, German School (Deutsche Schule Lissabon), and SAIS (Santo António International School). It is 5 minutes away from Colégio Amor de Deus and 15 minutes from TASIS (the American School in Portugal) and CAISL (Carlucci American International School of Lisbon), both located in Beloura. Just 10 minutes away from the Golf Club, Estoril Tennis Club (CTE), Cascais Marina, CUF Cascais, and Cascais Hospital. It is 10 minutes away from major shopping centers such as Cascais Villa, CascaiShopping, and Supercor in Quinta da Beloura. Within a 5-minute drive from the access to the A5 motorway and Avenida Marginal, and 15 minutes from the center of Sintra and 30 minutes from Lisbon and Humberto Delgado Airport.
Contact
House 4 Bedrooms
Murches, Alcabideche, Cascais, Distrito de Lisboa
Used · 363m²
With Garage
buy
2.150.000 €
LOOKING FOR A 4 BEDROOM VILLA IN CASCAIS?
FOUND!
This villa with excellent finishes inserted in a condominium of 5 villas with pool and common garden, built in order to live in harmony and community
With good solar orientation.
This 4 bedroom villa (2 en suite) consisting of 3 floors is distributed as follows:
Ground floor
Entrance hall 9 m2, Living room 50.50 m2 with access to a porch and a terrace with barbacue area, kitchen with island 19.80m2, social wc 2.60 m2, Suite 16.80m2, wc 4.80m2
Gross area of terraces and porch 69,94m2
Floor 1
Master Suite 22,80m2 with closet area, wc 6,40m2, this suite has access to a terrace 40,15m2, 2 Bedrooms 16,85m2 each wc supporting the rooms 6,35m2
Basement
Box for 2 cars 27,75m2 + 1 place inside, Technical zone 11,20m2, laundry 25m2, lobby,17,64m2 and covered drying rack 29m2, wc 2,30m2
It also has 2 spaces in the outdoor parking in the condominium
Well located 10 minutes from Guincho and the village of Cascais, with easy access to the A5 and marginal
Energy Certificate A+
Expected date of completion of the work: End of the year 2023
Do not miss this opportunity to live near the Sea and Sierra
For more information or to schedule a visit contact us
FOUND!
This villa with excellent finishes inserted in a condominium of 5 villas with pool and common garden, built in order to live in harmony and community
With good solar orientation.
This 4 bedroom villa (2 en suite) consisting of 3 floors is distributed as follows:
Ground floor
Entrance hall 9 m2, Living room 50.50 m2 with access to a porch and a terrace with barbacue area, kitchen with island 19.80m2, social wc 2.60 m2, Suite 16.80m2, wc 4.80m2
Gross area of terraces and porch 69,94m2
Floor 1
Master Suite 22,80m2 with closet area, wc 6,40m2, this suite has access to a terrace 40,15m2, 2 Bedrooms 16,85m2 each wc supporting the rooms 6,35m2
Basement
Box for 2 cars 27,75m2 + 1 place inside, Technical zone 11,20m2, laundry 25m2, lobby,17,64m2 and covered drying rack 29m2, wc 2,30m2
It also has 2 spaces in the outdoor parking in the condominium
Well located 10 minutes from Guincho and the village of Cascais, with easy access to the A5 and marginal
Energy Certificate A+
Expected date of completion of the work: End of the year 2023
Do not miss this opportunity to live near the Sea and Sierra
For more information or to schedule a visit contact us
Contact
House 4 Bedrooms +1
Alcabideche, Cascais, Distrito de Lisboa
Used · 200m²
buy
1.690.000 €
4+1 bedroom VILLA in Alto da Castelhana, with views - Monte Estoril - Cascais
Contemporary house with three floors, large windows and wide views over the valley, the park and in the horinzon you can see the sea.
Located in the upper part of Monte Estoril, in a very quiet street, close to the center of Monte Estoril,
Land with and excellent sun exposure, dominant orientation: East / West.
Lower floor:
+ Games room or bedroom 17m2, with access to the garden
+ bathroom
+ Laundry
+ Technical area and storage
Intermediate floor:
+ Entrance hall 9.4m2
+ Living room 28m2
+ Dining room 13m2, open to the kitchen
+ Equipped kitchen 13.5m2
+ Social bathroom
+ Pantry
Upper floor:
+ master suite with dressing room, bathroom and balcony
+ Suite with two environments (possible to divide into two bedrooms) with dressing room, bathroom and balcony
+ suite with balcony
Garden: The terraced garden offers seating areas, terraces, parking for two cars and a small vegetable garden/orchard. Electric gate for car entrance.
Equipment: Air conditioning + Central heating + Double frames + Electric shutters.
See this RB001632 and other properties on the RBRealEstate.PT website
Contemporary house with three floors, large windows and wide views over the valley, the park and in the horinzon you can see the sea.
Located in the upper part of Monte Estoril, in a very quiet street, close to the center of Monte Estoril,
Land with and excellent sun exposure, dominant orientation: East / West.
Lower floor:
+ Games room or bedroom 17m2, with access to the garden
+ bathroom
+ Laundry
+ Technical area and storage
Intermediate floor:
+ Entrance hall 9.4m2
+ Living room 28m2
+ Dining room 13m2, open to the kitchen
+ Equipped kitchen 13.5m2
+ Social bathroom
+ Pantry
Upper floor:
+ master suite with dressing room, bathroom and balcony
+ Suite with two environments (possible to divide into two bedrooms) with dressing room, bathroom and balcony
+ suite with balcony
Garden: The terraced garden offers seating areas, terraces, parking for two cars and a small vegetable garden/orchard. Electric gate for car entrance.
Equipment: Air conditioning + Central heating + Double frames + Electric shutters.
See this RB001632 and other properties on the RBRealEstate.PT website
Contact
House 4 Bedrooms
Cascais e Estoril, Distrito de Lisboa
Used · 128m²
With Garage
buy
950.000 €
T4 House in the tranquil Alto dos Gaios neighborhood, Estoril. Completely remodeled and equipped, this home offers comfort and elegance, located in a small condominium of houses next to a nature reserve. With a selection of high-quality materials and finishes, this house provides a sophisticated and cozy environment for the whole family.
With modern technology and security, including floor heating controlled by an app, electric shutters, air conditioning in all areas, and a Securitas security system, this house combines style and functionality.
Upon entering, you find a spacious living and dining room equipped with an electric fireplace and a wine cellar, ideal for social gatherings. The gourmet kitchen, equipped with high-end Bosch appliances and marble countertops, is perfect for culinary enthusiasts.
On the upper floor, there are 2 bedrooms (one with a balcony) and 1 suite, all with built-in wardrobes, ensuring space and practicality. The bathrooms are modern with luxurious finishes, providing greater comfort.
On the top floor of this house, there is a large 68m2 area, which has been converted into another suite and a complete gym.
The house features an underground garage with enough space for two cars and a storage room, offering additional storage space.
The outdoor spaces of this house are equally charming. Two terraces provide ideal environments to relax and enjoy nature. One terrace has a bamboo wood deck, while the other features an embedded jacuzzi surrounded by tropical plants such as palm trees and banana trees. Additionally, the condominium’s communal garden has a beautiful pool, perfect for warmer days.
Located on a quiet cul-de-sac, this house offers a serene residential environment, yet with the convenience of being just minutes from various amenities. Schools, parks, shopping centers, and leisure options such as beaches, golf courses, and tennis clubs are all within a short distance. Proximity to the highway ensures easy access to downtown Lisbon in just 15 minutes and the airport in 25 minutes.
*The information provided does not dispense with its confirmation and cannot be considered binding*
With modern technology and security, including floor heating controlled by an app, electric shutters, air conditioning in all areas, and a Securitas security system, this house combines style and functionality.
Upon entering, you find a spacious living and dining room equipped with an electric fireplace and a wine cellar, ideal for social gatherings. The gourmet kitchen, equipped with high-end Bosch appliances and marble countertops, is perfect for culinary enthusiasts.
On the upper floor, there are 2 bedrooms (one with a balcony) and 1 suite, all with built-in wardrobes, ensuring space and practicality. The bathrooms are modern with luxurious finishes, providing greater comfort.
On the top floor of this house, there is a large 68m2 area, which has been converted into another suite and a complete gym.
The house features an underground garage with enough space for two cars and a storage room, offering additional storage space.
The outdoor spaces of this house are equally charming. Two terraces provide ideal environments to relax and enjoy nature. One terrace has a bamboo wood deck, while the other features an embedded jacuzzi surrounded by tropical plants such as palm trees and banana trees. Additionally, the condominium’s communal garden has a beautiful pool, perfect for warmer days.
Located on a quiet cul-de-sac, this house offers a serene residential environment, yet with the convenience of being just minutes from various amenities. Schools, parks, shopping centers, and leisure options such as beaches, golf courses, and tennis clubs are all within a short distance. Proximity to the highway ensures easy access to downtown Lisbon in just 15 minutes and the airport in 25 minutes.
*The information provided does not dispense with its confirmation and cannot be considered binding*
Contact
House 4 Bedrooms
Estoril, Cascais e Estoril, Distrito de Lisboa
Used · 532m²
With Garage
buy
4.800.000 €
Detached 4+4-bedroom villa, with approved project for total renovation, with 532 sqm of gross construction area, garden, swimming pool, and large terraces, set on a plot of land of 1,944 sqm, located in a prestigious area of Estoril, Cascais. Currently, the house is spread over three floors, with the main entrance floor comprising an entrance hall with a cloakroom and a guest bathroom, a spacious entrance hall of approximately 50 sqm with double height ceilings, a living room of approximately 30 sqm, a sitting room with a fireplace and access to a large terrace overlooking the garden and pool, a dining room also with a fireplace and access to a spacious winter garden, and a kitchen with dining area and pantry. The kitchen has direct access to a large garden/vegetable patch. On the first floor, there are four suites, with one of them being the master suite with a good-sized closet. This floor also has access, via stairs, to the upper floor where there is a large terrace/solarium. On the lower ground floor, which is at the level of the pool, there is a multipurpose room, 2 study rooms, a gym, and a full bathroom. Covered parking for two cars, plus space to park several cars outside. The approved project for some alterations and improvements is signed by Architect Vasco Pereira de Lacerda Marques, son of Tertuliano de Lacerda Marques who won the Valmor Prize in 1921 for the residence of the Consul of Hungary.
Within a 10-minute walking distance from Salesiana School of Estoril, German School (Deutsche Schule Lissabon), and SAIS (Santo António International School). Only 5 minutes from the Estoril Golf Club, Estoril Tennis Club (CTE). Within a 5-minute driving distance from the highway access, 10 minutes from Cascais Marina, Quinta da Marinha, Oitavos Golf Course, CUF Cascais, Cascais Hospital, and Joaquim Chaves Saúde Clinic at Cascais Shopping, and 15 minutes from the center of Sintra and 30 minutes from Lisbon and Lisbon Airport.
Within a 10-minute walking distance from Salesiana School of Estoril, German School (Deutsche Schule Lissabon), and SAIS (Santo António International School). Only 5 minutes from the Estoril Golf Club, Estoril Tennis Club (CTE). Within a 5-minute driving distance from the highway access, 10 minutes from Cascais Marina, Quinta da Marinha, Oitavos Golf Course, CUF Cascais, Cascais Hospital, and Joaquim Chaves Saúde Clinic at Cascais Shopping, and 15 minutes from the center of Sintra and 30 minutes from Lisbon and Lisbon Airport.
Contact
House 4 Bedrooms Triplex
Bairro do Rosário (Cascais), Cascais e Estoril, Distrito de Lisboa
Used · 180m²
With Garage
buy
1.750.000 €
4 bedroom villa with 230 m2 of gross private area, set in a plot of land with 460 m2, in a street of total tranquillity, in the Bairro do Rosário, in Cascais.
3 storey villa, fully renovated with taste and excellent finishes, giving this house the characteristics to live with style and harmony in a cosy environment.
Surrounded by gardens and plenty of sunlight, the house is in a residential area but close to commerce, with easy access to public transport, schools, A5 and the centre of Cascais, thus offering tranquillity and convenience at the same time.
It is distributed as follows:
Floor -1: suite with access to the garden, living room (family room) with access to the terrace and garden, storage room and office.
Floor 0: living/dining room with access to the garden and terrace, open space kitchen, laundry, pantry, guest bathroom, closed garage for one car and covered parking.
Floor 1: 3 suites with access to terraces.
Come and see this house in one of the best neighbourhoods of Cascais. Come and experience Cascais.
3 storey villa, fully renovated with taste and excellent finishes, giving this house the characteristics to live with style and harmony in a cosy environment.
Surrounded by gardens and plenty of sunlight, the house is in a residential area but close to commerce, with easy access to public transport, schools, A5 and the centre of Cascais, thus offering tranquillity and convenience at the same time.
It is distributed as follows:
Floor -1: suite with access to the garden, living room (family room) with access to the terrace and garden, storage room and office.
Floor 0: living/dining room with access to the garden and terrace, open space kitchen, laundry, pantry, guest bathroom, closed garage for one car and covered parking.
Floor 1: 3 suites with access to terraces.
Come and see this house in one of the best neighbourhoods of Cascais. Come and experience Cascais.
Contact
See more Properties for Sale, Houses - House Used, in Cascais
Bedrooms
Zones
Can’t find the property you’re looking for?
