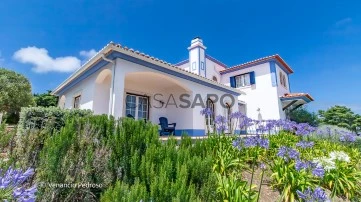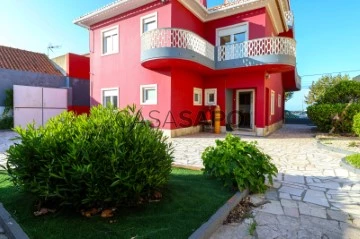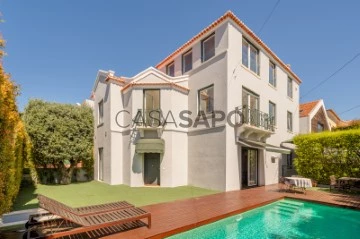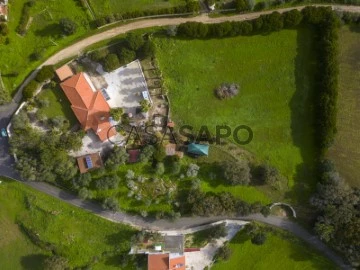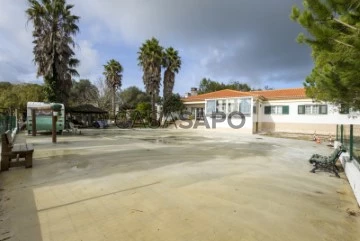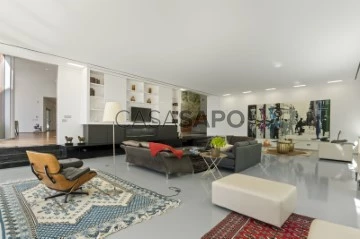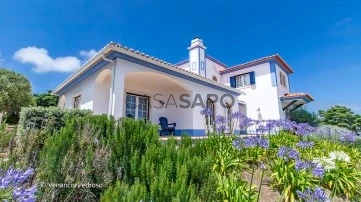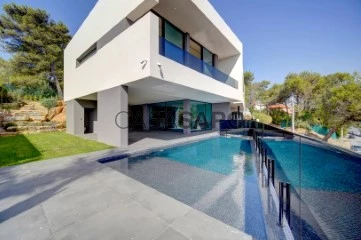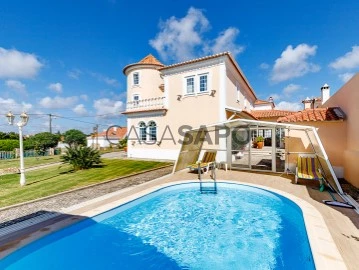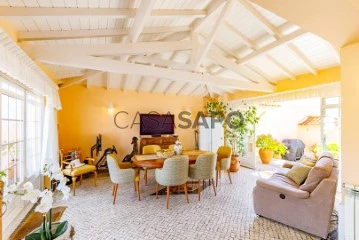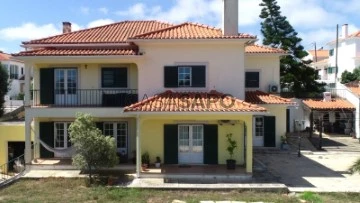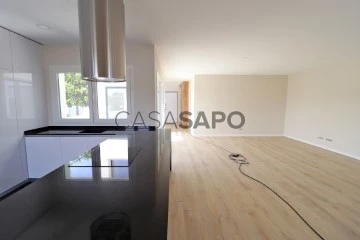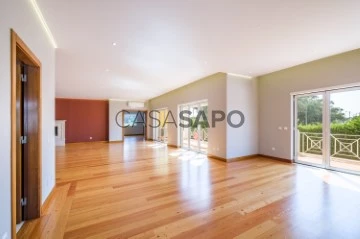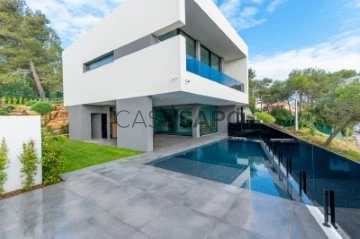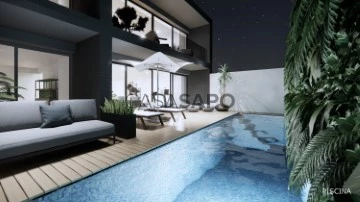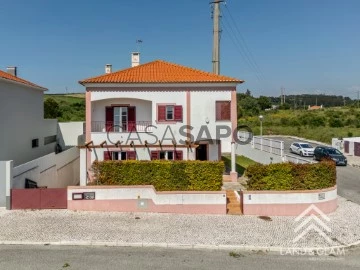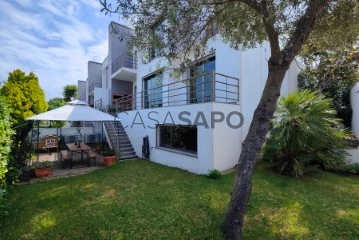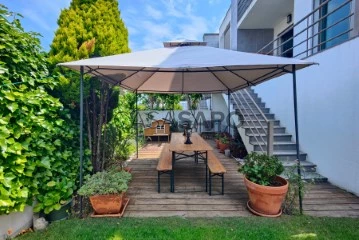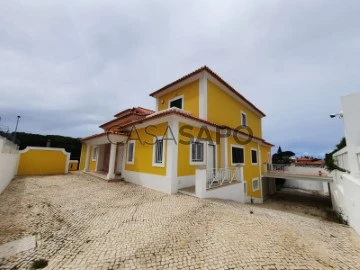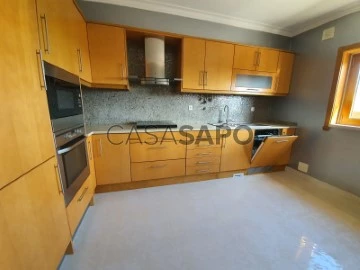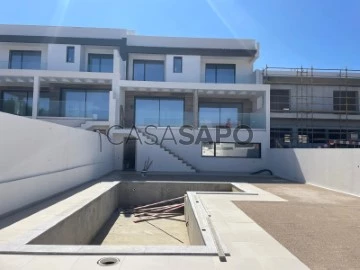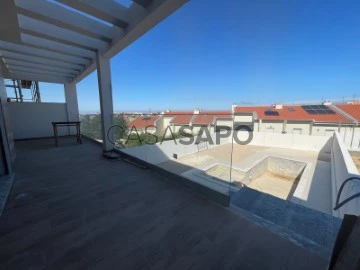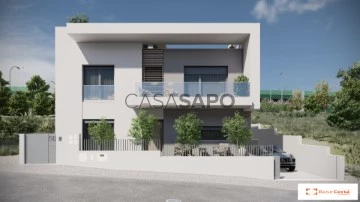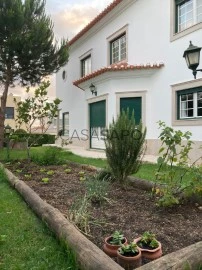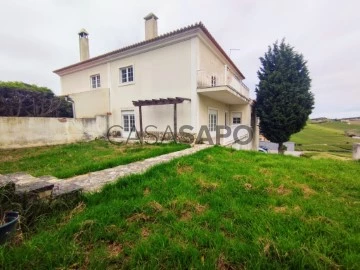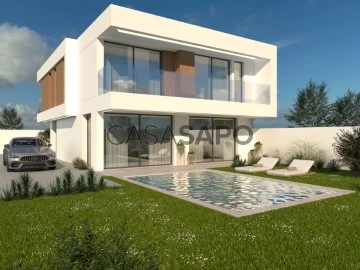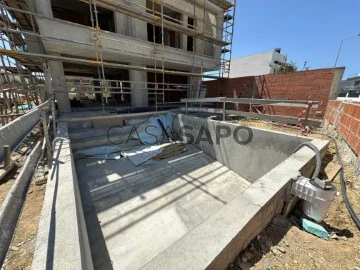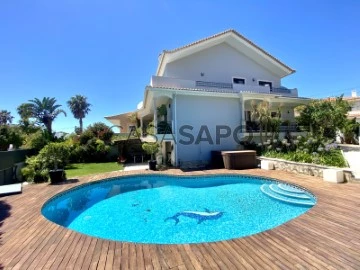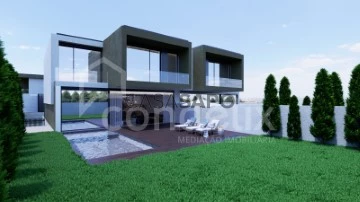Houses
5
Price
More filters
117 Properties for Sale, Houses - House 5 Bedrooms in Distrito de Lisboa, with Double Glazed, Page 3
Order by
Relevance
House 5 Bedrooms Duplex
Encarnação , Mafra, Distrito de Lisboa
Used · 272m²
With Garage
buy
895.000 €
THE ADDED VALUE OF THE PROPERTY:
Detached 5 bedroom villa/farm, located at the top of the hill, with a plot of 4,000 m², complete privacy, countryside and sea views, 4.5km from the beach of Assenta and 14km from the village of Ericeira.
PROPERTY DESCRIPTION:
Floor -1
Garage with 160 m² (83m² declared in the project)
Full bathroom
Floor 0
Entrance hall with fireplace
Living room with fireplace (43m²)
Kitchen (23m²)
Pantry / laundry room
Bedroom hall
2 Bedrooms (1 with wardrobe and balcony)
Bathroom with bathtub (11m²)
Master suite (31m²) with dressing room and bathroom with bathtub
Floor 1
Bedroom hall with access to terrace
-Quarters
Bathroom with shower tray
EXTERIOR DESCRIPTION:
Shed with barbecue and wood oven (*)
Outdoor parking space
Multiple trees
Terrace on the 1st floor
EQUIPMENT:
Heat pump for heating sanitary water
Automatic gate
Pre-installation for central heating
Alarm with CCTV system
Kitchen equipped with:
Oven
Plate
Ventilator
Washing machine
Dishwasher safe
PROPERTY APPRAISAL:
Quinta do Rodo
Spectacular 5 bedroom villa/farmhouse, in ’Rustico’ style on a plot of 4000m², in excellent condition and large indoor areas, the outdoor space allows the construction of a swimming pool and several leisure areas. The property has expansive countryside/valley and seabed views, complete privacy throughout the property area.
ADDITIONAL INFORMATION:
(*) Part of the garage is not included in the project
Areas taken from CPU and LU
** All available information does not dispense with confirmation by the mediator as well as consultation of the property’s documentation. **
This region, known as the saloia area, allows you to slow down from everyday life in the city while maintaining a pleasant pace of life and an appetising lifestyle.
Located about 20 minutes from Lisbon, access: A8 and A21.
Ericeira - ’Where the sea is bluer’ - has been considered the 2nd world surfing reserve since 2011, and the only one in Europe. It has highly regarded beaches for the practice of it, such as Ribeira d’ Ilhas, Foz do Lizandro, Praia dos Coxos in Ribamar, among many others. Kitesurfing, windsurfing, bodyboarding and stand-up paddle are also widely practised.
This fishing village was also elected, in 2018, the 2nd best parish in Lisbon to live in, with safety, access and leisure spaces under analysis. Among the customs and traditions, Ericeira is a land of seafood and the art of fishing.
The 3rd place was awarded to the parish of Mafra, the county town (currently with 11 parishes) and was considered in 2021 the 2nd national municipality with the highest population growth in the last decade.
A village rich in history, marked by the construction of the National Palace of Mafra, classified as a World Heritage Site by UNESCO in 2019. Mafra also has some hidden treasures, such as the unique National Hunting Grounds of Mafra.
Detached 5 bedroom villa/farm, located at the top of the hill, with a plot of 4,000 m², complete privacy, countryside and sea views, 4.5km from the beach of Assenta and 14km from the village of Ericeira.
PROPERTY DESCRIPTION:
Floor -1
Garage with 160 m² (83m² declared in the project)
Full bathroom
Floor 0
Entrance hall with fireplace
Living room with fireplace (43m²)
Kitchen (23m²)
Pantry / laundry room
Bedroom hall
2 Bedrooms (1 with wardrobe and balcony)
Bathroom with bathtub (11m²)
Master suite (31m²) with dressing room and bathroom with bathtub
Floor 1
Bedroom hall with access to terrace
-Quarters
Bathroom with shower tray
EXTERIOR DESCRIPTION:
Shed with barbecue and wood oven (*)
Outdoor parking space
Multiple trees
Terrace on the 1st floor
EQUIPMENT:
Heat pump for heating sanitary water
Automatic gate
Pre-installation for central heating
Alarm with CCTV system
Kitchen equipped with:
Oven
Plate
Ventilator
Washing machine
Dishwasher safe
PROPERTY APPRAISAL:
Quinta do Rodo
Spectacular 5 bedroom villa/farmhouse, in ’Rustico’ style on a plot of 4000m², in excellent condition and large indoor areas, the outdoor space allows the construction of a swimming pool and several leisure areas. The property has expansive countryside/valley and seabed views, complete privacy throughout the property area.
ADDITIONAL INFORMATION:
(*) Part of the garage is not included in the project
Areas taken from CPU and LU
** All available information does not dispense with confirmation by the mediator as well as consultation of the property’s documentation. **
This region, known as the saloia area, allows you to slow down from everyday life in the city while maintaining a pleasant pace of life and an appetising lifestyle.
Located about 20 minutes from Lisbon, access: A8 and A21.
Ericeira - ’Where the sea is bluer’ - has been considered the 2nd world surfing reserve since 2011, and the only one in Europe. It has highly regarded beaches for the practice of it, such as Ribeira d’ Ilhas, Foz do Lizandro, Praia dos Coxos in Ribamar, among many others. Kitesurfing, windsurfing, bodyboarding and stand-up paddle are also widely practised.
This fishing village was also elected, in 2018, the 2nd best parish in Lisbon to live in, with safety, access and leisure spaces under analysis. Among the customs and traditions, Ericeira is a land of seafood and the art of fishing.
The 3rd place was awarded to the parish of Mafra, the county town (currently with 11 parishes) and was considered in 2021 the 2nd national municipality with the highest population growth in the last decade.
A village rich in history, marked by the construction of the National Palace of Mafra, classified as a World Heritage Site by UNESCO in 2019. Mafra also has some hidden treasures, such as the unique National Hunting Grounds of Mafra.
Contact
House 5 Bedrooms Triplex
Encarnação, Mafra, Distrito de Lisboa
Used · 207m²
With Garage
buy
479.000 €
5 bedroom villa with original features from the 60s, it has two floors and a terrace with 360º panoramic views over the sea and countryside.
The ground floor consists of a hall, living room, kitchen and pantry, common bathroom with shower, bedroom of 12m2 with access to bathroom 6m2 with bathtub. The upper floor consists of a hall, four bedrooms and a bathroom with bathtub. On the first floor we have a living room with panoramic views over the countryside, a terrace with sea view and a storage area.
This property of unique characteristics inserted in 524m2 of land, has an annex of 9m2, closed garage of 60m2, outdoor parking, shed of 20m2 with barbecue, two water wells, wine cellar and a pleasant garden that gives you the possibility to enjoy moments of unparalleled leisure.
Located in a privileged area for the quiet next to Assenta beach with excellent access.
Next to the villa you will find pedestrian paths, farms and several historical references. Just 40kms from the city of Lisbon and the Humberto Delgado international airport, you will be surprised by an area full of attractions for those who like landscapes with contrast, history, sports, gastronomy and friendly and very festive people. Close to golf courses and world surfing circuits in Peniche and Ericeira.
REF. 4887WT
* All the information presented is not binding, it does not dispense with confirmation by the mediator, as well as the consultation of the property documentation *
We seek to provide good business and simplify processes for our customers. Our growth has been exponential and sustained.
Do you need a mortgage? Without worries, we take care of the entire process until the day of the deed. Explain your situation to us and we will look for the bank that provides you with the best financing conditions.
Energy certification? If you are thinking of selling or renting your property, know that the energy certificate is MANDATORY. And we, in partnership with EDP, take care of everything for you.
The ground floor consists of a hall, living room, kitchen and pantry, common bathroom with shower, bedroom of 12m2 with access to bathroom 6m2 with bathtub. The upper floor consists of a hall, four bedrooms and a bathroom with bathtub. On the first floor we have a living room with panoramic views over the countryside, a terrace with sea view and a storage area.
This property of unique characteristics inserted in 524m2 of land, has an annex of 9m2, closed garage of 60m2, outdoor parking, shed of 20m2 with barbecue, two water wells, wine cellar and a pleasant garden that gives you the possibility to enjoy moments of unparalleled leisure.
Located in a privileged area for the quiet next to Assenta beach with excellent access.
Next to the villa you will find pedestrian paths, farms and several historical references. Just 40kms from the city of Lisbon and the Humberto Delgado international airport, you will be surprised by an area full of attractions for those who like landscapes with contrast, history, sports, gastronomy and friendly and very festive people. Close to golf courses and world surfing circuits in Peniche and Ericeira.
REF. 4887WT
* All the information presented is not binding, it does not dispense with confirmation by the mediator, as well as the consultation of the property documentation *
We seek to provide good business and simplify processes for our customers. Our growth has been exponential and sustained.
Do you need a mortgage? Without worries, we take care of the entire process until the day of the deed. Explain your situation to us and we will look for the bank that provides you with the best financing conditions.
Energy certification? If you are thinking of selling or renting your property, know that the energy certificate is MANDATORY. And we, in partnership with EDP, take care of everything for you.
Contact
House 5 Bedrooms
Estoril, Cascais e Estoril, Distrito de Lisboa
Used · 284m²
With Garage
buy
2.495.000 €
5-bedroom villa with 284 sqm of gross construction area, garden, swimming pool, sea view, set on a plot of land of 327 sqm, in Estoril.
It comprises three floors, all with wooden floors and underfloor heating, distributed as follows: on the ground floor, there is a spacious living and dining room with a fireplace, a guest bathroom, and a naturally lit en-suite bedroom (with skylights) with access to a patio with centuries-old olive trees. On this floor, you will also find the pool and the garden. The modern fully equipped kitchen features ceramic floors and walls, granite countertops, and the latest amenities. On the upper floor, there are three large en-suite bedrooms with built-in wardrobes and additional cabinets in the hallway. One of the bedrooms on this floor has two balconies with sea views. On the top floor, there is the master suite with a approximately 30 sqm walk-in closet, a spacious full bathroom, large windows, and a sea view. This property is equipped with central vacuuming, double-glazed windows, and electric blinds on all windows. The garden features a centuries-old olive tree, artificial grass (for easy maintenance), and the pool is equipped with a wooden deck. The gates open electrically, and the door is internally controlled by video. There is covered private parking space for two vehicles and storage. This typical summer house, formerly known as ’Chalet Beatriz,’ was completely renovated in 2020.
This villa is less than 5 minutes away from Poça and Tamariz beaches, Avenida Marginal, Estoril Train Station, Estoril Casino, Estoril Garden, Arcadas do Estoril, Deutsche Schule Estoril (German School of Lisbon), and Santo Amaro International School. It is a 30-minute drive from Lisbon and Humberto Delgado Airport. The village of Estoril is one of the most charming on the Portuguese coast, offering a unique quality of life, with mild temperatures for most of the year, incredible beaches, proximity to the Sintra Natural Park, several renowned golf courses, an international F1 circuit, home to the Estoril Open, the largest casino in Europe, cultural events, and various international sporting events. Cascais is considered the Portuguese Riviera.
It comprises three floors, all with wooden floors and underfloor heating, distributed as follows: on the ground floor, there is a spacious living and dining room with a fireplace, a guest bathroom, and a naturally lit en-suite bedroom (with skylights) with access to a patio with centuries-old olive trees. On this floor, you will also find the pool and the garden. The modern fully equipped kitchen features ceramic floors and walls, granite countertops, and the latest amenities. On the upper floor, there are three large en-suite bedrooms with built-in wardrobes and additional cabinets in the hallway. One of the bedrooms on this floor has two balconies with sea views. On the top floor, there is the master suite with a approximately 30 sqm walk-in closet, a spacious full bathroom, large windows, and a sea view. This property is equipped with central vacuuming, double-glazed windows, and electric blinds on all windows. The garden features a centuries-old olive tree, artificial grass (for easy maintenance), and the pool is equipped with a wooden deck. The gates open electrically, and the door is internally controlled by video. There is covered private parking space for two vehicles and storage. This typical summer house, formerly known as ’Chalet Beatriz,’ was completely renovated in 2020.
This villa is less than 5 minutes away from Poça and Tamariz beaches, Avenida Marginal, Estoril Train Station, Estoril Casino, Estoril Garden, Arcadas do Estoril, Deutsche Schule Estoril (German School of Lisbon), and Santo Amaro International School. It is a 30-minute drive from Lisbon and Humberto Delgado Airport. The village of Estoril is one of the most charming on the Portuguese coast, offering a unique quality of life, with mild temperatures for most of the year, incredible beaches, proximity to the Sintra Natural Park, several renowned golf courses, an international F1 circuit, home to the Estoril Open, the largest casino in Europe, cultural events, and various international sporting events. Cascais is considered the Portuguese Riviera.
Contact
Farm with 11364m2, Mafra
House 5 Bedrooms
Mafra, Distrito de Lisboa
Used · 260m²
buy
995.000 €
Single storey 5 bedroom villa, with privacy and excellent sun exposure, set in a plot of land with 11364 m2. The villa is located 6km from the A21 (East entrance), 7km from the village of Mafra and 18.5km from the village of Ericeira. The villa comprises: Kitchen with laundry, fully equipped, with access to a sunroom/dining room with barbecue and access to a sunroom/solarium. Entrance hall with a communal toilet, pantry, a living room with fireplace and a dining room with access to a sunroom, a communal toilet, four bedrooms (three with wardrobes) and a suite with dressing room and private bathroom.
The outdoor space has a garden with automatic irrigation, a room that can be used as a gym, a shed for parking two or more vehicles, a shed for agricultural support, an artesian borehole, a wood oven and about 6500 m2 of flat area with potential for agriculture.
*All images and information presented do not dispense with confirmation by the mediator, as well as consultation of the property’s documentation.
The outdoor space has a garden with automatic irrigation, a room that can be used as a gym, a shed for parking two or more vehicles, a shed for agricultural support, an artesian borehole, a wood oven and about 6500 m2 of flat area with potential for agriculture.
*All images and information presented do not dispense with confirmation by the mediator, as well as consultation of the property’s documentation.
Contact
House 5 Bedrooms Triplex
Abuxarda (Cascais), Cascais e Estoril, Distrito de Lisboa
New · 380m²
With Garage
buy
3.120.000 €
Detached 5 bedroom Villa of contemporary architecture with lounge area with deck in ruivina, lawned garden, swimming pool and great sun exposure, inserted in a condominium in Cascais.
In a prime area of Cascais, just minutes from the beach and the best golf courses in Portugal. Close to esplanades, bars, restaurants distinguished with Michelin stars, equestrian center, health clubs and SPA.
The property is 8 minutes from Quinta da Marinha Equestrian Center, 10 minutes from Guincho Beach, 15 minutes from Oitavos Dunes Golf Club and 15 minutes from the Cascais Marina. With excellent access to major highways being only 30 minutes from Lisbon Airport.
Main Areas:
Floor 0
. Entrance Hall 10m2
. Living and dining room 70m2 with direct access to the lounge area
. Fully equipped kitchen 25m2 with island
. Bedroom 15m2 with built-in closet
. WC 5m2
Floor 1
. Master Suite 32m2 with walk-in closet, wc and balcony
. Suite 30m2 with built-in closet, wc and balcony
. Suite 25m2 with built-in closet, wc and balcony
Floor -1
. Living room 36m2
. Laundry room 16m2
. Garage 94m2 with parking space for 4 cars with charger for electric cars and outside parking for 2 other.
Equipped with air conditioning through duct, floor and underfloor heating, corian in all bathrooms, electric shutters, heat pump, central vacuum, fireplace, double glazing with Sapa frames, elevator, barbecue and gas barbecue, photovoltaic panels, home automation and conduit for clothes with direct vacuum to the laundry.
INSIDE LIVING opera en el mercado de la vivienda de lujo y la inversión inmobiliaria. Nuestro equipo ofrece una diversa gama de excelentes servicios a nuestros clientes, tales como servicios de apoyo al inversor, asegurando todo el acompañamiento en la selección, compra, venta o alquiler de propiedades, diseño arquitectónico, diseño de interiores, servicios bancarios y de conserjería durante todo el proceso.
In a prime area of Cascais, just minutes from the beach and the best golf courses in Portugal. Close to esplanades, bars, restaurants distinguished with Michelin stars, equestrian center, health clubs and SPA.
The property is 8 minutes from Quinta da Marinha Equestrian Center, 10 minutes from Guincho Beach, 15 minutes from Oitavos Dunes Golf Club and 15 minutes from the Cascais Marina. With excellent access to major highways being only 30 minutes from Lisbon Airport.
Main Areas:
Floor 0
. Entrance Hall 10m2
. Living and dining room 70m2 with direct access to the lounge area
. Fully equipped kitchen 25m2 with island
. Bedroom 15m2 with built-in closet
. WC 5m2
Floor 1
. Master Suite 32m2 with walk-in closet, wc and balcony
. Suite 30m2 with built-in closet, wc and balcony
. Suite 25m2 with built-in closet, wc and balcony
Floor -1
. Living room 36m2
. Laundry room 16m2
. Garage 94m2 with parking space for 4 cars with charger for electric cars and outside parking for 2 other.
Equipped with air conditioning through duct, floor and underfloor heating, corian in all bathrooms, electric shutters, heat pump, central vacuum, fireplace, double glazing with Sapa frames, elevator, barbecue and gas barbecue, photovoltaic panels, home automation and conduit for clothes with direct vacuum to the laundry.
INSIDE LIVING opera en el mercado de la vivienda de lujo y la inversión inmobiliaria. Nuestro equipo ofrece una diversa gama de excelentes servicios a nuestros clientes, tales como servicios de apoyo al inversor, asegurando todo el acompañamiento en la selección, compra, venta o alquiler de propiedades, diseño arquitectónico, diseño de interiores, servicios bancarios y de conserjería durante todo el proceso.
Contact
House 5 Bedrooms +1
Abuxarda, Alcabideche, Cascais, Distrito de Lisboa
Used · 800m²
With Garage
buy
5.200.000 €
Spectacular villa, situated in an exclusive private condominium with only five villas in Cascais, an area known for its beauty and luxurious lifestyle. This modern villa is a true haven of serenity and comfort, with a generous 1500 sqm plot that includes a meticulously well kept garden and a stunning swimming pool. The 800 sqm gross construction area of is a testament of the luxury and good taste that defines this property.
The main entrance is majestic, with a high ceiling and glazed windows that reveal a wonderful winter garden, creating a sense of connection with nature. The kitchen is extremely spacious and it is fully equipped, with a dining area for moments of conviviality. The living room has an electrical fireplace, cosy, and provides direct access to the outside, where you can enjoy the garden and the swimming pool and the dining room offers an elegant environment to receive your guests.
On the entrance floor, there is a suite and a social bathroom. On the first floor, there are three equally stunning suites, plus a master suite that includes a spacious walk-in closet and a luxurious hydromassage bathtub.
The real surprise is on the -1 floor, where we find a wine cellar for oenology enthusiasts, a cinema room for entertaining nights, a full spa with Turkish bath and sauna to relax and recharge, an XL jacuzzi for moments of pure relaxation, a well-equipped laundry area and even a gym to keep fit. In addition, there is also a large dimensioned storage area and a garage for three cars, providing enough space to accommodate the needs of your family.
The villa is equipped with state-of-the-art technology, including a modern mobile phone system that can be controlled from your mobile phone. All the rooms have air conditioning and heating for your comfort. The radiant floor in the cold flooring areas provides an additional touch of luxury, and the solar panels contribute to the energy efficiency of the house.
With a perfect location, this property is just 10 minutes away from the centre of Cascais, providing easy accesses to restaurants, shops and beaches of the line. It is conveniently located near renowned international schools such as Kings College, Deutsche Schule and Amor de Deus College. The access to the A5 motorway is excellent, and the airport of Lisbon is only 30 minutes away.
This truly wonderful villa offers a combination of luxury, comfort and convenience difficult to overcome, making it the perfect place to live the life that the Cascais line can provide.
The main entrance is majestic, with a high ceiling and glazed windows that reveal a wonderful winter garden, creating a sense of connection with nature. The kitchen is extremely spacious and it is fully equipped, with a dining area for moments of conviviality. The living room has an electrical fireplace, cosy, and provides direct access to the outside, where you can enjoy the garden and the swimming pool and the dining room offers an elegant environment to receive your guests.
On the entrance floor, there is a suite and a social bathroom. On the first floor, there are three equally stunning suites, plus a master suite that includes a spacious walk-in closet and a luxurious hydromassage bathtub.
The real surprise is on the -1 floor, where we find a wine cellar for oenology enthusiasts, a cinema room for entertaining nights, a full spa with Turkish bath and sauna to relax and recharge, an XL jacuzzi for moments of pure relaxation, a well-equipped laundry area and even a gym to keep fit. In addition, there is also a large dimensioned storage area and a garage for three cars, providing enough space to accommodate the needs of your family.
The villa is equipped with state-of-the-art technology, including a modern mobile phone system that can be controlled from your mobile phone. All the rooms have air conditioning and heating for your comfort. The radiant floor in the cold flooring areas provides an additional touch of luxury, and the solar panels contribute to the energy efficiency of the house.
With a perfect location, this property is just 10 minutes away from the centre of Cascais, providing easy accesses to restaurants, shops and beaches of the line. It is conveniently located near renowned international schools such as Kings College, Deutsche Schule and Amor de Deus College. The access to the A5 motorway is excellent, and the airport of Lisbon is only 30 minutes away.
This truly wonderful villa offers a combination of luxury, comfort and convenience difficult to overcome, making it the perfect place to live the life that the Cascais line can provide.
Contact
House 5 Bedrooms Duplex
Ericeira , Mafra, Distrito de Lisboa
Used · 272m²
With Garage
buy
895.000 €
THE ADDED VALUE OF THE PROPERTY:
Detached 5 bedroom villa/farm, located at the top of the hill, with a plot of 4,000 m², complete privacy, countryside and sea views, 4.5km from the beach of Assenta and 14km from the village of Ericeira.
PROPERTY DESCRIPTION:
Floor -1
Garage with 160 m² (83m² declared in the project)
Full bathroom
Floor 0
Entrance hall with fireplace
Living room with fireplace (43m²)
Kitchen (23m²)
Pantry / laundry room
Bedroom hall
2 Bedrooms (1 with wardrobe and balcony)
Bathroom with bathtub (11m²)
Master suite (31m²) with dressing room and bathroom with bathtub
Floor 1
Bedroom hall with access to terrace
-Quarters
Bathroom with shower tray
EXTERIOR DESCRIPTION:
Shed with barbecue and wood oven (*)
Outdoor parking space
Multiple trees
Terrace on the 1st floor
EQUIPMENT:
Heat pump for heating sanitary water
Automatic gate
Pre-installation for central heating
Alarm with CCTV system
Kitchen equipped with:
Oven
Plate
Ventilator
Washing machine
Dishwasher safe
PROPERTY APPRAISAL:
Quinta do Rodo
Spectacular 5 bedroom villa/farmhouse, in ’Rustico’ style on a plot of 4000m², in excellent condition and large indoor areas, the outdoor space allows the construction of a swimming pool and several leisure areas. The property has expansive countryside/valley and seabed views, complete privacy throughout the property area.
ADDITIONAL INFORMATION:
(*) Part of the garage is not included in the project
Areas taken from CPU and LU
** All available information does not dispense with confirmation by the mediator as well as consultation of the property’s documentation. **
This region, known as the saloia area, allows you to slow down from everyday life in the city while maintaining a pleasant pace of life and an appetising lifestyle.
Located about 20 minutes from Lisbon, access: A8 and A21.
Ericeira - ’Where the sea is bluer’ - has been considered the 2nd world surfing reserve since 2011, and the only one in Europe. It has highly regarded beaches for the practice of it, such as Ribeira d’ Ilhas, Foz do Lizandro, Praia dos Coxos in Ribamar, among many others. Kitesurfing, windsurfing, bodyboarding and stand-up paddle are also widely practised.
This fishing village was also elected, in 2018, the 2nd best parish in Lisbon to live in, with safety, access and leisure spaces under analysis. Among the customs and traditions, Ericeira is a land of seafood and the art of fishing.
The 3rd place was awarded to the parish of Mafra, the county town (currently with 11 parishes) and was considered in 2021 the 2nd national municipality with the highest population growth in the last decade.
A village rich in history, marked by the construction of the National Palace of Mafra, classified as a World Heritage Site by UNESCO in 2019. Mafra also has some hidden treasures, such as the unique National Hunting Grounds of Mafra.
Detached 5 bedroom villa/farm, located at the top of the hill, with a plot of 4,000 m², complete privacy, countryside and sea views, 4.5km from the beach of Assenta and 14km from the village of Ericeira.
PROPERTY DESCRIPTION:
Floor -1
Garage with 160 m² (83m² declared in the project)
Full bathroom
Floor 0
Entrance hall with fireplace
Living room with fireplace (43m²)
Kitchen (23m²)
Pantry / laundry room
Bedroom hall
2 Bedrooms (1 with wardrobe and balcony)
Bathroom with bathtub (11m²)
Master suite (31m²) with dressing room and bathroom with bathtub
Floor 1
Bedroom hall with access to terrace
-Quarters
Bathroom with shower tray
EXTERIOR DESCRIPTION:
Shed with barbecue and wood oven (*)
Outdoor parking space
Multiple trees
Terrace on the 1st floor
EQUIPMENT:
Heat pump for heating sanitary water
Automatic gate
Pre-installation for central heating
Alarm with CCTV system
Kitchen equipped with:
Oven
Plate
Ventilator
Washing machine
Dishwasher safe
PROPERTY APPRAISAL:
Quinta do Rodo
Spectacular 5 bedroom villa/farmhouse, in ’Rustico’ style on a plot of 4000m², in excellent condition and large indoor areas, the outdoor space allows the construction of a swimming pool and several leisure areas. The property has expansive countryside/valley and seabed views, complete privacy throughout the property area.
ADDITIONAL INFORMATION:
(*) Part of the garage is not included in the project
Areas taken from CPU and LU
** All available information does not dispense with confirmation by the mediator as well as consultation of the property’s documentation. **
This region, known as the saloia area, allows you to slow down from everyday life in the city while maintaining a pleasant pace of life and an appetising lifestyle.
Located about 20 minutes from Lisbon, access: A8 and A21.
Ericeira - ’Where the sea is bluer’ - has been considered the 2nd world surfing reserve since 2011, and the only one in Europe. It has highly regarded beaches for the practice of it, such as Ribeira d’ Ilhas, Foz do Lizandro, Praia dos Coxos in Ribamar, among many others. Kitesurfing, windsurfing, bodyboarding and stand-up paddle are also widely practised.
This fishing village was also elected, in 2018, the 2nd best parish in Lisbon to live in, with safety, access and leisure spaces under analysis. Among the customs and traditions, Ericeira is a land of seafood and the art of fishing.
The 3rd place was awarded to the parish of Mafra, the county town (currently with 11 parishes) and was considered in 2021 the 2nd national municipality with the highest population growth in the last decade.
A village rich in history, marked by the construction of the National Palace of Mafra, classified as a World Heritage Site by UNESCO in 2019. Mafra also has some hidden treasures, such as the unique National Hunting Grounds of Mafra.
Contact
House 5 Bedrooms
Alcabideche, Cascais, Distrito de Lisboa
New · 500m²
With Garage
buy
3.800.000 €
Luxurious 5 bedroom detached villa, bedrooms all en-suite. Next to a nature reserve, we can have the best that the city has to offer along with the best of nature. On a plot of 911m2 and with a gross private area of 500m2 we have a unique villa in modern architecture, which was designed taking into account the smallest details. Through its large windows, it is possible to enjoy all the luxury and comfort while always being connected with nature. Villa composed of noble materials and luxury finishes, with excellent areas, plenty of natural light, elevator, barbecue, garden and swimming pool, located in the Abuxarda area, in Alcabideche.
This villa is divided as follows:
Floor 0:
-Entrance to the house with Cascading wall
-Entrance hall
-Reception room/Library/Office with balcony and air-conditioned wine cellar (30m2)
-Corridor (4.8m2)
-WC (3.9m2)
-Suite 1 with balcony, built-in wardrobe and toilet with window (22.2m2)
-Suite 2 with balcony, built-in wardrobe and toilet with window ( 23.9m2)
-Lift
-Access to Garden, Swimming Pool and Barbecue
Floor -1:
-SPA with sauna, Turkish bath, gym space (88.25m2)
-WC (3.2m2)
-Laundry/Technical area (14.27m2)
-Storage (19.53m2)
-Garage for four cars (101.3m2)
-Lift
Floor 1:
-Living room (51.4m2) with balcony and exit to the outside
-Kitchen (20.5m2) fully equipped with doors that easily transforms into an open space for a more intimate conviviality between the living room and the kitchen
-Corridor 15.69m2)
-WC (2.4m2)
-Stunning suite 3 (37.7) with balcony, walk-in closet and toilet with two showers, bathtub and vanity
-Suite 3 (22.3m2) with dressing room
-Suite 4 (22.06) with closet and balcony
-Access to the Garden
Equipped with:
Solar Panel, Air conditioning in ducts in all rooms, Home automation, smart electronic intercom (Wi-fi), Electric shutters, natural wood veneer floor, heat pump, pre-installation of CCTV (video surveillance), Swimming pool, Garden, Barbecue.
Close to all kinds of commerce, transport, services and some points of interest such as:
5 minutes from the center of Estoril, 8 minutes from the center and beaches of Cascais and 25 minutes from Lisbon. Close to Penha Longa Golf Resort, Estoril Golf Club, 2 minutes Cascais Shopping Center, close to several Supermarkets, Hospital, Pharmacies, Gyms
This villa is divided as follows:
Floor 0:
-Entrance to the house with Cascading wall
-Entrance hall
-Reception room/Library/Office with balcony and air-conditioned wine cellar (30m2)
-Corridor (4.8m2)
-WC (3.9m2)
-Suite 1 with balcony, built-in wardrobe and toilet with window (22.2m2)
-Suite 2 with balcony, built-in wardrobe and toilet with window ( 23.9m2)
-Lift
-Access to Garden, Swimming Pool and Barbecue
Floor -1:
-SPA with sauna, Turkish bath, gym space (88.25m2)
-WC (3.2m2)
-Laundry/Technical area (14.27m2)
-Storage (19.53m2)
-Garage for four cars (101.3m2)
-Lift
Floor 1:
-Living room (51.4m2) with balcony and exit to the outside
-Kitchen (20.5m2) fully equipped with doors that easily transforms into an open space for a more intimate conviviality between the living room and the kitchen
-Corridor 15.69m2)
-WC (2.4m2)
-Stunning suite 3 (37.7) with balcony, walk-in closet and toilet with two showers, bathtub and vanity
-Suite 3 (22.3m2) with dressing room
-Suite 4 (22.06) with closet and balcony
-Access to the Garden
Equipped with:
Solar Panel, Air conditioning in ducts in all rooms, Home automation, smart electronic intercom (Wi-fi), Electric shutters, natural wood veneer floor, heat pump, pre-installation of CCTV (video surveillance), Swimming pool, Garden, Barbecue.
Close to all kinds of commerce, transport, services and some points of interest such as:
5 minutes from the center of Estoril, 8 minutes from the center and beaches of Cascais and 25 minutes from Lisbon. Close to Penha Longa Golf Resort, Estoril Golf Club, 2 minutes Cascais Shopping Center, close to several Supermarkets, Hospital, Pharmacies, Gyms
Contact
House 5 Bedrooms Triplex
Ericeira , Mafra, Distrito de Lisboa
Used · 264m²
With Swimming Pool
buy
980.000 €
House T5 of noble architecture, inserted in plot of 999 m², with unique finishes, in excellent condition, which will make you travel in a villa that dates back to the palatial style, about 1km from Ericeira.
House composed of:
- Entrance hall with wardrobe, house of the support houses with shower and window base, office / bedroom, kitchen with dining area with access to closed porch, living room divided into 2 leisure areas, one with fireplace, another with access to the outside, and a dining area adjacent to the kitchen. We have a porch* with access to barbecue and swimming pool*.
- Floor 1 with 2 large circulation halls, one with access to balcony with sea view, three bedrooms with wardrobe, bathroom support with bathtub and window, suite with two wardrobes, bathroom support with window, bathtub and double sink.
- Attic* used with 2 distinct storage areas and plenty of natural light.
Outside we have a landscaped area with irrigation, swimming pool with removable cover, and car area.
* Not included in the project.
Equipment:
Kitchen equipped with stove, oven, hood, dishwasher, washing machine, boiler and refrigerator.
* All available information does not dispense with confirmation by the mediator as well as consultation of the property documentation. *
House composed of:
- Entrance hall with wardrobe, house of the support houses with shower and window base, office / bedroom, kitchen with dining area with access to closed porch, living room divided into 2 leisure areas, one with fireplace, another with access to the outside, and a dining area adjacent to the kitchen. We have a porch* with access to barbecue and swimming pool*.
- Floor 1 with 2 large circulation halls, one with access to balcony with sea view, three bedrooms with wardrobe, bathroom support with bathtub and window, suite with two wardrobes, bathroom support with window, bathtub and double sink.
- Attic* used with 2 distinct storage areas and plenty of natural light.
Outside we have a landscaped area with irrigation, swimming pool with removable cover, and car area.
* Not included in the project.
Equipment:
Kitchen equipped with stove, oven, hood, dishwasher, washing machine, boiler and refrigerator.
* All available information does not dispense with confirmation by the mediator as well as consultation of the property documentation. *
Contact
House 5 Bedrooms Duplex
Mafra , Distrito de Lisboa
Used · 188m²
With Garage
buy
497.000 €
Detached 5 bedroom villa located in a quiet urbanisation, set in a plot of land with 858m2 with excellent outdoor space benefiting from a lot of privacy, generous areas, great sun exposure and unobstructed views.
Comprising a 28m2 equipped kitchen and access to a terrace with a shed with barbecue, 4m2 pantry, large entrance hall, 38m2 living room with fireplace, 19m2 bedroom, 6m2 bathroom. On the upper floor we have four excellent bedrooms with built-in wardrobes, one of them with a balcony, a common bathroom of 7m2.
Outside we can count on a garden, terrace, shed with barbecue, porch and closed garage with capacity for 4 cars. This magnificent villa has everything you need to spend quality time with family and friends!
Located a step from the A21 and 2 minutes from the centre of the village of Mafra, the ideal villa for the peace and security of the whole family, proximity to transport, commerce, services and schools.
Reference 4555
* All the information presented is not binding, it does not dispense with confirmation by the mediator, as well as the consultation of the property documentation *
.
.
We seek to provide good business and simplify processes for our customers. Our growth has been exponential and sustained.
.
.
Do you need a mortgage? Without worries, we take care of the entire process until the day of the deed. Explain your situation to us and we will look for the bank that provides you with the best financing conditions.
.
.
Energy certification? If you are thinking of selling or renting your property, know that the energy certificate is MANDATORY. And we, in partnership, take care of everything for you.
.
.
Mafra is a place of experiences and emotions; Get to know its historical and cultural richness, flavours and traditions. Visit the fantastic monuments, gardens and local handicrafts.
.
.
A traditional fishing village, Ericeira developed enormously during the XVI century. XX due to the growing demand as a summer area, while maintaining its original characteristics and a very unique atmosphere.
.
Comprising a 28m2 equipped kitchen and access to a terrace with a shed with barbecue, 4m2 pantry, large entrance hall, 38m2 living room with fireplace, 19m2 bedroom, 6m2 bathroom. On the upper floor we have four excellent bedrooms with built-in wardrobes, one of them with a balcony, a common bathroom of 7m2.
Outside we can count on a garden, terrace, shed with barbecue, porch and closed garage with capacity for 4 cars. This magnificent villa has everything you need to spend quality time with family and friends!
Located a step from the A21 and 2 minutes from the centre of the village of Mafra, the ideal villa for the peace and security of the whole family, proximity to transport, commerce, services and schools.
Reference 4555
* All the information presented is not binding, it does not dispense with confirmation by the mediator, as well as the consultation of the property documentation *
.
.
We seek to provide good business and simplify processes for our customers. Our growth has been exponential and sustained.
.
.
Do you need a mortgage? Without worries, we take care of the entire process until the day of the deed. Explain your situation to us and we will look for the bank that provides you with the best financing conditions.
.
.
Energy certification? If you are thinking of selling or renting your property, know that the energy certificate is MANDATORY. And we, in partnership, take care of everything for you.
.
.
Mafra is a place of experiences and emotions; Get to know its historical and cultural richness, flavours and traditions. Visit the fantastic monuments, gardens and local handicrafts.
.
.
A traditional fishing village, Ericeira developed enormously during the XVI century. XX due to the growing demand as a summer area, while maintaining its original characteristics and a very unique atmosphere.
.
Contact
House 5 Bedrooms Triplex
Ponte do Rol, Torres Vedras, Distrito de Lisboa
Under construction · 197m²
buy
650.000 €
*** EXPECTED COMPLETION BY THE END OF 2024 ***
MODEL PHOTOS!
We present a T5 single-family house, under construction, comprising two floors, one for the garage and technical areas, plus a leisure area with a swimming pool. Differentiating finishes, both in terms of quality and modernity.
Brief description of the finishes/equipment map:
KITCHEN
- Thermo-laminated furniture lacquered in high-gloss white;
- Countertop in Angola Granite;
- Fully equipped.
GENERAL FINISHES
- Flooring in oak laminate planks in the living room, hall, corridors and bedrooms;
- Interior doors lacquered in white;
- Wardrobes lined inside in melanin wood, with doors in white lacquered wood;
- Windows and door frames for exteriors type ’Technal’ or equivalent, with double glazing type ’Climasol’ or equivalent;
- Thermal blinds with electric drive;
- False ceilings in plasterboard with built-in LED lighting;
- Rooms with ethanol fireplace.
SANITARY FACILITIES
- With bathtub or shower base with ceiling shower and glass screen
- Suspended furniture;
- Wall and floor coverings in Callacata Gold ceramic;
- Suspended toilets;
- Mechanical ventilation for vapor extraction.
FACILITIES AND EQUIPMENT
- Pre-installation of home automation system;
- Air conditioning;
- Armored door with high security lock;
- Sectional and motorized garage door;
- Pre-installation for charging electric vehicles in the fraction’s garage;
- Solar panels for water heating;
- Swimming pool with heat pump for water heating;
- Outdoor areas with synthetic grass.
Take note of the areas (m2), per floor.
FLOOR 1:
- Living room (37.9) and dining room (26.2);
- Kitchen (20) in open space with the dining room;
- Bedroom 5/office (15.1);
- Service WC (4);
- Hall (5);
- Corridor (3.8);
- Patio (64) with swimming pool.
FLOOR 2:
- Suite (13.4) with closet (5.7) and WC (7.1);
- Bedroom 2 (13.3) with built-in wardrobe;
- Bedroom 3 (12.6) with built-in wardrobe;
- Bedroom 4 (14.9) with built-in wardrobe;
- WC serving the rooms (6.5);
- Circulation zone (11.2);
- Terrace (20).
FLOOR -1:
- Garage (118.5);
- WC (4.1);
- Storage (4.8).
Plot area: 495 m2
Implementation area: 170 m2
Total construction area: 435 m2
Useful area: 197 m2 (excludes the entire floor -1 and terrace on floor 2)
Don’t hesitate and book a visit.
***
We provide support in contracting bank financing.
***
The information provided, although accurate, does not require confirmation, nor can it be considered binding.
***
Areas in meters or square meters
***
A few kilometers from Lisbon, Torres Vedras is located in the Western Region of Portugal, bathed by the Atlantic Ocean.
It belongs to the district of Lisbon.
Torres Vedras has lands rich in polyculture (such as the cultivation of beans, potatoes, vineyards), and is even the municipality with the highest wine production nationally.
It is also an area for wine tourism and gastronomy rich in diverse flavors.
Agricultural activity (vineyard and horticulture), the agri-food and metallurgical industry and retail trade play a preponderant role.
Torres Vedras is also one of the municipalities with the greatest wine tradition in the country, particularly in red, white and rosé wines, being considered in 2018, together with Alenquer, European City of Wine.
The 20 kilometers of coastline also make the Municipality a tourist reference point, with rich beaches and wonderful views.
In terms of accessibility, it is served by National Roads Nos. 8/2, 247 and 361, which connect to Torres Vedras, Lisbon, Caldas da Rainha, Óbidos and Bombarral.
The A8 motorway, whose access points are located close to the municipality, allows greater proximity to large centers, such as Lisbon (with Humberto Delgado Airport - LIS) and Leiria.
There is a large number of road transport services available with different timetables, covering the entire municipality.
At railway level, there are the Torres Vedras and Bombarral lines.
The natural resources it possesses, combined with existing infrastructures, make Torres Vedras a municipality where the sea, the countryside and historical tradition merge without, however, neglecting the future, which aims for sustained development and well-being. of its population and its visitors.
MODEL PHOTOS!
We present a T5 single-family house, under construction, comprising two floors, one for the garage and technical areas, plus a leisure area with a swimming pool. Differentiating finishes, both in terms of quality and modernity.
Brief description of the finishes/equipment map:
KITCHEN
- Thermo-laminated furniture lacquered in high-gloss white;
- Countertop in Angola Granite;
- Fully equipped.
GENERAL FINISHES
- Flooring in oak laminate planks in the living room, hall, corridors and bedrooms;
- Interior doors lacquered in white;
- Wardrobes lined inside in melanin wood, with doors in white lacquered wood;
- Windows and door frames for exteriors type ’Technal’ or equivalent, with double glazing type ’Climasol’ or equivalent;
- Thermal blinds with electric drive;
- False ceilings in plasterboard with built-in LED lighting;
- Rooms with ethanol fireplace.
SANITARY FACILITIES
- With bathtub or shower base with ceiling shower and glass screen
- Suspended furniture;
- Wall and floor coverings in Callacata Gold ceramic;
- Suspended toilets;
- Mechanical ventilation for vapor extraction.
FACILITIES AND EQUIPMENT
- Pre-installation of home automation system;
- Air conditioning;
- Armored door with high security lock;
- Sectional and motorized garage door;
- Pre-installation for charging electric vehicles in the fraction’s garage;
- Solar panels for water heating;
- Swimming pool with heat pump for water heating;
- Outdoor areas with synthetic grass.
Take note of the areas (m2), per floor.
FLOOR 1:
- Living room (37.9) and dining room (26.2);
- Kitchen (20) in open space with the dining room;
- Bedroom 5/office (15.1);
- Service WC (4);
- Hall (5);
- Corridor (3.8);
- Patio (64) with swimming pool.
FLOOR 2:
- Suite (13.4) with closet (5.7) and WC (7.1);
- Bedroom 2 (13.3) with built-in wardrobe;
- Bedroom 3 (12.6) with built-in wardrobe;
- Bedroom 4 (14.9) with built-in wardrobe;
- WC serving the rooms (6.5);
- Circulation zone (11.2);
- Terrace (20).
FLOOR -1:
- Garage (118.5);
- WC (4.1);
- Storage (4.8).
Plot area: 495 m2
Implementation area: 170 m2
Total construction area: 435 m2
Useful area: 197 m2 (excludes the entire floor -1 and terrace on floor 2)
Don’t hesitate and book a visit.
***
We provide support in contracting bank financing.
***
The information provided, although accurate, does not require confirmation, nor can it be considered binding.
***
Areas in meters or square meters
***
A few kilometers from Lisbon, Torres Vedras is located in the Western Region of Portugal, bathed by the Atlantic Ocean.
It belongs to the district of Lisbon.
Torres Vedras has lands rich in polyculture (such as the cultivation of beans, potatoes, vineyards), and is even the municipality with the highest wine production nationally.
It is also an area for wine tourism and gastronomy rich in diverse flavors.
Agricultural activity (vineyard and horticulture), the agri-food and metallurgical industry and retail trade play a preponderant role.
Torres Vedras is also one of the municipalities with the greatest wine tradition in the country, particularly in red, white and rosé wines, being considered in 2018, together with Alenquer, European City of Wine.
The 20 kilometers of coastline also make the Municipality a tourist reference point, with rich beaches and wonderful views.
In terms of accessibility, it is served by National Roads Nos. 8/2, 247 and 361, which connect to Torres Vedras, Lisbon, Caldas da Rainha, Óbidos and Bombarral.
The A8 motorway, whose access points are located close to the municipality, allows greater proximity to large centers, such as Lisbon (with Humberto Delgado Airport - LIS) and Leiria.
There is a large number of road transport services available with different timetables, covering the entire municipality.
At railway level, there are the Torres Vedras and Bombarral lines.
The natural resources it possesses, combined with existing infrastructures, make Torres Vedras a municipality where the sea, the countryside and historical tradition merge without, however, neglecting the future, which aims for sustained development and well-being. of its population and its visitors.
Contact
House 5 Bedrooms
Cascais e Estoril, Distrito de Lisboa
Used · 413m²
With Garage
buy
3.300.000 €
5 bedroom villa for sale located in Areia, next to Quinta da Marinha, in Cascais. Property with plot of land of 864 sqm, construction area of 657 sqm and floor area of 413 sqm. House composed of 3 floors: Ground floor: Large entrance hall, living room with 63 sqm, with dining area, fireplace and exit to balcony with unobstructed view to the Serra of Sintra, office with 25 sqm, fully equipped kitchen. 1st Floor: 5 suites with wardrobe, 4 of them with balcony. Lower Floor: Room with 120 sqm with bar, with access to swimming pool, leisure area and barbecue. It has a garage with 67 sqm and storage area.
Contact
House 5 Bedrooms +2
Alcabideche, Cascais, Distrito de Lisboa
Used · 500m²
With Garage
buy
3.800.000 €
Extraordinary detached 5+2 bedroom villa, new, located at the top of Avenida de Sintra, in Cascais.
The villa presents top finishes and very generous areas and high ceilings.
It is distributed over several floors, interconnected by a private elevator:
Ground Floor
- Garage: 100 sqm
- Gym with natural light, sauna, Turkish bath and a full private bathroom
- Laundry area
- Several storage areas
First Floor
- Access to the garden, leisure area, swimming pool, solarium, support bar and social bathroom
- Lounge/Library/Office area
- 2 suites
- all with access to a 92 sqm balcony
- Social bathroom
Third Floor
- Big living room: 61 sqm
- Kitchen
- Social bathroom
- 2 suites with a walk-in closet
- mastersuite with balcony and a 40 sqm private terrace
The garden, with an exquisite landscaping, is distributed by several generous terraces, which follow the height of the house, allowing an independent use of the social and private areas of the house.
The finishes are top and distinctive.
This villa is placed in a discreet area, with a fast growing and of great municipal and private investment.
It is five minutes away from:
reputable public and private schools in the area
motorway access that connects to Lisbon (A5)
several of the most prestigious and exclusive golf courses in the area
beaches of Cascais and Guincho
all sorts of day-to-day services:
shopping centre (CascaiShopping) that integrates everything
but also street local business
public transportation (free bus network)
Ready to live in, completely new construction.
The villa presents top finishes and very generous areas and high ceilings.
It is distributed over several floors, interconnected by a private elevator:
Ground Floor
- Garage: 100 sqm
- Gym with natural light, sauna, Turkish bath and a full private bathroom
- Laundry area
- Several storage areas
First Floor
- Access to the garden, leisure area, swimming pool, solarium, support bar and social bathroom
- Lounge/Library/Office area
- 2 suites
- all with access to a 92 sqm balcony
- Social bathroom
Third Floor
- Big living room: 61 sqm
- Kitchen
- Social bathroom
- 2 suites with a walk-in closet
- mastersuite with balcony and a 40 sqm private terrace
The garden, with an exquisite landscaping, is distributed by several generous terraces, which follow the height of the house, allowing an independent use of the social and private areas of the house.
The finishes are top and distinctive.
This villa is placed in a discreet area, with a fast growing and of great municipal and private investment.
It is five minutes away from:
reputable public and private schools in the area
motorway access that connects to Lisbon (A5)
several of the most prestigious and exclusive golf courses in the area
beaches of Cascais and Guincho
all sorts of day-to-day services:
shopping centre (CascaiShopping) that integrates everything
but also street local business
public transportation (free bus network)
Ready to live in, completely new construction.
Contact
House 5 Bedrooms
Loures, Distrito de Lisboa
New · 321m²
With Garage
buy
1.150.000 €
New villa with a gross construction area of 410m2, with lift and private heated pool.
This villa is divided as follows:
A large suite with dressing room, private bathroom and private patio, 4 large suites with dressing room, private bathroom and balcony which gives a total of 5 complete suites.
Fully equipped kitchen with island with:
- White lacquered kitchen furniture with LED lighting, Seoul model;
- Countertop and coating above the worktop in plain white stone;
- HOTPOINT built-in appliances (Washing machine and dishwasher, side-by-side fridge, vertical chest, microwave, hob, oven);
_ Exhaust fan brand: ELICA;
_ Stainless steel sink brand: RODI;
- White stucco wall cladding;
- Laminate plank flooring.
It has 5 rooms divided as follows:
Main living and dining room, with large balcony and deck area for outdoor dining table;
Themed living room with toilet (music/multimedia/rest);
Multipurpose room with toilet (games/fitness/multimedia).
The villa also has a lift on all floors, garage with electric charger, social bathrooms, laundry area and storage.
In terms of equipment, it has:
- Solar thermal panels, brand: VULCANO;
- Water heater, brand: VULCANO;
- Mechanical ventilation in sanitary facilities;
- Electrical switchgear: EFAPEL;
- HAIER air conditioning with mobile application;
- Central vacuum brand: BEAM Electrolux;
- Video intercom, brand: COMELIT;
- Armored door with high security lock with tamper-evident key, brand: DIERRE;
- Automated garage doors;
- Elevators: ORONA;
- House prepared for the installation of photovoltaic solar panels;
- Window frames with thermal cut and double glazing;
- Thermal and electric blinds with individual and general control.
The Suites have the following finishes:
- White lacquered wooden pendant furniture and mirror with LED light;
- Countertop washbasin;
- Built-in taps on the wall brand: BRUMA;
- MARGRÊS ceramic wall covering 90x90 model: calacatta;
- Shower tray with wall-mounted shower and ceiling with glass screen.
Expected construction date: last quarter of 2024
Location:
The villa is located in a quiet area, with easy access to the main points of interest, close to all types of access, shops, schools, services and health (hospitals and pharmacies), it is also 10 minutes from the airport and 15 minutes from the capital Lisbon.
SF Group provides its clients with maximum experience, quality and professionalism in several areas. In this way, the brands SF Properties, SF Signature, SF Investments and SF Exclusive, provide a complete service, from the acquisition of a property, investments, financing, legal and tax advice, relocation, concierge, architecture, interior design, decoration and real estate management. The relationship, empathy and personalised service aim to create a service tailored to the needs of each client - tailor made.
We are committed to a strict standard of quality and professionalism.
This villa is divided as follows:
A large suite with dressing room, private bathroom and private patio, 4 large suites with dressing room, private bathroom and balcony which gives a total of 5 complete suites.
Fully equipped kitchen with island with:
- White lacquered kitchen furniture with LED lighting, Seoul model;
- Countertop and coating above the worktop in plain white stone;
- HOTPOINT built-in appliances (Washing machine and dishwasher, side-by-side fridge, vertical chest, microwave, hob, oven);
_ Exhaust fan brand: ELICA;
_ Stainless steel sink brand: RODI;
- White stucco wall cladding;
- Laminate plank flooring.
It has 5 rooms divided as follows:
Main living and dining room, with large balcony and deck area for outdoor dining table;
Themed living room with toilet (music/multimedia/rest);
Multipurpose room with toilet (games/fitness/multimedia).
The villa also has a lift on all floors, garage with electric charger, social bathrooms, laundry area and storage.
In terms of equipment, it has:
- Solar thermal panels, brand: VULCANO;
- Water heater, brand: VULCANO;
- Mechanical ventilation in sanitary facilities;
- Electrical switchgear: EFAPEL;
- HAIER air conditioning with mobile application;
- Central vacuum brand: BEAM Electrolux;
- Video intercom, brand: COMELIT;
- Armored door with high security lock with tamper-evident key, brand: DIERRE;
- Automated garage doors;
- Elevators: ORONA;
- House prepared for the installation of photovoltaic solar panels;
- Window frames with thermal cut and double glazing;
- Thermal and electric blinds with individual and general control.
The Suites have the following finishes:
- White lacquered wooden pendant furniture and mirror with LED light;
- Countertop washbasin;
- Built-in taps on the wall brand: BRUMA;
- MARGRÊS ceramic wall covering 90x90 model: calacatta;
- Shower tray with wall-mounted shower and ceiling with glass screen.
Expected construction date: last quarter of 2024
Location:
The villa is located in a quiet area, with easy access to the main points of interest, close to all types of access, shops, schools, services and health (hospitals and pharmacies), it is also 10 minutes from the airport and 15 minutes from the capital Lisbon.
SF Group provides its clients with maximum experience, quality and professionalism in several areas. In this way, the brands SF Properties, SF Signature, SF Investments and SF Exclusive, provide a complete service, from the acquisition of a property, investments, financing, legal and tax advice, relocation, concierge, architecture, interior design, decoration and real estate management. The relationship, empathy and personalised service aim to create a service tailored to the needs of each client - tailor made.
We are committed to a strict standard of quality and professionalism.
Contact
House 5 Bedrooms Triplex
Santo Isidoro, Mafra, Distrito de Lisboa
Used · 271m²
With Garage
buy
595.000 €
5 bedroom detached house with garage, located in Quinta dos Chãos, in Stº Isidoro.
This villa of traditional Portuguese architecture consists of 3 floors, is in good condition, enjoys excellent sun exposure and is in a quiet residential area.
Floor 0: Comprising entrance hall, living room with fireplace and access to the garden, a full bathroom with shower, large fully equipped kitchen, with pantry and access to the patio where there is a leisure space with barbecue and also a bedroom, which is currently used as an office.
1st floor: You will find a 1 bathroom complete with shower and window, 3 bedrooms, all with built-in wardrobes and one of them with a large balcony facing south. We also have 1 suite with built-in wardrobe, its bathroom with bathtub and also a balcony with country views.
Floor -1: garage with enough area for 3 cars.
The property has an outdoor space with a covered area where the barbecue is located and a green area surrounding the house, inviting you to share special moments with family and friends.
GENERAL EQUIPMENT:
- Propane gas hob + electric oven + Microwave + extractor fan;
- Dishwasher;
- Washing machine;
- Tilt-and-turn windows with double glazing;
- Aluminum shutters;
- Open fireplace;
- Boiler for heating the water;
- Central heating;
- Automatic garage door.
Only 5 min. From the beach of Ribeira d’Ilhas, 10 minutes from Ericeira and 9 kms from Mafra, this villa is located in an urbanisation close to local educational establishments and shops, essential to day-to-day life.
It also benefits from great access to both Ericeira and Mafra and is 40 minutes from Lisbon.
Ericeira is known as the traditional fishing village full of original features, experiences and emotions to enjoy. Do not hesitate and come and discover the privileged beaches inserted in the Ericeira World Surfing Reserve.
Mafra is a village rich in history, culture and traditions. Enjoy the place and visit the various monuments, gardens and handicrafts that the village offers you.
*All information presented is not binding, not exempting the consultation and confirmation of all the documentation of the property.
This villa of traditional Portuguese architecture consists of 3 floors, is in good condition, enjoys excellent sun exposure and is in a quiet residential area.
Floor 0: Comprising entrance hall, living room with fireplace and access to the garden, a full bathroom with shower, large fully equipped kitchen, with pantry and access to the patio where there is a leisure space with barbecue and also a bedroom, which is currently used as an office.
1st floor: You will find a 1 bathroom complete with shower and window, 3 bedrooms, all with built-in wardrobes and one of them with a large balcony facing south. We also have 1 suite with built-in wardrobe, its bathroom with bathtub and also a balcony with country views.
Floor -1: garage with enough area for 3 cars.
The property has an outdoor space with a covered area where the barbecue is located and a green area surrounding the house, inviting you to share special moments with family and friends.
GENERAL EQUIPMENT:
- Propane gas hob + electric oven + Microwave + extractor fan;
- Dishwasher;
- Washing machine;
- Tilt-and-turn windows with double glazing;
- Aluminum shutters;
- Open fireplace;
- Boiler for heating the water;
- Central heating;
- Automatic garage door.
Only 5 min. From the beach of Ribeira d’Ilhas, 10 minutes from Ericeira and 9 kms from Mafra, this villa is located in an urbanisation close to local educational establishments and shops, essential to day-to-day life.
It also benefits from great access to both Ericeira and Mafra and is 40 minutes from Lisbon.
Ericeira is known as the traditional fishing village full of original features, experiences and emotions to enjoy. Do not hesitate and come and discover the privileged beaches inserted in the Ericeira World Surfing Reserve.
Mafra is a village rich in history, culture and traditions. Enjoy the place and visit the various monuments, gardens and handicrafts that the village offers you.
*All information presented is not binding, not exempting the consultation and confirmation of all the documentation of the property.
Contact
House 5 Bedrooms
União Freguesias Santa Maria, São Pedro e Matacães, Torres Vedras, Distrito de Lisboa
Used · 234m²
With Garage
buy
540.000 €
4+1 bedroom house in Torres Vedras, located in a secure gated community with only 10 houses.
On the ground floor, the house includes a spacious living room with a balcony, a fully equipped and very spacious kitchen, a bedroom and a full bathroom.
On the first floor, there are 2 bedrooms served by a bathroom, a magnificent master suite with a balcony and an office with terrace.
The house features a basement with natural light, used as a games room, library and gym, a garage for three cars with direct access to the garden.
The entire house is extremely bright, with great areas and has air conditioning in all rooms, photovoltaic panels for producing electricity with a storage battery and a heat pump for producing hot sanitary water, which significantly reduced the electricity bill and that of gas is zero.
The condominium also offers a communal pool for residents, a small children’s playground, and parking for residents.
Located in Torres Vedras, specifically in Sarge, the house offers a balance between proximity to the city and the tranquillity of the countryside. Just 3 minutes from the motorway, it allows you to reach the centre of Lisbon in 40 minutes.
Torres Vedras is a city rich in history, vineyards, and cultural events, offering a varied lifestyle. The location provides easy access to schools, shops, and services, ensuring convenience in daily life.
Contact us to schedule a visit and discover this unique opportunity.
On the ground floor, the house includes a spacious living room with a balcony, a fully equipped and very spacious kitchen, a bedroom and a full bathroom.
On the first floor, there are 2 bedrooms served by a bathroom, a magnificent master suite with a balcony and an office with terrace.
The house features a basement with natural light, used as a games room, library and gym, a garage for three cars with direct access to the garden.
The entire house is extremely bright, with great areas and has air conditioning in all rooms, photovoltaic panels for producing electricity with a storage battery and a heat pump for producing hot sanitary water, which significantly reduced the electricity bill and that of gas is zero.
The condominium also offers a communal pool for residents, a small children’s playground, and parking for residents.
Located in Torres Vedras, specifically in Sarge, the house offers a balance between proximity to the city and the tranquillity of the countryside. Just 3 minutes from the motorway, it allows you to reach the centre of Lisbon in 40 minutes.
Torres Vedras is a city rich in history, vineyards, and cultural events, offering a varied lifestyle. The location provides easy access to schools, shops, and services, ensuring convenience in daily life.
Contact us to schedule a visit and discover this unique opportunity.
Contact
House 5 Bedrooms +1
Birre, Cascais e Estoril, Distrito de Lisboa
Used · 413m²
With Garage
buy
3.300.000 €
House T5 of traditional Portuguese architecture of 656m2 of gross construction area, inserted in a plot of land of 864m2 with garden and private pool.
Floor 0, with living and dining room of 90m2 with fireplace, fully equipped kitchen, office and two suites.
On the first floor we find two more complete suites and a Master suite of 40m2, with closet, bathtub and shower base.
Garage for about 4 cars, room of 120m2 large with natural light and with direct access to the garden, where is the pool.
It is located in a quiet square of villa, in the noble area of Birre, near the beaches of Guincho, good access, services, commerce and colleges.
Excellent finishes and state-of-the-art materials.
Floor 0, with living and dining room of 90m2 with fireplace, fully equipped kitchen, office and two suites.
On the first floor we find two more complete suites and a Master suite of 40m2, with closet, bathtub and shower base.
Garage for about 4 cars, room of 120m2 large with natural light and with direct access to the garden, where is the pool.
It is located in a quiet square of villa, in the noble area of Birre, near the beaches of Guincho, good access, services, commerce and colleges.
Excellent finishes and state-of-the-art materials.
Contact
House 5 Bedrooms
Bairro do Pinhal, São Domingos de Rana, Cascais, Distrito de Lisboa
New · 165m²
With Garage
buy
800.000 €
Moradia Geminada T4 +1 com garagem e jardim, com espaço exterior com possibilidade de colocar uma piscina ou ajardinar.
Ótimos acabamentos: chão radiante em toda a casa, pavimento em carvalho maciço, vidros duplos, portadas, aspiração central, pré-instalação de alarme, casas de banho com loiças de design italiano, cozinha totalmente equipada, porta corta fogo na cave e portões automáticos.
Descrição aproximada:
sótão (último piso): 1 suite (11 m2) com roupeiro, casa de banho (4 m2) com banheira e janela, 1 solário (5 m2) e 1 varanda(3 m2)
Piso 2 (1º andar): hall (4 m2), sala de estar (27,60 m2) c/lareira e varanda com acesso ao jardim, sala de jantar (13,70 m2), cozinha (11 m2) totalmente equipada e 1 lavabo social (3,10 m2)
Piso 1: hall (3 m2), escritório (11,40 m2) com acesso a um pátio/terraço (10,65 m2) com porta para o jardim traseiro
Piso 0: hall (3 m2), 2 quartos (10 m2 e 11 m2) ambos com roupeiro, sala multi-usos (30 m2) e 1 casa de banho com base dupla de duche (4,30 m2)
Piso -1: garagem (26,50 m2) e zona técnica/lavandaria (8,25 m2).
Zona muito tranquila de moradias, com bons acessos a 5 min. do Centro comercial Oeiras Parque e A5 saída por Oeiras.
Venha fazer uma visita!
Ótimos acabamentos: chão radiante em toda a casa, pavimento em carvalho maciço, vidros duplos, portadas, aspiração central, pré-instalação de alarme, casas de banho com loiças de design italiano, cozinha totalmente equipada, porta corta fogo na cave e portões automáticos.
Descrição aproximada:
sótão (último piso): 1 suite (11 m2) com roupeiro, casa de banho (4 m2) com banheira e janela, 1 solário (5 m2) e 1 varanda(3 m2)
Piso 2 (1º andar): hall (4 m2), sala de estar (27,60 m2) c/lareira e varanda com acesso ao jardim, sala de jantar (13,70 m2), cozinha (11 m2) totalmente equipada e 1 lavabo social (3,10 m2)
Piso 1: hall (3 m2), escritório (11,40 m2) com acesso a um pátio/terraço (10,65 m2) com porta para o jardim traseiro
Piso 0: hall (3 m2), 2 quartos (10 m2 e 11 m2) ambos com roupeiro, sala multi-usos (30 m2) e 1 casa de banho com base dupla de duche (4,30 m2)
Piso -1: garagem (26,50 m2) e zona técnica/lavandaria (8,25 m2).
Zona muito tranquila de moradias, com bons acessos a 5 min. do Centro comercial Oeiras Parque e A5 saída por Oeiras.
Venha fazer uma visita!
Contact
House 5 Bedrooms Triplex
Porto Salvo, Oeiras, Distrito de Lisboa
New · 1m²
buy
1.650.000 €
Excellent opportunity to live in a quiet area close to Lisbon and the beach.
5+1 bedroom semi-detached house located in Porto Salvo, on a plot of 425m2 with a construction area of 300m2
This magnificent 5+1 bedroom villa offers an excellent quality of construction and finishes, with swimming pool and garden.
Spread over 4 floors, on the ground floor, there is a large living room with access to a terrace, and a fully equipped integrated kitchen ’Eletrolux’, a bedroom with wardrobe with access to the garden and a bathroom with shower.
The 1st floor consists of 4 suites with full bathrooms, one shared, all bedrooms have wardrobes, one with dressing room and large balconies.
On the Rooftop, an office, a bathroom and a surrounding terrace 60m2 with unobstructed views of the Sea and Mountains.
In the basement, we find a garage for 4 cars, a technical area, a cinema room, a laundry room and a bathroom.
Outside there is a garden with a leisure area with a swimming pool and barbecue.
EQUIPMENT:
Central Air Conditioning
Alarm System
Automatic Irrigation System
Solar Panels
Electric Blinds
Wooden Flooring and Stairs
Kitchen brand Eletrolux
Located in a Commerce and Services area, with Municipal Market, Pharmacy, Banks, Schools, Gyms, Tagus Park Business Center, Oeiras Shopping, close access to A5 and Oeiras Golf Club.
NOTE: THE PHOTOS SHOWN ARE OF THE MODEL HOUSE, THEY MAY HAVE SOME DIFFERENCES COMPARED TO THE HOUSE IN QUESTION, CONTACT US.
SF Group provides its clients with maximum experience, quality and professionalism in several areas. In this way, the brands SF Properties, SF Signature, SF Investments and SF Exclusive, provide a complete service, from the acquisition of a property, investments, financing, legal and tax advice, relocation, concierge, architecture, interior design, decoration and real estate management. The relationship, empathy and personalised service aim to create a service tailored to the needs of each client - tailor made.
We are committed to a strict standard of quality and professionalism.
5+1 bedroom semi-detached house located in Porto Salvo, on a plot of 425m2 with a construction area of 300m2
This magnificent 5+1 bedroom villa offers an excellent quality of construction and finishes, with swimming pool and garden.
Spread over 4 floors, on the ground floor, there is a large living room with access to a terrace, and a fully equipped integrated kitchen ’Eletrolux’, a bedroom with wardrobe with access to the garden and a bathroom with shower.
The 1st floor consists of 4 suites with full bathrooms, one shared, all bedrooms have wardrobes, one with dressing room and large balconies.
On the Rooftop, an office, a bathroom and a surrounding terrace 60m2 with unobstructed views of the Sea and Mountains.
In the basement, we find a garage for 4 cars, a technical area, a cinema room, a laundry room and a bathroom.
Outside there is a garden with a leisure area with a swimming pool and barbecue.
EQUIPMENT:
Central Air Conditioning
Alarm System
Automatic Irrigation System
Solar Panels
Electric Blinds
Wooden Flooring and Stairs
Kitchen brand Eletrolux
Located in a Commerce and Services area, with Municipal Market, Pharmacy, Banks, Schools, Gyms, Tagus Park Business Center, Oeiras Shopping, close access to A5 and Oeiras Golf Club.
NOTE: THE PHOTOS SHOWN ARE OF THE MODEL HOUSE, THEY MAY HAVE SOME DIFFERENCES COMPARED TO THE HOUSE IN QUESTION, CONTACT US.
SF Group provides its clients with maximum experience, quality and professionalism in several areas. In this way, the brands SF Properties, SF Signature, SF Investments and SF Exclusive, provide a complete service, from the acquisition of a property, investments, financing, legal and tax advice, relocation, concierge, architecture, interior design, decoration and real estate management. The relationship, empathy and personalised service aim to create a service tailored to the needs of each client - tailor made.
We are committed to a strict standard of quality and professionalism.
Contact
House 5 Bedrooms
Santa Iria de Azoia, São João da Talha e Bobadela, Loures, Distrito de Lisboa
New · 280m²
With Garage
buy
850.000 €
Fully equipped villa of 3 floors in plot of 650 m2, with 5 bedrooms, 1 Suite with clouset, 4 full bathrooms, laundry, built-in wardrobes, balconies, garden, pool 9x4, Garden. Distribution:...... Floor 0: Living room 46m2 and kitchen 20m2 in open-space, 1 bedroom 13m2, 1wc full; Garden with pool 9x4......... Floor 1: 1 suite with closet, 3 bedrooms served by 1 full bathroom, 2 balconies....... Floor -1: Garage, Laundry + 2 rooms for storage or other purposes, Upper floor with accessible penthouse (Terrace) ... Easy access to Lisbon / Parque das Nações / Airport .... Make an appointment without commitment
The Right Base as a provider of credit intermediation services, seeks to obtain the best housing credit proposals, adjusted to the profile of each client, with the main banks, recounting for this with the vast experience in housing credit products, which the market has to offer at every moment.
Detail your situation and we are looking for solutions by presenting you with the best financing proposals.
We follow the entire housing credit process, from proposals, evaluations, to the realization of deed, without costs or worries for our customers.
The Right Base as a provider of credit intermediation services, seeks to obtain the best housing credit proposals, adjusted to the profile of each client, with the main banks, recounting for this with the vast experience in housing credit products, which the market has to offer at every moment.
Detail your situation and we are looking for solutions by presenting you with the best financing proposals.
We follow the entire housing credit process, from proposals, evaluations, to the realization of deed, without costs or worries for our customers.
Contact
House 5 Bedrooms Duplex
Lourinhã e Atalaia, Distrito de Lisboa
Used · 421m²
With Garage
buy
729.000 €
Trata-se de uma casa que foi concebida, projetada,
construída e decorada pelos proprietários como residência permanente e casa definitiva para a família.
Assim, houve todo o cuidado na construção da casa e na escolha dos materiais e equipamentos.
A casa é implantada num lote de 500m2.
A garagem ocupa toda a implantação da casa, tem rés de chão, primeiro andar e sótão.
Para acesso à garagem existe uma rampa de inclinação muito moderada
com portões de largura muito generosa e automáticos.
A garagem tem 126 m2 de área útil (cabem pelo menos 5 carros)
janelas de ventilação e de iluminação;
ralos de escoamento de água para quando as viaturas chegam molhadas ou se pretende lavá-las;
2 tomadas de aspiração central para aspirar as viaturas; lavatório.
O rés de chão tem a mesma implantação de 10m por 14m
acrescido de um avançado da sala e terraço com churrasco,
- Quarto/escritório junto à entrada com 2 janelas e 14,8 m2
um radiador de aquecimento central
uma tomada de aspiração central;
- Sala comum com 45, 4 m2 com lareira com recuperador de calor.
A sala tem janelas de grande amplitude para o jardim
Sancas em gesso moldado e chão em tijoleira cerâmica vermelha.
três radiadores de aquecimento central
uma tomada de aspiração central:
- Cozinha com 12, 95m2 com abertura para a sala de refeições
fogão e placa a gás novos, frigorifico e máquina de loiça encastrados;
armários a toda a volta da cozinha em madeira maciça de carvalho;
chaminé verdadeira em alvenaria com fumeiro até ao telhado da casa;
azulejos pintados à mãos de cerâmica artesanal de Sintra
bancadas e mesa de ilha com tampos em mármore de liós
traves no teto e na chaminé em madeira maciça;
duas janelas que dão para o jardim;
portas de correr para sala de refeições que permitem um open space ou cozinha totalmente fechada.
- Sala de refeições co 15,15m2
armário embutido em madeira maciça de carvalho
portas duplas com vidros para a sala e porta larga com vidros para o corredor
acesso ao terraço e churrasco e à lavandaria
uma tomada de aspiração central
- Lavandaria com 9m2; máquina de lavar
máquina de secar
tanque para lavar roupa à mão com água quente e água fria
acesso à garagem
janela para o terraço
- Casa de banho com 5,85 m2
Dividida em duas partes
Um lavatório à entrada independente do wc seguinte
Wc completo (duche, sanita, bidé e lavatório)
Um radiador de aquecimento central
Janela para o jardim
- Pequena dispensa debaixo da escada de acesso ao primeiro piso
Janela alta no patamar com muita iluminação natural
O primeiro andar tem a implantação da casa de 10m por 14m
Todo o pavimento é em soalho de tábua corrida em carvalho assente em ripa de madeira maciça com isolamento em cortiça.
- 1 Quarto com 23,4 m2
roupeiro embutido com quatro portas em madeira maciça de carvalho
à altura de 2 metros e mais quatro portas superiores em espaço de arrumações;
roupeiro totalmente forrado no interior a chapa de carvalho com prateleiras de madeira maciça
2 janelas generosas para o jardim
1 porta de acesso à varanda
1 janela em óculo redondo fixo
2 radiadores de aquecimento central
uma tomada de aspiração central;
- Biblioteca/escritório com 14,1 m2
estante a toda a volta com cerca de 8,5 m de comprimento, até ao teto
2 portas de 2 folhas em vidro de acesso à varanda
Porta em vidros de acesso ao corredor
Um radiador de aquecimento central;
- Varanda exterior coberta com 8,5 m2com chão em tijoleira e teto em madeira;
- Quarto de hóspedes com 14,35m2;
Dois roupeiros em carvalho num total de 3 portas com arrumações superiores,
forrados a chapa de carvalho e gavetas em madeira maciça
Um radiador de aquecimento central
Janela para o jardim;
- Casa de banho com 7,3 m2
Banheira oval de canto
Bancada lacada e tampo em mármore de lioz
Loiça de marca Jacob Delafon
Azulejos pintados à mão de cerâmica artesanal de Sintra
Um aquecedor de toalhas de aquecimento central
Janela para o jardim;
- Suite com 23m2
Janela para o jardim
Porta de duas folhas em vidro para pequena varanda
Closet com 6,3m2 com armários em carvalho e janela
Um radiador de aquecimento central;
- Casa de banho da suite com 7,2m2
Chão e paredes até ao teto em mármore de lioz
Banheira de hidromassagem (precisa de uma revisão)
Bancada com dois lavatórios em madeira de carvalho maciça
Torneiras da Rocca
Dois aquecedores de toalhas (um do aquecimento central e outro elétrico)
Janela para o jardim;
Escada para o sótão em madeira de carvalho
- Sótão com cerca de 45 m2
Chão em piso flutuante de madeira
Teto em massa projetada afagada e pintada
Duas janelas velux com cortinado
Uma tomada de aspiração central
Duas saídas de aquecimento central para ligação de radiadores
Pontos de água quente e fria e de esgoto para possível construção de casa de banho;
Churrasco no exterior, coberto com cerca de 6,5 m2
Bancada com lavatório em pedra maciça de mármore de lioz
Instalação de água quente e fria
Chaminé de churrasco;
Jardim:
O jardim tem as plantas que estão à vista e um pinheiro plantado com algum significado familiar; O Jardim tem instalação de rega automática.
A casa tem um poço com cerca de 3,5 metros de profundidade com água todo o ano;
possui motor elétrico de bombear água para as torneiras do jardim.
Em caso de falta de água da rede pode ser ligado ao fornecimento da casa
através de uma torneira de segurança existente.
O poço foi totalmente limpo no Verão de 2022.
Mangueiras e torneiras no jardim a funcionarem.
Existe uma casota de arrumações de jardim,
com corta relva, apara sebes e vários instrumentos de jardinagem.
O jardim tem candeeiros com automatismo de temporizador de ligar/desligar se assim se pretender.
Canil:
A casa tem um canil exterior, com água e esgoto.
Caldeira a gasóleo para aquecimento central e águas sanitárias
da marca Rocca com temporizador/regulador no primeiro piso.
Aspiração central com motor novo (mudado em 2020)
Sistema de alarme com sensores em todas as janelas e portas e sensores interiores.
(possibilidade de ligar a central exterior)
Cofre embutido
A casa foi totalmente pintada em 2023 e retocada onde necessário no interior.
Foi sempre muto estimada e bem mantida.
É, portanto, uma casa de família e para outra família que goste e se identifique com a tipologia de construção.
Está pronta a habitar: iluminação interior e exterior completa,
stock de gás e gasóleo, fornecimento de água e eletricidade ativos.
Grande stock de lenha para a lareira e de carvão para o churrasco.
Foram revistos todos os estores, janelas e portas,
tudo está a funcionar na perfeição.
Não há, nunca houve, qualquer infiltração, vestígios de humidade ou de mau isolamento.
Venha conhecer!
construída e decorada pelos proprietários como residência permanente e casa definitiva para a família.
Assim, houve todo o cuidado na construção da casa e na escolha dos materiais e equipamentos.
A casa é implantada num lote de 500m2.
A garagem ocupa toda a implantação da casa, tem rés de chão, primeiro andar e sótão.
Para acesso à garagem existe uma rampa de inclinação muito moderada
com portões de largura muito generosa e automáticos.
A garagem tem 126 m2 de área útil (cabem pelo menos 5 carros)
janelas de ventilação e de iluminação;
ralos de escoamento de água para quando as viaturas chegam molhadas ou se pretende lavá-las;
2 tomadas de aspiração central para aspirar as viaturas; lavatório.
O rés de chão tem a mesma implantação de 10m por 14m
acrescido de um avançado da sala e terraço com churrasco,
- Quarto/escritório junto à entrada com 2 janelas e 14,8 m2
um radiador de aquecimento central
uma tomada de aspiração central;
- Sala comum com 45, 4 m2 com lareira com recuperador de calor.
A sala tem janelas de grande amplitude para o jardim
Sancas em gesso moldado e chão em tijoleira cerâmica vermelha.
três radiadores de aquecimento central
uma tomada de aspiração central:
- Cozinha com 12, 95m2 com abertura para a sala de refeições
fogão e placa a gás novos, frigorifico e máquina de loiça encastrados;
armários a toda a volta da cozinha em madeira maciça de carvalho;
chaminé verdadeira em alvenaria com fumeiro até ao telhado da casa;
azulejos pintados à mãos de cerâmica artesanal de Sintra
bancadas e mesa de ilha com tampos em mármore de liós
traves no teto e na chaminé em madeira maciça;
duas janelas que dão para o jardim;
portas de correr para sala de refeições que permitem um open space ou cozinha totalmente fechada.
- Sala de refeições co 15,15m2
armário embutido em madeira maciça de carvalho
portas duplas com vidros para a sala e porta larga com vidros para o corredor
acesso ao terraço e churrasco e à lavandaria
uma tomada de aspiração central
- Lavandaria com 9m2; máquina de lavar
máquina de secar
tanque para lavar roupa à mão com água quente e água fria
acesso à garagem
janela para o terraço
- Casa de banho com 5,85 m2
Dividida em duas partes
Um lavatório à entrada independente do wc seguinte
Wc completo (duche, sanita, bidé e lavatório)
Um radiador de aquecimento central
Janela para o jardim
- Pequena dispensa debaixo da escada de acesso ao primeiro piso
Janela alta no patamar com muita iluminação natural
O primeiro andar tem a implantação da casa de 10m por 14m
Todo o pavimento é em soalho de tábua corrida em carvalho assente em ripa de madeira maciça com isolamento em cortiça.
- 1 Quarto com 23,4 m2
roupeiro embutido com quatro portas em madeira maciça de carvalho
à altura de 2 metros e mais quatro portas superiores em espaço de arrumações;
roupeiro totalmente forrado no interior a chapa de carvalho com prateleiras de madeira maciça
2 janelas generosas para o jardim
1 porta de acesso à varanda
1 janela em óculo redondo fixo
2 radiadores de aquecimento central
uma tomada de aspiração central;
- Biblioteca/escritório com 14,1 m2
estante a toda a volta com cerca de 8,5 m de comprimento, até ao teto
2 portas de 2 folhas em vidro de acesso à varanda
Porta em vidros de acesso ao corredor
Um radiador de aquecimento central;
- Varanda exterior coberta com 8,5 m2com chão em tijoleira e teto em madeira;
- Quarto de hóspedes com 14,35m2;
Dois roupeiros em carvalho num total de 3 portas com arrumações superiores,
forrados a chapa de carvalho e gavetas em madeira maciça
Um radiador de aquecimento central
Janela para o jardim;
- Casa de banho com 7,3 m2
Banheira oval de canto
Bancada lacada e tampo em mármore de lioz
Loiça de marca Jacob Delafon
Azulejos pintados à mão de cerâmica artesanal de Sintra
Um aquecedor de toalhas de aquecimento central
Janela para o jardim;
- Suite com 23m2
Janela para o jardim
Porta de duas folhas em vidro para pequena varanda
Closet com 6,3m2 com armários em carvalho e janela
Um radiador de aquecimento central;
- Casa de banho da suite com 7,2m2
Chão e paredes até ao teto em mármore de lioz
Banheira de hidromassagem (precisa de uma revisão)
Bancada com dois lavatórios em madeira de carvalho maciça
Torneiras da Rocca
Dois aquecedores de toalhas (um do aquecimento central e outro elétrico)
Janela para o jardim;
Escada para o sótão em madeira de carvalho
- Sótão com cerca de 45 m2
Chão em piso flutuante de madeira
Teto em massa projetada afagada e pintada
Duas janelas velux com cortinado
Uma tomada de aspiração central
Duas saídas de aquecimento central para ligação de radiadores
Pontos de água quente e fria e de esgoto para possível construção de casa de banho;
Churrasco no exterior, coberto com cerca de 6,5 m2
Bancada com lavatório em pedra maciça de mármore de lioz
Instalação de água quente e fria
Chaminé de churrasco;
Jardim:
O jardim tem as plantas que estão à vista e um pinheiro plantado com algum significado familiar; O Jardim tem instalação de rega automática.
A casa tem um poço com cerca de 3,5 metros de profundidade com água todo o ano;
possui motor elétrico de bombear água para as torneiras do jardim.
Em caso de falta de água da rede pode ser ligado ao fornecimento da casa
através de uma torneira de segurança existente.
O poço foi totalmente limpo no Verão de 2022.
Mangueiras e torneiras no jardim a funcionarem.
Existe uma casota de arrumações de jardim,
com corta relva, apara sebes e vários instrumentos de jardinagem.
O jardim tem candeeiros com automatismo de temporizador de ligar/desligar se assim se pretender.
Canil:
A casa tem um canil exterior, com água e esgoto.
Caldeira a gasóleo para aquecimento central e águas sanitárias
da marca Rocca com temporizador/regulador no primeiro piso.
Aspiração central com motor novo (mudado em 2020)
Sistema de alarme com sensores em todas as janelas e portas e sensores interiores.
(possibilidade de ligar a central exterior)
Cofre embutido
A casa foi totalmente pintada em 2023 e retocada onde necessário no interior.
Foi sempre muto estimada e bem mantida.
É, portanto, uma casa de família e para outra família que goste e se identifique com a tipologia de construção.
Está pronta a habitar: iluminação interior e exterior completa,
stock de gás e gasóleo, fornecimento de água e eletricidade ativos.
Grande stock de lenha para a lareira e de carvão para o churrasco.
Foram revistos todos os estores, janelas e portas,
tudo está a funcionar na perfeição.
Não há, nunca houve, qualquer infiltração, vestígios de humidade ou de mau isolamento.
Venha conhecer!
Contact
House 5 Bedrooms Triplex
Serra da vila (São Miguel), União Freguesias Santa Maria, São Pedro e Matacães, Torres Vedras, Distrito de Lisboa
Used · 220m²
With Garage
buy
390.000 €
# DEED ACT OFFERING #
Semi-detached villa with 5 bedrooms, with stunning views over the surrounding countryside and the city, is set in a plot of 340 m² and located in a quiet residential area close to shops, schools and services.
Housing distribution:
Floor -1 (BASEMENT): Large garage with toilet;
Floor 0: Living room with fireplace, hall, large kitchen with direct access to the outside, pantry, 2 bathrooms and 2 bedrooms (1 suite);
1st floor - 3 bedrooms, 2 bathrooms, balcony and terrace;
Also noteworthy:
- Garden in front of the house;
- Patio on the side;
- Balcony and terrace overlooking the city and countryside;
- Central heating
- Double glazed aluminium windows throughout the house;
Located:
- 3 min from Torres Vedras;
- 7 min from the access to the A8 - Torres vedras Sul / Catefica;
- 25 minutes from the beaches of Santa Cruz;
- 30 min from Lisbon;
Do you need a mortgage? As we are credit intermediaries duly authorised by Banco de Portugal Nº 0001320, we take care of your entire financing process, always with the best solutions on the market, without bureaucracy and without costs. When do you want to start your moves? The information provided, although accurate, is for informational purposes only and therefore cannot be considered binding and is subject to change.
Semi-detached villa with 5 bedrooms, with stunning views over the surrounding countryside and the city, is set in a plot of 340 m² and located in a quiet residential area close to shops, schools and services.
Housing distribution:
Floor -1 (BASEMENT): Large garage with toilet;
Floor 0: Living room with fireplace, hall, large kitchen with direct access to the outside, pantry, 2 bathrooms and 2 bedrooms (1 suite);
1st floor - 3 bedrooms, 2 bathrooms, balcony and terrace;
Also noteworthy:
- Garden in front of the house;
- Patio on the side;
- Balcony and terrace overlooking the city and countryside;
- Central heating
- Double glazed aluminium windows throughout the house;
Located:
- 3 min from Torres Vedras;
- 7 min from the access to the A8 - Torres vedras Sul / Catefica;
- 25 minutes from the beaches of Santa Cruz;
- 30 min from Lisbon;
Do you need a mortgage? As we are credit intermediaries duly authorised by Banco de Portugal Nº 0001320, we take care of your entire financing process, always with the best solutions on the market, without bureaucracy and without costs. When do you want to start your moves? The information provided, although accurate, is for informational purposes only and therefore cannot be considered binding and is subject to change.
Contact
House 5 Bedrooms
São Domingos de Rana, Cascais, Distrito de Lisboa
New · 200m²
With Swimming Pool
buy
890.000 €
*Expected completion of the work in March 2025
We present this villa under construction, with 214 m² of gross construction area, spread over 2 floors.
Inserted in a plot of land with 372 m², this villa is built with superior quality materials.
With solar panels for water heating, air conditioning in the living room and bedrooms, PVC windows with double glazing and thermal cut and armoured entrance door, every detail was carefully planned to offer comfort and safety.
Luminosity is one of the outstanding features of this house, highlighting the attention given to the interior spaces.
Enjoy the leisure area, which has a swimming pool and backyard, which complete this villa in a harmonious way.
Located in a quiet area of villas only, just 5 minutes from St. Dominic’s school, 5 minutes from the A5, 10 minutes from the beach and Av. Marginal and close to all kinds of commerce and services.
Composed of:
Ground Floor:
Living room
Fully equipped kitchen
Full toilet
1st floor
Suite with dressing room and balcony
WC - Suite
Suite with built-in wardrobe
WC - Suite
Bedroom with built-in wardrobe
Bedroom with built-in wardrobe
Hall
Full toilet
We present this villa under construction, with 214 m² of gross construction area, spread over 2 floors.
Inserted in a plot of land with 372 m², this villa is built with superior quality materials.
With solar panels for water heating, air conditioning in the living room and bedrooms, PVC windows with double glazing and thermal cut and armoured entrance door, every detail was carefully planned to offer comfort and safety.
Luminosity is one of the outstanding features of this house, highlighting the attention given to the interior spaces.
Enjoy the leisure area, which has a swimming pool and backyard, which complete this villa in a harmonious way.
Located in a quiet area of villas only, just 5 minutes from St. Dominic’s school, 5 minutes from the A5, 10 minutes from the beach and Av. Marginal and close to all kinds of commerce and services.
Composed of:
Ground Floor:
Living room
Fully equipped kitchen
Full toilet
1st floor
Suite with dressing room and balcony
WC - Suite
Suite with built-in wardrobe
WC - Suite
Bedroom with built-in wardrobe
Bedroom with built-in wardrobe
Hall
Full toilet
Contact
House 5 Bedrooms +1
Costa da Guia (Cascais), Cascais e Estoril, Distrito de Lisboa
Used · 215m²
With Garage
buy
2.200.000 €
5+1 bedroom villa with 386m2 of gross area, set in a plot of 427m2 with garden, swimming pool and jacuzzi.
The villa consists of:
Floor -1:
Garage for 2 cars
Laundry
Office (21.50m2)
Full I.S.
Outdoor dining area with cover
Floor 0:
Entrance hall
Living and dining room with fireplace with access to balcony (43.70m2)
Bedroom 1 (12.00m2)
Fully equipped kitchen
I.S. complete with shower tray
Floor 1:
Bedroom 2
I.S. complete with hot tub
Suite with access to communal balcony, complete I.S. with shower tray
Bedroom transformed into a closet for the suite
Soto:
Suite with sea view, I.S. complete with shower tray
Storage area
Property features:
Air conditioning
Fireplace with stove
Central heating
Swimming pool
Garage for 2 cars
Garden
House very well located on the Guia Coast, a few minutes from Casa da Guia, the beaches of Guincho, Quinta da Marinha Golf, Quinta da Marinha Equestrian Center, as well as the main points of services, restaurants and local and international schools.
The villa consists of:
Floor -1:
Garage for 2 cars
Laundry
Office (21.50m2)
Full I.S.
Outdoor dining area with cover
Floor 0:
Entrance hall
Living and dining room with fireplace with access to balcony (43.70m2)
Bedroom 1 (12.00m2)
Fully equipped kitchen
I.S. complete with shower tray
Floor 1:
Bedroom 2
I.S. complete with hot tub
Suite with access to communal balcony, complete I.S. with shower tray
Bedroom transformed into a closet for the suite
Soto:
Suite with sea view, I.S. complete with shower tray
Storage area
Property features:
Air conditioning
Fireplace with stove
Central heating
Swimming pool
Garage for 2 cars
Garden
House very well located on the Guia Coast, a few minutes from Casa da Guia, the beaches of Guincho, Quinta da Marinha Golf, Quinta da Marinha Equestrian Center, as well as the main points of services, restaurants and local and international schools.
Contact
House 5 Bedrooms +1
Cascais e Estoril, Distrito de Lisboa
Under construction · 589m²
With Garage
buy
2.350.000 €
Envolvido num ambiente de charme e requinte, o condomínio privado Quinta das Giestas Estoril proporciona a segurança, privacidade e conforto que necessita. Pensado em cada detalhe para que a experiência de viver numa destas fabulosas moradias T5+1 seja única e especial.
Perfeito para os mais exigentes, este luxuoso condomínio situa-se numa das mais privilegiadas zonas do Estoril. Na sua envolvência destacam-se todos os serviços necessários desde gastronomia local, lazer, cultura e um conjunto variado de mercados e centros comerciais.
Nove moradias magníficas com arquitetura contemporânea, acabamentos de alta qualidade, áreas generosas e bem aproveitadas, que se prolongam sobre o exterior, numa atmosfera luminosa e aberta, com um grande terraço, jardim e piscina e localizadas perto de praias e parques, ideais para caminhadas agradáveis.
Faça download da brochura de apresentação aqui.
Com ampla sala de estar com acesso ao jardim acolhedor e servido por um deck moderno; quatro quartos em suite, todos com acesso a varanda privativa. Master suite com walk-in closet. Uma cozinha espaçosa e equipada com os mais modernos eletrodomésticos e com acesso a varanda. Têm ainda o espaço ideal para a criação de um ginásio ou escritório residencial.
Estas moradias prontas a habitar permitem obter o seu estilo de vida ao ar livre ideal, em simultâneo com o óptimo clima mediterrâneo de que sempre sonhou, para além de proporcionarem espaços para a realização de atividades de trabalho, educação, socialização, entretenimento e momentos em família que ocorrem naturalmente em casa.
Um projeto magnânimo que não esquece a durabilidade de um exterior robusco, com materiais vítreos, a solidez e massividade do betão com placas de pedra calcária, e o conforto da madeira.
Com 15.000 m2 no total, o condomínio Quinta das Giestas Estoril tem a particularidade de integrar-se num cenário absolutamente excecional no Estoril. A convivência única com 9.000 m2 de zona verde protegida será o magnífico pano de fundo para os residentes destas moradias de luxo.
Nesta reserva ecológica serão construídos trilhos pedonais que permitirão uma agradável e entusiasmante caminhada até à praia da Poça. Para quem prefira optar por um meio de transporte, poderá recorrer a bicicletas elétricas que estarão disponíveis em zona de co-living do condomínio.
Tudo aquilo que sonhou para a sua nova casa. A exclusividade e o requinte de viver numa moradia de arquitetura contemporânea, em absoluta harmonia com a natureza.
Composição:
ÁREA EXTERIOR - 253.10 m2
- Escadaria acesso à casa
- Terraço exterior em deck de madeira
- Piscina
- Churrasqueira
- Escadaria Logradouro
CAVE - 221,65m2
- Garagem
- Hall Interior
- Circulação
- Lavandaria
- Arrumos
- Instalação sanitária
- Quarto serviço
R/C - 230.85m2
- Átrio exterior
- Hall entrada
- Escritório
- Instalação sanitária
- Cozinha
- Copa
- Circulação
- Sala
PISO 1 - 164,70m2
- Circulação
- Suite 1
- Suite 2
- Suite 3
- Master Suite
Destaques dos acabamentos:
ESTRUTURA
- Estrutura antissísmica em betão C25/30 armado com aço nervurado A400 NR.
SISTEMA DE CLIMATIZAÇÃO
- Sistema de climatização de ar condicionado, através de condutas, Com temperaturas individualizadas, na sala, escritório e quartos.
- Aquecimento das instalações sanitárias através de pavimento radiante elétrico.
- Produção de energia através de painéis fotovoltaicos.
- Recuperador de calor a lenha de tripla face.
PAREDES EXTERIORES
- Paredes exteriores duplas, isolamento térmico etics pelo exterior.
VÃOS EXTERIORES - CAIXILHARIA
- Caixilharia em alumínio lacado bicolor da Cortizo, com rutura térmica, vidro duplo espelhado, térmico e laminado com caixa de ar.
- Caixilharia serie de correr elevável com rutura térmica na zona da sala com vidro exterior de segurança reforçado.
VÃOS EXTERIORES - PORTAS
- Porta pivotante com fechadura de segurança reforçada com chapa de aço.
PISCINA
- Estrutura em betão armado, iluminação LED, patamar no interior da piscina, bomba circuladora, filtro de areia, préinstalação para aquecimento de águas.
PAVIMENTOS
- Piso em madeira maciça de carvalho com 20mm espessura no hall, sala de estar e jantar, cozinha, zona circulação e quartos.
- Degraus de escadas revestidos a madeira de carvalho com iluminação LED embutida.
- Piso em mármore natural Estremoz nas instalações sanitárias e base duche.
PAREDES
- Paredes em mármore natural Estremoz em zona de duche, restantes paredes em gesso projectado.
TETOS
- Tetos falso em placas de gesso cartonado KNAUF, isolamento térmico e acústico em lã de rocha de 70mm no teto da cave, acabamento pintado com tinta plástica branca da CIN.
ELEVADOR
Homelift panorâmico, com portas automáticas, paredes laterais em vidro, porta de patamar e cabina em aço inox e vidro.
INSTALAÇÕES SANITÁRIAS
- Sanita suspensa com tampo soft close, descarga encastrada da Geberit, modelo ICON, placa descarga geberit modelo Sigma.
- Lavatório cerâmico de pousar da Geberit, modelo Variform Eliptico.
- Monocomando de lavatório cano alto cor preta Hansgrohe, modelo Talis E240.
- Base de duche mármore Estremoz.
- Reguardo de duche vidro, GME twenty black com soft close.
- Sistema de duche de encastre de dupla via cor preta Hansgrohe com chuveiro de mão.
COZINHA
- Balcão e parede revestidos a Dekton Glacier Natural.
- Eletrodomésticos Siemens (placa de indução, exaustor de teto, forno, microondas, frigorifico e arca vertical, máquina lavar loiça).
- Pio aço inox rodi box line 50 e Boxline 74.
- Torneiras Rodi.
DOMÓTICA
- Equipada com domótica, sistema universal KNX, para controlo de iluminação interior e exterior, controlo portão garagem, estores/blackouts, climatização, videoporteiro Smart com assistente de voz, acesso remoto e displays touch personalizáveis.
SOM
- Sistema de som ambiente com controlo WI-FI, com acessos independentes, na cozinha, sala e quartos com aplicativo para controlo remoto por telemóvel.
Proximidades:
- Bosque dos Gaios - 650 metros a pé
- Praia da Poça - 2 km
- Colégio Senhora da Boa Nova - 250 metros a pé
- Greene’s Tutorial College - 1,8 km
- Clube de Golfe do Estoril - 1,5 km
- Escola de Golfe Daniel Grimm - 1,5 km
- Casino Estoril - 2 km
- Clube de Ténis do Estoril - 900 metros
- Clube de Padel do Estoril - 750 metros a pé
- Hospital de Cascais - 5 km
- Cascais - 10 minutos
- Lisboa - 24 minutos
- A poucos metros do acesso à A5, IC15
REF 98024. Veja este e outros imóveis em (url)
Intermediário de crédito aprovado pelo Banco de Portugal. Tratamos de toda a documentação sem custos para o cliente.
______
Fundada há 19 anos, a Condelix é uma agência imobiliária de capital português que assume, atualmente, uma posição privilegiada no mercado imobiliário nacional.
Com sólidas sinergias com uma rede de construtores, entidades bancárias e fundos de investimento, garantimos uma abordagem unificada para os nossos clientes, onde quer que estejam e em qualquer localização que desejem comprar, arrendar ou vender um imóvel.
Perfeito para os mais exigentes, este luxuoso condomínio situa-se numa das mais privilegiadas zonas do Estoril. Na sua envolvência destacam-se todos os serviços necessários desde gastronomia local, lazer, cultura e um conjunto variado de mercados e centros comerciais.
Nove moradias magníficas com arquitetura contemporânea, acabamentos de alta qualidade, áreas generosas e bem aproveitadas, que se prolongam sobre o exterior, numa atmosfera luminosa e aberta, com um grande terraço, jardim e piscina e localizadas perto de praias e parques, ideais para caminhadas agradáveis.
Faça download da brochura de apresentação aqui.
Com ampla sala de estar com acesso ao jardim acolhedor e servido por um deck moderno; quatro quartos em suite, todos com acesso a varanda privativa. Master suite com walk-in closet. Uma cozinha espaçosa e equipada com os mais modernos eletrodomésticos e com acesso a varanda. Têm ainda o espaço ideal para a criação de um ginásio ou escritório residencial.
Estas moradias prontas a habitar permitem obter o seu estilo de vida ao ar livre ideal, em simultâneo com o óptimo clima mediterrâneo de que sempre sonhou, para além de proporcionarem espaços para a realização de atividades de trabalho, educação, socialização, entretenimento e momentos em família que ocorrem naturalmente em casa.
Um projeto magnânimo que não esquece a durabilidade de um exterior robusco, com materiais vítreos, a solidez e massividade do betão com placas de pedra calcária, e o conforto da madeira.
Com 15.000 m2 no total, o condomínio Quinta das Giestas Estoril tem a particularidade de integrar-se num cenário absolutamente excecional no Estoril. A convivência única com 9.000 m2 de zona verde protegida será o magnífico pano de fundo para os residentes destas moradias de luxo.
Nesta reserva ecológica serão construídos trilhos pedonais que permitirão uma agradável e entusiasmante caminhada até à praia da Poça. Para quem prefira optar por um meio de transporte, poderá recorrer a bicicletas elétricas que estarão disponíveis em zona de co-living do condomínio.
Tudo aquilo que sonhou para a sua nova casa. A exclusividade e o requinte de viver numa moradia de arquitetura contemporânea, em absoluta harmonia com a natureza.
Composição:
ÁREA EXTERIOR - 253.10 m2
- Escadaria acesso à casa
- Terraço exterior em deck de madeira
- Piscina
- Churrasqueira
- Escadaria Logradouro
CAVE - 221,65m2
- Garagem
- Hall Interior
- Circulação
- Lavandaria
- Arrumos
- Instalação sanitária
- Quarto serviço
R/C - 230.85m2
- Átrio exterior
- Hall entrada
- Escritório
- Instalação sanitária
- Cozinha
- Copa
- Circulação
- Sala
PISO 1 - 164,70m2
- Circulação
- Suite 1
- Suite 2
- Suite 3
- Master Suite
Destaques dos acabamentos:
ESTRUTURA
- Estrutura antissísmica em betão C25/30 armado com aço nervurado A400 NR.
SISTEMA DE CLIMATIZAÇÃO
- Sistema de climatização de ar condicionado, através de condutas, Com temperaturas individualizadas, na sala, escritório e quartos.
- Aquecimento das instalações sanitárias através de pavimento radiante elétrico.
- Produção de energia através de painéis fotovoltaicos.
- Recuperador de calor a lenha de tripla face.
PAREDES EXTERIORES
- Paredes exteriores duplas, isolamento térmico etics pelo exterior.
VÃOS EXTERIORES - CAIXILHARIA
- Caixilharia em alumínio lacado bicolor da Cortizo, com rutura térmica, vidro duplo espelhado, térmico e laminado com caixa de ar.
- Caixilharia serie de correr elevável com rutura térmica na zona da sala com vidro exterior de segurança reforçado.
VÃOS EXTERIORES - PORTAS
- Porta pivotante com fechadura de segurança reforçada com chapa de aço.
PISCINA
- Estrutura em betão armado, iluminação LED, patamar no interior da piscina, bomba circuladora, filtro de areia, préinstalação para aquecimento de águas.
PAVIMENTOS
- Piso em madeira maciça de carvalho com 20mm espessura no hall, sala de estar e jantar, cozinha, zona circulação e quartos.
- Degraus de escadas revestidos a madeira de carvalho com iluminação LED embutida.
- Piso em mármore natural Estremoz nas instalações sanitárias e base duche.
PAREDES
- Paredes em mármore natural Estremoz em zona de duche, restantes paredes em gesso projectado.
TETOS
- Tetos falso em placas de gesso cartonado KNAUF, isolamento térmico e acústico em lã de rocha de 70mm no teto da cave, acabamento pintado com tinta plástica branca da CIN.
ELEVADOR
Homelift panorâmico, com portas automáticas, paredes laterais em vidro, porta de patamar e cabina em aço inox e vidro.
INSTALAÇÕES SANITÁRIAS
- Sanita suspensa com tampo soft close, descarga encastrada da Geberit, modelo ICON, placa descarga geberit modelo Sigma.
- Lavatório cerâmico de pousar da Geberit, modelo Variform Eliptico.
- Monocomando de lavatório cano alto cor preta Hansgrohe, modelo Talis E240.
- Base de duche mármore Estremoz.
- Reguardo de duche vidro, GME twenty black com soft close.
- Sistema de duche de encastre de dupla via cor preta Hansgrohe com chuveiro de mão.
COZINHA
- Balcão e parede revestidos a Dekton Glacier Natural.
- Eletrodomésticos Siemens (placa de indução, exaustor de teto, forno, microondas, frigorifico e arca vertical, máquina lavar loiça).
- Pio aço inox rodi box line 50 e Boxline 74.
- Torneiras Rodi.
DOMÓTICA
- Equipada com domótica, sistema universal KNX, para controlo de iluminação interior e exterior, controlo portão garagem, estores/blackouts, climatização, videoporteiro Smart com assistente de voz, acesso remoto e displays touch personalizáveis.
SOM
- Sistema de som ambiente com controlo WI-FI, com acessos independentes, na cozinha, sala e quartos com aplicativo para controlo remoto por telemóvel.
Proximidades:
- Bosque dos Gaios - 650 metros a pé
- Praia da Poça - 2 km
- Colégio Senhora da Boa Nova - 250 metros a pé
- Greene’s Tutorial College - 1,8 km
- Clube de Golfe do Estoril - 1,5 km
- Escola de Golfe Daniel Grimm - 1,5 km
- Casino Estoril - 2 km
- Clube de Ténis do Estoril - 900 metros
- Clube de Padel do Estoril - 750 metros a pé
- Hospital de Cascais - 5 km
- Cascais - 10 minutos
- Lisboa - 24 minutos
- A poucos metros do acesso à A5, IC15
REF 98024. Veja este e outros imóveis em (url)
Intermediário de crédito aprovado pelo Banco de Portugal. Tratamos de toda a documentação sem custos para o cliente.
______
Fundada há 19 anos, a Condelix é uma agência imobiliária de capital português que assume, atualmente, uma posição privilegiada no mercado imobiliário nacional.
Com sólidas sinergias com uma rede de construtores, entidades bancárias e fundos de investimento, garantimos uma abordagem unificada para os nossos clientes, onde quer que estejam e em qualquer localização que desejem comprar, arrendar ou vender um imóvel.
Contact
See more Properties for Sale, Houses - House in Distrito de Lisboa
Bedrooms
Zones
Can’t find the property you’re looking for?
