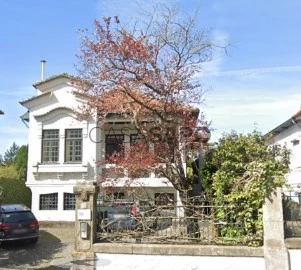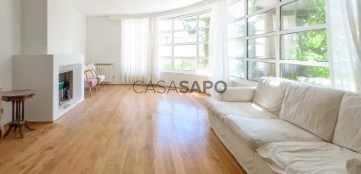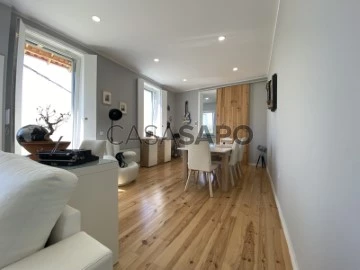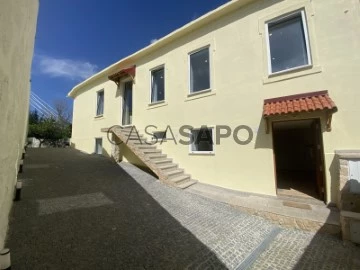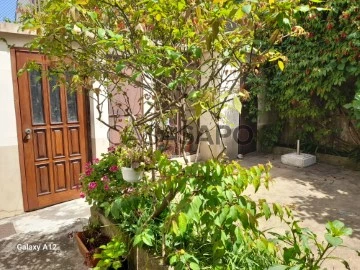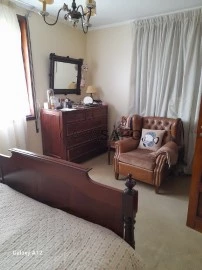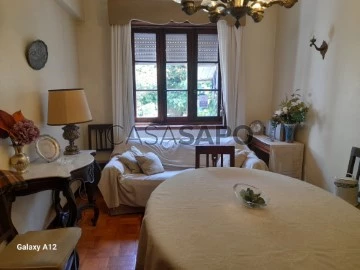Houses
5
Price
More filters
5 Properties for Sale, Houses - House 5 Bedrooms with Energy Certificate F, higher price, Used, in Porto
Order by
Higher price
House 5 Bedrooms Triplex
Rua de Guerra Junqueiro, Lordelo do Ouro e Massarelos, Porto, Distrito do Porto
Used · 357m²
With Garage
buy
1.600.000 €
Located in the Boavista Zone, Rua de Guerra Junqueira in the Hollywood neighborhood is one of the most prestigious and exclusive places in the city of Porto.
Located between Boavista and Foz, this neighborhood offers its residents an excellent quality of life, amidst the trees and offering services and commerce such as restaurants and schools as well as easy access and transport.
The villa is located on a plot of land with 843 m2 that allows you to enjoy coexistence with nature, serenity and privacy in a west-facing garden. The large garage is at the end of the garden.
This V5 triplex house, with 4 fronts, is a beautiful example of traditional ’Portuguese house’ architecture style, where we can see the eaves, porches, stonework and worked plaster ceilings. The high ceilings and large windows let plenty of light into the house, conveying hospitality, tranquility and comfort.
On the ground floor, with direct access to the outside, there are three bedrooms, two bathrooms and three more multifunctional rooms.
The first floor, the main one, encompasses the main hall, the kitchen, the living and dining rooms, a bathroom, two bedrooms, as well as a balcony and a closed porch.
On the top floor, the roof space, there is another bedroom.
The property is leased until 12/31/2024 but it is possible to visit.
Located between Boavista and Foz, this neighborhood offers its residents an excellent quality of life, amidst the trees and offering services and commerce such as restaurants and schools as well as easy access and transport.
The villa is located on a plot of land with 843 m2 that allows you to enjoy coexistence with nature, serenity and privacy in a west-facing garden. The large garage is at the end of the garden.
This V5 triplex house, with 4 fronts, is a beautiful example of traditional ’Portuguese house’ architecture style, where we can see the eaves, porches, stonework and worked plaster ceilings. The high ceilings and large windows let plenty of light into the house, conveying hospitality, tranquility and comfort.
On the ground floor, with direct access to the outside, there are three bedrooms, two bathrooms and three more multifunctional rooms.
The first floor, the main one, encompasses the main hall, the kitchen, the living and dining rooms, a bathroom, two bedrooms, as well as a balcony and a closed porch.
On the top floor, the roof space, there is another bedroom.
The property is leased until 12/31/2024 but it is possible to visit.
Contact
House 5 Bedrooms +1
Boavista (Aldoar), Aldoar, Foz do Douro e Nevogilde, Porto, Distrito do Porto
Used · 314m²
With Garage
buy
1.200.000 €
This magnificent 5+1 bedroom villa is in a privileged location, just a few steps from the prestigious Avenida da Boavista, one of the most central and desirable areas of Porto. Located in a quiet residential condominium, the house benefits from the surroundings of large well-kept gardens, ensuring privacy and comfort to its residents.
With a gross construction area of 471m² and 314m² of floor space, this three-storey property offers generous indoor and outdoor spaces. In addition, there is the possibility of adding an outdoor swimming pool, which makes this property ideal for those looking for luxury and convenience in Porto.
Property Distribution and Details
Upon entering the villa, you are greeted by a large entrance hall, which leads to a spacious living room with fireplace. The large windows of this space allow abundant natural light to enter, creating a bright and welcoming environment combined with direct access to the outdoor garden, a perfect space for leisure time or family gatherings. Natural wood flooring throughout the house adds a touch of sophistication and comfort. The kitchen, with an area of approximately 50m², is fully equipped and is open to the adjacent dining room making this area ideal for hosting meals and events. It has access to a pantry and laundry room, ensuring full functionality for everyday life.
On this floor there is also a bedroom with a private bathroom, ideal for guests or to be used as a service room. Additionally, it has an office providing a perfect space for those who work from home. It also has a full bathroom
First Floor - Comfort and Privacy
On the ground floor, there is a fantastic and spacious fully glazed distribution hall, which bathes the space in natural light. This floor includes two large bedrooms, which share a full bathroom. The master suite, spacious and equipped with an en-suite bathroom, has a balcony that offers a relaxing and private place to enjoy the view over the garden.
Basement - Space and Functionality
The basement of the villa is a versatile and functional space. The garage has a capacity of three to four cars, providing ample parking space. Additionally, the basement includes two spacious multipurpose rooms, which can be adapted for various functions, such as a gym, games room, cinema room or wine cellar, according to the needs of the future owner.
Exterior - Potential and Tranquility
The exterior of the villa, currently cobbled, has great potential for customisation. There is the possibility of landscaping the space and building a swimming pool, transforming it into an exclusive leisure area. The privileged location of the condominium, combined with the tranquillity and privacy offered by the surrounding gardens, makes this outdoor space a true oasis within the city.
Security and Exclusivity
The condominium offers additional security with a 24-hour concierge, providing peace of mind and tranquillity to residents. This security, along with the prestigious location and quality finishes, make this villa an ideal choice for those looking to live in luxury in Porto.
Area and Location
Inserted in a plot of 270m², with an implantation area of 157m², this villa is located in Aldoar, a location of excellence. With easy access to the city’s main thoroughfares, such as Avenida da Boavista and Foz do Douro, the property is close to prestigious schools, shopping centres, services and green spaces, making it an ideal option for those who value convenience and quality of life.
Land area: 270 m2
Implantation area: 157 m2
Gross construction area: 471 m2
Gross floor area: 157 m2
Gross private area: 314 m2
With a gross construction area of 471m² and 314m² of floor space, this three-storey property offers generous indoor and outdoor spaces. In addition, there is the possibility of adding an outdoor swimming pool, which makes this property ideal for those looking for luxury and convenience in Porto.
Property Distribution and Details
Upon entering the villa, you are greeted by a large entrance hall, which leads to a spacious living room with fireplace. The large windows of this space allow abundant natural light to enter, creating a bright and welcoming environment combined with direct access to the outdoor garden, a perfect space for leisure time or family gatherings. Natural wood flooring throughout the house adds a touch of sophistication and comfort. The kitchen, with an area of approximately 50m², is fully equipped and is open to the adjacent dining room making this area ideal for hosting meals and events. It has access to a pantry and laundry room, ensuring full functionality for everyday life.
On this floor there is also a bedroom with a private bathroom, ideal for guests or to be used as a service room. Additionally, it has an office providing a perfect space for those who work from home. It also has a full bathroom
First Floor - Comfort and Privacy
On the ground floor, there is a fantastic and spacious fully glazed distribution hall, which bathes the space in natural light. This floor includes two large bedrooms, which share a full bathroom. The master suite, spacious and equipped with an en-suite bathroom, has a balcony that offers a relaxing and private place to enjoy the view over the garden.
Basement - Space and Functionality
The basement of the villa is a versatile and functional space. The garage has a capacity of three to four cars, providing ample parking space. Additionally, the basement includes two spacious multipurpose rooms, which can be adapted for various functions, such as a gym, games room, cinema room or wine cellar, according to the needs of the future owner.
Exterior - Potential and Tranquility
The exterior of the villa, currently cobbled, has great potential for customisation. There is the possibility of landscaping the space and building a swimming pool, transforming it into an exclusive leisure area. The privileged location of the condominium, combined with the tranquillity and privacy offered by the surrounding gardens, makes this outdoor space a true oasis within the city.
Security and Exclusivity
The condominium offers additional security with a 24-hour concierge, providing peace of mind and tranquillity to residents. This security, along with the prestigious location and quality finishes, make this villa an ideal choice for those looking to live in luxury in Porto.
Area and Location
Inserted in a plot of 270m², with an implantation area of 157m², this villa is located in Aldoar, a location of excellence. With easy access to the city’s main thoroughfares, such as Avenida da Boavista and Foz do Douro, the property is close to prestigious schools, shopping centres, services and green spaces, making it an ideal option for those who value convenience and quality of life.
Land area: 270 m2
Implantation area: 157 m2
Gross construction area: 471 m2
Gross floor area: 157 m2
Gross private area: 314 m2
Contact
House 5 Bedrooms +1
Vilarinha (Aldoar), Aldoar, Foz do Douro e Nevogilde, Porto, Distrito do Porto
Used · 236m²
With Garage
buy
1.200.000 €
Impressive 6-Bedroom Villa Near Avenida da Boavista
Nestled in a serene and quiet neighbourhood, this villa is part of an exclusive residential complex, adorned with beautifully landscaped and expansive gardens that ensure utmost privacy.
On the ground floor, one finds a spacious living room with direct access to the garden, complemented by an elegant dining room. The large, well-appointed kitchen features a generous pantry and a dedicated laundry area. Additionally, there is a bedroom with an en-suite bathroom and a study with another bathroom.
The first floor boasts a fully glazed hall, a well-designed bathroom serving two sizeable bedrooms, and a grand suite with a private balcony.
The basement offers a garage with ample space for three cars, along with two additional rooms.
This villa is bathed in natural light, oriented towards the east and west, creating an atmosphere of absolute tranquillity.
The exterior area is paved, yet there is potential for landscaping and the construction of a swimming pool.
The security provided by the concierge service is a significant asset.
- Plot area: 270 sq m
- Footprint: 157 sq m
- Gross construction area: 471 sq m
- Dependent gross area: 157 sq m
- Private gross area: 314 sq m
Nestled in a serene and quiet neighbourhood, this villa is part of an exclusive residential complex, adorned with beautifully landscaped and expansive gardens that ensure utmost privacy.
On the ground floor, one finds a spacious living room with direct access to the garden, complemented by an elegant dining room. The large, well-appointed kitchen features a generous pantry and a dedicated laundry area. Additionally, there is a bedroom with an en-suite bathroom and a study with another bathroom.
The first floor boasts a fully glazed hall, a well-designed bathroom serving two sizeable bedrooms, and a grand suite with a private balcony.
The basement offers a garage with ample space for three cars, along with two additional rooms.
This villa is bathed in natural light, oriented towards the east and west, creating an atmosphere of absolute tranquillity.
The exterior area is paved, yet there is potential for landscaping and the construction of a swimming pool.
The security provided by the concierge service is a significant asset.
- Plot area: 270 sq m
- Footprint: 157 sq m
- Gross construction area: 471 sq m
- Dependent gross area: 157 sq m
- Private gross area: 314 sq m
Contact
House 5 Bedrooms
Campanhã, Porto, Distrito do Porto
Used · 230m²
buy
750.000 €
750.000€
House of typology V2+V3
Living area of 230m2
Gross area is 460 m2
Plot Area 410 m2
Fully rehabilitated
With 4 fronts
Composed of two independent apartments.
In addition, it is possible to convert a unique villa and build a floor above, open space with terrace.
The property consists of:
R/C:
Open space
Equipped kitchen
2 bedrooms
1 WC
1st Floor
Equipped kitchen and pantry
Room with plenty of light
3 bedrooms and one of them with dressing room
2 Toilets
Outside you will find a closed laundry room with solar panel.
It is allowed to build a swimming pool next to an area with fruit trees and a small organic vegetable garden, which allows you to enjoy moments of conviviality since it has a barbecue.
In this city place, close to the Campanhã intermodal, a few meters from the Alameda shopping mall, transport in 10 seconds and services, you will also find an area of tranquillity and quiet, it is possible to be close to everything and at the same time feel that you are in a country house.
TOPIMÓVEIS, with office at Rua da Lezíria store 4B Samora Correia, License AMI 14208, is the entity responsible for the advertisement through which Users, Service Recipients or Customers have remote access to the services and products of ’TOPIMÓVEIS’, which are presented, marketed or provided.
House of typology V2+V3
Living area of 230m2
Gross area is 460 m2
Plot Area 410 m2
Fully rehabilitated
With 4 fronts
Composed of two independent apartments.
In addition, it is possible to convert a unique villa and build a floor above, open space with terrace.
The property consists of:
R/C:
Open space
Equipped kitchen
2 bedrooms
1 WC
1st Floor
Equipped kitchen and pantry
Room with plenty of light
3 bedrooms and one of them with dressing room
2 Toilets
Outside you will find a closed laundry room with solar panel.
It is allowed to build a swimming pool next to an area with fruit trees and a small organic vegetable garden, which allows you to enjoy moments of conviviality since it has a barbecue.
In this city place, close to the Campanhã intermodal, a few meters from the Alameda shopping mall, transport in 10 seconds and services, you will also find an area of tranquillity and quiet, it is possible to be close to everything and at the same time feel that you are in a country house.
TOPIMÓVEIS, with office at Rua da Lezíria store 4B Samora Correia, License AMI 14208, is the entity responsible for the advertisement through which Users, Service Recipients or Customers have remote access to the services and products of ’TOPIMÓVEIS’, which are presented, marketed or provided.
Contact
House 5 Bedrooms +1
Campanhã, Porto, Distrito do Porto
Used · 200m²
With Garage
buy
450.000 €
Excelente Moradia nas Antas, com excelentes acessos, diversos serviços e transportes públicos.
Moradia constituida por:
R/C: Garagem, Sala de Jantar, 1 Quarto com janela, 1 Quarto sem Janela, 1 Dispensa, cozinha e quintal nas traseiras (Lavandaria e jardim);
1º Andar tem 4 Quartos e 1 Casa de banho.
A Porto Capital é uma empresa do sector imobiliário que actua no mercado de Administração e Vendas de Imóveis há mais de duas décadas.
Com um padrão de seriedade na prestação de serviços imobiliários, procura realizar bons negócios com eficiência, proporcionando assim, tranquilidade aos seus clientes.
Criada originalmente para vender empreendimentos de luxo, ao longo dos anos a Porto Capital tem ampliado a sua atuação para outros segmentos do mercado, incluindo imóveis residenciais, comerciais, industriais e de lazer em todo o país.
Além disso, dispomos de um sistema totalmente informatizado, o que permite uma maior agilidade na pesquisa e adequação do perfil do imóvel às solicitações do cliente, e tecnicamente dispomos de uma equipa de Arquitetos, Engenheiros e Departamento Jurídico pronta a dar resposta a todas as situações.
Apoiada pelo profissionalismo e seriedade, a Porto Capital está colocada entre as maiores imobiliárias do Porto, que, ao longo dos anos, tem tido o privilégio de promover vários empreendimentos em regime de exclusividade.
Promovemos imoveis a nível nacional, com as correspondentes equipas, podendo encontrar os mesmos no motor de busca da empresa - Porto Capital
Moradia constituida por:
R/C: Garagem, Sala de Jantar, 1 Quarto com janela, 1 Quarto sem Janela, 1 Dispensa, cozinha e quintal nas traseiras (Lavandaria e jardim);
1º Andar tem 4 Quartos e 1 Casa de banho.
A Porto Capital é uma empresa do sector imobiliário que actua no mercado de Administração e Vendas de Imóveis há mais de duas décadas.
Com um padrão de seriedade na prestação de serviços imobiliários, procura realizar bons negócios com eficiência, proporcionando assim, tranquilidade aos seus clientes.
Criada originalmente para vender empreendimentos de luxo, ao longo dos anos a Porto Capital tem ampliado a sua atuação para outros segmentos do mercado, incluindo imóveis residenciais, comerciais, industriais e de lazer em todo o país.
Além disso, dispomos de um sistema totalmente informatizado, o que permite uma maior agilidade na pesquisa e adequação do perfil do imóvel às solicitações do cliente, e tecnicamente dispomos de uma equipa de Arquitetos, Engenheiros e Departamento Jurídico pronta a dar resposta a todas as situações.
Apoiada pelo profissionalismo e seriedade, a Porto Capital está colocada entre as maiores imobiliárias do Porto, que, ao longo dos anos, tem tido o privilégio de promover vários empreendimentos em regime de exclusividade.
Promovemos imoveis a nível nacional, com as correspondentes equipas, podendo encontrar os mesmos no motor de busca da empresa - Porto Capital
Contact
See more Properties for Sale, Houses - House Used, in Porto
Bedrooms
Zones
Can’t find the property you’re looking for?
