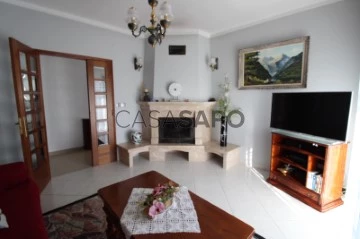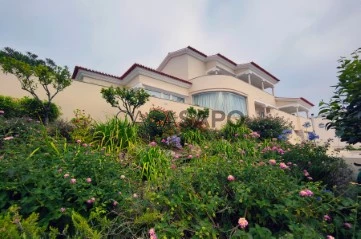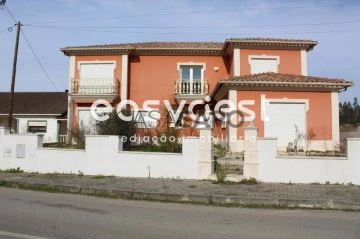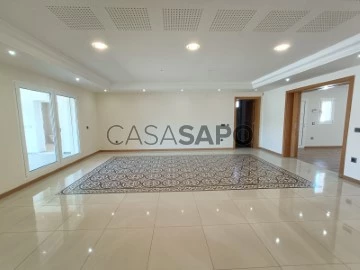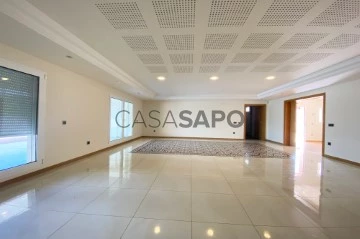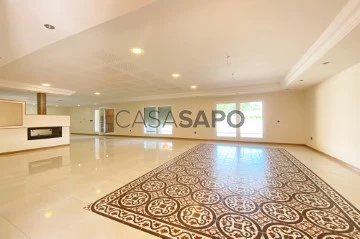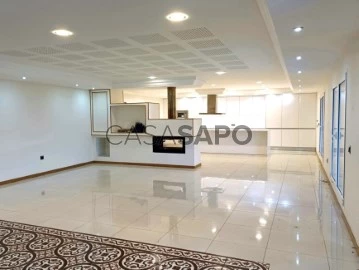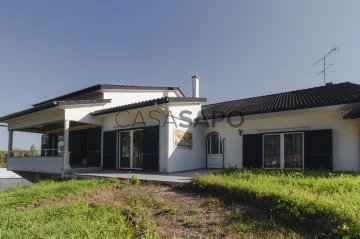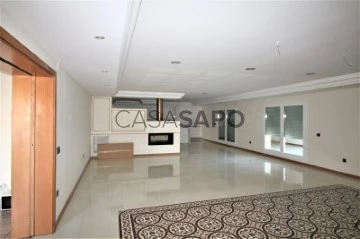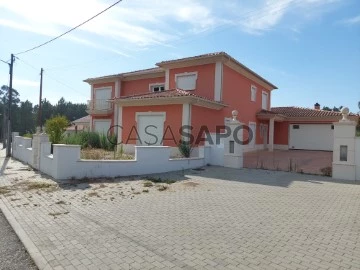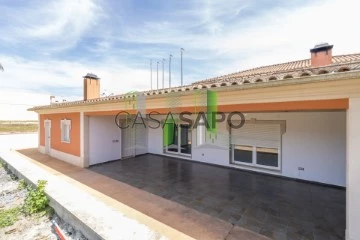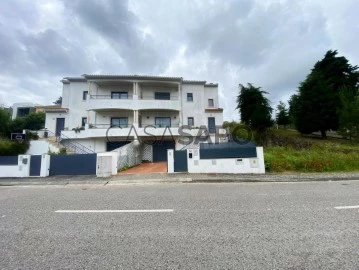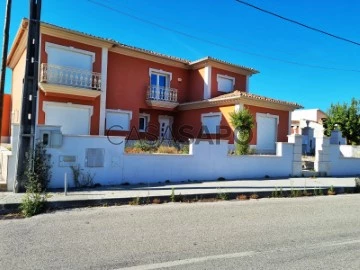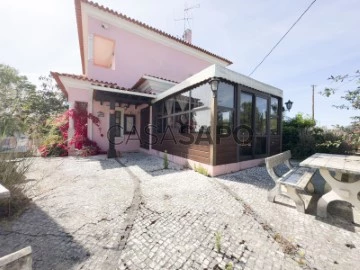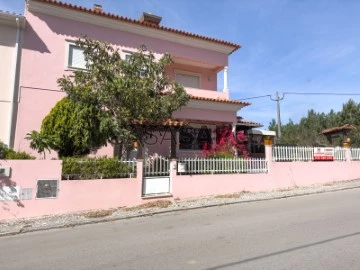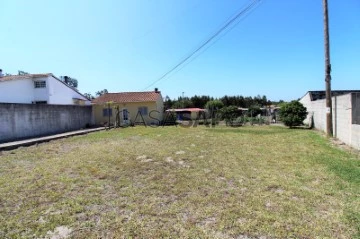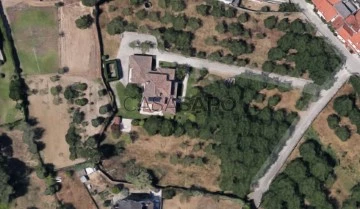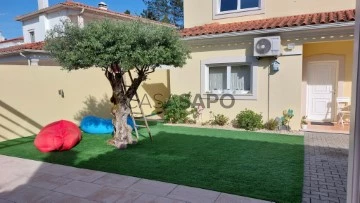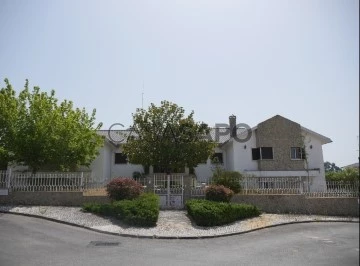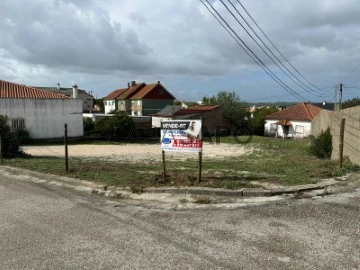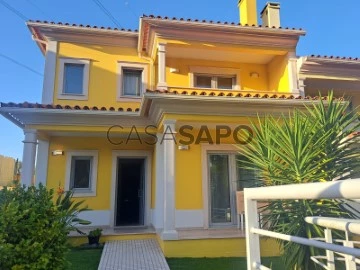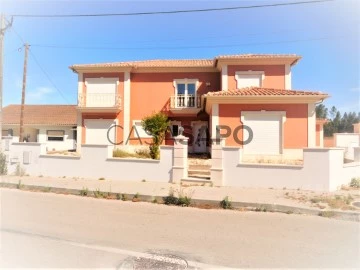Houses
Rooms
Price
More filters
44 Properties for Sale, Houses - House with Energy Certificate D, in Leiria
Order by
Relevance
House 4 Bedrooms
Santa Catarina da Serra e Chainça, Leiria, Distrito de Leiria
Used · 200m²
buy
280.000 €
Descrição do imóvel:
Moradia T5, possui churrasqueira, varanda, terraço, sótão e terreno.
A moradia tem 5 quartos, 3 salas uma com recuperadorde calor e outra com salamandra e 2 cozinhas com despensa e acesso à churrasqueira. Sotão com pé direito com potencial para ser utilizado.
Localização e envolvente:
Situada no campo com fáceis acessos de automóvel e pessoanal. Na proximidade existe oferta dos principais serviços, nomeadamente, comércio, supermercados, restauração, pastelarias, farmácia, escolas, bancos, jardim de infância, ginásio, transportes públicos.
Localizado a 6,6km da Paria do Pedrogão e a 5,3Km de Monte Redondo.
Características:
Moradia T5 Térrea
- Cozinha com despensa e acesso à churrasqueira
- Sala de Jantar / Sala de estar com salamandra
- 5 Quartos
- 3 WCs
- Logradouro
- Excelente exposição solar
Moradia / Áreas:
- Ano de inscrição na matriz: 1998
- Área terreno - 407,00 m²
- Área bruta privativa: 107,00 m²
- Área bruta construção: 214,00 m²
Outros valores:
- VPT: 70.248,15€
CASAS GO uma nova marca que resulta de mais de 18 anos de experiência no mercado imobiliário no concelho de Leiria.
CASAS GO mais que uma imobiliária, somos também uma empresa certificada pelo Banco de Portugal para Intermediação de Crédito Habitação.
Notas:
1. Caso seja consultor imobiliário, este imóvel está disponível para partilha de negócio. Pode apresentar aos seus clientes compradores e agendar a sua visita.
2. Para maior facilidade e rapidez na identificação deste imóvel, refira por favor, o respetivo ID (telefone)
Moradia T5, possui churrasqueira, varanda, terraço, sótão e terreno.
A moradia tem 5 quartos, 3 salas uma com recuperadorde calor e outra com salamandra e 2 cozinhas com despensa e acesso à churrasqueira. Sotão com pé direito com potencial para ser utilizado.
Localização e envolvente:
Situada no campo com fáceis acessos de automóvel e pessoanal. Na proximidade existe oferta dos principais serviços, nomeadamente, comércio, supermercados, restauração, pastelarias, farmácia, escolas, bancos, jardim de infância, ginásio, transportes públicos.
Localizado a 6,6km da Paria do Pedrogão e a 5,3Km de Monte Redondo.
Características:
Moradia T5 Térrea
- Cozinha com despensa e acesso à churrasqueira
- Sala de Jantar / Sala de estar com salamandra
- 5 Quartos
- 3 WCs
- Logradouro
- Excelente exposição solar
Moradia / Áreas:
- Ano de inscrição na matriz: 1998
- Área terreno - 407,00 m²
- Área bruta privativa: 107,00 m²
- Área bruta construção: 214,00 m²
Outros valores:
- VPT: 70.248,15€
CASAS GO uma nova marca que resulta de mais de 18 anos de experiência no mercado imobiliário no concelho de Leiria.
CASAS GO mais que uma imobiliária, somos também uma empresa certificada pelo Banco de Portugal para Intermediação de Crédito Habitação.
Notas:
1. Caso seja consultor imobiliário, este imóvel está disponível para partilha de negócio. Pode apresentar aos seus clientes compradores e agendar a sua visita.
2. Para maior facilidade e rapidez na identificação deste imóvel, refira por favor, o respetivo ID (telefone)
Contact
House 6 Bedrooms +3
Pousos, Leiria, Pousos, Barreira e Cortes, Distrito de Leiria
Used · 366m²
With Garage
buy
1.490.000 €
6 bedroom villa on a plot of 1965 m2, with a gross private area of 366m2 and a gross dependent area of 520 m2, with an indoor pool and views over the city of Leiria.
Completely refurbished in 2005.
House in a quiet area with privacy and views over the city of Leiria being only a 5-minute drive from the city and all services.
It has a lift, orchard, gardens, indoor swimming pool, water heater for water heating and diesel boiler for radiators. Wood and stone flooring, double glazing, cabinetry in fine woods, bathroom with stone and marble coverings, kitchen equipped with De Dietrich. Volumetric alarm and at gates and windows with GSM card.
House with 4 floors that distribute as follows:
1st floor: 2 suites
Ground floor: Main entrance, kitchen, pantry, conservatory, dining room, living room, office, guest bathroom, ensuite and dressing room
Floor -1: Library, support bathroom, laundry, garage for 5 vehicles, 2 storage rooms
Floor -2: Living area, kitchen, toilet, lift machine room, thermo-accumulator and storage room, firewood storage room, armoured door room, indoor swimming pool
Floor -3: Atelier, storage, technical area
Don’t miss this opportunity, book your visit now.
For over 25 years Castelhana has been a renowned name in the Portuguese real estate sector. As a company of Dils group, we specialize in advising businesses, organizations and (institutional) investors in buying, selling, renting, letting and development of residential properties.
Founded in 1999, Castelhana has built one of the largest and most solid real estate portfolios in Portugal over the years, with over 600 renovation and new construction projects.
In Lisbon, we are based in Chiado, one of the most emblematic and traditional areas of the capital. In Porto, in Foz do Douro, one of the noblest places in the city and in the Algarve next to the renowned Vilamoura Marina.
We are waiting for you. We have a team available to give you the best support in your next real estate investment.
Contact us!
Completely refurbished in 2005.
House in a quiet area with privacy and views over the city of Leiria being only a 5-minute drive from the city and all services.
It has a lift, orchard, gardens, indoor swimming pool, water heater for water heating and diesel boiler for radiators. Wood and stone flooring, double glazing, cabinetry in fine woods, bathroom with stone and marble coverings, kitchen equipped with De Dietrich. Volumetric alarm and at gates and windows with GSM card.
House with 4 floors that distribute as follows:
1st floor: 2 suites
Ground floor: Main entrance, kitchen, pantry, conservatory, dining room, living room, office, guest bathroom, ensuite and dressing room
Floor -1: Library, support bathroom, laundry, garage for 5 vehicles, 2 storage rooms
Floor -2: Living area, kitchen, toilet, lift machine room, thermo-accumulator and storage room, firewood storage room, armoured door room, indoor swimming pool
Floor -3: Atelier, storage, technical area
Don’t miss this opportunity, book your visit now.
For over 25 years Castelhana has been a renowned name in the Portuguese real estate sector. As a company of Dils group, we specialize in advising businesses, organizations and (institutional) investors in buying, selling, renting, letting and development of residential properties.
Founded in 1999, Castelhana has built one of the largest and most solid real estate portfolios in Portugal over the years, with over 600 renovation and new construction projects.
In Lisbon, we are based in Chiado, one of the most emblematic and traditional areas of the capital. In Porto, in Foz do Douro, one of the noblest places in the city and in the Algarve next to the renowned Vilamoura Marina.
We are waiting for you. We have a team available to give you the best support in your next real estate investment.
Contact us!
Contact
House 7 Bedrooms
Bidoeira, Bidoeira de Cima, Leiria, Distrito de Leiria
New · 372m²
With Garage
buy
395.000 €
MAKE US THE BEST DEAL
House of 8 rooms, of new construction, with excellent areas located 17KM from the City of Leiria.
The villa, with a useful area of 372m2, distributed over two floors, ground floor and first floor, consists of:
At ground floor level, this villa opens doors to a large hall with more than 90m2, very bright, with 3 large balconys on solar fronts, integrates the living room with stove, a large dining area and a modern American-style kitchen. The kitchen countertops and walls are made of marble stone.
The living room opens doors to a nice terrace with barbecue, supported by a gourmet kitchen with unobstructed and private view of the villa’s integral land with about 4 000m2, where you can eat on sunny days or simply enjoy with privacy the tranquility of the surrounding area. A consolidated turf invites a few kicks in the ball or the kids’ play. Around the house, the whole space is landscaped and very well structured.
Returning inside, at ground floor level, it has 3 bedrooms, and the Master Suite has 28m2, the other Suite 23m2 and the room with 14m2 with the support of a bathroom with 11m2. All have high quality mirrored built-in wardrobes.
As for the first floor, we find from the outset a cozy hall that connects through solid wooden stairs to 4 bedrooms with built-in wardrobes, one of which is suite, and a bathroom of supports the rest. We found, from the outstart, the Suite with about 38m2, and the other rooms with 16m2, 14m2 and 12m2, and the bathroom support with 3m2.
The villa is equipped with windows of oscillostop with double glazing and thermal cut, electric blinds also with thermal cut, pre installation of central heating in all divisions, armored door, video intercom.
The property is fully fenced with a swimming pool on the grounds.. The access gate to the garage box has space for 3 to 4 cars.
Area of low population density, very quiet and reserved, with excellent access to Leiria and Pombal.
We take care of your credit process, without bureaucracies presenting the best solutions for each client.
Credit intermediary certified by Banco de Portugal with the number 0001802.
We help with the whole process! Contact us or leave us your details and we will contact you as soon as possible!
LE91091
House of 8 rooms, of new construction, with excellent areas located 17KM from the City of Leiria.
The villa, with a useful area of 372m2, distributed over two floors, ground floor and first floor, consists of:
At ground floor level, this villa opens doors to a large hall with more than 90m2, very bright, with 3 large balconys on solar fronts, integrates the living room with stove, a large dining area and a modern American-style kitchen. The kitchen countertops and walls are made of marble stone.
The living room opens doors to a nice terrace with barbecue, supported by a gourmet kitchen with unobstructed and private view of the villa’s integral land with about 4 000m2, where you can eat on sunny days or simply enjoy with privacy the tranquility of the surrounding area. A consolidated turf invites a few kicks in the ball or the kids’ play. Around the house, the whole space is landscaped and very well structured.
Returning inside, at ground floor level, it has 3 bedrooms, and the Master Suite has 28m2, the other Suite 23m2 and the room with 14m2 with the support of a bathroom with 11m2. All have high quality mirrored built-in wardrobes.
As for the first floor, we find from the outset a cozy hall that connects through solid wooden stairs to 4 bedrooms with built-in wardrobes, one of which is suite, and a bathroom of supports the rest. We found, from the outstart, the Suite with about 38m2, and the other rooms with 16m2, 14m2 and 12m2, and the bathroom support with 3m2.
The villa is equipped with windows of oscillostop with double glazing and thermal cut, electric blinds also with thermal cut, pre installation of central heating in all divisions, armored door, video intercom.
The property is fully fenced with a swimming pool on the grounds.. The access gate to the garage box has space for 3 to 4 cars.
Area of low population density, very quiet and reserved, with excellent access to Leiria and Pombal.
We take care of your credit process, without bureaucracies presenting the best solutions for each client.
Credit intermediary certified by Banco de Portugal with the number 0001802.
We help with the whole process! Contact us or leave us your details and we will contact you as soon as possible!
LE91091
Contact
House 7 Bedrooms
Bidoeira de Cima, Leiria, Distrito de Leiria
Used · 634m²
With Garage
buy
395.000 €
Located in the parish of Milagres, in Leiria, this villa offers you the possibility to live in the countryside, with some unobstructed views and only 10 minutes from Leiria.
This villa has 2 floors, with its social and private areas perfectly separated, totaling 372m2 of useful area.
In the social area you will find a huge lounge with open space kitchen with a total of 92m2, on this floor you will also find a hall with 26m2. The private area of this floor also has two suites, a bedroom and a bathroom with 12m2. The kitchen is equipped with oven, hob and hood and the living room has a fireplace with stove. Going up to the 1st floor, we have a suite with 39m2, 3 bedrooms and a bathroom, this floor is all it composed of floating floor. It should be noted that throughout the house we have white lacquered aluminum frames, oscilo stops, with double glazing and electric blinds. All rooms and bathrooms have pre-installation of central heating.
A very desirable space is its exterior, which has a huge patio with a barbecue and with sink, here you will find yet another kitchen to support this leisure area and also another full bathroom.
This villa is inserted in the plot of land with 4666m2, also has a small swimming pool and a garage with 48m2 with direct entrance to the interior of the villa
For all this, do not waste any more time and mark your visit now!
This villa has 2 floors, with its social and private areas perfectly separated, totaling 372m2 of useful area.
In the social area you will find a huge lounge with open space kitchen with a total of 92m2, on this floor you will also find a hall with 26m2. The private area of this floor also has two suites, a bedroom and a bathroom with 12m2. The kitchen is equipped with oven, hob and hood and the living room has a fireplace with stove. Going up to the 1st floor, we have a suite with 39m2, 3 bedrooms and a bathroom, this floor is all it composed of floating floor. It should be noted that throughout the house we have white lacquered aluminum frames, oscilo stops, with double glazing and electric blinds. All rooms and bathrooms have pre-installation of central heating.
A very desirable space is its exterior, which has a huge patio with a barbecue and with sink, here you will find yet another kitchen to support this leisure area and also another full bathroom.
This villa is inserted in the plot of land with 4666m2, also has a small swimming pool and a garage with 48m2 with direct entrance to the interior of the villa
For all this, do not waste any more time and mark your visit now!
Contact
House 7 Bedrooms
Maceira, Leiria, Distrito de Leiria
Used · 372m²
With Garage
buy
395.000 €
Detached house located in the district of Leiria, in the charming area of Bidoeira de Cima. With a prime position on a spacious plot of land, covering a total area of 4666m², this property offers a unique opportunity to live in a tranquil environment, with easy access to the city of Leiria, as well as the stunning coastal area, including the beautiful beach of Vieira de Leiria and the charming Marinha Grande.
The house itself is a detached residence, designed with a special emphasis on functionality and comfort for the residents. With a generous gross private area of 372.88m², spread over two floors, this villa offers a harmonious and well-organised layout.
On floor 0, we find a spacious and welcoming environment, with emphasis on the main room, which features an elegant stove, providing comfort throughout the year. The kitchen, equipped with hob, oven and extractor fan, is a functional and practical space, ideal for preparing delicious meals. The spacious entrance hall, measuring 26.06m², welcomes residents and guests with an inviting atmosphere. In addition, there is a well-sized bathroom, with 11.77m², which offers additional convenience. For the privacy and convenience of the residents, three charming bedrooms, all with built-in wardrobes, are located on the ground floor, with areas ranging from 14.76m² and spacious suites of 28.23m² and 23.23m².
On the ground floor (floor 1), an elegant hall gives access to four additional bedrooms, all with built-in wardrobes, providing ample storage space. These rooms vary in size, offering flexible options for individual needs, with the master suite standing out with a generous area of 38.91m². In addition, an additional 2.92m² bathroom serves these rooms, ensuring comfort and convenience for all residents.
The property also features a -0 floor, where a spacious garage, measuring 48.12m², offers space for secure vehicle parking and additional storage.
This villa features high quality finishes, demonstrating meticulous care in every detail. Features such as alarm installation, electric shutters, double-glazed frames and UV protection, tilt-and-turn windows, pre-installation of air conditioning, central heating and a multimedia distribution system have been carefully incorporated to provide modern comfort, security and convenience.
In summary, this Detached House offers a unique opportunity to enjoy a spacious and well-designed residence in a quiet and scenic setting. With its strategic location, proximity to the amenities of the city of Leiria, and the natural beauty of the coastal area, this property is an exceptional choice for those looking for a superior quality villa in the Leiria region.
Do you have questions? Do not hesitate to contact us!
AliasHouse - Real Estate has a team that can help you with rigor and confidence throughout the process of buying, selling or renting your property.
Leave us your contact and we will call you free of charge!
Surrounding Area: (For those who don’t know the Leiria area)
The first nucleus of the city of Leiria appears, for defensive reasons, in the century. XII, in full reconquest of the territory from the Moors, with the construction of the castle in 1135 by D. Afonso Henriques.
The extra-mural growth took place first to the north, at the foot of the Castle hill, and then to the south, in the valley by the river, around the Church of S. Martinho.
On June 13, 1545, Leiria was elevated to city, being the object of two important events: the demolition of the Church of S. Martinho, which gave rise to the opening of Praça de S. Martinho, today called Rodrigues Lobo and the construction of the Cathedral.
In the century. XVIII are carried out the works to regularise the riverbed, which diverted it 100 meters to the south, allowing the creation of Rossio.
In the century. XIX, the following stand out: the destruction caused by the French Invasions; the demolition of the Vila-Real palace, which allowed the opening, to the south, of Praça Rodrigues Lobo and a more open connection to Rossio, as well as the opening of new streets to facilitate circulation.
The Historic Center that we know today is a legacy mainly of the century. XIX, since most of the buildings are from that time, although the matrix of the medieval urban fabric persists.
This ad was published by computer routine. All data needs to be confirmed by the real estate agency.
The house itself is a detached residence, designed with a special emphasis on functionality and comfort for the residents. With a generous gross private area of 372.88m², spread over two floors, this villa offers a harmonious and well-organised layout.
On floor 0, we find a spacious and welcoming environment, with emphasis on the main room, which features an elegant stove, providing comfort throughout the year. The kitchen, equipped with hob, oven and extractor fan, is a functional and practical space, ideal for preparing delicious meals. The spacious entrance hall, measuring 26.06m², welcomes residents and guests with an inviting atmosphere. In addition, there is a well-sized bathroom, with 11.77m², which offers additional convenience. For the privacy and convenience of the residents, three charming bedrooms, all with built-in wardrobes, are located on the ground floor, with areas ranging from 14.76m² and spacious suites of 28.23m² and 23.23m².
On the ground floor (floor 1), an elegant hall gives access to four additional bedrooms, all with built-in wardrobes, providing ample storage space. These rooms vary in size, offering flexible options for individual needs, with the master suite standing out with a generous area of 38.91m². In addition, an additional 2.92m² bathroom serves these rooms, ensuring comfort and convenience for all residents.
The property also features a -0 floor, where a spacious garage, measuring 48.12m², offers space for secure vehicle parking and additional storage.
This villa features high quality finishes, demonstrating meticulous care in every detail. Features such as alarm installation, electric shutters, double-glazed frames and UV protection, tilt-and-turn windows, pre-installation of air conditioning, central heating and a multimedia distribution system have been carefully incorporated to provide modern comfort, security and convenience.
In summary, this Detached House offers a unique opportunity to enjoy a spacious and well-designed residence in a quiet and scenic setting. With its strategic location, proximity to the amenities of the city of Leiria, and the natural beauty of the coastal area, this property is an exceptional choice for those looking for a superior quality villa in the Leiria region.
Do you have questions? Do not hesitate to contact us!
AliasHouse - Real Estate has a team that can help you with rigor and confidence throughout the process of buying, selling or renting your property.
Leave us your contact and we will call you free of charge!
Surrounding Area: (For those who don’t know the Leiria area)
The first nucleus of the city of Leiria appears, for defensive reasons, in the century. XII, in full reconquest of the territory from the Moors, with the construction of the castle in 1135 by D. Afonso Henriques.
The extra-mural growth took place first to the north, at the foot of the Castle hill, and then to the south, in the valley by the river, around the Church of S. Martinho.
On June 13, 1545, Leiria was elevated to city, being the object of two important events: the demolition of the Church of S. Martinho, which gave rise to the opening of Praça de S. Martinho, today called Rodrigues Lobo and the construction of the Cathedral.
In the century. XVIII are carried out the works to regularise the riverbed, which diverted it 100 meters to the south, allowing the creation of Rossio.
In the century. XIX, the following stand out: the destruction caused by the French Invasions; the demolition of the Vila-Real palace, which allowed the opening, to the south, of Praça Rodrigues Lobo and a more open connection to Rossio, as well as the opening of new streets to facilitate circulation.
The Historic Center that we know today is a legacy mainly of the century. XIX, since most of the buildings are from that time, although the matrix of the medieval urban fabric persists.
This ad was published by computer routine. All data needs to be confirmed by the real estate agency.
Contact
House 7 Bedrooms
Bidoeira de Cima, Leiria, Distrito de Leiria
Used · 330m²
With Garage
buy / rent
395.000 € / 1.950 €
Are you looking to enjoy the calm in the countryside, closer to the city of Leiria?
Detached 7 bedroom villa, set in 4666m2 of land, with 3 suites, living room and kitchen in generous open space with access to a patio with a desirable barbecue and wood oven, kitchen and toilet with outdoor shower, as well as a pleasant green space where it may include a fantastic swimming pool in the future.
On the ground floor of this villa you will find 2 suites with access to the garden, 1 full bathroom, living room and kitchen in open space with 92m2, with the comfort of a fireplace with fireplace. The kitchen is semi equipped and with luxurious finishes.
On the ground floor you will find a suite with balcony and two bedrooms. All bedrooms and suites have built-in wardrobes and floating floors, all of them with generous areas.
To enjoy the fresh air of the countryside, it has a covered patio, where you have at your disposal a barbecue with sink and a wood oven, an outdoor kitchen and sanitary facilities, and above all, plenty of space to create memories with family and friends!
The property has an alarm, unobstructed views over the countryside, a large outdoor green space, a garage with 48m2, with internal access to the villa and plenty of outdoor parking.
This villa is located in Bidoeira de Cima, where it has access to schools, public institutions, cafes, restaurants. About half an hour from Leiria, the beaches and quick access to the IC2.
Detached 7 bedroom villa, set in 4666m2 of land, with 3 suites, living room and kitchen in generous open space with access to a patio with a desirable barbecue and wood oven, kitchen and toilet with outdoor shower, as well as a pleasant green space where it may include a fantastic swimming pool in the future.
On the ground floor of this villa you will find 2 suites with access to the garden, 1 full bathroom, living room and kitchen in open space with 92m2, with the comfort of a fireplace with fireplace. The kitchen is semi equipped and with luxurious finishes.
On the ground floor you will find a suite with balcony and two bedrooms. All bedrooms and suites have built-in wardrobes and floating floors, all of them with generous areas.
To enjoy the fresh air of the countryside, it has a covered patio, where you have at your disposal a barbecue with sink and a wood oven, an outdoor kitchen and sanitary facilities, and above all, plenty of space to create memories with family and friends!
The property has an alarm, unobstructed views over the countryside, a large outdoor green space, a garage with 48m2, with internal access to the villa and plenty of outdoor parking.
This villa is located in Bidoeira de Cima, where it has access to schools, public institutions, cafes, restaurants. About half an hour from Leiria, the beaches and quick access to the IC2.
Contact
House 4 Bedrooms
Santa Eufémia e Boa Vista, Leiria, Distrito de Leiria
Used · 244m²
With Garage
buy
450.000 €
Bem-vindo à residência dos seus sonhos, uma propriedade extraordinária que combina elegância, funcionalidade e uma localização privilegiada. Com perto de 4000m2 de terreno, esta moradia oferece um estilo de vida incomparável. Explore as características que tornam esta casa verdadeiramente única:
- Espaço Abundante: Com áreas enormes em todas as divisões, esta casa oferece uma amplitude raramente encontrada nos imóveis, proporcionando conforto e liberdade.
- Luminosidade Natural: Janelas de grande dimensão garantem luz natural em todos os cantos da casa, criando uma atmosfera acolhedora e vibrante.
- Detalhes de Qualidade Superior: Desde o hall de entrada forrado a cortiça até a caixilharia de alumínio premium da marca Tecnal, cada detalhe foi cuidadosamente escolhido para oferecer o mais alto padrão de qualidade.
- Cozinha de Chef: Equipada com bancadas de granito preto Angola, eletrodomésticos encastrados de marcas renomadas, triturador de orgânicos e outros detalhes que tornam a cozinha um espaço funcional e elegante.
- Lareiras Aconchegantes: Desfrute do conforto das lareiras tanto na cozinha quanto na sala, proporcionando calor e charme durante as noites mais frescas.
- Áreas de Entretenimento: Pérgolas exteriores e da churrasqueira oferecem espaços amplos e versáteis, ideais para jantares, reuniões familiares e festas.
- Suite Privativa: A suíte principal não apenas possui um closet com cofre embutido, mas também apresenta um sistema de iluminação avançado com controlo remoto.
- Inúmeros Detalhes de Conforto: Do aquecimento central em toda a casa ao corrimão de inox e madeira, da escadaria em granito ao chão flutuante, cada elemento foi pensado para proporcionar conforto máximo.
- Vistas Panorâmicas: O último piso oferece vistas deslumbrantes do pôr-do-sol, tornando-o um espaço versátil que pode servir como escritório, biblioteca, ginásio ou até mesmo uma suíte adicional.
- Garagem Ampla: No último piso da moradia encontra uma garagem com todo o comprimento do imóvel, ideal para guardar até 8 carros e com espaço suficiente para bastante arrumação.
- Localização Estratégica: Na proximidade existe oferta dos principais serviços, nomeadamente, comércio, supermercados, restauração, take-away, pastelarias, farmácia e transportes públicos. A apenas 5 minutos do centro de Leiria, com acesso fácil às autoestradas A1 e A8, às praias em 20 minutos e ao Santuário de Fátima em 20 minutos, esta casa combina conveniência e tranquilidade.
CASAS GO uma nova marca que resulta de mais de 17 anos de experiência no mercado imobiliário no concelho de Leiria.
CASAS GO mais que uma imobiliária, somos também uma empresa certificada pelo Banco de Portugal para Intermediação de Crédito Habitação.
Notas:
1. Caso seja consultor imobiliário, este imóvel está disponível para partilha de negócio. Pode apresentar aos seus clientes compradores e agendar a sua visita.
2. Para maior facilidade e rapidez na identificação deste imóvel, refira por favor, o respetivo ID (telefone)
- Espaço Abundante: Com áreas enormes em todas as divisões, esta casa oferece uma amplitude raramente encontrada nos imóveis, proporcionando conforto e liberdade.
- Luminosidade Natural: Janelas de grande dimensão garantem luz natural em todos os cantos da casa, criando uma atmosfera acolhedora e vibrante.
- Detalhes de Qualidade Superior: Desde o hall de entrada forrado a cortiça até a caixilharia de alumínio premium da marca Tecnal, cada detalhe foi cuidadosamente escolhido para oferecer o mais alto padrão de qualidade.
- Cozinha de Chef: Equipada com bancadas de granito preto Angola, eletrodomésticos encastrados de marcas renomadas, triturador de orgânicos e outros detalhes que tornam a cozinha um espaço funcional e elegante.
- Lareiras Aconchegantes: Desfrute do conforto das lareiras tanto na cozinha quanto na sala, proporcionando calor e charme durante as noites mais frescas.
- Áreas de Entretenimento: Pérgolas exteriores e da churrasqueira oferecem espaços amplos e versáteis, ideais para jantares, reuniões familiares e festas.
- Suite Privativa: A suíte principal não apenas possui um closet com cofre embutido, mas também apresenta um sistema de iluminação avançado com controlo remoto.
- Inúmeros Detalhes de Conforto: Do aquecimento central em toda a casa ao corrimão de inox e madeira, da escadaria em granito ao chão flutuante, cada elemento foi pensado para proporcionar conforto máximo.
- Vistas Panorâmicas: O último piso oferece vistas deslumbrantes do pôr-do-sol, tornando-o um espaço versátil que pode servir como escritório, biblioteca, ginásio ou até mesmo uma suíte adicional.
- Garagem Ampla: No último piso da moradia encontra uma garagem com todo o comprimento do imóvel, ideal para guardar até 8 carros e com espaço suficiente para bastante arrumação.
- Localização Estratégica: Na proximidade existe oferta dos principais serviços, nomeadamente, comércio, supermercados, restauração, take-away, pastelarias, farmácia e transportes públicos. A apenas 5 minutos do centro de Leiria, com acesso fácil às autoestradas A1 e A8, às praias em 20 minutos e ao Santuário de Fátima em 20 minutos, esta casa combina conveniência e tranquilidade.
CASAS GO uma nova marca que resulta de mais de 17 anos de experiência no mercado imobiliário no concelho de Leiria.
CASAS GO mais que uma imobiliária, somos também uma empresa certificada pelo Banco de Portugal para Intermediação de Crédito Habitação.
Notas:
1. Caso seja consultor imobiliário, este imóvel está disponível para partilha de negócio. Pode apresentar aos seus clientes compradores e agendar a sua visita.
2. Para maior facilidade e rapidez na identificação deste imóvel, refira por favor, o respetivo ID (telefone)
Contact
House 7 Bedrooms
Milagres, Leiria, Distrito de Leiria
Used · 634m²
buy / rent
395.000 € / 1.950 €
Moradia sem licença de utilização, escriturável ao abrigo do SIMPLEX.
Moradia T7 individual, em Casais da Bidoeira. A moradia foi completamente remodelada e é composta por 2 pisos.
Piso 0: Grande sala c/ recuperador de calor e cozinha equipada c/placa, forno e exaustor; hall de entrada, wc, 3 quartos em suite, todos com roupeiro.
Piso 1: 4 quartos em suite, com roupeiros, wc.
Garagem.
Janelas lacadas a branco c/vidro duplo oscilo batentes, estores elétricos, alarme, pavimento flutuante no piso1 e quartos do piso 0, teto falso c/ luzes embutidas em toda a zona da casa.
Zona exterior com grande pátio, churrasqueira, forno e lavatório, 2 anexos. terreno vedado e tanque grande.
Zona muito calma, misto de conforto e tranquilidade duma forma fantástica.
1º Abrigo, estabelecida em 2006, é a sua referência no negócio imobiliário. Comprometemo-nos a ser o seu abrigo, seja para comprar, vender ou arrendar. O nosso método de trabalho começa com a escuta atenta das suas necessidades, permitindo-nos diagnosticar e encontrar a solução perfeita para si. Contamos com uma equipa qualificada e experiente, pronta para o servir.
Destacamo-nos como intermediários de crédito vinculados, registados no Banco de Portugal sob o número 0003341. Podemos orientá-lo no processo de pedido de crédito habitação, simplificando a sua experiência.
Entre em contacto connosco para obter informações adicionais e agende já a sua visita! Estamos disponíveis para tornar o seu sonho imobiliário uma realidade.
Moradia T7 individual, em Casais da Bidoeira. A moradia foi completamente remodelada e é composta por 2 pisos.
Piso 0: Grande sala c/ recuperador de calor e cozinha equipada c/placa, forno e exaustor; hall de entrada, wc, 3 quartos em suite, todos com roupeiro.
Piso 1: 4 quartos em suite, com roupeiros, wc.
Garagem.
Janelas lacadas a branco c/vidro duplo oscilo batentes, estores elétricos, alarme, pavimento flutuante no piso1 e quartos do piso 0, teto falso c/ luzes embutidas em toda a zona da casa.
Zona exterior com grande pátio, churrasqueira, forno e lavatório, 2 anexos. terreno vedado e tanque grande.
Zona muito calma, misto de conforto e tranquilidade duma forma fantástica.
1º Abrigo, estabelecida em 2006, é a sua referência no negócio imobiliário. Comprometemo-nos a ser o seu abrigo, seja para comprar, vender ou arrendar. O nosso método de trabalho começa com a escuta atenta das suas necessidades, permitindo-nos diagnosticar e encontrar a solução perfeita para si. Contamos com uma equipa qualificada e experiente, pronta para o servir.
Destacamo-nos como intermediários de crédito vinculados, registados no Banco de Portugal sob o número 0003341. Podemos orientá-lo no processo de pedido de crédito habitação, simplificando a sua experiência.
Entre em contacto connosco para obter informações adicionais e agende já a sua visita! Estamos disponíveis para tornar o seu sonho imobiliário uma realidade.
Contact
House 4 Bedrooms
Leiria, Pousos, Barreira e Cortes, Distrito de Leiria
Used · 208m²
buy
372.000 €
Agende a sua visita
’IldaMoura
Direto : 00351_918_071_666
(chamada para rede móvel nacional)
(email)
Principais Características:
3 quartos espaçosos e 1 suite para acomodar toda a sua família.
2 casas de banho para relaxar após um longo dia.
Cozinha grande para confeccionar refeições perfeitas e deliciosas.
Amplo jardim, perfeito para atividade ao ar livre e diversão em família.
Localizada em zona tranquila com boas acessibilidades próximo doa acessos A19, A8 e N113
Próximo dos serviços, comercio e escolas
Não deixe esta oportunidade escapar! Entre em contato connosco para agendar uma visita e ver por si mesmo a beleza e o potencial desta moradia incrível. Faça parte da comunidade dos sonhos e comece uma nova e emocionante jornada na sua vida.
Tratamos da aprovação do seu crédito! Não perca mais tempo ! Entre em contato connosco
Escolher o Grupo Remax+Vantagem significa :
Optar pela mais eficiente rede de consultores Imobiliários do mercado capazes de o aconselhar e acompanhar na operação de compra do seu imóvel.
Seja qual for o valor do seu investimento , terá sempre a certeza que o seu novo imóvel não é uma parte do que fazemos , é tudo o que fazemos.
A Remax + Grupo Vantagem existe para o ajudar a realizar sonhos seja na compra oi na venda do seu imóvel.
Não perca esta oportunidade! Entre em contato agora mesmo!
A sua nova vida está a apenas um passo de distância.
AMI 7772
’IldaMoura
Direto : 00351_918_071_666
(chamada para rede móvel nacional)
(email)
Principais Características:
3 quartos espaçosos e 1 suite para acomodar toda a sua família.
2 casas de banho para relaxar após um longo dia.
Cozinha grande para confeccionar refeições perfeitas e deliciosas.
Amplo jardim, perfeito para atividade ao ar livre e diversão em família.
Localizada em zona tranquila com boas acessibilidades próximo doa acessos A19, A8 e N113
Próximo dos serviços, comercio e escolas
Não deixe esta oportunidade escapar! Entre em contato connosco para agendar uma visita e ver por si mesmo a beleza e o potencial desta moradia incrível. Faça parte da comunidade dos sonhos e comece uma nova e emocionante jornada na sua vida.
Tratamos da aprovação do seu crédito! Não perca mais tempo ! Entre em contato connosco
Escolher o Grupo Remax+Vantagem significa :
Optar pela mais eficiente rede de consultores Imobiliários do mercado capazes de o aconselhar e acompanhar na operação de compra do seu imóvel.
Seja qual for o valor do seu investimento , terá sempre a certeza que o seu novo imóvel não é uma parte do que fazemos , é tudo o que fazemos.
A Remax + Grupo Vantagem existe para o ajudar a realizar sonhos seja na compra oi na venda do seu imóvel.
Não perca esta oportunidade! Entre em contato agora mesmo!
A sua nova vida está a apenas um passo de distância.
AMI 7772
Contact
House 7 Bedrooms
Bidoeira, Bidoeira de Cima, Leiria, Distrito de Leiria
Used · 372m²
buy / rent
395.000 € / 1.950 €
Excellent detached house , 7 bedrooms in a quiet area in Bidoeira de Cima, 17km from Pombal and Leiria, 22 km from Pedrogão Beach.
Good areas; good finishes, pre installation of air conditioning and heating; double-sided heat recovery, electric blinds, aluminums with thermal cut and oscillo-stop, pool type tank.
7 bedrooms, 3 are suite; 5 bathrooms, huge living/dining room in open space with kitchen without furniture but with oven; entrance hall; spacious garage, , engine room, annex and large porch with barbecue and oven.
Come and see this villa that will be the home of your dreams where you can enjoy the calm of the countryside but still relatively close to the city!
We carry out a complete follow-up dealing, if necessary, with your credit, because we are Credit Intermediaries and also take care of all bureaucracy until the end of the business
Good areas; good finishes, pre installation of air conditioning and heating; double-sided heat recovery, electric blinds, aluminums with thermal cut and oscillo-stop, pool type tank.
7 bedrooms, 3 are suite; 5 bathrooms, huge living/dining room in open space with kitchen without furniture but with oven; entrance hall; spacious garage, , engine room, annex and large porch with barbecue and oven.
Come and see this villa that will be the home of your dreams where you can enjoy the calm of the countryside but still relatively close to the city!
We carry out a complete follow-up dealing, if necessary, with your credit, because we are Credit Intermediaries and also take care of all bureaucracy until the end of the business
Contact
House 7 Bedrooms
Bidoeira de Cima, Leiria, Distrito de Leiria
Used · 372m²
With Garage
buy
395.000 €
Sale of House T7with land in Casais da Bidoeira, Leiria.
The villa is just 17 km from the town of Leiria.
House T7 with very generous areas.
On the r/c we have the living room / kitchen in open space with about 90m2, with double-sided heat recovery. The kitchen is equipped with a hob, oven and extractor hood and an island.
We also have 3 bedrooms, 2 of them suite, .c. common w.c. with shower base.
Going up to the 1st floor we have 3 more bedrooms, one of them suite and .c. service.
Outside the house, next to the kitchen, is the barbecue with wood oven and two more rooms and also the garage for four cars.
The Porch is huge, fantastic to use unique moments in family and friends.
The villa has pre-central heating and air conditioning.
The frame is in oscillo-stop, with double glazing and thermal cut, electric blinds, and alarm.
Inserted in a plot of land with about 4.666m2, with a pool type tank.
Schedule your visit!
The villa is just 17 km from the town of Leiria.
House T7 with very generous areas.
On the r/c we have the living room / kitchen in open space with about 90m2, with double-sided heat recovery. The kitchen is equipped with a hob, oven and extractor hood and an island.
We also have 3 bedrooms, 2 of them suite, .c. common w.c. with shower base.
Going up to the 1st floor we have 3 more bedrooms, one of them suite and .c. service.
Outside the house, next to the kitchen, is the barbecue with wood oven and two more rooms and also the garage for four cars.
The Porch is huge, fantastic to use unique moments in family and friends.
The villa has pre-central heating and air conditioning.
The frame is in oscillo-stop, with double glazing and thermal cut, electric blinds, and alarm.
Inserted in a plot of land with about 4.666m2, with a pool type tank.
Schedule your visit!
Contact
House 4 Bedrooms
Leiria, Pousos, Barreira e Cortes, Distrito de Leiria
Used · 157m²
buy
269.500 €
MORADIA GEMINADA T4 QUINTA DO REI
Moradia Geminada de 184m² distribuída por três pisos:
- No rés-do-chão, encontramos um terraço, a garagem, arrecadação, estúdio, sala de jogos, lavandaria e casa de banho.
- O primeiro piso é composto por um hall de entrada, sala de estar e jantar com lareira com recuperador de calor, uma varanda, WC de serviço, cozinha equipada e terraço com churrasqueira.
- Já no último piso, temos três quartos com armários embutidos e duas casas de banho.
A moradia possui aquecimento central a gás, pré-instalação de aspiração central e sistema de alarme. Com uma orientação a Norte, beneficia de iluminação natural durante todo o dia.
Localizada nos arredores de Leiria, a apenas 800m do Hospital, com diversas escolas e infantários num raio de 2km, e paragem de autocarros a 300m. Situada no início da Urbanização Quinta do Rei, onde os moradores podem desfrutar de um parque infantil e um anfiteatro para eventos. Uma oportunidade única para a sua família! Não hesite em entrar em contacto.
Terraced house of 184m² spread over three floors:
-On the ground floor, we find a terrace, garage, storage room, studio, game room, laundry room, and bathroom.
-The first floor consists of an entrance hall, living and dining room with fireplace with heat recovery unit, a balcony, guest toilet, equipped kitchen, and terrace with a barbecue.
-On the top floor, there are three bedrooms with built-in wardrobes and two bathrooms. The house has gas central heating, pre-installation for central vacuum, and alarm system. Facing north, it benefits from natural light throughout the day.
Located on the outskirts of Leiria, just 800m from the hospital, with several schools and nurseries within a 2km radius, and a bus stop 300m away. Situated at the beginning of the Quinta do Rei Urbanization, where residents can enjoy a playground and an amphitheater for events. A unique opportunity for your family! Do not hesitate to contact.
Maison jumelée de 184m² répartie sur trois étages :
-Au rez-de-chaussée, nous trouvons une terrasse, un garage, un débarras, un studio, une salle de jeux, une buanderie et une salle de bain.
-Le premier étage est composé d’un hall d’entrée, d’un salon et d’une salle à manger avec cheminée avec récupérateur de chaleur, d’un balcon, d’un WC de service, d’une cuisine équipée et d’une terrasse avec barbecue.
-Au dernier étage, nous avons trois chambres avec placards intégrés et deux salles de bains. La maison dispose du chauffage central au gaz, de la pré-installation de l’aspiration centralisée et d’un système d’alarme. Avec une orientation au nord, elle bénéficie d’une lumière naturelle tout au long de la journée.
Située en périphérie de Leiria, à seulement 800m de l’hôpital, avec plusieurs écoles et crèches dans un rayon de 2km, et un arrêt de bus à 300m. Située au début de l’Urbanização Quinta do Rei, où les résidents peuvent profiter d’une aire de jeux pour enfants et d’un amphithéâtre pour des événements. Une opportunité unique pour votre famille ! N’hésitez pas à contacter.
;ID RE/MAX: (telefone)
Moradia Geminada de 184m² distribuída por três pisos:
- No rés-do-chão, encontramos um terraço, a garagem, arrecadação, estúdio, sala de jogos, lavandaria e casa de banho.
- O primeiro piso é composto por um hall de entrada, sala de estar e jantar com lareira com recuperador de calor, uma varanda, WC de serviço, cozinha equipada e terraço com churrasqueira.
- Já no último piso, temos três quartos com armários embutidos e duas casas de banho.
A moradia possui aquecimento central a gás, pré-instalação de aspiração central e sistema de alarme. Com uma orientação a Norte, beneficia de iluminação natural durante todo o dia.
Localizada nos arredores de Leiria, a apenas 800m do Hospital, com diversas escolas e infantários num raio de 2km, e paragem de autocarros a 300m. Situada no início da Urbanização Quinta do Rei, onde os moradores podem desfrutar de um parque infantil e um anfiteatro para eventos. Uma oportunidade única para a sua família! Não hesite em entrar em contacto.
Terraced house of 184m² spread over three floors:
-On the ground floor, we find a terrace, garage, storage room, studio, game room, laundry room, and bathroom.
-The first floor consists of an entrance hall, living and dining room with fireplace with heat recovery unit, a balcony, guest toilet, equipped kitchen, and terrace with a barbecue.
-On the top floor, there are three bedrooms with built-in wardrobes and two bathrooms. The house has gas central heating, pre-installation for central vacuum, and alarm system. Facing north, it benefits from natural light throughout the day.
Located on the outskirts of Leiria, just 800m from the hospital, with several schools and nurseries within a 2km radius, and a bus stop 300m away. Situated at the beginning of the Quinta do Rei Urbanization, where residents can enjoy a playground and an amphitheater for events. A unique opportunity for your family! Do not hesitate to contact.
Maison jumelée de 184m² répartie sur trois étages :
-Au rez-de-chaussée, nous trouvons une terrasse, un garage, un débarras, un studio, une salle de jeux, une buanderie et une salle de bain.
-Le premier étage est composé d’un hall d’entrée, d’un salon et d’une salle à manger avec cheminée avec récupérateur de chaleur, d’un balcon, d’un WC de service, d’une cuisine équipée et d’une terrasse avec barbecue.
-Au dernier étage, nous avons trois chambres avec placards intégrés et deux salles de bains. La maison dispose du chauffage central au gaz, de la pré-installation de l’aspiration centralisée et d’un système d’alarme. Avec une orientation au nord, elle bénéficie d’une lumière naturelle tout au long de la journée.
Située en périphérie de Leiria, à seulement 800m de l’hôpital, avec plusieurs écoles et crèches dans un rayon de 2km, et un arrêt de bus à 300m. Située au début de l’Urbanização Quinta do Rei, où les résidents peuvent profiter d’une aire de jeux pour enfants et d’un amphithéâtre pour des événements. Une opportunité unique pour votre famille ! N’hésitez pas à contacter.
;ID RE/MAX: (telefone)
Contact
House 7 Bedrooms
Bidoeira de Cima, Leiria, Distrito de Leiria
Used · 319m²
With Garage
buy
395.000 €
Detached house of typology T7, inserted in the land area 4.666m², consisting of two floors distributed with private gross area 372.88m² and a gross dependent area 261.66m², making a gross construction area 634.54m².
On Floor 0 (ground floor)
Large living room with stove, kitchen with furniture, equipped with hob, oven and hood, entrance hall, bathroom, three bedrooms en suite and all with wardrobes and a garage with 48m².
Floor 1
We find bedroom rooms all with built-in wardrobes, bathroom.
Notes: We highlight the windows laminated in white with double glazing, oscilo stops, electric blinds, alarm, floating floor on the 1st floor and rooms of the 0th floor, false ceiling with built-in lights throughout the house.
Outdoor area with barbecue, oven and washbasin, two annexes, fenced land and tank.
WHY BUY WITH AN ARCH?
We like to help all customers find the dream property!
That’s why we work with each client individually, dedicating the time needed to understand their lifestyle, needs and desires.
Presentation of the best financial solutions for the acquisition of the property, having all support in the process (if required);
Presence in the evaluation of the property;
Legal support and marking the realization of cpcv (Contract Promise Purchase and Sale);
Support in the marking and realization of the public deed of purchase and sale;
For more information, contact!
On Floor 0 (ground floor)
Large living room with stove, kitchen with furniture, equipped with hob, oven and hood, entrance hall, bathroom, three bedrooms en suite and all with wardrobes and a garage with 48m².
Floor 1
We find bedroom rooms all with built-in wardrobes, bathroom.
Notes: We highlight the windows laminated in white with double glazing, oscilo stops, electric blinds, alarm, floating floor on the 1st floor and rooms of the 0th floor, false ceiling with built-in lights throughout the house.
Outdoor area with barbecue, oven and washbasin, two annexes, fenced land and tank.
WHY BUY WITH AN ARCH?
We like to help all customers find the dream property!
That’s why we work with each client individually, dedicating the time needed to understand their lifestyle, needs and desires.
Presentation of the best financial solutions for the acquisition of the property, having all support in the process (if required);
Presence in the evaluation of the property;
Legal support and marking the realization of cpcv (Contract Promise Purchase and Sale);
Support in the marking and realization of the public deed of purchase and sale;
For more information, contact!
Contact
House 2 Bedrooms +2
Leiria, Pousos, Barreira e Cortes, Distrito de Leiria
Used · 320m²
buy
280.000 €
House located in a quiet area 5 minutes from the city of Leiria, in excellent condition, recently painted.
With business opportunity in the restaurant area, with outdoor parking.
The restaurant area is fully equipped and has a bar; The décor within a rustic and cosy pattern. In the basement there is hotel facilities and an ideal space for group dinners.
Unique opportunity for private investors or companies that want a high profitability, as the villa has enormous potential for rent.
The villa includes, in addition to the restaurant, a 1st floor T2, with equipped kitchen, hallway, 2 bedrooms and bathroom with bathtub. It has pre-installation of central heating, aluminium windows with double glazing and recent painting.
The attic is divided with the possibility of housing use.
Do you have questions? Do not hesitate to contact us!
AliasHouse - Real Estate has a team that can help you with rigor and confidence throughout the process of buying, selling or renting your property.
Leave us your contact and we will call you free of charge!
Surrounding Area: (For those who don’t know the Leiria area)
The first nucleus of the city of Leiria appears, for defensive reasons, in the century. XII, in full reconquest of the territory from the Moors, with the construction of the castle in 1135 by D. Afonso Henriques.
The extra-mural growth took place first to the north, at the foot of the Castle hill, and then to the south, in the valley by the river, around the Church of S. Martinho.
On June 13, 1545, Leiria was elevated to city, being the object of two important events: the demolition of the Church of S. Martinho, which gave rise to the opening of Praça de S. Martinho, today called Rodrigues Lobo and the construction of the Cathedral.
In the century. XVIII are carried out the works to regularise the riverbed, which diverted it 100 meters to the south, allowing the creation of Rossio.
In the century. XIX, the following stand out: the destruction caused by the French Invasions; the demolition of the Vila-Real palace, which allowed the opening, to the south, of Praça Rodrigues Lobo and a more open connection to Rossio, as well as the opening of new streets to facilitate circulation.
The Historic Center that we know today is a legacy mainly of the century. XIX, since most of the buildings are from that time, although the matrix of the medieval urban fabric persists.
This ad was published by computer routine. All data needs to be confirmed by the real estate agency.
.
.
With business opportunity in the restaurant area, with outdoor parking.
The restaurant area is fully equipped and has a bar; The décor within a rustic and cosy pattern. In the basement there is hotel facilities and an ideal space for group dinners.
Unique opportunity for private investors or companies that want a high profitability, as the villa has enormous potential for rent.
The villa includes, in addition to the restaurant, a 1st floor T2, with equipped kitchen, hallway, 2 bedrooms and bathroom with bathtub. It has pre-installation of central heating, aluminium windows with double glazing and recent painting.
The attic is divided with the possibility of housing use.
Do you have questions? Do not hesitate to contact us!
AliasHouse - Real Estate has a team that can help you with rigor and confidence throughout the process of buying, selling or renting your property.
Leave us your contact and we will call you free of charge!
Surrounding Area: (For those who don’t know the Leiria area)
The first nucleus of the city of Leiria appears, for defensive reasons, in the century. XII, in full reconquest of the territory from the Moors, with the construction of the castle in 1135 by D. Afonso Henriques.
The extra-mural growth took place first to the north, at the foot of the Castle hill, and then to the south, in the valley by the river, around the Church of S. Martinho.
On June 13, 1545, Leiria was elevated to city, being the object of two important events: the demolition of the Church of S. Martinho, which gave rise to the opening of Praça de S. Martinho, today called Rodrigues Lobo and the construction of the Cathedral.
In the century. XVIII are carried out the works to regularise the riverbed, which diverted it 100 meters to the south, allowing the creation of Rossio.
In the century. XIX, the following stand out: the destruction caused by the French Invasions; the demolition of the Vila-Real palace, which allowed the opening, to the south, of Praça Rodrigues Lobo and a more open connection to Rossio, as well as the opening of new streets to facilitate circulation.
The Historic Center that we know today is a legacy mainly of the century. XIX, since most of the buildings are from that time, although the matrix of the medieval urban fabric persists.
This ad was published by computer routine. All data needs to be confirmed by the real estate agency.
.
.
Contact
House 4 Bedrooms
Leiria, Pousos, Barreira e Cortes, Distrito de Leiria
Used · 254m²
buy
570.000 €
Identificação do imóvel: ZMPT567753
Esta moradia conta com acabamentos de qualidade, divisões espaçosas e está em excelente estado de conservação.
Principais Características:
Moradia de arquitetura contemporânea
4 quartos (1 suites)
4 casa de banho
Cozinha equipada e mobilada
Sala com lareira
Ar condicionado
Aquecimento central
Jardim
Zona de Churrasqueira
Garagem fechada para 2 carros lado a lado
Zona residencial calma
Localização e envolvente:
Localizada perto de todos os principais serviços tais como, Clínica da CUF e futuro hospital da CUF, transportes públicos, Escola Secundária Domingues Sequeira, Politécnico de Leiria (campus 1e 2) Lidl, Minipreço, Pingo Doce, Mac Donald, Cinema City, Leiria Shopping, futuro Mercadona, entre outros. Além disso, esta moradia fica localizada a escassa distância do acesso à A19, o que permite o acesso direto à A1, A17 e à A8;
Esta urbanização tem acesso direto ao percurso polis que disponibiliza uma pista de caminhada/corrida e uma ciclovia que poderá desfrutar sozinho, em grupo e em família percorrendo toda a cidade. A poucos metros tem ainda um campo de ténis.
Áreas:
Área total do terreno: 713 m2
Área de implantação do edifício: 145 m2
Área bruta de construção: 441 m2
Área bruta dependente: 187 m2
Área bruta privativa: 254 m2
Consigo sempre na procura de casa
3 razões para comprar com a Zome:
+ Acompanhamento
Com uma preparação e experiência única no mercado imobiliário, os consultores Zome põem toda a sua dedicação em dar-lhe o melhor acompanhamento, orientando-o com a máxima confiança, na direção certa das suas necessidades e ambições.
Daqui para a frente, vamos criar uma relação próxima e escutar com atenção as suas expectativas, porque a nossa prioridade é a sua felicidade! Porque é importante que sinta que está acompanhado, e que estamos consigo sempre.
+ Simples
Os consultores Zome têm uma formação única no mercado, ancorada na partilha de experiência prática entre profissionais e fortalecida pelo conhecimento de neurociência aplicada que lhes permite simplificar e tornar mais eficaz a sua experiência imobiliária.
Deixe para trás os pesadelos burocráticos porque na Zome encontra o apoio total de uma equipa experiente e multidisciplinar que lhe dá suporte prático em todos os aspetos fundamentais, para que a sua experiência imobiliária supere as expectativas.
+ Feliz
Liberte-se de preocupações e ganhe o tempo de qualidade que necessita para se dedicar ao que lhe faz mais feliz.
Agimos diariamente para trazer mais valor à sua vida com o aconselhamento fiável de que precisa para, juntos, conseguirmos atingir os melhores resultados.
Com a Zome nunca vai estar perdido ou desacompanhado e encontrará algo que não tem preço: a sua máxima tranquilidade!
É assim que se vai sentir ao longo de toda a experiência: Tranquilo, seguro, confortável e... FELIZ!
Notas:
Caso seja um consultor imobiliário , este imóvel está disponível para partilha de negócio . Não hesite em apresentar aos seus clientes compradores e fale connosco para agendar a sua visita.
Para maior facilidade na identificação deste imóvel, por favor, refira o respetivo ID ZMPT ou o respetivo agente que lhe tenha enviado a sugestão.
Esta moradia conta com acabamentos de qualidade, divisões espaçosas e está em excelente estado de conservação.
Principais Características:
Moradia de arquitetura contemporânea
4 quartos (1 suites)
4 casa de banho
Cozinha equipada e mobilada
Sala com lareira
Ar condicionado
Aquecimento central
Jardim
Zona de Churrasqueira
Garagem fechada para 2 carros lado a lado
Zona residencial calma
Localização e envolvente:
Localizada perto de todos os principais serviços tais como, Clínica da CUF e futuro hospital da CUF, transportes públicos, Escola Secundária Domingues Sequeira, Politécnico de Leiria (campus 1e 2) Lidl, Minipreço, Pingo Doce, Mac Donald, Cinema City, Leiria Shopping, futuro Mercadona, entre outros. Além disso, esta moradia fica localizada a escassa distância do acesso à A19, o que permite o acesso direto à A1, A17 e à A8;
Esta urbanização tem acesso direto ao percurso polis que disponibiliza uma pista de caminhada/corrida e uma ciclovia que poderá desfrutar sozinho, em grupo e em família percorrendo toda a cidade. A poucos metros tem ainda um campo de ténis.
Áreas:
Área total do terreno: 713 m2
Área de implantação do edifício: 145 m2
Área bruta de construção: 441 m2
Área bruta dependente: 187 m2
Área bruta privativa: 254 m2
Consigo sempre na procura de casa
3 razões para comprar com a Zome:
+ Acompanhamento
Com uma preparação e experiência única no mercado imobiliário, os consultores Zome põem toda a sua dedicação em dar-lhe o melhor acompanhamento, orientando-o com a máxima confiança, na direção certa das suas necessidades e ambições.
Daqui para a frente, vamos criar uma relação próxima e escutar com atenção as suas expectativas, porque a nossa prioridade é a sua felicidade! Porque é importante que sinta que está acompanhado, e que estamos consigo sempre.
+ Simples
Os consultores Zome têm uma formação única no mercado, ancorada na partilha de experiência prática entre profissionais e fortalecida pelo conhecimento de neurociência aplicada que lhes permite simplificar e tornar mais eficaz a sua experiência imobiliária.
Deixe para trás os pesadelos burocráticos porque na Zome encontra o apoio total de uma equipa experiente e multidisciplinar que lhe dá suporte prático em todos os aspetos fundamentais, para que a sua experiência imobiliária supere as expectativas.
+ Feliz
Liberte-se de preocupações e ganhe o tempo de qualidade que necessita para se dedicar ao que lhe faz mais feliz.
Agimos diariamente para trazer mais valor à sua vida com o aconselhamento fiável de que precisa para, juntos, conseguirmos atingir os melhores resultados.
Com a Zome nunca vai estar perdido ou desacompanhado e encontrará algo que não tem preço: a sua máxima tranquilidade!
É assim que se vai sentir ao longo de toda a experiência: Tranquilo, seguro, confortável e... FELIZ!
Notas:
Caso seja um consultor imobiliário , este imóvel está disponível para partilha de negócio . Não hesite em apresentar aos seus clientes compradores e fale connosco para agendar a sua visita.
Para maior facilidade na identificação deste imóvel, por favor, refira o respetivo ID ZMPT ou o respetivo agente que lhe tenha enviado a sugestão.
Contact
House 3 Bedrooms
Coimbrão, Leiria, Distrito de Leiria
Used · 160m²
buy
155.000 €
Moradia com 3 quartos, sendo um deles suite, inserida num terreno com 1100 m2.
A moradia encontra-se toda murada. Possui diversos anexos para arrumos e capoeiras. No quintal /jardim, existem diversas árvores de frutos que podem ser regadas com apoio de um poço.
A moradia está equipada com vidros duplos e recuperador de calor. No exterior tem uma cozinha de apoio e uma churrasqueira.
Situada no Coimbrão, em zona calma e residencial. Fácil acesso/distribuição automóvel e pedonal. Na proximidade existe oferta dos principais serviços, nomeadamente, comércio, supermercados, restauração, take away, pastelarias, escolas, bancos, farmácia e transportes públicos.
A praia do Pedrógão fica a cerca de 5 minutos.
Prédio (de acordo com a Caderneta Predial Urbana):
’Prédio em Propriedade Total sem Andares nem Div. Susc de Utilização Independente’
Características:
- Cozinha com despensa
- Sala com recuperador de calor
- Segunda Sala com salamandra
- 3 Quartos
- 2 WCs com poliban
- Garagem
- Jardim e quintal com poço
- Churrasqueira
- Excelente exposição solar
Prédio (de acordo com a Caderneta Predial Urbana):
’Prédio em Regime de Propriedade total’
Áreas (de acordo com a Caderneta Predial):
- Ano de inscrição na matriz: 1968
- Área bruta privativa: 60,0000m²
- Área bruta dependente: 100,0000m²
- Área total do terreno: 1100,0000m²
Outros valores
- VPT: 40.460.33,00€
CASAS GO uma nova marca que resulta de mais de 16 anos de experiência no mercado imobiliário no concelho de Leiria.
CASAS GO mais que uma imobiliária, somos também uma empresa certificada pelo Banco de Portugal para Intermediação de Crédito Habitação.
Notas:
1. Caso seja consultor imobiliário, este imóvel está disponível para partilha de negócio. Pode apresentar aos seus clientes compradores e agendar a sua visita.
2. Para maior facilidade e rapidez na identificação deste imóvel, refira por favor, o respetivo ID (telefone)
A moradia encontra-se toda murada. Possui diversos anexos para arrumos e capoeiras. No quintal /jardim, existem diversas árvores de frutos que podem ser regadas com apoio de um poço.
A moradia está equipada com vidros duplos e recuperador de calor. No exterior tem uma cozinha de apoio e uma churrasqueira.
Situada no Coimbrão, em zona calma e residencial. Fácil acesso/distribuição automóvel e pedonal. Na proximidade existe oferta dos principais serviços, nomeadamente, comércio, supermercados, restauração, take away, pastelarias, escolas, bancos, farmácia e transportes públicos.
A praia do Pedrógão fica a cerca de 5 minutos.
Prédio (de acordo com a Caderneta Predial Urbana):
’Prédio em Propriedade Total sem Andares nem Div. Susc de Utilização Independente’
Características:
- Cozinha com despensa
- Sala com recuperador de calor
- Segunda Sala com salamandra
- 3 Quartos
- 2 WCs com poliban
- Garagem
- Jardim e quintal com poço
- Churrasqueira
- Excelente exposição solar
Prédio (de acordo com a Caderneta Predial Urbana):
’Prédio em Regime de Propriedade total’
Áreas (de acordo com a Caderneta Predial):
- Ano de inscrição na matriz: 1968
- Área bruta privativa: 60,0000m²
- Área bruta dependente: 100,0000m²
- Área total do terreno: 1100,0000m²
Outros valores
- VPT: 40.460.33,00€
CASAS GO uma nova marca que resulta de mais de 16 anos de experiência no mercado imobiliário no concelho de Leiria.
CASAS GO mais que uma imobiliária, somos também uma empresa certificada pelo Banco de Portugal para Intermediação de Crédito Habitação.
Notas:
1. Caso seja consultor imobiliário, este imóvel está disponível para partilha de negócio. Pode apresentar aos seus clientes compradores e agendar a sua visita.
2. Para maior facilidade e rapidez na identificação deste imóvel, refira por favor, o respetivo ID (telefone)
Contact
House 5 Bedrooms Duplex
Marrazes e Barosa, Leiria, Distrito de Leiria
Used
With Garage
buy
620.000 €
Moradia com 5 quartos e suites, sala com lareira, acxabamentos com materiais nobres, garagens, anexo e terreno em Barosa Leiria.
Contact
House 4 Bedrooms +1
Ortigosa, Souto da Carpalhosa e Ortigosa, Leiria, Distrito de Leiria
Used · 207m²
buy
350.000 €
Excellent detached villa T4 + 1 in the quiet area of Ortigosa, 10km from the city of Leiria, 15 km from the beach.
Good areas; Good finishes, air conditioning in some rooms, aluminum with thermal cut and oscillation-stops, electric blinds, central vacuum, automatic gates.
4 bedrooms, 1 is suite; office; 3 bathrooms; living room with fireplace ; fully equipped kitchen; entrance hall; Garage for 2 cars, porch with barbecue, garden and patio.
Come and meet this villa that will be the home of your dreams where you can enjoy the calm of the countryside but still relatively close to the city!!
We carry out a complete follow-up dealing, if necessary, with your credit, because we are Credit Intermediaries and we also take care of all the bureaucracy until the conclusion of the business
Good areas; Good finishes, air conditioning in some rooms, aluminum with thermal cut and oscillation-stops, electric blinds, central vacuum, automatic gates.
4 bedrooms, 1 is suite; office; 3 bathrooms; living room with fireplace ; fully equipped kitchen; entrance hall; Garage for 2 cars, porch with barbecue, garden and patio.
Come and meet this villa that will be the home of your dreams where you can enjoy the calm of the countryside but still relatively close to the city!!
We carry out a complete follow-up dealing, if necessary, with your credit, because we are Credit Intermediaries and we also take care of all the bureaucracy until the conclusion of the business
Contact
House 3 Bedrooms Duplex
Colmeias e Memória, Leiria, Distrito de Leiria
Used · 152m²
buy
135.000 €
Moradia T3 em excelente estado de conservação.
Óptima exposição solar .
Cozinha semi equipada.
A 15 km de Leiria.
Óptima exposição solar .
Cozinha semi equipada.
A 15 km de Leiria.
Contact
House 5 Bedrooms Triplex
Caranguejeira, Leiria, Distrito de Leiria
Used · 293m²
With Garage
buy
360.000 €
Magnífica moradia T5 de 3 pisos, com cerca de 200m2 por piso, implantada em lote de 1800m2 totalmente murado. Situada a cerca de 5 minutos da praia do Pedrogão, em zona de campo. Encontra-se em fase final de remodelação, cozinha nova equipada com electrodomésticos topo de gama, incluindo frigorífico, tectos falsos com iluminação led embutida em tectos e paredes, chão de soalho afagado e envernizado, pré instalação de ar condicionado, janelas em pvc de vidro duplo, garagem ampla na total dimensão da casa, poço de água doce com diâmetro de 6m coberto. Óptima exposição solar, orientada a nascente e poente. Óptima oportunidade de adquirir uma casa distinta a poucos minutos da praia, numa zona em constante valorização.
Arcada Imobiliária é uma empresa 100% nacional, original de Aveiro.
Encontra-se no mercado há mais de 20 anos, e conta neste momento com 27 agências em território nacional.
A nossa visão é sermos uma empresa de referência, de prestígio, sinónimo de confiança, qualidade e profissionalismo.
Na Arcada prestamos um serviço de excelência, tanto a nível da Mediação Imobiliária, como na área da Intermediação de Crédito e na Mediação de Seguros, com aconselhamento personalizado e independente, adequado a cada cliente.
A nossa missão é encontrar a solução adequada à necessidade de cada cliente, seja na compra, venda, arrendamento, crédito ou seguro.
Pretendemos criar valor na vida de quem nos procura e superar as expectativas de quem confia em nós.
’A NOSSA MISSÃO É A SUA SATISFAÇÃO!
Arcada Imobiliária é uma empresa 100% nacional, original de Aveiro.
Encontra-se no mercado há mais de 20 anos, e conta neste momento com 27 agências em território nacional.
A nossa visão é sermos uma empresa de referência, de prestígio, sinónimo de confiança, qualidade e profissionalismo.
Na Arcada prestamos um serviço de excelência, tanto a nível da Mediação Imobiliária, como na área da Intermediação de Crédito e na Mediação de Seguros, com aconselhamento personalizado e independente, adequado a cada cliente.
A nossa missão é encontrar a solução adequada à necessidade de cada cliente, seja na compra, venda, arrendamento, crédito ou seguro.
Pretendemos criar valor na vida de quem nos procura e superar as expectativas de quem confia em nós.
’A NOSSA MISSÃO É A SUA SATISFAÇÃO!
Contact
House 7 Bedrooms
Barreira, Leiria, Pousos, Barreira e Cortes, Distrito de Leiria
Used · 350m²
With Garage
buy
680.000 €
Detached villa, with unobstructed views, inserted in a plot 2223m2, located in a quiet area and of great appreciation, consisting of 3 floors has: 3 suites, 4 bedrooms, 2 kitchens, 4 rooms, 1 office, 1 lounge at the top with Bar and toilet, surrounded by terraces, Churrasqueia, 2 garages for 4 cars, 4 multipurpose divisions and sauna. The property also has an indoor heated water pool, water hole, water storage tank, solar panels, central heating and alarm.
Photo 360 - (url hidden)
WHY BUY WITH AN ARCH?
We like to help all customers find the dream property! That’s why we work with each client individually, dedicating the time needed to understand their lifestyle, needs and desires.
Presentation of the best financial solutions for the acquisition of the property, having all support in the process (if required);
Presence in the evaluation of the property;
Legal support and marking the realization of cpcv (Contract Promise Buy and Sell);
Support in marking and realization of public deed of purchase and sale;
For more information, contact !!!
Photo 360 - (url hidden)
WHY BUY WITH AN ARCH?
We like to help all customers find the dream property! That’s why we work with each client individually, dedicating the time needed to understand their lifestyle, needs and desires.
Presentation of the best financial solutions for the acquisition of the property, having all support in the process (if required);
Presence in the evaluation of the property;
Legal support and marking the realization of cpcv (Contract Promise Buy and Sell);
Support in marking and realization of public deed of purchase and sale;
For more information, contact !!!
Contact
House 2 Bedrooms
Marrazes e Barosa, Leiria, Distrito de Leiria
Used · 82m²
With Garage
buy
149.000 €
DETACHED T2 GROUND HOUSE FOR SALE WITH A SURROUNDING LOT OF LAND 718M2, LOCATED FIVE MINUTES FROM LEIRIA, IN MARRAZES NEAR THE MATILDE NOCA RESTAURANT
WITH A FANTASTIC VIEW, QUIET AREA AND CLOSE TO THE A8 MOTORWAY, IC2, ERRADA NACINAL
THIS HOUSE COMPRISES OF:
2 BEDROOMS
1 KITCHEN
1 ROOM
STORAGE AREA
SURROUNDING AREA OF LAND 718M2
GROSS AREA 82M2
INTERNAL REFERENCE JP33
AMI 19928
WITH A FANTASTIC VIEW, QUIET AREA AND CLOSE TO THE A8 MOTORWAY, IC2, ERRADA NACINAL
THIS HOUSE COMPRISES OF:
2 BEDROOMS
1 KITCHEN
1 ROOM
STORAGE AREA
SURROUNDING AREA OF LAND 718M2
GROSS AREA 82M2
INTERNAL REFERENCE JP33
AMI 19928
Contact
House 6 Bedrooms
Bidoeira de Cima, Leiria, Distrito de Leiria
Remodelled · 372m²
buy
395.000 €
excellent housing
The villa is located in a very quiet area, with good access, and close to the city of Leiria and the beach of Vieira de Leiria, Marinha Grande.
The villa has top quality finishes, equipped with alarm installation, white lacquered windows with double glazing, swing stops, electric shutters, alarm, floating floor on the 1st floor and bedrooms on the 0th floor, false ceiling with recessed lights throughout the house. , pre-installation of air conditioning and central heating and multimedia distribution system.
It has a garage for 4 cars.
The outside area has a barbecue, oven and sink, 2 annexes, with fenced land, and a tank.
The house consists of:
- Floor 0
- Living room with wood burning stove.
- Kitchen equipped with hob, oven and extractor 91.92m².
- entrance hall 26.06m².
-WC 11.77m²;.
-3 Rooms 28.23m² in suite, 23.23m² in suite and 14.76m², all with wardrobes.
1st floor
- 4 Bedrooms, 38.91m² suite, 16.48m², 14.09m² and 12.40m², all with wardrobes.
- WC 2.92m².
- Garage 48.12m².
Come and see the house of your dreams, I’m waiting for you.
#ref: 74370
The villa is located in a very quiet area, with good access, and close to the city of Leiria and the beach of Vieira de Leiria, Marinha Grande.
The villa has top quality finishes, equipped with alarm installation, white lacquered windows with double glazing, swing stops, electric shutters, alarm, floating floor on the 1st floor and bedrooms on the 0th floor, false ceiling with recessed lights throughout the house. , pre-installation of air conditioning and central heating and multimedia distribution system.
It has a garage for 4 cars.
The outside area has a barbecue, oven and sink, 2 annexes, with fenced land, and a tank.
The house consists of:
- Floor 0
- Living room with wood burning stove.
- Kitchen equipped with hob, oven and extractor 91.92m².
- entrance hall 26.06m².
-WC 11.77m²;.
-3 Rooms 28.23m² in suite, 23.23m² in suite and 14.76m², all with wardrobes.
1st floor
- 4 Bedrooms, 38.91m² suite, 16.48m², 14.09m² and 12.40m², all with wardrobes.
- WC 2.92m².
- Garage 48.12m².
Come and see the house of your dreams, I’m waiting for you.
#ref: 74370
Contact
House 4 Bedrooms Triplex
Marrazes e Barosa, Leiria, Distrito de Leiria
Used · 352m²
buy
330.000 €
If you are looking for a villa with plenty of outdoor leisure space to enjoy with the family, just a few minutes from the city of Leiria, this villa is for you.
The villa, which overlooks the city of Leiria and its Castle, has 3 floors:
- Ground floor with entrance hall, open space to the living room with fireplace, dining room and fully equipped kitchen, service bathroom and office with built-in wardrobe. The kitchen gives access to a terrace with barbecue from where you can see the garden with fruit trees.
- On the 1st floor you will find a hall with built-in wardrobe and 3 more bedrooms, 1 suite, all with built-in wardrobes. The two master bedrooms also have balconies overlooking the garden and the city.
- In the basement you will find the laundry room in the antechamber, storage room and garage for 3 cars.
The villa is equipped with air conditioning in all main rooms.
8 minutes from the city center of Leiria, the quality of life of the countryside and accessibility to the city make this villa unique.
The villa, which overlooks the city of Leiria and its Castle, has 3 floors:
- Ground floor with entrance hall, open space to the living room with fireplace, dining room and fully equipped kitchen, service bathroom and office with built-in wardrobe. The kitchen gives access to a terrace with barbecue from where you can see the garden with fruit trees.
- On the 1st floor you will find a hall with built-in wardrobe and 3 more bedrooms, 1 suite, all with built-in wardrobes. The two master bedrooms also have balconies overlooking the garden and the city.
- In the basement you will find the laundry room in the antechamber, storage room and garage for 3 cars.
The villa is equipped with air conditioning in all main rooms.
8 minutes from the city center of Leiria, the quality of life of the countryside and accessibility to the city make this villa unique.
Contact
House 7 Bedrooms
Milagres, Leiria, Distrito de Leiria
Used · 372m²
buy
395.000 €
Descrição do imóvel:
Moradia básica com 7 quartos, dois deles suites, sala com recuperador de calor, vidros duplos, janelas lacadas a branco e estores eléctricos.
Com excelente exposição solar.
É composta com dois pisos com doze divisões, embutida num lote com 4.666 m2. CASASGO mais que uma imobiliária, somos também uma empresa certificada pelo Banco de Portugal para Intermediação de Crédito Habitação. Notas: 1. Caso seja consultor imobiliário, este imóvel está disponível para partilha de negócio. Pode apresentar aos seus clientes compradores e agendar a sua visita. 2. Para maior facilidade e rapidez na identificação deste imóvel, refira por favor, o respetivo ID (telefone)
Localização e envolvente:
Fácil acesso/distribuição automóvel e pedonal. Na proximidade existem as mais celebradas ofertas a nível de serviços, nomeadamente, comércio, supermercados, restauração, take-away, pastelarias, farmácia e transportes públicos, etc.
CASAS GO uma nova marca que resulta de mais de 15 anos de experiência no mercado imobiliário no concelho de Leiria.
CASAS GO mais que uma imobiliária, somos também uma empresa certificada pelo Banco de Portugal para Intermediação de Crédito Habitação.
Notas:
1. Caso seja consultor imobiliário, este imóvel está disponível para partilha de negócio. Pode apresentar aos seus clientes compradores e agendar a sua visita.
2. Para maior facilidade e rapidez na identificação deste imóvel, refira por favor, o respetivo ID (telefone)
Moradia básica com 7 quartos, dois deles suites, sala com recuperador de calor, vidros duplos, janelas lacadas a branco e estores eléctricos.
Com excelente exposição solar.
É composta com dois pisos com doze divisões, embutida num lote com 4.666 m2. CASASGO mais que uma imobiliária, somos também uma empresa certificada pelo Banco de Portugal para Intermediação de Crédito Habitação. Notas: 1. Caso seja consultor imobiliário, este imóvel está disponível para partilha de negócio. Pode apresentar aos seus clientes compradores e agendar a sua visita. 2. Para maior facilidade e rapidez na identificação deste imóvel, refira por favor, o respetivo ID (telefone)
Localização e envolvente:
Fácil acesso/distribuição automóvel e pedonal. Na proximidade existem as mais celebradas ofertas a nível de serviços, nomeadamente, comércio, supermercados, restauração, take-away, pastelarias, farmácia e transportes públicos, etc.
CASAS GO uma nova marca que resulta de mais de 15 anos de experiência no mercado imobiliário no concelho de Leiria.
CASAS GO mais que uma imobiliária, somos também uma empresa certificada pelo Banco de Portugal para Intermediação de Crédito Habitação.
Notas:
1. Caso seja consultor imobiliário, este imóvel está disponível para partilha de negócio. Pode apresentar aos seus clientes compradores e agendar a sua visita.
2. Para maior facilidade e rapidez na identificação deste imóvel, refira por favor, o respetivo ID (telefone)
Contact
See more Properties for Sale, Houses - House in Leiria
Bedrooms
Zones
Can’t find the property you’re looking for?
