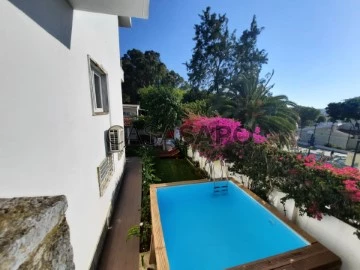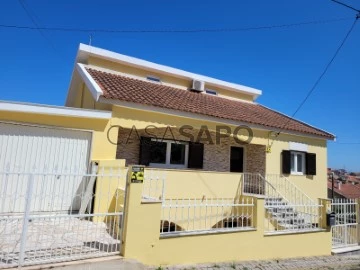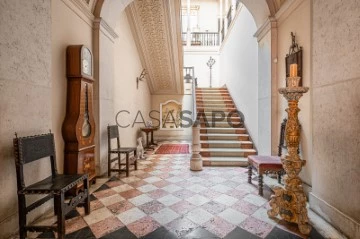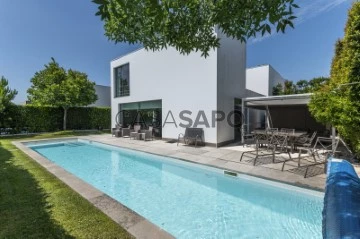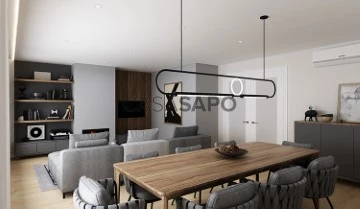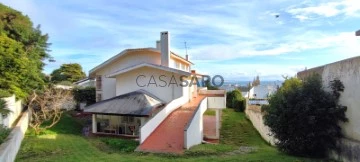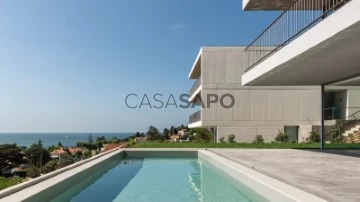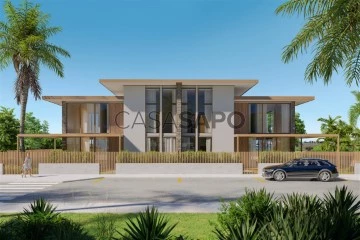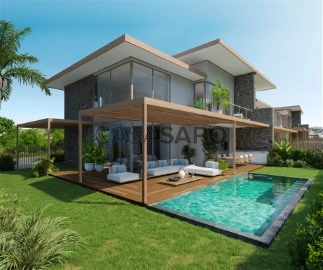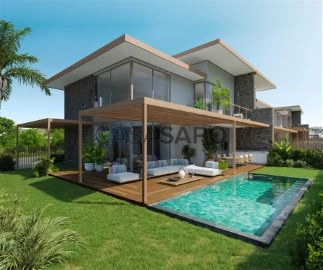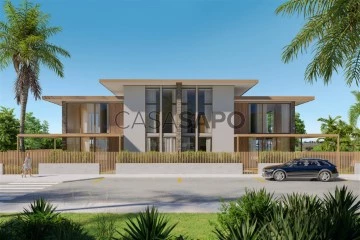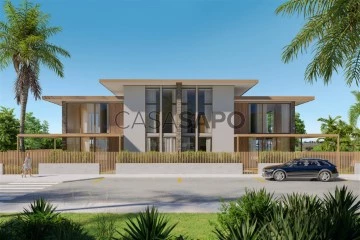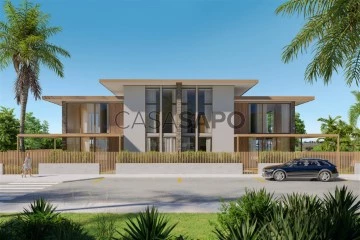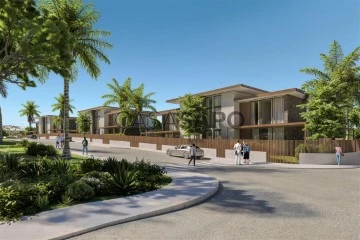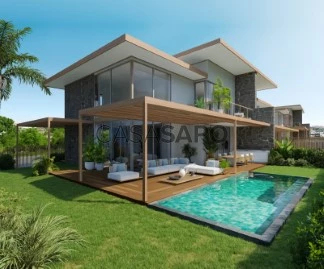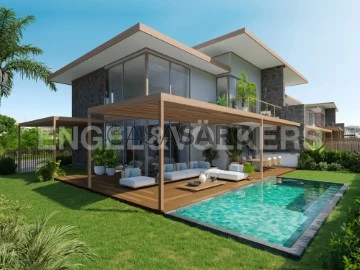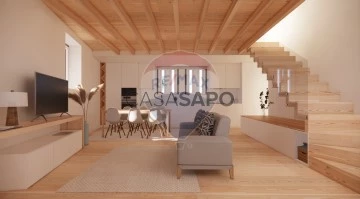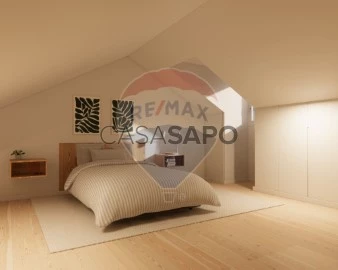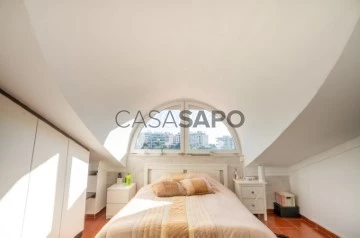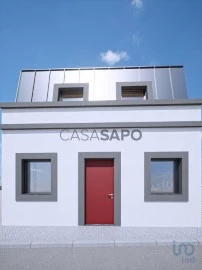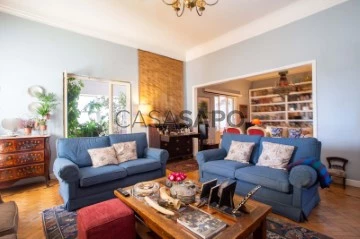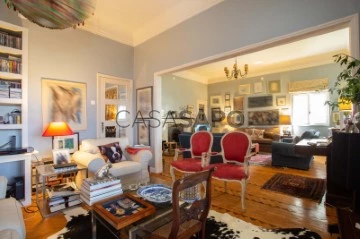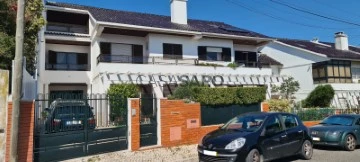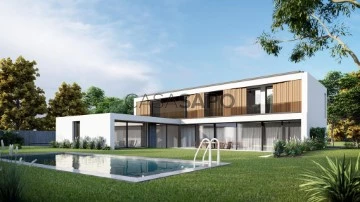Houses
Studio - 1 - 2 - 3 - 4 - 5 - 6+
Price
More filters
168 Properties for Sale, Houses - House Studio, 1 Bedroom, 2 Bedrooms, 3 Bedrooms, 4 Bedrooms, 5 Bedrooms and 6 or more Bedrooms least recent, in Oeiras
Order by
Least recent
House 4 Bedrooms
Tercena, Barcarena, Oeiras, Distrito de Lisboa
Used · 173m²
buy
670.000 €
Moradia T3 + 1 contemporânea em Barcarena!
Completamente reabilitada.
Sala ampla de 65 m2.
Tem 3 quartos e pode-se fazer mais um quarto no sótão que já se encontra reabilitado .
Painéis solares, ar condicionado, caldeira, aquecimento central, vidros duplos.
Piscina.
Garagem fechada de 20 m2.
Vários lugares de estacionamento no exterior.
Arrecadação
Jardim
Fica a 15 minutos de Lisboa e de Cascais e a 10 minutos das praias da Linha.
House XXI - Mimi Gião (telefone)
Completamente reabilitada.
Sala ampla de 65 m2.
Tem 3 quartos e pode-se fazer mais um quarto no sótão que já se encontra reabilitado .
Painéis solares, ar condicionado, caldeira, aquecimento central, vidros duplos.
Piscina.
Garagem fechada de 20 m2.
Vários lugares de estacionamento no exterior.
Arrecadação
Jardim
Fica a 15 minutos de Lisboa e de Cascais e a 10 minutos das praias da Linha.
House XXI - Mimi Gião (telefone)
Contact
House 6 Bedrooms
Porto Salvo, Oeiras, Distrito de Lisboa
Remodelled · 414m²
buy
585.000 €
Sale or possibility of exchange for another property in the area of Oeiras or Lisbon.
House V6 (335 m2) remodeled single family located in Porto Salvo. Area of villas, quiet and pleasant, for your family to live with quality and safety.
Excellent accessibility, being close to the A5, 5 minutes from Lagoas Park, 8 minutes from Oeiras Parque Shopping and 13 minutes from the beach.
Composed of 3 floors: Floor -1, Floor 0, Attic and with land of 415 m2.
Floor -1
Room 91 m2
Wine cellar 20 m2
Room 12.6 m2
Bathroom with bathtub 4.4 m2
Laundry 19.6 m2
Floor 0
Kitchen with balcony 17 m2
4 Bedrooms 8.60 m2, 12.70 m2, 12.30 m2, 21 m2 Living room with salamander 19,60 m2 Bathroom with shower base 4.60 m2 WC 2.18 m2 Garage box 27 m2
attic
Room 32 m2
Lounge 22 m2
Bathroom with shower base 6 m2
For more information please contact us!
CHOOSE ByNunes;
Opt for the most efficient Network of Real Estate Consultants in the market, able to advise and monitor you in the purchase operation of your property.
Whatever the value of your investment, you’ll always be sure that your new property isn’t a part of what we do - that’s all we do.
Advantages:
- Availability of a Dedicated Consultant throughout the purchasing process;
- Permanent search for a property tailored to your needs;
- Negotiation monitoring;
- Availability of the most advantageous financial solutions;
- Support in the financing process;
- Support in the marking and realization of CPCV (Contract Promise Purchase and Sale);
- Support in marking and realization of the public deed of purchase and sale
House V6 (335 m2) remodeled single family located in Porto Salvo. Area of villas, quiet and pleasant, for your family to live with quality and safety.
Excellent accessibility, being close to the A5, 5 minutes from Lagoas Park, 8 minutes from Oeiras Parque Shopping and 13 minutes from the beach.
Composed of 3 floors: Floor -1, Floor 0, Attic and with land of 415 m2.
Floor -1
Room 91 m2
Wine cellar 20 m2
Room 12.6 m2
Bathroom with bathtub 4.4 m2
Laundry 19.6 m2
Floor 0
Kitchen with balcony 17 m2
4 Bedrooms 8.60 m2, 12.70 m2, 12.30 m2, 21 m2 Living room with salamander 19,60 m2 Bathroom with shower base 4.60 m2 WC 2.18 m2 Garage box 27 m2
attic
Room 32 m2
Lounge 22 m2
Bathroom with shower base 6 m2
For more information please contact us!
CHOOSE ByNunes;
Opt for the most efficient Network of Real Estate Consultants in the market, able to advise and monitor you in the purchase operation of your property.
Whatever the value of your investment, you’ll always be sure that your new property isn’t a part of what we do - that’s all we do.
Advantages:
- Availability of a Dedicated Consultant throughout the purchasing process;
- Permanent search for a property tailored to your needs;
- Negotiation monitoring;
- Availability of the most advantageous financial solutions;
- Support in the financing process;
- Support in the marking and realization of CPCV (Contract Promise Purchase and Sale);
- Support in marking and realization of the public deed of purchase and sale
Contact
House 37 Bedrooms
Paço de Arcos, Oeiras e São Julião da Barra, Paço de Arcos e Caxias, Distrito de Lisboa
Used · 1,379m²
With Garage
buy
12.000.000 €
Palace in Paço Arcos, Oeiras with 37 rooms and 3wcs with patio for several cars. Located on the seafront, this mansion dates from the nineteenth century and was built in 1860 under the direction of the Architect Cinatti of Siena. It was the residence of His Royal Highness, King D. Fernando II. At this moment the property belongs to the heirs of His Royal Highness el Rey D. João I and D. Filipa de Lancastre, Queen of Portugal and is heritage protected by the environmental safeguard plan and built heritage of the Municipality of Oeiras. Quinta do Relógio has a Neoclassical language and atmosphere, present in the sumptuousness of the ornamentation of the buildings, surrounded by an immense and dense vegetation, from which several species of trees stand out for their configuration and antiquity such as the Araucaria, the Plane Trees and the Dracaenas.
Overlooking the Tagus River and the Atlantic Ocean, the Quinta has approximately 150 meters of facing the sea, being located at a distance of about 30/40 meters from the Ocean (first line of sea with full view) is currently composed of a Palace, a Staff House, 4 Garages, a Cavalry for 6 horses and a Clock Tower, having in total about 40 divisions.
The entire property is walled, is currently self-sufficient in water and has built an aqueduct for rainwater that passes under the Marginal Road and goes to the sea.
The outdoor spaces feature different terrain levels arranged around a courtyard where garages, stables and service accommodation are located. The main building is arranged in two plans with traces of palatial proportions and singular elements such as the symmetry of the plants, the sequence of spaces formed by porch, entrance hall and staircase illuminated by skylight Three rooms with sea view and direct access to the garden.
The property needs some improvements in the amount of € 500,000.00 (approximate) but has a unique potential.
REAL ESTATE PRIOR TO 1931 - DISPENSES ENERGY CERTIFICATE.
THERE IS NO PAYMENT OF IMT IN THE AMOUNT OF 6.5% NOR IMI (ANNUAL TAX ON REAL ESTATE) given the property in question.
For more information contact our Cascais Shop
Overlooking the Tagus River and the Atlantic Ocean, the Quinta has approximately 150 meters of facing the sea, being located at a distance of about 30/40 meters from the Ocean (first line of sea with full view) is currently composed of a Palace, a Staff House, 4 Garages, a Cavalry for 6 horses and a Clock Tower, having in total about 40 divisions.
The entire property is walled, is currently self-sufficient in water and has built an aqueduct for rainwater that passes under the Marginal Road and goes to the sea.
The outdoor spaces feature different terrain levels arranged around a courtyard where garages, stables and service accommodation are located. The main building is arranged in two plans with traces of palatial proportions and singular elements such as the symmetry of the plants, the sequence of spaces formed by porch, entrance hall and staircase illuminated by skylight Three rooms with sea view and direct access to the garden.
The property needs some improvements in the amount of € 500,000.00 (approximate) but has a unique potential.
REAL ESTATE PRIOR TO 1931 - DISPENSES ENERGY CERTIFICATE.
THERE IS NO PAYMENT OF IMT IN THE AMOUNT OF 6.5% NOR IMI (ANNUAL TAX ON REAL ESTATE) given the property in question.
For more information contact our Cascais Shop
Contact
House 5 Bedrooms +1
Carnaxide, Carnaxide e Queijas, Oeiras, Distrito de Lisboa
Used · 261m²
With Garage
buy
2.730.000 €
Excellent villa of contemporary design in a quiet area of Carnaxide on the outskirts of Lisbon. Standing in a plot of 700 sqm, this sunny villa, which was designed by an architect of renown, stands out for its clean lines and its glassed areas creating a sense of harmony between the interior and the exterior. With excellent finishes and ideal solar orientation, this naturally welllit villa is spread over 2 floors and comprises, on the ground floor: a spacious entrance hall, a living area with a view out over the garden and the heated swimming pool, a dining area, a fully equipped kitchen with Siemens appliances, a suite, a cloakroom, an office, a garage for 2 cars, a laundry area and a storage room. All the divisions have direct access to the pleasant garden. First floor: 2 suites (1 suite has access to a large terrace), 2 bedrooms and a shared bathroom. The house has a central heating system, Daikin air conditioning, solar panels and a borehole. It is ideal for those looking for a practical villa, with high quality construction and finishes, which fits in well with modern present day living.
Contact
House 3 Bedrooms
Leceia, Barcarena, Oeiras, Distrito de Lisboa
Under construction · 212m²
With Garage
buy
595.000 €
Sempre por Si!
*FOTOS MODELO*
Excelente oportunidade para viver numa zona calma perto de Lisboa e com boa rede de transportes.
Moradia V3 em banda situada em Barcarena, inserida em lote de 164 m2 com área de construção 212 m2
Esta magnifica moradia é composta por 3 pisos, com acabamentos de qualidade, ainda em fase de construção
Piso 0:
Amplo hall de entrada com 6m2
Hall comunicante com 4,5 m2
WC social
Sala ampla com recuperador de calor a lenha, servida de varanda
Cozinha com 12 m2 devidamente equipada
Piso 1:
Suíte com roupeiro embutido
Quarto de 10,35 m2 com varanda e roupeiro
Quarto de 12,60 m2 com roupeiro
WC completo
Cave:
Garagem com capacidade para 2 viaturas,
Área técnica e zona de arrumos
No exterior pode-se contar com um Jardim com zona de lazer e um lugar exterior para estacionamento.
EQUIPAMENTOS:
Ar Condicionado
Estores Térmicos Elétricos
Moradia Localizada em zona habitacional ,próxima de acesso à A5.
Aproveite para reservar o imóvel nesta fase e escolher a seu gosto alguns dos acabamentos.
*FOTOS MODELO*
Excelente oportunidade para viver numa zona calma perto de Lisboa e com boa rede de transportes.
Moradia V3 em banda situada em Barcarena, inserida em lote de 164 m2 com área de construção 212 m2
Esta magnifica moradia é composta por 3 pisos, com acabamentos de qualidade, ainda em fase de construção
Piso 0:
Amplo hall de entrada com 6m2
Hall comunicante com 4,5 m2
WC social
Sala ampla com recuperador de calor a lenha, servida de varanda
Cozinha com 12 m2 devidamente equipada
Piso 1:
Suíte com roupeiro embutido
Quarto de 10,35 m2 com varanda e roupeiro
Quarto de 12,60 m2 com roupeiro
WC completo
Cave:
Garagem com capacidade para 2 viaturas,
Área técnica e zona de arrumos
No exterior pode-se contar com um Jardim com zona de lazer e um lugar exterior para estacionamento.
EQUIPAMENTOS:
Ar Condicionado
Estores Térmicos Elétricos
Moradia Localizada em zona habitacional ,próxima de acesso à A5.
Aproveite para reservar o imóvel nesta fase e escolher a seu gosto alguns dos acabamentos.
Contact
House 6 Bedrooms
Alto do Lagoal (Paço de Arcos), Oeiras e São Julião da Barra, Paço de Arcos e Caxias, Distrito de Lisboa
Used · 612m²
With Garage
buy
2.750.000 €
Moradia T6 localizada no Alto do Lagoal, Caxias, muito próximo das praias da Linha de Cascais e Oeiras, com rápido acesso à Marginal;
Arquitetura arrojada com interior bem conservado, que sugere intervenção de modernização;
Áreas:
Lote de terreno: 1.000 m²
Área Bruta de Construção: 612 m²
Área Bruta Privativa 442 m²
Composição:
4 Pisos pisos com área interior e divisões distribuídas através da seguinte configuração:
Piso 0 (térreo): hall de entrada, sala de estar com lareira e sala de jantar, corredor, casa de banho social, cozinha com copa e zona de lavandaria.
Sala de estar orientada a Sul, com 80 m² , bastante luminosa, usufrui de várias janelas e acessos diretos ao amplo jardim;
Piso 1: sala, quatro suítes com vista panorâmica de Mar, acesso a espaçoso terraço.
Resultante da traça antiga, existem ainda 2 pisos intermédios, ambos com suítes espaçosas.
Piso 2: a área mais elevada da propriedade, é composta por amplo salão com telhado de 2 águas que dispõe de solário com vista panorâmica de Mar.
Piso (-1) /cave: 2 salas, zonas de arrumos e garrafeira.
Garagem: ampla zona de estacionamento, permite parquear 3 - 4 viaturas; o acesso à garagem é realizado a partir do exterior ou a partir de piso intermédio da casa.
Espaçoso logradouro com área que inicia no exterior da garagem e termina junto ao portão de acesso principal à propriedade.
O jardim detém extensa área e envolve a moradia, pelo existe espaço suficiente para instalar confortavelmente uma piscina de média dimensão.
Equipamentos:
Lareira, aquecimento, painéis solares
Propriedade localizada a 4 quilómetros da Praia de Caxias, numa das mais icónicas ruas do Alto do Lagoal, zona com ambiente tranquilo, rodeado de moradias.
Rápido acesso à Marina de Oeiras, A5 e ao centro histórico de Caxias, fácil acesso aos centros de Oeiras, Cascais e Lisboa.
Arquitetura arrojada com interior bem conservado, que sugere intervenção de modernização;
Áreas:
Lote de terreno: 1.000 m²
Área Bruta de Construção: 612 m²
Área Bruta Privativa 442 m²
Composição:
4 Pisos pisos com área interior e divisões distribuídas através da seguinte configuração:
Piso 0 (térreo): hall de entrada, sala de estar com lareira e sala de jantar, corredor, casa de banho social, cozinha com copa e zona de lavandaria.
Sala de estar orientada a Sul, com 80 m² , bastante luminosa, usufrui de várias janelas e acessos diretos ao amplo jardim;
Piso 1: sala, quatro suítes com vista panorâmica de Mar, acesso a espaçoso terraço.
Resultante da traça antiga, existem ainda 2 pisos intermédios, ambos com suítes espaçosas.
Piso 2: a área mais elevada da propriedade, é composta por amplo salão com telhado de 2 águas que dispõe de solário com vista panorâmica de Mar.
Piso (-1) /cave: 2 salas, zonas de arrumos e garrafeira.
Garagem: ampla zona de estacionamento, permite parquear 3 - 4 viaturas; o acesso à garagem é realizado a partir do exterior ou a partir de piso intermédio da casa.
Espaçoso logradouro com área que inicia no exterior da garagem e termina junto ao portão de acesso principal à propriedade.
O jardim detém extensa área e envolve a moradia, pelo existe espaço suficiente para instalar confortavelmente uma piscina de média dimensão.
Equipamentos:
Lareira, aquecimento, painéis solares
Propriedade localizada a 4 quilómetros da Praia de Caxias, numa das mais icónicas ruas do Alto do Lagoal, zona com ambiente tranquilo, rodeado de moradias.
Rápido acesso à Marina de Oeiras, A5 e ao centro histórico de Caxias, fácil acesso aos centros de Oeiras, Cascais e Lisboa.
Contact
House 5 Bedrooms +1
Oeiras e São Julião da Barra, Paço de Arcos e Caxias, Distrito de Lisboa
Used · 440m²
With Swimming Pool
buy
5 bedroom villas, in Alto do Lagoal, with view to the sea and to the Tagus river.
Designed by the renowned architect Souto de Moura, the project is developed in two cubic concrete monoblocks, parallel, anchored to the hillside, with ample bedrooms en suite, living rooms and terraces that offer a view the valley of Caxias and the Tagus river, with a connection to the sea.
The villa is composed by 3 floors, 2 of which are above the entrance floor and a 3rd floor that is semi-subterranean, taking advantage of the natural slope of the land.
First Floor - four bedrooms en suite, with unobstructed sea views and an ample terrace;
Ground Floor - main entrance, living room, dining room with sea view and direct access to an ample terrace, kitchen, social bathroom
and a garage for 3 cars;
-1 Floor - living room, social bathroom, maid´s bedroom en suite, technical area, storage area, laundry area and a terrace open to the outdoor patio with swimming pool.
Window frames in natural anodized aluminum with double glazed windows, entrance door in steel and wooden slats and the garage gate in vertical slats.
The transitions from the inside to the terraces are at 0/0 level, without any ledges, providing a sense of spaciousness and blurring the boundaries between the inside and outside.
On the -1 level, the patio where the swimming pool is located expands to a covered terrace and to an indoor lounge area, also at 0/0 level.
In this way, part of the house works as a covered outdoor space to support the swimming pool.
These flat exterior areas do not occupy the whole lot, allowing the natural slope and the land´s vegetation to be maintained, not only for technical and constructive reasons, but also for aesthetic and landscape integration, with the vegetation softening the relationship with the surrounding buildings.
The villa is located in one of the most prestigious areas of Oeiras, in a consolidated, serene and sheltered area, but simultaneously really close to all sorts of services and accesses.
The conclusion of the work is predicted to the end of the 1st semester of 2023.
Eduardo Elísio Machado Souto de Moura was born in Oporto on 25th July 1952.
He studied architecture at the School of Fine Arts in Oporto and at the Faculty of Architecture of the University of Oporto. During the course of his student´s career, he collaborated in Álvaro Siza Vieira’s studio between 1974 and 1979.
In 2011, Souto de Moura became the second Portuguese architect, after Siza Vieira (1992), to win the Pritzeker Architecture Prize, the most prestigious award in this area, awarded since 1979 by the American Hyatt Foundation to the greatest names in the world´s architecture, such as Óscar Niemeyer (1988), Frank Gehry (1898), Norman Foster (1999) and Rem Koolhaas (2000).
Characterised by its mild climate, Oeiras is one of the most developed municipalities in the country, being in a privileged location just a few minutes from Lisbon and Cascais and with superb views over the river and sea. The restored buildings full of charm cohabit in perfect balance with the new constructions. The seafront promenade accesses the fantastic beaches along the line.
Porta da Frente Christie’s is a real estate agency that has been operating in the market for more than two decades. Its focus lays on the highest quality houses and developments, not only in the selling market, but also in the renting market. The company was elected by the prestigious brand Christie’s International Real Estate to represent Portugal, in the areas of Lisbon, Cascais, Oeiras, Sintra and Alentejo. The main purpose of Porta da Frente Christie’s is to offer a top-notch service to our customers.
Designed by the renowned architect Souto de Moura, the project is developed in two cubic concrete monoblocks, parallel, anchored to the hillside, with ample bedrooms en suite, living rooms and terraces that offer a view the valley of Caxias and the Tagus river, with a connection to the sea.
The villa is composed by 3 floors, 2 of which are above the entrance floor and a 3rd floor that is semi-subterranean, taking advantage of the natural slope of the land.
First Floor - four bedrooms en suite, with unobstructed sea views and an ample terrace;
Ground Floor - main entrance, living room, dining room with sea view and direct access to an ample terrace, kitchen, social bathroom
and a garage for 3 cars;
-1 Floor - living room, social bathroom, maid´s bedroom en suite, technical area, storage area, laundry area and a terrace open to the outdoor patio with swimming pool.
Window frames in natural anodized aluminum with double glazed windows, entrance door in steel and wooden slats and the garage gate in vertical slats.
The transitions from the inside to the terraces are at 0/0 level, without any ledges, providing a sense of spaciousness and blurring the boundaries between the inside and outside.
On the -1 level, the patio where the swimming pool is located expands to a covered terrace and to an indoor lounge area, also at 0/0 level.
In this way, part of the house works as a covered outdoor space to support the swimming pool.
These flat exterior areas do not occupy the whole lot, allowing the natural slope and the land´s vegetation to be maintained, not only for technical and constructive reasons, but also for aesthetic and landscape integration, with the vegetation softening the relationship with the surrounding buildings.
The villa is located in one of the most prestigious areas of Oeiras, in a consolidated, serene and sheltered area, but simultaneously really close to all sorts of services and accesses.
The conclusion of the work is predicted to the end of the 1st semester of 2023.
Eduardo Elísio Machado Souto de Moura was born in Oporto on 25th July 1952.
He studied architecture at the School of Fine Arts in Oporto and at the Faculty of Architecture of the University of Oporto. During the course of his student´s career, he collaborated in Álvaro Siza Vieira’s studio between 1974 and 1979.
In 2011, Souto de Moura became the second Portuguese architect, after Siza Vieira (1992), to win the Pritzeker Architecture Prize, the most prestigious award in this area, awarded since 1979 by the American Hyatt Foundation to the greatest names in the world´s architecture, such as Óscar Niemeyer (1988), Frank Gehry (1898), Norman Foster (1999) and Rem Koolhaas (2000).
Characterised by its mild climate, Oeiras is one of the most developed municipalities in the country, being in a privileged location just a few minutes from Lisbon and Cascais and with superb views over the river and sea. The restored buildings full of charm cohabit in perfect balance with the new constructions. The seafront promenade accesses the fantastic beaches along the line.
Porta da Frente Christie’s is a real estate agency that has been operating in the market for more than two decades. Its focus lays on the highest quality houses and developments, not only in the selling market, but also in the renting market. The company was elected by the prestigious brand Christie’s International Real Estate to represent Portugal, in the areas of Lisbon, Cascais, Oeiras, Sintra and Alentejo. The main purpose of Porta da Frente Christie’s is to offer a top-notch service to our customers.
Contact
House 4 Bedrooms Duplex
Oeiras e São Julião da Barra, Paço de Arcos e Caxias, Distrito de Lisboa
Under construction · 185m²
With Garage
buy
1.393.200 €
4-bedroom villa, new, 185 sqm, with total exterior area of 342 sqm, private swimming pool and 2 parking spaces, in the VistaBella gated community, in Oeiras.
The VistaBella is located in Oeiras, the municipality where the green of nature meets the sea waves. This is a gated community that comprises three projects: the Panorama, consisting of forty 1 to 3-bedroom apartments and four 4-bedroom penthouses; the Boulevard, consisting of fourteen 4-bedroom villas, with a gourmet area and private swimming pool; and the Mirad’or, consisting of thirty-two 1 to 4-bedroom apartments and two 4-bedroom penthouses.
This gated community establishes a natural balance with its location, a tree-lined park next to a sustainable and well-planned neighbourhood, which promotes a lighter and more practical lifestyle. Just like its neighbourhood, the gated community is also guided by the principle of convenience and accessibility, including all possible amenities, from a private club for the owners with a gym, a spa, a gourmet area, swimming pools and a padel court, to the remaining spaces and services that are part of this worry-free lifestyle, such as the children’s playground, the car park, the underground recycling bins, the photovoltaic solar panels, and the pet place. The scenery features a colourful palette in shades of green and blue, a privilege for those who find life’s pleasures in nature.
Located in Oeiras, the VistaBella gated community lives in perfect harmony between the salt and the sun while sharing with its neighbourhood all that this area has to offer. Very close to one of the largest gardens in the area, Parque dos Poetas, renowned schools such as St Dominics International School and several reference hospitals. It is a sustainable growth area where the environment is an obvious priority, with solar energy harvesting, many cycle paths and electric chargers.
This development is for all those looking for everyday beauty, be it aesthetic or in the simple way of facing daily life.
The VistaBella is located in Oeiras, the municipality where the green of nature meets the sea waves. This is a gated community that comprises three projects: the Panorama, consisting of forty 1 to 3-bedroom apartments and four 4-bedroom penthouses; the Boulevard, consisting of fourteen 4-bedroom villas, with a gourmet area and private swimming pool; and the Mirad’or, consisting of thirty-two 1 to 4-bedroom apartments and two 4-bedroom penthouses.
This gated community establishes a natural balance with its location, a tree-lined park next to a sustainable and well-planned neighbourhood, which promotes a lighter and more practical lifestyle. Just like its neighbourhood, the gated community is also guided by the principle of convenience and accessibility, including all possible amenities, from a private club for the owners with a gym, a spa, a gourmet area, swimming pools and a padel court, to the remaining spaces and services that are part of this worry-free lifestyle, such as the children’s playground, the car park, the underground recycling bins, the photovoltaic solar panels, and the pet place. The scenery features a colourful palette in shades of green and blue, a privilege for those who find life’s pleasures in nature.
Located in Oeiras, the VistaBella gated community lives in perfect harmony between the salt and the sun while sharing with its neighbourhood all that this area has to offer. Very close to one of the largest gardens in the area, Parque dos Poetas, renowned schools such as St Dominics International School and several reference hospitals. It is a sustainable growth area where the environment is an obvious priority, with solar energy harvesting, many cycle paths and electric chargers.
This development is for all those looking for everyday beauty, be it aesthetic or in the simple way of facing daily life.
Contact
House 4 Bedrooms Duplex
Oeiras e São Julião da Barra, Paço de Arcos e Caxias, Distrito de Lisboa
Under construction · 184m²
With Garage
buy
1.356.200 €
4-bedroom villa, new, 185 sqm, with total exterior area of 256 sqm, private swimming pool and 2 parking spaces, in the VistaBella gated community, in Oeiras.
The VistaBella is located in Oeiras, the municipality where the green of nature meets the sea waves. This is a gated community that comprises three projects: the Panorama, consisting of forty 1 to 3-bedroom apartments and four 4-bedroom penthouses; the Boulevard, consisting of fourteen 4-bedroom villas, with a gourmet area and private swimming pool; and the Mirad’or, consisting of thirty-two 1 to 4-bedroom apartments and two 4-bedroom penthouses.
This gated community establishes a natural balance with its location, a tree-lined park next to a sustainable and well-planned neighbourhood, which promotes a lighter and more practical lifestyle. Just like its neighbourhood, the gated community is also guided by the principle of convenience and accessibility, including all possible amenities, from a private club for the owners with a gym, a spa, a gourmet area, swimming pools and a padel court, to the remaining spaces and services that are part of this worry-free lifestyle, such as the children’s playground, the car park, the underground recycling bins, the photovoltaic solar panels, and the pet place. The scenery features a colourful palette in shades of green and blue, a privilege for those who find life’s pleasures in nature.
Located in Oeiras, the VistaBella gated community lives in perfect harmony between the salt and the sun while sharing with its neighbourhood all that this area has to offer. Very close to one of the largest gardens in the area, Parque dos Poetas, renowned schools such as St Dominics International School and several reference hospitals. It is a sustainable growth area where the environment is an obvious priority, with solar energy harvesting, many cycle paths and electric chargers.
This development is for all those looking for everyday beauty, be it aesthetic or in the simple way of facing daily life.
The VistaBella is located in Oeiras, the municipality where the green of nature meets the sea waves. This is a gated community that comprises three projects: the Panorama, consisting of forty 1 to 3-bedroom apartments and four 4-bedroom penthouses; the Boulevard, consisting of fourteen 4-bedroom villas, with a gourmet area and private swimming pool; and the Mirad’or, consisting of thirty-two 1 to 4-bedroom apartments and two 4-bedroom penthouses.
This gated community establishes a natural balance with its location, a tree-lined park next to a sustainable and well-planned neighbourhood, which promotes a lighter and more practical lifestyle. Just like its neighbourhood, the gated community is also guided by the principle of convenience and accessibility, including all possible amenities, from a private club for the owners with a gym, a spa, a gourmet area, swimming pools and a padel court, to the remaining spaces and services that are part of this worry-free lifestyle, such as the children’s playground, the car park, the underground recycling bins, the photovoltaic solar panels, and the pet place. The scenery features a colourful palette in shades of green and blue, a privilege for those who find life’s pleasures in nature.
Located in Oeiras, the VistaBella gated community lives in perfect harmony between the salt and the sun while sharing with its neighbourhood all that this area has to offer. Very close to one of the largest gardens in the area, Parque dos Poetas, renowned schools such as St Dominics International School and several reference hospitals. It is a sustainable growth area where the environment is an obvious priority, with solar energy harvesting, many cycle paths and electric chargers.
This development is for all those looking for everyday beauty, be it aesthetic or in the simple way of facing daily life.
Contact
House 4 Bedrooms Duplex
Oeiras e São Julião da Barra, Paço de Arcos e Caxias, Distrito de Lisboa
Under construction · 185m²
With Garage
buy
1.348.200 €
4-bedroom villa, new, 185 sqm, with total exterior area of 263 sqm, private swimming pool and 2 parking spaces, in the VistaBella gated community, in Oeiras.
The VistaBella is located in Oeiras, the municipality where the green of nature meets the sea waves. This is a gated community that comprises three projects: the Panorama, consisting of forty 1 to 3-bedroom apartments and four 4-bedroom penthouses; the Boulevard, consisting of fourteen 4-bedroom villas, with a gourmet area and private swimming pool; and the Mirad’or, consisting of thirty-two 1 to 4-bedroom apartments and two 4-bedroom penthouses.
This gated community establishes a natural balance with its location, a tree-lined park next to a sustainable and well-planned neighbourhood, which promotes a lighter and more practical lifestyle. Just like its neighbourhood, the gated community is also guided by the principle of convenience and accessibility, including all possible amenities, from a private club for the owners with a gym, a spa, a gourmet area, swimming pools and a padel court, to the remaining spaces and services that are part of this worry-free lifestyle, such as the children’s playground, the car park, the underground recycling bins, the photovoltaic solar panels, and the pet place. The scenery features a colourful palette in shades of green and blue, a privilege for those who find life’s pleasures in nature.
Located in Oeiras, the VistaBella gated community lives in perfect harmony between the salt and the sun while sharing with its neighbourhood all that this area has to offer. Very close to one of the largest gardens in the area, Parque dos Poetas, renowned schools such as St Dominics International School and several reference hospitals. It is a sustainable growth area where the environment is an obvious priority, with solar energy harvesting, many cycle paths and electric chargers.
This development is for all those looking for everyday beauty, be it aesthetic or in the simple way of facing daily life.
The VistaBella is located in Oeiras, the municipality where the green of nature meets the sea waves. This is a gated community that comprises three projects: the Panorama, consisting of forty 1 to 3-bedroom apartments and four 4-bedroom penthouses; the Boulevard, consisting of fourteen 4-bedroom villas, with a gourmet area and private swimming pool; and the Mirad’or, consisting of thirty-two 1 to 4-bedroom apartments and two 4-bedroom penthouses.
This gated community establishes a natural balance with its location, a tree-lined park next to a sustainable and well-planned neighbourhood, which promotes a lighter and more practical lifestyle. Just like its neighbourhood, the gated community is also guided by the principle of convenience and accessibility, including all possible amenities, from a private club for the owners with a gym, a spa, a gourmet area, swimming pools and a padel court, to the remaining spaces and services that are part of this worry-free lifestyle, such as the children’s playground, the car park, the underground recycling bins, the photovoltaic solar panels, and the pet place. The scenery features a colourful palette in shades of green and blue, a privilege for those who find life’s pleasures in nature.
Located in Oeiras, the VistaBella gated community lives in perfect harmony between the salt and the sun while sharing with its neighbourhood all that this area has to offer. Very close to one of the largest gardens in the area, Parque dos Poetas, renowned schools such as St Dominics International School and several reference hospitals. It is a sustainable growth area where the environment is an obvious priority, with solar energy harvesting, many cycle paths and electric chargers.
This development is for all those looking for everyday beauty, be it aesthetic or in the simple way of facing daily life.
Contact
House 4 Bedrooms Duplex
Oeiras e São Julião da Barra, Paço de Arcos e Caxias, Distrito de Lisboa
Under construction · 185m²
With Garage
buy
1.396.200 €
4-bedroom villa, new, 185 sqm, with total exterior area of 263 sqm, private swimming pool and 2 parking spaces, in the VistaBella gated community, in Oeiras.
The VistaBella is located in Oeiras, the municipality where the green of nature meets the sea waves. This is a gated community that comprises three projects: the Panorama, consisting of forty 1 to 3-bedroom apartments and four 4-bedroom penthouses; the Boulevard, consisting of fourteen 4-bedroom villas, with a gourmet area and private swimming pool; and the Mirad’or, consisting of thirty-two 1 to 4-bedroom apartments and two 4-bedroom penthouses.
This gated community establishes a natural balance with its location, a tree-lined park next to a sustainable and well-planned neighbourhood, which promotes a lighter and more practical lifestyle. Just like its neighbourhood, the gated community is also guided by the principle of convenience and accessibility, including all possible amenities, from a private club for the owners with a gym, a spa, a gourmet area, swimming pools and a padel court, to the remaining spaces and services that are part of this worry-free lifestyle, such as the children’s playground, the car park, the underground recycling bins, the photovoltaic solar panels, and the pet place. The scenery features a colourful palette in shades of green and blue, a privilege for those who find life’s pleasures in nature.
Located in Oeiras, the VistaBella gated community lives in perfect harmony between the salt and the sun while sharing with its neighbourhood all that this area has to offer. Very close to one of the largest gardens in the area, Parque dos Poetas, renowned schools such as St Dominics International School and several reference hospitals. It is a sustainable growth area where the environment is an obvious priority, with solar energy harvesting, many cycle paths and electric chargers.
This development is for all those looking for everyday beauty, be it aesthetic or in the simple way of facing daily life.
The VistaBella is located in Oeiras, the municipality where the green of nature meets the sea waves. This is a gated community that comprises three projects: the Panorama, consisting of forty 1 to 3-bedroom apartments and four 4-bedroom penthouses; the Boulevard, consisting of fourteen 4-bedroom villas, with a gourmet area and private swimming pool; and the Mirad’or, consisting of thirty-two 1 to 4-bedroom apartments and two 4-bedroom penthouses.
This gated community establishes a natural balance with its location, a tree-lined park next to a sustainable and well-planned neighbourhood, which promotes a lighter and more practical lifestyle. Just like its neighbourhood, the gated community is also guided by the principle of convenience and accessibility, including all possible amenities, from a private club for the owners with a gym, a spa, a gourmet area, swimming pools and a padel court, to the remaining spaces and services that are part of this worry-free lifestyle, such as the children’s playground, the car park, the underground recycling bins, the photovoltaic solar panels, and the pet place. The scenery features a colourful palette in shades of green and blue, a privilege for those who find life’s pleasures in nature.
Located in Oeiras, the VistaBella gated community lives in perfect harmony between the salt and the sun while sharing with its neighbourhood all that this area has to offer. Very close to one of the largest gardens in the area, Parque dos Poetas, renowned schools such as St Dominics International School and several reference hospitals. It is a sustainable growth area where the environment is an obvious priority, with solar energy harvesting, many cycle paths and electric chargers.
This development is for all those looking for everyday beauty, be it aesthetic or in the simple way of facing daily life.
Contact
House 4 Bedrooms Duplex
Oeiras e São Julião da Barra, Paço de Arcos e Caxias, Distrito de Lisboa
Under construction · 185m²
With Garage
buy
1.341.200 €
4-bedroom villa, new, 185 sqm, with total exterior area of 209 sqm, private swimming pool and 2 parking spaces, in the VistaBella gated community, in Oeiras.
The VistaBella is located in Oeiras, the municipality where the green of nature meets the sea waves. This is a gated community that comprises three projects: the Panorama, consisting of forty 1 to 3-bedroom apartments and four 4-bedroom penthouses; the Boulevard, consisting of fourteen 4-bedroom villas, with a gourmet area and private swimming pool; and the Mirad’or, consisting of thirty-two 1 to 4-bedroom apartments and two 4-bedroom penthouses.
This gated community establishes a natural balance with its location, a tree-lined park next to a sustainable and well-planned neighbourhood, which promotes a lighter and more practical lifestyle. Just like its neighbourhood, the gated community is also guided by the principle of convenience and accessibility, including all possible amenities, from a private club for the owners with a gym, a spa, a gourmet area, swimming pools and a padel court, to the remaining spaces and services that are part of this worry-free lifestyle, such as the children’s playground, the car park, the underground recycling bins, the photovoltaic solar panels, and the pet place. The scenery features a colourful palette in shades of green and blue, a privilege for those who find life’s pleasures in nature.
Located in Oeiras, the VistaBella gated community lives in perfect harmony between the salt and the sun while sharing with its neighbourhood all that this area has to offer. Very close to one of the largest gardens in the area, Parque dos Poetas, renowned schools such as St Dominics International School and several reference hospitals. It is a sustainable growth area where the environment is an obvious priority, with solar energy harvesting, many cycle paths and electric chargers.
This development is for all those looking for everyday beauty, be it aesthetic or in the simple way of facing daily life.
The VistaBella is located in Oeiras, the municipality where the green of nature meets the sea waves. This is a gated community that comprises three projects: the Panorama, consisting of forty 1 to 3-bedroom apartments and four 4-bedroom penthouses; the Boulevard, consisting of fourteen 4-bedroom villas, with a gourmet area and private swimming pool; and the Mirad’or, consisting of thirty-two 1 to 4-bedroom apartments and two 4-bedroom penthouses.
This gated community establishes a natural balance with its location, a tree-lined park next to a sustainable and well-planned neighbourhood, which promotes a lighter and more practical lifestyle. Just like its neighbourhood, the gated community is also guided by the principle of convenience and accessibility, including all possible amenities, from a private club for the owners with a gym, a spa, a gourmet area, swimming pools and a padel court, to the remaining spaces and services that are part of this worry-free lifestyle, such as the children’s playground, the car park, the underground recycling bins, the photovoltaic solar panels, and the pet place. The scenery features a colourful palette in shades of green and blue, a privilege for those who find life’s pleasures in nature.
Located in Oeiras, the VistaBella gated community lives in perfect harmony between the salt and the sun while sharing with its neighbourhood all that this area has to offer. Very close to one of the largest gardens in the area, Parque dos Poetas, renowned schools such as St Dominics International School and several reference hospitals. It is a sustainable growth area where the environment is an obvious priority, with solar energy harvesting, many cycle paths and electric chargers.
This development is for all those looking for everyday beauty, be it aesthetic or in the simple way of facing daily life.
Contact
House 4 Bedrooms Duplex
Oeiras e São Julião da Barra, Paço de Arcos e Caxias, Distrito de Lisboa
Under construction · 185m²
With Garage
buy
1.373.200 €
4-bedroom villa, new, 185 sqm, with total exterior area of 214 sqm, private swimming pool and 2 parking spaces, in the VistaBella gated community, in Oeiras.
The VistaBella is located in Oeiras, the municipality where the green of nature meets the sea waves. This is a gated community that comprises three projects: the Panorama, consisting of forty 1 to 3-bedroom apartments and four 4-bedroom penthouses; the Boulevard, consisting of fourteen 4-bedroom villas, with a gourmet area and private swimming pool; and the Mirad’or, consisting of thirty-two 1 to 4-bedroom apartments and two 4-bedroom penthouses.
This gated community establishes a natural balance with its location, a tree-lined park next to a sustainable and well-planned neighbourhood, which promotes a lighter and more practical lifestyle. Just like its neighbourhood, the gated community is also guided by the principle of convenience and accessibility, including all possible amenities, from a private club for the owners with a gym, a spa, a gourmet area, swimming pools and a padel court, to the remaining spaces and services that are part of this worry-free lifestyle, such as the children’s playground, the car park, the underground recycling bins, the photovoltaic solar panels, and the pet place. The scenery features a colourful palette in shades of green and blue, a privilege for those who find life’s pleasures in nature.
Located in Oeiras, the VistaBella gated community lives in perfect harmony between the salt and the sun while sharing with its neighbourhood all that this area has to offer. Very close to one of the largest gardens in the area, Parque dos Poetas, renowned schools such as St Dominics International School and several reference hospitals. It is a sustainable growth area where the environment is an obvious priority, with solar energy harvesting, many cycle paths and electric chargers.
This development is for all those looking for everyday beauty, be it aesthetic or in the simple way of facing daily life.
The VistaBella is located in Oeiras, the municipality where the green of nature meets the sea waves. This is a gated community that comprises three projects: the Panorama, consisting of forty 1 to 3-bedroom apartments and four 4-bedroom penthouses; the Boulevard, consisting of fourteen 4-bedroom villas, with a gourmet area and private swimming pool; and the Mirad’or, consisting of thirty-two 1 to 4-bedroom apartments and two 4-bedroom penthouses.
This gated community establishes a natural balance with its location, a tree-lined park next to a sustainable and well-planned neighbourhood, which promotes a lighter and more practical lifestyle. Just like its neighbourhood, the gated community is also guided by the principle of convenience and accessibility, including all possible amenities, from a private club for the owners with a gym, a spa, a gourmet area, swimming pools and a padel court, to the remaining spaces and services that are part of this worry-free lifestyle, such as the children’s playground, the car park, the underground recycling bins, the photovoltaic solar panels, and the pet place. The scenery features a colourful palette in shades of green and blue, a privilege for those who find life’s pleasures in nature.
Located in Oeiras, the VistaBella gated community lives in perfect harmony between the salt and the sun while sharing with its neighbourhood all that this area has to offer. Very close to one of the largest gardens in the area, Parque dos Poetas, renowned schools such as St Dominics International School and several reference hospitals. It is a sustainable growth area where the environment is an obvious priority, with solar energy harvesting, many cycle paths and electric chargers.
This development is for all those looking for everyday beauty, be it aesthetic or in the simple way of facing daily life.
Contact
House 4 Bedrooms Duplex
Oeiras e São Julião da Barra, Paço de Arcos e Caxias, Distrito de Lisboa
Under construction · 157m²
With Garage
buy
1.393.200 €
4-bedroom villa, new, 185 sqm, with total exterior area of 235 sqm, private swimming pool and 2 parking spaces, in the VistaBella gated community, in Oeiras.
The VistaBella is located in Oeiras, the municipality where the green of nature meets the sea waves. This is a gated community that comprises three projects: the Panorama, consisting of forty 1 to 3-bedroom apartments and four 4-bedroom penthouses; the Boulevard, consisting of fourteen 4-bedroom villas, with a gourmet area and private swimming pool; and the Mirad’or, consisting of thirty-two 1 to 4-bedroom apartments and two 4-bedroom penthouses.
This gated community establishes a natural balance with its location, a tree-lined park next to a sustainable and well-planned neighbourhood, which promotes a lighter and more practical lifestyle. Just like its neighbourhood, the gated community is also guided by the principle of convenience and accessibility, including all possible amenities, from a private club for the owners with a gym, a spa, a gourmet area, swimming pools and a padel court, to the remaining spaces and services that are part of this worry-free lifestyle, such as the children’s playground, the car park, the underground recycling bins, the photovoltaic solar panels, and the pet place. The scenery features a colourful palette in shades of green and blue, a privilege for those who find life’s pleasures in nature.
Located in Oeiras, the VistaBella gated community lives in perfect harmony between the salt and the sun while sharing with its neighbourhood all that this area has to offer. Very close to one of the largest gardens in the area, Parque dos Poetas, renowned schools such as St Dominics International School and several reference hospitals. It is a sustainable growth area where the environment is an obvious priority, with solar energy harvesting, many cycle paths and electric chargers.
This development is for all those looking for everyday beauty, be it aesthetic or in the simple way of facing daily life.
The VistaBella is located in Oeiras, the municipality where the green of nature meets the sea waves. This is a gated community that comprises three projects: the Panorama, consisting of forty 1 to 3-bedroom apartments and four 4-bedroom penthouses; the Boulevard, consisting of fourteen 4-bedroom villas, with a gourmet area and private swimming pool; and the Mirad’or, consisting of thirty-two 1 to 4-bedroom apartments and two 4-bedroom penthouses.
This gated community establishes a natural balance with its location, a tree-lined park next to a sustainable and well-planned neighbourhood, which promotes a lighter and more practical lifestyle. Just like its neighbourhood, the gated community is also guided by the principle of convenience and accessibility, including all possible amenities, from a private club for the owners with a gym, a spa, a gourmet area, swimming pools and a padel court, to the remaining spaces and services that are part of this worry-free lifestyle, such as the children’s playground, the car park, the underground recycling bins, the photovoltaic solar panels, and the pet place. The scenery features a colourful palette in shades of green and blue, a privilege for those who find life’s pleasures in nature.
Located in Oeiras, the VistaBella gated community lives in perfect harmony between the salt and the sun while sharing with its neighbourhood all that this area has to offer. Very close to one of the largest gardens in the area, Parque dos Poetas, renowned schools such as St Dominics International School and several reference hospitals. It is a sustainable growth area where the environment is an obvious priority, with solar energy harvesting, many cycle paths and electric chargers.
This development is for all those looking for everyday beauty, be it aesthetic or in the simple way of facing daily life.
Contact
House 4 Bedrooms
Oeiras (Oeiras e São Julião Barra), Oeiras e São Julião da Barra, Paço de Arcos e Caxias, Distrito de Lisboa
Under construction · 185m²
With Garage
buy
1.356.200 €
Vistabella is located in the central region of Oeiras, a well-planned neighborhood close to several points that make everyday life much lighter and more practical. Neighboring the surrounding Parque dos Poetas, the Oeiras Parque shopping center, the region’s beautiful beaches, schools and reference hospitals, living here means being just minutes away from everything you need.
The condominium includes the Boulevard development, consisting of 4-bedroom villas with modern architecture: properties with a gourmet area and a private pool per unit, as well as a garden. With luxury finishes, the living rooms of the Boulevard villas are comfortable and sophisticated, with double height ceilings and rich natural lighting. These villas were designed to meet all current requirements, from rooms to be transformed into an office to living rooms and kitchens ready to receive families and friends.
The prestigious VistaBella offers the following amenities to its residents:
Terrace VistaBella Club with gym, SPA,
Gourmet area
Swimming pools and Padel court;
Playground;
Green urban park;
Photovoltaic solar panels; Underground ecopoint.
The condominium includes the Boulevard development, consisting of 4-bedroom villas with modern architecture: properties with a gourmet area and a private pool per unit, as well as a garden. With luxury finishes, the living rooms of the Boulevard villas are comfortable and sophisticated, with double height ceilings and rich natural lighting. These villas were designed to meet all current requirements, from rooms to be transformed into an office to living rooms and kitchens ready to receive families and friends.
The prestigious VistaBella offers the following amenities to its residents:
Terrace VistaBella Club with gym, SPA,
Gourmet area
Swimming pools and Padel court;
Playground;
Green urban park;
Photovoltaic solar panels; Underground ecopoint.
Contact
House 4 Bedrooms
Oeiras e São Julião da Barra, Paço de Arcos e Caxias, Distrito de Lisboa
New · 185m²
buy
1.341.200 €
Magnificent two-storey 4 bedroom apartment villa, located on Boulevard, belonging to the Vistabella gated community.
The entrance is on the ground floor, which corresponds to the social area, with a living/dining room, open kitchen, laundry room, pantry, a guest bathroom and a suite.
The living room and kitchen face the 130m2 garden with a 20m2 private pool.
On the upper floors there are three suites, and the master suite also has a 10.5m2 balcony.
This villa has high quality finishes, equipped kitchen, double height in the dining room.
BOULEVARD Vistabella, is an avenue of 14 T4 villas with a gourmet area and a private pool and two parking spaces in each unit.
Open in a panoramic area on the Tagus estuary, Santo Amaro de Oeiras has a mild and temperate climate. It benefits from excellent accessibility and public transport with connection to Lisbon, has a very low crime rate, a traditional commerce and an excellent school park. Teh beach in Santo Amaro de Oeiras is the largest in the municipality of Oeiras. Come and visit this county near Lisbon.
The entrance is on the ground floor, which corresponds to the social area, with a living/dining room, open kitchen, laundry room, pantry, a guest bathroom and a suite.
The living room and kitchen face the 130m2 garden with a 20m2 private pool.
On the upper floors there are three suites, and the master suite also has a 10.5m2 balcony.
This villa has high quality finishes, equipped kitchen, double height in the dining room.
BOULEVARD Vistabella, is an avenue of 14 T4 villas with a gourmet area and a private pool and two parking spaces in each unit.
Open in a panoramic area on the Tagus estuary, Santo Amaro de Oeiras has a mild and temperate climate. It benefits from excellent accessibility and public transport with connection to Lisbon, has a very low crime rate, a traditional commerce and an excellent school park. Teh beach in Santo Amaro de Oeiras is the largest in the municipality of Oeiras. Come and visit this county near Lisbon.
Contact
House 3 Bedrooms
Carnaxide e Queijas, Oeiras, Distrito de Lisboa
Used · 80m²
buy
520.000 €
Moradia T3 geminada com 2 lugares de estacionamento e logradouro de 52m2.
Moradia Piso 0:
Sala com 32m2 com cozinha totalmente equipada, em ambiente Open Space;
1 quarto;
1 casa de banho;
Ar condicionado em todas as divisões;
Logradouro com 52m2;
2 lugares de estacionamento.
Moradia - Piso 1:
2 quartos;
Casa de banho;
Ar condicionado.
Localização - Área tranquila rodeada de espaços verdes de lazer e recreio, estádio nacional, praia e zonaribeirinha.
Centralidade - Proximidade dos principais centros urbanos: Oeiras, Lisboa e Cascais.
Acessos e transportes - Proximidade da A5, CREL, IC19 Marginal e interfaces.
Queijas:
Caracterizado pela grande centralidade e proximidade dos principais centros urbanos e espaços de lazer e recreio, mantendo a tranquilidade rural que a baixa densidade urbanística proporciona.
Não perca esta oportunidade de negócio, para habitação própria ou investimento.
Marque já a sua visita!
;ID RE/MAX: (telefone)
Moradia Piso 0:
Sala com 32m2 com cozinha totalmente equipada, em ambiente Open Space;
1 quarto;
1 casa de banho;
Ar condicionado em todas as divisões;
Logradouro com 52m2;
2 lugares de estacionamento.
Moradia - Piso 1:
2 quartos;
Casa de banho;
Ar condicionado.
Localização - Área tranquila rodeada de espaços verdes de lazer e recreio, estádio nacional, praia e zonaribeirinha.
Centralidade - Proximidade dos principais centros urbanos: Oeiras, Lisboa e Cascais.
Acessos e transportes - Proximidade da A5, CREL, IC19 Marginal e interfaces.
Queijas:
Caracterizado pela grande centralidade e proximidade dos principais centros urbanos e espaços de lazer e recreio, mantendo a tranquilidade rural que a baixa densidade urbanística proporciona.
Não perca esta oportunidade de negócio, para habitação própria ou investimento.
Marque já a sua visita!
;ID RE/MAX: (telefone)
Contact
House 3 Bedrooms
Carnaxide e Queijas, Oeiras, Distrito de Lisboa
Used · 80m²
buy
500.000 €
Moradia T3 geminada com 2 lugares de estacionamento e logradouro de 56m2.
Moradia 1 Piso 0:
Sala com 32m2 com cozinha totalmente equipada, em ambiente Open Space;
1 quarto;
1 casa de banho;
Ar condicionado em todas as divisões;
Logradouro com 56m2;
2 lugares de estacionamento.
Moradia 1 - Piso 1:
2 quartos;
Casa de banho;
Ar condicionado;
Localização - Área tranquila rodeada de espaços verdes de lazer e recreio, estádio nacional, praia e zonaribeirinha.
Centralidade - Proximidade dos principais centros urbanos: Oeiras, Lisboa e Cascais.
Acessos e transportes - Proximidade da A5, CREL, IC19 Marginal e interfaces.
Queijas:
Caracterizado pela grande centralidade e proximidade dos principais centros urbanos e espaços de lazer e recreio, mantendo a tranquilidade rural que a baixa densidade urbanística proporciona.
Não perca esta oportunidade de negócio, para habitação própria ou investimento.
Marque já a sua visita!
;ID RE/MAX: (telefone)
Moradia 1 Piso 0:
Sala com 32m2 com cozinha totalmente equipada, em ambiente Open Space;
1 quarto;
1 casa de banho;
Ar condicionado em todas as divisões;
Logradouro com 56m2;
2 lugares de estacionamento.
Moradia 1 - Piso 1:
2 quartos;
Casa de banho;
Ar condicionado;
Localização - Área tranquila rodeada de espaços verdes de lazer e recreio, estádio nacional, praia e zonaribeirinha.
Centralidade - Proximidade dos principais centros urbanos: Oeiras, Lisboa e Cascais.
Acessos e transportes - Proximidade da A5, CREL, IC19 Marginal e interfaces.
Queijas:
Caracterizado pela grande centralidade e proximidade dos principais centros urbanos e espaços de lazer e recreio, mantendo a tranquilidade rural que a baixa densidade urbanística proporciona.
Não perca esta oportunidade de negócio, para habitação própria ou investimento.
Marque já a sua visita!
;ID RE/MAX: (telefone)
Contact
House 4 Bedrooms
Oeiras e São Julião da Barra, Paço de Arcos e Caxias, Distrito de Lisboa
Used · 225m²
buy
750.000 €
Identificação do imóvel: ZMPT554444
Moradia na Rua da Ribeira da Lage em Oeiras, com as seguintes características:
- Moradia com uma área de 225m2
- Dividida em três pisos
- Bastante luminosidade
- Terraço
- Lugar de parqueamento
- Armários embutidos nos quartos
- O interior é composto por: Sala com lareira, área de convívio ou social, escritório, cozinha, 2 casas de banho e 3 quartos
Distribuição da moradia:
Cave - área de convívio ou social
Piso 0 - Sala com lareira, cozinha, casa de banho e 1 escritório
Piso 1 - 3 quartos, 1 casa de banho e 1 terraço
Localização:
Moradia geminada que beneficia de localização privilegiada e se distingue pela sua arquitetura contemporânea.
A menos de 5 minutos da AE Lisboa-Cascais, do Oeiras Park e do Parque dos Poetas, e a 10 minutos do centro histórico de Oeiras.
Aberto em anfiteatro sobre a zona ribeirinha do estuário do Tejo, Santo Amaro de Oeiras tem um clima ameno e temperado. Beneficia de excelentes acessibilidades e transportes públicos com ligação a Lisboa, bastante comércio tradicional e um excelente parque escolar. A praia de Santo Amaro é a maior do concelho de Oeiras. Venha conhecer este Concelho tão perto de Lisboa.
Categoria Energética: D
Marque já a sua visita e venha conhecer a sua casa.
+ acompanhamento
Com uma preparação e experiência única no mercado imobiliário, os consultores Zome põem toda a sua dedicação em dar-lhe o melhor acompanhamento, orientando-o com a máxima confiança, na direção certa das suas necessidades e ambições.
Daqui para a frente, vamos criar uma relação próxima e escutar com atenção as suas expectativas, porque a nossa prioridade é a sua felicidade! Porque é importante que sinta que está acompanhado, e que estamos consigo sempre.
+ simples
Os consultores Zome têm uma formação única no mercado, ancorada na partilha de experiência prática entre profissionais e fortalecida pelo conhecimento de neurociência aplicada que lhes permite simplificar e tornar mais eficaz a sua experiência imobiliária.
Deixe para trás os pesadelos burocráticos porque na Zome encontra o apoio total de uma equipa experiente e multidisciplinar que lhe dá suporte prático em todos os aspetos fundamentais, para que a sua experiência imobiliária supere as expectativas.
+ feliz
O nosso maior valor é entregar-lhe felicidade!
Liberte-se de preocupações e ganhe o tempo de qualidade que necessita para se dedicar ao que lhe faz mais feliz.
Agimos diariamente para trazer mais valor à sua vida com o aconselhamento fiável de que precisa para, juntos, conseguirmos atingir os melhores resultados.
Com a Zome nunca vai estar perdido ou desacompanhado e encontrará algo que não tem preço: a sua máxima tranquilidade!
É assim que se vai sentir ao longo de toda a experiência: Tranquilo, seguro, confortável e... FELIZ!
Notas:
1. Caso seja um consultor imobiliário, este imóvel está disponível para partilha de negócio. Não hesite em apresentar aos seus clientes compradores e fale conosco para agendar a sua visita.
2. Para maior facilidade na identificação deste imóvel, por favor, refira o respetivo ID ZMPT ou o respetivo agente que lhe tenha enviado a sugestão.
Moradia na Rua da Ribeira da Lage em Oeiras, com as seguintes características:
- Moradia com uma área de 225m2
- Dividida em três pisos
- Bastante luminosidade
- Terraço
- Lugar de parqueamento
- Armários embutidos nos quartos
- O interior é composto por: Sala com lareira, área de convívio ou social, escritório, cozinha, 2 casas de banho e 3 quartos
Distribuição da moradia:
Cave - área de convívio ou social
Piso 0 - Sala com lareira, cozinha, casa de banho e 1 escritório
Piso 1 - 3 quartos, 1 casa de banho e 1 terraço
Localização:
Moradia geminada que beneficia de localização privilegiada e se distingue pela sua arquitetura contemporânea.
A menos de 5 minutos da AE Lisboa-Cascais, do Oeiras Park e do Parque dos Poetas, e a 10 minutos do centro histórico de Oeiras.
Aberto em anfiteatro sobre a zona ribeirinha do estuário do Tejo, Santo Amaro de Oeiras tem um clima ameno e temperado. Beneficia de excelentes acessibilidades e transportes públicos com ligação a Lisboa, bastante comércio tradicional e um excelente parque escolar. A praia de Santo Amaro é a maior do concelho de Oeiras. Venha conhecer este Concelho tão perto de Lisboa.
Categoria Energética: D
Marque já a sua visita e venha conhecer a sua casa.
+ acompanhamento
Com uma preparação e experiência única no mercado imobiliário, os consultores Zome põem toda a sua dedicação em dar-lhe o melhor acompanhamento, orientando-o com a máxima confiança, na direção certa das suas necessidades e ambições.
Daqui para a frente, vamos criar uma relação próxima e escutar com atenção as suas expectativas, porque a nossa prioridade é a sua felicidade! Porque é importante que sinta que está acompanhado, e que estamos consigo sempre.
+ simples
Os consultores Zome têm uma formação única no mercado, ancorada na partilha de experiência prática entre profissionais e fortalecida pelo conhecimento de neurociência aplicada que lhes permite simplificar e tornar mais eficaz a sua experiência imobiliária.
Deixe para trás os pesadelos burocráticos porque na Zome encontra o apoio total de uma equipa experiente e multidisciplinar que lhe dá suporte prático em todos os aspetos fundamentais, para que a sua experiência imobiliária supere as expectativas.
+ feliz
O nosso maior valor é entregar-lhe felicidade!
Liberte-se de preocupações e ganhe o tempo de qualidade que necessita para se dedicar ao que lhe faz mais feliz.
Agimos diariamente para trazer mais valor à sua vida com o aconselhamento fiável de que precisa para, juntos, conseguirmos atingir os melhores resultados.
Com a Zome nunca vai estar perdido ou desacompanhado e encontrará algo que não tem preço: a sua máxima tranquilidade!
É assim que se vai sentir ao longo de toda a experiência: Tranquilo, seguro, confortável e... FELIZ!
Notas:
1. Caso seja um consultor imobiliário, este imóvel está disponível para partilha de negócio. Não hesite em apresentar aos seus clientes compradores e fale conosco para agendar a sua visita.
2. Para maior facilidade na identificação deste imóvel, por favor, refira o respetivo ID ZMPT ou o respetivo agente que lhe tenha enviado a sugestão.
Contact
House 2 Bedrooms
Porto Salvo, Oeiras, Distrito de Lisboa
Under construction · 111m²
buy
345.000 €
Single-family house with approved project for the construction of a duplex with 2 suites in Porto Salvo.
GROUND FLOOR:
Living room of 28m2 in open space with a fully equipped kitchen of 14.7m2, both with access to a patio of 10.7m2, full toilet of 3.7m2 and storage space of 1.3m2.
First floor:
1suite: 11.5
1suite: 11.3m2 with a small patio of 6.7m2, both rooms have closets and a full bathroom.
At this stage, the buyer has the possibility to choose the finishes.
Estimated time to complete the work from the purchase: 3-4 months.
Contact us to visit this beautiful project.
Commission 5%
Sharing 50%-50% with all agencies
#ref: 72633
GROUND FLOOR:
Living room of 28m2 in open space with a fully equipped kitchen of 14.7m2, both with access to a patio of 10.7m2, full toilet of 3.7m2 and storage space of 1.3m2.
First floor:
1suite: 11.5
1suite: 11.3m2 with a small patio of 6.7m2, both rooms have closets and a full bathroom.
At this stage, the buyer has the possibility to choose the finishes.
Estimated time to complete the work from the purchase: 3-4 months.
Contact us to visit this beautiful project.
Commission 5%
Sharing 50%-50% with all agencies
#ref: 72633
Contact
House 10 Bedrooms
Barcarena, Oeiras, Distrito de Lisboa
Used · 655m²
buy
2.600.000 €
Charming 17th century farmhouse & estate in Barcarena
The estate consists of a main house and a second independent building, surrounded by a wonderful garden with tropical trees and a swimming pool.
Main house with gross area of 450m2:
Lower floor
- Entrance hall
- 1 guest wc
- Dining room with access to the kitchen
- Living room with fireplace
- Large kitchen with access to the outside
- 1 bedroom suite
Top floor:
- 4 en-suite bedrooms
-1 bedroom with classic azulejos
- 1 living-room
Second building with gross area of 208m2:
- One bedroom (self-contained) apartment
- 2 other independent spaces that can be transformed into a second apartment.
Outside:
Land with sea view and large well
Swimming pool with two changing rooms and bathroom
Outdoor kitchen / bar
Location:
-10 min drive from «Caxias» beach
-10 min drive from «Caxias» train station
-11min drive from «Cruz Quebrada» beach
-3 min drive from the international school of Oeiras
Great opportunity not to be missed! Contact me for more information.
I speak French, Portuguese, English and Spanish.
We share with all agencies 50% -50%.
Important: Despite the current situation, digital channels allow me to continue to provide close monitoring to all my clients. I am still 100% available, by phone or e-mail, to provide you with any additional clarification on this property and schedule a more detailed visit to it, even if from a distance.
#ref: 50723
The estate consists of a main house and a second independent building, surrounded by a wonderful garden with tropical trees and a swimming pool.
Main house with gross area of 450m2:
Lower floor
- Entrance hall
- 1 guest wc
- Dining room with access to the kitchen
- Living room with fireplace
- Large kitchen with access to the outside
- 1 bedroom suite
Top floor:
- 4 en-suite bedrooms
-1 bedroom with classic azulejos
- 1 living-room
Second building with gross area of 208m2:
- One bedroom (self-contained) apartment
- 2 other independent spaces that can be transformed into a second apartment.
Outside:
Land with sea view and large well
Swimming pool with two changing rooms and bathroom
Outdoor kitchen / bar
Location:
-10 min drive from «Caxias» beach
-10 min drive from «Caxias» train station
-11min drive from «Cruz Quebrada» beach
-3 min drive from the international school of Oeiras
Great opportunity not to be missed! Contact me for more information.
I speak French, Portuguese, English and Spanish.
We share with all agencies 50% -50%.
Important: Despite the current situation, digital channels allow me to continue to provide close monitoring to all my clients. I am still 100% available, by phone or e-mail, to provide you with any additional clarification on this property and schedule a more detailed visit to it, even if from a distance.
#ref: 50723
Contact
House 8 Bedrooms
Linda-a-Velha (Linda a Velha), Algés, Linda-a-Velha e Cruz Quebrada-Dafundo, Oeiras, Distrito de Lisboa
Used · 626m²
With Garage
buy
1.500.000 €
In Linda-a-Velha, overlooking the Vale de Jamor, in a quiet residential area, with a mix of villas and buildings, close to Lisbon and other urban areas and easy access to commerce and services.
The parish offers a number of amenities and services to its residents, there are several schools, both public and private, from pre-school to secondary education, several public transport options, including buses and trains, which connect Linda-a-Velha to other surrounding areas such as Algés, Cruz Quebrada, Dafundo and Lisbon.
It has a privileged geographical location, with proximity to the Jamor River and the Jamor Urban Park, a large and pleasant green space that offers several leisure areas, including tennis courts, swimming pools, soccer fields and hiking trails, is a popular place for outdoor activities and sports, attracting both local residents and visitors.
Close to some of the main tourist attractions of the region, such as Belém, the Jerónimos Monastery, the Belém Tower and the Monument to the Discoveries, it is also relatively close to the beaches of the Cascais line and other areas of cultural and historical interest.
With regard to services and commerce, Linda-a-Velha has a variety of shops, supermarkets, restaurants and cafes, satisfying the daily needs of its residents, in addition, it is close to Oeiras Parque, a large shopping center that offers a wide range of shops and entertainment options.
The parish offers a number of amenities and services to its residents, there are several schools, both public and private, from pre-school to secondary education, several public transport options, including buses and trains, which connect Linda-a-Velha to other surrounding areas such as Algés, Cruz Quebrada, Dafundo and Lisbon.
It has a privileged geographical location, with proximity to the Jamor River and the Jamor Urban Park, a large and pleasant green space that offers several leisure areas, including tennis courts, swimming pools, soccer fields and hiking trails, is a popular place for outdoor activities and sports, attracting both local residents and visitors.
Close to some of the main tourist attractions of the region, such as Belém, the Jerónimos Monastery, the Belém Tower and the Monument to the Discoveries, it is also relatively close to the beaches of the Cascais line and other areas of cultural and historical interest.
With regard to services and commerce, Linda-a-Velha has a variety of shops, supermarkets, restaurants and cafes, satisfying the daily needs of its residents, in addition, it is close to Oeiras Parque, a large shopping center that offers a wide range of shops and entertainment options.
Contact
House 5 Bedrooms
Oeiras e São Julião da Barra, Paço de Arcos e Caxias, Distrito de Lisboa
Used · 221m²
buy
1.300.000 €
(ref:C (telefone) Seja bem-vindo à sua nova moradia dos sonhos em Caxias!
Esta incrível propriedade geminada T4 + 1, de três andares foi projetada com atenção aos mínimos detalhes, oferecendo uma combinação perfeita de estilo, conforto e funcionalidade.
No primeiro andar, temos uma ampla área social, cuidadosamente planejada para oferecer um ambiente acolhedor e perfeito para receber convidados. A espaçosa sala de estar é iluminada pelo sol criando uma atmosfera agradável e aconchegante. A cozinha moderna e totalmente equipada é um verdadeiro deleite para os entusiastas da culinária, oferecendo amplo espaço de armazenamento, bancadas elegantes e eletrodomésticos de última geração.
Subindo para o segundo andar, encontrará tranquilidade e privacidade.
A suíte principal é espaçosa, com uma zona generosa de roupeiros e wc privativo criando um ambiente relaxante para se desconectar do mundo exterior. Além disso, há mais dois quartos, um deles com uma excelente varanda virada para o jardim real de Caxias, estes quartos são perfeitos para acomodar sua família ou convidados, temos também de apoio a eles uma casa de banho e mais uma ampla divisão (walk in closet).
No último andar, uma suíte adicional, que é um verdadeiro destaque desta propriedade. Além de oferecer espaço e privacidade, essa suíte possui acesso direto a um terraço, onde você pode desfrutar de momentos inesquecíveis ao ar livre, seja tomando sol ou desfrutando de momentos de tranquilidade.
Esta moradia ainda conta com uma adegada, o ambiente perfeito para os apreciadores de vinhos. Você poderá guardar e exibir suas melhores garrafas e criar um ambiente sofisticado e elegante.
Garagem fechada para 1 carro e e mais três no exterior o, que proporciona espaço mais do que suficiente para os carros da família e ainda sobra espaço para armazenamento adicional.
Lavandaria, que oferece praticidade e conveniência, facilitando as tarefas domésticas.
E além de todo isto, a moradia possui um amplo terraço virado para o deslumbrante Jardim Real de Caxias. O terraço é um espaço perfeito para relaxar e desfrutar da vista desafogada e do verde da vegetação com uma pequena piscina e uma moderna churrasqueira, que poderá proporcionar momentos de lazer e entretenimento ao ar livre.
Sua localização privilegiada em Caxias oferece fácil acesso a escolas de renome, comércio local e uma variedade de opções de lazer. Além disso, a proximidade com a praia e as principais vias de transporte é um bônus adicional para sua conveniência.
Não perca a oportunidade de adquirir esta moradia que oferece o melhor em design, comodidades e localização. Agende uma visita hoje mesmo e comece a desfrutar do estilo de vida que você sempre sonhou!
Características principais:
- Moradia geminada T4+1
- 4 casas de banho
- Garagem para 4 carros
- Lavanderia
- Adega
- Terraço com piscina pequena
- Design elegante e contemporâneo
- Localização privilegiada em Caxias
- Proximidade de escolas, comércio local e praia
Não perca essa oportunidade única. Venha conhecer esta maravilhosa moradia e faça dela o seu novo lar!
Agende uma visita e deixe-se encantar por esta incrível casa!
Esta incrível propriedade geminada T4 + 1, de três andares foi projetada com atenção aos mínimos detalhes, oferecendo uma combinação perfeita de estilo, conforto e funcionalidade.
No primeiro andar, temos uma ampla área social, cuidadosamente planejada para oferecer um ambiente acolhedor e perfeito para receber convidados. A espaçosa sala de estar é iluminada pelo sol criando uma atmosfera agradável e aconchegante. A cozinha moderna e totalmente equipada é um verdadeiro deleite para os entusiastas da culinária, oferecendo amplo espaço de armazenamento, bancadas elegantes e eletrodomésticos de última geração.
Subindo para o segundo andar, encontrará tranquilidade e privacidade.
A suíte principal é espaçosa, com uma zona generosa de roupeiros e wc privativo criando um ambiente relaxante para se desconectar do mundo exterior. Além disso, há mais dois quartos, um deles com uma excelente varanda virada para o jardim real de Caxias, estes quartos são perfeitos para acomodar sua família ou convidados, temos também de apoio a eles uma casa de banho e mais uma ampla divisão (walk in closet).
No último andar, uma suíte adicional, que é um verdadeiro destaque desta propriedade. Além de oferecer espaço e privacidade, essa suíte possui acesso direto a um terraço, onde você pode desfrutar de momentos inesquecíveis ao ar livre, seja tomando sol ou desfrutando de momentos de tranquilidade.
Esta moradia ainda conta com uma adegada, o ambiente perfeito para os apreciadores de vinhos. Você poderá guardar e exibir suas melhores garrafas e criar um ambiente sofisticado e elegante.
Garagem fechada para 1 carro e e mais três no exterior o, que proporciona espaço mais do que suficiente para os carros da família e ainda sobra espaço para armazenamento adicional.
Lavandaria, que oferece praticidade e conveniência, facilitando as tarefas domésticas.
E além de todo isto, a moradia possui um amplo terraço virado para o deslumbrante Jardim Real de Caxias. O terraço é um espaço perfeito para relaxar e desfrutar da vista desafogada e do verde da vegetação com uma pequena piscina e uma moderna churrasqueira, que poderá proporcionar momentos de lazer e entretenimento ao ar livre.
Sua localização privilegiada em Caxias oferece fácil acesso a escolas de renome, comércio local e uma variedade de opções de lazer. Além disso, a proximidade com a praia e as principais vias de transporte é um bônus adicional para sua conveniência.
Não perca a oportunidade de adquirir esta moradia que oferece o melhor em design, comodidades e localização. Agende uma visita hoje mesmo e comece a desfrutar do estilo de vida que você sempre sonhou!
Características principais:
- Moradia geminada T4+1
- 4 casas de banho
- Garagem para 4 carros
- Lavanderia
- Adega
- Terraço com piscina pequena
- Design elegante e contemporâneo
- Localização privilegiada em Caxias
- Proximidade de escolas, comércio local e praia
Não perca essa oportunidade única. Venha conhecer esta maravilhosa moradia e faça dela o seu novo lar!
Agende uma visita e deixe-se encantar por esta incrível casa!
Contact
House 5 Bedrooms Triplex
Carnaxide e Queijas, Oeiras, Distrito de Lisboa
Used · 180m²
With Garage
buy
1.300.000 €
Moradia em Carnaxide de tipologia T5 e sótão.
O imóvel está em bom estado de conservação e com pormenores de acabamentos diferenciado, como azulejos e painéis de Viúva Lamego e outros, enquadrado em zona residencial de vivendas, com jardim privado e logradouro onde se incorpora um anexo com Churrasqueira e Lavandaria.
Composta por três pisos, divididos no rés-do-chão com Garagem, hall de entrada, WC, sala com lareira, cozinha e escritório.
Primeiro andar composto de quatro quartos com roupeiros, duas casas de banho e varanda.
Sótão amplo com luz natural e terraço.
Inserida numa zona calma de moradias, bem próximo de Lisboa, com fáceis acessos às Auto-Estradas, CRIL, CREL e Avenida Marginal.
O imóvel está em bom estado de conservação e com pormenores de acabamentos diferenciado, como azulejos e painéis de Viúva Lamego e outros, enquadrado em zona residencial de vivendas, com jardim privado e logradouro onde se incorpora um anexo com Churrasqueira e Lavandaria.
Composta por três pisos, divididos no rés-do-chão com Garagem, hall de entrada, WC, sala com lareira, cozinha e escritório.
Primeiro andar composto de quatro quartos com roupeiros, duas casas de banho e varanda.
Sótão amplo com luz natural e terraço.
Inserida numa zona calma de moradias, bem próximo de Lisboa, com fáceis acessos às Auto-Estradas, CRIL, CREL e Avenida Marginal.
Contact
House 5 Bedrooms
Barcarena, Oeiras, Distrito de Lisboa
Under construction · 450m²
With Garage
buy
3.500.000 €
Impressive contemporary villa is situated in the Golf of Oeiras, on a spacious plot of 1283.53 m². With a gross construction area of 449.24 m², this property is an example of luxury and modernity.
Consisting of three floors, this villa offers space and elegance in every corner. The interiors are meticulously designed to provide comfort and functionality, with high-quality finishes throughout the home.
In addition, the property has a large garden that offers a quiet and private environment to enjoy outdoors. A swimming pool provides a refreshing place to relax and cool off on warmer days. A spacious garage is also available to easily accommodate multiple vehicles.
This contemporary villa is the embodiment of modern elegance and offers a unique opportunity to enjoy a sophisticated life in a serene and privileged environment. With a thoughtful design and an enviable location, this property promises to be a luxurious retreat for its future residents.
The ground floor of this stunning villa offers a spacious and bright atmosphere from the moment you enter the large entrance hall. Large windows and a careful arrangement of spaces ensure a profusion of natural light that permeates the entire environment.
The elegantly designed kitchen and laundry room are strategically located to facilitate convenience in your day-to-day life. The kitchen is functional and fully equipped. The living and dining area is a fluid and welcoming space that opens onto the garden, providing a sense of continuity between the inside and the outside. This makes it the perfect spot to entertain friends and family or simply relax while taking in the lush views of the garden. A suite on the ground floor offers accommodation
comfortable for guests or can be used as a versatile space such as an office or guest room. In addition, there is a social bathroom, which is convenient for both locals and visitors.
The ground floor of this contemporary villa has been designed to combine style, comfort and functionality, providing a warm and inviting environment for daily life and special occasions. It is the place where light, space and elegance meet, creating a truly exceptional environment.
The first floor of this villa offers a carefully planned configuration to comfortably accommodate its residents. It features two spacious suites, each designed with maximum comfort and privacy in mind. Each suite is a spacious retreat, complete with its own private bathroom and rest areas to ensure residents have a quiet and relaxing space to retreat.
In addition to the suites, the first floor houses two additional bedrooms, perfect for accommodating family members, friends or even using them as offices or creative spaces. These rooms are designed to ensure comfort and practicality.
An additional bathroom on the first floor provides convenience for residents and guests alike, reducing the need to share bathrooms, making everyday life even more convenient.
The first floor of this villa is a space dedicated to comfort and well-being, providing each resident with their own private retreat. With luxurious suites, well-designed bedrooms and an additional bathroom, this level offers exceptional accommodations to meet the needs of a modern family.
The -1 floor of this villa is mainly dedicated to functionality. It houses a spacious garage, offering ample space to accommodate vehicles easily and safely. This garage is designed to meet the needs of a modern family, ensuring enough space for cars and possible additional storage.
Consisting of three floors, this villa offers space and elegance in every corner. The interiors are meticulously designed to provide comfort and functionality, with high-quality finishes throughout the home.
In addition, the property has a large garden that offers a quiet and private environment to enjoy outdoors. A swimming pool provides a refreshing place to relax and cool off on warmer days. A spacious garage is also available to easily accommodate multiple vehicles.
This contemporary villa is the embodiment of modern elegance and offers a unique opportunity to enjoy a sophisticated life in a serene and privileged environment. With a thoughtful design and an enviable location, this property promises to be a luxurious retreat for its future residents.
The ground floor of this stunning villa offers a spacious and bright atmosphere from the moment you enter the large entrance hall. Large windows and a careful arrangement of spaces ensure a profusion of natural light that permeates the entire environment.
The elegantly designed kitchen and laundry room are strategically located to facilitate convenience in your day-to-day life. The kitchen is functional and fully equipped. The living and dining area is a fluid and welcoming space that opens onto the garden, providing a sense of continuity between the inside and the outside. This makes it the perfect spot to entertain friends and family or simply relax while taking in the lush views of the garden. A suite on the ground floor offers accommodation
comfortable for guests or can be used as a versatile space such as an office or guest room. In addition, there is a social bathroom, which is convenient for both locals and visitors.
The ground floor of this contemporary villa has been designed to combine style, comfort and functionality, providing a warm and inviting environment for daily life and special occasions. It is the place where light, space and elegance meet, creating a truly exceptional environment.
The first floor of this villa offers a carefully planned configuration to comfortably accommodate its residents. It features two spacious suites, each designed with maximum comfort and privacy in mind. Each suite is a spacious retreat, complete with its own private bathroom and rest areas to ensure residents have a quiet and relaxing space to retreat.
In addition to the suites, the first floor houses two additional bedrooms, perfect for accommodating family members, friends or even using them as offices or creative spaces. These rooms are designed to ensure comfort and practicality.
An additional bathroom on the first floor provides convenience for residents and guests alike, reducing the need to share bathrooms, making everyday life even more convenient.
The first floor of this villa is a space dedicated to comfort and well-being, providing each resident with their own private retreat. With luxurious suites, well-designed bedrooms and an additional bathroom, this level offers exceptional accommodations to meet the needs of a modern family.
The -1 floor of this villa is mainly dedicated to functionality. It houses a spacious garage, offering ample space to accommodate vehicles easily and safely. This garage is designed to meet the needs of a modern family, ensuring enough space for cars and possible additional storage.
Contact
See more Properties for Sale, Houses - House in Oeiras
Bedrooms
Zones
Can’t find the property you’re looking for?
