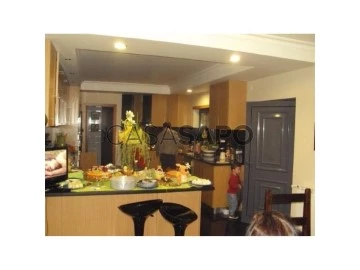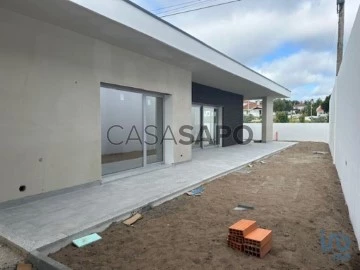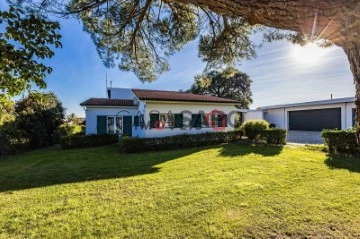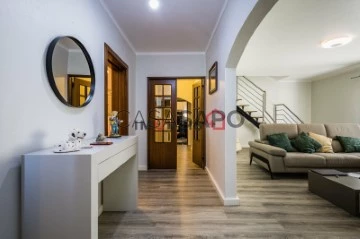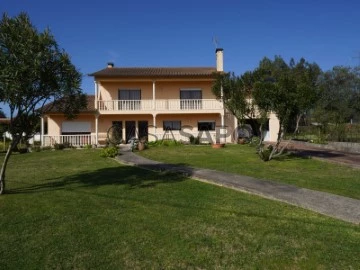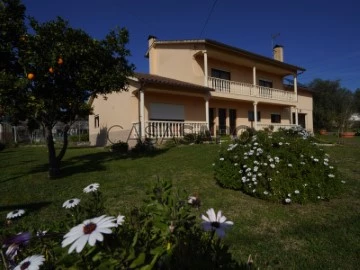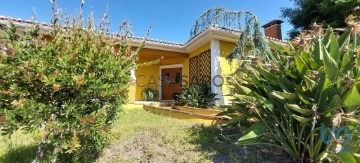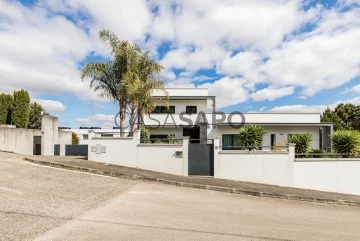Houses
Rooms
Price
More filters
8 Properties for Sale, Houses - House with Energy Certificate A+, Used, in Leiria
Order by
Relevance
House 8 Bedrooms
Moura, Leiria, Pousos, Barreira e Cortes, Distrito de Leiria
Used · 560m²
buy
680.000 €
Uma casa muito boa.
#ref:33380360
#ref:33380360
Contact
House 3 Bedrooms
Monte Redondo e Carreira, Leiria, Distrito de Leiria
Used · 152m²
buy
312.000 €
New House | Monte Redondo | Leiria
Detached, single-family T3 house, in the final stages of construction.
Located on the outskirts of the urban area of Leiria.
It offers the ideal combination of rural tranquility and proximity to urban amenities, with space for all your family’s needs.
It consists of ground floor, terrace with barbecue, garden and patio.
It is distributed as follows:
Entrance hall.
2 bedrooms with wardrobes and balcony.
1 service bathroom.
1 bedroom suite with closet and balcony.
Open Space living and dining room.
Furnished and equipped kitchen (exhaust, hob and oven).
Pantry, technical area and laundry.
Terrace with barbecue.
Garden and patio.
Other amenities
Excellent thermal and acoustic insulation.
Central heating - Underfloor heating operating with a water
pump heat.
Pre-installation of air conditioning.
Solar panels with 300l water heater for
sanitary water heating.
Aluminum blinds with electric motors.
Tilt-and-turn windows with double glazing and thermal cut-out.
Video intercom system.
Automatic Gate.
Built-in LED lighting.
Excellent sun exposure.
The house is completely walled.
Areas
Plot of land with 506 m²
Total construction area: 287 m²
Private useful area 152 m²
Garage and Terrace 88 m²
This villa provides the best of both worlds, the serenity of the countryside and the convenience of the city. Comfort and functionality, adapting to the demands of today’s lifestyle, it offers space for a garden or leisure area.
Enjoy all amenities, providing a serene and relaxing environment.
Location and Surroundings:
It is located in the village of Monte Redondo, in a quiet residential area with easy access/distribution by car and pedestrian.
3 km from the access to the A17 motorway.
11 km from Pedrogão beach
18 km from Leiria.
34 km from Fátima.
In the surrounding area there is a range of services, restaurants, supermarkets, market, post office, banks, clinical center, pharmacies, school, public transport, medical center, GNR post.
Schedule a visit, come and discover what this villa has to offer you!
My name is Valério Fonseca and I am an independent real estate consultant at iad Portugal. My main work area is Leiria, an area that I know very well and in which I feel perfectly comfortable.
Do you want to buy or rent a property and still haven’t found what you’re looking for?
I will be happy to accompany you on a visit. If you don’t find what you want here, I am fully available to help you at this important stage in your life.
iad is a real estate agency that does not have physical stores, which allows me to meet you and provide you with the best service wherever you are, based on professionalism and transparency. As an independent real estate consultant, I have the autonomy to manage my schedule, guaranteeing you personalized support at all stages of the process and a quality service.
Contact me!
#ref: 124316
Detached, single-family T3 house, in the final stages of construction.
Located on the outskirts of the urban area of Leiria.
It offers the ideal combination of rural tranquility and proximity to urban amenities, with space for all your family’s needs.
It consists of ground floor, terrace with barbecue, garden and patio.
It is distributed as follows:
Entrance hall.
2 bedrooms with wardrobes and balcony.
1 service bathroom.
1 bedroom suite with closet and balcony.
Open Space living and dining room.
Furnished and equipped kitchen (exhaust, hob and oven).
Pantry, technical area and laundry.
Terrace with barbecue.
Garden and patio.
Other amenities
Excellent thermal and acoustic insulation.
Central heating - Underfloor heating operating with a water
pump heat.
Pre-installation of air conditioning.
Solar panels with 300l water heater for
sanitary water heating.
Aluminum blinds with electric motors.
Tilt-and-turn windows with double glazing and thermal cut-out.
Video intercom system.
Automatic Gate.
Built-in LED lighting.
Excellent sun exposure.
The house is completely walled.
Areas
Plot of land with 506 m²
Total construction area: 287 m²
Private useful area 152 m²
Garage and Terrace 88 m²
This villa provides the best of both worlds, the serenity of the countryside and the convenience of the city. Comfort and functionality, adapting to the demands of today’s lifestyle, it offers space for a garden or leisure area.
Enjoy all amenities, providing a serene and relaxing environment.
Location and Surroundings:
It is located in the village of Monte Redondo, in a quiet residential area with easy access/distribution by car and pedestrian.
3 km from the access to the A17 motorway.
11 km from Pedrogão beach
18 km from Leiria.
34 km from Fátima.
In the surrounding area there is a range of services, restaurants, supermarkets, market, post office, banks, clinical center, pharmacies, school, public transport, medical center, GNR post.
Schedule a visit, come and discover what this villa has to offer you!
My name is Valério Fonseca and I am an independent real estate consultant at iad Portugal. My main work area is Leiria, an area that I know very well and in which I feel perfectly comfortable.
Do you want to buy or rent a property and still haven’t found what you’re looking for?
I will be happy to accompany you on a visit. If you don’t find what you want here, I am fully available to help you at this important stage in your life.
iad is a real estate agency that does not have physical stores, which allows me to meet you and provide you with the best service wherever you are, based on professionalism and transparency. As an independent real estate consultant, I have the autonomy to manage my schedule, guaranteeing you personalized support at all stages of the process and a quality service.
Contact me!
#ref: 124316
Contact
House 4 Bedrooms
Leiria, Pousos, Barreira e Cortes, Distrito de Leiria
Used · 292m²
buy
900.000 €
Moradia T4 Barosa
Esta requintada e singular moradia térrea T4, está inserida num lote de terreno totalmente plano, com uma área total de 2100m². Situada na Barosa, apenas 3 minutos do centro da cidade Leiria, oferece uma localização conveniente e tranquila, e uma fantástica vista desafogada para a cidade e o seu castelo.
A propriedade apresenta uma conjugação de estilo arquitetónico tradicional e contemporâneo, com uma fachada charmosa e acolhedora, convidando-nos a entrar e desfrutar.
A planta baixa é distribuída de forma prática e funcional, proporcionando uma excelente utilização, onde um espaçoso hall de entrada nos conduz a todas as divisões da casa.
Sala ampla e luminosa, beneficia de várias janelas, que deixam entrar a luz natural e oferecem vistas deslumbrantes. Dispõe de um recuperador de calor, com distribuição por todas as divisões, garantindo um ambiente quente e acolhedor. O chão é revestido a granito, tanto na sala como no hall de entrada, que confere um toque elegante ao espaço.
Cozinha totalmente equipada, dispõe de uma área de refeições e acesso direto ao exterior, convidando a realização de refeições ao ar livre, junto de uma churrasqueira, ideal para aqueles que gostam de cozinhar e receber convidados. Este é o local perfeito para relaxar e desfrutar de momentos especiais com a família e amigos.
Todos os quartos têm armários embutidos e uma encantadora vista para o jardim, sendo dois deles em formato de suite.
Dispõe de painéis solares com termossifão, para o aquecimento das águas, contribuindo para a sustentabilidade e redução de custos com energia. Além disso, conta com a instalação de ar condicionado em todas as divisões, e as caixilharias foram recentemente substituídas, proporcionando conforto em todas as épocas do ano.
Entre os detalhes únicos desta moradia, destaca-se ainda um generoso salão de festas, bem como uma lavandaria, que oferece comodidade e praticidade no dia a dia.
O jardim, completamente plano e relvado, com várias árvores e arbustos, é ideal para a instalação de uma piscina, tornando-o o local perfeito para desfrutar do ar livre.
A exposição solar e localização desta propriedade são verdadeiramente privilegiadas, aliando a tranquilidade do campo com a proximidade do centro da cidade, completando e elevando o vasto potencial para se tornar na sua casa de sonho!
Esta requintada e singular moradia térrea T4, está inserida num lote de terreno totalmente plano, com uma área total de 2100m². Situada na Barosa, apenas 3 minutos do centro da cidade Leiria, oferece uma localização conveniente e tranquila, e uma fantástica vista desafogada para a cidade e o seu castelo.
A propriedade apresenta uma conjugação de estilo arquitetónico tradicional e contemporâneo, com uma fachada charmosa e acolhedora, convidando-nos a entrar e desfrutar.
A planta baixa é distribuída de forma prática e funcional, proporcionando uma excelente utilização, onde um espaçoso hall de entrada nos conduz a todas as divisões da casa.
Sala ampla e luminosa, beneficia de várias janelas, que deixam entrar a luz natural e oferecem vistas deslumbrantes. Dispõe de um recuperador de calor, com distribuição por todas as divisões, garantindo um ambiente quente e acolhedor. O chão é revestido a granito, tanto na sala como no hall de entrada, que confere um toque elegante ao espaço.
Cozinha totalmente equipada, dispõe de uma área de refeições e acesso direto ao exterior, convidando a realização de refeições ao ar livre, junto de uma churrasqueira, ideal para aqueles que gostam de cozinhar e receber convidados. Este é o local perfeito para relaxar e desfrutar de momentos especiais com a família e amigos.
Todos os quartos têm armários embutidos e uma encantadora vista para o jardim, sendo dois deles em formato de suite.
Dispõe de painéis solares com termossifão, para o aquecimento das águas, contribuindo para a sustentabilidade e redução de custos com energia. Além disso, conta com a instalação de ar condicionado em todas as divisões, e as caixilharias foram recentemente substituídas, proporcionando conforto em todas as épocas do ano.
Entre os detalhes únicos desta moradia, destaca-se ainda um generoso salão de festas, bem como uma lavandaria, que oferece comodidade e praticidade no dia a dia.
O jardim, completamente plano e relvado, com várias árvores e arbustos, é ideal para a instalação de uma piscina, tornando-o o local perfeito para desfrutar do ar livre.
A exposição solar e localização desta propriedade são verdadeiramente privilegiadas, aliando a tranquilidade do campo com a proximidade do centro da cidade, completando e elevando o vasto potencial para se tornar na sua casa de sonho!
Contact
House 3 Bedrooms
Leiria, Pousos, Barreira e Cortes, Distrito de Leiria
Used · 270m²
buy
435.000 €
Identificação do imóvel: ZMPT567470
Descrição do Imóvel:
Moradia T3 Unifamiliar Semi-Nova localizada nos Andrinos a cerca de 5 minutos de Leiria.
Localização e Envolvente:
Localização em zona habitacional na Travessa José Roda Nº16, Andrinos. Fácil acesso/distribuição automóvel e pedonal.
Prédio (conforme a Caderneta Predial):
Tipo de Prédio: Prédio em Regime de Prop. Horiz.
Tipologia: T3
Nº Pisos: 2
Principais Características:
- Sala
- Cozinha
- 1 Suite
- 2 Quartos
- 3 WC’s
- Varandas
- Terraço
- Terreno
- Garagem para 3/4 Carros
Outras Características:
- Cozinha Mobilada e Equipada
- Roupeiros
- Recuperador de Calor
- Aquecimento Central
- Lavandaria
- Estores Elétricos
- Vidros Duplos
- Alarme
- Portões Elétricos
- Vídeo-Porteiro
- Churrasqueira
- Painéis Solares
Áreas (conforme Caderneta Predial):
Área do Terreno Integrante: 717,7500 M2
Área Bruta Privativa: 160,4000 M2
Área Bruta Dependente: 182,8500 M2
IMI: 468 € / Ano
VPT: 155.940,00 €
Consigo sempre na procura de casa
3 razões para comprar com a Zome:
+ Acompanhamento
Com uma preparação e experiência única no mercado imobiliário, os consultores Zome põem toda a sua dedicação em dar-lhe o melhor acompanhamento, orientando-o com a máxima confiança, na direção certa das suas necessidades e ambições.
Daqui para a frente, vamos criar uma relação próxima e escutar com atenção as suas expectativas, porque a nossa prioridade é a sua felicidade! Porque é importante que sinta que está acompanhado, e que estamos consigo sempre.
+ Simples
Os consultores Zome têm uma formação única no mercado, ancorada na partilha de experiência prática entre profissionais e fortalecida pelo conhecimento de neurociência aplicada que lhes permite simplificar e tornar mais eficaz a sua experiência imobiliária.
Deixe para trás os pesadelos burocráticos porque na Zome encontra o apoio total de uma equipa experiente e multidisciplinar que lhe dá suporte prático em todos os aspetos fundamentais, para que a sua experiência imobiliária supere as expectativas.
+ Feliz
Liberte-se de preocupações e ganhe o tempo de qualidade que necessita para se dedicar ao que lhe faz mais feliz.
Agimos diariamente para trazer mais valor à sua vida com o aconselhamento fiável de que precisa para, juntos, conseguirmos atingir os melhores resultados.
Com a Zome nunca vai estar perdido ou desacompanhado e encontrará algo que não tem preço: a sua máxima tranquilidade!
É assim que se vai sentir ao longo de toda a experiência: Tranquilo, seguro, confortável e... FELIZ!
Notas:
Caso seja um consultor imobiliário , este imóvel está disponível para partilha de negócio . Não hesite em apresentar aos seus clientes compradores e fale connosco para agendar a sua visita.
Para maior facilidade na identificação deste imóvel, por favor, refira o respetivo ID ZMPT ou o respetivo agente que lhe tenha enviado a sugestão.
Descrição do Imóvel:
Moradia T3 Unifamiliar Semi-Nova localizada nos Andrinos a cerca de 5 minutos de Leiria.
Localização e Envolvente:
Localização em zona habitacional na Travessa José Roda Nº16, Andrinos. Fácil acesso/distribuição automóvel e pedonal.
Prédio (conforme a Caderneta Predial):
Tipo de Prédio: Prédio em Regime de Prop. Horiz.
Tipologia: T3
Nº Pisos: 2
Principais Características:
- Sala
- Cozinha
- 1 Suite
- 2 Quartos
- 3 WC’s
- Varandas
- Terraço
- Terreno
- Garagem para 3/4 Carros
Outras Características:
- Cozinha Mobilada e Equipada
- Roupeiros
- Recuperador de Calor
- Aquecimento Central
- Lavandaria
- Estores Elétricos
- Vidros Duplos
- Alarme
- Portões Elétricos
- Vídeo-Porteiro
- Churrasqueira
- Painéis Solares
Áreas (conforme Caderneta Predial):
Área do Terreno Integrante: 717,7500 M2
Área Bruta Privativa: 160,4000 M2
Área Bruta Dependente: 182,8500 M2
IMI: 468 € / Ano
VPT: 155.940,00 €
Consigo sempre na procura de casa
3 razões para comprar com a Zome:
+ Acompanhamento
Com uma preparação e experiência única no mercado imobiliário, os consultores Zome põem toda a sua dedicação em dar-lhe o melhor acompanhamento, orientando-o com a máxima confiança, na direção certa das suas necessidades e ambições.
Daqui para a frente, vamos criar uma relação próxima e escutar com atenção as suas expectativas, porque a nossa prioridade é a sua felicidade! Porque é importante que sinta que está acompanhado, e que estamos consigo sempre.
+ Simples
Os consultores Zome têm uma formação única no mercado, ancorada na partilha de experiência prática entre profissionais e fortalecida pelo conhecimento de neurociência aplicada que lhes permite simplificar e tornar mais eficaz a sua experiência imobiliária.
Deixe para trás os pesadelos burocráticos porque na Zome encontra o apoio total de uma equipa experiente e multidisciplinar que lhe dá suporte prático em todos os aspetos fundamentais, para que a sua experiência imobiliária supere as expectativas.
+ Feliz
Liberte-se de preocupações e ganhe o tempo de qualidade que necessita para se dedicar ao que lhe faz mais feliz.
Agimos diariamente para trazer mais valor à sua vida com o aconselhamento fiável de que precisa para, juntos, conseguirmos atingir os melhores resultados.
Com a Zome nunca vai estar perdido ou desacompanhado e encontrará algo que não tem preço: a sua máxima tranquilidade!
É assim que se vai sentir ao longo de toda a experiência: Tranquilo, seguro, confortável e... FELIZ!
Notas:
Caso seja um consultor imobiliário , este imóvel está disponível para partilha de negócio . Não hesite em apresentar aos seus clientes compradores e fale connosco para agendar a sua visita.
Para maior facilidade na identificação deste imóvel, por favor, refira o respetivo ID ZMPT ou o respetivo agente que lhe tenha enviado a sugestão.
Contact
House 5 Bedrooms
Caranguejeira, Leiria, Distrito de Leiria
Used · 106m²
buy
260.000 €
Moradia T4+1 Caldelas
Moradia sita em Caldelas, pertencente à freguesia de Caranguejeira, apenas 15 minutos, de carro, da cidade de Leiria.
Esta é a casa ideal para vivenciar todas as emoções com a sua família.
Com dois pisos e uma cave, esta última destinada à garagem, oferece diversos espaços pensados para o seu conforto.
No rés do chão, encontrará uma sala aconchegante, com um recuperador de calor, para os dias mais frios de inverno.
A cozinha, semi-equipada com placa, forno e exaustor, abre-se para um salão de convívio, incluindo uma área para refeições, além de uma cozinha de apoio com forno a lenha.
No mesmo piso, pode contar com um hall muito acolhedor, 3 quartos e 2 WC, um com banheira e outro com base de duche.
No primeiro piso, encontrará um sótão transformado num hall surpreendente, um escritório, um WC e um quarto com closet, que possui acesso exclusivo a um terraço privativo.
Na garagem, organizada em várias divisões, encontrará espaço para um quarto adicional, um escritório, uma área para as suas relíquias, um WC e a casa das máquinas.
No exterior, possui um telheiro, com uma mesa, perfeito para um cafezinho nos dias quentes de verão. A frente é adornada por um belo jardim, e na parte de trás tem um terreno de 300m², com um barracão, para trabalhos ou arrumos, adaptável às suas necessidades.
Destacamos ainda a presença de aquecimento central, uma garagem com portão automático, para duas viaturas, e a possibilidade de estacionar mais quatro viaturas dentro da propriedade, vedada e com outro portão automático.
Para conhecer todos os detalhes, não hesite em contactar.
Até já!
Moradia sita em Caldelas, pertencente à freguesia de Caranguejeira, apenas 15 minutos, de carro, da cidade de Leiria.
Esta é a casa ideal para vivenciar todas as emoções com a sua família.
Com dois pisos e uma cave, esta última destinada à garagem, oferece diversos espaços pensados para o seu conforto.
No rés do chão, encontrará uma sala aconchegante, com um recuperador de calor, para os dias mais frios de inverno.
A cozinha, semi-equipada com placa, forno e exaustor, abre-se para um salão de convívio, incluindo uma área para refeições, além de uma cozinha de apoio com forno a lenha.
No mesmo piso, pode contar com um hall muito acolhedor, 3 quartos e 2 WC, um com banheira e outro com base de duche.
No primeiro piso, encontrará um sótão transformado num hall surpreendente, um escritório, um WC e um quarto com closet, que possui acesso exclusivo a um terraço privativo.
Na garagem, organizada em várias divisões, encontrará espaço para um quarto adicional, um escritório, uma área para as suas relíquias, um WC e a casa das máquinas.
No exterior, possui um telheiro, com uma mesa, perfeito para um cafezinho nos dias quentes de verão. A frente é adornada por um belo jardim, e na parte de trás tem um terreno de 300m², com um barracão, para trabalhos ou arrumos, adaptável às suas necessidades.
Destacamos ainda a presença de aquecimento central, uma garagem com portão automático, para duas viaturas, e a possibilidade de estacionar mais quatro viaturas dentro da propriedade, vedada e com outro portão automático.
Para conhecer todos os detalhes, não hesite em contactar.
Até já!
Contact
House 4 Bedrooms
Quintas do Sirol, Santa Eufémia e Boa Vista, Leiria, Distrito de Leiria
Used · 280m²
With Garage
buy
390.000 €
4 bedroom villa located in Quintas do Sirol - Leiria
Located at the gates of Leiria, in Quintas do Sirol, this magnificent 4 bedroom villa offers a unique opportunity for those looking for quality of life and comfort in a familiar and welcoming environment.
With a privileged orientation of sun, enjoy breathtaking views from sunrise to sunset, flooding the large and bright spaces of this house with an enveloping natural light.
With two independent entrances, this property with a spacious plot of 2300 m2, provides a perfect balance between privacy and communal conviviality, allowing you to create unforgettable memories in a peaceful and harmonious environment.
The large outdoor space offers numerous possibilities to enjoy the outdoors, with a greenhouse and a land area, ideal for gardening enthusiasts or to create a leisure space or implement a swimming pool.
The spacious bedrooms with built-in wardrobes, offering comfort and privacy to all members of the family. The fully equipped kitchen is an invitation to culinary creativity, allowing you to prepare delicious meals on any occasion.
With two complete and spacious bathrooms, practicality and convenience are assured, facilitating the day-to-day life of the whole family.
In addition, the villa has a basement, a versatile space that can be used as a storage area, games room or private gym, adding even more functionality to the property.
The generous attic, with a large area, presents an excellent opportunity for expansion and can be transformed into an additional bedroom, office or leisure space, according to your needs and preferences.
Rated with an impressive A+ energy rating, this villa is not only environmentally sustainable, but also economical, ensuring lower energy consumption and, consequently, reduced costs.
Don’t miss out on this unique opportunity to acquire your dream home in the stunning Quintas do Sirol. Book your visit now and let yourself be enchanted by everything this villa has to offer!
Safti is a French network in strong expansion in Portugal with more than 6,000 consultants throughout Europe.
Safti’s values, honesty, ethics and our policy of monitoring and advice, guarantee us a high degree of satisfaction from our customers.
If you are looking for a property to buy or sell, count on the satisfaction guarantee of our professionals.
SAFTI
Of course!
Located at the gates of Leiria, in Quintas do Sirol, this magnificent 4 bedroom villa offers a unique opportunity for those looking for quality of life and comfort in a familiar and welcoming environment.
With a privileged orientation of sun, enjoy breathtaking views from sunrise to sunset, flooding the large and bright spaces of this house with an enveloping natural light.
With two independent entrances, this property with a spacious plot of 2300 m2, provides a perfect balance between privacy and communal conviviality, allowing you to create unforgettable memories in a peaceful and harmonious environment.
The large outdoor space offers numerous possibilities to enjoy the outdoors, with a greenhouse and a land area, ideal for gardening enthusiasts or to create a leisure space or implement a swimming pool.
The spacious bedrooms with built-in wardrobes, offering comfort and privacy to all members of the family. The fully equipped kitchen is an invitation to culinary creativity, allowing you to prepare delicious meals on any occasion.
With two complete and spacious bathrooms, practicality and convenience are assured, facilitating the day-to-day life of the whole family.
In addition, the villa has a basement, a versatile space that can be used as a storage area, games room or private gym, adding even more functionality to the property.
The generous attic, with a large area, presents an excellent opportunity for expansion and can be transformed into an additional bedroom, office or leisure space, according to your needs and preferences.
Rated with an impressive A+ energy rating, this villa is not only environmentally sustainable, but also economical, ensuring lower energy consumption and, consequently, reduced costs.
Don’t miss out on this unique opportunity to acquire your dream home in the stunning Quintas do Sirol. Book your visit now and let yourself be enchanted by everything this villa has to offer!
Safti is a French network in strong expansion in Portugal with more than 6,000 consultants throughout Europe.
Safti’s values, honesty, ethics and our policy of monitoring and advice, guarantee us a high degree of satisfaction from our customers.
If you are looking for a property to buy or sell, count on the satisfaction guarantee of our professionals.
SAFTI
Of course!
Contact
House 3 Bedrooms
Souto da Carpalhosa e Ortigosa, Leiria, Distrito de Leiria
Used · 202m²
buy
280.000 €
Discover this charming single-storey house with traditional architecture, ideal for those who value comfort, functionality and a classic touch. Situated on a large plot, this residence offers a welcoming and well-planned environment for the whole family.
With a gross floor area of 390m2.
- Kitchen: The kitchen is traditional and well-equipped, perfect for those who like to cook and receive friends and family.
- Living Room*: The living room has a wood burning stove, providing a pleasant and cozy atmosphere on colder days, and also has an excellent terrace with unobstructed views.
- Bedrooms*: The villa has two well-lit and spacious bedrooms, providing a cozy and comfortable atmosphere, as well as built-in closets.
- En-suite: The master suite includes an en-suite bathroom, guaranteeing an exclusive space with a built-in closet.
*Bathrooms*: There are a total of three bathrooms, all with good quality finishes and functional design.
*Garden: The spacious garden is ideal, for gardening or simply relaxing in the sun.
*Barbecue with Wood Oven*: Outdoor area equipped with barbecue and wood oven, perfect for family gatherings and outdoor barbecues.
*Basement:
- Garage: The garage has space for several cars and storage offering security and convenience.
- Laundry*: With a well-equipped laundry room, household chores become more practical and organized.
- Central Heating and Heat Pump*: The villa is equipped with a pellet central heating system, a heat pump for water heating, and a fire alarm system. Thermal comfort is guaranteed all year round.
- Energy Certificate A+*: This energy rating attests to the efficiency and sustainability of the villa, helping to reduce energy costs and environmental impact.
This villa is the perfect choice for those looking for a home that combines style, functionality and energy efficiency. Come and discover your new home and enjoy the quality of life that this residence can offer.
Just 15km from Vieira beach, 14km from the city of Leiria and 147km from Lisbon airport.
#ref: 121495
With a gross floor area of 390m2.
- Kitchen: The kitchen is traditional and well-equipped, perfect for those who like to cook and receive friends and family.
- Living Room*: The living room has a wood burning stove, providing a pleasant and cozy atmosphere on colder days, and also has an excellent terrace with unobstructed views.
- Bedrooms*: The villa has two well-lit and spacious bedrooms, providing a cozy and comfortable atmosphere, as well as built-in closets.
- En-suite: The master suite includes an en-suite bathroom, guaranteeing an exclusive space with a built-in closet.
*Bathrooms*: There are a total of three bathrooms, all with good quality finishes and functional design.
*Garden: The spacious garden is ideal, for gardening or simply relaxing in the sun.
*Barbecue with Wood Oven*: Outdoor area equipped with barbecue and wood oven, perfect for family gatherings and outdoor barbecues.
*Basement:
- Garage: The garage has space for several cars and storage offering security and convenience.
- Laundry*: With a well-equipped laundry room, household chores become more practical and organized.
- Central Heating and Heat Pump*: The villa is equipped with a pellet central heating system, a heat pump for water heating, and a fire alarm system. Thermal comfort is guaranteed all year round.
- Energy Certificate A+*: This energy rating attests to the efficiency and sustainability of the villa, helping to reduce energy costs and environmental impact.
This villa is the perfect choice for those looking for a home that combines style, functionality and energy efficiency. Come and discover your new home and enjoy the quality of life that this residence can offer.
Just 15km from Vieira beach, 14km from the city of Leiria and 147km from Lisbon airport.
#ref: 121495
Contact
House 4 Bedrooms
Leiria, Pousos, Barreira e Cortes, Distrito de Leiria
Used · 369m²
With Garage
buy
750.000 €
4 bedroom villa with heated pool and with garden and fruit trees - Leiria.
It has borehole.
The land of 1900m2 is organized in different areas that follow:
- Near the pool we have the changing rooms with bathroom and shower and a laser zone
- An area with fruit trees
- A vegetable garden area with greenhouse
- A storage area with shed
The villa consists of 3 floors:
Ground floor:
- Equipped kitchen
- Pantry
- Living room
- Dining room
- Bathroom
- 2 Bedrooms with built-in wardrobes
- 1 Bedroom suite with closet and access to a large balcony
-Laundry
First floor:
- 1 Bedroom suite with built-in wardrobes and balcony access
- TV room and gym
Lower floor:
- Office space
- Games room
- 1 Bathroom
- 1 Bathroom and a pool kitchen
- Deck
- Closed garage for 3 cars and storage
- Access to the land with the fruit trees
Main features:
- Entrance hall
- Kitchen with granite countertops
- 4 Bedrooms, two of them suite
- 5 Bathrooms with heated towel rails
- Garage for 3 cars
- High quality finishes
- Excellent location
- Unobstructed views
- Rising and west sun exposure
- Large balconies
- Terrace
- Heated pool (salt treatment)
- Automatic watering
- Barbecue
- Solar panels (brand name Rotex)
- Heat pump (brand name Rotex)
- Underfloor heating (brand Rotex)
- Air conditioning
- Central vacuum
- Electric blinds with control center
- Parallel swing windows with double glazing with laminated interior and thermal aluminum frames with 95mm
- False ceilings with built-in lights
- cork Outside insulation
- Video surveillance
5 min. from Santo André Hospital, Leiria.
30 min. of the various beaches in the region, 5 min. away from the A8 motorway and 8 min. the A1 Motorway and the IC9, which provides quick access to beaches such as Nazaré or S. Martinho do Porto.
Come visit it !
It has borehole.
The land of 1900m2 is organized in different areas that follow:
- Near the pool we have the changing rooms with bathroom and shower and a laser zone
- An area with fruit trees
- A vegetable garden area with greenhouse
- A storage area with shed
The villa consists of 3 floors:
Ground floor:
- Equipped kitchen
- Pantry
- Living room
- Dining room
- Bathroom
- 2 Bedrooms with built-in wardrobes
- 1 Bedroom suite with closet and access to a large balcony
-Laundry
First floor:
- 1 Bedroom suite with built-in wardrobes and balcony access
- TV room and gym
Lower floor:
- Office space
- Games room
- 1 Bathroom
- 1 Bathroom and a pool kitchen
- Deck
- Closed garage for 3 cars and storage
- Access to the land with the fruit trees
Main features:
- Entrance hall
- Kitchen with granite countertops
- 4 Bedrooms, two of them suite
- 5 Bathrooms with heated towel rails
- Garage for 3 cars
- High quality finishes
- Excellent location
- Unobstructed views
- Rising and west sun exposure
- Large balconies
- Terrace
- Heated pool (salt treatment)
- Automatic watering
- Barbecue
- Solar panels (brand name Rotex)
- Heat pump (brand name Rotex)
- Underfloor heating (brand Rotex)
- Air conditioning
- Central vacuum
- Electric blinds with control center
- Parallel swing windows with double glazing with laminated interior and thermal aluminum frames with 95mm
- False ceilings with built-in lights
- cork Outside insulation
- Video surveillance
5 min. from Santo André Hospital, Leiria.
30 min. of the various beaches in the region, 5 min. away from the A8 motorway and 8 min. the A1 Motorway and the IC9, which provides quick access to beaches such as Nazaré or S. Martinho do Porto.
Come visit it !
Contact
See more Properties for Sale, Houses - House Used, in Leiria
Bedrooms
Zones
Can’t find the property you’re looking for?
