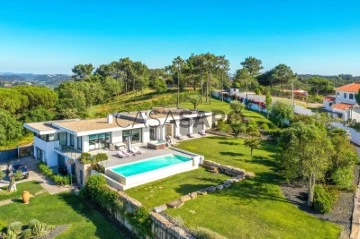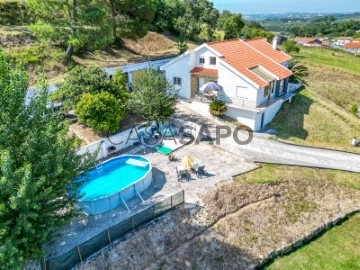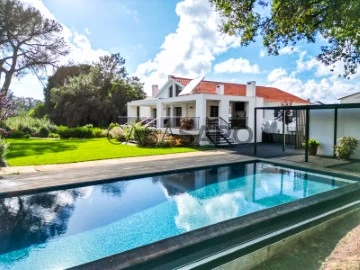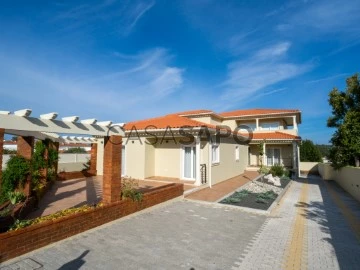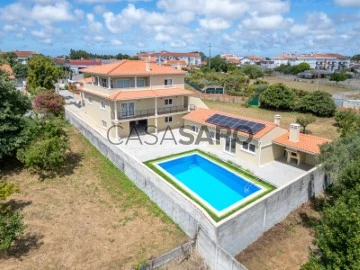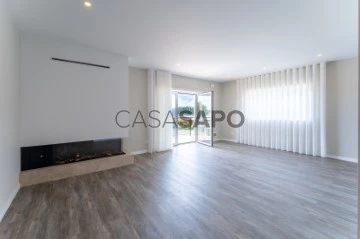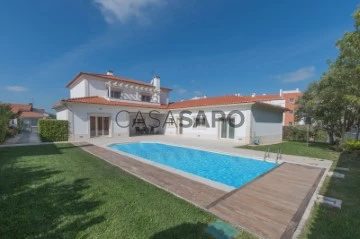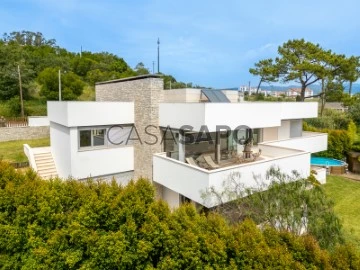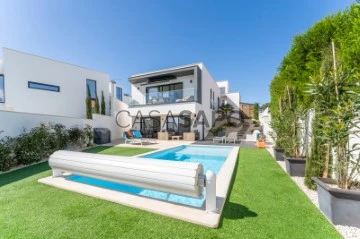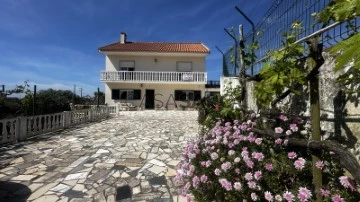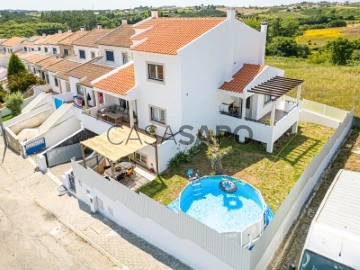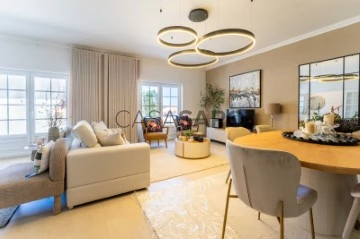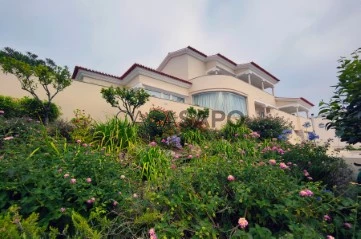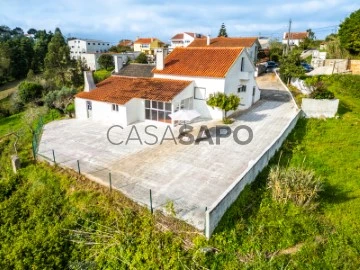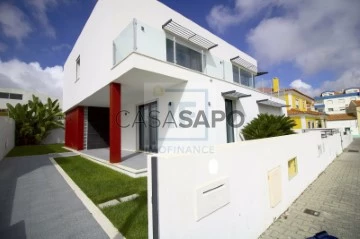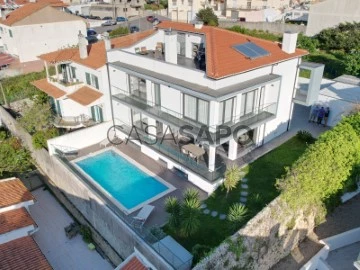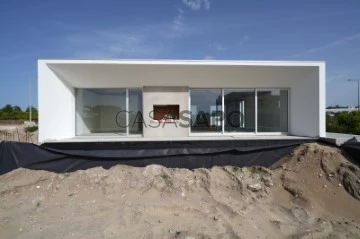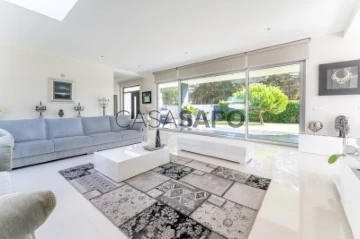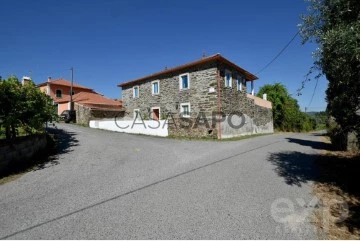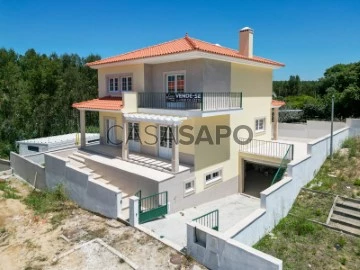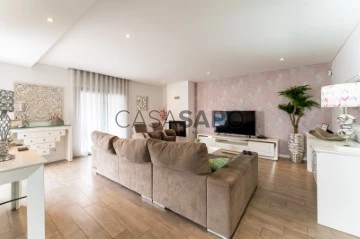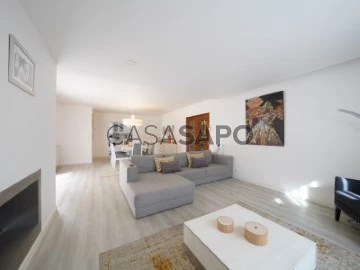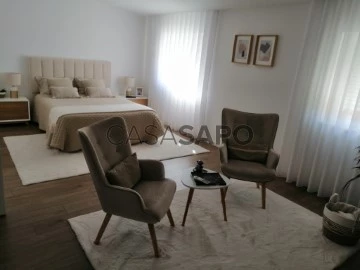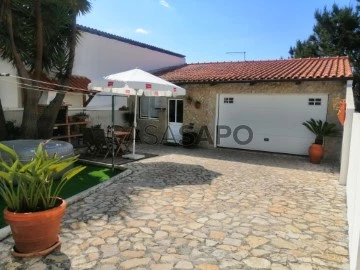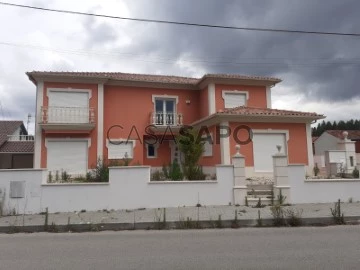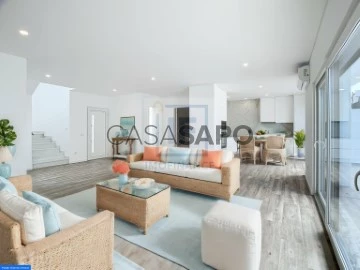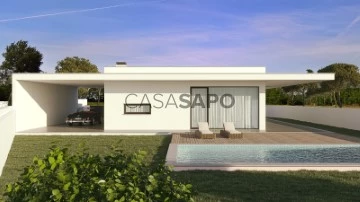Houses
Rooms
Price
More filters
427 Properties for Sale, Houses with more photos, in Distrito de Leiria, with Garden
Order by
More photos
House 4 Bedrooms Duplex
Casal do Aguiar, Alfeizerão, Alcobaça, Distrito de Leiria
Used · 157m²
With Garage
buy
1.650.000 €
This modern two-storey villa offers a breathtaking view of the Bay of São Martinho do Porto, one of the most beautiful in Europe.
. On the ground floor, we find a T2, two suites, a living room with kitchenette, a service bathroom and a gym.
On the first floor, a suite, two bedrooms and an additional bathroom for the bedrooms.
We also find a service bathroom, a modern kitchen with high-quality appliances, a dining room, a living room and a games room.
All rooms offer sea views, more properly view of St. Martin’s Bay.
Outside, we find a large terrace with an infinity pool and a jacuzzi, with stunning views of the Bay of São Martinho do Porto.
A beautiful barbecue lined in rustic stone that provides a conviviality in family and friends unique moments.
The garden is well protected and includes a beautiful lake and an area dedicated to organic horticulture.
At the end of the plot, two wooden houses, each with two bedrooms, living room, bathroom and fully equipped kitchen, perfect for receiving friends.
The land is completely fenced, providing tranquility and privacy.
This villa offers all the comfort and luxury to live in a stunning and tranquil environment, with an exceptional view of the Bay of São Martinho.~
It is the perfect place to enjoy moments of relaxation and leisure with family and friends.
Hall 8,30 m2
Living / dining room 55 m2
Kitchen 13,70 m2
Circulation 6,80 m2
Shared bathroom 2,30 m2
Laundry 5,70 m2
Room 14,40 m2
Room 14,40 m2
Shared bathroom 6,90 m2
Suite Room 18,90 m2
Closet 4,40 m2
Bathroom suite 6,70 m2
Terrace 157,70 m2
Swimming pool 40 m2
Basement 128.40 m2
Circulation 4 m2
Hall 8,30 m2
Kitchen 11,20 m2
Living room 26,60 m2
Bathroom 4,90 m2
Room 14,90 m2
Garage 36 m2
. On the ground floor, we find a T2, two suites, a living room with kitchenette, a service bathroom and a gym.
On the first floor, a suite, two bedrooms and an additional bathroom for the bedrooms.
We also find a service bathroom, a modern kitchen with high-quality appliances, a dining room, a living room and a games room.
All rooms offer sea views, more properly view of St. Martin’s Bay.
Outside, we find a large terrace with an infinity pool and a jacuzzi, with stunning views of the Bay of São Martinho do Porto.
A beautiful barbecue lined in rustic stone that provides a conviviality in family and friends unique moments.
The garden is well protected and includes a beautiful lake and an area dedicated to organic horticulture.
At the end of the plot, two wooden houses, each with two bedrooms, living room, bathroom and fully equipped kitchen, perfect for receiving friends.
The land is completely fenced, providing tranquility and privacy.
This villa offers all the comfort and luxury to live in a stunning and tranquil environment, with an exceptional view of the Bay of São Martinho.~
It is the perfect place to enjoy moments of relaxation and leisure with family and friends.
Hall 8,30 m2
Living / dining room 55 m2
Kitchen 13,70 m2
Circulation 6,80 m2
Shared bathroom 2,30 m2
Laundry 5,70 m2
Room 14,40 m2
Room 14,40 m2
Shared bathroom 6,90 m2
Suite Room 18,90 m2
Closet 4,40 m2
Bathroom suite 6,70 m2
Terrace 157,70 m2
Swimming pool 40 m2
Basement 128.40 m2
Circulation 4 m2
Hall 8,30 m2
Kitchen 11,20 m2
Living room 26,60 m2
Bathroom 4,90 m2
Room 14,90 m2
Garage 36 m2
Contact
House 3 Bedrooms Triplex
Vimeiro, Alcobaça, Distrito de Leiria
Used · 230m²
With Swimming Pool
buy
385.000 €
Country House in a Charming Village in the Municipality of Alcobaça
We present this magnificent villa located in a picturesque village in the municipality of Alcobaça. This village provides a quiet and comfortable lifestyle, offering all the necessary services for daily life, including a pharmacy, bank, post office, medical centre, nursery, mini market, and cafes.
The villa is strategically located high on a hillside, providing a breathtaking view of the surrounding landscape. The property includes three bedrooms, one of which is an ensuite, a spacious living room, a cosy dining room, a fully equipped kitchen, a library area and three bathrooms.
In addition, the villa has an annex for garage and storage.
The extensive and well-kept land includes a refreshing swimming pool and a pleasant pine forest area, ideal for outdoor leisure time.
The privileged location allows easy access to the beautiful beach of São Martinho do Porto and the historic city of Alcobaça, offering the perfect balance between the tranquillity of the countryside and the proximity to urban amenities and beaches.
This is the ideal opportunity for those looking for a serene life in the countryside, without giving up comfort and modern facilities
Features:
Kitchen 6.45 m2
Dining room 20.49 m2
Living room 39.15 m2
Bedroom 12.25 m2
Bathroom 7.70 m2
Room 15.75 m2
1st floor
Living Room 37.40 m2
Room 20.14 m2
Bathroom 4 m2
Basement
Basement 79.41 m2
We present this magnificent villa located in a picturesque village in the municipality of Alcobaça. This village provides a quiet and comfortable lifestyle, offering all the necessary services for daily life, including a pharmacy, bank, post office, medical centre, nursery, mini market, and cafes.
The villa is strategically located high on a hillside, providing a breathtaking view of the surrounding landscape. The property includes three bedrooms, one of which is an ensuite, a spacious living room, a cosy dining room, a fully equipped kitchen, a library area and three bathrooms.
In addition, the villa has an annex for garage and storage.
The extensive and well-kept land includes a refreshing swimming pool and a pleasant pine forest area, ideal for outdoor leisure time.
The privileged location allows easy access to the beautiful beach of São Martinho do Porto and the historic city of Alcobaça, offering the perfect balance between the tranquillity of the countryside and the proximity to urban amenities and beaches.
This is the ideal opportunity for those looking for a serene life in the countryside, without giving up comfort and modern facilities
Features:
Kitchen 6.45 m2
Dining room 20.49 m2
Living room 39.15 m2
Bedroom 12.25 m2
Bathroom 7.70 m2
Room 15.75 m2
1st floor
Living Room 37.40 m2
Room 20.14 m2
Bathroom 4 m2
Basement
Basement 79.41 m2
Contact
House 5 Bedrooms Duplex
Porto do Carro, Maceira, Leiria, Distrito de Leiria
Used · 288m²
With Garage
buy
1.095.000 €
This stunning luxury furnished villa is located in the countryside, offering a quiet and private getaway away from the hustle and bustle of the city.
With a multitude of unique facilities, this property allows you to enjoy the best lifestyle.
The villa features a spectacular infinity pool, providing stunning views and a perfect environment to relax and cool off on hot summer days.
With large windows, this property allows a constant connection with the nature around you,
The garden of this property was designed by a landscape architect, ensuring a lush, harmonious and well-kept environment.
The villa has an exquisite decoration, with attention to the smallest details. The furniture and finishes have been carefully selected to create an elegant and welcoming atmosphere.
In addition, this exclusive property features a sauna and a gym, allowing you to take care of your health and well-being without leaving home.
Despite being located in the countryside, this luxury villa is conveniently close to the city of Leiria, providing access to all necessary services and urban amenities.
The villa is prepared with a wheelchair lift.
The property is situated within walking distance of several internationally known beaches.
Enjoy the perfect combination between the countryside and the coast, allowing you to explore and enjoy the natural beauties of this region.
Contact us now for more information and schedule a visit.
Features:
Land 2.842 m2
Private area 288.32
Solar panels
Underfloor heating
Alarm
Kitchen 12,04 m2
Suite 15.28 m2
Suite 17.39 m2
Suite 17.18 m2
Closet 2.64 m2
Room 26.14 m2
Cup 15.73m2
Laundry 6.71 m2
Social bathroom 2.66 m2
Private bathroom 4.07 m2
Private bathroom 3.97 m2
Private bathroom 2.73 m2
Circulation hall 22.17 m2
Basement:
Gymnasium 20.36 m2
Kitchen/living room 24.73 m2
Room 12.43 m2
Private bathroom 4.55 m2
Social bathroom 3.20 m2
Sauna 3.20 m2
Bathtub 3.20 m2
With a multitude of unique facilities, this property allows you to enjoy the best lifestyle.
The villa features a spectacular infinity pool, providing stunning views and a perfect environment to relax and cool off on hot summer days.
With large windows, this property allows a constant connection with the nature around you,
The garden of this property was designed by a landscape architect, ensuring a lush, harmonious and well-kept environment.
The villa has an exquisite decoration, with attention to the smallest details. The furniture and finishes have been carefully selected to create an elegant and welcoming atmosphere.
In addition, this exclusive property features a sauna and a gym, allowing you to take care of your health and well-being without leaving home.
Despite being located in the countryside, this luxury villa is conveniently close to the city of Leiria, providing access to all necessary services and urban amenities.
The villa is prepared with a wheelchair lift.
The property is situated within walking distance of several internationally known beaches.
Enjoy the perfect combination between the countryside and the coast, allowing you to explore and enjoy the natural beauties of this region.
Contact us now for more information and schedule a visit.
Features:
Land 2.842 m2
Private area 288.32
Solar panels
Underfloor heating
Alarm
Kitchen 12,04 m2
Suite 15.28 m2
Suite 17.39 m2
Suite 17.18 m2
Closet 2.64 m2
Room 26.14 m2
Cup 15.73m2
Laundry 6.71 m2
Social bathroom 2.66 m2
Private bathroom 4.07 m2
Private bathroom 3.97 m2
Private bathroom 2.73 m2
Circulation hall 22.17 m2
Basement:
Gymnasium 20.36 m2
Kitchen/living room 24.73 m2
Room 12.43 m2
Private bathroom 4.55 m2
Social bathroom 3.20 m2
Sauna 3.20 m2
Bathtub 3.20 m2
Contact
Detached House 4 Bedrooms Triplex
Marinha Grande, Distrito de Leiria
New · 382m²
With Garage
buy
980.000 €
Localizada na zona da Marinha Grande, esta requintada casa independente, dividida em três pisos, inserida num lote de 890 m2 com uma área privativa de 382m2 num total de área de construção de718 m2. Com vistas para a natureza, esta propriedade combina luxo e conforto, perfeito para quem procura um estilo de vida tranquilo.
Características da propriedade:
Piso térreo:
Uma suite master, dois quartos com uma casa de banho de apoio, uma ampla sala estar com lareira, ideal para relaxamento e entretenimento.
Cozinha totalmente equipada
Lavandaria equipada e dispensa com áreas generosas
Primeiro Piso:
Uma suite, uma casa de banho e um salão que poderá ser utilizado para várias opções.
Garagem: Uma grande garagem (com espaço para 12 carros), com potencial abundante para armazenamento ou desenvolvimento adicional.
Área Terreno: Situado num terreno de 890m2, oferecendo amplo espaço e privacidade.
Espaço exterior:
Piscina: ainda para construção, com opção de escolha de tamanho e materiais, com anexo de apoio para várias atividades de lazer.
Paisagismo: Áreas exteriores ajardinadas, ideais para desfrutar do clima temperado da Costa Oeste Portuguesa.
Características adicionais:
Sistemas de aquecimento: Equipado com um sistema de aquecimento, garantindo conforto durante todo o ano.
Localização: Situado numa área tranquila, proporcionando um retiro tranquilo da agitação, mas perto o suficiente para desfrutar de todas as comodidades que a Marinha Grande tem para oferecer.
Esta propriedade é uma oportunidade única para possuir um pedaço de paraíso em Portugal.
Não perca esta incrível oportunidade de viver o sonho
Características da propriedade:
Piso térreo:
Uma suite master, dois quartos com uma casa de banho de apoio, uma ampla sala estar com lareira, ideal para relaxamento e entretenimento.
Cozinha totalmente equipada
Lavandaria equipada e dispensa com áreas generosas
Primeiro Piso:
Uma suite, uma casa de banho e um salão que poderá ser utilizado para várias opções.
Garagem: Uma grande garagem (com espaço para 12 carros), com potencial abundante para armazenamento ou desenvolvimento adicional.
Área Terreno: Situado num terreno de 890m2, oferecendo amplo espaço e privacidade.
Espaço exterior:
Piscina: ainda para construção, com opção de escolha de tamanho e materiais, com anexo de apoio para várias atividades de lazer.
Paisagismo: Áreas exteriores ajardinadas, ideais para desfrutar do clima temperado da Costa Oeste Portuguesa.
Características adicionais:
Sistemas de aquecimento: Equipado com um sistema de aquecimento, garantindo conforto durante todo o ano.
Localização: Situado numa área tranquila, proporcionando um retiro tranquilo da agitação, mas perto o suficiente para desfrutar de todas as comodidades que a Marinha Grande tem para oferecer.
Esta propriedade é uma oportunidade única para possuir um pedaço de paraíso em Portugal.
Não perca esta incrível oportunidade de viver o sonho
Contact
Detached House 4 Bedrooms Triplex
Marinha Grande, Distrito de Leiria
New · 464m²
With Garage
buy
980.000 €
Detached house located in Marinha Grande, characterised by modern architecture, but respecting the traditional style of the region.
Living in Picassinos, in the parish of Marinha Grande, can provide a peaceful and enjoyable experience, especially for those who value proximity to nature and life in a quieter community.
The main house is three stories high, with a façade in light tones, typical of the coast. The roof is covered with red ceramic tiles, reflecting the style of Portuguese buildings.
The ground floor of the house has a large space for a garage and/or basement with 161 m2.
The ground floor has a large living room with fireplace, ideal for the coldest winter days. Large windows let in plenty of natural light and offer garden views. The kitchen, modern and functional, is equipped with appliances and an island that serves as an area for informal meals.
On the upper floor, there is a service bathroom, a large living room surrounded by a large balcony and a highlight for the master suite, which includes a closet and a private bathroom.
The annex of the villa is a single-storey construction, with an aesthetic that harmonises with the main house. It includes a bathroom and an open-plan living room with pre installation for a kitchen. This annex is strategically positioned to offer privacy to both the occupants of the main house and those in the annex.
The outdoor area is a haven of tranquillity, with a saltwater pool, surrounded by Portuguese pavement and garden.
Areas:
Basement:
Living Area: 143.80 m2
Gross Area: 161.00 m2
- Stairwell: 9.90 m2
- Garage: 133.90 m2
Ground floor:
Living Area: 221.25 m2
Gross Area: 263.50 m2
- Entrance Hall: 7.70 m2
- Circulation Area: 7.50 m2
- Living room: 58.15 m2
- Kitchen: 26 m2
- Bathroom/Laundry: 6.50 m2
- Shared bathroom: 7.85 m2
- Bedroom: 13.90 m2
- Bedroom: 19.55 m2
- Suite: 20.50 m2
- Closet: 8.40 m2
- Bathroom: 10.30 m2
- Circulation area stairs: 19.35 m2
1st Floor:
Living Area: 99.40 m2 m2
Gross Area: 117.90 m2
- Stairwell: 19.50 m2
- Hall: 14.10 m2
- Living room: 33.20 m2
- Service Toilet: 6.60 m2
- Suite with bathroom and closet: 26 m2
Attachment:
-Wc: 8 m2
- Living room: 40 m2
The villa is equipped with fire alarm, built-in LED lights, HVAC ventilation system, heat pump, video intercom, home automation to close and open shutters and gates, surveillance cameras, air conditioning in several rooms of the Bosch brand, the living room has a gas fireplace, in the bathrooms the floor is underfloor heating and the kitchen is equipped with AEG appliances, they are: microwave, oven, refrigerator, dishwasher, wine cellar and American stove with 5 burners of the Meireles brand and in the laundry room there is a washing machine and dryer. The annex is prepared for the installation of a kitchenett and has pre installation of air conditioning.
Living in Picassinos in Marinha Grande offers a good combination of tranquillity and proximity to nature, without being too far from urban centres such as Marinha Grande and Leiria. If you are looking for a quieter life, with easy access to beautiful natural landscapes, Picassinos can be an excellent choice.
For more detailed information about the villa please contact us.
Living in Picassinos, in the parish of Marinha Grande, can provide a peaceful and enjoyable experience, especially for those who value proximity to nature and life in a quieter community.
The main house is three stories high, with a façade in light tones, typical of the coast. The roof is covered with red ceramic tiles, reflecting the style of Portuguese buildings.
The ground floor of the house has a large space for a garage and/or basement with 161 m2.
The ground floor has a large living room with fireplace, ideal for the coldest winter days. Large windows let in plenty of natural light and offer garden views. The kitchen, modern and functional, is equipped with appliances and an island that serves as an area for informal meals.
On the upper floor, there is a service bathroom, a large living room surrounded by a large balcony and a highlight for the master suite, which includes a closet and a private bathroom.
The annex of the villa is a single-storey construction, with an aesthetic that harmonises with the main house. It includes a bathroom and an open-plan living room with pre installation for a kitchen. This annex is strategically positioned to offer privacy to both the occupants of the main house and those in the annex.
The outdoor area is a haven of tranquillity, with a saltwater pool, surrounded by Portuguese pavement and garden.
Areas:
Basement:
Living Area: 143.80 m2
Gross Area: 161.00 m2
- Stairwell: 9.90 m2
- Garage: 133.90 m2
Ground floor:
Living Area: 221.25 m2
Gross Area: 263.50 m2
- Entrance Hall: 7.70 m2
- Circulation Area: 7.50 m2
- Living room: 58.15 m2
- Kitchen: 26 m2
- Bathroom/Laundry: 6.50 m2
- Shared bathroom: 7.85 m2
- Bedroom: 13.90 m2
- Bedroom: 19.55 m2
- Suite: 20.50 m2
- Closet: 8.40 m2
- Bathroom: 10.30 m2
- Circulation area stairs: 19.35 m2
1st Floor:
Living Area: 99.40 m2 m2
Gross Area: 117.90 m2
- Stairwell: 19.50 m2
- Hall: 14.10 m2
- Living room: 33.20 m2
- Service Toilet: 6.60 m2
- Suite with bathroom and closet: 26 m2
Attachment:
-Wc: 8 m2
- Living room: 40 m2
The villa is equipped with fire alarm, built-in LED lights, HVAC ventilation system, heat pump, video intercom, home automation to close and open shutters and gates, surveillance cameras, air conditioning in several rooms of the Bosch brand, the living room has a gas fireplace, in the bathrooms the floor is underfloor heating and the kitchen is equipped with AEG appliances, they are: microwave, oven, refrigerator, dishwasher, wine cellar and American stove with 5 burners of the Meireles brand and in the laundry room there is a washing machine and dryer. The annex is prepared for the installation of a kitchenett and has pre installation of air conditioning.
Living in Picassinos in Marinha Grande offers a good combination of tranquillity and proximity to nature, without being too far from urban centres such as Marinha Grande and Leiria. If you are looking for a quieter life, with easy access to beautiful natural landscapes, Picassinos can be an excellent choice.
For more detailed information about the villa please contact us.
Contact
House 6 Bedrooms
Cruz D'Areia, Leiria, Pousos, Barreira e Cortes, Distrito de Leiria
Used · 367m²
With Garage
buy
915.000 €
Moradia de tipologia T6, composto por 5 quartos, dois em suíte e um escritório, sala de jantar e estar, cozinha.
Vem equipada com exaustor, placa mista, forno, micro ondas, frigorífico side by side, máquina de lavar louça, bomba de calor painéis solares, piso -1 duas sala das máquinas, garrafeira, salão mais uma divisão garagem, lavandaria, piso 0, hall, escritório, sala com lareira, cozinha, casa de banho de serviço, uma suite com roupeiro e master suite com closet.
No piso 2 mezanine, uma suite com roupeiro, uma casa de banho mais dois quartos , duas varandas.
No exterior piscina zona de petiscos, jardim, logradouro.
Vem equipada com exaustor, placa mista, forno, micro ondas, frigorífico side by side, máquina de lavar louça, bomba de calor painéis solares, piso -1 duas sala das máquinas, garrafeira, salão mais uma divisão garagem, lavandaria, piso 0, hall, escritório, sala com lareira, cozinha, casa de banho de serviço, uma suite com roupeiro e master suite com closet.
No piso 2 mezanine, uma suite com roupeiro, uma casa de banho mais dois quartos , duas varandas.
No exterior piscina zona de petiscos, jardim, logradouro.
Contact
House 4 Bedrooms Duplex
Alcobaça e Vestiaria, Distrito de Leiria
Used · 326m²
With Garage
buy
1.090.000 €
Discover the charm of this magnificent luxury villa, situated just a five-minute walk from the city centre of Alcobaça.
With a modern architecture that harmonises elegance and functionality, this residence offers an unparalleled lifestyle, combining comfort, privacy and proximity to all essential day-to-day services.
Located in a quiet area, the villa is just a few steps from the heart of Alcobaça, providing easy access to schools, supermarkets, restaurants, shops and other services.
The villa features a contemporary design, with some stone-clad walls that add a touch of sophistication and durability.
The spaces are spacious and well distributed, ensuring a welcoming and functional environment.
Consisting of two floors, the residence offers a total of eight rooms, including three spacious bedrooms, three modern bathrooms, two equipped kitchens and two comfortable living rooms.
Most rooms are oriented to provide a stunning view over the city, ensuring moments of tranquillity and inspiration.
The rooms have been designed to offer maximum comfort and privacy, making them ideal for rest and relaxation. The bathrooms, elegantly decorated, have high-quality finishes that provide a feeling of luxury and well-being.
The villa has a beautiful garden, perfect for leisure and outdoor socialising.
The outdoor area is ideal for those who appreciate nature and are looking for a space to relax and enjoy quiet moments with the family.
Don’t miss the opportunity to get to know this extraordinary luxury villa in Alcobaça.
Schedule a visit today and allow yourself to be enchanted by all the details that make this residence a truly special place to live.
Features:
Floor 1
Hall 8.12 m2
Living room 44 m2
Kitchen 14.94
Pantry 1.55 m2
Bedroom 21.74 m2
Closet 5.99 m2
Bathroom 8.14 m2
Bedroom 19.13 m2
Bathroom 4.73 m2
Circulation area 16.26 m2
Garage
R.C.
Kitchen 8.10 m2
Engine room 8.02 m2
Living room 52.59 m2
Office 8.46 m2
Bedroom 21.13 m2
Bedroom 19.13 m2
Bathroom 5.07 m2
Laundry 10.62 m2
Circulation area 9.57 m2
With a modern architecture that harmonises elegance and functionality, this residence offers an unparalleled lifestyle, combining comfort, privacy and proximity to all essential day-to-day services.
Located in a quiet area, the villa is just a few steps from the heart of Alcobaça, providing easy access to schools, supermarkets, restaurants, shops and other services.
The villa features a contemporary design, with some stone-clad walls that add a touch of sophistication and durability.
The spaces are spacious and well distributed, ensuring a welcoming and functional environment.
Consisting of two floors, the residence offers a total of eight rooms, including three spacious bedrooms, three modern bathrooms, two equipped kitchens and two comfortable living rooms.
Most rooms are oriented to provide a stunning view over the city, ensuring moments of tranquillity and inspiration.
The rooms have been designed to offer maximum comfort and privacy, making them ideal for rest and relaxation. The bathrooms, elegantly decorated, have high-quality finishes that provide a feeling of luxury and well-being.
The villa has a beautiful garden, perfect for leisure and outdoor socialising.
The outdoor area is ideal for those who appreciate nature and are looking for a space to relax and enjoy quiet moments with the family.
Don’t miss the opportunity to get to know this extraordinary luxury villa in Alcobaça.
Schedule a visit today and allow yourself to be enchanted by all the details that make this residence a truly special place to live.
Features:
Floor 1
Hall 8.12 m2
Living room 44 m2
Kitchen 14.94
Pantry 1.55 m2
Bedroom 21.74 m2
Closet 5.99 m2
Bathroom 8.14 m2
Bedroom 19.13 m2
Bathroom 4.73 m2
Circulation area 16.26 m2
Garage
R.C.
Kitchen 8.10 m2
Engine room 8.02 m2
Living room 52.59 m2
Office 8.46 m2
Bedroom 21.13 m2
Bedroom 19.13 m2
Bathroom 5.07 m2
Laundry 10.62 m2
Circulation area 9.57 m2
Contact
House 3 Bedrooms Duplex
Casal Mota, Famalicão, Nazaré, Distrito de Leiria
Used · 103m²
With Garage
buy
540.000 €
Make yourself at home in a space that prioritises comfort and trumps elegance.
This villa has three spacious bedrooms and is set in a quiet area in Casal Mota, Nazaré. It has a fantastic view of the fields and the Serra de Aire e Candeeiros, and is just a few minutes from Nazaré beach.
It was completed in 2022, having had only one owner. It is in excellent condition and has a spectacular terrace with a swimming pool and garden where you can relax over an unobstructed view of the mountains.
This villa consists of 2 floors. On the lower floor there are two spacious bedrooms with views of the pool and the mountains, a bathroom and a storage room. The upper floor has a bedroom, a bathroom, a kitchen with an island in open space for the living room, a great way to add style and function, and a balcony facing the mountains. Both sides of the kitchen island are equipped with doors, making it easy to place or remove items and offering additional storage and more workspace.
The outdoor space is ideal for resting, as well as for socialising with family and friends. You can enjoy a swimming pool, garden, lounge and a viewpoint overlooking the fields. There is space for two cars in the pergola, which also has a storage room. On the street of the villa there is also plenty of space for parking. Highlight for the external walls of the house that are equipped with lighting around the perimeter.
In the photos you can see some of the landscapes at different times, which can be contemplated from the terrace of the house or from the balcony of the kitchen.
Main features:
- Three bedrooms with built-in wardrobes
- Two full bathrooms
- A fully equipped kitchen in open space format for the living room
- A balcony overlooking the pool and the mountains
- Swimming pool with heat pump, garden, lounge and gazebo
- Various storage facilities
- Pergola with space for two cars
- Waters heated by solar panel
-Air conditioning
Distances:
Lisbon - 1h30 minutes
Alcobaça - 15 minutes
Sao Martinho do Porto - 13 minutes
Foz de Arelho - 30 minutes
Leiria - 30 minutes
Caldas da Rainha-25 minutes
In the centre of Nazaré you will find all kinds of services and commerce, in addition to the rich history of the village and varied traditions. A few minutes away is also the famous Praia do Norte, known for the biggest waves in the world. Just 15 minutes away are other places of reference, such as Alcobaça with its imposing Monastery, and São Martinho do Porto, the most famous and important seaside resort.
For more detailed information about the villa please contact us.
This villa has three spacious bedrooms and is set in a quiet area in Casal Mota, Nazaré. It has a fantastic view of the fields and the Serra de Aire e Candeeiros, and is just a few minutes from Nazaré beach.
It was completed in 2022, having had only one owner. It is in excellent condition and has a spectacular terrace with a swimming pool and garden where you can relax over an unobstructed view of the mountains.
This villa consists of 2 floors. On the lower floor there are two spacious bedrooms with views of the pool and the mountains, a bathroom and a storage room. The upper floor has a bedroom, a bathroom, a kitchen with an island in open space for the living room, a great way to add style and function, and a balcony facing the mountains. Both sides of the kitchen island are equipped with doors, making it easy to place or remove items and offering additional storage and more workspace.
The outdoor space is ideal for resting, as well as for socialising with family and friends. You can enjoy a swimming pool, garden, lounge and a viewpoint overlooking the fields. There is space for two cars in the pergola, which also has a storage room. On the street of the villa there is also plenty of space for parking. Highlight for the external walls of the house that are equipped with lighting around the perimeter.
In the photos you can see some of the landscapes at different times, which can be contemplated from the terrace of the house or from the balcony of the kitchen.
Main features:
- Three bedrooms with built-in wardrobes
- Two full bathrooms
- A fully equipped kitchen in open space format for the living room
- A balcony overlooking the pool and the mountains
- Swimming pool with heat pump, garden, lounge and gazebo
- Various storage facilities
- Pergola with space for two cars
- Waters heated by solar panel
-Air conditioning
Distances:
Lisbon - 1h30 minutes
Alcobaça - 15 minutes
Sao Martinho do Porto - 13 minutes
Foz de Arelho - 30 minutes
Leiria - 30 minutes
Caldas da Rainha-25 minutes
In the centre of Nazaré you will find all kinds of services and commerce, in addition to the rich history of the village and varied traditions. A few minutes away is also the famous Praia do Norte, known for the biggest waves in the world. Just 15 minutes away are other places of reference, such as Alcobaça with its imposing Monastery, and São Martinho do Porto, the most famous and important seaside resort.
For more detailed information about the villa please contact us.
Contact
Detached House 5 Bedrooms Duplex
Atouguia da Baleia, Peniche, Distrito de Leiria
Used · 300m²
With Garage
buy
310.000 €
5 bedroom villa with excellent location
This charming 5 bedroom villa, built in 1992 and in good condition, offers quiet and comfortable living in a picturesque village, just a 3-minute walk from the National 247.
With a large patio of 325m2, this villa includes a garage for 1 car and a variety of features
Unique features such as fireplace and wood-burning oven, perfect for creating a cosy atmosphere all year round.
The ground floor of the house features a functional distribution, with a well-equipped kitchen, a spacious bedroom, full bathroom and a living and dining room with fireplace.
There is also an additional living room, equipped with a wood-burning oven, ideal for moments of relaxation with the family. Enjoy the internal access to the terrace, which offers a stunning view of the countryside and all the way to Baleal - Peniche.
On the ground floor, you will find three bedrooms with lots of light, a bathroom with shower and a spacious living room with a large south-facing balcony. The large, already insulated attic provides additional space for use as needed.
The exterior of the property is equally impressive, with a patio for approximately 4 cars, a garage with capacity for one car and a storage area. You have a plot of land, where you can grow a variety of fruit trees,
vegetables and flowers. A storage annex at the back of the house offers even more space for storage.
With easy access to Peniche, Lourinhã and the IP6 motorway, this villa is close to all essential services, including schools, supermarkets and public transport. In addition, its privileged location just a few kilometres from the stunning beaches of the Silver Coast, Supertubos and Baleal makes it the perfect place to enjoy the best that the region has to offer.
Don’t miss out on this opportunity to live in a spacious home, surrounded by natural beauty and with all amenities at your fingertips!
LOURINHÃ - 9km
PENICHE - 12km
SUPERTUBOS BEACH - 6.5km
BALEAL BEACH - 13km
LISBON - 77km
Book your visit now! REF 284
7KASAS Real Estate is a company specialised in the real estate sector, which has been in the market for a few years.
Our team is made up of experienced and qualified professionals, who are ready to assist your customers.
our clients in buying, selling, renting and managing real estate. We offer a personalised service,
Always trying to find the best solution for each client. Our goal is to make the negotiation process
smoother and more efficient, ensuring the satisfaction of everyone involved. If you are looking for a real estate agency
of trust, contact us and get to know our services. We’re ready to help.
*7Kasas Real Estate shares business with other licensed real estate agencies on a 50%/50% basis
This charming 5 bedroom villa, built in 1992 and in good condition, offers quiet and comfortable living in a picturesque village, just a 3-minute walk from the National 247.
With a large patio of 325m2, this villa includes a garage for 1 car and a variety of features
Unique features such as fireplace and wood-burning oven, perfect for creating a cosy atmosphere all year round.
The ground floor of the house features a functional distribution, with a well-equipped kitchen, a spacious bedroom, full bathroom and a living and dining room with fireplace.
There is also an additional living room, equipped with a wood-burning oven, ideal for moments of relaxation with the family. Enjoy the internal access to the terrace, which offers a stunning view of the countryside and all the way to Baleal - Peniche.
On the ground floor, you will find three bedrooms with lots of light, a bathroom with shower and a spacious living room with a large south-facing balcony. The large, already insulated attic provides additional space for use as needed.
The exterior of the property is equally impressive, with a patio for approximately 4 cars, a garage with capacity for one car and a storage area. You have a plot of land, where you can grow a variety of fruit trees,
vegetables and flowers. A storage annex at the back of the house offers even more space for storage.
With easy access to Peniche, Lourinhã and the IP6 motorway, this villa is close to all essential services, including schools, supermarkets and public transport. In addition, its privileged location just a few kilometres from the stunning beaches of the Silver Coast, Supertubos and Baleal makes it the perfect place to enjoy the best that the region has to offer.
Don’t miss out on this opportunity to live in a spacious home, surrounded by natural beauty and with all amenities at your fingertips!
LOURINHÃ - 9km
PENICHE - 12km
SUPERTUBOS BEACH - 6.5km
BALEAL BEACH - 13km
LISBON - 77km
Book your visit now! REF 284
7KASAS Real Estate is a company specialised in the real estate sector, which has been in the market for a few years.
Our team is made up of experienced and qualified professionals, who are ready to assist your customers.
our clients in buying, selling, renting and managing real estate. We offer a personalised service,
Always trying to find the best solution for each client. Our goal is to make the negotiation process
smoother and more efficient, ensuring the satisfaction of everyone involved. If you are looking for a real estate agency
of trust, contact us and get to know our services. We’re ready to help.
*7Kasas Real Estate shares business with other licensed real estate agencies on a 50%/50% basis
Contact
House 4 Bedrooms
Alcobaça e Vestiaria, Distrito de Leiria
Used · 208m²
With Garage
buy
325.000 €
If you want to live close to the countryside, the city and at the same time the beach, in a very quiet area with services around, this is the ideal home. Four bedroom villa, located in Vestiaria, just a few minutes from the historic centre of Alcobaça.
On the ground floor there is a bedroom transformed into a studio, an equipped kitchen with pantry, and the living and dining room with fireplace. On the ground floor you will find a suite, two bedrooms with built-in wardrobes and a service bathroom. The property also has a closed garage with a service bathroom and storage.
Outside there is a garden and barbecue where you can enjoy moments with family and friends, with privacy and tranquillity.
Vestiaria is a very quiet Portuguese town in Alcobaça, strategically located, very close to several prominent cities. In a few minutes it is close to all services and shops, in addition to being surrounded by towns with great historical impact in Portugal.
Features of the villa:
Pre installation of central heating
Central vacuum cleaner
Electric blinds
Heat pump
Stove
Garage
Laundry
Storage
Pantry
Recent oven and induction hob still under warranty
Distances:
3min from Alcobaça Monastery
13min from Nazaré
29min from Leiria
1h20 from Lisbon airport
2h10 from Porto airport
On the ground floor there is a bedroom transformed into a studio, an equipped kitchen with pantry, and the living and dining room with fireplace. On the ground floor you will find a suite, two bedrooms with built-in wardrobes and a service bathroom. The property also has a closed garage with a service bathroom and storage.
Outside there is a garden and barbecue where you can enjoy moments with family and friends, with privacy and tranquillity.
Vestiaria is a very quiet Portuguese town in Alcobaça, strategically located, very close to several prominent cities. In a few minutes it is close to all services and shops, in addition to being surrounded by towns with great historical impact in Portugal.
Features of the villa:
Pre installation of central heating
Central vacuum cleaner
Electric blinds
Heat pump
Stove
Garage
Laundry
Storage
Pantry
Recent oven and induction hob still under warranty
Distances:
3min from Alcobaça Monastery
13min from Nazaré
29min from Leiria
1h20 from Lisbon airport
2h10 from Porto airport
Contact
House 4 Bedrooms Triplex
São Cristóvão, Nossa Senhora do Pópulo, Coto e São Gregório, Caldas da Rainha, Distrito de Leiria
Under construction · 140m²
With Garage
buy
475.000 €
House (model) inserted in the private condominium Cabeço do Queijo, Caldas da Rainha very quiet area, has large gardens, children’s playground, parking for visitors.
The villa built with traditional Portuguese features, consisting of three floors, four bedrooms, one of them suite, four bathrooms, large living room and kitchen, laundry, balconies, garage and storage.
Space to make a garden and enjoy the tranquillity that this area offers. This villa is located in a corner of the condominium and is one of the villas with the most outdoor space.
It is located in Caldas da Rainha, a residential site highly valued for offering its residents privacy, security and tranquillity and nature all around.
Excellent location, 13 minutes (8 km) from Foz do Arelho Beach and 5 minutes from Caldas da Rainha, contributes to attracting a range of residents who appreciate living a quality lifestyle.
NOTE: the price indicated does not include furniture.
Description:
Ground Floor
Porch 6.65 m2
Porch 8.18 m2
Terrace 26.95 m2
Kitchen 15.65 m2
Bedroom 10.75 m2
Bathroom 4 m2
Circulation area 12.95 m2
Living Room 26.75 m2
1st Floor
Bedroom hall 3.10 m2
Room 13.55 m2
Bedroom 14.70 m2
Bathroom 6 m2
Suite room 16.30 m2
Closet 4.05 m2
Bathroom 4.10 m2
Balcony 8.45 m2
Basement
Garage 93.45 m2
Laundry 10.10 m2
Bathroom 5.60 m2
Caldas da Rainha is a friendly and charming city famous for its architecture based on the traditional Portuguese design and for its alleys and picturesque houses where you will find all kinds of services and street commerce. From restaurants, bars, shopping galleries, commerce and services, as well as a wide cultural offer, Bordalo Pinheiro Faience Factory, Caldas da Rainha Hospital Museum and a beautiful D. Carlos I Park that allows you to enjoy a unique quality of life.
Due to its privileged location, between the sea and the mountains, Caldas da Rainha benefits from a mild climate, conducive to enjoying a series of leisure and sports activities.
The city is located north of Lisbon (93 Km A8) and southwest of Coimbra (123 Km) IC36 /A8.
It has a modern transport network, buses and the train line connecting to Lisbon.
Come and enjoy a little piece of paradise in the West of Portugal!
The villa built with traditional Portuguese features, consisting of three floors, four bedrooms, one of them suite, four bathrooms, large living room and kitchen, laundry, balconies, garage and storage.
Space to make a garden and enjoy the tranquillity that this area offers. This villa is located in a corner of the condominium and is one of the villas with the most outdoor space.
It is located in Caldas da Rainha, a residential site highly valued for offering its residents privacy, security and tranquillity and nature all around.
Excellent location, 13 minutes (8 km) from Foz do Arelho Beach and 5 minutes from Caldas da Rainha, contributes to attracting a range of residents who appreciate living a quality lifestyle.
NOTE: the price indicated does not include furniture.
Description:
Ground Floor
Porch 6.65 m2
Porch 8.18 m2
Terrace 26.95 m2
Kitchen 15.65 m2
Bedroom 10.75 m2
Bathroom 4 m2
Circulation area 12.95 m2
Living Room 26.75 m2
1st Floor
Bedroom hall 3.10 m2
Room 13.55 m2
Bedroom 14.70 m2
Bathroom 6 m2
Suite room 16.30 m2
Closet 4.05 m2
Bathroom 4.10 m2
Balcony 8.45 m2
Basement
Garage 93.45 m2
Laundry 10.10 m2
Bathroom 5.60 m2
Caldas da Rainha is a friendly and charming city famous for its architecture based on the traditional Portuguese design and for its alleys and picturesque houses where you will find all kinds of services and street commerce. From restaurants, bars, shopping galleries, commerce and services, as well as a wide cultural offer, Bordalo Pinheiro Faience Factory, Caldas da Rainha Hospital Museum and a beautiful D. Carlos I Park that allows you to enjoy a unique quality of life.
Due to its privileged location, between the sea and the mountains, Caldas da Rainha benefits from a mild climate, conducive to enjoying a series of leisure and sports activities.
The city is located north of Lisbon (93 Km A8) and southwest of Coimbra (123 Km) IC36 /A8.
It has a modern transport network, buses and the train line connecting to Lisbon.
Come and enjoy a little piece of paradise in the West of Portugal!
Contact
House 6 Bedrooms +3
Pousos, Leiria, Pousos, Barreira e Cortes, Distrito de Leiria
Used · 366m²
With Garage
buy
1.800.000 €
6 bedroom villa on a plot of 1965 m2, with a gross private area of 366m2 and a gross dependent area of 520 m2, with an indoor pool and views over the city of Leiria.
Completely refurbished in 2005.
House in a quiet area with privacy and views over the city of Leiria being only a 5-minute drive from the city and all services.
It has a lift, orchard, gardens, indoor swimming pool, water heater for water heating and diesel boiler for radiators. Wood and stone flooring, double glazing, cabinetry in fine woods, bathroom with stone and marble coverings, kitchen equipped with De Dietrich. Volumetric alarm and at gates and windows with GSM card.
House with 4 floors that distribute as follows:
1st floor: 2 suites
Ground floor: Main entrance, kitchen, pantry, conservatory, dining room, living room, office, guest bathroom, ensuite and dressing room
Floor -1: Library, support bathroom, laundry, garage for 5 vehicles, 2 storage rooms
Floor -2: Living area, kitchen, toilet, lift machine room, thermo-accumulator and storage room, firewood storage room, armoured door room, indoor swimming pool
Floor -3: Atelier, storage, technical area
Don’t miss this opportunity, book your visit now.
For over 25 years Castelhana has been a renowned name in the Portuguese real estate sector. As a company of Dils group, we specialize in advising businesses, organizations and (institutional) investors in buying, selling, renting, letting and development of residential properties.
Founded in 1999, Castelhana has built one of the largest and most solid real estate portfolios in Portugal over the years, with over 600 renovation and new construction projects.
In Lisbon, we are based in Chiado, one of the most emblematic and traditional areas of the capital. In Porto, in Foz do Douro, one of the noblest places in the city and in the Algarve next to the renowned Vilamoura Marina.
We are waiting for you. We have a team available to give you the best support in your next real estate investment.
Contact us!
Completely refurbished in 2005.
House in a quiet area with privacy and views over the city of Leiria being only a 5-minute drive from the city and all services.
It has a lift, orchard, gardens, indoor swimming pool, water heater for water heating and diesel boiler for radiators. Wood and stone flooring, double glazing, cabinetry in fine woods, bathroom with stone and marble coverings, kitchen equipped with De Dietrich. Volumetric alarm and at gates and windows with GSM card.
House with 4 floors that distribute as follows:
1st floor: 2 suites
Ground floor: Main entrance, kitchen, pantry, conservatory, dining room, living room, office, guest bathroom, ensuite and dressing room
Floor -1: Library, support bathroom, laundry, garage for 5 vehicles, 2 storage rooms
Floor -2: Living area, kitchen, toilet, lift machine room, thermo-accumulator and storage room, firewood storage room, armoured door room, indoor swimming pool
Floor -3: Atelier, storage, technical area
Don’t miss this opportunity, book your visit now.
For over 25 years Castelhana has been a renowned name in the Portuguese real estate sector. As a company of Dils group, we specialize in advising businesses, organizations and (institutional) investors in buying, selling, renting, letting and development of residential properties.
Founded in 1999, Castelhana has built one of the largest and most solid real estate portfolios in Portugal over the years, with over 600 renovation and new construction projects.
In Lisbon, we are based in Chiado, one of the most emblematic and traditional areas of the capital. In Porto, in Foz do Douro, one of the noblest places in the city and in the Algarve next to the renowned Vilamoura Marina.
We are waiting for you. We have a team available to give you the best support in your next real estate investment.
Contact us!
Contact
House 2 Bedrooms Duplex
Maiorga, Alcobaça, Distrito de Leiria
Used · 148m²
With Garage
buy
259.000 €
Discover this incredible investment opportunity in an old house for restoration if you so wish, as it can be inhabited immediately, with stunning views over the city of Alcobaça.
Located on a large plot of 3698 square meters, this property offers an idyllic setting with fruit trees, olive trees that provide a tranquil and serene atmosphere.
The main house, although in need of restoration, has a rustic charm and traditional architecture that can be revitalised to create a charming home. With ample interior spaces and the possibility of customisation, this home offers endless opportunities to transform it into the haven of your dreams.
In addition, this property has a ruin that can be used for the construction of another house, either as a second residence for family and friends or as an additional source of income through rental.
Enjoy the tranquillity of the countryside while taking in the stunning views of the city of Alcobaça, known for its rich history and cultural heritage.
Don’t miss out on this unique opportunity to acquire a property with so much potential and charm.
Contact us today for more information and start making your dreams come true.
Land area: 3,698 m2
Kitchen 19.30 m2
Bedroom 11.10 m2
Bedroom 9.28 m2
Living room 27.66 m2
W.C. 4.74 m2
W.C. 3.79 m2
Corridor 6.48 m2
Porch 16.67 m2
Canopy 23.95 m2
Garage 22.73 m2
Patio 297.64 m2
Attic 59.26 m2
Located on a large plot of 3698 square meters, this property offers an idyllic setting with fruit trees, olive trees that provide a tranquil and serene atmosphere.
The main house, although in need of restoration, has a rustic charm and traditional architecture that can be revitalised to create a charming home. With ample interior spaces and the possibility of customisation, this home offers endless opportunities to transform it into the haven of your dreams.
In addition, this property has a ruin that can be used for the construction of another house, either as a second residence for family and friends or as an additional source of income through rental.
Enjoy the tranquillity of the countryside while taking in the stunning views of the city of Alcobaça, known for its rich history and cultural heritage.
Don’t miss out on this unique opportunity to acquire a property with so much potential and charm.
Contact us today for more information and start making your dreams come true.
Land area: 3,698 m2
Kitchen 19.30 m2
Bedroom 11.10 m2
Bedroom 9.28 m2
Living room 27.66 m2
W.C. 4.74 m2
W.C. 3.79 m2
Corridor 6.48 m2
Porch 16.67 m2
Canopy 23.95 m2
Garage 22.73 m2
Patio 297.64 m2
Attic 59.26 m2
Contact
House 4 Bedrooms
Atouguia da Baleia, Peniche, Distrito de Leiria
Used · 237m²
With Garage
buy
450.000 €
Fantástica moradia independente T4 em Atouguia da Baleia, composta por três amplos pisos.
Ao nível do rés-do-chão encontramos uma moderna cozinha com ilha, totalmente equipada e com prático acesso ao jardim, uma sala de refeições interligada com uma ampla sala de estar com um fantástico pé direito, um quarto neste momento usado como escritório, uma casa de banho com base de duche e uma ampla lavandaria.
Já no piso superior encontramos uma excelente e ampla suite com roupeiros embutidos frente a frente formando uma área de vestiário a caminho de uma casa de banho com banheira e base de duche, encontramos ainda dois quartos com roupeiro embutido, uma casa de banho de apoio aos mesmos e uma sala mezanino com acesso a uma ampla varanda.
Toda a moradia é caracterizada por excelentes acabamentos e amplas áreas, piso radiante, todas as caixilharias em PVC e vidro duplo, oscilobatentes e estores elétricos.
No piso mais inferior desta magnifica moradia, encontramos ainda uma cave muito ampla com acesso interior e destinada a garagem que facilmente alberga 3 ou 4 viaturas e arrumos, contemplando ainda uma quarta casa de banho, com acesso exterior e portões automáticos.
O aprazível e relvado jardim desta moradia, tem área generosa e bem distribuída podendo, por exemplo, construir ou colocar uma piscina, sem perder muita área da mesmo.
Este imóvel fica localizado em zona residencial privilegiada, perto do centro da vila e serviços mas suficientemente afastada para garantir um conforto e sossego que merece. Com uma excelente exposição solar, aproveitada pelas amplas janelas e varandas, para que possa usufruir em pleno.
Estando a poucos minutos das famosas ondas de Peniche (Supertubos, Baleal, ...), da cidade termal das Caldas da Rainha e sem esquecer a Vila Medieval de Óbidos, com todos os seus eventos anuais, assim como de vários campos de golfe de reconhecida qualidade como o Royal Óbidos, Praia D’El Rey, Bom Sucesso Golf Resort e West Cliffs a apenas 50 minutos de Lisboa e do aeroporto este é um magnifico local onde vale a pena viver com a sua família.
Não perca a oportunidade e fale connosco!
Você sonhou, a IMOFINANCE promove a concretização!
Na IMOFINANCE encontrará igualmente a solução de crédito habitação mais adequada e vantajosa. Somos intermediários de crédito vinculado, registados no Banco de Portugal sob o nº 7195.
Fazemos partilha com outras imobiliárias (50%/50%)
=====================
Fantastic independent T4 villa in Atouguia da Baleia, spread over three spacious floors.
On the ground floor, there’s a modern kitchen with an island, fully equipped with direct garden access, a dining room connected to a large living room with high ceilings, a bedroom currently used as an office, a bathroom with a shower, and a large laundry room.
The upper floor features an excellent suite with walk-in wardrobes leading to a bathroom with a bathtub and shower, two bedrooms with built-in wardrobes, a supporting bathroom, and a mezzanine with access to a large balcony.
The villa boasts excellent finishes, spacious areas, underfloor heating, PVC double-glazed windows, tilt-and-turn mechanisms, and electric shutters.
The lower floor includes a large basement garage for 3-4 cars, storage, a fourth bathroom, external access, and automatic gates.
The generous garden offers the possibility to add a pool without losing much space.
Located in a privileged residential area, close to the village centre and services, yet quiet and comfortable. Excellent sunlight with large windows and balconies.
Minutes from Peniche’s famous waves (Supertubos, Baleal), the thermal city of Caldas da Rainha, the medieval town of Óbidos, and renowned golf courses like Royal Óbidos, Praia D’El Rey, Bom Sucesso Golf Resort, and West Cliffs. Just 50 minutes from Lisbon and the airport, it’s a magnificent place to live with your family.
Don’t miss this opportunity and contact us!
We share commissions with other real estate agencies (50%/50%).
Ao nível do rés-do-chão encontramos uma moderna cozinha com ilha, totalmente equipada e com prático acesso ao jardim, uma sala de refeições interligada com uma ampla sala de estar com um fantástico pé direito, um quarto neste momento usado como escritório, uma casa de banho com base de duche e uma ampla lavandaria.
Já no piso superior encontramos uma excelente e ampla suite com roupeiros embutidos frente a frente formando uma área de vestiário a caminho de uma casa de banho com banheira e base de duche, encontramos ainda dois quartos com roupeiro embutido, uma casa de banho de apoio aos mesmos e uma sala mezanino com acesso a uma ampla varanda.
Toda a moradia é caracterizada por excelentes acabamentos e amplas áreas, piso radiante, todas as caixilharias em PVC e vidro duplo, oscilobatentes e estores elétricos.
No piso mais inferior desta magnifica moradia, encontramos ainda uma cave muito ampla com acesso interior e destinada a garagem que facilmente alberga 3 ou 4 viaturas e arrumos, contemplando ainda uma quarta casa de banho, com acesso exterior e portões automáticos.
O aprazível e relvado jardim desta moradia, tem área generosa e bem distribuída podendo, por exemplo, construir ou colocar uma piscina, sem perder muita área da mesmo.
Este imóvel fica localizado em zona residencial privilegiada, perto do centro da vila e serviços mas suficientemente afastada para garantir um conforto e sossego que merece. Com uma excelente exposição solar, aproveitada pelas amplas janelas e varandas, para que possa usufruir em pleno.
Estando a poucos minutos das famosas ondas de Peniche (Supertubos, Baleal, ...), da cidade termal das Caldas da Rainha e sem esquecer a Vila Medieval de Óbidos, com todos os seus eventos anuais, assim como de vários campos de golfe de reconhecida qualidade como o Royal Óbidos, Praia D’El Rey, Bom Sucesso Golf Resort e West Cliffs a apenas 50 minutos de Lisboa e do aeroporto este é um magnifico local onde vale a pena viver com a sua família.
Não perca a oportunidade e fale connosco!
Você sonhou, a IMOFINANCE promove a concretização!
Na IMOFINANCE encontrará igualmente a solução de crédito habitação mais adequada e vantajosa. Somos intermediários de crédito vinculado, registados no Banco de Portugal sob o nº 7195.
Fazemos partilha com outras imobiliárias (50%/50%)
=====================
Fantastic independent T4 villa in Atouguia da Baleia, spread over three spacious floors.
On the ground floor, there’s a modern kitchen with an island, fully equipped with direct garden access, a dining room connected to a large living room with high ceilings, a bedroom currently used as an office, a bathroom with a shower, and a large laundry room.
The upper floor features an excellent suite with walk-in wardrobes leading to a bathroom with a bathtub and shower, two bedrooms with built-in wardrobes, a supporting bathroom, and a mezzanine with access to a large balcony.
The villa boasts excellent finishes, spacious areas, underfloor heating, PVC double-glazed windows, tilt-and-turn mechanisms, and electric shutters.
The lower floor includes a large basement garage for 3-4 cars, storage, a fourth bathroom, external access, and automatic gates.
The generous garden offers the possibility to add a pool without losing much space.
Located in a privileged residential area, close to the village centre and services, yet quiet and comfortable. Excellent sunlight with large windows and balconies.
Minutes from Peniche’s famous waves (Supertubos, Baleal), the thermal city of Caldas da Rainha, the medieval town of Óbidos, and renowned golf courses like Royal Óbidos, Praia D’El Rey, Bom Sucesso Golf Resort, and West Cliffs. Just 50 minutes from Lisbon and the airport, it’s a magnificent place to live with your family.
Don’t miss this opportunity and contact us!
We share commissions with other real estate agencies (50%/50%).
Contact
House 4 Bedrooms
Sítio, Nazaré, Distrito de Leiria
Used · 242m²
With Garage
buy
720.000 €
Magnificent 4-bedroom villa, with a modern and contemporary design, located in the stunning setting of Sítio da Nazaré, a quiet residential area and at the same time close to all amenities. The Nazaré Bullring and several restaurants are just around the corner, while the elevator, just a short walk away, facilitates access between the beach and Sítio. Furthermore, it is just 2 km from the famous Praia do Norte.
This villa is distributed over the basement, ground floor, 1st floor and a rooftop terrace with barbecue and stunning views of Praia do Norte. On the ground floor, there is a modern kitchen and a large and bright living room that opens onto a terrace with garden and barbecue and a 28m2 saltwater swimming pool, with views of the sea.
This floor also includes a bedroom and a bathroom.
On the 1st floor, there are three bedrooms, all en suite. One of the bedrooms has a closet, and all have balconies with lovely views. Going up to the roof, via internal stairs, there is an exclusive terrace with a barbecue, ideal for enjoying leisure time and enjoying the sunset.
In the basement, there is a laundry area and ample storage space, which includes a table tennis table for additional fun.
The external facade next to the house dates back to the 18th century, forming an integral part of the wall of Sítio da Nazaré, giving it a historic and authentic character.
Additional features of this property include:
-Central heating with external heat pump for radiators in all rooms, including the basement.
-Hot water supplied by heat pump and solar panels on the roof.
-Open fireplace with fan heater.
-Air-conditioning system.
- Electric Blinds
-Integrated sound system in all rooms and outside.
-Alarm and intercom system with camera.
-25m2 garage with electric gate
-28 m2 (3.5 x 8 m) saltwater swimming pool with salt chlorinator.
-Heating of the pool through 5 solar panels on the roof.
-Glass terrace with wind protection and barbecue.
-LED lighting throughout the house and exterior.
-Central vacuum
Enjoy life in luxury and comfort in this unique villa, where history meets modernity, offering an incomparable lifestyle with stunning views of Praia do Norte. This is your dream home waiting to be yours!
Surroundings and points of interest:
Lisbon (airport) - 118 kms
São Martinho do Porto Beach - 15kms
Alcobaça - 15 km
Óbidos - 40 kms
This villa is distributed over the basement, ground floor, 1st floor and a rooftop terrace with barbecue and stunning views of Praia do Norte. On the ground floor, there is a modern kitchen and a large and bright living room that opens onto a terrace with garden and barbecue and a 28m2 saltwater swimming pool, with views of the sea.
This floor also includes a bedroom and a bathroom.
On the 1st floor, there are three bedrooms, all en suite. One of the bedrooms has a closet, and all have balconies with lovely views. Going up to the roof, via internal stairs, there is an exclusive terrace with a barbecue, ideal for enjoying leisure time and enjoying the sunset.
In the basement, there is a laundry area and ample storage space, which includes a table tennis table for additional fun.
The external facade next to the house dates back to the 18th century, forming an integral part of the wall of Sítio da Nazaré, giving it a historic and authentic character.
Additional features of this property include:
-Central heating with external heat pump for radiators in all rooms, including the basement.
-Hot water supplied by heat pump and solar panels on the roof.
-Open fireplace with fan heater.
-Air-conditioning system.
- Electric Blinds
-Integrated sound system in all rooms and outside.
-Alarm and intercom system with camera.
-25m2 garage with electric gate
-28 m2 (3.5 x 8 m) saltwater swimming pool with salt chlorinator.
-Heating of the pool through 5 solar panels on the roof.
-Glass terrace with wind protection and barbecue.
-LED lighting throughout the house and exterior.
-Central vacuum
Enjoy life in luxury and comfort in this unique villa, where history meets modernity, offering an incomparable lifestyle with stunning views of Praia do Norte. This is your dream home waiting to be yours!
Surroundings and points of interest:
Lisbon (airport) - 118 kms
São Martinho do Porto Beach - 15kms
Alcobaça - 15 km
Óbidos - 40 kms
Contact
House 4 Bedrooms Duplex
Pedra do Ouro, Pataias e Martingança, Alcobaça, Distrito de Leiria
Under construction · 359m²
With Garage
buy
569.000 €
Fabulous luxury 4 bedroom villa under construction with excellent contemporary features.
Located on the beautiful Silver Coast in the urbanization Atlântico Village in Praia do Ouro, with a magnificent sun exposure east to west, allowing a harmony and comfort due to the contemporary features that allow the entrance of natural light.
The very high degree of construction are evidenced in the quality of materials and unique details which gives a very attractive highlight.
Implanted in a plot of 507 m2, divided into two floors.
On the upper floor we find a harmony due to the natural light, through the large windows, allowed a connection between the entire social area, living room, wc social, kitchen in open space and the wonderful private space of garden with a fabulous pool radiated with the sun from rising to setting.
On the lower floor, the suites have views and access to the outdoor garden, as well as connection to the pool.
This floor also has a garage with space for 3 cars and with interior access by stairs to the villa.
Upper floor:
Living room
Two suites with garden view
Balcony with access to garden and pool
Kitchen in open space
Social bathroom
Lower floor:
Two suites with garden view
Circulation zone
Machine and storage room
Garage
The villa is equipped with:
- Pre-installation of air conditioning
- Heat recuperator
- Heat pump
- Central vacuum
- Video Doorman
- Two automatic gates
Safti is a French network in strong expansion in Portugal with more than 6,000 consultants throughout Europe.
The Safti values, honesty, ethics and our policy of monitoring and advice, guarantee us a high degree of satisfaction of our customers.
If you are looking for a property to buy or sell, count on the satisfaction guarantee of our professionals.
SAFTI
Of course!
Located on the beautiful Silver Coast in the urbanization Atlântico Village in Praia do Ouro, with a magnificent sun exposure east to west, allowing a harmony and comfort due to the contemporary features that allow the entrance of natural light.
The very high degree of construction are evidenced in the quality of materials and unique details which gives a very attractive highlight.
Implanted in a plot of 507 m2, divided into two floors.
On the upper floor we find a harmony due to the natural light, through the large windows, allowed a connection between the entire social area, living room, wc social, kitchen in open space and the wonderful private space of garden with a fabulous pool radiated with the sun from rising to setting.
On the lower floor, the suites have views and access to the outdoor garden, as well as connection to the pool.
This floor also has a garage with space for 3 cars and with interior access by stairs to the villa.
Upper floor:
Living room
Two suites with garden view
Balcony with access to garden and pool
Kitchen in open space
Social bathroom
Lower floor:
Two suites with garden view
Circulation zone
Machine and storage room
Garage
The villa is equipped with:
- Pre-installation of air conditioning
- Heat recuperator
- Heat pump
- Central vacuum
- Video Doorman
- Two automatic gates
Safti is a French network in strong expansion in Portugal with more than 6,000 consultants throughout Europe.
The Safti values, honesty, ethics and our policy of monitoring and advice, guarantee us a high degree of satisfaction of our customers.
If you are looking for a property to buy or sell, count on the satisfaction guarantee of our professionals.
SAFTI
Of course!
Contact
House 3 Bedrooms
Valado dos Frades, Nazaré, Distrito de Leiria
Used · 308m²
With Garage
buy
570.000 €
3 bedroom villa in Valado dos Frades, located in the beautiful coastal region of Nazaré, in a quiet and tree-lined street, providing a serene environment.
Location: Valado dos Frades is a quiet and picturesque neighborhood located just a few minutes’ drive from the famous Nazaré Beach. Living in Valado dos Frades offers easy access to Nazaré’s beaches, making it an ideal location for those who appreciate the seaside lifestyle.
Local Amenities: The villa is conveniently located close to local amenities such as supermarkets, restaurants, schools, and health services.
Size and Layout: The size and layout of the dwelling can vary widely, but many offer generous space. A typical villa with three bedrooms (one of them en suite), a spacious lounge, a kitchen, four bathrooms, a sunroom, laundry room and a kitchen/barbecue.
Garden and Outdoor Areas: It has a spacious plot with a well-kept garden, where you can enjoy the mild climate of the region, as well as a garden with automatic irrigation.
Areas:
Ground Floor:
Entrance hall : 7.35 m2
Wardrobe : 1 m2
Service bathroom : 3.25 m2
- Suspended sanitary ware
Living room : 80.25 m2
- TV cabinet
Kitchen : 48.15 m2
- Built-in appliances
- Mobile Coffe Station
- Built-in cabinets w/ xxxx doors
Annex/ Canopy : 13 m2
Barbecue/Kitchen : 14 m2
- Stove with 5 burners
-Refrigerator
- Dishwasher
-Barbecue
Suite : 19.20 m2
- Private bathroom : 12.05 m2
- Closet : 14.40 m2
Exterior Bathroom : 7 m2
- Hanging crockery
Carport : 30 m2
Terrace : 50 m2
1st Floor:
Hall Bedrooms : 5 m2
Bedroom : 25 m2
- Window with access to the balcony
Bedroom : 18 m2
- Window with access to the balcony
Shared bathroom : 7.5 m2
- Shower tray
- Suspended sanitary ware
This beautiful villa consists of two floors, the ground floor consisting of a spacious lounge with a skylight in order to transmit a lot of natural light, the kitchen consists of an island with a suspended extractor fan, the cabinets have drawers and is equipped with appliances, there is a sunroom with access to a kitchenette with barbecue with support to the outside and, Also on this floor we have the suite consisting of a bathroom with bathtub and shower tray, double sink and a door that gives access to the outside, a shoe rack in the hallway and the bedroom en suite with a good area.
Outside there is a garden with automatic irrigation, a carport for a car and a private terrace, as well as a guest toilet.
On the first floor there are two bedrooms, both with windows with access to the balcony and a bathroom.
The villa has electric underfloor heating, has pre-installation of natural gas, video intercom, has an ecological part in the garden that waters the plants, light points outside and a sound panel with 300L thermosiphon.
For more detailed information about the villa please contact us.
Location: Valado dos Frades is a quiet and picturesque neighborhood located just a few minutes’ drive from the famous Nazaré Beach. Living in Valado dos Frades offers easy access to Nazaré’s beaches, making it an ideal location for those who appreciate the seaside lifestyle.
Local Amenities: The villa is conveniently located close to local amenities such as supermarkets, restaurants, schools, and health services.
Size and Layout: The size and layout of the dwelling can vary widely, but many offer generous space. A typical villa with three bedrooms (one of them en suite), a spacious lounge, a kitchen, four bathrooms, a sunroom, laundry room and a kitchen/barbecue.
Garden and Outdoor Areas: It has a spacious plot with a well-kept garden, where you can enjoy the mild climate of the region, as well as a garden with automatic irrigation.
Areas:
Ground Floor:
Entrance hall : 7.35 m2
Wardrobe : 1 m2
Service bathroom : 3.25 m2
- Suspended sanitary ware
Living room : 80.25 m2
- TV cabinet
Kitchen : 48.15 m2
- Built-in appliances
- Mobile Coffe Station
- Built-in cabinets w/ xxxx doors
Annex/ Canopy : 13 m2
Barbecue/Kitchen : 14 m2
- Stove with 5 burners
-Refrigerator
- Dishwasher
-Barbecue
Suite : 19.20 m2
- Private bathroom : 12.05 m2
- Closet : 14.40 m2
Exterior Bathroom : 7 m2
- Hanging crockery
Carport : 30 m2
Terrace : 50 m2
1st Floor:
Hall Bedrooms : 5 m2
Bedroom : 25 m2
- Window with access to the balcony
Bedroom : 18 m2
- Window with access to the balcony
Shared bathroom : 7.5 m2
- Shower tray
- Suspended sanitary ware
This beautiful villa consists of two floors, the ground floor consisting of a spacious lounge with a skylight in order to transmit a lot of natural light, the kitchen consists of an island with a suspended extractor fan, the cabinets have drawers and is equipped with appliances, there is a sunroom with access to a kitchenette with barbecue with support to the outside and, Also on this floor we have the suite consisting of a bathroom with bathtub and shower tray, double sink and a door that gives access to the outside, a shoe rack in the hallway and the bedroom en suite with a good area.
Outside there is a garden with automatic irrigation, a carport for a car and a private terrace, as well as a guest toilet.
On the first floor there are two bedrooms, both with windows with access to the balcony and a bathroom.
The villa has electric underfloor heating, has pre-installation of natural gas, video intercom, has an ecological part in the garden that waters the plants, light points outside and a sound panel with 300L thermosiphon.
For more detailed information about the villa please contact us.
Contact
House 5 Bedrooms
Graça, Pedrógão Grande, Distrito de Leiria
Used · 202m²
buy
200.000 €
Exquisite stone house with a separate guest cottage. Gorgeous mature well kept garden. 10 minutes drive from Pedrogao Grande and a five minute walk to the local cafe bar .This property combines the rustic charm of stone construction with modern luxury and convenience. It would be an ideal retreat for someone looking to enjoy a peaceful lifestyle while also having the option to host guests comfortably.
Main Stone House Features:
Exterior: Stone Facade: Beautifully crafted stone exterior, offering timeless and rustic charm.
Mature gardens with stone pathways leading to the house. Numerous shady areas for relaxing. Poly tunnel and gorgeous stone patio.
Spacious roof terrace with far reaching views and tiled flooring, ideal for entertaining or relaxing.
Stone storage shed for wood
Upon entering the ground floor you will be welcomed by a warm and inviting atmosphere. The ground floor features a spacious living and dining area, with a woodburning stove. A well-equipped kitchen, with solid wood worktops and grainite island unit with space for a large cooking stove. All the rooms feature exposed beam ceilings and stone walls. Separate toilet and laundry room leading to Master bedroom with spacious ensuite shower room. Woodburning stove. Spacious study/ vanity area.
Upstairs, is accessed by a beautiful exterior stone stair case leading onto a large tiled roof terrace. The three double bedrooms are thoughtfully arranged to provide privacy and comfort and two of the rooms share a large ensuite and the third bedroom also has its own ensuite.
Guest Cottage:
An independent detached stone building facing the downstairs patio. Living room with dining area and kitchen featuring a woodburner.Large double bedroom ensuite, accessible via stairs.
Location:
Ideally located to offering picturesque views of the countryside, close to many river beaches.Located just a short drive from Pedrogao Grande, this house offers the perfect balance of seclusion and convenience. The nearby town provides all essential amenities, including shops, restaurants, and schools. The local bar is a 5 minute walk from the house.
Main Stone House Features:
Exterior: Stone Facade: Beautifully crafted stone exterior, offering timeless and rustic charm.
Mature gardens with stone pathways leading to the house. Numerous shady areas for relaxing. Poly tunnel and gorgeous stone patio.
Spacious roof terrace with far reaching views and tiled flooring, ideal for entertaining or relaxing.
Stone storage shed for wood
Upon entering the ground floor you will be welcomed by a warm and inviting atmosphere. The ground floor features a spacious living and dining area, with a woodburning stove. A well-equipped kitchen, with solid wood worktops and grainite island unit with space for a large cooking stove. All the rooms feature exposed beam ceilings and stone walls. Separate toilet and laundry room leading to Master bedroom with spacious ensuite shower room. Woodburning stove. Spacious study/ vanity area.
Upstairs, is accessed by a beautiful exterior stone stair case leading onto a large tiled roof terrace. The three double bedrooms are thoughtfully arranged to provide privacy and comfort and two of the rooms share a large ensuite and the third bedroom also has its own ensuite.
Guest Cottage:
An independent detached stone building facing the downstairs patio. Living room with dining area and kitchen featuring a woodburner.Large double bedroom ensuite, accessible via stairs.
Location:
Ideally located to offering picturesque views of the countryside, close to many river beaches.Located just a short drive from Pedrogao Grande, this house offers the perfect balance of seclusion and convenience. The nearby town provides all essential amenities, including shops, restaurants, and schools. The local bar is a 5 minute walk from the house.
Contact
House 4 Bedrooms Triplex
Avenal, Nossa Senhora do Pópulo, Coto e São Gregório, Caldas da Rainha, Distrito de Leiria
Under construction · 140m²
With Garage
buy
460.000 €
House inserted in the private condominium Cabeço do Queijo, Caldas da Rainha, very quiet area, has large gardens, children’s playground, parking for visitors.
The villa was built with traditional Portuguese features, consisting of three floors, four bedrooms, one of them suite, four bathrooms, large living room and kitchen, laundry, balconies, garage and storage.
Space to make a garden and enjoy the tranquillity that this area offers.
It is located in Caldas da Rainha, a residential site highly valued for offering its residents privacy, security and tranquillity and nature all around.
Excellent location, 13 minutes (8 Km) from Foz do Arelho Beach and 5 minutes from Caldas da Rainha, contributes to attracting a range of residents who enjoy living a quality lifestyle.
Caldas da Rainha is a nice and charming city famous for its architecture based on the traditional Portuguese design and for its alleys and picturesque houses where you will find all kinds of services and street commerce. From restaurants, bars, shopping arcades, commerce and services, as well as a wide cultural offer, Bordalo Pinheiro Faience Factory, Caldas da Rainha Hospital Museum and a beautiful D. Carlos I Park that allows you to enjoy a unique quality of life.
Due to its privileged location, between the sea and the mountains, Caldas da Rainha benefits from a mild climate, conducive to enjoying a series of leisure and sports activities.
The city is located north of Lisbon (93 Km A8) and southwest of Coimbra (123 Km )IC36 /A8.
It has a modern transport network, buses and the train line connecting to Lisbon.
Come and enjoy a little piece of paradise in the West of Portugal!
Description:
Ground Floor
Porch 6.65 m2
Porch 8.18 m2
Terrace 26.95 m2
Kitchen 15.65 m2
Bedroom 10.75 m2
Bathroom 4 m2
Circulation area 12.95 m2
Living room 26.75 m2
1st Floor
Hall of rooms 3.10 m2
Bedroom 13.55 m2
Bedroom 14.70 m2
Bathroom 6 m2
Room suite 16.30 m2
Closet 4.05 m2
Bathroom 4.10 m2
Balcony 8.45 m2
Basement
Garage 93.45 m2
Laundry room 10.10 m2
Bathroom 5.60 m2
The villa was built with traditional Portuguese features, consisting of three floors, four bedrooms, one of them suite, four bathrooms, large living room and kitchen, laundry, balconies, garage and storage.
Space to make a garden and enjoy the tranquillity that this area offers.
It is located in Caldas da Rainha, a residential site highly valued for offering its residents privacy, security and tranquillity and nature all around.
Excellent location, 13 minutes (8 Km) from Foz do Arelho Beach and 5 minutes from Caldas da Rainha, contributes to attracting a range of residents who enjoy living a quality lifestyle.
Caldas da Rainha is a nice and charming city famous for its architecture based on the traditional Portuguese design and for its alleys and picturesque houses where you will find all kinds of services and street commerce. From restaurants, bars, shopping arcades, commerce and services, as well as a wide cultural offer, Bordalo Pinheiro Faience Factory, Caldas da Rainha Hospital Museum and a beautiful D. Carlos I Park that allows you to enjoy a unique quality of life.
Due to its privileged location, between the sea and the mountains, Caldas da Rainha benefits from a mild climate, conducive to enjoying a series of leisure and sports activities.
The city is located north of Lisbon (93 Km A8) and southwest of Coimbra (123 Km )IC36 /A8.
It has a modern transport network, buses and the train line connecting to Lisbon.
Come and enjoy a little piece of paradise in the West of Portugal!
Description:
Ground Floor
Porch 6.65 m2
Porch 8.18 m2
Terrace 26.95 m2
Kitchen 15.65 m2
Bedroom 10.75 m2
Bathroom 4 m2
Circulation area 12.95 m2
Living room 26.75 m2
1st Floor
Hall of rooms 3.10 m2
Bedroom 13.55 m2
Bedroom 14.70 m2
Bathroom 6 m2
Room suite 16.30 m2
Closet 4.05 m2
Bathroom 4.10 m2
Balcony 8.45 m2
Basement
Garage 93.45 m2
Laundry room 10.10 m2
Bathroom 5.60 m2
Contact
House 4 Bedrooms Triplex
Nazaré, Distrito de Leiria
Used · 161m²
With Garage
buy
399.000 €
Fantastic 4 bedroom villa located in the renowned area of Calhau, in Nazaré. This property, spread over three floors, offers a comfortable and modern lifestyle, located in a quiet area with good access.
On the ground floor there is a suite and two spacious bedrooms, all with access to a balcony and good sun exposure. In the hall of the bedrooms there is also a spacious bathroom with bathtub and window.
On the ground floor there is a large living room, with fireplace and access to the balcony. The kitchen is fully equipped, it is a space with good sun exposure, and with access to a balcony, ideal for having meals with family or friends. On the same floor there is also a bathroom with shower tray and an office with built-in wardrobe.
On the lower floor there is a guest bedroom, a service bathroom and a storage area, as well as a garage for one car.
Outside the villa you can relax in the patio area and you also don’t have to worry about parking, the street has several places for cars.
Features:
Pre-installation of central heating
Solar Panels
Underfloor heating
Recessed lighting
Stove
Equipped kitchen
Yard
Garage
Distances (by car):
Nazaré Beach - 8min
São Martinho do Porto Beach - 18min
Caldas da Rainha - 28min
Alcobaça - 15min
Leiria - 30min
Lisbon Airport - 1h15m
Porto Airport - 2h10m
On the ground floor there is a suite and two spacious bedrooms, all with access to a balcony and good sun exposure. In the hall of the bedrooms there is also a spacious bathroom with bathtub and window.
On the ground floor there is a large living room, with fireplace and access to the balcony. The kitchen is fully equipped, it is a space with good sun exposure, and with access to a balcony, ideal for having meals with family or friends. On the same floor there is also a bathroom with shower tray and an office with built-in wardrobe.
On the lower floor there is a guest bedroom, a service bathroom and a storage area, as well as a garage for one car.
Outside the villa you can relax in the patio area and you also don’t have to worry about parking, the street has several places for cars.
Features:
Pre-installation of central heating
Solar Panels
Underfloor heating
Recessed lighting
Stove
Equipped kitchen
Yard
Garage
Distances (by car):
Nazaré Beach - 8min
São Martinho do Porto Beach - 18min
Caldas da Rainha - 28min
Alcobaça - 15min
Leiria - 30min
Lisbon Airport - 1h15m
Porto Airport - 2h10m
Contact
House 4 Bedrooms +1
Maceira, Leiria, Distrito de Leiria
Used · 260m²
With Garage
buy
499.000 €
5 bedroom villa, consisting of, main house on the ground floor and ground floor, annex and garages.
This villa combines the traditional style but with a contemporary decoration, creating a cosy and elegant environment.
The rooms are spacious and bright, with emphasis on the open space kitchen, equipped and integrated into the living room. You can also enjoy a beautiful rustic kitchen and living room with an indoor barbecue, and a large lounge for parties and gatherings. In addition, the villa also has a patio with a shed and barbecue, ideal for outdoor dining, and for moments of leisure and conviviality. It also has an outdoor patio with a well-kept and flowery garden, which invites you to relax and enjoy nature.
Don’t miss this unique opportunity to live in a villa, with charm and comfort and with all the amenities and facilities you need!
This villa combines the traditional style but with a contemporary decoration, creating a cosy and elegant environment.
The rooms are spacious and bright, with emphasis on the open space kitchen, equipped and integrated into the living room. You can also enjoy a beautiful rustic kitchen and living room with an indoor barbecue, and a large lounge for parties and gatherings. In addition, the villa also has a patio with a shed and barbecue, ideal for outdoor dining, and for moments of leisure and conviviality. It also has an outdoor patio with a well-kept and flowery garden, which invites you to relax and enjoy nature.
Don’t miss this unique opportunity to live in a villa, with charm and comfort and with all the amenities and facilities you need!
Contact
House 3 Bedrooms Duplex
Tornada e Salir do Porto, Caldas da Rainha, Distrito de Leiria
Used · 170m²
With Garage
buy
399.000 €
Venha conhecer esta Moradia V3 com enorme potencial para V4 ou mais.
A moradia localiza-se em zona de sossego com muito sol e perto de praias bem como a poucos km da Cidade de Caldas da Rainha. Esta moradia é composta por dois pisos; no rés do chão vai encontrar uma sala ampla (com recuperador de calor) e cozinha em open espace, um Hall que dá acesso a dois dos quartos e uma casa de banho completa com banheira r com janela. No 1º piso encontra uma suite fabulosa com enorme roupeiro, zona de estar e casa de banho privativa com janela e ar condicionado, ainda no 1º piso uma sala extra com imensa luz natural que pode funcionar como escritório, quarto ou o que for necessário.
Nesta fabulosa moradia encontramos ainda um espaço exterior muito agradável de muito fácil manutenção, com espaço para piscina pequena ou jacuzzi, com grande churrasqueira, espaçoso anexo com garagem, uma cozinha extra (estilo rústico) para refeições em família e amigos, uma casa de banho com base de duche e ainda espaço de arrumos.
Portão automático na entrada da propriedade e na garagem!
Contacte-nos para agendamento de visitas, venha conhecer o seu novo lar!!
A moradia localiza-se em zona de sossego com muito sol e perto de praias bem como a poucos km da Cidade de Caldas da Rainha. Esta moradia é composta por dois pisos; no rés do chão vai encontrar uma sala ampla (com recuperador de calor) e cozinha em open espace, um Hall que dá acesso a dois dos quartos e uma casa de banho completa com banheira r com janela. No 1º piso encontra uma suite fabulosa com enorme roupeiro, zona de estar e casa de banho privativa com janela e ar condicionado, ainda no 1º piso uma sala extra com imensa luz natural que pode funcionar como escritório, quarto ou o que for necessário.
Nesta fabulosa moradia encontramos ainda um espaço exterior muito agradável de muito fácil manutenção, com espaço para piscina pequena ou jacuzzi, com grande churrasqueira, espaçoso anexo com garagem, uma cozinha extra (estilo rústico) para refeições em família e amigos, uma casa de banho com base de duche e ainda espaço de arrumos.
Portão automático na entrada da propriedade e na garagem!
Contacte-nos para agendamento de visitas, venha conhecer o seu novo lar!!
Contact
House 7 Bedrooms
Bidoeira, Bidoeira de Cima, Leiria, Distrito de Leiria
Used · 634m²
With Garage
buy
395.000 €
Detached house with 2 floors, typology T7, used, but in excellent habitability.
The same is inserted in a plot of 4 666.00 m2 and has the following areas
gross construction area of 634.54 m2, gross implementation area of 339.41 m2, gross private area of 372.88 m2 and gross dependent area of 261.66 m2.
At ground level the villa is composed by a living room and kitchen in openspace, two suites, a bedroom, a toilet, two entrance halls, an access staircase to the upper floor, circulation areas, a garage, a shed with barbecue, with oven and dishwasher and several annexes for storage.
At the first floor level, the villa has two suites, two bedrooms, a toilet, a hall of rooms, a staircase and two balconies.
The kitchen is semi-equipped, the living room has a central fireplace and the bedrooms all have built-in wardrobes.
As finishes you can find, windows in thermolacquer aluminum, in white with the function of swing swing and double glazing, electric blinds in white aluminum, pre-installation of central heating, alarm, floating wood floors in bedrooms, ceramic tile in the remaining rooms, stone lined staircase, stone railing, false ceiling with recessed lights throughout the house, sectional garage door and swing opening.
To the rear of the house there is a water tank and fertile land for cultivation.
It is located in a quiet area with some houses, about 20 km from Pedrogão beach, 27 km from Vieira beach, 8 km from the highway nº17 (Monte Redondo junction), 20 km from Vieira de Leiria town, 15 km from Pombal town, 18 km from Leiria city and 50 km from the famous cities of Nazaré and Figueira da Foz.
Don’t miss this business opportunity!
Schedule your visit!
Ref.1393
EC: D
Information inserted by computer routine, must be confirmed later.
Come visit us at Av Dr Francisco Sá Carneiro, nº 52, Cadaval and Rua das Castanholas, nº 10, Cadaval.
Schedule your visit on Saturdays, by appointment.
See our usual means of dissemination and institutional site.
Here to serve you!
The same is inserted in a plot of 4 666.00 m2 and has the following areas
gross construction area of 634.54 m2, gross implementation area of 339.41 m2, gross private area of 372.88 m2 and gross dependent area of 261.66 m2.
At ground level the villa is composed by a living room and kitchen in openspace, two suites, a bedroom, a toilet, two entrance halls, an access staircase to the upper floor, circulation areas, a garage, a shed with barbecue, with oven and dishwasher and several annexes for storage.
At the first floor level, the villa has two suites, two bedrooms, a toilet, a hall of rooms, a staircase and two balconies.
The kitchen is semi-equipped, the living room has a central fireplace and the bedrooms all have built-in wardrobes.
As finishes you can find, windows in thermolacquer aluminum, in white with the function of swing swing and double glazing, electric blinds in white aluminum, pre-installation of central heating, alarm, floating wood floors in bedrooms, ceramic tile in the remaining rooms, stone lined staircase, stone railing, false ceiling with recessed lights throughout the house, sectional garage door and swing opening.
To the rear of the house there is a water tank and fertile land for cultivation.
It is located in a quiet area with some houses, about 20 km from Pedrogão beach, 27 km from Vieira beach, 8 km from the highway nº17 (Monte Redondo junction), 20 km from Vieira de Leiria town, 15 km from Pombal town, 18 km from Leiria city and 50 km from the famous cities of Nazaré and Figueira da Foz.
Don’t miss this business opportunity!
Schedule your visit!
Ref.1393
EC: D
Information inserted by computer routine, must be confirmed later.
Come visit us at Av Dr Francisco Sá Carneiro, nº 52, Cadaval and Rua das Castanholas, nº 10, Cadaval.
Schedule your visit on Saturdays, by appointment.
See our usual means of dissemination and institutional site.
Here to serve you!
Contact
House 3 Bedrooms
Atouguia da Baleia, Peniche, Distrito de Leiria
New · 134m²
With Swimming Pool
buy
420.000 €
Fantástica moradia com piscina em construção e localização tranquila e de vista fantástica sobre a cidade de Peniche e Ilhas das Berlengas a apenas 5 minutos das esplêndidas praias do Baleal e a 50 minutos de Lisboa e do seu Aeroporto.
No exterior encontrará uma piscina com 18,36m2 e um barbecue inseridos num logradouro de 115.50m2, dispondo ainda de zona livre para que possa aproveitar a excelente exposição solar e relaxar e um pequeno jardim ou horta como preferir.
Desfrutando ao máximo da sua nova casa.
Dispõe ainda de uma box para estacionamento, com ligação para carregamento de veículo elétrico.
No seu interior, encontrará ao nível do rés-do-chão, uma sala e cozinha em open space com área de 43.89m2, um quarto com 14.40m2 com grande iluminação natural e ligação ao logradouro e piscina, casa de banho e zona de arrumos.
Já no primeiro andar, duas suites uma com áreas 16.84m2 + 4.80m2 e outra 16.52m2 + 4.32m2 e varanda com fantástica vista e acesso ao roof top com vista espetacular sobre o mar e envolvência, com uma área de relaxamento/solário. Terá ainda ligações, para que caso um dia opte por colocar um jacúzi o possa fazer sem novas obras.
Ao nível dos acabamentos encontramos uma qualidade superior, pelo que a casa será entregue com janelas e portas de caixilharia PVC e vidro duplo, estores elétricos, pré-instalação de ar condicionado e cozinha equipada.
Esta moradia encontra-se em construção oferecendo assim a oportunidade de escolher os materiais, tais como, pavimentos, loiças de casa de banho e móveis de cozinha. Aproveite a oportunidade de fazer uma escolha personalizada e ao seu estilo.
Localizada num bairro residencial calmo e numa zona pacata. Ideal para quem quer tranquilidade no seu dia a dia, longe da confusão, mas perto o suficiente da praia, campos de golf, pinhal. Ideal para quem tem crianças. Onde poderão brincar, jogar ou andar de bicicleta sem perigo.
Tempo previsto de construção é de um ano após contrato.
Não perca a oportunidade e fale connosco!
Você sonhou, a IMOFINANCE promove a concretização!
Na IMOFINANCE encontrará igualmente a solução de crédito habitação mais adequada e vantajosa. Somos intermediários de crédito vinculado, registados no Banco de Portugal sob o nº 7195.
Fazemos partilha com outras imobiliárias (50%/50%)
No exterior encontrará uma piscina com 18,36m2 e um barbecue inseridos num logradouro de 115.50m2, dispondo ainda de zona livre para que possa aproveitar a excelente exposição solar e relaxar e um pequeno jardim ou horta como preferir.
Desfrutando ao máximo da sua nova casa.
Dispõe ainda de uma box para estacionamento, com ligação para carregamento de veículo elétrico.
No seu interior, encontrará ao nível do rés-do-chão, uma sala e cozinha em open space com área de 43.89m2, um quarto com 14.40m2 com grande iluminação natural e ligação ao logradouro e piscina, casa de banho e zona de arrumos.
Já no primeiro andar, duas suites uma com áreas 16.84m2 + 4.80m2 e outra 16.52m2 + 4.32m2 e varanda com fantástica vista e acesso ao roof top com vista espetacular sobre o mar e envolvência, com uma área de relaxamento/solário. Terá ainda ligações, para que caso um dia opte por colocar um jacúzi o possa fazer sem novas obras.
Ao nível dos acabamentos encontramos uma qualidade superior, pelo que a casa será entregue com janelas e portas de caixilharia PVC e vidro duplo, estores elétricos, pré-instalação de ar condicionado e cozinha equipada.
Esta moradia encontra-se em construção oferecendo assim a oportunidade de escolher os materiais, tais como, pavimentos, loiças de casa de banho e móveis de cozinha. Aproveite a oportunidade de fazer uma escolha personalizada e ao seu estilo.
Localizada num bairro residencial calmo e numa zona pacata. Ideal para quem quer tranquilidade no seu dia a dia, longe da confusão, mas perto o suficiente da praia, campos de golf, pinhal. Ideal para quem tem crianças. Onde poderão brincar, jogar ou andar de bicicleta sem perigo.
Tempo previsto de construção é de um ano após contrato.
Não perca a oportunidade e fale connosco!
Você sonhou, a IMOFINANCE promove a concretização!
Na IMOFINANCE encontrará igualmente a solução de crédito habitação mais adequada e vantajosa. Somos intermediários de crédito vinculado, registados no Banco de Portugal sob o nº 7195.
Fazemos partilha com outras imobiliárias (50%/50%)
Contact
Single Level Home 3 Bedrooms
Famalicão, Nazaré, Distrito de Leiria
Under construction · 160m²
With Garage
buy
540.000 €
4 single storey villas under construction in a gated community with the best finishes and equipment on the market, located 4kms from Nazaré and São Martinho, close to the A8 with all services nearby, the villas have the typology of T3, 2 bedrooms and a suite with bathroom and closet, 3 bathrooms. Large living room and kitchen with island and equipped with appliances, materials to choose from, garden deck, terraces and swimming pool, carport for 2 cars, parking in the condominium for cars.
CONSTRUCTION TYPE:
1-REINFORCED CONCRETE STRUCTURE
2-THERMAL INSULATION OF ETICS FACADES (CAPOTO)
3-THERMAL INSULATION COVER and 2 LAYERS OF FABRIC
4-INTERIOR WALL SYSTEM IN DRY CONSTRUCTION WITH ACOUSTIC INSULATION
5-A.Q.S. HEATING VIA SOLAR PANELS
6-AIR RENEWAL SYSTEM THROUGH CONTROLLED MECHANICAL VENTILATION
VMC-DUAL FLOW W/ENERGY RECOVERY AND BY-PASS FOR PASSIVE COOLING IN SUMMER
7-PVC WINDOW FRAMES WITH DOUBLE GLAZING
8-SUN PROTECTION SYSTEM WITH ELECTRIC SHUTTERS
9-CENTRAL VACTIONING
10-AIR CONDITIONING
11-CARPENTRY (WARDROBES, DOORS AND KITCHEN) WHITE OPTION FOR SAMPLE (Budget)
12-BOSCH APPLIANCES (Hob, Oven, Extractor Fan, Dishwasher and Fridge Freezer)
12-BEDROOMFLOATING FLOORING AC4
13-REST OF THE HOUSE CERAMIC FLOORING
14-GATE FOR THE ENTRANCE OF THE CARS WITH REMOTE CONTROL
CONSTRUCTION TYPE:
1-REINFORCED CONCRETE STRUCTURE
2-THERMAL INSULATION OF ETICS FACADES (CAPOTO)
3-THERMAL INSULATION COVER and 2 LAYERS OF FABRIC
4-INTERIOR WALL SYSTEM IN DRY CONSTRUCTION WITH ACOUSTIC INSULATION
5-A.Q.S. HEATING VIA SOLAR PANELS
6-AIR RENEWAL SYSTEM THROUGH CONTROLLED MECHANICAL VENTILATION
VMC-DUAL FLOW W/ENERGY RECOVERY AND BY-PASS FOR PASSIVE COOLING IN SUMMER
7-PVC WINDOW FRAMES WITH DOUBLE GLAZING
8-SUN PROTECTION SYSTEM WITH ELECTRIC SHUTTERS
9-CENTRAL VACTIONING
10-AIR CONDITIONING
11-CARPENTRY (WARDROBES, DOORS AND KITCHEN) WHITE OPTION FOR SAMPLE (Budget)
12-BOSCH APPLIANCES (Hob, Oven, Extractor Fan, Dishwasher and Fridge Freezer)
12-BEDROOMFLOATING FLOORING AC4
13-REST OF THE HOUSE CERAMIC FLOORING
14-GATE FOR THE ENTRANCE OF THE CARS WITH REMOTE CONTROL
Contact
See more Properties for Sale, Houses in Distrito de Leiria
Bedrooms
Zones
Can’t find the property you’re looking for?
