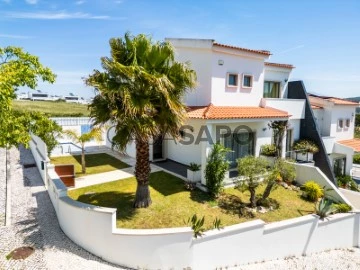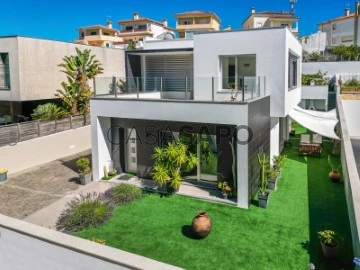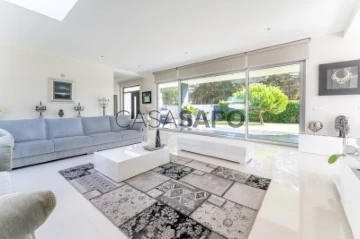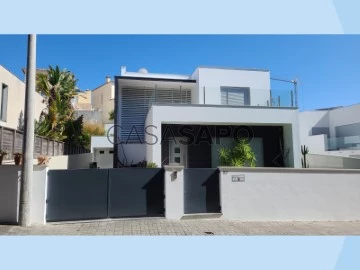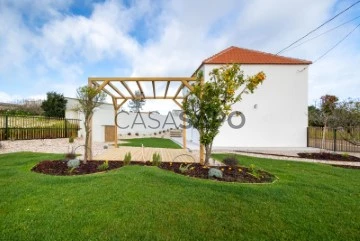Houses
Rooms
Price
More filters
5 Properties for Sale, Houses with Energy Certificate B-, in Nazaré
Order by
Relevance
Semi-Detached House 4 Bedrooms Duplex
Famalicão, Nazaré, Distrito de Leiria
Used · 190m²
With Garage
buy
394.900 €
Enjoy a peaceful and comfortable lifestyle in this beautiful residence located in Casais de Baixo, Famalicão, Nazaré. This spacious 4 bedroom, 3 bathroom property offers a unique opportunity to live in harmony with the surrounding environment, just 3 kilometres from the vibrant city of Nazaré and São Martinho.
Key features:
4 bedrooms, including a suite with walk-in closet, offering space and privacy for the whole family.
3 well-equipped bathrooms for the comfort and convenience of residents.
A stunning swimming pool, ideal for cooling off on hot summer days and for family leisure time.
Good sun exposure, ensuring a bright and welcoming atmosphere throughout the house.
Spacious garage with capacity for up to 3 cars, providing safety and convenience.
Central heating and central vacuum for a comfortable environment all year round.
Double glazing and aluminium with thermal breakage, ensuring energy efficiency and thermal insulation.
Barbecue with patio to enjoy outdoor meals and moments of conviviality with friends and family.
Solar panels for a sustainable and cost-effective water heating option.
Convenient location, close to all essential services, including schools, supermarkets, and public transport.
This is an unmissable opportunity to acquire a unique residence that offers comfort, convenience and quality of life. Schedule a visit today and discover your future home in Casais de Baixo, Famalicão, Nazaré!
Key features:
4 bedrooms, including a suite with walk-in closet, offering space and privacy for the whole family.
3 well-equipped bathrooms for the comfort and convenience of residents.
A stunning swimming pool, ideal for cooling off on hot summer days and for family leisure time.
Good sun exposure, ensuring a bright and welcoming atmosphere throughout the house.
Spacious garage with capacity for up to 3 cars, providing safety and convenience.
Central heating and central vacuum for a comfortable environment all year round.
Double glazing and aluminium with thermal breakage, ensuring energy efficiency and thermal insulation.
Barbecue with patio to enjoy outdoor meals and moments of conviviality with friends and family.
Solar panels for a sustainable and cost-effective water heating option.
Convenient location, close to all essential services, including schools, supermarkets, and public transport.
This is an unmissable opportunity to acquire a unique residence that offers comfort, convenience and quality of life. Schedule a visit today and discover your future home in Casais de Baixo, Famalicão, Nazaré!
Contact
House 4 Bedrooms
Sítio, Nazaré, Distrito de Leiria
Used · 280m²
With Garage
buy
660.000 €
Located in a residential area of excellence, in a quiet and familiar street of villas.
Composed of 2 separate buildings but with harmony in its composition.
In the villa we have a living room with 52 m2, a kitchen 14.5 m2, bathroom with shower base 3 m2 and a pantry. On the 1st floor we find 3 bedrooms, 1 of them 15.71 m2 with wardrobe and access to the terrace, the 2nd with wardrobe and an area of 15.7 m2, the 3rd of 17.52 m2, wardrobe and bathroom (shower base) and a bathroom of 6.27 m2 and bath.
In the rear building we have a large garage of 57.72 m2 and an apartment with living room 49.21 m2 equipped with electric skylight for greater use of sunlight, bedroom 14.57 m2, bathroom 5.59 m2 and a technical area 4.2 m2. This part of the property has as a cover a fantastic terrace prepared to put a swimming pool.
The villa has double glazing, central heating, electric shutters and equipped kitchens.
Composed of 2 separate buildings but with harmony in its composition.
In the villa we have a living room with 52 m2, a kitchen 14.5 m2, bathroom with shower base 3 m2 and a pantry. On the 1st floor we find 3 bedrooms, 1 of them 15.71 m2 with wardrobe and access to the terrace, the 2nd with wardrobe and an area of 15.7 m2, the 3rd of 17.52 m2, wardrobe and bathroom (shower base) and a bathroom of 6.27 m2 and bath.
In the rear building we have a large garage of 57.72 m2 and an apartment with living room 49.21 m2 equipped with electric skylight for greater use of sunlight, bedroom 14.57 m2, bathroom 5.59 m2 and a technical area 4.2 m2. This part of the property has as a cover a fantastic terrace prepared to put a swimming pool.
The villa has double glazing, central heating, electric shutters and equipped kitchens.
Contact
House 3 Bedrooms Duplex
Valado dos Frades, Nazaré, Distrito de Leiria
Used · 242m²
With Garage
buy
550.000 €
3 bedroom villa in Valado dos Frades, located in the beautiful coastal region of Nazaré, in a quiet and tree-lined street, providing a serene environment.
Location: Valado dos Frades is a quiet and picturesque neighborhood located just a few minutes’ drive from the famous Nazaré Beach. Living in Valado dos Frades offers easy access to Nazaré’s beaches, making it an ideal location for those who appreciate the seaside lifestyle.
Local Amenities: The villa is conveniently located close to local amenities such as supermarkets, restaurants, schools, and health services.
Size and Layout: The size and layout of the dwelling can vary widely, but many offer generous space. A typical villa with three bedrooms (one of them en suite), a spacious lounge, a kitchen, four bathrooms, a sunroom, laundry room and a kitchen/barbecue.
Garden and Outdoor Areas: It has a spacious plot with a well-kept garden, where you can enjoy the mild climate of the region, as well as a garden with automatic irrigation.
Areas:
Ground Floor:
Entrance hall : 7.35 m2
Wardrobe : 1 m2
Service bathroom : 3.25 m2
- Suspended sanitary ware
Living room : 80.25 m2
- TV cabinet
Kitchen : 48.15 m2
- Built-in appliances
- Mobile Coffe Station
- Built-in cabinets w/ xxxx doors
Annex/ Canopy : 13 m2
Barbecue/Kitchen : 14 m2
- Stove with 5 burners
-Refrigerator
- Dishwasher
-Barbecue
Suite : 19.20 m2
- Private bathroom : 12.05 m2
- Closet : 14.40 m2
Exterior Bathroom : 7 m2
- Hanging crockery
Carport : 30 m2
Terrace : 50 m2
1st Floor:
Hall Bedrooms : 5 m2
Bedroom : 25 m2
- Window with access to the balcony
Bedroom : 18 m2
- Window with access to the balcony
Shared bathroom : 7.5 m2
- Shower tray
- Suspended sanitary ware
This beautiful villa consists of two floors, the ground floor consisting of a spacious lounge with a skylight in order to transmit a lot of natural light, the kitchen consists of an island with a suspended extractor fan, the cabinets have drawers and is equipped with appliances, there is a sunroom with access to a kitchenette with barbecue with support to the outside and, Also on this floor we have the suite consisting of a bathroom with bathtub and shower tray, double sink and a door that gives access to the outside, a shoe rack in the hallway and the bedroom en suite with a good area.
Outside there is a garden with automatic irrigation, a carport for a car and a private terrace, as well as a guest toilet.
On the first floor there are two bedrooms, both with windows with access to the balcony and a bathroom.
The villa has electric underfloor heating, has pre-installation of natural gas, video intercom, has an ecological part in the garden that waters the plants, light points outside and a sound panel with 300L thermosiphon.
For more detailed information about the villa please contact us.
Location: Valado dos Frades is a quiet and picturesque neighborhood located just a few minutes’ drive from the famous Nazaré Beach. Living in Valado dos Frades offers easy access to Nazaré’s beaches, making it an ideal location for those who appreciate the seaside lifestyle.
Local Amenities: The villa is conveniently located close to local amenities such as supermarkets, restaurants, schools, and health services.
Size and Layout: The size and layout of the dwelling can vary widely, but many offer generous space. A typical villa with three bedrooms (one of them en suite), a spacious lounge, a kitchen, four bathrooms, a sunroom, laundry room and a kitchen/barbecue.
Garden and Outdoor Areas: It has a spacious plot with a well-kept garden, where you can enjoy the mild climate of the region, as well as a garden with automatic irrigation.
Areas:
Ground Floor:
Entrance hall : 7.35 m2
Wardrobe : 1 m2
Service bathroom : 3.25 m2
- Suspended sanitary ware
Living room : 80.25 m2
- TV cabinet
Kitchen : 48.15 m2
- Built-in appliances
- Mobile Coffe Station
- Built-in cabinets w/ xxxx doors
Annex/ Canopy : 13 m2
Barbecue/Kitchen : 14 m2
- Stove with 5 burners
-Refrigerator
- Dishwasher
-Barbecue
Suite : 19.20 m2
- Private bathroom : 12.05 m2
- Closet : 14.40 m2
Exterior Bathroom : 7 m2
- Hanging crockery
Carport : 30 m2
Terrace : 50 m2
1st Floor:
Hall Bedrooms : 5 m2
Bedroom : 25 m2
- Window with access to the balcony
Bedroom : 18 m2
- Window with access to the balcony
Shared bathroom : 7.5 m2
- Shower tray
- Suspended sanitary ware
This beautiful villa consists of two floors, the ground floor consisting of a spacious lounge with a skylight in order to transmit a lot of natural light, the kitchen consists of an island with a suspended extractor fan, the cabinets have drawers and is equipped with appliances, there is a sunroom with access to a kitchenette with barbecue with support to the outside and, Also on this floor we have the suite consisting of a bathroom with bathtub and shower tray, double sink and a door that gives access to the outside, a shoe rack in the hallway and the bedroom en suite with a good area.
Outside there is a garden with automatic irrigation, a carport for a car and a private terrace, as well as a guest toilet.
On the first floor there are two bedrooms, both with windows with access to the balcony and a bathroom.
The villa has electric underfloor heating, has pre-installation of natural gas, video intercom, has an ecological part in the garden that waters the plants, light points outside and a sound panel with 300L thermosiphon.
For more detailed information about the villa please contact us.
Contact
House 4 Bedrooms
Sítio, Nazaré, Distrito de Leiria
Used · 369m²
buy
660.000 €
Magnificent detached 4 bedroom villa, with a modern and contemporary design, situated in the stunning setting of Sítio da Nazaré, a quiet housing area approximately 2 km from the famous Praia do Norte and the serenities of extensive pine forest areas, ideal for relaxing walks.
Upon entering the villa, you will be greeted by an outdoor area of very pleasant land with barbecue, creating the perfect setting for moments of leisure and conviviality with family and friends.
At ground floor level, you will find a bright living room, a modern equipped kitchen and a bathroom, ensuring convenience and comfort for everyday life.
In addition, still at ground floor level, it offers an annex with independent entrance, equipped with a functional kitchen, a bedroom and a bathroom.
This additional space can be used as a source of income, either through holiday rentals or long-term rental. And for added convenience, the villa also has a closed garage.
Going up to the 1st floor, we find three well-distributed bedrooms, highlighting the master suite and an additional bathroom, which offers even more convenience for the whole family.
The large terrace on the 1st floor invites you to relaxing moments outdoors, allowing you to enjoy the sea breeze and the beauty of the surroundings.
The villa also has a central heating system and solar panels.
And there is also the possibility of building a swimming pool on the terrace at the back of the villa.
The privileged location of this villa offers the perfect combination between a relaxed lifestyle by the sea and the possibility of exploring the historical and natural wealth of the region.
Whether you want to enjoy the beach, stroll through the charming streets of the historic center or relax amidst the lush nature, this property is a true refuge that brings together all the qualities for a full and happy life.
Come and visit this incredible modern villa in Sítio da Nazaré and allow yourself to live the best that Portugal has to offer.
Schedule a visit and fall in love at first sight!
Upon entering the villa, you will be greeted by an outdoor area of very pleasant land with barbecue, creating the perfect setting for moments of leisure and conviviality with family and friends.
At ground floor level, you will find a bright living room, a modern equipped kitchen and a bathroom, ensuring convenience and comfort for everyday life.
In addition, still at ground floor level, it offers an annex with independent entrance, equipped with a functional kitchen, a bedroom and a bathroom.
This additional space can be used as a source of income, either through holiday rentals or long-term rental. And for added convenience, the villa also has a closed garage.
Going up to the 1st floor, we find three well-distributed bedrooms, highlighting the master suite and an additional bathroom, which offers even more convenience for the whole family.
The large terrace on the 1st floor invites you to relaxing moments outdoors, allowing you to enjoy the sea breeze and the beauty of the surroundings.
The villa also has a central heating system and solar panels.
And there is also the possibility of building a swimming pool on the terrace at the back of the villa.
The privileged location of this villa offers the perfect combination between a relaxed lifestyle by the sea and the possibility of exploring the historical and natural wealth of the region.
Whether you want to enjoy the beach, stroll through the charming streets of the historic center or relax amidst the lush nature, this property is a true refuge that brings together all the qualities for a full and happy life.
Come and visit this incredible modern villa in Sítio da Nazaré and allow yourself to live the best that Portugal has to offer.
Schedule a visit and fall in love at first sight!
Contact
House 2 Bedrooms Duplex
Raposos, Famalicão, Nazaré, Distrito de Leiria
Refurbished · 84m²
buy
249.000 €
Detached villa with garden just 10 minutes from the beaches of Nazaré and São Martinho do Porto.
Located in Lugar de Raposos, a quiet and easily accessible area, this villa with ideal sun exposure and excellent privacy is the ideal refuge to live between the countryside and the beach.
Set on a 400m2 plot with lawn garden, fruit trees, various flowers, deck with pergola and parking, it consists of 2 floors.
Ground floor with open plan living room with kitchen equipped with hob, oven, extractor fan, dishwasher and washing machine and fridge freezer.
Service bathroom with water heater.
Living room and kitchen with direct access to the outdoor garden and parking area.
1st floor consisting of 2 bedrooms with built-in wardrobes and with private bathroom with shower.
Outside, an ideal deck for a barbecue and lawned garden. A perfect space to enjoy the tranquillity of the area and the long sunny days characteristic of the Silver Coast.
The villa is in the final phase of a careful and efficient rehabilitation, attentive to details, offering you a house and backyard with character, which will allow you to fully enjoy good times with friends and family.
Equipped with oscillating frames, pre-installation of air conditioning, gate and automatic irrigation.
Lugar de Raposos has a café and is located 4 minutes from Vila da Cela and Famalicão, both served by cafes, restaurants, pharmacy, supermarket, school centre, primary school, restaurants, supermarket...
Located 8 minutes from the highway access, 1 hour from Lisbon airport, 10 minutes from the beaches of Nazaré and São Martinho do Porto, 20 minutes from the city of Caldas da Rainha.
Contact us and schedule a visit to your new home today.
Distances:
São Martinho do Porto Beach: 8Km
Nazaré: 10km
Caldas da Rainha: 22km
Golf Óbidos: 34km
A8 motorway - Alfeizerão junction: 7km
Leiria: 50 Kms
Porto: 226km
Located in Lugar de Raposos, a quiet and easily accessible area, this villa with ideal sun exposure and excellent privacy is the ideal refuge to live between the countryside and the beach.
Set on a 400m2 plot with lawn garden, fruit trees, various flowers, deck with pergola and parking, it consists of 2 floors.
Ground floor with open plan living room with kitchen equipped with hob, oven, extractor fan, dishwasher and washing machine and fridge freezer.
Service bathroom with water heater.
Living room and kitchen with direct access to the outdoor garden and parking area.
1st floor consisting of 2 bedrooms with built-in wardrobes and with private bathroom with shower.
Outside, an ideal deck for a barbecue and lawned garden. A perfect space to enjoy the tranquillity of the area and the long sunny days characteristic of the Silver Coast.
The villa is in the final phase of a careful and efficient rehabilitation, attentive to details, offering you a house and backyard with character, which will allow you to fully enjoy good times with friends and family.
Equipped with oscillating frames, pre-installation of air conditioning, gate and automatic irrigation.
Lugar de Raposos has a café and is located 4 minutes from Vila da Cela and Famalicão, both served by cafes, restaurants, pharmacy, supermarket, school centre, primary school, restaurants, supermarket...
Located 8 minutes from the highway access, 1 hour from Lisbon airport, 10 minutes from the beaches of Nazaré and São Martinho do Porto, 20 minutes from the city of Caldas da Rainha.
Contact us and schedule a visit to your new home today.
Distances:
São Martinho do Porto Beach: 8Km
Nazaré: 10km
Caldas da Rainha: 22km
Golf Óbidos: 34km
A8 motorway - Alfeizerão junction: 7km
Leiria: 50 Kms
Porto: 226km
Contact
See more Properties for Sale, Houses in Nazaré
Bedrooms
Zones
Can’t find the property you’re looking for?
