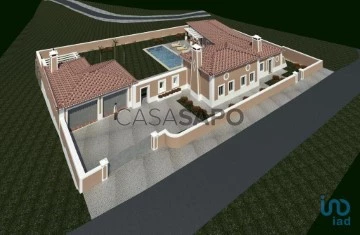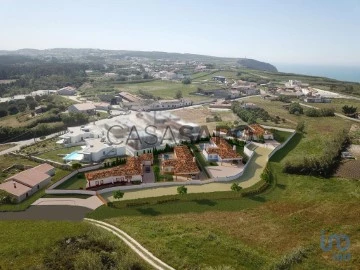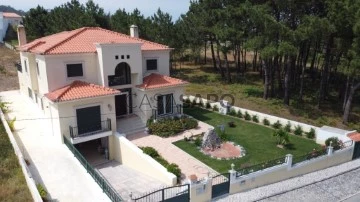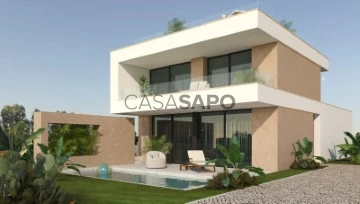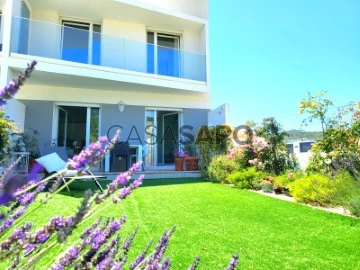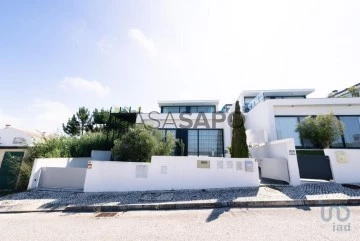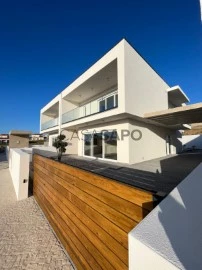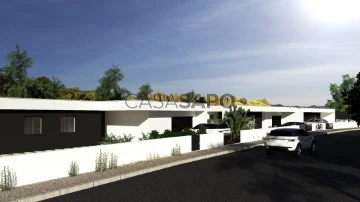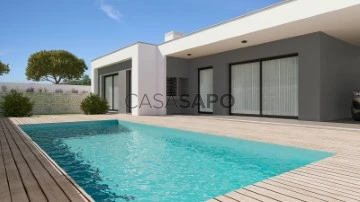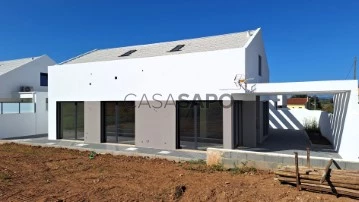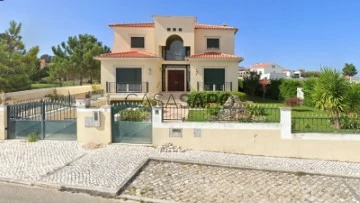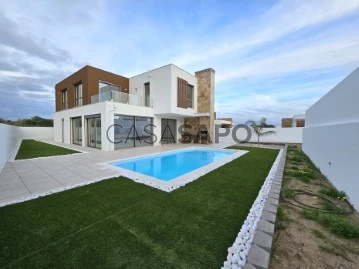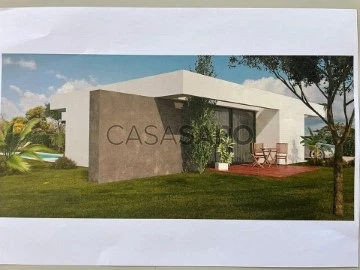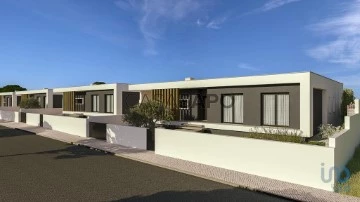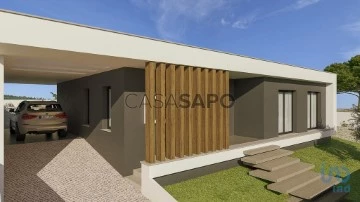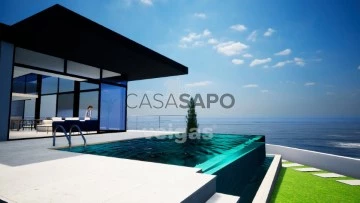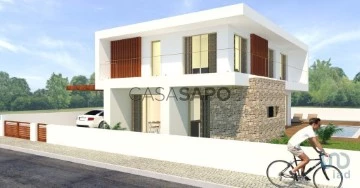Houses
Rooms
Price
More filters
66 Properties for Sale, Houses New, in Caldas da Rainha, Page 3
Order by
Relevance
House 3 Bedrooms
Salir de Matos, Caldas da Rainha, Distrito de Leiria
New · 177m²
buy
490.000 €
3 bedroom villa with a traditional Portuguese rustic style, combined with modern comfort, designed on a 1,050m2 walled and fenced plot, close to the city of Caldas da Rainha, in the heart of the Silver Coast.
Developed with generous areas, the house has a social part consisting of a living room (with a fireplace prepared for a stove) of 40m2, an open kitchen of 15m2 (furnished and equipped), a laundry room and a social sanitary installation. On the private side, 2 suites with wardrobes and the main suite with closet. The 3 private bathrooms are equipped with showers.
In terms of equipment, the house has tilt-and-turn aluminum windows with a thermal break system, double glazing, solar panels with a 300 L thermal accumulator for sanitary water, VMC and pre-installation of air conditioning, 2 automatic gates.
Outside, a closed garage for 2 cars, a porch for an outdoor kitchen, a Portuguese sidewalk circulation area, barbecue, and a magnificent 9m x 3.5m swimming pool.
Located in a very quiet area, 5 minutes from Caldas da Rainha, 10 minutes from the beaches, 45 minutes from Lisbon.
#ref: 114079
Developed with generous areas, the house has a social part consisting of a living room (with a fireplace prepared for a stove) of 40m2, an open kitchen of 15m2 (furnished and equipped), a laundry room and a social sanitary installation. On the private side, 2 suites with wardrobes and the main suite with closet. The 3 private bathrooms are equipped with showers.
In terms of equipment, the house has tilt-and-turn aluminum windows with a thermal break system, double glazing, solar panels with a 300 L thermal accumulator for sanitary water, VMC and pre-installation of air conditioning, 2 automatic gates.
Outside, a closed garage for 2 cars, a porch for an outdoor kitchen, a Portuguese sidewalk circulation area, barbecue, and a magnificent 9m x 3.5m swimming pool.
Located in a very quiet area, 5 minutes from Caldas da Rainha, 10 minutes from the beaches, 45 minutes from Lisbon.
#ref: 114079
Contact
House 3 Bedrooms
Santo Onofre e Serra do Bouro, Caldas da Rainha, Distrito de Leiria
New · 225m²
buy
593.400 €
TRADITIONAL SINGLE-STOREY VILLA JUST 500 METRES FROM THE CLIFFS
For those who appreciate tranquillity, perfectly combining countryside views with proximity to the sea and the beach, this is the villa that is sure to delight you.
In typical Portuguese style, in white with bordeaux bar, Mediterranean tiles and Portuguese pavement on the outside, it evolves into a modern and functional interior with inlaid spot ceilings and a large living room with wooden beams, making it even warmer and cosier.
This original and charming single-storey villa is set on a plot of 804 m2 and is part of a complex of single-storey villas, due to start in March 2024. They are located in a quiet and pleasant area of a small village surrounded by greenery and next to the cliff. All the villas enjoy excellent sun exposure and far-reaching views. (Unit A)
It comprises an entrance hall, followed by a lounge area with a large living/dining room and an open-plan, fully-equipped kitchen.
There is also 1 en-suite bedroom with a private bathroom and built in wardrobe; 2 bedrooms with built in wardrobes, one of which can be made into an en-suite; a full bathroom to support the 2 bedrooms; 1 service bathroom; 1 laundry room / storage room; 1 garage (36m2). All the rooms connect to the large outdoor spaces.
OUTSIDE - 8m X 4m swimming pool, outdoor WC, large terraces, a shed, a pergola, garden and leisure areas. Exterior flooring in ceramic tiles and Portuguese pavement.
High quality finishes with thermal insulation, electric shutters, double glazing windows, pre-installation for air conditioning, automatic gates.
ENVIRONMENT - very green area with diverse landscapes, just 5 minutes from S. Martinho do Porto where you’ll find Portugal’s most beautiful bay, 10 minutes from Foz do Arelho beach and Óbidos Lagoon and 15 minutes from Caldas da Rainha.
At 23/30 kms you’ll find 4 world-class golf courses, 19 kms from Nazaré, 18 kms from the historic town of Óbidos, 39 kms from Peniche and 95 kms from Lisbon airport.
All kinds of shops and services are just 5/10 minutes away. Access to the A8 motorway is 12 km away.
This is your chance to own an original house with a unique design in an equally special location. Do I reserve it for you?
#ref: 101777
For those who appreciate tranquillity, perfectly combining countryside views with proximity to the sea and the beach, this is the villa that is sure to delight you.
In typical Portuguese style, in white with bordeaux bar, Mediterranean tiles and Portuguese pavement on the outside, it evolves into a modern and functional interior with inlaid spot ceilings and a large living room with wooden beams, making it even warmer and cosier.
This original and charming single-storey villa is set on a plot of 804 m2 and is part of a complex of single-storey villas, due to start in March 2024. They are located in a quiet and pleasant area of a small village surrounded by greenery and next to the cliff. All the villas enjoy excellent sun exposure and far-reaching views. (Unit A)
It comprises an entrance hall, followed by a lounge area with a large living/dining room and an open-plan, fully-equipped kitchen.
There is also 1 en-suite bedroom with a private bathroom and built in wardrobe; 2 bedrooms with built in wardrobes, one of which can be made into an en-suite; a full bathroom to support the 2 bedrooms; 1 service bathroom; 1 laundry room / storage room; 1 garage (36m2). All the rooms connect to the large outdoor spaces.
OUTSIDE - 8m X 4m swimming pool, outdoor WC, large terraces, a shed, a pergola, garden and leisure areas. Exterior flooring in ceramic tiles and Portuguese pavement.
High quality finishes with thermal insulation, electric shutters, double glazing windows, pre-installation for air conditioning, automatic gates.
ENVIRONMENT - very green area with diverse landscapes, just 5 minutes from S. Martinho do Porto where you’ll find Portugal’s most beautiful bay, 10 minutes from Foz do Arelho beach and Óbidos Lagoon and 15 minutes from Caldas da Rainha.
At 23/30 kms you’ll find 4 world-class golf courses, 19 kms from Nazaré, 18 kms from the historic town of Óbidos, 39 kms from Peniche and 95 kms from Lisbon airport.
All kinds of shops and services are just 5/10 minutes away. Access to the A8 motorway is 12 km away.
This is your chance to own an original house with a unique design in an equally special location. Do I reserve it for you?
#ref: 101777
Contact
House 4 Bedrooms
Tornada e Salir do Porto, Caldas da Rainha, Distrito de Leiria
New · 461m²
With Garage
buy
640.000 €
New 4 bedroom villa in Salir do Porto on the Costa de Prata. With cared finishes, this property is equipped with surround sound, pre-installation of surround, electric blinds, central heating and central aspiration. In a total area of 1600m2 and with housing area of 200m2.
Located in a very peaceful area and only 3 minutes from the beach, perfect for those who want the peace and silence of the countryside, and enjoy the magnificent beaches of Salir and São Martinho.
The villa consists of basement with capacity for 6 cars, zone designed to make a miniginásio with bathroom with shower base and an engine room. On the ground floor we have a living room and kitchen fully equipped in open space with generous areas, a laundry room, a bathroom of service, a common closet, two suites both closet one with base of shower and one with bathtub. On the first floor we have two suites both with closet one of the bathrooms has shower, whirlpool and two sinks, and the other with two sinks and shower.
Located in a very peaceful area and only 3 minutes from the beach, perfect for those who want the peace and silence of the countryside, and enjoy the magnificent beaches of Salir and São Martinho.
The villa consists of basement with capacity for 6 cars, zone designed to make a miniginásio with bathroom with shower base and an engine room. On the ground floor we have a living room and kitchen fully equipped in open space with generous areas, a laundry room, a bathroom of service, a common closet, two suites both closet one with base of shower and one with bathtub. On the first floor we have two suites both with closet one of the bathrooms has shower, whirlpool and two sinks, and the other with two sinks and shower.
Contact
House 3 Bedrooms
Tornada e Salir do Porto, Caldas da Rainha, Distrito de Leiria
New · 149m²
With Swimming Pool
buy
610.750 €
This 3-bedroom villa is part of the ’Casas da Baía’ contemporary architecture development, located next to the Bay of S. Martinho do Porto, offering comfort and quality with breathtaking views!
A 5-minute walk from all the essential services (supermarkets, bakeries, bars, restaurants, cafés and a daily market with fresh local produce), in this development you’ll feel close to everything, while still being able to enjoy the tranquillity and natural beauty of the region.
The sea view is extraordinary and the sun exposure perfect!
The villa has an excellent outdoor leisure area with a private pool, solarium and large windows to let in the natural light. Contemporary interiors with premium finishes, following the rule of eco-friendly construction.
They include:
* Fully equipped kitchens
* Full air conditioning
* Sanitary water heating system
* Ventilation system (VMC) - pre-installation
* WCs equipped with shower column, shower front and mirrors
* Interior spotlights
* Exterior spotlights
* Complete central vacuum
* Pre-installation for rooftop Jacuzzi
* Pre-installation for photovoltaic panels
* External vehicle charging socket
* Doors and windows with glazing for solar/thermal protection
With your safety in mind, all the villas have a video intercom system, alarm and automated gates.
Casas da Baía is 1 hour from Lisbon and the airport.
An excellent opportunity for investment, living or renting, in a privileged location in the Bay of S. Martinho do Porto!
This could be the house of your dreams!
A 5-minute walk from all the essential services (supermarkets, bakeries, bars, restaurants, cafés and a daily market with fresh local produce), in this development you’ll feel close to everything, while still being able to enjoy the tranquillity and natural beauty of the region.
The sea view is extraordinary and the sun exposure perfect!
The villa has an excellent outdoor leisure area with a private pool, solarium and large windows to let in the natural light. Contemporary interiors with premium finishes, following the rule of eco-friendly construction.
They include:
* Fully equipped kitchens
* Full air conditioning
* Sanitary water heating system
* Ventilation system (VMC) - pre-installation
* WCs equipped with shower column, shower front and mirrors
* Interior spotlights
* Exterior spotlights
* Complete central vacuum
* Pre-installation for rooftop Jacuzzi
* Pre-installation for photovoltaic panels
* External vehicle charging socket
* Doors and windows with glazing for solar/thermal protection
With your safety in mind, all the villas have a video intercom system, alarm and automated gates.
Casas da Baía is 1 hour from Lisbon and the airport.
An excellent opportunity for investment, living or renting, in a privileged location in the Bay of S. Martinho do Porto!
This could be the house of your dreams!
Contact
Semi-Detached House 3 Bedrooms Duplex
Salir do Porto, Tornada e Salir do Porto, Caldas da Rainha, Distrito de Leiria
New · 119m²
With Garage
buy
365.000 €
3 bedroom villa inserted in a recent condominium dating from 2022, with seven units in total, making it a calm place, offering owners a very spacious garden, an outdoor swimming pool, a barbecue and a common terrace overlooking São Martinho do Bay. Harbor.
The villa has:
- An entrance hall with access to a bedroom, social area and the first floor,
- Three bedrooms with built-in wardrobes and private balconies, one of which is a suite,
- Three bathrooms, one for service,
- A living room with dining area,
- A fully equipped open space kitchen,
- A terrace and a pleasant garden with lawn,
- A closed garage for two vehicles.
Equipment:
- Reversible air conditioning,
- Central vacuum,
- Electric water heating,
- Frames with thermal cut in PVC and double glass,
- Electric blinds,
- Exterior insulation in Capoto.
Solar Orientation: East/West
The property is located approximately 900 meters from Salir do Porto beach
Salir Do Porto is a parish in Caldas Da Rainha located on the bed of São Martinho Do Porto Bay in the prestigious Costa de Prata region, in the center-west of Portugal, with easy access to any point in the country.
It is located 7 km from the A8 motorway, 9 km from Praia da Foz do Arelho, 14 km from Caldas da Rainha, 18 km from Nazaré, and approximately 100 km from Lisbon Airport.
Book your visit.
The villa has:
- An entrance hall with access to a bedroom, social area and the first floor,
- Three bedrooms with built-in wardrobes and private balconies, one of which is a suite,
- Three bathrooms, one for service,
- A living room with dining area,
- A fully equipped open space kitchen,
- A terrace and a pleasant garden with lawn,
- A closed garage for two vehicles.
Equipment:
- Reversible air conditioning,
- Central vacuum,
- Electric water heating,
- Frames with thermal cut in PVC and double glass,
- Electric blinds,
- Exterior insulation in Capoto.
Solar Orientation: East/West
The property is located approximately 900 meters from Salir do Porto beach
Salir Do Porto is a parish in Caldas Da Rainha located on the bed of São Martinho Do Porto Bay in the prestigious Costa de Prata region, in the center-west of Portugal, with easy access to any point in the country.
It is located 7 km from the A8 motorway, 9 km from Praia da Foz do Arelho, 14 km from Caldas da Rainha, 18 km from Nazaré, and approximately 100 km from Lisbon Airport.
Book your visit.
Contact
House 3 Bedrooms
Nossa Senhora do Pópulo, Coto e São Gregório, Caldas da Rainha, Distrito de Leiria
New · 161m²
buy
649.000 €
Magnificent 3 bedroom villa with modern architecture with an extraordinary view over the bay of São Martinho.
Built in 2015, the house is in an impeccable state of conservation and is ready to live in.
Built on 2 floors, the private part of the property is on the ground floor. With the entrance hall, 3 bedrooms (one being a suite with walking closet), and a bathroom with bathtub.
On the 1st floor, the social part, contains a service bathroom, a large open-space living room/kitchen with access to two outdoor spaces:
- a deck terrace with a heated infinity saltwater pool with a superb view over the bay of São Martinho in front of the house,
- a patio with plenty of space and privacy at the rear of the house.
The house also has a garage for 2 cars, as well as a storage and laundry space, as well as outdoor parking on the property.
Equipped with double-glazed windows, reversible air conditioning in all rooms, solar panels for heating sanitary water, central vacuum and alarm, as well as electric shutters, the house offers all the modern comfort desired, in a residential area with a unique view.
Built less than 10mn walk from the Salir dune, it has excellent access.
5 minutes from São Martinho, 15 minutes from Caldas da Rainha, 20 minutes from Nazaré and 1h20 from Lisbon.
Don’t miss this opportunity and book your visit now!
#ref: 122679
Built in 2015, the house is in an impeccable state of conservation and is ready to live in.
Built on 2 floors, the private part of the property is on the ground floor. With the entrance hall, 3 bedrooms (one being a suite with walking closet), and a bathroom with bathtub.
On the 1st floor, the social part, contains a service bathroom, a large open-space living room/kitchen with access to two outdoor spaces:
- a deck terrace with a heated infinity saltwater pool with a superb view over the bay of São Martinho in front of the house,
- a patio with plenty of space and privacy at the rear of the house.
The house also has a garage for 2 cars, as well as a storage and laundry space, as well as outdoor parking on the property.
Equipped with double-glazed windows, reversible air conditioning in all rooms, solar panels for heating sanitary water, central vacuum and alarm, as well as electric shutters, the house offers all the modern comfort desired, in a residential area with a unique view.
Built less than 10mn walk from the Salir dune, it has excellent access.
5 minutes from São Martinho, 15 minutes from Caldas da Rainha, 20 minutes from Nazaré and 1h20 from Lisbon.
Don’t miss this opportunity and book your visit now!
#ref: 122679
Contact
House 3 Bedrooms
Nossa Senhora do Pópulo, Coto e São Gregório, Caldas da Rainha, Distrito de Leiria
New · 127m²
With Swimming Pool
buy
409.500 €
The 3 bedroom semi-detached villa with swimming pool in Coto is an excellent option for those looking for comfort and proximity to nature, without giving up urban amenities. Located just a few minutes from the city centre of Caldas da Rainha, you will have access to a wide variety of services, shops, restaurants and cultural activities.
In addition, the location provides easy accessibility to the beautiful beaches in the area, just 15 minutes away. The pool is a great attraction, perfect for enjoying leisure time with family and friends during hot days.
Interior:
Pre-installation of air conditioning, ensuring comfort all year round.
Modern and fully equipped kitchen with:
Vitroceramic hob.
Oven.
Refrigerator.
Washing machine.
Ventilator.
Ground Floor:
Social Sanitary Installation.
Generous open space with about 54m², integrating the living room and the kitchen.
Direct access to the garden and pool, ideal for enjoying stunning sunsets.
First Floor:
Two bedrooms with areas between 11m² and 14m², both with balconies.
A master suite with 22m², south-facing balcony and private bathroom.
All bedrooms have built-in wardrobes.
Bathroom to support the two bedrooms.
Finishes:
Modern and quality style, with good taste in the details.
Aluminum frames with thermal cut and double glazing, providing insulation and energy efficiency.
This villa combines comfort, functionality and elegance, ideal for those looking for a home for moments of tranquillity and conviviality.
Exterior:
Well maintained garden with lawn and flower beds.
Swimming pool with deck on one side, ideal for leisure time.
Perfect barbecue for gatherings and outdoor meals.
Pergola that offers shade and comfort creating a pleasant space.
If you are interested in a home that combines tranquillity, nature and the convenience of being close to the city, this 3 bedroom villa may be the ideal choice. Book your visit now.
In addition, the location provides easy accessibility to the beautiful beaches in the area, just 15 minutes away. The pool is a great attraction, perfect for enjoying leisure time with family and friends during hot days.
Interior:
Pre-installation of air conditioning, ensuring comfort all year round.
Modern and fully equipped kitchen with:
Vitroceramic hob.
Oven.
Refrigerator.
Washing machine.
Ventilator.
Ground Floor:
Social Sanitary Installation.
Generous open space with about 54m², integrating the living room and the kitchen.
Direct access to the garden and pool, ideal for enjoying stunning sunsets.
First Floor:
Two bedrooms with areas between 11m² and 14m², both with balconies.
A master suite with 22m², south-facing balcony and private bathroom.
All bedrooms have built-in wardrobes.
Bathroom to support the two bedrooms.
Finishes:
Modern and quality style, with good taste in the details.
Aluminum frames with thermal cut and double glazing, providing insulation and energy efficiency.
This villa combines comfort, functionality and elegance, ideal for those looking for a home for moments of tranquillity and conviviality.
Exterior:
Well maintained garden with lawn and flower beds.
Swimming pool with deck on one side, ideal for leisure time.
Perfect barbecue for gatherings and outdoor meals.
Pergola that offers shade and comfort creating a pleasant space.
If you are interested in a home that combines tranquillity, nature and the convenience of being close to the city, this 3 bedroom villa may be the ideal choice. Book your visit now.
Contact
House 3 Bedrooms
Salir de Matos, Caldas da Rainha, Distrito de Leiria
New · 155m²
With Garage
buy
470.000 €
Fabulous 3 bedroom single storey villa inserted in a plot of 700m2, with pool garden.
This villa of contemporary architecture is ideal for those who want to live in the quiet of the countryside where they can enjoy a fantastic view over nature and still be close to a city and the beaches.
House divided as follows:
- Living room in open space with kitchen
- Dispensing space
- 2 bedrooms with built-in wardrobes
- 1 Suite with closet
-1 WC to support the rooms
-1 service toilet
-1 garage
In the outdoor space you can enjoy the leisure area, with pleasant balconies, barbecue area, garden and a spectacular swimming pool, which will delight the whole family.
Modern villa with luxury finishes and still the possibility to choose some materials.
A few kms from the center of Caldas da Rainha, beaches, all kinds of commerce and an hour from Lisbon.
Conclusion on 2024
This villa of contemporary architecture is ideal for those who want to live in the quiet of the countryside where they can enjoy a fantastic view over nature and still be close to a city and the beaches.
House divided as follows:
- Living room in open space with kitchen
- Dispensing space
- 2 bedrooms with built-in wardrobes
- 1 Suite with closet
-1 WC to support the rooms
-1 service toilet
-1 garage
In the outdoor space you can enjoy the leisure area, with pleasant balconies, barbecue area, garden and a spectacular swimming pool, which will delight the whole family.
Modern villa with luxury finishes and still the possibility to choose some materials.
A few kms from the center of Caldas da Rainha, beaches, all kinds of commerce and an hour from Lisbon.
Conclusion on 2024
Contact
House 3 Bedrooms
Alto do Nobre, Nadadouro, Caldas da Rainha, Distrito de Leiria
New · 117m²
With Swimming Pool
buy
385.000 €
Looking for a brand new villa at 5 minutes from the beach of Foz do Arelho? This is your opportunity!
3 bedrooms villa with swimming pool, between the ocean and the city of Caldas da Rainha. Plot with 456m2. This magnificent villa is composed by:
- Entrance Hall
- Living room in open plan
-Fully equipped kitchen
- Laundry room
- 3 bedrooms (1 en-suite)
- 2 bathrooms
- Covered outdoor parking
- Swimming pool ( 7 x 3 )
- Garden
Entrance hall with access to the very bright living room, equipped kitchen with Bosch appliances: hob, oven, extractor, microwave, fridge-freezer combined.
Hallway access to bedrooms, 3 bedrooms, one of them is a large suite and all of them with built-in wardrobes.
This villa is made for you, with an excellent location and good access, built with a high quality finishes and a contemporary layout. An outdoor space appealing to the conviviality with swimming pool to enjoy the warmer days!!
5 minutes from: Caldas da Rainha city centre
5 minutes from Foz do Arelho beach
5 minutes from São Martinho do Porto Bay
15 minutes from the medieval village of Óbidos
20 minutes to the beach of Nazaré
25 minutes to the Golf Camps
You have the opportunity to live near the most beautiful beaches of the Silver Coast and also enjoy all the commerce and services that the villages near by has to offer!
The forecast of beginning of the works is in AUGUST 2023 and the forecast of the houses completed and ready for delivery will be in OCTOBER 2024.
Book your visit!
3 bedrooms villa with swimming pool, between the ocean and the city of Caldas da Rainha. Plot with 456m2. This magnificent villa is composed by:
- Entrance Hall
- Living room in open plan
-Fully equipped kitchen
- Laundry room
- 3 bedrooms (1 en-suite)
- 2 bathrooms
- Covered outdoor parking
- Swimming pool ( 7 x 3 )
- Garden
Entrance hall with access to the very bright living room, equipped kitchen with Bosch appliances: hob, oven, extractor, microwave, fridge-freezer combined.
Hallway access to bedrooms, 3 bedrooms, one of them is a large suite and all of them with built-in wardrobes.
This villa is made for you, with an excellent location and good access, built with a high quality finishes and a contemporary layout. An outdoor space appealing to the conviviality with swimming pool to enjoy the warmer days!!
5 minutes from: Caldas da Rainha city centre
5 minutes from Foz do Arelho beach
5 minutes from São Martinho do Porto Bay
15 minutes from the medieval village of Óbidos
20 minutes to the beach of Nazaré
25 minutes to the Golf Camps
You have the opportunity to live near the most beautiful beaches of the Silver Coast and also enjoy all the commerce and services that the villages near by has to offer!
The forecast of beginning of the works is in AUGUST 2023 and the forecast of the houses completed and ready for delivery will be in OCTOBER 2024.
Book your visit!
Contact
House 3 Bedrooms
Nossa Senhora do Pópulo, Coto e São Gregório, Caldas da Rainha, Distrito de Leiria
New · 176m²
buy
395.000 €
Fantastic 3 Bedroom Villa in São Gregório
We present an incredible opportunity to acquire a fantastic 3 bedroom villa located in the charming village of São Gregório, just 10 minutes from the city centre of Caldas da Rainha. This unique property offers a large entrance hall that gives access to a fully equipped kitchen and a wonderful open-space living room, highlighted by spectacular windows that allow plenty of natural light to enter.
On the ground floor, there is a suite with walk-in closet and a full bathroom to support the living room, ensuring comfort and privacy. On the ground floor, the villa has two large bedrooms with built-in wardrobes and a second suite. In addition, there is a full bathroom to support the other room, providing functionality and practicality for the whole family.
The exterior of this property is equally impressive, with a beautiful shed prepared to be transformed into a closed garage, a barbecue area ideal for leisure time and a generous plot of land with 4800m². There is also the possibility of placing a swimming pool and creating a vegetable garden, making the most of the great sun exposure of the place.
The villa is equipped with a heat pump, pre-installation of air conditioning, electric shutters, false ceilings with built-in led lights and automatic gates. The sanitary ware is from the Sanitana brand and the faucets from the Grohe brand, ensuring quality and durability. The double-glazed and thermally cut frames and the white glazed tile complete the sophisticated details of this construction.
With a gross area of 176 m², this villa built in 2024 is an excellent opportunity for those looking for a new property, with energy class A+. Don’t miss the chance to live in a space that combines comfort, modernity and a peaceful environment. Schedule your visit now!
We present an incredible opportunity to acquire a fantastic 3 bedroom villa located in the charming village of São Gregório, just 10 minutes from the city centre of Caldas da Rainha. This unique property offers a large entrance hall that gives access to a fully equipped kitchen and a wonderful open-space living room, highlighted by spectacular windows that allow plenty of natural light to enter.
On the ground floor, there is a suite with walk-in closet and a full bathroom to support the living room, ensuring comfort and privacy. On the ground floor, the villa has two large bedrooms with built-in wardrobes and a second suite. In addition, there is a full bathroom to support the other room, providing functionality and practicality for the whole family.
The exterior of this property is equally impressive, with a beautiful shed prepared to be transformed into a closed garage, a barbecue area ideal for leisure time and a generous plot of land with 4800m². There is also the possibility of placing a swimming pool and creating a vegetable garden, making the most of the great sun exposure of the place.
The villa is equipped with a heat pump, pre-installation of air conditioning, electric shutters, false ceilings with built-in led lights and automatic gates. The sanitary ware is from the Sanitana brand and the faucets from the Grohe brand, ensuring quality and durability. The double-glazed and thermally cut frames and the white glazed tile complete the sophisticated details of this construction.
With a gross area of 176 m², this villa built in 2024 is an excellent opportunity for those looking for a new property, with energy class A+. Don’t miss the chance to live in a space that combines comfort, modernity and a peaceful environment. Schedule your visit now!
Contact
Detached House 4 Bedrooms Duplex
Salir do Porto, Tornada e Salir do Porto, Caldas da Rainha, Distrito de Leiria
New · 300m²
With Garage
buy
640.000 €
New villa in Salir do Porto.
Split into two floors, it has, on the ground level, a big living room with a recuperator and a kitchen, in open space, and two suites. There are two other suites on the first floor.
There is a very wide garage and an extensive garden where you could build a swimming pool.
The house is equipped with radiant floor heating, ambient sound, central vacuum system and solar panels.
Contact us today to book your visit!
Split into two floors, it has, on the ground level, a big living room with a recuperator and a kitchen, in open space, and two suites. There are two other suites on the first floor.
There is a very wide garage and an extensive garden where you could build a swimming pool.
The house is equipped with radiant floor heating, ambient sound, central vacuum system and solar panels.
Contact us today to book your visit!
Contact
House 4 Bedrooms
Boavista, Santo Onofre e Serra do Bouro, Caldas da Rainha, Distrito de Leiria
New · 185m²
With Garage
buy
640.000 €
Fantastic 4 bedroom villa under construction (end at the end of 2023) located in Boavista, inserted in a plot of 774m2 next to the beaches of Salir do Porto, São Martinho do Porto and Foz do Arelho, 10 minutes drive from Caldas da Rainha, and 1 hour from Lisbon and the Airport.
House delivered turnkey standing out for the excellent quality of construction, with bonnet system, quality of materials used and equipment with solar panels and solar water heater for heating the waters; air conditioning; electric blinds; oscillostopframe; central aspiration; kitchen equipped with Bosch or Whirlpool appliances.
House composed on the ground floor by living room and kitchen in open-space, 1 suite (with closet and private bathroom), 1 bedroom, pantry, 1 bathroom, Garage for a car; Upper floor consisting of 2 suites with closet and private bathroom. Outdoor with garden and private pool with 28m2.
Book your visit now and take advantage of this excellent opportunity.
House delivered turnkey standing out for the excellent quality of construction, with bonnet system, quality of materials used and equipment with solar panels and solar water heater for heating the waters; air conditioning; electric blinds; oscillostopframe; central aspiration; kitchen equipped with Bosch or Whirlpool appliances.
House composed on the ground floor by living room and kitchen in open-space, 1 suite (with closet and private bathroom), 1 bedroom, pantry, 1 bathroom, Garage for a car; Upper floor consisting of 2 suites with closet and private bathroom. Outdoor with garden and private pool with 28m2.
Book your visit now and take advantage of this excellent opportunity.
Contact
House 3 Bedrooms
Foz do Arelho, Caldas da Rainha, Distrito de Leiria
New · 146m²
buy
587.000 €
2. Excelente moradia contemporanea T3 com lote de 500m2 situada na vila de Foz do Arelho.
Moradia térrea composta por 3 quartos, um dos quais é uma suite com closet; sala e cozinha open space com 50m2, senda a cozinha completamente equipada com eletrodomésticos de encastre (placa , forno, combinado, exaustor e maquinas de lavar loiça e roupa). Pré instalação de ar condicionado.
Painel solar com sistema Termossifão, com resistência elétrica e deposito de 300 litros.
No exterior será colocada uma piscina, rodeada por jardim e muros incluídos.
Com todos os serviços a curta distância a pé, a 1km da praia da Foz do Arelho e a uma hora de Lisboa.
Situada em local calmo e aprazivel, esta moradia insere-se em loteamento de apenas 7 moradias individuais, sendo uma excelente opção para quem pretende qualidade de vida, ou rentabilizar em alugueres sazonais.
Construção com o selo de qualidade de uma das mais experientes e conceituadas empresas sediadas na Costra de Prata!
Moradia térrea composta por 3 quartos, um dos quais é uma suite com closet; sala e cozinha open space com 50m2, senda a cozinha completamente equipada com eletrodomésticos de encastre (placa , forno, combinado, exaustor e maquinas de lavar loiça e roupa). Pré instalação de ar condicionado.
Painel solar com sistema Termossifão, com resistência elétrica e deposito de 300 litros.
No exterior será colocada uma piscina, rodeada por jardim e muros incluídos.
Com todos os serviços a curta distância a pé, a 1km da praia da Foz do Arelho e a uma hora de Lisboa.
Situada em local calmo e aprazivel, esta moradia insere-se em loteamento de apenas 7 moradias individuais, sendo uma excelente opção para quem pretende qualidade de vida, ou rentabilizar em alugueres sazonais.
Construção com o selo de qualidade de uma das mais experientes e conceituadas empresas sediadas na Costra de Prata!
Contact
House 3 Bedrooms
Nadadouro, Caldas da Rainha, Distrito de Leiria
New · 118m²
buy
385.000 €
PLOT A - PLOT B
Project for 2 T3 house of contemporary architecture in the final approval phase, inserted in a subdivision development, with expected delivery in the last quarter of 2024.
Comprising 3 bedrooms (one en suite with Italian shower), service bathroom with bathtub, kitchen equipped with BOSCH appliances in open space over a large living room, the construction of the house complies with the most demanding specifications, in terms of of material and finishes.
Included in the final price, the villa also has a 7x3 pool, garden, solar kit with panels and 300l cylinder for heating sanitary water, VMC, automatic gate, pre installation of air conditioning and central vacuum.
Located in a noble and residential area of the city of Caldas da Rainha, 5mn from the beaches and the city center, and 2mn from access to the A8.
#ref: 101635
Project for 2 T3 house of contemporary architecture in the final approval phase, inserted in a subdivision development, with expected delivery in the last quarter of 2024.
Comprising 3 bedrooms (one en suite with Italian shower), service bathroom with bathtub, kitchen equipped with BOSCH appliances in open space over a large living room, the construction of the house complies with the most demanding specifications, in terms of of material and finishes.
Included in the final price, the villa also has a 7x3 pool, garden, solar kit with panels and 300l cylinder for heating sanitary water, VMC, automatic gate, pre installation of air conditioning and central vacuum.
Located in a noble and residential area of the city of Caldas da Rainha, 5mn from the beaches and the city center, and 2mn from access to the A8.
#ref: 101635
Contact
House 3 Bedrooms
Nadadouro, Caldas da Rainha, Distrito de Leiria
New · 236m²
buy
1.500.000 €
Oportunidade Única para Construir a Casa dos seu Sonhos
Seja bem-vindo a uma oportunidade extraordinária de investimento na deslumbrante região junto à Lagoa de Óbidos.
Este terreno privilegiado, com uma área generosa de 786m2, oferece-lhe a possibilidade de construir a residência dos seus sonhos, projetada para proporcionar conforto, luxo e uma vista deslumbrante sobre a envolvente natural.
Principais Características:
Localização de Excelência - junto à deslumbrante Lagoa de Óbidos, este terreno oferece um ambiente tranquilo e sereno, onde poderá desfrutar da beleza natural e da tranquilidade da paisagem circundante.
Área para Construção de Moradia Exclusiva - com uma área total de 786m2, este terreno proporciona espaço suficiente para a construção de uma moradia verdadeiramente única e luxuosa;
Projeto para Moradia com Elevador e Piscina Aquecida - o projeto permite a construção de uma moradia distribuída por 3 pisos, com a conveniência de um elevador para acesso a todos os níveis. Além disso, inclui uma piscina aquecida para desfrutar de momentos de lazer em qualquer altura do ano.
Distribuição dos Espaços:
Piso -1: Este piso inclui uma ampla garagem para até 3 carros, uma zona de arrumos e a casa das máquinas, garantindo praticidade e funcionalidade no seu dia a dia;
Piso 0: O piso térreo é dedicado à área íntima da casa, com 3 quartos em suite, cada um com o seu closet, proporcionando conforto e privacidade aos seus residentes;
Piso 1: No primeiro andar encontrará as áreas sociais da casa, incluindo uma espaçosa sala de estar, uma sala de jantar elegante, uma cozinha totalmente equipada, uma lavandaria e um lavabo social, ideal para receber familiares e amigos com todo o conforto e requinte;
Mezzanine: Este espaço oferece uma sala multiusos, que pode ser adaptada de acordo com as suas necessidades, seja como um espaço de lazer adicional, um escritório em casa ou uma área de entretenimento.
Além disso, a moradia contará com grandes terraços, perfeitos para desfrutar do clima ameno da região e admirar a beleza natural envolvente.
Não perca esta oportunidade única de adquirir um terreno com um potencial extraordinário para construir a casa dos seus sonhos num dos locais mais deslumbrantes de Portugal.
Contacte para mais informações e para agendar uma visita ao local.
Seja bem-vindo a uma oportunidade extraordinária de investimento na deslumbrante região junto à Lagoa de Óbidos.
Este terreno privilegiado, com uma área generosa de 786m2, oferece-lhe a possibilidade de construir a residência dos seus sonhos, projetada para proporcionar conforto, luxo e uma vista deslumbrante sobre a envolvente natural.
Principais Características:
Localização de Excelência - junto à deslumbrante Lagoa de Óbidos, este terreno oferece um ambiente tranquilo e sereno, onde poderá desfrutar da beleza natural e da tranquilidade da paisagem circundante.
Área para Construção de Moradia Exclusiva - com uma área total de 786m2, este terreno proporciona espaço suficiente para a construção de uma moradia verdadeiramente única e luxuosa;
Projeto para Moradia com Elevador e Piscina Aquecida - o projeto permite a construção de uma moradia distribuída por 3 pisos, com a conveniência de um elevador para acesso a todos os níveis. Além disso, inclui uma piscina aquecida para desfrutar de momentos de lazer em qualquer altura do ano.
Distribuição dos Espaços:
Piso -1: Este piso inclui uma ampla garagem para até 3 carros, uma zona de arrumos e a casa das máquinas, garantindo praticidade e funcionalidade no seu dia a dia;
Piso 0: O piso térreo é dedicado à área íntima da casa, com 3 quartos em suite, cada um com o seu closet, proporcionando conforto e privacidade aos seus residentes;
Piso 1: No primeiro andar encontrará as áreas sociais da casa, incluindo uma espaçosa sala de estar, uma sala de jantar elegante, uma cozinha totalmente equipada, uma lavandaria e um lavabo social, ideal para receber familiares e amigos com todo o conforto e requinte;
Mezzanine: Este espaço oferece uma sala multiusos, que pode ser adaptada de acordo com as suas necessidades, seja como um espaço de lazer adicional, um escritório em casa ou uma área de entretenimento.
Além disso, a moradia contará com grandes terraços, perfeitos para desfrutar do clima ameno da região e admirar a beleza natural envolvente.
Não perca esta oportunidade única de adquirir um terreno com um potencial extraordinário para construir a casa dos seus sonhos num dos locais mais deslumbrantes de Portugal.
Contacte para mais informações e para agendar uma visita ao local.
Contact
House 4 Bedrooms
Nossa Senhora do Pópulo, Coto e São Gregório, Caldas da Rainha, Distrito de Leiria
New · 200m²
buy
4 bedroom villa with swimming pool and a beautiful view of the beautiful bay of São Martinho do Porto.
OFFERING THE VALUE OF THE DEED TO OUR EXCLUSIVE CUSTOMERS, TOGETHER WITH OUR PARTNERS AND OFFERING A PICTURE PAINTED ON SILK BY OUR ARTIST ZAHRA FROM EL CAPITAN GALLERY.
Housing development consisting of 72 individual houses of different styles and types T2, T3 and T4 with prices starting at €370,000.00. Possibility to choose the finishes, depending on the progress of construction!!!!!
This fantastic villa is located in a quiet location, where you can walk to the beach, with a plot of 408 m2 and a building of 200 m2.
With superb construction quality, as well as the materials used, they guarantee an impeccable home with A++ energy efficiency.
-On the ground floor, we find a fully equipped kitchen in open space for the living/dining room, a mechanical room, two bedrooms and a bathroom.
- On the first floor, 2 bedrooms en suite with dressing room and each room has access to large terraces, so you can enjoy the sun and a pleasant view.
Outside, there is a swimming pool and garden with artificial grass (you can opt for another solution, if the progress of the work allows it).
- Floors in the kitchen, living and dining room, bathrooms, corridors and balconies in excellent quality ceramic flooring.
- bathroom walls covered with ceramic tiles white suspended sanitary equipment, if the customer chooses another color, then it will be an extra;
- bedroom floors, you can choose floating floors or ceramic floors.
- exterior doors and windows in double-glazed PVC and thermal cut.
- electric aluminum blinds.
- wooden interior doors, lacquered in white.
- 2 solar panels with a 300-liter tank and solar water heater or you can choose a 300-liter heat pump for heating sanitary water.
- false ceilings in plasterboard and painted;
- brick interior walls covered with special acoustic and thermal insulation with 1cm drywall board and 2cm styrofoam (to guarantee excellent soundproofing in each room), with finishing paint.
- exterior walls are insulated with a hood system (which consists of placing a 6cm layer of Styrofoam on top of the brick or concrete wall and finished with cement paste), a system that improves thermal and acoustic insulation and even offers more
efficiency to the home, that is, the customer saves a lot of money when heating or cooling the home during summer or winter;
- exterior flooring in draining pavé or Portuguese sidewalk;
- interior stairs covered with marble or moleanos stone;
- glass and stainless steel railings;
- swimming pool with all the equipment and machinery necessary for correct operation, as well as the walkway around it made of sidewalk, pavé, concrete slabs or ceramic flooring;
- Whirlpool brand kitchen appliances: hob, chimney, oven, microwave, washing machine
dishwasher, combined refrigerator (fridge on top and freezer on the bottom), washing machine and another tumble dryer, if the customer opts for another brand, then it will be an extra;
- Samsung brand air conditioning system;
- complete central vacuum system;
- car access gate with electric motor with 2 remote controls and pedestrian gate with intercom;
- complete interior and exterior LED lighting;
- bathroom mirrors and shower tray guards;
- controlled mechanical ventilation system in each house (renewing the air
ensuring healthy air inside the house, eliminating odors and humidity).
- garden complete with artificial grass and pebbles
I am present throughout the home buying process, before, during and after, helping you with a hassle-free installation.
Don’t miss this opportunity, come and see your home!!!!!
#ref: 111606
OFFERING THE VALUE OF THE DEED TO OUR EXCLUSIVE CUSTOMERS, TOGETHER WITH OUR PARTNERS AND OFFERING A PICTURE PAINTED ON SILK BY OUR ARTIST ZAHRA FROM EL CAPITAN GALLERY.
Housing development consisting of 72 individual houses of different styles and types T2, T3 and T4 with prices starting at €370,000.00. Possibility to choose the finishes, depending on the progress of construction!!!!!
This fantastic villa is located in a quiet location, where you can walk to the beach, with a plot of 408 m2 and a building of 200 m2.
With superb construction quality, as well as the materials used, they guarantee an impeccable home with A++ energy efficiency.
-On the ground floor, we find a fully equipped kitchen in open space for the living/dining room, a mechanical room, two bedrooms and a bathroom.
- On the first floor, 2 bedrooms en suite with dressing room and each room has access to large terraces, so you can enjoy the sun and a pleasant view.
Outside, there is a swimming pool and garden with artificial grass (you can opt for another solution, if the progress of the work allows it).
- Floors in the kitchen, living and dining room, bathrooms, corridors and balconies in excellent quality ceramic flooring.
- bathroom walls covered with ceramic tiles white suspended sanitary equipment, if the customer chooses another color, then it will be an extra;
- bedroom floors, you can choose floating floors or ceramic floors.
- exterior doors and windows in double-glazed PVC and thermal cut.
- electric aluminum blinds.
- wooden interior doors, lacquered in white.
- 2 solar panels with a 300-liter tank and solar water heater or you can choose a 300-liter heat pump for heating sanitary water.
- false ceilings in plasterboard and painted;
- brick interior walls covered with special acoustic and thermal insulation with 1cm drywall board and 2cm styrofoam (to guarantee excellent soundproofing in each room), with finishing paint.
- exterior walls are insulated with a hood system (which consists of placing a 6cm layer of Styrofoam on top of the brick or concrete wall and finished with cement paste), a system that improves thermal and acoustic insulation and even offers more
efficiency to the home, that is, the customer saves a lot of money when heating or cooling the home during summer or winter;
- exterior flooring in draining pavé or Portuguese sidewalk;
- interior stairs covered with marble or moleanos stone;
- glass and stainless steel railings;
- swimming pool with all the equipment and machinery necessary for correct operation, as well as the walkway around it made of sidewalk, pavé, concrete slabs or ceramic flooring;
- Whirlpool brand kitchen appliances: hob, chimney, oven, microwave, washing machine
dishwasher, combined refrigerator (fridge on top and freezer on the bottom), washing machine and another tumble dryer, if the customer opts for another brand, then it will be an extra;
- Samsung brand air conditioning system;
- complete central vacuum system;
- car access gate with electric motor with 2 remote controls and pedestrian gate with intercom;
- complete interior and exterior LED lighting;
- bathroom mirrors and shower tray guards;
- controlled mechanical ventilation system in each house (renewing the air
ensuring healthy air inside the house, eliminating odors and humidity).
- garden complete with artificial grass and pebbles
I am present throughout the home buying process, before, during and after, helping you with a hassle-free installation.
Don’t miss this opportunity, come and see your home!!!!!
#ref: 111606
Contact
See more Properties for Sale, Houses New, in Caldas da Rainha
Bedrooms
Zones
Can’t find the property you’re looking for?
