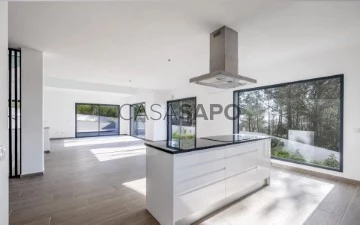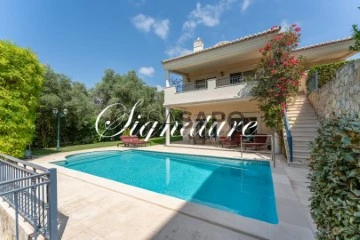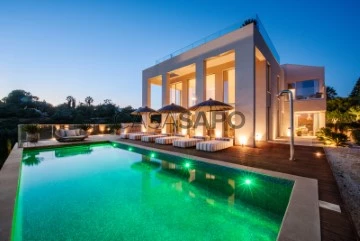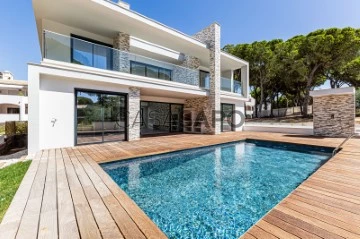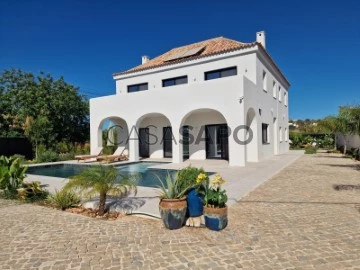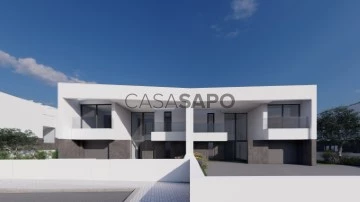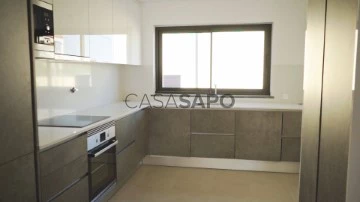Houses
Rooms
Price
More filters
7 Properties for Sale, Houses New, in Distrito de Faro, Published in the last 8 days
Order by
Relevance
Detached House 4 Bedrooms
Aljezur, Distrito de Faro
New · 184m²
buy
874.000 €
(ref:C (telefone) Moradia de design contemporâneo localizada num local privilegiado dentro do Parque Natural do Sudoeste Alentejano e Costa Vicentina, em Portugal. A propriedade possui uma área de construção de 247 m² num terreno de 495 m². Conta com 4 quartos, todos com casa de banho privativa, uma área de estar e jantar integrada, cozinha e varanda com vistas para o mar, além de piscina e garagem.
Características principais:
Área total: 247 m² construídos num lote de 495 m².
Quartos: 4, todos com casa de banho privativa.
Comodidades externas: Piscina, churrasqueira e duche externo.
Localização: Na Urbanização Espartal, perto das praias de Monte Clérigo e Amoreira.
Extras: Painéis solares para aquecimento de água, ar condicionado, garagem com portão elétrico.
Descrição detalhada:
Piso Térreo:
Sala de entrada espaçosa, conectada à área de estar/jantar de conceito aberto.
Dois quartos com casas de banho privativas, sendo que um deles tem acesso direto à piscina.
Primeiro Andar:
Dois quartos adicionais, ambos com casas de banho privativas e acesso a terraços com vistas panorâmicas do oceano.
Localização: A Urbanização Espartal é ideal para os amantes da natureza, oferecendo proximidade com as famosas praias e trilhos do Parque Natural. Está a uma curta distância de serviços essenciais como supermercados, lojas, e um mercado semanal de agricultores. Além disso, a escola internacional e o Aeroporto de Faro estão relativamente próximos.
A propriedade oferece um excelente potencial de investimento, seja para residência permanente ou para alugueres sazonais, dada a sua localização privilegiada.
A visita é altamente recomendada para quem busca uma vida tranquila e próxima da natureza.
Trabalhamos com excelência em todo o processo de venda e compra do imóvel, incluindo a promoção através da execução de ferramentas de marketing especializadas, Intermediação de Crédito e gestão de todo o ciclo burocrático, tanto dos clientes como dos imóveis. Estando presentes e em comunicação com todas as entidades intervenientes, conseguimos garantir uma conclusão breve e isenta de problemas.
Como Intermediários de Crédito, certificados pelo Banco de Portugal, oferecemos um serviço gratuito de Intermediação de Crédito que lhe permite criar, ou transferir, um crédito à habitação com a garantia de obtenção das melhores condições do mercado para a sua situação específica.
Fazemos parte integrante da maior rede imobiliária do mundo, com mais de 14.000 agências em 88 países e com mais de 147.000 consultores imobiliários focados em encontrar a melhor solução para os nossos clientes.
Venha visitar-nos e conhecer a nossa equipa de profissionais.
Características principais:
Área total: 247 m² construídos num lote de 495 m².
Quartos: 4, todos com casa de banho privativa.
Comodidades externas: Piscina, churrasqueira e duche externo.
Localização: Na Urbanização Espartal, perto das praias de Monte Clérigo e Amoreira.
Extras: Painéis solares para aquecimento de água, ar condicionado, garagem com portão elétrico.
Descrição detalhada:
Piso Térreo:
Sala de entrada espaçosa, conectada à área de estar/jantar de conceito aberto.
Dois quartos com casas de banho privativas, sendo que um deles tem acesso direto à piscina.
Primeiro Andar:
Dois quartos adicionais, ambos com casas de banho privativas e acesso a terraços com vistas panorâmicas do oceano.
Localização: A Urbanização Espartal é ideal para os amantes da natureza, oferecendo proximidade com as famosas praias e trilhos do Parque Natural. Está a uma curta distância de serviços essenciais como supermercados, lojas, e um mercado semanal de agricultores. Além disso, a escola internacional e o Aeroporto de Faro estão relativamente próximos.
A propriedade oferece um excelente potencial de investimento, seja para residência permanente ou para alugueres sazonais, dada a sua localização privilegiada.
A visita é altamente recomendada para quem busca uma vida tranquila e próxima da natureza.
Trabalhamos com excelência em todo o processo de venda e compra do imóvel, incluindo a promoção através da execução de ferramentas de marketing especializadas, Intermediação de Crédito e gestão de todo o ciclo burocrático, tanto dos clientes como dos imóveis. Estando presentes e em comunicação com todas as entidades intervenientes, conseguimos garantir uma conclusão breve e isenta de problemas.
Como Intermediários de Crédito, certificados pelo Banco de Portugal, oferecemos um serviço gratuito de Intermediação de Crédito que lhe permite criar, ou transferir, um crédito à habitação com a garantia de obtenção das melhores condições do mercado para a sua situação específica.
Fazemos parte integrante da maior rede imobiliária do mundo, com mais de 14.000 agências em 88 países e com mais de 147.000 consultores imobiliários focados em encontrar a melhor solução para os nossos clientes.
Venha visitar-nos e conhecer a nossa equipa de profissionais.
Contact
Villa 5 Bedrooms
Santa Bárbara de Nexe, Faro, Distrito de Faro
New · 563m²
With Garage
buy
1.995.000 €
Nestled in the heart of Santa Barbara de Nexe, this stunning five-bedroom villa offers an unparalleled blend of luxury and convenience. Built to the highest specifications, the property ensures year-round comfort with underfloor heating and air conditioning throughout. Its prime location at the entrance of the village, next to the charming church, means youâre just a short stroll from local shops and quaint cafés, immersing you in the charm of this picturesque Algarve town.
From the first floor, the villa boasts breathtaking sea views. This level features a grand entrance hall, a spacious living and dining room bathed in natural light, and a cozy fireplace that invites relaxation. The semi-open luxury kitchen is fully fitted and seamlessly connects with the living space, creating a perfect flow for entertaining. Sliding doors lead out to a generous south-facing terrace, offering an ideal spot for year-round outdoor dining and relaxation. Two spacious bedroom suites complete this floor, providing comfort and privacy.
The lower level presents a fully independent three-bedroom apartment, making it perfect for guests or potential rental income. Here, youâll find another inviting living area with a fireplace, an open-plan kitchen, and two en-suite bedrooms, along with a third room that can serve as an office or additional bedroom. This floor also houses the laundry and garage, providing practicality and convenience.
Outside, the beautifully landscaped garden is complemented by a sparkling swimming pool, easily accessible via a staircase from the upper terrace. Whether youâre lounging poolside or enjoying a quiet evening on the terrace, the villa’s outdoor spaces are designed to enhance your enjoyment of the Algarve’s stunning climate.
This unique property offers the flexibility of being used as two independent units or as one expansive home, catering to the needs of any owner. With features such as double-glazed windows, air conditioning throughout, and high-quality finishes, this home is as functional as it is beautiful. Perfect for those who value proximity to amenities while still desiring a tranquil retreat, this villa is truly a rare find.
Located in a peaceful cul-de-sac with beautiful surroundings, yet close to all amenities.
Private health services such as Hospital de Loulé or Clínica Particular do Algarve in Gambelas Faro, are about 15 minutes away. Easy access to the A22 and about 20 minutes from Faro International Airport, and 6 minutes from the closest shopping area (MAR Shopping), in Loulé.
At Signature Properties Solutions, we prioritize creating a warm and welcoming environment for each client, with value ethics, respect for diversity, and building long-lasting relationships.
Our teamâs multilingualism and vast network of domestic and international partners enable us to provide top-notch real estate consultancy services. Whether youâre looking to buy a home or sell your property, we offer a range of options that cater to your specific needs.
From the first floor, the villa boasts breathtaking sea views. This level features a grand entrance hall, a spacious living and dining room bathed in natural light, and a cozy fireplace that invites relaxation. The semi-open luxury kitchen is fully fitted and seamlessly connects with the living space, creating a perfect flow for entertaining. Sliding doors lead out to a generous south-facing terrace, offering an ideal spot for year-round outdoor dining and relaxation. Two spacious bedroom suites complete this floor, providing comfort and privacy.
The lower level presents a fully independent three-bedroom apartment, making it perfect for guests or potential rental income. Here, youâll find another inviting living area with a fireplace, an open-plan kitchen, and two en-suite bedrooms, along with a third room that can serve as an office or additional bedroom. This floor also houses the laundry and garage, providing practicality and convenience.
Outside, the beautifully landscaped garden is complemented by a sparkling swimming pool, easily accessible via a staircase from the upper terrace. Whether youâre lounging poolside or enjoying a quiet evening on the terrace, the villa’s outdoor spaces are designed to enhance your enjoyment of the Algarve’s stunning climate.
This unique property offers the flexibility of being used as two independent units or as one expansive home, catering to the needs of any owner. With features such as double-glazed windows, air conditioning throughout, and high-quality finishes, this home is as functional as it is beautiful. Perfect for those who value proximity to amenities while still desiring a tranquil retreat, this villa is truly a rare find.
Located in a peaceful cul-de-sac with beautiful surroundings, yet close to all amenities.
Private health services such as Hospital de Loulé or Clínica Particular do Algarve in Gambelas Faro, are about 15 minutes away. Easy access to the A22 and about 20 minutes from Faro International Airport, and 6 minutes from the closest shopping area (MAR Shopping), in Loulé.
At Signature Properties Solutions, we prioritize creating a warm and welcoming environment for each client, with value ethics, respect for diversity, and building long-lasting relationships.
Our teamâs multilingualism and vast network of domestic and international partners enable us to provide top-notch real estate consultancy services. Whether youâre looking to buy a home or sell your property, we offer a range of options that cater to your specific needs.
Contact
House 4 Bedrooms
Lagoa e Carvoeiro, Distrito de Faro
New · 250m²
With Garage
buy
2.650.000 €
House with modern architecture just built inserted in a cul-de-sac in Quinta do Paraíso.
Built on a plot of 1778m2, it consists of an entrance hall that widens to the right side to a large living room with a ceiling with a height of 6m and huge French style windows that open onto a terrace with a heated and covered pool and good sea views. It has a fireplace with two fronts, one of the fronts facing outwards. At the end of the day, with family and friends, you can enjoy drinking a glass of wine next to it. On the existing deck of 80m2 we still have a small kitchen and bar.
Inside, turning to the left side we have a huge kitchen equipped with Bosch appliances and an island in open space. This island has a long table that seats at least 10 people.
On this floor we also have a laundry room, a bedroom with a bathroom with access to a terrace (adapted for a disabled person), another bathroom for visitors and a small cloakroom space.
On the ground floor the master bedroom with large wardrobe, bathroom and access to a small terrace with sea view. 2 more bedrooms with fitted wardrobes and bathroom each. This floor has an exit to another terrace that up the stairs leads us to a Roof Terrace. The Roof Terrace features a lounge area, outdoor kitchen and flower beds.
In the basement there is a 50m2 garage for 2 cars and with storage
The interesting thing about this property is the exterior lift that transports us to any floor (-1, 0 and 2), from the basement to the Roof Terrace.
This project is based on sustainability. The house has 10 solar panels, a boiler for hot water and a pump for heat and cool.
The garden with its fruit trees, olive trees, cactus and palm trees, has a low consumption and low maintenance irrigation.
As a division to create a certain privacy were cypress plants.
Walking distance from Currais Beach is 10 minutes (750m) and 18 minutes from the village of Carvoeiro (1.2km)
Built on a plot of 1778m2, it consists of an entrance hall that widens to the right side to a large living room with a ceiling with a height of 6m and huge French style windows that open onto a terrace with a heated and covered pool and good sea views. It has a fireplace with two fronts, one of the fronts facing outwards. At the end of the day, with family and friends, you can enjoy drinking a glass of wine next to it. On the existing deck of 80m2 we still have a small kitchen and bar.
Inside, turning to the left side we have a huge kitchen equipped with Bosch appliances and an island in open space. This island has a long table that seats at least 10 people.
On this floor we also have a laundry room, a bedroom with a bathroom with access to a terrace (adapted for a disabled person), another bathroom for visitors and a small cloakroom space.
On the ground floor the master bedroom with large wardrobe, bathroom and access to a small terrace with sea view. 2 more bedrooms with fitted wardrobes and bathroom each. This floor has an exit to another terrace that up the stairs leads us to a Roof Terrace. The Roof Terrace features a lounge area, outdoor kitchen and flower beds.
In the basement there is a 50m2 garage for 2 cars and with storage
The interesting thing about this property is the exterior lift that transports us to any floor (-1, 0 and 2), from the basement to the Roof Terrace.
This project is based on sustainability. The house has 10 solar panels, a boiler for hot water and a pump for heat and cool.
The garden with its fruit trees, olive trees, cactus and palm trees, has a low consumption and low maintenance irrigation.
As a division to create a certain privacy were cypress plants.
Walking distance from Currais Beach is 10 minutes (750m) and 18 minutes from the village of Carvoeiro (1.2km)
Contact
House 3 Bedrooms
Albufeira e Olhos de Água, Distrito de Faro
New · 167m²
With Garage
buy
1.550.000 €
Modern 3 bedroom south/north facing villa is distinguished by its finishes, high quality construction and modern architecture. Located just 10 minutes from the beach on foot.
The villa consists of basement, ground floor and ground floor.
In the basement
- Place for 4 cars
- Free area, which can be easily converted into a games space, gym, cinema room, etc.
- Engine room
- Technical area
Ground floor:
- Entrance hall
- Bathroom
- 1 Bedroom en suite
- Bright and large living room facing the pool
-Dining room
- Equipped and furnished kitchen
1st floor:
- Distribution hall
- 2 En-suite bedrooms with private balconies
Abroad:
-Swimming pool
- Leisure and dining area
- Ample terrain
Other characteristics:
- Underfloor heating
-Air conditioning
- Electric blinds
Distances:
- Minimarket - 2 minutes
- Pine Cliffs Golf - 200 meters
- Albufeira Marina - 100 meters
- Downtown Albufeira - 7 minutes
- Falesia Beach - 5 minutes
- Algarve Shopping -15 minutes
- Airport - 35 minutes
- Highway - 10 minutes
Do you want the opportunity to acquire a new property with a level of construction and quality finishes?
This dream home is waiting for you!
Schedule your visit now!
At City HOME we share business with any real estate consultant or agency that has an AMI License, because together we do more for all our clients. If you are a professional in the industry and have a qualified client, please contact me!
The villa consists of basement, ground floor and ground floor.
In the basement
- Place for 4 cars
- Free area, which can be easily converted into a games space, gym, cinema room, etc.
- Engine room
- Technical area
Ground floor:
- Entrance hall
- Bathroom
- 1 Bedroom en suite
- Bright and large living room facing the pool
-Dining room
- Equipped and furnished kitchen
1st floor:
- Distribution hall
- 2 En-suite bedrooms with private balconies
Abroad:
-Swimming pool
- Leisure and dining area
- Ample terrain
Other characteristics:
- Underfloor heating
-Air conditioning
- Electric blinds
Distances:
- Minimarket - 2 minutes
- Pine Cliffs Golf - 200 meters
- Albufeira Marina - 100 meters
- Downtown Albufeira - 7 minutes
- Falesia Beach - 5 minutes
- Algarve Shopping -15 minutes
- Airport - 35 minutes
- Highway - 10 minutes
Do you want the opportunity to acquire a new property with a level of construction and quality finishes?
This dream home is waiting for you!
Schedule your visit now!
At City HOME we share business with any real estate consultant or agency that has an AMI License, because together we do more for all our clients. If you are a professional in the industry and have a qualified client, please contact me!
Contact
Villa 3 Bedrooms Duplex
Santa Margarida, Tavira (Santa Maria e Santiago), Distrito de Faro
New · 389m²
buy
1.590.000 €
ELEGANT SUPER MODERN NEWLY CONSTRUCTED THREE-BEDROOM VILLA WITH A LARGE SWIMMING POOL ON A PLOT OF LAND OF 800,00 SQ. M.
LOCATION
The property is located close to the coastal town of Tavira, which is 5 minutes away and the nearest beachs are approximately 10 minutes away. The city of Faro and the International Airport are both approximately 30 minutes drive. There are golf courses 10 minutes away and Spain can be reached within 20 minutes.
TYPE OF PROPERTY
This modern villa was built in 2023 and is on two levels. The ground floor comprises an entry hall that leads to the living room, dining area and an open-space kitchen, utility room, W.C., halls, storage rooms and one bedroom with en-suite bathroom. On the first floor, there are 2 bedrooms with en-suite bathrooms (one with a dressing room) and a hall with a large open space that gives access to the outside terrace.
The overall size of the construction is 389.00 sq. m.
The swimming pool is 45.00 sq. m.
The property is connected to mains water and the sewer system.
ACCOMMODATION
Ground-Floor:
Entry hall - 2.32 sq. m.
Kitchen - 12.45 sq. m.
Living room/Dining room - 41.73 sq. m.
Utility room - 11.11 sq. m.
W.C. - 2.80 sq. m.
Corridor - 5.27 sq. m.
Storage room - 6.37 sq. m.
Bedroom 1 en-suite - 17.96 + 5.87 sq. m.
Covered Terrace - 20.40 sq. m.
First Floor:
Bedroom 2 en-suite - 9.66 + 6.74 sq. m.
Bedroom 3 en-suite - 17.75 + 4.97 sq. m.
Hall - 22.00 sq. m.
Outside Terrace - 25.37 sq. m.
GENERAL FEATURES
Aluminium doors and windows with double glazing
Air conditioning units
Fully fitted and equipped kitchen
Underfloor heating with a heat pump
Fireplace with wood burner in the living room
Solar system for heating water
Electric gate and walled all around
Automatic irrigation system
Walled all around with a main automatic gate
Energy Performance Rating ’A+’
ACCESS
The access to the property is via a tarmac road.
COMMENTS
The property is situated in a peaceful area. It has spectacular views of the surrounding countryside and the sea. The plot of 800,00 sq. m. supports many local trees. The Mediterranean style garden has an automatic irrigation system and has many ornamental plants, shrubs, cacti, lavender and some other flowers.
The property has privacy, but it is not isolated and blends with the natural beauty of the surrounding countryside. It has many interesting features including high wooden ceilings. The driveway is made with cobblestones, including the pavement surrounding the house. The local shops, restaurants and bars are within 5 minutes’ driving distance from the property. This is a versatile property, ideal for holidays or a permanent home, and has great rental potential.
LOCATION
The property is located close to the coastal town of Tavira, which is 5 minutes away and the nearest beachs are approximately 10 minutes away. The city of Faro and the International Airport are both approximately 30 minutes drive. There are golf courses 10 minutes away and Spain can be reached within 20 minutes.
TYPE OF PROPERTY
This modern villa was built in 2023 and is on two levels. The ground floor comprises an entry hall that leads to the living room, dining area and an open-space kitchen, utility room, W.C., halls, storage rooms and one bedroom with en-suite bathroom. On the first floor, there are 2 bedrooms with en-suite bathrooms (one with a dressing room) and a hall with a large open space that gives access to the outside terrace.
The overall size of the construction is 389.00 sq. m.
The swimming pool is 45.00 sq. m.
The property is connected to mains water and the sewer system.
ACCOMMODATION
Ground-Floor:
Entry hall - 2.32 sq. m.
Kitchen - 12.45 sq. m.
Living room/Dining room - 41.73 sq. m.
Utility room - 11.11 sq. m.
W.C. - 2.80 sq. m.
Corridor - 5.27 sq. m.
Storage room - 6.37 sq. m.
Bedroom 1 en-suite - 17.96 + 5.87 sq. m.
Covered Terrace - 20.40 sq. m.
First Floor:
Bedroom 2 en-suite - 9.66 + 6.74 sq. m.
Bedroom 3 en-suite - 17.75 + 4.97 sq. m.
Hall - 22.00 sq. m.
Outside Terrace - 25.37 sq. m.
GENERAL FEATURES
Aluminium doors and windows with double glazing
Air conditioning units
Fully fitted and equipped kitchen
Underfloor heating with a heat pump
Fireplace with wood burner in the living room
Solar system for heating water
Electric gate and walled all around
Automatic irrigation system
Walled all around with a main automatic gate
Energy Performance Rating ’A+’
ACCESS
The access to the property is via a tarmac road.
COMMENTS
The property is situated in a peaceful area. It has spectacular views of the surrounding countryside and the sea. The plot of 800,00 sq. m. supports many local trees. The Mediterranean style garden has an automatic irrigation system and has many ornamental plants, shrubs, cacti, lavender and some other flowers.
The property has privacy, but it is not isolated and blends with the natural beauty of the surrounding countryside. It has many interesting features including high wooden ceilings. The driveway is made with cobblestones, including the pavement surrounding the house. The local shops, restaurants and bars are within 5 minutes’ driving distance from the property. This is a versatile property, ideal for holidays or a permanent home, and has great rental potential.
Contact
Semi-Detached
São Gonçalo de Lagos, Distrito de Faro
New · 526m²
buy
These stunning residences were designed by one of Portugal’s most prestigious architects to be a true sanctuary on one of the most iconic promontories of the Western Algarve. The main goal is to create a smart, efficient, and sustainable home equipped with underfloor heating, electric blinds, fiber optics, as well as a home automation and solar energy system.
Located just a few meters from Ponta da Piedade and its stunning beaches, this property, currently under construction, stands out for its meticulous attention to the smallest details, with high-quality finishes, including excellent thermal and acoustic insulation. Facing the sea, the house offers breathtaking views from all its spaces, allowing sunlight to flood every corner, enhancing the simplicity, comfort, and sophistication of this villa.
With a contemporary design, the residence is distributed over two floors, connected by an internal elevator. The villa has 4 suites, all with access to an extraordinary balcony with sea views, as well as a guest bathroom, a fully equipped kitchen with state-of-the-art appliances, and a spacious living room. Outside, the low-maintenance garden is complemented by a rectangular pool that spans the entire width of the house, an open terrace with a leisure area, and a garage.
With a prime location, the property is just steps away from Praia do Camilo, about 500 meters from Praia Dona Ana, a 5-minute drive from Lagos city center, and only 1 hour from Faro International Airport.
Location:
- 400m from the Restaurant;
- 500m from the Beach;
- 800m from the Ponta da Piedade Lighthouse;
- 1km from the Pharmacy;
- 1.1km from the Highway;
- 1.4km from the Golf Course;
- 1.7km from the Hospital;
- 2.7km from the Bus Station;
- 2.8km from Lagos Marina;
The expected completion date is June 2025.
Located just a few meters from Ponta da Piedade and its stunning beaches, this property, currently under construction, stands out for its meticulous attention to the smallest details, with high-quality finishes, including excellent thermal and acoustic insulation. Facing the sea, the house offers breathtaking views from all its spaces, allowing sunlight to flood every corner, enhancing the simplicity, comfort, and sophistication of this villa.
With a contemporary design, the residence is distributed over two floors, connected by an internal elevator. The villa has 4 suites, all with access to an extraordinary balcony with sea views, as well as a guest bathroom, a fully equipped kitchen with state-of-the-art appliances, and a spacious living room. Outside, the low-maintenance garden is complemented by a rectangular pool that spans the entire width of the house, an open terrace with a leisure area, and a garage.
With a prime location, the property is just steps away from Praia do Camilo, about 500 meters from Praia Dona Ana, a 5-minute drive from Lagos city center, and only 1 hour from Faro International Airport.
Location:
- 400m from the Restaurant;
- 500m from the Beach;
- 800m from the Ponta da Piedade Lighthouse;
- 1km from the Pharmacy;
- 1.1km from the Highway;
- 1.4km from the Golf Course;
- 1.7km from the Hospital;
- 2.7km from the Bus Station;
- 2.8km from Lagos Marina;
The expected completion date is June 2025.
Contact
Town House 3 Bedrooms Triplex
Boavista, Moncarapacho e Fuseta, Olhão, Distrito de Faro
New · 150m²
buy
680.000 €
Moradias T3 com piscina, na Freguesia da Fuseta, concelho de Olhão.
Estas Moradias estão inseridas numa das mais recentes urbanizações da Freguesia, com vista sobre a Ria Formosa.
Moradias com Construção de Qualidade superior, com design moderno, sendo compostas por:
Open Space sala e Cozinha, a Cozinha está equipada com electrodomésticos de marca Franke/Zanussi (máquina de lavar roupa. máquina de lavar loiça, frigorífico e congelador encastrado, micro-ondas, placa de indução e forno);
A Sala dá acesso a uma zona de lazer com piscina.
3 Quartos, sendo 2 em Suite;
Os Quartos localizado no r/c possui acesso direto à zona de lazer com piscina;
Os Quartos em Suite, localizados no primeiro andar, possuem varandas;
3 Casas de Banhos completas;
No ultimo andar da Moradia é cosntituida por um terraço com 45m2, onde poderá apreciar da fantástica vista sobre a Ria Formosa;
Estacionamento privativo para uma viatura;
Extras:
Piscina com manutenção automática; Varandas com floreias em betão, vegetação e rega automática; Estores Elétricos com isolamento térmico; Ar condicionado com splits no tecto por toda a moradia. O sistema contrlado por domotica (pode ser controlado por telemóvel).
Renovação de ar automática em toda a casa; chão radiante, Painel solar, Câmara de vigilância, Alarme de intrusão e detetores de incêndio, Porta Blindada e Vídeo Porteiro.
GESTOR DO IMÓVEL: Michel Ribeiro
Estas Moradias estão inseridas numa das mais recentes urbanizações da Freguesia, com vista sobre a Ria Formosa.
Moradias com Construção de Qualidade superior, com design moderno, sendo compostas por:
Open Space sala e Cozinha, a Cozinha está equipada com electrodomésticos de marca Franke/Zanussi (máquina de lavar roupa. máquina de lavar loiça, frigorífico e congelador encastrado, micro-ondas, placa de indução e forno);
A Sala dá acesso a uma zona de lazer com piscina.
3 Quartos, sendo 2 em Suite;
Os Quartos localizado no r/c possui acesso direto à zona de lazer com piscina;
Os Quartos em Suite, localizados no primeiro andar, possuem varandas;
3 Casas de Banhos completas;
No ultimo andar da Moradia é cosntituida por um terraço com 45m2, onde poderá apreciar da fantástica vista sobre a Ria Formosa;
Estacionamento privativo para uma viatura;
Extras:
Piscina com manutenção automática; Varandas com floreias em betão, vegetação e rega automática; Estores Elétricos com isolamento térmico; Ar condicionado com splits no tecto por toda a moradia. O sistema contrlado por domotica (pode ser controlado por telemóvel).
Renovação de ar automática em toda a casa; chão radiante, Painel solar, Câmara de vigilância, Alarme de intrusão e detetores de incêndio, Porta Blindada e Vídeo Porteiro.
GESTOR DO IMÓVEL: Michel Ribeiro
Contact
See more Properties for Sale, Houses New, in Distrito de Faro
Bedrooms
Zones
Can’t find the property you’re looking for?
