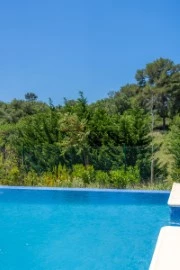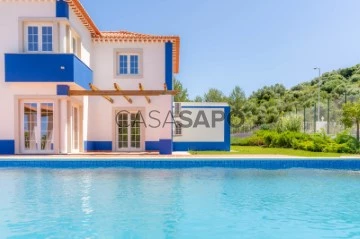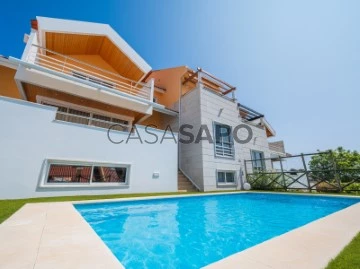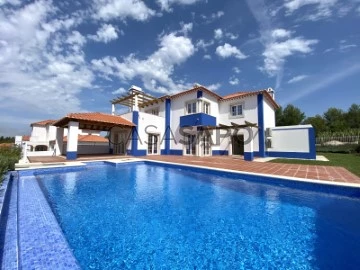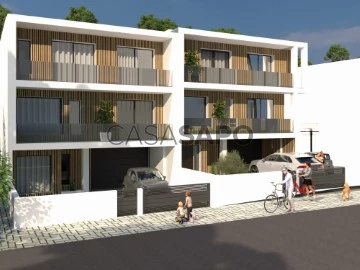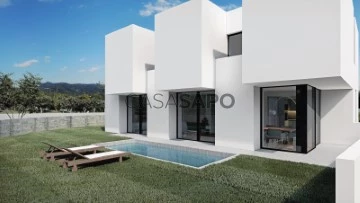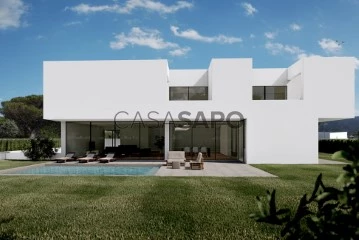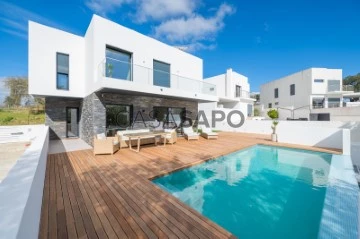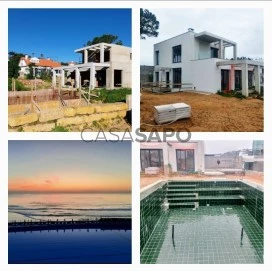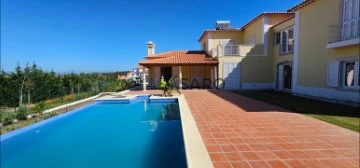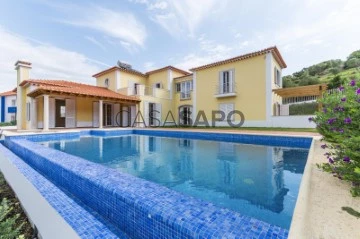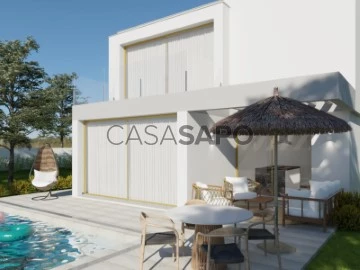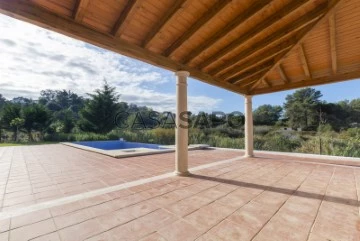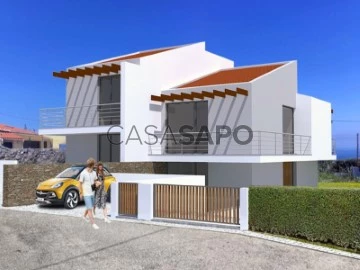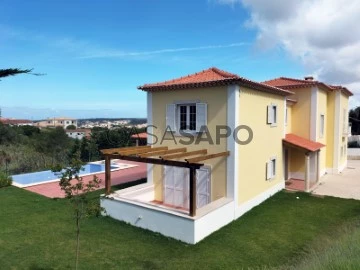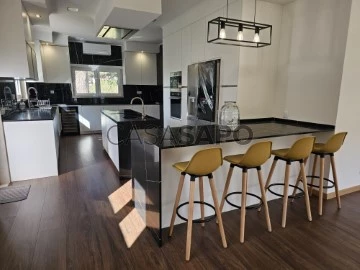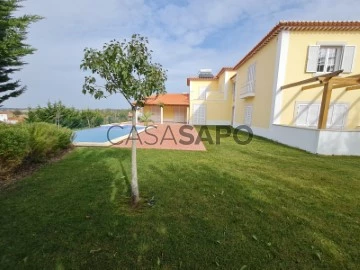Houses
Rooms
Price
More filters
17 Properties for Sale, Houses New, in Sintra, view Field
Order by
Relevance
Detached House 4 Bedrooms
Portela de Sintra (São Martinho), S.Maria e S.Miguel, S.Martinho, S.Pedro Penaferrim, Distrito de Lisboa
New · 299m²
With Garage
buy
1.375.000 €
Excelente Moradia T4 a estrear de arquitectura tradicional, jardim relvado com piscina, zona lounge e acabamentos de luxo, inserida em lote de terreno de 1 360 m2, em zona de excelência da Vila de Sintra.
Esta composta da seguinte forma:
Piso 0
. Hall de entrada 9m2
. Sala de estar 55m2 com lareira, acesso direto ao jardim e zona lounge
. Sala de jantar com acesso direto ao jardim e zona lounge
. Cozinha totalmente equipada SMEG c/ 22m2 e acesso ao exterior
. Lavandaria exterior 8m2
. Escritório 12m2
. Wc 2m2
Piso 1
. Hall
. Master suite 31m2 com walk-in-closet, wc com banheira e base duche e varanda
. Quarto 19m2 com armários embutidos
. Quarto 16m2 com armários embutidos
. Wc 6m2
Piso -1
. Garagem 83 m2 com espaço de estacionamento para 4 automóveis
Equipada com acabamentos de alta qualidade, ar condicionado, vidros duplos com corte térmico e acústico, rega automática, focos embutidos, vídeo porteiro e equipamento de cozinha Smeg.
A propriedade desfruta de uma localização privilegiada, próximo do centro histórico de Sintra e rodeado de paisagens únicas entre a Serra e a Vila de Sintra. Com excelentes acessos a Lisboa e Cascais, a moradia situa-se apenas a 5 minutos do centro histórico de Sintra, 10 minutos do Palácio Nacional de Sintra, 12 minutos da TASIS International School, 16 minutos do Penha Longa Resort Golf, 18 minutos das praias de Sintra, 20 minutos do Aeródromo, 22 minutos de Cascais e 30 minutos do Aeroporto de Lisboa.
Para mais informações contate a nossa empresa ou envie um pedido de contato.
Esta composta da seguinte forma:
Piso 0
. Hall de entrada 9m2
. Sala de estar 55m2 com lareira, acesso direto ao jardim e zona lounge
. Sala de jantar com acesso direto ao jardim e zona lounge
. Cozinha totalmente equipada SMEG c/ 22m2 e acesso ao exterior
. Lavandaria exterior 8m2
. Escritório 12m2
. Wc 2m2
Piso 1
. Hall
. Master suite 31m2 com walk-in-closet, wc com banheira e base duche e varanda
. Quarto 19m2 com armários embutidos
. Quarto 16m2 com armários embutidos
. Wc 6m2
Piso -1
. Garagem 83 m2 com espaço de estacionamento para 4 automóveis
Equipada com acabamentos de alta qualidade, ar condicionado, vidros duplos com corte térmico e acústico, rega automática, focos embutidos, vídeo porteiro e equipamento de cozinha Smeg.
A propriedade desfruta de uma localização privilegiada, próximo do centro histórico de Sintra e rodeado de paisagens únicas entre a Serra e a Vila de Sintra. Com excelentes acessos a Lisboa e Cascais, a moradia situa-se apenas a 5 minutos do centro histórico de Sintra, 10 minutos do Palácio Nacional de Sintra, 12 minutos da TASIS International School, 16 minutos do Penha Longa Resort Golf, 18 minutos das praias de Sintra, 20 minutos do Aeródromo, 22 minutos de Cascais e 30 minutos do Aeroporto de Lisboa.
Para mais informações contate a nossa empresa ou envie um pedido de contato.
Contact
House 5 Bedrooms
Queluz e Belas, Sintra, Distrito de Lisboa
New · 453m²
With Garage
buy
1.600.000 €
5 bedroom villa with pool and lawned garden in Belas Clube de Campo.
Main areas:
Floor 0:
- Living room 55m2
- Hall 27 m2
- Kitchen 24 m2
- Kitchen 6m2
- Office 14m2
- WC 4m2
1st floor
- Bedroom 13 m2
- Bedroom 19m2
- WC 5m2
- Master Suite with Walk-In Closet 42m2
- Suite 17m2
2nd floor
- Attic 31m2
Floor -1:
- Cinema room 26m2
- WC 4M2
- Suite 18m2
- Hall 11M2
- Laundry room 18 m2
- Engine room 8m2
Garage with parking for 5 cars 194m2.
Located in the prestigious Belas Clube de Campo, this stunning 9-bedroom villa offers the perfect balance between luxury, comfort and security.
Just 30 minutes from the centre of Lisbon and 15 minutes from Sintra, its privileged location guarantees easy access to the main transport routes, such as the A16 and A5, while enjoying a peaceful environment close to all amenities, including schools, transport, pharmacies, cafés, restaurants and hypermarkets.
Spread over two floors, the villa stands out for its excellent east/west sun exposure and is equipped with a wide range of state-of-the-art technologies and amenities: lift, home automation system, photovoltaic panels, central heating and air conditioning.
Inserted in the exclusive Belas Clube de Campo condominium, this property also offers access to a wide range of excellent infrastructures, such as a golf course, tennis court, paddle tennis, health club, school, parapharmacy, and shopping and leisure areas. The condominium also has 24-hour security and individual rubbish collection.
By prior arrangement, the villa can be sold fully equipped and decorated in accordance with the images shown in the advert.
INSIDE LIVING operates in the luxury housing and property investment market. Our team offers a diverse range of excellent services to our clients, such as investor support services, ensuring all the assistance in the selection, purchase, sale or rental of properties, architectural design, interior design, banking and concierge services throughout the process.
Main areas:
Floor 0:
- Living room 55m2
- Hall 27 m2
- Kitchen 24 m2
- Kitchen 6m2
- Office 14m2
- WC 4m2
1st floor
- Bedroom 13 m2
- Bedroom 19m2
- WC 5m2
- Master Suite with Walk-In Closet 42m2
- Suite 17m2
2nd floor
- Attic 31m2
Floor -1:
- Cinema room 26m2
- WC 4M2
- Suite 18m2
- Hall 11M2
- Laundry room 18 m2
- Engine room 8m2
Garage with parking for 5 cars 194m2.
Located in the prestigious Belas Clube de Campo, this stunning 9-bedroom villa offers the perfect balance between luxury, comfort and security.
Just 30 minutes from the centre of Lisbon and 15 minutes from Sintra, its privileged location guarantees easy access to the main transport routes, such as the A16 and A5, while enjoying a peaceful environment close to all amenities, including schools, transport, pharmacies, cafés, restaurants and hypermarkets.
Spread over two floors, the villa stands out for its excellent east/west sun exposure and is equipped with a wide range of state-of-the-art technologies and amenities: lift, home automation system, photovoltaic panels, central heating and air conditioning.
Inserted in the exclusive Belas Clube de Campo condominium, this property also offers access to a wide range of excellent infrastructures, such as a golf course, tennis court, paddle tennis, health club, school, parapharmacy, and shopping and leisure areas. The condominium also has 24-hour security and individual rubbish collection.
By prior arrangement, the villa can be sold fully equipped and decorated in accordance with the images shown in the advert.
INSIDE LIVING operates in the luxury housing and property investment market. Our team offers a diverse range of excellent services to our clients, such as investor support services, ensuring all the assistance in the selection, purchase, sale or rental of properties, architectural design, interior design, banking and concierge services throughout the process.
Contact
House 4 Bedrooms Triplex
S.Maria e S.Miguel, S.Martinho, S.Pedro Penaferrim, Sintra, Distrito de Lisboa
New · 299m²
With Garage
buy
1.375.000 €
Detached house of 3 floors with garage, garden, 2 porches, balcony and fireplace distributed as follows:
Floor 0:
Entrance hall with the stairs leading to the first floor
Hall with direct entrance to: Office/bedroom, living room, dining room, kitchen and bathroom
Large living room with fireplace and plenty of natural light, divided into 2 different areas and with direct access to the porch next to the pool and kitchen
Fully equipped kitchen with hob, oven, extractor fan, fridge and dishwasher and washing machines of the brand Smeg. Here, you will find access to the garage and access to a small enclosed porch, ideal for barbecues and summer breakfasts.
Full bathroom with shower base.
Floor 1:
Hall of bedrooms with access to the 3 bedrooms, one of them en suite and others with built-in wardrobe.
The master suite has 2 walk-in closets, a large balcony with unobstructed views facing the pool and a large bathroom with shower and bathtub.
Useful bathroom complete with shower base.
Basement:
Box garage for three cars with access through a ramp in Portuguese sidewalk and slight slope.
This extraordinary villa finished its construction in 2023 and is ready to be booked. It is inserted in what will be one of the most promising neighborhoods of the region, just 5 minutes from the station of the portela of Sintra and in an area where peace and tranquility reigns.
Do not waste time and book your visit now!
Floor 0:
Entrance hall with the stairs leading to the first floor
Hall with direct entrance to: Office/bedroom, living room, dining room, kitchen and bathroom
Large living room with fireplace and plenty of natural light, divided into 2 different areas and with direct access to the porch next to the pool and kitchen
Fully equipped kitchen with hob, oven, extractor fan, fridge and dishwasher and washing machines of the brand Smeg. Here, you will find access to the garage and access to a small enclosed porch, ideal for barbecues and summer breakfasts.
Full bathroom with shower base.
Floor 1:
Hall of bedrooms with access to the 3 bedrooms, one of them en suite and others with built-in wardrobe.
The master suite has 2 walk-in closets, a large balcony with unobstructed views facing the pool and a large bathroom with shower and bathtub.
Useful bathroom complete with shower base.
Basement:
Box garage for three cars with access through a ramp in Portuguese sidewalk and slight slope.
This extraordinary villa finished its construction in 2023 and is ready to be booked. It is inserted in what will be one of the most promising neighborhoods of the region, just 5 minutes from the station of the portela of Sintra and in an area where peace and tranquility reigns.
Do not waste time and book your visit now!
Contact
House 3 Bedrooms
Serra do Casal de Cambra, Queluz e Belas, Sintra, Distrito de Lisboa
New · 313m²
buy
760.000 €
Moradias T4 e T3.
JUNTO AO BELAS CLUBE DE CAMPO.
IMPORTANTE:
1. As moradias em venda são geminadas, com jardim e piscina;
2. As fotos digitais refletem o se pretende que venha a ser o exterior (frente e retaguarda) das moradias após a construção;
3. AS FOTOS DE UMA MORADIA JÁ CONCLUÍDA REFEREM-SE A UMA MORADIA ISOLADA CONSTRUÍDA PELO MESMO CONTRUTOR E COM ACABAMENTOS SIMILARES servindo apenas para ilustrar o tipo de acabamentos que pode ter na sua nova casa. No entanto, mediante plafonds pré-definidos, pode haver ampla possibilidade de escolha de acabamentos a gosto nomeadamente a nível de cozinha, eletrodomésticos, roupeiros e móveis de casa de banho, pavimentos, cerâmicas, pintura interior, etc.;
4. CONCLUSÃO PREVISTA PARA: Abril de 2025.
Linda Moradia de arquitetura contemporânea, geminada, com acabamentos de eleição, muito soalheira e luminosa inserida em nova urbanização localizada em local muito sossegado e aprazível para viver junto ao Belas Clube de Campo, servida por excelentes acessos (CREL, IC 16, A16, CRIL). Golf, Ginásio e Colégio na envolvente (Belas Clube de Campo). UBBO Shopping a curta distância.
MORADIA LOTE 2:
Lote: 501m2
Implantação: 108m2
Área Bruta de Construção: 353,90m2 (com varandas) / 313,09m2 (sem varandas)
Área Bruta Privativa: 313,09m2 (108m2 Garagem + 103,70m2 Piso 0 + 101,39m2 Piso 1)
Valor de Venda: € 760.000,00
DISTRIBUIÇÃO:
PISO 0
Hall com roupeiro, Sala com acesso direto ao jardim com piscina da retaguarda, Cozinha, Copa individualizada, Wc Social com janela.
PISO 1
Hall Suites
Master Suite, com grande varanda, amplo closet e generosa Wc com janela, base de duche, móvel com duplo lavatório e espelho.
Suite 2, com roupeiro. Grande varanda, comum com Suite 3. Wc com base de duche, móvel e espelho.
Suite 3 com roupeiro. Grande varanda, comum com Suite 2. Wc com base de duche, móvel e espelho.
Wc Quartos com móvel com duplo lavatório e espelho, base de duche com resguardo em vidro.
PISO -1
Grande Garagem para 3 ou 4 carros.
MORADIA LOTE 1:
Lote: 278m2
Implantação: 108m2
Área Bruta de Construção: 340,15m2 (com varandas) / 307,20m2 (sem varandas)
Área Bruta Privativa: 307,20m2 (108m2 Garagem + 103,70m2 Piso 0 + 95,50m2 Piso 1)
Valor de Venda: € 680.000,00
DISTRIBUIÇÃO:
PISO 0
Hall com roupeiro, Sala com acesso direto ao jardim com piscina da retaguarda, Cozinha, Quarto 1 com roupeiro, Wc Social com janela.
PISO 1
Hall Quartos
Suite (= Quarto 2), com grande varanda, closet e ampla Wc com janela, base de duche, móvel com duplo lavatório e espelho.
Quarto 3, com roupeiro. Grande varanda, comum com quarto 4.
Quarto 4 com roupeiro. Grande varanda, comum com quarto 3.
Wc Quartos com móvel com duplo lavatório e espelho, base de duche.
PISO -1
Grande Garagem para 3 ou 4 carros.
ACABAMENTOS GERAIS:
Piso radiante inverter (quente e frio).
Painel Solar com depósito de 300lts, sistema de termossifão para águas quentes e sanitárias .
Cozinha completamente equipada com eletrodomésticos Siemens à escolha dentro de plafond pré-definido.
Caixilharia em PVC, de abrir com oscilo batente, com vidros duplos de baixo emissivo.
Estores elétricos.
Portões elétricos com comando.
Porta blindada.
Teto falso em toda a casa.
Loiças suspensas.
Torneiras de duche embutidas.
Bases de duche com resguardo em vidro.
Pavimento vinílico.
Isolamento acústico entre pisos. Paredes exteriores duplas com isolamento térmico.
Jardim com sistema de rega automática.
Pré-instalação para carregamento de carros elétricos.
Pré-instalação de Alarme e sistema de vídeo vigilância.
Piscina.
Churrasqueira.
Área técnica para máquinas.
JUNTO AO BELAS CLUBE DE CAMPO.
IMPORTANTE:
1. As moradias em venda são geminadas, com jardim e piscina;
2. As fotos digitais refletem o se pretende que venha a ser o exterior (frente e retaguarda) das moradias após a construção;
3. AS FOTOS DE UMA MORADIA JÁ CONCLUÍDA REFEREM-SE A UMA MORADIA ISOLADA CONSTRUÍDA PELO MESMO CONTRUTOR E COM ACABAMENTOS SIMILARES servindo apenas para ilustrar o tipo de acabamentos que pode ter na sua nova casa. No entanto, mediante plafonds pré-definidos, pode haver ampla possibilidade de escolha de acabamentos a gosto nomeadamente a nível de cozinha, eletrodomésticos, roupeiros e móveis de casa de banho, pavimentos, cerâmicas, pintura interior, etc.;
4. CONCLUSÃO PREVISTA PARA: Abril de 2025.
Linda Moradia de arquitetura contemporânea, geminada, com acabamentos de eleição, muito soalheira e luminosa inserida em nova urbanização localizada em local muito sossegado e aprazível para viver junto ao Belas Clube de Campo, servida por excelentes acessos (CREL, IC 16, A16, CRIL). Golf, Ginásio e Colégio na envolvente (Belas Clube de Campo). UBBO Shopping a curta distância.
MORADIA LOTE 2:
Lote: 501m2
Implantação: 108m2
Área Bruta de Construção: 353,90m2 (com varandas) / 313,09m2 (sem varandas)
Área Bruta Privativa: 313,09m2 (108m2 Garagem + 103,70m2 Piso 0 + 101,39m2 Piso 1)
Valor de Venda: € 760.000,00
DISTRIBUIÇÃO:
PISO 0
Hall com roupeiro, Sala com acesso direto ao jardim com piscina da retaguarda, Cozinha, Copa individualizada, Wc Social com janela.
PISO 1
Hall Suites
Master Suite, com grande varanda, amplo closet e generosa Wc com janela, base de duche, móvel com duplo lavatório e espelho.
Suite 2, com roupeiro. Grande varanda, comum com Suite 3. Wc com base de duche, móvel e espelho.
Suite 3 com roupeiro. Grande varanda, comum com Suite 2. Wc com base de duche, móvel e espelho.
Wc Quartos com móvel com duplo lavatório e espelho, base de duche com resguardo em vidro.
PISO -1
Grande Garagem para 3 ou 4 carros.
MORADIA LOTE 1:
Lote: 278m2
Implantação: 108m2
Área Bruta de Construção: 340,15m2 (com varandas) / 307,20m2 (sem varandas)
Área Bruta Privativa: 307,20m2 (108m2 Garagem + 103,70m2 Piso 0 + 95,50m2 Piso 1)
Valor de Venda: € 680.000,00
DISTRIBUIÇÃO:
PISO 0
Hall com roupeiro, Sala com acesso direto ao jardim com piscina da retaguarda, Cozinha, Quarto 1 com roupeiro, Wc Social com janela.
PISO 1
Hall Quartos
Suite (= Quarto 2), com grande varanda, closet e ampla Wc com janela, base de duche, móvel com duplo lavatório e espelho.
Quarto 3, com roupeiro. Grande varanda, comum com quarto 4.
Quarto 4 com roupeiro. Grande varanda, comum com quarto 3.
Wc Quartos com móvel com duplo lavatório e espelho, base de duche.
PISO -1
Grande Garagem para 3 ou 4 carros.
ACABAMENTOS GERAIS:
Piso radiante inverter (quente e frio).
Painel Solar com depósito de 300lts, sistema de termossifão para águas quentes e sanitárias .
Cozinha completamente equipada com eletrodomésticos Siemens à escolha dentro de plafond pré-definido.
Caixilharia em PVC, de abrir com oscilo batente, com vidros duplos de baixo emissivo.
Estores elétricos.
Portões elétricos com comando.
Porta blindada.
Teto falso em toda a casa.
Loiças suspensas.
Torneiras de duche embutidas.
Bases de duche com resguardo em vidro.
Pavimento vinílico.
Isolamento acústico entre pisos. Paredes exteriores duplas com isolamento térmico.
Jardim com sistema de rega automática.
Pré-instalação para carregamento de carros elétricos.
Pré-instalação de Alarme e sistema de vídeo vigilância.
Piscina.
Churrasqueira.
Área técnica para máquinas.
Contact
House 5 Bedrooms Triplex
Galamares (São Martinho), S.Maria e S.Miguel, S.Martinho, S.Pedro Penaferrim, Sintra, Distrito de Lisboa
New · 575m²
With Garage
buy
1.200.000 €
4 Bedroom Villa of contemporary architecture south-facing, designed by renowned architect with excellent sun exposure, luxury finishes, swimming pool with lounge area and outdoor fireplace, in Sintra. The contemporaneity and modernity of the architectural speech allied to the good execution of work and careful choice of materials and finishing equipment.
Located in Sintra, the villa offers the perfect balance between the urban, hectic, fast-paced condition and the bucolic and tranquil universe of the Sintra Mountains and the Atlantic. It is only 30 minutes from the centre of Lisbon, 15 minutes from Cascais and 5 minutes from the beaches of Sintra.
The stunning view to the entire Serra de Sintra captures, at a glance, all the History and Heritage of the place, the genius loci.
Main Areas:
Floor 0:
. Living room 48,94m2
. Kitchen 17,84m2
. Living Room/Office with 12,15m2
. Hall and circulation area 16,15m2
. Vestibule with 2,95m2
. Laundry Room 5,59m2
. Toilet 2,51m2
Floor 1:
. Master Suite with walk-in closet and toilet 22,60m2
. Bedroom 2 with 16,52m2
. Bedroom 3with 16.31m2
. Bedroom 4 with 17.09m2
The final project of this villa can designed up to 358m2 construction above ground, plus its basement of a maximum of 350m2. However the final price must be updated accordingly yo its final design cost ratio/m2.
INSIDE LIVING operates in the luxury housing and real estate investment market. Our team offers a diverse range of excellent services to our clients, such as investor support services, ensuring full accompaniment in the selection, purchase, sale or rental of properties, architectural design, interior design, banking and concierge services throughout the process.
Located in Sintra, the villa offers the perfect balance between the urban, hectic, fast-paced condition and the bucolic and tranquil universe of the Sintra Mountains and the Atlantic. It is only 30 minutes from the centre of Lisbon, 15 minutes from Cascais and 5 minutes from the beaches of Sintra.
The stunning view to the entire Serra de Sintra captures, at a glance, all the History and Heritage of the place, the genius loci.
Main Areas:
Floor 0:
. Living room 48,94m2
. Kitchen 17,84m2
. Living Room/Office with 12,15m2
. Hall and circulation area 16,15m2
. Vestibule with 2,95m2
. Laundry Room 5,59m2
. Toilet 2,51m2
Floor 1:
. Master Suite with walk-in closet and toilet 22,60m2
. Bedroom 2 with 16,52m2
. Bedroom 3with 16.31m2
. Bedroom 4 with 17.09m2
The final project of this villa can designed up to 358m2 construction above ground, plus its basement of a maximum of 350m2. However the final price must be updated accordingly yo its final design cost ratio/m2.
INSIDE LIVING operates in the luxury housing and real estate investment market. Our team offers a diverse range of excellent services to our clients, such as investor support services, ensuring full accompaniment in the selection, purchase, sale or rental of properties, architectural design, interior design, banking and concierge services throughout the process.
Contact
House 4 Bedrooms Triplex
S.Maria e S.Miguel, S.Martinho, S.Pedro Penaferrim, Sintra, Distrito de Lisboa
New · 630m²
With Garage
buy
1.250.000 €
Detached 4 bedroom Villa, developed on 3 floors. On the ground level you will find a Living Room (double height), Dining Room, Office, Kitchen *, Toilet and Laundry room and, on the 1st floor, 4 bedrooms, all en suite, with large areas and all with a balcony. All rooms have privileged access to the garden. The exterior arrangements, embraced with the natural green spaces, are equipped with swimming pool facing south.
* Kitchen layout designed in partnership with Chef Pedro Almeida - Michelin Star 2019.
Main Areas:
Ground Floor:
.Hall and circulation area 20sqm
.Living room 70sqm
.Kitchen 19sqm
.Dining room 17sqm
.Laundry room 6sqm
.Toilet 3sqm
.Room/Office 14sqm
1st Floor:
.Hall and circulation area 16sqm
.Master Suite with walk-in closet and wc 50sqm
.Suite 24sqm
.Suite 23sqm
.Suite 22sqm
Floor -1:
.Lounge 152sqm
.Garage for 5 cars
Located in Sintra, the villa offers the perfect balance between the urban, hectic, fast-moving condition and the bucolic and tranquil universe of the Serra de Sintra and the Atlantic. 30 minutes from the center of Lisbon, 15 minutes from Cascais and 5 minutes from the beaches of Sintra, is the prime location for those seeking a high standard of quality of life. The breathtaking view of the entire Serra de Sintra captures, at a glance, all the history and heritage of the place, the genius loci.
* Kitchen layout designed in partnership with Chef Pedro Almeida - Michelin Star 2019.
Main Areas:
Ground Floor:
.Hall and circulation area 20sqm
.Living room 70sqm
.Kitchen 19sqm
.Dining room 17sqm
.Laundry room 6sqm
.Toilet 3sqm
.Room/Office 14sqm
1st Floor:
.Hall and circulation area 16sqm
.Master Suite with walk-in closet and wc 50sqm
.Suite 24sqm
.Suite 23sqm
.Suite 22sqm
Floor -1:
.Lounge 152sqm
.Garage for 5 cars
Located in Sintra, the villa offers the perfect balance between the urban, hectic, fast-moving condition and the bucolic and tranquil universe of the Serra de Sintra and the Atlantic. 30 minutes from the center of Lisbon, 15 minutes from Cascais and 5 minutes from the beaches of Sintra, is the prime location for those seeking a high standard of quality of life. The breathtaking view of the entire Serra de Sintra captures, at a glance, all the history and heritage of the place, the genius loci.
Contact
House 3 Bedrooms
Serra do Casal de Cambra, Queluz e Belas, Sintra, Distrito de Lisboa
New · 313m²
buy
760.000 €
Moradias T4 e T3.
JUNTO AO BELAS CLUBE DE CAMPO.
IMPORTANTE:
1. As moradias em venda são geminadas, com jardim e piscina;
2. As fotos digitais refletem o se pretende que venha a ser o exterior (frente e retaguarda) das moradias após a construção;
3. AS FOTOS DE UMA MORADIA JÁ CONCLUÍDA REFEREM-SE A UMA MORADIA ISOLADA CONSTRUÍDA PELO MESMO CONTRUTOR E COM ACABAMENTOS SIMILARES servindo apenas para ilustrar o tipo de acabamentos que pode ter na sua nova casa. No entanto, mediante plafonds pré-definidos, pode haver ampla possibilidade de escolha de acabamentos a gosto nomeadamente a nível de cozinha, eletrodomésticos, roupeiros e móveis de casa de banho, pavimentos, cerâmicas, pintura interior, etc.;
4. CONCLUSÃO PREVISTA PARA: Abril de 2025.
Linda Moradia de arquitetura contemporânea, geminada, com acabamentos de eleição, muito soalheira e luminosa inserida em nova urbanização localizada em local muito sossegado e aprazível para viver junto ao Belas Clube de Campo, servida por excelentes acessos (CREL, IC 16, A16, CRIL). Golf, Ginásio e Colégio na envolvente (Belas Clube de Campo). UBBO Shopping a curta distância.
MORADIA LOTE 2:
Lote: 501m2
Implantação: 108m2
Área Bruta de Construção: 353,90m2 (com varandas) / 313,09m2 (sem varandas)
Área Bruta Privativa: 313,09m2 (108m2 Garagem + 103,70m2 Piso 0 + 101,39m2 Piso 1)
Valor de Venda: € 760.000,00
DISTRIBUIÇÃO:
PISO 0
Hall com roupeiro, Sala com acesso direto ao jardim com piscina da retaguarda, Cozinha, Copa individualizada, Wc Social com janela.
PISO 1
Hall Suites
Master Suite, com grande varanda, amplo closet e generosa Wc com janela, base de duche, móvel com duplo lavatório e espelho.
Suite 2, com roupeiro. Grande varanda, comum com Suite 3. Wc com base de duche, móvel e espelho.
Suite 3 com roupeiro. Grande varanda, comum com Suite 2. Wc com base de duche, móvel e espelho.
Wc Quartos com móvel com duplo lavatório e espelho, base de duche com resguardo em vidro.
PISO -1
Grande Garagem para 3 ou 4 carros.
MORADIA LOTE 1:
Lote: 278m2
Implantação: 108m2
Área Bruta de Construção: 340,15m2 (com varandas) / 307,20m2 (sem varandas)
Área Bruta Privativa: 307,20m2 (108m2 Garagem + 103,70m2 Piso 0 + 95,50m2 Piso 1)
Valor de Venda: € 680.000,00
DISTRIBUIÇÃO:
PISO 0
Hall com roupeiro, Sala com acesso direto ao jardim com piscina da retaguarda, Cozinha, Quarto 1 com roupeiro, Wc Social com janela.
PISO 1
Hall Quartos
Suite (= Quarto 2), com grande varanda, closet e ampla Wc com janela, base de duche, móvel com duplo lavatório e espelho.
Quarto 3, com roupeiro. Grande varanda, comum com quarto 4.
Quarto 4 com roupeiro. Grande varanda, comum com quarto 3.
Wc Quartos com móvel com duplo lavatório e espelho, base de duche.
PISO -1
Grande Garagem para 3 ou 4 carros.
ACABAMENTOS GERAIS:
Piso radiante inverter (quente e frio).
Painel Solar com depósito de 300lts, sistema de termossifão para águas quentes e sanitárias .
Cozinha completamente equipada com eletrodomésticos Siemens à escolha dentro de plafond pré-definido.
Caixilharia em PVC, de abrir com oscilo batente, com vidros duplos de baixo emissivo.
Estores elétricos.
Portões elétricos com comando.
Porta blindada.
Teto falso em toda a casa.
Loiças suspensas.
Torneiras de duche embutidas.
Bases de duche com resguardo em vidro.
Pavimento vinílico.
Isolamento acústico entre pisos. Paredes exteriores duplas com isolamento térmico.
Jardim com sistema de rega automática.
Pré-instalação para carregamento de carros elétricos.
Pré-instalação de Alarme e sistema de vídeo vigilância.
Piscina.
Churrasqueira.
Área técnica para máquinas.
JUNTO AO BELAS CLUBE DE CAMPO.
IMPORTANTE:
1. As moradias em venda são geminadas, com jardim e piscina;
2. As fotos digitais refletem o se pretende que venha a ser o exterior (frente e retaguarda) das moradias após a construção;
3. AS FOTOS DE UMA MORADIA JÁ CONCLUÍDA REFEREM-SE A UMA MORADIA ISOLADA CONSTRUÍDA PELO MESMO CONTRUTOR E COM ACABAMENTOS SIMILARES servindo apenas para ilustrar o tipo de acabamentos que pode ter na sua nova casa. No entanto, mediante plafonds pré-definidos, pode haver ampla possibilidade de escolha de acabamentos a gosto nomeadamente a nível de cozinha, eletrodomésticos, roupeiros e móveis de casa de banho, pavimentos, cerâmicas, pintura interior, etc.;
4. CONCLUSÃO PREVISTA PARA: Abril de 2025.
Linda Moradia de arquitetura contemporânea, geminada, com acabamentos de eleição, muito soalheira e luminosa inserida em nova urbanização localizada em local muito sossegado e aprazível para viver junto ao Belas Clube de Campo, servida por excelentes acessos (CREL, IC 16, A16, CRIL). Golf, Ginásio e Colégio na envolvente (Belas Clube de Campo). UBBO Shopping a curta distância.
MORADIA LOTE 2:
Lote: 501m2
Implantação: 108m2
Área Bruta de Construção: 353,90m2 (com varandas) / 313,09m2 (sem varandas)
Área Bruta Privativa: 313,09m2 (108m2 Garagem + 103,70m2 Piso 0 + 101,39m2 Piso 1)
Valor de Venda: € 760.000,00
DISTRIBUIÇÃO:
PISO 0
Hall com roupeiro, Sala com acesso direto ao jardim com piscina da retaguarda, Cozinha, Copa individualizada, Wc Social com janela.
PISO 1
Hall Suites
Master Suite, com grande varanda, amplo closet e generosa Wc com janela, base de duche, móvel com duplo lavatório e espelho.
Suite 2, com roupeiro. Grande varanda, comum com Suite 3. Wc com base de duche, móvel e espelho.
Suite 3 com roupeiro. Grande varanda, comum com Suite 2. Wc com base de duche, móvel e espelho.
Wc Quartos com móvel com duplo lavatório e espelho, base de duche com resguardo em vidro.
PISO -1
Grande Garagem para 3 ou 4 carros.
MORADIA LOTE 1:
Lote: 278m2
Implantação: 108m2
Área Bruta de Construção: 340,15m2 (com varandas) / 307,20m2 (sem varandas)
Área Bruta Privativa: 307,20m2 (108m2 Garagem + 103,70m2 Piso 0 + 95,50m2 Piso 1)
Valor de Venda: € 680.000,00
DISTRIBUIÇÃO:
PISO 0
Hall com roupeiro, Sala com acesso direto ao jardim com piscina da retaguarda, Cozinha, Quarto 1 com roupeiro, Wc Social com janela.
PISO 1
Hall Quartos
Suite (= Quarto 2), com grande varanda, closet e ampla Wc com janela, base de duche, móvel com duplo lavatório e espelho.
Quarto 3, com roupeiro. Grande varanda, comum com quarto 4.
Quarto 4 com roupeiro. Grande varanda, comum com quarto 3.
Wc Quartos com móvel com duplo lavatório e espelho, base de duche.
PISO -1
Grande Garagem para 3 ou 4 carros.
ACABAMENTOS GERAIS:
Piso radiante inverter (quente e frio).
Painel Solar com depósito de 300lts, sistema de termossifão para águas quentes e sanitárias .
Cozinha completamente equipada com eletrodomésticos Siemens à escolha dentro de plafond pré-definido.
Caixilharia em PVC, de abrir com oscilo batente, com vidros duplos de baixo emissivo.
Estores elétricos.
Portões elétricos com comando.
Porta blindada.
Teto falso em toda a casa.
Loiças suspensas.
Torneiras de duche embutidas.
Bases de duche com resguardo em vidro.
Pavimento vinílico.
Isolamento acústico entre pisos. Paredes exteriores duplas com isolamento térmico.
Jardim com sistema de rega automática.
Pré-instalação para carregamento de carros elétricos.
Pré-instalação de Alarme e sistema de vídeo vigilância.
Piscina.
Churrasqueira.
Área técnica para máquinas.
Contact
House 6 Bedrooms Triplex
Praia Grande, Colares, Sintra, Distrito de Lisboa
New · 334m²
With Garage
buy
1.550.000 €
Fantastic contemporary (4+2) bed Villa, on 3 storey, with private pool and garage for 3 cars, domotic, inserted in the Natural Park of Sintra and Cascais.
With a privileged location: only 2 minutes from Praia Grande and with a panoramic view over the Serra de Sintra, the Pena Palace and the Moorish Castle, this private condo, with 3 spacious and modern villas, is the ideal place to live or spend your your vacation!
Each villa has 3 floors, private pool, garage, deck seating areas, BBQ, and lawned garden, with a common leisure area of 2,238m2
Distribuition of Houses:
On the entrance floor there are 2 Suites, a large living room with a floating wood floor, fireplace and fully equipped open space kitchen. A guest toilet and an entrance hall with a suspended and glazed staircase leading to the first floor and basement.
The upper floor consists of two suites with floating wood floors, built-in wardrobes and mosaic-covered bathrooms with modern crockery.
In the basement there is a garage with space for 3 cars, a WC and storage rooms with patios with sunlight. The floor of this floor is in large-scale mosaic.
All Villas are equipped with a heat pump and solar thermal panels for heating sanitary water and the swimming pool, Daikin multisplit air conditioning in all rooms, photovoltaic panels for generating electricity, underfloor heating, home automation, intruder alarm, video surveillance and some appliances.
The houses are thermally insulated with the ETICS system and PVC window frames with double glazing.
Close on foot to all kinds of shops and services, 2 minutes from Praia Grande and about 5 minutes from Praia das Maçãs and Azenhas do Mar, and 10 minutes from Adraga beach.
Great access to IC19, A16 & A5, and 40 minutes from Lisbon International Airport.
Excellent Investment!
With a privileged location: only 2 minutes from Praia Grande and with a panoramic view over the Serra de Sintra, the Pena Palace and the Moorish Castle, this private condo, with 3 spacious and modern villas, is the ideal place to live or spend your your vacation!
Each villa has 3 floors, private pool, garage, deck seating areas, BBQ, and lawned garden, with a common leisure area of 2,238m2
Distribuition of Houses:
On the entrance floor there are 2 Suites, a large living room with a floating wood floor, fireplace and fully equipped open space kitchen. A guest toilet and an entrance hall with a suspended and glazed staircase leading to the first floor and basement.
The upper floor consists of two suites with floating wood floors, built-in wardrobes and mosaic-covered bathrooms with modern crockery.
In the basement there is a garage with space for 3 cars, a WC and storage rooms with patios with sunlight. The floor of this floor is in large-scale mosaic.
All Villas are equipped with a heat pump and solar thermal panels for heating sanitary water and the swimming pool, Daikin multisplit air conditioning in all rooms, photovoltaic panels for generating electricity, underfloor heating, home automation, intruder alarm, video surveillance and some appliances.
The houses are thermally insulated with the ETICS system and PVC window frames with double glazing.
Close on foot to all kinds of shops and services, 2 minutes from Praia Grande and about 5 minutes from Praia das Maçãs and Azenhas do Mar, and 10 minutes from Adraga beach.
Great access to IC19, A16 & A5, and 40 minutes from Lisbon International Airport.
Excellent Investment!
Contact
House 4 Bedrooms Duplex
S.Maria e S.Miguel, S.Martinho, S.Pedro Penaferrim, Sintra, Distrito de Lisboa
New · 329m²
With Garage
buy
1.780.000 €
New-build villa, with 4 bedrooms, close to the historical centre of Sintra, with an area of 328.80 sq. m and 163 sq. m of garage, on a plot of 1,900 sq. m.
The villa is arranged as follows:
On the floor 0, an entrance hall gives access to a large living room with 52 sq. m, with fireplace and stove, and with direct access to the garden; the living room communicates to the dining room, with 22 sq. m, also with direct access to the garden; there is also a suite still with access to the garden. On the same floor, there is a guest bathroom and a large and functional kitchen, fully equipped with SMEG appliances, with a laundry room that gives access to a patio with clothesline.
On the 1st floor there is a large hall, two suites with good areas and a master suite with walk-in wardrobe and bathroom with bathtub and shower; the bedroom has access to a terrace plentiful of light and unobstructed views to Serra de Sintra.
On the -1 floor there is a garage 140 sq. m wide with high ceilings; you will have no difficulty on parking several cars. There is also a storage room.
The villa is surrounded by a beautiful garden with automatic irrigation and a large swimming pool.
The villa has air conditioning, solar thermal panels, and a tank with a capacity of 300 L.
Very well located, it is 4-minute walk from Olga Cadaval Cultural Centre, 15-minute walk from Portela de Sintra train station, 20-minute drive from Cascais and 30-minute drive from Lisbon; it is very close to local stores, public transportation, public and international schools.
Sintra is a charming Portuguese village located at the foot of the mountains, with a variety of fascinating historical buildings and enchanting attractions. It is a place where you can fully enjoy nature.
The villa is arranged as follows:
On the floor 0, an entrance hall gives access to a large living room with 52 sq. m, with fireplace and stove, and with direct access to the garden; the living room communicates to the dining room, with 22 sq. m, also with direct access to the garden; there is also a suite still with access to the garden. On the same floor, there is a guest bathroom and a large and functional kitchen, fully equipped with SMEG appliances, with a laundry room that gives access to a patio with clothesline.
On the 1st floor there is a large hall, two suites with good areas and a master suite with walk-in wardrobe and bathroom with bathtub and shower; the bedroom has access to a terrace plentiful of light and unobstructed views to Serra de Sintra.
On the -1 floor there is a garage 140 sq. m wide with high ceilings; you will have no difficulty on parking several cars. There is also a storage room.
The villa is surrounded by a beautiful garden with automatic irrigation and a large swimming pool.
The villa has air conditioning, solar thermal panels, and a tank with a capacity of 300 L.
Very well located, it is 4-minute walk from Olga Cadaval Cultural Centre, 15-minute walk from Portela de Sintra train station, 20-minute drive from Cascais and 30-minute drive from Lisbon; it is very close to local stores, public transportation, public and international schools.
Sintra is a charming Portuguese village located at the foot of the mountains, with a variety of fascinating historical buildings and enchanting attractions. It is a place where you can fully enjoy nature.
Contact
Detached House 4 Bedrooms
Sintra (Santa Maria e São Miguel), S.Maria e S.Miguel, S.Martinho, S.Pedro Penaferrim, Distrito de Lisboa
New · 1,900m²
With Garage
buy
1.780.000 €
New 4 bedroom villa, in Sintra, with swimming pool, designed by the architect Raul Vieira, with a 328.80 sqm area and a 163 sqm garage.
Implanted in a 1.900 sqm lot, the villa is distributed as follows:
Ground Floor:
- Entry hall
- Living room: 50 sqm, with fireplace and a heat recovery unit, with direct access to the garden
- Dining room: 22 sqm, also with direct access to the garden
- Bathroom
- Kitchen, equipped with SMEG household appliances
- Laundry area, with access to a patio/terrace
- Suite with terrace
First Floor:
- Hall
- Two suites
- One master suite with walk-in closet and a bathroom with bathtub and shower tray
- Terrace
-1 Floor:
- Ample garage: 140 sqm
- Storage area
The villa is surrounded by a beautiful garden, with an automatic watering system and a large dimensioned swimming pool.
It is also equipped with air conditioning, solar panels and a tank with a capacity of 300 litres.
Very well located, only 4 minutes away, on foot, from Olga Cadaval Cultural Centre, 15 minutes away, on foot, from the Portela de Sintra´s train station, 20 minutes away, by car, from Cascais and 30 minutes away, by car, from Lisbon.
Very close to local business, transportation, public schools and international schools.
Sintra is a charming Portuguese village located within the hills of the Sintra´s mountain. Hidden among these pine-covered hills, there are extravagant palaces, luxurious mansions and the ruins of an ancient castle. The variety of fascinating historical buildings and enchanting attractions make this location a magical place where you can enjoy nature at its fullest.
Porta da Frente Christie’s is a real estate agency that has been operating in the market for more than two decades. Its focus lays on the highest quality houses and developments, not only in the selling market, but also in the renting market.The company was elected by the prestigious brand Christie’s - one of the most reputable auctioneers, Art institutions and Real Estate of the world - to be represented in Portugal, in the areas of Lisbon, Cascais, Oeiras, Sintra and Alentejo. The main purpose of Porta da Frente Christie’s is to offer a top-notch service to our customers.
Implanted in a 1.900 sqm lot, the villa is distributed as follows:
Ground Floor:
- Entry hall
- Living room: 50 sqm, with fireplace and a heat recovery unit, with direct access to the garden
- Dining room: 22 sqm, also with direct access to the garden
- Bathroom
- Kitchen, equipped with SMEG household appliances
- Laundry area, with access to a patio/terrace
- Suite with terrace
First Floor:
- Hall
- Two suites
- One master suite with walk-in closet and a bathroom with bathtub and shower tray
- Terrace
-1 Floor:
- Ample garage: 140 sqm
- Storage area
The villa is surrounded by a beautiful garden, with an automatic watering system and a large dimensioned swimming pool.
It is also equipped with air conditioning, solar panels and a tank with a capacity of 300 litres.
Very well located, only 4 minutes away, on foot, from Olga Cadaval Cultural Centre, 15 minutes away, on foot, from the Portela de Sintra´s train station, 20 minutes away, by car, from Cascais and 30 minutes away, by car, from Lisbon.
Very close to local business, transportation, public schools and international schools.
Sintra is a charming Portuguese village located within the hills of the Sintra´s mountain. Hidden among these pine-covered hills, there are extravagant palaces, luxurious mansions and the ruins of an ancient castle. The variety of fascinating historical buildings and enchanting attractions make this location a magical place where you can enjoy nature at its fullest.
Porta da Frente Christie’s is a real estate agency that has been operating in the market for more than two decades. Its focus lays on the highest quality houses and developments, not only in the selling market, but also in the renting market.The company was elected by the prestigious brand Christie’s - one of the most reputable auctioneers, Art institutions and Real Estate of the world - to be represented in Portugal, in the areas of Lisbon, Cascais, Oeiras, Sintra and Alentejo. The main purpose of Porta da Frente Christie’s is to offer a top-notch service to our customers.
Contact
House 3 Bedrooms Duplex
Gouveia (São João das Lampas), São João das Lampas e Terrugem, Sintra, Distrito de Lisboa
New · 201m²
With Swimming Pool
buy
1.150.000 €
Brand new 3-bedroom villa for sale in Sintra, in an excellent location in the heart of the Sintra-Cascais Natural Park, close to the beaches of Magoito and Maçãs and around 30 minutes from Lisbon.
With a unique view of the Serra de Sintra, this contemporary-style villa is set in a tranquil garden with a private pool and is spread over two floors. The ground floor comprises a large living and dining room with a fully equipped open-plan kitchen, a guest bathroom, a laundry room and storage areas.
The ground floor has a direct connection to the outside, where you’ll find a large garden, a swimming pool, a porch ideal for al fresco dining, a solarium area next to the pool and also a covered space for parking two cars. On the upper floor is the most private area of the villa, comprising three large en suite bedrooms, all with fitted wardrobes and balconies, ideal for enjoying the beautiful sunsets all year round.
Set in a 592m2 plot, all walled in natural stone with a stainless steel profile and laminated glass, in terms of equipment and comfort the villa has a solar shower, stairs to the upper floor with wooden slats set in a metal structure, a lacquered aluminium pergola, a grey iron exterior gate, an aluminium entrance door and window frames with golden thermal cut and translucent double glazing and electric shutters with adjustable slats.
A short distance from the centre of Lisbon, this villa is just a few minutes from the beaches and the romantic town of Sintra, a UNESCO World Heritage Site, where there are all kinds of shops and services. Nearby there are international schools and golf courses.
Designed to meet all the needs of today’s family looking for quality of life, privacy and contact with nature, this villa is also an excellent investment opportunity. Thus, Thus, future owners can either choose to live in the villa or benefit from the management service of an experienced hotel group. Expected appreciation by 2027 of 20% to 30%; short term rentals with a return of 5% to 7% per year; and long term rentals with a return of 3% per year.
With a unique view of the Serra de Sintra, this contemporary-style villa is set in a tranquil garden with a private pool and is spread over two floors. The ground floor comprises a large living and dining room with a fully equipped open-plan kitchen, a guest bathroom, a laundry room and storage areas.
The ground floor has a direct connection to the outside, where you’ll find a large garden, a swimming pool, a porch ideal for al fresco dining, a solarium area next to the pool and also a covered space for parking two cars. On the upper floor is the most private area of the villa, comprising three large en suite bedrooms, all with fitted wardrobes and balconies, ideal for enjoying the beautiful sunsets all year round.
Set in a 592m2 plot, all walled in natural stone with a stainless steel profile and laminated glass, in terms of equipment and comfort the villa has a solar shower, stairs to the upper floor with wooden slats set in a metal structure, a lacquered aluminium pergola, a grey iron exterior gate, an aluminium entrance door and window frames with golden thermal cut and translucent double glazing and electric shutters with adjustable slats.
A short distance from the centre of Lisbon, this villa is just a few minutes from the beaches and the romantic town of Sintra, a UNESCO World Heritage Site, where there are all kinds of shops and services. Nearby there are international schools and golf courses.
Designed to meet all the needs of today’s family looking for quality of life, privacy and contact with nature, this villa is also an excellent investment opportunity. Thus, Thus, future owners can either choose to live in the villa or benefit from the management service of an experienced hotel group. Expected appreciation by 2027 of 20% to 30%; short term rentals with a return of 5% to 7% per year; and long term rentals with a return of 3% per year.
Contact
House 4 Bedrooms
Casal de St.º António, S.Maria e S.Miguel, S.Martinho, S.Pedro Penaferrim, Sintra, Distrito de Lisboa
New · 250m²
With Garage
buy
1.780.000 €
Maravilhosa moradia NOVA - a estrear - a um passo da belíssima zona histórica Sintra.
Moradia inserida em novo bairro de moradias;
A zona é tranquila, em expansão, e em constante valorização.
Se preferir construir a sua moradia, temos também na zona lotes para venda já com projeto aprovado.
Se procura algo de novo, está a crescer um bairro novo em Sintra. Local sossegado, apenas de moradias, desafogado, e com bastante privacidade.
A moradia acabou de ser concluída, e apresenta acabamentos de primeira qualidade, com áreas bastante generosas;
R/C
- Salão 51m2 com lareira - Pavimento Madeira Carvalho
- Sala de Jantar 22m2 - Pavimento Madeira Carvalho
- Cozinha 21,50 m2 totalmente equipada - Pavimento Cerâmico
- Lavandaria 6,50m2 com acesso direto pela cozinha - Pavimento Cerâmico
- 1 Suite 21m2 com terraço privativo 12m2 - Pavimento Madeira Carvalho
- 1 Wc de Serviço 3m2 com janela
- Hall 21m2 - Pavimento Madeira Carvalho
1º Piso
- 1 Master Suite 21m2 com zona de vestir 7m2 - Pavimento Madeira Carvalho
- 1 Suite 16,50m2 com acesso a um terraço de 14m2 - Pavimento Madeira Carvalho
- 1 Suite 16,20m2 - Pavimento Madeira Carvalho
- Hall dos quartos 15m2 - Pavimento Madeira Carvalho
Garagem ao nível da rua com 140m2 com portão automático
Lote 1900m2 a oferecer um espaço muito generoso de jardim, com uma belíssima piscina, onde o sol brilha todo o dia, e com uma vista totalmente desafogada sobre Sintra, sempre com bastante privacidade. O acesso ao jardim pode ser diretamente pela sala, ou pela suite existente no R/C.
Ainda no jardim tem uma zona de alpendre coberta por um telheiro em madeira nórdica virado para a piscina, onde poderá tratar dos seus grelhados.
Ainda temos lotes na zona para venda, já com projetos aprovados.
Moradia inserida em novo bairro de moradias;
A zona é tranquila, em expansão, e em constante valorização.
Se preferir construir a sua moradia, temos também na zona lotes para venda já com projeto aprovado.
Se procura algo de novo, está a crescer um bairro novo em Sintra. Local sossegado, apenas de moradias, desafogado, e com bastante privacidade.
A moradia acabou de ser concluída, e apresenta acabamentos de primeira qualidade, com áreas bastante generosas;
R/C
- Salão 51m2 com lareira - Pavimento Madeira Carvalho
- Sala de Jantar 22m2 - Pavimento Madeira Carvalho
- Cozinha 21,50 m2 totalmente equipada - Pavimento Cerâmico
- Lavandaria 6,50m2 com acesso direto pela cozinha - Pavimento Cerâmico
- 1 Suite 21m2 com terraço privativo 12m2 - Pavimento Madeira Carvalho
- 1 Wc de Serviço 3m2 com janela
- Hall 21m2 - Pavimento Madeira Carvalho
1º Piso
- 1 Master Suite 21m2 com zona de vestir 7m2 - Pavimento Madeira Carvalho
- 1 Suite 16,50m2 com acesso a um terraço de 14m2 - Pavimento Madeira Carvalho
- 1 Suite 16,20m2 - Pavimento Madeira Carvalho
- Hall dos quartos 15m2 - Pavimento Madeira Carvalho
Garagem ao nível da rua com 140m2 com portão automático
Lote 1900m2 a oferecer um espaço muito generoso de jardim, com uma belíssima piscina, onde o sol brilha todo o dia, e com uma vista totalmente desafogada sobre Sintra, sempre com bastante privacidade. O acesso ao jardim pode ser diretamente pela sala, ou pela suite existente no R/C.
Ainda no jardim tem uma zona de alpendre coberta por um telheiro em madeira nórdica virado para a piscina, onde poderá tratar dos seus grelhados.
Ainda temos lotes na zona para venda, já com projetos aprovados.
Contact
House 4 Bedrooms Duplex
Azoia, Colares, Sintra, Distrito de Lisboa
New · 126m²
With Garage
buy
890.000 €
4-bedroom villa under construction with sea view., lounge area and lawned garden located in Colares, between Cascais and beaches of Sintra.
The villa has an excellent sun exposure and the high-end finishings with automatic gates, double glasses and outdoor lighting
Main areas:
Ground floor:
Open concept living room and fully equiped kitchen: 44 m2
Bedroom/Office: 12 m2
Bathroom: 2,3 m2
Hall and corridors: 16 m2
First Floor:
Suite: 22,9 m2 (room with buit-in closets 17 m2 + wc 6,4 m2)
Bedroom with built-in closet: 16 m2
Bedroom with built-in closet: 12 m2
Bathroom: 6 m2
Balconies: 12,1 m2 + 8,5 m2
Plot area: 600 m2
Gross area: 175 m2
Net area: 126,5 m2
There is parking space for 3 cars
Located in Azóia this villa is 3 minutes from Cabo da Roca, 5 minutes from Praia da Aroeira, 15 minutes from Praia Grande and Praia das Maçãs, 10 minutes from the centre of Sintra, 15 minutes from the centre of Cascais, 35 minutes from the centre of Lisbon and 40 minutes from the airport
The villa has an excellent sun exposure and the high-end finishings with automatic gates, double glasses and outdoor lighting
Main areas:
Ground floor:
Open concept living room and fully equiped kitchen: 44 m2
Bedroom/Office: 12 m2
Bathroom: 2,3 m2
Hall and corridors: 16 m2
First Floor:
Suite: 22,9 m2 (room with buit-in closets 17 m2 + wc 6,4 m2)
Bedroom with built-in closet: 16 m2
Bedroom with built-in closet: 12 m2
Bathroom: 6 m2
Balconies: 12,1 m2 + 8,5 m2
Plot area: 600 m2
Gross area: 175 m2
Net area: 126,5 m2
There is parking space for 3 cars
Located in Azóia this villa is 3 minutes from Cabo da Roca, 5 minutes from Praia da Aroeira, 15 minutes from Praia Grande and Praia das Maçãs, 10 minutes from the centre of Sintra, 15 minutes from the centre of Cascais, 35 minutes from the centre of Lisbon and 40 minutes from the airport
Contact
House 4 Bedrooms Duplex
Azoia, Colares, Sintra, Distrito de Lisboa
New · 126m²
View Sea
buy
790.000 €
4-bedroom villa under construction with sea view., lounge area and lawned garden located in Colares, between Cascais and beaches of Sintra.
The villa has an excellent sun exposure and the high-end finishings with automatic gates, double glasses and outdoor lighting
Main areas:
Ground floor:
Open concept living room and fully equiped kitchen: 44 m2
Bedroom/Office: 12 m2
Bathroom: 2,3 m2
Hall and corridors: 16 m2
First Floor:
Suite: 22,9 m2 (room with buit-in closets 17 m2 + wc 6,4 m2)
Bedroom with built-in closet: 16 m2
Bedroom with built-in closet: 12 m2
Bathroom: 6 m2
Balconies: 12,1 m2 + 8,5 m2
Plot area: 319 m2
Gross area: 175 m2
Net area: 126,5 m2
There is parking space for 2 cars
Located in Azóia this villa is 3 minutes from Cabo da Roca, 5 minutes from Praia da Aroira, 15 minutes from Praia Grande and Praia das Maçãs, 10 minutes from the centre of Sintra, 15 minutes from the centre of Cascais, 35 minutes from the centre of Lisbon and 40 minutes from the airport
The villa has an excellent sun exposure and the high-end finishings with automatic gates, double glasses and outdoor lighting
Main areas:
Ground floor:
Open concept living room and fully equiped kitchen: 44 m2
Bedroom/Office: 12 m2
Bathroom: 2,3 m2
Hall and corridors: 16 m2
First Floor:
Suite: 22,9 m2 (room with buit-in closets 17 m2 + wc 6,4 m2)
Bedroom with built-in closet: 16 m2
Bedroom with built-in closet: 12 m2
Bathroom: 6 m2
Balconies: 12,1 m2 + 8,5 m2
Plot area: 319 m2
Gross area: 175 m2
Net area: 126,5 m2
There is parking space for 2 cars
Located in Azóia this villa is 3 minutes from Cabo da Roca, 5 minutes from Praia da Aroira, 15 minutes from Praia Grande and Praia das Maçãs, 10 minutes from the centre of Sintra, 15 minutes from the centre of Cascais, 35 minutes from the centre of Lisbon and 40 minutes from the airport
Contact
House 4 Bedrooms Triplex
Sintra (Santa Maria e São Miguel), S.Maria e S.Miguel, S.Martinho, S.Pedro Penaferrim, Distrito de Lisboa
New · 480m²
With Garage
buy
1.780.000 €
Moradia V4 de Luxo, em lote de 1900m2 em localização privilegiada junto ao centro da Vila de Sintra.
Construída em 3 pisos, com arquitectura tradicional portuguesa e com recurso a materiais e acabamentos superiores, integra um loteamento totalmente novo e dotado de total privacidade e tranquilidade.
No seu Piso 0, o amplo e luminoso hall de entrada conduz-nos a uma espaçosa sala de estar, com lareira e recuperador de calor, a partir da qual acedemos directamente ao jardim e piscina.
Também comunicante com o exterior, uma cozinha de 22m2 total e superiormente equipada. Neste piso contamos ainda com um WC social, uma lavandaria e uma Suite de 18m2 com acesso ao exterior.
No Piso 1, um espaçoso hall de quartos com acesso ao amplo terraço voltado a Sul conduz-nos às restantes Suites da moradia: duas Suites completas de 17m2 e a Master Suite, com walk-in-closet e terraço privativo com 15m2.
No Piso -1, conta com uma garagem de 160m2, com espaço de estacionamento para 8 viaturas e uma espaçosa arrecadação.
Dos acabamentos e equipamentos de topo, destaque para as loiças Roca, os electrodomésticos Smeg, ar condicionado multi-split (quente e frio) Mitsubishi, 2 coletores solares e um depósito com uma capacidade de 300l e uma excelente escolha de pedras e madeiras nobres.
A sua localização privilegiada, coloca a propriedade a escassos minutos de algumas das melhores escolas internacionais da região, ampla oferta de comércio e serviços, bem como das melhores praias, museus e palácios de Sintra.
Construída em 3 pisos, com arquitectura tradicional portuguesa e com recurso a materiais e acabamentos superiores, integra um loteamento totalmente novo e dotado de total privacidade e tranquilidade.
No seu Piso 0, o amplo e luminoso hall de entrada conduz-nos a uma espaçosa sala de estar, com lareira e recuperador de calor, a partir da qual acedemos directamente ao jardim e piscina.
Também comunicante com o exterior, uma cozinha de 22m2 total e superiormente equipada. Neste piso contamos ainda com um WC social, uma lavandaria e uma Suite de 18m2 com acesso ao exterior.
No Piso 1, um espaçoso hall de quartos com acesso ao amplo terraço voltado a Sul conduz-nos às restantes Suites da moradia: duas Suites completas de 17m2 e a Master Suite, com walk-in-closet e terraço privativo com 15m2.
No Piso -1, conta com uma garagem de 160m2, com espaço de estacionamento para 8 viaturas e uma espaçosa arrecadação.
Dos acabamentos e equipamentos de topo, destaque para as loiças Roca, os electrodomésticos Smeg, ar condicionado multi-split (quente e frio) Mitsubishi, 2 coletores solares e um depósito com uma capacidade de 300l e uma excelente escolha de pedras e madeiras nobres.
A sua localização privilegiada, coloca a propriedade a escassos minutos de algumas das melhores escolas internacionais da região, ampla oferta de comércio e serviços, bem como das melhores praias, museus e palácios de Sintra.
Contact
House 4 Bedrooms Duplex
Janas (São Martinho), S.Maria e S.Miguel, S.Martinho, S.Pedro Penaferrim, Sintra, Distrito de Lisboa
New · 260m²
With Garage
buy
Janas
NEW VILLA V5, Prime Location, Excellent independent villa on a plot of 1,253 m2, composed on the ground floor, by a hall of 80 m2 with ventilated fireplace, kitchen 29 m2 with island and dining bench, all equipped, a pantry with laundry, a toilet service with window and 4 suites of 30 m2 each with closet, has a garage of 185 m2, storage room of 30 m2.
It has ample garden and parking space, saltwater pool. It has its own borehole water with filtration and a photovoltaic plant of 20 kw which makes this villa practically energetically autonomous. Swing-stop windows top of the range with thermal and electric shutters, Heated domestic hot water with solar heat pump, alarm, video surveillance, central air conditioning, the kitchen is fully equipped, electric gates.
JANAS, is a village located in the parish of São Martinho - Sintra, with the surroundings of the vineyards and pine forests, where they have the beautiful Chapel of São Mamede. Janas is next to AZENHAS DO MAR and a few minutes from the beautiful beaches, Praia das Maçãs, Praia Pequena, Praia Grande, Praia da Aguda and Magoito.
We are at your disposal, CND - IMOBILIÁRIA, in Casais de Mem- Martins in Azinhaga do Rio Novo nº 3 Loja. Contact (phone hidden) , (phone hidden) REF. 0470 G.
AMI 2721.
NEW VILLA V5, Prime Location, Excellent independent villa on a plot of 1,253 m2, composed on the ground floor, by a hall of 80 m2 with ventilated fireplace, kitchen 29 m2 with island and dining bench, all equipped, a pantry with laundry, a toilet service with window and 4 suites of 30 m2 each with closet, has a garage of 185 m2, storage room of 30 m2.
It has ample garden and parking space, saltwater pool. It has its own borehole water with filtration and a photovoltaic plant of 20 kw which makes this villa practically energetically autonomous. Swing-stop windows top of the range with thermal and electric shutters, Heated domestic hot water with solar heat pump, alarm, video surveillance, central air conditioning, the kitchen is fully equipped, electric gates.
JANAS, is a village located in the parish of São Martinho - Sintra, with the surroundings of the vineyards and pine forests, where they have the beautiful Chapel of São Mamede. Janas is next to AZENHAS DO MAR and a few minutes from the beautiful beaches, Praia das Maçãs, Praia Pequena, Praia Grande, Praia da Aguda and Magoito.
We are at your disposal, CND - IMOBILIÁRIA, in Casais de Mem- Martins in Azinhaga do Rio Novo nº 3 Loja. Contact (phone hidden) , (phone hidden) REF. 0470 G.
AMI 2721.
Contact
Detached House 4 Bedrooms Triplex
Casal de St.º António, S.Maria e S.Miguel, S.Martinho, S.Pedro Penaferrim, Sintra, Distrito de Lisboa
New · 330m²
With Garage
buy
1.780.000 €
Centro de Sintra zona histórica, maravilhosa moradia a estrear, numa zona exclusiva, verdejante, romântica, lote com 1.900 m2 área com piscina e lindo jardim, zona de lazer, 3 pisos, acabamentos de luxo, ar condicionado, T4 com 2 salas e garagem para 5 viaturas.
Composição: R/C: Grande hall de entrada com escadaria para o primeiro andar, 1 suite de 30 m2 com roupeiros e com saída para jardim, sala de estar de 86 m2 com lareira e com interligação á sala de jantar ambas com saída para a zona de jardim e linda piscina, com vista desafogada, cozinha de 27 m2 totalmente equipada e com zona de lavadaria em separado e com acesso ao exterior, wc social.
1º. andar: 3 suítes de 25 a 30 m2 todas com optimos roupeiros e varandas. hall/sala de 15m2.
cave: de 170 m2 com zona técnica e garagem para 5 viaturas com portão automático.
Composição: R/C: Grande hall de entrada com escadaria para o primeiro andar, 1 suite de 30 m2 com roupeiros e com saída para jardim, sala de estar de 86 m2 com lareira e com interligação á sala de jantar ambas com saída para a zona de jardim e linda piscina, com vista desafogada, cozinha de 27 m2 totalmente equipada e com zona de lavadaria em separado e com acesso ao exterior, wc social.
1º. andar: 3 suítes de 25 a 30 m2 todas com optimos roupeiros e varandas. hall/sala de 15m2.
cave: de 170 m2 com zona técnica e garagem para 5 viaturas com portão automático.
Contact
See more Properties for Sale, Houses New, in Sintra
Bedrooms
Zones
Can’t find the property you’re looking for?
