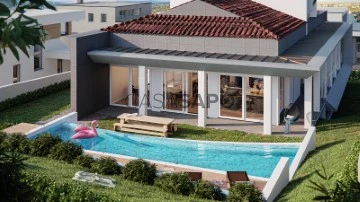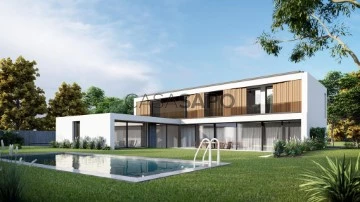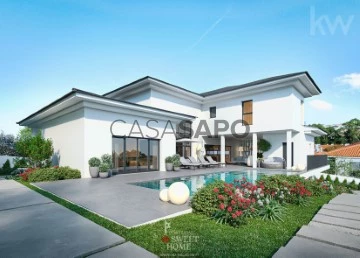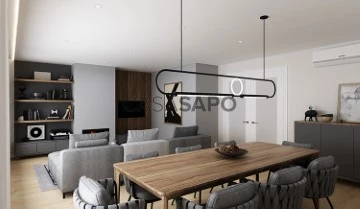Houses
Rooms
Price
More filters
4 Properties for Sale, Houses Under construction, in Oeiras, Barcarena
Order by
Relevance
Detached House 4 Bedrooms
Barcarena, Oeiras, Distrito de Lisboa
Under construction · 363m²
With Garage
buy
595.000 €
4 bedroom detached villa, composed by three floors, inserted in an 888 sqm plot of land and with a total 363 sqm area of construction, located in a very quiet street and with construction already consolidated, in the urbanization of Fábrica da Pólvora, next to Oeiras Golf & Residence.
The villa has a permit and it is sold in its current state, leaving the remaining work to the buyer.
The villa will have the following composition:
Basement
- Closed Garage (41 sqm) for 2 cars and an additional uncovered parking space for 1 car;
- games´ room ( 15,59 sqm);
- Sauna;
- changing rooms;
- full private bathroom (4,44 sqm);
- Laundry area (7,87 sqm);
- Entry hall (13,11 sqm);
- drying rack area (4,88 sqm);
Ground Floor
- Living room (59,69 sqm)
- Dining room (15,11 sqm)
- kitchen (19,38 sqm);
- bedroom (15,05 sqm) with embedded wardrobe;
- bedroom (14,6 sqm) with embedded wardrobe;
- bedroom (15,05 sqm) with embedded wardrobe;
- Hall that distributes the bedrooms (7,07 sqm) with wardrobe;
- full private bathroom (3,3 sqm);
- Office (12,88 sqm);
- bathroom (6,55 sqm);
- social bathroom (2,91 sqm);
- Hall (5,8 sqm);
The living room and all the bedrooms have access to a common balcony with 2 fronts.
First floor
- Suite (28,46 sqm) with closet and supported by a full private bathroom. The suite has access to a 6 sqm balcony;
Characterised by its mild climate, Oeiras is one of the most developed municipalities in the country, being in a privileged location just a few minutes from Lisbon and Cascais and with superb views over the river and sea. The restored buildings full of charm cohabit in perfect balance with the new constructions. The seafront promenade accesses the fantastic beaches along the line.
Fábrica da Pólvora is placed in the valley of Barcarena, an abundant place of water, which constituted a population´s agglutinating pole of the parish and surrounding areas.
At Fábrica da Pólvora you can find:
- Green spaces
- Picnic Areas
- Playground
- Restaurant/Bar
- Outdoor Auditorium - Pátio do Enxugo (capacity for 700 people)
- Municipal Nurseries
- Black Powder Museum - activities throughout the year (workshops, workshops, theatres, outdoor activities...)
- Oeiras City Council Centre for Archaeological Studies
- Monographic Exhibition of the prehistoric town of Leceia
- Archaeological Exhibition of the Municipality of Oeiras.
Porta da Frente Christie’s is a real estate agency that has been operating in the market for more than two decades. Its focus lays on the highest quality houses and developments, not only in the selling market, but also in the renting market. The company was elected by the prestigious brand Christie’s International Real Estate to represent Portugal in the areas of Lisbon, Cascais, Oeiras and Alentejo. The main purpose of Porta da Frente Christie’s is to offer a top-notch service to our customers.
The villa has a permit and it is sold in its current state, leaving the remaining work to the buyer.
The villa will have the following composition:
Basement
- Closed Garage (41 sqm) for 2 cars and an additional uncovered parking space for 1 car;
- games´ room ( 15,59 sqm);
- Sauna;
- changing rooms;
- full private bathroom (4,44 sqm);
- Laundry area (7,87 sqm);
- Entry hall (13,11 sqm);
- drying rack area (4,88 sqm);
Ground Floor
- Living room (59,69 sqm)
- Dining room (15,11 sqm)
- kitchen (19,38 sqm);
- bedroom (15,05 sqm) with embedded wardrobe;
- bedroom (14,6 sqm) with embedded wardrobe;
- bedroom (15,05 sqm) with embedded wardrobe;
- Hall that distributes the bedrooms (7,07 sqm) with wardrobe;
- full private bathroom (3,3 sqm);
- Office (12,88 sqm);
- bathroom (6,55 sqm);
- social bathroom (2,91 sqm);
- Hall (5,8 sqm);
The living room and all the bedrooms have access to a common balcony with 2 fronts.
First floor
- Suite (28,46 sqm) with closet and supported by a full private bathroom. The suite has access to a 6 sqm balcony;
Characterised by its mild climate, Oeiras is one of the most developed municipalities in the country, being in a privileged location just a few minutes from Lisbon and Cascais and with superb views over the river and sea. The restored buildings full of charm cohabit in perfect balance with the new constructions. The seafront promenade accesses the fantastic beaches along the line.
Fábrica da Pólvora is placed in the valley of Barcarena, an abundant place of water, which constituted a population´s agglutinating pole of the parish and surrounding areas.
At Fábrica da Pólvora you can find:
- Green spaces
- Picnic Areas
- Playground
- Restaurant/Bar
- Outdoor Auditorium - Pátio do Enxugo (capacity for 700 people)
- Municipal Nurseries
- Black Powder Museum - activities throughout the year (workshops, workshops, theatres, outdoor activities...)
- Oeiras City Council Centre for Archaeological Studies
- Monographic Exhibition of the prehistoric town of Leceia
- Archaeological Exhibition of the Municipality of Oeiras.
Porta da Frente Christie’s is a real estate agency that has been operating in the market for more than two decades. Its focus lays on the highest quality houses and developments, not only in the selling market, but also in the renting market. The company was elected by the prestigious brand Christie’s International Real Estate to represent Portugal in the areas of Lisbon, Cascais, Oeiras and Alentejo. The main purpose of Porta da Frente Christie’s is to offer a top-notch service to our customers.
Contact
House 5 Bedrooms
Barcarena, Oeiras, Distrito de Lisboa
Under construction · 450m²
With Garage
buy
3.500.000 €
Impressive contemporary villa is situated in the Golf of Oeiras, on a spacious plot of 1283.53 m². With a gross construction area of 449.24 m², this property is an example of luxury and modernity.
Consisting of three floors, this villa offers space and elegance in every corner. The interiors are meticulously designed to provide comfort and functionality, with high-quality finishes throughout the home.
In addition, the property has a large garden that offers a quiet and private environment to enjoy outdoors. A swimming pool provides a refreshing place to relax and cool off on warmer days. A spacious garage is also available to easily accommodate multiple vehicles.
This contemporary villa is the embodiment of modern elegance and offers a unique opportunity to enjoy a sophisticated life in a serene and privileged environment. With a thoughtful design and an enviable location, this property promises to be a luxurious retreat for its future residents.
The ground floor of this stunning villa offers a spacious and bright atmosphere from the moment you enter the large entrance hall. Large windows and a careful arrangement of spaces ensure a profusion of natural light that permeates the entire environment.
The elegantly designed kitchen and laundry room are strategically located to facilitate convenience in your day-to-day life. The kitchen is functional and fully equipped. The living and dining area is a fluid and welcoming space that opens onto the garden, providing a sense of continuity between the inside and the outside. This makes it the perfect spot to entertain friends and family or simply relax while taking in the lush views of the garden. A suite on the ground floor offers accommodation
comfortable for guests or can be used as a versatile space such as an office or guest room. In addition, there is a social bathroom, which is convenient for both locals and visitors.
The ground floor of this contemporary villa has been designed to combine style, comfort and functionality, providing a warm and inviting environment for daily life and special occasions. It is the place where light, space and elegance meet, creating a truly exceptional environment.
The first floor of this villa offers a carefully planned configuration to comfortably accommodate its residents. It features two spacious suites, each designed with maximum comfort and privacy in mind. Each suite is a spacious retreat, complete with its own private bathroom and rest areas to ensure residents have a quiet and relaxing space to retreat.
In addition to the suites, the first floor houses two additional bedrooms, perfect for accommodating family members, friends or even using them as offices or creative spaces. These rooms are designed to ensure comfort and practicality.
An additional bathroom on the first floor provides convenience for residents and guests alike, reducing the need to share bathrooms, making everyday life even more convenient.
The first floor of this villa is a space dedicated to comfort and well-being, providing each resident with their own private retreat. With luxurious suites, well-designed bedrooms and an additional bathroom, this level offers exceptional accommodations to meet the needs of a modern family.
The -1 floor of this villa is mainly dedicated to functionality. It houses a spacious garage, offering ample space to accommodate vehicles easily and safely. This garage is designed to meet the needs of a modern family, ensuring enough space for cars and possible additional storage.
Consisting of three floors, this villa offers space and elegance in every corner. The interiors are meticulously designed to provide comfort and functionality, with high-quality finishes throughout the home.
In addition, the property has a large garden that offers a quiet and private environment to enjoy outdoors. A swimming pool provides a refreshing place to relax and cool off on warmer days. A spacious garage is also available to easily accommodate multiple vehicles.
This contemporary villa is the embodiment of modern elegance and offers a unique opportunity to enjoy a sophisticated life in a serene and privileged environment. With a thoughtful design and an enviable location, this property promises to be a luxurious retreat for its future residents.
The ground floor of this stunning villa offers a spacious and bright atmosphere from the moment you enter the large entrance hall. Large windows and a careful arrangement of spaces ensure a profusion of natural light that permeates the entire environment.
The elegantly designed kitchen and laundry room are strategically located to facilitate convenience in your day-to-day life. The kitchen is functional and fully equipped. The living and dining area is a fluid and welcoming space that opens onto the garden, providing a sense of continuity between the inside and the outside. This makes it the perfect spot to entertain friends and family or simply relax while taking in the lush views of the garden. A suite on the ground floor offers accommodation
comfortable for guests or can be used as a versatile space such as an office or guest room. In addition, there is a social bathroom, which is convenient for both locals and visitors.
The ground floor of this contemporary villa has been designed to combine style, comfort and functionality, providing a warm and inviting environment for daily life and special occasions. It is the place where light, space and elegance meet, creating a truly exceptional environment.
The first floor of this villa offers a carefully planned configuration to comfortably accommodate its residents. It features two spacious suites, each designed with maximum comfort and privacy in mind. Each suite is a spacious retreat, complete with its own private bathroom and rest areas to ensure residents have a quiet and relaxing space to retreat.
In addition to the suites, the first floor houses two additional bedrooms, perfect for accommodating family members, friends or even using them as offices or creative spaces. These rooms are designed to ensure comfort and practicality.
An additional bathroom on the first floor provides convenience for residents and guests alike, reducing the need to share bathrooms, making everyday life even more convenient.
The first floor of this villa is a space dedicated to comfort and well-being, providing each resident with their own private retreat. With luxurious suites, well-designed bedrooms and an additional bathroom, this level offers exceptional accommodations to meet the needs of a modern family.
The -1 floor of this villa is mainly dedicated to functionality. It houses a spacious garage, offering ample space to accommodate vehicles easily and safely. This garage is designed to meet the needs of a modern family, ensuring enough space for cars and possible additional storage.
Contact
Detached House 6 Bedrooms +1
Oeiras Golf Residence, Barcarena, Distrito de Lisboa
Under construction · 648m²
With Garage
buy
2.950.000 €
Discover the elegance of this T6+1 House with 648 m² of built area , spread over 3 floors, and located on a plot of 1407 m² . Every detail was meticulously planned, with the aim of guaranteeing a daily life marked by comfort, in an environment of sophistication.
Located in the heart of Oeiras Golf & Residence and surrounded by green areas, this detached villa enjoys a privileged location, between Lisbon, Cascais and Sintra, it is the luxury home you have always dreamed of.
This property is not just a house, but a home thought out in detail for those who do not give up living with grandeur and refinement.
Enjoy unique moments in a luxurious private swimming pool measuring 53 m² , a large private garden measuring 686 m² , and a covered porch, with an integrated outdoor kitchen measuring 32 m², which promise to transform your home into a true oasis of leisure and conviviality.
Detailed Description:
1 large and bright room (79.31 m²) with double height , topped by a mezzanine , includes an integrated kitchen with pantry, and separate spaces for leisure and dining.
4 spacious suites that promise the perfect refuge for rest, with the Master Suite measuring 37.55 m².
2 offices with natural light , ideal for those who value the balance between professional and personal life in the comfort of home, but which can be used as bedrooms .
1 games room on the ground floor measuring 38.5 m².
Gym (18.45 m²) and ’ Home Cinema ’ (18.45 m²) on floor -1, offering fun and well-being without leaving home.
1 laundry room (10.52 m²), on floor -1 with natural light.
7 bathrooms , combining functionality with excellent design.
1 garage (55.8 m²) with capacity for 3 vehicles.
Energy Efficiency and Air Conditioning:
A+ energy rating , synonymous with efficiency and savings.
Air conditioning via HVAC system and underfloor heating with independent heat pump, offering unparalleled thermal comfort.
Heating of sanitary water with independent heat pump.
Pre-installation for photovoltaic panels and charger for electric cars, in a commitment to sustainability.
Wood -burning stove , ensuring a welcoming environment.
Specific features:
Built-in cabinets, for elegant and effective storage.
Hole for water collection , ensuring efficient management of resources.
Innovation in the Construction System:
Floors 1 and 2 built with the LSF (Light Steel Frame) system, in order to improve acoustic and energy insulation, and floor -1 in reinforced concrete, ensuring solidity and durability.
Finishes and Equipment:
The house features high-quality finishes such as porcelain stoneware floors from Margres Concept Grey, walls and ceilings painted white with wood, M. Design Luna Diamond fireplace, open space concept kitchen with Corian and oak wood finishes, SMEG appliances, among other details that ensure a modern and comfortable environment.
Suites, offices and social areas such as the games room, gym and cinema room are designed with premium finishes to ensure maximum comfort and functionality. The sanitary facilities combine modern design with superior quality equipment, promoting a luxurious experience in every detail.
Personalization at your fingertips:
The villa is currently under construction , offering you the unique opportunity to choose finishes and equipment that reflect your personal taste and lifestyle.
Oeiras Golf & Residence
Located in Oeiras Golf & Residence, the villa is close to the most emblematic business and university areas in the country, being just 15 minutes from Lisbon and the beaches of Estoril . The development, which extends over 112 hectares of green areas, includes around 500 homes - most of which have already been built and occupied - and has a 9-hole golf course, with plans to expand to 18.
In the surrounding area, there are multiple leisure options, international schools and a wide range of high-quality commercial and health services.
Leisure and Sports: Oeiras Golf, Fábrica da Pólvora (a space for culture, leisure and green areas), João Cardiga Academy and Equestrian Center (with restaurant, 3 riding arenas), Estoril and Cascais beaches, Oeiras Marina, among others;
Schools: Oeiras International School, International Sharing School, Universidade Atlântica, Instituto Superior Técnico, Faculdade de Medicina (Universidade Católica Portuguesa), and schools such as S. Francisco de Assis, Colégio da Fonte and the future Aga Khan Academy ;
Restaurants: Maria Pimenta Restaurant, 9&Meio Oeiras Golf Restaurant, Picadeiro de Sabores;
Commerce: Mercadona Taguspark, São Marcos Shopping Center, Oeiras Parque, Forum Sintra, etc.;
Health: Hospital da Luz, Farmácia Progresso Tagus Park, Clínica Dentária Hospitalar Santa Madalena, among others;
Companies: Taguspark, located right next door, houses large international companies, such as LG, Novartis, or Novo Banco. 10 minutes away are Lagoas Park and Quinta da Fonte Business Park;
Contact me and schedule a visit to the site.
Located in the heart of Oeiras Golf & Residence and surrounded by green areas, this detached villa enjoys a privileged location, between Lisbon, Cascais and Sintra, it is the luxury home you have always dreamed of.
This property is not just a house, but a home thought out in detail for those who do not give up living with grandeur and refinement.
Enjoy unique moments in a luxurious private swimming pool measuring 53 m² , a large private garden measuring 686 m² , and a covered porch, with an integrated outdoor kitchen measuring 32 m², which promise to transform your home into a true oasis of leisure and conviviality.
Detailed Description:
1 large and bright room (79.31 m²) with double height , topped by a mezzanine , includes an integrated kitchen with pantry, and separate spaces for leisure and dining.
4 spacious suites that promise the perfect refuge for rest, with the Master Suite measuring 37.55 m².
2 offices with natural light , ideal for those who value the balance between professional and personal life in the comfort of home, but which can be used as bedrooms .
1 games room on the ground floor measuring 38.5 m².
Gym (18.45 m²) and ’ Home Cinema ’ (18.45 m²) on floor -1, offering fun and well-being without leaving home.
1 laundry room (10.52 m²), on floor -1 with natural light.
7 bathrooms , combining functionality with excellent design.
1 garage (55.8 m²) with capacity for 3 vehicles.
Energy Efficiency and Air Conditioning:
A+ energy rating , synonymous with efficiency and savings.
Air conditioning via HVAC system and underfloor heating with independent heat pump, offering unparalleled thermal comfort.
Heating of sanitary water with independent heat pump.
Pre-installation for photovoltaic panels and charger for electric cars, in a commitment to sustainability.
Wood -burning stove , ensuring a welcoming environment.
Specific features:
Built-in cabinets, for elegant and effective storage.
Hole for water collection , ensuring efficient management of resources.
Innovation in the Construction System:
Floors 1 and 2 built with the LSF (Light Steel Frame) system, in order to improve acoustic and energy insulation, and floor -1 in reinforced concrete, ensuring solidity and durability.
Finishes and Equipment:
The house features high-quality finishes such as porcelain stoneware floors from Margres Concept Grey, walls and ceilings painted white with wood, M. Design Luna Diamond fireplace, open space concept kitchen with Corian and oak wood finishes, SMEG appliances, among other details that ensure a modern and comfortable environment.
Suites, offices and social areas such as the games room, gym and cinema room are designed with premium finishes to ensure maximum comfort and functionality. The sanitary facilities combine modern design with superior quality equipment, promoting a luxurious experience in every detail.
Personalization at your fingertips:
The villa is currently under construction , offering you the unique opportunity to choose finishes and equipment that reflect your personal taste and lifestyle.
Oeiras Golf & Residence
Located in Oeiras Golf & Residence, the villa is close to the most emblematic business and university areas in the country, being just 15 minutes from Lisbon and the beaches of Estoril . The development, which extends over 112 hectares of green areas, includes around 500 homes - most of which have already been built and occupied - and has a 9-hole golf course, with plans to expand to 18.
In the surrounding area, there are multiple leisure options, international schools and a wide range of high-quality commercial and health services.
Leisure and Sports: Oeiras Golf, Fábrica da Pólvora (a space for culture, leisure and green areas), João Cardiga Academy and Equestrian Center (with restaurant, 3 riding arenas), Estoril and Cascais beaches, Oeiras Marina, among others;
Schools: Oeiras International School, International Sharing School, Universidade Atlântica, Instituto Superior Técnico, Faculdade de Medicina (Universidade Católica Portuguesa), and schools such as S. Francisco de Assis, Colégio da Fonte and the future Aga Khan Academy ;
Restaurants: Maria Pimenta Restaurant, 9&Meio Oeiras Golf Restaurant, Picadeiro de Sabores;
Commerce: Mercadona Taguspark, São Marcos Shopping Center, Oeiras Parque, Forum Sintra, etc.;
Health: Hospital da Luz, Farmácia Progresso Tagus Park, Clínica Dentária Hospitalar Santa Madalena, among others;
Companies: Taguspark, located right next door, houses large international companies, such as LG, Novartis, or Novo Banco. 10 minutes away are Lagoas Park and Quinta da Fonte Business Park;
Contact me and schedule a visit to the site.
Contact
House 3 Bedrooms
Leceia, Barcarena, Oeiras, Distrito de Lisboa
Under construction · 212m²
With Garage
buy
600.000 €
Sempre por Si!
*FOTOS MODELO*
Excelente oportunidade para viver numa zona calma perto de Lisboa e com boa rede de transportes.
Moradia V3 em banda situada em Barcarena, inserida em lote de 164 m2 com área de construção 212 m2
Esta magnifica moradia é composta por 3 pisos, com acabamentos de qualidade, ainda em fase de construção
Piso 0:
Amplo hall de entrada com 6m2
Hall comunicante com 4,5 m2
WC social
Sala ampla com recuperador de calor a lenha, servida de varanda
Cozinha com 12 m2 devidamente equipada
Piso 1:
Suíte com roupeiro embutido
Quarto de 10,35 m2 com varanda e roupeiro
Quarto de 12,60 m2 com roupeiro
WC completo
Cave:
Garagem com capacidade para 2 viaturas,
Área técnica e zona de arrumos
No exterior pode-se contar com um Jardim com zona de lazer e um lugar exterior para estacionamento.
EQUIPAMENTOS:
Ar Condicionado
Estores Térmicos Elétricos
Moradia Localizada em zona habitacional ,próxima de acesso à A5.
Aproveite para reservar o imóvel nesta fase e escolher a seu gosto alguns dos acabamentos.
*FOTOS MODELO*
Excelente oportunidade para viver numa zona calma perto de Lisboa e com boa rede de transportes.
Moradia V3 em banda situada em Barcarena, inserida em lote de 164 m2 com área de construção 212 m2
Esta magnifica moradia é composta por 3 pisos, com acabamentos de qualidade, ainda em fase de construção
Piso 0:
Amplo hall de entrada com 6m2
Hall comunicante com 4,5 m2
WC social
Sala ampla com recuperador de calor a lenha, servida de varanda
Cozinha com 12 m2 devidamente equipada
Piso 1:
Suíte com roupeiro embutido
Quarto de 10,35 m2 com varanda e roupeiro
Quarto de 12,60 m2 com roupeiro
WC completo
Cave:
Garagem com capacidade para 2 viaturas,
Área técnica e zona de arrumos
No exterior pode-se contar com um Jardim com zona de lazer e um lugar exterior para estacionamento.
EQUIPAMENTOS:
Ar Condicionado
Estores Térmicos Elétricos
Moradia Localizada em zona habitacional ,próxima de acesso à A5.
Aproveite para reservar o imóvel nesta fase e escolher a seu gosto alguns dos acabamentos.
Contact
See more Properties for Sale, Houses Under construction, in Oeiras, Barcarena
Bedrooms
Zones
Can’t find the property you’re looking for?



















